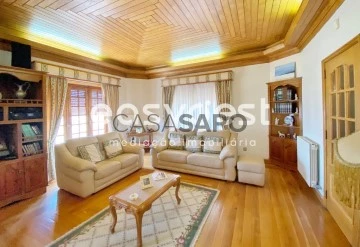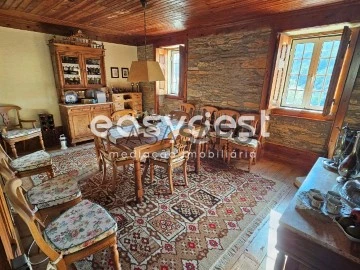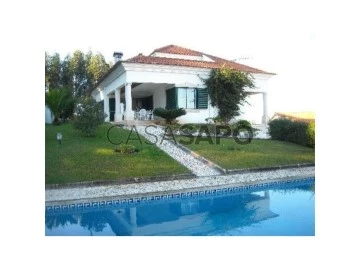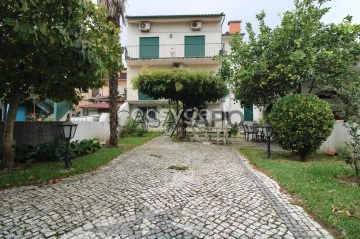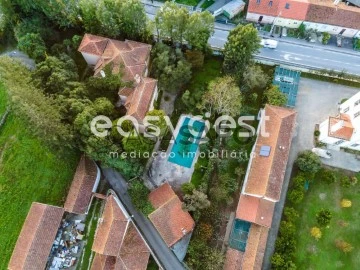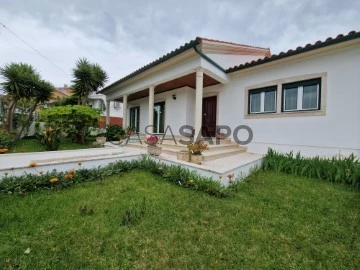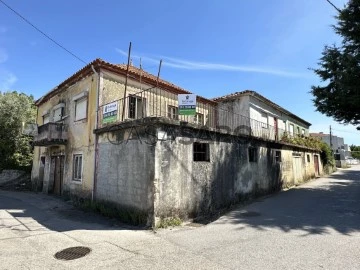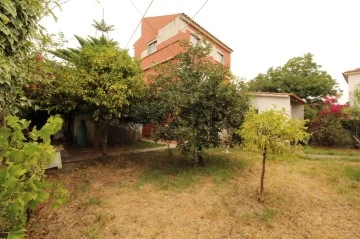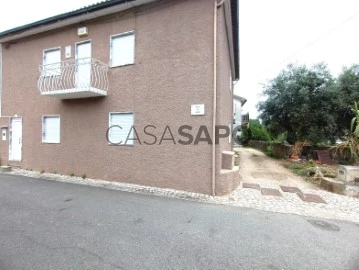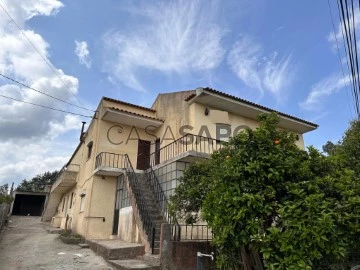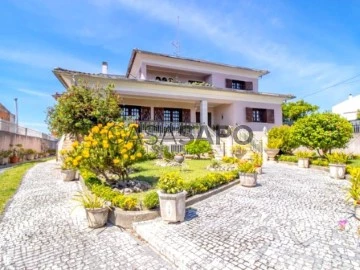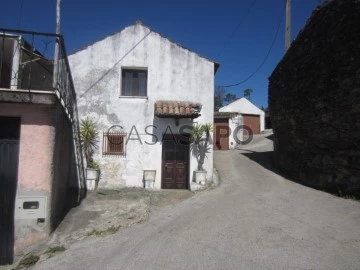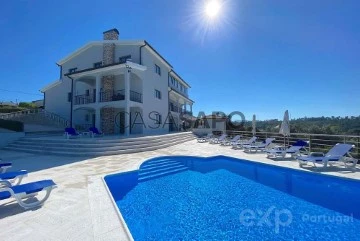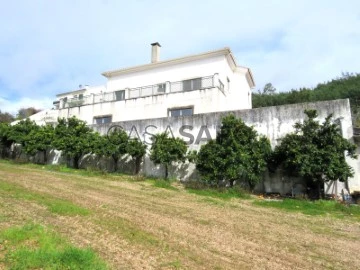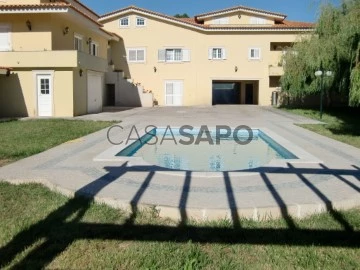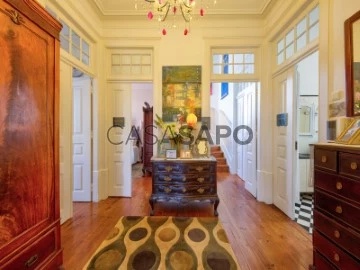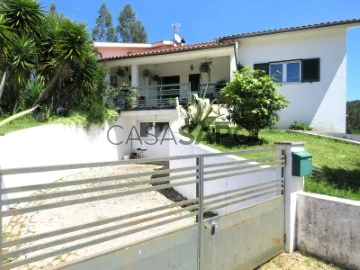Houses
6+
Price
More filters
18 Properties for Sale, Houses 6 or more Bedrooms in Distrito de Coimbra, with Garden
Order by
Relevance
Detached House 6 Bedrooms Triplex
Nogueira do Cravo, Oliveira do Hospital, Distrito de Coimbra
Used · 290m²
With Garage
buy
450.000 €
MAKE THE BEST DEAL WITH US
Excellent property with fantastic views of Serra da Estrela and Serra do Açor, located in Nogueira do Cravo in the municipality of Oliveira do Hospital.
The three-storey house consists of a garage for 4 cars, a cellar, a living room with a fireplace and a kitchen with a wood-burning oven on the -1st floor.
On the ground floor we have an entrance hall, three bedrooms, one of which is a suite, a kitchen, a living room, a dining room and two bathrooms.
The first floor has three bedrooms, a living room and two bathrooms.
The floor and ceiling finishes are in solid wood, the bathroom and kitchen floors are in ceramic.
Central heating is provided by a gas boiler.
The property also has a rustic plot of land measuring 9,000 m2, where there is a warehouse, two outbuildings for storage, a well and a water spring.
Inside the land there is also an urban item with a 24 m2 house.
With excellent access, it is 5 km from Oliveira do Hospital, the county seat, 80 km from Coimbra, 50 km from Viseu and Serra da Estrela is 40 km away.
Nogueira do Cravo is a Portuguese parish in the municipality of Oliveira do Hospital, with an area of 14.98 km² and 2168 inhabitants (2021 census). Its population density is 144.7 inhabitants/km²
It is made up of a series of localities, including Aldeia de Nogueira, Galizes, Reta da Salinha, Senhor das Almas, Vale de Dona Clara, Vendas de Galizes and Vilela.
(Source Wikipedia)
We take care of your credit process, without bureaucracy, presenting the best solutions for each client.
Credit intermediary certified by Banco de Portugal under number 0001802.
We help you with the whole process! Contact us directly or leave your information and we’ll follow-up shortly
Excellent property with fantastic views of Serra da Estrela and Serra do Açor, located in Nogueira do Cravo in the municipality of Oliveira do Hospital.
The three-storey house consists of a garage for 4 cars, a cellar, a living room with a fireplace and a kitchen with a wood-burning oven on the -1st floor.
On the ground floor we have an entrance hall, three bedrooms, one of which is a suite, a kitchen, a living room, a dining room and two bathrooms.
The first floor has three bedrooms, a living room and two bathrooms.
The floor and ceiling finishes are in solid wood, the bathroom and kitchen floors are in ceramic.
Central heating is provided by a gas boiler.
The property also has a rustic plot of land measuring 9,000 m2, where there is a warehouse, two outbuildings for storage, a well and a water spring.
Inside the land there is also an urban item with a 24 m2 house.
With excellent access, it is 5 km from Oliveira do Hospital, the county seat, 80 km from Coimbra, 50 km from Viseu and Serra da Estrela is 40 km away.
Nogueira do Cravo is a Portuguese parish in the municipality of Oliveira do Hospital, with an area of 14.98 km² and 2168 inhabitants (2021 census). Its population density is 144.7 inhabitants/km²
It is made up of a series of localities, including Aldeia de Nogueira, Galizes, Reta da Salinha, Senhor das Almas, Vale de Dona Clara, Vendas de Galizes and Vilela.
(Source Wikipedia)
We take care of your credit process, without bureaucracy, presenting the best solutions for each client.
Credit intermediary certified by Banco de Portugal under number 0001802.
We help you with the whole process! Contact us directly or leave your information and we’ll follow-up shortly
Contact
House 6 Bedrooms Triplex
Benfeita, Arganil, Distrito de Coimbra
Remodelled · 212m²
With Garage
buy
240.000 €
MAKE THE BEST DEAL WITH US
This charming property on a 616 m2 plot of land is located in a quiet and peaceful village, it has all the necessary amenities to enjoy a peaceful life in the countryside with excellent sun exposure and open views of the mountains.
The house spread over three floors. On the ground floor, there is an equipped kitchen, a bright dining room with views of the mountains and a wood burning stove, providing a cozy environment to enjoy family meals. We also find an elegant living room, with an imposing fireplace that stands out as the main point, offering warmth and comfort during the colder months and access door to a small garden.
A spacious entrance hall leads to a bathroom, interior access to the 35 m2 garage that easily allows for 2 cars and plenty of storage space. The aforementioned garage has two sectional gates, both with automation, two windows and also a door with direct access to the land where, in addition to olive trees, you can find fruit trees and cedars at the ends of the land, which will provide greater privacy for, for example, the possible placement of swimming pool where you can enjoy the hot summer days with a fantastic view.
Returning to the entrance hall, in addition to allowing access to all the previously mentioned rooms, it also has access to a small laundry room, the gateway to the aforementioned land. In the hallway leading to all rooms we find a large wardrobe that allows for plenty of storage and a wooden staircase to access the first floor.
On the first floor, six bedrooms, a bathroom and a large terrace, a space to enjoy the panoramic view and the surrounding landscape.
In the basement we also find three spaces: a covered shed, a storage store and a wine cellar.
The house has double-glazed aluminum windows, providing thermal and acoustic insulation and central heating with a gas boiler and radiators in all rooms.
It is worth highlighting the excellent condition of the house and all its wood, which was recovered and maintained as original and which gives a unique charm to its entire interior.
Included in the property is all the furniture shown in the photos, where we find unique pieces, of extreme beauty, well cared for and with a very considerable overall value!
The villa is approximately 6 km from the town of Coja and 17 km from the town of Arganil, where you can find, in addition to all the commerce and services, several beautiful river beaches. The well-known village of Côja is also called ’The Princess of Alva’, perhaps because it is located on both banks of the River Alva at the confluence of Ribeira da Mata and because of the duality that exists between the water and the village.
Côja has great tourist potential along with an ancient historical and cultural heritage. Arganil, cradled by the crystal clear waters of the Alva River, presents landscapes that are both bucolic and paradisiacal. In the heart of Serra do Açor, where traditions are preserved, be enchanted by natural settings of rare beauty where, in communion with nature, you can enjoy an unparalleled palette of colors, sounds, breezes and flavors. Come meet!
We take care of your credit process, without bureaucracy, presenting the best solutions for each client.
Credit intermediary certified by Banco de Portugal under number 0001802.
We help you with the whole process! Contact us directly or leave your information and we’ll follow-up shortly
This charming property on a 616 m2 plot of land is located in a quiet and peaceful village, it has all the necessary amenities to enjoy a peaceful life in the countryside with excellent sun exposure and open views of the mountains.
The house spread over three floors. On the ground floor, there is an equipped kitchen, a bright dining room with views of the mountains and a wood burning stove, providing a cozy environment to enjoy family meals. We also find an elegant living room, with an imposing fireplace that stands out as the main point, offering warmth and comfort during the colder months and access door to a small garden.
A spacious entrance hall leads to a bathroom, interior access to the 35 m2 garage that easily allows for 2 cars and plenty of storage space. The aforementioned garage has two sectional gates, both with automation, two windows and also a door with direct access to the land where, in addition to olive trees, you can find fruit trees and cedars at the ends of the land, which will provide greater privacy for, for example, the possible placement of swimming pool where you can enjoy the hot summer days with a fantastic view.
Returning to the entrance hall, in addition to allowing access to all the previously mentioned rooms, it also has access to a small laundry room, the gateway to the aforementioned land. In the hallway leading to all rooms we find a large wardrobe that allows for plenty of storage and a wooden staircase to access the first floor.
On the first floor, six bedrooms, a bathroom and a large terrace, a space to enjoy the panoramic view and the surrounding landscape.
In the basement we also find three spaces: a covered shed, a storage store and a wine cellar.
The house has double-glazed aluminum windows, providing thermal and acoustic insulation and central heating with a gas boiler and radiators in all rooms.
It is worth highlighting the excellent condition of the house and all its wood, which was recovered and maintained as original and which gives a unique charm to its entire interior.
Included in the property is all the furniture shown in the photos, where we find unique pieces, of extreme beauty, well cared for and with a very considerable overall value!
The villa is approximately 6 km from the town of Coja and 17 km from the town of Arganil, where you can find, in addition to all the commerce and services, several beautiful river beaches. The well-known village of Côja is also called ’The Princess of Alva’, perhaps because it is located on both banks of the River Alva at the confluence of Ribeira da Mata and because of the duality that exists between the water and the village.
Côja has great tourist potential along with an ancient historical and cultural heritage. Arganil, cradled by the crystal clear waters of the Alva River, presents landscapes that are both bucolic and paradisiacal. In the heart of Serra do Açor, where traditions are preserved, be enchanted by natural settings of rare beauty where, in communion with nature, you can enjoy an unparalleled palette of colors, sounds, breezes and flavors. Come meet!
We take care of your credit process, without bureaucracy, presenting the best solutions for each client.
Credit intermediary certified by Banco de Portugal under number 0001802.
We help you with the whole process! Contact us directly or leave your information and we’ll follow-up shortly
Contact
House 6 Bedrooms
Urbanização São Bento, São Martinho do Bispo e Ribeira de Frades, Coimbra, Distrito de Coimbra
Used · 697m²
With Garage
buy
530.000 €
A moradia possui jardim, piscina, salão de jogos, garagem para 4 carros, tem 2 formas de aquecimento alternativo, ou a gasóleo doméstico, ou a eletricidade.
#ref:33287652
#ref:33287652
Contact
House 8 Bedrooms
São Martinho do Bispo e Ribeira de Frades, Coimbra, Distrito de Coimbra
Refurbished · 317m²
With Garage
buy
450.000 €
FAÇA CONNOSCO O MELHOR NEGÓCIO
Moradia usada, mas renovado com materiais de qualidade e bom gosto. Inserida em lote de terreno de 506m2 esta moradia situa-se em Fala, São Martinho do Bispo.
É composta por quatro pisos, jardim e garagem fechada com acesso direto à Moradia. No R/C encontramos a garagem com acesso direto ao hall de entrada. A cozinha totalmente remodelada e equipada, uma sala de jantar, um quarto com acesso a varanda e um WC. No 1º piso, temos dois quartos com acesso a varanda, uma cozinha remodelada e totalmente equipada, sala com recuperador de calor e um WC. No último piso, temos dois quartos e um WC completo. Na cave, existe uma sala com garrafeira e lareira, um WC totalmente remodelado e mais duas salas. No espaço exterior, com calçada portuguesa, temos vários ambientes. Uma parte com telhado onde se encontra a churrasqueira e uma mesa grande de apoio, outro espaço coberto onde se encontra o forno de lenha e o espaço ao ar livre onde temos várias árvores de fruto.
Mais abaixo, temos ainda um terreno em terra onde tem uma pequena horta e várias árvores de fruto. A Moradia tem recentes janelas com caixilharia de alumínio e vidro duplo. Ar condicionado. Uma vez que esta Moradia apresenta três entradas independentes para os vários pisos e tem uma excelente localização poderá ter, em caso de investimento, uma grande rentabilidade.
Pense nisso. Marque a sua visita o mais breve possível.
Tratamos do seu processo de crédito, sem burocracias apresentando as melhores soluções para cada cliente.
Intermediário de crédito certificado pelo Banco de Portugal com o nº 0001802.
Ajudamos com todo o processo! Entre em contacto connosco ou deixe-nos os seus dados e entraremos em contacto assim que possível!
RR94390
Moradia usada, mas renovado com materiais de qualidade e bom gosto. Inserida em lote de terreno de 506m2 esta moradia situa-se em Fala, São Martinho do Bispo.
É composta por quatro pisos, jardim e garagem fechada com acesso direto à Moradia. No R/C encontramos a garagem com acesso direto ao hall de entrada. A cozinha totalmente remodelada e equipada, uma sala de jantar, um quarto com acesso a varanda e um WC. No 1º piso, temos dois quartos com acesso a varanda, uma cozinha remodelada e totalmente equipada, sala com recuperador de calor e um WC. No último piso, temos dois quartos e um WC completo. Na cave, existe uma sala com garrafeira e lareira, um WC totalmente remodelado e mais duas salas. No espaço exterior, com calçada portuguesa, temos vários ambientes. Uma parte com telhado onde se encontra a churrasqueira e uma mesa grande de apoio, outro espaço coberto onde se encontra o forno de lenha e o espaço ao ar livre onde temos várias árvores de fruto.
Mais abaixo, temos ainda um terreno em terra onde tem uma pequena horta e várias árvores de fruto. A Moradia tem recentes janelas com caixilharia de alumínio e vidro duplo. Ar condicionado. Uma vez que esta Moradia apresenta três entradas independentes para os vários pisos e tem uma excelente localização poderá ter, em caso de investimento, uma grande rentabilidade.
Pense nisso. Marque a sua visita o mais breve possível.
Tratamos do seu processo de crédito, sem burocracias apresentando as melhores soluções para cada cliente.
Intermediário de crédito certificado pelo Banco de Portugal com o nº 0001802.
Ajudamos com todo o processo! Entre em contacto connosco ou deixe-nos os seus dados e entraremos em contacto assim que possível!
RR94390
Contact
Detached House 7 Bedrooms
São Martinho do Bispo e Ribeira de Frades, Coimbra, Distrito de Coimbra
Used · 474m²
With Swimming Pool
buy
535.000 €
GET THE BEST DEAL WITH US
Detached house of typology T7 at the gates of Coimbra, located in Casais.
Property with a total area of 1561m2 and fully walled. In good condition, this villa is in a privileged location with great road access to both the city of Coimbra as well as the A1 motorway less than 1 minute away.
This two-storey house with attic has eight rooms on the ground floor, a large entrance hall, an office, dining room, lounge, kitchen, pantry, pantry, laundry room and toilet.
On the first floor we have 2 suites with large areas and wardrobes, three bedrooms with 1 bathroom and a living room. The attic has four rooms.
Outside, the very wooded garden next to the wall gives total privacy to the villa. It has an excellent swimming pool with a support annex consisting of a large living room with fireplace, a kitchen and a toilet.
Villa equipped with central heating and air conditioning. In good condition, this villa may be ideal for those who want a property with good areas, garden and swimming pool.
The plot with 1561m2 is enough for those who like to enjoy the outdoors with privacy without the need for a gardener. Come and see this property.
Book your visit.
We take care of your credit process, without bureaucracy, presenting the best solutions for each client.
Credit intermediary certified by Banco de Portugal under number 0001802.
We help with the whole process! Get in touch with us or leave us your details and we’ll get back to you as soon as possible!
RR93892
Detached house of typology T7 at the gates of Coimbra, located in Casais.
Property with a total area of 1561m2 and fully walled. In good condition, this villa is in a privileged location with great road access to both the city of Coimbra as well as the A1 motorway less than 1 minute away.
This two-storey house with attic has eight rooms on the ground floor, a large entrance hall, an office, dining room, lounge, kitchen, pantry, pantry, laundry room and toilet.
On the first floor we have 2 suites with large areas and wardrobes, three bedrooms with 1 bathroom and a living room. The attic has four rooms.
Outside, the very wooded garden next to the wall gives total privacy to the villa. It has an excellent swimming pool with a support annex consisting of a large living room with fireplace, a kitchen and a toilet.
Villa equipped with central heating and air conditioning. In good condition, this villa may be ideal for those who want a property with good areas, garden and swimming pool.
The plot with 1561m2 is enough for those who like to enjoy the outdoors with privacy without the need for a gardener. Come and see this property.
Book your visit.
We take care of your credit process, without bureaucracy, presenting the best solutions for each client.
Credit intermediary certified by Banco de Portugal under number 0001802.
We help with the whole process! Get in touch with us or leave us your details and we’ll get back to you as soon as possible!
RR93892
Contact
House 6 Bedrooms
Cernache, Coimbra, Distrito de Coimbra
Used · 139m²
With Garage
buy
450.000 €
Moradia com seis quartos, em Cernache, em óptimo estado de conservação.
A casa distribui-se por 3 pisos:
- R/C: três quartos com roupeiros, um dos quais suite; sala com lareira; cozinha equipada com placa, forno e exaustor, com acesso ao terraço; duas casas de banho
- Cave: sala e cozinha em open space, dois quartos, casa de banho, lavandaria e despensa
- Sótão: sala, quarto, casa de banho e arrumos
O imóvel está equipado com ar condicionado na sala, quartos do R/C e na cave, aquecimento central em todas as divisões, pré-instalação de aspiração central e caixilharia com vidro duplo.
No espaço exterior encontramos jardim, telheiro com capacidade para 3 carros, churrasqueira, terraço, logradouro e terreno, que pela sua dimensão/configuração permite a construção de uma piscina.
Zona extremamente tranquila, servida por transportes públicos, comércio, serviços, escolas e infraestruturas desportivas.
A 8 minutos de Coimbra, a 4 de Condeixa, com acesso directo ao IC2, e junto ao nó da A1 e A13.
A casa distribui-se por 3 pisos:
- R/C: três quartos com roupeiros, um dos quais suite; sala com lareira; cozinha equipada com placa, forno e exaustor, com acesso ao terraço; duas casas de banho
- Cave: sala e cozinha em open space, dois quartos, casa de banho, lavandaria e despensa
- Sótão: sala, quarto, casa de banho e arrumos
O imóvel está equipado com ar condicionado na sala, quartos do R/C e na cave, aquecimento central em todas as divisões, pré-instalação de aspiração central e caixilharia com vidro duplo.
No espaço exterior encontramos jardim, telheiro com capacidade para 3 carros, churrasqueira, terraço, logradouro e terreno, que pela sua dimensão/configuração permite a construção de uma piscina.
Zona extremamente tranquila, servida por transportes públicos, comércio, serviços, escolas e infraestruturas desportivas.
A 8 minutos de Coimbra, a 4 de Condeixa, com acesso directo ao IC2, e junto ao nó da A1 e A13.
Contact
House 7 Bedrooms
Fala, São Martinho do Bispo e Ribeira de Frades, Coimbra, Distrito de Coimbra
Used · 525m²
With Garage
buy
210.000 €
Imóvel constituído por 3 moradias em diferentes estados de conservação, inserido num lote de terreno com 390 m2 e com uma área bruta de construção de 525 m2.
O imóvel é, também, constituído por duas garagens, uma com 103 e outra com 47 m2, por um terraço com 25 m2 e anexos.
Uma das moradias está habitável e é constituída por cozinha, dois quartos, casa de banho, sala e marquise.
Próximo de comércio, escolas, serviços e transportes públicos, à entrada da IC2.
Excelente oportunidade para habitação própria, comércio ou investimento.
O seu sonho mora aqui!
O imóvel é, também, constituído por duas garagens, uma com 103 e outra com 47 m2, por um terraço com 25 m2 e anexos.
Uma das moradias está habitável e é constituída por cozinha, dois quartos, casa de banho, sala e marquise.
Próximo de comércio, escolas, serviços e transportes públicos, à entrada da IC2.
Excelente oportunidade para habitação própria, comércio ou investimento.
O seu sonho mora aqui!
Contact
House 6 Bedrooms Duplex
Condeixa-a-Nova, Condeixa-a-Velha e Condeixa-a-Nova, Distrito de Coimbra
Used · 132m²
With Garage
buy
149.950 €
Moradia com 6 assoalhadas, inserida num lote de terreno com 700 m2, totalmente murado, no centro de Condeixa.
R/c com cozinha totalmente equipada, sala com recuperador de calor, duas casas de banho e lavandaria.
Primeiro piso tem uma sala com lareira, três quartos e casa de banho.
Segundo piso com dois quartos com roupeiros embutidos e sala.
Sótão amplo para arrumos e aparcamento coberto para dois carros.
Excelente exposição solar e vistas totalmente desafogadas para a Vila.
Terreno com árvores de fruto e um anexo.
Moradia que se caracteriza pela sua privacidade e por ter acesso pedonal a todos os serviços, comércio, escolas, jardins e transportes públicos de Condeixa.
Oportunidade para habitação própria ou para investimento.
O seu sonho mora aqui!
R/c com cozinha totalmente equipada, sala com recuperador de calor, duas casas de banho e lavandaria.
Primeiro piso tem uma sala com lareira, três quartos e casa de banho.
Segundo piso com dois quartos com roupeiros embutidos e sala.
Sótão amplo para arrumos e aparcamento coberto para dois carros.
Excelente exposição solar e vistas totalmente desafogadas para a Vila.
Terreno com árvores de fruto e um anexo.
Moradia que se caracteriza pela sua privacidade e por ter acesso pedonal a todos os serviços, comércio, escolas, jardins e transportes públicos de Condeixa.
Oportunidade para habitação própria ou para investimento.
O seu sonho mora aqui!
Contact
House 6 Bedrooms Duplex
Adémia, Trouxemil e Torre de Vilela, Coimbra, Distrito de Coimbra
Refurbished · 260m²
buy
295.000 €
Vende-se prédio com 4 apartamentos na zona Norte de Coimbra
Composto por:
- Dois apartamentos T2, com cozinha equipada e mobilados (atualmente arrendados);
- Um T1 com cozinha equipada e mobilado com acesso a um terraço com pequeno jardim privativo (por arrendar);
- Um T0 com cozinha equipada (por arrendar);
Todos os apartamentos estão renovados, com vidros duplos, janelas de alumínio branco, pavimento flutuante, móveis de cozinha e eletrodomésticos novos e painéis solares;
com acesso a um terraço comum;
Consideramos ser uma excelente solução de investimento com retorno imediato e com uma rentabilidade acima da média;
Bem servido de transportes públicos, comércio, escolas e zonas de lazer.
Localizado, a 5 minutos do Retail Park de Eiras, próximo do IC2 e acesso A1 e IP3.
Marque a sua visita!
Composto por:
- Dois apartamentos T2, com cozinha equipada e mobilados (atualmente arrendados);
- Um T1 com cozinha equipada e mobilado com acesso a um terraço com pequeno jardim privativo (por arrendar);
- Um T0 com cozinha equipada (por arrendar);
Todos os apartamentos estão renovados, com vidros duplos, janelas de alumínio branco, pavimento flutuante, móveis de cozinha e eletrodomésticos novos e painéis solares;
com acesso a um terraço comum;
Consideramos ser uma excelente solução de investimento com retorno imediato e com uma rentabilidade acima da média;
Bem servido de transportes públicos, comércio, escolas e zonas de lazer.
Localizado, a 5 minutos do Retail Park de Eiras, próximo do IC2 e acesso A1 e IP3.
Marque a sua visita!
Contact
House 6 Bedrooms
Granja, Granja do Ulmeiro, Soure, Distrito de Coimbra
Used · 154m²
With Garage
buy
245.000 €
Moradia isolada, constituída por três apartamentos, dois de tipologia T3 e um Estúdio. Inserida num lote de terreno com 7.600 m2, com aparcamento, jardim e anexo.
O T3 do rés do chão tem três quartos, cozinha, sala, zona de lavandaria e casa de banho. O rés do chão tem ainda o Estúdio.
O T3 do primeiro piso é composto por cozinha, sala, três quartos e casa de banho.
Este imóvel é ideal para investimento ou para habitação própria com rentabilidade.
Localiza-se próximo de comércio, serviços, escolas e estação ferroviária, a 10 minutos de Condeixa, Soure e de Montemor.
O seu sonho mora aqui!
O T3 do rés do chão tem três quartos, cozinha, sala, zona de lavandaria e casa de banho. O rés do chão tem ainda o Estúdio.
O T3 do primeiro piso é composto por cozinha, sala, três quartos e casa de banho.
Este imóvel é ideal para investimento ou para habitação própria com rentabilidade.
Localiza-se próximo de comércio, serviços, escolas e estação ferroviária, a 10 minutos de Condeixa, Soure e de Montemor.
O seu sonho mora aqui!
Contact
House 7 Bedrooms
Febres, Cantanhede, Distrito de Coimbra
Used · 250m²
With Garage
buy
510.000 €
Moradia independente com 6 quartos, piscina, jardim, garagem para 4 carros e terreno com árvores de fruto.
Inserida num terreno com 1751 m2, composta por três pisos, cave, rés-do-chão e primeiro andar.
-A cave é composta por cozinha equipada, sala com recuperador de calor, espaço amplo para convívios, sala de jogos, um quarto e casa de banho com banheira de hidromassagem.
-O rés-do-chão é composto por cozinha totalmente equipada, sala com lareira, um escritório , suíte com roupeiro embutido, casa de banho completa com banheira, varanda e terraço com excelentes áreas .
- Primeiro andar é composto por três quartos todos com roupeiro embutido, sendo um deles suíte com casa de banho completa e outra de apoio aos outros quartos.
-Junto à piscina existem anexos com arrumos e um estacionamento exterior coberto.
A moradia está equipada com:
-Painéis solares
-Aquecimento central a lenha e a gás
-Máquina para aquecimento da água da piscina
-Poço para rega e piscina
Localizada numa rua residencial muito tranquila, próximo de escolas, comércio e serviços públicos, a 5 minutos da cidade de Cantanhede, de fácil acesso à autoestrada e de transportes públicos.
Não perca esta oportunidade de conhecer todo o conforto e segurança que precisa para si e a para sua família.
Agende a sua visita!
Inserida num terreno com 1751 m2, composta por três pisos, cave, rés-do-chão e primeiro andar.
-A cave é composta por cozinha equipada, sala com recuperador de calor, espaço amplo para convívios, sala de jogos, um quarto e casa de banho com banheira de hidromassagem.
-O rés-do-chão é composto por cozinha totalmente equipada, sala com lareira, um escritório , suíte com roupeiro embutido, casa de banho completa com banheira, varanda e terraço com excelentes áreas .
- Primeiro andar é composto por três quartos todos com roupeiro embutido, sendo um deles suíte com casa de banho completa e outra de apoio aos outros quartos.
-Junto à piscina existem anexos com arrumos e um estacionamento exterior coberto.
A moradia está equipada com:
-Painéis solares
-Aquecimento central a lenha e a gás
-Máquina para aquecimento da água da piscina
-Poço para rega e piscina
Localizada numa rua residencial muito tranquila, próximo de escolas, comércio e serviços públicos, a 5 minutos da cidade de Cantanhede, de fácil acesso à autoestrada e de transportes públicos.
Não perca esta oportunidade de conhecer todo o conforto e segurança que precisa para si e a para sua família.
Agende a sua visita!
Contact
Detached House 8 Bedrooms
Carapinha, Tábua, Distrito de Coimbra
Used · 306m²
With Garage
buy
535.000 €
This meticulously renovated rustic farmhouse graces the serene landscapes of Central Portugal, fondly known as the ’The farm of Joy’ nestled between the charming towns of Tabua and Arganil. Currently operating as a thriving short-term holiday accommodation business catering to up to 20 guests, this Quinta presents a remarkable investment opportunity with promising returns. Comprehensive financial records are available upon request, showcasing its profitability with confirmed group bookings already secured for 2024.
Upon entering through the grand wooden gates, the Quinta captivates with its distinctive charm and inviting ambiance. An impressive covered open barn serves as the central hub connecting various outdoor areas, including a picturesque 15m x 5m swimming pool and meticulously landscaped gardens.
This property offers a unique arrangement comprising three distinct dwellings: the main house, the stone house, and a quaint cottage. This versatile setup provides an array of possibilities, whether for personal residence, business operations, or a multi-family home.
Property Features:
Alfresco Outside Spaces:
Stone-built Outside/Summer Kitchen (4.6m x 3.6m) with a traditional bread oven.
A-frame Covered Open Barn Area (12m x 5m), currently utilized as a lounge, bar, and dining area.
Outdoor Dining Area accommodating up to 12 people.
Olive/Secret Garden boasting a serene lounge area to savor breathtaking sunsets.
Main House:
Fully-equipped Country Kitchen (4.5m x 3.9m) with character stone walls.
Spacious Lounge/Diner (7m x 6.9m) featuring a wood-burning stove and direct terrace access.
Laundry Room.
First Floor with external access:
Bedroom 1 (4.2m x 3.6m) with connected laundry room/dressing (2.8m x 2.8m).
Bedroom 2 (3.3m x 2.8m).
Bedroom 3 (4.8m x 2.7m).
Bathrooms (3m x 2.2m and 2.7m x 2m).
Stone/Coach House Style Annex:
Ground Floor:
Ensuite Bedroom 1 (4.7m x 3.3m) with pool access.
Ensuite Bedroom 2 (4.9m x 3.3m) with pool access.
Ensuite Bedroom 3 (6.2m x 4.2m) with pool access.
First Floor accessed via external staircase:
Ensuite Bedroom 4 (6.2m x 4.2m) offering panoramic views.
Separate Annex/Little Cottage:
Private terrace area and olive garden with independent access.
Kitchen/Dining/Lounge area.
Bathroom.
Double Bedroom.
Mature palm, fruit, and olive trees adorn the meticulously maintained gardens, while ample parking space for 10 cars enhances convenience. The property is equipped with a wood-burning stove central heating system and recently updated electrics, ensuring comfort and modern convenience.
Located just 10 minutes from the bustling market town of Arganil and 45 minutes from the UNESCO city of Coimbra, with Porto International Airport approximately 1 hour 45 minutes away, this Quinta offers a perfect blend of tranquility and accessibility.
Embrace a change of lifestyle with this established business opportunity. Schedule a visit today to experience the quintessential charm of this Quinta firsthand.
Upon entering through the grand wooden gates, the Quinta captivates with its distinctive charm and inviting ambiance. An impressive covered open barn serves as the central hub connecting various outdoor areas, including a picturesque 15m x 5m swimming pool and meticulously landscaped gardens.
This property offers a unique arrangement comprising three distinct dwellings: the main house, the stone house, and a quaint cottage. This versatile setup provides an array of possibilities, whether for personal residence, business operations, or a multi-family home.
Property Features:
Alfresco Outside Spaces:
Stone-built Outside/Summer Kitchen (4.6m x 3.6m) with a traditional bread oven.
A-frame Covered Open Barn Area (12m x 5m), currently utilized as a lounge, bar, and dining area.
Outdoor Dining Area accommodating up to 12 people.
Olive/Secret Garden boasting a serene lounge area to savor breathtaking sunsets.
Main House:
Fully-equipped Country Kitchen (4.5m x 3.9m) with character stone walls.
Spacious Lounge/Diner (7m x 6.9m) featuring a wood-burning stove and direct terrace access.
Laundry Room.
First Floor with external access:
Bedroom 1 (4.2m x 3.6m) with connected laundry room/dressing (2.8m x 2.8m).
Bedroom 2 (3.3m x 2.8m).
Bedroom 3 (4.8m x 2.7m).
Bathrooms (3m x 2.2m and 2.7m x 2m).
Stone/Coach House Style Annex:
Ground Floor:
Ensuite Bedroom 1 (4.7m x 3.3m) with pool access.
Ensuite Bedroom 2 (4.9m x 3.3m) with pool access.
Ensuite Bedroom 3 (6.2m x 4.2m) with pool access.
First Floor accessed via external staircase:
Ensuite Bedroom 4 (6.2m x 4.2m) offering panoramic views.
Separate Annex/Little Cottage:
Private terrace area and olive garden with independent access.
Kitchen/Dining/Lounge area.
Bathroom.
Double Bedroom.
Mature palm, fruit, and olive trees adorn the meticulously maintained gardens, while ample parking space for 10 cars enhances convenience. The property is equipped with a wood-burning stove central heating system and recently updated electrics, ensuring comfort and modern convenience.
Located just 10 minutes from the bustling market town of Arganil and 45 minutes from the UNESCO city of Coimbra, with Porto International Airport approximately 1 hour 45 minutes away, this Quinta offers a perfect blend of tranquility and accessibility.
Embrace a change of lifestyle with this established business opportunity. Schedule a visit today to experience the quintessential charm of this Quinta firsthand.
Contact
House 6 Bedrooms Duplex
Arrifana, Vila Nova de Poiares, Distrito de Coimbra
Used · 150m²
With Garage
buy
129.000 €
Moradia com 6 quartos, inserida num lote de 3.700 m2 totalmente vedado.
Constituída por cozinha totalmente equipada, seis quartos, duas casas de banho e uma sala.
Casa do forno a lenha e adega.
Garagem com 200 m2.
Terraço com 50 m2, com vistas desafogadas.
Óptima exposição solar.
O seu sonho mora aqui!
Constituída por cozinha totalmente equipada, seis quartos, duas casas de banho e uma sala.
Casa do forno a lenha e adega.
Garagem com 200 m2.
Terraço com 50 m2, com vistas desafogadas.
Óptima exposição solar.
O seu sonho mora aqui!
Contact
Detached House 6 Bedrooms
Secarias, Arganil, Distrito de Coimbra
Used · 512m²
With Garage
buy
595.000 €
Property Description
This luxury guest villa has 6 spacious bedrooms with 6 bathrooms, 2 en-suite set in the heart of Central Portugal, minutes away from Arganil. With many verandas to relax & take in the views or swim in the luxurious infinity pool. There is a Games room and bar area that runs the whole length of the house and opens onto the pool area. Close to a Blue Flag River Beach, restaurants & bars. This house has the perfect setting for events and holidays. There is an additional annex to develop into a guest house or further bedrooms, There are 2 separate entrances with 3,062m²of land, including fruit trees and a well.
Features
House 512,50m²
6 Bedrooms
6 Bathrooms
Land 3,062m²
Garage
Additional Annex 338,20m²
3 Bedrooms 1 Bathroom
Option to convert
3 Car Garage
Total Built area 850,70m²
Games Room
Bar
Terraces
BBQ Outside eating area
Infinity Pool
Well
In Detail
This exquisite property has 2 separate entrances. The main guest house entrance is from the top of the property with a layby from the road and access to a 1 car garage. The pedestrian entrance leads you through a paved area with plants and flowers for low maintenance to the modern large front door. The entrance hall opens to a large vaulted ceiling with wood effect tile throughout. To your right you have two spacious bedrooms, one en-suit, with a walk in shower. Everything is bright and airy with the high ceilings and multitude of windows and glass doors throughout. The ceilings have beautiful ornate cornicing and crown moulding throughout. The attention to detail throughout this property is definitely luxurious and awe-inspiring. To the left of the entrance hall is the large spacious lounge with open fire leading into the formal dining room, both with ceiling detail and chandeliers to complete the luxurious feel of the rooms. There are doors leading off both rooms to a veranda, giving many seating areas and options to take in the beautiful views and surrounds.
There is a modern downstairs bathroom, laundry room and stunning modern eat-in kitchen, with glass doors leading out to the balcony overlooking the pool area. The kitchen has ample storage, with a 5 plate ceramic hob and double oven. This very spacious upgraded kitchen with stunning blue cabinets from floor to ceiling gives ample storage. With a large island for prep area and additional seating, it is perfect for functions and events, or just for a family to enjoy.
The winding wooden stairs with mirrored tile detail lead to the top floor. Where there are 4 spacious bedrooms, one en-suite, a large bathroom with bath tub and an enclosed balcony with stunning modern black and white tiles, which can been seen on all the verandas and balconies, giving a modern nod to the Portugal tile and upgrading this property with a very modern feel, along with views over the surrounding area. This sunroom is the perfect nook to sit and relax with your favourite book. There are large windows throughout all the rooms, letting in a lot of light and framing the ever changing scenery.
From the veranda outside stairs lead down to the outdoor BBQ and eating area. This is also where the Annex is. The lower part of the house has a large wrap around veranda leading to the large 10x5m infinity swimming pool. There is a pool table, eating area and bar area downstairs, along with a bathroom for quick access from the swimming pool. This is the perfect entertainment area with an open fireplace to enjoy on those chilly winter nights. The pool area is fully paved, with ample space for numerous sun loungers with a stunning view over the surrounding countryside.
The bottom gate, opens to the lower level of the property leading to the Annex which currently needs renovating and can either be upgraded from a 3 bedroom 1 bathroom house, to 3 bedrooms all en-suite or an additional 5 bedrooms to add onto the Main house which can then be converted into a Boutique Hotel. There is also a 3 car garage that runs the length under the annex the garage will be cleared, cleaned and painted but converting it would require a project with the council, but could be a future option if more accommodation is needed. The lower garden area has numerous fruit trees and shaded areas, with a water well and tank with water pumped from the nearby river.
The house has been completely upgraded with new electrics, plumbing, diesel central heating, new roof and double glazing throughout. The house has mains electric, water and sewage. A new super-efficient boiler with 3 solar panels for hot water which connects to electric if there is not enough solar for heating. All fixtures and fittings are included, the owners are open to negotiations for the furniture as a separate deal.
Location
This property is located in the small parish of Secarias in the municipality of Arganil in Central Portugal. The house is minutes away from Cascalheira River Beach which was awarded with the QUALITY OF GOLD 2020 is one of the top river beaches in the area with stunning restaurants and bars. The Romanesque bridge over the river beach, shows the rich culture in the area and leads the beautiful landscapes and surrounds. This part of Portugal is perfect for those that want to get away from it all to enjoy the peace and tranquillity, or even the outdoor adventurous types with lots of activities, like hiking, kayaking, off road cycling or motorbikes.
The nearest town with supermarkets, banks and all amenities is Arganil which is 6 minutes away. Coimbra, the third largest city is just under an hour away. Porto is around 2 hours away, with Lisbon being around 2 ½ hours away.
This really is a stunning property with so many options and not to be missed!
This luxury guest villa has 6 spacious bedrooms with 6 bathrooms, 2 en-suite set in the heart of Central Portugal, minutes away from Arganil. With many verandas to relax & take in the views or swim in the luxurious infinity pool. There is a Games room and bar area that runs the whole length of the house and opens onto the pool area. Close to a Blue Flag River Beach, restaurants & bars. This house has the perfect setting for events and holidays. There is an additional annex to develop into a guest house or further bedrooms, There are 2 separate entrances with 3,062m²of land, including fruit trees and a well.
Features
House 512,50m²
6 Bedrooms
6 Bathrooms
Land 3,062m²
Garage
Additional Annex 338,20m²
3 Bedrooms 1 Bathroom
Option to convert
3 Car Garage
Total Built area 850,70m²
Games Room
Bar
Terraces
BBQ Outside eating area
Infinity Pool
Well
In Detail
This exquisite property has 2 separate entrances. The main guest house entrance is from the top of the property with a layby from the road and access to a 1 car garage. The pedestrian entrance leads you through a paved area with plants and flowers for low maintenance to the modern large front door. The entrance hall opens to a large vaulted ceiling with wood effect tile throughout. To your right you have two spacious bedrooms, one en-suit, with a walk in shower. Everything is bright and airy with the high ceilings and multitude of windows and glass doors throughout. The ceilings have beautiful ornate cornicing and crown moulding throughout. The attention to detail throughout this property is definitely luxurious and awe-inspiring. To the left of the entrance hall is the large spacious lounge with open fire leading into the formal dining room, both with ceiling detail and chandeliers to complete the luxurious feel of the rooms. There are doors leading off both rooms to a veranda, giving many seating areas and options to take in the beautiful views and surrounds.
There is a modern downstairs bathroom, laundry room and stunning modern eat-in kitchen, with glass doors leading out to the balcony overlooking the pool area. The kitchen has ample storage, with a 5 plate ceramic hob and double oven. This very spacious upgraded kitchen with stunning blue cabinets from floor to ceiling gives ample storage. With a large island for prep area and additional seating, it is perfect for functions and events, or just for a family to enjoy.
The winding wooden stairs with mirrored tile detail lead to the top floor. Where there are 4 spacious bedrooms, one en-suite, a large bathroom with bath tub and an enclosed balcony with stunning modern black and white tiles, which can been seen on all the verandas and balconies, giving a modern nod to the Portugal tile and upgrading this property with a very modern feel, along with views over the surrounding area. This sunroom is the perfect nook to sit and relax with your favourite book. There are large windows throughout all the rooms, letting in a lot of light and framing the ever changing scenery.
From the veranda outside stairs lead down to the outdoor BBQ and eating area. This is also where the Annex is. The lower part of the house has a large wrap around veranda leading to the large 10x5m infinity swimming pool. There is a pool table, eating area and bar area downstairs, along with a bathroom for quick access from the swimming pool. This is the perfect entertainment area with an open fireplace to enjoy on those chilly winter nights. The pool area is fully paved, with ample space for numerous sun loungers with a stunning view over the surrounding countryside.
The bottom gate, opens to the lower level of the property leading to the Annex which currently needs renovating and can either be upgraded from a 3 bedroom 1 bathroom house, to 3 bedrooms all en-suite or an additional 5 bedrooms to add onto the Main house which can then be converted into a Boutique Hotel. There is also a 3 car garage that runs the length under the annex the garage will be cleared, cleaned and painted but converting it would require a project with the council, but could be a future option if more accommodation is needed. The lower garden area has numerous fruit trees and shaded areas, with a water well and tank with water pumped from the nearby river.
The house has been completely upgraded with new electrics, plumbing, diesel central heating, new roof and double glazing throughout. The house has mains electric, water and sewage. A new super-efficient boiler with 3 solar panels for hot water which connects to electric if there is not enough solar for heating. All fixtures and fittings are included, the owners are open to negotiations for the furniture as a separate deal.
Location
This property is located in the small parish of Secarias in the municipality of Arganil in Central Portugal. The house is minutes away from Cascalheira River Beach which was awarded with the QUALITY OF GOLD 2020 is one of the top river beaches in the area with stunning restaurants and bars. The Romanesque bridge over the river beach, shows the rich culture in the area and leads the beautiful landscapes and surrounds. This part of Portugal is perfect for those that want to get away from it all to enjoy the peace and tranquillity, or even the outdoor adventurous types with lots of activities, like hiking, kayaking, off road cycling or motorbikes.
The nearest town with supermarkets, banks and all amenities is Arganil which is 6 minutes away. Coimbra, the third largest city is just under an hour away. Porto is around 2 hours away, with Lisbon being around 2 ½ hours away.
This really is a stunning property with so many options and not to be missed!
Contact
Detached House 8 Bedrooms
Santo António dos Olivais, Coimbra, Distrito de Coimbra
Used · 449m²
With Garage
buy
700.000 €
Detached 8 bedroom property in excellent location with great views of Coimbra just minutes from the city centre.
This spacious property was constructed approximately 20 years ago and has 4 levels. The property is sited in an elevated position that overlooks the city. Access to the property is via tarmac roads and has a private gated access.
2nd floor:
The front door opens onto a spacious hall with hardwood floors that you will find throughout this level. The Lounge is to the rear and has double doors that open onto the huge terrace that wraps around 3 elevations of the house. The lounge also has a wood burner fire that complements the central heating system throughout the property. The fully fitted kitchen/dining room has base and wall units finished in beech wood with polished stone work surfaces. This level comes with a family-size, fully tiled bathroom with shower, W.C., bidet and basin. Off the hall is a corridor that has doors to 4 double bedrooms that have fitted wardrobes. One of these bedrooms has an en-suite bathroom with bath, W.C., bidet and basin.
3rd floor:
A stone staircase leads up to the a central corridor that has 3 double bedrooms, 1 en-suite bedroom and a fully tiled bathroom. There is also a second bathroom with shower, basin, W.C. and bidet. Each of the bedrooms have pátio-style double doors to a small terrace with great views.
1st floor:
Stairs from the 2nd floor take you to another very spacious area that has a second kitchen with a huge area for entertaining. Here you will also find a pantry, bathroom, office and integral garage with space for 6 cars and more!
Ground floor:
This area can be reached by taking the staircase from the 1st floor garage, or by the automatic garage door at the rear. This is a huge area, with a bathroom, is currently being used as a storage area.
Exterior:
The land is mainly sited to the rear of the property and has various olive and fruit trees including 3 different types of orange trees.
The property was constructed using high quality materials and if you are looking for a very spacious house in a great residential location close to the city, this could be for you.
This is a dream home in a rural setting with the busy cosmopolitan city of Coimbra just a few minutes away.
Features:
Great views.
Lots of exterior terrace.
Huge integral garage.
Close to the city.
Central heating.
Prepared for central vaccum.
2 kitchens.
8 bedrooms.
6 bathrooms.
Could be 3 family home!
Private location.
Distances:
Coimbra centre 3 minutes, Figueira da Foz 60 minutes, Porto 90 minutes, Lisbon115 minutes.
This spacious property was constructed approximately 20 years ago and has 4 levels. The property is sited in an elevated position that overlooks the city. Access to the property is via tarmac roads and has a private gated access.
2nd floor:
The front door opens onto a spacious hall with hardwood floors that you will find throughout this level. The Lounge is to the rear and has double doors that open onto the huge terrace that wraps around 3 elevations of the house. The lounge also has a wood burner fire that complements the central heating system throughout the property. The fully fitted kitchen/dining room has base and wall units finished in beech wood with polished stone work surfaces. This level comes with a family-size, fully tiled bathroom with shower, W.C., bidet and basin. Off the hall is a corridor that has doors to 4 double bedrooms that have fitted wardrobes. One of these bedrooms has an en-suite bathroom with bath, W.C., bidet and basin.
3rd floor:
A stone staircase leads up to the a central corridor that has 3 double bedrooms, 1 en-suite bedroom and a fully tiled bathroom. There is also a second bathroom with shower, basin, W.C. and bidet. Each of the bedrooms have pátio-style double doors to a small terrace with great views.
1st floor:
Stairs from the 2nd floor take you to another very spacious area that has a second kitchen with a huge area for entertaining. Here you will also find a pantry, bathroom, office and integral garage with space for 6 cars and more!
Ground floor:
This area can be reached by taking the staircase from the 1st floor garage, or by the automatic garage door at the rear. This is a huge area, with a bathroom, is currently being used as a storage area.
Exterior:
The land is mainly sited to the rear of the property and has various olive and fruit trees including 3 different types of orange trees.
The property was constructed using high quality materials and if you are looking for a very spacious house in a great residential location close to the city, this could be for you.
This is a dream home in a rural setting with the busy cosmopolitan city of Coimbra just a few minutes away.
Features:
Great views.
Lots of exterior terrace.
Huge integral garage.
Close to the city.
Central heating.
Prepared for central vaccum.
2 kitchens.
8 bedrooms.
6 bathrooms.
Could be 3 family home!
Private location.
Distances:
Coimbra centre 3 minutes, Figueira da Foz 60 minutes, Porto 90 minutes, Lisbon115 minutes.
Contact
House 9 Bedrooms
Valongo, Assafarge e Antanhol, Coimbra, Distrito de Coimbra
Used · 1,000m²
With Garage
buy
549.000 €
Luxury villa with swimming pool and gym in Coimbra, near the A1 node Coimbra-SOUTH (Motorway Lisbon Port) in the Valongo 8 km from the Centre of Coimbra by expressway.
This batch of housing 1700m2, totally private walled and tree-lined, with stunning views to the green zone apesenta an architecture ’Old Portuguese’ composed of four suites, two bedroom, three offices, various rooms and halls, from the dining room, reading, game room, party room, among others.
It also contains two fireplaces (conventional and recuperator), central heating (boiler for pellets), gym, two kitchens (normal and rustic), garage (4 vehicles + 2), laundry and cellar.
Outside of 1300m2 features a large garden with sprinkler irrigation on the funding hole itself, with pool, awning, Pergola and support Ballroom, patio calçadinha ancient Portuguese, as new (license CMC 2002).
As a whole has the following areas: > Hall r/c 70 m2 > Hall 50 m 2 1st > Kitchen 20 m2 + 30 m2 + 30 m 2 Suites > 30 m 2 + 30 m 2 Room + 16sqm 16sqm > > > 60 m 2 lounge music room 35 m 2 > games room 45 m 2 Apartamento Ballroom > > support room 55 m2 Cellar 35 m 2 Lavandaria25m2 > > > Storage and firewood House 100 m 2 > Gym 100 m 2 > rustic Kitchen 25 m 2 > W.C. 7 (with several areas.4 in the suites and three service) Office 12 + 16 + > 16sqm > Garage 100 m 2 don’t miss this great opportunity and book your visit!
This batch of housing 1700m2, totally private walled and tree-lined, with stunning views to the green zone apesenta an architecture ’Old Portuguese’ composed of four suites, two bedroom, three offices, various rooms and halls, from the dining room, reading, game room, party room, among others.
It also contains two fireplaces (conventional and recuperator), central heating (boiler for pellets), gym, two kitchens (normal and rustic), garage (4 vehicles + 2), laundry and cellar.
Outside of 1300m2 features a large garden with sprinkler irrigation on the funding hole itself, with pool, awning, Pergola and support Ballroom, patio calçadinha ancient Portuguese, as new (license CMC 2002).
As a whole has the following areas: > Hall r/c 70 m2 > Hall 50 m 2 1st > Kitchen 20 m2 + 30 m2 + 30 m 2 Suites > 30 m 2 + 30 m 2 Room + 16sqm 16sqm > > > 60 m 2 lounge music room 35 m 2 > games room 45 m 2 Apartamento Ballroom > > support room 55 m2 Cellar 35 m 2 Lavandaria25m2 > > > Storage and firewood House 100 m 2 > Gym 100 m 2 > rustic Kitchen 25 m 2 > W.C. 7 (with several areas.4 in the suites and three service) Office 12 + 16 + > 16sqm > Garage 100 m 2 don’t miss this great opportunity and book your visit!
Contact
Villa 10 Bedrooms
Sé Nova, Santa Cruz, Almedina e São Bartolomeu, Coimbra, Distrito de Coimbra
Used · 340m²
With Garage
buy
990.000 €
Beautiful villa of architecture of the 1940s - center of Coimbra.
The architecture of the villa reflects the characteristics of the time and the refinement and good taste of the owners.
It was fully renovated in 2004.
A property with immense potential and with several possibilities of use as own housing for those looking for history, comfort, quiet and space at the gates of the city or for local accommodation.
On the first floor, we have a spacious hall. The floor has 2 bedrooms, an office, a living room, a dining room with access to terrace, a kitchen with a back balcony with access to the gardens, a pantry and a bathroom.
On the second floor there are 2 bedrooms and 2 suites, with views of the city. All rooms are very comfortable and individually decorated with different themes. Some units have a private bathroom, while others have access to shared bathrooms. There is also a kitchen and a common bathroom.
On the ground floor there is a garage for a car with a bathroom, more storage, a living room, four bedrooms, a bathroom and a beautiful porch for the garden.
Air conditioned in the bedrooms and living / dining rooms.
A 15-minute walk to the old town.
Coimbra has a variety of museums, the World Heritage University, the Convent of the Order of Carmo and Portugal dos Pequeninos.
The historic city centre offers shops selling traditional pastries.
It is 60 minutes from Porto International Airport and a 120-minute drive from Lisbon International Airport.
Come visit it!
The architecture of the villa reflects the characteristics of the time and the refinement and good taste of the owners.
It was fully renovated in 2004.
A property with immense potential and with several possibilities of use as own housing for those looking for history, comfort, quiet and space at the gates of the city or for local accommodation.
On the first floor, we have a spacious hall. The floor has 2 bedrooms, an office, a living room, a dining room with access to terrace, a kitchen with a back balcony with access to the gardens, a pantry and a bathroom.
On the second floor there are 2 bedrooms and 2 suites, with views of the city. All rooms are very comfortable and individually decorated with different themes. Some units have a private bathroom, while others have access to shared bathrooms. There is also a kitchen and a common bathroom.
On the ground floor there is a garage for a car with a bathroom, more storage, a living room, four bedrooms, a bathroom and a beautiful porch for the garden.
Air conditioned in the bedrooms and living / dining rooms.
A 15-minute walk to the old town.
Coimbra has a variety of museums, the World Heritage University, the Convent of the Order of Carmo and Portugal dos Pequeninos.
The historic city centre offers shops selling traditional pastries.
It is 60 minutes from Porto International Airport and a 120-minute drive from Lisbon International Airport.
Come visit it!
Contact
Detached House 6 Bedrooms
Semide e Rio Vide, Miranda do Corvo, Distrito de Coimbra
Used · 305m²
With Swimming Pool
buy
340.000 €
Superb 6 bedroom,4 bathroom property with infinity swimming pool 20 minutes from Coimbra.
This spacious property, with no near neighbours, is located approximately 3kms north of the town of Miranda do Corvo. The 3115m2 of land is at the rear of the property, and falls gently away from the house to a stream near the forest.
House - 1st floor:
The house has approximately 305m2 of constructed area with the main entrance to the front on the 1st floor. The door opens onto a central hall with a lovely parquet floor in pine and hardwood. A door to your left takes you into a huge open plan area that incorporates a lounge, kitchen and dining area. The fully-fitted kitchen and dining room are at the front of the property and overlook the garden. The kitchen base and wall units are in hardwood with polished granite work surfaces. The lounge, with wood burner, is to the rear and has pátio-style doors that open onto a rear terrace. This is a great place for early morning coffee as the terrace faces south east. There are also nice views of the pool area and land as far as the stream. Back in the hall, opposite the front door is the first of the 4 bathrooms with fully-tiled walls, bath with overhead shower, bidet, toilet and basin. To the right of the bathroom is a central corridor with doors to 4 bedrooms. The fist single bedroom is to the right and has a ceiling access door with ladder to the attic. The next door to the right is a double en-suite bedroom with parquet floor, fitted wardrobes and TV. The en-suite bathroom has a shower cubicle, basin, bidet and toilet. The corridor also has doors to two further double bedrooms that overlook the pool area at the rear of the house.
House - ground floor:
Stairs from the 1st floor hall lead down to a very large lounge/games room with pool table. This room has a new pvc door that opens onto the front garden area. To the side of this door is a bathroom with shower, toilet and basin. To the rear of the lounge are a further two double bedrooms, one of which has an en-suite bathroom. This bathroom has two lockable doors to the bedroom and lounge as a ’Jack and Jill’ bathroom. To the side of the staircase is the entrance to yet another spacious, newly installed kitchen/diner. This area has recently been developed and has double doors to the rear terrace and pool area. The fully-fitted kitchen units are in a light blue finish with a dark polished stone work surface. This new kitchen gives you the option of eating indoors, or preparing food to dine alfresco on the rear terrace. The kitchen diner also has a storage/work room, pantry and houses the pellet burner boiler with hopper and hot water storage cylinder. The pellet burner powers the central heating system that has radiators throughout the house.
The layout of the property means that 2 families or 2 generations could have their own space with separate entrances. There is also the possibility that the owners could rent part of the property or accommodate visiting family or friends.
Exterior:
To the front of the house is an off-road parking area for 4 or more cars. There are also double gates that open onto the terrace and pool area at the rear. Here you will find more space to park and access the land with ground maintenance vehicles. The 9m x 4m infinity swimming pool is at the rear and has a built-in pump room located below the none-slip paving. The land gently slopes away past the barn and kitchen garden and ends by the stream. The land has various fruit and olive trees and can be irrigated by the well.
This really is lovely area from where you can relax and enjoy the fruits of ones labour.
This exclusive property is new to our portals and viewing is highly recommended.
Distances by car:
Miranda do corvo 5 minutes, Lousa 20 minutes, Coimbra 20 minutes, Penela 25 minutes, Porto 100 minutes, Lisbon 115 minutes.
This spacious property, with no near neighbours, is located approximately 3kms north of the town of Miranda do Corvo. The 3115m2 of land is at the rear of the property, and falls gently away from the house to a stream near the forest.
House - 1st floor:
The house has approximately 305m2 of constructed area with the main entrance to the front on the 1st floor. The door opens onto a central hall with a lovely parquet floor in pine and hardwood. A door to your left takes you into a huge open plan area that incorporates a lounge, kitchen and dining area. The fully-fitted kitchen and dining room are at the front of the property and overlook the garden. The kitchen base and wall units are in hardwood with polished granite work surfaces. The lounge, with wood burner, is to the rear and has pátio-style doors that open onto a rear terrace. This is a great place for early morning coffee as the terrace faces south east. There are also nice views of the pool area and land as far as the stream. Back in the hall, opposite the front door is the first of the 4 bathrooms with fully-tiled walls, bath with overhead shower, bidet, toilet and basin. To the right of the bathroom is a central corridor with doors to 4 bedrooms. The fist single bedroom is to the right and has a ceiling access door with ladder to the attic. The next door to the right is a double en-suite bedroom with parquet floor, fitted wardrobes and TV. The en-suite bathroom has a shower cubicle, basin, bidet and toilet. The corridor also has doors to two further double bedrooms that overlook the pool area at the rear of the house.
House - ground floor:
Stairs from the 1st floor hall lead down to a very large lounge/games room with pool table. This room has a new pvc door that opens onto the front garden area. To the side of this door is a bathroom with shower, toilet and basin. To the rear of the lounge are a further two double bedrooms, one of which has an en-suite bathroom. This bathroom has two lockable doors to the bedroom and lounge as a ’Jack and Jill’ bathroom. To the side of the staircase is the entrance to yet another spacious, newly installed kitchen/diner. This area has recently been developed and has double doors to the rear terrace and pool area. The fully-fitted kitchen units are in a light blue finish with a dark polished stone work surface. This new kitchen gives you the option of eating indoors, or preparing food to dine alfresco on the rear terrace. The kitchen diner also has a storage/work room, pantry and houses the pellet burner boiler with hopper and hot water storage cylinder. The pellet burner powers the central heating system that has radiators throughout the house.
The layout of the property means that 2 families or 2 generations could have their own space with separate entrances. There is also the possibility that the owners could rent part of the property or accommodate visiting family or friends.
Exterior:
To the front of the house is an off-road parking area for 4 or more cars. There are also double gates that open onto the terrace and pool area at the rear. Here you will find more space to park and access the land with ground maintenance vehicles. The 9m x 4m infinity swimming pool is at the rear and has a built-in pump room located below the none-slip paving. The land gently slopes away past the barn and kitchen garden and ends by the stream. The land has various fruit and olive trees and can be irrigated by the well.
This really is lovely area from where you can relax and enjoy the fruits of ones labour.
This exclusive property is new to our portals and viewing is highly recommended.
Distances by car:
Miranda do corvo 5 minutes, Lousa 20 minutes, Coimbra 20 minutes, Penela 25 minutes, Porto 100 minutes, Lisbon 115 minutes.
Contact
See more Properties for Sale, Houses in Distrito de Coimbra
Bedrooms
Zones
Can’t find the property you’re looking for?
