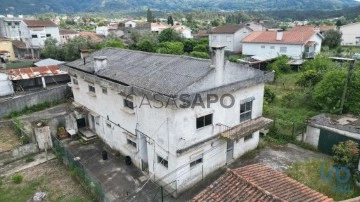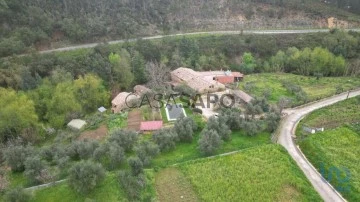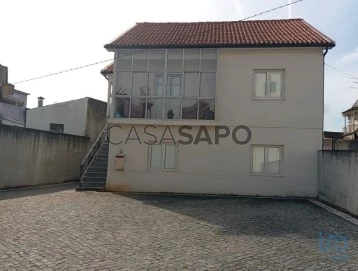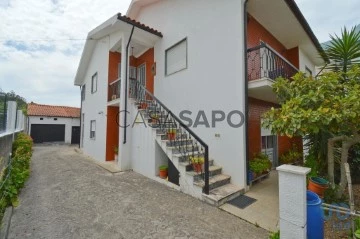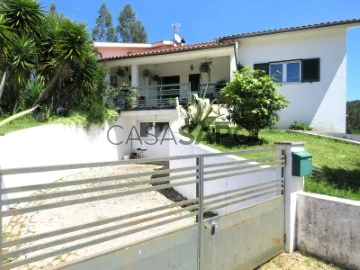Houses
6+
Price
More filters
5 Properties for Sale, Houses 6 or more Bedrooms in Miranda do Corvo
Order by
Relevance
House 7 Bedrooms
Miranda do Corvo, Distrito de Coimbra
Used · 454m²
buy
1.000.000 €
This property is unique! A rustic guest house!
As soon as you cross the imposing gate and enter the property, you immediately feel a special energy!
The river Dueça and the hardwood forest that develops in the immediate vicinity of the rural tourism I’m introducing you to, is of high conservation interest in a region where forest habitats are already very degraded and replaced by monocultures of forest production. In this haven of biodiversity you will have the opportunity to enjoy pleasant moments of observing the fauna and flora.
You’ll be able to visit different habitats: the River Dueça, which feeds a fertile valley, hardwood forests, agricultural fields and the village of Retorta.
We enter a huge square where we park the car: to the right is a beautiful green field with olive trees and fruit trees and to the left is a barbecue area and a beautiful swimming pool surrounded by a magnificent garden, hedges, trees, flowers... all to the sound of the water flowing between the stones of the river.
The large stone building is right in front of us! We walk down a pavement lined with beautiful plants and on the left there are two independent stone houses, on the right the ’mother house’.
Three metres from these buildings is a river with clear waters!
That’s just the beginning!
The small houses are beautiful en-suite bedrooms with a leisure/rest area, beautifully decorated and equipped with a wood-burning stove for heating and air conditioning.
The main house has an entrance hall/reception, a marvellous stone lounge with a wood-burning stove and beautiful furniture and, to the right, the olive oil museum: a space where the whole process of olive oil production is described, filled with some of the utensils that were once used and where the water still flows in the dykes that moved the large stones that crushed the olives for the production of olive oil.
Beautiful illustrations decorate this museum space/room.
A space where themed dinners/lectures, meetings... are still held.
Next, there’s a glazed dining room overlooking the river where meals will certainly have a different flavour.
Still on the ground floor, a large fully equipped kitchen, pantry, bathroom and two bedrooms, usually used by the owner and his family. The corridor linking the kitchen to the dining room has an exit to the outside.
From the dining room there is a staircase to the first floor, which has three en suite bedrooms, air conditioning and central heating. All the bedrooms have windows to the outside.
The whole house is equipped with double-glazed windows and doors, central heating and air conditioning.
The rustic-looking building has stone walls reinforced with concrete beams and a double insulated roof (insulation, onduline and tiles).
Next to the houses there is a wide variety of medium and large trees that make up the property.
Outside, there is also an area dedicated to organic vegetable production, a chicken farm and an orchard, as well as storage for firewood and tools and a barbecue area.
It should be noted that the urban area is not all built up. There is still the possibility of extending the house or building independent houses.
The property is full of details, natural light, rustic, lighting adapted to the space, furniture, utensils, dykes where the water that used to turn the millstones flows, a museum space, a beautiful swimming pool, greenery, birdsong and direct contact with the river throughout the property!
Property in operation!
Features:
Built area = 454 square metres
Land area = 5187 square metres
- 7 bedrooms, 5 of which en suite
- 7 bathrooms
- wood-fired central heating and air conditioning
- wood-burning stove and wood-burning stove
- fitted kitchen (hob, oven, fridge and microwave)
- swimming pool
- barbecue
Be inspired by this property.
#ref: 116309
As soon as you cross the imposing gate and enter the property, you immediately feel a special energy!
The river Dueça and the hardwood forest that develops in the immediate vicinity of the rural tourism I’m introducing you to, is of high conservation interest in a region where forest habitats are already very degraded and replaced by monocultures of forest production. In this haven of biodiversity you will have the opportunity to enjoy pleasant moments of observing the fauna and flora.
You’ll be able to visit different habitats: the River Dueça, which feeds a fertile valley, hardwood forests, agricultural fields and the village of Retorta.
We enter a huge square where we park the car: to the right is a beautiful green field with olive trees and fruit trees and to the left is a barbecue area and a beautiful swimming pool surrounded by a magnificent garden, hedges, trees, flowers... all to the sound of the water flowing between the stones of the river.
The large stone building is right in front of us! We walk down a pavement lined with beautiful plants and on the left there are two independent stone houses, on the right the ’mother house’.
Three metres from these buildings is a river with clear waters!
That’s just the beginning!
The small houses are beautiful en-suite bedrooms with a leisure/rest area, beautifully decorated and equipped with a wood-burning stove for heating and air conditioning.
The main house has an entrance hall/reception, a marvellous stone lounge with a wood-burning stove and beautiful furniture and, to the right, the olive oil museum: a space where the whole process of olive oil production is described, filled with some of the utensils that were once used and where the water still flows in the dykes that moved the large stones that crushed the olives for the production of olive oil.
Beautiful illustrations decorate this museum space/room.
A space where themed dinners/lectures, meetings... are still held.
Next, there’s a glazed dining room overlooking the river where meals will certainly have a different flavour.
Still on the ground floor, a large fully equipped kitchen, pantry, bathroom and two bedrooms, usually used by the owner and his family. The corridor linking the kitchen to the dining room has an exit to the outside.
From the dining room there is a staircase to the first floor, which has three en suite bedrooms, air conditioning and central heating. All the bedrooms have windows to the outside.
The whole house is equipped with double-glazed windows and doors, central heating and air conditioning.
The rustic-looking building has stone walls reinforced with concrete beams and a double insulated roof (insulation, onduline and tiles).
Next to the houses there is a wide variety of medium and large trees that make up the property.
Outside, there is also an area dedicated to organic vegetable production, a chicken farm and an orchard, as well as storage for firewood and tools and a barbecue area.
It should be noted that the urban area is not all built up. There is still the possibility of extending the house or building independent houses.
The property is full of details, natural light, rustic, lighting adapted to the space, furniture, utensils, dykes where the water that used to turn the millstones flows, a museum space, a beautiful swimming pool, greenery, birdsong and direct contact with the river throughout the property!
Property in operation!
Features:
Built area = 454 square metres
Land area = 5187 square metres
- 7 bedrooms, 5 of which en suite
- 7 bathrooms
- wood-fired central heating and air conditioning
- wood-burning stove and wood-burning stove
- fitted kitchen (hob, oven, fridge and microwave)
- swimming pool
- barbecue
Be inspired by this property.
#ref: 116309
Contact
House 6 Bedrooms
Miranda do Corvo, Distrito de Coimbra
Remodelled · 187m²
buy
250.000 €
6 bedroom villa in Miranda do Corvo
We present this two-storey villa, located in Miranda do Corvo. Ideal for families looking for a spacious and welcoming home.
Total plot: The villa is set on a plot of 881 m², offering plenty of outdoor space.
Floor area: With a floor area of 187 m², this home guarantees comfort and plenty of space for the whole family.
Two floors: Each floor has a well-distributed structure, comprising :
- 3 Bedrooms: Spacious and bright, they offer a pleasant and relaxing atmosphere.
- 1 bathroom: functional and equipped to meet everyday needs.
- Kitchen: Spacious and well-lit, perfect for preparing your favourite meals.
- Living room: comfortable and ideal for leisure activities and family gatherings.
Storage room: Extra space to store your belongings, so your home is always well organised.
Covered parking: to ensure the safety of your vehicle.
Enclosed garden: a beautiful outdoor space with fruit trees, ideal for enjoying outdoor moments in complete privacy and security.
This villa offers the perfect balance between serenity and convenience. Its proximity to the railway station and the centre of Miranda do Corvo provides easy access to all the essential amenities, including schools, supermarket, pharmacy and hospital.
When you buy this property, you have the option of renting one of the floors and living on the other, offering you an additional income opportunity.
Don’t miss the chance to live in this fantastic villa. For more information or to arrange a viewing, please contact us.
#ref: 122583
We present this two-storey villa, located in Miranda do Corvo. Ideal for families looking for a spacious and welcoming home.
Total plot: The villa is set on a plot of 881 m², offering plenty of outdoor space.
Floor area: With a floor area of 187 m², this home guarantees comfort and plenty of space for the whole family.
Two floors: Each floor has a well-distributed structure, comprising :
- 3 Bedrooms: Spacious and bright, they offer a pleasant and relaxing atmosphere.
- 1 bathroom: functional and equipped to meet everyday needs.
- Kitchen: Spacious and well-lit, perfect for preparing your favourite meals.
- Living room: comfortable and ideal for leisure activities and family gatherings.
Storage room: Extra space to store your belongings, so your home is always well organised.
Covered parking: to ensure the safety of your vehicle.
Enclosed garden: a beautiful outdoor space with fruit trees, ideal for enjoying outdoor moments in complete privacy and security.
This villa offers the perfect balance between serenity and convenience. Its proximity to the railway station and the centre of Miranda do Corvo provides easy access to all the essential amenities, including schools, supermarket, pharmacy and hospital.
When you buy this property, you have the option of renting one of the floors and living on the other, offering you an additional income opportunity.
Don’t miss the chance to live in this fantastic villa. For more information or to arrange a viewing, please contact us.
#ref: 122583
Contact
House 6 Bedrooms
Miranda do Corvo, Distrito de Coimbra
Used · 250m²
buy
250.000 €
Unique property, with several potentialities, located in the centre of Miranda do Corvo.
The villa consists of two floors with two flats with three bedrooms each, annexes, backyard and a well.
The land, with a total area of 1200 m2, has a part for agriculture that is very fertile, and surrounds the house and access to the double garage outside is very easy, only slightly inclined.
On the ground floor, there is a good flat with kitchen and living room in open space. It should be noted that the kitchen is equipped with hob, oven and water heater.
There is also a utility room, three large bedrooms, one of which has a built-in wardrobe and a full bathroom.
All rooms have large windows and in the living room a glazed door to the outside where there is the garden / backyard.
The entrance to the first floor is made by an external staircase that leads to the corridor that gives access to all rooms. The kitchen is independent, also equipped. It has three bedrooms of which one with built-in wardrobe and a great room with views of the Miranda mountains. The bathroom is complete and has a window to the outside. Outside there is a covered garage for two cars, plenty of parking space, a part for storage and a large kitchen/living room with wood oven.
Part of the land, which is an independent item, has building feasibility and could also be used for garden or cultivation.
The well has an electric pump.
Around the house you have all kinds of shops and services within walking distance.
The future metro is a three-minute walk away.
The hospital is a five minute walk away.
This village also has many garden spaces, a municipal market every Wednesday that is one of the best in the centre, a biological park, hotel, indoor pool and natural pool.
The motorway is about five minutes away by car with a connection to Coimbra in fifteen minutes to Coimbra, two hours to Lisbon and an hour and a half to Porto.
Good investment.
You can live on one floor and rent on the other.
Centrally located villa with yard and water.
Excellent investment.
- 6 bedrooms
- 3 kitchens
- 2 living rooms
- garage for 2 cars
- covered
- storage room
- 3 bathrooms
- backyard with well
Areas:
Total 1200 m2
Private 220 m2
Dependent 30 m2
Come and see.
#ref: 100159
The villa consists of two floors with two flats with three bedrooms each, annexes, backyard and a well.
The land, with a total area of 1200 m2, has a part for agriculture that is very fertile, and surrounds the house and access to the double garage outside is very easy, only slightly inclined.
On the ground floor, there is a good flat with kitchen and living room in open space. It should be noted that the kitchen is equipped with hob, oven and water heater.
There is also a utility room, three large bedrooms, one of which has a built-in wardrobe and a full bathroom.
All rooms have large windows and in the living room a glazed door to the outside where there is the garden / backyard.
The entrance to the first floor is made by an external staircase that leads to the corridor that gives access to all rooms. The kitchen is independent, also equipped. It has three bedrooms of which one with built-in wardrobe and a great room with views of the Miranda mountains. The bathroom is complete and has a window to the outside. Outside there is a covered garage for two cars, plenty of parking space, a part for storage and a large kitchen/living room with wood oven.
Part of the land, which is an independent item, has building feasibility and could also be used for garden or cultivation.
The well has an electric pump.
Around the house you have all kinds of shops and services within walking distance.
The future metro is a three-minute walk away.
The hospital is a five minute walk away.
This village also has many garden spaces, a municipal market every Wednesday that is one of the best in the centre, a biological park, hotel, indoor pool and natural pool.
The motorway is about five minutes away by car with a connection to Coimbra in fifteen minutes to Coimbra, two hours to Lisbon and an hour and a half to Porto.
Good investment.
You can live on one floor and rent on the other.
Centrally located villa with yard and water.
Excellent investment.
- 6 bedrooms
- 3 kitchens
- 2 living rooms
- garage for 2 cars
- covered
- storage room
- 3 bathrooms
- backyard with well
Areas:
Total 1200 m2
Private 220 m2
Dependent 30 m2
Come and see.
#ref: 100159
Contact
Detached House 6 Bedrooms
Semide e Rio Vide, Miranda do Corvo, Distrito de Coimbra
Used · 305m²
With Swimming Pool
buy
340.000 €
Superb 6 bedroom,4 bathroom property with infinity swimming pool 20 minutes from Coimbra.
This spacious property, with no near neighbours, is located approximately 3kms north of the town of Miranda do Corvo. The 3115m2 of land is at the rear of the property, and falls gently away from the house to a stream near the forest.
House - 1st floor:
The house has approximately 305m2 of constructed area with the main entrance to the front on the 1st floor. The door opens onto a central hall with a lovely parquet floor in pine and hardwood. A door to your left takes you into a huge open plan area that incorporates a lounge, kitchen and dining area. The fully-fitted kitchen and dining room are at the front of the property and overlook the garden. The kitchen base and wall units are in hardwood with polished granite work surfaces. The lounge, with wood burner, is to the rear and has pátio-style doors that open onto a rear terrace. This is a great place for early morning coffee as the terrace faces south east. There are also nice views of the pool area and land as far as the stream. Back in the hall, opposite the front door is the first of the 4 bathrooms with fully-tiled walls, bath with overhead shower, bidet, toilet and basin. To the right of the bathroom is a central corridor with doors to 4 bedrooms. The fist single bedroom is to the right and has a ceiling access door with ladder to the attic. The next door to the right is a double en-suite bedroom with parquet floor, fitted wardrobes and TV. The en-suite bathroom has a shower cubicle, basin, bidet and toilet. The corridor also has doors to two further double bedrooms that overlook the pool area at the rear of the house.
House - ground floor:
Stairs from the 1st floor hall lead down to a very large lounge/games room with pool table. This room has a new pvc door that opens onto the front garden area. To the side of this door is a bathroom with shower, toilet and basin. To the rear of the lounge are a further two double bedrooms, one of which has an en-suite bathroom. This bathroom has two lockable doors to the bedroom and lounge as a ’Jack and Jill’ bathroom. To the side of the staircase is the entrance to yet another spacious, newly installed kitchen/diner. This area has recently been developed and has double doors to the rear terrace and pool area. The fully-fitted kitchen units are in a light blue finish with a dark polished stone work surface. This new kitchen gives you the option of eating indoors, or preparing food to dine alfresco on the rear terrace. The kitchen diner also has a storage/work room, pantry and houses the pellet burner boiler with hopper and hot water storage cylinder. The pellet burner powers the central heating system that has radiators throughout the house.
The layout of the property means that 2 families or 2 generations could have their own space with separate entrances. There is also the possibility that the owners could rent part of the property or accommodate visiting family or friends.
Exterior:
To the front of the house is an off-road parking area for 4 or more cars. There are also double gates that open onto the terrace and pool area at the rear. Here you will find more space to park and access the land with ground maintenance vehicles. The 9m x 4m infinity swimming pool is at the rear and has a built-in pump room located below the none-slip paving. The land gently slopes away past the barn and kitchen garden and ends by the stream. The land has various fruit and olive trees and can be irrigated by the well.
This really is lovely area from where you can relax and enjoy the fruits of ones labour.
This exclusive property is new to our portals and viewing is highly recommended.
Distances by car:
Miranda do corvo 5 minutes, Lousa 20 minutes, Coimbra 20 minutes, Penela 25 minutes, Porto 100 minutes, Lisbon 115 minutes.
This spacious property, with no near neighbours, is located approximately 3kms north of the town of Miranda do Corvo. The 3115m2 of land is at the rear of the property, and falls gently away from the house to a stream near the forest.
House - 1st floor:
The house has approximately 305m2 of constructed area with the main entrance to the front on the 1st floor. The door opens onto a central hall with a lovely parquet floor in pine and hardwood. A door to your left takes you into a huge open plan area that incorporates a lounge, kitchen and dining area. The fully-fitted kitchen and dining room are at the front of the property and overlook the garden. The kitchen base and wall units are in hardwood with polished granite work surfaces. The lounge, with wood burner, is to the rear and has pátio-style doors that open onto a rear terrace. This is a great place for early morning coffee as the terrace faces south east. There are also nice views of the pool area and land as far as the stream. Back in the hall, opposite the front door is the first of the 4 bathrooms with fully-tiled walls, bath with overhead shower, bidet, toilet and basin. To the right of the bathroom is a central corridor with doors to 4 bedrooms. The fist single bedroom is to the right and has a ceiling access door with ladder to the attic. The next door to the right is a double en-suite bedroom with parquet floor, fitted wardrobes and TV. The en-suite bathroom has a shower cubicle, basin, bidet and toilet. The corridor also has doors to two further double bedrooms that overlook the pool area at the rear of the house.
House - ground floor:
Stairs from the 1st floor hall lead down to a very large lounge/games room with pool table. This room has a new pvc door that opens onto the front garden area. To the side of this door is a bathroom with shower, toilet and basin. To the rear of the lounge are a further two double bedrooms, one of which has an en-suite bathroom. This bathroom has two lockable doors to the bedroom and lounge as a ’Jack and Jill’ bathroom. To the side of the staircase is the entrance to yet another spacious, newly installed kitchen/diner. This area has recently been developed and has double doors to the rear terrace and pool area. The fully-fitted kitchen units are in a light blue finish with a dark polished stone work surface. This new kitchen gives you the option of eating indoors, or preparing food to dine alfresco on the rear terrace. The kitchen diner also has a storage/work room, pantry and houses the pellet burner boiler with hopper and hot water storage cylinder. The pellet burner powers the central heating system that has radiators throughout the house.
The layout of the property means that 2 families or 2 generations could have their own space with separate entrances. There is also the possibility that the owners could rent part of the property or accommodate visiting family or friends.
Exterior:
To the front of the house is an off-road parking area for 4 or more cars. There are also double gates that open onto the terrace and pool area at the rear. Here you will find more space to park and access the land with ground maintenance vehicles. The 9m x 4m infinity swimming pool is at the rear and has a built-in pump room located below the none-slip paving. The land gently slopes away past the barn and kitchen garden and ends by the stream. The land has various fruit and olive trees and can be irrigated by the well.
This really is lovely area from where you can relax and enjoy the fruits of ones labour.
This exclusive property is new to our portals and viewing is highly recommended.
Distances by car:
Miranda do corvo 5 minutes, Lousa 20 minutes, Coimbra 20 minutes, Penela 25 minutes, Porto 100 minutes, Lisbon 115 minutes.
Contact
See more Properties for Sale, Houses in Miranda do Corvo
Bedrooms
Can’t find the property you’re looking for?
