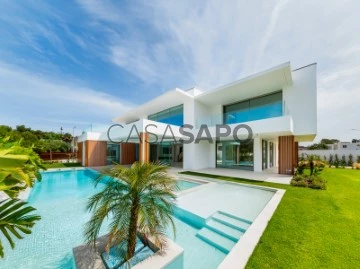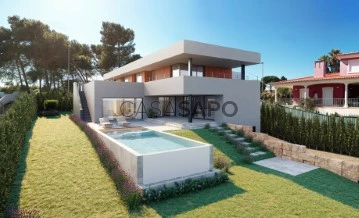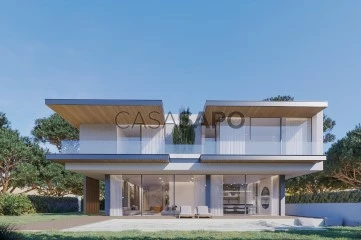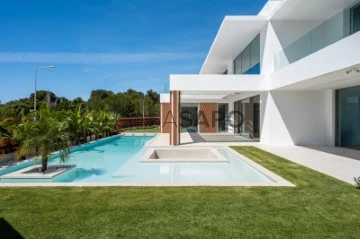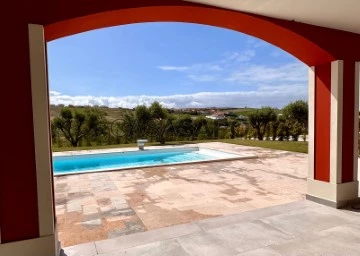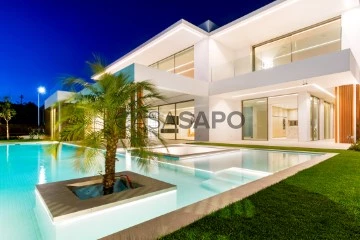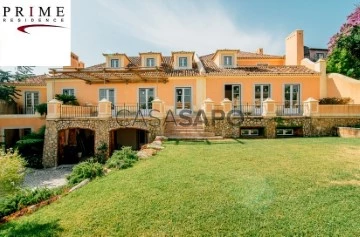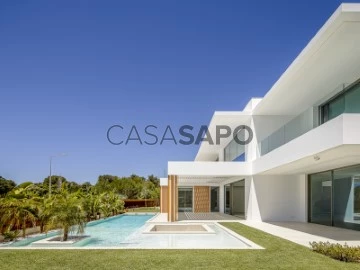Houses
6+
Price
More filters
8 Properties for Sale, Houses 6 or more Bedrooms New, in Distrito de Lisboa, with Fireplace/Fireplace heat exchanger
Order by
Relevance
House 6 Bedrooms
Cascais e Estoril, Distrito de Lisboa
New · 759m²
With Garage
buy
7.500.000 €
Luxury 6 bedroom villa of contemporary architecture designed by a renowned architect with excellent sun exposure, luxury finishes, panoramic lift, tropical garden, swimming pool with lounge area and an outdoor fireplace, located in the prestigious area Quinta da Marinha.
This exquisite property is equipped with heated swimming pool with salt treatment, garden area is designed by Sograma, window frames with double glazing ’Much more than a window’, home automation, intrusion control and CCTV, hydraulic underfloor heating on all floors, central vacuum, air conditioning Dakin, High security door pivot, solar panels, Bioetanol fireplace, suites with Fenesteve flooring, living rooms with Marazzi Italian flooring, fully equipped Miele kitchen with kitchen elevator, bioclimatic pergola and panoramic elevator.
Ground floor:
- Entrance Hall 26m2
- Living room with view to the swimming pool and lounge area 53m2
- Dining room with direct access to the barbecue area 15m2
- Kitchen with direct access to the exterior 21m2
- Bathroom 3m2
- Office with view to the lounge area 14m2
- Suite with built-in closets, bathroom and direct access to the lounge area and garden 27m2
- Suite with built-in closets, bathroom and direct access to the garden 22m2
1st Floor:
- Living area 29m2
- Master en-suite bedroom with walk-in closet, bathroom and private terrace 17m2 with view to the swimming pool and garden 45m2
- Suite with built-in closet, bathroom and private terrace 15m2 overlooking pool and garden 24m2
- Suite with built-in closet and bathroom 25m2
Floor -1:
- Living room 30m2
- Laundry room 8m2
- Storage area 16m2
- Pantry 8m2
- Wine cellar with tasting and tasting area 23m2
- Bathroom 5m2
- Cinema Room 50m2
- Gym 15m2
- Sauna 4m2
- Suite 17m2 with fitted closets and bathroom
- Outdoor Patio 18m2
Garage 93m2 with parking space for 4 cars and covered parking space 23m2 for 2 cars.
INSIDE LIVING operates in the luxury housing and real estate investment market. Our team offers a diverse range of excellent services to our clients, such as investor support services, ensuring full accompaniment in the selection, purchase, sale or rental of properties, architectural design, interior design, banking and concierge services throughout the process
This exquisite property is equipped with heated swimming pool with salt treatment, garden area is designed by Sograma, window frames with double glazing ’Much more than a window’, home automation, intrusion control and CCTV, hydraulic underfloor heating on all floors, central vacuum, air conditioning Dakin, High security door pivot, solar panels, Bioetanol fireplace, suites with Fenesteve flooring, living rooms with Marazzi Italian flooring, fully equipped Miele kitchen with kitchen elevator, bioclimatic pergola and panoramic elevator.
Ground floor:
- Entrance Hall 26m2
- Living room with view to the swimming pool and lounge area 53m2
- Dining room with direct access to the barbecue area 15m2
- Kitchen with direct access to the exterior 21m2
- Bathroom 3m2
- Office with view to the lounge area 14m2
- Suite with built-in closets, bathroom and direct access to the lounge area and garden 27m2
- Suite with built-in closets, bathroom and direct access to the garden 22m2
1st Floor:
- Living area 29m2
- Master en-suite bedroom with walk-in closet, bathroom and private terrace 17m2 with view to the swimming pool and garden 45m2
- Suite with built-in closet, bathroom and private terrace 15m2 overlooking pool and garden 24m2
- Suite with built-in closet and bathroom 25m2
Floor -1:
- Living room 30m2
- Laundry room 8m2
- Storage area 16m2
- Pantry 8m2
- Wine cellar with tasting and tasting area 23m2
- Bathroom 5m2
- Cinema Room 50m2
- Gym 15m2
- Sauna 4m2
- Suite 17m2 with fitted closets and bathroom
- Outdoor Patio 18m2
Garage 93m2 with parking space for 4 cars and covered parking space 23m2 for 2 cars.
INSIDE LIVING operates in the luxury housing and real estate investment market. Our team offers a diverse range of excellent services to our clients, such as investor support services, ensuring full accompaniment in the selection, purchase, sale or rental of properties, architectural design, interior design, banking and concierge services throughout the process
Contact
Detached House 6 Bedrooms
Birre, Cascais e Estoril, Distrito de Lisboa
New · 626m²
With Garage
buy
4.700.000 €
This magnificent villa is located in a quiet mature residencial area of Cascais near the golf, beach and other amenities.
The villa comprises, on the ground floor, of a living and dinning room in open plan with a modern kitchen, two en-suite bedrooms and a guest bathroom. All rooms have direct access to the exterior terrace lounge area ,the swimming pool area and the garden.
The master suite with a walk-in closet and three further en-suites bedrooms are located on the first floor with a large terrace giving also access to the garden and swimming pool area.
The lower ground provides a multifuncional room, a sauna, a wine cellar, a laundry room, a bathroom, storage area, technical area and a garage for 2 cars.
The construction is anticipated to be finalized by end 2024 / early 2025.
Located in Birre, only minutes away trom the center of Cascais.
The village of Cascais is one of the most beautiful in the portuguese coast, 30km from Lisbon. offering quality of life, with pleasant temperatures all year round, beautiful beaches, the Natural Park and the mountains (Sintra), several golf courses, cultural events and various international sport events (Global Champions Tour - GCT, golf tournaments, Sailing).
Cascais is considered the Portuguese Riviera.
The villa comprises, on the ground floor, of a living and dinning room in open plan with a modern kitchen, two en-suite bedrooms and a guest bathroom. All rooms have direct access to the exterior terrace lounge area ,the swimming pool area and the garden.
The master suite with a walk-in closet and three further en-suites bedrooms are located on the first floor with a large terrace giving also access to the garden and swimming pool area.
The lower ground provides a multifuncional room, a sauna, a wine cellar, a laundry room, a bathroom, storage area, technical area and a garage for 2 cars.
The construction is anticipated to be finalized by end 2024 / early 2025.
Located in Birre, only minutes away trom the center of Cascais.
The village of Cascais is one of the most beautiful in the portuguese coast, 30km from Lisbon. offering quality of life, with pleasant temperatures all year round, beautiful beaches, the Natural Park and the mountains (Sintra), several golf courses, cultural events and various international sport events (Global Champions Tour - GCT, golf tournaments, Sailing).
Cascais is considered the Portuguese Riviera.
Contact
House 6 Bedrooms
Birre, Cascais e Estoril, Distrito de Lisboa
New · 1,115m²
With Garage
buy
5.100.000 €
This magnificent 6 bedroom villa, located in a prime residential area, is held in a contemporary style with very high end specifications and comprises of:
A large living room leading to an open space dinning room with a modern kitchen with top range appliances, a guest suite and a guest wc on the ground floor.
4 en-suite bedrooms, all with balconies, are located on the first floor: the master bedroom with a private tv room , dressing room and balcony, an en-suite bedroom with a dressing room and two more suites.
In the basement there is a sound proof cinema room, a further en-suite bedroom, a sauna, a laundry room, storage area, technical area , an outdoor patio area and a garage for 3 cars. Outside parking is also available.
All floors are accessible by elevator.
The property offers a beautiful garden with a 43 sqm swimming pool and a leisure seating area with a fire pit.
The construction of the villa is anticipated to be concluded by the end of 2024.
Located in Birre, only minutes away from the center of Cascais.
The village of Cascais is one of the most beautiful in the Portuguese coast, 30km from Lisbon. offering quality of life, with pleasant temperatures all year round, beautiful beaches, the Natural Park and the mountains (Sintra), several golf courses, cultural events and various international sport events (Global Champions Tour - GCT, golf tournaments, Sailing).
Cascais is considered the Portuguese Riviera.
A large living room leading to an open space dinning room with a modern kitchen with top range appliances, a guest suite and a guest wc on the ground floor.
4 en-suite bedrooms, all with balconies, are located on the first floor: the master bedroom with a private tv room , dressing room and balcony, an en-suite bedroom with a dressing room and two more suites.
In the basement there is a sound proof cinema room, a further en-suite bedroom, a sauna, a laundry room, storage area, technical area , an outdoor patio area and a garage for 3 cars. Outside parking is also available.
All floors are accessible by elevator.
The property offers a beautiful garden with a 43 sqm swimming pool and a leisure seating area with a fire pit.
The construction of the villa is anticipated to be concluded by the end of 2024.
Located in Birre, only minutes away from the center of Cascais.
The village of Cascais is one of the most beautiful in the Portuguese coast, 30km from Lisbon. offering quality of life, with pleasant temperatures all year round, beautiful beaches, the Natural Park and the mountains (Sintra), several golf courses, cultural events and various international sport events (Global Champions Tour - GCT, golf tournaments, Sailing).
Cascais is considered the Portuguese Riviera.
Contact
Detached House 6 Bedrooms
Cascais e Estoril, Distrito de Lisboa
New · 759m²
With Garage
buy
7.500.000 €
Unique property in an exclusive area of Cascais - Areia. Set on a plot of land measuring 1110 m2, with over 937 m2 of gross construction area and 759 m2 of gross private area, it is within walking distance of the Quinta da Marinha Equestrian Club, Guincho Beaches, the Health Club, and the tennis courts of Clube D. Carlos.
Designed by a renowned Portuguese architect, featuring contemporary architecture and modern lines, the house is nestled in a spacious garden carefully designed by the ’Sograma’ company, complete with a heated swimming pool.
Spread over 3 floors, it is divided as follows:
Ground Floor: Living room with a Bioethanol fireplace and dining room with access to the garden and pool, fully equipped kitchen with Miele appliances, 2 suites with walk-in closets and access to the garden, office/library, and a guest toilet.
Upper Floor: 2 suites with walk-in closets, one of them with a private terrace, a Master suite with a walk-in closet and a private terrace offering an unobstructed view of the garden and outdoor space. Bathrooms equipped with whirlpool baths.
Lower Floor: With large windows facing a themed garden, there is a leisure area with a wine cellar with a tasting room, gym, sauna, cinema room, storage area, laundry room with bathroom and clothes loading elevator, easily accessible garage, and parking for five cars.
Outside, there is a large L-shaped infinity pool with a central fire pit and an outdoor kitchen with a barbecue supporting the main kitchen. The outdoor dining area is covered by a bioclimatic pergola.
The property is equipped with a panoramic elevator that goes from the garage to the bedrooms, underfloor heating on all three floors of the house, air conditioning, solar panels, and central vacuum.
Estimated completion date: second quarter of 2024
Energy Rating: A
Ref. SR_282
Designed by a renowned Portuguese architect, featuring contemporary architecture and modern lines, the house is nestled in a spacious garden carefully designed by the ’Sograma’ company, complete with a heated swimming pool.
Spread over 3 floors, it is divided as follows:
Ground Floor: Living room with a Bioethanol fireplace and dining room with access to the garden and pool, fully equipped kitchen with Miele appliances, 2 suites with walk-in closets and access to the garden, office/library, and a guest toilet.
Upper Floor: 2 suites with walk-in closets, one of them with a private terrace, a Master suite with a walk-in closet and a private terrace offering an unobstructed view of the garden and outdoor space. Bathrooms equipped with whirlpool baths.
Lower Floor: With large windows facing a themed garden, there is a leisure area with a wine cellar with a tasting room, gym, sauna, cinema room, storage area, laundry room with bathroom and clothes loading elevator, easily accessible garage, and parking for five cars.
Outside, there is a large L-shaped infinity pool with a central fire pit and an outdoor kitchen with a barbecue supporting the main kitchen. The outdoor dining area is covered by a bioclimatic pergola.
The property is equipped with a panoramic elevator that goes from the garage to the bedrooms, underfloor heating on all three floors of the house, air conditioning, solar panels, and central vacuum.
Estimated completion date: second quarter of 2024
Energy Rating: A
Ref. SR_282
Contact
Detached House 6 Bedrooms Triplex
São Pedro da Cadeira, Torres Vedras, Distrito de Lisboa
New · 582m²
With Garage
buy
1.700.000 €
Magnificent 6-bedroom luxury villa with swimming pool on a plot of 13,290 sqm in the parish of S. Pedro da Cadeira. This exclusive property has a walled area of 3,290 sqm, with a gross area of 776 sqm and a useful area of 582 sqm. It has spectacular surroundings with a lawned garden with century-old olive trees and a large outdoor area with enormous potential for family gatherings.
The villa has been meticulously built with top quality materials and the kitchen is equipped with top of the range appliances. It has spacious rooms where the light and tranquillity of the countryside create a comfortable home.
On the ground floor there is a spacious living room with a double-sided fireplace, a kitchen with a balcony overlooking the garden and pool, a laundry room, a master suite with dressing room and a full bathroom. On the first floor there is a large living room with a balcony overlooking the countryside, garden and pool, two bedrooms with fitted wardrobes and a full bathroom.
The basement has two bedrooms, a full bathroom, a lounge with pre-installation for a kitchen, barbecue and garage space for 10 cars.
Just 5 minutes from the stunning Santa Cruz beach, 10 minutes from the town of Torres Vedras and 50 minutes from Lisbon, this property offers a privileged location.
Don’t miss this unique opportunity to acquire your own luxury seaside oasis.
The villa has been meticulously built with top quality materials and the kitchen is equipped with top of the range appliances. It has spacious rooms where the light and tranquillity of the countryside create a comfortable home.
On the ground floor there is a spacious living room with a double-sided fireplace, a kitchen with a balcony overlooking the garden and pool, a laundry room, a master suite with dressing room and a full bathroom. On the first floor there is a large living room with a balcony overlooking the countryside, garden and pool, two bedrooms with fitted wardrobes and a full bathroom.
The basement has two bedrooms, a full bathroom, a lounge with pre-installation for a kitchen, barbecue and garage space for 10 cars.
Just 5 minutes from the stunning Santa Cruz beach, 10 minutes from the town of Torres Vedras and 50 minutes from Lisbon, this property offers a privileged location.
Don’t miss this unique opportunity to acquire your own luxury seaside oasis.
Contact
House 6 Bedrooms
Areia (Cascais), Cascais e Estoril, Distrito de Lisboa
New · 760m²
With Garage
buy
7.500.000 €
*When you buy this property, you will be offered a cruise for two people*.
We present this magnificent luxury villa, on a plot of land measuring 1,110sq.m, built this year in Cascais.
This exclusive property has a total of 6 suites distributed as follows: 3 on the first floor, 2 on the ground floor and 1 in the basement.
It has a high-security pivoting entrance door, panoramic lift, hydraulic underfloor heating on all floors and central air conditioning with fan coils. Central vacuum system. Alarm and CCTV system. Solar panels. Heated salt-treated swimming pool with infinity edge and fire pit. Project by architect António Nunes da Silva.
The dining room, situated between the living room and the kitchen, allows for flexibility of space, with the option of keeping the kitchen integrated or separate, thanks to the full-height built-in doors.
Kitchen Features
Fully equipped with an oven, microwave, refrigerator, freezer, wine fridge, induction hob, and dishwasher.
Bora extractor system.
Dumbwaiter, facilitating the transport of groceries from the pantry or car directly to the kitchen.
Direct access from outside.
Office
The office, located next to the living room, ensures privacy with a door hidden inside the wall. It offers a window to the outside and another door to the private area of the ground floor, providing direct access to the bedrooms without passing through the living room.
Ground Floor
Two Suites: Both with direct access to the garden.
Panoramic Elevator: An alternative to the majestic spiral staircase, which is a true work of art.
Corridor with Glass Wall: Offers a view of the tree adjacent to the corridor.
Social Bathroom.
First Floor
Master Suite: With a walk-in closet, private balcony, and an elegant bathroom with two sinks and two showers. Option to install a TV on the ceiling.
Two Additional Suites: One of them with a large private terrace.
Mezzanine: Ideal as a living room or study area, with double-height ceilings and abundant natural light.
Direct Connection to the Laundry Room: Facilitates sending dirty clothes.
Basement
Garage: Space to accommodate four cars, illuminated by natural light and adorned with a vertical garden.
Laundry Room: Fully equipped with a washing machine and dryer.
Additional Suite.
Gym and Sauna.
Wine Cellar: Space to enjoy wine tasting with friends, equipped with a dumbwaiter and pantry.
Bathroom and Storage Area.
Home Cinema Room.
This property is not just a house, but a lifestyle, offering comfort, luxury and a harmonious connection between interior and exterior.
Don’t miss the opportunity to live in one of the most prestigious areas of Cascais!
We present this magnificent luxury villa, on a plot of land measuring 1,110sq.m, built this year in Cascais.
This exclusive property has a total of 6 suites distributed as follows: 3 on the first floor, 2 on the ground floor and 1 in the basement.
It has a high-security pivoting entrance door, panoramic lift, hydraulic underfloor heating on all floors and central air conditioning with fan coils. Central vacuum system. Alarm and CCTV system. Solar panels. Heated salt-treated swimming pool with infinity edge and fire pit. Project by architect António Nunes da Silva.
The dining room, situated between the living room and the kitchen, allows for flexibility of space, with the option of keeping the kitchen integrated or separate, thanks to the full-height built-in doors.
Kitchen Features
Fully equipped with an oven, microwave, refrigerator, freezer, wine fridge, induction hob, and dishwasher.
Bora extractor system.
Dumbwaiter, facilitating the transport of groceries from the pantry or car directly to the kitchen.
Direct access from outside.
Office
The office, located next to the living room, ensures privacy with a door hidden inside the wall. It offers a window to the outside and another door to the private area of the ground floor, providing direct access to the bedrooms without passing through the living room.
Ground Floor
Two Suites: Both with direct access to the garden.
Panoramic Elevator: An alternative to the majestic spiral staircase, which is a true work of art.
Corridor with Glass Wall: Offers a view of the tree adjacent to the corridor.
Social Bathroom.
First Floor
Master Suite: With a walk-in closet, private balcony, and an elegant bathroom with two sinks and two showers. Option to install a TV on the ceiling.
Two Additional Suites: One of them with a large private terrace.
Mezzanine: Ideal as a living room or study area, with double-height ceilings and abundant natural light.
Direct Connection to the Laundry Room: Facilitates sending dirty clothes.
Basement
Garage: Space to accommodate four cars, illuminated by natural light and adorned with a vertical garden.
Laundry Room: Fully equipped with a washing machine and dryer.
Additional Suite.
Gym and Sauna.
Wine Cellar: Space to enjoy wine tasting with friends, equipped with a dumbwaiter and pantry.
Bathroom and Storage Area.
Home Cinema Room.
This property is not just a house, but a lifestyle, offering comfort, luxury and a harmonious connection between interior and exterior.
Don’t miss the opportunity to live in one of the most prestigious areas of Cascais!
Contact
House 8 Bedrooms
Paço do Lumiar, Lisboa, Distrito de Lisboa
New · 550m²
With Garage
buy
4.000.000 €
LISBOA / PAÇO DO LUMIAR - MORADIA / PALACETE NOVO
Fantastico imovel NOVO localizado em Zona Historica da Cidade de Lisboa. Este palacete, com uma área bruta de construção de 985 m2 + Jardim com 500m2, é composto por:
R/c com 434 m2 com uma garagem para 8 carros,2 suites (uma das quais é tipo estúdio, com quarto, sala e cozinha) uma ampla sala de jogos, Lavandaria e Garrafeira andar, uma suite com terraço, casa de banho social, salão, casa de jantar e biblioteca todos com lareira, a dar para uma ampla terraço e jardim ,cozinha equipada com sala de pequenos almoços: Sótão com 181 m2 com 4 suites (uma delas com mezzanine e terraço).
Amplo Jardim com Piscina
Para mais informações e visitas, contacte-nos atraves dos telefones indicados
Fantastico imovel NOVO localizado em Zona Historica da Cidade de Lisboa. Este palacete, com uma área bruta de construção de 985 m2 + Jardim com 500m2, é composto por:
R/c com 434 m2 com uma garagem para 8 carros,2 suites (uma das quais é tipo estúdio, com quarto, sala e cozinha) uma ampla sala de jogos, Lavandaria e Garrafeira andar, uma suite com terraço, casa de banho social, salão, casa de jantar e biblioteca todos com lareira, a dar para uma ampla terraço e jardim ,cozinha equipada com sala de pequenos almoços: Sótão com 181 m2 com 4 suites (uma delas com mezzanine e terraço).
Amplo Jardim com Piscina
Para mais informações e visitas, contacte-nos atraves dos telefones indicados
Contact
House 6 Bedrooms
Cascais, Cascais e Estoril, Distrito de Lisboa
New · 866m²
With Garage
buy
6-bedroom villa with a gross construction area of 866 sqm, with a garden and a heated swimming pool with an interior fire pit, set on a plot of land of 1,110 sqm in Cascais.
The villa is spread across 3 floors. On the ground floor, there is a spacious entrance hall (26 sqm) with a 6.5-meter high ceiling, a contemporary spiral staircase connecting the floors, a living room with a fireplace and a dining room (67 sqm) with access to large terraces with a bioclimatic pergola, a fully equipped kitchen with Miele appliances (21 sqm) with sliding doors to the dining area, a guest bathroom (3 sqm), a circulation area (13 sqm), an office (14 sqm), and two suites with walk-in closets (22 sqm, 21.5 sqm). Covered outdoor parking. On the 1st floor, there is a mezzanine/living area (30 sqm), a master suite with a walk-in closet (44 sqm) and a terrace (17 sqm), a suite with a walk-in closet (25 sqm), and a suite with a walk-in closet (25 sqm) with a terrace (35 sqm). On the -1 floor, there is a garage for four cars with charging points for electric vehicles, a room with an exterior patio with a vertical garden, a gym, a sauna, a bathroom, a wine cellar, a pantry with a dumbwaiter lift to the kitchen, a cinema room, storage rooms, a fully equipped laundry room with a laundry sink and a dirty laundry receiver from the upper floors, and a service room with a bathroom.
The villa features a high-security pivot entrance door, a panoramic elevator, hydraulic underfloor heating on all floors, and central air conditioning with fan coil units. Double glazed ’Much More Than a Window’ window frames. Electric exterior shutters in the bedrooms, screen blinds. Central vacuum system. Alarm and CCTV system. Solar panels. Garden with automatic irrigation. Heated saltwater infinity pool with a fire pit. Gourmet kitchen area with complete barbecue. Project designed by Architect António Nunes da Silva.
Quiet area, just minutes from the center of Cascais. Privileged location, next to the Sintra-Cascais Natural Park, between the village of Cascais and Guincho beach. Provides access to beaches, terraces, bars, restaurants, renowned European golf courses, five-star hotels, equestrian center, gyms, and tennis and paddle school. Just 5 minutes from Quinta da Marinha Golf Course. 10 minutes from the Estoril Golf Club, Estoril Tennis Club, Cascais Marina, CUF Cascais, and Cascais Hospital. 15 minutes from the Salesian School of Estoril, the German School (Deutsche Schule Lissabon), SAIS (Santo António International School), Amor de Deus College, TASIS (the American School in Portugal), and CAISL (Carlucci American International School of Lisbon), both in Beloura. 10 minutes from the main shopping centers, CascaiShopping, and Supercor in Quinta da Beloura. 5 minutes driving distance from the A5 motorway and Avenida Marginal, and 15 minutes from the center of Sintra and 30 minutes from Lisbon and Humberto Delgado Airport.
The villa is spread across 3 floors. On the ground floor, there is a spacious entrance hall (26 sqm) with a 6.5-meter high ceiling, a contemporary spiral staircase connecting the floors, a living room with a fireplace and a dining room (67 sqm) with access to large terraces with a bioclimatic pergola, a fully equipped kitchen with Miele appliances (21 sqm) with sliding doors to the dining area, a guest bathroom (3 sqm), a circulation area (13 sqm), an office (14 sqm), and two suites with walk-in closets (22 sqm, 21.5 sqm). Covered outdoor parking. On the 1st floor, there is a mezzanine/living area (30 sqm), a master suite with a walk-in closet (44 sqm) and a terrace (17 sqm), a suite with a walk-in closet (25 sqm), and a suite with a walk-in closet (25 sqm) with a terrace (35 sqm). On the -1 floor, there is a garage for four cars with charging points for electric vehicles, a room with an exterior patio with a vertical garden, a gym, a sauna, a bathroom, a wine cellar, a pantry with a dumbwaiter lift to the kitchen, a cinema room, storage rooms, a fully equipped laundry room with a laundry sink and a dirty laundry receiver from the upper floors, and a service room with a bathroom.
The villa features a high-security pivot entrance door, a panoramic elevator, hydraulic underfloor heating on all floors, and central air conditioning with fan coil units. Double glazed ’Much More Than a Window’ window frames. Electric exterior shutters in the bedrooms, screen blinds. Central vacuum system. Alarm and CCTV system. Solar panels. Garden with automatic irrigation. Heated saltwater infinity pool with a fire pit. Gourmet kitchen area with complete barbecue. Project designed by Architect António Nunes da Silva.
Quiet area, just minutes from the center of Cascais. Privileged location, next to the Sintra-Cascais Natural Park, between the village of Cascais and Guincho beach. Provides access to beaches, terraces, bars, restaurants, renowned European golf courses, five-star hotels, equestrian center, gyms, and tennis and paddle school. Just 5 minutes from Quinta da Marinha Golf Course. 10 minutes from the Estoril Golf Club, Estoril Tennis Club, Cascais Marina, CUF Cascais, and Cascais Hospital. 15 minutes from the Salesian School of Estoril, the German School (Deutsche Schule Lissabon), SAIS (Santo António International School), Amor de Deus College, TASIS (the American School in Portugal), and CAISL (Carlucci American International School of Lisbon), both in Beloura. 10 minutes from the main shopping centers, CascaiShopping, and Supercor in Quinta da Beloura. 5 minutes driving distance from the A5 motorway and Avenida Marginal, and 15 minutes from the center of Sintra and 30 minutes from Lisbon and Humberto Delgado Airport.
Contact
See more Properties for Sale, Houses New, in Distrito de Lisboa
Bedrooms
Zones
Can’t find the property you’re looking for?
