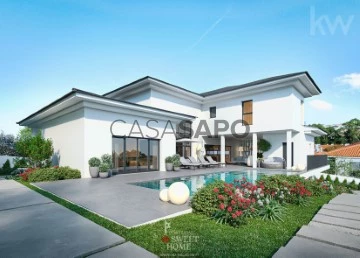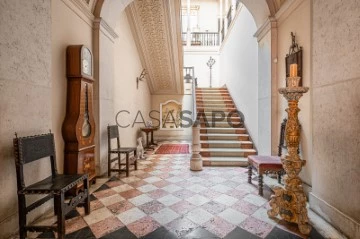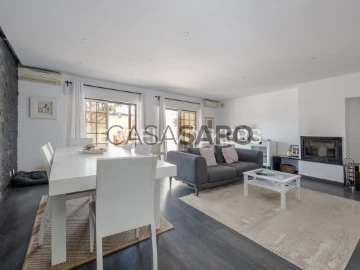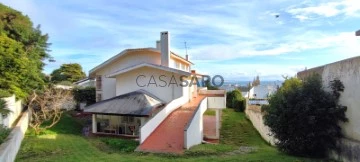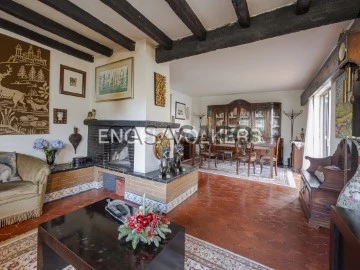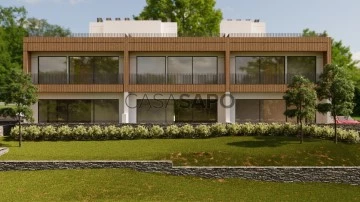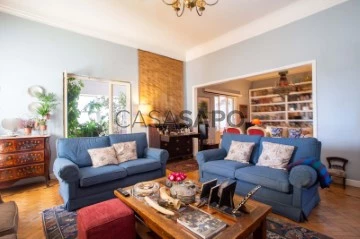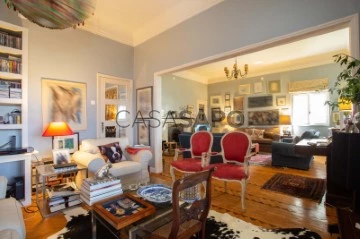Houses
6+
Price
More filters
7 Properties for Sale, Houses 6 or more Bedrooms in Oeiras, near Police
Order by
Relevance
Detached House 6 Bedrooms +1
Oeiras Golf Residence, Barcarena, Distrito de Lisboa
Under construction · 648m²
With Garage
buy
2.950.000 €
Discover the elegance of this T6+1 House with 648 m² of built area , spread over 3 floors, and located on a plot of 1407 m² . Every detail was meticulously planned, with the aim of guaranteeing a daily life marked by comfort, in an environment of sophistication.
Located in the heart of Oeiras Golf & Residence and surrounded by green areas, this detached villa enjoys a privileged location, between Lisbon, Cascais and Sintra, it is the luxury home you have always dreamed of.
This property is not just a house, but a home thought out in detail for those who do not give up living with grandeur and refinement.
Enjoy unique moments in a luxurious private swimming pool measuring 53 m² , a large private garden measuring 686 m² , and a covered porch, with an integrated outdoor kitchen measuring 32 m², which promise to transform your home into a true oasis of leisure and conviviality.
Detailed Description:
1 large and bright room (79.31 m²) with double height , topped by a mezzanine , includes an integrated kitchen with pantry, and separate spaces for leisure and dining.
4 spacious suites that promise the perfect refuge for rest, with the Master Suite measuring 37.55 m².
2 offices with natural light , ideal for those who value the balance between professional and personal life in the comfort of home, but which can be used as bedrooms .
1 games room on the ground floor measuring 38.5 m².
Gym (18.45 m²) and ’ Home Cinema ’ (18.45 m²) on floor -1, offering fun and well-being without leaving home.
1 laundry room (10.52 m²), on floor -1 with natural light.
7 bathrooms , combining functionality with excellent design.
1 garage (55.8 m²) with capacity for 3 vehicles.
Energy Efficiency and Air Conditioning:
A+ energy rating , synonymous with efficiency and savings.
Air conditioning via HVAC system and underfloor heating with independent heat pump, offering unparalleled thermal comfort.
Heating of sanitary water with independent heat pump.
Pre-installation for photovoltaic panels and charger for electric cars, in a commitment to sustainability.
Wood -burning stove , ensuring a welcoming environment.
Specific features:
Built-in cabinets, for elegant and effective storage.
Hole for water collection , ensuring efficient management of resources.
Innovation in the Construction System:
Floors 1 and 2 built with the LSF (Light Steel Frame) system, in order to improve acoustic and energy insulation, and floor -1 in reinforced concrete, ensuring solidity and durability.
Finishes and Equipment:
The house features high-quality finishes such as porcelain stoneware floors from Margres Concept Grey, walls and ceilings painted white with wood, M. Design Luna Diamond fireplace, open space concept kitchen with Corian and oak wood finishes, SMEG appliances, among other details that ensure a modern and comfortable environment.
Suites, offices and social areas such as the games room, gym and cinema room are designed with premium finishes to ensure maximum comfort and functionality. The sanitary facilities combine modern design with superior quality equipment, promoting a luxurious experience in every detail.
Personalization at your fingertips:
The villa is currently under construction , offering you the unique opportunity to choose finishes and equipment that reflect your personal taste and lifestyle.
Oeiras Golf & Residence
Located in Oeiras Golf & Residence, the villa is close to the most emblematic business and university areas in the country, being just 15 minutes from Lisbon and the beaches of Estoril . The development, which extends over 112 hectares of green areas, includes around 500 homes - most of which have already been built and occupied - and has a 9-hole golf course, with plans to expand to 18.
In the surrounding area, there are multiple leisure options, international schools and a wide range of high-quality commercial and health services.
Leisure and Sports: Oeiras Golf, Fábrica da Pólvora (a space for culture, leisure and green areas), João Cardiga Academy and Equestrian Center (with restaurant, 3 riding arenas), Estoril and Cascais beaches, Oeiras Marina, among others;
Schools: Oeiras International School, International Sharing School, Universidade Atlântica, Instituto Superior Técnico, Faculdade de Medicina (Universidade Católica Portuguesa), and schools such as S. Francisco de Assis, Colégio da Fonte and the future Aga Khan Academy ;
Restaurants: Maria Pimenta Restaurant, 9&Meio Oeiras Golf Restaurant, Picadeiro de Sabores;
Commerce: Mercadona Taguspark, São Marcos Shopping Center, Oeiras Parque, Forum Sintra, etc.;
Health: Hospital da Luz, Farmácia Progresso Tagus Park, Clínica Dentária Hospitalar Santa Madalena, among others;
Companies: Taguspark, located right next door, houses large international companies, such as LG, Novartis, or Novo Banco. 10 minutes away are Lagoas Park and Quinta da Fonte Business Park;
Contact me and schedule a visit to the site.
Located in the heart of Oeiras Golf & Residence and surrounded by green areas, this detached villa enjoys a privileged location, between Lisbon, Cascais and Sintra, it is the luxury home you have always dreamed of.
This property is not just a house, but a home thought out in detail for those who do not give up living with grandeur and refinement.
Enjoy unique moments in a luxurious private swimming pool measuring 53 m² , a large private garden measuring 686 m² , and a covered porch, with an integrated outdoor kitchen measuring 32 m², which promise to transform your home into a true oasis of leisure and conviviality.
Detailed Description:
1 large and bright room (79.31 m²) with double height , topped by a mezzanine , includes an integrated kitchen with pantry, and separate spaces for leisure and dining.
4 spacious suites that promise the perfect refuge for rest, with the Master Suite measuring 37.55 m².
2 offices with natural light , ideal for those who value the balance between professional and personal life in the comfort of home, but which can be used as bedrooms .
1 games room on the ground floor measuring 38.5 m².
Gym (18.45 m²) and ’ Home Cinema ’ (18.45 m²) on floor -1, offering fun and well-being without leaving home.
1 laundry room (10.52 m²), on floor -1 with natural light.
7 bathrooms , combining functionality with excellent design.
1 garage (55.8 m²) with capacity for 3 vehicles.
Energy Efficiency and Air Conditioning:
A+ energy rating , synonymous with efficiency and savings.
Air conditioning via HVAC system and underfloor heating with independent heat pump, offering unparalleled thermal comfort.
Heating of sanitary water with independent heat pump.
Pre-installation for photovoltaic panels and charger for electric cars, in a commitment to sustainability.
Wood -burning stove , ensuring a welcoming environment.
Specific features:
Built-in cabinets, for elegant and effective storage.
Hole for water collection , ensuring efficient management of resources.
Innovation in the Construction System:
Floors 1 and 2 built with the LSF (Light Steel Frame) system, in order to improve acoustic and energy insulation, and floor -1 in reinforced concrete, ensuring solidity and durability.
Finishes and Equipment:
The house features high-quality finishes such as porcelain stoneware floors from Margres Concept Grey, walls and ceilings painted white with wood, M. Design Luna Diamond fireplace, open space concept kitchen with Corian and oak wood finishes, SMEG appliances, among other details that ensure a modern and comfortable environment.
Suites, offices and social areas such as the games room, gym and cinema room are designed with premium finishes to ensure maximum comfort and functionality. The sanitary facilities combine modern design with superior quality equipment, promoting a luxurious experience in every detail.
Personalization at your fingertips:
The villa is currently under construction , offering you the unique opportunity to choose finishes and equipment that reflect your personal taste and lifestyle.
Oeiras Golf & Residence
Located in Oeiras Golf & Residence, the villa is close to the most emblematic business and university areas in the country, being just 15 minutes from Lisbon and the beaches of Estoril . The development, which extends over 112 hectares of green areas, includes around 500 homes - most of which have already been built and occupied - and has a 9-hole golf course, with plans to expand to 18.
In the surrounding area, there are multiple leisure options, international schools and a wide range of high-quality commercial and health services.
Leisure and Sports: Oeiras Golf, Fábrica da Pólvora (a space for culture, leisure and green areas), João Cardiga Academy and Equestrian Center (with restaurant, 3 riding arenas), Estoril and Cascais beaches, Oeiras Marina, among others;
Schools: Oeiras International School, International Sharing School, Universidade Atlântica, Instituto Superior Técnico, Faculdade de Medicina (Universidade Católica Portuguesa), and schools such as S. Francisco de Assis, Colégio da Fonte and the future Aga Khan Academy ;
Restaurants: Maria Pimenta Restaurant, 9&Meio Oeiras Golf Restaurant, Picadeiro de Sabores;
Commerce: Mercadona Taguspark, São Marcos Shopping Center, Oeiras Parque, Forum Sintra, etc.;
Health: Hospital da Luz, Farmácia Progresso Tagus Park, Clínica Dentária Hospitalar Santa Madalena, among others;
Companies: Taguspark, located right next door, houses large international companies, such as LG, Novartis, or Novo Banco. 10 minutes away are Lagoas Park and Quinta da Fonte Business Park;
Contact me and schedule a visit to the site.
Contact
House 37 Bedrooms
Paço de Arcos, Oeiras e São Julião da Barra, Paço de Arcos e Caxias, Distrito de Lisboa
Used · 1,379m²
With Garage
buy
12.000.000 €
Palace in Paço Arcos, Oeiras with 37 rooms and 3wcs with patio for several cars. Located on the seafront, this mansion dates from the nineteenth century and was built in 1860 under the direction of the Architect Cinatti of Siena. It was the residence of His Royal Highness, King D. Fernando II. At this moment the property belongs to the heirs of His Royal Highness el Rey D. João I and D. Filipa de Lancastre, Queen of Portugal and is heritage protected by the environmental safeguard plan and built heritage of the Municipality of Oeiras. Quinta do Relógio has a Neoclassical language and atmosphere, present in the sumptuousness of the ornamentation of the buildings, surrounded by an immense and dense vegetation, from which several species of trees stand out for their configuration and antiquity such as the Araucaria, the Plane Trees and the Dracaenas.
Overlooking the Tagus River and the Atlantic Ocean, the Quinta has approximately 150 meters of facing the sea, being located at a distance of about 30/40 meters from the Ocean (first line of sea with full view) is currently composed of a Palace, a Staff House, 4 Garages, a Cavalry for 6 horses and a Clock Tower, having in total about 40 divisions.
The entire property is walled, is currently self-sufficient in water and has built an aqueduct for rainwater that passes under the Marginal Road and goes to the sea.
The outdoor spaces feature different terrain levels arranged around a courtyard where garages, stables and service accommodation are located. The main building is arranged in two plans with traces of palatial proportions and singular elements such as the symmetry of the plants, the sequence of spaces formed by porch, entrance hall and staircase illuminated by skylight Three rooms with sea view and direct access to the garden.
The property needs some improvements in the amount of € 500,000.00 (approximate) but has a unique potential.
REAL ESTATE PRIOR TO 1931 - DISPENSES ENERGY CERTIFICATE.
THERE IS NO PAYMENT OF IMT IN THE AMOUNT OF 6.5% NOR IMI (ANNUAL TAX ON REAL ESTATE) given the property in question.
For more information contact our Cascais Shop
Overlooking the Tagus River and the Atlantic Ocean, the Quinta has approximately 150 meters of facing the sea, being located at a distance of about 30/40 meters from the Ocean (first line of sea with full view) is currently composed of a Palace, a Staff House, 4 Garages, a Cavalry for 6 horses and a Clock Tower, having in total about 40 divisions.
The entire property is walled, is currently self-sufficient in water and has built an aqueduct for rainwater that passes under the Marginal Road and goes to the sea.
The outdoor spaces feature different terrain levels arranged around a courtyard where garages, stables and service accommodation are located. The main building is arranged in two plans with traces of palatial proportions and singular elements such as the symmetry of the plants, the sequence of spaces formed by porch, entrance hall and staircase illuminated by skylight Three rooms with sea view and direct access to the garden.
The property needs some improvements in the amount of € 500,000.00 (approximate) but has a unique potential.
REAL ESTATE PRIOR TO 1931 - DISPENSES ENERGY CERTIFICATE.
THERE IS NO PAYMENT OF IMT IN THE AMOUNT OF 6.5% NOR IMI (ANNUAL TAX ON REAL ESTATE) given the property in question.
For more information contact our Cascais Shop
Contact
House 6 Bedrooms
Porto Salvo, Oeiras, Distrito de Lisboa
Remodelled · 195m²
With Garage
buy
799.000 €
This 195sqm house is located in Porto Salvo, in a very pleasant and quiet area. It has 6 bedrooms, 5 bathrooms, a spacious living room with a fireplace, excellent sun exposure and two balconys with unobstructed views where you can enjoy the sunset.
On Level -1 you’ll find the garage and a laundry room.
The lower floor has an independent entrance to an area comprising 2 bedrooms, 1 lounge/kitchen, 1 bathroom and 1 gym.
The ground floor has a main entrance with a hall, fitted kitchen, 1 large living room with fireplace, 1 bedroom, 1 bathroom and access to the terrace.
The first floor consists of 1 suite with dressing room, hydromassage bath, double sink, 2 balcony, 2 bedrooms and 1 bathroom.
The 2nd floor has 1 more bedroom/living room with plenty of space and 1 bathroom.
This house has air conditioning in all rooms and central vacuum, wooden floors in the living room, bedrooms and corridors.
It also offers an outdoor space for pleasant moments with family and friends, where you can find a barbecue and wood-burning oven, as well as a kennel and storage room.
The house is very well located opposite Porto Salvo Municipal Market and the Parish Council, in a quiet street with access to restaurants, a pharmacy, public transport and local shops.
Easy access to the A5 motorway, 20 minutes from Lisbon, 7 minutes from Oeiras Parque, 13 minutes from Oeiras beach and 15 minutes from the train.
Porto Salvo originally consisted of a small nucleus at the confluence of the Oeiras and Paço de Arcos roads that did not extend beyond the place where its church is located today. Its existence is recorded in the Middle Ages (1362), dominated by agricultural, livestock and extractive activities, and then being the second most important locality in the region of Oeiras. It owes its growth to the implantation of a chapel on the top or hill of Caspolima (1530) invoking Nossa Senhora do Porto Salvo, whose fervent cult eventually led to its current designation to the detriment of the patrimonial toponym, Caspolima, in disuse from the XVIII century.
On Level -1 you’ll find the garage and a laundry room.
The lower floor has an independent entrance to an area comprising 2 bedrooms, 1 lounge/kitchen, 1 bathroom and 1 gym.
The ground floor has a main entrance with a hall, fitted kitchen, 1 large living room with fireplace, 1 bedroom, 1 bathroom and access to the terrace.
The first floor consists of 1 suite with dressing room, hydromassage bath, double sink, 2 balcony, 2 bedrooms and 1 bathroom.
The 2nd floor has 1 more bedroom/living room with plenty of space and 1 bathroom.
This house has air conditioning in all rooms and central vacuum, wooden floors in the living room, bedrooms and corridors.
It also offers an outdoor space for pleasant moments with family and friends, where you can find a barbecue and wood-burning oven, as well as a kennel and storage room.
The house is very well located opposite Porto Salvo Municipal Market and the Parish Council, in a quiet street with access to restaurants, a pharmacy, public transport and local shops.
Easy access to the A5 motorway, 20 minutes from Lisbon, 7 minutes from Oeiras Parque, 13 minutes from Oeiras beach and 15 minutes from the train.
Porto Salvo originally consisted of a small nucleus at the confluence of the Oeiras and Paço de Arcos roads that did not extend beyond the place where its church is located today. Its existence is recorded in the Middle Ages (1362), dominated by agricultural, livestock and extractive activities, and then being the second most important locality in the region of Oeiras. It owes its growth to the implantation of a chapel on the top or hill of Caspolima (1530) invoking Nossa Senhora do Porto Salvo, whose fervent cult eventually led to its current designation to the detriment of the patrimonial toponym, Caspolima, in disuse from the XVIII century.
Contact
House 6 Bedrooms
Alto do Lagoal (Paço de Arcos), Oeiras e São Julião da Barra, Paço de Arcos e Caxias, Distrito de Lisboa
Used · 612m²
With Garage
buy
2.750.000 €
Moradia T6 localizada no Alto do Lagoal, Caxias, muito próximo das praias da Linha de Cascais e Oeiras, com rápido acesso à Marginal;
Arquitetura arrojada com interior bem conservado, que sugere intervenção de modernização;
Áreas:
Lote de terreno: 1.000 m²
Área Bruta de Construção: 612 m²
Área Bruta Privativa 442 m²
Composição:
4 Pisos pisos com área interior e divisões distribuídas através da seguinte configuração:
Piso 0 (térreo): hall de entrada, sala de estar com lareira e sala de jantar, corredor, casa de banho social, cozinha com copa e zona de lavandaria.
Sala de estar orientada a Sul, com 80 m² , bastante luminosa, usufrui de várias janelas e acessos diretos ao amplo jardim;
Piso 1: sala, quatro suítes com vista panorâmica de Mar, acesso a espaçoso terraço.
Resultante da traça antiga, existem ainda 2 pisos intermédios, ambos com suítes espaçosas.
Piso 2: a área mais elevada da propriedade, é composta por amplo salão com telhado de 2 águas que dispõe de solário com vista panorâmica de Mar.
Piso (-1) /cave: 2 salas, zonas de arrumos e garrafeira.
Garagem: ampla zona de estacionamento, permite parquear 3 - 4 viaturas; o acesso à garagem é realizado a partir do exterior ou a partir de piso intermédio da casa.
Espaçoso logradouro com área que inicia no exterior da garagem e termina junto ao portão de acesso principal à propriedade.
O jardim detém extensa área e envolve a moradia, pelo existe espaço suficiente para instalar confortavelmente uma piscina de média dimensão.
Equipamentos:
Lareira, aquecimento, painéis solares
Propriedade localizada a 4 quilómetros da Praia de Caxias, numa das mais icónicas ruas do Alto do Lagoal, zona com ambiente tranquilo, rodeado de moradias.
Rápido acesso à Marina de Oeiras, A5 e ao centro histórico de Caxias, fácil acesso aos centros de Oeiras, Cascais e Lisboa.
Arquitetura arrojada com interior bem conservado, que sugere intervenção de modernização;
Áreas:
Lote de terreno: 1.000 m²
Área Bruta de Construção: 612 m²
Área Bruta Privativa 442 m²
Composição:
4 Pisos pisos com área interior e divisões distribuídas através da seguinte configuração:
Piso 0 (térreo): hall de entrada, sala de estar com lareira e sala de jantar, corredor, casa de banho social, cozinha com copa e zona de lavandaria.
Sala de estar orientada a Sul, com 80 m² , bastante luminosa, usufrui de várias janelas e acessos diretos ao amplo jardim;
Piso 1: sala, quatro suítes com vista panorâmica de Mar, acesso a espaçoso terraço.
Resultante da traça antiga, existem ainda 2 pisos intermédios, ambos com suítes espaçosas.
Piso 2: a área mais elevada da propriedade, é composta por amplo salão com telhado de 2 águas que dispõe de solário com vista panorâmica de Mar.
Piso (-1) /cave: 2 salas, zonas de arrumos e garrafeira.
Garagem: ampla zona de estacionamento, permite parquear 3 - 4 viaturas; o acesso à garagem é realizado a partir do exterior ou a partir de piso intermédio da casa.
Espaçoso logradouro com área que inicia no exterior da garagem e termina junto ao portão de acesso principal à propriedade.
O jardim detém extensa área e envolve a moradia, pelo existe espaço suficiente para instalar confortavelmente uma piscina de média dimensão.
Equipamentos:
Lareira, aquecimento, painéis solares
Propriedade localizada a 4 quilómetros da Praia de Caxias, numa das mais icónicas ruas do Alto do Lagoal, zona com ambiente tranquilo, rodeado de moradias.
Rápido acesso à Marina de Oeiras, A5 e ao centro histórico de Caxias, fácil acesso aos centros de Oeiras, Cascais e Lisboa.
Contact
Detached House 9 Bedrooms
Carnaxide e Queijas, Oeiras, Distrito de Lisboa
Used · 256m²
With Garage
buy
1.300.000 €
This three-story, 8 bedroom residence has been designed to ensure the privacy of its occupants. With four facades, it stands out for its potential to create a bright and welcoming environment, while the surrounding garden not only enhances the beauty but also shields the interior spaces.
Spread over three floors - ground floor, first floor, and attic - the property, complete with a garage, garden, and terrace, offers vast and versatile potential.
On the ground floor, the social area, connected to the garden through two distinct entrances, features an entrance hall, a spacious kitchen, a fireplace-equipped living/dining room, a social bathroom, and two versatile areas, ideal for an office, dining room, guest room, or storage.
On the first floor, the private area of the house has four bedrooms and two bathrooms, including a suite. With orientations to the east and west, two bedrooms provide access to balconies and the spacious terrace, bathed in sunlight throughout the day.
The attic, the last floor of this residence, function as an independent apartment with a living room or leisure space, kitchen and two bedrooms, served by a bathroom. Isolated from the rest of the house, this space proves ideal for those working from home or for children’s playtime.
Located in a secluded and peaceful residential area in Carnaxide, surrounded by nature and close to a stream, the residence benefits from convenient access to public transportation nearby and excellent road connections. This sanctuary is perfect for enjoying comfort and serenity while maintaining proximity to the center of Lisbon and the beaches of Oeiras, just over 15 minutes away.
Carnaxide is one of the oldest documented lands in Portugal. It was an old parish in the municipality of Oeiras.
The name Carnaxide may be a designation derived from the Arabic word ’carna-axide’, which means ’heap of red earth’, and which consequently indicates that Carnaxid was already inhabited at the time of the Muslim invasion. But the word can also derive from the Celtic term ’carne-achad’, which means ’land of loose stones’ ’. None of the theories is proven, however they serve to confirm the existence of a population in this locality at the same time as the presence of Arabs and Celts in the ’Iberian Peninsula’.
Spread over three floors - ground floor, first floor, and attic - the property, complete with a garage, garden, and terrace, offers vast and versatile potential.
On the ground floor, the social area, connected to the garden through two distinct entrances, features an entrance hall, a spacious kitchen, a fireplace-equipped living/dining room, a social bathroom, and two versatile areas, ideal for an office, dining room, guest room, or storage.
On the first floor, the private area of the house has four bedrooms and two bathrooms, including a suite. With orientations to the east and west, two bedrooms provide access to balconies and the spacious terrace, bathed in sunlight throughout the day.
The attic, the last floor of this residence, function as an independent apartment with a living room or leisure space, kitchen and two bedrooms, served by a bathroom. Isolated from the rest of the house, this space proves ideal for those working from home or for children’s playtime.
Located in a secluded and peaceful residential area in Carnaxide, surrounded by nature and close to a stream, the residence benefits from convenient access to public transportation nearby and excellent road connections. This sanctuary is perfect for enjoying comfort and serenity while maintaining proximity to the center of Lisbon and the beaches of Oeiras, just over 15 minutes away.
Carnaxide is one of the oldest documented lands in Portugal. It was an old parish in the municipality of Oeiras.
The name Carnaxide may be a designation derived from the Arabic word ’carna-axide’, which means ’heap of red earth’, and which consequently indicates that Carnaxid was already inhabited at the time of the Muslim invasion. But the word can also derive from the Celtic term ’carne-achad’, which means ’land of loose stones’ ’. None of the theories is proven, however they serve to confirm the existence of a population in this locality at the same time as the presence of Arabs and Celts in the ’Iberian Peninsula’.
Contact
Semi-Detached House 9 Bedrooms
Quinta da Moura, Barcarena, Oeiras, Distrito de Lisboa
In project · 560m²
With Garage
buy
880.000 €
Plot for construction of 3 houses T3 , with garage and garden, in Caxias, Barcarena
Architectural project and specialties submitted to Camara Municipal de Oeiras on 08/11/2023
ABC: 559,30m2
Floors: 2
Houses: 3 Houses T3 - semi-detached
Parking
Swimming pool
Lot with subdivision permit for 560m2
Architecture: Joana Andrade: PROJECTS | aja (ajaprojetos.com)
Architectural project and specialties submitted to the Municipality of Oeiras on 08/11/2023
Indicative work budget: €600,000.00 : (url hidden)
Being the owner of a house in this urbanization, implies being co-owner of the club in which it operates.
Field Club of international recognition is famous for training award winning athletes and organizing tennis and padel tournaments.
The club also has a swimming pool, gym and restaurant with terrace
Residents of the development: have discounts on club activities and an annual income as co-owners
There is a very dynamic equestrian center, within the urbanization but outside the club
A school for the practice and teaching of horse riding, rental of boxes, organization of events and holiday camps
Both the club and the equestrian centre have regular activities for all ages, including youth camps
The urbanization is located just 5 minutes from the access to the A5, being in Lisbon in 10 minutes and Cascais in 15 minutes
Characterized by a mild climate, Oeiras is one of the most developed cities in the country, being in a privileged location just minutes from Lisbon and Cascais and with superb views of the river and sea. Av. Marginal at a short distance with access to the fantastic beaches of the Cascais line.
Architectural project and specialties submitted to Camara Municipal de Oeiras on 08/11/2023
ABC: 559,30m2
Floors: 2
Houses: 3 Houses T3 - semi-detached
Parking
Swimming pool
Lot with subdivision permit for 560m2
Architecture: Joana Andrade: PROJECTS | aja (ajaprojetos.com)
Architectural project and specialties submitted to the Municipality of Oeiras on 08/11/2023
Indicative work budget: €600,000.00 : (url hidden)
Being the owner of a house in this urbanization, implies being co-owner of the club in which it operates.
Field Club of international recognition is famous for training award winning athletes and organizing tennis and padel tournaments.
The club also has a swimming pool, gym and restaurant with terrace
Residents of the development: have discounts on club activities and an annual income as co-owners
There is a very dynamic equestrian center, within the urbanization but outside the club
A school for the practice and teaching of horse riding, rental of boxes, organization of events and holiday camps
Both the club and the equestrian centre have regular activities for all ages, including youth camps
The urbanization is located just 5 minutes from the access to the A5, being in Lisbon in 10 minutes and Cascais in 15 minutes
Characterized by a mild climate, Oeiras is one of the most developed cities in the country, being in a privileged location just minutes from Lisbon and Cascais and with superb views of the river and sea. Av. Marginal at a short distance with access to the fantastic beaches of the Cascais line.
Contact
House 8 Bedrooms
Linda-a-Velha (Linda a Velha), Algés, Linda-a-Velha e Cruz Quebrada-Dafundo, Oeiras, Distrito de Lisboa
Used · 626m²
With Garage
buy
1.500.000 €
In Linda-a-Velha, overlooking the Vale de Jamor, in a quiet residential area, with a mix of villas and buildings, close to Lisbon and other urban areas and easy access to commerce and services.
The parish offers a number of amenities and services to its residents, there are several schools, both public and private, from pre-school to secondary education, several public transport options, including buses and trains, which connect Linda-a-Velha to other surrounding areas such as Algés, Cruz Quebrada, Dafundo and Lisbon.
It has a privileged geographical location, with proximity to the Jamor River and the Jamor Urban Park, a large and pleasant green space that offers several leisure areas, including tennis courts, swimming pools, soccer fields and hiking trails, is a popular place for outdoor activities and sports, attracting both local residents and visitors.
Close to some of the main tourist attractions of the region, such as Belém, the Jerónimos Monastery, the Belém Tower and the Monument to the Discoveries, it is also relatively close to the beaches of the Cascais line and other areas of cultural and historical interest.
With regard to services and commerce, Linda-a-Velha has a variety of shops, supermarkets, restaurants and cafes, satisfying the daily needs of its residents, in addition, it is close to Oeiras Parque, a large shopping center that offers a wide range of shops and entertainment options.
The parish offers a number of amenities and services to its residents, there are several schools, both public and private, from pre-school to secondary education, several public transport options, including buses and trains, which connect Linda-a-Velha to other surrounding areas such as Algés, Cruz Quebrada, Dafundo and Lisbon.
It has a privileged geographical location, with proximity to the Jamor River and the Jamor Urban Park, a large and pleasant green space that offers several leisure areas, including tennis courts, swimming pools, soccer fields and hiking trails, is a popular place for outdoor activities and sports, attracting both local residents and visitors.
Close to some of the main tourist attractions of the region, such as Belém, the Jerónimos Monastery, the Belém Tower and the Monument to the Discoveries, it is also relatively close to the beaches of the Cascais line and other areas of cultural and historical interest.
With regard to services and commerce, Linda-a-Velha has a variety of shops, supermarkets, restaurants and cafes, satisfying the daily needs of its residents, in addition, it is close to Oeiras Parque, a large shopping center that offers a wide range of shops and entertainment options.
Contact
See more Properties for Sale, Houses in Oeiras
Bedrooms
Zones
Can’t find the property you’re looking for?
