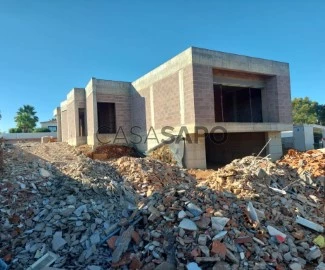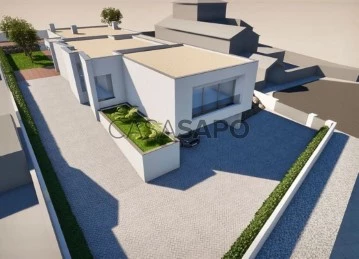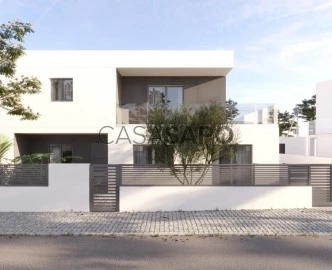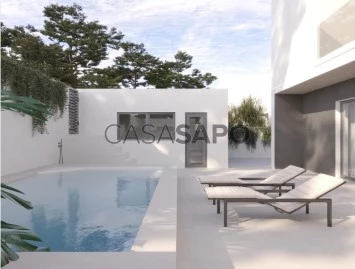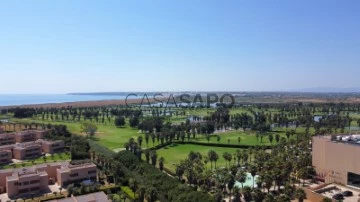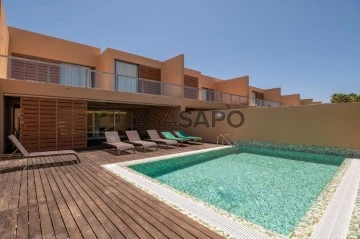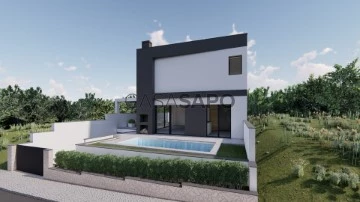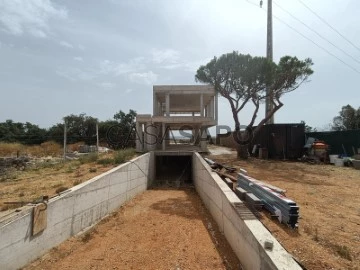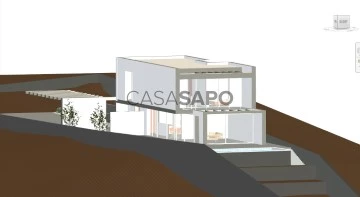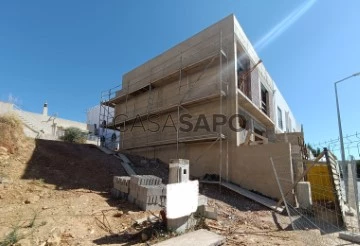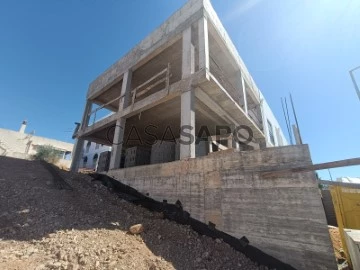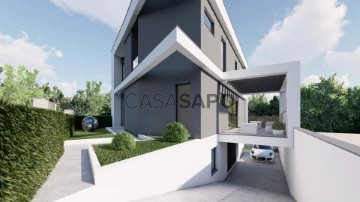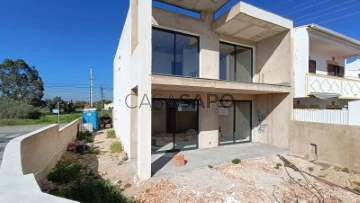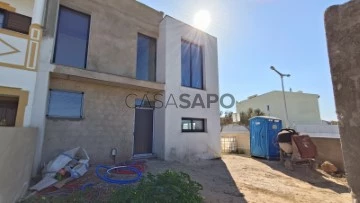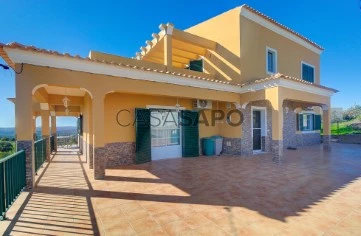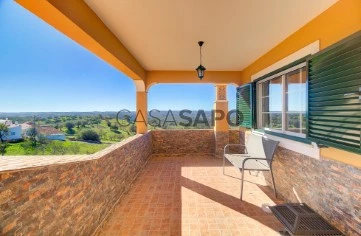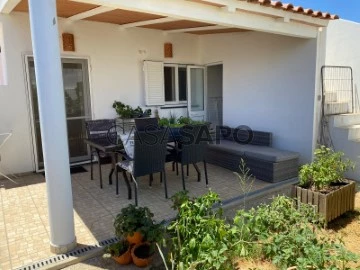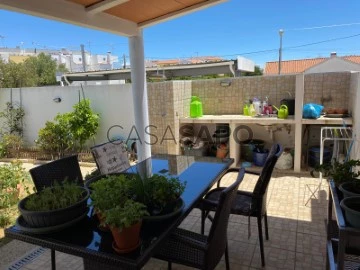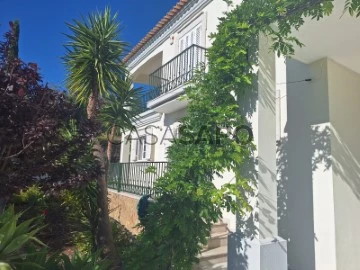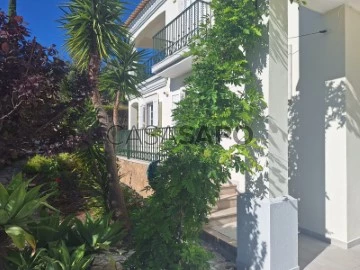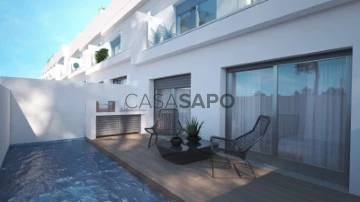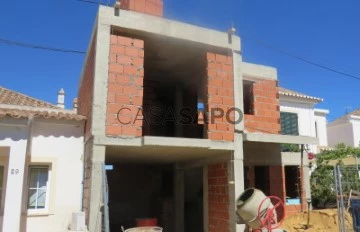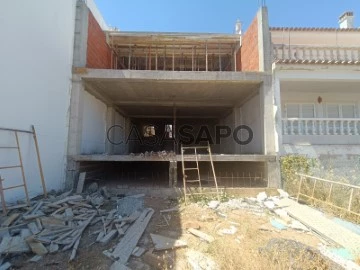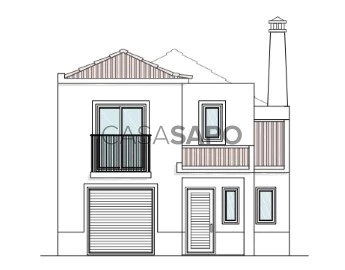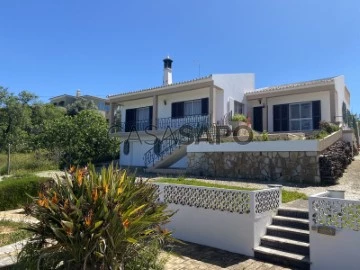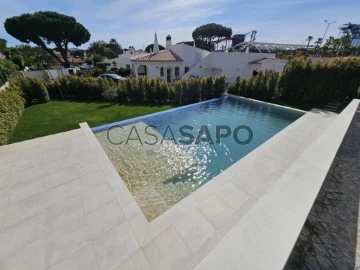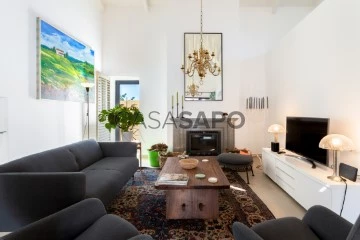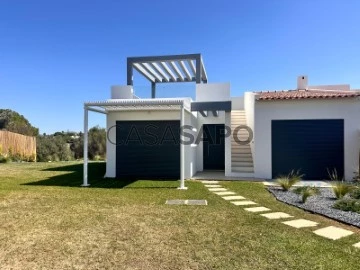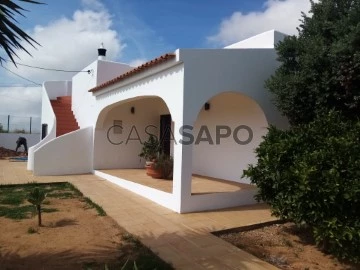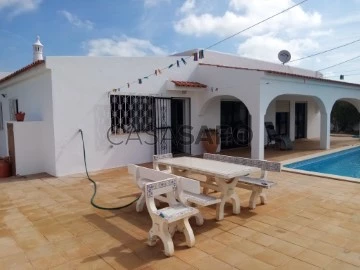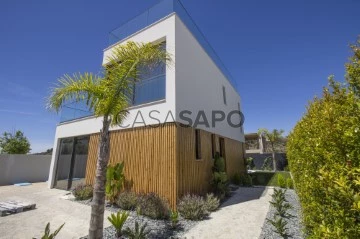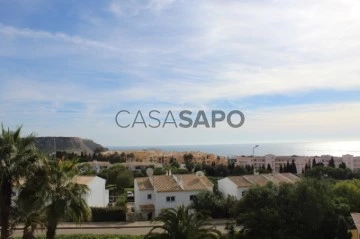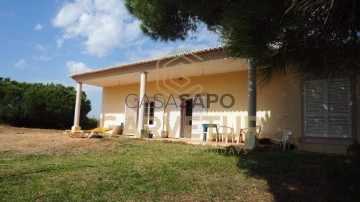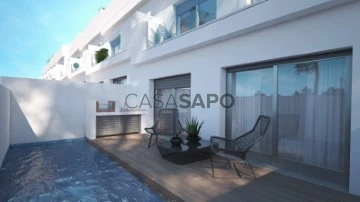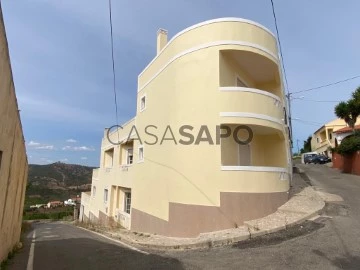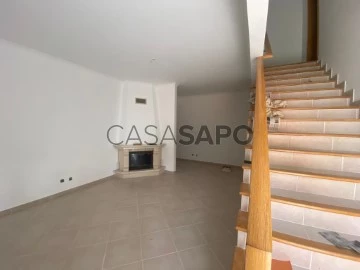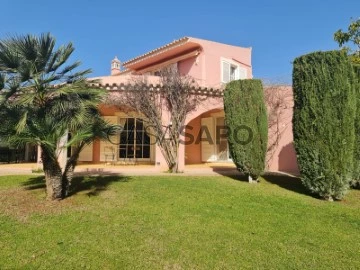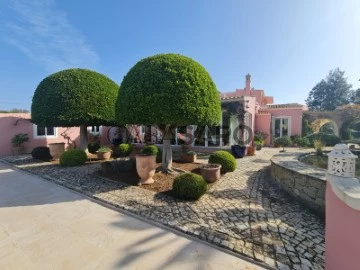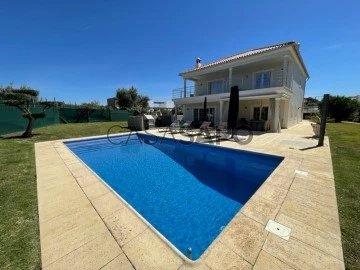
Garvetur
Real Estate License (AMI): 1427
Garvetur Mediação Imobiliária, S.A.
Contact estate agent
Get the advertiser’s contacts
Address
Centro de Negócios e Serviços Vilamoura Jardim
Rua Melvin Jones, Volta do Gaio,
Rua Melvin Jones, Volta do Gaio,
Real Estate License (AMI): 1427
See more
Houses
3
Price
More filters
38 Properties for Sale, Houses 3 Bedrooms with Double Glazed, Garvetur
Order by
Relevance
Detached House 3 Bedrooms
Mexilhoeira Grande, Portimão, Distrito de Faro
Under construction · 209m²
With Garage
buy
850.000 €
Single storey 3 bedroom villa with turnkey project inserted in a quiet residential urbanisation, with unobstructed views, surrounded by a lot of nature and just 15 minutes from Portimão.
It is a villa of modern architecture, with high quality construction and generous areas, it is easily accessible and benefits from excellent sun exposure.
It is located on a plot of land with an area of 1,134 m2 and has 250 m2 of gross construction area. It consists of entrance hall, hallway, 3 en-suite bedrooms with built-in wardrobes, open space kitchen, large living room, 3 full bathrooms and 1 service bathroom, pantry/laundry room and garage. This villa has a swimming pool and garden with a leisure and dining area and where you can enjoy a quiet and pleasant environment and spend good moments with family and friends.
It has air conditioning, double glazing, electric shutters, thermal insulation, solar panels, pre-installation of internet and cable TV and high security door.
There is the possibility of being able to choose the finishes and equipment. Think about the advantages of building your own home.
It is located in a rapidly expanding urbanisation surrounded by green spaces that appeal to pleasant walks through nature. Its surroundings allow for a relaxed lifestyle. The nearest town is the friendly village of Mexilhoeira Grande, where you can find various services, such as a health centre, pharmacy, bank, sports complex, primary school, supermarkets, cafes and restaurants.
The ’Penina Hotel e Golf Resort’ golf course is just 5.4 km away. Set on a 360-hectare property of perfect gardens and natural beauty, this Resort has 3 golf courses, including the first 18-hole course in the Algarve. It is known as the birthplace of golf in the Algarve.
It is 12 km from the beautiful and friendly fishing village of Alvor which has a wide range of restaurants, bars, cafes, terraces, traditional shops, medical centre, pharmacy, several educational establishments, hospital, campsite and other services. At the same distance you will also find the famous beaches of the region known for their extensive sand and clear waters, and the Ria de Alvor known for its true ecosystem, with a rich fauna and flora.
It is a villa of modern architecture, with high quality construction and generous areas, it is easily accessible and benefits from excellent sun exposure.
It is located on a plot of land with an area of 1,134 m2 and has 250 m2 of gross construction area. It consists of entrance hall, hallway, 3 en-suite bedrooms with built-in wardrobes, open space kitchen, large living room, 3 full bathrooms and 1 service bathroom, pantry/laundry room and garage. This villa has a swimming pool and garden with a leisure and dining area and where you can enjoy a quiet and pleasant environment and spend good moments with family and friends.
It has air conditioning, double glazing, electric shutters, thermal insulation, solar panels, pre-installation of internet and cable TV and high security door.
There is the possibility of being able to choose the finishes and equipment. Think about the advantages of building your own home.
It is located in a rapidly expanding urbanisation surrounded by green spaces that appeal to pleasant walks through nature. Its surroundings allow for a relaxed lifestyle. The nearest town is the friendly village of Mexilhoeira Grande, where you can find various services, such as a health centre, pharmacy, bank, sports complex, primary school, supermarkets, cafes and restaurants.
The ’Penina Hotel e Golf Resort’ golf course is just 5.4 km away. Set on a 360-hectare property of perfect gardens and natural beauty, this Resort has 3 golf courses, including the first 18-hole course in the Algarve. It is known as the birthplace of golf in the Algarve.
It is 12 km from the beautiful and friendly fishing village of Alvor which has a wide range of restaurants, bars, cafes, terraces, traditional shops, medical centre, pharmacy, several educational establishments, hospital, campsite and other services. At the same distance you will also find the famous beaches of the region known for their extensive sand and clear waters, and the Ria de Alvor known for its true ecosystem, with a rich fauna and flora.
Contact
House 3 Bedrooms Duplex
Moncarapacho, Moncarapacho e Fuseta, Olhão, Distrito de Faro
New · 192m²
With Garage
buy
800.000 €
3 bedroom villa with swimming pool, under construction with final completion review of August 2024 with 257m2, located in a quiet area in Moncarapacho.
Surrounded by other villas and inserted in a quiet urbanisation but very close to all kinds of services.
All this surroundings allow you to have a relaxed lifestyle and privilege walking.
The villa is of modern architecture with a great quality of construction and large areas.
Composed of two floors and two entrances.
At the front of the house we have a patio that gives access to the main entrance and on the side we have access to the garage and we also have a storage room.
At the back we have another entrance that privileges us with a wonderful swimming pool, where you can enjoy pleasant moments of leisure.
Inside we find a large entrance hall that gives us access to a spacious living room with fireplace and large windows where it allows a grandiose entry of natural light.
We have a fully equipped kitchen with plenty of natural light. It has space for your meals.
We also have a pantry, a service bathroom and an office.
Upstairs we find a bathroom and three bedrooms with built-in wardrobes, one of which is en suite and contains a walk-in closet. All rooms have balconies, but the en-suite room has a front and side balcony.
The villa is equipped with solar panels, electric shutters and double-glazed aluminium windows.
In the finishes, the walls will be covered in a light colour and in smooth plaster that will give it a great luminosity.
In this property, its highlight is the location in a quiet area, which allows you a relaxed level of life, and where you can privilege walking to the most varied services.
This could be your next dream home, visit and you will like it.
Surrounded by other villas and inserted in a quiet urbanisation but very close to all kinds of services.
All this surroundings allow you to have a relaxed lifestyle and privilege walking.
The villa is of modern architecture with a great quality of construction and large areas.
Composed of two floors and two entrances.
At the front of the house we have a patio that gives access to the main entrance and on the side we have access to the garage and we also have a storage room.
At the back we have another entrance that privileges us with a wonderful swimming pool, where you can enjoy pleasant moments of leisure.
Inside we find a large entrance hall that gives us access to a spacious living room with fireplace and large windows where it allows a grandiose entry of natural light.
We have a fully equipped kitchen with plenty of natural light. It has space for your meals.
We also have a pantry, a service bathroom and an office.
Upstairs we find a bathroom and three bedrooms with built-in wardrobes, one of which is en suite and contains a walk-in closet. All rooms have balconies, but the en-suite room has a front and side balcony.
The villa is equipped with solar panels, electric shutters and double-glazed aluminium windows.
In the finishes, the walls will be covered in a light colour and in smooth plaster that will give it a great luminosity.
In this property, its highlight is the location in a quiet area, which allows you a relaxed level of life, and where you can privilege walking to the most varied services.
This could be your next dream home, visit and you will like it.
Contact
Town House 3 Bedrooms Duplex
Salgados , Guia, Albufeira, Distrito de Faro
Used · 148m²
With Swimming Pool
buy
1.100.000 €
3 bedroom triplex villa with garage, swimming pool and an excellent sea view.
The villa is located in a gated community, with 24-hour security and a 5-minute walk from the beach at Herdade dos Salgados.
The villa is located in a gated community, with 24h/7 security.
It has approximately 240m2, is spread over 3 floors and a private garden.
It consists of 3 en-suite bedrooms, a support toilet and an excellent private pool to cool off on the hottest days.
As far as the other areas are concerned, it has a fully equipped kitchen, a living room with excellent sun exposure and an outdoor area that allows you to really enjoy the best that the Algarve has to offer.
It is located inside a condominium that offers all the necessary amenities to feel safe and at the same time be able to enjoy all the communal pools as well as the other leisure areas.
The villa is strategically positioned on the plot in order to make the most of the view of the area, while preserving the increasingly sought after privacy and security.
Distances to points of interest:
Beach - 0.5 Km
Golf - 0.5 Km
Airport - 47 Km
Shopping Centre - 6 Km
Zoomarine - 6 Km
Motorway - 5 Km
Schedule a viewing today and discover the limitless potential of this villa, where tranquillity meets practicality, and your dreams find a home.
Get to know your new home
HAB_52327
The villa is located in a gated community, with 24-hour security and a 5-minute walk from the beach at Herdade dos Salgados.
The villa is located in a gated community, with 24h/7 security.
It has approximately 240m2, is spread over 3 floors and a private garden.
It consists of 3 en-suite bedrooms, a support toilet and an excellent private pool to cool off on the hottest days.
As far as the other areas are concerned, it has a fully equipped kitchen, a living room with excellent sun exposure and an outdoor area that allows you to really enjoy the best that the Algarve has to offer.
It is located inside a condominium that offers all the necessary amenities to feel safe and at the same time be able to enjoy all the communal pools as well as the other leisure areas.
The villa is strategically positioned on the plot in order to make the most of the view of the area, while preserving the increasingly sought after privacy and security.
Distances to points of interest:
Beach - 0.5 Km
Golf - 0.5 Km
Airport - 47 Km
Shopping Centre - 6 Km
Zoomarine - 6 Km
Motorway - 5 Km
Schedule a viewing today and discover the limitless potential of this villa, where tranquillity meets practicality, and your dreams find a home.
Get to know your new home
HAB_52327
Contact
Detached House 3 Bedrooms Duplex
Areias, Mexilhoeira Grande, Portimão, Distrito de Faro
Under construction · 131m²
With Garage
buy
850.000 €
3+1 bedroom villa located on the outskirts of Lagos, Algarve.
House, on a plot of 237m2, has a construction area of around 185m2, is spread over 3 floors with large areas, with plenty of natural light and excellent finishes.
This villa consists of a basement with a garage for 3 vehicles, a technical room and a laundry room.
The ground floor consists of a dining room and social room in open space with the kitchen, fully equipped, with access to the outside with garden space and swimming pool, 1 full bathroom, a room for office or bedroom, vestibule and circulation hall that gives access to the upper floor.
On the 1st floor you will find 3 magnificent en-suite bedrooms with fitted wardrobes and access to balconies with unobstructed views over the countryside and part of the of Montes de Alvor
Equipment:
Air conditioning, central heating and central vacuum system;
Underfloor heating in all rooms;
Double glazing and electric shutters;
Alarm, smoke detector and video intercom;
Within walking distance you will find the school, the minimarket, the pharmacy, restaurant, cafes, equestrian centre, football field, public transport, among others.
About 10 minutes away by car is the Retail Park of Lagos as well as the Autódromo Internacional do Algarve as well as in about 15 minutes you are in the city of Lagos where you will find a whole diversity of services.
Of note is the quick access to the main roads, national road 125 and A22 that place this villa about 45 minutes from Faro International Airport
HAB_51957
House, on a plot of 237m2, has a construction area of around 185m2, is spread over 3 floors with large areas, with plenty of natural light and excellent finishes.
This villa consists of a basement with a garage for 3 vehicles, a technical room and a laundry room.
The ground floor consists of a dining room and social room in open space with the kitchen, fully equipped, with access to the outside with garden space and swimming pool, 1 full bathroom, a room for office or bedroom, vestibule and circulation hall that gives access to the upper floor.
On the 1st floor you will find 3 magnificent en-suite bedrooms with fitted wardrobes and access to balconies with unobstructed views over the countryside and part of the of Montes de Alvor
Equipment:
Air conditioning, central heating and central vacuum system;
Underfloor heating in all rooms;
Double glazing and electric shutters;
Alarm, smoke detector and video intercom;
Within walking distance you will find the school, the minimarket, the pharmacy, restaurant, cafes, equestrian centre, football field, public transport, among others.
About 10 minutes away by car is the Retail Park of Lagos as well as the Autódromo Internacional do Algarve as well as in about 15 minutes you are in the city of Lagos where you will find a whole diversity of services.
Of note is the quick access to the main roads, national road 125 and A22 that place this villa about 45 minutes from Faro International Airport
HAB_51957
Contact
House 3 Bedrooms
Castro Marim, Distrito de Faro
New · 128m²
With Garage
buy
1.800.000 €
Detached 3 bedroom villa with swimming pool under construction with work expected to be completed by the end of 2025, with 210m2 of construction area on a 1080m2 plot located in a quiet area close to Altura.
The property has a heated swimming pool and a wonderful garden where you can enjoy relaxing moments outdoors with the best view of the Guadiana River and where you can see our neighboring country, Spain.
Surrounded by some houses in its surroundings with easy access, its location allows for a calm, relaxing and relaxed lifestyle.
Nearby you can count on all types of commerce, services and transport you need.
The property with modern architecture and high quality construction has three floors.
The entrance has a patio with a large garden area, barbecue next to the pergola where you can enjoy relaxing moments with family or friends.
It has a basement, access to which has a 15% slope, resulting in a 39m2 garage.
Through the basement you have access to the upper floor via stairs that lead to an outdoor space with a pergola.
On floor one we have a bidder entrance door that leads to a large hall, and then to a service bathroom.
We have a fully equipped kitchen, a pantry and an open space living room with a total area of 54.80 m2, with large windows giving access to the pool and garden area.
Finally, on the top floor we have three bedrooms with air conditioning and built-in wardrobes, one of which is en-suite, and we have another bathroom with a bathtub.
The house is equipped with solar panels, water underfloor heating, air conditioning, double-glazed windows with electric shutters and central locking, and all windows and doors have mosquito nets.
On the outside, where the swimming pool is located, overlooking the river and the sea, there is an area where you can use the garden or even install photovoltaic panels.
The villa is characterized by its wonderful views, location, modern lines and high quality finishes.
This could be your next dream home, visit it and you will love it.
The property has a heated swimming pool and a wonderful garden where you can enjoy relaxing moments outdoors with the best view of the Guadiana River and where you can see our neighboring country, Spain.
Surrounded by some houses in its surroundings with easy access, its location allows for a calm, relaxing and relaxed lifestyle.
Nearby you can count on all types of commerce, services and transport you need.
The property with modern architecture and high quality construction has three floors.
The entrance has a patio with a large garden area, barbecue next to the pergola where you can enjoy relaxing moments with family or friends.
It has a basement, access to which has a 15% slope, resulting in a 39m2 garage.
Through the basement you have access to the upper floor via stairs that lead to an outdoor space with a pergola.
On floor one we have a bidder entrance door that leads to a large hall, and then to a service bathroom.
We have a fully equipped kitchen, a pantry and an open space living room with a total area of 54.80 m2, with large windows giving access to the pool and garden area.
Finally, on the top floor we have three bedrooms with air conditioning and built-in wardrobes, one of which is en-suite, and we have another bathroom with a bathtub.
The house is equipped with solar panels, water underfloor heating, air conditioning, double-glazed windows with electric shutters and central locking, and all windows and doors have mosquito nets.
On the outside, where the swimming pool is located, overlooking the river and the sea, there is an area where you can use the garden or even install photovoltaic panels.
The villa is characterized by its wonderful views, location, modern lines and high quality finishes.
This could be your next dream home, visit it and you will love it.
Contact
House 3 Bedrooms
Moncarapacho, Moncarapacho e Fuseta, Olhão, Distrito de Faro
New · 251m²
With Garage
buy
630.000 €
3 bedroom villa with swimming pool and panoramic lift, under construction with completion scheduled for 2025, located in a quiet area in Moncarapacho.
Surrounded by other villas and inserted in a quiet urbanisation, where you can enjoy a quiet and familiar atmosphere.
The villa is located next to the centre of the village, where you can access all amenities such as schools, pharmacy, public transport, market, hypermarket, banks, leisure areas among others.
The villa will be of modern architecture with a great quality of construction and large areas.
It consists of three floors and is accessible by both stairs and lift.
Upon entering the villa we have a patio, a spacious garage, laundry, service bathroom, living room with the possibility of making a cinema room or games room and we have a storage area.
On the ground floor we have a bathroom, kitchen and living room in a very large open space with plenty of light. The kitchen will be fully equipped.
We also have a balcony to the front of the house and a patio with 112m2 where the 6x3 pool is located next to the barbecue area and garden space where you can enjoy pleasant moments.
On the first floor we have a balcony, three bedrooms all with built-in wardrobes, one of them en suite, and we also have a bathroom with shower.
Two of the bedrooms have access to a balcony where you have a privileged view of the pool.
Finally, on the roof of the villa we have the terrace with 62m2 that is pre-installed for the placement of photovoltaic panels and where you can enjoy moments of privacy and moments of relaxation.
The villa will be equipped with air conditioning, solar panels, double-glazed windows, acoustic and thermal insulation.
As the villa is still under construction, you have the possibility to choose some finishes to your liking.
In this property, its outstanding factor is its excellent quality finishes, the location in a quiet area that allows you a relaxed standard of life and where you can privilege walking to the most varied services.
This could be your next dream home, visit and will you like it.
Surrounded by other villas and inserted in a quiet urbanisation, where you can enjoy a quiet and familiar atmosphere.
The villa is located next to the centre of the village, where you can access all amenities such as schools, pharmacy, public transport, market, hypermarket, banks, leisure areas among others.
The villa will be of modern architecture with a great quality of construction and large areas.
It consists of three floors and is accessible by both stairs and lift.
Upon entering the villa we have a patio, a spacious garage, laundry, service bathroom, living room with the possibility of making a cinema room or games room and we have a storage area.
On the ground floor we have a bathroom, kitchen and living room in a very large open space with plenty of light. The kitchen will be fully equipped.
We also have a balcony to the front of the house and a patio with 112m2 where the 6x3 pool is located next to the barbecue area and garden space where you can enjoy pleasant moments.
On the first floor we have a balcony, three bedrooms all with built-in wardrobes, one of them en suite, and we also have a bathroom with shower.
Two of the bedrooms have access to a balcony where you have a privileged view of the pool.
Finally, on the roof of the villa we have the terrace with 62m2 that is pre-installed for the placement of photovoltaic panels and where you can enjoy moments of privacy and moments of relaxation.
The villa will be equipped with air conditioning, solar panels, double-glazed windows, acoustic and thermal insulation.
As the villa is still under construction, you have the possibility to choose some finishes to your liking.
In this property, its outstanding factor is its excellent quality finishes, the location in a quiet area that allows you a relaxed standard of life and where you can privilege walking to the most varied services.
This could be your next dream home, visit and will you like it.
Contact
Detached House 3 Bedrooms Duplex
Mexilhoeira Grande, Portimão, Distrito de Faro
Under construction · 114m²
With Garage
buy
700.000 €
3 bedroom villa located on the outskirts of Lagos, Algarve
This villa, set on a 250m2 plot, has a construction area of around 185m2, spread over 3 floors with large areas, lots of natural light and excellent finishes.
This villa has a basement with a garage for 3 vehicles and a laundry room.
The ground floor consists of a dining room and social room in an open-plan space with a fully equipped kitchen, with access to the outside garden area, 1 complete bathroom, a room for storage, a vestibule and a hallway leading to the upper floor.
On the first floor you’ll find 3 magnificent en suite bedrooms with fitted wardrobes and access to balconies with unobstructed views over the countryside and part of the dykes of Montes de Alvor.
Equipment:
Air conditioning system, central heating and central vacuum;
Underfloor heating in all rooms;
Double glazing and electric shutters;
Alarm, smoke detector and video intercom;
Within walking distance you’ll find a school, mini-market, pharmacy, restaurant, cafés, equestrian centre, football pitch, public transport, among others.
Lagos Retail Park and the Autódromo Internacional do Algarve are about 10 minutes away by car.
About 15 minutes away is the city of Lagos, where you’ll find a wide range of services.
It is also worth highlighting the quick access to the main motorways, the national road 125 and the A22, which put this villa around 45 minutes from Faro International Airport.
HAB_51958
Translated with DeepL.com (free version)
This villa, set on a 250m2 plot, has a construction area of around 185m2, spread over 3 floors with large areas, lots of natural light and excellent finishes.
This villa has a basement with a garage for 3 vehicles and a laundry room.
The ground floor consists of a dining room and social room in an open-plan space with a fully equipped kitchen, with access to the outside garden area, 1 complete bathroom, a room for storage, a vestibule and a hallway leading to the upper floor.
On the first floor you’ll find 3 magnificent en suite bedrooms with fitted wardrobes and access to balconies with unobstructed views over the countryside and part of the dykes of Montes de Alvor.
Equipment:
Air conditioning system, central heating and central vacuum;
Underfloor heating in all rooms;
Double glazing and electric shutters;
Alarm, smoke detector and video intercom;
Within walking distance you’ll find a school, mini-market, pharmacy, restaurant, cafés, equestrian centre, football pitch, public transport, among others.
Lagos Retail Park and the Autódromo Internacional do Algarve are about 10 minutes away by car.
About 15 minutes away is the city of Lagos, where you’ll find a wide range of services.
It is also worth highlighting the quick access to the main motorways, the national road 125 and the A22, which put this villa around 45 minutes from Faro International Airport.
HAB_51958
Translated with DeepL.com (free version)
Contact
Semi-Detached House 3 Bedrooms
Tunes, Algoz e Tunes, Silves, Distrito de Faro
Under construction · 110m²
buy
449.000 €
Modern 3 bedroom villa under construction in Tunis, Silves
In a quiet urbanization of Tunis, we can find this modern line villa with an excellent use of spaces and with a unique experience.
A villa with 3 bedrooms, one of which is ensuite, has all the bedrooms on the first floor, with a second bathroom to support the other two simple and large bedrooms.
With huge windows and an above average ceiling, this villa grants a spectacular comfort of living in any area of the house, having ample luminosity in all areas, even with its east west orientation.
On the ground floor a large living room that merges with the dining room, with an interesting symbiosis with the kitchen with a countertop where it is also possible to sit for meals, and that wanted a separation between the kitchen space and living room, but at the same time maintaining visual openness for light passage and allowing the conviviality and communication between all areas.
Built with maximum attention to detail and quality and thermal and acoustic insulation, this villa will be the ideal place to see your family grow.
The covered terraces in the east area of the villa, also grant an outdoor experience when the weather is warmer, having on the ground floor also access to the barbecue and outdoor space where you can also have a swimming pool.
The surrounding land will be taken care of, also allowing carport for a car, and access around to the garden that connects with the main room.
Home automation system and LED lighting, solar heating of the waters and superior finishes in the construction.
Its location is great in the face of various services such as cafes, restaurants and supermarkets, also having nearby schools and pharmacy.
If you want to customize to your liking, contact us to find out more about the phase in which the construction is taking place. Schedule your visit with us if this is the house of your dreams that you have been looking for.
Features
Plot Area: 190m2
Implantation Area 90,95m2
Total Construction Area 141,40m2
Net area 110,33m2
Terraces 25,60m2
EXPECTED COMPLETION OF THE WORK INíCIO 2024
In a quiet urbanization of Tunis, we can find this modern line villa with an excellent use of spaces and with a unique experience.
A villa with 3 bedrooms, one of which is ensuite, has all the bedrooms on the first floor, with a second bathroom to support the other two simple and large bedrooms.
With huge windows and an above average ceiling, this villa grants a spectacular comfort of living in any area of the house, having ample luminosity in all areas, even with its east west orientation.
On the ground floor a large living room that merges with the dining room, with an interesting symbiosis with the kitchen with a countertop where it is also possible to sit for meals, and that wanted a separation between the kitchen space and living room, but at the same time maintaining visual openness for light passage and allowing the conviviality and communication between all areas.
Built with maximum attention to detail and quality and thermal and acoustic insulation, this villa will be the ideal place to see your family grow.
The covered terraces in the east area of the villa, also grant an outdoor experience when the weather is warmer, having on the ground floor also access to the barbecue and outdoor space where you can also have a swimming pool.
The surrounding land will be taken care of, also allowing carport for a car, and access around to the garden that connects with the main room.
Home automation system and LED lighting, solar heating of the waters and superior finishes in the construction.
Its location is great in the face of various services such as cafes, restaurants and supermarkets, also having nearby schools and pharmacy.
If you want to customize to your liking, contact us to find out more about the phase in which the construction is taking place. Schedule your visit with us if this is the house of your dreams that you have been looking for.
Features
Plot Area: 190m2
Implantation Area 90,95m2
Total Construction Area 141,40m2
Net area 110,33m2
Terraces 25,60m2
EXPECTED COMPLETION OF THE WORK INíCIO 2024
Contact
House 3 Bedrooms Duplex
Alcoutim, Alcoutim e Pereiro, Distrito de Faro
Used · 165m²
buy
415.000 €
3 bedroom house with a gross area of 244 m2, on a plot of 760 m2, located in Santa Justa near Martin Longo.
Surrounded by green areas and rustic houses, it has surroundings that provide a relaxed lifestyle, immersed in nature, which in itself favors walking.
Access is via tarred road and is only 27 km from Alcoutim.
Nearby you can count on a museum, public transport and parking.
This house with traditional architecture and high quality construction, is in good condition and consists of 2 floors:
- Basement for parking two cars and on the ground floor there is a bedroom, a bathroom, an equipped kitchen, a pantry, a laundry room and a living and dining room
- On the first floor there are two bedrooms and a bathroom and a balcony with views over the mountains.
Of note is the outdoor area with pleasant open views, allowing you to enjoy the magnificent sunsets that nature itself creates.
Santa Justa has a Cerro do Castelo, an archaeological site corresponding to a fortified settlement, consisting of a group of walls and towers, and residential structures, including huts and functional areas, located both inside and outside the walls.
The property found at the site includes pieces of ceramics, traces of lithic industry, which was classified as a Property of Public Interest in 1990.
Do not miss this opportunity. Come visit!
Distance to points of interest - Faro Airport (107 km), Motorway (47 km), Supermarket (0.5 km), Beach (52 km), Alcoutim (27 km), Market (5km), Pharmacy (5km), Hospital (100 km), Bus (0.2 km), Golf (47 km), Restaurants (5 km), Bars (5 km), Shopping Center (75 km)
Surrounded by green areas and rustic houses, it has surroundings that provide a relaxed lifestyle, immersed in nature, which in itself favors walking.
Access is via tarred road and is only 27 km from Alcoutim.
Nearby you can count on a museum, public transport and parking.
This house with traditional architecture and high quality construction, is in good condition and consists of 2 floors:
- Basement for parking two cars and on the ground floor there is a bedroom, a bathroom, an equipped kitchen, a pantry, a laundry room and a living and dining room
- On the first floor there are two bedrooms and a bathroom and a balcony with views over the mountains.
Of note is the outdoor area with pleasant open views, allowing you to enjoy the magnificent sunsets that nature itself creates.
Santa Justa has a Cerro do Castelo, an archaeological site corresponding to a fortified settlement, consisting of a group of walls and towers, and residential structures, including huts and functional areas, located both inside and outside the walls.
The property found at the site includes pieces of ceramics, traces of lithic industry, which was classified as a Property of Public Interest in 1990.
Do not miss this opportunity. Come visit!
Distance to points of interest - Faro Airport (107 km), Motorway (47 km), Supermarket (0.5 km), Beach (52 km), Alcoutim (27 km), Market (5km), Pharmacy (5km), Hospital (100 km), Bus (0.2 km), Golf (47 km), Restaurants (5 km), Bars (5 km), Shopping Center (75 km)
Contact
House 3 Bedrooms
Cacela, Vila Nova de Cacela, Vila Real de Santo António, Distrito de Faro
Used · 147m²
buy
310.000 €
Traditional Algarve single storey house T4, renovated in recent years with modern clean interior to be sold partly furnished.
The house is located on a cul-de-sac in a residential area with other villas in a small town halfway between Tavira in the west and Vila Real de Santo António and the Spanish border in the east. Its location allows a simple and relaxed lifestyle and a family atmosphere and the area invites you to stroll through the streets and alleys.
Nearby there are shops and stores, services and transport, such as train and bus, all the services you need for an easy life, and the amazing Manta Rota beach is only 2 km away. Also close to several golf courses and nature for hiking.
The property has several patios and a walled garden that makes it private. At one end of the garden is an independent T0+1 accommodation with all amenities for guests or family members. In the garden there is also a BBQ and shower as well as a storage room with a washing machine and tumble dryer. Parking for one car.
On the huge roof terrace that covers the entire house, there are solar panels for both electricity and hot water. The house has double glazing, mosquito nets, fully equipped kitchen, bathroom with shower, walk-in closet, storage and air conditioning.
The highlight of this property is its quiet location, condition and potential. Perfect as your next permanent or holiday home as it is very close to the beaches.
It is absolutely worth a visit!
The house is located on a cul-de-sac in a residential area with other villas in a small town halfway between Tavira in the west and Vila Real de Santo António and the Spanish border in the east. Its location allows a simple and relaxed lifestyle and a family atmosphere and the area invites you to stroll through the streets and alleys.
Nearby there are shops and stores, services and transport, such as train and bus, all the services you need for an easy life, and the amazing Manta Rota beach is only 2 km away. Also close to several golf courses and nature for hiking.
The property has several patios and a walled garden that makes it private. At one end of the garden is an independent T0+1 accommodation with all amenities for guests or family members. In the garden there is also a BBQ and shower as well as a storage room with a washing machine and tumble dryer. Parking for one car.
On the huge roof terrace that covers the entire house, there are solar panels for both electricity and hot water. The house has double glazing, mosquito nets, fully equipped kitchen, bathroom with shower, walk-in closet, storage and air conditioning.
The highlight of this property is its quiet location, condition and potential. Perfect as your next permanent or holiday home as it is very close to the beaches.
It is absolutely worth a visit!
Contact
House 3 Bedrooms Triplex
São Brás, São Brás de Alportel, Distrito de Faro
Used · 320m²
With Garage
buy
605.000 €
Detached T2+1 house, with unique characteristics, consisting of three floors: basement, ground floor and first floor, located in Fonte da Murta with a construction area of 420m2, set in a plot of land measuring 563.m2, with garden surrounding area, porches, terraces and garage.
On the ground floor we find an entrance hall with 5.75 m2 with a vaulted ceiling carved with regional bricks, a partially equipped kitchen with 24.80 m2 with access to the terrace and barbecue, a laundry room with 5.42 m2 with lots of storage, a living room with 31.51 m2 with marble fireplace carved by a craftsman, a bedroom measuring 15.71 m2, with built-in wardrobe and a bathroom measuring 8.14 m2, with bathtub.
On the top floor there is a bedroom suite with 22.58 m2, with built-in wardrobe and air conditioning, the bathroom suite with 6.32 m2 and a bedroom with 10.24 m2 that can also be used as an office
The basement consists of a garage measuring 31.50 m2 for parking vehicles and two storage rooms, one measuring 5.52 m2.
The villa has three balconies, one on the top floor, with 31.50 m2 and views of the garden, green and open areas, a balcony in the suite with approximately 20 m2 and a patio on the ground floor, close to the barbecue area, protected from the weather, which provides an environment for conviviality and contact with nature.
It should be added that the house is equipped with two built-in wardrobes, double glazing and an alarm system. The kitchen is semi-equipped with a mixed hob (gas and induction), water heater, extractor fan and refrigerator.
Located in a noble and quiet residential area, but easily accessible, surrounded by green spaces, its entire surroundings allow for a relaxed lifestyle, allowing you to enjoy the tranquility of nature and the Algarve sun for most of the year.
Approximately 18kms from Faro, capital of the Algarve, it is 7kms from the Via Rapida, 20kms from Faro International Airport, 15kms from golf, 18kms from the beaches, 4kms from commercial spaces, There is a school, restaurants and public transport nearby.
For Those Who Enjoy Contact With Nature and Tranquility
On the ground floor we find an entrance hall with 5.75 m2 with a vaulted ceiling carved with regional bricks, a partially equipped kitchen with 24.80 m2 with access to the terrace and barbecue, a laundry room with 5.42 m2 with lots of storage, a living room with 31.51 m2 with marble fireplace carved by a craftsman, a bedroom measuring 15.71 m2, with built-in wardrobe and a bathroom measuring 8.14 m2, with bathtub.
On the top floor there is a bedroom suite with 22.58 m2, with built-in wardrobe and air conditioning, the bathroom suite with 6.32 m2 and a bedroom with 10.24 m2 that can also be used as an office
The basement consists of a garage measuring 31.50 m2 for parking vehicles and two storage rooms, one measuring 5.52 m2.
The villa has three balconies, one on the top floor, with 31.50 m2 and views of the garden, green and open areas, a balcony in the suite with approximately 20 m2 and a patio on the ground floor, close to the barbecue area, protected from the weather, which provides an environment for conviviality and contact with nature.
It should be added that the house is equipped with two built-in wardrobes, double glazing and an alarm system. The kitchen is semi-equipped with a mixed hob (gas and induction), water heater, extractor fan and refrigerator.
Located in a noble and quiet residential area, but easily accessible, surrounded by green spaces, its entire surroundings allow for a relaxed lifestyle, allowing you to enjoy the tranquility of nature and the Algarve sun for most of the year.
Approximately 18kms from Faro, capital of the Algarve, it is 7kms from the Via Rapida, 20kms from Faro International Airport, 15kms from golf, 18kms from the beaches, 4kms from commercial spaces, There is a school, restaurants and public transport nearby.
For Those Who Enjoy Contact With Nature and Tranquility
Contact
Town House 3 Bedrooms Triplex
Fuseta, Moncarapacho e Fuseta, Olhão, Distrito de Faro
New · 149m²
With Swimming Pool
buy
730.000 €
New townhouse with 270m2 of total gross private area, with private outdoor parking, entrance patio at the front and swimming pool and deck at the back.
The property spread over three floors, the ground floor has a large living room, fully equipped kitchen, bedroom, bathroom, on the first floor we can find a hall with two suites with a balcony on the third floor, a magnificent terrace where you can enjoy the magnificent view over the Ria Formosa.
This villa is part of a set of townhouses with a privileged location in Fuseta, Olhão municipality, Faro district, located in the Sotavento Algarvio region, a land with great potential in terms of tourism and residential, distinguished for being in the heart of the Ria Formosa, for its long and isolated beaches and for its diversity of seafood, fauna and flora.
Property located close to all amenities, restaurants, shops, all types of services and means of transport.
The ria is crossed by boat from the town of Fuseta.
Distance to points of interest - Faro Airport 25 km, Shopping center 8 km, Hospital 17 km, Golf 12 km and University 17 km.
Finishes
Outside
Terraces and balconies with pots, plants and automatic irrigation.
Terraces and balconies with floating porcelain coatings on the outside
Electric blinds in aluminum with thermal insulation, gray lacquered
Gray lacquered aluminum windows (Reynolds) with thermal break (Ral - 7022), double tempered glazing
Swimming pool with concrete and iron structure, plaster, insulation, coated with gum and grouted with epoxy (Large 2m x Length 7m x depth 1.50m)
Closed outdoor space for pool equipment (pump, filters and automatic dosers) with aluminum door, sink, tap and space for a grill
Outdoor air conditioning and heat pump machine (SAMSUNG)
Solar panel on the terrace with two units (1m x 2m) with storage inside
Surveillance and alarm cameras
Parking gate and entrance door, covered in corten steel (3mm)
Interior
Synthetic floating flooring in the living room, hallways and bedrooms with lacquered skirting boards
Installation of LED strips on the crown molding and ceiling spots
Heating system: hydraulic underfloor heating (water) throughout the interior area
Solar panel on the terrace with storage inside (2 units - width 1m x height 2m)
Air conditioning splits on the ceiling
Internal water tank (300L) for radiant system and sanitary water
bathrooms
Rectified porcelain floors and coverings (MARGRES and LOVE)
Suspended crockery (ROCA-GAP)
Hansgrohe single-lever taps (TALIA model), accessories, ramp and shower
Glass shower and bath screen (ROCA)
Toilet lids with shock absorber
ROCA suspended furniture with drawer
ROCA fiber bathtub (0.80m x 1.80m)
Flat shower trays in stone composite (0.80m x 1.50m) and (0.80m x 1.80m) (ROCA)
Kitchens
Kitchens equipped with lower furniture, upper furniture (70/90cm high) and vertical furniture
OB brand kitchen
Household appliances from FRANKE / ZANUSSI (washing machine, dishwasher, refrigerator and freezer
built-in, microwave and induction hob and oven)
Kitchen tops in Silestone stone (white or gray) or black granite
Security
Surveillance cameras
Fire detectors
Alarm
Video intercom
Electronic devices
Automatic blinds
Home automation system throughout the house
Air conditioning control via cell phone
Automatic air renewal throughout the house
Interior lighting control
Automatic dispensers for pool products
Air conditioning and underfloor heating control
The property spread over three floors, the ground floor has a large living room, fully equipped kitchen, bedroom, bathroom, on the first floor we can find a hall with two suites with a balcony on the third floor, a magnificent terrace where you can enjoy the magnificent view over the Ria Formosa.
This villa is part of a set of townhouses with a privileged location in Fuseta, Olhão municipality, Faro district, located in the Sotavento Algarvio region, a land with great potential in terms of tourism and residential, distinguished for being in the heart of the Ria Formosa, for its long and isolated beaches and for its diversity of seafood, fauna and flora.
Property located close to all amenities, restaurants, shops, all types of services and means of transport.
The ria is crossed by boat from the town of Fuseta.
Distance to points of interest - Faro Airport 25 km, Shopping center 8 km, Hospital 17 km, Golf 12 km and University 17 km.
Finishes
Outside
Terraces and balconies with pots, plants and automatic irrigation.
Terraces and balconies with floating porcelain coatings on the outside
Electric blinds in aluminum with thermal insulation, gray lacquered
Gray lacquered aluminum windows (Reynolds) with thermal break (Ral - 7022), double tempered glazing
Swimming pool with concrete and iron structure, plaster, insulation, coated with gum and grouted with epoxy (Large 2m x Length 7m x depth 1.50m)
Closed outdoor space for pool equipment (pump, filters and automatic dosers) with aluminum door, sink, tap and space for a grill
Outdoor air conditioning and heat pump machine (SAMSUNG)
Solar panel on the terrace with two units (1m x 2m) with storage inside
Surveillance and alarm cameras
Parking gate and entrance door, covered in corten steel (3mm)
Interior
Synthetic floating flooring in the living room, hallways and bedrooms with lacquered skirting boards
Installation of LED strips on the crown molding and ceiling spots
Heating system: hydraulic underfloor heating (water) throughout the interior area
Solar panel on the terrace with storage inside (2 units - width 1m x height 2m)
Air conditioning splits on the ceiling
Internal water tank (300L) for radiant system and sanitary water
bathrooms
Rectified porcelain floors and coverings (MARGRES and LOVE)
Suspended crockery (ROCA-GAP)
Hansgrohe single-lever taps (TALIA model), accessories, ramp and shower
Glass shower and bath screen (ROCA)
Toilet lids with shock absorber
ROCA suspended furniture with drawer
ROCA fiber bathtub (0.80m x 1.80m)
Flat shower trays in stone composite (0.80m x 1.50m) and (0.80m x 1.80m) (ROCA)
Kitchens
Kitchens equipped with lower furniture, upper furniture (70/90cm high) and vertical furniture
OB brand kitchen
Household appliances from FRANKE / ZANUSSI (washing machine, dishwasher, refrigerator and freezer
built-in, microwave and induction hob and oven)
Kitchen tops in Silestone stone (white or gray) or black granite
Security
Surveillance cameras
Fire detectors
Alarm
Video intercom
Electronic devices
Automatic blinds
Home automation system throughout the house
Air conditioning control via cell phone
Automatic air renewal throughout the house
Interior lighting control
Automatic dispensers for pool products
Air conditioning and underfloor heating control
Contact
House 3 Bedrooms
Centro, Tavira (Santa Maria e Santiago), Distrito de Faro
New · 121m²
With Garage
buy
550.000 €
3 bedroom house under construction with completion scheduled for the end of 2024, with 105m2 of total land area located in a quiet area in Tavira.
Surrounded by small houses and buildings in its surroundings with easy access, its location allows for a calm and relaxed lifestyle.
Nearby you can count on all types of commerce, services and transport you need.
The property with modern architecture and good construction quality is divided into three floors.
On the ground floor there is a garage, living room, equipped kitchen, pantry and a common bathroom.
On the first floor we have two en-suite bedrooms and a storage room. On the second floor we have a bedroom en suite.
All rooms have air conditioning. The villa also benefits from a terrace, a balcony and solar panels. The sun exposure is south/north.
In terms of accessibility, a proposal was defined with good circulation conditions for people with reduced mobility.
Distance to points of interest - Faro Airport (40km), Motorway (2km), Supermarket (2km), Beach (3km), Market (2km), Pharmacy (1km), Health Center (4km), Bus (1km), Golf (5km), Restaurants (1km), Shopping Center (2km)
Tavira is a small town on the Algarve coast of Portugal. It extends along the Gilão River, which reaches the sea through the entrances to the lagoons of the Ria Formosa Natural Park. Tavira Island has a long sandy beach and salt flats that attract flamingos, spoonbills and other wading birds. In the center, Tavira’s medieval castle offers views of the city. The Church of Santa Maria do Castelo houses the tombs of 7 knights killed by the Moors.
Surrounded by small houses and buildings in its surroundings with easy access, its location allows for a calm and relaxed lifestyle.
Nearby you can count on all types of commerce, services and transport you need.
The property with modern architecture and good construction quality is divided into three floors.
On the ground floor there is a garage, living room, equipped kitchen, pantry and a common bathroom.
On the first floor we have two en-suite bedrooms and a storage room. On the second floor we have a bedroom en suite.
All rooms have air conditioning. The villa also benefits from a terrace, a balcony and solar panels. The sun exposure is south/north.
In terms of accessibility, a proposal was defined with good circulation conditions for people with reduced mobility.
Distance to points of interest - Faro Airport (40km), Motorway (2km), Supermarket (2km), Beach (3km), Market (2km), Pharmacy (1km), Health Center (4km), Bus (1km), Golf (5km), Restaurants (1km), Shopping Center (2km)
Tavira is a small town on the Algarve coast of Portugal. It extends along the Gilão River, which reaches the sea through the entrances to the lagoons of the Ria Formosa Natural Park. Tavira Island has a long sandy beach and salt flats that attract flamingos, spoonbills and other wading birds. In the center, Tavira’s medieval castle offers views of the city. The Church of Santa Maria do Castelo houses the tombs of 7 knights killed by the Moors.
Contact
Detached House 3 Bedrooms
Loulé (São Clemente), Distrito de Faro
Used · 215m²
With Garage
buy
750.000 €
Detached 5 bedrrom Villa located approximately 5 minutes from the city of Loulé and Almancil and 10 minutes from the beaches of Quinta do Lago and Vale do Lobo, in a quiet location, with beautiful countryside views.
The villa comprises 3 bedrooms with wardrobes (one en suite), an office, 2 bathrooms, a spacious living room with fireplace and stove, a dining room, an equipped kitchen (stove, oven, dishwasher , fridge) and laundry room (accumulator and washing machine), air conditioning in the living room and in two bedrooms.
The basement comprises a garage with automatic gate for two cars and two storage rooms.
The plot of 1,875sqm, fully fenced, comprises garden, wood oven, grill, gas house, 100,000 liter cistern, hole, tank and automatic gate.
In the surrounding area you can find the Centro Comercial do Mar Shopping with diverse trade and services.
Located 10 km from the coast, the city of Loulé retains its old-time charm, with the historic center that deserves to be explored. The castle and its 12th century walls offer views over the typical Algarve roofs and cobbled streets. Also in the historic center you can find the Igreja da Matriz dating from the 13th century, the Municipal Museum and the Jardim dos Amuados which are worth a visit before exploring the many restaurants serving regional cuisine. Housed in an early 20th century building of Arab inspiration, the impressive Loulé Market is one of the city’s most famous landmarks. Its colorful stalls full of fruit, vegetables, fish, cheese and regional sweets are an excellent sample of the region’s products.
Distance to points of interest - Faro Airport (15 km), Highway (2 km), Supermarket (1 km), Beach (8 km), Municipal Market (3 km), Pharmacy (3 km), Hospital (3 km), Transport public facilities (1 KM), Golf (8 km), Restaurants (300 m), Bars (300 m), Shopping Center (3 km).
The villa comprises 3 bedrooms with wardrobes (one en suite), an office, 2 bathrooms, a spacious living room with fireplace and stove, a dining room, an equipped kitchen (stove, oven, dishwasher , fridge) and laundry room (accumulator and washing machine), air conditioning in the living room and in two bedrooms.
The basement comprises a garage with automatic gate for two cars and two storage rooms.
The plot of 1,875sqm, fully fenced, comprises garden, wood oven, grill, gas house, 100,000 liter cistern, hole, tank and automatic gate.
In the surrounding area you can find the Centro Comercial do Mar Shopping with diverse trade and services.
Located 10 km from the coast, the city of Loulé retains its old-time charm, with the historic center that deserves to be explored. The castle and its 12th century walls offer views over the typical Algarve roofs and cobbled streets. Also in the historic center you can find the Igreja da Matriz dating from the 13th century, the Municipal Museum and the Jardim dos Amuados which are worth a visit before exploring the many restaurants serving regional cuisine. Housed in an early 20th century building of Arab inspiration, the impressive Loulé Market is one of the city’s most famous landmarks. Its colorful stalls full of fruit, vegetables, fish, cheese and regional sweets are an excellent sample of the region’s products.
Distance to points of interest - Faro Airport (15 km), Highway (2 km), Supermarket (1 km), Beach (8 km), Municipal Market (3 km), Pharmacy (3 km), Hospital (3 km), Transport public facilities (1 KM), Golf (8 km), Restaurants (300 m), Bars (300 m), Shopping Center (3 km).
Contact
Detached House 3 Bedrooms
Quarteira, Loulé, Distrito de Faro
Refurbished · 126m²
With Garage
buy
1.300.000 €
Detached house of typology T3 of three floors with garden and swimming pool with leisure area, inserted in a plot of land with a total area of 845 sq.m.
Its floors are distributed by: floor 0 with garage and technical area; 1st floor with entrance hall, hallway, fantastic living room with fireplace and access to a terrace, large kitchen, laundry room, bathroom, and a suite; 2nd floor with two excellent suites.
Outdoor space with swimming pool surrounded by a vast and well-kept garden.
Property located in Quarteira, municipality of Loulé, 22 km west of Faro, 15 minutes drive from Vilamoura Marina, a town surrounded by luxury resorts, with a population density of 571.2 inhabitants/km2, has 2 km of beach with blue flag.
Much sought after during vacations, mainly due to its extensive sand and unique climate.
At a gastronomic level, as this is a seaside location, it has the best seafood and fish delicacies.
Among the tourist attractions, in addition to the extensive beach of Quarteira, is the Aquashow, a water park with slides, pools and mini golf with tropical birds, which is located right on the road to Quarteira, next to the EN 369, not to mention the traditional marches of the saints. that exist annually during the month of June, where there are several exhibitions and parades of the marches of groups and streets, in the glorious boardwalk, promenade sprinkled by palm trees next to the beach of fine sands and warm waters, raising the name of Quarteira to the highest level of traditional festivals.
Its floors are distributed by: floor 0 with garage and technical area; 1st floor with entrance hall, hallway, fantastic living room with fireplace and access to a terrace, large kitchen, laundry room, bathroom, and a suite; 2nd floor with two excellent suites.
Outdoor space with swimming pool surrounded by a vast and well-kept garden.
Property located in Quarteira, municipality of Loulé, 22 km west of Faro, 15 minutes drive from Vilamoura Marina, a town surrounded by luxury resorts, with a population density of 571.2 inhabitants/km2, has 2 km of beach with blue flag.
Much sought after during vacations, mainly due to its extensive sand and unique climate.
At a gastronomic level, as this is a seaside location, it has the best seafood and fish delicacies.
Among the tourist attractions, in addition to the extensive beach of Quarteira, is the Aquashow, a water park with slides, pools and mini golf with tropical birds, which is located right on the road to Quarteira, next to the EN 369, not to mention the traditional marches of the saints. that exist annually during the month of June, where there are several exhibitions and parades of the marches of groups and streets, in the glorious boardwalk, promenade sprinkled by palm trees next to the beach of fine sands and warm waters, raising the name of Quarteira to the highest level of traditional festivals.
Contact
Detached House 3 Bedrooms Duplex
Loulé (São Sebastião), Distrito de Faro
Refurbished · 154m²
buy
850.000 €
Villa situated in a very quiet area on the outskirts of Loulé, with a spectacular south-facing view and a magnificent sea view. This villa was fully renovated in the year 2021 where we can verify that it was made with taste and refinement and used good building materials.
Just at the entrance of the villa we can enjoy an impressive white wooden sloping ceiling, which is a real master piece in the house.
The villa consists of three ensuite bedrooms, two of which are on the ground floor each with a lovely private bathroom, with double washbasins and walking shower. Both rooms give access to the outdoor terrace and enjoy good time of tranquility and read a good book.
Still on the ground floor, we have a living room with a natural fireplace covered with marble, a dining room in open space with the kitchen with plenty of natural light, fully equipped with contemporary units tailored, modern appliances and with direct access to a covered terrace outside providing a perfect environment where you can have your meals al fresco.
On the first floor is the ensuite master bedroom with a private terrace that offers the perfect opportunity to enjoy the wonderful view over the Algarve coast.
In the outdoor space, there is a removable swimming pool and a very nice garden space.
It is the ideal acquisition for those looking for and want to live in a private place with a privileged view of the sea and all the natural environment that surrounds it, away from the city hall, however close to all services.
The perfect villa to live in all year round or equally suitable as a holiday home and would be much sought after as a holiday property.
Just at the entrance of the villa we can enjoy an impressive white wooden sloping ceiling, which is a real master piece in the house.
The villa consists of three ensuite bedrooms, two of which are on the ground floor each with a lovely private bathroom, with double washbasins and walking shower. Both rooms give access to the outdoor terrace and enjoy good time of tranquility and read a good book.
Still on the ground floor, we have a living room with a natural fireplace covered with marble, a dining room in open space with the kitchen with plenty of natural light, fully equipped with contemporary units tailored, modern appliances and with direct access to a covered terrace outside providing a perfect environment where you can have your meals al fresco.
On the first floor is the ensuite master bedroom with a private terrace that offers the perfect opportunity to enjoy the wonderful view over the Algarve coast.
In the outdoor space, there is a removable swimming pool and a very nice garden space.
It is the ideal acquisition for those looking for and want to live in a private place with a privileged view of the sea and all the natural environment that surrounds it, away from the city hall, however close to all services.
The perfect villa to live in all year round or equally suitable as a holiday home and would be much sought after as a holiday property.
Contact
Town House 3 Bedrooms
Vilamoura, Quarteira, Loulé, Distrito de Faro
Under construction · 168m²
With Swimming Pool
buy
850.000 €
Terraced house with 3 bedrooms located on a plot of 850m² in a gated community.
On the ground floor, there is a living room with access to a terrace, an open-plan fully equipped kitchen, two en-suite bedrooms, and a common bathroom.
In the basement, there is another bedroom with natural light, a bathroom, an additional living room, and a garage with one parking space.
The condominium features a swimming pool set in a spacious garden.
Finishes
Living rooms and bedrooms:
-Ceramic flooring
-False plasterboard ceiling with recessed lighting
-Lacquered MDF skirting board
-Wardrobes with floor-to-ceiling lacquered MDF doors. Interior lined with melamine-coated MDF.
Kitchens:
-Ceramic flooring
-Stuccoed walls
-False plasterboard ceiling with plastic paint finish, illuminated with continuous strip lighting and LED lights under the cabinets
-Countertop and backsplash in Silestone or equivalent
-Cabinets in MDF with doors and sides; drawers and shelves lined with melamine
-Stainless steel sink
-Built-in appliances
-Mixer tap with pull-out spray
Bathrooms:
-Ceramic flooring
-Ceramic walls
-Sink and countertop in Corian or equivalent, with lacquered white MDF cabinet
-Wall-mounted sanitary ware
-Electric underfloor heating
Vilamoura combines quality and environmental sustainability while offering a wide range of lifestyle options and many leisure opportunities. With over 300 days of sunshine per year, it boasts high-quality beaches, renowned golf courses, world-class equestrian facilities, and an internationally awarded marina that allows for water sports. Vilamoura offers a peaceful lifestyle in harmony with the mild climate of the Algarve.
Vilamoura is the largest tourist development in Europe, featuring hotels, tourist villages, luxury villas, and apartments. It offers an excellent selection of commercial and leisure facilities. All the requirements of a residential area are also met, including an international school, a church, a post office, and medical clinics.
On the ground floor, there is a living room with access to a terrace, an open-plan fully equipped kitchen, two en-suite bedrooms, and a common bathroom.
In the basement, there is another bedroom with natural light, a bathroom, an additional living room, and a garage with one parking space.
The condominium features a swimming pool set in a spacious garden.
Finishes
Living rooms and bedrooms:
-Ceramic flooring
-False plasterboard ceiling with recessed lighting
-Lacquered MDF skirting board
-Wardrobes with floor-to-ceiling lacquered MDF doors. Interior lined with melamine-coated MDF.
Kitchens:
-Ceramic flooring
-Stuccoed walls
-False plasterboard ceiling with plastic paint finish, illuminated with continuous strip lighting and LED lights under the cabinets
-Countertop and backsplash in Silestone or equivalent
-Cabinets in MDF with doors and sides; drawers and shelves lined with melamine
-Stainless steel sink
-Built-in appliances
-Mixer tap with pull-out spray
Bathrooms:
-Ceramic flooring
-Ceramic walls
-Sink and countertop in Corian or equivalent, with lacquered white MDF cabinet
-Wall-mounted sanitary ware
-Electric underfloor heating
Vilamoura combines quality and environmental sustainability while offering a wide range of lifestyle options and many leisure opportunities. With over 300 days of sunshine per year, it boasts high-quality beaches, renowned golf courses, world-class equestrian facilities, and an internationally awarded marina that allows for water sports. Vilamoura offers a peaceful lifestyle in harmony with the mild climate of the Algarve.
Vilamoura is the largest tourist development in Europe, featuring hotels, tourist villages, luxury villas, and apartments. It offers an excellent selection of commercial and leisure facilities. All the requirements of a residential area are also met, including an international school, a church, a post office, and medical clinics.
Contact
Detached House 3 Bedrooms
Almancil, Loulé, Distrito de Faro
Used · 164m²
With Garage
buy
590.000 €
Single storey T3 house with garage, garden and swimming pool, with an area of 164 m2 located in São Lourenço.
Comprising entrance hall, 3 bedrooms, one of which is en suite, dining room and living room with fireplace, two bathrooms, kitchen with an excellent area.
Exterior with leisure area, swimming pool and a shower. It also has an engine room and a garden with low-irrigation plants, a borehole and a septic tank.
All of its surroundings allow for a relaxed lifestyle, which favors walking around the area. The area is located in a rural area with good access to any part of the city and next to one of the largest tourist areas in Almancil.
Nearby there are several educational establishments, cafes, restaurants, supermarkets, banking institutions, pharmacy and municipal market and about 10 minutes from the magnificent beaches of the Algarve.
In this property, the standout factors are its location and tranquility close to Almancil.
Almancil is very visited and sought after by tourists and residents, as a meeting point for good restaurants and the like. Belonging to the golden triangle such as Quinta do Lago and Vale lobo. The MED parties and White Nights are well known in the city of Loulé and our Carnival is 10 km away.
Distance to points of interest - Faro Airport (10 km), Motorway (2 km), Supermarket (1 km), Beach (10 km), Pharmacy (2 km), Hospital (2 km), Bus (1km), Golf ( 10 km), Restaurants (1 km), Bars (2 km), Shopping Center (2 km)
Comprising entrance hall, 3 bedrooms, one of which is en suite, dining room and living room with fireplace, two bathrooms, kitchen with an excellent area.
Exterior with leisure area, swimming pool and a shower. It also has an engine room and a garden with low-irrigation plants, a borehole and a septic tank.
All of its surroundings allow for a relaxed lifestyle, which favors walking around the area. The area is located in a rural area with good access to any part of the city and next to one of the largest tourist areas in Almancil.
Nearby there are several educational establishments, cafes, restaurants, supermarkets, banking institutions, pharmacy and municipal market and about 10 minutes from the magnificent beaches of the Algarve.
In this property, the standout factors are its location and tranquility close to Almancil.
Almancil is very visited and sought after by tourists and residents, as a meeting point for good restaurants and the like. Belonging to the golden triangle such as Quinta do Lago and Vale lobo. The MED parties and White Nights are well known in the city of Loulé and our Carnival is 10 km away.
Distance to points of interest - Faro Airport (10 km), Motorway (2 km), Supermarket (1 km), Beach (10 km), Pharmacy (2 km), Hospital (2 km), Bus (1km), Golf ( 10 km), Restaurants (1 km), Bars (2 km), Shopping Center (2 km)
Contact
Detached House 3 Bedrooms Duplex
Albufeira, Albufeira e Olhos de Água, Distrito de Faro
New · 188m²
With Garage
buy
1.125.000 €
3 bedroom villa under construction in Albufeira Marina, Algarve
This beautiful villa under construction in the Albufeira Marina, expected to be completed construction will be completed in September 2022, is facing and with sun exposure to the south.
Composed of a total of 3 bedrooms, 2 of which ensuite plus a social bathroom, laundry, engine room, open and fully equipped kitchen, generous living and dining room and with direct access to the outdoor terrace where you will find a splendid swimming pool with wonderful, unobstructed and harmonious views.
The villa has a spacious garage in the basement with parking space and plenty of storage space.
The high quality construction, exquisite and modern finishes, with good acoustic and thermal insulation not only on the walls but also through high quality windows with double glazing, blackouts and electric curtains with modern doors to the top.
Additionally for comfort, the installation of air conditioning, solar panels, alarm system and video surveillance.
Excellent location in the area of Albufeira Marina, in a new exclusive and quiet residential area, where the construction and design of the villas will always be with a modern look.
Just a 2-minute walk from the Marina, 20 minutes walk from the exceptional São Rafael Beach and 15 minutes walk from the historic center of Albufeira, we managed to have a unique use and lifestyle.
Nearby are supermarkets of excellent quality as well as several local and international restaurants, cafes and other relevant services just a few kilometres away.
Health services a few minutes by car (Hospital Lusíadas Albufeira and Clínica Particular do Algarve). Just 7 minutes from Algarve Shopping, quick and easy access to Via do Infante and only 35 minutes from Faro International Airport.
Points of interest
Faro Airport (45.7km), Highway (8.8km), Supermarket (280m), Beach (1.5km), Historic Centre (1.6km), Market (3.7km), Pharmacy (50m), Pharmacy (2.7km), Hospital (5.7km), Bus Terminal (4.4km), Golf (6.4km), Restaurants (50m), Bars (50m), Shopping Centre (7.5km)
This beautiful villa under construction in the Albufeira Marina, expected to be completed construction will be completed in September 2022, is facing and with sun exposure to the south.
Composed of a total of 3 bedrooms, 2 of which ensuite plus a social bathroom, laundry, engine room, open and fully equipped kitchen, generous living and dining room and with direct access to the outdoor terrace where you will find a splendid swimming pool with wonderful, unobstructed and harmonious views.
The villa has a spacious garage in the basement with parking space and plenty of storage space.
The high quality construction, exquisite and modern finishes, with good acoustic and thermal insulation not only on the walls but also through high quality windows with double glazing, blackouts and electric curtains with modern doors to the top.
Additionally for comfort, the installation of air conditioning, solar panels, alarm system and video surveillance.
Excellent location in the area of Albufeira Marina, in a new exclusive and quiet residential area, where the construction and design of the villas will always be with a modern look.
Just a 2-minute walk from the Marina, 20 minutes walk from the exceptional São Rafael Beach and 15 minutes walk from the historic center of Albufeira, we managed to have a unique use and lifestyle.
Nearby are supermarkets of excellent quality as well as several local and international restaurants, cafes and other relevant services just a few kilometres away.
Health services a few minutes by car (Hospital Lusíadas Albufeira and Clínica Particular do Algarve). Just 7 minutes from Algarve Shopping, quick and easy access to Via do Infante and only 35 minutes from Faro International Airport.
Points of interest
Faro Airport (45.7km), Highway (8.8km), Supermarket (280m), Beach (1.5km), Historic Centre (1.6km), Market (3.7km), Pharmacy (50m), Pharmacy (2.7km), Hospital (5.7km), Bus Terminal (4.4km), Golf (6.4km), Restaurants (50m), Bars (50m), Shopping Centre (7.5km)
Contact
Detached House 3 Bedrooms
Luz, Lagos, Distrito de Faro
New · 245m²
With Garage
buy
1.900.000 €
Luxury villa with dream location and only 900 meters away from the beach.
It is inserted in a plot of land with 790 m2 and has a construction area of 295 m2.
It is a villa to debut of modern architecture, with high quality of construction, facing south and with lots of natural light.
It has 2 floors distributed by: 1st floor where you can find 1 dining room, 1 living room with fireplace, 1 kitchen equipped with an excellent area, pantry, laundry and a spacious garage with 55 m2.
The 2nd floor consists of 3 suites with built-in wardrobes one of them with closet and balconies with sea view
It offers a pleasant outdoor space with garden, swimming pool and barbecue area. Both the kitchen and the living room have direct access to the garden and the pool.
In this villa there is also an excellent terrace where you can enjoy excellent moments of leisure with wonderful views of the sea and surroundings.
The villa benefits from installation of air conditioning, underfloor heating, electric blinds, centralization of opening of electric blinds, solar panels, central vacuum, air conditioning and central heating.
Nearby are the most beautiful beaches in the region known for their natural beauty where you can enjoy a wide range of leisure activities.
It is 1.2 miles from the centre of the charming town of Lagos where you will find all the services, local commerce, typical restaurants, cafes and pleasant terraces.
This property is also a 1.2 miles drive from Lagos Marina and the famous Beaches, 10 minutes from the ’Espiche and Salema’ golf course and about 3 km from the Access to the A22 motorway. Faro airport is 50 miles away.
Hab_49471
It is inserted in a plot of land with 790 m2 and has a construction area of 295 m2.
It is a villa to debut of modern architecture, with high quality of construction, facing south and with lots of natural light.
It has 2 floors distributed by: 1st floor where you can find 1 dining room, 1 living room with fireplace, 1 kitchen equipped with an excellent area, pantry, laundry and a spacious garage with 55 m2.
The 2nd floor consists of 3 suites with built-in wardrobes one of them with closet and balconies with sea view
It offers a pleasant outdoor space with garden, swimming pool and barbecue area. Both the kitchen and the living room have direct access to the garden and the pool.
In this villa there is also an excellent terrace where you can enjoy excellent moments of leisure with wonderful views of the sea and surroundings.
The villa benefits from installation of air conditioning, underfloor heating, electric blinds, centralization of opening of electric blinds, solar panels, central vacuum, air conditioning and central heating.
Nearby are the most beautiful beaches in the region known for their natural beauty where you can enjoy a wide range of leisure activities.
It is 1.2 miles from the centre of the charming town of Lagos where you will find all the services, local commerce, typical restaurants, cafes and pleasant terraces.
This property is also a 1.2 miles drive from Lagos Marina and the famous Beaches, 10 minutes from the ’Espiche and Salema’ golf course and about 3 km from the Access to the A22 motorway. Faro airport is 50 miles away.
Hab_49471
Contact
Detached House 3 Bedrooms
Quarteira, Loulé, Distrito de Faro
Used · 245m²
With Garage
buy
990.000 €
Large single storey house, with 421sqm of gross area, set in a plot of land with 4,649 sqm.
Located in a quiet area, with good access, with good areas, it consists of 3 bedrooms, 1 en suite, living and dining room with fireplace, equipped kitchen, pantry and laundry.
The dwelling has gas water heating, double glazing, fireplace, hydromassage column, kitchen with fridge, chimney, extractor, washing machine, dishwasher, furniture, hob and oven.
With close access to public transport.
Property located in Quarteira, Loulé, 22 km west of Faro, 15 minutes by car from Vilamoura Marina, a town surrounded by luxury resorts, with a population density of 571.2 inhabitants / km2, with 2 km of beach with blue flag.
Very popular in vacation times, mainly due to its extensive beach and unique climate.
In terms of gastronomy, this being a seaside location, it has the best seafood and fish stores.
Among the tourist attractions, in addition to the extensive beach of Quarteira, is the Aquashow, water park with slides, pools and mini golf with tropical birds, which is located right on the road to Quarteira, next to the EN 369, without missing the traditional marches of the saints popular that exist annually during the month of June, where there are several exhibitions and parades of the groups and streets marches, on the glorious promenade, promenade sprinkled by palm trees next to the beach of fine sand and warm waters, raising the name of Quarteira to the highest level of traditional festivals.
Located in a quiet area, with good access, with good areas, it consists of 3 bedrooms, 1 en suite, living and dining room with fireplace, equipped kitchen, pantry and laundry.
The dwelling has gas water heating, double glazing, fireplace, hydromassage column, kitchen with fridge, chimney, extractor, washing machine, dishwasher, furniture, hob and oven.
With close access to public transport.
Property located in Quarteira, Loulé, 22 km west of Faro, 15 minutes by car from Vilamoura Marina, a town surrounded by luxury resorts, with a population density of 571.2 inhabitants / km2, with 2 km of beach with blue flag.
Very popular in vacation times, mainly due to its extensive beach and unique climate.
In terms of gastronomy, this being a seaside location, it has the best seafood and fish stores.
Among the tourist attractions, in addition to the extensive beach of Quarteira, is the Aquashow, water park with slides, pools and mini golf with tropical birds, which is located right on the road to Quarteira, next to the EN 369, without missing the traditional marches of the saints popular that exist annually during the month of June, where there are several exhibitions and parades of the groups and streets marches, on the glorious promenade, promenade sprinkled by palm trees next to the beach of fine sand and warm waters, raising the name of Quarteira to the highest level of traditional festivals.
Contact
Town House 3 Bedrooms Triplex
Fuseta, Moncarapacho e Fuseta, Olhão, Distrito de Faro
New · 149m²
With Swimming Pool
buy
680.000 €
New townhouse with 270m2 of total gross private area, with private outdoor parking, entrance patio at the front and swimming pool and deck at the back.
The property spread over three floors, the ground floor has a large living room, fully equipped kitchen, bedroom, bathroom, on the first floor we can find a hall with two suites with a balcony on the third floor, a magnificent terrace where you can enjoy the magnificent view over the Ria Formosa.
This villa is part of a set of townhouses with a privileged location in Fuseta, Olhão municipality, Faro district, located in the Sotavento Algarvio region, a land with great potential in terms of tourism and residential, distinguished for being in the heart of the Ria Formosa, for its long and isolated beaches and for its diversity of seafood, fauna and flora.
Property located close to all amenities, restaurants, shops, all types of services and means of transport.
The ria is crossed by boat from the town of Fuseta.
Distance to points of interest - Faro Airport 25 km, Shopping center 8 km, Hospital 17 km, Golf 12 km and University 17 km.
Finishes
Outside
Terraces and balconies with pots, plants and automatic irrigation.
Terraces and balconies with floating porcelain coatings on the outside
Electric blinds in aluminum with thermal insulation, gray lacquered
Gray lacquered aluminum windows (Reynolds) with thermal break (Ral - 7022), double tempered glazing
Swimming pool with concrete and iron structure, plaster, insulation, coated with gum and grouted with epoxy (Large 2m x Length 7m x depth 1.50m)
Closed outdoor space for pool equipment (pump, filters and automatic dosers) with aluminum door, sink, tap and space for a grill
Outdoor air conditioning and heat pump machine (SAMSUNG)
Solar panel on the terrace with two units (1m x 2m) with storage inside
Surveillance and alarm cameras
Parking gate and entrance door, covered in corten steel (3mm)
Interior
Synthetic floating flooring in the living room, hallways and bedrooms with lacquered skirting boards
Installation of LED strips on the crown molding and ceiling spots
Heating system: hydraulic underfloor heating (water) throughout the interior area
Solar panel on the terrace with storage inside (2 units - width 1m x height 2m)
Air conditioning splits on the ceiling
Internal water tank (300L) for radiant system and sanitary water
bathrooms
Rectified porcelain floors and coverings (MARGRES and LOVE)
Suspended crockery (ROCA-GAP)
Hansgrohe single-lever taps (TALIA model), accessories, ramp and shower
Glass shower and bath screen (ROCA)
Toilet lids with shock absorber
ROCA suspended furniture with drawer
ROCA fiber bathtub (0.80m x 1.80m)
Flat shower trays in stone composite (0.80m x 1.50m) and (0.80m x 1.80m) (ROCA)
Kitchens
Kitchens equipped with lower furniture, upper furniture (70/90cm high) and vertical furniture
OB brand kitchen
Household appliances from FRANKE / ZANUSSI (washing machine, dishwasher, refrigerator and freezer
built-in, microwave and induction hob and oven)
Kitchen tops in Silestone stone (white or gray) or black granite
Security
Surveillance cameras
Fire detectors
Alarm
Video intercom
Electronic devices
Automatic blinds
Home automation system throughout the house
Air conditioning control via cell phone
Automatic air renewal throughout the house
Interior lighting control
Automatic dispensers for pool products
Air conditioning and underfloor heating control
The property spread over three floors, the ground floor has a large living room, fully equipped kitchen, bedroom, bathroom, on the first floor we can find a hall with two suites with a balcony on the third floor, a magnificent terrace where you can enjoy the magnificent view over the Ria Formosa.
This villa is part of a set of townhouses with a privileged location in Fuseta, Olhão municipality, Faro district, located in the Sotavento Algarvio region, a land with great potential in terms of tourism and residential, distinguished for being in the heart of the Ria Formosa, for its long and isolated beaches and for its diversity of seafood, fauna and flora.
Property located close to all amenities, restaurants, shops, all types of services and means of transport.
The ria is crossed by boat from the town of Fuseta.
Distance to points of interest - Faro Airport 25 km, Shopping center 8 km, Hospital 17 km, Golf 12 km and University 17 km.
Finishes
Outside
Terraces and balconies with pots, plants and automatic irrigation.
Terraces and balconies with floating porcelain coatings on the outside
Electric blinds in aluminum with thermal insulation, gray lacquered
Gray lacquered aluminum windows (Reynolds) with thermal break (Ral - 7022), double tempered glazing
Swimming pool with concrete and iron structure, plaster, insulation, coated with gum and grouted with epoxy (Large 2m x Length 7m x depth 1.50m)
Closed outdoor space for pool equipment (pump, filters and automatic dosers) with aluminum door, sink, tap and space for a grill
Outdoor air conditioning and heat pump machine (SAMSUNG)
Solar panel on the terrace with two units (1m x 2m) with storage inside
Surveillance and alarm cameras
Parking gate and entrance door, covered in corten steel (3mm)
Interior
Synthetic floating flooring in the living room, hallways and bedrooms with lacquered skirting boards
Installation of LED strips on the crown molding and ceiling spots
Heating system: hydraulic underfloor heating (water) throughout the interior area
Solar panel on the terrace with storage inside (2 units - width 1m x height 2m)
Air conditioning splits on the ceiling
Internal water tank (300L) for radiant system and sanitary water
bathrooms
Rectified porcelain floors and coverings (MARGRES and LOVE)
Suspended crockery (ROCA-GAP)
Hansgrohe single-lever taps (TALIA model), accessories, ramp and shower
Glass shower and bath screen (ROCA)
Toilet lids with shock absorber
ROCA suspended furniture with drawer
ROCA fiber bathtub (0.80m x 1.80m)
Flat shower trays in stone composite (0.80m x 1.50m) and (0.80m x 1.80m) (ROCA)
Kitchens
Kitchens equipped with lower furniture, upper furniture (70/90cm high) and vertical furniture
OB brand kitchen
Household appliances from FRANKE / ZANUSSI (washing machine, dishwasher, refrigerator and freezer
built-in, microwave and induction hob and oven)
Kitchen tops in Silestone stone (white or gray) or black granite
Security
Surveillance cameras
Fire detectors
Alarm
Video intercom
Electronic devices
Automatic blinds
Home automation system throughout the house
Air conditioning control via cell phone
Automatic air renewal throughout the house
Interior lighting control
Automatic dispensers for pool products
Air conditioning and underfloor heating control
Contact
Town House 3 Bedrooms
Alte, Loulé, Distrito de Faro
Used · 162m²
With Garage
buy
330.000 €
Moradia localizada na típica aldeia de Santa Margaria, aproximadamente a 2 kms de Alte, composta por dois pisos, com bonita vista de campo. O rés-do-chão é composto por sala comum com lareira e recuperador de calor, uma casa de banho, cozinha com armários, exaustor e esquentador, e pequena varanda, despensa no vão da escada, garagem com portão automático e pequeno pátio.
O primeiro andar é composto por três quartos amplos com roupeiros, sendo dois em suite, um com varanda.
A casa tem uma boa exposição solar, virada a Sul. Tem vidros duplos com persianas elétricas e pré-instalação de ar condicionado.
A moradia foi recentemente pintada tanto no exterior como no interior e levou uma pequena renovação.
As infraestruturas como eletricidade, agua e esgotos estão disponíveis.
Próximo de todos os acessos como escola, supermercados, cafés e transportes públicos.
Localizada no centro do Algarve, Santa Margarida é uma aldeia muito calma, apenas a 1km de Alte, uma das aldeias mais típicas e preservadas do Algarve, com a sua arquitetura tradicional algarvia, onde poderá passear junto a quedas de água e mergulhar nas fontes que funcionam como praia fluvial, com áreas de recreio e restaurantes.
Cada recanto da aldeia está repleto de charme, desde a original arte de rua, a arquitetura, a natureza, o património histórico, entre muitos outros.
Este poderá ser o local ideal para adquirir o seu refúgio numa vila tranquila e rodeado pela natureza.
Além disso, devido a toda a sua envolvente e crescente procura por alojamento local e turismo rural, esta poderá ser uma opção de investimento.
Sendo por isso, uma boa opção para quem procura uma zona calma e totalmente em sintonia com a natureza.
Venha conhecer!
O primeiro andar é composto por três quartos amplos com roupeiros, sendo dois em suite, um com varanda.
A casa tem uma boa exposição solar, virada a Sul. Tem vidros duplos com persianas elétricas e pré-instalação de ar condicionado.
A moradia foi recentemente pintada tanto no exterior como no interior e levou uma pequena renovação.
As infraestruturas como eletricidade, agua e esgotos estão disponíveis.
Próximo de todos os acessos como escola, supermercados, cafés e transportes públicos.
Localizada no centro do Algarve, Santa Margarida é uma aldeia muito calma, apenas a 1km de Alte, uma das aldeias mais típicas e preservadas do Algarve, com a sua arquitetura tradicional algarvia, onde poderá passear junto a quedas de água e mergulhar nas fontes que funcionam como praia fluvial, com áreas de recreio e restaurantes.
Cada recanto da aldeia está repleto de charme, desde a original arte de rua, a arquitetura, a natureza, o património histórico, entre muitos outros.
Este poderá ser o local ideal para adquirir o seu refúgio numa vila tranquila e rodeado pela natureza.
Além disso, devido a toda a sua envolvente e crescente procura por alojamento local e turismo rural, esta poderá ser uma opção de investimento.
Sendo por isso, uma boa opção para quem procura uma zona calma e totalmente em sintonia com a natureza.
Venha conhecer!
Contact
Detached House 3 Bedrooms +1
Loulé (São Sebastião), Distrito de Faro
Used · 279m²
With Garage
buy
1.250.000 €
Detached house on the ground floor, first floor and annex, with several rooms, kitchen, five bathrooms, pantry, terrace, laundry room, garage, backyard and swimming pool, located on a plot of 2,670 sqm, facing south, in an area quiet, but close to the city of Loulé.
On the ground floor there is an entrance hall, a spacious, very welcoming living room, with underfloor heating, a fireplace that leads out to a long shaded terrace facing east, with lots of light. It also has the office that connects to the living room and the kitchen, and on the opposite side we have two bedrooms in suite. We also have on this floor, the winter lounge with dining and living room overlooking the garden and secure swimming pool, measuring 5 by 10 meters.
Connected by the Páteo to the north, it also has an annex with a bedroom in suite. In this structure there is also a painting studio or for small creative works.
On the upper floor we also have a master suite, which opens onto the terrace of 60 sqm, facing south west, we can contemplate the garden of the house and the sunset, with a sublime view of the countryside.
The garden, extremely well maintained, with large lawns and decorative trees, create a peaceful and protected space, welcoming and surrounding the house, with the constant sound of running water provided by the fountain.
The house has 287 sqm of implantation, as already mentioned, it has reversible air conditioning heating in all compartments, underfloor heating on the ground floor, fiber optics, borehole water and septic tank. The water is heated by solar panels (500L). There are several living spaces in the garden, such as a deck with a lounge, artificial lakes with fountains and water jets, games for children, fruit and decoration trees.
On the ground floor there is an entrance hall, a spacious, very welcoming living room, with underfloor heating, a fireplace that leads out to a long shaded terrace facing east, with lots of light. It also has the office that connects to the living room and the kitchen, and on the opposite side we have two bedrooms in suite. We also have on this floor, the winter lounge with dining and living room overlooking the garden and secure swimming pool, measuring 5 by 10 meters.
Connected by the Páteo to the north, it also has an annex with a bedroom in suite. In this structure there is also a painting studio or for small creative works.
On the upper floor we also have a master suite, which opens onto the terrace of 60 sqm, facing south west, we can contemplate the garden of the house and the sunset, with a sublime view of the countryside.
The garden, extremely well maintained, with large lawns and decorative trees, create a peaceful and protected space, welcoming and surrounding the house, with the constant sound of running water provided by the fountain.
The house has 287 sqm of implantation, as already mentioned, it has reversible air conditioning heating in all compartments, underfloor heating on the ground floor, fiber optics, borehole water and septic tank. The water is heated by solar panels (500L). There are several living spaces in the garden, such as a deck with a lounge, artificial lakes with fountains and water jets, games for children, fruit and decoration trees.
Contact
House 3 Bedrooms +2
Vilamoura, Quarteira, Loulé, Distrito de Faro
Used · 247m²
With Garage
buy
1.850.000 €
Magnificent 3+2 bedroom villa with pool, for sale in an exclusive area of Vilamoura.
Set on a plot of land of 1379 m2 and with a total area of about 417m2, this is an opportunity to have the house of your dreams.
Upon entering the ground floor, we are greeted by an imposing entrance hall from where we can access the fully equipped kitchen, an extensive living room with a well-highlighted dining area. On this floor, there is also a suite bedroom.
On the first floor, there are two other suites and access to spacious balconies overlooking the garden and pool.
It also has 2 more bedrooms in the basement with windows, one of them en suite.
Vilamoura combines quality and environmental sustainability, as well as offering a wide range of lifestyle options and many leisure opportunities. With over 300 days of sunshine per year, it has high-quality beaches, golf courses where renowned championships are held, world-class equestrian facilities, and an internationally award-winning marina that allows for water sports. Vilamoura offers a peaceful lifestyle, in tune with the mild climate of the Algarve.
Vilamoura is the largest tourist development in Europe, offering hotels, tourist resorts, luxury villas, and apartments, as well as an excellent choice of commercial and leisure facilities. It also meets all the requirements of a residential area, including an international school, a church, post offices, and medical clinics.
Vilamoura is a place that enriches your life and allows you to live your way.
Distance to points of interest:
Faro Airport: 23 km
Highway: 5 km
Supermarket: 3.1 km
Beach: 5 km
Pharmacy: 5.8 km
Clinic: 6.5 km
Bus stop: 0.35 km
Golf: 1.5 km
Restaurants: 0.5 km
Set on a plot of land of 1379 m2 and with a total area of about 417m2, this is an opportunity to have the house of your dreams.
Upon entering the ground floor, we are greeted by an imposing entrance hall from where we can access the fully equipped kitchen, an extensive living room with a well-highlighted dining area. On this floor, there is also a suite bedroom.
On the first floor, there are two other suites and access to spacious balconies overlooking the garden and pool.
It also has 2 more bedrooms in the basement with windows, one of them en suite.
Vilamoura combines quality and environmental sustainability, as well as offering a wide range of lifestyle options and many leisure opportunities. With over 300 days of sunshine per year, it has high-quality beaches, golf courses where renowned championships are held, world-class equestrian facilities, and an internationally award-winning marina that allows for water sports. Vilamoura offers a peaceful lifestyle, in tune with the mild climate of the Algarve.
Vilamoura is the largest tourist development in Europe, offering hotels, tourist resorts, luxury villas, and apartments, as well as an excellent choice of commercial and leisure facilities. It also meets all the requirements of a residential area, including an international school, a church, post offices, and medical clinics.
Vilamoura is a place that enriches your life and allows you to live your way.
Distance to points of interest:
Faro Airport: 23 km
Highway: 5 km
Supermarket: 3.1 km
Beach: 5 km
Pharmacy: 5.8 km
Clinic: 6.5 km
Bus stop: 0.35 km
Golf: 1.5 km
Restaurants: 0.5 km
Contact
See more Properties for Sale, Houses
Bedrooms
Zones
Can’t find the property you’re looking for?
