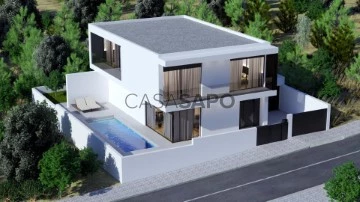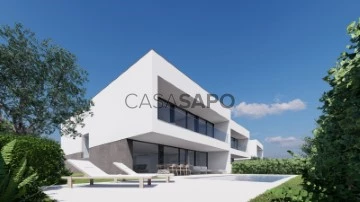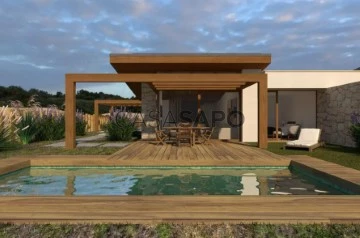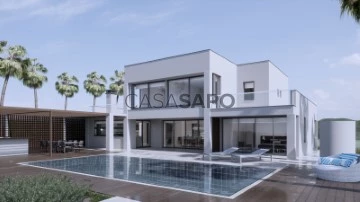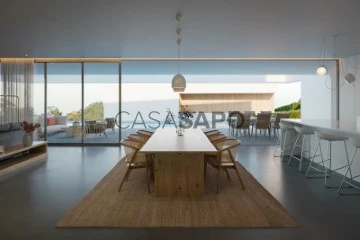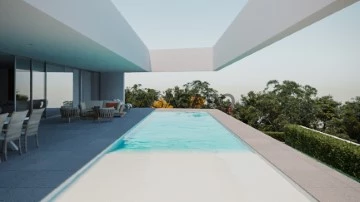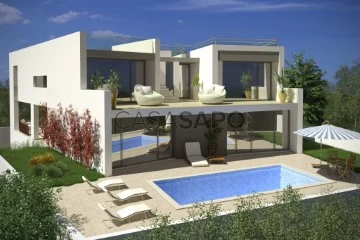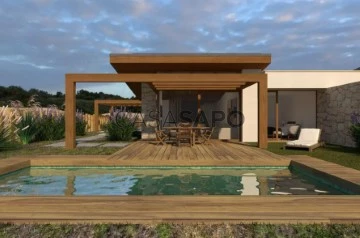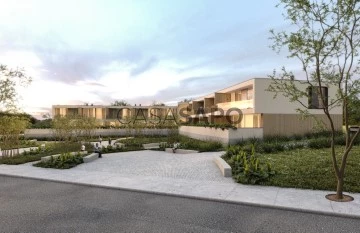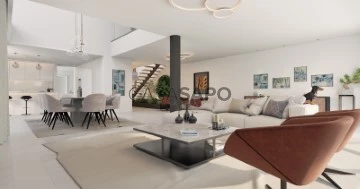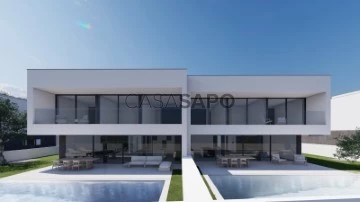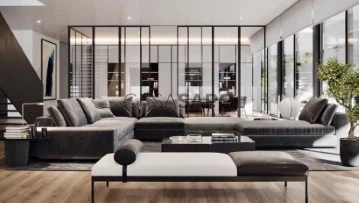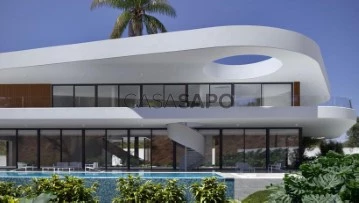
Garvetur
Real Estate License (AMI): 1427
Garvetur Mediação Imobiliária, S.A.
Contact estate agent
Get the advertiser’s contacts
Address
Centro de Negócios e Serviços Vilamoura Jardim
Rua Melvin Jones, Volta do Gaio,
Rua Melvin Jones, Volta do Gaio,
Real Estate License (AMI): 1427
See more
Houses
4
Price
More filters
11 Properties for Sale, Houses 4 Bedrooms Under construction, Garvetur
Order by
Relevance
House 4 Bedrooms
Chãos Vermelhos , Canidelo, Vila Nova de Gaia, Distrito do Porto
Under construction · 324m²
With Garage
buy
1.000.000 €
Luxuosa Moradia V4, em inicio de construção, ultra moderna e de alta tecnologia (domótica e painéis solares). Com alto padrão de qualidade (categoria energética A), equipamento de gama alta.
A moradia encontra se inserida em lote com cerca de 351m2, e conta no R/C com hall de entrada, cozinha com ilha, escritório e uma sala de estar/jantar bastante ampla com lareira com recuperador de calor e uma garagem.
O 1º andar é composto por hall, duas suites com closet, dois quartos, uma casa de banho e uma varanda.
No exterior poderá usufruir de um agradável jardim, uma piscina, barbecue.
A moradia está equipada com ar condicionado, piso radiante, alarme, vidros duplos e porta de alta segurança.
Conclusão da construção prevista para final de 2023.
A moradia encontra se inserida em lote com cerca de 351m2, e conta no R/C com hall de entrada, cozinha com ilha, escritório e uma sala de estar/jantar bastante ampla com lareira com recuperador de calor e uma garagem.
O 1º andar é composto por hall, duas suites com closet, dois quartos, uma casa de banho e uma varanda.
No exterior poderá usufruir de um agradável jardim, uma piscina, barbecue.
A moradia está equipada com ar condicionado, piso radiante, alarme, vidros duplos e porta de alta segurança.
Conclusão da construção prevista para final de 2023.
Contact
Semi-Detached House 4 Bedrooms
Ponta da Piedade, São Gonçalo de Lagos, Distrito de Faro
Under construction · 300m²
With Garage
buy
2.350.000 €
Luxurious 4-Bedroom Villa with Pool, Just Steps from the Beach n Ponta da Piedade, Lagos, Algarve
Nestled in a tranquil oasis, this exquisite 4-bedroom villa offers the perfect blend of coastal living and modern luxury. Located a mere 300 meters from the pristine beachfront, this property invites you to bask in the beauty of the seaside while enjoying an array of premium features.
As you step through the grand entrance, you’ll be greeted by a spacious open-plan living area, bathed in natural light. The villa boasts four en-suite bedrooms, ensuring privacy and comfort for you and your guests. Each suite is equipped with its own air-conditioning system, guaranteeing a pleasant temperature year-round.
With underfloor heating throughout the villa, you can relish in warmth and coziness during the cooler months. Electric blinds adorn the large windows, offering both convenience and privacy, all at the touch of a button.
The heart of this home is the sleek fitted kitchen, furnished with top-tier appliances and storage solutions. It’s a culinary enthusiast’s dream, perfect for preparing meals to savor in the adjacent dining area.
Not only does this villa feature an impressive interior, but it’s also designed with a sustainable touch. A state-of-the-art solar system harnesses the power of the sun, reducing your environmental footprint and energy bills. Moreover, the villa is integrated with a smart home system, allowing you to control various aspects of your living space with ease.
Quality materials and impeccable thermal and acoustic insulation ensure that this villa maintains a comfortable and tranquil atmosphere, regardless of the weather or outside noise.
Connectivity is a breeze with high-speed internet fiber available, facilitating remote work, entertainment, and staying in touch with loved ones.
Step outside, and you’ll find your private swimming pool, perfect for refreshing dips on warm days or leisurely swims at sunset. The surrounding outdoor space is ideal for al fresco dining, relaxation, and entertaining.
This villa is a testament to the finest in coastal living. With its exceptional features and proximity to the beach, it provides a unique opportunity to embrace the relaxed elegance of a modern coastal lifestyle. Don’t miss the chance to make this villa your own, where you can create lasting memories in an environment of beauty, comfort, and convenience.
Nestled in a tranquil oasis, this exquisite 4-bedroom villa offers the perfect blend of coastal living and modern luxury. Located a mere 300 meters from the pristine beachfront, this property invites you to bask in the beauty of the seaside while enjoying an array of premium features.
As you step through the grand entrance, you’ll be greeted by a spacious open-plan living area, bathed in natural light. The villa boasts four en-suite bedrooms, ensuring privacy and comfort for you and your guests. Each suite is equipped with its own air-conditioning system, guaranteeing a pleasant temperature year-round.
With underfloor heating throughout the villa, you can relish in warmth and coziness during the cooler months. Electric blinds adorn the large windows, offering both convenience and privacy, all at the touch of a button.
The heart of this home is the sleek fitted kitchen, furnished with top-tier appliances and storage solutions. It’s a culinary enthusiast’s dream, perfect for preparing meals to savor in the adjacent dining area.
Not only does this villa feature an impressive interior, but it’s also designed with a sustainable touch. A state-of-the-art solar system harnesses the power of the sun, reducing your environmental footprint and energy bills. Moreover, the villa is integrated with a smart home system, allowing you to control various aspects of your living space with ease.
Quality materials and impeccable thermal and acoustic insulation ensure that this villa maintains a comfortable and tranquil atmosphere, regardless of the weather or outside noise.
Connectivity is a breeze with high-speed internet fiber available, facilitating remote work, entertainment, and staying in touch with loved ones.
Step outside, and you’ll find your private swimming pool, perfect for refreshing dips on warm days or leisurely swims at sunset. The surrounding outdoor space is ideal for al fresco dining, relaxation, and entertaining.
This villa is a testament to the finest in coastal living. With its exceptional features and proximity to the beach, it provides a unique opportunity to embrace the relaxed elegance of a modern coastal lifestyle. Don’t miss the chance to make this villa your own, where you can create lasting memories in an environment of beauty, comfort, and convenience.
Contact
House 4 Bedrooms
Vau, Óbidos, Distrito de Leiria
Under construction · 200m²
With Swimming Pool
buy
1.500.000 €
Fantastic Twin Villa with 4 bedrooms located in a 5-star resort.
The kitchen is fully equipped and includes a dining room and a living room.
The villa receives plenty of natural light and offers views of the golf course and the Atlantic Ocean.
Each property has its own private garden, solar panels, an electric gate, private parking, and a private pool.
The choice of materials reinforces the building’s connection with nature, achieving perfect integration. A unique experience of constant harmony between land, water, seashore, and beach.
Garvetur S.A. has been operating in the market since 1983 and is the anchor company of the Enolagest group.
Garvetur offers its clients turnkey services and comprehensive advisory services for the entire real estate investment cycle.
We have extensive experience in the commercialization of residential developments, tourist villages, land plots, and commercial properties, collaborating with various business groups, national and international operators, and a network of agents in the residential and tourist segments.
Our client portfolio includes the most prestigious groups with real estate operations in the Algarve, Lisbon, and Porto, as well as numerous other real estate developers, hotel chains, public entities, financial institutions, investment funds, professionals, and individual, corporate, and institutional buyers, both foreign and national.
The kitchen is fully equipped and includes a dining room and a living room.
The villa receives plenty of natural light and offers views of the golf course and the Atlantic Ocean.
Each property has its own private garden, solar panels, an electric gate, private parking, and a private pool.
The choice of materials reinforces the building’s connection with nature, achieving perfect integration. A unique experience of constant harmony between land, water, seashore, and beach.
Garvetur S.A. has been operating in the market since 1983 and is the anchor company of the Enolagest group.
Garvetur offers its clients turnkey services and comprehensive advisory services for the entire real estate investment cycle.
We have extensive experience in the commercialization of residential developments, tourist villages, land plots, and commercial properties, collaborating with various business groups, national and international operators, and a network of agents in the residential and tourist segments.
Our client portfolio includes the most prestigious groups with real estate operations in the Algarve, Lisbon, and Porto, as well as numerous other real estate developers, hotel chains, public entities, financial institutions, investment funds, professionals, and individual, corporate, and institutional buyers, both foreign and national.
Contact
Detached House 4 Bedrooms Duplex
Lagos, São Gonçalo de Lagos, Distrito de Faro
Under construction · 255m²
With Garage
buy
3.250.000 €
Detached detached detached villa, in complete privacy and tranquility, located on the outskirts of the city of Lagos.
On a plot of ten thousand square meters, a villa is being built with a gross area of three hundred and thirty-seven square meters, consisting of basement, ground floor and first floor.
At the level of space distribution, the ground floor consists of a bedroom en suite, fully equipped kitchen, dining room in open space, a laundry room and a sanitary facility to support the social area.
On the first floor are three bedrooms en suite, all with built-in wardrobes and with direct access to the terraces and balconies. In the basement is located the garage with space for two cars, storage and technical area.
Outside you can enjoy several leisure spaces such as the barbecue area with dining area covered by a pergola, the pool area with deck among other harmonious nooks.
With plenty of natural light due to good sun exposure, this excellent opportunity is in a great location. If on the one hand it is still in the city of Lagos, surrounded by all the commerce, services, leisure and cultural points of the city; On the other hand it is in a quiet residential area that provides privacy and a quiet reality, without noise where the bubbling bustle of the city is not the denominating factor.
It is also remembered that it is close to the iconic beaches such as Meia Praia, Praia da Batata, Praia dos Estudante, Praia do Pinhão, Praia da Dona Ana, Praia do Porto de Mós; as well as being within walking distance of the Palmares Ocean Living & Golf course and the Boavista Golf & Spa course.
Highlight for the quick accessibility to the main road access roads that puts Lagos about forty-five minutes from Faro International Airport.
Book your visit
HAB_51046
On a plot of ten thousand square meters, a villa is being built with a gross area of three hundred and thirty-seven square meters, consisting of basement, ground floor and first floor.
At the level of space distribution, the ground floor consists of a bedroom en suite, fully equipped kitchen, dining room in open space, a laundry room and a sanitary facility to support the social area.
On the first floor are three bedrooms en suite, all with built-in wardrobes and with direct access to the terraces and balconies. In the basement is located the garage with space for two cars, storage and technical area.
Outside you can enjoy several leisure spaces such as the barbecue area with dining area covered by a pergola, the pool area with deck among other harmonious nooks.
With plenty of natural light due to good sun exposure, this excellent opportunity is in a great location. If on the one hand it is still in the city of Lagos, surrounded by all the commerce, services, leisure and cultural points of the city; On the other hand it is in a quiet residential area that provides privacy and a quiet reality, without noise where the bubbling bustle of the city is not the denominating factor.
It is also remembered that it is close to the iconic beaches such as Meia Praia, Praia da Batata, Praia dos Estudante, Praia do Pinhão, Praia da Dona Ana, Praia do Porto de Mós; as well as being within walking distance of the Palmares Ocean Living & Golf course and the Boavista Golf & Spa course.
Highlight for the quick accessibility to the main road access roads that puts Lagos about forty-five minutes from Faro International Airport.
Book your visit
HAB_51046
Contact
Detached House 4 Bedrooms
Albufeira, Albufeira e Olhos de Água, Distrito de Faro
Under construction · 322m²
With Garage
buy
1.950.000 €
Luxury contemporary villa T4+1 in Correeira in Albufeira, Algarve
A villa with 4 ensuite bedrooms and an office with its own private bathroom, in a central area of Albufeira close to everything, yet discreet and quiet, with high quality finishes and above average thermal and acoustic performance.
The architecture of this house, made with a focus on the comfort of family living, grants an open layout on the main floor, flowing and connecting the living areas (living room and dining room) with its large kitchen in open space / open plan, and the convenience of an ensuite bedroom on the ground floor for added convenience.
On the upper floor there are the bedrooms, all ensuite and an office space with its own bathroom, which can also be used as a guest room.
A large basement, consisting of a garage for 2 cars, but also an entertainment area, whether a cinema room or a games room, giving another level to an ideal home for large families or groups.
The exterior also has its own living area, with a table for meals but also space for sun loungers and a magnificent and large heated swimming pool. Also outside, addition of space to park additional vehicles.
The roof of the house was also thought out in detail, not only for a technical area where the solar panels for water heating will be, but also skylights that allow the use of natural light in 3 of the 4 bathrooms on the 1st floor.
The choice of high quality materials for superior finishes, excellent acoustic and thermal insulation, and above all to achieve greater longevity.
This could be the home of your dreams!
SPECIFIC CHARACTERISTICS
Land Area 800m2
Deployment Area 368.65m2
Total Construction Area 325.30m2
Useful Area 244.05m2
Pool 42m2
Typology T4+1
4 bedrooms + 1 office
6 bathrooms
balconies
entertainment room
Heated Floor
built-in air conditioning
electric blinds
Domotics
Solar panels for water heating and underfloor heating
Heated Pool
Garage
Garden
Energy pre-certificate ’A’
Completion forecast 2025
POINTS OF INTEREST
Inatel Beach (2.3km), City Center (3.5km), Faro Airport (39.5km), Highway (7.5km), Restaurants (100mts), Supermarket (500mts), Pharmacy (800mts), Hospital (400mts ), Bus Station (2km), Train Station (4.7km), Golf (4km), Albufeira Shopping (2km), Algarve Shopping (9km)
A villa with 4 ensuite bedrooms and an office with its own private bathroom, in a central area of Albufeira close to everything, yet discreet and quiet, with high quality finishes and above average thermal and acoustic performance.
The architecture of this house, made with a focus on the comfort of family living, grants an open layout on the main floor, flowing and connecting the living areas (living room and dining room) with its large kitchen in open space / open plan, and the convenience of an ensuite bedroom on the ground floor for added convenience.
On the upper floor there are the bedrooms, all ensuite and an office space with its own bathroom, which can also be used as a guest room.
A large basement, consisting of a garage for 2 cars, but also an entertainment area, whether a cinema room or a games room, giving another level to an ideal home for large families or groups.
The exterior also has its own living area, with a table for meals but also space for sun loungers and a magnificent and large heated swimming pool. Also outside, addition of space to park additional vehicles.
The roof of the house was also thought out in detail, not only for a technical area where the solar panels for water heating will be, but also skylights that allow the use of natural light in 3 of the 4 bathrooms on the 1st floor.
The choice of high quality materials for superior finishes, excellent acoustic and thermal insulation, and above all to achieve greater longevity.
This could be the home of your dreams!
SPECIFIC CHARACTERISTICS
Land Area 800m2
Deployment Area 368.65m2
Total Construction Area 325.30m2
Useful Area 244.05m2
Pool 42m2
Typology T4+1
4 bedrooms + 1 office
6 bathrooms
balconies
entertainment room
Heated Floor
built-in air conditioning
electric blinds
Domotics
Solar panels for water heating and underfloor heating
Heated Pool
Garage
Garden
Energy pre-certificate ’A’
Completion forecast 2025
POINTS OF INTEREST
Inatel Beach (2.3km), City Center (3.5km), Faro Airport (39.5km), Highway (7.5km), Restaurants (100mts), Supermarket (500mts), Pharmacy (800mts), Hospital (400mts ), Bus Station (2km), Train Station (4.7km), Golf (4km), Albufeira Shopping (2km), Algarve Shopping (9km)
Contact
Detached House 4 Bedrooms Duplex
Lagos, São Gonçalo de Lagos, Distrito de Faro
Under construction · 208m²
With Garage
buy
1.900.000 €
Detached House T4 under construction, Lagos, Algarve
Detached detached house, consisting of several volumes and plans, being organized at ground floor level, by a living room, a kitchen, a laundry room, an office and a sanitary installation to support the social area.
On the first floor are two bedrooms en suite and two bedrooms supported by a complete sanitary installation. In the basement is the garage with space for two vehicles, storage, technical area and a sanitary installation. Outside a swimming pool
This property is being built on a plot of five hundred and fifty-four square meters, a implantation area of one hundred and thirty-seven square meters, a gross area of two hundred and seventy-seven square meters and a useful area of two hundred and eight square meters. Covered areas and balconies in a total of one hundred and three square meters.
With plenty of natural light due to good sun exposure, this excellent opportunity is in a privileged location. If on the one hand it is close to the center of Lagos and its emblematic avenue, surrounded by all the commerce, services, leisure and cultural points of the city; on the other hand it is in a quiet residential area that provides a quiet and noise-free reality where the bubbling hustle and bustle of the city does not seem to be the denominator factor.
It is also resoused that it is close to the iconic beaches such as Meia Praia, Batata beach, Estudante beach, Pinhão beach, Dona Ana beach, Porto de Mós beach; it is within walking distance of the Palmares Ocean Living & Golf course and the Boavista Golf & Spa course.
Also notecall on the accessibility to the main road access roads that puts Lagos about forty-five minutes from Faro International Airport.
Mark your visit
HAB_50720
Detached detached house, consisting of several volumes and plans, being organized at ground floor level, by a living room, a kitchen, a laundry room, an office and a sanitary installation to support the social area.
On the first floor are two bedrooms en suite and two bedrooms supported by a complete sanitary installation. In the basement is the garage with space for two vehicles, storage, technical area and a sanitary installation. Outside a swimming pool
This property is being built on a plot of five hundred and fifty-four square meters, a implantation area of one hundred and thirty-seven square meters, a gross area of two hundred and seventy-seven square meters and a useful area of two hundred and eight square meters. Covered areas and balconies in a total of one hundred and three square meters.
With plenty of natural light due to good sun exposure, this excellent opportunity is in a privileged location. If on the one hand it is close to the center of Lagos and its emblematic avenue, surrounded by all the commerce, services, leisure and cultural points of the city; on the other hand it is in a quiet residential area that provides a quiet and noise-free reality where the bubbling hustle and bustle of the city does not seem to be the denominator factor.
It is also resoused that it is close to the iconic beaches such as Meia Praia, Batata beach, Estudante beach, Pinhão beach, Dona Ana beach, Porto de Mós beach; it is within walking distance of the Palmares Ocean Living & Golf course and the Boavista Golf & Spa course.
Also notecall on the accessibility to the main road access roads that puts Lagos about forty-five minutes from Faro International Airport.
Mark your visit
HAB_50720
Contact
House 4 Bedrooms
Vau, Óbidos, Distrito de Leiria
Under construction · 175m²
With Swimming Pool
buy
1.050.000 €
Fantastic Twin Villa with 4 bedrooms located in a 5-star resort.
The kitchen is fully equipped and includes a dining room and a living room.
The villa receives plenty of natural light and offers views of the golf course and the Atlantic Ocean.
Each property has its own private garden, solar panels, an electric gate, private parking, and a private pool.
The choice of materials reinforces the building’s connection with nature, achieving perfect integration. A unique experience of constant harmony between land, water, seashore, and beach.
Garvetur S.A. has been operating in the market since 1983 and is the anchor company of the Enolagest group.
Garvetur offers its clients turnkey services and comprehensive advisory services for the entire real estate investment cycle.
We have extensive experience in the commercialization of residential developments, tourist villages, land plots, and commercial properties, collaborating with various business groups, national and international operators, and a network of agents in the residential and tourist segments.
Our client portfolio includes the most prestigious groups with real estate operations in the Algarve, Lisbon, and Porto, as well as numerous other real estate developers, hotel chains, public entities, financial institutions, investment funds, professionals, and individual, corporate, and institutional buyers, both foreign and national.
The kitchen is fully equipped and includes a dining room and a living room.
The villa receives plenty of natural light and offers views of the golf course and the Atlantic Ocean.
Each property has its own private garden, solar panels, an electric gate, private parking, and a private pool.
The choice of materials reinforces the building’s connection with nature, achieving perfect integration. A unique experience of constant harmony between land, water, seashore, and beach.
Garvetur S.A. has been operating in the market since 1983 and is the anchor company of the Enolagest group.
Garvetur offers its clients turnkey services and comprehensive advisory services for the entire real estate investment cycle.
We have extensive experience in the commercialization of residential developments, tourist villages, land plots, and commercial properties, collaborating with various business groups, national and international operators, and a network of agents in the residential and tourist segments.
Our client portfolio includes the most prestigious groups with real estate operations in the Algarve, Lisbon, and Porto, as well as numerous other real estate developers, hotel chains, public entities, financial institutions, investment funds, professionals, and individual, corporate, and institutional buyers, both foreign and national.
Contact
Town House 4 Bedrooms
Loulé (São Clemente), Distrito de Faro
Under construction · 284m²
With Garage
buy
1.000.000 €
We present a charming urbanization located approximately 500 meters from the Loulé municipal market, located next to the Loulé municipal park. This development consists of 10 three-bedroom villas and one four-bedroom villa, all with stunning views of the city and countryside.
The location is truly privileged, offering proximity to several amenities. Just 300 meters away, you will find the Loulé Secondary School and the municipal swimming pools, while the Loulé Health Center is just 200 meters away. This is an ideal opportunity for those looking for a residence in an urban environment, but with tranquility and countryside views.
The townhouses, available for sale separately, have the following configuration:
V3: Comprising 3 bedrooms, one of which is en suite, 2 additional bathrooms, a toilet, equipped kitchen, living room, dining room, basement with garage and terraces.
V4: Comprising 4 bedrooms, two of which are en suite, 1 additional bathroom, a toilet, equipped kitchen, living room, dining room, basement with garage and terraces.
These houses were designed to provide maximum comfort and functionality, integrating harmoniously into the surrounding urban and rural landscape. All necessary infrastructure, including water, electricity, sewage, telephone and internet, will be available for connection, thus ensuring a modern and connected life.
Completion of the works is scheduled for the end of 2025, allowing future owners to plan in advance their move to this unique space.
Don’t miss the opportunity to purchase one of these magnificent villas and enjoy a unique quality of life in Loulé. For more information and site visits, contact us.
The location is truly privileged, offering proximity to several amenities. Just 300 meters away, you will find the Loulé Secondary School and the municipal swimming pools, while the Loulé Health Center is just 200 meters away. This is an ideal opportunity for those looking for a residence in an urban environment, but with tranquility and countryside views.
The townhouses, available for sale separately, have the following configuration:
V3: Comprising 3 bedrooms, one of which is en suite, 2 additional bathrooms, a toilet, equipped kitchen, living room, dining room, basement with garage and terraces.
V4: Comprising 4 bedrooms, two of which are en suite, 1 additional bathroom, a toilet, equipped kitchen, living room, dining room, basement with garage and terraces.
These houses were designed to provide maximum comfort and functionality, integrating harmoniously into the surrounding urban and rural landscape. All necessary infrastructure, including water, electricity, sewage, telephone and internet, will be available for connection, thus ensuring a modern and connected life.
Completion of the works is scheduled for the end of 2025, allowing future owners to plan in advance their move to this unique space.
Don’t miss the opportunity to purchase one of these magnificent villas and enjoy a unique quality of life in Loulé. For more information and site visits, contact us.
Contact
Detached House 4 Bedrooms Triplex
Almancil, Loulé, Distrito de Faro
Under construction · 450m²
With Garage
buy
3.100.000 €
A luxurious contemporary villa set in a privileged location and environment of 3 luxury villas, located in the charming Vale Formoso area with a fabulous view of the coast.
The location is superb, a short distance from Almancil, close to all amenities, such as restaurants, cafes, shopping centers, 10 minutes by car from Quinta do Lago and Vale do Lobo and 20 minutes by car from the airport as faro hospitals and access to Via do Infante, which allows you to cross the entire region giving you the opportunity to visit the most beautiful corners of the Algarve in the blink of an eye.
This villa of contemporary architecture is part of a high-end development consisting of three family villas, designed to fit perfectly into the natural and exotic context, although they contrast with it with straight and bold lines. Its interior space is extremely generous and continuous.
The ground floor favors the open and very bright living space, where the hall, the living and dining room,fully equipped kitchen, an en-suite bedroom with dressing room and an additional bathroom are connected, revived by the presence a BBQ area, so you can enjoy fantastic outdoor meals so that the summer days are endless, and good swims in the pool will make family leisure a predominant good mood.
On the upper floor are the other three large bedrooms en suite, with a terrace overlooking the sea on the horizon. A layout worthy of a luxury residence and a decorative potential that will depend only on the imagination of its residents.
On the lower floor, the garage can accommodate up to 3 vehicles with sockets for electric cars, in the continuity of the floor there is wine cellar, a fitness room and a bathroom
The abundant sunshine, combined with appropriate thermal and acoustic insulation materials, underfloor heating, cladding and the pre-installation of an air conditioning system, will provide all the necessary comfort. The use of noble materials and modern and functional equipment will make daily tasks a pleasure.
This fabulous property, which is due to be completed in February or March 2025, will have plenty of natural light streaming in from large sliding windows that will guarantee a feeling of spaciousness throughout the house.
Located in the Golden Triangle, one of the most popular tourist regions in Europe, an exceptional place for those who dream of a refined life, enriched by the soft touches of luxury, a few kilometers from the beaches of Vale do Lobo and Quinta do Lago, with their footbridge over the Ria Formosa, passing through Ancão, Garrão, Dunas Douradas, with the pine forests that surround them. In this district of luxury resorts and golf courses, you will also find shops, leisure and sports areas, as well as prestigious restaurants for all tastes.
The Algarve, the southernmost region of Portugal, is a privileged place to live with its breathtaking nature and wide range of activities. Living in the Algarve gives you the choice of being able to enjoy several world-class golf courses, each course offers you its own setting and challenges. You are also close to one of the largest tennis facilities in Portugal, the Vale do Lobo Tennis Academy.
The location is superb, a short distance from Almancil, close to all amenities, such as restaurants, cafes, shopping centers, 10 minutes by car from Quinta do Lago and Vale do Lobo and 20 minutes by car from the airport as faro hospitals and access to Via do Infante, which allows you to cross the entire region giving you the opportunity to visit the most beautiful corners of the Algarve in the blink of an eye.
This villa of contemporary architecture is part of a high-end development consisting of three family villas, designed to fit perfectly into the natural and exotic context, although they contrast with it with straight and bold lines. Its interior space is extremely generous and continuous.
The ground floor favors the open and very bright living space, where the hall, the living and dining room,fully equipped kitchen, an en-suite bedroom with dressing room and an additional bathroom are connected, revived by the presence a BBQ area, so you can enjoy fantastic outdoor meals so that the summer days are endless, and good swims in the pool will make family leisure a predominant good mood.
On the upper floor are the other three large bedrooms en suite, with a terrace overlooking the sea on the horizon. A layout worthy of a luxury residence and a decorative potential that will depend only on the imagination of its residents.
On the lower floor, the garage can accommodate up to 3 vehicles with sockets for electric cars, in the continuity of the floor there is wine cellar, a fitness room and a bathroom
The abundant sunshine, combined with appropriate thermal and acoustic insulation materials, underfloor heating, cladding and the pre-installation of an air conditioning system, will provide all the necessary comfort. The use of noble materials and modern and functional equipment will make daily tasks a pleasure.
This fabulous property, which is due to be completed in February or March 2025, will have plenty of natural light streaming in from large sliding windows that will guarantee a feeling of spaciousness throughout the house.
Located in the Golden Triangle, one of the most popular tourist regions in Europe, an exceptional place for those who dream of a refined life, enriched by the soft touches of luxury, a few kilometers from the beaches of Vale do Lobo and Quinta do Lago, with their footbridge over the Ria Formosa, passing through Ancão, Garrão, Dunas Douradas, with the pine forests that surround them. In this district of luxury resorts and golf courses, you will also find shops, leisure and sports areas, as well as prestigious restaurants for all tastes.
The Algarve, the southernmost region of Portugal, is a privileged place to live with its breathtaking nature and wide range of activities. Living in the Algarve gives you the choice of being able to enjoy several world-class golf courses, each course offers you its own setting and challenges. You are also close to one of the largest tennis facilities in Portugal, the Vale do Lobo Tennis Academy.
Contact
Semi-Detached House 4 Bedrooms
Ponta da Piedade, São Gonçalo de Lagos, Distrito de Faro
Under construction · 300m²
With Garage
buy
2.450.000 €
Luxurious 4-Bedroom Villa with Pool, Just Steps from the Beach n Ponta da Piedade, Lagos, Algarve
Nestled in a tranquil oasis, this exquisite 4-bedroom villa offers the perfect blend of coastal living and modern luxury. Located a mere 300 meters from the pristine beachfront, this property invites you to bask in the beauty of the seaside while enjoying an array of premium features.
As you step through the grand entrance, you’ll be greeted by a spacious open-plan living area, bathed in natural light. The villa boasts four en-suite bedrooms, ensuring privacy and comfort for you and your guests. Each suite is equipped with its own air-conditioning system, guaranteeing a pleasant temperature year-round.
With underfloor heating throughout the villa, you can relish in warmth and coziness during the cooler months. Electric blinds adorn the large windows, offering both convenience and privacy, all at the touch of a button.
The heart of this home is the sleek fitted kitchen, furnished with top-tier appliances and storage solutions. It’s a culinary enthusiast’s dream, perfect for preparing meals to savor in the adjacent dining area.
Not only does this villa feature an impressive interior, but it’s also designed with a sustainable touch. A state-of-the-art solar system harnesses the power of the sun, reducing your environmental footprint and energy bills. Moreover, the villa is integrated with a smart home system, allowing you to control various aspects of your living space with ease.
Quality materials and impeccable thermal and acoustic insulation ensure that this villa maintains a comfortable and tranquil atmosphere, regardless of the weather or outside noise.
Connectivity is a breeze with high-speed internet fiber available, facilitating remote work, entertainment, and staying in touch with loved ones.
Step outside, and you’ll find your private swimming pool, perfect for refreshing dips on warm days or leisurely swims at sunset. The surrounding outdoor space is ideal for al fresco dining, relaxation, and entertaining.
This villa is a testament to the finest in coastal living. With its exceptional features and proximity to the beach, it provides a unique opportunity to embrace the relaxed elegance of a modern coastal lifestyle. Don’t miss the chance to make this villa your own, where you can create lasting memories in an environment of beauty, comfort, and convenience.
HAB_51510
Nestled in a tranquil oasis, this exquisite 4-bedroom villa offers the perfect blend of coastal living and modern luxury. Located a mere 300 meters from the pristine beachfront, this property invites you to bask in the beauty of the seaside while enjoying an array of premium features.
As you step through the grand entrance, you’ll be greeted by a spacious open-plan living area, bathed in natural light. The villa boasts four en-suite bedrooms, ensuring privacy and comfort for you and your guests. Each suite is equipped with its own air-conditioning system, guaranteeing a pleasant temperature year-round.
With underfloor heating throughout the villa, you can relish in warmth and coziness during the cooler months. Electric blinds adorn the large windows, offering both convenience and privacy, all at the touch of a button.
The heart of this home is the sleek fitted kitchen, furnished with top-tier appliances and storage solutions. It’s a culinary enthusiast’s dream, perfect for preparing meals to savor in the adjacent dining area.
Not only does this villa feature an impressive interior, but it’s also designed with a sustainable touch. A state-of-the-art solar system harnesses the power of the sun, reducing your environmental footprint and energy bills. Moreover, the villa is integrated with a smart home system, allowing you to control various aspects of your living space with ease.
Quality materials and impeccable thermal and acoustic insulation ensure that this villa maintains a comfortable and tranquil atmosphere, regardless of the weather or outside noise.
Connectivity is a breeze with high-speed internet fiber available, facilitating remote work, entertainment, and staying in touch with loved ones.
Step outside, and you’ll find your private swimming pool, perfect for refreshing dips on warm days or leisurely swims at sunset. The surrounding outdoor space is ideal for al fresco dining, relaxation, and entertaining.
This villa is a testament to the finest in coastal living. With its exceptional features and proximity to the beach, it provides a unique opportunity to embrace the relaxed elegance of a modern coastal lifestyle. Don’t miss the chance to make this villa your own, where you can create lasting memories in an environment of beauty, comfort, and convenience.
HAB_51510
Contact
Detached House 4 Bedrooms Duplex
Albufeira, Albufeira e Olhos de Água, Distrito de Faro
Under construction · 390m²
With Garage
buy
3.250.000 €
Luxury 4 bedroom villa in Orada / Marina de Albufeira, Algarve
This villa is located in one of the most recent and modern urbanizations in Albufeira, called Vila das Amendoeiras and where there are some of the most imposing, modern and luxurious villas in Albufeira.
Very close to the Marina of Albufeira, with pedestrian paths that allow access to the boats in less than 5 minutes on foot, this is also an extremely calm and peaceful urbanization, a true diamond far from the hustle of the city, but close enough to the main points of interest and the most beautiful beaches in the county.
The unequivocal quality of the construction with a huge commitment to materials of the highest level, with energy class A pre-certification, and ultra modern architectural lines, makes this villa a dream project, in a dream location.
DISPOSITION
- Basement | large garage for several vehicles
- Ground Floor | 1 bedroom ensuite with access to the pool area, living room, dining room with double height ceilings and both areas also with access to the outdoor area and pool, fully equipped kitchen and in open space / open plan
- 1st Floor | 3 ensuite bedrooms, one of which also has a ’walkin closet’
- Exterior | Carport for 2 vehicles, large garden, living area, barbecue, swimming pool
Praia dos Arrifes and São Rafael within a 5-minute drive and for golf lovers, the Salgados golf course is approximately a 10-minute drive away.
CHARACTERISTICS
independent house
Total Area of the Plot of Land | 1,329m2
Useful Area | 390m2
4 en-suite bedrooms
6 bathrooms
balconies
Heated Floor
built-in air conditioning
Electric blinds / Solar breezes (first floor rooms only)
Domotics
Solar panels for water heating and underfloor heating
Heated Pool
Garden
Energy pre-certificate ’A’
Completion forecast 2024
NOTE | The sale value is the value for the house completed by project, that is, ’Turnkey’, however, depending on construction timing, the buyer may agree on different details in materials and decoration. Situation to be checked at the time of the proposal.
Project developed with prior communication.
SERVICES
There are small supermarkets a few kilometers away, however, the biggest shopping area will be in the center of Albufeira, just 5 minutes away by car.
An area also gifted with several high quality restaurants, both close to the coast and further inland.
VISITS
Contact us for more information and to schedule a visit to your future dream home. We are here to help throughout the process.
POINTS OF INTEREST
Faro Airport (45.7km), Highway (8.8km), Supermarket (280m), Beach (1.5km), Historic Center (1.6km), Market (3.7km), Pharmacy (50 m), Pharmacy ( 2.7km), Hospital (5.7km), Bus Terminal (4.4km), Golf (6.4km), Restaurants (50m), Bars (50m), Shopping Center (7.5km), Zoomarine (7km)
This villa is located in one of the most recent and modern urbanizations in Albufeira, called Vila das Amendoeiras and where there are some of the most imposing, modern and luxurious villas in Albufeira.
Very close to the Marina of Albufeira, with pedestrian paths that allow access to the boats in less than 5 minutes on foot, this is also an extremely calm and peaceful urbanization, a true diamond far from the hustle of the city, but close enough to the main points of interest and the most beautiful beaches in the county.
The unequivocal quality of the construction with a huge commitment to materials of the highest level, with energy class A pre-certification, and ultra modern architectural lines, makes this villa a dream project, in a dream location.
DISPOSITION
- Basement | large garage for several vehicles
- Ground Floor | 1 bedroom ensuite with access to the pool area, living room, dining room with double height ceilings and both areas also with access to the outdoor area and pool, fully equipped kitchen and in open space / open plan
- 1st Floor | 3 ensuite bedrooms, one of which also has a ’walkin closet’
- Exterior | Carport for 2 vehicles, large garden, living area, barbecue, swimming pool
Praia dos Arrifes and São Rafael within a 5-minute drive and for golf lovers, the Salgados golf course is approximately a 10-minute drive away.
CHARACTERISTICS
independent house
Total Area of the Plot of Land | 1,329m2
Useful Area | 390m2
4 en-suite bedrooms
6 bathrooms
balconies
Heated Floor
built-in air conditioning
Electric blinds / Solar breezes (first floor rooms only)
Domotics
Solar panels for water heating and underfloor heating
Heated Pool
Garden
Energy pre-certificate ’A’
Completion forecast 2024
NOTE | The sale value is the value for the house completed by project, that is, ’Turnkey’, however, depending on construction timing, the buyer may agree on different details in materials and decoration. Situation to be checked at the time of the proposal.
Project developed with prior communication.
SERVICES
There are small supermarkets a few kilometers away, however, the biggest shopping area will be in the center of Albufeira, just 5 minutes away by car.
An area also gifted with several high quality restaurants, both close to the coast and further inland.
VISITS
Contact us for more information and to schedule a visit to your future dream home. We are here to help throughout the process.
POINTS OF INTEREST
Faro Airport (45.7km), Highway (8.8km), Supermarket (280m), Beach (1.5km), Historic Center (1.6km), Market (3.7km), Pharmacy (50 m), Pharmacy ( 2.7km), Hospital (5.7km), Bus Terminal (4.4km), Golf (6.4km), Restaurants (50m), Bars (50m), Shopping Center (7.5km), Zoomarine (7km)
Contact
See more Properties for Sale, Houses Under construction
Bedrooms
Zones
Can’t find the property you’re looking for?
