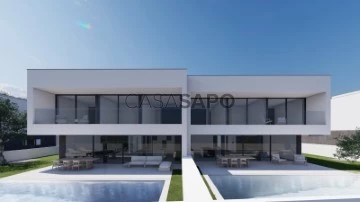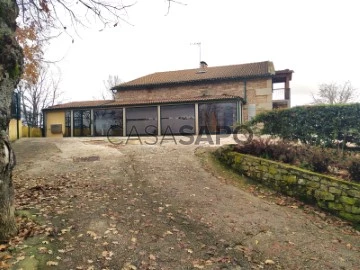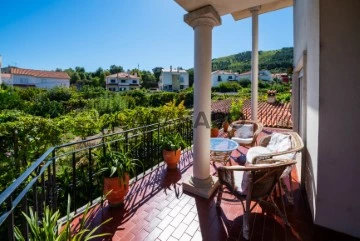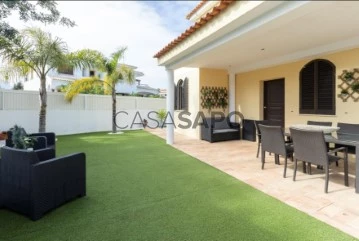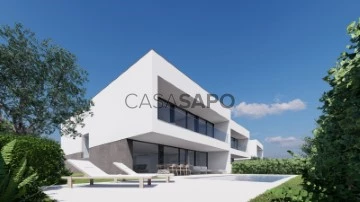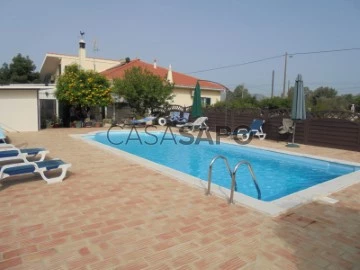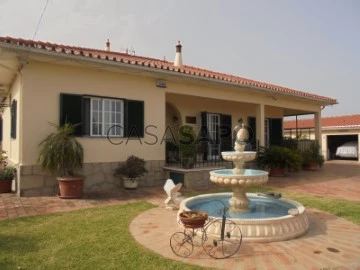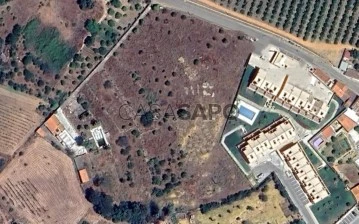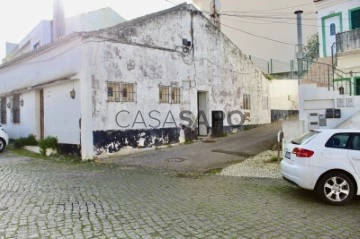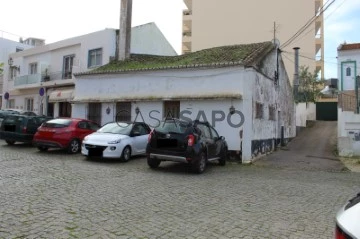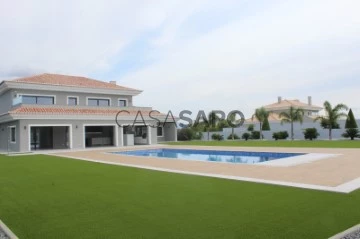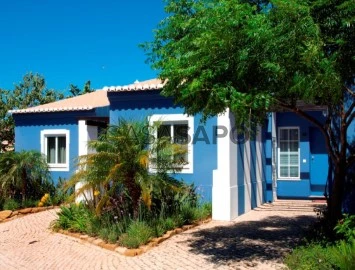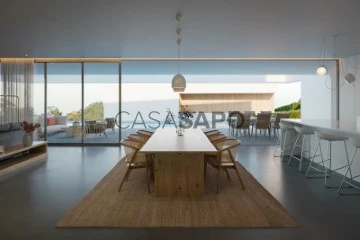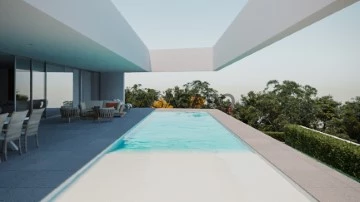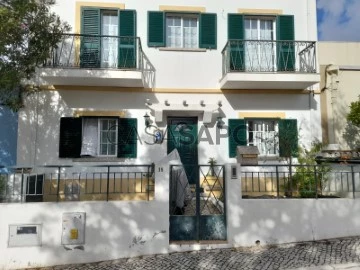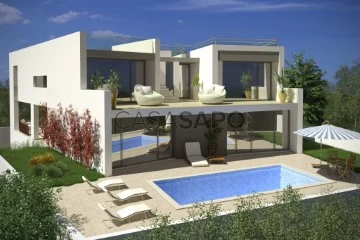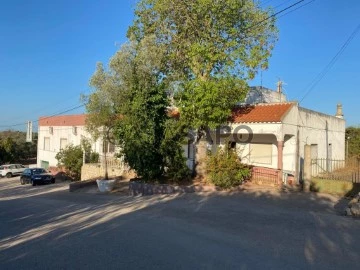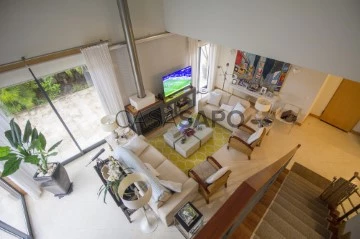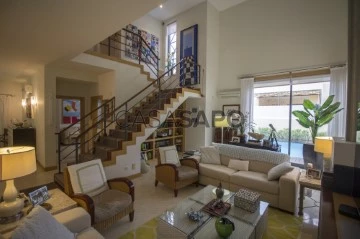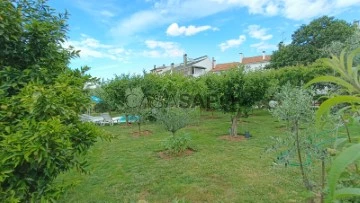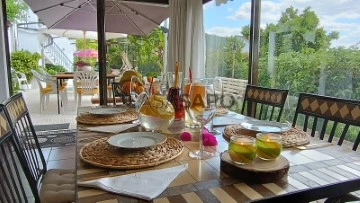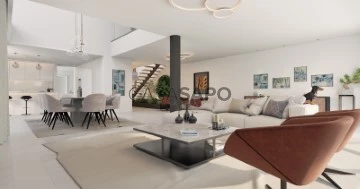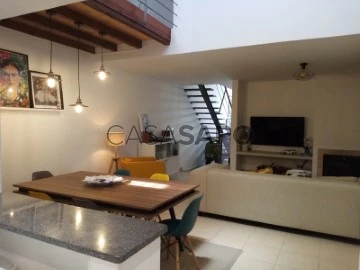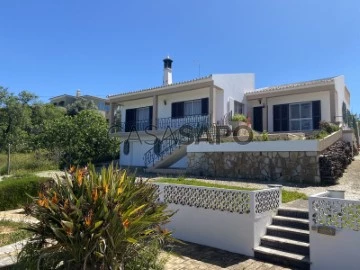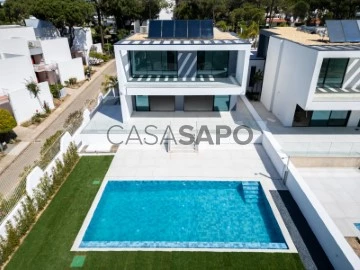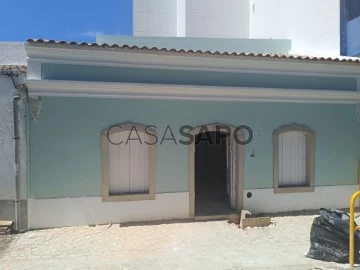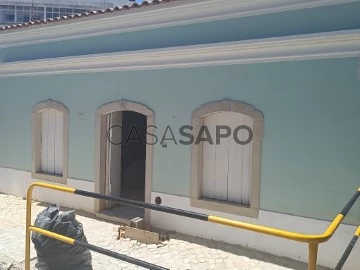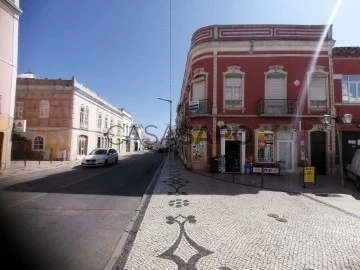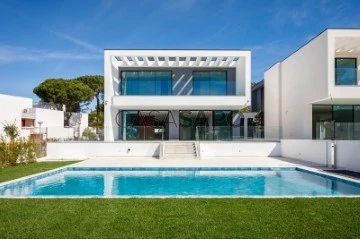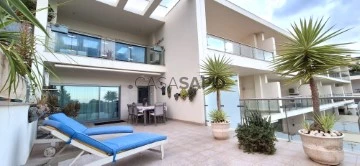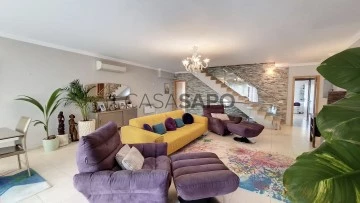
Garvetur
Real Estate License (AMI): 1427
Garvetur Mediação Imobiliária, S.A.
Contact estate agent
Get the advertiser’s contacts
Address
Centro de Negócios e Serviços Vilamoura Jardim
Rua Melvin Jones, Volta do Gaio,
Rua Melvin Jones, Volta do Gaio,
Real Estate License (AMI): 1427
See more
Houses
Rooms
Price
More filters
41 Properties for Sale, Houses near Hospital, Garvetur
Order by
Relevance
Town House 3 Bedrooms
Ajuda, Lisboa, Distrito de Lisboa
To demolish or rebuild · 48m²
buy
595.500 €
Two single-bedroom townhouses composed of three rooms and patio.
There are two interconnected villas inside, being 2 autonomous fractions, using the attic and patio in common.
They are constituted by patio, with furnished kitchen and is equipped with gas plate and extractor hood, with a common room where is installed a salamander, a bedroom and a full bathroom with bathtub.
It has a pantry, attic with lots of natural lighting and two bedrooms with built-in wardrobes.
The patio has very generous dimensions, to enjoy the best way of the outdoor space, with storage room and a shed with barbecue area.
The location of these properties next to the University Center proves to be an opportunity for your housing or for investment.
Area with easy access to public transport as well as the most diverse road axes.
The parish of Ajuda has been renovated over the years and thus more inhabited and even classified as the ’New Bairro Alto’ of Lisbon.
Constant improvements in housing and public space such as in the services provided to the population lead to classify this parish, along with that of Belém, the new large premium area of the Portuguese capital.
Points of Interest: University Center of Ajuda, Ajuda Palace, Monsanto Forest Park, Jerónimos Monastery, Belém Cultural Center, Botanical Garden, 10 minutes drive from The Riverside area, Planetarium, Navy Museum, Belém Tower, Discovery Pattern, Coach Museum.
Come and meet, schedule your visit.
There are two interconnected villas inside, being 2 autonomous fractions, using the attic and patio in common.
They are constituted by patio, with furnished kitchen and is equipped with gas plate and extractor hood, with a common room where is installed a salamander, a bedroom and a full bathroom with bathtub.
It has a pantry, attic with lots of natural lighting and two bedrooms with built-in wardrobes.
The patio has very generous dimensions, to enjoy the best way of the outdoor space, with storage room and a shed with barbecue area.
The location of these properties next to the University Center proves to be an opportunity for your housing or for investment.
Area with easy access to public transport as well as the most diverse road axes.
The parish of Ajuda has been renovated over the years and thus more inhabited and even classified as the ’New Bairro Alto’ of Lisbon.
Constant improvements in housing and public space such as in the services provided to the population lead to classify this parish, along with that of Belém, the new large premium area of the Portuguese capital.
Points of Interest: University Center of Ajuda, Ajuda Palace, Monsanto Forest Park, Jerónimos Monastery, Belém Cultural Center, Botanical Garden, 10 minutes drive from The Riverside area, Planetarium, Navy Museum, Belém Tower, Discovery Pattern, Coach Museum.
Come and meet, schedule your visit.
Contact
Semi-Detached House 4 Bedrooms
Ponta da Piedade, São Gonçalo de Lagos, Distrito de Faro
Under construction · 300m²
With Garage
buy
2.450.000 €
Luxurious 4-Bedroom Villa with Pool, Just Steps from the Beach n Ponta da Piedade, Lagos, Algarve
Nestled in a tranquil oasis, this exquisite 4-bedroom villa offers the perfect blend of coastal living and modern luxury. Located a mere 300 meters from the pristine beachfront, this property invites you to bask in the beauty of the seaside while enjoying an array of premium features.
As you step through the grand entrance, you’ll be greeted by a spacious open-plan living area, bathed in natural light. The villa boasts four en-suite bedrooms, ensuring privacy and comfort for you and your guests. Each suite is equipped with its own air-conditioning system, guaranteeing a pleasant temperature year-round.
With underfloor heating throughout the villa, you can relish in warmth and coziness during the cooler months. Electric blinds adorn the large windows, offering both convenience and privacy, all at the touch of a button.
The heart of this home is the sleek fitted kitchen, furnished with top-tier appliances and storage solutions. It’s a culinary enthusiast’s dream, perfect for preparing meals to savor in the adjacent dining area.
Not only does this villa feature an impressive interior, but it’s also designed with a sustainable touch. A state-of-the-art solar system harnesses the power of the sun, reducing your environmental footprint and energy bills. Moreover, the villa is integrated with a smart home system, allowing you to control various aspects of your living space with ease.
Quality materials and impeccable thermal and acoustic insulation ensure that this villa maintains a comfortable and tranquil atmosphere, regardless of the weather or outside noise.
Connectivity is a breeze with high-speed internet fiber available, facilitating remote work, entertainment, and staying in touch with loved ones.
Step outside, and you’ll find your private swimming pool, perfect for refreshing dips on warm days or leisurely swims at sunset. The surrounding outdoor space is ideal for al fresco dining, relaxation, and entertaining.
This villa is a testament to the finest in coastal living. With its exceptional features and proximity to the beach, it provides a unique opportunity to embrace the relaxed elegance of a modern coastal lifestyle. Don’t miss the chance to make this villa your own, where you can create lasting memories in an environment of beauty, comfort, and convenience.
HAB_51510
Nestled in a tranquil oasis, this exquisite 4-bedroom villa offers the perfect blend of coastal living and modern luxury. Located a mere 300 meters from the pristine beachfront, this property invites you to bask in the beauty of the seaside while enjoying an array of premium features.
As you step through the grand entrance, you’ll be greeted by a spacious open-plan living area, bathed in natural light. The villa boasts four en-suite bedrooms, ensuring privacy and comfort for you and your guests. Each suite is equipped with its own air-conditioning system, guaranteeing a pleasant temperature year-round.
With underfloor heating throughout the villa, you can relish in warmth and coziness during the cooler months. Electric blinds adorn the large windows, offering both convenience and privacy, all at the touch of a button.
The heart of this home is the sleek fitted kitchen, furnished with top-tier appliances and storage solutions. It’s a culinary enthusiast’s dream, perfect for preparing meals to savor in the adjacent dining area.
Not only does this villa feature an impressive interior, but it’s also designed with a sustainable touch. A state-of-the-art solar system harnesses the power of the sun, reducing your environmental footprint and energy bills. Moreover, the villa is integrated with a smart home system, allowing you to control various aspects of your living space with ease.
Quality materials and impeccable thermal and acoustic insulation ensure that this villa maintains a comfortable and tranquil atmosphere, regardless of the weather or outside noise.
Connectivity is a breeze with high-speed internet fiber available, facilitating remote work, entertainment, and staying in touch with loved ones.
Step outside, and you’ll find your private swimming pool, perfect for refreshing dips on warm days or leisurely swims at sunset. The surrounding outdoor space is ideal for al fresco dining, relaxation, and entertaining.
This villa is a testament to the finest in coastal living. With its exceptional features and proximity to the beach, it provides a unique opportunity to embrace the relaxed elegance of a modern coastal lifestyle. Don’t miss the chance to make this villa your own, where you can create lasting memories in an environment of beauty, comfort, and convenience.
HAB_51510
Contact
House 4 Bedrooms Duplex
Galegos, Guarda, Distrito da Guarda
Used · 205m²
With Garage
buy
450.000 €
This beautiful property consisting of 2 floors, above ground, is located near the industrial area of Guarda at 850 meters of altitude and very close to the A23.
The construction area is about 500 m2, and the land area is about 1050m2. It has a car park for 20 cars. Access to the interior can be done by several entrances and 1 of them have excellent accessibility to the interior of the property.
Outside there are plenty of storage areas. The aluminums are double glazed with a wide air box and with doors. Some of the windows have mosquito nets.
On the ground floor there is a restaurant with a permit issued by the CM of Guarda consisting of the following areas: Wine-bar, bar, common areas, accessible bathroom, 3 rooms, 2 stages for live music, very well equipped kitchen clean / dirty pantry of large dimensions, independent grill area, wood oven, barbecue for private events, sanitary facilities, storage, warehouse, garage and terrace. It also has a wine cellar storage area for 400 bottles diagonally.
The apartment on the top floor is a T4 (2 are suites) with air conditioning, underfloor heating, kitchen / living room.
It has a remarkable build quality and is extremely comfortable. The sanitary facilities are complete.
The views are an advantage and privacy is guaranteed. It is fully fenced with tall iron railings of green color. The gate is automatic and has a significant height.
The surrounding area invites hiking and has until its entrance tar road.
Several services are within walking distance, the major events area of the city of Guarda is about 1 km away.
It is a property that deserves a visit since it is a complete product for a restoration activity with private housing on top.
Book your visit with us now!
The construction area is about 500 m2, and the land area is about 1050m2. It has a car park for 20 cars. Access to the interior can be done by several entrances and 1 of them have excellent accessibility to the interior of the property.
Outside there are plenty of storage areas. The aluminums are double glazed with a wide air box and with doors. Some of the windows have mosquito nets.
On the ground floor there is a restaurant with a permit issued by the CM of Guarda consisting of the following areas: Wine-bar, bar, common areas, accessible bathroom, 3 rooms, 2 stages for live music, very well equipped kitchen clean / dirty pantry of large dimensions, independent grill area, wood oven, barbecue for private events, sanitary facilities, storage, warehouse, garage and terrace. It also has a wine cellar storage area for 400 bottles diagonally.
The apartment on the top floor is a T4 (2 are suites) with air conditioning, underfloor heating, kitchen / living room.
It has a remarkable build quality and is extremely comfortable. The sanitary facilities are complete.
The views are an advantage and privacy is guaranteed. It is fully fenced with tall iron railings of green color. The gate is automatic and has a significant height.
The surrounding area invites hiking and has until its entrance tar road.
Several services are within walking distance, the major events area of the city of Guarda is about 1 km away.
It is a property that deserves a visit since it is a complete product for a restoration activity with private housing on top.
Book your visit with us now!
Contact
House 6 Bedrooms
Fundão, Fundão, Valverde, Donas, A. Joanes, A. Nova Cabo, Distrito de Castelo Branco
Used · 390m²
With Garage
buy
335.000 €
Detached 6 bedroom villa, with good location, inserted in a plot of 1450m2, with parking for 6 cars in Fundão.
House joins a spacious avenue with pedestrian zone, bike path, leisure areas, overlooking the Serra da Estrela and Serra da Gardunha.
The location is quiet and airy, with public, commercial and recreational services nearby, benefits from a nearby gymnasium, school and daycare a few hundred meters away.
It also has the privilege of having in its involvement restaurants, hospital, dental and health clinics. Large surfaces such as Continente, Lidl, Intermarché and Pingo Doce are within a 4-minute drive.
CONSTRUCTION:
On the ground floor you have a garage for 2 cars with automatic gate, billiard room with 29 m2, cellar with 15 m2, a spacious laundry room with water supply of bore hole and public network, storage room and own division for central heating.
On The 1st Floor, a large dining and living room, with about 60 m2, with plenty of natural light to the east, west and south. It also has a spacious bathroom, kitchen with 18 m2, equipped with MIELE equipment, benefiting with direct access to the pantry on the balcony and the centenary garden.
On Floor 2, it offers three spacious rooms with floating floors, double-glazed windows and a private balcony.
It also has a suite with bathroom and walk-in closet.
The rooms have privileged views of the garden, Cova da Beira and Serra da Estrela and Serra da Gardunha.
The attic is properly insulated, with natural lighting and features two bedrooms with floating floors, a multifunction room with 30 m2, full bathroom. There are also two storage locations.
The outdoor area offers, generous swimming pool, support area with changing rooms a large garden, vegetable garden area with access to 3 cans of vines and Kiwis, lake, swing, well and automatic irrigation, outdoor kitchen equipped with two wood ovens and barbecue.
The house is sold without filling.
Very good build quality!
Come meet her!
House joins a spacious avenue with pedestrian zone, bike path, leisure areas, overlooking the Serra da Estrela and Serra da Gardunha.
The location is quiet and airy, with public, commercial and recreational services nearby, benefits from a nearby gymnasium, school and daycare a few hundred meters away.
It also has the privilege of having in its involvement restaurants, hospital, dental and health clinics. Large surfaces such as Continente, Lidl, Intermarché and Pingo Doce are within a 4-minute drive.
CONSTRUCTION:
On the ground floor you have a garage for 2 cars with automatic gate, billiard room with 29 m2, cellar with 15 m2, a spacious laundry room with water supply of bore hole and public network, storage room and own division for central heating.
On The 1st Floor, a large dining and living room, with about 60 m2, with plenty of natural light to the east, west and south. It also has a spacious bathroom, kitchen with 18 m2, equipped with MIELE equipment, benefiting with direct access to the pantry on the balcony and the centenary garden.
On Floor 2, it offers three spacious rooms with floating floors, double-glazed windows and a private balcony.
It also has a suite with bathroom and walk-in closet.
The rooms have privileged views of the garden, Cova da Beira and Serra da Estrela and Serra da Gardunha.
The attic is properly insulated, with natural lighting and features two bedrooms with floating floors, a multifunction room with 30 m2, full bathroom. There are also two storage locations.
The outdoor area offers, generous swimming pool, support area with changing rooms a large garden, vegetable garden area with access to 3 cans of vines and Kiwis, lake, swing, well and automatic irrigation, outdoor kitchen equipped with two wood ovens and barbecue.
The house is sold without filling.
Very good build quality!
Come meet her!
Contact
Detached House 5 Bedrooms Triplex
Gambelas, Montenegro, Faro, Distrito de Faro
Used · 270m²
With Garage
buy
815.000 €
Moradia isolada num lote de 480m2 com jardim e piscina privativa, oferece uma vivência calma e verdadeiramente confortável em Faro, no coração do Algarve.
Situada perto da cidade e de todas as suas comodidades, da praia, campos de ténis ,padel, serviços de saúde, Universidade e aeroporto internacional para oferecer uma vida de conforto e conveniência, atendendo às necessidades mais exigentes.
Esta moradia tem 5 quartos (um deles em suite), conta com cozinha totalmente equipada, lavandaria, 3 casa de banho, o imóvel tem ar condicionado, painéis solares com microgeração e excelentes áreas.
Imóvel em excelente estado de conservação, oferecendo um ambiente acolhedor para os seus residentes. Os detalhes foram estudados e aprimorados para proporcionar uma experiência de vida verdadeiramente excecional.
Se procura uma combinação de comodidade e qualidade de vida no Algarve, esta propriedade é uma oportunidade imperdível. Agende uma visita hoje mesmo e descubra o seu novo lar no paraíso Algarvio.
Localizado numa zona excelente próxima da cidade e da praia,, proporcionando assim uma excelente qualidade de vida.
Distâncias de pontos de interesse:
500mts (Aeroporto Internacional de Faro)
1Km (Praia de Faro)
13Kms do Golfe
500m (Universidade do Algarve)
500m (Hospital Privado)
3 Kms do centro comercial Forum Algarve
Situada perto da cidade e de todas as suas comodidades, da praia, campos de ténis ,padel, serviços de saúde, Universidade e aeroporto internacional para oferecer uma vida de conforto e conveniência, atendendo às necessidades mais exigentes.
Esta moradia tem 5 quartos (um deles em suite), conta com cozinha totalmente equipada, lavandaria, 3 casa de banho, o imóvel tem ar condicionado, painéis solares com microgeração e excelentes áreas.
Imóvel em excelente estado de conservação, oferecendo um ambiente acolhedor para os seus residentes. Os detalhes foram estudados e aprimorados para proporcionar uma experiência de vida verdadeiramente excecional.
Se procura uma combinação de comodidade e qualidade de vida no Algarve, esta propriedade é uma oportunidade imperdível. Agende uma visita hoje mesmo e descubra o seu novo lar no paraíso Algarvio.
Localizado numa zona excelente próxima da cidade e da praia,, proporcionando assim uma excelente qualidade de vida.
Distâncias de pontos de interesse:
500mts (Aeroporto Internacional de Faro)
1Km (Praia de Faro)
13Kms do Golfe
500m (Universidade do Algarve)
500m (Hospital Privado)
3 Kms do centro comercial Forum Algarve
Contact
Semi-Detached House 4 Bedrooms
Ponta da Piedade, São Gonçalo de Lagos, Distrito de Faro
Under construction · 300m²
With Garage
buy
2.350.000 €
Luxurious 4-Bedroom Villa with Pool, Just Steps from the Beach n Ponta da Piedade, Lagos, Algarve
Nestled in a tranquil oasis, this exquisite 4-bedroom villa offers the perfect blend of coastal living and modern luxury. Located a mere 300 meters from the pristine beachfront, this property invites you to bask in the beauty of the seaside while enjoying an array of premium features.
As you step through the grand entrance, you’ll be greeted by a spacious open-plan living area, bathed in natural light. The villa boasts four en-suite bedrooms, ensuring privacy and comfort for you and your guests. Each suite is equipped with its own air-conditioning system, guaranteeing a pleasant temperature year-round.
With underfloor heating throughout the villa, you can relish in warmth and coziness during the cooler months. Electric blinds adorn the large windows, offering both convenience and privacy, all at the touch of a button.
The heart of this home is the sleek fitted kitchen, furnished with top-tier appliances and storage solutions. It’s a culinary enthusiast’s dream, perfect for preparing meals to savor in the adjacent dining area.
Not only does this villa feature an impressive interior, but it’s also designed with a sustainable touch. A state-of-the-art solar system harnesses the power of the sun, reducing your environmental footprint and energy bills. Moreover, the villa is integrated with a smart home system, allowing you to control various aspects of your living space with ease.
Quality materials and impeccable thermal and acoustic insulation ensure that this villa maintains a comfortable and tranquil atmosphere, regardless of the weather or outside noise.
Connectivity is a breeze with high-speed internet fiber available, facilitating remote work, entertainment, and staying in touch with loved ones.
Step outside, and you’ll find your private swimming pool, perfect for refreshing dips on warm days or leisurely swims at sunset. The surrounding outdoor space is ideal for al fresco dining, relaxation, and entertaining.
This villa is a testament to the finest in coastal living. With its exceptional features and proximity to the beach, it provides a unique opportunity to embrace the relaxed elegance of a modern coastal lifestyle. Don’t miss the chance to make this villa your own, where you can create lasting memories in an environment of beauty, comfort, and convenience.
Nestled in a tranquil oasis, this exquisite 4-bedroom villa offers the perfect blend of coastal living and modern luxury. Located a mere 300 meters from the pristine beachfront, this property invites you to bask in the beauty of the seaside while enjoying an array of premium features.
As you step through the grand entrance, you’ll be greeted by a spacious open-plan living area, bathed in natural light. The villa boasts four en-suite bedrooms, ensuring privacy and comfort for you and your guests. Each suite is equipped with its own air-conditioning system, guaranteeing a pleasant temperature year-round.
With underfloor heating throughout the villa, you can relish in warmth and coziness during the cooler months. Electric blinds adorn the large windows, offering both convenience and privacy, all at the touch of a button.
The heart of this home is the sleek fitted kitchen, furnished with top-tier appliances and storage solutions. It’s a culinary enthusiast’s dream, perfect for preparing meals to savor in the adjacent dining area.
Not only does this villa feature an impressive interior, but it’s also designed with a sustainable touch. A state-of-the-art solar system harnesses the power of the sun, reducing your environmental footprint and energy bills. Moreover, the villa is integrated with a smart home system, allowing you to control various aspects of your living space with ease.
Quality materials and impeccable thermal and acoustic insulation ensure that this villa maintains a comfortable and tranquil atmosphere, regardless of the weather or outside noise.
Connectivity is a breeze with high-speed internet fiber available, facilitating remote work, entertainment, and staying in touch with loved ones.
Step outside, and you’ll find your private swimming pool, perfect for refreshing dips on warm days or leisurely swims at sunset. The surrounding outdoor space is ideal for al fresco dining, relaxation, and entertaining.
This villa is a testament to the finest in coastal living. With its exceptional features and proximity to the beach, it provides a unique opportunity to embrace the relaxed elegance of a modern coastal lifestyle. Don’t miss the chance to make this villa your own, where you can create lasting memories in an environment of beauty, comfort, and convenience.
Contact
House 4 Bedrooms
Luz de Tavira, Luz de Tavira e Santo Estêvão, Distrito de Faro
Used · 150m²
With Garage
buy
750.000 €
4 bedroom house in excellent condition inserted in a plot of land with 4661m2 completely fenced, located between Tavira and Fuzeta. Surrounded by other villas, the area is characterized by being quiet and low density and with an unobstructed view. Excellent access to any part of the Eastern Algarve. In its vicinity you can count on all the kind of commerce, services and transport you need.
This property of traditional architecture, has good quality of construction. Being the ground floor villa has an entrance hall that divides the villa into two sides, one of them the area of bedrooms and the other of the living rooms, kitchens and bathroom in the middle. At the back of the villa we have the pool with summer and winter coverage, storage, greenhouse, vineyard, land with fruit trees, on the right side we have the porch for parking lots of 4 cars and house with wood form and bbq.
There are at the moment few equipped villas like this, not missing anything. Property practically self-sufficient, with solar panels, 18 photovoltaic panels with 4 tesla batteries, pool vacuum cleaner, borehole, cistern, dam water, automatic irrigation, alarm with video surveillance camera, basement, electric gate, among other equipment. The kitchen is fully equipped, in the pool area also have tables and chairs and parasols. In the finishes we have oak wood carpentry, aluminum painted green with double glazing, floors and coatings typical of the time, wall and ceilings of light color that together with their windows around the house give a great luminosity. Air conditioners installed in the rooms and two fireplaces with fan are other equipment present in the house. The house has a cistern but can be easily connected to the public network in front of the house.
Ideal property for a large family that wants privacy and security near the beaches and nearby cities with quick access. Visit it and you’ll see that you’ll like it.
This property of traditional architecture, has good quality of construction. Being the ground floor villa has an entrance hall that divides the villa into two sides, one of them the area of bedrooms and the other of the living rooms, kitchens and bathroom in the middle. At the back of the villa we have the pool with summer and winter coverage, storage, greenhouse, vineyard, land with fruit trees, on the right side we have the porch for parking lots of 4 cars and house with wood form and bbq.
There are at the moment few equipped villas like this, not missing anything. Property practically self-sufficient, with solar panels, 18 photovoltaic panels with 4 tesla batteries, pool vacuum cleaner, borehole, cistern, dam water, automatic irrigation, alarm with video surveillance camera, basement, electric gate, among other equipment. The kitchen is fully equipped, in the pool area also have tables and chairs and parasols. In the finishes we have oak wood carpentry, aluminum painted green with double glazing, floors and coatings typical of the time, wall and ceilings of light color that together with their windows around the house give a great luminosity. Air conditioners installed in the rooms and two fireplaces with fan are other equipment present in the house. The house has a cistern but can be easily connected to the public network in front of the house.
Ideal property for a large family that wants privacy and security near the beaches and nearby cities with quick access. Visit it and you’ll see that you’ll like it.
Contact
Single Level Home
Alcantarilha, Alcantarilha e Pêra, Silves, Distrito de Faro
Used · 150m²
buy
895.000 €
This property, in addition to the construction potential approved by the PIP, has an urban area of 640 m2 with a single-story house in need of renovation work, has a swimming pool, borehole, tank, space for parking and agricultural support construction.
It is a mixed plot of land with a total area of 15,817 m2 and with construction potential of up to approximately 2,316 m2, in accordance with the PIP approved by the Silves City Council. Ideal for the construction of 6 semi-detached houses or 4 detached houses.
It benefits from a great location, located in a quiet rural area in the charming town of Fontes da Matosa, with open views of the countryside and is easily accessible. It is surrounded by a lot of nature, it is a space conducive to walks and pleasant moments of leisure with family and friends.
This property has a lot of potential and due to its characteristics, it is ideal for monetizing.
Alcantarilha is the closest town, it is about 4.5 km away, there we can find the health center, pharmacy, sports complex, primary school, supermarkets, cafes and restaurants.
The ’Amendoeira Golf Resort’ golf course is just 2.9 km away. This Resort offers 270 hectares of perfect gardens and natural beauty.
Approximately 6.6 km away is Armação de Pêra Beach, until the 1960s it was a typical fishing village, later becoming one of the main tourist destinations in the Algarve. The village has three beaches: the main one, in the center, the larger Praia Grande de Pêra, to the east, and the smaller Praia do Vale do Olival, to the west.
It is 3 km from the access to the A22 motorway, known as Via do Infante, approximately 6.9 km from the most beautiful beaches in the region and 52.1 km from Faro airport.
It is a mixed plot of land with a total area of 15,817 m2 and with construction potential of up to approximately 2,316 m2, in accordance with the PIP approved by the Silves City Council. Ideal for the construction of 6 semi-detached houses or 4 detached houses.
It benefits from a great location, located in a quiet rural area in the charming town of Fontes da Matosa, with open views of the countryside and is easily accessible. It is surrounded by a lot of nature, it is a space conducive to walks and pleasant moments of leisure with family and friends.
This property has a lot of potential and due to its characteristics, it is ideal for monetizing.
Alcantarilha is the closest town, it is about 4.5 km away, there we can find the health center, pharmacy, sports complex, primary school, supermarkets, cafes and restaurants.
The ’Amendoeira Golf Resort’ golf course is just 2.9 km away. This Resort offers 270 hectares of perfect gardens and natural beauty.
Approximately 6.6 km away is Armação de Pêra Beach, until the 1960s it was a typical fishing village, later becoming one of the main tourist destinations in the Algarve. The village has three beaches: the main one, in the center, the larger Praia Grande de Pêra, to the east, and the smaller Praia do Vale do Olival, to the west.
It is 3 km from the access to the A22 motorway, known as Via do Infante, approximately 6.9 km from the most beautiful beaches in the region and 52.1 km from Faro airport.
Contact
Single Level Home 2 Bedrooms
Lagos, São Gonçalo de Lagos, Distrito de Faro
Used · 100m²
buy
425.000 €
villa in the centre of Lagos, Algarve
One-floor property with backyard with license for restaurant and license for housing or for occupation of new building.
In this plot with two hundred and twenty square meters can be built, for example, a building with basement, four floors above the sander quota and swimming pool on the rooftop or a villa.
Two steps from the historic center, cultural points of leisure and the beaches that Lagos has to offer and located in a residential area but surrounded by hypermarkets, pharmacies, hospital, local commerce, municipal market, public services, public transport services among others, make this opportunity an excellent investment.
The easy and quick access to the motorway, put this property at a distance of about forty minutes from faro International Airport, and also highlight the fact that it is situated about five minutes from both the renamed and prestigious Palmares Resort Golf Course - Ocean Living & Golf and boavista golf & spa.
About Lagos we can say that the historic center is practically all pedestrian and register that it is historically associated with the Portuguese Discoveries, being today one of the most attractive tourist centers of the Algarve, with a wide offer of commercial establishments or cultural interest, restaurants, bars or cafes to visit and with beaches of crystal clear water.
This is a bet not to be missed, this property presents an excellent investment opportunity.
Mark your visit
CAS_50640
One-floor property with backyard with license for restaurant and license for housing or for occupation of new building.
In this plot with two hundred and twenty square meters can be built, for example, a building with basement, four floors above the sander quota and swimming pool on the rooftop or a villa.
Two steps from the historic center, cultural points of leisure and the beaches that Lagos has to offer and located in a residential area but surrounded by hypermarkets, pharmacies, hospital, local commerce, municipal market, public services, public transport services among others, make this opportunity an excellent investment.
The easy and quick access to the motorway, put this property at a distance of about forty minutes from faro International Airport, and also highlight the fact that it is situated about five minutes from both the renamed and prestigious Palmares Resort Golf Course - Ocean Living & Golf and boavista golf & spa.
About Lagos we can say that the historic center is practically all pedestrian and register that it is historically associated with the Portuguese Discoveries, being today one of the most attractive tourist centers of the Algarve, with a wide offer of commercial establishments or cultural interest, restaurants, bars or cafes to visit and with beaches of crystal clear water.
This is a bet not to be missed, this property presents an excellent investment opportunity.
Mark your visit
CAS_50640
Contact
Detached House 5 Bedrooms
Lagos, São Gonçalo de Lagos, Distrito de Faro
Used · 195m²
With Garage
buy
3.800.000 €
Exclusive 5 bedroom villa in Lagos with sea view, Algarve
Welcome to the epitome of luxury and comfort! Set in a serene location with sea views, this magnificent villa boasts an impressive array of features that redefine modern life. With five spacious suites, this residence offers ample space for relaxation and privacy.
Step inside and be greeted by a seamless integration of cutting-edge technology and architectural elegance. The villa is equipped with a home automation system that allows you to control various aspects of your environment at the touch of a button. From adjusting lighting and temperature to managing security features, convenience is at your fingertips.
The kitchen is a chef’s dream, equipped with high-quality appliances that make cooking a pleasure. From professional-quality ovens to smart refrigerators, every culinary need is met. Prepare gourmet meals with ease, entertain guests and create lasting memories.
Get ready to be pampered by the luxury of the heated floor that surrounds your feet in heat, creating a relaxing atmosphere throughout the house, providing unparalleled comfort during the colder months.
As you walk through the house, you will discover an electronic fireplace that exudes warmth and creates a welcoming atmosphere. Gather around her on the cold nights, savoring the crackling sounds and flickering flames. The perfect place for intimate conversations or simply to unwind with a good book.
Indulge in the ultimate cinematic experience within the confines of your own home cinema, with carefully designed acoustics making every night of cinema unforgettable. At the same time, maintaining a healthy lifestyle has never been easier, thanks to the private gym
Maintaining an immaculate living environment is easy with the central vacuum system. Say goodbye to the hassle of dragging a heavy vacuum cleaner from room to room. With this modern amenity, keeping your home clean is very easy.
Step outside and be greeted by an oasis of relaxation. The sparkling pool beckons on hot summer days, offering a refreshing escape. Around the pool, a meticulously tended garden invites you to enjoy the beauty of nature, providing a peaceful retreat from the hustle and bustle of everyday life.
Embrace sustainable living with the help of dashboards. Harness the power of the sun to reduce your carbon footprint and save on energy costs. Enjoy the satisfaction of knowing that you are having a positive impact on the environment while enjoying the modern comforts that this home provides.
In this home of luxury and convenience, every detail has been meticulously considered to elevate your lifestyle. It is the embodiment of sophistication and contemporary design, where technology and comfort intertwine perfectly. Welcome to your dream home.
HAB_51179
Welcome to the epitome of luxury and comfort! Set in a serene location with sea views, this magnificent villa boasts an impressive array of features that redefine modern life. With five spacious suites, this residence offers ample space for relaxation and privacy.
Step inside and be greeted by a seamless integration of cutting-edge technology and architectural elegance. The villa is equipped with a home automation system that allows you to control various aspects of your environment at the touch of a button. From adjusting lighting and temperature to managing security features, convenience is at your fingertips.
The kitchen is a chef’s dream, equipped with high-quality appliances that make cooking a pleasure. From professional-quality ovens to smart refrigerators, every culinary need is met. Prepare gourmet meals with ease, entertain guests and create lasting memories.
Get ready to be pampered by the luxury of the heated floor that surrounds your feet in heat, creating a relaxing atmosphere throughout the house, providing unparalleled comfort during the colder months.
As you walk through the house, you will discover an electronic fireplace that exudes warmth and creates a welcoming atmosphere. Gather around her on the cold nights, savoring the crackling sounds and flickering flames. The perfect place for intimate conversations or simply to unwind with a good book.
Indulge in the ultimate cinematic experience within the confines of your own home cinema, with carefully designed acoustics making every night of cinema unforgettable. At the same time, maintaining a healthy lifestyle has never been easier, thanks to the private gym
Maintaining an immaculate living environment is easy with the central vacuum system. Say goodbye to the hassle of dragging a heavy vacuum cleaner from room to room. With this modern amenity, keeping your home clean is very easy.
Step outside and be greeted by an oasis of relaxation. The sparkling pool beckons on hot summer days, offering a refreshing escape. Around the pool, a meticulously tended garden invites you to enjoy the beauty of nature, providing a peaceful retreat from the hustle and bustle of everyday life.
Embrace sustainable living with the help of dashboards. Harness the power of the sun to reduce your carbon footprint and save on energy costs. Enjoy the satisfaction of knowing that you are having a positive impact on the environment while enjoying the modern comforts that this home provides.
In this home of luxury and convenience, every detail has been meticulously considered to elevate your lifestyle. It is the embodiment of sophistication and contemporary design, where technology and comfort intertwine perfectly. Welcome to your dream home.
HAB_51179
Contact
Semi-Detached House 1 Bedroom
Luz, Lagos, Distrito de Faro
Used · 74m²
With Swimming Pool
buy
349.000 €
1 bedroom villa inserted in a tourist village between Lagos and Praia da Luz.
The villa is modernly decorated and equipped to offer maximum comfort and tranquility.
Aldeia Azul has tried to recreate the concept of a small village, with it’s access area to most of the housing units, living and leisure areas.
The house is inserted in a village, composed by 30 houses of typology T1+1 and T1 with areas varying between one hundred and thirty-three square meters and one hundred and five square meters, with parking and excellent terraces.
Villa decorated with a European Mediterranean style, top quality furniture and a fully equipped kitchen and plenty of natural light.
It consists of 1 bedroom with built-in wardrobe with a generous area, 1 large fully equipped kitchen, 1 living room with access to a wonderful terrace with panoramic views and 1 full bathroom with bath.
There is a restaurant, parking space, swimming pool for adults and children, garden, children’s play area, outdoor parking, leisure areas and tennis court.
This Villa has a magnificent and prestigious location because it is only 2 Km from Praia da Luz, 3 Km from Lagos city, 3 Km from Boavista Golf, 70 Km from Faro Airport.
You can still visit the beautiful fishing village of Sagres where you can enjoy a good gastronomy and the rich Vincentian coast.
The Aldeia Azul has great potential of high profitability and fast amortization of the investment.
Don’t miss this business opportunity and book your visit.
HAB_49548_AE
The villa is modernly decorated and equipped to offer maximum comfort and tranquility.
Aldeia Azul has tried to recreate the concept of a small village, with it’s access area to most of the housing units, living and leisure areas.
The house is inserted in a village, composed by 30 houses of typology T1+1 and T1 with areas varying between one hundred and thirty-three square meters and one hundred and five square meters, with parking and excellent terraces.
Villa decorated with a European Mediterranean style, top quality furniture and a fully equipped kitchen and plenty of natural light.
It consists of 1 bedroom with built-in wardrobe with a generous area, 1 large fully equipped kitchen, 1 living room with access to a wonderful terrace with panoramic views and 1 full bathroom with bath.
There is a restaurant, parking space, swimming pool for adults and children, garden, children’s play area, outdoor parking, leisure areas and tennis court.
This Villa has a magnificent and prestigious location because it is only 2 Km from Praia da Luz, 3 Km from Lagos city, 3 Km from Boavista Golf, 70 Km from Faro Airport.
You can still visit the beautiful fishing village of Sagres where you can enjoy a good gastronomy and the rich Vincentian coast.
The Aldeia Azul has great potential of high profitability and fast amortization of the investment.
Don’t miss this business opportunity and book your visit.
HAB_49548_AE
Contact
Detached House 4 Bedrooms
Albufeira, Albufeira e Olhos de Água, Distrito de Faro
Under construction · 322m²
With Garage
buy
1.950.000 €
Luxury contemporary villa T4+1 in Correeira in Albufeira, Algarve
A villa with 4 ensuite bedrooms and an office with its own private bathroom, in a central area of Albufeira close to everything, yet discreet and quiet, with high quality finishes and above average thermal and acoustic performance.
The architecture of this house, made with a focus on the comfort of family living, grants an open layout on the main floor, flowing and connecting the living areas (living room and dining room) with its large kitchen in open space / open plan, and the convenience of an ensuite bedroom on the ground floor for added convenience.
On the upper floor there are the bedrooms, all ensuite and an office space with its own bathroom, which can also be used as a guest room.
A large basement, consisting of a garage for 2 cars, but also an entertainment area, whether a cinema room or a games room, giving another level to an ideal home for large families or groups.
The exterior also has its own living area, with a table for meals but also space for sun loungers and a magnificent and large heated swimming pool. Also outside, addition of space to park additional vehicles.
The roof of the house was also thought out in detail, not only for a technical area where the solar panels for water heating will be, but also skylights that allow the use of natural light in 3 of the 4 bathrooms on the 1st floor.
The choice of high quality materials for superior finishes, excellent acoustic and thermal insulation, and above all to achieve greater longevity.
This could be the home of your dreams!
SPECIFIC CHARACTERISTICS
Land Area 800m2
Deployment Area 368.65m2
Total Construction Area 325.30m2
Useful Area 244.05m2
Pool 42m2
Typology T4+1
4 bedrooms + 1 office
6 bathrooms
balconies
entertainment room
Heated Floor
built-in air conditioning
electric blinds
Domotics
Solar panels for water heating and underfloor heating
Heated Pool
Garage
Garden
Energy pre-certificate ’A’
Completion forecast 2025
POINTS OF INTEREST
Inatel Beach (2.3km), City Center (3.5km), Faro Airport (39.5km), Highway (7.5km), Restaurants (100mts), Supermarket (500mts), Pharmacy (800mts), Hospital (400mts ), Bus Station (2km), Train Station (4.7km), Golf (4km), Albufeira Shopping (2km), Algarve Shopping (9km)
A villa with 4 ensuite bedrooms and an office with its own private bathroom, in a central area of Albufeira close to everything, yet discreet and quiet, with high quality finishes and above average thermal and acoustic performance.
The architecture of this house, made with a focus on the comfort of family living, grants an open layout on the main floor, flowing and connecting the living areas (living room and dining room) with its large kitchen in open space / open plan, and the convenience of an ensuite bedroom on the ground floor for added convenience.
On the upper floor there are the bedrooms, all ensuite and an office space with its own bathroom, which can also be used as a guest room.
A large basement, consisting of a garage for 2 cars, but also an entertainment area, whether a cinema room or a games room, giving another level to an ideal home for large families or groups.
The exterior also has its own living area, with a table for meals but also space for sun loungers and a magnificent and large heated swimming pool. Also outside, addition of space to park additional vehicles.
The roof of the house was also thought out in detail, not only for a technical area where the solar panels for water heating will be, but also skylights that allow the use of natural light in 3 of the 4 bathrooms on the 1st floor.
The choice of high quality materials for superior finishes, excellent acoustic and thermal insulation, and above all to achieve greater longevity.
This could be the home of your dreams!
SPECIFIC CHARACTERISTICS
Land Area 800m2
Deployment Area 368.65m2
Total Construction Area 325.30m2
Useful Area 244.05m2
Pool 42m2
Typology T4+1
4 bedrooms + 1 office
6 bathrooms
balconies
entertainment room
Heated Floor
built-in air conditioning
electric blinds
Domotics
Solar panels for water heating and underfloor heating
Heated Pool
Garage
Garden
Energy pre-certificate ’A’
Completion forecast 2025
POINTS OF INTEREST
Inatel Beach (2.3km), City Center (3.5km), Faro Airport (39.5km), Highway (7.5km), Restaurants (100mts), Supermarket (500mts), Pharmacy (800mts), Hospital (400mts ), Bus Station (2km), Train Station (4.7km), Golf (4km), Albufeira Shopping (2km), Algarve Shopping (9km)
Contact
House 4 Bedrooms Duplex
Faro, Faro (Sé e São Pedro), Distrito de Faro
Used · 183m²
buy
499.000 €
House consisting of 2 floors, intended for housing. On the ground floor Common room, kitchen with 19m2, a bedroom en suite and a guest bathroom. On the 1st floor, living room, 3 bedrooms with balconies and a complete bathroom.
On the ground floor there is a backyard area at the front and at the back with a barbecue area and a storage room.
The living room and bedrooms have air conditioning.
Its location is very close to the center of Faro, in a very quiet area, with sun exposure from sunrise to sunset, facing east and west.
Due to its location, this house allows its future owners to enjoy a relaxed, city lifestyle, allowing them to favor walking and cycling, eliminating the need for a car.
All types of infrastructure are available nearby, we can find; restaurants, schools, gardens, supermarkets, pharmacies, medical clinics, Hospital, Health Center, sports parks, public transport, Banks, Theaters, Museums, Police, Republican National Guard, Municipal Market and Citizen’s Store with all its features, the its proximity to the Ria Formosa Natural Park and its Ribeirinho Walk with all its maintenance circuits.
Accessibility is approximately 20 minutes on foot, from river transport to the barrier islands - Farol, Deserta and Culatra - from our wonderful Ria Formosa and Praia de Faro, rail and road transport.
Faro Airport - 7Km
Motorway - 7Km
Beaches and Golf 9Km
Forum Algarve Shopping Center - 1 Km
On the ground floor there is a backyard area at the front and at the back with a barbecue area and a storage room.
The living room and bedrooms have air conditioning.
Its location is very close to the center of Faro, in a very quiet area, with sun exposure from sunrise to sunset, facing east and west.
Due to its location, this house allows its future owners to enjoy a relaxed, city lifestyle, allowing them to favor walking and cycling, eliminating the need for a car.
All types of infrastructure are available nearby, we can find; restaurants, schools, gardens, supermarkets, pharmacies, medical clinics, Hospital, Health Center, sports parks, public transport, Banks, Theaters, Museums, Police, Republican National Guard, Municipal Market and Citizen’s Store with all its features, the its proximity to the Ria Formosa Natural Park and its Ribeirinho Walk with all its maintenance circuits.
Accessibility is approximately 20 minutes on foot, from river transport to the barrier islands - Farol, Deserta and Culatra - from our wonderful Ria Formosa and Praia de Faro, rail and road transport.
Faro Airport - 7Km
Motorway - 7Km
Beaches and Golf 9Km
Forum Algarve Shopping Center - 1 Km
Contact
Detached House 4 Bedrooms Duplex
Lagos, São Gonçalo de Lagos, Distrito de Faro
Under construction · 208m²
With Garage
buy
1.900.000 €
Detached House T4 under construction, Lagos, Algarve
Detached detached house, consisting of several volumes and plans, being organized at ground floor level, by a living room, a kitchen, a laundry room, an office and a sanitary installation to support the social area.
On the first floor are two bedrooms en suite and two bedrooms supported by a complete sanitary installation. In the basement is the garage with space for two vehicles, storage, technical area and a sanitary installation. Outside a swimming pool
This property is being built on a plot of five hundred and fifty-four square meters, a implantation area of one hundred and thirty-seven square meters, a gross area of two hundred and seventy-seven square meters and a useful area of two hundred and eight square meters. Covered areas and balconies in a total of one hundred and three square meters.
With plenty of natural light due to good sun exposure, this excellent opportunity is in a privileged location. If on the one hand it is close to the center of Lagos and its emblematic avenue, surrounded by all the commerce, services, leisure and cultural points of the city; on the other hand it is in a quiet residential area that provides a quiet and noise-free reality where the bubbling hustle and bustle of the city does not seem to be the denominator factor.
It is also resoused that it is close to the iconic beaches such as Meia Praia, Batata beach, Estudante beach, Pinhão beach, Dona Ana beach, Porto de Mós beach; it is within walking distance of the Palmares Ocean Living & Golf course and the Boavista Golf & Spa course.
Also notecall on the accessibility to the main road access roads that puts Lagos about forty-five minutes from Faro International Airport.
Mark your visit
HAB_50720
Detached detached house, consisting of several volumes and plans, being organized at ground floor level, by a living room, a kitchen, a laundry room, an office and a sanitary installation to support the social area.
On the first floor are two bedrooms en suite and two bedrooms supported by a complete sanitary installation. In the basement is the garage with space for two vehicles, storage, technical area and a sanitary installation. Outside a swimming pool
This property is being built on a plot of five hundred and fifty-four square meters, a implantation area of one hundred and thirty-seven square meters, a gross area of two hundred and seventy-seven square meters and a useful area of two hundred and eight square meters. Covered areas and balconies in a total of one hundred and three square meters.
With plenty of natural light due to good sun exposure, this excellent opportunity is in a privileged location. If on the one hand it is close to the center of Lagos and its emblematic avenue, surrounded by all the commerce, services, leisure and cultural points of the city; on the other hand it is in a quiet residential area that provides a quiet and noise-free reality where the bubbling hustle and bustle of the city does not seem to be the denominator factor.
It is also resoused that it is close to the iconic beaches such as Meia Praia, Batata beach, Estudante beach, Pinhão beach, Dona Ana beach, Porto de Mós beach; it is within walking distance of the Palmares Ocean Living & Golf course and the Boavista Golf & Spa course.
Also notecall on the accessibility to the main road access roads that puts Lagos about forty-five minutes from Faro International Airport.
Mark your visit
HAB_50720
Contact
House with commercial space 3 Bedrooms
Loulé (São Clemente), Distrito de Faro
Used · 420m²
With Garage
buy
550.000 €
Property consisting of restaurant and housing, in need of restoration, located approximately three kilometers from the center of Loulé, with beautiful views of countryside and sea.
The restaurant comprises a bar, two dining rooms, two service bathrooms, kitchen with wood oven and charcoal grill, storage room and garage.
The house on the ground floor comprises a dining room, living room, kitchen and pantry; on the 1st floor it has three bedrooms, two bathrooms and terraces with beautiful views of the countryside and the sea.
The covered area is 420sqm and the plot of land has an area of 3,500sqm.
The property has mains water and electricity available. Property also has a well. Good access.
Located 12 km from the coast, the city of Loulé retains its old-time charm, with the historic center that deserves to be explored. The castle and its 12th century walls offer views over the typical Algarve roofs and cobbled streets. Also in the historic center you can find the Igreja da Matriz dating from the 13th century, the Municipal Museum and the Jardim dos Amuados which are worth a visit before exploring the many restaurants serving regional cuisine. Housed in an early 20th century Arab-inspired building, the impressive Loulé Market is one of the city’s most famous landmarks. Its colorful stalls full of fruit, vegetables, fish, cheese and regional sweets are an excellent sample of the region’s products.
Nearby you can count on restaurants, pharmacies, schools, gardens, supermarket, transport, shopping center, beaches, sports parks, playgrounds and pharmacies.
Distance to points of interest - Faro Airport (17 km), Highway (4 km), Supermarket (1 km), Beach (12 km), Municipal Market (3 km), Pharmacy (2 km), Hospital (3 km), Bus (500m), Golf (9 km), Restaurants (500 m), Bars (500 m), Shopping Center (3 km).
The restaurant comprises a bar, two dining rooms, two service bathrooms, kitchen with wood oven and charcoal grill, storage room and garage.
The house on the ground floor comprises a dining room, living room, kitchen and pantry; on the 1st floor it has three bedrooms, two bathrooms and terraces with beautiful views of the countryside and the sea.
The covered area is 420sqm and the plot of land has an area of 3,500sqm.
The property has mains water and electricity available. Property also has a well. Good access.
Located 12 km from the coast, the city of Loulé retains its old-time charm, with the historic center that deserves to be explored. The castle and its 12th century walls offer views over the typical Algarve roofs and cobbled streets. Also in the historic center you can find the Igreja da Matriz dating from the 13th century, the Municipal Museum and the Jardim dos Amuados which are worth a visit before exploring the many restaurants serving regional cuisine. Housed in an early 20th century Arab-inspired building, the impressive Loulé Market is one of the city’s most famous landmarks. Its colorful stalls full of fruit, vegetables, fish, cheese and regional sweets are an excellent sample of the region’s products.
Nearby you can count on restaurants, pharmacies, schools, gardens, supermarket, transport, shopping center, beaches, sports parks, playgrounds and pharmacies.
Distance to points of interest - Faro Airport (17 km), Highway (4 km), Supermarket (1 km), Beach (12 km), Municipal Market (3 km), Pharmacy (2 km), Hospital (3 km), Bus (500m), Golf (9 km), Restaurants (500 m), Bars (500 m), Shopping Center (3 km).
Contact
Detached House 4 Bedrooms
Albufeira, Albufeira e Olhos de Água, Distrito de Faro
New · 172m²
With Garage
buy
895.000 €
Contemporary 4 bedroom villa with pool in the Corcovada area of Albufeira.
This detached villa with modern lines and good construction quality, is located in an excellent, extremely quiet and peaceful area of the city of Albufeira. Away from the busiest areas of the city, it has a mostly resident neighborhood, being close to all essential services.
Just a 5-minute drive from Santa Eulália beach and Oura beach, it is also a short drive from the historic center of the city, but within walking distance of various services such as restaurants, bars , supermarkets, shops, hairdressers/barbers, among others.
Villa with 4 bedrooms, one on the ground floor with direct access to the garden and pool area. It also has a complete bathroom with shower on the ground floor, living room and dining room with fireplace and stove. This entire space is extremely spacious and bright, with easy access to a fully equipped kitchen and a very large pantry.
On the first floor we have the remaining 3 bedrooms, 2 of which have private balconies and views of the garden and the pool, one of which is the master suite, very spacious and with a large wardrobe and a complete bathroom with whirlpool bath.
The remaining 2 bedrooms on the first floor have access to another bathroom that also has a bathtub.
To make the most of the outdoor space, there is a heated pool, barbecue, storage room and outdoor pantry.
Other features that make this house more appealing are the details such as the automatic gate, carport, video intercom, alarm system, central vacuum system and installation of air conditioning in all divisions, low maintenance garden and others.
YEAR 2008
IMI €806.44/Year
POINTS OF INTEREST
Faro Airport (33km), Highway (13km), Supermarket (1.3km), Beach (1.5km), Market (3km), Pharmacy (1km), Hospital (2km), Bus Terminal (3.3km), Train (6km), Golf (3-6km), Restaurants (150-550mts), Bars (200mts), Shopping Center (2km)
HAB_50431
This detached villa with modern lines and good construction quality, is located in an excellent, extremely quiet and peaceful area of the city of Albufeira. Away from the busiest areas of the city, it has a mostly resident neighborhood, being close to all essential services.
Just a 5-minute drive from Santa Eulália beach and Oura beach, it is also a short drive from the historic center of the city, but within walking distance of various services such as restaurants, bars , supermarkets, shops, hairdressers/barbers, among others.
Villa with 4 bedrooms, one on the ground floor with direct access to the garden and pool area. It also has a complete bathroom with shower on the ground floor, living room and dining room with fireplace and stove. This entire space is extremely spacious and bright, with easy access to a fully equipped kitchen and a very large pantry.
On the first floor we have the remaining 3 bedrooms, 2 of which have private balconies and views of the garden and the pool, one of which is the master suite, very spacious and with a large wardrobe and a complete bathroom with whirlpool bath.
The remaining 2 bedrooms on the first floor have access to another bathroom that also has a bathtub.
To make the most of the outdoor space, there is a heated pool, barbecue, storage room and outdoor pantry.
Other features that make this house more appealing are the details such as the automatic gate, carport, video intercom, alarm system, central vacuum system and installation of air conditioning in all divisions, low maintenance garden and others.
YEAR 2008
IMI €806.44/Year
POINTS OF INTEREST
Faro Airport (33km), Highway (13km), Supermarket (1.3km), Beach (1.5km), Market (3km), Pharmacy (1km), Hospital (2km), Bus Terminal (3.3km), Train (6km), Golf (3-6km), Restaurants (150-550mts), Bars (200mts), Shopping Center (2km)
HAB_50431
Contact
House 7 Bedrooms
Fundão, Fundão, Valverde, Donas, A. Joanes, A. Nova Cabo, Distrito de Castelo Branco
Used · 474m²
With Garage
buy
490.000 €
The automatic gates open the way to a property with 1087 m2 of pure leisure and good taste.
We can enter through the main door, but the secret is in the garage that opens the direct passage to the farm equipped with everything we need.
The land outside is the luxury we want to live in this paradise, with fresh and fertile land for vegetables, legumes and fruits all year round. It is very rich in diversity of trees: Diospireiros, Medronheiros, Ameixoeiras, Nectarines, Figueiras Pingo de Mel, Amoras, Laranjeiras, Pomegranates, Cerejeiras, Macieiras, Ginjeiras, Marmeleiros, Kiwis and Vines with table grapes of excellent quality.
It has a borehole, a well and a tank to support the irrigation. There was never a lack of water on this property.
Next to the pool is a barbecue area, a fountain and a support house with wood oven.
It has the possibility to build a bathroom with shower inside.
Green is the most present color, but it is important to value the diversity of colors that complete it during the day and at night the lighting accompanies us throughout the line.
Going up the staircase to the 1st floor, we come across a view over the Cova da Beira loaded with beauty day and night.
The villa on the ground floor has living room / kitchen with generous areas, large bathroom, dining room, laundry and bedroom with large closet.
It also has access to the upper floor, which can be done by 3 routes, 2 outdoor and 1 indoor.
The garage for 2 large cars is also on the ground floor.
Going up to the first floor has living room with fireplace / kitchen with generous areas, living room, 3 huge bedrooms all with natural light, 2 bathrooms and a wide corridor. This is the wide main entrance, benefiting from a large door complying with all safety rules.
Going up to the 2nd floor we have a large living room with fireplace, 2 bedrooms and 1 bathroom.
Central heating can be natural gas or diesel with a tank of 1000 liters.
All the frames are in double glazing, with thermal cut.
LOCATION:
It is a 3-minute drive from Fundão City Hall, which means that it is close to a lot of commerce, Schools, Banks, Police Authorities, Bakeries, Cafes, Hypermarkets, supermarkets, Gas Stations, Post Offices, Pharmacies, Health Center, Theater, etc.
If you are looking for a farm with pure air, beautiful and with a strong bet on tranquility and proximity to the city, this may be the opportunity for you.
We can enter through the main door, but the secret is in the garage that opens the direct passage to the farm equipped with everything we need.
The land outside is the luxury we want to live in this paradise, with fresh and fertile land for vegetables, legumes and fruits all year round. It is very rich in diversity of trees: Diospireiros, Medronheiros, Ameixoeiras, Nectarines, Figueiras Pingo de Mel, Amoras, Laranjeiras, Pomegranates, Cerejeiras, Macieiras, Ginjeiras, Marmeleiros, Kiwis and Vines with table grapes of excellent quality.
It has a borehole, a well and a tank to support the irrigation. There was never a lack of water on this property.
Next to the pool is a barbecue area, a fountain and a support house with wood oven.
It has the possibility to build a bathroom with shower inside.
Green is the most present color, but it is important to value the diversity of colors that complete it during the day and at night the lighting accompanies us throughout the line.
Going up the staircase to the 1st floor, we come across a view over the Cova da Beira loaded with beauty day and night.
The villa on the ground floor has living room / kitchen with generous areas, large bathroom, dining room, laundry and bedroom with large closet.
It also has access to the upper floor, which can be done by 3 routes, 2 outdoor and 1 indoor.
The garage for 2 large cars is also on the ground floor.
Going up to the first floor has living room with fireplace / kitchen with generous areas, living room, 3 huge bedrooms all with natural light, 2 bathrooms and a wide corridor. This is the wide main entrance, benefiting from a large door complying with all safety rules.
Going up to the 2nd floor we have a large living room with fireplace, 2 bedrooms and 1 bathroom.
Central heating can be natural gas or diesel with a tank of 1000 liters.
All the frames are in double glazing, with thermal cut.
LOCATION:
It is a 3-minute drive from Fundão City Hall, which means that it is close to a lot of commerce, Schools, Banks, Police Authorities, Bakeries, Cafes, Hypermarkets, supermarkets, Gas Stations, Post Offices, Pharmacies, Health Center, Theater, etc.
If you are looking for a farm with pure air, beautiful and with a strong bet on tranquility and proximity to the city, this may be the opportunity for you.
Contact
Detached House 4 Bedrooms Triplex
Almancil, Loulé, Distrito de Faro
Under construction · 450m²
With Garage
buy
3.100.000 €
A luxurious contemporary villa set in a privileged location and environment of 3 luxury villas, located in the charming Vale Formoso area with a fabulous view of the coast.
The location is superb, a short distance from Almancil, close to all amenities, such as restaurants, cafes, shopping centers, 10 minutes by car from Quinta do Lago and Vale do Lobo and 20 minutes by car from the airport as faro hospitals and access to Via do Infante, which allows you to cross the entire region giving you the opportunity to visit the most beautiful corners of the Algarve in the blink of an eye.
This villa of contemporary architecture is part of a high-end development consisting of three family villas, designed to fit perfectly into the natural and exotic context, although they contrast with it with straight and bold lines. Its interior space is extremely generous and continuous.
The ground floor favors the open and very bright living space, where the hall, the living and dining room,fully equipped kitchen, an en-suite bedroom with dressing room and an additional bathroom are connected, revived by the presence a BBQ area, so you can enjoy fantastic outdoor meals so that the summer days are endless, and good swims in the pool will make family leisure a predominant good mood.
On the upper floor are the other three large bedrooms en suite, with a terrace overlooking the sea on the horizon. A layout worthy of a luxury residence and a decorative potential that will depend only on the imagination of its residents.
On the lower floor, the garage can accommodate up to 3 vehicles with sockets for electric cars, in the continuity of the floor there is wine cellar, a fitness room and a bathroom
The abundant sunshine, combined with appropriate thermal and acoustic insulation materials, underfloor heating, cladding and the pre-installation of an air conditioning system, will provide all the necessary comfort. The use of noble materials and modern and functional equipment will make daily tasks a pleasure.
This fabulous property, which is due to be completed in February or March 2025, will have plenty of natural light streaming in from large sliding windows that will guarantee a feeling of spaciousness throughout the house.
Located in the Golden Triangle, one of the most popular tourist regions in Europe, an exceptional place for those who dream of a refined life, enriched by the soft touches of luxury, a few kilometers from the beaches of Vale do Lobo and Quinta do Lago, with their footbridge over the Ria Formosa, passing through Ancão, Garrão, Dunas Douradas, with the pine forests that surround them. In this district of luxury resorts and golf courses, you will also find shops, leisure and sports areas, as well as prestigious restaurants for all tastes.
The Algarve, the southernmost region of Portugal, is a privileged place to live with its breathtaking nature and wide range of activities. Living in the Algarve gives you the choice of being able to enjoy several world-class golf courses, each course offers you its own setting and challenges. You are also close to one of the largest tennis facilities in Portugal, the Vale do Lobo Tennis Academy.
The location is superb, a short distance from Almancil, close to all amenities, such as restaurants, cafes, shopping centers, 10 minutes by car from Quinta do Lago and Vale do Lobo and 20 minutes by car from the airport as faro hospitals and access to Via do Infante, which allows you to cross the entire region giving you the opportunity to visit the most beautiful corners of the Algarve in the blink of an eye.
This villa of contemporary architecture is part of a high-end development consisting of three family villas, designed to fit perfectly into the natural and exotic context, although they contrast with it with straight and bold lines. Its interior space is extremely generous and continuous.
The ground floor favors the open and very bright living space, where the hall, the living and dining room,fully equipped kitchen, an en-suite bedroom with dressing room and an additional bathroom are connected, revived by the presence a BBQ area, so you can enjoy fantastic outdoor meals so that the summer days are endless, and good swims in the pool will make family leisure a predominant good mood.
On the upper floor are the other three large bedrooms en suite, with a terrace overlooking the sea on the horizon. A layout worthy of a luxury residence and a decorative potential that will depend only on the imagination of its residents.
On the lower floor, the garage can accommodate up to 3 vehicles with sockets for electric cars, in the continuity of the floor there is wine cellar, a fitness room and a bathroom
The abundant sunshine, combined with appropriate thermal and acoustic insulation materials, underfloor heating, cladding and the pre-installation of an air conditioning system, will provide all the necessary comfort. The use of noble materials and modern and functional equipment will make daily tasks a pleasure.
This fabulous property, which is due to be completed in February or March 2025, will have plenty of natural light streaming in from large sliding windows that will guarantee a feeling of spaciousness throughout the house.
Located in the Golden Triangle, one of the most popular tourist regions in Europe, an exceptional place for those who dream of a refined life, enriched by the soft touches of luxury, a few kilometers from the beaches of Vale do Lobo and Quinta do Lago, with their footbridge over the Ria Formosa, passing through Ancão, Garrão, Dunas Douradas, with the pine forests that surround them. In this district of luxury resorts and golf courses, you will also find shops, leisure and sports areas, as well as prestigious restaurants for all tastes.
The Algarve, the southernmost region of Portugal, is a privileged place to live with its breathtaking nature and wide range of activities. Living in the Algarve gives you the choice of being able to enjoy several world-class golf courses, each course offers you its own setting and challenges. You are also close to one of the largest tennis facilities in Portugal, the Vale do Lobo Tennis Academy.
Contact
Semi-Detached House 2 Bedrooms + 1
Loulé (São Clemente), Distrito de Faro
Used · 121m²
buy
325.000 €
Semi-detached house T2 + 1 renovated in 2012, in an area that stands out for its excellent location in the city center and in a historic area.
The area where it is located is residential with excellent access to any part of the city and next to one of the largest housing and schools in Loulé.
This T2+1 house on the ground floor consists of a living room with fireplace and a common dining room, equipped kitchen, pantry, a bedroom with built-in wardrobe, 1 bathroom with shower.
We have a bedroom with a wardrobe, a bathroom with shower, and another extra bedroom with a wardrobe that is used as an office with natural light from a skylight and a terrace on the 1st floor.
The villa has double-glazed windows and ceramic floors, the kitchen is equipped with an oven, induction hob, extractor fan, dishwasher, fridge and pantry.
The frames are in PVC with double glazing on all windows and with air conditioning in all bedrooms and living room, water heating is done by a gas water heater
The photographs presented are photographs that may not give their due value, please book a visit.
Nearby you can count on restaurants, pharmacies, schools, gardens, supermarket, transport, shopping center, beaches, sports parks, playgrounds and pharmacies.
Distance to points of interest - Faro Airport (17 km), Motorway (3 km), Supermarket (500 m), Beach (12 km), Municipal Market (500 m), Pharmacy (300 m), Hospital (1000 m), Bus (100m), Golf (9 km), Restaurants (100 m), Bars (100 m), Shopping Center (1 km).
The area where it is located is residential with excellent access to any part of the city and next to one of the largest housing and schools in Loulé.
This T2+1 house on the ground floor consists of a living room with fireplace and a common dining room, equipped kitchen, pantry, a bedroom with built-in wardrobe, 1 bathroom with shower.
We have a bedroom with a wardrobe, a bathroom with shower, and another extra bedroom with a wardrobe that is used as an office with natural light from a skylight and a terrace on the 1st floor.
The villa has double-glazed windows and ceramic floors, the kitchen is equipped with an oven, induction hob, extractor fan, dishwasher, fridge and pantry.
The frames are in PVC with double glazing on all windows and with air conditioning in all bedrooms and living room, water heating is done by a gas water heater
The photographs presented are photographs that may not give their due value, please book a visit.
Nearby you can count on restaurants, pharmacies, schools, gardens, supermarket, transport, shopping center, beaches, sports parks, playgrounds and pharmacies.
Distance to points of interest - Faro Airport (17 km), Motorway (3 km), Supermarket (500 m), Beach (12 km), Municipal Market (500 m), Pharmacy (300 m), Hospital (1000 m), Bus (100m), Golf (9 km), Restaurants (100 m), Bars (100 m), Shopping Center (1 km).
Contact
Detached House 3 Bedrooms
Loulé (São Clemente), Distrito de Faro
Used · 215m²
With Garage
buy
750.000 €
Detached 5 bedrrom Villa located approximately 5 minutes from the city of Loulé and Almancil and 10 minutes from the beaches of Quinta do Lago and Vale do Lobo, in a quiet location, with beautiful countryside views.
The villa comprises 3 bedrooms with wardrobes (one en suite), an office, 2 bathrooms, a spacious living room with fireplace and stove, a dining room, an equipped kitchen (stove, oven, dishwasher , fridge) and laundry room (accumulator and washing machine), air conditioning in the living room and in two bedrooms.
The basement comprises a garage with automatic gate for two cars and two storage rooms.
The plot of 1,875sqm, fully fenced, comprises garden, wood oven, grill, gas house, 100,000 liter cistern, hole, tank and automatic gate.
In the surrounding area you can find the Centro Comercial do Mar Shopping with diverse trade and services.
Located 10 km from the coast, the city of Loulé retains its old-time charm, with the historic center that deserves to be explored. The castle and its 12th century walls offer views over the typical Algarve roofs and cobbled streets. Also in the historic center you can find the Igreja da Matriz dating from the 13th century, the Municipal Museum and the Jardim dos Amuados which are worth a visit before exploring the many restaurants serving regional cuisine. Housed in an early 20th century building of Arab inspiration, the impressive Loulé Market is one of the city’s most famous landmarks. Its colorful stalls full of fruit, vegetables, fish, cheese and regional sweets are an excellent sample of the region’s products.
Distance to points of interest - Faro Airport (15 km), Highway (2 km), Supermarket (1 km), Beach (8 km), Municipal Market (3 km), Pharmacy (3 km), Hospital (3 km), Transport public facilities (1 KM), Golf (8 km), Restaurants (300 m), Bars (300 m), Shopping Center (3 km).
The villa comprises 3 bedrooms with wardrobes (one en suite), an office, 2 bathrooms, a spacious living room with fireplace and stove, a dining room, an equipped kitchen (stove, oven, dishwasher , fridge) and laundry room (accumulator and washing machine), air conditioning in the living room and in two bedrooms.
The basement comprises a garage with automatic gate for two cars and two storage rooms.
The plot of 1,875sqm, fully fenced, comprises garden, wood oven, grill, gas house, 100,000 liter cistern, hole, tank and automatic gate.
In the surrounding area you can find the Centro Comercial do Mar Shopping with diverse trade and services.
Located 10 km from the coast, the city of Loulé retains its old-time charm, with the historic center that deserves to be explored. The castle and its 12th century walls offer views over the typical Algarve roofs and cobbled streets. Also in the historic center you can find the Igreja da Matriz dating from the 13th century, the Municipal Museum and the Jardim dos Amuados which are worth a visit before exploring the many restaurants serving regional cuisine. Housed in an early 20th century building of Arab inspiration, the impressive Loulé Market is one of the city’s most famous landmarks. Its colorful stalls full of fruit, vegetables, fish, cheese and regional sweets are an excellent sample of the region’s products.
Distance to points of interest - Faro Airport (15 km), Highway (2 km), Supermarket (1 km), Beach (8 km), Municipal Market (3 km), Pharmacy (3 km), Hospital (3 km), Transport public facilities (1 KM), Golf (8 km), Restaurants (300 m), Bars (300 m), Shopping Center (3 km).
Contact
House 4 Bedrooms Triplex
Vilamoura, Quarteira, Loulé, Distrito de Faro
New · 311m²
With Garage
buy
3.200.000 €
House with modern, simple and elegant architecture, located in a unique development in the heart of Vilamoura with four suites, the main bedroom has an elegant closet. The spacious basement with 260m2 for two potential storage spaces, a leisure area, guest bathroom and garage for 4 cars. With four bedrooms and six bathrooms, each house totals 561m2 on a plot of 1589m2.
With four en-suite bedrooms, the master bedroom features an elegant walk-in closet. The spacious 260m2 basement for two potential storage spaces, a leisure area, guest bathroom and garage for 4 cars. With four bedrooms and six bathrooms, each villa totals between 556 and 561m2 on a plot between 1482 and 1589m2.
The kitchen, a magnificently equipped space, flows perfectly into the dining area, creating a space that is as functional as it is welcoming.
Entertainment options are plentiful with a living room hosted by a bioethanol fireplace that creates a warm presence in your evenings in the reading or TV space and connected to the fantastic covered terrace and blue reflection of the turquoise pool.
The outdoor space is designed for relaxation and fun, with a heated pool with Bali tiles, a beautiful garden and an outdoor dining area. The security of the property is paramount, with full CCTV coverage outside and full home automation, allowing for peace of mind.
With Terrace, Garage, Outdoor private parking, Laundry space, Basement Storage room
For golf lovers, Vilamoura is a true paradise, with several world-class courses just minutes from your doorstep. The golden sandy beaches invite you to long days of sun and sea, while the lively marina, awarded as one of the best in Europe, offers a variety of top restaurants, bars and stores. For the more adventurous, there are water sports, boat trips and excursions to explore the Algarve coast.
Distances
1.2 km from the famous Vilamoura Marina
2,1 km from Vilamoura beach
3,1 km from Falésia beach
4,2 km from The Old Course - Dom Perdro
30 minutes from Faro Gago Coutinho International Airport
Finishings
Wood floor area (floor 1 and bedroom floor 0)
Porcelain floor in the rest of the house
Hydraulic underfloor heating with heat pump (floor 0 and 1)
Air Conditioning in ducts (floor 0 and 1)
Air Conditioning in wall units (floor -1)
Controlled Mechanical Ventilation - CMV (floor 0 and 1)
Central Vacuum Sistem (floor 0 and 1)
Heated pool with pump
Solar panels with water dissipation for the pool
Alarm and Closed-Circuit Television (CCTV)
Electric vehicle charge point (garage)
Electric garage gates (garage and access lot)
Complete home automatio
EXCLUSIONS
All interior and exterior decoration and furniture. Interior drawings only
illustrative and optional illustrations outside the sales price
Pendant lighting (except built-in LED projectors)
Laundry machines
Curtains and/or blackouts
Swimming pool cover
With four en-suite bedrooms, the master bedroom features an elegant walk-in closet. The spacious 260m2 basement for two potential storage spaces, a leisure area, guest bathroom and garage for 4 cars. With four bedrooms and six bathrooms, each villa totals between 556 and 561m2 on a plot between 1482 and 1589m2.
The kitchen, a magnificently equipped space, flows perfectly into the dining area, creating a space that is as functional as it is welcoming.
Entertainment options are plentiful with a living room hosted by a bioethanol fireplace that creates a warm presence in your evenings in the reading or TV space and connected to the fantastic covered terrace and blue reflection of the turquoise pool.
The outdoor space is designed for relaxation and fun, with a heated pool with Bali tiles, a beautiful garden and an outdoor dining area. The security of the property is paramount, with full CCTV coverage outside and full home automation, allowing for peace of mind.
With Terrace, Garage, Outdoor private parking, Laundry space, Basement Storage room
For golf lovers, Vilamoura is a true paradise, with several world-class courses just minutes from your doorstep. The golden sandy beaches invite you to long days of sun and sea, while the lively marina, awarded as one of the best in Europe, offers a variety of top restaurants, bars and stores. For the more adventurous, there are water sports, boat trips and excursions to explore the Algarve coast.
Distances
1.2 km from the famous Vilamoura Marina
2,1 km from Vilamoura beach
3,1 km from Falésia beach
4,2 km from The Old Course - Dom Perdro
30 minutes from Faro Gago Coutinho International Airport
Finishings
Wood floor area (floor 1 and bedroom floor 0)
Porcelain floor in the rest of the house
Hydraulic underfloor heating with heat pump (floor 0 and 1)
Air Conditioning in ducts (floor 0 and 1)
Air Conditioning in wall units (floor -1)
Controlled Mechanical Ventilation - CMV (floor 0 and 1)
Central Vacuum Sistem (floor 0 and 1)
Heated pool with pump
Solar panels with water dissipation for the pool
Alarm and Closed-Circuit Television (CCTV)
Electric vehicle charge point (garage)
Electric garage gates (garage and access lot)
Complete home automatio
EXCLUSIONS
All interior and exterior decoration and furniture. Interior drawings only
illustrative and optional illustrations outside the sales price
Pendant lighting (except built-in LED projectors)
Laundry machines
Curtains and/or blackouts
Swimming pool cover
Contact
House 2 Bedrooms Duplex
Loulé (São Clemente), Distrito de Faro
Under construction · 85m²
buy
290.000 €
Nice townhouse in the final phase of renovation with the following characteristics, on the ground floor there is a living room, a kitchen, bedroom, bathroom, patio and on the first floor, a suite with private access to a balcony and another balcony with the possibility of placing a ’Jacuzzi’, central area of Loulé, with an area of 62 m2 and a total area of 62 m2, its good sun exposure, its central facade facing North.
Due to its location, this house can provide its future owners with the enjoyment of a relaxed, city lifestyle, allowing them to favor walking and cycling, eliminating the need for a car.
All types of infrastructure are available nearby, we can find them; restaurants, schools, gardens, churches, supermarkets, pharmacies, medical clinics, Hospital, Health Center, sports parks, public transport, Banks, Theatre, Museums, Republican National Guard, Municipal Market and Loulé Municipal Council, Municipal Stadium, with all its valences.
The city of Loulé has in its municipality and within a 5km proximity, magnificent beaches and luxury tourist developments, such as Vale do Lobo and Quinta do Lago.
Falésia Beach (shared with the municipality of Albufeira)
Vilamoura Beach, Quarteira Beach, Vale do Lobo Beach, Garrão Beach - West, Garrão Beach - East, Ancão Beach, Quinta do Lago Beach
Faro Airport - 17Km, Motorway - 5Km, Beaches and Golf - 5Km, Shopping Center - 3Km
Excluded from the SCE, under paragraph g) of article 4 of Decree-Law no. 118/2013, of August 20, in its current
Due to its location, this house can provide its future owners with the enjoyment of a relaxed, city lifestyle, allowing them to favor walking and cycling, eliminating the need for a car.
All types of infrastructure are available nearby, we can find them; restaurants, schools, gardens, churches, supermarkets, pharmacies, medical clinics, Hospital, Health Center, sports parks, public transport, Banks, Theatre, Museums, Republican National Guard, Municipal Market and Loulé Municipal Council, Municipal Stadium, with all its valences.
The city of Loulé has in its municipality and within a 5km proximity, magnificent beaches and luxury tourist developments, such as Vale do Lobo and Quinta do Lago.
Falésia Beach (shared with the municipality of Albufeira)
Vilamoura Beach, Quarteira Beach, Vale do Lobo Beach, Garrão Beach - West, Garrão Beach - East, Ancão Beach, Quinta do Lago Beach
Faro Airport - 17Km, Motorway - 5Km, Beaches and Golf - 5Km, Shopping Center - 3Km
Excluded from the SCE, under paragraph g) of article 4 of Decree-Law no. 118/2013, of August 20, in its current
Contact
House with commercial space 6 Bedrooms Duplex
Loulé (São Clemente), Distrito de Faro
Used · 669m²
With Garage
buy
1.250.000 €
Building composed of 2 floors, dating from 1943 with mixed use of housing, commerce and services, located in the heart of the city of Loulé, next to the Municipal Market, one of the most famous landmarks of the city. Its colourful stalls filled with fruit, vegetables, fish, cheese and regional sweets are an excellent sample of the region’s products.
This building has great investment potential due to its excellent location and features is ideal for permanent housing and to monetize.
Nearby you can count on restaurants, pharmacies, schools, gardens, supermarket, transport, shopping center, beaches, sports parks, playgrounds and pharmacies. Very famous, pastry shops, restaurants, theater, pharmacies, hospital etc., benefiting the trips on foot.
With a gross private area of 669.10 m2, the building consists of two urban articles, and the two floors are distributed as follows:
The R / C intended for commerce and parking and has 3 stores, where you can take some profitability and a huge garage with 170.00 m2 of floor area, which can also be transformed into business, because in times past it was once a winery. The 1st floor is intended for housing and consists of several rooms, an office, a kitchen, about 6 bedrooms, 3 bathrooms and 2 large terraces, one of which overlooks the city and the picturesque municipal market.
Come and live in Loulé, the city that provides you with an above average standard of living, providing a quality of life.
Distance to points of interest - Faro Airport (20.20 km), Supermarket (300 m), Beach (12 km), Municipal Market (180 m), Pharmacy (230 m), Hospital (130 m), Golf (9 km), Restaurants (50 m), Bars (300 m).
This building has great investment potential due to its excellent location and features is ideal for permanent housing and to monetize.
Nearby you can count on restaurants, pharmacies, schools, gardens, supermarket, transport, shopping center, beaches, sports parks, playgrounds and pharmacies. Very famous, pastry shops, restaurants, theater, pharmacies, hospital etc., benefiting the trips on foot.
With a gross private area of 669.10 m2, the building consists of two urban articles, and the two floors are distributed as follows:
The R / C intended for commerce and parking and has 3 stores, where you can take some profitability and a huge garage with 170.00 m2 of floor area, which can also be transformed into business, because in times past it was once a winery. The 1st floor is intended for housing and consists of several rooms, an office, a kitchen, about 6 bedrooms, 3 bathrooms and 2 large terraces, one of which overlooks the city and the picturesque municipal market.
Come and live in Loulé, the city that provides you with an above average standard of living, providing a quality of life.
Distance to points of interest - Faro Airport (20.20 km), Supermarket (300 m), Beach (12 km), Municipal Market (180 m), Pharmacy (230 m), Hospital (130 m), Golf (9 km), Restaurants (50 m), Bars (300 m).
Contact
House 4 Bedrooms Triplex
Vilamoura, Quarteira, Loulé, Distrito de Faro
New · 311m²
With Garage
buy
3.200.000 €
House with modern, simple and elegant architecture, located in a unique development in the heart of Vilamoura with four suites, the main bedroom has an elegant closet. The spacious basement with 260m2 for two potential storage spaces, a leisure area, guest bathroom and garage for 4 cars. With four bedrooms and six bathrooms, each house totals 561m2 on a plot of 1589m2.
With four en-suite bedrooms, the master bedroom features an elegant walk-in closet. The spacious 260m2 basement for two potential storage spaces, a leisure area, guest bathroom and garage for 4 cars. With four bedrooms and six bathrooms, each villa totals between 556 and 561m2 on a plot between 1482 and 1589m2.
The kitchen, a magnificently equipped space, flows perfectly into the dining area, creating a space that is as functional as it is welcoming.
Entertainment options are plentiful with a living room hosted by a bioethanol fireplace that creates a warm presence in your evenings in the reading or TV space and connected to the fantastic covered terrace and blue reflection of the turquoise pool.
The outdoor space is designed for relaxation and fun, with a heated pool with Bali tiles, a beautiful garden and an outdoor dining area. The security of the property is paramount, with full CCTV coverage outside and full home automation, allowing for peace of mind.
With Terrace, Garage, Outdoor private parking, Laundry space, Basement Storage room
For golf lovers, Vilamoura is a true paradise, with several world-class courses just minutes from your doorstep. The golden sandy beaches invite you to long days of sun and sea, while the lively marina, awarded as one of the best in Europe, offers a variety of top restaurants, bars and stores. For the more adventurous, there are water sports, boat trips and excursions to explore the Algarve coast.
Distances
1.2 km from the famous Vilamoura Marina
2,1 km from Vilamoura beach
3,1 km from Falésia beach
4,2 km from The Old Course - Dom Perdro
30 minutes from Faro Gago Coutinho International Airport
Finishings
Wood floor area (floor 1 and bedroom floor 0)
Porcelain floor in the rest of the house
Hydraulic underfloor heating with heat pump (floor 0 and 1)
Air Conditioning in ducts (floor 0 and 1)
Air Conditioning in wall units (floor -1)
Controlled Mechanical Ventilation - CMV (floor 0 and 1)
Central Vacuum Sistem (floor 0 and 1)
Heated pool with pump
Solar panels with water dissipation for the pool
Alarm and Closed-Circuit Television (CCTV)
Electric vehicle charge point (garage)
Electric garage gates (garage and access lot)
Complete home automatio
EXCLUSIONS
All interior and exterior decoration and furniture. Interior drawings only
illustrative and optional illustrations outside the sales price
Pendant lighting (except built-in LED projectors)
Laundry machines
Curtains and/or blackouts
Swimming pool cover
With four en-suite bedrooms, the master bedroom features an elegant walk-in closet. The spacious 260m2 basement for two potential storage spaces, a leisure area, guest bathroom and garage for 4 cars. With four bedrooms and six bathrooms, each villa totals between 556 and 561m2 on a plot between 1482 and 1589m2.
The kitchen, a magnificently equipped space, flows perfectly into the dining area, creating a space that is as functional as it is welcoming.
Entertainment options are plentiful with a living room hosted by a bioethanol fireplace that creates a warm presence in your evenings in the reading or TV space and connected to the fantastic covered terrace and blue reflection of the turquoise pool.
The outdoor space is designed for relaxation and fun, with a heated pool with Bali tiles, a beautiful garden and an outdoor dining area. The security of the property is paramount, with full CCTV coverage outside and full home automation, allowing for peace of mind.
With Terrace, Garage, Outdoor private parking, Laundry space, Basement Storage room
For golf lovers, Vilamoura is a true paradise, with several world-class courses just minutes from your doorstep. The golden sandy beaches invite you to long days of sun and sea, while the lively marina, awarded as one of the best in Europe, offers a variety of top restaurants, bars and stores. For the more adventurous, there are water sports, boat trips and excursions to explore the Algarve coast.
Distances
1.2 km from the famous Vilamoura Marina
2,1 km from Vilamoura beach
3,1 km from Falésia beach
4,2 km from The Old Course - Dom Perdro
30 minutes from Faro Gago Coutinho International Airport
Finishings
Wood floor area (floor 1 and bedroom floor 0)
Porcelain floor in the rest of the house
Hydraulic underfloor heating with heat pump (floor 0 and 1)
Air Conditioning in ducts (floor 0 and 1)
Air Conditioning in wall units (floor -1)
Controlled Mechanical Ventilation - CMV (floor 0 and 1)
Central Vacuum Sistem (floor 0 and 1)
Heated pool with pump
Solar panels with water dissipation for the pool
Alarm and Closed-Circuit Television (CCTV)
Electric vehicle charge point (garage)
Electric garage gates (garage and access lot)
Complete home automatio
EXCLUSIONS
All interior and exterior decoration and furniture. Interior drawings only
illustrative and optional illustrations outside the sales price
Pendant lighting (except built-in LED projectors)
Laundry machines
Curtains and/or blackouts
Swimming pool cover
Contact
Town House 4 Bedrooms +1 Duplex
Balaia, Albufeira e Olhos de Água, Distrito de Faro
Used · 203m²
With Garage
buy
700.000 €
T4+1 townhouse, with garden, swimming pool, Balaia, Albufeira
Townhouse located in a condominium, with swimming pool, garden, tennis court and private garage for two cars. The terrace overlooking the pool and garden has enough space for a dining table and even a barbecue. Its location is very close to Maria Luísa Beach in Balaia, which you can reach in fifteen minutes on foot. Public transport in the city of Albufeira also passes close by.
The house has three possible entrances, the most used of which is the kitchen. The kitchen is huge and well equipped with different types of cabinets, a dining table in the center and a well-ventilated pantry with several shelves. Upon leaving the kitchen you enter the lounge which is divided into a dining room and living room in a large area with air conditioning. The lounge gives access to the large terrace which offers views over the garden and pool. Going down to the basement, it is divided into a garage for two cars and a studio with kitchenette and bathroom. On the first floor you will find two bedrooms, one ’en suite’ and the main bedroom, also ’en suite’ with a balcony facing south and views of the garden and pool.
This is a mixed rural and urban area, essentially made up of two-story houses, mostly residential and some hotel buildings for tourism. Despite this, as in any area of Albufeira, many of the houses and apartments are monetized through seasonal rentals for holidays. There are some essential shops and services nearby.
The house is 1,300 meters away from a supermarket and other services. The airport is forty kilometers away, a golf course is two kilometers away, the Hospital is less than 5 km away and the Health Center is 7 km away. The GNR is about six kilometers away. The GIRO municipal public transport network is extremely important, approximately five hundred meters from the front door.
HAB_51982
Townhouse located in a condominium, with swimming pool, garden, tennis court and private garage for two cars. The terrace overlooking the pool and garden has enough space for a dining table and even a barbecue. Its location is very close to Maria Luísa Beach in Balaia, which you can reach in fifteen minutes on foot. Public transport in the city of Albufeira also passes close by.
The house has three possible entrances, the most used of which is the kitchen. The kitchen is huge and well equipped with different types of cabinets, a dining table in the center and a well-ventilated pantry with several shelves. Upon leaving the kitchen you enter the lounge which is divided into a dining room and living room in a large area with air conditioning. The lounge gives access to the large terrace which offers views over the garden and pool. Going down to the basement, it is divided into a garage for two cars and a studio with kitchenette and bathroom. On the first floor you will find two bedrooms, one ’en suite’ and the main bedroom, also ’en suite’ with a balcony facing south and views of the garden and pool.
This is a mixed rural and urban area, essentially made up of two-story houses, mostly residential and some hotel buildings for tourism. Despite this, as in any area of Albufeira, many of the houses and apartments are monetized through seasonal rentals for holidays. There are some essential shops and services nearby.
The house is 1,300 meters away from a supermarket and other services. The airport is forty kilometers away, a golf course is two kilometers away, the Hospital is less than 5 km away and the Health Center is 7 km away. The GNR is about six kilometers away. The GIRO municipal public transport network is extremely important, approximately five hundred meters from the front door.
HAB_51982
Contact
See more Properties for Sale, Houses
Bedrooms
Zones
Can’t find the property you’re looking for?





