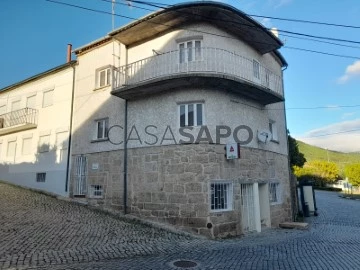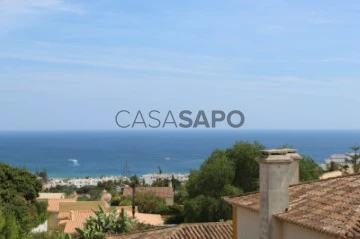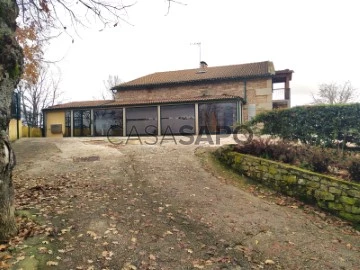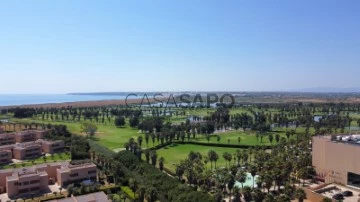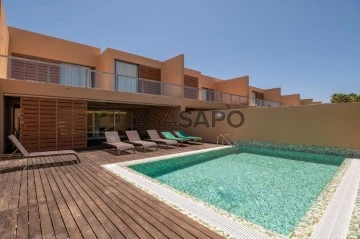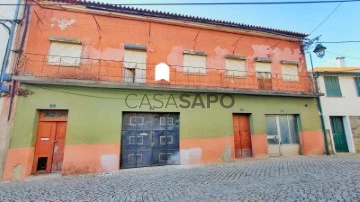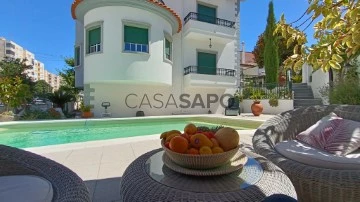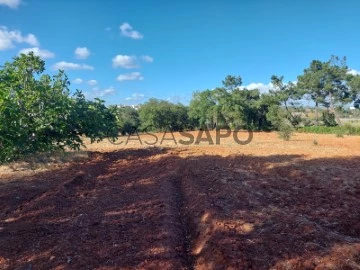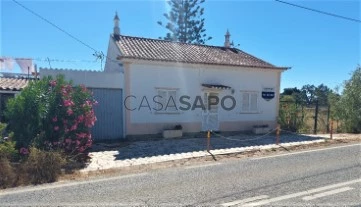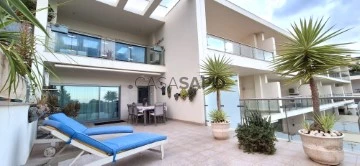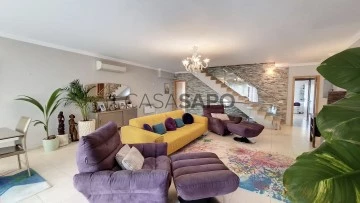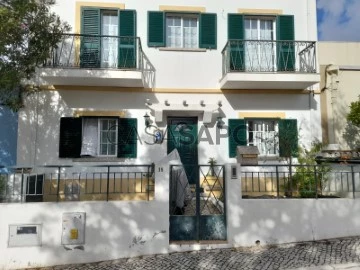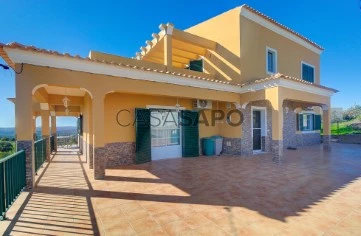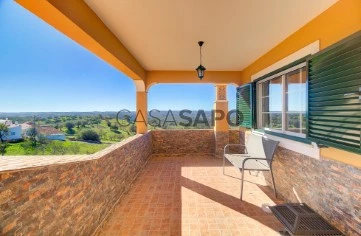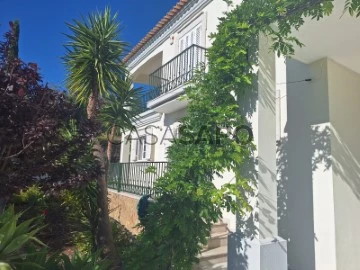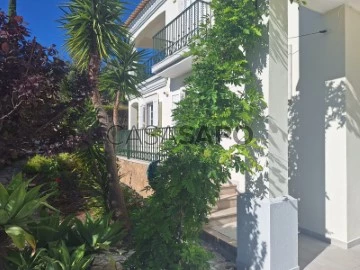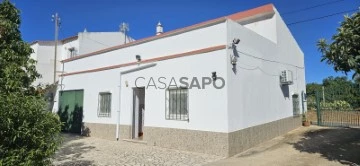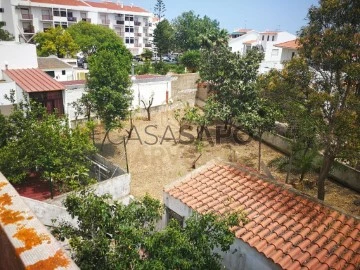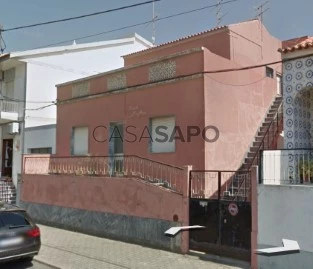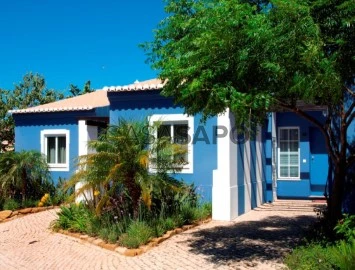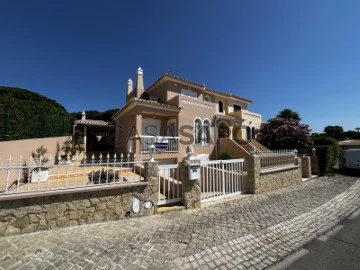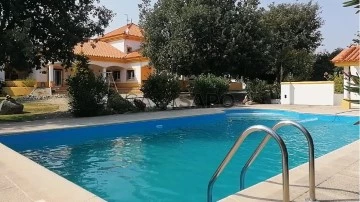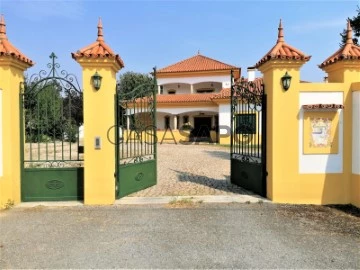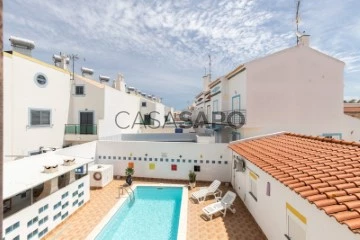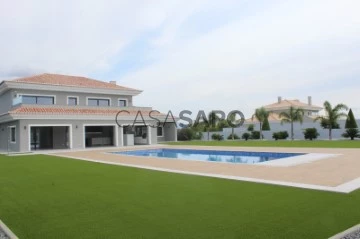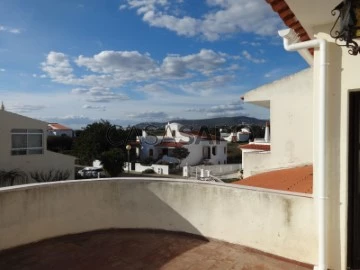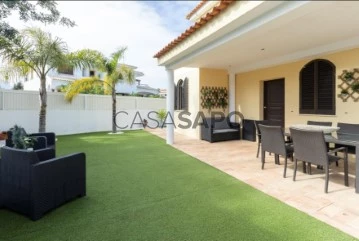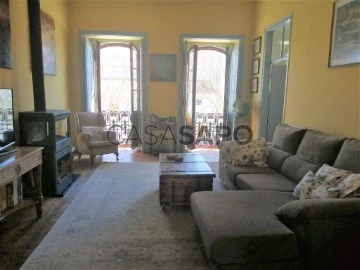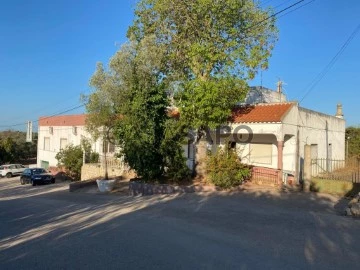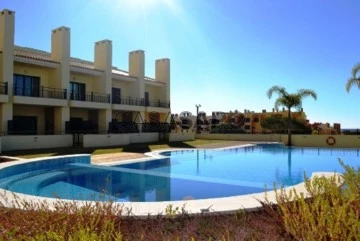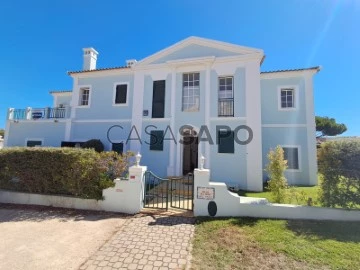
Garvetur
Real Estate License (AMI): 1427
Garvetur Mediação Imobiliária, S.A.
Contact estate agent
Get the advertiser’s contacts
Address
Centro de Negócios e Serviços Vilamoura Jardim
Rua Melvin Jones, Volta do Gaio,
Rua Melvin Jones, Volta do Gaio,
Real Estate License (AMI): 1427
See more
Houses
Rooms
Price
More filters
46 Properties for Sale, Houses Used, with Balcony, Garvetur
Order by
Relevance
House 3 Bedrooms Duplex
Vale de Prazeres e Mata da Rainha, Fundão, Distrito de Castelo Branco
Used · 213m²
buy
130.000 €
Edifício situado no centro da Aldeia de Vale de Prazeres com café no rés chão que pode ser transformado noutro negócio.
Primeiro andar com uma boa sala, bem como dois quartos
Segundo andar com uma bela cozinha uma vista maravilhosa.
Fácil estacionamento
Perto da Vila de Alpedrinha e da Cidade do Fundão, perto de Monfortinho, de Belmonte, de Espanha.
Com uma vista maravilhosa, no centro da vila, bem como um largo, onde não podem construir em frente
Primeiro andar com uma boa sala, bem como dois quartos
Segundo andar com uma bela cozinha uma vista maravilhosa.
Fácil estacionamento
Perto da Vila de Alpedrinha e da Cidade do Fundão, perto de Monfortinho, de Belmonte, de Espanha.
Com uma vista maravilhosa, no centro da vila, bem como um largo, onde não podem construir em frente
Contact
Detached House 4 Bedrooms Triplex
Luz, Lagos, Distrito de Faro
Used · 260m²
With Swimming Pool
buy
1.260.000 €
Detached villa in Praia da Luz with sea views.
Consisting of 3 floors, patio with swimming pool and lift access to the 3 levels.
On floor 0, we have 1 en-suite bedroom with sea view, 1 kitchen, 2 bathrooms, 1 hallway, 1 pantry, 4 terraces. On this level there is also 1 garage and 1 patio.
The 1st floor is spread over 3 en-suite bedrooms, 4 bathrooms, 1 hallway and 1 covered terrace/living room, and balconies with sea views.
In the basement there is 1 lounge with a kitchenett, 1 bathroom, 1 hallway, 2 pantries, terraces and 1 patio with swimming pool, 1 barbecue and engine room.
All rooms are well lit with plenty of natural light, the bedrooms and living rooms have sea views with access to balconies and terraces, they have air conditioning, radiant panels, the living room has a traditional fireplace, the kitchen is fully equipped.
Take advantage of this opportunity located in a quiet residential urbanisation, a five-minute drive from the beach or about a twenty-minute walk from the carefree fishing village of Praia da Luz.
In the centre of the village you will find all the shops, services, restaurants, clinics and leisure activities that you can access through a walk, either to live or to monetise.
Of note is the proximity to the city of Lagos, about fifteen minutes, the quick access to the main roads and motorway that place your new home about forty-five minutes from Faro International Airport.
Come and see your new home.
HAB_52202
Consisting of 3 floors, patio with swimming pool and lift access to the 3 levels.
On floor 0, we have 1 en-suite bedroom with sea view, 1 kitchen, 2 bathrooms, 1 hallway, 1 pantry, 4 terraces. On this level there is also 1 garage and 1 patio.
The 1st floor is spread over 3 en-suite bedrooms, 4 bathrooms, 1 hallway and 1 covered terrace/living room, and balconies with sea views.
In the basement there is 1 lounge with a kitchenett, 1 bathroom, 1 hallway, 2 pantries, terraces and 1 patio with swimming pool, 1 barbecue and engine room.
All rooms are well lit with plenty of natural light, the bedrooms and living rooms have sea views with access to balconies and terraces, they have air conditioning, radiant panels, the living room has a traditional fireplace, the kitchen is fully equipped.
Take advantage of this opportunity located in a quiet residential urbanisation, a five-minute drive from the beach or about a twenty-minute walk from the carefree fishing village of Praia da Luz.
In the centre of the village you will find all the shops, services, restaurants, clinics and leisure activities that you can access through a walk, either to live or to monetise.
Of note is the proximity to the city of Lagos, about fifteen minutes, the quick access to the main roads and motorway that place your new home about forty-five minutes from Faro International Airport.
Come and see your new home.
HAB_52202
Contact
Semi-Detached House 1 Bedroom +1
Luz, Lagos, Distrito de Faro
Used · 104m²
With Swimming Pool
buy
399.000 €
The villa is modernly decorated and equipped to offer maximum comfort and tranquility.
The Blue Village tried to recreate the concept of a small village, with which it functions as an access area to most housing units, living and leisure areas.
The villa is inserted in a village, consisting of 30 houses of Typology T1 +1 and T1 with areas ranging between 133.20m2 and 105.50m2, with parking and excellent terraces.
Villa decorated with a European Mediterranean style, top quality furniture and a fully equipped kitchen and plenty of natural light.
It consists of 2 bedrooms with built-in wardrobes with a generous area, 1 large fully equipped kitchen, 1 living room with access a wonderful terrace with unobstructed view and 1 full bathroom with bathtub.
It features a restaurant, car park, adult and children’s pool, garden, children’s play area, outdoor parking, play areas and tennis court.
This village has a magnificent and prestigious location because it is only 2 km from Praia da Luz, 3 km from the city of Lagos, 3 km from Golf Boavista, 70 from Faro Airport.
You can still visit the beautiful fishing town of Sagres where you can enjoy good gastronomy and the rich Vincentian coast
The Blue Village has enough potential for high profiting and rapid amortization of investment.
Don’t miss this business opportunity and book your visit.
HAB_49548_V
The Blue Village tried to recreate the concept of a small village, with which it functions as an access area to most housing units, living and leisure areas.
The villa is inserted in a village, consisting of 30 houses of Typology T1 +1 and T1 with areas ranging between 133.20m2 and 105.50m2, with parking and excellent terraces.
Villa decorated with a European Mediterranean style, top quality furniture and a fully equipped kitchen and plenty of natural light.
It consists of 2 bedrooms with built-in wardrobes with a generous area, 1 large fully equipped kitchen, 1 living room with access a wonderful terrace with unobstructed view and 1 full bathroom with bathtub.
It features a restaurant, car park, adult and children’s pool, garden, children’s play area, outdoor parking, play areas and tennis court.
This village has a magnificent and prestigious location because it is only 2 km from Praia da Luz, 3 km from the city of Lagos, 3 km from Golf Boavista, 70 from Faro Airport.
You can still visit the beautiful fishing town of Sagres where you can enjoy good gastronomy and the rich Vincentian coast
The Blue Village has enough potential for high profiting and rapid amortization of investment.
Don’t miss this business opportunity and book your visit.
HAB_49548_V
Contact
House 4 Bedrooms Duplex
Galegos, Guarda, Distrito da Guarda
Used · 205m²
With Garage
buy
450.000 €
This beautiful property consisting of 2 floors, above ground, is located near the industrial area of Guarda at 850 meters of altitude and very close to the A23.
The construction area is about 500 m2, and the land area is about 1050m2. It has a car park for 20 cars. Access to the interior can be done by several entrances and 1 of them have excellent accessibility to the interior of the property.
Outside there are plenty of storage areas. The aluminums are double glazed with a wide air box and with doors. Some of the windows have mosquito nets.
On the ground floor there is a restaurant with a permit issued by the CM of Guarda consisting of the following areas: Wine-bar, bar, common areas, accessible bathroom, 3 rooms, 2 stages for live music, very well equipped kitchen clean / dirty pantry of large dimensions, independent grill area, wood oven, barbecue for private events, sanitary facilities, storage, warehouse, garage and terrace. It also has a wine cellar storage area for 400 bottles diagonally.
The apartment on the top floor is a T4 (2 are suites) with air conditioning, underfloor heating, kitchen / living room.
It has a remarkable build quality and is extremely comfortable. The sanitary facilities are complete.
The views are an advantage and privacy is guaranteed. It is fully fenced with tall iron railings of green color. The gate is automatic and has a significant height.
The surrounding area invites hiking and has until its entrance tar road.
Several services are within walking distance, the major events area of the city of Guarda is about 1 km away.
It is a property that deserves a visit since it is a complete product for a restoration activity with private housing on top.
Book your visit with us now!
The construction area is about 500 m2, and the land area is about 1050m2. It has a car park for 20 cars. Access to the interior can be done by several entrances and 1 of them have excellent accessibility to the interior of the property.
Outside there are plenty of storage areas. The aluminums are double glazed with a wide air box and with doors. Some of the windows have mosquito nets.
On the ground floor there is a restaurant with a permit issued by the CM of Guarda consisting of the following areas: Wine-bar, bar, common areas, accessible bathroom, 3 rooms, 2 stages for live music, very well equipped kitchen clean / dirty pantry of large dimensions, independent grill area, wood oven, barbecue for private events, sanitary facilities, storage, warehouse, garage and terrace. It also has a wine cellar storage area for 400 bottles diagonally.
The apartment on the top floor is a T4 (2 are suites) with air conditioning, underfloor heating, kitchen / living room.
It has a remarkable build quality and is extremely comfortable. The sanitary facilities are complete.
The views are an advantage and privacy is guaranteed. It is fully fenced with tall iron railings of green color. The gate is automatic and has a significant height.
The surrounding area invites hiking and has until its entrance tar road.
Several services are within walking distance, the major events area of the city of Guarda is about 1 km away.
It is a property that deserves a visit since it is a complete product for a restoration activity with private housing on top.
Book your visit with us now!
Contact
Town House 3 Bedrooms Duplex
Salgados , Guia, Albufeira, Distrito de Faro
Used · 148m²
With Swimming Pool
buy
1.100.000 €
3 bedroom triplex villa with garage, swimming pool and an excellent sea view.
The villa is located in a gated community, with 24-hour security and a 5-minute walk from the beach at Herdade dos Salgados.
The villa is located in a gated community, with 24h/7 security.
It has approximately 240m2, is spread over 3 floors and a private garden.
It consists of 3 en-suite bedrooms, a support toilet and an excellent private pool to cool off on the hottest days.
As far as the other areas are concerned, it has a fully equipped kitchen, a living room with excellent sun exposure and an outdoor area that allows you to really enjoy the best that the Algarve has to offer.
It is located inside a condominium that offers all the necessary amenities to feel safe and at the same time be able to enjoy all the communal pools as well as the other leisure areas.
The villa is strategically positioned on the plot in order to make the most of the view of the area, while preserving the increasingly sought after privacy and security.
Distances to points of interest:
Beach - 0.5 Km
Golf - 0.5 Km
Airport - 47 Km
Shopping Centre - 6 Km
Zoomarine - 6 Km
Motorway - 5 Km
Schedule a viewing today and discover the limitless potential of this villa, where tranquillity meets practicality, and your dreams find a home.
Get to know your new home
HAB_52327
The villa is located in a gated community, with 24-hour security and a 5-minute walk from the beach at Herdade dos Salgados.
The villa is located in a gated community, with 24h/7 security.
It has approximately 240m2, is spread over 3 floors and a private garden.
It consists of 3 en-suite bedrooms, a support toilet and an excellent private pool to cool off on the hottest days.
As far as the other areas are concerned, it has a fully equipped kitchen, a living room with excellent sun exposure and an outdoor area that allows you to really enjoy the best that the Algarve has to offer.
It is located inside a condominium that offers all the necessary amenities to feel safe and at the same time be able to enjoy all the communal pools as well as the other leisure areas.
The villa is strategically positioned on the plot in order to make the most of the view of the area, while preserving the increasingly sought after privacy and security.
Distances to points of interest:
Beach - 0.5 Km
Golf - 0.5 Km
Airport - 47 Km
Shopping Centre - 6 Km
Zoomarine - 6 Km
Motorway - 5 Km
Schedule a viewing today and discover the limitless potential of this villa, where tranquillity meets practicality, and your dreams find a home.
Get to know your new home
HAB_52327
Contact
Semi-Detached House 2 Bedrooms Triplex
Peso e Vales do Rio, Covilhã, Distrito de Castelo Branco
Used · 164m²
With Garage
buy
32.500 €
This villa is located in the heart of the village of Peso, in the Union of Parishes of Peso and Vales do Rio. Around you we can find numerous villas with a super friendly and welcoming neighborhood.
Access to this property is done via tarmac and/or parallel. A short distance away we have the beautiful River Zêzere, which is born a few kilometers away, in the middle of Serra da Estrela. It’s a great place to unhome or even go fishing.
Nearby you can find cafes, mini markets, pharmacy, health center, primary school, kindergarten, daycare center, gym nosports pavilion, parish council and day center.
This rustic property needs in its interior and exterior several interventions, from the walls to the floor. On the ground floor is the main entrance and the access staircase to the main area of the house. On the right side of your entrance there is a spacious garage with a support bathroom.
On the first floor is a living room with access to the balcony. This balcony overlooks the village and Serra da Gardunha and runs through the entire width of the villa, having an iron railing. There are also two bedrooms, a small bathroom with poliban and a kitchen with fireplace.
On the upper floor is a spacious attic, still with wooden structure that needs to be changed, but those who are well used, can offer one or two more spacious divisions.
In case of unavailability of use of the garage, the exterior has plenty of free space to place cars.
The village of Peso, also known as Santa Maria Madalena do Peso, is on the slope of Serra da Estrela and in the municipality of Covilhã. Here we can find heritage such as the Sanctuary of Our Lady of La Salette, the Mother Church (built in the 12th century), the Chapels of the Divine Holy Spirit and that of the Lord of the Palaces.
Access to this property is done via tarmac and/or parallel. A short distance away we have the beautiful River Zêzere, which is born a few kilometers away, in the middle of Serra da Estrela. It’s a great place to unhome or even go fishing.
Nearby you can find cafes, mini markets, pharmacy, health center, primary school, kindergarten, daycare center, gym nosports pavilion, parish council and day center.
This rustic property needs in its interior and exterior several interventions, from the walls to the floor. On the ground floor is the main entrance and the access staircase to the main area of the house. On the right side of your entrance there is a spacious garage with a support bathroom.
On the first floor is a living room with access to the balcony. This balcony overlooks the village and Serra da Gardunha and runs through the entire width of the villa, having an iron railing. There are also two bedrooms, a small bathroom with poliban and a kitchen with fireplace.
On the upper floor is a spacious attic, still with wooden structure that needs to be changed, but those who are well used, can offer one or two more spacious divisions.
In case of unavailability of use of the garage, the exterior has plenty of free space to place cars.
The village of Peso, also known as Santa Maria Madalena do Peso, is on the slope of Serra da Estrela and in the municipality of Covilhã. Here we can find heritage such as the Sanctuary of Our Lady of La Salette, the Mother Church (built in the 12th century), the Chapels of the Divine Holy Spirit and that of the Lord of the Palaces.
Contact
Detached House 6 Bedrooms Triplex
Castelo Branco, Distrito de Castelo Branco
Used · 281m²
With Garage
buy
480.000 €
Otima moradia isolada T6 com piscina, garagem, churrasqueira e jardim localizada em Castelo Branco.
Trata-se de uma moradia de 3 pisos em bom estado de conservação, com uma excelente exposição solar e muito acolhedora. Está inserida num terreno com 462 m2 e a sua área bruta de 411 m2 é distribuída de seguinte forma: O rés de chão é composto por hall de entrada, sala comum com lareira e varanda , 1 quarto com varanda, escritório, cozinha totalmente equipada com lavandaria e despensa, casa de banho e alpendre. O 1º andar por hall dos quartos com roupeiro embutido, 4 quartos, sendo que 1 é em suite e 2 têm roupeiros embutidos e acesso a varandas, 2 casas de banho e arrecadação. A cave é constituída por garagem, cozinha de apoio e salão. Todas as divisões estão equipadas com aquecimento central e ar condicionado
Esta moradia conta no exterior com um bonito jardim, muito bem tratado, com piscina, zona de lazer e de refeições e onde poderá desfrutar de um ambiente tranquilo e agradável e passar bons momentos de convívio com a família e amigos.
Fica na bonita cidade de Castelo Branco que é facilmente acessível por auto-estrada ou ligação ferroviária e encontra-se a apenas 2 horas do Aeroporto de Lisboa.
Castelo Branco é uma joia preciosa do património histórico e cultural. Um local de jardins mágicos, génios da pintura e da escultura contemporâneas e bordados coloridos. No coração de uma natureza intocável e de paisagens infinitamente inspiradoras.
Nas imediações de Castelo Branco, não deixe de explorar o impressionante Parque Natural do Tejo Internacional ou as Aldeias Históricas de Idanha-a-Velha e Monsanto. Uma verdadeira viagem no tempo!
Trata-se de uma moradia de 3 pisos em bom estado de conservação, com uma excelente exposição solar e muito acolhedora. Está inserida num terreno com 462 m2 e a sua área bruta de 411 m2 é distribuída de seguinte forma: O rés de chão é composto por hall de entrada, sala comum com lareira e varanda , 1 quarto com varanda, escritório, cozinha totalmente equipada com lavandaria e despensa, casa de banho e alpendre. O 1º andar por hall dos quartos com roupeiro embutido, 4 quartos, sendo que 1 é em suite e 2 têm roupeiros embutidos e acesso a varandas, 2 casas de banho e arrecadação. A cave é constituída por garagem, cozinha de apoio e salão. Todas as divisões estão equipadas com aquecimento central e ar condicionado
Esta moradia conta no exterior com um bonito jardim, muito bem tratado, com piscina, zona de lazer e de refeições e onde poderá desfrutar de um ambiente tranquilo e agradável e passar bons momentos de convívio com a família e amigos.
Fica na bonita cidade de Castelo Branco que é facilmente acessível por auto-estrada ou ligação ferroviária e encontra-se a apenas 2 horas do Aeroporto de Lisboa.
Castelo Branco é uma joia preciosa do património histórico e cultural. Um local de jardins mágicos, génios da pintura e da escultura contemporâneas e bordados coloridos. No coração de uma natureza intocável e de paisagens infinitamente inspiradoras.
Nas imediações de Castelo Branco, não deixe de explorar o impressionante Parque Natural do Tejo Internacional ou as Aldeias Históricas de Idanha-a-Velha e Monsanto. Uma verdadeira viagem no tempo!
Contact
Detached House 2 Bedrooms
Alcantarilha, Alcantarilha e Pêra, Silves, Distrito de Faro
Used · 409m²
With Garage
buy
394.999 €
Traditional farm consisting of 2 properties. The first property, single storey house with 2 bedrooms, living room / house dinner, 1 full bathroom, kitchen, balcony facing the spring, patio, garage and storage room (Urban with 409m2). Second property, small villa with 36m2 to renovate (urban 220m2). The properties have in total, Urban 629m2 and rustic 5.149m2. It has a device for drawing water from wells, a tank and a well.
This Farm offers great potential to carry out rural tourism projects.
The farm is located in Vales de Pera, Municipality of Silves, next to EM524 that connects Pera to Algoz and is close to the access node to ’Via do Infante’.
Its location is very central for those who want to enjoy the beaches of the area and the various services and establishments that the area provides. The beach is 8 km (Praia dos Salgados and Praia Grande- Armação de Pera), is 6 km from the center of Armação de Pera, is 12 km from Albufeira and 5 km from Algarve Shopping (Guia).
In Praia Grande the sand extends for more than 2 km of open and natural landscape. Two wetlands delimit the beach: the sapal of Alcantarilha to the west and the salt lagoon to the east, the latter being an internationally renowned place for the observation of waterbirds, housing important populations of species such as the graceful mosquito or the emblematic caman.
In the robust dune cord (reaching 300 m wide) dominate aromatic species such as perpetual sands with its typical curry aroma.
In the central section of the beach, crossing a wooden walkway that offers a panoramic view over the Salgados lagoon and the dunes, you can observe sandstone (fossilized dunes) and the showy sandstone.
This Farm offers great potential to carry out rural tourism projects.
The farm is located in Vales de Pera, Municipality of Silves, next to EM524 that connects Pera to Algoz and is close to the access node to ’Via do Infante’.
Its location is very central for those who want to enjoy the beaches of the area and the various services and establishments that the area provides. The beach is 8 km (Praia dos Salgados and Praia Grande- Armação de Pera), is 6 km from the center of Armação de Pera, is 12 km from Albufeira and 5 km from Algarve Shopping (Guia).
In Praia Grande the sand extends for more than 2 km of open and natural landscape. Two wetlands delimit the beach: the sapal of Alcantarilha to the west and the salt lagoon to the east, the latter being an internationally renowned place for the observation of waterbirds, housing important populations of species such as the graceful mosquito or the emblematic caman.
In the robust dune cord (reaching 300 m wide) dominate aromatic species such as perpetual sands with its typical curry aroma.
In the central section of the beach, crossing a wooden walkway that offers a panoramic view over the Salgados lagoon and the dunes, you can observe sandstone (fossilized dunes) and the showy sandstone.
Contact
Town House 4 Bedrooms +1 Duplex
Balaia, Albufeira e Olhos de Água, Distrito de Faro
Used · 203m²
With Garage
buy
700.000 €
T4+1 townhouse, with garden, swimming pool, Balaia, Albufeira
Townhouse located in a condominium, with swimming pool, garden, tennis court and private garage for two cars. The terrace overlooking the pool and garden has enough space for a dining table and even a barbecue. Its location is very close to Maria Luísa Beach in Balaia, which you can reach in fifteen minutes on foot. Public transport in the city of Albufeira also passes close by.
The house has three possible entrances, the most used of which is the kitchen. The kitchen is huge and well equipped with different types of cabinets, a dining table in the center and a well-ventilated pantry with several shelves. Upon leaving the kitchen you enter the lounge which is divided into a dining room and living room in a large area with air conditioning. The lounge gives access to the large terrace which offers views over the garden and pool. Going down to the basement, it is divided into a garage for two cars and a studio with kitchenette and bathroom. On the first floor you will find two bedrooms, one ’en suite’ and the main bedroom, also ’en suite’ with a balcony facing south and views of the garden and pool.
This is a mixed rural and urban area, essentially made up of two-story houses, mostly residential and some hotel buildings for tourism. Despite this, as in any area of Albufeira, many of the houses and apartments are monetized through seasonal rentals for holidays. There are some essential shops and services nearby.
The house is 1,300 meters away from a supermarket and other services. The airport is forty kilometers away, a golf course is two kilometers away, the Hospital is less than 5 km away and the Health Center is 7 km away. The GNR is about six kilometers away. The GIRO municipal public transport network is extremely important, approximately five hundred meters from the front door.
HAB_51982
Townhouse located in a condominium, with swimming pool, garden, tennis court and private garage for two cars. The terrace overlooking the pool and garden has enough space for a dining table and even a barbecue. Its location is very close to Maria Luísa Beach in Balaia, which you can reach in fifteen minutes on foot. Public transport in the city of Albufeira also passes close by.
The house has three possible entrances, the most used of which is the kitchen. The kitchen is huge and well equipped with different types of cabinets, a dining table in the center and a well-ventilated pantry with several shelves. Upon leaving the kitchen you enter the lounge which is divided into a dining room and living room in a large area with air conditioning. The lounge gives access to the large terrace which offers views over the garden and pool. Going down to the basement, it is divided into a garage for two cars and a studio with kitchenette and bathroom. On the first floor you will find two bedrooms, one ’en suite’ and the main bedroom, also ’en suite’ with a balcony facing south and views of the garden and pool.
This is a mixed rural and urban area, essentially made up of two-story houses, mostly residential and some hotel buildings for tourism. Despite this, as in any area of Albufeira, many of the houses and apartments are monetized through seasonal rentals for holidays. There are some essential shops and services nearby.
The house is 1,300 meters away from a supermarket and other services. The airport is forty kilometers away, a golf course is two kilometers away, the Hospital is less than 5 km away and the Health Center is 7 km away. The GNR is about six kilometers away. The GIRO municipal public transport network is extremely important, approximately five hundred meters from the front door.
HAB_51982
Contact
House 4 Bedrooms Duplex
Faro, Faro (Sé e São Pedro), Distrito de Faro
Used · 183m²
buy
499.000 €
House consisting of 2 floors, intended for housing. On the ground floor Common room, kitchen with 19m2, a bedroom en suite and a guest bathroom. On the 1st floor, living room, 3 bedrooms with balconies and a complete bathroom.
On the ground floor there is a backyard area at the front and at the back with a barbecue area and a storage room.
The living room and bedrooms have air conditioning.
Its location is very close to the center of Faro, in a very quiet area, with sun exposure from sunrise to sunset, facing east and west.
Due to its location, this house allows its future owners to enjoy a relaxed, city lifestyle, allowing them to favor walking and cycling, eliminating the need for a car.
All types of infrastructure are available nearby, we can find; restaurants, schools, gardens, supermarkets, pharmacies, medical clinics, Hospital, Health Center, sports parks, public transport, Banks, Theaters, Museums, Police, Republican National Guard, Municipal Market and Citizen’s Store with all its features, the its proximity to the Ria Formosa Natural Park and its Ribeirinho Walk with all its maintenance circuits.
Accessibility is approximately 20 minutes on foot, from river transport to the barrier islands - Farol, Deserta and Culatra - from our wonderful Ria Formosa and Praia de Faro, rail and road transport.
Faro Airport - 7Km
Motorway - 7Km
Beaches and Golf 9Km
Forum Algarve Shopping Center - 1 Km
On the ground floor there is a backyard area at the front and at the back with a barbecue area and a storage room.
The living room and bedrooms have air conditioning.
Its location is very close to the center of Faro, in a very quiet area, with sun exposure from sunrise to sunset, facing east and west.
Due to its location, this house allows its future owners to enjoy a relaxed, city lifestyle, allowing them to favor walking and cycling, eliminating the need for a car.
All types of infrastructure are available nearby, we can find; restaurants, schools, gardens, supermarkets, pharmacies, medical clinics, Hospital, Health Center, sports parks, public transport, Banks, Theaters, Museums, Police, Republican National Guard, Municipal Market and Citizen’s Store with all its features, the its proximity to the Ria Formosa Natural Park and its Ribeirinho Walk with all its maintenance circuits.
Accessibility is approximately 20 minutes on foot, from river transport to the barrier islands - Farol, Deserta and Culatra - from our wonderful Ria Formosa and Praia de Faro, rail and road transport.
Faro Airport - 7Km
Motorway - 7Km
Beaches and Golf 9Km
Forum Algarve Shopping Center - 1 Km
Contact
House 3 Bedrooms Duplex
Alcoutim, Alcoutim e Pereiro, Distrito de Faro
Used · 165m²
buy
415.000 €
3 bedroom house with a gross area of 244 m2, on a plot of 760 m2, located in Santa Justa near Martin Longo.
Surrounded by green areas and rustic houses, it has surroundings that provide a relaxed lifestyle, immersed in nature, which in itself favors walking.
Access is via tarred road and is only 27 km from Alcoutim.
Nearby you can count on a museum, public transport and parking.
This house with traditional architecture and high quality construction, is in good condition and consists of 2 floors:
- Basement for parking two cars and on the ground floor there is a bedroom, a bathroom, an equipped kitchen, a pantry, a laundry room and a living and dining room
- On the first floor there are two bedrooms and a bathroom and a balcony with views over the mountains.
Of note is the outdoor area with pleasant open views, allowing you to enjoy the magnificent sunsets that nature itself creates.
Santa Justa has a Cerro do Castelo, an archaeological site corresponding to a fortified settlement, consisting of a group of walls and towers, and residential structures, including huts and functional areas, located both inside and outside the walls.
The property found at the site includes pieces of ceramics, traces of lithic industry, which was classified as a Property of Public Interest in 1990.
Do not miss this opportunity. Come visit!
Distance to points of interest - Faro Airport (107 km), Motorway (47 km), Supermarket (0.5 km), Beach (52 km), Alcoutim (27 km), Market (5km), Pharmacy (5km), Hospital (100 km), Bus (0.2 km), Golf (47 km), Restaurants (5 km), Bars (5 km), Shopping Center (75 km)
Surrounded by green areas and rustic houses, it has surroundings that provide a relaxed lifestyle, immersed in nature, which in itself favors walking.
Access is via tarred road and is only 27 km from Alcoutim.
Nearby you can count on a museum, public transport and parking.
This house with traditional architecture and high quality construction, is in good condition and consists of 2 floors:
- Basement for parking two cars and on the ground floor there is a bedroom, a bathroom, an equipped kitchen, a pantry, a laundry room and a living and dining room
- On the first floor there are two bedrooms and a bathroom and a balcony with views over the mountains.
Of note is the outdoor area with pleasant open views, allowing you to enjoy the magnificent sunsets that nature itself creates.
Santa Justa has a Cerro do Castelo, an archaeological site corresponding to a fortified settlement, consisting of a group of walls and towers, and residential structures, including huts and functional areas, located both inside and outside the walls.
The property found at the site includes pieces of ceramics, traces of lithic industry, which was classified as a Property of Public Interest in 1990.
Do not miss this opportunity. Come visit!
Distance to points of interest - Faro Airport (107 km), Motorway (47 km), Supermarket (0.5 km), Beach (52 km), Alcoutim (27 km), Market (5km), Pharmacy (5km), Hospital (100 km), Bus (0.2 km), Golf (47 km), Restaurants (5 km), Bars (5 km), Shopping Center (75 km)
Contact
House 3 Bedrooms Triplex
São Brás, São Brás de Alportel, Distrito de Faro
Used · 320m²
With Garage
buy
605.000 €
Detached T2+1 house, with unique characteristics, consisting of three floors: basement, ground floor and first floor, located in Fonte da Murta with a construction area of 420m2, set in a plot of land measuring 563.m2, with garden surrounding area, porches, terraces and garage.
On the ground floor we find an entrance hall with 5.75 m2 with a vaulted ceiling carved with regional bricks, a partially equipped kitchen with 24.80 m2 with access to the terrace and barbecue, a laundry room with 5.42 m2 with lots of storage, a living room with 31.51 m2 with marble fireplace carved by a craftsman, a bedroom measuring 15.71 m2, with built-in wardrobe and a bathroom measuring 8.14 m2, with bathtub.
On the top floor there is a bedroom suite with 22.58 m2, with built-in wardrobe and air conditioning, the bathroom suite with 6.32 m2 and a bedroom with 10.24 m2 that can also be used as an office
The basement consists of a garage measuring 31.50 m2 for parking vehicles and two storage rooms, one measuring 5.52 m2.
The villa has three balconies, one on the top floor, with 31.50 m2 and views of the garden, green and open areas, a balcony in the suite with approximately 20 m2 and a patio on the ground floor, close to the barbecue area, protected from the weather, which provides an environment for conviviality and contact with nature.
It should be added that the house is equipped with two built-in wardrobes, double glazing and an alarm system. The kitchen is semi-equipped with a mixed hob (gas and induction), water heater, extractor fan and refrigerator.
Located in a noble and quiet residential area, but easily accessible, surrounded by green spaces, its entire surroundings allow for a relaxed lifestyle, allowing you to enjoy the tranquility of nature and the Algarve sun for most of the year.
Approximately 18kms from Faro, capital of the Algarve, it is 7kms from the Via Rapida, 20kms from Faro International Airport, 15kms from golf, 18kms from the beaches, 4kms from commercial spaces, There is a school, restaurants and public transport nearby.
For Those Who Enjoy Contact With Nature and Tranquility
On the ground floor we find an entrance hall with 5.75 m2 with a vaulted ceiling carved with regional bricks, a partially equipped kitchen with 24.80 m2 with access to the terrace and barbecue, a laundry room with 5.42 m2 with lots of storage, a living room with 31.51 m2 with marble fireplace carved by a craftsman, a bedroom measuring 15.71 m2, with built-in wardrobe and a bathroom measuring 8.14 m2, with bathtub.
On the top floor there is a bedroom suite with 22.58 m2, with built-in wardrobe and air conditioning, the bathroom suite with 6.32 m2 and a bedroom with 10.24 m2 that can also be used as an office
The basement consists of a garage measuring 31.50 m2 for parking vehicles and two storage rooms, one measuring 5.52 m2.
The villa has three balconies, one on the top floor, with 31.50 m2 and views of the garden, green and open areas, a balcony in the suite with approximately 20 m2 and a patio on the ground floor, close to the barbecue area, protected from the weather, which provides an environment for conviviality and contact with nature.
It should be added that the house is equipped with two built-in wardrobes, double glazing and an alarm system. The kitchen is semi-equipped with a mixed hob (gas and induction), water heater, extractor fan and refrigerator.
Located in a noble and quiet residential area, but easily accessible, surrounded by green spaces, its entire surroundings allow for a relaxed lifestyle, allowing you to enjoy the tranquility of nature and the Algarve sun for most of the year.
Approximately 18kms from Faro, capital of the Algarve, it is 7kms from the Via Rapida, 20kms from Faro International Airport, 15kms from golf, 18kms from the beaches, 4kms from commercial spaces, There is a school, restaurants and public transport nearby.
For Those Who Enjoy Contact With Nature and Tranquility
Contact
House 4 Bedrooms
Bornacha, Vila Nova de Cacela, Vila Real de Santo António, Distrito de Faro
Used · 120m²
buy
450.000 €
4 bedroom house with two floors and located on a plot of land measuring 2860 m², perfect for those looking for a peaceful retreat in the countryside. Facing south/west and with a panoramic countryside view. The land is flat and has fruit trees and has several entrances, a borehole and access to water from the dam, ideal for those looking for land to grow their own vegetable garden or even build a swimming pool.
The main house, dating from before 1951, exudes a rustic charm, requiring some renovations to update its potential.
On the ground floor, you will find three bedrooms, one of which is separate from the main house, a living room, a functional kitchen and a bathroom equipped with a shower. Still on the ground floor next to it we have another bedroom with a small kitchen and complete bathroom. The attic accessible from the outside offers two additional compartments, ideal for storage or adapting to new needs, and a magnificent south-facing terrace to enjoy sunny afternoons.
The first floor features an independent studio with a bedroom, kitchen and bathroom, perfect for entertaining family, friends or even for tourist rental, taking advantage of the tranquility and natural beauty around. This property with traditional architecture has the quality and style of construction of the time as well as the materials used. White walls and ceilings, ceramic floors and coverings. The joinery is made of mahogany and the doors and windows are made of aluminum with single glass. In terms of equipment, we highlight the kitchens with some appliances and there is air conditioning in the living room and a satellite dish.
Parking space inside the property. In this property, the biggest important factors are its potential, area, location.
Located just 2 minutes from Vila Nova de Cacela, this property provides the perfect balance between the serenity of the countryside and proximity to essential services and commerce. The stunning beaches of Manta Rota, Praia Verde, Praia de Altura and Cacela Velha are a short drive away, offering you the best of the Algarve coast.
Furthermore, the strategic location of the house allows easy access to several attractions. The border with Spain is just 18 km away, making it possible to explore Spanish culture in Ayamonte. Vila Real de Santo António is a 10-minute drive away, Tavira is 25 minutes away, and Faro airport is 57 km away, ensuring excellent transport links.
The main house, dating from before 1951, exudes a rustic charm, requiring some renovations to update its potential.
On the ground floor, you will find three bedrooms, one of which is separate from the main house, a living room, a functional kitchen and a bathroom equipped with a shower. Still on the ground floor next to it we have another bedroom with a small kitchen and complete bathroom. The attic accessible from the outside offers two additional compartments, ideal for storage or adapting to new needs, and a magnificent south-facing terrace to enjoy sunny afternoons.
The first floor features an independent studio with a bedroom, kitchen and bathroom, perfect for entertaining family, friends or even for tourist rental, taking advantage of the tranquility and natural beauty around. This property with traditional architecture has the quality and style of construction of the time as well as the materials used. White walls and ceilings, ceramic floors and coverings. The joinery is made of mahogany and the doors and windows are made of aluminum with single glass. In terms of equipment, we highlight the kitchens with some appliances and there is air conditioning in the living room and a satellite dish.
Parking space inside the property. In this property, the biggest important factors are its potential, area, location.
Located just 2 minutes from Vila Nova de Cacela, this property provides the perfect balance between the serenity of the countryside and proximity to essential services and commerce. The stunning beaches of Manta Rota, Praia Verde, Praia de Altura and Cacela Velha are a short drive away, offering you the best of the Algarve coast.
Furthermore, the strategic location of the house allows easy access to several attractions. The border with Spain is just 18 km away, making it possible to explore Spanish culture in Ayamonte. Vila Real de Santo António is a 10-minute drive away, Tavira is 25 minutes away, and Faro airport is 57 km away, ensuring excellent transport links.
Contact
Detached House 5 Bedrooms
Tavira, Tavira (Santa Maria e Santiago), Distrito de Faro
Used · 136m²
With Garage
buy
500.000 €
5 bedroom house to restore in the center of Tavira.
This villa consists of 2 floors:
- The ground floor comprises a corridor, hall, living room, three bedrooms, a bathroom, kitchen and pantry.
- The first floor has a spacious entrance hall, two bedrooms, two living rooms, a bathroom and a large terrace.
Outside the house we have a bathroom, a 392m2 patio, some attachments and a garage.
Its very central location close to all shops and services available in the city of Tavira, as well as the fact that it needs renovation works make this a great investment a good opportunity to renovate your new home in your style.
Located 20 minutes from Faro airport and the Spanish border, close to the golf courses and magnificent beaches that only the Eastern Algarve offers you.
Tavira, city of enormous wealth in terms of cultural and environmental heritage.
Bathed by the Gilão river, divided by the imposing Roman bridge nicknamed the ’Romantic bridge’. This connects the two banks of the river, right in the center of the city.
Nowadays a place of mandatory passage due to its beauty, right in the center of the city, it allows you to enjoy pleasant walking routes.
Tavira increasingly sought after for holidays and permanent housing.
This is undoubtedly a great opportunity to make a guaranteed profitable investment.
Give us the privilege to accompany you when visiting this property.
Distance to points of interest - Faro Airport (40km), Seville Airport (2 hours), Highway (2km), Supermarket (100m), Beach (3km), Market (2km), Pharmacy (900m), Hospital (37km), Bus ( 300m), Train (320m), Golf (Benamor) (5km), Restaurants (100m), Plaza Shopping Center (2km), Mar Shopping / IKEA Shopping Center (37km), Hotel (Maria Nova Lounge Hotel) (800km), Spain (Ayamonte) (40 km)
This villa consists of 2 floors:
- The ground floor comprises a corridor, hall, living room, three bedrooms, a bathroom, kitchen and pantry.
- The first floor has a spacious entrance hall, two bedrooms, two living rooms, a bathroom and a large terrace.
Outside the house we have a bathroom, a 392m2 patio, some attachments and a garage.
Its very central location close to all shops and services available in the city of Tavira, as well as the fact that it needs renovation works make this a great investment a good opportunity to renovate your new home in your style.
Located 20 minutes from Faro airport and the Spanish border, close to the golf courses and magnificent beaches that only the Eastern Algarve offers you.
Tavira, city of enormous wealth in terms of cultural and environmental heritage.
Bathed by the Gilão river, divided by the imposing Roman bridge nicknamed the ’Romantic bridge’. This connects the two banks of the river, right in the center of the city.
Nowadays a place of mandatory passage due to its beauty, right in the center of the city, it allows you to enjoy pleasant walking routes.
Tavira increasingly sought after for holidays and permanent housing.
This is undoubtedly a great opportunity to make a guaranteed profitable investment.
Give us the privilege to accompany you when visiting this property.
Distance to points of interest - Faro Airport (40km), Seville Airport (2 hours), Highway (2km), Supermarket (100m), Beach (3km), Market (2km), Pharmacy (900m), Hospital (37km), Bus ( 300m), Train (320m), Golf (Benamor) (5km), Restaurants (100m), Plaza Shopping Center (2km), Mar Shopping / IKEA Shopping Center (37km), Hotel (Maria Nova Lounge Hotel) (800km), Spain (Ayamonte) (40 km)
Contact
Semi-Detached House 1 Bedroom
Luz, Lagos, Distrito de Faro
Used · 74m²
With Swimming Pool
buy
349.000 €
1 bedroom villa inserted in a tourist village between Lagos and Praia da Luz.
The villa is modernly decorated and equipped to offer maximum comfort and tranquility.
Aldeia Azul has tried to recreate the concept of a small village, with it’s access area to most of the housing units, living and leisure areas.
The house is inserted in a village, composed by 30 houses of typology T1+1 and T1 with areas varying between one hundred and thirty-three square meters and one hundred and five square meters, with parking and excellent terraces.
Villa decorated with a European Mediterranean style, top quality furniture and a fully equipped kitchen and plenty of natural light.
It consists of 1 bedroom with built-in wardrobe with a generous area, 1 large fully equipped kitchen, 1 living room with access to a wonderful terrace with panoramic views and 1 full bathroom with bath.
There is a restaurant, parking space, swimming pool for adults and children, garden, children’s play area, outdoor parking, leisure areas and tennis court.
This Villa has a magnificent and prestigious location because it is only 2 Km from Praia da Luz, 3 Km from Lagos city, 3 Km from Boavista Golf, 70 Km from Faro Airport.
You can still visit the beautiful fishing village of Sagres where you can enjoy a good gastronomy and the rich Vincentian coast.
The Aldeia Azul has great potential of high profitability and fast amortization of the investment.
Don’t miss this business opportunity and book your visit.
HAB_49548_AE
The villa is modernly decorated and equipped to offer maximum comfort and tranquility.
Aldeia Azul has tried to recreate the concept of a small village, with it’s access area to most of the housing units, living and leisure areas.
The house is inserted in a village, composed by 30 houses of typology T1+1 and T1 with areas varying between one hundred and thirty-three square meters and one hundred and five square meters, with parking and excellent terraces.
Villa decorated with a European Mediterranean style, top quality furniture and a fully equipped kitchen and plenty of natural light.
It consists of 1 bedroom with built-in wardrobe with a generous area, 1 large fully equipped kitchen, 1 living room with access to a wonderful terrace with panoramic views and 1 full bathroom with bath.
There is a restaurant, parking space, swimming pool for adults and children, garden, children’s play area, outdoor parking, leisure areas and tennis court.
This Villa has a magnificent and prestigious location because it is only 2 Km from Praia da Luz, 3 Km from Lagos city, 3 Km from Boavista Golf, 70 Km from Faro Airport.
You can still visit the beautiful fishing village of Sagres where you can enjoy a good gastronomy and the rich Vincentian coast.
The Aldeia Azul has great potential of high profitability and fast amortization of the investment.
Don’t miss this business opportunity and book your visit.
HAB_49548_AE
Contact
House 3 Bedrooms Triplex
Vilamoura, Quarteira, Loulé, Distrito de Faro
Used · 187m²
With Garage
buy
795.000 €
3 bedroom villa, in an excellent area of Vilamoura, like new, for sale, with open views, on a 234m2 plot. With a south-facing position, it is located on a residential area of Vilamoura, a location that with a walking distance of 10 mn, whether to the beach, the Vilamoura Marina and all services.
The house, with classic architecture and excellent construction quality, is composed of:
On the ground floor, a very generous common room with air conditioning, kitchen, guest bathroom and 1 en-suite bedroom with air conditioning, with a complete and very spacious bathroom. It should be noted that the bathroom has already been completely renovated. The room has direct access to the Garden.
On the 1st floor we have 2 very spacious bedrooms, with excellent closets and air conditioning, both en suite. With complete bathrooms of excellent dimensions, it should be noted that both bathrooms have been completely renovated. Both rooms with balconies.
The main bedroom or master suite also has a closet area that precedes the sleeping area.
In the basement, the house has 1 garage, which is currently divided, where there is a living room with a bar and natural light; also in the garage you find space for the laundry, parking for 1 car. In the garage we also find a good-sized storage room.
Outside we have a garden area, with a barbecue. This area is of excellent size, where you can enjoy your meals or simply to enjoy the sunny days of Vilamoura.
All windows in the house are double glazed and all have mosquito nets. The fact that it has plenty of windows and even a skylight on the stairs gives the house plenty of natural light.
In fact, the location is excellent, being a very quiet area, but at the same time 10 minutes from the center of Vilamoura and Quarteira.
All this surroundings allows a relaxed lifestyle, which favors walking.
Nearby you can count on restaurants, pharmacies, schools, gardens, supermarket, transport, airport, beaches, sports parks, hospitals, Health Centers, Police, Banks, Municipal Market, pharmacy, parking.
The finishes/equipment include wood, appliances and other equipment, air conditioning, mosquito nets, double glazing.
In this property, the standout factor is undoubtedly the layout of the house and its excellent location.
Distance to points of interest :
Faro Airport: 20km
Motorway: 10km
Supermarket: 1km
Beach: 2km
Market: 1km
Pharmacy: 1km
Hospital: 1km
Bus: 1km
Golf: 2km
Restaurants: 1km
Bars: 1km
Shopping Center. 15km
The house, with classic architecture and excellent construction quality, is composed of:
On the ground floor, a very generous common room with air conditioning, kitchen, guest bathroom and 1 en-suite bedroom with air conditioning, with a complete and very spacious bathroom. It should be noted that the bathroom has already been completely renovated. The room has direct access to the Garden.
On the 1st floor we have 2 very spacious bedrooms, with excellent closets and air conditioning, both en suite. With complete bathrooms of excellent dimensions, it should be noted that both bathrooms have been completely renovated. Both rooms with balconies.
The main bedroom or master suite also has a closet area that precedes the sleeping area.
In the basement, the house has 1 garage, which is currently divided, where there is a living room with a bar and natural light; also in the garage you find space for the laundry, parking for 1 car. In the garage we also find a good-sized storage room.
Outside we have a garden area, with a barbecue. This area is of excellent size, where you can enjoy your meals or simply to enjoy the sunny days of Vilamoura.
All windows in the house are double glazed and all have mosquito nets. The fact that it has plenty of windows and even a skylight on the stairs gives the house plenty of natural light.
In fact, the location is excellent, being a very quiet area, but at the same time 10 minutes from the center of Vilamoura and Quarteira.
All this surroundings allows a relaxed lifestyle, which favors walking.
Nearby you can count on restaurants, pharmacies, schools, gardens, supermarket, transport, airport, beaches, sports parks, hospitals, Health Centers, Police, Banks, Municipal Market, pharmacy, parking.
The finishes/equipment include wood, appliances and other equipment, air conditioning, mosquito nets, double glazing.
In this property, the standout factor is undoubtedly the layout of the house and its excellent location.
Distance to points of interest :
Faro Airport: 20km
Motorway: 10km
Supermarket: 1km
Beach: 2km
Market: 1km
Pharmacy: 1km
Hospital: 1km
Bus: 1km
Golf: 2km
Restaurants: 1km
Bars: 1km
Shopping Center. 15km
Contact
House 4 Bedrooms
Alcaria, Fundão, Distrito de Castelo Branco
Used · 454m²
With Garage
buy
490.000 €
Refinement and comfort are the key words of this luxurious property, with a large room, generous swimming pool, garden, gym, garage and fruit-garden area.
This villa of high quality construction and finishes of detail associate it with a unique beauty, excellent contrast with the green areas and flat paths that give it exemplary accessibility.
Extremely well located in the area of houses of the same segment, it presents several sustainable advantages having as reference the solar panels. It also has water all year round and an environment that provides a relaxed lifestyle, with a lot of tranquility and public road for safe walks.
Inserted in a land with a total area of 5810m2, it presents itself with a construction area with 476m2 and thought in detail so that all divisions benefit from the privileged view and sun exposure from the huge windows with doors.
The entrance is through a spacious and bright hall that gives passage to a more private area, with three bedrooms, one of them suite with closet, full bathroom and also passage to a social area with two rooms with fireplace, social toilet, kitchen with living room, whose dimensions allow the harmonious experience between family and friends, composed of furniture and appliances of high quality, storage, laundry and garage for two cars + motorcycles and bicycles.
The entrance has a beautiful wooden staircase that gives access to the upper floor always accompanied with natural light, where there is a large bedroom with built-in wardrobe, toilet, office and gym.
To highlight the very generous areas of all divisions and an outdoor area with automatic gates that provide you with the dream for a quality life.
In the large garden there is also a barbecue area where you can promote great gatherings and enjoy the privacy of this property.
Pay a visit!
We wait for You!
This villa of high quality construction and finishes of detail associate it with a unique beauty, excellent contrast with the green areas and flat paths that give it exemplary accessibility.
Extremely well located in the area of houses of the same segment, it presents several sustainable advantages having as reference the solar panels. It also has water all year round and an environment that provides a relaxed lifestyle, with a lot of tranquility and public road for safe walks.
Inserted in a land with a total area of 5810m2, it presents itself with a construction area with 476m2 and thought in detail so that all divisions benefit from the privileged view and sun exposure from the huge windows with doors.
The entrance is through a spacious and bright hall that gives passage to a more private area, with three bedrooms, one of them suite with closet, full bathroom and also passage to a social area with two rooms with fireplace, social toilet, kitchen with living room, whose dimensions allow the harmonious experience between family and friends, composed of furniture and appliances of high quality, storage, laundry and garage for two cars + motorcycles and bicycles.
The entrance has a beautiful wooden staircase that gives access to the upper floor always accompanied with natural light, where there is a large bedroom with built-in wardrobe, toilet, office and gym.
To highlight the very generous areas of all divisions and an outdoor area with automatic gates that provide you with the dream for a quality life.
In the large garden there is also a barbecue area where you can promote great gatherings and enjoy the privacy of this property.
Pay a visit!
We wait for You!
Contact
House 10 Bedrooms
Manta Rota, Vila Nova de Cacela, Vila Real de Santo António, Distrito de Faro
Used · 300m²
With Swimming Pool
buy
1.600.000 €
House located in Manta Rota, a few meters from the beach, in a quiet area and close to all services.
All the sun and beach surroundings allow you to enjoy a peaceful holiday, favoring trips on foot.
Nearby you can count on: restaurants, pharmacy, supermarket, transport, beach, Municipal Market, playgrounds, parking.
The property has a total land area of 1,116 m2 and a gross private area of 480 m2, divided into two autonomous units, consisting of ground floor and first floor.
The house is divided as follows:
-2 1-bedroom apartments measuring 40m2 (kitchen, 1 bedroom, bathroom and living room)
-4 2-bedroom apartments measuring 80m2 (kitchen, 2 bedrooms, bathroom and living room)
-1 T3 apartment (3 bedrooms, kitchen, living room, bathroom and living room)
-1 T0 apartment of 35m2 (living room, kitchen and sanitary installation)
- 1 Attic with 170 m2
All apartments have air conditioning, balconies, terraces, outdoor swimming pool with a leisure area and barbecue.
There is also a parking area for 2 or 3 vehicles.
The property has the ideal characteristics to make a profit and provide local accommodation or permanent housing, and in both options the most prominent factor is undoubtedly its location and proximity to Manta Rota beach.
Book your visit now and come and see this magnificent property.
Distance to points of interest - Faro Airport (45 km), Motorway (6 km), Beach (400 meters), Hospital (45 km), Golf (4 km), Shopping Center (15 km), Spain (10 km)
All the sun and beach surroundings allow you to enjoy a peaceful holiday, favoring trips on foot.
Nearby you can count on: restaurants, pharmacy, supermarket, transport, beach, Municipal Market, playgrounds, parking.
The property has a total land area of 1,116 m2 and a gross private area of 480 m2, divided into two autonomous units, consisting of ground floor and first floor.
The house is divided as follows:
-2 1-bedroom apartments measuring 40m2 (kitchen, 1 bedroom, bathroom and living room)
-4 2-bedroom apartments measuring 80m2 (kitchen, 2 bedrooms, bathroom and living room)
-1 T3 apartment (3 bedrooms, kitchen, living room, bathroom and living room)
-1 T0 apartment of 35m2 (living room, kitchen and sanitary installation)
- 1 Attic with 170 m2
All apartments have air conditioning, balconies, terraces, outdoor swimming pool with a leisure area and barbecue.
There is also a parking area for 2 or 3 vehicles.
The property has the ideal characteristics to make a profit and provide local accommodation or permanent housing, and in both options the most prominent factor is undoubtedly its location and proximity to Manta Rota beach.
Book your visit now and come and see this magnificent property.
Distance to points of interest - Faro Airport (45 km), Motorway (6 km), Beach (400 meters), Hospital (45 km), Golf (4 km), Shopping Center (15 km), Spain (10 km)
Contact
Detached House 5 Bedrooms
Lagos, São Gonçalo de Lagos, Distrito de Faro
Used · 195m²
With Garage
buy
3.800.000 €
Exclusive 5 bedroom villa in Lagos with sea view, Algarve
Welcome to the epitome of luxury and comfort! Set in a serene location with sea views, this magnificent villa boasts an impressive array of features that redefine modern life. With five spacious suites, this residence offers ample space for relaxation and privacy.
Step inside and be greeted by a seamless integration of cutting-edge technology and architectural elegance. The villa is equipped with a home automation system that allows you to control various aspects of your environment at the touch of a button. From adjusting lighting and temperature to managing security features, convenience is at your fingertips.
The kitchen is a chef’s dream, equipped with high-quality appliances that make cooking a pleasure. From professional-quality ovens to smart refrigerators, every culinary need is met. Prepare gourmet meals with ease, entertain guests and create lasting memories.
Get ready to be pampered by the luxury of the heated floor that surrounds your feet in heat, creating a relaxing atmosphere throughout the house, providing unparalleled comfort during the colder months.
As you walk through the house, you will discover an electronic fireplace that exudes warmth and creates a welcoming atmosphere. Gather around her on the cold nights, savoring the crackling sounds and flickering flames. The perfect place for intimate conversations or simply to unwind with a good book.
Indulge in the ultimate cinematic experience within the confines of your own home cinema, with carefully designed acoustics making every night of cinema unforgettable. At the same time, maintaining a healthy lifestyle has never been easier, thanks to the private gym
Maintaining an immaculate living environment is easy with the central vacuum system. Say goodbye to the hassle of dragging a heavy vacuum cleaner from room to room. With this modern amenity, keeping your home clean is very easy.
Step outside and be greeted by an oasis of relaxation. The sparkling pool beckons on hot summer days, offering a refreshing escape. Around the pool, a meticulously tended garden invites you to enjoy the beauty of nature, providing a peaceful retreat from the hustle and bustle of everyday life.
Embrace sustainable living with the help of dashboards. Harness the power of the sun to reduce your carbon footprint and save on energy costs. Enjoy the satisfaction of knowing that you are having a positive impact on the environment while enjoying the modern comforts that this home provides.
In this home of luxury and convenience, every detail has been meticulously considered to elevate your lifestyle. It is the embodiment of sophistication and contemporary design, where technology and comfort intertwine perfectly. Welcome to your dream home.
HAB_51179
Welcome to the epitome of luxury and comfort! Set in a serene location with sea views, this magnificent villa boasts an impressive array of features that redefine modern life. With five spacious suites, this residence offers ample space for relaxation and privacy.
Step inside and be greeted by a seamless integration of cutting-edge technology and architectural elegance. The villa is equipped with a home automation system that allows you to control various aspects of your environment at the touch of a button. From adjusting lighting and temperature to managing security features, convenience is at your fingertips.
The kitchen is a chef’s dream, equipped with high-quality appliances that make cooking a pleasure. From professional-quality ovens to smart refrigerators, every culinary need is met. Prepare gourmet meals with ease, entertain guests and create lasting memories.
Get ready to be pampered by the luxury of the heated floor that surrounds your feet in heat, creating a relaxing atmosphere throughout the house, providing unparalleled comfort during the colder months.
As you walk through the house, you will discover an electronic fireplace that exudes warmth and creates a welcoming atmosphere. Gather around her on the cold nights, savoring the crackling sounds and flickering flames. The perfect place for intimate conversations or simply to unwind with a good book.
Indulge in the ultimate cinematic experience within the confines of your own home cinema, with carefully designed acoustics making every night of cinema unforgettable. At the same time, maintaining a healthy lifestyle has never been easier, thanks to the private gym
Maintaining an immaculate living environment is easy with the central vacuum system. Say goodbye to the hassle of dragging a heavy vacuum cleaner from room to room. With this modern amenity, keeping your home clean is very easy.
Step outside and be greeted by an oasis of relaxation. The sparkling pool beckons on hot summer days, offering a refreshing escape. Around the pool, a meticulously tended garden invites you to enjoy the beauty of nature, providing a peaceful retreat from the hustle and bustle of everyday life.
Embrace sustainable living with the help of dashboards. Harness the power of the sun to reduce your carbon footprint and save on energy costs. Enjoy the satisfaction of knowing that you are having a positive impact on the environment while enjoying the modern comforts that this home provides.
In this home of luxury and convenience, every detail has been meticulously considered to elevate your lifestyle. It is the embodiment of sophistication and contemporary design, where technology and comfort intertwine perfectly. Welcome to your dream home.
HAB_51179
Contact
Detached House 5 Bedrooms Duplex
Santa Bárbara de Nexe, Faro, Distrito de Faro
Used · 400m²
buy
670.000 €
Close to Santa Bárbara de Nexe, in a quiet area with easy access to Faro, you can find this excellent detached villa, 400m2, spread over two floors.
House inserted in a land with 623.03 m2, with 215m2 of implantation.
The house has five bedrooms (three en suite), lounge, dining room, four bathrooms, terraces, large basement with garage for 5 cars, and an excellent outdoor space that includes the patio with barbecue.
The property has east and west orientation.
In terms of air conditioning and comfort, the villa has gas and solar water heating, double glazing, fireplace, piped gas, cable TV, high security entrance door.
The village of Santa Bárbara de Nexe, is located in the heart of Barrocal, between the mountains and the sea, between Faro and São Brás de Alportel, in a Mediterranean environment, 10 km from Faro International Airport and several beaches and golf courses, it is served by the EM 520 and by the Loulé-Sul and Faro / S. Brás nodes on the A21 Via do Infante.
In its borders is the Algarve Stadium and the Parque das Cidades, with its Mother Church and with views over the coast, has been characterized, for several centuries, by housing and small dispersed population centers.
Currently it is widely recognized as a tourist destination and in the areas of accordion music and artistic work in stone, with the main activities being tourism, commerce, small industries, stone extraction and transformation, services and agriculture.
House inserted in a land with 623.03 m2, with 215m2 of implantation.
The house has five bedrooms (three en suite), lounge, dining room, four bathrooms, terraces, large basement with garage for 5 cars, and an excellent outdoor space that includes the patio with barbecue.
The property has east and west orientation.
In terms of air conditioning and comfort, the villa has gas and solar water heating, double glazing, fireplace, piped gas, cable TV, high security entrance door.
The village of Santa Bárbara de Nexe, is located in the heart of Barrocal, between the mountains and the sea, between Faro and São Brás de Alportel, in a Mediterranean environment, 10 km from Faro International Airport and several beaches and golf courses, it is served by the EM 520 and by the Loulé-Sul and Faro / S. Brás nodes on the A21 Via do Infante.
In its borders is the Algarve Stadium and the Parque das Cidades, with its Mother Church and with views over the coast, has been characterized, for several centuries, by housing and small dispersed population centers.
Currently it is widely recognized as a tourist destination and in the areas of accordion music and artistic work in stone, with the main activities being tourism, commerce, small industries, stone extraction and transformation, services and agriculture.
Contact
Detached House 5 Bedrooms Triplex
Gambelas, Montenegro, Faro, Distrito de Faro
Used · 270m²
With Garage
buy
815.000 €
Moradia isolada num lote de 480m2 com jardim e piscina privativa, oferece uma vivência calma e verdadeiramente confortável em Faro, no coração do Algarve.
Situada perto da cidade e de todas as suas comodidades, da praia, campos de ténis ,padel, serviços de saúde, Universidade e aeroporto internacional para oferecer uma vida de conforto e conveniência, atendendo às necessidades mais exigentes.
Esta moradia tem 5 quartos (um deles em suite), conta com cozinha totalmente equipada, lavandaria, 3 casa de banho, o imóvel tem ar condicionado, painéis solares com microgeração e excelentes áreas.
Imóvel em excelente estado de conservação, oferecendo um ambiente acolhedor para os seus residentes. Os detalhes foram estudados e aprimorados para proporcionar uma experiência de vida verdadeiramente excecional.
Se procura uma combinação de comodidade e qualidade de vida no Algarve, esta propriedade é uma oportunidade imperdível. Agende uma visita hoje mesmo e descubra o seu novo lar no paraíso Algarvio.
Localizado numa zona excelente próxima da cidade e da praia,, proporcionando assim uma excelente qualidade de vida.
Distâncias de pontos de interesse:
500mts (Aeroporto Internacional de Faro)
1Km (Praia de Faro)
13Kms do Golfe
500m (Universidade do Algarve)
500m (Hospital Privado)
3 Kms do centro comercial Forum Algarve
Situada perto da cidade e de todas as suas comodidades, da praia, campos de ténis ,padel, serviços de saúde, Universidade e aeroporto internacional para oferecer uma vida de conforto e conveniência, atendendo às necessidades mais exigentes.
Esta moradia tem 5 quartos (um deles em suite), conta com cozinha totalmente equipada, lavandaria, 3 casa de banho, o imóvel tem ar condicionado, painéis solares com microgeração e excelentes áreas.
Imóvel em excelente estado de conservação, oferecendo um ambiente acolhedor para os seus residentes. Os detalhes foram estudados e aprimorados para proporcionar uma experiência de vida verdadeiramente excecional.
Se procura uma combinação de comodidade e qualidade de vida no Algarve, esta propriedade é uma oportunidade imperdível. Agende uma visita hoje mesmo e descubra o seu novo lar no paraíso Algarvio.
Localizado numa zona excelente próxima da cidade e da praia,, proporcionando assim uma excelente qualidade de vida.
Distâncias de pontos de interesse:
500mts (Aeroporto Internacional de Faro)
1Km (Praia de Faro)
13Kms do Golfe
500m (Universidade do Algarve)
500m (Hospital Privado)
3 Kms do centro comercial Forum Algarve
Contact
Town House 3 Bedrooms
Boliqueime, Loulé, Distrito de Faro
Used · 326m²
With Garage
buy
1.475.000 €
House in the center of the village, in Largo da Igreja, with swimming pool and garage. Home of houses consisting of first floor, ground floor, outbuildings and backyard. Ground floor registered with housing and commerce and the first floor just as housing.
The first floor has three bedrooms, two living rooms,, kitchen, WC spiral staircase leading to the attic, where you will find a large bedroom, WC and terrace overlooking the village and countryside.
The house has been recovered, keeping the old design, with a ceiling height of over four meters, interior doors are high, with glass in the jambs, the house has a unique charm. Rustic decor with some more modern touches. The front doors/windows are made of wood with double glazing, keeping the facade unchanged, but with the comfort of new materials.
Water heating in the compartments, except in the living room, which is heated using a salamander.
The dining room and kitchen have access to the interior patio, where you can access the indoor pool and garage that has space for three or four cars.
The indoor swimming pool has exterior light, through the structure of a well in the courtyard next to the entrance to the kitchen and living room.
The garage door opens onto the street parallel to Rua da Igreja, therefore, a secondary street and not very busy.
This house, acquired at the end of the nineties, was altered and renovated during the first twenty years, and is currently in excellent condition to be inhabited and used as a main or holiday home, allowing a restful existence and at the same time enjoying the day. a peaceful day, in the village.
On the ground floor, there is a successful restaurant, used by locals who live nearby and well recommended for the good service and good atmosphere of a house with arches in typical brick. This establishment is part of the property and allows a guaranteed income of more than ten thousand euros per year, which allows you to maintain and pay the current expenses of the house, such as electricity, water and sewage.
Just six kilometers from the beach and the Vilamoura golf courses, it has easy access to both the EN 125 and the A22, which makes it possible to be anywhere in the Algarve in less than half an hour. The Airport is only twenty kilometers away.
The first floor has three bedrooms, two living rooms,, kitchen, WC spiral staircase leading to the attic, where you will find a large bedroom, WC and terrace overlooking the village and countryside.
The house has been recovered, keeping the old design, with a ceiling height of over four meters, interior doors are high, with glass in the jambs, the house has a unique charm. Rustic decor with some more modern touches. The front doors/windows are made of wood with double glazing, keeping the facade unchanged, but with the comfort of new materials.
Water heating in the compartments, except in the living room, which is heated using a salamander.
The dining room and kitchen have access to the interior patio, where you can access the indoor pool and garage that has space for three or four cars.
The indoor swimming pool has exterior light, through the structure of a well in the courtyard next to the entrance to the kitchen and living room.
The garage door opens onto the street parallel to Rua da Igreja, therefore, a secondary street and not very busy.
This house, acquired at the end of the nineties, was altered and renovated during the first twenty years, and is currently in excellent condition to be inhabited and used as a main or holiday home, allowing a restful existence and at the same time enjoying the day. a peaceful day, in the village.
On the ground floor, there is a successful restaurant, used by locals who live nearby and well recommended for the good service and good atmosphere of a house with arches in typical brick. This establishment is part of the property and allows a guaranteed income of more than ten thousand euros per year, which allows you to maintain and pay the current expenses of the house, such as electricity, water and sewage.
Just six kilometers from the beach and the Vilamoura golf courses, it has easy access to both the EN 125 and the A22, which makes it possible to be anywhere in the Algarve in less than half an hour. The Airport is only twenty kilometers away.
Contact
House with commercial space 3 Bedrooms
Loulé (São Clemente), Distrito de Faro
Used · 420m²
With Garage
buy
550.000 €
Property consisting of restaurant and housing, in need of restoration, located approximately three kilometers from the center of Loulé, with beautiful views of countryside and sea.
The restaurant comprises a bar, two dining rooms, two service bathrooms, kitchen with wood oven and charcoal grill, storage room and garage.
The house on the ground floor comprises a dining room, living room, kitchen and pantry; on the 1st floor it has three bedrooms, two bathrooms and terraces with beautiful views of the countryside and the sea.
The covered area is 420sqm and the plot of land has an area of 3,500sqm.
The property has mains water and electricity available. Property also has a well. Good access.
Located 12 km from the coast, the city of Loulé retains its old-time charm, with the historic center that deserves to be explored. The castle and its 12th century walls offer views over the typical Algarve roofs and cobbled streets. Also in the historic center you can find the Igreja da Matriz dating from the 13th century, the Municipal Museum and the Jardim dos Amuados which are worth a visit before exploring the many restaurants serving regional cuisine. Housed in an early 20th century Arab-inspired building, the impressive Loulé Market is one of the city’s most famous landmarks. Its colorful stalls full of fruit, vegetables, fish, cheese and regional sweets are an excellent sample of the region’s products.
Nearby you can count on restaurants, pharmacies, schools, gardens, supermarket, transport, shopping center, beaches, sports parks, playgrounds and pharmacies.
Distance to points of interest - Faro Airport (17 km), Highway (4 km), Supermarket (1 km), Beach (12 km), Municipal Market (3 km), Pharmacy (2 km), Hospital (3 km), Bus (500m), Golf (9 km), Restaurants (500 m), Bars (500 m), Shopping Center (3 km).
The restaurant comprises a bar, two dining rooms, two service bathrooms, kitchen with wood oven and charcoal grill, storage room and garage.
The house on the ground floor comprises a dining room, living room, kitchen and pantry; on the 1st floor it has three bedrooms, two bathrooms and terraces with beautiful views of the countryside and the sea.
The covered area is 420sqm and the plot of land has an area of 3,500sqm.
The property has mains water and electricity available. Property also has a well. Good access.
Located 12 km from the coast, the city of Loulé retains its old-time charm, with the historic center that deserves to be explored. The castle and its 12th century walls offer views over the typical Algarve roofs and cobbled streets. Also in the historic center you can find the Igreja da Matriz dating from the 13th century, the Municipal Museum and the Jardim dos Amuados which are worth a visit before exploring the many restaurants serving regional cuisine. Housed in an early 20th century Arab-inspired building, the impressive Loulé Market is one of the city’s most famous landmarks. Its colorful stalls full of fruit, vegetables, fish, cheese and regional sweets are an excellent sample of the region’s products.
Nearby you can count on restaurants, pharmacies, schools, gardens, supermarket, transport, shopping center, beaches, sports parks, playgrounds and pharmacies.
Distance to points of interest - Faro Airport (17 km), Highway (4 km), Supermarket (1 km), Beach (12 km), Municipal Market (3 km), Pharmacy (2 km), Hospital (3 km), Bus (500m), Golf (9 km), Restaurants (500 m), Bars (500 m), Shopping Center (3 km).
Contact
Town House 2 Bedrooms + 1
Vilamoura, Quarteira, Loulé, Distrito de Faro
Used · 157m²
With Swimming Pool
buy
750.000 €
Townhouse T2+1 inserted in a small closed condominium, with houses and apartments.
This condominium is surrounded by the ’Millennium’, ’Laguna Golf Course’ and ’Victoria’ golf courses, 1 km from the respective Club House.
The villa has three floors with a gross area of 224.24 sq.m which are distributed over:
Ground floor comprising a hallway with access to the kitchen, a guest bathroom, lounge, stairs leading to the 1st floor and the basement and two terraces. The kitchen is fully equipped and the living room has a fireplace and air conditioning. One of the terraces also has a ’barbecue’ and direct access to the garden and the communal pool.
The 1st floor comprises a hallway with a wall cupboard, two bedrooms with private bathrooms and two balconies.
The basement consists of a pantry, bathroom, parking space with 26.25 m2 and a space with 17.85 m2 that can serve as a bedroom, office or storage room.
In the outside area you can count on a pleasant area of swimming pool and a large garden.
Just 5 minutes from Vilamoura Marina and Praia da Falésia, supermarkets, CTT, banks and shops.
Vilamoura combines quality and environmental sustainability, as well as offering a wide range of lifestyle options and many leisure opportunities. With more than 300 days of sunshine a year, it has high quality beaches, golf courses where renowned championships are disputed, world-class equestrian infrastructure and an internationally awarded marina that allows for the practice of water sports. Vilamoura offers a peaceful lifestyle, in tune with the mild climate of the Algarve.
Vilamoura is the largest tourist development in Europe, it has hotels, tourist villages, luxury villas and apartments and offers an excellent choice of commercial and leisure facilities. All the requirements of a residential area are also guaranteed, including an international school, a church, post office and medical clinics.
Vilamoura is a place that enriches your life and allows you to live it your way.
This condominium is surrounded by the ’Millennium’, ’Laguna Golf Course’ and ’Victoria’ golf courses, 1 km from the respective Club House.
The villa has three floors with a gross area of 224.24 sq.m which are distributed over:
Ground floor comprising a hallway with access to the kitchen, a guest bathroom, lounge, stairs leading to the 1st floor and the basement and two terraces. The kitchen is fully equipped and the living room has a fireplace and air conditioning. One of the terraces also has a ’barbecue’ and direct access to the garden and the communal pool.
The 1st floor comprises a hallway with a wall cupboard, two bedrooms with private bathrooms and two balconies.
The basement consists of a pantry, bathroom, parking space with 26.25 m2 and a space with 17.85 m2 that can serve as a bedroom, office or storage room.
In the outside area you can count on a pleasant area of swimming pool and a large garden.
Just 5 minutes from Vilamoura Marina and Praia da Falésia, supermarkets, CTT, banks and shops.
Vilamoura combines quality and environmental sustainability, as well as offering a wide range of lifestyle options and many leisure opportunities. With more than 300 days of sunshine a year, it has high quality beaches, golf courses where renowned championships are disputed, world-class equestrian infrastructure and an internationally awarded marina that allows for the practice of water sports. Vilamoura offers a peaceful lifestyle, in tune with the mild climate of the Algarve.
Vilamoura is the largest tourist development in Europe, it has hotels, tourist villages, luxury villas and apartments and offers an excellent choice of commercial and leisure facilities. All the requirements of a residential area are also guaranteed, including an international school, a church, post office and medical clinics.
Vilamoura is a place that enriches your life and allows you to live it your way.
Contact
House 4 Bedrooms Triplex
Vilamoura, Quarteira, Loulé, Distrito de Faro
Used · 305m²
With Garage
buy
1.290.000 €
Detached house in excellent condition,with 4 bedrooms for sale, in the Old Village Vilamoura. With 305 m2 of construction area on a plot of 482 m2, it’s located in one of the most desirable areas of Vilamoura.
This house with classic, and even romantic lines is surrounded by an area of houses, all of them detached, and very close to the Old Village shopping area.
The House consists of; on the 1st floor there are the living room, dining room, kitchen, 1 bedroom en suite and 1 bathroom. On the 2nd floor we have the master suite with 1 excellent balcony, 2 very generously sized bedrooms and 1 bathroom.
On the 2nd floor there is also a balcony with a fantastic area, where evenings are preferred. We also have a garage with an area of around 145m2, with natural light.
The house is surrounded by a fantastic garden and swimming pool, allowing you to enjoy long lunches and gatherings with family and friends.
The architecture of the house, in which the windows have a prominent place, allows this House to have plenty of natural light on all floors.
The location is fantastic, very close to the center of Vilamoura, about 10 minutes walk from the Marina. In the Old Village area you will find a supermarket, cafes, bars and restaurants, and is one of Vilamoura’s favorite areas to live or spend holidays.
You will also find garden areas for a stroll, and the entire surroundings allow you a lifestyle that favors walking.
Nearby you can count on restaurants, pharmacies, schools, gardens, supermarket, transport, shopping center, airport, beaches, sports parks, hospitals, Health Centers, Police, University, Banks, Municipal Market, playgrounds, pharmacy, parking.
In this property, the highlight is the architecture, as well as its location.
Distance to points of interest :
Faro International Airport: 20km
Motorway: 10km
Supermarket: 1km
Beach: 5km
Market: 5km
Pharmacy: 2km
Hospital. 2km
Bus: 1km
Golf: 1km
Restaurants: 1km
Bars. 1km
Shopping Center: 20km
This house with classic, and even romantic lines is surrounded by an area of houses, all of them detached, and very close to the Old Village shopping area.
The House consists of; on the 1st floor there are the living room, dining room, kitchen, 1 bedroom en suite and 1 bathroom. On the 2nd floor we have the master suite with 1 excellent balcony, 2 very generously sized bedrooms and 1 bathroom.
On the 2nd floor there is also a balcony with a fantastic area, where evenings are preferred. We also have a garage with an area of around 145m2, with natural light.
The house is surrounded by a fantastic garden and swimming pool, allowing you to enjoy long lunches and gatherings with family and friends.
The architecture of the house, in which the windows have a prominent place, allows this House to have plenty of natural light on all floors.
The location is fantastic, very close to the center of Vilamoura, about 10 minutes walk from the Marina. In the Old Village area you will find a supermarket, cafes, bars and restaurants, and is one of Vilamoura’s favorite areas to live or spend holidays.
You will also find garden areas for a stroll, and the entire surroundings allow you a lifestyle that favors walking.
Nearby you can count on restaurants, pharmacies, schools, gardens, supermarket, transport, shopping center, airport, beaches, sports parks, hospitals, Health Centers, Police, University, Banks, Municipal Market, playgrounds, pharmacy, parking.
In this property, the highlight is the architecture, as well as its location.
Distance to points of interest :
Faro International Airport: 20km
Motorway: 10km
Supermarket: 1km
Beach: 5km
Market: 5km
Pharmacy: 2km
Hospital. 2km
Bus: 1km
Golf: 1km
Restaurants: 1km
Bars. 1km
Shopping Center: 20km
Contact
See more Properties for Sale, Houses Used
Bedrooms
Zones
Can’t find the property you’re looking for?
