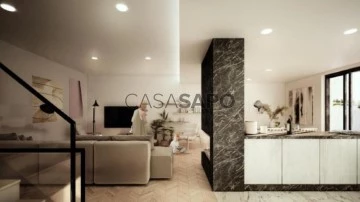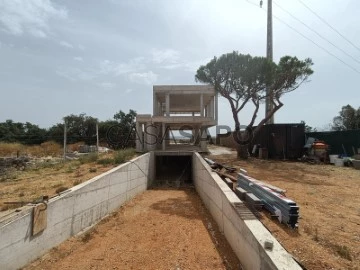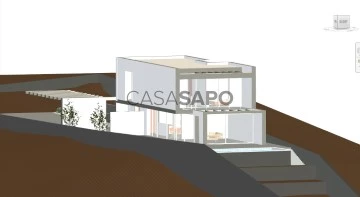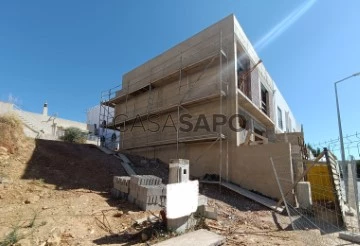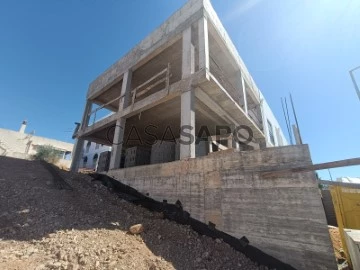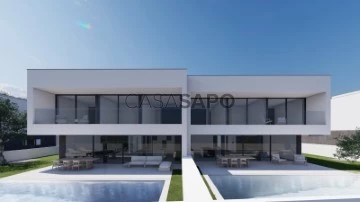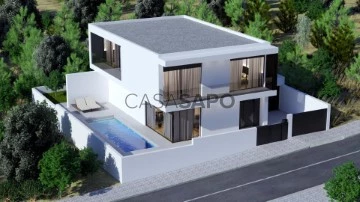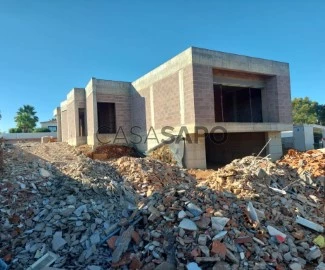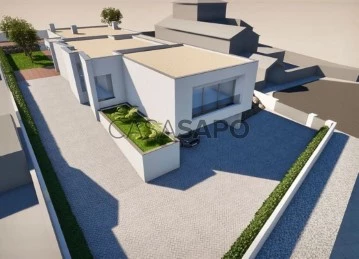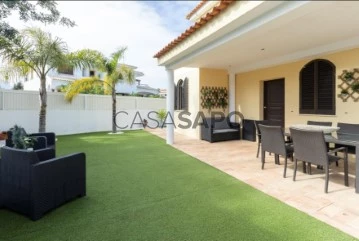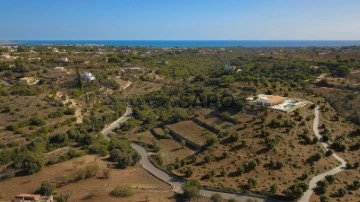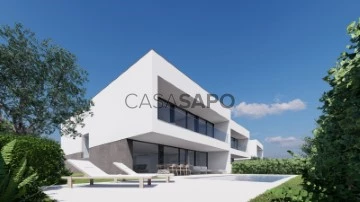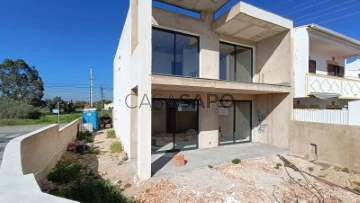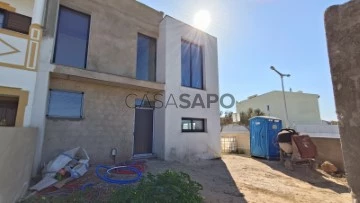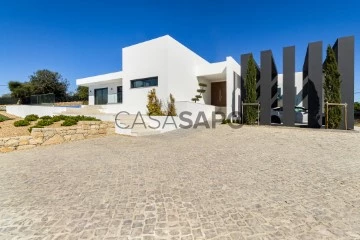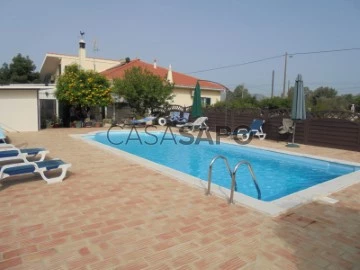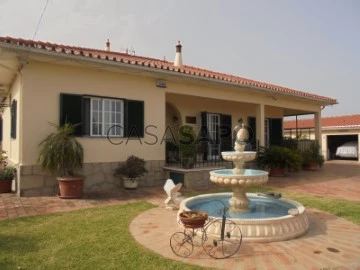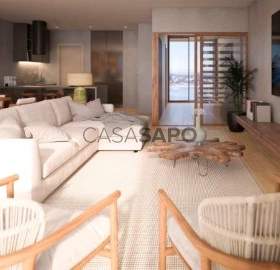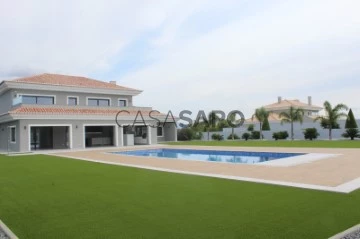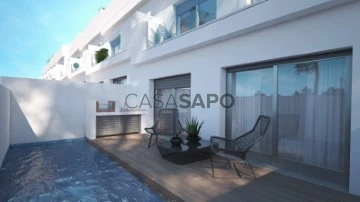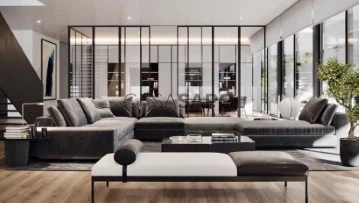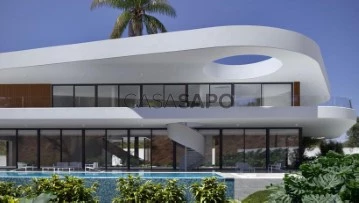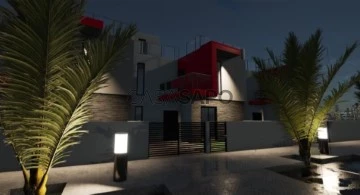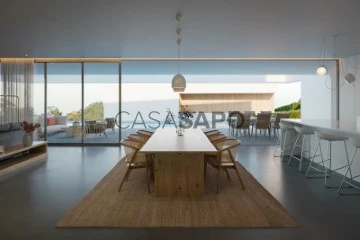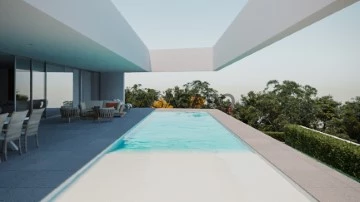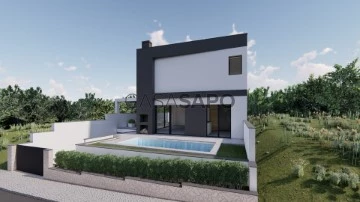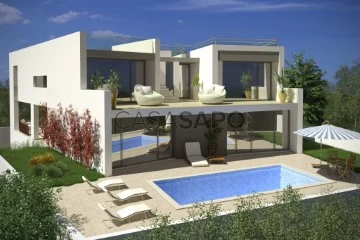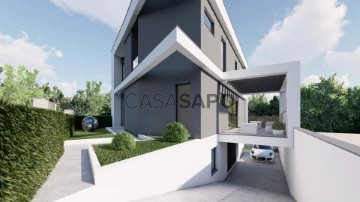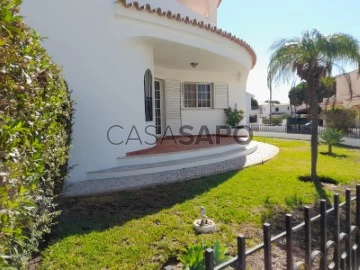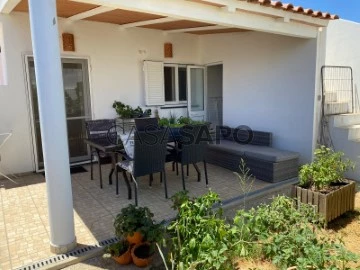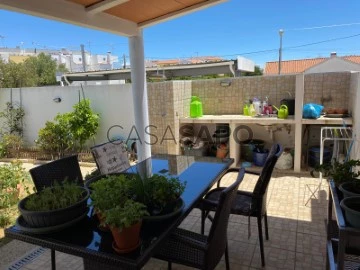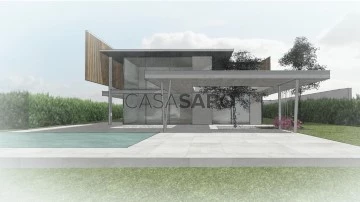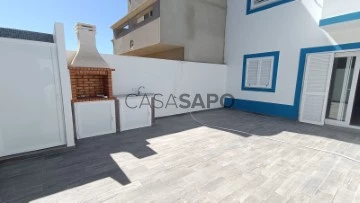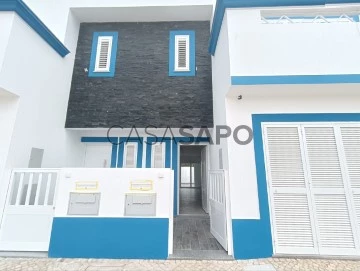
Garvetur
Real Estate License (AMI): 1427
Garvetur Mediação Imobiliária, S.A.
Contact estate agent
Get the advertiser’s contacts
Address
Centro de Negócios e Serviços Vilamoura Jardim
Rua Melvin Jones, Volta do Gaio,
Rua Melvin Jones, Volta do Gaio,
Real Estate License (AMI): 1427
See more
Houses
Rooms
Price
More filters
52 Properties for Sale, Houses with Solar Panels, Garvetur
Order by
Relevance
House 4 Bedrooms Triplex
Centro, Olhão, Distrito de Faro
New · 215m²
buy
460.000 €
Townhouse with modern, spacious and functional architecture
This villa consists of 3 floors with 4 bedrooms, (one en suite) living room and dining room in an open space with a fully equipped kitchen, with access to the terrace with swimming pool (optional).
On the ground floor, in addition to the living area, there is a bathroom and a bedroom.
The upper floor has three bedrooms with balconies, one of them en-suite with closet, and a bathroom to support the other two bedrooms. The house also has a basement measuring approximately 100m2.
House located on a 180 m² plot: , providing enough space for a lush garden and outdoor leisure areas, balconies and terrace to enjoy relaxing moments and panoramic views from the private terrace and balcony, ideal for socializing or simply enjoying the landscape.
It is oriented North/South allowing natural light throughout the day.
It also has two parking spaces outside.
Olhão, with an extensive riverside area, next to the Ria Formosa, surrounded by restaurants, markets, and all types of traditional commerce, with views of the sea and estuary that make walking or playing sports very desirable.
About 13 km from Faro international airport, about 10 km from the capital and city of Faro and next to the main roads E.N. 125 and very close to the access to Via do Infante.
This villa consists of 3 floors with 4 bedrooms, (one en suite) living room and dining room in an open space with a fully equipped kitchen, with access to the terrace with swimming pool (optional).
On the ground floor, in addition to the living area, there is a bathroom and a bedroom.
The upper floor has three bedrooms with balconies, one of them en-suite with closet, and a bathroom to support the other two bedrooms. The house also has a basement measuring approximately 100m2.
House located on a 180 m² plot: , providing enough space for a lush garden and outdoor leisure areas, balconies and terrace to enjoy relaxing moments and panoramic views from the private terrace and balcony, ideal for socializing or simply enjoying the landscape.
It is oriented North/South allowing natural light throughout the day.
It also has two parking spaces outside.
Olhão, with an extensive riverside area, next to the Ria Formosa, surrounded by restaurants, markets, and all types of traditional commerce, with views of the sea and estuary that make walking or playing sports very desirable.
About 13 km from Faro international airport, about 10 km from the capital and city of Faro and next to the main roads E.N. 125 and very close to the access to Via do Infante.
Contact
House 3 Bedrooms
Castro Marim, Distrito de Faro
New · 128m²
With Garage
buy
1.800.000 €
Detached 3 bedroom villa with swimming pool under construction with work expected to be completed by the end of 2025, with 210m2 of construction area on a 1080m2 plot located in a quiet area close to Altura.
The property has a heated swimming pool and a wonderful garden where you can enjoy relaxing moments outdoors with the best view of the Guadiana River and where you can see our neighboring country, Spain.
Surrounded by some houses in its surroundings with easy access, its location allows for a calm, relaxing and relaxed lifestyle.
Nearby you can count on all types of commerce, services and transport you need.
The property with modern architecture and high quality construction has three floors.
The entrance has a patio with a large garden area, barbecue next to the pergola where you can enjoy relaxing moments with family or friends.
It has a basement, access to which has a 15% slope, resulting in a 39m2 garage.
Through the basement you have access to the upper floor via stairs that lead to an outdoor space with a pergola.
On floor one we have a bidder entrance door that leads to a large hall, and then to a service bathroom.
We have a fully equipped kitchen, a pantry and an open space living room with a total area of 54.80 m2, with large windows giving access to the pool and garden area.
Finally, on the top floor we have three bedrooms with air conditioning and built-in wardrobes, one of which is en-suite, and we have another bathroom with a bathtub.
The house is equipped with solar panels, water underfloor heating, air conditioning, double-glazed windows with electric shutters and central locking, and all windows and doors have mosquito nets.
On the outside, where the swimming pool is located, overlooking the river and the sea, there is an area where you can use the garden or even install photovoltaic panels.
The villa is characterized by its wonderful views, location, modern lines and high quality finishes.
This could be your next dream home, visit it and you will love it.
The property has a heated swimming pool and a wonderful garden where you can enjoy relaxing moments outdoors with the best view of the Guadiana River and where you can see our neighboring country, Spain.
Surrounded by some houses in its surroundings with easy access, its location allows for a calm, relaxing and relaxed lifestyle.
Nearby you can count on all types of commerce, services and transport you need.
The property with modern architecture and high quality construction has three floors.
The entrance has a patio with a large garden area, barbecue next to the pergola where you can enjoy relaxing moments with family or friends.
It has a basement, access to which has a 15% slope, resulting in a 39m2 garage.
Through the basement you have access to the upper floor via stairs that lead to an outdoor space with a pergola.
On floor one we have a bidder entrance door that leads to a large hall, and then to a service bathroom.
We have a fully equipped kitchen, a pantry and an open space living room with a total area of 54.80 m2, with large windows giving access to the pool and garden area.
Finally, on the top floor we have three bedrooms with air conditioning and built-in wardrobes, one of which is en-suite, and we have another bathroom with a bathtub.
The house is equipped with solar panels, water underfloor heating, air conditioning, double-glazed windows with electric shutters and central locking, and all windows and doors have mosquito nets.
On the outside, where the swimming pool is located, overlooking the river and the sea, there is an area where you can use the garden or even install photovoltaic panels.
The villa is characterized by its wonderful views, location, modern lines and high quality finishes.
This could be your next dream home, visit it and you will love it.
Contact
House 3 Bedrooms
Moncarapacho, Moncarapacho e Fuseta, Olhão, Distrito de Faro
New · 251m²
With Garage
buy
630.000 €
3 bedroom villa with swimming pool and panoramic lift, under construction with completion scheduled for 2025, located in a quiet area in Moncarapacho.
Surrounded by other villas and inserted in a quiet urbanisation, where you can enjoy a quiet and familiar atmosphere.
The villa is located next to the centre of the village, where you can access all amenities such as schools, pharmacy, public transport, market, hypermarket, banks, leisure areas among others.
The villa will be of modern architecture with a great quality of construction and large areas.
It consists of three floors and is accessible by both stairs and lift.
Upon entering the villa we have a patio, a spacious garage, laundry, service bathroom, living room with the possibility of making a cinema room or games room and we have a storage area.
On the ground floor we have a bathroom, kitchen and living room in a very large open space with plenty of light. The kitchen will be fully equipped.
We also have a balcony to the front of the house and a patio with 112m2 where the 6x3 pool is located next to the barbecue area and garden space where you can enjoy pleasant moments.
On the first floor we have a balcony, three bedrooms all with built-in wardrobes, one of them en suite, and we also have a bathroom with shower.
Two of the bedrooms have access to a balcony where you have a privileged view of the pool.
Finally, on the roof of the villa we have the terrace with 62m2 that is pre-installed for the placement of photovoltaic panels and where you can enjoy moments of privacy and moments of relaxation.
The villa will be equipped with air conditioning, solar panels, double-glazed windows, acoustic and thermal insulation.
As the villa is still under construction, you have the possibility to choose some finishes to your liking.
In this property, its outstanding factor is its excellent quality finishes, the location in a quiet area that allows you a relaxed standard of life and where you can privilege walking to the most varied services.
This could be your next dream home, visit and will you like it.
Surrounded by other villas and inserted in a quiet urbanisation, where you can enjoy a quiet and familiar atmosphere.
The villa is located next to the centre of the village, where you can access all amenities such as schools, pharmacy, public transport, market, hypermarket, banks, leisure areas among others.
The villa will be of modern architecture with a great quality of construction and large areas.
It consists of three floors and is accessible by both stairs and lift.
Upon entering the villa we have a patio, a spacious garage, laundry, service bathroom, living room with the possibility of making a cinema room or games room and we have a storage area.
On the ground floor we have a bathroom, kitchen and living room in a very large open space with plenty of light. The kitchen will be fully equipped.
We also have a balcony to the front of the house and a patio with 112m2 where the 6x3 pool is located next to the barbecue area and garden space where you can enjoy pleasant moments.
On the first floor we have a balcony, three bedrooms all with built-in wardrobes, one of them en suite, and we also have a bathroom with shower.
Two of the bedrooms have access to a balcony where you have a privileged view of the pool.
Finally, on the roof of the villa we have the terrace with 62m2 that is pre-installed for the placement of photovoltaic panels and where you can enjoy moments of privacy and moments of relaxation.
The villa will be equipped with air conditioning, solar panels, double-glazed windows, acoustic and thermal insulation.
As the villa is still under construction, you have the possibility to choose some finishes to your liking.
In this property, its outstanding factor is its excellent quality finishes, the location in a quiet area that allows you a relaxed standard of life and where you can privilege walking to the most varied services.
This could be your next dream home, visit and will you like it.
Contact
Semi-Detached House 4 Bedrooms
Ponta da Piedade, São Gonçalo de Lagos, Distrito de Faro
Under construction · 300m²
With Garage
buy
2.450.000 €
Luxurious 4-Bedroom Villa with Pool, Just Steps from the Beach n Ponta da Piedade, Lagos, Algarve
Nestled in a tranquil oasis, this exquisite 4-bedroom villa offers the perfect blend of coastal living and modern luxury. Located a mere 300 meters from the pristine beachfront, this property invites you to bask in the beauty of the seaside while enjoying an array of premium features.
As you step through the grand entrance, you’ll be greeted by a spacious open-plan living area, bathed in natural light. The villa boasts four en-suite bedrooms, ensuring privacy and comfort for you and your guests. Each suite is equipped with its own air-conditioning system, guaranteeing a pleasant temperature year-round.
With underfloor heating throughout the villa, you can relish in warmth and coziness during the cooler months. Electric blinds adorn the large windows, offering both convenience and privacy, all at the touch of a button.
The heart of this home is the sleek fitted kitchen, furnished with top-tier appliances and storage solutions. It’s a culinary enthusiast’s dream, perfect for preparing meals to savor in the adjacent dining area.
Not only does this villa feature an impressive interior, but it’s also designed with a sustainable touch. A state-of-the-art solar system harnesses the power of the sun, reducing your environmental footprint and energy bills. Moreover, the villa is integrated with a smart home system, allowing you to control various aspects of your living space with ease.
Quality materials and impeccable thermal and acoustic insulation ensure that this villa maintains a comfortable and tranquil atmosphere, regardless of the weather or outside noise.
Connectivity is a breeze with high-speed internet fiber available, facilitating remote work, entertainment, and staying in touch with loved ones.
Step outside, and you’ll find your private swimming pool, perfect for refreshing dips on warm days or leisurely swims at sunset. The surrounding outdoor space is ideal for al fresco dining, relaxation, and entertaining.
This villa is a testament to the finest in coastal living. With its exceptional features and proximity to the beach, it provides a unique opportunity to embrace the relaxed elegance of a modern coastal lifestyle. Don’t miss the chance to make this villa your own, where you can create lasting memories in an environment of beauty, comfort, and convenience.
HAB_51510
Nestled in a tranquil oasis, this exquisite 4-bedroom villa offers the perfect blend of coastal living and modern luxury. Located a mere 300 meters from the pristine beachfront, this property invites you to bask in the beauty of the seaside while enjoying an array of premium features.
As you step through the grand entrance, you’ll be greeted by a spacious open-plan living area, bathed in natural light. The villa boasts four en-suite bedrooms, ensuring privacy and comfort for you and your guests. Each suite is equipped with its own air-conditioning system, guaranteeing a pleasant temperature year-round.
With underfloor heating throughout the villa, you can relish in warmth and coziness during the cooler months. Electric blinds adorn the large windows, offering both convenience and privacy, all at the touch of a button.
The heart of this home is the sleek fitted kitchen, furnished with top-tier appliances and storage solutions. It’s a culinary enthusiast’s dream, perfect for preparing meals to savor in the adjacent dining area.
Not only does this villa feature an impressive interior, but it’s also designed with a sustainable touch. A state-of-the-art solar system harnesses the power of the sun, reducing your environmental footprint and energy bills. Moreover, the villa is integrated with a smart home system, allowing you to control various aspects of your living space with ease.
Quality materials and impeccable thermal and acoustic insulation ensure that this villa maintains a comfortable and tranquil atmosphere, regardless of the weather or outside noise.
Connectivity is a breeze with high-speed internet fiber available, facilitating remote work, entertainment, and staying in touch with loved ones.
Step outside, and you’ll find your private swimming pool, perfect for refreshing dips on warm days or leisurely swims at sunset. The surrounding outdoor space is ideal for al fresco dining, relaxation, and entertaining.
This villa is a testament to the finest in coastal living. With its exceptional features and proximity to the beach, it provides a unique opportunity to embrace the relaxed elegance of a modern coastal lifestyle. Don’t miss the chance to make this villa your own, where you can create lasting memories in an environment of beauty, comfort, and convenience.
HAB_51510
Contact
House 4 Bedrooms
Chãos Vermelhos , Canidelo, Vila Nova de Gaia, Distrito do Porto
Under construction · 324m²
With Garage
buy
1.000.000 €
Luxuosa Moradia V4, em inicio de construção, ultra moderna e de alta tecnologia (domótica e painéis solares). Com alto padrão de qualidade (categoria energética A), equipamento de gama alta.
A moradia encontra se inserida em lote com cerca de 351m2, e conta no R/C com hall de entrada, cozinha com ilha, escritório e uma sala de estar/jantar bastante ampla com lareira com recuperador de calor e uma garagem.
O 1º andar é composto por hall, duas suites com closet, dois quartos, uma casa de banho e uma varanda.
No exterior poderá usufruir de um agradável jardim, uma piscina, barbecue.
A moradia está equipada com ar condicionado, piso radiante, alarme, vidros duplos e porta de alta segurança.
Conclusão da construção prevista para final de 2023.
A moradia encontra se inserida em lote com cerca de 351m2, e conta no R/C com hall de entrada, cozinha com ilha, escritório e uma sala de estar/jantar bastante ampla com lareira com recuperador de calor e uma garagem.
O 1º andar é composto por hall, duas suites com closet, dois quartos, uma casa de banho e uma varanda.
No exterior poderá usufruir de um agradável jardim, uma piscina, barbecue.
A moradia está equipada com ar condicionado, piso radiante, alarme, vidros duplos e porta de alta segurança.
Conclusão da construção prevista para final de 2023.
Contact
Detached House 3 Bedrooms
Mexilhoeira Grande, Portimão, Distrito de Faro
Under construction · 209m²
With Garage
buy
850.000 €
Single storey 3 bedroom villa with turnkey project inserted in a quiet residential urbanisation, with unobstructed views, surrounded by a lot of nature and just 15 minutes from Portimão.
It is a villa of modern architecture, with high quality construction and generous areas, it is easily accessible and benefits from excellent sun exposure.
It is located on a plot of land with an area of 1,134 m2 and has 250 m2 of gross construction area. It consists of entrance hall, hallway, 3 en-suite bedrooms with built-in wardrobes, open space kitchen, large living room, 3 full bathrooms and 1 service bathroom, pantry/laundry room and garage. This villa has a swimming pool and garden with a leisure and dining area and where you can enjoy a quiet and pleasant environment and spend good moments with family and friends.
It has air conditioning, double glazing, electric shutters, thermal insulation, solar panels, pre-installation of internet and cable TV and high security door.
There is the possibility of being able to choose the finishes and equipment. Think about the advantages of building your own home.
It is located in a rapidly expanding urbanisation surrounded by green spaces that appeal to pleasant walks through nature. Its surroundings allow for a relaxed lifestyle. The nearest town is the friendly village of Mexilhoeira Grande, where you can find various services, such as a health centre, pharmacy, bank, sports complex, primary school, supermarkets, cafes and restaurants.
The ’Penina Hotel e Golf Resort’ golf course is just 5.4 km away. Set on a 360-hectare property of perfect gardens and natural beauty, this Resort has 3 golf courses, including the first 18-hole course in the Algarve. It is known as the birthplace of golf in the Algarve.
It is 12 km from the beautiful and friendly fishing village of Alvor which has a wide range of restaurants, bars, cafes, terraces, traditional shops, medical centre, pharmacy, several educational establishments, hospital, campsite and other services. At the same distance you will also find the famous beaches of the region known for their extensive sand and clear waters, and the Ria de Alvor known for its true ecosystem, with a rich fauna and flora.
It is a villa of modern architecture, with high quality construction and generous areas, it is easily accessible and benefits from excellent sun exposure.
It is located on a plot of land with an area of 1,134 m2 and has 250 m2 of gross construction area. It consists of entrance hall, hallway, 3 en-suite bedrooms with built-in wardrobes, open space kitchen, large living room, 3 full bathrooms and 1 service bathroom, pantry/laundry room and garage. This villa has a swimming pool and garden with a leisure and dining area and where you can enjoy a quiet and pleasant environment and spend good moments with family and friends.
It has air conditioning, double glazing, electric shutters, thermal insulation, solar panels, pre-installation of internet and cable TV and high security door.
There is the possibility of being able to choose the finishes and equipment. Think about the advantages of building your own home.
It is located in a rapidly expanding urbanisation surrounded by green spaces that appeal to pleasant walks through nature. Its surroundings allow for a relaxed lifestyle. The nearest town is the friendly village of Mexilhoeira Grande, where you can find various services, such as a health centre, pharmacy, bank, sports complex, primary school, supermarkets, cafes and restaurants.
The ’Penina Hotel e Golf Resort’ golf course is just 5.4 km away. Set on a 360-hectare property of perfect gardens and natural beauty, this Resort has 3 golf courses, including the first 18-hole course in the Algarve. It is known as the birthplace of golf in the Algarve.
It is 12 km from the beautiful and friendly fishing village of Alvor which has a wide range of restaurants, bars, cafes, terraces, traditional shops, medical centre, pharmacy, several educational establishments, hospital, campsite and other services. At the same distance you will also find the famous beaches of the region known for their extensive sand and clear waters, and the Ria de Alvor known for its true ecosystem, with a rich fauna and flora.
Contact
Detached House 5 Bedrooms Triplex
Gambelas, Montenegro, Faro, Distrito de Faro
Used · 270m²
With Garage
buy
815.000 €
Moradia isolada num lote de 480m2 com jardim e piscina privativa, oferece uma vivência calma e verdadeiramente confortável em Faro, no coração do Algarve.
Situada perto da cidade e de todas as suas comodidades, da praia, campos de ténis ,padel, serviços de saúde, Universidade e aeroporto internacional para oferecer uma vida de conforto e conveniência, atendendo às necessidades mais exigentes.
Esta moradia tem 5 quartos (um deles em suite), conta com cozinha totalmente equipada, lavandaria, 3 casa de banho, o imóvel tem ar condicionado, painéis solares com microgeração e excelentes áreas.
Imóvel em excelente estado de conservação, oferecendo um ambiente acolhedor para os seus residentes. Os detalhes foram estudados e aprimorados para proporcionar uma experiência de vida verdadeiramente excecional.
Se procura uma combinação de comodidade e qualidade de vida no Algarve, esta propriedade é uma oportunidade imperdível. Agende uma visita hoje mesmo e descubra o seu novo lar no paraíso Algarvio.
Localizado numa zona excelente próxima da cidade e da praia,, proporcionando assim uma excelente qualidade de vida.
Distâncias de pontos de interesse:
500mts (Aeroporto Internacional de Faro)
1Km (Praia de Faro)
13Kms do Golfe
500m (Universidade do Algarve)
500m (Hospital Privado)
3 Kms do centro comercial Forum Algarve
Situada perto da cidade e de todas as suas comodidades, da praia, campos de ténis ,padel, serviços de saúde, Universidade e aeroporto internacional para oferecer uma vida de conforto e conveniência, atendendo às necessidades mais exigentes.
Esta moradia tem 5 quartos (um deles em suite), conta com cozinha totalmente equipada, lavandaria, 3 casa de banho, o imóvel tem ar condicionado, painéis solares com microgeração e excelentes áreas.
Imóvel em excelente estado de conservação, oferecendo um ambiente acolhedor para os seus residentes. Os detalhes foram estudados e aprimorados para proporcionar uma experiência de vida verdadeiramente excecional.
Se procura uma combinação de comodidade e qualidade de vida no Algarve, esta propriedade é uma oportunidade imperdível. Agende uma visita hoje mesmo e descubra o seu novo lar no paraíso Algarvio.
Localizado numa zona excelente próxima da cidade e da praia,, proporcionando assim uma excelente qualidade de vida.
Distâncias de pontos de interesse:
500mts (Aeroporto Internacional de Faro)
1Km (Praia de Faro)
13Kms do Golfe
500m (Universidade do Algarve)
500m (Hospital Privado)
3 Kms do centro comercial Forum Algarve
Contact
Detached House 6 Bedrooms
Lagoa, Lagoa e Carvoeiro, Distrito de Faro
Under construction · 254m²
With Swimming Pool
buy
1.900.000 €
Single storey 6 bedroom villa with turnkey project and with a privileged location, located close to the beaches of Marinha and Benagil, known for their natural beauty where you can enjoy a wide range of leisure activities and 5 minutes from several prestigious golf courses.
It is a villa of traditional Portuguese architecture, with high quality construction and generous areas. It faces east and west and benefits from excellent sun exposure.
It is located on a plot of land with an area of 19,840 m2 and has 300 m2 of gross construction area. It has an approved project for a villa consisting of entrance hall, 6 bedrooms with built-in wardrobes, 3 of which are en suite, open space kitchen, large living room, 4 full bathrooms and 1 service bathroom. This villa has an outdoor swimming pool with 70 m2 in ’infinity pool’ style, leisure and dining area and where you can enjoy a quiet and pleasant environment and spend good moments with family and friends.
It has central heating, pre-installation of air conditioning, pre-installation of alarm, fireplace with fireplace, video intercom, double glazing, electric shutters, thermal insulation and solar panels.
There is the possibility of being able to choose the finishes and equipment. Think about the advantages of building your own home.
Due to its characteristics and location, this property is ideal for those looking for a property with a quiet and rural environment and close to all services and the beach.
The nearest town is Lagoa, a quiet and still peaceful village, proud of its small gardens, the beautiful church, its interesting water tank with faience balustrades and the Convent of S. José, now a cultural centre. It is a region that stands out for the excellent quality wine produced in its vineyards and which are already internationally renowned. It also has the great attraction of its handicraft and culture fair held annually at the Lagoa Fair and Exhibition Park - FATACIL.
It is a villa of traditional Portuguese architecture, with high quality construction and generous areas. It faces east and west and benefits from excellent sun exposure.
It is located on a plot of land with an area of 19,840 m2 and has 300 m2 of gross construction area. It has an approved project for a villa consisting of entrance hall, 6 bedrooms with built-in wardrobes, 3 of which are en suite, open space kitchen, large living room, 4 full bathrooms and 1 service bathroom. This villa has an outdoor swimming pool with 70 m2 in ’infinity pool’ style, leisure and dining area and where you can enjoy a quiet and pleasant environment and spend good moments with family and friends.
It has central heating, pre-installation of air conditioning, pre-installation of alarm, fireplace with fireplace, video intercom, double glazing, electric shutters, thermal insulation and solar panels.
There is the possibility of being able to choose the finishes and equipment. Think about the advantages of building your own home.
Due to its characteristics and location, this property is ideal for those looking for a property with a quiet and rural environment and close to all services and the beach.
The nearest town is Lagoa, a quiet and still peaceful village, proud of its small gardens, the beautiful church, its interesting water tank with faience balustrades and the Convent of S. José, now a cultural centre. It is a region that stands out for the excellent quality wine produced in its vineyards and which are already internationally renowned. It also has the great attraction of its handicraft and culture fair held annually at the Lagoa Fair and Exhibition Park - FATACIL.
Contact
Semi-Detached House 4 Bedrooms
Ponta da Piedade, São Gonçalo de Lagos, Distrito de Faro
Under construction · 300m²
With Garage
buy
2.350.000 €
Luxurious 4-Bedroom Villa with Pool, Just Steps from the Beach n Ponta da Piedade, Lagos, Algarve
Nestled in a tranquil oasis, this exquisite 4-bedroom villa offers the perfect blend of coastal living and modern luxury. Located a mere 300 meters from the pristine beachfront, this property invites you to bask in the beauty of the seaside while enjoying an array of premium features.
As you step through the grand entrance, you’ll be greeted by a spacious open-plan living area, bathed in natural light. The villa boasts four en-suite bedrooms, ensuring privacy and comfort for you and your guests. Each suite is equipped with its own air-conditioning system, guaranteeing a pleasant temperature year-round.
With underfloor heating throughout the villa, you can relish in warmth and coziness during the cooler months. Electric blinds adorn the large windows, offering both convenience and privacy, all at the touch of a button.
The heart of this home is the sleek fitted kitchen, furnished with top-tier appliances and storage solutions. It’s a culinary enthusiast’s dream, perfect for preparing meals to savor in the adjacent dining area.
Not only does this villa feature an impressive interior, but it’s also designed with a sustainable touch. A state-of-the-art solar system harnesses the power of the sun, reducing your environmental footprint and energy bills. Moreover, the villa is integrated with a smart home system, allowing you to control various aspects of your living space with ease.
Quality materials and impeccable thermal and acoustic insulation ensure that this villa maintains a comfortable and tranquil atmosphere, regardless of the weather or outside noise.
Connectivity is a breeze with high-speed internet fiber available, facilitating remote work, entertainment, and staying in touch with loved ones.
Step outside, and you’ll find your private swimming pool, perfect for refreshing dips on warm days or leisurely swims at sunset. The surrounding outdoor space is ideal for al fresco dining, relaxation, and entertaining.
This villa is a testament to the finest in coastal living. With its exceptional features and proximity to the beach, it provides a unique opportunity to embrace the relaxed elegance of a modern coastal lifestyle. Don’t miss the chance to make this villa your own, where you can create lasting memories in an environment of beauty, comfort, and convenience.
Nestled in a tranquil oasis, this exquisite 4-bedroom villa offers the perfect blend of coastal living and modern luxury. Located a mere 300 meters from the pristine beachfront, this property invites you to bask in the beauty of the seaside while enjoying an array of premium features.
As you step through the grand entrance, you’ll be greeted by a spacious open-plan living area, bathed in natural light. The villa boasts four en-suite bedrooms, ensuring privacy and comfort for you and your guests. Each suite is equipped with its own air-conditioning system, guaranteeing a pleasant temperature year-round.
With underfloor heating throughout the villa, you can relish in warmth and coziness during the cooler months. Electric blinds adorn the large windows, offering both convenience and privacy, all at the touch of a button.
The heart of this home is the sleek fitted kitchen, furnished with top-tier appliances and storage solutions. It’s a culinary enthusiast’s dream, perfect for preparing meals to savor in the adjacent dining area.
Not only does this villa feature an impressive interior, but it’s also designed with a sustainable touch. A state-of-the-art solar system harnesses the power of the sun, reducing your environmental footprint and energy bills. Moreover, the villa is integrated with a smart home system, allowing you to control various aspects of your living space with ease.
Quality materials and impeccable thermal and acoustic insulation ensure that this villa maintains a comfortable and tranquil atmosphere, regardless of the weather or outside noise.
Connectivity is a breeze with high-speed internet fiber available, facilitating remote work, entertainment, and staying in touch with loved ones.
Step outside, and you’ll find your private swimming pool, perfect for refreshing dips on warm days or leisurely swims at sunset. The surrounding outdoor space is ideal for al fresco dining, relaxation, and entertaining.
This villa is a testament to the finest in coastal living. With its exceptional features and proximity to the beach, it provides a unique opportunity to embrace the relaxed elegance of a modern coastal lifestyle. Don’t miss the chance to make this villa your own, where you can create lasting memories in an environment of beauty, comfort, and convenience.
Contact
Semi-Detached House 3 Bedrooms
Tunes, Algoz e Tunes, Silves, Distrito de Faro
Under construction · 110m²
buy
449.000 €
Modern 3 bedroom villa under construction in Tunis, Silves
In a quiet urbanization of Tunis, we can find this modern line villa with an excellent use of spaces and with a unique experience.
A villa with 3 bedrooms, one of which is ensuite, has all the bedrooms on the first floor, with a second bathroom to support the other two simple and large bedrooms.
With huge windows and an above average ceiling, this villa grants a spectacular comfort of living in any area of the house, having ample luminosity in all areas, even with its east west orientation.
On the ground floor a large living room that merges with the dining room, with an interesting symbiosis with the kitchen with a countertop where it is also possible to sit for meals, and that wanted a separation between the kitchen space and living room, but at the same time maintaining visual openness for light passage and allowing the conviviality and communication between all areas.
Built with maximum attention to detail and quality and thermal and acoustic insulation, this villa will be the ideal place to see your family grow.
The covered terraces in the east area of the villa, also grant an outdoor experience when the weather is warmer, having on the ground floor also access to the barbecue and outdoor space where you can also have a swimming pool.
The surrounding land will be taken care of, also allowing carport for a car, and access around to the garden that connects with the main room.
Home automation system and LED lighting, solar heating of the waters and superior finishes in the construction.
Its location is great in the face of various services such as cafes, restaurants and supermarkets, also having nearby schools and pharmacy.
If you want to customize to your liking, contact us to find out more about the phase in which the construction is taking place. Schedule your visit with us if this is the house of your dreams that you have been looking for.
Features
Plot Area: 190m2
Implantation Area 90,95m2
Total Construction Area 141,40m2
Net area 110,33m2
Terraces 25,60m2
EXPECTED COMPLETION OF THE WORK INíCIO 2024
In a quiet urbanization of Tunis, we can find this modern line villa with an excellent use of spaces and with a unique experience.
A villa with 3 bedrooms, one of which is ensuite, has all the bedrooms on the first floor, with a second bathroom to support the other two simple and large bedrooms.
With huge windows and an above average ceiling, this villa grants a spectacular comfort of living in any area of the house, having ample luminosity in all areas, even with its east west orientation.
On the ground floor a large living room that merges with the dining room, with an interesting symbiosis with the kitchen with a countertop where it is also possible to sit for meals, and that wanted a separation between the kitchen space and living room, but at the same time maintaining visual openness for light passage and allowing the conviviality and communication between all areas.
Built with maximum attention to detail and quality and thermal and acoustic insulation, this villa will be the ideal place to see your family grow.
The covered terraces in the east area of the villa, also grant an outdoor experience when the weather is warmer, having on the ground floor also access to the barbecue and outdoor space where you can also have a swimming pool.
The surrounding land will be taken care of, also allowing carport for a car, and access around to the garden that connects with the main room.
Home automation system and LED lighting, solar heating of the waters and superior finishes in the construction.
Its location is great in the face of various services such as cafes, restaurants and supermarkets, also having nearby schools and pharmacy.
If you want to customize to your liking, contact us to find out more about the phase in which the construction is taking place. Schedule your visit with us if this is the house of your dreams that you have been looking for.
Features
Plot Area: 190m2
Implantation Area 90,95m2
Total Construction Area 141,40m2
Net area 110,33m2
Terraces 25,60m2
EXPECTED COMPLETION OF THE WORK INíCIO 2024
Contact
House 5 Bedrooms
Loulé (São Sebastião), Distrito de Faro
New · 262m²
With Garage
buy
2.950.000 €
Contemporary villa recently finished, located in an area close to the center of Loulé.
Consisting of just one floor, this south-facing villa is set in a plot of 3100m2 and has a gross construction area of about 300m2. With magnificent sun exposure, you can enjoy a stunning outdoor area with an infinity pool and a pleasant leisure area where you can have meals al fresco. Consisting in its entirety of four bedrooms, three of which are ’en suite’ and one bedroom which can be used as an office, with plenty of natural light, and a shared bathroom. This villa with modern lines and high quality materials is an excellent ’art of living’.
Without a doubt, this house was carefully thought out in all its details, respecting the surroundings and sustainability of the surrounding environment. The construction fully fits into the natural surroundings, with a magnificent garden that surrounds the house and guarantees the privacy of its residents. Inside we can find and enjoy areas with good areas, with an open space living room and dining room, with a natural wood stove, where we can take advantage of plenty of natural light through large windows allowing a pleasant view to the outside garden. The kitchen is still to be chosen and there are already some standardized suggestions so that you can choose the kitchen of your dreams.
On the top floor we can find the terrace that can be used as a very pleasant leisure area.
A truly nice property, new and ready to receive a family so they can be happy.
At a short distance of about five minutes by car from the center of Loulé, where you can have access to all the facilities that the city offers, namely the Municipal Market, the Cine-teatro Louletano, and in its main streets handicraft shops local.
Consisting of just one floor, this south-facing villa is set in a plot of 3100m2 and has a gross construction area of about 300m2. With magnificent sun exposure, you can enjoy a stunning outdoor area with an infinity pool and a pleasant leisure area where you can have meals al fresco. Consisting in its entirety of four bedrooms, three of which are ’en suite’ and one bedroom which can be used as an office, with plenty of natural light, and a shared bathroom. This villa with modern lines and high quality materials is an excellent ’art of living’.
Without a doubt, this house was carefully thought out in all its details, respecting the surroundings and sustainability of the surrounding environment. The construction fully fits into the natural surroundings, with a magnificent garden that surrounds the house and guarantees the privacy of its residents. Inside we can find and enjoy areas with good areas, with an open space living room and dining room, with a natural wood stove, where we can take advantage of plenty of natural light through large windows allowing a pleasant view to the outside garden. The kitchen is still to be chosen and there are already some standardized suggestions so that you can choose the kitchen of your dreams.
On the top floor we can find the terrace that can be used as a very pleasant leisure area.
A truly nice property, new and ready to receive a family so they can be happy.
At a short distance of about five minutes by car from the center of Loulé, where you can have access to all the facilities that the city offers, namely the Municipal Market, the Cine-teatro Louletano, and in its main streets handicraft shops local.
Contact
House 4 Bedrooms
Luz de Tavira, Luz de Tavira e Santo Estêvão, Distrito de Faro
Used · 150m²
With Garage
buy
750.000 €
4 bedroom house in excellent condition inserted in a plot of land with 4661m2 completely fenced, located between Tavira and Fuzeta. Surrounded by other villas, the area is characterized by being quiet and low density and with an unobstructed view. Excellent access to any part of the Eastern Algarve. In its vicinity you can count on all the kind of commerce, services and transport you need.
This property of traditional architecture, has good quality of construction. Being the ground floor villa has an entrance hall that divides the villa into two sides, one of them the area of bedrooms and the other of the living rooms, kitchens and bathroom in the middle. At the back of the villa we have the pool with summer and winter coverage, storage, greenhouse, vineyard, land with fruit trees, on the right side we have the porch for parking lots of 4 cars and house with wood form and bbq.
There are at the moment few equipped villas like this, not missing anything. Property practically self-sufficient, with solar panels, 18 photovoltaic panels with 4 tesla batteries, pool vacuum cleaner, borehole, cistern, dam water, automatic irrigation, alarm with video surveillance camera, basement, electric gate, among other equipment. The kitchen is fully equipped, in the pool area also have tables and chairs and parasols. In the finishes we have oak wood carpentry, aluminum painted green with double glazing, floors and coatings typical of the time, wall and ceilings of light color that together with their windows around the house give a great luminosity. Air conditioners installed in the rooms and two fireplaces with fan are other equipment present in the house. The house has a cistern but can be easily connected to the public network in front of the house.
Ideal property for a large family that wants privacy and security near the beaches and nearby cities with quick access. Visit it and you’ll see that you’ll like it.
This property of traditional architecture, has good quality of construction. Being the ground floor villa has an entrance hall that divides the villa into two sides, one of them the area of bedrooms and the other of the living rooms, kitchens and bathroom in the middle. At the back of the villa we have the pool with summer and winter coverage, storage, greenhouse, vineyard, land with fruit trees, on the right side we have the porch for parking lots of 4 cars and house with wood form and bbq.
There are at the moment few equipped villas like this, not missing anything. Property practically self-sufficient, with solar panels, 18 photovoltaic panels with 4 tesla batteries, pool vacuum cleaner, borehole, cistern, dam water, automatic irrigation, alarm with video surveillance camera, basement, electric gate, among other equipment. The kitchen is fully equipped, in the pool area also have tables and chairs and parasols. In the finishes we have oak wood carpentry, aluminum painted green with double glazing, floors and coatings typical of the time, wall and ceilings of light color that together with their windows around the house give a great luminosity. Air conditioners installed in the rooms and two fireplaces with fan are other equipment present in the house. The house has a cistern but can be easily connected to the public network in front of the house.
Ideal property for a large family that wants privacy and security near the beaches and nearby cities with quick access. Visit it and you’ll see that you’ll like it.
Contact
Duplex House 3 Bedrooms
Praia D'el Rey, Vau, Óbidos, Distrito de Leiria
Under construction · 150m²
With Swimming Pool
buy
695.000 €
Fully equipped kitchen, dining room, and living room. Ample natural light, with views of the golf course and the Atlantic Ocean. Each property has its own private garden, solar panels, electric gate, private parking for two cars, and a private pool.
Exterior Garden; Pool: Outdoor;
Rooms Bedrooms (3): With En-suite Bathroom: 3; Bathrooms: 4;
Spaces that open seamlessly to the surrounding nature, creating a living experience for those who inhabit them. The proximity to the landscape is also emphasized by the connection between the interior and exterior through large glass panels and the harmony of materials.
Townhouse with 3 bedrooms located in a 5-star resort. With 3 en-suite bedrooms and 1 additional bathroom. Fully equipped kitchen, dining room, and living room. Sunlit spaces with views of the golf course and the Atlantic Ocean. Each property has its own private garden and pool, electric gate with parking for two cars.
The choice of materials respects and reinforces the connection to nature through the use of stone, wood, clay tiles, and earth tones. A living experience in constant harmony between land and water, countryside and beach.
Surrounding Area: Sea View, Lake View, Garden View, Golf Course View, Pools, Countryside View, Green Spaces, Proximity to the Sea, Golf Course, Near the beach.
Security: 24-hour security, Video surveillance, Monitoring.
Exterior Garden; Pool: Outdoor;
Rooms Bedrooms (3): With En-suite Bathroom: 3; Bathrooms: 4;
Spaces that open seamlessly to the surrounding nature, creating a living experience for those who inhabit them. The proximity to the landscape is also emphasized by the connection between the interior and exterior through large glass panels and the harmony of materials.
Townhouse with 3 bedrooms located in a 5-star resort. With 3 en-suite bedrooms and 1 additional bathroom. Fully equipped kitchen, dining room, and living room. Sunlit spaces with views of the golf course and the Atlantic Ocean. Each property has its own private garden and pool, electric gate with parking for two cars.
The choice of materials respects and reinforces the connection to nature through the use of stone, wood, clay tiles, and earth tones. A living experience in constant harmony between land and water, countryside and beach.
Surrounding Area: Sea View, Lake View, Garden View, Golf Course View, Pools, Countryside View, Green Spaces, Proximity to the Sea, Golf Course, Near the beach.
Security: 24-hour security, Video surveillance, Monitoring.
Contact
Detached House 5 Bedrooms
Lagos, São Gonçalo de Lagos, Distrito de Faro
Used · 195m²
With Garage
buy
3.800.000 €
Exclusive 5 bedroom villa in Lagos with sea view, Algarve
Welcome to the epitome of luxury and comfort! Set in a serene location with sea views, this magnificent villa boasts an impressive array of features that redefine modern life. With five spacious suites, this residence offers ample space for relaxation and privacy.
Step inside and be greeted by a seamless integration of cutting-edge technology and architectural elegance. The villa is equipped with a home automation system that allows you to control various aspects of your environment at the touch of a button. From adjusting lighting and temperature to managing security features, convenience is at your fingertips.
The kitchen is a chef’s dream, equipped with high-quality appliances that make cooking a pleasure. From professional-quality ovens to smart refrigerators, every culinary need is met. Prepare gourmet meals with ease, entertain guests and create lasting memories.
Get ready to be pampered by the luxury of the heated floor that surrounds your feet in heat, creating a relaxing atmosphere throughout the house, providing unparalleled comfort during the colder months.
As you walk through the house, you will discover an electronic fireplace that exudes warmth and creates a welcoming atmosphere. Gather around her on the cold nights, savoring the crackling sounds and flickering flames. The perfect place for intimate conversations or simply to unwind with a good book.
Indulge in the ultimate cinematic experience within the confines of your own home cinema, with carefully designed acoustics making every night of cinema unforgettable. At the same time, maintaining a healthy lifestyle has never been easier, thanks to the private gym
Maintaining an immaculate living environment is easy with the central vacuum system. Say goodbye to the hassle of dragging a heavy vacuum cleaner from room to room. With this modern amenity, keeping your home clean is very easy.
Step outside and be greeted by an oasis of relaxation. The sparkling pool beckons on hot summer days, offering a refreshing escape. Around the pool, a meticulously tended garden invites you to enjoy the beauty of nature, providing a peaceful retreat from the hustle and bustle of everyday life.
Embrace sustainable living with the help of dashboards. Harness the power of the sun to reduce your carbon footprint and save on energy costs. Enjoy the satisfaction of knowing that you are having a positive impact on the environment while enjoying the modern comforts that this home provides.
In this home of luxury and convenience, every detail has been meticulously considered to elevate your lifestyle. It is the embodiment of sophistication and contemporary design, where technology and comfort intertwine perfectly. Welcome to your dream home.
HAB_51179
Welcome to the epitome of luxury and comfort! Set in a serene location with sea views, this magnificent villa boasts an impressive array of features that redefine modern life. With five spacious suites, this residence offers ample space for relaxation and privacy.
Step inside and be greeted by a seamless integration of cutting-edge technology and architectural elegance. The villa is equipped with a home automation system that allows you to control various aspects of your environment at the touch of a button. From adjusting lighting and temperature to managing security features, convenience is at your fingertips.
The kitchen is a chef’s dream, equipped with high-quality appliances that make cooking a pleasure. From professional-quality ovens to smart refrigerators, every culinary need is met. Prepare gourmet meals with ease, entertain guests and create lasting memories.
Get ready to be pampered by the luxury of the heated floor that surrounds your feet in heat, creating a relaxing atmosphere throughout the house, providing unparalleled comfort during the colder months.
As you walk through the house, you will discover an electronic fireplace that exudes warmth and creates a welcoming atmosphere. Gather around her on the cold nights, savoring the crackling sounds and flickering flames. The perfect place for intimate conversations or simply to unwind with a good book.
Indulge in the ultimate cinematic experience within the confines of your own home cinema, with carefully designed acoustics making every night of cinema unforgettable. At the same time, maintaining a healthy lifestyle has never been easier, thanks to the private gym
Maintaining an immaculate living environment is easy with the central vacuum system. Say goodbye to the hassle of dragging a heavy vacuum cleaner from room to room. With this modern amenity, keeping your home clean is very easy.
Step outside and be greeted by an oasis of relaxation. The sparkling pool beckons on hot summer days, offering a refreshing escape. Around the pool, a meticulously tended garden invites you to enjoy the beauty of nature, providing a peaceful retreat from the hustle and bustle of everyday life.
Embrace sustainable living with the help of dashboards. Harness the power of the sun to reduce your carbon footprint and save on energy costs. Enjoy the satisfaction of knowing that you are having a positive impact on the environment while enjoying the modern comforts that this home provides.
In this home of luxury and convenience, every detail has been meticulously considered to elevate your lifestyle. It is the embodiment of sophistication and contemporary design, where technology and comfort intertwine perfectly. Welcome to your dream home.
HAB_51179
Contact
Town House 3 Bedrooms Triplex
Fuseta, Moncarapacho e Fuseta, Olhão, Distrito de Faro
New · 149m²
With Swimming Pool
buy
680.000 €
New townhouse with 270m2 of total gross private area, with private outdoor parking, entrance patio at the front and swimming pool and deck at the back.
The property spread over three floors, the ground floor has a large living room, fully equipped kitchen, bedroom, bathroom, on the first floor we can find a hall with two suites with a balcony on the third floor, a magnificent terrace where you can enjoy the magnificent view over the Ria Formosa.
This villa is part of a set of townhouses with a privileged location in Fuseta, Olhão municipality, Faro district, located in the Sotavento Algarvio region, a land with great potential in terms of tourism and residential, distinguished for being in the heart of the Ria Formosa, for its long and isolated beaches and for its diversity of seafood, fauna and flora.
Property located close to all amenities, restaurants, shops, all types of services and means of transport.
The ria is crossed by boat from the town of Fuseta.
Distance to points of interest - Faro Airport 25 km, Shopping center 8 km, Hospital 17 km, Golf 12 km and University 17 km.
Finishes
Outside
Terraces and balconies with pots, plants and automatic irrigation.
Terraces and balconies with floating porcelain coatings on the outside
Electric blinds in aluminum with thermal insulation, gray lacquered
Gray lacquered aluminum windows (Reynolds) with thermal break (Ral - 7022), double tempered glazing
Swimming pool with concrete and iron structure, plaster, insulation, coated with gum and grouted with epoxy (Large 2m x Length 7m x depth 1.50m)
Closed outdoor space for pool equipment (pump, filters and automatic dosers) with aluminum door, sink, tap and space for a grill
Outdoor air conditioning and heat pump machine (SAMSUNG)
Solar panel on the terrace with two units (1m x 2m) with storage inside
Surveillance and alarm cameras
Parking gate and entrance door, covered in corten steel (3mm)
Interior
Synthetic floating flooring in the living room, hallways and bedrooms with lacquered skirting boards
Installation of LED strips on the crown molding and ceiling spots
Heating system: hydraulic underfloor heating (water) throughout the interior area
Solar panel on the terrace with storage inside (2 units - width 1m x height 2m)
Air conditioning splits on the ceiling
Internal water tank (300L) for radiant system and sanitary water
bathrooms
Rectified porcelain floors and coverings (MARGRES and LOVE)
Suspended crockery (ROCA-GAP)
Hansgrohe single-lever taps (TALIA model), accessories, ramp and shower
Glass shower and bath screen (ROCA)
Toilet lids with shock absorber
ROCA suspended furniture with drawer
ROCA fiber bathtub (0.80m x 1.80m)
Flat shower trays in stone composite (0.80m x 1.50m) and (0.80m x 1.80m) (ROCA)
Kitchens
Kitchens equipped with lower furniture, upper furniture (70/90cm high) and vertical furniture
OB brand kitchen
Household appliances from FRANKE / ZANUSSI (washing machine, dishwasher, refrigerator and freezer
built-in, microwave and induction hob and oven)
Kitchen tops in Silestone stone (white or gray) or black granite
Security
Surveillance cameras
Fire detectors
Alarm
Video intercom
Electronic devices
Automatic blinds
Home automation system throughout the house
Air conditioning control via cell phone
Automatic air renewal throughout the house
Interior lighting control
Automatic dispensers for pool products
Air conditioning and underfloor heating control
The property spread over three floors, the ground floor has a large living room, fully equipped kitchen, bedroom, bathroom, on the first floor we can find a hall with two suites with a balcony on the third floor, a magnificent terrace where you can enjoy the magnificent view over the Ria Formosa.
This villa is part of a set of townhouses with a privileged location in Fuseta, Olhão municipality, Faro district, located in the Sotavento Algarvio region, a land with great potential in terms of tourism and residential, distinguished for being in the heart of the Ria Formosa, for its long and isolated beaches and for its diversity of seafood, fauna and flora.
Property located close to all amenities, restaurants, shops, all types of services and means of transport.
The ria is crossed by boat from the town of Fuseta.
Distance to points of interest - Faro Airport 25 km, Shopping center 8 km, Hospital 17 km, Golf 12 km and University 17 km.
Finishes
Outside
Terraces and balconies with pots, plants and automatic irrigation.
Terraces and balconies with floating porcelain coatings on the outside
Electric blinds in aluminum with thermal insulation, gray lacquered
Gray lacquered aluminum windows (Reynolds) with thermal break (Ral - 7022), double tempered glazing
Swimming pool with concrete and iron structure, plaster, insulation, coated with gum and grouted with epoxy (Large 2m x Length 7m x depth 1.50m)
Closed outdoor space for pool equipment (pump, filters and automatic dosers) with aluminum door, sink, tap and space for a grill
Outdoor air conditioning and heat pump machine (SAMSUNG)
Solar panel on the terrace with two units (1m x 2m) with storage inside
Surveillance and alarm cameras
Parking gate and entrance door, covered in corten steel (3mm)
Interior
Synthetic floating flooring in the living room, hallways and bedrooms with lacquered skirting boards
Installation of LED strips on the crown molding and ceiling spots
Heating system: hydraulic underfloor heating (water) throughout the interior area
Solar panel on the terrace with storage inside (2 units - width 1m x height 2m)
Air conditioning splits on the ceiling
Internal water tank (300L) for radiant system and sanitary water
bathrooms
Rectified porcelain floors and coverings (MARGRES and LOVE)
Suspended crockery (ROCA-GAP)
Hansgrohe single-lever taps (TALIA model), accessories, ramp and shower
Glass shower and bath screen (ROCA)
Toilet lids with shock absorber
ROCA suspended furniture with drawer
ROCA fiber bathtub (0.80m x 1.80m)
Flat shower trays in stone composite (0.80m x 1.50m) and (0.80m x 1.80m) (ROCA)
Kitchens
Kitchens equipped with lower furniture, upper furniture (70/90cm high) and vertical furniture
OB brand kitchen
Household appliances from FRANKE / ZANUSSI (washing machine, dishwasher, refrigerator and freezer
built-in, microwave and induction hob and oven)
Kitchen tops in Silestone stone (white or gray) or black granite
Security
Surveillance cameras
Fire detectors
Alarm
Video intercom
Electronic devices
Automatic blinds
Home automation system throughout the house
Air conditioning control via cell phone
Automatic air renewal throughout the house
Interior lighting control
Automatic dispensers for pool products
Air conditioning and underfloor heating control
Contact
Detached House 4 Bedrooms Duplex
Albufeira, Albufeira e Olhos de Água, Distrito de Faro
Under construction · 390m²
With Garage
buy
3.250.000 €
Luxury 4 bedroom villa in Orada / Marina de Albufeira, Algarve
This villa is located in one of the most recent and modern urbanizations in Albufeira, called Vila das Amendoeiras and where there are some of the most imposing, modern and luxurious villas in Albufeira.
Very close to the Marina of Albufeira, with pedestrian paths that allow access to the boats in less than 5 minutes on foot, this is also an extremely calm and peaceful urbanization, a true diamond far from the hustle of the city, but close enough to the main points of interest and the most beautiful beaches in the county.
The unequivocal quality of the construction with a huge commitment to materials of the highest level, with energy class A pre-certification, and ultra modern architectural lines, makes this villa a dream project, in a dream location.
DISPOSITION
- Basement | large garage for several vehicles
- Ground Floor | 1 bedroom ensuite with access to the pool area, living room, dining room with double height ceilings and both areas also with access to the outdoor area and pool, fully equipped kitchen and in open space / open plan
- 1st Floor | 3 ensuite bedrooms, one of which also has a ’walkin closet’
- Exterior | Carport for 2 vehicles, large garden, living area, barbecue, swimming pool
Praia dos Arrifes and São Rafael within a 5-minute drive and for golf lovers, the Salgados golf course is approximately a 10-minute drive away.
CHARACTERISTICS
independent house
Total Area of the Plot of Land | 1,329m2
Useful Area | 390m2
4 en-suite bedrooms
6 bathrooms
balconies
Heated Floor
built-in air conditioning
Electric blinds / Solar breezes (first floor rooms only)
Domotics
Solar panels for water heating and underfloor heating
Heated Pool
Garden
Energy pre-certificate ’A’
Completion forecast 2024
NOTE | The sale value is the value for the house completed by project, that is, ’Turnkey’, however, depending on construction timing, the buyer may agree on different details in materials and decoration. Situation to be checked at the time of the proposal.
Project developed with prior communication.
SERVICES
There are small supermarkets a few kilometers away, however, the biggest shopping area will be in the center of Albufeira, just 5 minutes away by car.
An area also gifted with several high quality restaurants, both close to the coast and further inland.
VISITS
Contact us for more information and to schedule a visit to your future dream home. We are here to help throughout the process.
POINTS OF INTEREST
Faro Airport (45.7km), Highway (8.8km), Supermarket (280m), Beach (1.5km), Historic Center (1.6km), Market (3.7km), Pharmacy (50 m), Pharmacy ( 2.7km), Hospital (5.7km), Bus Terminal (4.4km), Golf (6.4km), Restaurants (50m), Bars (50m), Shopping Center (7.5km), Zoomarine (7km)
This villa is located in one of the most recent and modern urbanizations in Albufeira, called Vila das Amendoeiras and where there are some of the most imposing, modern and luxurious villas in Albufeira.
Very close to the Marina of Albufeira, with pedestrian paths that allow access to the boats in less than 5 minutes on foot, this is also an extremely calm and peaceful urbanization, a true diamond far from the hustle of the city, but close enough to the main points of interest and the most beautiful beaches in the county.
The unequivocal quality of the construction with a huge commitment to materials of the highest level, with energy class A pre-certification, and ultra modern architectural lines, makes this villa a dream project, in a dream location.
DISPOSITION
- Basement | large garage for several vehicles
- Ground Floor | 1 bedroom ensuite with access to the pool area, living room, dining room with double height ceilings and both areas also with access to the outdoor area and pool, fully equipped kitchen and in open space / open plan
- 1st Floor | 3 ensuite bedrooms, one of which also has a ’walkin closet’
- Exterior | Carport for 2 vehicles, large garden, living area, barbecue, swimming pool
Praia dos Arrifes and São Rafael within a 5-minute drive and for golf lovers, the Salgados golf course is approximately a 10-minute drive away.
CHARACTERISTICS
independent house
Total Area of the Plot of Land | 1,329m2
Useful Area | 390m2
4 en-suite bedrooms
6 bathrooms
balconies
Heated Floor
built-in air conditioning
Electric blinds / Solar breezes (first floor rooms only)
Domotics
Solar panels for water heating and underfloor heating
Heated Pool
Garden
Energy pre-certificate ’A’
Completion forecast 2024
NOTE | The sale value is the value for the house completed by project, that is, ’Turnkey’, however, depending on construction timing, the buyer may agree on different details in materials and decoration. Situation to be checked at the time of the proposal.
Project developed with prior communication.
SERVICES
There are small supermarkets a few kilometers away, however, the biggest shopping area will be in the center of Albufeira, just 5 minutes away by car.
An area also gifted with several high quality restaurants, both close to the coast and further inland.
VISITS
Contact us for more information and to schedule a visit to your future dream home. We are here to help throughout the process.
POINTS OF INTEREST
Faro Airport (45.7km), Highway (8.8km), Supermarket (280m), Beach (1.5km), Historic Center (1.6km), Market (3.7km), Pharmacy (50 m), Pharmacy ( 2.7km), Hospital (5.7km), Bus Terminal (4.4km), Golf (6.4km), Restaurants (50m), Bars (50m), Shopping Center (7.5km), Zoomarine (7km)
Contact
House 4 Bedrooms Triplex
Centro, Olhão, Distrito de Faro
New · 215m²
buy
460.000 €
Townhouse with modern, spacious and functional architecture
This villa consists of 3 floors with 4 bedrooms, (one en suite) living room and dining room in an open space with a fully equipped kitchen, with access to the terrace with swimming pool (optional).
On the ground floor, in addition to the living area, there is a bathroom and a bedroom.
The upper floor has three bedrooms with balconies, one of them en-suite with closet, and a bathroom to support the other two bedrooms. The house also has a basement measuring approximately 100m2.
House located on a 180 m² plot: , providing enough space for a lush garden and outdoor leisure areas, balconies and terrace to enjoy relaxing moments and panoramic views from the private terrace and balcony, ideal for socializing or simply enjoying the landscape.
It is oriented North/South allowing natural light throughout the day.
It also has two parking spaces outside.
Olhão, with an extensive riverside area, next to the Ria Formosa, surrounded by restaurants, markets, and all types of traditional commerce, with views of the sea and estuary that make walking or playing sports very desirable.
About 13 km from Faro international airport, about 10 km from the capital and city of Faro and next to the main roads E.N. 125 and very close to the access to Via do Infante.
This villa consists of 3 floors with 4 bedrooms, (one en suite) living room and dining room in an open space with a fully equipped kitchen, with access to the terrace with swimming pool (optional).
On the ground floor, in addition to the living area, there is a bathroom and a bedroom.
The upper floor has three bedrooms with balconies, one of them en-suite with closet, and a bathroom to support the other two bedrooms. The house also has a basement measuring approximately 100m2.
House located on a 180 m² plot: , providing enough space for a lush garden and outdoor leisure areas, balconies and terrace to enjoy relaxing moments and panoramic views from the private terrace and balcony, ideal for socializing or simply enjoying the landscape.
It is oriented North/South allowing natural light throughout the day.
It also has two parking spaces outside.
Olhão, with an extensive riverside area, next to the Ria Formosa, surrounded by restaurants, markets, and all types of traditional commerce, with views of the sea and estuary that make walking or playing sports very desirable.
About 13 km from Faro international airport, about 10 km from the capital and city of Faro and next to the main roads E.N. 125 and very close to the access to Via do Infante.
Contact
Detached House 4 Bedrooms
Albufeira, Albufeira e Olhos de Água, Distrito de Faro
Under construction · 322m²
With Garage
buy
1.950.000 €
Luxury contemporary villa T4+1 in Correeira in Albufeira, Algarve
A villa with 4 ensuite bedrooms and an office with its own private bathroom, in a central area of Albufeira close to everything, yet discreet and quiet, with high quality finishes and above average thermal and acoustic performance.
The architecture of this house, made with a focus on the comfort of family living, grants an open layout on the main floor, flowing and connecting the living areas (living room and dining room) with its large kitchen in open space / open plan, and the convenience of an ensuite bedroom on the ground floor for added convenience.
On the upper floor there are the bedrooms, all ensuite and an office space with its own bathroom, which can also be used as a guest room.
A large basement, consisting of a garage for 2 cars, but also an entertainment area, whether a cinema room or a games room, giving another level to an ideal home for large families or groups.
The exterior also has its own living area, with a table for meals but also space for sun loungers and a magnificent and large heated swimming pool. Also outside, addition of space to park additional vehicles.
The roof of the house was also thought out in detail, not only for a technical area where the solar panels for water heating will be, but also skylights that allow the use of natural light in 3 of the 4 bathrooms on the 1st floor.
The choice of high quality materials for superior finishes, excellent acoustic and thermal insulation, and above all to achieve greater longevity.
This could be the home of your dreams!
SPECIFIC CHARACTERISTICS
Land Area 800m2
Deployment Area 368.65m2
Total Construction Area 325.30m2
Useful Area 244.05m2
Pool 42m2
Typology T4+1
4 bedrooms + 1 office
6 bathrooms
balconies
entertainment room
Heated Floor
built-in air conditioning
electric blinds
Domotics
Solar panels for water heating and underfloor heating
Heated Pool
Garage
Garden
Energy pre-certificate ’A’
Completion forecast 2025
POINTS OF INTEREST
Inatel Beach (2.3km), City Center (3.5km), Faro Airport (39.5km), Highway (7.5km), Restaurants (100mts), Supermarket (500mts), Pharmacy (800mts), Hospital (400mts ), Bus Station (2km), Train Station (4.7km), Golf (4km), Albufeira Shopping (2km), Algarve Shopping (9km)
A villa with 4 ensuite bedrooms and an office with its own private bathroom, in a central area of Albufeira close to everything, yet discreet and quiet, with high quality finishes and above average thermal and acoustic performance.
The architecture of this house, made with a focus on the comfort of family living, grants an open layout on the main floor, flowing and connecting the living areas (living room and dining room) with its large kitchen in open space / open plan, and the convenience of an ensuite bedroom on the ground floor for added convenience.
On the upper floor there are the bedrooms, all ensuite and an office space with its own bathroom, which can also be used as a guest room.
A large basement, consisting of a garage for 2 cars, but also an entertainment area, whether a cinema room or a games room, giving another level to an ideal home for large families or groups.
The exterior also has its own living area, with a table for meals but also space for sun loungers and a magnificent and large heated swimming pool. Also outside, addition of space to park additional vehicles.
The roof of the house was also thought out in detail, not only for a technical area where the solar panels for water heating will be, but also skylights that allow the use of natural light in 3 of the 4 bathrooms on the 1st floor.
The choice of high quality materials for superior finishes, excellent acoustic and thermal insulation, and above all to achieve greater longevity.
This could be the home of your dreams!
SPECIFIC CHARACTERISTICS
Land Area 800m2
Deployment Area 368.65m2
Total Construction Area 325.30m2
Useful Area 244.05m2
Pool 42m2
Typology T4+1
4 bedrooms + 1 office
6 bathrooms
balconies
entertainment room
Heated Floor
built-in air conditioning
electric blinds
Domotics
Solar panels for water heating and underfloor heating
Heated Pool
Garage
Garden
Energy pre-certificate ’A’
Completion forecast 2025
POINTS OF INTEREST
Inatel Beach (2.3km), City Center (3.5km), Faro Airport (39.5km), Highway (7.5km), Restaurants (100mts), Supermarket (500mts), Pharmacy (800mts), Hospital (400mts ), Bus Station (2km), Train Station (4.7km), Golf (4km), Albufeira Shopping (2km), Algarve Shopping (9km)
Contact
Detached House 3 Bedrooms Duplex
Areias, Mexilhoeira Grande, Portimão, Distrito de Faro
Under construction · 131m²
With Garage
buy
850.000 €
3+1 bedroom villa located on the outskirts of Lagos, Algarve.
House, on a plot of 237m2, has a construction area of around 185m2, is spread over 3 floors with large areas, with plenty of natural light and excellent finishes.
This villa consists of a basement with a garage for 3 vehicles, a technical room and a laundry room.
The ground floor consists of a dining room and social room in open space with the kitchen, fully equipped, with access to the outside with garden space and swimming pool, 1 full bathroom, a room for office or bedroom, vestibule and circulation hall that gives access to the upper floor.
On the 1st floor you will find 3 magnificent en-suite bedrooms with fitted wardrobes and access to balconies with unobstructed views over the countryside and part of the of Montes de Alvor
Equipment:
Air conditioning, central heating and central vacuum system;
Underfloor heating in all rooms;
Double glazing and electric shutters;
Alarm, smoke detector and video intercom;
Within walking distance you will find the school, the minimarket, the pharmacy, restaurant, cafes, equestrian centre, football field, public transport, among others.
About 10 minutes away by car is the Retail Park of Lagos as well as the Autódromo Internacional do Algarve as well as in about 15 minutes you are in the city of Lagos where you will find a whole diversity of services.
Of note is the quick access to the main roads, national road 125 and A22 that place this villa about 45 minutes from Faro International Airport
HAB_51957
House, on a plot of 237m2, has a construction area of around 185m2, is spread over 3 floors with large areas, with plenty of natural light and excellent finishes.
This villa consists of a basement with a garage for 3 vehicles, a technical room and a laundry room.
The ground floor consists of a dining room and social room in open space with the kitchen, fully equipped, with access to the outside with garden space and swimming pool, 1 full bathroom, a room for office or bedroom, vestibule and circulation hall that gives access to the upper floor.
On the 1st floor you will find 3 magnificent en-suite bedrooms with fitted wardrobes and access to balconies with unobstructed views over the countryside and part of the of Montes de Alvor
Equipment:
Air conditioning, central heating and central vacuum system;
Underfloor heating in all rooms;
Double glazing and electric shutters;
Alarm, smoke detector and video intercom;
Within walking distance you will find the school, the minimarket, the pharmacy, restaurant, cafes, equestrian centre, football field, public transport, among others.
About 10 minutes away by car is the Retail Park of Lagos as well as the Autódromo Internacional do Algarve as well as in about 15 minutes you are in the city of Lagos where you will find a whole diversity of services.
Of note is the quick access to the main roads, national road 125 and A22 that place this villa about 45 minutes from Faro International Airport
HAB_51957
Contact
Detached House 4 Bedrooms Duplex
Lagos, São Gonçalo de Lagos, Distrito de Faro
Under construction · 208m²
With Garage
buy
1.900.000 €
Detached House T4 under construction, Lagos, Algarve
Detached detached house, consisting of several volumes and plans, being organized at ground floor level, by a living room, a kitchen, a laundry room, an office and a sanitary installation to support the social area.
On the first floor are two bedrooms en suite and two bedrooms supported by a complete sanitary installation. In the basement is the garage with space for two vehicles, storage, technical area and a sanitary installation. Outside a swimming pool
This property is being built on a plot of five hundred and fifty-four square meters, a implantation area of one hundred and thirty-seven square meters, a gross area of two hundred and seventy-seven square meters and a useful area of two hundred and eight square meters. Covered areas and balconies in a total of one hundred and three square meters.
With plenty of natural light due to good sun exposure, this excellent opportunity is in a privileged location. If on the one hand it is close to the center of Lagos and its emblematic avenue, surrounded by all the commerce, services, leisure and cultural points of the city; on the other hand it is in a quiet residential area that provides a quiet and noise-free reality where the bubbling hustle and bustle of the city does not seem to be the denominator factor.
It is also resoused that it is close to the iconic beaches such as Meia Praia, Batata beach, Estudante beach, Pinhão beach, Dona Ana beach, Porto de Mós beach; it is within walking distance of the Palmares Ocean Living & Golf course and the Boavista Golf & Spa course.
Also notecall on the accessibility to the main road access roads that puts Lagos about forty-five minutes from Faro International Airport.
Mark your visit
HAB_50720
Detached detached house, consisting of several volumes and plans, being organized at ground floor level, by a living room, a kitchen, a laundry room, an office and a sanitary installation to support the social area.
On the first floor are two bedrooms en suite and two bedrooms supported by a complete sanitary installation. In the basement is the garage with space for two vehicles, storage, technical area and a sanitary installation. Outside a swimming pool
This property is being built on a plot of five hundred and fifty-four square meters, a implantation area of one hundred and thirty-seven square meters, a gross area of two hundred and seventy-seven square meters and a useful area of two hundred and eight square meters. Covered areas and balconies in a total of one hundred and three square meters.
With plenty of natural light due to good sun exposure, this excellent opportunity is in a privileged location. If on the one hand it is close to the center of Lagos and its emblematic avenue, surrounded by all the commerce, services, leisure and cultural points of the city; on the other hand it is in a quiet residential area that provides a quiet and noise-free reality where the bubbling hustle and bustle of the city does not seem to be the denominator factor.
It is also resoused that it is close to the iconic beaches such as Meia Praia, Batata beach, Estudante beach, Pinhão beach, Dona Ana beach, Porto de Mós beach; it is within walking distance of the Palmares Ocean Living & Golf course and the Boavista Golf & Spa course.
Also notecall on the accessibility to the main road access roads that puts Lagos about forty-five minutes from Faro International Airport.
Mark your visit
HAB_50720
Contact
Detached House 3 Bedrooms Duplex
Mexilhoeira Grande, Portimão, Distrito de Faro
Under construction · 114m²
With Garage
buy
700.000 €
3 bedroom villa located on the outskirts of Lagos, Algarve
This villa, set on a 250m2 plot, has a construction area of around 185m2, spread over 3 floors with large areas, lots of natural light and excellent finishes.
This villa has a basement with a garage for 3 vehicles and a laundry room.
The ground floor consists of a dining room and social room in an open-plan space with a fully equipped kitchen, with access to the outside garden area, 1 complete bathroom, a room for storage, a vestibule and a hallway leading to the upper floor.
On the first floor you’ll find 3 magnificent en suite bedrooms with fitted wardrobes and access to balconies with unobstructed views over the countryside and part of the dykes of Montes de Alvor.
Equipment:
Air conditioning system, central heating and central vacuum;
Underfloor heating in all rooms;
Double glazing and electric shutters;
Alarm, smoke detector and video intercom;
Within walking distance you’ll find a school, mini-market, pharmacy, restaurant, cafés, equestrian centre, football pitch, public transport, among others.
Lagos Retail Park and the Autódromo Internacional do Algarve are about 10 minutes away by car.
About 15 minutes away is the city of Lagos, where you’ll find a wide range of services.
It is also worth highlighting the quick access to the main motorways, the national road 125 and the A22, which put this villa around 45 minutes from Faro International Airport.
HAB_51958
Translated with DeepL.com (free version)
This villa, set on a 250m2 plot, has a construction area of around 185m2, spread over 3 floors with large areas, lots of natural light and excellent finishes.
This villa has a basement with a garage for 3 vehicles and a laundry room.
The ground floor consists of a dining room and social room in an open-plan space with a fully equipped kitchen, with access to the outside garden area, 1 complete bathroom, a room for storage, a vestibule and a hallway leading to the upper floor.
On the first floor you’ll find 3 magnificent en suite bedrooms with fitted wardrobes and access to balconies with unobstructed views over the countryside and part of the dykes of Montes de Alvor.
Equipment:
Air conditioning system, central heating and central vacuum;
Underfloor heating in all rooms;
Double glazing and electric shutters;
Alarm, smoke detector and video intercom;
Within walking distance you’ll find a school, mini-market, pharmacy, restaurant, cafés, equestrian centre, football pitch, public transport, among others.
Lagos Retail Park and the Autódromo Internacional do Algarve are about 10 minutes away by car.
About 15 minutes away is the city of Lagos, where you’ll find a wide range of services.
It is also worth highlighting the quick access to the main motorways, the national road 125 and the A22, which put this villa around 45 minutes from Faro International Airport.
HAB_51958
Translated with DeepL.com (free version)
Contact
Detached House 5 Bedrooms Duplex
Gambelas, Montenegro, Faro, Distrito de Faro
Used · 349m²
With Garage
buy
840.000 €
Detached T5 house, located in Gambelas, with 326.00 m2 of gross construction area, plus 68.50 m2 of porches, set in a plot of land measuring 742.50 m2, with swimming pool, terraces and box garage. .
The house is in excellent condition, having been built to high quality standards and the exterior architecture is traditional Algarve.
On the ground floor it consists of a huge hall with vaulted ceiling, a 42 m2 living room with natural light and a 24.25 m2 dining room with a majestic staircase leading to the upper floor,
Room with 12.30 m2 with bathroom, TV/music room with 14.20 m2, very large kitchen with 32.25 m2, pantry, laundry and guest toilet. As support for the kitchen, a pantry and a technical area for ironing and others (laundry), a guest toilet and an office.
On the top floor, there are three spacious bedrooms, one of them en suite with a complete private bathroom, all bedrooms with built-in wardrobes. It is also necessary to consider a second complete common bathroom, useful for the other rooms, accessible terraces in the rooms that allow an unobstructed view.
The spacious outdoor area, with grassy areas, a swimming pool, covered barbecue area and a huge space to enjoy the Algarve sun. It also has private parking for three vehicles.
It should be added that the villa is equipped with air conditioning, central heating in almost all rooms, false ceilings with built-in lighting, built-in wardrobes in all bedrooms, solar panels for water heating and photovoltaic panels for producing electrical energy.
Located in a noble and quiet residential area, but with easy access, surrounded by green spaces, its entire surroundings allow for a relaxed lifestyle, allowing you to enjoy the tranquility of nature.
A few kilometers from Faro, capital of the Algarve, excellent location with proximity to Montenegro, beach, airport, University of Algarve, Gambelas Private Hospital and local commerce and services.
If you like being far away but close to everything, with the peace and calm that nature itself provides, this house has all the comfort you are looking for in your new home.
The house is in excellent condition, having been built to high quality standards and the exterior architecture is traditional Algarve.
On the ground floor it consists of a huge hall with vaulted ceiling, a 42 m2 living room with natural light and a 24.25 m2 dining room with a majestic staircase leading to the upper floor,
Room with 12.30 m2 with bathroom, TV/music room with 14.20 m2, very large kitchen with 32.25 m2, pantry, laundry and guest toilet. As support for the kitchen, a pantry and a technical area for ironing and others (laundry), a guest toilet and an office.
On the top floor, there are three spacious bedrooms, one of them en suite with a complete private bathroom, all bedrooms with built-in wardrobes. It is also necessary to consider a second complete common bathroom, useful for the other rooms, accessible terraces in the rooms that allow an unobstructed view.
The spacious outdoor area, with grassy areas, a swimming pool, covered barbecue area and a huge space to enjoy the Algarve sun. It also has private parking for three vehicles.
It should be added that the villa is equipped with air conditioning, central heating in almost all rooms, false ceilings with built-in lighting, built-in wardrobes in all bedrooms, solar panels for water heating and photovoltaic panels for producing electrical energy.
Located in a noble and quiet residential area, but with easy access, surrounded by green spaces, its entire surroundings allow for a relaxed lifestyle, allowing you to enjoy the tranquility of nature.
A few kilometers from Faro, capital of the Algarve, excellent location with proximity to Montenegro, beach, airport, University of Algarve, Gambelas Private Hospital and local commerce and services.
If you like being far away but close to everything, with the peace and calm that nature itself provides, this house has all the comfort you are looking for in your new home.
Contact
House 3 Bedrooms
Cacela, Vila Nova de Cacela, Vila Real de Santo António, Distrito de Faro
Used · 147m²
buy
310.000 €
Traditional Algarve single storey house T4, renovated in recent years with modern clean interior to be sold partly furnished.
The house is located on a cul-de-sac in a residential area with other villas in a small town halfway between Tavira in the west and Vila Real de Santo António and the Spanish border in the east. Its location allows a simple and relaxed lifestyle and a family atmosphere and the area invites you to stroll through the streets and alleys.
Nearby there are shops and stores, services and transport, such as train and bus, all the services you need for an easy life, and the amazing Manta Rota beach is only 2 km away. Also close to several golf courses and nature for hiking.
The property has several patios and a walled garden that makes it private. At one end of the garden is an independent T0+1 accommodation with all amenities for guests or family members. In the garden there is also a BBQ and shower as well as a storage room with a washing machine and tumble dryer. Parking for one car.
On the huge roof terrace that covers the entire house, there are solar panels for both electricity and hot water. The house has double glazing, mosquito nets, fully equipped kitchen, bathroom with shower, walk-in closet, storage and air conditioning.
The highlight of this property is its quiet location, condition and potential. Perfect as your next permanent or holiday home as it is very close to the beaches.
It is absolutely worth a visit!
The house is located on a cul-de-sac in a residential area with other villas in a small town halfway between Tavira in the west and Vila Real de Santo António and the Spanish border in the east. Its location allows a simple and relaxed lifestyle and a family atmosphere and the area invites you to stroll through the streets and alleys.
Nearby there are shops and stores, services and transport, such as train and bus, all the services you need for an easy life, and the amazing Manta Rota beach is only 2 km away. Also close to several golf courses and nature for hiking.
The property has several patios and a walled garden that makes it private. At one end of the garden is an independent T0+1 accommodation with all amenities for guests or family members. In the garden there is also a BBQ and shower as well as a storage room with a washing machine and tumble dryer. Parking for one car.
On the huge roof terrace that covers the entire house, there are solar panels for both electricity and hot water. The house has double glazing, mosquito nets, fully equipped kitchen, bathroom with shower, walk-in closet, storage and air conditioning.
The highlight of this property is its quiet location, condition and potential. Perfect as your next permanent or holiday home as it is very close to the beaches.
It is absolutely worth a visit!
Contact
Detached House 3 Bedrooms +1 Duplex
Albufeira, Albufeira e Olhos de Água, Distrito de Faro
Under construction · 232m²
With Garage
buy
3.300.000 €
Luxury 3+1 bedroom villa under construction in Sesmarias in Albufeira, Algarve
A strong commitment to luxury construction with the highest standards of construction for above-average isolation and comfort, in a prime location in the city.
The project is sold complete, turnkey, of this imposing villa with 3 bedrooms and an office, with modern lines, quality finishes and refined details, expected to be completed in 2024.
With a plot of 7,757m2, heated swimming pool, garage and garden, it is located a short drive from the Marina and the city of Albufeira, within walking distance of restaurants and supermarkets, in a very quiet residential area.
The Salgados golf course and the beautiful beaches of Galé are just a few minutes away by car. The property comprises:
DISPOSITION
- Basement | Garage for several vehicles and additional space that can be used as a storage or laundry area, and you can also choose to create an entertainment space (cinema room, games room) or even a gym.
- Ground floor | Large entrance hall, fully equipped kitchen with a pantry, social bathroom and a spacious living and dining room, with direct access to the covered outdoor space with several areas for socializing. Finally, on the ground floor we can also find an office/bedroom for convenience.
- First floor | Master suite with private bathroom and wardrobe. Two (2) other ensuite bedrooms with fitted wardrobes. All rooms on this first floor have their own balcony.
Other modernization details that can be found in this house are split air conditioning units, electric shutters or, in the case of the bedrooms, alternative placement of solar breezes upon future analysis, solar panels for water heating and underfloor heating.
ENVIRONMENT
Located in a very quiet residential urbanization, close to the Marina of Albufeira and the beaches of São Rafael and Arrifes, we can easily travel to the center of Albufeira, or to the opposite side towards the beautiful beaches of Galé and Salgados.
Due to its proximity to the city, it also has access to the most important services, whether banks, post offices, police, among others.
Paved access in excellent condition and national and international neighbourhood, this being an area that has been growing with quality construction and appealing features in Albufeira.
For golf lovers, the Salgados golf course is approximately 10 minutes away by car.
CHARACTERISTICS
independent house
Total Area of the Plot of Land | 7,757m2
Gross Construction Area | 445m2
* Basement 195m2 | Ground Floor 147m2 | 1st floor 103m2
Useful Area | 390m2
* Basement 175m2 | Ground Floor 127m2 | 1st floor 88m2
3 bedrooms + 1 office
4 bathrooms
balconies
Heated Floor
built-in air conditioning
electric blinds
Solar panels for water heating and underfloor heating
Heated Pool
Garden
Provisional energy certificate ’B-’
Forecast of completion in 2 years after the start of the work
NOTE | The sale value is the value for the house completed by project, that is, ’Turnkey’, however, depending on construction timing, the buyer may agree on different details in materials and decoration. Situation to be checked at the time of the proposal.
Project approved with license to survey.
SERVICES
There are small supermarkets a few kilometers away, however, the biggest shopping area will be in the center of Albufeira, just 5 minutes away by car.
An area also gifted with several high quality restaurants, both close to the coast and further inland.
VISITS
Contact us for more information and to schedule a visit to your future dream home. We are here to help throughout the process.
POINTS OF INTEREST
Faro Airport (37.3km), Highway (9.9km), Supermarket (260m), Beach (550m), Historic Center (4.9km), Market (400m), Pharmacy (1km), Hospital (2.2km), Bus Station (3.5km), Golf (1.9km), Restaurants (200m), Bars (200m), Shopping Center (10km)
A strong commitment to luxury construction with the highest standards of construction for above-average isolation and comfort, in a prime location in the city.
The project is sold complete, turnkey, of this imposing villa with 3 bedrooms and an office, with modern lines, quality finishes and refined details, expected to be completed in 2024.
With a plot of 7,757m2, heated swimming pool, garage and garden, it is located a short drive from the Marina and the city of Albufeira, within walking distance of restaurants and supermarkets, in a very quiet residential area.
The Salgados golf course and the beautiful beaches of Galé are just a few minutes away by car. The property comprises:
DISPOSITION
- Basement | Garage for several vehicles and additional space that can be used as a storage or laundry area, and you can also choose to create an entertainment space (cinema room, games room) or even a gym.
- Ground floor | Large entrance hall, fully equipped kitchen with a pantry, social bathroom and a spacious living and dining room, with direct access to the covered outdoor space with several areas for socializing. Finally, on the ground floor we can also find an office/bedroom for convenience.
- First floor | Master suite with private bathroom and wardrobe. Two (2) other ensuite bedrooms with fitted wardrobes. All rooms on this first floor have their own balcony.
Other modernization details that can be found in this house are split air conditioning units, electric shutters or, in the case of the bedrooms, alternative placement of solar breezes upon future analysis, solar panels for water heating and underfloor heating.
ENVIRONMENT
Located in a very quiet residential urbanization, close to the Marina of Albufeira and the beaches of São Rafael and Arrifes, we can easily travel to the center of Albufeira, or to the opposite side towards the beautiful beaches of Galé and Salgados.
Due to its proximity to the city, it also has access to the most important services, whether banks, post offices, police, among others.
Paved access in excellent condition and national and international neighbourhood, this being an area that has been growing with quality construction and appealing features in Albufeira.
For golf lovers, the Salgados golf course is approximately 10 minutes away by car.
CHARACTERISTICS
independent house
Total Area of the Plot of Land | 7,757m2
Gross Construction Area | 445m2
* Basement 195m2 | Ground Floor 147m2 | 1st floor 103m2
Useful Area | 390m2
* Basement 175m2 | Ground Floor 127m2 | 1st floor 88m2
3 bedrooms + 1 office
4 bathrooms
balconies
Heated Floor
built-in air conditioning
electric blinds
Solar panels for water heating and underfloor heating
Heated Pool
Garden
Provisional energy certificate ’B-’
Forecast of completion in 2 years after the start of the work
NOTE | The sale value is the value for the house completed by project, that is, ’Turnkey’, however, depending on construction timing, the buyer may agree on different details in materials and decoration. Situation to be checked at the time of the proposal.
Project approved with license to survey.
SERVICES
There are small supermarkets a few kilometers away, however, the biggest shopping area will be in the center of Albufeira, just 5 minutes away by car.
An area also gifted with several high quality restaurants, both close to the coast and further inland.
VISITS
Contact us for more information and to schedule a visit to your future dream home. We are here to help throughout the process.
POINTS OF INTEREST
Faro Airport (37.3km), Highway (9.9km), Supermarket (260m), Beach (550m), Historic Center (4.9km), Market (400m), Pharmacy (1km), Hospital (2.2km), Bus Station (3.5km), Golf (1.9km), Restaurants (200m), Bars (200m), Shopping Center (10km)
Contact
House 2 Bedrooms
Manta Rota, Vila Nova de Cacela, Vila Real de Santo António, Distrito de Faro
New · 106m²
buy
450.000 €
New 2 bedroom villa with a modern design located very close to the beach of Manta Rota.
Inserted in a plot of 189.89m2 with a construction area of 106.79m2, located in a quiet urbanisation and very close to all services.
The villa consists of two floors and an attic.
Upon entering the villa we have a spacious entrance hall and just to the right we have a garage with finishes that can be used as another room, namely a bedroom, a living room or even an office.
We have a service bathroom, kitchen and living room in open space. The kitchen is fully equipped and furnished, which gives us access to the patio that contains a sink with worktop, barbecue and an outdoor shower where you can enjoy moments of leisure or even meals.
On the upper floor are the two bedrooms with built-in wardrobes and both with private balconies, on the same floor we have a bathroom with shower tray.
Finally, on the roof of the house we have the attic with 35m2 that is divided into three rooms, a bathroom with window and two of them can be converted into a bedroom, office or even a games room.
The villa is characterised by its location, modern lines and quality finishes.
Its white walls, its floor with a ceramic stoneware mosaic, the doors in veneered wood also in white colour give the space great luminosity.
The villa is equipped with solar panels, double glazed windows and pre installation of air conditioning.
This could be your next dream home, visit and you will see that you will like it.
Inserted in a plot of 189.89m2 with a construction area of 106.79m2, located in a quiet urbanisation and very close to all services.
The villa consists of two floors and an attic.
Upon entering the villa we have a spacious entrance hall and just to the right we have a garage with finishes that can be used as another room, namely a bedroom, a living room or even an office.
We have a service bathroom, kitchen and living room in open space. The kitchen is fully equipped and furnished, which gives us access to the patio that contains a sink with worktop, barbecue and an outdoor shower where you can enjoy moments of leisure or even meals.
On the upper floor are the two bedrooms with built-in wardrobes and both with private balconies, on the same floor we have a bathroom with shower tray.
Finally, on the roof of the house we have the attic with 35m2 that is divided into three rooms, a bathroom with window and two of them can be converted into a bedroom, office or even a games room.
The villa is characterised by its location, modern lines and quality finishes.
Its white walls, its floor with a ceramic stoneware mosaic, the doors in veneered wood also in white colour give the space great luminosity.
The villa is equipped with solar panels, double glazed windows and pre installation of air conditioning.
This could be your next dream home, visit and you will see that you will like it.
Contact
See more Properties for Sale, Houses
Bedrooms
Zones
Can’t find the property you’re looking for?
