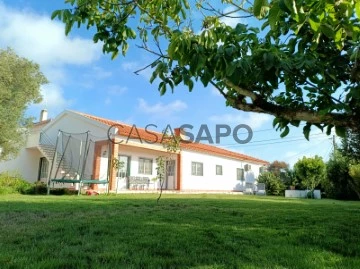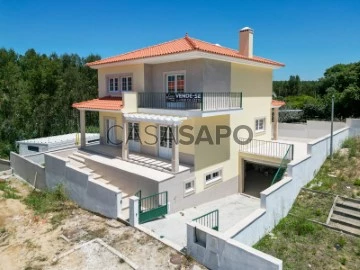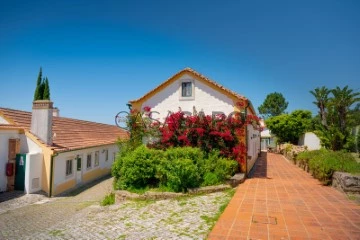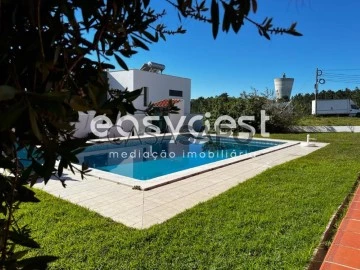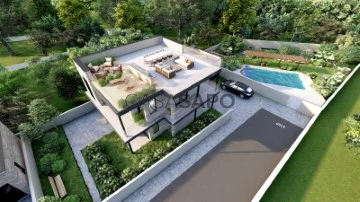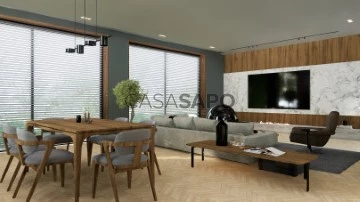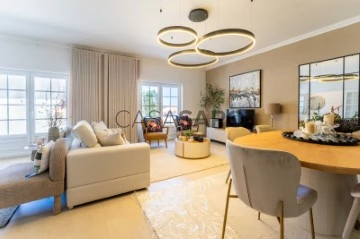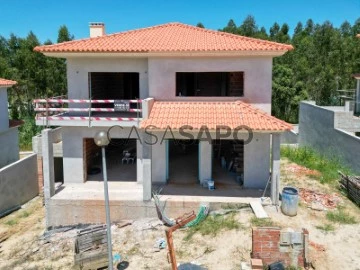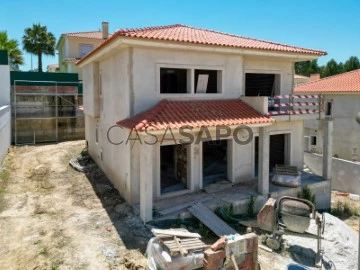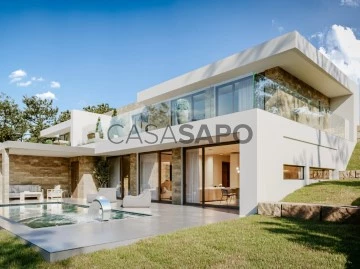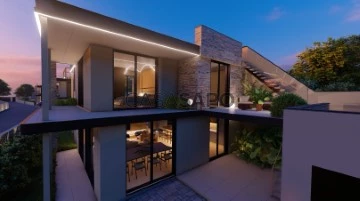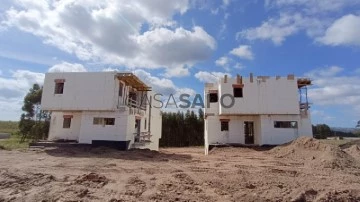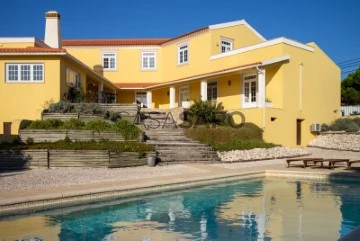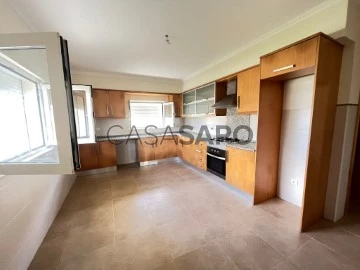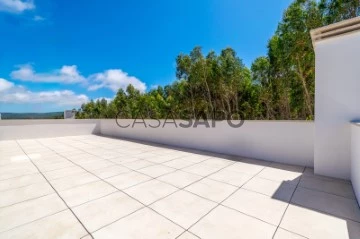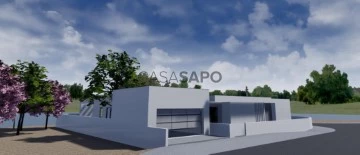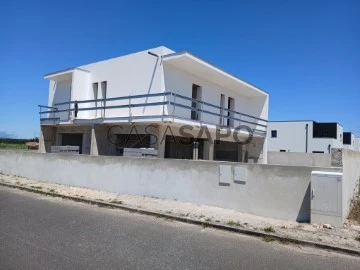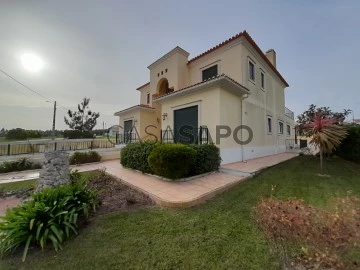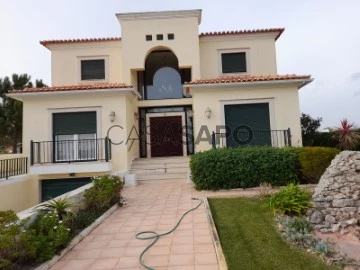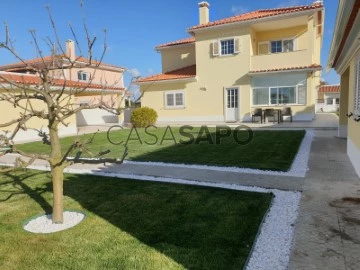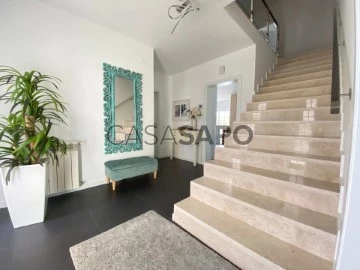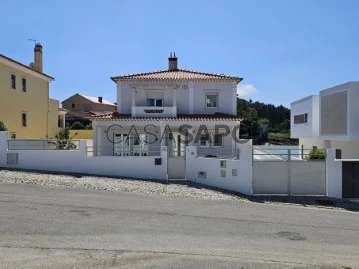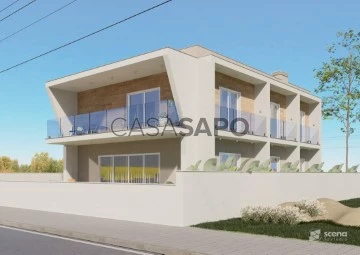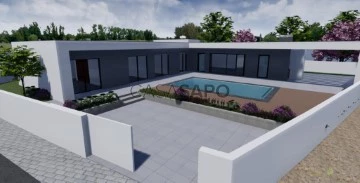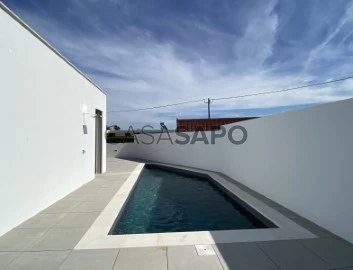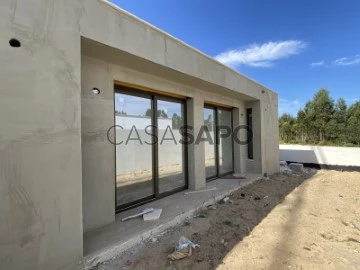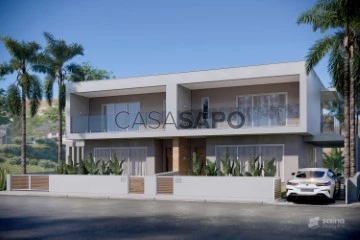Houses
Rooms
Price
More filters
65 Properties for Sale, Houses in Caldas da Rainha, with Suite
Order by
Relevance
House 5 Bedrooms +1
Nossa Senhora do Pópulo, Coto e São Gregório, Caldas da Rainha
Remodelled
With Garage
buy
450.000 €
A lovely single-story house with a T5 main house and an extra T1 guest house, perfect for hosting visitors, working from home, or creating a private space for a teenager or adult.
This home includes a garage, barbecue area, storage room, and a terrace, offering plenty of outdoor space for relaxing and entertaining.
Main House Layout:
4 bedrooms, one of them a suite with a private bathroom
1 smaller room that can be used as an office, closet, or guest room
A full bathroom, a comfortable living and dining area, and a well-equipped kitchen
The property has a beautiful flat garden, colorful flowers, and many fruit trees. It also has an automatic irrigation system controlled by Wi-Fi and uses free water from a private well.
The house was recently renovated with modern upgrades, such as:
A new kitchen and bathrooms
Updated plumbing, electrical systems, and doors
Attic insulation
A heat pump for water heating
Air conditioning in all rooms for both heating and cooling
Mosquito nets
Located just 2 minutes from Caldas da Rainha, the house is close to supermarkets and other important services. For beach lovers, it’s only a 15-minute drive to the beautiful beaches of Salir do Porto, São Martinho do Porto, and Foz do Arelho.
For those who travel often, Lisbon Airport is just 1 hour away, making this home a perfect mix of comfort and convenience.
This home includes a garage, barbecue area, storage room, and a terrace, offering plenty of outdoor space for relaxing and entertaining.
Main House Layout:
4 bedrooms, one of them a suite with a private bathroom
1 smaller room that can be used as an office, closet, or guest room
A full bathroom, a comfortable living and dining area, and a well-equipped kitchen
The property has a beautiful flat garden, colorful flowers, and many fruit trees. It also has an automatic irrigation system controlled by Wi-Fi and uses free water from a private well.
The house was recently renovated with modern upgrades, such as:
A new kitchen and bathrooms
Updated plumbing, electrical systems, and doors
Attic insulation
A heat pump for water heating
Air conditioning in all rooms for both heating and cooling
Mosquito nets
Located just 2 minutes from Caldas da Rainha, the house is close to supermarkets and other important services. For beach lovers, it’s only a 15-minute drive to the beautiful beaches of Salir do Porto, São Martinho do Porto, and Foz do Arelho.
For those who travel often, Lisbon Airport is just 1 hour away, making this home a perfect mix of comfort and convenience.
Contact
House 4 Bedrooms Triplex
Avenal, Nossa Senhora do Pópulo, Coto e São Gregório, Caldas da Rainha, Distrito de Leiria
Under construction · 140m²
With Garage
buy
460.000 €
House inserted in the private condominium Cabeço do Queijo, Caldas da Rainha, very quiet area, has large gardens, children’s playground, parking for visitors.
The villa was built with traditional Portuguese features, consisting of three floors, four bedrooms, one of them suite, four bathrooms, large living room and kitchen, laundry, balconies, garage and storage.
Space to make a garden and enjoy the tranquillity that this area offers.
It is located in Caldas da Rainha, a residential site highly valued for offering its residents privacy, security and tranquillity and nature all around.
Excellent location, 13 minutes (8 Km) from Foz do Arelho Beach and 5 minutes from Caldas da Rainha, contributes to attracting a range of residents who enjoy living a quality lifestyle.
Caldas da Rainha is a nice and charming city famous for its architecture based on the traditional Portuguese design and for its alleys and picturesque houses where you will find all kinds of services and street commerce. From restaurants, bars, shopping arcades, commerce and services, as well as a wide cultural offer, Bordalo Pinheiro Faience Factory, Caldas da Rainha Hospital Museum and a beautiful D. Carlos I Park that allows you to enjoy a unique quality of life.
Due to its privileged location, between the sea and the mountains, Caldas da Rainha benefits from a mild climate, conducive to enjoying a series of leisure and sports activities.
The city is located north of Lisbon (93 Km A8) and southwest of Coimbra (123 Km )IC36 /A8.
It has a modern transport network, buses and the train line connecting to Lisbon.
Come and enjoy a little piece of paradise in the West of Portugal!
Description:
Ground Floor
Porch 6.65 m2
Porch 8.18 m2
Terrace 26.95 m2
Kitchen 15.65 m2
Bedroom 10.75 m2
Bathroom 4 m2
Circulation area 12.95 m2
Living room 26.75 m2
1st Floor
Hall of rooms 3.10 m2
Bedroom 13.55 m2
Bedroom 14.70 m2
Bathroom 6 m2
Room suite 16.30 m2
Closet 4.05 m2
Bathroom 4.10 m2
Balcony 8.45 m2
Basement
Garage 93.45 m2
Laundry room 10.10 m2
Bathroom 5.60 m2
The villa was built with traditional Portuguese features, consisting of three floors, four bedrooms, one of them suite, four bathrooms, large living room and kitchen, laundry, balconies, garage and storage.
Space to make a garden and enjoy the tranquillity that this area offers.
It is located in Caldas da Rainha, a residential site highly valued for offering its residents privacy, security and tranquillity and nature all around.
Excellent location, 13 minutes (8 Km) from Foz do Arelho Beach and 5 minutes from Caldas da Rainha, contributes to attracting a range of residents who enjoy living a quality lifestyle.
Caldas da Rainha is a nice and charming city famous for its architecture based on the traditional Portuguese design and for its alleys and picturesque houses where you will find all kinds of services and street commerce. From restaurants, bars, shopping arcades, commerce and services, as well as a wide cultural offer, Bordalo Pinheiro Faience Factory, Caldas da Rainha Hospital Museum and a beautiful D. Carlos I Park that allows you to enjoy a unique quality of life.
Due to its privileged location, between the sea and the mountains, Caldas da Rainha benefits from a mild climate, conducive to enjoying a series of leisure and sports activities.
The city is located north of Lisbon (93 Km A8) and southwest of Coimbra (123 Km )IC36 /A8.
It has a modern transport network, buses and the train line connecting to Lisbon.
Come and enjoy a little piece of paradise in the West of Portugal!
Description:
Ground Floor
Porch 6.65 m2
Porch 8.18 m2
Terrace 26.95 m2
Kitchen 15.65 m2
Bedroom 10.75 m2
Bathroom 4 m2
Circulation area 12.95 m2
Living room 26.75 m2
1st Floor
Hall of rooms 3.10 m2
Bedroom 13.55 m2
Bedroom 14.70 m2
Bathroom 6 m2
Room suite 16.30 m2
Closet 4.05 m2
Bathroom 4.10 m2
Balcony 8.45 m2
Basement
Garage 93.45 m2
Laundry room 10.10 m2
Bathroom 5.60 m2
Contact
Country house 10 Bedrooms
Santa Catarina, Caldas da Rainha, Distrito de Leiria
Used · 891m²
With Garage
buy
1.500.000 €
This hidden treasure is located in the serene countryside of the Silver Coast, just 13 kilometres from Caldas da Rainha. An hour’s drive north of Lisbon and a mere thirty minutes from the stunning coastal destinations of Foz do Arelho and São Martinho do Porto, this hideaway is also close to the picturesque Óbidos Lagoon and the famous Nazaré, known for its giant waves.
The property offers the perfect balance between a peaceful rural setting and proximity to services and attractions, enjoying the mild climate of the Silver Coast.
With a plot of 6,700 square metres and 891 square metres of buildings, the property stands majestically on top of a hill, around 150 metres above sea level, offering breathtaking views.
Between 2018 and 2019, the site underwent extensive renovation, modernisation and transformation. From 2021 to 2023, the critical infrastructure was upgraded with new heat pump systems, water pumps, solar panels for hot water production and irrigation systems.
Wholly owned by the current owners and managed by a registered limited company, the property has a valid rural tourism licence (’Casa de Campo’) until July 2026, renewable every five years, and is completely enclosed by walls and fences.
It includes a wide range of tools and equipment necessary for the optimum maintenance of the internal and external spaces, ensuring that every corner of this haven continues to shine with its unique charm.
The property offers the perfect balance between a peaceful rural setting and proximity to services and attractions, enjoying the mild climate of the Silver Coast.
With a plot of 6,700 square metres and 891 square metres of buildings, the property stands majestically on top of a hill, around 150 metres above sea level, offering breathtaking views.
Between 2018 and 2019, the site underwent extensive renovation, modernisation and transformation. From 2021 to 2023, the critical infrastructure was upgraded with new heat pump systems, water pumps, solar panels for hot water production and irrigation systems.
Wholly owned by the current owners and managed by a registered limited company, the property has a valid rural tourism licence (’Casa de Campo’) until July 2026, renewable every five years, and is completely enclosed by walls and fences.
It includes a wide range of tools and equipment necessary for the optimum maintenance of the internal and external spaces, ensuring that every corner of this haven continues to shine with its unique charm.
Contact
Detached House 3 Bedrooms
Urbanização Colina Verde, Tornada e Salir do Porto, Caldas da Rainha, Distrito de Leiria
Under construction · 139m²
With Garage
buy
330.000 €
Detached single floor house currently in construction net internal area: 139m2 with 3 bedrooms one living room with open space kitchen (kitchenette). 2 bathrooms one private in the suite. Swimming pool. Inside area to park 2 cars besides the house and several parking spots in the street. Possibility to select colors, tiles and other finishing details like pre-installed equipments. Quiet area away from the busy main road with a view to the hills and sea.
Contact
Detached House 5 Bedrooms
Nadadouro, Caldas da Rainha, Distrito de Leiria
Used · 290m²
With Swimming Pool
buy
498.000 €
MAKE US THE BEST DEAL
Magnificent Traditional rustic style villa Portuguese with swimming pool, located in Quinta do Negrelho, Composed of: 5 bedrooms (one of them suite), 2 living rooms, 2 kitchens, 3 bathrooms, 1 pantry, laundry, barbecue, wood oven, swimming pool, 2 gardens, the property still has the particularity of being able to be divided into two independent houses (just close the access of its interior staircase), featuring independent entrances, kitchens, toilet rooms and bedrooms.
The House also has an attic with the dimension of the implantation of the house, which is to be finished, being able in this area to make another bedroom, a living room, kitchen and bathroom, with stairs that can be exterior, since removable (in iron or wood) and thus may arise another independent or interior apartment.
It has a project carried out by the Architecture Office, to place in horizontal property, for two distinct fractions, if they so wish, valuing the house even more.
Excellent House for local accommodation (A.L.) or for residence of the elderly.
Fabulous area of countryside and ( is 5 minutes from the center of Caldas da Rainha ), inserted in the Urbanization Quinta do Negrelho and the Lagoon of Óbidos, 6 kms from the beach of Foz do Arelho, 10 minutes from São Martinho do Porto, 20 minutes from Nazaré and 20 minutes from the famous Peniche and Baleal.
Just 40 minutes from Lisbon and 20 minutes from the famous golf courses of Praia Del Rei.
We take care of your credit process, without bureaucracies presenting the best solutions for each client.
Credit intermediary certified by Banco de Portugal under number 0001802.
We help with the whole process! Contact us or leave us your details and we will contact you as soon as possible!
LE92585
Magnificent Traditional rustic style villa Portuguese with swimming pool, located in Quinta do Negrelho, Composed of: 5 bedrooms (one of them suite), 2 living rooms, 2 kitchens, 3 bathrooms, 1 pantry, laundry, barbecue, wood oven, swimming pool, 2 gardens, the property still has the particularity of being able to be divided into two independent houses (just close the access of its interior staircase), featuring independent entrances, kitchens, toilet rooms and bedrooms.
The House also has an attic with the dimension of the implantation of the house, which is to be finished, being able in this area to make another bedroom, a living room, kitchen and bathroom, with stairs that can be exterior, since removable (in iron or wood) and thus may arise another independent or interior apartment.
It has a project carried out by the Architecture Office, to place in horizontal property, for two distinct fractions, if they so wish, valuing the house even more.
Excellent House for local accommodation (A.L.) or for residence of the elderly.
Fabulous area of countryside and ( is 5 minutes from the center of Caldas da Rainha ), inserted in the Urbanization Quinta do Negrelho and the Lagoon of Óbidos, 6 kms from the beach of Foz do Arelho, 10 minutes from São Martinho do Porto, 20 minutes from Nazaré and 20 minutes from the famous Peniche and Baleal.
Just 40 minutes from Lisbon and 20 minutes from the famous golf courses of Praia Del Rei.
We take care of your credit process, without bureaucracies presenting the best solutions for each client.
Credit intermediary certified by Banco de Portugal under number 0001802.
We help with the whole process! Contact us or leave us your details and we will contact you as soon as possible!
LE92585
Contact
House 4 Bedrooms
Tornada e Salir do Porto, Caldas da Rainha, Distrito de Leiria
Under construction · 112m²
With Garage
buy
493.000 €
Modern 4 bedroom villa with covered garage and shared swimming pool just 5 kms from São Martinho do Porto, under construction.
A sanctuary of elegance and charm, Graça da Andorinha invites you to discover the art of living with grace. With four bedrooms, each with a private balcony, and a fabulous rooftop terrace. This is the first house from the street, with a land area of 307m2, construction area of 112.9m2, and total construction of 192m2.
Details
Ground floor:
Kitchen and living room in open space 17m2 + 26m2
Guest bathroom 4.5m2
Guest bedroom or office space with storage 12m2
Technical room 2.5m2 Covered garage 18.5m2
Outdoor barbecue and lounge area 23m2
First Floor:
Master suite 19.4m2 (bathroom 7.3m2) with private balcony on two sides 15m2
Bedroom 17m2 and private balcony 11m2 with stairs to the terrace
Bedroom or office space 12m2 and smaller private balcony 9m2
Shared bathroom 4.6m2
Rooftop terrace with sky views:
Relaxation area 30m2
Lounge and dining area 67m2
Shared swimming pool.
Sustainable construction from prefabricated CLT panels, recovery system in each room for heating and cooling, regular air circulation, equipped with heat pump, solar panels, inverters and accumulators (optional). It also has a built-in suction system.
Distances:
Lisbon Airport - 94km
Caldas da Rainha - 11km
Historic Center of Alcobaça - 22km
West Cliffs Golf - 25km
Beaches:
Sāo Martinho do Porto - 5km
Foz do Arelho - 15km
Nazaré - 21km
Peniche - 38km
Living in Tornada provides a peaceful and welcoming environment, with easy access to the amenities of the city of Caldas da Rainha. In Salir do Porto you can enjoy the natural beauty of the coast, with the bay of São Martinho do Porto just a few minutes away. Do not hesitate to contact us to receive additional information or schedule a field visit.
A sanctuary of elegance and charm, Graça da Andorinha invites you to discover the art of living with grace. With four bedrooms, each with a private balcony, and a fabulous rooftop terrace. This is the first house from the street, with a land area of 307m2, construction area of 112.9m2, and total construction of 192m2.
Details
Ground floor:
Kitchen and living room in open space 17m2 + 26m2
Guest bathroom 4.5m2
Guest bedroom or office space with storage 12m2
Technical room 2.5m2 Covered garage 18.5m2
Outdoor barbecue and lounge area 23m2
First Floor:
Master suite 19.4m2 (bathroom 7.3m2) with private balcony on two sides 15m2
Bedroom 17m2 and private balcony 11m2 with stairs to the terrace
Bedroom or office space 12m2 and smaller private balcony 9m2
Shared bathroom 4.6m2
Rooftop terrace with sky views:
Relaxation area 30m2
Lounge and dining area 67m2
Shared swimming pool.
Sustainable construction from prefabricated CLT panels, recovery system in each room for heating and cooling, regular air circulation, equipped with heat pump, solar panels, inverters and accumulators (optional). It also has a built-in suction system.
Distances:
Lisbon Airport - 94km
Caldas da Rainha - 11km
Historic Center of Alcobaça - 22km
West Cliffs Golf - 25km
Beaches:
Sāo Martinho do Porto - 5km
Foz do Arelho - 15km
Nazaré - 21km
Peniche - 38km
Living in Tornada provides a peaceful and welcoming environment, with easy access to the amenities of the city of Caldas da Rainha. In Salir do Porto you can enjoy the natural beauty of the coast, with the bay of São Martinho do Porto just a few minutes away. Do not hesitate to contact us to receive additional information or schedule a field visit.
Contact
House 4 Bedrooms
Tornada e Salir do Porto, Caldas da Rainha, Distrito de Leiria
Under construction · 112m²
With Garage
buy
484.000 €
Moradia T4 moderna com garagem coberta e piscina partilhada a apenas 5 kms de São Martinho do Porto, em construção.
Um santuário de elegância e charme, a Canção da Andorinha convida a descobrir a arte de viver com graça. Com quatro quartos, cada um com varanda privativa, e um fabuloso terraço no último andar. Esta moradia tem uma área de terreno de 307m2, área de construção de 112.9m2, e construção total de 192m2.
Detalhes
Rés do chão:
Cozinha e sala de estar em open space 17m2 + 26m2
Casa de banho de hóspedes 4.5m2
Quarto de hóspedes ou espaço de escritório com armazenamento 12m2
Sala técnica 2.5m2 Garagem coberta 18.5m2
Churrasqueira ao ar livre e área de lounge 23m2
Primeiro andar:
Suíte master 19,4m2 (casa de banho 7,3m2) com varanda privativa em dois lados 15m2
Quarto 17m2 e varanda privativa 11m2 com escadas para o terraço
Quarto ou espaço de escritório 12m2 e varanda privativa menor 9m2
Casa de banho partilhada 4,6m2
Terraço no último andar com vista para o céu:
Área de relaxamento 30m2
Área de lounge e jantar 67m2
Piscina partilhada.
Construção sustentável a partir de painéis pré-fabricados de CLT, sistema de recuperação em cada quarto para aquecimento e resfriamento, circulação regular de ar, equipado com bomba de calor, painéis solares, inversores e acumuladores (opcionais). Conta ainda com sistema de aspiração embutido.
Distâncias:
Aeroporto de Lisboa - 94km
Caldas Da Rainha - 11km
Centro Histórico de Alcobaça - 22km
Golf West Cliffs - 25km
Praias:
Sāo Martinho do Porto - 5km
Foz do Arelho - 15km
Nazaré - 21km
Peniche - 38km
Viver em Tornada proporciona um ambiente tranquilo e acolhedor, com fácil acesso às comodidades da cidade de Caldas da Rainha. Em Salir do Porto pode desfrutar da beleza natural da costa, com a baía de São Martinho do Porto a poucos minutos de distância. Não hesite em contactar-nos para receber informações adicionais ou agendar uma visita ao terreno.
Um santuário de elegância e charme, a Canção da Andorinha convida a descobrir a arte de viver com graça. Com quatro quartos, cada um com varanda privativa, e um fabuloso terraço no último andar. Esta moradia tem uma área de terreno de 307m2, área de construção de 112.9m2, e construção total de 192m2.
Detalhes
Rés do chão:
Cozinha e sala de estar em open space 17m2 + 26m2
Casa de banho de hóspedes 4.5m2
Quarto de hóspedes ou espaço de escritório com armazenamento 12m2
Sala técnica 2.5m2 Garagem coberta 18.5m2
Churrasqueira ao ar livre e área de lounge 23m2
Primeiro andar:
Suíte master 19,4m2 (casa de banho 7,3m2) com varanda privativa em dois lados 15m2
Quarto 17m2 e varanda privativa 11m2 com escadas para o terraço
Quarto ou espaço de escritório 12m2 e varanda privativa menor 9m2
Casa de banho partilhada 4,6m2
Terraço no último andar com vista para o céu:
Área de relaxamento 30m2
Área de lounge e jantar 67m2
Piscina partilhada.
Construção sustentável a partir de painéis pré-fabricados de CLT, sistema de recuperação em cada quarto para aquecimento e resfriamento, circulação regular de ar, equipado com bomba de calor, painéis solares, inversores e acumuladores (opcionais). Conta ainda com sistema de aspiração embutido.
Distâncias:
Aeroporto de Lisboa - 94km
Caldas Da Rainha - 11km
Centro Histórico de Alcobaça - 22km
Golf West Cliffs - 25km
Praias:
Sāo Martinho do Porto - 5km
Foz do Arelho - 15km
Nazaré - 21km
Peniche - 38km
Viver em Tornada proporciona um ambiente tranquilo e acolhedor, com fácil acesso às comodidades da cidade de Caldas da Rainha. Em Salir do Porto pode desfrutar da beleza natural da costa, com a baía de São Martinho do Porto a poucos minutos de distância. Não hesite em contactar-nos para receber informações adicionais ou agendar uma visita ao terreno.
Contact
House 4 Bedrooms Triplex
São Cristóvão, Nossa Senhora do Pópulo, Coto e São Gregório, Caldas da Rainha, Distrito de Leiria
Under construction · 140m²
With Garage
buy
475.000 €
House (model) inserted in the private condominium Cabeço do Queijo, Caldas da Rainha very quiet area, has large gardens, children’s playground, parking for visitors.
The villa built with traditional Portuguese features, consisting of three floors, four bedrooms, one of them suite, four bathrooms, large living room and kitchen, laundry, balconies, garage and storage.
Space to make a garden and enjoy the tranquillity that this area offers. This villa is located in a corner of the condominium and is one of the villas with the most outdoor space.
It is located in Caldas da Rainha, a residential site highly valued for offering its residents privacy, security and tranquillity and nature all around.
Excellent location, 13 minutes (8 km) from Foz do Arelho Beach and 5 minutes from Caldas da Rainha, contributes to attracting a range of residents who appreciate living a quality lifestyle.
NOTE: the price indicated does not include furniture.
Description:
Ground Floor
Porch 6.65 m2
Porch 8.18 m2
Terrace 26.95 m2
Kitchen 15.65 m2
Bedroom 10.75 m2
Bathroom 4 m2
Circulation area 12.95 m2
Living Room 26.75 m2
1st Floor
Bedroom hall 3.10 m2
Room 13.55 m2
Bedroom 14.70 m2
Bathroom 6 m2
Suite room 16.30 m2
Closet 4.05 m2
Bathroom 4.10 m2
Balcony 8.45 m2
Basement
Garage 93.45 m2
Laundry 10.10 m2
Bathroom 5.60 m2
Caldas da Rainha is a friendly and charming city famous for its architecture based on the traditional Portuguese design and for its alleys and picturesque houses where you will find all kinds of services and street commerce. From restaurants, bars, shopping galleries, commerce and services, as well as a wide cultural offer, Bordalo Pinheiro Faience Factory, Caldas da Rainha Hospital Museum and a beautiful D. Carlos I Park that allows you to enjoy a unique quality of life.
Due to its privileged location, between the sea and the mountains, Caldas da Rainha benefits from a mild climate, conducive to enjoying a series of leisure and sports activities.
The city is located north of Lisbon (93 Km A8) and southwest of Coimbra (123 Km) IC36 /A8.
It has a modern transport network, buses and the train line connecting to Lisbon.
Come and enjoy a little piece of paradise in the West of Portugal!
The villa built with traditional Portuguese features, consisting of three floors, four bedrooms, one of them suite, four bathrooms, large living room and kitchen, laundry, balconies, garage and storage.
Space to make a garden and enjoy the tranquillity that this area offers. This villa is located in a corner of the condominium and is one of the villas with the most outdoor space.
It is located in Caldas da Rainha, a residential site highly valued for offering its residents privacy, security and tranquillity and nature all around.
Excellent location, 13 minutes (8 km) from Foz do Arelho Beach and 5 minutes from Caldas da Rainha, contributes to attracting a range of residents who appreciate living a quality lifestyle.
NOTE: the price indicated does not include furniture.
Description:
Ground Floor
Porch 6.65 m2
Porch 8.18 m2
Terrace 26.95 m2
Kitchen 15.65 m2
Bedroom 10.75 m2
Bathroom 4 m2
Circulation area 12.95 m2
Living Room 26.75 m2
1st Floor
Bedroom hall 3.10 m2
Room 13.55 m2
Bedroom 14.70 m2
Bathroom 6 m2
Suite room 16.30 m2
Closet 4.05 m2
Bathroom 4.10 m2
Balcony 8.45 m2
Basement
Garage 93.45 m2
Laundry 10.10 m2
Bathroom 5.60 m2
Caldas da Rainha is a friendly and charming city famous for its architecture based on the traditional Portuguese design and for its alleys and picturesque houses where you will find all kinds of services and street commerce. From restaurants, bars, shopping galleries, commerce and services, as well as a wide cultural offer, Bordalo Pinheiro Faience Factory, Caldas da Rainha Hospital Museum and a beautiful D. Carlos I Park that allows you to enjoy a unique quality of life.
Due to its privileged location, between the sea and the mountains, Caldas da Rainha benefits from a mild climate, conducive to enjoying a series of leisure and sports activities.
The city is located north of Lisbon (93 Km A8) and southwest of Coimbra (123 Km) IC36 /A8.
It has a modern transport network, buses and the train line connecting to Lisbon.
Come and enjoy a little piece of paradise in the West of Portugal!
Contact
House 4 Bedrooms Triplex
Avenal, Nossa Senhora do Pópulo, Coto e São Gregório, Caldas da Rainha, Distrito de Leiria
Under construction · 131m²
With Garage
buy
445.000 €
House inserted in the private condominium Cabeço do Queijo, Caldas da Rainha very quiet area, has large gardens, children’s playground, parking for visitors.
The villa was built with traditional Portuguese features, consisting of three floors, four bedrooms, one of them suite, four bathrooms, large living room and kitchen, laundry, balconies, garage and storage.
Space to make a garden and enjoy the tranquillity that this area offers.
It is located in Caldas da Rainha, a residential site highly valued for offering its residents privacy, security and tranquillity and nature all around.
Excellent location, 13 minutes (8 Km) from Foz do Arelho Beach and 5 minutes from Caldas da Rainha, contributes to attracting a range of residents who enjoy living a quality lifestyle.
Caldas da Rainha is a nice and charming city famous for its architecture based on the traditional Portuguese design and for its alleys and picturesque houses where you will find all kinds of services and street commerce. From restaurants, bars, shopping arcades, commerce and services, as well as a wide cultural offer, Bordalo Pinheiro Faience Factory, Caldas da Rainha Hospital Museum and a beautiful D. Carlos I Park that allows you to enjoy a unique quality of life.
Due to its privileged location, between the sea and the mountains, Caldas da Rainha benefits from a mild climate, conducive to enjoying a series of leisure and sports activities.
The city is located north of Lisbon (93 Km A8) and southwest of Coimbra (123 Km )IC36 /A8.
It has a modern transport network, buses and the train line connecting to Lisbon.
Come and enjoy a little piece of paradise in the West of Portugal!
Description:
Ground Floor
Porch 6.65 m2
Porch 8.18 m2
Terrace 26.95 m2
Kitchen 15.65 m2
Bedroom 10.75 m2
Bathroom 4 m2
Circulation area 12.95 m2
Living room 26.75 m2
1st Floor
Hall of rooms 3.10 m2
Bedroom 13.55 m2
Bedroom 14.70 m2
Bathroom 6 m2
Room suite 16.30 m2
Closet 4.05 m2
Bathroom 4.10 m2
Balcony 8.45 m2
Basement
Garage 93.45 m2
Laundry room 10.10 m2
Bathroom 5.60 m2
The villa was built with traditional Portuguese features, consisting of three floors, four bedrooms, one of them suite, four bathrooms, large living room and kitchen, laundry, balconies, garage and storage.
Space to make a garden and enjoy the tranquillity that this area offers.
It is located in Caldas da Rainha, a residential site highly valued for offering its residents privacy, security and tranquillity and nature all around.
Excellent location, 13 minutes (8 Km) from Foz do Arelho Beach and 5 minutes from Caldas da Rainha, contributes to attracting a range of residents who enjoy living a quality lifestyle.
Caldas da Rainha is a nice and charming city famous for its architecture based on the traditional Portuguese design and for its alleys and picturesque houses where you will find all kinds of services and street commerce. From restaurants, bars, shopping arcades, commerce and services, as well as a wide cultural offer, Bordalo Pinheiro Faience Factory, Caldas da Rainha Hospital Museum and a beautiful D. Carlos I Park that allows you to enjoy a unique quality of life.
Due to its privileged location, between the sea and the mountains, Caldas da Rainha benefits from a mild climate, conducive to enjoying a series of leisure and sports activities.
The city is located north of Lisbon (93 Km A8) and southwest of Coimbra (123 Km )IC36 /A8.
It has a modern transport network, buses and the train line connecting to Lisbon.
Come and enjoy a little piece of paradise in the West of Portugal!
Description:
Ground Floor
Porch 6.65 m2
Porch 8.18 m2
Terrace 26.95 m2
Kitchen 15.65 m2
Bedroom 10.75 m2
Bathroom 4 m2
Circulation area 12.95 m2
Living room 26.75 m2
1st Floor
Hall of rooms 3.10 m2
Bedroom 13.55 m2
Bedroom 14.70 m2
Bathroom 6 m2
Room suite 16.30 m2
Closet 4.05 m2
Bathroom 4.10 m2
Balcony 8.45 m2
Basement
Garage 93.45 m2
Laundry room 10.10 m2
Bathroom 5.60 m2
Contact
House 4 Bedrooms Triplex
Avenal, Nossa Senhora do Pópulo, Coto e São Gregório, Caldas da Rainha, Distrito de Leiria
Under construction · 131m²
With Garage
buy
460.000 €
House inserted in the private condominium Cabeço do Queijo, Caldas da Rainha very quiet area, has large gardens, children’s playground, parking for visitors.
The villa was built with traditional Portuguese features, consisting of three floors, four bedrooms, one of them suite, four bathrooms, large living room and kitchen, laundry, balconies, garage and storage.
Space to make a garden and enjoy the tranquillity that this area offers.
It is located in Caldas da Rainha, a residential site highly valued for offering its residents privacy, security and tranquillity and nature all around.
Excellent location, 13 minutes (8 Km) from Foz do Arelho Beach and 5 minutes from Caldas da Rainha, contributes to attracting a range of residents who enjoy living a quality lifestyle.
Caldas da Rainha is a nice and charming city famous for its architecture based on the traditional Portuguese design and for its alleys and picturesque houses where you will find all kinds of services and street commerce. From restaurants, bars, shopping arcades, commerce and services, as well as a wide cultural offer, Bordalo Pinheiro Faience Factory, Caldas da Rainha Hospital Museum and a beautiful D. Carlos I Park that allows you to enjoy a unique quality of life.
Due to its privileged location, between the sea and the mountains, Caldas da Rainha benefits from a mild climate, conducive to enjoying a series of leisure and sports activities.
The city is located north of Lisbon (93 Km A8) and southwest of Coimbra (123 Km )IC36 /A8.
It has a modern transport network, buses and the train line connecting to Lisbon.
Come and enjoy a little piece of paradise in the West of Portugal!
Description:
Ground Floor
Porch 6.65 m2
Porch 8.18 m2
Terrace 26.95 m2
Kitchen 15.65 m2
Bedroom 10.75 m2
Bathroom 4 m2
Circulation area 12.95 m2
Living room 26.75 m2
1st Floor
Hall of rooms 3.10 m2
Bedroom 13.55 m2
Bedroom 14.70 m2
Bathroom 6 m2
Room suite 16.30 m2
Closet 4.05 m2
Bathroom 4.10 m2
Balcony 8.45 m2
Basement
Garage 93.45 m2
Laundry room 10.10 m2
Bathroom 5.60 m2
The villa was built with traditional Portuguese features, consisting of three floors, four bedrooms, one of them suite, four bathrooms, large living room and kitchen, laundry, balconies, garage and storage.
Space to make a garden and enjoy the tranquillity that this area offers.
It is located in Caldas da Rainha, a residential site highly valued for offering its residents privacy, security and tranquillity and nature all around.
Excellent location, 13 minutes (8 Km) from Foz do Arelho Beach and 5 minutes from Caldas da Rainha, contributes to attracting a range of residents who enjoy living a quality lifestyle.
Caldas da Rainha is a nice and charming city famous for its architecture based on the traditional Portuguese design and for its alleys and picturesque houses where you will find all kinds of services and street commerce. From restaurants, bars, shopping arcades, commerce and services, as well as a wide cultural offer, Bordalo Pinheiro Faience Factory, Caldas da Rainha Hospital Museum and a beautiful D. Carlos I Park that allows you to enjoy a unique quality of life.
Due to its privileged location, between the sea and the mountains, Caldas da Rainha benefits from a mild climate, conducive to enjoying a series of leisure and sports activities.
The city is located north of Lisbon (93 Km A8) and southwest of Coimbra (123 Km )IC36 /A8.
It has a modern transport network, buses and the train line connecting to Lisbon.
Come and enjoy a little piece of paradise in the West of Portugal!
Description:
Ground Floor
Porch 6.65 m2
Porch 8.18 m2
Terrace 26.95 m2
Kitchen 15.65 m2
Bedroom 10.75 m2
Bathroom 4 m2
Circulation area 12.95 m2
Living room 26.75 m2
1st Floor
Hall of rooms 3.10 m2
Bedroom 13.55 m2
Bedroom 14.70 m2
Bathroom 6 m2
Room suite 16.30 m2
Closet 4.05 m2
Bathroom 4.10 m2
Balcony 8.45 m2
Basement
Garage 93.45 m2
Laundry room 10.10 m2
Bathroom 5.60 m2
Contact
Semi-Detached House 3 Bedrooms Duplex
Casais, Tornada e Salir do Porto, Caldas da Rainha, Distrito de Leiria
Used · 134m²
With Garage
buy
660.000 €
House integrated in a natural environment, in a quiet residential area, with a wide view over the countryside and a few minutes from the beaches of Salir do Porto, São Martinho do Porto and Foz do Arelho.
This villa, built using the ICF method (ICF-Italy) has a high energy efficiency that allows an interior environment of high comfort (thermal and acoustic) - given the excellent insulation characteristic of the walls, high quality finishing details, as well as the level of installed equipment: VMC double flow ventilation, equipped kitchen, heated pool with filtration system and salt treatment, air conditioning installed, energy certification A, heat pump for DHW.
House in type T3, with 2 floors, with large windows to allow you to enjoy the magnificent sunlight that the location provides (south orientation), double flow ventilation system (VMC), closed garage, heated pool and salt treatment.
When purchasing this villa, you will be able to choose finishing details that will allow you to make it really unique and exactly to your liking.
The area surrounding the Encosta de Salir do Porto provides a calm and peaceful environment that allows you to enjoy nature, with natural light throughout the day, being the ideal place for leisure time or even for those who want to live permanently and even work from home.
Salir do Porto is one of the best known beaches in the Western region, known for its natural dune and proximity to the Bay of São Martinho do Porto - one of the safest and most traditional beaches in Portugal.
Key highlights :
* ICF Construction (ICF-Italy)
* Energy Certification - A
* False ceilings with built-in LED lighting
* Daikin Air Conditioning System
* Heat Pump for water heating (DHW)
* Pre-installation of central heating - electric
* Central Vacuum System - complete
* Aluminum electric blinds
* Aluminium frames with double glazing and thermal break
* Equipped kitchen
* Power points for electric curtains
* Closed garage
* Automatic access gates with remote control
* Video Intercom System
* Heated pool with salt treatment
Areas:
Lower floor - social area with 1 bedroom en suite
Circulation - 11.30 m2
Toilet support - 2.30 m2
Kitchen - 10.50 m2
Living / Dining Room - 36.00 m2
Suite and dressing room - 20.70 m2
WC Suite - 5.90 m2
Terraces - 57.90 m2
Heated pool with salt treatment - 40.00 m2
Upper floor - entrance / garage and bedroom area
Circulation - 12.50 m2
Bedroom - 13.10 m2
Bedroom - 13.30 m2
General WC - 9.30 m2
Terraces - 51.90 m2
Garage and technical area - 31.20 m2
Distances
Salir Beach - 5 minutes away (beach and public pool complex)
São Martinho do Porto Beach (Blue Bay) - 10 minutes
Foz do Arelho Beach - 10 minutes
Caldas da Rainha - 15 minutes
Alcobaça - 25 minutes
Obidos (Medieval Village) - 25 minutes
Obidos (Golf Courses) - 35 minutes
Lisbon (airport) - 1 hour
The Silver Coast - in the central region of Portugal - is considered one of the best regions to live and enjoy pleasant days of holiday and has been, in recent years, chosen by many as a place of permanent residence, given its centrality and ease of access.
The mild climate is one of the conditions for the practice of outdoor sports (trekking, cycling, surfing, horse riding, golf), as well as badminton, tennis, among others.
The friendliness of the people of the region, the history and culture, the gastronomy, security and proximity to health care have contributed to the settlement of new residents in recent years.
On the Silver Coast it is easy and pleasant to live !
This 3 bedroom villa, swimming pool and garage, facing south and excellently equipped, can become yours, allowing you to live in a unique place, with an incomparable quality of life, between the countryside and the sea.
Contact Casas & Properties and come visit the place and learn more about the property
This villa, built using the ICF method (ICF-Italy) has a high energy efficiency that allows an interior environment of high comfort (thermal and acoustic) - given the excellent insulation characteristic of the walls, high quality finishing details, as well as the level of installed equipment: VMC double flow ventilation, equipped kitchen, heated pool with filtration system and salt treatment, air conditioning installed, energy certification A, heat pump for DHW.
House in type T3, with 2 floors, with large windows to allow you to enjoy the magnificent sunlight that the location provides (south orientation), double flow ventilation system (VMC), closed garage, heated pool and salt treatment.
When purchasing this villa, you will be able to choose finishing details that will allow you to make it really unique and exactly to your liking.
The area surrounding the Encosta de Salir do Porto provides a calm and peaceful environment that allows you to enjoy nature, with natural light throughout the day, being the ideal place for leisure time or even for those who want to live permanently and even work from home.
Salir do Porto is one of the best known beaches in the Western region, known for its natural dune and proximity to the Bay of São Martinho do Porto - one of the safest and most traditional beaches in Portugal.
Key highlights :
* ICF Construction (ICF-Italy)
* Energy Certification - A
* False ceilings with built-in LED lighting
* Daikin Air Conditioning System
* Heat Pump for water heating (DHW)
* Pre-installation of central heating - electric
* Central Vacuum System - complete
* Aluminum electric blinds
* Aluminium frames with double glazing and thermal break
* Equipped kitchen
* Power points for electric curtains
* Closed garage
* Automatic access gates with remote control
* Video Intercom System
* Heated pool with salt treatment
Areas:
Lower floor - social area with 1 bedroom en suite
Circulation - 11.30 m2
Toilet support - 2.30 m2
Kitchen - 10.50 m2
Living / Dining Room - 36.00 m2
Suite and dressing room - 20.70 m2
WC Suite - 5.90 m2
Terraces - 57.90 m2
Heated pool with salt treatment - 40.00 m2
Upper floor - entrance / garage and bedroom area
Circulation - 12.50 m2
Bedroom - 13.10 m2
Bedroom - 13.30 m2
General WC - 9.30 m2
Terraces - 51.90 m2
Garage and technical area - 31.20 m2
Distances
Salir Beach - 5 minutes away (beach and public pool complex)
São Martinho do Porto Beach (Blue Bay) - 10 minutes
Foz do Arelho Beach - 10 minutes
Caldas da Rainha - 15 minutes
Alcobaça - 25 minutes
Obidos (Medieval Village) - 25 minutes
Obidos (Golf Courses) - 35 minutes
Lisbon (airport) - 1 hour
The Silver Coast - in the central region of Portugal - is considered one of the best regions to live and enjoy pleasant days of holiday and has been, in recent years, chosen by many as a place of permanent residence, given its centrality and ease of access.
The mild climate is one of the conditions for the practice of outdoor sports (trekking, cycling, surfing, horse riding, golf), as well as badminton, tennis, among others.
The friendliness of the people of the region, the history and culture, the gastronomy, security and proximity to health care have contributed to the settlement of new residents in recent years.
On the Silver Coast it is easy and pleasant to live !
This 3 bedroom villa, swimming pool and garage, facing south and excellently equipped, can become yours, allowing you to live in a unique place, with an incomparable quality of life, between the countryside and the sea.
Contact Casas & Properties and come visit the place and learn more about the property
Contact
House 4 Bedrooms
Tornada e Salir do Porto, Caldas da Rainha, Distrito de Leiria
Under construction · 112m²
With Garage
buy
517.000 €
Modern 4 bedroom villa with covered garage and shared swimming pool just 5 kms from São Martinho do Porto, under construction.
A sanctuary of elegance and charm, the Swallow Dance invites you to discover the art of living with grace. With four bedrooms, each with a private balcony, and a fabulous rooftop terrace. This villa has a plot area of 307m2, construction area of 112.9m2, and total construction of 192m2.
Details
Ground floor:
Kitchen and living room in open space 17m2 + 26m2
Guest bathroom 4.5m2
Guest bedroom or office space with storage 12m2
Technical room 2.5m2 Covered garage 18.5m2
Outdoor barbecue and lounge area 23m2
First Floor:
Master suite 19.4m2 (bathroom 7.3m2) with private balcony on two sides 15m2
Bedroom 17m2 and private balcony 11m2 with stairs to the terrace
Bedroom or office space 12m2 and smaller private balcony 9m2
Shared bathroom 4.6m2
Rooftop terrace with sky views:
Relaxation area 30m2
Lounge and dining area 67m2
Shared swimming pool.
Sustainable construction from prefabricated CLT panels, recovery system in each room for heating and cooling, regular air circulation, equipped with heat pump, solar panels, inverters and accumulators (optional). It also has a built-in suction system.
Distances:
Lisbon Airport - 94km
Caldas da Rainha - 11km
Historic Center of Alcobaça - 22km
West Cliffs Golf - 25km
Beaches:
Sāo Martinho do Porto - 5km
Foz do Arelho - 15km
Nazaré - 21km
Peniche - 38km
Living in Tornada provides a peaceful and welcoming environment, with easy access to the amenities of the city of Caldas da Rainha. In Salir do Porto you can enjoy the natural beauty of the coast, with the bay of São Martinho do Porto just a few minutes away. Do not hesitate to contact us to receive additional information or schedule a field visit.
A sanctuary of elegance and charm, the Swallow Dance invites you to discover the art of living with grace. With four bedrooms, each with a private balcony, and a fabulous rooftop terrace. This villa has a plot area of 307m2, construction area of 112.9m2, and total construction of 192m2.
Details
Ground floor:
Kitchen and living room in open space 17m2 + 26m2
Guest bathroom 4.5m2
Guest bedroom or office space with storage 12m2
Technical room 2.5m2 Covered garage 18.5m2
Outdoor barbecue and lounge area 23m2
First Floor:
Master suite 19.4m2 (bathroom 7.3m2) with private balcony on two sides 15m2
Bedroom 17m2 and private balcony 11m2 with stairs to the terrace
Bedroom or office space 12m2 and smaller private balcony 9m2
Shared bathroom 4.6m2
Rooftop terrace with sky views:
Relaxation area 30m2
Lounge and dining area 67m2
Shared swimming pool.
Sustainable construction from prefabricated CLT panels, recovery system in each room for heating and cooling, regular air circulation, equipped with heat pump, solar panels, inverters and accumulators (optional). It also has a built-in suction system.
Distances:
Lisbon Airport - 94km
Caldas da Rainha - 11km
Historic Center of Alcobaça - 22km
West Cliffs Golf - 25km
Beaches:
Sāo Martinho do Porto - 5km
Foz do Arelho - 15km
Nazaré - 21km
Peniche - 38km
Living in Tornada provides a peaceful and welcoming environment, with easy access to the amenities of the city of Caldas da Rainha. In Salir do Porto you can enjoy the natural beauty of the coast, with the bay of São Martinho do Porto just a few minutes away. Do not hesitate to contact us to receive additional information or schedule a field visit.
Contact
Detached House 3 Bedrooms Triplex
São Gregório, Nossa Senhora do Pópulo, Coto e São Gregório, Caldas da Rainha, Distrito de Leiria
Under construction · 114m²
With Garage
buy
620.000 €
House T3 + 1 under construction with swimming pool on a plot of land with 762 m2 in a quiet area of Caldas Da Rainha, surrounded by orchards and vineyards but 4 minutes from the center (completion scheduled for December 2023).
With excellent architectural details and modern construction techniques, this villa will be equipped with high quality materials as well as efficient equipment. Outstanding is the exterior and interior insulation of all walls with application of Thermobox with 6cm insulation, with no connection point with cold areas of cement or earth providing total insulation
Description;
Floor 0
Entrance circulation area, open space living/dining room with kitchen with a total area of 55.2 m2, office with 11.47 m2, social bathroom with 3.83 m2, circulation area access to the 1st floor and basement floor.
1st floor
Circulation area, 1 complete suite with dressing room with 29.69 m2, 2 bedrooms with 13.65 and 13.15 m2, social bathroom with 6.50 m2, 3 balconies, with countryside and pool views.
basement floor
Garage for 4 vehicles with 66.35 m2, good access and generous spaces, technical area/laundry with 15.90 m2.
Equipment;
VMC system (new forced automatic breathing system that keeps the air inside the property ’clean’ and the house ventilated without having to open doors or windows), roof lining, solar panels with 300 Lt hot water deposit, high quality with maximum thermal/sound performance, electric shutters with wi-fi, 7x4 m saltwater swimming pool, electric garage door and entrance gate, equipped kitchen, LED lighting system, light zones with sensor, covered wardrobes, AC in all zones, installation of towel dryer, video intercom,
Inserted in a quiet residential area with all services and commerce just over 4 minutes away.
About 10 minutes away we have the beaches of Foz do Arelho, Lagoa de Óbidos and a little further north, 15 minutes away, the beaches of São Martinho do Porto and Nazaré.
Lisbon 45 minutes away via the A8 Highway.
With excellent architectural details and modern construction techniques, this villa will be equipped with high quality materials as well as efficient equipment. Outstanding is the exterior and interior insulation of all walls with application of Thermobox with 6cm insulation, with no connection point with cold areas of cement or earth providing total insulation
Description;
Floor 0
Entrance circulation area, open space living/dining room with kitchen with a total area of 55.2 m2, office with 11.47 m2, social bathroom with 3.83 m2, circulation area access to the 1st floor and basement floor.
1st floor
Circulation area, 1 complete suite with dressing room with 29.69 m2, 2 bedrooms with 13.65 and 13.15 m2, social bathroom with 6.50 m2, 3 balconies, with countryside and pool views.
basement floor
Garage for 4 vehicles with 66.35 m2, good access and generous spaces, technical area/laundry with 15.90 m2.
Equipment;
VMC system (new forced automatic breathing system that keeps the air inside the property ’clean’ and the house ventilated without having to open doors or windows), roof lining, solar panels with 300 Lt hot water deposit, high quality with maximum thermal/sound performance, electric shutters with wi-fi, 7x4 m saltwater swimming pool, electric garage door and entrance gate, equipped kitchen, LED lighting system, light zones with sensor, covered wardrobes, AC in all zones, installation of towel dryer, video intercom,
Inserted in a quiet residential area with all services and commerce just over 4 minutes away.
About 10 minutes away we have the beaches of Foz do Arelho, Lagoa de Óbidos and a little further north, 15 minutes away, the beaches of São Martinho do Porto and Nazaré.
Lisbon 45 minutes away via the A8 Highway.
Contact
Detached House 5 Bedrooms
Nadadouro, Caldas da Rainha, Distrito de Leiria
Used · 422m²
With Garage
buy
1.100.000 €
Discover this magnificent house of Portuguese architecture, built with top quality materials and located on a total area of 3344 m², completely walled to guarantee privacy and security. With a southern orientation to the central courtyard, this property offers ample space in all rooms, ideal for a family or an independent business.
On the ground floor, you will find a spacious entrance hall, two bedrooms, both with en suite bathrooms, a living room with direct access to the central patio, a fully equipped kitchen with adjacent pantry, a laundry room, a third bedroom/office and a social bathroom. The living/dining room is flooded with natural light and offers stunning views of the garden. For colder days, a pellet stove guarantees a cozy atmosphere.
The staircase takes you to the first floor, where a wide hallway can be used as a reading or music room. Here, there are two bedrooms, both with en suite bathrooms, providing maximum comfort and privacy. The property also has an extra bathroom in the garage and a guest bathroom.
Outside, the central courtyard is the heart of the property, with covered areas to protect from rain and wind. The outdoor staircase leads to the 10x4 meter heated swimming pool, equipped with a jet stream system for swimming trainin and to the garden with a full-size petanque court with gravel.
Central vacuum, central heating via heat pump, water heating with two heat pumps and solar boiler, new photovoltaic solar panels, with a capacity of up to 4.4 kW are some of the equipments included.
Don’t miss the opportunity to live in this stunning villa that combines elegance, comfort and functionality.
Schedule your visit now and let yourself be enchanted by this unique space!
On the ground floor, you will find a spacious entrance hall, two bedrooms, both with en suite bathrooms, a living room with direct access to the central patio, a fully equipped kitchen with adjacent pantry, a laundry room, a third bedroom/office and a social bathroom. The living/dining room is flooded with natural light and offers stunning views of the garden. For colder days, a pellet stove guarantees a cozy atmosphere.
The staircase takes you to the first floor, where a wide hallway can be used as a reading or music room. Here, there are two bedrooms, both with en suite bathrooms, providing maximum comfort and privacy. The property also has an extra bathroom in the garage and a guest bathroom.
Outside, the central courtyard is the heart of the property, with covered areas to protect from rain and wind. The outdoor staircase leads to the 10x4 meter heated swimming pool, equipped with a jet stream system for swimming trainin and to the garden with a full-size petanque court with gravel.
Central vacuum, central heating via heat pump, water heating with two heat pumps and solar boiler, new photovoltaic solar panels, with a capacity of up to 4.4 kW are some of the equipments included.
Don’t miss the opportunity to live in this stunning villa that combines elegance, comfort and functionality.
Schedule your visit now and let yourself be enchanted by this unique space!
Contact
House 4 Bedrooms
Urbanização Colina Verde, Tornada e Salir do Porto, Caldas da Rainha, Distrito de Leiria
Used · 228m²
With Garage
buy
490.000 €
Excelente moradia sita na ’Colina Verde’ composta de rés do chão, 1º andar e garagem em anexo.
Rés do chão com hall, sala comum com lareira, cozinha com placa, forno e exaustor, um quarto, uma casa de banho e lavandaria.
1º andar com três grandes quartos (um deles suite) e uma casa de banho comum.
Todos os quartos com roupeiros.
Rega automática.
Aquecimento central completo.
Garagem fechada.
Caixilharia com vidro duplo com oscilo batente.
Ótima exposição solar.
Zona muito calma e tranquila com excelentes acessos a auto estrada e perto da cidade.
Rés do chão com hall, sala comum com lareira, cozinha com placa, forno e exaustor, um quarto, uma casa de banho e lavandaria.
1º andar com três grandes quartos (um deles suite) e uma casa de banho comum.
Todos os quartos com roupeiros.
Rega automática.
Aquecimento central completo.
Garagem fechada.
Caixilharia com vidro duplo com oscilo batente.
Ótima exposição solar.
Zona muito calma e tranquila com excelentes acessos a auto estrada e perto da cidade.
Contact
House 3 Bedrooms
Tornada e Salir do Porto, Caldas da Rainha, Distrito de Leiria
In project · 140m²
With Garage
buy
480.000 €
Do you intend to move house this year?
Living near the beach?
Are you looking for excellent build quality, materials and finishes?
This is the house you’ve always dreamed of!
Here you will find Villas in the typologies T2 (from 370 thousand euros without pool and 390 thousand euros with pool), T3 and T4 (from 645 thousand euros).
Some houses are already under construction and will be completed this year.
The photos used in the ad (from the interior) belong to a 2 bedroom villa sold, in the finishing phase that you can visit to see the quality of construction, materials and finishes.
Located in a new urbanisation, this project combines:
- Modern architecture
- Excellent quality construction
- Beach Destination
- Maximum comfort for quality of life.
The villa is delivered fully equipped, turnkey, with a garden and a swimming pool to spend quality time with family and friends.
Ideal for those looking to live in a quiet area, have contact with nature and at the same time, be 5 minutes from the beaches and all kinds of commerce and services.
The House will be ready this year, has an A+ energy pre-certificate and consists of:
- Entrance hall
-kitchen
-pantry
- Living room and dining room in open space
- service bathroom, complete
- 3 bedrooms (one suite)
- access to the roof of the villa
-swimming pool
-Carport
-garden.
Equipped with:
- Whirlpool appliances (hob, extractor hood, oven, microwave, combi, dishwasher, washing machine and dryer)
- Samsung brand air conditioner
- VMC system (controlled mechanical ventilation)
- Central vacuum
- PVC frames
- Aluminum electric blinds
- Full LED interior and exterior lighting
- suspended sanitary ware
- Bathrooms with mirrors and shower tray screens
- Solar panels with 300L tank and solar water heater, or 300L heat pump for sanitary water.
- Automatic carport access gate and automatic gate with intercom.
Insulation:
- Interior brick walls, covered with special acoustic and thermal insulation with 1 cm plasterboard with 2 cm styrofoam.
- Exterior walls in capoto (6 cm Styrofoam applied over the brick or concrete wall and finished with cement putty).
Floors:
- hallway, kitchen, living rooms, bathrooms and balconies in ceramic flooring
- Floating or ceramic rooms
- Exterior floor in draining pavé or Portuguese pavement.
Other characteristics:
- interior doors in wood, white lacquered
- plasterboard, painted false ceilings
- Swimming pool with ready-to-use equipment and machinery
- garden with synthetic grass and pebble.
Here you live 5 minutes from the dunes and beach of Salir do Porto, a few meters from the beautiful bay of São Martinho do Porto, 15 minutes from Nazaré and Caldas da Rainha and 20 minutes from Foz do Arelho Beach. And if you need to travel frequently, it is 1 hour from Lisbon airport.
Don’t miss this unique opportunity, book your visit now!
Living near the beach?
Are you looking for excellent build quality, materials and finishes?
This is the house you’ve always dreamed of!
Here you will find Villas in the typologies T2 (from 370 thousand euros without pool and 390 thousand euros with pool), T3 and T4 (from 645 thousand euros).
Some houses are already under construction and will be completed this year.
The photos used in the ad (from the interior) belong to a 2 bedroom villa sold, in the finishing phase that you can visit to see the quality of construction, materials and finishes.
Located in a new urbanisation, this project combines:
- Modern architecture
- Excellent quality construction
- Beach Destination
- Maximum comfort for quality of life.
The villa is delivered fully equipped, turnkey, with a garden and a swimming pool to spend quality time with family and friends.
Ideal for those looking to live in a quiet area, have contact with nature and at the same time, be 5 minutes from the beaches and all kinds of commerce and services.
The House will be ready this year, has an A+ energy pre-certificate and consists of:
- Entrance hall
-kitchen
-pantry
- Living room and dining room in open space
- service bathroom, complete
- 3 bedrooms (one suite)
- access to the roof of the villa
-swimming pool
-Carport
-garden.
Equipped with:
- Whirlpool appliances (hob, extractor hood, oven, microwave, combi, dishwasher, washing machine and dryer)
- Samsung brand air conditioner
- VMC system (controlled mechanical ventilation)
- Central vacuum
- PVC frames
- Aluminum electric blinds
- Full LED interior and exterior lighting
- suspended sanitary ware
- Bathrooms with mirrors and shower tray screens
- Solar panels with 300L tank and solar water heater, or 300L heat pump for sanitary water.
- Automatic carport access gate and automatic gate with intercom.
Insulation:
- Interior brick walls, covered with special acoustic and thermal insulation with 1 cm plasterboard with 2 cm styrofoam.
- Exterior walls in capoto (6 cm Styrofoam applied over the brick or concrete wall and finished with cement putty).
Floors:
- hallway, kitchen, living rooms, bathrooms and balconies in ceramic flooring
- Floating or ceramic rooms
- Exterior floor in draining pavé or Portuguese pavement.
Other characteristics:
- interior doors in wood, white lacquered
- plasterboard, painted false ceilings
- Swimming pool with ready-to-use equipment and machinery
- garden with synthetic grass and pebble.
Here you live 5 minutes from the dunes and beach of Salir do Porto, a few meters from the beautiful bay of São Martinho do Porto, 15 minutes from Nazaré and Caldas da Rainha and 20 minutes from Foz do Arelho Beach. And if you need to travel frequently, it is 1 hour from Lisbon airport.
Don’t miss this unique opportunity, book your visit now!
Contact
House 4 Bedrooms
Centro, Nadadouro, Caldas da Rainha, Distrito de Leiria
In project · 207m²
With Garage
buy
649.000 €
Detached house in a quiet area and very close to the famous Lagoa de Óbidos and the beach of Foz do Arelho.
Single storey contemporary villa with 4 bedrooms (2 suites), open space living room and kitchen, 2 car garage and swimming pool with excellent sun exposure, set in a plot of 668.70m2.
The architecture project is approved and the engineering projects are being developed.
Located in the center of Nadadouro, this small village has traditions in agriculture, fishing and catering.
Just 7 minutes from the famous beach of Foz do Arelho, 5 minutes from the largest saltwater lagoon in Europe - Lagoa de Óbidos, from the city of Caldas da Rainha and access to the motorway.
Single storey contemporary villa with 4 bedrooms (2 suites), open space living room and kitchen, 2 car garage and swimming pool with excellent sun exposure, set in a plot of 668.70m2.
The architecture project is approved and the engineering projects are being developed.
Located in the center of Nadadouro, this small village has traditions in agriculture, fishing and catering.
Just 7 minutes from the famous beach of Foz do Arelho, 5 minutes from the largest saltwater lagoon in Europe - Lagoa de Óbidos, from the city of Caldas da Rainha and access to the motorway.
Contact
House 4 Bedrooms
Tornada e Salir do Porto, Caldas da Rainha, Distrito de Leiria
Under construction · 140m²
With Garage
buy
480.000 €
Moradia individual com Jardim e Piscina.
Composta por rés do chão, 1º andar e espaço exterior.
Rés do chão composto por espaçosa sala comum, sala de refeições open space com cozinha, uma casa de banho social e uma lavandaria.
1º andar composto por quatro quartos (2 quartos com roupeiro embutido e varandas e 2 suites uma delas com um espaçoso closet).
Espaço exterior com piscina e churrasqueira.
- Lugar de garagem para duas viaturas.
- Roupeiros embutidos.
- Luzes embutidas.
- Pré instalação de ar condicionado.
- Estores elétricos em alumínio com corte térmico.
- Janelas em alumínio com vidro duplo térmico.
- Varandas com guarda-corpos em vidro.
- Painéis solares para aquecimento de águas.
- Piscina revestida a pastilha.
- Jardim com relva natural.
Previsão de término: setembro de 2024.
Composta por rés do chão, 1º andar e espaço exterior.
Rés do chão composto por espaçosa sala comum, sala de refeições open space com cozinha, uma casa de banho social e uma lavandaria.
1º andar composto por quatro quartos (2 quartos com roupeiro embutido e varandas e 2 suites uma delas com um espaçoso closet).
Espaço exterior com piscina e churrasqueira.
- Lugar de garagem para duas viaturas.
- Roupeiros embutidos.
- Luzes embutidas.
- Pré instalação de ar condicionado.
- Estores elétricos em alumínio com corte térmico.
- Janelas em alumínio com vidro duplo térmico.
- Varandas com guarda-corpos em vidro.
- Painéis solares para aquecimento de águas.
- Piscina revestida a pastilha.
- Jardim com relva natural.
Previsão de término: setembro de 2024.
Contact
House 4 Bedrooms Triplex
Tornada e Salir do Porto, Caldas da Rainha, Distrito de Leiria
New · 231m²
With Garage
buy
640.000 €
If you are looking for a detached house for habitation, with generous areas and excellent sun exposure, located in a quiet area, in addition to the countryside and the beach, this is the property for you!
This American-style housing is in good state of preservation, with a perfect distribution of residential areas and with a fabulous build quality.
Consisting of 3 floors, basement, ground floor and 1st floor, is distributed as follows: Basement-garage for about 6 cars-1 laundry-collection 1-1 ground floor bathroom-2 suites with closet-1 bathroom-kitchen American style-s ALA with fireplace-dining room first floor:-2 suites with closet-terrace this property press also by nice garden, where you can later build a pool.
To highlight that the Villa features: automatic gates; floating floor; and central heating.
well??
Select the your visit and come meet your future home!
SMILES 4U-your smile lives here!
Fantastic detached house, American-style, with 3 floors and 231 m2, 4 suites and 6 bathrooms.
Very light and well located near the beach of Saint Martin.
The RC has 2 suites with dressing room, 1 bathroom, 1 large service open space composed of a kitchen, and a large dining room and, with a fireplace.
The first floor consists of 2 suites, with dressing room and a spacious communal terrace.
The basement has a garage for about 6 cars, 1 toilet, 1 laundry room and a large storage room.
This American-style housing is in good state of preservation, with a perfect distribution of residential areas and with a fabulous build quality.
Consisting of 3 floors, basement, ground floor and 1st floor, is distributed as follows: Basement-garage for about 6 cars-1 laundry-collection 1-1 ground floor bathroom-2 suites with closet-1 bathroom-kitchen American style-s ALA with fireplace-dining room first floor:-2 suites with closet-terrace this property press also by nice garden, where you can later build a pool.
To highlight that the Villa features: automatic gates; floating floor; and central heating.
well??
Select the your visit and come meet your future home!
SMILES 4U-your smile lives here!
Fantastic detached house, American-style, with 3 floors and 231 m2, 4 suites and 6 bathrooms.
Very light and well located near the beach of Saint Martin.
The RC has 2 suites with dressing room, 1 bathroom, 1 large service open space composed of a kitchen, and a large dining room and, with a fireplace.
The first floor consists of 2 suites, with dressing room and a spacious communal terrace.
The basement has a garage for about 6 cars, 1 toilet, 1 laundry room and a large storage room.
Contact
Detached House 4 Bedrooms Duplex
Nossa Senhora do Pópulo, Coto e São Gregório, Caldas da Rainha, Distrito de Leiria
Used · 240m²
With Garage
buy
579.000 €
Excelente moradia T4 isolada, composta por 2 pisos, completamente modernizada em todo o interior localizada em zona de sossego e muito soalheira, apenas a 3 minutos do centro da cidade de Caldas da Rainha.
Rés do chão composto por: hall de entrada espaçoso, grande sala comum, um quarto/escritório, uma casa de banho e uma cozinha enorme com zona de refeições, completamente equipada com placa, forno, exaustor, máquina de lavar louça, máquina de lavar roupa, frigorifico-combinado e caldeira.
Todo o rés do chão com tetos falsos e luzes embutidas e jogo de luzes indiretas.
1º andar composto por: hall, três quartos (todos com grandes roupeiros embutidos), duas casas de banho, (sendo um quarto suite).
Aquecimento central com caldeira a gás natural. Bomba de calor.
Painéis solares. Alarme.
Garagem fechada para duas viaturas com cerca de 45m2 e estacionamento exterior na frente da garagem para mais quatro viaturas.
Grande espaço exterior com jardim e rega automática.
Churrasqueira, lavanderia, arrumos e casa de banho completa no exterior que pode servir de apoio à futura piscina se pretender.
Localizada em zona residencial de excelência, esta vivenda oferece o sossego que tanto se pretende e ao mesmo tempo perto da cidade.
Pode caminhar por cerca de 10/15 minutos até ao Parque D. Carlos I e Centro da cidade.
Também apenas a 50 minutos de Lisboa.
Contacte-nos para mais informações ou agendamento de visita, esperamos por si!
Rés do chão composto por: hall de entrada espaçoso, grande sala comum, um quarto/escritório, uma casa de banho e uma cozinha enorme com zona de refeições, completamente equipada com placa, forno, exaustor, máquina de lavar louça, máquina de lavar roupa, frigorifico-combinado e caldeira.
Todo o rés do chão com tetos falsos e luzes embutidas e jogo de luzes indiretas.
1º andar composto por: hall, três quartos (todos com grandes roupeiros embutidos), duas casas de banho, (sendo um quarto suite).
Aquecimento central com caldeira a gás natural. Bomba de calor.
Painéis solares. Alarme.
Garagem fechada para duas viaturas com cerca de 45m2 e estacionamento exterior na frente da garagem para mais quatro viaturas.
Grande espaço exterior com jardim e rega automática.
Churrasqueira, lavanderia, arrumos e casa de banho completa no exterior que pode servir de apoio à futura piscina se pretender.
Localizada em zona residencial de excelência, esta vivenda oferece o sossego que tanto se pretende e ao mesmo tempo perto da cidade.
Pode caminhar por cerca de 10/15 minutos até ao Parque D. Carlos I e Centro da cidade.
Também apenas a 50 minutos de Lisboa.
Contacte-nos para mais informações ou agendamento de visita, esperamos por si!
Contact
House 5 Bedrooms
Nadadouro, Caldas da Rainha, Distrito de Leiria
Used · 220m²
With Garage
buy
485.000 €
Fantastic detached family villa of 5 bedrooms, traditional style but in excellent condition, located in a quiet residential area in Nadadouro within walking distance of the beach and a few minutes from Caldas da Rainha.
The villa is divided as follows:
On the ground floor we find a large living room with fireplace and fireplace, recessed and indirect lighting, laminate flooring, direct access to the leisure area and garden.
Spacious kitchen fully equipped with gas hob, oven and microwave, dishwasher, combined, all built-in ’Bosch’ brand. Dining area, laundry room and spacious pantry with washing machine and window to the outside.
Entrance hall and hallway with recessed and indirect lights, bedroom currently used as an office, full bathroom with shower tray.
Upper floor with bedroom hall, suite with private bathroom, closet with ample storage and balcony. Three bedrooms with generous areas and built-in wardrobes with balcony outside. Bathroom to support the rooms with whirlpool bath.
Basement we find a garage with spacious, which you can transform into a living area or use as a cinema or games room. It has a bathroom with a shower and a technical area with a heat pump and equipment for heating water through solar panels.
Outdoor area with garden, leisure areas and possibility of building a swimming pool.
Book your visit now and take advantage of this excellent opportunity.
The villa is divided as follows:
On the ground floor we find a large living room with fireplace and fireplace, recessed and indirect lighting, laminate flooring, direct access to the leisure area and garden.
Spacious kitchen fully equipped with gas hob, oven and microwave, dishwasher, combined, all built-in ’Bosch’ brand. Dining area, laundry room and spacious pantry with washing machine and window to the outside.
Entrance hall and hallway with recessed and indirect lights, bedroom currently used as an office, full bathroom with shower tray.
Upper floor with bedroom hall, suite with private bathroom, closet with ample storage and balcony. Three bedrooms with generous areas and built-in wardrobes with balcony outside. Bathroom to support the rooms with whirlpool bath.
Basement we find a garage with spacious, which you can transform into a living area or use as a cinema or games room. It has a bathroom with a shower and a technical area with a heat pump and equipment for heating water through solar panels.
Outdoor area with garden, leisure areas and possibility of building a swimming pool.
Book your visit now and take advantage of this excellent opportunity.
Contact
House 4 Bedrooms
Tornada e Salir do Porto, Caldas da Rainha, Distrito de Leiria
In project · 189m²
buy
410.000 €
Moradia T4 com piscina para construção, localizada no Loteamento Vale da Rainha a 5 minutos do centro da cidade, a 15 minutos das praias e a 50 minutos de Lisboa. Imóvel composto por dois pisos tendo no R/c Hall de entrada, Sala, Cozinha com despensa, Quarto e Casa de Banho; 1º Piso com 3 Quartos com varanda (1 em Suíte com Closet e Casa de Banho privativa), Casa de Banho de apoio os quartos. Ligue já e avance para a sua nova Casa com projeto chave na mão.
Contact
House 4 Bedrooms
Centro, Nadadouro, Caldas da Rainha, Distrito de Leiria
In project · 210m²
With Garage
buy
649.000 €
Contemporary detached villa located in a plot of corner (two fronts) set in a plot of 670m2. Featuring 4 bedrooms (2 en-suite), living room and kitchen in open-space, pantry, laundry, toilet facilities outside next to the barbecue, garage of 35m2 and swimming pool 4m x 8m. Land will be completely fenced.
Located in a quiet residential area, with a good neighborhood and recent houses, it is 5 minutes from the Óbidos lagoon and the beach at Foz do Arelho, as well as from the city of Caldas da Rainha, it is also within walking distance of restaurants, cafes , mini-markets and public transport.
An excellent opportunity to live with quality, in a house that will have all the comfort, being able to have the finishes to your liking. Invest in quality and location!!
Located in a quiet residential area, with a good neighborhood and recent houses, it is 5 minutes from the Óbidos lagoon and the beach at Foz do Arelho, as well as from the city of Caldas da Rainha, it is also within walking distance of restaurants, cafes , mini-markets and public transport.
An excellent opportunity to live with quality, in a house that will have all the comfort, being able to have the finishes to your liking. Invest in quality and location!!
Contact
House 2 Bedrooms
Tornada e Salir do Porto, Caldas da Rainha, Distrito de Leiria
In project · 125m²
With Garage
buy
390.000 €
Do you want to buy a modern single storey house?
Living in a quiet area, next to the beaches?
Are you looking for excellent build quality, materials and finishes?
This is the house you’ve always dreamed of!
Here you will find Villas in the typologies T2 (from 370 thousand without pool), T3 (from 430 thousand) and T4 (from 645 thousand euros).
Some houses are already under construction and will be completed this year.
The photos used in the ad (interior and exterior of the villa) belong to a sold villa, in the finishing phase that you can visit to see the quality of construction, materials and finishes.
Located in a new urbanisation, this project combines:
- Modern architecture
- Excellent quality construction
- Beach Destination
- Maximum comfort for quality of life.
The villa is delivered fully equipped, turnkey, with swimming pool, barbecue, garden and outdoor space ready to spend quality time with family and friends.
Ideal for those looking to live in a quiet area, have contact with nature and at the same time, be 5 minutes from the beaches and all kinds of commerce and services.
The villa has an A+ energy pre-certificate and consists of:
- Entrance hall
-kitchen
-laundry
- Living room and dining room in open space
- service bathroom, complete
- 2 bedrooms (one suite)
-barbecue
-swimming pool
-Carport
-garden
- possibility of having access to housing coverage (for an additional 50 thousand euros).
Equipped with:
- Whirlpool appliances (hob, extractor hood, oven, microwave, combi, dishwasher, washing machine and dryer)
- Samsung brand air conditioner
- VMC system (controlled mechanical ventilation)
- Central vacuum
- PVC frames
- Aluminum electric blinds
- Full LED interior and exterior lighting
- suspended sanitary ware
- Bathrooms with mirrors and shower tray screens
- Solar panels with 300L tank and solar water heater, or 300L heat pump for sanitary water.
- Automatic carport access gate and automatic gate with intercom.
Insulation:
- Interior brick walls, covered with special acoustic and thermal insulation with 1 cm plasterboard with 2 cm styrofoam.
- Exterior walls in capoto (6 cm Styrofoam applied over the brick or concrete wall and finished with cement putty).
Floors:
- hallway, kitchen, living rooms, bathrooms and balconies in ceramic flooring
- Floating or ceramic rooms
- Exterior floor in draining pavé or Portuguese pavement.
Other characteristics:
- interior doors in wood, white lacquered
- plasterboard, painted false ceilings
- Swimming pool with ready-to-use equipment and machinery
- garden with synthetic grass and pebble.
Here you live 5 minutes from the dunes and beach of Salir do Porto, a few meters from the beautiful bay and beach of São Martinho do Porto, 15 minutes from Nazaré and Caldas da Rainha and 20 minutes from Foz do Arelho Beach. And if you need to travel frequently, it is 1 hour from Lisbon airport.
Don’t miss this unique opportunity, book your visit now!
Living in a quiet area, next to the beaches?
Are you looking for excellent build quality, materials and finishes?
This is the house you’ve always dreamed of!
Here you will find Villas in the typologies T2 (from 370 thousand without pool), T3 (from 430 thousand) and T4 (from 645 thousand euros).
Some houses are already under construction and will be completed this year.
The photos used in the ad (interior and exterior of the villa) belong to a sold villa, in the finishing phase that you can visit to see the quality of construction, materials and finishes.
Located in a new urbanisation, this project combines:
- Modern architecture
- Excellent quality construction
- Beach Destination
- Maximum comfort for quality of life.
The villa is delivered fully equipped, turnkey, with swimming pool, barbecue, garden and outdoor space ready to spend quality time with family and friends.
Ideal for those looking to live in a quiet area, have contact with nature and at the same time, be 5 minutes from the beaches and all kinds of commerce and services.
The villa has an A+ energy pre-certificate and consists of:
- Entrance hall
-kitchen
-laundry
- Living room and dining room in open space
- service bathroom, complete
- 2 bedrooms (one suite)
-barbecue
-swimming pool
-Carport
-garden
- possibility of having access to housing coverage (for an additional 50 thousand euros).
Equipped with:
- Whirlpool appliances (hob, extractor hood, oven, microwave, combi, dishwasher, washing machine and dryer)
- Samsung brand air conditioner
- VMC system (controlled mechanical ventilation)
- Central vacuum
- PVC frames
- Aluminum electric blinds
- Full LED interior and exterior lighting
- suspended sanitary ware
- Bathrooms with mirrors and shower tray screens
- Solar panels with 300L tank and solar water heater, or 300L heat pump for sanitary water.
- Automatic carport access gate and automatic gate with intercom.
Insulation:
- Interior brick walls, covered with special acoustic and thermal insulation with 1 cm plasterboard with 2 cm styrofoam.
- Exterior walls in capoto (6 cm Styrofoam applied over the brick or concrete wall and finished with cement putty).
Floors:
- hallway, kitchen, living rooms, bathrooms and balconies in ceramic flooring
- Floating or ceramic rooms
- Exterior floor in draining pavé or Portuguese pavement.
Other characteristics:
- interior doors in wood, white lacquered
- plasterboard, painted false ceilings
- Swimming pool with ready-to-use equipment and machinery
- garden with synthetic grass and pebble.
Here you live 5 minutes from the dunes and beach of Salir do Porto, a few meters from the beautiful bay and beach of São Martinho do Porto, 15 minutes from Nazaré and Caldas da Rainha and 20 minutes from Foz do Arelho Beach. And if you need to travel frequently, it is 1 hour from Lisbon airport.
Don’t miss this unique opportunity, book your visit now!
Contact
House 3 Bedrooms
Tornada e Salir do Porto, Caldas da Rainha, Distrito de Leiria
Under construction · 128m²
With Garage
buy
430.000 €
Are you planning to move house this year?
Living by the beach?
Are you looking for excellent build quality, materials and finishes?
This is the house you’ve always dreamed of!
Here you will find houses in the typologies T2 (from 370 thousand euros), T3 and T4 (from 645 thousand euros).
The photos used in the ad (interior of the villa) belong to a 2 bedroom villa already in the finishing phase.
Located in a new urbanisation, this project combines:
- Modern architecture
- Excellent quality construction
- Beach destination
- Maximum comfort so that you have quality of life.
The villa is delivered fully equipped, turnkey, with garden and swimming pool to spend quality time with family and friends. Possibility to visit the model house to check the quality of construction, materials and finishes.
Ideal for those looking to live in a quiet area, have contact with nature and at the same time, be 5 minutes from the beaches and all kinds of commerce and services.
The house is ready this year, has an A+ energy pre-certificate and consists of:
- Entrance hall
-kitchen
-pantry
- Open plan living room and dining room
- Fully equipped bathroom
- 3 bedrooms (one en-suite)
-swimming pool
-Carport
-garden
- Possibility of having access to the coverage of the house.
Equipped with:
- Whirlpool appliances (hob, extractor hood, oven, microwave, fridge freezer, washing machine and tumble dryer)
- Samsung brand air conditioner
- VMC (controlled mechanical ventilation) system
- Central vacuum
- PVC window frames
- Aluminium electric shutters
- Full LED interior and exterior lighting
- Suspended sanitary ware
- Bathrooms with mirrors and shower trays
- Solar panels with 300L tank and solar water heater, or 300L heat pump for sanitary water
- Automatic carport access gate and automatic barrier with intercom.
Insulation:
- Interior brick walls, covered with special acoustic and thermal insulation with 1 cm plasterboard with 2 cm Styrofoam
- exterior walls in capoto (6 cm Styrofoam applied on top of the brick or concrete wall and finished with cement putty).
Floors:
- Hallway, kitchen, living rooms, bathrooms and balconies with ceramic floors
- Rooms in floating or ceramic
- Exterior floor in draining pavé or Portuguese pavement.
Other characteristics:
- Interior wooden doors, lacquered in white
- plasterboard false ceilings, painted
- Swimming pool with ready-to-use equipment and machinery
- Garden with synthetic turf and pebble.
Here you live 5 minutes from the dunes and beach of Salir do Porto, a few meters from the beautiful bay of São Martinho do Porto, 15 minutes from Nazaré and Caldas da Rainha and 20 minutes from Foz do Arelho Beach. And if you need to travel often, it’s 1 hour from Lisbon airport.
Don’t miss this unique opportunity, book your visit now!
Living by the beach?
Are you looking for excellent build quality, materials and finishes?
This is the house you’ve always dreamed of!
Here you will find houses in the typologies T2 (from 370 thousand euros), T3 and T4 (from 645 thousand euros).
The photos used in the ad (interior of the villa) belong to a 2 bedroom villa already in the finishing phase.
Located in a new urbanisation, this project combines:
- Modern architecture
- Excellent quality construction
- Beach destination
- Maximum comfort so that you have quality of life.
The villa is delivered fully equipped, turnkey, with garden and swimming pool to spend quality time with family and friends. Possibility to visit the model house to check the quality of construction, materials and finishes.
Ideal for those looking to live in a quiet area, have contact with nature and at the same time, be 5 minutes from the beaches and all kinds of commerce and services.
The house is ready this year, has an A+ energy pre-certificate and consists of:
- Entrance hall
-kitchen
-pantry
- Open plan living room and dining room
- Fully equipped bathroom
- 3 bedrooms (one en-suite)
-swimming pool
-Carport
-garden
- Possibility of having access to the coverage of the house.
Equipped with:
- Whirlpool appliances (hob, extractor hood, oven, microwave, fridge freezer, washing machine and tumble dryer)
- Samsung brand air conditioner
- VMC (controlled mechanical ventilation) system
- Central vacuum
- PVC window frames
- Aluminium electric shutters
- Full LED interior and exterior lighting
- Suspended sanitary ware
- Bathrooms with mirrors and shower trays
- Solar panels with 300L tank and solar water heater, or 300L heat pump for sanitary water
- Automatic carport access gate and automatic barrier with intercom.
Insulation:
- Interior brick walls, covered with special acoustic and thermal insulation with 1 cm plasterboard with 2 cm Styrofoam
- exterior walls in capoto (6 cm Styrofoam applied on top of the brick or concrete wall and finished with cement putty).
Floors:
- Hallway, kitchen, living rooms, bathrooms and balconies with ceramic floors
- Rooms in floating or ceramic
- Exterior floor in draining pavé or Portuguese pavement.
Other characteristics:
- Interior wooden doors, lacquered in white
- plasterboard false ceilings, painted
- Swimming pool with ready-to-use equipment and machinery
- Garden with synthetic turf and pebble.
Here you live 5 minutes from the dunes and beach of Salir do Porto, a few meters from the beautiful bay of São Martinho do Porto, 15 minutes from Nazaré and Caldas da Rainha and 20 minutes from Foz do Arelho Beach. And if you need to travel often, it’s 1 hour from Lisbon airport.
Don’t miss this unique opportunity, book your visit now!
Contact
House 3 Bedrooms Duplex
Coto, Nossa Senhora do Pópulo, Coto e São Gregório, Caldas da Rainha, Distrito de Leiria
Under construction · 127m²
With Swimming Pool
buy
409.000 €
Moradia em fase adiantada de construção.
Com a cidade Termal a seus pés, esta bonita e moderna moradia geminada permite uma fantástica vista, tendo como horizonte o oceano atlântico, ora não seja num ponto alto da cidade, com total tranquilidade e espaço exterior para as crianças poderem disfrutar, da máxima e antiga, ’brincar em segurança com outras crianças no espaço publico’.
São dois pisos com acabamentos, modernos, de qualidade e muito bom gosto, no piso ao nível do primeiro andar, encontramos, dois quartos, com área compreendidas entre os 11 e os 14m2, cada um com uma boa varanda e uma I.S. de apoio aos mesmos, para além de outro quarto (suite) com I.S privativa, com cerca de 22 m2 e uma excelente varanda virada a Sul, todos com roupeiros embutidos.
No piso terreo, uma I.S., e uma generoso espaço, open space, com cerca de 54 m2 onde inclui o espaço da cozinha e o da sala. Uma cozinha totalmente equipada, com acesso direto ao jardim e piscina onde os finais de tarde prometem ser, simplesmente deslumbrantes.
Toda a moradia dispões de caixilharias em alumínio de abrir, correr ou fixo, com corte térmico e vidros duplos.
Desde a sua nova morada até ao Hospital Distrital ou clinicas médicas particulares, são cerca de 5 minutos, mas, se quiser deixar o seu veiculo estacionado nos parques de estacionamento publico no centro da cidade e ir à inigualável Praça da Fruta, não vai gastar mais de 7 minutos, repartição de finanças, bancos, seguradoras, ou outros serviços ficam igualmente à mesma distância temporal.
Se pretender deslocar-se à Praia da Foz do Arelho, demora cerca de 10 minutos, ou se gosta e joga de Golfe, fica a cerca de 20 minutos de vários campos de Golfe, alguns dos quais já classificados como os melhores da Europa.
A distância entre o local e o aeroporto de Lisboa são 85 kms, sabendo que o acesso à A8 fica a cerca de 5 minutos, depois são mais cerca de 40 minutos até chegar à capital.
Com a cidade Termal a seus pés, esta bonita e moderna moradia geminada permite uma fantástica vista, tendo como horizonte o oceano atlântico, ora não seja num ponto alto da cidade, com total tranquilidade e espaço exterior para as crianças poderem disfrutar, da máxima e antiga, ’brincar em segurança com outras crianças no espaço publico’.
São dois pisos com acabamentos, modernos, de qualidade e muito bom gosto, no piso ao nível do primeiro andar, encontramos, dois quartos, com área compreendidas entre os 11 e os 14m2, cada um com uma boa varanda e uma I.S. de apoio aos mesmos, para além de outro quarto (suite) com I.S privativa, com cerca de 22 m2 e uma excelente varanda virada a Sul, todos com roupeiros embutidos.
No piso terreo, uma I.S., e uma generoso espaço, open space, com cerca de 54 m2 onde inclui o espaço da cozinha e o da sala. Uma cozinha totalmente equipada, com acesso direto ao jardim e piscina onde os finais de tarde prometem ser, simplesmente deslumbrantes.
Toda a moradia dispões de caixilharias em alumínio de abrir, correr ou fixo, com corte térmico e vidros duplos.
Desde a sua nova morada até ao Hospital Distrital ou clinicas médicas particulares, são cerca de 5 minutos, mas, se quiser deixar o seu veiculo estacionado nos parques de estacionamento publico no centro da cidade e ir à inigualável Praça da Fruta, não vai gastar mais de 7 minutos, repartição de finanças, bancos, seguradoras, ou outros serviços ficam igualmente à mesma distância temporal.
Se pretender deslocar-se à Praia da Foz do Arelho, demora cerca de 10 minutos, ou se gosta e joga de Golfe, fica a cerca de 20 minutos de vários campos de Golfe, alguns dos quais já classificados como os melhores da Europa.
A distância entre o local e o aeroporto de Lisboa são 85 kms, sabendo que o acesso à A8 fica a cerca de 5 minutos, depois são mais cerca de 40 minutos até chegar à capital.
Contact
See more Properties for Sale, Houses in Caldas da Rainha
Bedrooms
Zones
Can’t find the property you’re looking for?
