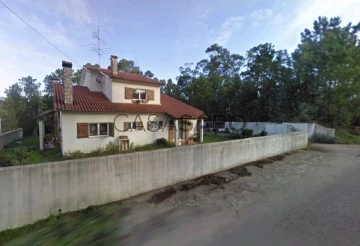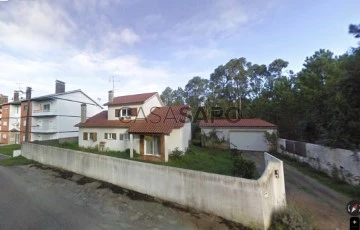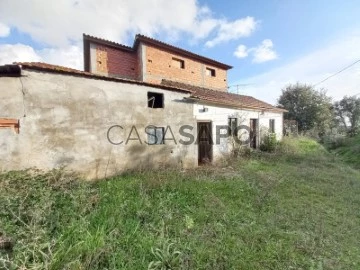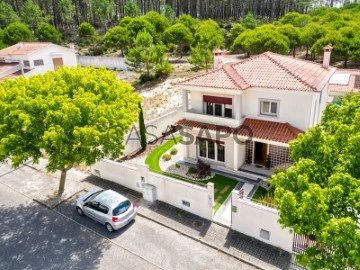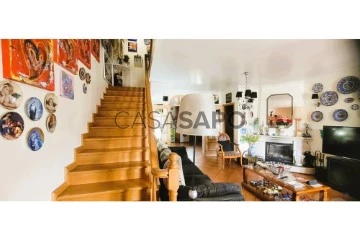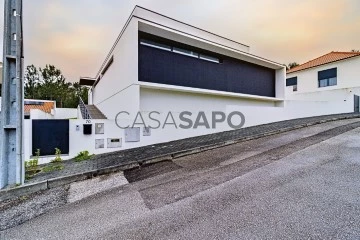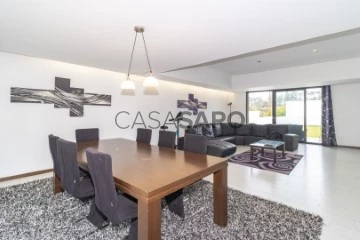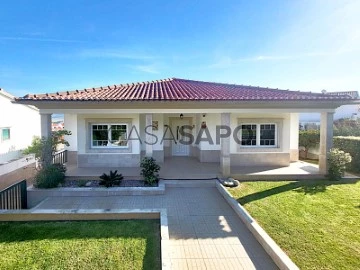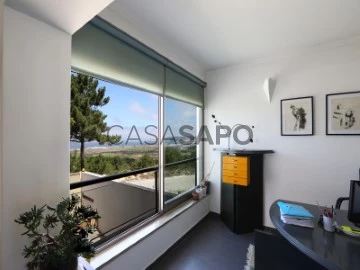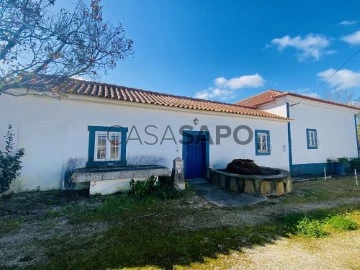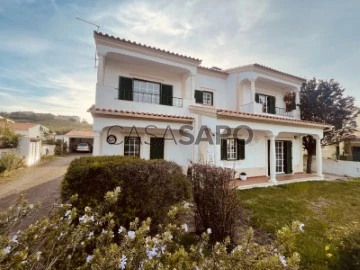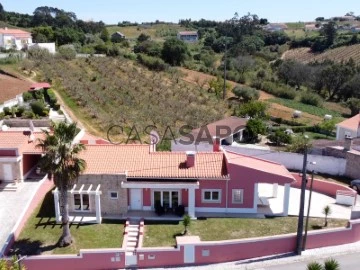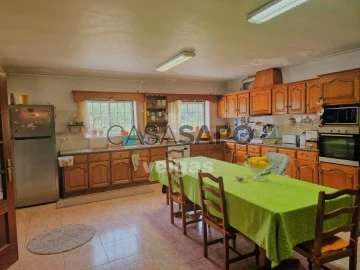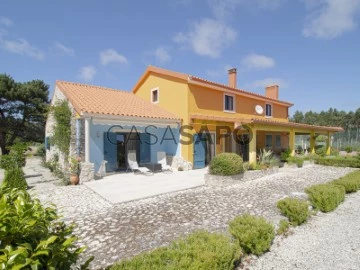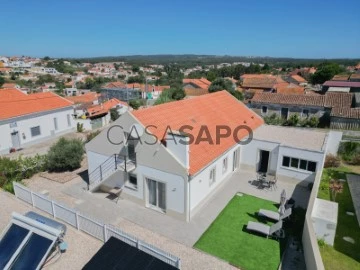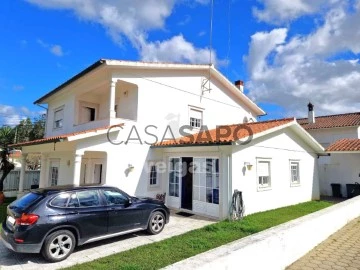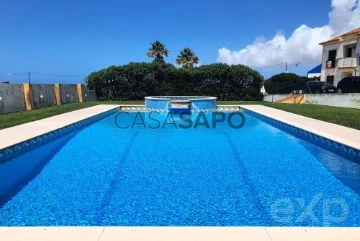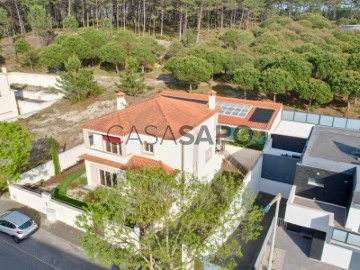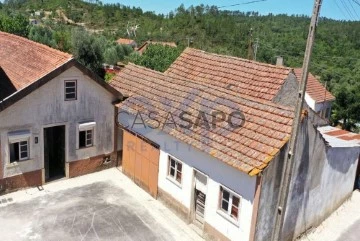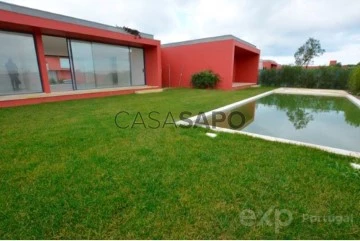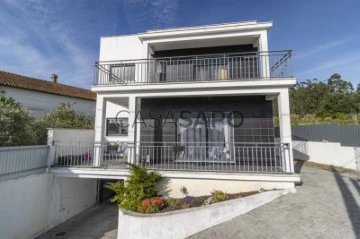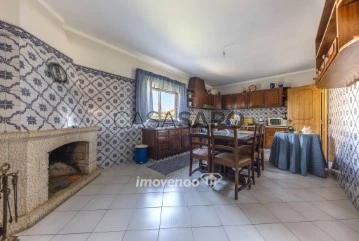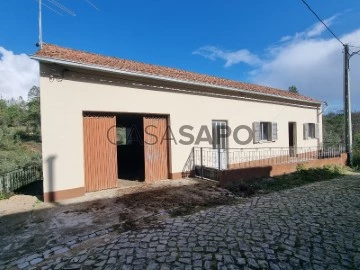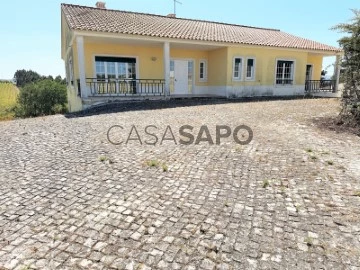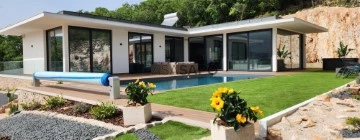Houses
3
Price
More filters
34 Properties for Sale, Houses - Detached House 3 Bedrooms Used, in Distrito de Leiria
Order by
Relevance
Detached House 3 Bedrooms
Arrabal, Leiria, Distrito de Leiria
Used · 168m²
buy
140.000 €
Moradia Isolada T3, localizada em Soutocico, de rés do chão e andar e com garagem anexa no logradouro.
No piso térreo temos, hal, sala, cozinha, despensa, corredor, casa de banho, 2 quartos com roupeiro e 3 varandas / alpendres. No andar temos uma sala de estudo, um quarto, casa de banho e varanda.
No anexo uma garagem.
NOTA: O imóvel encontra-se ocupado, pelo que não é possível efetuar visitas, sendo comercializado nessa condição.
No piso térreo temos, hal, sala, cozinha, despensa, corredor, casa de banho, 2 quartos com roupeiro e 3 varandas / alpendres. No andar temos uma sala de estudo, um quarto, casa de banho e varanda.
No anexo uma garagem.
NOTA: O imóvel encontra-se ocupado, pelo que não é possível efetuar visitas, sendo comercializado nessa condição.
Contact
Detached House 3 Bedrooms
Almoster, Alvaiázere, Distrito de Leiria
Used · 30m²
buy
58.700 €
Moradia T3 em Almoster, Alvaiázere - Leiria
Moradia inserida num lote de terreno com 404m2, composta por dois pisos.
No rés do chão é composta por: hall de entrada, sala de estar, cozinha, instalação sanitária, salão e arrumos.
No andar é constituída por: hall, três quartos (2 deles com varanda partilhada) e casa de banho.
NOTA: Imóvel atualmente sem licença; a obtenção da mesma e a conclusão de eventuais obras ficam a cargo do cliente comprador.
Moradia inserida num lote de terreno com 404m2, composta por dois pisos.
No rés do chão é composta por: hall de entrada, sala de estar, cozinha, instalação sanitária, salão e arrumos.
No andar é constituída por: hall, três quartos (2 deles com varanda partilhada) e casa de banho.
NOTA: Imóvel atualmente sem licença; a obtenção da mesma e a conclusão de eventuais obras ficam a cargo do cliente comprador.
Contact
Detached House 3 Bedrooms Triplex
Calhau, Nazaré, Distrito de Leiria
Used · 240m²
With Garage
buy
450.000 €
We present an exceptional detached villa located in the charming town of Nazaré, known for its stunning landscapes and maritime traditions. This residence, spread over three floors, offers a comfortable and modern lifestyle, ideal for families looking for quality and convenience.
Basement:
The basement of the villa is a multifunctional space that includes a garage with capacity for 2 to 3 cars, providing ample parking and storage space. In addition, it has a bathroom, a storage room for greater organisation and a small office, perfect for those who need a quiet place to work.
Ground floor:
On the ground floor, there is a fully equipped kitchen, ideal for food lovers, and a spacious living room with a fireplace, ensuring a cosy and comfortable atmosphere. The living room is quite bright, thanks to the large windows that let in natural light. This floor also features a bathroom.
First Floor:
The ground floor is dedicated to the rest area, with three bedrooms equipped with built-in wardrobes, providing plenty of storage space. One of the bedrooms is a suite, offering a touch of luxury and privacy. In addition to the en-suite bathroom, there is an additional bathroom on this floor, ensuring the comfort of all residents. All rooms have nice balconies, perfect for enjoying the views and fresh air.
Additional Features:
The villa was built with high quality materials and finishes. The windows are double-glazed and have an oscillo-stop system, as well as electric shutters, which contribute to thermal and acoustic insulation. The ceilings are false with recessed lights, creating a modern and stylish atmosphere.
Outdoor Area:
The exterior of the villa is equally impressive, with an indoor heated swimming pool, ideal for enjoying all year round. The pool is equipped with solar panels on the roof, promoting sustainability. In addition, there is a bathroom to support the pool area. The garden is well maintained and includes a barbecue, perfect for outdoor socialising.
Facilities:
Additional amenities include central vacuum, underfloor heating and pre-installation of air conditioning and central heating. The kitchen runs on natural gas, providing a practical and efficient solution.
Location:
This detached villa is situated in a prime location, close to various conveniences such as supermarkets, schools and municipal swimming pools, offering easy access to all day-to-day necessities and recreational activities.
This villa in Nazaré is a unique opportunity to acquire a home that combines comfort, modernity and a high-quality lifestyle. Don’t miss the opportunity to get to know this exceptional property. Contact us for more information and to schedule visits.
Basement:
The basement of the villa is a multifunctional space that includes a garage with capacity for 2 to 3 cars, providing ample parking and storage space. In addition, it has a bathroom, a storage room for greater organisation and a small office, perfect for those who need a quiet place to work.
Ground floor:
On the ground floor, there is a fully equipped kitchen, ideal for food lovers, and a spacious living room with a fireplace, ensuring a cosy and comfortable atmosphere. The living room is quite bright, thanks to the large windows that let in natural light. This floor also features a bathroom.
First Floor:
The ground floor is dedicated to the rest area, with three bedrooms equipped with built-in wardrobes, providing plenty of storage space. One of the bedrooms is a suite, offering a touch of luxury and privacy. In addition to the en-suite bathroom, there is an additional bathroom on this floor, ensuring the comfort of all residents. All rooms have nice balconies, perfect for enjoying the views and fresh air.
Additional Features:
The villa was built with high quality materials and finishes. The windows are double-glazed and have an oscillo-stop system, as well as electric shutters, which contribute to thermal and acoustic insulation. The ceilings are false with recessed lights, creating a modern and stylish atmosphere.
Outdoor Area:
The exterior of the villa is equally impressive, with an indoor heated swimming pool, ideal for enjoying all year round. The pool is equipped with solar panels on the roof, promoting sustainability. In addition, there is a bathroom to support the pool area. The garden is well maintained and includes a barbecue, perfect for outdoor socialising.
Facilities:
Additional amenities include central vacuum, underfloor heating and pre-installation of air conditioning and central heating. The kitchen runs on natural gas, providing a practical and efficient solution.
Location:
This detached villa is situated in a prime location, close to various conveniences such as supermarkets, schools and municipal swimming pools, offering easy access to all day-to-day necessities and recreational activities.
This villa in Nazaré is a unique opportunity to acquire a home that combines comfort, modernity and a high-quality lifestyle. Don’t miss the opportunity to get to know this exceptional property. Contact us for more information and to schedule visits.
Contact
Detached House 3 Bedrooms
Alcobaça e Vestiaria, Distrito de Leiria
Used · 186m²
buy
260.000 €
Excellent Villa in the Historic Center of Alcobaça
Building located in the center of Alcobaça, composed of house, ground floor, first and second floors, patio and annexes, located on a plot of 1337 m2.
Architecture project approved for construction of 4 single-family houses.
It is 200 metres from The Monastery of Santa Maria de Alcobaça.
Don’t miss this opportunity.
Ref: AMJDG540
EC: F
Area: 186.75 m2
Lic. AMI: 14248
DECISÕES E SOLUÇÕES is the largest real estate consulting and credit intermediation network operating in Portugal, being the market leader in its business segment.
Currently we have a network of about 100 agencies and we operate in 5 major areas: real estate mediation, construction mediation, real estate construction, credit intermediation and insurance mediation. We provide a personalized advice service with Soluções 360º.
We ensure personalized advice on the choice and selection of your property. We guarantee solutions according to your objectives at the level of:
Purchase and sale and lease;
Bank buildings;
Discounted properties;
Luxury real estate and golden visa.
We are the largest credit intermediation network operating in Portugal and we have 16 years of experience in this area. We guarantee the best solutions in the market in terms of housing credit and consumer credit, for individuals and companies.
When buying, selling or owning your property, count on Decisões e Soluções.
Translated by google
Building located in the center of Alcobaça, composed of house, ground floor, first and second floors, patio and annexes, located on a plot of 1337 m2.
Architecture project approved for construction of 4 single-family houses.
It is 200 metres from The Monastery of Santa Maria de Alcobaça.
Don’t miss this opportunity.
Ref: AMJDG540
EC: F
Area: 186.75 m2
Lic. AMI: 14248
DECISÕES E SOLUÇÕES is the largest real estate consulting and credit intermediation network operating in Portugal, being the market leader in its business segment.
Currently we have a network of about 100 agencies and we operate in 5 major areas: real estate mediation, construction mediation, real estate construction, credit intermediation and insurance mediation. We provide a personalized advice service with Soluções 360º.
We ensure personalized advice on the choice and selection of your property. We guarantee solutions according to your objectives at the level of:
Purchase and sale and lease;
Bank buildings;
Discounted properties;
Luxury real estate and golden visa.
We are the largest credit intermediation network operating in Portugal and we have 16 years of experience in this area. We guarantee the best solutions in the market in terms of housing credit and consumer credit, for individuals and companies.
When buying, selling or owning your property, count on Decisões e Soluções.
Translated by google
Contact
Detached House 3 Bedrooms
Nossa Senhora do Pópulo, Coto e São Gregório, Caldas da Rainha, Distrito de Leiria
Used · 139m²
With Garage
buy
320.000 €
Inserido numa zona residencial privilegiada e próximo de bens e serviços essenciais ao dia a dia, esta moradia destaca-se pela construção de excelência, acabamentos de topo e praticidade que o dia a dia requer.
Moradia em ótimo estado com:
- 1 suite com varanda (1 suite 14,10 m2)
- WC suite (6,40 m2)
- Quarto 1 com roupeiro embutido e varanda (12,70 m2)
- Quarto 2 com roupeiro embutido (11 m2)
- WC 1 Completo (5 m2)
- WC 2 completo (2,70 m2)
- Cozinha semi equipada (10,30 m2)
- Sala de jantar (12 m2)
- Sala com recuperador (33 m2)
- Arrumos (40,10 m2)
- Garagem para 2 carros
Ao entrar no imóvel, encontra um hall que dá acesso a uma sala com recuperador, cozinha semi equipada e sala de jantar, uma churrasqueira exterior.
No 1 piso temos 3 quartos, um deles suite e um WC.
No 2 piso um Sótão amplo.
No rês do chão encontra uma garagem para dois carro e um Wc.
Moradia pronta a habitar, sita a dois passos do centro da cidade, 15 min da Praia da Foz do Arelho, 20 min de São Martinho do Porto e a 15 min das praias da Costa de Prata.
Agende já a sua visita e venha conhecer esta maravilhosa moradia.
Detalhes do imóvel:
Distrito Leiria
Concelho Caldas da Rainha
Freguesia Nossa Senhora do Pópulo, Coto e São Gregório
Estado ótimo
Tipologia T3
Área útil 139,20 m²
Área Bruta 256,85 m²
Ano construção 2001
Categoria Energética D
Venda 320 000 €
A moradia privilegia da proximidade a escolas, hipermercados, pastelarias e ainda de transportes públicos e farmácias.
Beneficia ainda do rápido acesso a autoestrada A8.
A informação disponibilizada, ainda que precisa, não dispensa a sua confirmação, nem pode ser vinculativa.
Agende a sua visita.
Moradia em ótimo estado com:
- 1 suite com varanda (1 suite 14,10 m2)
- WC suite (6,40 m2)
- Quarto 1 com roupeiro embutido e varanda (12,70 m2)
- Quarto 2 com roupeiro embutido (11 m2)
- WC 1 Completo (5 m2)
- WC 2 completo (2,70 m2)
- Cozinha semi equipada (10,30 m2)
- Sala de jantar (12 m2)
- Sala com recuperador (33 m2)
- Arrumos (40,10 m2)
- Garagem para 2 carros
Ao entrar no imóvel, encontra um hall que dá acesso a uma sala com recuperador, cozinha semi equipada e sala de jantar, uma churrasqueira exterior.
No 1 piso temos 3 quartos, um deles suite e um WC.
No 2 piso um Sótão amplo.
No rês do chão encontra uma garagem para dois carro e um Wc.
Moradia pronta a habitar, sita a dois passos do centro da cidade, 15 min da Praia da Foz do Arelho, 20 min de São Martinho do Porto e a 15 min das praias da Costa de Prata.
Agende já a sua visita e venha conhecer esta maravilhosa moradia.
Detalhes do imóvel:
Distrito Leiria
Concelho Caldas da Rainha
Freguesia Nossa Senhora do Pópulo, Coto e São Gregório
Estado ótimo
Tipologia T3
Área útil 139,20 m²
Área Bruta 256,85 m²
Ano construção 2001
Categoria Energética D
Venda 320 000 €
A moradia privilegia da proximidade a escolas, hipermercados, pastelarias e ainda de transportes públicos e farmácias.
Beneficia ainda do rápido acesso a autoestrada A8.
A informação disponibilizada, ainda que precisa, não dispensa a sua confirmação, nem pode ser vinculativa.
Agende a sua visita.
Contact
Detached House 3 Bedrooms +2 Duplex
Monte Real e Carvide, Leiria, Distrito de Leiria
Used · 248m²
With Garage
buy
380.000 €
Detached house of modern architecture with excellent areas. This villa, located in Monte Real, in a quiet area, just 10 minutes from Vieira beach, was built in 2010, consisting of two floors (ground floor and basement). It has excellent sun exposure and large windows that ensure plenty of sunlight in all rooms.
10 minutes from the beaches
5 minutes from highway access
15 minutes from Leiria
1h and 30m from Lisbon airport
The villa consists of:
Ground floor
Large living room with fireplace
Kitchen
Service bathroom
2 bedrooms
Bedroom with en-suite bathroom and walk-in closet
Terrace prepared for swimming pool installation
Engine room
Basement with:
Large garage for 6 cars
Office/Storage
Laundry
The villa also has:
Aluminium frames with double glazing
Air conditioning pre-installation
Solar panels for water heating with 300 litre cylinder
10 minutes from the beaches
5 minutes from highway access
15 minutes from Leiria
1h and 30m from Lisbon airport
The villa consists of:
Ground floor
Large living room with fireplace
Kitchen
Service bathroom
2 bedrooms
Bedroom with en-suite bathroom and walk-in closet
Terrace prepared for swimming pool installation
Engine room
Basement with:
Large garage for 6 cars
Office/Storage
Laundry
The villa also has:
Aluminium frames with double glazing
Air conditioning pre-installation
Solar panels for water heating with 300 litre cylinder
Contact
Detached House 3 Bedrooms
Tornada e Salir do Porto, Caldas da Rainha, Distrito de Leiria
Used · 275m²
With Garage
buy
550.000 €
Individual house with traditional architecture, with 3 bedrooms, located in Salir Do Porto overlooking São Martinho do Porto Bay.
It is located on a plot of 670 M2 with plenty of privacy, with the house measuring 275 M2.
The house is located on the ground floor with excellent solar orientation, with a garage on the lower floor.
On the ground floor there are:
- 3 large bedrooms with built-in wardrobes
- 2 bathrooms, one with a shower and the other with a bathtub
- 1 living room
- 1 dining room with open views and terrace
- 1 fully equipped kitchen
- 2 storage rooms with access to the attic
- Stair access to the garage floor
On the lower floor there are:
- 1 garage
- 1 bathroom
- 1 room
- 1 room with pre-installation of another kitchen
It also has various equipment such as:
- Swimming pool equipped with salt
- Central heating in all rooms running on diesel with the tank outside, which makes installing a heat pump easy
- Pallet stove in the living room
- PVC windows with double glazing and tilt-and-turn function
- Attic with high ceilings.
The house was painted about a year and a half ago, and is in perfect condition.
Salir Do Porto is a parish in Caldas Da Rainha located on the bed of São Martinho Do Porto Bay in the prestigious Costa de Prata region, in the center-west of Portugal, with easy access to any point in the country.
It is located 7 km from the A8 motorway, 9 km from Praia da Foz do Arelho, 14 km from Caldas da Rainha, 18 km from Nazaré, and approximately 100 km from Lisbon Airport.
Book your visit.
It is located on a plot of 670 M2 with plenty of privacy, with the house measuring 275 M2.
The house is located on the ground floor with excellent solar orientation, with a garage on the lower floor.
On the ground floor there are:
- 3 large bedrooms with built-in wardrobes
- 2 bathrooms, one with a shower and the other with a bathtub
- 1 living room
- 1 dining room with open views and terrace
- 1 fully equipped kitchen
- 2 storage rooms with access to the attic
- Stair access to the garage floor
On the lower floor there are:
- 1 garage
- 1 bathroom
- 1 room
- 1 room with pre-installation of another kitchen
It also has various equipment such as:
- Swimming pool equipped with salt
- Central heating in all rooms running on diesel with the tank outside, which makes installing a heat pump easy
- Pallet stove in the living room
- PVC windows with double glazing and tilt-and-turn function
- Attic with high ceilings.
The house was painted about a year and a half ago, and is in perfect condition.
Salir Do Porto is a parish in Caldas Da Rainha located on the bed of São Martinho Do Porto Bay in the prestigious Costa de Prata region, in the center-west of Portugal, with easy access to any point in the country.
It is located 7 km from the A8 motorway, 9 km from Praia da Foz do Arelho, 14 km from Caldas da Rainha, 18 km from Nazaré, and approximately 100 km from Lisbon Airport.
Book your visit.
Contact
Detached House 3 Bedrooms
Casal Mota, Famalicão, Nazaré, Distrito de Leiria
Used · 167m²
With Swimming Pool
buy
450.000 €
We present an extraordinary 3 bedroom villa of contemporary and modern architecture, equipped with an indoor swimming pool, located in one of the most exclusive locations. This property offers a stunning view of the sea, encompassing the iconic Praia da Nazaré and the Serra, located in the prestigious Casal Mota, in the municipality of Nazaré, parish of Famalicão, in the vicinity of the Serra da Pescaria, known for its spectacular panoramic views.
The area is highly coveted, combining proximity to beaches with a serene environment, making it the ideal location for those looking for tranquillity and breathtaking scenery. The villa is only 4 km from vibrant Nazaré, 9 km from the charming São Martinho do Porto and 4 km from the serene Salgado Beach.
Spread over three floors, the villa consists of:
Basement: Garage for one car and storage area.
Ground floor: A large and bright living room, modern kitchen equipped with Miele appliances and with direct access to the pool, practical pantry with laundry area, an elegant guest toilet and a versatile office.
First floor: Three comfortable bedrooms, including a suite, a guest bathroom and a large terrace with magnificent views of Nazaré, with direct access from two of the bedrooms.
Regarding the outdoor space, in addition to the indoor pool, the villa offers a garden area and access for vehicles. In addition, it is equipped with air conditioning.
This is a unique opportunity to acquire the home of your dreams, situated in an incomparable location, where luxury and comfort meet natural beauty. Don’t miss this chance to live in a true paradise!
Surroundings and points of interest:
Lisbon Airport - 109 kms
São Martinho do Porto Beach - 8kms
Alcobaça - 14 kms
Óbidos - 33 kms
The area is highly coveted, combining proximity to beaches with a serene environment, making it the ideal location for those looking for tranquillity and breathtaking scenery. The villa is only 4 km from vibrant Nazaré, 9 km from the charming São Martinho do Porto and 4 km from the serene Salgado Beach.
Spread over three floors, the villa consists of:
Basement: Garage for one car and storage area.
Ground floor: A large and bright living room, modern kitchen equipped with Miele appliances and with direct access to the pool, practical pantry with laundry area, an elegant guest toilet and a versatile office.
First floor: Three comfortable bedrooms, including a suite, a guest bathroom and a large terrace with magnificent views of Nazaré, with direct access from two of the bedrooms.
Regarding the outdoor space, in addition to the indoor pool, the villa offers a garden area and access for vehicles. In addition, it is equipped with air conditioning.
This is a unique opportunity to acquire the home of your dreams, situated in an incomparable location, where luxury and comfort meet natural beauty. Don’t miss this chance to live in a true paradise!
Surroundings and points of interest:
Lisbon Airport - 109 kms
São Martinho do Porto Beach - 8kms
Alcobaça - 14 kms
Óbidos - 33 kms
Contact
Detached House 3 Bedrooms +1
Landal, Caldas da Rainha, Distrito de Leiria
Used · 120m²
buy
350.000 €
Moradia T3+1, anexos, pátio e terreno - Caldas da Rainha, Costa da Prata
Propriedade localizada numa bonita povoação a cerca de 17 kms a sul de Caldas da Rainha, 2 kms do acesso à A15 e a 45 minutos de Lisboa.
Se procura uma propriedade versátil, com carisma, bem conservada, boas áreas, anexos e bom espaço exterior, então este imóvel poderá ser o ideal.
Dada as suas caraterísticas e grande área coberta poderá ser um bonito local para transformar em Alojamento Local, casa de férias, ou mesmo para arrendar pois tem potencial para 2 moradias.
Área coberta registada: 510m2.
Área total de terreno e construções: 1.100m2.
A casa principal é composta na entrada por uma divisão (antiga cozinha) que poderá ser transformada em sala de entrada, salão, cozinha, 3 quartos+ escritório e 3 casas de banho.
Tem ainda um sótão bastante espaçoso onde tem uma divisão que serve de quarto, tendo depois uma grande zona ampla e outra divisão mais pequena.
No exterior encontramos um pátio interno pavimentado muito privativo, circundado pela casa principal, um anexo com cozinha, um telheiro com churrasqueira e forno a lenha, uma entrada com portão e ainda uma passagem murada para uma zona de terreno com árvores de fruto e telheiros antigos.
Existe ainda um grande anexo amplo com cerca de 100m2 que poderá servir de garagem, arrecadação ou mesmo para transformar em casa de habitação.
Marque visita connosco, venha conhecer!
Propriedade localizada numa bonita povoação a cerca de 17 kms a sul de Caldas da Rainha, 2 kms do acesso à A15 e a 45 minutos de Lisboa.
Se procura uma propriedade versátil, com carisma, bem conservada, boas áreas, anexos e bom espaço exterior, então este imóvel poderá ser o ideal.
Dada as suas caraterísticas e grande área coberta poderá ser um bonito local para transformar em Alojamento Local, casa de férias, ou mesmo para arrendar pois tem potencial para 2 moradias.
Área coberta registada: 510m2.
Área total de terreno e construções: 1.100m2.
A casa principal é composta na entrada por uma divisão (antiga cozinha) que poderá ser transformada em sala de entrada, salão, cozinha, 3 quartos+ escritório e 3 casas de banho.
Tem ainda um sótão bastante espaçoso onde tem uma divisão que serve de quarto, tendo depois uma grande zona ampla e outra divisão mais pequena.
No exterior encontramos um pátio interno pavimentado muito privativo, circundado pela casa principal, um anexo com cozinha, um telheiro com churrasqueira e forno a lenha, uma entrada com portão e ainda uma passagem murada para uma zona de terreno com árvores de fruto e telheiros antigos.
Existe ainda um grande anexo amplo com cerca de 100m2 que poderá servir de garagem, arrecadação ou mesmo para transformar em casa de habitação.
Marque visita connosco, venha conhecer!
Contact
Detached House 3 Bedrooms Duplex
Santa Maria, São Pedro e Sobral da Lagoa, Óbidos, Distrito de Leiria
Used · 220m²
With Garage
buy
375.000 €
Welcome to your private oasis, where every detail has been carefully planned for comfort and style. This detached house features a smart layout and generous spaces so you can live and entertain with elegance.
Be welcomed in style in the entrance hall, which provides a warm first impression on your guests. With space for a personal touch, it is the perfect starting point to explore the charms of this villa.
With three spacious bedrooms, one of which with an ensuite bathroom and a living room on the first floor, created to provide maximum comfort and relaxation. The large spaces offer the flexibility to create the environment of your dreams.
Prepare your favorite meals in the fully equipped kitchen, where contemporary design meets functionality. With ample cabinetry and quality countertops, it’s the perfect space to explore your culinary skills.
Relax and socialize in the spacious living room, where natural light illuminates every corner. With space for entertainment and comfort, it is the ideal place to create unforgettable memories with family and friends.
Protect your vehicle from the sun and rain with the private garage included in this property. Plus, it offers additional storage space for all your needs.
Enjoy moments of peace and tranquility in the garden, where you can relax and recharge surrounded by natural beauty.
Situated within easy reach of Óbidos and renowned golf courses, this villa offers easy access to a range of outdoor activities, from exploring the rich local history to enjoying the region’s stunning beaches.
This detached house represents the perfect harmony between comfort, style and convenience. Schedule your visit now and discover your new home!
Be welcomed in style in the entrance hall, which provides a warm first impression on your guests. With space for a personal touch, it is the perfect starting point to explore the charms of this villa.
With three spacious bedrooms, one of which with an ensuite bathroom and a living room on the first floor, created to provide maximum comfort and relaxation. The large spaces offer the flexibility to create the environment of your dreams.
Prepare your favorite meals in the fully equipped kitchen, where contemporary design meets functionality. With ample cabinetry and quality countertops, it’s the perfect space to explore your culinary skills.
Relax and socialize in the spacious living room, where natural light illuminates every corner. With space for entertainment and comfort, it is the ideal place to create unforgettable memories with family and friends.
Protect your vehicle from the sun and rain with the private garage included in this property. Plus, it offers additional storage space for all your needs.
Enjoy moments of peace and tranquility in the garden, where you can relax and recharge surrounded by natural beauty.
Situated within easy reach of Óbidos and renowned golf courses, this villa offers easy access to a range of outdoor activities, from exploring the rich local history to enjoying the region’s stunning beaches.
This detached house represents the perfect harmony between comfort, style and convenience. Schedule your visit now and discover your new home!
Contact
Detached House 3 Bedrooms
Salir de Matos, Caldas da Rainha, Distrito de Leiria
Used · 132m²
buy
424.999 €
Beautiful single storey villa with swimming pool, garden and a beautiful view over the surrounding valleys and hills.
In the social area, this villa has a large living room with plenty of natural light and a fireplace with a fireplace, a kitchen with plenty of storage that is connected to an outdoor covered dining area with barbecue and the garden. It has three bedrooms, two with fitted wardrobes, one of which is a suite. It also has a complete bathroom and a wardrobe in the hallway.
All rooms have central heating and natural light.
The house also has a heat pump to heat the pool and an extra storage area by the pool.
It is close to restaurants and services and located 12 minutes from the beach of São Martinho do Porto.
Do not miss this opportunity and come and see your dream home!
In the social area, this villa has a large living room with plenty of natural light and a fireplace with a fireplace, a kitchen with plenty of storage that is connected to an outdoor covered dining area with barbecue and the garden. It has three bedrooms, two with fitted wardrobes, one of which is a suite. It also has a complete bathroom and a wardrobe in the hallway.
All rooms have central heating and natural light.
The house also has a heat pump to heat the pool and an extra storage area by the pool.
It is close to restaurants and services and located 12 minutes from the beach of São Martinho do Porto.
Do not miss this opportunity and come and see your dream home!
Contact
Detached House 3 Bedrooms
Pedreiras, Porto de Mós, Distrito de Leiria
Used · 166m²
buy
285.000 €
Baixa de Preço! Exclusivo! Moradia T3 independente térrea com cave, inserida em terreno urbanizável com 5.700 m2, situada na localidade de Pedreiras, Porto de Mós. O piso térreo é constituído por hall de entrada, 1 sala com recuperador de calor, cozinha com despensa e com escada de acesso à cave, hall dos quartos, 3 quartos, sendo um deles em suíte com casa de banho com base de duche, outra casa de banho com banheira, ambas com janela. A cave é ampla com estacionamento para até 6 carros, possui 3 janelas, o que torna oportuno criar novas divisões, a exemplo escritório, zona de lazer, espaço para crianças ou sala de arrumos. Com pré-instalação para uma casa de banho. Esta vivenda possui um terreno com 5.700m2 com uma vasta área verde, incluindo árvores de fruto, e espaço para criar uma horta, espaços de lazer como uma piscina. O terreno encontra-se totalmente em zona urbanizável, possibilitando a construção de mais edificação. Esta moradia localiza-se numa local relaxante, rodeado pela Natureza, fica a cerca 1km do centro da Freguesia das Pedreiras e a 7kms de Porto de Mós, com acesso a todos os serviços necessários ao seu quotidiano, nomeadamente, serviços médicos, escola desde a creche ao 3º ciclo, restauração, serviços municipalizados, espaços de lazer. Ponto fortes de turismo como o icónico castelo de Porto de Mós, as serras de Aire e Candeeiros que abraçam esta vila, onde as grutas de Mira de Aire, grutas de Santo António e grutas Alvados, encantam com a sua beleza única e natural.
Contact
Detached House 3 Bedrooms
Santo Onofre e Serra do Bouro, Caldas da Rainha, Distrito de Leiria
Used · 300m²
With Garage
buy
450.000 €
Located 10 minutes from the beach and 5 minutes from Caldas da Rainha, in a quiet place, surrounded by nature, we find this beautiful farm.
Perfect for those who want privacy, to have a vegetable garden or even for horses. Comprising a well-built and comfortable house, on the ground floor with kitchen, living room, bathroom, laundry room and three bedrooms, one of which is a suite. In the attic there is another bathroom, two bedrooms and a living room.
Next to the house there is a large traditional kitchen, with an oven and wood stove.
The house is equipped with central heating and double glazing.
It has a garage for two cars, with bathroom and workshop. On the land we find a tennis court, several vegetable gardens, a wonderful garden with beautiful flowers and a lot of land to cultivate, all fenced.
This property is unique, do not miss this opportunity and call to arrange a visit
Perfect for those who want privacy, to have a vegetable garden or even for horses. Comprising a well-built and comfortable house, on the ground floor with kitchen, living room, bathroom, laundry room and three bedrooms, one of which is a suite. In the attic there is another bathroom, two bedrooms and a living room.
Next to the house there is a large traditional kitchen, with an oven and wood stove.
The house is equipped with central heating and double glazing.
It has a garage for two cars, with bathroom and workshop. On the land we find a tennis court, several vegetable gardens, a wonderful garden with beautiful flowers and a lot of land to cultivate, all fenced.
This property is unique, do not miss this opportunity and call to arrange a visit
Contact
Detached House 3 Bedrooms
Nadadouro, Caldas da Rainha, Distrito de Leiria
Used · 140m²
With Garage
buy
385.000 €
Fantastic recently restored villa, located in the heart of Nadadouro, just a few steps from all essential services, such as cafes, restaurants and local shops. Its privileged location places the Óbidos Lagoon just a few minutes away, as well as the golden sands of Foz do Arelho Beach, making this property an excellent choice for those who appreciate proximity to nature and urban comfort.
This villa consists of three bedrooms, one of which is a suite that offers additional privacy and comfort. The open plan living room and kitchen create a modern and welcoming environment, perfect for family and friends. The villa also has a closed garage, providing security and extra storage space.
The well-kept garden is one of the highlights of this property, complete with a barbecue, ideal for outdoor leisure time. Additionally, the large attic offers several possibilities for use, whether as storage space or to adapt to new functionalities.
This villa is equipped with several extras that guarantee maximum comfort and efficiency, such as double glazing, built-in cabinets that maximize storage space, electric shutters that facilitate light and privacy control, CMV and an automatic gate that ensures convenience and security.
Combining a strategic location with quality finishes and functional design, this villa is the perfect choice for those looking for a home where well-being and quality of life are priorities.
Contact us and visit your future home on the Silver Coast!
This villa consists of three bedrooms, one of which is a suite that offers additional privacy and comfort. The open plan living room and kitchen create a modern and welcoming environment, perfect for family and friends. The villa also has a closed garage, providing security and extra storage space.
The well-kept garden is one of the highlights of this property, complete with a barbecue, ideal for outdoor leisure time. Additionally, the large attic offers several possibilities for use, whether as storage space or to adapt to new functionalities.
This villa is equipped with several extras that guarantee maximum comfort and efficiency, such as double glazing, built-in cabinets that maximize storage space, electric shutters that facilitate light and privacy control, CMV and an automatic gate that ensures convenience and security.
Combining a strategic location with quality finishes and functional design, this villa is the perfect choice for those looking for a home where well-being and quality of life are priorities.
Contact us and visit your future home on the Silver Coast!
Contact
Detached House 3 Bedrooms Duplex
Calvaria de Cima, Porto de Mós, Distrito de Leiria
Used · 136m²
With Garage
buy
290.000 €
Moradia T3 isolada pronta a habitar, localizada em Calvaria de Cima, com piscina, terreno com 930 metros quadrados, canil e para além de garagem para 3 carros, têm grande espaço exterior para estacionar mais veículos. A propriedade é toda murada, com acesso por um portão. Aquecimento central com caldeira a gás, vídeo porteiro e Alarme. No rés do chão, temos uma sala de estar com salamandra, sala de jantar, cozinha totalmente equipada com máquina lavar a louça, combinado, forno, placa vitrocerâmica, exaustor. Casa de banho com janela, escritório e casas das máquinas. O primeiro andar é composto por 3 quartos com roupeiros, um deles sendo suíte com closet e varanda, 2 casas de banho com janelas. A moradia está muito bem preservada. No exterior com grande logradouro, embelezado com uma piscina.
Contact
Detached House 3 Bedrooms
Centro, Atouguia da Baleia, Peniche, Distrito de Leiria
Used · 165m²
With Garage
buy
340.000 €
Moradia em condomínio privado, praia de São Bernardino, Peniche
Rés-do-chão com sala, ampla cozinha, quarto, casa de banho e acesso a zona de convívio com cozinha do forno e logradouro
1º andar com 3 quartos, 1 em suite e com vista de mar
Walking closet
Sotão com estúdio
Garagem ampla
Espaço exterior privado com duas áreas distintas
Condomínio equipado com: campo de futsal, piscina para crianças, piscina para adultos e áreas verdes e sala para festas
A 700 m da praia
A 50 min. de Lisboa, Leiria e Santarém
Villa in private condominium, São Bernardino beach, Peniche
Grond floor with kitchen, bedroom
Access to the annex with oven kitchen and patio
1st floor with 3 bedrooms, 1 in suite and sea view
Walking closet
Attic with studio
Large garage
Private outdoor space with two distinct areas
Condominium equipped with: futsal field, children´s pool, adults pool, green areas and annex for party
700 meteres from the beach
50 min. from Lisbon, Leiria and Santarém
Rés-do-chão com sala, ampla cozinha, quarto, casa de banho e acesso a zona de convívio com cozinha do forno e logradouro
1º andar com 3 quartos, 1 em suite e com vista de mar
Walking closet
Sotão com estúdio
Garagem ampla
Espaço exterior privado com duas áreas distintas
Condomínio equipado com: campo de futsal, piscina para crianças, piscina para adultos e áreas verdes e sala para festas
A 700 m da praia
A 50 min. de Lisboa, Leiria e Santarém
Villa in private condominium, São Bernardino beach, Peniche
Grond floor with kitchen, bedroom
Access to the annex with oven kitchen and patio
1st floor with 3 bedrooms, 1 in suite and sea view
Walking closet
Attic with studio
Large garage
Private outdoor space with two distinct areas
Condominium equipped with: futsal field, children´s pool, adults pool, green areas and annex for party
700 meteres from the beach
50 min. from Lisbon, Leiria and Santarém
Contact
Detached House 3 Bedrooms
Geraldes, Atouguia da Baleia, Peniche, Distrito de Leiria
Used · 83m²
buy
197.000 €
Moradia isolada, para recuperar, situada no centro de Geraldes, a 2km da praia. O imóvel é composto por um piso térreo, um quintal com cerca de 250m2 e vários anexos.
A casa principal possui laje de cimento a separar o sótão, que tem um pé direito considerável e ocupa toda a área de implantação do edifício. Destacam-se os vários anexos no quintal, que possuem uma boa estrutura, incluindo telhados com vigas de cimento.
O terreno está inserido dentro da malha urbana, permitindo até a construção de uma segunda habitação.
O imóvel beneficia de uma exposição solar excelente e situa-se no centro da povoação, perto de todos os serviços (autocarros para Lisboa a todas as horas do dia, mercearias, café e pastelaria, multibanco, posto médico, farmácia, jardim-de-infância, escola do 1º ciclo, entre outros).
Fica a 1,5 kms da Praia de S. Bernardino, a 4 kms da Praia dos Supertubos, a 7 kms a sul de Peniche e a 3 minutos do acesso ao IP6, distando apenas a 45 minutos de Lisboa.
A casa principal possui laje de cimento a separar o sótão, que tem um pé direito considerável e ocupa toda a área de implantação do edifício. Destacam-se os vários anexos no quintal, que possuem uma boa estrutura, incluindo telhados com vigas de cimento.
O terreno está inserido dentro da malha urbana, permitindo até a construção de uma segunda habitação.
O imóvel beneficia de uma exposição solar excelente e situa-se no centro da povoação, perto de todos os serviços (autocarros para Lisboa a todas as horas do dia, mercearias, café e pastelaria, multibanco, posto médico, farmácia, jardim-de-infância, escola do 1º ciclo, entre outros).
Fica a 1,5 kms da Praia de S. Bernardino, a 4 kms da Praia dos Supertubos, a 7 kms a sul de Peniche e a 3 minutos do acesso ao IP6, distando apenas a 45 minutos de Lisboa.
Contact
Detached House 3 Bedrooms
Nazaré, Distrito de Leiria
Used · 170m²
With Garage
buy
450.000 €
Exceptional 3 bedroom detached house, with Indoor Pool, Garden and Garage, located in Camarção, in a quiet and convenient residential area in Nazaré, close to hypermarkets, bakeries, municipal swimming pools and sports pavilion.
Spread over three floors, this house features a functional and spacious layout:
On the ground floor:
- Fully equipped kitchen with direct access to the outdoor space and indoor pool.
- Open concept living room and kitchen, with the possibility of closing through sliding doors.
- Living room equipped with fireplace.
- 1 Social Bathroom.
At the level of the 1st Floor:
- 3 bedrooms, one of which is a suite.
- 1 Shared Bathroom
- Both bathrooms on this floor have whirlpool tubs
At the basement level:
- Spacious garage for 2/3 cars.
- Laundry area
- 1 bathroom
Additional Features:
-Outdoor space with barbecue and washbasin for excellent moments of conviviality
-Indoor swimming pool with chlorination system and solar panels, plus an additional bathroom with shower.
-Garden
-Heated Radiant Floor
-Electric shutters.
-Double swing windows.
This villa offers the perfect balance between modern comfort, functionality and leisure, ideal for enjoying a quiet and refined life.
Be sure to visit it!
Surroundings and points of interest:
Lisbon (airport) - 118 kms
São Martinho do Porto Beach - 15kms
Alcobaça - 15 km
Óbidos - 40 kms
Spread over three floors, this house features a functional and spacious layout:
On the ground floor:
- Fully equipped kitchen with direct access to the outdoor space and indoor pool.
- Open concept living room and kitchen, with the possibility of closing through sliding doors.
- Living room equipped with fireplace.
- 1 Social Bathroom.
At the level of the 1st Floor:
- 3 bedrooms, one of which is a suite.
- 1 Shared Bathroom
- Both bathrooms on this floor have whirlpool tubs
At the basement level:
- Spacious garage for 2/3 cars.
- Laundry area
- 1 bathroom
Additional Features:
-Outdoor space with barbecue and washbasin for excellent moments of conviviality
-Indoor swimming pool with chlorination system and solar panels, plus an additional bathroom with shower.
-Garden
-Heated Radiant Floor
-Electric shutters.
-Double swing windows.
This villa offers the perfect balance between modern comfort, functionality and leisure, ideal for enjoying a quiet and refined life.
Be sure to visit it!
Surroundings and points of interest:
Lisbon (airport) - 118 kms
São Martinho do Porto Beach - 15kms
Alcobaça - 15 km
Óbidos - 40 kms
Contact
Detached House 3 Bedrooms
Ansião, Distrito de Leiria
Used · 240m²
With Garage
buy
120.000 €
Embark on a transformative journey with this substantial property, located in the heart of Portugal, awaiting your creative touch. Offering three bedrooms as a foundation, this house is a canvas for your aspirations be it your dream home, a serene retreat, or a promising investment opportunity.
Key Features and Benefits:
-
Endless Potential: With three bedrooms as a starting point, this house offers limitless potential. Envision your own haven, tailored to your preferences. Expand to create additional bedrooms, offices, or recreation areas, bringing your vision to life.
-
Functional Bathroom: A practical bathroom sets the groundwork for your renovation. Whether you retain the current layout or opt for a complete redesign, you have the flexibility to shape your ideal space.
-
Cozy Kitchen: The compact yet charming kitchen is an ideal starting point for culinary adventures. It serves as a cozy hub as you breathe life into the rest of the property.
-
Inviting Garden: Step into your private oasis a square and flat garden ready for outdoor gatherings, gardening, and leisure. Citrus and Olive trees add character and the potential for a delightful outdoor haven.
-
Warmth and Character: Currently heated by wood fires, the house exudes warmth and character. Embrace the authentic ambiance or explore modern heating options as part of your renovation journey.
-
Expansion Possibilities: With approximately 270m² of space, envision the possibility of adding another story, transforming this property into a multi-level masterpiece. Town hall approval could pave the way for your grand vision.
Prime Location and Connectivity:
Your new home is conveniently located near Ansiao, ensuring swift access to essential amenities and services. Easy connections to Coimbra, Pombal, and major roadways link you to the rest of Portugal. Dream big and make this central location your gateway to all that Portugal has to offer.
Airports and Exploration:
Lisbon and Porto Airports are within reach, offering seamless connections to global destinations. The property’s strategic location opens doors to local points of interest, historical sites, and natural wonders, allowing you to fully immerse yourself in the beauty and culture of Portugal.
If you’re eager to embark on an exciting renovation journey in a central Portugal location, this property is your canvas. Seize the opportunity, unleash your creativity, and realize your dream of living in Portugal. Contact us today to start your journey. Your dream home awaits.
Facilities:
- Garage
- Wood Fired Heater
- Garden
- Parking
Suitables:
- Lakes > 20mins
- Bedrooms: 3
- Bathrooms: 1
- Furnished: No
- Area Build: 240 M²
- Land Size: 270 M²
Key Features and Benefits:
-
Endless Potential: With three bedrooms as a starting point, this house offers limitless potential. Envision your own haven, tailored to your preferences. Expand to create additional bedrooms, offices, or recreation areas, bringing your vision to life.
-
Functional Bathroom: A practical bathroom sets the groundwork for your renovation. Whether you retain the current layout or opt for a complete redesign, you have the flexibility to shape your ideal space.
-
Cozy Kitchen: The compact yet charming kitchen is an ideal starting point for culinary adventures. It serves as a cozy hub as you breathe life into the rest of the property.
-
Inviting Garden: Step into your private oasis a square and flat garden ready for outdoor gatherings, gardening, and leisure. Citrus and Olive trees add character and the potential for a delightful outdoor haven.
-
Warmth and Character: Currently heated by wood fires, the house exudes warmth and character. Embrace the authentic ambiance or explore modern heating options as part of your renovation journey.
-
Expansion Possibilities: With approximately 270m² of space, envision the possibility of adding another story, transforming this property into a multi-level masterpiece. Town hall approval could pave the way for your grand vision.
Prime Location and Connectivity:
Your new home is conveniently located near Ansiao, ensuring swift access to essential amenities and services. Easy connections to Coimbra, Pombal, and major roadways link you to the rest of Portugal. Dream big and make this central location your gateway to all that Portugal has to offer.
Airports and Exploration:
Lisbon and Porto Airports are within reach, offering seamless connections to global destinations. The property’s strategic location opens doors to local points of interest, historical sites, and natural wonders, allowing you to fully immerse yourself in the beauty and culture of Portugal.
If you’re eager to embark on an exciting renovation journey in a central Portugal location, this property is your canvas. Seize the opportunity, unleash your creativity, and realize your dream of living in Portugal. Contact us today to start your journey. Your dream home awaits.
Facilities:
- Garage
- Wood Fired Heater
- Garden
- Parking
Suitables:
- Lakes > 20mins
- Bedrooms: 3
- Bathrooms: 1
- Furnished: No
- Area Build: 240 M²
- Land Size: 270 M²
Contact
Detached House 3 Bedrooms
Vau, Óbidos, Distrito de Leiria
Used · 199m²
buy
545.000 €
NOVO PREÇO
Moradia com Piscina. Localizada na lindíssima Vila de Óbidos. Em condomínio fechado do Bom Sucesso. Com arquitetura contemporânea com 1 piso que se distribui por 2 blocos interligados. Num dos blocos, encontra toda a área social, sala de jantar e uma enorme sala de estar com 2 frentes de vidros amplos, com acesso a 1 terraço coberto, 1 cozinha totalmente equipada com lavandaria e despensa separadas. A cozinha dá acesso a um outro pátio. No outro bloco, tem a zona mais privada, com 3 suites com os respetivos wc’s (a master suite com walking closet). Duas das suites dão acesso a um pequeno pátio interior e a master suite ao terraço coberto.
Este condomínio tem uma série de serviços, como golf de 18 buracos, bar e restaurante. E ainda o Hotel de 5 estrelas. Pequeno supermercado, zonas de lazer e piscina de uso do condomínio. Algumas moradias têm piscina privativa como é o caso desta. De tipologia T3. Todos os 3 quartos são suite. Conta ainda com um wc social, cozinha equipada e 2 patios. Inserida num lote de 635m2. A moradia tem uma área de implantação de 217,30m2. Tem ainda uma zona de exterior com cerca de 18m2.
Venha conhecer esta moradia. Aqui poderá ser a sua segunda habitação para férias e fins de semana, ou quem sabe a sua casa principal. Óbidos a Lisboa fica a cerca de 90kms pela A8.
Consulte o meu perfil. Veja todos os imoveis.
Contacto (telefone) (url)
Moradia com Piscina. Localizada na lindíssima Vila de Óbidos. Em condomínio fechado do Bom Sucesso. Com arquitetura contemporânea com 1 piso que se distribui por 2 blocos interligados. Num dos blocos, encontra toda a área social, sala de jantar e uma enorme sala de estar com 2 frentes de vidros amplos, com acesso a 1 terraço coberto, 1 cozinha totalmente equipada com lavandaria e despensa separadas. A cozinha dá acesso a um outro pátio. No outro bloco, tem a zona mais privada, com 3 suites com os respetivos wc’s (a master suite com walking closet). Duas das suites dão acesso a um pequeno pátio interior e a master suite ao terraço coberto.
Este condomínio tem uma série de serviços, como golf de 18 buracos, bar e restaurante. E ainda o Hotel de 5 estrelas. Pequeno supermercado, zonas de lazer e piscina de uso do condomínio. Algumas moradias têm piscina privativa como é o caso desta. De tipologia T3. Todos os 3 quartos são suite. Conta ainda com um wc social, cozinha equipada e 2 patios. Inserida num lote de 635m2. A moradia tem uma área de implantação de 217,30m2. Tem ainda uma zona de exterior com cerca de 18m2.
Venha conhecer esta moradia. Aqui poderá ser a sua segunda habitação para férias e fins de semana, ou quem sabe a sua casa principal. Óbidos a Lisboa fica a cerca de 90kms pela A8.
Consulte o meu perfil. Veja todos os imoveis.
Contacto (telefone) (url)
Contact
Detached House 3 Bedrooms Triplex
Santa Eufémia e Boa Vista, Leiria, Distrito de Leiria
Used · 142m²
With Garage
buy
299.900 €
This villa located in Santa Eufémia is isolated with modern lines, built in 2019 with very little use, has excellent sun exposure and outdoor space where you can apply synthetic turf and place a swimming pool at the back of the villa creating a leisure space for you and your family.
The villa was built with quality finishes and good taste
It is divided as follows:
Exterior:
- Access to the garage
- Access to the back of the house where there is a shed with barbecue.
Basement:
- Garage for 2 cars
- Storage space.
Ground Floor:
- Large living room with two environments (living room and dining room) facing west.
- Service bathroom with suspended crockery and shower tray.
- Kitchen with dining area and semi-laminated and semi-equipped kitchen
- Access door from the kitchen to the rear.
- Access hall to the upper floor.
Ground Floor
- Bathroom to support the bedrooms with hanging crockery and bathtub
- East facing bedroom with built-in wardrobe
- Suite with built-in wardrobe with access to a large terrace.
- Bedroom with built-in wardrobe
Equipment:
- Gates with automation
- Bioethanol fireplace in the living room
- Air conditioning in the living room and in all bedrooms
- Solar panels
- Pre installation of central heating
- Kitchen equipped with Oven, Hob, Extractor Fan
Safti is a French network in strong expansion in Portugal with more than 6,000 consultants throughout Europe.
Safti’s values, honesty, ethics and our policy of monitoring and advice, guarantee us a high degree of satisfaction from our customers.
If you are looking for a property to buy or sell, count on the satisfaction guarantee of our professionals.
SAFTI
Of course!
The villa was built with quality finishes and good taste
It is divided as follows:
Exterior:
- Access to the garage
- Access to the back of the house where there is a shed with barbecue.
Basement:
- Garage for 2 cars
- Storage space.
Ground Floor:
- Large living room with two environments (living room and dining room) facing west.
- Service bathroom with suspended crockery and shower tray.
- Kitchen with dining area and semi-laminated and semi-equipped kitchen
- Access door from the kitchen to the rear.
- Access hall to the upper floor.
Ground Floor
- Bathroom to support the bedrooms with hanging crockery and bathtub
- East facing bedroom with built-in wardrobe
- Suite with built-in wardrobe with access to a large terrace.
- Bedroom with built-in wardrobe
Equipment:
- Gates with automation
- Bioethanol fireplace in the living room
- Air conditioning in the living room and in all bedrooms
- Solar panels
- Pre installation of central heating
- Kitchen equipped with Oven, Hob, Extractor Fan
Safti is a French network in strong expansion in Portugal with more than 6,000 consultants throughout Europe.
Safti’s values, honesty, ethics and our policy of monitoring and advice, guarantee us a high degree of satisfaction from our customers.
If you are looking for a property to buy or sell, count on the satisfaction guarantee of our professionals.
SAFTI
Of course!
Contact
Detached House 3 Bedrooms
Chão de Couce, Ansião, Distrito de Leiria
Used · 248m²
With Garage
buy
190.000 €
Fantástica Moradia isolada T3, com áreas generosas, um amplo terreno, garagem, sótão e arrecadação, numa localização privilegiada, próxima de espaços naturais únicos, em Ansião, Leiria.
Esta moradia, com 248m2 de área útil e edificada num terreno com 634m2, possui uma casa principal de dois pisos com Rés-do-chão em bruto, garante quintal e jardim, possui um extenso terreno, ostenta uma generosa garagem e possui sótão e arrecadações. Pelo que é vocacionado para quem pretende um estilo de vida rural e tranquilo, numa zona de beleza única, em Chão de Couce, Ansião.
Imóvel sem regime de partilha.
O acolhimento do imóvel é feito no primeiro piso da moradia, diretamente na sala de estar e acompanhado por um terraço soalheiro, com vistas desafogadas sobre a natureza envolvente.
A sala encontra-se pavimentada com soalho em taco de madeira tradicional e apresenta-se como um espaço amplo e com muita luz natural, em virtude de ostentar uma frente envidraçada, com acesso à varanda da habitação. Dada a sua dimensão e disposição, a sala pode ser estruturada em duas áreas distintas, uma destinada a refeições e outra a convívio e lazer, pelo que se assume como um espaço versátil e fluído.
A cozinha é muito ampla, encontra-se revestida com azulejaria tradicional, ostenta lareira e revela um cunho tradicional e orgânico, encontrando-se revestida com armários em madeira que garantem uma elevada capacidade de arrumação. Dada a sua dimensão, a cozinha comporta facilmente uma mesa de refeições, sem que tal prejudique a sua fluidez. Através da cozinha podemos encontrar uma prática zona de marquise com acesso ao exterior.
Os três quartos garantem áreas generosas e bem estruturadas, possuem pavimento em taco de madeira tradicional envernizado, roupeiros embutidos de grandes dimensões e muita luz natural, sendo que, a suite, garante ainda uma casa de banho equipada com lavatório, cabine de duche, sanitários e janela.
A casa de banho é uma das joias da moradia, com uma dimensão incomum, possui dois lavatórios com tampo em mármore e armário na sua base, uma banheira com degrau, janela para o exterior e demais sanitários, pelo que assegura plenamente a função de apoio a todo o primeiro piso.
Para além de todas qualidades já indicadas, importa ainda destacar os seguintes atributos de conforto de que o futuro comprador irá usufruir:
- Sistema de aquecimento central
- Garagem com portão automático e janela
- Sótão amplo
- Terreno
- Quintal com árvores
- Arrecadação
- Rés-do-Chão em bruto
Esta moradia está situada em Chão de Couce, Ansião, Leiria, e, dadas as suas características únicas, este é, sem dúvida, um investimento seguro e com retorno assegurado, não apenas numa ótica de habitação própria permanente, mas igualmente como ativo para posterior colocação no mercado de arrendamento ou exploração turística, uma vez que se encontra localizada numa zona de uma beleza única, próxima dos acessos a Leiria, Tomar, Pombal e Sertã, nomeadamente, do IC8, IC3 e das Auto Estradas A13 e A34.
Na área envolvente, é possível encontrar superfícies comerciais de distribuição (Continente, Pingo Doce, Intermarché e vários supermercados locais), bem como comércio tradicional e diversos estabelecimentos de lazer e restauração, serviços públicos, espaços verdes e escolas (como a EB de Chão de Couce ou a Escola Básica e Secundária Dr. Pascoal José de Mello), sem esquecer a proximidade às diversas praias fluviais ao longo das margens do Zêzere, num espaço em que a comunhão com a Natureza e a proximidade a espaços naturais únicos, valorizam de forma acrescida esta propriedade.
Descubra a sua nova casa com a imovendo contacte-nos já hoje!
A imovendo é uma empresa de Mediação Imobiliária (AMI 16959) que, por ter a comissão mais baixa do mercado, consegue assegurar o preço mais competitivo para este imóvel.
Esta moradia, com 248m2 de área útil e edificada num terreno com 634m2, possui uma casa principal de dois pisos com Rés-do-chão em bruto, garante quintal e jardim, possui um extenso terreno, ostenta uma generosa garagem e possui sótão e arrecadações. Pelo que é vocacionado para quem pretende um estilo de vida rural e tranquilo, numa zona de beleza única, em Chão de Couce, Ansião.
Imóvel sem regime de partilha.
O acolhimento do imóvel é feito no primeiro piso da moradia, diretamente na sala de estar e acompanhado por um terraço soalheiro, com vistas desafogadas sobre a natureza envolvente.
A sala encontra-se pavimentada com soalho em taco de madeira tradicional e apresenta-se como um espaço amplo e com muita luz natural, em virtude de ostentar uma frente envidraçada, com acesso à varanda da habitação. Dada a sua dimensão e disposição, a sala pode ser estruturada em duas áreas distintas, uma destinada a refeições e outra a convívio e lazer, pelo que se assume como um espaço versátil e fluído.
A cozinha é muito ampla, encontra-se revestida com azulejaria tradicional, ostenta lareira e revela um cunho tradicional e orgânico, encontrando-se revestida com armários em madeira que garantem uma elevada capacidade de arrumação. Dada a sua dimensão, a cozinha comporta facilmente uma mesa de refeições, sem que tal prejudique a sua fluidez. Através da cozinha podemos encontrar uma prática zona de marquise com acesso ao exterior.
Os três quartos garantem áreas generosas e bem estruturadas, possuem pavimento em taco de madeira tradicional envernizado, roupeiros embutidos de grandes dimensões e muita luz natural, sendo que, a suite, garante ainda uma casa de banho equipada com lavatório, cabine de duche, sanitários e janela.
A casa de banho é uma das joias da moradia, com uma dimensão incomum, possui dois lavatórios com tampo em mármore e armário na sua base, uma banheira com degrau, janela para o exterior e demais sanitários, pelo que assegura plenamente a função de apoio a todo o primeiro piso.
Para além de todas qualidades já indicadas, importa ainda destacar os seguintes atributos de conforto de que o futuro comprador irá usufruir:
- Sistema de aquecimento central
- Garagem com portão automático e janela
- Sótão amplo
- Terreno
- Quintal com árvores
- Arrecadação
- Rés-do-Chão em bruto
Esta moradia está situada em Chão de Couce, Ansião, Leiria, e, dadas as suas características únicas, este é, sem dúvida, um investimento seguro e com retorno assegurado, não apenas numa ótica de habitação própria permanente, mas igualmente como ativo para posterior colocação no mercado de arrendamento ou exploração turística, uma vez que se encontra localizada numa zona de uma beleza única, próxima dos acessos a Leiria, Tomar, Pombal e Sertã, nomeadamente, do IC8, IC3 e das Auto Estradas A13 e A34.
Na área envolvente, é possível encontrar superfícies comerciais de distribuição (Continente, Pingo Doce, Intermarché e vários supermercados locais), bem como comércio tradicional e diversos estabelecimentos de lazer e restauração, serviços públicos, espaços verdes e escolas (como a EB de Chão de Couce ou a Escola Básica e Secundária Dr. Pascoal José de Mello), sem esquecer a proximidade às diversas praias fluviais ao longo das margens do Zêzere, num espaço em que a comunhão com a Natureza e a proximidade a espaços naturais únicos, valorizam de forma acrescida esta propriedade.
Descubra a sua nova casa com a imovendo contacte-nos já hoje!
A imovendo é uma empresa de Mediação Imobiliária (AMI 16959) que, por ter a comissão mais baixa do mercado, consegue assegurar o preço mais competitivo para este imóvel.
Contact
Detached House 3 Bedrooms Duplex
Pelmá, Alvaiázere, Distrito de Leiria
Used · 59m²
With Garage
buy
90.000 €
This 3-bedroom property is in habitable condition with need of some decorative works to be done to bring the property to today’s standard.
In the basement of the property, you can find a kitchen/ lounge, bathroom and one bedroom. The ground floor consists of further two bedrooms, a hallway and a bathroom. There is no internal stair connection between the two floors. The property also comes with a garage. Both floors have access to the outside of the property. The property comes with 1470m2 of land that has various fruit trees as well as olive trees. There is also a well for irrigation. The property is situated 3km from the village of Freixianda and about 30 min drive from bigger towns like Tomar and Ourem.
The property is situated 20kms from Alvaiázere where you can find several mini-markets, cafes, shops, banks, health centre, school, library and post office.
The historic city centre of Tomar, which is home to the UNESCO listed Convento do Cristo, is around 30 minutes drive from the property. Tomar has a variety of supermarkets, shops, restaurants, cinema, swimming pools, sports centres, vineyards, historic monuments, bus and train station, art galleries, hospital, university and banks.
The closest airport to the property is situated in Lisbon, which is around one- and three-quarter hours by car. Lisbon is serviced by a variety of low-cost airlines which operate regular flights into and out of the United Kingdom and other European countries.
In the basement of the property, you can find a kitchen/ lounge, bathroom and one bedroom. The ground floor consists of further two bedrooms, a hallway and a bathroom. There is no internal stair connection between the two floors. The property also comes with a garage. Both floors have access to the outside of the property. The property comes with 1470m2 of land that has various fruit trees as well as olive trees. There is also a well for irrigation. The property is situated 3km from the village of Freixianda and about 30 min drive from bigger towns like Tomar and Ourem.
The property is situated 20kms from Alvaiázere where you can find several mini-markets, cafes, shops, banks, health centre, school, library and post office.
The historic city centre of Tomar, which is home to the UNESCO listed Convento do Cristo, is around 30 minutes drive from the property. Tomar has a variety of supermarkets, shops, restaurants, cinema, swimming pools, sports centres, vineyards, historic monuments, bus and train station, art galleries, hospital, university and banks.
The closest airport to the property is situated in Lisbon, which is around one- and three-quarter hours by car. Lisbon is serviced by a variety of low-cost airlines which operate regular flights into and out of the United Kingdom and other European countries.
Contact
Detached House 3 Bedrooms
Carvalhal, Bombarral, Distrito de Leiria
Used · 180m²
With Garage
buy
340.000 €
**EXCLUSIVO ** Moradia/ Quintinha na Zona Oeste
Descubra esta excelente quintinha com uma área total de 5.160 m², localizada numa aldeia a 8 km do Bombarral. Este imóvel oferece a combinação perfeita entre tranquilidade rural e proximidade de comodidades urbanas, próxima do acesso à A8 e a poucos quilômetros das praias.
A moradia, com 365 m² de área bruta de construção, é composta por dois pisos bem distribuídos. No rés-do-chão, encontrará uma sala acolhedora com lareira (27 m²) e uma varanda espaçosa (15,50 m²), ideal para momentos de relaxamento. A cozinha e sala de almoço (41 m²) são perfeitas para refeições em família, complementadas por um hall de circulação (9,40 m²), um WC geral (12 m²), um quarto/ suite com WC privativo (26 m²), além de dois quartos adicionais (14,10 m² e 12,71 m²) e outra varanda (5,40 m²).
Na semi-cave, a garagem espaçosa (87,75 m²) oferece amplo espaço para estacionamento e armazenamento. A lavandaria (12,75 m²) e o WC (8,23 m²) adicionam conveniência ao dia a dia. O salão de convívio (63 m²) é um espaço versátil que pode ser transformado em mais quartos ou áreas de lazer conforme as suas necessidades.
Construída em 2010 e em bom estado de conservação, esta moradia possui caldeira e pré-instalação de aquecimento central. Com orientação norte, sul, este e oeste, aproveita ao máximo a luz natural durante todo o dia.
Situada a apenas 80 km de Lisboa, esta quintinha é a escolha ideal para quem procura um refúgio tranquilo sem abrir mão da proximidade com a capital. Não perca esta oportunidade única! Agende já a sua visita.
Descubra esta excelente quintinha com uma área total de 5.160 m², localizada numa aldeia a 8 km do Bombarral. Este imóvel oferece a combinação perfeita entre tranquilidade rural e proximidade de comodidades urbanas, próxima do acesso à A8 e a poucos quilômetros das praias.
A moradia, com 365 m² de área bruta de construção, é composta por dois pisos bem distribuídos. No rés-do-chão, encontrará uma sala acolhedora com lareira (27 m²) e uma varanda espaçosa (15,50 m²), ideal para momentos de relaxamento. A cozinha e sala de almoço (41 m²) são perfeitas para refeições em família, complementadas por um hall de circulação (9,40 m²), um WC geral (12 m²), um quarto/ suite com WC privativo (26 m²), além de dois quartos adicionais (14,10 m² e 12,71 m²) e outra varanda (5,40 m²).
Na semi-cave, a garagem espaçosa (87,75 m²) oferece amplo espaço para estacionamento e armazenamento. A lavandaria (12,75 m²) e o WC (8,23 m²) adicionam conveniência ao dia a dia. O salão de convívio (63 m²) é um espaço versátil que pode ser transformado em mais quartos ou áreas de lazer conforme as suas necessidades.
Construída em 2010 e em bom estado de conservação, esta moradia possui caldeira e pré-instalação de aquecimento central. Com orientação norte, sul, este e oeste, aproveita ao máximo a luz natural durante todo o dia.
Situada a apenas 80 km de Lisboa, esta quintinha é a escolha ideal para quem procura um refúgio tranquilo sem abrir mão da proximidade com a capital. Não perca esta oportunidade única! Agende já a sua visita.
Contact
Detached House 3 Bedrooms
Alvados e Alcaria, Porto de Mós, Distrito de Leiria
Used · 271m²
buy
750.000 €
Imagine yourself living in an architectural masterpiece where refinement meets exuberant nature. Introducing the crown jewel of Alvados: a meticulously designed luxury home, complete with a stunning pool and a relaxing jacuzzi. This is where your dreams of a sublime life come true.
Located in the middle of the majestic landscape of the Serras de Aire e Candeeiros Natural Park, this residence is a testimony to the harmony between the human being and nature. The breathtaking views of the surrounding mountains and the serenity of the environment create a spectacular scenery that is simply incomparable. Each dawn is a symphony of colors, and each sunset is a work of art that you can contemplate from your own breathtaking pool.
In addition, the private jacuzzi offers the perfect indulgence after a day exploring the natural wonders of the Alvados Caves, which are truly the most spectacular and well-preserved in Portugal. Imagine relaxing under the starry sky, soaking in warm waters while soaking up the tranquility that only this location can offer.
Every detail of this house has been carefully planned to provide the pinnacle of comfort and sophistication. From the high-quality finishes to the intelligent distribution of the spaces, everything has been thought to meet the needs of those seeking an exclusive lifestyle. The elegant interiors blend perfectly with the exterior landscape, creating a continuous environment of beauty and serenity.
If you are looking for the extraordinary, this house is the embodiment of luxury in Alvados.
Allow yourself to live each day as a true privilege, surrounded by stunning nature and unparalleled comfort. This is your opportunity to acquire not only a home, but a sublime lifestyle.
Contact us for more information and to schedule a visit to this luxury getaway that is waiting for you.
Located in the middle of the majestic landscape of the Serras de Aire e Candeeiros Natural Park, this residence is a testimony to the harmony between the human being and nature. The breathtaking views of the surrounding mountains and the serenity of the environment create a spectacular scenery that is simply incomparable. Each dawn is a symphony of colors, and each sunset is a work of art that you can contemplate from your own breathtaking pool.
In addition, the private jacuzzi offers the perfect indulgence after a day exploring the natural wonders of the Alvados Caves, which are truly the most spectacular and well-preserved in Portugal. Imagine relaxing under the starry sky, soaking in warm waters while soaking up the tranquility that only this location can offer.
Every detail of this house has been carefully planned to provide the pinnacle of comfort and sophistication. From the high-quality finishes to the intelligent distribution of the spaces, everything has been thought to meet the needs of those seeking an exclusive lifestyle. The elegant interiors blend perfectly with the exterior landscape, creating a continuous environment of beauty and serenity.
If you are looking for the extraordinary, this house is the embodiment of luxury in Alvados.
Allow yourself to live each day as a true privilege, surrounded by stunning nature and unparalleled comfort. This is your opportunity to acquire not only a home, but a sublime lifestyle.
Contact us for more information and to schedule a visit to this luxury getaway that is waiting for you.
Contact
See more Properties for Sale, Houses - Detached House Used, in Distrito de Leiria
Bedrooms
Zones
Can’t find the property you’re looking for?
