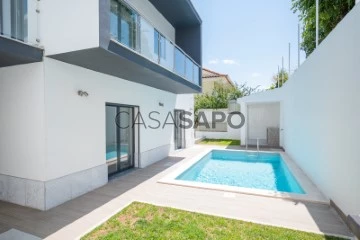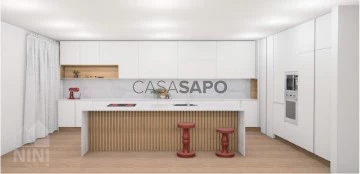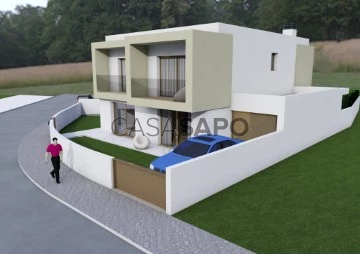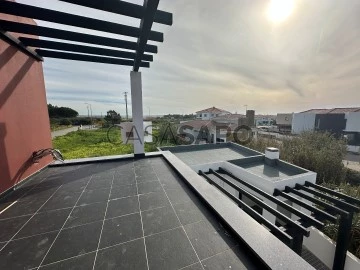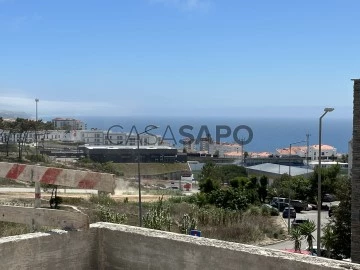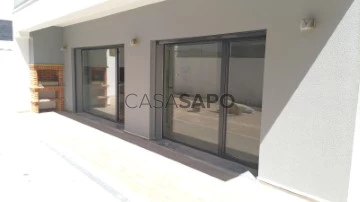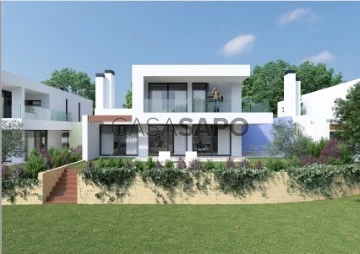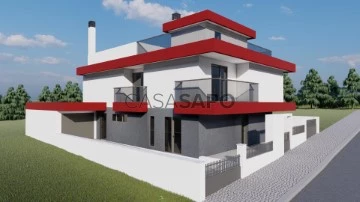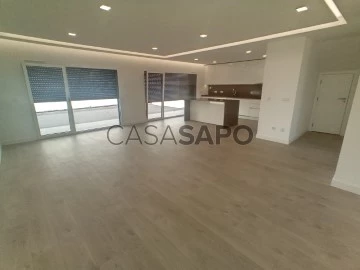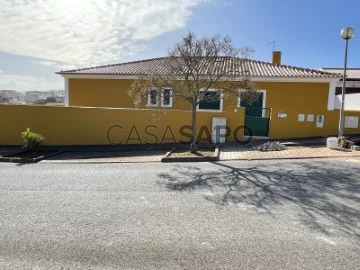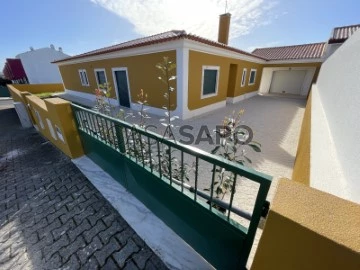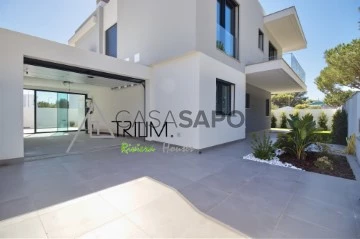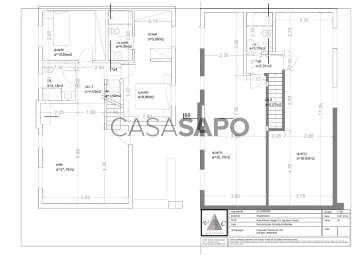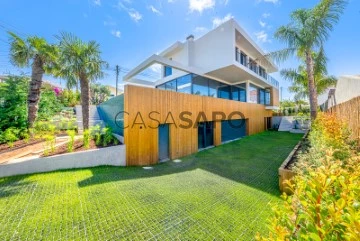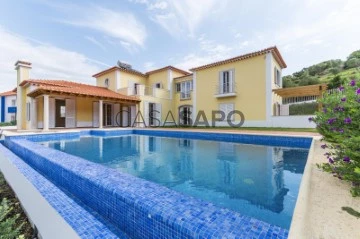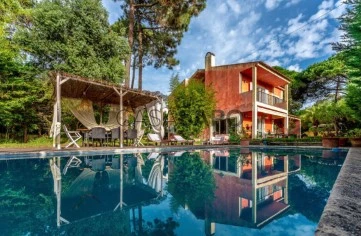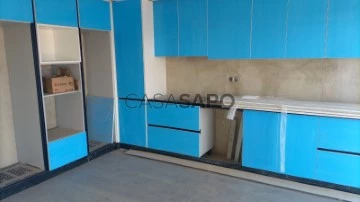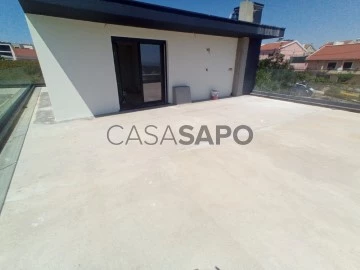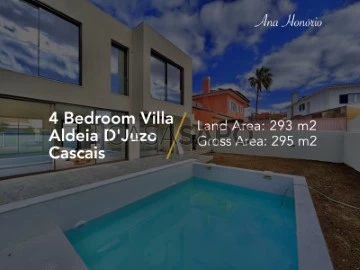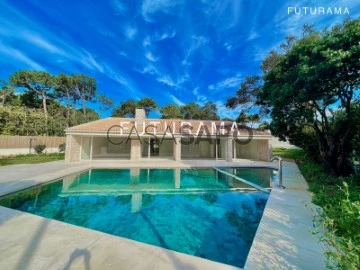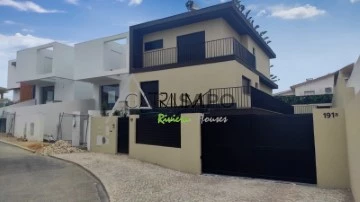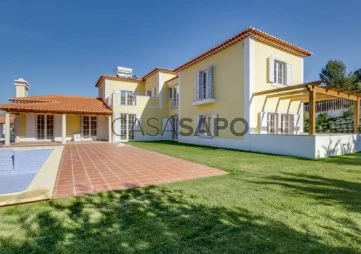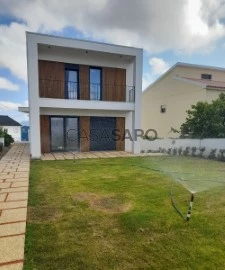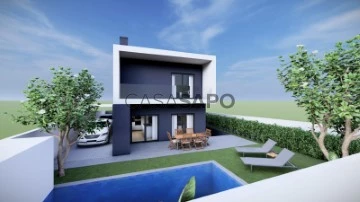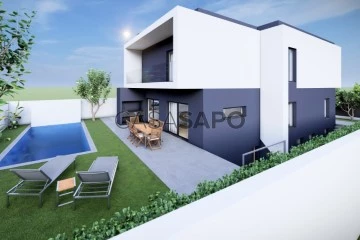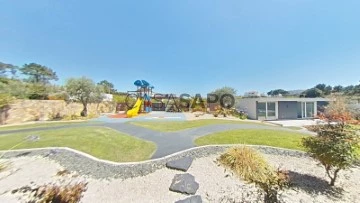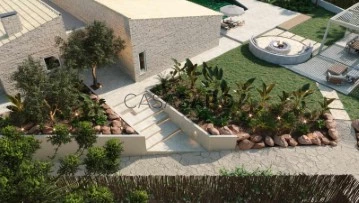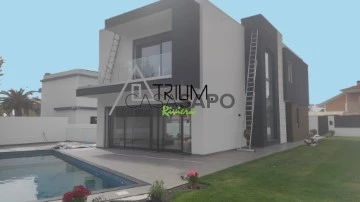Houses
4
Price
More filters
31 Properties for Sale, Houses - Detached House 4 Bedrooms New, in Distrito de Lisboa, near Public Transportation
Order by
Relevance
Detached House 4 Bedrooms +1
Casal do Bispo, Pontinha e Famões, Odivelas, Distrito de Lisboa
New · 192m²
With Garage
buy
697.000 €
FAMÕES - ODIVELAS.
Linda moradia ISOLADA de arquitetura contemporânea, com acabamentos de excelente qualidade e bom gosto. Com PISCINA, JARDIM com churrasqueira e um TERRAÇO, na cobertura, com vista soberba. Muito soalheira e luminosa (nascente/sul/poente), situada em zona de moradias muito sossegada e aprazível para viver. Zona comercial (Pingo Doce, Lidl, Aldi) e de serviços na envolvente. Autocarros à porta. Ótimos acessos aos principais eixos rodoviários.
DISTRIBUIÇÃO:
CAVE
Lavandaria; Wc completo com janela.Grande Garagem com portão elétrico.
R/C
Sala com varanda aberta, Cozinha completamente equipada, com acesso direto ao jardim e churrasqueira da retaguarda. Wc Social. Quarto 1 com roupeiro.
1º ANDAR
Hall dos Quartos (3 Suites).
Quarto 2 (Suite), com boa varanda aberta, closet e Wc com janela, móvel com 2 lavatórios, espelho e grande base de duche com resguardo.
Quarto 3 (Suite), com roupeiro e acesso a Terraço e Varanda. Wc com janela, móvel, espelho e base de duche com resguardo em vidro.
Quarto 4 (Suite), com roupeiro. Boa varanda aberta. Wc com janela, móvel, espelho e base de duche com resguardo em vidro.
2º ANDAR
Quarto 5 (possibilidade de Suite e grande closet). Acesso ao Terraço Panorâmico.
ACABAMENTOS GERAIS:
Ar Condicionado.
Painel Solar com depósito de 300lts.
Caixilharia em alumínio com corte térmico e vidros duplos.
Estores elétricos e térmicos.
Cozinha completamente equipada (placa, forno, exaustor, micro-ondas, combinado, máquina de lavar loiça e máquina de lavar roupa).
Videoporteiro em todos os pisos.
Iluminação LED em toda a casa.
Teto falsos em pladur hidrófugo.
Pavimento cerâmico e flutuante.
Carpintaria lacada a branco.
Escadas Interiores em quartzo compact (tipo silestone) com guardas em vidro temperado.
Paredes exteriores duplas com isolamento térmico. Revestimento exterior com reboco projetado hidrófugo.
Garagem com paredes duplas e caixa de ar com roofmate.
Churrasqueira.
Portão elétrico com comando.
Linda moradia ISOLADA de arquitetura contemporânea, com acabamentos de excelente qualidade e bom gosto. Com PISCINA, JARDIM com churrasqueira e um TERRAÇO, na cobertura, com vista soberba. Muito soalheira e luminosa (nascente/sul/poente), situada em zona de moradias muito sossegada e aprazível para viver. Zona comercial (Pingo Doce, Lidl, Aldi) e de serviços na envolvente. Autocarros à porta. Ótimos acessos aos principais eixos rodoviários.
DISTRIBUIÇÃO:
CAVE
Lavandaria; Wc completo com janela.Grande Garagem com portão elétrico.
R/C
Sala com varanda aberta, Cozinha completamente equipada, com acesso direto ao jardim e churrasqueira da retaguarda. Wc Social. Quarto 1 com roupeiro.
1º ANDAR
Hall dos Quartos (3 Suites).
Quarto 2 (Suite), com boa varanda aberta, closet e Wc com janela, móvel com 2 lavatórios, espelho e grande base de duche com resguardo.
Quarto 3 (Suite), com roupeiro e acesso a Terraço e Varanda. Wc com janela, móvel, espelho e base de duche com resguardo em vidro.
Quarto 4 (Suite), com roupeiro. Boa varanda aberta. Wc com janela, móvel, espelho e base de duche com resguardo em vidro.
2º ANDAR
Quarto 5 (possibilidade de Suite e grande closet). Acesso ao Terraço Panorâmico.
ACABAMENTOS GERAIS:
Ar Condicionado.
Painel Solar com depósito de 300lts.
Caixilharia em alumínio com corte térmico e vidros duplos.
Estores elétricos e térmicos.
Cozinha completamente equipada (placa, forno, exaustor, micro-ondas, combinado, máquina de lavar loiça e máquina de lavar roupa).
Videoporteiro em todos os pisos.
Iluminação LED em toda a casa.
Teto falsos em pladur hidrófugo.
Pavimento cerâmico e flutuante.
Carpintaria lacada a branco.
Escadas Interiores em quartzo compact (tipo silestone) com guardas em vidro temperado.
Paredes exteriores duplas com isolamento térmico. Revestimento exterior com reboco projetado hidrófugo.
Garagem com paredes duplas e caixa de ar com roofmate.
Churrasqueira.
Portão elétrico com comando.
Contact
Detached House 4 Bedrooms
Serra do Casal de Cambra, Queluz e Belas, Sintra, Distrito de Lisboa
New · 266m²
With Garage
buy
729.000 €
(Illustrative photos of the type of construction on lot 7 and 8 already sold)
Lots 11 and 12 - House V3 / V4 new twinment of contemporary architectural style, under construction, inserted in a gaveto plot with 270 m2, with implantation area of 112 m2 and construction area of 224 m2, in an allotment characterized exclusively by new construction. Value: €579,000
Lots 1 and 2 - House V3 / V4 new semi-detached of contemporary architectural style, under construction, inserted in gaveto plot with 252 m2, with implantation area of 99 m2 and construction area of 198 m2, in an allotment characterized exclusively by new construction. Value: €539,000
Located in the Serra de Casal de Cambra a few meters from the entrance of belas clube de campo you can enjoy all kinds of infrastructures and services that this condominium of excellence distinguished with several awards and environmental certifications, has, that is: gym, playgrounds, tennis courts, basketball court, football field, restaurants, minimarket, club house with wide view over the golf course, Jardim joão de Deus school, equestrian center (short term), bike path, paths and trails for walking and mountain trails, green areas, atl, holiday camp, kids club.
This quiet area is served by excellent access that allow you to reach the municipalities of Lisbon, Loures and Amadora in less than 10 minutes and the municipality of Oeiras in 15 minutes, via the A16, IC16, CRIL and A9.
The villa is distributed over 2 floors (areas of lot 11):
Floor 0 - Social area with american kitchen with fully equipped island with 16.40 m2 and living room with 32.35 m2 with access to balcony with 12 m2, social toilet with 5.20 m2, entrance hall with 7.70 m2. Garage for 1 car or office as an alternative.
Floor 1 - Private area consisting of 3 suites, 2 of which with closet and 1 with wardrobe, with areas in the rooms of 18.90m2, 17.25m2 and 14.65m2. Hall access to the rooms with 8m2.
Also taking advantage of an outdoor patio space that involves the entire villa will also have the possibility to implement leisure areas to your liking.
Fruit of a custom construction concept that wants to meet the ideal of home designed by the client, is granted the possibility to shape the layout, equipment and finishes to taste based on the existing project by budgeting.
Equipped with:
Blinds and electric gates
Solar Water Heating Panel
Kitchen, fully equipped with island and with AEG appliances, or similar.
PVC frames, with double glazing of low emissive
Armored door
False ceiling throughout the house
Suspended dishes (Roca) or equivalent
Double exterior walls with thermal insulation
Pre-installation of air conditioning
Central aspiration
Fireplace/Stove
Outdoor parking place
Swimming Pool (Lots 11 and 12)
Jacuzzi (Lots 1 and 2)
Barbecue
Place of excellence and great appreciation to inhabit and occupy your free time in tune with nature!
Do not miss the opportunity to live with all the comfort and convenience in an area of great appreciation right at the gates of Lisbon!
Expected completion of the work: 2023
Lots 11 and 12 - House V3 / V4 new twinment of contemporary architectural style, under construction, inserted in a gaveto plot with 270 m2, with implantation area of 112 m2 and construction area of 224 m2, in an allotment characterized exclusively by new construction. Value: €579,000
Lots 1 and 2 - House V3 / V4 new semi-detached of contemporary architectural style, under construction, inserted in gaveto plot with 252 m2, with implantation area of 99 m2 and construction area of 198 m2, in an allotment characterized exclusively by new construction. Value: €539,000
Located in the Serra de Casal de Cambra a few meters from the entrance of belas clube de campo you can enjoy all kinds of infrastructures and services that this condominium of excellence distinguished with several awards and environmental certifications, has, that is: gym, playgrounds, tennis courts, basketball court, football field, restaurants, minimarket, club house with wide view over the golf course, Jardim joão de Deus school, equestrian center (short term), bike path, paths and trails for walking and mountain trails, green areas, atl, holiday camp, kids club.
This quiet area is served by excellent access that allow you to reach the municipalities of Lisbon, Loures and Amadora in less than 10 minutes and the municipality of Oeiras in 15 minutes, via the A16, IC16, CRIL and A9.
The villa is distributed over 2 floors (areas of lot 11):
Floor 0 - Social area with american kitchen with fully equipped island with 16.40 m2 and living room with 32.35 m2 with access to balcony with 12 m2, social toilet with 5.20 m2, entrance hall with 7.70 m2. Garage for 1 car or office as an alternative.
Floor 1 - Private area consisting of 3 suites, 2 of which with closet and 1 with wardrobe, with areas in the rooms of 18.90m2, 17.25m2 and 14.65m2. Hall access to the rooms with 8m2.
Also taking advantage of an outdoor patio space that involves the entire villa will also have the possibility to implement leisure areas to your liking.
Fruit of a custom construction concept that wants to meet the ideal of home designed by the client, is granted the possibility to shape the layout, equipment and finishes to taste based on the existing project by budgeting.
Equipped with:
Blinds and electric gates
Solar Water Heating Panel
Kitchen, fully equipped with island and with AEG appliances, or similar.
PVC frames, with double glazing of low emissive
Armored door
False ceiling throughout the house
Suspended dishes (Roca) or equivalent
Double exterior walls with thermal insulation
Pre-installation of air conditioning
Central aspiration
Fireplace/Stove
Outdoor parking place
Swimming Pool (Lots 11 and 12)
Jacuzzi (Lots 1 and 2)
Barbecue
Place of excellence and great appreciation to inhabit and occupy your free time in tune with nature!
Do not miss the opportunity to live with all the comfort and convenience in an area of great appreciation right at the gates of Lisbon!
Expected completion of the work: 2023
Contact
Detached House 4 Bedrooms
Santa Cruz (A dos Cunhados), A dos Cunhados e Maceira, Torres Vedras, Distrito de Lisboa
New · 142m²
With Garage
buy
520.000 €
OFERTA DO VALOR DA ESCRITURA!
Descrição do Imóvel:
A Live in Torres Vedras apresenta-lhe esta fantástica Moradia T4 Nova (em fase de construção), distribuída por dois pisos, localizada numa zona residencial muito sossegada junto a Santa Cruz.
Com uma construção moderna e acabamentos de alta qualidade, esta moradia é ideal para quem procura conforto, funcionalidade e proximidade a todos os serviços essenciais.
A poucos minutos de escolas, praias, comércio e serviços, esta propriedade oferece uma excelente qualidade de vida, com fácil acesso às autoestradas e às cidades de Torres Vedras e Lisboa.
Composição do Imóvel:
Piso Térreo:
- Hall de Entrada: Área de recepção que distribui harmoniosamente para as diferentes divisões do piso.
- Sala de Estar: Espaçosa e luminosa, perfeita para momentos de lazer e convívio em família.
- Sala de Jantar: Espaço separado e ideal para refeições em família ou com amigos.
- Cozinha: Totalmente equipada com eletrodomésticos da marca Bosh, garantindo praticidade e modernidade na sua utilização.
- Casa de Banho Social: WC de serviço, de fácil acesso a partir das áreas comuns.
- Quarto/Escritório: Espaço versátil, ideal para ser utilizado como quarto de hóspedes ou escritório.
1º Piso:
- Hall dos Quartos: Área que distribui harmoniosamente para as diferentes divisões do piso.
- 2 Quartos: Amplos, com grandes roupeiros embutidos e varandas, proporcionando um ambiente confortável e privado.
- 1 Suíte: Suíte espaçosa com roupeiro embutido e varanda, oferecendo um refúgio tranquilo e reservado.
- Casa de Banho Social: WC completo, bem distribuído para servir os quartos do piso superior.
Exterior e Espaço de Lazer:
- Garagem: Espaço fechado com capacidade para um carro, com área adicional para a casa das máquinas.
- Churrasqueira: Perfeita para preparar refeições ao ar livre e convívios em família ou com amigos.
- Jardim: Área verde cuidadosamente desenhada, com espaço preparado para a instalação de uma piscina, oferecendo um ambiente ideal para relaxar e aproveitar o tempo ao ar livre.
Equipamentos e Extras:
- Caixilharia em PVC com Oscilo Batente: Garantia de excelente isolamento térmico e acústico.
- Ar Condicionado: Sistema de climatização para maior conforto durante todo o ano.
- Bomba de Calor com Painéis Solares: Sistema eficiente de aquecimento de águas, garantindo economia de energia.
- Estores Elétricos: Para maior comodidade no controle da luminosidade e privacidade.
- Portões Automáticos: Praticidade e segurança na entrada e na garagem.
- VMC (Ventilação Mecânica Controlada): Para manter a qualidade do ar interior.
- Vídeo Porteiro: Segurança adicional com controle de acesso.
- Pré-Instalação de Aspiração Central: Facilita a limpeza e manutenção do imóvel.
- Alarme e Vídeo Vigilância: Sistemas de segurança integrados para maior proteção.
- Painéis Fotovoltaicos: Para produção de energia elétrica sustentável e eficiente.
Localização:
Situada numa zona habitacional tranquila, esta moradia está a poucos minutos de:
- Escolas: Ótimas opções de ensino para as crianças e adolescentes.
- Praias: Fácil acesso às belas praias de Santa Cruz, bem como as da Ericeira.
- Comércio e Serviços: Todas as comodidades a uma curta distância.
- Autoestradas: Acesso rápido às principais vias, facilitando deslocações para Torres Vedras, Lisboa e outras localidades.
Agende já a sua visita e descubra o seu novo lar, onde conforto, modernidade e localização se unem em perfeita harmonia!
Tratamos do seu processo de crédito, apresentando as melhores soluções para si, através de intermediário de crédito certificado pelo Banco de Portugal.
*As informações apresentadas neste anúncio são de natureza meramente informativa não podendo ser consideradas vinculativas, não dispensa a consulta e confirmação das mesmas junto da mediadora
Descrição do Imóvel:
A Live in Torres Vedras apresenta-lhe esta fantástica Moradia T4 Nova (em fase de construção), distribuída por dois pisos, localizada numa zona residencial muito sossegada junto a Santa Cruz.
Com uma construção moderna e acabamentos de alta qualidade, esta moradia é ideal para quem procura conforto, funcionalidade e proximidade a todos os serviços essenciais.
A poucos minutos de escolas, praias, comércio e serviços, esta propriedade oferece uma excelente qualidade de vida, com fácil acesso às autoestradas e às cidades de Torres Vedras e Lisboa.
Composição do Imóvel:
Piso Térreo:
- Hall de Entrada: Área de recepção que distribui harmoniosamente para as diferentes divisões do piso.
- Sala de Estar: Espaçosa e luminosa, perfeita para momentos de lazer e convívio em família.
- Sala de Jantar: Espaço separado e ideal para refeições em família ou com amigos.
- Cozinha: Totalmente equipada com eletrodomésticos da marca Bosh, garantindo praticidade e modernidade na sua utilização.
- Casa de Banho Social: WC de serviço, de fácil acesso a partir das áreas comuns.
- Quarto/Escritório: Espaço versátil, ideal para ser utilizado como quarto de hóspedes ou escritório.
1º Piso:
- Hall dos Quartos: Área que distribui harmoniosamente para as diferentes divisões do piso.
- 2 Quartos: Amplos, com grandes roupeiros embutidos e varandas, proporcionando um ambiente confortável e privado.
- 1 Suíte: Suíte espaçosa com roupeiro embutido e varanda, oferecendo um refúgio tranquilo e reservado.
- Casa de Banho Social: WC completo, bem distribuído para servir os quartos do piso superior.
Exterior e Espaço de Lazer:
- Garagem: Espaço fechado com capacidade para um carro, com área adicional para a casa das máquinas.
- Churrasqueira: Perfeita para preparar refeições ao ar livre e convívios em família ou com amigos.
- Jardim: Área verde cuidadosamente desenhada, com espaço preparado para a instalação de uma piscina, oferecendo um ambiente ideal para relaxar e aproveitar o tempo ao ar livre.
Equipamentos e Extras:
- Caixilharia em PVC com Oscilo Batente: Garantia de excelente isolamento térmico e acústico.
- Ar Condicionado: Sistema de climatização para maior conforto durante todo o ano.
- Bomba de Calor com Painéis Solares: Sistema eficiente de aquecimento de águas, garantindo economia de energia.
- Estores Elétricos: Para maior comodidade no controle da luminosidade e privacidade.
- Portões Automáticos: Praticidade e segurança na entrada e na garagem.
- VMC (Ventilação Mecânica Controlada): Para manter a qualidade do ar interior.
- Vídeo Porteiro: Segurança adicional com controle de acesso.
- Pré-Instalação de Aspiração Central: Facilita a limpeza e manutenção do imóvel.
- Alarme e Vídeo Vigilância: Sistemas de segurança integrados para maior proteção.
- Painéis Fotovoltaicos: Para produção de energia elétrica sustentável e eficiente.
Localização:
Situada numa zona habitacional tranquila, esta moradia está a poucos minutos de:
- Escolas: Ótimas opções de ensino para as crianças e adolescentes.
- Praias: Fácil acesso às belas praias de Santa Cruz, bem como as da Ericeira.
- Comércio e Serviços: Todas as comodidades a uma curta distância.
- Autoestradas: Acesso rápido às principais vias, facilitando deslocações para Torres Vedras, Lisboa e outras localidades.
Agende já a sua visita e descubra o seu novo lar, onde conforto, modernidade e localização se unem em perfeita harmonia!
Tratamos do seu processo de crédito, apresentando as melhores soluções para si, através de intermediário de crédito certificado pelo Banco de Portugal.
*As informações apresentadas neste anúncio são de natureza meramente informativa não podendo ser consideradas vinculativas, não dispensa a consulta e confirmação das mesmas junto da mediadora
Contact
Detached House 4 Bedrooms
Ericeira , Mafra, Distrito de Lisboa
New · 225m²
With Garage
buy
930.000 €
OFERTA DO VALOR DE ESCRITURA.
Moradia T4 NOVA isolada, em fase de acabamentos, inserida num lote de terreno com 515 m2, numa das zonas de maior prestígio da Ericeira. Inserida numa zona calma de moradias, a 1 minuto do centro da vila da Ericeira.
Em destaque, estão os espaçosos quartos e wc´s desta moradia, bem como a qualidade dos acabamentos luxuosos.
Descrição do imóvel:
- Piso 0: Hall de entrada, cozinha completamente equipada com eletrodomésticos AEG, com varanda, ampla lavandaria com roupeiro, sala de estar com varanda, quarto com roupeiro e casa de banho.
- Piso 1: Hall de acesso aos quartos com terraço virado a poente, Suíte com closet e casa de banho privativa, casa de banho com base de duche de apoio aos outros 2 quartos.
Extras/Equipamentos:
- Cozinha Completa com eletrodomésticos AEG.
- Ar condicionado Vulcano.
- Painéis solares para aquecimento de águas.
- Portões automáticos.
- Vídeo porteiro.
- Estores elétricos.
- Churrasqueira.
- Garagem.
Descrição das redondezas:
Situa-se a 1 minuto do centro da vila e da praia do Sul, perto do comércio local e serviços, escolas, bancos, restaurantes, ginásios, ténis, etc, e possui um fácil acesso à auto-estrada para Lisboa, apenas a 35 minutos do aeroporto.
Tratamos do seu processo de crédito, apresentando as melhores soluções para si, através de intermediário de crédito certificado pelo Banco de Portugal.
*As informações apresentadas neste anúncio são de natureza meramente informativa não podendo ser consideradas vinculativas, não dispensa a consulta e confirmação das mesmas junto da mediadora.
Moradia T4 NOVA isolada, em fase de acabamentos, inserida num lote de terreno com 515 m2, numa das zonas de maior prestígio da Ericeira. Inserida numa zona calma de moradias, a 1 minuto do centro da vila da Ericeira.
Em destaque, estão os espaçosos quartos e wc´s desta moradia, bem como a qualidade dos acabamentos luxuosos.
Descrição do imóvel:
- Piso 0: Hall de entrada, cozinha completamente equipada com eletrodomésticos AEG, com varanda, ampla lavandaria com roupeiro, sala de estar com varanda, quarto com roupeiro e casa de banho.
- Piso 1: Hall de acesso aos quartos com terraço virado a poente, Suíte com closet e casa de banho privativa, casa de banho com base de duche de apoio aos outros 2 quartos.
Extras/Equipamentos:
- Cozinha Completa com eletrodomésticos AEG.
- Ar condicionado Vulcano.
- Painéis solares para aquecimento de águas.
- Portões automáticos.
- Vídeo porteiro.
- Estores elétricos.
- Churrasqueira.
- Garagem.
Descrição das redondezas:
Situa-se a 1 minuto do centro da vila e da praia do Sul, perto do comércio local e serviços, escolas, bancos, restaurantes, ginásios, ténis, etc, e possui um fácil acesso à auto-estrada para Lisboa, apenas a 35 minutos do aeroporto.
Tratamos do seu processo de crédito, apresentando as melhores soluções para si, através de intermediário de crédito certificado pelo Banco de Portugal.
*As informações apresentadas neste anúncio são de natureza meramente informativa não podendo ser consideradas vinculativas, não dispensa a consulta e confirmação das mesmas junto da mediadora.
Contact
Detached House 4 Bedrooms
Ericeira , Mafra, Distrito de Lisboa
New · 290m²
With Garage
buy
900.000 €
OFERTA DO VALOR DE ESCRITURA.
A Moradia T3 de traços modernos e arquitetura contemporânea, nas proximidades do centro da Ericeira.
Vendida no estado em que se encontra e com possibilidade do construtor concluir a obra.
O imóvel tem quatro pisos, sendo que o piso inferior, a cave, dispõe de uma zona de arrumos com 8 m², WC de serviço, lavandaria equipada e garagem de 37 m² com capacidade para duas viaturas.
Já no piso 0, este é composto por um hall de entrada com roupeiro, cozinha equipada em open space com a sala de estar e de refeições , um WC social, e um quarto/escritório com acesso ao terraço, este comum à cozinha.
No 1º andar, por sua vez, temos o hall das três suítes, uma varandas.
Por último, existe uma cobertura, com espaço de 11 m² e um amplo terraço com vista desafogada sob a vila.
No exterior da moradia , temos um amplo jardim e logradouro.
- Máquinas de lavar e secar roupa;
- Piso radiante;
- Ar condicionado;
- Estores elétricos;
- Portões automáticos.
O imóvel encontra-se perto de todo o tipo de serviços e comércios locais, nomeadamente escolas, transportes públicos e autoestradas (A21 e A8), a 10 min. da vila de Mafra.
Possibilidade de escolha dos acabamentos mediante negociação.
A Ericeira é conhecida como a tradicional vila piscatória, com belíssimas praias inseridas na Reserva Mundial de Surf da Ericeira.
Tratamos do seu processo de crédito, apresentando as melhores soluções para si, através de intermediário de crédito certificado pelo Banco de Portugal.
*As informações apresentadas neste anúncio são de natureza meramente informativa não podendo ser consideradas vinculativas, não dispensa a consulta e confirmação das mesmas junto da mediadora.
A Moradia T3 de traços modernos e arquitetura contemporânea, nas proximidades do centro da Ericeira.
Vendida no estado em que se encontra e com possibilidade do construtor concluir a obra.
O imóvel tem quatro pisos, sendo que o piso inferior, a cave, dispõe de uma zona de arrumos com 8 m², WC de serviço, lavandaria equipada e garagem de 37 m² com capacidade para duas viaturas.
Já no piso 0, este é composto por um hall de entrada com roupeiro, cozinha equipada em open space com a sala de estar e de refeições , um WC social, e um quarto/escritório com acesso ao terraço, este comum à cozinha.
No 1º andar, por sua vez, temos o hall das três suítes, uma varandas.
Por último, existe uma cobertura, com espaço de 11 m² e um amplo terraço com vista desafogada sob a vila.
No exterior da moradia , temos um amplo jardim e logradouro.
- Máquinas de lavar e secar roupa;
- Piso radiante;
- Ar condicionado;
- Estores elétricos;
- Portões automáticos.
O imóvel encontra-se perto de todo o tipo de serviços e comércios locais, nomeadamente escolas, transportes públicos e autoestradas (A21 e A8), a 10 min. da vila de Mafra.
Possibilidade de escolha dos acabamentos mediante negociação.
A Ericeira é conhecida como a tradicional vila piscatória, com belíssimas praias inseridas na Reserva Mundial de Surf da Ericeira.
Tratamos do seu processo de crédito, apresentando as melhores soluções para si, através de intermediário de crédito certificado pelo Banco de Portugal.
*As informações apresentadas neste anúncio são de natureza meramente informativa não podendo ser consideradas vinculativas, não dispensa a consulta e confirmação das mesmas junto da mediadora.
Contact
Detached House 4 Bedrooms Triplex
Pontinha e Famões, Odivelas, Distrito de Lisboa
New · 184m²
With Garage
buy
730.000 €
Num dos bairros mais requisitado de Famões, situa-se esta moradia de 5 assoalhadas ( suite com 24m2. e quatro quartos com 14, 14 e 12m2. ) com Rooftop de 58 e zona coberta de 15m2. Cozinha totalmente (15m2.) equipada e Sala com 35m2. o seu exterior dispõe ainda de um espaçoso logradouro com churrasqueira, zona central com transportes e apenas a 10 do C C Strada.
Níveis de acabamento superiores ode se destaca:
Caixilharia em PVC com janelas oscilo batentes, vidros duplos e estores eléctricos e térmicos
Ar Condicionado
Painéis solares
Aspiração central
Louças de Wc suspensas
Pavimento flutuante
Tetos falsos com luz embutida
Para mais informações e agendamento de visita contacte a Base Certa.
Se a aquisição da sua nova casa , depende da venda da actual , fale connosco.
A Base Certa como prestadora de serviços de intermediação de crédito, procura obter as melhores propostas de Crédito Habitação, ajustadas ao perfil de cada cliente, junto dos principais bancos, contando para isso com a vasta experiência em produtos de crédito habitação, que o mercado tem para oferecer a cada momento.
Detalhe-nos a sua situação e nós procuramos as soluções, apresentando-lhe as melhores propostas de financiamento.
Acompanhamos todo o processo de crédito habitação, desde as propostas, avaliações, até à realização de escritura, sem custos nem preocupações para os nossos clientes.
Níveis de acabamento superiores ode se destaca:
Caixilharia em PVC com janelas oscilo batentes, vidros duplos e estores eléctricos e térmicos
Ar Condicionado
Painéis solares
Aspiração central
Louças de Wc suspensas
Pavimento flutuante
Tetos falsos com luz embutida
Para mais informações e agendamento de visita contacte a Base Certa.
Se a aquisição da sua nova casa , depende da venda da actual , fale connosco.
A Base Certa como prestadora de serviços de intermediação de crédito, procura obter as melhores propostas de Crédito Habitação, ajustadas ao perfil de cada cliente, junto dos principais bancos, contando para isso com a vasta experiência em produtos de crédito habitação, que o mercado tem para oferecer a cada momento.
Detalhe-nos a sua situação e nós procuramos as soluções, apresentando-lhe as melhores propostas de financiamento.
Acompanhamos todo o processo de crédito habitação, desde as propostas, avaliações, até à realização de escritura, sem custos nem preocupações para os nossos clientes.
Contact
Detached House 4 Bedrooms Triplex
Murches, Alcabideche, Cascais, Distrito de Lisboa
New · 367m²
With Garage
buy
2.200.000 €
Moradia T4 localizada em zona prime de Cascais a menos de 5 km da praia do Guincho, com vista para o mar e serra de Sintra, com fáceis e rápidos acessos à autoestrada.
Localizada em zona muito calma, não deixa, no entanto, de estar perto de serviços essenciais, tais como supermercados e comércio local.
Composta por cave (127 m2 área bruta), R/C (135 m2 área bruta) e 1º andar (107 m2 área bruta), esta moradia conta com piscina, churrasqueira, áreas muito generosas, amplo espaço exterior, garagem fechada para dois automóveis e mais dois lugares de estacionamento no exterior.
A nível de equipamentos, contamos com:
. Caixilharia em alumínio lacado, com vidro duplo Sunguard HP laminado
com caixa de ar gás Argon
. Estores eléctricos térmicos FC55 lacados cor 7016
. Guardas de terraços em inox e vidro
. Painéis solares
. Porta de entrada blindada de alta segurança
. Vídeo porteiro, alarme CCTV IP e controle domótica KNX
. Portas interiores e roupeiros lacados
. Interiores roupeiros modelo Cancun tipo linho
. Aspiração central
. Ar condicionado (frio) por ventilo-convetores
. Lareira da UNICHAMA
. Cozinhas equipadas com electrodomésticos BOSCH
. Bancada de cozinha em Silestone
. Pavimento flutuante e cerâmico
. Piso radiante a água (quente) em toda a casa habitável
. Sanitários suspensos brancos Terrace, Jacob Defalon Paris e outros
. Torneiras GROHE e outros
. Churrasqueira
. Garagem com portão/automatismo
. Piscina (comum) com electrólise e PH (sistema automático)
Murches está localizada numa zona privilegiada do concelho de Cascais, próxima de Lisboa, onde o verde é a cor predominante.
A zona faz parte do Parque Natural de Sintra Cascais, possuindo um clima do tipo mediterrânico, com invernos amenos e verões com uma temperatura ideal, que nunca atinge valores muito elevados.
Em Murches o Outono é como uma segunda Primavera, ameno, e as praias da Costa do Estoril, a 15 km de Lisboa, estendem-se até ao Guincho, proporcionando uma combinação harmoniosa entre os prazeres da terra e a beleza fascinante do mar.
A pitoresca aldeia, entre a Malveira da Serra e Cascais, conta recentemente com o novo parque urbano das Penhas da Marmeleira.
Para as crianças, existe um parque infantil inovador e de cariz ecológico, enquadrado numa paisagem de forte pendor educativo.
Murches é uma aldeia é muito pacata, está cheia de residências, muitos idosos e crianças, sendo um óptimo lugar para um passeio em família, e um bom pôr-do-sol.
Localizada em zona muito calma, não deixa, no entanto, de estar perto de serviços essenciais, tais como supermercados e comércio local.
Composta por cave (127 m2 área bruta), R/C (135 m2 área bruta) e 1º andar (107 m2 área bruta), esta moradia conta com piscina, churrasqueira, áreas muito generosas, amplo espaço exterior, garagem fechada para dois automóveis e mais dois lugares de estacionamento no exterior.
A nível de equipamentos, contamos com:
. Caixilharia em alumínio lacado, com vidro duplo Sunguard HP laminado
com caixa de ar gás Argon
. Estores eléctricos térmicos FC55 lacados cor 7016
. Guardas de terraços em inox e vidro
. Painéis solares
. Porta de entrada blindada de alta segurança
. Vídeo porteiro, alarme CCTV IP e controle domótica KNX
. Portas interiores e roupeiros lacados
. Interiores roupeiros modelo Cancun tipo linho
. Aspiração central
. Ar condicionado (frio) por ventilo-convetores
. Lareira da UNICHAMA
. Cozinhas equipadas com electrodomésticos BOSCH
. Bancada de cozinha em Silestone
. Pavimento flutuante e cerâmico
. Piso radiante a água (quente) em toda a casa habitável
. Sanitários suspensos brancos Terrace, Jacob Defalon Paris e outros
. Torneiras GROHE e outros
. Churrasqueira
. Garagem com portão/automatismo
. Piscina (comum) com electrólise e PH (sistema automático)
Murches está localizada numa zona privilegiada do concelho de Cascais, próxima de Lisboa, onde o verde é a cor predominante.
A zona faz parte do Parque Natural de Sintra Cascais, possuindo um clima do tipo mediterrânico, com invernos amenos e verões com uma temperatura ideal, que nunca atinge valores muito elevados.
Em Murches o Outono é como uma segunda Primavera, ameno, e as praias da Costa do Estoril, a 15 km de Lisboa, estendem-se até ao Guincho, proporcionando uma combinação harmoniosa entre os prazeres da terra e a beleza fascinante do mar.
A pitoresca aldeia, entre a Malveira da Serra e Cascais, conta recentemente com o novo parque urbano das Penhas da Marmeleira.
Para as crianças, existe um parque infantil inovador e de cariz ecológico, enquadrado numa paisagem de forte pendor educativo.
Murches é uma aldeia é muito pacata, está cheia de residências, muitos idosos e crianças, sendo um óptimo lugar para um passeio em família, e um bom pôr-do-sol.
Contact
Detached House 4 Bedrooms
Bairro de Troia (Santa Iria de Azoia), Santa Iria de Azoia, São João da Talha e Bobadela, Loures, Distrito de Lisboa
New · 250m²
With Garage
buy
650.000 €
Villa under construction, 4 suites, Saltwater Pool, Fully Equipped, Solar Panels, Garage, Patio with barbecue, Terrace with roof view
Contact
Detached House 4 Bedrooms Triplex
Pontinha e Famões, Odivelas, Distrito de Lisboa
New · 184m²
With Garage
buy
730.000 €
Num dos bairros mais requisitado de Famões, situa-se esta moradia de 5 assoalhadas ( suite com 24m2. e quatro quartos com 14, 14 e 12m2. ) com Rooftop de 58 e zona coberta de 15m2. Cozinha totalmente (15m2.) equipada e Sala com 35m2. o seu exterior dispõe ainda de um espaçoso logradouro com churrasqueira, zona central com transportes e apenas a 10 do C C Strada.
Níveis de acabamento superiores ode se destaca:
Caixilharia em PVC com janelas oscilo batentes, vidros duplos e estores eléctricos e térmicos
Ar Condicionado
Painéis solares
Aspiração central
Louças de Wc suspensas
Pavimento flutuante
Tetos falsos com luz embutida
Para mais informações e agendamento de visita contacte a Base Certa.
Se a aquisição da sua nova casa , depende da venda da actual , fale connosco.
A Base Certa como prestadora de serviços de intermediação de crédito, procura obter as melhores propostas de Crédito Habitação, ajustadas ao perfil de cada cliente, junto dos principais bancos, contando para isso com a vasta experiência em produtos de crédito habitação, que o mercado tem para oferecer a cada momento.
Detalhe-nos a sua situação e nós procuramos as soluções, apresentando-lhe as melhores propostas de financiamento.
Acompanhamos todo o processo de crédito habitação, desde as propostas, avaliações, até à realização de escritura, sem custos nem preocupações para os nossos clientes.
Níveis de acabamento superiores ode se destaca:
Caixilharia em PVC com janelas oscilo batentes, vidros duplos e estores eléctricos e térmicos
Ar Condicionado
Painéis solares
Aspiração central
Louças de Wc suspensas
Pavimento flutuante
Tetos falsos com luz embutida
Para mais informações e agendamento de visita contacte a Base Certa.
Se a aquisição da sua nova casa , depende da venda da actual , fale connosco.
A Base Certa como prestadora de serviços de intermediação de crédito, procura obter as melhores propostas de Crédito Habitação, ajustadas ao perfil de cada cliente, junto dos principais bancos, contando para isso com a vasta experiência em produtos de crédito habitação, que o mercado tem para oferecer a cada momento.
Detalhe-nos a sua situação e nós procuramos as soluções, apresentando-lhe as melhores propostas de financiamento.
Acompanhamos todo o processo de crédito habitação, desde as propostas, avaliações, até à realização de escritura, sem custos nem preocupações para os nossos clientes.
Contact
Detached House 4 Bedrooms
Cadaval e Pêro Moniz, Distrito de Lisboa
New · 199m²
With Garage
buy
380.000 €
Fantastic detached house T4 located in Cadaval.
A short distance from the center of the village, this single storey house has 4 bedrooms all with built-in wardrobes, 4 bathrooms, living room and kitchen with pantry.
Outside garage and garden with paved area with Portuguese cobblestones and lawned area.
Equipped with diesel central heating and pre-installation of air conditioning.
Excellent sun exposure where you can enjoy the tranquility in the area.
Commerce, services and schools less than 1 km away.
Your dream home with the tranquility of the countryside but two steps from the city!
Contact us for a visit!
*The information provided is merely informative, non-binding, and does not dispense the consultation and confirmation with the Real Estate Agent.*
A short distance from the center of the village, this single storey house has 4 bedrooms all with built-in wardrobes, 4 bathrooms, living room and kitchen with pantry.
Outside garage and garden with paved area with Portuguese cobblestones and lawned area.
Equipped with diesel central heating and pre-installation of air conditioning.
Excellent sun exposure where you can enjoy the tranquility in the area.
Commerce, services and schools less than 1 km away.
Your dream home with the tranquility of the countryside but two steps from the city!
Contact us for a visit!
*The information provided is merely informative, non-binding, and does not dispense the consultation and confirmation with the Real Estate Agent.*
Contact
Detached House 4 Bedrooms Triplex
Alcabideche, Cascais, Distrito de Lisboa
New · 179m²
With Garage
buy
1.580.000 €
Moradia T4+1 Isolada com piscina e jardim em Murches, Cascais; situada perto da tranquilidade da Serra de Sintra e perto
do centro de Cascais.
Descubra o seu novo lar nesta deslumbrante moradia isolada, inserida num lote de 302,20m².
Com 3 pisos, esta casa oferece amplo espaço interior, conforto e uma localização privilegiada, perfeita para quem procura qualidade de vida e proximidade com a natureza.
Situada numa urbanização recente e tranquila de moradias novas, rodeada pelo Parque Natural Sintra-Cascais.
Composição da moradia:
- Cave (93,95m²):
Salão de jogos (64,40m²)
Casa das máquinas
WC completo
- Piso térreo (170,60m²):
Sala em open space (50,65m²) dividida em sala de estar (35,35m²) e cozinha (15,30m²)
Alpendre (42,80m²)
Quarto/escritório (9,10m²)
WC (2,16m²)
Hall (6,70m²)
Pérgula/garagem (20,05m²)
Piscina aquecida (93,95m²)
- Piso superior (117,55m²):
Suíte 1: 24,40m² (quarto 14,70m², closet 9,70m²) + WC (5,90m²) e varanda (13,45m²)
Suíte 2: 14,55m² + WC (5,40m²) e varanda (5,40m²)
Suíte 3: 14,85m² + WC (4,55m²)
Hall (5,20m²)
- Características únicas:
Áreas amplas e bem distribuídas.
Localização excelente: Numa urbanização nova e calma, próxima de Cascais e Sintra.
Acabamentos de alta qualidade: Conformidade com requisitos térmicos, acústicos e energéticos.
Equipamentos modernos: Painéis solares, chão radiante (quente e frio), pré-instalação de ar condicionado, cozinha totalmente equipada, aspiração central.
Espaços externos encantadores: Jardim com relva, piscina aquecida.
Entrega pronta a habitar: Totalmente equipada, chave na mão.
Faça desta moradia a casa dos seus sonhos!
Venha conhecer e encante-se.
Para mais informações ou para agendar uma visita, contacte-nos.
do centro de Cascais.
Descubra o seu novo lar nesta deslumbrante moradia isolada, inserida num lote de 302,20m².
Com 3 pisos, esta casa oferece amplo espaço interior, conforto e uma localização privilegiada, perfeita para quem procura qualidade de vida e proximidade com a natureza.
Situada numa urbanização recente e tranquila de moradias novas, rodeada pelo Parque Natural Sintra-Cascais.
Composição da moradia:
- Cave (93,95m²):
Salão de jogos (64,40m²)
Casa das máquinas
WC completo
- Piso térreo (170,60m²):
Sala em open space (50,65m²) dividida em sala de estar (35,35m²) e cozinha (15,30m²)
Alpendre (42,80m²)
Quarto/escritório (9,10m²)
WC (2,16m²)
Hall (6,70m²)
Pérgula/garagem (20,05m²)
Piscina aquecida (93,95m²)
- Piso superior (117,55m²):
Suíte 1: 24,40m² (quarto 14,70m², closet 9,70m²) + WC (5,90m²) e varanda (13,45m²)
Suíte 2: 14,55m² + WC (5,40m²) e varanda (5,40m²)
Suíte 3: 14,85m² + WC (4,55m²)
Hall (5,20m²)
- Características únicas:
Áreas amplas e bem distribuídas.
Localização excelente: Numa urbanização nova e calma, próxima de Cascais e Sintra.
Acabamentos de alta qualidade: Conformidade com requisitos térmicos, acústicos e energéticos.
Equipamentos modernos: Painéis solares, chão radiante (quente e frio), pré-instalação de ar condicionado, cozinha totalmente equipada, aspiração central.
Espaços externos encantadores: Jardim com relva, piscina aquecida.
Entrega pronta a habitar: Totalmente equipada, chave na mão.
Faça desta moradia a casa dos seus sonhos!
Venha conhecer e encante-se.
Para mais informações ou para agendar uma visita, contacte-nos.
Contact
Detached House 4 Bedrooms Duplex
Fonte das Eiras (Agualva), Agualva e Mira-Sintra, Distrito de Lisboa
New · 190m²
With Garage
buy
494.000 €
Fully renovated 4 bedroom villa in Agualva.
Villa with 4 bedrooms, spread over two floors. Inserted in a large plot of land with 276 m². Every detail of this home has been carefully planned to provide comfort and safety, using the most advanced techniques and materials on the market, in order to guarantee a truly exceptional living experience.
Consisting of;
R/C
Large living room with built-in fireplace,
Fully equipped kitchen,
Room
Suite with walk-in closet,
Social toilet complete with natural light,
1st Floor:
2 Bedrooms with more than 30 m2 each with wardrobes,
Bathroom Complete with natural light,
1 Large living room
Exterior:
Barbecue
Parking space for 3 cars
The entire surrounding area is covered with grass,
Roofing/Roofing:
Applied Tectum Pro system of inclined roof, considered one of the best technical performances currently available on the market. It is a micro-ventilated roofing system, i.e. the tiles are not glued to the support with mortar or pastes, but are fixed dry, with the help of screws, hooks or clamps. In this way, the air can circulate under the tiles, forming a flow from the eaves to the ridge, which gives the roof numerous advantages in terms of temperature and humidity regulation inside the building.
Maximum waterproofing [Hyper 200 waterproof and breathable fabric], total insulation [Double density EPS boards], providing the cover with thermal quality, excellent acoustics and top energy efficiency.
Exterior Walls:
The Exterior Wall Insulation, better known as the catoto system, is a method for insulating walls and protecting buildings from the outside, by fixing expanded polystyrene plates on the facades, an insulated wall becomes resistant to the various climatic cycles. The application of wall insulation reduces thermal shocks, prevents the infiltration of rainwater and allows the ’thermal mass’ to concentrate inside the building. Condensation is reduced, if not completely eliminated, helping to combat or prevent the formation of unsightly and unhygienic mould on cold walls.
PVC Frames with Double Glazing
With an average lifespan of over 50 years, PVC windows are known for their durability and resistance to weather such as rain, sun, and wind. They are waterproof, that is, they do not rust, rot or deteriorate over time.
PVC-framed windows provide excellent thermal insulation, as they are not heat or cold conductors to the interior, keeping your home cool in summer and warm in winter. In addition, they create an efficient barrier against external noise and promote high levels of acoustic comfort. With high durability and resistance, PVC windows do not require frequent treatments, saving time, effort and financial resources. They are a sustainable choice due to their durability, energy efficiency, and low maintenance.
Solar Thermal Panels with Heat Pump
A large percentage of the residential energy consumed today results from the need to heat water for domestic consumption. One of the biggest advantages of heat pumps is that they allow you to save up to 70% of energy on water heating, When a heat pump is combined with photovoltaic energy, the necessary electrical components are partially powered by solar electricity, so the final savings can be more than 85%.
Solar Panels for Self-Consumption
The most obvious advantage of solar panels is the reduction of the electricity bill which, depending on various factors, can exceed 30%, since it will generate electricity free of charge during the day. On the other hand, they are an environmentally friendly option, capable of generating clean and renewable electricity.
Air conditioning pre-installation
The pre-installation consists of the definition and prior organisation of waiting points that may receive one or more air conditioners in the property. In this way, it avoids subsequent interventions in the structure of the property. House prepared to receive wall-mounted air conditioners in 6 pre-defined locations.
Wood burning stove
A hanging stove, in addition to the touch of design that it conveys anywhere, is significantly lighter than a traditional fireplace and its installation does not require a special function of insulating the walls. Versailles-C Bronpi stove built in steel and painted with 650º resistant anthracite anti-heat paint. Doors built in casting, with glass-ceramic glass resistant to 750º. Pull-out casting grate for easy cleaning, die-casting interior and 30 x 30 cm swivel roast rack.
Outdoor Barbecue
Be the perfect outdoor host, with a functional and stylish cooking space in your garden, including a functional worktop to support your Barbecue
Electric Vehicle Charger Parking
Renewable energy solutions to reduce environmental impact.
Install a charging point in your electrified car park, whether it’s a plug-in hybrid with combustion engines and electric or a fully electric vehicle.
Villa with 4 bedrooms, spread over two floors. Inserted in a large plot of land with 276 m². Every detail of this home has been carefully planned to provide comfort and safety, using the most advanced techniques and materials on the market, in order to guarantee a truly exceptional living experience.
Consisting of;
R/C
Large living room with built-in fireplace,
Fully equipped kitchen,
Room
Suite with walk-in closet,
Social toilet complete with natural light,
1st Floor:
2 Bedrooms with more than 30 m2 each with wardrobes,
Bathroom Complete with natural light,
1 Large living room
Exterior:
Barbecue
Parking space for 3 cars
The entire surrounding area is covered with grass,
Roofing/Roofing:
Applied Tectum Pro system of inclined roof, considered one of the best technical performances currently available on the market. It is a micro-ventilated roofing system, i.e. the tiles are not glued to the support with mortar or pastes, but are fixed dry, with the help of screws, hooks or clamps. In this way, the air can circulate under the tiles, forming a flow from the eaves to the ridge, which gives the roof numerous advantages in terms of temperature and humidity regulation inside the building.
Maximum waterproofing [Hyper 200 waterproof and breathable fabric], total insulation [Double density EPS boards], providing the cover with thermal quality, excellent acoustics and top energy efficiency.
Exterior Walls:
The Exterior Wall Insulation, better known as the catoto system, is a method for insulating walls and protecting buildings from the outside, by fixing expanded polystyrene plates on the facades, an insulated wall becomes resistant to the various climatic cycles. The application of wall insulation reduces thermal shocks, prevents the infiltration of rainwater and allows the ’thermal mass’ to concentrate inside the building. Condensation is reduced, if not completely eliminated, helping to combat or prevent the formation of unsightly and unhygienic mould on cold walls.
PVC Frames with Double Glazing
With an average lifespan of over 50 years, PVC windows are known for their durability and resistance to weather such as rain, sun, and wind. They are waterproof, that is, they do not rust, rot or deteriorate over time.
PVC-framed windows provide excellent thermal insulation, as they are not heat or cold conductors to the interior, keeping your home cool in summer and warm in winter. In addition, they create an efficient barrier against external noise and promote high levels of acoustic comfort. With high durability and resistance, PVC windows do not require frequent treatments, saving time, effort and financial resources. They are a sustainable choice due to their durability, energy efficiency, and low maintenance.
Solar Thermal Panels with Heat Pump
A large percentage of the residential energy consumed today results from the need to heat water for domestic consumption. One of the biggest advantages of heat pumps is that they allow you to save up to 70% of energy on water heating, When a heat pump is combined with photovoltaic energy, the necessary electrical components are partially powered by solar electricity, so the final savings can be more than 85%.
Solar Panels for Self-Consumption
The most obvious advantage of solar panels is the reduction of the electricity bill which, depending on various factors, can exceed 30%, since it will generate electricity free of charge during the day. On the other hand, they are an environmentally friendly option, capable of generating clean and renewable electricity.
Air conditioning pre-installation
The pre-installation consists of the definition and prior organisation of waiting points that may receive one or more air conditioners in the property. In this way, it avoids subsequent interventions in the structure of the property. House prepared to receive wall-mounted air conditioners in 6 pre-defined locations.
Wood burning stove
A hanging stove, in addition to the touch of design that it conveys anywhere, is significantly lighter than a traditional fireplace and its installation does not require a special function of insulating the walls. Versailles-C Bronpi stove built in steel and painted with 650º resistant anthracite anti-heat paint. Doors built in casting, with glass-ceramic glass resistant to 750º. Pull-out casting grate for easy cleaning, die-casting interior and 30 x 30 cm swivel roast rack.
Outdoor Barbecue
Be the perfect outdoor host, with a functional and stylish cooking space in your garden, including a functional worktop to support your Barbecue
Electric Vehicle Charger Parking
Renewable energy solutions to reduce environmental impact.
Install a charging point in your electrified car park, whether it’s a plug-in hybrid with combustion engines and electric or a fully electric vehicle.
Contact
Detached House 4 Bedrooms
Birre, Cascais e Estoril, Distrito de Lisboa
New · 395m²
With Garage
buy
2.800.000 €
Fantástico projeto no coração de Birre.
Moradia Contemporânea T4 inserida em lote de 670m2 com 513,39m2 de área bruta de construção, acabamentos de excelência, elevador, piscina transbordante em L, fantástico jardim de 217,27m2, área de lazer com deck de 39,41m2 junto da piscina e repleta de luminosidade.
No piso térreo, na imponente entrada encontramos um Hall de 7.04m2 com acesso à ampla sala de estar com vista magnifica sobre uma área de lazer em deck de 39.41m2 e à piscina transbordante em L de 39.49m2 que acompanha a largura e comprimento da área exterior da Sala. Acesso ao elevador, cozinha e sala de jantar em Openspace e, a um outro pequeno hall de 1.33m2, que dá acesso ao lavabo social e ao quarto/escritório.
No 1º piso, o hall de 8.50m2 dá acesso a 3 magníficas, amplas e luminosas Suítes. A Suíte Principal (21.08m2) tem um fantástico closet e casa de banho de 8.55m2; a Suíte 2 também está contemplada com um closet e casa de banho de 5.41m2 e por último, a Suíte 3 (20.35m2) tem armários embutidos, casa de banho de 6.13m2. Existe uma varanda comum às 3 suítes com 20.70m2.
A moradia está equipada com Ar Condicionado, Aquecimento de pavimento radiante , Aspiração Central, Cozinha equipada, Roupeiros Lacados e com iluminação LED.
Na cave, encontramos um amplo hall de 23.45m2 com casa de banho (3.56m2) e uma zona de arrumos de 13m2. Garagem de 58.71m2, outra zona de arrumos com 7.88m2 e uma sala de jogos/convívio com saída para exterior.
Tradicionalmente uma vila de pescadores, Cascais oferece muito mais aos seus moradores, desde o seu pitoresco centro histórico com uma variada oferta de comércio e restaurantes, às suas bonitas praias do centro bem como a fantástica e internacionalmente famosa praia do Guincho. Cascais possui um sem número de hotéis de 5 estrelas, restaurantes de luxo, dez campos de golfe, campos de ténis, desportos náuticos, clubes de equitação, Health Clubs e escolas internacionais.
Com a sua marina e o agradável paredão para passeios à beira mar até ao Estoril, tem um clima temperado e foi sempre conhecida como a Riviera de Portugal.
Localizada a 25km do aeroporto de Lisboa e a 5 minutos do aeroporto de Tires, Cascais situa-se na região mais ocidental da Europa.
Moradia Contemporânea T4 inserida em lote de 670m2 com 513,39m2 de área bruta de construção, acabamentos de excelência, elevador, piscina transbordante em L, fantástico jardim de 217,27m2, área de lazer com deck de 39,41m2 junto da piscina e repleta de luminosidade.
No piso térreo, na imponente entrada encontramos um Hall de 7.04m2 com acesso à ampla sala de estar com vista magnifica sobre uma área de lazer em deck de 39.41m2 e à piscina transbordante em L de 39.49m2 que acompanha a largura e comprimento da área exterior da Sala. Acesso ao elevador, cozinha e sala de jantar em Openspace e, a um outro pequeno hall de 1.33m2, que dá acesso ao lavabo social e ao quarto/escritório.
No 1º piso, o hall de 8.50m2 dá acesso a 3 magníficas, amplas e luminosas Suítes. A Suíte Principal (21.08m2) tem um fantástico closet e casa de banho de 8.55m2; a Suíte 2 também está contemplada com um closet e casa de banho de 5.41m2 e por último, a Suíte 3 (20.35m2) tem armários embutidos, casa de banho de 6.13m2. Existe uma varanda comum às 3 suítes com 20.70m2.
A moradia está equipada com Ar Condicionado, Aquecimento de pavimento radiante , Aspiração Central, Cozinha equipada, Roupeiros Lacados e com iluminação LED.
Na cave, encontramos um amplo hall de 23.45m2 com casa de banho (3.56m2) e uma zona de arrumos de 13m2. Garagem de 58.71m2, outra zona de arrumos com 7.88m2 e uma sala de jogos/convívio com saída para exterior.
Tradicionalmente uma vila de pescadores, Cascais oferece muito mais aos seus moradores, desde o seu pitoresco centro histórico com uma variada oferta de comércio e restaurantes, às suas bonitas praias do centro bem como a fantástica e internacionalmente famosa praia do Guincho. Cascais possui um sem número de hotéis de 5 estrelas, restaurantes de luxo, dez campos de golfe, campos de ténis, desportos náuticos, clubes de equitação, Health Clubs e escolas internacionais.
Com a sua marina e o agradável paredão para passeios à beira mar até ao Estoril, tem um clima temperado e foi sempre conhecida como a Riviera de Portugal.
Localizada a 25km do aeroporto de Lisboa e a 5 minutos do aeroporto de Tires, Cascais situa-se na região mais ocidental da Europa.
Contact
Detached House 4 Bedrooms
Sintra (Santa Maria e São Miguel), S.Maria e S.Miguel, S.Martinho, S.Pedro Penaferrim, Distrito de Lisboa
New · 1,900m²
With Garage
buy
1.780.000 €
New 4 bedroom villa, in Sintra, with swimming pool, designed by the architect Raul Vieira, with a 328.80 sqm area and a 163 sqm garage.
Implanted in a 1.900 sqm lot, the villa is distributed as follows:
Ground Floor:
- Entry hall
- Living room: 50 sqm, with fireplace and a heat recovery unit, with direct access to the garden
- Dining room: 22 sqm, also with direct access to the garden
- Bathroom
- Kitchen, equipped with SMEG household appliances
- Laundry area, with access to a patio/terrace
- Suite with terrace
First Floor:
- Hall
- Two suites
- One master suite with walk-in closet and a bathroom with bathtub and shower tray
- Terrace
-1 Floor:
- Ample garage: 140 sqm
- Storage area
The villa is surrounded by a beautiful garden, with an automatic watering system and a large dimensioned swimming pool.
It is also equipped with air conditioning, solar panels and a tank with a capacity of 300 litres.
Very well located, only 4 minutes away, on foot, from Olga Cadaval Cultural Centre, 15 minutes away, on foot, from the Portela de Sintra´s train station, 20 minutes away, by car, from Cascais and 30 minutes away, by car, from Lisbon.
Very close to local business, transportation, public schools and international schools.
Sintra is a charming Portuguese village located within the hills of the Sintra´s mountain. Hidden among these pine-covered hills, there are extravagant palaces, luxurious mansions and the ruins of an ancient castle. The variety of fascinating historical buildings and enchanting attractions make this location a magical place where you can enjoy nature at its fullest.
Porta da Frente Christie’s is a real estate agency that has been operating in the market for more than two decades. Its focus lays on the highest quality houses and developments, not only in the selling market, but also in the renting market.The company was elected by the prestigious brand Christie’s - one of the most reputable auctioneers, Art institutions and Real Estate of the world - to be represented in Portugal, in the areas of Lisbon, Cascais, Oeiras, Sintra and Alentejo. The main purpose of Porta da Frente Christie’s is to offer a top-notch service to our customers.
Implanted in a 1.900 sqm lot, the villa is distributed as follows:
Ground Floor:
- Entry hall
- Living room: 50 sqm, with fireplace and a heat recovery unit, with direct access to the garden
- Dining room: 22 sqm, also with direct access to the garden
- Bathroom
- Kitchen, equipped with SMEG household appliances
- Laundry area, with access to a patio/terrace
- Suite with terrace
First Floor:
- Hall
- Two suites
- One master suite with walk-in closet and a bathroom with bathtub and shower tray
- Terrace
-1 Floor:
- Ample garage: 140 sqm
- Storage area
The villa is surrounded by a beautiful garden, with an automatic watering system and a large dimensioned swimming pool.
It is also equipped with air conditioning, solar panels and a tank with a capacity of 300 litres.
Very well located, only 4 minutes away, on foot, from Olga Cadaval Cultural Centre, 15 minutes away, on foot, from the Portela de Sintra´s train station, 20 minutes away, by car, from Cascais and 30 minutes away, by car, from Lisbon.
Very close to local business, transportation, public schools and international schools.
Sintra is a charming Portuguese village located within the hills of the Sintra´s mountain. Hidden among these pine-covered hills, there are extravagant palaces, luxurious mansions and the ruins of an ancient castle. The variety of fascinating historical buildings and enchanting attractions make this location a magical place where you can enjoy nature at its fullest.
Porta da Frente Christie’s is a real estate agency that has been operating in the market for more than two decades. Its focus lays on the highest quality houses and developments, not only in the selling market, but also in the renting market.The company was elected by the prestigious brand Christie’s - one of the most reputable auctioneers, Art institutions and Real Estate of the world - to be represented in Portugal, in the areas of Lisbon, Cascais, Oeiras, Sintra and Alentejo. The main purpose of Porta da Frente Christie’s is to offer a top-notch service to our customers.
Contact
Detached House 4 Bedrooms
Colares, Sintra, Distrito de Lisboa
New · 259m²
With Garage
buy
1.240.000 €
Ótima Moradia Isolada com muita luz, Jardim, piscina e garagem muito bem localizada em Colares.
Muito Perto das melhores praias de Sintra, restaurantes, lojas e transportes.
Jardim muito bem cuidado, piscina privativa, Churrasqueira e área de refeições ao ar livre.
Sala com lareira e acesso ao jardim, ótima suite com closet, + 3 quartos todos com roupeiros, 3 casas de banho completas e modernas, cozinha equipada e com dispensa.
Toda a casa está equipada com aquecimento central,
Garagem fechada para dois carros e possibilidade de estacionar no exterior.
Muito Perto das melhores praias de Sintra, restaurantes, lojas e transportes.
Jardim muito bem cuidado, piscina privativa, Churrasqueira e área de refeições ao ar livre.
Sala com lareira e acesso ao jardim, ótima suite com closet, + 3 quartos todos com roupeiros, 3 casas de banho completas e modernas, cozinha equipada e com dispensa.
Toda a casa está equipada com aquecimento central,
Garagem fechada para dois carros e possibilidade de estacionar no exterior.
Contact
Detached House 4 Bedrooms
Ramada e Caneças, Odivelas, Distrito de Lisboa
New · 329m²
With Garage
buy
1.100.000 €
Em local privilegiado, moradia impar, dotada de acabamentos de qualidade premium, espaço exterior composto por um zona de barbecue, composto por uns generosos 17m2. com a cesso a uma piscina de 20m2. No seu interior encontramos no R/c. uma Sala com 41m2, um quarto com 12m2. um wc completo e uma cozinha com 18m2. totalmente equipada e com acesso a varanda.
No primeiro andar, dispomos de 3 magnificas suites (uma com closet) todas com acesso a varanda que proporciona uma vista desafogada e única para serra e rio. No piso superior, contamos ainda com uma sala com 15m2. com acesso a um mega Rooftop com 75m2. em cave dispomos ainda de uma garagem com 73m3.
A nível de acabamentos, toda a caixilharia é em PVC com vidros duplos, dispõe de estores eléctricos e térmicos, ar condicionado e pavimento flutuante de 13m/m proporcionando um conforto indiscritível, convidamo-lo a fazer uma visita personalizada onde poderá ficar a conhecer todos os pormenores.
Se a aquisição da sua nova casa depende da sua actual , venha falar connosco e conheça toadas as soluções que temos para lhe apresentar, inclusive condições impares de crédito habitação.
No primeiro andar, dispomos de 3 magnificas suites (uma com closet) todas com acesso a varanda que proporciona uma vista desafogada e única para serra e rio. No piso superior, contamos ainda com uma sala com 15m2. com acesso a um mega Rooftop com 75m2. em cave dispomos ainda de uma garagem com 73m3.
A nível de acabamentos, toda a caixilharia é em PVC com vidros duplos, dispõe de estores eléctricos e térmicos, ar condicionado e pavimento flutuante de 13m/m proporcionando um conforto indiscritível, convidamo-lo a fazer uma visita personalizada onde poderá ficar a conhecer todos os pormenores.
Se a aquisição da sua nova casa depende da sua actual , venha falar connosco e conheça toadas as soluções que temos para lhe apresentar, inclusive condições impares de crédito habitação.
Contact
Detached House 4 Bedrooms
Cascais e Estoril, Distrito de Lisboa
New · 295m²
buy
1.800.000 €
Do you dream of living in the tranquillity of Aldeia do Juzo, in a modern house of new construction?
Light and sun shine brightly in all areas.
Watch the video I’ve prepared just for you!
This villa consists of 3 floors and is in the final stages of finishing, almost ready to be your home.
Total construction area of 295m2
Composition of the property:
FLOOR 0
- Dining room (45m2) with front view of the pool (26m2).
- Kitchen (11m2) with direct access to the pool.
- Social Bathroom
- Box 1 car + 2 cars outside the house
-Garden
-Barbecue
- Technical area
FLOOR 1
- 1 Suite 20m2 with 2 wardrobes.
- 2 bedrooms with 13m2 and 12m2, both with large wardrobes. Full view of the garden and pool.
- 1 bathroom to support the bedrooms.
- Hall with wardrobe.
FLOOR -1
- Bedroom, pantry, laundry area. Area also possible to use as gym, office.
- Party room with direct and frontal access to the garden. Possibility of direct exit to the street.
The villa is equipped with air conditioning, double glazed windows, central vacuum, solar panels, automatic irrigation and electric shutters.
ALDEIA do JUZO is a privileged area for being just a few minutes from Guincho and the mysterious mountains of Sintra with its village of the most typical / romantic of Portugal.
Quick access by car:
- Less than 5 minutes from the A5 motorway (Lisbon)
- 30 minutes from Shopping das AMOREIRAS and EL CORTE INGLÉS.
- 8 minutes from Cascais Shopping Mall.
- 20 minutes SINTRA (typical Portuguese village and one of the most mysterious and romantic in Portugal).
- 16 minutes from Cascais MARINA.
- 9 minutes from Quinta da Marinha GOLF.
Have you seen the video I prepared for you?
Cascais is one of the most beautiful places in Portugal and the world, where everything you want is in a few minutes.
Shall we visit?
See you soon
Light and sun shine brightly in all areas.
Watch the video I’ve prepared just for you!
This villa consists of 3 floors and is in the final stages of finishing, almost ready to be your home.
Total construction area of 295m2
Composition of the property:
FLOOR 0
- Dining room (45m2) with front view of the pool (26m2).
- Kitchen (11m2) with direct access to the pool.
- Social Bathroom
- Box 1 car + 2 cars outside the house
-Garden
-Barbecue
- Technical area
FLOOR 1
- 1 Suite 20m2 with 2 wardrobes.
- 2 bedrooms with 13m2 and 12m2, both with large wardrobes. Full view of the garden and pool.
- 1 bathroom to support the bedrooms.
- Hall with wardrobe.
FLOOR -1
- Bedroom, pantry, laundry area. Area also possible to use as gym, office.
- Party room with direct and frontal access to the garden. Possibility of direct exit to the street.
The villa is equipped with air conditioning, double glazed windows, central vacuum, solar panels, automatic irrigation and electric shutters.
ALDEIA do JUZO is a privileged area for being just a few minutes from Guincho and the mysterious mountains of Sintra with its village of the most typical / romantic of Portugal.
Quick access by car:
- Less than 5 minutes from the A5 motorway (Lisbon)
- 30 minutes from Shopping das AMOREIRAS and EL CORTE INGLÉS.
- 8 minutes from Cascais Shopping Mall.
- 20 minutes SINTRA (typical Portuguese village and one of the most mysterious and romantic in Portugal).
- 16 minutes from Cascais MARINA.
- 9 minutes from Quinta da Marinha GOLF.
Have you seen the video I prepared for you?
Cascais is one of the most beautiful places in Portugal and the world, where everything you want is in a few minutes.
Shall we visit?
See you soon
Contact
Detached House 4 Bedrooms
Cascais e Estoril, Distrito de Lisboa
New · 500m²
With Garage
buy
7.900.000 €
Luxurious Villa Quinta Marinha Sul
Do you dream of living next to the SEA (850m) of the Atlantic Ocean, in one of the most prestigious places in Portugal, the QUINTA da MARINHA SUL in CASCAIS?
Detached single storey house
1.706m2 Plot of Land
500m2 of gross construction area
Surrounded by trees and pine forest, which gives it a beauty, tranquillity and singular privacy.
Modern 5-room villa (T4) was designed by architect and the finishing materials of Italian luxury brands. The entire space was designed to make the most of the luminosity and its functionality.
Watch the video I’ve prepared just for you!
COMPOSITION OF THE HOUSE:
FLOOR 0
- HAll (50m2) presents itself with an entrance of natural light throughout the area, through the large skylight line.
- Dining + Living Room (58m2) is divided by a wood-burning fireplace with fireplace with front access to the garden and pool.
- Italian kitchen (38m2) from SCIC (38m2), has a large island. All natural stone tops from Estremoz.
- Social Bathroom 4m2.
- 1 Main Master Suite (65m2) with frontal view of the pool and garden, has the bedroom area, hall, closet, office and a large bathroom (high technology built-in showers also including chromotherapy.
- 1 Suite (21m2).
- 2 bedrooms with wardrobes of 16m2 and 18m2. These rooms have a hall and a large bathroom (7m2), exclusively for these areas.
SWIMMING POOL + SPA 150m2
It has a pentagonal shape and is covered with natural stone Hijau (native to Bali) and transports you to a natural lake full of exoticism. The properties of these stones should be highlighted, as they release therapeutic minerals with high benefits for your skin and your health in general. The pool also has a counter-current and a built-in light system with high beauty at night.
The SPA consists of several hydrotherapy jets, on the two jacuzzi beds and on the long bench to be with family or friends at the same time. Hydrotherapy is directed to all areas of the body, namely the jets for the back/belly/legs/feet and the water cannon for the head/back.
The geothermal system has the ability to heat the water of the pool and also of the SPA.
GARDEN
The exterior project is underway and includes palm trees, exotic plants, as well as a pergola and a living area.
FLOOR -1
- Laundry room (has a direct staircase to the kitchen)
- Garage 2/3 cars
- Engine room
EQUIPMENT/MATERIALS
The villa features underfloor heating and cooling powered by high-tech geothermal energy.
The wooden floor is all solid from the Vetaparket brand.
large windows and high quality allowing adequate thermal comfort, electric blind of the skylight in the entrance corridor of the top of the range Smartestor.
Bathrooms with all the materials from the world’s top brands: sanitary ware from Villeroy & Boch; Viega actuator plates, taps and Italian furniture from Toscoquattro, Bongio. Italian porcelain cladding Rex/Florin and Mirage. Electric towel rails from the Foursteel brand.
Outside there is a water hole and solar panels.
Alarm and video surveillance system controlled by 12 high-tech cameras.
Electric gates.
House clad in natural stone.
Nature and the sea are in total harmony with this space and with the entire surrounding area.
Quinta da Marinha is located in the Sintra-Cascais Natural Park, in one of the most prestigious areas of Portugal and specifically this property is located in the South ( + close to the sea and in the + premium areas of Quinta da Marinha. Privileged area of several golf courses, 5-star hotels, equestrian centre, tennis club and a modern health club. I remind you that this elegant villa is 850m from the sea and 5 minutes from the beautiful beaches of Guincho, where water sports also live. If you are passionate about cycling, there are also specific paths available to enjoy unique moments with your family, either to the beach or to the centre of Cascais.
If you are looking for the charm of being in paradise near Lisbon this property is for you, It is worth mentioning the famous CASA da GUIA, a farm with several commercial spaces and with its emblematic Palacete Século XIX, transformed into a commercial area of great refinement.
Quick access by car:
- 15 minutes from the A5 motorway. Direct access from the A5 to the A1 (Lisbon/Porto) and the A2 (Lisbon/Algarve).
- 40 minutes from Shopping das AMOREIRAS and EL CORTE INGLÉS.
- 10 minutes from Cascais Shopping Mall.
- 20 minutes SINTRA (typical Portuguese village and one of the most mysterious and romantic in Portugal).
- 10 minutes from Cascais MARINA.
Shall we visit?
See you soon
Do you dream of living next to the SEA (850m) of the Atlantic Ocean, in one of the most prestigious places in Portugal, the QUINTA da MARINHA SUL in CASCAIS?
Detached single storey house
1.706m2 Plot of Land
500m2 of gross construction area
Surrounded by trees and pine forest, which gives it a beauty, tranquillity and singular privacy.
Modern 5-room villa (T4) was designed by architect and the finishing materials of Italian luxury brands. The entire space was designed to make the most of the luminosity and its functionality.
Watch the video I’ve prepared just for you!
COMPOSITION OF THE HOUSE:
FLOOR 0
- HAll (50m2) presents itself with an entrance of natural light throughout the area, through the large skylight line.
- Dining + Living Room (58m2) is divided by a wood-burning fireplace with fireplace with front access to the garden and pool.
- Italian kitchen (38m2) from SCIC (38m2), has a large island. All natural stone tops from Estremoz.
- Social Bathroom 4m2.
- 1 Main Master Suite (65m2) with frontal view of the pool and garden, has the bedroom area, hall, closet, office and a large bathroom (high technology built-in showers also including chromotherapy.
- 1 Suite (21m2).
- 2 bedrooms with wardrobes of 16m2 and 18m2. These rooms have a hall and a large bathroom (7m2), exclusively for these areas.
SWIMMING POOL + SPA 150m2
It has a pentagonal shape and is covered with natural stone Hijau (native to Bali) and transports you to a natural lake full of exoticism. The properties of these stones should be highlighted, as they release therapeutic minerals with high benefits for your skin and your health in general. The pool also has a counter-current and a built-in light system with high beauty at night.
The SPA consists of several hydrotherapy jets, on the two jacuzzi beds and on the long bench to be with family or friends at the same time. Hydrotherapy is directed to all areas of the body, namely the jets for the back/belly/legs/feet and the water cannon for the head/back.
The geothermal system has the ability to heat the water of the pool and also of the SPA.
GARDEN
The exterior project is underway and includes palm trees, exotic plants, as well as a pergola and a living area.
FLOOR -1
- Laundry room (has a direct staircase to the kitchen)
- Garage 2/3 cars
- Engine room
EQUIPMENT/MATERIALS
The villa features underfloor heating and cooling powered by high-tech geothermal energy.
The wooden floor is all solid from the Vetaparket brand.
large windows and high quality allowing adequate thermal comfort, electric blind of the skylight in the entrance corridor of the top of the range Smartestor.
Bathrooms with all the materials from the world’s top brands: sanitary ware from Villeroy & Boch; Viega actuator plates, taps and Italian furniture from Toscoquattro, Bongio. Italian porcelain cladding Rex/Florin and Mirage. Electric towel rails from the Foursteel brand.
Outside there is a water hole and solar panels.
Alarm and video surveillance system controlled by 12 high-tech cameras.
Electric gates.
House clad in natural stone.
Nature and the sea are in total harmony with this space and with the entire surrounding area.
Quinta da Marinha is located in the Sintra-Cascais Natural Park, in one of the most prestigious areas of Portugal and specifically this property is located in the South ( + close to the sea and in the + premium areas of Quinta da Marinha. Privileged area of several golf courses, 5-star hotels, equestrian centre, tennis club and a modern health club. I remind you that this elegant villa is 850m from the sea and 5 minutes from the beautiful beaches of Guincho, where water sports also live. If you are passionate about cycling, there are also specific paths available to enjoy unique moments with your family, either to the beach or to the centre of Cascais.
If you are looking for the charm of being in paradise near Lisbon this property is for you, It is worth mentioning the famous CASA da GUIA, a farm with several commercial spaces and with its emblematic Palacete Século XIX, transformed into a commercial area of great refinement.
Quick access by car:
- 15 minutes from the A5 motorway. Direct access from the A5 to the A1 (Lisbon/Porto) and the A2 (Lisbon/Algarve).
- 40 minutes from Shopping das AMOREIRAS and EL CORTE INGLÉS.
- 10 minutes from Cascais Shopping Mall.
- 20 minutes SINTRA (typical Portuguese village and one of the most mysterious and romantic in Portugal).
- 10 minutes from Cascais MARINA.
Shall we visit?
See you soon
Contact
Detached House 4 Bedrooms Triplex
Carcavelos e Parede, Cascais, Distrito de Lisboa
New · 314m²
With Swimming Pool
buy
1.360.000 €
Find your new home in this impressive 4+1 bedroom villa with pool and garden, located on a 318.70 sqm plot in Sassoeiros, Carcavelos, Cascais.
Located in a quiet area of housing, this property offers a haven of tranquility and comfort, without giving up proximity to shops and services and also within a very short distance of the beaches on the Estoril line and access to the A5 motorway (Lisbon-Cascais) .
Composition of the House:
Basement:
Games room (42,50 sqm); perfect for entertainment and leisure,
Full bathroom (3,05m²),
Suite (14 sqm) with closet (6,60 sqm) and private bathroom (2,45 sqm),
Storage (7,15 sqm),
Covered porch (27,35 sqm): outdoor space to relax,
Parking for 3 cars.
Ground floor:
Living and dining room (39,80 sqm): large and bright space.
Terrace (30,40 sqm): ideal for outdoor dining and leisure.
Social WC (1,80 sqm).
Modern and fully equipped kitchen (23 sqm).
Swimming pool (20,85 sqm): perfect for hot summer days,
Floor 1:
Suite 1 (13sqm), with private bathroom (5,05 sqm) and balcony (9,85 sqm),
Bedroom 1 (12,45 sqm),
Bedroom 2 (11,70 sqm),
WC (4,75 sqm),
Distribution hall.
Distinctive features:
Large and well distributed areas, offering comfort and functionality.
Excellent location, in a quiet residential area, close to Carcavelos.
High quality finishes, meeting the best thermal, acoustic and energy requirements.
Modern equipment: including solar panels, air conditioning and fully equipped kitchen.
Charming outdoor spaces, with lawned garden and swimming pool.
Ready to live in, fully equipped and ready for you to move in.
Surroundings and access:
Good access. Easy access to the A5 motorway, connecting Lisbon and Cascais, as well as the seafront and beaches.
Excellent public transport network: use of MOBICascais, a free transport service in the municipality of Cascais.
Proximity to the train station (Carcavelos station is just 6 minutes away by car) or road transport.
Nearby health services:
CUF Hospital of São Domingos de Rana (Private); 2 minutes by car,
Cascais Hospital (Public); 14 minutes by car,
Pharmacies; with several options nearby.
Nearby commerce and services:
Gyms, supermarkets (Pingo Doce and Lidl), cafes, restaurants, pharmacies. Everything just a few minutes away.
Come and discover this magnificent house with modern architecture; and be enchanted by everything it has to offer!
Schedule your visit now.
Located in a quiet area of housing, this property offers a haven of tranquility and comfort, without giving up proximity to shops and services and also within a very short distance of the beaches on the Estoril line and access to the A5 motorway (Lisbon-Cascais) .
Composition of the House:
Basement:
Games room (42,50 sqm); perfect for entertainment and leisure,
Full bathroom (3,05m²),
Suite (14 sqm) with closet (6,60 sqm) and private bathroom (2,45 sqm),
Storage (7,15 sqm),
Covered porch (27,35 sqm): outdoor space to relax,
Parking for 3 cars.
Ground floor:
Living and dining room (39,80 sqm): large and bright space.
Terrace (30,40 sqm): ideal for outdoor dining and leisure.
Social WC (1,80 sqm).
Modern and fully equipped kitchen (23 sqm).
Swimming pool (20,85 sqm): perfect for hot summer days,
Floor 1:
Suite 1 (13sqm), with private bathroom (5,05 sqm) and balcony (9,85 sqm),
Bedroom 1 (12,45 sqm),
Bedroom 2 (11,70 sqm),
WC (4,75 sqm),
Distribution hall.
Distinctive features:
Large and well distributed areas, offering comfort and functionality.
Excellent location, in a quiet residential area, close to Carcavelos.
High quality finishes, meeting the best thermal, acoustic and energy requirements.
Modern equipment: including solar panels, air conditioning and fully equipped kitchen.
Charming outdoor spaces, with lawned garden and swimming pool.
Ready to live in, fully equipped and ready for you to move in.
Surroundings and access:
Good access. Easy access to the A5 motorway, connecting Lisbon and Cascais, as well as the seafront and beaches.
Excellent public transport network: use of MOBICascais, a free transport service in the municipality of Cascais.
Proximity to the train station (Carcavelos station is just 6 minutes away by car) or road transport.
Nearby health services:
CUF Hospital of São Domingos de Rana (Private); 2 minutes by car,
Cascais Hospital (Public); 14 minutes by car,
Pharmacies; with several options nearby.
Nearby commerce and services:
Gyms, supermarkets (Pingo Doce and Lidl), cafes, restaurants, pharmacies. Everything just a few minutes away.
Come and discover this magnificent house with modern architecture; and be enchanted by everything it has to offer!
Schedule your visit now.
Contact
Detached House 4 Bedrooms Triplex
S.Maria e S.Miguel, S.Martinho, S.Pedro Penaferrim, Sintra, Distrito de Lisboa
New · 250m²
With Garage
buy
1.780.000 €
Na maravilhosa vila de Sintra,
com uma localização privilegiada,
encontramos esta charmosa moradia com 290 m2,
inserida em lote com 1.900 m2, composta por 3 pisos,
logradouro com piscina infinita e jardim com rega automática,
agradável espaço de lazer/refeições, de vistas desafogadas para a zona verde envolvente.
De arquitetura tradicional portuguesa,
construção terminada em 2021,
as áreas das divisões são muito generosas com construção de grande qualidade
e todas as divisões com magnifica exposição solar.
Na cave encontramos uma grande área de garagem para 5 carros
e espaço extra para bicicletas ou motas e ainda zona para instalação de ginásio,
uma arrecadação/arrumação, adega ou oficina.
No piso térreo, existe uma sala de estar com 50 m2 com lareira e sala de jantar,
ambas com acesso a zona de piscina e jardim.
Cozinha totalmente equipada com equipamentos topo de gama, SMEG e zona de lavandaria.
Existe ainda uma suíte com acesso ao jardim e ainda uma casa de banho de serviço.
No 1º piso encontramos 2 suítes e 1 master suíte,
todas com vistas para a zona envolvente e bastante soalheiras.
Moradia com aquecimento ar condicionado e painéis solares
para águas quentes e todas as janelas com vidros duplos.
Magnifica exposição solar nascente/poente/sul.
Moradia bem localizada em zona privilegiada e de referência em Sintra,
conhecida pelas magníficas praias e pela luxuriante Serra de Sintra.
Agradável zona envolvente,
com pinhal, bastante calma, perto do centro da vila de Sintra.
Bons acessos rodoviários, A16, IC 19 e transportes públicos,
a apenas 20 minutos de Lisboa, 25 minutos do aeroporto e 20 minutos de Cascais.
com uma localização privilegiada,
encontramos esta charmosa moradia com 290 m2,
inserida em lote com 1.900 m2, composta por 3 pisos,
logradouro com piscina infinita e jardim com rega automática,
agradável espaço de lazer/refeições, de vistas desafogadas para a zona verde envolvente.
De arquitetura tradicional portuguesa,
construção terminada em 2021,
as áreas das divisões são muito generosas com construção de grande qualidade
e todas as divisões com magnifica exposição solar.
Na cave encontramos uma grande área de garagem para 5 carros
e espaço extra para bicicletas ou motas e ainda zona para instalação de ginásio,
uma arrecadação/arrumação, adega ou oficina.
No piso térreo, existe uma sala de estar com 50 m2 com lareira e sala de jantar,
ambas com acesso a zona de piscina e jardim.
Cozinha totalmente equipada com equipamentos topo de gama, SMEG e zona de lavandaria.
Existe ainda uma suíte com acesso ao jardim e ainda uma casa de banho de serviço.
No 1º piso encontramos 2 suítes e 1 master suíte,
todas com vistas para a zona envolvente e bastante soalheiras.
Moradia com aquecimento ar condicionado e painéis solares
para águas quentes e todas as janelas com vidros duplos.
Magnifica exposição solar nascente/poente/sul.
Moradia bem localizada em zona privilegiada e de referência em Sintra,
conhecida pelas magníficas praias e pela luxuriante Serra de Sintra.
Agradável zona envolvente,
com pinhal, bastante calma, perto do centro da vila de Sintra.
Bons acessos rodoviários, A16, IC 19 e transportes públicos,
a apenas 20 minutos de Lisboa, 25 minutos do aeroporto e 20 minutos de Cascais.
Contact
Detached House 4 Bedrooms Triplex
Ericeira, Mafra, Distrito de Lisboa
New · 256m²
With Garage
buy
635.000 €
Moradia Nova T4, a estrear de arquitetura contemporânea com acabamentos de gama média/alta, esta moradia alia conforto ao prazer, facilitada pela tecnologia mais moderna e rebuscada que fazem desta casa o lar ideal para a sua família.
Localizada numa zona pacata e residêncial e de vista aprazível para o campo ao mesmo tempo que se encontra próxima e de fácil acesso a Mafra e Ericeira, da auto-estrada A21/A8, assim como de todo o tipo de serviços e comércio.
Através de um bem cuidado jardim, onde é possivel construir uma piscina, somos conduzidos á moradia constituída por 3 pisos, com quatro frentes, e caracterizada pelas áreas generosas.
Piso 0:
- Sala com 40m2 aprox.
- Cozinha totalmente equipada.
- Wc social.
Piso 1:
- Suite com wc completo e closet c/8 armários.
- 2 quartos com armários de 3 portas embutidos.
- Wc completo com banheira.
Piso -1:
- Garagem para 2 carros
- Quarto com cerca de 40m2
Equipamento Extra:
- Rega Automática.
- Bomba de Calor.
- Estores Elétricos.
Com transportes públicos e a 4 Km das Praias da Ericeira, a 3Km de Mafra e da Autoestrada e a 25 minutos de Lisboa.
Se o que pretende, é viver com qualidade de vida, num local tranquilo onde o contacto com a natureza é uma constante, e simultaneamente, lhe assegura proximidade à capital e ás importantes vias rodoviárias, este poderá ser o imóvel que procura.
*Todas as informações apresentadas não têm qualquer carácter vinculativo, não dispensando a consulta e confirmação de toda a documentação do imóvel*
Contacte-me e agende a sua visita.
Localizada numa zona pacata e residêncial e de vista aprazível para o campo ao mesmo tempo que se encontra próxima e de fácil acesso a Mafra e Ericeira, da auto-estrada A21/A8, assim como de todo o tipo de serviços e comércio.
Através de um bem cuidado jardim, onde é possivel construir uma piscina, somos conduzidos á moradia constituída por 3 pisos, com quatro frentes, e caracterizada pelas áreas generosas.
Piso 0:
- Sala com 40m2 aprox.
- Cozinha totalmente equipada.
- Wc social.
Piso 1:
- Suite com wc completo e closet c/8 armários.
- 2 quartos com armários de 3 portas embutidos.
- Wc completo com banheira.
Piso -1:
- Garagem para 2 carros
- Quarto com cerca de 40m2
Equipamento Extra:
- Rega Automática.
- Bomba de Calor.
- Estores Elétricos.
Com transportes públicos e a 4 Km das Praias da Ericeira, a 3Km de Mafra e da Autoestrada e a 25 minutos de Lisboa.
Se o que pretende, é viver com qualidade de vida, num local tranquilo onde o contacto com a natureza é uma constante, e simultaneamente, lhe assegura proximidade à capital e ás importantes vias rodoviárias, este poderá ser o imóvel que procura.
*Todas as informações apresentadas não têm qualquer carácter vinculativo, não dispensando a consulta e confirmação de toda a documentação do imóvel*
Contacte-me e agende a sua visita.
Contact
Detached House 4 Bedrooms Triplex
Atibá, Alcabideche, Cascais, Distrito de Lisboa
New · 345m²
With Garage
buy
1.380.000 €
Discover the splendour of living in Atibá, Bicesse, in the parish of Alcabideche, with this impressive 4 bedroom villa of new construction and brand new. This residence of 345m² spread over 3 floors offers a space of luxury and incomparable comfort.
Smart and Spacious Distribution
FLOOR 0 (109m²)
1 Versatile bedroom (ideal as an office)
Modern bathroom
Elegant open space kitchen with lacquered MDF with Silestone worktop.
Large and bright living room
FLOOR 1 (93m²)
Stunning master suite with walk-in closet and private balcony
Additional bedroom with built-in wardrobe and balcony
Full bathroom with high quality finishes.
CAVE (77m²)
Open space, Technical area, Pre-installation of Laundry and WC.
High Quality Finishes
VMC- Controlled mechanical ventilation with integrated A/C
Advanced home automation with video surveillance and alarm
Image control and display (including video intercom) remotely via mobile phone
Central vacuum
Heat pump and pre-installation of solar panels
Construction with ICF (exterior and interior thermal insulation)
Underfloor heating in the bedrooms and bathrooms on the 1st floor
ROCA and BRUMA sanitary equipment
Energy pre-certification A
Stunning exteriors
Lawn garden
Swimming pool with lounge area
Pergola and barbecue for leisure time
Parking for 3 cars
Prime location
Located in an area with unobstructed views and plenty of privacy, this villa is close to several amenities:
Capital Padel Academy
Preparatory School
Only 6 minutes from the Salesians of Manique
Close to the beaches of Estoril and Cascais
Easy access to the A5 and A16 motorways
Safti is a French network in strong expansion in Portugal with more than 6,500 consultants throughout Europe.
Safti’s values, honesty, ethics and our policy of monitoring and advice, guarantee us a high degree of satisfaction from our customers.
If you are looking for a property to buy or sell, count on the satisfaction guarantee of our professionals.
Smart and Spacious Distribution
FLOOR 0 (109m²)
1 Versatile bedroom (ideal as an office)
Modern bathroom
Elegant open space kitchen with lacquered MDF with Silestone worktop.
Large and bright living room
FLOOR 1 (93m²)
Stunning master suite with walk-in closet and private balcony
Additional bedroom with built-in wardrobe and balcony
Full bathroom with high quality finishes.
CAVE (77m²)
Open space, Technical area, Pre-installation of Laundry and WC.
High Quality Finishes
VMC- Controlled mechanical ventilation with integrated A/C
Advanced home automation with video surveillance and alarm
Image control and display (including video intercom) remotely via mobile phone
Central vacuum
Heat pump and pre-installation of solar panels
Construction with ICF (exterior and interior thermal insulation)
Underfloor heating in the bedrooms and bathrooms on the 1st floor
ROCA and BRUMA sanitary equipment
Energy pre-certification A
Stunning exteriors
Lawn garden
Swimming pool with lounge area
Pergola and barbecue for leisure time
Parking for 3 cars
Prime location
Located in an area with unobstructed views and plenty of privacy, this villa is close to several amenities:
Capital Padel Academy
Preparatory School
Only 6 minutes from the Salesians of Manique
Close to the beaches of Estoril and Cascais
Easy access to the A5 and A16 motorways
Safti is a French network in strong expansion in Portugal with more than 6,500 consultants throughout Europe.
Safti’s values, honesty, ethics and our policy of monitoring and advice, guarantee us a high degree of satisfaction from our customers.
If you are looking for a property to buy or sell, count on the satisfaction guarantee of our professionals.
Contact
Detached House 4 Bedrooms
Mafra, Distrito de Lisboa
New · 328m²
With Garage
buy
1.700.000 €
Awakening the senses is what comes out of this fantastic dwelling in the area of Mafra.
This detached terrace dweller has 4 bedrooms en suite, an interior garden, an entrance hall, 1 toilet service a lounge with large glass doors and communication with the fully equipped kitchen and laundry, a well-kept muinto garden with paths around the villa, playground, support house, padel, swimming pool and a leisure area with a lake and a wooden pergola with a double sofa bed to be able to pass the end of the day.
This detached terrace dweller has 4 bedrooms en suite, an interior garden, an entrance hall, 1 toilet service a lounge with large glass doors and communication with the fully equipped kitchen and laundry, a well-kept muinto garden with paths around the villa, playground, support house, padel, swimming pool and a leisure area with a lake and a wooden pergola with a double sofa bed to be able to pass the end of the day.
Contact
Detached House 4 Bedrooms
Cascais e Estoril, Distrito de Lisboa
New · 350m²
buy
7.900.000 €
Elegant and modern villa in Quinta da Marinha Sul, with swimming pool.
Detached house with 500m2 of gross construction area, set in a plot of 1,706m2, surrounded by trees and pine forest, which gives it beauty, tranquillity and privacy.
Property fully renovated and ready to debut.
It was renovated with an architectural project privileging functionality in line with aesthetics and elegance.
Consisting of:
Ground floor: the main door gives access to an elegant and wide entrance (50m2) with natural light through a large skylight; living room (58m2) with living area and dining area divided, a wood-burning fireplace with fireplace; WC (4m2); kitchen (38m2) very large, Italian design (SCIC), fully equipped with top appliances, with large island with Extremoz marble stone; master suite (65m2), divided into sleeping area, office, closet, hall and toilet; Suite 2 (21m2); access corridor to the bedrooms; bedroom 1 (18m2); bedroom 2 (16m2), full bathroom (7m2). All bedrooms have fitted wardrobes.
C/V: 1 WC, engine room, large laundry room with windows and large garage.
The toilets contain Italian materials from António Luppi, very original, with modern showers and chromotherapy.
The house has heating and cooling by high-tech geothermal underfloor heating, pure wood flooring by Vetaparket, large and high quality windows allowing adequate thermal comfort, electric blind in the skylight of the entrance hallway by the top of the range Smartestor. Outside there is a water hole and solar panels. Alarm and video surveillance system controlled by 12 high-tech cameras and electric gates.
The pool has more than 150m2, has a pentagonal shape making it unique and exotic and has been renovated with maximum detail. The Hijau stone, which covers the pool, is native to Bali and gives it the appearance of a natural lake. The characteristics of this stone release therapeutic minerals for the skin and health.
The pool was divided into two zones, where a SPA area was inserted. The SPA consists of several hydrotherapy jets, on the two jacuzzi beds and on the long bench for several people to be seated at the same time. Hydrotherapy is directed to all areas of the body, namely the jets for the back/belly/legs/feet and the water cannon for the head/back.
The pool also has a countercurrent and a built-in light system.
Geothermal energy has the ability to heat the pool and SPA.
With an exterior project yet to be finalised, it includes palm trees and exotic plants, as well as a pergola and living area.
To this lot, there is an additional plot of more than 350m2, for which an occupancy fee is paid to CMC (optional), making a total of more than 2,000m2 of land. Possibility of buying this additional lot in the future.
Property covered in sand-coloured stone with its contents also in the same tones, making it a zen house of high beauty and comfort.
Quinta da Marinha is located in the Sintra-Cascais Natural Park and is known for its elegance in urbanism and for harmoniously connecting the more cosmopolitan side of the city with nature and the sea. Area with 18-hole golf courses that are part of the international circuit, 5-star hotels, equestrian centre, tennis club and a modern health club. The property is located 850m from the sea.
Book your visit
Detached house with 500m2 of gross construction area, set in a plot of 1,706m2, surrounded by trees and pine forest, which gives it beauty, tranquillity and privacy.
Property fully renovated and ready to debut.
It was renovated with an architectural project privileging functionality in line with aesthetics and elegance.
Consisting of:
Ground floor: the main door gives access to an elegant and wide entrance (50m2) with natural light through a large skylight; living room (58m2) with living area and dining area divided, a wood-burning fireplace with fireplace; WC (4m2); kitchen (38m2) very large, Italian design (SCIC), fully equipped with top appliances, with large island with Extremoz marble stone; master suite (65m2), divided into sleeping area, office, closet, hall and toilet; Suite 2 (21m2); access corridor to the bedrooms; bedroom 1 (18m2); bedroom 2 (16m2), full bathroom (7m2). All bedrooms have fitted wardrobes.
C/V: 1 WC, engine room, large laundry room with windows and large garage.
The toilets contain Italian materials from António Luppi, very original, with modern showers and chromotherapy.
The house has heating and cooling by high-tech geothermal underfloor heating, pure wood flooring by Vetaparket, large and high quality windows allowing adequate thermal comfort, electric blind in the skylight of the entrance hallway by the top of the range Smartestor. Outside there is a water hole and solar panels. Alarm and video surveillance system controlled by 12 high-tech cameras and electric gates.
The pool has more than 150m2, has a pentagonal shape making it unique and exotic and has been renovated with maximum detail. The Hijau stone, which covers the pool, is native to Bali and gives it the appearance of a natural lake. The characteristics of this stone release therapeutic minerals for the skin and health.
The pool was divided into two zones, where a SPA area was inserted. The SPA consists of several hydrotherapy jets, on the two jacuzzi beds and on the long bench for several people to be seated at the same time. Hydrotherapy is directed to all areas of the body, namely the jets for the back/belly/legs/feet and the water cannon for the head/back.
The pool also has a countercurrent and a built-in light system.
Geothermal energy has the ability to heat the pool and SPA.
With an exterior project yet to be finalised, it includes palm trees and exotic plants, as well as a pergola and living area.
To this lot, there is an additional plot of more than 350m2, for which an occupancy fee is paid to CMC (optional), making a total of more than 2,000m2 of land. Possibility of buying this additional lot in the future.
Property covered in sand-coloured stone with its contents also in the same tones, making it a zen house of high beauty and comfort.
Quinta da Marinha is located in the Sintra-Cascais Natural Park and is known for its elegance in urbanism and for harmoniously connecting the more cosmopolitan side of the city with nature and the sea. Area with 18-hole golf courses that are part of the international circuit, 5-star hotels, equestrian centre, tennis club and a modern health club. The property is located 850m from the sea.
Book your visit
Contact
Detached House 4 Bedrooms Triplex
Birre, Cascais e Estoril, Distrito de Lisboa
New · 218m²
With Garage
buy
3.000.000 €
New T4 detached house in in one of the most exclusive areas of Cascais, in Birre, in a recent urbanization
near the accesses to the A5 motorway (Cascais / Lisboa) and to the center of Cascais.
The house is located on a plot of land measuring 549,00 sqm with a total construction area of 435,40 sqm spread over 3 floors:
- On the basement floor (142,10 sqm); garage (56,60 sqm), technical areas (5,15 sqm, which could be an office), games room/ gym (34.35 sqm) and sanitary installation (3,25 sqm), laundry room (3,25 sqm), hall (4, 80 sqm), covered area (8,20 sqm) and elevator.
- On the ground floor with a construction area of 163,65 sqm are located the social areas with; hall 1 (5,75 sqm), hall 2 (5,65 sqm), elevator, complete sanitary installation to support the floor with 3,25 sqm, office (9,90 sqm), a common room with (44,50 m2) with access to 2 porches; and a kitchen measuring 20,80 sqm with pantry modules and a central island. In the garden, there is a 32,50 sqm swimming pool and a deck/ solarium area.
- On the top floor, with 129,40 sqm of construction area, there are three suites (including the main suite) with the following dimensions:
Master suite: 20,90 sqm + Closet with 5,80 sqm + WC with 8,75 sqm + Balcony with 7,70 sqm
Suite 2: 20,05 sqm + WC with 4,55 sqm + Balcony with 5,70 sqm
Suite 3: 16,80 sqm + WC with 3,65 sqm + Balcony with 4,50 sqm
Hall: 5,40 sqm
Elevator
There is parking in the garage, on the patio, and in front of the lot.
It has a large garden that allows leisure areas with versatility of use.
Built with the best quality finishes, it meets all thermal, acoustic and energy requirements, allowing excellent lighting, living comfort, air quality, and energy savings. It has solar panels, underfloor heating, air conditioning, fully equipped kitchen, garden and swimming pool.
It will be delivered fully equipped, turnkey, ready to go.
Make this house the home of your dreams, come and see it.
For more information/visit contact us.
near the accesses to the A5 motorway (Cascais / Lisboa) and to the center of Cascais.
The house is located on a plot of land measuring 549,00 sqm with a total construction area of 435,40 sqm spread over 3 floors:
- On the basement floor (142,10 sqm); garage (56,60 sqm), technical areas (5,15 sqm, which could be an office), games room/ gym (34.35 sqm) and sanitary installation (3,25 sqm), laundry room (3,25 sqm), hall (4, 80 sqm), covered area (8,20 sqm) and elevator.
- On the ground floor with a construction area of 163,65 sqm are located the social areas with; hall 1 (5,75 sqm), hall 2 (5,65 sqm), elevator, complete sanitary installation to support the floor with 3,25 sqm, office (9,90 sqm), a common room with (44,50 m2) with access to 2 porches; and a kitchen measuring 20,80 sqm with pantry modules and a central island. In the garden, there is a 32,50 sqm swimming pool and a deck/ solarium area.
- On the top floor, with 129,40 sqm of construction area, there are three suites (including the main suite) with the following dimensions:
Master suite: 20,90 sqm + Closet with 5,80 sqm + WC with 8,75 sqm + Balcony with 7,70 sqm
Suite 2: 20,05 sqm + WC with 4,55 sqm + Balcony with 5,70 sqm
Suite 3: 16,80 sqm + WC with 3,65 sqm + Balcony with 4,50 sqm
Hall: 5,40 sqm
Elevator
There is parking in the garage, on the patio, and in front of the lot.
It has a large garden that allows leisure areas with versatility of use.
Built with the best quality finishes, it meets all thermal, acoustic and energy requirements, allowing excellent lighting, living comfort, air quality, and energy savings. It has solar panels, underfloor heating, air conditioning, fully equipped kitchen, garden and swimming pool.
It will be delivered fully equipped, turnkey, ready to go.
Make this house the home of your dreams, come and see it.
For more information/visit contact us.
Contact
See more Properties for Sale, Houses - Detached House New, in Distrito de Lisboa
Bedrooms
Zones
Can’t find the property you’re looking for?
