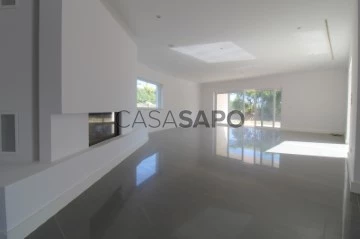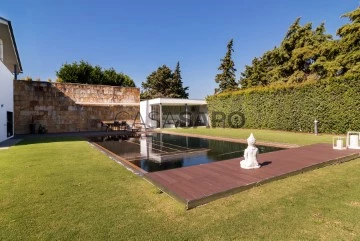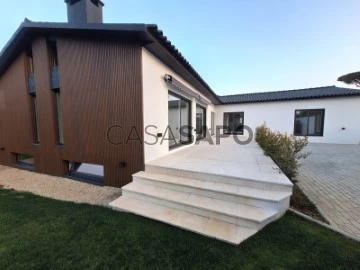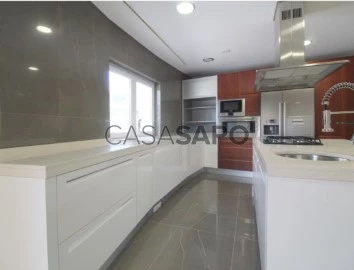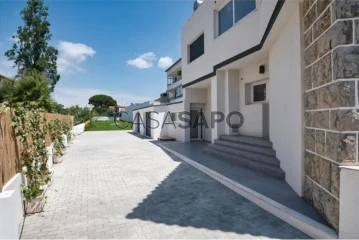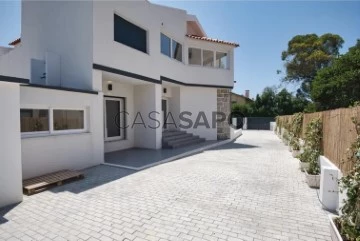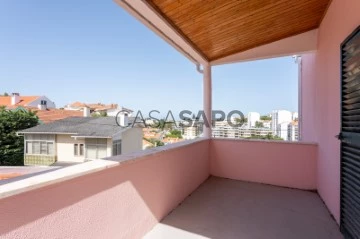Houses
4
Price
More filters
7 Properties for Sale, Houses - Detached House 4 Bedrooms Refurbished, in Distrito de Lisboa
Order by
Relevance
Detached House 4 Bedrooms
Ericeira, Mafra, Distrito de Lisboa
Refurbished · 110m²
buy
380.000 €
Imóvel anterior a 1951, de construção rústica e renovado em 2016. Divide-se em duas casas funcionais com ligação entre as mesmas através de dois pátios e por um telheiro.
Canalizações e instalações eléctricas substituídas em 2016, tanto na casa principal como na casa secundária. Ambas as casas têm janelas e portas de vidro duplo PVC oscilobatentes, também instaladas em 2016.
Na Casa Principal temos a cozinha totalmente equipada e instalada de raiz em 2016, que inclui placa de indução, forno, exaustor, máquina de lavar loiça, lava loiças de cerâmica e luzes embutidas nos armários de cozinha. A casa de banho também foi totalmente renovada em 2016. Quarto com teto de madeira original e janela. Sala, com teto madeira original e porta para o pátio. O escritório com janela, pode ser usado como segundo quarto ou sala de jantar e, tem uma pequena arrumação com porta, que poderá ser transformada em acesso ao sótão.
A Casa secundária conta com uma sala em open space com a cozinha, dois quartos ligados entre si e uma casa banho com duche feita em 2019.
No espaço exterior podemos encontrar várias árvores de fruto, tais como, nectarinas, laranjeiras, macieiras e limoeiros.
A casa está situada à entrada da Ericeira, na zona de Fonte Boa dos Nabos, apenas a 2 Km da praia e muita próxima dos principais supermercados da zona.
Excelente acesso à A21 e A8.
Canalizações e instalações eléctricas substituídas em 2016, tanto na casa principal como na casa secundária. Ambas as casas têm janelas e portas de vidro duplo PVC oscilobatentes, também instaladas em 2016.
Na Casa Principal temos a cozinha totalmente equipada e instalada de raiz em 2016, que inclui placa de indução, forno, exaustor, máquina de lavar loiça, lava loiças de cerâmica e luzes embutidas nos armários de cozinha. A casa de banho também foi totalmente renovada em 2016. Quarto com teto de madeira original e janela. Sala, com teto madeira original e porta para o pátio. O escritório com janela, pode ser usado como segundo quarto ou sala de jantar e, tem uma pequena arrumação com porta, que poderá ser transformada em acesso ao sótão.
A Casa secundária conta com uma sala em open space com a cozinha, dois quartos ligados entre si e uma casa banho com duche feita em 2019.
No espaço exterior podemos encontrar várias árvores de fruto, tais como, nectarinas, laranjeiras, macieiras e limoeiros.
A casa está situada à entrada da Ericeira, na zona de Fonte Boa dos Nabos, apenas a 2 Km da praia e muita próxima dos principais supermercados da zona.
Excelente acesso à A21 e A8.
Contact
Detached House 4 Bedrooms
Belas Clube de Campo (Belas), Queluz e Belas, Sintra, Distrito de Lisboa
Refurbished · 377m²
With Garage
buy
1.450.000 €
Luxury 4 bedroom villa for sale in Belas Clube de Campo, with an excellent location, about 30 minutes from Lisbon and 15 minutes from the historic center of Sintra.
Inserted in a plot with 1773m2 near the main lake, this luxury villa is distributed over three floors.
The entrance floor, corresponding to the ground floor, consists of a large common room (86m2) overlooking the pool, kitchen with fully equipped island, a bedroom and two bathrooms.
On the 1st floor it is possible to find three suites with closet and two balconies, having the master suite 46m2 and private terrace.
On the lower floor, corresponding to the basement, is intended for the garage, reserving a small area for technical equipment.
Outside, you can find a garden area and a nice swimming pool with wooden deck all around. The villa also has a space prepared for gym, with sauna and Turkish bath.
Built in reinforced concrete, with ceramic tile and exterior coatings in plastered and painted masonry, this luxury villa has aluminum and double glazing frames with thermal cut, floors in wood and natural stone of excellent quality, central vacuum, air conditioning, central heating and natural gas.
Founded in 1998, the Clube de Golfe de Belas, one of the first and most emblematic of the Lisbon region, currently has more than 300 members, who enjoy special conditions and various amenities at the Club. Over the years the Club has formed several amateur champions of the sport.
Situated in the heart of the Serra da Carregueira Forest Park, Belas Clube de Campo has a privileged location, surrounded by nature and green spaces. In addition to a golf course with 18 holes, it also has tennis courts, paddle tennis courts, football, bike paths and also paths and trails that invite you to pleasant walks in the open air. Among other services, Belas Clube de Campo also has 24-hour surveillance, Health Club, playgrounds, restaurants and schools.
Ask for more information and book your visit! Contact us!
[Habisale Real Estate] ’It feels good to get home.’
We are credit intermediaries duly authorised by Banco de Portugal and we manage your entire financing process always with the best solutions on the market.
We guarantee a pre- and post-writing follow-up
Inserted in a plot with 1773m2 near the main lake, this luxury villa is distributed over three floors.
The entrance floor, corresponding to the ground floor, consists of a large common room (86m2) overlooking the pool, kitchen with fully equipped island, a bedroom and two bathrooms.
On the 1st floor it is possible to find three suites with closet and two balconies, having the master suite 46m2 and private terrace.
On the lower floor, corresponding to the basement, is intended for the garage, reserving a small area for technical equipment.
Outside, you can find a garden area and a nice swimming pool with wooden deck all around. The villa also has a space prepared for gym, with sauna and Turkish bath.
Built in reinforced concrete, with ceramic tile and exterior coatings in plastered and painted masonry, this luxury villa has aluminum and double glazing frames with thermal cut, floors in wood and natural stone of excellent quality, central vacuum, air conditioning, central heating and natural gas.
Founded in 1998, the Clube de Golfe de Belas, one of the first and most emblematic of the Lisbon region, currently has more than 300 members, who enjoy special conditions and various amenities at the Club. Over the years the Club has formed several amateur champions of the sport.
Situated in the heart of the Serra da Carregueira Forest Park, Belas Clube de Campo has a privileged location, surrounded by nature and green spaces. In addition to a golf course with 18 holes, it also has tennis courts, paddle tennis courts, football, bike paths and also paths and trails that invite you to pleasant walks in the open air. Among other services, Belas Clube de Campo also has 24-hour surveillance, Health Club, playgrounds, restaurants and schools.
Ask for more information and book your visit! Contact us!
[Habisale Real Estate] ’It feels good to get home.’
We are credit intermediaries duly authorised by Banco de Portugal and we manage your entire financing process always with the best solutions on the market.
We guarantee a pre- and post-writing follow-up
Contact
Detached House 4 Bedrooms Duplex
S.Maria e S.Miguel, S.Martinho, S.Pedro Penaferrim, Sintra, Distrito de Lisboa
Refurbished · 370m²
With Garage
buy
3.800.000 €
Welcome to your luxury home!
This magnificent house located in a private condominium, offers a truly exceptional living experience!
As you enter this property, you will immediately feel a sense of elegance and sophistication.
Imagine yourself walking through the garden, where the green blends harmoniously with the imposing architecture of the house. The spacious garden offers a peaceful and serene environment, perfect for moments of relaxation and contemplation, or only wonderful family moments!
Family moments imply moments to taste something... for this reason, there is a properly equipped living room/kitchen where you can prepare some of those moments.
And let’s not forget the heated swimming pool. While admiring the beauty of the surroundings, you can enjoy a refreshing swim in any season of the year.
Now that the outside has been presented, let’s get inside!
In the entrance, there is a hall, a spacious and bright living room, with a well-defined dining and a seating area, a TV room, a guest bathroom and one suite.
The equipped kitchen is also part of the same floor, with a generous area, storage and a laundry.
Let’s go to the upper floor, and we find the most private area of the house, two suites, one bedroom, and a bathroom, for a total of three bathrooms (including the two in the suites).
All spaces have been carefully designed to provide a cozy and inviting atmosphere, ideal for hosting friends and family.
The library, for book lovers, is a true oasis, and it couldn’t be left out of this space, as well as the office area.
For fitness enthusiasts, you can use one of the rooms to be your gym, for your workout without leaving your home.
Living in this luxury house is a whole experience of comfort. Every detail has been carefully thought out to provide well-being, elegance, and a sophisticated lifestyle. Here, you will have the opportunity to enjoy precious moments with your loved ones, create good memories, and live in an environment that reflects your success and good taste.
Finishing Details
- Video intercom controlled from
app or control panel;
- Surveillance cameras controlled
from the app;
- Alarm controlled from app or
control panel;
- Home automation;
- Blackouts + electric shutters
controlled from app or control
panel
- Solar panels for water heating
- 24 photovoltaic panels;
- 3 batteries to store excess energy;
- Electric awning with wind/rain
sensor controlled from app or
remote control;
- Heated pool with heat pump;
- Pool with salt treatment;
- Pool with automatic cover;
- Irrigation system controlled by app
or control panel
- Central vacuum;
- Bathrooms clad in marble stone and Silestone worktops and sinks;
- Hydromassage bath;
- Built-in wardrobes;
- Silestone kitchen;
- Siemens appliances;
- Turkish bath;
- Air conditioning controlled by app
or remote control/control panel;
- Central heating;
- Underfloor heating;
- Led lighting
- Garage
Don’t miss the opportunity to make this house your home!
Schedule a visit and allow yourself to experience the grandeur and charm it has to offer.
Welcome, because you deserve it!
This magnificent house located in a private condominium, offers a truly exceptional living experience!
As you enter this property, you will immediately feel a sense of elegance and sophistication.
Imagine yourself walking through the garden, where the green blends harmoniously with the imposing architecture of the house. The spacious garden offers a peaceful and serene environment, perfect for moments of relaxation and contemplation, or only wonderful family moments!
Family moments imply moments to taste something... for this reason, there is a properly equipped living room/kitchen where you can prepare some of those moments.
And let’s not forget the heated swimming pool. While admiring the beauty of the surroundings, you can enjoy a refreshing swim in any season of the year.
Now that the outside has been presented, let’s get inside!
In the entrance, there is a hall, a spacious and bright living room, with a well-defined dining and a seating area, a TV room, a guest bathroom and one suite.
The equipped kitchen is also part of the same floor, with a generous area, storage and a laundry.
Let’s go to the upper floor, and we find the most private area of the house, two suites, one bedroom, and a bathroom, for a total of three bathrooms (including the two in the suites).
All spaces have been carefully designed to provide a cozy and inviting atmosphere, ideal for hosting friends and family.
The library, for book lovers, is a true oasis, and it couldn’t be left out of this space, as well as the office area.
For fitness enthusiasts, you can use one of the rooms to be your gym, for your workout without leaving your home.
Living in this luxury house is a whole experience of comfort. Every detail has been carefully thought out to provide well-being, elegance, and a sophisticated lifestyle. Here, you will have the opportunity to enjoy precious moments with your loved ones, create good memories, and live in an environment that reflects your success and good taste.
Finishing Details
- Video intercom controlled from
app or control panel;
- Surveillance cameras controlled
from the app;
- Alarm controlled from app or
control panel;
- Home automation;
- Blackouts + electric shutters
controlled from app or control
panel
- Solar panels for water heating
- 24 photovoltaic panels;
- 3 batteries to store excess energy;
- Electric awning with wind/rain
sensor controlled from app or
remote control;
- Heated pool with heat pump;
- Pool with salt treatment;
- Pool with automatic cover;
- Irrigation system controlled by app
or control panel
- Central vacuum;
- Bathrooms clad in marble stone and Silestone worktops and sinks;
- Hydromassage bath;
- Built-in wardrobes;
- Silestone kitchen;
- Siemens appliances;
- Turkish bath;
- Air conditioning controlled by app
or remote control/control panel;
- Central heating;
- Underfloor heating;
- Led lighting
- Garage
Don’t miss the opportunity to make this house your home!
Schedule a visit and allow yourself to experience the grandeur and charm it has to offer.
Welcome, because you deserve it!
Contact
Detached House 4 Bedrooms +2
Cascais e Estoril, Distrito de Lisboa
Refurbished · 400m²
With Garage
buy
2.100.000 €
Exclusiva moradia terrea T4+2 totalmente renovada com materiais de elevada qualidade, implantada em lote de terreno de 1040m2, numa area bruta de Construção de 400m2;
Garagem box para 2 viaturas, amplo e bem cuidado jardim com jacuzzi.
Sala de estar e jantar comum com lareira.
Cozinha completamente equipada com ilha central, frigo side by side, placa de indução.
lavabo social e 4 quartos sendo 2 ensuite.
Ar condicionado, estores electricos.
Garagem box para 2 viaturas, amplo e bem cuidado jardim com jacuzzi.
Sala de estar e jantar comum com lareira.
Cozinha completamente equipada com ilha central, frigo side by side, placa de indução.
lavabo social e 4 quartos sendo 2 ensuite.
Ar condicionado, estores electricos.
Contact
Detached House 4 Bedrooms Triplex
Belas Clube de Campo (Belas), Queluz e Belas, Sintra, Distrito de Lisboa
Refurbished · 377m²
With Garage
buy
1.400.000 €
Detached house of type T4 built between 2005 and 2015 with basement, ground floor and first floor.
The basement is intended for garage and technical equipment,
Ground floor has 1 bedroom with private bathroom, 1 bathroom, 1 living room and kitchen.
First floor has 3 suites with closet and private bathroom as well as 3 balconies.
The patio is fenced and landscaped with swimming pool.
The interior floors are in wood and natural stone of good quality.
The detached villa is situated in a high quality development with golf course and several associated services known as Belas Clube de Campo.
The villa is located near the main lake of the first phase.
Built in reinforced concrete, with ceramic tile and exterior coatings in plastered and painted masonry.
Frames in aluminum and double glazing with thermal cut.
It also has space prepared for gym, sauna and Turkish bath.
Areas
Total land area: 1.773,30 m²
Building area: 203.10 m²
Gross area of construction: 580,10 m²
Gross dependent area: 203,10 m²
Private gross area: 377,00 m²
Situated in the heart of the Serra da Carregueira Forest Park, Belas Clube de Campo has a privileged location, surrounded by nature and green spaces. In addition to a golf course with 18 holes, it also has tennis courts, paddle tennis courts, football, bike paths and also paths and trails that invite you to pleasant walks in the open air. Among other services, Belas Clube de Campo also has 24-hour surveillance, Health Club, playgrounds, restaurants and schools.
The basement is intended for garage and technical equipment,
Ground floor has 1 bedroom with private bathroom, 1 bathroom, 1 living room and kitchen.
First floor has 3 suites with closet and private bathroom as well as 3 balconies.
The patio is fenced and landscaped with swimming pool.
The interior floors are in wood and natural stone of good quality.
The detached villa is situated in a high quality development with golf course and several associated services known as Belas Clube de Campo.
The villa is located near the main lake of the first phase.
Built in reinforced concrete, with ceramic tile and exterior coatings in plastered and painted masonry.
Frames in aluminum and double glazing with thermal cut.
It also has space prepared for gym, sauna and Turkish bath.
Areas
Total land area: 1.773,30 m²
Building area: 203.10 m²
Gross area of construction: 580,10 m²
Gross dependent area: 203,10 m²
Private gross area: 377,00 m²
Situated in the heart of the Serra da Carregueira Forest Park, Belas Clube de Campo has a privileged location, surrounded by nature and green spaces. In addition to a golf course with 18 holes, it also has tennis courts, paddle tennis courts, football, bike paths and also paths and trails that invite you to pleasant walks in the open air. Among other services, Belas Clube de Campo also has 24-hour surveillance, Health Club, playgrounds, restaurants and schools.
Contact
Detached House 4 Bedrooms
Parede, Carcavelos e Parede, Cascais, Distrito de Lisboa
Refurbished · 225m²
buy
1.350.000 €
House T4+1 - Cascais, Parede.
Carefully renovated house, with a modern and functional design to meet your needs, offering as a complement a very pleasant outdoor space of around 500 m2:.
The location is excellent, just 800 meters from the center of Carcavelos, 5 minutes by car from the center of Parede, access to the A5 and Marginal and the new Business and Economics school.
Located on a large plot of 863m², the villa has a gross construction area of 338 m2 with an elegant and functional interior comprising:
Ground floor: Entrance hall (12 m2); Living room (40 m2) with balcony (10 m2); Kitchen (11 m2) fully equipped; Common toilet; Bedroom (10 m2) with wardrobe; pantry; 2 box garages (16 and 17 m2); Laundry room (8 m2).
1st Floor: Master suite (23 m2) with walking closet and 10 m2 balcony; Suite (15 m2); Suite 13 m2).
Attic: Open space with 29 m2.
Basement: Technical area for storage or cellar.
Equipped with double-glazed frames; pre-installation of air conditioning and floating floor.
Energy classification C.
ref. 6243
Carefully renovated house, with a modern and functional design to meet your needs, offering as a complement a very pleasant outdoor space of around 500 m2:.
The location is excellent, just 800 meters from the center of Carcavelos, 5 minutes by car from the center of Parede, access to the A5 and Marginal and the new Business and Economics school.
Located on a large plot of 863m², the villa has a gross construction area of 338 m2 with an elegant and functional interior comprising:
Ground floor: Entrance hall (12 m2); Living room (40 m2) with balcony (10 m2); Kitchen (11 m2) fully equipped; Common toilet; Bedroom (10 m2) with wardrobe; pantry; 2 box garages (16 and 17 m2); Laundry room (8 m2).
1st Floor: Master suite (23 m2) with walking closet and 10 m2 balcony; Suite (15 m2); Suite 13 m2).
Attic: Open space with 29 m2.
Basement: Technical area for storage or cellar.
Equipped with double-glazed frames; pre-installation of air conditioning and floating floor.
Energy classification C.
ref. 6243
Contact
Detached House 4 Bedrooms
Cascais e Estoril, Distrito de Lisboa
Refurbished · 212m²
With Garage
buy
899.000 €
Detached 4 Bedroom House - Monte Estoril.
House on 3 floors, with a living area of 212m2, recently refurbished with two independent entrances, a huge patio with barbecue and garage with direct access to the kitchen.
Composed by:
R/c: Kitchen; Room; WC; Garage.
1st Floor: Living and Dining Room; Room; WC.
2nd Floor: 2 Bedrooms; WC.
Equipped with double glazing, hardwood floors, salamander, underfloor heating in bedrooms, boiler and fully equipped kitchen.
This villa is located in the heart of Monte Estoril, 5 minutes from the beach, the Monte Estoril Tennis Club, Estoril Praia Sports Group, Estoril Salesianos School, various shops and services and much more. Visit now!
Re.: 6178
House on 3 floors, with a living area of 212m2, recently refurbished with two independent entrances, a huge patio with barbecue and garage with direct access to the kitchen.
Composed by:
R/c: Kitchen; Room; WC; Garage.
1st Floor: Living and Dining Room; Room; WC.
2nd Floor: 2 Bedrooms; WC.
Equipped with double glazing, hardwood floors, salamander, underfloor heating in bedrooms, boiler and fully equipped kitchen.
This villa is located in the heart of Monte Estoril, 5 minutes from the beach, the Monte Estoril Tennis Club, Estoril Praia Sports Group, Estoril Salesianos School, various shops and services and much more. Visit now!
Re.: 6178
Contact
See more Properties for Sale, Houses - Detached House Refurbished, in Distrito de Lisboa
Bedrooms
Zones
Can’t find the property you’re looking for?





