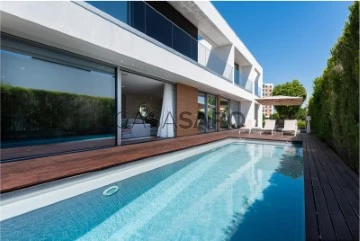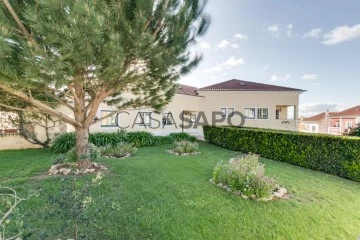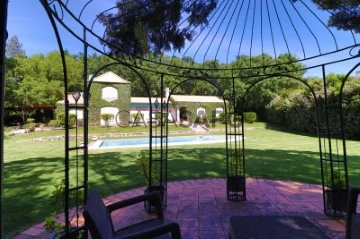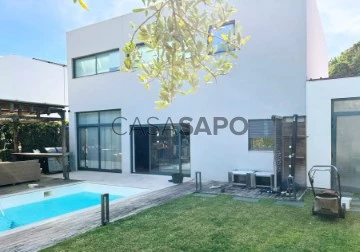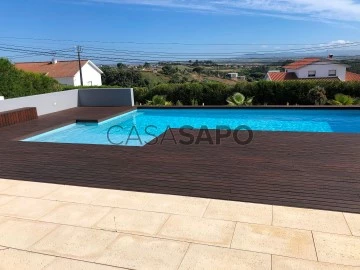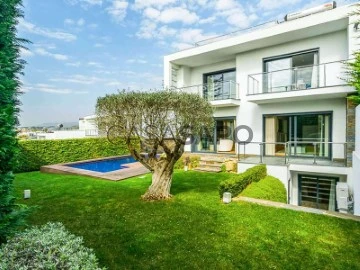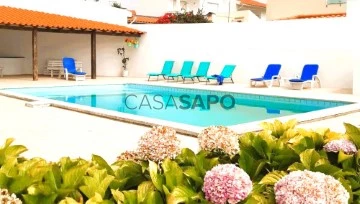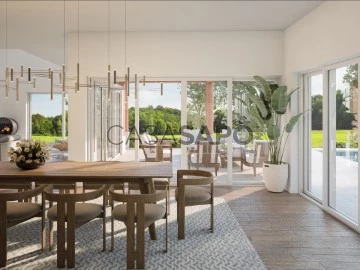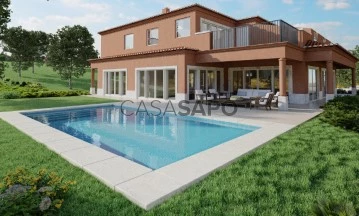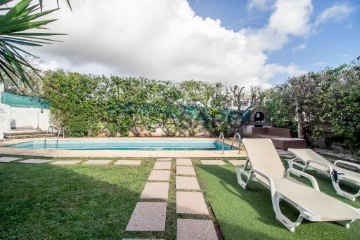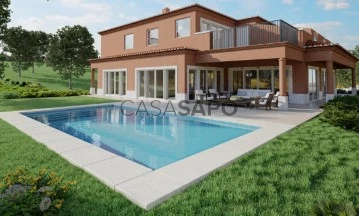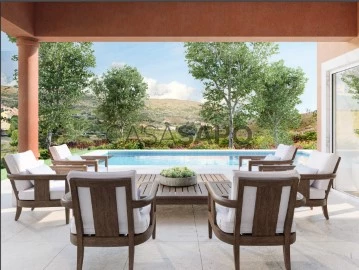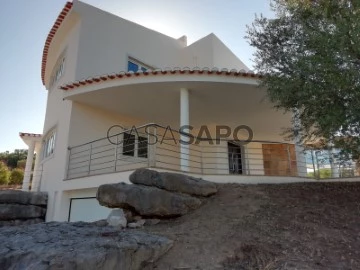Houses
4
Price
More filters
13 Properties for Sale, Houses - Detached House 4 Bedrooms Used, in Distrito de Lisboa, with Swimming Pool
Order by
Relevance
Moradia c/ Piscina Vila Utopia - Carnaxide
Detached House 4 Bedrooms
Carnaxide e Queijas, Oeiras, Distrito de Lisboa
Used · 405m²
With Swimming Pool
buy
2.280.000 €
Villa, of contemporary architecture, located in a quiet area of Carnaxide.
This villa is implanted in a 715 sqm lot, in Vila Utopia, in Carnaxide.
Vila Utopia is the first urban development of contemporary architecture, composed by exclusive detached villas, at the gates of Lisbon, 7 minutes away, by car, from the Tower of Belém and Jerónimos Monastery and the National Sports Centre of Jamor.
This villa stands out for its modern lines creating a harmony between the interior and exterior. Large dimensioned window spans provide plenty of natural light to the whole villa.
With the highest quality construction and finishes and the finest sun exposure, this villa is composed by three floors that are distributed as follows:
On the ground floor, a spacious entry hall with 21 sqm, a 62 sqm living room with panoramic views to the garden and to the heated swimming pool; a dining area; a 29 sqm fully equipped kitchen; a 4 sqm social bathroom and a 9 sqm bedroom/office; the social bathroom has enough area to be converted into a full private bathroom.
On the first floor there is the master suite (46 sqm) with access to a winter garden; 2 bedrooms (15 sqm each); a 6,5 sqm full private bathroom and ample balconies.
The exterior area includes several trees, such as fig, orange, olive, lemon trees and offers several leisure areas. The swimming pool´s area comprises an area of sun loungers, a lounge area and a covered dining area supported by a barbecue and an exterior pantry that is connected to the living room/kitchen, working as an expansion of the interior space, provided by the wide glazed. There is a playground area in front of the swimming pool.
In the basement, with access from the garden, there is an ample area, with 77 sqm, with a window, which can be used according to your family´s needs.
The villa is equipped with a duct air conditioning system with a ventilation outlet in the ceiling in all the rooms, a thermodynamic solar solution for water heating and a garden with an automatic watering system in all its areas.
Swimming pool (8x3m) with an electrical blade cover including a collection tank. Heat pump for the swimming pool and salt treatment.
Domotics with control panels and remote control by mobile app. Control of interior/exterior lights; blinds; air conditioning; video doorman (interaction is possible via mobile phone); gate for vehicles; exterior cameras; alarm (interior and exterior motion sensors as well as door sensors on all accesses to the house). Interior and exterior temperature sensors. Smoke sensor in the kitchen and flood sensors in the bathrooms and kitchen.
12 km away from the airport, 14 km away from best beaches of the line.
2 km away from the PaRK International School
5 km away from the Spanish Institute ’Giner de los Rios’
7 km away from the Oeiras International School
8 km away from Lycée Français Charles Lepierre
15 km away from Saint Julian’s School
2 km away from the shopping centre with several shops, including cinemas, banks, pharmacy, hypermarket and restaurants
1 km away from the Supermarket
3 km away from a Private clinic
Porta da Frente Christie’s is a real estate agency that has been operating in the market for more than two decades. Its focus lays on the highest quality houses and developments, not only in the selling market, but also in the renting market. The company was elected by the prestigious brand Christie’s - one of the most reputable auctioneers, Art institutions and Real Estate of the world - to be represented in Portugal, in the areas of Lisbon, Cascais, Oeiras, Sintra and Alentejo. The main purpose of Porta da Frente Christie’s is to offer a top-notch service to our customers.
This villa is implanted in a 715 sqm lot, in Vila Utopia, in Carnaxide.
Vila Utopia is the first urban development of contemporary architecture, composed by exclusive detached villas, at the gates of Lisbon, 7 minutes away, by car, from the Tower of Belém and Jerónimos Monastery and the National Sports Centre of Jamor.
This villa stands out for its modern lines creating a harmony between the interior and exterior. Large dimensioned window spans provide plenty of natural light to the whole villa.
With the highest quality construction and finishes and the finest sun exposure, this villa is composed by three floors that are distributed as follows:
On the ground floor, a spacious entry hall with 21 sqm, a 62 sqm living room with panoramic views to the garden and to the heated swimming pool; a dining area; a 29 sqm fully equipped kitchen; a 4 sqm social bathroom and a 9 sqm bedroom/office; the social bathroom has enough area to be converted into a full private bathroom.
On the first floor there is the master suite (46 sqm) with access to a winter garden; 2 bedrooms (15 sqm each); a 6,5 sqm full private bathroom and ample balconies.
The exterior area includes several trees, such as fig, orange, olive, lemon trees and offers several leisure areas. The swimming pool´s area comprises an area of sun loungers, a lounge area and a covered dining area supported by a barbecue and an exterior pantry that is connected to the living room/kitchen, working as an expansion of the interior space, provided by the wide glazed. There is a playground area in front of the swimming pool.
In the basement, with access from the garden, there is an ample area, with 77 sqm, with a window, which can be used according to your family´s needs.
The villa is equipped with a duct air conditioning system with a ventilation outlet in the ceiling in all the rooms, a thermodynamic solar solution for water heating and a garden with an automatic watering system in all its areas.
Swimming pool (8x3m) with an electrical blade cover including a collection tank. Heat pump for the swimming pool and salt treatment.
Domotics with control panels and remote control by mobile app. Control of interior/exterior lights; blinds; air conditioning; video doorman (interaction is possible via mobile phone); gate for vehicles; exterior cameras; alarm (interior and exterior motion sensors as well as door sensors on all accesses to the house). Interior and exterior temperature sensors. Smoke sensor in the kitchen and flood sensors in the bathrooms and kitchen.
12 km away from the airport, 14 km away from best beaches of the line.
2 km away from the PaRK International School
5 km away from the Spanish Institute ’Giner de los Rios’
7 km away from the Oeiras International School
8 km away from Lycée Français Charles Lepierre
15 km away from Saint Julian’s School
2 km away from the shopping centre with several shops, including cinemas, banks, pharmacy, hypermarket and restaurants
1 km away from the Supermarket
3 km away from a Private clinic
Porta da Frente Christie’s is a real estate agency that has been operating in the market for more than two decades. Its focus lays on the highest quality houses and developments, not only in the selling market, but also in the renting market. The company was elected by the prestigious brand Christie’s - one of the most reputable auctioneers, Art institutions and Real Estate of the world - to be represented in Portugal, in the areas of Lisbon, Cascais, Oeiras, Sintra and Alentejo. The main purpose of Porta da Frente Christie’s is to offer a top-notch service to our customers.
Contact
Charming village in the tranquility of the rural landscape
Detached House 4 Bedrooms + 3
S.Maria e S.Miguel, S.Martinho, S.Pedro Penaferrim, Sintra, Distrito de Lisboa
Used · 340m²
With Garage
buy
1.875.000 €
We present an extraordinary colonial-style villa located in Manique de Cima, next to the prestigious Quinta da Beloura. Situated in a quiet residential area composed exclusively of villas, this property offers a serene and exclusive environment, ideal for those who value privacy and comfort.
The villa, built on a plot of approximately 1700m², has a generous construction area of 534m², distributed in a way that maximizes comfort and functionality. Upon arriving at the property, it’s impossible not to be charmed by the fantastic porch, which provides a stunning view of the countryside and offers a privileged spot to enjoy the magnificent sunset.
On the entrance floor, the villa reveals all its elegance with a spacious living and dining room, which includes a fireplace, providing a cozy atmosphere for family moments or hosting guests. The kitchen, large in size and equipped with the most modern top-of-the-line appliances, has direct access to the garden, allowing for a perfect integration between indoor and outdoor spaces.
On the upper floor, we find a wonderful suite with a spacious walk-in closet, two additional bedrooms, and a cozy living room, ideal for relaxation. The first floor is dedicated to the master suite, which includes another walk-in closet and a room that can be used as an office or reading space.
Additionally, the villa offers an intermediate floor that accommodates two more bedrooms and a large games room, perfect for entertainment. The property also includes a music room, gym, large storage area, and a garage with capacity for four cars, as well as exterior parking for two more vehicles.
Outside, the garden is a true paradise, with a heated swimming pool and a fantastic barbecue area, equipped with support bathrooms, ideal for family leisure days or hosting friends. The location is also one of the property’s strengths, with proximity to the Beloura golf course, CascaiShopping, and excellent access to the A5 highway and the historic village of Sintra.
This villa is the perfect choice for those seeking a luxurious and tranquil lifestyle without compromising on proximity to the best amenities and infrastructures in the region.
Manique de Cima is a quiet residential area located in the municipality of Sintra, near Quinta da Beloura. It is characterized by a serene environment predominantly made up of villas, making it an ideal location for those seeking privacy and quality of life, away from the hustle and bustle of the city, yet with easy access to services and amenities. The area is surrounded by nature, offering pleasant views and a relaxing atmosphere. Its proximity to infrastructures such as golf courses, shopping centers, and quick access to Lisbon and Cascais makes Manique de Cima an attractive choice for families and professionals.
Porta da Frente Christie’s is a real estate agency that has been operating in the market for over two decades, focusing on the best properties and developments, both for sale and rent. The company was selected by the prestigious brand Christie’s International Real Estate to represent Portugal, in the areas of Lisbon, Cascais, Oeiras, and Alentejo. Porta da Frente Christie’s main mission is to provide excellent service to all our clients.
The villa, built on a plot of approximately 1700m², has a generous construction area of 534m², distributed in a way that maximizes comfort and functionality. Upon arriving at the property, it’s impossible not to be charmed by the fantastic porch, which provides a stunning view of the countryside and offers a privileged spot to enjoy the magnificent sunset.
On the entrance floor, the villa reveals all its elegance with a spacious living and dining room, which includes a fireplace, providing a cozy atmosphere for family moments or hosting guests. The kitchen, large in size and equipped with the most modern top-of-the-line appliances, has direct access to the garden, allowing for a perfect integration between indoor and outdoor spaces.
On the upper floor, we find a wonderful suite with a spacious walk-in closet, two additional bedrooms, and a cozy living room, ideal for relaxation. The first floor is dedicated to the master suite, which includes another walk-in closet and a room that can be used as an office or reading space.
Additionally, the villa offers an intermediate floor that accommodates two more bedrooms and a large games room, perfect for entertainment. The property also includes a music room, gym, large storage area, and a garage with capacity for four cars, as well as exterior parking for two more vehicles.
Outside, the garden is a true paradise, with a heated swimming pool and a fantastic barbecue area, equipped with support bathrooms, ideal for family leisure days or hosting friends. The location is also one of the property’s strengths, with proximity to the Beloura golf course, CascaiShopping, and excellent access to the A5 highway and the historic village of Sintra.
This villa is the perfect choice for those seeking a luxurious and tranquil lifestyle without compromising on proximity to the best amenities and infrastructures in the region.
Manique de Cima is a quiet residential area located in the municipality of Sintra, near Quinta da Beloura. It is characterized by a serene environment predominantly made up of villas, making it an ideal location for those seeking privacy and quality of life, away from the hustle and bustle of the city, yet with easy access to services and amenities. The area is surrounded by nature, offering pleasant views and a relaxing atmosphere. Its proximity to infrastructures such as golf courses, shopping centers, and quick access to Lisbon and Cascais makes Manique de Cima an attractive choice for families and professionals.
Porta da Frente Christie’s is a real estate agency that has been operating in the market for over two decades, focusing on the best properties and developments, both for sale and rent. The company was selected by the prestigious brand Christie’s International Real Estate to represent Portugal, in the areas of Lisbon, Cascais, Oeiras, and Alentejo. Porta da Frente Christie’s main mission is to provide excellent service to all our clients.
Contact
Detached House 4 Bedrooms
Albarrois Vilas (Triana), Alenquer (Santo Estêvão e Triana), Distrito de Lisboa
Used · 422m²
With Garage
buy
549.000 €
Fantastic villa with swimming pool, inserted in an urbanization of excellence, a short distance from the beautiful village of Alenquer (Vila-Presépio) where one can find all kinds of services and commerce.
With a great location, where peace and quiet reign, it is a privilege to have the high quality of life that this property provides and at the same time quickly be in Lisbon in just about 30 minutes.
When entering, there is the entrance hall that leads to the different rooms of the house, whether the main living room and the kitchen or the access area to the bedrooms.
The spacious and bright 39sqm living room with fireplace and heat recover, invites one to relax and is connected to the dining room and has direct access to the pool area. The 25sqm kitchen is equipped and includes an island with storage, pantry, laundry area and access to the exterior.
On this floor one can also find the master bedroom with walk-in-closet and access to a balcony, a bedroom with walk-in-closet, a bedroom with wardrobe and a spacious bathroom.
The lower floor consists of a bedroom with access to the garden, a bathroom, an office, 2 small rooms and a circulation area that leads to the garage.
The upper floor (attic) is illuminated by 7 velux type windows, and has two individual areas, with about 102sqm each, where one can give free rein to your imagination.
The exterior, with two distinct areas, captivates us with a well-tended garden area which includes a well for watering the garden, and the pleasant pool area with an annexe that includes a dining area, barbecue, wood oven and a bathroom.
A property not to be missed!
With a great location, where peace and quiet reign, it is a privilege to have the high quality of life that this property provides and at the same time quickly be in Lisbon in just about 30 minutes.
When entering, there is the entrance hall that leads to the different rooms of the house, whether the main living room and the kitchen or the access area to the bedrooms.
The spacious and bright 39sqm living room with fireplace and heat recover, invites one to relax and is connected to the dining room and has direct access to the pool area. The 25sqm kitchen is equipped and includes an island with storage, pantry, laundry area and access to the exterior.
On this floor one can also find the master bedroom with walk-in-closet and access to a balcony, a bedroom with walk-in-closet, a bedroom with wardrobe and a spacious bathroom.
The lower floor consists of a bedroom with access to the garden, a bathroom, an office, 2 small rooms and a circulation area that leads to the garage.
The upper floor (attic) is illuminated by 7 velux type windows, and has two individual areas, with about 102sqm each, where one can give free rein to your imagination.
The exterior, with two distinct areas, captivates us with a well-tended garden area which includes a well for watering the garden, and the pleasant pool area with an annexe that includes a dining area, barbecue, wood oven and a bathroom.
A property not to be missed!
Contact
Detached House 4 Bedrooms +1 Duplex
Venda do Pinheiro, Venda do Pinheiro e Santo Estêvão das Galés, Mafra, Distrito de Lisboa
Used · 230m²
With Garage
buy
1.791.000 €
A short distance from Lisbon is this charming manor house inserted in the village of Vale de São Gião, a remarkable creation of the talented English architect Nicholas Turner.
Amid serene vegetation, we come across the charming Solar dos Jasmins, a large property of 4500m2 that encompasses a main house, a captivating swimming pool and unexpected outbuildings. It is a true haven for those looking for the epitome of Portuguese architecture and decoration, with meticulously crafted details and unparalleled quality.
The carefully selected furniture, integrating perfectly with the environment and reflecting the impeccable taste of the owner, is an integral part of our offer. The villa features a spacious lounge, a charming dining room, a cosy living room, a fully equipped kitchen with four exquisite bedrooms, each with its own luxurious bathroom. Going up the staircase decorated with Portuguese tiles to the ground floor, you will discover another inviting room and ample storage spaces, ensuring comfort and convenience in every corner.
The charming exterior of the house is adorned with tree-lined streets and a variety of flowers leading to a large lawn where the swimming pool is located. As we explore the back of the property, we discover hidden treasures, such as a wine cellar designed to house the best harvests and a service bathroom equipped with a shower for leisure days by the pool.
Among the majestic oak trees, we come across a remarkable structure where there is a complete living room with a cosy fireplace. Behind a stunning wrought-iron door is a space equipped with ovens and a barbecue, perfect for culinary activities. Going up to the ground floor, we are greeted by the owner’s studio, a glass-enclosed refuge that can serve as a personal winter garden. With the added comfort of air conditioning, it becomes an idyllic setting to enjoy the balmy summer evenings in the company of friends.
There are countless reasons to visit this house and explore the incredible details we discovered during our discovery.
REF. 5116WM
* All the information presented is not binding, it does not dispense with confirmation by the mediator, as well as the consultation of the property documentation *
.
. .
We seek to provide good business and simplify processes for our customers. Our growth has been exponential and sustained.
.
. .
Do you need a mortgage? Without worries, we take care of the entire process until the day of the deed. Explain your situation to us and we will look for the bank that provides you with the best financing conditions.
Amid serene vegetation, we come across the charming Solar dos Jasmins, a large property of 4500m2 that encompasses a main house, a captivating swimming pool and unexpected outbuildings. It is a true haven for those looking for the epitome of Portuguese architecture and decoration, with meticulously crafted details and unparalleled quality.
The carefully selected furniture, integrating perfectly with the environment and reflecting the impeccable taste of the owner, is an integral part of our offer. The villa features a spacious lounge, a charming dining room, a cosy living room, a fully equipped kitchen with four exquisite bedrooms, each with its own luxurious bathroom. Going up the staircase decorated with Portuguese tiles to the ground floor, you will discover another inviting room and ample storage spaces, ensuring comfort and convenience in every corner.
The charming exterior of the house is adorned with tree-lined streets and a variety of flowers leading to a large lawn where the swimming pool is located. As we explore the back of the property, we discover hidden treasures, such as a wine cellar designed to house the best harvests and a service bathroom equipped with a shower for leisure days by the pool.
Among the majestic oak trees, we come across a remarkable structure where there is a complete living room with a cosy fireplace. Behind a stunning wrought-iron door is a space equipped with ovens and a barbecue, perfect for culinary activities. Going up to the ground floor, we are greeted by the owner’s studio, a glass-enclosed refuge that can serve as a personal winter garden. With the added comfort of air conditioning, it becomes an idyllic setting to enjoy the balmy summer evenings in the company of friends.
There are countless reasons to visit this house and explore the incredible details we discovered during our discovery.
REF. 5116WM
* All the information presented is not binding, it does not dispense with confirmation by the mediator, as well as the consultation of the property documentation *
.
. .
We seek to provide good business and simplify processes for our customers. Our growth has been exponential and sustained.
.
. .
Do you need a mortgage? Without worries, we take care of the entire process until the day of the deed. Explain your situation to us and we will look for the bank that provides you with the best financing conditions.
Contact
Detached House 4 Bedrooms Triplex
Cascais e Estoril, Distrito de Lisboa
Used · 169m²
With Garage
buy
1.480.000 €
Modern architecture house with 277 sqm of gross area and distributed over 3 floors on a plot of 369 sqm.
This wonderful villa with 4 bedrooms and garage is located in the prestigious neighborhood of Aldeia de Juzo.
On the ground floor, upon entering the house we find the social area with lots of light and open space, with an equipped kitchen, dining area and living room with direct access to the pool area (the pool is heated) and pleasant garden. On this floor there is a toilet. Outside we have an area with a pergola and a wooden deck creating a pleasant seating and dining area next to the barbeque. Also on this floor we find a closed box garage.
Going down to the lower floor we also have an open space with an equipped kitchen, laundry room, a large living room, a bedroom with natural light and a bathroom.
Going up to the top floor we find the most private area of the rooms, which comprises 3 bedrooms.
Two bedrooms share a bathroom with natural light. The Master suite has a closet that can be crossed to access the bathroom. Also on this floor we have a living area and another with the flexibility to be an office.
It is a very well located property designed for family life and socialization.
This wonderful villa with 4 bedrooms and garage is located in the prestigious neighborhood of Aldeia de Juzo.
On the ground floor, upon entering the house we find the social area with lots of light and open space, with an equipped kitchen, dining area and living room with direct access to the pool area (the pool is heated) and pleasant garden. On this floor there is a toilet. Outside we have an area with a pergola and a wooden deck creating a pleasant seating and dining area next to the barbeque. Also on this floor we find a closed box garage.
Going down to the lower floor we also have an open space with an equipped kitchen, laundry room, a large living room, a bedroom with natural light and a bathroom.
Going up to the top floor we find the most private area of the rooms, which comprises 3 bedrooms.
Two bedrooms share a bathroom with natural light. The Master suite has a closet that can be crossed to access the bathroom. Also on this floor we have a living area and another with the flexibility to be an office.
It is a very well located property designed for family life and socialization.
Contact
Detached House 4 Bedrooms
Mafra , Distrito de Lisboa
Used · 312m²
With Garage
buy
1.350.000 €
OFERTA DO VALOR DE ESCRITURA.
Incrível moradia nova, de tipologia T4, a 2 minutos do centro de Mafra, com vista desafogada para a Serra de Sintra.
Inserida num lote de terreno com 2,624 m², estrategicamente posicionada,de modo a visualizar a maravilhosa piscina de água salgada, de quase todas as divisões.
A zona exterior é composta por jardim, com espaço de lazer infantil, uma piscina de água salgada, duche, barbecue e terreno envolvente.
Composição do Imóvel:
- Piso -1: Garagem para três viaturas, arrecadação, WC de serviço, a casa das máquinas e aproveitamento do vão de escadas para arrumos.
- Piso 0: Hall de entrada, cozinha totalmente equipada, sala de estar com lareira e recuperador de calor, sala de jantar, escritório, WC social, lavandaria, o hall das duas suítes, com respetivos WC’s privativos, master suíte, também com respetivo WC com poliban e banheira de hidromassagem, closet e com janela.
Extras /Equipamentos:
- Cozinha totalmente equipada;
- Lareira;
- Moradia forrada a capoto com AC;
- Alarme com infravermelhos na zona exterior;
- Estores elétricos com comando central;
- Painéis solares para aquecimento de águas;
- Videovigilância;
- Portões elétricos;
- Sistema básico de domótica com wifi e som ambiente;
- Piscina de água salgada e duche;
- Barbecue;
- Garagem.
Descrição das redondezas:
Bons Acessos Rodoviários e Proximidade com:
- Farmácias
- Centro de Saúde
- Supermercados
- Parque Desportivo
- Zonas de Verdes e de Lazer.
*As informações apresentadas neste anúncio são de natureza meramente informativa não podendo ser consideradas vinculativas, não dispensa a consulta e confirmação das mesmas junto da mediadora.
Incrível moradia nova, de tipologia T4, a 2 minutos do centro de Mafra, com vista desafogada para a Serra de Sintra.
Inserida num lote de terreno com 2,624 m², estrategicamente posicionada,de modo a visualizar a maravilhosa piscina de água salgada, de quase todas as divisões.
A zona exterior é composta por jardim, com espaço de lazer infantil, uma piscina de água salgada, duche, barbecue e terreno envolvente.
Composição do Imóvel:
- Piso -1: Garagem para três viaturas, arrecadação, WC de serviço, a casa das máquinas e aproveitamento do vão de escadas para arrumos.
- Piso 0: Hall de entrada, cozinha totalmente equipada, sala de estar com lareira e recuperador de calor, sala de jantar, escritório, WC social, lavandaria, o hall das duas suítes, com respetivos WC’s privativos, master suíte, também com respetivo WC com poliban e banheira de hidromassagem, closet e com janela.
Extras /Equipamentos:
- Cozinha totalmente equipada;
- Lareira;
- Moradia forrada a capoto com AC;
- Alarme com infravermelhos na zona exterior;
- Estores elétricos com comando central;
- Painéis solares para aquecimento de águas;
- Videovigilância;
- Portões elétricos;
- Sistema básico de domótica com wifi e som ambiente;
- Piscina de água salgada e duche;
- Barbecue;
- Garagem.
Descrição das redondezas:
Bons Acessos Rodoviários e Proximidade com:
- Farmácias
- Centro de Saúde
- Supermercados
- Parque Desportivo
- Zonas de Verdes e de Lazer.
*As informações apresentadas neste anúncio são de natureza meramente informativa não podendo ser consideradas vinculativas, não dispensa a consulta e confirmação das mesmas junto da mediadora.
Contact
Detached House 4 Bedrooms
Murtal, Carcavelos e Parede, Cascais, Distrito de Lisboa
Used · 443m²
With Garage
buy
2.499.000 €
4 bedroom detached Villa, for sale, in a private condominium in Murtal, Parede
The villa is involved in a beautiful garden with a swimming pool where you can enjoy total comfort and privacy.
Inserted in a 512m2 plot and with around 383m2 of building area, this villa is in excellent condition with excellent sun exposure and very good areas.
Located in Alto da Parede, in a very quiet and residential square, but very close to green spaces, shops, services and 7 minutes from São João do Estoril beach.
The villa is distributed over 3 floors:
Floor 0
- Spacious hall
- Guest bathroom
- Fully equipped kitchen with access to the dining room
- Dining room
- Living room with direct access to a great terrace, the garden and the pool.
1st floor
- 3 spacious suites with wardrobes.
All suites have balconies with panoramic views of the sea.
Floor -1 with natural light and access to the garden
- Large open-plan living space that has now been converted into a fantastic bedroom with an exit to the garden.
- A bathroom
- Laundry area
- Technical area
- Storage area
- Garage
Parede is part of the municipality of Cascais and is a privileged area famous for the famous beaches of São João do Estoril, Avencas, and Carcavelos beach with an extensive stretch of sand and the practice of numerous sports such as surfing. This location is characterised by its proximity to Lisbon and its easy access (motorway and public transport). It is also an important centre for education, as two campuses of the Universidade Nova de Lisboa are located here: the NOVA School of Business and Economics and the NOVA Medical School.
It is also 10 minutes from St Julian’s School, Santo António International School (SAIS) and Colégio Marista de Carcavelos. 30 minutes from Lisbon and Humberto Delgado Airport.
Porta da Frente Christie’s is a real estate brokerage company that has been working in the market for over two decades, focusing on the best properties and developments, both for sale and for rent.
The company was selected by the prestigious Christie’s International Real Estate brand to represent Portugal in the Lisbon, Cascais, Oeiras and Alentejo areas. The main mission of Christie’s Front Door is to provide a service of excellence to all our clients.
The villa is involved in a beautiful garden with a swimming pool where you can enjoy total comfort and privacy.
Inserted in a 512m2 plot and with around 383m2 of building area, this villa is in excellent condition with excellent sun exposure and very good areas.
Located in Alto da Parede, in a very quiet and residential square, but very close to green spaces, shops, services and 7 minutes from São João do Estoril beach.
The villa is distributed over 3 floors:
Floor 0
- Spacious hall
- Guest bathroom
- Fully equipped kitchen with access to the dining room
- Dining room
- Living room with direct access to a great terrace, the garden and the pool.
1st floor
- 3 spacious suites with wardrobes.
All suites have balconies with panoramic views of the sea.
Floor -1 with natural light and access to the garden
- Large open-plan living space that has now been converted into a fantastic bedroom with an exit to the garden.
- A bathroom
- Laundry area
- Technical area
- Storage area
- Garage
Parede is part of the municipality of Cascais and is a privileged area famous for the famous beaches of São João do Estoril, Avencas, and Carcavelos beach with an extensive stretch of sand and the practice of numerous sports such as surfing. This location is characterised by its proximity to Lisbon and its easy access (motorway and public transport). It is also an important centre for education, as two campuses of the Universidade Nova de Lisboa are located here: the NOVA School of Business and Economics and the NOVA Medical School.
It is also 10 minutes from St Julian’s School, Santo António International School (SAIS) and Colégio Marista de Carcavelos. 30 minutes from Lisbon and Humberto Delgado Airport.
Porta da Frente Christie’s is a real estate brokerage company that has been working in the market for over two decades, focusing on the best properties and developments, both for sale and for rent.
The company was selected by the prestigious Christie’s International Real Estate brand to represent Portugal in the Lisbon, Cascais, Oeiras and Alentejo areas. The main mission of Christie’s Front Door is to provide a service of excellence to all our clients.
Contact
Detached House 4 Bedrooms Duplex
Lourinhã e Atalaia, Distrito de Lisboa
Used · 147m²
With Garage
buy
920.000 €
Discover the true meaning of living by the sea with this stunning beachfront getaway located on the stunning White Sand Beach. This property, with a floor area of 200 m² and a large outdoor space of 750 m², offers an incomparable living experience on the beachfront.
The villa is designed to maximise comfort and luxury, featuring spaces carefully designed to provide a sophisticated and relaxing lifestyle. In just two minutes of walking, you will find the golden sand of Praia da Areia Branca, ideal for enjoying days of sun and sea.
Property Features
Net Area: 200 m²
Total Outdoor Area: 750 m² (terraces, swimming pool, garden)
Garage: 48 m² with capacity for three cars
Bedrooms: 4
Bathrooms: 4
Energy Class D
The exterior of the property is truly an oasis, offering:
Outdoor Pool: Perfect for leisure time with family and friends.
Garden: Well maintained, providing a green and relaxing space.
Terraces and Patios: Ample spaces for sunbathing and al fresco dining.
Barbecue: Ideal for barbecues and entertainment.
Parking: Additional parking space.
Pool Support Toilets: Maximum convenience for your guests.
Watering System: Simplified garden maintenance.
Armored Door and Video Intercom: Security and tranquillity guaranteed.
Interior
The interior of the villa is bright and spacious, featuring:
Entrance Hall: Welcome to elegance and comfort.
Fireplace: For cosy evenings during the winter.
Built-in Appliances: Modern and fully equipped kitchen.
Wardrobes: Practical and spacious.
Laundry: Everyday functionality.
Attic: Additional space for storage or customisation.
Pantry: Efficient storage.
Electric Gate: Practicality and safety.
Equipment and Conveniences
This property is equipped with a variety of modern conveniences:
Air Conditioning: Comfort all year round.
Internet and Cable TV Service: Guaranteed connectivity.
Security Alarm: Total peace of mind.
Appliances Included: Dishwasher, fridge, washing machine.
Enjoy spectacular views that enrich the experience of living here:
The beauty of the ocean on your doorstep.
The proximity to the beach.
Green and cosy setting.
Investment Potential
This property currently has a Local Accommodation License, offering a potential to generate income of more than 7% per year. It is a highly desired option for:
Summer Rental: Popular with tourists during the summer months.
Medium/Long Term Rental: With expected returns of more than 4% per year.
Location and Orientation
Located on the picturesque Praia da Areia Branca, 70 km from Lisbon with access via the A8 motorway,
Orientation: East and West, ensuring sun throughout the day.
First Owner: History of impeccable maintenance and care.
Additional secure parking.
This beachfront villa is the embodiment of luxury and coastal serenity. With a perfect combination of comfort, functionality, and natural beauty, it stands out as one of the most coveted properties in the region. Whether for permanent residence or as an investment, this home is a unique opportunity to experience the best that seaside living can offer.
Don’t miss the opportunity to have this villa in Praia da Areia Branca.
Get in touch to schedule a viewing and see in person what makes this property so special.
7KASAS Real Estate is a company specialised in the real estate sector, which has been operating in the market for a few years. Our team consists of experienced and qualified professionals, who are ready to assist our clients in buying, selling, renting and managing properties.
Our goal is to make the negotiation process smoother and more efficient, ensuring the satisfaction of everyone involved.
If you are looking for a reliable real estate agency, contact us and learn about our services.
We are ready to help.
*7Kasas Real Estate shares business with other real estate agencies on a 50%/50% basis
The villa is designed to maximise comfort and luxury, featuring spaces carefully designed to provide a sophisticated and relaxing lifestyle. In just two minutes of walking, you will find the golden sand of Praia da Areia Branca, ideal for enjoying days of sun and sea.
Property Features
Net Area: 200 m²
Total Outdoor Area: 750 m² (terraces, swimming pool, garden)
Garage: 48 m² with capacity for three cars
Bedrooms: 4
Bathrooms: 4
Energy Class D
The exterior of the property is truly an oasis, offering:
Outdoor Pool: Perfect for leisure time with family and friends.
Garden: Well maintained, providing a green and relaxing space.
Terraces and Patios: Ample spaces for sunbathing and al fresco dining.
Barbecue: Ideal for barbecues and entertainment.
Parking: Additional parking space.
Pool Support Toilets: Maximum convenience for your guests.
Watering System: Simplified garden maintenance.
Armored Door and Video Intercom: Security and tranquillity guaranteed.
Interior
The interior of the villa is bright and spacious, featuring:
Entrance Hall: Welcome to elegance and comfort.
Fireplace: For cosy evenings during the winter.
Built-in Appliances: Modern and fully equipped kitchen.
Wardrobes: Practical and spacious.
Laundry: Everyday functionality.
Attic: Additional space for storage or customisation.
Pantry: Efficient storage.
Electric Gate: Practicality and safety.
Equipment and Conveniences
This property is equipped with a variety of modern conveniences:
Air Conditioning: Comfort all year round.
Internet and Cable TV Service: Guaranteed connectivity.
Security Alarm: Total peace of mind.
Appliances Included: Dishwasher, fridge, washing machine.
Enjoy spectacular views that enrich the experience of living here:
The beauty of the ocean on your doorstep.
The proximity to the beach.
Green and cosy setting.
Investment Potential
This property currently has a Local Accommodation License, offering a potential to generate income of more than 7% per year. It is a highly desired option for:
Summer Rental: Popular with tourists during the summer months.
Medium/Long Term Rental: With expected returns of more than 4% per year.
Location and Orientation
Located on the picturesque Praia da Areia Branca, 70 km from Lisbon with access via the A8 motorway,
Orientation: East and West, ensuring sun throughout the day.
First Owner: History of impeccable maintenance and care.
Additional secure parking.
This beachfront villa is the embodiment of luxury and coastal serenity. With a perfect combination of comfort, functionality, and natural beauty, it stands out as one of the most coveted properties in the region. Whether for permanent residence or as an investment, this home is a unique opportunity to experience the best that seaside living can offer.
Don’t miss the opportunity to have this villa in Praia da Areia Branca.
Get in touch to schedule a viewing and see in person what makes this property so special.
7KASAS Real Estate is a company specialised in the real estate sector, which has been operating in the market for a few years. Our team consists of experienced and qualified professionals, who are ready to assist our clients in buying, selling, renting and managing properties.
Our goal is to make the negotiation process smoother and more efficient, ensuring the satisfaction of everyone involved.
If you are looking for a reliable real estate agency, contact us and learn about our services.
We are ready to help.
*7Kasas Real Estate shares business with other real estate agencies on a 50%/50% basis
Contact
Detached House 4 Bedrooms
Campo Real, Turcifal, Torres Vedras, Distrito de Lisboa
Used · 290m²
With Garage
buy
1.950.000 €
4 bedroom villa in condominium with excellent finishes
This 3-storey villa is distributed as follows:
Ground floor
Fully equipped kitchen, w/c, living room with fireplace and fireplace with access to the garden and 1 suite
1Floor
Bedroom hall, 3 Suites with dressing room with access to a small terrace
Basement
It has a garage for 3 cars and also has a space reserved for charging electric vehicles
This villa also has a garden where you can enjoy beautiful family moments and a 31.20m2 swimming pool
Energy Certificate A+
With easy access to the A8, 50 km north of Lisbon, in 20 minutes you can reach the airport or the center of Lisbon, one of the most vibrant cities in Europe.
The region is considered the garden of Portugal and is full of charming villages, historic castles, orchards, and vineyards. In addition, in 20 minutes you can be on the beach of Ericeira and Santa Cruz, walk on the cliffs of the Silver Coast, or enjoy the medieval town of Óbidos.
For more information contact us
This 3-storey villa is distributed as follows:
Ground floor
Fully equipped kitchen, w/c, living room with fireplace and fireplace with access to the garden and 1 suite
1Floor
Bedroom hall, 3 Suites with dressing room with access to a small terrace
Basement
It has a garage for 3 cars and also has a space reserved for charging electric vehicles
This villa also has a garden where you can enjoy beautiful family moments and a 31.20m2 swimming pool
Energy Certificate A+
With easy access to the A8, 50 km north of Lisbon, in 20 minutes you can reach the airport or the center of Lisbon, one of the most vibrant cities in Europe.
The region is considered the garden of Portugal and is full of charming villages, historic castles, orchards, and vineyards. In addition, in 20 minutes you can be on the beach of Ericeira and Santa Cruz, walk on the cliffs of the Silver Coast, or enjoy the medieval town of Óbidos.
For more information contact us
Contact
Detached House 4 Bedrooms Triplex
Algés, Linda-a-Velha e Cruz Quebrada-Dafundo, Oeiras, Distrito de Lisboa
Used · 334m²
With Garage
buy
975.000 €
4 bedroom villa with garden and PIscina, to remodel in Linda-a-Velha.
This 4 bedroom villa for remodeling, has a solid structure and unlimited potential, set in a plot of 520m2.
It is a unique opportunity as it is located in a quiet residential area, offering incredible potential to become the home of your dreams. Close to all services, shops and schools, making it an ideal option for families.
The villa boasts a generous plot that offers ample space for a lush garden and a swimming pool. The garden can be transformed into a green haven, with play areas, fruit trees and lovely landscaping. The swimming pool offers an opportunity to relax on hot summer days.
The house, although in need of remodeling, with a creative mind and vision, can transform this space into a modern and comfortable home. The large, open spaces can be customised to your preferences, creating a room layout that meets your family’s needs.
Spacious kitchen with direct access to the garden for al fresco dining.
Cozy living room with fireplace and large windows that provide plenty of natural light. In the living room there is a room that can be used as an office, guest room, games room or cinema room.
Spacious and well-distributed rooms allowing the division of the area for adults and children.
Master bathroom that can be renovated with high quality fittings and finishes.
This villa offers the opportunity to create a custom home that meets your tastes and needs. With a garden and swimming pool, you’ll have a private retreat to relax and enjoy. The convenient location adds significant value, ensuring that all the necessary amenities are at your fingertips. This is the chance to realize the life project you have always wanted in an environment that combines comfort, leisure and convenience.
The villa has 334m2 spread over three floors as follows:
On the ground floor there is a large entrance hall, the living and dining room with access to the outside, and a guest bathroom. The kitchen also has access to the outside.
Also on this floor are 2 bedrooms, with shared bathrooms, and an office/library that can be converted into a bedroom.
On the first floor, there is a bedroom with a bathroom, with the possibility of transforming it into a suite with a dressing room.
Finally in the basement we have the very large garage.
Don’t miss the opportunity to come and see the potential of this villa.
This 4 bedroom villa for remodeling, has a solid structure and unlimited potential, set in a plot of 520m2.
It is a unique opportunity as it is located in a quiet residential area, offering incredible potential to become the home of your dreams. Close to all services, shops and schools, making it an ideal option for families.
The villa boasts a generous plot that offers ample space for a lush garden and a swimming pool. The garden can be transformed into a green haven, with play areas, fruit trees and lovely landscaping. The swimming pool offers an opportunity to relax on hot summer days.
The house, although in need of remodeling, with a creative mind and vision, can transform this space into a modern and comfortable home. The large, open spaces can be customised to your preferences, creating a room layout that meets your family’s needs.
Spacious kitchen with direct access to the garden for al fresco dining.
Cozy living room with fireplace and large windows that provide plenty of natural light. In the living room there is a room that can be used as an office, guest room, games room or cinema room.
Spacious and well-distributed rooms allowing the division of the area for adults and children.
Master bathroom that can be renovated with high quality fittings and finishes.
This villa offers the opportunity to create a custom home that meets your tastes and needs. With a garden and swimming pool, you’ll have a private retreat to relax and enjoy. The convenient location adds significant value, ensuring that all the necessary amenities are at your fingertips. This is the chance to realize the life project you have always wanted in an environment that combines comfort, leisure and convenience.
The villa has 334m2 spread over three floors as follows:
On the ground floor there is a large entrance hall, the living and dining room with access to the outside, and a guest bathroom. The kitchen also has access to the outside.
Also on this floor are 2 bedrooms, with shared bathrooms, and an office/library that can be converted into a bedroom.
On the first floor, there is a bedroom with a bathroom, with the possibility of transforming it into a suite with a dressing room.
Finally in the basement we have the very large garage.
Don’t miss the opportunity to come and see the potential of this villa.
Contact
Detached House 4 Bedrooms
Cascais e Estoril, Distrito de Lisboa
Used · 680m²
With Garage
buy
4.350.000 €
Family 5 bedroom villa, with a timeless architecture, located in a premium area of Estoril.
A 10 minutes’ walk from the beaches, train station and the Salesianos college.
The villa has a 425 sqm gross construction area and is inserted in a 1.850 sqm plot.
It is distributed over three floors, as follows:
Ground Floor:
- Large entrance hall
- Living room with fireplace
- Dining room with direct access to a deck and a pleasant garden
- Fully equipped kitchen
- Support suite, currently working as an office
- Pantry
- Social Bathroom
- Corridor
- Suite with direct access to a garden and with view to the swimming pool
- Bedroom supported by a bathroom
The first floor comprises a hall, a master suite with closet and with view to the garden.
Swimming pool, central heating, piped gas, automatic gates, borehole for irrigation and to supply water of the swimming pool.
A great opportunity to live in a prestigious area.
Estoril is one of the noblest areas of the country, being inserted in the Cascais´s municipality, being known for its beaches, manor houses and small palaces. Here we can find the biggest casino in Europe, the Estoril Casino, with several exhibitions and shows. Next to the Casino Garden there is the Tamariz beach and the seafront promenade that connects Cascais to São João do Estoril, where you can find several restaurants and beaches. With a vast transportation network at your disposal, close to the golf course, tennis and paddle club, private schools such as the Salesianos of Estoril, the Dona Luisa Sigea College and international schools, such as Santo António International School and the German School.
Porta da Frente Christie’s is a real estate agency that has been operating in the market for more than two decades. Its focus lays on the highest quality houses and developments, not only in the selling market, but also in the renting market. The company was elected by the prestigious brand Christie’s International Real Estate to represent Portugal in the areas of Lisbon, Cascais, Oeiras and Alentejo. The main purpose of Porta da Frente Christie’s is to offer a top-notch service to our customers.
A 10 minutes’ walk from the beaches, train station and the Salesianos college.
The villa has a 425 sqm gross construction area and is inserted in a 1.850 sqm plot.
It is distributed over three floors, as follows:
Ground Floor:
- Large entrance hall
- Living room with fireplace
- Dining room with direct access to a deck and a pleasant garden
- Fully equipped kitchen
- Support suite, currently working as an office
- Pantry
- Social Bathroom
- Corridor
- Suite with direct access to a garden and with view to the swimming pool
- Bedroom supported by a bathroom
The first floor comprises a hall, a master suite with closet and with view to the garden.
Swimming pool, central heating, piped gas, automatic gates, borehole for irrigation and to supply water of the swimming pool.
A great opportunity to live in a prestigious area.
Estoril is one of the noblest areas of the country, being inserted in the Cascais´s municipality, being known for its beaches, manor houses and small palaces. Here we can find the biggest casino in Europe, the Estoril Casino, with several exhibitions and shows. Next to the Casino Garden there is the Tamariz beach and the seafront promenade that connects Cascais to São João do Estoril, where you can find several restaurants and beaches. With a vast transportation network at your disposal, close to the golf course, tennis and paddle club, private schools such as the Salesianos of Estoril, the Dona Luisa Sigea College and international schools, such as Santo António International School and the German School.
Porta da Frente Christie’s is a real estate agency that has been operating in the market for more than two decades. Its focus lays on the highest quality houses and developments, not only in the selling market, but also in the renting market. The company was elected by the prestigious brand Christie’s International Real Estate to represent Portugal in the areas of Lisbon, Cascais, Oeiras and Alentejo. The main purpose of Porta da Frente Christie’s is to offer a top-notch service to our customers.
Contact
Detached House 4 Bedrooms
Campo Real, Turcifal, Torres Vedras, Distrito de Lisboa
Used · 480m²
With Garage
buy
1.950.000 €
4 bedroom villa in condominium with excellent finishes.
This villa with lots of natural light has 3 floors distributed as follows:
Ground floor
Fully equipped kitchen, toilet, living room with fireplace and fireplace with access to the garden and a dining area, bathroom, suite
1Floor
Bedroom hall, 3 Suites with dressing room with access to a small terrace
Basement
It has a garage for 3 cars and also has a space reserved for charging electric vehicles
This villa also has a garden where you can enjoy beautiful family moments and a 32m2 swimming pool
Energy Certificate A+
With easy access to the A8, 50 km north of Lisbon, in 20 minutes you can reach the airport or the center of Lisbon, one of the most vibrant cities in Europe. The region is considered the garden of Portugal and is full of charming villages, historic castles, orchards, and vineyards. In addition, in 20 minutes you can be on the beach of Ericeira and Santa Cruz, walk on the cliffs of the Silver Coast, or enjoy the medieval town of Óbidos.
For more information contact us
This villa with lots of natural light has 3 floors distributed as follows:
Ground floor
Fully equipped kitchen, toilet, living room with fireplace and fireplace with access to the garden and a dining area, bathroom, suite
1Floor
Bedroom hall, 3 Suites with dressing room with access to a small terrace
Basement
It has a garage for 3 cars and also has a space reserved for charging electric vehicles
This villa also has a garden where you can enjoy beautiful family moments and a 32m2 swimming pool
Energy Certificate A+
With easy access to the A8, 50 km north of Lisbon, in 20 minutes you can reach the airport or the center of Lisbon, one of the most vibrant cities in Europe. The region is considered the garden of Portugal and is full of charming villages, historic castles, orchards, and vineyards. In addition, in 20 minutes you can be on the beach of Ericeira and Santa Cruz, walk on the cliffs of the Silver Coast, or enjoy the medieval town of Óbidos.
For more information contact us
Contact
Detached House 4 Bedrooms
Queluz e Belas, Sintra, Distrito de Lisboa
Used · 377m²
With Garage
buy
1.450.000 €
Single-family house V4 with basement, RC and 1st floor, being the basement intended for garage and technical equipment, RC intended for housing with 1 bedroom, 2 sanitary facilities, living room and kitchen, 1st floor with 3 bedrooms, 3 closets, 3 sanitary facilities and 2
Balconies.
The patio is walled, with garden and swimming pool.
It also has space prepared for Gym, Sauna and Turkish Bath.
This villa is located in Belas Clube de Campo, a high quality development with Golf, Tennis, Padel and Gym.
Balconies.
The patio is walled, with garden and swimming pool.
It also has space prepared for Gym, Sauna and Turkish Bath.
This villa is located in Belas Clube de Campo, a high quality development with Golf, Tennis, Padel and Gym.
Contact
See more Properties for Sale, Houses - Detached House Used, in Distrito de Lisboa
Bedrooms
Zones
Can’t find the property you’re looking for?
