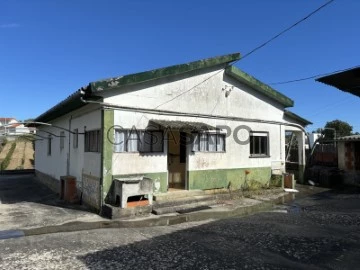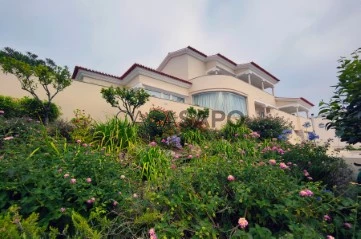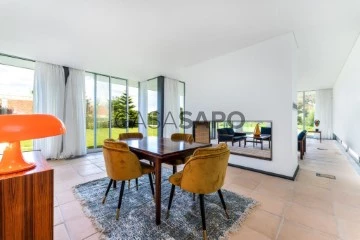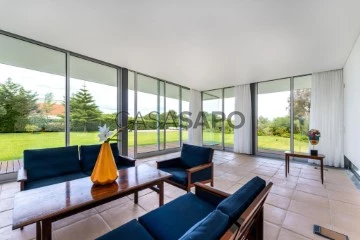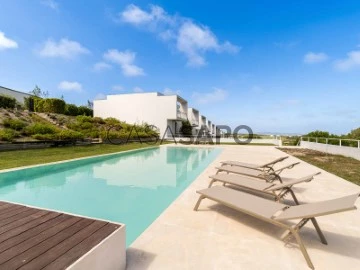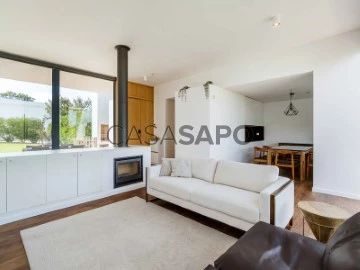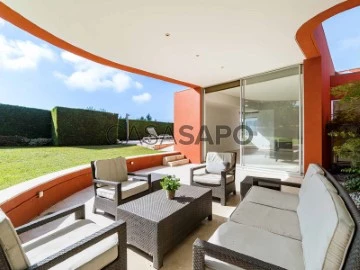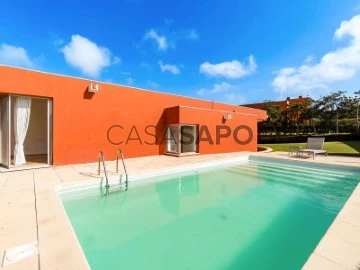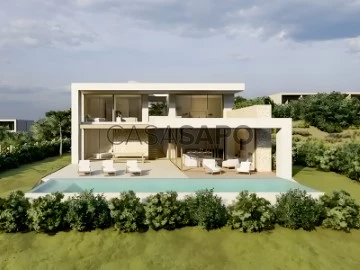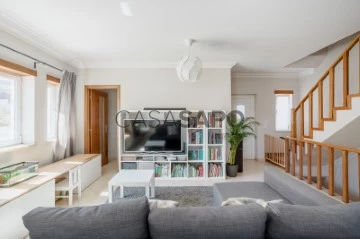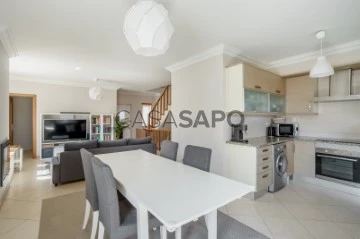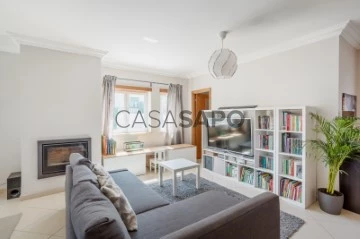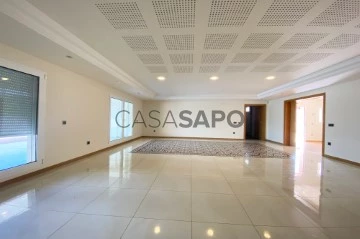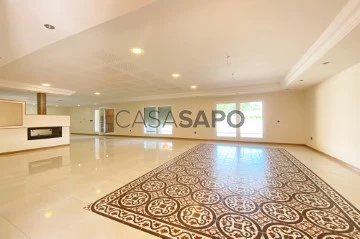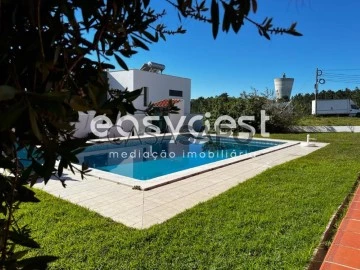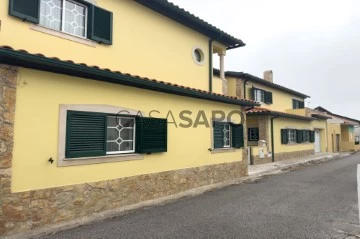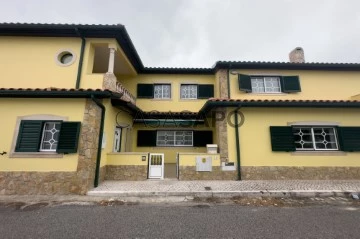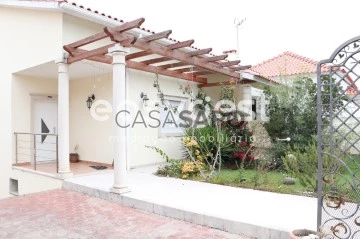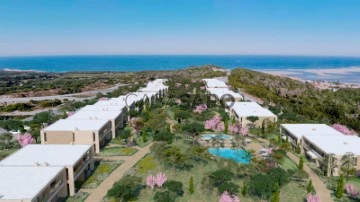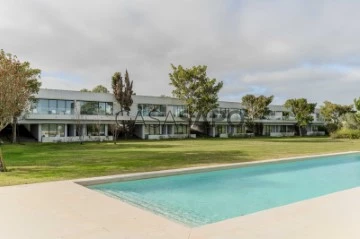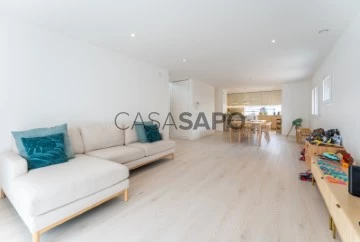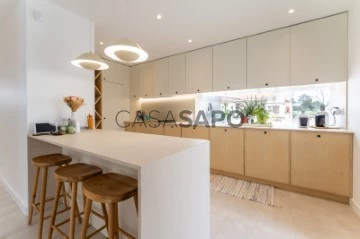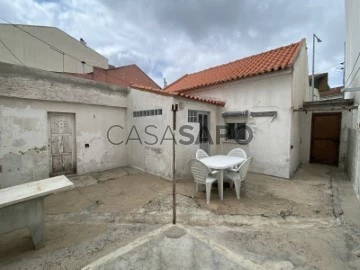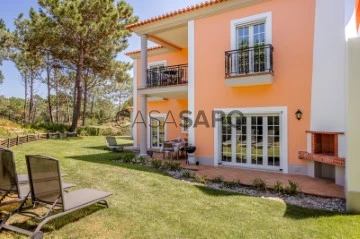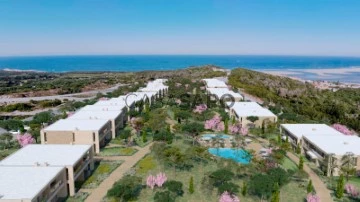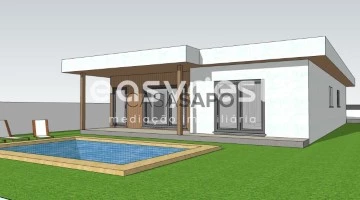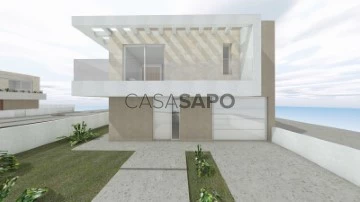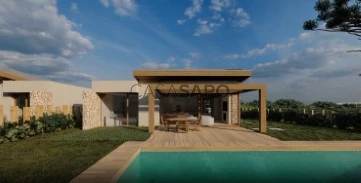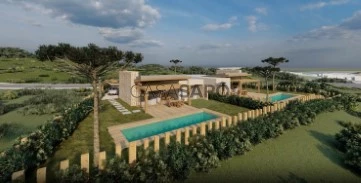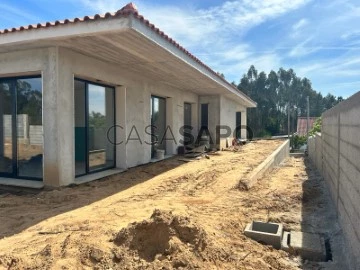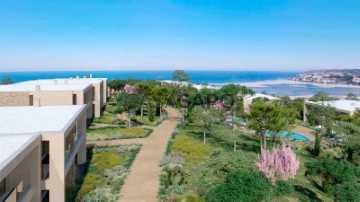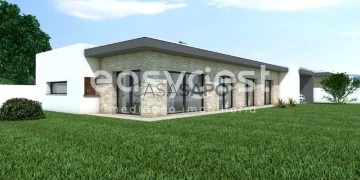Houses
Rooms
Price
More filters
400 Properties for Sale, Houses in Distrito de Leiria, near City Center
Order by
Relevance
House 3 Bedrooms
Maceira, Leiria, Distrito de Leiria
Used · 100m²
buy
120.000 €
Descrição do imóvel:
Moradia T3 inserida num lote com 665 m² de terreno, na Pocariça - entre Leiria e Marinha Grande.
A propriedade é distribuída da seguinte forma:
Hall de entrada/ lavandaria que da entrada a cozinha, onde tem ligação ao corredor que leva a uma casa de banho, 3 quartos e a uma sala com lareira.
No exterior, possui um anexo com um parqueamento, uma arrecadação e sótão amplo.
A propriedade possui também um poço, e logradouro.
A moradia tem 4 frentes possuindo bastante luz natural.
Localização e envolvente:
Situada na Pocariça, entre Leiria e Marinha Grande, em zona calma e residencial. Fácil acesso/distribuição automóvel e pedonal.
Na proximidade existe oferta dos principais serviços, nomeadamente, comércio, supermercados, restauração, take away, pastelarias, escolas, bancos, farmácia e transportes públicos.
Ideal para uma família que queira desfrutar do conforto do campo sem perder a proximidade das cidades de Leiria e Marinha Grande.~
Imóvel sem Licença de Utilização - possibilidade de escriturar ao abrigo do SIMPLEX. A aquisição tem de ser com capitais próprios.
Prédio (de acordo com a Caderneta Predial Urbana): ’Prédio em Regime de Propriedade Total’
Áreas (de acordo com a Caderneta Predial):
Ano de inscrição na matriz: 1997
Área de implantação: 193 m²
Área bruta de construção: 217,25 m²
Área bruta dependente: 113,65 m²
Área do terreno: 665 m²
CASAS GO, uma nova marca que resulta de mais de 17 anos de experiência no mercado imobiliário no concelho de Leiria. CASAS GO, mais que uma imobiliária, somos também uma empresa certificada pelo Banco de Portugal para Intermediação de Crédito Habitação.
Notas:
Caso seja consultor imobiliário, este imóvel está disponível para partilha de negócio. Pode apresentar aos seus clientes compradores e agendar a sua visita.
Para maior facilidade e rapidez na identificação deste imóvel, refira por favor, o respetivo ID (telefone)
Moradia T3 inserida num lote com 665 m² de terreno, na Pocariça - entre Leiria e Marinha Grande.
A propriedade é distribuída da seguinte forma:
Hall de entrada/ lavandaria que da entrada a cozinha, onde tem ligação ao corredor que leva a uma casa de banho, 3 quartos e a uma sala com lareira.
No exterior, possui um anexo com um parqueamento, uma arrecadação e sótão amplo.
A propriedade possui também um poço, e logradouro.
A moradia tem 4 frentes possuindo bastante luz natural.
Localização e envolvente:
Situada na Pocariça, entre Leiria e Marinha Grande, em zona calma e residencial. Fácil acesso/distribuição automóvel e pedonal.
Na proximidade existe oferta dos principais serviços, nomeadamente, comércio, supermercados, restauração, take away, pastelarias, escolas, bancos, farmácia e transportes públicos.
Ideal para uma família que queira desfrutar do conforto do campo sem perder a proximidade das cidades de Leiria e Marinha Grande.~
Imóvel sem Licença de Utilização - possibilidade de escriturar ao abrigo do SIMPLEX. A aquisição tem de ser com capitais próprios.
Prédio (de acordo com a Caderneta Predial Urbana): ’Prédio em Regime de Propriedade Total’
Áreas (de acordo com a Caderneta Predial):
Ano de inscrição na matriz: 1997
Área de implantação: 193 m²
Área bruta de construção: 217,25 m²
Área bruta dependente: 113,65 m²
Área do terreno: 665 m²
CASAS GO, uma nova marca que resulta de mais de 17 anos de experiência no mercado imobiliário no concelho de Leiria. CASAS GO, mais que uma imobiliária, somos também uma empresa certificada pelo Banco de Portugal para Intermediação de Crédito Habitação.
Notas:
Caso seja consultor imobiliário, este imóvel está disponível para partilha de negócio. Pode apresentar aos seus clientes compradores e agendar a sua visita.
Para maior facilidade e rapidez na identificação deste imóvel, refira por favor, o respetivo ID (telefone)
Contact
Moradia remodelada em Pombal
Detached House 5 Bedrooms Triplex
Pombal, Distrito de Leiria
Remodelled · 222m²
With Garage
buy
315.000 €
Apresentamos uma moradia T5 totalmente remodelada em Pombal, com detalhes cuidadosamente pensados, que oferece boas prestações em termos de conforto e funcionalidade.
Características Principais:
- Cozinha em openspace completamente renovada , equipada com placa vitrocerâmica, micro-ondas, forno, exaustor e máquina de lavar louça.
- Sala espaçosa e luminosa, ideal para receber visitas e onde é possível criar áreas de entretenimento separadas.
- Quartos com Roupeiro: 3 dos 5 quartos estão equipados com roupeiros embutidos, proporcionando amplo espaço de armazenamento. Inclui 1 Suíte com varanda.
- 3 Casas de Banho elegantes e modernas, garantindo conveniência para toda a família.
- Cave com espaço de garagem e outras divisões (possibilidade de colocação de portão automático).
Esta moradia é perfeita para famílias que buscam um espaço confortável e moderno numa localização central em Pombal.
Agende uma visita hoje mesmo e encontre aqui o seu novo lar!
Características Principais:
- Cozinha em openspace completamente renovada , equipada com placa vitrocerâmica, micro-ondas, forno, exaustor e máquina de lavar louça.
- Sala espaçosa e luminosa, ideal para receber visitas e onde é possível criar áreas de entretenimento separadas.
- Quartos com Roupeiro: 3 dos 5 quartos estão equipados com roupeiros embutidos, proporcionando amplo espaço de armazenamento. Inclui 1 Suíte com varanda.
- 3 Casas de Banho elegantes e modernas, garantindo conveniência para toda a família.
- Cave com espaço de garagem e outras divisões (possibilidade de colocação de portão automático).
Esta moradia é perfeita para famílias que buscam um espaço confortável e moderno numa localização central em Pombal.
Agende uma visita hoje mesmo e encontre aqui o seu novo lar!
Contact
House 6 Bedrooms +3
Pousos, Leiria, Pousos, Barreira e Cortes, Distrito de Leiria
Used · 366m²
With Garage
buy
1.800.000 €
6 bedroom villa on a plot of 1965 m2, with a gross private area of 366m2 and a gross dependent area of 520 m2, with an indoor pool and views over the city of Leiria.
Completely refurbished in 2005.
House in a quiet area with privacy and views over the city of Leiria being only a 5-minute drive from the city and all services.
It has a lift, orchard, gardens, indoor swimming pool, water heater for water heating and diesel boiler for radiators. Wood and stone flooring, double glazing, cabinetry in fine woods, bathroom with stone and marble coverings, kitchen equipped with De Dietrich. Volumetric alarm and at gates and windows with GSM card.
House with 4 floors that distribute as follows:
1st floor: 2 suites
Ground floor: Main entrance, kitchen, pantry, conservatory, dining room, living room, office, guest bathroom, ensuite and dressing room
Floor -1: Library, support bathroom, laundry, garage for 5 vehicles, 2 storage rooms
Floor -2: Living area, kitchen, toilet, lift machine room, thermo-accumulator and storage room, firewood storage room, armoured door room, indoor swimming pool
Floor -3: Atelier, storage, technical area
Don’t miss this opportunity, book your visit now.
For over 25 years Castelhana has been a renowned name in the Portuguese real estate sector. As a company of Dils group, we specialize in advising businesses, organizations and (institutional) investors in buying, selling, renting, letting and development of residential properties.
Founded in 1999, Castelhana has built one of the largest and most solid real estate portfolios in Portugal over the years, with over 600 renovation and new construction projects.
In Lisbon, we are based in Chiado, one of the most emblematic and traditional areas of the capital. In Porto, in Foz do Douro, one of the noblest places in the city and in the Algarve next to the renowned Vilamoura Marina.
We are waiting for you. We have a team available to give you the best support in your next real estate investment.
Contact us!
Completely refurbished in 2005.
House in a quiet area with privacy and views over the city of Leiria being only a 5-minute drive from the city and all services.
It has a lift, orchard, gardens, indoor swimming pool, water heater for water heating and diesel boiler for radiators. Wood and stone flooring, double glazing, cabinetry in fine woods, bathroom with stone and marble coverings, kitchen equipped with De Dietrich. Volumetric alarm and at gates and windows with GSM card.
House with 4 floors that distribute as follows:
1st floor: 2 suites
Ground floor: Main entrance, kitchen, pantry, conservatory, dining room, living room, office, guest bathroom, ensuite and dressing room
Floor -1: Library, support bathroom, laundry, garage for 5 vehicles, 2 storage rooms
Floor -2: Living area, kitchen, toilet, lift machine room, thermo-accumulator and storage room, firewood storage room, armoured door room, indoor swimming pool
Floor -3: Atelier, storage, technical area
Don’t miss this opportunity, book your visit now.
For over 25 years Castelhana has been a renowned name in the Portuguese real estate sector. As a company of Dils group, we specialize in advising businesses, organizations and (institutional) investors in buying, selling, renting, letting and development of residential properties.
Founded in 1999, Castelhana has built one of the largest and most solid real estate portfolios in Portugal over the years, with over 600 renovation and new construction projects.
In Lisbon, we are based in Chiado, one of the most emblematic and traditional areas of the capital. In Porto, in Foz do Douro, one of the noblest places in the city and in the Algarve next to the renowned Vilamoura Marina.
We are waiting for you. We have a team available to give you the best support in your next real estate investment.
Contact us!
Contact
House 3 Bedrooms
Quinta do Bom Sucesso, Vau, Óbidos, Distrito de Leiria
Used · 240m²
With Swimming Pool
buy
590.000 €
3-bedroom villa with 240 sqm of gross construction area, with private garden and pool, on a plot of land measuring 1,585 sqm, designed by architect Rui Passos, located in Bom Sucesso Resort, Óbidos. With contemporary architecture, the main feature of the house is its openness to the exterior. With plenty of natural light, the house consists of three suites, with the master suite measuring 33.50 sqm. The other two suites have generous areas of 16.40 sqm each and all face the garden and pool, where you can enjoy a completely private leisure area. The living and dining room, measuring 61.70 sqm, are divided by a double-sided fireplace and connect to the 12.00 sqm kitchen, facing a covered patio of 78.40 sqm, the external garden, and the pool.
Bom Sucesso Resort benefits from 24-hour security. It is a unique project, spanning 160 hectares and designed by 23 internationally recognized architects, including Pritzker Prize winners Souto Moura, Siza Vieira, and David Chipperfield. It is known for its 18-hole golf course, designed by Donald Steel, and a 5-star hotel, scheduled for completion in 2025. Here, you can enjoy a Golf Academy, SPA, gym, kids club, babysitting services, as well as a club house with a restaurant and bar, laundry, grocery store, and owner’s management services. The resort also offers four tennis courts, two paddle courts, football and paintball fields, a multi-purpose field, playground, event room, and a heliport.
Bom Sucesso Resort is a 10-minute drive from the historic and well-preserved medieval village of Óbidos, near Óbidos Lagoon, and 5 minutes from Rei Cortiço and Bom Sucesso beaches. It is 1 hour away from Lisbon.
Bom Sucesso Resort benefits from 24-hour security. It is a unique project, spanning 160 hectares and designed by 23 internationally recognized architects, including Pritzker Prize winners Souto Moura, Siza Vieira, and David Chipperfield. It is known for its 18-hole golf course, designed by Donald Steel, and a 5-star hotel, scheduled for completion in 2025. Here, you can enjoy a Golf Academy, SPA, gym, kids club, babysitting services, as well as a club house with a restaurant and bar, laundry, grocery store, and owner’s management services. The resort also offers four tennis courts, two paddle courts, football and paintball fields, a multi-purpose field, playground, event room, and a heliport.
Bom Sucesso Resort is a 10-minute drive from the historic and well-preserved medieval village of Óbidos, near Óbidos Lagoon, and 5 minutes from Rei Cortiço and Bom Sucesso beaches. It is 1 hour away from Lisbon.
Contact
House 2 Bedrooms + 1
Bom Sucesso, Vau, Óbidos, Distrito de Leiria
Used · 244m²
With Swimming Pool
buy
390.000 €
2+1-bedroom townhouse with 244 sqm of gross construction area, terrace, and parking, designed by Architect Gonçalo Menezes, located in Bom Sucesso Resort, in Óbidos.
The house is spread over three floors. On the entrance level, ground floor, it has a private garden area of approximately 50 sqm, with 17 sqm covered area, storage space, and a barbecue. On this floor, there is also a guest bathroom, a living room with 22 sqm, a balcony with stunning views of the golf course and Óbidos Lagoon, a 10 sqm dining room, and a 9 sqm kitchen.
On the lower floor (-1), there are two suites, the master suite with 20 sqm, a walk-in closet, a bathroom with natural light, and flooring and walls covered in gold quartzite stone. The second suite, measuring 16 sqm, has a small entrance hall with wardrobes and a bathroom with the same flooring as the master suite but with terracotta glazed tile walls. Both suites share a 9 sqm balcony overlooking the golf course and Óbidos Lagoon.
On the basement level (-2), there is an 11 sqm hall, a 23 sqm room designated as storage but which can be used as a third bedroom, a games room, or an office. This room has natural light, access to the exterior, a storage area measuring 2.70 sqm, and a wine cellar of the same size. This level also includes a laundry room equipped with a washing machine and a dryer. Access to the common garden and swimming pool of the condominium is through a covered outdoor area of 12 sqm. East/West solar orientation.
Bom Sucesso Resort benefits from 24-hour security. It is a unique project, spanning 160 hectares, designed by 23 internationally renowned architects, including Pritzker Prize winners Siza Vieira, Souto Moura, and David Chipperfield. It is highlighted by the 18-hole golf course, designed by Donald Steel, and the 5-star hotel, scheduled for completion in 2026. Here you can enjoy a Golf Academy, SPA, gym, kids club, babysitting services, as well as a clubhouse with a restaurant and bar, laundry facilities, and owner management services. It also has four tennis courts, two paddle courts, football and paintball fields, a multi-sports field, playground, event room, and a heliport.
Bom Sucesso Resort is a 14-minute drive from the historic, medieval, and well-preserved village of Óbidos, near Óbidos Lagoon, and 5 minutes from Rei Cortiço and Bom Sucesso Beaches. It is also 10 minutes away from three golf courses, Praia d’El Rey, Royal Óbidos (designed by the legendary Severiano Ballesteros), and West Cliffs. It is 1 hour from Lisbon, 5 minutes from the ’Brave Generation School’ International School campus, and 20 minutes from the International School of Torres Vedras.
The house is spread over three floors. On the entrance level, ground floor, it has a private garden area of approximately 50 sqm, with 17 sqm covered area, storage space, and a barbecue. On this floor, there is also a guest bathroom, a living room with 22 sqm, a balcony with stunning views of the golf course and Óbidos Lagoon, a 10 sqm dining room, and a 9 sqm kitchen.
On the lower floor (-1), there are two suites, the master suite with 20 sqm, a walk-in closet, a bathroom with natural light, and flooring and walls covered in gold quartzite stone. The second suite, measuring 16 sqm, has a small entrance hall with wardrobes and a bathroom with the same flooring as the master suite but with terracotta glazed tile walls. Both suites share a 9 sqm balcony overlooking the golf course and Óbidos Lagoon.
On the basement level (-2), there is an 11 sqm hall, a 23 sqm room designated as storage but which can be used as a third bedroom, a games room, or an office. This room has natural light, access to the exterior, a storage area measuring 2.70 sqm, and a wine cellar of the same size. This level also includes a laundry room equipped with a washing machine and a dryer. Access to the common garden and swimming pool of the condominium is through a covered outdoor area of 12 sqm. East/West solar orientation.
Bom Sucesso Resort benefits from 24-hour security. It is a unique project, spanning 160 hectares, designed by 23 internationally renowned architects, including Pritzker Prize winners Siza Vieira, Souto Moura, and David Chipperfield. It is highlighted by the 18-hole golf course, designed by Donald Steel, and the 5-star hotel, scheduled for completion in 2026. Here you can enjoy a Golf Academy, SPA, gym, kids club, babysitting services, as well as a clubhouse with a restaurant and bar, laundry facilities, and owner management services. It also has four tennis courts, two paddle courts, football and paintball fields, a multi-sports field, playground, event room, and a heliport.
Bom Sucesso Resort is a 14-minute drive from the historic, medieval, and well-preserved village of Óbidos, near Óbidos Lagoon, and 5 minutes from Rei Cortiço and Bom Sucesso Beaches. It is also 10 minutes away from three golf courses, Praia d’El Rey, Royal Óbidos (designed by the legendary Severiano Ballesteros), and West Cliffs. It is 1 hour from Lisbon, 5 minutes from the ’Brave Generation School’ International School campus, and 20 minutes from the International School of Torres Vedras.
Contact
House 3 Bedrooms
Bom Sucesso, Vau, Óbidos, Distrito de Leiria
Used · 190m²
With Swimming Pool
buy
525.000 €
3-bedroom villa with 190 sqm of gross construction area, private garden, and pool, set on a 718 sqm plot, in the private condominium of Bom Sucesso Resort, with 24-hour security, in Óbidos.
This house, designed by Architects Madalena Cardozo Menezes and Francisco Teixeira Bastos, stands out for its relationship and connection with the exterior garden. It features three en-suite bedrooms, a 30 sqm living room with a fireplace and access to a covered terrace, also measuring 30 sqm. It also includes a 14 sqm dining room, a 13 sqm kitchen with a laundry room and pantry. The house, built in 2010, has private parking and a well-maintained garden with tall hedges that provide ample privacy.
Bom Sucesso Resort benefits from 24-hour security. It is a unique project spanning 160 hectares, with designs by 23 internationally renowned architects, including Pritzker Prize winners Siza Vieira, Souto Moura, and David Chipperfield. It is highlighted by the 18-hole golf course, designed by Donald Steel, and the 5-star hotel, scheduled for completion in 2026. Here, you can enjoy a Golf Academy, spa, gym, kids club, babysitting services, as well as a clubhouse with a restaurant and bar, laundry facilities, and owner management services. It also includes four tennis courts, two paddle courts, football and paintball fields, a multi-sports field, playground, event room, and a heliport.
Bom Sucesso Resort is a 14-minute drive from the historic, medieval, and well-preserved village of Óbidos, near Óbidos Lagoon, and 5 minutes from Rei Cortiço and Bom Sucesso Beaches. It is also 10 minutes away from three golf courses, Praia d’El Rey, Royal Óbidos (designed by the legendary Severiano Ballesteros), and West Cliffs. It is 1 hour from Lisbon, 5 minutes from the ’Brave Generation School’ International School campus, and 20 minutes from the International School of Torres Vedras.
This house, designed by Architects Madalena Cardozo Menezes and Francisco Teixeira Bastos, stands out for its relationship and connection with the exterior garden. It features three en-suite bedrooms, a 30 sqm living room with a fireplace and access to a covered terrace, also measuring 30 sqm. It also includes a 14 sqm dining room, a 13 sqm kitchen with a laundry room and pantry. The house, built in 2010, has private parking and a well-maintained garden with tall hedges that provide ample privacy.
Bom Sucesso Resort benefits from 24-hour security. It is a unique project spanning 160 hectares, with designs by 23 internationally renowned architects, including Pritzker Prize winners Siza Vieira, Souto Moura, and David Chipperfield. It is highlighted by the 18-hole golf course, designed by Donald Steel, and the 5-star hotel, scheduled for completion in 2026. Here, you can enjoy a Golf Academy, spa, gym, kids club, babysitting services, as well as a clubhouse with a restaurant and bar, laundry facilities, and owner management services. It also includes four tennis courts, two paddle courts, football and paintball fields, a multi-sports field, playground, event room, and a heliport.
Bom Sucesso Resort is a 14-minute drive from the historic, medieval, and well-preserved village of Óbidos, near Óbidos Lagoon, and 5 minutes from Rei Cortiço and Bom Sucesso Beaches. It is also 10 minutes away from three golf courses, Praia d’El Rey, Royal Óbidos (designed by the legendary Severiano Ballesteros), and West Cliffs. It is 1 hour from Lisbon, 5 minutes from the ’Brave Generation School’ International School campus, and 20 minutes from the International School of Torres Vedras.
Contact
House 4 Bedrooms
Vau, Óbidos, Distrito de Leiria
Under construction · 296m²
With Garage
buy
2.800.000 €
Under construction 4 bedroom villa with 296 sqm of gross construction area, swimming pool, and four parking spaces, located in the West Cliffs Resort in Óbidos. The villa, spread over two floors, features a spacious ground floor living room with 58 sqm and bay windows that allow plenty of natural light and integration with the outdoor area of the property. It includes a fully equipped kitchen, a guest bathroom, a laundry room, and a suite with built-in wardrobes and direct access to the terrace, garden, and swimming pool.
On the first floor, there are two suites with wardrobes, both with access to a terrace, and a master suite with 24 sqm, a walk-in closet, and an unobstructed view terrace.
West Cliffs Resort is located on the Silver Coast, just 1 hour from Lisbon airport. Each property was created with the aim of preserving the balance with the environment. The privileged location, together with the services and amenities, combined with the best golf course in Portugal, provides an exclusive experience.
It is located a 12-minute walk from Praia do Rey Cortiço and 11 minutes from Praia D’el Rey, a 35-minute drive from Peniche and 17 minutes from Baleal, 22 minutes from Óbidos, and 1h14 from Lisbon.
On the first floor, there are two suites with wardrobes, both with access to a terrace, and a master suite with 24 sqm, a walk-in closet, and an unobstructed view terrace.
West Cliffs Resort is located on the Silver Coast, just 1 hour from Lisbon airport. Each property was created with the aim of preserving the balance with the environment. The privileged location, together with the services and amenities, combined with the best golf course in Portugal, provides an exclusive experience.
It is located a 12-minute walk from Praia do Rey Cortiço and 11 minutes from Praia D’el Rey, a 35-minute drive from Peniche and 17 minutes from Baleal, 22 minutes from Óbidos, and 1h14 from Lisbon.
Contact
Duplex 3+1 bedroom villa with garage and terrace in Bombarral
House 3 Bedrooms
Bombarral, Bombarral e Vale Covo, Distrito de Leiria
Used · 133m²
With Garage
buy
285.000 €
3+1 bedroom duplex apartment with 220 sqm of gross construction area, garage for two cars, and terrace, in Bombarral, Leiria.
Distributed over three floors, on the ground floor, there is a living room with a fireplace and heat recovery system, and an open-space office area with a fully equipped kitchen, totaling 50.10 sqm. The social area has access to a 14.10 sqm patio with a barbecue.
On the first floor, there is a hall with a wardrobe, three bedrooms, one of which is en-suite, all with built-in wardrobes, and a shared bathroom for the other two bedrooms. In the basement, there is a box garage with natural light.
The villa has access to the attic with a retractable staircase, which can be used for storage. It is equipped with electric blinds compatible with virtual assistants, allowing the blinds to be programmed to rise or fall at a fixed time every day or controlled by voice.
The villa has excellent sun exposure with the en-suite bedroom facing east, the living room facing south/west, and the two bedrooms facing west.
Located a 2-minute driving distance from the center of Bombarral, where you can find supermarkets, public services, a health center, and schools, and only 1 minute from the A8 access. It is 20 minutes from the beaches of Areia Branca, Peniche, and Foz do Arelho, 15 minutes from Óbidos, Caldas da Rainha, and Torres Vedras. It is 45 minutes from Lisbon and Lisbon Airport.
Distributed over three floors, on the ground floor, there is a living room with a fireplace and heat recovery system, and an open-space office area with a fully equipped kitchen, totaling 50.10 sqm. The social area has access to a 14.10 sqm patio with a barbecue.
On the first floor, there is a hall with a wardrobe, three bedrooms, one of which is en-suite, all with built-in wardrobes, and a shared bathroom for the other two bedrooms. In the basement, there is a box garage with natural light.
The villa has access to the attic with a retractable staircase, which can be used for storage. It is equipped with electric blinds compatible with virtual assistants, allowing the blinds to be programmed to rise or fall at a fixed time every day or controlled by voice.
The villa has excellent sun exposure with the en-suite bedroom facing east, the living room facing south/west, and the two bedrooms facing west.
Located a 2-minute driving distance from the center of Bombarral, where you can find supermarkets, public services, a health center, and schools, and only 1 minute from the A8 access. It is 20 minutes from the beaches of Areia Branca, Peniche, and Foz do Arelho, 15 minutes from Óbidos, Caldas da Rainha, and Torres Vedras. It is 45 minutes from Lisbon and Lisbon Airport.
Contact
House 7 Bedrooms
Maceira, Leiria, Distrito de Leiria
Used · 372m²
With Garage
buy
395.000 €
Detached house located in the district of Leiria, in the charming area of Bidoeira de Cima. With a prime position on a spacious plot of land, covering a total area of 4666m², this property offers a unique opportunity to live in a tranquil environment, with easy access to the city of Leiria, as well as the stunning coastal area, including the beautiful beach of Vieira de Leiria and the charming Marinha Grande.
The house itself is a detached residence, designed with a special emphasis on functionality and comfort for the residents. With a generous gross private area of 372.88m², spread over two floors, this villa offers a harmonious and well-organised layout.
On floor 0, we find a spacious and welcoming environment, with emphasis on the main room, which features an elegant stove, providing comfort throughout the year. The kitchen, equipped with hob, oven and extractor fan, is a functional and practical space, ideal for preparing delicious meals. The spacious entrance hall, measuring 26.06m², welcomes residents and guests with an inviting atmosphere. In addition, there is a well-sized bathroom, with 11.77m², which offers additional convenience. For the privacy and convenience of the residents, three charming bedrooms, all with built-in wardrobes, are located on the ground floor, with areas ranging from 14.76m² and spacious suites of 28.23m² and 23.23m².
On the ground floor (floor 1), an elegant hall gives access to four additional bedrooms, all with built-in wardrobes, providing ample storage space. These rooms vary in size, offering flexible options for individual needs, with the master suite standing out with a generous area of 38.91m². In addition, an additional 2.92m² bathroom serves these rooms, ensuring comfort and convenience for all residents.
The property also features a -0 floor, where a spacious garage, measuring 48.12m², offers space for secure vehicle parking and additional storage.
This villa features high quality finishes, demonstrating meticulous care in every detail. Features such as alarm installation, electric shutters, double-glazed frames and UV protection, tilt-and-turn windows, pre-installation of air conditioning, central heating and a multimedia distribution system have been carefully incorporated to provide modern comfort, security and convenience.
In summary, this Detached House offers a unique opportunity to enjoy a spacious and well-designed residence in a quiet and scenic setting. With its strategic location, proximity to the amenities of the city of Leiria, and the natural beauty of the coastal area, this property is an exceptional choice for those looking for a superior quality villa in the Leiria region.
Do you have questions? Do not hesitate to contact us!
AliasHouse - Real Estate has a team that can help you with rigor and confidence throughout the process of buying, selling or renting your property.
Leave us your contact and we will call you free of charge!
Surrounding Area: (For those who don’t know the Leiria area)
The first nucleus of the city of Leiria appears, for defensive reasons, in the century. XII, in full reconquest of the territory from the Moors, with the construction of the castle in 1135 by D. Afonso Henriques.
The extra-mural growth took place first to the north, at the foot of the Castle hill, and then to the south, in the valley by the river, around the Church of S. Martinho.
On June 13, 1545, Leiria was elevated to city, being the object of two important events: the demolition of the Church of S. Martinho, which gave rise to the opening of Praça de S. Martinho, today called Rodrigues Lobo and the construction of the Cathedral.
In the century. XVIII are carried out the works to regularise the riverbed, which diverted it 100 meters to the south, allowing the creation of Rossio.
In the century. XIX, the following stand out: the destruction caused by the French Invasions; the demolition of the Vila-Real palace, which allowed the opening, to the south, of Praça Rodrigues Lobo and a more open connection to Rossio, as well as the opening of new streets to facilitate circulation.
The Historic Center that we know today is a legacy mainly of the century. XIX, since most of the buildings are from that time, although the matrix of the medieval urban fabric persists.
This ad was published by computer routine. All data needs to be confirmed by the real estate agency.
The house itself is a detached residence, designed with a special emphasis on functionality and comfort for the residents. With a generous gross private area of 372.88m², spread over two floors, this villa offers a harmonious and well-organised layout.
On floor 0, we find a spacious and welcoming environment, with emphasis on the main room, which features an elegant stove, providing comfort throughout the year. The kitchen, equipped with hob, oven and extractor fan, is a functional and practical space, ideal for preparing delicious meals. The spacious entrance hall, measuring 26.06m², welcomes residents and guests with an inviting atmosphere. In addition, there is a well-sized bathroom, with 11.77m², which offers additional convenience. For the privacy and convenience of the residents, three charming bedrooms, all with built-in wardrobes, are located on the ground floor, with areas ranging from 14.76m² and spacious suites of 28.23m² and 23.23m².
On the ground floor (floor 1), an elegant hall gives access to four additional bedrooms, all with built-in wardrobes, providing ample storage space. These rooms vary in size, offering flexible options for individual needs, with the master suite standing out with a generous area of 38.91m². In addition, an additional 2.92m² bathroom serves these rooms, ensuring comfort and convenience for all residents.
The property also features a -0 floor, where a spacious garage, measuring 48.12m², offers space for secure vehicle parking and additional storage.
This villa features high quality finishes, demonstrating meticulous care in every detail. Features such as alarm installation, electric shutters, double-glazed frames and UV protection, tilt-and-turn windows, pre-installation of air conditioning, central heating and a multimedia distribution system have been carefully incorporated to provide modern comfort, security and convenience.
In summary, this Detached House offers a unique opportunity to enjoy a spacious and well-designed residence in a quiet and scenic setting. With its strategic location, proximity to the amenities of the city of Leiria, and the natural beauty of the coastal area, this property is an exceptional choice for those looking for a superior quality villa in the Leiria region.
Do you have questions? Do not hesitate to contact us!
AliasHouse - Real Estate has a team that can help you with rigor and confidence throughout the process of buying, selling or renting your property.
Leave us your contact and we will call you free of charge!
Surrounding Area: (For those who don’t know the Leiria area)
The first nucleus of the city of Leiria appears, for defensive reasons, in the century. XII, in full reconquest of the territory from the Moors, with the construction of the castle in 1135 by D. Afonso Henriques.
The extra-mural growth took place first to the north, at the foot of the Castle hill, and then to the south, in the valley by the river, around the Church of S. Martinho.
On June 13, 1545, Leiria was elevated to city, being the object of two important events: the demolition of the Church of S. Martinho, which gave rise to the opening of Praça de S. Martinho, today called Rodrigues Lobo and the construction of the Cathedral.
In the century. XVIII are carried out the works to regularise the riverbed, which diverted it 100 meters to the south, allowing the creation of Rossio.
In the century. XIX, the following stand out: the destruction caused by the French Invasions; the demolition of the Vila-Real palace, which allowed the opening, to the south, of Praça Rodrigues Lobo and a more open connection to Rossio, as well as the opening of new streets to facilitate circulation.
The Historic Center that we know today is a legacy mainly of the century. XIX, since most of the buildings are from that time, although the matrix of the medieval urban fabric persists.
This ad was published by computer routine. All data needs to be confirmed by the real estate agency.
Contact
Detached House 5 Bedrooms
Nadadouro, Caldas da Rainha, Distrito de Leiria
Used · 290m²
With Swimming Pool
buy
498.000 €
MAKE US THE BEST DEAL
Magnificent Traditional rustic style villa Portuguese with swimming pool, located in Quinta do Negrelho, Composed of: 5 bedrooms (one of them suite), 2 living rooms, 2 kitchens, 3 bathrooms, 1 pantry, laundry, barbecue, wood oven, swimming pool, 2 gardens, the property still has the particularity of being able to be divided into two independent houses (just close the access of its interior staircase), featuring independent entrances, kitchens, toilet rooms and bedrooms.
The House also has an attic with the dimension of the implantation of the house, which is to be finished, being able in this area to make another bedroom, a living room, kitchen and bathroom, with stairs that can be exterior, since removable (in iron or wood) and thus may arise another independent or interior apartment.
It has a project carried out by the Architecture Office, to place in horizontal property, for two distinct fractions, if they so wish, valuing the house even more.
Excellent House for local accommodation (A.L.) or for residence of the elderly.
Fabulous area of countryside and ( is 5 minutes from the center of Caldas da Rainha ), inserted in the Urbanization Quinta do Negrelho and the Lagoon of Óbidos, 6 kms from the beach of Foz do Arelho, 10 minutes from São Martinho do Porto, 20 minutes from Nazaré and 20 minutes from the famous Peniche and Baleal.
Just 40 minutes from Lisbon and 20 minutes from the famous golf courses of Praia Del Rei.
We take care of your credit process, without bureaucracies presenting the best solutions for each client.
Credit intermediary certified by Banco de Portugal under number 0001802.
We help with the whole process! Contact us or leave us your details and we will contact you as soon as possible!
LE92585
Magnificent Traditional rustic style villa Portuguese with swimming pool, located in Quinta do Negrelho, Composed of: 5 bedrooms (one of them suite), 2 living rooms, 2 kitchens, 3 bathrooms, 1 pantry, laundry, barbecue, wood oven, swimming pool, 2 gardens, the property still has the particularity of being able to be divided into two independent houses (just close the access of its interior staircase), featuring independent entrances, kitchens, toilet rooms and bedrooms.
The House also has an attic with the dimension of the implantation of the house, which is to be finished, being able in this area to make another bedroom, a living room, kitchen and bathroom, with stairs that can be exterior, since removable (in iron or wood) and thus may arise another independent or interior apartment.
It has a project carried out by the Architecture Office, to place in horizontal property, for two distinct fractions, if they so wish, valuing the house even more.
Excellent House for local accommodation (A.L.) or for residence of the elderly.
Fabulous area of countryside and ( is 5 minutes from the center of Caldas da Rainha ), inserted in the Urbanization Quinta do Negrelho and the Lagoon of Óbidos, 6 kms from the beach of Foz do Arelho, 10 minutes from São Martinho do Porto, 20 minutes from Nazaré and 20 minutes from the famous Peniche and Baleal.
Just 40 minutes from Lisbon and 20 minutes from the famous golf courses of Praia Del Rei.
We take care of your credit process, without bureaucracies presenting the best solutions for each client.
Credit intermediary certified by Banco de Portugal under number 0001802.
We help with the whole process! Contact us or leave us your details and we will contact you as soon as possible!
LE92585
Contact
House 3 Bedrooms
Vieira de Leiria, Marinha Grande, Distrito de Leiria
Used · 263m²
With Garage
buy
299.000 €
Detached villa in impeccable state of conservation, ready to be inhabited, located in a quiet area and easy access, enjoying a privileged sun exposure. Located a mere 2 minutes from the stunning beach of Vieira de Leiria, and with easy access to other famous beaches, such as the renowned beach of Nazaré, known for its giant waves. In addition, the capital Lisbon is just an hour’s drive away, offering convenience and ease of travel.
This magnificent 3 bedroom property offers a living area of 263m², distributed over two floors, providing generous spaces and a welcoming atmosphere. The upper floor houses all the rooms, the dimensions of which are remarkably large. The master bedroom is a luxurious suite, complete with private toilet and a relaxing bathtub. The other two bedrooms also benefit from built-in closets of considerable size, as well as sharing an exquisite toilet with bathtub. All toilets are equipped with electric towel rails, providing comfort and convenience.
The upper floor floor is adorned with floors in excellent condition, providing a sense of elegance and sophistication. The lighting, carried out by dimmable LED spotlights, adds a modern and customizable touch. Two of the bedrooms have exterior balconies, offering private spaces to enjoy the serenity of the surrounding environment.
On the lower floor, you can find a generous living room, which has been exquisitely designed and equipped with a mobile bar and built-in minibar fridge. The dining room is elegantly connected to the kitchen and laundry, facilitating the flow of daily activities. In addition, two bathrooms, one of them with Poliban, are conveniently located on this floor.
The kitchen is one of the highlights of the property and is fully equipped with high-quality Bosch appliances including an oven, microwave, ceramic hob, fridge, extractor hood and dishwasher. The added highlight is the presence of a central island, perfect for quick and practical meals.
The lower floor also features a barbecue and engine room, as well as a garage with remotely controllable electric gate, ensuring safety and convenience for the owners.
This residence comes equipped with alarm system and pre-installation of sound system, further reinforcing the sense of security and tranquility. The indoor video surveillance system guarantees additional protection, ideal to ensure the tranquility of its inhabitants.
With natural gas central heating, this villa ensures thermal comfort throughout the year, providing a pleasant and welcoming environment, regardless of the seasons.
This is a rare opportunity to acquire an impeccably cared for villa with incredible potential, either for permanent housing or as an investment for monetization.
Don’t miss the chance to visit this pearl of the Atlantic Ocean on the stunning Silver Coast. For additional clarification or to schedule a visit, please do not hesitate to contact us.
This magnificent 3 bedroom property offers a living area of 263m², distributed over two floors, providing generous spaces and a welcoming atmosphere. The upper floor houses all the rooms, the dimensions of which are remarkably large. The master bedroom is a luxurious suite, complete with private toilet and a relaxing bathtub. The other two bedrooms also benefit from built-in closets of considerable size, as well as sharing an exquisite toilet with bathtub. All toilets are equipped with electric towel rails, providing comfort and convenience.
The upper floor floor is adorned with floors in excellent condition, providing a sense of elegance and sophistication. The lighting, carried out by dimmable LED spotlights, adds a modern and customizable touch. Two of the bedrooms have exterior balconies, offering private spaces to enjoy the serenity of the surrounding environment.
On the lower floor, you can find a generous living room, which has been exquisitely designed and equipped with a mobile bar and built-in minibar fridge. The dining room is elegantly connected to the kitchen and laundry, facilitating the flow of daily activities. In addition, two bathrooms, one of them with Poliban, are conveniently located on this floor.
The kitchen is one of the highlights of the property and is fully equipped with high-quality Bosch appliances including an oven, microwave, ceramic hob, fridge, extractor hood and dishwasher. The added highlight is the presence of a central island, perfect for quick and practical meals.
The lower floor also features a barbecue and engine room, as well as a garage with remotely controllable electric gate, ensuring safety and convenience for the owners.
This residence comes equipped with alarm system and pre-installation of sound system, further reinforcing the sense of security and tranquility. The indoor video surveillance system guarantees additional protection, ideal to ensure the tranquility of its inhabitants.
With natural gas central heating, this villa ensures thermal comfort throughout the year, providing a pleasant and welcoming environment, regardless of the seasons.
This is a rare opportunity to acquire an impeccably cared for villa with incredible potential, either for permanent housing or as an investment for monetization.
Don’t miss the chance to visit this pearl of the Atlantic Ocean on the stunning Silver Coast. For additional clarification or to schedule a visit, please do not hesitate to contact us.
Contact
House 4 Bedrooms Triplex
Centro, Maiorga, Alcobaça, Distrito de Leiria
Used · 216m²
With Garage
buy
359.000 €
MAKE US THE BEST DEAL
Detached house T4, with pool in the City of Alcobaça.
The Villa is very well located, endowed with excellent sun exposure and natural light, close to all services with an open view of the countryside. Quiet area where you can enjoy a privileged environment that will allow you quality of life in the city.
The property is spacious, featuring generous areas and an outdoor space with garage, garden, swimming pool, barbecue and fruit trees.
On the 0th floor the villa consists of:
-1 Kitchen
-1 Bedroom
-1 Wc
-1 Room
- 2 Engine rooms
Floor 1:
-3 Bedrooms
-2 Wc
-1 Living Room
Floor 2:
-Attic all wide
Featured features.
- Central aspiration,
- Wooden and metal staircase
- Suspended sanitary ware,
- Balconies with stainless steel railing and huge porches,
- Electric gates,
-Barbecue
- Heat recuperator
- Natural gas central heating
-Natural gas
- DHW solar panels
- Photovoltaic panels
-Well
- Video intercom
- Excellent communication routes with the A19 and A8 a few minutes away, allowing quick access to Lisbon and Porto,
- Property with 1080m²
We take care of your credit process, without bureaucracies presenting the best solutions for each client.
Credit intermediary certified by Banco de Portugal under number 0001802.
We help with the whole process! Contact us or leave us your details and we will contact you as soon as possible!
LE93570
Detached house T4, with pool in the City of Alcobaça.
The Villa is very well located, endowed with excellent sun exposure and natural light, close to all services with an open view of the countryside. Quiet area where you can enjoy a privileged environment that will allow you quality of life in the city.
The property is spacious, featuring generous areas and an outdoor space with garage, garden, swimming pool, barbecue and fruit trees.
On the 0th floor the villa consists of:
-1 Kitchen
-1 Bedroom
-1 Wc
-1 Room
- 2 Engine rooms
Floor 1:
-3 Bedrooms
-2 Wc
-1 Living Room
Floor 2:
-Attic all wide
Featured features.
- Central aspiration,
- Wooden and metal staircase
- Suspended sanitary ware,
- Balconies with stainless steel railing and huge porches,
- Electric gates,
-Barbecue
- Heat recuperator
- Natural gas central heating
-Natural gas
- DHW solar panels
- Photovoltaic panels
-Well
- Video intercom
- Excellent communication routes with the A19 and A8 a few minutes away, allowing quick access to Lisbon and Porto,
- Property with 1080m²
We take care of your credit process, without bureaucracies presenting the best solutions for each client.
Credit intermediary certified by Banco de Portugal under number 0001802.
We help with the whole process! Contact us or leave us your details and we will contact you as soon as possible!
LE93570
Contact
Town House 3 Bedrooms Duplex
Praia D'el Rey, Vau, Óbidos, Distrito de Leiria
Under construction · 150m²
With Swimming Pool
buy
695.000 €
Townhouses with three ensuite bedrooms, living and dining room that feature a fully equipped kitchen on the ground floor. Located in a five-star Resort where the natural landscape and architectural integration with the surroundings were well preserved, these townhouses offer stunning views over to the entrance of the Atlantic Ocean into the beautiful Óbidos Lagoon.
SUITABLE FOR GOLDEN VISA
All of the townhouses have access to the condominium shared swimming pool.
The walls in stained stucco paint, flooring and doors with the appearance of raw wood, bring shape to the interior decoration intended to be organic and sophisticated, with soft and neutral colors, so that the tranquility and harmony with the nature of the location is experienced from the very first moment.
Calm, cozy and serene environments give preference to organic forms, elements of natural aspect and the contrast between textures.
The link to nature is evident in various aspects, enhancing the close relationship between indoors and out through generous use of glass and employing identical materials which transcend to the outdoors, both visually and physically.
Comprehensive view of the Atlantic and golf course, between the natural vegetation and next to the calm waters of the Óbidos lagoon, is a place that invites you to relax. 24/7 security and an extended service offering for you to have an easy and enjoying life.
The resort’s range of services includes, in the first marketing phase, reception, restaurant, bar, 18-hole golf course, golf shop, Lounge Members and various support services. Provision of golf club membership for 3 years (maximum of 2 users per house).
Spaces that open to the nature that surrounds them, transforming the way of life of the residents. The bond with nature is evident in many respects, enhancing the close relationship between indoor and outdoor environments through the generous use of glass and employing identical materials that transcend the outdoors, both visually and physically.
Resort will includes 2 5-star hotels, SPA, swimming pools, sports, supermarket, convenience store, laundrom, among others.
The 18-hole golf course was considered the best of the new courses in the world at the 2017 World Golf Awards and is positioned at number 25 in the Top 100 of the best domains in continental Europe.
For the preservation of the local ecosystem it was awarded the GEO field certification.
The information referred to is not binding and does not dispense with the consultation of the documentation of the property.
SUITABLE FOR GOLDEN VISA
All of the townhouses have access to the condominium shared swimming pool.
The walls in stained stucco paint, flooring and doors with the appearance of raw wood, bring shape to the interior decoration intended to be organic and sophisticated, with soft and neutral colors, so that the tranquility and harmony with the nature of the location is experienced from the very first moment.
Calm, cozy and serene environments give preference to organic forms, elements of natural aspect and the contrast between textures.
The link to nature is evident in various aspects, enhancing the close relationship between indoors and out through generous use of glass and employing identical materials which transcend to the outdoors, both visually and physically.
Comprehensive view of the Atlantic and golf course, between the natural vegetation and next to the calm waters of the Óbidos lagoon, is a place that invites you to relax. 24/7 security and an extended service offering for you to have an easy and enjoying life.
The resort’s range of services includes, in the first marketing phase, reception, restaurant, bar, 18-hole golf course, golf shop, Lounge Members and various support services. Provision of golf club membership for 3 years (maximum of 2 users per house).
Spaces that open to the nature that surrounds them, transforming the way of life of the residents. The bond with nature is evident in many respects, enhancing the close relationship between indoor and outdoor environments through the generous use of glass and employing identical materials that transcend the outdoors, both visually and physically.
Resort will includes 2 5-star hotels, SPA, swimming pools, sports, supermarket, convenience store, laundrom, among others.
The 18-hole golf course was considered the best of the new courses in the world at the 2017 World Golf Awards and is positioned at number 25 in the Top 100 of the best domains in continental Europe.
For the preservation of the local ecosystem it was awarded the GEO field certification.
The information referred to is not binding and does not dispense with the consultation of the documentation of the property.
Contact
House 1 Bedroom
Bom Sucesso, Vau, Óbidos, Distrito de Leiria
Used · 90m²
With Swimming Pool
buy
250.000 €
1-bedroom duplex villa, with 109.06 sqm of gross private area, located in Bom Sucesso Resort, in Óbidos. The architectural project by Madalena Cardozo Menezes and Francisco Teixeira Bastos stands out for the quality of its finishes and the unobstructed views over the resort, garden, and condominium pool. The ground floor consists of a 27 sqm living room with access to a covered terrace of 10 sqm overlooking the garden and condominium pool, a 6 sqm kitchen equipped with BOSCH appliances, a full bathroom, and a laundry room. On the lower floor, the house has a 14 sqm suite with a dressing area, a complete bathroom, and a covered terrace of 9 sqm with access to the garden and condominium pool. East-West sun exposure.
Bom Sucesso Resort is a unique project, spanning 160 hectares, and designed by 23 internationally recognized architects, including Pritzker laureates Souto Moura, Siza Vieira, and David Chiperfield. It is renowned for its 18-hole golf course designed by Donald Steel. Here, you can enjoy a Golf Academy, SPA, gym, kids club, babysitting services, as well as a club house with a restaurant and bar, laundry facilities, grocery store, and owners management service. The resort features four tennis courts, two paddle courts, soccer and paintball fields, a multi-sports court, playground, events room, and heliport. Bom Sucesso Resort is located a 14-minute drive from the historic, medieval, and well-preserved village of Óbidos, near Óbidos Lagoon, and 5 minutes from Rei Cortiço and Bom Sucesso Beaches. It is 1 hour away from Lisbon, 5 minutes from the ’Brave Generation School’ International Campus, and 20 minutes from the Torres Vedras International School.
Bom Sucesso Resort is a unique project, spanning 160 hectares, and designed by 23 internationally recognized architects, including Pritzker laureates Souto Moura, Siza Vieira, and David Chiperfield. It is renowned for its 18-hole golf course designed by Donald Steel. Here, you can enjoy a Golf Academy, SPA, gym, kids club, babysitting services, as well as a club house with a restaurant and bar, laundry facilities, grocery store, and owners management service. The resort features four tennis courts, two paddle courts, soccer and paintball fields, a multi-sports court, playground, events room, and heliport. Bom Sucesso Resort is located a 14-minute drive from the historic, medieval, and well-preserved village of Óbidos, near Óbidos Lagoon, and 5 minutes from Rei Cortiço and Bom Sucesso Beaches. It is 1 hour away from Lisbon, 5 minutes from the ’Brave Generation School’ International Campus, and 20 minutes from the Torres Vedras International School.
Contact
House 4 Bedrooms Duplex
São Pedro de Moel, Marinha Grande, Distrito de Leiria
Used · 137m²
View Sea
buy
1.180.000 €
Enjoy the best of both worlds with this elegant villa nestled between the serenity of the beach and the lush green of the Leiria Pine Forest. This unique property combines contemporary design with comfort, offering a perfect space to live or spend an unforgettable holiday.
Housing Features
Ground floor:
Open Space Rooms: combined with an equipped kitchen of contemporary design, with built-in light in the cabinets and hidden electrical outlets with automatic lowering device.
Dining and Leisure Rooms: Two rooms, one for meals and the other for leisure, both with balcony doors to the backyard. The west balcony offers a breathtaking view of the sea.
WC: equipped with shower with glass screen, wooden worktop with sink and suspended crockery.
Entrance Hall: two built-in units for storing coats and other objects.
Laundry: with washing machine and dryer built into a unit with the worktop for folding clothes and two additional pieces of furniture for storage.
First Floor:
Stairs: connecting to the ground floor with built-in wardrobe at the top and circulation area to the suites
Suite 1: bedroom with balcony door overlooking the sea, closet with two entrances, wooden worktop with two sinks, separate toilet and stone shower tray with niche in the wall for hygiene products.
Suite 2: bedroom with two wardrobes, bathroom with wooden worktop and washbasin, shower tray with glass screen and a pantry with opening to the ground floor for the disposal of dirty clothes.
Suite 3: bedroom with balcony, four-door wardrobe, bathroom with wooden worktop and washbasin, large stone shower tray with niche in the wall, glass screen and suspended toilet.
Equipment:
Underfloor heating: with temperature regulator in all rooms.
False Ceilings: with built-in and dimmable light.
Modern Systems: Solar panels, alarm, video intercom.
Windows and Doors: PVC with double glazing and tilt frames, high security entrance door.
Natural Lighting: House with plenty of natural light and several balconies.
Flooring: Light-coloured driftwood flooring throughout the house.
Thermal insulation and
VMC ventilation system (mechanical air extraction and insufflation system with thermal exchange, between stale air and fresh air in all rooms.
Observations;
The house is currently undergoing an intervention of improvement works already awarded that is part of the price consisting of:
- The delivery of the house as it is, more exterior floor in Concrete and Portuguese pavement, more exterior plaster of the house, more exterior painting and interior painting.
The forecast for completion of these works is by the end of September (which are already awarded)
Location and Neighborhood
São Pedro beach is known for its tranquillity, surrounded by green gardens, pine forests, sand and sea. This location is ideal for living or enjoying a great holiday, with several beaches nearby. A few kilometres from Pataias, Paredes and Nazaré.
Come and visit the villa who knows if it is not the one you are looking for
Housing Features
Ground floor:
Open Space Rooms: combined with an equipped kitchen of contemporary design, with built-in light in the cabinets and hidden electrical outlets with automatic lowering device.
Dining and Leisure Rooms: Two rooms, one for meals and the other for leisure, both with balcony doors to the backyard. The west balcony offers a breathtaking view of the sea.
WC: equipped with shower with glass screen, wooden worktop with sink and suspended crockery.
Entrance Hall: two built-in units for storing coats and other objects.
Laundry: with washing machine and dryer built into a unit with the worktop for folding clothes and two additional pieces of furniture for storage.
First Floor:
Stairs: connecting to the ground floor with built-in wardrobe at the top and circulation area to the suites
Suite 1: bedroom with balcony door overlooking the sea, closet with two entrances, wooden worktop with two sinks, separate toilet and stone shower tray with niche in the wall for hygiene products.
Suite 2: bedroom with two wardrobes, bathroom with wooden worktop and washbasin, shower tray with glass screen and a pantry with opening to the ground floor for the disposal of dirty clothes.
Suite 3: bedroom with balcony, four-door wardrobe, bathroom with wooden worktop and washbasin, large stone shower tray with niche in the wall, glass screen and suspended toilet.
Equipment:
Underfloor heating: with temperature regulator in all rooms.
False Ceilings: with built-in and dimmable light.
Modern Systems: Solar panels, alarm, video intercom.
Windows and Doors: PVC with double glazing and tilt frames, high security entrance door.
Natural Lighting: House with plenty of natural light and several balconies.
Flooring: Light-coloured driftwood flooring throughout the house.
Thermal insulation and
VMC ventilation system (mechanical air extraction and insufflation system with thermal exchange, between stale air and fresh air in all rooms.
Observations;
The house is currently undergoing an intervention of improvement works already awarded that is part of the price consisting of:
- The delivery of the house as it is, more exterior floor in Concrete and Portuguese pavement, more exterior plaster of the house, more exterior painting and interior painting.
The forecast for completion of these works is by the end of September (which are already awarded)
Location and Neighborhood
São Pedro beach is known for its tranquillity, surrounded by green gardens, pine forests, sand and sea. This location is ideal for living or enjoying a great holiday, with several beaches nearby. A few kilometres from Pataias, Paredes and Nazaré.
Come and visit the villa who knows if it is not the one you are looking for
Contact
House 2 Bedrooms
Bairro dos Arneiros, Santo Onofre e Serra do Bouro, Caldas da Rainha, Distrito de Leiria
Used · 48m²
buy
160.000 €
Are you looking for a house ready to move in or monetise?
Do you want to buy a well-located property?
Need to have outdoor space?
This could be the house you’re looking for!
Recently refurbished, this house has a new roof and the plumbing has also been replaced. The rooms are cosy, very functional and have a generous patio with total privacy, ideal for enjoying the sun, spending quality time with family and friends, having your plants and your pet.
It also has an annex that you can transform to your liking, make a kitchenette to support your barbecue or make, for example, another bathroom.
The property is sold, equipped and furnished, ready to move in or monetise.
Currently the property has a license for local accommodation and can easily continue to be monetised.
Composed of:
-living room
- Equipped kitchen
- Two bedrooms
- Bathroom
-office
- Courtyard with independent access
- Annex with storage room/laundry.
Located in a quiet area of the city, this independent house is close to the Schools (kindergarten, primary school, secondary school and college), the municipal swimming pools and all kinds of commerce and services. A few meters from the property there is the TOMA stop and quick access to the A8 and the beach of Foz do Arelho.
Don’t miss this opportunity, book your visit now!
Do you want to buy a well-located property?
Need to have outdoor space?
This could be the house you’re looking for!
Recently refurbished, this house has a new roof and the plumbing has also been replaced. The rooms are cosy, very functional and have a generous patio with total privacy, ideal for enjoying the sun, spending quality time with family and friends, having your plants and your pet.
It also has an annex that you can transform to your liking, make a kitchenette to support your barbecue or make, for example, another bathroom.
The property is sold, equipped and furnished, ready to move in or monetise.
Currently the property has a license for local accommodation and can easily continue to be monetised.
Composed of:
-living room
- Equipped kitchen
- Two bedrooms
- Bathroom
-office
- Courtyard with independent access
- Annex with storage room/laundry.
Located in a quiet area of the city, this independent house is close to the Schools (kindergarten, primary school, secondary school and college), the municipal swimming pools and all kinds of commerce and services. A few meters from the property there is the TOMA stop and quick access to the A8 and the beach of Foz do Arelho.
Don’t miss this opportunity, book your visit now!
Contact
House 3 Bedrooms
Praia D'El Rey, Amoreira, Óbidos, Distrito de Leiria
Used · 201m²
With Swimming Pool
buy
450.000 €
3-bedroom villa with 201 sqm of gross construction area in the private condominium of Vila dos Príncipes, in the Praia D’el Rey Resort, Óbidos.
The townhouse, spread over 2 floors, features a ground floor with a living room with a fireplace, a fully equipped Bosch kitchen, a bedroom, a bathroom, and a storage room. On the first floor, there is a bathroom, two bedrooms, one of which is a suite with a private terrace overlooking the sea and the golf course. The townhouse also has central heating and heated towel rails.
The Vila dos Príncipes condominium offers various amenities, including three swimming pools, two of which are heated, private security during the summer months, and an automatic gate. The entire condominium is in excellent maintenance condition, with garden and lawn areas that invite you to enjoy the outdoor space.
Located a 15-minute walk from the Driving Range and Club House of the Praia D’el Rey Resort. It is a 20-minute drive from Baleal, 30 minutes from Peniche and Caldas da Rainha. It is 1 hour and 20 minutes from Lisbon.
The townhouse, spread over 2 floors, features a ground floor with a living room with a fireplace, a fully equipped Bosch kitchen, a bedroom, a bathroom, and a storage room. On the first floor, there is a bathroom, two bedrooms, one of which is a suite with a private terrace overlooking the sea and the golf course. The townhouse also has central heating and heated towel rails.
The Vila dos Príncipes condominium offers various amenities, including three swimming pools, two of which are heated, private security during the summer months, and an automatic gate. The entire condominium is in excellent maintenance condition, with garden and lawn areas that invite you to enjoy the outdoor space.
Located a 15-minute walk from the Driving Range and Club House of the Praia D’el Rey Resort. It is a 20-minute drive from Baleal, 30 minutes from Peniche and Caldas da Rainha. It is 1 hour and 20 minutes from Lisbon.
Contact
Town House 3 Bedrooms Duplex
Praia D'el Rey, Vau, Óbidos, Distrito de Leiria
Under construction · 150m²
With Swimming Pool
buy
695.000 €
Townhouses with three ensuite bedrooms, living and dining room that feature a fully equipped kitchen on the ground floor. Located in a five-star Resort where the natural landscape and architectural integration with the surroundings were well preserved, these townhouses offer stunning views over to the entrance of the Atlantic Ocean into the beautiful Óbidos Lagoon.
SUITABLE FOR GOLDEN VISA
All of the townhouses have access to the condominium shared swimming pool.
The walls in stained stucco paint, flooring and doors with the appearance of raw wood, bring shape to the interior decoration intended to be organic and sophisticated, with soft and neutral colors, so that the tranquility and harmony with the nature of the location is experienced from the very first moment.
Calm, cozy and serene environments give preference to organic forms, elements of natural aspect and the contrast between textures.
The link to nature is evident in various aspects, enhancing the close relationship between indoors and out through generous use of glass and employing identical materials which transcend to the outdoors, both visually and physically.
Comprehensive view of the Atlantic and golf course, between the natural vegetation and next to the calm waters of the Óbidos lagoon, is a place that invites you to relax. 24/7 security and an extended service offering for you to have an easy and enjoying life.
The resort’s range of services includes, in the first marketing phase, reception, restaurant, bar, 18-hole golf course, golf shop, Lounge Members and various support services. Provision of golf club membership for 3 years (maximum of 2 users per house).
Spaces that open to the nature that surrounds them, transforming the way of life of the residents. The bond with nature is evident in many respects, enhancing the close relationship between indoor and outdoor environments through the generous use of glass and employing identical materials that transcend the outdoors, both visually and physically.
Resort will includes 2 5-star hotels, SPA, swimming pools, sports, supermarket, convenience store, laundrom, among others.
The 18-hole golf course was considered the best of the new courses in the world at the 2017 World Golf Awards and is positioned at number 25 in the Top 100 of the best domains in continental Europe.
For the preservation of the local ecosystem it was awarded the GEO field certification.
The information referred to is not binding and does not dispense with the consultation of the documentation of the property.
SUITABLE FOR GOLDEN VISA
All of the townhouses have access to the condominium shared swimming pool.
The walls in stained stucco paint, flooring and doors with the appearance of raw wood, bring shape to the interior decoration intended to be organic and sophisticated, with soft and neutral colors, so that the tranquility and harmony with the nature of the location is experienced from the very first moment.
Calm, cozy and serene environments give preference to organic forms, elements of natural aspect and the contrast between textures.
The link to nature is evident in various aspects, enhancing the close relationship between indoors and out through generous use of glass and employing identical materials which transcend to the outdoors, both visually and physically.
Comprehensive view of the Atlantic and golf course, between the natural vegetation and next to the calm waters of the Óbidos lagoon, is a place that invites you to relax. 24/7 security and an extended service offering for you to have an easy and enjoying life.
The resort’s range of services includes, in the first marketing phase, reception, restaurant, bar, 18-hole golf course, golf shop, Lounge Members and various support services. Provision of golf club membership for 3 years (maximum of 2 users per house).
Spaces that open to the nature that surrounds them, transforming the way of life of the residents. The bond with nature is evident in many respects, enhancing the close relationship between indoor and outdoor environments through the generous use of glass and employing identical materials that transcend the outdoors, both visually and physically.
Resort will includes 2 5-star hotels, SPA, swimming pools, sports, supermarket, convenience store, laundrom, among others.
The 18-hole golf course was considered the best of the new courses in the world at the 2017 World Golf Awards and is positioned at number 25 in the Top 100 of the best domains in continental Europe.
For the preservation of the local ecosystem it was awarded the GEO field certification.
The information referred to is not binding and does not dispense with the consultation of the documentation of the property.
Contact
House 3 Bedrooms
Pataias e Martingança, Alcobaça, Distrito de Leiria
Under construction · 170m²
With Garage
buy
372.000 €
MAKE US THE BEST DEAL
Land with 514m² located in a privileged area in the center of Pataias with a Ground Floor House in the initial phase of construction differentiated by quality and comfort, being it Ecological and Sustainable.
House will consist of:
- Entrance hall,
- Living and dining room,
- Open space kitchen with Island (the Kitchen is equipped with hob, oven, extractor fan, microwave and dishwasher),
-Pantry
-Laundry
- Bathroom,
- 3 Bedrooms with built-in wardrobes (one of them Suite).
At the rear we have a porch to support the Garden space and possibility of building a swimming pool with the dimension of 5.5m by 3.5m (Value on request).
In front of the villa we have a Pergola with a space to comfortably park two cars.
The House is equipped with:
- Photovoltaic panels with 4kw hybrid inverter for self-consumption and prepared to add battery accumulation system,
- Heat pump with a capacity of 300L for water heating,
- Pre-installation of Air Conditioning,
- Electric blinds,
- Frames with double glazing and thermal cut,
- Automatic gates
- Synthetic grass gardens.
The Villa will have an excellent sun exposure and is close to several beaches including Praia de Paredes da Vitória at 5 Km’s and Praia da Nazaré at 10km’s (among others).
It is located near Pharmacies, Health Center, several Restaurants, Pastry Shops, Cafes, Banks, Post Office, Schools, several Supermarkets (Intermarché, Sugar Loaf, Mini-Price) and other services.
Pataias is a Portuguese village in the municipality of Alcobaça with 79 km² and was elevated to a village on May 16, 1984. This locality is located in the north of the municipality of Alcobaça and it includes the villages of Pataias, Pataias-Gare, Pisões, Burinhosa, Ferraria, Mélvoa, Paio, Paredes da Vitória, Mina do Azeiche, Água de Medeiros, Pedra do Ouro, Légua, Vale do Inácio, Boubã, Alva and also an extensive coast with magnificent beaches.
The village has always had an industrial tradition as well as its oldest activity, the Lime Ovens, now inactive.
Glass industry and subsidiary as was the case of the stuffings that also existed. Cements, Molds for plastics, Civil Locksmithing, Furniture in all styles, Metallurgy, Road Transport, Audio Material, Ceramics, Livestock, Agricultural Greenhouses, Welding, Food Products, are industries that are part of the daily life of the locality.
Trade is also very diverse and important, and it can even be said that there is a little bit of everything, and agriculture is still to be considered.
Source: Wikipedia
Book your visit now!
We take care of your credit process, without bureaucracies presenting the best solutions for each client.
Credit intermediary certified by Banco de Portugal under number 0001802.
We help with the whole process! Contact us or leave us your details and we will contact you as soon as possible!
LE93633
Land with 514m² located in a privileged area in the center of Pataias with a Ground Floor House in the initial phase of construction differentiated by quality and comfort, being it Ecological and Sustainable.
House will consist of:
- Entrance hall,
- Living and dining room,
- Open space kitchen with Island (the Kitchen is equipped with hob, oven, extractor fan, microwave and dishwasher),
-Pantry
-Laundry
- Bathroom,
- 3 Bedrooms with built-in wardrobes (one of them Suite).
At the rear we have a porch to support the Garden space and possibility of building a swimming pool with the dimension of 5.5m by 3.5m (Value on request).
In front of the villa we have a Pergola with a space to comfortably park two cars.
The House is equipped with:
- Photovoltaic panels with 4kw hybrid inverter for self-consumption and prepared to add battery accumulation system,
- Heat pump with a capacity of 300L for water heating,
- Pre-installation of Air Conditioning,
- Electric blinds,
- Frames with double glazing and thermal cut,
- Automatic gates
- Synthetic grass gardens.
The Villa will have an excellent sun exposure and is close to several beaches including Praia de Paredes da Vitória at 5 Km’s and Praia da Nazaré at 10km’s (among others).
It is located near Pharmacies, Health Center, several Restaurants, Pastry Shops, Cafes, Banks, Post Office, Schools, several Supermarkets (Intermarché, Sugar Loaf, Mini-Price) and other services.
Pataias is a Portuguese village in the municipality of Alcobaça with 79 km² and was elevated to a village on May 16, 1984. This locality is located in the north of the municipality of Alcobaça and it includes the villages of Pataias, Pataias-Gare, Pisões, Burinhosa, Ferraria, Mélvoa, Paio, Paredes da Vitória, Mina do Azeiche, Água de Medeiros, Pedra do Ouro, Légua, Vale do Inácio, Boubã, Alva and also an extensive coast with magnificent beaches.
The village has always had an industrial tradition as well as its oldest activity, the Lime Ovens, now inactive.
Glass industry and subsidiary as was the case of the stuffings that also existed. Cements, Molds for plastics, Civil Locksmithing, Furniture in all styles, Metallurgy, Road Transport, Audio Material, Ceramics, Livestock, Agricultural Greenhouses, Welding, Food Products, are industries that are part of the daily life of the locality.
Trade is also very diverse and important, and it can even be said that there is a little bit of everything, and agriculture is still to be considered.
Source: Wikipedia
Book your visit now!
We take care of your credit process, without bureaucracies presenting the best solutions for each client.
Credit intermediary certified by Banco de Portugal under number 0001802.
We help with the whole process! Contact us or leave us your details and we will contact you as soon as possible!
LE93633
Contact
House 3 Bedrooms
Atouguia da Baleia, Peniche, Distrito de Leiria
New · 364m²
With Garage
buy
415.000 €
Wonderful 3+1 bedroom villa under construction, with panoramic views of the São Domingos dam. Located in the immediate vicinity of the Atouguia da Baleia school and just 10 minutes away from the stunning Baleal beach, this villa promises to combine the best of the contemporary with the traditional.
With a design that favours modern lines, maintaining the essence of the local architectural trait, this two-storey property also has the possibility of making use of the excellent attic area further enhanced by the terrace that runs around the house.
Access to housing is facilitated from the main road, both for pedestrians and vehicles. In addition, boundary walls were designed at the ends of the land, in harmony with the adjacent plots already built.
This is a unique opportunity to acquire a residence where comfort and beauty merge in a privileged location. Contact us for more information and to schedule your visit. Don’t miss this opportunity!
Floor 0:
Spacious and welcoming entrance hall;
Open-concept social space, consisting of a fully equipped kitchen, living room and dining room;
Service bathroom with shower tray, for greater convenience;
Garage for one vehicle.
Floor 1:
Two bright bedrooms, both with built-in wardrobes for convenient storage;
Full bathroom with shower tray.
An elegant suite, equipped with a walking closet with 6.15m² and private bathroom for maximum comfort;
Balcony accessible from all rooms, ideal for enjoying moments of tranquillity outdoors.
Floor 2:
Spacious open-concept attic, with pre-installation for an additional bathroom, offering versatility of use;
Access to an outdoor terrace, perfect for enjoying panoramic views and moments of conviviality.
Features and Equipment:
Exterior pavement in Portuguese cobblestone, ensuring durability and aesthetic beauty;
Barbecue to enjoy outdoor meals with family and friends;
PVC flooring in the kitchen, living room, hall and bathrooms, providing ease of cleaning and maintenance;
Flooring of the rooms in floating floor, providing comfort and elegance;
PVC frames with double glazing for thermal and solar control, for better energy efficiency;
Entrance door with Portrisa-type security, ensuring tranquillity and protection;
Equipped kitchen, with white lacquered wood furniture and granite stone worktop, combining functionality and style;
Bathrooms with built-in sanitary ware in white and natural stone countertops, providing a sophisticated environment;
Heat pump system and solar panels for greater energy efficiency and cost savings;
Socket in the garage for charging electric cars, promoting sustainability and electric mobility;
Electric garage door for added convenience and safety;
Pre-installation of air conditioning for thermal comfort in all seasons;
Pre-installation for pellet heating, offering an efficient and environmentally friendly heating option.
With a design that favours modern lines, maintaining the essence of the local architectural trait, this two-storey property also has the possibility of making use of the excellent attic area further enhanced by the terrace that runs around the house.
Access to housing is facilitated from the main road, both for pedestrians and vehicles. In addition, boundary walls were designed at the ends of the land, in harmony with the adjacent plots already built.
This is a unique opportunity to acquire a residence where comfort and beauty merge in a privileged location. Contact us for more information and to schedule your visit. Don’t miss this opportunity!
Floor 0:
Spacious and welcoming entrance hall;
Open-concept social space, consisting of a fully equipped kitchen, living room and dining room;
Service bathroom with shower tray, for greater convenience;
Garage for one vehicle.
Floor 1:
Two bright bedrooms, both with built-in wardrobes for convenient storage;
Full bathroom with shower tray.
An elegant suite, equipped with a walking closet with 6.15m² and private bathroom for maximum comfort;
Balcony accessible from all rooms, ideal for enjoying moments of tranquillity outdoors.
Floor 2:
Spacious open-concept attic, with pre-installation for an additional bathroom, offering versatility of use;
Access to an outdoor terrace, perfect for enjoying panoramic views and moments of conviviality.
Features and Equipment:
Exterior pavement in Portuguese cobblestone, ensuring durability and aesthetic beauty;
Barbecue to enjoy outdoor meals with family and friends;
PVC flooring in the kitchen, living room, hall and bathrooms, providing ease of cleaning and maintenance;
Flooring of the rooms in floating floor, providing comfort and elegance;
PVC frames with double glazing for thermal and solar control, for better energy efficiency;
Entrance door with Portrisa-type security, ensuring tranquillity and protection;
Equipped kitchen, with white lacquered wood furniture and granite stone worktop, combining functionality and style;
Bathrooms with built-in sanitary ware in white and natural stone countertops, providing a sophisticated environment;
Heat pump system and solar panels for greater energy efficiency and cost savings;
Socket in the garage for charging electric cars, promoting sustainability and electric mobility;
Electric garage door for added convenience and safety;
Pre-installation of air conditioning for thermal comfort in all seasons;
Pre-installation for pellet heating, offering an efficient and environmentally friendly heating option.
Contact
Detached House 5 Bedrooms
Praia D'el Rey, Vau, Óbidos, Distrito de Leiria
New · 296m²
With Swimming Pool
buy
2.800.000 €
Detached 5 bedroom villa located in a 5 star Ocean & Golf Resort. With three main en-suite bathrooms. Fully equipped kitchen that meets the beautiful living room that enjoys the natural light overlooking the beautiful golf course and overlooking the Atlantic ocean. Each property features its own private landscaped garden with swimming pool, electric gate with private parking for one car. Spaces that open up without shame to the nature that surrounds them, transforming the way of life of residents.
The connection to nature is evident in several aspects, enhancing the close relationship between the interior and the exterior through the generous use of glass and employing identical materials that transcend the exterior, both visually and physically.
It has a basement with 219m2.
An all-encompassing view of the Atlantic and the golf course, among the natural vegetation and next to the calm waters of the Óbidos lagoon, it is a place that invites you to relax. 24/7 security and an extended service offer for you to have an easy and enjoyable life.
The resort’s range of services includes, in the first marketing phase, reception, restaurant, bar, 18-hole golf course, golf shop, Lounge Members and various support services. Golf club membership offer for 3 years (maximum of 2 users per household).
Spaces that open up to the nature that surrounds them, transforming the way of life of the residents. The connection with nature is evident in many aspects, enhancing the close relationship between interior and exterior environments through the generous use of glass and employing identical materials that transcend the exterior, both visually and physically.
At the end of its development, the Resort will include 2 5-star hotels, SPA, swimming pools, sports, supermarket, convenience store, laundry, among others.
The 18-hole golf course was named the best new course in the world at the 2017 World Golf Awards and is ranked 25th in the Top 100 of the best domains in continental Europe.
For the preservation of the local ecosystem, it was awarded the geo field certification.
The information referred to is not binding and does not dispense with the consultation of the property’s documentation.
The connection to nature is evident in several aspects, enhancing the close relationship between the interior and the exterior through the generous use of glass and employing identical materials that transcend the exterior, both visually and physically.
It has a basement with 219m2.
An all-encompassing view of the Atlantic and the golf course, among the natural vegetation and next to the calm waters of the Óbidos lagoon, it is a place that invites you to relax. 24/7 security and an extended service offer for you to have an easy and enjoyable life.
The resort’s range of services includes, in the first marketing phase, reception, restaurant, bar, 18-hole golf course, golf shop, Lounge Members and various support services. Golf club membership offer for 3 years (maximum of 2 users per household).
Spaces that open up to the nature that surrounds them, transforming the way of life of the residents. The connection with nature is evident in many aspects, enhancing the close relationship between interior and exterior environments through the generous use of glass and employing identical materials that transcend the exterior, both visually and physically.
At the end of its development, the Resort will include 2 5-star hotels, SPA, swimming pools, sports, supermarket, convenience store, laundry, among others.
The 18-hole golf course was named the best new course in the world at the 2017 World Golf Awards and is ranked 25th in the Top 100 of the best domains in continental Europe.
For the preservation of the local ecosystem, it was awarded the geo field certification.
The information referred to is not binding and does not dispense with the consultation of the property’s documentation.
Contact
Detached House 3 Bedrooms
Praia D'el Rey, Vau, Óbidos, Distrito de Leiria
New · 200m²
With Swimming Pool
buy
1.500.000 €
Detached 4 bedroom villa located in a 5 star Ocean & Golf Resort. With three main en-suite bathrooms. Fully equipped kitchen that meets the beautiful living room that enjoys the natural light overlooking the beautiful golf course and overlooking the Atlantic ocean. Each property features its own private landscaped garden with swimming pool, electric gate with private parking for one car. Spaces that open up without shame to the nature that surrounds them, transforming the way of life of residents.
The connection to nature is evident in several aspects, enhancing the close relationship between the interior and the exterior through the generous use of glass and employing identical materials that transcend the exterior, both visually and physically.
An all-encompassing view of the Atlantic and the golf course, among the natural vegetation and next to the calm waters of the Óbidos lagoon, it is a place that invites you to relax. 24/7 security and an extended service offer for you to have an easy and enjoyable life.
The resort’s range of services includes, in the first marketing phase, reception, restaurant, bar, 18-hole golf course, golf shop, Lounge Members and various support services. Golf club membership offer for 3 years (maximum of 2 users per household).
Spaces that open up to the nature that surrounds them, transforming the way of life of the residents. The connection with nature is evident in many aspects, enhancing the close relationship between interior and exterior environments through the generous use of glass and employing identical materials that transcend the exterior, both visually and physically.
At the end of its development, the Resort will include 2 5-star hotels, SPA, swimming pools, sports, supermarket, convenience store, laundry, among others.
The 18-hole golf course was named the best new course in the world at the 2017 World Golf Awards and is ranked 25th in the Top 100 of the best domains in continental Europe.
For the preservation of the local ecosystem, it was awarded the geo field certification.
The information referred to is not binding and does not dispense with the consultation of the property’s documentation.
The connection to nature is evident in several aspects, enhancing the close relationship between the interior and the exterior through the generous use of glass and employing identical materials that transcend the exterior, both visually and physically.
An all-encompassing view of the Atlantic and the golf course, among the natural vegetation and next to the calm waters of the Óbidos lagoon, it is a place that invites you to relax. 24/7 security and an extended service offer for you to have an easy and enjoyable life.
The resort’s range of services includes, in the first marketing phase, reception, restaurant, bar, 18-hole golf course, golf shop, Lounge Members and various support services. Golf club membership offer for 3 years (maximum of 2 users per household).
Spaces that open up to the nature that surrounds them, transforming the way of life of the residents. The connection with nature is evident in many aspects, enhancing the close relationship between interior and exterior environments through the generous use of glass and employing identical materials that transcend the exterior, both visually and physically.
At the end of its development, the Resort will include 2 5-star hotels, SPA, swimming pools, sports, supermarket, convenience store, laundry, among others.
The 18-hole golf course was named the best new course in the world at the 2017 World Golf Awards and is ranked 25th in the Top 100 of the best domains in continental Europe.
For the preservation of the local ecosystem, it was awarded the geo field certification.
The information referred to is not binding and does not dispense with the consultation of the property’s documentation.
Contact
House 4 Bedrooms
Milagres, Leiria, Distrito de Leiria
Under construction · 215m²
With Garage
buy
420.000 €
A few minutes from the city of Leiria is this fantastic villa, in the final stages of construction, comprising:
- Open-space living room and kitchen with island, access to balcony and supported by pantry and laundry.
- 3 suites, one of them with closet and all with built-in wardrobes.
- 1 Office.
All rooms have access to balconies.
Large and large basement with more than 120m².
This villa benefits from excellent natural light through the large windows that allow a connection between the interior and exterior, landscaped, to enjoy with your family, close to nature and close to all commerce and services.
Book your visit and come and see your future Home!
- Open-space living room and kitchen with island, access to balcony and supported by pantry and laundry.
- 3 suites, one of them with closet and all with built-in wardrobes.
- 1 Office.
All rooms have access to balconies.
Large and large basement with more than 120m².
This villa benefits from excellent natural light through the large windows that allow a connection between the interior and exterior, landscaped, to enjoy with your family, close to nature and close to all commerce and services.
Book your visit and come and see your future Home!
Contact
Town House 3 Bedrooms Duplex
Praia D'el Rey, Vau, Óbidos, Distrito de Leiria
Under construction · 150m²
With Swimming Pool
buy
695.000 €
Townhouses with three ensuite bedrooms, living and dining room that feature a fully equipped kitchen on the ground floor. Located in a five-star Resort where the natural landscape and architectural integration with the surroundings were well preserved, these townhouses offer stunning views over to the entrance of the Atlantic Ocean into the beautiful Óbidos Lagoon.
SUITABLE FOR GOLDEN VISA
All of the townhouses have access to the condominium shared swimming pool.
The walls in stained stucco paint, flooring and doors with the appearance of raw wood, bring shape to the interior decoration intended to be organic and sophisticated, with soft and neutral colors, so that the tranquility and harmony with the nature of the location is experienced from the very first moment.
Calm, cozy and serene environments give preference to organic forms, elements of natural aspect and the contrast between textures.
The link to nature is evident in various aspects, enhancing the close relationship between indoors and out through generous use of glass and employing identical materials which transcend to the outdoors, both visually and physically.
Comprehensive view of the Atlantic and golf course, between the natural vegetation and next to the calm waters of the Óbidos lagoon, is a place that invites you to relax. 24/7 security and an extended service offering for you to have an easy and enjoying life.
The resort’s range of services includes, in the first marketing phase, reception, restaurant, bar, 18-hole golf course, golf shop, Lounge Members and various support services. Provision of golf club membership for 3 years (maximum of 2 users per house).
Spaces that open to the nature that surrounds them, transforming the way of life of the residents. The bond with nature is evident in many respects, enhancing the close relationship between indoor and outdoor environments through the generous use of glass and employing identical materials that transcend the outdoors, both visually and physically.
Resort will includes 2 5-star hotels, SPA, swimming pools, sports, supermarket, convenience store, laundrom, among others.
The 18-hole golf course was considered the best of the new courses in the world at the 2017 World Golf Awards and is positioned at number 25 in the Top 100 of the best domains in continental Europe.
For the preservation of the local ecosystem it was awarded the GEO field certification.
The information referred to is not binding and does not dispense with the consultation of the documentation of the property.
SUITABLE FOR GOLDEN VISA
All of the townhouses have access to the condominium shared swimming pool.
The walls in stained stucco paint, flooring and doors with the appearance of raw wood, bring shape to the interior decoration intended to be organic and sophisticated, with soft and neutral colors, so that the tranquility and harmony with the nature of the location is experienced from the very first moment.
Calm, cozy and serene environments give preference to organic forms, elements of natural aspect and the contrast between textures.
The link to nature is evident in various aspects, enhancing the close relationship between indoors and out through generous use of glass and employing identical materials which transcend to the outdoors, both visually and physically.
Comprehensive view of the Atlantic and golf course, between the natural vegetation and next to the calm waters of the Óbidos lagoon, is a place that invites you to relax. 24/7 security and an extended service offering for you to have an easy and enjoying life.
The resort’s range of services includes, in the first marketing phase, reception, restaurant, bar, 18-hole golf course, golf shop, Lounge Members and various support services. Provision of golf club membership for 3 years (maximum of 2 users per house).
Spaces that open to the nature that surrounds them, transforming the way of life of the residents. The bond with nature is evident in many respects, enhancing the close relationship between indoor and outdoor environments through the generous use of glass and employing identical materials that transcend the outdoors, both visually and physically.
Resort will includes 2 5-star hotels, SPA, swimming pools, sports, supermarket, convenience store, laundrom, among others.
The 18-hole golf course was considered the best of the new courses in the world at the 2017 World Golf Awards and is positioned at number 25 in the Top 100 of the best domains in continental Europe.
For the preservation of the local ecosystem it was awarded the GEO field certification.
The information referred to is not binding and does not dispense with the consultation of the documentation of the property.
Contact
House 4 Bedrooms
Pataias e Martingança, Alcobaça, Distrito de Leiria
Under construction · 121m²
With Garage
buy
399.000 €
MAKE US THE BEST DEAL
House T4 Ground Floor under construction inserted in a Land with about 1500m² in the center of Burinhosa Pataias consisting of 4 Bedrooms with wardrobe (one of them Suite with Closet), Living Room / Kitchen fully equipped in Open Space, 2 Bathrooms, Laundry, Garage and Patio with Barbecue.
There is the possibility to choose the final materials and finishes.
The villa is built with the following finishes:
-Pre installation of Air Conditioning- Pre installation of VMC Air System;
- Solar panels with cylinder of 300 L for sanitary waters;
- Thermal and acoustic exterior coating formed with styrofoam plates of 4 cm thick, properly finished with fine sanding;
- Exterior walls in thermal and acoustic brick in clay with double wall.
- Thermal and acoustic exterior coating formed with 4 cm thick plates, between the masonry properly finished with fine sanding and stone;
- Insulated cover with Roff-Maett plates of 8 cm, application of 2 screens of 4 kg m2 one smooth and the other of shale, finished in rolled pebble;
- Interior and exterior paintings with primers and paints of CIN or similar;
- Interior walls in brick of 11 being then finished in plaster with fine sanding;
- Ceilings in pladur Hidrofugado with fin and general bus;
- Coatings (tiles) in the bathrooms and kitchen;
- Ceramic floors in the living room and floating parquet kitchen in the bedrooms;
- Woods, doors and interior wardrobes in lacquered;
- Hanging crockery in the bathrooms;
- Electrical apparatus according to the project being lighting of the ceilings in projectors of 120 in ledes, color video intercom, electric cables for lighting on the walls
- Pre-installation for Photovoltaic panels;
- Aluminium in a series of 70 with thermal break with 4 boxes coated with polyurethane in a series of opening with oscillation-stop, glass of 6mm pleniterm 4S box 18 mm with Argon Gas and glass 4 4 thermolaminated inside of white color;
- Electric blinds in aluminum with locking. Color of aluminum white;
- Home Automation System;
- Garage door sectioned with motor;
- Stonework in marble or granite.
Burinhosa is a village belonging to the parish of Pataias, in the municipality of Alcobaça, District of Leiria.
It is known as ’futsal village’, because it has a Futsal club to dispute the National Futsal Championship, the Burinhosa Cultural and Sports Center. The senior men’s team reached the top level of national futsal in the 2014/2015 season, thus going on to play regularly with the biggest clubs such as Sporting, Benfica and others.
At the beginning of the XXI century Bungalows were built, where tourists take the opportunity to enjoy the air and the calm of the countryside, still having the advantage of the village being located approximately 5 kilometers from the beaches. The locality has a School of the 1st Cycle of Basic Education and Kindergarten, a sports pavilion and a swimming pool that are a great attraction not only for tourists, but also for the inhabitants of the region.
Come Visit.
We take care of your credit process, without bureaucracies presenting the best solutions for each client.
Credit intermediary certified by Banco de Portugal under number 0001802.
We help with the whole process! Contact us or leave us your details and we will contact you as soon as possible!
LE92468
House T4 Ground Floor under construction inserted in a Land with about 1500m² in the center of Burinhosa Pataias consisting of 4 Bedrooms with wardrobe (one of them Suite with Closet), Living Room / Kitchen fully equipped in Open Space, 2 Bathrooms, Laundry, Garage and Patio with Barbecue.
There is the possibility to choose the final materials and finishes.
The villa is built with the following finishes:
-Pre installation of Air Conditioning- Pre installation of VMC Air System;
- Solar panels with cylinder of 300 L for sanitary waters;
- Thermal and acoustic exterior coating formed with styrofoam plates of 4 cm thick, properly finished with fine sanding;
- Exterior walls in thermal and acoustic brick in clay with double wall.
- Thermal and acoustic exterior coating formed with 4 cm thick plates, between the masonry properly finished with fine sanding and stone;
- Insulated cover with Roff-Maett plates of 8 cm, application of 2 screens of 4 kg m2 one smooth and the other of shale, finished in rolled pebble;
- Interior and exterior paintings with primers and paints of CIN or similar;
- Interior walls in brick of 11 being then finished in plaster with fine sanding;
- Ceilings in pladur Hidrofugado with fin and general bus;
- Coatings (tiles) in the bathrooms and kitchen;
- Ceramic floors in the living room and floating parquet kitchen in the bedrooms;
- Woods, doors and interior wardrobes in lacquered;
- Hanging crockery in the bathrooms;
- Electrical apparatus according to the project being lighting of the ceilings in projectors of 120 in ledes, color video intercom, electric cables for lighting on the walls
- Pre-installation for Photovoltaic panels;
- Aluminium in a series of 70 with thermal break with 4 boxes coated with polyurethane in a series of opening with oscillation-stop, glass of 6mm pleniterm 4S box 18 mm with Argon Gas and glass 4 4 thermolaminated inside of white color;
- Electric blinds in aluminum with locking. Color of aluminum white;
- Home Automation System;
- Garage door sectioned with motor;
- Stonework in marble or granite.
Burinhosa is a village belonging to the parish of Pataias, in the municipality of Alcobaça, District of Leiria.
It is known as ’futsal village’, because it has a Futsal club to dispute the National Futsal Championship, the Burinhosa Cultural and Sports Center. The senior men’s team reached the top level of national futsal in the 2014/2015 season, thus going on to play regularly with the biggest clubs such as Sporting, Benfica and others.
At the beginning of the XXI century Bungalows were built, where tourists take the opportunity to enjoy the air and the calm of the countryside, still having the advantage of the village being located approximately 5 kilometers from the beaches. The locality has a School of the 1st Cycle of Basic Education and Kindergarten, a sports pavilion and a swimming pool that are a great attraction not only for tourists, but also for the inhabitants of the region.
Come Visit.
We take care of your credit process, without bureaucracies presenting the best solutions for each client.
Credit intermediary certified by Banco de Portugal under number 0001802.
We help with the whole process! Contact us or leave us your details and we will contact you as soon as possible!
LE92468
Contact
See more Properties for Sale, Houses in Distrito de Leiria
Bedrooms
Zones
Can’t find the property you’re looking for?
