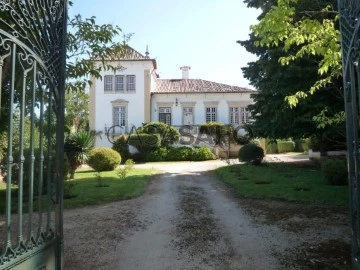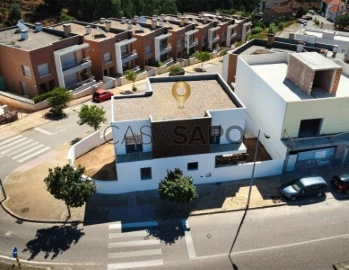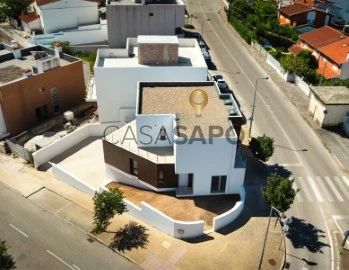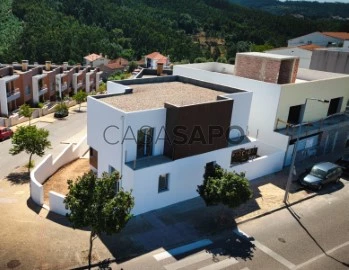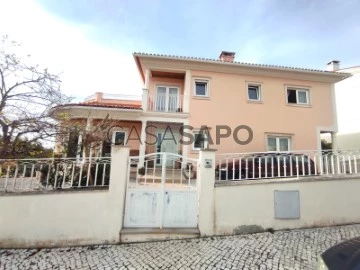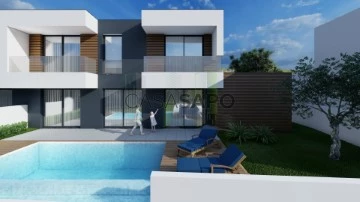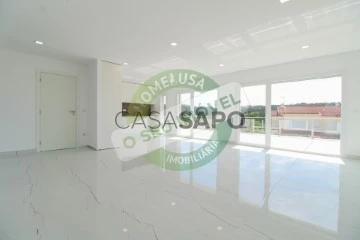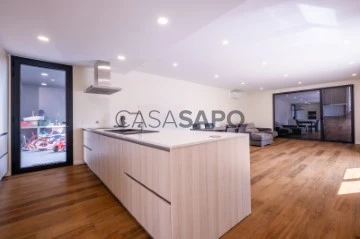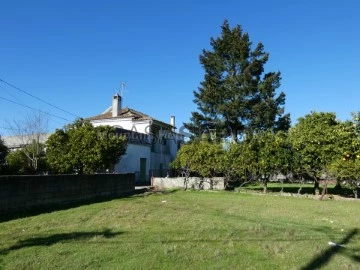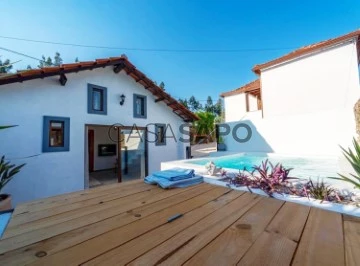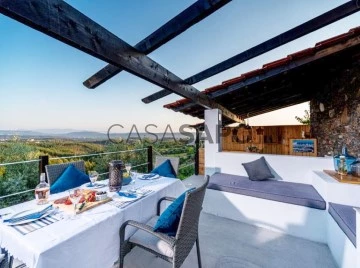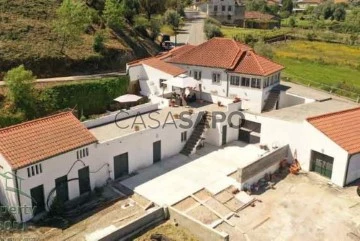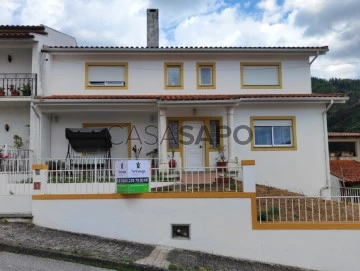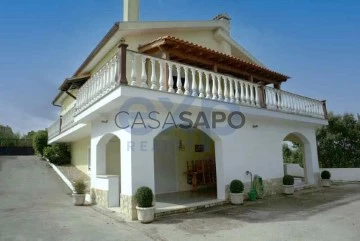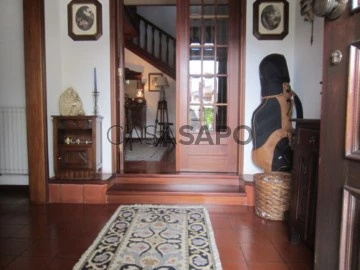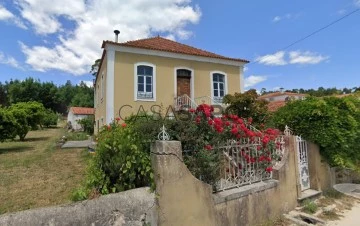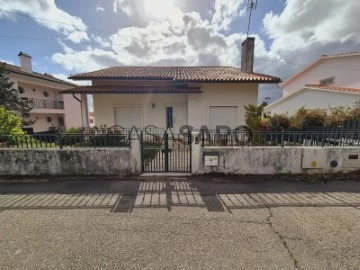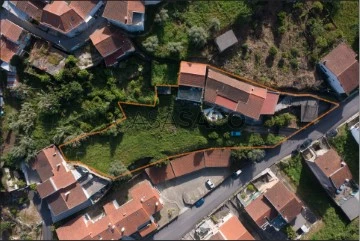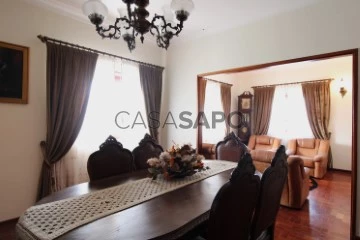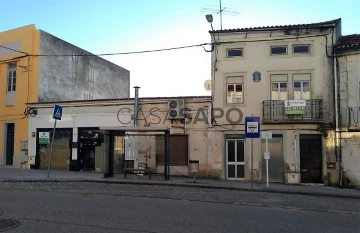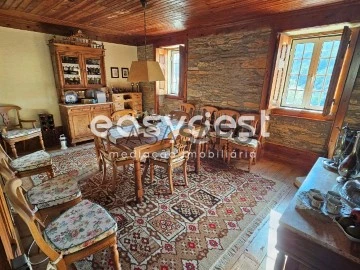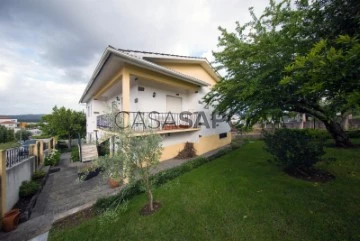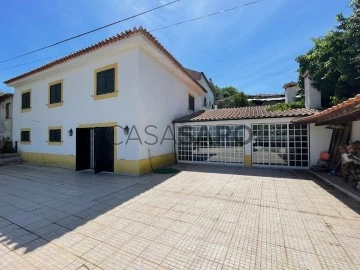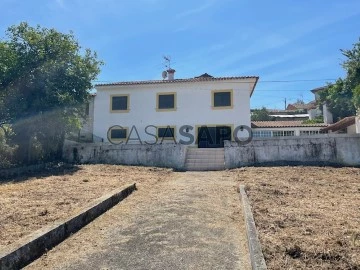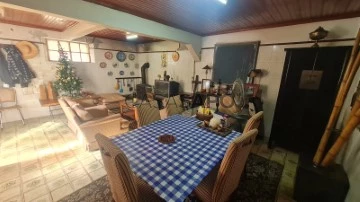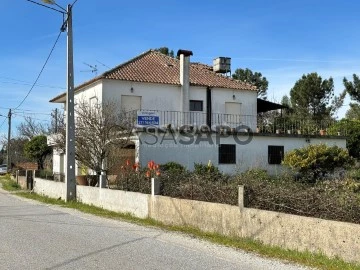Houses
Rooms
Price
More filters
66 Properties for Sale, Houses higher price, in Distrito de Coimbra, view Sierra
Order by
Higher price
Old House 8 Bedrooms
Lousã Zona, Lousã e Vilarinho, Distrito de Coimbra
Used · 327m²
buy
1.350.000 €
Solar_Quinta of the couple of S. José _Lousã_coimbra
Quinta do Casal de S. José is located in the center of the village of Lousã, Solar built in 1923 by architect Moura Coutinho, with the collaboration of Jorge Colaço in the exterior tiles and Leopoldo Battistini in the interior tiles (from the tile factory Constanta).
It is a manor house, classified, with about 1 hectare of land, with lots of privacy and a lot of charm.
The house is in good condition, perfectly habitable, has:
-Ground floor: Several shops, games room and small T1 apartment and garage.;
-1st floor: 2 bedrooms, 3 living rooms, 1 of them with fireplace, 1 dining room with fireplace, with lamp authored by Carlos Reis and access to the balcony, with which is a panel of tiles representing S. José, Kitchen, pantry and two bathrooms.
-2nd Floor: 6 bedrooms (3 of which are in Mansarda) and two bathrooms.
In addition to the main house there are houses and attachments, swimming pool, several gardens and a beautiful mall of leafous Tileiras. On the ground there are numerous fruit trees and vine vines in the surrounding paths along the walls of the property.
The property is fully fenced, walled and with entrance through 3 gates.
It has at the main entrance a majestic and beautiful centenary Tileira over 30 meters high.
There is also a detail plan that allows the highlight of several lots with possibility of construction, namely, 6 lots for 2 storey villas and 2 lots for buildings with 6 fires each.
In the vicinity of Solar, hypermarket, pharmacy, school and Highway, Vila da Lousã is half an hour from Coimbra.
Quinta do Casal de S. José is located in the center of the village of Lousã, Solar built in 1923 by architect Moura Coutinho, with the collaboration of Jorge Colaço in the exterior tiles and Leopoldo Battistini in the interior tiles (from the tile factory Constanta).
It is a manor house, classified, with about 1 hectare of land, with lots of privacy and a lot of charm.
The house is in good condition, perfectly habitable, has:
-Ground floor: Several shops, games room and small T1 apartment and garage.;
-1st floor: 2 bedrooms, 3 living rooms, 1 of them with fireplace, 1 dining room with fireplace, with lamp authored by Carlos Reis and access to the balcony, with which is a panel of tiles representing S. José, Kitchen, pantry and two bathrooms.
-2nd Floor: 6 bedrooms (3 of which are in Mansarda) and two bathrooms.
In addition to the main house there are houses and attachments, swimming pool, several gardens and a beautiful mall of leafous Tileiras. On the ground there are numerous fruit trees and vine vines in the surrounding paths along the walls of the property.
The property is fully fenced, walled and with entrance through 3 gates.
It has at the main entrance a majestic and beautiful centenary Tileira over 30 meters high.
There is also a detail plan that allows the highlight of several lots with possibility of construction, namely, 6 lots for 2 storey villas and 2 lots for buildings with 6 fires each.
In the vicinity of Solar, hypermarket, pharmacy, school and Highway, Vila da Lousã is half an hour from Coimbra.
Contact
House 8 Bedrooms
Lousã e Vilarinho, Distrito de Coimbra
Used · 450m²
With Garage
buy
950.000 €
Esta deslumbrante moradia, construída em 1941 e renovada em 2003, foi projetada para quem procura um lugar tranquilo rodeado de natureza. Situada nas proximidades da majestosa Serra da Lousã, oferece uma vista panorâmica deslumbrante que se estende até onde os olhos podem ver. Com oito quartos espaçosos, é perfeita para receber amigos e familiares. As duas churrasqueiras e o telheiro proporcionam o cenário ideal para refeições ao ar livre, enquanto a piscina convida ao relaxamento sob o sol. Para os entusiastas do desporto, um campo de ténis oferece a oportunidade de praticar exercício enquanto desfrutam da natureza circundante. O amplo jardim, meticulosamente cuidado, completa esta propriedade de sonho, oferecendo um refúgio de tranquilidade e beleza natural.
Contact
House 4 Bedrooms Triplex
Santo António dos Olivais, Coimbra, Distrito de Coimbra
Under construction · 216m²
With Garage
buy
745.000 €
Excelente Moradia Isolada T4 situada na quinta do Belmonte com lote de terreno c/327m2
Composta por cave, R/c e 1º andar:
Cave
- Ampla garagem com 55m2 + instalações técnicas e zona de lavandaria;
- Pátio +/- 50m2, zona de Jardim e com acesso exterior ao piso 0.
Piso 0
- Hall com acesso a ampla Sala e cozinha em Open Space c/ 54 m2;
- A Sala de estar com acesso a varanda de grandes dimensões;
- Cozinha com acesso a Varanda e Zona de Jardim;
- Quarto/Escritório;
- Wc completo.
Piso 1
- Suíte com 19.20m2 + 4.60m2 de closet + 5.20m2 de W.c, todos com acesso a varanda/zonas exteriores;
- Dois quartos com 14.60m2 e 16.40m2 respetivamente;
- Amplo Wc completo com claraboia natural.
Destacamos ainda os seguintes equipamentos:
- Cozinha equipada com eletrodomésticos da marca BOSCH, bancadas em ’Silestone’ e móveis termo laminados;
- Bomba de calor para produção de água quente sanitária com painéis solares;
- Caixilharia Alumínio da série oculta c/ corte térmico, Sosoares Sistema_LT;
- Climatização da Sala, escritório e quartos por equipamentos de ar-condicionado;
- Zonas exteriores de lazer, onde se destaca as amplas áreas ajardinadas e um enorme pátio em calçada à portuguesa.
Fase final de construção, Out. 2024
Marque já a sua visita e fique a um passo da sua nova casa!
Consultor Responsável:
Bruno Gomes
Composta por cave, R/c e 1º andar:
Cave
- Ampla garagem com 55m2 + instalações técnicas e zona de lavandaria;
- Pátio +/- 50m2, zona de Jardim e com acesso exterior ao piso 0.
Piso 0
- Hall com acesso a ampla Sala e cozinha em Open Space c/ 54 m2;
- A Sala de estar com acesso a varanda de grandes dimensões;
- Cozinha com acesso a Varanda e Zona de Jardim;
- Quarto/Escritório;
- Wc completo.
Piso 1
- Suíte com 19.20m2 + 4.60m2 de closet + 5.20m2 de W.c, todos com acesso a varanda/zonas exteriores;
- Dois quartos com 14.60m2 e 16.40m2 respetivamente;
- Amplo Wc completo com claraboia natural.
Destacamos ainda os seguintes equipamentos:
- Cozinha equipada com eletrodomésticos da marca BOSCH, bancadas em ’Silestone’ e móveis termo laminados;
- Bomba de calor para produção de água quente sanitária com painéis solares;
- Caixilharia Alumínio da série oculta c/ corte térmico, Sosoares Sistema_LT;
- Climatização da Sala, escritório e quartos por equipamentos de ar-condicionado;
- Zonas exteriores de lazer, onde se destaca as amplas áreas ajardinadas e um enorme pátio em calçada à portuguesa.
Fase final de construção, Out. 2024
Marque já a sua visita e fique a um passo da sua nova casa!
Consultor Responsável:
Bruno Gomes
Contact
Detached House 5 Bedrooms +1
São Martinho do Bispo e Ribeira de Frades, Coimbra, Distrito de Coimbra
Used · 180m²
With Garage
buy
595.000 €
Detached house, with panoramic terrace, located in São Martinho do Bispo.
Inserted in a plot of land with 595 m2, built in 2006, this villa is spread over three floors.
The middle floor, ground floor, has an entrance hall, living room and dining room, fully equipped kitchen with dining area, guest bathroom with hydromassage cabin and two bedrooms both with wardrobes. The most private area is located on the top floor, where you can find three bedrooms, two full bathrooms and an excellent terrace with fantastic views where you can relax watching the sunset.
Outside, in addition to a garden with various types of fruit trees, including tropical ones, the villa also has a pleasant leisure area where you can make a swimming pool, barbecue area and land for cultivation.
The villa also has a T1, fully equipped, in the basement area that you can rent since it has an independent entrance.
Very quiet area of relatively recent houses well served by public transport, close to the Covões Hospital and the School of Nursing.
Points of relevance:
Excellent condition.
Floating floor in pressed bamboo wood.
Doors in brown wood.
Central heating with Roca diesel boiler.
Central vacuum.
Aluminium frames with double glazing and tilt-and-turn frame.
Garden with tropical fruit trees.
Garage for 3 cars.
A bedroom in the basement with window and a bathroom.
Wine cellar.
For more information please feel free to contact us!
This advertisement is for information purposes only and does not dispense with the visit to the property or the consultation of the respective identification documents.
Through partnerships developed with the main national financial institutions, we take care of your credit process, without bureaucracy, presenting the best solutions for each client.
Inserted in a plot of land with 595 m2, built in 2006, this villa is spread over three floors.
The middle floor, ground floor, has an entrance hall, living room and dining room, fully equipped kitchen with dining area, guest bathroom with hydromassage cabin and two bedrooms both with wardrobes. The most private area is located on the top floor, where you can find three bedrooms, two full bathrooms and an excellent terrace with fantastic views where you can relax watching the sunset.
Outside, in addition to a garden with various types of fruit trees, including tropical ones, the villa also has a pleasant leisure area where you can make a swimming pool, barbecue area and land for cultivation.
The villa also has a T1, fully equipped, in the basement area that you can rent since it has an independent entrance.
Very quiet area of relatively recent houses well served by public transport, close to the Covões Hospital and the School of Nursing.
Points of relevance:
Excellent condition.
Floating floor in pressed bamboo wood.
Doors in brown wood.
Central heating with Roca diesel boiler.
Central vacuum.
Aluminium frames with double glazing and tilt-and-turn frame.
Garden with tropical fruit trees.
Garage for 3 cars.
A bedroom in the basement with window and a bathroom.
Wine cellar.
For more information please feel free to contact us!
This advertisement is for information purposes only and does not dispense with the visit to the property or the consultation of the respective identification documents.
Through partnerships developed with the main national financial institutions, we take care of your credit process, without bureaucracy, presenting the best solutions for each client.
Contact
House 4 Bedrooms Duplex
Vais, Buarcos e São Julião, Figueira da Foz, Distrito de Coimbra
New · 158m²
With Garage
buy
580.000 €
For sale 4 bedroom villa under construction, located in Buarcos- Vais.
This property has a great sun exposure facing south, with sea and mountain views. It is inserted in a plot of 1500m2 and useful area of 158m2. It consists of 4 bedrooms, 3 of which are Suite all with sea view and distributed over the 2 floors of the villa. On the ground floor a living and dining room, equipped kitchen, laundry, social bathroom and a bedroom with private bathroom. On the top floor 2 bedrooms with private bathroom and closet and with balcony, plus a bedroom with built-in wardrobe.
This magnificent villa also consists of garage, swimming pool and outdoor space with barbecue.
Luxury Finishes
Energy rating A+
Don’t miss this opportunity!
Come and meet
Figueira da Foz is located on the Atlantic Coast of Portugal. It is one of the most important tourist centers in the country, with the oldest Casino in the Iberian Peninsula and unique in the Central Region. It has a huge sandy beach (the widest urban beach in Europe) with recreational and sports equipment and a lively nightlife.
Advantages of buying a house with HOMELUSA:
Be accompanied by a dedicated consultant, with training who cares about understanding your needs and desires
Have a very close and effective follow-up, which allows you to gain quality time for your family, friends and hobbies
Have a highly specialized procedural and legal department that simplifies and makes the process effective, avoiding constraints
Have a financial department with the best financing proposals so that you choose the best solution
Have monitoring from the beginning to the end of the process so that you always feel safe
Have the possibility of a real estate experience above your expectations
We deal with the approval of the credit for financing your property. We are linked credit intermediaries registered with Banco de Portugal with registration number 0004816, with a binding agreement with CGD, BPI, Banco CTT, Santander, UCI and Novo Banco.
Credit intermediation is nothing more than the act of a particular entity dealing with a credit process by the consumer, helping him to collect all the necessary documentation and dealing with everything that is necessary.
This property has a great sun exposure facing south, with sea and mountain views. It is inserted in a plot of 1500m2 and useful area of 158m2. It consists of 4 bedrooms, 3 of which are Suite all with sea view and distributed over the 2 floors of the villa. On the ground floor a living and dining room, equipped kitchen, laundry, social bathroom and a bedroom with private bathroom. On the top floor 2 bedrooms with private bathroom and closet and with balcony, plus a bedroom with built-in wardrobe.
This magnificent villa also consists of garage, swimming pool and outdoor space with barbecue.
Luxury Finishes
Energy rating A+
Don’t miss this opportunity!
Come and meet
Figueira da Foz is located on the Atlantic Coast of Portugal. It is one of the most important tourist centers in the country, with the oldest Casino in the Iberian Peninsula and unique in the Central Region. It has a huge sandy beach (the widest urban beach in Europe) with recreational and sports equipment and a lively nightlife.
Advantages of buying a house with HOMELUSA:
Be accompanied by a dedicated consultant, with training who cares about understanding your needs and desires
Have a very close and effective follow-up, which allows you to gain quality time for your family, friends and hobbies
Have a highly specialized procedural and legal department that simplifies and makes the process effective, avoiding constraints
Have a financial department with the best financing proposals so that you choose the best solution
Have monitoring from the beginning to the end of the process so that you always feel safe
Have the possibility of a real estate experience above your expectations
We deal with the approval of the credit for financing your property. We are linked credit intermediaries registered with Banco de Portugal with registration number 0004816, with a binding agreement with CGD, BPI, Banco CTT, Santander, UCI and Novo Banco.
Credit intermediation is nothing more than the act of a particular entity dealing with a credit process by the consumer, helping him to collect all the necessary documentation and dealing with everything that is necessary.
Contact
Detached House 8 Bedrooms
Carapinha, Tábua, Distrito de Coimbra
Used · 306m²
With Garage
buy
535.000 €
This meticulously renovated rustic farmhouse graces the serene landscapes of Central Portugal, fondly known as the ’The farm of Joy’ nestled between the charming towns of Tabua and Arganil. Currently operating as a thriving short-term holiday accommodation business catering to up to 20 guests, this Quinta presents a remarkable investment opportunity with promising returns. Comprehensive financial records are available upon request, showcasing its profitability with confirmed group bookings already secured for 2024.
Upon entering through the grand wooden gates, the Quinta captivates with its distinctive charm and inviting ambiance. An impressive covered open barn serves as the central hub connecting various outdoor areas, including a picturesque 15m x 5m swimming pool and meticulously landscaped gardens.
This property offers a unique arrangement comprising three distinct dwellings: the main house, the stone house, and a quaint cottage. This versatile setup provides an array of possibilities, whether for personal residence, business operations, or a multi-family home.
Property Features:
Alfresco Outside Spaces:
Stone-built Outside/Summer Kitchen (4.6m x 3.6m) with a traditional bread oven.
A-frame Covered Open Barn Area (12m x 5m), currently utilized as a lounge, bar, and dining area.
Outdoor Dining Area accommodating up to 12 people.
Olive/Secret Garden boasting a serene lounge area to savor breathtaking sunsets.
Main House:
Fully-equipped Country Kitchen (4.5m x 3.9m) with character stone walls.
Spacious Lounge/Diner (7m x 6.9m) featuring a wood-burning stove and direct terrace access.
Laundry Room.
First Floor with external access:
Bedroom 1 (4.2m x 3.6m) with connected laundry room/dressing (2.8m x 2.8m).
Bedroom 2 (3.3m x 2.8m).
Bedroom 3 (4.8m x 2.7m).
Bathrooms (3m x 2.2m and 2.7m x 2m).
Stone/Coach House Style Annex:
Ground Floor:
Ensuite Bedroom 1 (4.7m x 3.3m) with pool access.
Ensuite Bedroom 2 (4.9m x 3.3m) with pool access.
Ensuite Bedroom 3 (6.2m x 4.2m) with pool access.
First Floor accessed via external staircase:
Ensuite Bedroom 4 (6.2m x 4.2m) offering panoramic views.
Separate Annex/Little Cottage:
Private terrace area and olive garden with independent access.
Kitchen/Dining/Lounge area.
Bathroom.
Double Bedroom.
Mature palm, fruit, and olive trees adorn the meticulously maintained gardens, while ample parking space for 10 cars enhances convenience. The property is equipped with a wood-burning stove central heating system and recently updated electrics, ensuring comfort and modern convenience.
Located just 10 minutes from the bustling market town of Arganil and 45 minutes from the UNESCO city of Coimbra, with Porto International Airport approximately 1 hour 45 minutes away, this Quinta offers a perfect blend of tranquility and accessibility.
Embrace a change of lifestyle with this established business opportunity. Schedule a visit today to experience the quintessential charm of this Quinta firsthand.
Upon entering through the grand wooden gates, the Quinta captivates with its distinctive charm and inviting ambiance. An impressive covered open barn serves as the central hub connecting various outdoor areas, including a picturesque 15m x 5m swimming pool and meticulously landscaped gardens.
This property offers a unique arrangement comprising three distinct dwellings: the main house, the stone house, and a quaint cottage. This versatile setup provides an array of possibilities, whether for personal residence, business operations, or a multi-family home.
Property Features:
Alfresco Outside Spaces:
Stone-built Outside/Summer Kitchen (4.6m x 3.6m) with a traditional bread oven.
A-frame Covered Open Barn Area (12m x 5m), currently utilized as a lounge, bar, and dining area.
Outdoor Dining Area accommodating up to 12 people.
Olive/Secret Garden boasting a serene lounge area to savor breathtaking sunsets.
Main House:
Fully-equipped Country Kitchen (4.5m x 3.9m) with character stone walls.
Spacious Lounge/Diner (7m x 6.9m) featuring a wood-burning stove and direct terrace access.
Laundry Room.
First Floor with external access:
Bedroom 1 (4.2m x 3.6m) with connected laundry room/dressing (2.8m x 2.8m).
Bedroom 2 (3.3m x 2.8m).
Bedroom 3 (4.8m x 2.7m).
Bathrooms (3m x 2.2m and 2.7m x 2m).
Stone/Coach House Style Annex:
Ground Floor:
Ensuite Bedroom 1 (4.7m x 3.3m) with pool access.
Ensuite Bedroom 2 (4.9m x 3.3m) with pool access.
Ensuite Bedroom 3 (6.2m x 4.2m) with pool access.
First Floor accessed via external staircase:
Ensuite Bedroom 4 (6.2m x 4.2m) offering panoramic views.
Separate Annex/Little Cottage:
Private terrace area and olive garden with independent access.
Kitchen/Dining/Lounge area.
Bathroom.
Double Bedroom.
Mature palm, fruit, and olive trees adorn the meticulously maintained gardens, while ample parking space for 10 cars enhances convenience. The property is equipped with a wood-burning stove central heating system and recently updated electrics, ensuring comfort and modern convenience.
Located just 10 minutes from the bustling market town of Arganil and 45 minutes from the UNESCO city of Coimbra, with Porto International Airport approximately 1 hour 45 minutes away, this Quinta offers a perfect blend of tranquility and accessibility.
Embrace a change of lifestyle with this established business opportunity. Schedule a visit today to experience the quintessential charm of this Quinta firsthand.
Contact
House 4 Bedrooms
Rios Frios, Antuzede e Vil de Matos, Coimbra, Distrito de Coimbra
New · 150m²
With Garage
buy
440.000 €
3 bedroom apartment in Miranda do Corvo, with garage. It is located on the 1st floor of a 4-storey building. It is located at the exit to Penela, along the EN17-1. The access road is infrastructured. It comprises: hall, lounge with fireplace, 3 bedrooms, 2 bathrooms (1 en suite) and kitchen. Garage in the basement and covered parking . 100% financing Let’s visit? We approve the credit to finance your property. We are linked credit intermediaries registered with Banco de Portugal with registration no. 0004816, with a binding contract with CGD, BPI, BancoCTT, Santander, UCI and Novo Banco. Credit intermediation is nothing more than the act of a particular entity handling a credit process by the consumer, helping him to collect all the necessary documentation and dealing with everything that is necessary. Advantages of buying a house with HOMELUSA: Be accompanied by a dedicated, trained consultant who is concerned with understanding your needs and desires; Having a very close and effective follow-up, which allows you to gain quality time for your family, friends and hobbies; Having a highly specialized procedural and legal department that simplifies and makes the process effective, avoiding constraints; Having a finance department with the best financing proposals so that you can choose the best solution; Be monitored from the beginning to the end of the process, so that you always feel safe; Have the possibility of a real estate experience above your expectations.
Contact
House 4 Bedrooms Duplex
Marco dos Pereiros, Santa Clara e Castelo Viegas, Coimbra, Distrito de Coimbra
Used · 220m²
With Garage
buy
399.000 €
Moradia isolada com projeto de arquitetura moderno e acabamentos de excelência.
Posicionamento privilegiado numa rua onde a tranquilidade e a exposição solar predominam.
Inserida num lote de 1.016m2, o edifício desenvolve-se em apenas dois pisos, contando com 232m2 de área bruta privativa.
No piso térreo encontramos um quarto com roupeiro embutido e com acesso ao jardim frontal, um hall de entrada, uma casa de banho com janela e uma despensa ideal para as arrumações do dia a dia. A sala, de estar e jantar, tem bastante entrada de luz, sala esta que é contigua à cozinha totalmente equipada em open Space. A cozinha tem ainda acesso à zona técnica onde encontramos as máquinas de lavar e secar roupa.
No primeiro piso temos uma master suíte, com zona de closet, dois quartos com abundante entrada de luz natural, estes quartos, são apoiados por uma casa de banho completa. A suite para alem dos 30m2 tem ainda acesso a uma soberba varanda com vistas magnificas para a montanha.
No exterior da moradia temos uma zona social ajardinada em toda a sua envolvência.
A moradia dispõe ainda de ar condicionado em todas as divisões, aquecimento das águas com bomba de calor, caixilharias de alumínio e vidro duplo, estores elétricos e portões automáticos.
O seu sonho mora aqui!
Posicionamento privilegiado numa rua onde a tranquilidade e a exposição solar predominam.
Inserida num lote de 1.016m2, o edifício desenvolve-se em apenas dois pisos, contando com 232m2 de área bruta privativa.
No piso térreo encontramos um quarto com roupeiro embutido e com acesso ao jardim frontal, um hall de entrada, uma casa de banho com janela e uma despensa ideal para as arrumações do dia a dia. A sala, de estar e jantar, tem bastante entrada de luz, sala esta que é contigua à cozinha totalmente equipada em open Space. A cozinha tem ainda acesso à zona técnica onde encontramos as máquinas de lavar e secar roupa.
No primeiro piso temos uma master suíte, com zona de closet, dois quartos com abundante entrada de luz natural, estes quartos, são apoiados por uma casa de banho completa. A suite para alem dos 30m2 tem ainda acesso a uma soberba varanda com vistas magnificas para a montanha.
No exterior da moradia temos uma zona social ajardinada em toda a sua envolvência.
A moradia dispõe ainda de ar condicionado em todas as divisões, aquecimento das águas com bomba de calor, caixilharias de alumínio e vidro duplo, estores elétricos e portões automáticos.
O seu sonho mora aqui!
Contact
House 5 Bedrooms
Lagares da Beira, Oliveira do Hospital, Distrito de Coimbra
Used · 611m²
buy
390.000 €
House with excellent areas. It has american kitchen with fireplace, bathroom and 5 bedrooms. It has on the ground floor ample space for garages and several divisions with the possibility of creating at least 2 apartments with independent entrances. It also has an annex with WC, kitchen with fireplace and 1 bedroom. The land has more than 5,000 m2 where we find wells and a water tank, 2 warehouses. Great variety of fruit trees. Quiet place with views. Located in Lagares da beira, municipality of Oliveira do Hospital.
Contact
House 3 Bedrooms
Oliveira do Mondego e Travanca do Mondego, Penacova, Distrito de Coimbra
Used · 150m²
With Swimming Pool
buy
335.000 €
Property with an excellent location, recently renovated, located near the Aguieira Dam and the river beaches of the Mondego River, with easy and quick access to the IP3 and EN2 (4 km).
The property consists of two separate dwellings, surrounded by a wall that provides privacy and has exterior access gates. Both dwellings, while separated, also feature a central courtyard with distinct designated areas for each.
The first dwelling comprises 2 bedrooms, a kitchen, and a living room with an endless view to the mountains. The living room is equipped with a newly installed pellet burner (2022). The bedrooms are accessed from the living room via a staircase and a large arched hallway. It also boasts a newly equipped bathroom with a bathtub, separate shower, toilet, and sink. Both bedrooms have double doors that open onto a large balcony with magnificent mountain views.
The second dwelling is a spacious chalet, including a bedroom with built-in wardrobes, a private bathroom with a rain shower, toilet, and sink, a large living room with an electric fireplace and double doors opening onto a private patio and the pool area. The pool machinery room is adjacent and constructed to house pumps, filters, etc. Next to it is a warehouse and laundry area, with space and plumbing to install a washer and dryer.
The property features radiant electric heating and excellent insulation, remaining cool in summer and warm in winter. The hot water is provided by a gas boiler, with an immersion heater available as a backup if needed.
Outside, there’s a large patio (65sqm) with seating around a fireplace, perfect for enjoying winter evenings under the stars. The built-in seats accommodate up to 8 people, with an additional dining area for up to 6 more. Accessible via 2 steps, the lower patio area features a bar and barbecue space with room for a refrigerator/freezer. Surrounding the bar are 4 more seated areas and space for an additional table for 2.
The views are breathtaking, overlooking the Serra Lousã mountains, creating a wonderful atmosphere for relaxation and entertainment. Lights are installed on the slate wall at the back of the patio. Steps lead from the upper gardens to terraced garden levels containing olive, orange, cherry trees, and willows. There’s also a hidden small vegetable garden with access to a large wooden/tool warehouse, not visible from any of the living areas. The garden area covers approximately 400sqm.
The property consists of two separate dwellings, surrounded by a wall that provides privacy and has exterior access gates. Both dwellings, while separated, also feature a central courtyard with distinct designated areas for each.
The first dwelling comprises 2 bedrooms, a kitchen, and a living room with an endless view to the mountains. The living room is equipped with a newly installed pellet burner (2022). The bedrooms are accessed from the living room via a staircase and a large arched hallway. It also boasts a newly equipped bathroom with a bathtub, separate shower, toilet, and sink. Both bedrooms have double doors that open onto a large balcony with magnificent mountain views.
The second dwelling is a spacious chalet, including a bedroom with built-in wardrobes, a private bathroom with a rain shower, toilet, and sink, a large living room with an electric fireplace and double doors opening onto a private patio and the pool area. The pool machinery room is adjacent and constructed to house pumps, filters, etc. Next to it is a warehouse and laundry area, with space and plumbing to install a washer and dryer.
The property features radiant electric heating and excellent insulation, remaining cool in summer and warm in winter. The hot water is provided by a gas boiler, with an immersion heater available as a backup if needed.
Outside, there’s a large patio (65sqm) with seating around a fireplace, perfect for enjoying winter evenings under the stars. The built-in seats accommodate up to 8 people, with an additional dining area for up to 6 more. Accessible via 2 steps, the lower patio area features a bar and barbecue space with room for a refrigerator/freezer. Surrounding the bar are 4 more seated areas and space for an additional table for 2.
The views are breathtaking, overlooking the Serra Lousã mountains, creating a wonderful atmosphere for relaxation and entertainment. Lights are installed on the slate wall at the back of the patio. Steps lead from the upper gardens to terraced garden levels containing olive, orange, cherry trees, and willows. There’s also a hidden small vegetable garden with access to a large wooden/tool warehouse, not visible from any of the living areas. The garden area covers approximately 400sqm.
Contact
Detached House 4 Bedrooms
Foz de Arouce e Casal de Ermio, Lousã, Distrito de Coimbra
Used · 210m²
With Garage
buy
325.000 €
Discover your new home: a serene 4-bedroom detached house nestled in the lush landscape of Lousa, Leiria, with direct river access and an expansive 8100 m² land parcel. Reference ID: CF-137, priced at 325,000 EUR, this property offers a unique blend of rural charm and modern amenities, making it an ideal choice for both permanent residence and holiday retreats. The house deceivingly presents a single-floor facade while hiding an additional floor at the back, revealing a spacious interior that includes a lounge, summer room, laundry, 2 bathrooms, storeroom, garage, and additional outbuildings.
The property boasts a host of modern features such as underfloor heating in the ensuite bathroom, electric garage door, CCTV, alarm, fitted wardrobes, and electric wall radiators. The fitted kitchen, complete with wood wall and base units topped with marble worktops, includes an electric oven, gas hob, and fitted dishwasher. A cozy lounge with an electric log-effect fire and a roof terrace offering a suntrap for relaxation add to the home’s appeal.
Step outside to find a meticulously maintained courtyard perfect for entertaining, leading to outbuildings with potential for conversion. The flat land borders a stream, suitable for swimming and fishing, and features driveway gates for easy access. The property is enriched with a variety of trees and is conducive to fruit tree and shrub cultivation.
Located just a stroll away from a river beach with a café and BBQ area, and mere minutes by car from Lousa town, this property combines convenience with natural beauty. Lousa offers all essential amenities, while the nearby city of Coimbra, just a 20-minute drive, provides a rich tapestry of historical sites, botanical gardens, and shopping centers. With Oporto and Lisbon within comfortable driving distances, this home ensures a life of ease and exploration.
The property boasts a host of modern features such as underfloor heating in the ensuite bathroom, electric garage door, CCTV, alarm, fitted wardrobes, and electric wall radiators. The fitted kitchen, complete with wood wall and base units topped with marble worktops, includes an electric oven, gas hob, and fitted dishwasher. A cozy lounge with an electric log-effect fire and a roof terrace offering a suntrap for relaxation add to the home’s appeal.
Step outside to find a meticulously maintained courtyard perfect for entertaining, leading to outbuildings with potential for conversion. The flat land borders a stream, suitable for swimming and fishing, and features driveway gates for easy access. The property is enriched with a variety of trees and is conducive to fruit tree and shrub cultivation.
Located just a stroll away from a river beach with a café and BBQ area, and mere minutes by car from Lousa town, this property combines convenience with natural beauty. Lousa offers all essential amenities, while the nearby city of Coimbra, just a 20-minute drive, provides a rich tapestry of historical sites, botanical gardens, and shopping centers. With Oporto and Lisbon within comfortable driving distances, this home ensures a life of ease and exploration.
Contact
House 4 Bedrooms
Lousã e Vilarinho, Distrito de Coimbra
Used · 267m²
With Garage
buy
299.500 €
Moradia distribuída por três pisos, que combina conforto, espaço e uma localização privilegiada.
A zona é ideal para quem procura um estilo de vida tranquilo, com fácil acesso a todas as comodidades.
Ao nível do R/C encontramos uma sala com recuperador de calor e cozinha (openspace) com acesso a um logradouro com churrasqueira, ideal para convívios e momentos em família. Uma suite e um quarto, ambos com roupeiro embutido. Casa de banho completa.
No 1º andar dispomos de um salão com varanda, proporcionando vistas deslumbrantes para a serra, dois quartos, perfeitos para crianças ou visitas, e uma casa de banho com poliban.
Na cave encontramos uma garagem espaçosa de 52m², com portão automático, adega e uma zona de arrumos para uma maior organização.
Esta moradia destaca-se pela sua excelente exposição solar, garantindo luminosidade natural ao longo de todo o dia. A localização é outro ponto forte, estando a menos de 1 km da futura paragem do Metro Mondego e de todo o tipo de comércio e serviços.
O seu sonho mora aqui!
A zona é ideal para quem procura um estilo de vida tranquilo, com fácil acesso a todas as comodidades.
Ao nível do R/C encontramos uma sala com recuperador de calor e cozinha (openspace) com acesso a um logradouro com churrasqueira, ideal para convívios e momentos em família. Uma suite e um quarto, ambos com roupeiro embutido. Casa de banho completa.
No 1º andar dispomos de um salão com varanda, proporcionando vistas deslumbrantes para a serra, dois quartos, perfeitos para crianças ou visitas, e uma casa de banho com poliban.
Na cave encontramos uma garagem espaçosa de 52m², com portão automático, adega e uma zona de arrumos para uma maior organização.
Esta moradia destaca-se pela sua excelente exposição solar, garantindo luminosidade natural ao longo de todo o dia. A localização é outro ponto forte, estando a menos de 1 km da futura paragem do Metro Mondego e de todo o tipo de comércio e serviços.
O seu sonho mora aqui!
Contact
Detached House 5 Bedrooms
Foz de Arouce e Casal de Ermio, Lousã, Distrito de Coimbra
Used · 262m²
buy
299.000 €
Welcome to a new listing that redefines comfort and countryside living! Nestled between the charming towns of Vila Nova de Poiares and Lousa, this exquisite 5-bedroom home spans two floors, offering a unique blend of tranquility and modern convenience. Whether you’re envisioning a serene family residence or exploring rental possibilities, this property, with its acquired licenses, holds immense potential.
Top Floor Elegance: Ascending to the main living area, you’re greeted by an inviting hallway leading to a cozy lounge adorned with double-aspect windows, pellet burner, and tiled flooring. An open plan dining room and kitchen create a seamless flow, while French doors from the dining room open to a captivating wrap-around veranda, partially covered for those sun-soaked days.
The well-appointed kitchen features a built-in electric oven, gas hob, wooden fitted units, and dishwasher. A covered porch with steps down to the back of the house provides an additional delightful space.
Bedrooms and Bath: From the lounge, a glass door leads to the bedrooms and bathroom. The first bedroom serves a dual purpose as an office/library, while the second bedroom boasts a spacious built-in wardrobe. The largest of the three, the third bedroom, offers a bright and airy ambiance. The neutrally decorated bathroom features a full bath, shower, sink basin with a vanity unit, wc, and bidet.
Outdoor Bliss: Step onto the expansive wrap-around veranda, providing the perfect spot to enjoy the lush surroundings. The property offers two driveway entrances, providing ample parking space and convenient access around the entire premises.
Ground Floor Retreat: The ground floor unveils a covered BBQ area with arched entrances, creating an idyllic setting for family and friends’ gatherings. A built-in BBQ and a spacious lounge with a wood burner await, with adjacent space ideal for an extra bedroom or dining area. Two double-sized bedrooms, a bathroom with a fitted corner shower unit, wc, sink basin, and a dedicated laundry space complete this level.
Outdoor Oasis: Outside, the calcada-style driveways surround the house, leading to a garden laid mainly to lawn with a covered area and a garden house for storage. An additional entrance at the bottom of the garden opens up possibilities, perhaps even an above-ground pool to enhance your outdoor experience.
Prime Location: Conveniently located between Lousa and Vila Nova de Poiares, cafes, restaurants, and essential amenities are a short drive away. The historic City of Coimbra is a mere 20 minutes away, offering cultural richness and urban convenience. River beaches within a 5-minute drive add to the appeal of this well-rounded property.
Furniture Included: As an added bonus, the price includes furniture, making this property a turnkey solution for your dream home or investment venture. Don’t miss the opportunity to explore this charming residence a true haven in the heart of Portugal. Come and take a look, and let this property speak to you!Facilities :Guest AnnexDetachedWood Fired HeaterPellet Fired HeaterSuitables :Beach > 20minsGolf > 1hr
Top Floor Elegance: Ascending to the main living area, you’re greeted by an inviting hallway leading to a cozy lounge adorned with double-aspect windows, pellet burner, and tiled flooring. An open plan dining room and kitchen create a seamless flow, while French doors from the dining room open to a captivating wrap-around veranda, partially covered for those sun-soaked days.
The well-appointed kitchen features a built-in electric oven, gas hob, wooden fitted units, and dishwasher. A covered porch with steps down to the back of the house provides an additional delightful space.
Bedrooms and Bath: From the lounge, a glass door leads to the bedrooms and bathroom. The first bedroom serves a dual purpose as an office/library, while the second bedroom boasts a spacious built-in wardrobe. The largest of the three, the third bedroom, offers a bright and airy ambiance. The neutrally decorated bathroom features a full bath, shower, sink basin with a vanity unit, wc, and bidet.
Outdoor Bliss: Step onto the expansive wrap-around veranda, providing the perfect spot to enjoy the lush surroundings. The property offers two driveway entrances, providing ample parking space and convenient access around the entire premises.
Ground Floor Retreat: The ground floor unveils a covered BBQ area with arched entrances, creating an idyllic setting for family and friends’ gatherings. A built-in BBQ and a spacious lounge with a wood burner await, with adjacent space ideal for an extra bedroom or dining area. Two double-sized bedrooms, a bathroom with a fitted corner shower unit, wc, sink basin, and a dedicated laundry space complete this level.
Outdoor Oasis: Outside, the calcada-style driveways surround the house, leading to a garden laid mainly to lawn with a covered area and a garden house for storage. An additional entrance at the bottom of the garden opens up possibilities, perhaps even an above-ground pool to enhance your outdoor experience.
Prime Location: Conveniently located between Lousa and Vila Nova de Poiares, cafes, restaurants, and essential amenities are a short drive away. The historic City of Coimbra is a mere 20 minutes away, offering cultural richness and urban convenience. River beaches within a 5-minute drive add to the appeal of this well-rounded property.
Furniture Included: As an added bonus, the price includes furniture, making this property a turnkey solution for your dream home or investment venture. Don’t miss the opportunity to explore this charming residence a true haven in the heart of Portugal. Come and take a look, and let this property speak to you!Facilities :Guest AnnexDetachedWood Fired HeaterPellet Fired HeaterSuitables :Beach > 20minsGolf > 1hr
Contact
House 5 Bedrooms Triplex
Vila da Lousã, Lousã e Vilarinho, Distrito de Coimbra
Used · 237m²
With Garage
buy
285.000 €
Fantastic villa T5 situated in prime area of Vila da Lousã.
Energy Classification A, which demonstrates the high quality of construction, finishes and state of conservation.
In a quiet area with great sun exposure, near the Health Center, commerce and services, with a gross construction area of 400 m2.
Inserted in a plot of land of 700 m2.
It is distributed over three floors:
- Basement with about 126m² of area, consisting of laundry, wine cellar and garage
- Ground floor with about 114 m2 consisting of: dining room with fireplace, living room with fireplace, kitchen that gives to a balcony with 15.3 m2, bathroom with Poliban, bedroom with 4-door closet, office / bedroom, entrance hall and kitchen hall.
- First floor with about 73 m2 consisting of: three bedrooms (one of them suite), hall of distribution of the rooms, hall of the suite, two bathrooms and two balconies.
Central heating, pre installation of solar panels, a garden with fruit and well trees and another in front of the house.
It also has an annex in need of some works that can be monetized.
Your dream lives here!
Energy Classification A, which demonstrates the high quality of construction, finishes and state of conservation.
In a quiet area with great sun exposure, near the Health Center, commerce and services, with a gross construction area of 400 m2.
Inserted in a plot of land of 700 m2.
It is distributed over three floors:
- Basement with about 126m² of area, consisting of laundry, wine cellar and garage
- Ground floor with about 114 m2 consisting of: dining room with fireplace, living room with fireplace, kitchen that gives to a balcony with 15.3 m2, bathroom with Poliban, bedroom with 4-door closet, office / bedroom, entrance hall and kitchen hall.
- First floor with about 73 m2 consisting of: three bedrooms (one of them suite), hall of distribution of the rooms, hall of the suite, two bathrooms and two balconies.
Central heating, pre installation of solar panels, a garden with fruit and well trees and another in front of the house.
It also has an annex in need of some works that can be monetized.
Your dream lives here!
Contact
House 4 Bedrooms Duplex
Poiares (Santo André), Vila Nova de Poiares, Distrito de Coimbra
Used · 400m²
buy
275.000 €
Moradia isolada com muito terreno e anexos.
Moradia com traça muito particular, com fachada quase secular e interiores com pé direito alto.
No rés do chão encontramos duas salas amplas com acesso a jardim e logradouro, uma casa de banho e uma cozinha.
No primeiro andar temos 4 quartos, uma sala, uma casa de banho e uma cozinha.
No logradouro vamos encontrar um telheiro com forno a lenha, ideal para desfrutar dos amigos em reuniões de fim de tarde e fins de semana para escapar à azáfama da cidade.
A moradia está inserida num terreno com 9.070 m2, que dá perfeitamente para fazer uma quinta e aproveitar o espaço para uma alojamento local e usufruir do melhor que natureza tem para nos oferecer.
Venha conhecer esta fantástica oportunidade a 1 minuto do centro de Poiares, a 15 minutos da Lousã e a uns meros 25 minutos de Coimbra.
O seu sonho mora aqui
Moradia com traça muito particular, com fachada quase secular e interiores com pé direito alto.
No rés do chão encontramos duas salas amplas com acesso a jardim e logradouro, uma casa de banho e uma cozinha.
No primeiro andar temos 4 quartos, uma sala, uma casa de banho e uma cozinha.
No logradouro vamos encontrar um telheiro com forno a lenha, ideal para desfrutar dos amigos em reuniões de fim de tarde e fins de semana para escapar à azáfama da cidade.
A moradia está inserida num terreno com 9.070 m2, que dá perfeitamente para fazer uma quinta e aproveitar o espaço para uma alojamento local e usufruir do melhor que natureza tem para nos oferecer.
Venha conhecer esta fantástica oportunidade a 1 minuto do centro de Poiares, a 15 minutos da Lousã e a uns meros 25 minutos de Coimbra.
O seu sonho mora aqui
Contact
House 5 Bedrooms
Assafarge e Antanhol, Coimbra, Distrito de Coimbra
Used · 105m²
With Garage
buy
275.000 €
Moradia com logradouro, situada numa zona tranquila, onde é possível usufruir da natureza e de uma paisagem ímpar.
Com excelente exposição solar, o imóvel distribui-se por três pisos.
Na cave encontramos garagem para três carros, escritório e sala de convívio em open space com cozinha e garrafeira.
O rés do chão apresenta sala com lareira com recuperador de calor, cozinha equipada com placa, forno, exaustor, máquina de lavar loiça e frigorífico, suite, dois quartos e duas casas de banho.
No sótão temos dois quartos e uma casa de banho.
Bons acesso à N1/IC2
A 10 minutos do centro da cidade de Coimbra.
O seu sonho mora aqui!
Com excelente exposição solar, o imóvel distribui-se por três pisos.
Na cave encontramos garagem para três carros, escritório e sala de convívio em open space com cozinha e garrafeira.
O rés do chão apresenta sala com lareira com recuperador de calor, cozinha equipada com placa, forno, exaustor, máquina de lavar loiça e frigorífico, suite, dois quartos e duas casas de banho.
No sótão temos dois quartos e uma casa de banho.
Bons acesso à N1/IC2
A 10 minutos do centro da cidade de Coimbra.
O seu sonho mora aqui!
Contact
House 5 Bedrooms Duplex
Bordalo, Santa Clara e Castelo Viegas, Coimbra, Distrito de Coimbra
Used · 490m²
With Garage
buy
269.900 €
We present a set of five villas, all of them rented, located in the quiet area of Santa Clara-Bordalo.
This unique property also includes an adjacent plot of about 800 m2, with an independent entrance, providing an exceptional opportunity to build a detached villa.
Key features:
Rented Villas: The five currently rented villas represent a stable source of income, offering a secure and profitable investment opportunity.
Additional Land: The adjacent land, approximately 800 m2, is a valuable resource that can be used for a variety of purposes, including the construction of a detached villa, a lush garden, or even a leisure space.
Strategic Location: Located in an area very close to the highway and large shopping areas, this property benefits from a convenient and accessible location, providing ease of travel and access to services.
Quiet and Serene Area: Despite its proximity to the main thoroughfares and commercial establishments, Santa Clara-Bordalo is an area known for its tranquillity and calm atmosphere, making it ideal for living and investing.
This property offers significant potential both as an investment and for the construction of a private residence, taking advantage of the tranquillity of the area and its convenient location.
If you’re looking for a solid investment opportunity or a place to build your dream home, this is an option to consider.
For more information or to schedule a site visit, please feel free to contact us. We are here to help you explore all the possibilities of this unique property.
Book your visit now!
This unique property also includes an adjacent plot of about 800 m2, with an independent entrance, providing an exceptional opportunity to build a detached villa.
Key features:
Rented Villas: The five currently rented villas represent a stable source of income, offering a secure and profitable investment opportunity.
Additional Land: The adjacent land, approximately 800 m2, is a valuable resource that can be used for a variety of purposes, including the construction of a detached villa, a lush garden, or even a leisure space.
Strategic Location: Located in an area very close to the highway and large shopping areas, this property benefits from a convenient and accessible location, providing ease of travel and access to services.
Quiet and Serene Area: Despite its proximity to the main thoroughfares and commercial establishments, Santa Clara-Bordalo is an area known for its tranquillity and calm atmosphere, making it ideal for living and investing.
This property offers significant potential both as an investment and for the construction of a private residence, taking advantage of the tranquillity of the area and its convenient location.
If you’re looking for a solid investment opportunity or a place to build your dream home, this is an option to consider.
For more information or to schedule a site visit, please feel free to contact us. We are here to help you explore all the possibilities of this unique property.
Book your visit now!
Contact
House 3 Bedrooms Duplex
Flor da Rosa, Almalaguês, Coimbra, Distrito de Coimbra
Used · 165m²
With Garage
buy
250.000 €
Com rés do chão e 1. andar, totalmente restaurada, com cerca de 2.500, m2 de quintal, num dos melhores locais do lugar, muito soalheiro, paisagem muito bonita, muita privacidade, boa vizinhança. Venha conhecer o lugar paradisíaco que fica apenas a 14 Kms de Coimbra e com bons acessos.
Contact
House 5 Bedrooms
Condeixa-a-Nova, Condeixa-a-Velha e Condeixa-a-Nova, Distrito de Coimbra
Used · 355m²
buy
250.000 €
Unique opportunity for those looking for their own housing with exclusive characteristics.
This villa has a garden, annexes and a patio, in addition to two shops and is located in the center of Condeixa-a-Nova, close to all kinds of services, including courts, conservatories, town hall, banks, cafes, restaurants, hypermarkets and other types of specialized commerce.
With an excellent sun exposure and unobstructed views, the villa also offers the possibility of increasing the construction area vertically, allowing its new owners to customize it according to their needs and preferences.
This is undoubtedly an excellent opportunity for those looking for a well-located, comfortable and exclusive property in the center of Condeixa-a-Nova. Do not miss the opportunity to realize your dream of living in a unique and special house!
Your dream lives here!
This villa has a garden, annexes and a patio, in addition to two shops and is located in the center of Condeixa-a-Nova, close to all kinds of services, including courts, conservatories, town hall, banks, cafes, restaurants, hypermarkets and other types of specialized commerce.
With an excellent sun exposure and unobstructed views, the villa also offers the possibility of increasing the construction area vertically, allowing its new owners to customize it according to their needs and preferences.
This is undoubtedly an excellent opportunity for those looking for a well-located, comfortable and exclusive property in the center of Condeixa-a-Nova. Do not miss the opportunity to realize your dream of living in a unique and special house!
Your dream lives here!
Contact
House 6 Bedrooms Triplex
Benfeita, Arganil, Distrito de Coimbra
Remodelled · 212m²
With Garage
buy
240.000 €
MAKE THE BEST DEAL WITH US
This charming property on a 616 m2 plot of land is located in a quiet and peaceful village, it has all the necessary amenities to enjoy a peaceful life in the countryside with excellent sun exposure and open views of the mountains.
The house spread over three floors. On the ground floor, there is an equipped kitchen, a bright dining room with views of the mountains and a wood burning stove, providing a cozy environment to enjoy family meals. We also find an elegant living room, with an imposing fireplace that stands out as the main point, offering warmth and comfort during the colder months and access door to a small garden.
A spacious entrance hall leads to a bathroom, interior access to the 35 m2 garage that easily allows for 2 cars and plenty of storage space. The aforementioned garage has two sectional gates, both with automation, two windows and also a door with direct access to the land where, in addition to olive trees, you can find fruit trees and cedars at the ends of the land, which will provide greater privacy for, for example, the possible placement of swimming pool where you can enjoy the hot summer days with a fantastic view.
Returning to the entrance hall, in addition to allowing access to all the previously mentioned rooms, it also has access to a small laundry room, the gateway to the aforementioned land. In the hallway leading to all rooms we find a large wardrobe that allows for plenty of storage and a wooden staircase to access the first floor.
On the first floor, six bedrooms, a bathroom and a large terrace, a space to enjoy the panoramic view and the surrounding landscape.
In the basement we also find three spaces: a covered shed, a storage store and a wine cellar.
The house has double-glazed aluminum windows, providing thermal and acoustic insulation and central heating with a gas boiler and radiators in all rooms.
It is worth highlighting the excellent condition of the house and all its wood, which was recovered and maintained as original and which gives a unique charm to its entire interior.
Included in the property is all the furniture shown in the photos, where we find unique pieces, of extreme beauty, well cared for and with a very considerable overall value!
The villa is approximately 6 km from the town of Coja and 17 km from the town of Arganil, where you can find, in addition to all the commerce and services, several beautiful river beaches. The well-known village of Côja is also called ’The Princess of Alva’, perhaps because it is located on both banks of the River Alva at the confluence of Ribeira da Mata and because of the duality that exists between the water and the village.
Côja has great tourist potential along with an ancient historical and cultural heritage. Arganil, cradled by the crystal clear waters of the Alva River, presents landscapes that are both bucolic and paradisiacal. In the heart of Serra do Açor, where traditions are preserved, be enchanted by natural settings of rare beauty where, in communion with nature, you can enjoy an unparalleled palette of colors, sounds, breezes and flavors. Come meet!
We take care of your credit process, without bureaucracy, presenting the best solutions for each client.
Credit intermediary certified by Banco de Portugal under number 0001802.
We help you with the whole process! Contact us directly or leave your information and we’ll follow-up shortly
This charming property on a 616 m2 plot of land is located in a quiet and peaceful village, it has all the necessary amenities to enjoy a peaceful life in the countryside with excellent sun exposure and open views of the mountains.
The house spread over three floors. On the ground floor, there is an equipped kitchen, a bright dining room with views of the mountains and a wood burning stove, providing a cozy environment to enjoy family meals. We also find an elegant living room, with an imposing fireplace that stands out as the main point, offering warmth and comfort during the colder months and access door to a small garden.
A spacious entrance hall leads to a bathroom, interior access to the 35 m2 garage that easily allows for 2 cars and plenty of storage space. The aforementioned garage has two sectional gates, both with automation, two windows and also a door with direct access to the land where, in addition to olive trees, you can find fruit trees and cedars at the ends of the land, which will provide greater privacy for, for example, the possible placement of swimming pool where you can enjoy the hot summer days with a fantastic view.
Returning to the entrance hall, in addition to allowing access to all the previously mentioned rooms, it also has access to a small laundry room, the gateway to the aforementioned land. In the hallway leading to all rooms we find a large wardrobe that allows for plenty of storage and a wooden staircase to access the first floor.
On the first floor, six bedrooms, a bathroom and a large terrace, a space to enjoy the panoramic view and the surrounding landscape.
In the basement we also find three spaces: a covered shed, a storage store and a wine cellar.
The house has double-glazed aluminum windows, providing thermal and acoustic insulation and central heating with a gas boiler and radiators in all rooms.
It is worth highlighting the excellent condition of the house and all its wood, which was recovered and maintained as original and which gives a unique charm to its entire interior.
Included in the property is all the furniture shown in the photos, where we find unique pieces, of extreme beauty, well cared for and with a very considerable overall value!
The villa is approximately 6 km from the town of Coja and 17 km from the town of Arganil, where you can find, in addition to all the commerce and services, several beautiful river beaches. The well-known village of Côja is also called ’The Princess of Alva’, perhaps because it is located on both banks of the River Alva at the confluence of Ribeira da Mata and because of the duality that exists between the water and the village.
Côja has great tourist potential along with an ancient historical and cultural heritage. Arganil, cradled by the crystal clear waters of the Alva River, presents landscapes that are both bucolic and paradisiacal. In the heart of Serra do Açor, where traditions are preserved, be enchanted by natural settings of rare beauty where, in communion with nature, you can enjoy an unparalleled palette of colors, sounds, breezes and flavors. Come meet!
We take care of your credit process, without bureaucracy, presenting the best solutions for each client.
Credit intermediary certified by Banco de Portugal under number 0001802.
We help you with the whole process! Contact us directly or leave your information and we’ll follow-up shortly
Contact
House 3 Bedrooms Duplex
Centro, Poiares (Santo André), Vila Nova de Poiares, Distrito de Coimbra
Used · 250m²
With Garage
buy
239.900 €
Encantadora moradia localizada no centro de Vila Nova de Poiares, oferecendo comodidade e conveniência. Esta espaçosa propriedade possui três quartos, três casas de banho, incluindo uma suíte principal, perfeita para conforto e privacidade. com amplo espaço para a família e convidados. As áreas generosas proporcionam uma atmosfera acolhedora e arejada em toda a casa. Além disso, conta com uma garagem para estacionamento seguro e um encantador jardim, ideal para relaxar e desfrutar de momentos ao ar livre. Esta é uma oportunidade única para viver com estilo e comodidade no coração de Vila Nova de Poiares.
Contact
Detached House 5 Bedrooms
Chãs, Semide e Rio Vide, Miranda do Corvo, Distrito de Coimbra
Used · 150m²
buy
239.000 €
Vende-se casa de campo com terreno.
Imóvel distribuído em dois pisos. No piso de entrada tem cozinha equipada, pequena sala e três quartos, servidos por dois WC´S. No piso de acesso ao logradouro e terreno, encontra-se a salão principal e mais dois quartos e um WC. Em termos de qualidade e conforto a moradia tem caixilharia de vidro duplo com portada, aquecimento central a gás e salamandra.
Nesta magnifica moradia pode desfrutar de um anexo com forno a lenha, churrasqueira e cozinha rustica e de maravilhoso terraço com vistas de serra.
Imóvel distribuído em dois pisos. No piso de entrada tem cozinha equipada, pequena sala e três quartos, servidos por dois WC´S. No piso de acesso ao logradouro e terreno, encontra-se a salão principal e mais dois quartos e um WC. Em termos de qualidade e conforto a moradia tem caixilharia de vidro duplo com portada, aquecimento central a gás e salamandra.
Nesta magnifica moradia pode desfrutar de um anexo com forno a lenha, churrasqueira e cozinha rustica e de maravilhoso terraço com vistas de serra.
Contact
House 3 Bedrooms
Vila Nova, Miranda do Corvo, Distrito de Coimbra
Refurbished · 214m²
With Swimming Pool
buy
235.000 €
FAÇA CONNOSCO O MELHOR NEGÓCIO
Moradia isolada de tipologia T3 totalmente renovada e situada em Miranda do Corvo, na freguesia de Vila Nova, em Barbéns. Moradia serrana, onde se conseguiu manter as paredes típicas de pedra a descoberto e, ao mesmo tempo, juntar a construção moderna. No primeiro piso uma sala com uma grande varanda, um quarto/escritório uma suite e um WC de apoio. No piso térreo, dispõe de uma cozinha, uma sala de jantar/estar equipada com lareira, um quarto e um WC. No exterior de apoio à piscina temos mais uma grande sala e um WC. Esta Moradia tem, ainda, um anexo transformado em estúdio com quarto, cozinha e WC que foi idealizado para alojamento local. Terreno com uma área total de 516m2, com uma vista fantástica para a serra. Cozinha totalmente equipada, ar condicionado, lareira, carregador para carro elétrico.
A menos de 5 minutos de Miranda do Corvo, esta Moradia tem muito perto todo o tipo de serviços, escola e transportes públicos (futuro Metro Coimbra). Uma escolha certeira para quem gosta de recuperar na tranquilidade da serra a azáfama da cidade. Marque a sua vista, não perca tempo!
Tratamos do seu processo de crédito, sem burocracias apresentando as melhores soluções para cada cliente.
Intermediário de crédito certificado pelo Banco de Portugal com o nº 0001802.
Ajudamos com todo o processo! Entre em contacto connosco ou deixe-nos os seus dados e entraremos em contacto assim que possível!
RR94832
Moradia isolada de tipologia T3 totalmente renovada e situada em Miranda do Corvo, na freguesia de Vila Nova, em Barbéns. Moradia serrana, onde se conseguiu manter as paredes típicas de pedra a descoberto e, ao mesmo tempo, juntar a construção moderna. No primeiro piso uma sala com uma grande varanda, um quarto/escritório uma suite e um WC de apoio. No piso térreo, dispõe de uma cozinha, uma sala de jantar/estar equipada com lareira, um quarto e um WC. No exterior de apoio à piscina temos mais uma grande sala e um WC. Esta Moradia tem, ainda, um anexo transformado em estúdio com quarto, cozinha e WC que foi idealizado para alojamento local. Terreno com uma área total de 516m2, com uma vista fantástica para a serra. Cozinha totalmente equipada, ar condicionado, lareira, carregador para carro elétrico.
A menos de 5 minutos de Miranda do Corvo, esta Moradia tem muito perto todo o tipo de serviços, escola e transportes públicos (futuro Metro Coimbra). Uma escolha certeira para quem gosta de recuperar na tranquilidade da serra a azáfama da cidade. Marque a sua vista, não perca tempo!
Tratamos do seu processo de crédito, sem burocracias apresentando as melhores soluções para cada cliente.
Intermediário de crédito certificado pelo Banco de Portugal com o nº 0001802.
Ajudamos com todo o processo! Entre em contacto connosco ou deixe-nos os seus dados e entraremos em contacto assim que possível!
RR94832
Contact
Moradia isolada em Vila Nova de Poiares
House 3 Bedrooms
São Miguel, São Miguel de Poiares, Vila Nova de Poiares, Distrito de Coimbra
Used · 250m²
With Garage
buy
181.000 €
M3 com garagem anexos e terreno com viabilidade construção em Vila Nova de Poiares.
O imóvel está em bom estado de conservação e a zona de habitação está distribuída por dois pisos.
No primeiro piso encontramos 3 quartos uma sala uma casa de banho, uma cozinha e ainda acesso a um terraço com vistas completamente desafogadas.
No piso térreo encontramos várias salas, uma casa de banho, uma cozinha e muitos arrumos e arrecadações, ideais para o quotidiano de uma casa de aldeia.
O logradouro completamente murado permite aceder quer à garagem e anexos quer à moradia.
O facto de a propriedade estar toda murada faz com que a tranquilidade e privacidade imperem por toda a casa.
O terreno que está contiguo à moradia tem outra frente de estrada e tem viabilidade de construção de uma moradia isolada.
Se procura uma moradia em perfeita harmonia com a vila e com a serra esta é uma excelente opção pois esta situada no centro do lugar, com vistas para a serra e a 1 minuto da EN17.
O seu sonho mora asqui!
O imóvel está em bom estado de conservação e a zona de habitação está distribuída por dois pisos.
No primeiro piso encontramos 3 quartos uma sala uma casa de banho, uma cozinha e ainda acesso a um terraço com vistas completamente desafogadas.
No piso térreo encontramos várias salas, uma casa de banho, uma cozinha e muitos arrumos e arrecadações, ideais para o quotidiano de uma casa de aldeia.
O logradouro completamente murado permite aceder quer à garagem e anexos quer à moradia.
O facto de a propriedade estar toda murada faz com que a tranquilidade e privacidade imperem por toda a casa.
O terreno que está contiguo à moradia tem outra frente de estrada e tem viabilidade de construção de uma moradia isolada.
Se procura uma moradia em perfeita harmonia com a vila e com a serra esta é uma excelente opção pois esta situada no centro do lugar, com vistas para a serra e a 1 minuto da EN17.
O seu sonho mora asqui!
Contact
House 3 Bedrooms Triplex
Espariz e Sinde, Tábua, Distrito de Coimbra
Used · 120m²
With Garage
buy
175.000 €
MAKE THE BEST DEAL WITH US
Located in the center of Portugal with views of Serra da Estrela and Serra do Açor, this traditionally built villa from the 70s of the last century, consists of three floors.
On the ground floor we have a garage, a kitchen/living room, a bathroom and storage space.
The first floor has a kitchen, a common room, two bedrooms, a bathroom and a huge terrace.
The attic consists of a bedroom, a bathroom and a storage room.
The 4,500 m2 garden has two outbuildings, several fruit trees, a well and a tank.
The 50-year-old house is in need of improvements both outside and inside.
With excellent access, it is 5 km from Vila de Tábua, the county seat, where all types of commerce and services can be found, with the IC6 200 meters away, the cities of Coimbra and Viseu are 50 km away.
Sinde is an old Portuguese parish in the municipality of Tábua, with an area of 14.06 km² and 373 inhabitants (2011). Its population density was 26.5 inhabitants/km².
It was a town and county seat with a charter in 1514. It consisted only of the parish of the seat and was suppressed at the beginning of the 19th century. In 2013, as part of the administrative reform, it was annexed to the parish of Espariz, creating the Union of Parishes of Espariz and Sinde. (Source Wikipedia)
We take care of your credit process, without bureaucracy, presenting the best solutions for each client.
Credit intermediary certified by Banco de Portugal under number 0001802.
We help you with the whole process! Contact us directly or leave your information and we’ll follow-up shortly
Located in the center of Portugal with views of Serra da Estrela and Serra do Açor, this traditionally built villa from the 70s of the last century, consists of three floors.
On the ground floor we have a garage, a kitchen/living room, a bathroom and storage space.
The first floor has a kitchen, a common room, two bedrooms, a bathroom and a huge terrace.
The attic consists of a bedroom, a bathroom and a storage room.
The 4,500 m2 garden has two outbuildings, several fruit trees, a well and a tank.
The 50-year-old house is in need of improvements both outside and inside.
With excellent access, it is 5 km from Vila de Tábua, the county seat, where all types of commerce and services can be found, with the IC6 200 meters away, the cities of Coimbra and Viseu are 50 km away.
Sinde is an old Portuguese parish in the municipality of Tábua, with an area of 14.06 km² and 373 inhabitants (2011). Its population density was 26.5 inhabitants/km².
It was a town and county seat with a charter in 1514. It consisted only of the parish of the seat and was suppressed at the beginning of the 19th century. In 2013, as part of the administrative reform, it was annexed to the parish of Espariz, creating the Union of Parishes of Espariz and Sinde. (Source Wikipedia)
We take care of your credit process, without bureaucracy, presenting the best solutions for each client.
Credit intermediary certified by Banco de Portugal under number 0001802.
We help you with the whole process! Contact us directly or leave your information and we’ll follow-up shortly
Contact
See more Properties for Sale, Houses in Distrito de Coimbra
Bedrooms
Zones
Can’t find the property you’re looking for?
