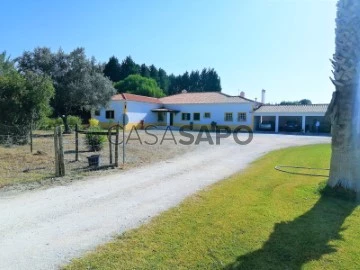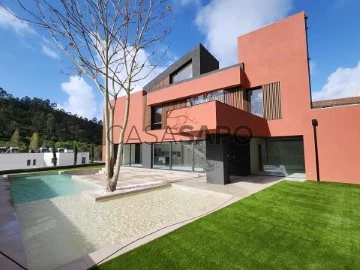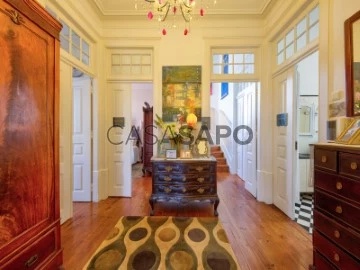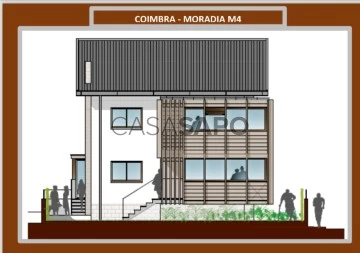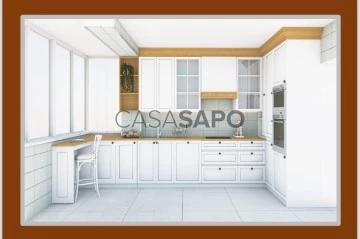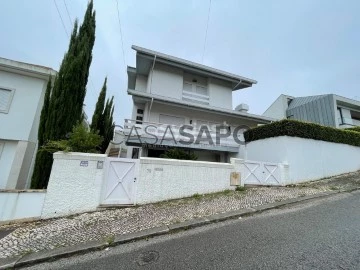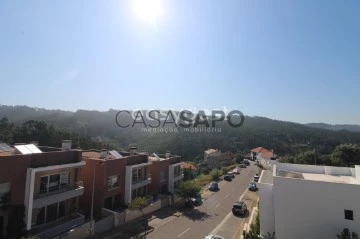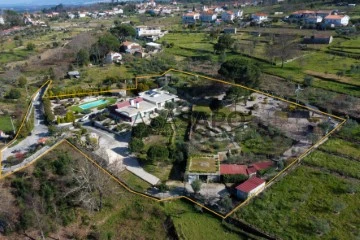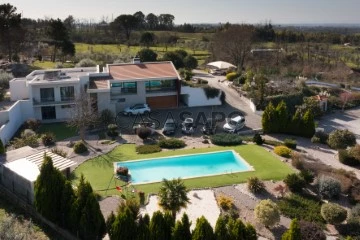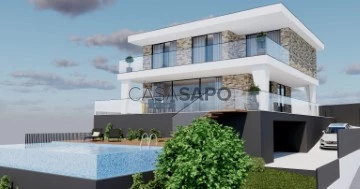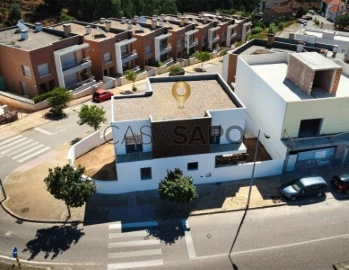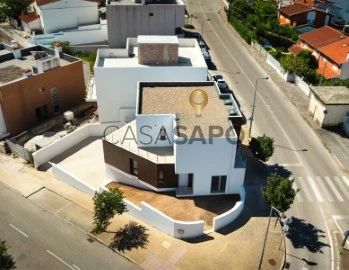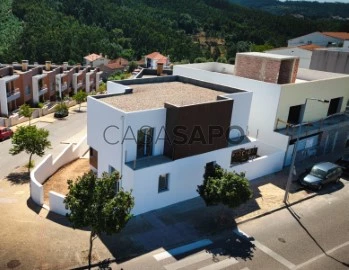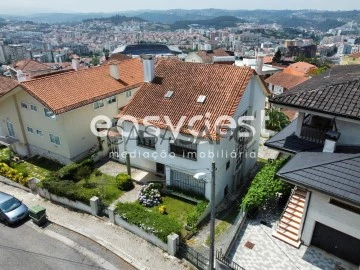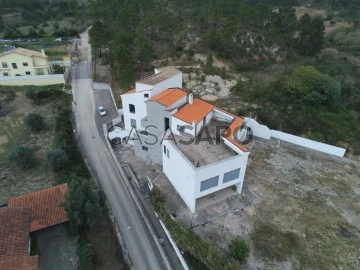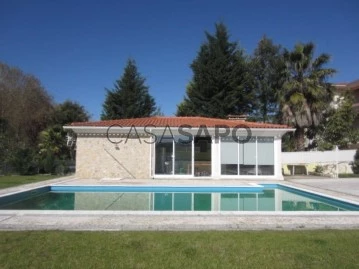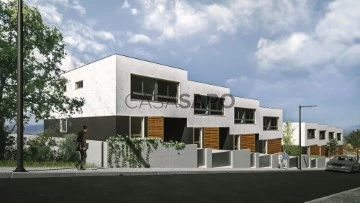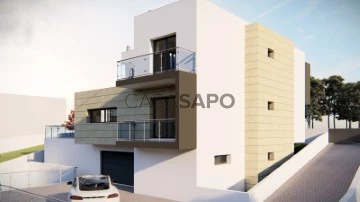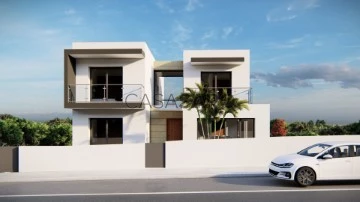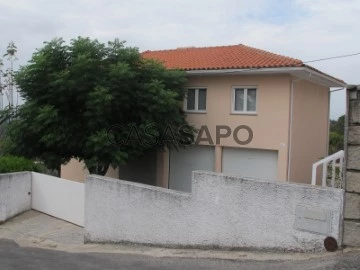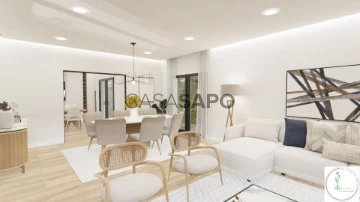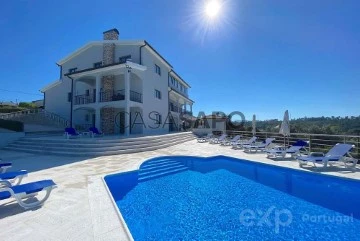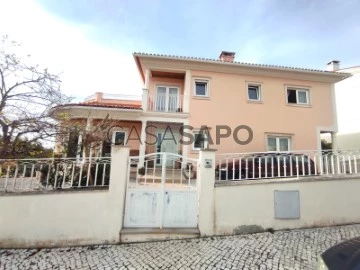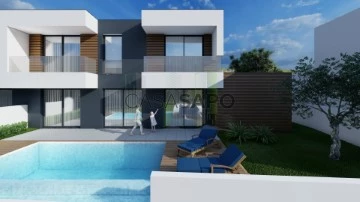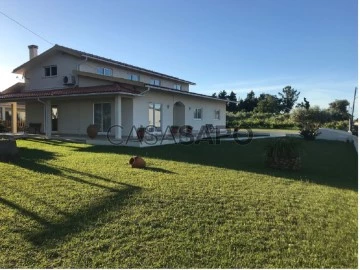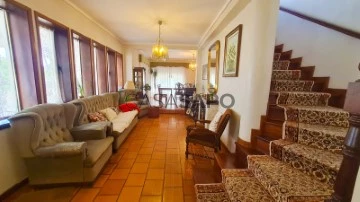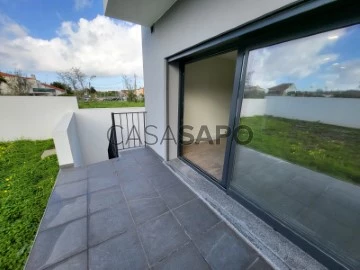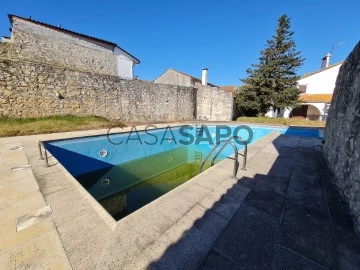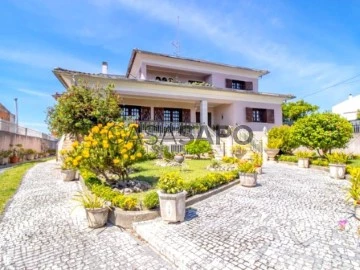Houses
Rooms
Price
More filters
138 Properties for Sale, Houses higher price, in Distrito de Coimbra, with Terrace
Order by
Higher price
House 5 Bedrooms
Cantanhede, Cantanhede e Pocariça, Distrito de Coimbra
Used · 323m²
buy
1.350.000 €
Villa with exclusive characteristics, 3 minutes from the centre of Cantanhede and 15 minutes from Coimbra.
With an area of more than 33,000 m2, and with a gross construction area of 1,100 m2, this villa has an area of more than 300 m2, with 5 bedrooms, 4 of them suites with dressing room, a multipurpose building with kitchen and wood oven, a stables area with a project to adapt 9 suites to use as a tourist offer, and already with the proper permit issued by the City Council of Cantanhede.
It also has an area for animals, an orchard area with more than 60 fruit trees and 30 olive trees, as well as a large garden area with large trees.
Do you want to know more details about this villa?
Contact us!
With an area of more than 33,000 m2, and with a gross construction area of 1,100 m2, this villa has an area of more than 300 m2, with 5 bedrooms, 4 of them suites with dressing room, a multipurpose building with kitchen and wood oven, a stables area with a project to adapt 9 suites to use as a tourist offer, and already with the proper permit issued by the City Council of Cantanhede.
It also has an area for animals, an orchard area with more than 60 fruit trees and 30 olive trees, as well as a large garden area with large trees.
Do you want to know more details about this villa?
Contact us!
Contact
House 4 Bedrooms Triplex
Santo António dos Olivais, Coimbra, Distrito de Coimbra
New · 324m²
With Garage
buy
1.300.000 €
Moradia com 4 quartos localizada a apenas 100 metros do Hospital da Luz, esta esplêndida residência oferece um ambiente exclusivo e requintado, onde cada detalhe foi cuidadosamente concebido para proporcionar o máximo em conforto e sofisticação.
A moradia tem 268 m2 de área bruta privativa, esta casa deslumbrante dispõe de quatro quartos, incluindo duas suítes garantindo privacidade e conforto supremos. Além disso, dois quartos adicionais oferecem espaço adicional para família ou convidados.
A cozinha totalmente equipada e as cinco casas de banho exibem um padrão de qualidade superior.
A moradia está equipada com sistemas de última geração que controlam luzes, temperatura, cortinas e persianas, proporcionando um ambiente personalizado e acolhedor.
Desfrute de momentos de relaxamento e lazer na piscina panorâmica, no jacuzzi ou na sauna, tudo disponível no conforto da sua própria casa.
O estacionamento para três carros garante conveniência e segurança para toda a família.
Além disso, esta propriedade oferece uma série de comodidades extraordinárias, incluindo uma garrafeira/escritório, cinema ao ar livre, horta biológica com compostagem, sala de ginástica, lavandaria equipada e muito mais.
Com sistemas avançados de automação residencial e tecnologia de ponta, como o assistente virtual ’Alexa’, este é verdadeiramente um lar do futuro. As características adicionais, como o sistema solar, aquecimento central e isolamento térmico, garantem eficiência energética e conforto em todas as estações.
O seu sonho mora aqui!
A moradia tem 268 m2 de área bruta privativa, esta casa deslumbrante dispõe de quatro quartos, incluindo duas suítes garantindo privacidade e conforto supremos. Além disso, dois quartos adicionais oferecem espaço adicional para família ou convidados.
A cozinha totalmente equipada e as cinco casas de banho exibem um padrão de qualidade superior.
A moradia está equipada com sistemas de última geração que controlam luzes, temperatura, cortinas e persianas, proporcionando um ambiente personalizado e acolhedor.
Desfrute de momentos de relaxamento e lazer na piscina panorâmica, no jacuzzi ou na sauna, tudo disponível no conforto da sua própria casa.
O estacionamento para três carros garante conveniência e segurança para toda a família.
Além disso, esta propriedade oferece uma série de comodidades extraordinárias, incluindo uma garrafeira/escritório, cinema ao ar livre, horta biológica com compostagem, sala de ginástica, lavandaria equipada e muito mais.
Com sistemas avançados de automação residencial e tecnologia de ponta, como o assistente virtual ’Alexa’, este é verdadeiramente um lar do futuro. As características adicionais, como o sistema solar, aquecimento central e isolamento térmico, garantem eficiência energética e conforto em todas as estações.
O seu sonho mora aqui!
Contact
Villa 10 Bedrooms
Sé Nova, Santa Cruz, Almedina e São Bartolomeu, Coimbra, Distrito de Coimbra
Used · 340m²
With Garage
buy
990.000 €
Beautiful villa of architecture of the 1940s - center of Coimbra.
The architecture of the villa reflects the characteristics of the time and the refinement and good taste of the owners.
It was fully renovated in 2004.
A property with immense potential and with several possibilities of use as own housing for those looking for history, comfort, quiet and space at the gates of the city or for local accommodation.
On the first floor, we have a spacious hall. The floor has 2 bedrooms, an office, a living room, a dining room with access to terrace, a kitchen with a back balcony with access to the gardens, a pantry and a bathroom.
On the second floor there are 2 bedrooms and 2 suites, with views of the city. All rooms are very comfortable and individually decorated with different themes. Some units have a private bathroom, while others have access to shared bathrooms. There is also a kitchen and a common bathroom.
On the ground floor there is a garage for a car with a bathroom, more storage, a living room, four bedrooms, a bathroom and a beautiful porch for the garden.
Air conditioned in the bedrooms and living / dining rooms.
A 15-minute walk to the old town.
Coimbra has a variety of museums, the World Heritage University, the Convent of the Order of Carmo and Portugal dos Pequeninos.
The historic city centre offers shops selling traditional pastries.
It is 60 minutes from Porto International Airport and a 120-minute drive from Lisbon International Airport.
Come visit it!
The architecture of the villa reflects the characteristics of the time and the refinement and good taste of the owners.
It was fully renovated in 2004.
A property with immense potential and with several possibilities of use as own housing for those looking for history, comfort, quiet and space at the gates of the city or for local accommodation.
On the first floor, we have a spacious hall. The floor has 2 bedrooms, an office, a living room, a dining room with access to terrace, a kitchen with a back balcony with access to the gardens, a pantry and a bathroom.
On the second floor there are 2 bedrooms and 2 suites, with views of the city. All rooms are very comfortable and individually decorated with different themes. Some units have a private bathroom, while others have access to shared bathrooms. There is also a kitchen and a common bathroom.
On the ground floor there is a garage for a car with a bathroom, more storage, a living room, four bedrooms, a bathroom and a beautiful porch for the garden.
Air conditioned in the bedrooms and living / dining rooms.
A 15-minute walk to the old town.
Coimbra has a variety of museums, the World Heritage University, the Convent of the Order of Carmo and Portugal dos Pequeninos.
The historic city centre offers shops selling traditional pastries.
It is 60 minutes from Porto International Airport and a 120-minute drive from Lisbon International Airport.
Come visit it!
Contact
Detached House 5 Bedrooms Triplex
Bairro Norton de Matos, Santo António dos Olivais, Coimbra, Distrito de Coimbra
New · 222m²
With Garage
buy
895.000 €
Vende-se Moradia M5 com terraço e Jacuzzi.
Moradia composta por 3 pisos mais sótão com terraço com vistas para a cidade.
Ao nível da Cave temos a garagem para dois carros, ginásio, quarto, wc, zona técnica e lavandaria, e garrafeira, ao nível do RC temos sala com duas zonas, cozinha totalmente equipada e wc, ao nível do 1ºandar temos a master suite com closet, dois quartos com wc comunicante, no sótão temos uma sala com acesso a terraço com jacuzzi.
Em termos de qualidade e conforte o imóvel tem caixilharia de vidro duplo com corte térmico, ar condicionado e tetos falsos com iluminação led.
Possibilidade de escolha de acabamentos ao nível de madeiras e chão.
Marque a sua visita.
Moradia composta por 3 pisos mais sótão com terraço com vistas para a cidade.
Ao nível da Cave temos a garagem para dois carros, ginásio, quarto, wc, zona técnica e lavandaria, e garrafeira, ao nível do RC temos sala com duas zonas, cozinha totalmente equipada e wc, ao nível do 1ºandar temos a master suite com closet, dois quartos com wc comunicante, no sótão temos uma sala com acesso a terraço com jacuzzi.
Em termos de qualidade e conforte o imóvel tem caixilharia de vidro duplo com corte térmico, ar condicionado e tetos falsos com iluminação led.
Possibilidade de escolha de acabamentos ao nível de madeiras e chão.
Marque a sua visita.
Contact
House 5 Bedrooms
Celas, Santo António dos Olivais, Coimbra, Distrito de Coimbra
Used · 230m²
With Garage
buy
850.000 €
FAÇA CONNOSCO O MELHOR NEGÓCIO
Esta magnifica Moradia fica localizada numa zona residencial junto ao Hospital da Universidade de Coimbra, encontra-se em perfeito estado de conservação, feita a pensar numa família com caracter mais cosmopolita e capaz de reconhecer as vantagens de viver numa das zonas atualmente mais procuradas pelos atuais compradores do mercado residencial em Coimbra, para criarem as suas novas raízes.
Com excelentes acessos e máxima centralidade perto das principais vias de entrada e saída da cidade, transportes públicos com ligação a qualquer ponto da cidade e muito bem servida por todo o tipo de serviços por forma a que todo o seu dia a dia e dos seus filhos, possa ser feito sem o recurso obrigatório ao automóvel.
Com 387m² de área de construção, que se distribuem por 3 pisos com vistas desafogadas e excelente exposição solar garagens para 2 carros e uma boa área de jardim. Se é tudo isto que procura e privilegia na sua nova casa, não perca esta oportunidade e agende connosco uma visita, teremos todo o gosto em lhe apresentar pessoalmente este imóvel.
Coimbra é considerada uma das mais importantes cidades portuguesas, devido a infraestruturas, organizações e empresas nela instaladas para além da sua importância histórica e privilegiada posição geográfica no centro de Portugal continental, entre as cidades de Lisboa e do Porto.
Tratamos do seu processo de crédito, sem burocracias apresentando as melhores soluções para cada cliente.
Intermediário de crédito certificado pelo Banco de Portugal com o nº 0001802.
Ajudamos com todo o processo! Entre em contacto connosco ou deixe-nos os seus dados e entraremos em contacto assim que possível!
RR95994
Esta magnifica Moradia fica localizada numa zona residencial junto ao Hospital da Universidade de Coimbra, encontra-se em perfeito estado de conservação, feita a pensar numa família com caracter mais cosmopolita e capaz de reconhecer as vantagens de viver numa das zonas atualmente mais procuradas pelos atuais compradores do mercado residencial em Coimbra, para criarem as suas novas raízes.
Com excelentes acessos e máxima centralidade perto das principais vias de entrada e saída da cidade, transportes públicos com ligação a qualquer ponto da cidade e muito bem servida por todo o tipo de serviços por forma a que todo o seu dia a dia e dos seus filhos, possa ser feito sem o recurso obrigatório ao automóvel.
Com 387m² de área de construção, que se distribuem por 3 pisos com vistas desafogadas e excelente exposição solar garagens para 2 carros e uma boa área de jardim. Se é tudo isto que procura e privilegia na sua nova casa, não perca esta oportunidade e agende connosco uma visita, teremos todo o gosto em lhe apresentar pessoalmente este imóvel.
Coimbra é considerada uma das mais importantes cidades portuguesas, devido a infraestruturas, organizações e empresas nela instaladas para além da sua importância histórica e privilegiada posição geográfica no centro de Portugal continental, entre as cidades de Lisboa e do Porto.
Tratamos do seu processo de crédito, sem burocracias apresentando as melhores soluções para cada cliente.
Intermediário de crédito certificado pelo Banco de Portugal com o nº 0001802.
Ajudamos com todo o processo! Entre em contacto connosco ou deixe-nos os seus dados e entraremos em contacto assim que possível!
RR95994
Contact
House 5 Bedrooms
Chão do Bispo, Santo António dos Olivais, Coimbra, Distrito de Coimbra
Used · 315m²
buy
800.000 €
FAÇA CONNOSCO O MELHOR NEGÓCIO
Moradia moderna T5 em Coimbra.
Em zona residencial de moradias, a curta distância dos Olivais e da Solum.
No rés-do-chão, hall de entrada, sala de estar e jantar, cozinha totalmente equipada, um quarto e uma casa de banho de serviço.
No primeiro andar, 4 quartos um deles suíte e uma casa de banho.
No último piso acesso a um terraço com vistas desafogadas.
Na cave tem uma garagem e salão.
Se privilegia o conforto e a tranquilidade da sua família numa moradia com todas estas características, venha ver com os seus próprios olhos, não deixe perder esta oportunidade.
Tratamos do seu processo de crédito, sem burocracias apresentando as melhores soluções para cada cliente.
Intermediário de crédito certificado pelo Banco de Portugal com o nº 0001802.
Ajudamos com todo o processo! Entre em contacto connosco ou deixe-nos os seus dados e entraremos em contacto assim que possível!
RR95903
Moradia moderna T5 em Coimbra.
Em zona residencial de moradias, a curta distância dos Olivais e da Solum.
No rés-do-chão, hall de entrada, sala de estar e jantar, cozinha totalmente equipada, um quarto e uma casa de banho de serviço.
No primeiro andar, 4 quartos um deles suíte e uma casa de banho.
No último piso acesso a um terraço com vistas desafogadas.
Na cave tem uma garagem e salão.
Se privilegia o conforto e a tranquilidade da sua família numa moradia com todas estas características, venha ver com os seus próprios olhos, não deixe perder esta oportunidade.
Tratamos do seu processo de crédito, sem burocracias apresentando as melhores soluções para cada cliente.
Intermediário de crédito certificado pelo Banco de Portugal com o nº 0001802.
Ajudamos com todo o processo! Entre em contacto connosco ou deixe-nos os seus dados e entraremos em contacto assim que possível!
RR95903
Contact
House 5 Bedrooms
Lagos da beira, Lagos da Beira e Lajeosa, Oliveira do Hospital, Distrito de Coimbra
Used · 377m²
With Garage
buy
800.000 €
Moradia T5 em Lagos da Beira - Oliveira do Hospital
A moradia é composta por:
1 Piso:
-2 quartos
-2 casas de banho
-Escritório
-Lavandaria
-Garagem
2 Piso:
-3 Quartos
-4 Casas de banho
-Cozinha
-Sala de Estar
-sala de jantar
-Escritório
Terreno envolvente com cerca de 8000 m2 onde pode encontrar:
-Piscina
-Jardim
-Dois poços de água
-Um furo
-Diversas árvores de fruto
-Oliveiras
-Um parque de merendas
-Zona de animais
-Uma adega, cozinha e espaço de lazer e arrumos
-Estacionamento coberto
Toda a área encontra-se vedada e tem duas entradas com portões automáticos.
Tem aquecimento elétrico com bomba de calor, água quente de caldeira solar, painel solar rotativo e moinho de vento geradores de eletricidade.
Local com potencial para desenvolvimento de turismo rural.
Não perca a oportunidade de morar em um local privilegiado e único.
Agende já a sua visita!
A moradia é composta por:
1 Piso:
-2 quartos
-2 casas de banho
-Escritório
-Lavandaria
-Garagem
2 Piso:
-3 Quartos
-4 Casas de banho
-Cozinha
-Sala de Estar
-sala de jantar
-Escritório
Terreno envolvente com cerca de 8000 m2 onde pode encontrar:
-Piscina
-Jardim
-Dois poços de água
-Um furo
-Diversas árvores de fruto
-Oliveiras
-Um parque de merendas
-Zona de animais
-Uma adega, cozinha e espaço de lazer e arrumos
-Estacionamento coberto
Toda a área encontra-se vedada e tem duas entradas com portões automáticos.
Tem aquecimento elétrico com bomba de calor, água quente de caldeira solar, painel solar rotativo e moinho de vento geradores de eletricidade.
Local com potencial para desenvolvimento de turismo rural.
Não perca a oportunidade de morar em um local privilegiado e único.
Agende já a sua visita!
Contact
House 4 Bedrooms
Santo António dos Olivais, Coimbra, Distrito de Coimbra
In project · 194m²
With Garage
buy
760.000 €
Would you like to become the future owner of one of the most sophisticated and modern homes in one of the most sought-after residential areas of the beautiful Portuguese university city of Coimbra?
We hereby present to you a very special ’turnkey’ project! This is a future house in Malheiros, Santo António dos Olivais. A privileged location, a pleasant, quiet residential area, considered one of the most pleasant residential areas in Coimbra. Malheiros is just a few minutes drive from the center of Coimbra, offers regular public transport links to Coimbra city center and a wide range of shops, cafes and services in the immediate vicinity.
The turnkey designed urban villa for sale offers spectacular views of Coimbra! It is a modern, energy self-sufficient city villa. The house will be built according to the highest ecological goals and equipped to the highest standard. A large swimming pool and a garage for 2 cars complete the project. The project was designed based on DIN 18202 and is carried out according to these specifications.
These are the outstanding features of this impeccable turnkey project:
Plot: 511 m3 gross construction area (including basement): 303.08 m2
Floor -1: Basement with 73.7 m2 = garage for at least 2 cars and technical room 8.07 m2
Floor 0: Living-dining room and kitchen with 55.35 m2, bathroom 1.8 m2 and
Bedroom/office with 8.1 m2
Terrace with 28 m2 west view of the city of Coimbra!
Floor 1: 3 bedrooms, all en suite and with fitted wardrobes
Bedroom 1 = 13.79 m2 and bathroom with 3.86 m3,
Bedroom 2 = 16.72 m2 and bathroom with 3.5 m2
Bedroom 3 = 19.74 m2 and bathroom 6.41 m2
Balcony with 9.19 m2
Terrace with 33.46 m2 with spectacular west views of the city of Coimbra.
Outdoor area:
Entrance, access to the garage
Rectangular pool 8m x 4m, depth: 1.5m
Terrace with barbecue area and mobile gas grill
Green areas (garden, lawn)
Technical Equipment:
In-ceiling climate system for heating and cooling in all living spaces and in-wall climate system
for heating and cooling in hall
6KW heat pump and 300 liter tank
Hot water boiler, 2 solar thermal collectors mounted on the flat roof
At least 24 LG photovoltaic modules with hybrid storage
Satellite TV system (ASTRA, Eutelsat) with connection in all bedrooms, living room
and kitchen
Ventilation in the kitchen with manual and radio control
Central vacum system
Double glass windows with sun protection
Fire Prevention
Mailbox with video intercom and street lighting
L-shaped kitchen, with cooking island of 1.20 m x 0.90 m, equipped with branded appliances
(Bosch, Siemens, Samsung, e.o.)
and much more !
You are interested? Would you like to know more details about this ’turnkey’ project?
Just call!
We hereby present to you a very special ’turnkey’ project! This is a future house in Malheiros, Santo António dos Olivais. A privileged location, a pleasant, quiet residential area, considered one of the most pleasant residential areas in Coimbra. Malheiros is just a few minutes drive from the center of Coimbra, offers regular public transport links to Coimbra city center and a wide range of shops, cafes and services in the immediate vicinity.
The turnkey designed urban villa for sale offers spectacular views of Coimbra! It is a modern, energy self-sufficient city villa. The house will be built according to the highest ecological goals and equipped to the highest standard. A large swimming pool and a garage for 2 cars complete the project. The project was designed based on DIN 18202 and is carried out according to these specifications.
These are the outstanding features of this impeccable turnkey project:
Plot: 511 m3 gross construction area (including basement): 303.08 m2
Floor -1: Basement with 73.7 m2 = garage for at least 2 cars and technical room 8.07 m2
Floor 0: Living-dining room and kitchen with 55.35 m2, bathroom 1.8 m2 and
Bedroom/office with 8.1 m2
Terrace with 28 m2 west view of the city of Coimbra!
Floor 1: 3 bedrooms, all en suite and with fitted wardrobes
Bedroom 1 = 13.79 m2 and bathroom with 3.86 m3,
Bedroom 2 = 16.72 m2 and bathroom with 3.5 m2
Bedroom 3 = 19.74 m2 and bathroom 6.41 m2
Balcony with 9.19 m2
Terrace with 33.46 m2 with spectacular west views of the city of Coimbra.
Outdoor area:
Entrance, access to the garage
Rectangular pool 8m x 4m, depth: 1.5m
Terrace with barbecue area and mobile gas grill
Green areas (garden, lawn)
Technical Equipment:
In-ceiling climate system for heating and cooling in all living spaces and in-wall climate system
for heating and cooling in hall
6KW heat pump and 300 liter tank
Hot water boiler, 2 solar thermal collectors mounted on the flat roof
At least 24 LG photovoltaic modules with hybrid storage
Satellite TV system (ASTRA, Eutelsat) with connection in all bedrooms, living room
and kitchen
Ventilation in the kitchen with manual and radio control
Central vacum system
Double glass windows with sun protection
Fire Prevention
Mailbox with video intercom and street lighting
L-shaped kitchen, with cooking island of 1.20 m x 0.90 m, equipped with branded appliances
(Bosch, Siemens, Samsung, e.o.)
and much more !
You are interested? Would you like to know more details about this ’turnkey’ project?
Just call!
Contact
House 4 Bedrooms Triplex
Santo António dos Olivais, Coimbra, Distrito de Coimbra
Under construction · 216m²
With Garage
buy
745.000 €
Excelente Moradia Isolada T4 situada na quinta do Belmonte com lote de terreno c/327m2
Composta por cave, R/c e 1º andar:
Cave
- Ampla garagem com 55m2 + instalações técnicas e zona de lavandaria;
- Pátio +/- 50m2, zona de Jardim e com acesso exterior ao piso 0.
Piso 0
- Hall com acesso a ampla Sala e cozinha em Open Space c/ 54 m2;
- A Sala de estar com acesso a varanda de grandes dimensões;
- Cozinha com acesso a Varanda e Zona de Jardim;
- Quarto/Escritório;
- Wc completo.
Piso 1
- Suíte com 19.20m2 + 4.60m2 de closet + 5.20m2 de W.c, todos com acesso a varanda/zonas exteriores;
- Dois quartos com 14.60m2 e 16.40m2 respetivamente;
- Amplo Wc completo com claraboia natural.
Destacamos ainda os seguintes equipamentos:
- Cozinha equipada com eletrodomésticos da marca BOSCH, bancadas em ’Silestone’ e móveis termo laminados;
- Bomba de calor para produção de água quente sanitária com painéis solares;
- Caixilharia Alumínio da série oculta c/ corte térmico, Sosoares Sistema_LT;
- Climatização da Sala, escritório e quartos por equipamentos de ar-condicionado;
- Zonas exteriores de lazer, onde se destaca as amplas áreas ajardinadas e um enorme pátio em calçada à portuguesa.
Fase final de construção, Out. 2024
Marque já a sua visita e fique a um passo da sua nova casa!
Consultor Responsável:
Bruno Gomes
Composta por cave, R/c e 1º andar:
Cave
- Ampla garagem com 55m2 + instalações técnicas e zona de lavandaria;
- Pátio +/- 50m2, zona de Jardim e com acesso exterior ao piso 0.
Piso 0
- Hall com acesso a ampla Sala e cozinha em Open Space c/ 54 m2;
- A Sala de estar com acesso a varanda de grandes dimensões;
- Cozinha com acesso a Varanda e Zona de Jardim;
- Quarto/Escritório;
- Wc completo.
Piso 1
- Suíte com 19.20m2 + 4.60m2 de closet + 5.20m2 de W.c, todos com acesso a varanda/zonas exteriores;
- Dois quartos com 14.60m2 e 16.40m2 respetivamente;
- Amplo Wc completo com claraboia natural.
Destacamos ainda os seguintes equipamentos:
- Cozinha equipada com eletrodomésticos da marca BOSCH, bancadas em ’Silestone’ e móveis termo laminados;
- Bomba de calor para produção de água quente sanitária com painéis solares;
- Caixilharia Alumínio da série oculta c/ corte térmico, Sosoares Sistema_LT;
- Climatização da Sala, escritório e quartos por equipamentos de ar-condicionado;
- Zonas exteriores de lazer, onde se destaca as amplas áreas ajardinadas e um enorme pátio em calçada à portuguesa.
Fase final de construção, Out. 2024
Marque já a sua visita e fique a um passo da sua nova casa!
Consultor Responsável:
Bruno Gomes
Contact
House 7 Bedrooms
Santo António dos Olivais, Coimbra, Distrito de Coimbra
Used · 508m²
With Garage
buy
700.000 €
MAKE US THE BEST DEAL
This magnificent villa is located in a residential area next to Avenida Dias da Silva, made thinking of a family with a more cosmopolitan character and able to recognize the advantages of living in one of the areas currently most sought after by current buyers of the residential market in Coimbra, to create their new roots.
With excellent access and maximum centrality near the main routes of entry and exit of the city, public transport with connection to any point of the city and very well served by all kinds of services so that all your daily life and your children, can be done without the mandatory use of the car.
With 508m² of construction area, which are spread over 4 floors with stunning views over the city, two garages and a good garden area. If this is all you are looking for and privilege in your new home, do not miss this opportunity and schedule with us a visit, we will be happy to present this property to you in person.
We take care of your credit process, without bureaucracies presenting the best solutions for each client.
Credit intermediary certified by Banco de Portugal with the number 0001802.
We help with the whole process! Contact us or leave us your details and we will contact you as soon as possible!
RR90960
This magnificent villa is located in a residential area next to Avenida Dias da Silva, made thinking of a family with a more cosmopolitan character and able to recognize the advantages of living in one of the areas currently most sought after by current buyers of the residential market in Coimbra, to create their new roots.
With excellent access and maximum centrality near the main routes of entry and exit of the city, public transport with connection to any point of the city and very well served by all kinds of services so that all your daily life and your children, can be done without the mandatory use of the car.
With 508m² of construction area, which are spread over 4 floors with stunning views over the city, two garages and a good garden area. If this is all you are looking for and privilege in your new home, do not miss this opportunity and schedule with us a visit, we will be happy to present this property to you in person.
We take care of your credit process, without bureaucracies presenting the best solutions for each client.
Credit intermediary certified by Banco de Portugal with the number 0001802.
We help with the whole process! Contact us or leave us your details and we will contact you as soon as possible!
RR90960
Contact
House 4 Bedrooms Triplex
Eiras, Eiras e São Paulo de Frades, Coimbra, Distrito de Coimbra
New · 618m²
With Garage
buy
695.000 €
Moradia unifamiliar em fase avançada de construção.
Inserida em terreno com 17.753m2.
Áreas fantásticas!
Possibilidade de escolha de acabamentos.
Semicave: lavandaria, ginásio, garagem, arrumos
R/C: 2 suites, sala de jantar, sala de estar, sala íntima, 3 WC, cozinha e copa, despensa
1º Andar: 2 suites, 2 WC, arrumos, terraço
Pré-instalação de ar condicionado, aspiração central, estores eléctricos, alarme de intrusão.
Zona comercial nas imediações.
Zona bastante tranquila, a 10 minutos do centro da cidade.
Próximo do acesso à A1.
O seu sonho mora aqui!
Inserida em terreno com 17.753m2.
Áreas fantásticas!
Possibilidade de escolha de acabamentos.
Semicave: lavandaria, ginásio, garagem, arrumos
R/C: 2 suites, sala de jantar, sala de estar, sala íntima, 3 WC, cozinha e copa, despensa
1º Andar: 2 suites, 2 WC, arrumos, terraço
Pré-instalação de ar condicionado, aspiração central, estores eléctricos, alarme de intrusão.
Zona comercial nas imediações.
Zona bastante tranquila, a 10 minutos do centro da cidade.
Próximo do acesso à A1.
O seu sonho mora aqui!
Contact
Moradia T5 Antanhol
House 5 Bedrooms
Antanhol, Assafarge e Antanhol, Coimbra, Distrito de Coimbra
Used · 300m²
With Garage
buy
650.000 €
Magnifica M5 isolada com piscina, jardim e anexos.
A moradia é constituída por cave com garagem para 4 carros, sala de jogos com recuperador de calor e WC.
O R/C tem uma cozinha totalmente equipada e com 2 ambientes distintos, um quarto com varanda, WC, sala e despensa.
O primeiro piso é constituído por 2 suites, 2 quartos e um WC. Todos os quartos têm roupeiros embutidos.
O anexo de apoio à piscina tem uma cozinha totalmente equipada, churrasqueira e um WC.
Aquecimento e aspiração central, painéis solares, estores eléctricos, alarme e câmaras de vigilância.
Armazém e canil.
Inserida num lote de 2.400 m2.
Terreno com árvores de fruto.
O seu sonho mora aqui!
A moradia é constituída por cave com garagem para 4 carros, sala de jogos com recuperador de calor e WC.
O R/C tem uma cozinha totalmente equipada e com 2 ambientes distintos, um quarto com varanda, WC, sala e despensa.
O primeiro piso é constituído por 2 suites, 2 quartos e um WC. Todos os quartos têm roupeiros embutidos.
O anexo de apoio à piscina tem uma cozinha totalmente equipada, churrasqueira e um WC.
Aquecimento e aspiração central, painéis solares, estores eléctricos, alarme e câmaras de vigilância.
Armazém e canil.
Inserida num lote de 2.400 m2.
Terreno com árvores de fruto.
O seu sonho mora aqui!
Contact
House 4 Bedrooms
Olivais, Santo António dos Olivais, Coimbra, Distrito de Coimbra
New · 370m²
With Garage
buy
645.000 €
Moradia unifamiliar T4 com piscina, inserida num lote de terreno com 340m2, em Santo António dos Olivais!
O imóvel situa-se numa zona calma, maioritariamente residencial, onde é possível usufruir da natureza e de uma paisagem ímpar e ainda assim manter o acesso a todas as comodidades que a cidade proporciona.
Através das plantas conseguimos analisar a disposição interior deste imóvel, pensado para potenciar o conforto, convívio e agilidade que a vida moderna requer.
A moradia tem áreas muito generosas, excelente exposição solar e fantástico espaço exterior, com terraço e piscina. É composta por 3 pisos, organizados da seguinte forma:
No rés do chão encontramos, um wc de serviço, cozinha equipada e uma ampla sala com 43 m2 de área, dividida em 2 ambientes, estar e jantar. ideal para criar um espaço agradável e prático para o dia a dia..
No piso superior temos 4 suítes, duas delas com com acesso varanda com 12.8 m2 e no piso -1, encontramos a garagem e a zona técnica.
O seu sonho mora aqui!
O imóvel situa-se numa zona calma, maioritariamente residencial, onde é possível usufruir da natureza e de uma paisagem ímpar e ainda assim manter o acesso a todas as comodidades que a cidade proporciona.
Através das plantas conseguimos analisar a disposição interior deste imóvel, pensado para potenciar o conforto, convívio e agilidade que a vida moderna requer.
A moradia tem áreas muito generosas, excelente exposição solar e fantástico espaço exterior, com terraço e piscina. É composta por 3 pisos, organizados da seguinte forma:
No rés do chão encontramos, um wc de serviço, cozinha equipada e uma ampla sala com 43 m2 de área, dividida em 2 ambientes, estar e jantar. ideal para criar um espaço agradável e prático para o dia a dia..
No piso superior temos 4 suítes, duas delas com com acesso varanda com 12.8 m2 e no piso -1, encontramos a garagem e a zona técnica.
O seu sonho mora aqui!
Contact
Two-Family House 5 Bedrooms Duplex
Cruz dos Moroucos, Santa Clara e Castelo Viegas, Coimbra, Distrito de Coimbra
Under construction · 530m²
With Garage
buy
600.000 €
Moradia Isolada em construção de Tipologia T5, nos arredores da Cidade, próxima do IC2, em zona tranquila, com bons acessos e habitacional de moradias.
-Cave :
Com garagem com cerca de 188 m2 (Três Viaturas), lavandaria, wc e sala das máquinas..
-Rés-do-chão:
Sala de estar/jantar ,cozinha, 2 quartos e WC,com hall de entrada.
Primeiro Piso :
1 Suite, 2 quartos, 1 WC .
Edificada num lote de 642 metros quadrados, esta moradia oferece vistas amplas para o Rio Mondego e Cidade Coimbra, criando um ambiente deslumbrante e com grande exposição solar.
Construção com linhas limpas ,e NESTA FASE COM A POSSIBILIDADE DE ACABAMENTOS Á SUA ESCOLHA , o design arquitetónico é moderno, elegante e funcional.
Instalação de ar condicionado nos quartos e sala. Pré-instalação de painel solar ou bomba de calor, estores elétricos, iluminação de focos embutidos nos tetos em LED.
Portão de acesso ao lote para viaturas e portão da garagem com motor elétrico e comando à distância, com detetores de presença de automóvel. Portão de acesso pedonal à moradia, com trinco elétrico e vídeo porteiro, etc.
Jardim com possibilidade de colocar piscina
Vai recorrer a financiamento bancário?
Conte connosco para tratar do seu processo de crédito!
Sem custos associados, sem burocracias e com a certeza da melhor solução para o seu caso.
- Alertamos os utilizadores que a MYHabitat não se responsabiliza pela delimitação de zonas feita fora do nosso website. Qualquer desconformidade com a zona indicada na descrição é-nos alheia.
- O presente anúncio tem caráter informativo e não dispensa a visita ao imóvel nem a consulta dos respetivos documentos identificativos.
-Cave :
Com garagem com cerca de 188 m2 (Três Viaturas), lavandaria, wc e sala das máquinas..
-Rés-do-chão:
Sala de estar/jantar ,cozinha, 2 quartos e WC,com hall de entrada.
Primeiro Piso :
1 Suite, 2 quartos, 1 WC .
Edificada num lote de 642 metros quadrados, esta moradia oferece vistas amplas para o Rio Mondego e Cidade Coimbra, criando um ambiente deslumbrante e com grande exposição solar.
Construção com linhas limpas ,e NESTA FASE COM A POSSIBILIDADE DE ACABAMENTOS Á SUA ESCOLHA , o design arquitetónico é moderno, elegante e funcional.
Instalação de ar condicionado nos quartos e sala. Pré-instalação de painel solar ou bomba de calor, estores elétricos, iluminação de focos embutidos nos tetos em LED.
Portão de acesso ao lote para viaturas e portão da garagem com motor elétrico e comando à distância, com detetores de presença de automóvel. Portão de acesso pedonal à moradia, com trinco elétrico e vídeo porteiro, etc.
Jardim com possibilidade de colocar piscina
Vai recorrer a financiamento bancário?
Conte connosco para tratar do seu processo de crédito!
Sem custos associados, sem burocracias e com a certeza da melhor solução para o seu caso.
- Alertamos os utilizadores que a MYHabitat não se responsabiliza pela delimitação de zonas feita fora do nosso website. Qualquer desconformidade com a zona indicada na descrição é-nos alheia.
- O presente anúncio tem caráter informativo e não dispensa a visita ao imóvel nem a consulta dos respetivos documentos identificativos.
Contact
Moradia Isolada em Santa Clara
House 5 Bedrooms
Cruz dos Moroucos, Santa Clara e Castelo Viegas, Coimbra, Distrito de Coimbra
New · 450m²
With Garage
buy
600.000 €
Procura a moradia perfeita para si e para a sua família? Temos a solução ideal para si! Apresentamos-lhe a nossa nova moradia isolada, com 5 quartos e possibilidade de escolha de acabamentos.
Ar condicionado topo de gama e painéis solares termossifão com apoio de resistência elétrica para aquecimento das águas sanitárias, ou bomba de calor.
Cozinha totalmente equipada e sanitários com louças suspensas.
Estores eletricos com isolamento térmico e acústico.
Com excelentes áreas e acabamentos de qualidade, esta moradia oferece-lhe um espaço acolhedor e confortável, onde pode desfrutar de momentos únicos com os seus entes queridos. Varandas e um terraço com vistas sublimes, o que lhe permite desfrutar da beleza da natureza ao seu redor.
Para além disso, a moradia dispõe de uma garagem fechada na cave, proporcionando-lhe a segurança e privacidade que necessita.
Na garagem encontramos ainda uma zona de tratamento de roupa, para que possa manter tudo limpo e organizado.
Não perca esta oportunidade única e venha visitar a nossa moradia isolada com possibilidade de escolha de acabamentos, onde poderá construir a casa dos seus sonhos!
Ar condicionado topo de gama e painéis solares termossifão com apoio de resistência elétrica para aquecimento das águas sanitárias, ou bomba de calor.
Cozinha totalmente equipada e sanitários com louças suspensas.
Estores eletricos com isolamento térmico e acústico.
Com excelentes áreas e acabamentos de qualidade, esta moradia oferece-lhe um espaço acolhedor e confortável, onde pode desfrutar de momentos únicos com os seus entes queridos. Varandas e um terraço com vistas sublimes, o que lhe permite desfrutar da beleza da natureza ao seu redor.
Para além disso, a moradia dispõe de uma garagem fechada na cave, proporcionando-lhe a segurança e privacidade que necessita.
Na garagem encontramos ainda uma zona de tratamento de roupa, para que possa manter tudo limpo e organizado.
Não perca esta oportunidade única e venha visitar a nossa moradia isolada com possibilidade de escolha de acabamentos, onde poderá construir a casa dos seus sonhos!
Contact
House 4 Bedrooms Triplex
Oliveira do Hospital e São Paio de Gramaços, Distrito de Coimbra
Used · 413m²
With Garage
buy
600.000 €
House located in Oliveira do Hospital, locality with all amenities and services, Coimbra is about 80 km.
Ground floor: Kitchen with tiled floor, living room with fireplace and access to balcony, office, bedroom, bathroom with bath.
First floor: hall with closets, master bedroom with access to balcony, full bathroom, 2 bedrooms with wardrobe and enclosed porch, bathroom with tub, large living room with ceiling and wooden floor
Basement: Cellar and laundry
Bar with pool access and outdoor shower.
Double garage with automatic gates, patio with wood oven, 2 bore holes of 150 meters.
Extras: central heating, solar panels, double glazing windows, air conditioning, turkish bath, all fenced property.
Ground floor: Kitchen with tiled floor, living room with fireplace and access to balcony, office, bedroom, bathroom with bath.
First floor: hall with closets, master bedroom with access to balcony, full bathroom, 2 bedrooms with wardrobe and enclosed porch, bathroom with tub, large living room with ceiling and wooden floor
Basement: Cellar and laundry
Bar with pool access and outdoor shower.
Double garage with automatic gates, patio with wood oven, 2 bore holes of 150 meters.
Extras: central heating, solar panels, double glazing windows, air conditioning, turkish bath, all fenced property.
Contact
House 5 Bedrooms
Santa Clara e Castelo Viegas, Coimbra, Distrito de Coimbra
Under construction · 277m²
With Garage
buy
600.000 €
5 bedroom villa located in a very quiet area in Santa Clara.
It is located on a plot of land with 642m2, with the possibility of getting more land.
Comprising basement with technical area, garage and bathroom.
On the ground floor we have a kitchen, living room, two bedrooms and a bathroom.
On the 1st floor we have a suite with balcony, three bedrooms and two bathrooms.
It has a fully equipped kitchen, heat pump, solar panels, air conditioning and pre-installation for swimming pool.
We highlight in this house the view and sun exposure.
Completion of construction scheduled for March 2025.
Images are for illustrative purposes only.
For more information do not hesitate to contact us!
It is located on a plot of land with 642m2, with the possibility of getting more land.
Comprising basement with technical area, garage and bathroom.
On the ground floor we have a kitchen, living room, two bedrooms and a bathroom.
On the 1st floor we have a suite with balcony, three bedrooms and two bathrooms.
It has a fully equipped kitchen, heat pump, solar panels, air conditioning and pre-installation for swimming pool.
We highlight in this house the view and sun exposure.
Completion of construction scheduled for March 2025.
Images are for illustrative purposes only.
For more information do not hesitate to contact us!
Contact
Detached House 6 Bedrooms
Secarias, Arganil, Distrito de Coimbra
Used · 512m²
With Garage
buy
595.000 €
Property Description
This luxury guest villa has 6 spacious bedrooms with 6 bathrooms, 2 en-suite set in the heart of Central Portugal, minutes away from Arganil. With many verandas to relax & take in the views or swim in the luxurious infinity pool. There is a Games room and bar area that runs the whole length of the house and opens onto the pool area. Close to a Blue Flag River Beach, restaurants & bars. This house has the perfect setting for events and holidays. There is an additional annex to develop into a guest house or further bedrooms, There are 2 separate entrances with 3,062m²of land, including fruit trees and a well.
Features
House 512,50m²
6 Bedrooms
6 Bathrooms
Land 3,062m²
Garage
Additional Annex 338,20m²
3 Bedrooms 1 Bathroom
Option to convert
3 Car Garage
Total Built area 850,70m²
Games Room
Bar
Terraces
BBQ Outside eating area
Infinity Pool
Well
In Detail
This exquisite property has 2 separate entrances. The main guest house entrance is from the top of the property with a layby from the road and access to a 1 car garage. The pedestrian entrance leads you through a paved area with plants and flowers for low maintenance to the modern large front door. The entrance hall opens to a large vaulted ceiling with wood effect tile throughout. To your right you have two spacious bedrooms, one en-suit, with a walk in shower. Everything is bright and airy with the high ceilings and multitude of windows and glass doors throughout. The ceilings have beautiful ornate cornicing and crown moulding throughout. The attention to detail throughout this property is definitely luxurious and awe-inspiring. To the left of the entrance hall is the large spacious lounge with open fire leading into the formal dining room, both with ceiling detail and chandeliers to complete the luxurious feel of the rooms. There are doors leading off both rooms to a veranda, giving many seating areas and options to take in the beautiful views and surrounds.
There is a modern downstairs bathroom, laundry room and stunning modern eat-in kitchen, with glass doors leading out to the balcony overlooking the pool area. The kitchen has ample storage, with a 5 plate ceramic hob and double oven. This very spacious upgraded kitchen with stunning blue cabinets from floor to ceiling gives ample storage. With a large island for prep area and additional seating, it is perfect for functions and events, or just for a family to enjoy.
The winding wooden stairs with mirrored tile detail lead to the top floor. Where there are 4 spacious bedrooms, one en-suite, a large bathroom with bath tub and an enclosed balcony with stunning modern black and white tiles, which can been seen on all the verandas and balconies, giving a modern nod to the Portugal tile and upgrading this property with a very modern feel, along with views over the surrounding area. This sunroom is the perfect nook to sit and relax with your favourite book. There are large windows throughout all the rooms, letting in a lot of light and framing the ever changing scenery.
From the veranda outside stairs lead down to the outdoor BBQ and eating area. This is also where the Annex is. The lower part of the house has a large wrap around veranda leading to the large 10x5m infinity swimming pool. There is a pool table, eating area and bar area downstairs, along with a bathroom for quick access from the swimming pool. This is the perfect entertainment area with an open fireplace to enjoy on those chilly winter nights. The pool area is fully paved, with ample space for numerous sun loungers with a stunning view over the surrounding countryside.
The bottom gate, opens to the lower level of the property leading to the Annex which currently needs renovating and can either be upgraded from a 3 bedroom 1 bathroom house, to 3 bedrooms all en-suite or an additional 5 bedrooms to add onto the Main house which can then be converted into a Boutique Hotel. There is also a 3 car garage that runs the length under the annex the garage will be cleared, cleaned and painted but converting it would require a project with the council, but could be a future option if more accommodation is needed. The lower garden area has numerous fruit trees and shaded areas, with a water well and tank with water pumped from the nearby river.
The house has been completely upgraded with new electrics, plumbing, diesel central heating, new roof and double glazing throughout. The house has mains electric, water and sewage. A new super-efficient boiler with 3 solar panels for hot water which connects to electric if there is not enough solar for heating. All fixtures and fittings are included, the owners are open to negotiations for the furniture as a separate deal.
Location
This property is located in the small parish of Secarias in the municipality of Arganil in Central Portugal. The house is minutes away from Cascalheira River Beach which was awarded with the QUALITY OF GOLD 2020 is one of the top river beaches in the area with stunning restaurants and bars. The Romanesque bridge over the river beach, shows the rich culture in the area and leads the beautiful landscapes and surrounds. This part of Portugal is perfect for those that want to get away from it all to enjoy the peace and tranquillity, or even the outdoor adventurous types with lots of activities, like hiking, kayaking, off road cycling or motorbikes.
The nearest town with supermarkets, banks and all amenities is Arganil which is 6 minutes away. Coimbra, the third largest city is just under an hour away. Porto is around 2 hours away, with Lisbon being around 2 ½ hours away.
This really is a stunning property with so many options and not to be missed!
This luxury guest villa has 6 spacious bedrooms with 6 bathrooms, 2 en-suite set in the heart of Central Portugal, minutes away from Arganil. With many verandas to relax & take in the views or swim in the luxurious infinity pool. There is a Games room and bar area that runs the whole length of the house and opens onto the pool area. Close to a Blue Flag River Beach, restaurants & bars. This house has the perfect setting for events and holidays. There is an additional annex to develop into a guest house or further bedrooms, There are 2 separate entrances with 3,062m²of land, including fruit trees and a well.
Features
House 512,50m²
6 Bedrooms
6 Bathrooms
Land 3,062m²
Garage
Additional Annex 338,20m²
3 Bedrooms 1 Bathroom
Option to convert
3 Car Garage
Total Built area 850,70m²
Games Room
Bar
Terraces
BBQ Outside eating area
Infinity Pool
Well
In Detail
This exquisite property has 2 separate entrances. The main guest house entrance is from the top of the property with a layby from the road and access to a 1 car garage. The pedestrian entrance leads you through a paved area with plants and flowers for low maintenance to the modern large front door. The entrance hall opens to a large vaulted ceiling with wood effect tile throughout. To your right you have two spacious bedrooms, one en-suit, with a walk in shower. Everything is bright and airy with the high ceilings and multitude of windows and glass doors throughout. The ceilings have beautiful ornate cornicing and crown moulding throughout. The attention to detail throughout this property is definitely luxurious and awe-inspiring. To the left of the entrance hall is the large spacious lounge with open fire leading into the formal dining room, both with ceiling detail and chandeliers to complete the luxurious feel of the rooms. There are doors leading off both rooms to a veranda, giving many seating areas and options to take in the beautiful views and surrounds.
There is a modern downstairs bathroom, laundry room and stunning modern eat-in kitchen, with glass doors leading out to the balcony overlooking the pool area. The kitchen has ample storage, with a 5 plate ceramic hob and double oven. This very spacious upgraded kitchen with stunning blue cabinets from floor to ceiling gives ample storage. With a large island for prep area and additional seating, it is perfect for functions and events, or just for a family to enjoy.
The winding wooden stairs with mirrored tile detail lead to the top floor. Where there are 4 spacious bedrooms, one en-suite, a large bathroom with bath tub and an enclosed balcony with stunning modern black and white tiles, which can been seen on all the verandas and balconies, giving a modern nod to the Portugal tile and upgrading this property with a very modern feel, along with views over the surrounding area. This sunroom is the perfect nook to sit and relax with your favourite book. There are large windows throughout all the rooms, letting in a lot of light and framing the ever changing scenery.
From the veranda outside stairs lead down to the outdoor BBQ and eating area. This is also where the Annex is. The lower part of the house has a large wrap around veranda leading to the large 10x5m infinity swimming pool. There is a pool table, eating area and bar area downstairs, along with a bathroom for quick access from the swimming pool. This is the perfect entertainment area with an open fireplace to enjoy on those chilly winter nights. The pool area is fully paved, with ample space for numerous sun loungers with a stunning view over the surrounding countryside.
The bottom gate, opens to the lower level of the property leading to the Annex which currently needs renovating and can either be upgraded from a 3 bedroom 1 bathroom house, to 3 bedrooms all en-suite or an additional 5 bedrooms to add onto the Main house which can then be converted into a Boutique Hotel. There is also a 3 car garage that runs the length under the annex the garage will be cleared, cleaned and painted but converting it would require a project with the council, but could be a future option if more accommodation is needed. The lower garden area has numerous fruit trees and shaded areas, with a water well and tank with water pumped from the nearby river.
The house has been completely upgraded with new electrics, plumbing, diesel central heating, new roof and double glazing throughout. The house has mains electric, water and sewage. A new super-efficient boiler with 3 solar panels for hot water which connects to electric if there is not enough solar for heating. All fixtures and fittings are included, the owners are open to negotiations for the furniture as a separate deal.
Location
This property is located in the small parish of Secarias in the municipality of Arganil in Central Portugal. The house is minutes away from Cascalheira River Beach which was awarded with the QUALITY OF GOLD 2020 is one of the top river beaches in the area with stunning restaurants and bars. The Romanesque bridge over the river beach, shows the rich culture in the area and leads the beautiful landscapes and surrounds. This part of Portugal is perfect for those that want to get away from it all to enjoy the peace and tranquillity, or even the outdoor adventurous types with lots of activities, like hiking, kayaking, off road cycling or motorbikes.
The nearest town with supermarkets, banks and all amenities is Arganil which is 6 minutes away. Coimbra, the third largest city is just under an hour away. Porto is around 2 hours away, with Lisbon being around 2 ½ hours away.
This really is a stunning property with so many options and not to be missed!
Contact
Detached House 5 Bedrooms +1
São Martinho do Bispo e Ribeira de Frades, Coimbra, Distrito de Coimbra
Used · 180m²
With Garage
buy
595.000 €
Detached house, with panoramic terrace, located in São Martinho do Bispo.
Inserted in a plot of land with 595 m2, built in 2006, this villa is spread over three floors.
The middle floor, ground floor, has an entrance hall, living room and dining room, fully equipped kitchen with dining area, guest bathroom with hydromassage cabin and two bedrooms both with wardrobes. The most private area is located on the top floor, where you can find three bedrooms, two full bathrooms and an excellent terrace with fantastic views where you can relax watching the sunset.
Outside, in addition to a garden with various types of fruit trees, including tropical ones, the villa also has a pleasant leisure area where you can make a swimming pool, barbecue area and land for cultivation.
The villa also has a T1, fully equipped, in the basement area that you can rent since it has an independent entrance.
Very quiet area of relatively recent houses well served by public transport, close to the Covões Hospital and the School of Nursing.
Points of relevance:
Excellent condition.
Floating floor in pressed bamboo wood.
Doors in brown wood.
Central heating with Roca diesel boiler.
Central vacuum.
Aluminium frames with double glazing and tilt-and-turn frame.
Garden with tropical fruit trees.
Garage for 3 cars.
A bedroom in the basement with window and a bathroom.
Wine cellar.
For more information please feel free to contact us!
This advertisement is for information purposes only and does not dispense with the visit to the property or the consultation of the respective identification documents.
Through partnerships developed with the main national financial institutions, we take care of your credit process, without bureaucracy, presenting the best solutions for each client.
Inserted in a plot of land with 595 m2, built in 2006, this villa is spread over three floors.
The middle floor, ground floor, has an entrance hall, living room and dining room, fully equipped kitchen with dining area, guest bathroom with hydromassage cabin and two bedrooms both with wardrobes. The most private area is located on the top floor, where you can find three bedrooms, two full bathrooms and an excellent terrace with fantastic views where you can relax watching the sunset.
Outside, in addition to a garden with various types of fruit trees, including tropical ones, the villa also has a pleasant leisure area where you can make a swimming pool, barbecue area and land for cultivation.
The villa also has a T1, fully equipped, in the basement area that you can rent since it has an independent entrance.
Very quiet area of relatively recent houses well served by public transport, close to the Covões Hospital and the School of Nursing.
Points of relevance:
Excellent condition.
Floating floor in pressed bamboo wood.
Doors in brown wood.
Central heating with Roca diesel boiler.
Central vacuum.
Aluminium frames with double glazing and tilt-and-turn frame.
Garden with tropical fruit trees.
Garage for 3 cars.
A bedroom in the basement with window and a bathroom.
Wine cellar.
For more information please feel free to contact us!
This advertisement is for information purposes only and does not dispense with the visit to the property or the consultation of the respective identification documents.
Through partnerships developed with the main national financial institutions, we take care of your credit process, without bureaucracy, presenting the best solutions for each client.
Contact
House 4 Bedrooms Duplex
Vais, Buarcos e São Julião, Figueira da Foz, Distrito de Coimbra
New · 158m²
With Garage
buy
580.000 €
For sale 4 bedroom villa under construction, located in Buarcos- Vais.
This property has a great sun exposure facing south, with sea and mountain views. It is inserted in a plot of 1500m2 and useful area of 158m2. It consists of 4 bedrooms, 3 of which are Suite all with sea view and distributed over the 2 floors of the villa. On the ground floor a living and dining room, equipped kitchen, laundry, social bathroom and a bedroom with private bathroom. On the top floor 2 bedrooms with private bathroom and closet and with balcony, plus a bedroom with built-in wardrobe.
This magnificent villa also consists of garage, swimming pool and outdoor space with barbecue.
Luxury Finishes
Energy rating A+
Don’t miss this opportunity!
Come and meet
Figueira da Foz is located on the Atlantic Coast of Portugal. It is one of the most important tourist centers in the country, with the oldest Casino in the Iberian Peninsula and unique in the Central Region. It has a huge sandy beach (the widest urban beach in Europe) with recreational and sports equipment and a lively nightlife.
Advantages of buying a house with HOMELUSA:
Be accompanied by a dedicated consultant, with training who cares about understanding your needs and desires
Have a very close and effective follow-up, which allows you to gain quality time for your family, friends and hobbies
Have a highly specialized procedural and legal department that simplifies and makes the process effective, avoiding constraints
Have a financial department with the best financing proposals so that you choose the best solution
Have monitoring from the beginning to the end of the process so that you always feel safe
Have the possibility of a real estate experience above your expectations
We deal with the approval of the credit for financing your property. We are linked credit intermediaries registered with Banco de Portugal with registration number 0004816, with a binding agreement with CGD, BPI, Banco CTT, Santander, UCI and Novo Banco.
Credit intermediation is nothing more than the act of a particular entity dealing with a credit process by the consumer, helping him to collect all the necessary documentation and dealing with everything that is necessary.
This property has a great sun exposure facing south, with sea and mountain views. It is inserted in a plot of 1500m2 and useful area of 158m2. It consists of 4 bedrooms, 3 of which are Suite all with sea view and distributed over the 2 floors of the villa. On the ground floor a living and dining room, equipped kitchen, laundry, social bathroom and a bedroom with private bathroom. On the top floor 2 bedrooms with private bathroom and closet and with balcony, plus a bedroom with built-in wardrobe.
This magnificent villa also consists of garage, swimming pool and outdoor space with barbecue.
Luxury Finishes
Energy rating A+
Don’t miss this opportunity!
Come and meet
Figueira da Foz is located on the Atlantic Coast of Portugal. It is one of the most important tourist centers in the country, with the oldest Casino in the Iberian Peninsula and unique in the Central Region. It has a huge sandy beach (the widest urban beach in Europe) with recreational and sports equipment and a lively nightlife.
Advantages of buying a house with HOMELUSA:
Be accompanied by a dedicated consultant, with training who cares about understanding your needs and desires
Have a very close and effective follow-up, which allows you to gain quality time for your family, friends and hobbies
Have a highly specialized procedural and legal department that simplifies and makes the process effective, avoiding constraints
Have a financial department with the best financing proposals so that you choose the best solution
Have monitoring from the beginning to the end of the process so that you always feel safe
Have the possibility of a real estate experience above your expectations
We deal with the approval of the credit for financing your property. We are linked credit intermediaries registered with Banco de Portugal with registration number 0004816, with a binding agreement with CGD, BPI, Banco CTT, Santander, UCI and Novo Banco.
Credit intermediation is nothing more than the act of a particular entity dealing with a credit process by the consumer, helping him to collect all the necessary documentation and dealing with everything that is necessary.
Contact
Detached House 3 Bedrooms
Samuel, Soure, Distrito de Coimbra
Used · 350m²
With Swimming Pool
buy
540.000 €
Nestled in the picturesque parish of Samuel, in the charming Municipality of Soure, lies a beautiful property that offers endless possibilities. Comprised of both urban and rustic land, the property covers a total area of approximately 1 hectare, with 2194 m2 and 7007 m2 respectively.
This is an ideal property for those looking to invest in Rural Tourism, Agrotourism, or simply seeking a serene and peaceful space for permanent living or a holiday home. The surrounding area is predominantly agricultural, with beautiful rice and corn fields of the lower Mondego, perfect for nature enthusiasts. The parish of Samuel itself is home to a luxurious Thermal Water Hotel and Spa, perfect for those seeking relaxation and rejuvenation.
Apart from the natural beauty, this region is also popular for tourism, with various water sports available on the Mondego River, including fishing and boating. The castle of Montemor-o-Velho is a popular attraction, surrounded by stunning landscapes. The gastronomy in this region is simply amazing, with delicious dishes that include Lamprey, Eels, Shad, and menus related to the cultivated Carolino rice in the surrounding fields, and the exquisite sweets of the convent of Montemor-o-Velho and Tentacle.
The property is easily accessible, with efficient means of communication such as the Highways A1, A14, and A17. The nearest urban areas include Coimbra at 35 Kms, Figueira da Foz at 20 Kms, Aveiro at 55 Kms, and Leiria at 50 Kms.
The property features a lovely house with 337 m2 of living space, an annex with 240 m2, a sparkling swimming pool with 125 m2, and beautifully landscaped gardens that cover 1000 m2. The outdoor area also provides ample parking space on traditional Portuguese paving, perfect for hosting events or entertaining guests.
Welcome to a beautiful property that comprises a house, an annex, and a rustic land that offers a stunning opportunity to enjoy life to the fullest.
The house is divided into two floors that cover all your needs. On the ground floor, you’ll find an inviting entrance hall leading to a well-designed corridor that connects the three beautiful bedrooms, each with built-in wardrobes and ample space of 16 m2. Also, there’s a cozy living room of 16 m2, a modern kitchen equipped with Bosch appliances, including an induction hob, electric oven, dishwasher, fridge, and a fireplace. The first floor features a large multipurpose hall with 77 m2, perfect for entertainment, exercise, or relaxation. Additionally, you’ll be surrounded by beautiful covered verandas of 230m2, ideal for enjoying the fresh air and the well-kept garden.
The annex is another fantastic space that will enchant you with its possibilities. This area features a 70 m2 large lounge with a fully equipped kitchen, a contiguous living room with a traditional ’borralho’ fireplace, a bathroom with a shower tray, a laundry room, and a covered terrace with a barbecue, wood oven, and stove. The annex also includes a spacious garage with parking capacity for three vehicles, a cellar, and a kennel. Enjoy the covered verandas of 30m2 surrounding the annex, and access to the beautiful garden.
The property boasts some impressive features like PVC window frames with double glazing, air conditioning in all rooms of the house, a water catchment hole, two solar thermal panels, and 16 photovoltaic solar panels that produce energy and are under a total sale contract to EDP. All buildings are illuminated with LED projectors that complement the surrounding atmosphere.
On the rustic land, you’ll discover a closed warehouse with interior and exterior lighting, spanning 150 m2, and a support shed with the same characteristics of 100 m2. The property also features a 5500m2 olive grove with 250 olive trees, and a vineyard of 900m2 with 240 feet of vines. The perfect opportunity to harvest your own olives or grapes and make wine, oil, or enjoy the natural beauty of the land.
This property offers the ideal setting for someone who wants to enjoy the Portuguese countryside, have a second home, or develop a rural tourism or agrotourism business. Don’t miss out on the opportunity to discover this magical place that offers you all the comforts of a modern home, combined with the charm of traditional living.
House:
Spacious two-story house with covered verandas and garden access
Ground floor:
Entrance hall (7m2)
Corridor to bedrooms and bathroom (11m2)
Three bedrooms with built-in wardrobes (16m2 each)
Living room (16m2)
Kitchen with beech furniture and Bosch appliances (40m2)
Two bathrooms (8m2 and 3m2)
Independent office (30m2)
1st floor:
Large multipurpose hall (77m2)
All rooms in the house equipped with air conditioning
PVC window frames with double glazing
Water catchment hole
2 solar thermal panels with 350L thermosyphon for domestic water heating
16 photovoltaic solar panels for energy production with sale contract to EDP
LED outdoor lighting in projectors around all buildings
Annex:
Large lounge with kitchen and Bosch appliances (70m2)
WC with shower tray (8m2)
Laundry room (10m2)
Covered terrace with barbecue, wood oven, industrial stove, and dishwasher (25m2)
Garage with parking for three vehicles (60m2)
Cellar (20m2)
Kennel (11m2)
Covered verandas with garden access (30m2)
PVC window frames with double glazing
Interior and exterior lighting in warehouse and shed
Warehouse with 150m2 of space
Support shed with 100m2 of space
Olive grove with 250 olive trees on 5500m2 of rustic land
Vineyard with 240 vines on 900m2 of rustic land
In conclusion, this property is a unique opportunity to own a beautiful property in one of the most charming regions of Portugal. It offers a perfect balance of natural beauty, rich history, and modern convenience, making it an ideal investment for anyone seeking a peaceful and prosperous life in the countryside.
This is an ideal property for those looking to invest in Rural Tourism, Agrotourism, or simply seeking a serene and peaceful space for permanent living or a holiday home. The surrounding area is predominantly agricultural, with beautiful rice and corn fields of the lower Mondego, perfect for nature enthusiasts. The parish of Samuel itself is home to a luxurious Thermal Water Hotel and Spa, perfect for those seeking relaxation and rejuvenation.
Apart from the natural beauty, this region is also popular for tourism, with various water sports available on the Mondego River, including fishing and boating. The castle of Montemor-o-Velho is a popular attraction, surrounded by stunning landscapes. The gastronomy in this region is simply amazing, with delicious dishes that include Lamprey, Eels, Shad, and menus related to the cultivated Carolino rice in the surrounding fields, and the exquisite sweets of the convent of Montemor-o-Velho and Tentacle.
The property is easily accessible, with efficient means of communication such as the Highways A1, A14, and A17. The nearest urban areas include Coimbra at 35 Kms, Figueira da Foz at 20 Kms, Aveiro at 55 Kms, and Leiria at 50 Kms.
The property features a lovely house with 337 m2 of living space, an annex with 240 m2, a sparkling swimming pool with 125 m2, and beautifully landscaped gardens that cover 1000 m2. The outdoor area also provides ample parking space on traditional Portuguese paving, perfect for hosting events or entertaining guests.
Welcome to a beautiful property that comprises a house, an annex, and a rustic land that offers a stunning opportunity to enjoy life to the fullest.
The house is divided into two floors that cover all your needs. On the ground floor, you’ll find an inviting entrance hall leading to a well-designed corridor that connects the three beautiful bedrooms, each with built-in wardrobes and ample space of 16 m2. Also, there’s a cozy living room of 16 m2, a modern kitchen equipped with Bosch appliances, including an induction hob, electric oven, dishwasher, fridge, and a fireplace. The first floor features a large multipurpose hall with 77 m2, perfect for entertainment, exercise, or relaxation. Additionally, you’ll be surrounded by beautiful covered verandas of 230m2, ideal for enjoying the fresh air and the well-kept garden.
The annex is another fantastic space that will enchant you with its possibilities. This area features a 70 m2 large lounge with a fully equipped kitchen, a contiguous living room with a traditional ’borralho’ fireplace, a bathroom with a shower tray, a laundry room, and a covered terrace with a barbecue, wood oven, and stove. The annex also includes a spacious garage with parking capacity for three vehicles, a cellar, and a kennel. Enjoy the covered verandas of 30m2 surrounding the annex, and access to the beautiful garden.
The property boasts some impressive features like PVC window frames with double glazing, air conditioning in all rooms of the house, a water catchment hole, two solar thermal panels, and 16 photovoltaic solar panels that produce energy and are under a total sale contract to EDP. All buildings are illuminated with LED projectors that complement the surrounding atmosphere.
On the rustic land, you’ll discover a closed warehouse with interior and exterior lighting, spanning 150 m2, and a support shed with the same characteristics of 100 m2. The property also features a 5500m2 olive grove with 250 olive trees, and a vineyard of 900m2 with 240 feet of vines. The perfect opportunity to harvest your own olives or grapes and make wine, oil, or enjoy the natural beauty of the land.
This property offers the ideal setting for someone who wants to enjoy the Portuguese countryside, have a second home, or develop a rural tourism or agrotourism business. Don’t miss out on the opportunity to discover this magical place that offers you all the comforts of a modern home, combined with the charm of traditional living.
House:
Spacious two-story house with covered verandas and garden access
Ground floor:
Entrance hall (7m2)
Corridor to bedrooms and bathroom (11m2)
Three bedrooms with built-in wardrobes (16m2 each)
Living room (16m2)
Kitchen with beech furniture and Bosch appliances (40m2)
Two bathrooms (8m2 and 3m2)
Independent office (30m2)
1st floor:
Large multipurpose hall (77m2)
All rooms in the house equipped with air conditioning
PVC window frames with double glazing
Water catchment hole
2 solar thermal panels with 350L thermosyphon for domestic water heating
16 photovoltaic solar panels for energy production with sale contract to EDP
LED outdoor lighting in projectors around all buildings
Annex:
Large lounge with kitchen and Bosch appliances (70m2)
WC with shower tray (8m2)
Laundry room (10m2)
Covered terrace with barbecue, wood oven, industrial stove, and dishwasher (25m2)
Garage with parking for three vehicles (60m2)
Cellar (20m2)
Kennel (11m2)
Covered verandas with garden access (30m2)
PVC window frames with double glazing
Interior and exterior lighting in warehouse and shed
Warehouse with 150m2 of space
Support shed with 100m2 of space
Olive grove with 250 olive trees on 5500m2 of rustic land
Vineyard with 240 vines on 900m2 of rustic land
In conclusion, this property is a unique opportunity to own a beautiful property in one of the most charming regions of Portugal. It offers a perfect balance of natural beauty, rich history, and modern convenience, making it an ideal investment for anyone seeking a peaceful and prosperous life in the countryside.
Contact
House 4 Bedrooms
Areeiro , Santo António dos Olivais, Coimbra, Distrito de Coimbra
Used · 300m²
With Garage
buy
535.000 €
M4 isolada e com garagem fechada, situada ao Vale das Flores.
No rés-do-chão, será recebido por uma acolhedora sala de estar e de jantar com 50 m2, onde a lareira e o recuperador de calor proporcionam calor e ambiente aconchegante em todas as estações. A sala de jantar convida a refeições memoráveis em família e beneficia do acesso directo à cozinha.
A cozinha de 28m2, equipada com móveis em Carvalho e bancada em mármore, oferece espaço suficiente para as refeições diárias e ainda uma despensa prática para as arrumações sempre necessárias.
A suíte com roupeiro embutido é de muita utilidade pois é sempre bom ter uma suite no piso térreo de uma moradia.
A casa-de-banho de serviço completa este piso.
No 1º andar, encontrará dois quartos ambos com roupeiros embutidos, uma casa-de-banho completa com banheira que serve estes quartos, e uma suíte principal com um espaçoso roupeiro.
A cave espaçosa apresenta duas divisões generosas de 70m2 e 25m2, perfeitas para adaptar às suas necessidades, juntamente com uma garrafeira e casa-de-banho adicional.
A garagem de 22m2 oferece espaço seguro para os seus veículos e armazenamento extra.
O exterior desta moradia é verdadeiramente cativante, com um logradouro fantástico com uma pérgola lindíssima, um terraço panorâmico perfeito para contemplar o pôr do sol, uma churrasqueira para os seus momentos de convívio, anexos versáteis e uma zona relvada de 60m2, ideal para momentos de lazer ao ar livre.
O seu sonho mora aqui!
No rés-do-chão, será recebido por uma acolhedora sala de estar e de jantar com 50 m2, onde a lareira e o recuperador de calor proporcionam calor e ambiente aconchegante em todas as estações. A sala de jantar convida a refeições memoráveis em família e beneficia do acesso directo à cozinha.
A cozinha de 28m2, equipada com móveis em Carvalho e bancada em mármore, oferece espaço suficiente para as refeições diárias e ainda uma despensa prática para as arrumações sempre necessárias.
A suíte com roupeiro embutido é de muita utilidade pois é sempre bom ter uma suite no piso térreo de uma moradia.
A casa-de-banho de serviço completa este piso.
No 1º andar, encontrará dois quartos ambos com roupeiros embutidos, uma casa-de-banho completa com banheira que serve estes quartos, e uma suíte principal com um espaçoso roupeiro.
A cave espaçosa apresenta duas divisões generosas de 70m2 e 25m2, perfeitas para adaptar às suas necessidades, juntamente com uma garrafeira e casa-de-banho adicional.
A garagem de 22m2 oferece espaço seguro para os seus veículos e armazenamento extra.
O exterior desta moradia é verdadeiramente cativante, com um logradouro fantástico com uma pérgola lindíssima, um terraço panorâmico perfeito para contemplar o pôr do sol, uma churrasqueira para os seus momentos de convívio, anexos versáteis e uma zona relvada de 60m2, ideal para momentos de lazer ao ar livre.
O seu sonho mora aqui!
Contact
Semi-Detached House 5 Bedrooms Duplex
São Martinho do Bispo e Ribeira de Frades, Coimbra, Distrito de Coimbra
New · 320m²
With Garage
buy
525.000 €
Excellent new 5 bedroom villa in São Martinho do Bispo, with garage, terrace and patio.
Open-space living room/kitchen. Fully equipped 10m2 kitchen with BOSCH appliances, marble countertops and lacquered furniture. Room of 38m2 with access to a patio of 35m2.
Laundry and laundry area cm 12m2. Toilet service.
Bedroom/office of 16m2.
1st floor consisting of two bedrooms of 14/15m2 with built-in wardrobes and access to balconies.
Suites of 16 and 18m2 with walking closet, full bathrooms and access to balconies.
General bathroom to support the rooms.
Large attic of 25m2 with access to a terrace of 30m2.
Large garage of 70m2.
Floating vinyl flooring. Solid wood stairs.
Villa equipped with air conditioning, central vacuum and solar panels.
Double-glazed aluminiums, with oscillating stop and thermal cut.
It stands out for its unique location as it is close to access to the highway, schools, shopping areas, public transport and infrastructure.
* This advertisement is for informational purposes only and does not exempt you from visiting the property or consulting the respective identification documents.
Open-space living room/kitchen. Fully equipped 10m2 kitchen with BOSCH appliances, marble countertops and lacquered furniture. Room of 38m2 with access to a patio of 35m2.
Laundry and laundry area cm 12m2. Toilet service.
Bedroom/office of 16m2.
1st floor consisting of two bedrooms of 14/15m2 with built-in wardrobes and access to balconies.
Suites of 16 and 18m2 with walking closet, full bathrooms and access to balconies.
General bathroom to support the rooms.
Large attic of 25m2 with access to a terrace of 30m2.
Large garage of 70m2.
Floating vinyl flooring. Solid wood stairs.
Villa equipped with air conditioning, central vacuum and solar panels.
Double-glazed aluminiums, with oscillating stop and thermal cut.
It stands out for its unique location as it is close to access to the highway, schools, shopping areas, public transport and infrastructure.
* This advertisement is for informational purposes only and does not exempt you from visiting the property or consulting the respective identification documents.
Contact
Detached House 10 Bedrooms
Maiorca, Figueira da Foz, Distrito de Coimbra
Used · 943m²
With Garage
buy
520.000 €
Excellent farm, ideal for Local Accommodation, with 1240m2. -Majorca
Farm with swimming pool, gardens and leisure areas.
Located near Figueira da Foz.
The building consists of 3 floors, patio where there is a swimming pool and facilities/equipment for it.
The building consists of:
Rch:
Input Holl
Tea Room
Lounge
Kitchen
Dismissals
Access to the Patio
Access to the Garage
1st floor:
8 Bedrooms
4 full WCs
Lounge with fireplace
2nd floor
2 Bedrooms
1 WC
Storage
Attic
Patio
Garden
Swimming pool
Oven
Storage
Swimming pool facilities/equipment
Garage for 6 covered and 4 uncovered cars
We act every day to bring more value to your life with the reliable advice you need so that together we can achieve the best results.
With Indexipredi you will never be lost or unaccompanied and you will find something that is priceless: your maximum peace of mind!
With a unique preparation and experience in the real estate market, Indexipredi puts all its dedication to giving you the best support, guiding you with the utmost confidence, in the right direction of your needs and ambitions.
To schedule a visit or credit financing, contact Indexipredi Unipessoal Lda
This is your chance!
Book your visit now!
Farm with swimming pool, gardens and leisure areas.
Located near Figueira da Foz.
The building consists of 3 floors, patio where there is a swimming pool and facilities/equipment for it.
The building consists of:
Rch:
Input Holl
Tea Room
Lounge
Kitchen
Dismissals
Access to the Patio
Access to the Garage
1st floor:
8 Bedrooms
4 full WCs
Lounge with fireplace
2nd floor
2 Bedrooms
1 WC
Storage
Attic
Patio
Garden
Swimming pool
Oven
Storage
Swimming pool facilities/equipment
Garage for 6 covered and 4 uncovered cars
We act every day to bring more value to your life with the reliable advice you need so that together we can achieve the best results.
With Indexipredi you will never be lost or unaccompanied and you will find something that is priceless: your maximum peace of mind!
With a unique preparation and experience in the real estate market, Indexipredi puts all its dedication to giving you the best support, guiding you with the utmost confidence, in the right direction of your needs and ambitions.
To schedule a visit or credit financing, contact Indexipredi Unipessoal Lda
This is your chance!
Book your visit now!
Contact
House 7 Bedrooms
Febres, Cantanhede, Distrito de Coimbra
Used · 250m²
With Garage
buy
510.000 €
Moradia independente com 6 quartos, piscina, jardim, garagem para 4 carros e terreno com árvores de fruto.
Inserida num terreno com 1751 m2, composta por três pisos, cave, rés-do-chão e primeiro andar.
-A cave é composta por cozinha equipada, sala com recuperador de calor, espaço amplo para convívios, sala de jogos, um quarto e casa de banho com banheira de hidromassagem.
-O rés-do-chão é composto por cozinha totalmente equipada, sala com lareira, um escritório , suíte com roupeiro embutido, casa de banho completa com banheira, varanda e terraço com excelentes áreas .
- Primeiro andar é composto por três quartos todos com roupeiro embutido, sendo um deles suíte com casa de banho completa e outra de apoio aos outros quartos.
-Junto à piscina existem anexos com arrumos e um estacionamento exterior coberto.
A moradia está equipada com:
-Painéis solares
-Aquecimento central a lenha e a gás
-Máquina para aquecimento da água da piscina
-Poço para rega e piscina
Localizada numa rua residencial muito tranquila, próximo de escolas, comércio e serviços públicos, a 5 minutos da cidade de Cantanhede, de fácil acesso à autoestrada e de transportes públicos.
Não perca esta oportunidade de conhecer todo o conforto e segurança que precisa para si e a para sua família.
Agende a sua visita!
Inserida num terreno com 1751 m2, composta por três pisos, cave, rés-do-chão e primeiro andar.
-A cave é composta por cozinha equipada, sala com recuperador de calor, espaço amplo para convívios, sala de jogos, um quarto e casa de banho com banheira de hidromassagem.
-O rés-do-chão é composto por cozinha totalmente equipada, sala com lareira, um escritório , suíte com roupeiro embutido, casa de banho completa com banheira, varanda e terraço com excelentes áreas .
- Primeiro andar é composto por três quartos todos com roupeiro embutido, sendo um deles suíte com casa de banho completa e outra de apoio aos outros quartos.
-Junto à piscina existem anexos com arrumos e um estacionamento exterior coberto.
A moradia está equipada com:
-Painéis solares
-Aquecimento central a lenha e a gás
-Máquina para aquecimento da água da piscina
-Poço para rega e piscina
Localizada numa rua residencial muito tranquila, próximo de escolas, comércio e serviços públicos, a 5 minutos da cidade de Cantanhede, de fácil acesso à autoestrada e de transportes públicos.
Não perca esta oportunidade de conhecer todo o conforto e segurança que precisa para si e a para sua família.
Agende a sua visita!
Contact
See more Properties for Sale, Houses in Distrito de Coimbra
Bedrooms
Zones
Can’t find the property you’re looking for?
