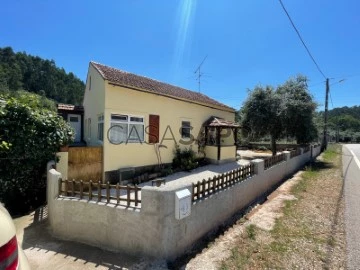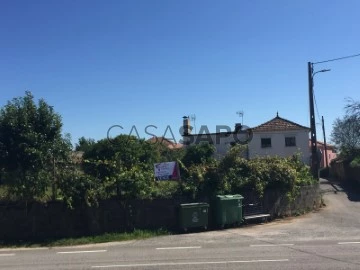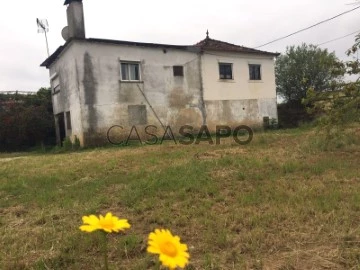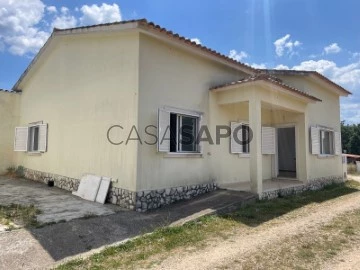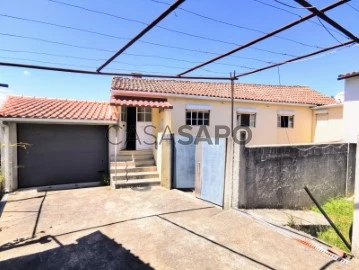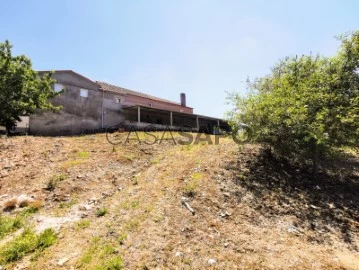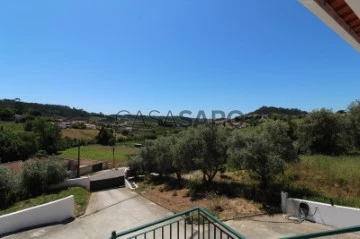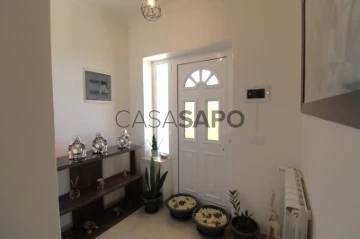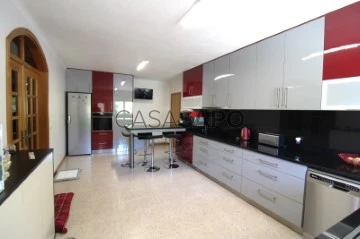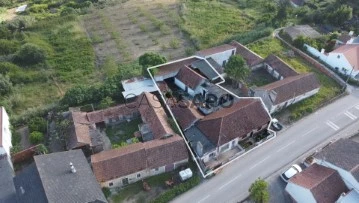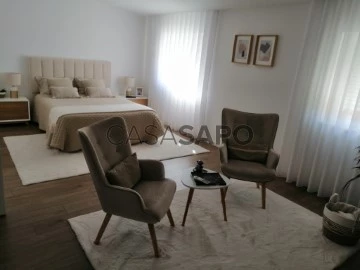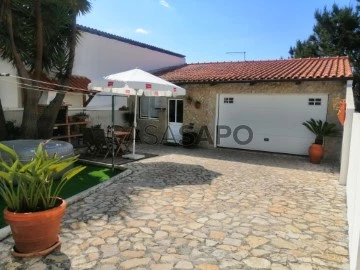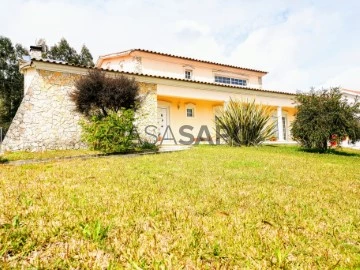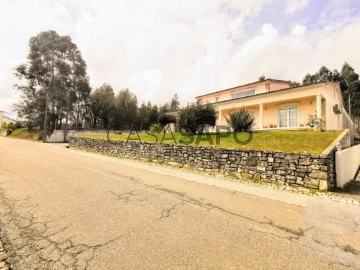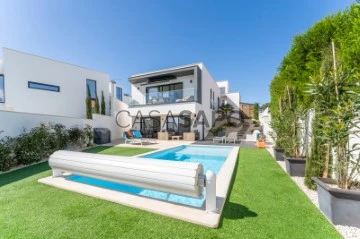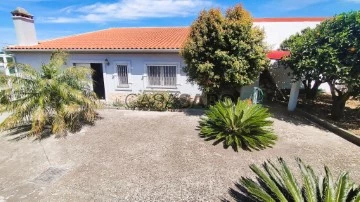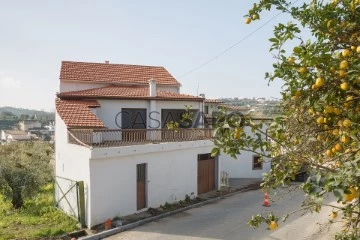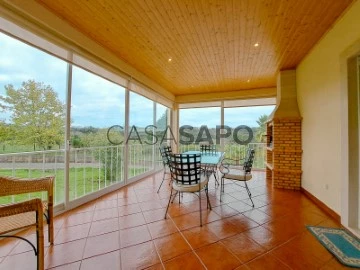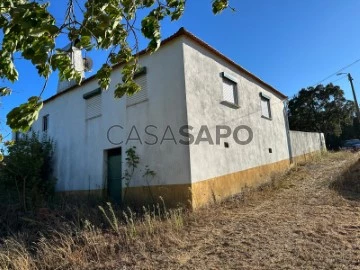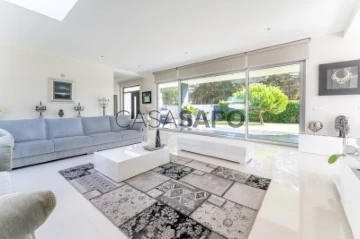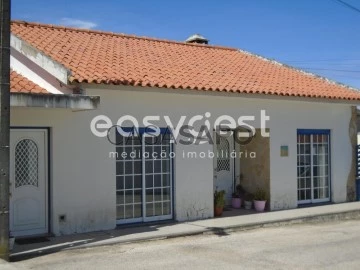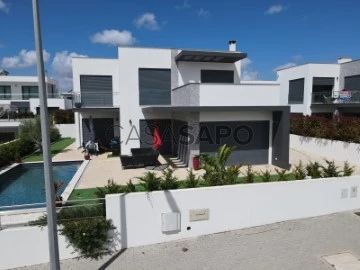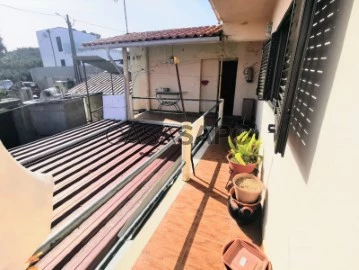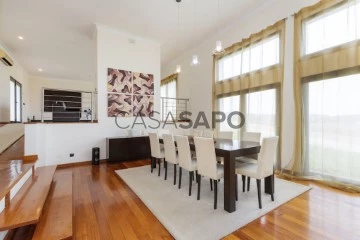Houses
3
Price
More filters
24 Properties for Sale, Houses - House 3 Bedrooms most recent, Used, in Distrito de Leiria, view Field
Order by
Most recent
House 3 Bedrooms
Bidoeira de Cima, Leiria, Distrito de Leiria
Used · 250m²
With Garage
buy
630.000 €
Moradia T3 inserida em lote com cerca de 2.500m2.
Recentemente renovada e melhorada esta moradia está localizada em zona calma possui boas áreas sendo composta por Hall de entrada, sala de estar com recuperador de calor e wc de serviço, cozinha equipada e sala de jantar com acesso a um grande terraço exterior.
Dispões de 3 quartos sendo um suite e ainda outro wc comum.
Na zona exterior apresenta um grande terraço com churrasqueira.
Na cave existe espaço para varias viaturas assim como arrumação e zona das máquinas. Tem acesso direto ao piso de cima e exteriormente através de 2 portões automáticos.
A moradia encontra-se vedada e com 2 acessos com portão automático de cada um dos lados do imóvel.
O imóvel está equipado com aquecimento central, som ambiente entre outras comodidades.
Venha visitar!
Arcada Imobiliária é uma empresa 100% nacional, original de Aveiro.
Encontra-se no mercado há mais de 20 anos, e conta neste momento com 27 agências em território nacional.
A nossa visão é sermos uma empresa de referência, de prestígio, sinónimo de confiança, qualidade e profissionalismo.
Na Arcada prestamos um serviço de excelência, tanto a nível da Mediação Imobiliária, como na área da Intermediação de Crédito e na Mediação de Seguros, com aconselhamento personalizado e independente, adequado a cada cliente.
A nossa missão é encontrar a solução adequada à necessidade de cada cliente, seja na compra, venda, arrendamento, crédito ou seguro.
Pretendemos criar valor na vida de quem nos procura e superar as expectativas de quem confia em nós.
’A NOSSA MISSÃO É A SUA SATISFAÇÃO!’
Recentemente renovada e melhorada esta moradia está localizada em zona calma possui boas áreas sendo composta por Hall de entrada, sala de estar com recuperador de calor e wc de serviço, cozinha equipada e sala de jantar com acesso a um grande terraço exterior.
Dispões de 3 quartos sendo um suite e ainda outro wc comum.
Na zona exterior apresenta um grande terraço com churrasqueira.
Na cave existe espaço para varias viaturas assim como arrumação e zona das máquinas. Tem acesso direto ao piso de cima e exteriormente através de 2 portões automáticos.
A moradia encontra-se vedada e com 2 acessos com portão automático de cada um dos lados do imóvel.
O imóvel está equipado com aquecimento central, som ambiente entre outras comodidades.
Venha visitar!
Arcada Imobiliária é uma empresa 100% nacional, original de Aveiro.
Encontra-se no mercado há mais de 20 anos, e conta neste momento com 27 agências em território nacional.
A nossa visão é sermos uma empresa de referência, de prestígio, sinónimo de confiança, qualidade e profissionalismo.
Na Arcada prestamos um serviço de excelência, tanto a nível da Mediação Imobiliária, como na área da Intermediação de Crédito e na Mediação de Seguros, com aconselhamento personalizado e independente, adequado a cada cliente.
A nossa missão é encontrar a solução adequada à necessidade de cada cliente, seja na compra, venda, arrendamento, crédito ou seguro.
Pretendemos criar valor na vida de quem nos procura e superar as expectativas de quem confia em nós.
’A NOSSA MISSÃO É A SUA SATISFAÇÃO!’
Contact
House 3 Bedrooms
Tornada e Salir do Porto, Caldas da Rainha, Distrito de Leiria
Used · 168m²
With Garage
buy
499.000 €
### Fantástica Moradia T3 com Escritório em Caldas da Rainha
Descobre esta maravilhosa moradia T3 com escritório, localizada a poucos minutos da cidade de Caldas da Rainha e das deslumbrantes praias de São Martinho do Porto e Foz do Arelho. Com uma arquitetura moderna e acabamentos de excelente qualidade, esta casa oferece um ambiente sofisticado e confortável para toda a família.
Ao entrar, serás recebido por um hall de entrada que te conduz a uma ampla sala e cozinha em conceito open-space, com 50m2, ideal para momentos de convívio. O escritório é perfeito para trabalhar a partir de casa ou para ser utilizado como espaço de estudo.
A zona de descanso inclui três quartos com roupeiros embutidos, sendo um deles uma suíte espaçosa de 21m2. Há ainda uma casa de banho de apoio aos quartos e um WC de serviço para maior conveniência.
A moradia está equipada com painéis solares, estores elétricos, ar-condicionado e uma cozinha totalmente equipada. O terreno de 3.400m2 é completamente murado e vedado, oferecendo privacidade e segurança. A garagem fechada tem capacidade para duas viaturas e os portões automáticos facilitam o acesso.
Construída em 2020, esta propriedade de 168m² de área útil está em excelente estado de conservação e é adaptada para pessoas com mobilidade reduzida. Com uma classificação energética A, garante um consumo eficiente de energia.
Não percas a oportunidade de viver nesta fantástica moradia que combina conforto, modernidade e localização privilegiada. Agenda já a tua visita!
Descobre esta maravilhosa moradia T3 com escritório, localizada a poucos minutos da cidade de Caldas da Rainha e das deslumbrantes praias de São Martinho do Porto e Foz do Arelho. Com uma arquitetura moderna e acabamentos de excelente qualidade, esta casa oferece um ambiente sofisticado e confortável para toda a família.
Ao entrar, serás recebido por um hall de entrada que te conduz a uma ampla sala e cozinha em conceito open-space, com 50m2, ideal para momentos de convívio. O escritório é perfeito para trabalhar a partir de casa ou para ser utilizado como espaço de estudo.
A zona de descanso inclui três quartos com roupeiros embutidos, sendo um deles uma suíte espaçosa de 21m2. Há ainda uma casa de banho de apoio aos quartos e um WC de serviço para maior conveniência.
A moradia está equipada com painéis solares, estores elétricos, ar-condicionado e uma cozinha totalmente equipada. O terreno de 3.400m2 é completamente murado e vedado, oferecendo privacidade e segurança. A garagem fechada tem capacidade para duas viaturas e os portões automáticos facilitam o acesso.
Construída em 2020, esta propriedade de 168m² de área útil está em excelente estado de conservação e é adaptada para pessoas com mobilidade reduzida. Com uma classificação energética A, garante um consumo eficiente de energia.
Não percas a oportunidade de viver nesta fantástica moradia que combina conforto, modernidade e localização privilegiada. Agenda já a tua visita!
Contact
House 3 Bedrooms
Ansião, Distrito de Leiria
Used · 139m²
buy
460.000 €
Showing off on a hillside, close to lovely Ansião, stands this beautiful house. Outside, you can enjoy a beautiful landscaped garden with a heated pool. An annex serves as a kitchen and is tastefully decorated. Here you can enjoy Portuguese life to the full. On the top floor, from the modern, corner kitchen, the views are even more spectacular than downstairs. The living room is very spacious with a fireplace. Further down you will find 3 spacious bedrooms, one of which is ensuite with walk-in shower, sink and toilet. The second bathroom is spacious, luxurious and tastefully decorated with large walk-in shower, sink and toilet.
On the entire ground floor you will find a super-sized garage with another room at the back for storage.
Plenty of room for all your precious belongings. Here is another bathroom with shower and toilet.
A beautiful house that can be entered in different ways and is fully equipped.
Layout:
3 bedrooms with fitted wardrobes
3 bathrooms with shower, sink and toilet
Modern kitchen in corner unit
Living room with fireplace
Double glazing
Central heating
Air conditioning in all rooms
Indoor garage for several cars
Annex with cooking facilities and barbecue
Heated swimming pool
Surroundings:
Ansião: 3 kilometres
Supermarkets Intermarché and Pingo Doce: 5 minutes
Confectioners Diogo and AnsiDoce: 5 minutes
Tappas bar Tarouca: 5 minutes
Nabi, ice cream parlour: 5 minutes
Mau Maria Bistro Café: 5 minutes
Weekly market, every
Saturday morning: 5 minutes
Primary and secondary school: 5 minutes
River beach Fragas de São Simão: 20 minutes
Restaurant Sazonal in Pombal, vegetarian: 20 minutes
Dornes: 30 minutes
Coimbra: 40 minutes Templar city of Tomar: 40 minutes
The team at Portugalissimmo is at your service for a no-obligation viewing.
On the entire ground floor you will find a super-sized garage with another room at the back for storage.
Plenty of room for all your precious belongings. Here is another bathroom with shower and toilet.
A beautiful house that can be entered in different ways and is fully equipped.
Layout:
3 bedrooms with fitted wardrobes
3 bathrooms with shower, sink and toilet
Modern kitchen in corner unit
Living room with fireplace
Double glazing
Central heating
Air conditioning in all rooms
Indoor garage for several cars
Annex with cooking facilities and barbecue
Heated swimming pool
Surroundings:
Ansião: 3 kilometres
Supermarkets Intermarché and Pingo Doce: 5 minutes
Confectioners Diogo and AnsiDoce: 5 minutes
Tappas bar Tarouca: 5 minutes
Nabi, ice cream parlour: 5 minutes
Mau Maria Bistro Café: 5 minutes
Weekly market, every
Saturday morning: 5 minutes
Primary and secondary school: 5 minutes
River beach Fragas de São Simão: 20 minutes
Restaurant Sazonal in Pombal, vegetarian: 20 minutes
Dornes: 30 minutes
Coimbra: 40 minutes Templar city of Tomar: 40 minutes
The team at Portugalissimmo is at your service for a no-obligation viewing.
Contact
House 3 Bedrooms Duplex
Pussos São Pedro, Alvaiázere, Distrito de Leiria
Used · 80m²
buy
160.000 €
This charming traditional look country-house, has been renovated very sympathetically, it has been fully insulated above and below the living areas, it benefits from double glazing windows throughout including very large windows providing a excellent view to the garden from the open plan lounge and kitchen. The house is connected to mains electric and mains water and it has a septic tank for sewage. The entire renovation throughout the existing building was done by the experienced owner, using pretty much the conservation works approach.
The property comprises 1 large master bedroom with walk-in dressing room and en-suite shower room. There’s a cloak room toilet in the hallway, then also off the hallway there’s a large single bedroom with an en-suite shower room and another single bedroom which could also be a nice study. The hallway also leads to the large open plan lounge and Kitchen which has a pellet burner for heating.
There’s a list on request with features and fittings included in the sale.
The entire basement has been cleared and provides a large area (approximately further 80sq m) for future renovation with excellent feature stone walls
On the outside there are various alfresco seating out areas, overlooking the large beautiful garden (over 1 acre).
There’s an area perfect for hot tub visible in the advert photos and potentially this area could also provide a good access for a future swimming pool which could be an infinite pool overlooking the garden.
In the garden there’s a couple of water wells and a small river stream at the bottom, the garden also as a good access for a tractor or if machinery is required to build the pool or the renovation of basement.
The property is situated at the edge of the town of Alvaiazere and very well served by roads and the A13 motorway to easily get to the coast which is 1 hour away by car.
Coimbra is at 40 min drive and Lisbon Airport at 1.5 hours also by car.
The property comprises 1 large master bedroom with walk-in dressing room and en-suite shower room. There’s a cloak room toilet in the hallway, then also off the hallway there’s a large single bedroom with an en-suite shower room and another single bedroom which could also be a nice study. The hallway also leads to the large open plan lounge and Kitchen which has a pellet burner for heating.
There’s a list on request with features and fittings included in the sale.
The entire basement has been cleared and provides a large area (approximately further 80sq m) for future renovation with excellent feature stone walls
On the outside there are various alfresco seating out areas, overlooking the large beautiful garden (over 1 acre).
There’s an area perfect for hot tub visible in the advert photos and potentially this area could also provide a good access for a future swimming pool which could be an infinite pool overlooking the garden.
In the garden there’s a couple of water wells and a small river stream at the bottom, the garden also as a good access for a tractor or if machinery is required to build the pool or the renovation of basement.
The property is situated at the edge of the town of Alvaiazere and very well served by roads and the A13 motorway to easily get to the coast which is 1 hour away by car.
Coimbra is at 40 min drive and Lisbon Airport at 1.5 hours also by car.
Contact
House 3 Bedrooms
Pedrógão Grande, Distrito de Leiria
Used · 69m²
buy
84.900 €
This beautiful property consists of a 3 bedroom house and a plot of good areas.
Although it has an architecture from the 70s, the villa has a good structure and is in good condition to live in.
The property consists of 2 floors, on the 1st floor we can find 3 bedrooms, toilet, living room and a kitchen.
The ground floor has 2 shops that were used for storage and that can be transformed into living spaces.
In addition, the property has 2 large annexes where one of them is used as a garage and where it has a wood oven, while the other annex is used for storage.
The land has about 2645 m2, where there are some fruit trees such as mandarin trees, peach trees, vines and a well that is used to support agriculture.
The property has an excellent location and great sun exposure.
Come and meet us!
Also contact us to learn more about financing solutions.
Distances/Points of Interest:
2-minute walk to coffee shop and small grocery store
7 minutes from Pedrógão Grande
7 minutes from the river beach of the monastery
35minutes from Coimbra
1h50 Lisbon and Porto
Although it has an architecture from the 70s, the villa has a good structure and is in good condition to live in.
The property consists of 2 floors, on the 1st floor we can find 3 bedrooms, toilet, living room and a kitchen.
The ground floor has 2 shops that were used for storage and that can be transformed into living spaces.
In addition, the property has 2 large annexes where one of them is used as a garage and where it has a wood oven, while the other annex is used for storage.
The land has about 2645 m2, where there are some fruit trees such as mandarin trees, peach trees, vines and a well that is used to support agriculture.
The property has an excellent location and great sun exposure.
Come and meet us!
Also contact us to learn more about financing solutions.
Distances/Points of Interest:
2-minute walk to coffee shop and small grocery store
7 minutes from Pedrógão Grande
7 minutes from the river beach of the monastery
35minutes from Coimbra
1h50 Lisbon and Porto
Contact
House 3 Bedrooms
Ramalhal, Pussos São Pedro, Alvaiázere, Distrito de Leiria
Used · 109m²
buy
149.500 €
3 bedroom bungalow in tranquil village close to Alvaiazere central Portugal, the property comprises a small walled garden and a parking area.
The house it’s fully licensed and it’s connected to the electric grid, mains water and it has a septic tank for sewage system.
The property was built in 2006, the windows are double glazed and have external aluminium shutters, the kitchen has had a new granite worktop and appliances installed new (smoke extractor, electric oven and gas hob). There are 3 bedrooms, 1 is en-suite, all bedrooms have built-in wardrobes, there’s a family bathroom with a bath tub and the lounge it’s approximately 18sq m.
The property is at 3 minutes drive from Alvaiazere and at similar distance from Cabaços.
Tomar is at 25 min drive distance and Coimbra is at approximately 40 drive.
Lisbon is at 1:30m drive
The house it’s fully licensed and it’s connected to the electric grid, mains water and it has a septic tank for sewage system.
The property was built in 2006, the windows are double glazed and have external aluminium shutters, the kitchen has had a new granite worktop and appliances installed new (smoke extractor, electric oven and gas hob). There are 3 bedrooms, 1 is en-suite, all bedrooms have built-in wardrobes, there’s a family bathroom with a bath tub and the lounge it’s approximately 18sq m.
The property is at 3 minutes drive from Alvaiazere and at similar distance from Cabaços.
Tomar is at 25 min drive distance and Coimbra is at approximately 40 drive.
Lisbon is at 1:30m drive
Contact
House 3 Bedrooms Duplex
Vila Facaia, Pedrógão Grande, Distrito de Leiria
Used · 118m²
With Garage
buy
106.000 €
Cozy villa with garage and land, located in a quiet village and easy access, next to Vila Facaia.
Ideal for those looking for a house for permanent housing or holiday home, since it is located just 6 minutes from the River Beach of Mosteiro and 3 minutes away from the center of Vila Facaia, where you find cafes, restaurants, minimarket, weekly market and even ATM machine.
Villa is divided into two floors. On the top floor there is 3 bedrooms, a bathroom with shower, living room and equipped kitchen, plus a corridor full of natural light.
The beautiful and solid wooden floor is in excellent condition, and in the bedrooms and living room windows are already in aluminum with double-glazed.
On the ground floor, we will find a nice patio with access to three more rooms (no window), rooms for storage and even a bathroom. This area is ideal for welcoming friends and family.
We can also enjoy the comfort of getting home and park the car in the garage equipped with an automatic gate. It is through this garage that we will also access the covered terrace where we can easily install a leisure area with barbecue. This terrace has direct access to the land with some fruit and olive trees.
It makes you want to sit and contemplate the tranquility of nature, between the green of the fields and the chirping of birds.
Points of interest/distances:
Vila Facaia (Bakery, mini market, restaurant, cafes, ATM) - 1km
Mosteiro River Beach - 3km
Praia das Rocas Beach and Vila de Castanheira de Pêra - 10km
Pedrogão Grande (Bakery, supermarket, restaurant, cafes, banks, schools, buses) - 9km
Figueiró dos Vinhos (Bakery, hypermarket, restaurant, cafes, banks, schools, buses) - 10km
Pombal (train) -40km
Coimbra (trains) - 50km
Lisbon/Porto International Airport - 190km
Ideal for those looking for a house for permanent housing or holiday home, since it is located just 6 minutes from the River Beach of Mosteiro and 3 minutes away from the center of Vila Facaia, where you find cafes, restaurants, minimarket, weekly market and even ATM machine.
Villa is divided into two floors. On the top floor there is 3 bedrooms, a bathroom with shower, living room and equipped kitchen, plus a corridor full of natural light.
The beautiful and solid wooden floor is in excellent condition, and in the bedrooms and living room windows are already in aluminum with double-glazed.
On the ground floor, we will find a nice patio with access to three more rooms (no window), rooms for storage and even a bathroom. This area is ideal for welcoming friends and family.
We can also enjoy the comfort of getting home and park the car in the garage equipped with an automatic gate. It is through this garage that we will also access the covered terrace where we can easily install a leisure area with barbecue. This terrace has direct access to the land with some fruit and olive trees.
It makes you want to sit and contemplate the tranquility of nature, between the green of the fields and the chirping of birds.
Points of interest/distances:
Vila Facaia (Bakery, mini market, restaurant, cafes, ATM) - 1km
Mosteiro River Beach - 3km
Praia das Rocas Beach and Vila de Castanheira de Pêra - 10km
Pedrogão Grande (Bakery, supermarket, restaurant, cafes, banks, schools, buses) - 9km
Figueiró dos Vinhos (Bakery, hypermarket, restaurant, cafes, banks, schools, buses) - 10km
Pombal (train) -40km
Coimbra (trains) - 50km
Lisbon/Porto International Airport - 190km
Contact
House 3 Bedrooms
São Mamede, Roliça, Bombarral, Distrito de Leiria
Used · 120m²
buy
180.000 €
3 Bedroom House in the Village of São Mamede with Extensive Land and Potential for Appreciation!
Discover this charming 3 bedroom villa located in the quiet village of São Mamede, a place that combines the serenity of the countryside with the convenience of great access. With a generous plot of land of 1580m², this property offers multiple possibilities of use and appreciation.
On the ground floor, the house consists of an entrance hall, a functional kitchen, a living room with a fireplace for moments of comfort, a bedroom and a bathroom. On the ground floor, it has two additional bedrooms, a balcony that invites you to relax outdoors and a second bathroom, ideal for accommodating the whole family in comfort and privacy.
One of the great highlights of the property is its vast outdoor space. It is equipped with a kitchen with a wood-burning oven, perfect for preparing traditional meals, a wine cellar for wine lovers, and a shed with capacity for two cars. In addition, there is an exclusive shed for firewood and two sheds that offer plenty of storage space.
All constructions are duly registered, allowing not only an immediate and complete use, but also providing a huge potential for improvement and future appreciation of the property. The land includes about 1300m² with fruit trees and vines, offering a rustic charm and the possibility of cultivation.
Built in 1940, this second-hand villa needs some restoration, which represents an excellent opportunity to adapt the house to your personal taste. With a gross area of 262m², 3 bedrooms, 2 bathrooms, terrace, balcony, built-in wardrobes and storage room, this property is a real treasure waiting for your special touch.
Don’t miss the opportunity to acquire this fantastic villa. Visit and be enchanted by the potential and charm of this unique property!
For more information and to schedule visits, contact us now!
Discover this charming 3 bedroom villa located in the quiet village of São Mamede, a place that combines the serenity of the countryside with the convenience of great access. With a generous plot of land of 1580m², this property offers multiple possibilities of use and appreciation.
On the ground floor, the house consists of an entrance hall, a functional kitchen, a living room with a fireplace for moments of comfort, a bedroom and a bathroom. On the ground floor, it has two additional bedrooms, a balcony that invites you to relax outdoors and a second bathroom, ideal for accommodating the whole family in comfort and privacy.
One of the great highlights of the property is its vast outdoor space. It is equipped with a kitchen with a wood-burning oven, perfect for preparing traditional meals, a wine cellar for wine lovers, and a shed with capacity for two cars. In addition, there is an exclusive shed for firewood and two sheds that offer plenty of storage space.
All constructions are duly registered, allowing not only an immediate and complete use, but also providing a huge potential for improvement and future appreciation of the property. The land includes about 1300m² with fruit trees and vines, offering a rustic charm and the possibility of cultivation.
Built in 1940, this second-hand villa needs some restoration, which represents an excellent opportunity to adapt the house to your personal taste. With a gross area of 262m², 3 bedrooms, 2 bathrooms, terrace, balcony, built-in wardrobes and storage room, this property is a real treasure waiting for your special touch.
Don’t miss the opportunity to acquire this fantastic villa. Visit and be enchanted by the potential and charm of this unique property!
For more information and to schedule visits, contact us now!
Contact
House 3 Bedrooms
Vimeiro, Alcobaça, Distrito de Leiria
Used · 620m²
With Garage
buy
635.000 €
Detached house, of modern architecture, inserted in a countryside and very quiet region.
Consisting of 3 floors, two above ground and one in the basement, this villa has all the amenities to enjoy unique experiences for the whole family and friends.
On the ground floor, the circulation and distribution hall gives access to the large living and dining areas, which are completed with the modern, open-plan, equipped kitchen, which opens onto the pool terrace with spacious outdoor dining areas, barbecue and garden, with plenty of sun during the day, creating a harmonious integration that invites conviviality and relaxation. On this floor there is also a bedroom/office and a social toilet to support the pool and a pantry with a 200L water heater.
Going up to the 1st floor through the staircase with direct light on all floors, we find the circulation corridor with built-in wardrobes, the master suite with private bathroom and two bedrooms, all with built-in wardrobes. The bathroom to support the rooms is equipped with a whirlpool bath. All rooms have direct access to the large terrace with fantastic views.
The basement has generously sized areas that include the garage with automatic gate for four cars and storage and games room.
The information provided is of a purely informative nature and cannot be considered binding, and does not dispense with the consultation and confirmation of the same with the Mediator.
Consisting of 3 floors, two above ground and one in the basement, this villa has all the amenities to enjoy unique experiences for the whole family and friends.
On the ground floor, the circulation and distribution hall gives access to the large living and dining areas, which are completed with the modern, open-plan, equipped kitchen, which opens onto the pool terrace with spacious outdoor dining areas, barbecue and garden, with plenty of sun during the day, creating a harmonious integration that invites conviviality and relaxation. On this floor there is also a bedroom/office and a social toilet to support the pool and a pantry with a 200L water heater.
Going up to the 1st floor through the staircase with direct light on all floors, we find the circulation corridor with built-in wardrobes, the master suite with private bathroom and two bedrooms, all with built-in wardrobes. The bathroom to support the rooms is equipped with a whirlpool bath. All rooms have direct access to the large terrace with fantastic views.
The basement has generously sized areas that include the garage with automatic gate for four cars and storage and games room.
The information provided is of a purely informative nature and cannot be considered binding, and does not dispense with the consultation and confirmation of the same with the Mediator.
Contact
House 3 Bedrooms
Vimeiro, Alcobaça, Distrito de Leiria
Used · 279m²
buy
119.900 €
House for sale in Rua Principal do Gaio, Vimeiro, Alcobaça.
It consists of:
- House for housing with 3 rooms, kitchen, bathroom and attic
- Former commercial space with 2 living rooms and 1 kitchen
-Cellar
- ’Open garage’
- Multiple attachments.
Potential to make a single house or even several, with the intention of exploration for short or long term rental.
This villa stands out for its excellent location, just 10 minutes from the beach of São Martinho do Porto and the centre of Alcobaça, 20 minutes from Nazaré beach and 1 hour from Lisbon airport.
Nearby you have access to a wide variety of services, such as pharmacy, hypermarkets, restaurants, pastry shops, veterinary surgeon, schools, nurseries, among others.
Contact us for more information and schedule your visit now.
It consists of:
- House for housing with 3 rooms, kitchen, bathroom and attic
- Former commercial space with 2 living rooms and 1 kitchen
-Cellar
- ’Open garage’
- Multiple attachments.
Potential to make a single house or even several, with the intention of exploration for short or long term rental.
This villa stands out for its excellent location, just 10 minutes from the beach of São Martinho do Porto and the centre of Alcobaça, 20 minutes from Nazaré beach and 1 hour from Lisbon airport.
Nearby you have access to a wide variety of services, such as pharmacy, hypermarkets, restaurants, pastry shops, veterinary surgeon, schools, nurseries, among others.
Contact us for more information and schedule your visit now.
Contact
House 3 Bedrooms Duplex
Tornada e Salir do Porto, Caldas da Rainha, Distrito de Leiria
Used · 170m²
With Garage
buy
399.000 €
Venha conhecer esta Moradia V3 com enorme potencial para V4 ou mais.
A moradia localiza-se em zona de sossego com muito sol e perto de praias bem como a poucos km da Cidade de Caldas da Rainha. Esta moradia é composta por dois pisos; no rés do chão vai encontrar uma sala ampla (com recuperador de calor) e cozinha em open espace, um Hall que dá acesso a dois dos quartos e uma casa de banho completa com banheira r com janela. No 1º piso encontra uma suite fabulosa com enorme roupeiro, zona de estar e casa de banho privativa com janela e ar condicionado, ainda no 1º piso uma sala extra com imensa luz natural que pode funcionar como escritório, quarto ou o que for necessário.
Nesta fabulosa moradia encontramos ainda um espaço exterior muito agradável de muito fácil manutenção, com espaço para piscina pequena ou jacuzzi, com grande churrasqueira, espaçoso anexo com garagem, uma cozinha extra (estilo rústico) para refeições em família e amigos, uma casa de banho com base de duche e ainda espaço de arrumos.
Portão automático na entrada da propriedade e na garagem!
Contacte-nos para agendamento de visitas, venha conhecer o seu novo lar!!
A moradia localiza-se em zona de sossego com muito sol e perto de praias bem como a poucos km da Cidade de Caldas da Rainha. Esta moradia é composta por dois pisos; no rés do chão vai encontrar uma sala ampla (com recuperador de calor) e cozinha em open espace, um Hall que dá acesso a dois dos quartos e uma casa de banho completa com banheira r com janela. No 1º piso encontra uma suite fabulosa com enorme roupeiro, zona de estar e casa de banho privativa com janela e ar condicionado, ainda no 1º piso uma sala extra com imensa luz natural que pode funcionar como escritório, quarto ou o que for necessário.
Nesta fabulosa moradia encontramos ainda um espaço exterior muito agradável de muito fácil manutenção, com espaço para piscina pequena ou jacuzzi, com grande churrasqueira, espaçoso anexo com garagem, uma cozinha extra (estilo rústico) para refeições em família e amigos, uma casa de banho com base de duche e ainda espaço de arrumos.
Portão automático na entrada da propriedade e na garagem!
Contacte-nos para agendamento de visitas, venha conhecer o seu novo lar!!
Contact
House 3 Bedrooms Duplex
Arega, Figueiró dos Vinhos, Distrito de Leiria
Used · 156m²
With Garage
buy
275.000 €
This elegant property located in the parish of Arega, consists of a 3 bedroom villa ready to move in with garage, garden and annexes.
The villa is divided into 2 floors, distributed as follows:
3 bedrooms, one of them en suite and all with built-in wardrobes, common bathroom, living room with excellent natural light and equipped with open fireplace, large kitchen with space for dining table and fireplace with fireplace for central heating, and also a small laundry/pantry.
On the upper floor (attic) there is a large living room also with plenty of natural light, an office now transformed into a gym and a bathroom (no shower).
The windows are in aluminium with double glazing, the floor is in mosaic.
Outside the villa we will find a garage with gate and an open space with barbecue that can also be used for parking, a bathroom and also a studio (with working water and electricity connections). There is also a kennel with land next to it where a vegetable garden can be created.
The property is equipped with air conditioning in some rooms and central heating for the radiators that are in all rooms, and also for water heating. It also has 2 solar panels for heating water in the summer period. The house is connected to the fibre optic network, public water and electricity network, and has a septic tank.
Distances/Points of Interest:
Cafes/minimarkets - just a few metres away
Escola Básica da Arega - 900 meters
Parish Council and Recreational Association - 1km
Access to the A13 motorway - 2km
Campsite Foz de Alge - Figueiró dos Vinhos - 8km
Figueiró dos Vinhos (Services, Banks, Schools, Hypermarkets) - 12km
River Beach of Aldeia de Ana de Aviz - 14km
The villa is divided into 2 floors, distributed as follows:
3 bedrooms, one of them en suite and all with built-in wardrobes, common bathroom, living room with excellent natural light and equipped with open fireplace, large kitchen with space for dining table and fireplace with fireplace for central heating, and also a small laundry/pantry.
On the upper floor (attic) there is a large living room also with plenty of natural light, an office now transformed into a gym and a bathroom (no shower).
The windows are in aluminium with double glazing, the floor is in mosaic.
Outside the villa we will find a garage with gate and an open space with barbecue that can also be used for parking, a bathroom and also a studio (with working water and electricity connections). There is also a kennel with land next to it where a vegetable garden can be created.
The property is equipped with air conditioning in some rooms and central heating for the radiators that are in all rooms, and also for water heating. It also has 2 solar panels for heating water in the summer period. The house is connected to the fibre optic network, public water and electricity network, and has a septic tank.
Distances/Points of Interest:
Cafes/minimarkets - just a few metres away
Escola Básica da Arega - 900 meters
Parish Council and Recreational Association - 1km
Access to the A13 motorway - 2km
Campsite Foz de Alge - Figueiró dos Vinhos - 8km
Figueiró dos Vinhos (Services, Banks, Schools, Hypermarkets) - 12km
River Beach of Aldeia de Ana de Aviz - 14km
Contact
House 3 Bedrooms Duplex
Casal Mota, Famalicão, Nazaré, Distrito de Leiria
Used · 103m²
With Garage
buy
525.000 €
Make yourself at home in a space that prioritises comfort and trumps elegance.
This villa has three spacious bedrooms and is set in a quiet area in Casal Mota, Nazaré. It has a fantastic view of the fields and the Serra de Aire e Candeeiros, and is just a few minutes from Nazaré beach.
It was completed in 2022, having had only one owner. It is in excellent condition and has a spectacular terrace with a swimming pool and garden where you can relax over an unobstructed view of the mountains.
This villa consists of 2 floors. On the lower floor there are two spacious bedrooms with views of the pool and the mountains, a bathroom and a storage room. The upper floor has a bedroom, a bathroom, a kitchen with an island in open space for the living room, a great way to add style and function, and a balcony facing the mountains. Both sides of the kitchen island are equipped with doors, making it easy to place or remove items and offering additional storage and more workspace.
The outdoor space is ideal for resting, as well as for socialising with family and friends. You can enjoy a swimming pool, garden, lounge and a viewpoint overlooking the fields. There is space for two cars in the pergola, which also has a storage room. On the street of the villa there is also plenty of space for parking. Highlight for the external walls of the house that are equipped with lighting around the perimeter.
In the photos you can see some of the landscapes at different times, which can be contemplated from the terrace of the house or from the balcony of the kitchen.
Main features:
- Three bedrooms with built-in wardrobes
- Two full bathrooms
- A fully equipped kitchen in open space format for the living room
- A balcony overlooking the pool and the mountains
- Swimming pool with heat pump, garden, lounge and gazebo
- Various storage facilities
- Pergola with space for two cars
- Waters heated by solar panel
-Air conditioning
Distances:
Lisbon - 1h30 minutes
Alcobaça - 15 minutes
Sao Martinho do Porto - 13 minutes
Foz de Arelho - 30 minutes
Leiria - 30 minutes
Caldas da Rainha-25 minutes
In the centre of Nazaré you will find all kinds of services and commerce, in addition to the rich history of the village and varied traditions. A few minutes away is also the famous Praia do Norte, known for the biggest waves in the world. Just 15 minutes away are other places of reference, such as Alcobaça with its imposing Monastery, and São Martinho do Porto, the most famous and important seaside resort.
For more detailed information about the villa please contact us.
This villa has three spacious bedrooms and is set in a quiet area in Casal Mota, Nazaré. It has a fantastic view of the fields and the Serra de Aire e Candeeiros, and is just a few minutes from Nazaré beach.
It was completed in 2022, having had only one owner. It is in excellent condition and has a spectacular terrace with a swimming pool and garden where you can relax over an unobstructed view of the mountains.
This villa consists of 2 floors. On the lower floor there are two spacious bedrooms with views of the pool and the mountains, a bathroom and a storage room. The upper floor has a bedroom, a bathroom, a kitchen with an island in open space for the living room, a great way to add style and function, and a balcony facing the mountains. Both sides of the kitchen island are equipped with doors, making it easy to place or remove items and offering additional storage and more workspace.
The outdoor space is ideal for resting, as well as for socialising with family and friends. You can enjoy a swimming pool, garden, lounge and a viewpoint overlooking the fields. There is space for two cars in the pergola, which also has a storage room. On the street of the villa there is also plenty of space for parking. Highlight for the external walls of the house that are equipped with lighting around the perimeter.
In the photos you can see some of the landscapes at different times, which can be contemplated from the terrace of the house or from the balcony of the kitchen.
Main features:
- Three bedrooms with built-in wardrobes
- Two full bathrooms
- A fully equipped kitchen in open space format for the living room
- A balcony overlooking the pool and the mountains
- Swimming pool with heat pump, garden, lounge and gazebo
- Various storage facilities
- Pergola with space for two cars
- Waters heated by solar panel
-Air conditioning
Distances:
Lisbon - 1h30 minutes
Alcobaça - 15 minutes
Sao Martinho do Porto - 13 minutes
Foz de Arelho - 30 minutes
Leiria - 30 minutes
Caldas da Rainha-25 minutes
In the centre of Nazaré you will find all kinds of services and commerce, in addition to the rich history of the village and varied traditions. A few minutes away is also the famous Praia do Norte, known for the biggest waves in the world. Just 15 minutes away are other places of reference, such as Alcobaça with its imposing Monastery, and São Martinho do Porto, the most famous and important seaside resort.
For more detailed information about the villa please contact us.
Contact
House 3 Bedrooms
Atouguia da Baleia, Peniche, Distrito de Leiria
Used · 126m²
With Garage
buy
339.000 €
Single storey house in very good condition and with good quality equipment.
Implanted in a plot of 954 m2.
From its patio it is possible to see the Cezaredas Plateau and surrounding fields.
Surrounded by 3 backyards, one of which is completely suitable for social interaction being supported by two huge covered barbecues.
One of the backyards has fruit trees with the possibility of creating a vegetable garden.
The third yard can be the base for a small orchard.
A crystal clear water well is included in the villa.
Characteristics of the House
On the ground floor;
- 1 Bedroom with wardrobe
- 2 Suites with built-in wardrobes (good quality wood and lacquered)
- Fully equipped kitchen in open space with the living room
- Social bathroom with bathtub and electric towel rail
- Pantry and laundry room
- Staircase to the 1st floor in wood of excellent quality
Possibility of 2 more bedrooms on the 1st floor
- Except in the WC’s, the entire floor of the house is floating
- Garage for 2 cars or also serve as an annex that can be converted into T1 since it already has a kitchen equipped with bathroom and storage area (possibly for machinery for a swimming pool to be built).
Equipment:
- Diesel central heating in all rooms
- Gas cooktop
- Cooker hood, microwave, fridge, oven
- Dishwasher
- Washer/dryer
Quality:
- Exterior burglary/fire doors.
- Aluminium frames with double glazing.
- Automated gates.
-Alarm
Interests:
World Surfing Championship (10 kms)
Golf Courses (11 kms)
Dinoparque (7 kms)
Beaches of Baleal, São Bernardino, Areia Branca
50 minutes from Lisbon Airport
Contact us to schedule your visit!
7KASAS Real Estate is a company specialised in the real estate sector, which has been in the market for a few years.
Our team is made up of experienced and qualified professionals, who are ready to assist our clients in buying, selling, renting and managing real estate. We offer a personalised service, always seeking to find the best solution for each client. Our goal is to make the negotiation process smoother and more efficient, ensuring the satisfaction of everyone involved. If you are looking for a reliable real estate agency, contact us and get to know our services. We’re ready to help.
*7Kasas Real Estate shares business with other licensed real estate agencies on a 50%/50% basis
Implanted in a plot of 954 m2.
From its patio it is possible to see the Cezaredas Plateau and surrounding fields.
Surrounded by 3 backyards, one of which is completely suitable for social interaction being supported by two huge covered barbecues.
One of the backyards has fruit trees with the possibility of creating a vegetable garden.
The third yard can be the base for a small orchard.
A crystal clear water well is included in the villa.
Characteristics of the House
On the ground floor;
- 1 Bedroom with wardrobe
- 2 Suites with built-in wardrobes (good quality wood and lacquered)
- Fully equipped kitchen in open space with the living room
- Social bathroom with bathtub and electric towel rail
- Pantry and laundry room
- Staircase to the 1st floor in wood of excellent quality
Possibility of 2 more bedrooms on the 1st floor
- Except in the WC’s, the entire floor of the house is floating
- Garage for 2 cars or also serve as an annex that can be converted into T1 since it already has a kitchen equipped with bathroom and storage area (possibly for machinery for a swimming pool to be built).
Equipment:
- Diesel central heating in all rooms
- Gas cooktop
- Cooker hood, microwave, fridge, oven
- Dishwasher
- Washer/dryer
Quality:
- Exterior burglary/fire doors.
- Aluminium frames with double glazing.
- Automated gates.
-Alarm
Interests:
World Surfing Championship (10 kms)
Golf Courses (11 kms)
Dinoparque (7 kms)
Beaches of Baleal, São Bernardino, Areia Branca
50 minutes from Lisbon Airport
Contact us to schedule your visit!
7KASAS Real Estate is a company specialised in the real estate sector, which has been in the market for a few years.
Our team is made up of experienced and qualified professionals, who are ready to assist our clients in buying, selling, renting and managing real estate. We offer a personalised service, always seeking to find the best solution for each client. Our goal is to make the negotiation process smoother and more efficient, ensuring the satisfaction of everyone involved. If you are looking for a reliable real estate agency, contact us and get to know our services. We’re ready to help.
*7Kasas Real Estate shares business with other licensed real estate agencies on a 50%/50% basis
Contact
House 3 Bedrooms
Leiria, Pousos, Barreira e Cortes, Distrito de Leiria
Used · 177m²
With Garage
buy
190.000 €
Moradia para renovar, localizada no centro das Cortes:
- Composta por rés-do-chão, primeiro piso e sótão
- 3 quartos com janelas
- Cozinha com lareira tradicional
- Espaço exterior com churrasqueira
- Terraço amplo na parte superior
- Na envolvente, existem escolas, farmácia, supermercados, cafés e restaurantes
- Próximo da nascente do rio Lis
- A 5 minutos de Leiria
Marque já a sua visita!
Tratamos do seu crédito habitação. Fale connosco.
Equipa JCA Imobiliária
7 MOTIVOS PARA TRABALHAR COM A JCA:
1. Apoio de agentes imobiliários experientes no mercado em Leiria, que atuam no ramo imobiliário há mais de 15 anos.
2. Os nossos valores: dedicação, rigor, honestidade, flexibilidade e transparência.
3. Divulgação dos imóveis em vários meios de comunicação, nacionais e internacionais (site da agência, newsletter semanal, Facebook, Instagram, Imovirtual, Idealista, Casa Sapo, SuperCasa, BPI Expresso Imobiliário, etc.)
4. Foco no cliente - oferecemos um serviço de qualidade que assenta nas necessidades e preferências dos nossos clientes, valorizando sempre o seu tempo.
5. Apoio logístico a nível de relacionamento com a banca e consultadoria jurídica, disponibilizando todo o apoio no processo de financiamento.
6. Apoio na realização do contrato promessa compra e venda e da escritura, tratando assim de todo o processo burocrático e administrativo do negócio.
7. Partilhamos negócios com todos os colegas de outras agências.
- Composta por rés-do-chão, primeiro piso e sótão
- 3 quartos com janelas
- Cozinha com lareira tradicional
- Espaço exterior com churrasqueira
- Terraço amplo na parte superior
- Na envolvente, existem escolas, farmácia, supermercados, cafés e restaurantes
- Próximo da nascente do rio Lis
- A 5 minutos de Leiria
Marque já a sua visita!
Tratamos do seu crédito habitação. Fale connosco.
Equipa JCA Imobiliária
7 MOTIVOS PARA TRABALHAR COM A JCA:
1. Apoio de agentes imobiliários experientes no mercado em Leiria, que atuam no ramo imobiliário há mais de 15 anos.
2. Os nossos valores: dedicação, rigor, honestidade, flexibilidade e transparência.
3. Divulgação dos imóveis em vários meios de comunicação, nacionais e internacionais (site da agência, newsletter semanal, Facebook, Instagram, Imovirtual, Idealista, Casa Sapo, SuperCasa, BPI Expresso Imobiliário, etc.)
4. Foco no cliente - oferecemos um serviço de qualidade que assenta nas necessidades e preferências dos nossos clientes, valorizando sempre o seu tempo.
5. Apoio logístico a nível de relacionamento com a banca e consultadoria jurídica, disponibilizando todo o apoio no processo de financiamento.
6. Apoio na realização do contrato promessa compra e venda e da escritura, tratando assim de todo o processo burocrático e administrativo do negócio.
7. Partilhamos negócios com todos os colegas de outras agências.
Contact
House 3 Bedrooms +1 Duplex
Évora de Alcobaça, Distrito de Leiria
Used · 165m²
With Garage
buy
470.000 €
Basement and ground floor villa, with fenced land and total privacy.
The villa has on the upper floor 3 bedrooms, 1 bathroom with bathtub and another with shower, kitchen, a living room with fireplace, covered terrace with barbecue all glazed and a terrace with pergola, both with magnificent views.
On the lower floor there is a kitchen, bathroom with shower, a large lounge, bedroom, games room, laundry area and garage.
It has attached a pavilion with about 50 m2 of covered area and two floors.
Land with garden, fruit trees and park area.
With good access. In the village there is a pharmacy, minimarket, restaurants, pre-school cafes and primary school.
It is 3.7 km from the city of Alcobaça, which is equipped with all kinds of shops, cultural activities, clinical centres and schools.
With a good location, 3.7 km from Alcobaça, 98 km from Lisbon airport, 18 km from Nazaré beach and 20 km from S. Martinho do Porto beach.
Come and meet
The villa has on the upper floor 3 bedrooms, 1 bathroom with bathtub and another with shower, kitchen, a living room with fireplace, covered terrace with barbecue all glazed and a terrace with pergola, both with magnificent views.
On the lower floor there is a kitchen, bathroom with shower, a large lounge, bedroom, games room, laundry area and garage.
It has attached a pavilion with about 50 m2 of covered area and two floors.
Land with garden, fruit trees and park area.
With good access. In the village there is a pharmacy, minimarket, restaurants, pre-school cafes and primary school.
It is 3.7 km from the city of Alcobaça, which is equipped with all kinds of shops, cultural activities, clinical centres and schools.
With a good location, 3.7 km from Alcobaça, 98 km from Lisbon airport, 18 km from Nazaré beach and 20 km from S. Martinho do Porto beach.
Come and meet
Contact
House 3 Bedrooms Duplex
Graça, Pedrógão Grande, Distrito de Leiria
Used · 88m²
buy
127.400 €
3 bedroom villa with pleasant land of 2900m2.
This charming villa located in the village of the parish of Graça, Pedrógão Grande, has a large plot, offering a great outdoor space. On the ground floor, there is a storage area and annexes. The first floor includes a classic kitchen with fireplace, a bathroom, a living room and three bedrooms.
The villa, although with somewhat small rooms, provides comfort for the whole family.
The location is close to several sights, allowing you to enjoy outdoor activities and explore the region. Essential services such as cafes, restaurants and access roads to the A13 and IC8 are easily accessible.
Also noteworthy is the outdoor space, ideal for creating a garden and a beautiful leisure area.
The outdoor space and the presence of old structures bring additional potential and a unique atmosphere to the property.
It is in good condition and can be inhabited immediately. It has good access, it is close to the road that connects to the villages of Pedrógão Grande and Figueiró dos Vinhos.
Schedule your visit and make this your ideal property.
Learn more about this property. Unique opportunity.
This charming villa located in the village of the parish of Graça, Pedrógão Grande, has a large plot, offering a great outdoor space. On the ground floor, there is a storage area and annexes. The first floor includes a classic kitchen with fireplace, a bathroom, a living room and three bedrooms.
The villa, although with somewhat small rooms, provides comfort for the whole family.
The location is close to several sights, allowing you to enjoy outdoor activities and explore the region. Essential services such as cafes, restaurants and access roads to the A13 and IC8 are easily accessible.
Also noteworthy is the outdoor space, ideal for creating a garden and a beautiful leisure area.
The outdoor space and the presence of old structures bring additional potential and a unique atmosphere to the property.
It is in good condition and can be inhabited immediately. It has good access, it is close to the road that connects to the villages of Pedrógão Grande and Figueiró dos Vinhos.
Schedule your visit and make this your ideal property.
Learn more about this property. Unique opportunity.
Contact
House 3 Bedrooms Duplex
Valado dos Frades, Nazaré, Distrito de Leiria
Used · 242m²
With Garage
buy
550.000 €
3 bedroom villa in Valado dos Frades, located in the beautiful coastal region of Nazaré, in a quiet and tree-lined street, providing a serene environment.
Location: Valado dos Frades is a quiet and picturesque neighborhood located just a few minutes’ drive from the famous Nazaré Beach. Living in Valado dos Frades offers easy access to Nazaré’s beaches, making it an ideal location for those who appreciate the seaside lifestyle.
Local Amenities: The villa is conveniently located close to local amenities such as supermarkets, restaurants, schools, and health services.
Size and Layout: The size and layout of the dwelling can vary widely, but many offer generous space. A typical villa with three bedrooms (one of them en suite), a spacious lounge, a kitchen, four bathrooms, a sunroom, laundry room and a kitchen/barbecue.
Garden and Outdoor Areas: It has a spacious plot with a well-kept garden, where you can enjoy the mild climate of the region, as well as a garden with automatic irrigation.
Areas:
Ground Floor:
Entrance hall : 7.35 m2
Wardrobe : 1 m2
Service bathroom : 3.25 m2
- Suspended sanitary ware
Living room : 80.25 m2
- TV cabinet
Kitchen : 48.15 m2
- Built-in appliances
- Mobile Coffe Station
- Built-in cabinets w/ xxxx doors
Annex/ Canopy : 13 m2
Barbecue/Kitchen : 14 m2
- Stove with 5 burners
-Refrigerator
- Dishwasher
-Barbecue
Suite : 19.20 m2
- Private bathroom : 12.05 m2
- Closet : 14.40 m2
Exterior Bathroom : 7 m2
- Hanging crockery
Carport : 30 m2
Terrace : 50 m2
1st Floor:
Hall Bedrooms : 5 m2
Bedroom : 25 m2
- Window with access to the balcony
Bedroom : 18 m2
- Window with access to the balcony
Shared bathroom : 7.5 m2
- Shower tray
- Suspended sanitary ware
This beautiful villa consists of two floors, the ground floor consisting of a spacious lounge with a skylight in order to transmit a lot of natural light, the kitchen consists of an island with a suspended extractor fan, the cabinets have drawers and is equipped with appliances, there is a sunroom with access to a kitchenette with barbecue with support to the outside and, Also on this floor we have the suite consisting of a bathroom with bathtub and shower tray, double sink and a door that gives access to the outside, a shoe rack in the hallway and the bedroom en suite with a good area.
Outside there is a garden with automatic irrigation, a carport for a car and a private terrace, as well as a guest toilet.
On the first floor there are two bedrooms, both with windows with access to the balcony and a bathroom.
The villa has electric underfloor heating, has pre-installation of natural gas, video intercom, has an ecological part in the garden that waters the plants, light points outside and a sound panel with 300L thermosiphon.
For more detailed information about the villa please contact us.
Location: Valado dos Frades is a quiet and picturesque neighborhood located just a few minutes’ drive from the famous Nazaré Beach. Living in Valado dos Frades offers easy access to Nazaré’s beaches, making it an ideal location for those who appreciate the seaside lifestyle.
Local Amenities: The villa is conveniently located close to local amenities such as supermarkets, restaurants, schools, and health services.
Size and Layout: The size and layout of the dwelling can vary widely, but many offer generous space. A typical villa with three bedrooms (one of them en suite), a spacious lounge, a kitchen, four bathrooms, a sunroom, laundry room and a kitchen/barbecue.
Garden and Outdoor Areas: It has a spacious plot with a well-kept garden, where you can enjoy the mild climate of the region, as well as a garden with automatic irrigation.
Areas:
Ground Floor:
Entrance hall : 7.35 m2
Wardrobe : 1 m2
Service bathroom : 3.25 m2
- Suspended sanitary ware
Living room : 80.25 m2
- TV cabinet
Kitchen : 48.15 m2
- Built-in appliances
- Mobile Coffe Station
- Built-in cabinets w/ xxxx doors
Annex/ Canopy : 13 m2
Barbecue/Kitchen : 14 m2
- Stove with 5 burners
-Refrigerator
- Dishwasher
-Barbecue
Suite : 19.20 m2
- Private bathroom : 12.05 m2
- Closet : 14.40 m2
Exterior Bathroom : 7 m2
- Hanging crockery
Carport : 30 m2
Terrace : 50 m2
1st Floor:
Hall Bedrooms : 5 m2
Bedroom : 25 m2
- Window with access to the balcony
Bedroom : 18 m2
- Window with access to the balcony
Shared bathroom : 7.5 m2
- Shower tray
- Suspended sanitary ware
This beautiful villa consists of two floors, the ground floor consisting of a spacious lounge with a skylight in order to transmit a lot of natural light, the kitchen consists of an island with a suspended extractor fan, the cabinets have drawers and is equipped with appliances, there is a sunroom with access to a kitchenette with barbecue with support to the outside and, Also on this floor we have the suite consisting of a bathroom with bathtub and shower tray, double sink and a door that gives access to the outside, a shoe rack in the hallway and the bedroom en suite with a good area.
Outside there is a garden with automatic irrigation, a carport for a car and a private terrace, as well as a guest toilet.
On the first floor there are two bedrooms, both with windows with access to the balcony and a bathroom.
The villa has electric underfloor heating, has pre-installation of natural gas, video intercom, has an ecological part in the garden that waters the plants, light points outside and a sound panel with 300L thermosiphon.
For more detailed information about the villa please contact us.
Contact
3-bedroom villa at the Bom Sucesso Resort, Óbidos
House 3 Bedrooms
Quinta do Bom Sucesso, Vau, Óbidos, Distrito de Leiria
Used · 185m²
With Garage
buy
679.000 €
3-bedroom villa, 185 sqm (gross construction area), with garden and swimming pool, in the Bom Sucesso Resort gated community, with 24-hour security, in Óbidos. The contemporary villa, designed by architect Alcino Soutinho, comprises three bedrooms, one of which is 18.50 sqm en suite with walk-in closet, and the other two bedrooms (15 sqm and 12 sqm) share a bathroom. The living area has a 37 sqm living room and 23 sqm dining room with large windows leading out onto the swimming pool and garden, with a view overlooking the golf course. A double-face heat exchanger separates the living and dining rooms. Equipped kitchen and pantry. The villa also has an office, which can be used as a supporting bedroom. Outdoors, the swimming pool is the central point of the large garden. Covered parking for two cars. The entire villa has plenty of natural light, being east-facing in the bedrooms and west-facing in the living area and swimming pool.
Bom Sucesso Resort benefits from 24-hour security. This is a unique project, with 160 hectares signed by 23 internationally recognized architects, among them, the Pritzker Souto Moura, Siza Vieira et David Chipperfield. It stands out for its 18-hole golf course, designed by Donald Steel, and for its 5-star hotel, scheduled for completion in 2025. Easy access to the Golf Academy, SPA, gym, kids club, babysitting, club house with restaurant and bar, laundry, grocery, and owners’ management service. It has four tennis courts, two padel courts, grass football pitch and paintball pitch, a multi-purpose pitch, children’s playground, events room, and helipad.
The Bom Sucesso Resort is 14-minute driving distance from the historic, medieval, and preserved town of Óbidos, next to the Óbidos Lagoon, and 5 minutes from Rei Cortiço and Bom Sucesso beaches. Only 1 hour from Lisbon.
Bom Sucesso Resort benefits from 24-hour security. This is a unique project, with 160 hectares signed by 23 internationally recognized architects, among them, the Pritzker Souto Moura, Siza Vieira et David Chipperfield. It stands out for its 18-hole golf course, designed by Donald Steel, and for its 5-star hotel, scheduled for completion in 2025. Easy access to the Golf Academy, SPA, gym, kids club, babysitting, club house with restaurant and bar, laundry, grocery, and owners’ management service. It has four tennis courts, two padel courts, grass football pitch and paintball pitch, a multi-purpose pitch, children’s playground, events room, and helipad.
The Bom Sucesso Resort is 14-minute driving distance from the historic, medieval, and preserved town of Óbidos, next to the Óbidos Lagoon, and 5 minutes from Rei Cortiço and Bom Sucesso beaches. Only 1 hour from Lisbon.
Contact
House 3 Bedrooms
Pataias e Martingança, Alcobaça, Distrito de Leiria
Used · 138m²
With Garage
buy
270.000 €
MAKE US THE BEST DEAL
House T3 of Two Floors located in a quiet area near the Center of the Village of Pataias composed of:
- Living room with fireplace
- 3 Bedrooms
- Bathroom
-Kitchen
- Engine Room
On the lower floor it consists of:
- Kitchen/Large living room
-Office
-Room
- Bathroom
- Storage Area
The property has an annex, storage area and garage for two cars. In it we can enjoy Land and Backyard where you can make a swimming pool.
The Lower Floor is currently leased with a value of 650 Euros per month.
The Villa has an excellent sun exposure and is close to several beaches as well as Paredes da Vitória Beach at 5 Km’s and Nazaré Beach at 10 km ́s (among others), Several Supermarkets within a radius of 2 km ́s (Intermarché, Sugar Loaf, Mini-Price).
It is located near Pharmacies, Health Center, several Restaurants, Pastry Shops, Cafes, Banks, Post Office, Schools and other services.
Pataias is a Portuguese village in the municipality of Alcobaça with 79 km² and was elevated to a village on May 16, 1984. This locality is located in the north of the municipality of Alcobaça and it includes the villages of Pataias, Pataias-Gare, Pisões, Burinhosa, Ferraria, Mélvoa, Paio, Paredes da Vitória, Mina do Azeiche, Água de Medeiros, Pedra do Ouro, Légua, Vale do Inácio, Boubã, Alva and also an extensive coast with magnificent beaches.
The village has always had an industrial tradition as well as its oldest activity, the Lime Ovens, now inactive.
Glass industry and subsidiary as was the case of the stuffings that also existed. Cements, Molds for plastics, Civil Locksmithing, Furniture in all styles, Metallurgy, Road Transport, Audio Material, Ceramics, Livestock, Agricultural Greenhouses, Welding, Food Products, are industries that are part of the daily life of the locality.
Trade is also very diverse and important, and it can even be said that there is a little bit of everything, and agriculture is still to be considered.
Book your visit now!
We take care of your credit process, without bureaucracies presenting the best solutions for each client.
Credit intermediary certified by Banco de Portugal under number 0001802.
We help with the whole process! Contact us or leave us your details and we will contact you as soon as possible!
LE92385
House T3 of Two Floors located in a quiet area near the Center of the Village of Pataias composed of:
- Living room with fireplace
- 3 Bedrooms
- Bathroom
-Kitchen
- Engine Room
On the lower floor it consists of:
- Kitchen/Large living room
-Office
-Room
- Bathroom
- Storage Area
The property has an annex, storage area and garage for two cars. In it we can enjoy Land and Backyard where you can make a swimming pool.
The Lower Floor is currently leased with a value of 650 Euros per month.
The Villa has an excellent sun exposure and is close to several beaches as well as Paredes da Vitória Beach at 5 Km’s and Nazaré Beach at 10 km ́s (among others), Several Supermarkets within a radius of 2 km ́s (Intermarché, Sugar Loaf, Mini-Price).
It is located near Pharmacies, Health Center, several Restaurants, Pastry Shops, Cafes, Banks, Post Office, Schools and other services.
Pataias is a Portuguese village in the municipality of Alcobaça with 79 km² and was elevated to a village on May 16, 1984. This locality is located in the north of the municipality of Alcobaça and it includes the villages of Pataias, Pataias-Gare, Pisões, Burinhosa, Ferraria, Mélvoa, Paio, Paredes da Vitória, Mina do Azeiche, Água de Medeiros, Pedra do Ouro, Légua, Vale do Inácio, Boubã, Alva and also an extensive coast with magnificent beaches.
The village has always had an industrial tradition as well as its oldest activity, the Lime Ovens, now inactive.
Glass industry and subsidiary as was the case of the stuffings that also existed. Cements, Molds for plastics, Civil Locksmithing, Furniture in all styles, Metallurgy, Road Transport, Audio Material, Ceramics, Livestock, Agricultural Greenhouses, Welding, Food Products, are industries that are part of the daily life of the locality.
Trade is also very diverse and important, and it can even be said that there is a little bit of everything, and agriculture is still to be considered.
Book your visit now!
We take care of your credit process, without bureaucracies presenting the best solutions for each client.
Credit intermediary certified by Banco de Portugal under number 0001802.
We help with the whole process! Contact us or leave us your details and we will contact you as soon as possible!
LE92385
Contact
House 3 Bedrooms +1 Duplex
Sobral do Parelhão, Carvalhal, Bombarral, Distrito de Leiria
Used · 179m²
With Garage
buy
525.000 €
Discover this superb modern 4-bedroom villa located on the Silver Coast, between Bombarral and Óbidos, in a quiet and extremely pleasant residential area, with an excellent international neighborhood. This property is ideal for those seeking a spacious and bright home in a peaceful environment.
On the ground floor, you will find a large and beautiful open-plan living room with the dining room and kitchen, with large windows allowing access to the garden. There is also a room for the washing machine and dryer, as well as a bedroom with independent access from the back courtyard and direct access to the garage.
On the first floor, you will discover three bedrooms, including a master suite and an additional bathroom. All three bedrooms have access to superb and very large terraces offering magnificent views of the surrounding countryside.
The house is equipped with a pellet fireplace in the living room and the kitchen is fully equipped with high-quality electrical appliances.
The outdoor space is easy to maintain and features a sunny pool all day long at a very pleasant temperature. Enjoy unforgettable moments with your family and friends around the pool.
The property is located just 45 minutes from Lisbon, 3 minutes from Bombarral, 8 minutes from Óbidos, and 20 minutes from Caldas da Rainha, on the beautiful Silver Coast. This region is known for its relaxed atmosphere, incredible cuisine, and magnificent beaches. Don’t miss this unique opportunity to acquire a magnificent property on the Silver Coast in Portugal.
On the ground floor, you will find a large and beautiful open-plan living room with the dining room and kitchen, with large windows allowing access to the garden. There is also a room for the washing machine and dryer, as well as a bedroom with independent access from the back courtyard and direct access to the garage.
On the first floor, you will discover three bedrooms, including a master suite and an additional bathroom. All three bedrooms have access to superb and very large terraces offering magnificent views of the surrounding countryside.
The house is equipped with a pellet fireplace in the living room and the kitchen is fully equipped with high-quality electrical appliances.
The outdoor space is easy to maintain and features a sunny pool all day long at a very pleasant temperature. Enjoy unforgettable moments with your family and friends around the pool.
The property is located just 45 minutes from Lisbon, 3 minutes from Bombarral, 8 minutes from Óbidos, and 20 minutes from Caldas da Rainha, on the beautiful Silver Coast. This region is known for its relaxed atmosphere, incredible cuisine, and magnificent beaches. Don’t miss this unique opportunity to acquire a magnificent property on the Silver Coast in Portugal.
Contact
House 3 Bedrooms Duplex
Vila Facaia, Pedrógão Grande, Distrito de Leiria
Used · 223m²
With Garage
buy
99.000 €
This property located in a quiet area of the parish of Vila Facaia, consists of a villa of 2 floors and a ruin with land that has a recent plantation of fruit trees and an area of 1470m2.
In the main villa, we can find on the ground floor a kitchen, the cellar, a bedroom, a bathroom with shower and a garage. It also has a beautiful wood oven and barbecue in the courtyard of the entrance.
The access to the 1st floor is made by stone staircase, on this floor is a room already remodeled, being only missing to remodel the area of the other 2 bedrooms, which is still in wood according to initial construction. This floor also has a small balcony, has good sun exposure and unobstructed view to the mountains.
The ruin is located in the adjoining building, and retains only the front and side façade. At the back of this ruin is located a beautiful land, with planting of several fruit trees and wide views of the mountains.
This property is ideal for those who are thinking of building a small farm due to its potential and excellent location, which despite being in a quiet and quiet village, is at the gates of Figueiró dos Vinhos, 2 minutes from the access to the IC8 and about 10 minutes by car from the river beaches of the Monastery and Village of Ana de Aviz.
Excellent investment. Come and visit!
In the main villa, we can find on the ground floor a kitchen, the cellar, a bedroom, a bathroom with shower and a garage. It also has a beautiful wood oven and barbecue in the courtyard of the entrance.
The access to the 1st floor is made by stone staircase, on this floor is a room already remodeled, being only missing to remodel the area of the other 2 bedrooms, which is still in wood according to initial construction. This floor also has a small balcony, has good sun exposure and unobstructed view to the mountains.
The ruin is located in the adjoining building, and retains only the front and side façade. At the back of this ruin is located a beautiful land, with planting of several fruit trees and wide views of the mountains.
This property is ideal for those who are thinking of building a small farm due to its potential and excellent location, which despite being in a quiet and quiet village, is at the gates of Figueiró dos Vinhos, 2 minutes from the access to the IC8 and about 10 minutes by car from the river beaches of the Monastery and Village of Ana de Aviz.
Excellent investment. Come and visit!
Contact
House 3 Bedrooms
Vimeiro, Alcobaça, Distrito de Leiria
Used · 228m²
With Garage
buy
498.000 €
House T3, of modern architecture, with excellent areas and luxury finishes, in a quiet place, 5 kms from the Monastery of Alcobaça.
The villa is composed, being at ground floor level, by entrance hall, a large fully equipped kitchen, a living room with fireplace with stove and pellet stove, 3 bedrooms with built-in wardrobes (1 bedroom is a suite with closet), and two bathrooms.
The total area of the kitchen, dining room and living room is 200 m2.
In the basement we find a garage and storage area, a laundry, a bathroom and a living room.
The villa is inserted in a walled land and with automatic gates, contemplates a pleasant outdoor space that is characterized by great sun exposure.
Two water springs feed the garden and the house.
The villa stands out for luxury features such as:
- Walls with air box and acoustic thermal insulation - Rofemeit .
- Interior wall system and cement ceiling with stucco stroked plus painting
- acoustic thermal ceiling insulation - Rocha wool
- Water heating gas
- Grey aluminium window frames with double glazing and tilt-and-turn windows
- Thermal blinds in Aluminium
- Air conditioning in the house : Living room ,Kitchen , bedrooms , Corridor
- 2 Heat recuperators
- Interior floor of the house, the bedrooms, living room, corridors in soft wood Isombe, doors in wood Isombe.
- Wardrobes embedded in the solid wood walls in the bedrooms and hallway
- Wenge solid wood furniture
- Exterior pavement in stone Calcada a Portuguesa
- Bathrooms with integrated and suspended elements of brand Roca, faucets brand Roca, whirlpool bath.
- Kitchen -gas oven, built-in furniture
The predominant economic activity of Vimeiro is fruit growing with an annual production and marketing of thousands of tons. Pig farming is the second largest activity.
Located near Alcobaça, Nazaré and Sao Martinho do Porto.
The first beach is 6 kms away.
40 min from Lisbon Airport.
Good access to the motorway and IC9.
Come visit it!
The villa is composed, being at ground floor level, by entrance hall, a large fully equipped kitchen, a living room with fireplace with stove and pellet stove, 3 bedrooms with built-in wardrobes (1 bedroom is a suite with closet), and two bathrooms.
The total area of the kitchen, dining room and living room is 200 m2.
In the basement we find a garage and storage area, a laundry, a bathroom and a living room.
The villa is inserted in a walled land and with automatic gates, contemplates a pleasant outdoor space that is characterized by great sun exposure.
Two water springs feed the garden and the house.
The villa stands out for luxury features such as:
- Walls with air box and acoustic thermal insulation - Rofemeit .
- Interior wall system and cement ceiling with stucco stroked plus painting
- acoustic thermal ceiling insulation - Rocha wool
- Water heating gas
- Grey aluminium window frames with double glazing and tilt-and-turn windows
- Thermal blinds in Aluminium
- Air conditioning in the house : Living room ,Kitchen , bedrooms , Corridor
- 2 Heat recuperators
- Interior floor of the house, the bedrooms, living room, corridors in soft wood Isombe, doors in wood Isombe.
- Wardrobes embedded in the solid wood walls in the bedrooms and hallway
- Wenge solid wood furniture
- Exterior pavement in stone Calcada a Portuguesa
- Bathrooms with integrated and suspended elements of brand Roca, faucets brand Roca, whirlpool bath.
- Kitchen -gas oven, built-in furniture
The predominant economic activity of Vimeiro is fruit growing with an annual production and marketing of thousands of tons. Pig farming is the second largest activity.
Located near Alcobaça, Nazaré and Sao Martinho do Porto.
The first beach is 6 kms away.
40 min from Lisbon Airport.
Good access to the motorway and IC9.
Come visit it!
Contact
House 3 Bedrooms
Parceiros e Azoia, Leiria, Distrito de Leiria
Used · 175m²
buy / rent
310.000 € / 1.950 €
Semi-detached house T3 with Swimming Pool in a quiet area of partners ( Pernelhas ), 5mn from the center of Leiria.
Good areas, swimming pool, pre-installation of air conditioning and central heating, heat recovery.
3 bedrooms, one of them is suite, with wardrobes; 3 bathrooms; room with heat recovery; equipped kitchen (water heater, combined, hood, hob, oven); hall; basement for garage of several cars / storage; terrace with barbecue; garden and large patio with heated water pool.
Come and meet this Villa in the countryside but close to the city!
We carry out a complete follow-up dealing, if necessary, with your credit, because we are Credit Intermediaries and also take care of all bureaucracy until the end of the business
Good areas, swimming pool, pre-installation of air conditioning and central heating, heat recovery.
3 bedrooms, one of them is suite, with wardrobes; 3 bathrooms; room with heat recovery; equipped kitchen (water heater, combined, hood, hob, oven); hall; basement for garage of several cars / storage; terrace with barbecue; garden and large patio with heated water pool.
Come and meet this Villa in the countryside but close to the city!
We carry out a complete follow-up dealing, if necessary, with your credit, because we are Credit Intermediaries and also take care of all bureaucracy until the end of the business
Contact
See more Properties for Sale, Houses - House Used, in Distrito de Leiria
Bedrooms
Zones
Can’t find the property you’re looking for?















