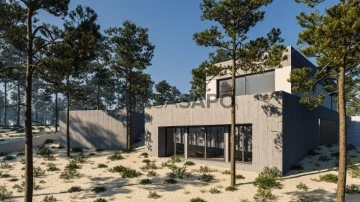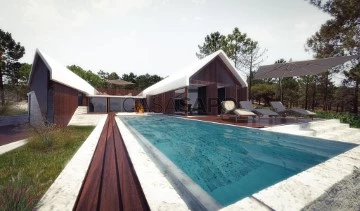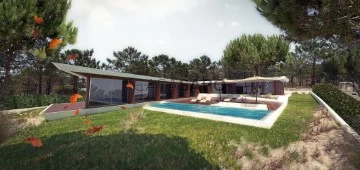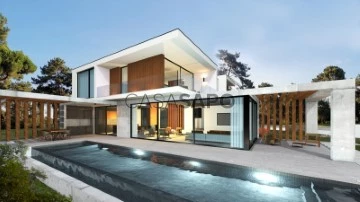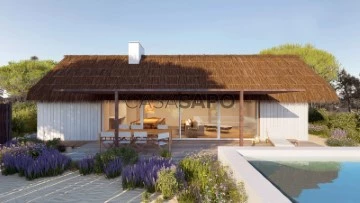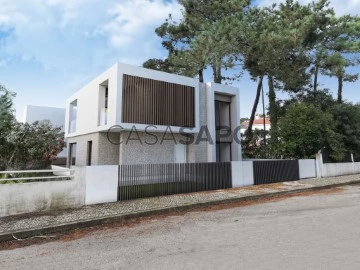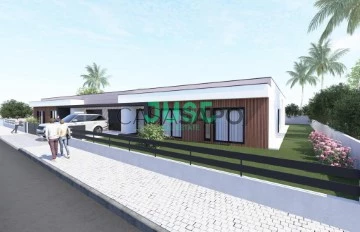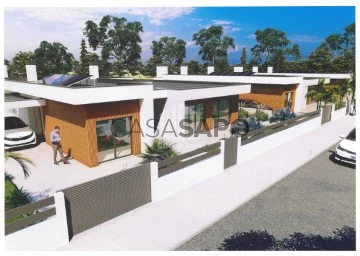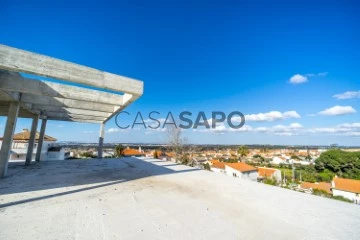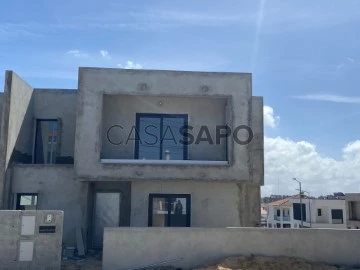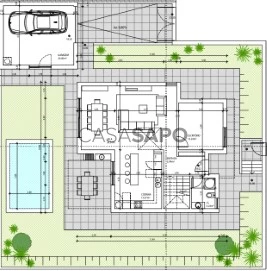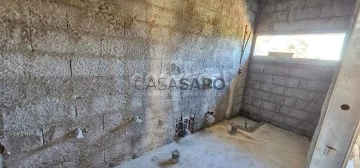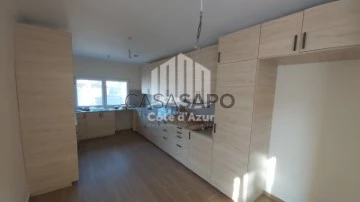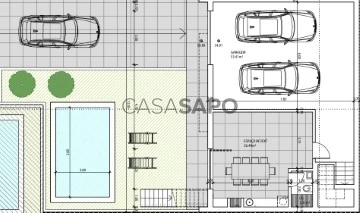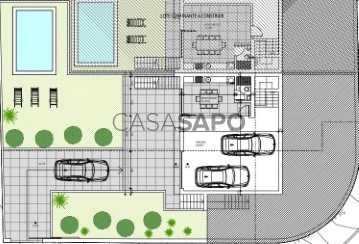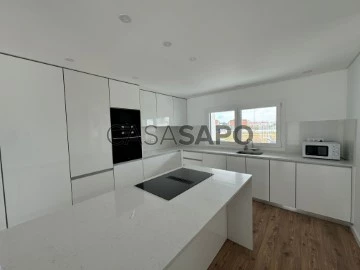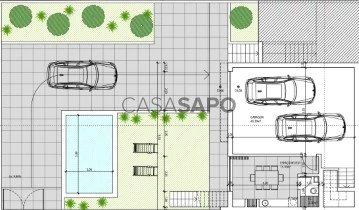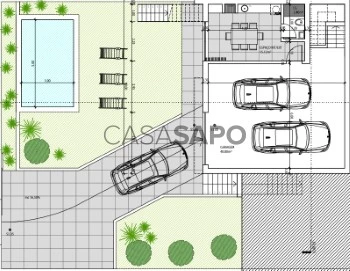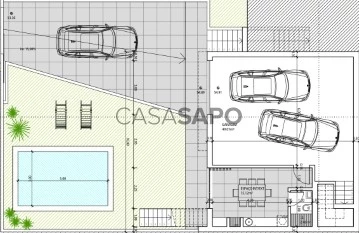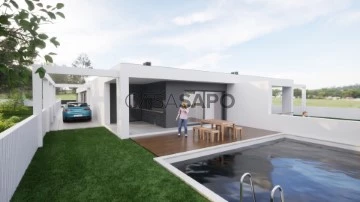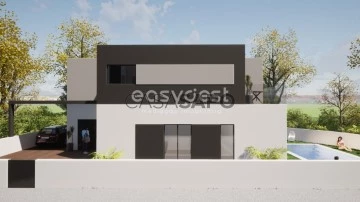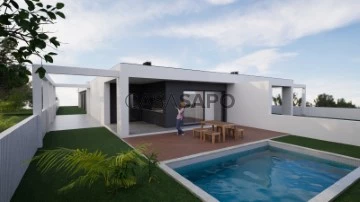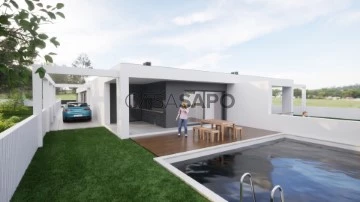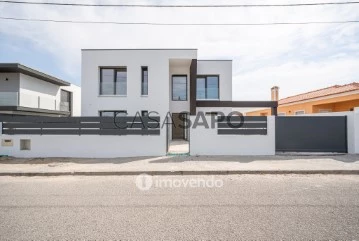Houses
4
Price
More filters
37 Properties for Sale, Houses - House 4 Bedrooms higher price, Under construction, in Distrito de Setúbal, with Swimming Pool
Order by
Higher price
House 4 Bedrooms
Carvalhal, Grândola, Distrito de Setúbal
Under construction · 200m²
With Garage
buy
3.200.000 €
4-bedroom villa, new, 235 sqm (gross construction area), swimming pool, garden and terrace with unobstructed view overlooking the countryside, implanted on a 1658 sqm plot of land, located in the La Reserve gated community, in Lagoa Formosa, Carvalhal. The villa was designed by the Pereira Miguel Arquitetos bureau, framed in a contemporary architecture, with the region’s traditional style.
The villa is spread over two floors, comprising a large living and dining room with American kitchen, covering a total of 75.05 sqm in open plan. Four bedrooms, two of which en suite and a private terrace. Guest bathroom, storage area, laundry, technical area of the swimming pool and garage for 2 cars. The planned facilities include a fireplace, mosquito net to be incorporated in the window and door frames, interior floor and walls in pale grey microcement, electric garage gate and video intercom.
Outdoors, the 42 sqm swimming pool will be lined with mosaic, surrounded by a pine wood deck, with an outdoor leisure and dining area covered by a pergola, and unobstructed view overlooking the pine forest and garden. The garden will essentially comprise native plants.
Villa sold turnkey, with work planned to start in the first half of 2023, and delivery scheduled for the end of 2024/first quarter of 2025. Villa project and construction licensing costs charged to the seller.
The La Reserve development comprises 24 individual Urban Plots for development of Premium Villas with personalised architecture, 82 Village Houses (Village La Réserve) with 3 to 5 bedrooms, and 56 tourist apartments (Aparthotel) with 3 bedrooms.
Its prime location endows great privacy and unobstructed view overlooking the countryside, as well as a panoramic view towards the sunset. The access to the Carvalhal and Pego beaches can be made by bicycle from the villa via the existing cycle path. Located just 100 metres from the main shopping and service establishments, namely pastry shops, pharmacy, banks, stationery shops, several other and decoration shops. Its proximity to Hotel Quinta da Comporta also stands out, as well as to the region’s famous restaurants such as Sal, Sublime and JNcQUOI Beach Club.
Within a 5-minute driving distance from Carvalhal and Pego beaches, the new Comporta Dunes golf course and 15 minutes from the centre of Comporta. Only one hour from Lisbon and has easy access to the airport.
The villa is spread over two floors, comprising a large living and dining room with American kitchen, covering a total of 75.05 sqm in open plan. Four bedrooms, two of which en suite and a private terrace. Guest bathroom, storage area, laundry, technical area of the swimming pool and garage for 2 cars. The planned facilities include a fireplace, mosquito net to be incorporated in the window and door frames, interior floor and walls in pale grey microcement, electric garage gate and video intercom.
Outdoors, the 42 sqm swimming pool will be lined with mosaic, surrounded by a pine wood deck, with an outdoor leisure and dining area covered by a pergola, and unobstructed view overlooking the pine forest and garden. The garden will essentially comprise native plants.
Villa sold turnkey, with work planned to start in the first half of 2023, and delivery scheduled for the end of 2024/first quarter of 2025. Villa project and construction licensing costs charged to the seller.
The La Reserve development comprises 24 individual Urban Plots for development of Premium Villas with personalised architecture, 82 Village Houses (Village La Réserve) with 3 to 5 bedrooms, and 56 tourist apartments (Aparthotel) with 3 bedrooms.
Its prime location endows great privacy and unobstructed view overlooking the countryside, as well as a panoramic view towards the sunset. The access to the Carvalhal and Pego beaches can be made by bicycle from the villa via the existing cycle path. Located just 100 metres from the main shopping and service establishments, namely pastry shops, pharmacy, banks, stationery shops, several other and decoration shops. Its proximity to Hotel Quinta da Comporta also stands out, as well as to the region’s famous restaurants such as Sal, Sublime and JNcQUOI Beach Club.
Within a 5-minute driving distance from Carvalhal and Pego beaches, the new Comporta Dunes golf course and 15 minutes from the centre of Comporta. Only one hour from Lisbon and has easy access to the airport.
Contact
House 4 Bedrooms +1
Carvalhal, Grândola, Distrito de Setúbal
Under construction · 280m²
With Garage
buy
2.890.000 €
4+1 bedroom villa, turnkey, with a total construction area of 280.81 sqm, located in a 1,201 sqm plot in the La Reserve condominium, in Carvalhal, Comporta region.
The architectural project features a contemporary style 5-bedroom villa, with a total construction area of 280.81 sqm, garden, terrace, and swimming pool. The villa develops over the ground floor and features a spacious living and dining room with an open-plan fully fitted kitchen, totaling 85 sqm in an open space layout, a 14.17 sqm office, and four suites, including a master suite with a 14.30 sqm walk-in closet, a 10.58 sqm private terrace, and direct access to the swimming pool.
The designed villa also includes a porch and a garage for two vehicles, with an electric vehicle charger. In the exterior, there is a dining and leisure area, spanning around 54 sqm next to the swimming pool, as well as a 10.24 sqm firepit.
The villa will also feature home automation systems, underfloor heating, heated swimming pool, air conditioning, among other amenities. Possibility of delivering the villa fully finished, price available upon request.
The La Reserve development will have only 24 individual urban plots for the development of premium villas with individualized architecture. It will also feature 82 Village Houses (Village La Réserve) with 3 to 5 bedrooms and 56 tourist apartments (Aparthotel) with 3 bedrooms.
It is located just 100 meters from the main commercial and service establishments, including the Quinta da Comporta Hotel, restaurants, cafes, pastry shops, pharmacy, bank, stationery stores, car and bicycle rentals, minimarket, fashion stores, and interior decoration shops. It is a 5-minute drive from Carvalhal and Pego beaches, 10 minutes from the new Comporta Dunes golf course, and 15 minutes from Comporta. It is only one hour from Lisbon and has easy access to the airport.
The architectural project features a contemporary style 5-bedroom villa, with a total construction area of 280.81 sqm, garden, terrace, and swimming pool. The villa develops over the ground floor and features a spacious living and dining room with an open-plan fully fitted kitchen, totaling 85 sqm in an open space layout, a 14.17 sqm office, and four suites, including a master suite with a 14.30 sqm walk-in closet, a 10.58 sqm private terrace, and direct access to the swimming pool.
The designed villa also includes a porch and a garage for two vehicles, with an electric vehicle charger. In the exterior, there is a dining and leisure area, spanning around 54 sqm next to the swimming pool, as well as a 10.24 sqm firepit.
The villa will also feature home automation systems, underfloor heating, heated swimming pool, air conditioning, among other amenities. Possibility of delivering the villa fully finished, price available upon request.
The La Reserve development will have only 24 individual urban plots for the development of premium villas with individualized architecture. It will also feature 82 Village Houses (Village La Réserve) with 3 to 5 bedrooms and 56 tourist apartments (Aparthotel) with 3 bedrooms.
It is located just 100 meters from the main commercial and service establishments, including the Quinta da Comporta Hotel, restaurants, cafes, pastry shops, pharmacy, bank, stationery stores, car and bicycle rentals, minimarket, fashion stores, and interior decoration shops. It is a 5-minute drive from Carvalhal and Pego beaches, 10 minutes from the new Comporta Dunes golf course, and 15 minutes from Comporta. It is only one hour from Lisbon and has easy access to the airport.
Contact
House 4 Bedrooms +1
Carvalhal, Grândola, Distrito de Setúbal
Under construction · 321m²
With Swimming Pool
buy
2.835.000 €
4+1 bedroom turnkey villa with 322 sqm of gross construction area, set on a 1040 sqm plot, in the La Reserve condominium in Carvalhal, Comporta region.
The architectural project features a contemporary-style 5-bedroom villa with 322 sqm of gross construction area, garden, terrace, and swimming pool. The villa is developed on the ground floor and includes a spacious open-plan living and dining room with a fully equipped American kitchen, totaling 81 sqm. It also comprises a 4 sqm guest bathroom and five suites, including a master suite with a 12 sqm walk-in closet and a private 12 sqm terrace.
The villa design also includes a 30 sqm garage for two vehicles, equipped with a charger for electric cars. Outside, there is a dining and leisure area of approximately 104 sqm by the pool, as well as a 13 sqm fire pit.
The villa will be equipped with home automation systems, underfloor heating, heated swimming pool, air conditioning, among other features.
The La Reserve development will consist of only 24 individual urban lots for the development of premium villas with individualized architecture. It will also include 82 Aldeia Houses (Village La Réserve) with typologies ranging from 3 to 5 bedrooms and 56 tourist apartments (Aparthotel) with 3-bedroom typologies.
It is located just 100 meters from the main shopping and service establishments, including the Quinta da Comporta Hotel, restaurants, cafes, pastry shops, pharmacy, bank, stationery stores, car and bicycle rentals, convenience store, fashion, and interior decoration shops. It is a 5-minute drive from the Carvalhal and Pego beaches, a 10-minute drive from the new Comporta Dunes golf course, and a 15-minute drive from Comporta. It is only one hour from Lisbon and easily accessible from the airport.
The architectural project features a contemporary-style 5-bedroom villa with 322 sqm of gross construction area, garden, terrace, and swimming pool. The villa is developed on the ground floor and includes a spacious open-plan living and dining room with a fully equipped American kitchen, totaling 81 sqm. It also comprises a 4 sqm guest bathroom and five suites, including a master suite with a 12 sqm walk-in closet and a private 12 sqm terrace.
The villa design also includes a 30 sqm garage for two vehicles, equipped with a charger for electric cars. Outside, there is a dining and leisure area of approximately 104 sqm by the pool, as well as a 13 sqm fire pit.
The villa will be equipped with home automation systems, underfloor heating, heated swimming pool, air conditioning, among other features.
The La Reserve development will consist of only 24 individual urban lots for the development of premium villas with individualized architecture. It will also include 82 Aldeia Houses (Village La Réserve) with typologies ranging from 3 to 5 bedrooms and 56 tourist apartments (Aparthotel) with 3-bedroom typologies.
It is located just 100 meters from the main shopping and service establishments, including the Quinta da Comporta Hotel, restaurants, cafes, pastry shops, pharmacy, bank, stationery stores, car and bicycle rentals, convenience store, fashion, and interior decoration shops. It is a 5-minute drive from the Carvalhal and Pego beaches, a 10-minute drive from the new Comporta Dunes golf course, and a 15-minute drive from Comporta. It is only one hour from Lisbon and easily accessible from the airport.
Contact
House 4 Bedrooms + 3
Quinta do Peru, Quinta do Conde, Sesimbra, Distrito de Setúbal
Under construction · 274m²
With Garage
buy
2.500.000 €
4 bedroom villa, under construction, in the condominium Quinta do Perú Golf & Country Club.
The villa, of contemporary style, is implanted in a lot of almost 1500 sqm, being composed by two floors above the ground, 4 bedroom typology, with 274 sqm, to which a subsoil of 190 sqm is added, with an area of multipurpose room and interior garage, totalling an around 465 sqm interior area.
The outdoor area, with around 1350 sqm, comprises a beautiful garden with pleasant views of the forest, terraced areas and a spacious swimming pool with about 75 sqm.
In the interior area there is the ground floor, a large dimensioned hall (10 sqm); a generous living room (about 50 sqm), in communion with the garden and terrace; kitchen with dining area (32 sqm); bedroom (12 sqm); bathroom; laundry area and storage area.
On the first floor there are 3 bedrooms, where the Master Suite with a closet and bathroom total 34 sqm, and the other 2 bedrooms (with about 15 sqm), share another bathroom.
The ongoing construction will be delivered in the ’’turnkey’’, system, in a project with quality materials, where the radiant floor in the house stands out, wooden flooring in the bedrooms and air conditioning in all divisions. Fully equipped kitchen in equally high quality segment ’’made by FABRI’’.
And also a sauna by Saunas from Portugal.
A villa that will be a reference of quality in the condominium Quinta do Perú.
Quinta do Peru Golf & Country Club is a private condominium with security, located in the municipality of Sesimbra, a short distance from the excellent beaches of the area and with quick accesses from Lisbon and Setubal, that area only a few kms away.
The Quinta do Peru condominium is completely fenced, with concierge and 24 hour security. It has 162 hectares of protected area, an 18 holes golf course, Club House and Restaurant.
Located next to the Arrábida Natural Park and the best beaches in Europe. Good accesses, being located just 30 minutes away from Lisbon, via the 2 bridges, 5 minutes away from the train station, 5 minutes away from supermarkets, market and all sorts of services.
The Golf Course was opened in 1994 and designed by the famous architect Rocky Roquemore. This field ’Parkland’ par 72, has characteristics that make it unique, providing incredible views of the Arrábida mountains, representing a challenge for the most demanding players, but also for those who are looking for a pleasant journey in the company of their partners. Host of several international events, it was considered as the 57th best field in Europe. Quinta do Perú has one of the best Driving Range in the country, as well as short play areas and a Putting Green, with the ideal conditions to practice all aspects of the game. With more than 300 metres long, Quinta do Perú golf has been chosen by several countries as the field of choice to prepare the competitive season.
Porta da Frente Christie’s is a real estate agency that has been operating in the market for more than two decades. Its focus lays on the highest quality houses and developments, not only in the selling market, but also in the renting market. The company was elected by the prestigious brand Christie’s to represent Portugal, in the areas of Lisbon, Cascais, Oeiras, Sintra and Alentejo. The main purpose of Porta da Frente Christie’s is to offer a top-notch service to our customers.
Título Customizado Inglês
The villa, of contemporary style, is implanted in a lot of almost 1500 sqm, being composed by two floors above the ground, 4 bedroom typology, with 274 sqm, to which a subsoil of 190 sqm is added, with an area of multipurpose room and interior garage, totalling an around 465 sqm interior area.
The outdoor area, with around 1350 sqm, comprises a beautiful garden with pleasant views of the forest, terraced areas and a spacious swimming pool with about 75 sqm.
In the interior area there is the ground floor, a large dimensioned hall (10 sqm); a generous living room (about 50 sqm), in communion with the garden and terrace; kitchen with dining area (32 sqm); bedroom (12 sqm); bathroom; laundry area and storage area.
On the first floor there are 3 bedrooms, where the Master Suite with a closet and bathroom total 34 sqm, and the other 2 bedrooms (with about 15 sqm), share another bathroom.
The ongoing construction will be delivered in the ’’turnkey’’, system, in a project with quality materials, where the radiant floor in the house stands out, wooden flooring in the bedrooms and air conditioning in all divisions. Fully equipped kitchen in equally high quality segment ’’made by FABRI’’.
And also a sauna by Saunas from Portugal.
A villa that will be a reference of quality in the condominium Quinta do Perú.
Quinta do Peru Golf & Country Club is a private condominium with security, located in the municipality of Sesimbra, a short distance from the excellent beaches of the area and with quick accesses from Lisbon and Setubal, that area only a few kms away.
The Quinta do Peru condominium is completely fenced, with concierge and 24 hour security. It has 162 hectares of protected area, an 18 holes golf course, Club House and Restaurant.
Located next to the Arrábida Natural Park and the best beaches in Europe. Good accesses, being located just 30 minutes away from Lisbon, via the 2 bridges, 5 minutes away from the train station, 5 minutes away from supermarkets, market and all sorts of services.
The Golf Course was opened in 1994 and designed by the famous architect Rocky Roquemore. This field ’Parkland’ par 72, has characteristics that make it unique, providing incredible views of the Arrábida mountains, representing a challenge for the most demanding players, but also for those who are looking for a pleasant journey in the company of their partners. Host of several international events, it was considered as the 57th best field in Europe. Quinta do Perú has one of the best Driving Range in the country, as well as short play areas and a Putting Green, with the ideal conditions to practice all aspects of the game. With more than 300 metres long, Quinta do Perú golf has been chosen by several countries as the field of choice to prepare the competitive season.
Porta da Frente Christie’s is a real estate agency that has been operating in the market for more than two decades. Its focus lays on the highest quality houses and developments, not only in the selling market, but also in the renting market. The company was elected by the prestigious brand Christie’s to represent Portugal, in the areas of Lisbon, Cascais, Oeiras, Sintra and Alentejo. The main purpose of Porta da Frente Christie’s is to offer a top-notch service to our customers.
Título Customizado Inglês
Contact
House 4 Bedrooms
Brejos da Carregueira de Baixo, Comporta, Alcácer do Sal, Distrito de Setúbal
Under construction · 203m²
With Swimming Pool
buy
1.990.000 €
4-bedroom villa with 203 sqm of gross construction area, with garden and pool, set on a 508 sqm plot, located in the Comporta Villas development, in Comporta, Brejos da Carregueira de Baixo.
Single-story villa with a 48 sqm living and dining room, with fireplace and access to the outdoor area, open-plan kitchen (fully equipped) to the living room, four en-suite bedrooms, all with wardrobes, and a guest bathroom. In the outdoor area, there is a deck terrace for dining. It has a laundry/storage room, parking for two cars, and a pergola.
Architectural design in the typical style of Comporta houses, with thatched roofs and the use of wood.
Villas Comporta is located in the village of Brejos da Carregueira de Baixo, a few minutes from Comporta and Carvalhal. The completion of the work is scheduled for the beginning of the 4th quarter of 2025.
Single-story villa with a 48 sqm living and dining room, with fireplace and access to the outdoor area, open-plan kitchen (fully equipped) to the living room, four en-suite bedrooms, all with wardrobes, and a guest bathroom. In the outdoor area, there is a deck terrace for dining. It has a laundry/storage room, parking for two cars, and a pergola.
Architectural design in the typical style of Comporta houses, with thatched roofs and the use of wood.
Villas Comporta is located in the village of Brejos da Carregueira de Baixo, a few minutes from Comporta and Carvalhal. The completion of the work is scheduled for the beginning of the 4th quarter of 2025.
Contact
House 4 Bedrooms
Aroeira, Charneca de Caparica e Sobreda, Almada, Distrito de Setúbal
Under construction · 160m²
With Garage
buy
800.000 €
Encante-se com esta moradia de arquitetura contemporânea, localizada na prestigiada zona da Aroeira, na Charneca da Caparica. Esta propriedade exclusiva, com 4 quartos, sendo 3 deles com roupeiro embutido e uma suíte, oferece todo o conforto e comodidade que a sua família merece.
A casa é composta por dois pisos: no piso térreo, uma sala ampla e iluminada, uma cozinha em ilha totalmente equipada, uma casa de banho e um quarto que pode ser utilizado como escritório. No piso superior, encontramos uma casa de banho e mais 3 quartos com roupeiros e varandas, sendo um deles uma suíte com acesso a um terraço privativo.
Situada em uma das áreas mais procuradas da Charneca da Caparica, a moradia está próxima de escolas, comércio e restaurantes, além de estar a poucos minutos de conceituados colégios, como o Colégio Internacional Guadalupe e o Colégio Campo de Flores. Para os amantes da praia e do golfe, a propriedade está a uma curta distância das praias da Fonte da Telha e da Costa da Caparica, bem como dos Campos de Golfe da Herdade da Aroeira.
A casa está equipada com ar condicionado de última geração, aspiração central, alarme, vidros duplos em caixilharia oscilo-batente, estores elétricos, vídeo porteiro, tetos falsos com iluminação LED, bomba de calor, loiças sanitárias suspensas, portões automatizados, churrasqueira e varandas. As portas altas até ao teto conferem um toque de elegância adicional aos espaços.
Esta moradia nova está em fase de construção, com previsão de conclusão para o primeiro trimestre de 2024, prometendo um ambiente moderno e sofisticado. Com garagem, jardim e piscina, esta é a oportunidade perfeita para quem procura uma vida tranquila e de qualidade.
Não deixe escapar esta oportunidade única, venha conhecer o seu novo lar!
Ref.: 003.876
Para mais informações contacte Raquel Moura: (telefone)
VIRTUAL PRESTIGE - Mudança com Prestígio, Mediação Imobiliária Lda.
Licença de AMI: 9485
Nota: Para uma resposta mais célere, quando entrar em contacto connosco anote a referencia do anúncio que viu e caso o contacto seja por email deixe-nos o seu contacto telefónico que nós entramos em contacto consigo. Obrigado.
A informação disponibilizada, ainda que precisa, não dispensa a sua confirmação nem pode ser considerada vinculativa.
A casa é composta por dois pisos: no piso térreo, uma sala ampla e iluminada, uma cozinha em ilha totalmente equipada, uma casa de banho e um quarto que pode ser utilizado como escritório. No piso superior, encontramos uma casa de banho e mais 3 quartos com roupeiros e varandas, sendo um deles uma suíte com acesso a um terraço privativo.
Situada em uma das áreas mais procuradas da Charneca da Caparica, a moradia está próxima de escolas, comércio e restaurantes, além de estar a poucos minutos de conceituados colégios, como o Colégio Internacional Guadalupe e o Colégio Campo de Flores. Para os amantes da praia e do golfe, a propriedade está a uma curta distância das praias da Fonte da Telha e da Costa da Caparica, bem como dos Campos de Golfe da Herdade da Aroeira.
A casa está equipada com ar condicionado de última geração, aspiração central, alarme, vidros duplos em caixilharia oscilo-batente, estores elétricos, vídeo porteiro, tetos falsos com iluminação LED, bomba de calor, loiças sanitárias suspensas, portões automatizados, churrasqueira e varandas. As portas altas até ao teto conferem um toque de elegância adicional aos espaços.
Esta moradia nova está em fase de construção, com previsão de conclusão para o primeiro trimestre de 2024, prometendo um ambiente moderno e sofisticado. Com garagem, jardim e piscina, esta é a oportunidade perfeita para quem procura uma vida tranquila e de qualidade.
Não deixe escapar esta oportunidade única, venha conhecer o seu novo lar!
Ref.: 003.876
Para mais informações contacte Raquel Moura: (telefone)
VIRTUAL PRESTIGE - Mudança com Prestígio, Mediação Imobiliária Lda.
Licença de AMI: 9485
Nota: Para uma resposta mais célere, quando entrar em contacto connosco anote a referencia do anúncio que viu e caso o contacto seja por email deixe-nos o seu contacto telefónico que nós entramos em contacto consigo. Obrigado.
A informação disponibilizada, ainda que precisa, não dispensa a sua confirmação nem pode ser considerada vinculativa.
Contact
House 4 Bedrooms
Azeitão (São Lourenço e São Simão), Setúbal, Distrito de Setúbal
Under construction · 181m²
With Garage
buy
750.000 €
Moradia T4 com 3 suítes, piscina e garagem em Azeitão
É segurança, conforto e qualidade de vida que você procura, não é? Então, encontrou o seu lugar. Uma moradia com muita entrada de luz natural e arejada.
Esta moradia é o ideal para si. Se procura uma moradia e tem um imóvel para venda, a Imobiliária Just é especialista neste tipo de processos, venda e compra em simultâneo.
Moradia T4 com piscina inserida em um lote com aproximadamente 659 m2, em construção com término previsto para janeiro/fevereiro de 2025.
A área social é composta por uma ampla sala e cozinha em open space com uma área total de 59,50m2. Ambiente com vista e acesso direto para a piscina o que permite receber os amigos e familiares.
A parte privativa conta com uma generosa master suíte com closet com área total de 41,90m2 (quarto com 22,40m2 + closet com 11,20m2 + w/c com 8,30m2), 2 suítes com closet com 16,80m2 cada, um quarto/escritório com uma área de 11,80m2 e uma casa de banho social.
Exterior:
Piscina
Garagem
Churrasqueira
Outras características:
Cozinha completamente equipada
Sala com recuperador de calor
Pré-instalação de ar condicionado
Estores elétricos
Portões automáticos
Vídeo porteiro
Aspiração central
Painel solar para águas aquecidas
Caixilharia em PVC, portas oscilobatente e vidros duplos
Teto falso com luzes de led
Alarme
Nota: Fotos ilustrativas
A informação disponibilizada, ainda que precisa, não dispensa a sua confirmação nem pode ser considerada vinculativa.
A sua conquista
O nosso compromisso
É segurança, conforto e qualidade de vida que você procura, não é? Então, encontrou o seu lugar. Uma moradia com muita entrada de luz natural e arejada.
Esta moradia é o ideal para si. Se procura uma moradia e tem um imóvel para venda, a Imobiliária Just é especialista neste tipo de processos, venda e compra em simultâneo.
Moradia T4 com piscina inserida em um lote com aproximadamente 659 m2, em construção com término previsto para janeiro/fevereiro de 2025.
A área social é composta por uma ampla sala e cozinha em open space com uma área total de 59,50m2. Ambiente com vista e acesso direto para a piscina o que permite receber os amigos e familiares.
A parte privativa conta com uma generosa master suíte com closet com área total de 41,90m2 (quarto com 22,40m2 + closet com 11,20m2 + w/c com 8,30m2), 2 suítes com closet com 16,80m2 cada, um quarto/escritório com uma área de 11,80m2 e uma casa de banho social.
Exterior:
Piscina
Garagem
Churrasqueira
Outras características:
Cozinha completamente equipada
Sala com recuperador de calor
Pré-instalação de ar condicionado
Estores elétricos
Portões automáticos
Vídeo porteiro
Aspiração central
Painel solar para águas aquecidas
Caixilharia em PVC, portas oscilobatente e vidros duplos
Teto falso com luzes de led
Alarme
Nota: Fotos ilustrativas
A informação disponibilizada, ainda que precisa, não dispensa a sua confirmação nem pode ser considerada vinculativa.
A sua conquista
O nosso compromisso
Contact
House 4 Bedrooms
Azeitão (São Lourenço e São Simão), Setúbal, Distrito de Setúbal
Under construction · 224m²
With Swimming Pool
buy
750.000 €
Spectacular ground floor villa, T4 c / 224.36 m2 of implantation plus dependent areas, under construction in Azeitão in an extensive area of villas, inserted in a plot of 733m2.
Construction w / insulating air box with 2 lages, hood finish, false ceilings with LED lighting. Good solar orientation and very sunny with a magnificent sunset in the pool area and rear.
Contemporary architecture on one floor, straight lines, with large areas. Living room and kitchen with island, fully equipped, in open space with 60m2, office 15.28m2 and 3 suites: ’Master Suite’ with closet of 36.60m2, another suite 23.40m2, plus another suite 25.60m2 all with built-in wardrobes. Division for laundry and technical area, central vacuum, social toilet and entrance hall13m2.
PVC frames, double glazing with electric blinds remote control including by SmartPhone. AC (air conditioning) in all divisions with 2 centrals. Hydraulic heated floor with heat pump. Photovoltaic panels for energy production. Barbecue, Pool 9mx3m and well for collection of rainwater for irrigation.
Car shelter with direct access to the house.
Its location in de Azeitão in a quiet area, land of palaces and mansions, offers the possibility of access to some of the best beaches in the south zone, as well as a wide variety of gastronomic options of excellent quality and freshness. Supermarket, pharmacy, restaurant, café and varied commerce to 150meters on foot,
Delivery of the house scheduled for the end of this year.
Come and see your dream home. Carlos Figueiras/Cote D’Azur Azeitão (phone hidden)
Construction w / insulating air box with 2 lages, hood finish, false ceilings with LED lighting. Good solar orientation and very sunny with a magnificent sunset in the pool area and rear.
Contemporary architecture on one floor, straight lines, with large areas. Living room and kitchen with island, fully equipped, in open space with 60m2, office 15.28m2 and 3 suites: ’Master Suite’ with closet of 36.60m2, another suite 23.40m2, plus another suite 25.60m2 all with built-in wardrobes. Division for laundry and technical area, central vacuum, social toilet and entrance hall13m2.
PVC frames, double glazing with electric blinds remote control including by SmartPhone. AC (air conditioning) in all divisions with 2 centrals. Hydraulic heated floor with heat pump. Photovoltaic panels for energy production. Barbecue, Pool 9mx3m and well for collection of rainwater for irrigation.
Car shelter with direct access to the house.
Its location in de Azeitão in a quiet area, land of palaces and mansions, offers the possibility of access to some of the best beaches in the south zone, as well as a wide variety of gastronomic options of excellent quality and freshness. Supermarket, pharmacy, restaurant, café and varied commerce to 150meters on foot,
Delivery of the house scheduled for the end of this year.
Come and see your dream home. Carlos Figueiras/Cote D’Azur Azeitão (phone hidden)
Contact
House 4 Bedrooms Duplex
Quinta do Anjo, Palmela, Distrito de Setúbal
Under construction · 265m²
With Garage
buy
690.000 €
Farm in Palmela with panoramic view to Lisbon and project approved for construction of a 4 bedroom villa with pisciana and garage, inserted in a plot of land with 7068 m2, located in the Serra da Arrábida
The villa is sold in phase 4 of construction with the foundations, pillars, beams and slabs built, having the licenses in force.
The project was designed to enhance the surrounding landscape, the view and natural light, promoting a sense of harmony and freedom, evidencing the communication of the interior of the dwelling with nature.
With entrance to the hall, the ground floor is divided between the leisure area consisting of the living room, dining room, open space kitchen with island, laundry and pantry, hallway and bathroom. And the most reserved area with the suite and the bedroom.
Going up a little and already on the top floor we find two suites and the open room to the terrace with jacuzzi, where you can see the stunning scenery.
The elegant and contemporary mirror pool in the heart of the garden and the garage are also part of this dwelling.
Palmela, situated about 40 km from Lisbon, is synonymous with discovering true natural treasures.
After all, nearby we find the Natural Park of Serra da Arrábida or the Sado Nature Reserve.
At the top of a hill, its imposing fortified castle, has Islamic origin and was conquered by D. Afonso Henriques, in the 19th century. XII.
Within the walls is the former Convent of the Order of Santiago, the current home of the Pousada Histórica de Palmela, and the ruins of the Church of Santa Maria, among others.
The Church of Santiago de Palmela, a religious monument, is closely linked to the Order of Santiago.
The Venâncio Ribeiro da Costa Park, created in the first half of the 19th century. XX, connects the Castle of Palmela to the historic center.
The Mother House of the Wine Route, located in the heart of the village, is an old wine rye with stunning interior, now serves as an information point for wine lovers.
In addition to Palmela being famous for its wines, the mills are undoubtedly another of its symbols. Testimonies from other times, located especially in the Serra do Louro.
The villa is sold in phase 4 of construction with the foundations, pillars, beams and slabs built, having the licenses in force.
The project was designed to enhance the surrounding landscape, the view and natural light, promoting a sense of harmony and freedom, evidencing the communication of the interior of the dwelling with nature.
With entrance to the hall, the ground floor is divided between the leisure area consisting of the living room, dining room, open space kitchen with island, laundry and pantry, hallway and bathroom. And the most reserved area with the suite and the bedroom.
Going up a little and already on the top floor we find two suites and the open room to the terrace with jacuzzi, where you can see the stunning scenery.
The elegant and contemporary mirror pool in the heart of the garden and the garage are also part of this dwelling.
Palmela, situated about 40 km from Lisbon, is synonymous with discovering true natural treasures.
After all, nearby we find the Natural Park of Serra da Arrábida or the Sado Nature Reserve.
At the top of a hill, its imposing fortified castle, has Islamic origin and was conquered by D. Afonso Henriques, in the 19th century. XII.
Within the walls is the former Convent of the Order of Santiago, the current home of the Pousada Histórica de Palmela, and the ruins of the Church of Santa Maria, among others.
The Church of Santiago de Palmela, a religious monument, is closely linked to the Order of Santiago.
The Venâncio Ribeiro da Costa Park, created in the first half of the 19th century. XX, connects the Castle of Palmela to the historic center.
The Mother House of the Wine Route, located in the heart of the village, is an old wine rye with stunning interior, now serves as an information point for wine lovers.
In addition to Palmela being famous for its wines, the mills are undoubtedly another of its symbols. Testimonies from other times, located especially in the Serra do Louro.
Contact
House 4 Bedrooms Duplex
Corroios, Seixal, Distrito de Setúbal
Under construction · 226m²
With Garage
buy
675.000 €
Moradia T4 isolada em Vale de Milhaços.
262 m² área bruta Garagem incluída e Piscina
Lote 399,20 m2
Esta nova moradia T4 em Vale Milhaços oferece uma oportunidade única de viver em um ambiente tranquilo, próximo à praia e ao campo. Com uma área total de construção de 262 m² e área útil de 226 m², esta moradia geminada apresenta acabamentos de luxo e de primeira qualidade, proporcionando um estilo de vida moderno e sofisticado.
Localizada em uma urbanização nova, você desfrutará de espaços generosos e uma excelente exposição solar. A casa possui um espaço exterior ideal para desfrutar de momentos em família ou com amigos. Além disso, está a poucos minutos de tudo o que precisa: comércio, serviços, escolas, transportes e áreas de lazer.
A propriedade fica a apenas 10 minutos das praias da Costa da Caparica, eleitas como um dos locais mais ’cool’ para se viver. Além disso, possui fácil acesso a Lisboa, estando a poucos minutos da A33, do IC20 e da A2, e a apenas 20 minutos do centro da cidade.
Os acabamentos de alta qualidade incluem piso flutuante em toda a casa (exceto na cozinha e banheiros), uma cozinha moderna e funcional com armários termolaminados e eletrodomésticos de última geração, janelas de PVC oscilobatentes com vidros duplos e estores térmicos para isolamento térmico e acústico, pré-instalação de ar condicionado, aspiração central e churrasqueira no exterior.
A moradia possui garagem para 2 carros com portão seccionado automático e espaço para arrumação. Com 3 andares, esta moradia independente inclui 4 casas de banho, varanda, armários embutidos, arrecadação e orientação Norte/Oeste. Construída em 2024, possui ainda certificação energética de Classe A.
Para mais informações ou para agendar uma visita, entre em contato.
Marque já a sua visita!!
A Tal Imobiliária
Investree - comércio e investimentos, Lda
AMI 18473
262 m² área bruta Garagem incluída e Piscina
Lote 399,20 m2
Esta nova moradia T4 em Vale Milhaços oferece uma oportunidade única de viver em um ambiente tranquilo, próximo à praia e ao campo. Com uma área total de construção de 262 m² e área útil de 226 m², esta moradia geminada apresenta acabamentos de luxo e de primeira qualidade, proporcionando um estilo de vida moderno e sofisticado.
Localizada em uma urbanização nova, você desfrutará de espaços generosos e uma excelente exposição solar. A casa possui um espaço exterior ideal para desfrutar de momentos em família ou com amigos. Além disso, está a poucos minutos de tudo o que precisa: comércio, serviços, escolas, transportes e áreas de lazer.
A propriedade fica a apenas 10 minutos das praias da Costa da Caparica, eleitas como um dos locais mais ’cool’ para se viver. Além disso, possui fácil acesso a Lisboa, estando a poucos minutos da A33, do IC20 e da A2, e a apenas 20 minutos do centro da cidade.
Os acabamentos de alta qualidade incluem piso flutuante em toda a casa (exceto na cozinha e banheiros), uma cozinha moderna e funcional com armários termolaminados e eletrodomésticos de última geração, janelas de PVC oscilobatentes com vidros duplos e estores térmicos para isolamento térmico e acústico, pré-instalação de ar condicionado, aspiração central e churrasqueira no exterior.
A moradia possui garagem para 2 carros com portão seccionado automático e espaço para arrumação. Com 3 andares, esta moradia independente inclui 4 casas de banho, varanda, armários embutidos, arrecadação e orientação Norte/Oeste. Construída em 2024, possui ainda certificação energética de Classe A.
Para mais informações ou para agendar uma visita, entre em contato.
Marque já a sua visita!!
A Tal Imobiliária
Investree - comércio e investimentos, Lda
AMI 18473
Contact
House 4 Bedrooms Duplex
Rua Quinta Da Fábrica, Corroios, Seixal, Distrito de Setúbal
Under construction · 165m²
With Garage
buy
675.000 €
Wonderful 4 bedroom villa under construction, with modern architecture, with patio, garage and swimming pool, in an extremely serene area of Vale de Milhaços. Inserted in a plot of 399.20 m2, it has a gross area of 184 m2 divided into two floors.
Floor 0
Patio with 5 x 3 m pool and garage with 24.60 m2.
Living/dining room with 36.34 m2
Kitchen with island, fully equipped and with 15.67 m2 in open space
Office with 12.24 m2
Entrance hall with 5.94 m2
Social WC with 4.24 m2
1st floor
Suite with 20.68 m2 incorporating open closet and bathroom with 3.79 m2
2 Bedrooms with 13.84 and 13.32 m2
WC with 6.20 m2
Circulation zone with 7.98 m2
4 Balconies in a total of 18.15 m2
In terms of comfort, you will find in these properties oscillating thermal break frames with double glazing, electric shutters, solar panels, pre-installation of air conditioning, central vacuum, built-in LED lighting, barbecue, video intercom and electric gate.
Its location offers you a calm and serene life, with easy access to the main roads such as the A33 and access to Lisbon or the south of the country, a wide range of shops and services, a green surrounding area with leisure facilities. , proximity to the beaches of Fonte da Telha or Costa da Caparica, proximity to Golf da Aroeira, easy access to the municipal swimming pool and sports venues and schools and daycare centers of enormous quality.
For those looking for a life of quality and comfort.
Come and meet with us and get to know the project in detail as you can also choose finishes.
Ilustre Real Estate is a Portuguese company dedicated to real estate brokerage with over 10 years of accumulated experience.
’Homes that transform lives’.
Floor 0
Patio with 5 x 3 m pool and garage with 24.60 m2.
Living/dining room with 36.34 m2
Kitchen with island, fully equipped and with 15.67 m2 in open space
Office with 12.24 m2
Entrance hall with 5.94 m2
Social WC with 4.24 m2
1st floor
Suite with 20.68 m2 incorporating open closet and bathroom with 3.79 m2
2 Bedrooms with 13.84 and 13.32 m2
WC with 6.20 m2
Circulation zone with 7.98 m2
4 Balconies in a total of 18.15 m2
In terms of comfort, you will find in these properties oscillating thermal break frames with double glazing, electric shutters, solar panels, pre-installation of air conditioning, central vacuum, built-in LED lighting, barbecue, video intercom and electric gate.
Its location offers you a calm and serene life, with easy access to the main roads such as the A33 and access to Lisbon or the south of the country, a wide range of shops and services, a green surrounding area with leisure facilities. , proximity to the beaches of Fonte da Telha or Costa da Caparica, proximity to Golf da Aroeira, easy access to the municipal swimming pool and sports venues and schools and daycare centers of enormous quality.
For those looking for a life of quality and comfort.
Come and meet with us and get to know the project in detail as you can also choose finishes.
Ilustre Real Estate is a Portuguese company dedicated to real estate brokerage with over 10 years of accumulated experience.
’Homes that transform lives’.
Contact
House 4 Bedrooms Duplex
Corroios, Seixal, Distrito de Setúbal
Under construction · 109m²
With Garage
buy
660.000 €
FAÇA CONNOSCO O MELHOR NEGÓCIO
Moradia Tranquila em Corroios com Vista Deslumbrante e Piscina Privativa
Explore o melhor do conforto moderno e da serenidade rural nesta deslumbrante moradia localizada em uma área tranquila de Corroios. Com quatro quartos, incluindo uma suíte com varanda para uma vista deslumbrante, três casas de banho bem distribuídas, e uma área de convivência em formato open space, esta casa oferece o equilíbrio perfeito entre elegância e conforto.
Ao entrar nesta residência, você será recebido por uma sensação de calma e bem-estar. A sala de estar e a cozinha, integradas em um espaçoso formato open space, criam um ambiente acolhedor e convidativo para desfrutar de momentos especiais com a família e os amigos. As grandes janelas permitem que a luz natural inunde o espaço, realçando ainda mais a sensação de amplitude e tranquilidade.
A suíte principal é um verdadeiro refúgio, com uma varanda privativa que oferece uma vista deslumbrante sobre os arredores serenos. Desperte todas as manhãs com o espetáculo da natureza bem diante dos seus olhos, criando um cenário perfeito para começar o dia com o pé direito. Além disso, a suíte inclui uma casa de banho privativa, garantindo o máximo de conforto e privacidade.
Os outros três quartos são igualmente espaçosos e arejados, proporcionando espaço mais do que suficiente para toda a família. As três casas de banho bem equipadas garantem conveniência e conforto para todos os membros da casa.
Desfrute de momentos de lazer e descontração na área externa, onde uma piscina privativa aguarda, sem vizinhos na parte de trás, proporcionando total privacidade e tranquilidade. Este espaço é perfeito para se refrescar nos dias quentes de verão ou para relaxar e descontrair ao ar livre.
Localizada em uma área calma de Corroios, esta moradia oferece o escape perfeito da agitação da vida urbana, enquanto ainda oferece fácil acesso a comodidades essenciais, como escolas, lojas e transporte público.
Esta é uma oportunidade única para adquirir uma moradia que oferece o melhor em conforto, elegância e tranquilidade. Não perca a chance de fazer desta casa o seu novo lar. Agende uma visita hoje mesmo e descubra o que faz desta propriedade tão especial.
Tratamos do seu processo de crédito, sem burocracias apresentando as melhores soluções para cada cliente.
Intermediário de crédito certificado pelo Banco de Portugal com o nº 0001802.
Ajudamos com todo o processo! Entre em contacto connosco ou deixe-nos os seus dados e entraremos em contacto assim que possível!
CP94911
Moradia Tranquila em Corroios com Vista Deslumbrante e Piscina Privativa
Explore o melhor do conforto moderno e da serenidade rural nesta deslumbrante moradia localizada em uma área tranquila de Corroios. Com quatro quartos, incluindo uma suíte com varanda para uma vista deslumbrante, três casas de banho bem distribuídas, e uma área de convivência em formato open space, esta casa oferece o equilíbrio perfeito entre elegância e conforto.
Ao entrar nesta residência, você será recebido por uma sensação de calma e bem-estar. A sala de estar e a cozinha, integradas em um espaçoso formato open space, criam um ambiente acolhedor e convidativo para desfrutar de momentos especiais com a família e os amigos. As grandes janelas permitem que a luz natural inunde o espaço, realçando ainda mais a sensação de amplitude e tranquilidade.
A suíte principal é um verdadeiro refúgio, com uma varanda privativa que oferece uma vista deslumbrante sobre os arredores serenos. Desperte todas as manhãs com o espetáculo da natureza bem diante dos seus olhos, criando um cenário perfeito para começar o dia com o pé direito. Além disso, a suíte inclui uma casa de banho privativa, garantindo o máximo de conforto e privacidade.
Os outros três quartos são igualmente espaçosos e arejados, proporcionando espaço mais do que suficiente para toda a família. As três casas de banho bem equipadas garantem conveniência e conforto para todos os membros da casa.
Desfrute de momentos de lazer e descontração na área externa, onde uma piscina privativa aguarda, sem vizinhos na parte de trás, proporcionando total privacidade e tranquilidade. Este espaço é perfeito para se refrescar nos dias quentes de verão ou para relaxar e descontrair ao ar livre.
Localizada em uma área calma de Corroios, esta moradia oferece o escape perfeito da agitação da vida urbana, enquanto ainda oferece fácil acesso a comodidades essenciais, como escolas, lojas e transporte público.
Esta é uma oportunidade única para adquirir uma moradia que oferece o melhor em conforto, elegância e tranquilidade. Não perca a chance de fazer desta casa o seu novo lar. Agende uma visita hoje mesmo e descubra o que faz desta propriedade tão especial.
Tratamos do seu processo de crédito, sem burocracias apresentando as melhores soluções para cada cliente.
Intermediário de crédito certificado pelo Banco de Portugal com o nº 0001802.
Ajudamos com todo o processo! Entre em contacto connosco ou deixe-nos os seus dados e entraremos em contacto assim que possível!
CP94911
Contact
House 4 Bedrooms
Azeitão (São Lourenço e São Simão), Setúbal, Distrito de Setúbal
Under construction · 211m²
With Garage
buy
650.000 €
House T4 c/ 211m2 more dependent areas, under construction in Brejos de Azeitão in unobstructed area, of villas.
Contemporary construction, modern lines, with large areas. Living room and kitchen fully equipped in open space, with 55.5m2, suite with closet 34m2, plus suite 20m2 with wardrobe and 2 bedrooms with built-in wardrobes with 13.41 and 11.45m2.
Construction with insulating air box and lage, finishing in bonnet and central vacuum, pre-installation of air conditioning for 2 plants throughout the house. PVC frames, laminated double glazing, Ergon insulation.
Barbecue, 8x4m swimming pool and toilet to support the outdoor leisure area.
Garage 40m2 for 2 cars with automatic gates.
Quiet area, with little movement, in neighborhood of villas.
Its location in Azeitão, land of mansions and mansions, offers the possibility of access to some of the best beaches in the south, as well as a wide variety of gastronomic options of excellent quality and freshness.
Delivery of the house scheduled for the end of this year.
Come and see your dream home.
Contemporary construction, modern lines, with large areas. Living room and kitchen fully equipped in open space, with 55.5m2, suite with closet 34m2, plus suite 20m2 with wardrobe and 2 bedrooms with built-in wardrobes with 13.41 and 11.45m2.
Construction with insulating air box and lage, finishing in bonnet and central vacuum, pre-installation of air conditioning for 2 plants throughout the house. PVC frames, laminated double glazing, Ergon insulation.
Barbecue, 8x4m swimming pool and toilet to support the outdoor leisure area.
Garage 40m2 for 2 cars with automatic gates.
Quiet area, with little movement, in neighborhood of villas.
Its location in Azeitão, land of mansions and mansions, offers the possibility of access to some of the best beaches in the south, as well as a wide variety of gastronomic options of excellent quality and freshness.
Delivery of the house scheduled for the end of this year.
Come and see your dream home.
Contact
House 4 Bedrooms Triplex
Rua Quinta Da Fábrica, Corroios, Seixal, Distrito de Setúbal
Under construction · 231m²
With Garage
buy
645.000 €
Wonderful 4 bedroom villa under construction, with modern architecture, with patio, garage and swimming pool, in an area of enormous serenity in Vale de Milhaços. Inserted in a plot of 359 m2, it has a gross area of 262 m2 divided into three floors.
Floor -1
Patio with 5 x 3 m pool and garage with 53.43 m2.
Outdoor shed / leisure area with 26.49 m2
WC with 2.40 m2
Floor 0
Living/dining room with 45.08 m2
Kitchen with island, fully equipped and with 15.67 m2 in open space
Office with 12.24 m2
Entrance hall with 5.94 m2
Social WC with 4.24 m2
2 Balconies with 8.81 m2 and 4.51 m2
1st floor
Suite with 20.68 m2 incorporating open closet and bathroom with 3.79 m2
2 Bedrooms with 13.84 and 13.32 m2
WC with 6.20 m2
Circulation zone with 7.98 m2
4 Balconies in a total of 18.15 m2
In terms of comfort, you will find in these properties oscillating thermal break frames with double glazing, electric shutters, solar panels, pre-installation of air conditioning, central vacuum, built-in LED lighting, barbecue, video intercom and electric gate.
Its location offers you a calm and serene life, with easy access to the main roads such as the A33 and access to Lisbon or the south of the country, a wide range of shops and services, a green surrounding area with leisure facilities. , proximity to the beaches of Fonte da Telha or Costa da Caparica, proximity to Golf da Aroeira, easy access to the municipal swimming pool and sports venues and schools and daycare centers of enormous quality.
For those looking for a life of quality and comfort.
Come and meet with us and get to know the project in detail as you can also choose finishes.
Ilustre Real Estate is a Portuguese company dedicated to real estate brokerage with over 10 years of accumulated experience.
’Homes that transform lives’.
Floor -1
Patio with 5 x 3 m pool and garage with 53.43 m2.
Outdoor shed / leisure area with 26.49 m2
WC with 2.40 m2
Floor 0
Living/dining room with 45.08 m2
Kitchen with island, fully equipped and with 15.67 m2 in open space
Office with 12.24 m2
Entrance hall with 5.94 m2
Social WC with 4.24 m2
2 Balconies with 8.81 m2 and 4.51 m2
1st floor
Suite with 20.68 m2 incorporating open closet and bathroom with 3.79 m2
2 Bedrooms with 13.84 and 13.32 m2
WC with 6.20 m2
Circulation zone with 7.98 m2
4 Balconies in a total of 18.15 m2
In terms of comfort, you will find in these properties oscillating thermal break frames with double glazing, electric shutters, solar panels, pre-installation of air conditioning, central vacuum, built-in LED lighting, barbecue, video intercom and electric gate.
Its location offers you a calm and serene life, with easy access to the main roads such as the A33 and access to Lisbon or the south of the country, a wide range of shops and services, a green surrounding area with leisure facilities. , proximity to the beaches of Fonte da Telha or Costa da Caparica, proximity to Golf da Aroeira, easy access to the municipal swimming pool and sports venues and schools and daycare centers of enormous quality.
For those looking for a life of quality and comfort.
Come and meet with us and get to know the project in detail as you can also choose finishes.
Ilustre Real Estate is a Portuguese company dedicated to real estate brokerage with over 10 years of accumulated experience.
’Homes that transform lives’.
Contact
House 4 Bedrooms Triplex
Rua Quinta Da Fábrica, Corroios, Seixal, Distrito de Setúbal
Under construction · 207m²
With Garage
buy
635.000 €
Wonderful 4 bedroom villa under construction, with modern architecture, with patio, garage and swimming pool, in an area of enormous serenity in Vale de Milhaços. Inserted in a plot of 436.80 m2, it has a gross area of 233 m2 divided into three floors.
Floor -1
Patio with 5 x 3 m pool and garage with 48.89 m2.
Outdoor shed / leisure area with 15.13 m2
WC with 2.40 m2
Floor 0
Living/dining room with 36.37 m2
Kitchen with island, fully equipped and with 15.67 m2 in open space
Office with 12.24 m2
Entrance hall with 5.94 m2
Social WC with 4.24 m2
Balcony with 8.81 m2
1st floor
Suite with 20.68 m2 incorporating open closet and bathroom with 3.79 m2
2 Bedrooms with 13.84 and 13.32 m2
WC with 6.20 m2
Circulation zone with 7.98 m2
4 Balconies in a total of 18.15 m2
In terms of comfort, you will find in these properties oscillating thermal break frames with double glazing, electric shutters, solar panels, pre-installation of air conditioning, central vacuum, built-in LED lighting, barbecue, video intercom and electric gate.
Its location offers you a calm and serene life, with easy access to the main roads such as the A33 and access to Lisbon or the south of the country, a wide range of shops and services, a green surrounding area with leisure facilities. , proximity to the beaches of Fonte da Telha or Costa da Caparica, proximity to Golf da Aroeira, easy access to the municipal swimming pool and sports venues and schools and daycare centers of enormous quality.
For those looking for a life of quality and comfort.
Come and meet with us and get to know the project in detail as you can also choose finishes.
Ilustre Real Estate is a Portuguese company dedicated to real estate brokerage with over 10 years of accumulated experience.
’Homes that transform lives’.
Floor -1
Patio with 5 x 3 m pool and garage with 48.89 m2.
Outdoor shed / leisure area with 15.13 m2
WC with 2.40 m2
Floor 0
Living/dining room with 36.37 m2
Kitchen with island, fully equipped and with 15.67 m2 in open space
Office with 12.24 m2
Entrance hall with 5.94 m2
Social WC with 4.24 m2
Balcony with 8.81 m2
1st floor
Suite with 20.68 m2 incorporating open closet and bathroom with 3.79 m2
2 Bedrooms with 13.84 and 13.32 m2
WC with 6.20 m2
Circulation zone with 7.98 m2
4 Balconies in a total of 18.15 m2
In terms of comfort, you will find in these properties oscillating thermal break frames with double glazing, electric shutters, solar panels, pre-installation of air conditioning, central vacuum, built-in LED lighting, barbecue, video intercom and electric gate.
Its location offers you a calm and serene life, with easy access to the main roads such as the A33 and access to Lisbon or the south of the country, a wide range of shops and services, a green surrounding area with leisure facilities. , proximity to the beaches of Fonte da Telha or Costa da Caparica, proximity to Golf da Aroeira, easy access to the municipal swimming pool and sports venues and schools and daycare centers of enormous quality.
For those looking for a life of quality and comfort.
Come and meet with us and get to know the project in detail as you can also choose finishes.
Ilustre Real Estate is a Portuguese company dedicated to real estate brokerage with over 10 years of accumulated experience.
’Homes that transform lives’.
Contact
House 4 Bedrooms
Alcochete, Distrito de Setúbal
Under construction · 279m²
With Swimming Pool
buy
625.000 €
4 bedroom villa with pool and terrace for sale in Alcochete
House consisting of 4 floors, which are distributed as follows:
Basement with 78m2:
-Engine Room
-Laundry
-Toilet
-Parking space
Floor 0
-Hall
-Terrace with Swimming Pool
-Kitchen open to Living Room with Counter
-Social Toilet
Floor 1
-Hall
-Suite with Closet and access to private balcony
-Bedroom 1 with wardrobe
-Bedroom 2 with wardrobe
-2 small balconies
-Full bathroom to support the 2 bedrooms.
Attic
-Ample space
-Terrace
-Toilet
Excellent villa in a privileged area of Alcochete, next to the access to the Vasco da Gama bridge and the Freeport shopping centre, with great finishes.
This is an excellent choice for those looking for a great compromise between price/areas/quality.
Contact Casa10 for more information or to schedule a visit.
House consisting of 4 floors, which are distributed as follows:
Basement with 78m2:
-Engine Room
-Laundry
-Toilet
-Parking space
Floor 0
-Hall
-Terrace with Swimming Pool
-Kitchen open to Living Room with Counter
-Social Toilet
Floor 1
-Hall
-Suite with Closet and access to private balcony
-Bedroom 1 with wardrobe
-Bedroom 2 with wardrobe
-2 small balconies
-Full bathroom to support the 2 bedrooms.
Attic
-Ample space
-Terrace
-Toilet
Excellent villa in a privileged area of Alcochete, next to the access to the Vasco da Gama bridge and the Freeport shopping centre, with great finishes.
This is an excellent choice for those looking for a great compromise between price/areas/quality.
Contact Casa10 for more information or to schedule a visit.
Contact
House 4 Bedrooms Triplex
Rua Quinta Da Fábrica, Corroios, Seixal, Distrito de Setúbal
Under construction · 197m²
With Garage
buy
625.000 €
Wonderful 4 bedroom villa under construction, with modern architecture, with patio, garage and swimming pool, in an area of enormous serenity in Vale de Milhaços. Inserted in a plot of 389 m2, it has a gross area of 224 m2 divided into three floors.
Floor -1
Patio with 5 x 3 m pool and garage with 45.39 m2.
Outdoor shed / leisure area with 15.16 m2
WC with 2.35 m2
Floor 0
Living/dining room with 33.06 m2
Kitchen with island, fully equipped and with 15.67 m2 in open space
Office with 12.24 m2
Entrance hall with 5.94 m2
Social WC with 4.24 m2
Balconies with 8.81 m2
1st floor
Suite with 20.68 m2 incorporating open closet and bathroom with 3.79 m2
2 Bedrooms with 12.87 and 12.16 m2
WC with 6.20 m2
Circulation zone with 7.26 m2
4 Balconies in a total of 18.15 m2
In terms of comfort, you will find in these properties oscillating thermal break frames with double glazing, electric shutters, solar panels, pre-installation of air conditioning, central vacuum, built-in LED lighting, barbecue, video intercom and electric gate.
Its location offers you a calm and serene life, with easy access to the main roads such as the A33 and access to Lisbon or the south of the country, a wide range of shops and services, a green surrounding area with leisure facilities. , proximity to the beaches of Fonte da Telha or Costa da Caparica, proximity to Golf da Aroeira, easy access to the municipal swimming pool and sports venues and schools and daycare centers of enormous quality.
For those looking for a life of quality and comfort.
Come and meet with us and get to know the project in detail as you can also choose finishes.
Ilustre Real Estate is a Portuguese company dedicated to real estate brokerage with over 10 years of accumulated experience.
’Homes that transform lives’.
Floor -1
Patio with 5 x 3 m pool and garage with 45.39 m2.
Outdoor shed / leisure area with 15.16 m2
WC with 2.35 m2
Floor 0
Living/dining room with 33.06 m2
Kitchen with island, fully equipped and with 15.67 m2 in open space
Office with 12.24 m2
Entrance hall with 5.94 m2
Social WC with 4.24 m2
Balconies with 8.81 m2
1st floor
Suite with 20.68 m2 incorporating open closet and bathroom with 3.79 m2
2 Bedrooms with 12.87 and 12.16 m2
WC with 6.20 m2
Circulation zone with 7.26 m2
4 Balconies in a total of 18.15 m2
In terms of comfort, you will find in these properties oscillating thermal break frames with double glazing, electric shutters, solar panels, pre-installation of air conditioning, central vacuum, built-in LED lighting, barbecue, video intercom and electric gate.
Its location offers you a calm and serene life, with easy access to the main roads such as the A33 and access to Lisbon or the south of the country, a wide range of shops and services, a green surrounding area with leisure facilities. , proximity to the beaches of Fonte da Telha or Costa da Caparica, proximity to Golf da Aroeira, easy access to the municipal swimming pool and sports venues and schools and daycare centers of enormous quality.
For those looking for a life of quality and comfort.
Come and meet with us and get to know the project in detail as you can also choose finishes.
Ilustre Real Estate is a Portuguese company dedicated to real estate brokerage with over 10 years of accumulated experience.
’Homes that transform lives’.
Contact
House 4 Bedrooms Triplex
Rua Quinta Da Fábrica, Corroios, Seixal, Distrito de Setúbal
Under construction · 207m²
With Garage
buy
625.000 €
Wonderful 4 bedroom villa under construction, with modern architecture, with patio, garage and swimming pool, in an area of enormous serenity in Vale de Milhaços. Inserted in a plot of 401 m2, it has a gross area of 233 m2 divided into three floors.
Floor -1
Patio with 5 x 3 m pool and garage with 48.80 m2.
Outdoor shed / leisure area with 15.12 m2
WC with 2.40 m2
Floor 0
Living/dining room with 36.37 m2
Kitchen with island, fully equipped and with 15.67 m2 in open space
Office with 12.24 m2
Entrance hall with 5.94 m2
Social WC with 4.24 m2
Balconies with 8.81 m2
1st floor
Suite with 20.68 m2 incorporating open closet and bathroom with 3.79 m2
2 Bedrooms with 13.84 and 13.32 m2
WC with 6.20 m2
Circulation zone with 7.98 m2
4 Balconies in a total of 18.15 m2
In terms of comfort, you will find in these properties oscillating thermal break frames with double glazing, electric shutters, solar panels, pre-installation of air conditioning, central vacuum, built-in LED lighting, barbecue, video intercom and electric gate.
Its location offers you a calm and serene life, with easy access to the main roads such as the A33 and access to Lisbon or the south of the country, a wide range of shops and services, a green surrounding area with leisure facilities. , proximity to the beaches of Fonte da Telha or Costa da Caparica, proximity to Golf da Aroeira, easy access to the municipal swimming pool and sports venues and schools and daycare centers of enormous quality.
For those looking for a life of quality and comfort.
Come and meet with us and get to know the project in detail as you can also choose finishes.
Ilustre Real Estate is a Portuguese company dedicated to real estate brokerage with over 10 years of accumulated experience.
’Homes that transform lives’.
Floor -1
Patio with 5 x 3 m pool and garage with 48.80 m2.
Outdoor shed / leisure area with 15.12 m2
WC with 2.40 m2
Floor 0
Living/dining room with 36.37 m2
Kitchen with island, fully equipped and with 15.67 m2 in open space
Office with 12.24 m2
Entrance hall with 5.94 m2
Social WC with 4.24 m2
Balconies with 8.81 m2
1st floor
Suite with 20.68 m2 incorporating open closet and bathroom with 3.79 m2
2 Bedrooms with 13.84 and 13.32 m2
WC with 6.20 m2
Circulation zone with 7.98 m2
4 Balconies in a total of 18.15 m2
In terms of comfort, you will find in these properties oscillating thermal break frames with double glazing, electric shutters, solar panels, pre-installation of air conditioning, central vacuum, built-in LED lighting, barbecue, video intercom and electric gate.
Its location offers you a calm and serene life, with easy access to the main roads such as the A33 and access to Lisbon or the south of the country, a wide range of shops and services, a green surrounding area with leisure facilities. , proximity to the beaches of Fonte da Telha or Costa da Caparica, proximity to Golf da Aroeira, easy access to the municipal swimming pool and sports venues and schools and daycare centers of enormous quality.
For those looking for a life of quality and comfort.
Come and meet with us and get to know the project in detail as you can also choose finishes.
Ilustre Real Estate is a Portuguese company dedicated to real estate brokerage with over 10 years of accumulated experience.
’Homes that transform lives’.
Contact
House 4 Bedrooms Triplex
Rua Quinta Da Fábrica, Corroios, Seixal, Distrito de Setúbal
Under construction · 207m²
With Garage
buy
625.000 €
Wonderful 4 bedroom villa under construction, with modern architecture, with patio, garage and swimming pool, in an area of enormous serenity in Vale de Milhaços. Inserted in a plot of 400 m2, it has a gross area of 233 m2 divided into three floors.
Floor -1
Patio with 5 x 3 m pool and garage with 49.01 m2.
Outdoor shed / leisure area with 15.12 m2
WC with 2.40 m2
Floor 0
Living/dining room with 36.37 m2
Kitchen with island, fully equipped and with 15.67 m2 in open space
Office with 12.24 m2
Entrance hall with 5.94 m2
Social WC with 4.24 m2
Balconies with 8.81 m2
1st floor
Suite with 20.68 m2 incorporating open closet and bathroom with 3.79 m2
2 Bedrooms with 13.84 and 13.32 m2
WC with 6.20 m2
Circulation zone with 7.98 m2
4 Balconies in a total of 18.15 m2
In terms of comfort, you will find in these properties oscillating thermal break frames with double glazing, electric shutters, solar panels, pre-installation of air conditioning, central vacuum, built-in LED lighting, barbecue, video intercom and electric gate.
Its location offers you a calm and serene life, with easy access to the main roads such as the A33 and access to Lisbon or the south of the country, a wide range of shops and services, a green surrounding area with leisure facilities. , proximity to the beaches of Fonte da Telha or Costa da Caparica, proximity to Golf da Aroeira, easy access to the municipal swimming pool and sports venues and schools and daycare centers of enormous quality.
For those looking for a life of quality and comfort.
Come and meet with us and get to know the project in detail as you can also choose finishes.
Ilustre Real Estate is a Portuguese company dedicated to real estate brokerage with over 10 years of accumulated experience.
’Homes that transform lives’.
Floor -1
Patio with 5 x 3 m pool and garage with 49.01 m2.
Outdoor shed / leisure area with 15.12 m2
WC with 2.40 m2
Floor 0
Living/dining room with 36.37 m2
Kitchen with island, fully equipped and with 15.67 m2 in open space
Office with 12.24 m2
Entrance hall with 5.94 m2
Social WC with 4.24 m2
Balconies with 8.81 m2
1st floor
Suite with 20.68 m2 incorporating open closet and bathroom with 3.79 m2
2 Bedrooms with 13.84 and 13.32 m2
WC with 6.20 m2
Circulation zone with 7.98 m2
4 Balconies in a total of 18.15 m2
In terms of comfort, you will find in these properties oscillating thermal break frames with double glazing, electric shutters, solar panels, pre-installation of air conditioning, central vacuum, built-in LED lighting, barbecue, video intercom and electric gate.
Its location offers you a calm and serene life, with easy access to the main roads such as the A33 and access to Lisbon or the south of the country, a wide range of shops and services, a green surrounding area with leisure facilities. , proximity to the beaches of Fonte da Telha or Costa da Caparica, proximity to Golf da Aroeira, easy access to the municipal swimming pool and sports venues and schools and daycare centers of enormous quality.
For those looking for a life of quality and comfort.
Come and meet with us and get to know the project in detail as you can also choose finishes.
Ilustre Real Estate is a Portuguese company dedicated to real estate brokerage with over 10 years of accumulated experience.
’Homes that transform lives’.
Contact
House 4 Bedrooms
Fernão Ferro, Seixal, Distrito de Setúbal
Under construction · 210m²
With Swimming Pool
buy
620.000 €
Single storey house located on a large plot.
T4 with 210m2 gross construction area, with two suites, two bedrooms/office, swimming pool and also an annex of 10m2 that serves as a support to the pool with storage area and bathroom.
Some construction features of the villa with all the finishes of an excellent villa:
Two suites and two bedrooms with built-in wardrobes and large walk-in closet in the master suite.
The open space kitchen with island, fully equipped with top level appliances including, oven, microwave, induction hob with integrated extractor, side-by-side fridge with water and ice dispenser and dishwasher included.
The countertops and islands in Silestone Calacatta with waterfall on the island and splashback on the worktop.
There is also a separate laundry/pantry area.
Moving on to the dining and living room, this is large and allows you to create different environments.
In the outdoor area you can also find a fantastic garden with barbecue and swimming pool.
Fernão Ferro is located on the south bank of Lisbon, just 20 kms from the centre of Lisbon and 8 km from the Atlantic coast, it is part of the most recent parish in the municipality of Seixal.
Its geographical location, with good access, new construction and close to extensive beach areas, namely Sesimbra just 10 minutes away, the fantastic Portinho da Arrábida 15 minutes away, the Albufeira Lagoon and the beaches of Fonte da Telha / Costa da Caparica 15 minutes away, is a more than right choice to live and enjoy all the quality of life you deserve.
The property is located about 5 minutes from the entrance of the A33 and Coina Station, 5 minutes from the A2, 15 minutes from the beaches of Costa da Caparica and 20 km from the centre of Lisbon.
Here there are several schools, all kinds of shops, banks, restaurants, supermarkets, etc., as well as green spaces with a playground and leisure areas of great tranquillity to spend quality time with the family.
This privileged location allows for a unique combination: a quiet environment close to the beach, being a unique opportunity to live with the maximum quality of life and with the minimum time in travel, a true oasis of quality, privacy and tranquillity.
T4 with 210m2 gross construction area, with two suites, two bedrooms/office, swimming pool and also an annex of 10m2 that serves as a support to the pool with storage area and bathroom.
Some construction features of the villa with all the finishes of an excellent villa:
Two suites and two bedrooms with built-in wardrobes and large walk-in closet in the master suite.
The open space kitchen with island, fully equipped with top level appliances including, oven, microwave, induction hob with integrated extractor, side-by-side fridge with water and ice dispenser and dishwasher included.
The countertops and islands in Silestone Calacatta with waterfall on the island and splashback on the worktop.
There is also a separate laundry/pantry area.
Moving on to the dining and living room, this is large and allows you to create different environments.
In the outdoor area you can also find a fantastic garden with barbecue and swimming pool.
Fernão Ferro is located on the south bank of Lisbon, just 20 kms from the centre of Lisbon and 8 km from the Atlantic coast, it is part of the most recent parish in the municipality of Seixal.
Its geographical location, with good access, new construction and close to extensive beach areas, namely Sesimbra just 10 minutes away, the fantastic Portinho da Arrábida 15 minutes away, the Albufeira Lagoon and the beaches of Fonte da Telha / Costa da Caparica 15 minutes away, is a more than right choice to live and enjoy all the quality of life you deserve.
The property is located about 5 minutes from the entrance of the A33 and Coina Station, 5 minutes from the A2, 15 minutes from the beaches of Costa da Caparica and 20 km from the centre of Lisbon.
Here there are several schools, all kinds of shops, banks, restaurants, supermarkets, etc., as well as green spaces with a playground and leisure areas of great tranquillity to spend quality time with the family.
This privileged location allows for a unique combination: a quiet environment close to the beach, being a unique opportunity to live with the maximum quality of life and with the minimum time in travel, a true oasis of quality, privacy and tranquillity.
Contact
House 4 Bedrooms
Quinta da Serralheira, Gâmbia-Pontes-Alto Guerra, Setúbal, Distrito de Setúbal
Under construction · 260m²
With Swimming Pool
buy
620.000 €
GET THE BEST DEAL WITH US
Quinta da Serralheira is located on the peninsula of Setúbal, district of Setúbal and in the parish of Gâmbia-Pontes-Alto da Guerra, on the outskirts of an urban area.
4 bedroom villa under construction, consisting of ground floor and first floor. This excellent villa has a total area of 415m2 and an implantation area of 260m2.
Currently, the reinforced concrete and masonry works have been completed.
Composed on the ground floor by hall, storage, living room / dining / kitchen, an office, a bedroom, a closet and two bathrooms. 1st floor consisting of distribution hall, two bathrooms, a closet and three bedrooms. Ceramic floors and floating parquet. For air conditioning, heating, the installation of a fireplace of the stove type is planned, and the pre-installation for air conditioning systems, for heating and cooling.
Outside, there will be a swimming pool.
For a better view, please refer to the photos that are available in the announcement, they are illustrative of the finished project.
With a privileged geographical location, close to local commerce and services and 5km away from the center of Setúbal, it has the quiet of the rustic area but quick access to the urban area.
The city of Setúbal, known for its gastronomy of the sea, and its tourist attractions, offers its inhabitants an excellent quality of life by the river. The beaches combine the green of the countryside and the blue of the sea, which offer this city a diverse fauna and flora.
A district city, at its heart it also has hospitals, public and private, large area commerce, local shops, schools and a Polytechnic Institute. Activities, parties and shows take place throughout the year, supported by the Luísa Todi Forum and the various ’neighborhoods’ of the beautiful City of Setúbal. Come and meet us!
We take care of your credit process, without bureaucracy, presenting the best solutions for each client.
Credit intermediary certified by Banco de Portugal under number 0001802.
We help with the whole process! Get in touch with us or leave us your details and we’ll get back to you as soon as possible!
CM93923
Quinta da Serralheira is located on the peninsula of Setúbal, district of Setúbal and in the parish of Gâmbia-Pontes-Alto da Guerra, on the outskirts of an urban area.
4 bedroom villa under construction, consisting of ground floor and first floor. This excellent villa has a total area of 415m2 and an implantation area of 260m2.
Currently, the reinforced concrete and masonry works have been completed.
Composed on the ground floor by hall, storage, living room / dining / kitchen, an office, a bedroom, a closet and two bathrooms. 1st floor consisting of distribution hall, two bathrooms, a closet and three bedrooms. Ceramic floors and floating parquet. For air conditioning, heating, the installation of a fireplace of the stove type is planned, and the pre-installation for air conditioning systems, for heating and cooling.
Outside, there will be a swimming pool.
For a better view, please refer to the photos that are available in the announcement, they are illustrative of the finished project.
With a privileged geographical location, close to local commerce and services and 5km away from the center of Setúbal, it has the quiet of the rustic area but quick access to the urban area.
The city of Setúbal, known for its gastronomy of the sea, and its tourist attractions, offers its inhabitants an excellent quality of life by the river. The beaches combine the green of the countryside and the blue of the sea, which offer this city a diverse fauna and flora.
A district city, at its heart it also has hospitals, public and private, large area commerce, local shops, schools and a Polytechnic Institute. Activities, parties and shows take place throughout the year, supported by the Luísa Todi Forum and the various ’neighborhoods’ of the beautiful City of Setúbal. Come and meet us!
We take care of your credit process, without bureaucracy, presenting the best solutions for each client.
Credit intermediary certified by Banco de Portugal under number 0001802.
We help with the whole process! Get in touch with us or leave us your details and we’ll get back to you as soon as possible!
CM93923
Contact
House 4 Bedrooms
Fernão Ferro, Seixal, Distrito de Setúbal
Under construction · 210m²
With Garage
buy
620.000 €
Moradia térrea, T4, com áreas generosas e acabamentos de excelência, oferece um ambiente de alta qualidade e conforto. A sua localização privilegiada, perto de Lisboa e das praias da costa atlântica, aliada a uma construção moderna e bem equipada, proporciona uma qualidade de vida superior, privacidade e tranquilidade.
Dimensões e Estrutura
Lote: 520 m² de uso exclusivo.
Área Bruta de Construção: 210 m².
Espaço Exterior: Aproximadamente 300 m², incluindo uma piscina com zona de praia, duche exterior, churrasqueira e extenso jardim.
Características Gerais
Divisões:
2 suites: Uma master suite com 38 m², incluindo quarto, closet de 9 m² e casa de banho de 8 m² com acesso exclusivo a um pátio interior de 8 m². Segunda suite com 20 m² e casa de banho.
2 quartos: Um com 14 m² e outro com 12 m², ambos com roupeiros embutidos.
Sala e Cozinha em Open Space: 62 m², com vista para a piscina e jardim interior.
Jardim Interior: 11 m².
Lavandaria/Despensa: 5 m².
Casa de Banho Comum/Social: Com janela, duche, sanita suspensa e móvel suspenso com lavatório de pousar.
Cozinha e Equipamentos
Cozinha em Open Space: Completamente equipada com electrodomésticos de encastrar de nível superior, incluindo forno, micro-ondas, exaustor, placa de indução, frigorífico side-by-side, máquina de lavar loiça e máquina de lavar roupa.
Bancadas de Cozinha e Ilha: Em Silestone Calacatta com waterfall na ilha e backsplash na bancada.
Torneira da Cozinha com Duche da Marca GROHE.
Cuba Lava-loiça Dupla de Encastre.
Extractor de Tecto e Área de Refeições na Ilha.
Acabamentos e Materiais
Revestimentos e Pavimentos: Marca MARGRES/LOVE nas áreas sanitárias, cozinha, alpendre e anexo.
Pavimento Flutuante em Vinil: Com isolamento nas salas, quartos e zonas de circulação.
Torneiras e Duches: Da marca GROHE, com duches termoestáticos.
Loiças Sanitárias Suspensas da Marca ROCA.
Bases de Duche em Resina Sintética e Resguardos de Duche.
Espelhos com Iluminação LED e Touch Control.
Nichos na Zona dos Duches.
Conforto e Tecnologia
Caixilharia em PVC Oscilo-batente com Vidros Duplos Guardian Sun.
Estores Elétricos em Todas as Janelas.
Sistema de Aspiração Central.
Porta de Segurança e Videoporteiro a Cores.
Sistema de Ar Condicionado Multi-split em Todas as Divisões.
Sistema de Filtragem de Ar VMC nas Instalações Sanitárias e Cozinha.
Painéis Solares para Aquecimento de Águas Sanitárias com Reservatório de 300L.
Instalação Preparada para Recuperador a Lenha Ventilado.
Tetos Falsos com Luzes LED Embutidas e Sancas para Cortinados.
Portão de Entrada de Viaturas Automático.
Pérgula de Grandes Dimensões.
Portas Interiores Lacadas a Branco.
Roupeiros com Portas de Correr/Abrir, Interiores em Linho Cancun e Gavetas Soft-close.
Exterior e Anexo
Piscina de Grandes Dimensões com Zona de Praia, Reboco Projectado e Pastilha.
Duche Exterior para Apoio à Piscina.
Anexo de Apoio ao Jardim: 10 m² com casa de banho de apoio à piscina.
Zona Sombreada para Refeições com Churrasqueira e Bancada de Apoio com Cuba.
Estrutura e Isolamento
Estrutura com Caixa de Ar: Melhor isolamento térmico e acústico.
Sistema de Isolamento Exterior (ETICS) com Capotto.
Alvenarias Exteriores com Bloco Térmico.
Isolamento em Tela na Cobertura.
Rufos em Zinco nas Platibandas.
Localização
A moradia está situada na Quinta das Laranjeiras, em Fernão Ferro, na margem sul de Lisboa, a apenas 20 km do centro de Lisboa e 8 km da costa atlântica. A localização é privilegiada, oferecendo fácil acesso às praias de Sesimbra, Portinho da Arrábida, Lagoa de Albufeira e Costa da Caparica, bem como proximidade às principais vias de acesso como a A33 e a A2. A zona é calma e oferece uma excelente qualidade de vida, com escolas, comércio, bancos, restaurantes e espaços verdes nas proximidades.
PREVISÃO CONCLUSÃO OBRAS: Finais de agosto de 2024
Dimensões e Estrutura
Lote: 520 m² de uso exclusivo.
Área Bruta de Construção: 210 m².
Espaço Exterior: Aproximadamente 300 m², incluindo uma piscina com zona de praia, duche exterior, churrasqueira e extenso jardim.
Características Gerais
Divisões:
2 suites: Uma master suite com 38 m², incluindo quarto, closet de 9 m² e casa de banho de 8 m² com acesso exclusivo a um pátio interior de 8 m². Segunda suite com 20 m² e casa de banho.
2 quartos: Um com 14 m² e outro com 12 m², ambos com roupeiros embutidos.
Sala e Cozinha em Open Space: 62 m², com vista para a piscina e jardim interior.
Jardim Interior: 11 m².
Lavandaria/Despensa: 5 m².
Casa de Banho Comum/Social: Com janela, duche, sanita suspensa e móvel suspenso com lavatório de pousar.
Cozinha e Equipamentos
Cozinha em Open Space: Completamente equipada com electrodomésticos de encastrar de nível superior, incluindo forno, micro-ondas, exaustor, placa de indução, frigorífico side-by-side, máquina de lavar loiça e máquina de lavar roupa.
Bancadas de Cozinha e Ilha: Em Silestone Calacatta com waterfall na ilha e backsplash na bancada.
Torneira da Cozinha com Duche da Marca GROHE.
Cuba Lava-loiça Dupla de Encastre.
Extractor de Tecto e Área de Refeições na Ilha.
Acabamentos e Materiais
Revestimentos e Pavimentos: Marca MARGRES/LOVE nas áreas sanitárias, cozinha, alpendre e anexo.
Pavimento Flutuante em Vinil: Com isolamento nas salas, quartos e zonas de circulação.
Torneiras e Duches: Da marca GROHE, com duches termoestáticos.
Loiças Sanitárias Suspensas da Marca ROCA.
Bases de Duche em Resina Sintética e Resguardos de Duche.
Espelhos com Iluminação LED e Touch Control.
Nichos na Zona dos Duches.
Conforto e Tecnologia
Caixilharia em PVC Oscilo-batente com Vidros Duplos Guardian Sun.
Estores Elétricos em Todas as Janelas.
Sistema de Aspiração Central.
Porta de Segurança e Videoporteiro a Cores.
Sistema de Ar Condicionado Multi-split em Todas as Divisões.
Sistema de Filtragem de Ar VMC nas Instalações Sanitárias e Cozinha.
Painéis Solares para Aquecimento de Águas Sanitárias com Reservatório de 300L.
Instalação Preparada para Recuperador a Lenha Ventilado.
Tetos Falsos com Luzes LED Embutidas e Sancas para Cortinados.
Portão de Entrada de Viaturas Automático.
Pérgula de Grandes Dimensões.
Portas Interiores Lacadas a Branco.
Roupeiros com Portas de Correr/Abrir, Interiores em Linho Cancun e Gavetas Soft-close.
Exterior e Anexo
Piscina de Grandes Dimensões com Zona de Praia, Reboco Projectado e Pastilha.
Duche Exterior para Apoio à Piscina.
Anexo de Apoio ao Jardim: 10 m² com casa de banho de apoio à piscina.
Zona Sombreada para Refeições com Churrasqueira e Bancada de Apoio com Cuba.
Estrutura e Isolamento
Estrutura com Caixa de Ar: Melhor isolamento térmico e acústico.
Sistema de Isolamento Exterior (ETICS) com Capotto.
Alvenarias Exteriores com Bloco Térmico.
Isolamento em Tela na Cobertura.
Rufos em Zinco nas Platibandas.
Localização
A moradia está situada na Quinta das Laranjeiras, em Fernão Ferro, na margem sul de Lisboa, a apenas 20 km do centro de Lisboa e 8 km da costa atlântica. A localização é privilegiada, oferecendo fácil acesso às praias de Sesimbra, Portinho da Arrábida, Lagoa de Albufeira e Costa da Caparica, bem como proximidade às principais vias de acesso como a A33 e a A2. A zona é calma e oferece uma excelente qualidade de vida, com escolas, comércio, bancos, restaurantes e espaços verdes nas proximidades.
PREVISÃO CONCLUSÃO OBRAS: Finais de agosto de 2024
Contact
House 4 Bedrooms
Fernão Ferro, Seixal, Distrito de Setúbal
Under construction · 210m²
With Garage
buy
620.000 €
Moradia térrea geminada T4, em fase de construção em Fernão Ferro, com acabamentos de categoria superior.
A moradia que apresentamos está implantada em Lote com 520m2 de uso exclusivo, tem uma área bruta de construção de 210m2, Piscina e Jardim interior, orientação solar a Nascente/Sul/Poente. Imóvel de um único piso, é composto por 2 zonas habitacionais distintas.
Na área social, podemos encontrar um Hall (7.0m²) de distribuição para as diferentes áreas do imóvel. A Sala, bastante ampla e luminosa (44.50m²), está organizada em open-space com a Cozinha e tem vista para a área exterior e piscina. A Cozinha (17.84m²) em open space com ilha, fica completamente equipada com eletrodomésticos de encastrar de nível superior: incluiu forno, micro-ondas, exaustor, placa de indução, frigorifico side-by-side, máquina de lavar loiça e máquina de lavar roupa. As bancadas e ilha são em Silestone Calacatta com waterfall na ilha e backsplash. Conta com Dispensa de apoio à cozinha (5.0m²). Nesta área encontramos também uma Casa de banho social (4,50m²), com janela e duche e ligação para máquina de roupa. Jardim interior (11.0m²).
Na zona privada, podemos encontrar duas generosas Suites e dois Quartos servidos por um Hall de distribuição (13.0m²). A Master Suite (38.0m² repartidos em 21.0m² de quarto, closet com 9.0m² e casa de banho completa com 8.0m²) conta ainda com um pátio interior de acesso exclusivo (8.0m²). A Suite Secundária (20.0m² repartidos com 16.0m² de quarto e 4.0m² de casa de banho com placa de duche) e restantes dois Quartos (14.0 e 12.0m²) todos com roupeiros embutidos.
O Espaço Exterior, com uma área aproximada de 300.0m², encontramos uma fantástica piscina, uma zona sombreada para refeições, equipada com churrasqueira e bancada de apoio com lavatório, uma agradável generosa zona de convívio, uma extensa área para ajardinar ou outra função que entenda e ainda um anexo de apoio (10.0 m²). Pérgula para estacionamento de grande dimensão.
Ótimas acessibilidades à A2, fácil acesso por comboio da Fertagus a Lisboa e ás praias de Sesimbra, Costa da Caparica, Serra da Arrábida, entre outras. Boa localização, perto de comércio e transportes.
As Imagens apresentadas são ilustrativas dos espaços do imóvel e acabamentos do construtor.
Conclusão da construção prevista para o agosto de 2024.
Venha Surpreender-se
Características gerais
Caixilharia em PVC oscilo-batente, com vidros duplos Guardian Sun; Estores eléctricos em todas as janelas; Sistema de aspiração central; Porta de segurança com Videoporteiro a cores; Bancada de cozinha em Silestone Calacattae e equipamentos Frigorífico side-by-side com água/gelo Samsung ou LG, estantes equipamentos da marca
FRANKE - Placa de indução com extractor integrado, Forno eléctrico, Micro-ondas, Máquina de lavar louça de encastre; Torneiras das instalações sanitárias e cozinha da marca GROHE; Duches termoestáticos da marca GROHE; Loiças suspensas da marca ROCA; Bases de duche em resina sintética; Resguardos de duche; Espelhos com iluminação LED e touch control; Revestimentos e pavimentos da marca MARGRES/LOVE nas zonas húmidas, alpendre e anexo; Pavimento flutuante Vinil Corkart Metropolitan com isolamento, nas salas, quartos e zonas de circulação; Ar condicionado em todas as divisões (salas e quartos/escritório); Sistema de filtragem de ar VMC nas instalações sanitárias e cozinha; Isolamento das fachadas exteriores utilizando sistema ETICS com Capotto; Alvenarias exteriores com bloco térmico; Portão de viaturas automático; Portas interiores lacadas a branco; Roupeiros com portas de correr/abrir com interiores em linho Cancun e gavetas soft-close; 2 Painéis solares termosifão para aquecimento de águas sanitárias com reservatório de 300L.
A moradia que apresentamos está implantada em Lote com 520m2 de uso exclusivo, tem uma área bruta de construção de 210m2, Piscina e Jardim interior, orientação solar a Nascente/Sul/Poente. Imóvel de um único piso, é composto por 2 zonas habitacionais distintas.
Na área social, podemos encontrar um Hall (7.0m²) de distribuição para as diferentes áreas do imóvel. A Sala, bastante ampla e luminosa (44.50m²), está organizada em open-space com a Cozinha e tem vista para a área exterior e piscina. A Cozinha (17.84m²) em open space com ilha, fica completamente equipada com eletrodomésticos de encastrar de nível superior: incluiu forno, micro-ondas, exaustor, placa de indução, frigorifico side-by-side, máquina de lavar loiça e máquina de lavar roupa. As bancadas e ilha são em Silestone Calacatta com waterfall na ilha e backsplash. Conta com Dispensa de apoio à cozinha (5.0m²). Nesta área encontramos também uma Casa de banho social (4,50m²), com janela e duche e ligação para máquina de roupa. Jardim interior (11.0m²).
Na zona privada, podemos encontrar duas generosas Suites e dois Quartos servidos por um Hall de distribuição (13.0m²). A Master Suite (38.0m² repartidos em 21.0m² de quarto, closet com 9.0m² e casa de banho completa com 8.0m²) conta ainda com um pátio interior de acesso exclusivo (8.0m²). A Suite Secundária (20.0m² repartidos com 16.0m² de quarto e 4.0m² de casa de banho com placa de duche) e restantes dois Quartos (14.0 e 12.0m²) todos com roupeiros embutidos.
O Espaço Exterior, com uma área aproximada de 300.0m², encontramos uma fantástica piscina, uma zona sombreada para refeições, equipada com churrasqueira e bancada de apoio com lavatório, uma agradável generosa zona de convívio, uma extensa área para ajardinar ou outra função que entenda e ainda um anexo de apoio (10.0 m²). Pérgula para estacionamento de grande dimensão.
Ótimas acessibilidades à A2, fácil acesso por comboio da Fertagus a Lisboa e ás praias de Sesimbra, Costa da Caparica, Serra da Arrábida, entre outras. Boa localização, perto de comércio e transportes.
As Imagens apresentadas são ilustrativas dos espaços do imóvel e acabamentos do construtor.
Conclusão da construção prevista para o agosto de 2024.
Venha Surpreender-se
Características gerais
Caixilharia em PVC oscilo-batente, com vidros duplos Guardian Sun; Estores eléctricos em todas as janelas; Sistema de aspiração central; Porta de segurança com Videoporteiro a cores; Bancada de cozinha em Silestone Calacattae e equipamentos Frigorífico side-by-side com água/gelo Samsung ou LG, estantes equipamentos da marca
FRANKE - Placa de indução com extractor integrado, Forno eléctrico, Micro-ondas, Máquina de lavar louça de encastre; Torneiras das instalações sanitárias e cozinha da marca GROHE; Duches termoestáticos da marca GROHE; Loiças suspensas da marca ROCA; Bases de duche em resina sintética; Resguardos de duche; Espelhos com iluminação LED e touch control; Revestimentos e pavimentos da marca MARGRES/LOVE nas zonas húmidas, alpendre e anexo; Pavimento flutuante Vinil Corkart Metropolitan com isolamento, nas salas, quartos e zonas de circulação; Ar condicionado em todas as divisões (salas e quartos/escritório); Sistema de filtragem de ar VMC nas instalações sanitárias e cozinha; Isolamento das fachadas exteriores utilizando sistema ETICS com Capotto; Alvenarias exteriores com bloco térmico; Portão de viaturas automático; Portas interiores lacadas a branco; Roupeiros com portas de correr/abrir com interiores em linho Cancun e gavetas soft-close; 2 Painéis solares termosifão para aquecimento de águas sanitárias com reservatório de 300L.
Contact
House 4 Bedrooms Duplex
Azeitão (São Lourenço e São Simão), Setúbal, Distrito de Setúbal
Under construction · 200m²
With Swimming Pool
buy
599.000 €
Fantástica Moradia exclusiva T4 em fase final de construção, com piscina e terraço, numa localização privilegiada, próximo dos acessos a Setúbal e Lisboa, em Brejos de Azeitão.
Esta moradia irá ostentar linhas modernas e exclusivas, detalhes de luxo, estacionamento e acabamentos de qualidade superior. As varandas permitirão usufruir de uma excelente luminosidade natural e a cozinha prevê-se totalmente equipada. Pelo que é vocacionado para quem privilegia um estilo de vida tranquilo e funcional, sem abdicar da proximidade aos grandes centros urbanos e praia, numa zona amplamente servida de comércio e serviços, em Azeitão.
A moradia possui um open-space (que inclui a sala e a cozinha) que confere, não só uma amplitude acrescida, como uma muito maior funcionalidade ao imóvel, que se torna mais fluído e mais moderno.
A sala de estar (com 40,6m2) é muito ampla e acolhedora, comunica diretamente com a zona de piscina e, dada a sua dimensão, disposição e a particularidade de comunicar diretamente com a cozinha, pode ser estruturada em duas áreas distintas, uma destinada a refeições e outra a convívio e lazer, pelo que se assume como um espaço versátil e fluído.
A cozinha (com 12,6m2) pode ser equipada a nível de armários e bancadas de acordo com as preferências do comprador. No piso térreo podemos encontrar mais uma suite (com 15m2) passível de ser aproveitada enquanto escritório e mais uma prática casa de banho social.
Através de uma escadaria que parte da sala podemos descobrir o primeiro piso da moradia, substantivado em três suites com closet e casas de banho totalmente equipadas, verdadeiros refúgios de tranquilidade, com áreas bem estruturadas e projetados para oferecer o máximo conforto e privacidade.
Para além de todas qualidades já indicadas, importa ainda destacar os seguintes atributos de conforto de que o futuro comprador irá usufruir:
- Roupeiros embutidos
- Pré-instalação de ar condicionado
- Lavandaria
- Piscina
- Pátio com telheiro
- Estacionamento exterior
Esta moradia está situada numa zona de elevada em Azeitão, e é um investimento seguro, seja para habitação própria permanente, seja para posterior colocação no mercado de arrendamento, uma vez que se encontra servida por transportes públicos e próxima dos acessos ao centro de Lisboa, Setúbal, Sesimbra e toda a região, nomeadamente, da A2 e das Estradas Nacionais 10 e 379.
Na área envolvente é possível encontrar superfícies comerciais de distribuição (Continente, Pingo Doce, Lidl, Intermarché e vários supermercados locais), bem como comércio tradicional e diversos estabelecimentos de lazer e restauração, serviços públicos, ginásios, farmácias, espaços verdes e culturais e escolas. Sem esquecer a proximidade às Praias da Margem Sul, ao Parque Natural da Arrábida e a toda a oferta comercial e de lazer que o centro de Azeitão tem para oferecer.
Descubra a sua nova casa com a imovendo contacte-nos já hoje!
Precisa de ajuda com crédito? Fale connosco!
A imovendo é uma empresa de Mediação Imobiliária (AMI 16959) que, por ter a comissão mais baixa do mercado, consegue assegurar o preço mais competitivo para este imóvel.
Esta moradia irá ostentar linhas modernas e exclusivas, detalhes de luxo, estacionamento e acabamentos de qualidade superior. As varandas permitirão usufruir de uma excelente luminosidade natural e a cozinha prevê-se totalmente equipada. Pelo que é vocacionado para quem privilegia um estilo de vida tranquilo e funcional, sem abdicar da proximidade aos grandes centros urbanos e praia, numa zona amplamente servida de comércio e serviços, em Azeitão.
A moradia possui um open-space (que inclui a sala e a cozinha) que confere, não só uma amplitude acrescida, como uma muito maior funcionalidade ao imóvel, que se torna mais fluído e mais moderno.
A sala de estar (com 40,6m2) é muito ampla e acolhedora, comunica diretamente com a zona de piscina e, dada a sua dimensão, disposição e a particularidade de comunicar diretamente com a cozinha, pode ser estruturada em duas áreas distintas, uma destinada a refeições e outra a convívio e lazer, pelo que se assume como um espaço versátil e fluído.
A cozinha (com 12,6m2) pode ser equipada a nível de armários e bancadas de acordo com as preferências do comprador. No piso térreo podemos encontrar mais uma suite (com 15m2) passível de ser aproveitada enquanto escritório e mais uma prática casa de banho social.
Através de uma escadaria que parte da sala podemos descobrir o primeiro piso da moradia, substantivado em três suites com closet e casas de banho totalmente equipadas, verdadeiros refúgios de tranquilidade, com áreas bem estruturadas e projetados para oferecer o máximo conforto e privacidade.
Para além de todas qualidades já indicadas, importa ainda destacar os seguintes atributos de conforto de que o futuro comprador irá usufruir:
- Roupeiros embutidos
- Pré-instalação de ar condicionado
- Lavandaria
- Piscina
- Pátio com telheiro
- Estacionamento exterior
Esta moradia está situada numa zona de elevada em Azeitão, e é um investimento seguro, seja para habitação própria permanente, seja para posterior colocação no mercado de arrendamento, uma vez que se encontra servida por transportes públicos e próxima dos acessos ao centro de Lisboa, Setúbal, Sesimbra e toda a região, nomeadamente, da A2 e das Estradas Nacionais 10 e 379.
Na área envolvente é possível encontrar superfícies comerciais de distribuição (Continente, Pingo Doce, Lidl, Intermarché e vários supermercados locais), bem como comércio tradicional e diversos estabelecimentos de lazer e restauração, serviços públicos, ginásios, farmácias, espaços verdes e culturais e escolas. Sem esquecer a proximidade às Praias da Margem Sul, ao Parque Natural da Arrábida e a toda a oferta comercial e de lazer que o centro de Azeitão tem para oferecer.
Descubra a sua nova casa com a imovendo contacte-nos já hoje!
Precisa de ajuda com crédito? Fale connosco!
A imovendo é uma empresa de Mediação Imobiliária (AMI 16959) que, por ter a comissão mais baixa do mercado, consegue assegurar o preço mais competitivo para este imóvel.
Contact
House 4 Bedrooms
Brejos de Azeitão, Palmela, Distrito de Setúbal
Under construction · 186m²
With Garage
buy
595.000 €
4 bedroom villa with pool in Brejos de Azeitão
Excellent location, approximately 30m from Lisbon, close to the beaches and the Serra da Arrábida.
4 bedroom villa with pool,
3 Suites
1 bedroom
1 bathroom
Living room and kitchen open space
1 bathroom outside
swimming pool
Garage
pre installation of air conditioning
central aspiration
automatic gates
Completion of the work August 2023
History
Azeitão was the seat of an extinct municipality on October 24, 1855 and integrated into the municipality of Setúbal. It is formed by the former parishes of Azeitão (São Lourenço and São Simão), better known by the designations of Vila Nogueira de Azeitão, Brejos de Azeitão, Vendas de Azeitão and Vila Fresca de Azeitão. They share the name ’of Azeitão’, thanks to the extensive olive groves that, in the Arab era, dominated those places.
The lands of Azeitão embodied by these two former parishes, now unified, were since the foundation of the Kingdom of Portugal an integral part of the Municipality of Sesimbra.
The current parish was constituted in 2013, as part of a national administrative reform, by the aggregation of the former parishes of São Lourenço and São Simão.
Azeitão is the birthplace of the poet and pedagogue Sebastião da Gama, known for his poems about the Serra da Arrábida, who died prematurely at the age of 27, a victim of tuberculosis. The village pays several tributes to the poet, especially the house where he was born and the Museum-Library Sebastião da Gama.
In 2014, Azeitão cheese was considered one of the 50 best gastronomic products in the world, being distinguished by the Great Taste Awards, organized by the Guild of Fine Food (Ireland). In June 2015, it was announced the creation of a museum that pays tribute to the shepherds and the cheese of Azeitão. It is called Museu do Ovelheiro and is located in Palmela.
Excellent location, approximately 30m from Lisbon, close to the beaches and the Serra da Arrábida.
4 bedroom villa with pool,
3 Suites
1 bedroom
1 bathroom
Living room and kitchen open space
1 bathroom outside
swimming pool
Garage
pre installation of air conditioning
central aspiration
automatic gates
Completion of the work August 2023
History
Azeitão was the seat of an extinct municipality on October 24, 1855 and integrated into the municipality of Setúbal. It is formed by the former parishes of Azeitão (São Lourenço and São Simão), better known by the designations of Vila Nogueira de Azeitão, Brejos de Azeitão, Vendas de Azeitão and Vila Fresca de Azeitão. They share the name ’of Azeitão’, thanks to the extensive olive groves that, in the Arab era, dominated those places.
The lands of Azeitão embodied by these two former parishes, now unified, were since the foundation of the Kingdom of Portugal an integral part of the Municipality of Sesimbra.
The current parish was constituted in 2013, as part of a national administrative reform, by the aggregation of the former parishes of São Lourenço and São Simão.
Azeitão is the birthplace of the poet and pedagogue Sebastião da Gama, known for his poems about the Serra da Arrábida, who died prematurely at the age of 27, a victim of tuberculosis. The village pays several tributes to the poet, especially the house where he was born and the Museum-Library Sebastião da Gama.
In 2014, Azeitão cheese was considered one of the 50 best gastronomic products in the world, being distinguished by the Great Taste Awards, organized by the Guild of Fine Food (Ireland). In June 2015, it was announced the creation of a museum that pays tribute to the shepherds and the cheese of Azeitão. It is called Museu do Ovelheiro and is located in Palmela.
Contact
See more Properties for Sale, Houses - House Under construction, in Distrito de Setúbal
Bedrooms
Zones
Can’t find the property you’re looking for?
