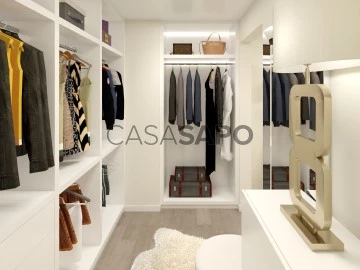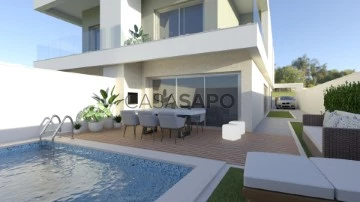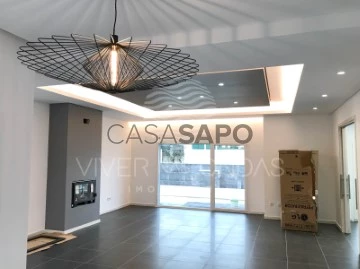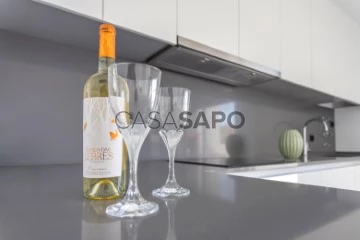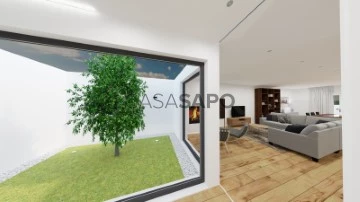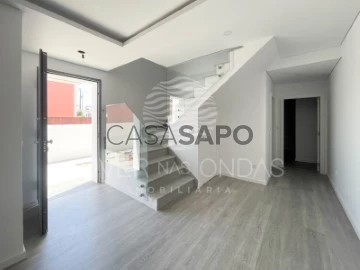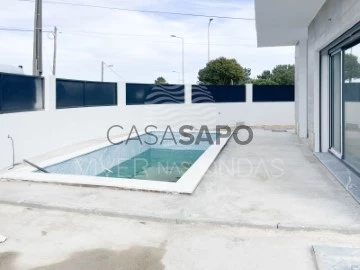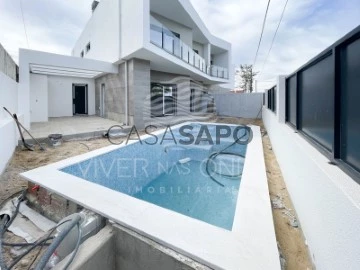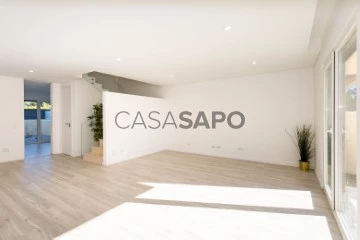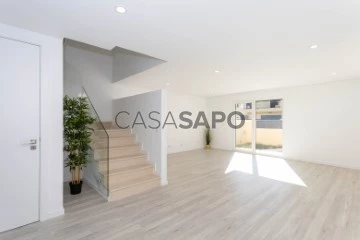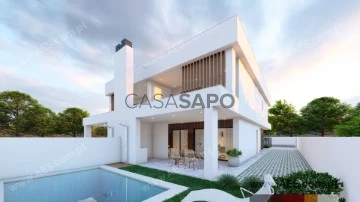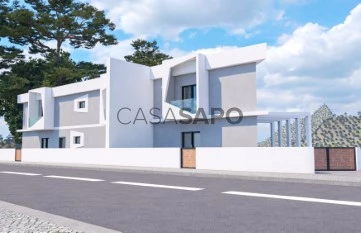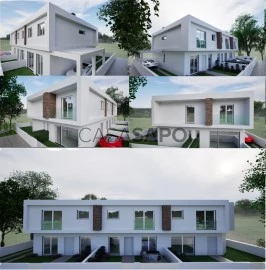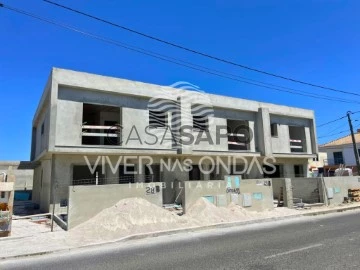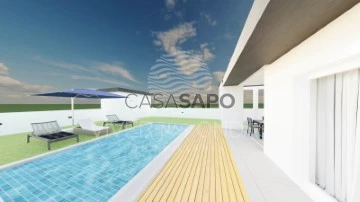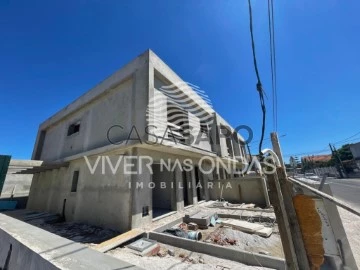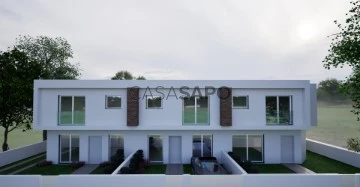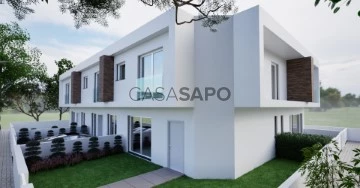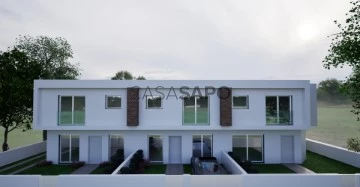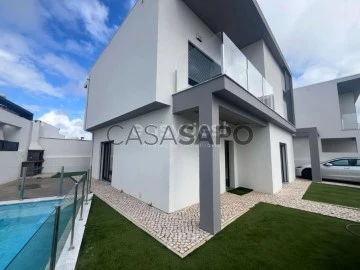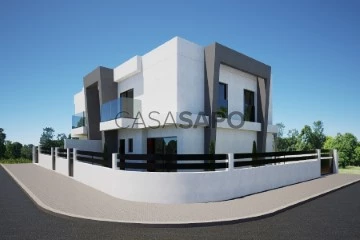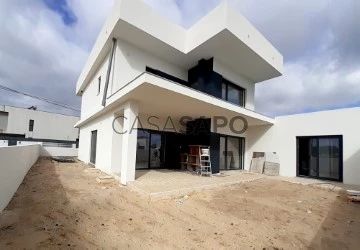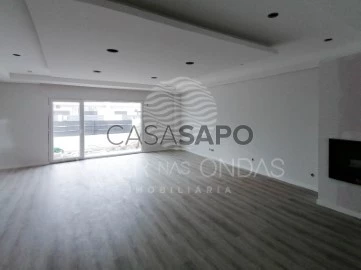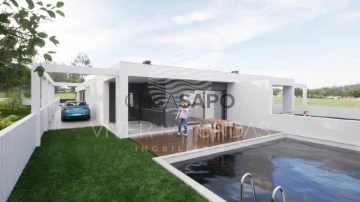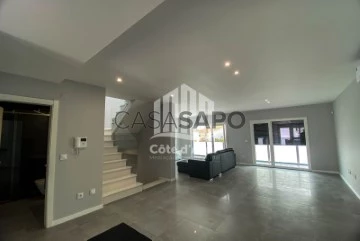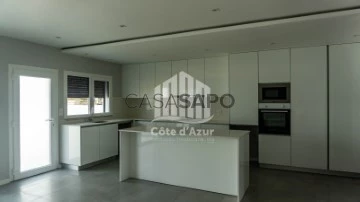Houses
4
Price
More filters
42 Properties for Sale, Houses - House 4 Bedrooms least recent, New, in Seixal, Fernão Ferro, with Suite
Order by
Least recent
House 4 Bedrooms Duplex
Redondos, Fernão Ferro, Seixal, Distrito de Setúbal
New · 206m²
With Swimming Pool
buy
445.000 €
Moradia T4 com localização privilegiada em Fernão Ferro.
Este imóvel apresenta-se composto por 2 pisos, com uma disposição bastante funcional, e características diferenciadoras da envolvente. Goza de excelente orientação solar.
O piso térreo conta com a zona social do imóvel, nomeadamente:
- Hall de entrada, com cerca de 7,00 m2;
- Corredor de circulação, com cerca de 8,00 m2;
- Uma sala, com cerca de 35,00 m2 e lareira. Este espaço goza de bastante iluminação;
- Uma cozinha, com cerca de 8,00 m2. A cozinha apresenta ilha e móveis lacados a branco;
- Aproveitamento do vão de escada para despensa;
- Um quarto/escritório, com cerca de 14,40 m2, com roupeiro;
- Uma casa de banho social, com cerca de 5,00 m2.
O piso superior conta com zona de quartos, nomeadamente:
- Uma suite, com cerca de 20,30 m2 no total. Este espaço conta com área de dormir, com 14,10 m2, uma casa de banho, com 3,80 m2, e um walk-in closet, com 6,00 m2. A suite tem acesso a uma varanda com cerca de 5,00 m2;
- Dois quartos, com 14,00 m2 e 13,00 m2 respetivamente, ambos com roupeiros. Os quartos partilham uma varanda com cerca de 15,50 m2;
- Uma casa de banho, com 4,65 m2;
- Uma área de circulação de quartos, com cerca de 12,40 m2.
Construção com elevados padrões de qualidade, aliando o conforto e o bom gosto, esta moradia contará com acabamentos diferenciadores, tais como:
- Aspiração Central;
- Tetos falsos em pladur;
- Caixilharia em PVC, com vidro duplo;
- Estores térmicos elétricos;
- Portas de correr de cassete;
- Carpintarias lacadas a branco;
- Roupeiros com portas lacadas a branco;
- Pavimento flutuante AC5;
- Escada interior com degraus em pedra;
- Sistema de Painéis Solares com Termossifão para aquecimento de águas;
- Portão exterior motorizado;
- Pré-instalação de ar condicionado;
- Casas de banho com móveis e espelhos;
Esta moradia, com amplo espaço exterior, conta ainda com:
- Piscina;
- Churrasqueira com bancada.
Os promitentes compradores poderão fazer alterações de materiais, a seu gosto, desde que a fase de construção o permita.
A propriedade encontra-se inserida em local de eleição para viver, aliada ao contacto com a natureza. De sublinhar também a sua proximidade aos principais acessos a Lisboa, às praias da Costa da Caparica e a vários serviços e transportes públicos.
GRUPO CHAVE CERTA
Com início de atividade no mercado imobiliário em 2014, é nossa prioridade garantir um serviço de qualidade. Com vasta experiência adquirida em Mediação Imobiliária, desenvolvemos novas competências e, podemos agora assegurar serviços de Avaliação de Imóveis, Apoio Administrativo, Jurídico e Fiscal. Por nascermos de um grupo empresarial dedicado à Consultoria em Gestão e à Indústria da Construção, com 40 anos de existência, contamos com uma estrutura sólida nesta área.
Este imóvel apresenta-se composto por 2 pisos, com uma disposição bastante funcional, e características diferenciadoras da envolvente. Goza de excelente orientação solar.
O piso térreo conta com a zona social do imóvel, nomeadamente:
- Hall de entrada, com cerca de 7,00 m2;
- Corredor de circulação, com cerca de 8,00 m2;
- Uma sala, com cerca de 35,00 m2 e lareira. Este espaço goza de bastante iluminação;
- Uma cozinha, com cerca de 8,00 m2. A cozinha apresenta ilha e móveis lacados a branco;
- Aproveitamento do vão de escada para despensa;
- Um quarto/escritório, com cerca de 14,40 m2, com roupeiro;
- Uma casa de banho social, com cerca de 5,00 m2.
O piso superior conta com zona de quartos, nomeadamente:
- Uma suite, com cerca de 20,30 m2 no total. Este espaço conta com área de dormir, com 14,10 m2, uma casa de banho, com 3,80 m2, e um walk-in closet, com 6,00 m2. A suite tem acesso a uma varanda com cerca de 5,00 m2;
- Dois quartos, com 14,00 m2 e 13,00 m2 respetivamente, ambos com roupeiros. Os quartos partilham uma varanda com cerca de 15,50 m2;
- Uma casa de banho, com 4,65 m2;
- Uma área de circulação de quartos, com cerca de 12,40 m2.
Construção com elevados padrões de qualidade, aliando o conforto e o bom gosto, esta moradia contará com acabamentos diferenciadores, tais como:
- Aspiração Central;
- Tetos falsos em pladur;
- Caixilharia em PVC, com vidro duplo;
- Estores térmicos elétricos;
- Portas de correr de cassete;
- Carpintarias lacadas a branco;
- Roupeiros com portas lacadas a branco;
- Pavimento flutuante AC5;
- Escada interior com degraus em pedra;
- Sistema de Painéis Solares com Termossifão para aquecimento de águas;
- Portão exterior motorizado;
- Pré-instalação de ar condicionado;
- Casas de banho com móveis e espelhos;
Esta moradia, com amplo espaço exterior, conta ainda com:
- Piscina;
- Churrasqueira com bancada.
Os promitentes compradores poderão fazer alterações de materiais, a seu gosto, desde que a fase de construção o permita.
A propriedade encontra-se inserida em local de eleição para viver, aliada ao contacto com a natureza. De sublinhar também a sua proximidade aos principais acessos a Lisboa, às praias da Costa da Caparica e a vários serviços e transportes públicos.
GRUPO CHAVE CERTA
Com início de atividade no mercado imobiliário em 2014, é nossa prioridade garantir um serviço de qualidade. Com vasta experiência adquirida em Mediação Imobiliária, desenvolvemos novas competências e, podemos agora assegurar serviços de Avaliação de Imóveis, Apoio Administrativo, Jurídico e Fiscal. Por nascermos de um grupo empresarial dedicado à Consultoria em Gestão e à Indústria da Construção, com 40 anos de existência, contamos com uma estrutura sólida nesta área.
Contact
House 4 Bedrooms Duplex
Fernão Ferro, Seixal, Distrito de Setúbal
New · 206m²
buy
445.000 €
Moradia T4 com localização privilegiada em Fernão Ferro.
Este imóvel apresenta-se composto por 2 pisos, com uma disposição bastante funcional, e características diferenciadoras da envolvente. Goza de excelente orientação solar.
O piso térreo conta com a zona social do imóvel, nomeadamente:
- Hall de entrada, com cerca de 7,00 m2;
- Corredor de circulação, com cerca de 8,00 m2;
- Uma sala, com cerca de 35,00 m2 e lareira. Este espaço goza de bastante iluminação;
- Uma cozinha, com cerca de 8,00 m2. A cozinha apresenta ilha e móveis lacados a branco;
- Aproveitamento do vão de escada para despensa;
- Um quarto/escritório, com cerca de 14,40 m2, com roupeiro;
- Uma casa de banho social, com cerca de 5,00 m2.
O piso superior conta com zona de quartos, nomeadamente:
- Uma suite, com cerca de 20,30 m2 no total. Este espaço conta com área de dormir, com 14,10 m2, uma casa de banho, com 3,80 m2, e um walk-in closet, com 6,00 m2. A suite tem acesso a uma varanda com cerca de 5,00 m2;
- Dois quartos, com 14,00 m2 e 13,00 m2 respetivamente, ambos com roupeiros. Os quartos partilham uma varanda com cerca de 15,50 m2;
- Uma casa de banho, com 4,65 m2;
- Uma área de circulação de quartos, com cerca de 12,40 m2.
Construção com elevados padrões de qualidade, aliando o conforto e o bom gosto, esta moradia contará com acabamentos diferenciadores, tais como:
- Aspiração Central;
- Tetos falsos em pladur;
- Caixilharia em PVC, com vidro duplo;
- Estores térmicos elétricos;
- Portas de correr de cassete;
- Carpintarias lacadas a branco;
- Roupeiros com portas lacadas a branco;
- Pavimento flutuante AC5;
- Escada interior com degraus em pedra;
- Sistema de Painéis Solares com Termossifão para aquecimento de águas;
- Portão exterior motorizado;
- Pré-instalação de ar condicionado;
- Casas de banho com móveis e espelhos;
Esta moradia, com amplo espaço exterior, conta ainda com:
- Piscina;
- Churrasqueira com bancada.
Os promitentes compradores poderão fazer alterações de materiais, a seu gosto, desde que a fase de construção o permita.
A propriedade encontra-se inserida em local de eleição para viver, aliada ao contacto com a natureza. De sublinhar também a sua proximidade aos principais acessos a Lisboa, às praias da Costa da Caparica e a vários serviços e transportes públicos.
GRUPO CHAVE CERTA
Com início de atividade no mercado imobiliário em 2014, é nossa prioridade garantir um serviço de qualidade. Com vasta experiência adquirida em Mediação Imobiliária, desenvolvemos novas competências e, podemos agora assegurar serviços de Avaliação de Imóveis, Apoio Administrativo, Jurídico e Fiscal. Por nascermos de um grupo empresarial dedicado à Consultoria em Gestão e à Indústria da Construção, com 40 anos de existência, contamos com uma estrutura sólida nesta área.
Este imóvel apresenta-se composto por 2 pisos, com uma disposição bastante funcional, e características diferenciadoras da envolvente. Goza de excelente orientação solar.
O piso térreo conta com a zona social do imóvel, nomeadamente:
- Hall de entrada, com cerca de 7,00 m2;
- Corredor de circulação, com cerca de 8,00 m2;
- Uma sala, com cerca de 35,00 m2 e lareira. Este espaço goza de bastante iluminação;
- Uma cozinha, com cerca de 8,00 m2. A cozinha apresenta ilha e móveis lacados a branco;
- Aproveitamento do vão de escada para despensa;
- Um quarto/escritório, com cerca de 14,40 m2, com roupeiro;
- Uma casa de banho social, com cerca de 5,00 m2.
O piso superior conta com zona de quartos, nomeadamente:
- Uma suite, com cerca de 20,30 m2 no total. Este espaço conta com área de dormir, com 14,10 m2, uma casa de banho, com 3,80 m2, e um walk-in closet, com 6,00 m2. A suite tem acesso a uma varanda com cerca de 5,00 m2;
- Dois quartos, com 14,00 m2 e 13,00 m2 respetivamente, ambos com roupeiros. Os quartos partilham uma varanda com cerca de 15,50 m2;
- Uma casa de banho, com 4,65 m2;
- Uma área de circulação de quartos, com cerca de 12,40 m2.
Construção com elevados padrões de qualidade, aliando o conforto e o bom gosto, esta moradia contará com acabamentos diferenciadores, tais como:
- Aspiração Central;
- Tetos falsos em pladur;
- Caixilharia em PVC, com vidro duplo;
- Estores térmicos elétricos;
- Portas de correr de cassete;
- Carpintarias lacadas a branco;
- Roupeiros com portas lacadas a branco;
- Pavimento flutuante AC5;
- Escada interior com degraus em pedra;
- Sistema de Painéis Solares com Termossifão para aquecimento de águas;
- Portão exterior motorizado;
- Pré-instalação de ar condicionado;
- Casas de banho com móveis e espelhos;
Esta moradia, com amplo espaço exterior, conta ainda com:
- Piscina;
- Churrasqueira com bancada.
Os promitentes compradores poderão fazer alterações de materiais, a seu gosto, desde que a fase de construção o permita.
A propriedade encontra-se inserida em local de eleição para viver, aliada ao contacto com a natureza. De sublinhar também a sua proximidade aos principais acessos a Lisboa, às praias da Costa da Caparica e a vários serviços e transportes públicos.
GRUPO CHAVE CERTA
Com início de atividade no mercado imobiliário em 2014, é nossa prioridade garantir um serviço de qualidade. Com vasta experiência adquirida em Mediação Imobiliária, desenvolvemos novas competências e, podemos agora assegurar serviços de Avaliação de Imóveis, Apoio Administrativo, Jurídico e Fiscal. Por nascermos de um grupo empresarial dedicado à Consultoria em Gestão e à Indústria da Construção, com 40 anos de existência, contamos com uma estrutura sólida nesta área.
Contact
House 4 Bedrooms
Fernão Ferro, Seixal, Distrito de Setúbal
New · 150m²
With Garage
buy
425.000 €
Offer of the deed. Semi-detached house T4 with patio and parking, in Fernão Ferro.
Composed on the ground floor by an entrance hall with a leak that illuminates the whole house, fully equipped kitchen, living room, sanitary installation and a bedroom. The upper floor contains a suite, two bedrooms, two terraces and a balcony.
It has a fireplace, pre-installation of air conditioning, automatic shutters, central vacuum, automatic gates, alarm, video intercom, barbecue and solar panels of 300 liters with resistance.
In its proximity we find:
Intermarché 2 minutes by car
LIDL 1 minute drive
Fertagus Station (trains to Lisbon) 10 minutes by car
Municipal Market 4 minutes by car
Lagoas Park 2 minutes by car
Rio Sul Shopping 10 minutes by car
Access A33 and A2 within 5 minutes by car
Seixal’s historic area/bay 15 minutes by car
Albufeira Lagoon, Meco beaches and Sesimbra beaches 15 minutes away by car
VIVER NAS ONDAS is a real estate agency with 17 years of experience that also acts as a CREDIT INTERMEDIARY, duly authorized by the Bank of Portugal (Reg. 3151).
Our team is made up of passionate and dedicated professionals, ready to make your dreams come true.
We take on the responsibility of taking care of the entire financing process, if necessary, providing you with peace of mind and security. We are committed to finding the best home loan solutions available on the market, and we work tirelessly to achieve this goal.
We take care of all the details of the process, from analyzing your financial needs to presenting the financing options that best suit your profile.
Our mission is to offer an excellent service, putting your interests first. We work with commitment and dedication to make the process of obtaining housing credit simpler and more effective for you.
Composed on the ground floor by an entrance hall with a leak that illuminates the whole house, fully equipped kitchen, living room, sanitary installation and a bedroom. The upper floor contains a suite, two bedrooms, two terraces and a balcony.
It has a fireplace, pre-installation of air conditioning, automatic shutters, central vacuum, automatic gates, alarm, video intercom, barbecue and solar panels of 300 liters with resistance.
In its proximity we find:
Intermarché 2 minutes by car
LIDL 1 minute drive
Fertagus Station (trains to Lisbon) 10 minutes by car
Municipal Market 4 minutes by car
Lagoas Park 2 minutes by car
Rio Sul Shopping 10 minutes by car
Access A33 and A2 within 5 minutes by car
Seixal’s historic area/bay 15 minutes by car
Albufeira Lagoon, Meco beaches and Sesimbra beaches 15 minutes away by car
VIVER NAS ONDAS is a real estate agency with 17 years of experience that also acts as a CREDIT INTERMEDIARY, duly authorized by the Bank of Portugal (Reg. 3151).
Our team is made up of passionate and dedicated professionals, ready to make your dreams come true.
We take on the responsibility of taking care of the entire financing process, if necessary, providing you with peace of mind and security. We are committed to finding the best home loan solutions available on the market, and we work tirelessly to achieve this goal.
We take care of all the details of the process, from analyzing your financial needs to presenting the financing options that best suit your profile.
Our mission is to offer an excellent service, putting your interests first. We work with commitment and dedication to make the process of obtaining housing credit simpler and more effective for you.
Contact
House 4 Bedrooms Duplex
Fernão Ferro, Seixal, Distrito de Setúbal
New · 164m²
With Garage
buy
365.000 €
Do you like the idea of your new family’s home being in a quiet area, and strategically located in terms of access to satisfy your daily routines, as well as enjoy leisure areas?
It is what allows you this villa of 4 rooms, distributed over 2 floors, with the particularity of a room on the 0th floor.
We enter the hall on floor 0 on floating floor, false ceilings in white with built-in lights, featuring an excellent bedroom with wardrobe and plenty of light, a fully equipped kitchen with opening to a dining room and a desirable living room, as well as a bathroom with poliban.
The living room, which allows the combination with dining room, is complete with the comfort of the conditioned air, with passage to the outside, where we have a leisure area, with a possible outdoor dining space and with a barbecue.
We climbed to the 1st floor by a staircase with stainless steel handrail, existing along it an aesthetic window that allows an excellent luminosity. There we find three bedrooms, all with wardrobe and two with balcony, with floor on floating floor. The third with full bathroom (suite) with a tilting window and bathtub with guard.
The outdoor space is quite pleasant, gardened and with trees, with a patio where you can park two / three cars.
(villas under construction with expected completion in May 2023, represented here by model photos)
It is what allows you this villa of 4 rooms, distributed over 2 floors, with the particularity of a room on the 0th floor.
We enter the hall on floor 0 on floating floor, false ceilings in white with built-in lights, featuring an excellent bedroom with wardrobe and plenty of light, a fully equipped kitchen with opening to a dining room and a desirable living room, as well as a bathroom with poliban.
The living room, which allows the combination with dining room, is complete with the comfort of the conditioned air, with passage to the outside, where we have a leisure area, with a possible outdoor dining space and with a barbecue.
We climbed to the 1st floor by a staircase with stainless steel handrail, existing along it an aesthetic window that allows an excellent luminosity. There we find three bedrooms, all with wardrobe and two with balcony, with floor on floating floor. The third with full bathroom (suite) with a tilting window and bathtub with guard.
The outdoor space is quite pleasant, gardened and with trees, with a patio where you can park two / three cars.
(villas under construction with expected completion in May 2023, represented here by model photos)
Contact
House 4 Bedrooms
Quinta das Laranjeiras , Fernão Ferro, Seixal, Distrito de Setúbal
New · 180m²
buy
620.000 €
Moradia de arquitetura moderna e contemporânea, com ótimas áreas e localizada emm zona calma e central
Caracteristicas:
-Sala e cozinha em Open Space, com área de 70 m2;
-Sala de estar com vista direta para a zona de lazer e piscinaJ;
-Jardim interior inserido na zona do hall de entrada e open space;
-Cozinha com ilha e totalmente equipada;
-Lavandaria/Despensa;
-Hall de entrada de 8 m2;
-Logradouro com churrasqueira e alpendre;
-Casa de banho social de 5 m2 com base de duche;
-Master Suite de 21 m2, com closet de 9 m2;
-Casa de banho da Master Suite de 8 m2 com Jardim interior;
-Suite de 16 m2, com 2 roupeiros e casa de banho de 4 m2;
-Quarto/escritório de 12 m2 com roupeiro;
-Quarto de 13 m2 com roupeiro;
-Hall de quartos de 13 m2;
-Piscina de 7 X 4 mt;
-Duche exterior
-Anexo de 10 m2 de apoio ao jardim e casa de banho de apoio á piscina;
Equipamentos:
Ar Condicionado
Aspiração central
Painéis solares para aquecimento de águas com depósito de 300L
Caixilharia em PVC com vidros duplos Guardian Sun e sistema Oscilo-batente
Isolamentos térmico em CAPOTTO
Duche exterior
Portões automáticos
Porta de alta segurança
Estores elétricos
Vídeo porteiro
2 jardins interiores
Moradia a iniciar em setembro de 2023
Caracteristicas:
-Sala e cozinha em Open Space, com área de 70 m2;
-Sala de estar com vista direta para a zona de lazer e piscinaJ;
-Jardim interior inserido na zona do hall de entrada e open space;
-Cozinha com ilha e totalmente equipada;
-Lavandaria/Despensa;
-Hall de entrada de 8 m2;
-Logradouro com churrasqueira e alpendre;
-Casa de banho social de 5 m2 com base de duche;
-Master Suite de 21 m2, com closet de 9 m2;
-Casa de banho da Master Suite de 8 m2 com Jardim interior;
-Suite de 16 m2, com 2 roupeiros e casa de banho de 4 m2;
-Quarto/escritório de 12 m2 com roupeiro;
-Quarto de 13 m2 com roupeiro;
-Hall de quartos de 13 m2;
-Piscina de 7 X 4 mt;
-Duche exterior
-Anexo de 10 m2 de apoio ao jardim e casa de banho de apoio á piscina;
Equipamentos:
Ar Condicionado
Aspiração central
Painéis solares para aquecimento de águas com depósito de 300L
Caixilharia em PVC com vidros duplos Guardian Sun e sistema Oscilo-batente
Isolamentos térmico em CAPOTTO
Duche exterior
Portões automáticos
Porta de alta segurança
Estores elétricos
Vídeo porteiro
2 jardins interiores
Moradia a iniciar em setembro de 2023
Contact
House 4 Bedrooms
Quinta das Laranjeiras , Fernão Ferro, Seixal, Distrito de Setúbal
New · 155m²
With Garage
buy
395.000 €
T4 semi-detached house, in the Fernão Ferro area with parking for 2 cars.
Excellent sun exposure.
Plot of 245m2, with a construction area of 195 m2.
Characteristics:
Floor 0:
- Room - 30 m2;
- Kitchen - 14 m2;
- WC - 4.20 m2;
- Pantry - 4m2;
- Bedroom - 12.50m2;
- Garage - 13 m2;
1st floor:
- Suite - 20 m2 | WC - 5.30;
- Balcony - 10 m2;
- Bedroom - 12 m2;
- Bedroom - 12 m2;
- WC - 4.20 m2;
Consisting of the following equipment:
- Solar panels
- Pre-installation of air conditioning
- Automatic gates
- Semi-equipped kitchen with appliances (fridge, oven, stove, hood and microwave)
Opportunity to choose materials and equipment to taste.
It is located 5 minutes from Parque das Lagoas, Quinta dos Morgados and 25 minutes from Lisbon. Quick access to the A2.
VIVER NAS ONDAS is a real estate agency with 17 years of experience that also acts as a CREDIT INTERMEDIARY, duly authorized by the Bank of Portugal (Reg. 3151).
Our team is made up of passionate and dedicated professionals, ready to make your dreams come true.
We take on the responsibility of taking care of the entire financing process, providing you with peace of mind and security. We are committed to finding the best home loan solutions available on the market, and we work tirelessly to achieve this goal.
We take care of all the details of the process, from analyzing your financial needs to presenting the financing options that best suit your profile.
Our mission is to offer an excellent service, putting your interests first. We work with commitment and dedication to make the process of obtaining housing credit simpler and more effective for you.
Excellent sun exposure.
Plot of 245m2, with a construction area of 195 m2.
Characteristics:
Floor 0:
- Room - 30 m2;
- Kitchen - 14 m2;
- WC - 4.20 m2;
- Pantry - 4m2;
- Bedroom - 12.50m2;
- Garage - 13 m2;
1st floor:
- Suite - 20 m2 | WC - 5.30;
- Balcony - 10 m2;
- Bedroom - 12 m2;
- Bedroom - 12 m2;
- WC - 4.20 m2;
Consisting of the following equipment:
- Solar panels
- Pre-installation of air conditioning
- Automatic gates
- Semi-equipped kitchen with appliances (fridge, oven, stove, hood and microwave)
Opportunity to choose materials and equipment to taste.
It is located 5 minutes from Parque das Lagoas, Quinta dos Morgados and 25 minutes from Lisbon. Quick access to the A2.
VIVER NAS ONDAS is a real estate agency with 17 years of experience that also acts as a CREDIT INTERMEDIARY, duly authorized by the Bank of Portugal (Reg. 3151).
Our team is made up of passionate and dedicated professionals, ready to make your dreams come true.
We take on the responsibility of taking care of the entire financing process, providing you with peace of mind and security. We are committed to finding the best home loan solutions available on the market, and we work tirelessly to achieve this goal.
We take care of all the details of the process, from analyzing your financial needs to presenting the financing options that best suit your profile.
Our mission is to offer an excellent service, putting your interests first. We work with commitment and dedication to make the process of obtaining housing credit simpler and more effective for you.
Contact
House 4 Bedrooms Duplex
Redondos, Fernão Ferro, Seixal, Distrito de Setúbal
New · 169m²
With Swimming Pool
buy
529.650 €
Offer of the deed. House T4 in Gaveto with swimming pool and home automation extras, with a gross private area of 169m2 and 36.85m2 of gross dependent area.
In terms of finishes/equipment, this magnificent villa will include:
- 4 bedrooms (one en suite) with built-in wardrobes
- 3 toilets
- Open space living room with kitchen
- Barbecue with dishwasher
- Pool
- Partially equipped kitchen with induction hob, oven, microwave and hidden hood
- Double glasses
- Electric blinds with Wi-Fi connection to open and close or program remotely on your mobile phone
- Equipped central vacuum
- Air conditioning - 2 outdoor machines and 5 indoor machines - living room + 4 bedrooms
- Living room and bedrooms with a lighting circuit with Wi-Fi for cell phone control
- Water pump in the remal inlet to reinforce the pressure
- 300L water solar panels
- Circuit with socket for external charging of electric cars
Iron and concrete construction for maximum seismic resistance.
Nearby points of interest:
Basic School 1.5 km away
E.B.1 School and Kindergarten 2 Kms away
International School of Palmela 25 minutes away
St. Peter’s International School 30 minutes away
Quinta do Perú Golf & Country Club 5 km away
Intermarché, Aldi and LIDL at about 2 Kms
Access to Lisbon/Setúbal (IC32 / A33) at 6 Kms
Lisbon Airport 30 minutes away
With contemporary design and excellent construction quality, this villa is located in a consolidated area of housing.
VIVER NAS ONDAS is a real estate agency with 17 years of experience that also acts as a CREDIT INTERMEDIATE, duly authorized by the Bank of Portugal (Reg. 3151).
Our team is made up of passionate and dedicated professionals, ready to make your dreams come true.
We take responsibility for taking care of the entire financing process, providing you with peace of mind and security. We are committed to finding the best home loan solutions available on the market, and we work tirelessly to achieve this goal.
We take care of all the details of the process, from analyzing your financial needs to presenting you with the most suitable financing options for your profile.
Our mission is to offer an excellent service, putting your interests first. We work with commitment and dedication to make the process of obtaining a mortgage loan simpler and more effective for you.
In terms of finishes/equipment, this magnificent villa will include:
- 4 bedrooms (one en suite) with built-in wardrobes
- 3 toilets
- Open space living room with kitchen
- Barbecue with dishwasher
- Pool
- Partially equipped kitchen with induction hob, oven, microwave and hidden hood
- Double glasses
- Electric blinds with Wi-Fi connection to open and close or program remotely on your mobile phone
- Equipped central vacuum
- Air conditioning - 2 outdoor machines and 5 indoor machines - living room + 4 bedrooms
- Living room and bedrooms with a lighting circuit with Wi-Fi for cell phone control
- Water pump in the remal inlet to reinforce the pressure
- 300L water solar panels
- Circuit with socket for external charging of electric cars
Iron and concrete construction for maximum seismic resistance.
Nearby points of interest:
Basic School 1.5 km away
E.B.1 School and Kindergarten 2 Kms away
International School of Palmela 25 minutes away
St. Peter’s International School 30 minutes away
Quinta do Perú Golf & Country Club 5 km away
Intermarché, Aldi and LIDL at about 2 Kms
Access to Lisbon/Setúbal (IC32 / A33) at 6 Kms
Lisbon Airport 30 minutes away
With contemporary design and excellent construction quality, this villa is located in a consolidated area of housing.
VIVER NAS ONDAS is a real estate agency with 17 years of experience that also acts as a CREDIT INTERMEDIATE, duly authorized by the Bank of Portugal (Reg. 3151).
Our team is made up of passionate and dedicated professionals, ready to make your dreams come true.
We take responsibility for taking care of the entire financing process, providing you with peace of mind and security. We are committed to finding the best home loan solutions available on the market, and we work tirelessly to achieve this goal.
We take care of all the details of the process, from analyzing your financial needs to presenting you with the most suitable financing options for your profile.
Our mission is to offer an excellent service, putting your interests first. We work with commitment and dedication to make the process of obtaining a mortgage loan simpler and more effective for you.
Contact
House 4 Bedrooms Duplex
Redondos, Fernão Ferro, Seixal, Distrito de Setúbal
New · 181m²
With Garage
buy
583.150 €
Offer of the deed. House T4 with swimming pool, garage and extras with home automation.
It has a private gross area of 181.05m2 and 53.32m2 of dependent gross area.
In terms of finishes/equipment, this magnificent villa will include:
- 1 bedroom on the ground floor with wardrobe
- 3 bedrooms (one en suite) on the 1st floor, with built-in wardrobes
- 3 toilets
- Living room in open space with kitchen with 46m2
- Barbecue with dishwasher
- Pool
- Garage with 20.60m2
- Fully equipped kitchen with induction hob, oven, microwave, extractor hood, fridge, dishwasher and washing machine and dryer
- Double glasses
- Electric blinds with Wi-Fi connection to open and close or program remotely on your mobile phone
- Equipped central vacuum
- Air conditioning - 2 outdoor machines and 5 indoor machines - living room + 4 bedrooms
- Living room and bedrooms with a lighting circuit with Wi-Fi for cell phone control
- Water pump in the remal inlet to reinforce the pressure
- 300L water solar panels
- Circuit with socket for external charging of electric cars
EXTRAS included:
- Electric entrance gates with remote control
- Intruder and fire alarm with temperature gauges in the various rooms
- Surveillance system with recording and 4 night vision cameras accessible via mobile phone
- Pool cover with electric shutter type
- 10 Photovoltaic Panels total 3750W with 5000W inverter
Iron and concrete construction for maximum seismic resistance.
Nearby points of interest:
Basic School 1.5 km away
E.B.1 School and Kindergarten 2 Kms away
International School of Palmela 25 minutes away
St. Peter’s International School 30 minutes away
Quinta do Perú Golf & Country Club 5 km away
Intermarché, Aldi and LIDL at about 2 Kms
Access to Lisbon/Setúbal (IC32 / A33) at 6 Kms
Lisbon Airport 30 minutes away
VIVER NAS ONDAS is a real estate agency with 17 years of experience that also acts as a CREDIT INTERMEDIATE, duly authorized by the Bank of Portugal (Reg. 3151).
Our team is made up of passionate and dedicated professionals, ready to make your dreams come true.
We take responsibility for taking care of the entire financing process, providing you with peace of mind and security. We are committed to finding the best home loan solutions available on the market, and we work tirelessly to achieve this goal.
We take care of all the details of the process, from analyzing your financial needs to presenting you with the most suitable financing options for your profile.
Our mission is to offer an excellent service, putting your interests first. We work with commitment and dedication to make the process of obtaining a mortgage loan simpler and more effective for you.
It has a private gross area of 181.05m2 and 53.32m2 of dependent gross area.
In terms of finishes/equipment, this magnificent villa will include:
- 1 bedroom on the ground floor with wardrobe
- 3 bedrooms (one en suite) on the 1st floor, with built-in wardrobes
- 3 toilets
- Living room in open space with kitchen with 46m2
- Barbecue with dishwasher
- Pool
- Garage with 20.60m2
- Fully equipped kitchen with induction hob, oven, microwave, extractor hood, fridge, dishwasher and washing machine and dryer
- Double glasses
- Electric blinds with Wi-Fi connection to open and close or program remotely on your mobile phone
- Equipped central vacuum
- Air conditioning - 2 outdoor machines and 5 indoor machines - living room + 4 bedrooms
- Living room and bedrooms with a lighting circuit with Wi-Fi for cell phone control
- Water pump in the remal inlet to reinforce the pressure
- 300L water solar panels
- Circuit with socket for external charging of electric cars
EXTRAS included:
- Electric entrance gates with remote control
- Intruder and fire alarm with temperature gauges in the various rooms
- Surveillance system with recording and 4 night vision cameras accessible via mobile phone
- Pool cover with electric shutter type
- 10 Photovoltaic Panels total 3750W with 5000W inverter
Iron and concrete construction for maximum seismic resistance.
Nearby points of interest:
Basic School 1.5 km away
E.B.1 School and Kindergarten 2 Kms away
International School of Palmela 25 minutes away
St. Peter’s International School 30 minutes away
Quinta do Perú Golf & Country Club 5 km away
Intermarché, Aldi and LIDL at about 2 Kms
Access to Lisbon/Setúbal (IC32 / A33) at 6 Kms
Lisbon Airport 30 minutes away
VIVER NAS ONDAS is a real estate agency with 17 years of experience that also acts as a CREDIT INTERMEDIATE, duly authorized by the Bank of Portugal (Reg. 3151).
Our team is made up of passionate and dedicated professionals, ready to make your dreams come true.
We take responsibility for taking care of the entire financing process, providing you with peace of mind and security. We are committed to finding the best home loan solutions available on the market, and we work tirelessly to achieve this goal.
We take care of all the details of the process, from analyzing your financial needs to presenting you with the most suitable financing options for your profile.
Our mission is to offer an excellent service, putting your interests first. We work with commitment and dedication to make the process of obtaining a mortgage loan simpler and more effective for you.
Contact
House 4 Bedrooms Triplex
Fernão Ferro, Seixal, Distrito de Setúbal
New · 165m²
With Garage
buy
410.000 €
4 bedroom semi-detached house NEW, BRAND NEW AND READY TO DEED, in Fernão Ferro.
Upon entering the house, we will find on Floor 0 a large living room (34.95 m²) with distribution to the Kitchen, Pantry or storage space, service bathroom (3.35m²) and access stairs to the 1st Floor. The kitchen (13.40m²) is fully equipped with Bosh appliances, has a built-in refrigerator and vertical chest and also has dedicated space for laundry (3.90m²).
On the 1st floor you will find 2 bedrooms, both with wardrobes (12.60m²) and access to an exclusive balcony (6.75m²). The third bedroom is configured in a suite (22.0m²) with closet and private bathroom. This floor also has a Floor Service Toilet (5.20m²).
On the 2nd floor you can count on another bedroom and a large storage space with 35.0m² (21.0m² with useful ceiling height), with pre-installation of sanitation and infrastructures to accommodate a bathroom, if you wish and thus convert the space into another fantastic Suite.
Outside, the property offers a very sunny space, equipped with barbecue and dishwasher, great for offering quality moments and socialising with your friends and family.
Garage for one car (15.0m²) offering 2 more spaces in the access corridor.
This property is located in a very quiet area, close to commerce and transport. Easy access to the Fertagus train to Lisbon and close to the access to the A2 motorway (Seixal junction, with direct connection to Lisbon, Almada and Setúbal) and the beaches of Costa da Caparica / Fonte da Telha, Lagoa de Albufeira / Meco and Sesimbra / Arrábida.
General features: Pre-installation of home automation; Pre-installation of air conditioning; Central vacuum; Alarm; Electric gates; Solar panel for water with 300L tank; Kitchen equipped with oven, extractor fan, hob, microwave, dishwasher, washing machine and Bosh fridge (combined); PVC frames with double glazing; Electric shutters; False ceilings with built-in LED light.
Come and be surprised...
Upon entering the house, we will find on Floor 0 a large living room (34.95 m²) with distribution to the Kitchen, Pantry or storage space, service bathroom (3.35m²) and access stairs to the 1st Floor. The kitchen (13.40m²) is fully equipped with Bosh appliances, has a built-in refrigerator and vertical chest and also has dedicated space for laundry (3.90m²).
On the 1st floor you will find 2 bedrooms, both with wardrobes (12.60m²) and access to an exclusive balcony (6.75m²). The third bedroom is configured in a suite (22.0m²) with closet and private bathroom. This floor also has a Floor Service Toilet (5.20m²).
On the 2nd floor you can count on another bedroom and a large storage space with 35.0m² (21.0m² with useful ceiling height), with pre-installation of sanitation and infrastructures to accommodate a bathroom, if you wish and thus convert the space into another fantastic Suite.
Outside, the property offers a very sunny space, equipped with barbecue and dishwasher, great for offering quality moments and socialising with your friends and family.
Garage for one car (15.0m²) offering 2 more spaces in the access corridor.
This property is located in a very quiet area, close to commerce and transport. Easy access to the Fertagus train to Lisbon and close to the access to the A2 motorway (Seixal junction, with direct connection to Lisbon, Almada and Setúbal) and the beaches of Costa da Caparica / Fonte da Telha, Lagoa de Albufeira / Meco and Sesimbra / Arrábida.
General features: Pre-installation of home automation; Pre-installation of air conditioning; Central vacuum; Alarm; Electric gates; Solar panel for water with 300L tank; Kitchen equipped with oven, extractor fan, hob, microwave, dishwasher, washing machine and Bosh fridge (combined); PVC frames with double glazing; Electric shutters; False ceilings with built-in LED light.
Come and be surprised...
Contact
House 4 Bedrooms Duplex
Redondos, Fernão Ferro, Seixal, Distrito de Setúbal
New · 140m²
With Swimming Pool
buy
390.000 €
Moradia T4, localizado em Redondos, Fernão Ferro. A moradia geminada encontra-se ao lado de espaços verdes, aumentando a envolvência com a natureza.
Este imóvel apresenta-se composto por 2 pisos, e a sua disposição é bastante funcional.
O piso térreo conta com a zona social do imóvel, nomeadamente:
- Hall de entrada;
- Uma sala de estar em open space com a cozinha e sala de refeições, com cerca de 35 m2. Este espaço inclui acesso ao jardim;
- Um quarto/escritório;
- Uma casa de banho social.
O piso superior conta com zona de quartos, nomeadamente:
- Uma suite, com cerca de 27 m2. Este espaço inclui uma casa de banho, com cerca de 7 m2 e um closet. Esta suite tem acesso a varanda coberta, com cerca de 8 m2;
- Um quarto, com cerca de 17 m2. Este espaço inclui uma casa de banho, com cerca de 3 m2 ; Este quarto tem acesso a terraço coberto, com cerca de 14 m2;
- Um quarto, com cerca de 15 m2. Este quarto tem acesso a terraço coberto, com cerca de 14 m2
- Uma área de circulação de quartos.
Construção com elevados padrões de qualidade, aliando o conforto e o bom gosto, esta moradia contará com acabamentos como caixilharia em PVC oscilo-batente e vidros duplos, estores elétricos, painéis solares e pré-instalação de ar condicionado e de aquecimento central.
Por se encontrar em fase inicial de construção, poderá escolher alguns materiais de acabamento.
Esta moradia conta ainda com:
- Área exterior coberta, com cerca de 21 m2. Este espaço, com acesso à sala e cozinha, conta com zona de lavandaria e zona de churrasqueira;
- Pérgula, com possibilidade de garagem.
Existe a possibilidade de construção de piscina.
De sublinhar que o terreno, com cerca de 240 m2, conta com amplo espaço exterior.
A propriedade encontra-se inserida em local de eleição para viver, aliada ao contacto com a natureza. De sublinhar também a sua proximidade aos principais acessos a Lisboa, às praias da Costa da Caparica e a vários serviços e transportes públicos.
GRUPO CHAVE CERTA
Com início de atividade no mercado imobiliário em 2014, é nossa prioridade garantir um serviço de qualidade. Com vasta experiência adquirida em Mediação Imobiliária, desenvolvemos novas competências e, podemos agora assegurar serviços de Avaliação de Imóveis, Apoio Administrativo, Jurídico e Fiscal. Por nascermos de um grupo empresarial dedicado à Consultoria em Gestão e à Indústria da Construção, com 40 anos de existência, contamos com uma estrutura sólida nesta área.
Este imóvel apresenta-se composto por 2 pisos, e a sua disposição é bastante funcional.
O piso térreo conta com a zona social do imóvel, nomeadamente:
- Hall de entrada;
- Uma sala de estar em open space com a cozinha e sala de refeições, com cerca de 35 m2. Este espaço inclui acesso ao jardim;
- Um quarto/escritório;
- Uma casa de banho social.
O piso superior conta com zona de quartos, nomeadamente:
- Uma suite, com cerca de 27 m2. Este espaço inclui uma casa de banho, com cerca de 7 m2 e um closet. Esta suite tem acesso a varanda coberta, com cerca de 8 m2;
- Um quarto, com cerca de 17 m2. Este espaço inclui uma casa de banho, com cerca de 3 m2 ; Este quarto tem acesso a terraço coberto, com cerca de 14 m2;
- Um quarto, com cerca de 15 m2. Este quarto tem acesso a terraço coberto, com cerca de 14 m2
- Uma área de circulação de quartos.
Construção com elevados padrões de qualidade, aliando o conforto e o bom gosto, esta moradia contará com acabamentos como caixilharia em PVC oscilo-batente e vidros duplos, estores elétricos, painéis solares e pré-instalação de ar condicionado e de aquecimento central.
Por se encontrar em fase inicial de construção, poderá escolher alguns materiais de acabamento.
Esta moradia conta ainda com:
- Área exterior coberta, com cerca de 21 m2. Este espaço, com acesso à sala e cozinha, conta com zona de lavandaria e zona de churrasqueira;
- Pérgula, com possibilidade de garagem.
Existe a possibilidade de construção de piscina.
De sublinhar que o terreno, com cerca de 240 m2, conta com amplo espaço exterior.
A propriedade encontra-se inserida em local de eleição para viver, aliada ao contacto com a natureza. De sublinhar também a sua proximidade aos principais acessos a Lisboa, às praias da Costa da Caparica e a vários serviços e transportes públicos.
GRUPO CHAVE CERTA
Com início de atividade no mercado imobiliário em 2014, é nossa prioridade garantir um serviço de qualidade. Com vasta experiência adquirida em Mediação Imobiliária, desenvolvemos novas competências e, podemos agora assegurar serviços de Avaliação de Imóveis, Apoio Administrativo, Jurídico e Fiscal. Por nascermos de um grupo empresarial dedicado à Consultoria em Gestão e à Indústria da Construção, com 40 anos de existência, contamos com uma estrutura sólida nesta área.
Contact
House 4 Bedrooms Duplex
Redondos, Fernão Ferro, Seixal, Distrito de Setúbal
New · 180m²
buy
450.000 €
Spacious 4 bedroom semi-detached house, with 196m², with Lidl, Intermarché and Aldi nearby, located in a quiet area in Redondos in Fernão Ferro, in the municipality of Seixal, 20 kms from Lisbon and close to the beaches.
The villa consists of:
Floor 0
- Large living room and open space kitchen with 46.11m², semi equipped with built-in appliances of superior level including hob, oven and extractor fan
- Pantry with 1.50m²
- 1 bedroom with 15.85m²
- 1 bathroom 2.53m²
Floor 1
- 1 Suite with dressing room with 19.44m²
- Bathroom with 5.43m²
- Balcony with 3m²
- 1 Bedroom with 17.20m²
- Balcony with 2.5m²
- 1 Bedroom with 15m²
- Balcony with 2.5m²
- Bathroom with 4.10m²
Exterior
- Laser space
- Parking for 2 cars with pergola
- Barbecue with sink
Equipment
- Double glazing
- Electric blinds
- Central vacuum cleaner
- Pre-installation of air conditioning
- Staircase has tempered glass
- Video intercom,
- Electric gates
Note: Expected completion in June 2024
We are available to help you obtain your Mortgage, we are Linked Credit Intermediaries, registered with Banco de Portugal under number 0002867.
We provide a follow-up service before and after your deed.
Book your visit!
The villa consists of:
Floor 0
- Large living room and open space kitchen with 46.11m², semi equipped with built-in appliances of superior level including hob, oven and extractor fan
- Pantry with 1.50m²
- 1 bedroom with 15.85m²
- 1 bathroom 2.53m²
Floor 1
- 1 Suite with dressing room with 19.44m²
- Bathroom with 5.43m²
- Balcony with 3m²
- 1 Bedroom with 17.20m²
- Balcony with 2.5m²
- 1 Bedroom with 15m²
- Balcony with 2.5m²
- Bathroom with 4.10m²
Exterior
- Laser space
- Parking for 2 cars with pergola
- Barbecue with sink
Equipment
- Double glazing
- Electric blinds
- Central vacuum cleaner
- Pre-installation of air conditioning
- Staircase has tempered glass
- Video intercom,
- Electric gates
Note: Expected completion in June 2024
We are available to help you obtain your Mortgage, we are Linked Credit Intermediaries, registered with Banco de Portugal under number 0002867.
We provide a follow-up service before and after your deed.
Book your visit!
Contact
House 4 Bedrooms Duplex
Redondos, Fernão Ferro, Seixal, Distrito de Setúbal
New · 180m²
buy
450.000 €
Luxuosa moradia geminada T4, com 196m², com o Lidl, Intermarché e Aldi perto, localizado numa zona tranquila nos Redondos em Fernão Ferro, no concelho do Seixal, a 20 kms de Lisboa e próximo das praias.
A moradia é composta por:
Piso 0
- Sala de estar ampla e cozinha em open space com 46.11m², semi equipada com eletrodomésticos de encastrar de nível superior incluindo placa, forno e exaustor
- Despensa com 1.50m²
- 1 quarto com 15.85m²
- 1 casa de banho 2.53m²
Piso 1
- 1 Suite com closet com 19.44m²
- Casa de banho com 5.43m²
- Varanda com 3m²
- 1 Quarto com 17.20m²
- Varanda com 2.5m²
- 1 Quarto com 15m²
- Varanda com 2.5m²
- Casa de banho com 4.10m²
Exterior
- Espaço de laser
- Estacionamento para 2 carros com pérgula
- Churrasqueira com lava-loiças
Equipamento
- Vidros duplos
- Estores elétricos
- Aspiração central
- Pré-instalação de ar condicionado
- Escadaria tem vidro temperado
- Vídeo porteiro,
- Portões elétricos
Nota: Conclusão prevista para junho de 2024
Estamos disponíveis para ajudá-lo na obtenção do seu Crédito Habitação, somos Intermediários de Crédito Vinculado, registados no Banco de Portugal sob o nº 0002867.
Prestamos um serviço de acompanhamento antes e depois da sua escritura.
Marque a sua Visita!
A moradia é composta por:
Piso 0
- Sala de estar ampla e cozinha em open space com 46.11m², semi equipada com eletrodomésticos de encastrar de nível superior incluindo placa, forno e exaustor
- Despensa com 1.50m²
- 1 quarto com 15.85m²
- 1 casa de banho 2.53m²
Piso 1
- 1 Suite com closet com 19.44m²
- Casa de banho com 5.43m²
- Varanda com 3m²
- 1 Quarto com 17.20m²
- Varanda com 2.5m²
- 1 Quarto com 15m²
- Varanda com 2.5m²
- Casa de banho com 4.10m²
Exterior
- Espaço de laser
- Estacionamento para 2 carros com pérgula
- Churrasqueira com lava-loiças
Equipamento
- Vidros duplos
- Estores elétricos
- Aspiração central
- Pré-instalação de ar condicionado
- Escadaria tem vidro temperado
- Vídeo porteiro,
- Portões elétricos
Nota: Conclusão prevista para junho de 2024
Estamos disponíveis para ajudá-lo na obtenção do seu Crédito Habitação, somos Intermediários de Crédito Vinculado, registados no Banco de Portugal sob o nº 0002867.
Prestamos um serviço de acompanhamento antes e depois da sua escritura.
Marque a sua Visita!
Contact
House 4 Bedrooms
Fernão Ferro, Seixal, Distrito de Setúbal
New · 151m²
buy
385.000 €
Moradia T4 com acabamentos de Luxo.( Desfruta de todo o Sol no teu Novo Terraço).(Oferta da Escritura).
Cozinha totalmente equipada,
Aspiração Central,
Recuperador de Calor,
Ar Condicionado,
Alarme,
Painéis solares,
Vídeo Porteiro,
Estores Automáticos,
Vidros Duplos,
Churrasqueira,
Janelas PVC,
Portões Automáticos.
Box.
Anexo.
Logradouro com 92,39m2.
Previsão da conclusão da obra: Dezembro de 2024.
Cozinha totalmente equipada,
Aspiração Central,
Recuperador de Calor,
Ar Condicionado,
Alarme,
Painéis solares,
Vídeo Porteiro,
Estores Automáticos,
Vidros Duplos,
Churrasqueira,
Janelas PVC,
Portões Automáticos.
Box.
Anexo.
Logradouro com 92,39m2.
Previsão da conclusão da obra: Dezembro de 2024.
Contact
House 4 Bedrooms
Fernão Ferro, Seixal, Distrito de Setúbal
New · 156m²
buy
395.000 €
Offer of the deed. Semi-detached house T4, with front and back patio and parking, in Fernão Ferro.
Spread over two floors.
Ground floor contain:
- entrance hall
- fully equipped kitchen with 14.23m2
- room with 25.92m2
- sanitary installation with 3.91m2
- one bedroom with 10.40m2
On the top floor it contains:
- access hall with 6.82m2
- 1 bedroom with built-in wardrobe with 11.48m2
- 1 bedroom with built-in wardrobe with 14.81m2
- 1 sanitary installation to support the two bedrooms
- 1 suite with closet with 15.83m2 and IS with 4.93m2
Equipment:
1. Heat Recovery
2. Air Conditioning Installation
3. Double glazing
4. PVC Windows
5. Automatic Blinds
6. Fully equipped kitchen
7. Central Vacuum
8. Automatic Gates (Automatic Gates)
9. Alarm
10. Video Intercom
11. Barbecue
12. Solar Panels
In its proximity we find:
Intermarché 2 minutes by car
LIDL 1 minute drive away
Fertagus Station (trains to Lisbon) 10 minutes by car
Municipal Market 4 minutes by car
Parque das Lagoas 2 minutes by car
Rio Sul Shopping 10 minutes by car
Access A33 and A2 5 minutes by car
Seixal bay/historic area 15 minutes by car
Albufeira Lagoon, Meco beaches and Sesimbra beaches 15 minutes away by car
Expected delivery deadline and respective deeds: December 2024.
VIVER NAS ONDAS is a real estate agency with 17 years of experience that also acts as a CREDIT INTERMEDIARY, duly authorized by the Bank of Portugal (Reg. 3151).
Our team is made up of passionate and dedicated professionals, ready to make your dreams come true.
We take on the responsibility of taking care of the entire financing process, if necessary, providing you with peace of mind and security. We are committed to finding the best home loan solutions available on the market, and we work tirelessly to achieve this goal.
We take care of all the details of the process, from analyzing your financial needs to presenting the financing options that best suit your profile.
Our mission is to offer an excellent service, putting your interests first. We work with commitment and dedication to make the process of obtaining housing credit simpler and more effective for you.
Spread over two floors.
Ground floor contain:
- entrance hall
- fully equipped kitchen with 14.23m2
- room with 25.92m2
- sanitary installation with 3.91m2
- one bedroom with 10.40m2
On the top floor it contains:
- access hall with 6.82m2
- 1 bedroom with built-in wardrobe with 11.48m2
- 1 bedroom with built-in wardrobe with 14.81m2
- 1 sanitary installation to support the two bedrooms
- 1 suite with closet with 15.83m2 and IS with 4.93m2
Equipment:
1. Heat Recovery
2. Air Conditioning Installation
3. Double glazing
4. PVC Windows
5. Automatic Blinds
6. Fully equipped kitchen
7. Central Vacuum
8. Automatic Gates (Automatic Gates)
9. Alarm
10. Video Intercom
11. Barbecue
12. Solar Panels
In its proximity we find:
Intermarché 2 minutes by car
LIDL 1 minute drive away
Fertagus Station (trains to Lisbon) 10 minutes by car
Municipal Market 4 minutes by car
Parque das Lagoas 2 minutes by car
Rio Sul Shopping 10 minutes by car
Access A33 and A2 5 minutes by car
Seixal bay/historic area 15 minutes by car
Albufeira Lagoon, Meco beaches and Sesimbra beaches 15 minutes away by car
Expected delivery deadline and respective deeds: December 2024.
VIVER NAS ONDAS is a real estate agency with 17 years of experience that also acts as a CREDIT INTERMEDIARY, duly authorized by the Bank of Portugal (Reg. 3151).
Our team is made up of passionate and dedicated professionals, ready to make your dreams come true.
We take on the responsibility of taking care of the entire financing process, if necessary, providing you with peace of mind and security. We are committed to finding the best home loan solutions available on the market, and we work tirelessly to achieve this goal.
We take care of all the details of the process, from analyzing your financial needs to presenting the financing options that best suit your profile.
Our mission is to offer an excellent service, putting your interests first. We work with commitment and dedication to make the process of obtaining housing credit simpler and more effective for you.
Contact
House 4 Bedrooms
Quinta das Laranjeiras , Fernão Ferro, Seixal, Distrito de Setúbal
New · 188m²
With Swimming Pool
buy
620.000 €
Single storey house with 4 bedrooms, in Quinta das Laranjeiras, Fernão Ferro, Seixal (Greater Lisbon), with a spacious living room, overlooking the pool and the interior garden and the much-desired outdoor space, providing light.
Located on a plot measuring 522 sqm, it has a useful area of 188 m² and a gross area of 209 sqm.
Open-space living room and kitchen (62 sqm)
Indoor garden (11 sqm)
Laundry/Pantry (5 sqm)
Social bathroom
Master Suite (21 sqm) with closet (9 sqm), complete bathroom measuring 8 sqm and exclusive access to an interior patio measuring 8 sqm
Second Suite (20 sqm)
Bedroom (14 sqm)
Bedroom/office (12 sqm)
Exterior with shaded area for dining, barbecue, bench with sink, garden area and swimming pool
10 m² annex to support the pool, with storage area and bathroom.
In terms of finishes/equipment, we highlight:
Kitchen equipped with side-by-side refrigerator, oven, microwave, ceiling extractor fan with lighting and integration with induction hob, dishwasher and washing machine
PVC frames, double glazing, doors with swing-and-stop system, with thermal cut structure and white finish on the inside and dark gray on the outside
Electric blinds on all windows
Central vacuum.
Color video intercom system installed at the entrance of the house and display in the entrance hall and master suite area
Air conditioning in all rooms
Housing structure with air box and insulation of external facades using ETICS system
Outdoor pergola area prepared to receive an electric vehicle charger
Solar panels for heating sanitary water with 300 l tank
Strategic location:
The A2 Lisbon-Algarve motorway and Fogueteiro train station are very close, just 5 minutes by car
With the Seixal river station about 15 minutes away, Lisbon is a 20-minute boat ride to Cais do Sodré. There you can take transport to any point in the capital or simply enjoy a walk through the streets of downtown Lisbon
Buses to various destinations, including the train station and river terminal
Fonte da Telha Beach (20 min drive)
Lisbon Airport (30 min drive)
Shopping centers: Rio Sul Shopping, Forum Almada, Retail Park
Completion of construction estimated for October 2024.
Located on a plot measuring 522 sqm, it has a useful area of 188 m² and a gross area of 209 sqm.
Open-space living room and kitchen (62 sqm)
Indoor garden (11 sqm)
Laundry/Pantry (5 sqm)
Social bathroom
Master Suite (21 sqm) with closet (9 sqm), complete bathroom measuring 8 sqm and exclusive access to an interior patio measuring 8 sqm
Second Suite (20 sqm)
Bedroom (14 sqm)
Bedroom/office (12 sqm)
Exterior with shaded area for dining, barbecue, bench with sink, garden area and swimming pool
10 m² annex to support the pool, with storage area and bathroom.
In terms of finishes/equipment, we highlight:
Kitchen equipped with side-by-side refrigerator, oven, microwave, ceiling extractor fan with lighting and integration with induction hob, dishwasher and washing machine
PVC frames, double glazing, doors with swing-and-stop system, with thermal cut structure and white finish on the inside and dark gray on the outside
Electric blinds on all windows
Central vacuum.
Color video intercom system installed at the entrance of the house and display in the entrance hall and master suite area
Air conditioning in all rooms
Housing structure with air box and insulation of external facades using ETICS system
Outdoor pergola area prepared to receive an electric vehicle charger
Solar panels for heating sanitary water with 300 l tank
Strategic location:
The A2 Lisbon-Algarve motorway and Fogueteiro train station are very close, just 5 minutes by car
With the Seixal river station about 15 minutes away, Lisbon is a 20-minute boat ride to Cais do Sodré. There you can take transport to any point in the capital or simply enjoy a walk through the streets of downtown Lisbon
Buses to various destinations, including the train station and river terminal
Fonte da Telha Beach (20 min drive)
Lisbon Airport (30 min drive)
Shopping centers: Rio Sul Shopping, Forum Almada, Retail Park
Completion of construction estimated for October 2024.
Contact
House 4 Bedrooms
Fernão Ferro, Seixal, Distrito de Setúbal
New · 114m²
buy
385.000 €
Offer of the deed. Semi-detached house T4, with front and back patio and parking, in Fernão Ferro.
Spread over two floors.
Ground floor contain:
- entrance hall
- fully equipped kitchen with 14.25m2
- room with 25.92m2
- sanitary installation with 3.90m2
- one bedroom with 10.24m2
On the top floor it contains:
- access hall with 6.72m2
- 1 bedroom with built-in wardrobe with 11.52m2
- 1 bedroom with built-in wardrobe with 14.81m2
- 1 sanitary installation to support the two bedrooms
- 1 suite with built-in wardrobe with 15.90m2 and IS with 4.93m2
Equipment:
1. Heat Recovery
2. Air Conditioning Installation
3. Double glazing
4. PVC Windows
5. Automatic Blinds
6. Fully equipped kitchen
7. Central Vacuum
8. Automatic Gates (Automatic Gates)
9. Alarm
10. Video Intercom
11. Barbecue
12. Solar Panels
In its proximity we find:
Intermarché 2 minutes by car
LIDL 1 minute drive away
Fertagus Station (trains to Lisbon) 10 minutes by car
Municipal Market 4 minutes by car
Parque das Lagoas 2 minutes by car
Rio Sul Shopping 10 minutes by car
Access A33 and A2 5 minutes by car
Seixal bay/historic area 15 minutes by car
Albufeira Lagoon, Meco beaches and Sesimbra beaches 15 minutes away by car
Expected delivery deadline and respective deeds: December 2024.
VIVER NAS ONDAS is a real estate agency with 17 years of experience that also acts as a CREDIT INTERMEDIARY, duly authorized by the Bank of Portugal (Reg. 3151).
Our team is made up of passionate and dedicated professionals, ready to make your dreams come true.
We take on the responsibility of taking care of the entire financing process, if necessary, providing you with peace of mind and security. We are committed to finding the best home loan solutions available on the market, and we work tirelessly to achieve this goal.
We take care of all the details of the process, from analyzing your financial needs to presenting the financing options that best suit your profile.
Our mission is to offer an excellent service, putting your interests first. We work with commitment and dedication to make the process of obtaining housing credit simpler and more effective for you.
Spread over two floors.
Ground floor contain:
- entrance hall
- fully equipped kitchen with 14.25m2
- room with 25.92m2
- sanitary installation with 3.90m2
- one bedroom with 10.24m2
On the top floor it contains:
- access hall with 6.72m2
- 1 bedroom with built-in wardrobe with 11.52m2
- 1 bedroom with built-in wardrobe with 14.81m2
- 1 sanitary installation to support the two bedrooms
- 1 suite with built-in wardrobe with 15.90m2 and IS with 4.93m2
Equipment:
1. Heat Recovery
2. Air Conditioning Installation
3. Double glazing
4. PVC Windows
5. Automatic Blinds
6. Fully equipped kitchen
7. Central Vacuum
8. Automatic Gates (Automatic Gates)
9. Alarm
10. Video Intercom
11. Barbecue
12. Solar Panels
In its proximity we find:
Intermarché 2 minutes by car
LIDL 1 minute drive away
Fertagus Station (trains to Lisbon) 10 minutes by car
Municipal Market 4 minutes by car
Parque das Lagoas 2 minutes by car
Rio Sul Shopping 10 minutes by car
Access A33 and A2 5 minutes by car
Seixal bay/historic area 15 minutes by car
Albufeira Lagoon, Meco beaches and Sesimbra beaches 15 minutes away by car
Expected delivery deadline and respective deeds: December 2024.
VIVER NAS ONDAS is a real estate agency with 17 years of experience that also acts as a CREDIT INTERMEDIARY, duly authorized by the Bank of Portugal (Reg. 3151).
Our team is made up of passionate and dedicated professionals, ready to make your dreams come true.
We take on the responsibility of taking care of the entire financing process, if necessary, providing you with peace of mind and security. We are committed to finding the best home loan solutions available on the market, and we work tirelessly to achieve this goal.
We take care of all the details of the process, from analyzing your financial needs to presenting the financing options that best suit your profile.
Our mission is to offer an excellent service, putting your interests first. We work with commitment and dedication to make the process of obtaining housing credit simpler and more effective for you.
Contact
House 4 Bedrooms Duplex
Fernão Ferro, Seixal, Distrito de Setúbal
New · 150m²
buy
395.000 €
Moradias T3 e T4 em Fernão Ferro
Referência: JG2703
Imóveis em construção, com término da obra previsto para Dezembro de 2024.
Imóveis inseridos em lote de terreno com 565 m2, com área bruta de construção aproximadamente 150m2 para cada moradia e com espaços exteriores.
Moradia T4 - Fração A - 395.000.00 euros.
Moradia T4 - Fração B - 385.000.00 euros.
Moradia T3 - Fração C - 375.000.00 euros.
Loja - Fração D 75.000.00 euros.
As moradias são compostas por 2 pisos, distribuídas do seguinte modo:
No piso térreo:
- Hall de Entrada;
- Sala com 25.92 m2;
- Cozinha com 14,23 m2;
- Wc social com 3,91 m2;
- Quarto 1 / Escritório com 10,40 m2;
No 1º piso:
- Hall dos quartos com 6.82 m2;
- Quarto 2 com 11.48 m2;
- Wc de serviço aos quartos com 5.22 m2;
- Quarto 3 com 14,81 m2;
- Quarto 4 em suite com 15.86 m2 + Wc suite com 4.93 m2;
- Wc de apoio aos quartos - 6,10 m2;
No Exterior
- Logradouro com jardim.
- Churrasqueira;
- Pérgula para estacionamento de viaturas.
Ao nível dos acabamentos e equipamentos a destacar:
- Cozinha totalmente equipada;
- Recuperador de Calor;
- Ar Condicionado;
- Aspiração Central;
- Janelas em PVC com vidros duplos;
- Estores elétricos;
- Portões elétricos;
- Alarme;
- Videoporteiro;
- Churrasqueira;
- Painéis Solares;
Pré-Certificação energética: A
Moradias localizadas em zona tranquila e familiar de Fernão Ferro, com acesso privilegiado e facilitado às principais vias de acesso a Lisboa.
Para mais informações e/ ou agendar visita contacte (telefone) ou (telefone)
Para mais soluções consulte: liskasasimobiliaria pt
’LisKasas o caminho mais rápido e seguro na procura da sua futura casa’
Referência: JG2703
Imóveis em construção, com término da obra previsto para Dezembro de 2024.
Imóveis inseridos em lote de terreno com 565 m2, com área bruta de construção aproximadamente 150m2 para cada moradia e com espaços exteriores.
Moradia T4 - Fração A - 395.000.00 euros.
Moradia T4 - Fração B - 385.000.00 euros.
Moradia T3 - Fração C - 375.000.00 euros.
Loja - Fração D 75.000.00 euros.
As moradias são compostas por 2 pisos, distribuídas do seguinte modo:
No piso térreo:
- Hall de Entrada;
- Sala com 25.92 m2;
- Cozinha com 14,23 m2;
- Wc social com 3,91 m2;
- Quarto 1 / Escritório com 10,40 m2;
No 1º piso:
- Hall dos quartos com 6.82 m2;
- Quarto 2 com 11.48 m2;
- Wc de serviço aos quartos com 5.22 m2;
- Quarto 3 com 14,81 m2;
- Quarto 4 em suite com 15.86 m2 + Wc suite com 4.93 m2;
- Wc de apoio aos quartos - 6,10 m2;
No Exterior
- Logradouro com jardim.
- Churrasqueira;
- Pérgula para estacionamento de viaturas.
Ao nível dos acabamentos e equipamentos a destacar:
- Cozinha totalmente equipada;
- Recuperador de Calor;
- Ar Condicionado;
- Aspiração Central;
- Janelas em PVC com vidros duplos;
- Estores elétricos;
- Portões elétricos;
- Alarme;
- Videoporteiro;
- Churrasqueira;
- Painéis Solares;
Pré-Certificação energética: A
Moradias localizadas em zona tranquila e familiar de Fernão Ferro, com acesso privilegiado e facilitado às principais vias de acesso a Lisboa.
Para mais informações e/ ou agendar visita contacte (telefone) ou (telefone)
Para mais soluções consulte: liskasasimobiliaria pt
’LisKasas o caminho mais rápido e seguro na procura da sua futura casa’
Contact
House 4 Bedrooms Duplex
Fernão Ferro, Seixal, Distrito de Setúbal
New · 145m²
buy
385.000 €
Moradias T3 e T4 em Fernão Ferro
Referência: JG2703
Imóveis em construção, com término da obra previsto para Dezembro de 2024.
Imóveis inseridos em lote de terreno com 565 m2, com área bruta de construção aproximadamente 150m2 para cada moradia e com espaços exteriores.
Moradia T4 - Fração A - 395.000.00 euros.
Moradia T4 - Fração B - 385.000.00 euros.
Moradia T3 - Fração C - 375.000.00 euros.
Loja - Fração D 75.000.00 euros.
As moradias são compostas por 2 pisos, distribuídas do seguinte modo:
No piso térreo:
- Hall de Entrada;
- Sala com 25.92 m2;
- Cozinha com 14,23 m2;
- Wc social com 3,91 m2;
- Quarto 1 / Escritório com 10,40 m2;
No 1º piso:
- Hall dos quartos com 6.82 m2;
- Quarto 2 com 11.48 m2;
- Wc de serviço aos quartos com 5.22 m2;
- Quarto 3 com 14,81 m2;
- Quarto 4 em suite com 15.86 m2 + Wc suite com 4.93 m2;
- Wc de apoio aos quartos - 6,10 m2;
No Exterior
- Logradouro com jardim.
- Churrasqueira;
- Pérgula para estacionamento de viaturas.
Ao nível dos acabamentos e equipamentos a destacar:
- Cozinha totalmente equipada;
- Recuperador de Calor;
- Ar Condicionado;
- Aspiração Central;
- Janelas em PVC com vidros duplos;
- Estores elétricos;
- Portões elétricos;
- Alarme;
- Videoporteiro;
- Churrasqueira;
- Painéis Solares;
Pré-Certificação energética: A
Exposição solar:
Moradias localizadas em zona tranquila e familiar de Fernão Ferro, com acesso privilegiado e facilitado às principais vias de acesso a Lisboa.
Para mais informações e/ ou agendar visita contacte (telefone) ou (telefone)
Para mais soluções consulte: liskasasimobiliaria pt
’LisKasas o caminho mais rápido e seguro na procura da sua futura casa’
Referência: JG2703
Imóveis em construção, com término da obra previsto para Dezembro de 2024.
Imóveis inseridos em lote de terreno com 565 m2, com área bruta de construção aproximadamente 150m2 para cada moradia e com espaços exteriores.
Moradia T4 - Fração A - 395.000.00 euros.
Moradia T4 - Fração B - 385.000.00 euros.
Moradia T3 - Fração C - 375.000.00 euros.
Loja - Fração D 75.000.00 euros.
As moradias são compostas por 2 pisos, distribuídas do seguinte modo:
No piso térreo:
- Hall de Entrada;
- Sala com 25.92 m2;
- Cozinha com 14,23 m2;
- Wc social com 3,91 m2;
- Quarto 1 / Escritório com 10,40 m2;
No 1º piso:
- Hall dos quartos com 6.82 m2;
- Quarto 2 com 11.48 m2;
- Wc de serviço aos quartos com 5.22 m2;
- Quarto 3 com 14,81 m2;
- Quarto 4 em suite com 15.86 m2 + Wc suite com 4.93 m2;
- Wc de apoio aos quartos - 6,10 m2;
No Exterior
- Logradouro com jardim.
- Churrasqueira;
- Pérgula para estacionamento de viaturas.
Ao nível dos acabamentos e equipamentos a destacar:
- Cozinha totalmente equipada;
- Recuperador de Calor;
- Ar Condicionado;
- Aspiração Central;
- Janelas em PVC com vidros duplos;
- Estores elétricos;
- Portões elétricos;
- Alarme;
- Videoporteiro;
- Churrasqueira;
- Painéis Solares;
Pré-Certificação energética: A
Exposição solar:
Moradias localizadas em zona tranquila e familiar de Fernão Ferro, com acesso privilegiado e facilitado às principais vias de acesso a Lisboa.
Para mais informações e/ ou agendar visita contacte (telefone) ou (telefone)
Para mais soluções consulte: liskasasimobiliaria pt
’LisKasas o caminho mais rápido e seguro na procura da sua futura casa’
Contact
House 4 Bedrooms Duplex
Fernão Ferro, Seixal, Distrito de Setúbal
New · 174m²
With Garage
buy
495.000 €
FAÇA CONNOSCO O MELHOR NEGÓCIO
Moradia T4 com arquitetura moderna, construída em 2023, localizada em zona nobre de moradias .
Composta por dois pisos e espaço exterior, distribuídos por:
Piso 0 (exterior):
- Piscina de água salgada e aquecida;
- Churrasqueira;
- Parqueamento;
- Arrecadação
Piso 0 (interior):
- Sala em open space com a cozinha e um total de 52 m2 (cozinha equipada);
- Lavandaria (7 m2);
- Quarto/Escritório com 11m2;
- Casas de Banho.
Piso 1:
- Suite com closet e varanda (20m2 + 3.60m2 + 7m2);
- 2 quartos (14m2 cada);
- WC;
Em termos de acabamentos o imóvel distingue-se por:
- Roupeiros nos quartos;
- Chão flutuante;
- Estores elétricos;
- Vidros duplos;
- Aspiração central;
- Ar condicionado em todas as divisões:
- Painéis solares produção de eletricidade e aquecimento de água;
- Alarme;
- Vídeo porteiro.
Situado num zona calma a poucos minutos a pé de super mercados, escolas e espaços verdes.
A 8 minutos de carro de acesso à A33, que liga a cidade às principais vias de acesso a artérias da zona metropolitana de Lisboa.
Se procura um imóvel perto de zonas de lazer e de espaços preparados para a prática desportiva, este é o imóvel certo para si, uma vez que nas imediações do imóvel poderá visitar locais como :
- Campo Airsoft Corvos do Sul;
- Parque das Lagoas;
- Centro Histórico do Seixal;
- Nest paintball:
- Baía do Seixal;
- Parque Verde;
- Passadiços da Mata dos Medos;
- Ecomuseu Municipal do Seixal- Nucleo Naval;
Delicie-se com um pastel da Fidalga, numa das pastelarias da cidade, enquanto observa um dos mais incríveis pôres do sol que vai assistir, na baía do Seixal sob a ponte 25 de Abril no horizonte.
Tratamos do seu processo de crédito, sem burocracias apresentando as melhores soluções para cada cliente.
Intermediário de crédito certificado pelo Banco de Portugal com o nº 0001802.
Ajudamos com todo o processo! Entre em contacto connosco ou deixe-nos os seus dados e entraremos em contacto assim que possível!
CE94724
Moradia T4 com arquitetura moderna, construída em 2023, localizada em zona nobre de moradias .
Composta por dois pisos e espaço exterior, distribuídos por:
Piso 0 (exterior):
- Piscina de água salgada e aquecida;
- Churrasqueira;
- Parqueamento;
- Arrecadação
Piso 0 (interior):
- Sala em open space com a cozinha e um total de 52 m2 (cozinha equipada);
- Lavandaria (7 m2);
- Quarto/Escritório com 11m2;
- Casas de Banho.
Piso 1:
- Suite com closet e varanda (20m2 + 3.60m2 + 7m2);
- 2 quartos (14m2 cada);
- WC;
Em termos de acabamentos o imóvel distingue-se por:
- Roupeiros nos quartos;
- Chão flutuante;
- Estores elétricos;
- Vidros duplos;
- Aspiração central;
- Ar condicionado em todas as divisões:
- Painéis solares produção de eletricidade e aquecimento de água;
- Alarme;
- Vídeo porteiro.
Situado num zona calma a poucos minutos a pé de super mercados, escolas e espaços verdes.
A 8 minutos de carro de acesso à A33, que liga a cidade às principais vias de acesso a artérias da zona metropolitana de Lisboa.
Se procura um imóvel perto de zonas de lazer e de espaços preparados para a prática desportiva, este é o imóvel certo para si, uma vez que nas imediações do imóvel poderá visitar locais como :
- Campo Airsoft Corvos do Sul;
- Parque das Lagoas;
- Centro Histórico do Seixal;
- Nest paintball:
- Baía do Seixal;
- Parque Verde;
- Passadiços da Mata dos Medos;
- Ecomuseu Municipal do Seixal- Nucleo Naval;
Delicie-se com um pastel da Fidalga, numa das pastelarias da cidade, enquanto observa um dos mais incríveis pôres do sol que vai assistir, na baía do Seixal sob a ponte 25 de Abril no horizonte.
Tratamos do seu processo de crédito, sem burocracias apresentando as melhores soluções para cada cliente.
Intermediário de crédito certificado pelo Banco de Portugal com o nº 0001802.
Ajudamos com todo o processo! Entre em contacto connosco ou deixe-nos os seus dados e entraremos em contacto assim que possível!
CE94724
Contact
House 4 Bedrooms Duplex
Pinhal do General, Fernão Ferro, Seixal, Distrito de Setúbal
New · 108m²
buy
370.000 €
House under construction, 5 rooms semi-detached duplex of contemporary architecture, with one bedroom on the ground floor, located in Pinhal General, in a consolidated area of villas.
In its vicinity, by car, we find:
Quinta do Conde Primary School 5 minutes away
Municipal Market 3 minutes away
Intermarché 5 minutes away
Aldi and Lidl 6 minutes away
Fertagus Station (trains to Lisbon) 10 minutes away
Retail Shopping 10 minutes away
A33 and A2 access within 5 minutes
Bay/historic area of Seixal 15 minutes away
Beaches of Fonte da Telha, Lagoa de Albufeira and California (Sesimbra) 20 minutes away
Composition of the house:
Floor 0:
Living room (28.25 m²) and open space American-style kitchen
Pantry
1 Bedroom with wardrobe (12 m²)
Bathroom
Floor 1:
1 en-suite bedroom (11.70 m²) with wardrobe and access to balcony
1 bedroom with wardrobe (13.20 m²) and access to balcony
1 bedroom with wardrobe (10.20 m²) and access to balcony
Side bathroom
In terms of finishes/equipment:
Outside: patio with barbecue, bench with washbasin and swimming pool
Fully equipped kitchen with island
PVC frames with double glazing and thermal cut
Electric blinds
Suspended ceilings with LED lighting
Central vacuum cleaner
Solar Panel with Thermosiphon System for DHW
Pre installation of air conditioning
Video Door Phone
Car access gate with automatic automatic opening
VIVER NAS ONDAS is a real estate company with 17 years of experience that also acts as a CREDIT INTERMEDIARY, duly authorised by the Bank of Portugal (Reg. 3151).
Our team is made up of passionate and dedicated professionals, ready to make your dreams come true.
We take responsibility for taking care of the entire financing process, if you need it, providing you with peace of mind and security. We are committed to finding the best mortgage solutions available on the market, and we work tirelessly to achieve this goal.
We take care of all the details of the process, from the analysis of your financial needs to the presentation of the most suitable financing options for your profile.
Our mission is to offer an excellent service, putting your interests first. We work with commitment and dedication to make the process of obtaining a mortgage simpler and more effective for you.
In its vicinity, by car, we find:
Quinta do Conde Primary School 5 minutes away
Municipal Market 3 minutes away
Intermarché 5 minutes away
Aldi and Lidl 6 minutes away
Fertagus Station (trains to Lisbon) 10 minutes away
Retail Shopping 10 minutes away
A33 and A2 access within 5 minutes
Bay/historic area of Seixal 15 minutes away
Beaches of Fonte da Telha, Lagoa de Albufeira and California (Sesimbra) 20 minutes away
Composition of the house:
Floor 0:
Living room (28.25 m²) and open space American-style kitchen
Pantry
1 Bedroom with wardrobe (12 m²)
Bathroom
Floor 1:
1 en-suite bedroom (11.70 m²) with wardrobe and access to balcony
1 bedroom with wardrobe (13.20 m²) and access to balcony
1 bedroom with wardrobe (10.20 m²) and access to balcony
Side bathroom
In terms of finishes/equipment:
Outside: patio with barbecue, bench with washbasin and swimming pool
Fully equipped kitchen with island
PVC frames with double glazing and thermal cut
Electric blinds
Suspended ceilings with LED lighting
Central vacuum cleaner
Solar Panel with Thermosiphon System for DHW
Pre installation of air conditioning
Video Door Phone
Car access gate with automatic automatic opening
VIVER NAS ONDAS is a real estate company with 17 years of experience that also acts as a CREDIT INTERMEDIARY, duly authorised by the Bank of Portugal (Reg. 3151).
Our team is made up of passionate and dedicated professionals, ready to make your dreams come true.
We take responsibility for taking care of the entire financing process, if you need it, providing you with peace of mind and security. We are committed to finding the best mortgage solutions available on the market, and we work tirelessly to achieve this goal.
We take care of all the details of the process, from the analysis of your financial needs to the presentation of the most suitable financing options for your profile.
Our mission is to offer an excellent service, putting your interests first. We work with commitment and dedication to make the process of obtaining a mortgage simpler and more effective for you.
Contact
House 4 Bedrooms
Fernão Ferro, Seixal, Distrito de Setúbal
New · 136m²
With Garage
buy
495.000 €
4 bedroom detached house with 2 floors, modern architecture, straight lines, excellent distribution of spaces, very functional and with excellent finishes.
This villa is set on a plot of 300sqm, has a gross construction area of 172.14sqm, a generous living area of 136sqm, a closed garage with 17.33sqm and two balconies with 11.74sqm and 4.36sqm respectively.
The ground floor consists of an open-plan kitchen and living room with a total area of 51m², a full bathroom with 3.91m² and a bedroom with 11.28m² with access to the garden.
Floor 1 consists of 3 large bedrooms, one of which is a 14.53sqm suite with a 5.10sqm dressing room and a 3.42sqm full bathroom. The suite has access to a 4.76sqsm balcony.
The two bedrooms, one with 15.95sqm and the other 18.85sqm, have access to a 11.74sqm balcony. There is also a full bathroom to support the bedrooms.
The outdoor space is large and equipped with a barbecue and sink, where one can make a leisure area with a dining area and swimming pool.
Features:
- House built with thermal blocks and lined with cladding
- PVC thermal cut windows
- Double glazing and swing-stop windows
- Electric shutters
- White lacquered doors and closets
- Bedrooms and living room with floating floors
- Kitchen and bathrooms with ceramic floors.
- Central vacuum
- Air conditioning in all rooms
- Electric gates
- Armored door
- Video intercom
- Solar panels for water heating
Located 23km from Lisbon, Fernão Ferro offers a calmer and quieter lifestyle, but with a wide range of basic infrastructures such as schools, health services, local shops and leisure areas. Excellent access to the main motorways (A2 and A33).
Fernão Ferro also benefits from its proximity to the Arrábida Natural Park, an area of great natural and landscape value, which offers opportunities for outdoor activities such as hiking, cycling and wildlife watching, where you can enjoy the wonderful beaches of Arrábida, Setúbal and Tróia.
This villa is set on a plot of 300sqm, has a gross construction area of 172.14sqm, a generous living area of 136sqm, a closed garage with 17.33sqm and two balconies with 11.74sqm and 4.36sqm respectively.
The ground floor consists of an open-plan kitchen and living room with a total area of 51m², a full bathroom with 3.91m² and a bedroom with 11.28m² with access to the garden.
Floor 1 consists of 3 large bedrooms, one of which is a 14.53sqm suite with a 5.10sqm dressing room and a 3.42sqm full bathroom. The suite has access to a 4.76sqsm balcony.
The two bedrooms, one with 15.95sqm and the other 18.85sqm, have access to a 11.74sqm balcony. There is also a full bathroom to support the bedrooms.
The outdoor space is large and equipped with a barbecue and sink, where one can make a leisure area with a dining area and swimming pool.
Features:
- House built with thermal blocks and lined with cladding
- PVC thermal cut windows
- Double glazing and swing-stop windows
- Electric shutters
- White lacquered doors and closets
- Bedrooms and living room with floating floors
- Kitchen and bathrooms with ceramic floors.
- Central vacuum
- Air conditioning in all rooms
- Electric gates
- Armored door
- Video intercom
- Solar panels for water heating
Located 23km from Lisbon, Fernão Ferro offers a calmer and quieter lifestyle, but with a wide range of basic infrastructures such as schools, health services, local shops and leisure areas. Excellent access to the main motorways (A2 and A33).
Fernão Ferro also benefits from its proximity to the Arrábida Natural Park, an area of great natural and landscape value, which offers opportunities for outdoor activities such as hiking, cycling and wildlife watching, where you can enjoy the wonderful beaches of Arrábida, Setúbal and Tróia.
Contact
House 4 Bedrooms Duplex
Fernão Ferro, Seixal, Distrito de Setúbal
New · 192m²
With Garage
buy
435.000 €
OFFER OF THE DEED of purchase and sale*.
House under construction!
5-room semi-detached duplex villa of contemporary architecture, with one bedroom on the ground floor, located in Fernão Ferro, in a consolidated area of villas.
In its vicinity, by car, we find:
Redondos Elementary School 1 minute away
Municipal Market 3 minutes away
Parque das Lagoas (amusement)
Intermarché 5 minutes away
Aldi and Lidl 6 minutes away
Fertagus Station (trains to Lisbon) 10 minutes away
RioSul Shopping Mall 10 minutes away
A33 and A2 access within 5 minutes
Bay/historic area of Seixal 15 minutes away
Beaches of Fonte da Telha, Lagoa de Albufeira and California (Sesimbra) 20 minutes away
Composition of the house:
Floor 0:
Living room (36.14 m²) and kitchen (23.80 m²)
Pantry
Bedroom/office (10.68 m²)
Bathroom
Floor 1:
1 en-suite bedroom (23 m²) with dressing room and access to balcony
1 bedroom with wardrobe (16.25 m²) and access to balcony
1 bedroom with wardrobe (15.37 m²) and access to balcony
Side bathroom
In terms of finishes/equipment:
Outside: patio with barbecue, worktop with washbasin
Pre-equipped kitchen
PVC frames with double glazing and thermal cut
Electric blinds
Suspended ceilings with LED lighting
Central Vacuum Cleaner
Solar Panel with Thermosiphon System for DHW
Pre installation of air conditioning
Video Door Phone
Car access gate with automatic automatic opening
* Offer on SONAE card.
VIVER NAS ONDAS is a real estate company with 17 years of experience that also acts as a CREDIT INTERMEDIARY, duly authorised by the Bank of Portugal (Reg. 3151).
Our team is made up of passionate and dedicated professionals, ready to make your dreams come true.
We take responsibility for taking care of the entire financing process, if you need it, providing you with peace of mind and security. We are committed to finding the best mortgage solutions available on the market, and we work tirelessly to achieve this goal.
We take care of all the details of the process, from the analysis of your financial needs to the presentation of the most suitable financing options for your profile.
Our mission is to offer an excellent service, putting your interests first. We work with commitment and dedication to make the process of obtaining a mortgage simpler and more effective for you.
House under construction!
5-room semi-detached duplex villa of contemporary architecture, with one bedroom on the ground floor, located in Fernão Ferro, in a consolidated area of villas.
In its vicinity, by car, we find:
Redondos Elementary School 1 minute away
Municipal Market 3 minutes away
Parque das Lagoas (amusement)
Intermarché 5 minutes away
Aldi and Lidl 6 minutes away
Fertagus Station (trains to Lisbon) 10 minutes away
RioSul Shopping Mall 10 minutes away
A33 and A2 access within 5 minutes
Bay/historic area of Seixal 15 minutes away
Beaches of Fonte da Telha, Lagoa de Albufeira and California (Sesimbra) 20 minutes away
Composition of the house:
Floor 0:
Living room (36.14 m²) and kitchen (23.80 m²)
Pantry
Bedroom/office (10.68 m²)
Bathroom
Floor 1:
1 en-suite bedroom (23 m²) with dressing room and access to balcony
1 bedroom with wardrobe (16.25 m²) and access to balcony
1 bedroom with wardrobe (15.37 m²) and access to balcony
Side bathroom
In terms of finishes/equipment:
Outside: patio with barbecue, worktop with washbasin
Pre-equipped kitchen
PVC frames with double glazing and thermal cut
Electric blinds
Suspended ceilings with LED lighting
Central Vacuum Cleaner
Solar Panel with Thermosiphon System for DHW
Pre installation of air conditioning
Video Door Phone
Car access gate with automatic automatic opening
* Offer on SONAE card.
VIVER NAS ONDAS is a real estate company with 17 years of experience that also acts as a CREDIT INTERMEDIARY, duly authorised by the Bank of Portugal (Reg. 3151).
Our team is made up of passionate and dedicated professionals, ready to make your dreams come true.
We take responsibility for taking care of the entire financing process, if you need it, providing you with peace of mind and security. We are committed to finding the best mortgage solutions available on the market, and we work tirelessly to achieve this goal.
We take care of all the details of the process, from the analysis of your financial needs to the presentation of the most suitable financing options for your profile.
Our mission is to offer an excellent service, putting your interests first. We work with commitment and dedication to make the process of obtaining a mortgage simpler and more effective for you.
Contact
House 4 Bedrooms
Fernão Ferro, Seixal, Distrito de Setúbal
New · 209m²
With Swimming Pool
buy
620.000 €
Single storey 5-room house located on a 520 m² plot, with 209 m² gross construction area, two suites, swimming pool and a 10 m² annex to support the pool with storage area and support bathroom.
Description of the housing areas:
- Living room and kitchen with large areas with a total of 62 m² in open space overlooking the pool and the interior garden.
- Inner garden measuring 11 m².
- Fully equipped kitchen, white lacquered doors with built-in handles, silestone countertop, island with dining area, induction hob and ceiling extractor fan.
- Separate laundry/pantry with 5 m² of area with connection to a washing machine.
- Communal/social bathroom with window, shower, wall-hung toilet and wall-hung unit with free-standing washbasin.
- Master Suite with a total area of 38 m² (split between 21 m² bedroom, 9 m² closet and 8 m² complete bathroom). And an interior patio with exclusive access measuring 8 m².
- Closet with double wardrobes, Cancun linen interior and soft-close drawers.
- Complete master suite bathroom, with synthetic resin shower tray or Italian shower on the floor, suspended cabinet with 2 washbasins, suspended toilet and bidet and mirrors with integrated LED lighting.
- Second Suite with 20 m² in area and bathroom with window and synthetic resin shower tray.
- Bedroom measuring 14 m2, with built-in wardrobes.
- Bedroom/office with an area of 12 m², with built-in wardrobes.
- Exterior with shaded area for dining, barbecue, bench with sink, garden area and swimming pool.
Some characteristics of the construction of the house, with all the finishes of an excellent house:
2 suites and 2 bedrooms with built-in wardrobes and closet in the main suite.
Open space kitchen with island, fully equipped with superior built-in appliances including oven, microwave, extractor fan, induction hob, side-by-side refrigerator, dishwasher and washing machine.
Countertops and island in Silestone Calacatta with waterfall on the island and backsplash on the countertop.
Separate laundry/pantry area.
Large dining and living room allowing you to create different environments.
Tilt-and-turn PVC frames, with Guardian Sun double glazing.
Electric blinds on all windows.
Central vacuum system.
Security door.
Color video intercom.
Indoor garden.
Inner courtyard with exclusive access to the main suite.
GROHE brand bathroom taps.
GROHE brand thermostatic showers.
Kitchen tap with shower from the GROHE brand.
Built-in double sink bowl.
ROCA brand suspended crockery.
Synthetic resin shower trays.
Shower guards.
Mirrors with LED lighting and touch control.
Niches in the shower area.
MARGRES/LOVE brand coverings and flooring in wet areas, porch and annex.
Floating vinyl flooring with insulation, in living rooms, bedrooms and circulation areas.
Air conditioning in all rooms (living rooms and bedrooms/office).
VMC air filtration system in sanitary facilities and kitchen.
Large swimming pool with beach area, projected plaster and tiles.
Housing structure with air box and insulation of the exterior facades using the ETICS system with hood. Exterior masonry with thermal block.
Zinc flashings on the platbands.
Mesh insulation on the roof.
Automatic vehicle gate.
White lacquered interior doors.
Wardrobes with sliding/opening doors with Cancun linen interiors and soft-close drawers.
Large double closet in the main suite.
Solar panels for heating sanitary water with a 300L tank.
Completion of construction in summer 2024.
VIVER NAS ONDAS is a real estate agency with 17 years of experience that also acts as a CREDIT INTERMEDIARY, duly authorized by the Bank of Portugal (Reg. 3151).
Our team is made up of passionate and dedicated professionals, ready to make your dreams come true.
We take on the responsibility of taking care of the entire financing process, providing you with peace of mind and security. We are committed to finding the best home loan solutions available on the market, and we work tirelessly to achieve this goal.
We take care of all the details of the process, from analyzing your financial needs to presenting the financing options that best suit your profile.
Our mission is to offer an excellent service, putting your interests first. We work with commitment and dedication to make the process of obtaining housing credit simpler and more effective for you.
Description of the housing areas:
- Living room and kitchen with large areas with a total of 62 m² in open space overlooking the pool and the interior garden.
- Inner garden measuring 11 m².
- Fully equipped kitchen, white lacquered doors with built-in handles, silestone countertop, island with dining area, induction hob and ceiling extractor fan.
- Separate laundry/pantry with 5 m² of area with connection to a washing machine.
- Communal/social bathroom with window, shower, wall-hung toilet and wall-hung unit with free-standing washbasin.
- Master Suite with a total area of 38 m² (split between 21 m² bedroom, 9 m² closet and 8 m² complete bathroom). And an interior patio with exclusive access measuring 8 m².
- Closet with double wardrobes, Cancun linen interior and soft-close drawers.
- Complete master suite bathroom, with synthetic resin shower tray or Italian shower on the floor, suspended cabinet with 2 washbasins, suspended toilet and bidet and mirrors with integrated LED lighting.
- Second Suite with 20 m² in area and bathroom with window and synthetic resin shower tray.
- Bedroom measuring 14 m2, with built-in wardrobes.
- Bedroom/office with an area of 12 m², with built-in wardrobes.
- Exterior with shaded area for dining, barbecue, bench with sink, garden area and swimming pool.
Some characteristics of the construction of the house, with all the finishes of an excellent house:
2 suites and 2 bedrooms with built-in wardrobes and closet in the main suite.
Open space kitchen with island, fully equipped with superior built-in appliances including oven, microwave, extractor fan, induction hob, side-by-side refrigerator, dishwasher and washing machine.
Countertops and island in Silestone Calacatta with waterfall on the island and backsplash on the countertop.
Separate laundry/pantry area.
Large dining and living room allowing you to create different environments.
Tilt-and-turn PVC frames, with Guardian Sun double glazing.
Electric blinds on all windows.
Central vacuum system.
Security door.
Color video intercom.
Indoor garden.
Inner courtyard with exclusive access to the main suite.
GROHE brand bathroom taps.
GROHE brand thermostatic showers.
Kitchen tap with shower from the GROHE brand.
Built-in double sink bowl.
ROCA brand suspended crockery.
Synthetic resin shower trays.
Shower guards.
Mirrors with LED lighting and touch control.
Niches in the shower area.
MARGRES/LOVE brand coverings and flooring in wet areas, porch and annex.
Floating vinyl flooring with insulation, in living rooms, bedrooms and circulation areas.
Air conditioning in all rooms (living rooms and bedrooms/office).
VMC air filtration system in sanitary facilities and kitchen.
Large swimming pool with beach area, projected plaster and tiles.
Housing structure with air box and insulation of the exterior facades using the ETICS system with hood. Exterior masonry with thermal block.
Zinc flashings on the platbands.
Mesh insulation on the roof.
Automatic vehicle gate.
White lacquered interior doors.
Wardrobes with sliding/opening doors with Cancun linen interiors and soft-close drawers.
Large double closet in the main suite.
Solar panels for heating sanitary water with a 300L tank.
Completion of construction in summer 2024.
VIVER NAS ONDAS is a real estate agency with 17 years of experience that also acts as a CREDIT INTERMEDIARY, duly authorized by the Bank of Portugal (Reg. 3151).
Our team is made up of passionate and dedicated professionals, ready to make your dreams come true.
We take on the responsibility of taking care of the entire financing process, providing you with peace of mind and security. We are committed to finding the best home loan solutions available on the market, and we work tirelessly to achieve this goal.
We take care of all the details of the process, from analyzing your financial needs to presenting the financing options that best suit your profile.
Our mission is to offer an excellent service, putting your interests first. We work with commitment and dedication to make the process of obtaining housing credit simpler and more effective for you.
Contact
House 4 Bedrooms Duplex
Fernão Ferro, Seixal, Distrito de Setúbal
New · 146m²
buy
380.000 €
The photos are merely illustrative of the builder’s finishes.
This charming 4 bedroom semi-detached house, still under construction, offers a perfect combination of space, comfort and modernity. Consisting of two meticulously designed floors, this residence promises to satisfy all your needs and exceed your expectations.
On the ground floor, it is welcomed by a spacious living room and kitchen in open space, creating a spacious and inviting environment, ideal for moments of conviviality and entertainment. The kitchen, fully equipped with the latest appliances, is an invitation for food lovers to explore their gastronomic skills. In addition, an additional bedroom on this floor offers flexibility of use, and can serve as an office, game room, or guest space. This floor is completed by a guest toilet, providing convenience and practicality to residents and guests.
On the upper floor, the comfort of the bedrooms awaits, where three spacious bedrooms with built-in wardrobes guarantee a peaceful haven to rest. Of these, one is a luxurious suite, offering supreme privacy and comfort. A second bathroom, on this floor, serves as a support for the two additional bedrooms, ensuring practicality for the whole family.
This villa is equipped with all modern amenities to make everyday life more comfortable and convenient. The solar panels ensure energy efficiency and sustainability, while the air conditioning provides an optimal indoor climate in all seasons. The PVC frames with thermal cut and double glazing ensure thermal and acoustic insulation, contributing to the comfort and well-being of residents. Additionally, the CCTV and alarm system offers security and peace of mind, providing a sense of protection and peace of mind.
With a modern design, high-quality finishes and a convenient location, this semi-detached villa is an unmissable opportunity to create the home of your dreams, where comfort, style and functionality meet in perfect harmony.
Outside, this semi-detached villa offers a perfect setting to enjoy moments outdoors and create unforgettable memories with friends and family. A spacious porch, equipped with a barbecue, invites you to al fresco dining and lively gatherings, where you can enjoy delicious grills and relax in a relaxed atmosphere.
Ground floor:
- Openspace 36.39 m2
- Living room 25.05 m2
- Kitchen 11.34 m2
- Social toilet 3.02 m2
- Bedroom 12.41m2
- Porch 5.46 m2
Floor 1:
- Bedroom 12.18 m2
- Balcony 5.24 m2
- Bedroom 12.41 m2
- Balcony 3.65 m2
- Suite 16.82 m2
- Wc Suite 4.60 m2
- Bathroom to support the rooms 3.32 m2
Fernão Ferro is a parish in the municipality of Seixal, in the district of Setúbal. Geographically, Fernão Ferro is located about 20 kilometres southeast of Lisbon, which provides a convenient connection to the capital and its metropolitan area. It is 5 minutes from the entrance of the A33, 10 minutes from Fertagus Station and 17 minutes from the beaches of Sesimbra, Lagoa de Albufeira and Costa da Caparica. The landscape around Fernão Ferro is characterised by a mix of urban areas and natural spaces, which provide its residents with a balanced quality of life between the tranquillity of the countryside and the amenities of urban life. Its strategic position and welcoming atmosphere make it an attractive choice for those looking for a place to live that offers a unique blend of rurality and urbanity.
This charming 4 bedroom semi-detached house, still under construction, offers a perfect combination of space, comfort and modernity. Consisting of two meticulously designed floors, this residence promises to satisfy all your needs and exceed your expectations.
On the ground floor, it is welcomed by a spacious living room and kitchen in open space, creating a spacious and inviting environment, ideal for moments of conviviality and entertainment. The kitchen, fully equipped with the latest appliances, is an invitation for food lovers to explore their gastronomic skills. In addition, an additional bedroom on this floor offers flexibility of use, and can serve as an office, game room, or guest space. This floor is completed by a guest toilet, providing convenience and practicality to residents and guests.
On the upper floor, the comfort of the bedrooms awaits, where three spacious bedrooms with built-in wardrobes guarantee a peaceful haven to rest. Of these, one is a luxurious suite, offering supreme privacy and comfort. A second bathroom, on this floor, serves as a support for the two additional bedrooms, ensuring practicality for the whole family.
This villa is equipped with all modern amenities to make everyday life more comfortable and convenient. The solar panels ensure energy efficiency and sustainability, while the air conditioning provides an optimal indoor climate in all seasons. The PVC frames with thermal cut and double glazing ensure thermal and acoustic insulation, contributing to the comfort and well-being of residents. Additionally, the CCTV and alarm system offers security and peace of mind, providing a sense of protection and peace of mind.
With a modern design, high-quality finishes and a convenient location, this semi-detached villa is an unmissable opportunity to create the home of your dreams, where comfort, style and functionality meet in perfect harmony.
Outside, this semi-detached villa offers a perfect setting to enjoy moments outdoors and create unforgettable memories with friends and family. A spacious porch, equipped with a barbecue, invites you to al fresco dining and lively gatherings, where you can enjoy delicious grills and relax in a relaxed atmosphere.
Ground floor:
- Openspace 36.39 m2
- Living room 25.05 m2
- Kitchen 11.34 m2
- Social toilet 3.02 m2
- Bedroom 12.41m2
- Porch 5.46 m2
Floor 1:
- Bedroom 12.18 m2
- Balcony 5.24 m2
- Bedroom 12.41 m2
- Balcony 3.65 m2
- Suite 16.82 m2
- Wc Suite 4.60 m2
- Bathroom to support the rooms 3.32 m2
Fernão Ferro is a parish in the municipality of Seixal, in the district of Setúbal. Geographically, Fernão Ferro is located about 20 kilometres southeast of Lisbon, which provides a convenient connection to the capital and its metropolitan area. It is 5 minutes from the entrance of the A33, 10 minutes from Fertagus Station and 17 minutes from the beaches of Sesimbra, Lagoa de Albufeira and Costa da Caparica. The landscape around Fernão Ferro is characterised by a mix of urban areas and natural spaces, which provide its residents with a balanced quality of life between the tranquillity of the countryside and the amenities of urban life. Its strategic position and welcoming atmosphere make it an attractive choice for those looking for a place to live that offers a unique blend of rurality and urbanity.
Contact
House 4 Bedrooms Duplex
Fernão Ferro, Seixal, Distrito de Setúbal
New · 146m²
buy
380.000 €
The photos are merely illustrative of the builder’s finishes.
This charming 4 bedroom semi-detached house, still under construction, offers a perfect combination of space, comfort and modernity. Consisting of two meticulously designed floors, this residence promises to satisfy all your needs and exceed your expectations.
On the ground floor, it is welcomed by a spacious living room and kitchen in open space, creating a spacious and inviting environment, ideal for moments of conviviality and entertainment. The kitchen, fully equipped with the latest appliances, is an invitation for food lovers to explore their gastronomic skills. In addition, an additional bedroom on this floor offers flexibility of use, and can serve as an office, game room, or guest space. This floor is completed by a guest toilet, providing convenience and practicality to residents and guests.
On the upper floor, the comfort of the bedrooms awaits, where three spacious bedrooms with built-in wardrobes guarantee a peaceful haven to rest. Of these, one is a luxurious suite, offering supreme privacy and comfort. A second bathroom, on this floor, serves as a support for the two additional bedrooms, ensuring practicality for the whole family.
This villa is equipped with all modern amenities to make everyday life more comfortable and convenient. The solar panels ensure energy efficiency and sustainability, while the air conditioning provides an optimal indoor climate in all seasons. The PVC frames with thermal cut and double glazing ensure thermal and acoustic insulation, contributing to the comfort and well-being of residents. Additionally, the CCTV and alarm system offers security and peace of mind, providing a sense of protection and peace of mind.
With a modern design, high-quality finishes and a convenient location, this semi-detached villa is an unmissable opportunity to create the home of your dreams, where comfort, style and functionality meet in perfect harmony.
Outside, this semi-detached villa offers a perfect setting to enjoy moments outdoors and create unforgettable memories with friends and family. A spacious porch, equipped with a barbecue, invites you to al fresco dining and lively gatherings, where you can enjoy delicious grills and relax in a relaxed atmosphere.
Ground floor:
- Openspace 36.39 m2
- Living room 25.05 m2
- Kitchen 11.34 m2
- Social toilet 3.02 m2
- Bedroom 12.41m2
- Porch 5.46 m2
Floor 1:
- Bedroom 12.18 m2
- Balcony 5.24 m2
- Bedroom 12.41 m2
- Balcony 3.65 m2
- Suite 16.82 m2
- Wc Suite 4.60 m2
- Bathroom to support the rooms 3.32 m2
Fernão Ferro is a parish in the municipality of Seixal, in the district of Setúbal. Geographically, Fernão Ferro is located about 20 kilometres southeast of Lisbon, which provides a convenient connection to the capital and its metropolitan area. It is 5 minutes from the entrance of the A33, 10 minutes from Fertagus Station and 17 minutes from the beaches of Sesimbra, Lagoa de Albufeira and Costa da Caparica. The landscape around Fernão Ferro is characterised by a mix of urban areas and natural spaces, which provide its residents with a balanced quality of life between the tranquillity of the countryside and the amenities of urban life. Its strategic position and welcoming atmosphere make it an attractive choice for those looking for a place to live that offers a unique blend of rurality and urbanity.
This charming 4 bedroom semi-detached house, still under construction, offers a perfect combination of space, comfort and modernity. Consisting of two meticulously designed floors, this residence promises to satisfy all your needs and exceed your expectations.
On the ground floor, it is welcomed by a spacious living room and kitchen in open space, creating a spacious and inviting environment, ideal for moments of conviviality and entertainment. The kitchen, fully equipped with the latest appliances, is an invitation for food lovers to explore their gastronomic skills. In addition, an additional bedroom on this floor offers flexibility of use, and can serve as an office, game room, or guest space. This floor is completed by a guest toilet, providing convenience and practicality to residents and guests.
On the upper floor, the comfort of the bedrooms awaits, where three spacious bedrooms with built-in wardrobes guarantee a peaceful haven to rest. Of these, one is a luxurious suite, offering supreme privacy and comfort. A second bathroom, on this floor, serves as a support for the two additional bedrooms, ensuring practicality for the whole family.
This villa is equipped with all modern amenities to make everyday life more comfortable and convenient. The solar panels ensure energy efficiency and sustainability, while the air conditioning provides an optimal indoor climate in all seasons. The PVC frames with thermal cut and double glazing ensure thermal and acoustic insulation, contributing to the comfort and well-being of residents. Additionally, the CCTV and alarm system offers security and peace of mind, providing a sense of protection and peace of mind.
With a modern design, high-quality finishes and a convenient location, this semi-detached villa is an unmissable opportunity to create the home of your dreams, where comfort, style and functionality meet in perfect harmony.
Outside, this semi-detached villa offers a perfect setting to enjoy moments outdoors and create unforgettable memories with friends and family. A spacious porch, equipped with a barbecue, invites you to al fresco dining and lively gatherings, where you can enjoy delicious grills and relax in a relaxed atmosphere.
Ground floor:
- Openspace 36.39 m2
- Living room 25.05 m2
- Kitchen 11.34 m2
- Social toilet 3.02 m2
- Bedroom 12.41m2
- Porch 5.46 m2
Floor 1:
- Bedroom 12.18 m2
- Balcony 5.24 m2
- Bedroom 12.41 m2
- Balcony 3.65 m2
- Suite 16.82 m2
- Wc Suite 4.60 m2
- Bathroom to support the rooms 3.32 m2
Fernão Ferro is a parish in the municipality of Seixal, in the district of Setúbal. Geographically, Fernão Ferro is located about 20 kilometres southeast of Lisbon, which provides a convenient connection to the capital and its metropolitan area. It is 5 minutes from the entrance of the A33, 10 minutes from Fertagus Station and 17 minutes from the beaches of Sesimbra, Lagoa de Albufeira and Costa da Caparica. The landscape around Fernão Ferro is characterised by a mix of urban areas and natural spaces, which provide its residents with a balanced quality of life between the tranquillity of the countryside and the amenities of urban life. Its strategic position and welcoming atmosphere make it an attractive choice for those looking for a place to live that offers a unique blend of rurality and urbanity.
Contact
See more Properties for Sale, Houses - House New, in Seixal, Fernão Ferro
Bedrooms
Zones
Can’t find the property you’re looking for?
