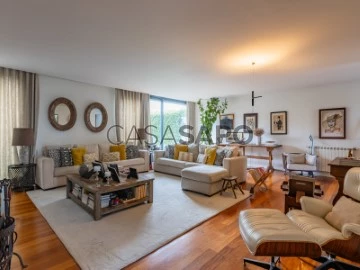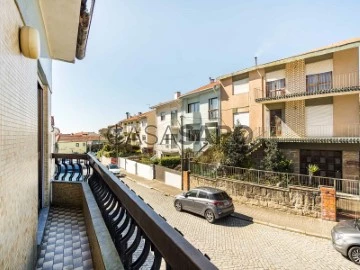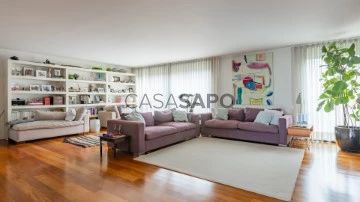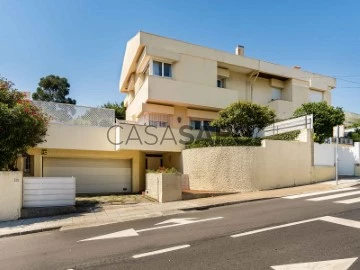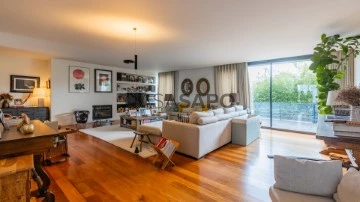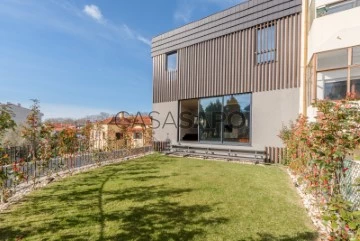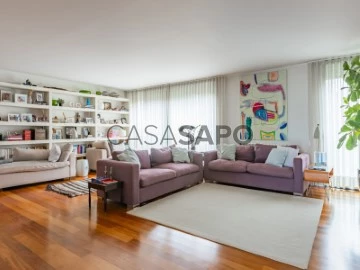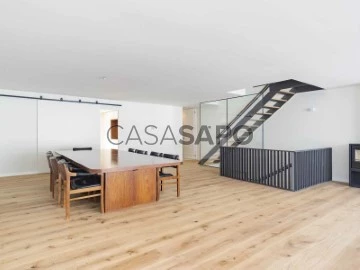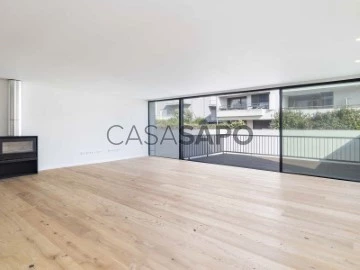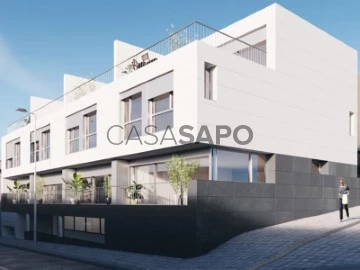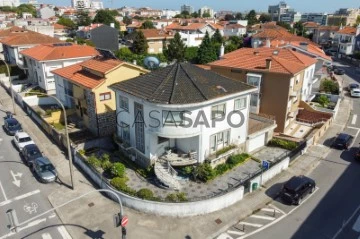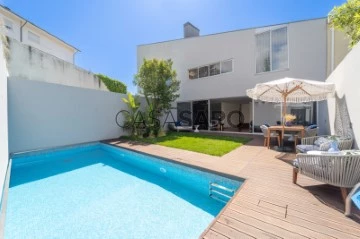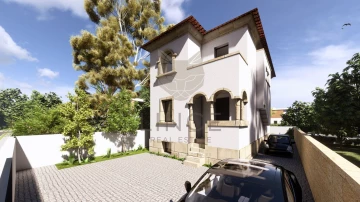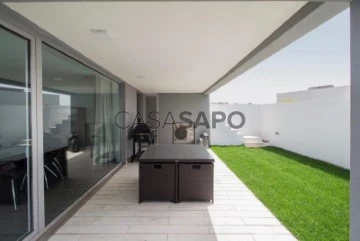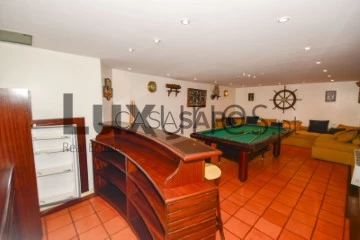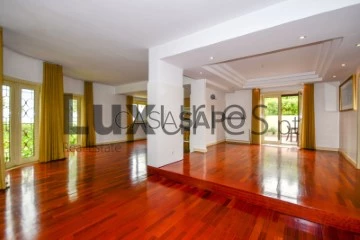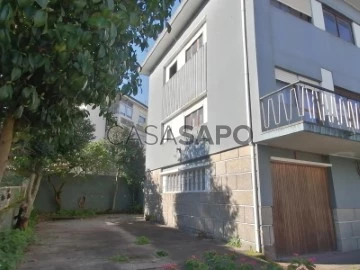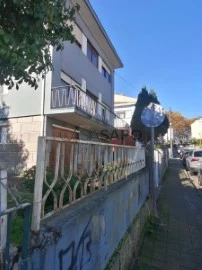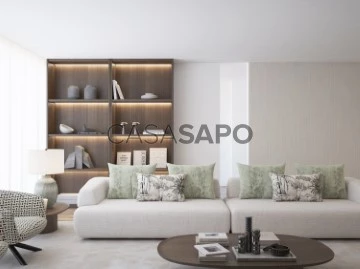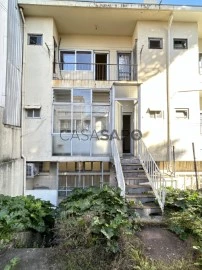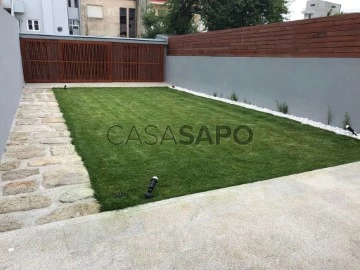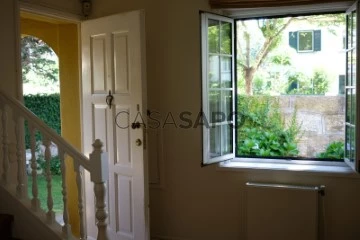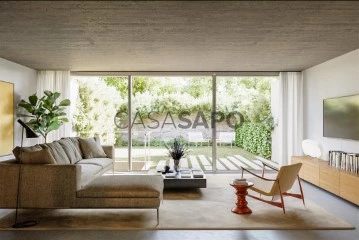Houses
4
Price
More filters
80 Properties for Sale, Houses - House 4 Bedrooms in Porto, near School
Order by
Relevance
House 4 Bedrooms +1
Ramalde, Porto, Distrito do Porto
Under construction · 283m²
With Garage
buy
1.450.000 €
Brand new 4-bedroom +1 villa with 358 sqm of gross floor area, a 87 sqm total outdoor area, elevator, two parking spaces in a garage in the gated community As Camélias, in Foco, Boavista, Porto. The villa has multilayer oak coating flooring and underfloor heating, a fully equipped kitchen, innovative materials and high-quality finishes, spacious areas, and plenty of natural light.
The luxury residential complex As Camélias is set in a plot of 5,350 sqm, formerly the home of the Grahams, owners of the former Fábrica de Fiação e Tecidos da Boavista, also known as Fábrica dos Ingleses. In a total of 20 units, spread over four modules, the As Camélias is developed around the original building, now remodelled and converted into three homes, but maintaining its British inspiration, with the remaining 17 villas having been recently built.
The architecture project, by the prestigious OODA architecture studio from Porto, is characterized by the contemporary, elegant design and organic lines of the new construction, with the harmonious integration of the wooden façades, the concrete, the natural light, the vegetation and the historic building standing out and at the same time perpetuating the history, elegance and exclusivity of its past in a future of luxury and in urban paradise in the heart of Porto.
Thought out for residents to make the most of the surrounding outdoor space, the communal area includes:
Outdoor furniture
Rest areas
Spaces with sports equipment
Natural solarium area
Gardens
This is an innovative, high-end project, submitted to Breeam certification, which attests to the sustainability of the construction and the respect for the surrounding environment, making a commitment to the planet and to a better future.
Located in a predominantly residential area, next to the luxurious Parque Residencial da Boavista/Foco, designed by the architect Agostinho Ricca, the gated community As Camélias benefits from excellent access and proximity to shops, services, renowned schools and cultural, sports and leisure facilities, such as Serralves, Casa da Música or the City Park.
The gated community As Camélias is the perfect combination for those who prefer exclusivity, quality, innovation and tranquillity in Porto city centre, without neglecting a responsible and sustainable lifestyle.
The luxury residential complex As Camélias is set in a plot of 5,350 sqm, formerly the home of the Grahams, owners of the former Fábrica de Fiação e Tecidos da Boavista, also known as Fábrica dos Ingleses. In a total of 20 units, spread over four modules, the As Camélias is developed around the original building, now remodelled and converted into three homes, but maintaining its British inspiration, with the remaining 17 villas having been recently built.
The architecture project, by the prestigious OODA architecture studio from Porto, is characterized by the contemporary, elegant design and organic lines of the new construction, with the harmonious integration of the wooden façades, the concrete, the natural light, the vegetation and the historic building standing out and at the same time perpetuating the history, elegance and exclusivity of its past in a future of luxury and in urban paradise in the heart of Porto.
Thought out for residents to make the most of the surrounding outdoor space, the communal area includes:
Outdoor furniture
Rest areas
Spaces with sports equipment
Natural solarium area
Gardens
This is an innovative, high-end project, submitted to Breeam certification, which attests to the sustainability of the construction and the respect for the surrounding environment, making a commitment to the planet and to a better future.
Located in a predominantly residential area, next to the luxurious Parque Residencial da Boavista/Foco, designed by the architect Agostinho Ricca, the gated community As Camélias benefits from excellent access and proximity to shops, services, renowned schools and cultural, sports and leisure facilities, such as Serralves, Casa da Música or the City Park.
The gated community As Camélias is the perfect combination for those who prefer exclusivity, quality, innovation and tranquillity in Porto city centre, without neglecting a responsible and sustainable lifestyle.
Contact
House 4 Bedrooms +1
Marechal Gomes da Costa (Foz do Douro), Aldoar, Foz do Douro e Nevogilde, Porto, Distrito do Porto
Used · 378m²
With Garage
buy
1.375.000 €
House T4 +1 with 378 and 115m2 of outdoor area
Located near Avenida do Marechal Gomes da Costa, this villa occupies a privileged place in one of the noblest areas of Porto. Living in Foz do Douro is to enjoy a superior quality of life by the sea, charming architecture, diverse gastronomy and easy access to the centre. With a high quality of life, it is a balance between tranquillity and urban liveliness.
The villa has 378m2 of covered area plus a generous outdoor area of gardens and balconies, stands out for its functional distribution on 3 floors with 4 bedrooms and five bathrooms.
On the ground floor we find a dining room with 18m2, a spacious kitchen of 22m2 with access to the garden, bedroom and service bathroom, laundry, pantry and a garage with space for two cars (30m2). On the ground floor we find a social area with a cosy atmosphere, a large living room with 60m2 with fireplace, balcony of 27m2, office with 25m2 with access to a small balcony and social bathroom On the first floor we have the private area with two suites and two bedrooms, supported by a bathroom. The main suite with 22m2, the second suite with 17m2 and the two bedrooms with 15m2 stand out, all with ample storage space.
The villa built in 2008 is in excellent condition, highlighted by the quality of the finishes and its A+ energy certification.
Its location offers proximity to various services, universities, schools, and public transport options, providing comfortable and convenient living.
Don’t miss this opportunity, book your visit now
For over 25 years Castelhana has been a renowned name in the Portuguese real estate sector. As a company of Dils group, we specialize in advising businesses, organizations and (institutional) investors in buying, selling, renting, letting and development of residential properties.
Founded in 1999, Castelhana has built one of the largest and most solid real estate portfolios in Portugal over the years, with over 600 renovation and new construction projects.
In Porto, we are based in Foz Do Douro, one of the noblest places in the city. In Lisbon, in Chiado, one of the most emblematic and traditional areas of the capital and in the Algarve next to the renowned Vilamoura Marina.
We are waiting for you. We have a team available to give you the best support in your next real estate investment.
Contact us!
Located near Avenida do Marechal Gomes da Costa, this villa occupies a privileged place in one of the noblest areas of Porto. Living in Foz do Douro is to enjoy a superior quality of life by the sea, charming architecture, diverse gastronomy and easy access to the centre. With a high quality of life, it is a balance between tranquillity and urban liveliness.
The villa has 378m2 of covered area plus a generous outdoor area of gardens and balconies, stands out for its functional distribution on 3 floors with 4 bedrooms and five bathrooms.
On the ground floor we find a dining room with 18m2, a spacious kitchen of 22m2 with access to the garden, bedroom and service bathroom, laundry, pantry and a garage with space for two cars (30m2). On the ground floor we find a social area with a cosy atmosphere, a large living room with 60m2 with fireplace, balcony of 27m2, office with 25m2 with access to a small balcony and social bathroom On the first floor we have the private area with two suites and two bedrooms, supported by a bathroom. The main suite with 22m2, the second suite with 17m2 and the two bedrooms with 15m2 stand out, all with ample storage space.
The villa built in 2008 is in excellent condition, highlighted by the quality of the finishes and its A+ energy certification.
Its location offers proximity to various services, universities, schools, and public transport options, providing comfortable and convenient living.
Don’t miss this opportunity, book your visit now
For over 25 years Castelhana has been a renowned name in the Portuguese real estate sector. As a company of Dils group, we specialize in advising businesses, organizations and (institutional) investors in buying, selling, renting, letting and development of residential properties.
Founded in 1999, Castelhana has built one of the largest and most solid real estate portfolios in Portugal over the years, with over 600 renovation and new construction projects.
In Porto, we are based in Foz Do Douro, one of the noblest places in the city. In Lisbon, in Chiado, one of the most emblematic and traditional areas of the capital and in the Algarve next to the renowned Vilamoura Marina.
We are waiting for you. We have a team available to give you the best support in your next real estate investment.
Contact us!
Contact
House 4 Bedrooms
Foz (Foz do Douro), Aldoar, Foz do Douro e Nevogilde, Porto, Distrito do Porto
Used · 268m²
With Garage
buy
750.000 €
4-bedroom villa, for remodelling, 304 sqm (gross construction area) river view, garden and terraces, set in a 210 sqm plot of land , in Foz do Douro, Porto. The property has an approved project for three floors, two terraces, 72 sqm garden and garage for two cars. Floor 1: entrance hall, guest bathroom, kitchen, living and dining room both with direct access to the garden. The garden has a laundry and storage room. Floor 2: office with terrace, two suites, one with a terrace with superb views overlooking the River Douro. Floor 3: suite and sitting room which could be a bedroom.
Foz do Douro, an area with the greatest tradition of premium housing in Porto, keeps its cheerful and inviting spirit, with many leisure and dining areas, as well as re-emerging shops. It is above all a residential neighbourhood, which stands out for the quality and tranquillity it provides to those who live there. The unique views over the Douro and the Atlantic remain one of the main calling cards, being also known for its beaches and terraces. In a truly privileged location, within less than a 2-minute walking distance from the Passeio Alegre Garden, beaches, traditional shopping areas, such as Rua Nossa Senhora da Luz or Mercado da Foz. Near Oporto British School and Universidade Católica do Porto, 5-minute driving distance from Lycée Français International de Porto, 10 minutes from the historic centre of Porto, 15 minutes from Porto Airport, and 3 hours from Lisbon.
Foz do Douro, an area with the greatest tradition of premium housing in Porto, keeps its cheerful and inviting spirit, with many leisure and dining areas, as well as re-emerging shops. It is above all a residential neighbourhood, which stands out for the quality and tranquillity it provides to those who live there. The unique views over the Douro and the Atlantic remain one of the main calling cards, being also known for its beaches and terraces. In a truly privileged location, within less than a 2-minute walking distance from the Passeio Alegre Garden, beaches, traditional shopping areas, such as Rua Nossa Senhora da Luz or Mercado da Foz. Near Oporto British School and Universidade Católica do Porto, 5-minute driving distance from Lycée Français International de Porto, 10 minutes from the historic centre of Porto, 15 minutes from Porto Airport, and 3 hours from Lisbon.
Contact
House 4 Bedrooms Triplex
Aldoar, Foz do Douro e Nevogilde, Porto, Distrito do Porto
Used · 378m²
With Garage
buy
1.375.000 €
House with quality finishes and in good condition.
It is divided into 3 floors, with a harmonious and functional distribution of spaces, and with plenty of natural light, provided by the large windows.
Floor 0 - entrance hall, pantry, laundry, access to the garden, and garage for two cars
1st floor - large living room with fireplace and terrace, dining room, kitchen and guest bathroom
2nd floor - two suites and two bedrooms with built-in closets, and a full bathroom.
Very well located, close to Marechal Gomes da Costa, in a premium residential area, close to schools, services and easy access.
It is divided into 3 floors, with a harmonious and functional distribution of spaces, and with plenty of natural light, provided by the large windows.
Floor 0 - entrance hall, pantry, laundry, access to the garden, and garage for two cars
1st floor - large living room with fireplace and terrace, dining room, kitchen and guest bathroom
2nd floor - two suites and two bedrooms with built-in closets, and a full bathroom.
Very well located, close to Marechal Gomes da Costa, in a premium residential area, close to schools, services and easy access.
Contact
House 4 Bedrooms +1
Aldoar, Aldoar, Foz do Douro e Nevogilde, Porto, Distrito do Porto
Used · 336m²
View Sea
buy
1.250.000 €
4+1 bedroom semi detached villa with 425 sqm of gross private area, garage and garden, situated on a 547 sqm plot of land, next to Parque da Cidade, in Porto.
This semi-detached villa is spread over four floors. On the ground floor, we find the entrance hall, garage for two cars, a bedroom with a full bathroom, laundry room, and storage area. On the first floor, a spacious living room, dining room, fully equipped kitchen, all with direct access to the exterior, and a guest bathroom. Terrace with dining space and terraced garden supported by a storage area and barbecue zone. On the second floor, private area with four bedrooms, one en-suite with access to a large balcony, and the other three sharing a full bathroom. In the attic floor, a large living room with access to a small balcony and two storage rooms.
Located in a residential area, close to services, educational establishments, shops, and transport. It’s a 5-minute walk from Parque da Cidade and a 5-minute drive from Foz do Douro, Matosinhos, and VCI/A1.
This semi-detached villa is spread over four floors. On the ground floor, we find the entrance hall, garage for two cars, a bedroom with a full bathroom, laundry room, and storage area. On the first floor, a spacious living room, dining room, fully equipped kitchen, all with direct access to the exterior, and a guest bathroom. Terrace with dining space and terraced garden supported by a storage area and barbecue zone. On the second floor, private area with four bedrooms, one en-suite with access to a large balcony, and the other three sharing a full bathroom. In the attic floor, a large living room with access to a small balcony and two storage rooms.
Located in a residential area, close to services, educational establishments, shops, and transport. It’s a 5-minute walk from Parque da Cidade and a 5-minute drive from Foz do Douro, Matosinhos, and VCI/A1.
Contact
House 4 Bedrooms Triplex
Aldoar, Foz do Douro e Nevogilde, Porto, Distrito do Porto
Used · 378m²
With Garage
buy
1.375.000 €
Contemporary 4 bedroom villa in Foz, with garden and garage
House with quality finishes and in good condition. It is divided into 3 floors, with a harmonious and functional distribution of spaces, and with plenty of natural light, provided by the large windows.
Floor 0 - entrance hall, kitchen, dining room with access to the garden, laundry, bathroom and garage for two cars
1st floor - large living room with fireplace and terrace, office, and guest bathroom
2nd floor - two en-suite bedrooms and two bedrooms with built-in closets, and a full bathroom.
Very well located, close to Marechal Gomes da Costa, in a premium residential area, close to schools, services and easy access.
House with quality finishes and in good condition. It is divided into 3 floors, with a harmonious and functional distribution of spaces, and with plenty of natural light, provided by the large windows.
Floor 0 - entrance hall, kitchen, dining room with access to the garden, laundry, bathroom and garage for two cars
1st floor - large living room with fireplace and terrace, office, and guest bathroom
2nd floor - two en-suite bedrooms and two bedrooms with built-in closets, and a full bathroom.
Very well located, close to Marechal Gomes da Costa, in a premium residential area, close to schools, services and easy access.
Contact
House 4 Bedrooms
Ramalde, Porto, Distrito do Porto
New · 377m²
With Garage
buy
820.000 €
4-bedroom villa with 377 sqm of gross construction area, garden of approximately 80 sqm, and garage, located in a gated community of villas on Rua dos Salazares, Porto. The villa is distributed as follows: On the ground floor, there is a garage for 2 cars, storage room, and entrance hall with stairs leading to the first floor where the fully equipped kitchen is located, featuring a large window along one wall, a dining room with a wall of windows, and a living room with a fireplace on both sides. The south-facing living room has French windows that allow sunlight to enter throughout the day. On the second floor, there is a hall and three spacious suites with wardrobes in each bedroom. On the recessed third floor, there is a suite with a private terrace overlooking green areas and a storage room. The house is prepared for the installation of an elevator.
Located in a residential area with wide and quiet streets, it is very close to Parque da Cidade and international schools. It is 15 minutes from downtown Porto and Francisco Sá Carneiro Airport, and 3 hours from Lisbon.
Located in a residential area with wide and quiet streets, it is very close to Parque da Cidade and international schools. It is 15 minutes from downtown Porto and Francisco Sá Carneiro Airport, and 3 hours from Lisbon.
Contact
House 4 Bedrooms +1
Marechal Gomes da Costa (Foz do Douro), Aldoar, Foz do Douro e Nevogilde, Porto, Distrito do Porto
Used · 378m²
With Garage
buy
1.375.000 €
House T4 +1 with 329m2 and 115m2 of outdoor area
Located near Avenida do Marechal Gomes da Costa, this villa occupies a privileged place in one of the noblest areas of Porto. To live in Foz do Douro is to enjoy a superior quality of life by the sea, charming architecture, diverse gastronomy and easy access to the centre. With a high quality of life, it is a balance between tranquillity and urban liveliness.
The villa has 378m2 of covered area plus a generous outdoor area of gardens and balconies, stands out for its functional distribution on 3 floors with 4 bedrooms and five bathrooms.
On the ground floor we find a dining room with 18m2, a spacious kitchen of 22m2 with access to the garden, bedroom and service bathroom, laundry, pantry and a garage with space for two cars (30m2). On the ground floor we find a social area with a cosy atmosphere, a large living room with 60m2 with fireplace, balcony of 27m2, office with 25m2 with access to a small balcony and social bathroom On the first floor we have the private area with two suites and two bedrooms, supported by a bathroom. The master suite with 22m2, the second suite with 17m2 and the two bedrooms with 15m2 stand out, all with ample storage space.
The villa built in 2008 is in excellent condition, highlighted by the quality of the finishes and its A+ energy certification.
Its location offers proximity to various services, universities, schools, and public transport options, providing comfortable and convenient living.
Don’t miss this opportunity, book your visit now
Castelhana is a Portuguese real estate agency present in the national market for 25 years, specialised in the prime residential market and recognised for the launch of some of the most notorious developments in the national real estate panorama.
Founded in 1999, Castelhana provides a comprehensive service in business mediation. We are specialists in investment and real estate marketing.
In Porto, we are based in Foz Do Douro, one of the noblest places in the city. In Lisbon, in Chiado, one of the most emblematic and traditional areas of the capital and in the Algarve region next to the renowned Vilamoura Marina.
We look forward to seeing you. We have a team available to give you the best support in your next real estate investment.
Contact us!
Located near Avenida do Marechal Gomes da Costa, this villa occupies a privileged place in one of the noblest areas of Porto. To live in Foz do Douro is to enjoy a superior quality of life by the sea, charming architecture, diverse gastronomy and easy access to the centre. With a high quality of life, it is a balance between tranquillity and urban liveliness.
The villa has 378m2 of covered area plus a generous outdoor area of gardens and balconies, stands out for its functional distribution on 3 floors with 4 bedrooms and five bathrooms.
On the ground floor we find a dining room with 18m2, a spacious kitchen of 22m2 with access to the garden, bedroom and service bathroom, laundry, pantry and a garage with space for two cars (30m2). On the ground floor we find a social area with a cosy atmosphere, a large living room with 60m2 with fireplace, balcony of 27m2, office with 25m2 with access to a small balcony and social bathroom On the first floor we have the private area with two suites and two bedrooms, supported by a bathroom. The master suite with 22m2, the second suite with 17m2 and the two bedrooms with 15m2 stand out, all with ample storage space.
The villa built in 2008 is in excellent condition, highlighted by the quality of the finishes and its A+ energy certification.
Its location offers proximity to various services, universities, schools, and public transport options, providing comfortable and convenient living.
Don’t miss this opportunity, book your visit now
Castelhana is a Portuguese real estate agency present in the national market for 25 years, specialised in the prime residential market and recognised for the launch of some of the most notorious developments in the national real estate panorama.
Founded in 1999, Castelhana provides a comprehensive service in business mediation. We are specialists in investment and real estate marketing.
In Porto, we are based in Foz Do Douro, one of the noblest places in the city. In Lisbon, in Chiado, one of the most emblematic and traditional areas of the capital and in the Algarve region next to the renowned Vilamoura Marina.
We look forward to seeing you. We have a team available to give you the best support in your next real estate investment.
Contact us!
Contact
House 4 Bedrooms
Foz (Nevogilde), Aldoar, Foz do Douro e Nevogilde, Porto, Distrito do Porto
Used · 408m²
With Garage
buy
1.400.000 €
4-bedroom villa, 408 sqm (gross construction area), set in a plot of 240 sqm, with garden, outdoor patio and garage, semi-detached, contemporary architecture, located in the Cristo Rei area, in Porto. The property is spread over three floors as follows: the entrance has a hall and 90 sqm multi-purpose garage, and access to the garden, storage room and guest bathroom. Floor 1 has a spacious 79 sqm living room, with two atmospheres and American kitchen equipped with Bosch appliances, stainless steel sink and a Bosch line island, perfect for entertainment and large family gatherings. Floor 2 has two en suite bedrooms with storage and two bedrooms with wardrobes that share a full bathroom. Alarm system, solar panels, hot water pump, central heating based on heat pump on all the floors. Oak wood flooring throughout the entire house, except for the multi-purpose lounge/garage on the ground floor, which has slate.
In a calm residential neighbourhood close to shops, services, educational establishments, and transport. Less than a 15-minute walking distance from Escola Secundária Garcia de Orta, Avenida da Boavista, Avenida Marechal Gomes da Costa, Serralves Museum, Pinhais da Foz, Mercado da Foz and 20 minutes from Porto City Park. Within a 3-minute driving distance from the Lycée Français International in Porto and the Colégio da Nossa Senhora do Rosário, 5 minutes from Foz do Douro, Universidade Católica do Porto, Oporto British School, Colégio CEBES and access to the inner ring road (VCI) and A1, and 7 minutes from CLIP - Oporto International School. It is also 15 minutes from downtown Porto and the Francisco Sá Carneiro Airport, and a three-hour drive from Lisbon.
In a calm residential neighbourhood close to shops, services, educational establishments, and transport. Less than a 15-minute walking distance from Escola Secundária Garcia de Orta, Avenida da Boavista, Avenida Marechal Gomes da Costa, Serralves Museum, Pinhais da Foz, Mercado da Foz and 20 minutes from Porto City Park. Within a 3-minute driving distance from the Lycée Français International in Porto and the Colégio da Nossa Senhora do Rosário, 5 minutes from Foz do Douro, Universidade Católica do Porto, Oporto British School, Colégio CEBES and access to the inner ring road (VCI) and A1, and 7 minutes from CLIP - Oporto International School. It is also 15 minutes from downtown Porto and the Francisco Sá Carneiro Airport, and a three-hour drive from Lisbon.
Contact
House 4 Bedrooms Triplex
Vilarinha (Aldoar), Aldoar, Foz do Douro e Nevogilde, Porto, Distrito do Porto
Under construction · 179m²
With Garage
buy
850.000 €
House T4 triplex, located next to CLIP (Luso International College of Porto) and the City Park.
Premium finishes, such as wooden floors, bathrooms with suspended sanitary ware, lacquered kitchen equipped with Bosch appliances, central vacuum, ambient sound, underfloor heating with heat pump support, water heater with integrated heat pump for heating sanitary waters, among others.
The villa has an extensive terrace facing west on the top floor with unobstructed views to the sea, large lavanaria, 1 suite, space on the top floor that can be used as bedroom (suite) and living room, office or leisure area and 2 parking spaces.
Within walking distance of the city park. Next to the main entrances and exits of the city of Porto and 3 minutes from the beach of Matosinhos.
Completion scheduled for September 2023.
For over 25 years Castelhana has been a renowned name in the Portuguese real estate sector. As a company of Dils group, we specialize in advising businesses, organizations and (institutional) investors in buying, selling, renting, letting and development of residential properties.
Founded in 1999, Castelhana has built one of the largest and most solid real estate portfolios in Portugal over the years, with over 600 renovation and new construction projects.
In Porto, we are based in Foz Do Douro, one of the noblest places in the city. In Lisbon, in Chiado, one of the most emblematic and traditional areas of the capital and in the Algarve next to the renowned Vilamoura Marina.
We are waiting for you. We have a team available to give you the best support in your next real estate investment.
Contact us!
Premium finishes, such as wooden floors, bathrooms with suspended sanitary ware, lacquered kitchen equipped with Bosch appliances, central vacuum, ambient sound, underfloor heating with heat pump support, water heater with integrated heat pump for heating sanitary waters, among others.
The villa has an extensive terrace facing west on the top floor with unobstructed views to the sea, large lavanaria, 1 suite, space on the top floor that can be used as bedroom (suite) and living room, office or leisure area and 2 parking spaces.
Within walking distance of the city park. Next to the main entrances and exits of the city of Porto and 3 minutes from the beach of Matosinhos.
Completion scheduled for September 2023.
For over 25 years Castelhana has been a renowned name in the Portuguese real estate sector. As a company of Dils group, we specialize in advising businesses, organizations and (institutional) investors in buying, selling, renting, letting and development of residential properties.
Founded in 1999, Castelhana has built one of the largest and most solid real estate portfolios in Portugal over the years, with over 600 renovation and new construction projects.
In Porto, we are based in Foz Do Douro, one of the noblest places in the city. In Lisbon, in Chiado, one of the most emblematic and traditional areas of the capital and in the Algarve next to the renowned Vilamoura Marina.
We are waiting for you. We have a team available to give you the best support in your next real estate investment.
Contact us!
Contact
House 4 Bedrooms Triplex
Casa da Musica (Cedofeita), Cedofeita, Santo Ildefonso, Sé, Miragaia, São Nicolau e Vitória, Porto, Distrito do Porto
Used · 291m²
With Garage
buy
760.000 €
4 bedroom house from the second half of the century. XX, totally independent, four fronts and with a surrounding outdoor area, located in a privileged location, next to Avenida de França in Boavista.
With 4 bedrooms and a gross private area of 291 square meters, this villa stands out for its functional distribution and large spaces, spread over three floors. On the entrance floor, we find a large entrance hall, living room, dining room, fully equipped kitchen with access to a terrace and a guest bathroom.
On the ground floor, a distribution hall leads to four bedrooms and two full bathrooms, one of them with marble finishes and a whirlpool bathtub.
In the basement, the villa has a large living room, ideal for home cinema, two bedrooms transformed into offices, a full bathroom and independent access to the outdoor area, which includes a garden and terrace.
In addition to the two-car box garage, there is also additional outdoor parking for three cars. The construction is in stone and the finishes in noble woods and marble. Air conditioning in the rooms and social areas.
The villa is in excellent condition and has sun exposure to the east, south, west and north, ensuring plenty of light in all rooms.
Inserted in a pleasant and well-served residential area, the villa is close to several commercial establishments, services, schools and colleges of reference. There is easy access to public transport, including the Casa da Música metro station (5 minutes walk), and good access to the city’s main thoroughfares. In addition, the proximity to green spaces and gardens provides a peaceful and quality environment. This villa is an excellent investment for both own housing and investment, offering comfort, convenience and a strategic location in the city.
Book your visit now
Castelhana has been a reference name in the Portuguese real estate sector for over 25 years. As a company of the Dils group, we specialise in advising companies, organisations and (institutional) investors on the purchase, sale, lease and development of residential properties.
Founded in 1999, Castelhana has built over the years one of the largest and most solid real estate portfolios in Portugal, with more than 600 rehabilitation and new construction projects.
In Porto, we are based in Foz Do Douro, one of the noblest places in the city. In Lisbon, in Chiado, one of the most emblematic and traditional areas of the capital and in the Algarve region next to the renowned Vilamoura Marina.
We are waiting for you. We have a team available to give you the best support in your next real estate investment.
Contact us!
With 4 bedrooms and a gross private area of 291 square meters, this villa stands out for its functional distribution and large spaces, spread over three floors. On the entrance floor, we find a large entrance hall, living room, dining room, fully equipped kitchen with access to a terrace and a guest bathroom.
On the ground floor, a distribution hall leads to four bedrooms and two full bathrooms, one of them with marble finishes and a whirlpool bathtub.
In the basement, the villa has a large living room, ideal for home cinema, two bedrooms transformed into offices, a full bathroom and independent access to the outdoor area, which includes a garden and terrace.
In addition to the two-car box garage, there is also additional outdoor parking for three cars. The construction is in stone and the finishes in noble woods and marble. Air conditioning in the rooms and social areas.
The villa is in excellent condition and has sun exposure to the east, south, west and north, ensuring plenty of light in all rooms.
Inserted in a pleasant and well-served residential area, the villa is close to several commercial establishments, services, schools and colleges of reference. There is easy access to public transport, including the Casa da Música metro station (5 minutes walk), and good access to the city’s main thoroughfares. In addition, the proximity to green spaces and gardens provides a peaceful and quality environment. This villa is an excellent investment for both own housing and investment, offering comfort, convenience and a strategic location in the city.
Book your visit now
Castelhana has been a reference name in the Portuguese real estate sector for over 25 years. As a company of the Dils group, we specialise in advising companies, organisations and (institutional) investors on the purchase, sale, lease and development of residential properties.
Founded in 1999, Castelhana has built over the years one of the largest and most solid real estate portfolios in Portugal, with more than 600 rehabilitation and new construction projects.
In Porto, we are based in Foz Do Douro, one of the noblest places in the city. In Lisbon, in Chiado, one of the most emblematic and traditional areas of the capital and in the Algarve region next to the renowned Vilamoura Marina.
We are waiting for you. We have a team available to give you the best support in your next real estate investment.
Contact us!
Contact
House 4 Bedrooms Triplex
Bairro da Marechal (Lordelo do Ouro), Lordelo do Ouro e Massarelos, Porto, Distrito do Porto
New · 278m²
With Garage
buy
1.400.000 €
4 bedroom villa with garden of 127 sq m between Avenida da Boavista and Avenida do Marechal Gomes da Costa with swimming pool.
This recently renovated 4 bedroom semi-detached villa has a total area of 326 sq m and a garden of 127 sq m. Spread over three floors, it offers a privileged location between Avenida da Boavista and Avenida do Marechal Gomes da Costa. With excellent sun exposure to the east and west, the property has a swimming pool and a garden, providing a comfortable and pleasant environment.
It is the perfect choice for those looking for comfort, modernity and a strategic location. The villa is equipped with underfloor heating throughout the house and aluminium frames with double glazing, ensuring excellent acoustic and thermal insulation.
On Floor 0, we find a closed garage for 4 cars, a storage space and the entrance hall. On the 1st floor, the kitchen equipped with microwave, oven, hob, extractor fan, fridge freezer and dishwasher has access to the balcony. The large 40 sq m living room also has access to the balcony and garden. On this floor there is also a guest toilet, a swimming pool, an annex with laundry and machine room, as well as a changing room.
On the 2nd floor, there are 4 bedrooms with wardrobes, 2 of which are suites, a full bathroom and an office.
Don’t miss this opportunity. Request more information now!
For over 25 years Castelhana has been a renowned name in the Portuguese real estate sector. As a company of Dils group, we specialize in advising businesses, organizations and (institutional) investors in buying, selling, renting, letting and development of residential properties.
Founded in 1999, Castelhana has built one of the largest and most solid real estate portfolios in Portugal over the years, with over 600 renovation and new construction projects.
In Porto, we are based in Foz Do Douro, one of the noblest places in the city. In Lisbon, in Chiado, one of the most emblematic and traditional areas of the capital and in the Algarve next to the renowned Vilamoura Marina.
We are waiting for you. We have a team available to give you the best support in your next real estate investment.
Contact us!
This recently renovated 4 bedroom semi-detached villa has a total area of 326 sq m and a garden of 127 sq m. Spread over three floors, it offers a privileged location between Avenida da Boavista and Avenida do Marechal Gomes da Costa. With excellent sun exposure to the east and west, the property has a swimming pool and a garden, providing a comfortable and pleasant environment.
It is the perfect choice for those looking for comfort, modernity and a strategic location. The villa is equipped with underfloor heating throughout the house and aluminium frames with double glazing, ensuring excellent acoustic and thermal insulation.
On Floor 0, we find a closed garage for 4 cars, a storage space and the entrance hall. On the 1st floor, the kitchen equipped with microwave, oven, hob, extractor fan, fridge freezer and dishwasher has access to the balcony. The large 40 sq m living room also has access to the balcony and garden. On this floor there is also a guest toilet, a swimming pool, an annex with laundry and machine room, as well as a changing room.
On the 2nd floor, there are 4 bedrooms with wardrobes, 2 of which are suites, a full bathroom and an office.
Don’t miss this opportunity. Request more information now!
For over 25 years Castelhana has been a renowned name in the Portuguese real estate sector. As a company of Dils group, we specialize in advising businesses, organizations and (institutional) investors in buying, selling, renting, letting and development of residential properties.
Founded in 1999, Castelhana has built one of the largest and most solid real estate portfolios in Portugal over the years, with over 600 renovation and new construction projects.
In Porto, we are based in Foz Do Douro, one of the noblest places in the city. In Lisbon, in Chiado, one of the most emblematic and traditional areas of the capital and in the Algarve next to the renowned Vilamoura Marina.
We are waiting for you. We have a team available to give you the best support in your next real estate investment.
Contact us!
Contact
House 4 Bedrooms +1
Ramalde, Porto, Distrito do Porto
Under construction · 255m²
With Garage
buy
1.300.000 €
Brand new 4-bedroom +1 villa with 333 sqm of gross floor area, a 86 sqm total outdoor area, elevator, two parking spaces in a garage in the gated community As Camélias, in Foco, Boavista, Porto. The villa has multilayer oak coating flooring and underfloor heating, a fully equipped kitchen, innovative materials and high-quality finishes, spacious areas, and plenty of natural light.
The luxury residential complex As Camélias is set in a plot of 5,350 sqm, formerly the home of the Grahams, owners of the former Fábrica de Fiação e Tecidos da Boavista, also known as Fábrica dos Ingleses. In a total of 20 units, spread over four modules, the As Camélias is developed around the original building, now remodelled and converted into three homes, but maintaining its British inspiration, with the remaining 17 villas having been recently built.
The architecture project, by the prestigious OODA architecture studio from Porto, is characterized by the contemporary, elegant design and organic lines of the new construction, with the harmonious integration of the wooden façades, the concrete, the natural light, the vegetation and the historic building standing out and at the same time perpetuating the history, elegance and exclusivity of its past in a future of luxury and in urban paradise in the heart of Porto.
Thought out for residents to make the most of the surrounding outdoor space, the communal area includes:
Outdoor furniture
Rest areas
Spaces with sports equipment
Natural solarium area
Gardens
This is an innovative, high-end project, submitted to Breeam certification, which attests to the sustainability of the construction and the respect for the surrounding environment, making a commitment to the planet and to a better future.
Located in a predominantly residential area, next to the luxurious Parque Residencial da Boavista/Foco, designed by the architect Agostinho Ricca, the gated community As Camélias benefits from excellent access and proximity to shops, services, renowned schools and cultural, sports and leisure facilities, such as Serralves, Casa da Música or the City Park.
The gated community As Camélias is the perfect combination for those who prefer exclusivity, quality, innovation and tranquillity in Porto city centre, without neglecting a responsible and sustainable lifestyle.
The luxury residential complex As Camélias is set in a plot of 5,350 sqm, formerly the home of the Grahams, owners of the former Fábrica de Fiação e Tecidos da Boavista, also known as Fábrica dos Ingleses. In a total of 20 units, spread over four modules, the As Camélias is developed around the original building, now remodelled and converted into three homes, but maintaining its British inspiration, with the remaining 17 villas having been recently built.
The architecture project, by the prestigious OODA architecture studio from Porto, is characterized by the contemporary, elegant design and organic lines of the new construction, with the harmonious integration of the wooden façades, the concrete, the natural light, the vegetation and the historic building standing out and at the same time perpetuating the history, elegance and exclusivity of its past in a future of luxury and in urban paradise in the heart of Porto.
Thought out for residents to make the most of the surrounding outdoor space, the communal area includes:
Outdoor furniture
Rest areas
Spaces with sports equipment
Natural solarium area
Gardens
This is an innovative, high-end project, submitted to Breeam certification, which attests to the sustainability of the construction and the respect for the surrounding environment, making a commitment to the planet and to a better future.
Located in a predominantly residential area, next to the luxurious Parque Residencial da Boavista/Foco, designed by the architect Agostinho Ricca, the gated community As Camélias benefits from excellent access and proximity to shops, services, renowned schools and cultural, sports and leisure facilities, such as Serralves, Casa da Música or the City Park.
The gated community As Camélias is the perfect combination for those who prefer exclusivity, quality, innovation and tranquillity in Porto city centre, without neglecting a responsible and sustainable lifestyle.
Contact
House 4 Bedrooms Triplex
Lordelo do Ouro e Massarelos, Porto, Distrito do Porto
Refurbished · 300m²
With Garage
buy
1.500.000 €
Situated in the prestigious area between Avenida Marechal Gomes da Costa and Avenida da Boavista, this stunning four-fronted villa is the perfect example of elegance and tradition. With a plot of 600m² and a living area of 300m², the property combines the charm of old architecture with the modernity of a project approved for remodelling.
On the ground floor, there is a bathroom to support the social area and a magnificent open-plan kitchen that blends harmoniously with the living room. This area offers splendid views of the garden and pool, creating an ideal environment for socialising and relaxing.
The upper floor consists of three suites, all equipped with walk-in wardrobes and built-in wardrobes, offering a luxurious and functional resting space.
On the ground floor, the villa has an additional bedroom, a service bathroom and a large versatile space that can be used as an office, children’s play area or cinema room, adapting to the needs of the family.
In the immediate vicinity of the property, convenience is guaranteed with a wide range of services and commercial establishments, including:
Serralves Foundation
Manoel de Oliveira Cinema House
Dr António Cupertino de Miranda Foundation
Rosário College
Catholic University
Pingo Doce
E-Fit Porto
The area is rich in gastronomic options and patisseries, offering a diverse culinary experience. The proximity to the beach, just 7 minutes away, allows you to enjoy the waterfront for walks or sports, promoting an active and healthy lifestyle.
The villa offers easy access to the VCI, facilitating mobility to various parts of the city and the centre of Porto. This strategic location guarantees the convenience and practicality desired by any modern family.
This villa in a prime area of Porto is a rare opportunity to acquire a property that combines tradition, comfort and modernity.
With an approved remodelling project nearing completion, it offers the unique opportunity to create your new urban haven.
On the ground floor, there is a bathroom to support the social area and a magnificent open-plan kitchen that blends harmoniously with the living room. This area offers splendid views of the garden and pool, creating an ideal environment for socialising and relaxing.
The upper floor consists of three suites, all equipped with walk-in wardrobes and built-in wardrobes, offering a luxurious and functional resting space.
On the ground floor, the villa has an additional bedroom, a service bathroom and a large versatile space that can be used as an office, children’s play area or cinema room, adapting to the needs of the family.
In the immediate vicinity of the property, convenience is guaranteed with a wide range of services and commercial establishments, including:
Serralves Foundation
Manoel de Oliveira Cinema House
Dr António Cupertino de Miranda Foundation
Rosário College
Catholic University
Pingo Doce
E-Fit Porto
The area is rich in gastronomic options and patisseries, offering a diverse culinary experience. The proximity to the beach, just 7 minutes away, allows you to enjoy the waterfront for walks or sports, promoting an active and healthy lifestyle.
The villa offers easy access to the VCI, facilitating mobility to various parts of the city and the centre of Porto. This strategic location guarantees the convenience and practicality desired by any modern family.
This villa in a prime area of Porto is a rare opportunity to acquire a property that combines tradition, comfort and modernity.
With an approved remodelling project nearing completion, it offers the unique opportunity to create your new urban haven.
Contact
House 4 Bedrooms
Serralves, Lordelo do Ouro e Massarelos, Porto, Distrito do Porto
Used · 218m²
With Garage
buy
1.600.000 €
Detached house with 3 floors, with a classic design, located in one of the most exclusive and desirable locations in the city of Porto, next to Serralves.
The property is in the final stages of construction, with completion scheduled for May 2024.
The villa has four suites, a social area on a single floor and a large space for work, games or studies.
It also has parking for two cars in front of the property, it also enjoys an outdoor space with a swimming pool and garden, facing south, for greater comfort and privacy.
Located in a premium area, close to all amenities, services, commerce and transport networks.
All images used are for illustrative purposes only and are intended to show the concept and final vision for this property.
Property with REF 22200061/23PRT
The property is in the final stages of construction, with completion scheduled for May 2024.
The villa has four suites, a social area on a single floor and a large space for work, games or studies.
It also has parking for two cars in front of the property, it also enjoys an outdoor space with a swimming pool and garden, facing south, for greater comfort and privacy.
Located in a premium area, close to all amenities, services, commerce and transport networks.
All images used are for illustrative purposes only and are intended to show the concept and final vision for this property.
Property with REF 22200061/23PRT
Contact
House 4 Bedrooms
Praça do Império, Aldoar, Foz do Douro e Nevogilde, Porto, Distrito do Porto
Refurbished · 350m²
With Garage
buy
1.250.000 €
4 bedroom villa with 3 fronts, garden with 40 m2 and patio with 264 m2.
Solar orientation: East/North/West.
Detached garage with 60 m2.
Dig with direct light.
Excellent location, in one of the most sought-after areas of Foz do Douro, close to the Catholic University.
- Living room stove
- Central heating
- Hot tub
-Alarm
- Automatic irrigation system
- Barbecue
To sell, buy or rent your property, count on a Predial Parque consultant, you will be accompanied throughout the process, from financing to deed, at no additional cost.
Our consultants can offer all their experience and knowledge to guide you.
* Predial Parque, holder of the AMI License: 726, in the market since 1987 *
Solar orientation: East/North/West.
Detached garage with 60 m2.
Dig with direct light.
Excellent location, in one of the most sought-after areas of Foz do Douro, close to the Catholic University.
- Living room stove
- Central heating
- Hot tub
-Alarm
- Automatic irrigation system
- Barbecue
To sell, buy or rent your property, count on a Predial Parque consultant, you will be accompanied throughout the process, from financing to deed, at no additional cost.
Our consultants can offer all their experience and knowledge to guide you.
* Predial Parque, holder of the AMI License: 726, in the market since 1987 *
Contact
House 4 Bedrooms +1
Foz (Foz do Douro), Aldoar, Foz do Douro e Nevogilde, Porto, Distrito do Porto
Used · 420m²
With Garage
buy
1.500.000 €
4+1 bedroom villa, with 3 floors, swimming pool, garden with 80 m2, terrace with 50 m2, 2 balconies 20+20 m2 and patio with 25 m2.
Solar orientation: South/West/North.
Living room 60 m2, living room 40 m2 with access to the pool, 4 suites.
Detached garage with 20 m2.
- Softwood floors
- Underfloor heating in cold areas
- Aluminium frames, elevating, with double glazing
- Multiple wardrobes
- Central heating
-Air conditioning
- Central vacuum cleaner
- Solar panels
-Alarm
- Pre-installation of lift access to all floors
- White lacquered woods
In its surroundings, the City Park, the Casa da Música and the Serralves Museum of Contemporary Art, the Casa das Artes, the Botanical Garden, the Campo Alegre Theatre and the Porto Planetarium.
Close to schools, in an area with a wide range of shops, services and public transport.
Excellent access.
To sell, buy or rent your property, count on a Predial Parque consultant, you will be accompanied throughout the process, from financing to the deed, at no additional cost.
Our consultants can offer all their experience and knowledge to guide you.
* Predial Parque, holder of AMI License: 726, on the market since 1987 *
Solar orientation: South/West/North.
Living room 60 m2, living room 40 m2 with access to the pool, 4 suites.
Detached garage with 20 m2.
- Softwood floors
- Underfloor heating in cold areas
- Aluminium frames, elevating, with double glazing
- Multiple wardrobes
- Central heating
-Air conditioning
- Central vacuum cleaner
- Solar panels
-Alarm
- Pre-installation of lift access to all floors
- White lacquered woods
In its surroundings, the City Park, the Casa da Música and the Serralves Museum of Contemporary Art, the Casa das Artes, the Botanical Garden, the Campo Alegre Theatre and the Porto Planetarium.
Close to schools, in an area with a wide range of shops, services and public transport.
Excellent access.
To sell, buy or rent your property, count on a Predial Parque consultant, you will be accompanied throughout the process, from financing to the deed, at no additional cost.
Our consultants can offer all their experience and knowledge to guide you.
* Predial Parque, holder of AMI License: 726, on the market since 1987 *
Contact
House 4 Bedrooms +2
Aldoar, Foz do Douro e Nevogilde, Porto, Distrito do Porto
Refurbished · 334m²
With Garage
buy
1.275.000 €
Excelente moradia com 4 quartos, localizada na zona do Cristo Rei, numa das zonas mais centrais e procuradas da cidade do Porto. O imóvel possui um lote de 313m² e uma área privativa de 334m², com box para 3 veículos, 6 wc’s, sendo 4 em suite. Para além de três varandas em redor do imóvel, existe na cobertura um amplo e desafogado terraço, com excelentes vistas para a zona e para o mar. Entrando na moradia, temos um hall de entrada que comunica com uma elegante escadaria em caracol para uma cozinha espaçosa que comunica para um espaço / deck exterior e para uma ampla e elegante sala com mais de 70m². No primeiro piso, temos três amplas Suites, todas elas com bastante arrumação e com varandas. Por fim, na cave, temos o 4º quarto Suite, com bastante arrumação, sala de estar/salão de jogos, ginásio, lavandaria e acesso à box de garagem. Excelente oportunidade para viver numa das zonas mais cobiçadas e requintadas da cidade do Porto.
> Jardim com 3 frentes,
> Pátio com acesso à sala e à cozinha,
> Rampa de acesso à garagem fechada com aparcamento no exterior para 2 carros;
Piso zero:
> Hall de entrada,
> Casa de banho de serviço com luz direta,
> Salas com 3 frentes compostas por salas de estar com 2 ambientes e sala de jantar com acesso à cozinha e ao pátio,
> Cozinha equipada e mobilada com acesso ao pátio,
> Escadaria de acesso aos restantes pisos;
Piso 1:
> 3 Suítes todas com varanda privada, com casas de banho completas, com luz natural,
> Claraboia no úlimo piso beneficiando de luz natural toda o interior da habitação;
Piso 2:
> Terraço com vista mar e pérgola, de 3 frentes, com grill, banca lava loiça;
Semicave:
> Garagem fechada para 3 carros,
> Salão de jogos com Bar e Kitchenette com portadas para o jardim,
> Suite com casa de banho completa,
> Escritório,
> Ginásio com luz direta,
> Casa de banho de serviço,
> Lavandaria,
> Arrumos;
Especificações e acabamentos:
> Soalhos das salas e quartos em madeira de jatobá,
> Aquecimento central em toda a casa - equipamento semi-novo,
> Banheiras XL de hidromassagem nas suítes,
> Ar condicionado na suítes do piso 1 e nas salas do piso zero,
> Roupeiros embutidos em todos os quartos, forrados a madeira,
> Madeiras de toda a habitação lacadas a marfim,
> Iluminação embutida em tetos falsos em todos os tetos,
> Fogão de sala,
> Alarme,
> Estores elétricos em todas as janelas portadas e varandas,
> Vidros duplos,
> Gás natural canalizado,
> Caixilharias de alumínio semi-novas, oscilo-batentes, em todas as divisões,
> Portões automáticos,
> Portas de segurança,
> Revestimento exterior colocado composto por barramento delgado armado,
> Pintura com argamassa acrílica de 4 mm;
> área de tereno 313m2
> área privativa 334m2
> área de implantação 148m2
Para uma informação mais detalhada e personalizada entre em contacto connosco sem qualquer tipo de compromisso.
Afonso Durão
A Luxuries nasce da fusão de três empresas. O Know-how resultante desta fusão confere-lhe uma experiência alargada no mercado de mediação imobiliária, construção, obras de restauro, investimento e aplicação de capitais. O quadro da empresa é constituído por profissionais de distintas áreas, com formação em gestão, advocacia e engenharia. Tendo também uma equipa de comerciais e consultores experientes e totalmente focados no cliente. O nosso posicionamento no mercado é bastante dinâmico e com uma total orientação para o cliente. Nesse sentido, acompanhamos e gerimos todos os processos de forma individual, garantindo um serviço personalizado e adequado a cada necessidade dos nossos clientes
Lux & Luxuries (Real Estate)
Rua Marechal Saldanha nº 353
4150 657 Porto.
> Jardim com 3 frentes,
> Pátio com acesso à sala e à cozinha,
> Rampa de acesso à garagem fechada com aparcamento no exterior para 2 carros;
Piso zero:
> Hall de entrada,
> Casa de banho de serviço com luz direta,
> Salas com 3 frentes compostas por salas de estar com 2 ambientes e sala de jantar com acesso à cozinha e ao pátio,
> Cozinha equipada e mobilada com acesso ao pátio,
> Escadaria de acesso aos restantes pisos;
Piso 1:
> 3 Suítes todas com varanda privada, com casas de banho completas, com luz natural,
> Claraboia no úlimo piso beneficiando de luz natural toda o interior da habitação;
Piso 2:
> Terraço com vista mar e pérgola, de 3 frentes, com grill, banca lava loiça;
Semicave:
> Garagem fechada para 3 carros,
> Salão de jogos com Bar e Kitchenette com portadas para o jardim,
> Suite com casa de banho completa,
> Escritório,
> Ginásio com luz direta,
> Casa de banho de serviço,
> Lavandaria,
> Arrumos;
Especificações e acabamentos:
> Soalhos das salas e quartos em madeira de jatobá,
> Aquecimento central em toda a casa - equipamento semi-novo,
> Banheiras XL de hidromassagem nas suítes,
> Ar condicionado na suítes do piso 1 e nas salas do piso zero,
> Roupeiros embutidos em todos os quartos, forrados a madeira,
> Madeiras de toda a habitação lacadas a marfim,
> Iluminação embutida em tetos falsos em todos os tetos,
> Fogão de sala,
> Alarme,
> Estores elétricos em todas as janelas portadas e varandas,
> Vidros duplos,
> Gás natural canalizado,
> Caixilharias de alumínio semi-novas, oscilo-batentes, em todas as divisões,
> Portões automáticos,
> Portas de segurança,
> Revestimento exterior colocado composto por barramento delgado armado,
> Pintura com argamassa acrílica de 4 mm;
> área de tereno 313m2
> área privativa 334m2
> área de implantação 148m2
Para uma informação mais detalhada e personalizada entre em contacto connosco sem qualquer tipo de compromisso.
Afonso Durão
A Luxuries nasce da fusão de três empresas. O Know-how resultante desta fusão confere-lhe uma experiência alargada no mercado de mediação imobiliária, construção, obras de restauro, investimento e aplicação de capitais. O quadro da empresa é constituído por profissionais de distintas áreas, com formação em gestão, advocacia e engenharia. Tendo também uma equipa de comerciais e consultores experientes e totalmente focados no cliente. O nosso posicionamento no mercado é bastante dinâmico e com uma total orientação para o cliente. Nesse sentido, acompanhamos e gerimos todos os processos de forma individual, garantindo um serviço personalizado e adequado a cada necessidade dos nossos clientes
Lux & Luxuries (Real Estate)
Rua Marechal Saldanha nº 353
4150 657 Porto.
Contact
House 4 Bedrooms Duplex
Corujeira, Campanhã, Porto, Distrito do Porto
Used · 192m²
With Garage
buy
450.000 €
House for sale, with 4 fronts in good condition, next to Jardim da Corujeira with the following characteristics:
House with 3 floors, with four fronts with part of landscaped land and with a total of 320m2 and 12 rooms:
1st Floor: 2 living rooms, 1 office, a kitchen, hall and staircase, and a WC
2nd Floor: 4 bedrooms, 1 bathroom, hall and staircase
It has a storage room / dependency for storage with 128m2.
1 garage with an area of 64m2
negotiable price.
Come and visit without obligation.
Come visit! For more information, please contact João Martins ( (phone hidden)
House with 3 floors, with four fronts with part of landscaped land and with a total of 320m2 and 12 rooms:
1st Floor: 2 living rooms, 1 office, a kitchen, hall and staircase, and a WC
2nd Floor: 4 bedrooms, 1 bathroom, hall and staircase
It has a storage room / dependency for storage with 128m2.
1 garage with an area of 64m2
negotiable price.
Come and visit without obligation.
Come visit! For more information, please contact João Martins ( (phone hidden)
Contact
House 4 Bedrooms Duplex
Bonfim, Porto, Distrito do Porto
New · 251m²
With Garage
buy
1.600.000 €
House V4 - Quinta da Casa Amarela in the Antas area, in Porto.
The luxurious gated community Quinta da Casa Amarela is located in Antas, one of the most prestigious residential areas of the city of Porto.
The condominium consists of a total of 28 fractions, in the existing buildings recovered, it presents several typologies, namely, T1 , T2 , T3, T4 , T4 duplex, with areas ranging between 118m2 and 377m2, in the new buildings, stand the single-family townhouses, typologies T3, T4 and T5, of areas between 220m2 and 315 m2.
The gated community, part of a property of 16,000 m2, is equipped with heated indoor pool with solar panels and direct light, Turkish bath, ballroom and extensive gardens.
The residential condominium results from the rehabilitation of an old building, resembling more with a farm than with a building. ’In fact, it is a kind of farm with a mansion, which houses apartments and villas in a perfect symbiosis.
In the case of townhouses, they are distributed over two floors: the first is at the level of the land, the second is partially buried, and there you can access a patio and a private garden, as well as the closed parking integrated into the villa itself.
The imposing architectural design of Quinta da Casa Amarela, related to the romantic period, was respected.
In this sense, he kept the coat of arms (historically, symbol of courage and bravery), the majestic entrance gate and the wall three meters high. But it also preserved the romantic grotto, the artificial lake and the original design of the gardens that then blended with the fields for agricultural activities.
In addition, the projection of a pedestrian circuit, next to the exterior fence wall, which serves as access to housing and galleries of motor circulation, but also as a maintenance circuit, with about 600 meters of extension.
A set of equipment that are assisted by the existence of concierge, sanitary facilities with changing rooms for both sexes and a pantry for support or preparation of meals. ’Because sustainability is today, along with safety, one of the most important values of community living, the automatic irrigation system is made using water from existing wells.
All compartments of all the dwellings of the new residential condominium benefit from natural light and feature solid afizélia wood floors, tinned walls and false plaster ceilings. All the woods have lacquered finishes, with the exception of the entrance doors of the villas, whose choice fell on the varnished natural wood.
The exterior frames of the new buildings are in anodized aluminum (environmentally friendly process) to the natural color with thermal glass while the frames of the recovered old buildings are solid wood, maintaining the original image.
It should be noted that the car access to the galleries located on the floor -1 (basement), which serve the private parking lots of each of the houses on the same floor, is made taking advantage of the fact that the land of the housing complex is a higher quota than the adjacent streets. The circulation between the parking lots and the different floors is ensured by elevators properly integrated in the buildings with three floors and, in the case of villas, by private lifting platforms.
General finishes:
Floors in solid wood floor of Afizélia;
Tinned walls and false ceilings in plaster;
Entrance doors in varnished natural wood;
Exterior frames in aluminum anodized to natural color with thermal glass;
Green roofs;
Green walls;
Air conditioning through radiant floors with earth/water heat pumps and individual geothermal probes;
Solar thermal panels to support the heating of sanitary hot water;
Perimeter surveillance, domotic video surveillance system;
Creation of small gardens for private use;
Recovery of the existing Grotto and Lake;
Indoor pool;
Turkish bath;
Automatic irrigation system;
Property with Ref. 1297T/22
The luxurious gated community Quinta da Casa Amarela is located in Antas, one of the most prestigious residential areas of the city of Porto.
The condominium consists of a total of 28 fractions, in the existing buildings recovered, it presents several typologies, namely, T1 , T2 , T3, T4 , T4 duplex, with areas ranging between 118m2 and 377m2, in the new buildings, stand the single-family townhouses, typologies T3, T4 and T5, of areas between 220m2 and 315 m2.
The gated community, part of a property of 16,000 m2, is equipped with heated indoor pool with solar panels and direct light, Turkish bath, ballroom and extensive gardens.
The residential condominium results from the rehabilitation of an old building, resembling more with a farm than with a building. ’In fact, it is a kind of farm with a mansion, which houses apartments and villas in a perfect symbiosis.
In the case of townhouses, they are distributed over two floors: the first is at the level of the land, the second is partially buried, and there you can access a patio and a private garden, as well as the closed parking integrated into the villa itself.
The imposing architectural design of Quinta da Casa Amarela, related to the romantic period, was respected.
In this sense, he kept the coat of arms (historically, symbol of courage and bravery), the majestic entrance gate and the wall three meters high. But it also preserved the romantic grotto, the artificial lake and the original design of the gardens that then blended with the fields for agricultural activities.
In addition, the projection of a pedestrian circuit, next to the exterior fence wall, which serves as access to housing and galleries of motor circulation, but also as a maintenance circuit, with about 600 meters of extension.
A set of equipment that are assisted by the existence of concierge, sanitary facilities with changing rooms for both sexes and a pantry for support or preparation of meals. ’Because sustainability is today, along with safety, one of the most important values of community living, the automatic irrigation system is made using water from existing wells.
All compartments of all the dwellings of the new residential condominium benefit from natural light and feature solid afizélia wood floors, tinned walls and false plaster ceilings. All the woods have lacquered finishes, with the exception of the entrance doors of the villas, whose choice fell on the varnished natural wood.
The exterior frames of the new buildings are in anodized aluminum (environmentally friendly process) to the natural color with thermal glass while the frames of the recovered old buildings are solid wood, maintaining the original image.
It should be noted that the car access to the galleries located on the floor -1 (basement), which serve the private parking lots of each of the houses on the same floor, is made taking advantage of the fact that the land of the housing complex is a higher quota than the adjacent streets. The circulation between the parking lots and the different floors is ensured by elevators properly integrated in the buildings with three floors and, in the case of villas, by private lifting platforms.
General finishes:
Floors in solid wood floor of Afizélia;
Tinned walls and false ceilings in plaster;
Entrance doors in varnished natural wood;
Exterior frames in aluminum anodized to natural color with thermal glass;
Green roofs;
Green walls;
Air conditioning through radiant floors with earth/water heat pumps and individual geothermal probes;
Solar thermal panels to support the heating of sanitary hot water;
Perimeter surveillance, domotic video surveillance system;
Creation of small gardens for private use;
Recovery of the existing Grotto and Lake;
Indoor pool;
Turkish bath;
Automatic irrigation system;
Property with Ref. 1297T/22
Contact
Luxury 4 Bedroom Villa in Exclusive Condominium in Bonfim, Porto
House 4 Bedrooms Duplex
Bonfim, Porto, Distrito do Porto
New · 289m²
With Garage
buy
1.695.000 €
Luxury 4 Bedroom Villa in Exclusive Condominium in Bonfim, Porto
Welcome to the exclusive Quinta da Casa Amarela Development, a work signed by the award-winning architect Souto Moura, where modernity and sophistication meet in the heart of the city of Porto. This luxury condominium, located in the parish of Bonfim, offers total privacy and a minimalist contemporary architecture, focused on the simplicity of the forms and the maximum functionality of the space.
Exclusive Condominium Amenities:
Total area of 16,000 m² with large green and private spaces
Heated indoor pool with natural light
Turkish bath with changing rooms
Meeting and event room with kitchen and pantry
Solar panels for sustainable heating
Communal gardens with 3,000 m², including pedestrian circuit
Garages with underground access and state-of-the-art security
Features of the 4 bedroom villa: With a contemporary design and spread over two floors, this villa offers:
Ground floor: Large living room, equipped kitchen and guest toilet. Suite with dressing room, two bedrooms and a full bathroom.
Floor -1: Living room with access to private garden, laundry, engine room, garage and storage. Additional suite with walk-in closet.
Exterior: Patio and private garden with 51 m².
Come and discover this exclusive space that redefines the concept of living with luxury and privacy, in the center of one of the most vibrant cities in Portugal. Schedule your visit now!
Reference: ASP24113
As we are credit intermediaries duly authorized by the Bank of Portugal (Reg. 2736), we manage your entire financing process, always with the best solutions on the market.
Why choose AS Imobiliária?
With more than 16 years in the real estate business and thousands of happy families, we have 9 strategically located agencies to serve you closely, meet your expectations and help you acquire your dream home. Commitment, Competence and Trust are our values that we deliver to our Clients when buying, renting or selling their property.
Our priority is your Happiness!
At AS Imobiliária we are passionate about selling houses!
Real estate specialists in Vizela; Guimarães ; Felgueiras ; Lousada ; Santo Tirso ; Barcelos ; São João da Madeira ; Harbor; Braga; Trofa; Lisbon;
Welcome to the exclusive Quinta da Casa Amarela Development, a work signed by the award-winning architect Souto Moura, where modernity and sophistication meet in the heart of the city of Porto. This luxury condominium, located in the parish of Bonfim, offers total privacy and a minimalist contemporary architecture, focused on the simplicity of the forms and the maximum functionality of the space.
Exclusive Condominium Amenities:
Total area of 16,000 m² with large green and private spaces
Heated indoor pool with natural light
Turkish bath with changing rooms
Meeting and event room with kitchen and pantry
Solar panels for sustainable heating
Communal gardens with 3,000 m², including pedestrian circuit
Garages with underground access and state-of-the-art security
Features of the 4 bedroom villa: With a contemporary design and spread over two floors, this villa offers:
Ground floor: Large living room, equipped kitchen and guest toilet. Suite with dressing room, two bedrooms and a full bathroom.
Floor -1: Living room with access to private garden, laundry, engine room, garage and storage. Additional suite with walk-in closet.
Exterior: Patio and private garden with 51 m².
Come and discover this exclusive space that redefines the concept of living with luxury and privacy, in the center of one of the most vibrant cities in Portugal. Schedule your visit now!
Reference: ASP24113
As we are credit intermediaries duly authorized by the Bank of Portugal (Reg. 2736), we manage your entire financing process, always with the best solutions on the market.
Why choose AS Imobiliária?
With more than 16 years in the real estate business and thousands of happy families, we have 9 strategically located agencies to serve you closely, meet your expectations and help you acquire your dream home. Commitment, Competence and Trust are our values that we deliver to our Clients when buying, renting or selling their property.
Our priority is your Happiness!
At AS Imobiliária we are passionate about selling houses!
Real estate specialists in Vizela; Guimarães ; Felgueiras ; Lousada ; Santo Tirso ; Barcelos ; São João da Madeira ; Harbor; Braga; Trofa; Lisbon;
Contact
House 4 Bedrooms +2
Bonfim, Porto, Distrito do Porto
Used · 280m²
With Garage
buy
550.000 €
Você está procurando um imóvel de alto padrão em uma localização privilegiada? Então não perca esta oportunidade única de adquirir um prédio de 2 andares + R/C com espaço loja / Garagem na zona premium da cidade, na Praça Velasquez, junto ao grande Jardim e espaços comerciais e acessibilidade de transportes.
Este prédio oferece um total de 340 m2 de área, distribuídos da seguinte forma:
1º andar com acesso a terraço / jardim, ideal para desfrutar de momentos de lazer e relaxamento ao ar livre. O andar está em bom estado de conservação e pronto para morar.
2º andar e sótão, com potencial para reformular e personalizar de acordo com o seu gosto e necessidade. Você pode transformar este espaço em uma ampla suíte, um escritório, uma sala de jogos, um ateliê ou o que mais desejar.
R/C com espaço loja ou garagem para 3 viaturas já com abertura, atualmente funcionando como um pequeno atelier de produção. Você pode manter esta atividade ou explorar outras possibilidades de negócio neste espaço comercial.
Não deixe escapar esta chance de investir em um imóvel com excelente localização, versatilidade e potencial de valorização. Entre em contato conosco e agende uma visita hoje mesmo!
Um consultor comercial e uma equipa especializada ao seu dispor!
Este prédio oferece um total de 340 m2 de área, distribuídos da seguinte forma:
1º andar com acesso a terraço / jardim, ideal para desfrutar de momentos de lazer e relaxamento ao ar livre. O andar está em bom estado de conservação e pronto para morar.
2º andar e sótão, com potencial para reformular e personalizar de acordo com o seu gosto e necessidade. Você pode transformar este espaço em uma ampla suíte, um escritório, uma sala de jogos, um ateliê ou o que mais desejar.
R/C com espaço loja ou garagem para 3 viaturas já com abertura, atualmente funcionando como um pequeno atelier de produção. Você pode manter esta atividade ou explorar outras possibilidades de negócio neste espaço comercial.
Não deixe escapar esta chance de investir em um imóvel com excelente localização, versatilidade e potencial de valorização. Entre em contato conosco e agende uma visita hoje mesmo!
Um consultor comercial e uma equipa especializada ao seu dispor!
Contact
House 4 Bedrooms
Campanhã, Porto, Distrito do Porto
Used · 220m²
With Garage
buy
680.000 €
4 bedroom villa for sale 100 meters from Praça Velasques
Located in a quiet, family-friendly neighbourhood, this villa offers the perfect balance of modern comfort and traditional charm, providing a harmonious life for you and your entire family.
This house was completely rebuilt in 2018 and is in excellent condition as high quality finishes were used, ensuring its durability.
It has plenty of natural light.
Description:
- Open plan kitchen, fully equipped with modern appliances
- Spacious and bright living room, providing a cosy atmosphere for family moments.
- Floor of the house is all in American pine, with the exception of living room/ kitchen
- 1 super spacious suite fully occupying the top floor, with a bathroom with plenty of natural light, where the details were well planned, including the lighting and joinery project.
- 1 bedroom with a private terrace for relaxing moments
- 1 bedroom with a small balcony (also has closet)
- 1 bedroom with closet
- Air conditioning in all compartments
- Electric blinds
- Blackouts
- 2 bathrooms very well distributed
- Excellent storage ( closets in bedrooms , entrance to the house and hallway)
- Garage and laundry room
It also has a lovely garden, perfect for relaxing, entertaining friends or for children to play freely.
Location:
The property is situated in a quiet residential area, close to schools, parks and with easy access to local services. Enjoy the tranquillity of a safe neighbourhood, while staying connected to essential amenities.
Distances:
- 100m Velasques Square
- 200m São Roque Park
- 350m Pingo Doce
- 300m Pharmacy
- 15-minute walk to Shoping Alameda
- 700m Casa de São Roque Museum
This is a unique opportunity to acquire a 4 bedroom villa that combines style, functionality and comfort.
Book your visit now!
We share with all real estate agencies 50/50
At ImoAdvisors we believe that proximity to each client is the key to success.
Our mission is to bring to our clients the best solutions for all matters related to buying, selling, renting, trespassing and other real estate businesses.
Our company has AMI license No. 18786 for the development of real estate mediation activity.
Located in a quiet, family-friendly neighbourhood, this villa offers the perfect balance of modern comfort and traditional charm, providing a harmonious life for you and your entire family.
This house was completely rebuilt in 2018 and is in excellent condition as high quality finishes were used, ensuring its durability.
It has plenty of natural light.
Description:
- Open plan kitchen, fully equipped with modern appliances
- Spacious and bright living room, providing a cosy atmosphere for family moments.
- Floor of the house is all in American pine, with the exception of living room/ kitchen
- 1 super spacious suite fully occupying the top floor, with a bathroom with plenty of natural light, where the details were well planned, including the lighting and joinery project.
- 1 bedroom with a private terrace for relaxing moments
- 1 bedroom with a small balcony (also has closet)
- 1 bedroom with closet
- Air conditioning in all compartments
- Electric blinds
- Blackouts
- 2 bathrooms very well distributed
- Excellent storage ( closets in bedrooms , entrance to the house and hallway)
- Garage and laundry room
It also has a lovely garden, perfect for relaxing, entertaining friends or for children to play freely.
Location:
The property is situated in a quiet residential area, close to schools, parks and with easy access to local services. Enjoy the tranquillity of a safe neighbourhood, while staying connected to essential amenities.
Distances:
- 100m Velasques Square
- 200m São Roque Park
- 350m Pingo Doce
- 300m Pharmacy
- 15-minute walk to Shoping Alameda
- 700m Casa de São Roque Museum
This is a unique opportunity to acquire a 4 bedroom villa that combines style, functionality and comfort.
Book your visit now!
We share with all real estate agencies 50/50
At ImoAdvisors we believe that proximity to each client is the key to success.
Our mission is to bring to our clients the best solutions for all matters related to buying, selling, renting, trespassing and other real estate businesses.
Our company has AMI license No. 18786 for the development of real estate mediation activity.
Contact
House 4 Bedrooms
Lordelo do Ouro e Massarelos, Porto, Distrito do Porto
Used · 160m²
buy / rent
1.200.000 € / 3.500 €
Moradia com jardim no Bairro da Marechal Gomes da Costa.
Res do chão ,hall entrada ,sala comum virada para o jardim, cozinha equipada e casa de banho.
1° andar 1 suite , 3 quartos e uma cada de banho de apoio aos quartos .
Cave 2 salas que poderão ser transformadas em quartos.
Garagem e jardim com +-200 m2
Zona residencial,junto à Escola Francesa e Museu de Serralves e bem servida de transportes, nomeadamente autocarros e metrobus.
Res do chão ,hall entrada ,sala comum virada para o jardim, cozinha equipada e casa de banho.
1° andar 1 suite , 3 quartos e uma cada de banho de apoio aos quartos .
Cave 2 salas que poderão ser transformadas em quartos.
Garagem e jardim com +-200 m2
Zona residencial,junto à Escola Francesa e Museu de Serralves e bem servida de transportes, nomeadamente autocarros e metrobus.
Contact
House 4 Bedrooms +1
Ramalde, Porto, Distrito do Porto
Under construction · 266m²
With Garage
buy
1.400.000 €
Brand new 4-bedroom +1 villa with 339 sqm of gross floor area, a 82 sqm total outdoor area, elevator, two parking spaces in a garage in the gated community As Camélias, in Foco, Boavista, Porto. The villa has multilayer oak coating flooring and underfloor heating, a fully equipped kitchen, innovative materials and high-quality finishes, spacious areas, and plenty of natural light.
The luxury residential complex As Camélias is set in a plot of 5,350 sqm, formerly the home of the Grahams, owners of the former Fábrica de Fiação e Tecidos da Boavista, also known as Fábrica dos Ingleses. In a total of 20 units, spread over four modules, the As Camélias is developed around the original building, now remodelled and converted into three homes, but maintaining its British inspiration, with the remaining 17 villas having been recently built.
The architecture project, by the prestigious OODA architecture studio from Porto, is characterized by the contemporary, elegant design and organic lines of the new construction, with the harmonious integration of the wooden façades, the concrete, the natural light, the vegetation and the historic building standing out and at the same time perpetuating the history, elegance and exclusivity of its past in a future of luxury and in urban paradise in the heart of Porto.
Thought out for residents to make the most of the surrounding outdoor space, the communal area includes:
Outdoor furniture
Rest areas
Spaces with sports equipment
Natural solarium area
Gardens
This is an innovative, high-end project, submitted to Breeam certification, which attests to the sustainability of the construction and the respect for the surrounding environment, making a commitment to the planet and to a better future.
Located in a predominantly residential area, next to the luxurious Parque Residencial da Boavista/Foco, designed by the architect Agostinho Ricca, the gated community As Camélias benefits from excellent access and proximity to shops, services, renowned schools and cultural, sports and leisure facilities, such as Serralves, Casa da Música or the City Park.
The gated community As Camélias is the perfect combination for those who prefer exclusivity, quality, innovation and tranquillity in Porto city centre, without neglecting a responsible and sustainable lifestyle.
The luxury residential complex As Camélias is set in a plot of 5,350 sqm, formerly the home of the Grahams, owners of the former Fábrica de Fiação e Tecidos da Boavista, also known as Fábrica dos Ingleses. In a total of 20 units, spread over four modules, the As Camélias is developed around the original building, now remodelled and converted into three homes, but maintaining its British inspiration, with the remaining 17 villas having been recently built.
The architecture project, by the prestigious OODA architecture studio from Porto, is characterized by the contemporary, elegant design and organic lines of the new construction, with the harmonious integration of the wooden façades, the concrete, the natural light, the vegetation and the historic building standing out and at the same time perpetuating the history, elegance and exclusivity of its past in a future of luxury and in urban paradise in the heart of Porto.
Thought out for residents to make the most of the surrounding outdoor space, the communal area includes:
Outdoor furniture
Rest areas
Spaces with sports equipment
Natural solarium area
Gardens
This is an innovative, high-end project, submitted to Breeam certification, which attests to the sustainability of the construction and the respect for the surrounding environment, making a commitment to the planet and to a better future.
Located in a predominantly residential area, next to the luxurious Parque Residencial da Boavista/Foco, designed by the architect Agostinho Ricca, the gated community As Camélias benefits from excellent access and proximity to shops, services, renowned schools and cultural, sports and leisure facilities, such as Serralves, Casa da Música or the City Park.
The gated community As Camélias is the perfect combination for those who prefer exclusivity, quality, innovation and tranquillity in Porto city centre, without neglecting a responsible and sustainable lifestyle.
Contact
See more Properties for Sale, Houses - House in Porto
Bedrooms
Zones
Can’t find the property you’re looking for?





