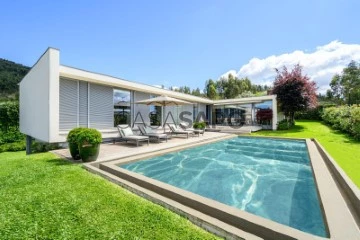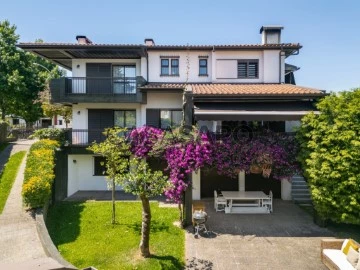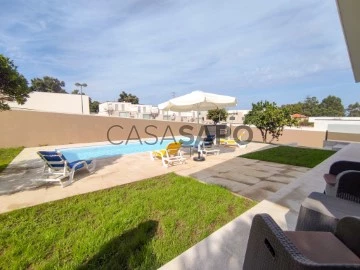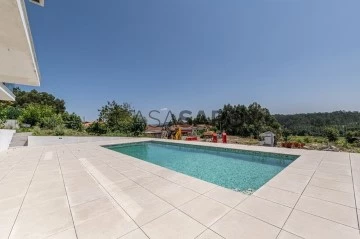Houses
4
Price
More filters
5 Properties for Sale, Houses - House 4 Bedrooms Remodelled, in Distrito de Braga
Order by
Relevance
House 4 Bedrooms Duplex
Nogueira, Fraião e Lamaçães, Braga, Distrito de Braga
Remodelled · 380m²
With Garage
buy
1.850.000 €
We present a unique opportunity to acquire a villa in the prestigious ’Dona Antónia’ urbanization in Braga.
This excellent development, situated in an area of approximately eight hectares on the slope of ’Frio’ hill, offers a stunning view and a privileged location on the urban outskirts of the city.
Carefully designed by the renowned architect Jean Pierre Porcher, the subdivision consists of 46 lots intended for the construction of single-family homes, aiming to create an organized and harmonious landscape.
The integration of local features, such as the steep terrain, water lines, and vegetation, was fundamental to enrich the environment and ensure sustainable and coherent construction.
Spread over two floors, this villa stands out for its modern design and high-quality finishes, providing a comfortable and luxurious environment with a privileged view of the city and the mountain.
GENERAL FEATURES
[+] Plot: 1,380 m2
[+] Gross Private Area: 380 m2
[+] Gross Dependent Area: 95 m2
[+] Gross Construction Area: 475 m2
[+] Architect: Jean Pierre Porcher
[+] Interior Renovation: Central Arquitectos
[+] 4 Suites
[+] 6 Bathrooms
[+] Pool
FEATURES AND EQUIPMENT
[+] Main entrance in stone, concrete, and corten steel
[+] Recessed lights
[+] Electric blackouts
[+] Lacquered carpentry
[+] Aluminum shutters
[+] Aluminum frames with thermal break and double glazing
[+] Solid wood flooring
[+] Central heating
[+] Black steel stairs to access floor -1
[+] Garage for 2 cars
[+] Automatic irrigation
[+] Video intercom
[+] Alarm
SPACES & LAYOUTS
GROUND FLOOR
LIVING ROOM/DINING ROOM
[+] With a fantastic view of the city and mountains
[+] Custom-made wooden furniture
[+] Built-in fireplace
[+] Exposed concrete interior walls
SERVICE BATHROOM
[+] Covered with tiles
[+] Built-in mixers
[+] Skylight
KITCHEN
[+] Equipped with Gaggenau appliances
[+] Samsung American refrigerator with LCD screen
[+] Lacquered kitchen furniture
[+] Pantry
[+] Direct access to the garden
MASTER SUITE
[+] Bathroom covered in marble
[+] Skylight
[+] Fully customized closet with natural wood and silk fabric interior
[+] Touch lighting system
[+] Hidden wooden door for total privacy in the bedroom
[+] Towel warmer
[+] Bathroom covered with natural stone
[+] Natural stone sink
[+] Built-in lacquered cabinets with leather handles
SUITE 2
[+] Built-in wardrobes with leather handles
[+] Ralph Lauren wallpaper
[+] Direct access to the garden
[+] Bathroom covered with natural stone
[+] Towel warmer
[+] Skylight
LOWER FLOOR (-1)
LAUNDRY
[+] Support cabinets
[+] With natural light
OFFICE
[+] Direct access to the garden
SUITE 3
[+] Direct access to the garden
[+] Built-in wooden wardrobe with leather handles
[+] Bathroom with ipe deck shower
[+] Towel warmer
[+] Wall covered with natural stone
SUITE 4
[+] Direct access to the garden
[+] Built-in wooden wardrobe with leather handles
[+] Bathroom with ipe deck shower
[+] Towel warmer
[+] Wall covered with natural stone
MULTIPURPOSE ROOM
[+] With fireplace and direct access to the garden
SERVICE BATHROOM
[+] Bathroom covered with natural stone
[+] Towel warmer
[+] Skylight
Schedule your visit now and allow yourself to live the extraordinary.
This excellent development, situated in an area of approximately eight hectares on the slope of ’Frio’ hill, offers a stunning view and a privileged location on the urban outskirts of the city.
Carefully designed by the renowned architect Jean Pierre Porcher, the subdivision consists of 46 lots intended for the construction of single-family homes, aiming to create an organized and harmonious landscape.
The integration of local features, such as the steep terrain, water lines, and vegetation, was fundamental to enrich the environment and ensure sustainable and coherent construction.
Spread over two floors, this villa stands out for its modern design and high-quality finishes, providing a comfortable and luxurious environment with a privileged view of the city and the mountain.
GENERAL FEATURES
[+] Plot: 1,380 m2
[+] Gross Private Area: 380 m2
[+] Gross Dependent Area: 95 m2
[+] Gross Construction Area: 475 m2
[+] Architect: Jean Pierre Porcher
[+] Interior Renovation: Central Arquitectos
[+] 4 Suites
[+] 6 Bathrooms
[+] Pool
FEATURES AND EQUIPMENT
[+] Main entrance in stone, concrete, and corten steel
[+] Recessed lights
[+] Electric blackouts
[+] Lacquered carpentry
[+] Aluminum shutters
[+] Aluminum frames with thermal break and double glazing
[+] Solid wood flooring
[+] Central heating
[+] Black steel stairs to access floor -1
[+] Garage for 2 cars
[+] Automatic irrigation
[+] Video intercom
[+] Alarm
SPACES & LAYOUTS
GROUND FLOOR
LIVING ROOM/DINING ROOM
[+] With a fantastic view of the city and mountains
[+] Custom-made wooden furniture
[+] Built-in fireplace
[+] Exposed concrete interior walls
SERVICE BATHROOM
[+] Covered with tiles
[+] Built-in mixers
[+] Skylight
KITCHEN
[+] Equipped with Gaggenau appliances
[+] Samsung American refrigerator with LCD screen
[+] Lacquered kitchen furniture
[+] Pantry
[+] Direct access to the garden
MASTER SUITE
[+] Bathroom covered in marble
[+] Skylight
[+] Fully customized closet with natural wood and silk fabric interior
[+] Touch lighting system
[+] Hidden wooden door for total privacy in the bedroom
[+] Towel warmer
[+] Bathroom covered with natural stone
[+] Natural stone sink
[+] Built-in lacquered cabinets with leather handles
SUITE 2
[+] Built-in wardrobes with leather handles
[+] Ralph Lauren wallpaper
[+] Direct access to the garden
[+] Bathroom covered with natural stone
[+] Towel warmer
[+] Skylight
LOWER FLOOR (-1)
LAUNDRY
[+] Support cabinets
[+] With natural light
OFFICE
[+] Direct access to the garden
SUITE 3
[+] Direct access to the garden
[+] Built-in wooden wardrobe with leather handles
[+] Bathroom with ipe deck shower
[+] Towel warmer
[+] Wall covered with natural stone
SUITE 4
[+] Direct access to the garden
[+] Built-in wooden wardrobe with leather handles
[+] Bathroom with ipe deck shower
[+] Towel warmer
[+] Wall covered with natural stone
MULTIPURPOSE ROOM
[+] With fireplace and direct access to the garden
SERVICE BATHROOM
[+] Bathroom covered with natural stone
[+] Towel warmer
[+] Skylight
Schedule your visit now and allow yourself to live the extraordinary.
Contact
House 4 Bedrooms
Braga (São Víctor), Distrito de Braga
Remodelled · 360m²
With Garage
buy
790.000 €
We present this beautiful V4+3 villa of 360 m², located in a quiet, cul-de-sac residential area.
This property, set on a 600 m² plot, stands out for its imposing white facade and generous balconies.
Facing west, we find a well-maintained garden with flowering shrubs and trees, ensuring a tranquil environment with a sense of privacy. Meanwhile, a pergola-covered patio area with flowering vines creates an ideal space for outdoor dining and leisure moments. This combination of natural and architectural elements provides a unique and elegant environment.
The villa is divided into four floors as follows:
GROUND FLOOR
The main entrance is located on the ground floor, where you are greeted by a spacious and bright hall that gives access to the common areas of the house. Upon entering, you are met with a magnificent wooden staircase, which stands out for its elegance and classic design.
On this floor we have:
[+] 1 dining room and 2 living rooms with access to a balcony
[+] Kitchen equipped with marble countertops and a dining area for 5 people
[+] Pantry
[+] Guest bathroom covered in marble
FIRST FLOOR - BEDROOM FLOOR
On the first floor, you will find the resting area, consisting of:
[+] 1 Suite with access to a balcony and bathroom covered with natural stone
[+] 3 Bedrooms with built-in wardrobes and direct access to a balcony
[+] 1 shared bathroom
BASEMENT -1 - OFFICES/BEDROOMS
Descending to the basement -1, we find an area currently dedicated to offices, but which can be transformed into 3 additional bedrooms.
BASEMENT -2 - INDEPENDENT LEISURE SPACE
In this floor, we are surprised by an independent leisure space, equipped with all the necessary amenities to accommodate friends and family. This floor gives access to one of the gardens of this villa.
GENERAL FEATURES
[+] Detached villa
[+] 4 floors
[+] 618 m² gross building area
[+] 360 m² private gross area
[+] 600 m² plot
[+] 1 Suite
[+] 3 Bedrooms
[+] 2 Offices
[+] 1 Multipurpose Room
[+] 5 bathrooms
ADDITIONAL FEATURES
[+] Natural Wood Flooring
[+] Large Terraces & Balconies
[+] Central Heating
[+] Built-in Wardrobes
[+] Towel Dryer
[+] Fireplace
[+] Large west-facing terrace
[+] Equipped Kitchen
[+] Kitchen on basement -2 with wood stove
[+] Solar Panels
[+] Alarm System
[+] Garage for 2 cars
[+] Energy Class: B-
LOCATION
[+] 5 minutes walk from Braga city center
[+] 15 minutes walk from Braga Parque Shopping Center
[+] 5 minutes walk from the bike path
Don’t miss the opportunity to visit this extraordinary villa. Schedule your visit now and discover the home of your dreams!
This property, set on a 600 m² plot, stands out for its imposing white facade and generous balconies.
Facing west, we find a well-maintained garden with flowering shrubs and trees, ensuring a tranquil environment with a sense of privacy. Meanwhile, a pergola-covered patio area with flowering vines creates an ideal space for outdoor dining and leisure moments. This combination of natural and architectural elements provides a unique and elegant environment.
The villa is divided into four floors as follows:
GROUND FLOOR
The main entrance is located on the ground floor, where you are greeted by a spacious and bright hall that gives access to the common areas of the house. Upon entering, you are met with a magnificent wooden staircase, which stands out for its elegance and classic design.
On this floor we have:
[+] 1 dining room and 2 living rooms with access to a balcony
[+] Kitchen equipped with marble countertops and a dining area for 5 people
[+] Pantry
[+] Guest bathroom covered in marble
FIRST FLOOR - BEDROOM FLOOR
On the first floor, you will find the resting area, consisting of:
[+] 1 Suite with access to a balcony and bathroom covered with natural stone
[+] 3 Bedrooms with built-in wardrobes and direct access to a balcony
[+] 1 shared bathroom
BASEMENT -1 - OFFICES/BEDROOMS
Descending to the basement -1, we find an area currently dedicated to offices, but which can be transformed into 3 additional bedrooms.
BASEMENT -2 - INDEPENDENT LEISURE SPACE
In this floor, we are surprised by an independent leisure space, equipped with all the necessary amenities to accommodate friends and family. This floor gives access to one of the gardens of this villa.
GENERAL FEATURES
[+] Detached villa
[+] 4 floors
[+] 618 m² gross building area
[+] 360 m² private gross area
[+] 600 m² plot
[+] 1 Suite
[+] 3 Bedrooms
[+] 2 Offices
[+] 1 Multipurpose Room
[+] 5 bathrooms
ADDITIONAL FEATURES
[+] Natural Wood Flooring
[+] Large Terraces & Balconies
[+] Central Heating
[+] Built-in Wardrobes
[+] Towel Dryer
[+] Fireplace
[+] Large west-facing terrace
[+] Equipped Kitchen
[+] Kitchen on basement -2 with wood stove
[+] Solar Panels
[+] Alarm System
[+] Garage for 2 cars
[+] Energy Class: B-
LOCATION
[+] 5 minutes walk from Braga city center
[+] 15 minutes walk from Braga Parque Shopping Center
[+] 5 minutes walk from the bike path
Don’t miss the opportunity to visit this extraordinary villa. Schedule your visit now and discover the home of your dreams!
Contact
House 4 Bedrooms Duplex
Abade de Neiva, Barcelos, Distrito de Braga
Remodelled · 356m²
With Garage
buy
640.000 €
House T4, refurbished for sale, in the parish of Vila Boa, right at the entrance of the city. With central heating (heat pump), double glazed frames, electric shutters, fireplace, balconies, garden. Kitchen furnished and equipped. Downstairs it offers regional cuisine. Garage with storage area and laundry. The whole house has generous areas and lots of light. Excellent location, with bakeries, cafes, hypermarkets and various services in the area, including urban transport. Implanted in a plot with 1000 m2.
How and by what means does Barcelcasa Imobiliária provide you with the best service exceeding your expectations?
- Guides the buyer to identify and negotiate the property that best suits their
need and financial capacity.
- Deep knowledge of the local real estate market.
- Barcelcasa has complete knowledge about the situation of the properties and is mandated
by the owners to represent them.
- Provides the buyer with as much information about the properties, not hiding any
relevant information.
- Supports and guides in obtaining bank financing through its service of
Credit Intermediation, with the best conditions that the market can offer you.
(Tied credit intermediaries registered with Banco de Portugal under number 0001237)
- Accompanies and guides in the realization of the business from the visits to the properties to the
deed and registration.
- Experience of 20 years in the real estate market in Barcelos.
- Professionals with many years of experience and continuous training.
- Provides the best price.
- Ensures speed and security in the business.
With a standard of seriousness in the provision of real estate services, it seeks to conduct good business efficiently, thus providing tranquility to its customers.
How and by what means does Barcelcasa Imobiliária provide you with the best service exceeding your expectations?
- Guides the buyer to identify and negotiate the property that best suits their
need and financial capacity.
- Deep knowledge of the local real estate market.
- Barcelcasa has complete knowledge about the situation of the properties and is mandated
by the owners to represent them.
- Provides the buyer with as much information about the properties, not hiding any
relevant information.
- Supports and guides in obtaining bank financing through its service of
Credit Intermediation, with the best conditions that the market can offer you.
(Tied credit intermediaries registered with Banco de Portugal under number 0001237)
- Accompanies and guides in the realization of the business from the visits to the properties to the
deed and registration.
- Experience of 20 years in the real estate market in Barcelos.
- Professionals with many years of experience and continuous training.
- Provides the best price.
- Ensures speed and security in the business.
With a standard of seriousness in the provision of real estate services, it seeks to conduct good business efficiently, thus providing tranquility to its customers.
Contact
House 4 Bedrooms
Vila Nova de Famalicão e Calendário, Distrito de Braga
Remodelled · 290m²
buy
399.750 €
Excellent opportunity to acquire a spacious 3+1 bedroom semi-detached villa with 290 m² located between Calendário, Brufe and Vila Nova de Famalicão.
With a privileged location, this villa offers easy access to all the amenities that Calendário, Brufe and Vila Nova de Famalicão have to offer, including shops, restaurants and public transport. In addition, its proximity to schools, health services, parks and other facilities make it ideal for families. With easy access to the A3 and A7 motorways, as well as the railway station and public transport, mobility is guaranteed. ( Just 25 minutes from Porto Airport and 40 km from Porto city centre )
Main features :
The ground floor has a spacious garage for 2 cars, plus space for motorbikes, bicycles or other means of transport, a laundry room and an office. The first floor has an equipped kitchen (18.5 m2), a generous living room with fireplace (53 m2), a service bathroom (3.5 m2) and 2 terraces (26 and 29 m2), ideal for enjoying the sun and the panoramic views. On the second floor, you’ll find 3 bedrooms, including a master suite with dressing room , all with built-in wardrobes. The third floor offers an open-plan living space with a bathroom and a balcony with breathtaking views over the city.
With a large wrap-around terrace and a garden with the possibility of building a swimming pool, this villa is truly unique.
Don’t miss the opportunity to live in luxury and comfort, close to all the essential amenities!
Book a viewing now or contact me for more information!
By choosing an IAD consultant, you benefit from the support of the largest network of independent property consultants in Portugal, promoting a close relationship between estate agent and client.
#ref: 120698
With a privileged location, this villa offers easy access to all the amenities that Calendário, Brufe and Vila Nova de Famalicão have to offer, including shops, restaurants and public transport. In addition, its proximity to schools, health services, parks and other facilities make it ideal for families. With easy access to the A3 and A7 motorways, as well as the railway station and public transport, mobility is guaranteed. ( Just 25 minutes from Porto Airport and 40 km from Porto city centre )
Main features :
The ground floor has a spacious garage for 2 cars, plus space for motorbikes, bicycles or other means of transport, a laundry room and an office. The first floor has an equipped kitchen (18.5 m2), a generous living room with fireplace (53 m2), a service bathroom (3.5 m2) and 2 terraces (26 and 29 m2), ideal for enjoying the sun and the panoramic views. On the second floor, you’ll find 3 bedrooms, including a master suite with dressing room , all with built-in wardrobes. The third floor offers an open-plan living space with a bathroom and a balcony with breathtaking views over the city.
With a large wrap-around terrace and a garden with the possibility of building a swimming pool, this villa is truly unique.
Don’t miss the opportunity to live in luxury and comfort, close to all the essential amenities!
Book a viewing now or contact me for more information!
By choosing an IAD consultant, you benefit from the support of the largest network of independent property consultants in Portugal, promoting a close relationship between estate agent and client.
#ref: 120698
Contact
House 4 Bedrooms
Sequeade e Bastuço (São João e Santo Estevão), Barcelos, Distrito de Braga
Remodelled · 205m²
With Garage
buy
1.200.000 €
Descubra o refúgio perfeito na tranquilidade do campo, a apenas 15 minutos da cidade de Braga, Barcelos e Famalicão. Esta moradia foi recentemente remodelada.
Características Principais:
4 Suítes Espetaculares c/ closet: Cada uma projetada para oferecer conforto, com acabamentos de qualidade;
Piscina Privada: Mergulhe na sua própria piscina, ideal para relaxar nos dias quentes de verão ou para momentos de lazer com a família e amigos;
Jardim Encantador: Um espaço verde amplo e bem cuidado, perfeito para crianças brincarem, para jardinagem ou simplesmente para desfrutar de momentos de paz ao ar livre;
Terreno de 2400m²: Um vasto espaço que oferece inúmeras possibilidades, desde a criação de áreas de lazer adicionais e já com árvores de fruto plantadas;
Localização Privilegiada: Situada numa zona calma e serena, mas a uma curta distância de importantes centros urbanos, garantindo a combinação perfeita de tranquilidade e conveniência.
Esta é a oportunidade ideal para quem procura um lar que combina harmonia, espaço e uma localização estratégica.
Não perca a oportunidade de viver num lugar onde cada detalhe foi pensado para proporcionar uma experiência de vida única e inigualável.
Marque sua visita!
EDUARDO MOREIRA
Por que escolher a RE/MAX para te ajudar a comprar seu imóvel?
Contamos com uma equipe qualificada que irá acompanhá-lo em todas as etapas do processo de compra:
- Qualificação do produto;
- Qualificação financeira (Obtenção de viabilidade de crédito);
- Qualificação motivacional;
- Escolha dos imóveis corretos a visitar;
- Visitas a imóveis selecionados;
- Capacidade de negociação;
- Elaboração do contrato de promessa de compra e venda;
- Suporte no processo de crédito;
- Suporte processual e jurídico;
- Acompanhamento na escritura;
Sábia Visão - Mediação Imobiliária, Lda AMI 8520.
_
Características Principais:
4 Suítes Espetaculares c/ closet: Cada uma projetada para oferecer conforto, com acabamentos de qualidade;
Piscina Privada: Mergulhe na sua própria piscina, ideal para relaxar nos dias quentes de verão ou para momentos de lazer com a família e amigos;
Jardim Encantador: Um espaço verde amplo e bem cuidado, perfeito para crianças brincarem, para jardinagem ou simplesmente para desfrutar de momentos de paz ao ar livre;
Terreno de 2400m²: Um vasto espaço que oferece inúmeras possibilidades, desde a criação de áreas de lazer adicionais e já com árvores de fruto plantadas;
Localização Privilegiada: Situada numa zona calma e serena, mas a uma curta distância de importantes centros urbanos, garantindo a combinação perfeita de tranquilidade e conveniência.
Esta é a oportunidade ideal para quem procura um lar que combina harmonia, espaço e uma localização estratégica.
Não perca a oportunidade de viver num lugar onde cada detalhe foi pensado para proporcionar uma experiência de vida única e inigualável.
Marque sua visita!
EDUARDO MOREIRA
Por que escolher a RE/MAX para te ajudar a comprar seu imóvel?
Contamos com uma equipe qualificada que irá acompanhá-lo em todas as etapas do processo de compra:
- Qualificação do produto;
- Qualificação financeira (Obtenção de viabilidade de crédito);
- Qualificação motivacional;
- Escolha dos imóveis corretos a visitar;
- Visitas a imóveis selecionados;
- Capacidade de negociação;
- Elaboração do contrato de promessa de compra e venda;
- Suporte no processo de crédito;
- Suporte processual e jurídico;
- Acompanhamento na escritura;
Sábia Visão - Mediação Imobiliária, Lda AMI 8520.
_
Contact
See more Properties for Sale, Houses - House Remodelled, in Distrito de Braga
Bedrooms
Can’t find the property you’re looking for?
























