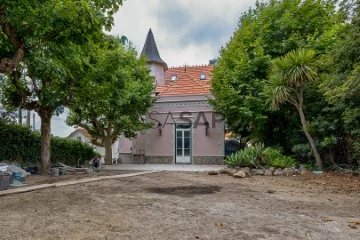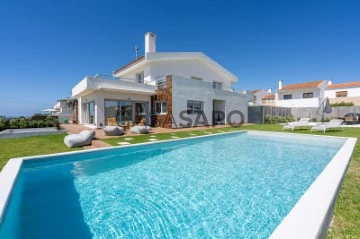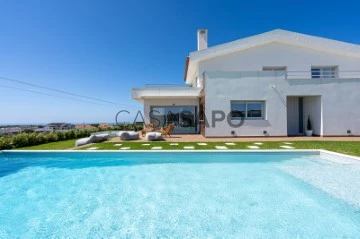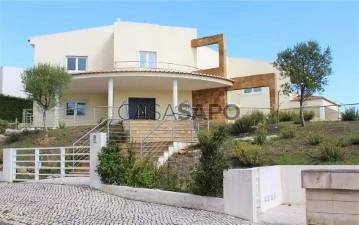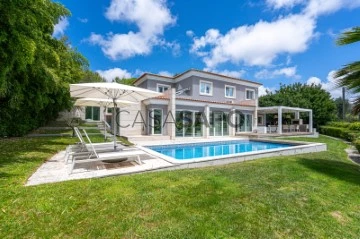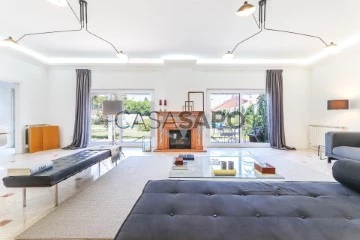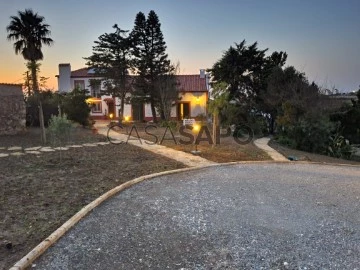Houses
4
Price
More filters
7 Properties for Sale, Houses - House 4 Bedrooms Remodelled, in Sintra
Order by
Relevance
House 4 Bedrooms
São Pedro de Sintra (São Pedro Penaferrim), S.Maria e S.Miguel, S.Martinho, S.Pedro Penaferrim, Distrito de Lisboa
Remodelled · 430m²
buy
3.900.000 €
4 bedroom villa in Sintra, luxuriously refurbished in a central and quiet area, surrounded by nature.
On the ground floor there is a garden around the house, we have a large living room with open kitchen, a large library and a guest bathroom.
On the 2nd floor there is the master suite with a huge closet, and a second suite, we go up to the attic which is divided into two bedrooms with a common bathroom.
In the basement we can find a wine cellar, a cinema room, a sauna and a full bathroom.
Inside the property there is space for car parking.
It has views of the entire Sintra mountains.
Don’t miss this opportunity!
For over 25 years Castelhana has been a renowned name in the Portuguese real estate sector. As a company of Dils group, we specialize in advising businesses, organizations and (institutional) investors in buying, selling, renting, letting and development of residential properties.
Founded in 1999, Castelhana has built one of the largest and most solid real estate portfolios in Portugal over the years, with over 600 renovation and new construction projects.
In Lisbon, we are based in Chiado, one of the most emblematic and traditional areas of the capital. In Porto, in Foz do Douro, one of the noblest places in the city and in the Algarve next to the renowned Vilamoura Marina.
We are waiting for you. We have a team available to give you the best support in your next real estate investment.
Contact us!
On the ground floor there is a garden around the house, we have a large living room with open kitchen, a large library and a guest bathroom.
On the 2nd floor there is the master suite with a huge closet, and a second suite, we go up to the attic which is divided into two bedrooms with a common bathroom.
In the basement we can find a wine cellar, a cinema room, a sauna and a full bathroom.
Inside the property there is space for car parking.
It has views of the entire Sintra mountains.
Don’t miss this opportunity!
For over 25 years Castelhana has been a renowned name in the Portuguese real estate sector. As a company of Dils group, we specialize in advising businesses, organizations and (institutional) investors in buying, selling, renting, letting and development of residential properties.
Founded in 1999, Castelhana has built one of the largest and most solid real estate portfolios in Portugal over the years, with over 600 renovation and new construction projects.
In Lisbon, we are based in Chiado, one of the most emblematic and traditional areas of the capital. In Porto, in Foz do Douro, one of the noblest places in the city and in the Algarve next to the renowned Vilamoura Marina.
We are waiting for you. We have a team available to give you the best support in your next real estate investment.
Contact us!
Contact
4 BEDROOM VILLA NEAR MAGOITO - SINTRA - SÃO JOÃO LAMPAS - GATED COMMUNITY AND SEA VIEW
House 4 Bedrooms
Magoito (São João das Lampas), São João das Lampas e Terrugem, Sintra, Distrito de Lisboa
Remodelled · 216m²
With Garage
buy
1.400.000 €
MORADIA T4 EM S. JOÃO DAS LAMPAS EM CONDOMÍNIO FECHADO.
VENHA CONHECER ESTA MORADIA T4 COMO NOVA COM VISTA PARA A SERRA DE SINTRA E MAR
Se procura:
- Piscina privativa
- Vistas incríveis desafogadas e com mar ao fundo
- Moradia Moderna
- Jardim Privativo
- Pequeno condomínio familiar
- Boa garagem
Então não espere mais, agende a sua visita de imediato.
Ao conhecer esta Moradia Tipologia T4 vai encontrar num lote de 308m2 um imóvel com 216m2 privativos e uma Smart home onde vai poder controlar sua casa através do seu telemóvel ou tablet. capaz de controlar totalmente todos os equipamentos por app ou assistente de voz (automatismos baseadas nas rotinas das pessoas que vivem na casa)
A uma distância apenas de 5km da praia do Magoito numa pequena aldeia vai encontrar um condomínio muito familiar construído em 2021.
Dotado de uma enorme garagem 128m2 para 4 carros mais motas/ lavandaria / zona de jogos,
Piso térreo com logradouro privativo 350m2 , com piscina e jardim com painel de fundo com o mar do Magoito, casa de banho social, cozinha 18m2 em open space totalmente equipada com península para uma sala 43m2 muito convidativa para receber toda sua família e amigos. Neste piso ainda tem um quarto completo em suite 13m2 que atualmente serve de escritório
Piso 1: dois quartos 13m2 e 23m2 com apoio de uma casa de banho e uma suite completa 23m2 com uma terceira casa de banho completa. Master suite 23m2 com muita arrumação em roupeiros e uma boa varanda onde simplesmente pode agradecer a chegada de mais um pôr do sol enquanto bebe uma taça de vinho diretamente do seu quarto.
Esta moradia ainda possui o seguinte equipamento :
Ar condicionado, Estores eléctricos PVC, janelas térmicas de alto desempenho, Vídeo Porteiro, Portões Automáticos , Jardim com rega automática controlada por aplicação no telemóvel , Forrada a Capoto e Painéis solares para aquecimento de água com capacidade de 500 litros
Do que está à espera ? Tem todos os ingredientes para ser a casa com que sempre sonhou. Posso lhe garantir que se gostar tanto como nós gostamos vai ser amor à primeira vista.
VENHA CONHECER ESTA MORADIA T4 COMO NOVA COM VISTA PARA A SERRA DE SINTRA E MAR
Se procura:
- Piscina privativa
- Vistas incríveis desafogadas e com mar ao fundo
- Moradia Moderna
- Jardim Privativo
- Pequeno condomínio familiar
- Boa garagem
Então não espere mais, agende a sua visita de imediato.
Ao conhecer esta Moradia Tipologia T4 vai encontrar num lote de 308m2 um imóvel com 216m2 privativos e uma Smart home onde vai poder controlar sua casa através do seu telemóvel ou tablet. capaz de controlar totalmente todos os equipamentos por app ou assistente de voz (automatismos baseadas nas rotinas das pessoas que vivem na casa)
A uma distância apenas de 5km da praia do Magoito numa pequena aldeia vai encontrar um condomínio muito familiar construído em 2021.
Dotado de uma enorme garagem 128m2 para 4 carros mais motas/ lavandaria / zona de jogos,
Piso térreo com logradouro privativo 350m2 , com piscina e jardim com painel de fundo com o mar do Magoito, casa de banho social, cozinha 18m2 em open space totalmente equipada com península para uma sala 43m2 muito convidativa para receber toda sua família e amigos. Neste piso ainda tem um quarto completo em suite 13m2 que atualmente serve de escritório
Piso 1: dois quartos 13m2 e 23m2 com apoio de uma casa de banho e uma suite completa 23m2 com uma terceira casa de banho completa. Master suite 23m2 com muita arrumação em roupeiros e uma boa varanda onde simplesmente pode agradecer a chegada de mais um pôr do sol enquanto bebe uma taça de vinho diretamente do seu quarto.
Esta moradia ainda possui o seguinte equipamento :
Ar condicionado, Estores eléctricos PVC, janelas térmicas de alto desempenho, Vídeo Porteiro, Portões Automáticos , Jardim com rega automática controlada por aplicação no telemóvel , Forrada a Capoto e Painéis solares para aquecimento de água com capacidade de 500 litros
Do que está à espera ? Tem todos os ingredientes para ser a casa com que sempre sonhou. Posso lhe garantir que se gostar tanto como nós gostamos vai ser amor à primeira vista.
Contact
4 BEDROOM VILLA NEAR MAGOITO - SINTRA - SÃO JOÃO LAMPAS - GATED COMMUNITY AND SEA VIEW
House 4 Bedrooms
São João das Lampas e Terrugem, Sintra, Distrito de Lisboa
Remodelled · 216m²
With Garage
buy
1.400.000 €
4 BEDROOM VILLA IN S. JOÃO DAS LAMPAS IN A GATED COMMUNITY.
COME AND SEE THIS 4 BEDROOM VILLA LIKE NEW WITH VIEWS OF THE SINTRA MOUNTAINS AND SEA
If you are looking for:
- Private pool
- Incredible unobstructed views with sea in the background
- Modern Villa
- Private Garden
- Small family condominium
- Good garage
So don’t wait any longer, schedule your visit right away.
When you get to know this 4 bedroom villa you will find on a plot of 308m2 a property with 216m2 private and a Smart home where you will be able to control your home through your mobile phone or tablet. Able to fully control all equipment by app or voice assistant (automatisms based on the routines of the people who live in the house)
At a distance of just 5km from Magoito beach, in a small village, you will find a very familiar condominium built in 2021.
Equipped with a huge 128m2 garage for 4 cars plus motorbikes/laundry/games area,
Ground floor with private patio 350m2, with swimming pool and garden with background panel with the sea of Magoito, social bathroom, kitchen 18m2 in open space fully equipped with peninsula for a very inviting 43m2 living room to receive all your family and friends. On this floor there is also a complete bedroom en suite 13m2 that currently serves as an office
Floor 1: two bedrooms 13m2 and 23m2 with support of a bathroom and a complete suite 23m2 with a third full bathroom. Master suite 23m2 with plenty of storage in wardrobes and a good balcony where you can simply thank the arrival of another sunset while sipping a glass of wine directly from your room.
This villa also has the following equipment :
Air conditioning, PVC electric shutters, high performance thermal windows, Video Intercom, Automatic Gates, Garden with automatic irrigation controlled by mobile phone application, Lined with hood and Solar panels for water heating with a capacity of 500 litres
What are you waiting for? It has all the ingredients to be the house you’ve always dreamed of. I can assure you that if you like it as much as we do, it will be love at first sight.
COME AND SEE THIS 4 BEDROOM VILLA LIKE NEW WITH VIEWS OF THE SINTRA MOUNTAINS AND SEA
If you are looking for:
- Private pool
- Incredible unobstructed views with sea in the background
- Modern Villa
- Private Garden
- Small family condominium
- Good garage
So don’t wait any longer, schedule your visit right away.
When you get to know this 4 bedroom villa you will find on a plot of 308m2 a property with 216m2 private and a Smart home where you will be able to control your home through your mobile phone or tablet. Able to fully control all equipment by app or voice assistant (automatisms based on the routines of the people who live in the house)
At a distance of just 5km from Magoito beach, in a small village, you will find a very familiar condominium built in 2021.
Equipped with a huge 128m2 garage for 4 cars plus motorbikes/laundry/games area,
Ground floor with private patio 350m2, with swimming pool and garden with background panel with the sea of Magoito, social bathroom, kitchen 18m2 in open space fully equipped with peninsula for a very inviting 43m2 living room to receive all your family and friends. On this floor there is also a complete bedroom en suite 13m2 that currently serves as an office
Floor 1: two bedrooms 13m2 and 23m2 with support of a bathroom and a complete suite 23m2 with a third full bathroom. Master suite 23m2 with plenty of storage in wardrobes and a good balcony where you can simply thank the arrival of another sunset while sipping a glass of wine directly from your room.
This villa also has the following equipment :
Air conditioning, PVC electric shutters, high performance thermal windows, Video Intercom, Automatic Gates, Garden with automatic irrigation controlled by mobile phone application, Lined with hood and Solar panels for water heating with a capacity of 500 litres
What are you waiting for? It has all the ingredients to be the house you’ve always dreamed of. I can assure you that if you like it as much as we do, it will be love at first sight.
Contact
House 4 Bedrooms
Belas Clube de Campo (Belas), Queluz e Belas, Sintra, Distrito de Lisboa
Remodelled · 377m²
With Garage
buy
1.450.000 €
Detached house of type T4 built in 2005, with basement, ground floor and first floor, being the
basement intended for garage and technical equipment, ground floor intended for housing with 1 bedroom, 2
sanitary facilities, living room and kitchen, first floor with 3 bedrooms, 3 closets, 3 sanitary facilities and 2
Balconies. The patio is walled and landscaped with swimming pool. Floors are made of wood and natural stone
of good quality.
The single-family villa is situated in a high quality development with golf course and several
associated services known as Belas Campo Club. The villa is located near the main lake of the
first phase.
Built of reinforced concrete, with ceramic tile and exterior coatings in plastered masonry and
Painted. Aluminum frames and double glazing with thermal cut. There is also room prepared for gym,
sauna and Turkish bath.
Don’t miss this opportunity!
basement intended for garage and technical equipment, ground floor intended for housing with 1 bedroom, 2
sanitary facilities, living room and kitchen, first floor with 3 bedrooms, 3 closets, 3 sanitary facilities and 2
Balconies. The patio is walled and landscaped with swimming pool. Floors are made of wood and natural stone
of good quality.
The single-family villa is situated in a high quality development with golf course and several
associated services known as Belas Campo Club. The villa is located near the main lake of the
first phase.
Built of reinforced concrete, with ceramic tile and exterior coatings in plastered masonry and
Painted. Aluminum frames and double glazing with thermal cut. There is also room prepared for gym,
sauna and Turkish bath.
Don’t miss this opportunity!
Contact
4 bedroom villa in GALAMARES SINTRA
House 4 Bedrooms
Galamares (São Martinho), S.Maria e S.Miguel, S.Martinho, S.Pedro Penaferrim, Sintra, Distrito de Lisboa
Remodelled · 425m²
With Garage
buy
1.490.000 €
4 BEDROOM VILLA IN GALAMARES SINTRA - VILLA MOUNTAIN VIEW
With a land area of 1200m2 and a construction area of 415m2, this villa was remodelled in 2020, is ready to move in and can be purchased as you see in the photos.
In good traditional style Portuguese but with modern touches that give it an incredible luminosity.
Had an interior decoration project.
Gross area of 500m2 (75m2 - basement area not contemplated)
Ionized swimming pool with lawn area and gas barbecue area, terrace for pets
On the pool floor there is a dining room of 18m2, a living room of 44m2 and a breakfast dining area of 12m2 next to the kitchen of 16m2
It also has an area reserved for a guest bedroom complete with a 24m2 suite bathroom with bathtub and plenty of storage
On this floor, next to the kitchen, there is also a multipurpose area with 75m2 per floor (150m2) that has a bedroom en suite with bathtub where you can place someone from the family completely independent and with access to the garden.
Floor: 1 master bedroom (master suite with walking closet)10m2, bathroom with shower and jacuzzi 15m2 and sleeping area 24m2 with 7 wardrobes
Suite 2 16m2 with wardrobe bathroom 5m2 with bathtub
Garage for two electric cars
The whole house is powered by electric heat pump for water heating, electric central heating throughout the house and some places is air-conditioned
Water and electricity expenses: 400€ per month
IMI 600€ year
With a land area of 1200m2 and a construction area of 415m2, this villa was remodelled in 2020, is ready to move in and can be purchased as you see in the photos.
In good traditional style Portuguese but with modern touches that give it an incredible luminosity.
Had an interior decoration project.
Gross area of 500m2 (75m2 - basement area not contemplated)
Ionized swimming pool with lawn area and gas barbecue area, terrace for pets
On the pool floor there is a dining room of 18m2, a living room of 44m2 and a breakfast dining area of 12m2 next to the kitchen of 16m2
It also has an area reserved for a guest bedroom complete with a 24m2 suite bathroom with bathtub and plenty of storage
On this floor, next to the kitchen, there is also a multipurpose area with 75m2 per floor (150m2) that has a bedroom en suite with bathtub where you can place someone from the family completely independent and with access to the garden.
Floor: 1 master bedroom (master suite with walking closet)10m2, bathroom with shower and jacuzzi 15m2 and sleeping area 24m2 with 7 wardrobes
Suite 2 16m2 with wardrobe bathroom 5m2 with bathtub
Garage for two electric cars
The whole house is powered by electric heat pump for water heating, electric central heating throughout the house and some places is air-conditioned
Water and electricity expenses: 400€ per month
IMI 600€ year
Contact
House 4 Bedrooms
São João das Lampas e Terrugem, Sintra, Distrito de Lisboa
Remodelled · 265m²
With Garage
buy
1.470.000 €
Moradia T4 com Jardim e Piscina para Venda na Quinta da Beloura
Se privilegia localização, conforto, exposição solar, óptimas áreas, e sonha com uma fantástica moradia com jardim e piscina no Condomínio Quinta da Beloura em Sintra, esta é a sua oportunidade.
Trata-se de uma excelente Moradia T4 com Piscina e Jardim circundante à mesma com 693m². Com uma localização privilegiada, este imóvel oferece o conforto de viver em Sintra num Condomínio onde pode contar com segurança privada 24 horas.
Esta moradia isolada em excelente estado, tem 3 pisos, uma área total de 416m² e encontra-se inserida num lote de terreno de 1109m². A mesma foi recentemente alvo de remodelações e para melhoramento da eficiência e conforto energético procedeu-se à instalação de bomba de calor e janelas classe A+.
Este imóvel é composto por três pisos, distribuídos da seguinte forma:
PISO -1
- Garagem (112.80m²) - acesso pelo piso 0 e pelo exterior
- Arrumos (73.05m²) - acesso pelo piso 0 e pelo exterior
PISO 0
- Hall de Entrada (15.06m²)
- Zona de Circulação acesso à Cozinha e I.S (2.31m²)
- Cozinha, totalmente mobilada e equipada com acesso ao Jardim (22.42m²)
- Despensa (4.83m²)
- Instalação Sanitária Social (3.91m²)
- Sala Comum, com lareira com recuperador de calor e acesso ao Jardim (54.88m²)
- Zona de Circulação acesso à zona privada (11.80m²)
- Suite 1, com closet e varanda (29.97m²)
- Varanda (7.42m²)
- Instalação Sanitária Suite (4.93m²)
PISO 1
- Hall Quartos (10.15m²)
- Quarto 1, com roupeiro embutido (16.98m²)
- Quarto 2, com roupeiro embutido (17.49m²)
- Instalação Sanitária (6.21m²)
- Suite 2, com closet e varanda (20.88m²)
- Varanda (4.36m²)
- Instalação Sanitária Suite (4.92m²)
EXTERIOR
- Piscina
- Deck
- Jardim
- Zona de Churrasco
- Zona de arrumos
Não perca esta oportunidade. Contacte-me e agende a sua visita.
Disponível para partilha com todas as mediadoras e profissionais do ramo imobiliário na proporção de 50/50.
Se privilegia localização, conforto, exposição solar, óptimas áreas, e sonha com uma fantástica moradia com jardim e piscina no Condomínio Quinta da Beloura em Sintra, esta é a sua oportunidade.
Trata-se de uma excelente Moradia T4 com Piscina e Jardim circundante à mesma com 693m². Com uma localização privilegiada, este imóvel oferece o conforto de viver em Sintra num Condomínio onde pode contar com segurança privada 24 horas.
Esta moradia isolada em excelente estado, tem 3 pisos, uma área total de 416m² e encontra-se inserida num lote de terreno de 1109m². A mesma foi recentemente alvo de remodelações e para melhoramento da eficiência e conforto energético procedeu-se à instalação de bomba de calor e janelas classe A+.
Este imóvel é composto por três pisos, distribuídos da seguinte forma:
PISO -1
- Garagem (112.80m²) - acesso pelo piso 0 e pelo exterior
- Arrumos (73.05m²) - acesso pelo piso 0 e pelo exterior
PISO 0
- Hall de Entrada (15.06m²)
- Zona de Circulação acesso à Cozinha e I.S (2.31m²)
- Cozinha, totalmente mobilada e equipada com acesso ao Jardim (22.42m²)
- Despensa (4.83m²)
- Instalação Sanitária Social (3.91m²)
- Sala Comum, com lareira com recuperador de calor e acesso ao Jardim (54.88m²)
- Zona de Circulação acesso à zona privada (11.80m²)
- Suite 1, com closet e varanda (29.97m²)
- Varanda (7.42m²)
- Instalação Sanitária Suite (4.93m²)
PISO 1
- Hall Quartos (10.15m²)
- Quarto 1, com roupeiro embutido (16.98m²)
- Quarto 2, com roupeiro embutido (17.49m²)
- Instalação Sanitária (6.21m²)
- Suite 2, com closet e varanda (20.88m²)
- Varanda (4.36m²)
- Instalação Sanitária Suite (4.92m²)
EXTERIOR
- Piscina
- Deck
- Jardim
- Zona de Churrasco
- Zona de arrumos
Não perca esta oportunidade. Contacte-me e agende a sua visita.
Disponível para partilha com todas as mediadoras e profissionais do ramo imobiliário na proporção de 50/50.
Contact
House 4 Bedrooms Duplex
Pobral (São João das Lampas), São João das Lampas e Terrugem, Sintra, Distrito de Lisboa
Remodelled · 250m²
With Garage
buy
1.785.000 €
This is certainly a property with unique characteristics, which contains all the best you can expect from a dream home.!!
Located in São João da Lampas, with sea view, 6 km from Ericeira (4 km from São Julião beach, 5 km from Foz do Lizandro beach) and just 40 minutes from Lisbon and Cascais.
Inserted in a plot of land with about 7,000m2, it consists of:
- Main house of 2 floors, V4, with about 270m2 construction, fully renovated.
- Casa Pedra Rústica, independent of the main house, T0 open space, fully renovated
-Chapel
- Greenhouse, Garage, and large garden area and leisure areas.
In the main house we are faced with the care in the choice of materials used in the renovation, very generous areas, elements of old design, and ample circulation spaces.
On the entrance floor, we find an entrance hall, 1 suite, 1 bedroom, 1 bathroom, cloakroom area, a large living room with two distinct areas, kitchen and a porch with dining and leisure area
On the upper floor, we have a mezzanine with 26m2, two suites, one of which has a balcony and sea view.
All rooms in the house have windows and lots of light.
Outside, we also have a fully recovered stone house, transformed into T0 open space, independent of the main house, a Chapel, a garage, a greenhouse and large green areas, garden and fruit trees.
An infinity pool with electric cover and a covered outdoor dining area, with barbecue, toilet to the pool, storage area and a large bench to support outdoor meals.
This property is equipped with solar panels for water heating, photovoltaic panels, air conditioning in all rooms, 7 surveillance cameras with remote control, automatic irrigation system, borehole at 200 meters depth with 5,000 L tank, engine room with maintenance equipment, salt pool pump, wood burning stove in the living room, tilt-and-turn windows with thermal cut, among many other elements of quality and comfort.
Its proximity to Ericeira Beach, Lisbon and the Cascais line, its location in a quiet area and family houses, the large existing green spaces, the unobstructed view in all directions, the permanent luminosity in all areas of the house, the constructive details used in the renovation, such as the tiles in the bathrooms, elements used in the kitchen, the adoption of the use of panoramic windows, among many others, are the reason why we consider this property a ’DREAM HOME’
Ask us for your visit.
Located in São João da Lampas, with sea view, 6 km from Ericeira (4 km from São Julião beach, 5 km from Foz do Lizandro beach) and just 40 minutes from Lisbon and Cascais.
Inserted in a plot of land with about 7,000m2, it consists of:
- Main house of 2 floors, V4, with about 270m2 construction, fully renovated.
- Casa Pedra Rústica, independent of the main house, T0 open space, fully renovated
-Chapel
- Greenhouse, Garage, and large garden area and leisure areas.
In the main house we are faced with the care in the choice of materials used in the renovation, very generous areas, elements of old design, and ample circulation spaces.
On the entrance floor, we find an entrance hall, 1 suite, 1 bedroom, 1 bathroom, cloakroom area, a large living room with two distinct areas, kitchen and a porch with dining and leisure area
On the upper floor, we have a mezzanine with 26m2, two suites, one of which has a balcony and sea view.
All rooms in the house have windows and lots of light.
Outside, we also have a fully recovered stone house, transformed into T0 open space, independent of the main house, a Chapel, a garage, a greenhouse and large green areas, garden and fruit trees.
An infinity pool with electric cover and a covered outdoor dining area, with barbecue, toilet to the pool, storage area and a large bench to support outdoor meals.
This property is equipped with solar panels for water heating, photovoltaic panels, air conditioning in all rooms, 7 surveillance cameras with remote control, automatic irrigation system, borehole at 200 meters depth with 5,000 L tank, engine room with maintenance equipment, salt pool pump, wood burning stove in the living room, tilt-and-turn windows with thermal cut, among many other elements of quality and comfort.
Its proximity to Ericeira Beach, Lisbon and the Cascais line, its location in a quiet area and family houses, the large existing green spaces, the unobstructed view in all directions, the permanent luminosity in all areas of the house, the constructive details used in the renovation, such as the tiles in the bathrooms, elements used in the kitchen, the adoption of the use of panoramic windows, among many others, are the reason why we consider this property a ’DREAM HOME’
Ask us for your visit.
Contact
See more Properties for Sale, Houses - House Remodelled, in Sintra
Bedrooms
Zones
Can’t find the property you’re looking for?
