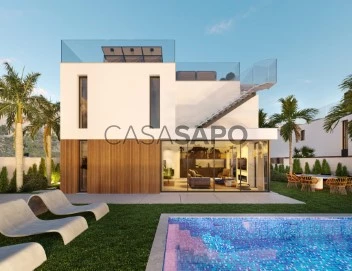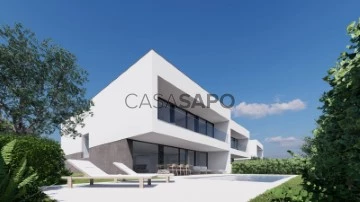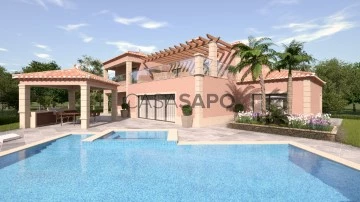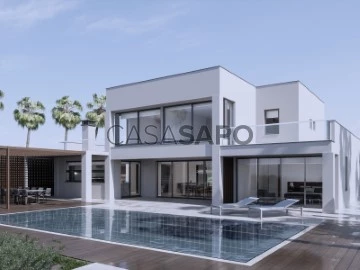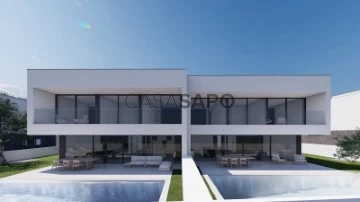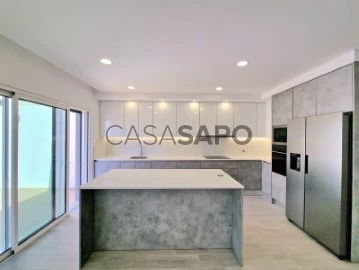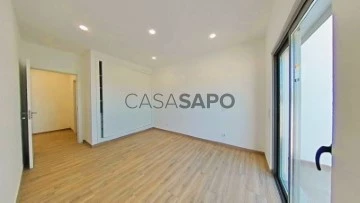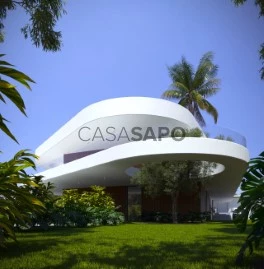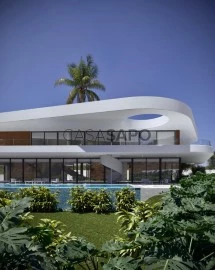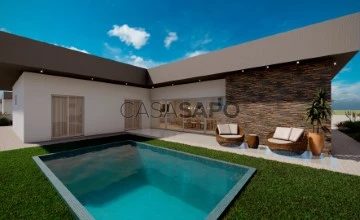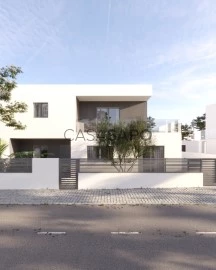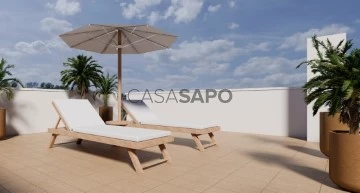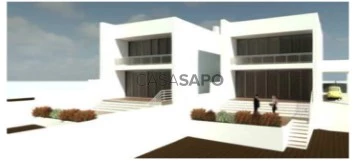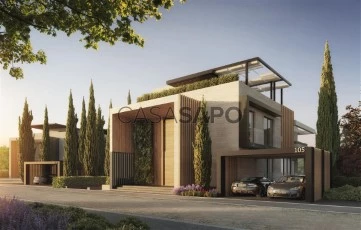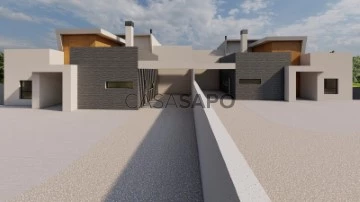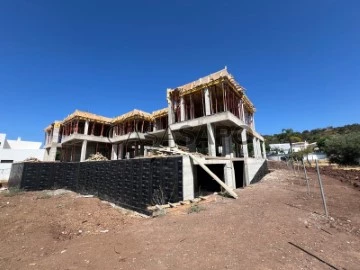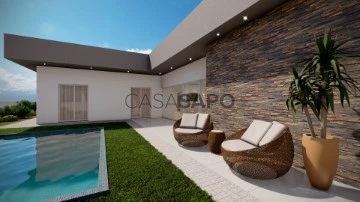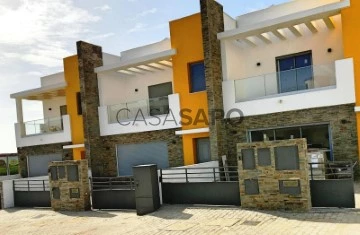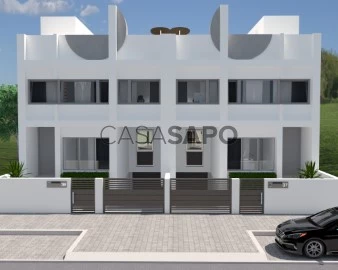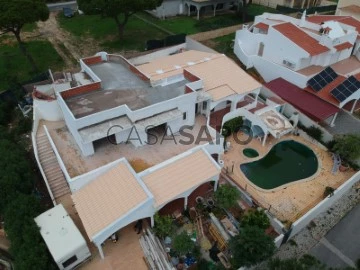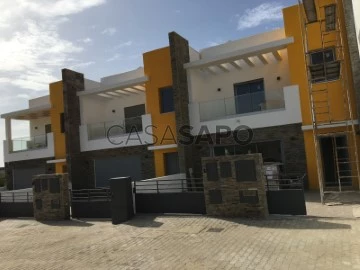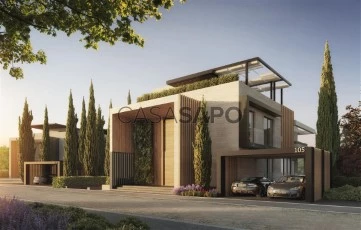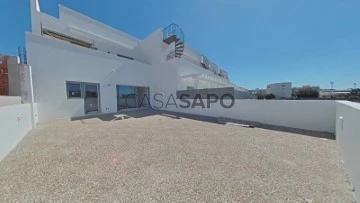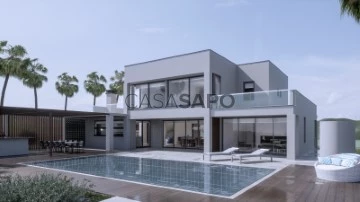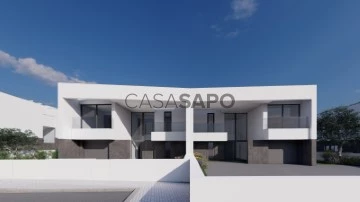Houses
4
Price
More filters
26 Properties for Sale, Houses - House 4 Bedrooms Under construction, in Distrito de Faro, near Police
Order by
Relevance
House 4 Bedrooms Duplex
Albufeira e Olhos de Água, Distrito de Faro
Under construction · 180m²
With Swimming Pool
buy
1.250.000 €
Detached villa with four suites with an area of 180 sqm and swimming pool. Under construction, for sale in Albufeira, very close to the marina.
Modern architecture and high quality finishes, equipped kitchen, underfloor water system, solar panels and air conditioning. It also has a spacious top terrace with jacuzzi and firepit, from where we can enjoy views of the marina.
It is 1.5 km from São Rafael Beach and 750 metres from Albufeira Marina. It is 45 minutes from Faro International Airport.
Castelhana is a Portuguese real estate agency present in the domestic market for over 20 years, specialized in prime residential real estate and recognized for the launch of some of the most distinguished developments in Portugal.
Founded in 1999, Castelhana provides a full service in business brokerage. We are specialists in investment and in the commercialization of real estate.
In the Algarve next to the renowned Vilamoura Marina. In Lisbon, in Chiado, one of the most emblematic and traditional areas of the capital, and in Porto, we are based in Foz Do Douro, one of the noblest places in the city.
We are waiting for you. We have a team available to give you the best support in your next real estate investment.
Contact us!
#ref:22872
Modern architecture and high quality finishes, equipped kitchen, underfloor water system, solar panels and air conditioning. It also has a spacious top terrace with jacuzzi and firepit, from where we can enjoy views of the marina.
It is 1.5 km from São Rafael Beach and 750 metres from Albufeira Marina. It is 45 minutes from Faro International Airport.
Castelhana is a Portuguese real estate agency present in the domestic market for over 20 years, specialized in prime residential real estate and recognized for the launch of some of the most distinguished developments in Portugal.
Founded in 1999, Castelhana provides a full service in business brokerage. We are specialists in investment and in the commercialization of real estate.
In the Algarve next to the renowned Vilamoura Marina. In Lisbon, in Chiado, one of the most emblematic and traditional areas of the capital, and in Porto, we are based in Foz Do Douro, one of the noblest places in the city.
We are waiting for you. We have a team available to give you the best support in your next real estate investment.
Contact us!
#ref:22872
Contact
House 4 Bedrooms
São Gonçalo de Lagos, Distrito de Faro
Under construction · 263m²
With Garage
buy
2.450.000 €
4-bedroom villa with 263 sqm of gross private area, with private pool and garden, located in theLight-Houses, Lagos, Algarve.
In Lagos, Algarve, just 500 meters from one of the most beautiful natural settings in the region, the Ponta da Piedade, you will find the Light-Houses development. Composed of four 4-bedroom villas, its privileged location is perfect for those seeking a coastal lifestyle that is modern, elegant, and relaxed.
In the outdoor space, you can enjoy the private pool and garden, which invite socializing, outdoor dining, and quietly enjoying the 300 days of sunshine per year that only the Algarve region provides.
If the sea is beckoning you, rest assured that the beautiful Lagos beaches are just a short distance from Light-Houses. You can easily walk to Porto de Mós Beach, Camilo Beach, and Dona Ana Beach. It will only take you a five-minute drive to reach Meia Praia Beach, with its almost five kilometers of coastline.
The convenience of the villas in this development is provided by the premium details and features that make them stand out. We’re talking about heated floors and electric blinds, solar and home automation systems, as well as air conditioning and superior quality thermal and acoustic insulation.
Close to everything you could wish for, Light-Houses is like the natural beauty of Lagos: unique and incomparable.
In Lagos, Algarve, just 500 meters from one of the most beautiful natural settings in the region, the Ponta da Piedade, you will find the Light-Houses development. Composed of four 4-bedroom villas, its privileged location is perfect for those seeking a coastal lifestyle that is modern, elegant, and relaxed.
In the outdoor space, you can enjoy the private pool and garden, which invite socializing, outdoor dining, and quietly enjoying the 300 days of sunshine per year that only the Algarve region provides.
If the sea is beckoning you, rest assured that the beautiful Lagos beaches are just a short distance from Light-Houses. You can easily walk to Porto de Mós Beach, Camilo Beach, and Dona Ana Beach. It will only take you a five-minute drive to reach Meia Praia Beach, with its almost five kilometers of coastline.
The convenience of the villas in this development is provided by the premium details and features that make them stand out. We’re talking about heated floors and electric blinds, solar and home automation systems, as well as air conditioning and superior quality thermal and acoustic insulation.
Close to everything you could wish for, Light-Houses is like the natural beauty of Lagos: unique and incomparable.
Contact
House 4 Bedrooms
Alvor, Portimão, Distrito de Faro
Under construction · 317m²
With Garage
buy
1.950.000 €
This villa is situated in a prime area in Alvor, next to the Penina Golf Course, the entrance to the motorway and the famous Village of Alvor.
The plot has 1360 m2 and the villa is composed of R / C and first floor.
On the r / c we can find Entrance Hall, Living room with fireplace, Two bedrooms en suite, Bathroom service, Fully equipped kitchen, Laundry, Pantry, Two covered terraces and a large garage.
On the first floor we can find Two bedrooms en suite and with clothing area.
We can also find two covered terraces and a large uncovered terrace.
The villa will be equipped with underfloor heating, home automation, heat pump, photovoltaic panels, central vacuum and air conditioning.
Area captions:
Ground Floor:
Deployment Area: 218.50m2
Closed Construction Area: 206.20m2
Covered Terraces Area: 12.35m2
Total Construction Area: 218.50m2
Total:
Closed construction area at R/C 206.20m2
Closed construction area on 1st floor 111.00m2
Total construction area 317.20m2
The plot has 1360 m2 and the villa is composed of R / C and first floor.
On the r / c we can find Entrance Hall, Living room with fireplace, Two bedrooms en suite, Bathroom service, Fully equipped kitchen, Laundry, Pantry, Two covered terraces and a large garage.
On the first floor we can find Two bedrooms en suite and with clothing area.
We can also find two covered terraces and a large uncovered terrace.
The villa will be equipped with underfloor heating, home automation, heat pump, photovoltaic panels, central vacuum and air conditioning.
Area captions:
Ground Floor:
Deployment Area: 218.50m2
Closed Construction Area: 206.20m2
Covered Terraces Area: 12.35m2
Total Construction Area: 218.50m2
Total:
Closed construction area at R/C 206.20m2
Closed construction area on 1st floor 111.00m2
Total construction area 317.20m2
Contact
House 4 Bedrooms
Lagos, São Gonçalo de Lagos, Distrito de Faro
Under construction · 337m²
With Garage
buy
3.250.000 €
4 bedroom villa on a completely fenced plot of land of 10,000 m2, with access by electric gate, in the Quinta do Monte Funchal urbanisation, in Lagos.
It is a total remodelling and expansion project of an existing house.
The ground floor consists of an open plan living and dining room with sliding glass doors with direct access to the south facing swimming pool and terrace with BBQ area. The kitchen is fully equipped with island counter and access to the covered outdoor dining area. There is also a service bathroom and a master suite with dressing room on this floor.
The ground floor consists of three suites, all with access to terraces with stunning views.
In the basement there is a garage for two cars with an electric gate and access to the upper floor by the stairs and a lift with access to the three floors of the house.
This house will be equipped with underfloor heating, air conditioning and central vacuum, double glazing, armoured door and home automation system.
It is located 10 km from Porto de Mós Beach, 8 minutes from the centre of Lagos, 8 km from a golf course and 50 minutes from Faro International Airport.
Don’t miss this opportunity!
Castelhana is a Portuguese real estate agency present in the domestic market for over 20 years, specialized in prime residential real estate and recognized for the launch of some of the most distinguished developments in Portugal.
Founded in 1999, Castelhana provides a full service in business brokerage. We are specialists in investment and in the commercialization of real estate.
In the Algarve next to the renowned Vilamoura Marina. In Lisbon, in Chiado, one of the most emblematic and traditional areas of the capital, and in Porto, we are based in Foz Do Douro, one of the noblest places in the city.
We are waiting for you. We have a team available to give you the best support in your next real estate investment.
Contact us!
It is a total remodelling and expansion project of an existing house.
The ground floor consists of an open plan living and dining room with sliding glass doors with direct access to the south facing swimming pool and terrace with BBQ area. The kitchen is fully equipped with island counter and access to the covered outdoor dining area. There is also a service bathroom and a master suite with dressing room on this floor.
The ground floor consists of three suites, all with access to terraces with stunning views.
In the basement there is a garage for two cars with an electric gate and access to the upper floor by the stairs and a lift with access to the three floors of the house.
This house will be equipped with underfloor heating, air conditioning and central vacuum, double glazing, armoured door and home automation system.
It is located 10 km from Porto de Mós Beach, 8 minutes from the centre of Lagos, 8 km from a golf course and 50 minutes from Faro International Airport.
Don’t miss this opportunity!
Castelhana is a Portuguese real estate agency present in the domestic market for over 20 years, specialized in prime residential real estate and recognized for the launch of some of the most distinguished developments in Portugal.
Founded in 1999, Castelhana provides a full service in business brokerage. We are specialists in investment and in the commercialization of real estate.
In the Algarve next to the renowned Vilamoura Marina. In Lisbon, in Chiado, one of the most emblematic and traditional areas of the capital, and in Porto, we are based in Foz Do Douro, one of the noblest places in the city.
We are waiting for you. We have a team available to give you the best support in your next real estate investment.
Contact us!
Contact
House 4 Bedrooms
São Gonçalo de Lagos, Distrito de Faro
Under construction · 263m²
With Garage
buy
2.350.000 €
4-bedroom villa with 263 sqm of gross private area, with private pool, terrace, balcony, garage and garden, located in the Light-Houses, Lagos, Algarve.
In Lagos, Algarve, just 500 meters from one of the most beautiful natural settings in the region, the Ponta da Piedade, you will find the Light-Houses development. Composed of four 4-bedroom villas, its privileged location is perfect for those seeking a coastal lifestyle that is modern, elegant, and relaxed.
In the outdoor space, you can enjoy the private pool and garden, which invite socializing, outdoor dining, and quietly enjoying the 300 days of sunshine per year that only the Algarve region provides.
If the sea is beckoning you, rest assured that the beautiful Lagos beaches are just a short distance from Light-Houses. You can easily walk to Porto de Mós Beach, Camilo Beach, and Dona Ana Beach. It will only take you a five-minute drive to reach Meia Praia Beach, with its almost five kilometers of coastline.
The convenience of the villas in this development is provided by the premium details and features that make them stand out. We’re talking about heated floors and electric blinds, solar and home automation systems, as well as air conditioning and superior quality thermal and acoustic insulation.
Close to everything you could wish for, Light-Houses is like the natural beauty of Lagos: unique and incomparable.
In Lagos, Algarve, just 500 meters from one of the most beautiful natural settings in the region, the Ponta da Piedade, you will find the Light-Houses development. Composed of four 4-bedroom villas, its privileged location is perfect for those seeking a coastal lifestyle that is modern, elegant, and relaxed.
In the outdoor space, you can enjoy the private pool and garden, which invite socializing, outdoor dining, and quietly enjoying the 300 days of sunshine per year that only the Algarve region provides.
If the sea is beckoning you, rest assured that the beautiful Lagos beaches are just a short distance from Light-Houses. You can easily walk to Porto de Mós Beach, Camilo Beach, and Dona Ana Beach. It will only take you a five-minute drive to reach Meia Praia Beach, with its almost five kilometers of coastline.
The convenience of the villas in this development is provided by the premium details and features that make them stand out. We’re talking about heated floors and electric blinds, solar and home automation systems, as well as air conditioning and superior quality thermal and acoustic insulation.
Close to everything you could wish for, Light-Houses is like the natural beauty of Lagos: unique and incomparable.
Contact
House 4 Bedrooms Triplex
Quelfes, Olhão, Distrito de Faro
Under construction · 151m²
With Garage
buy
435.000 €
This townhouse is under construction with high quality finishes and in a quiet urbanized area in TurOlhão.
The Villa consists of 3 floors, with a total gross area of 200 m², on the ground floor we find an entrance hall, a service bathroom, equipped kitchen and open-space dining room, with access to a terrace, where you can enjoy leisure time.
On the first floor, we find a bathroom, three bedrooms with balconies, one of which is en suite.
On the top floor, in addition to a 51.55m² terrace overlooking the city of Olhão, there is another bedroom also en suite.
Characteristics:
- Usable area - 151.24 m²
- Gross area - 200 m²
- Energy Certificate - A+
Do not miss this excellent opportunity to acquire a house close to the city and in harmony with nature, close to all amenities.
Book your visit now, with 360° Properties.
The Villa consists of 3 floors, with a total gross area of 200 m², on the ground floor we find an entrance hall, a service bathroom, equipped kitchen and open-space dining room, with access to a terrace, where you can enjoy leisure time.
On the first floor, we find a bathroom, three bedrooms with balconies, one of which is en suite.
On the top floor, in addition to a 51.55m² terrace overlooking the city of Olhão, there is another bedroom also en suite.
Characteristics:
- Usable area - 151.24 m²
- Gross area - 200 m²
- Energy Certificate - A+
Do not miss this excellent opportunity to acquire a house close to the city and in harmony with nature, close to all amenities.
Book your visit now, with 360° Properties.
Contact
House 4 Bedrooms
Moncarapacho e Fuseta, Olhão, Distrito de Faro
Under construction · 178m²
View Sea
buy
500.000 €
House type T4, under construction with the opportunity to choose interior finishes.
(The photos in this ad are merely illustrative, they belong to a house with similar areas, in the same location, which is no longer available for sale)
House with 2 floors, under construction, located in a quiet urbanization, a few minutes from all services, such as schools, banks, restaurants, hypermarkets, etc.
With generous areas, this house is divided into 2 floors:
In the RC, the entrance is through a patio with space to park a car.
Upon entering the house, we find the Living Room with a generous area of 31.50m2, 1 bathroom, pantry/laundry room, 1 bedroom and 1 kitchen with access to a great patio where you can enjoy good times with family and friends.
On the 1st floor there is 1 complete bathroom and 3 bedrooms with wardrobes and access to a balcony, 1 of which is en suite,
It also has access to a great terrace with sea views.
Sun exposure to East and West.
Great opportunity to be able to customize and choose the interior finishes to your liking!
Get in touch for more information!
(The photos in this ad are merely illustrative, they belong to a house with similar areas, in the same location, which is no longer available for sale)
House with 2 floors, under construction, located in a quiet urbanization, a few minutes from all services, such as schools, banks, restaurants, hypermarkets, etc.
With generous areas, this house is divided into 2 floors:
In the RC, the entrance is through a patio with space to park a car.
Upon entering the house, we find the Living Room with a generous area of 31.50m2, 1 bathroom, pantry/laundry room, 1 bedroom and 1 kitchen with access to a great patio where you can enjoy good times with family and friends.
On the 1st floor there is 1 complete bathroom and 3 bedrooms with wardrobes and access to a balcony, 1 of which is en suite,
It also has access to a great terrace with sea views.
Sun exposure to East and West.
Great opportunity to be able to customize and choose the interior finishes to your liking!
Get in touch for more information!
Contact
House 4 Bedrooms
Marina de Albufeira, Albufeira e Olhos de Água, Distrito de Faro
Under construction · 220m²
With Garage
buy
2.950.000 €
This incredible luxury villa with contemporary architecture, imposing and very exclusive, is located on a plot of land measuring 1,329 m2, located in a quiet area within walking distance of the Albufeira Marina and just a few minutes drive from the Salgados golf course and 35 minutes by car from Faro airport.
Inserted in a recent and renowned urbanization of luxury villas, it is truly a special house, for a special client.
On the ground floor we find a spacious living room, a kitchen with island and living room, a bathroom and an en-suite bedroom with a walking closet. All with direct access to the large terraces and swimming pool.
On the first floor, we find three great en-suite bedrooms.
The basement allows parking for several vehicles, a bathroom and has additional spaces, such as laundry, storage and a large room that can have different uses (games room, cinema room, etc,...).
There is also outdoor parking with a charger for electric cars.
These are just some of the main features and equipment but there is much more that is interesting to know and for which we will be at your disposal.
A unique house, for those looking for an exclusive quality of life, very well located and in a construction phase that allows the interested client to still have a say in the finishes, as long as it is within the established budget.
It is important to note that this is a reference construction company in this type of luxury construction and that the construction quality is one of the best you can find on the market in the Algarve.
Ask for more information, we will be available.
Inserted in a recent and renowned urbanization of luxury villas, it is truly a special house, for a special client.
On the ground floor we find a spacious living room, a kitchen with island and living room, a bathroom and an en-suite bedroom with a walking closet. All with direct access to the large terraces and swimming pool.
On the first floor, we find three great en-suite bedrooms.
The basement allows parking for several vehicles, a bathroom and has additional spaces, such as laundry, storage and a large room that can have different uses (games room, cinema room, etc,...).
There is also outdoor parking with a charger for electric cars.
These are just some of the main features and equipment but there is much more that is interesting to know and for which we will be at your disposal.
A unique house, for those looking for an exclusive quality of life, very well located and in a construction phase that allows the interested client to still have a say in the finishes, as long as it is within the established budget.
It is important to note that this is a reference construction company in this type of luxury construction and that the construction quality is one of the best you can find on the market in the Algarve.
Ask for more information, we will be available.
Contact
House 4 Bedrooms
Albufeira e Olhos de Água, Distrito de Faro
Under construction · 308m²
With Garage
buy
3.250.000 €
Welcome to a place where elegance meets exclusivity, where luxury harmonizes with tranquility. We present you a 4 bedroom villa under construction, located in a quiet and exclusive urbanization, surrounded by the most modern and luxurious residences of Albufeira. This property redefines the concept of living with stunning panoramic sea views on every floor.
As you enter this incredible space, you will be captivated by its grandeur. The kitchen, with a spectacular island, flows in open concept to the dining and living room, creating a generous and inviting environment. Every detail is meticulously designed for a truly extraordinary life experience.
On the first floor, you will find three en suite bedrooms, each with its own private balcony, where sea views are the perfect backdrop for every day that begins. In addition, a spectacular master suite awaits you on the ground floor, providing a private retreat with a touch of unparalleled luxury.
The exterior of this villa is a true paradise. An infinity pool invites you to relax and enjoy the sunny days, while the surrounding garden adds a sense of serenity to the house. In addition, the outdoor car park is available for visitors, ensuring the convenience of your guests.
To ensure a modern and practical living experience, this villa is equipped with an elevator that provides access to the three floors. The home automation system allows you to have full control over your home, while the underfloor heating with hydraulic system, the central air conditioning and the security pre-installations, including alarm and CCTV, raise the standards of comfort and safety to a new level.
In addition, for those embracing the future of mobility, a charger for electric vehicles is available, completing the picture of a truly modern and future-proof home.
This is the opportunity to own a villa that is more than a house; It’s a lifestyle statement. Don’t miss the chance to be part of this luxurious and sophisticated setting. Contact us today for more information and to schedule a visit to discover all the wonders this 4 bedroom villa under construction has to offer.
As you enter this incredible space, you will be captivated by its grandeur. The kitchen, with a spectacular island, flows in open concept to the dining and living room, creating a generous and inviting environment. Every detail is meticulously designed for a truly extraordinary life experience.
On the first floor, you will find three en suite bedrooms, each with its own private balcony, where sea views are the perfect backdrop for every day that begins. In addition, a spectacular master suite awaits you on the ground floor, providing a private retreat with a touch of unparalleled luxury.
The exterior of this villa is a true paradise. An infinity pool invites you to relax and enjoy the sunny days, while the surrounding garden adds a sense of serenity to the house. In addition, the outdoor car park is available for visitors, ensuring the convenience of your guests.
To ensure a modern and practical living experience, this villa is equipped with an elevator that provides access to the three floors. The home automation system allows you to have full control over your home, while the underfloor heating with hydraulic system, the central air conditioning and the security pre-installations, including alarm and CCTV, raise the standards of comfort and safety to a new level.
In addition, for those embracing the future of mobility, a charger for electric vehicles is available, completing the picture of a truly modern and future-proof home.
This is the opportunity to own a villa that is more than a house; It’s a lifestyle statement. Don’t miss the chance to be part of this luxurious and sophisticated setting. Contact us today for more information and to schedule a visit to discover all the wonders this 4 bedroom villa under construction has to offer.
Contact
House 4 Bedrooms
Urbanização da Barrada, Silves, Distrito de Faro
Under construction · 193m²
With Garage
buy
685.000 €
Viver junto ao coração da pitoresca e medieval cidade de Silves, é como ter uma casa com uma porta aberta para o mundo e as janelas com vista para a serenidade.
Considerado um destino obrigatório de todos os que visitam o Algarve, a cidade com os seus restaurantes requintados e uma vida cultural vibrante, irá muito brevemente ver nascer um empreendimento ímpar designado comercialmente como AL-XHILB VILLAS.
Ter acesso ao projeto AL-XHILB VILLAS é sinónimo de exclusividade, um estilo de vida privilegiado, com acesso a toda uma vasta oferta de serviços e comércio local e a escassos minutos dos principais acessos rodoviários, campos de golf, escolas internacionais, Alemã DSA e Nobel British international School, praias e aeródromo de Alvor com voos diários para Lisboa em apenas 35 minutos, entre outros.
Este inigualável e exclusivo projeto AL-XHILB VILLAS de seis moradias isoladas térreas com 193 m2 de construção de tipologia T4 c/ garagem e piscina e 6 lugares de estacionamento privado, de arquitetura moderna onde a natureza e o enquadramento é o denominador da envolvente, está inserido num terreno de 3.522 m2 dividido por lotes urbanos para construção de 544 m2 a 735 m2.
Ambientalmente integradas na paisagem envolvente onde o design mereceu uma atenção especial, maximizando a luz natural e criando uma atmosfera acolhedora e aconchegante, com o castelo como pano de fundo, enaltecem as inigualáveis moradias isoladas com generosas áreas interiores e exteriores, concebidas para combinar inegáveis linhas contemporâneas produzindo uma memorável interação do interior com o exterior.
Com acabamentos de qualidade, as moradias isoladas foram pensadas para responder a todas as exigências atuais, estando prontas a receber famílias e amigos e cuidadosamente integradas na deslumbrante vista sobre o Castelo, por forma a assegurar total privacidade e tranquilidade, compostas por quatro quartos, um deles em suite c/ clouset, dois wc de serviço uma cozinha em openspace, uma zona de estar e jantar e uma garagem com acesso direto á cozinha, não esquecendo que quase toda a zona de serviços e zona privada tem vista privilegiada sobre uma piscina exterior.
As moradias estão equipadas com ar condicionado, aspiração central, piso aquecido nos wcs, alarme de intrusão, vídeo porteiro, estores elétricos, cozinhas equipadas com sete eletrodomésticos, pré instalação para viaturas elétricas, painéis fotovoltaicos e piscina.
Nem tudo o que é excelente é RARO mas tudo o que é raro é EXELENTE
Considerado um destino obrigatório de todos os que visitam o Algarve, a cidade com os seus restaurantes requintados e uma vida cultural vibrante, irá muito brevemente ver nascer um empreendimento ímpar designado comercialmente como AL-XHILB VILLAS.
Ter acesso ao projeto AL-XHILB VILLAS é sinónimo de exclusividade, um estilo de vida privilegiado, com acesso a toda uma vasta oferta de serviços e comércio local e a escassos minutos dos principais acessos rodoviários, campos de golf, escolas internacionais, Alemã DSA e Nobel British international School, praias e aeródromo de Alvor com voos diários para Lisboa em apenas 35 minutos, entre outros.
Este inigualável e exclusivo projeto AL-XHILB VILLAS de seis moradias isoladas térreas com 193 m2 de construção de tipologia T4 c/ garagem e piscina e 6 lugares de estacionamento privado, de arquitetura moderna onde a natureza e o enquadramento é o denominador da envolvente, está inserido num terreno de 3.522 m2 dividido por lotes urbanos para construção de 544 m2 a 735 m2.
Ambientalmente integradas na paisagem envolvente onde o design mereceu uma atenção especial, maximizando a luz natural e criando uma atmosfera acolhedora e aconchegante, com o castelo como pano de fundo, enaltecem as inigualáveis moradias isoladas com generosas áreas interiores e exteriores, concebidas para combinar inegáveis linhas contemporâneas produzindo uma memorável interação do interior com o exterior.
Com acabamentos de qualidade, as moradias isoladas foram pensadas para responder a todas as exigências atuais, estando prontas a receber famílias e amigos e cuidadosamente integradas na deslumbrante vista sobre o Castelo, por forma a assegurar total privacidade e tranquilidade, compostas por quatro quartos, um deles em suite c/ clouset, dois wc de serviço uma cozinha em openspace, uma zona de estar e jantar e uma garagem com acesso direto á cozinha, não esquecendo que quase toda a zona de serviços e zona privada tem vista privilegiada sobre uma piscina exterior.
As moradias estão equipadas com ar condicionado, aspiração central, piso aquecido nos wcs, alarme de intrusão, vídeo porteiro, estores elétricos, cozinhas equipadas com sete eletrodomésticos, pré instalação para viaturas elétricas, painéis fotovoltaicos e piscina.
Nem tudo o que é excelente é RARO mas tudo o que é raro é EXELENTE
Contact
House 4 Bedrooms Duplex
Murtais, Moncarapacho e Fuseta, Olhão, Distrito de Faro
Under construction · 288m²
With Garage
buy
800.000 €
Magnificent 4 bedroom villa under construction and expected to be completed in October 2024.
This luxurious modern villa with generous areas consists of two floors.
On the ground floor we are welcomed by large patios, a front one that gives access to the main entrance of the house and a side one with access to the garage.
Inside the house we find a bright entrance hall, a generous living and dining room with fireplace, a large and modern fully equipped kitchen, with peninsula and pantry, a bedroom that can also be used as an office, and a bathroom.
At the rear of the house we find a fantastic patio with a swimming pool, lounge and dining area, where you can enjoy pleasant moments of leisure.
The first floor consists of a huge Master Suite with Walking Closet, private bathroom and large front and side balcony. This floor also has two large bedrooms with built-in wardrobes and balconies, and a bathroom. On the roof top of the house, which you will have access to via interior stairs, you can enjoy excellent views of the sea and hill.
Located in the most prestigious urbanization of Moncarapacho, surrounded by a peaceful and familiar environment, this magnificent villa is located next to the center of the town, where you can access all amenities such as schools, pharmacy, public transport, market, hypermarket, banks, shopping areas leisure and others.
This villa is located just 20 minutes from Faro International Airport, easily accessible via the National N125 or motorway and 4 km from Fuseta beach and other well-known islands.
Come and discover your dream home, contact us today!
This luxurious modern villa with generous areas consists of two floors.
On the ground floor we are welcomed by large patios, a front one that gives access to the main entrance of the house and a side one with access to the garage.
Inside the house we find a bright entrance hall, a generous living and dining room with fireplace, a large and modern fully equipped kitchen, with peninsula and pantry, a bedroom that can also be used as an office, and a bathroom.
At the rear of the house we find a fantastic patio with a swimming pool, lounge and dining area, where you can enjoy pleasant moments of leisure.
The first floor consists of a huge Master Suite with Walking Closet, private bathroom and large front and side balcony. This floor also has two large bedrooms with built-in wardrobes and balconies, and a bathroom. On the roof top of the house, which you will have access to via interior stairs, you can enjoy excellent views of the sea and hill.
Located in the most prestigious urbanization of Moncarapacho, surrounded by a peaceful and familiar environment, this magnificent villa is located next to the center of the town, where you can access all amenities such as schools, pharmacy, public transport, market, hypermarket, banks, shopping areas leisure and others.
This villa is located just 20 minutes from Faro International Airport, easily accessible via the National N125 or motorway and 4 km from Fuseta beach and other well-known islands.
Come and discover your dream home, contact us today!
Contact
House 4 Bedrooms
Quelfes, Olhão, Distrito de Faro
Under construction · 151m²
buy
490.000 €
Modern 4 bedroom townhouses under construction in the center of Olhão.
Endowed with a great quality of construction, the villa includes high quality construction materials of which we highlight the acoustic insulation as well as the thermal in order to optimize its comfort and economy.
Currently under construction, it is expected to be completed in 2023.
At the level of finishes we can highlight the equipped kitchens, suspended crockery in the sanitary facilities, electric shutters, floating wooden floor in the rooms, double glazing, etc ...
The ground floor consists of living room and kitchen in a concept of open space, bedroom, toilet and a storage room.
The 1st floor consists of three bedrooms, one en suite, one bathroom and two balconies.
On the roof we find a large laser space to enjoy the Algarve sun.
Olhão, cubist city with its roots of old fishing village with several examples of unique architecture in the Algarve. Famous for its restoration, it has a local gastronomy, made based on the best that the sea and the land have to offer. The Ria Formosa, with a natural beauty, crystal clear waters, being considered a natural treasure of this region, habitat of unique fauna and flora. Relax on the islands, with almost deserted beaches. You can’t miss the Olhão Market, next to the riverside area, where you will find fresh fish, vegetables and local fruits.
With excellent location this villa is close to all shops and services.
In the real estate market since 2002, RedeReal provides a comprehensive service in real estate mediation, and we take care of the entire sales process.
In the case of bank credit we take care of the whole process, including the mandatory insurance. Answer in a short time. No associated costs. (Credit Intermediaries License No. 4546).
Don’t miss this great opportunity.
Excellent property to reside or for investment.
Endowed with a great quality of construction, the villa includes high quality construction materials of which we highlight the acoustic insulation as well as the thermal in order to optimize its comfort and economy.
Currently under construction, it is expected to be completed in 2023.
At the level of finishes we can highlight the equipped kitchens, suspended crockery in the sanitary facilities, electric shutters, floating wooden floor in the rooms, double glazing, etc ...
The ground floor consists of living room and kitchen in a concept of open space, bedroom, toilet and a storage room.
The 1st floor consists of three bedrooms, one en suite, one bathroom and two balconies.
On the roof we find a large laser space to enjoy the Algarve sun.
Olhão, cubist city with its roots of old fishing village with several examples of unique architecture in the Algarve. Famous for its restoration, it has a local gastronomy, made based on the best that the sea and the land have to offer. The Ria Formosa, with a natural beauty, crystal clear waters, being considered a natural treasure of this region, habitat of unique fauna and flora. Relax on the islands, with almost deserted beaches. You can’t miss the Olhão Market, next to the riverside area, where you will find fresh fish, vegetables and local fruits.
With excellent location this villa is close to all shops and services.
In the real estate market since 2002, RedeReal provides a comprehensive service in real estate mediation, and we take care of the entire sales process.
In the case of bank credit we take care of the whole process, including the mandatory insurance. Answer in a short time. No associated costs. (Credit Intermediaries License No. 4546).
Don’t miss this great opportunity.
Excellent property to reside or for investment.
Contact
House 4 Bedrooms
Vilarinhos, São Brás de Alportel, Distrito de Faro
Under construction · 217m²
buy
495.000 €
Moradia V4 de Arquitetura Moderna inseridas em Lote de 515m2, com possibilidade de construção de piscina, localizada a 5 minutos de São Brás de Alportel e a 20 minutos do aeroporto de Faro.
A moradia é composta por:
No rés do Chão:
-Quarto,
-Instalação sanitária,
- Hall de entrada,
- Arrumo,
- Cozinha e sala em open-space
No 1º andar:
- 3 quartos, 1 em suite,
- 2 casas de banho,
- Hall.
Em termos de acabamentos as moradias terão:
Aspiração Central;
Pré-instalação de Ar Condicionado;
Som Ambiente;
Alarme PTMax (Intrusão + Incêndio + Inundação);
Quartos e sala em pavimento flutuante acabamento carvalho classe AC5;
Madeiras Interiores lacadas;
Pavimentos e revestimentos de 1ª;
Videoporteiro c/chave digital de acesso;
Lareira com Recuperador de Calor;
Banheira de Hidromassagem;
Cozinha equipada com:
o Forno;
o Micro-ondas;
o Placa vitrocerâmica ou a gás;
o Exaustor;
o Máquina de lavar loiça encastrável;
o Frigorífico combinado de instalação livre;
o Equipamentos Balay com 4 anos de garantia.
Estores Eléctricos
Vidros duplos em caixilharia de ruptura térmica;
Reboco térmico pelo exterior ETIC´s;
Painéis solares Kit Termossifão c/ apoio de esquentador solar;
Refª 1230290/21VL
A moradia é composta por:
No rés do Chão:
-Quarto,
-Instalação sanitária,
- Hall de entrada,
- Arrumo,
- Cozinha e sala em open-space
No 1º andar:
- 3 quartos, 1 em suite,
- 2 casas de banho,
- Hall.
Em termos de acabamentos as moradias terão:
Aspiração Central;
Pré-instalação de Ar Condicionado;
Som Ambiente;
Alarme PTMax (Intrusão + Incêndio + Inundação);
Quartos e sala em pavimento flutuante acabamento carvalho classe AC5;
Madeiras Interiores lacadas;
Pavimentos e revestimentos de 1ª;
Videoporteiro c/chave digital de acesso;
Lareira com Recuperador de Calor;
Banheira de Hidromassagem;
Cozinha equipada com:
o Forno;
o Micro-ondas;
o Placa vitrocerâmica ou a gás;
o Exaustor;
o Máquina de lavar loiça encastrável;
o Frigorífico combinado de instalação livre;
o Equipamentos Balay com 4 anos de garantia.
Estores Eléctricos
Vidros duplos em caixilharia de ruptura térmica;
Reboco térmico pelo exterior ETIC´s;
Painéis solares Kit Termossifão c/ apoio de esquentador solar;
Refª 1230290/21VL
Contact
House 4 Bedrooms
Quinta do Lago, Almancil, Loulé, Distrito de Faro
Under construction · 676m²
With Garage
buy
8.500.000 €
4 Bedroom villa, new, with 676 sqm (gross floor area), 2 parking spaces, garden, balcony, rooftop and a private swimming pool, in One Green Way, in Quinta do Lago.
The One Green Way Development is a new project located in Quinta do Lago, offering privacy and exclusivity worthy of a resort. With spectacular views overlooking the golf course to the north, this gated community has 89 contemporary residences, of which 27 are villas and 62 apartments, spread over three different types: Horizon Residences (4 to 6-bedroom), Panorama Residences (3 and 4-bedroom) and Garden Residences (3 and 4-bedroom).
One Green Way invites you to enjoy the many services and amenities offered by Quinta do Lago, as well as the next generation leisure and sports facilities. Each property was carefully designed to offer the best lifestyle, with excellent indoor spaces and outdoor gardens specifically created to provide unrivalled privacy and wellbeing. The residences are distinguished by their elegant design, with the mark of a highly reputed architecture atelier, and by the choice of mature and colourful Mediterranean vegetation. The interior design specialists carefully selected all the details so as to convey a feeling of a relaxed lifestyle, for stronger connectivity, functionality and peacefulness. The resort invites moments of sharing among its residents, always respecting each one’s personal and private space, offering a large selection of amenities and services that enables them to work, engage in physical exercise or simply relax. The equipped gym, golf simulator, spa with sauna, beauty parlour and communal swimming pool are just some of the amenities offered by Green Way. There is also a next generation business centre, clubhouse, restaurant, rooftop bar lounge, another lounge for residents, a reception, concierge, shop, outdoor running and fitness track, padel courts, and a children’s playground.
With a prime location, One Green Way provides easy access to the region’s best golf courses, as well as a selection of stunning beaches and the vibrant shopping area of the centre of Almancil. Merely 20-minute driving distance from Faro International Airport, Quinta do Lago has easy access to the main regional road network, enabling easy driving to anywhere in the Algarve or other municipalities of the region.
One Green Way is the perfect place to enjoy a comfortable and unforgettable stay at Quinta do Lago.
The One Green Way Development is a new project located in Quinta do Lago, offering privacy and exclusivity worthy of a resort. With spectacular views overlooking the golf course to the north, this gated community has 89 contemporary residences, of which 27 are villas and 62 apartments, spread over three different types: Horizon Residences (4 to 6-bedroom), Panorama Residences (3 and 4-bedroom) and Garden Residences (3 and 4-bedroom).
One Green Way invites you to enjoy the many services and amenities offered by Quinta do Lago, as well as the next generation leisure and sports facilities. Each property was carefully designed to offer the best lifestyle, with excellent indoor spaces and outdoor gardens specifically created to provide unrivalled privacy and wellbeing. The residences are distinguished by their elegant design, with the mark of a highly reputed architecture atelier, and by the choice of mature and colourful Mediterranean vegetation. The interior design specialists carefully selected all the details so as to convey a feeling of a relaxed lifestyle, for stronger connectivity, functionality and peacefulness. The resort invites moments of sharing among its residents, always respecting each one’s personal and private space, offering a large selection of amenities and services that enables them to work, engage in physical exercise or simply relax. The equipped gym, golf simulator, spa with sauna, beauty parlour and communal swimming pool are just some of the amenities offered by Green Way. There is also a next generation business centre, clubhouse, restaurant, rooftop bar lounge, another lounge for residents, a reception, concierge, shop, outdoor running and fitness track, padel courts, and a children’s playground.
With a prime location, One Green Way provides easy access to the region’s best golf courses, as well as a selection of stunning beaches and the vibrant shopping area of the centre of Almancil. Merely 20-minute driving distance from Faro International Airport, Quinta do Lago has easy access to the main regional road network, enabling easy driving to anywhere in the Algarve or other municipalities of the region.
One Green Way is the perfect place to enjoy a comfortable and unforgettable stay at Quinta do Lago.
Contact
House 4 Bedrooms
Quelfes, Olhão, Distrito de Faro
Under construction · 151m²
With Garage
buy
525.000 €
Modern 4 bedroom villa with pool and view under construction in the center of Olhão.
Endowed with a great quality of construction, the villa includes high quality construction materials of which we highlight the acoustic insulation as well as the thermal in order to optimize its comfort and economy.
Currently under construction, it is expected to be completed in 2023.
At the level of finishes we can highlight the equipped kitchens, suspended crockery in the sanitary facilities, electric shutters, floating wooden floor in the rooms, double glazing, etc ...
The ground floor consists of living room and kitchen in a concept of open space, bedroom, toilet and a storage room.
The 1st floor consists of three bedrooms, one en suite, one bathroom and two balconies.
On the roof we find a large laser space to enjoy the Algarve sun.
Olhão, cubist city with its roots of old fishing village with several examples of unique architecture in the Algarve. Famous for its restoration, it has a local gastronomy, made based on the best that the sea and the land have to offer. The Ria Formosa, with a natural beauty, crystal clear waters, being considered a natural treasure of this region, habitat of unique fauna and flora. Relax on the islands, with almost deserted beaches. You can’t miss the Olhão Market, next to the riverside area, where you will find fresh fish, vegetables and local fruits.
With excellent location this villa is close to all shops and services.
In the real estate market since 2002, RedeReal provides a comprehensive service in real estate mediation, and we take care of the entire sales process.
In the case of bank credit we take care of the whole process, including the mandatory insurance. Answer in a short time. No associated costs. (Credit Intermediaries License No. 4546).
Don’t miss this great opportunity.
Excellent property to reside or for investment.
Endowed with a great quality of construction, the villa includes high quality construction materials of which we highlight the acoustic insulation as well as the thermal in order to optimize its comfort and economy.
Currently under construction, it is expected to be completed in 2023.
At the level of finishes we can highlight the equipped kitchens, suspended crockery in the sanitary facilities, electric shutters, floating wooden floor in the rooms, double glazing, etc ...
The ground floor consists of living room and kitchen in a concept of open space, bedroom, toilet and a storage room.
The 1st floor consists of three bedrooms, one en suite, one bathroom and two balconies.
On the roof we find a large laser space to enjoy the Algarve sun.
Olhão, cubist city with its roots of old fishing village with several examples of unique architecture in the Algarve. Famous for its restoration, it has a local gastronomy, made based on the best that the sea and the land have to offer. The Ria Formosa, with a natural beauty, crystal clear waters, being considered a natural treasure of this region, habitat of unique fauna and flora. Relax on the islands, with almost deserted beaches. You can’t miss the Olhão Market, next to the riverside area, where you will find fresh fish, vegetables and local fruits.
With excellent location this villa is close to all shops and services.
In the real estate market since 2002, RedeReal provides a comprehensive service in real estate mediation, and we take care of the entire sales process.
In the case of bank credit we take care of the whole process, including the mandatory insurance. Answer in a short time. No associated costs. (Credit Intermediaries License No. 4546).
Don’t miss this great opportunity.
Excellent property to reside or for investment.
Contact
House 4 Bedrooms Triplex
São Brás de Alportel, Distrito de Faro
Under construction · 261m²
With Garage
buy
1.100.000 €
Luxury semi-detached villa in São Brás de Alportel
Discover this incredible semi-detached villa located just a 2-minute walk from the centre of the charming village of São Brás de Alportel. With a generous plot of 1039.85m², this property offers the perfect balance between urban proximity and the tranquillity of the surrounding green spaces.
The villa, which will be completed in 2025, has a gross area of 518m² and 261m² of usable area, spread over three floors. On the ground floor, you’ll find two bedrooms, one of them en suite, shared bathroom facilities, a laundry room and a 39.55m² open-plan kitchen and dining room. The living room, measuring 28.50m², offers a breathtaking view of the pool.
On the first floor, there are two en suite bedrooms, all with built-in wardrobes. The 268.30m² basement has ready-made rooms for the pool machine room, technical area and garage.
The villa is equipped with air conditioning and thermo-lacquered aluminium frames with double glazing, guaranteeing comfort and energy efficiency.
This is a unique opportunity to live in your dream home in one of the most sought-after areas of São Brás de Alportel.
Buy this magnificent property that combines modernity, comfort and a privileged location. Book your visit now!
Discover this incredible semi-detached villa located just a 2-minute walk from the centre of the charming village of São Brás de Alportel. With a generous plot of 1039.85m², this property offers the perfect balance between urban proximity and the tranquillity of the surrounding green spaces.
The villa, which will be completed in 2025, has a gross area of 518m² and 261m² of usable area, spread over three floors. On the ground floor, you’ll find two bedrooms, one of them en suite, shared bathroom facilities, a laundry room and a 39.55m² open-plan kitchen and dining room. The living room, measuring 28.50m², offers a breathtaking view of the pool.
On the first floor, there are two en suite bedrooms, all with built-in wardrobes. The 268.30m² basement has ready-made rooms for the pool machine room, technical area and garage.
The villa is equipped with air conditioning and thermo-lacquered aluminium frames with double glazing, guaranteeing comfort and energy efficiency.
This is a unique opportunity to live in your dream home in one of the most sought-after areas of São Brás de Alportel.
Buy this magnificent property that combines modernity, comfort and a privileged location. Book your visit now!
Contact
House 4 Bedrooms
Silves, Distrito de Faro
Under construction · 193m²
With Garage
buy
685.000 €
Living next to the heart of the picturesque and medieval town of Silves, is like having a house with a door open to the world and windows overlooking serenity.
Considered a must-see destination for all who visit the Algarve, the city with its exquisite restaurants and vibrant cultural life, will very soon see the birth of a unique development commercially designated as AL-XHILB VILLAS.
Having access to the AL-XHILB VILLAS project is synonymous with exclusivity, a privileged lifestyle, with access to a wide range of services and local commerce and a few minutes from the main road accesses, golf courses, international schools, German DSA and Nobel British International School, beaches and Alvor airfield with daily flights to Lisbon in just 35 minutes, among others.
This unparalleled and exclusive project AL-XHILB VILLAS of six detached single-storey villas with 193 m2 of construction of typology T4 w / garage and pool and 6 private parking spaces, of modern architecture where nature and the framework is the denominator of the surroundings, is inserted in a land of 3,522 m2 divided by urban lots for construction of 544 m2 to 735 m2.
Environmentally integrated into the surrounding landscape where the design deserved special attention, maximizing natural light and creating a warm and cozy atmosphere, with the castle as a backdrop, they enhance the unparalleled detached villas with generous interior and exterior areas, designed to combine undeniable contemporary lines producing a memorable interaction of the interior with the exterior.
With quality finishes, the detached villas were designed to meet all current requirements, being ready to receive families and friends and carefully integrated into the stunning view over the Castle, in order to ensure total privacy and tranquility, consisting of four bedrooms, one of them in suite w / clouset, two toilets of service a kitchen in open space, a living and dining area and a garage with direct access to the kitchen, not forgetting that almost the entire service area and private area has a privileged view over an outdoor pool.
The villas are equipped with air conditioning, central vacuum, heated floor in the bathrooms, intrusion alarm, video intercom, electric shutters, kitchens equipped with seven appliances, pre-installation for electric vehicles, photovoltaic panels and swimming pool.
Not everything that is excellent is RARE but everything that is rare is EXCELLENT...
Considered a must-see destination for all who visit the Algarve, the city with its exquisite restaurants and vibrant cultural life, will very soon see the birth of a unique development commercially designated as AL-XHILB VILLAS.
Having access to the AL-XHILB VILLAS project is synonymous with exclusivity, a privileged lifestyle, with access to a wide range of services and local commerce and a few minutes from the main road accesses, golf courses, international schools, German DSA and Nobel British International School, beaches and Alvor airfield with daily flights to Lisbon in just 35 minutes, among others.
This unparalleled and exclusive project AL-XHILB VILLAS of six detached single-storey villas with 193 m2 of construction of typology T4 w / garage and pool and 6 private parking spaces, of modern architecture where nature and the framework is the denominator of the surroundings, is inserted in a land of 3,522 m2 divided by urban lots for construction of 544 m2 to 735 m2.
Environmentally integrated into the surrounding landscape where the design deserved special attention, maximizing natural light and creating a warm and cozy atmosphere, with the castle as a backdrop, they enhance the unparalleled detached villas with generous interior and exterior areas, designed to combine undeniable contemporary lines producing a memorable interaction of the interior with the exterior.
With quality finishes, the detached villas were designed to meet all current requirements, being ready to receive families and friends and carefully integrated into the stunning view over the Castle, in order to ensure total privacy and tranquility, consisting of four bedrooms, one of them in suite w / clouset, two toilets of service a kitchen in open space, a living and dining area and a garage with direct access to the kitchen, not forgetting that almost the entire service area and private area has a privileged view over an outdoor pool.
The villas are equipped with air conditioning, central vacuum, heated floor in the bathrooms, intrusion alarm, video intercom, electric shutters, kitchens equipped with seven appliances, pre-installation for electric vehicles, photovoltaic panels and swimming pool.
Not everything that is excellent is RARE but everything that is rare is EXCELLENT...
Contact
House 4 Bedrooms
Quelfes, Olhão, Distrito de Faro
Under construction · 151m²
buy
490.000 €
4 bedroom villa under construction, with a privileged location, located next to the main accesses to the city of Olhão, just a few minutes from Faro and the airport.
With modern architecture, with above-average areas, good finishes, lots of natural light and large outdoor spaces.
The villa consists of two floors, on the ground floor we can count on a large lounge and kitchen in open space, bedroom with wardrobe, bathroom and pantry, on the 1st floor we have 3 bedrooms, one of them en suite, a common bathroom and a balcony.
Outside there are two large detractors, one in the front with space for a car and the other in the back where you can create an excellent leisure area.
Don’t miss this opportunity, book your visit. Contact us.
With modern architecture, with above-average areas, good finishes, lots of natural light and large outdoor spaces.
The villa consists of two floors, on the ground floor we can count on a large lounge and kitchen in open space, bedroom with wardrobe, bathroom and pantry, on the 1st floor we have 3 bedrooms, one of them en suite, a common bathroom and a balcony.
Outside there are two large detractors, one in the front with space for a car and the other in the back where you can create an excellent leisure area.
Don’t miss this opportunity, book your visit. Contact us.
Contact
House 4 Bedrooms
Tavira, Tavira (Santa Maria e Santiago), Distrito de Faro
Under construction · 175m²
View Sea
buy
725.000 €
House in band T4, garage in the basement and garden for sale in Tavira.
House with modern lines under construction consisting of 3 floors, basement, ground floor, 1st floor and terrace that will have a jacuzzi, overlooking the sea and the ria formosa, to enjoy the sunset.
House with modern lines under construction consisting of 3 floors, basement, ground floor, 1st floor and terrace that will have a jacuzzi, overlooking the sea and the ria formosa, to enjoy the sunset.
Contact
House 4 Bedrooms
Duas Sentinelas, Quarteira, Loulé, Distrito de Faro
Under construction · 840m²
With Garage
buy
700.000 €
House in T4 Quarteira with more than 300m2 of construction implanted in a plot with 840m2, with swimming pool and barbecue.
To enter the villa, has two accesses, one through the gate with access to the garage and another door with access to the main entrance of the house, where you will have access to a very spacious room with connection to the kitchen, and can have direct connection with the garage, and a social bathroom.
The first floor can consist of 3 or 4 en suite bedrooms and an office.
On the top floor has an excellent terrace with an amazing view of the city.
You have another option if you want a property for investment, the same villa can be finished with 7 independent areas, which can monetize.
A 10-minute drive away we have the beaches of Quarteira, Quinta do Lago and Vale do Lobo.
Don’t waste any more time and make an offer with BUYME Property!
Note:
1. For any information of this property, please always refer to reference 230020.
2. When you schedule and make a visit, be accompanied by your ID.
To enter the villa, has two accesses, one through the gate with access to the garage and another door with access to the main entrance of the house, where you will have access to a very spacious room with connection to the kitchen, and can have direct connection with the garage, and a social bathroom.
The first floor can consist of 3 or 4 en suite bedrooms and an office.
On the top floor has an excellent terrace with an amazing view of the city.
You have another option if you want a property for investment, the same villa can be finished with 7 independent areas, which can monetize.
A 10-minute drive away we have the beaches of Quarteira, Quinta do Lago and Vale do Lobo.
Don’t waste any more time and make an offer with BUYME Property!
Note:
1. For any information of this property, please always refer to reference 230020.
2. When you schedule and make a visit, be accompanied by your ID.
Contact
House 4 Bedrooms Duplex
Quelfes, Olhão, Distrito de Faro
Under construction · 178m²
buy
490.000 €
House T4 under construction, located in a quiet urbanization, located in the northern part of the city of Olhão, about 10 minutes on foot from the city center and 3 minutes by car from the iconic markets, as well as the pier, where you can catch the boat to the paradise islands. It is a 10-minute drive from Faro airport, 15 minutes from Praia de Faro and 20 minutes from Mar Shopping and Ikea.
It has two private spaces for vehicles.
The ground floor comprises an uncovered terrace of about 31.50m2, open space living room and kitchen, 1 bedroom, 1 bathroom and a storage room. At the back of the house we can also find a patio with about 36.00m2, where you can install a barbecue to enjoy meals with family and friends.
The first floor comprises 1 bedroom en suite and 2 bedrooms with shared bathroom, all bedrooms having access to a spacious terrace. On this floor you will find a staircase that gives you access to a wonderful terrace on the roof, where you can enjoy an excellent view and moments of leisure and relaxation.
The villa will be delivered with a fully equipped kitchen with Zanussi appliances. It will have the installation of a solar panel for water heating and pre-installation of air conditioning.
As it is in the construction phase, the customer is given the advantage of choosing the materials to their liking, within the stipulated budget.
Book your visit now, for this fantastic villa with 360ºProperties.
It has two private spaces for vehicles.
The ground floor comprises an uncovered terrace of about 31.50m2, open space living room and kitchen, 1 bedroom, 1 bathroom and a storage room. At the back of the house we can also find a patio with about 36.00m2, where you can install a barbecue to enjoy meals with family and friends.
The first floor comprises 1 bedroom en suite and 2 bedrooms with shared bathroom, all bedrooms having access to a spacious terrace. On this floor you will find a staircase that gives you access to a wonderful terrace on the roof, where you can enjoy an excellent view and moments of leisure and relaxation.
The villa will be delivered with a fully equipped kitchen with Zanussi appliances. It will have the installation of a solar panel for water heating and pre-installation of air conditioning.
As it is in the construction phase, the customer is given the advantage of choosing the materials to their liking, within the stipulated budget.
Book your visit now, for this fantastic villa with 360ºProperties.
Contact
House 4 Bedrooms
Quinta do Lago, Almancil, Loulé, Distrito de Faro
Under construction · 676m²
With Garage
buy
7.850.000 €
4 Bedroom villa, new, with 676 sqm (gross floor area), 2 parking spaces, garden, balcony, rooftop and a private swimming pool, in One Green Way, in Quinta do Lago.
The One Green Way Development is a new project located in Quinta do Lago, offering privacy and exclusivity worthy of a resort. With spectacular views overlooking the golf course to the north, this gated community has 89 contemporary residences, of which 27 are villas and 62 apartments, spread over three different types: Horizon Residences (4 to 6-bedroom), Panorama Residences (3 and 4-bedroom) and Garden Residences (3 and 4-bedroom).
One Green Way invites you to enjoy the many services and amenities offered by Quinta do Lago, as well as the next generation leisure and sports facilities. Each property was carefully designed to offer the best lifestyle, with excellent indoor spaces and outdoor gardens specifically created to provide unrivalled privacy and wellbeing. The residences are distinguished by their elegant design, with the mark of a highly reputed architecture atelier, and by the choice of mature and colourful Mediterranean vegetation. The interior design specialists carefully selected all the details so as to convey a feeling of a relaxed lifestyle, for stronger connectivity, functionality and peacefulness. The resort invites moments of sharing among its residents, always respecting each one’s personal and private space, offering a large selection of amenities and services that enables them to work, engage in physical exercise or simply relax. The equipped gym, golf simulator, spa with sauna, beauty parlour and communal swimming pool are just some of the amenities offered by Green Way. There is also a next generation business centre, clubhouse, restaurant, rooftop bar lounge, another lounge for residents, a reception, concierge, shop, outdoor running and fitness track, padel courts, and a children’s playground.
With a prime location, One Green Way provides easy access to the region’s best golf courses, as well as a selection of stunning beaches and the vibrant shopping area of the centre of Almancil. Merely 20-minute driving distance from Faro International Airport, Quinta do Lago has easy access to the main regional road network, enabling easy driving to anywhere in the Algarve or other municipalities of the region.
One Green Way is the perfect place to enjoy a comfortable and unforgettable stay at Quinta do Lago.
The One Green Way Development is a new project located in Quinta do Lago, offering privacy and exclusivity worthy of a resort. With spectacular views overlooking the golf course to the north, this gated community has 89 contemporary residences, of which 27 are villas and 62 apartments, spread over three different types: Horizon Residences (4 to 6-bedroom), Panorama Residences (3 and 4-bedroom) and Garden Residences (3 and 4-bedroom).
One Green Way invites you to enjoy the many services and amenities offered by Quinta do Lago, as well as the next generation leisure and sports facilities. Each property was carefully designed to offer the best lifestyle, with excellent indoor spaces and outdoor gardens specifically created to provide unrivalled privacy and wellbeing. The residences are distinguished by their elegant design, with the mark of a highly reputed architecture atelier, and by the choice of mature and colourful Mediterranean vegetation. The interior design specialists carefully selected all the details so as to convey a feeling of a relaxed lifestyle, for stronger connectivity, functionality and peacefulness. The resort invites moments of sharing among its residents, always respecting each one’s personal and private space, offering a large selection of amenities and services that enables them to work, engage in physical exercise or simply relax. The equipped gym, golf simulator, spa with sauna, beauty parlour and communal swimming pool are just some of the amenities offered by Green Way. There is also a next generation business centre, clubhouse, restaurant, rooftop bar lounge, another lounge for residents, a reception, concierge, shop, outdoor running and fitness track, padel courts, and a children’s playground.
With a prime location, One Green Way provides easy access to the region’s best golf courses, as well as a selection of stunning beaches and the vibrant shopping area of the centre of Almancil. Merely 20-minute driving distance from Faro International Airport, Quinta do Lago has easy access to the main regional road network, enabling easy driving to anywhere in the Algarve or other municipalities of the region.
One Green Way is the perfect place to enjoy a comfortable and unforgettable stay at Quinta do Lago.
Contact
House 4 Bedrooms
Pechão, Olhão, Distrito de Faro
Under construction · 178m²
View Sea
buy
490.000 €
Moradia de tipologia T4, em construção com oportunidade de escolha de acabamentos interiores.
(As fotos que constam neste anúncio são meramente ilustrativas, são pertencentes a uma moradia com áreas semelhantes, no mesmo local, que já não se encontra disponível para venda)
Moradia com 2 pisos, em fase de construção, localizada em urbanização tranquila, a poucos minutos de todos os serviços, como escolas, bancos, restaurantes, hipermercados, etc.
Com áreas generosas esta moradia divide-se em 2 pisos:
No RC, a entrada faz-se através de um logradouro com espaço para estacionar uma viatura.
Ao entrar na moradia encontramos a Sala de Estar com uma área generosa de 31.50m2, 1 wc completo, despensa/lavandaria 1 quarto e 1 cozinha com acesso a um ótimo logradouro onde poderá desfrutar de bons momentos com família e amigos.
No 1º Piso tem 1 wc completo e 3 quartos com roupeiro e acesso a varanda, sendo que 1 dos quartos é em suite,
Tem ainda acesso a um ótimo terraço com vista mar.
Exposição solar a Nascente e Poente.
Ótima oportunidade para poder personalizar e escolher os acabamentos internos a seu gosto!
Entre em contato para mais informações!
(As fotos que constam neste anúncio são meramente ilustrativas, são pertencentes a uma moradia com áreas semelhantes, no mesmo local, que já não se encontra disponível para venda)
Moradia com 2 pisos, em fase de construção, localizada em urbanização tranquila, a poucos minutos de todos os serviços, como escolas, bancos, restaurantes, hipermercados, etc.
Com áreas generosas esta moradia divide-se em 2 pisos:
No RC, a entrada faz-se através de um logradouro com espaço para estacionar uma viatura.
Ao entrar na moradia encontramos a Sala de Estar com uma área generosa de 31.50m2, 1 wc completo, despensa/lavandaria 1 quarto e 1 cozinha com acesso a um ótimo logradouro onde poderá desfrutar de bons momentos com família e amigos.
No 1º Piso tem 1 wc completo e 3 quartos com roupeiro e acesso a varanda, sendo que 1 dos quartos é em suite,
Tem ainda acesso a um ótimo terraço com vista mar.
Exposição solar a Nascente e Poente.
Ótima oportunidade para poder personalizar e escolher os acabamentos internos a seu gosto!
Entre em contato para mais informações!
Contact
House 4 Bedrooms Duplex
São Sebastião, São Gonçalo de Lagos, Distrito de Faro
Under construction · 337m²
buy
3.250.000 €
Situada na Urbanização do Funchal Lote 2, com uma área de 10.000M2 de terreno.
Composta por 2 pisos, 5 casas de banho, cave e elevador, atualmente em remodelação e amplificação, esta moderna propriedade de quatro quartos, foi projetada uma arquitetura moderna, apresenta as mais inovadoras soluções construtivas e os materiais da mais alta qualidade para aproveitar ao máximo a sua localização.
Cozinha totalmente equipada.
As suas fachadas são repletas de amplos envidraçados que privilegiam a entrada de luz natural, caixilharias com corte térmico, acústico e vidro duplo.
Apresentando uma maravilhosa área de piscina e lazer. Terraços amplos com uma soberba vista para o campo, com um design funcional e acolhedor.
Segue o alto padrão de construção, materiais e acabamentos da mais alta qualidade, pensados para oferecer um estilo de vida confortável e tranquilo.
Composta por 2 pisos, 5 casas de banho, cave e elevador, atualmente em remodelação e amplificação, esta moderna propriedade de quatro quartos, foi projetada uma arquitetura moderna, apresenta as mais inovadoras soluções construtivas e os materiais da mais alta qualidade para aproveitar ao máximo a sua localização.
Cozinha totalmente equipada.
As suas fachadas são repletas de amplos envidraçados que privilegiam a entrada de luz natural, caixilharias com corte térmico, acústico e vidro duplo.
Apresentando uma maravilhosa área de piscina e lazer. Terraços amplos com uma soberba vista para o campo, com um design funcional e acolhedor.
Segue o alto padrão de construção, materiais e acabamentos da mais alta qualidade, pensados para oferecer um estilo de vida confortável e tranquilo.
Contact
House 4 Bedrooms
Ponta da Piedade, São Gonçalo de Lagos, Distrito de Faro
Under construction · 263m²
buy
2.350.000 €
This stunning residence was designed by one of the most prestigious architects in Portugal to be a true sanctuary on one of the most iconic promontories of the Western Algarve. The main goal is to create a smart, efficient, and sustainable home, equipped with underfloor heating, electric blinds, fiber optics, as well as a home automation system and solar energy.
Located just a few meters from Ponta da Piedade and its stunning beaches, this property, currently under construction, stands out for its meticulous attention to detail, with high-quality finishes, including excellent thermal and acoustic insulation. Facing the sea, the house offers a breathtaking view that stretches across all its spaces, allowing sunlight to flood every corner, enhancing the simplicity, comfort, and sophistication of this home.
With a contemporary design, the residence is spread over two floors, connected by an internal elevator. The villa has 4 suites, all with access to an extraordinary balcony with sea views, a guest bathroom, a fully equipped kitchen with state-of-the-art appliances, and a spacious living room. Outside, the low-maintenance garden is complemented by a rectangular pool that extends across the entire width of the house, an open terrace with a leisure area, and a garage.
With a privileged location, the property is just a few steps from Praia do Camilo, about 500 meters from Praia Dona Ana, a 5-minute drive from Lagos city center, and only 1 hour from Faro International Airport.
It is located:
- 400m from the restaurant;
- 500m from the beach;
- 800m from Ponta da Piedade lighthouse;
- 1km from the pharmacy;
- 1.1km from the highway;
- 1.4km from the golf course;
- 1.7km from the hospital;
- 2.7km from the bus station;
- 2.8km from Lagos Marina;
The expected completion date is June 2025.
Located just a few meters from Ponta da Piedade and its stunning beaches, this property, currently under construction, stands out for its meticulous attention to detail, with high-quality finishes, including excellent thermal and acoustic insulation. Facing the sea, the house offers a breathtaking view that stretches across all its spaces, allowing sunlight to flood every corner, enhancing the simplicity, comfort, and sophistication of this home.
With a contemporary design, the residence is spread over two floors, connected by an internal elevator. The villa has 4 suites, all with access to an extraordinary balcony with sea views, a guest bathroom, a fully equipped kitchen with state-of-the-art appliances, and a spacious living room. Outside, the low-maintenance garden is complemented by a rectangular pool that extends across the entire width of the house, an open terrace with a leisure area, and a garage.
With a privileged location, the property is just a few steps from Praia do Camilo, about 500 meters from Praia Dona Ana, a 5-minute drive from Lagos city center, and only 1 hour from Faro International Airport.
It is located:
- 400m from the restaurant;
- 500m from the beach;
- 800m from Ponta da Piedade lighthouse;
- 1km from the pharmacy;
- 1.1km from the highway;
- 1.4km from the golf course;
- 1.7km from the hospital;
- 2.7km from the bus station;
- 2.8km from Lagos Marina;
The expected completion date is June 2025.
Contact
See more Properties for Sale, Houses - House Under construction, in Distrito de Faro
Bedrooms
Zones
Can’t find the property you’re looking for?
