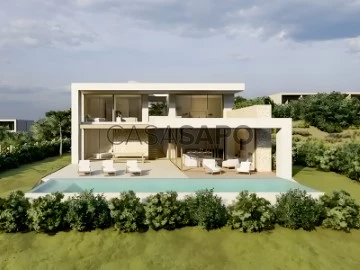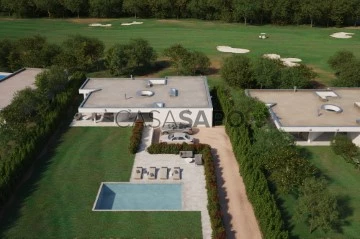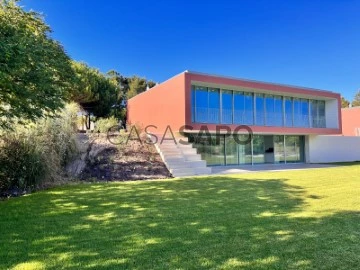Houses
4
Price
More filters
3 Properties for Sale, Houses - House 4 Bedrooms Under construction, in Óbidos, Vau, with Terrace, Garden
Order by
Relevance
House 4 Bedrooms
Vau, Óbidos, Distrito de Leiria
Under construction · 296m²
With Garage
buy
2.800.000 €
Under construction 4 bedroom villa with 296 sqm of gross construction area, swimming pool, and four parking spaces, located in the West Cliffs Resort in Óbidos. The villa, spread over two floors, features a spacious ground floor living room with 58 sqm and bay windows that allow plenty of natural light and integration with the outdoor area of the property. It includes a fully equipped kitchen, a guest bathroom, a laundry room, and a suite with built-in wardrobes and direct access to the terrace, garden, and swimming pool.
On the first floor, there are two suites with wardrobes, both with access to a terrace, and a master suite with 24 sqm, a walk-in closet, and an unobstructed view terrace.
West Cliffs Resort is located on the Silver Coast, just 1 hour from Lisbon airport. Each property was created with the aim of preserving the balance with the environment. The privileged location, together with the services and amenities, combined with the best golf course in Portugal, provides an exclusive experience.
It is located a 12-minute walk from Praia do Rey Cortiço and 11 minutes from Praia D’el Rey, a 35-minute drive from Peniche and 17 minutes from Baleal, 22 minutes from Óbidos, and 1h14 from Lisbon.
On the first floor, there are two suites with wardrobes, both with access to a terrace, and a master suite with 24 sqm, a walk-in closet, and an unobstructed view terrace.
West Cliffs Resort is located on the Silver Coast, just 1 hour from Lisbon airport. Each property was created with the aim of preserving the balance with the environment. The privileged location, together with the services and amenities, combined with the best golf course in Portugal, provides an exclusive experience.
It is located a 12-minute walk from Praia do Rey Cortiço and 11 minutes from Praia D’el Rey, a 35-minute drive from Peniche and 17 minutes from Baleal, 22 minutes from Óbidos, and 1h14 from Lisbon.
Contact
House 4 Bedrooms
Vau, Óbidos, Distrito de Leiria
Under construction · 220m²
With Garage
buy
985.000 €
4-bedroom villa, 220 sqm (gross construction area) set in a 135 sqm plot of land. The villa is at the finishing stage, with completion of its construction scheduled for December of 2024. The villa, designed by the architects Madalena Cardoso Menezes and Francisco Teixeira Bastos, stands out for having a single storey and view over the golf course and the villa’s private garden.
The villa comprises 4 bedrooms, 2 bedrooms en suite with the master suite being 24 sqm. The 55 sqm living room has an exceptional view over the golf course and garden and is designed to create various different atmospheres in an open space. The villa’s extensive private garden is south facing which enables excellent sun exposure during the summer and best use of the garden and swimming pool.
The Bom Sucesso Resort is a unique project, with 160 hectares, signed by 23 internationally recognized architects, among them, the Pritzker Souto Moura and Siza Vieira. It stands out for its 18-hole golf course designed by Donald Steel and 5-star hotel, scheduled for completion in 2022. Easy access to the Golf Academy, SPA, gym, kids club, babysitting, club house with restaurant and bar, laundry, grocery and owners’ management service. It has four tennis courts, two padel courts, football and paintball pitches, a multi-purpose pitch, children’s playground, events room, and helipad.
The development is located in Óbidos, 80 km (1 hour) from Lisbon and 15 minutes from the historic medieval and preserved town of Óbidos alongside Lagoa de Óbidos, and 5 minutes from Rei Cortiço and Bom Sucesso beaches, and 3 km from an International School.
The villa comprises 4 bedrooms, 2 bedrooms en suite with the master suite being 24 sqm. The 55 sqm living room has an exceptional view over the golf course and garden and is designed to create various different atmospheres in an open space. The villa’s extensive private garden is south facing which enables excellent sun exposure during the summer and best use of the garden and swimming pool.
The Bom Sucesso Resort is a unique project, with 160 hectares, signed by 23 internationally recognized architects, among them, the Pritzker Souto Moura and Siza Vieira. It stands out for its 18-hole golf course designed by Donald Steel and 5-star hotel, scheduled for completion in 2022. Easy access to the Golf Academy, SPA, gym, kids club, babysitting, club house with restaurant and bar, laundry, grocery and owners’ management service. It has four tennis courts, two padel courts, football and paintball pitches, a multi-purpose pitch, children’s playground, events room, and helipad.
The development is located in Óbidos, 80 km (1 hour) from Lisbon and 15 minutes from the historic medieval and preserved town of Óbidos alongside Lagoa de Óbidos, and 5 minutes from Rei Cortiço and Bom Sucesso beaches, and 3 km from an International School.
Contact
House 4 Bedrooms Duplex
Quinta do Bom Sucesso, Vau, Óbidos, Distrito de Leiria
Under construction · 249m²
With Swimming Pool
buy
1.125.000 €
This magnificent villa, very well located within the exclusive Bom Sucesso Resort, stands out for its elegant architecture and design, with unique details, such as handles and taps, for example, with the signature of the notable architect Eduardo Souto Moura.
The property has a generous area of 1,467m2 and the villa has 249m2 and a charming and relaxing view over the beautiful 12th hole of the Guardian Bom Sucesso golf course.
Spread over two floors, the house has the main entrance on the ground floor, where the entrance hall, notable for its ample space and practical storage, serves as the central point of access to both the most intimate area of the house and the elegant staircase with minimalist lines. which leads to the social part of the house.
This space provides a smooth transition between the two floors, standing out for its functionality and elegance.
The most private area of the house, completely reserved and serene, stands out for a well-designed hallway, full of wardrobes, which leads to the entrances of the 4 bedrooms, all with a stunning view, 2 of which are en suite, with closets, while the other 2 share an elegant bathroom, ensuring comfort and practicality for its inhabitants.
In the social area of the house you can enjoy a large living room, equipped with an elegant fireplace with stove and huge glass doors that open onto the peaceful garden, providing a perfect transition between indoors and outdoors. The inviting atmosphere of this room is accentuated by the generous influx of natural light.
The sophisticated kitchen harmoniously shares the same space as the dining room, both equally spacious and with direct access to the garden, providing an ideal environment for gatherings and entertaining with family and friends.
A guest bathroom completes this space, ensuring comfort and practicality for residents and guests.
Outside, the space is completely grassed, providing ample leisure space, both at the front and rear of the house.
The swimming pool is the main point of the outdoor space and provides moments of relaxation while the surrounding lawn is ideal for sunbathing and fun, always with a stunning view.
The outdoor space also has a pergola to house 2 vehicles and storage.
The villa also has a series of high quality features, such as:
- Armored steel entrance door
- Roof with ecological coverage
- LED lights
- Anodized aluminum frames
- White Silestone quartz kitchen countertops
- SMEG brand appliances, with energy efficiency A or higher
- SMEG undermount stainless steel sink
- SMEG kitchen tap with adjustable shower
- Built-in microwave
- Built-in electric oven
- Induction hob with integrated extractor fan
- Fridge
- Upright freezer
- Washing machine
- Clothes dryer
- 150L water heater
- Flooring in natural stone Ataíja Azul and Ataíja Beije Topázio in the bathrooms
- Fireplace with stove
- Shower base in Ataíja Blue stone
- Chromed electric towel rails
- Reinforced concrete swimming pool (5x10m) with fiberglass covering
- Wooden deck
Bom Sucesso Resort, known for its properties designed by the biggest names in contemporary architecture in Portugal, offers 24-hour security in an area of singular natural beauty, just an hour from Lisbon, around 10 minutes from Óbidos Castle and 15 minutes from the well-known beaches of Baleal and Peniche.
It is also located about 2 minutes from one of the best equestrian centers in Portugal and less than 5 minutes from the stunning Óbidos Lagoon, where you can practice various water sports, about 7 minutes from beautiful beaches excellent for surfing, as well as of over 3 renowned golf courses.
The Guardian Bom Sucesso golf course, with 18 holes and designed by Donald Steel, is one of the resort’s main attractions, providing a unique experience for sports enthusiasts.
The resort also offers a wide range of amenities, from a restaurant, tennis and padel courts, multi-game courts, swimming pools, gym, spa, laundry, grocery store, etc.
The house is scheduled for completion in early summer 2024.
This is an irresistible invitation to live unforgettable moments in an environment that harmoniously combines the comfort of the interior with the serenity of the outdoor space in a luxurious environment.
The property has a generous area of 1,467m2 and the villa has 249m2 and a charming and relaxing view over the beautiful 12th hole of the Guardian Bom Sucesso golf course.
Spread over two floors, the house has the main entrance on the ground floor, where the entrance hall, notable for its ample space and practical storage, serves as the central point of access to both the most intimate area of the house and the elegant staircase with minimalist lines. which leads to the social part of the house.
This space provides a smooth transition between the two floors, standing out for its functionality and elegance.
The most private area of the house, completely reserved and serene, stands out for a well-designed hallway, full of wardrobes, which leads to the entrances of the 4 bedrooms, all with a stunning view, 2 of which are en suite, with closets, while the other 2 share an elegant bathroom, ensuring comfort and practicality for its inhabitants.
In the social area of the house you can enjoy a large living room, equipped with an elegant fireplace with stove and huge glass doors that open onto the peaceful garden, providing a perfect transition between indoors and outdoors. The inviting atmosphere of this room is accentuated by the generous influx of natural light.
The sophisticated kitchen harmoniously shares the same space as the dining room, both equally spacious and with direct access to the garden, providing an ideal environment for gatherings and entertaining with family and friends.
A guest bathroom completes this space, ensuring comfort and practicality for residents and guests.
Outside, the space is completely grassed, providing ample leisure space, both at the front and rear of the house.
The swimming pool is the main point of the outdoor space and provides moments of relaxation while the surrounding lawn is ideal for sunbathing and fun, always with a stunning view.
The outdoor space also has a pergola to house 2 vehicles and storage.
The villa also has a series of high quality features, such as:
- Armored steel entrance door
- Roof with ecological coverage
- LED lights
- Anodized aluminum frames
- White Silestone quartz kitchen countertops
- SMEG brand appliances, with energy efficiency A or higher
- SMEG undermount stainless steel sink
- SMEG kitchen tap with adjustable shower
- Built-in microwave
- Built-in electric oven
- Induction hob with integrated extractor fan
- Fridge
- Upright freezer
- Washing machine
- Clothes dryer
- 150L water heater
- Flooring in natural stone Ataíja Azul and Ataíja Beije Topázio in the bathrooms
- Fireplace with stove
- Shower base in Ataíja Blue stone
- Chromed electric towel rails
- Reinforced concrete swimming pool (5x10m) with fiberglass covering
- Wooden deck
Bom Sucesso Resort, known for its properties designed by the biggest names in contemporary architecture in Portugal, offers 24-hour security in an area of singular natural beauty, just an hour from Lisbon, around 10 minutes from Óbidos Castle and 15 minutes from the well-known beaches of Baleal and Peniche.
It is also located about 2 minutes from one of the best equestrian centers in Portugal and less than 5 minutes from the stunning Óbidos Lagoon, where you can practice various water sports, about 7 minutes from beautiful beaches excellent for surfing, as well as of over 3 renowned golf courses.
The Guardian Bom Sucesso golf course, with 18 holes and designed by Donald Steel, is one of the resort’s main attractions, providing a unique experience for sports enthusiasts.
The resort also offers a wide range of amenities, from a restaurant, tennis and padel courts, multi-game courts, swimming pools, gym, spa, laundry, grocery store, etc.
The house is scheduled for completion in early summer 2024.
This is an irresistible invitation to live unforgettable moments in an environment that harmoniously combines the comfort of the interior with the serenity of the outdoor space in a luxurious environment.
Contact
See more Properties for Sale, Houses - House Under construction, in Óbidos, Vau
Bedrooms
Zones
Can’t find the property you’re looking for?














