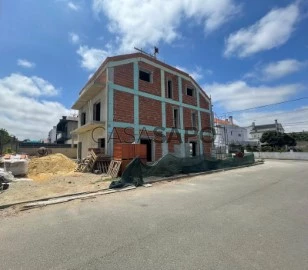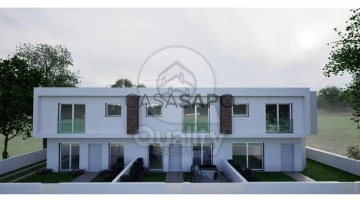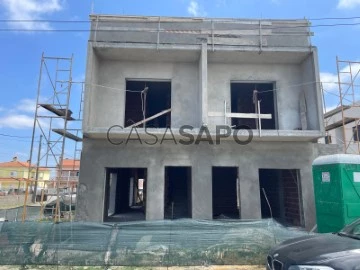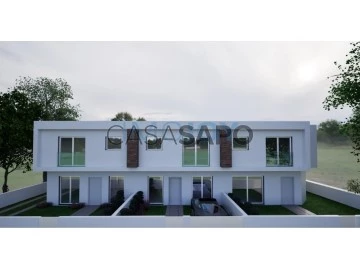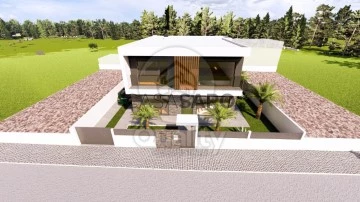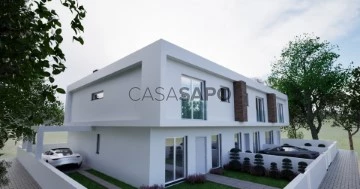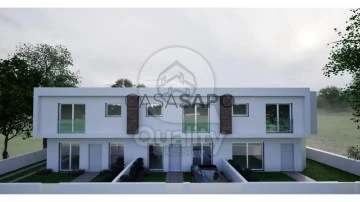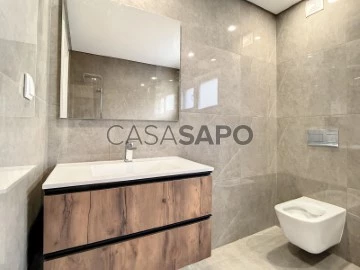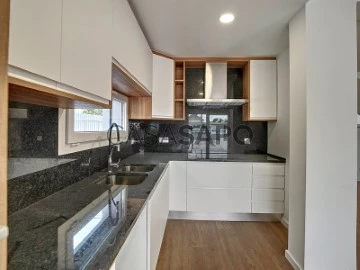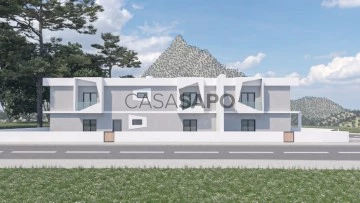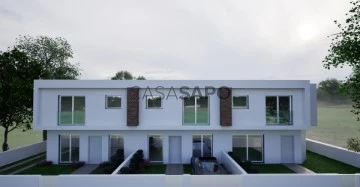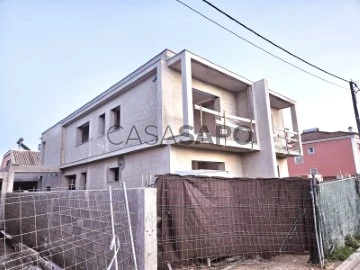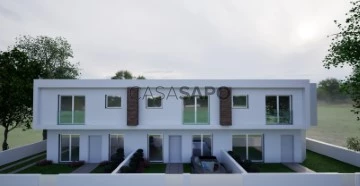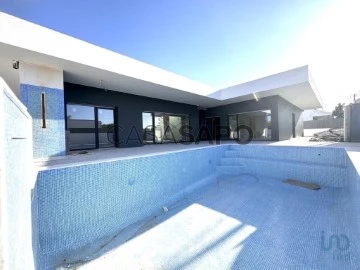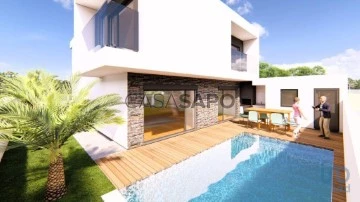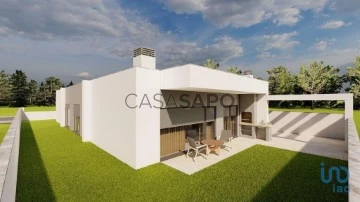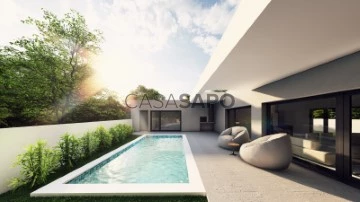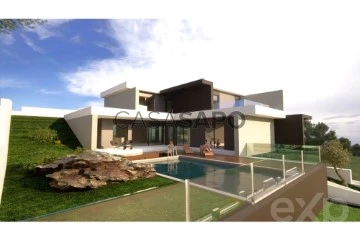Houses
4
Price
More filters
54 Properties for Sale, Houses - House 4 Bedrooms Under construction, in Seixal, Fernão Ferro
Order by
Relevance
House 4 Bedrooms Triplex
Fernão Ferro, Seixal, Distrito de Setúbal
Under construction · 127m²
buy
350.000 €
We present this triplex semi-detached house, still under construction, located in Quinta das Laranjeiras in Fernão Ferro, inserted in an area of villas and has a modern design.
The deadline for completion is in the first quarter of next year (2025).
The villa consists of 3 floors and will have a pergola in the outdoor area.
On floor 0 we have a living room and a kitchen that will be equipped with a hob, oven and extractor fan, with an area of 50m2.
A full bathroom.
On the 1st floor, we have a Hall that leads to the two suites, a main one with a closet and with 20m2 and balcony, on the other side we have another suite also with a balcony.
On the 2nd floor, we can find a bedroom with a magnificent and completely unobstructed view, a full bathroom and a bedroom/office.
Outdoor space with 70m2.
Features:
- Solar panels;
- Double glazing;
- Electric blinds.
Easy access to public transport: Fertagus (Fogueteiro and Coina stations) and TST/Carris Metropolitana.
Close to the A2, A33 and N10.
Close to the beaches of Meco, Sesimbra, Fonte da Telha and Costa da Caparica.
Nearby shopping areas: Fernão Ferro Market, Rio Sul Shopping, Retail Park, supermarkets.
Close to services such as banks, pharmacies, health centre and public and private schools.
The deadline for completion is in the first quarter of next year (2025).
The villa consists of 3 floors and will have a pergola in the outdoor area.
On floor 0 we have a living room and a kitchen that will be equipped with a hob, oven and extractor fan, with an area of 50m2.
A full bathroom.
On the 1st floor, we have a Hall that leads to the two suites, a main one with a closet and with 20m2 and balcony, on the other side we have another suite also with a balcony.
On the 2nd floor, we can find a bedroom with a magnificent and completely unobstructed view, a full bathroom and a bedroom/office.
Outdoor space with 70m2.
Features:
- Solar panels;
- Double glazing;
- Electric blinds.
Easy access to public transport: Fertagus (Fogueteiro and Coina stations) and TST/Carris Metropolitana.
Close to the A2, A33 and N10.
Close to the beaches of Meco, Sesimbra, Fonte da Telha and Costa da Caparica.
Nearby shopping areas: Fernão Ferro Market, Rio Sul Shopping, Retail Park, supermarkets.
Close to services such as banks, pharmacies, health centre and public and private schools.
Contact
House 4 Bedrooms
Fernão Ferro, Seixal, Distrito de Setúbal
Under construction · 156m²
buy
395.000 €
Moradia Geminada T4 em Fernão Ferro - Oportunidade Única!
Procura o lugar ideal em Fernão Ferro? Esta moradia geminada de 4 quartos é a resposta aos seus desejos de conforto e modernidade, numa localização privilegiada.
O rés-do-chão apresenta uma sala espaçosa com 25m2, equipada com um recuperador de calor para noites acolhedoras, juntamente com uma cozinha totalmente equipada com 14,5m2, onde pode desfrutar das suas experiências culinárias ao máximo. Existe a possibilidade de transformar este espaço num open space, proporcionando uma sensação de amplitude. Uma casa de banho social com 3,91m2, equipada com louças suspensas e base de duche, está também disponível neste piso, juntamente com um quarto/escritório com 10,40m2, adaptável às suas necessidades. Além disso, há uma pérgula para estacionamento de 2 viaturas, garantindo o seu conforto, e um espaçoso Logradouro com 92m2, perfeito para momentos de lazer.
No 1º andar, encontrará uma suíte principal com 15,86m2, o seu próprio refúgio de privacidade e conforto, juntamente com uma casa de banho da suite com 4,93m2, equipada com louças suspensas e base de duche. Dois quartos adicionais, um com 11,48m2 e outro com 14,81m2, ambos com roupeiros embutidos, proporcionam ainda mais conforto e comodidade. Uma casa de banho de apoio aos quartos com 5,22m2, também equipada com louças suspensas e base de duche, está disponível neste piso, juntamente com um hall dos quartos com 6,82m2, para fácil acesso aos espaços privados.
Esta moradia está equipada com uma variedade de comodidades, incluindo um recuperador de calor para um ambiente acolhedor, instalação de ar condicionado para o máximo conforto, caixilharia em PVC com vidros duplos para isolamento térmico e acústico, estores elétricos para comodidade diária, aspiração central para uma casa sempre limpa e organizada, portões automáticos e alarme para segurança adicional, porta blindada e vídeo porteiro para controlo de acesso, quintal com churrasqueira para momentos de convívio e painéis solares para uma energia mais sustentável.
A notar que as fotos são ilustrativas do final da obra, garantindo todas as características mencionadas para consolidar o seu lar ideal.
Não deixe escapar esta oportunidade de adquirir uma moradia que oferece conforto, qualidade e modernidade em Fernão Ferro, perto de farmácias, escolas, jardins de infância, supermercados e com acesso privilegiado aos acessos da A2 e A33. Entre em contacto conosco agora para mais informações e agende uma visita. O seu novo lar espera por si!
Referência Interna: QRJD1734
João Duarte - Consultor Imobiliário
Marque já a sua visita!
Ami: 17382
VISITE JÁ A SUA CASA DE SONHO!
Se está a pensar comprar ou vender a sua casa, nós estamos aqui para o ajudar.
O Seu Sonho é o Nosso Compromisso!
A informação disponibilizada não dispensa a sua confirmação e não pode ser considerada vinculativa.
Visite também o nosso site e acompanhe-nos nas redes sociais:
Site qualityrealestate.pt
Facebook Quality Real Estate
Instagram @quality.realestate
Precisa de financiamento?
Nós tratamos tudo por si!
Beneficie de um serviço de Intermediação de Crédito rápido e eficaz!
Analisamos cada processo de forma personalizada, respeitando as reais necessidades de cada cliente.
Somos intermediários de Crédito registado no Banco de Portugal, N.º de Registo 0006614.
O nosso site: (url)
Link: (url)
Resolução de Conflitos: (url) ou (url)
Procura o lugar ideal em Fernão Ferro? Esta moradia geminada de 4 quartos é a resposta aos seus desejos de conforto e modernidade, numa localização privilegiada.
O rés-do-chão apresenta uma sala espaçosa com 25m2, equipada com um recuperador de calor para noites acolhedoras, juntamente com uma cozinha totalmente equipada com 14,5m2, onde pode desfrutar das suas experiências culinárias ao máximo. Existe a possibilidade de transformar este espaço num open space, proporcionando uma sensação de amplitude. Uma casa de banho social com 3,91m2, equipada com louças suspensas e base de duche, está também disponível neste piso, juntamente com um quarto/escritório com 10,40m2, adaptável às suas necessidades. Além disso, há uma pérgula para estacionamento de 2 viaturas, garantindo o seu conforto, e um espaçoso Logradouro com 92m2, perfeito para momentos de lazer.
No 1º andar, encontrará uma suíte principal com 15,86m2, o seu próprio refúgio de privacidade e conforto, juntamente com uma casa de banho da suite com 4,93m2, equipada com louças suspensas e base de duche. Dois quartos adicionais, um com 11,48m2 e outro com 14,81m2, ambos com roupeiros embutidos, proporcionam ainda mais conforto e comodidade. Uma casa de banho de apoio aos quartos com 5,22m2, também equipada com louças suspensas e base de duche, está disponível neste piso, juntamente com um hall dos quartos com 6,82m2, para fácil acesso aos espaços privados.
Esta moradia está equipada com uma variedade de comodidades, incluindo um recuperador de calor para um ambiente acolhedor, instalação de ar condicionado para o máximo conforto, caixilharia em PVC com vidros duplos para isolamento térmico e acústico, estores elétricos para comodidade diária, aspiração central para uma casa sempre limpa e organizada, portões automáticos e alarme para segurança adicional, porta blindada e vídeo porteiro para controlo de acesso, quintal com churrasqueira para momentos de convívio e painéis solares para uma energia mais sustentável.
A notar que as fotos são ilustrativas do final da obra, garantindo todas as características mencionadas para consolidar o seu lar ideal.
Não deixe escapar esta oportunidade de adquirir uma moradia que oferece conforto, qualidade e modernidade em Fernão Ferro, perto de farmácias, escolas, jardins de infância, supermercados e com acesso privilegiado aos acessos da A2 e A33. Entre em contacto conosco agora para mais informações e agende uma visita. O seu novo lar espera por si!
Referência Interna: QRJD1734
João Duarte - Consultor Imobiliário
Marque já a sua visita!
Ami: 17382
VISITE JÁ A SUA CASA DE SONHO!
Se está a pensar comprar ou vender a sua casa, nós estamos aqui para o ajudar.
O Seu Sonho é o Nosso Compromisso!
A informação disponibilizada não dispensa a sua confirmação e não pode ser considerada vinculativa.
Visite também o nosso site e acompanhe-nos nas redes sociais:
Site qualityrealestate.pt
Facebook Quality Real Estate
Instagram @quality.realestate
Precisa de financiamento?
Nós tratamos tudo por si!
Beneficie de um serviço de Intermediação de Crédito rápido e eficaz!
Analisamos cada processo de forma personalizada, respeitando as reais necessidades de cada cliente.
Somos intermediários de Crédito registado no Banco de Portugal, N.º de Registo 0006614.
O nosso site: (url)
Link: (url)
Resolução de Conflitos: (url) ou (url)
Contact
House 4 Bedrooms Triplex
Fernão Ferro, Seixal, Distrito de Setúbal
Under construction · 127m²
buy
350.000 €
We present this triplex semi-detached house, still under construction, located in Quinta das Laranjeiras in Fernão Ferro, inserted in an area of villas and has a modern design.
The deadline for completion is in the first quarter of next year (2025).
The villa consists of 3 floors and will have a pergola in the outdoor area.
On floor 0 we have a living room and a kitchen that will be equipped with a hob, oven and extractor fan, with an area of 50m2.
A full bathroom.
On the 1st floor, we have a Hall that leads to the two suites, a main one with a closet and with 20m2 and balcony, on the other side we have another suite also with a balcony.
On the 2nd floor, we can find a bedroom with a magnificent and completely unobstructed view, a full bathroom and a bedroom/office.
Outdoor space with 70m2.
Features:
- Solar panels;
- Double glazing;
- Electric blinds.
Easy access to public transport: Fertagus (Fogueteiro and Coina stations) and TST/Carris Metropolitana.
Close to the A2, A33 and N10.
Close to the beaches of Meco, Sesimbra, Fonte da Telha and Costa da Caparica.
Nearby shopping areas: Fernão Ferro Market, Rio Sul Shopping, Retail Park, supermarkets.
Close to services such as banks, pharmacies, health centre and public and private schools.
The deadline for completion is in the first quarter of next year (2025).
The villa consists of 3 floors and will have a pergola in the outdoor area.
On floor 0 we have a living room and a kitchen that will be equipped with a hob, oven and extractor fan, with an area of 50m2.
A full bathroom.
On the 1st floor, we have a Hall that leads to the two suites, a main one with a closet and with 20m2 and balcony, on the other side we have another suite also with a balcony.
On the 2nd floor, we can find a bedroom with a magnificent and completely unobstructed view, a full bathroom and a bedroom/office.
Outdoor space with 70m2.
Features:
- Solar panels;
- Double glazing;
- Electric blinds.
Easy access to public transport: Fertagus (Fogueteiro and Coina stations) and TST/Carris Metropolitana.
Close to the A2, A33 and N10.
Close to the beaches of Meco, Sesimbra, Fonte da Telha and Costa da Caparica.
Nearby shopping areas: Fernão Ferro Market, Rio Sul Shopping, Retail Park, supermarkets.
Close to services such as banks, pharmacies, health centre and public and private schools.
Contact
House 4 Bedrooms
Fernão Ferro, Seixal, Distrito de Setúbal
Under construction · 152m²
buy
385.000 €
4 bedroom semi-detached house with excellent finishes, located in the centre of Fernão Ferro. With floating flooring, kitchen worktop with white quartz stone, built-in wardrobes with linen-like interior.
Construction began in January 2024 and is expected to be completed in December this year.
Distributed as follows:
Floor 0
-Entrance hall
- 1 Bedroom
- Equipped kitchen with access to the garden
- Living room with access to the garden
- Bathroom
1st Floor:
- 1 Suite with balcony
- 3 Bedrooms with wardrobes
- 1 Bathroom
Equipment:
Air conditioning.
Double glazing.
Automatic blinds.
Central Vacuum.
Automatic gates
Alarm.
Video intercom.
Barbecue
Solar Panels.
It is close to pharmacies, schools, doctors, supermarkets and the A2 and A33 highways.
Construction began in January 2024 and is expected to be completed in December this year.
Distributed as follows:
Floor 0
-Entrance hall
- 1 Bedroom
- Equipped kitchen with access to the garden
- Living room with access to the garden
- Bathroom
1st Floor:
- 1 Suite with balcony
- 3 Bedrooms with wardrobes
- 1 Bathroom
Equipment:
Air conditioning.
Double glazing.
Automatic blinds.
Central Vacuum.
Automatic gates
Alarm.
Video intercom.
Barbecue
Solar Panels.
It is close to pharmacies, schools, doctors, supermarkets and the A2 and A33 highways.
Contact
House 4 Bedrooms
Fernão Ferro, Seixal, Distrito de Setúbal
Under construction · 200m²
buy
535.000 €
Moradia Isolada T4 no Centro de Fernão Ferro - Modernidade e Conforto!
Esta excelente moradia isolada T4, em fase inicial de construção, promete ser o lar ideal para quem busca conforto e modernidade no coração de Fernão Ferro. Com conclusão prevista para Maio de 2025, este imóvel de 2 pisos será um verdadeiro refúgio para a sua família.
Piso 0
Cozinha em Open Space: Cozinha moderna com ilha, totalmente equipada, perfeita para preparar refeições e conviver em família.
Sala Comum: Ampla e luminosa, com tetos falsos e iluminação LED, proporcionando um ambiente acolhedor e sofisticado.
Quarto/Escritório: Versátil, com roupeiro embutido, ideal para trabalho ou descanso.
WC Social: Moderno e funcional.
Zona de Estar com Churrasqueira: Um espaço exterior agradável para desfrutar de momentos de lazer ao ar livre.
Piso 1:
Master Suite: Espaçosa, com closet e WC privativo, proporcionando o máximo de conforto e privacidade.
2 Quartos com Roupeiro: Quartos amplos e confortáveis, ambos com roupeiros embutidos.
WC Social: Completo e bem equipado.
3 Varandas: Espaços ideais para relaxar e apreciar a vista.
Área Exterior:
Garagem: Espaçosa e segura, com WC adicional.
Piscina: Medindo 5x3 metros, perfeita para refrescar nos dias quentes.
Churrasqueira com Lavatório: Ideal para refeições ao ar livre com a família e amigos.
Acesso Exterior: Adaptado para pessoas com mobilidade reduzida.
Características do Imóvel:
Estrutura em Betão Armado com paredes exteriores em bloco térmico.
Revestimento exterior em sistema capoto e interior em estuque projetado.
Tetos falsos e pavimento flutuante.
Revestimentos cerâmicos nas instalações sanitárias, com loiças sanitárias suspensas.
Isolamento térmico e acústico nas paredes e coberturas.
Caixilharia em PVC com vidro duplo e oscilobatente.
Estores elétricos com corte térmico.
Sistema de aspiração central em toda a casa.
Vídeo Porteiro e portões automáticos.
Porta de segurança e parqueamento.
Painel Solar AQS e pré-instalação de ar condicionado.
Localizada no centro de Fernão Ferro, esta moradia está rodeada por todos os serviços essenciais, como escolas, supermercados, jardins, restaurantes e transportes. Não perca a oportunidade de viver num imóvel que combina qualidade, conforto e localização privilegiada. Marque já a sua visita e garanta o seu lugar nesta magnífica moradia!
Ref. Interna QRJD1954
Ami: 17382
VISITE JÁ A SUA CASA DE SONHO!
Se está a pensar comprar ou vender a sua casa, nós estamos aqui para o ajudar.
O Seu Sonho é o Nosso Compromisso!
Visite também o nosso site e acompanhe-nos nas redes sociais:
Site: qualityrealestate.pt
Facebook Quality Real Estate
Instagram @quality.realestate
Precisa de financiamento? Nós tratamos tudo por si!
Beneficie de um serviço de Intermediação de Crédito rápido e eficaz!
Analisamos cada processo de forma personalizada, respeitando as reais necessidades de cada cliente.
Somos intermediários de Crédito registado no Banco de Portugal, N.º de Registo 0006614.
O nosso site: livio-marotta-lda.intermediarioscredito.pt, bportugal.pt/intermediariocreditofar/livio-marotta-lda. Resolução de Conflitos: centroarbitragemlisboa.pt/ cniacc.pt/pt
Esta excelente moradia isolada T4, em fase inicial de construção, promete ser o lar ideal para quem busca conforto e modernidade no coração de Fernão Ferro. Com conclusão prevista para Maio de 2025, este imóvel de 2 pisos será um verdadeiro refúgio para a sua família.
Piso 0
Cozinha em Open Space: Cozinha moderna com ilha, totalmente equipada, perfeita para preparar refeições e conviver em família.
Sala Comum: Ampla e luminosa, com tetos falsos e iluminação LED, proporcionando um ambiente acolhedor e sofisticado.
Quarto/Escritório: Versátil, com roupeiro embutido, ideal para trabalho ou descanso.
WC Social: Moderno e funcional.
Zona de Estar com Churrasqueira: Um espaço exterior agradável para desfrutar de momentos de lazer ao ar livre.
Piso 1:
Master Suite: Espaçosa, com closet e WC privativo, proporcionando o máximo de conforto e privacidade.
2 Quartos com Roupeiro: Quartos amplos e confortáveis, ambos com roupeiros embutidos.
WC Social: Completo e bem equipado.
3 Varandas: Espaços ideais para relaxar e apreciar a vista.
Área Exterior:
Garagem: Espaçosa e segura, com WC adicional.
Piscina: Medindo 5x3 metros, perfeita para refrescar nos dias quentes.
Churrasqueira com Lavatório: Ideal para refeições ao ar livre com a família e amigos.
Acesso Exterior: Adaptado para pessoas com mobilidade reduzida.
Características do Imóvel:
Estrutura em Betão Armado com paredes exteriores em bloco térmico.
Revestimento exterior em sistema capoto e interior em estuque projetado.
Tetos falsos e pavimento flutuante.
Revestimentos cerâmicos nas instalações sanitárias, com loiças sanitárias suspensas.
Isolamento térmico e acústico nas paredes e coberturas.
Caixilharia em PVC com vidro duplo e oscilobatente.
Estores elétricos com corte térmico.
Sistema de aspiração central em toda a casa.
Vídeo Porteiro e portões automáticos.
Porta de segurança e parqueamento.
Painel Solar AQS e pré-instalação de ar condicionado.
Localizada no centro de Fernão Ferro, esta moradia está rodeada por todos os serviços essenciais, como escolas, supermercados, jardins, restaurantes e transportes. Não perca a oportunidade de viver num imóvel que combina qualidade, conforto e localização privilegiada. Marque já a sua visita e garanta o seu lugar nesta magnífica moradia!
Ref. Interna QRJD1954
Ami: 17382
VISITE JÁ A SUA CASA DE SONHO!
Se está a pensar comprar ou vender a sua casa, nós estamos aqui para o ajudar.
O Seu Sonho é o Nosso Compromisso!
Visite também o nosso site e acompanhe-nos nas redes sociais:
Site: qualityrealestate.pt
Facebook Quality Real Estate
Instagram @quality.realestate
Precisa de financiamento? Nós tratamos tudo por si!
Beneficie de um serviço de Intermediação de Crédito rápido e eficaz!
Analisamos cada processo de forma personalizada, respeitando as reais necessidades de cada cliente.
Somos intermediários de Crédito registado no Banco de Portugal, N.º de Registo 0006614.
O nosso site: livio-marotta-lda.intermediarioscredito.pt, bportugal.pt/intermediariocreditofar/livio-marotta-lda. Resolução de Conflitos: centroarbitragemlisboa.pt/ cniacc.pt/pt
Contact
House 4 Bedrooms
Fernão Ferro, Seixal, Distrito de Setúbal
Under construction · 156m²
buy
395.000 €
4 bedroom semi-detached house with excellent finishes, located in the centre of Fernão Ferro. With floating flooring, kitchen worktop with white quartz stone, built-in wardrobes with linen-like interior.
Construction began in January 2024 and is expected to be completed in December this year.
Distributed as follows:
Floor 0
-Entrance hall
- 1 Bedroom
- Equipped kitchen with access to the garden
- Living room with access to the garden
- Bathroom
1st Floor:
- 1 Suite with balcony
- 3 Bedrooms with wardrobes
- 1 Bathroom
Equipment:
Air conditioning.
Double glazing.
Automatic blinds.
Central Vacuum.
Automatic gates
Alarm.
Video intercom.
Barbecue
Solar Panels.
It is close to pharmacies, schools, doctors, supermarkets and the A2 and A33 highways.
Construction began in January 2024 and is expected to be completed in December this year.
Distributed as follows:
Floor 0
-Entrance hall
- 1 Bedroom
- Equipped kitchen with access to the garden
- Living room with access to the garden
- Bathroom
1st Floor:
- 1 Suite with balcony
- 3 Bedrooms with wardrobes
- 1 Bathroom
Equipment:
Air conditioning.
Double glazing.
Automatic blinds.
Central Vacuum.
Automatic gates
Alarm.
Video intercom.
Barbecue
Solar Panels.
It is close to pharmacies, schools, doctors, supermarkets and the A2 and A33 highways.
Contact
House 4 Bedrooms
Fernão Ferro, Seixal, Distrito de Setúbal
Under construction · 152m²
buy
385.000 €
Moradia Geminada T4 em Fernão Ferro - Oportunidade Única!
Procura o lugar ideal em Fernão Ferro? Esta moradia geminada de 4 quartos é a resposta aos seus desejos de conforto e modernidade, numa localização privilegiada.
O rés-do-chão apresenta uma sala espaçosa com 26m2, equipada com um recuperador de calor para noites acolhedoras, juntamente com uma cozinha totalmente equipada com 14,2m2, onde pode desfrutar das suas experiências culinárias ao máximo. Existe a possibilidade de transformar este espaço num open space, proporcionando uma sensação de amplitude. Uma casa de banho social com 3,90m2, equipada com louças suspensas e base de duche, está também disponível neste piso, juntamente com um quarto/escritório com 10,24m2, adaptável às suas necessidades. Além disso, há uma pérgula para estacionamento de 1 viatura, garantindo o seu conforto, e um espaçoso Logradouro com 53m2, perfeito para momentos de lazer.
No 1º andar, encontrará uma suíte principal com 15,90m2, o seu próprio refúgio de privacidade e conforto, juntamente com uma casa de banho da suite com 5m2, equipada com louças suspensas e base de duche. Dois quartos adicionais, um com 11,5m2 e outro com 14,81m2, ambos com roupeiros embutidos, proporcionam ainda mais conforto e comodidade. Uma casa de banho de apoio aos quartos com 5,3m2, também equipada com louças suspensas e base de duche, está disponível neste piso, juntamente com um hall dos quartos com 6,72m2, para fácil acesso aos espaços privados.
Esta moradia está equipada com uma variedade de comodidades, incluindo um recuperador de calor para um ambiente acolhedor, instalação de ar condicionado para o máximo conforto, caixilharia em PVC com vidros duplos para isolamento térmico e acústico, estores elétricos para comodidade diária, aspiração central para uma casa sempre limpa e organizada, portões automáticos e alarme para segurança adicional, porta blindada e vídeo porteiro para controlo de acesso, quintal com churrasqueira para momentos de convívio e painéis solares para uma energia mais sustentável.
A notar que as fotos são ilustrativas do final da obra, garantindo todas as características mencionadas para consolidar o seu lar ideal.
Não deixe escapar esta oportunidade de adquirir uma moradia que oferece conforto, qualidade e modernidade em Fernão Ferro, perto de farmácias, escolas, jardins de infância, supermercados e com acesso privilegiado aos acessos da A2 e A33. Entre em contacto conosco agora para mais informações e agende uma visita. O seu novo lar espera por si!
Referência Interna: QRJD1735
João Duarte - Consultor Imobiliário
Marque já a sua visita!
Ami: 17382
VISITE JÁ A SUA CASA DE SONHO!
Se está a pensar comprar ou vender a sua casa, nós estamos aqui para o ajudar.
O Seu Sonho é o Nosso Compromisso!
A informação disponibilizada não dispensa a sua confirmação e não pode ser considerada vinculativa.
Visite também o nosso site e acompanhe-nos nas redes sociais:
Site qualityrealestate.pt
Facebook Quality Real Estate
Instagram @quality.realestate
Precisa de financiamento?
Nós tratamos tudo por si!
Beneficie de um serviço de Intermediação de Crédito rápido e eficaz!
Analisamos cada processo de forma personalizada, respeitando as reais necessidades de cada cliente.
Somos intermediários de Crédito registado no Banco de Portugal, N.º de Registo 0006614.
O nosso site: (url)
Link: (url)
Resolução de Conflitos: (url) ou (url)
Procura o lugar ideal em Fernão Ferro? Esta moradia geminada de 4 quartos é a resposta aos seus desejos de conforto e modernidade, numa localização privilegiada.
O rés-do-chão apresenta uma sala espaçosa com 26m2, equipada com um recuperador de calor para noites acolhedoras, juntamente com uma cozinha totalmente equipada com 14,2m2, onde pode desfrutar das suas experiências culinárias ao máximo. Existe a possibilidade de transformar este espaço num open space, proporcionando uma sensação de amplitude. Uma casa de banho social com 3,90m2, equipada com louças suspensas e base de duche, está também disponível neste piso, juntamente com um quarto/escritório com 10,24m2, adaptável às suas necessidades. Além disso, há uma pérgula para estacionamento de 1 viatura, garantindo o seu conforto, e um espaçoso Logradouro com 53m2, perfeito para momentos de lazer.
No 1º andar, encontrará uma suíte principal com 15,90m2, o seu próprio refúgio de privacidade e conforto, juntamente com uma casa de banho da suite com 5m2, equipada com louças suspensas e base de duche. Dois quartos adicionais, um com 11,5m2 e outro com 14,81m2, ambos com roupeiros embutidos, proporcionam ainda mais conforto e comodidade. Uma casa de banho de apoio aos quartos com 5,3m2, também equipada com louças suspensas e base de duche, está disponível neste piso, juntamente com um hall dos quartos com 6,72m2, para fácil acesso aos espaços privados.
Esta moradia está equipada com uma variedade de comodidades, incluindo um recuperador de calor para um ambiente acolhedor, instalação de ar condicionado para o máximo conforto, caixilharia em PVC com vidros duplos para isolamento térmico e acústico, estores elétricos para comodidade diária, aspiração central para uma casa sempre limpa e organizada, portões automáticos e alarme para segurança adicional, porta blindada e vídeo porteiro para controlo de acesso, quintal com churrasqueira para momentos de convívio e painéis solares para uma energia mais sustentável.
A notar que as fotos são ilustrativas do final da obra, garantindo todas as características mencionadas para consolidar o seu lar ideal.
Não deixe escapar esta oportunidade de adquirir uma moradia que oferece conforto, qualidade e modernidade em Fernão Ferro, perto de farmácias, escolas, jardins de infância, supermercados e com acesso privilegiado aos acessos da A2 e A33. Entre em contacto conosco agora para mais informações e agende uma visita. O seu novo lar espera por si!
Referência Interna: QRJD1735
João Duarte - Consultor Imobiliário
Marque já a sua visita!
Ami: 17382
VISITE JÁ A SUA CASA DE SONHO!
Se está a pensar comprar ou vender a sua casa, nós estamos aqui para o ajudar.
O Seu Sonho é o Nosso Compromisso!
A informação disponibilizada não dispensa a sua confirmação e não pode ser considerada vinculativa.
Visite também o nosso site e acompanhe-nos nas redes sociais:
Site qualityrealestate.pt
Facebook Quality Real Estate
Instagram @quality.realestate
Precisa de financiamento?
Nós tratamos tudo por si!
Beneficie de um serviço de Intermediação de Crédito rápido e eficaz!
Analisamos cada processo de forma personalizada, respeitando as reais necessidades de cada cliente.
Somos intermediários de Crédito registado no Banco de Portugal, N.º de Registo 0006614.
O nosso site: (url)
Link: (url)
Resolução de Conflitos: (url) ou (url)
Contact
House 4 Bedrooms Duplex
Quinta das Laranjeiras , Fernão Ferro, Seixal, Distrito de Setúbal
Under construction · 115m²
With Garage
buy
395.000 €
4 bedroom semi-detached house with garage in Quinta das Laranjeiras, Fernão Ferro
The villa consists of four spacious bedrooms, one of which is en-suite, a large living room, a modern semi-equipped kitchen with TEKA appliances and Bosch hob, three full bathrooms. All finishes are of excellent quality, with materials of high durability and good taste.
The garage offers space for 1 car and/or storage.
The house has hood insulation, which ensures greater energy efficiency and thermal comfort. In addition, it has a solar panel system with a 300-litre tank, which makes it possible to use hot water in a sustainable way.
The villa also has pre-installation of air conditioning, and pre-installation of alarm and CCTV, providing security and tranquillity to residents.
The electric automation of the sliding gate facilitates access to the property, making entry and exit more practical. The plasterboard ceilings with LED lighting spots give modernity and sophistication to the environments.
The patio has a barbecue, ideal for moments of conviviality and leisure outdoors. In summary, the villa offers comfort, safety, and sustainability, creating a welcoming and functional environment for its residents.
Final completion date: October 2024
Illustrative photos of another building by the same owner.
Areas:
Floor 0:
Bedroom 12.50m2
Living Room and Kitchen 44.00m2
Bathroom 4.20m2
Garage 13.00m2
Floor 1:
Bedroom 12.00m2m2
Bedroom 12.00m2
Bathroom 4.20m2
Suite 20020m2
Bathroom suite 5.30m2
Balcony 3.90m2
Terrace 6.60m2
Equipment:
- Thermal insulation system on the outside (capoto) with 60mm EPS
- The entire property with false ceilings with Leds
- PVC frames with oscillating stops, double glazing and thermal electric shutters
- Solar panels for water heating with 300 litre tank
- Automatic gates
- Pre-installation of alarm and CCTV
- Pre-installation of Air Conditioning
- Kitchen with oven and microwave brand TEKA, Bosch induction hob
- Electric gate
The Quinta das Laranjeiras area in Fernão Ferro, Seixal, is characterised by being a quiet and wooded residential area. It is a neighbourhood predominantly composed of villas, offering a familiar and welcoming atmosphere.
The proximity to nature is one of the main characteristics of this area, with many trees, green spaces and gardens, as well as several orange trees that give the place its name. The tranquillity and quality of life are valued by the residents, who also have local shops, schools and essential services in the vicinity.
Quinta das Laranjeiras has a good location, being close to important accesses and well served by public transport, making it easy to travel to other areas of the municipality and the Lisbon region. It is an ideal place for those looking to live in a calm and harmonious environment, without giving up the convenience and amenities of everyday life.
Don’t miss the opportunity to visit this excellent villa and make your dreams come true!
We take care of your financing with trained and qualified professionals, to help you get the best conditions at no additional cost. We work daily with all banks in order to ensure the best mortgage solution for you.
For more information, please contact:
Sandra Rodrigues
SCI Real Estate
The villa consists of four spacious bedrooms, one of which is en-suite, a large living room, a modern semi-equipped kitchen with TEKA appliances and Bosch hob, three full bathrooms. All finishes are of excellent quality, with materials of high durability and good taste.
The garage offers space for 1 car and/or storage.
The house has hood insulation, which ensures greater energy efficiency and thermal comfort. In addition, it has a solar panel system with a 300-litre tank, which makes it possible to use hot water in a sustainable way.
The villa also has pre-installation of air conditioning, and pre-installation of alarm and CCTV, providing security and tranquillity to residents.
The electric automation of the sliding gate facilitates access to the property, making entry and exit more practical. The plasterboard ceilings with LED lighting spots give modernity and sophistication to the environments.
The patio has a barbecue, ideal for moments of conviviality and leisure outdoors. In summary, the villa offers comfort, safety, and sustainability, creating a welcoming and functional environment for its residents.
Final completion date: October 2024
Illustrative photos of another building by the same owner.
Areas:
Floor 0:
Bedroom 12.50m2
Living Room and Kitchen 44.00m2
Bathroom 4.20m2
Garage 13.00m2
Floor 1:
Bedroom 12.00m2m2
Bedroom 12.00m2
Bathroom 4.20m2
Suite 20020m2
Bathroom suite 5.30m2
Balcony 3.90m2
Terrace 6.60m2
Equipment:
- Thermal insulation system on the outside (capoto) with 60mm EPS
- The entire property with false ceilings with Leds
- PVC frames with oscillating stops, double glazing and thermal electric shutters
- Solar panels for water heating with 300 litre tank
- Automatic gates
- Pre-installation of alarm and CCTV
- Pre-installation of Air Conditioning
- Kitchen with oven and microwave brand TEKA, Bosch induction hob
- Electric gate
The Quinta das Laranjeiras area in Fernão Ferro, Seixal, is characterised by being a quiet and wooded residential area. It is a neighbourhood predominantly composed of villas, offering a familiar and welcoming atmosphere.
The proximity to nature is one of the main characteristics of this area, with many trees, green spaces and gardens, as well as several orange trees that give the place its name. The tranquillity and quality of life are valued by the residents, who also have local shops, schools and essential services in the vicinity.
Quinta das Laranjeiras has a good location, being close to important accesses and well served by public transport, making it easy to travel to other areas of the municipality and the Lisbon region. It is an ideal place for those looking to live in a calm and harmonious environment, without giving up the convenience and amenities of everyday life.
Don’t miss the opportunity to visit this excellent villa and make your dreams come true!
We take care of your financing with trained and qualified professionals, to help you get the best conditions at no additional cost. We work daily with all banks in order to ensure the best mortgage solution for you.
For more information, please contact:
Sandra Rodrigues
SCI Real Estate
Contact
House 4 Bedrooms
Redondos, Fernão Ferro, Seixal, Distrito de Setúbal
Under construction · 134m²
buy
450.000 €
Semi-detached house T4 in the beginning of construction with 2 floors.
Consisting of 3 suites with closet, 1 bedroom, 1 sanitary installation, semi-equipped kitchen and open space living room.
This property is located in a quiet and careful area of Fernão Ferro, close to all kinds of commerce and services, about 15 minutes from the A33 and the A2 and 15 minutes from the beaches of Meco and Sesimbra.
This villa benefits from a unique architectural project, designed for a better use of areas.
WHY BUY WITH AN ARCH?.
We like to help all customers find the dream property!
That’s why we work with each client individually, dedicating the time needed to understand their lifestyle, needs and desires.
Presentation of the best financial solutions for the acquisition of the property, having all support in the process (if required);
Presence in the evaluation of the property;
Legal support and marking the realization of cpcv (Contract Promise Purchase and Sale);
Support in the marking and realization of the public deed of purchase and sale;
For more information, contact !!!
Consisting of 3 suites with closet, 1 bedroom, 1 sanitary installation, semi-equipped kitchen and open space living room.
This property is located in a quiet and careful area of Fernão Ferro, close to all kinds of commerce and services, about 15 minutes from the A33 and the A2 and 15 minutes from the beaches of Meco and Sesimbra.
This villa benefits from a unique architectural project, designed for a better use of areas.
WHY BUY WITH AN ARCH?.
We like to help all customers find the dream property!
That’s why we work with each client individually, dedicating the time needed to understand their lifestyle, needs and desires.
Presentation of the best financial solutions for the acquisition of the property, having all support in the process (if required);
Presence in the evaluation of the property;
Legal support and marking the realization of cpcv (Contract Promise Purchase and Sale);
Support in the marking and realization of the public deed of purchase and sale;
For more information, contact !!!
Contact
House 4 Bedrooms
Fernão Ferro, Seixal, Distrito de Setúbal
Under construction · 170m²
buy
380.000 €
Setúbal - Seixal - Fernão Ferro
HOUSE AT THE END OF CONSTRUCTION ON A 425 M2 PLOT (212.5 M2 FOR THE CONSTRUCTION OF TWO HOUSES) WITH AN AREA OF 150 M2. DEED SCHEDULED FOR OCTOBER 2024.
CENTRAL AREA CLOSE TO PUBLIC TRANSPORT (TO FERTAGUS FOGUETEIRO OR FERTAGUS COINA), CLOSE TO SCHOOLS AND SHOPS.
Ground floor
-Entrance hall;
32 m2 living room with wood-burning stove;
-Kitchen of 17 m2, fully equipped and with direct access to the patio area and barbecue;
-Bedroom of 14 m2, with wardrobe;
-3 m2 bathroom with suspended WC and shower tray;
-Logradouro with excellent outdoor space, in the future you could build a swimming pool if you wish;
-Porch with barbecue and outdoor washbasin;
-Car park pergola
1st floor:
-Suite of 17 m2, with wardrobe and balcony of 6 m2;
-Suite bathroom of 4 m2, with suspended WC and shower tray;
-Bedroom of 16 m2, with wardrobe;
-Bedroom of 12 m2, with wardrobe and balcony of 5 m2;
-W.C. to support the bedrooms of 6 m2, with suspended toilets and shower tray;
Features:
Full central vacuum system;
Exterior insulation in 6 cm capoto;
PVC window frames with double-glazed swing windows;
Barbecue with dishwasher;
Fully equipped kitchen;
Electric shutters with thermal cut in dark grey;
Wood-burning fireplace with stove for living room;
Floating floors throughout the house with the exception of the wet areas (kitchen and bathroom);
Exterior tiled floor;
Solar panel with 300-litre thermo-siphon kit;
Pre-installation for air conditioning;
Pre-installation of mechanisms for automatic gates;
White lacquered interior doors;
High security entrance door;
Suites and bedrooms with white built-in wardrobes and linen interior finishes;
Pergola for car;
Colour video intercom.
Lisbon South Bay
The information presented needs to be confirmed, in the event of any inaccuracies being corrected.
If this house meets your criteria, don’t hesitate any longer and request a viewing.
We have extensive experience in supporting the buying client throughout the buying process in Portugal with property professionals, we have partnerships for drawing up contracts in French and English.
ADVANTAGES:
- Dedicated consultant throughout the purchase process;
- Permanent search for a property tailored to your needs;
- Negotiation follow-up;
- Provision of the most favourable financial solutions;
- Support in the bank financing process;
- Support in marking and drawing up the CPCV (Contrato Promessa Compra e Venda), bilingual if necessary;
- Support in scheduling and drawing up the Deed of Acquisition.
#ref: 122095
HOUSE AT THE END OF CONSTRUCTION ON A 425 M2 PLOT (212.5 M2 FOR THE CONSTRUCTION OF TWO HOUSES) WITH AN AREA OF 150 M2. DEED SCHEDULED FOR OCTOBER 2024.
CENTRAL AREA CLOSE TO PUBLIC TRANSPORT (TO FERTAGUS FOGUETEIRO OR FERTAGUS COINA), CLOSE TO SCHOOLS AND SHOPS.
Ground floor
-Entrance hall;
32 m2 living room with wood-burning stove;
-Kitchen of 17 m2, fully equipped and with direct access to the patio area and barbecue;
-Bedroom of 14 m2, with wardrobe;
-3 m2 bathroom with suspended WC and shower tray;
-Logradouro with excellent outdoor space, in the future you could build a swimming pool if you wish;
-Porch with barbecue and outdoor washbasin;
-Car park pergola
1st floor:
-Suite of 17 m2, with wardrobe and balcony of 6 m2;
-Suite bathroom of 4 m2, with suspended WC and shower tray;
-Bedroom of 16 m2, with wardrobe;
-Bedroom of 12 m2, with wardrobe and balcony of 5 m2;
-W.C. to support the bedrooms of 6 m2, with suspended toilets and shower tray;
Features:
Full central vacuum system;
Exterior insulation in 6 cm capoto;
PVC window frames with double-glazed swing windows;
Barbecue with dishwasher;
Fully equipped kitchen;
Electric shutters with thermal cut in dark grey;
Wood-burning fireplace with stove for living room;
Floating floors throughout the house with the exception of the wet areas (kitchen and bathroom);
Exterior tiled floor;
Solar panel with 300-litre thermo-siphon kit;
Pre-installation for air conditioning;
Pre-installation of mechanisms for automatic gates;
White lacquered interior doors;
High security entrance door;
Suites and bedrooms with white built-in wardrobes and linen interior finishes;
Pergola for car;
Colour video intercom.
Lisbon South Bay
The information presented needs to be confirmed, in the event of any inaccuracies being corrected.
If this house meets your criteria, don’t hesitate any longer and request a viewing.
We have extensive experience in supporting the buying client throughout the buying process in Portugal with property professionals, we have partnerships for drawing up contracts in French and English.
ADVANTAGES:
- Dedicated consultant throughout the purchase process;
- Permanent search for a property tailored to your needs;
- Negotiation follow-up;
- Provision of the most favourable financial solutions;
- Support in the bank financing process;
- Support in marking and drawing up the CPCV (Contrato Promessa Compra e Venda), bilingual if necessary;
- Support in scheduling and drawing up the Deed of Acquisition.
#ref: 122095
Contact
House 4 Bedrooms
Fernão Ferro, Seixal, Distrito de Setúbal
Under construction · 220m²
buy
620.000 €
*** SALES DEED OFFER ***
Beautiful single storey T4 semi-detached house in Quinta das Laranjeiras in Fernão Ferro.
The villa is located on a large plot with 520 m2 for exclusive use of the villa and has 210 m2 of gross construction area, two suites, swimming pool and an annex of 10 m2 for the pool with a storage area and a bathroom.
The excellent finishes and good taste of the house are reflected in every room.
The four bedrooms have built-in wardrobes, two of which are en suite, one of which has a closet. The mastersuite has a generous area of 38m2 (split into bedroom, closet and bathroom).
The kitchen with island is in an open space with the living room and is fully equipped, totaling an area of 62m2 that enjoys lots of light and a privileged view of the pool and garden outside. You can also enjoy the property’s interior garden, which gives it character.
A laundry and pantry area is included.
Outside, in addition to the beautiful swimming pool with beach area and garden, there is a shaded area for dining, barbecue, bench with sink and a support annex with WC.
In terms of equipment and finishes, we list the main ones:
- Kitchen countertops and island in Silestone Calacatta with waterfall on the island and backsplash on the countertop;
- Tilt-and-turn PVC frames, with Guardian Sun double glazing;
- Electric blinds on all windows;
- Central vacuum system;
- Security door;
- Color video intercom;
- Mirrors with LED lighting and touch control;
- Housing structure with air box;
- Insulation of exterior facades using the ETICS system with hood;
- Exterior masonry with thermal block;
- Zinc flashings on the platbands;
- Mesh insulation on the roof;
- Automatic vehicle gate;
- Solar panels for heating sanitary water with a 300L tank.
Fernão Ferro is a growing area, being just 20 km from the center of Lisbon. It has good access and is close to the beaches in the Sesimbra area, Portinho da Arrábida, Lagoa de Albufeira, Fonte da Telha, Costa da Caparica.
Quinta das Laranjeiras in Fernão Ferro is located 5 minutes from the entrance to the A33 and Coina Station, 5 minutes from the A2, 15 minutes from the beaches of Costa da Caparica and 20 km from the center of Lisbon.
Here is also a region well served by all types of commerce and services such as schools, banks, restaurants, supermarkets, etc., as well as green spaces with children’s playgrounds and very peaceful leisure areas to spend quality time with the family.
All these factors make this house the ideal home for your family or for investment.
We follow the entire process until the Sales Deed.
Book your visit!
#ref: 110182
Beautiful single storey T4 semi-detached house in Quinta das Laranjeiras in Fernão Ferro.
The villa is located on a large plot with 520 m2 for exclusive use of the villa and has 210 m2 of gross construction area, two suites, swimming pool and an annex of 10 m2 for the pool with a storage area and a bathroom.
The excellent finishes and good taste of the house are reflected in every room.
The four bedrooms have built-in wardrobes, two of which are en suite, one of which has a closet. The mastersuite has a generous area of 38m2 (split into bedroom, closet and bathroom).
The kitchen with island is in an open space with the living room and is fully equipped, totaling an area of 62m2 that enjoys lots of light and a privileged view of the pool and garden outside. You can also enjoy the property’s interior garden, which gives it character.
A laundry and pantry area is included.
Outside, in addition to the beautiful swimming pool with beach area and garden, there is a shaded area for dining, barbecue, bench with sink and a support annex with WC.
In terms of equipment and finishes, we list the main ones:
- Kitchen countertops and island in Silestone Calacatta with waterfall on the island and backsplash on the countertop;
- Tilt-and-turn PVC frames, with Guardian Sun double glazing;
- Electric blinds on all windows;
- Central vacuum system;
- Security door;
- Color video intercom;
- Mirrors with LED lighting and touch control;
- Housing structure with air box;
- Insulation of exterior facades using the ETICS system with hood;
- Exterior masonry with thermal block;
- Zinc flashings on the platbands;
- Mesh insulation on the roof;
- Automatic vehicle gate;
- Solar panels for heating sanitary water with a 300L tank.
Fernão Ferro is a growing area, being just 20 km from the center of Lisbon. It has good access and is close to the beaches in the Sesimbra area, Portinho da Arrábida, Lagoa de Albufeira, Fonte da Telha, Costa da Caparica.
Quinta das Laranjeiras in Fernão Ferro is located 5 minutes from the entrance to the A33 and Coina Station, 5 minutes from the A2, 15 minutes from the beaches of Costa da Caparica and 20 km from the center of Lisbon.
Here is also a region well served by all types of commerce and services such as schools, banks, restaurants, supermarkets, etc., as well as green spaces with children’s playgrounds and very peaceful leisure areas to spend quality time with the family.
All these factors make this house the ideal home for your family or for investment.
We follow the entire process until the Sales Deed.
Book your visit!
#ref: 110182
Contact
House 4 Bedrooms Duplex
Fernão Ferro, Seixal, Distrito de Setúbal
Under construction · 156m²
buy
395.000 €
FRAÇÃO A: 5ass., geminando só de um dos lados, 2 pisos, logradouro 92,39m2
R/C: hall, 1 quarto, wc c poliban e janela, sala ampla e cozinha toda equipada.
1º Piso: hall 6,82m2, 2 quartos com roupeiros, 1 wc, + 1 Suite
Obra iniciada em Janeiro do corrente ano e previsto seu término até ao final de 2024.
R/C: hall, 1 quarto, wc c poliban e janela, sala ampla e cozinha toda equipada.
1º Piso: hall 6,82m2, 2 quartos com roupeiros, 1 wc, + 1 Suite
Obra iniciada em Janeiro do corrente ano e previsto seu término até ao final de 2024.
Contact
House 4 Bedrooms
Fernão Ferro, Seixal, Distrito de Setúbal
Under construction · 187m²
With Garage
buy
395.000 €
Moradia Geminada com 5 assoalhadas.
No rés do chão podemos encontrar uma Sala com lareira , 1 Cozinha Equipada com forno , placa , exaustor, frigorifico, com acesso ao exterior, 1 quarto, 1 wc.
No 1º Piso temos 3 quartos, sendo um deles em suíte, todos com roupeiros embutidos, e um 1 wc.
Tetos Falsos em Toda a casa, janelas de pvc com oscilobatentes, estores elétricos, pré instalação de ar condicionado e aspiração central.
Garagem
Marque já a sua Visita
Oferecemos facilidade de credito, pois trabalhamos com profissionais na área.
No rés do chão podemos encontrar uma Sala com lareira , 1 Cozinha Equipada com forno , placa , exaustor, frigorifico, com acesso ao exterior, 1 quarto, 1 wc.
No 1º Piso temos 3 quartos, sendo um deles em suíte, todos com roupeiros embutidos, e um 1 wc.
Tetos Falsos em Toda a casa, janelas de pvc com oscilobatentes, estores elétricos, pré instalação de ar condicionado e aspiração central.
Garagem
Marque já a sua Visita
Oferecemos facilidade de credito, pois trabalhamos com profissionais na área.
Contact
House 4 Bedrooms
Fernão Ferro, Seixal, Distrito de Setúbal
Under construction · 152m²
buy
385.000 €
A multifamily block of houses, in Fernão Ferro, on a plot of 565m2. Collective building under construction, with a deadline for completion of work scheduled for December 2024, offering incomparable characteristics for united families, being two T4 Fractions, a T3 Fraction and a Store with versatile spaces to meet the various needs of the family.
The space has a barbecue, has private outdoor parking spaces with pergola in all properties with convenience and security.
Modern and Functional Finishes:
Heat Recovery Unit;
Air conditioning;
Double glazing
PVC windows with thermal and acoustic insulation;
Class A energy efficient Solar Panels.
Automatic Blinds;
Full brightness control;
fully equipped kitchens;
Central Vacuum;
Automatism at the Gates;
Alarm to protect residents.
The fraction in question is of typology T4, consisting of ground floor with large and unobstructed living room, separate kitchen, distribution hall, full bathroom and a bedroom with wardrobe.
On the ground floor we have a full bathroom and three bedrooms with wardrobes, one of them with a suite.
Everything at your fingertips makes it extremely convenient, being very close to several commercial establishments, 200 meters from ALDI and INTERMARCHÉ hypermarkets, public services and transport, restaurants, schools and mobility facilities, in a quiet area with green leisure areas.
WHY BUY WITH ARCADA?
We like to help all clients find their dream property!
That’s why we work with each client individually, taking the time to understand their lifestyle, needs and desires.
Presentation of the best financial solutions for the acquisition of the property, having all the support in the process (if required);
Presence in the valuation of the property;
Legal support and scheduling for the execution of the CPCV (Promissory Purchase and Sale Contract);
Support in the marking and execution of the public deed of purchase and sale;
For more information, please contact!!
We intend to create value in the lives of those who come to us and exceed the expectations of those who trust us.
OUR MISSION IS YOUR SATISFACTION!
The space has a barbecue, has private outdoor parking spaces with pergola in all properties with convenience and security.
Modern and Functional Finishes:
Heat Recovery Unit;
Air conditioning;
Double glazing
PVC windows with thermal and acoustic insulation;
Class A energy efficient Solar Panels.
Automatic Blinds;
Full brightness control;
fully equipped kitchens;
Central Vacuum;
Automatism at the Gates;
Alarm to protect residents.
The fraction in question is of typology T4, consisting of ground floor with large and unobstructed living room, separate kitchen, distribution hall, full bathroom and a bedroom with wardrobe.
On the ground floor we have a full bathroom and three bedrooms with wardrobes, one of them with a suite.
Everything at your fingertips makes it extremely convenient, being very close to several commercial establishments, 200 meters from ALDI and INTERMARCHÉ hypermarkets, public services and transport, restaurants, schools and mobility facilities, in a quiet area with green leisure areas.
WHY BUY WITH ARCADA?
We like to help all clients find their dream property!
That’s why we work with each client individually, taking the time to understand their lifestyle, needs and desires.
Presentation of the best financial solutions for the acquisition of the property, having all the support in the process (if required);
Presence in the valuation of the property;
Legal support and scheduling for the execution of the CPCV (Promissory Purchase and Sale Contract);
Support in the marking and execution of the public deed of purchase and sale;
For more information, please contact!!
We intend to create value in the lives of those who come to us and exceed the expectations of those who trust us.
OUR MISSION IS YOUR SATISFACTION!
Contact
House 4 Bedrooms
Fernão Ferro, Seixal, Distrito de Setúbal
Under construction · 181m²
buy
545.000 €
Beautiful 4 bedroom semi-detached house currently under construction, with a modern design and high quality finishes/equipments.
The living area of 181sqmt ( 1948sqft) is distributed as follows:
- A wide entrance hall;
- A living room with plenty of natural light and a pleasant swimming pool view;
- An open space kitchen equipped with oven, induction hob and hidden extractor fan;
- Four bedrooms, one en suite and other located downstairs;
- Three complete bathrooms.
All bedrooms have built-in wardrobes and air conditioning, for greater thermal comfort. Each of the three bedrooms sited on the top floor have a private balcony, for easy contact with the outside world.
The project plans stand out for putting as top priority safety and comfort. This is clear on the construction type (iron and concrete construction, ensuring high seismic resistance). Regarding comfort, there’s a long list of equipments all over the house, which include:
- Air conditioning in all bedrooms and living room;
- Double glazed windows;
- Electric blinds with wi-fi connection (possible to control over the distance or by schedule through a smartphone);
- Water pump at the entrance of the branch (enhances pressure);
- Thermal solar panels (300L capacity);
- Central hoovering system;
- Circuit for charging electric vehicles.
- Energy class A+.
The construction being complete, this villa on a plot of 210 sqmt (2260 qft) will also enjoy a peaceful outdoor space, with garden, a 13.5 sqmt (145 sqft) sized swimming pool and a barbecue area with sink.
The villa’s location stands out fot its increasing value and demand, which adds to making it an excellent investment for families.
We stand alongside our clients throughout the entire process until the sale’s deed.
Contact us for further information or to schedule your viewing!
#ref: 89010
The living area of 181sqmt ( 1948sqft) is distributed as follows:
- A wide entrance hall;
- A living room with plenty of natural light and a pleasant swimming pool view;
- An open space kitchen equipped with oven, induction hob and hidden extractor fan;
- Four bedrooms, one en suite and other located downstairs;
- Three complete bathrooms.
All bedrooms have built-in wardrobes and air conditioning, for greater thermal comfort. Each of the three bedrooms sited on the top floor have a private balcony, for easy contact with the outside world.
The project plans stand out for putting as top priority safety and comfort. This is clear on the construction type (iron and concrete construction, ensuring high seismic resistance). Regarding comfort, there’s a long list of equipments all over the house, which include:
- Air conditioning in all bedrooms and living room;
- Double glazed windows;
- Electric blinds with wi-fi connection (possible to control over the distance or by schedule through a smartphone);
- Water pump at the entrance of the branch (enhances pressure);
- Thermal solar panels (300L capacity);
- Central hoovering system;
- Circuit for charging electric vehicles.
- Energy class A+.
The construction being complete, this villa on a plot of 210 sqmt (2260 qft) will also enjoy a peaceful outdoor space, with garden, a 13.5 sqmt (145 sqft) sized swimming pool and a barbecue area with sink.
The villa’s location stands out fot its increasing value and demand, which adds to making it an excellent investment for families.
We stand alongside our clients throughout the entire process until the sale’s deed.
Contact us for further information or to schedule your viewing!
#ref: 89010
Contact
House 4 Bedrooms
Fernão Ferro, Seixal, Distrito de Setúbal
Under construction · 170m²
buy
395.000 €
Excellent NEW semi-detached houses, type V4 at the end of construction and expected completion of the works in October 2023.
Houses located in a quiet area of Fernão Ferro, in Quinta das Laranjeiras with easy access to the beaches and Lisbon.
Great build quality and excellent finishes.
Built on a plot of 461.00m2 and with a gross building area of 170.00m2 for each house.
Houses composed of:
On the ground floor:
Kitchen equipped with built-in oven and microwave, induction hob and extractor hood.
Living/dining room with 38m2 in open space with kitchen with 12 m2.
Large windows overlooking the garden.
Social WC equipped with a shower tray.
Use of the space for stairs for the storage area.
It also has a room with 12 m2 on the lower floor.
On the top floor:
Suite with 15.00 m2 with Closet 7m2 and Terrace 5 m2.
In addition to the suite, there are 2 bedrooms on the top floor of 15.00 m2 and 15.00 m2, both with built-in wardrobes.
Shared bathroom complete with 4.50 m2.
Hall of circulation of the rooms.
Large balconies in the suite and bedrooms.
Some of the characteristics of the construction and finishes:
Built-in wardrobes with sliding doors.
Ceramic floors in the kitchen and floating floors with insulation in the living room and bedrooms.
Solar panel with thermosyphon of 300 liters for hot water heating.
Tilt-stop PVC window frames with double glazing and thermal break.
Electric shutters on all windows.
False ceilings with built-in LED lighting and crown molding for curtains.
Armored entrance door.
Central aspiration.
Air conditioning with multi-split system in the living room and bedrooms.
Video intercom on 2 floors.
All bathrooms with synthetic resin shower trays.
White thermo-laminated kitchen furniture with tic-tac system.
Kitchens equipped with Teka appliances or equivalent.
Barbecue and tub outside.
Pergolas in the access of the vehicles.
Exterior insulation of the house with ETIC’s - Capotto system.
Structure with air box.
Outside we have an area where there is a patio with a garden, barbecue, bench and barbecue support sink.
Pergola for car parking.
Contact!!! I am at your disposal
#ref: 98328
Houses located in a quiet area of Fernão Ferro, in Quinta das Laranjeiras with easy access to the beaches and Lisbon.
Great build quality and excellent finishes.
Built on a plot of 461.00m2 and with a gross building area of 170.00m2 for each house.
Houses composed of:
On the ground floor:
Kitchen equipped with built-in oven and microwave, induction hob and extractor hood.
Living/dining room with 38m2 in open space with kitchen with 12 m2.
Large windows overlooking the garden.
Social WC equipped with a shower tray.
Use of the space for stairs for the storage area.
It also has a room with 12 m2 on the lower floor.
On the top floor:
Suite with 15.00 m2 with Closet 7m2 and Terrace 5 m2.
In addition to the suite, there are 2 bedrooms on the top floor of 15.00 m2 and 15.00 m2, both with built-in wardrobes.
Shared bathroom complete with 4.50 m2.
Hall of circulation of the rooms.
Large balconies in the suite and bedrooms.
Some of the characteristics of the construction and finishes:
Built-in wardrobes with sliding doors.
Ceramic floors in the kitchen and floating floors with insulation in the living room and bedrooms.
Solar panel with thermosyphon of 300 liters for hot water heating.
Tilt-stop PVC window frames with double glazing and thermal break.
Electric shutters on all windows.
False ceilings with built-in LED lighting and crown molding for curtains.
Armored entrance door.
Central aspiration.
Air conditioning with multi-split system in the living room and bedrooms.
Video intercom on 2 floors.
All bathrooms with synthetic resin shower trays.
White thermo-laminated kitchen furniture with tic-tac system.
Kitchens equipped with Teka appliances or equivalent.
Barbecue and tub outside.
Pergolas in the access of the vehicles.
Exterior insulation of the house with ETIC’s - Capotto system.
Structure with air box.
Outside we have an area where there is a patio with a garden, barbecue, bench and barbecue support sink.
Pergola for car parking.
Contact!!! I am at your disposal
#ref: 98328
Contact
House 4 Bedrooms
Fernão Ferro, Seixal, Distrito de Setúbal
Under construction · 156m²
buy
385.000 €
Oferta do valor de escritura.
Moradia geminada T4 em Fernão Ferro.
AI 79 m2.
ABC 152 m2.
Logradouro 53 m2.
Moradias contíguas também disponíveis tendo uma delas uma loja anexa como fração autónoma.
Moradia geminada T4 em Fernão Ferro.
AI 79 m2.
ABC 152 m2.
Logradouro 53 m2.
Moradias contíguas também disponíveis tendo uma delas uma loja anexa como fração autónoma.
Contact
House 4 Bedrooms
Fernão Ferro, Seixal, Distrito de Setúbal
Under construction · 190m²
With Garage
buy
620.000 €
ESPETACULAR MORADIA TÉRREA T4 COM 220M2 DE ÁREA, PISCINA E JARDIM INTERIOR
NA QUINTA DAS LARANJEIRAS EM FERNÃO FERRO
Moradia implantada em lote com grande dimensão, com 520 m2 de uso exclusivo da moradia.
Moradia térrea com grandes áreas, T4 com 210m2 de área bruta de construção, duas suites, piscina e
ainda um anexo de 10m2 para suporte à piscina com zona de arrumos e casa de banho de apoio.
Algumas das características de construção da moradia com todos os acabamentos de uma moradia de
excelência:
2 suites e 2 quartos com roupeiros encastrados e closet na suite principal.
Cozinha em open space com ilha, completamente equipada com electrodomésticos de encastrar
de nível superior incluindo, forno, micro-ondas, exaustor, placa de indução, frigorifico side-by-side,
máquina de lavar loiça e máquina de lavar roupa.
Bancadas de cozinha e ilha em Silestone Calacatta com waterfall na ilha e backsplash na bancada.
Zona de lavandaria/despensa.
Sala de jantar e de estar com grande dimensão permitindo criar diferentes ambientes.
Caixilharia em PVC oscilo-batente, com vidros duplos Guardian Sun.
Estores eléctricos em todas as janelas.
Sistema de aspiração central.
Porta de segurança.
Videoporteiro a cores.
Jardim Interior.
Pátio interior de acesso exclusivo da Suite principal.
Torneiras das instalações sanitárias da marca GROHE.
Duches termoestáticos da marca GROHE.
Torneira da cozinha com duche da marca GROHE.
Cuba lava-loiça dupla de encastre.
Loiças suspensas da marca ROCA.
Bases de duche em resina sintética.
Resguardos de duche.
Espelhos com iluminação LED e touch control.
Nichos na zona dos duches.
Revestimentos e pavimentos da marca MARGRES/LOVE nas instalações sanitárias, cozinha,
alpendre e anexo.
Pavimento flutuante em Vinil com isolamento, nas salas, quartos e zonas de circulação.
Instalação de ar condicionado em todas as divisões (salas e quartos/escritório).
Sistema de filtragem de ar VMC nas instalações sanitárias e cozinha.
Piscina de grandes dimensões com zona de praia, reboco projectado e pastilha.
Estrutura da moradia com caixa de ar.
Isolamento das fachadas exteriores utilizando sistema ETICS com capotto.
Alvenarias exteriores com bloco térmico.
Rufos em zinco nas platibandas.
Isolamento em tela na cobertura.
Portão de viaturas automático.
Portas interiores lacadas a branco.
Roupeiros com portas de correr/abrir com interiores em linho Cancun e gavetas soft-close.
Closet duplo de grandes dimensões na suite principal.
Painéis solares para aquecimento de águas sanitárias com reservatório de 300L.
Descrição das áreas da moradia:
Sala e cozinha com grandes áreas com um total de 62m2 em open-space com vista para a piscina
e para o jardim interior.
Jardim interior com 11 m2.
Cozinha totalmente equipada, portas lacadas a branco com puxadores embutidos, bancada em
silestone, ilha com placa de indução, extractor de tecto bem como uma área refeições.
Lavandaria/Despensa com 5 m2 de área com ligação para máquina de roupa.
Casa de banho comum/social com janela, duche, sanita suspensa e móvel suspenso com lavatório
de pousar.
Master Suite com uma área total de 38 m2 (repartidos entre 21 m2 de quarto, closet com 9 m2 e
casa de banho completa com 8 m2). E ainda um pátio interior de acesso exclusivo com 8 m2.
Closet com roupeiros duplos, interiores em linho cancun e gavetas soft-close.
Casa de banho da master suite completa, com base de duche em resina sintética ou duche italiano
no pavimento, móvel suspenso com 2 lavatórios, sanita e bidé suspensos e espelhos com
iluminação led integrada.
Segunda Suite com 20 m2 de área e casa de banho com janela e base de duche em resina sintética.
Quarto com 14 m2 de área, com roupeiros embutidos.
Quarto/escritório com 12 m2 de área, com roupeiros embutidos.
Exterior com zona sombreada para refeições, churrasqueira, bancada de apoio com cuba, zona de
extenso jardim e anexo de apoio ao jardim e piscina.
Anexo com 10 m2 de apoio ao jardim com casa de banho de apoio à piscina.
Equipada com termossifão e painéis para aquecimento de águas quentes sanitárias, preparação
para painéis solares, aspiração central, instalação completa do sistema multi-split de ar
condicionado na sala e quartos/escritório.
Preparada para instalação de recuperador a lenha ventilado.
Tetos falsos com luzes Led embutidas e sancas para cortinados.
Sala com luzes indiretas em sanca.
Caixilharia PVC com vidros duplos Guardian Sun e sistema oscilo-batente.
Porta de segurança.
Portão de entrada de viaturas automático.
Pérgula de grandes dimensões.
Grande espaço exterior com aproximadamente 300m2.
Piscina com zona de praia.
Duche exterior para apoio à piscina.
Orientação solar da moradia totalmente virada a SUL/Poente.
Estrutura da casa com caixa de ar.
Sistema de isolamento exterior tipo ETICS/Capotto.
Construção com bloco térmico.
Zona calma e de fácil acesso.
A Quinta da Laranjeiras em Fernão Ferro na margem sul de Lisboa a apenas 20 kms do centro de Lisboa
e a 8 Km da costa atlântica, faz parte da mais recente freguesia do concelho do Seixal.
A sua localização geográfica, com bons acessos, construção nova e próxima de extensas zonas de praia
nomeadamente Sesimbra a escassos 10 min, o fantástico Portinho da Arrábida a 15 min, a Lagoa de
Albufeira e as praias da Fonte da Telha / Costa da Caparica a 15 min de distância, é uma escolha mais
que acertada para viver e desfrutar de toda a qualidade de vida que merece.
A Quinta das Laranjeiras em Fernão Ferro, está localizada a 5 min da entrada da A33 e da Estação de
Coina, a 5 min da A2, a 15 min das praias da Costa da Caparica e a 20 km do centro de Lisboa.
Aqui existem várias escolas, todo o tipo de comércio, bancos, restaurantes, supermercados, etc., assim
como espaços verdes com parque infantil e áreas de lazer de grande tranquilidade para passar bons
tempos em família.
Esta localização privilegiada permite uma conjugação única: um ambiente tranquilo e perto da praia,
sendo uma oportunidade única de viver com o máximo de qualidade de vida e com o mínimo de tempo
em deslocações, um verdadeiro oásis de qualidade, privacidade e tranquilidade.
NA QUINTA DAS LARANJEIRAS EM FERNÃO FERRO
Moradia implantada em lote com grande dimensão, com 520 m2 de uso exclusivo da moradia.
Moradia térrea com grandes áreas, T4 com 210m2 de área bruta de construção, duas suites, piscina e
ainda um anexo de 10m2 para suporte à piscina com zona de arrumos e casa de banho de apoio.
Algumas das características de construção da moradia com todos os acabamentos de uma moradia de
excelência:
2 suites e 2 quartos com roupeiros encastrados e closet na suite principal.
Cozinha em open space com ilha, completamente equipada com electrodomésticos de encastrar
de nível superior incluindo, forno, micro-ondas, exaustor, placa de indução, frigorifico side-by-side,
máquina de lavar loiça e máquina de lavar roupa.
Bancadas de cozinha e ilha em Silestone Calacatta com waterfall na ilha e backsplash na bancada.
Zona de lavandaria/despensa.
Sala de jantar e de estar com grande dimensão permitindo criar diferentes ambientes.
Caixilharia em PVC oscilo-batente, com vidros duplos Guardian Sun.
Estores eléctricos em todas as janelas.
Sistema de aspiração central.
Porta de segurança.
Videoporteiro a cores.
Jardim Interior.
Pátio interior de acesso exclusivo da Suite principal.
Torneiras das instalações sanitárias da marca GROHE.
Duches termoestáticos da marca GROHE.
Torneira da cozinha com duche da marca GROHE.
Cuba lava-loiça dupla de encastre.
Loiças suspensas da marca ROCA.
Bases de duche em resina sintética.
Resguardos de duche.
Espelhos com iluminação LED e touch control.
Nichos na zona dos duches.
Revestimentos e pavimentos da marca MARGRES/LOVE nas instalações sanitárias, cozinha,
alpendre e anexo.
Pavimento flutuante em Vinil com isolamento, nas salas, quartos e zonas de circulação.
Instalação de ar condicionado em todas as divisões (salas e quartos/escritório).
Sistema de filtragem de ar VMC nas instalações sanitárias e cozinha.
Piscina de grandes dimensões com zona de praia, reboco projectado e pastilha.
Estrutura da moradia com caixa de ar.
Isolamento das fachadas exteriores utilizando sistema ETICS com capotto.
Alvenarias exteriores com bloco térmico.
Rufos em zinco nas platibandas.
Isolamento em tela na cobertura.
Portão de viaturas automático.
Portas interiores lacadas a branco.
Roupeiros com portas de correr/abrir com interiores em linho Cancun e gavetas soft-close.
Closet duplo de grandes dimensões na suite principal.
Painéis solares para aquecimento de águas sanitárias com reservatório de 300L.
Descrição das áreas da moradia:
Sala e cozinha com grandes áreas com um total de 62m2 em open-space com vista para a piscina
e para o jardim interior.
Jardim interior com 11 m2.
Cozinha totalmente equipada, portas lacadas a branco com puxadores embutidos, bancada em
silestone, ilha com placa de indução, extractor de tecto bem como uma área refeições.
Lavandaria/Despensa com 5 m2 de área com ligação para máquina de roupa.
Casa de banho comum/social com janela, duche, sanita suspensa e móvel suspenso com lavatório
de pousar.
Master Suite com uma área total de 38 m2 (repartidos entre 21 m2 de quarto, closet com 9 m2 e
casa de banho completa com 8 m2). E ainda um pátio interior de acesso exclusivo com 8 m2.
Closet com roupeiros duplos, interiores em linho cancun e gavetas soft-close.
Casa de banho da master suite completa, com base de duche em resina sintética ou duche italiano
no pavimento, móvel suspenso com 2 lavatórios, sanita e bidé suspensos e espelhos com
iluminação led integrada.
Segunda Suite com 20 m2 de área e casa de banho com janela e base de duche em resina sintética.
Quarto com 14 m2 de área, com roupeiros embutidos.
Quarto/escritório com 12 m2 de área, com roupeiros embutidos.
Exterior com zona sombreada para refeições, churrasqueira, bancada de apoio com cuba, zona de
extenso jardim e anexo de apoio ao jardim e piscina.
Anexo com 10 m2 de apoio ao jardim com casa de banho de apoio à piscina.
Equipada com termossifão e painéis para aquecimento de águas quentes sanitárias, preparação
para painéis solares, aspiração central, instalação completa do sistema multi-split de ar
condicionado na sala e quartos/escritório.
Preparada para instalação de recuperador a lenha ventilado.
Tetos falsos com luzes Led embutidas e sancas para cortinados.
Sala com luzes indiretas em sanca.
Caixilharia PVC com vidros duplos Guardian Sun e sistema oscilo-batente.
Porta de segurança.
Portão de entrada de viaturas automático.
Pérgula de grandes dimensões.
Grande espaço exterior com aproximadamente 300m2.
Piscina com zona de praia.
Duche exterior para apoio à piscina.
Orientação solar da moradia totalmente virada a SUL/Poente.
Estrutura da casa com caixa de ar.
Sistema de isolamento exterior tipo ETICS/Capotto.
Construção com bloco térmico.
Zona calma e de fácil acesso.
A Quinta da Laranjeiras em Fernão Ferro na margem sul de Lisboa a apenas 20 kms do centro de Lisboa
e a 8 Km da costa atlântica, faz parte da mais recente freguesia do concelho do Seixal.
A sua localização geográfica, com bons acessos, construção nova e próxima de extensas zonas de praia
nomeadamente Sesimbra a escassos 10 min, o fantástico Portinho da Arrábida a 15 min, a Lagoa de
Albufeira e as praias da Fonte da Telha / Costa da Caparica a 15 min de distância, é uma escolha mais
que acertada para viver e desfrutar de toda a qualidade de vida que merece.
A Quinta das Laranjeiras em Fernão Ferro, está localizada a 5 min da entrada da A33 e da Estação de
Coina, a 5 min da A2, a 15 min das praias da Costa da Caparica e a 20 km do centro de Lisboa.
Aqui existem várias escolas, todo o tipo de comércio, bancos, restaurantes, supermercados, etc., assim
como espaços verdes com parque infantil e áreas de lazer de grande tranquilidade para passar bons
tempos em família.
Esta localização privilegiada permite uma conjugação única: um ambiente tranquilo e perto da praia,
sendo uma oportunidade única de viver com o máximo de qualidade de vida e com o mínimo de tempo
em deslocações, um verdadeiro oásis de qualidade, privacidade e tranquilidade.
Contact
House 4 Bedrooms
Fernão Ferro, Seixal, Distrito de Setúbal
Under construction · 230m²
buy
595.000 €
Discover Your Dream Home in Fernão Ferro!
We present to you an incredible single-story independent T4 villa with a swimming pool, perfect for those who value comfort and quality of life. Located on a generous 579 m² plot, this home offers a built area of 347 m² and is situated in a very peaceful area, benefiting from excellent solar exposure due to its corner lot.
Key Features:
Social Area:
Spacious living room with an open-plan kitchen totaling 59 m².
Fully equipped kitchen with access to the barbecue area, swimming pool, garden, and relaxation space.
Bedrooms:
4 bedrooms, all with built-in wardrobes.
Three suites with areas of 17.5 m², 17.3 m², and 14.2 m².
An additional bedroom/office of 13 m².
Finishes and Equipment:
High-quality construction with demanding finishes.
Double-glazed windows in PVC frames with ventilation grilles.
Electric shutters, automatic gates, and thermal panels/thermosiphon with 300 liters capacity.
Reinforced door, video intercom, and pre-installation for air conditioning.
Exteriors:
Spacious outdoor areas with a garden.
Garage and a fantastic swimming pool.
This villa is under construction, with completion expected by early 2025. With Fernão Ferros growing demand, this is an excellent opportunity for both investors and families looking to live close to green spaces, beaches, supermarkets, pharmacies, schools, and with easy access to Lisbon.
Dont miss the chance to live in a place that combines quality, comfort, and tranquility. Schedule your visit now and follow the process all the way to the deed signing!
#ref: 126792
We present to you an incredible single-story independent T4 villa with a swimming pool, perfect for those who value comfort and quality of life. Located on a generous 579 m² plot, this home offers a built area of 347 m² and is situated in a very peaceful area, benefiting from excellent solar exposure due to its corner lot.
Key Features:
Social Area:
Spacious living room with an open-plan kitchen totaling 59 m².
Fully equipped kitchen with access to the barbecue area, swimming pool, garden, and relaxation space.
Bedrooms:
4 bedrooms, all with built-in wardrobes.
Three suites with areas of 17.5 m², 17.3 m², and 14.2 m².
An additional bedroom/office of 13 m².
Finishes and Equipment:
High-quality construction with demanding finishes.
Double-glazed windows in PVC frames with ventilation grilles.
Electric shutters, automatic gates, and thermal panels/thermosiphon with 300 liters capacity.
Reinforced door, video intercom, and pre-installation for air conditioning.
Exteriors:
Spacious outdoor areas with a garden.
Garage and a fantastic swimming pool.
This villa is under construction, with completion expected by early 2025. With Fernão Ferros growing demand, this is an excellent opportunity for both investors and families looking to live close to green spaces, beaches, supermarkets, pharmacies, schools, and with easy access to Lisbon.
Dont miss the chance to live in a place that combines quality, comfort, and tranquility. Schedule your visit now and follow the process all the way to the deed signing!
#ref: 126792
Contact
House 4 Bedrooms
Fernão Ferro, Seixal, Distrito de Setúbal
Under construction · 160m²
buy
535.000 €
Detached T4 house with swimming pool
Located in a central area of Fernão Ferro.
Under construction with expected completion in May 2025
Photos presented are 3D of the house and examples of houses from the same builder.
Land area - 302m2
- Useful area - 160m2
House consisting of 2 floors
Floor 0:
Fully equipped kitchen in open space with island - 18.76m2.
Living room - 39.8m2. M2 with false ceilings illuminated by LEDs.
WC - 3.51m2.
Bedroom/office - 11.28m2 w/ wardrobe.
Barbecue and seating area with capacity for a family table
Swimming pool - 5mx3m.
Garage - 17.45m2.
Outdoor toilet - 2.37m2.
Floor 1:
Master Suite of 31.75m2 with large walk-in closet
Bedroom - 14.41m2 w/ wardrobe.
Bedroom - 14.47m2 w/ wardrobe.
WC - 6.11m2.
3 balconies with a total of 15m2
The entire built structure is made of reinforced concrete, the exterior walls are made of thermal block
Outer cladding in capoto system
Interior cladding plastered on the walls
False ceilings
Floating floor
Ceramic tiles and floors in sanitary facilities
Suspended sanitary ware that makes it easy to clean the floor and eliminates places where dirt can accumulate, helping you achieve maximum hygiene
Thermal and acoustic insulation on walls and roofs
Thermal and acoustic concrete block walls
PVC exterior windows and doors
Electric blinds with thermal cut-off
Frames with double glazing and swing stop
Central vacuum system throughout the house
Video intercom
Automatic gates
Security door
Parking
AQS Solar Panel
Pre-installation of air conditioning.
Barbecue with sink.
Garage.
Featured photos are 3D of the villa and examples of villas by the same builder.
#ref: 124725
Located in a central area of Fernão Ferro.
Under construction with expected completion in May 2025
Photos presented are 3D of the house and examples of houses from the same builder.
Land area - 302m2
- Useful area - 160m2
House consisting of 2 floors
Floor 0:
Fully equipped kitchen in open space with island - 18.76m2.
Living room - 39.8m2. M2 with false ceilings illuminated by LEDs.
WC - 3.51m2.
Bedroom/office - 11.28m2 w/ wardrobe.
Barbecue and seating area with capacity for a family table
Swimming pool - 5mx3m.
Garage - 17.45m2.
Outdoor toilet - 2.37m2.
Floor 1:
Master Suite of 31.75m2 with large walk-in closet
Bedroom - 14.41m2 w/ wardrobe.
Bedroom - 14.47m2 w/ wardrobe.
WC - 6.11m2.
3 balconies with a total of 15m2
The entire built structure is made of reinforced concrete, the exterior walls are made of thermal block
Outer cladding in capoto system
Interior cladding plastered on the walls
False ceilings
Floating floor
Ceramic tiles and floors in sanitary facilities
Suspended sanitary ware that makes it easy to clean the floor and eliminates places where dirt can accumulate, helping you achieve maximum hygiene
Thermal and acoustic insulation on walls and roofs
Thermal and acoustic concrete block walls
PVC exterior windows and doors
Electric blinds with thermal cut-off
Frames with double glazing and swing stop
Central vacuum system throughout the house
Video intercom
Automatic gates
Security door
Parking
AQS Solar Panel
Pre-installation of air conditioning.
Barbecue with sink.
Garage.
Featured photos are 3D of the villa and examples of villas by the same builder.
#ref: 124725
Contact
House 4 Bedrooms
Fernão Ferro, Seixal, Distrito de Setúbal
Under construction · 146m²
buy
380.000 €
*** NOTARY FEES OFFER***
Fantastic 4-bedroom semi-detached house in Fernão Ferro.
The property is situated on a plot of land with 190 m2, with a construction area of 146 m2.
This 2-story house is divided as follows:
On the ground floor, there is a spacious open-plan living room with a fully equipped kitchen, totaling 36 m2. In addition to the guest WC, the first bedroom/office is located on this floor and has 12 m2 with a built-in wardrobe.
On the first floor, we find the remaining three bedrooms, one of which is a 16 m2 suite with wardrobes and a bathroom. The other two bedrooms also have built-in wardrobes, each with its own private balcony.
This house is defined by the optimization of space and layout. It is equipped with air conditioning, double-glazed PVC windows with ventilation grilles, floating floors, false ceilings, a heat pump, and electric shutters.
Outside, the property features a good-sized area with a pleasant garden, a barbecue area with a sink, and parking space for one or two vehicles.
The location is excellent, with this area of Fernão Ferro being 15 minutes from the beaches and close to all kinds of shops, services, schools, restaurants, etc.
If you want the opportunity to live in a brand new house with good spaces, this is the ideal home for you.
We accompany our clients throughout the entire process until the Deed.
Book your visit now.
#ref: 121559
Fantastic 4-bedroom semi-detached house in Fernão Ferro.
The property is situated on a plot of land with 190 m2, with a construction area of 146 m2.
This 2-story house is divided as follows:
On the ground floor, there is a spacious open-plan living room with a fully equipped kitchen, totaling 36 m2. In addition to the guest WC, the first bedroom/office is located on this floor and has 12 m2 with a built-in wardrobe.
On the first floor, we find the remaining three bedrooms, one of which is a 16 m2 suite with wardrobes and a bathroom. The other two bedrooms also have built-in wardrobes, each with its own private balcony.
This house is defined by the optimization of space and layout. It is equipped with air conditioning, double-glazed PVC windows with ventilation grilles, floating floors, false ceilings, a heat pump, and electric shutters.
Outside, the property features a good-sized area with a pleasant garden, a barbecue area with a sink, and parking space for one or two vehicles.
The location is excellent, with this area of Fernão Ferro being 15 minutes from the beaches and close to all kinds of shops, services, schools, restaurants, etc.
If you want the opportunity to live in a brand new house with good spaces, this is the ideal home for you.
We accompany our clients throughout the entire process until the Deed.
Book your visit now.
#ref: 121559
Contact
House 4 Bedrooms
Fernão Ferro, Seixal, Distrito de Setúbal
Under construction · 180m²
With Garage
buy
630.000 €
Venda de Moradia Isolada Térrea T4 em Fernão Ferro
Preço: 630.000 €
Apresentamos uma magnífica moradia isolada térrea de gaveto, localizada em Fernão Ferro. Com uma tipologia T4 e um lote de 520 m², esta propriedade oferece uma combinação perfeita de conforto, modernidade e segurança, ideal para a sua família.
Características do Imóvel:
Tipologia: T4
Área Sala de 49,40m² em Openspace, Cozinha com 17,55m² com móveis lacados e pedra em quartzo compacto
Eletrodomésticos Teka: forno, micro-ondas, placa, exaustor, frigorífico, máquina de lavar louça e máquina de lavar roupa
Suite com 17.55m², WC privado de 4,27m² e closet de 6,98m², três quartos com 13,80m² com roupeiro e vista sobre a piscina, WC social e WC de apoio, ambos com 6,98m², zona de Arrumos e Lavandaria com 24,48m²
Piscina: Amplo espaço exterior com piscina, perfeito para momentos de lazer e convívio.
Aspiração Central: Sistema de aspiração central para maior comodidade.
Estores Elétricos: Equipados com estores elétricos para maior praticidade e segurança.
Lavandaria: Área de lavandaria dedicada.
Portas Blindadas: Segurança reforçada com portas blindadas.
Churrasqueira: Espaço exterior com churrasqueira, ideal para refeições ao ar livre.
Parqueamento/Pérgula para 2 carros
Destaques:
Conforto e Modernidade: Acabamentos de alta qualidade, garantindo um ambiente moderno e confortável.
Segurança: Equipado com portas blindadas e estores elétricos para maior segurança.
Lazer: Piscina e churrasqueira no exterior, proporcionando excelentes opções de lazer.
Funcionalidade: Sistema de aspiração central e uma lavandaria dedicada, facilitando o dia-a-dia.
Localização:
Zona Residencial Tranquila: Localizada em Fernão Ferro, numa área residencial sossegada e com fácil acesso a todas as comodidades.
Proximidade de Serviços: Perto de escolas, comércio, transportes públicos e outras facilidades.
Não perca esta oportunidade de adquirir uma moradia que combina espaço, conforto e segurança.
Moradia em fase de construção, com final previsto para início de 2025.
Fotos ilustrativas.
Contacte-nos para mais informações.
A TAL IMOBILIARIA
INVESTREE - COMERCIO E INVESTIMENTOS,LDA
AMI 18473
PARTILHA 50/50
Preço: 630.000 €
Apresentamos uma magnífica moradia isolada térrea de gaveto, localizada em Fernão Ferro. Com uma tipologia T4 e um lote de 520 m², esta propriedade oferece uma combinação perfeita de conforto, modernidade e segurança, ideal para a sua família.
Características do Imóvel:
Tipologia: T4
Área Sala de 49,40m² em Openspace, Cozinha com 17,55m² com móveis lacados e pedra em quartzo compacto
Eletrodomésticos Teka: forno, micro-ondas, placa, exaustor, frigorífico, máquina de lavar louça e máquina de lavar roupa
Suite com 17.55m², WC privado de 4,27m² e closet de 6,98m², três quartos com 13,80m² com roupeiro e vista sobre a piscina, WC social e WC de apoio, ambos com 6,98m², zona de Arrumos e Lavandaria com 24,48m²
Piscina: Amplo espaço exterior com piscina, perfeito para momentos de lazer e convívio.
Aspiração Central: Sistema de aspiração central para maior comodidade.
Estores Elétricos: Equipados com estores elétricos para maior praticidade e segurança.
Lavandaria: Área de lavandaria dedicada.
Portas Blindadas: Segurança reforçada com portas blindadas.
Churrasqueira: Espaço exterior com churrasqueira, ideal para refeições ao ar livre.
Parqueamento/Pérgula para 2 carros
Destaques:
Conforto e Modernidade: Acabamentos de alta qualidade, garantindo um ambiente moderno e confortável.
Segurança: Equipado com portas blindadas e estores elétricos para maior segurança.
Lazer: Piscina e churrasqueira no exterior, proporcionando excelentes opções de lazer.
Funcionalidade: Sistema de aspiração central e uma lavandaria dedicada, facilitando o dia-a-dia.
Localização:
Zona Residencial Tranquila: Localizada em Fernão Ferro, numa área residencial sossegada e com fácil acesso a todas as comodidades.
Proximidade de Serviços: Perto de escolas, comércio, transportes públicos e outras facilidades.
Não perca esta oportunidade de adquirir uma moradia que combina espaço, conforto e segurança.
Moradia em fase de construção, com final previsto para início de 2025.
Fotos ilustrativas.
Contacte-nos para mais informações.
A TAL IMOBILIARIA
INVESTREE - COMERCIO E INVESTIMENTOS,LDA
AMI 18473
PARTILHA 50/50
Contact
House 4 Bedrooms
Fernão Ferro, Seixal, Distrito de Setúbal
Under construction · 185m²
With Garage
buy
1.359.000 €
Construction of an exclusive luxury 4-bedroom home with a breathtaking view of green areas and the Arrábida Mountain Range.
Welcome to your future home, where elegance meets comfort! This magnificent under-construction 4-bedroom villa offers an excellent quality of life, spread across three floors, totaling a gross area of 300m². With a spacious and airy living room on the ground and upper floors, a roomy garage, and an incredible pool, this residence is truly a masterpiece.
Unique Location and View: Situated on a quiet street, this property enjoys a panoramic view of the stunning Arrábida Mountain Range. The 992m² plot provides a direct connection to nature, offering a serene retreat amidst lush forest.
Convenient Access: Enjoy the tranquility of the location without sacrificing convenience. With excellent access to paradisiacal beaches and a short distance from Lisbon, this house is the ideal choice for those seeking a balanced life between nature and the city.
Superior Construction Quality: This project is synonymous with quality and luxury. Every detail has been carefully thought out to provide spacious, bright, and functional spaces, blending modernity with elegance to create a unique environment.
Outdoor Space and Leisure: In addition to the pool, the plot features a generous garden, perfect for outdoor relaxation. The garage ensures practicality, and the architecture of the house includes balconies and terraces that invite contemplation of the landscape, encouraging relaxation and calm.
This is a unique opportunity to live in an excellent location in the center of Vila Alegre, on a quiet street with the best view in the entire village, on a plot with excellent areas and the best location. Schedule your visit to personally explore the potential of your future home.
Note: Images are purely illustrative and may undergo changes during construction.
Welcome to your future home, where elegance meets comfort! This magnificent under-construction 4-bedroom villa offers an excellent quality of life, spread across three floors, totaling a gross area of 300m². With a spacious and airy living room on the ground and upper floors, a roomy garage, and an incredible pool, this residence is truly a masterpiece.
Unique Location and View: Situated on a quiet street, this property enjoys a panoramic view of the stunning Arrábida Mountain Range. The 992m² plot provides a direct connection to nature, offering a serene retreat amidst lush forest.
Convenient Access: Enjoy the tranquility of the location without sacrificing convenience. With excellent access to paradisiacal beaches and a short distance from Lisbon, this house is the ideal choice for those seeking a balanced life between nature and the city.
Superior Construction Quality: This project is synonymous with quality and luxury. Every detail has been carefully thought out to provide spacious, bright, and functional spaces, blending modernity with elegance to create a unique environment.
Outdoor Space and Leisure: In addition to the pool, the plot features a generous garden, perfect for outdoor relaxation. The garage ensures practicality, and the architecture of the house includes balconies and terraces that invite contemplation of the landscape, encouraging relaxation and calm.
This is a unique opportunity to live in an excellent location in the center of Vila Alegre, on a quiet street with the best view in the entire village, on a plot with excellent areas and the best location. Schedule your visit to personally explore the potential of your future home.
Note: Images are purely illustrative and may undergo changes during construction.
Contact
House 4 Bedrooms
Fernão Ferro, Seixal, Distrito de Setúbal
Under construction
buy
450.000 €
INICIAR CONSTRUÇÃO EM JANEIRO 2023
450.000€
Moradia c/ 2 andares .
Imóvel é composto por:
R/c
Sala e cozinha semi-equipada, em regime de open-space
logradouro com zona de churrasqueira, despensa/zona de arrumos
1 casa de banho completa com janela
1 quarto
1ºAndar
3 Quartos c/ roupeiros embutidos
1 demi suite de cerca de 25m2 com roupeiro embutido e casa de banho com janela
varandas privativas
caixilharia em PVC com vidro duplo e corte térmico
estores elétricos com corte térmico
painel solar
lareira
aspiração central
recuperador de calor
pré-instalação de portões automáticos
pré instalação de ar condicionado.
exterior fica ainda uma zona com Pérgola para estacionamento.
A Moradia beneficia de um projeto de arquitetura único, arrojado, moderno, concebido para um melhor aproveitamento de áreas, com o intuito de manter uma boa exposição solar e conforto.
Excelente localização, zona calma, perto de todo o tipo de comércio tradicional, escolas ,serviços e ótimos acessos.
Se você tem o sonho...nós temos a solução! Venha visitar aquela que pode ser a sua futura casa!!
Marque a sua visita
A TOPIMÓVEIS, com escritório em Rua da lezíria loja 4B, Licença AMI 14208, é a entidade responsável pelo anúncio através do qual os Utilizadores, Destinatários do Serviço ou Clientes têm acesso remoto aos serviços e produtos da ’ TOPIMÓVEIS’, que são apresentados, comercializados ou prestados.
( Fotos de Exemplo de construção por parte do construtor )
START CONSTRUCTION IN JANUARY 2023
€450,000
House with 2 floors
Property consists of:
ground floor
Living room and semi-equipped kitchen, open-space
patio with barbecue area, pantry/storage area
1 complete bathroom with window
1 bedroom
1 ° floor
3 Bedrooms w/ built-in wardrobes
1 demi suite of about 25m2 with built-in wardrobe and bathroom with window
private balconies
PVC window frames with double glazing and thermal break
electric blinds with thermal break
solar panel
fireplace
central aspiration
heat recover
pre-installation of automatic gates
pre installation of air conditioning.
outside there is also an area with a pergola for parking.
The Villa benefits from a unique, bold, modern architecture project, designed for a better use of areas, in order to maintain good sun exposure and comfort.
Excellent location, quiet area, close to all kinds of traditional shops, schools, services and great access.
If you have the dream...we have the solution! Come visit what could be your future home!!
Book your visit
TOPIMÓVEIS, with an office at Rua da lezíria loja 4B, License AMI 14208, is the entity responsible for the advertisement through which Users, Service Recipients or Customers have remote access to the services and products of ’ TOPIMÓVEIS’, which are presented, marketed or rendered.
(Example photos of construction by the builder)
-
450.000€
Moradia c/ 2 andares .
Imóvel é composto por:
R/c
Sala e cozinha semi-equipada, em regime de open-space
logradouro com zona de churrasqueira, despensa/zona de arrumos
1 casa de banho completa com janela
1 quarto
1ºAndar
3 Quartos c/ roupeiros embutidos
1 demi suite de cerca de 25m2 com roupeiro embutido e casa de banho com janela
varandas privativas
caixilharia em PVC com vidro duplo e corte térmico
estores elétricos com corte térmico
painel solar
lareira
aspiração central
recuperador de calor
pré-instalação de portões automáticos
pré instalação de ar condicionado.
exterior fica ainda uma zona com Pérgola para estacionamento.
A Moradia beneficia de um projeto de arquitetura único, arrojado, moderno, concebido para um melhor aproveitamento de áreas, com o intuito de manter uma boa exposição solar e conforto.
Excelente localização, zona calma, perto de todo o tipo de comércio tradicional, escolas ,serviços e ótimos acessos.
Se você tem o sonho...nós temos a solução! Venha visitar aquela que pode ser a sua futura casa!!
Marque a sua visita
A TOPIMÓVEIS, com escritório em Rua da lezíria loja 4B, Licença AMI 14208, é a entidade responsável pelo anúncio através do qual os Utilizadores, Destinatários do Serviço ou Clientes têm acesso remoto aos serviços e produtos da ’ TOPIMÓVEIS’, que são apresentados, comercializados ou prestados.
( Fotos de Exemplo de construção por parte do construtor )
START CONSTRUCTION IN JANUARY 2023
€450,000
House with 2 floors
Property consists of:
ground floor
Living room and semi-equipped kitchen, open-space
patio with barbecue area, pantry/storage area
1 complete bathroom with window
1 bedroom
1 ° floor
3 Bedrooms w/ built-in wardrobes
1 demi suite of about 25m2 with built-in wardrobe and bathroom with window
private balconies
PVC window frames with double glazing and thermal break
electric blinds with thermal break
solar panel
fireplace
central aspiration
heat recover
pre-installation of automatic gates
pre installation of air conditioning.
outside there is also an area with a pergola for parking.
The Villa benefits from a unique, bold, modern architecture project, designed for a better use of areas, in order to maintain good sun exposure and comfort.
Excellent location, quiet area, close to all kinds of traditional shops, schools, services and great access.
If you have the dream...we have the solution! Come visit what could be your future home!!
Book your visit
TOPIMÓVEIS, with an office at Rua da lezíria loja 4B, License AMI 14208, is the entity responsible for the advertisement through which Users, Service Recipients or Customers have remote access to the services and products of ’ TOPIMÓVEIS’, which are presented, marketed or rendered.
(Example photos of construction by the builder)
-
Contact
See more Properties for Sale, Houses - House Under construction, in Seixal, Fernão Ferro
Bedrooms
Zones
Can’t find the property you’re looking for?
