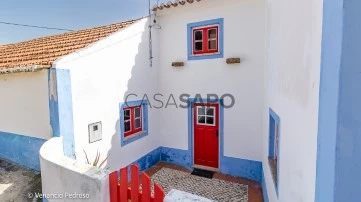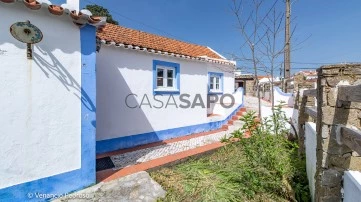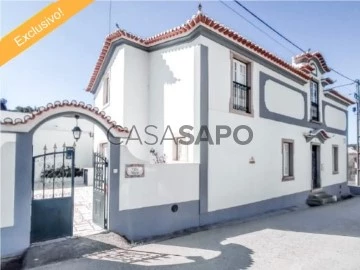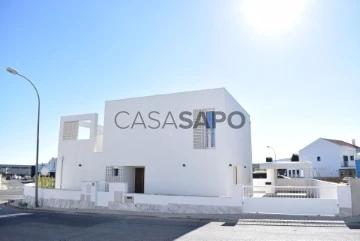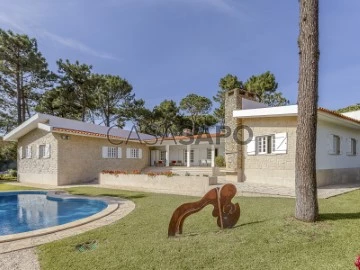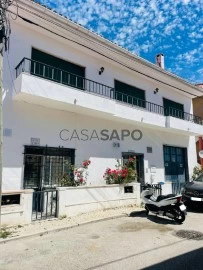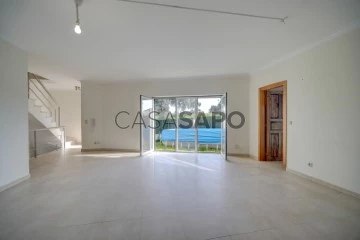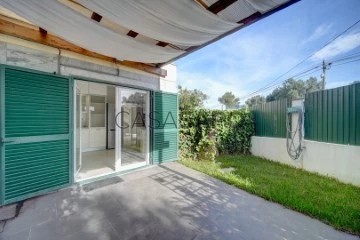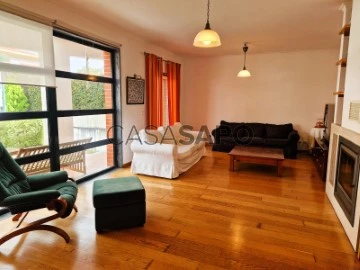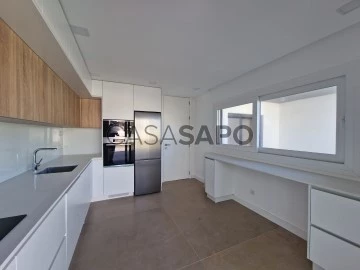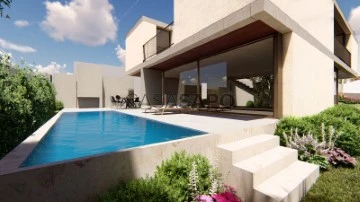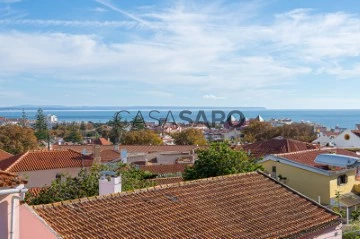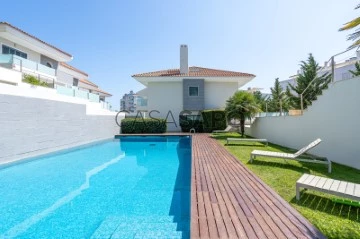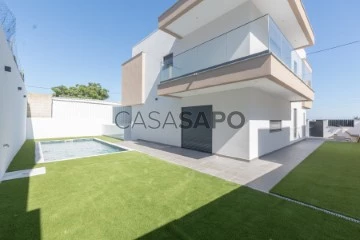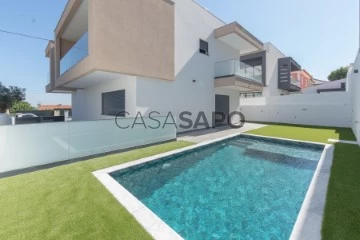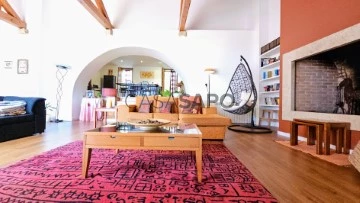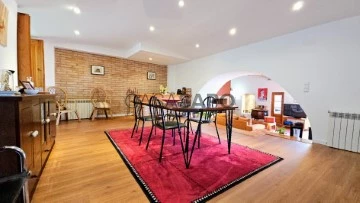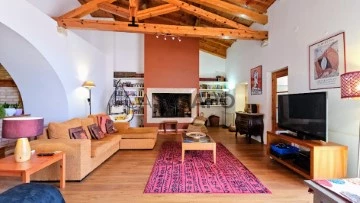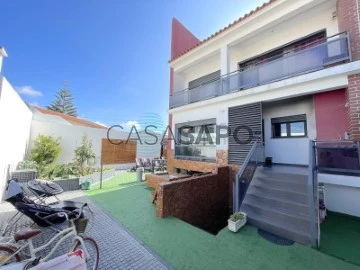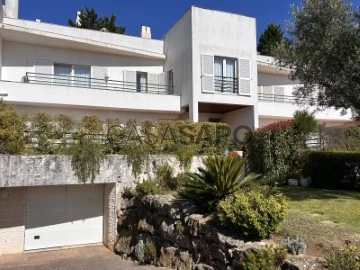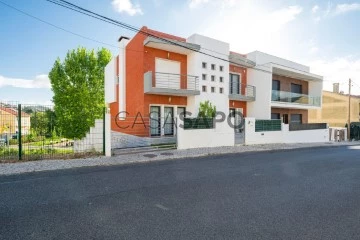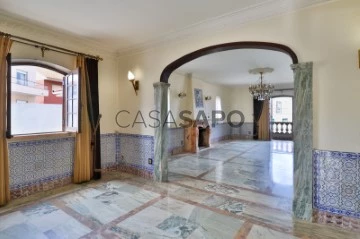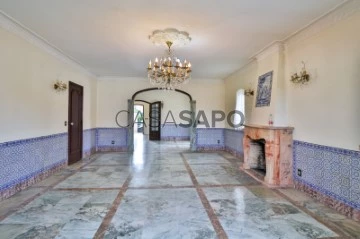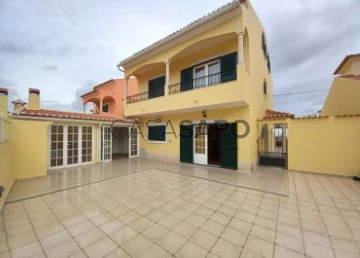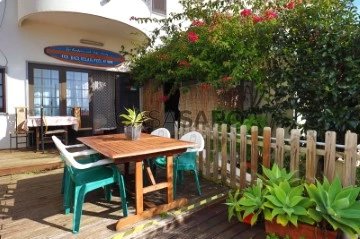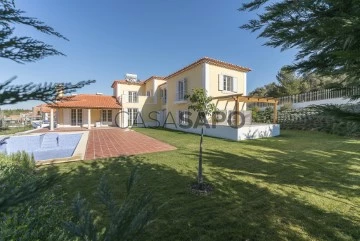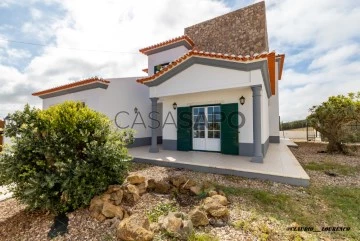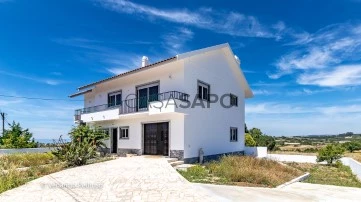Houses
4
Price
More filters
999 Properties for Sale, Houses - House 4 Bedrooms Used, in Distrito de Lisboa
Order by
Relevance
Moradia contemporânea com jardim, perto de Torres Vedras e Lisboa
House 4 Bedrooms
Ramalhal, Torres Vedras, Distrito de Lisboa
Used · 245m²
buy
490.000 €
Identificação do imóvel: ZMPT570107
Moradia de arquitetura contemporânea e construção recente, destacando-se pela utilização de materiais de alta qualidade, como o sistema de isolamento exterior ’Capoto’, que contribui para a excelente classificação energética do imóvel. Esta eficiência é complementada pelo sistema de aquecimento central com radiadores e uma lareira com recuperador de calor. Localizada numa urbanização tranquila e em crescimento, a apenas 5 minutos de Torres Vedras e a menos de 1 hora de Lisboa, a moradia encontra-se próxima de comércio local, serviços, transportes, escolas - incluindo a Escola Internacional de Torres Vedras - e com fácil acesso à autoestrada. Beneficiando de uma ótima exposição solar, a moradia distribui-se da seguinte forma:
- No rés-do-chão: ampla sala de estar com acesso ao jardim, onde se encontram árvores de fruto; cozinha totalmente equipada, com despensa e zona de estendal; casa de banho completa com poliban; e um quarto/escritório com roupeiro embutido.
- No primeiro andar: três quartos, um dos quais em suite, com walking closet. Todos os quartos têm roupeiros embutidos e acesso a uma varanda corrida.
- Na cave: garagem com espaço para dois carros e uma ampla arrecadação.
Aguardamos o seu contacto para mais informações.
3 razões para comprar com a Zome
+acompanhamento
Com uma preparação e experiência única no mercado imobiliário, os consultores Zome põem toda a sua dedicação em dar-lhe o melhor acompanhamento, orientando-o com a máxima confiança, na direção certa das suas necessidades e ambições. Daqui para a frente, vamos criar uma relação próxima e escutar com atenção as suas expectativas, porque a nossa prioridade é a sua felicidade! Porque é importante que sinta que está acompanhado, e que estamos consigo sempre.
+ simples
Os consultores Zome têm uma formação única no mercado, ancorada na partilha de experiência prática entre profissionais e fortalecida pelo conhecimento de neurociência aplicada que lhes permite simplificar e tornar mais eficaz a sua experiência imobiliária. Deixe para trás os pesadelos burocráticos porque na Zome encontra o apoio total de uma equipa experiente e multidisciplinar que lhe dá suporte prático em todos os aspetos fundamentais, para que a sua experiência imobiliária supere as expectativas.
+ feliz
O nosso maior valor é entregar-lhe felicidade! Liberte-se de preocupações e ganhe o tempo de qualidade que necessita para se dedicar ao que lhe faz mais feliz. Agimos diariamente para trazer mais valor à sua vida com o aconselhamento fiável de que precisa para juntos, conseguirmos atingir os melhores resultados. Com a Zome nunca vai estar perdido ou desacompanhado e encontrará algo que não tem preço: a sua máxima tranquilidade! É assim que se vai sentir ao longo de toda a experiência: Tranquilo, seguro, confortável e... FELIZ!
Notas:
1. Caso seja um consultor imobiliário, este imóvel está disponível para partilha de negócio. Não hesite em apresentar aos seus clientes compradores e fale connosco para agendar a sua visita.
2. Para maior facilidade na identificação deste imóvel, por favor, refira o respetivo ID ZMPT.
Moradia de arquitetura contemporânea e construção recente, destacando-se pela utilização de materiais de alta qualidade, como o sistema de isolamento exterior ’Capoto’, que contribui para a excelente classificação energética do imóvel. Esta eficiência é complementada pelo sistema de aquecimento central com radiadores e uma lareira com recuperador de calor. Localizada numa urbanização tranquila e em crescimento, a apenas 5 minutos de Torres Vedras e a menos de 1 hora de Lisboa, a moradia encontra-se próxima de comércio local, serviços, transportes, escolas - incluindo a Escola Internacional de Torres Vedras - e com fácil acesso à autoestrada. Beneficiando de uma ótima exposição solar, a moradia distribui-se da seguinte forma:
- No rés-do-chão: ampla sala de estar com acesso ao jardim, onde se encontram árvores de fruto; cozinha totalmente equipada, com despensa e zona de estendal; casa de banho completa com poliban; e um quarto/escritório com roupeiro embutido.
- No primeiro andar: três quartos, um dos quais em suite, com walking closet. Todos os quartos têm roupeiros embutidos e acesso a uma varanda corrida.
- Na cave: garagem com espaço para dois carros e uma ampla arrecadação.
Aguardamos o seu contacto para mais informações.
3 razões para comprar com a Zome
+acompanhamento
Com uma preparação e experiência única no mercado imobiliário, os consultores Zome põem toda a sua dedicação em dar-lhe o melhor acompanhamento, orientando-o com a máxima confiança, na direção certa das suas necessidades e ambições. Daqui para a frente, vamos criar uma relação próxima e escutar com atenção as suas expectativas, porque a nossa prioridade é a sua felicidade! Porque é importante que sinta que está acompanhado, e que estamos consigo sempre.
+ simples
Os consultores Zome têm uma formação única no mercado, ancorada na partilha de experiência prática entre profissionais e fortalecida pelo conhecimento de neurociência aplicada que lhes permite simplificar e tornar mais eficaz a sua experiência imobiliária. Deixe para trás os pesadelos burocráticos porque na Zome encontra o apoio total de uma equipa experiente e multidisciplinar que lhe dá suporte prático em todos os aspetos fundamentais, para que a sua experiência imobiliária supere as expectativas.
+ feliz
O nosso maior valor é entregar-lhe felicidade! Liberte-se de preocupações e ganhe o tempo de qualidade que necessita para se dedicar ao que lhe faz mais feliz. Agimos diariamente para trazer mais valor à sua vida com o aconselhamento fiável de que precisa para juntos, conseguirmos atingir os melhores resultados. Com a Zome nunca vai estar perdido ou desacompanhado e encontrará algo que não tem preço: a sua máxima tranquilidade! É assim que se vai sentir ao longo de toda a experiência: Tranquilo, seguro, confortável e... FELIZ!
Notas:
1. Caso seja um consultor imobiliário, este imóvel está disponível para partilha de negócio. Não hesite em apresentar aos seus clientes compradores e fale connosco para agendar a sua visita.
2. Para maior facilidade na identificação deste imóvel, por favor, refira o respetivo ID ZMPT.
Contact
House T4 in Medrosa/Oeiras
House 4 Bedrooms
Oeiras e São Julião da Barra, Paço de Arcos e Caxias, Distrito de Lisboa
Used · 160m²
With Garage
buy
798.000 €
4 bedroom villa with the possibility of transforming into 5 bedrooms in excellent condition and very well located.
The villa is set on a plot of 310m2 with a gross area of 225m2, and a garden / patio area of 216m2.
It consists of:
- Basement with garage and lounge/storage room (50m2)
- Ground floor with living room with fireplace, kitchen with balcony, bathroom and bedroom
- First floor with 3 bedrooms with wardrobe (one of them en-suite) and bathroom.
It is located 10 mn walk from Oeiras Station, 12 mn walk from Nova SBE, in an area with some local shops, gyms, padel club, and quick access to Avenida Marginal and A5.
N/Ref. 2832
Amount: €840,000.00
Jopredi, Real Estate Consulting & Lease Management.
AMI License: 605.
The villa is set on a plot of 310m2 with a gross area of 225m2, and a garden / patio area of 216m2.
It consists of:
- Basement with garage and lounge/storage room (50m2)
- Ground floor with living room with fireplace, kitchen with balcony, bathroom and bedroom
- First floor with 3 bedrooms with wardrobe (one of them en-suite) and bathroom.
It is located 10 mn walk from Oeiras Station, 12 mn walk from Nova SBE, in an area with some local shops, gyms, padel club, and quick access to Avenida Marginal and A5.
N/Ref. 2832
Amount: €840,000.00
Jopredi, Real Estate Consulting & Lease Management.
AMI License: 605.
Contact
House 4 Bedrooms
Ericeira , Mafra, Distrito de Lisboa
Used · 45m²
buy
375.000 €
THE ADDED VALUE OF THE PROPERTY:
2+2 bedroom villa (office and attic bedroom) of traditional ’Rustic’ architecture, with patio, barbecue and countryside views. Located 2km from Ericeira.
PROPERTY DESCRIPTION:
Floor 0
Entrance hall
Living room (declared as cellar) with wood burning stove
Kitchen with fireplace
A full bathroom
Office (declared as wine cellar)
Two bedrooms
Living room
Full bathroom
Floor 1
Attic transformed into bedroom and storage (*)
EXTERIOR DESCRIPTION:
Patio
Shed with barbecue
PROPERTY APPRAISAL:
Typical village house in good condition, where in the patio you will find a shed with barbecue, ideal for enjoying moments outdoors. Located on the hill, the property offers plenty of privacy and an excellent view of the countryside, just 2km from the village of Ericeira.
CONDITIONS:
(*) - omitted in the documentation
** All available information does not dispense with confirmation by the mediator as well as consultation of the property’s documentation. **
2+2 bedroom villa (office and attic bedroom) of traditional ’Rustic’ architecture, with patio, barbecue and countryside views. Located 2km from Ericeira.
PROPERTY DESCRIPTION:
Floor 0
Entrance hall
Living room (declared as cellar) with wood burning stove
Kitchen with fireplace
A full bathroom
Office (declared as wine cellar)
Two bedrooms
Living room
Full bathroom
Floor 1
Attic transformed into bedroom and storage (*)
EXTERIOR DESCRIPTION:
Patio
Shed with barbecue
PROPERTY APPRAISAL:
Typical village house in good condition, where in the patio you will find a shed with barbecue, ideal for enjoying moments outdoors. Located on the hill, the property offers plenty of privacy and an excellent view of the countryside, just 2km from the village of Ericeira.
CONDITIONS:
(*) - omitted in the documentation
** All available information does not dispense with confirmation by the mediator as well as consultation of the property’s documentation. **
Contact
House 4 Bedrooms Duplex
Barcarena, Oeiras, Distrito de Lisboa
Used · 270m²
buy
995.000 €
We present an exceptional townhouse in the prestigious Oeiras Golf area, ideal for those looking for comfort and sophistication. With a generous layout of 4 bedrooms, 2 of which are en-suite, this residence provides privacy and convenience for the whole family. The large living room is perfect for convivial moments, while the equipped kitchen offers everything you need.
The villa also has 4 bathrooms, ensuring functionality and comfort for all inhabitants. For leisure, there is a dedicated room that can be used as a gym or games space, perfect for unwinding or staying active.
Soak up the sun on the terrace adjacent to the living room, ideal for al fresco dining, and enjoy the patio in the entrance area, which offers a charming welcome. With a garage that complements this property, you’ll find all the space and convenience you’ve always wanted.
The villa also has 4 bathrooms, ensuring functionality and comfort for all inhabitants. For leisure, there is a dedicated room that can be used as a gym or games space, perfect for unwinding or staying active.
Soak up the sun on the terrace adjacent to the living room, ideal for al fresco dining, and enjoy the patio in the entrance area, which offers a charming welcome. With a garage that complements this property, you’ll find all the space and convenience you’ve always wanted.
Contact
4 bedroom villa, with traditional Portuguese architecture, year 1937
House 4 Bedrooms Duplex
Lourinhã e Atalaia, Distrito de Lisboa
Used · 373m²
With Garage
buy
570.000 €
House Traditional architecture, excellent state of conservation, with general remodelling works, having been the last in 2020, Gross construction area 373 m2, land area 859 m2.
Ground Floor:
Living room, Fully equipped kitchen with dining room, laundry, guest bathroom
1st Floor:
Suite, 3 bedrooms, Bathroom,
Outdoor spaces :
Patio with barbecue, shed, garage with electric gate, independent and spacious for 2 or 3 cars and storage
Good quality land, orchard with several fruit trees, vegetable garden and well
Property all fenced and walled
Filling included
Location:
- 2.60 km Dino Parque Lourinhã;
- 4 km from Lourinhã Center (30 minutes walk from Lourinhã city centre and Lourinhã Museum);
- 5 km from Areia Branca Beach
- 10 km from the IP6 junction;
- 20 km from Baleal and Peniche;
- 75 km to Lisbon;
- 90 km to Leiria.
Excellent location in a quiet village between the countryside and the beach being able to enjoy the excellent beaches and nature with walking paths with charming landscapes. Don’t hesitate to schedule a visit!
Ground Floor:
Living room, Fully equipped kitchen with dining room, laundry, guest bathroom
1st Floor:
Suite, 3 bedrooms, Bathroom,
Outdoor spaces :
Patio with barbecue, shed, garage with electric gate, independent and spacious for 2 or 3 cars and storage
Good quality land, orchard with several fruit trees, vegetable garden and well
Property all fenced and walled
Filling included
Location:
- 2.60 km Dino Parque Lourinhã;
- 4 km from Lourinhã Center (30 minutes walk from Lourinhã city centre and Lourinhã Museum);
- 5 km from Areia Branca Beach
- 10 km from the IP6 junction;
- 20 km from Baleal and Peniche;
- 75 km to Lisbon;
- 90 km to Leiria.
Excellent location in a quiet village between the countryside and the beach being able to enjoy the excellent beaches and nature with walking paths with charming landscapes. Don’t hesitate to schedule a visit!
Contact
House 4 Bedrooms
S.Maria e S.Miguel, S.Martinho, S.Pedro Penaferrim, Sintra, Distrito de Lisboa
Used · 236m²
buy
690.000 €
(ref:C (telefone) Esta propriedade recém-construída inserida num lote de terreno de 400m² com 240m² de construção, está pronta a estrear! Tem linhas modernas, um ambiente acolhedor e prático para a sua familia.
Ao entrar, você será recebido por uma ampla sala de estar com cozinha estilo americano, ideal para momentos de convívio, ainda no mesmo piso encontra um WC social e uma suíte com roupeiros embutidos, proporcionando conforto e privacidade.
No piso superior, você encontrará 2 terraços, 3 quartos bem iluminados e um WC adicional.
O exterior é um verdadeiro destaque, com uma área ampla, zona de churrasco, um telheiro e espaço para os seus veículos.
Não perca a oportunidade de conhecer esta fabulosa moradia!
Contacte-nos para mais informações.
Ao entrar, você será recebido por uma ampla sala de estar com cozinha estilo americano, ideal para momentos de convívio, ainda no mesmo piso encontra um WC social e uma suíte com roupeiros embutidos, proporcionando conforto e privacidade.
No piso superior, você encontrará 2 terraços, 3 quartos bem iluminados e um WC adicional.
O exterior é um verdadeiro destaque, com uma área ampla, zona de churrasco, um telheiro e espaço para os seus veículos.
Não perca a oportunidade de conhecer esta fabulosa moradia!
Contacte-nos para mais informações.
Contact
House 4 Bedrooms
Cascais, Cascais e Estoril, Distrito de Lisboa
Used · 380m²
With Swimming Pool
buy
6.700.000 €
4-bedroom villa with 380 sqm of gross construction area, set on a 1800 sqm plot with swimming pool and parking, in Quinta da Marinha Sul, Cascais. Recently renovated single-story villa, characterized by high-quality finishes and spacious dimensions. It features a main living room of 55 sqm in two environments with access to a covered terrace of 30 sqm, which connects the interior space to the garden and pool. Dining room of 32 sqm and adjacent room, office and guest bathroom. Service area with fully equipped kitchen with Smeg and Liebherr appliances, laundry and pantry. The private area of the villa consists of four suites all with wardrobes, with the master suite being 32 sqm with a walk-in closet. Air conditioning in all rooms and plenty of natural light. The villa also has a 30 sqm annex including a living room, bathroom and storage space. Ample parking area within the property. The villa will be sold with most of the furniture and decoration.
Located in a very quiet and private area, within a 2-minute walking distance from Quinta da Marinha Equestrian Center and Oitavos Dunes Golf Course. It is a 2-minute drive from Guincho Beach and Casa da Guia. 5 minutes from CUF Cascais Hospital and 12 minutes from several schools such as Salesianos do Estoril School, Deutsche Schule Estoril, St. Julian’s School, and Amor de Deus School. 10 minutes from the access to the A5 highway and 30 minutes from Lisbon Airport.
Located in a very quiet and private area, within a 2-minute walking distance from Quinta da Marinha Equestrian Center and Oitavos Dunes Golf Course. It is a 2-minute drive from Guincho Beach and Casa da Guia. 5 minutes from CUF Cascais Hospital and 12 minutes from several schools such as Salesianos do Estoril School, Deutsche Schule Estoril, St. Julian’s School, and Amor de Deus School. 10 minutes from the access to the A5 highway and 30 minutes from Lisbon Airport.
Contact
Moradia T3 + Armazem + apartamento T0 + Sotão amplo
House 4 Bedrooms Triplex
Catujal (Unhos), Camarate, Unhos e Apelação, Loures, Distrito de Lisboa
Used · 399m²
With Garage
buy
400.000 €
Moradia T3 + Armazem + apartamento T0 + Sotão amplo no Catujal
Moradia composta por 3 pisos:
- Piso 0:
- Armazem com casa de banho 160 m2;
- Garagem com casa de banho da habitação do piso 1
- Apartamento T0 independente com casa de banho
- Piso 1:
- Habitação T3 com 2 casas de banho (195 m2) e um bom terraço + uma marquise (88 m2)
- Piso 2:
- Sotão amplo com possibilidade e a jeito de se fazer dois apartamentos (um esquerdo e um direito)
Enquadramento:
- Aeroporto de Lisboa: 7,5 km
- Loures 9 km
- Estação do Oriente (Parque das Nações) 9 km
Moradia composta por 3 pisos:
- Piso 0:
- Armazem com casa de banho 160 m2;
- Garagem com casa de banho da habitação do piso 1
- Apartamento T0 independente com casa de banho
- Piso 1:
- Habitação T3 com 2 casas de banho (195 m2) e um bom terraço + uma marquise (88 m2)
- Piso 2:
- Sotão amplo com possibilidade e a jeito de se fazer dois apartamentos (um esquerdo e um direito)
Enquadramento:
- Aeroporto de Lisboa: 7,5 km
- Loures 9 km
- Estação do Oriente (Parque das Nações) 9 km
Contact
House 4 Bedrooms Triplex
Alcabideche, Cascais, Distrito de Lisboa
Used · 166m²
With Garage
buy
660.000 €
4 bedroom villa, in excellent condition, with small garden where there is a swimming pool on the surface, with pump and automatic irrigation system, garage for 2 cars, view of the Serra de Sintra, located in Alcabideche in an area of villas. Very quiet.
Implanted in a plot of 307m2, semi-detached on one side, the house has 3 floors, plus the garage.
On the ground floor hall, guest bathroom, living room (35m2) with fireplace, which connects to the kitchen (13m2) with good storage, and access to the garden, where you can enjoy outdoor meals.
The kitchen is equipped with AEG washing machine + AEG dishwasher + AEG stove and hob + Ariston extractor fan and Samsung fridge.
On the 1st floor, it has 2 bedrooms (20m2 + 13m2) and a full bathroom. The floor is made of solid oak.
Both bedrooms have built-in wardrobes, and one of the bedrooms has a balcony.
In the attic there is a suite and a living room. (22m2 + 22m2)
In the basement there is a garage that can accommodate 2 cars and has a direct connection to the interior of the house. It has a storage area where the Junkers boiler is located and another storage area with the central vacuum system.
In terms of finishes, the house has double glazed windows, shutters, central vacuum, automatic garage door and solar panels.
The location is very close to commerce and services. Just 400 meters from the main square of Alcabideche where there are restaurants, pharmacy, supermarket, fruit shop, buses etc. From there, you have quick and easy access to the A16 and A5.
It is a stone’s throw from Cascaishoping
COME VISIT, YOU WILL LIKE
Implanted in a plot of 307m2, semi-detached on one side, the house has 3 floors, plus the garage.
On the ground floor hall, guest bathroom, living room (35m2) with fireplace, which connects to the kitchen (13m2) with good storage, and access to the garden, where you can enjoy outdoor meals.
The kitchen is equipped with AEG washing machine + AEG dishwasher + AEG stove and hob + Ariston extractor fan and Samsung fridge.
On the 1st floor, it has 2 bedrooms (20m2 + 13m2) and a full bathroom. The floor is made of solid oak.
Both bedrooms have built-in wardrobes, and one of the bedrooms has a balcony.
In the attic there is a suite and a living room. (22m2 + 22m2)
In the basement there is a garage that can accommodate 2 cars and has a direct connection to the interior of the house. It has a storage area where the Junkers boiler is located and another storage area with the central vacuum system.
In terms of finishes, the house has double glazed windows, shutters, central vacuum, automatic garage door and solar panels.
The location is very close to commerce and services. Just 400 meters from the main square of Alcabideche where there are restaurants, pharmacy, supermarket, fruit shop, buses etc. From there, you have quick and easy access to the A16 and A5.
It is a stone’s throw from Cascaishoping
COME VISIT, YOU WILL LIKE
Contact
House 4 Bedrooms Triplex
Barcarena, Oeiras, Distrito de Lisboa
Used · 258m²
With Garage
buy
650.000 €
Located in a very quiet area with plenty of easy parking, good access, less than 10 minutes from access to the A5 or IC19.
It consists of 3 floors, Garage for 2 cars and a very large outdoor area with plenty of sun exposure.
Floor 1:
consisting of 1 Suite, 3 Bedrooms and 1 Bathroom
- Suite with large balcony and built-in wardrobe - 13.65 m2
- Full bathroom with shower tray - 3.72 m2
- Bedroom with built-in wardrobe - 11.23 m2
- Bedroom with large balcony and built-in wardrobe - 13.28 m2
- Bedroom with balcony and built-in wardrobe - 10.63 m2
- Full bathroom with bathtub - 3.69 m2
Floor 0:
Comprising Living Room, Dining Room, Bathroom, Kitchen, Pantry and Engine Room
- Living room with fireplace and large windows overlooking and accessing the outdoor area of the house - 26.35 m2
- Dining room adjacent to the living room with doors to turn these two areas into a large living room - 13.09 m2
- Service bathroom with built-in closet - 2.89 m2
- Fully equipped kitchen very sunny and with access to terrace - 14.7 m2 (Terrace with about 12 m2)
- Pantry - 1.95 m2
- Engine room - 2.82 m2
Floor -1
Composed of a large large area with natural light and access from the interior of the house but also from the two terraces of the house - 41.75 m2
Garage - 26 m2
Outdoor area with about 90 m2 (+ 12 m2 kitchen terrace).
It consists of 3 floors, Garage for 2 cars and a very large outdoor area with plenty of sun exposure.
Floor 1:
consisting of 1 Suite, 3 Bedrooms and 1 Bathroom
- Suite with large balcony and built-in wardrobe - 13.65 m2
- Full bathroom with shower tray - 3.72 m2
- Bedroom with built-in wardrobe - 11.23 m2
- Bedroom with large balcony and built-in wardrobe - 13.28 m2
- Bedroom with balcony and built-in wardrobe - 10.63 m2
- Full bathroom with bathtub - 3.69 m2
Floor 0:
Comprising Living Room, Dining Room, Bathroom, Kitchen, Pantry and Engine Room
- Living room with fireplace and large windows overlooking and accessing the outdoor area of the house - 26.35 m2
- Dining room adjacent to the living room with doors to turn these two areas into a large living room - 13.09 m2
- Service bathroom with built-in closet - 2.89 m2
- Fully equipped kitchen very sunny and with access to terrace - 14.7 m2 (Terrace with about 12 m2)
- Pantry - 1.95 m2
- Engine room - 2.82 m2
Floor -1
Composed of a large large area with natural light and access from the interior of the house but also from the two terraces of the house - 41.75 m2
Garage - 26 m2
Outdoor area with about 90 m2 (+ 12 m2 kitchen terrace).
Contact
House 4 Bedrooms
Ericeira , Mafra, Distrito de Lisboa
Used · 208m²
With Garage
buy
915.000 €
THE ADDED VALUE OF THE PROPERTY:
3+1 bedroom villa (+1 suite in the attic), with sea view and swimming pool under construction located about 2 km from the centre of the village of Ericeira.
PROPERTY DESCRIPTION:
Floor -1
Garage for 2 cars
Storage
Bathroom
Floor 0
Living room
Kitchen
Social bathroom
Floor 1
2 Bedrooms
Bathroom
Suite
Floor 2 (attic)
Suite with terrace
EXTERIOR DESCRIPTION:
Terrace
Shed with barbecue
Garden
Swimming pool
EQUIPMENT:
Air conditioning
Solar panels for DHW
Electric blinds
Electric gates
Kitchen equipped with:
Oven
Ventilator
Microwave
Agreed
Dishwasher
Washing machine
PROPERTY APPRAISAL:
Fantastic 3+1 bedroom villa (+ 1 attic suite), with sea and pool views, with excellent finishes, in a quiet area.
ADDITIONAL INFORMATION:
* Areas taken from CMMafra’s letter*
** All available information does not dispense with confirmation by the mediator as well as consultation of the property’s documentation. **
* All available information does not dispense with confirmation by the mediator as well as consultation of the property’s documentation. *
This region, known as the saloia area, allows you to slow down from everyday life in the city while maintaining a pleasant pace of life and an appetising lifestyle.
Located about 20 minutes from Lisbon, access: A8 and A21.
Ericeira - ’Where the sea is bluer’ - has been considered the 2nd world surfing reserve since 2011, and the only one in Europe. It has highly regarded beaches for the practice of it, such as Ribeira d’ Ilhas, Foz do Lizandro, Praia dos Coxos in Ribamar, among many others. Kitesurfing, windsurfing, bodyboarding and stand-up paddle are also widely practised.
This fishing village was also elected, in 2018, the 2nd best parish in Lisbon to live in, with safety, access and leisure spaces under analysis. Among the customs and traditions, Ericeira is a land of seafood and the art of fishing.
The 3rd place was awarded to the parish of Mafra, the county town (currently with 11 parishes) and was considered in 2021 the 2nd national municipality with the highest population growth in the last decade.
A village rich in history, marked by the construction of the National Palace of Mafra, classified as a World Heritage Site by UNESCO in 2019. Mafra also has some hidden treasures, such as the unique National Hunting Grounds of Mafra.
3+1 bedroom villa (+1 suite in the attic), with sea view and swimming pool under construction located about 2 km from the centre of the village of Ericeira.
PROPERTY DESCRIPTION:
Floor -1
Garage for 2 cars
Storage
Bathroom
Floor 0
Living room
Kitchen
Social bathroom
Floor 1
2 Bedrooms
Bathroom
Suite
Floor 2 (attic)
Suite with terrace
EXTERIOR DESCRIPTION:
Terrace
Shed with barbecue
Garden
Swimming pool
EQUIPMENT:
Air conditioning
Solar panels for DHW
Electric blinds
Electric gates
Kitchen equipped with:
Oven
Ventilator
Microwave
Agreed
Dishwasher
Washing machine
PROPERTY APPRAISAL:
Fantastic 3+1 bedroom villa (+ 1 attic suite), with sea and pool views, with excellent finishes, in a quiet area.
ADDITIONAL INFORMATION:
* Areas taken from CMMafra’s letter*
** All available information does not dispense with confirmation by the mediator as well as consultation of the property’s documentation. **
* All available information does not dispense with confirmation by the mediator as well as consultation of the property’s documentation. *
This region, known as the saloia area, allows you to slow down from everyday life in the city while maintaining a pleasant pace of life and an appetising lifestyle.
Located about 20 minutes from Lisbon, access: A8 and A21.
Ericeira - ’Where the sea is bluer’ - has been considered the 2nd world surfing reserve since 2011, and the only one in Europe. It has highly regarded beaches for the practice of it, such as Ribeira d’ Ilhas, Foz do Lizandro, Praia dos Coxos in Ribamar, among many others. Kitesurfing, windsurfing, bodyboarding and stand-up paddle are also widely practised.
This fishing village was also elected, in 2018, the 2nd best parish in Lisbon to live in, with safety, access and leisure spaces under analysis. Among the customs and traditions, Ericeira is a land of seafood and the art of fishing.
The 3rd place was awarded to the parish of Mafra, the county town (currently with 11 parishes) and was considered in 2021 the 2nd national municipality with the highest population growth in the last decade.
A village rich in history, marked by the construction of the National Palace of Mafra, classified as a World Heritage Site by UNESCO in 2019. Mafra also has some hidden treasures, such as the unique National Hunting Grounds of Mafra.
Contact
CONTEMPORARY 4 BEDROOM VILLA IN COBRE
House 4 Bedrooms
Cobre (Cascais), Cascais e Estoril, Distrito de Lisboa
Used · 239m²
With Garage
buy
1.920.000 €
ARE YOU LOOKING FOR A CONTEMPORARY 4 BEDROOM VILLA WITH GARDEN AND POOL? THIS CAN BE YOURS, MAKE YOUR PROPOSAL!!
The interior of this house is distributed as follows:
Ground floor (153m2) - Hall, bedroom, w/c, fully equipped kitchen in Open-space with dining room and living room with easy access to the garden and pool and also access to the garage and interior garden
Floor 1 (143 m2) - Hall of bedrooms, master suite with dressing room and access to two balconies, 2 suites with wardrobes and both with access to two balconies.
This villa has a garage for 1 car and an outdoor parking space for 2 cars, surrounded by a magnificent garden and pool area, with an annex (10m2) to support the pool (15.16m2), where you can enjoy good times with your family.
Energy Certificate A+
Forecast of completed works End of the year 2024
More information contact us
The interior of this house is distributed as follows:
Ground floor (153m2) - Hall, bedroom, w/c, fully equipped kitchen in Open-space with dining room and living room with easy access to the garden and pool and also access to the garage and interior garden
Floor 1 (143 m2) - Hall of bedrooms, master suite with dressing room and access to two balconies, 2 suites with wardrobes and both with access to two balconies.
This villa has a garage for 1 car and an outdoor parking space for 2 cars, surrounded by a magnificent garden and pool area, with an annex (10m2) to support the pool (15.16m2), where you can enjoy good times with your family.
Energy Certificate A+
Forecast of completed works End of the year 2024
More information contact us
Contact
House 4 Bedrooms
Centro (Parede), Carcavelos e Parede, Cascais, Distrito de Lisboa
Used · 102m²
With Garage
buy
900.000 €
Have you ever thought about living in the Center of the Wall?
Let yourself be enchanted by this HOUSE READY TO MOVE IN 4 BEDROOM IN CONDOMINIUM
Villas equipped with solar panels, and with pre-installation for photovoltaic panels, built-in air conditioning from daikin in all rooms and water heater to support the solar panels.
Floor-1 (65.60m2): garage (65.60m2) single box for 2/4 cars
Floor 0 (72m2): living room (37.60m2) with floating wood floor, fully equipped AEG kitchen (11.72m2) with clothesline area (5.68m2) with peninsula for living room in open space
Social bathroom (2.44m2)
Plenty of support wardrobes
Floor 1 (88.50m2): Master Suite (14.72m2) with closet (3m2) and bathroom (5.63m2) with revigrés ceramics, taps with good finish hanging crockery from Roca. On this floor there are two more bedrooms (18.80m2, 11.41m2) with wardrobes and support of a complete common bathroom (5.80m2)
Plenty of storage by wardrobes on the floor
2nd floor (13.20m2): office/bedroom with access to a large terrace (64.57m2) with sea view.
This terrace is reinforced to take swimming pool / jacuzzi placement to rooftop level
The sea view exists from the ground floor.
These villas have the following equipment:
- AEG Appliances
- Daikin ducted air conditioner
- Vulcano solar system with 300 L tank
- Pre-installation for photovoltaic panels
- Central vacuum cleaner
- Bruma brand faucets
- Roca’s sanitary ware
- Custom-made wardrobe furniture
- Sapa brand aluminium spans
- Electric blinds
- Electrical blackouts
- Indirect light system in the main bathroom and hallway of the bedrooms
- Quick-step Capture brand floating floor
- Oak steps
- Shutters in Balema slatted
Don’t waste any more time. Schedule your visit now.
Let yourself be enchanted by this HOUSE READY TO MOVE IN 4 BEDROOM IN CONDOMINIUM
Villas equipped with solar panels, and with pre-installation for photovoltaic panels, built-in air conditioning from daikin in all rooms and water heater to support the solar panels.
Floor-1 (65.60m2): garage (65.60m2) single box for 2/4 cars
Floor 0 (72m2): living room (37.60m2) with floating wood floor, fully equipped AEG kitchen (11.72m2) with clothesline area (5.68m2) with peninsula for living room in open space
Social bathroom (2.44m2)
Plenty of support wardrobes
Floor 1 (88.50m2): Master Suite (14.72m2) with closet (3m2) and bathroom (5.63m2) with revigrés ceramics, taps with good finish hanging crockery from Roca. On this floor there are two more bedrooms (18.80m2, 11.41m2) with wardrobes and support of a complete common bathroom (5.80m2)
Plenty of storage by wardrobes on the floor
2nd floor (13.20m2): office/bedroom with access to a large terrace (64.57m2) with sea view.
This terrace is reinforced to take swimming pool / jacuzzi placement to rooftop level
The sea view exists from the ground floor.
These villas have the following equipment:
- AEG Appliances
- Daikin ducted air conditioner
- Vulcano solar system with 300 L tank
- Pre-installation for photovoltaic panels
- Central vacuum cleaner
- Bruma brand faucets
- Roca’s sanitary ware
- Custom-made wardrobe furniture
- Sapa brand aluminium spans
- Electric blinds
- Electrical blackouts
- Indirect light system in the main bathroom and hallway of the bedrooms
- Quick-step Capture brand floating floor
- Oak steps
- Shutters in Balema slatted
Don’t waste any more time. Schedule your visit now.
Contact
House 4 Bedrooms
Estoril, Cascais e Estoril, Distrito de Lisboa
Used · 145m²
With Garage
buy
1.330.000 €
ARE YOU LOOKING FOR A 4 BEDROOM VILLA IN ESTORIL INSERTED IN A GATED COMMUNITY WITH SWIMMING POOL?
The villa has an excellent location, being only a short distance from Estoril beach and the train station, which facilitates access to other areas of the city and Lisbon.
Schedule your visit now!
This 4 bedroom villa is located in Estoril, in a privileged and safe area, inserted in a gated community with swimming pool. With the proximity of international colleges and all the amenities that the region offers, this is a unique opportunity to live on the famous Portuguese Riviera.
Possibility to buy with furniture
Floor 0
Hall 8,59m2
Kitchen 13m2
Room 31,11m2
Terrace 23,67m2
Social bathroom 1,92m2
Floor 1:
Hall of rooms 3,45m2
Originally it had 1 suite and two bedrooms with support of a second bathroom but currently this floor has a master suite with walking closet and office inserted in the suite
Both suites with balconies
East west orientation
Suite 1 14,52m2
Bathroom 5,88m2
Balcony area 6,84m2
Wardrobe with 4 doors
Suite 2 : 12.43 m2 plus 11m2 of walking closet with office area and bathroom 4.89m2 with window and shower with access to a balcony 9.91m2
The whole villa is equipped with daikin air conditioning in all divisions, providing a pleasant atmosphere all year round
Heater
House lined with capoto, which contributes to a better energy efficiency
Floor 2: 24m2 currently converted into painting room and cinema room
Full bathroom 3,4m2 with shower
150€ monthly condominium
FLOOR-1:
Garage 40 m2 with capacity for two cars, a laundry, a wine cellar and a wardrobe area / gym. This additional space offers great versatility and can be adapted to the individual needs of each family
Laundry
Cellar
Wardrobe area / gym 18m2
L.U 328/2008
Condominium 450€/quarterly
For more information or to schedule a visit contact us
The villa has an excellent location, being only a short distance from Estoril beach and the train station, which facilitates access to other areas of the city and Lisbon.
Schedule your visit now!
This 4 bedroom villa is located in Estoril, in a privileged and safe area, inserted in a gated community with swimming pool. With the proximity of international colleges and all the amenities that the region offers, this is a unique opportunity to live on the famous Portuguese Riviera.
Possibility to buy with furniture
Floor 0
Hall 8,59m2
Kitchen 13m2
Room 31,11m2
Terrace 23,67m2
Social bathroom 1,92m2
Floor 1:
Hall of rooms 3,45m2
Originally it had 1 suite and two bedrooms with support of a second bathroom but currently this floor has a master suite with walking closet and office inserted in the suite
Both suites with balconies
East west orientation
Suite 1 14,52m2
Bathroom 5,88m2
Balcony area 6,84m2
Wardrobe with 4 doors
Suite 2 : 12.43 m2 plus 11m2 of walking closet with office area and bathroom 4.89m2 with window and shower with access to a balcony 9.91m2
The whole villa is equipped with daikin air conditioning in all divisions, providing a pleasant atmosphere all year round
Heater
House lined with capoto, which contributes to a better energy efficiency
Floor 2: 24m2 currently converted into painting room and cinema room
Full bathroom 3,4m2 with shower
150€ monthly condominium
FLOOR-1:
Garage 40 m2 with capacity for two cars, a laundry, a wine cellar and a wardrobe area / gym. This additional space offers great versatility and can be adapted to the individual needs of each family
Laundry
Cellar
Wardrobe area / gym 18m2
L.U 328/2008
Condominium 450€/quarterly
For more information or to schedule a visit contact us
Contact
Detached House T4 ’Famões Village II’ unique, modern concept with swimming pool.
House 4 Bedrooms
Casal Novo (Famões), Pontinha e Famões, Odivelas, Distrito de Lisboa
Used · 227m²
With Swimming Pool
buy
870.000 €
’Famões Village II’ is the second house to appear on the market with modern architecture in a construction that combines high rigor, quality and taste in a single house!
Situated in a privileged and quiet area of Famões, Odivelas inserted in a plot of land with 334m2.
Fully equipped kitchen in open space, pantry area:
- Built-in appliances included:
Induction hob;
Oven;
Microwave;
Exhaust fan;
Fridge/side-by-side chest (freestanding, not built-in);
Washing machine;
Dishwasher;
- Heater.
The house also has the installation of:
- Solar Panels (DHW System and Power Generation);
- Electric blinds;
- Air conditioning;
- Video intercom;
- Gates with automation;
- False ceilings with built-in light;
- Window frames with thermal break and double glazing;
- Outdoor swimming pool.
Floor -1 Garage 71.2m2 +wc 5.65m2 + technical area;
Floor 0 Living room + Kitchen 51m2 (possibility of separating areas) + WC 6.45m2 + Bedroom 12.3m2+ Hall 6.30m2;
1st floor (Suite 16m2 + Closet 6.50m2 + bathroom 4.95m2 + Balcony 17.50m2) (Room 18.2m2 + Balcony 15m2) (Room 16.90m2 + Balcony 5m2) + Bathroom 6.30m2 + Hall 5m2;
2nd floor Terrace 71.10m2 + storage 11.35m2
Habisale Reference: D3166
EXEMPLARY PHOTOGRAPHS OF THE VILLA ’FAMÕES VILLAGE I’ AND RESPECTIVE 3D PICTURES OF THE VILLA ’FAMÕES VILLAGE II’
Ask for more information and book your visit! Contact us!
It feels good to get home
Habisale Imobiliária has been with you on the market for 25 years!
We are credit intermediaries duly authorized by the Bank of Portugal and we manage your entire financing process, always using the best solutions on the market.
We guarantee a pre- and post-deed follow-up.
Situated in a privileged and quiet area of Famões, Odivelas inserted in a plot of land with 334m2.
Fully equipped kitchen in open space, pantry area:
- Built-in appliances included:
Induction hob;
Oven;
Microwave;
Exhaust fan;
Fridge/side-by-side chest (freestanding, not built-in);
Washing machine;
Dishwasher;
- Heater.
The house also has the installation of:
- Solar Panels (DHW System and Power Generation);
- Electric blinds;
- Air conditioning;
- Video intercom;
- Gates with automation;
- False ceilings with built-in light;
- Window frames with thermal break and double glazing;
- Outdoor swimming pool.
Floor -1 Garage 71.2m2 +wc 5.65m2 + technical area;
Floor 0 Living room + Kitchen 51m2 (possibility of separating areas) + WC 6.45m2 + Bedroom 12.3m2+ Hall 6.30m2;
1st floor (Suite 16m2 + Closet 6.50m2 + bathroom 4.95m2 + Balcony 17.50m2) (Room 18.2m2 + Balcony 15m2) (Room 16.90m2 + Balcony 5m2) + Bathroom 6.30m2 + Hall 5m2;
2nd floor Terrace 71.10m2 + storage 11.35m2
Habisale Reference: D3166
EXEMPLARY PHOTOGRAPHS OF THE VILLA ’FAMÕES VILLAGE I’ AND RESPECTIVE 3D PICTURES OF THE VILLA ’FAMÕES VILLAGE II’
Ask for more information and book your visit! Contact us!
It feels good to get home
Habisale Imobiliária has been with you on the market for 25 years!
We are credit intermediaries duly authorized by the Bank of Portugal and we manage your entire financing process, always using the best solutions on the market.
We guarantee a pre- and post-deed follow-up.
Contact
Excellent 4 bedroom Villa in Turcifal, with garden!!!
House 4 Bedrooms
Turcifal, Torres Vedras, Distrito de Lisboa
Used · 330m²
buy
478.000 €
Charming 4 bedroom villa in Turcifal, with garden!!!!
Excellent rustic, century-old villa!!!
-Two storey villa, with a gross private area of 330m2
- Set in a plot of 610m2, with garden, water well and parking space
-The villa has 18 photovoltaic solar panels, 1 thermovoltaic, with micro-production of energy and water heating
Ground floor comprising:
- Entrance hall
- Annex (with barbecue)
- Large living room with fireplace, door with direct access to the garden and wooden beamed ceiling
- Lounge with bar
- Kitchen equipped with: oven, built-in dishwasher, microwave, hob and extractor fan
- 1 bedroom
- Engine room with Roca natural gas boiler and exterior access door
- Bathroom with bath and double washbasin
- PVC doors and windows with double glazing
1st floor comprising:
- 3 bedrooms, all with built-in closets, wooden floor and false ceiling
- Bathroom with bathtub
- Access to outside with door and staircase to garden
Located in Turcifal, it is close to the city of Torres Vedras, with shops, schools and services.
5 minutes from Torres Vedras, in the Torres Vedras wine region. It has direct access to the National Road 8 and the A8, is about 20 minutes from the beaches of Santa Cruz and 35 minutes from Lisbon. Excellent access to public transport, schools and services.
We have a credit intermediary certified by the Bank of Portugal to handle your credit process.
For further information or to schedule a visit, please do not hesitate to contact us: Rute Ferreira, Lda.
Excellent rustic, century-old villa!!!
-Two storey villa, with a gross private area of 330m2
- Set in a plot of 610m2, with garden, water well and parking space
-The villa has 18 photovoltaic solar panels, 1 thermovoltaic, with micro-production of energy and water heating
Ground floor comprising:
- Entrance hall
- Annex (with barbecue)
- Large living room with fireplace, door with direct access to the garden and wooden beamed ceiling
- Lounge with bar
- Kitchen equipped with: oven, built-in dishwasher, microwave, hob and extractor fan
- 1 bedroom
- Engine room with Roca natural gas boiler and exterior access door
- Bathroom with bath and double washbasin
- PVC doors and windows with double glazing
1st floor comprising:
- 3 bedrooms, all with built-in closets, wooden floor and false ceiling
- Bathroom with bathtub
- Access to outside with door and staircase to garden
Located in Turcifal, it is close to the city of Torres Vedras, with shops, schools and services.
5 minutes from Torres Vedras, in the Torres Vedras wine region. It has direct access to the National Road 8 and the A8, is about 20 minutes from the beaches of Santa Cruz and 35 minutes from Lisbon. Excellent access to public transport, schools and services.
We have a credit intermediary certified by the Bank of Portugal to handle your credit process.
For further information or to schedule a visit, please do not hesitate to contact us: Rute Ferreira, Lda.
Contact
4 bedroom villa, area São Pedro da Cadeira
House 4 Bedrooms
São Pedro da Cadeira, Torres Vedras, Distrito de Lisboa
Used · 238m²
With Garage
buy
355.000 €
Ref: 3238-V4UBM
4 bedroom villa, good sun exposure, quiet area, good access, 15 minutes from ERICEIRA, 15 minutes from TORRES VEDRAS, 5 minutes from the beaches.
With a land area of about 117m2, gross construction area of 311.12m2, large garage, large attic.
Composed of:
Floor 0
Entrance hall, living room with fireplace and fireplace for suite, fully equipped kitchen, dining room in the kitchen, pantry,1 bathroom with shower.
Floor 1
Hall Bedrooms, 2 bedrooms with wardrobe and balcony, 1suite with wardrobe and balcony and excellent areas.
Attic
Large space, you can make: 1 bedroom or 1 gym or 1 Games Room, very versatile with 1 partition with storage.
Floor -1
Large garage, 1 storage room
Equipment:
- Fully equipped kitchen, electric hob, extractor fan, oven, dishwasher, washing machine and fridge freezer;
- Double glazing;
- Excellent sun exposure - east, south, west;
- Automatic gates to access the garage;
- Pre Air Conditioning;
-Garden;
- Barbecue with outdoor sink.
The information provided, although accurate, does not dispense with its confirmation nor can it be considered binding.
We take care of your credit process, without bureaucracy and without costs. Credit Intermediary No. 0002292.
4 bedroom villa, good sun exposure, quiet area, good access, 15 minutes from ERICEIRA, 15 minutes from TORRES VEDRAS, 5 minutes from the beaches.
With a land area of about 117m2, gross construction area of 311.12m2, large garage, large attic.
Composed of:
Floor 0
Entrance hall, living room with fireplace and fireplace for suite, fully equipped kitchen, dining room in the kitchen, pantry,1 bathroom with shower.
Floor 1
Hall Bedrooms, 2 bedrooms with wardrobe and balcony, 1suite with wardrobe and balcony and excellent areas.
Attic
Large space, you can make: 1 bedroom or 1 gym or 1 Games Room, very versatile with 1 partition with storage.
Floor -1
Large garage, 1 storage room
Equipment:
- Fully equipped kitchen, electric hob, extractor fan, oven, dishwasher, washing machine and fridge freezer;
- Double glazing;
- Excellent sun exposure - east, south, west;
- Automatic gates to access the garage;
- Pre Air Conditioning;
-Garden;
- Barbecue with outdoor sink.
The information provided, although accurate, does not dispense with its confirmation nor can it be considered binding.
We take care of your credit process, without bureaucracy and without costs. Credit Intermediary No. 0002292.
Contact
Moradia no Belas Clube de Campo com jardim
House 4 Bedrooms
Belas Clube de Campo (Belas), Queluz e Belas, Sintra, Distrito de Lisboa
Used · 481m²
With Garage
buy
1.080.000 €
Moradia geminada no Belas Clube de Campo com jardim e vista desafogada, em muito bom estado de conservação, e dois amplos terraços, com 481 m2 de área bruta distribuída por 3 pisos:
Piso 1:
Hall;
Suite 1 com closet, varanda e grande casa de banho com banheira e poliban;
Suite 2 com varanda, roupeiro e casa de banho;
Quarto 3 com varanda e roupeiro;
Quarto 4 com roupeiro;
Casa de Banho completa.
Piso 0:
Hall;
Sala de jantar e de estar com acesso direto ao jardim;
Cozinha equipada com acesso ao terraço exterior;
Despensa;
Lavandaria;
Casa de banho social;
Terraço exterior ou jardim de Inverno;
Piso-1:
Garagem para 3/4 carros;
Dispõe de dois amplos terraços e de um jardim no exterior. Pode ainda disfrutar das piscinas do condomínio ou construir a piscina ao seu gosto nos 512m2 de terreno.
O Belas Clube de Campo é o local ideal para as famílias que procuram qualidade de vida. Os amantes do desporto e famílias ativas encontram no empreendimento um vasto leque de possibilidades para um estilo de vida saudável: Health Club Clube VII, Campos de Ténis, Campos de Padel cobertos, Campo de Futebol, SkatePark, Campo de Beach Volley e Parede de Escalada. Destaque ainda para as ciclovias, caminhos e trilhos ideais para caminhadas, jogging ou para andar de bicicleta com a família ou amigos em pleno contacto com a natureza.
Dispõe de vigilância 24 horas, Health Club, Parafarmácia, Restaurante, Minimercado, Cabeleireiro, Parques Infantis e Posto de CTT para comodidade de todas as famílias.
O empreendimento conta ainda de um serviço de transporte BCC Expresso, que em 10 minutos faz a ligação entre o Belas Clube de Campo e a estação de metro do Centro Comercial Colombo.
Venha viver no Campo perto da cidade!
Piso 1:
Hall;
Suite 1 com closet, varanda e grande casa de banho com banheira e poliban;
Suite 2 com varanda, roupeiro e casa de banho;
Quarto 3 com varanda e roupeiro;
Quarto 4 com roupeiro;
Casa de Banho completa.
Piso 0:
Hall;
Sala de jantar e de estar com acesso direto ao jardim;
Cozinha equipada com acesso ao terraço exterior;
Despensa;
Lavandaria;
Casa de banho social;
Terraço exterior ou jardim de Inverno;
Piso-1:
Garagem para 3/4 carros;
Dispõe de dois amplos terraços e de um jardim no exterior. Pode ainda disfrutar das piscinas do condomínio ou construir a piscina ao seu gosto nos 512m2 de terreno.
O Belas Clube de Campo é o local ideal para as famílias que procuram qualidade de vida. Os amantes do desporto e famílias ativas encontram no empreendimento um vasto leque de possibilidades para um estilo de vida saudável: Health Club Clube VII, Campos de Ténis, Campos de Padel cobertos, Campo de Futebol, SkatePark, Campo de Beach Volley e Parede de Escalada. Destaque ainda para as ciclovias, caminhos e trilhos ideais para caminhadas, jogging ou para andar de bicicleta com a família ou amigos em pleno contacto com a natureza.
Dispõe de vigilância 24 horas, Health Club, Parafarmácia, Restaurante, Minimercado, Cabeleireiro, Parques Infantis e Posto de CTT para comodidade de todas as famílias.
O empreendimento conta ainda de um serviço de transporte BCC Expresso, que em 10 minutos faz a ligação entre o Belas Clube de Campo e a estação de metro do Centro Comercial Colombo.
Venha viver no Campo perto da cidade!
Contact
House 4 Bedrooms
Pontinha e Famões, Odivelas, Distrito de Lisboa
Used · 200m²
buy
599.000 €
É com muito gosto que lhe damos a conhecer esta magnífica moradia, construída em um lote de 247 m², com três pisos, 4 quartos, espaço exterior muito agradável e com uma piscina interior, aquecida por painéis solares, que chega a atingir, em dias de verão, 31.ºc e que lhe permite disfrutar desta mais-valia, 24h por dia, 7 dias por semana e todos os dias do ano!
Características da Moradia:
Cave:
- A moradia destaca-se por uma impressionante piscina interior de 45 m², aquecida por painéis solares, onde a água atinge agradáveis 31ºC nos dias de verão, proporcionando momentos de lazer e relaxamento durante todo o ano.
- Além da piscina, a cave dispõe de uma casa de banho de 6,6 m², uma área de arrumos/casa das máquinas e uma espaçosa garagem de 33,8 m².
Rés-do-chão:
- Um elegante hall de entrada de 9 m² que dá acesso à sala principal, ampla e luminosa, com 45 m², ideal para receber familiares e amigos.
- A cozinha, com 17,35 m², é perfeita para os amantes da gastronomia, com espaço e funcionalidade.
- Conta ainda com um lavabo social de 4 m², uma instalação sanitária de 5 m² e uma varanda com 8 m², onde poderá desfrutar de momentos ao ar livre.
Primeiro andar:
- O quarto 1 tem 18,32 m², roupeiro embutido e uma varanda privativa;
- O quarto 2, com 13,89 m², roupeiro embutido e também possui varanda.
- O quarto 1 e 2 têm acesso direto a uma casa de banho completa, com 7 m2, dois lavatórios independentes, banheira de hidromassagem e janela.
- O quarto 3 dispõe de 15,67 m² e roupeiro embutido.
- O quarto 4, com 14,10 m², com varanda e roupeiro embutido.
- O quarto 3 e 4 têm acesso direto a uma casa de banho completa, com 7 m2, com dois lavatórios independentes e banheira de hidromassagem.
Espaço exterior:
- Um logradouro generoso de 140,73 m², que inclui acessos à garagem, um jardim encantador e um espaço exterior ideal para crianças brincarem ou para criar o seu próprio jardim privado.
Localizada na freguesia de Pontinha-Famões, é ideal para quem procura uma casa espaçosa, moderna e com uma excelente localização. Esta moradia é um verdadeiro refúgio, combinando o ambiente sossegado e tranquilo de uma zona quase campestre, com a proximidade aos principais eixos urbanos como Lisboa, Sintra, Cascais e Loures.
Está inserida numa área residencial pacata, mas convenientemente perto de diversas comodidades, incluindo hipermercados (Auchan, Intermarché, Lidl, Continente e Pingo Doce), centros comerciais de referência como o UBBO e Strada Outlet, além de serviços essenciais como o novo centro de saúde da freguesia e parques infantis.
Esta moradia é ideal para famílias que valorizam o conforto, a tranquilidade e a proximidade aos grandes centros urbanos. Uma oportunidade única para quem procura qualidade de vida perto de Lisboa!
Agende já a sua visita e descubra o lar perfeito para a sua família.
;ID RE/MAX: (telefone)
Características da Moradia:
Cave:
- A moradia destaca-se por uma impressionante piscina interior de 45 m², aquecida por painéis solares, onde a água atinge agradáveis 31ºC nos dias de verão, proporcionando momentos de lazer e relaxamento durante todo o ano.
- Além da piscina, a cave dispõe de uma casa de banho de 6,6 m², uma área de arrumos/casa das máquinas e uma espaçosa garagem de 33,8 m².
Rés-do-chão:
- Um elegante hall de entrada de 9 m² que dá acesso à sala principal, ampla e luminosa, com 45 m², ideal para receber familiares e amigos.
- A cozinha, com 17,35 m², é perfeita para os amantes da gastronomia, com espaço e funcionalidade.
- Conta ainda com um lavabo social de 4 m², uma instalação sanitária de 5 m² e uma varanda com 8 m², onde poderá desfrutar de momentos ao ar livre.
Primeiro andar:
- O quarto 1 tem 18,32 m², roupeiro embutido e uma varanda privativa;
- O quarto 2, com 13,89 m², roupeiro embutido e também possui varanda.
- O quarto 1 e 2 têm acesso direto a uma casa de banho completa, com 7 m2, dois lavatórios independentes, banheira de hidromassagem e janela.
- O quarto 3 dispõe de 15,67 m² e roupeiro embutido.
- O quarto 4, com 14,10 m², com varanda e roupeiro embutido.
- O quarto 3 e 4 têm acesso direto a uma casa de banho completa, com 7 m2, com dois lavatórios independentes e banheira de hidromassagem.
Espaço exterior:
- Um logradouro generoso de 140,73 m², que inclui acessos à garagem, um jardim encantador e um espaço exterior ideal para crianças brincarem ou para criar o seu próprio jardim privado.
Localizada na freguesia de Pontinha-Famões, é ideal para quem procura uma casa espaçosa, moderna e com uma excelente localização. Esta moradia é um verdadeiro refúgio, combinando o ambiente sossegado e tranquilo de uma zona quase campestre, com a proximidade aos principais eixos urbanos como Lisboa, Sintra, Cascais e Loures.
Está inserida numa área residencial pacata, mas convenientemente perto de diversas comodidades, incluindo hipermercados (Auchan, Intermarché, Lidl, Continente e Pingo Doce), centros comerciais de referência como o UBBO e Strada Outlet, além de serviços essenciais como o novo centro de saúde da freguesia e parques infantis.
Esta moradia é ideal para famílias que valorizam o conforto, a tranquilidade e a proximidade aos grandes centros urbanos. Uma oportunidade única para quem procura qualidade de vida perto de Lisboa!
Agende já a sua visita e descubra o lar perfeito para a sua família.
;ID RE/MAX: (telefone)
Contact
House 4 Bedrooms +1 Duplex
Alcabideche, Cascais, Distrito de Lisboa
Used · 193m²
With Garage
buy
575.000 €
Moradia de tipologia T4+1, inserida em zona residencial tranquila e reservada, dotada de ótima exposição solar, excelentes acessos e vasta oferta de serviços em redor.
O imóvel conta com três pisos e cave. O piso térreo é composto por um belíssimo salão de 30m2 com acesso a varanda de 5m2, sala de estar de 9m2, sala de jantar de 13m2, hall de entrada de 13m2, cozinha com 9m2, despensa de 5m2, casa de banho de 3m2 e zona de circulação com 7m2. O piso superior dispõe de três quartos com a área de 10m2 cada um, sendo que um deles conta com varanda de 5m2, uma simpática suíte de 16m2 com casa de banho privativa de 8m2 e acesso a varanda de 4m2, um hall de quartos de 10m2 e casa de banho comum de 6m2.
No segundo piso contamos com um sótão de 26m2, portador de um bom potencial para aproveitamento.
A cave, de 115m2, encontra-se distribuída por garagem de 98m2, casa de banho de 4m2, lavandaria de 6m2, bar/adega de 20m2, uma saleta e zona de arrumos, ambas com 6m2.
Dispõe de jardim, várias varandas, um terraço com 10m2 e a área de estacionamento permite-nos a colocação de 7 a 9 viaturas.
A propriedade localiza-se a 1500 metros do centro da Vila de Cascais, repleta de comercio de qualidade, bons restaurantes e pastelarias, apetecíveis praias , excelentes escolas, entre muitas outras ofertas que fazem desta Vila um local fantástico para viver.
Não perca esta oportunidade! Marque já a sua visita!
REF.5200WE
Cascais é uma estância balnear em Portugal, imediatamente a oeste de Lisboa. É conhecida pelas suas praias de areia e pela marina movimentada. O centro histórico alberga a Fortaleza da Nossa Senhora da Luz medieval e o Palácio da Cidadela, um antigo retiro real. Nas proximidades encontra-se a igreja caiada de Nossa Senhora da Assunção, com azulejos vitrificados. A Casa das Histórias Paula Rego exibe as pinturas da artista portuguesa num edifício moderno.
.
.
* Todas as informações apresentadas não têm qualquer carácter vinculativo, não dispensa a confirmação por parte da mediadora, bem como a consulta da documentação do imóvel *
.
.
Procuramos proporcionar bons negócios e simplificar os processos aos nossos clientes. O nosso crescimento tem sido exponencial e sustentado.
.
.
Necessita de crédito? Sem preocupações! Somos uma intermediadora e tratamos de todo o processo até ao dia da escritura. Explique-nos a sua situação e nós procuramos o banco que lhe proporciona as melhores condições de financiamento.
O imóvel conta com três pisos e cave. O piso térreo é composto por um belíssimo salão de 30m2 com acesso a varanda de 5m2, sala de estar de 9m2, sala de jantar de 13m2, hall de entrada de 13m2, cozinha com 9m2, despensa de 5m2, casa de banho de 3m2 e zona de circulação com 7m2. O piso superior dispõe de três quartos com a área de 10m2 cada um, sendo que um deles conta com varanda de 5m2, uma simpática suíte de 16m2 com casa de banho privativa de 8m2 e acesso a varanda de 4m2, um hall de quartos de 10m2 e casa de banho comum de 6m2.
No segundo piso contamos com um sótão de 26m2, portador de um bom potencial para aproveitamento.
A cave, de 115m2, encontra-se distribuída por garagem de 98m2, casa de banho de 4m2, lavandaria de 6m2, bar/adega de 20m2, uma saleta e zona de arrumos, ambas com 6m2.
Dispõe de jardim, várias varandas, um terraço com 10m2 e a área de estacionamento permite-nos a colocação de 7 a 9 viaturas.
A propriedade localiza-se a 1500 metros do centro da Vila de Cascais, repleta de comercio de qualidade, bons restaurantes e pastelarias, apetecíveis praias , excelentes escolas, entre muitas outras ofertas que fazem desta Vila um local fantástico para viver.
Não perca esta oportunidade! Marque já a sua visita!
REF.5200WE
Cascais é uma estância balnear em Portugal, imediatamente a oeste de Lisboa. É conhecida pelas suas praias de areia e pela marina movimentada. O centro histórico alberga a Fortaleza da Nossa Senhora da Luz medieval e o Palácio da Cidadela, um antigo retiro real. Nas proximidades encontra-se a igreja caiada de Nossa Senhora da Assunção, com azulejos vitrificados. A Casa das Histórias Paula Rego exibe as pinturas da artista portuguesa num edifício moderno.
.
.
* Todas as informações apresentadas não têm qualquer carácter vinculativo, não dispensa a confirmação por parte da mediadora, bem como a consulta da documentação do imóvel *
.
.
Procuramos proporcionar bons negócios e simplificar os processos aos nossos clientes. O nosso crescimento tem sido exponencial e sustentado.
.
.
Necessita de crédito? Sem preocupações! Somos uma intermediadora e tratamos de todo o processo até ao dia da escritura. Explique-nos a sua situação e nós procuramos o banco que lhe proporciona as melhores condições de financiamento.
Contact
House 4 Bedrooms +1 Duplex
Guinzaderia (Carregado), Carregado e Cadafais, Alenquer, Distrito de Lisboa
Used · 179m²
With Garage
buy
390.000 €
Refª. MTJM6016 - Moradia T5 - Alenquer.
Moradia unifamiliar de 2 pisos localizada em Guizanderia - Carregado.
Composta por r/c com cozinha, sala, casa de banho e dois terraços.
1º andar composto por quatro quartos, duas casas de banho (uma delas suite) e 2 varandas (que servem 3 dos 4 quartos).
Sótão de 26 m2.
Garagem com 92 m2 e logradouro com 206 m2.
A 1,5 kms do centro do Carregado, onde pode encontrar supermercados, centro de saúde, escola de condução, junta de freguesia, escolas e postos de abastecimento de combustível.
A 3,5 kms do Campera Outlet shopping.
Zona calma com moradias, em excelente estado de conservação, e com espaço exterior para os seus animais de estimação.
Áreas:
Sala: 36,5m2
Quarto: 18,11m2
Quarto: 17,83m2
Quarto: 12,44m2
Quarto: 12,25 m2
Para mais informações entre em contato e agende uma visita!
Moradia unifamiliar de 2 pisos localizada em Guizanderia - Carregado.
Composta por r/c com cozinha, sala, casa de banho e dois terraços.
1º andar composto por quatro quartos, duas casas de banho (uma delas suite) e 2 varandas (que servem 3 dos 4 quartos).
Sótão de 26 m2.
Garagem com 92 m2 e logradouro com 206 m2.
A 1,5 kms do centro do Carregado, onde pode encontrar supermercados, centro de saúde, escola de condução, junta de freguesia, escolas e postos de abastecimento de combustível.
A 3,5 kms do Campera Outlet shopping.
Zona calma com moradias, em excelente estado de conservação, e com espaço exterior para os seus animais de estimação.
Áreas:
Sala: 36,5m2
Quarto: 18,11m2
Quarto: 17,83m2
Quarto: 12,44m2
Quarto: 12,25 m2
Para mais informações entre em contato e agende uma visita!
Contact
House 4 Bedrooms +1
Ericeira , Mafra, Distrito de Lisboa
Used · 154m²
With Garage
buy
665.000 €
Townhouse of typology T4 + 1, consisting of 3 floors, basement, where the garage is located, which has undergone transformation works and was converted into a nice living room of 27m2 with wood burning stove and kitchen of 9m2 in open space, in a bedroom and bathroom of 5m2. The ground floor has a living room with 27m2, entrance hall, office of 6m2, kitchen, common bathroom and living room with fireplace. The upper floor has three bedrooms, all with 14m2 and a suite of 19m2 with private bathroom. All rooms on the upper floor benefit from balconies, some with sea views.
Its outdoor space retains a pleasant garden with a barbecue area and great sun exposure.
This fantastic villa becomes an excellent investment not only for a home but also for a possible future profitability business.
Inserted in the centre of one of the most beautiful villages in Portugal, the fishing village of Ericeira, where the sea fills the horizon, where we find beautiful beaches and an unparalleled peace and quality of life. Here, you have all the services and access you need for a balanced and functional life, hypermarkets, gas stations, top restaurants and cafes, leisure areas and for the practice of physical activity, market, among many other services, regarding access it is important to highlight the access to the A21/A8 motorway, two minutes from the property, which puts us 5 minutes from the historic village of Mafra and 35 minutes from the city centre of Lisbon.
Schedule your visit now! Count on us throughout the process, for any help or clarification we will always be at your disposal.
-----
REF.5033
-----
* All the information presented is not binding, it does not dispense with confirmation by the mediator, as well as the consultation of the property documentation *
.
.
A traditional fishing village, Ericeira developed a lot during the XVI century. XXI due to the growing demand as a walking area, while maintaining its original characteristics and a very unique atmosphere. In 2011 it was consecrated by the international organisation ’Save the Waves Coalition’ as a World Surfing Reserve. Mafra is a place of experiences and emotions; Get to know its historical and cultural richness, flavours and traditions. Visit the fantastic monuments, gardens and local handicrafts.
.
.
Do you need a mortgage? Without worries, we take care of the entire process until the day of the deed. Explain your situation to us and we will look for the bank that provides you with the best financing conditions.
.
.
Energy certification? If you are thinking of selling or renting your property, know that the energy certificate is MANDATORY. And we, in partnership, take care of everything for you.
Its outdoor space retains a pleasant garden with a barbecue area and great sun exposure.
This fantastic villa becomes an excellent investment not only for a home but also for a possible future profitability business.
Inserted in the centre of one of the most beautiful villages in Portugal, the fishing village of Ericeira, where the sea fills the horizon, where we find beautiful beaches and an unparalleled peace and quality of life. Here, you have all the services and access you need for a balanced and functional life, hypermarkets, gas stations, top restaurants and cafes, leisure areas and for the practice of physical activity, market, among many other services, regarding access it is important to highlight the access to the A21/A8 motorway, two minutes from the property, which puts us 5 minutes from the historic village of Mafra and 35 minutes from the city centre of Lisbon.
Schedule your visit now! Count on us throughout the process, for any help or clarification we will always be at your disposal.
-----
REF.5033
-----
* All the information presented is not binding, it does not dispense with confirmation by the mediator, as well as the consultation of the property documentation *
.
.
A traditional fishing village, Ericeira developed a lot during the XVI century. XXI due to the growing demand as a walking area, while maintaining its original characteristics and a very unique atmosphere. In 2011 it was consecrated by the international organisation ’Save the Waves Coalition’ as a World Surfing Reserve. Mafra is a place of experiences and emotions; Get to know its historical and cultural richness, flavours and traditions. Visit the fantastic monuments, gardens and local handicrafts.
.
.
Do you need a mortgage? Without worries, we take care of the entire process until the day of the deed. Explain your situation to us and we will look for the bank that provides you with the best financing conditions.
.
.
Energy certification? If you are thinking of selling or renting your property, know that the energy certificate is MANDATORY. And we, in partnership, take care of everything for you.
Contact
House 4 Bedrooms
S.Maria e S.Miguel, S.Martinho, S.Pedro Penaferrim, Sintra, Distrito de Lisboa
Used · 240m²
With Garage
buy
1.780.000 €
New 4 bedroom villa for sale, with garden and swimming pool, Panoramic view, inserted in a quiet and very quiet area, right next to the historic center of Sintra. Villa with a lot of charm and very good areas, with luxury finishes, ceramic and oak floors, composed of: large entrance hall, living room of 51sqm with fireplace, dining room with exit to the garden and pool, kitchen with 21.50 sqm fully equipped, with access to laundry with 6.50 sqm, a suite of 21sqm with terrace and access to garden and swimming pool, social bathroom with window; 1st floor composed of: large hall, master suite of 21sqm, with dressing area, a suite of 16.50 sqm with access to terrace, another suite of 16.50 sqm. Garage in the basement of 140 sqm with storage room and storage area.
Contact
House 4 Bedrooms
São Pedro da Cadeira, Torres Vedras, Distrito de Lisboa
Used · 208m²
With Garage
buy
370.000 €
THE ADDED VALUE OF THE PROPERTY:
3+1 bedroom villa, detached, inserted in a cul-de-sac, with countryside surroundings, about 3.5 km from the nearest beach, and 17 km from Ericeira.
PROPERTY DESCRIPTION:
Entrance hall
Living room with fireplace and access to the garden
Kitchen with access to the garden
Bathroom with shower tray and window
Office
Garage
Floor 1:
2 bedrooms
Suite with balcony
2 toilets
EXTERIOR DESCRIPTION:
Garden around the villa
Barbecue
Kennel
EQUIPMENT:
Central heating
Electric gate
Kitchen equipped with:
Plate
Oven
Ventilator
PROPERTY APPRAISAL:
Floor 0 with large hall with direct access to the garage. Garage with electric gate. Office with access doors to the outside. Bathroom with shower and window. Large kitchen and access to the outside (patio). Large and bright living room with two doors to the outside and fireplace.
Floor 1 - Two large bedrooms (one declared as storage) with built-in wardrobe. Bathroom with bathtub. Suite with built-in wardrobe, en-suite bathroom with heated towel rail and access to a balcony that also gives access to a storage room (*).
Exterior with garden area around the house with barbecue (*) and kennel (*).
ADDITIONAL INFORMATION:
- Barbecue and kennel omitted in the documentation
- One of the bedrooms declared as storage
** All available information does not dispense with confirmation by the mediator as well as consultation of the property’s documentation. **
3+1 bedroom villa, detached, inserted in a cul-de-sac, with countryside surroundings, about 3.5 km from the nearest beach, and 17 km from Ericeira.
PROPERTY DESCRIPTION:
Entrance hall
Living room with fireplace and access to the garden
Kitchen with access to the garden
Bathroom with shower tray and window
Office
Garage
Floor 1:
2 bedrooms
Suite with balcony
2 toilets
EXTERIOR DESCRIPTION:
Garden around the villa
Barbecue
Kennel
EQUIPMENT:
Central heating
Electric gate
Kitchen equipped with:
Plate
Oven
Ventilator
PROPERTY APPRAISAL:
Floor 0 with large hall with direct access to the garage. Garage with electric gate. Office with access doors to the outside. Bathroom with shower and window. Large kitchen and access to the outside (patio). Large and bright living room with two doors to the outside and fireplace.
Floor 1 - Two large bedrooms (one declared as storage) with built-in wardrobe. Bathroom with bathtub. Suite with built-in wardrobe, en-suite bathroom with heated towel rail and access to a balcony that also gives access to a storage room (*).
Exterior with garden area around the house with barbecue (*) and kennel (*).
ADDITIONAL INFORMATION:
- Barbecue and kennel omitted in the documentation
- One of the bedrooms declared as storage
** All available information does not dispense with confirmation by the mediator as well as consultation of the property’s documentation. **
Contact
House 4 Bedrooms Duplex
São João das Lampas e Terrugem, Sintra, Distrito de Lisboa
Used · 150m²
With Garage
buy
599.000 €
THE ADDED VALUE OF THE PROPERTY:
4 bedroom villa on a plot of 880m², with potential for two families, located in São João das Lampas, 16 km from Ericeira. Solar orientation to the South / West, countryside, mountain and sea views
PROPERTY DESCRIPTION:
Floor -1
- Storage space to support the garden (*)
Floor 0
- Entrance hall
-Kitchen
-Pantry
- Living room (part of the garage)
- Office/bedroom
- Full bathroom
-Garage
Floor 1
-Hall
- Living room with open fire fireplace and balcony
- Kitchen with pantry cabinet
- 3 bedrooms (1 with wardrobe, 1 with balcony)
- 2 bathrooms with window (1 with shower, 1 with bathtub)
EXTERIOR DESCRIPTION:
- Garden area with pool potential
- Paved area for parking
- Balcony on the 1st floor
APPRAISAL OF THE PROPERTY:
Detached 4 bedroom villa in excellent condition and large interior areas, recently painted.
Inserted in a plot of land of 880m², with potential for two families. Located in the area of São João das Lampas, quiet area, great solar orientation (East/South/West) and extensive visits to the countryside / sea and mountains.
USEFUL INFORMATION:
(*) Failure to design and documentation.
** All available information does not exempt the mediator from confirmation, as well as the consultation of the property’s documentation. **
4 bedroom villa on a plot of 880m², with potential for two families, located in São João das Lampas, 16 km from Ericeira. Solar orientation to the South / West, countryside, mountain and sea views
PROPERTY DESCRIPTION:
Floor -1
- Storage space to support the garden (*)
Floor 0
- Entrance hall
-Kitchen
-Pantry
- Living room (part of the garage)
- Office/bedroom
- Full bathroom
-Garage
Floor 1
-Hall
- Living room with open fire fireplace and balcony
- Kitchen with pantry cabinet
- 3 bedrooms (1 with wardrobe, 1 with balcony)
- 2 bathrooms with window (1 with shower, 1 with bathtub)
EXTERIOR DESCRIPTION:
- Garden area with pool potential
- Paved area for parking
- Balcony on the 1st floor
APPRAISAL OF THE PROPERTY:
Detached 4 bedroom villa in excellent condition and large interior areas, recently painted.
Inserted in a plot of land of 880m², with potential for two families. Located in the area of São João das Lampas, quiet area, great solar orientation (East/South/West) and extensive visits to the countryside / sea and mountains.
USEFUL INFORMATION:
(*) Failure to design and documentation.
** All available information does not exempt the mediator from confirmation, as well as the consultation of the property’s documentation. **
Contact
See more Properties for Sale, Houses - House Used, in Distrito de Lisboa
Bedrooms
Zones
Can’t find the property you’re looking for?










