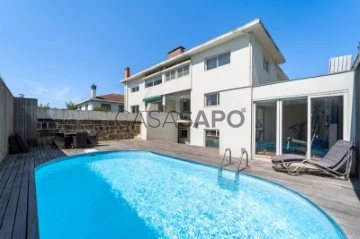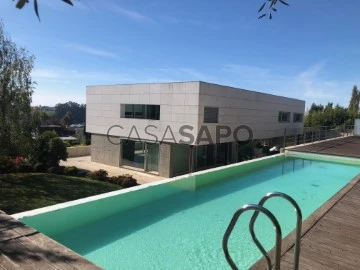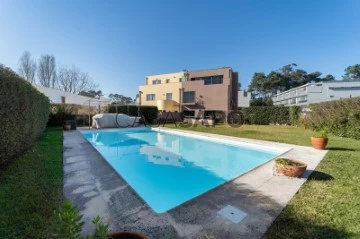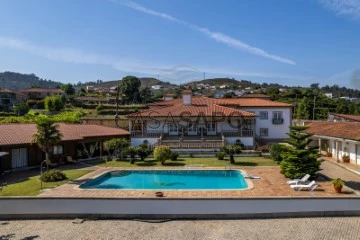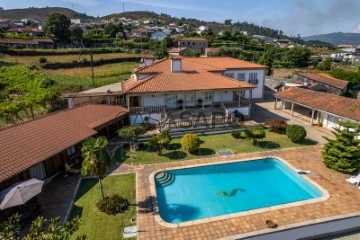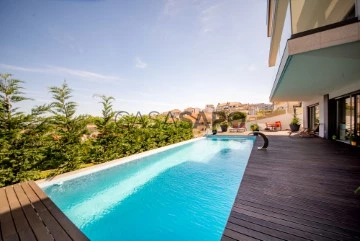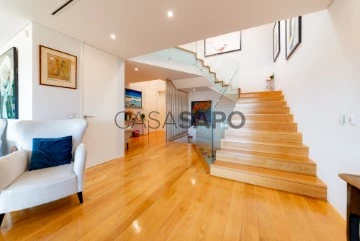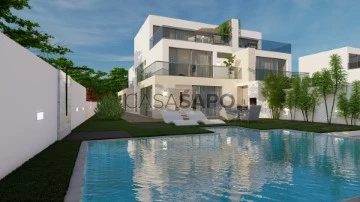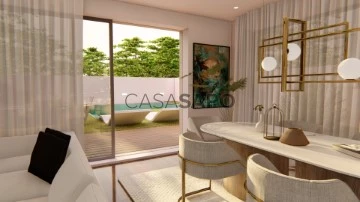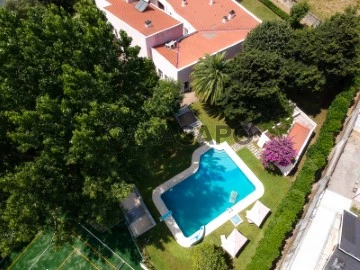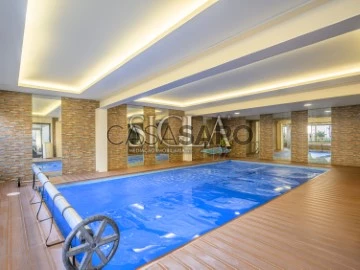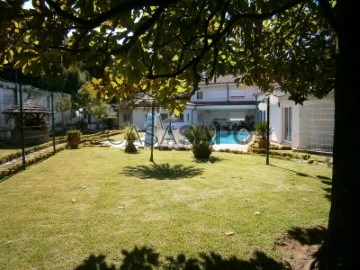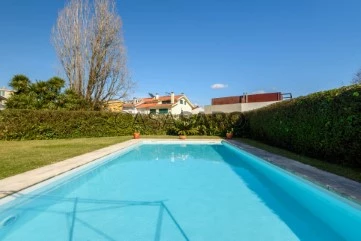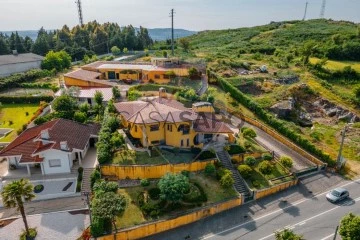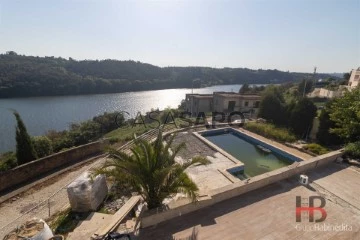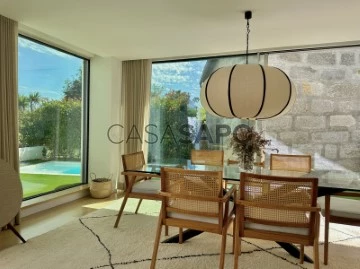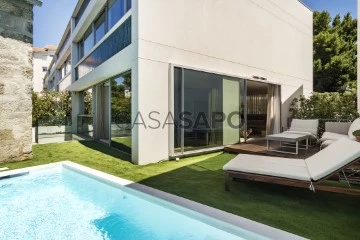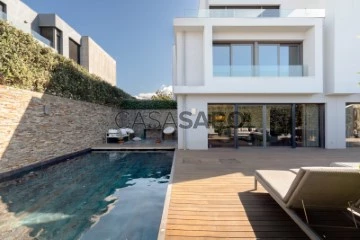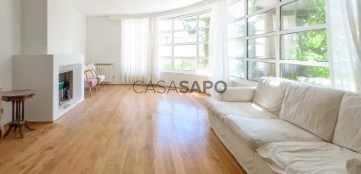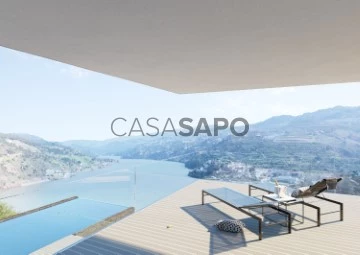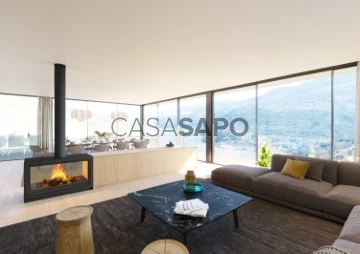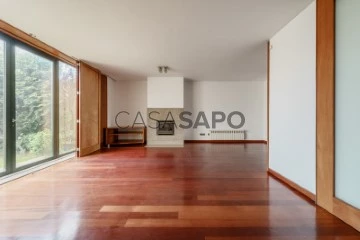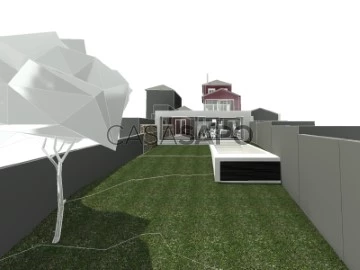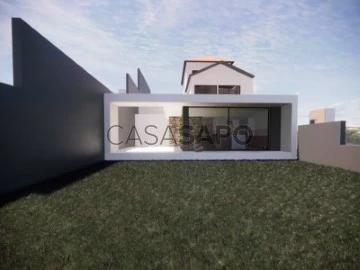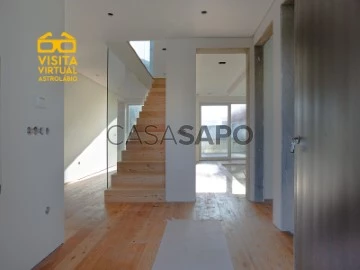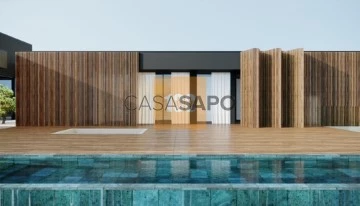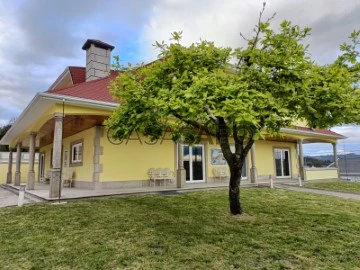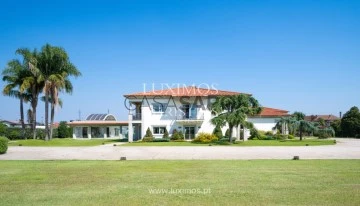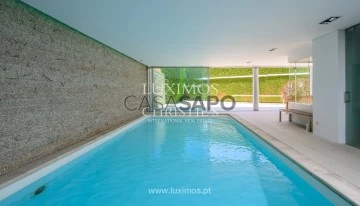Houses
5
Price
More filters
46 Properties for Sale, Houses - House 5 Bedrooms with more photos, in Distrito do Porto, with Swimming Pool
Order by
More photos
House 5 Bedrooms
Antunes Guimarães, Ramalde, Porto, Distrito do Porto
Remodelled · 285m²
With Garage
buy
1.285.000 €
5 bedroom villa with swimming pool 600m from Av. of Boavista
Fantastic three-storey villa, fully renovated in 2002 by the architect Januário Godinho, stands out for its high quality finishes and the comfort it provides.
With a gross private area of 337m², with three rooms, swimming pool, gym and library.
Inserted in a plot of 378m², it is spread over three floors and benefits from excellent sun exposure throughout the day.
On the -1 floor we have a living room with access to the outside, library, wine cellar, laundry, ironing room, maid’s room, bathroom, technical area and storage.
On the ground floor we have the social area, consisting of the living room, dining room and kitchen, all with large areas and plenty of natural light.
On the ground floor, we have the private area of the house with four bedrooms, all with built-in closets. One of the bedrooms is a suite with a dressing area, and the rest are supported by two full bathrooms.
This villa also has a garage, gym and a bathroom to support the pool.
The outdoor space that surrounds the villa has a garden and a dining area, ideal for outdoor living.
Located in a very pleasant residential area between Fonte da Moura and Vilarinha, just 600 meters from Av. Located in Boavista, this villa is close to several services, commerce and with easy access to the city’s main thoroughfares.
A 5 bedroom villa with ample and well-distributed space that will allow its owners to enjoy separate areas for different activities.
The privileged location offers easy access to schools, services and commercial areas, making daily life easier and allowing for a more practical and pleasant lifestyle.
Book your visit now
Castelhana has been a leading name in the real estate sector Portuguese for more than 25 years. As a company of the Dils group, we specialise in advising companies, organisations and (institutional) investors in the purchase, sale, rental and development of residential properties.
Founded in 1999, Castelhana has built over the years one of the largest and most solid real estate portfolios in Portugal, with more than 600 rehabilitation and new construction projects.
In Porto, we are based in Foz Do Douro, one of the noblest places in the city. In Lisbon, in Chiado, one of the most emblematic and traditional areas of the capital and in the Algarve region next to the renowned Vilamoura Marina.
We look forward to seeing you. We have a team available to give you the best support in your next real estate investment.
Contact us!
Fantastic three-storey villa, fully renovated in 2002 by the architect Januário Godinho, stands out for its high quality finishes and the comfort it provides.
With a gross private area of 337m², with three rooms, swimming pool, gym and library.
Inserted in a plot of 378m², it is spread over three floors and benefits from excellent sun exposure throughout the day.
On the -1 floor we have a living room with access to the outside, library, wine cellar, laundry, ironing room, maid’s room, bathroom, technical area and storage.
On the ground floor we have the social area, consisting of the living room, dining room and kitchen, all with large areas and plenty of natural light.
On the ground floor, we have the private area of the house with four bedrooms, all with built-in closets. One of the bedrooms is a suite with a dressing area, and the rest are supported by two full bathrooms.
This villa also has a garage, gym and a bathroom to support the pool.
The outdoor space that surrounds the villa has a garden and a dining area, ideal for outdoor living.
Located in a very pleasant residential area between Fonte da Moura and Vilarinha, just 600 meters from Av. Located in Boavista, this villa is close to several services, commerce and with easy access to the city’s main thoroughfares.
A 5 bedroom villa with ample and well-distributed space that will allow its owners to enjoy separate areas for different activities.
The privileged location offers easy access to schools, services and commercial areas, making daily life easier and allowing for a more practical and pleasant lifestyle.
Book your visit now
Castelhana has been a leading name in the real estate sector Portuguese for more than 25 years. As a company of the Dils group, we specialise in advising companies, organisations and (institutional) investors in the purchase, sale, rental and development of residential properties.
Founded in 1999, Castelhana has built over the years one of the largest and most solid real estate portfolios in Portugal, with more than 600 rehabilitation and new construction projects.
In Porto, we are based in Foz Do Douro, one of the noblest places in the city. In Lisbon, in Chiado, one of the most emblematic and traditional areas of the capital and in the Algarve region next to the renowned Vilamoura Marina.
We look forward to seeing you. We have a team available to give you the best support in your next real estate investment.
Contact us!
Contact
House 5 Bedrooms
Cidade da Maia, Distrito do Porto
Used · 563m²
With Garage
buy
2.500.000 €
Excellent villa in exclusive closed condominium of only 5 houses in Maia.
The villa develops as follows:
Floor -1: disco; movie theater; playroom; 1 suite; office; laundry; storage; garage for 12 cars; social bathroom
Floor 0: living room with suspended fireplace; dining room communicating with the kitchen; SIEMENS equipped kitchen; social bathroom
Floor 1: 4 suites, 1 of them with gym and closet.
The villa has elevator; air conditioning and central heating.
All rooms above the floor -1 have access to the garden.
In the outdoor area has:
kennel; barbecue; games room and pool side locker room.
The villa develops as follows:
Floor -1: disco; movie theater; playroom; 1 suite; office; laundry; storage; garage for 12 cars; social bathroom
Floor 0: living room with suspended fireplace; dining room communicating with the kitchen; SIEMENS equipped kitchen; social bathroom
Floor 1: 4 suites, 1 of them with gym and closet.
The villa has elevator; air conditioning and central heating.
All rooms above the floor -1 have access to the garden.
In the outdoor area has:
kennel; barbecue; games room and pool side locker room.
Contact
House 5 Bedrooms
Vilarinha (Aldoar), Aldoar, Foz do Douro e Nevogilde, Porto, Distrito do Porto
Used · 475m²
With Garage
buy
1.660.000 €
5 bedroom villa with 475 sq m of area, outdoor space and gardens with 413 sq m and swimming pool, in the Vilarinha area in Aldoar.
Characterized by the excellent quality of construction and materials, this villa offers on the lower floor a games room with connection to the outside, pantry, laundry, storage and 1 suite.
On the ground floor we find an equipped kitchen and plenty of natural light, a service bathroom, a dining room with direct connection to the kitchen and a large and bright living room with fireplace and direct connection to the deck balcony, large lawn garden and swimming pool.
The 1st floor has 3 large suites, bathrooms with natural light, and the master suite has a spacious closet and balcony.
The upper floor offers the possibility of being converted into a large space for work, leisure and rest, as it has 1 bedroom, a full bathroom with natural light and a living room of approx. 40m2. This floor also has 2 terraces, facing east, west and south.
The outdoor area also offers a large garage with automatic gate, 3 large storage areas, bathroom and machine facilities.
Living in this villa translates into living surrounded by natural light, excellent finishes such as: central vacuum, air conditioning, central heating, electric shutters, automatic gates, oak flooring, among many others.
Excellent location, next to the best schools in the city (a few minutes walk from CLIP, Colégio do Rosário, among others), as well as excellent access to Avenida da Boavista, Foz and VCI.
Come and meet her!
For over 25 years Castelhana has been a renowned name in the Portuguese real estate sector. As a company of Dils group, we specialize in advising businesses, organizations and (institutional) investors in buying, selling, renting, letting and development of residential properties.
Founded in 1999, Castelhana has built one of the largest and most solid real estate portfolios in Portugal over the years, with over 600 renovation and new construction projects.
In Porto, we are based in Foz Do Douro, one of the noblest places in the city. In Lisbon, in Chiado, one of the most emblematic and traditional areas of the capital and in the Algarve next to the renowned Vilamoura Marina.
We are waiting for you. We have a team available to give you the best support in your next real estate investment.
Contact us!
#ref:24185
Characterized by the excellent quality of construction and materials, this villa offers on the lower floor a games room with connection to the outside, pantry, laundry, storage and 1 suite.
On the ground floor we find an equipped kitchen and plenty of natural light, a service bathroom, a dining room with direct connection to the kitchen and a large and bright living room with fireplace and direct connection to the deck balcony, large lawn garden and swimming pool.
The 1st floor has 3 large suites, bathrooms with natural light, and the master suite has a spacious closet and balcony.
The upper floor offers the possibility of being converted into a large space for work, leisure and rest, as it has 1 bedroom, a full bathroom with natural light and a living room of approx. 40m2. This floor also has 2 terraces, facing east, west and south.
The outdoor area also offers a large garage with automatic gate, 3 large storage areas, bathroom and machine facilities.
Living in this villa translates into living surrounded by natural light, excellent finishes such as: central vacuum, air conditioning, central heating, electric shutters, automatic gates, oak flooring, among many others.
Excellent location, next to the best schools in the city (a few minutes walk from CLIP, Colégio do Rosário, among others), as well as excellent access to Avenida da Boavista, Foz and VCI.
Come and meet her!
For over 25 years Castelhana has been a renowned name in the Portuguese real estate sector. As a company of Dils group, we specialize in advising businesses, organizations and (institutional) investors in buying, selling, renting, letting and development of residential properties.
Founded in 1999, Castelhana has built one of the largest and most solid real estate portfolios in Portugal over the years, with over 600 renovation and new construction projects.
In Porto, we are based in Foz Do Douro, one of the noblest places in the city. In Lisbon, in Chiado, one of the most emblematic and traditional areas of the capital and in the Algarve next to the renowned Vilamoura Marina.
We are waiting for you. We have a team available to give you the best support in your next real estate investment.
Contact us!
#ref:24185
Contact
House 5 Bedrooms
Nevogilde, Lousada, Distrito do Porto
Used · 1,240m²
With Garage
buy
1.990.000 €
House in excellent condition, in Nevogilde, Lousada.
It is approximately 30 minutes from Porto.
Equipped with:
Double glazing with high thermal and acoustic performance
Pre-installation of central heating
Recreation area with barbecue and wood oven
Swimming pool (12mtsx7mts)
6 parking spaces
Alarm
Annex with games room
VIVER NAS ONDAS is a real estate agency with 17 years of experience that also acts as a CREDIT INTERMEDIARY, duly authorized by the Bank of Portugal (Reg. 3151).
Our team is made up of passionate and dedicated professionals, ready to make your dreams come true.
We take on the responsibility of taking care of the entire financing process, if necessary, providing you with peace of mind and security. We are committed to finding the best home loan solutions available on the market and we work tirelessly to achieve this goal.
We take care of all the details of the process, from analyzing your financial needs to presenting the financing options that best suit your profile.
Our mission is to offer an excellent service, putting your interests first. We work with commitment and dedication to make the process of obtaining housing credit simpler and more effective for you.
It is approximately 30 minutes from Porto.
Equipped with:
Double glazing with high thermal and acoustic performance
Pre-installation of central heating
Recreation area with barbecue and wood oven
Swimming pool (12mtsx7mts)
6 parking spaces
Alarm
Annex with games room
VIVER NAS ONDAS is a real estate agency with 17 years of experience that also acts as a CREDIT INTERMEDIARY, duly authorized by the Bank of Portugal (Reg. 3151).
Our team is made up of passionate and dedicated professionals, ready to make your dreams come true.
We take on the responsibility of taking care of the entire financing process, if necessary, providing you with peace of mind and security. We are committed to finding the best home loan solutions available on the market and we work tirelessly to achieve this goal.
We take care of all the details of the process, from analyzing your financial needs to presenting the financing options that best suit your profile.
Our mission is to offer an excellent service, putting your interests first. We work with commitment and dedication to make the process of obtaining housing credit simpler and more effective for you.
Contact
House 5 Bedrooms Triplex
Gaia (São Pedro da Afurada), Santa Marinha e São Pedro da Afurada, Vila Nova de Gaia, Distrito do Porto
Used · 453m²
With Garage
buy
1.250.000 €
Luxury Villa in Vila Nova de Gaia, located just minutes from the Marina and the Beach. It has 5 suites. Two rooms, one with 75m2 and the other with 35m2, also has 2 excellent fully equipped kitchens. This magnificent house has an elevator, a swimming pool measuring 10.75m x 3.75m. Equipped with home automation, underfloor heating, 2 fireplaces with stove, central vacuum and ambient sound. Garage for 3 to 4 cars.
Campaign: In the purchase of this property, we offer 1 week of vacation in Madeira, Azores, Algarve or northern Portugal
Campaign: In the purchase of this property, we offer 1 week of vacation in Madeira, Azores, Algarve or northern Portugal
Contact
House 5 Bedrooms Triplex
Madalena, Vila Nova de Gaia, Distrito do Porto
Under construction · 324m²
With Garage
buy
860.000 €
Luxury V5 Villas with Pool, Outdoor Jacuzzi, Garden and Terraces - Madalena Luxury
Located in 15 minutes by foot from the most beautiful beaches of Madalena, the Enterprises Madalena Luxury consists of 4 Luxury Villas with 3 fronts, where you can enjoy of fabulous indoor and outdoor areas, high qualified finishes for a better comfort for the whole family and an unique contact with Nature beyond of the access to many green spaces.
Besides being located close to the beaches of Vila Nova de Gaia and to the highways, you can enjoy of calm rithym of life and a big follow on different learning phases of your children, being this Enterprise locates 50 meters from the schools of Madalena.
Villa with modern architecture and finishes of excellent like Domotic system, Sound system, Ducted air conditioning, Alarm, Solar panels, the outdoor clad in Capoto and Granite.
Consist of:
Ground floor:
- Entrance hall;
- Common room and Kitchen in Open Space with 7sqm, with access and view to the pool;
- Equipped kitchens;
- Laundrette with access to teh Terrace;
- Bedroom / Office with built-in wardrobe and access to the garden;
- Complete bathroom with shower tray;
- Enclosed garage for 2 carros;
1st Floor:
- 3 Suites with closet, only 2 of them have access to the Terrace;
Upper Floor:
- Master Suite with 40sqm and access to the Terrace;
Contact us for a check on the finish map and more informations !
YOU FOUND YOUR PERFECT HOME!
Located in 15 minutes by foot from the most beautiful beaches of Madalena, the Enterprises Madalena Luxury consists of 4 Luxury Villas with 3 fronts, where you can enjoy of fabulous indoor and outdoor areas, high qualified finishes for a better comfort for the whole family and an unique contact with Nature beyond of the access to many green spaces.
Besides being located close to the beaches of Vila Nova de Gaia and to the highways, you can enjoy of calm rithym of life and a big follow on different learning phases of your children, being this Enterprise locates 50 meters from the schools of Madalena.
Villa with modern architecture and finishes of excellent like Domotic system, Sound system, Ducted air conditioning, Alarm, Solar panels, the outdoor clad in Capoto and Granite.
Consist of:
Ground floor:
- Entrance hall;
- Common room and Kitchen in Open Space with 7sqm, with access and view to the pool;
- Equipped kitchens;
- Laundrette with access to teh Terrace;
- Bedroom / Office with built-in wardrobe and access to the garden;
- Complete bathroom with shower tray;
- Enclosed garage for 2 carros;
1st Floor:
- 3 Suites with closet, only 2 of them have access to the Terrace;
Upper Floor:
- Master Suite with 40sqm and access to the Terrace;
Contact us for a check on the finish map and more informations !
YOU FOUND YOUR PERFECT HOME!
Contact
House 5 Bedrooms
Margaride, Várzea, Lagares, Varziela, Moure, Felgueiras, Distrito do Porto
Used · 450m²
With Garage
buy
600.000 €
5-bedroom villa with swimming pool and garage, in Margaride, Felgueiras, in the district of Porto. This avant-garde property, which has Wi-Fi, private parking with large garages and central heating, is spread over two floors and comprises a total of 5 bedrooms with private bathroom, equipped with air conditioning. Two of the bedrooms have access to a sunbathing terrace and the other three have direct access to the swimming pool. The space comprises several amenities, such as a spacious and comfortable lounge, a large social area with a TV room with a fireplace, two living rooms, a large multi-purpose hall, a billiards room, a library, and a dining room. Casa da Cachada is a modern architecture villa with modern decoration, outdoor and indoor swimming pools, jacuzzi, Turkish bath, tennis court also adapted to other sports, a big lawn, and a children’s playground. Despite having been built in 1987, this property has recently undergone renovation works aimed not only at maintaining the property, but also adapting it to the local accommodation business.
Located in a quiet residential area, near shops and services. Casa da Cachada is located in the parish of Sernande, less than 5-minute driving distance from the centre of Felgueiras, the Pombeiro Monastery and the Santa Quitéria Sanctuary and Viewpoint. Within 45 minutes from Porto and a three-and-a-half-hour drive from Lisbon.
Located in a quiet residential area, near shops and services. Casa da Cachada is located in the parish of Sernande, less than 5-minute driving distance from the centre of Felgueiras, the Pombeiro Monastery and the Santa Quitéria Sanctuary and Viewpoint. Within 45 minutes from Porto and a three-and-a-half-hour drive from Lisbon.
Contact
House 5 Bedrooms
Miramar, Arcozelo, Vila Nova de Gaia, Distrito do Porto
Used · 994m²
With Garage
buy
2.200.000 €
Basement, Ground Floor and 1st Floor Villa with Indoor Pool in Miramar
The villa has 4 fronts with sea views, terrace, garden and garage for 2 cars and is equipped with heat pump, air conditioning, alarm, electric shutters, etc.
Basement
- Lounge with regional cuisine
- Heated swimming pool
- Toilet / Pool spa
- Maid’s room
Ground Floor
- Living room with unevenness separating the living room and dining room
- Kitchen with breakfast nook and pantry
- TV room
- 1 Master Suite
- 2 Suites
- Toilet Service
1st Floor
- 1 Bedroom
- Office with exit to the terrace with sea views
- Full bathroom
For more information about this or another property, visit our website and talk to us!
SIGLA - Sociedade de Mediação Imobiliária, Lda is a company with more than 25 years of experience in the real estate market, recognised for its personalised service and professionalism in all phases of the business. With over 300 properties to choose from, the company has been a reliable choice for those looking to buy, sell, or lease a property.
SIGLA, your Real Estate Agency!
The villa has 4 fronts with sea views, terrace, garden and garage for 2 cars and is equipped with heat pump, air conditioning, alarm, electric shutters, etc.
Basement
- Lounge with regional cuisine
- Heated swimming pool
- Toilet / Pool spa
- Maid’s room
Ground Floor
- Living room with unevenness separating the living room and dining room
- Kitchen with breakfast nook and pantry
- TV room
- 1 Master Suite
- 2 Suites
- Toilet Service
1st Floor
- 1 Bedroom
- Office with exit to the terrace with sea views
- Full bathroom
For more information about this or another property, visit our website and talk to us!
SIGLA - Sociedade de Mediação Imobiliária, Lda is a company with more than 25 years of experience in the real estate market, recognised for its personalised service and professionalism in all phases of the business. With over 300 properties to choose from, the company has been a reliable choice for those looking to buy, sell, or lease a property.
SIGLA, your Real Estate Agency!
Contact
House 5 Bedrooms
Centro (Maia), Cidade da Maia, Distrito do Porto
Used · 1,000m²
With Garage
buy
Total area nude inserted dwelling of land with 3300m2 and an area covered of 500m2 more 500m2 of parlor. With porch, spectacular gardens with swimming pool, sauna. Proximity to Airports, auto road to 6Km of the beaches. It visits our property in (url hidden)
Contact
House 5 Bedrooms
Vilarinha (Aldoar), Aldoar, Foz do Douro e Nevogilde, Porto, Distrito do Porto
Used · 216m²
With Garage
buy
1.660.000 €
Five-bedroom villa with saltwater swimming pool and 350 sq m of constructed area, outdoor space and gardens with 413 sq m, in the Vilarinha area of Aldoar.
On the ground floor there is a large living room with a fireplace and direct access to the decked balcony, facing a large lawned garden to the south and east. The open-plan dining room connects to the fully-equipped kitchen. There is also a guest bathroom.
There are 3 large suites on the first floor and bathrooms with natural light, the master suite having a spacious dressing room and balcony.
The top floor has a living room of approximately 40 sq m and 1 bedroom with a full bathroom with natural light. This floor also has 2 terraces, facing east, south and west.
Outside there is a large garage for 3 cars with an automatic gate, 3 large storage areas, a bathroom and machinery installations.
The villa is equipped with central vacuum, air conditioning, central heating, electric shutters, automatic gates, solar panels, and oak floors.
Excellent location, close to the best schools in the city (just a few minutes’ walk from CLIP and Colégio do Rosário), as well as excellent access to Avenida da Boavista, Foz and VCI.
Land area: 613 sq m
Built-up area: 100 sq m
Gross construction area: 350 sq m
Gross dependent area: 100 sq m
Gross private area: 250 sq m
Some beaches are only 10 minutes away
On the ground floor there is a large living room with a fireplace and direct access to the decked balcony, facing a large lawned garden to the south and east. The open-plan dining room connects to the fully-equipped kitchen. There is also a guest bathroom.
There are 3 large suites on the first floor and bathrooms with natural light, the master suite having a spacious dressing room and balcony.
The top floor has a living room of approximately 40 sq m and 1 bedroom with a full bathroom with natural light. This floor also has 2 terraces, facing east, south and west.
Outside there is a large garage for 3 cars with an automatic gate, 3 large storage areas, a bathroom and machinery installations.
The villa is equipped with central vacuum, air conditioning, central heating, electric shutters, automatic gates, solar panels, and oak floors.
Excellent location, close to the best schools in the city (just a few minutes’ walk from CLIP and Colégio do Rosário), as well as excellent access to Avenida da Boavista, Foz and VCI.
Land area: 613 sq m
Built-up area: 100 sq m
Gross construction area: 350 sq m
Gross dependent area: 100 sq m
Gross private area: 250 sq m
Some beaches are only 10 minutes away
Contact
House 5 Bedrooms
Figueiró (Santiago e Santa Cristina), Amarante, Distrito do Porto
Used · 427m²
With Garage
buy
495.000 €
MORADIA DE RÉS-DO-CHÃO E ANDAR.
Andar: Suíte com roupeiro embutido, casa de banho com banheira de hidromassagem, 3 quartos com roupeiros embutidos e casa de banho com banheira de hidromassagem.
Rés-do-chão: Escritório, sala comum com lareira, cozinha mobilada e equipada, copa com acesso ao jardim, despensa, sala de estar, suíte com roupeiro embutido. Janelas com vidro duplo, sistema de aquecimento/arrefecimento a lenha ou gasóleo.
Exterior: Churrasqueira. jardim, piscina e campo de tenis. Anexos com 2 garagens fechadas, para 4 carros lavandaria e 3 furos de água.
Este Imovel é composto por um espaço destinado a armazém, com casas de banho e 3 escritórios.
Localizado junto á estrada nacional que liga Lixa a Penafiél.
Id. (telefone)
Sábia Visão - Mediação Imobiliária, Lda AMI 8520
Andar: Suíte com roupeiro embutido, casa de banho com banheira de hidromassagem, 3 quartos com roupeiros embutidos e casa de banho com banheira de hidromassagem.
Rés-do-chão: Escritório, sala comum com lareira, cozinha mobilada e equipada, copa com acesso ao jardim, despensa, sala de estar, suíte com roupeiro embutido. Janelas com vidro duplo, sistema de aquecimento/arrefecimento a lenha ou gasóleo.
Exterior: Churrasqueira. jardim, piscina e campo de tenis. Anexos com 2 garagens fechadas, para 4 carros lavandaria e 3 furos de água.
Este Imovel é composto por um espaço destinado a armazém, com casas de banho e 3 escritórios.
Localizado junto á estrada nacional que liga Lixa a Penafiél.
Id. (telefone)
Sábia Visão - Mediação Imobiliária, Lda AMI 8520
Contact
House 5 Bedrooms
Gondomar (São Cosme), Valbom e Jovim, Distrito do Porto
Used · 405m²
With Garage
buy
700.000 €
Gondomar.
Moradia V6.
Composta por 3 pisos, garagem para 2 carros, jardim e piscina.
- Rés do chão:
Hall de entrada;
Sala com grandes áreas, com acesso direto ao terraço e piscina, virado para o rio Douro;
Ginásio;
Escritório;
Um quarto;
Wc Completo com coluna de hidromassagem;
Pavimento em madeira exótica.
- Primeiro piso:
Hall de entrada;
Sala com grandes áreas;
Acesso direto a um grande terraço com vistas para o rio Douro;
Cozinha totalmente equipada; Despensa;
Wc completo;
Um quarto;
Pavimento em madeira exótica.
- Segundo piso:
Suite com closet;
Dois quartos com roupeiros embutidos e com acesso direto a um grande terraço, virado para o rio Douro;
Wc completo;
Jacuzzi.
Excelente exposição solar.
A 5 km da Cidade do Porto.
’Quer comprar mas primeiro tem de vender? Eu posso ajudar’!
HB - Grupo Habinédita
Certificação Energética:*
(*) Devido à recente alteração da legislação sobre certificação energética de edifícios (Decreto-Lei n.º 1182013, de 20 de Agosto) e ao elevado número de processos em curso, o certificado energético deste imóvel já foi solicitado, mas encontra-se em fase de apreciação e desenvolvimento pelas entidades competentes.
Comprar com o GRUPO HABINÉDITA é comprar com SEGURANÇA!
Com 28 anos de história, a nossa marca está presente em 3 mercados estratégicos, com lojas abertas ao público: Porto (2 lojas), Gondomar, São João da Madeira.
Ao escolher fazer negócio com o GRUPO HABINÉDITA, vais perceber que:
- Terá um agente devidamente formado, ativo e identificado com o produto;
- Terás uma empresa interessada em fazer o melhor negócio para todas as partes;
- Terá parceiros financeiros que encontrarão a melhor solução para a sua nova casa;
Com uma estrutura composta por pessoas ativas e devidamente formadas para as diversas funções, a equipa do GRUPO HABINÉDITA trata de todos os processos como se fossem o primeiro! Nada pode falhar nesta parceria e como tal todos os cuidados são poucos.
RELAÇÃO: esta parceria terá de ter uma base sólida CONFIANÇA. Vamos comunicar muito. Vamos entender o que procura. Vamos, certamente, perceber as suas expectativas. Vamos estar sempre consigo!
BUROCRACIA: esqueça! A equipa do GRUPO HABINÉDITA trata de tudo por si. Temos na equipa uma advogada e uma Diretora Processual, 100% disponíveis para tratar de toda a documentação. Todos os nossos processos são estudados ao pormenor para que a FELICIDADE máxima seja atingida com TRANQUILIDADE, no dia da escritura!
ESCRITURA: Seja proprietário ou compradoresqueça as preocupações de todo o processo. O SONHO está prestes a tornar-se em REALIDADE e tudo vai correr na PERFEIÇÃO!
’Encontramos a CHAVE dos teus SONHOS’!
Moradia V6.
Composta por 3 pisos, garagem para 2 carros, jardim e piscina.
- Rés do chão:
Hall de entrada;
Sala com grandes áreas, com acesso direto ao terraço e piscina, virado para o rio Douro;
Ginásio;
Escritório;
Um quarto;
Wc Completo com coluna de hidromassagem;
Pavimento em madeira exótica.
- Primeiro piso:
Hall de entrada;
Sala com grandes áreas;
Acesso direto a um grande terraço com vistas para o rio Douro;
Cozinha totalmente equipada; Despensa;
Wc completo;
Um quarto;
Pavimento em madeira exótica.
- Segundo piso:
Suite com closet;
Dois quartos com roupeiros embutidos e com acesso direto a um grande terraço, virado para o rio Douro;
Wc completo;
Jacuzzi.
Excelente exposição solar.
A 5 km da Cidade do Porto.
’Quer comprar mas primeiro tem de vender? Eu posso ajudar’!
HB - Grupo Habinédita
Certificação Energética:*
(*) Devido à recente alteração da legislação sobre certificação energética de edifícios (Decreto-Lei n.º 1182013, de 20 de Agosto) e ao elevado número de processos em curso, o certificado energético deste imóvel já foi solicitado, mas encontra-se em fase de apreciação e desenvolvimento pelas entidades competentes.
Comprar com o GRUPO HABINÉDITA é comprar com SEGURANÇA!
Com 28 anos de história, a nossa marca está presente em 3 mercados estratégicos, com lojas abertas ao público: Porto (2 lojas), Gondomar, São João da Madeira.
Ao escolher fazer negócio com o GRUPO HABINÉDITA, vais perceber que:
- Terá um agente devidamente formado, ativo e identificado com o produto;
- Terás uma empresa interessada em fazer o melhor negócio para todas as partes;
- Terá parceiros financeiros que encontrarão a melhor solução para a sua nova casa;
Com uma estrutura composta por pessoas ativas e devidamente formadas para as diversas funções, a equipa do GRUPO HABINÉDITA trata de todos os processos como se fossem o primeiro! Nada pode falhar nesta parceria e como tal todos os cuidados são poucos.
RELAÇÃO: esta parceria terá de ter uma base sólida CONFIANÇA. Vamos comunicar muito. Vamos entender o que procura. Vamos, certamente, perceber as suas expectativas. Vamos estar sempre consigo!
BUROCRACIA: esqueça! A equipa do GRUPO HABINÉDITA trata de tudo por si. Temos na equipa uma advogada e uma Diretora Processual, 100% disponíveis para tratar de toda a documentação. Todos os nossos processos são estudados ao pormenor para que a FELICIDADE máxima seja atingida com TRANQUILIDADE, no dia da escritura!
ESCRITURA: Seja proprietário ou compradoresqueça as preocupações de todo o processo. O SONHO está prestes a tornar-se em REALIDADE e tudo vai correr na PERFEIÇÃO!
’Encontramos a CHAVE dos teus SONHOS’!
Contact
House 5 Bedrooms
Aldoar, Foz do Douro e Nevogilde, Porto, Distrito do Porto
New · 275m²
With Garage
buy
1.350.000 €
Fantástica moradia T5 em condomínio privado, com jardim e piscina privativos.
A moradia desenvolve-se em 4 pisos. No piso da entrada tem acesso à garagem para dois carros, uma suite e um bonito pátio interior que permite a entrada de luz. No primeiro piso, encontra-se a zona social, com ampla sala de estar e jantar com 3 frentes envidraçadas para o jardim. Ainda neste piso tem também a cozinha, lavandaria e um quarto de banho social. O piso superior tem três suites, todas com armários embutidos e com bastante luz solar.
No último piso mais uma suite, que poderá ser uma sala extra ou escritório, com um grande terraço com vistas desafogadas.
A moradia foi construída recentemente com materiais e acabamentos de alta qualidade e bom gosto.
Está muito bem localizada e tem 3 f4rentes solares o que lhe permite uma excelente iluminação natural.
Não perca esta oportunidade e marque já a sua visita!
A moradia desenvolve-se em 4 pisos. No piso da entrada tem acesso à garagem para dois carros, uma suite e um bonito pátio interior que permite a entrada de luz. No primeiro piso, encontra-se a zona social, com ampla sala de estar e jantar com 3 frentes envidraçadas para o jardim. Ainda neste piso tem também a cozinha, lavandaria e um quarto de banho social. O piso superior tem três suites, todas com armários embutidos e com bastante luz solar.
No último piso mais uma suite, que poderá ser uma sala extra ou escritório, com um grande terraço com vistas desafogadas.
A moradia foi construída recentemente com materiais e acabamentos de alta qualidade e bom gosto.
Está muito bem localizada e tem 3 f4rentes solares o que lhe permite uma excelente iluminação natural.
Não perca esta oportunidade e marque já a sua visita!
Contact
House 5 Bedrooms
Canidelo, Vila Nova de Gaia, Distrito do Porto
Under construction · 295m²
With Garage
buy
1.380.000 €
5 bedroom villa with 364m2 of gross construction area, garden, swimming pool, river and sea views, set in a plot of land of 414 m2, inserted in the SPLENDOURO Marina Houses development, in Canidelo, Vila Nova de Gaia, Porto. Spread over three floors, the villa has a social area on the -1 floor, with a pool and garden. In the private area, there are three suites and a laundry room. On the 0th floor we have the entrance hall, a small garden and the entrance to the garage. Inside, after the entrance hall, living room, dining room and kitchen in open space. On the 1st floor, the private area, there are two bedrooms en suite, the master suite having a large balcony overlooking the river. With excellent finishes and materials, it has laminated wood flooring, radiant oak finish, air conditioning, integrated home automation, pre installation of solar panels. It includes an exclusive elevator, anti-intrusion and anti-theft surveillance system, automated gates, among other details worthy of a villa of this quality. This project was conceived for those looking for refuge, serenity and rest at home without ignoring the proximity of services, cultural offer, leisure and diversity that cities offer. Providing families with an unquestionable quality of life, where everything has been thought out for their well-being.
Contact
House 5 Bedrooms
Antunes Guimarães (Aldoar), Aldoar, Foz do Douro e Nevogilde, Porto, Distrito do Porto
Used · 309m²
With Garage
buy
1.350.000 €
Excellent 5 bedroom villa with pool in Gated Community, in Antunes Guimarães with garden and terrace. Recent construction.
FEATURES
The villa has 5 Suites.
2 Parking Spaces
Gated community of 7 exclusive single-family V5 villas of contemporary architecture in Antunes Guimarães implanted in a lot that joins the Av. Antunes Guimarães to Rua Fonte da Moura, included in the only existing farm on the avenue.
These houses of balanced and functional design allow you to live with the privacy and security that a gated community provides you and with the comfort of a dwelling that has 5 bedrooms and a covered area of 309m2 divided into four floors.
This condominium has a privileged location and superbly combines the outdoor spaces with the interiors.
Close to the City Park, next to schools and commerce of reference as well as a few meters from the Serralves Museum and all kinds of transport.
FEATURES
The villa has 5 Suites.
2 Parking Spaces
Gated community of 7 exclusive single-family V5 villas of contemporary architecture in Antunes Guimarães implanted in a lot that joins the Av. Antunes Guimarães to Rua Fonte da Moura, included in the only existing farm on the avenue.
These houses of balanced and functional design allow you to live with the privacy and security that a gated community provides you and with the comfort of a dwelling that has 5 bedrooms and a covered area of 309m2 divided into four floors.
This condominium has a privileged location and superbly combines the outdoor spaces with the interiors.
Close to the City Park, next to schools and commerce of reference as well as a few meters from the Serralves Museum and all kinds of transport.
Contact
House 5 Bedrooms +1
Aldoar, Foz do Douro e Nevogilde, Porto, Distrito do Porto
Used · 922m²
With Garage
buy
2.850.000 €
6 +1 bedroom villa with 922 sqm of gross construction area, elevator, garden, swimming pool, spa, and garage, located in Aldoar, next to CLIP, Porto.
The property is spread across four floors. The ground floor boasts a spacious 91 sqm living room with a dual fireplace, providing direct access to the outdoor space which includes garden areas, a swimming pool, a lounge, and a dining area. Additionally, this floor includes a cinema room, a fully equipped 40 sqm kitchen, and a guest bathroom.
On the upper floor, there are two offices, a library with a fireplace, two suites, and two bedrooms - which have now been transformed into a themed room - supported by a complete bathroom.
On the top floor, with exclusive access, there is a master suite of 50 sqm, with a 47 sqm walk-in closet, a gym, and a bathroom of 44 sqm with a bathtub, a double shower base, and a fireplace.
On the lower floor, there is a garage for three cars, a man cave, a spa with a relaxation area, a steam bath, and a hot tub, a music room, a laundry room, a bedroom, a complete bathroom, storage rooms, and technical areas.
The villa, created by the INAIN interior architecture firm, showcases a notable volumetric design and is fully painted in anthracite to reduce its environmental impact.
The outdoor swimming pool has been treated with the same materials used in the spa and in the bathroom of the master suite, and a wooden deck has been applied throughout the access area to the pool.
Heating and cooling are done through underfloor heating, and hot water is provided by a heat pump supported by solar panels. It has home automation and CCTV systems.
Located a 2-minute walking distance from CLIP and 4 minutes from Parque da Cidade. A 1-minute driving distance from CUF Porto, 5 minutes from Matosinhos and Foz beaches, 10 minutes from Católica do Porto and Lycée Français International do Porto, and 3 hours from Lisbon.
The property is spread across four floors. The ground floor boasts a spacious 91 sqm living room with a dual fireplace, providing direct access to the outdoor space which includes garden areas, a swimming pool, a lounge, and a dining area. Additionally, this floor includes a cinema room, a fully equipped 40 sqm kitchen, and a guest bathroom.
On the upper floor, there are two offices, a library with a fireplace, two suites, and two bedrooms - which have now been transformed into a themed room - supported by a complete bathroom.
On the top floor, with exclusive access, there is a master suite of 50 sqm, with a 47 sqm walk-in closet, a gym, and a bathroom of 44 sqm with a bathtub, a double shower base, and a fireplace.
On the lower floor, there is a garage for three cars, a man cave, a spa with a relaxation area, a steam bath, and a hot tub, a music room, a laundry room, a bedroom, a complete bathroom, storage rooms, and technical areas.
The villa, created by the INAIN interior architecture firm, showcases a notable volumetric design and is fully painted in anthracite to reduce its environmental impact.
The outdoor swimming pool has been treated with the same materials used in the spa and in the bathroom of the master suite, and a wooden deck has been applied throughout the access area to the pool.
Heating and cooling are done through underfloor heating, and hot water is provided by a heat pump supported by solar panels. It has home automation and CCTV systems.
Located a 2-minute walking distance from CLIP and 4 minutes from Parque da Cidade. A 1-minute driving distance from CUF Porto, 5 minutes from Matosinhos and Foz beaches, 10 minutes from Católica do Porto and Lycée Français International do Porto, and 3 hours from Lisbon.
Contact
House 5 Bedrooms +1
Vilarinha (Aldoar), Aldoar, Foz do Douro e Nevogilde, Porto, Distrito do Porto
Used · 236m²
With Garage
buy
1.200.000 €
Impressive 6-Bedroom Villa Near Avenida da Boavista
Nestled in a serene and quiet neighbourhood, this villa is part of an exclusive residential complex, adorned with beautifully landscaped and expansive gardens that ensure utmost privacy.
On the ground floor, one finds a spacious living room with direct access to the garden, complemented by an elegant dining room. The large, well-appointed kitchen features a generous pantry and a dedicated laundry area. Additionally, there is a bedroom with an en-suite bathroom and a study with another bathroom.
The first floor boasts a fully glazed hall, a well-designed bathroom serving two sizeable bedrooms, and a grand suite with a private balcony.
The basement offers a garage with ample space for three cars, along with two additional rooms.
This villa is bathed in natural light, oriented towards the east and west, creating an atmosphere of absolute tranquillity.
The exterior area is paved, yet there is potential for landscaping and the construction of a swimming pool.
The security provided by the concierge service is a significant asset.
- Plot area: 270 sq m
- Footprint: 157 sq m
- Gross construction area: 471 sq m
- Dependent gross area: 157 sq m
- Private gross area: 314 sq m
Nestled in a serene and quiet neighbourhood, this villa is part of an exclusive residential complex, adorned with beautifully landscaped and expansive gardens that ensure utmost privacy.
On the ground floor, one finds a spacious living room with direct access to the garden, complemented by an elegant dining room. The large, well-appointed kitchen features a generous pantry and a dedicated laundry area. Additionally, there is a bedroom with an en-suite bathroom and a study with another bathroom.
The first floor boasts a fully glazed hall, a well-designed bathroom serving two sizeable bedrooms, and a grand suite with a private balcony.
The basement offers a garage with ample space for three cars, along with two additional rooms.
This villa is bathed in natural light, oriented towards the east and west, creating an atmosphere of absolute tranquillity.
The exterior area is paved, yet there is potential for landscaping and the construction of a swimming pool.
The security provided by the concierge service is a significant asset.
- Plot area: 270 sq m
- Footprint: 157 sq m
- Gross construction area: 471 sq m
- Dependent gross area: 157 sq m
- Private gross area: 314 sq m
Contact
House 5 Bedrooms Triplex
Ancede e Ribadouro, Baião, Distrito do Porto
New · 1,111m²
With Garage
buy
6-bedroom villa, 630 sqm (CGA), in a 2,800 sqm plot of land, with balconies, swimming pool, spa and dazzling views over the River Douro, in Ancede, Baião, Porto.
Near Porto de Caldas de Aregos, Santo André de Ancede Monastery and Ancede Garden.
10-minute driving distance from the Aregos train station - Douro Line. 1-hour driving distance from Porto and Francisco Sá Carneiro Airport.
Near Porto de Caldas de Aregos, Santo André de Ancede Monastery and Ancede Garden.
10-minute driving distance from the Aregos train station - Douro Line. 1-hour driving distance from Porto and Francisco Sá Carneiro Airport.
Contact
House 5 Bedrooms
Perafita, Lavra e Santa Cruz do Bispo, Matosinhos, Distrito do Porto
Used · 600m²
With Garage
buy
995.000 €
5-bedroom villa with 600 sqm of gross private area, a garage for two cars, in the second line of the sea, in Lavra, Matosinhos. Distributed over 2 floors: On the ground floor: three living rooms (dining room, living room, games room), two kitchens: one traditional and one regional, laundry room, one bedroom/office, and two guest bathrooms. On the first floor: two suites and two bedrooms with a complete bathroom. With plenty of natural light, all rooms have good sizes, ample storage space, and all bathrooms have direct light. The outdoor area has 500 sqm, a garden, and a covered swimming pool. Solar orientation - West/East.
Located close to commerce, services, cultural facilities, educational establishments, and transportation. It is a 5-minute drive from Praia do Corgo, 10 minutes from the beaches of Leça da Palmeira, and Porto Airport. It is also 15 minutes from Parque da Cidade, 20 minutes from downtown Porto, and 3 hours from Lisbon.
Located close to commerce, services, cultural facilities, educational establishments, and transportation. It is a 5-minute drive from Praia do Corgo, 10 minutes from the beaches of Leça da Palmeira, and Porto Airport. It is also 15 minutes from Parque da Cidade, 20 minutes from downtown Porto, and 3 hours from Lisbon.
Contact
House 5 Bedrooms
Candal (Santa Marinha), Santa Marinha e São Pedro da Afurada, Vila Nova de Gaia, Distrito do Porto
Under construction · 250m²
With Swimming Pool
buy
850.000 €
House of the beginning of the Century. XX, a relic of classical Portuguese architecture of the 30s, has been enlarged and is being rebuilt keeping the original design of the front and side stone walls being conserved and visualized in part inside the house.
The floors are distributed by half floors offering some comfort by the reduced amount of steps of the stairs.
With 3 fronts and solar orientation east, south and west
Contrast and refinement of the classic with the modern, on the floor -0.5 (half floor below the floor 0) we have the main entrance of the house with the living and dining rooms and kitchen in open plan, along with the social bathroom, and in the living room predominates the stone ending in the sunny kitchen all glazed with direct access to the garden of 280m2 and swimming pool.
On the middle floor above (floor 0) we have the first bedroom with wardrobe that can be transformed into office or other destination, immediately above climbing another half floor (floor 0.5) we have 2 suites, the master suite with closet and balcony of 9m2 with unobstructed views of Porto, full bathroom with shower and landing bath. Going up another half floor (1st floor) we have 1 more suite and finally on the 1.5th floor we have the 4th suite, both with wardrobes and bathroom with showers.
To complement we have covered garage for 2 cars, laundry and a storage area
The heating of the waters will be carried out through heat pump, the air conditioning of the house either to heat or cool this planned be through fancoil units also connected to heat pump, both connected to photovoltaic solar panel.
The material that is to be used in the reconstruction and the furniture provided are of excellent quality, no detail or detail is forgotten to ensure maximum efficiency, sustainability and long-term comfort.
In terms of access, it is very close to the main roads, 10 minutes from the center of Porto, 5 minutes from Corte Ingles and 500 meters from Arrábida shopping. A metro station is expected to be born before 2025 less than 500 metres away. The beaches are at a distance of 4 km and for those who like walking, jogging and cycling along the Douro River, you have the marginal of Gaia at a distance of 15 minutes on foot.
The sale value presented includes the state of the current house, with all the reconstruction done to date today but with the work unfinished, the photos presented are merely informative and serve to demonstrate how the house will look with the completion of work and according to the initial project approved.
There is however the alternative of buying the house with the work completed keeping the same construction company, ask for more information
This house will be a true home, welcoming, intimate with a wonderful energy, intended for any family that wants to enjoy a life with quality and tranquility, whether with children or pets, as well as enjoy the convivialities that the garden and pool naturally invite whether with friends or other family.
For over 25 years Castelhana has been a renowned name in the Portuguese real estate sector. As a company of Dils group, we specialize in advising businesses, organizations and (institutional) investors in buying, selling, renting, letting and development of residential properties.
Founded in 1999, Castelhana has built one of the largest and most solid real estate portfolios in Portugal over the years, with over 600 renovation and new construction projects.
In Porto, we are based in Foz Do Douro, one of the noblest places in the city. In Lisbon, in Chiado, one of the most emblematic and traditional areas of the capital and in the Algarve next to the renowned Vilamoura Marina.
We are waiting for you. We have a team available to give you the best support in your next real estate investment.
Contact us!
The floors are distributed by half floors offering some comfort by the reduced amount of steps of the stairs.
With 3 fronts and solar orientation east, south and west
Contrast and refinement of the classic with the modern, on the floor -0.5 (half floor below the floor 0) we have the main entrance of the house with the living and dining rooms and kitchen in open plan, along with the social bathroom, and in the living room predominates the stone ending in the sunny kitchen all glazed with direct access to the garden of 280m2 and swimming pool.
On the middle floor above (floor 0) we have the first bedroom with wardrobe that can be transformed into office or other destination, immediately above climbing another half floor (floor 0.5) we have 2 suites, the master suite with closet and balcony of 9m2 with unobstructed views of Porto, full bathroom with shower and landing bath. Going up another half floor (1st floor) we have 1 more suite and finally on the 1.5th floor we have the 4th suite, both with wardrobes and bathroom with showers.
To complement we have covered garage for 2 cars, laundry and a storage area
The heating of the waters will be carried out through heat pump, the air conditioning of the house either to heat or cool this planned be through fancoil units also connected to heat pump, both connected to photovoltaic solar panel.
The material that is to be used in the reconstruction and the furniture provided are of excellent quality, no detail or detail is forgotten to ensure maximum efficiency, sustainability and long-term comfort.
In terms of access, it is very close to the main roads, 10 minutes from the center of Porto, 5 minutes from Corte Ingles and 500 meters from Arrábida shopping. A metro station is expected to be born before 2025 less than 500 metres away. The beaches are at a distance of 4 km and for those who like walking, jogging and cycling along the Douro River, you have the marginal of Gaia at a distance of 15 minutes on foot.
The sale value presented includes the state of the current house, with all the reconstruction done to date today but with the work unfinished, the photos presented are merely informative and serve to demonstrate how the house will look with the completion of work and according to the initial project approved.
There is however the alternative of buying the house with the work completed keeping the same construction company, ask for more information
This house will be a true home, welcoming, intimate with a wonderful energy, intended for any family that wants to enjoy a life with quality and tranquility, whether with children or pets, as well as enjoy the convivialities that the garden and pool naturally invite whether with friends or other family.
For over 25 years Castelhana has been a renowned name in the Portuguese real estate sector. As a company of Dils group, we specialize in advising businesses, organizations and (institutional) investors in buying, selling, renting, letting and development of residential properties.
Founded in 1999, Castelhana has built one of the largest and most solid real estate portfolios in Portugal over the years, with over 600 renovation and new construction projects.
In Porto, we are based in Foz Do Douro, one of the noblest places in the city. In Lisbon, in Chiado, one of the most emblematic and traditional areas of the capital and in the Algarve next to the renowned Vilamoura Marina.
We are waiting for you. We have a team available to give you the best support in your next real estate investment.
Contact us!
Contact
House 5 Bedrooms
Canidelo, Vila Nova de Gaia, Distrito do Porto
New · 491m²
With Garage
buy
Tipologia T5 com Piscina, em Canidelo, implantada em lote de terreno com 595m2, apenas a 800mts da Praia, numa zona habitacional tranquila com vistas desafogadas e a 10 minutos do centro da cidade de Vila Nova de Gaia e Porto.
Acabamentos e materiais de alta qualidade, cozinha totalmente equipada, ar condicionado, louças suspensas, painéis solares, piscina exterior, Solário com Home SPA, amplas zonas verdes, diversos pátios e terraços. Mapa de acabamentos disponível para consulta.
Esta moradia é constituída por 4 pisos:
Piso - 1 cave: com área bruta de 163,50 m2 - Garagem para 4 carros, com acesso a um pátio exterior - salão - Casa de banho completa, com acesso a piscina e ao jardim - Lavandaria com acesso a um pátio exterior - Arrumo
Piso 0: com área bruta de 122,50 m2 - Hall de entrada - wc de serviço de serviço - sala de estar e jantar com vista para a piscina e para o jardim, e acesso a um amplo pátio - quarto que poderá funcionar também como escritório - cozinha com vista para a piscina e o jardim e acesso a um amplo pátio
Piso 1: com área bruta de 133,00 m2: - Suite com varanda e closet - Suite com vista para a piscina e jardim, com closet - Suite com vista para a piscina e jardim - Suite com ampla janela
Piso Recuado: área bruta de 72m2 - 2 Terraços um deles com vista para o jardim e para a piscina - Solário com Home SPA - Wc - Armários
Acabamentos e materiais de alta qualidade, cozinha totalmente equipada, ar condicionado, louças suspensas, painéis solares, piscina exterior, Solário com Home SPA, amplas zonas verdes, diversos pátios e terraços. Mapa de acabamentos disponível para consulta.
Esta moradia é constituída por 4 pisos:
Piso - 1 cave: com área bruta de 163,50 m2 - Garagem para 4 carros, com acesso a um pátio exterior - salão - Casa de banho completa, com acesso a piscina e ao jardim - Lavandaria com acesso a um pátio exterior - Arrumo
Piso 0: com área bruta de 122,50 m2 - Hall de entrada - wc de serviço de serviço - sala de estar e jantar com vista para a piscina e para o jardim, e acesso a um amplo pátio - quarto que poderá funcionar também como escritório - cozinha com vista para a piscina e o jardim e acesso a um amplo pátio
Piso 1: com área bruta de 133,00 m2: - Suite com varanda e closet - Suite com vista para a piscina e jardim, com closet - Suite com vista para a piscina e jardim - Suite com ampla janela
Piso Recuado: área bruta de 72m2 - 2 Terraços um deles com vista para o jardim e para a piscina - Solário com Home SPA - Wc - Armários
Contact
House 5 Bedrooms Duplex
Avintes, Vila Nova de Gaia, Distrito do Porto
New · 600m²
With Garage
buy
1.800.000 €
Beautiful villa with 5 bedrooms plus office on 4 fronts on a plot of 2223 m2.
It has a construction area of 600 m2 (basement and ground floor).
Single storey house, however it has a large basement of 300 m2 that goes unnoticed, (but with direct light) with bathroom support. It can function as a warehouse.
This villa has 300 m2 of area on the ground floor, which is distributed as follows::
- Living room measuring 70 m2 with ethanol fireplace.
- Dining room with 30 m2.
- 2 suites
- 2 bedrooms
- 1 Office
- 3 bathrooms
- Kitchen with island fully equipped with top-of-the-range appliances.
- Pantry right next to the kitchen
- Laundry
- Gymnasium
- Bathhouse
All rooms open onto a large terrace, where the 30 m2 heated swimming pool is located.
Large glass walls, which provide fabulous interior light and fantastic visibility to the outside.
In addition to this terrace, the house has a large garden, since we are talking about a plot of 2223 m2.
FINISHES AND LUXURY.
Come and see this beautiful villa and enjoy its location. Right next door we have the new walkway that connects Avintes to Cais de Gaia, always next to the Douro River and with a beautiful view of Porto. It’s a beautiful route!
In the final stages of finishing!
It has a construction area of 600 m2 (basement and ground floor).
Single storey house, however it has a large basement of 300 m2 that goes unnoticed, (but with direct light) with bathroom support. It can function as a warehouse.
This villa has 300 m2 of area on the ground floor, which is distributed as follows::
- Living room measuring 70 m2 with ethanol fireplace.
- Dining room with 30 m2.
- 2 suites
- 2 bedrooms
- 1 Office
- 3 bathrooms
- Kitchen with island fully equipped with top-of-the-range appliances.
- Pantry right next to the kitchen
- Laundry
- Gymnasium
- Bathhouse
All rooms open onto a large terrace, where the 30 m2 heated swimming pool is located.
Large glass walls, which provide fabulous interior light and fantastic visibility to the outside.
In addition to this terrace, the house has a large garden, since we are talking about a plot of 2223 m2.
FINISHES AND LUXURY.
Come and see this beautiful villa and enjoy its location. Right next door we have the new walkway that connects Avintes to Cais de Gaia, always next to the Douro River and with a beautiful view of Porto. It’s a beautiful route!
In the final stages of finishing!
Contact
House 5 Bedrooms
Silvares, Pias, Nogueira e Alvarenga, Lousada, Distrito do Porto
Used · 345m²
With Garage
buy
460.000 €
House T5, with swimming pool, located near the center of Lousada.
The villa consists of:
Basement:
- Closed garage;
- Garrafeira;
- I’m going to fix it.
- 1Wc;
The hall.
Ground floor:
- Furnished kitchen
- Dining /living room
- Office/room;
- Full toilet;
- Pantry;
- Entrance hall.
1st Floor:
- 2 suites with closet, one of them with balcony;
- 1 bedroom with wardrobe;
- 1 bedroom with walk-in closet;
- Full toilet;
- Hall of rooms.
Exterior:
- Garden;
- Annex, with barbecue, toilet and laundry;
The pool.
Equipment:
- Air conditioning by duct;
- Indirect light sancas;
- Fireplace with stove;
- Marble stairs.
Don’t miss the opportunity and come and meet your new home!
The villa consists of:
Basement:
- Closed garage;
- Garrafeira;
- I’m going to fix it.
- 1Wc;
The hall.
Ground floor:
- Furnished kitchen
- Dining /living room
- Office/room;
- Full toilet;
- Pantry;
- Entrance hall.
1st Floor:
- 2 suites with closet, one of them with balcony;
- 1 bedroom with wardrobe;
- 1 bedroom with walk-in closet;
- Full toilet;
- Hall of rooms.
Exterior:
- Garden;
- Annex, with barbecue, toilet and laundry;
The pool.
Equipment:
- Air conditioning by duct;
- Indirect light sancas;
- Fireplace with stove;
- Marble stairs.
Don’t miss the opportunity and come and meet your new home!
Contact
House 5 Bedrooms Triplex
Bougado (São Martinho e Santiago), Trofa, Distrito do Porto
Used · 1,440m²
With Swimming Pool
buy
3.800.000 €
This majestic villa featuring classic architecture is situated in a tranquil region of Trofa and encompasses an approximate 18,000-square-meter property.
The property immediately attracts our attention with its granite walls, which protrude beyond our line of sight. Upon traversing the property’s perimeter woodlands, our attention is swiftly diverted from the lake and the magnificent lawn, which immediately captivate us after we pass through the exquisite gates. The classical dignity of the facade is simultaneously majestic and proportionately proportioned, which creates an imposing effect.
Upon reaching the entrance threshold, one is greeted by a grand double-height corridor that serves as a junction point for the staircase leading to the dormitories, the living room, the two adjacent offices, and the lower floor, which contains the pool area. Additionally, one can behold the majestic granite floor adorned with oak wood inlays and the stained glass windows that enclose the entrance door in the entrance hall.
Each of the four suites on the upper floor is generously proportioned and features a bathroom adorned with natural stone and ample natural light. A prominent feature of the house is the expansive covered gallery situated before the pool on the ground floor. This space connects the games room to a stunning illuminated onyx bar, a heated indoor pool with a telescopic cover, the barbecue area and the regional kitchen via an abundance of natural light entering through the glazed roof.
A generator, home automation, gas central heating, an alarm system, outdoor CCTV, and a sound system are just a few of the notable features adorning this magnificent, immaculate property with its luxurious finishes.
The treated and oxygenated lake is a crown jewel of the property. An additional noteworthy apparatus is the regulation-sized soccer field, which is adequately illuminated and equipped with locker facilities for both teams.
A dynamic water circuit comprising multiple jets, a cascade, and a countercurrent forms the pool’s apparatus. A sauna and a fully-equipped fitness centre are also located adjacent to the pool changing facilities.
CHARACTERISTICS:
Plot Area: 18 782 m2 | 202 168 sq ft
Useful area: 1 440 m2 | 15 500 sq ft
Deployment Area: 1 064 m2 | 11 453 sq ft
Building Area: 1 440 m2 | 15 500 sq ft
Bedrooms: 5
Bathrooms: 7
Garage: 7
Energy efficiency: B-
FEATURES:
- 5 suites
- 2 offices
- Regional kitchen with outdoor barbecue
- Games room with bar and TV
- Heated indoor pool with telescopic cover
- Sauna and Turkish bath
- Wine cellar
- Soccer pitch with lighting and changing rooms
- Tennis court
Internationally awarded, LUXIMOS Christie’s presents more than 1,200 properties for sale in Portugal, offering an excellent service in real estate brokerage. LUXIMOS Christie’s is the exclusive affiliate of Christie´s International Real Estate (1350 offices in 46 countries) for the Algarve, Porto and North of Portugal, and provides its services to homeowners who are selling their properties, and to national and international buyers, who wish to buy real estate in Portugal.
Our selection includes modern and contemporary properties, near the sea
The property immediately attracts our attention with its granite walls, which protrude beyond our line of sight. Upon traversing the property’s perimeter woodlands, our attention is swiftly diverted from the lake and the magnificent lawn, which immediately captivate us after we pass through the exquisite gates. The classical dignity of the facade is simultaneously majestic and proportionately proportioned, which creates an imposing effect.
Upon reaching the entrance threshold, one is greeted by a grand double-height corridor that serves as a junction point for the staircase leading to the dormitories, the living room, the two adjacent offices, and the lower floor, which contains the pool area. Additionally, one can behold the majestic granite floor adorned with oak wood inlays and the stained glass windows that enclose the entrance door in the entrance hall.
Each of the four suites on the upper floor is generously proportioned and features a bathroom adorned with natural stone and ample natural light. A prominent feature of the house is the expansive covered gallery situated before the pool on the ground floor. This space connects the games room to a stunning illuminated onyx bar, a heated indoor pool with a telescopic cover, the barbecue area and the regional kitchen via an abundance of natural light entering through the glazed roof.
A generator, home automation, gas central heating, an alarm system, outdoor CCTV, and a sound system are just a few of the notable features adorning this magnificent, immaculate property with its luxurious finishes.
The treated and oxygenated lake is a crown jewel of the property. An additional noteworthy apparatus is the regulation-sized soccer field, which is adequately illuminated and equipped with locker facilities for both teams.
A dynamic water circuit comprising multiple jets, a cascade, and a countercurrent forms the pool’s apparatus. A sauna and a fully-equipped fitness centre are also located adjacent to the pool changing facilities.
CHARACTERISTICS:
Plot Area: 18 782 m2 | 202 168 sq ft
Useful area: 1 440 m2 | 15 500 sq ft
Deployment Area: 1 064 m2 | 11 453 sq ft
Building Area: 1 440 m2 | 15 500 sq ft
Bedrooms: 5
Bathrooms: 7
Garage: 7
Energy efficiency: B-
FEATURES:
- 5 suites
- 2 offices
- Regional kitchen with outdoor barbecue
- Games room with bar and TV
- Heated indoor pool with telescopic cover
- Sauna and Turkish bath
- Wine cellar
- Soccer pitch with lighting and changing rooms
- Tennis court
Internationally awarded, LUXIMOS Christie’s presents more than 1,200 properties for sale in Portugal, offering an excellent service in real estate brokerage. LUXIMOS Christie’s is the exclusive affiliate of Christie´s International Real Estate (1350 offices in 46 countries) for the Algarve, Porto and North of Portugal, and provides its services to homeowners who are selling their properties, and to national and international buyers, who wish to buy real estate in Portugal.
Our selection includes modern and contemporary properties, near the sea
Contact
House 5 Bedrooms
Custóias, Leça do Balio e Guifões, Matosinhos, Distrito do Porto
Used · 464m²
With Swimming Pool
buy
870.000 €
An extraordinary three-fronted detached villa that offers maximum comfort and privacy. This luxury property has five bedrooms, three of which are elegant suites, and the other two have been designed sharing the same ’Jack and Jill’ style bathroom, providing a practical and functional connection.
On the social floor, there is a large living room that opens onto a dining room interconnected with the modern and functional kitchen. The latter, equipped with high-end appliances from Kuppersbusch, appeals to conviviality and the art of cooking. It also extends out onto a generous terrace through three sliding doors that retract at one end, creating a perfect transition between the interior and exterior of the house.
Downstairs, the basement reveals a true haven of leisure and well-being. A games room invites you to entertain, while a heated and air-conditioned indoor swimming pool, a sauna and a shower room offer incomparable relaxation space. This level communicates directly with a private outdoor area, ideal for family get-togethers. The pool extension is complemented by a barbecue area and a second fully equipped kitchen, perfect for enjoying meals al fresco.
The villa stands out for its excellent finishes and high-quality materials, offering spacious areas naturally lit by the large glazed openings. The excellent window frames from the renowned Swiss brand ’Vitrocsa’ are a detail that deserves special attention, providing a unique sense of connection with the outside thanks to their minimalist profile. Also noteworthy are the underfloor heating system, the solar panels for hot water production and the marble cladding in the bathrooms, with entire floor-to-ceiling tiles.
With a well-equipped laundry room and a closed garage with capacity for two cars, this property also has a patio area for additional parking. Located in a quiet residential area, with convenient road access, it is just 10 minutes from the center of Matosinhos and the beaches of Foz, offering the perfect balance between tranquility and proximity to the main points of interest.
A unique opportunity for those looking for a dream villa, with all the comforts and luxuries, in an exclusive and serene setting.
CHARACTERISTICS:
Plot Area: 520 m2 | 5 597 sq ft
Useful area: 464 m2 | 4 994 sq ft
Deployment Area: 158 m2 | 1 701 sq ft
Building Area: 464 m2 | 4 994 sq ft
Bedrooms: 5
Bathrooms: 5
Garage: 4
Energy efficiency: B-
Internationally awarded, LUXIMOS Christie’s presents more than 1,200 properties for sale in Portugal, offering an excellent service in real estate brokerage. LUXIMOS Christie’s is the exclusive affiliate of Christie´s International Real Estate (1350 offices in 46 countries) for the Algarve, Porto and North of Portugal, and provides its services to homeowners who are selling their properties, and to national and international buyers, who wish to buy real estate in Portugal.
Our selection includes modern and contemporary properties, near the sea or by theriver, in Foz do Douro, in Porto, Boavista, Matosinhos, Vilamoura, Tavira, Ria Formosa, Lagos, Almancil, Vale do Lobo, Quinta do Lago, near the golf courses or the marina.
LIc AMI 9063
On the social floor, there is a large living room that opens onto a dining room interconnected with the modern and functional kitchen. The latter, equipped with high-end appliances from Kuppersbusch, appeals to conviviality and the art of cooking. It also extends out onto a generous terrace through three sliding doors that retract at one end, creating a perfect transition between the interior and exterior of the house.
Downstairs, the basement reveals a true haven of leisure and well-being. A games room invites you to entertain, while a heated and air-conditioned indoor swimming pool, a sauna and a shower room offer incomparable relaxation space. This level communicates directly with a private outdoor area, ideal for family get-togethers. The pool extension is complemented by a barbecue area and a second fully equipped kitchen, perfect for enjoying meals al fresco.
The villa stands out for its excellent finishes and high-quality materials, offering spacious areas naturally lit by the large glazed openings. The excellent window frames from the renowned Swiss brand ’Vitrocsa’ are a detail that deserves special attention, providing a unique sense of connection with the outside thanks to their minimalist profile. Also noteworthy are the underfloor heating system, the solar panels for hot water production and the marble cladding in the bathrooms, with entire floor-to-ceiling tiles.
With a well-equipped laundry room and a closed garage with capacity for two cars, this property also has a patio area for additional parking. Located in a quiet residential area, with convenient road access, it is just 10 minutes from the center of Matosinhos and the beaches of Foz, offering the perfect balance between tranquility and proximity to the main points of interest.
A unique opportunity for those looking for a dream villa, with all the comforts and luxuries, in an exclusive and serene setting.
CHARACTERISTICS:
Plot Area: 520 m2 | 5 597 sq ft
Useful area: 464 m2 | 4 994 sq ft
Deployment Area: 158 m2 | 1 701 sq ft
Building Area: 464 m2 | 4 994 sq ft
Bedrooms: 5
Bathrooms: 5
Garage: 4
Energy efficiency: B-
Internationally awarded, LUXIMOS Christie’s presents more than 1,200 properties for sale in Portugal, offering an excellent service in real estate brokerage. LUXIMOS Christie’s is the exclusive affiliate of Christie´s International Real Estate (1350 offices in 46 countries) for the Algarve, Porto and North of Portugal, and provides its services to homeowners who are selling their properties, and to national and international buyers, who wish to buy real estate in Portugal.
Our selection includes modern and contemporary properties, near the sea or by theriver, in Foz do Douro, in Porto, Boavista, Matosinhos, Vilamoura, Tavira, Ria Formosa, Lagos, Almancil, Vale do Lobo, Quinta do Lago, near the golf courses or the marina.
LIc AMI 9063
Contact
See more Properties for Sale, Houses - House in Distrito do Porto
Bedrooms
Zones
Can’t find the property you’re looking for?
