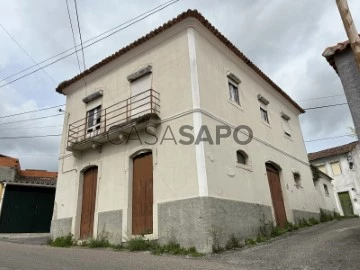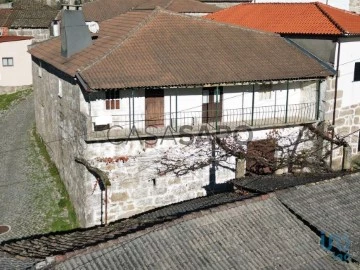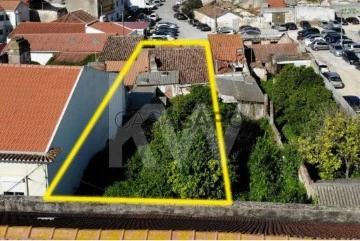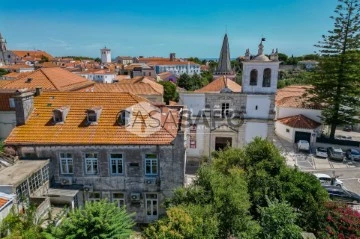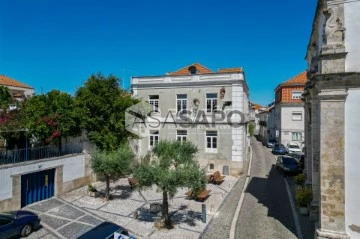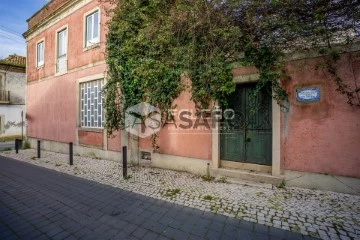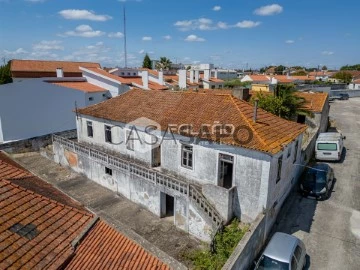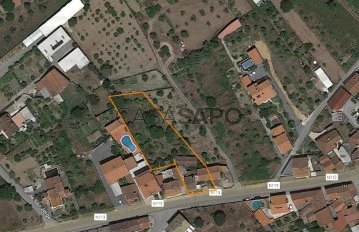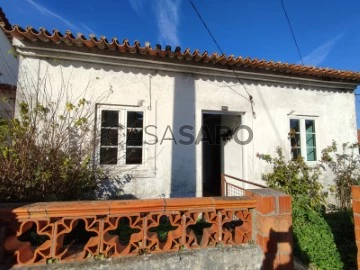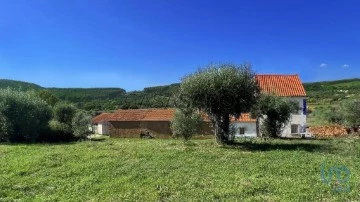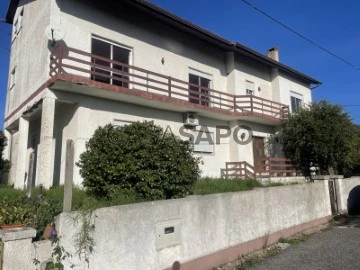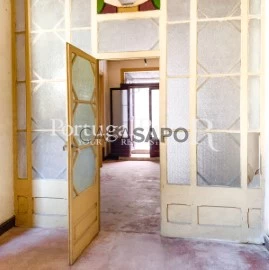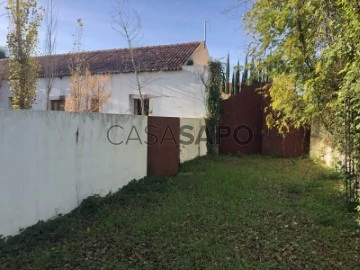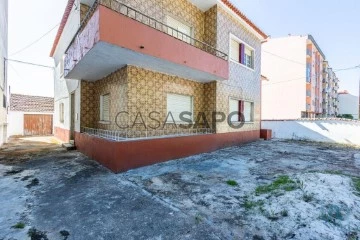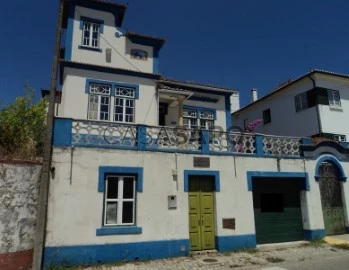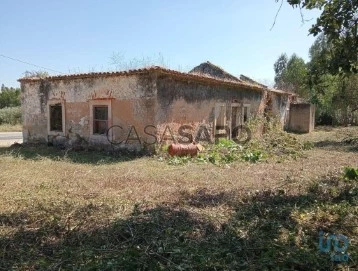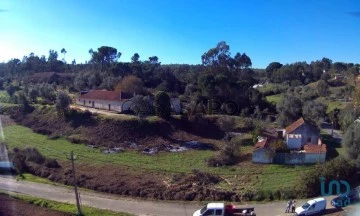Houses
6+
Price
More filters
15 Properties for Sale, Houses - House 6 or more Bedrooms For refurbishment, in Distrito de Santarém
Order by
Relevance
House 6 Bedrooms Triplex
Brogueira, Parceiros de Igreja e Alcorochel, Torres Novas, Distrito de Santarém
For refurbishment · 103m²
buy
60.000 €
House to recover or renovate, located in the center of quiet village a few minutes from Torres Novas and Entroncamento.
This villa consists of two articles. Kitchen, dining room, living room, bathroom and pantry, a large lounge with about 49M2 and on the upper floor has six bedrooms. It has a well.
With a privileged location, the villa enjoys easy access to the motorway, which facilitates the movement to all areas of the country.
This property is an excellent opportunity for investment, whether for own housing, second home or local accommodation.
This villa consists of two articles. Kitchen, dining room, living room, bathroom and pantry, a large lounge with about 49M2 and on the upper floor has six bedrooms. It has a well.
With a privileged location, the villa enjoys easy access to the motorway, which facilitates the movement to all areas of the country.
This property is an excellent opportunity for investment, whether for own housing, second home or local accommodation.
Contact
House 6 Bedrooms
Constância, Distrito de Santarém
For refurbishment · 650m²
buy
85.000 €
House for renovation in Zimão, in the picturesque parish of Telões, just a few minutes from the heart of the charming Vila Pouca de Aguiar.
Implementation Area: 350m2
Gross Construction Area: 650 m2
Land area: 350 m2
House with two floors, currently having two habitable bedrooms, and heating provided by a fireplace
This property offers a number of unique features, including a wine cellar with a wine press, a traditional wood oven, mangers that tell stories of times gone by, two bins for convenient storage and a charming winter garden where you can enjoy nature in any season of the year. .
With a spacious backyard and a storage room to store all your tools and treasures, this home offers the perfect balance between tradition and modern comfort.
In just 5 minutes from Vila Pouca de Aguiar, you will have the privilege of contemplating an indescribable panoramic view over the entire valley, a view that will never cease to enchant.
Watch the video on the Douro Real Estate Youtube Channel
*At IAD we share business with any consultant or real estate agency. We promote properties on more than 250 national and international real estate portals. If you are a professional in the sector and have a qualified buyer client, contact me and schedule your visit.
#ref: 113727
Implementation Area: 350m2
Gross Construction Area: 650 m2
Land area: 350 m2
House with two floors, currently having two habitable bedrooms, and heating provided by a fireplace
This property offers a number of unique features, including a wine cellar with a wine press, a traditional wood oven, mangers that tell stories of times gone by, two bins for convenient storage and a charming winter garden where you can enjoy nature in any season of the year. .
With a spacious backyard and a storage room to store all your tools and treasures, this home offers the perfect balance between tradition and modern comfort.
In just 5 minutes from Vila Pouca de Aguiar, you will have the privilege of contemplating an indescribable panoramic view over the entire valley, a view that will never cease to enchant.
Watch the video on the Douro Real Estate Youtube Channel
*At IAD we share business with any consultant or real estate agency. We promote properties on more than 250 national and international real estate portals. If you are a professional in the sector and have a qualified buyer client, contact me and schedule your visit.
#ref: 113727
Contact
House 7 Bedrooms
Romeira e Várzea, Santarém, Distrito de Santarém
For refurbishment · 151m²
buy
97.000 €
Se procura um local central no planalto da cidade de Santarém com com ótimas acessibilidades e a um par de minutos a pé de todo o comércio, escolas e serviços, este é o local ideal para projetar a casa que mudará a sua vida.
Inserido num lote de 328 m2, este imóvel para recuperação conta atualmente com 151 m2 de área de construção, sendo possível construir uma moradia ou prédio de habitação com vários andares com áreas largamente superiores, conforme PDM, RGEU e RMUE.
Trata-se de uma zona com enorme potencial de revitalização urbanística, a qual será num futuro próximo, claramente valorizada.A parcela está integralmente compreendida dentro do perímetro urbano da cidade, numa área classificada como Área Urbana Consolidada, tendo ao dispor todas as redes de infraestruturas que servem a cidade, nomeadamente, rede de águas, rede de esgotos, rede de energia elétrica e telecomunicações.
Existe atualmente um projeto de arquitetura que poderá servir de referência para a construção de uma moradia unifamiliar. Neste, está prevista a construção de uma habitação de tipologia T4 que se desenvolve em dois pisos, constituída por:
- Hall central que leva a um corredor que distribui para dois quartos, uma lavandaria, uma casa de banho, uma escadaria para o 1º piso e termina dando acesso à sala que por sua vez faz a ligação à cozinha e posterior acesso à zona exterior.
- A partir da zona exterior, temos acesso ao anexo, constituído por uma garagem, uma casa de banho e arrumos.
- No 1º piso temos dois quartos, um closet, uma casa de banho e um espaço para escritório em mezzanine.
Com uma localização privilegiada, a cidade de Santarém oferece a pacatez e serenidade de uma cidade envolvida pela Lezíria Ribatejana, a pouco menos de uma hora de Lisboa. Aqui, viver é sinónimo de qualidade e bem-estar.
De Santarém, acede-se rapidamente a todos os pontos do país, através do eixo rodoviário de auto-estradas: A1, Lisboa/Porto; A13, Alentejo e Algarve; A15, Rio Maior, Caldas da Raínha e orla costeira Oeste; do eixo ferroviário constituído pela principal linha do país: a Linha do Norte que serve as restantes linhas da ferrovia; e por fim, proximidade ao principal aeroporto de Portugal, a apenas 40 minutos de distância.
Visitas disponíveis em inglês, francês, italiano e espanhol.
Partilha de comissão 50%-50% com todos os profissionais/agências imobiliárias com licença AMI válida.
Os nove princípios da KW que colocamos em prática diariamente:
- Win-Win - ou não há acordo
- Integridade - fazer o que está certo
- Clientes - estão sempre primeiro
- Compromisso - em tudo
- Comunicação - procurar entender primeiro
- Criatividade - ideias antes dos resultados
- Trabalho em equipa - em conjunto alcançamos mais
- Ter confiança - começa com honestidade
- Sucesso - resultados envolvendo as pessoas
Características:
Características Exteriores - Jardim; Parqueamento; Porta blindada; Video Porteiro; Sistema de rega;
Características Interiores - Hall de entrada; Electrodomésticos embutidos; Casa de Banho da Suite; Closet; Roupeiros; Lavandaria;
Características Gerais - Primeiro Proprietário; Despensa;
Orientação - Nordeste; Sudoeste;
Outros Equipamentos - Serviço de internet; TV Por Cabo; Gás canalizado; Sistema de Segurança; Alarme de segurança; Painéis Solares; Máquina de lavar louça; Frigorífico; Micro-ondas; Máquina de lavar roupa;
Vistas - Vista cidade;
Outras características - Garagem; Varanda; Garagem para 2 Carros; Cozinha Equipada; Arrecadação; Suite; Moradia; Acesso apropriado a pessoas com mobilidade reduzida; Ar Condicionado;
Inserido num lote de 328 m2, este imóvel para recuperação conta atualmente com 151 m2 de área de construção, sendo possível construir uma moradia ou prédio de habitação com vários andares com áreas largamente superiores, conforme PDM, RGEU e RMUE.
Trata-se de uma zona com enorme potencial de revitalização urbanística, a qual será num futuro próximo, claramente valorizada.A parcela está integralmente compreendida dentro do perímetro urbano da cidade, numa área classificada como Área Urbana Consolidada, tendo ao dispor todas as redes de infraestruturas que servem a cidade, nomeadamente, rede de águas, rede de esgotos, rede de energia elétrica e telecomunicações.
Existe atualmente um projeto de arquitetura que poderá servir de referência para a construção de uma moradia unifamiliar. Neste, está prevista a construção de uma habitação de tipologia T4 que se desenvolve em dois pisos, constituída por:
- Hall central que leva a um corredor que distribui para dois quartos, uma lavandaria, uma casa de banho, uma escadaria para o 1º piso e termina dando acesso à sala que por sua vez faz a ligação à cozinha e posterior acesso à zona exterior.
- A partir da zona exterior, temos acesso ao anexo, constituído por uma garagem, uma casa de banho e arrumos.
- No 1º piso temos dois quartos, um closet, uma casa de banho e um espaço para escritório em mezzanine.
Com uma localização privilegiada, a cidade de Santarém oferece a pacatez e serenidade de uma cidade envolvida pela Lezíria Ribatejana, a pouco menos de uma hora de Lisboa. Aqui, viver é sinónimo de qualidade e bem-estar.
De Santarém, acede-se rapidamente a todos os pontos do país, através do eixo rodoviário de auto-estradas: A1, Lisboa/Porto; A13, Alentejo e Algarve; A15, Rio Maior, Caldas da Raínha e orla costeira Oeste; do eixo ferroviário constituído pela principal linha do país: a Linha do Norte que serve as restantes linhas da ferrovia; e por fim, proximidade ao principal aeroporto de Portugal, a apenas 40 minutos de distância.
Visitas disponíveis em inglês, francês, italiano e espanhol.
Partilha de comissão 50%-50% com todos os profissionais/agências imobiliárias com licença AMI válida.
Os nove princípios da KW que colocamos em prática diariamente:
- Win-Win - ou não há acordo
- Integridade - fazer o que está certo
- Clientes - estão sempre primeiro
- Compromisso - em tudo
- Comunicação - procurar entender primeiro
- Criatividade - ideias antes dos resultados
- Trabalho em equipa - em conjunto alcançamos mais
- Ter confiança - começa com honestidade
- Sucesso - resultados envolvendo as pessoas
Características:
Características Exteriores - Jardim; Parqueamento; Porta blindada; Video Porteiro; Sistema de rega;
Características Interiores - Hall de entrada; Electrodomésticos embutidos; Casa de Banho da Suite; Closet; Roupeiros; Lavandaria;
Características Gerais - Primeiro Proprietário; Despensa;
Orientação - Nordeste; Sudoeste;
Outros Equipamentos - Serviço de internet; TV Por Cabo; Gás canalizado; Sistema de Segurança; Alarme de segurança; Painéis Solares; Máquina de lavar louça; Frigorífico; Micro-ondas; Máquina de lavar roupa;
Vistas - Vista cidade;
Outras características - Garagem; Varanda; Garagem para 2 Carros; Cozinha Equipada; Arrecadação; Suite; Moradia; Acesso apropriado a pessoas com mobilidade reduzida; Ar Condicionado;
Contact
House 7 Bedrooms
Cidade de Santarém, Distrito de Santarém
For refurbishment · 450m²
buy
740.000 €
I present to you a unique opportunity to acquire a truly special home, situated in the heart of Santarém’s historic center, directly across from the iconic Church of the Holy Miracle. This property, with its unparalleled historical charm, is an architectural treasure awaiting your vision to transform it into the home of your dreams.
With a very generous area, rare to find in such central locations, and an internal layout that allows for countless remodeling possibilities, this house can truly become the home of your dreams. This property is perfect for those who wish to personalize every detail to their taste and create a unique project.
The elegance of the building is enhanced by high ceilings that provide a sense of spaciousness and luminosity to all areas. One of the highlights of this home is the dream patio, ideal for moments of relaxation and outdoor gatherings, with a beautiful east-facing view. This is complemented by a free plot of land offering even more potential for expansion or the creation of a more secluded garden, where you could also build your garage.
The privileged solar exposure, with the house’s four fronts bathed in natural light throughout the day, ensures cozy and energizing environments. The central location allows for exceptional mobility, with the convenience of conducting all daily activities on foot, benefiting from the proximity to shops, cafes, restaurants, and cultural spots.
Furthermore, public parking (with a permit) at the door solves one of the main challenges of the historic center, ensuring the convenience of family and friends who wish to visit. After all, this is a home designed to welcome those you cherish most with all comfort and charm.
If you are looking for a space to develop your hotel project, know that this building has already been considered for that purpose. The municipal council has approved the project! Move forward! Given its unique properties and recent use by social security, there is an approved project for its transformation into a hotel. From this perspective, this property represents a promising investment opportunity, ready to be explored in Santarém’s growing tourism market with a premium location.
Do not miss the opportunity to be part of the history and future of this charming city. For more information and to schedule visits, please contact me. I am at your disposal to help realize your real estate dream.
With a very generous area, rare to find in such central locations, and an internal layout that allows for countless remodeling possibilities, this house can truly become the home of your dreams. This property is perfect for those who wish to personalize every detail to their taste and create a unique project.
The elegance of the building is enhanced by high ceilings that provide a sense of spaciousness and luminosity to all areas. One of the highlights of this home is the dream patio, ideal for moments of relaxation and outdoor gatherings, with a beautiful east-facing view. This is complemented by a free plot of land offering even more potential for expansion or the creation of a more secluded garden, where you could also build your garage.
The privileged solar exposure, with the house’s four fronts bathed in natural light throughout the day, ensures cozy and energizing environments. The central location allows for exceptional mobility, with the convenience of conducting all daily activities on foot, benefiting from the proximity to shops, cafes, restaurants, and cultural spots.
Furthermore, public parking (with a permit) at the door solves one of the main challenges of the historic center, ensuring the convenience of family and friends who wish to visit. After all, this is a home designed to welcome those you cherish most with all comfort and charm.
If you are looking for a space to develop your hotel project, know that this building has already been considered for that purpose. The municipal council has approved the project! Move forward! Given its unique properties and recent use by social security, there is an approved project for its transformation into a hotel. From this perspective, this property represents a promising investment opportunity, ready to be explored in Santarém’s growing tourism market with a premium location.
Do not miss the opportunity to be part of the history and future of this charming city. For more information and to schedule visits, please contact me. I am at your disposal to help realize your real estate dream.
Contact
House 6 Bedrooms
Cartaxo e Vale da Pinta, Distrito de Santarém
For refurbishment · 314m²
buy
285.000 €
6 bedroom house, Cartaxo
Charming villa in the heart of the historic center of Cartaxo. It has 3 fronts, is divided into a living area, an interior courtyard and a shed or garage that would have previously housed a wine cellar. On the ground floor there is a huge living room, featuring a huge fireplace, two lids from old wine tanks, and an old scale. There is also a spiral staircase that gives access to the upper floor and a small office with a private bathroom. On the first floor there are two bedrooms, one of them a suite, a huge living room. At the end of the hallway is a small pantry and the door leading to the kitchen, sunroom, bathroom and attic,
Why you should choose Falcão Real Estate:
Choosing our agency means choosing excellence, trust and results. With a dedicated team, personalized service and an innovative approach, we are committed to making your real estate experience unique and successful.
From the first contact to making your dream come true, we are here to help you every step of the way. Choose quality, choose Falcão Real Estate!
Charming villa in the heart of the historic center of Cartaxo. It has 3 fronts, is divided into a living area, an interior courtyard and a shed or garage that would have previously housed a wine cellar. On the ground floor there is a huge living room, featuring a huge fireplace, two lids from old wine tanks, and an old scale. There is also a spiral staircase that gives access to the upper floor and a small office with a private bathroom. On the first floor there are two bedrooms, one of them a suite, a huge living room. At the end of the hallway is a small pantry and the door leading to the kitchen, sunroom, bathroom and attic,
Why you should choose Falcão Real Estate:
Choosing our agency means choosing excellence, trust and results. With a dedicated team, personalized service and an innovative approach, we are committed to making your real estate experience unique and successful.
From the first contact to making your dream come true, we are here to help you every step of the way. Choose quality, choose Falcão Real Estate!
Contact
House 6 Bedrooms
Cidade de Santarém, Distrito de Santarém
For refurbishment · 607m²
buy
398.000 €
Excellent opportunity on the doorstep of Santarém.
5 minutes from the city centre, 2 minutes from the entrance to the main highways (A1, A13) and national roads. The train and bus stations are less than 10 minutes away.
There are 1 674.5 sqm of land, completely fenced off, with a high access gate, with a private construction area of 607.5 sqm, distributed between residential and warehouse/industrial use.
There is more than one warehouse, interconnected, with sanitary facilities and other support rooms.
The living area is made up of two old-fashioned, contiguous houses (that can be merged), with their own distinctive charisma, which sit on top of a large room. The houses are on a higher level, with unobstructed views over the city.
There are also two spacious annexes, one of which has a fireplace.
There is a small patio area around the house.
According to information obtained from Santarém City Council’s Urban Planning Department, the building is located in a consolidated urban area with viability for a warehouse and housing.
Collective housing could be built with 5-storey buildings, and the alignment with the main facade could be maintained, increasing the scarce housing supply in the area.
But if you’re a private homebuyer who dreams of owning a villa close to the city, don’t miss this chance to visit and be charmed by the potential of a property where the calm and elegance of other eras prevail.
Why you should choose Falcão Real Estate:
Choosing our agency means choosing excellence, trust and results. With a dedicated team, personalised service and an innovative approach, we are committed to making your real estate experience unique and successful. From the first contact to the realisation of your dream, we are here to help you every step of the way. Choose quality, choose Falcão Real Estate!
5 minutes from the city centre, 2 minutes from the entrance to the main highways (A1, A13) and national roads. The train and bus stations are less than 10 minutes away.
There are 1 674.5 sqm of land, completely fenced off, with a high access gate, with a private construction area of 607.5 sqm, distributed between residential and warehouse/industrial use.
There is more than one warehouse, interconnected, with sanitary facilities and other support rooms.
The living area is made up of two old-fashioned, contiguous houses (that can be merged), with their own distinctive charisma, which sit on top of a large room. The houses are on a higher level, with unobstructed views over the city.
There are also two spacious annexes, one of which has a fireplace.
There is a small patio area around the house.
According to information obtained from Santarém City Council’s Urban Planning Department, the building is located in a consolidated urban area with viability for a warehouse and housing.
Collective housing could be built with 5-storey buildings, and the alignment with the main facade could be maintained, increasing the scarce housing supply in the area.
But if you’re a private homebuyer who dreams of owning a villa close to the city, don’t miss this chance to visit and be charmed by the potential of a property where the calm and elegance of other eras prevail.
Why you should choose Falcão Real Estate:
Choosing our agency means choosing excellence, trust and results. With a dedicated team, personalised service and an innovative approach, we are committed to making your real estate experience unique and successful. From the first contact to the realisation of your dream, we are here to help you every step of the way. Choose quality, choose Falcão Real Estate!
Contact
House 8 Bedrooms
Alburitel, Ourém, Distrito de Santarém
For refurbishment · 70m²
With Garage
buy
99.000 €
2 Dwelling Houses + Garage + Land
In the friendly village of Alburitel, with everything on its side, we find these two villas with a lot of potential.
In the main house, as we enter through the hallway we have access to 4 bedrooms and at the end a living room with an old fireplace that leads to the bathroom with bathtub. On the other side, we have an access to the attic and some stairs that take us downstairs, where we find a kitchen, also with a fireplace and a storage space. Through this kitchen we have an access door to the outside and another door that leads to the cellar that has a well that supplies both houses, also with access to the outside.
In the second house we also find 4 bedrooms, a living room and a kitchen with fireplace that gives access to a possible mezzanine.
These two houses have in common a patio, annexes (old corrals), terrace and shed that served to store agricultural implements.
With independent access we find a basement (with water and electricity). The land has two wells and two ponds, with several fruit trees, such as fig trees, clementines, olive trees, loquat trees, etc...
Come and discover the potential of these villas, and imagine the fantastic villas that can be your next home. Discover what we can offer you at RB Imóveis, with our partners in construction, a personalised service especially with you in mind.
I look forward to explaining all the details! See you soon!
COMPOSITION:
1st House:
- 4 bedrooms
- 1 bathroom with bathtub
- Access to the attic
-Kitchen
- Living room with fireplace
- Wine cellar with 1 well
- Access to a common patio to the 2nd house
- Access to the annexes and garage and terrace
2nd House:
- 4 bedrooms
-Living room
- Kitchen with fireplace
-Attic
- Access to the common patio to the 1st house
Exterior:
- Patio with shed
- Annex that served as a corral
-Garage
- Access to the terrace
- Unfenced land, with fruit trees, 2 wells and 2 tanks
CHARACTERISTICS OF THE AREA:
- Elementary School
- Restaurants and Cafes
- Mother Church of Alburitel
- Residential Home
-Supermarkets
- Local shops
- Alburitel Swing
LOCATION:
- 1min from access to IC9 (800m);
- 6min from the Alburitel Swing (3km);
- 9min from Ourém (6.4km);
- 15min from Tomar (14.3km);
- 18min from Fátima (14.2km);
- 58min from Coimbra (90km);
- 1h42min from Lisbon (155km).
Don’t miss this opportunity, come and visit this property now.
We know that buying or selling a property is always an important decision and that’s why we are here to make this process as simple and safe as possible.
We want your only concern to be just enjoying your new home.
We will be by your side every step of the way and with us, you can take care of the entire process, from start to finish. We provide a complete and personalised service, with comprehensive solutions for all your needs in the real estate market.
Do you want to remodel or build your dream home? We help turn the dream into reality.
We work with trusted partners to ensure your new home is exactly as you envisioned it.
In addition, we provide a moving service with exclusive advantages for our customers. Save time and money by choosing us to manage your house move.
RB Real Estate - simple, transparent and customised solutions.
Visit us and discover everything we can do for you.
In the friendly village of Alburitel, with everything on its side, we find these two villas with a lot of potential.
In the main house, as we enter through the hallway we have access to 4 bedrooms and at the end a living room with an old fireplace that leads to the bathroom with bathtub. On the other side, we have an access to the attic and some stairs that take us downstairs, where we find a kitchen, also with a fireplace and a storage space. Through this kitchen we have an access door to the outside and another door that leads to the cellar that has a well that supplies both houses, also with access to the outside.
In the second house we also find 4 bedrooms, a living room and a kitchen with fireplace that gives access to a possible mezzanine.
These two houses have in common a patio, annexes (old corrals), terrace and shed that served to store agricultural implements.
With independent access we find a basement (with water and electricity). The land has two wells and two ponds, with several fruit trees, such as fig trees, clementines, olive trees, loquat trees, etc...
Come and discover the potential of these villas, and imagine the fantastic villas that can be your next home. Discover what we can offer you at RB Imóveis, with our partners in construction, a personalised service especially with you in mind.
I look forward to explaining all the details! See you soon!
COMPOSITION:
1st House:
- 4 bedrooms
- 1 bathroom with bathtub
- Access to the attic
-Kitchen
- Living room with fireplace
- Wine cellar with 1 well
- Access to a common patio to the 2nd house
- Access to the annexes and garage and terrace
2nd House:
- 4 bedrooms
-Living room
- Kitchen with fireplace
-Attic
- Access to the common patio to the 1st house
Exterior:
- Patio with shed
- Annex that served as a corral
-Garage
- Access to the terrace
- Unfenced land, with fruit trees, 2 wells and 2 tanks
CHARACTERISTICS OF THE AREA:
- Elementary School
- Restaurants and Cafes
- Mother Church of Alburitel
- Residential Home
-Supermarkets
- Local shops
- Alburitel Swing
LOCATION:
- 1min from access to IC9 (800m);
- 6min from the Alburitel Swing (3km);
- 9min from Ourém (6.4km);
- 15min from Tomar (14.3km);
- 18min from Fátima (14.2km);
- 58min from Coimbra (90km);
- 1h42min from Lisbon (155km).
Don’t miss this opportunity, come and visit this property now.
We know that buying or selling a property is always an important decision and that’s why we are here to make this process as simple and safe as possible.
We want your only concern to be just enjoying your new home.
We will be by your side every step of the way and with us, you can take care of the entire process, from start to finish. We provide a complete and personalised service, with comprehensive solutions for all your needs in the real estate market.
Do you want to remodel or build your dream home? We help turn the dream into reality.
We work with trusted partners to ensure your new home is exactly as you envisioned it.
In addition, we provide a moving service with exclusive advantages for our customers. Save time and money by choosing us to manage your house move.
RB Real Estate - simple, transparent and customised solutions.
Visit us and discover everything we can do for you.
Contact
House 6 Bedrooms
Águas Belas, Ferreira do Zêzere, Distrito de Santarém
For refurbishment · 320m²
buy
130.000 €
Very peaceful property with incredible natural beauty measuring 10,350 m2 and a large stone house to restore with a total construction area around 320 m2 and 286 m2 implantation area. The property has two water wells, olive trees, fruit trees and provides very green paradisiacal landscapes in a very calm surrounding area with no houses around. The property is located approximately 15 km (15 minutes) from the Castelo de Bode Lake, 2 km from the center of the village of Ferreira do Zêzere, 15 km from the center of the Templária city of Tomar. Excellent opportunity to own a farm approximately 1H20 from Lisbon and next to the Castelo de Bode Lake.
(About the House’s Energy Certificate: Excluded from the SCE, under subparagraph g) of no. 2 of article 18 of Decree-Law no. 101-D/2020, of December 7, issued by the Government of Portuguese Republic)
#ref: 105342
(About the House’s Energy Certificate: Excluded from the SCE, under subparagraph g) of no. 2 of article 18 of Decree-Law no. 101-D/2020, of December 7, issued by the Government of Portuguese Republic)
#ref: 105342
Contact
House 8 Bedrooms
Montalvo, Constância, Distrito de Santarém
For refurbishment · 300m²
With Garage
buy
240.000 €
8 bedroom villa (two-family), with two floors, independent entrances, garage annexes, storage and patio, a few kilometres from Constância and Abrantes.
It is close to the A23, in a locality consisting of small buildings intended for the first home.
It consists of:
R/C:
Hall, living room, kitchen, pantry, four bedrooms, two w/c (one of them private);
1st Floor:
Hall, living room, kitchen, pantry, four bedrooms, two w/c (one of them private).
Large loft
Attachments:
Garage, storage and shopping area.
NOTE: property currently unlicensed; The obtaining of the same, as well as the completion of any works, are the responsibility of the purchasing client.
It is close to the A23, in a locality consisting of small buildings intended for the first home.
It consists of:
R/C:
Hall, living room, kitchen, pantry, four bedrooms, two w/c (one of them private);
1st Floor:
Hall, living room, kitchen, pantry, four bedrooms, two w/c (one of them private).
Large loft
Attachments:
Garage, storage and shopping area.
NOTE: property currently unlicensed; The obtaining of the same, as well as the completion of any works, are the responsibility of the purchasing client.
Contact
House 14 Bedrooms
Centro Histórico, Abrantes (São Vicente e São João) e Alferrarede, Distrito de Santarém
For refurbishment · 710m²
buy
295.000 €
House of Francisco Solano de Abreu
Old residential house, over 200 years old, located in the historic center of the city of Abrantes.
With 710m2 of covered area and 100m2 of land, this house has 27 rooms spread over 2 floors.
The ground floor has 4 independent entrances from the outside. The main entrance to the house is through a large door that gives access to the entrance hall with a stone slab floor. Through the hall we also have access to the other rooms on the ground floor. It is worth highlighting the rooms used for a banking institution that operated in the house until the 1970s, a wine cellar with a floor made of slate and granite slabs and the old rooms where a police station also operated.
On the upper floor, the rooms are very spacious with shirt-skirted ceilings and wooden floors. It is on this floor that the social area of the house was located, with the bedrooms, bathrooms, living rooms and kitchen. This floor also gives access to the garden with a cistern from the Arab or Roman era, appearing in the first inventory of cisterns in the city of Abrantes in 1811.
There is also a garage with capacity for two vehicles.
The building retains the original architectural features that could be a great asset in restoring the interior of the house.
The house’s baseboards are mostly covered in tiles from the 18th and 19th centuries.
The facade as well as the entire exterior of the building were completely restored, double-glazed PVC windows and fire-retardant doors were installed, the roof of the house was also rehabilitated with thermal insulation.
The interior needs restoration work so that it can be inhabited.
Located in the historic center, next to the São Vicente church and the São Pedro Theater, the Francisco Solano de Abreu house is also very close to the Castle, which is approximately 100 meters away.
Dr. Francisco Solano de Abreu was born in this house in 1858, being recognized as one of the great benefactors of the city of Abrantes.
He founded around 3 newspapers and belonged to the management bodies of Montepio Abrantino Soares Mendes, where he created a private pharmacy, contributing a large amount himself for this purpose. In 1905 he founded the Abrantes Agricultural Union, of which he was president. He was the provider of the Santa Casa da Misericórdia for many years, creating the ’bank’ at the Hospital do Salvador, which depended on it, and building the operating room, maternity ward and other facilities. He also helped found the ’Soup of the Poor’.
In 1908 he was elected president of the Chamber of Abrantes.
In honor of Francisco Solano de Abreu, a secondary school and an avenue in the city of Abrantes were named after him.
RICARDO GRÁCIO
Old residential house, over 200 years old, located in the historic center of the city of Abrantes.
With 710m2 of covered area and 100m2 of land, this house has 27 rooms spread over 2 floors.
The ground floor has 4 independent entrances from the outside. The main entrance to the house is through a large door that gives access to the entrance hall with a stone slab floor. Through the hall we also have access to the other rooms on the ground floor. It is worth highlighting the rooms used for a banking institution that operated in the house until the 1970s, a wine cellar with a floor made of slate and granite slabs and the old rooms where a police station also operated.
On the upper floor, the rooms are very spacious with shirt-skirted ceilings and wooden floors. It is on this floor that the social area of the house was located, with the bedrooms, bathrooms, living rooms and kitchen. This floor also gives access to the garden with a cistern from the Arab or Roman era, appearing in the first inventory of cisterns in the city of Abrantes in 1811.
There is also a garage with capacity for two vehicles.
The building retains the original architectural features that could be a great asset in restoring the interior of the house.
The house’s baseboards are mostly covered in tiles from the 18th and 19th centuries.
The facade as well as the entire exterior of the building were completely restored, double-glazed PVC windows and fire-retardant doors were installed, the roof of the house was also rehabilitated with thermal insulation.
The interior needs restoration work so that it can be inhabited.
Located in the historic center, next to the São Vicente church and the São Pedro Theater, the Francisco Solano de Abreu house is also very close to the Castle, which is approximately 100 meters away.
Dr. Francisco Solano de Abreu was born in this house in 1858, being recognized as one of the great benefactors of the city of Abrantes.
He founded around 3 newspapers and belonged to the management bodies of Montepio Abrantino Soares Mendes, where he created a private pharmacy, contributing a large amount himself for this purpose. In 1905 he founded the Abrantes Agricultural Union, of which he was president. He was the provider of the Santa Casa da Misericórdia for many years, creating the ’bank’ at the Hospital do Salvador, which depended on it, and building the operating room, maternity ward and other facilities. He also helped found the ’Soup of the Poor’.
In 1908 he was elected president of the Chamber of Abrantes.
In honor of Francisco Solano de Abreu, a secondary school and an avenue in the city of Abrantes were named after him.
RICARDO GRÁCIO
Contact
House 6 Bedrooms
Santa Margarida da Coutada, Constância, Distrito de Santarém
For refurbishment · 750m²
buy
514.000 €
Single storey house M6 consisting of 2 fractions, with attic, patio and swimming pool.
Good accessibility.
Good sun exposure.
Consisting of 2 buildings:
Building 1:
- Entrance hall
- Dining room and living room
- 6 bedrooms,
-kitchen
- 5 WC
-laundry
- Boiler house.
Storage and attic
Building 2:
-Atelier
-solarium
-bar
-Games room
-sauna
-toilet
-Storage.
-It has a swimming pool.
Plot with 3800m2
Good accessibility.
Good sun exposure.
Consisting of 2 buildings:
Building 1:
- Entrance hall
- Dining room and living room
- 6 bedrooms,
-kitchen
- 5 WC
-laundry
- Boiler house.
Storage and attic
Building 2:
-Atelier
-solarium
-bar
-Games room
-sauna
-toilet
-Storage.
-It has a swimming pool.
Plot with 3800m2
Contact
House 6 Bedrooms
Rio Maior, Distrito de Santarém
For refurbishment · 240m²
buy
294.000 €
Moradia T6 for requalification dated two years 50 with the original style located in the center of Rio Maior, the house has no solar exposure and is located in a quiet area of the city with little movement. Moradia is located on a plot of land with 630 m2 with a gross construction area of 240m2 on two floors, including 210m2 of private area and also 30m2 of dependent area.
In Moradia there are three bedrooms, a dining room, a living room, a kitchen, a bathroom, a desk, a storage room and an entrance hall.
First walk with interior and exterior access to the three bedrooms, dining room, living room, kitchen, bathroom, closet and storage room.
The outdoor area has a large garage with the possibility of constructing a swimming pool, the property is completely walled.
This lot of land also has the possibility of constructing a building with a frontage of 15 meters two and 12 meters, which can have 5 floors with the possibility of 3 floors in the remaining area.
The city of Rio Maior is a Portuguese city in the district of Santarém, with 82.94 km² of area and nearly 12,000 inhabitants. With 272.76 km² of total area and subdivided into 10 parishes, it is limited to the north of the municipality of Porto de Mós, to the northeast and south of Santarém, to the south of Azambuja, to the west of Cadaval and of Caldas da Rainha. and northwest through Alcobaça.
Rio Maior has excellent urban and sports infrastructure for its population. It is titled the Sports City, because it placed strong emphasis on sports facilities, including a well-equipped sports park, which is part of the modern Sports Center and the Olympic Swimming Pool. We also have a Sports University (ESDRM). With optimal access, it is 25 minutes from Caldas da Rainha (city of arts, with vast artistic and cultural heritage), 30 minutes from the West coast, but also along the sea coast where you can opt for several beaches and 45 minutes from Lisbon.
Seeking tranquility and peace of mind in the city in the center of Portugal, we suggest making a visit and being happy in this original stay.
We help our clients with everything that is necessary, financing, remodeling, licenses, services, etc. We speak English, French, Dutch, Spanish and Portuguese. Schedule a visit and we will be delighted to show you this spectacular stay.
#ref: 104245
In Moradia there are three bedrooms, a dining room, a living room, a kitchen, a bathroom, a desk, a storage room and an entrance hall.
First walk with interior and exterior access to the three bedrooms, dining room, living room, kitchen, bathroom, closet and storage room.
The outdoor area has a large garage with the possibility of constructing a swimming pool, the property is completely walled.
This lot of land also has the possibility of constructing a building with a frontage of 15 meters two and 12 meters, which can have 5 floors with the possibility of 3 floors in the remaining area.
The city of Rio Maior is a Portuguese city in the district of Santarém, with 82.94 km² of area and nearly 12,000 inhabitants. With 272.76 km² of total area and subdivided into 10 parishes, it is limited to the north of the municipality of Porto de Mós, to the northeast and south of Santarém, to the south of Azambuja, to the west of Cadaval and of Caldas da Rainha. and northwest through Alcobaça.
Rio Maior has excellent urban and sports infrastructure for its population. It is titled the Sports City, because it placed strong emphasis on sports facilities, including a well-equipped sports park, which is part of the modern Sports Center and the Olympic Swimming Pool. We also have a Sports University (ESDRM). With optimal access, it is 25 minutes from Caldas da Rainha (city of arts, with vast artistic and cultural heritage), 30 minutes from the West coast, but also along the sea coast where you can opt for several beaches and 45 minutes from Lisbon.
Seeking tranquility and peace of mind in the city in the center of Portugal, we suggest making a visit and being happy in this original stay.
We help our clients with everything that is necessary, financing, remodeling, licenses, services, etc. We speak English, French, Dutch, Spanish and Portuguese. Schedule a visit and we will be delighted to show you this spectacular stay.
#ref: 104245
Contact
House 10 Bedrooms
Mouriscas, Abrantes, Distrito de Santarém
For refurbishment · 900m²
With Garage
buy
228.000 €
Moradia com bastante potencial a necessitar de obras de recuperação. Distribuída por 4 pisos é composta por cave (arrumos), rés do chão com hall de entrada, cozinha, copa, sala, escritório, 4 quartos, wc, despensa e varanda; 1º andar composto por hall, sala, 6 quartos, arrumos e wc. Sótão para arrumos e wc. Possui ainda anexos com cozinha, lavandaria, marquise e outras divisões. A moradia tem elevador e garagem.
Marque já a sua visita!!!
Marque já a sua visita!!!
Contact
House 6 Bedrooms
Rio Maior, Distrito de Santarém
For refurbishment · 360m²
buy
255.000 €
These two buildings, of simple architecture, in the style of a rural village in the municipality of Rio Maior, in the district of Santarém, occupy 42,000 m2 [1/3 of which are cork oaks, another 1/3 of which are eucalyptus (which are being cut down), including 1/3 of which is a vast cleared area, suitable for cultivation or grazing for animals], and have excellent sun exposure.
This is an excellent opportunity to build the house of your dreams, transforming ruins into a home to your wishes, with large areas, far from the city, but close to the main urban centres, and which can provide you with the comfort of home or a leisure and holiday retreat.
Just 10 minutes from Rio Maior, the same as Benedita [Alcobaça municipality], 23 minutes from Caldas da Rainha, close to services, shops, schools, a health centre, hospital, shopping centres, cinemas, cultural venues, monuments, restaurants, bars, half an hour from Foz do Arelho beach [Caldas da Rainha], it’s an option to consider in your investment plans.
Come and see it.
#ref: 122812
This is an excellent opportunity to build the house of your dreams, transforming ruins into a home to your wishes, with large areas, far from the city, but close to the main urban centres, and which can provide you with the comfort of home or a leisure and holiday retreat.
Just 10 minutes from Rio Maior, the same as Benedita [Alcobaça municipality], 23 minutes from Caldas da Rainha, close to services, shops, schools, a health centre, hospital, shopping centres, cinemas, cultural venues, monuments, restaurants, bars, half an hour from Foz do Arelho beach [Caldas da Rainha], it’s an option to consider in your investment plans.
Come and see it.
#ref: 122812
Contact
House 7 Bedrooms
São João da Ribeira e Ribeira de São João, Rio Maior, Distrito de Santarém
For refurbishment · 900m²
buy
240.000 €
Excellent business opportunity!
Farm with a total area of 30000 m², which is composed of several arable cultivation, eucalyptus, two old houses to recover and an agricultural pavilion. The farm has a tarmac access road that passes through all its interior. It is constituted by 3 independent articles, being one, a rustic article and the others are two urban articles, that correspond to the two houses of habitation.
It is situated in the place, Casal da Pedra, between the freguesias of Ribeira de São João and São João da Ribeira, in the municipality of Rio Maior and district of Santarém.
The first house of ground floor, is at the level of the main road, and its state is in ruins. With a total land area of 320 m² and a gross construction area of 141 m². It has 4 roomed rooms, a kitchen, a bathroom, an oven, a storage room, a cloakroom and a patio.
The second house, with ground floor, is located inside the property, but with access through an asphalt road, and its used state, in need of some recovery works. With a total land area of 715 m² and a gross construction area of 546 m². It has 3 room divisions, 2 kitchens, a bathroom, a corridor, a storage room, 2 carports, 2 storage rooms, 2 sheds, a cellar and a patio.
The agricultural pavilion, is at the end of the farm, being its state used and has a total area of 200 m².
In addition to having a clear view over the surrounding farmland, the farm also has two wells with water, dry arable cultivation, olive trees, eucalyptus and pine trees, electricity and is connected to the water network.
The affectation is for habitation, possessing a total land area of 1035 m² and a gross construction area of 687m².
Link Google Earth:
(url hidden)
Don?t miss this opportunity, schedule your visit.
Excellent business opportunity for own habitation or investment.
We deal with your credit process, without bureaucracy, presenting the best solutions for each client.
We speak English, Dutch, French, Spanish, Portuguese, whenever needed we help our clients throughout the process of acquisition of the property.
Come and meet us! Pay us a visit!
We are at your service every day.
Location:
Rio Maior is a Portuguese town in the district of Santarém, with an area of 82.94 km² and about 12,000 inhabitants. With 272,76 km² of total area and subdivided in 10 parishes, it is bounded to the north by the municipality of Porto de Mós, to the northeast and south by that of Santarém, to the south by that of Azambuja, to the west by that of Cadaval and that of Caldas da Rainha, and to the northwest by Alcobaça.
Rio Maior has excellent urban and sports infrastructures for its population. It calls itself the city of sports, because it bet strongly on sports facilities, having a well equipped sports park, which includes the modern Training Centre and the Olympic Swimming Pool. It also has a Sports University (ESDRM).
Besides being able to enjoy the greater river and views over the surrounding farmlands, from this central location you will always find pleasant things to do or visit nearby, such as the Serras de Aire e Candeeiros Natural Park, with its history, countless paths and spectacular caves, and the famous Rio Maior Saltpans, with its eight centuries of history.
With great access to the A1, A15, A8 and IC2 and the property is less than 1 hour from Lisbon (airport), Leiria, Santarém, Alcobaça, Porto de Mós and Batalha, with all its history to know and visit. Less than 30 minutes away are the many beaches of the West Coast, such as Nazaré, Baleal and Peniche, which are the surfing capitals of Portugal, and the famous beaches of São Martinho do Porto, Foz de Arelho and Praia d’el Rey. Less than 30 minutes away there are also many landmarks such as Óbidos, the best example of an old walled Portuguese town; and the famous town of Fátima, with its Sanctuary, one of the largest catholic religious centres in the world.
#ref: 93709
Farm with a total area of 30000 m², which is composed of several arable cultivation, eucalyptus, two old houses to recover and an agricultural pavilion. The farm has a tarmac access road that passes through all its interior. It is constituted by 3 independent articles, being one, a rustic article and the others are two urban articles, that correspond to the two houses of habitation.
It is situated in the place, Casal da Pedra, between the freguesias of Ribeira de São João and São João da Ribeira, in the municipality of Rio Maior and district of Santarém.
The first house of ground floor, is at the level of the main road, and its state is in ruins. With a total land area of 320 m² and a gross construction area of 141 m². It has 4 roomed rooms, a kitchen, a bathroom, an oven, a storage room, a cloakroom and a patio.
The second house, with ground floor, is located inside the property, but with access through an asphalt road, and its used state, in need of some recovery works. With a total land area of 715 m² and a gross construction area of 546 m². It has 3 room divisions, 2 kitchens, a bathroom, a corridor, a storage room, 2 carports, 2 storage rooms, 2 sheds, a cellar and a patio.
The agricultural pavilion, is at the end of the farm, being its state used and has a total area of 200 m².
In addition to having a clear view over the surrounding farmland, the farm also has two wells with water, dry arable cultivation, olive trees, eucalyptus and pine trees, electricity and is connected to the water network.
The affectation is for habitation, possessing a total land area of 1035 m² and a gross construction area of 687m².
Link Google Earth:
(url hidden)
Don?t miss this opportunity, schedule your visit.
Excellent business opportunity for own habitation or investment.
We deal with your credit process, without bureaucracy, presenting the best solutions for each client.
We speak English, Dutch, French, Spanish, Portuguese, whenever needed we help our clients throughout the process of acquisition of the property.
Come and meet us! Pay us a visit!
We are at your service every day.
Location:
Rio Maior is a Portuguese town in the district of Santarém, with an area of 82.94 km² and about 12,000 inhabitants. With 272,76 km² of total area and subdivided in 10 parishes, it is bounded to the north by the municipality of Porto de Mós, to the northeast and south by that of Santarém, to the south by that of Azambuja, to the west by that of Cadaval and that of Caldas da Rainha, and to the northwest by Alcobaça.
Rio Maior has excellent urban and sports infrastructures for its population. It calls itself the city of sports, because it bet strongly on sports facilities, having a well equipped sports park, which includes the modern Training Centre and the Olympic Swimming Pool. It also has a Sports University (ESDRM).
Besides being able to enjoy the greater river and views over the surrounding farmlands, from this central location you will always find pleasant things to do or visit nearby, such as the Serras de Aire e Candeeiros Natural Park, with its history, countless paths and spectacular caves, and the famous Rio Maior Saltpans, with its eight centuries of history.
With great access to the A1, A15, A8 and IC2 and the property is less than 1 hour from Lisbon (airport), Leiria, Santarém, Alcobaça, Porto de Mós and Batalha, with all its history to know and visit. Less than 30 minutes away are the many beaches of the West Coast, such as Nazaré, Baleal and Peniche, which are the surfing capitals of Portugal, and the famous beaches of São Martinho do Porto, Foz de Arelho and Praia d’el Rey. Less than 30 minutes away there are also many landmarks such as Óbidos, the best example of an old walled Portuguese town; and the famous town of Fátima, with its Sanctuary, one of the largest catholic religious centres in the world.
#ref: 93709
Contact
See more Properties for Sale, Houses - House For refurbishment, in Distrito de Santarém
Bedrooms
Zones
Can’t find the property you’re looking for?
