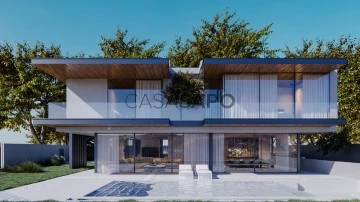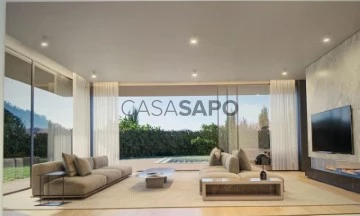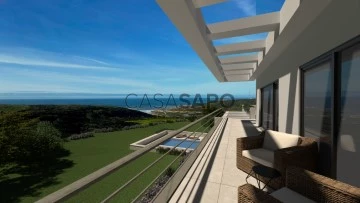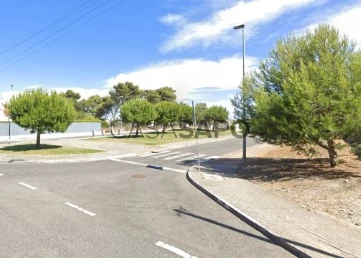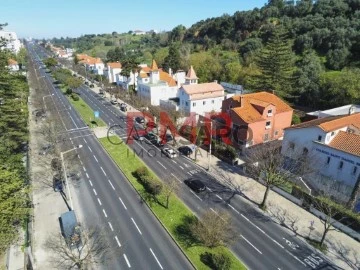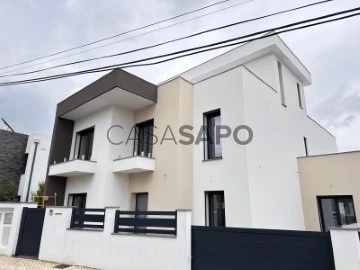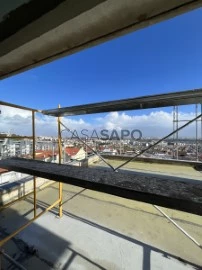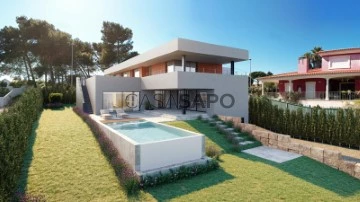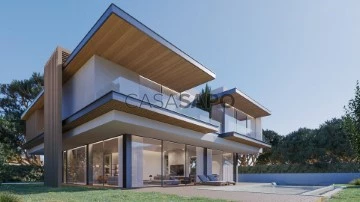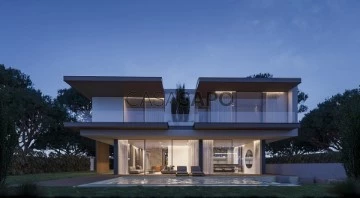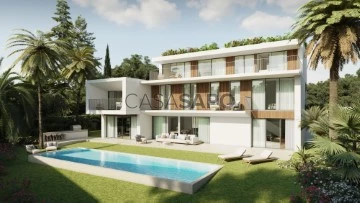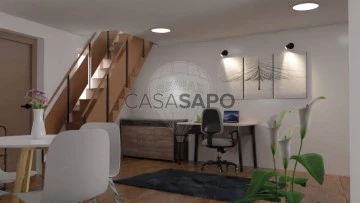Houses
6+
Price
More filters
11 Properties for Sale, Houses - House 6 or more Bedrooms Under construction, in Distrito de Lisboa
Order by
Relevance
House 6 Bedrooms
Cascais e Estoril, Distrito de Lisboa
Under construction · 1,115m²
With Swimming Pool
buy
5.100.000 €
Excellent location between Quinta da Marinha and the emblematic Guincho beach.
Luxury finishes and Design, very generous areas with all the refinements detailed in detail.
Skylight and large windows for natural light, panoramic glass lift.
The solar orientation is North, South, East, and West.
Energy efficiency A or A+.
Heated and infinity pool with glass wall, Fire Pit, terraces, garage, lush garden with several nooks and crannies and leisure areas.
The villa is set on a plot of 900 m, with a construction area of 1,115 m2 and a floor area of 659 m2 divided into 3 floors as follows:
Floor 0:
Entrance hall - 48.58 m2
Panoramic lift - 3.60 m2
Living room with fireplace - 57.93 m2
Fully equipped kitchen with island and dining area - 42.57 m2
Social toilet - 4.09 m2
Guest Suite/Office - 18.95 m2, Wc - 8.92 m2
Floor 1:
Master suite - 27.43 m2, Bathroom with shower and bathtub - 17.93 m2, Closet - 16.04 m2, TV room - 14.24 m2 and Terrace with 12.49 m2 with a natural tree
1 Suite - 22.26 m2, Bathroom with shower and bathtub - 22.18 m2, Balcony - 2.58 m2
1 Suite - 22.54 m2, Bathroom with shower - 17.04 m2, Balcony - 6.60 m2
1 Suite - 21.42 m2, Closet - 11.15 m2, Bathroom with shower - 13.33 m2, Terrace - 14.31 m2
Circulation hall - 41.12 m2
Lift
Basement:
Garage - 67.81 m2
Storage - 11.10 m2
Technical area swimming pool - 17.94 m2
Laundry/Storage - 17.95 m2
Sauna - 8.28 m2
Cinema room - 32.07 m2
Tech Zone - 4.63 m2
Circulation/Division Hall - 34.97 m2
1 Suite - 17.35 m2, Wc 8.15 m2 with access to outdoor patio with 22.81 m2
Exterior stairs to access floor 0
Lift
Access ramp to garage - 160.50 m2
The area surrounding the villa is close to all kinds of commerce and services, Hypermarkets, Restaurants, Hospital, clinics, International Schools, Golf Quinta da Marinha, Equestrian, Health club, Guincho Beach.
10 minutes from the centre of Cascais, 5 minutes from Guincho Beach and 20 minutes from Lisbon.
Easy access to A5 and Marginal.
The deadline for completion is December 2024.
Don’t miss out on this unique opportunity to have the home of your dreams.
Contact us and schedule your personalised visit.
Luxury finishes and Design, very generous areas with all the refinements detailed in detail.
Skylight and large windows for natural light, panoramic glass lift.
The solar orientation is North, South, East, and West.
Energy efficiency A or A+.
Heated and infinity pool with glass wall, Fire Pit, terraces, garage, lush garden with several nooks and crannies and leisure areas.
The villa is set on a plot of 900 m, with a construction area of 1,115 m2 and a floor area of 659 m2 divided into 3 floors as follows:
Floor 0:
Entrance hall - 48.58 m2
Panoramic lift - 3.60 m2
Living room with fireplace - 57.93 m2
Fully equipped kitchen with island and dining area - 42.57 m2
Social toilet - 4.09 m2
Guest Suite/Office - 18.95 m2, Wc - 8.92 m2
Floor 1:
Master suite - 27.43 m2, Bathroom with shower and bathtub - 17.93 m2, Closet - 16.04 m2, TV room - 14.24 m2 and Terrace with 12.49 m2 with a natural tree
1 Suite - 22.26 m2, Bathroom with shower and bathtub - 22.18 m2, Balcony - 2.58 m2
1 Suite - 22.54 m2, Bathroom with shower - 17.04 m2, Balcony - 6.60 m2
1 Suite - 21.42 m2, Closet - 11.15 m2, Bathroom with shower - 13.33 m2, Terrace - 14.31 m2
Circulation hall - 41.12 m2
Lift
Basement:
Garage - 67.81 m2
Storage - 11.10 m2
Technical area swimming pool - 17.94 m2
Laundry/Storage - 17.95 m2
Sauna - 8.28 m2
Cinema room - 32.07 m2
Tech Zone - 4.63 m2
Circulation/Division Hall - 34.97 m2
1 Suite - 17.35 m2, Wc 8.15 m2 with access to outdoor patio with 22.81 m2
Exterior stairs to access floor 0
Lift
Access ramp to garage - 160.50 m2
The area surrounding the villa is close to all kinds of commerce and services, Hypermarkets, Restaurants, Hospital, clinics, International Schools, Golf Quinta da Marinha, Equestrian, Health club, Guincho Beach.
10 minutes from the centre of Cascais, 5 minutes from Guincho Beach and 20 minutes from Lisbon.
Easy access to A5 and Marginal.
The deadline for completion is December 2024.
Don’t miss out on this unique opportunity to have the home of your dreams.
Contact us and schedule your personalised visit.
Contact
House 6 Bedrooms Triplex
Cascais, Cascais e Estoril, Distrito de Lisboa
Under construction · 656m²
With Garage
buy
5.100.000 €
6 bedroom villa under construction of contemporary architecture, set in a plot of land with garden and private pool.
Located in a quiet area of Birre, Cascais, within walking distance of Quinta da Marinha, Guincho or downtown Cascais.
3-storey villa, equipped with panoramic lift with a gross private interior area of 550.10m², inserted in a corner plot with 900m² of area, also with an annex with a total gross area of 49m² divided into two floors and a swimming pool with 57m².
The entire social area is located on Floor 0 where all spaces communicate with the outside, both the pool area and terrace and garden areas.
Thus we find :
Floor 0 - Social Area:
- 50m² living room with two environments
- Open plan dining room with American kitchen, in a total of 43m2, fully equipped with top of the range appliances
-Suite
- Guest toilet
Floor 1 - Private area (All rooms in suites with full bathroom):
- 76m² master suite with closet and office area
- 46m² suite with closet area
- 44m² suite, with wardrobe
- Suite of 38m², with wardrobe
All rooms with access to terraces and/or balconies
Basement Floor - Play Area. Support and technical areas
- Soundproofed cinema room
- Bedroom and bathroom
-Laundry
-Sauna
- 3-car garage equipped with electric car charger
- Technical zones
-Collection
You can enjoy the various garden areas, a heated swimming pool next to the lounge area with fireplace, large terraces and a parking area.
The large windows promote the dynamic indoor/outdoor space as an extension of the house, without neglecting energy efficiency.
Premium quality finishes such as Dornbracht taps, Villeroy & Boch sanitary ware.
Air conditioning, underfloor heating, shutters, lighting and entrance doors controlled by Home Automation. Window frames with thermal and acoustic cut and double glazing, solar panels for water heating.
End of the work scheduled for December 2024.
Book your visit!
Castelhana is a Portuguese real estate agency present in the domestic market for over 25 years, specialized in prime residential real estate and recognized for the launch of some of the most distinguished developments in Portugal.
Founded in 1999, Castelhana provides a full service in business brokerage. We are specialists in investment and in the commercialization of real estate.
In Lisbon, in Chiado, one of the most emblematic and traditional areas of the capital. In Porto, we are based in Foz Do Douro, one of the noblest places in the city and in the Algarve region next to the renowned Vilamoura Marina.
We are waiting for you. We have a team available to give you the best support in your next real estate investment.
Contact us!
Located in a quiet area of Birre, Cascais, within walking distance of Quinta da Marinha, Guincho or downtown Cascais.
3-storey villa, equipped with panoramic lift with a gross private interior area of 550.10m², inserted in a corner plot with 900m² of area, also with an annex with a total gross area of 49m² divided into two floors and a swimming pool with 57m².
The entire social area is located on Floor 0 where all spaces communicate with the outside, both the pool area and terrace and garden areas.
Thus we find :
Floor 0 - Social Area:
- 50m² living room with two environments
- Open plan dining room with American kitchen, in a total of 43m2, fully equipped with top of the range appliances
-Suite
- Guest toilet
Floor 1 - Private area (All rooms in suites with full bathroom):
- 76m² master suite with closet and office area
- 46m² suite with closet area
- 44m² suite, with wardrobe
- Suite of 38m², with wardrobe
All rooms with access to terraces and/or balconies
Basement Floor - Play Area. Support and technical areas
- Soundproofed cinema room
- Bedroom and bathroom
-Laundry
-Sauna
- 3-car garage equipped with electric car charger
- Technical zones
-Collection
You can enjoy the various garden areas, a heated swimming pool next to the lounge area with fireplace, large terraces and a parking area.
The large windows promote the dynamic indoor/outdoor space as an extension of the house, without neglecting energy efficiency.
Premium quality finishes such as Dornbracht taps, Villeroy & Boch sanitary ware.
Air conditioning, underfloor heating, shutters, lighting and entrance doors controlled by Home Automation. Window frames with thermal and acoustic cut and double glazing, solar panels for water heating.
End of the work scheduled for December 2024.
Book your visit!
Castelhana is a Portuguese real estate agency present in the domestic market for over 25 years, specialized in prime residential real estate and recognized for the launch of some of the most distinguished developments in Portugal.
Founded in 1999, Castelhana provides a full service in business brokerage. We are specialists in investment and in the commercialization of real estate.
In Lisbon, in Chiado, one of the most emblematic and traditional areas of the capital. In Porto, we are based in Foz Do Douro, one of the noblest places in the city and in the Algarve region next to the renowned Vilamoura Marina.
We are waiting for you. We have a team available to give you the best support in your next real estate investment.
Contact us!
Contact
House 7 Bedrooms
São João das Lampas e Terrugem, Sintra, Distrito de Lisboa
Under construction · 375m²
With Garage
buy
3.500.000 €
2-storey villa with infinity pool, modern design, set in a plot of land with 19 thousand square meters (almost 2 hectares) facing the sea next to São Julião Beach and the Sintra - Cascais Natural Park composed of cliffs and fabulous beaches.
The property has on the ground floor an interior garden in the middle and in the circulation area between all the rooms, fully equipped kitchen, living room and 5 suites. Direct access to porch and pool.
On the 1st floor there are 2 more suites, one of them being the Master Suite with private closet.
Both suites open onto a terrace overlooking the ocean.
On the basement floor, it also has a machinery area and a garage with 66.15 m2 that can accommodate 2 to 3 cars.
The property will have solar panels and all comfort equipment.
Floor plans of the house can be viewed in the ’Floor plans’ tab.
The property has on the ground floor an interior garden in the middle and in the circulation area between all the rooms, fully equipped kitchen, living room and 5 suites. Direct access to porch and pool.
On the 1st floor there are 2 more suites, one of them being the Master Suite with private closet.
Both suites open onto a terrace overlooking the ocean.
On the basement floor, it also has a machinery area and a garage with 66.15 m2 that can accommodate 2 to 3 cars.
The property will have solar panels and all comfort equipment.
Floor plans of the house can be viewed in the ’Floor plans’ tab.
Contact
House 6 Bedrooms Triplex
Birre, Cascais e Estoril, Distrito de Lisboa
Under construction · 659m²
With Garage
buy
5.100.000 €
Amazing unique villa under construction located in the heart of Birre in a calm and residential area, only surrounded by other villas and the nature. Here one is close to supermarkets, golf courses, stables, local cozy restaurants and only 5 minutes driving from the highway A5.
The construction of the villa will be initiated in July 2023 and the estimated time of the construction is 15 months. This unique villa features 6 large suites, all with built in wardrobes and private bathrooms. All bathrooms throughout the property will have top brand equipment.
Entering the villa, you have the welcoming entrance of almost 50 sqm, that leads into the almost 60 sqm living room that has an open plan solution with the bright and spacious kitchen that will only be equipped with top quality appliances. It will include a countertop with downwards suction, a dishwasher, oven & microwave, refrigerator, freezer with built in icemaker, sparkling and hot & cold drinking water dispenser, built in coffee machine and wine fridge. There will be a separate laundry room equipped with a washer and a dryer also. There is a direct access from both the kitchen and living room area to the amazing garden and the heated infinity pool, and its area with total privacy. Next to the pool area, there is a ’fire pit’ very well located where one can enjoy the outdoor area even with colder weather.
On the upper floor one finds the bedroom area, where 4 of the suits are located, with a pleasant balcony overlooking the green surroundings. On the lower floor we have the basement area with the 67 sqm large garage equipped with EV charger point with 22 KW capacity, with space for 3 cars, a sauna, one more large suite ideal as a guest room and a cinema room.
This is a high-quality project where the constructor focus on delivering a final product with a high level. Therefore, the property has the following features:
Underfloor heating throughout the whole villa, VRF/VRV air conditioning with 3 pipe system allowing simultaneous heating & cooling of all rooms, elevator (panoramic with glass on 2 sides for sunlight), Ethernet, underwater speakers in swimming pool, automated cover for swimming pool, external shutters for all ground and first floor bedroom windows, smart systems to control shutters, heating and automated mood lighting zones.
Cascais is a fishing village, famous for its natural beauty, where wonderful beaches stand out, such as the well-known Praia da Rainha and Praia do Guincho; also by the various Museums, by the beautiful Marina of Cascais, and also by the Cidadela of Cascais, a fortress once the Kings of Portugal residence and today a 5 star hotel, overlooking the sea and the Marina.
It has high quality restaurants, with international as well as typically Portuguese cuisine and a variety of shops and services that are essential for anyone who wants to live or spend their holidays in a beautiful, peaceful place, full of history, and at the same time with all the amenities to live a full life.
Mercator Group is a company of Swedish origin founded in 1968 and whose activity has been directed to the real estate market in Portugal since 1973; In the real estate brokerage market, it has been focused on the mid-high and luxury segments, being one of the oldest reference brands in the real estate market - AMI 203.
Over the several years of working with the Scandinavian market, we have developed the ability to build a close relationship between the Scandinavian investor client and the Portuguese market, meeting an increasingly informed and demanding search.
The Mercator Group represents about 40% of Scandinavian investors who have acquired in Portugal in the last decade having in some places about 80% of the market share, such as the municipality of Cascais.
We have as clients and partners the best offer in the Portuguese real estate market, focusing on quality and the prospect of future investment.
The dynamic between the Mercator group and the Scandinavian community is very positive and has been our managing director, Eng. Peter Billton, also president of the Luso-Sueca Chamber of Commerce for several years and still today belonging to its board of directors.
All information presented is not binding and does not provide confirmation by consulting the property’s documentation.
The construction of the villa will be initiated in July 2023 and the estimated time of the construction is 15 months. This unique villa features 6 large suites, all with built in wardrobes and private bathrooms. All bathrooms throughout the property will have top brand equipment.
Entering the villa, you have the welcoming entrance of almost 50 sqm, that leads into the almost 60 sqm living room that has an open plan solution with the bright and spacious kitchen that will only be equipped with top quality appliances. It will include a countertop with downwards suction, a dishwasher, oven & microwave, refrigerator, freezer with built in icemaker, sparkling and hot & cold drinking water dispenser, built in coffee machine and wine fridge. There will be a separate laundry room equipped with a washer and a dryer also. There is a direct access from both the kitchen and living room area to the amazing garden and the heated infinity pool, and its area with total privacy. Next to the pool area, there is a ’fire pit’ very well located where one can enjoy the outdoor area even with colder weather.
On the upper floor one finds the bedroom area, where 4 of the suits are located, with a pleasant balcony overlooking the green surroundings. On the lower floor we have the basement area with the 67 sqm large garage equipped with EV charger point with 22 KW capacity, with space for 3 cars, a sauna, one more large suite ideal as a guest room and a cinema room.
This is a high-quality project where the constructor focus on delivering a final product with a high level. Therefore, the property has the following features:
Underfloor heating throughout the whole villa, VRF/VRV air conditioning with 3 pipe system allowing simultaneous heating & cooling of all rooms, elevator (panoramic with glass on 2 sides for sunlight), Ethernet, underwater speakers in swimming pool, automated cover for swimming pool, external shutters for all ground and first floor bedroom windows, smart systems to control shutters, heating and automated mood lighting zones.
Cascais is a fishing village, famous for its natural beauty, where wonderful beaches stand out, such as the well-known Praia da Rainha and Praia do Guincho; also by the various Museums, by the beautiful Marina of Cascais, and also by the Cidadela of Cascais, a fortress once the Kings of Portugal residence and today a 5 star hotel, overlooking the sea and the Marina.
It has high quality restaurants, with international as well as typically Portuguese cuisine and a variety of shops and services that are essential for anyone who wants to live or spend their holidays in a beautiful, peaceful place, full of history, and at the same time with all the amenities to live a full life.
Mercator Group is a company of Swedish origin founded in 1968 and whose activity has been directed to the real estate market in Portugal since 1973; In the real estate brokerage market, it has been focused on the mid-high and luxury segments, being one of the oldest reference brands in the real estate market - AMI 203.
Over the several years of working with the Scandinavian market, we have developed the ability to build a close relationship between the Scandinavian investor client and the Portuguese market, meeting an increasingly informed and demanding search.
The Mercator Group represents about 40% of Scandinavian investors who have acquired in Portugal in the last decade having in some places about 80% of the market share, such as the municipality of Cascais.
We have as clients and partners the best offer in the Portuguese real estate market, focusing on quality and the prospect of future investment.
The dynamic between the Mercator group and the Scandinavian community is very positive and has been our managing director, Eng. Peter Billton, also president of the Luso-Sueca Chamber of Commerce for several years and still today belonging to its board of directors.
All information presented is not binding and does not provide confirmation by consulting the property’s documentation.
Contact
House 6 Bedrooms
Alvalade, Lisboa, Distrito de Lisboa
Under construction · 459m²
With Garage
buy
2.550.000 €
À procura do local perfeito para realizar o seu projeto de sonho?
Apresentamos uma moradia com um terreno generoso de cerca de 1116 m² próxima ao aeroporto, em Lisboa.
Esta moradia oferece-lhe a oportunidade de concretizar os seus planos num dos locais mais emblemáticos da cidade.
Características Principais:
Terreno espaçoso com aproximadamente 1116 m², pronto para receber o seu projeto exclusivo.
Projeto em aprovação na Câmara Municipal de Lisboa para a reconstrução de uma moradia de 4 pisos, incluindo cave, rés-do-chão e dois pisos superiores.
Espaço interior amplo e luminoso, com 6 quartos, incluindo 3 suites para o máximo conforto e privacidade.
Sala em open space integrada com a cozinha, criando um ambiente moderno e funcional para momentos de convívio.
Garagem com 63 m², proporcionando espaço para estacionamento e arrumação.
O projeto contempla ainda a construção de uma piscina, ideal para desfrutar de momentos de lazer e descontração no coração da cidade.
Mas se o seu objetivo passa por encontrar um espaço que se adeque às suas necessidades empresariais também não pode deixar de visitar este imóvel com potencial para diversos tipos de negócio, como escritórios, residência sénior, infantário ou hotel de charme, entre outros.
Destaco:
Espaço interior adaptável às necessidades do seu negócio, com várias divisões e áreas amplas.
Estacionamento disponível, oferecendo comodidade tanto para colaboradores como para clientes.
Possibilidade de aproveitar a localização central para impulsionar o seu negócio.
Esta é uma oportunidade única para adquirir uma propriedade com um projeto ambicioso e potencial ilimitado.
Seja para habitação própria ou para investimento, esta moradia promete ser um verdadeiro refúgio urbano.
Esta é uma oportunidade única para adquirir uma propriedade com um projeto ambicioso e potencial ilimitado.
Seja para residência própria ou para investimento, esta moradia promete ser um verdadeiro refúgio urbano.
Caso pretenda saber condições de crédito habitação para a compra deste imóvel poderá contactar-nos, podemos ajudar a encontrar as melhores soluções na xfin PMR SOLUTIONS (Moreira e Miró Rodrigues, Lda., Intermediário de Crédito Vinculado Registado no Banco de Portugal Nrº 0001068)
Apresentamos uma moradia com um terreno generoso de cerca de 1116 m² próxima ao aeroporto, em Lisboa.
Esta moradia oferece-lhe a oportunidade de concretizar os seus planos num dos locais mais emblemáticos da cidade.
Características Principais:
Terreno espaçoso com aproximadamente 1116 m², pronto para receber o seu projeto exclusivo.
Projeto em aprovação na Câmara Municipal de Lisboa para a reconstrução de uma moradia de 4 pisos, incluindo cave, rés-do-chão e dois pisos superiores.
Espaço interior amplo e luminoso, com 6 quartos, incluindo 3 suites para o máximo conforto e privacidade.
Sala em open space integrada com a cozinha, criando um ambiente moderno e funcional para momentos de convívio.
Garagem com 63 m², proporcionando espaço para estacionamento e arrumação.
O projeto contempla ainda a construção de uma piscina, ideal para desfrutar de momentos de lazer e descontração no coração da cidade.
Mas se o seu objetivo passa por encontrar um espaço que se adeque às suas necessidades empresariais também não pode deixar de visitar este imóvel com potencial para diversos tipos de negócio, como escritórios, residência sénior, infantário ou hotel de charme, entre outros.
Destaco:
Espaço interior adaptável às necessidades do seu negócio, com várias divisões e áreas amplas.
Estacionamento disponível, oferecendo comodidade tanto para colaboradores como para clientes.
Possibilidade de aproveitar a localização central para impulsionar o seu negócio.
Esta é uma oportunidade única para adquirir uma propriedade com um projeto ambicioso e potencial ilimitado.
Seja para habitação própria ou para investimento, esta moradia promete ser um verdadeiro refúgio urbano.
Esta é uma oportunidade única para adquirir uma propriedade com um projeto ambicioso e potencial ilimitado.
Seja para residência própria ou para investimento, esta moradia promete ser um verdadeiro refúgio urbano.
Caso pretenda saber condições de crédito habitação para a compra deste imóvel poderá contactar-nos, podemos ajudar a encontrar as melhores soluções na xfin PMR SOLUTIONS (Moreira e Miró Rodrigues, Lda., Intermediário de Crédito Vinculado Registado no Banco de Portugal Nrº 0001068)
Contact
House 6 Bedrooms
Famões, Odivelas, Distrito de Lisboa
Under construction · 378m²
With Garage
buy
1.250.000 €
Fantástica Moradia T5+1 com vista deslumbrante para Lisboa.
Moradia Unifamiliar composta por 3+1 pisos
Piso-1: Garagem para estacionamento de 4 viaturas e zona técnica
Piso 1: Suite, instalação sanitária social, escritório, sala, cozinha e varanda com churrasqueira
Piso 2: 4 suites sendo que 3 delas têm varanda
Piso 3: com zona social, arrumos e terraço com grandes áreas
Consideramos para AQS´s: Bomba de calor com apoio fotovoltaico.
Aquecimento/Arrefecimento.
Ambiente: Ar-Condicionado.
Logradouro com espaços verdes
Marque já a sua visita!
Moradia Unifamiliar composta por 3+1 pisos
Piso-1: Garagem para estacionamento de 4 viaturas e zona técnica
Piso 1: Suite, instalação sanitária social, escritório, sala, cozinha e varanda com churrasqueira
Piso 2: 4 suites sendo que 3 delas têm varanda
Piso 3: com zona social, arrumos e terraço com grandes áreas
Consideramos para AQS´s: Bomba de calor com apoio fotovoltaico.
Aquecimento/Arrefecimento.
Ambiente: Ar-Condicionado.
Logradouro com espaços verdes
Marque já a sua visita!
Contact
House 6 Bedrooms
Villa Bicuda (Cascais), Cascais e Estoril, Distrito de Lisboa
Under construction · 269m²
With Garage
buy
2.300.000 €
We present a contemporary villa in the final stages of construction, promising not just a luxury residence, but a truly elite lifestyle. At market value, this is an exclusive opportunity to invest in a future of excellence and well-being.
Situated in a prime area of Estoril, Galicia, this secluded property enjoys a serene location with stunning sea views. Designed with a bold L-shape, every aspect of this villa has been carefully planned to maximize the visual and sensory experience of the ocean, with sunny south-facing terraces and balconies.
Situated in a prime area of Estoril, Galicia, this detached property enjoys a serene location with stunning sea views. Designed with a bold L-shape, every aspect of this villa has been carefully planned to maximize the visual and sensory experience of the ocean, with sunny south-facing terraces and balconies.
The villa is spread over three floors, with an impressive floor area that includes generously sized spaces, from the open-plan living and dining room to the four luxurious suites on the second floor, including a master suite with walking closet. On level -1, a spacious garage, technical area, storage, laundry room and toilet complement the functionality and comfort of the house.
- A true oasis of relaxation and fun, with a glass wall offering a unique view of the games/cinema room in the basement.
- Including solar panels, Daikin air conditioning, heat pump, high-quality Technal window frames, customized kitchen and much more.
- With the option to customize to your liking, ensuring that every detail reflects your vision of the perfect home.
Enjoy the convenience of having everything you need at your fingertips, with easy access to the highway, renowned schools, local commerce, leisure and health services just minutes away. The proximity to Cascais and Lisbon opens up a world of cultural and professional opportunities.
Situated in a prime area of Estoril, Galicia, this secluded property enjoys a serene location with stunning sea views. Designed with a bold L-shape, every aspect of this villa has been carefully planned to maximize the visual and sensory experience of the ocean, with sunny south-facing terraces and balconies.
Situated in a prime area of Estoril, Galicia, this detached property enjoys a serene location with stunning sea views. Designed with a bold L-shape, every aspect of this villa has been carefully planned to maximize the visual and sensory experience of the ocean, with sunny south-facing terraces and balconies.
The villa is spread over three floors, with an impressive floor area that includes generously sized spaces, from the open-plan living and dining room to the four luxurious suites on the second floor, including a master suite with walking closet. On level -1, a spacious garage, technical area, storage, laundry room and toilet complement the functionality and comfort of the house.
- A true oasis of relaxation and fun, with a glass wall offering a unique view of the games/cinema room in the basement.
- Including solar panels, Daikin air conditioning, heat pump, high-quality Technal window frames, customized kitchen and much more.
- With the option to customize to your liking, ensuring that every detail reflects your vision of the perfect home.
Enjoy the convenience of having everything you need at your fingertips, with easy access to the highway, renowned schools, local commerce, leisure and health services just minutes away. The proximity to Cascais and Lisbon opens up a world of cultural and professional opportunities.
Contact
House 6 Bedrooms +1
Cascais e Estoril, Distrito de Lisboa
Under construction · 418m²
With Garage
buy
4.700.000 €
Villa, under construction, in a quiet residential area of Cascais, close to golf, beach and other amenities. Excellent accesses to the centre, motorway and the fantastic beaches of Guincho.
Inserted in a 1210 sqm lot and with a 625 sqm construction area, distributed by 3 floors, it is composed as follows:
Ground floor:
- hall;
- social bathroom;
- living room;
- dining room;
- large dimensioned fully equipped kitchen;
- two suites;
All the rooms of this floor have direct access to the outside, which comprises a fantastic porch with an ample garden and swimming pool.
First floor:
- master suite with a walk-in closet;
- Three suites with a large dimensioned terrace also with access to the garden area and swimming pool.
Lower floor:
- multipurpose room;
- sauna;
- wine cellar;
- laundry area;
- bathroom;
- storage area;
- technical area;
- garage for two cars.
The construction is predicted to be completed by the end of 2024 / beginning of 2025.
Located in Birre, just a few minutes away from the centre of Cascais.
The village of Cascais is located about 30 minutes away from Lisbon, near the seafront, being between the sunny bay of Cascais and the majestic Sintra Mountain.
It displays a delightfully maritime and exquisite atmosphere, attracting visitors all year round.
The village of Cascais is, since the late 19th century, one of the Portuguese touristic destinations most appreciated by nationals and foreigners, since the visitor can enjoy a mild climate, beaches, landscapes, hotel offer, varied cuisine, cultural events and various international events, such as the Global Champions Tour-GCT as well as Golf and Sailing tournaments.
It is undoubtedly one of the most beautiful and complete places in Portugal.
Porta da Frente Christie’s is a real estate agency that has been operating in the market for more than two decades. Its focus lays on the highest quality houses and developments, not only in the selling market, but also in the renting market. The company was elected by the prestigious brand Christie’s - one of the most reputable auctioneers, Art institutions and Real Estate of the world - to be represented in Portugal, in the areas of Lisbon, Cascais, Oeiras, Sintra and Alentejo. The main purpose of Porta da Frente Christie’s is to offer a top-notch service to our customers.
Inserted in a 1210 sqm lot and with a 625 sqm construction area, distributed by 3 floors, it is composed as follows:
Ground floor:
- hall;
- social bathroom;
- living room;
- dining room;
- large dimensioned fully equipped kitchen;
- two suites;
All the rooms of this floor have direct access to the outside, which comprises a fantastic porch with an ample garden and swimming pool.
First floor:
- master suite with a walk-in closet;
- Three suites with a large dimensioned terrace also with access to the garden area and swimming pool.
Lower floor:
- multipurpose room;
- sauna;
- wine cellar;
- laundry area;
- bathroom;
- storage area;
- technical area;
- garage for two cars.
The construction is predicted to be completed by the end of 2024 / beginning of 2025.
Located in Birre, just a few minutes away from the centre of Cascais.
The village of Cascais is located about 30 minutes away from Lisbon, near the seafront, being between the sunny bay of Cascais and the majestic Sintra Mountain.
It displays a delightfully maritime and exquisite atmosphere, attracting visitors all year round.
The village of Cascais is, since the late 19th century, one of the Portuguese touristic destinations most appreciated by nationals and foreigners, since the visitor can enjoy a mild climate, beaches, landscapes, hotel offer, varied cuisine, cultural events and various international events, such as the Global Champions Tour-GCT as well as Golf and Sailing tournaments.
It is undoubtedly one of the most beautiful and complete places in Portugal.
Porta da Frente Christie’s is a real estate agency that has been operating in the market for more than two decades. Its focus lays on the highest quality houses and developments, not only in the selling market, but also in the renting market. The company was elected by the prestigious brand Christie’s - one of the most reputable auctioneers, Art institutions and Real Estate of the world - to be represented in Portugal, in the areas of Lisbon, Cascais, Oeiras, Sintra and Alentejo. The main purpose of Porta da Frente Christie’s is to offer a top-notch service to our customers.
Contact
House 6 Bedrooms Triplex
Cascais e Estoril, Distrito de Lisboa
Under construction · 659m²
With Garage
buy
5.100.000 €
6 bedroom villa of contemporary architecture with excellent location between Quinta da Marinha and Guincho beach.
The villa is inserted in a plot of 900 m, with a construction area of 1,115 m2 and useful area of 659 m2 divided into 3 floors as follows:
Floor 0:
-Entrance hall - 48.58 m2
-Panoramic elevator - 3.60 m2
-Living room with fireplace - 57.93 m2
-Fully equipped kitchen with island and dining area - 42.57 m2
-Social wc - 4.09 m2
-Suite Visits/Office - 18.95 m2, WC - 8.92 m2
Floor 1:
-Master suite - 27.43 m2, Wc with shower base and bath - 17.93 m2, Closet - 16.04 m2, TV Room - 14.24 m2 and Terrace with 12.49m2 with a natural tree
-1 Suite - 22.26 m2, Wc with shower base and bath - 22.18 m2, Balcony - 2.58 m2
-1 Suite - 22.54 m2, Toilet with shower base - 17.04 m2, Balcony - 6.60 m2
-1 Suite - 21.42 m2, Closet - 11.15 m2, Toilet with shower base - 13.33 m2, Terrace - -14.31 m2
-Circulation hall - 41.12 m2
-Lift
FLOOR-1:
-Garage - 67.81 m2
-Storage - 11.10 m2
-Technical zone swimming pool - 17.94 m2
-Laundry/Storage - 17.95 m2
-Sauna - 8.28 m2
-Cinema room - 32.07 m2
-Technical Zone - 4.63 m2
-Circulation hall/division - 34.97 m2
-1 Suite - 17.35 m2, Wc 8.15 m2 with access to outdoor patio with 22.81 m2
-Exterior staircase to access the 0th floor
Features:
1. Energy Rating = A or A+
2. Underfloor heating
3. VRF/VRV Air Conditioning with 3 Tube System allowing
Simultaneous heating and cooling of rooms
4. Ventilation system
5. Elevator (Panoramic with Glass on 2 sides for sunlight entry)
6. Minimalist windows from Technal / Sosoares / Cortizo
7. Ethernet
8. Facade in Concrete / Ipê Wood / WPC / Microcement / Stonework
9. Infinity pool
10. Heated Pool
11. Glass wall for pool on the side of the Conversation Pit
12. Talk pit with fire pit adjacent to the pool
13. Underwater speakers in the pool
14. Pool shower
15. Automated Pool Cover
16. Fireplace with paper clip in the living room
17. Main kitchen with appliances (Smeg or Miele):
a. Cooking Top with suction down
b. Dishwasher
c. Oven and Microwave
d. Refrigerator
and. Freezer with built-in ice machine
f. Sparkling and hot and cold drinking water dispenser
g. Built-in coffee machine with nozzle
h. Wine fridge
18. External blinds for all rooms on the ground and first floor
Windows
19. Downlights / LED strips in the rooms
20. Laundry with Washer and Dryer (Miele/Smeg)
21. Intelligent systems for control of blinds, air conditioning, heating,
Automated ambient lighting zones, gateway
22. Bathrooms with sanitary ware as follows:
Toilets, Bath, Washbasins = Villeroy & Boch
Faucets, Showers etc = Dornbracht Booing Dark Brushed Series
Platinum
Rainshower at Masterbathoom on the ceiling; other bathrooms with wall
mounted showers
All bathrooms will also have handheld showers
18. All toilets must be equipped with Dornbracht Hand Showers
19. Mona Lisa tiles should be used mainly 600x1200mm
20. Contemporary Havwoods Hardwood Floors from the U-Deck
21. The theater/cinema should be acoustically isolated, but not
equipment is included.
22. Furniture for the house is not included
23. EV charging point with capacity of 22 KW in the garage
24. Skylights
25. Internal and external Sleepers
26. CCTV cameras for 360 degree views online
27. Burg Wachter Insurance for valuables
28. Solar Panels for Water Heating
The villa is located 5 minutes by car from Guincho beach and Quinta da Marinha Golf and 10 minutes from the center of Cascais.
Nearby there are several restaurants, public schools, private and international schools, Health Club and Equestrian Center of Quinta da Marinha, golf courses, tennis courts.
Easy access to A5 and Marginal.
Under construction, scheduled for completion in September 2024.
The villa is inserted in a plot of 900 m, with a construction area of 1,115 m2 and useful area of 659 m2 divided into 3 floors as follows:
Floor 0:
-Entrance hall - 48.58 m2
-Panoramic elevator - 3.60 m2
-Living room with fireplace - 57.93 m2
-Fully equipped kitchen with island and dining area - 42.57 m2
-Social wc - 4.09 m2
-Suite Visits/Office - 18.95 m2, WC - 8.92 m2
Floor 1:
-Master suite - 27.43 m2, Wc with shower base and bath - 17.93 m2, Closet - 16.04 m2, TV Room - 14.24 m2 and Terrace with 12.49m2 with a natural tree
-1 Suite - 22.26 m2, Wc with shower base and bath - 22.18 m2, Balcony - 2.58 m2
-1 Suite - 22.54 m2, Toilet with shower base - 17.04 m2, Balcony - 6.60 m2
-1 Suite - 21.42 m2, Closet - 11.15 m2, Toilet with shower base - 13.33 m2, Terrace - -14.31 m2
-Circulation hall - 41.12 m2
-Lift
FLOOR-1:
-Garage - 67.81 m2
-Storage - 11.10 m2
-Technical zone swimming pool - 17.94 m2
-Laundry/Storage - 17.95 m2
-Sauna - 8.28 m2
-Cinema room - 32.07 m2
-Technical Zone - 4.63 m2
-Circulation hall/division - 34.97 m2
-1 Suite - 17.35 m2, Wc 8.15 m2 with access to outdoor patio with 22.81 m2
-Exterior staircase to access the 0th floor
Features:
1. Energy Rating = A or A+
2. Underfloor heating
3. VRF/VRV Air Conditioning with 3 Tube System allowing
Simultaneous heating and cooling of rooms
4. Ventilation system
5. Elevator (Panoramic with Glass on 2 sides for sunlight entry)
6. Minimalist windows from Technal / Sosoares / Cortizo
7. Ethernet
8. Facade in Concrete / Ipê Wood / WPC / Microcement / Stonework
9. Infinity pool
10. Heated Pool
11. Glass wall for pool on the side of the Conversation Pit
12. Talk pit with fire pit adjacent to the pool
13. Underwater speakers in the pool
14. Pool shower
15. Automated Pool Cover
16. Fireplace with paper clip in the living room
17. Main kitchen with appliances (Smeg or Miele):
a. Cooking Top with suction down
b. Dishwasher
c. Oven and Microwave
d. Refrigerator
and. Freezer with built-in ice machine
f. Sparkling and hot and cold drinking water dispenser
g. Built-in coffee machine with nozzle
h. Wine fridge
18. External blinds for all rooms on the ground and first floor
Windows
19. Downlights / LED strips in the rooms
20. Laundry with Washer and Dryer (Miele/Smeg)
21. Intelligent systems for control of blinds, air conditioning, heating,
Automated ambient lighting zones, gateway
22. Bathrooms with sanitary ware as follows:
Toilets, Bath, Washbasins = Villeroy & Boch
Faucets, Showers etc = Dornbracht Booing Dark Brushed Series
Platinum
Rainshower at Masterbathoom on the ceiling; other bathrooms with wall
mounted showers
All bathrooms will also have handheld showers
18. All toilets must be equipped with Dornbracht Hand Showers
19. Mona Lisa tiles should be used mainly 600x1200mm
20. Contemporary Havwoods Hardwood Floors from the U-Deck
21. The theater/cinema should be acoustically isolated, but not
equipment is included.
22. Furniture for the house is not included
23. EV charging point with capacity of 22 KW in the garage
24. Skylights
25. Internal and external Sleepers
26. CCTV cameras for 360 degree views online
27. Burg Wachter Insurance for valuables
28. Solar Panels for Water Heating
The villa is located 5 minutes by car from Guincho beach and Quinta da Marinha Golf and 10 minutes from the center of Cascais.
Nearby there are several restaurants, public schools, private and international schools, Health Club and Equestrian Center of Quinta da Marinha, golf courses, tennis courts.
Easy access to A5 and Marginal.
Under construction, scheduled for completion in September 2024.
Contact
House 6 Bedrooms +2
Centro (Cascais), Cascais e Estoril, Distrito de Lisboa
Under construction · 568m²
With Garage
buy
4.780.000 €
6+2 bedroom villa, brand new, with 568 sqm of gross construction area, heated pool, garden, and garage, set on a 1037 sqm plot in the center of Cascais. The ground floor features an entrance hall, a 60 sqm living room with a fireplace, a 20 sqm office, a 21 sqm bedroom, a guest bathroom, a kitchen, a staff suite, and a laundry room. The first floor comprises four suites, two of which have walk-in closets, all with access to a balcony, and a library. The second floor consists of a master suite with two walk-in closets, a bathroom with a shower and bathtub, and a terrace with sea views. The entire house has underfloor heating and pre-installation for air conditioning. It also includes an alarm system, a two-car garage, and outdoor parking.
Within a 5-minute walking distance to the beach, the Cascais promenade, Cascais train station, and the town center. The property is a 5-minute drive away from Colégio Amor de Deus, a 10-minute drive from Escola Salesiana do Estoril, Deutsche Schule Lissabon (German School of Lisbon), and SAIS (Santo António International School), and a 20-minute drive from St. Julian’s School. It is a 10-minute drive from the golf course, CTE - Estoril Tennis Club, Quinta da Marinha Golf Course, and Cascais Marina. Additionally, it is situated within a 10-minute drive from CUF Cascais Hospital and Joaquim Chaves Clinic. It is a 10-minute drive from major shopping centers such as CascaiShopping and El Corte Inglés in Beloura. The property offers a convenient 5-minute drive to access the A5 highway and is 30 minutes away from Lisbon city center and the airport.
Within a 5-minute walking distance to the beach, the Cascais promenade, Cascais train station, and the town center. The property is a 5-minute drive away from Colégio Amor de Deus, a 10-minute drive from Escola Salesiana do Estoril, Deutsche Schule Lissabon (German School of Lisbon), and SAIS (Santo António International School), and a 20-minute drive from St. Julian’s School. It is a 10-minute drive from the golf course, CTE - Estoril Tennis Club, Quinta da Marinha Golf Course, and Cascais Marina. Additionally, it is situated within a 10-minute drive from CUF Cascais Hospital and Joaquim Chaves Clinic. It is a 10-minute drive from major shopping centers such as CascaiShopping and El Corte Inglés in Beloura. The property offers a convenient 5-minute drive to access the A5 highway and is 30 minutes away from Lisbon city center and the airport.
Contact
House 6 Bedrooms
Queluz e Belas, Sintra, Distrito de Lisboa
Under construction · 290m²
buy
650.000 €
Moradias com Terreno em Belas.
Explore o potencial deste terreno urbano de 609 m², idealmente localizado para desenvolvimento imobiliário. Este terreno único inclui duas estruturas pré-existentes, atualmente em estado de ruína, em fase de reconstrução, (cofragem interior - estrutura executada), cada uma com o seu próprio artigo matricial, oferecendo uma base sólida para um projeto de reconstrução.
Potencial do Projeto:
Reconstrução e Desenvolvimento: Aproveite a oportunidade para projetar e construir um pequeno condomínio fechado, adaptando o espaço às necessidades do mercado atual. A estrutura existente permite a constituição em propriedade horizontal, possibilitando a criação de fracções independentes.
Localização Estratégica: Situado numa área de crescente demanda por residências privativas, este terreno representa uma excelente escolha para investidores e desenvolvedores que procuram maximizar seu retorno.
Este terreno é uma tela em branco que espera pelo toque de um desenvolvedor visionário para transformá-lo num empreendimento residencial distinto. Seja para investimento ou para desenvolver um novo espaço de vida, este terreno oferece um potencial enorme.
Não perca esta oportunidade de desenvolver o seu próximo projeto num local com grande procura. Entre em contacto para mais informações e para explorar as possibilidades que este terreno tem para oferecer.
Explore o potencial deste terreno urbano de 609 m², idealmente localizado para desenvolvimento imobiliário. Este terreno único inclui duas estruturas pré-existentes, atualmente em estado de ruína, em fase de reconstrução, (cofragem interior - estrutura executada), cada uma com o seu próprio artigo matricial, oferecendo uma base sólida para um projeto de reconstrução.
Potencial do Projeto:
Reconstrução e Desenvolvimento: Aproveite a oportunidade para projetar e construir um pequeno condomínio fechado, adaptando o espaço às necessidades do mercado atual. A estrutura existente permite a constituição em propriedade horizontal, possibilitando a criação de fracções independentes.
Localização Estratégica: Situado numa área de crescente demanda por residências privativas, este terreno representa uma excelente escolha para investidores e desenvolvedores que procuram maximizar seu retorno.
Este terreno é uma tela em branco que espera pelo toque de um desenvolvedor visionário para transformá-lo num empreendimento residencial distinto. Seja para investimento ou para desenvolver um novo espaço de vida, este terreno oferece um potencial enorme.
Não perca esta oportunidade de desenvolver o seu próximo projeto num local com grande procura. Entre em contacto para mais informações e para explorar as possibilidades que este terreno tem para oferecer.
Contact
See more Properties for Sale, Houses - House Under construction, in Distrito de Lisboa
Bedrooms
Zones
Can’t find the property you’re looking for?
