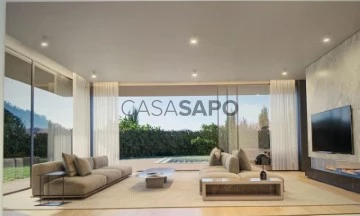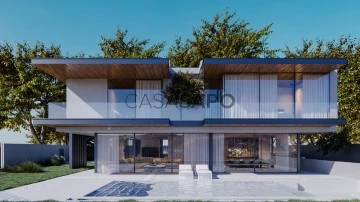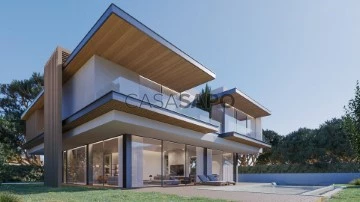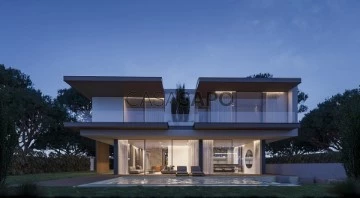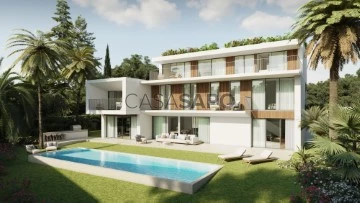Houses
6+
Price
More filters
4 Properties for Sale, Houses - House 6 or more Bedrooms Under construction, in Distrito de Lisboa, with Suite
Order by
Relevance
House 6 Bedrooms Triplex
Cascais, Cascais e Estoril, Distrito de Lisboa
Under construction · 656m²
With Garage
buy
5.100.000 €
6 bedroom villa under construction of contemporary architecture, set in a plot of land with garden and private pool.
Located in a quiet area of Birre, Cascais, within walking distance of Quinta da Marinha, Guincho or downtown Cascais.
3-storey villa, equipped with panoramic lift with a gross private interior area of 550.10m², inserted in a corner plot with 900m² of area, also with an annex with a total gross area of 49m² divided into two floors and a swimming pool with 57m².
The entire social area is located on Floor 0 where all spaces communicate with the outside, both the pool area and terrace and garden areas.
Thus we find :
Floor 0 - Social Area:
- 50m² living room with two environments
- Open plan dining room with American kitchen, in a total of 43m2, fully equipped with top of the range appliances
-Suite
- Guest toilet
Floor 1 - Private area (All rooms in suites with full bathroom):
- 76m² master suite with closet and office area
- 46m² suite with closet area
- 44m² suite, with wardrobe
- Suite of 38m², with wardrobe
All rooms with access to terraces and/or balconies
Basement Floor - Play Area. Support and technical areas
- Soundproofed cinema room
- Bedroom and bathroom
-Laundry
-Sauna
- 3-car garage equipped with electric car charger
- Technical zones
-Collection
You can enjoy the various garden areas, a heated swimming pool next to the lounge area with fireplace, large terraces and a parking area.
The large windows promote the dynamic indoor/outdoor space as an extension of the house, without neglecting energy efficiency.
Premium quality finishes such as Dornbracht taps, Villeroy & Boch sanitary ware.
Air conditioning, underfloor heating, shutters, lighting and entrance doors controlled by Home Automation. Window frames with thermal and acoustic cut and double glazing, solar panels for water heating.
End of the work scheduled for December 2024.
Book your visit!
Castelhana is a Portuguese real estate agency present in the domestic market for over 25 years, specialized in prime residential real estate and recognized for the launch of some of the most distinguished developments in Portugal.
Founded in 1999, Castelhana provides a full service in business brokerage. We are specialists in investment and in the commercialization of real estate.
In Lisbon, in Chiado, one of the most emblematic and traditional areas of the capital. In Porto, we are based in Foz Do Douro, one of the noblest places in the city and in the Algarve region next to the renowned Vilamoura Marina.
We are waiting for you. We have a team available to give you the best support in your next real estate investment.
Contact us!
Located in a quiet area of Birre, Cascais, within walking distance of Quinta da Marinha, Guincho or downtown Cascais.
3-storey villa, equipped with panoramic lift with a gross private interior area of 550.10m², inserted in a corner plot with 900m² of area, also with an annex with a total gross area of 49m² divided into two floors and a swimming pool with 57m².
The entire social area is located on Floor 0 where all spaces communicate with the outside, both the pool area and terrace and garden areas.
Thus we find :
Floor 0 - Social Area:
- 50m² living room with two environments
- Open plan dining room with American kitchen, in a total of 43m2, fully equipped with top of the range appliances
-Suite
- Guest toilet
Floor 1 - Private area (All rooms in suites with full bathroom):
- 76m² master suite with closet and office area
- 46m² suite with closet area
- 44m² suite, with wardrobe
- Suite of 38m², with wardrobe
All rooms with access to terraces and/or balconies
Basement Floor - Play Area. Support and technical areas
- Soundproofed cinema room
- Bedroom and bathroom
-Laundry
-Sauna
- 3-car garage equipped with electric car charger
- Technical zones
-Collection
You can enjoy the various garden areas, a heated swimming pool next to the lounge area with fireplace, large terraces and a parking area.
The large windows promote the dynamic indoor/outdoor space as an extension of the house, without neglecting energy efficiency.
Premium quality finishes such as Dornbracht taps, Villeroy & Boch sanitary ware.
Air conditioning, underfloor heating, shutters, lighting and entrance doors controlled by Home Automation. Window frames with thermal and acoustic cut and double glazing, solar panels for water heating.
End of the work scheduled for December 2024.
Book your visit!
Castelhana is a Portuguese real estate agency present in the domestic market for over 25 years, specialized in prime residential real estate and recognized for the launch of some of the most distinguished developments in Portugal.
Founded in 1999, Castelhana provides a full service in business brokerage. We are specialists in investment and in the commercialization of real estate.
In Lisbon, in Chiado, one of the most emblematic and traditional areas of the capital. In Porto, we are based in Foz Do Douro, one of the noblest places in the city and in the Algarve region next to the renowned Vilamoura Marina.
We are waiting for you. We have a team available to give you the best support in your next real estate investment.
Contact us!
Contact
House 6 Bedrooms
Cascais e Estoril, Distrito de Lisboa
Under construction · 1,115m²
With Swimming Pool
buy
5.100.000 €
Excellent location between Quinta da Marinha and the emblematic Guincho beach.
Luxury finishes and Design, very generous areas with all the refinements detailed in detail.
Skylight and large windows for natural light, panoramic glass lift.
The solar orientation is North, South, East, and West.
Energy efficiency A or A+.
Heated and infinity pool with glass wall, Fire Pit, terraces, garage, lush garden with several nooks and crannies and leisure areas.
The villa is set on a plot of 900 m, with a construction area of 1,115 m2 and a floor area of 659 m2 divided into 3 floors as follows:
Floor 0:
Entrance hall - 48.58 m2
Panoramic lift - 3.60 m2
Living room with fireplace - 57.93 m2
Fully equipped kitchen with island and dining area - 42.57 m2
Social toilet - 4.09 m2
Guest Suite/Office - 18.95 m2, Wc - 8.92 m2
Floor 1:
Master suite - 27.43 m2, Bathroom with shower and bathtub - 17.93 m2, Closet - 16.04 m2, TV room - 14.24 m2 and Terrace with 12.49 m2 with a natural tree
1 Suite - 22.26 m2, Bathroom with shower and bathtub - 22.18 m2, Balcony - 2.58 m2
1 Suite - 22.54 m2, Bathroom with shower - 17.04 m2, Balcony - 6.60 m2
1 Suite - 21.42 m2, Closet - 11.15 m2, Bathroom with shower - 13.33 m2, Terrace - 14.31 m2
Circulation hall - 41.12 m2
Lift
Basement:
Garage - 67.81 m2
Storage - 11.10 m2
Technical area swimming pool - 17.94 m2
Laundry/Storage - 17.95 m2
Sauna - 8.28 m2
Cinema room - 32.07 m2
Tech Zone - 4.63 m2
Circulation/Division Hall - 34.97 m2
1 Suite - 17.35 m2, Wc 8.15 m2 with access to outdoor patio with 22.81 m2
Exterior stairs to access floor 0
Lift
Access ramp to garage - 160.50 m2
The area surrounding the villa is close to all kinds of commerce and services, Hypermarkets, Restaurants, Hospital, clinics, International Schools, Golf Quinta da Marinha, Equestrian, Health club, Guincho Beach.
10 minutes from the centre of Cascais, 5 minutes from Guincho Beach and 20 minutes from Lisbon.
Easy access to A5 and Marginal.
The deadline for completion is December 2024.
Don’t miss out on this unique opportunity to have the home of your dreams.
Contact us and schedule your personalised visit.
Luxury finishes and Design, very generous areas with all the refinements detailed in detail.
Skylight and large windows for natural light, panoramic glass lift.
The solar orientation is North, South, East, and West.
Energy efficiency A or A+.
Heated and infinity pool with glass wall, Fire Pit, terraces, garage, lush garden with several nooks and crannies and leisure areas.
The villa is set on a plot of 900 m, with a construction area of 1,115 m2 and a floor area of 659 m2 divided into 3 floors as follows:
Floor 0:
Entrance hall - 48.58 m2
Panoramic lift - 3.60 m2
Living room with fireplace - 57.93 m2
Fully equipped kitchen with island and dining area - 42.57 m2
Social toilet - 4.09 m2
Guest Suite/Office - 18.95 m2, Wc - 8.92 m2
Floor 1:
Master suite - 27.43 m2, Bathroom with shower and bathtub - 17.93 m2, Closet - 16.04 m2, TV room - 14.24 m2 and Terrace with 12.49 m2 with a natural tree
1 Suite - 22.26 m2, Bathroom with shower and bathtub - 22.18 m2, Balcony - 2.58 m2
1 Suite - 22.54 m2, Bathroom with shower - 17.04 m2, Balcony - 6.60 m2
1 Suite - 21.42 m2, Closet - 11.15 m2, Bathroom with shower - 13.33 m2, Terrace - 14.31 m2
Circulation hall - 41.12 m2
Lift
Basement:
Garage - 67.81 m2
Storage - 11.10 m2
Technical area swimming pool - 17.94 m2
Laundry/Storage - 17.95 m2
Sauna - 8.28 m2
Cinema room - 32.07 m2
Tech Zone - 4.63 m2
Circulation/Division Hall - 34.97 m2
1 Suite - 17.35 m2, Wc 8.15 m2 with access to outdoor patio with 22.81 m2
Exterior stairs to access floor 0
Lift
Access ramp to garage - 160.50 m2
The area surrounding the villa is close to all kinds of commerce and services, Hypermarkets, Restaurants, Hospital, clinics, International Schools, Golf Quinta da Marinha, Equestrian, Health club, Guincho Beach.
10 minutes from the centre of Cascais, 5 minutes from Guincho Beach and 20 minutes from Lisbon.
Easy access to A5 and Marginal.
The deadline for completion is December 2024.
Don’t miss out on this unique opportunity to have the home of your dreams.
Contact us and schedule your personalised visit.
Contact
House 6 Bedrooms Triplex
Cascais e Estoril, Distrito de Lisboa
Under construction · 659m²
With Garage
buy
5.100.000 €
6 bedroom villa of contemporary architecture with excellent location between Quinta da Marinha and Guincho beach.
The villa is inserted in a plot of 900 m, with a construction area of 1,115 m2 and useful area of 659 m2 divided into 3 floors as follows:
Floor 0:
-Entrance hall - 48.58 m2
-Panoramic elevator - 3.60 m2
-Living room with fireplace - 57.93 m2
-Fully equipped kitchen with island and dining area - 42.57 m2
-Social wc - 4.09 m2
-Suite Visits/Office - 18.95 m2, WC - 8.92 m2
Floor 1:
-Master suite - 27.43 m2, Wc with shower base and bath - 17.93 m2, Closet - 16.04 m2, TV Room - 14.24 m2 and Terrace with 12.49m2 with a natural tree
-1 Suite - 22.26 m2, Wc with shower base and bath - 22.18 m2, Balcony - 2.58 m2
-1 Suite - 22.54 m2, Toilet with shower base - 17.04 m2, Balcony - 6.60 m2
-1 Suite - 21.42 m2, Closet - 11.15 m2, Toilet with shower base - 13.33 m2, Terrace - -14.31 m2
-Circulation hall - 41.12 m2
-Lift
FLOOR-1:
-Garage - 67.81 m2
-Storage - 11.10 m2
-Technical zone swimming pool - 17.94 m2
-Laundry/Storage - 17.95 m2
-Sauna - 8.28 m2
-Cinema room - 32.07 m2
-Technical Zone - 4.63 m2
-Circulation hall/division - 34.97 m2
-1 Suite - 17.35 m2, Wc 8.15 m2 with access to outdoor patio with 22.81 m2
-Exterior staircase to access the 0th floor
Features:
1. Energy Rating = A or A+
2. Underfloor heating
3. VRF/VRV Air Conditioning with 3 Tube System allowing
Simultaneous heating and cooling of rooms
4. Ventilation system
5. Elevator (Panoramic with Glass on 2 sides for sunlight entry)
6. Minimalist windows from Technal / Sosoares / Cortizo
7. Ethernet
8. Facade in Concrete / Ipê Wood / WPC / Microcement / Stonework
9. Infinity pool
10. Heated Pool
11. Glass wall for pool on the side of the Conversation Pit
12. Talk pit with fire pit adjacent to the pool
13. Underwater speakers in the pool
14. Pool shower
15. Automated Pool Cover
16. Fireplace with paper clip in the living room
17. Main kitchen with appliances (Smeg or Miele):
a. Cooking Top with suction down
b. Dishwasher
c. Oven and Microwave
d. Refrigerator
and. Freezer with built-in ice machine
f. Sparkling and hot and cold drinking water dispenser
g. Built-in coffee machine with nozzle
h. Wine fridge
18. External blinds for all rooms on the ground and first floor
Windows
19. Downlights / LED strips in the rooms
20. Laundry with Washer and Dryer (Miele/Smeg)
21. Intelligent systems for control of blinds, air conditioning, heating,
Automated ambient lighting zones, gateway
22. Bathrooms with sanitary ware as follows:
Toilets, Bath, Washbasins = Villeroy & Boch
Faucets, Showers etc = Dornbracht Booing Dark Brushed Series
Platinum
Rainshower at Masterbathoom on the ceiling; other bathrooms with wall
mounted showers
All bathrooms will also have handheld showers
18. All toilets must be equipped with Dornbracht Hand Showers
19. Mona Lisa tiles should be used mainly 600x1200mm
20. Contemporary Havwoods Hardwood Floors from the U-Deck
21. The theater/cinema should be acoustically isolated, but not
equipment is included.
22. Furniture for the house is not included
23. EV charging point with capacity of 22 KW in the garage
24. Skylights
25. Internal and external Sleepers
26. CCTV cameras for 360 degree views online
27. Burg Wachter Insurance for valuables
28. Solar Panels for Water Heating
The villa is located 5 minutes by car from Guincho beach and Quinta da Marinha Golf and 10 minutes from the center of Cascais.
Nearby there are several restaurants, public schools, private and international schools, Health Club and Equestrian Center of Quinta da Marinha, golf courses, tennis courts.
Easy access to A5 and Marginal.
Under construction, scheduled for completion in September 2024.
The villa is inserted in a plot of 900 m, with a construction area of 1,115 m2 and useful area of 659 m2 divided into 3 floors as follows:
Floor 0:
-Entrance hall - 48.58 m2
-Panoramic elevator - 3.60 m2
-Living room with fireplace - 57.93 m2
-Fully equipped kitchen with island and dining area - 42.57 m2
-Social wc - 4.09 m2
-Suite Visits/Office - 18.95 m2, WC - 8.92 m2
Floor 1:
-Master suite - 27.43 m2, Wc with shower base and bath - 17.93 m2, Closet - 16.04 m2, TV Room - 14.24 m2 and Terrace with 12.49m2 with a natural tree
-1 Suite - 22.26 m2, Wc with shower base and bath - 22.18 m2, Balcony - 2.58 m2
-1 Suite - 22.54 m2, Toilet with shower base - 17.04 m2, Balcony - 6.60 m2
-1 Suite - 21.42 m2, Closet - 11.15 m2, Toilet with shower base - 13.33 m2, Terrace - -14.31 m2
-Circulation hall - 41.12 m2
-Lift
FLOOR-1:
-Garage - 67.81 m2
-Storage - 11.10 m2
-Technical zone swimming pool - 17.94 m2
-Laundry/Storage - 17.95 m2
-Sauna - 8.28 m2
-Cinema room - 32.07 m2
-Technical Zone - 4.63 m2
-Circulation hall/division - 34.97 m2
-1 Suite - 17.35 m2, Wc 8.15 m2 with access to outdoor patio with 22.81 m2
-Exterior staircase to access the 0th floor
Features:
1. Energy Rating = A or A+
2. Underfloor heating
3. VRF/VRV Air Conditioning with 3 Tube System allowing
Simultaneous heating and cooling of rooms
4. Ventilation system
5. Elevator (Panoramic with Glass on 2 sides for sunlight entry)
6. Minimalist windows from Technal / Sosoares / Cortizo
7. Ethernet
8. Facade in Concrete / Ipê Wood / WPC / Microcement / Stonework
9. Infinity pool
10. Heated Pool
11. Glass wall for pool on the side of the Conversation Pit
12. Talk pit with fire pit adjacent to the pool
13. Underwater speakers in the pool
14. Pool shower
15. Automated Pool Cover
16. Fireplace with paper clip in the living room
17. Main kitchen with appliances (Smeg or Miele):
a. Cooking Top with suction down
b. Dishwasher
c. Oven and Microwave
d. Refrigerator
and. Freezer with built-in ice machine
f. Sparkling and hot and cold drinking water dispenser
g. Built-in coffee machine with nozzle
h. Wine fridge
18. External blinds for all rooms on the ground and first floor
Windows
19. Downlights / LED strips in the rooms
20. Laundry with Washer and Dryer (Miele/Smeg)
21. Intelligent systems for control of blinds, air conditioning, heating,
Automated ambient lighting zones, gateway
22. Bathrooms with sanitary ware as follows:
Toilets, Bath, Washbasins = Villeroy & Boch
Faucets, Showers etc = Dornbracht Booing Dark Brushed Series
Platinum
Rainshower at Masterbathoom on the ceiling; other bathrooms with wall
mounted showers
All bathrooms will also have handheld showers
18. All toilets must be equipped with Dornbracht Hand Showers
19. Mona Lisa tiles should be used mainly 600x1200mm
20. Contemporary Havwoods Hardwood Floors from the U-Deck
21. The theater/cinema should be acoustically isolated, but not
equipment is included.
22. Furniture for the house is not included
23. EV charging point with capacity of 22 KW in the garage
24. Skylights
25. Internal and external Sleepers
26. CCTV cameras for 360 degree views online
27. Burg Wachter Insurance for valuables
28. Solar Panels for Water Heating
The villa is located 5 minutes by car from Guincho beach and Quinta da Marinha Golf and 10 minutes from the center of Cascais.
Nearby there are several restaurants, public schools, private and international schools, Health Club and Equestrian Center of Quinta da Marinha, golf courses, tennis courts.
Easy access to A5 and Marginal.
Under construction, scheduled for completion in September 2024.
Contact
House 6 Bedrooms +2
Centro (Cascais), Cascais e Estoril, Distrito de Lisboa
Under construction · 568m²
With Garage
buy
4.780.000 €
6+2 bedroom villa, brand new, with 568 sqm of gross construction area, heated pool, garden, and garage, set on a 1037 sqm plot in the center of Cascais. The ground floor features an entrance hall, a 60 sqm living room with a fireplace, a 20 sqm office, a 21 sqm bedroom, a guest bathroom, a kitchen, a staff suite, and a laundry room. The first floor comprises four suites, two of which have walk-in closets, all with access to a balcony, and a library. The second floor consists of a master suite with two walk-in closets, a bathroom with a shower and bathtub, and a terrace with sea views. The entire house has underfloor heating and pre-installation for air conditioning. It also includes an alarm system, a two-car garage, and outdoor parking.
Within a 5-minute walking distance to the beach, the Cascais promenade, Cascais train station, and the town center. The property is a 5-minute drive away from Colégio Amor de Deus, a 10-minute drive from Escola Salesiana do Estoril, Deutsche Schule Lissabon (German School of Lisbon), and SAIS (Santo António International School), and a 20-minute drive from St. Julian’s School. It is a 10-minute drive from the golf course, CTE - Estoril Tennis Club, Quinta da Marinha Golf Course, and Cascais Marina. Additionally, it is situated within a 10-minute drive from CUF Cascais Hospital and Joaquim Chaves Clinic. It is a 10-minute drive from major shopping centers such as CascaiShopping and El Corte Inglés in Beloura. The property offers a convenient 5-minute drive to access the A5 highway and is 30 minutes away from Lisbon city center and the airport.
Within a 5-minute walking distance to the beach, the Cascais promenade, Cascais train station, and the town center. The property is a 5-minute drive away from Colégio Amor de Deus, a 10-minute drive from Escola Salesiana do Estoril, Deutsche Schule Lissabon (German School of Lisbon), and SAIS (Santo António International School), and a 20-minute drive from St. Julian’s School. It is a 10-minute drive from the golf course, CTE - Estoril Tennis Club, Quinta da Marinha Golf Course, and Cascais Marina. Additionally, it is situated within a 10-minute drive from CUF Cascais Hospital and Joaquim Chaves Clinic. It is a 10-minute drive from major shopping centers such as CascaiShopping and El Corte Inglés in Beloura. The property offers a convenient 5-minute drive to access the A5 highway and is 30 minutes away from Lisbon city center and the airport.
Contact
See more Properties for Sale, Houses - House Under construction, in Distrito de Lisboa
Bedrooms
Zones
Can’t find the property you’re looking for?
