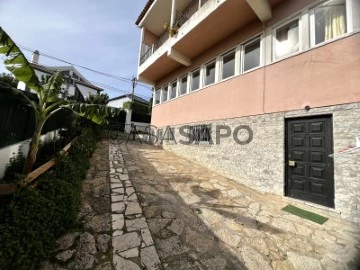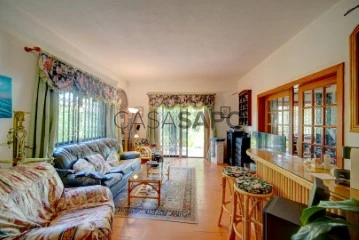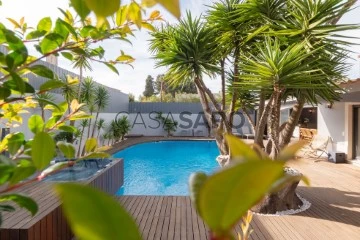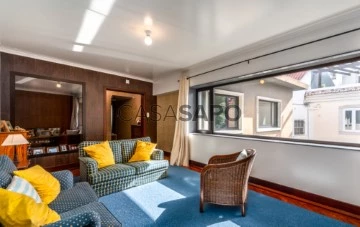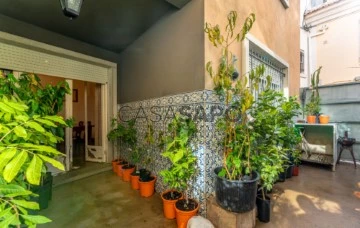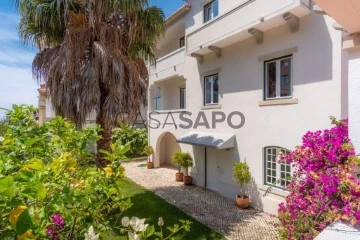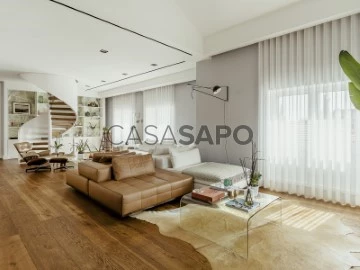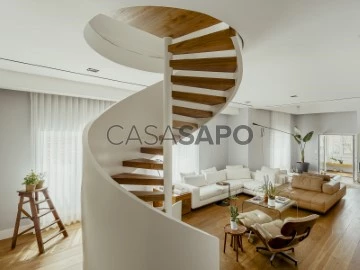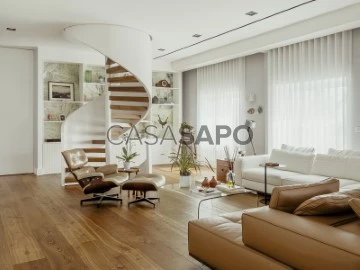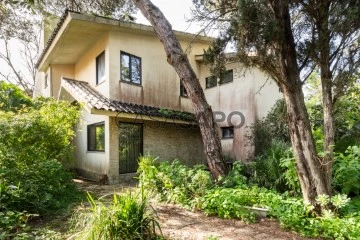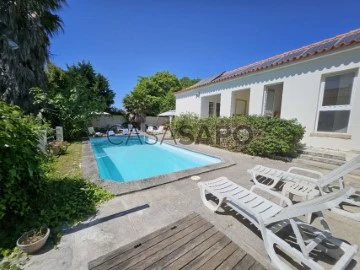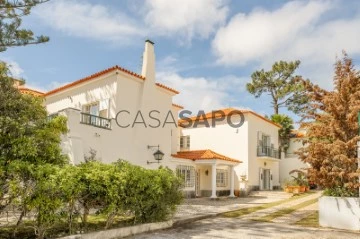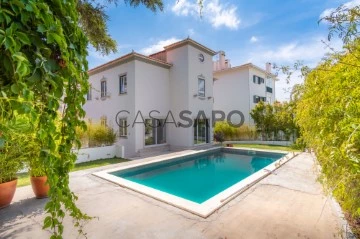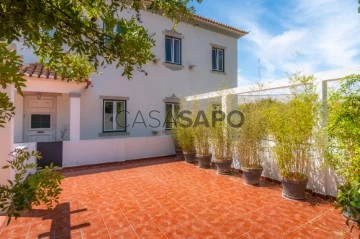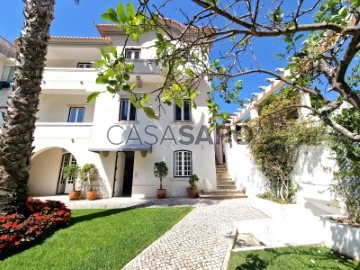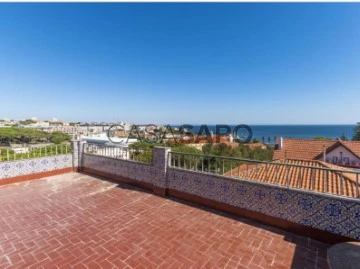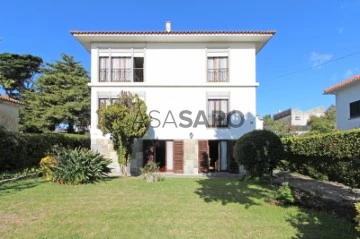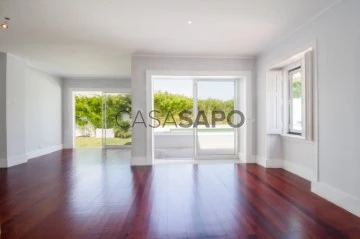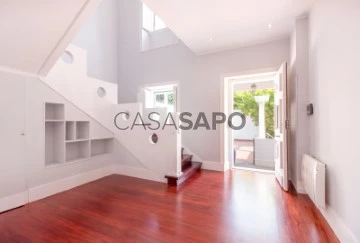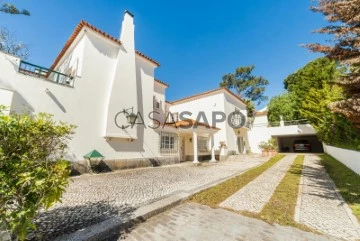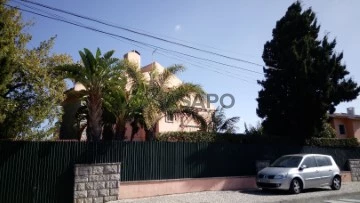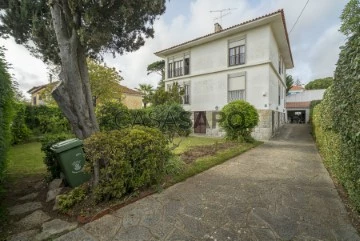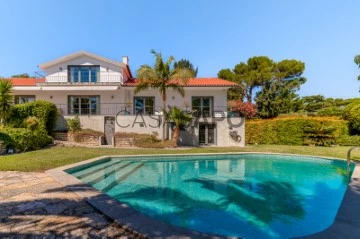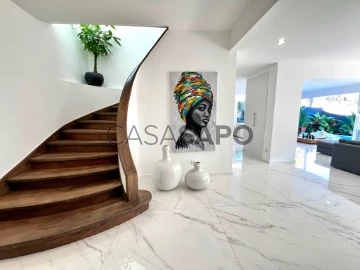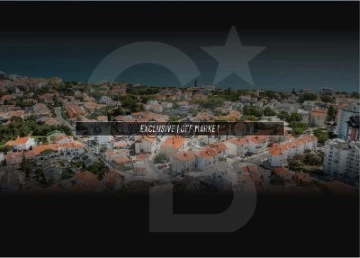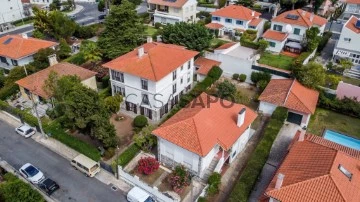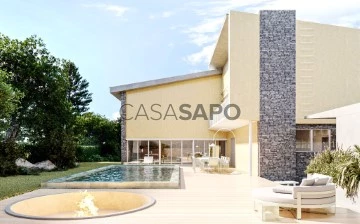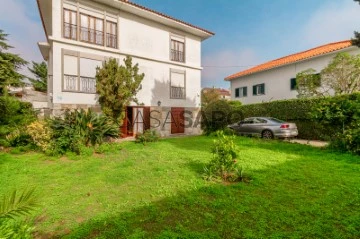Houses
6+
Price
More filters
48 Properties for Sale, Houses - House 6 or more Bedrooms Used, in Distrito de Lisboa, Cascais e Estoril, near School
Order by
Relevance
House 6 Bedrooms Triplex
Cascais e Estoril, Distrito de Lisboa
Used · 210m²
With Garage
buy
849.000 €
5-storey detached house currently divided into 3 independent houses. A main house of type V4, a T1 flat and a small T1 studio.
The main house has 3 floors and is distributed as follows:
Floor 0:
Large hall, totally south facing, with plenty of natural light and divided into 2 areas with the staircase leading to the ground floor to the centre.
Kitchen with direct access to the garden, with laundry room and pantry
Full bathroom with shower tray with window
Floor 1:
3 bedrooms, two of them facing south and with balcony and another facing east with built-in wardrobe
Large full bathroom with shower tray
Floor 2:
Large room with plenty of natural light and totally south facing. This room also has a very generous storage area.
1 Bedroom Apartment:
This flat is located underneath the main house and was once connected to it. At the moment it has an independent entrance on the side of the house and is distributed as follows:
Large rustic-style lounge with stone fireplace and open plan kitchen with plenty of natural light
Generously sized bedroom with wardrobe and full bathroom with shower.
Studio:
The studio is an area at the base of the house, it is part of the area of the same in a building booklet, has a small patio in front and has a ceiling height of 2m. At this stage it is converted into a studio with living room and kitchen in open space, a large bedroom and a bathroom with shower.
This area can be used in a variety of ways or be kept as a guest studio or for extra monthly monetisation.
The villa is set on a plot of 445m2 and the patio surrounds the entire house.
In addition, it also has an outdoor dining area with barbecue and a garage with a small dovecote on top.
If you have a large family or are looking for a property that you can monetise, this may be the ideal solution for you!
Book your visit now and get to know this magnificent property!
The main house has 3 floors and is distributed as follows:
Floor 0:
Large hall, totally south facing, with plenty of natural light and divided into 2 areas with the staircase leading to the ground floor to the centre.
Kitchen with direct access to the garden, with laundry room and pantry
Full bathroom with shower tray with window
Floor 1:
3 bedrooms, two of them facing south and with balcony and another facing east with built-in wardrobe
Large full bathroom with shower tray
Floor 2:
Large room with plenty of natural light and totally south facing. This room also has a very generous storage area.
1 Bedroom Apartment:
This flat is located underneath the main house and was once connected to it. At the moment it has an independent entrance on the side of the house and is distributed as follows:
Large rustic-style lounge with stone fireplace and open plan kitchen with plenty of natural light
Generously sized bedroom with wardrobe and full bathroom with shower.
Studio:
The studio is an area at the base of the house, it is part of the area of the same in a building booklet, has a small patio in front and has a ceiling height of 2m. At this stage it is converted into a studio with living room and kitchen in open space, a large bedroom and a bathroom with shower.
This area can be used in a variety of ways or be kept as a guest studio or for extra monthly monetisation.
The villa is set on a plot of 445m2 and the patio surrounds the entire house.
In addition, it also has an outdoor dining area with barbecue and a garage with a small dovecote on top.
If you have a large family or are looking for a property that you can monetise, this may be the ideal solution for you!
Book your visit now and get to know this magnificent property!
Contact
House 6 Bedrooms Duplex
Birre, Cascais e Estoril, Distrito de Lisboa
Used · 331m²
With Garage
buy
1.700.000 €
7 + 1 bedroom villa in Birre, with large plot of land and excellent location. Inserted in an excellent plot of 1683 m2, with a lot of green space, in a very quiet area and with a lot of potential, in need of updating.
Entrance with spacious hall, kitchen with door to the outside and pantry. On this same floor there is also a dining room, a living room with a fireplace, an office and a multipurpose room, and a guest bathroom.
On the upper floor, there are four large suites, one with a balcony and two bedrooms that have a shared bathroom.
All areas have garden views and plenty of privacy.
In the outdoor area we have a huge green area and a garage. The house has an artesian borehole and has its plot of land facing South West.
There may be the possibility of increasing the construction area and possible detachment of part of the lot, non-binding information and to be confirmed with the competent authorities. There is a possibility to build a swimming pool as it has enough space.
The proximity to the sea and beaches, the climate, the golf courses, the lifestyle, the safety, the gastronomy, the local commerce, the offer of education and health, the diversity of sports, the cultural entertainment, the easy access to the A5 motorway to Lisbon, which is 30 kilometres away, are just some of the advantageous aspects of living in Cascais. But also the duality of experiences it provides is fascinating: it is simultaneously cosmopolitan and tranquil; simple and sophisticated; It has history and modernity.
Come and see this plot of land and villa, where you can build or transform the house of your dreams, and enjoy a large garden.
Entrance with spacious hall, kitchen with door to the outside and pantry. On this same floor there is also a dining room, a living room with a fireplace, an office and a multipurpose room, and a guest bathroom.
On the upper floor, there are four large suites, one with a balcony and two bedrooms that have a shared bathroom.
All areas have garden views and plenty of privacy.
In the outdoor area we have a huge green area and a garage. The house has an artesian borehole and has its plot of land facing South West.
There may be the possibility of increasing the construction area and possible detachment of part of the lot, non-binding information and to be confirmed with the competent authorities. There is a possibility to build a swimming pool as it has enough space.
The proximity to the sea and beaches, the climate, the golf courses, the lifestyle, the safety, the gastronomy, the local commerce, the offer of education and health, the diversity of sports, the cultural entertainment, the easy access to the A5 motorway to Lisbon, which is 30 kilometres away, are just some of the advantageous aspects of living in Cascais. But also the duality of experiences it provides is fascinating: it is simultaneously cosmopolitan and tranquil; simple and sophisticated; It has history and modernity.
Come and see this plot of land and villa, where you can build or transform the house of your dreams, and enjoy a large garden.
Contact
House 6 Bedrooms +2
Birre, Cascais e Estoril, Distrito de Lisboa
Used · 320m²
With Garage
buy
2.990.000 €
6+2 Bedroom Villa of traditional architecture with swimming pool, lawned garden and finishes of superior quality, inserted in plot of land with 833m2, in a prestigious quiet and residential area of Cascais.
Main Areas:
Floor 0
. Entrance hall 16m2
. Office 13m2
. Living room 45m2 with direct access to the lounge area, garden, swimming pool and jacuzzi 85m2
. Dining room 20m2
. Bar 20m2
. Kitchen 25m2 with peninsula
. Pantry 3m2
. Laundry 11m2
. Maid’s suite 12m2 with built-in wardrobe and toilet
. Social toilet 2m2
. Suite 21m2 with built-in closet and toilet
. Suite 24m2 with built-in closet and toilet
Floor 1
. Master Suite 40m2 with walk-in closet, toilet with bathtub and shower and area
. Suite 26m2 with built-in closet and toilet
Floor -1
. Living room 47m2
. Room 12m2
. Wc 5m2
. Storage 8m2
. House of Machines 8m2
. Garage 24m2 with parking space for 1 car and 2 cars outside
Equipped with barbecue, air conditioning, two fireplaces and double glazing.
Located 4 minutes from Quinta da Marinha Golf Course, 5 minutes from quinta da Marinha ehipic center, 7 minutes from Guincho beach, 15 minutes from the historic center of Sintra and 35 minutes from Lisbon Airport. This stunning villa is located in one of the most prestigious areas of Cascais, in a residential and safe area, close to international schools, restaurants, leisure areas, commerce and services.
INSIDE LIVING operates in the luxury housing and real estate investment market. Our team offers a diverse range of excellent services to our clients, such as investor support services, ensuring full accompaniment in the selection, purchase, sale or rental of properties, architectural design, interior design, banking and concierge services throughout the process.
Main Areas:
Floor 0
. Entrance hall 16m2
. Office 13m2
. Living room 45m2 with direct access to the lounge area, garden, swimming pool and jacuzzi 85m2
. Dining room 20m2
. Bar 20m2
. Kitchen 25m2 with peninsula
. Pantry 3m2
. Laundry 11m2
. Maid’s suite 12m2 with built-in wardrobe and toilet
. Social toilet 2m2
. Suite 21m2 with built-in closet and toilet
. Suite 24m2 with built-in closet and toilet
Floor 1
. Master Suite 40m2 with walk-in closet, toilet with bathtub and shower and area
. Suite 26m2 with built-in closet and toilet
Floor -1
. Living room 47m2
. Room 12m2
. Wc 5m2
. Storage 8m2
. House of Machines 8m2
. Garage 24m2 with parking space for 1 car and 2 cars outside
Equipped with barbecue, air conditioning, two fireplaces and double glazing.
Located 4 minutes from Quinta da Marinha Golf Course, 5 minutes from quinta da Marinha ehipic center, 7 minutes from Guincho beach, 15 minutes from the historic center of Sintra and 35 minutes from Lisbon Airport. This stunning villa is located in one of the most prestigious areas of Cascais, in a residential and safe area, close to international schools, restaurants, leisure areas, commerce and services.
INSIDE LIVING operates in the luxury housing and real estate investment market. Our team offers a diverse range of excellent services to our clients, such as investor support services, ensuring full accompaniment in the selection, purchase, sale or rental of properties, architectural design, interior design, banking and concierge services throughout the process.
Contact
House 7 Bedrooms
Centro (Cascais), Cascais e Estoril, Distrito de Lisboa
Used · 318m²
With Garage
buy
1.950.000 €
7+2 Bedroom villa for sale in the Historical Centre of Cascais.
The characteristics of this property allow it to be used as:
1. single-family dwelling
2. Two flats (one on floor 0 and another on floor 1 and attic). The access to Floor 0 and Floor 1, is made through a wide hall that communicates for the two floors.
Description of the property:
Floor 0 (or first flat), is composed of kitchen, two full bathrooms, pantry, living room, dining room, with direct exit to outdoor terrace and three bedrooms.
The outside terrace can be used as a parking space for one car.
Floor 1 (or second flat), comprises entrance hall, kitchen, dining room, laundry room, bathroom and four bedrooms.
The attic consists of two multipurpose rooms, each with large Velux windows and access to a spacious storage room.
Floor 1 has recently been totally refurbished and renovated.
The village of Cascais is one of the most beautiful in the portuguese coast, 30km from Lisbon. offering quality of life, with pleasant temperatures all year round, beautiful beaches, the Natural Park and the mountains (Sintra), several golf courses, cultural events and various international sport events (Global Champions Tour - GCT, golf tournaments, Sailing).
Cascais is considered the Portuguese Riviera.
The characteristics of this property allow it to be used as:
1. single-family dwelling
2. Two flats (one on floor 0 and another on floor 1 and attic). The access to Floor 0 and Floor 1, is made through a wide hall that communicates for the two floors.
Description of the property:
Floor 0 (or first flat), is composed of kitchen, two full bathrooms, pantry, living room, dining room, with direct exit to outdoor terrace and three bedrooms.
The outside terrace can be used as a parking space for one car.
Floor 1 (or second flat), comprises entrance hall, kitchen, dining room, laundry room, bathroom and four bedrooms.
The attic consists of two multipurpose rooms, each with large Velux windows and access to a spacious storage room.
Floor 1 has recently been totally refurbished and renovated.
The village of Cascais is one of the most beautiful in the portuguese coast, 30km from Lisbon. offering quality of life, with pleasant temperatures all year round, beautiful beaches, the Natural Park and the mountains (Sintra), several golf courses, cultural events and various international sport events (Global Champions Tour - GCT, golf tournaments, Sailing).
Cascais is considered the Portuguese Riviera.
Contact
House 8 Bedrooms
Estoril, Cascais e Estoril, Distrito de Lisboa
Used · 717m²
With Garage
buy
3.250.000 €
Luxury 8 bedroom villa, in Estoril, with pool and close to the beach,
Having been completely recently conceptualised, it has a land with a privileged location, next to the beach. With its 950m2 of area, it provides you with a fantastic centrality, which allows you to have everything just a few steps away, involving you with the Glamor of the area where it is located.
Floor 0
Fully independent floor, consisting of a living room with 20m2 and a dining room with 15, overlooking the garden to the front of the house. The 18m2 kitchen is fully equipped with hob, oven, extractor fan, fridge and dishwasher. There is also a technical area, which gives access to the upper garden.
On this level, there are also two bedrooms with wardrobes, supported by a full bathroom, with 8m2.
This part of the house is ideal for guests, friends, family or older children, in order to be more independent.
Ground floor, to the garden and at the same time, the ground floor to the front of the house,
A kitchen with an area of 30m2 located on the main floor of the house, lacquered in dark grey, offers a central island, where the work area is located, consisting of induction hob and electric grill. There is also an open space room for faster meals, to make everyday life more practical and comfortable. This room has access to a terrace with 20 m2, access to the dining room, overlooking the garden.
We pass through the hallway, where the bathroom is located, fully complete and with extremely tasteful finishing materials. As we walk through this corridor, it has as its grand finale a wide view over the garden and pool, where it is in perfect harmony with the living room, composed of three distinct environments and endowed with total privacy. The environments were designed, including the living room, reading area and creativity area, being harmoniously interconnected between them.
On this same floor, access to the terraces and garden, sheltered at the back of the house and with exotic and lush vegetation.
Floor 1
A central staircase, with a bold design finish, leads to the ground floor. It reaches the most private and familiar floor of the house, where the Master Suite is located, with 43m2 of area. You pass through the walking closet, with 15m2, which gives access, on one side, to the bedroom, with 18m2, and to the bathroom with 10m2. The areas are extremely spacious and above all provide impeccable comfort.
This floor also provides you with another suite, with 17 m2, with 4m2 of bathroom, which is accessed through the wardrobe. In the continuity of this suite and towards the access staircase to the attic, there are also two bedrooms, supported by a shared full bathroom.
Loft
Any child’s dream, where the floor is made of treated pine, in an open space. It has approximately 30m2 and a guest toilet.
Floor -1
There is a fully independent flat, consisting of kitchen, with 15m2 and is open to the living room, fully equipped.
Two bedrooms with wardrobes, supported by a full bathroom and a terrace that is accessed through the rooms mentioned above.
The garage with approximately 150m2, tiled, allows the parking of 8 cars, bicycles, with numerous storage spaces, accessible independently, through the outdoor terrace or from the garden.
As finishes, the floor stands out the treated pine on the ground floor, as on the 1st floor and attic, and ceramics in the two adjacent apartments.
The lacquered white doors and wardrobes of the same colour and equal treatment, make up the carpentry, contributing to the uniformity of the property.
The colours used in the paintings and the materials used in the bathrooms, allow a sophisticated game of decoration and at the same time allow you to receive any type of furniture.
The investment in state-of-the-art air conditioning equipment, both in terms of air conditioning and central heating, gives very pleasant comfort to all rooms.
We look forward to your visit.
-----
Private Luxury Real Estate is a consultancy specialised in the marketing of luxury real estate in the premium areas of Portugal.
We provide a distinguished service of excellence, always bearing in mind that, behind every real estate transaction, there is a person or a family.
The company intends to act in the best interest of its clients, offering discretion, expertise and professionalism, in order to establish lasting relationships with them.
Maximum customer satisfaction is a vital point for the success of Private Luxury Real Estate.
Having been completely recently conceptualised, it has a land with a privileged location, next to the beach. With its 950m2 of area, it provides you with a fantastic centrality, which allows you to have everything just a few steps away, involving you with the Glamor of the area where it is located.
Floor 0
Fully independent floor, consisting of a living room with 20m2 and a dining room with 15, overlooking the garden to the front of the house. The 18m2 kitchen is fully equipped with hob, oven, extractor fan, fridge and dishwasher. There is also a technical area, which gives access to the upper garden.
On this level, there are also two bedrooms with wardrobes, supported by a full bathroom, with 8m2.
This part of the house is ideal for guests, friends, family or older children, in order to be more independent.
Ground floor, to the garden and at the same time, the ground floor to the front of the house,
A kitchen with an area of 30m2 located on the main floor of the house, lacquered in dark grey, offers a central island, where the work area is located, consisting of induction hob and electric grill. There is also an open space room for faster meals, to make everyday life more practical and comfortable. This room has access to a terrace with 20 m2, access to the dining room, overlooking the garden.
We pass through the hallway, where the bathroom is located, fully complete and with extremely tasteful finishing materials. As we walk through this corridor, it has as its grand finale a wide view over the garden and pool, where it is in perfect harmony with the living room, composed of three distinct environments and endowed with total privacy. The environments were designed, including the living room, reading area and creativity area, being harmoniously interconnected between them.
On this same floor, access to the terraces and garden, sheltered at the back of the house and with exotic and lush vegetation.
Floor 1
A central staircase, with a bold design finish, leads to the ground floor. It reaches the most private and familiar floor of the house, where the Master Suite is located, with 43m2 of area. You pass through the walking closet, with 15m2, which gives access, on one side, to the bedroom, with 18m2, and to the bathroom with 10m2. The areas are extremely spacious and above all provide impeccable comfort.
This floor also provides you with another suite, with 17 m2, with 4m2 of bathroom, which is accessed through the wardrobe. In the continuity of this suite and towards the access staircase to the attic, there are also two bedrooms, supported by a shared full bathroom.
Loft
Any child’s dream, where the floor is made of treated pine, in an open space. It has approximately 30m2 and a guest toilet.
Floor -1
There is a fully independent flat, consisting of kitchen, with 15m2 and is open to the living room, fully equipped.
Two bedrooms with wardrobes, supported by a full bathroom and a terrace that is accessed through the rooms mentioned above.
The garage with approximately 150m2, tiled, allows the parking of 8 cars, bicycles, with numerous storage spaces, accessible independently, through the outdoor terrace or from the garden.
As finishes, the floor stands out the treated pine on the ground floor, as on the 1st floor and attic, and ceramics in the two adjacent apartments.
The lacquered white doors and wardrobes of the same colour and equal treatment, make up the carpentry, contributing to the uniformity of the property.
The colours used in the paintings and the materials used in the bathrooms, allow a sophisticated game of decoration and at the same time allow you to receive any type of furniture.
The investment in state-of-the-art air conditioning equipment, both in terms of air conditioning and central heating, gives very pleasant comfort to all rooms.
We look forward to your visit.
-----
Private Luxury Real Estate is a consultancy specialised in the marketing of luxury real estate in the premium areas of Portugal.
We provide a distinguished service of excellence, always bearing in mind that, behind every real estate transaction, there is a person or a family.
The company intends to act in the best interest of its clients, offering discretion, expertise and professionalism, in order to establish lasting relationships with them.
Maximum customer satisfaction is a vital point for the success of Private Luxury Real Estate.
Contact
6 bedroom villa in the historic centre of Cascais
House 6 Bedrooms
Cascais, Cascais e Estoril, Distrito de Lisboa
Used · 623m²
With Garage
buy
5.900.000 €
6-bedroom villa with a gross construction area of 623 sqm, fully renovated, with a garden and three parking spaces, located in the historic center of Cascais. The villa is spread over 3 floors accessible by elevator or stairs. On the second floor, there is a social area in open space of 92 sqm with a fireplace, a 21 sqm kitchen, a spa with a sauna and a hydro-massage jacuzzi, and a suite. Also on this floor, there is access to a mezzanine room of 117 sqm with sea views. On the first floor, the distribution hall gives access to three suites. The master suite with 72 sqm, the second suite with 44 sqm, both with walk-in closets and office space, and the third suite with 20 sqm. The ground floor of the house can function as an integrated or independent area. This floor has two bedrooms, one of which is a suite, a 15 sqm laundry room equipped with a clothes duct, two living rooms, both with areas exceeding 30 sqm, a kitchen with a connection to the living room, and a second kitchen to support the garden.
This villa with premium finishes is equipped with air conditioning, home automation system, Full HD CCTV, and electric gates that provide maximum comfort and security. The three kitchens and the laundry room are equipped with high-end appliances.
In a privileged location, in the historic center of Cascais, the house is within walking distance of all services and attractions. It is 5 minutes away from Cascais Bay, the Hippodrome, and Carmona Park, 8 minutes from the Marina, 10 minutes from the Vila market, and also close to various beaches, terraces, bars, and restaurants. It is a 7-minute drive from Kings College School, 9 minutes from Salesiana School of Estoril, SAIS (Santo António International School), and Colégio Amor de Deus. It is 18 minutes away from St Julians School, TASIS (the American School in Portugal), and CAISL (Carlucci American International School of Lisbon), both located in Beloura. Just a 9-minute drive away, there are several sports centers such as Quinta da Marinha Golf Course and Oitavos Dunes, Quinta da Marinha Equestrian Center, and a 10-minute drive from Estoril Golf Club, Estoril Tennis Club, as well as CUF Cascais Hospital and Cascais Hospital. It is a 9-minute drive from the A5 highway access, 3 minutes from Avenida Marginal, 20 minutes from the center of Sintra, and 30 minutes from Lisbon and Humberto Delgado Airport.
This villa with premium finishes is equipped with air conditioning, home automation system, Full HD CCTV, and electric gates that provide maximum comfort and security. The three kitchens and the laundry room are equipped with high-end appliances.
In a privileged location, in the historic center of Cascais, the house is within walking distance of all services and attractions. It is 5 minutes away from Cascais Bay, the Hippodrome, and Carmona Park, 8 minutes from the Marina, 10 minutes from the Vila market, and also close to various beaches, terraces, bars, and restaurants. It is a 7-minute drive from Kings College School, 9 minutes from Salesiana School of Estoril, SAIS (Santo António International School), and Colégio Amor de Deus. It is 18 minutes away from St Julians School, TASIS (the American School in Portugal), and CAISL (Carlucci American International School of Lisbon), both located in Beloura. Just a 9-minute drive away, there are several sports centers such as Quinta da Marinha Golf Course and Oitavos Dunes, Quinta da Marinha Equestrian Center, and a 10-minute drive from Estoril Golf Club, Estoril Tennis Club, as well as CUF Cascais Hospital and Cascais Hospital. It is a 9-minute drive from the A5 highway access, 3 minutes from Avenida Marginal, 20 minutes from the center of Sintra, and 30 minutes from Lisbon and Humberto Delgado Airport.
Contact
House 6 Bedrooms
Cascais e Estoril, Distrito de Lisboa
Used · 275m²
With Garage
buy
1.700.000 €
Villa in Birre for renovation, inserted in a 1683 sqm lot, in a very quiet area, being composed by:
Ground Floor:
- Ample entry hall
- Kitchen with pantry with a service door and access to the exterior
- Dining room
- Living room with fireplace
- Office
- Multipurpose room with access to the living room
- Social bathroom
First Floor:
- Four large dimensioned suites with very generous areas
- Two bedrooms
- Bathroom to support the two bedrooms
It is a villa that requires some renovation but with a very good layout, in which all areas are ample and overlook the garden.
Outside, the garden has an extensive green area, an artesian borehole, provides plenty of privacy and includes a garage for two cars.
It is located close to local business, supermarkets, national and international schools and offers very easy access to the A5 motorway to Lisbon.
Birre is a prominent location that combines residential charm with proximity to services and attractions. Its convenient location and elegant atmosphere make it a popular choice for those who intend to live in a quiet environment, yet close to all the advantages that the Cascais region has to offer.
Porta da Frente Christie’s is a real estate agency that has been operating in the market for more than two decades. Its focus lays on the highest quality houses and developments, not only in the selling market, but also in the renting market. The company was elected by the prestigious brand Christie’s - one of the most reputable auctioneers, Art institutions and Real Estate of the world - to be represented in Portugal, in the areas of Lisbon, Cascais, Oeiras, Sintra and Alentejo. The main purpose of Porta da Frente Christie’s is to offer a top-notch service to our customers.
Ground Floor:
- Ample entry hall
- Kitchen with pantry with a service door and access to the exterior
- Dining room
- Living room with fireplace
- Office
- Multipurpose room with access to the living room
- Social bathroom
First Floor:
- Four large dimensioned suites with very generous areas
- Two bedrooms
- Bathroom to support the two bedrooms
It is a villa that requires some renovation but with a very good layout, in which all areas are ample and overlook the garden.
Outside, the garden has an extensive green area, an artesian borehole, provides plenty of privacy and includes a garage for two cars.
It is located close to local business, supermarkets, national and international schools and offers very easy access to the A5 motorway to Lisbon.
Birre is a prominent location that combines residential charm with proximity to services and attractions. Its convenient location and elegant atmosphere make it a popular choice for those who intend to live in a quiet environment, yet close to all the advantages that the Cascais region has to offer.
Porta da Frente Christie’s is a real estate agency that has been operating in the market for more than two decades. Its focus lays on the highest quality houses and developments, not only in the selling market, but also in the renting market. The company was elected by the prestigious brand Christie’s - one of the most reputable auctioneers, Art institutions and Real Estate of the world - to be represented in Portugal, in the areas of Lisbon, Cascais, Oeiras, Sintra and Alentejo. The main purpose of Porta da Frente Christie’s is to offer a top-notch service to our customers.
Contact
House 9 Bedrooms
Cascais, Cascais e Estoril, Distrito de Lisboa
Used · 639m²
With Garage
buy
3.980.000 €
9-bedroom villa with a gross construction area of 834 sqm, featuring a garden, swimming pool, and garage, situated on a 1711 sqm plot in a highly central area of Estoril, Cascais. The entrance floor comprises a living room with three distinct areas, including a winter garden and a fireplace, with access to the pool and a covered terrace with a barbecue. It also includes an office, a guest bathroom, a fully fitted kitchen with a dining area, a pantry, a laundry room, a suite in the service area, and two suites with walk-in closets. On the first floor, there is a suite with a closet and a master suite with a walk-in closet and access to the terrace. The basement, with natural light, includes a games room, a TV room with a fireplace, storage areas, and a suite. The house is equipped with air conditioning throughout, underfloor heating in all bathrooms, remote-controlled electric shutters, and solar panels for hot water. The garage has a charging point for electric cars, and there is additional outdoor parking. The pool has pre-installation for water heating.
Located in a very peaceful area, just a 15-minute walk from Praia da Poça and the promenade. It is a 2-minute drive from the German School of Estoril, 5 minutes from Salesianos do Estoril, and 15 minutes from St. Julian’s and King’s College international schools, TASIS Portugal International School, and the Carlucci American International School of Lisbon. It is 10 minutes from the village of Cascais and a 30-minute drive from the center of Lisbon and Humberto Delgado Airport.
Located in a very peaceful area, just a 15-minute walk from Praia da Poça and the promenade. It is a 2-minute drive from the German School of Estoril, 5 minutes from Salesianos do Estoril, and 15 minutes from St. Julian’s and King’s College international schools, TASIS Portugal International School, and the Carlucci American International School of Lisbon. It is 10 minutes from the village of Cascais and a 30-minute drive from the center of Lisbon and Humberto Delgado Airport.
Contact
House 6 Bedrooms +2
Cascais e Estoril, Distrito de Lisboa
Used · 418m²
With Garage
buy
3.250.000 €
Charming 6+2 bedroom villa with garden and pool, located in Estoril. This villa benefits from an exceptional location, just a 5-minute walk from the beach, international schools and a variety of commerce and services, such as restaurants, cafés, stores and markets.
Completely restored and renovated in 2016, this magnificent property has 717 sqm of gross construction area and 480 sqm of gross private area, set in a plot of 951 sqm with a garden, swimming pool and a garage for 8 cars.
The house is distributed over three floors, as follows:
Floor 1
- Living room overlooking the garden and pool;
- Dining room;
- Kitchen with laundry and pantry;
- Office/bedroom;
- Full bathroom.
2nd floor
- Master suite and 3 bedrooms;
- Bathroom to support the bedrooms.
3rd floor
- Attic with large lounge and bathroom.
Floor 0 (independent 2-bedroom apartment, with the possibility of connecting to the main floors):
- Living room;
- Kitchen;
- 2 bedrooms with windows;
- Bathroom;
- Terrace.
The property is equipped with air conditioning, double glazing, central heating, alarm and video intercom.
There is also a garage for 8 cars, a wine cellar, a garden, a private pool and a large terrace.
Completely restored and renovated in 2016, this magnificent property has 717 sqm of gross construction area and 480 sqm of gross private area, set in a plot of 951 sqm with a garden, swimming pool and a garage for 8 cars.
The house is distributed over three floors, as follows:
Floor 1
- Living room overlooking the garden and pool;
- Dining room;
- Kitchen with laundry and pantry;
- Office/bedroom;
- Full bathroom.
2nd floor
- Master suite and 3 bedrooms;
- Bathroom to support the bedrooms.
3rd floor
- Attic with large lounge and bathroom.
Floor 0 (independent 2-bedroom apartment, with the possibility of connecting to the main floors):
- Living room;
- Kitchen;
- 2 bedrooms with windows;
- Bathroom;
- Terrace.
The property is equipped with air conditioning, double glazing, central heating, alarm and video intercom.
There is also a garage for 8 cars, a wine cellar, a garden, a private pool and a large terrace.
Contact
House 6 Bedrooms +2
Quinta da Marinha (Cascais), Cascais e Estoril, Distrito de Lisboa
Used · 501m²
With Garage
buy
7.200.000 €
6+2 bedroom villa with 501 sqm of gross construction area, garden, pool, and garage, offering total privacy, set on a 1,625 sqm plot in Quinta da Marinha Sul, Cascais.
The villa, with a modern and comfortable interior, features abundant light, interior patios, terraces, and large windows, all overlooking the garden. It is distributed as follows: on the entrance floor, a spacious hall, living room and dining room opening onto the garden and pool. Open-plan kitchen with island, fully equipped with top-of-the-range appliances, laundry area, pantry, a bedroom in the service area, and a guest bathroom. Also on this floor, we have the private area with four bedrooms, two of which are en-suite, the master suite with a large walk-in closet and access to a terrace with sea views on the horizon, and a bathroom serving the other two bedrooms. On the first floor, an office and a room with a terrace offering sea views on the horizon. Lower floor with two en-suite bedrooms opening onto an interior patio, a multipurpose room, and a storage room with direct access to the garage with space for two/three cars.
Outside, there’s a pool and an annex with a covered terrace, changing room, and outdoor kitchen.
The villa is equipped with underfloor heating, a large heat pump, alarm and video surveillance system, anti-intrusion glass, and electric shutters.
Quinta da Marinha is known for being a quiet area, just minutes from the town center, close to Casa da Guia. Its privileged location allows access to beaches, restaurants, European-renowned golf courses, five-star hotels, equestrian center, gyms, and tennis and padel school.
10 minutes from Escola Salesiana do Estoril, German School (Deutsche Schule Lissabon), and SAIS (Santo António International School). 5 minutes from Colégio Amor de Deus and 15 minutes from International Schools TASIS (the American School in Portugal) and CAISL (Carlucci American International School of Lisbon), both in Beloura. Just 10 minutes from the Golf club, CTE (Estoril Tennis Club), Cascais Marina, CUF Cascais, and Cascais Hospital. 10 minutes from main shopping centers, CascaiShopping and Supercor in Quinta da Beloura. 5 minutes’ driving distance from access to A5 highway and Marginal Avenue, 15 minutes from Sintra center, and 30 minutes from Lisbon and Humberto Delgado Airport.
The villa, with a modern and comfortable interior, features abundant light, interior patios, terraces, and large windows, all overlooking the garden. It is distributed as follows: on the entrance floor, a spacious hall, living room and dining room opening onto the garden and pool. Open-plan kitchen with island, fully equipped with top-of-the-range appliances, laundry area, pantry, a bedroom in the service area, and a guest bathroom. Also on this floor, we have the private area with four bedrooms, two of which are en-suite, the master suite with a large walk-in closet and access to a terrace with sea views on the horizon, and a bathroom serving the other two bedrooms. On the first floor, an office and a room with a terrace offering sea views on the horizon. Lower floor with two en-suite bedrooms opening onto an interior patio, a multipurpose room, and a storage room with direct access to the garage with space for two/three cars.
Outside, there’s a pool and an annex with a covered terrace, changing room, and outdoor kitchen.
The villa is equipped with underfloor heating, a large heat pump, alarm and video surveillance system, anti-intrusion glass, and electric shutters.
Quinta da Marinha is known for being a quiet area, just minutes from the town center, close to Casa da Guia. Its privileged location allows access to beaches, restaurants, European-renowned golf courses, five-star hotels, equestrian center, gyms, and tennis and padel school.
10 minutes from Escola Salesiana do Estoril, German School (Deutsche Schule Lissabon), and SAIS (Santo António International School). 5 minutes from Colégio Amor de Deus and 15 minutes from International Schools TASIS (the American School in Portugal) and CAISL (Carlucci American International School of Lisbon), both in Beloura. Just 10 minutes from the Golf club, CTE (Estoril Tennis Club), Cascais Marina, CUF Cascais, and Cascais Hospital. 10 minutes from main shopping centers, CascaiShopping and Supercor in Quinta da Beloura. 5 minutes’ driving distance from access to A5 highway and Marginal Avenue, 15 minutes from Sintra center, and 30 minutes from Lisbon and Humberto Delgado Airport.
Contact
House 6 Bedrooms
Cascais e Estoril, Distrito de Lisboa
Used · 408m²
With Garage
buy
3.250.000 €
Renovated old classic villa consisting of the main villa and an apartment on the ground floor that is distributed as follows:
On the first floor we find a large entrance hall and distribution with access to the upper floor, connection to the kitchen and laundry, dining room and living room with two environments and access to the outdoor space composed of garden areas and swimming pool.
On the upper floor we find a room used as an office, two bedrooms supported by a bathroom, a suite and the master suite with large closet.
On the ground floor we find a completely independent Guest House consisting of a large living room with two environments, two bedrooms, a kitchen and a toilet.
On the top floor there is an attic in open space and a bathroom.
The villa has a large garage for at least 6 cars with direct access to the interior of the property.
The pleasant garden consists of several areas on several levels with access to an excellent terrace / solarium where a pleasant pergola can be installed.
This property may be subject to expansion subject to confirmation by the services of the City Council.
Estoril, known as the ’Costa do Sol’ and also as the ’Portuguese Riviera’, is a parish belonging to the Municipality of Cascais, very close to Lisbon, the capital of Portugal, and one of the most beautiful places and visited for its excellent location next to beautiful beaches, Poça, Azarujinha and Tamariz among others, where you can enjoy unique landscapes throughout the year and also for the wonderful climate that has, especially in the spring and summer months. In Estoril is also the largest casino in Europe, the famous Casino Estoril, surrounded by its beautiful garden, the internationally known Estoril Autodrome, Estoril Tennis, where the Estoril Open is held, Estoril Golf and also excellent hotels, which by their privileged location receive tourists from all over the world throughout the year, being one of the most prestigious places to live.
Mercator Group is a company of Swedish origin founded in 1968 and whose activity has been the promotion and mediation of real estate since 1973 in Portugal. In the real estate brokerage market it has always focused on the medium high and luxury segments, being one of the oldest reference brands in the real estate brokerage market - AMI 203.
Over the several years of working with the Scandinavian market, we have developed the ability to build a close relationship between the Scandinavian investor client and the Portuguese market, meeting an increasingly informed and demanding demand.
The Mercator Group represents about 40% of the Scandinavian investors who have acquired in Portugal in the last decade, having, in some places, about 80% of market share, such as the municipality of Cascais.
We have as clients and partners the best offer in the real estate market Portuguese, privileging the quality and the perspective of future investment.
The dynamic between the Mercator group and the Scandinavian community is very positive having been our general director, Engº. Peter Billton, also president of the Portuguese-Swedish Chamber of Commerce for several years and still today belongs to its board of directors.
All the information presented is not binding, not dispensing with the confirmation by consulting the documentation of the property.
On the first floor we find a large entrance hall and distribution with access to the upper floor, connection to the kitchen and laundry, dining room and living room with two environments and access to the outdoor space composed of garden areas and swimming pool.
On the upper floor we find a room used as an office, two bedrooms supported by a bathroom, a suite and the master suite with large closet.
On the ground floor we find a completely independent Guest House consisting of a large living room with two environments, two bedrooms, a kitchen and a toilet.
On the top floor there is an attic in open space and a bathroom.
The villa has a large garage for at least 6 cars with direct access to the interior of the property.
The pleasant garden consists of several areas on several levels with access to an excellent terrace / solarium where a pleasant pergola can be installed.
This property may be subject to expansion subject to confirmation by the services of the City Council.
Estoril, known as the ’Costa do Sol’ and also as the ’Portuguese Riviera’, is a parish belonging to the Municipality of Cascais, very close to Lisbon, the capital of Portugal, and one of the most beautiful places and visited for its excellent location next to beautiful beaches, Poça, Azarujinha and Tamariz among others, where you can enjoy unique landscapes throughout the year and also for the wonderful climate that has, especially in the spring and summer months. In Estoril is also the largest casino in Europe, the famous Casino Estoril, surrounded by its beautiful garden, the internationally known Estoril Autodrome, Estoril Tennis, where the Estoril Open is held, Estoril Golf and also excellent hotels, which by their privileged location receive tourists from all over the world throughout the year, being one of the most prestigious places to live.
Mercator Group is a company of Swedish origin founded in 1968 and whose activity has been the promotion and mediation of real estate since 1973 in Portugal. In the real estate brokerage market it has always focused on the medium high and luxury segments, being one of the oldest reference brands in the real estate brokerage market - AMI 203.
Over the several years of working with the Scandinavian market, we have developed the ability to build a close relationship between the Scandinavian investor client and the Portuguese market, meeting an increasingly informed and demanding demand.
The Mercator Group represents about 40% of the Scandinavian investors who have acquired in Portugal in the last decade, having, in some places, about 80% of market share, such as the municipality of Cascais.
We have as clients and partners the best offer in the real estate market Portuguese, privileging the quality and the perspective of future investment.
The dynamic between the Mercator group and the Scandinavian community is very positive having been our general director, Engº. Peter Billton, also president of the Portuguese-Swedish Chamber of Commerce for several years and still today belongs to its board of directors.
All the information presented is not binding, not dispensing with the confirmation by consulting the documentation of the property.
Contact
House 13 Bedrooms
Estoril, Cascais e Estoril, Distrito de Lisboa
Used · 231m²
With Garage
buy
1.980.000 €
13-bedroom villa, 231 sqm (gross construction area), with front sea view from the rooftop, enormous potential for renovation, in Estoril, Cascais. Floor 0 covering 99 sqm with living area, one small bedroom/office, living and dining room, guest bathroom, and kitchen with access to the garage, laundry area, and service entrance. First floor covering 77 sqm with three bedrooms and two bathrooms. Second floor covering 77 sqm with three bedrooms and a full bathroom. Top quality roofing with a small lounge and terrace of 64 sqm and a double rooftop with a 360º view overlooking Estoril and the sea. Building of a traditional style built in the second half of the 20th century, with four floors, high ceilings and charming features of the chalets of Estoril. Closed garage for 1 car. Investment opportunity in the centre of Estoril.
Located within a 2-minute walking distance from Tamariz beach and Casino Estoril, as well as from Estoril train station, Escola Salesiana do Estoril, and the Cascais sea promenade. Within a 5-minute driving distance from SAIS (Colégio Santo António International School), Lisbon German School (Deutsche Schule Lissabon - Estoril Campus), Estoril Golf Club, Estoril Tennis Club (CTE), Cascais Marina, the centre of Cascais, and the access to A5 motorway. 10-minute driving distance from several health facilities: CUF Cascais, Cascais Hospital and Joaquim Chaves Saúde Health Clinic in CascaiShopping. 15-minute driving distance from CAISL (Carlucci American International School of Lisbon), TASIS (The American School in Portugal), Saint Dominic’s International School, St. Julian’s School and Colégio Marista de Carcavelos, 20-minute driving distance from the centre of Sintra, and 30 minutes from Lisbon Airport and the centre of Lisbon.
Located within a 2-minute walking distance from Tamariz beach and Casino Estoril, as well as from Estoril train station, Escola Salesiana do Estoril, and the Cascais sea promenade. Within a 5-minute driving distance from SAIS (Colégio Santo António International School), Lisbon German School (Deutsche Schule Lissabon - Estoril Campus), Estoril Golf Club, Estoril Tennis Club (CTE), Cascais Marina, the centre of Cascais, and the access to A5 motorway. 10-minute driving distance from several health facilities: CUF Cascais, Cascais Hospital and Joaquim Chaves Saúde Health Clinic in CascaiShopping. 15-minute driving distance from CAISL (Carlucci American International School of Lisbon), TASIS (The American School in Portugal), Saint Dominic’s International School, St. Julian’s School and Colégio Marista de Carcavelos, 20-minute driving distance from the centre of Sintra, and 30 minutes from Lisbon Airport and the centre of Lisbon.
Contact
House 7 Bedrooms
Cascais, Cascais e Estoril, Distrito de Lisboa
Used · 450m²
With Garage
buy
1.640.000 €
7 bedroom villa for sale in Cascais, with large garden and garage, located in a quiet street with only villas, a 10-minute walk from the train station and the beaches of Cascais, with excellent access to the waterfront and the A5 motorway.
The villa, spread over 3 floors, is currently divided into 2 apartments, one of them duplex, with independent entrances.
Floor 0: Living room with fireplace, Suite, Bedroom / office, Kitchen, Wc, Hall, Wine cellar and pantry;
1st floor: Living room with fireplace, 2 suites, bedroom/office, bathroom;
2nd floor: Living room with fireplace, 2 suites, kitchen, bathroom, hall;
Garage for 1 car and parking for 2 or 3 more cars.
Next to the garage, there is an annex that can be used for 1 more flat.
House with great potential, with the possibility of being transformed into a small condominium.
Located 15 minutes walking distance from the centre of Cascais, the Auchan supermarket and the seawall/beaches and train station and all the restaurants and commerce and services in the centre of Cascais. Close to Colégio Amor de Deus (walking distance), St. John’s College, Cascais Hospital and 30 minutes from Lisbon Airport.
The villa, spread over 3 floors, is currently divided into 2 apartments, one of them duplex, with independent entrances.
Floor 0: Living room with fireplace, Suite, Bedroom / office, Kitchen, Wc, Hall, Wine cellar and pantry;
1st floor: Living room with fireplace, 2 suites, bedroom/office, bathroom;
2nd floor: Living room with fireplace, 2 suites, kitchen, bathroom, hall;
Garage for 1 car and parking for 2 or 3 more cars.
Next to the garage, there is an annex that can be used for 1 more flat.
House with great potential, with the possibility of being transformed into a small condominium.
Located 15 minutes walking distance from the centre of Cascais, the Auchan supermarket and the seawall/beaches and train station and all the restaurants and commerce and services in the centre of Cascais. Close to Colégio Amor de Deus (walking distance), St. John’s College, Cascais Hospital and 30 minutes from Lisbon Airport.
Contact
House 8 Bedrooms
Centro (Estoril), Cascais e Estoril, Distrito de Lisboa
Used · 717m²
With Garage
buy
3.250.000 €
Moradia de arquitectura clássica, em pleno centro do Estoril, a passos da praia do Tamariz.
A propriedade, originalmente construída em 1949, foi totalmente remodelada com recurso a materiais superiores.
Dispõe de 717m2 construídos, em 4 pisos + cave e está implantada num lote de terreno de 951 metros.
Dispõe de uma espaçosa garagem para 7 viaturas, espaço que comunica com um anexo totalmente habitável (antiga habitação para caseiro), que conta com dois quartos, um WC e uma cozinha totalmente funcional. A cozinha deste anexo, tal como todos os seus quartos, comunicam para um terraço exterior onde pode ser encontrado um barbecue tradicional e do qual se pode aceder ao jardim tardoz e à piscina.
O Rés do Chão da moradia é independente do resto da casa, sendo que pode perfeitamente voltar a ser aberto o acesso à escadaria interior que ligava este piso ao primeiro andar. É composto por sala de estar com 20m2 e sala de jantar com 15m2, ambas comunicantes, com vista para o jardim nascente do imóvel. A cozinha conta com 18m2 e encontra-se totalmente equipada. Neste espaço encontramos ainda dois quartos com roupeiro, que contam com o apoio de uma casa de banho completa, com 8m2.
Esta parte do imóvel está vocacionada para receber hóspedes, ou para acolher familiares de forma independente e privada relativamente à restante propriedade.
No Piso 1 encontramos a entrada principal da moradia. Atravessando o seu luminoso hall de entrada, percorremos o primeiro longo corredor que nos conduz à sala de estar. A sala, de excelentes dimensões, conta com 3 ambientes e está virada a poente para o jardim e piscina. Neste piso, contamos ainda com uma espaçosa e moderna cozinha, com enorme ilha e equipamentos de qualidade superior e um quarto de hóspedes ou escritório / sala de estar voltado para o jardim nascente. Contamos ainda com uma casa de banho social com elevado requinte e um escritório / quarto de hóspedes.
Uma escadaria central, de design arrojado, conduz ao primeiro andar. Este é o piso mais privado e familiar da moradia, onde se localiza a grandiosa Master Suite, com um igualmente amplo walk-in-closet. Contamos ainda com 2 outros quartos, um dos quais também em suite com WC completo e uma casa de banho de apoio. Este piso conta ainda com um closet de apoio aos dois quartos secundários.
No piso 3 encontramos um amplo e igualmente renovado sótão com um grande salão e uma casa de banho de apoio.
A propriedade, originalmente construída em 1949, foi totalmente remodelada com recurso a materiais superiores.
Dispõe de 717m2 construídos, em 4 pisos + cave e está implantada num lote de terreno de 951 metros.
Dispõe de uma espaçosa garagem para 7 viaturas, espaço que comunica com um anexo totalmente habitável (antiga habitação para caseiro), que conta com dois quartos, um WC e uma cozinha totalmente funcional. A cozinha deste anexo, tal como todos os seus quartos, comunicam para um terraço exterior onde pode ser encontrado um barbecue tradicional e do qual se pode aceder ao jardim tardoz e à piscina.
O Rés do Chão da moradia é independente do resto da casa, sendo que pode perfeitamente voltar a ser aberto o acesso à escadaria interior que ligava este piso ao primeiro andar. É composto por sala de estar com 20m2 e sala de jantar com 15m2, ambas comunicantes, com vista para o jardim nascente do imóvel. A cozinha conta com 18m2 e encontra-se totalmente equipada. Neste espaço encontramos ainda dois quartos com roupeiro, que contam com o apoio de uma casa de banho completa, com 8m2.
Esta parte do imóvel está vocacionada para receber hóspedes, ou para acolher familiares de forma independente e privada relativamente à restante propriedade.
No Piso 1 encontramos a entrada principal da moradia. Atravessando o seu luminoso hall de entrada, percorremos o primeiro longo corredor que nos conduz à sala de estar. A sala, de excelentes dimensões, conta com 3 ambientes e está virada a poente para o jardim e piscina. Neste piso, contamos ainda com uma espaçosa e moderna cozinha, com enorme ilha e equipamentos de qualidade superior e um quarto de hóspedes ou escritório / sala de estar voltado para o jardim nascente. Contamos ainda com uma casa de banho social com elevado requinte e um escritório / quarto de hóspedes.
Uma escadaria central, de design arrojado, conduz ao primeiro andar. Este é o piso mais privado e familiar da moradia, onde se localiza a grandiosa Master Suite, com um igualmente amplo walk-in-closet. Contamos ainda com 2 outros quartos, um dos quais também em suite com WC completo e uma casa de banho de apoio. Este piso conta ainda com um closet de apoio aos dois quartos secundários.
No piso 3 encontramos um amplo e igualmente renovado sótão com um grande salão e uma casa de banho de apoio.
Contact
House 14 Bedrooms
Cascais e Estoril, Distrito de Lisboa
Used · 834m²
With Swimming Pool
buy
3.980.000 €
Magnificent 14-bedroom villa with two floors, garden, swimming pool and annex, strategically located in the centre of Estoril.
With a plot of 1711m2 and a construction area of 834m2.
It is 1000m from the Estoril Casino, 1300m from the beach, 20m from the bus stop and 50m from the petrol station. 200m from the A5 motorway, 600m from the Continente hypermarket, 200m from the Estoril tennis court and 850m from the Estoril Golf Club golf course.
Divisions:
Floor 0
Entrance hall with 31.62 m2
Living room with fireplace with 47.94 m2
Dining room (12 people) with 31.25 m2
Living room with 43.52 m2
Bedroom/office with 16.78 m2
2 W/C
Cellar for 4,000 bottles with thermostat to maintain the temperature of the wines.
Equipped kitchen of 33.22 m2 with a fireplace Solarium facing the west-facing side garden, 20.57 m2
Cupboard with 6.91 m2,
Pantry of 4.71 m2
Storage room with 5.89 m2
Laundry room 6.,8m2
1st floor
Lift to upper floor.
Hall 11.90m2
1 Master suite 25,5m2 and living room with 8,8m2 and dressing room 8,3m2
W/C 10,3m2
Balcony 2,8m2
2. Master suite 20,3m2
W/C 6,8m2
Balcony 52,4m2
3. Bedroom 20,4m2 built-in wardrobe
W/C 4,2m2
Balcony 52,4m2
4. Bedroom 23,6m2
W/C 4,9m2
Balcony 7,4m2
5. Bedroom 17,4m2
W/C 5,46m2
Balcony 19,2m2
Living room 22,4m2
6. Bedroom 17,4m2
W/C 5,46m2
Balcony 19,2m2
Annex
Worker’s room 9,25m2
W/C 3m2
Kitchen 8,76m2
Studio 11,7m2
Entertainment room 47m2
W/C 2,5m2
45m2 swimming pool
Bathroom activity area 136m2
Garage for 4 cars
Equipment:
Lift
Alarm monitored by cameras
Continuous flow water heating system, cooling unit for wine cellar
Double-glazed windows
Water tank with a capacity of 10,000 litres, water pressure pump
130m deep well with a capacity of 30,000 litres/h
Independent gas tank in the basement with a capacity of 15m3 supplied by a gas lorry.
Porta da Frente Christie’s is a real estate brokerage company that has been working in the market for over two decades, focusing on the best properties and developments, in this case being a reseller in this fantastic project. The company was selected by the prestigious Christie’s International Real Estate brand to represent Portugal in the Lisbon, Cascais, Oeiras and Alentejo areas. The main mission of Christie’s Porta da Frente is to provide a service of excellence to all our clients.
With a plot of 1711m2 and a construction area of 834m2.
It is 1000m from the Estoril Casino, 1300m from the beach, 20m from the bus stop and 50m from the petrol station. 200m from the A5 motorway, 600m from the Continente hypermarket, 200m from the Estoril tennis court and 850m from the Estoril Golf Club golf course.
Divisions:
Floor 0
Entrance hall with 31.62 m2
Living room with fireplace with 47.94 m2
Dining room (12 people) with 31.25 m2
Living room with 43.52 m2
Bedroom/office with 16.78 m2
2 W/C
Cellar for 4,000 bottles with thermostat to maintain the temperature of the wines.
Equipped kitchen of 33.22 m2 with a fireplace Solarium facing the west-facing side garden, 20.57 m2
Cupboard with 6.91 m2,
Pantry of 4.71 m2
Storage room with 5.89 m2
Laundry room 6.,8m2
1st floor
Lift to upper floor.
Hall 11.90m2
1 Master suite 25,5m2 and living room with 8,8m2 and dressing room 8,3m2
W/C 10,3m2
Balcony 2,8m2
2. Master suite 20,3m2
W/C 6,8m2
Balcony 52,4m2
3. Bedroom 20,4m2 built-in wardrobe
W/C 4,2m2
Balcony 52,4m2
4. Bedroom 23,6m2
W/C 4,9m2
Balcony 7,4m2
5. Bedroom 17,4m2
W/C 5,46m2
Balcony 19,2m2
Living room 22,4m2
6. Bedroom 17,4m2
W/C 5,46m2
Balcony 19,2m2
Annex
Worker’s room 9,25m2
W/C 3m2
Kitchen 8,76m2
Studio 11,7m2
Entertainment room 47m2
W/C 2,5m2
45m2 swimming pool
Bathroom activity area 136m2
Garage for 4 cars
Equipment:
Lift
Alarm monitored by cameras
Continuous flow water heating system, cooling unit for wine cellar
Double-glazed windows
Water tank with a capacity of 10,000 litres, water pressure pump
130m deep well with a capacity of 30,000 litres/h
Independent gas tank in the basement with a capacity of 15m3 supplied by a gas lorry.
Porta da Frente Christie’s is a real estate brokerage company that has been working in the market for over two decades, focusing on the best properties and developments, in this case being a reseller in this fantastic project. The company was selected by the prestigious Christie’s International Real Estate brand to represent Portugal in the Lisbon, Cascais, Oeiras and Alentejo areas. The main mission of Christie’s Porta da Frente is to provide a service of excellence to all our clients.
Contact
House 9 Bedrooms
Cascais e Estoril, Distrito de Lisboa
Used · 385m²
With Garage
buy
1.950.000 €
Moradia em Cascais, boa oportunidade e imenso potencial, muito bem localizada entre a vila e a A5, este imóvel está próximo de escolas nacionais e internacionais ( Kings School, Montessori School) está perto do hospital da Cuf, de áreas comerciais, próximo do centro e da estação de comboio, das praias e muito mais.
Esta moradia tem imenso potencial sendo ideal para um Hotel ou hostel, uma grande família, possibilidade de se constituírem 4 apartamentos independentes, é ainda ideal para uma clinica, Colegio-Externato, Casa de Repouso, instituto etc.
A propriedade tem 9 quartos, 4 salas, 6 wcs, 4 cozinhas, jardim, quintal, estacionamentos, 3 entradas independentes para 2 ruas distintas.
Com área de jardim a frente do imovel como atras.
Imenso Potencial, otimo investimento
Obs. Em anexo tem as plantas dos imoveis em Prop. Horizontal de como poderão ficar os apartamentos.
Esta moradia tem imenso potencial sendo ideal para um Hotel ou hostel, uma grande família, possibilidade de se constituírem 4 apartamentos independentes, é ainda ideal para uma clinica, Colegio-Externato, Casa de Repouso, instituto etc.
A propriedade tem 9 quartos, 4 salas, 6 wcs, 4 cozinhas, jardim, quintal, estacionamentos, 3 entradas independentes para 2 ruas distintas.
Com área de jardim a frente do imovel como atras.
Imenso Potencial, otimo investimento
Obs. Em anexo tem as plantas dos imoveis em Prop. Horizontal de como poderão ficar os apartamentos.
Contact
House 7 Bedrooms
Cascais, Cascais e Estoril, Distrito de Lisboa
Used · 450m²
With Garage
buy
1.640.000 €
7 bedroom Villa for sale in Cascais, inserted in a plot with 578sqm and with a gross construction area of 504sqm. Property consisting of three floors: ground floor, 1st floor, 2nd floor, garage and annex. The ground floor consists of: an entrance hall, a large dining room, a kitchen with pantry, a social bathroom, an office and a suite; The 1st floor consists of: a large living room, hall of the bedrooms, a master suite, a bedroom, a bathroom support and a small bedroom with wardrobe; The 2nd floor consists of: a large living and dining room with a kitchenette, hall of the bedrooms, a suite, a bedroom, a support bathroom. In the outdoor space there is also a closed garage with laundry, an annex and a large garden. House inserted in a quiet area of Cascais, close to all kinds of commerce, services and schools, 10 minutes from the center and the beaches of the Cascais lines. Excellent investment opportunity for refurbishment.
Contact
House 12 Bedrooms
Monte Estoril, Cascais e Estoril, Distrito de Lisboa
Used · 727m²
With Garage
buy
3.100.000 €
Set of two villas in total ownership with 409.25 sqm and 317.85 sqm of construction gross area, set in a plot of 1,267 sqm, with sea views, in Monte Estoril, in Cascais. The villas are composed of two 3-bedroom apartments each, with a living room, three bedrooms, two bathrooms, a kitchen and a service area. All apartments have a terrace, a garage and an outdoor parking area with three street entrances. Large garden facing south. Two of the units are currently leased. Ideal for investment for a gated community project, and it can also be adapted to one or two family houses.
Its privileged location allows being away from the noise and hustle while staying a few minutes walking distance, from the Passarinhos Garden, terraces, restaurants, train station, several beaches, Cascais sea promenade, all services and the centre of the village. 10-minutes driving distance from Escola Salesiana do Estoril, German School (Deutsche Schule Lissabon) and SAIS (Santo António International School). 10-minutes driving distance from Colégio Amor de Deus, Golf Course, CTE - Estoril Tennis Club, Quinta da Marinha Golf Course and Cascais Marina. Located 10-minutes from CUF Cascais, Cascais Hospital and Clínica Joaquim Chaves in Cascais Shopping. Just 5-minutes from CascaisVilla and 10-minutes from the main shopping centres, CascaiShopping and El Corte Inglês in Beloura. 5-minutes from the access to the A5 and A16 highways and 30-minutes from Humberto Delgado Lisbon Airport.
Its privileged location allows being away from the noise and hustle while staying a few minutes walking distance, from the Passarinhos Garden, terraces, restaurants, train station, several beaches, Cascais sea promenade, all services and the centre of the village. 10-minutes driving distance from Escola Salesiana do Estoril, German School (Deutsche Schule Lissabon) and SAIS (Santo António International School). 10-minutes driving distance from Colégio Amor de Deus, Golf Course, CTE - Estoril Tennis Club, Quinta da Marinha Golf Course and Cascais Marina. Located 10-minutes from CUF Cascais, Cascais Hospital and Clínica Joaquim Chaves in Cascais Shopping. Just 5-minutes from CascaisVilla and 10-minutes from the main shopping centres, CascaiShopping and El Corte Inglês in Beloura. 5-minutes from the access to the A5 and A16 highways and 30-minutes from Humberto Delgado Lisbon Airport.
Contact
House 6 Bedrooms
Birre, Cascais e Estoril, Distrito de Lisboa
Used · 377m²
With Garage
buy
3.250.000 €
Moradia T6 com 377 m2 de área bruta de construção, com piscina, jardim e garagem, inserida num lote de 1400 m2, numa praceta em Birre, Cascais.
A moradia, com jardim com uma privacidade única, é distribuída da seguinte forma: piso de entrada com hall, sala de estar e sala de jantar viradas para o terraço que dá acesso ao jardim e piscina. Três quartos com duas casas de banho, uma suite e uma casa de banho social. Cozinha moderna, toda equipada, com ilha, zona de refeições, lavandaria equipada, tanque e uma arrecadação. Primeiro piso com uma suite ampla com terraço com vista para o jardim. No piso inferior tem um apartamento com um quarto, que também pode ser aproveitado como sala multiusos, casa de banho e kitchenette. Garagem para dois carros e uma cave com garrafeira.
Moradia com um terraço amplo que envolve toda a casa, jardim com rega automática, uma zona de refeição com churrasco, dois anexos que servem como arrecadações e zona de estacionamento exterior para vários carros. A casa tem ar condicionado em todas as divisões e bomba de calor. A moradia foi totalmente renovada em 2016.
Situada numa zona residencial com moradias a volta virada a poente. A 10 minutos driving distance de vários colégios, tais como o Externato Nossa Senhora do Rosário, o Colégio Amor de Deus, a Escola Alemã (Deutsche Schule Lissabon) e a escola SAIS (Santo António International School). Encontra-se ainda a 20 minutos das Escolas Internacionais TASIS (the American School in Portugal) e da CAISL (Carlucci American International School of Lisbon), ambas na Beloura. Rápido acesso à Marginal, à auto estrada e a 30 minutos do aeroporto de Lisboa.
A moradia, com jardim com uma privacidade única, é distribuída da seguinte forma: piso de entrada com hall, sala de estar e sala de jantar viradas para o terraço que dá acesso ao jardim e piscina. Três quartos com duas casas de banho, uma suite e uma casa de banho social. Cozinha moderna, toda equipada, com ilha, zona de refeições, lavandaria equipada, tanque e uma arrecadação. Primeiro piso com uma suite ampla com terraço com vista para o jardim. No piso inferior tem um apartamento com um quarto, que também pode ser aproveitado como sala multiusos, casa de banho e kitchenette. Garagem para dois carros e uma cave com garrafeira.
Moradia com um terraço amplo que envolve toda a casa, jardim com rega automática, uma zona de refeição com churrasco, dois anexos que servem como arrecadações e zona de estacionamento exterior para vários carros. A casa tem ar condicionado em todas as divisões e bomba de calor. A moradia foi totalmente renovada em 2016.
Situada numa zona residencial com moradias a volta virada a poente. A 10 minutos driving distance de vários colégios, tais como o Externato Nossa Senhora do Rosário, o Colégio Amor de Deus, a Escola Alemã (Deutsche Schule Lissabon) e a escola SAIS (Santo António International School). Encontra-se ainda a 20 minutos das Escolas Internacionais TASIS (the American School in Portugal) e da CAISL (Carlucci American International School of Lisbon), ambas na Beloura. Rápido acesso à Marginal, à auto estrada e a 30 minutos do aeroporto de Lisboa.
Contact
House 6 Bedrooms
Cobre (Cascais), Cascais e Estoril, Distrito de Lisboa
Used · 400m²
buy
3.100.000 €
6 bedroom villa in Cascais, 5 minutes from the center of Cascais and Guincho beaches, 15 minutes from the town of Sintra and 30 minutes from Lisbon.
Close to international schools: 2 minutes walk from Kings College Cascais and 5 minutes from St. James and Aprendizes.
Excellent villa with 6 bedrooms, 7 bathrooms, garden and swimming pool, with a total of 480 m2 of construction, located on a plot of
780m2.
It is a refuge in the middle of the city, the perfect place for those looking to combine family life with work, the amenities of the city with the tranquility of outdoor life, in communion with nature.
Completely renovated with very tasteful and superior quality materials, this villa stands out for its almost perfect solar orientation and the light that the large windows overlooking the surrounding gardens can provide.
The colors, materials, finishes and natural light provided this project with greater potential for spaces and environments. With excellent integration between the social and private areas, this 3-storey house is distributed as follows:
On the main floor, we are welcomed by a spacious entrance hall with immediate connection to the living room. Its large glass doors open onto the outdoor garden and pool space where you want to relax and play with the children.
Still on the ground floor there is a painting studio, which could very well be a bedroom or TV and games room; a social bathroom; a second complete bathroom to support the Atelier; and the modern kitchen that stands out for the choice of different materials that complement each other, for the aesthetic details that are at the same time functional and practical. It is fully equipped with top of the range appliances.
On the upper floor is the most private area of the house: on the first floor we have 2 suites; 1 bedroom and 1 bathroom with shower.
The entire floor above is dedicated to the Master Suite with walk-in closet and integrated W/C.
For greater convenience, the house has air conditioning and parking space for 2 to 3 vehicles.
The information referred to is not binding. You should consult the property documentation.
Close to international schools: 2 minutes walk from Kings College Cascais and 5 minutes from St. James and Aprendizes.
Excellent villa with 6 bedrooms, 7 bathrooms, garden and swimming pool, with a total of 480 m2 of construction, located on a plot of
780m2.
It is a refuge in the middle of the city, the perfect place for those looking to combine family life with work, the amenities of the city with the tranquility of outdoor life, in communion with nature.
Completely renovated with very tasteful and superior quality materials, this villa stands out for its almost perfect solar orientation and the light that the large windows overlooking the surrounding gardens can provide.
The colors, materials, finishes and natural light provided this project with greater potential for spaces and environments. With excellent integration between the social and private areas, this 3-storey house is distributed as follows:
On the main floor, we are welcomed by a spacious entrance hall with immediate connection to the living room. Its large glass doors open onto the outdoor garden and pool space where you want to relax and play with the children.
Still on the ground floor there is a painting studio, which could very well be a bedroom or TV and games room; a social bathroom; a second complete bathroom to support the Atelier; and the modern kitchen that stands out for the choice of different materials that complement each other, for the aesthetic details that are at the same time functional and practical. It is fully equipped with top of the range appliances.
On the upper floor is the most private area of the house: on the first floor we have 2 suites; 1 bedroom and 1 bathroom with shower.
The entire floor above is dedicated to the Master Suite with walk-in closet and integrated W/C.
For greater convenience, the house has air conditioning and parking space for 2 to 3 vehicles.
The information referred to is not binding. You should consult the property documentation.
Contact
House 6 Bedrooms
Cascais e Estoril, Distrito de Lisboa
Used · 351m²
With Garage
buy
1.200.000 €
??? ?????? ????????
8-room villa with garden and garage in São Pedro do Estoril.
This villa was partially refurbished approximately 10 years ago, in terms of plumbing and electricity.
It is located on a plot of land with 540m2 and a construction area of 451m2. Located in S. Pedro do Estoril, this property is close to Parque das Geraçãos, schools, supermarket, local shops, health centre, public transport, beaches and offers easy access to the A5.
Composed of four floors, distributed by:
Ground floor: entrance hall, living room with two environments, living and dining area, guest bathroom, kitchen with dining area and access to the outside.
First floor: suite with balcony, the suite’s bathroom has shower and window, two bedrooms and a bathroom to support the bedrooms.
Top floor: attic with large balcony and storage area.
Basement: large living room of 123m2 with fireplace.
São Pedro do Estoril is located between Parede and São João do Estoril, and has a diverse offer of restaurants, beaches, leisure areas and activities ranging from sports to art and culture.
Less than 25 minutes from Lisbon and less than 10 minutes from the village of Cascais, São Pedro do Estoril is one of the most sought-after places to reside on the Cascais line.
You can visit the Little Castle of Our Lady of Fatima and the Philippine bridge over the Ribeira de Caparide, which was part of the military road that connected the town of Cascais to Lisbon and all the existing coastal fortifications.
8-room villa with garden and garage in São Pedro do Estoril.
This villa was partially refurbished approximately 10 years ago, in terms of plumbing and electricity.
It is located on a plot of land with 540m2 and a construction area of 451m2. Located in S. Pedro do Estoril, this property is close to Parque das Geraçãos, schools, supermarket, local shops, health centre, public transport, beaches and offers easy access to the A5.
Composed of four floors, distributed by:
Ground floor: entrance hall, living room with two environments, living and dining area, guest bathroom, kitchen with dining area and access to the outside.
First floor: suite with balcony, the suite’s bathroom has shower and window, two bedrooms and a bathroom to support the bedrooms.
Top floor: attic with large balcony and storage area.
Basement: large living room of 123m2 with fireplace.
São Pedro do Estoril is located between Parede and São João do Estoril, and has a diverse offer of restaurants, beaches, leisure areas and activities ranging from sports to art and culture.
Less than 25 minutes from Lisbon and less than 10 minutes from the village of Cascais, São Pedro do Estoril is one of the most sought-after places to reside on the Cascais line.
You can visit the Little Castle of Our Lady of Fatima and the Philippine bridge over the Ribeira de Caparide, which was part of the military road that connected the town of Cascais to Lisbon and all the existing coastal fortifications.
Contact
House 7 Bedrooms +1
Cascais e Estoril, Distrito de Lisboa
Used · 504m²
With Garage
buy
1.640.000 €
This villa located in a cul-de-sac in Cascais, is located a 10-minute walk from the village centre and the CP train station that leads to the centre of Lisbon.
It has a construction area of 504m2, implantation of 204m2 and a plot of land of 578m2 is divided into 3 floors, ground floor, ground floor and first floor.
This villa can be rehabilitated into a huge house with large dimensions and infinite possibilities of bedrooms and living rooms, or it can be rehabilitated to 3 independent fractions, between T2 and T3. It has an implantation area of 204m2, which is the area of each of the floors, and the top floor (floor 2) has the possibility of becoming a duplex, or growing to a fourth floor since the house has an attic with a reinforced cement board floor.
The first and second floors have a large fireplace, the villa is facing south, with numerous shutters, it is a house from the 60’s of old design.
In front of the house there is a garden with about 200m2 and behind, the house has a patio with access to the kitchen on the ground floor. At the back, the villa also has an annex with an independent entrance that can be rehabilitated for whatever the future owner wants.
Floor 0: Entrance hall, Dining room, Toilet, Suite, Office, Kitchen, Pantry and Wine cellar.
Floor 1: Living room with fireplace, Suite, 2 Bedrooms and 1 Bathroom
Floor 2: Living room with fireplace, Suite, Bedroom, Bathroom and Kitchen,
Garage for 1 car and parking for 2 or 3 more cars.
Famous for its golden sandy beaches and crystal-clear Atlantic waters, Cascais is a charming coastal village located about 30 kilometres west of Lisbon in Portugal. Known for its natural beauty, rich history, and elegant atmosphere, Cascais combines the charm of a traditional Portuguese village with the sophistication of a high-end tourist destination.
The historic centre of Cascais is a maze of narrow streets and cobblestones, with old buildings painted in vibrant shades of blue, yellow, and white. This area is filled with boutiques, artisan shops, restaurants, and outdoor cafes, providing a welcoming and vibrant atmosphere.
The modern marina is a popular spot for boat and yacht lovers. In addition to being a haven for pleasure craft, the marina is also a meeting place for restaurants, bars, and shops.
The village is surrounded by stunning natural landscapes, including the Sintra-Cascais Natural Park, which offers hiking trails, panoramic views and a rich biodiversity., it also has several museums, such as the Condes de Castro Guimarães Museum, housed in a revivalist-style palace that houses a collection of art and antiques, and the Museum of the Sea, dedicated to the maritime history of the region. The Paula Rego House of Stories, designed by architect Eduardo Souto de Moura, is another important cultural point, dedicated to the work of the famous artist Paula Rego.
Cascais is therefore a destination that perfectly combines the sea, history, culture and leisure, being a popular place for both visitors and residents.
It has a construction area of 504m2, implantation of 204m2 and a plot of land of 578m2 is divided into 3 floors, ground floor, ground floor and first floor.
This villa can be rehabilitated into a huge house with large dimensions and infinite possibilities of bedrooms and living rooms, or it can be rehabilitated to 3 independent fractions, between T2 and T3. It has an implantation area of 204m2, which is the area of each of the floors, and the top floor (floor 2) has the possibility of becoming a duplex, or growing to a fourth floor since the house has an attic with a reinforced cement board floor.
The first and second floors have a large fireplace, the villa is facing south, with numerous shutters, it is a house from the 60’s of old design.
In front of the house there is a garden with about 200m2 and behind, the house has a patio with access to the kitchen on the ground floor. At the back, the villa also has an annex with an independent entrance that can be rehabilitated for whatever the future owner wants.
Floor 0: Entrance hall, Dining room, Toilet, Suite, Office, Kitchen, Pantry and Wine cellar.
Floor 1: Living room with fireplace, Suite, 2 Bedrooms and 1 Bathroom
Floor 2: Living room with fireplace, Suite, Bedroom, Bathroom and Kitchen,
Garage for 1 car and parking for 2 or 3 more cars.
Famous for its golden sandy beaches and crystal-clear Atlantic waters, Cascais is a charming coastal village located about 30 kilometres west of Lisbon in Portugal. Known for its natural beauty, rich history, and elegant atmosphere, Cascais combines the charm of a traditional Portuguese village with the sophistication of a high-end tourist destination.
The historic centre of Cascais is a maze of narrow streets and cobblestones, with old buildings painted in vibrant shades of blue, yellow, and white. This area is filled with boutiques, artisan shops, restaurants, and outdoor cafes, providing a welcoming and vibrant atmosphere.
The modern marina is a popular spot for boat and yacht lovers. In addition to being a haven for pleasure craft, the marina is also a meeting place for restaurants, bars, and shops.
The village is surrounded by stunning natural landscapes, including the Sintra-Cascais Natural Park, which offers hiking trails, panoramic views and a rich biodiversity., it also has several museums, such as the Condes de Castro Guimarães Museum, housed in a revivalist-style palace that houses a collection of art and antiques, and the Museum of the Sea, dedicated to the maritime history of the region. The Paula Rego House of Stories, designed by architect Eduardo Souto de Moura, is another important cultural point, dedicated to the work of the famous artist Paula Rego.
Cascais is therefore a destination that perfectly combines the sea, history, culture and leisure, being a popular place for both visitors and residents.
Contact
House 6 Bedrooms +1
Cascais e Estoril, Distrito de Lisboa
Used · 349m²
buy
2.750.000 €
Excellent 5+2 bedroom villa of distinguished architecture on a plot of 933m2, in São Pedro do Estoril, Cascais.
Detached house with an implantation area of 280m2. Outdoor area with large garden, swimming pool and garage box for 3 cars.
3-storey villa with a lot of money consisting of:
The -1 floor consists of a bedroom, bathroom with shower, wine cellar, laundry room and two living rooms.
Floor 0 consists of entrance hall, bright living room of 90m² with double height ceilings, service toilet, complete suite, office and spacious and functional kitchen.
The 1st floor, accessible by a distinct corridor, consists of a large mezzanine, and 3 suites (one of them master with large closet and terrace. The 2 suites have balconies.
--- House in complete full refurbishment --- (3D photos and prior to refurbishment).
Prime location of villas just 650 meters from the beaches with all amenities nearby.
Come and enjoy this property with a lot of character!
Detached house with an implantation area of 280m2. Outdoor area with large garden, swimming pool and garage box for 3 cars.
3-storey villa with a lot of money consisting of:
The -1 floor consists of a bedroom, bathroom with shower, wine cellar, laundry room and two living rooms.
Floor 0 consists of entrance hall, bright living room of 90m² with double height ceilings, service toilet, complete suite, office and spacious and functional kitchen.
The 1st floor, accessible by a distinct corridor, consists of a large mezzanine, and 3 suites (one of them master with large closet and terrace. The 2 suites have balconies.
--- House in complete full refurbishment --- (3D photos and prior to refurbishment).
Prime location of villas just 650 meters from the beaches with all amenities nearby.
Come and enjoy this property with a lot of character!
Contact
House 7 Bedrooms
Cascais, Cascais e Estoril, Distrito de Lisboa
Used · 504m²
With Garage
buy
1.640.000 €
7-bedroom villa, with 504 sqm of gross construction area, with a garden, closed garage, located on a plot of land with 578 sqm in Cascais. The house is distributed over three floors and can be used as two independent residential units. On the entrance floor, at garden level with access from all rooms, there is a dining room, office, one en-suite bedroom, a kitchen with pantry, a guest bathroom, and a wine cellar. The first floor has a large living room (about 50 sqm) with a fireplace, receiving sunlight from the south and west, a master suite of about 25 sqm, and two additional bedrooms (9 sqm and 12 sqm) sharing a bathroom. The second floor can be accessed from the first-floor bedroom hallway or alternatively through an independent staircase from the entrance floor. This floor features a living room of the same dimensions as the lower floor, also with a fireplace, and a master suite of the same dimensions (25 sqm). Additionally, there is a 12 sqm bedroom with an independent bathroom and another kitchen. Outside, the house is surrounded by a garden and there is an annex of approximately 10 sqm. The garden has enough space for the construction of a pool. This is an excellent investment opportunity.
The villa is at a 15-minute walking distance from the center of Cascais and the Cascais promenade and Amor de Deus College, a 10-minute drive from Salesiana School of Estoril, Deutsche Schule Lissabon (German School), and Santo António International School. It is 15 minutes from St. Julian’s School, The American School in Portugal (TASIS), and Carlucci American International School of Lisbon (CAISL). It is a 10-minute drive from the Golf Course, Estoril Tennis Club, Quinta da Marinha Golf Course, and Cascais Marina. It is also 10 minutes from CUF Cascais, Cascais Hospital, and Joaquim Chaves Clinic. It is a 5-minute drive from access to the A5 and A16 highways and 30 minutes from downtown Lisbon and Lisbon Airport.
The villa is at a 15-minute walking distance from the center of Cascais and the Cascais promenade and Amor de Deus College, a 10-minute drive from Salesiana School of Estoril, Deutsche Schule Lissabon (German School), and Santo António International School. It is 15 minutes from St. Julian’s School, The American School in Portugal (TASIS), and Carlucci American International School of Lisbon (CAISL). It is a 10-minute drive from the Golf Course, Estoril Tennis Club, Quinta da Marinha Golf Course, and Cascais Marina. It is also 10 minutes from CUF Cascais, Cascais Hospital, and Joaquim Chaves Clinic. It is a 5-minute drive from access to the A5 and A16 highways and 30 minutes from downtown Lisbon and Lisbon Airport.
Contact
House 7 Bedrooms
Cascais e Estoril, Distrito de Lisboa
Used · 310m²
buy
845.000 €
House in Galicia in Estoril with Garden.
House currently divided into 3 apartments in Galicia in São João do Estoril, municipality of Cascais, close to beaches, train to Cascais and Lisbon, schools, restaurants, supermarkets and all kinds of commerce and services.
With a gross construction area of approximately 310 m², the house is currently spread over three apartments, spread over the following floors:
Floor 0: Living room, a bathroom (toilet), a pantry and kitchen with balcony
Floor 1: Consisting of three bedrooms and a bathroom.
Floor 2: It can be used as a living room or bedroom, offering flexibility while also having a storage area.
Floor -1: This floor, with windows, has a living room with fireplace, kitchen, bedroom and bathroom (toilet).
Floor -2: Also with windows to the outside, it has a living room, kitchen, bedroom and bathroom (toilet).
The villa has great potential, both for own housing and for investment, given the possibility of being divided into several independent units.
For more information do not hesitate to contact us.
#investe #investerealestate #teresafrancodesousa #comprarcasa #cascais #viveremcascais
House currently divided into 3 apartments in Galicia in São João do Estoril, municipality of Cascais, close to beaches, train to Cascais and Lisbon, schools, restaurants, supermarkets and all kinds of commerce and services.
With a gross construction area of approximately 310 m², the house is currently spread over three apartments, spread over the following floors:
Floor 0: Living room, a bathroom (toilet), a pantry and kitchen with balcony
Floor 1: Consisting of three bedrooms and a bathroom.
Floor 2: It can be used as a living room or bedroom, offering flexibility while also having a storage area.
Floor -1: This floor, with windows, has a living room with fireplace, kitchen, bedroom and bathroom (toilet).
Floor -2: Also with windows to the outside, it has a living room, kitchen, bedroom and bathroom (toilet).
The villa has great potential, both for own housing and for investment, given the possibility of being divided into several independent units.
For more information do not hesitate to contact us.
#investe #investerealestate #teresafrancodesousa #comprarcasa #cascais #viveremcascais
Contact
See more Properties for Sale, Houses - House Used, in Distrito de Lisboa, Cascais e Estoril
Bedrooms
Zones
Can’t find the property you’re looking for?
