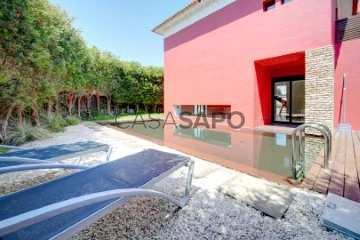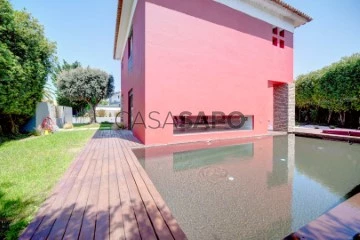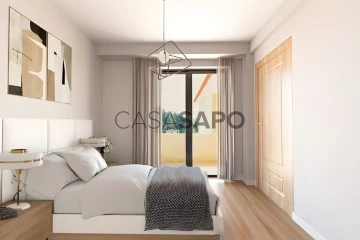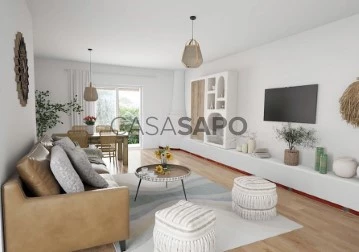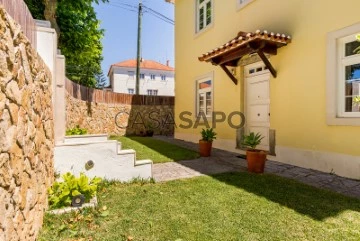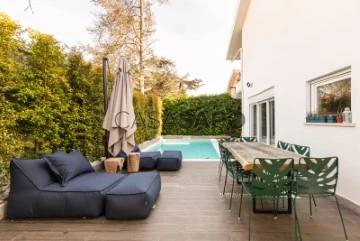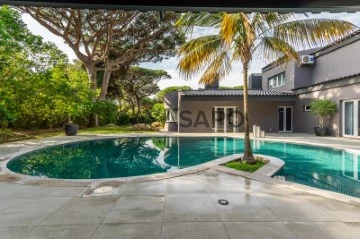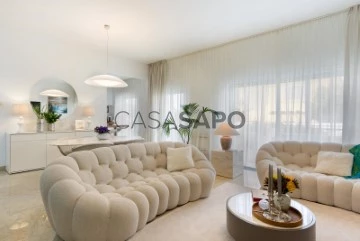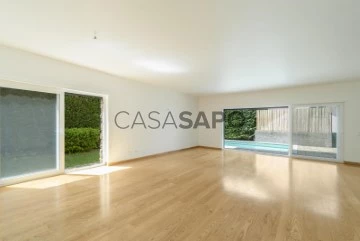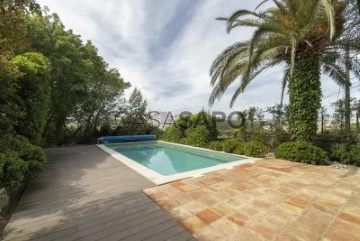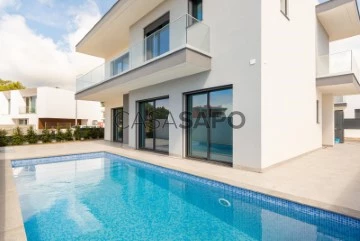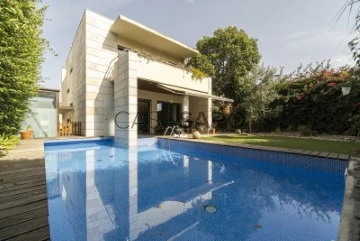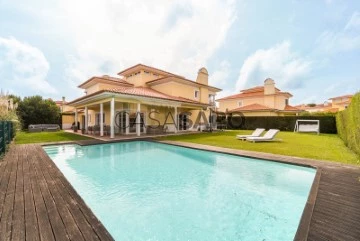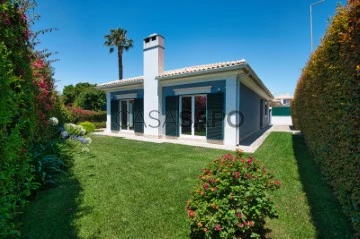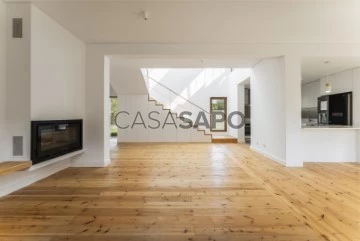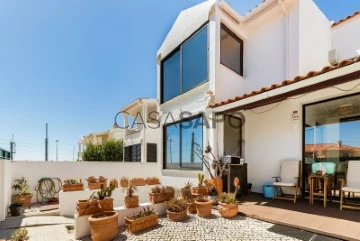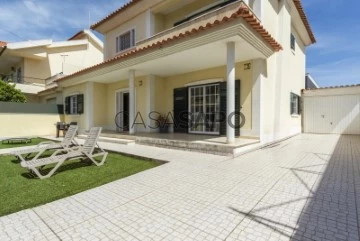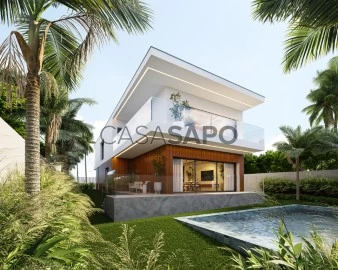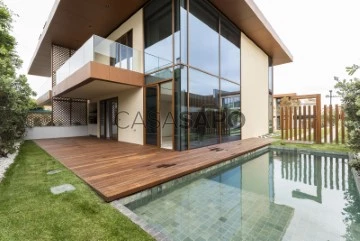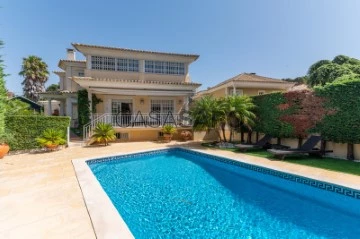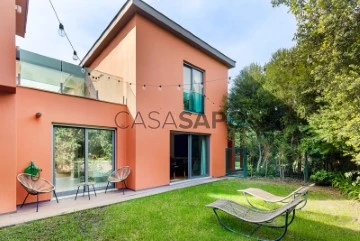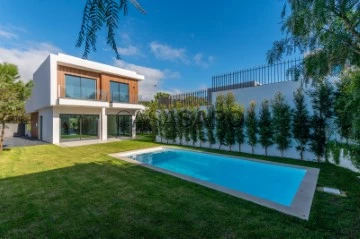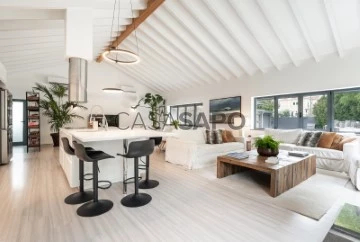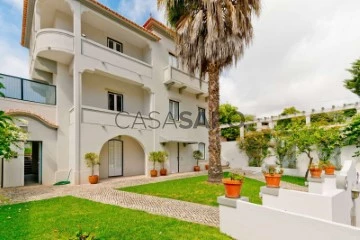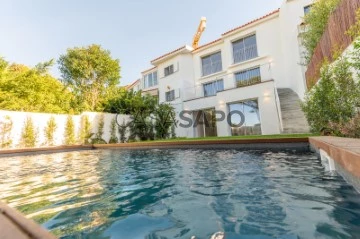Houses
Rooms
Price
More filters
1,382 Properties for Sale, Houses - House in Cascais
Order by
Relevance
House 4 Bedrooms Triplex
Cascais e Estoril, Distrito de Lisboa
New · 218m²
With Garage
buy
2.707.500 €
Fantastic 4 bedroom detached house, with contemporary design, with excellent finishes and lots of natural light, swimming pool, jacuzzi, barbecue and garden facing South/Bridge.
Located in a Premium and residential area of villas in Birre, it is just a few minutes from the A5, from the Center of Cascais.
Inserted in a plot of land of 534 m2, with a gross construction area of 363 m2, the 3-storey villa is distributed as follows:
-Floor 0:
Entrance hall, guest toilet with window, large living room with fireplace and plenty of natural light, allowing the creation of two distinct environments, with exit and view of the garden and the pool.
The kitchen also with direct exit to the garden, has a great area, lots of storage and a dining area across a peninsula. It is fully equipped with Siemens appliances.
-Floor 1:
Bedroom hall with wardrobe and 3 large suites with excellent sun exposure, with large windows and built-in wardrobes, and two of the suites share the same deck balcony. The bathrooms also have windows and lots of light, two of them with shower and one with bathtub.
- On the -1 floor:
1 Bedroom with natural light and storage
1 full bathroom with shower
1 Laundry room with exit to the outside next to the garage, with washing machine and dryer of the Candy brand and plenty of storage.
1 Wine cellar and 1 Large safe
Large enclosed garage for 4 cars and with large built-in wardrobes for extra storage.
All rooms on floor 0 and floor 1, house have air conditioning under duct, electric shutters and underfloor heating (except the Garage).
Box garage for one car and two outdoor parking lots.
The villa is also equipped with:
- Central Vacuum
- Heat Pump
-Air conditioning under duct
-PVC windows with double glazing and thermal cut
-Electric shutters
-Automatic watering
- Automatic gates
-Intercom
Located in a Premium and residential area of villas in Birre, it is just a few minutes from the A5, from the Center of Cascais.
Inserted in a plot of land of 534 m2, with a gross construction area of 363 m2, the 3-storey villa is distributed as follows:
-Floor 0:
Entrance hall, guest toilet with window, large living room with fireplace and plenty of natural light, allowing the creation of two distinct environments, with exit and view of the garden and the pool.
The kitchen also with direct exit to the garden, has a great area, lots of storage and a dining area across a peninsula. It is fully equipped with Siemens appliances.
-Floor 1:
Bedroom hall with wardrobe and 3 large suites with excellent sun exposure, with large windows and built-in wardrobes, and two of the suites share the same deck balcony. The bathrooms also have windows and lots of light, two of them with shower and one with bathtub.
- On the -1 floor:
1 Bedroom with natural light and storage
1 full bathroom with shower
1 Laundry room with exit to the outside next to the garage, with washing machine and dryer of the Candy brand and plenty of storage.
1 Wine cellar and 1 Large safe
Large enclosed garage for 4 cars and with large built-in wardrobes for extra storage.
All rooms on floor 0 and floor 1, house have air conditioning under duct, electric shutters and underfloor heating (except the Garage).
Box garage for one car and two outdoor parking lots.
The villa is also equipped with:
- Central Vacuum
- Heat Pump
-Air conditioning under duct
-PVC windows with double glazing and thermal cut
-Electric shutters
-Automatic watering
- Automatic gates
-Intercom
Contact
House 3 Bedrooms Duplex
Aldeia de Juzo (Cascais), Cascais e Estoril, Distrito de Lisboa
Used · 173m²
With Garage
buy
710.000 €
Moradia V3 com uma área total de 173 metros quadrados, do ano 2003, situado na Aldeia de Juso, em Cascais, no distrito de Lisboa.
Imóvel inserido num pequeno condomínio privado de 5 moradias na Aldeia de Juso, Cascais, com algum comércio, restaurantes, cafés e espaços verdes .
A 5 Kms do Centro de Cascais. A 2,5 Kms da Praia do Guincho. A 3 Kms do Hospital da CUF de Cascais.
Moradia com 2 lugares de estacionamento e arrecadação.
Dispõe de terraço com excelente disposição solar.
R/C conta com hall de entrada, sala com lareira, cozinha, despensa e instalação sanitária.
1º andar conta com três quartos sendo um deles em suite.
Local muito aprazível e perto do centro de Cascais, mas com a distância suficiente para proporcionar uma grande tranquilidade.
Com excelentes acessibilidades e próximo às principais estradas (A5 e N9).
Imóvel inserido num pequeno condomínio privado de 5 moradias na Aldeia de Juso, Cascais, com algum comércio, restaurantes, cafés e espaços verdes .
A 5 Kms do Centro de Cascais. A 2,5 Kms da Praia do Guincho. A 3 Kms do Hospital da CUF de Cascais.
Moradia com 2 lugares de estacionamento e arrecadação.
Dispõe de terraço com excelente disposição solar.
R/C conta com hall de entrada, sala com lareira, cozinha, despensa e instalação sanitária.
1º andar conta com três quartos sendo um deles em suite.
Local muito aprazível e perto do centro de Cascais, mas com a distância suficiente para proporcionar uma grande tranquilidade.
Com excelentes acessibilidades e próximo às principais estradas (A5 e N9).
Contact
House 4 Bedrooms Duplex
Costa da Guia (Cascais), Cascais e Estoril
Remodelled
buy / rent
/ 7.800 €
Moradia totalmente remodelada e mobilada na zona de Guia . O terreno da casa ter 436.00 m2 que incluem um jardim e uma piscina aquecida. A casa inclui uma sala de estar e jantar ampla com acesso ao jardim e piscina. A cozinha está totalmente equipada . Todas as divisões tem ar condicionado,vidros duplos com caixa térmica e garagem subterrânea com 3 lugares. Excelente localizado com todos os serviços relativamente próximo e ciclovia ao fim da rua que vai da Marina de Cascais à praia do Guincho. Nota: A manutenção da piscina e do jardim, tendo como o sistema de alarme estão incluídos no arrendamento.
Contact
House 4 Bedrooms
Aldeia de Juzo (Cascais), Cascais e Estoril, Distrito de Lisboa
Used · 390m²
With Garage
buy
1.850.000 €
Excelente Moradia na Charneca Cascais com vista mar.
Esta bonita casa desenvolve-se em três pisos, numa planta em ’U’.
PISO 0
Este piso ocupa cerca de 150 m2, o que representa a área de implantação da casa.
O perímetro exterior foi construído como uma arcaria em betão, revestido exteriormente por cantarias de recuperação e alvenaria rústica.
A Norte, existe um Hall, Lavandaria, Arrumos e um Quarto de apoio, parcialmente em cave, mas com boa iluminação e janelas operacionais.
A meio, com acesso direto ao exterior, existe uma Área Multiusos (atualmente estúdio/oficina), Arrumos por baixo da escada e uma área que está preparada (com canalizações e ventilação) para ser convertida em Casa de Banho, com duche.
A Sul, existe um Alpendre em arcaria e lareira em cantaria antiga, que poderá ser envidraçado.
O pavimento deste piso é maioritariamente em tijoleira, com apontamentos em cimento e granito no Hall.
Piscina e área de lazer com várias espécies de arvores e flores.
PISO 1
No piso intermédio, existe uma Sala Comum com soalho de madeira antiga de casquinha e granito Zimbabwe, ligada com a cozinha, que tem azulejos pombalinos nas paredes e tampos e pavimento no mesmo granito, recuperador de calor de duas faces e uma segunda entrada.
A meio situa-se o Hall, que abre a Nascente para o Pátio de entrada principal, no centro do ’U’. Tem pé direito duplo, duas colunas antigas de ferro fundido e é iluminado por luz zenital. O pavimento mistura a madeira com lioz e granito.
Os degraus da escada para o piso inferior são em granito e a escada para o piso superior é apoiada numa estrutura metálica, com viga e degraus em madeira casquinha e balaustres antigos de ferro fundido.
A Sul existe o Salão, com lareira em cantaria antiga e lambrim de azulejos do século XVIII, que abre para uma varanda sobre o jardim com uma vista espetacular. O pavimento é em casquinha antiga de recuperação.
PISO 2
No piso superior, a Galeria de distribuição tem uma cobertura em tijolo de vidro e pavimento em granito e dá acesso a duas suites, em cada uma das pernas do ’U’, com quartos de vestir e casas de banho.
O Quarto de Casal tem lareira, lambrim e painéis de azulejos, pavimento em casquinha antiga e abre para a varanda sobre o jardim, com vistas panorâmicas sobre a aldeia e o mar.
Está ligado com o Quarto de Vestir e a Casa de Banho, iluminada por luz zenital, que tem banheira e duche, revestimentos em lioz, azulejos antigos e grandes espelhos. As Loiças sanitárias são marca Duravit e Philippe Stark.
A segunda suite foi dividida em duas áreas: Quarto e Salinha de estar/estudo. A Casa de Banho iluminada por luz zenital, está totalmente revestida a pastilha, e as loiças sanitárias são da marca Duravit.
Esta suite tem acesso a um Terraço que, por sua vez, dá acesso ao Terraço da Cobertura com panorama de 360º sobre toda a envolvente, incluindo a praia do Guincho e a Serra de Sintra.
GERAL
Caixilharias em PVC branco e janelas pivotantes em madeira de casquinha, com vidros duplos.
Portas antigas em madeira de casquinha, incorporando vidros duplos.
A casa tem aquecimento central preparado, ainda sem radiadores, embora as casas de banho tenham os toalheiros instalados e a funcionar.
O Pórtico de Entrada é sombreado por uma glicínia de flores rosa, o pavimento é em lioz com apontamentos de granito Zimbabwe amaciado e os degraus de acesso são em cantaria antiga.
O pavimento e os degraus de acesso ao Pátio de Entrada são em pedra de lioz e as guardas são em cantaria de recuperação, assim como os suportes do banco de granito serrado.
O Jardim, a Sul, é bem protegido dos ventos predominantes, devido ao desnível e à proteção auferida pela volumetria da casa.
Existem várias árvores de grande porte, (incluindo um sobreiro, vários cedros e duas casuarinas) e árvores de fruto (abrunheira, nespereira, nogueira, limoeiro e amendoeira), alguns arbustos e árvores ornamentais e roseiras trepadeiras. Ladeando o pórtico do alpendre, existe uma buganvília branca, que já atingiu o terceiro piso, e uma roseira de Santa Teresinha.
A Piscina tem uma bica em cantaria antiga, que permite encher a piscina com água do furo ou da companhia, e um duche com águas quentes e frias. A Casa das Máquinas é espaçosa, iluminada a luz zenital, equipada com bomba.
No nível inferior do jardim, com acesso por cinco degraus, está preparada a futura entrada de viaturas e garagem, a possibilidade de instalação de uma bomba de calor para aquecimento de água da piscina.
A casa está situada na aldeia da Charneca, dentro da área protegida do Parque Natural Sintra-Cascais. A Charneca é uma aldeia rodeada de natureza, mas a 5 minutos de carro de Cascais e com rápidos acessos às autoestradas A5 e A16. Possui um restaurante com esplanada, duas mercearias, uma creche, um centro recreativo, um court de ténis e o Centro Hípico da Costa do Estoril.
Existe um caminho de peões e bicicletas que segue a ribeira do Guincho até à praia (a 15 minutos) e uma estrada que desemboca na duna da Crismina. A praia do Guincho é excelente para a prática de desportos como o surf, windsurf e kitesurf.
Para mais informações contacte a nossa empresa ou envie um pedido de contacto.
Esta bonita casa desenvolve-se em três pisos, numa planta em ’U’.
PISO 0
Este piso ocupa cerca de 150 m2, o que representa a área de implantação da casa.
O perímetro exterior foi construído como uma arcaria em betão, revestido exteriormente por cantarias de recuperação e alvenaria rústica.
A Norte, existe um Hall, Lavandaria, Arrumos e um Quarto de apoio, parcialmente em cave, mas com boa iluminação e janelas operacionais.
A meio, com acesso direto ao exterior, existe uma Área Multiusos (atualmente estúdio/oficina), Arrumos por baixo da escada e uma área que está preparada (com canalizações e ventilação) para ser convertida em Casa de Banho, com duche.
A Sul, existe um Alpendre em arcaria e lareira em cantaria antiga, que poderá ser envidraçado.
O pavimento deste piso é maioritariamente em tijoleira, com apontamentos em cimento e granito no Hall.
Piscina e área de lazer com várias espécies de arvores e flores.
PISO 1
No piso intermédio, existe uma Sala Comum com soalho de madeira antiga de casquinha e granito Zimbabwe, ligada com a cozinha, que tem azulejos pombalinos nas paredes e tampos e pavimento no mesmo granito, recuperador de calor de duas faces e uma segunda entrada.
A meio situa-se o Hall, que abre a Nascente para o Pátio de entrada principal, no centro do ’U’. Tem pé direito duplo, duas colunas antigas de ferro fundido e é iluminado por luz zenital. O pavimento mistura a madeira com lioz e granito.
Os degraus da escada para o piso inferior são em granito e a escada para o piso superior é apoiada numa estrutura metálica, com viga e degraus em madeira casquinha e balaustres antigos de ferro fundido.
A Sul existe o Salão, com lareira em cantaria antiga e lambrim de azulejos do século XVIII, que abre para uma varanda sobre o jardim com uma vista espetacular. O pavimento é em casquinha antiga de recuperação.
PISO 2
No piso superior, a Galeria de distribuição tem uma cobertura em tijolo de vidro e pavimento em granito e dá acesso a duas suites, em cada uma das pernas do ’U’, com quartos de vestir e casas de banho.
O Quarto de Casal tem lareira, lambrim e painéis de azulejos, pavimento em casquinha antiga e abre para a varanda sobre o jardim, com vistas panorâmicas sobre a aldeia e o mar.
Está ligado com o Quarto de Vestir e a Casa de Banho, iluminada por luz zenital, que tem banheira e duche, revestimentos em lioz, azulejos antigos e grandes espelhos. As Loiças sanitárias são marca Duravit e Philippe Stark.
A segunda suite foi dividida em duas áreas: Quarto e Salinha de estar/estudo. A Casa de Banho iluminada por luz zenital, está totalmente revestida a pastilha, e as loiças sanitárias são da marca Duravit.
Esta suite tem acesso a um Terraço que, por sua vez, dá acesso ao Terraço da Cobertura com panorama de 360º sobre toda a envolvente, incluindo a praia do Guincho e a Serra de Sintra.
GERAL
Caixilharias em PVC branco e janelas pivotantes em madeira de casquinha, com vidros duplos.
Portas antigas em madeira de casquinha, incorporando vidros duplos.
A casa tem aquecimento central preparado, ainda sem radiadores, embora as casas de banho tenham os toalheiros instalados e a funcionar.
O Pórtico de Entrada é sombreado por uma glicínia de flores rosa, o pavimento é em lioz com apontamentos de granito Zimbabwe amaciado e os degraus de acesso são em cantaria antiga.
O pavimento e os degraus de acesso ao Pátio de Entrada são em pedra de lioz e as guardas são em cantaria de recuperação, assim como os suportes do banco de granito serrado.
O Jardim, a Sul, é bem protegido dos ventos predominantes, devido ao desnível e à proteção auferida pela volumetria da casa.
Existem várias árvores de grande porte, (incluindo um sobreiro, vários cedros e duas casuarinas) e árvores de fruto (abrunheira, nespereira, nogueira, limoeiro e amendoeira), alguns arbustos e árvores ornamentais e roseiras trepadeiras. Ladeando o pórtico do alpendre, existe uma buganvília branca, que já atingiu o terceiro piso, e uma roseira de Santa Teresinha.
A Piscina tem uma bica em cantaria antiga, que permite encher a piscina com água do furo ou da companhia, e um duche com águas quentes e frias. A Casa das Máquinas é espaçosa, iluminada a luz zenital, equipada com bomba.
No nível inferior do jardim, com acesso por cinco degraus, está preparada a futura entrada de viaturas e garagem, a possibilidade de instalação de uma bomba de calor para aquecimento de água da piscina.
A casa está situada na aldeia da Charneca, dentro da área protegida do Parque Natural Sintra-Cascais. A Charneca é uma aldeia rodeada de natureza, mas a 5 minutos de carro de Cascais e com rápidos acessos às autoestradas A5 e A16. Possui um restaurante com esplanada, duas mercearias, uma creche, um centro recreativo, um court de ténis e o Centro Hípico da Costa do Estoril.
Existe um caminho de peões e bicicletas que segue a ribeira do Guincho até à praia (a 15 minutos) e uma estrada que desemboca na duna da Crismina. A praia do Guincho é excelente para a prática de desportos como o surf, windsurf e kitesurf.
Para mais informações contacte a nossa empresa ou envie um pedido de contacto.
Contact
Detached 4+2 bedroom villa, next to the beach of Avencas
House 4 Bedrooms +2
Carcavelos e Parede, Cascais, Distrito de Lisboa
Used · 208m²
With Garage
buy
1.490.000 €
Detached 4+2 bedroom villa, located in a privileged area of Parede, next to the beach of Avencas and 2 minutes away from the station. It is inserted in a 285 sqm lot and has a 208 sqm private gross area, with garden, garage and a good sun exposure.
The villa is composed by two floors and a large dimensioned attic.
The ground floor is distributed as follows:
Living and dining room with 45.9 sqm
Office with 9.60 sqm
Full Private Bathroom with 4.6 sqm
Kitchen with 9.2 sqm
Pantry with 4.4 sqm
Hall with 10.9 sqm
The first floor comprises:
Corridor with 10.6 sqm
Full Private Bathroom with 3.9 sqm
Bedroom with 11.2 sqm
Bedroom with 9.9 sqm
Bedroom with 11.2 sqm
Suite with 18.3 sqm
The suite includes two closets:
Closet with 2.4 sqm
Closet with 2.5 sqm
Bathroom´s suite with 7.1 sqm
Attic with 27 sqm
The villa also has a garage for 1 car and in the garden there is a dining area and barbecue.
Opportunity for those who are looking for to live 2 steps away from the beach.
It requires some modernization and maintenance work.
Cascais is a Portuguese village famous for its bay, local business and its cosmopolitanism. It is considered the most sophisticated destination of the Lisbon’s region, where small palaces and refined and elegant constructions prevail. With the sea as a scenario, Cascais can be proud of having 7 golf courses, a casino, a marina and countless leisure areas. It is 30 minutes away from Lisbon and its international airport.
Porta da Frente Christie’s is a real estate agency that has been operating in the market for more than two decades. Its focus lays on the highest quality houses and developments, not only in the selling market, but also in the renting market. The company was elected by the prestigious brand Christie’s - one of the most reputable auctioneers, Art institutions and Real Estate of the world - to be represented in Portugal, in the areas of Lisbon, Cascais, Oeiras, Sintra and Alentejo. The main purpose of Porta da Frente Christie’s is to offer a top-notch service to our customers.
The villa is composed by two floors and a large dimensioned attic.
The ground floor is distributed as follows:
Living and dining room with 45.9 sqm
Office with 9.60 sqm
Full Private Bathroom with 4.6 sqm
Kitchen with 9.2 sqm
Pantry with 4.4 sqm
Hall with 10.9 sqm
The first floor comprises:
Corridor with 10.6 sqm
Full Private Bathroom with 3.9 sqm
Bedroom with 11.2 sqm
Bedroom with 9.9 sqm
Bedroom with 11.2 sqm
Suite with 18.3 sqm
The suite includes two closets:
Closet with 2.4 sqm
Closet with 2.5 sqm
Bathroom´s suite with 7.1 sqm
Attic with 27 sqm
The villa also has a garage for 1 car and in the garden there is a dining area and barbecue.
Opportunity for those who are looking for to live 2 steps away from the beach.
It requires some modernization and maintenance work.
Cascais is a Portuguese village famous for its bay, local business and its cosmopolitanism. It is considered the most sophisticated destination of the Lisbon’s region, where small palaces and refined and elegant constructions prevail. With the sea as a scenario, Cascais can be proud of having 7 golf courses, a casino, a marina and countless leisure areas. It is 30 minutes away from Lisbon and its international airport.
Porta da Frente Christie’s is a real estate agency that has been operating in the market for more than two decades. Its focus lays on the highest quality houses and developments, not only in the selling market, but also in the renting market. The company was elected by the prestigious brand Christie’s - one of the most reputable auctioneers, Art institutions and Real Estate of the world - to be represented in Portugal, in the areas of Lisbon, Cascais, Oeiras, Sintra and Alentejo. The main purpose of Porta da Frente Christie’s is to offer a top-notch service to our customers.
Contact
House 4 Bedrooms
Cascais e Estoril, Distrito de Lisboa
Used · 210m²
With Swimming Pool
buy
1.699.000 €
Villa, remodelled in 2023, with swimming pool in the Rosário neighbourhood, Cascais, a residential area with lots of charm and character.
It is a villa with an excellent layout, perfect for living with family and friends.
Inserted in a 360 sqm lot, this villa distributed as follows:
Ground Floor:
- Entry hall
- Social bathroom with window
- Suite with an independent entrance and bathroom with shower and window
- Large dimensioned living room with fireplace with a heat recovery unit
- Dining room in open space with the kitchen
- Fully equipped kitchen with a central island
- Laundry area
- Pantry
First Floor:
- Suite with bathroom with shower
- Bedroom with wardrobe that is currently being used as an office
- Full private bathroom to support the bedroom
- Master suite with walk-in-closet
- Balcony that surrounds all the bedrooms
The villa has air conditioning, electrical blinds and alarm. Outside there is a pleasant garden with a lounge and dining area, a swimming pool, garage for one car, being possible to park two more cars outside.
The location of the villa is truly privileged, being only a short walking distance from a variety of services, high quality restaurants and prestigious schools.
Just a 5 minutes´ walk from the Cascais coast, with Casa da Guia nearby, you will find a selection of restaurants with stunning sea views. You can also go hiking or cycling on the bike path that goes to the Guincho beach
Porta da Frente Christie’s is a real estate agency that has been operating in the market for more than two decades. Its focus lays on the highest quality houses and developments, not only in the selling market, but also in the renting market. The company was elected by the prestigious brand Christie’s - one of the most reputable auctioneers, Art institutions and Real Estate of the world - to be represented in Portugal, in the areas of Lisbon, Cascais, Oeiras, Sintra and Alentejo. The main purpose of Porta da Frente Christie’s is to offer a top-notch service to our customers.
Título Customizado Inglês
Título Customizado
It is a villa with an excellent layout, perfect for living with family and friends.
Inserted in a 360 sqm lot, this villa distributed as follows:
Ground Floor:
- Entry hall
- Social bathroom with window
- Suite with an independent entrance and bathroom with shower and window
- Large dimensioned living room with fireplace with a heat recovery unit
- Dining room in open space with the kitchen
- Fully equipped kitchen with a central island
- Laundry area
- Pantry
First Floor:
- Suite with bathroom with shower
- Bedroom with wardrobe that is currently being used as an office
- Full private bathroom to support the bedroom
- Master suite with walk-in-closet
- Balcony that surrounds all the bedrooms
The villa has air conditioning, electrical blinds and alarm. Outside there is a pleasant garden with a lounge and dining area, a swimming pool, garage for one car, being possible to park two more cars outside.
The location of the villa is truly privileged, being only a short walking distance from a variety of services, high quality restaurants and prestigious schools.
Just a 5 minutes´ walk from the Cascais coast, with Casa da Guia nearby, you will find a selection of restaurants with stunning sea views. You can also go hiking or cycling on the bike path that goes to the Guincho beach
Porta da Frente Christie’s is a real estate agency that has been operating in the market for more than two decades. Its focus lays on the highest quality houses and developments, not only in the selling market, but also in the renting market. The company was elected by the prestigious brand Christie’s - one of the most reputable auctioneers, Art institutions and Real Estate of the world - to be represented in Portugal, in the areas of Lisbon, Cascais, Oeiras, Sintra and Alentejo. The main purpose of Porta da Frente Christie’s is to offer a top-notch service to our customers.
Título Customizado Inglês
Título Customizado
Contact
House 5 Bedrooms +3
Cascais e Estoril, Distrito de Lisboa
Used · 483m²
With Garage
buy
5.600.000 €
Villa in Quinta da Marinha
Villa, located in Quinta da Marinha, in the south area, in a very quiet street and with plenty of privacy.
Inserted in a 1507 sqm plot and with an around 560 sqm area of construction, the villa was remodelled a few years ago with excellent and modern finishes. In addition, the villa presents large dimensioned areas, ensuring ample and comfortable spaces. Sun exposure is also a prominent feature, providing natural lighting throughout the day.
On the ground floor:
- Hall
- Social bathroom
- Living room with fireplace and access to the garden
- Dining room with connection to kitchen
- Kitchen in Island with plenty of light, Smeg household appliances and a dining area.
- Television room
- Two bedrooms
- A support bathroom
- Suite with access to the garden
- With a small unevenness we find an ample living room with access to a cosy porch and the swimming pool´s area
- Laundry area with bathroom
First floor
- Master suite with a walk-in closet and a fantastic private terrace.
- Office
- Two bedrooms
- A support bathroom
- Bedroom or small room with access to the ground floor.
Outside there is a very well maintained garden with several leisure areas, including a cosy and private porch and the swimming pool.
Barbecue area, ideal for outdoor dining.
This villa is quite spacious and comfortable, with the highest quality finishes and modern design. The bedrooms are large dimensioned and bright, providing plenty of privacy and comfort. The location is also privileged, in a quiet and residential area, but with easy accesses to services and local business.
The villa is equipped with radiant floor heating and in some areas hot and cold air conditioning, solar panels and includes a garage for two cars.
Located 10 minutes away from Cascais and 20 minutes away from Lisbon and the international airport, Cascais is a Portuguese village famous for its bay, local business and its cosmopolitanism. It is considered the most sophisticated destination of the Lisbon’s region, where small palaces and refined and elegant constructions prevail. With the sea as a scenario, Cascais can be proud of having 7 golf courses, a casino, a marina and countless leisure areas. It is 30 minutes away from Lisbon and its international airport.
Porta da Frente Christie’s is a real estate agency that has been operating in the market for more than two decades. Its focus lays on the highest quality houses and developments, not only in the selling market, but also in the renting market. The company was elected by the prestigious brand Christie’s - one of the most reputable auctioneers, Art institutions and Real Estate of the world - to be represented in Portugal, in the areas of Lisbon, Cascais, Oeiras, Sintra and Alentejo. The main purpose of Porta da Frente Christie’s is to offer a top-notch service to our customers.
Villa, located in Quinta da Marinha, in the south area, in a very quiet street and with plenty of privacy.
Inserted in a 1507 sqm plot and with an around 560 sqm area of construction, the villa was remodelled a few years ago with excellent and modern finishes. In addition, the villa presents large dimensioned areas, ensuring ample and comfortable spaces. Sun exposure is also a prominent feature, providing natural lighting throughout the day.
On the ground floor:
- Hall
- Social bathroom
- Living room with fireplace and access to the garden
- Dining room with connection to kitchen
- Kitchen in Island with plenty of light, Smeg household appliances and a dining area.
- Television room
- Two bedrooms
- A support bathroom
- Suite with access to the garden
- With a small unevenness we find an ample living room with access to a cosy porch and the swimming pool´s area
- Laundry area with bathroom
First floor
- Master suite with a walk-in closet and a fantastic private terrace.
- Office
- Two bedrooms
- A support bathroom
- Bedroom or small room with access to the ground floor.
Outside there is a very well maintained garden with several leisure areas, including a cosy and private porch and the swimming pool.
Barbecue area, ideal for outdoor dining.
This villa is quite spacious and comfortable, with the highest quality finishes and modern design. The bedrooms are large dimensioned and bright, providing plenty of privacy and comfort. The location is also privileged, in a quiet and residential area, but with easy accesses to services and local business.
The villa is equipped with radiant floor heating and in some areas hot and cold air conditioning, solar panels and includes a garage for two cars.
Located 10 minutes away from Cascais and 20 minutes away from Lisbon and the international airport, Cascais is a Portuguese village famous for its bay, local business and its cosmopolitanism. It is considered the most sophisticated destination of the Lisbon’s region, where small palaces and refined and elegant constructions prevail. With the sea as a scenario, Cascais can be proud of having 7 golf courses, a casino, a marina and countless leisure areas. It is 30 minutes away from Lisbon and its international airport.
Porta da Frente Christie’s is a real estate agency that has been operating in the market for more than two decades. Its focus lays on the highest quality houses and developments, not only in the selling market, but also in the renting market. The company was elected by the prestigious brand Christie’s - one of the most reputable auctioneers, Art institutions and Real Estate of the world - to be represented in Portugal, in the areas of Lisbon, Cascais, Oeiras, Sintra and Alentejo. The main purpose of Porta da Frente Christie’s is to offer a top-notch service to our customers.
Contact
House 4 Bedrooms
Cascais e Estoril, Distrito de Lisboa
Used · 220m²
With Garage
buy
2.590.000 €
This stunning contemporary house with swimming pool is located in the exclusive area of Quinta da Pedra, in Cascais, offering a perfect combination of modern design, comfort and elegance.
The interior of the house is bright and spacious, with the highest quality materials.
The living room is the heart of the house, with large dimensioned windows that allow abundant natural light and offer views of the swimming pool.
The kitchen is a modern masterpiece, all in stone and wood and equipped with state-of-the-art appliances.
On the ground floor there are also two pleasant suites that offer a quiet retreat with plenty of light and storage space.
On the first floor there is the master suite, with an excellent walk-in closet and a generous bathroom.
The lower floor comprises a multipurpose room, a complete entertainment space with a seating area, ideal for parties and gatherings with direct access to the outside, a support bathroom, a bedroom that works as a gym and a garage for two cars.
Outside, there is a stunning swimming pool, which is designed to be perfectly integrated into the environment, with an elegant wooden deck for sunbathing and shaded areas for relaxing in the shade.
Located in Cascais, this property offers a quiet and exclusive life with easy accesses to local amenities and the stunning beaches of Cascais. It is the perfect home for those who are looking for the balance between modern lifestyle and comfort in one of Portugal’s most desirable destinations.
Cascais is a Portuguese village famous for its bay, local business and its cosmopolitanism. It is considered the most sophisticated destination of the Lisbon’s region, where small palaces and refined and elegant constructions prevail. With the sea as a scenario, Cascais can be proud of having 7 golf courses, a casino, a marina and countless leisure areas. It is 30 minutes away from Lisbon and its international airport.
Porta da Frente Christie’s is a real estate agency that has been operating in the market for more than two decades. Its focus lays on the highest quality houses and developments, not only in the selling market, but also in the renting market. The company was elected by the prestigious brand Christie’s - one of the most reputable auctioneers, Art institutions and Real Estate of the world - to be represented in Portugal, in the areas of Lisbon, Cascais, Oeiras, Sintra and Alentejo. The main purpose of Porta da Frente Christie’s is to offer a top-notch service to our customers.
The interior of the house is bright and spacious, with the highest quality materials.
The living room is the heart of the house, with large dimensioned windows that allow abundant natural light and offer views of the swimming pool.
The kitchen is a modern masterpiece, all in stone and wood and equipped with state-of-the-art appliances.
On the ground floor there are also two pleasant suites that offer a quiet retreat with plenty of light and storage space.
On the first floor there is the master suite, with an excellent walk-in closet and a generous bathroom.
The lower floor comprises a multipurpose room, a complete entertainment space with a seating area, ideal for parties and gatherings with direct access to the outside, a support bathroom, a bedroom that works as a gym and a garage for two cars.
Outside, there is a stunning swimming pool, which is designed to be perfectly integrated into the environment, with an elegant wooden deck for sunbathing and shaded areas for relaxing in the shade.
Located in Cascais, this property offers a quiet and exclusive life with easy accesses to local amenities and the stunning beaches of Cascais. It is the perfect home for those who are looking for the balance between modern lifestyle and comfort in one of Portugal’s most desirable destinations.
Cascais is a Portuguese village famous for its bay, local business and its cosmopolitanism. It is considered the most sophisticated destination of the Lisbon’s region, where small palaces and refined and elegant constructions prevail. With the sea as a scenario, Cascais can be proud of having 7 golf courses, a casino, a marina and countless leisure areas. It is 30 minutes away from Lisbon and its international airport.
Porta da Frente Christie’s is a real estate agency that has been operating in the market for more than two decades. Its focus lays on the highest quality houses and developments, not only in the selling market, but also in the renting market. The company was elected by the prestigious brand Christie’s - one of the most reputable auctioneers, Art institutions and Real Estate of the world - to be represented in Portugal, in the areas of Lisbon, Cascais, Oeiras, Sintra and Alentejo. The main purpose of Porta da Frente Christie’s is to offer a top-notch service to our customers.
Contact
House 3 Bedrooms
Cascais e Estoril, Distrito de Lisboa
Used · 173m²
With Garage
buy
1.390.000 €
3 bedroom villa, located in Cascais, in a 316 sqm lot, with three floors, garage for three cars, garden and swimming pool. Recently some conservation works were done, such as sanding the wooden flooring, exterior and interior painting of the house. It is important to mention that the bedrooms are big.
This villa is distributed as follows:
Floor -1 - Garage: 65,34 sqm and storage area: 3,95 sqm
Ground Floor - Living room: 46.60 sqm, with fireplace and direct access to the swimming pool´s area, equipped kitchen: 11.60 sqm, social bathroom: 2.70 sqm and circulation area: 8 sqm.
First Floor - Suite: 15 sqm, supported by a 6.10 sqm bathroom, bedrooms (15.25 sqm + 12.60 sqm), supported by a 6.40 sqm bathroom and a 7.40 sqm circulation area.
Cascais is a Portuguese village famous for its bay, local business and its cosmopolitanism. It is considered the most sophisticated destination of the Lisbon’s region, where small palaces and refined and elegant constructions prevail. With the sea as a scenario, Cascais can be proud of having 7 golf courses, a casino, a marina and countless leisure areas. It is 30 minutes away from Lisbon and its international airport.
Porta da Frente Christie’s is a real estate agency that has been operating in the market for more than two decades. Its focus lays on the highest quality houses and developments, not only in the selling market, but also in the renting market. The company was elected by the prestigious brand Christie’s - one of the most reputable auctioneers, Art institutions and Real Estate of the world - to be represented in Portugal, in the areas of Lisbon, Cascais, Oeiras, Sintra and Alentejo. The main purpose of Porta da Frente Christie’s is to offer a top-notch service to our customers.
This villa is distributed as follows:
Floor -1 - Garage: 65,34 sqm and storage area: 3,95 sqm
Ground Floor - Living room: 46.60 sqm, with fireplace and direct access to the swimming pool´s area, equipped kitchen: 11.60 sqm, social bathroom: 2.70 sqm and circulation area: 8 sqm.
First Floor - Suite: 15 sqm, supported by a 6.10 sqm bathroom, bedrooms (15.25 sqm + 12.60 sqm), supported by a 6.40 sqm bathroom and a 7.40 sqm circulation area.
Cascais is a Portuguese village famous for its bay, local business and its cosmopolitanism. It is considered the most sophisticated destination of the Lisbon’s region, where small palaces and refined and elegant constructions prevail. With the sea as a scenario, Cascais can be proud of having 7 golf courses, a casino, a marina and countless leisure areas. It is 30 minutes away from Lisbon and its international airport.
Porta da Frente Christie’s is a real estate agency that has been operating in the market for more than two decades. Its focus lays on the highest quality houses and developments, not only in the selling market, but also in the renting market. The company was elected by the prestigious brand Christie’s - one of the most reputable auctioneers, Art institutions and Real Estate of the world - to be represented in Portugal, in the areas of Lisbon, Cascais, Oeiras, Sintra and Alentejo. The main purpose of Porta da Frente Christie’s is to offer a top-notch service to our customers.
Contact
House 3 Bedrooms
Cascais e Estoril, Distrito de Lisboa
Used · 173m²
With Garage
buy
1.490.000 €
3 bedroom villa, located in Cascais, a 420 sqm lot, with three floors, garage for three cars, garden and swimming pool. If you like a house full of light, this is your home. Recently some conservation works were carried out, such as stroking the wooden floor, exterior painting and interior of the house. Because we know it’s important, here you find large dimensioned bedrooms.
This villa is distributed as follows:
Floor -1 - Garage: 65,34 sqm and a 3,95 sqm storage area.
Ground Floor - Living room: 46.60 sqm, with fireplace and direct access to the swimming pool´s area, equipped kitchen: 11.60 sqm, social bathroom: 2.70 sqm, circulation area: 8 sqm
First Floor - Suite: 15 sqm, with a 6.10 sqm bathroom, bedrooms: 15.25 sqm and 12.60 sqm, bathroom: 6.40 sqm to support these two bedrooms, circulation area: 7.40 sqm.
Cascais is a Portuguese village famous for its bay, local business and its cosmopolitanism. It is considered the most sophisticated destination of the Lisbon’s region, where small palaces and refined and elegant constructions prevail. With the sea as a scenario, Cascais can be proud of having 7 golf courses, a casino, a marina and countless leisure areas. It is 30 minutes away from Lisbon and its international airport.
Porta da Frente Christie’s is a real estate agency that has been operating in the market for more than two decades. Its focus lays on the highest quality houses and developments, not only in the selling market, but also in the renting market. The company was elected by the prestigious brand Christie’s - one of the most reputable auctioneers, Art institutions and Real Estate of the world - to be represented in Portugal, in the areas of Lisbon, Cascais, Oeiras, Sintra and Alentejo. The main purpose of Porta da Frente Christie’s is to offer a top-notch service to our customers.
This villa is distributed as follows:
Floor -1 - Garage: 65,34 sqm and a 3,95 sqm storage area.
Ground Floor - Living room: 46.60 sqm, with fireplace and direct access to the swimming pool´s area, equipped kitchen: 11.60 sqm, social bathroom: 2.70 sqm, circulation area: 8 sqm
First Floor - Suite: 15 sqm, with a 6.10 sqm bathroom, bedrooms: 15.25 sqm and 12.60 sqm, bathroom: 6.40 sqm to support these two bedrooms, circulation area: 7.40 sqm.
Cascais is a Portuguese village famous for its bay, local business and its cosmopolitanism. It is considered the most sophisticated destination of the Lisbon’s region, where small palaces and refined and elegant constructions prevail. With the sea as a scenario, Cascais can be proud of having 7 golf courses, a casino, a marina and countless leisure areas. It is 30 minutes away from Lisbon and its international airport.
Porta da Frente Christie’s is a real estate agency that has been operating in the market for more than two decades. Its focus lays on the highest quality houses and developments, not only in the selling market, but also in the renting market. The company was elected by the prestigious brand Christie’s - one of the most reputable auctioneers, Art institutions and Real Estate of the world - to be represented in Portugal, in the areas of Lisbon, Cascais, Oeiras, Sintra and Alentejo. The main purpose of Porta da Frente Christie’s is to offer a top-notch service to our customers.
Contact
Contemporary 4+1 bedroom villa in Murches, Cascais.
House 4 Bedrooms +1
Murches, Alcabideche, Cascais, Distrito de Lisboa
Under construction · 285m²
buy
1.630.000 €
Contemporary 4+1 bedroom villa in Murches, Cascais.
The villa has a 285 sqm gross construction area, in a 316.50 sqm plot with swimming pool, garden and garage. Located in a residential area, quiet and connected to nature.
The areas are distributed as follows:
Ground Floor:
- Living room in open space, with access to the garden and swimming pool,
- American kitchen fully equipped,
- Bedroom/office and full private bathroom
First floor:
- Master suite with a walk in closet and access to the terrace
- Two suites with wardrobes with access to the terrace
Floor -1
- box garage for three cars,
- Multipurpose room (cinema/games)
- Bedroom
- Full private bathroom
- Laundry and technical area
- Storage area
All the rooms have double glazed window frames, hydraulic radiant floor heating throughout the house, air conditioning, electrical blinds and a domotics system.
The villa is a 15 minutes´ driving distance from several schools, such as Colégio Amor de Deus, Escola Salesiana do Estoril, Escola Alemã (Deutsche Schule Lissabon), SAIS school (Santo António International School), TASIS (the American School in Portugal) and CAISL (Carlucci American International School of Lisbon).
A 10 minutes´ driving distance from the historical centre, the Marina of Cascais, Guincho beach, beaches of Cascais bay and the Golf of Quinta da Marinha, Malveira da Serra. Quick accesses to the Marginal and the A5 motorway.
Cascais is a Portuguese village famous for its bay, local business and its cosmopolitanism. It is considered the most sophisticated destination of the Lisbon’s region, where small palaces and refined and elegant constructions prevail. With the sea as a scenario, Cascais can be proud of having 7 golf courses, a casino, a marina and countless leisure areas. It is 30 minutes away from Lisbon and its international airport.
Porta da Frente Christie’s is a real estate agency that has been operating in the market for more than two decades. Its focus lays on the highest quality houses and developments, not only in the selling market, but also in the renting market. The company was elected by the prestigious brand Christie’s - one of the most reputable auctioneers, Art institutions and Real Estate of the world - to be represented in Portugal, in the areas of Lisbon, Cascais, Oeiras, Sintra and Alentejo. The main purpose of Porta da Frente Christie’s is to offer a top-notch service to our customers.
The villa has a 285 sqm gross construction area, in a 316.50 sqm plot with swimming pool, garden and garage. Located in a residential area, quiet and connected to nature.
The areas are distributed as follows:
Ground Floor:
- Living room in open space, with access to the garden and swimming pool,
- American kitchen fully equipped,
- Bedroom/office and full private bathroom
First floor:
- Master suite with a walk in closet and access to the terrace
- Two suites with wardrobes with access to the terrace
Floor -1
- box garage for three cars,
- Multipurpose room (cinema/games)
- Bedroom
- Full private bathroom
- Laundry and technical area
- Storage area
All the rooms have double glazed window frames, hydraulic radiant floor heating throughout the house, air conditioning, electrical blinds and a domotics system.
The villa is a 15 minutes´ driving distance from several schools, such as Colégio Amor de Deus, Escola Salesiana do Estoril, Escola Alemã (Deutsche Schule Lissabon), SAIS school (Santo António International School), TASIS (the American School in Portugal) and CAISL (Carlucci American International School of Lisbon).
A 10 minutes´ driving distance from the historical centre, the Marina of Cascais, Guincho beach, beaches of Cascais bay and the Golf of Quinta da Marinha, Malveira da Serra. Quick accesses to the Marginal and the A5 motorway.
Cascais is a Portuguese village famous for its bay, local business and its cosmopolitanism. It is considered the most sophisticated destination of the Lisbon’s region, where small palaces and refined and elegant constructions prevail. With the sea as a scenario, Cascais can be proud of having 7 golf courses, a casino, a marina and countless leisure areas. It is 30 minutes away from Lisbon and its international airport.
Porta da Frente Christie’s is a real estate agency that has been operating in the market for more than two decades. Its focus lays on the highest quality houses and developments, not only in the selling market, but also in the renting market. The company was elected by the prestigious brand Christie’s - one of the most reputable auctioneers, Art institutions and Real Estate of the world - to be represented in Portugal, in the areas of Lisbon, Cascais, Oeiras, Sintra and Alentejo. The main purpose of Porta da Frente Christie’s is to offer a top-notch service to our customers.
Contact
Moradia T4+1 em Cascais com jardim e piscina privativos.
House 4 Bedrooms +1
Alcabideche, Cascais, Distrito de Lisboa
Used · 347m²
buy
1.650.000 €
4+1 bedroom villa, in Cascais, with a private garden and swimming pool.
Villa, located in Amoreira, inserted in a 420 sqm plot of land, with a 347.54 sqm gross construction area, composed by 3 floors.
The villa stands out for its familiar atmosphere.
On the ground floor there are two bedrooms with different levels:
- Hall: 8,6 sqm
- Dining room: 17 sqm
- Living room with fireplace and panoramic windows overlooking the garden and swimming pool: 32.50 sqm
- Kitchen, fully equipped with direct access to the barbecue area: 15 sqm
The first floor comprises:
- Two suites with wardrobes: 14 sqm each and a balcony with an unobstructed view
On the second floor there are:
- Two more suites with wardrobes, each one with 14 sqm
In the basement:
- a large dimensioned multipurpose room,
- Office with bathroom
- Gym
- Wine cellar
- Laundry area
- Technical area
- Garage for two cars
- Outdoor bathroom to support the swimming pool and the jacuzzi
- Outdoor parking space.
All the rooms have double glazed window frames, air conditioning and electrical blinds. It also has radiant floor heating in the bathrooms and kitchen, central vacuum unit, outdoor lighting, automatic watering system.
The villa is located only a short driving distance (10 minutes) from several schools, such as Amor de Deus College, Escola Salesiana do Estoril, Escola Alemã (Deutsche Schule Lissabon), SAIS school (Santo António International School), TASIS (the American School in Portugal) and CAISL (Carlucci American International School of Lisbon). It is a 5-15 minutes´ driving distance from the historical centre, the Marina of Cascais, the beaches of the Cascais Bay and the Quinta da Marinha Golf, the Guincho beach and Malveira da Serra.
Quick accesses to the Marginal, the A5 motorway and 30 minutes away from Lisbon and the Humberto Delgado Airport.
Cascais is a Portuguese village famous for its bay, local business and its cosmopolitanism. It is considered the most sophisticated destination of the Lisbon’s region, where small palaces and refined and elegant constructions prevail. With the sea as a scenario, Cascais can be proud of having 7 golf courses, a casino, a marina and countless leisure areas. It is 30 minutes away from Lisbon and its international airport.
Porta da Frente Christie’s is a real estate agency that has been operating in the market for more than two decades. Its focus lays on the highest quality houses and developments, not only in the selling market, but also in the renting market. The company was elected by the prestigious brand Christie’s - one of the most reputable auctioneers, Art institutions and Real Estate of the world - to be represented in Portugal, in the areas of Lisbon, Cascais, Oeiras, Sintra and Alentejo. The main purpose of Porta da Frente Christie’s is to offer a top-notch service to our customers.
Villa, located in Amoreira, inserted in a 420 sqm plot of land, with a 347.54 sqm gross construction area, composed by 3 floors.
The villa stands out for its familiar atmosphere.
On the ground floor there are two bedrooms with different levels:
- Hall: 8,6 sqm
- Dining room: 17 sqm
- Living room with fireplace and panoramic windows overlooking the garden and swimming pool: 32.50 sqm
- Kitchen, fully equipped with direct access to the barbecue area: 15 sqm
The first floor comprises:
- Two suites with wardrobes: 14 sqm each and a balcony with an unobstructed view
On the second floor there are:
- Two more suites with wardrobes, each one with 14 sqm
In the basement:
- a large dimensioned multipurpose room,
- Office with bathroom
- Gym
- Wine cellar
- Laundry area
- Technical area
- Garage for two cars
- Outdoor bathroom to support the swimming pool and the jacuzzi
- Outdoor parking space.
All the rooms have double glazed window frames, air conditioning and electrical blinds. It also has radiant floor heating in the bathrooms and kitchen, central vacuum unit, outdoor lighting, automatic watering system.
The villa is located only a short driving distance (10 minutes) from several schools, such as Amor de Deus College, Escola Salesiana do Estoril, Escola Alemã (Deutsche Schule Lissabon), SAIS school (Santo António International School), TASIS (the American School in Portugal) and CAISL (Carlucci American International School of Lisbon). It is a 5-15 minutes´ driving distance from the historical centre, the Marina of Cascais, the beaches of the Cascais Bay and the Quinta da Marinha Golf, the Guincho beach and Malveira da Serra.
Quick accesses to the Marginal, the A5 motorway and 30 minutes away from Lisbon and the Humberto Delgado Airport.
Cascais is a Portuguese village famous for its bay, local business and its cosmopolitanism. It is considered the most sophisticated destination of the Lisbon’s region, where small palaces and refined and elegant constructions prevail. With the sea as a scenario, Cascais can be proud of having 7 golf courses, a casino, a marina and countless leisure areas. It is 30 minutes away from Lisbon and its international airport.
Porta da Frente Christie’s is a real estate agency that has been operating in the market for more than two decades. Its focus lays on the highest quality houses and developments, not only in the selling market, but also in the renting market. The company was elected by the prestigious brand Christie’s - one of the most reputable auctioneers, Art institutions and Real Estate of the world - to be represented in Portugal, in the areas of Lisbon, Cascais, Oeiras, Sintra and Alentejo. The main purpose of Porta da Frente Christie’s is to offer a top-notch service to our customers.
Contact
4+2 bedroom villa with swimming pool, inserted in the Penha Longa closed condominium, located in the Natural Park of Sintra-Cascais, with 24 hour security.
House 4 Bedrooms +2
Alcabideche, Cascais, Distrito de Lisboa
Used · 269m²
With Swimming Pool
buy
1.750.000 €
4+2 bedroom villa with swimming pool, inserted in the Penha Longa closed condominium, located in the Natural Park of Sintra-Cascais, with 24 hour security.
A five minutes´ drive from local business and services, this condominium benefits from two golf courses, trails throughout the condominium for hiking and access to the five-star facilities of the Penha Longa hotel.
The villa has a 269 private gross area, it is inserted in a 768 sqm land and comprises two floors, which are distributed as follows:
Ground floor:
spacious entry hall;
social bathroom;
suite;
dining room with access to a pleasant terrace, garden and swimming pool;
living room with fireplace with access to the garden and swimming pool;
closed garage converted into an ample multipurpose room ;
laundry area;
outdoor parking space;
Floor 1:
spacious hall;
Master suite composed by a large dimensioned closet and a living room with access to a balcony;
bedroom with balcony;
bedroom with balcony overlooking the golf course, connecting to a bedroom/extra leisure space;
office in the attic with access by stairs;
10 minutes away from the centre of Cascais and Estoril, 30 minutes away from Lisbon and the Airport of Lisbon.
Ideal for those intend to live in a unique environment surrounded by nature, ten minutes away from international schools, the sea and the mountains.
Porta da Frente Christie’s is a real estate agency that has been operating in the market for more than two decades. Its focus lays on the highest quality houses and developments, not only in the selling market, but also in the renting market. The company was elected by the prestigious brand Christie’s - one of the most reputable auctioneers, Art institutions and Real Estate of the world - to be represented in Portugal, in the areas of Lisbon, Cascais, Oeiras, Sintra and Alentejo. The main purpose of Porta da Frente Christie’s is to offer a top-notch service to our customers.
A five minutes´ drive from local business and services, this condominium benefits from two golf courses, trails throughout the condominium for hiking and access to the five-star facilities of the Penha Longa hotel.
The villa has a 269 private gross area, it is inserted in a 768 sqm land and comprises two floors, which are distributed as follows:
Ground floor:
spacious entry hall;
social bathroom;
suite;
dining room with access to a pleasant terrace, garden and swimming pool;
living room with fireplace with access to the garden and swimming pool;
closed garage converted into an ample multipurpose room ;
laundry area;
outdoor parking space;
Floor 1:
spacious hall;
Master suite composed by a large dimensioned closet and a living room with access to a balcony;
bedroom with balcony;
bedroom with balcony overlooking the golf course, connecting to a bedroom/extra leisure space;
office in the attic with access by stairs;
10 minutes away from the centre of Cascais and Estoril, 30 minutes away from Lisbon and the Airport of Lisbon.
Ideal for those intend to live in a unique environment surrounded by nature, ten minutes away from international schools, the sea and the mountains.
Porta da Frente Christie’s is a real estate agency that has been operating in the market for more than two decades. Its focus lays on the highest quality houses and developments, not only in the selling market, but also in the renting market. The company was elected by the prestigious brand Christie’s - one of the most reputable auctioneers, Art institutions and Real Estate of the world - to be represented in Portugal, in the areas of Lisbon, Cascais, Oeiras, Sintra and Alentejo. The main purpose of Porta da Frente Christie’s is to offer a top-notch service to our customers.
Contact
Moradia T2 em Cascais
House 2 Bedrooms
Livramento, Cascais e Estoril, Distrito de Lisboa
Used · 140m²
With Garage
buy
820.000 €
A stunning single-story house, recently remodeled, combining charm, comfort, and privacy in one space. Ideal for those seeking a cozy retreat, this residence offers a tranquil and sophisticated environment, perfect for enjoying the best life has to offer.
The house features two spacious and bright bedrooms, one of which is a suite. Every detail has been carefully thought out to provide maximum comfort and functionality.
The common living room is the heart of the house, equipped with a welcoming fireplace that invites moments of relaxation and conviviality with family or friends. It directly connects to the outside through the terrace, the perfect place to enjoy outdoor meals or simply relax while appreciating the beauty of the garden. A space that guarantees moments of peace and serenity.
The modern kitchen is fully equipped and also includes a practical and functional laundry area, facilitating day-to-day tasks.
The house includes a garage box, offering security and convenience for parking your vehicle.
This house guarantees total privacy, being a true oasis in the middle of the city. Despite its tranquil location, it is close to all essential services such as supermarkets, schools, health centers, and public transport, providing an excellent quality of life. It is 20 km from Lisbon and Lisbon Airport, 10 minutes from Cascais, and 8 minutes from Estoril, ideal for those seeking to live in a peaceful environment, close to the sea and the center of Cascais.
Cascais is a Portuguese town known for its bay of beaches, commerce, and cosmopolitanism. Considered the most sophisticated destination in the Lisbon region, it is characterized by its palatial houses and the refined elegance of all its buildings. With the sea at its feet, Cascais can boast of having 7 golf courses, a casino, a marina, and numerous leisure spaces. It is 30 minutes from Lisbon and the international airport.
Porta da Frente Christie’s is a real estate brokerage firm that has been operating in the market for over two decades, focusing on the best properties and developments, both for sale and rental. The company was selected by the prestigious brand Christie’s International Real Estate to represent Portugal in the regions of Lisbon, Cascais, Oeiras, and Alentejo. The main mission of Porta da Frente Christie’s is to provide an excellent service to all our clients.
The house features two spacious and bright bedrooms, one of which is a suite. Every detail has been carefully thought out to provide maximum comfort and functionality.
The common living room is the heart of the house, equipped with a welcoming fireplace that invites moments of relaxation and conviviality with family or friends. It directly connects to the outside through the terrace, the perfect place to enjoy outdoor meals or simply relax while appreciating the beauty of the garden. A space that guarantees moments of peace and serenity.
The modern kitchen is fully equipped and also includes a practical and functional laundry area, facilitating day-to-day tasks.
The house includes a garage box, offering security and convenience for parking your vehicle.
This house guarantees total privacy, being a true oasis in the middle of the city. Despite its tranquil location, it is close to all essential services such as supermarkets, schools, health centers, and public transport, providing an excellent quality of life. It is 20 km from Lisbon and Lisbon Airport, 10 minutes from Cascais, and 8 minutes from Estoril, ideal for those seeking to live in a peaceful environment, close to the sea and the center of Cascais.
Cascais is a Portuguese town known for its bay of beaches, commerce, and cosmopolitanism. Considered the most sophisticated destination in the Lisbon region, it is characterized by its palatial houses and the refined elegance of all its buildings. With the sea at its feet, Cascais can boast of having 7 golf courses, a casino, a marina, and numerous leisure spaces. It is 30 minutes from Lisbon and the international airport.
Porta da Frente Christie’s is a real estate brokerage firm that has been operating in the market for over two decades, focusing on the best properties and developments, both for sale and rental. The company was selected by the prestigious brand Christie’s International Real Estate to represent Portugal in the regions of Lisbon, Cascais, Oeiras, and Alentejo. The main mission of Porta da Frente Christie’s is to provide an excellent service to all our clients.
Contact
Para Venda, Moradia Isolada T4 na Quinta das Patinhas, Cascais
House 4 Bedrooms
Quinta das Patinhas, Cascais e Estoril, Distrito de Lisboa
Used · 325m²
With Garage
buy
1.200.000 €
For Sale, Detached 4 bedroom villa in Quinta das Patinhas, Cascais
In terms of finishes, it is a quite different villa.
Outside, large dimensioned areas of treated wood deck, exterior walls in stroked concrete and PVC windows that resemble genuine wood, offering longevity and excellence.
Inside, the whole floor is of varnished solid wood and the interior shutters of lacquered wood. Kitchens and bathrooms in stroked concrete and walls in stucco and the bathrooms present wood countertops. Kitchen with AEG and LG brand equipment and a Silestone countertop.
The villa is distributed as follows:
Outside
Large dimensioned garden areas, with a 24 sqm swimming pool and a barbecue area with sink.
Three parking spaces.
Ground Floor
Entrance hall that accesses a large dimensioned and bright living room due to the existence of a high ceiling that extends along the two floors with a skylight at the top. Still in the living room, we enjoy a fireplace with a heat recovery unit. The kitchen, in semi open space, facilitates the circulation to the dining room.
On this floor there is also a bedroom with wardrobes and a full private bathroom.
All these rooms have direct access to the garden.
First floor
Going up to the first floor, arises a circulation area that accesses the suite, two bedrooms and a full private bathroom.
On this same floor there is a staircase that accesses an 82 sqm terrace where your creativity can create another leisure space.
Equipment:
Solar Panels
Central Vacuum Unit
Air Conditioning
Water heater
Automatic Watering System
Automatic Gate
Solid Wood Coated Reinforced Door
Quinta das Patinhas is characterized by being a very pleasant residential area, ideal for those who like to have quick accesses to nature, but still be close to the centre of Cascais.
There are international schools nearby, such as Os Aprendizes; St. James Primary School Cascais; Lisbon Montessori School; King’s College School Cascais and national colleges, such as the College Amor de Deus.
In terms of finishes, it is a quite different villa.
Outside, large dimensioned areas of treated wood deck, exterior walls in stroked concrete and PVC windows that resemble genuine wood, offering longevity and excellence.
Inside, the whole floor is of varnished solid wood and the interior shutters of lacquered wood. Kitchens and bathrooms in stroked concrete and walls in stucco and the bathrooms present wood countertops. Kitchen with AEG and LG brand equipment and a Silestone countertop.
The villa is distributed as follows:
Outside
Large dimensioned garden areas, with a 24 sqm swimming pool and a barbecue area with sink.
Three parking spaces.
Ground Floor
Entrance hall that accesses a large dimensioned and bright living room due to the existence of a high ceiling that extends along the two floors with a skylight at the top. Still in the living room, we enjoy a fireplace with a heat recovery unit. The kitchen, in semi open space, facilitates the circulation to the dining room.
On this floor there is also a bedroom with wardrobes and a full private bathroom.
All these rooms have direct access to the garden.
First floor
Going up to the first floor, arises a circulation area that accesses the suite, two bedrooms and a full private bathroom.
On this same floor there is a staircase that accesses an 82 sqm terrace where your creativity can create another leisure space.
Equipment:
Solar Panels
Central Vacuum Unit
Air Conditioning
Water heater
Automatic Watering System
Automatic Gate
Solid Wood Coated Reinforced Door
Quinta das Patinhas is characterized by being a very pleasant residential area, ideal for those who like to have quick accesses to nature, but still be close to the centre of Cascais.
There are international schools nearby, such as Os Aprendizes; St. James Primary School Cascais; Lisbon Montessori School; King’s College School Cascais and national colleges, such as the College Amor de Deus.
Contact
Moradia com vista mar na Parede, Cascais
House 3 Bedrooms
São Domingos de Rana, Cascais, Distrito de Lisboa
Used · 335m²
With Garage
buy
1.890.000 €
Two storey villa with fantastic sea views, located in a residential area in Parede, close to shops and the beach.
With a gross construction area of 335m2, this four-bedroom villa, converted into a three-bedroom, is distributed as follows:
On the entrance floor:
- spacious hall with a glazed antechamber;
- Office;
- Living room;
- Kitchen, equipped with Miele appliances and exit to the outside to a terrace with barbecue area;
- Guest bathroom.
1st floor:
- Suite with exceptional sea views;
- Two bedrooms;
- Support bathroom.
This villa also has a basement/garage that extends over the entire area of the house, where there is a generous storage area, a laundry room, a cellar and parking for 3 cars.
Outside, there is a large leisure area in the courtyard at the entrance to the house, and at the back, with an entrance through the kitchen, there is a terrace with a barbecue area.
The villa is equipped with central heating in all rooms, armoured windows, electric shutters, solar panels for water heating and photovoltaic panels for electricity.
It is located in a quiet, residential area of Parede, close to all shops, a 15-minute walk from the beach, restaurants and schools.
Parede is a parish in the municipality of Cascais and is bordered to the south by the Atlantic Ocean - Cascais Bay, to the east by the parish of Carcavelos, to the north by the parish of São Domingos de Rana and to the west by the parish of Estoril. Its main attraction is its beaches, which, with a climate exceptionally rich in iodine, are ideal for those with bone problems looking for treatment.
Two of the best orthopaedic hospitals in Europe are located here. Right next door, you can enjoy the pleasures of the Portuguese sun on Avencas beach. Also worth mentioning is Morais Park, which although not very extensive, is very well looked after and has a play area dedicated to the little ones, equipped with renovated and safe play equipment.
Accessed via the pleasant Avenida Marginal, Parede has an area of very pleasant villas on the seafront and plenty of local shops in the centre, which are well worth a visit.
Porta da Frente Christie’s is a real estate agency that has been working in the market for over two decades, focusing on the best properties and developments, both for sale and for rent. The company was selected by the prestigious Christie’s International Real Estate brand to represent Portugal in the Lisbon, Cascais, Oeiras and Alentejo areas. The main mission of Christie’s Front Door is to provide an excellent service to all our clients.
With a gross construction area of 335m2, this four-bedroom villa, converted into a three-bedroom, is distributed as follows:
On the entrance floor:
- spacious hall with a glazed antechamber;
- Office;
- Living room;
- Kitchen, equipped with Miele appliances and exit to the outside to a terrace with barbecue area;
- Guest bathroom.
1st floor:
- Suite with exceptional sea views;
- Two bedrooms;
- Support bathroom.
This villa also has a basement/garage that extends over the entire area of the house, where there is a generous storage area, a laundry room, a cellar and parking for 3 cars.
Outside, there is a large leisure area in the courtyard at the entrance to the house, and at the back, with an entrance through the kitchen, there is a terrace with a barbecue area.
The villa is equipped with central heating in all rooms, armoured windows, electric shutters, solar panels for water heating and photovoltaic panels for electricity.
It is located in a quiet, residential area of Parede, close to all shops, a 15-minute walk from the beach, restaurants and schools.
Parede is a parish in the municipality of Cascais and is bordered to the south by the Atlantic Ocean - Cascais Bay, to the east by the parish of Carcavelos, to the north by the parish of São Domingos de Rana and to the west by the parish of Estoril. Its main attraction is its beaches, which, with a climate exceptionally rich in iodine, are ideal for those with bone problems looking for treatment.
Two of the best orthopaedic hospitals in Europe are located here. Right next door, you can enjoy the pleasures of the Portuguese sun on Avencas beach. Also worth mentioning is Morais Park, which although not very extensive, is very well looked after and has a play area dedicated to the little ones, equipped with renovated and safe play equipment.
Accessed via the pleasant Avenida Marginal, Parede has an area of very pleasant villas on the seafront and plenty of local shops in the centre, which are well worth a visit.
Porta da Frente Christie’s is a real estate agency that has been working in the market for over two decades, focusing on the best properties and developments, both for sale and for rent. The company was selected by the prestigious Christie’s International Real Estate brand to represent Portugal in the Lisbon, Cascais, Oeiras and Alentejo areas. The main mission of Christie’s Front Door is to provide an excellent service to all our clients.
Contact
Villa, in Abóboda, with garage
House 4 Bedrooms
São Domingos de Rana, Cascais, Distrito de Lisboa
Used · 162m²
With Garage
buy
575.000 €
3+1 bedroom villa in the centre of Conceição da Abóboda, with garage and garden.
Inserted in a 283 sqm lot, the villa has a 208 sqm gross construction area.
The ground floor comprises a 20 sqm entry hall with a double high ceiling with immense natural light, with two entrances that access the social area, where the 32 sqm living room with fireplace communicates with the dining room and with an 11 sqm office, both with access to the front garden of the villa.
The kitchen, with 20 sqm, is ample and offers plenty of light, having direct access to a pleasant terrace, where you can dine outdoors or simply rest.
On the ground floor there is the garage, which has a doorway to the terrace area.
The upper zone is composed by three bedrooms with embedded wardrobes, one of them en suite and a full private bathroom. Both bathrooms have window, providing immense natural light.
The bedrooms and the hall on the first floor have wooden flooring.
Nursery, kindergarten and preschool and also the church of the Sanctuary of Nossa Senhora da Conceição da Abóboda are a two minutes walking distance.
The Urban Park of Abóboda is only a 5 minutes´ walk and offers:
- 200 metres training track with 6 running tracks.
- Cross-country track with 500 metres of course
- Outdoor gym, rubber flooring (300 sqm)
- Playground, with sand flooring (140 sqm + 135 sqm)
- Stay area and benches along the runway
It provides easy accesses to all sorts of local business, services and a wide cultural offer.
It is close to the following schools:
7 minutes drive from the Taguspark College
11 minutes drive from the college of São Francisco de Assis
12 minutes drive from Oeiras International School
10 minutes from the Oeiras Park shopping centre with varied shops including cinemas, banks, pharmacy, hypermarket and restaurants.
Porta da Frente Christie’s is a real estate agency that has been operating in the market for more than two decades. Its focus lays on the highest quality houses and developments, not only in the selling market, but also in the renting market. The company was elected by the prestigious brand Christie’s - one of the most reputable auctioneers, Art institutions and Real Estate of the world - to be represented in Portugal, in the areas of Lisbon, Cascais, Oeiras, Sintra and Alentejo. The main purpose of Porta da Frente Christie’s is to offer a top-notch service to our customers.
Inserted in a 283 sqm lot, the villa has a 208 sqm gross construction area.
The ground floor comprises a 20 sqm entry hall with a double high ceiling with immense natural light, with two entrances that access the social area, where the 32 sqm living room with fireplace communicates with the dining room and with an 11 sqm office, both with access to the front garden of the villa.
The kitchen, with 20 sqm, is ample and offers plenty of light, having direct access to a pleasant terrace, where you can dine outdoors or simply rest.
On the ground floor there is the garage, which has a doorway to the terrace area.
The upper zone is composed by three bedrooms with embedded wardrobes, one of them en suite and a full private bathroom. Both bathrooms have window, providing immense natural light.
The bedrooms and the hall on the first floor have wooden flooring.
Nursery, kindergarten and preschool and also the church of the Sanctuary of Nossa Senhora da Conceição da Abóboda are a two minutes walking distance.
The Urban Park of Abóboda is only a 5 minutes´ walk and offers:
- 200 metres training track with 6 running tracks.
- Cross-country track with 500 metres of course
- Outdoor gym, rubber flooring (300 sqm)
- Playground, with sand flooring (140 sqm + 135 sqm)
- Stay area and benches along the runway
It provides easy accesses to all sorts of local business, services and a wide cultural offer.
It is close to the following schools:
7 minutes drive from the Taguspark College
11 minutes drive from the college of São Francisco de Assis
12 minutes drive from Oeiras International School
10 minutes from the Oeiras Park shopping centre with varied shops including cinemas, banks, pharmacy, hypermarket and restaurants.
Porta da Frente Christie’s is a real estate agency that has been operating in the market for more than two decades. Its focus lays on the highest quality houses and developments, not only in the selling market, but also in the renting market. The company was elected by the prestigious brand Christie’s - one of the most reputable auctioneers, Art institutions and Real Estate of the world - to be represented in Portugal, in the areas of Lisbon, Cascais, Oeiras, Sintra and Alentejo. The main purpose of Porta da Frente Christie’s is to offer a top-notch service to our customers.
Contact
House 3 Bedrooms
Cascais e Estoril, Distrito de Lisboa
Used · 182m²
buy
1.200.000 €
We present a villa under construction, of contemporary architecture and the highest quality finishes, located in a quiet residential area of Cascais. The property is only a short walking distance from Casa da Guia and the Cascais/Guincho walkway, with easy access to services, such as supermarkets and pharmacies, among others.
The villa is surrounded by a garden and has a swimming pool. It is distributed as follows:
Ground floor:
- Entry hall
- Social bathroom
- Open kitchen
- Living room with access to the porch, garden and swimming pool
Floor 1:
- Corridor
- 2 Bedrooms
- Bathroom
- Suite
Floor -1:
- Multipurpose room
- Technical area
Parking space for two cars. A lovely garden and a swimming pool integrated in the social area of the villa.
Cascais is a Portuguese village famous for its bay, local business and its cosmopolitanism. It is considered the most sophisticated destination of the Lisbon’s region, where small palaces and refined and elegant constructions prevail. With the sea as a scenario, Cascais can be proud of having 7 golf courses, a casino, a marina and countless leisure areas. It is 30 minutes away from Lisbon and its international airport.
Porta da Frente Christie’s is a real estate agency that has been operating in the market for more than two decades. Its focus lays on the highest quality houses and developments, not only in the selling market, but also in the renting market. The company was elected by the prestigious brand Christie’s - one of the most reputable auctioneers, Art institutions and Real Estate of the world - to be represented in Portugal, in the areas of Lisbon, Cascais, Oeiras, Sintra and Alentejo. The main purpose of Porta da Frente Christie’s is to offer a top-notch service to our customers.
The villa is surrounded by a garden and has a swimming pool. It is distributed as follows:
Ground floor:
- Entry hall
- Social bathroom
- Open kitchen
- Living room with access to the porch, garden and swimming pool
Floor 1:
- Corridor
- 2 Bedrooms
- Bathroom
- Suite
Floor -1:
- Multipurpose room
- Technical area
Parking space for two cars. A lovely garden and a swimming pool integrated in the social area of the villa.
Cascais is a Portuguese village famous for its bay, local business and its cosmopolitanism. It is considered the most sophisticated destination of the Lisbon’s region, where small palaces and refined and elegant constructions prevail. With the sea as a scenario, Cascais can be proud of having 7 golf courses, a casino, a marina and countless leisure areas. It is 30 minutes away from Lisbon and its international airport.
Porta da Frente Christie’s is a real estate agency that has been operating in the market for more than two decades. Its focus lays on the highest quality houses and developments, not only in the selling market, but also in the renting market. The company was elected by the prestigious brand Christie’s - one of the most reputable auctioneers, Art institutions and Real Estate of the world - to be represented in Portugal, in the areas of Lisbon, Cascais, Oeiras, Sintra and Alentejo. The main purpose of Porta da Frente Christie’s is to offer a top-notch service to our customers.
Contact
House 4 Bedrooms
Cascais e Estoril, Distrito de Lisboa
Used · 191m²
With Swimming Pool
buy
2.150.000 €
4 bedroom villa, of contemporary architecture, just built, inserted in a closed condominium of 14 villas in the area of Quinta da Bicuda, 5 minutes away from the beaches and the centre of Cascais.
With a 191 sqm private gross area and a 331 sqm land, the villa stands out for its brightness, high ceiling and outdoor spaces with vegetation.
The villa has a private swimming pool plus a barbecue area and consists of two floors that are distributed as follows:
Ground Floor:
Living and dining room with high ceiling and access to the outside (46 sqm);
suite (11 sqm) with access to terrace and garden;
social bathroom;
fully equipped kitchen (13 sqm);
laundry area;
bathroom to support the kitchen;
First Floor:
master suite (16 sqm) with access to a pleasant balcony (14 sqm) and with a closet;
suite: 16 sqm
suite: 17 sqm
Exterior:
2 parking spaces with a pergola roof
Private swimming pool
barbecue
In addition to concierge 24H, the condominium enjoys a playground and gym.
Ideal for those who seek to live in a welcoming environment, in contact with nature and all the comfort of today’s life.
Close to several national and international colleges. With great access to the A5 motorway, 30 minutes away from Lisbon and the Airport of Lisbon.
The village of Cascais is known for its beaches, manor homes and small palaces, as well as for its elegant restaurants and pleasant gardens, Golf courses and the Marina of Cascais.
With a 191 sqm private gross area and a 331 sqm land, the villa stands out for its brightness, high ceiling and outdoor spaces with vegetation.
The villa has a private swimming pool plus a barbecue area and consists of two floors that are distributed as follows:
Ground Floor:
Living and dining room with high ceiling and access to the outside (46 sqm);
suite (11 sqm) with access to terrace and garden;
social bathroom;
fully equipped kitchen (13 sqm);
laundry area;
bathroom to support the kitchen;
First Floor:
master suite (16 sqm) with access to a pleasant balcony (14 sqm) and with a closet;
suite: 16 sqm
suite: 17 sqm
Exterior:
2 parking spaces with a pergola roof
Private swimming pool
barbecue
In addition to concierge 24H, the condominium enjoys a playground and gym.
Ideal for those who seek to live in a welcoming environment, in contact with nature and all the comfort of today’s life.
Close to several national and international colleges. With great access to the A5 motorway, 30 minutes away from Lisbon and the Airport of Lisbon.
The village of Cascais is known for its beaches, manor homes and small palaces, as well as for its elegant restaurants and pleasant gardens, Golf courses and the Marina of Cascais.
Contact
Espaçosa moradia Familiar T6 com Piscina em Birre
House 6 Bedrooms
Birre, Cascais e Estoril, Distrito de Lisboa
Used · 397m²
buy
1.950.000 €
Familiar villa with 6 suites and several multipurpose rooms located in Birre, with an around 800 sqm land and 667 sqm of construction, distributed as follows:
**Entrance Floor: ***
- 1 suite
- Living room with fireplace and dining room with direct access to the garden and swimming pool
- Social bathroom
- Kitchen
- Laundry area
- Garage converted into living room
**Upper Floor: ***
- 3 spacious suites
- 1 master suite with closet
- Storage area
**Attic: ***
- Bedroom / multipurpose room
- Bathroom
- Storage area
**Floor -1:**
- A large dimensioned multipurpose room
- Storage area with direct access to the exterior area
This property offers a variety of versatile amenities and spaces for a family. The heated swimming pool, radiant floor heating and barbecue contribute to a comfortable and pleasant lifestyle. The different floors and areas offer the flexibility required to accommodate the needs of a family, providing both private spaces and social spaces.
Birre is a prominent location that combines residential charm with proximity to services and attractions. Its convenient location and elegant atmosphere make it a popular choice for those who intend to live in a quiet environment, but close to all the advantages that the Cascais region has to offer.
Porta da Frente Christie’s is a real estate agency that has been operating in the market for more than two decades. Its focus lays on the highest quality houses and developments, not only in the selling market, but also in the renting market. The company was elected by the prestigious brand Christie’s - one of the most reputable auctioneers, Art institutions and Real Estate of the world - to be represented in Portugal, in the areas of Lisbon, Cascais, Oeiras, Sintra and Alentejo. The main purpose of Porta da Frente Christie’s is to offer a top-notch service to our customers.
**Entrance Floor: ***
- 1 suite
- Living room with fireplace and dining room with direct access to the garden and swimming pool
- Social bathroom
- Kitchen
- Laundry area
- Garage converted into living room
**Upper Floor: ***
- 3 spacious suites
- 1 master suite with closet
- Storage area
**Attic: ***
- Bedroom / multipurpose room
- Bathroom
- Storage area
**Floor -1:**
- A large dimensioned multipurpose room
- Storage area with direct access to the exterior area
This property offers a variety of versatile amenities and spaces for a family. The heated swimming pool, radiant floor heating and barbecue contribute to a comfortable and pleasant lifestyle. The different floors and areas offer the flexibility required to accommodate the needs of a family, providing both private spaces and social spaces.
Birre is a prominent location that combines residential charm with proximity to services and attractions. Its convenient location and elegant atmosphere make it a popular choice for those who intend to live in a quiet environment, but close to all the advantages that the Cascais region has to offer.
Porta da Frente Christie’s is a real estate agency that has been operating in the market for more than two decades. Its focus lays on the highest quality houses and developments, not only in the selling market, but also in the renting market. The company was elected by the prestigious brand Christie’s - one of the most reputable auctioneers, Art institutions and Real Estate of the world - to be represented in Portugal, in the areas of Lisbon, Cascais, Oeiras, Sintra and Alentejo. The main purpose of Porta da Frente Christie’s is to offer a top-notch service to our customers.
Contact
Moradia T4 em Condomínio Privado na Quinta da Bicuda
House 4 Bedrooms
Cascais e Estoril, Distrito de Lisboa
Used · 239m²
With Garage
buy
2.250.000 €
Contemporary villa located in an exclusive 11 units condominium between Quinta da Marinha and Quinta da Bicuda.
Ground Floor
Living room with double-sided ethanol fireplace
Equipped kitchen
Winter garden
all three with access to the private garden
1 suite
1 powder room
First Floor
3 suites with terraces
Basement
Garage, Laundry, Storage
In the center of the 11 villas, where landscaping grants privacy for each, rests the pool and its sun deck, surrounded by a well-maintained garden, green and blooming all year round.
For children safety, the pool and the sun deck are fenced
It is located minutes away from:
Cascais center
best golf courses Portugals Marinha, Oitavos, Estoril, Penha Longa
equestrian center
renowned Portuguese and international private schools
a selection of reputable public schools
sports complexes: pools, tennis, padel, gym, rugby, football
beaches and trails
Between Cascais center and Guincho, Birre has quick access to A5; the highway connecting to Lisbon in 20 minutes.
Porta da Frente Christie’s is a real estate company with over two decades of experience in the market, focusing on the finest properties and developments for both sale and rental. Has been selected by the prestigious brand Christie’s International Real Estate to represent Portugal in the areas of Lisbon, Cascais, Oeiras, and Alentejo. The primary mission of Porta da Frente Christie’s is to provide a flawless service to all our Clients.
Ground Floor
Living room with double-sided ethanol fireplace
Equipped kitchen
Winter garden
all three with access to the private garden
1 suite
1 powder room
First Floor
3 suites with terraces
Basement
Garage, Laundry, Storage
In the center of the 11 villas, where landscaping grants privacy for each, rests the pool and its sun deck, surrounded by a well-maintained garden, green and blooming all year round.
For children safety, the pool and the sun deck are fenced
It is located minutes away from:
Cascais center
best golf courses Portugals Marinha, Oitavos, Estoril, Penha Longa
equestrian center
renowned Portuguese and international private schools
a selection of reputable public schools
sports complexes: pools, tennis, padel, gym, rugby, football
beaches and trails
Between Cascais center and Guincho, Birre has quick access to A5; the highway connecting to Lisbon in 20 minutes.
Porta da Frente Christie’s is a real estate company with over two decades of experience in the market, focusing on the finest properties and developments for both sale and rental. Has been selected by the prestigious brand Christie’s International Real Estate to represent Portugal in the areas of Lisbon, Cascais, Oeiras, and Alentejo. The primary mission of Porta da Frente Christie’s is to provide a flawless service to all our Clients.
Contact
New villa with a surrounding garden and swimming pool, located in the village of Juzo, in an area with new villas.
House 3 Bedrooms
Cascais e Estoril, Distrito de Lisboa
Used · 351m²
buy
1.950.000 €
New villa with a surrounding garden and swimming pool, located in the village of Juzo, in an area with new villas.
Inserted in a 424 sqm lot and with a total 351 sqm construction area, the villa is distributed as follows:
Ground Floor:
- Living and dining room
- Kitchen in open space
- Bathroom
First Floor:
- Master suite: 19.4 sqm with a walk-in closet and balcony
- Suite: 15 sqm and balcony
- Suite: 18 sqm and balcony
Floor -1:
- Large lounge with natural light
- Full private bathroom
- Laundry and technical area
The villa has electrical blinds, automatic irrigation, air conditioning in all the rooms, radiant floor heating in the bathrooms, alarm system, solar panels, outdoor parking space for 3 cars and a pre-installation for electrical car charging.
Opportunity for those who intend to live in a quiet residential area, with great accesses and surrounded by plenty of nature.
Cascais is a Portuguese village famous for its bay, local business and its cosmopolitanism. It is considered the most sophisticated destination of the Lisbon’s region, where small palaces and refined and elegant constructions prevail. With the sea as a scenario, Cascais can be proud of having 7 golf courses, a casino, a marina and countless leisure areas. It is 30 minutes away from Lisbon and its international airport.
Porta da Frente Christie’s is a real estate agency that has been operating in the market for more than two decades. Its focus lays on the highest quality houses and developments, not only in the selling market, but also in the renting market. The company was elected by the prestigious brand Christie’s International Real Estate to represent Portugal, in the areas of Lisbon, Cascais, Oeiras, Sintra and Alentejo. The main purpose of Porta da Frente Christie’s is to offer a top-notch service to our customers.
Inserted in a 424 sqm lot and with a total 351 sqm construction area, the villa is distributed as follows:
Ground Floor:
- Living and dining room
- Kitchen in open space
- Bathroom
First Floor:
- Master suite: 19.4 sqm with a walk-in closet and balcony
- Suite: 15 sqm and balcony
- Suite: 18 sqm and balcony
Floor -1:
- Large lounge with natural light
- Full private bathroom
- Laundry and technical area
The villa has electrical blinds, automatic irrigation, air conditioning in all the rooms, radiant floor heating in the bathrooms, alarm system, solar panels, outdoor parking space for 3 cars and a pre-installation for electrical car charging.
Opportunity for those who intend to live in a quiet residential area, with great accesses and surrounded by plenty of nature.
Cascais is a Portuguese village famous for its bay, local business and its cosmopolitanism. It is considered the most sophisticated destination of the Lisbon’s region, where small palaces and refined and elegant constructions prevail. With the sea as a scenario, Cascais can be proud of having 7 golf courses, a casino, a marina and countless leisure areas. It is 30 minutes away from Lisbon and its international airport.
Porta da Frente Christie’s is a real estate agency that has been operating in the market for more than two decades. Its focus lays on the highest quality houses and developments, not only in the selling market, but also in the renting market. The company was elected by the prestigious brand Christie’s International Real Estate to represent Portugal, in the areas of Lisbon, Cascais, Oeiras, Sintra and Alentejo. The main purpose of Porta da Frente Christie’s is to offer a top-notch service to our customers.
Contact
House 3 Bedrooms
Murches, Alcabideche, Cascais, Distrito de Lisboa
Used · 289m²
With Garage
buy
2.387.000 €
Detached ground floor villa, located in Murches in a quiet square, inserted in an 800 sqm land.
It is composed as follows:
- Entrance hall.
- Social bathroom.
Large dimensioned open space area, where a modern kitchen is integrated and fully equipped with SMEG household appliances, living room with a high ceiling of 5m, dining and TV room with a fabulous natural light, harmonious integration with the entire outdoor area and the surrounding garden.
Private area with three suites with connection to the garden, the master suite has a fantastic integrated closet, access to the SPA area, dry sauna and fitness area, all integrated in 65 sqm. Laundry area, there is also a storage area and a biological garden, all this in an atmosphere of total privacy and involved in the landscaped areas.
The villa also has a box garage for two cars and outdoor parking space for 5 cars. Easy maintenance, solar panels, A+ energy certification, high-tech system that filters tap and shower water, hydraulic pump system and irrigation.
Quality of life, proximity to natural parks, access to the major motorway, 10 minutes away from international schools, local business and beaches.
Porta da Frente Christie’s is a real estate agency that has been operating in the market for more than two decades. Its focus lays on the highest quality houses and developments, not only in the selling market, but also in the renting market. The company was elected by the prestigious brand Christie’s International Real Estate to represent Portugal, in the areas of Lisbon, Cascais, Oeiras and Alentejo. The main purpose of Porta da Frente Christie’s is to offer a top-notch service to our customers.
It is composed as follows:
- Entrance hall.
- Social bathroom.
Large dimensioned open space area, where a modern kitchen is integrated and fully equipped with SMEG household appliances, living room with a high ceiling of 5m, dining and TV room with a fabulous natural light, harmonious integration with the entire outdoor area and the surrounding garden.
Private area with three suites with connection to the garden, the master suite has a fantastic integrated closet, access to the SPA area, dry sauna and fitness area, all integrated in 65 sqm. Laundry area, there is also a storage area and a biological garden, all this in an atmosphere of total privacy and involved in the landscaped areas.
The villa also has a box garage for two cars and outdoor parking space for 5 cars. Easy maintenance, solar panels, A+ energy certification, high-tech system that filters tap and shower water, hydraulic pump system and irrigation.
Quality of life, proximity to natural parks, access to the major motorway, 10 minutes away from international schools, local business and beaches.
Porta da Frente Christie’s is a real estate agency that has been operating in the market for more than two decades. Its focus lays on the highest quality houses and developments, not only in the selling market, but also in the renting market. The company was elected by the prestigious brand Christie’s International Real Estate to represent Portugal, in the areas of Lisbon, Cascais, Oeiras and Alentejo. The main purpose of Porta da Frente Christie’s is to offer a top-notch service to our customers.
Contact
2 bedroom villa, deeply refurbished, in the exclusive area of Quinta da Marinha
House 2 Bedrooms + 1
Cascais e Estoril, Distrito de Lisboa
Used · 180m²
With Garage
buy
1.650.000 €
2 bedroom villa, deeply refurbished, in the exclusive area of Quinta da Marinha, inserted in the Natural Park of Sintra-Cascais, characterized by its beautiful golf courses and nature environment.
Ideal location for its proximity to the excellent Guincho Beach and centre of Cascais.
With a 160 sqm private gross area, with an excellent sun exposure, the villa stands out for a large dimensioned garden with absolute privacy due to its mature vegetation and comprises 2 floors that are distributed as follows:
Ground Floor:
- communal living room with various environments, with direct access to a terrace and an ample garden with mature vegetation
- equipped kitchen open to living room
- support bathroom
- bedroom with closed balcony in a cosy atmosphere
First floor;
- suite with 16,50 sqm
- second living room or office
Parking outside for 1 car.
30 km away from Lisbon and the Airport of Lisbon, 5 minutes away from Cascais and 8 minutes away from Estoril, it is ideal for those who intend to live in a quiet environment, close to the sea and the centre of Cascais.
Ideal location for its proximity to the excellent Guincho Beach and centre of Cascais.
With a 160 sqm private gross area, with an excellent sun exposure, the villa stands out for a large dimensioned garden with absolute privacy due to its mature vegetation and comprises 2 floors that are distributed as follows:
Ground Floor:
- communal living room with various environments, with direct access to a terrace and an ample garden with mature vegetation
- equipped kitchen open to living room
- support bathroom
- bedroom with closed balcony in a cosy atmosphere
First floor;
- suite with 16,50 sqm
- second living room or office
Parking outside for 1 car.
30 km away from Lisbon and the Airport of Lisbon, 5 minutes away from Cascais and 8 minutes away from Estoril, it is ideal for those who intend to live in a quiet environment, close to the sea and the centre of Cascais.
Contact
Charming chalet from the 50s, which stands as a treasure of the past, restored and renovated
House 6 Bedrooms +2
Cascais e Estoril, Distrito de Lisboa
Used · 325m²
With Garage
buy
3.250.000 €
Charming chalet from the 50s, which stands as a treasure of the past, restored and renovated in 2016 to incorporate the modern comfort and aesthetics. Located in the heart of Estoril, this chalet is a real gem that offers a unique and exquisite life experience.
When crossing the entrance gate you are immediately welcomed by a picturesque scenery. A fabulous garden and magnificent terraces surround the villa, with ideal spaces for a family living.
One of the highlights of this chalet is the beautiful swimming pool, located close to the social area, which allows enjoying this space in a very practical way. The swimming pool´s area is landscaped and wide enough to place comfortable sun loungers, creating an ideal environment for socializing.
When entering the chalet, the attention to detail of the renovation becomes evident. The interior combines the retro charm of the 50s with modern comfort, resulting in an atmosphere that is both nostalgic and contemporary. The noble wooden flooring, ornate frames and the original architectural details have been carefully preserved, while the gourmet kitchen and luxurious bathrooms embody the latest advances in design and functionality.
The location of this chalet is really privileged. Just a 5 minutes’ walk from the beach, you will have the opportunity to enjoy the ocean whenever you wish. Besides that, the proximity to several services, such as restaurants, cafes, shops and markets, offers the convenience of an urban life without renouncing the serenity that this exclusive residence provides.
This chalet from the 50s, meticulously refurbished, offers a unique combination of the elegance from the past and modern amenities. With a lush garden and an inviting swimming pool, it is a true haven of peace in the heart of Estoril. If you are looking for a residence with timeless charm and contemporary convenience, this chalet is the perfect choice.
Ideal for families, it is distributed as follows:
Ground Floor
Independent 2 bedroom apartment, with the possibility to connect to the main floors, comprising a living room, a kitchen, 2 bedrooms with window, a bathroom and a terrace.
Main floor:
Large dimensioned living room facing the garden and the swimming pool.
Dining room;
Kitchen with laundry area and pantry;
Office/bedroom
full private bathroom;
Second Floor:
Master suite and 3 bedrooms.
Bathroom to support the bedrooms
Third Floor:
Attic with a lounge area and bathroom
Garage for 8 cars.
Garden with a private swimming pool and a magnificent terrace.
Great location, a short walking distance to the beach and all sorts of services, as well as train and bus station.
Cascais is a Portuguese village famous for its bay, local business and its cosmopolitanism. It is considered the most sophisticated destination of the Lisbon’s region, where small palaces and refined and elegant constructions prevail. With the sea as a scenario, Cascais can be proud of having 7 golf courses, a casino, a marina and countless leisure areas. It is 30 minutes away from Lisbon and its international airport.
Porta da Frente Christie’s is a real estate agency that has been operating in the market for more than two decades. Its focus lays on the highest quality houses and developments, not only in the selling market, but also in the renting market. The company was elected by the prestigious brand Christie’s - one of the most reputable auctioneers, Art institutions and Real Estate of the world - to be represented in Portugal, in the areas of Lisbon, Cascais, Oeiras, Sintra and Alentejo. The main purpose of Porta da Frente Christie’s is to offer a top-notch service to our customers.
When crossing the entrance gate you are immediately welcomed by a picturesque scenery. A fabulous garden and magnificent terraces surround the villa, with ideal spaces for a family living.
One of the highlights of this chalet is the beautiful swimming pool, located close to the social area, which allows enjoying this space in a very practical way. The swimming pool´s area is landscaped and wide enough to place comfortable sun loungers, creating an ideal environment for socializing.
When entering the chalet, the attention to detail of the renovation becomes evident. The interior combines the retro charm of the 50s with modern comfort, resulting in an atmosphere that is both nostalgic and contemporary. The noble wooden flooring, ornate frames and the original architectural details have been carefully preserved, while the gourmet kitchen and luxurious bathrooms embody the latest advances in design and functionality.
The location of this chalet is really privileged. Just a 5 minutes’ walk from the beach, you will have the opportunity to enjoy the ocean whenever you wish. Besides that, the proximity to several services, such as restaurants, cafes, shops and markets, offers the convenience of an urban life without renouncing the serenity that this exclusive residence provides.
This chalet from the 50s, meticulously refurbished, offers a unique combination of the elegance from the past and modern amenities. With a lush garden and an inviting swimming pool, it is a true haven of peace in the heart of Estoril. If you are looking for a residence with timeless charm and contemporary convenience, this chalet is the perfect choice.
Ideal for families, it is distributed as follows:
Ground Floor
Independent 2 bedroom apartment, with the possibility to connect to the main floors, comprising a living room, a kitchen, 2 bedrooms with window, a bathroom and a terrace.
Main floor:
Large dimensioned living room facing the garden and the swimming pool.
Dining room;
Kitchen with laundry area and pantry;
Office/bedroom
full private bathroom;
Second Floor:
Master suite and 3 bedrooms.
Bathroom to support the bedrooms
Third Floor:
Attic with a lounge area and bathroom
Garage for 8 cars.
Garden with a private swimming pool and a magnificent terrace.
Great location, a short walking distance to the beach and all sorts of services, as well as train and bus station.
Cascais is a Portuguese village famous for its bay, local business and its cosmopolitanism. It is considered the most sophisticated destination of the Lisbon’s region, where small palaces and refined and elegant constructions prevail. With the sea as a scenario, Cascais can be proud of having 7 golf courses, a casino, a marina and countless leisure areas. It is 30 minutes away from Lisbon and its international airport.
Porta da Frente Christie’s is a real estate agency that has been operating in the market for more than two decades. Its focus lays on the highest quality houses and developments, not only in the selling market, but also in the renting market. The company was elected by the prestigious brand Christie’s - one of the most reputable auctioneers, Art institutions and Real Estate of the world - to be represented in Portugal, in the areas of Lisbon, Cascais, Oeiras, Sintra and Alentejo. The main purpose of Porta da Frente Christie’s is to offer a top-notch service to our customers.
Contact
Villa in Monte do Estoril
House 4 Bedrooms
Cascais e Estoril, Distrito de Lisboa
Under construction · 235m²
With Swimming Pool
buy
2.300.000 €
Villa in Monte do Estoril
Semi-detached villa in Monte do Estoril, new, completely renovated, with an excellent sun exposure, unobstructed views and swimming pool.
Located in Monte do Estoril, it is inserted in a 290 sqm lot and has a 261 sqm construction area.
The areas are distributed as follows:
Ground Floor
- Hall
- Living room and dining room
- Fully equipped kitchen (Siemens brand)
- Social bathroom
First floor
- Three suites (two of them with closet)
Floor -1 (Access to the garden)
- Living Room with access to the garden and swimming pool
- suite
Finishes:
- Water heating (500L cylinder + heat pump)
- Pre-installation of air conditioning
- Radiant floor heating through a heat pump
- Electrical blinds
- Fireplace
Ideal for those who want to live only a 7 minutes walking distance from the centre of Monte do Estoril / Passarinhos Garden.
Cascais is a Portuguese village famous for its bay, local business and its cosmopolitanism. It is considered the most sophisticated destination of the Lisbon’s region, where small palaces and refined and elegant constructions prevail. With the sea as a scenario, Cascais can be proud of having 7 golf courses, a casino, a marina and countless leisure areas. It is 30 minutes away from Lisbon and its international airport.
Porta da Frente Christie’s is a real estate agency that has been operating in the market for more than two decades. Its focus lays on the highest quality houses and developments, not only in the selling market, but also in the renting market. The company was elected by the prestigious brand Christie’s - one of the most reputable auctioneers, Art institutions and Real Estate of the world - to be represented in Portugal, in the areas of Lisbon, Cascais, Oeiras, Sintra and Alentejo. The main purpose of Porta da Frente Christie’s is to offer a top-notch service to our customers.
Semi-detached villa in Monte do Estoril, new, completely renovated, with an excellent sun exposure, unobstructed views and swimming pool.
Located in Monte do Estoril, it is inserted in a 290 sqm lot and has a 261 sqm construction area.
The areas are distributed as follows:
Ground Floor
- Hall
- Living room and dining room
- Fully equipped kitchen (Siemens brand)
- Social bathroom
First floor
- Three suites (two of them with closet)
Floor -1 (Access to the garden)
- Living Room with access to the garden and swimming pool
- suite
Finishes:
- Water heating (500L cylinder + heat pump)
- Pre-installation of air conditioning
- Radiant floor heating through a heat pump
- Electrical blinds
- Fireplace
Ideal for those who want to live only a 7 minutes walking distance from the centre of Monte do Estoril / Passarinhos Garden.
Cascais is a Portuguese village famous for its bay, local business and its cosmopolitanism. It is considered the most sophisticated destination of the Lisbon’s region, where small palaces and refined and elegant constructions prevail. With the sea as a scenario, Cascais can be proud of having 7 golf courses, a casino, a marina and countless leisure areas. It is 30 minutes away from Lisbon and its international airport.
Porta da Frente Christie’s is a real estate agency that has been operating in the market for more than two decades. Its focus lays on the highest quality houses and developments, not only in the selling market, but also in the renting market. The company was elected by the prestigious brand Christie’s - one of the most reputable auctioneers, Art institutions and Real Estate of the world - to be represented in Portugal, in the areas of Lisbon, Cascais, Oeiras, Sintra and Alentejo. The main purpose of Porta da Frente Christie’s is to offer a top-notch service to our customers.
Contact
See more Properties for Sale, Houses - House in Cascais
Bedrooms
Zones
Can’t find the property you’re looking for?
