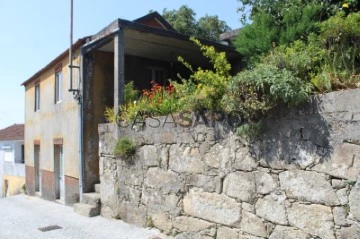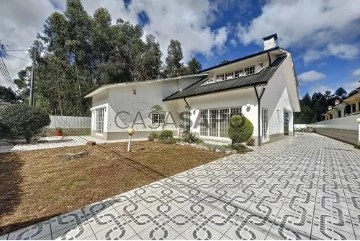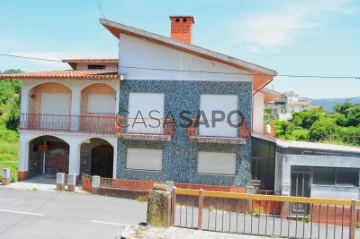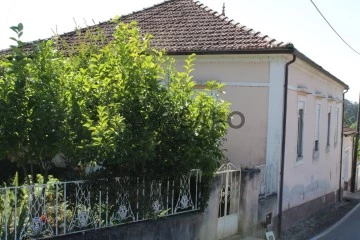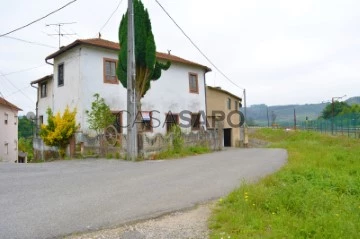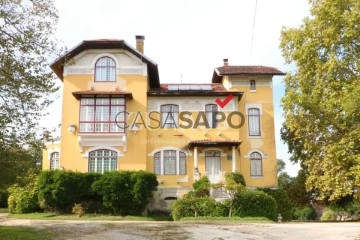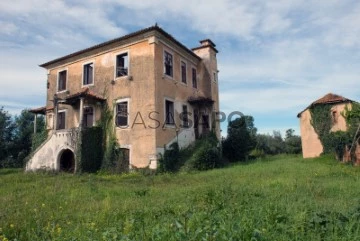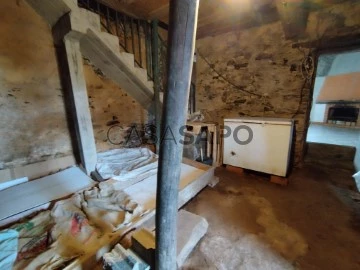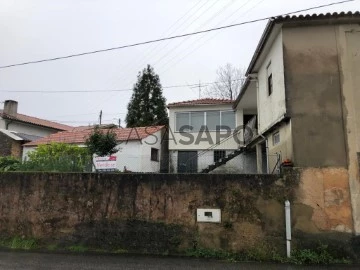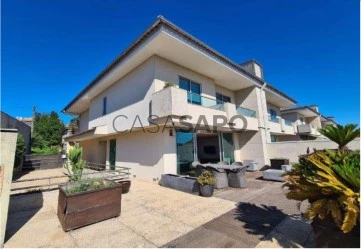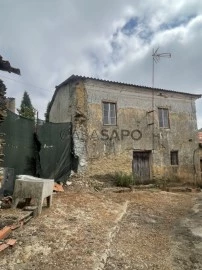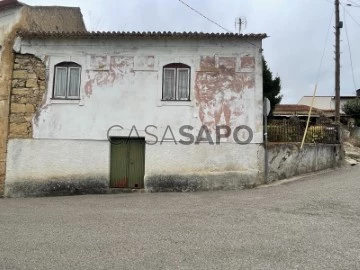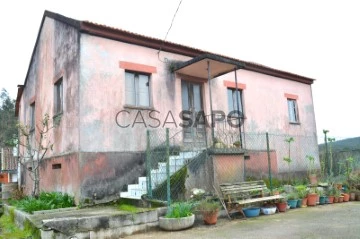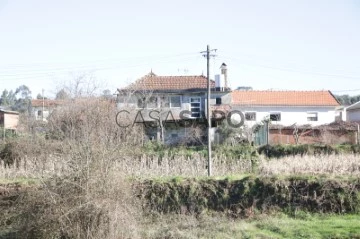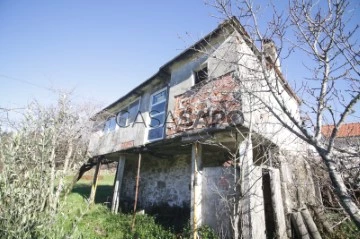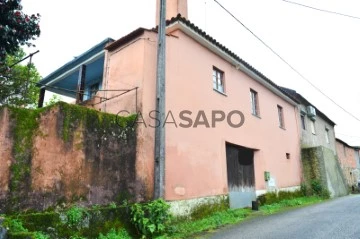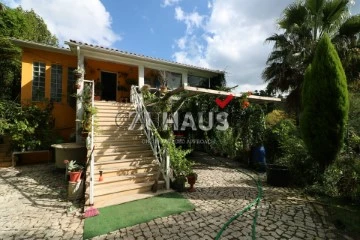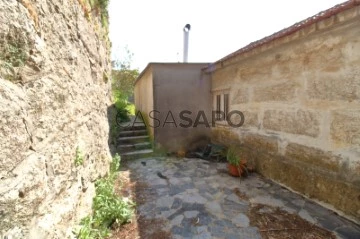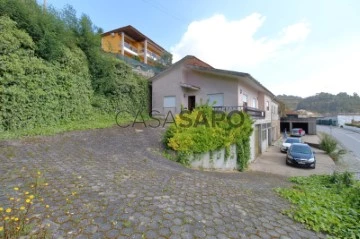Houses
Rooms
Price
More filters
21 Properties for Sale, Houses - House in Distrito de Aveiro, view Sierra
Order by
Relevance
House 1 Bedroom Duplex
Talhadas, Sever do Vouga, Distrito de Aveiro
For refurbishment · 68m²
buy
50.000 €
Moradia para restaurar em pleno centro histórico das Talhadas em Sever do Vouga.
Localizada em área de reabilitação urbana (ARU), o restauro desta moradia contempla benefícios fiscais.
Conhecida por ser a Capital do Pedreiro, Talhadas é uma localidade muito típica pela utilização do granito nas moradias, monumentos e calçadas. É sossegada mas próxima de todo o comércio e serviços.
Esta moradia é excelente quer para habitação permanente, quer para investir no turismo rural.
De fáceis acessos, dista a cerca de 1 km do nó da A25, 12 Km do centro de Sever do Vouga, 19 km de Águeda e 40 km de Aveiro.
Atualmente a moradia é T1, mas possui bastante terreno para possibilitar a sua ampliação.
Tem 1 projeto que permite construir:
Na cave:
Adega,
Garrafeira,
Despensa,
Garagem e arrumos.
No R/C:
Lavandaria,
Despensa,
Hall,
Cozinha + copa,
Sala de Jantar e de estar,
Casa de banho de serviço.
No 1.º andar:
1 Suite,
2 Quartos,
Casa de Banho.
No terreno ainda tem a possibilidade de construir piscina, churrasqueira e zona para convívio.
Proximidades:
- Escola Primária e Infantário,
- Igreja,
- Jardim,
- Restaurantes,
- Cafés,
- Padaria /Pastelaria,
- Supermercado,
- Parque infantil,
- Correios,
- Posto Médico,
- Balcão do Cidadão,
- Centro de dia.
Agende já a sua visita!
Preço por m2 da área útil: €735,08.
Localizada em área de reabilitação urbana (ARU), o restauro desta moradia contempla benefícios fiscais.
Conhecida por ser a Capital do Pedreiro, Talhadas é uma localidade muito típica pela utilização do granito nas moradias, monumentos e calçadas. É sossegada mas próxima de todo o comércio e serviços.
Esta moradia é excelente quer para habitação permanente, quer para investir no turismo rural.
De fáceis acessos, dista a cerca de 1 km do nó da A25, 12 Km do centro de Sever do Vouga, 19 km de Águeda e 40 km de Aveiro.
Atualmente a moradia é T1, mas possui bastante terreno para possibilitar a sua ampliação.
Tem 1 projeto que permite construir:
Na cave:
Adega,
Garrafeira,
Despensa,
Garagem e arrumos.
No R/C:
Lavandaria,
Despensa,
Hall,
Cozinha + copa,
Sala de Jantar e de estar,
Casa de banho de serviço.
No 1.º andar:
1 Suite,
2 Quartos,
Casa de Banho.
No terreno ainda tem a possibilidade de construir piscina, churrasqueira e zona para convívio.
Proximidades:
- Escola Primária e Infantário,
- Igreja,
- Jardim,
- Restaurantes,
- Cafés,
- Padaria /Pastelaria,
- Supermercado,
- Parque infantil,
- Correios,
- Posto Médico,
- Balcão do Cidadão,
- Centro de dia.
Agende já a sua visita!
Preço por m2 da área útil: €735,08.
Contact
House 4 Bedrooms
Fiães, Santa Maria da Feira, Distrito de Aveiro
Used · 260m²
With Garage
buy
398.000 €
Moradia T4 de 4 frentes num lote de terreno de 3020m2 em Fiães, Santa Maria da Feira
Estamos a falar de uma moradia de 4 frentes com uma área total de 370 m2 e 260 m2 de área privativa inserida num lote de terreno de 3020 m2.
Está distribuída em dois pisos por : hall de entrada; cozinha equipada; despensa; escritório; 2 salas amplas com lareira e recuperador de calor; 4 quartos, um deles suíte com roupeiro embutido, varanda e casa de banho completa com banheira; dois quartos com roupeiro e um quarto sem roupeiro; duas casas de banho completas, uma com banheira e outra com base de chuveiro; tem ainda um wc de serviço com base de chuveiro.
Os pisos são ligados por uma bela escadaria interior em madeira. Toda a restante área útil é em tijoleira. Teto falsos com focos e vidros duplos.
Temos ainda um sótão amplo na dimensão da área total da moradia.
Na parte exterior temos ainda uma churrasqueira; Lavandaria; garagem fechada para dois carros com portão automático. Tudo rodeado por jardim e área de laser.
Na sua envolvência encontramos vários tipos de comércio e serviços ( supermercados, hipermercados, drogarias, cafés, confeitarias, restaurantes, farmácias, centro médico, clinicas várias especialidades, hortícolas, bancos, campo de futebol, vôlei e atletismo, terminal de ônibus, bombas de gasolina.
Fácil acesso a 3 minutos da N1 e IC2, a 6 minutos da A41 e IC24.
Venha conhecer esta bela moradia!
Estamos a falar de uma moradia de 4 frentes com uma área total de 370 m2 e 260 m2 de área privativa inserida num lote de terreno de 3020 m2.
Está distribuída em dois pisos por : hall de entrada; cozinha equipada; despensa; escritório; 2 salas amplas com lareira e recuperador de calor; 4 quartos, um deles suíte com roupeiro embutido, varanda e casa de banho completa com banheira; dois quartos com roupeiro e um quarto sem roupeiro; duas casas de banho completas, uma com banheira e outra com base de chuveiro; tem ainda um wc de serviço com base de chuveiro.
Os pisos são ligados por uma bela escadaria interior em madeira. Toda a restante área útil é em tijoleira. Teto falsos com focos e vidros duplos.
Temos ainda um sótão amplo na dimensão da área total da moradia.
Na parte exterior temos ainda uma churrasqueira; Lavandaria; garagem fechada para dois carros com portão automático. Tudo rodeado por jardim e área de laser.
Na sua envolvência encontramos vários tipos de comércio e serviços ( supermercados, hipermercados, drogarias, cafés, confeitarias, restaurantes, farmácias, centro médico, clinicas várias especialidades, hortícolas, bancos, campo de futebol, vôlei e atletismo, terminal de ônibus, bombas de gasolina.
Fácil acesso a 3 minutos da N1 e IC2, a 6 minutos da A41 e IC24.
Venha conhecer esta bela moradia!
Contact
House 3 Bedrooms
Pessegueiro do Vouga, Sever do Vouga, Distrito de Aveiro
Used · 142m²
With Garage
buy
128.000 €
Moradia T3 situada em Pessegueiro do Vouga em zona caracterizada por moradias uni-familiares.
Casa de 3 pisos composta por cave ampla, com garagem e arrumos, r/c com 3 assoalhadas, cozinha, casa de banho e varanda e 1º andar com 3 quartos, 2 casas de banho e varanda.
Anexos composto por espaço amplo, cozinha rústica, arrumo e WC, Lareira.
Boas acessibilidades, a 2,5Km do centro de Server do Vouga.
Excelente oportunidade.
Visite já!!
Imóvel sem Licença Utilização, vendido nas condições em que se apresenta, com licenciamento a cargo do comprador.
Se ainda não encontrou o imóvel com as características que necessita contacte-nos, temos imóveis em carteira que poderão ser uma solução e terá sempre ajuda de um dos nossos profissionais!
Se está a pensar em comprar mas precisa primeiro de vender a sua casa, também o ajudamos nesse sentido.
Não hesite contactar o responsável por este imóvel.
Homelux imobiliária é uma mediadora que reúne colaboradores com uma sólida experiência no mercado nacional, sempre com respeito pelas melhores práticas de gestão, orientadas para si, o nosso cliente. Mais do que uma imobiliária convencional ou simples intermediário, somos uma equipa de pessoas talentosas que se move pela paixão de encontrar as melhores soluções para si. A nossa prioridade é participar na melhoria da sua qualidade de vida. Temos uma forte presença no Continente e Ilhas. contudo perspetivamos um crescimento nacional capaz de abranger todas as zonas do país. Contamos ainda com parcerias estabelecidas com instituições de renome, que nos garantem sempre a melhor qualidade dos nossos serviços, a nível nacional e internacional. Os nossos valores-chave são: lealdade, dedicação, profissionalismo, proatividade e confiança. Não gerimos apenas clientes construímos relações duradouras.
Casa de 3 pisos composta por cave ampla, com garagem e arrumos, r/c com 3 assoalhadas, cozinha, casa de banho e varanda e 1º andar com 3 quartos, 2 casas de banho e varanda.
Anexos composto por espaço amplo, cozinha rústica, arrumo e WC, Lareira.
Boas acessibilidades, a 2,5Km do centro de Server do Vouga.
Excelente oportunidade.
Visite já!!
Imóvel sem Licença Utilização, vendido nas condições em que se apresenta, com licenciamento a cargo do comprador.
Se ainda não encontrou o imóvel com as características que necessita contacte-nos, temos imóveis em carteira que poderão ser uma solução e terá sempre ajuda de um dos nossos profissionais!
Se está a pensar em comprar mas precisa primeiro de vender a sua casa, também o ajudamos nesse sentido.
Não hesite contactar o responsável por este imóvel.
Homelux imobiliária é uma mediadora que reúne colaboradores com uma sólida experiência no mercado nacional, sempre com respeito pelas melhores práticas de gestão, orientadas para si, o nosso cliente. Mais do que uma imobiliária convencional ou simples intermediário, somos uma equipa de pessoas talentosas que se move pela paixão de encontrar as melhores soluções para si. A nossa prioridade é participar na melhoria da sua qualidade de vida. Temos uma forte presença no Continente e Ilhas. contudo perspetivamos um crescimento nacional capaz de abranger todas as zonas do país. Contamos ainda com parcerias estabelecidas com instituições de renome, que nos garantem sempre a melhor qualidade dos nossos serviços, a nível nacional e internacional. Os nossos valores-chave são: lealdade, dedicação, profissionalismo, proatividade e confiança. Não gerimos apenas clientes construímos relações duradouras.
Contact
House 4 Bedrooms Duplex
Grou, São Lourenço do Bairro, Anadia, Distrito de Aveiro
Used · 400m²
With Garage
buy
214.500 €
House M4 located in a very quiet area, in São Lourenço do Bairro, Anadia.
The villa is divided by two floors, having as strong point the housing area is all on the same floor, that is, at the ground floor level.
The housing part consists of kitchen, pantry, four bedrooms (one of them transformed into office), two bathrooms, a lounge of 64 m2 with air conditioning and wood oven and a second hall with 26 m2 at the entrance.
Double glazing keeping the original stained glass windows and electric blinds
The lower part of the house gives access to all the exterior, consisting of gardens, patio, wine cellar, garage, storage rooms, land, patios and an annex transformed into a 2 bedroom apartment. This apartment consists of:
- fully equipped kitchen with 18 m2;
- room hall with 6 m2;
- two rooms with mezzanine, one with 14 m2 and the other with 16.5 m2;
- bathroom with shower;
- room with 11 m2 that overlooks a terrace with 41.5 m2.
Possibility of pool construction.
It is located 1Km from the EN1 and 40 minutes from both Coimbra and Aveiro.
The villa is divided by two floors, having as strong point the housing area is all on the same floor, that is, at the ground floor level.
The housing part consists of kitchen, pantry, four bedrooms (one of them transformed into office), two bathrooms, a lounge of 64 m2 with air conditioning and wood oven and a second hall with 26 m2 at the entrance.
Double glazing keeping the original stained glass windows and electric blinds
The lower part of the house gives access to all the exterior, consisting of gardens, patio, wine cellar, garage, storage rooms, land, patios and an annex transformed into a 2 bedroom apartment. This apartment consists of:
- fully equipped kitchen with 18 m2;
- room hall with 6 m2;
- two rooms with mezzanine, one with 14 m2 and the other with 16.5 m2;
- bathroom with shower;
- room with 11 m2 that overlooks a terrace with 41.5 m2.
Possibility of pool construction.
It is located 1Km from the EN1 and 40 minutes from both Coimbra and Aveiro.
Contact
House 5 Bedrooms Triplex
Sernada do Vouga, Macinhata do Vouga, Águeda, Distrito de Aveiro
Used · 338m²
With Garage
buy
140.000 €
Moradia c/ ótima localização.
Excelente oportunidade para investimento ou habitação própria permanente!
Neste imóvel temos:
R/c: sala (40 m2), quarto (12 m2), corredor (10 m2), cozinha (10 m2), casa de banho (4 m2) e alpendre (6 m2).
1º andar: hall (12 m2), 4 quartos (13 m2 + 10 m2 + 11 m2 + 15 m2), corredor (6 m2) e casa de banho (9 m2).
Cave: 2 cozinhas, 2 casas de banho e 4 divisões.
Anexos: cozinha do forno (32 m2), salão e 2 garagens.
Exterior: terreno rústico.
Agende já a sua visita.
Se ainda não encontrou o imóvel com as características que necessita contacte-nos, temos imóveis em carteira que poderão ser uma solução e terá sempre ajuda de um dos nossos profissionais!
Se está a pensar em comprar mas precisa primeiro de vender a sua casa, também o ajudamos nesse sentido.
Não hesite contactar o responsável por este imóvel.
Homelux imobiliária é uma mediadora que reúne colaboradores com uma sólida experiência no mercado nacional, sempre com respeito pelas melhores práticas de gestão, orientadas para si, o nosso cliente. Mais do que uma imobiliária convencional ou simples intermediário, somos uma equipa de pessoas talentosas que se move pela paixão de encontrar as melhores soluções para si. A nossa prioridade é participar na melhoria da sua qualidade de vida. Temos uma forte presença no Continente e Ilhas. contudo perspetivamos um crescimento nacional capaz de abranger todas as zonas do país. Contamos ainda com parcerias estabelecidas com instituições de renome, que nos garantem sempre a melhor qualidade dos nossos serviços, a nível nacional e internacional. Os nossos valores-chave são: lealdade, dedicação, profissionalismo, proatividade e confiança. Não gerimos apenas clientes construímos relações duradouras.
Excelente oportunidade para investimento ou habitação própria permanente!
Neste imóvel temos:
R/c: sala (40 m2), quarto (12 m2), corredor (10 m2), cozinha (10 m2), casa de banho (4 m2) e alpendre (6 m2).
1º andar: hall (12 m2), 4 quartos (13 m2 + 10 m2 + 11 m2 + 15 m2), corredor (6 m2) e casa de banho (9 m2).
Cave: 2 cozinhas, 2 casas de banho e 4 divisões.
Anexos: cozinha do forno (32 m2), salão e 2 garagens.
Exterior: terreno rústico.
Agende já a sua visita.
Se ainda não encontrou o imóvel com as características que necessita contacte-nos, temos imóveis em carteira que poderão ser uma solução e terá sempre ajuda de um dos nossos profissionais!
Se está a pensar em comprar mas precisa primeiro de vender a sua casa, também o ajudamos nesse sentido.
Não hesite contactar o responsável por este imóvel.
Homelux imobiliária é uma mediadora que reúne colaboradores com uma sólida experiência no mercado nacional, sempre com respeito pelas melhores práticas de gestão, orientadas para si, o nosso cliente. Mais do que uma imobiliária convencional ou simples intermediário, somos uma equipa de pessoas talentosas que se move pela paixão de encontrar as melhores soluções para si. A nossa prioridade é participar na melhoria da sua qualidade de vida. Temos uma forte presença no Continente e Ilhas. contudo perspetivamos um crescimento nacional capaz de abranger todas as zonas do país. Contamos ainda com parcerias estabelecidas com instituições de renome, que nos garantem sempre a melhor qualidade dos nossos serviços, a nível nacional e internacional. Os nossos valores-chave são: lealdade, dedicação, profissionalismo, proatividade e confiança. Não gerimos apenas clientes construímos relações duradouras.
Contact
House 7 Bedrooms +1
Arcos e Mogofores, Anadia, Distrito de Aveiro
Used · 711m²
With Garage
buy
865.000 €
Fantastic Chalet of manor style, typical of the bairrada area, built in Quinta das Ermidas by the Illustrious António Luís Tavares, son of Barão do Cruzeiro, Francisco Luís Ferreira Tavares, in 1915 (Ædificata ANNO MLMXV)
In Quinta das Ermidas with 10.000m2, is built the main villa in manor style, with beautiful architectural design and interiors of refinement, chapel, secondary villa, building intended for warehouse and building intended for cellar, with a large garden of leafy trees and a swimming pool.
On the main façade stands out with a monumental exterior staircase in stone of two phases, the lower phase being divided into two parts.
At the end of the outer stairs we have supported in two stone columns a shed supporting the main entrance door in the Chalet.
Also highlighted is the glazed marquee that belongs to the main bedroom of the Chalet, which offers a wide view.
On the wall between the last windows above and the roof is filled with large decorative frescoes, which extend all around the house
The Chalet is connected with leafy trees and a large garden, where is inserted an outdoor swimming pool with 180m3 in oval-heart format, equipped to be able to use salt water or chlorine, having together a small building that serves as a dressing room and support.
After entering the interior of the Chalet, we have a cozy hall and inside the house, we are faced with an imposing staircase in noble wood, with two large windows that give it a lot of natural light, making the connection to the first and second floor, from the ground floor.
To the right of the entrance hall there is a spacious office with two imposing windows to the garden.
To the left of the hall we are provided the entrance to the social area of the house, with a room to receive the visitors, with a beautiful stove room, then giving the entrance to the spacious dining room, also with a large stove room.
The cosy sewing room faces the back, with a sumptuous stove and close to the kitchen, furnished at the time.
All ground floor compartments have beautiful ceilings worked in colored plaster and well-tinted floor floors.
Next to the kitchen, there is an exterior stone staircase with direct access to caseiro de Quinta’s house.
On the first floor there are four bedrooms, all of different shape and dimensions with two bathrooms.
The spacious master bedroom has a beautiful marquee that allows you to have a beautiful view of the Serra do Buçaco, also having a beautiful stove room and a contiguous dressing room.
All rooms have a plaster-worked ceiling and a carefully floored floor.
In the attic are the rooms that were intended for the maids and the housekeeper, being in perfect conditions of habitability, of modest but sober decoration.
The basement the size of the whole house, has a large entrance door, which allows the entrance of a car, and can serve as a garage, in addition to various storage.
It should be noted that it is technically possible to install an elevator in the central area of the core of the staircase of the house, and allows the connection between the basement and the attic, thus making the house accessible to people with reduced mobility
The farm also has a Chapel, and several spaces for storage or party halls.
The Farm is walled throughout its perimeter at the time of the building of the main house.
The current owners are Great-grandchildren of the illustrious António Luís Tavares who built the Chalet and despite living in Lisbon, have often used the house to celebrate as a family the main festive dates, namely Christmas, Easter and birthdays as well.
Various information about the location of the Property:
5 minutes from the house, in the same parish, there are two private schools, one of which is in 10th place in the national ranking of schools.
Location/Main distances:
Aveiro 30km
Beaches 35km
Coimbra 30km
Porto 80km
Porto Airport 100km
A1 motorway (Mamodeiro node / north) 18km
A1 motorway (Mealhada node / south) 12km
Train station (Mogofores) 300m
Description of the village of Mogofores
The most prominent economic activities in the parish are viticulture, namely the production of sparkling wine.
Half-walls with the hustle and bustle of the city and the tranquil green landscapes,
Inserted in the Demarcated Region of Bairrada has a rich and diversified gastronomy in the company of a good wine of Bairrada, namely, the good piglet to Bairrada, chanfana, piglet and chicken cabidela, where traditional sweets are represented by the letria and pumpkin porridge
In Anadia - Sangalhos
High competition center in Sangalhos
Velodrome track (for competitions) and High Performance Center
MTB track (for competitions)
Gymnastics
Water sports - ’Aveiro’
30 minutes from the beaches and the Ria de Aveiro, where you can practice Surfing, Wind-surfing, Kayt-surf, there are several schools to learn to practice this type of sports being possible to practice sailing, there is a Sailing Club and several Marinas for boats in the Ria de Aveiro, with direct access to the sea
In Quinta das Ermidas with 10.000m2, is built the main villa in manor style, with beautiful architectural design and interiors of refinement, chapel, secondary villa, building intended for warehouse and building intended for cellar, with a large garden of leafy trees and a swimming pool.
On the main façade stands out with a monumental exterior staircase in stone of two phases, the lower phase being divided into two parts.
At the end of the outer stairs we have supported in two stone columns a shed supporting the main entrance door in the Chalet.
Also highlighted is the glazed marquee that belongs to the main bedroom of the Chalet, which offers a wide view.
On the wall between the last windows above and the roof is filled with large decorative frescoes, which extend all around the house
The Chalet is connected with leafy trees and a large garden, where is inserted an outdoor swimming pool with 180m3 in oval-heart format, equipped to be able to use salt water or chlorine, having together a small building that serves as a dressing room and support.
After entering the interior of the Chalet, we have a cozy hall and inside the house, we are faced with an imposing staircase in noble wood, with two large windows that give it a lot of natural light, making the connection to the first and second floor, from the ground floor.
To the right of the entrance hall there is a spacious office with two imposing windows to the garden.
To the left of the hall we are provided the entrance to the social area of the house, with a room to receive the visitors, with a beautiful stove room, then giving the entrance to the spacious dining room, also with a large stove room.
The cosy sewing room faces the back, with a sumptuous stove and close to the kitchen, furnished at the time.
All ground floor compartments have beautiful ceilings worked in colored plaster and well-tinted floor floors.
Next to the kitchen, there is an exterior stone staircase with direct access to caseiro de Quinta’s house.
On the first floor there are four bedrooms, all of different shape and dimensions with two bathrooms.
The spacious master bedroom has a beautiful marquee that allows you to have a beautiful view of the Serra do Buçaco, also having a beautiful stove room and a contiguous dressing room.
All rooms have a plaster-worked ceiling and a carefully floored floor.
In the attic are the rooms that were intended for the maids and the housekeeper, being in perfect conditions of habitability, of modest but sober decoration.
The basement the size of the whole house, has a large entrance door, which allows the entrance of a car, and can serve as a garage, in addition to various storage.
It should be noted that it is technically possible to install an elevator in the central area of the core of the staircase of the house, and allows the connection between the basement and the attic, thus making the house accessible to people with reduced mobility
The farm also has a Chapel, and several spaces for storage or party halls.
The Farm is walled throughout its perimeter at the time of the building of the main house.
The current owners are Great-grandchildren of the illustrious António Luís Tavares who built the Chalet and despite living in Lisbon, have often used the house to celebrate as a family the main festive dates, namely Christmas, Easter and birthdays as well.
Various information about the location of the Property:
5 minutes from the house, in the same parish, there are two private schools, one of which is in 10th place in the national ranking of schools.
Location/Main distances:
Aveiro 30km
Beaches 35km
Coimbra 30km
Porto 80km
Porto Airport 100km
A1 motorway (Mamodeiro node / north) 18km
A1 motorway (Mealhada node / south) 12km
Train station (Mogofores) 300m
Description of the village of Mogofores
The most prominent economic activities in the parish are viticulture, namely the production of sparkling wine.
Half-walls with the hustle and bustle of the city and the tranquil green landscapes,
Inserted in the Demarcated Region of Bairrada has a rich and diversified gastronomy in the company of a good wine of Bairrada, namely, the good piglet to Bairrada, chanfana, piglet and chicken cabidela, where traditional sweets are represented by the letria and pumpkin porridge
In Anadia - Sangalhos
High competition center in Sangalhos
Velodrome track (for competitions) and High Performance Center
MTB track (for competitions)
Gymnastics
Water sports - ’Aveiro’
30 minutes from the beaches and the Ria de Aveiro, where you can practice Surfing, Wind-surfing, Kayt-surf, there are several schools to learn to practice this type of sports being possible to practice sailing, there is a Sailing Club and several Marinas for boats in the Ria de Aveiro, with direct access to the sea
Contact
House 6 Bedrooms Triplex
Pampilhosa, Mealhada, Distrito de Aveiro
For refurbishment · 390m²
With Garage
buy
179.000 €
We are going to present an emblematic property in the central region, magnificent Palacete, Pampilhosa do Button.
Known as Quinta São João, built by Júlio Teixeira Lopes, founder of the Mourão Teixeira Lopes ceramics factory in Pampilhosa do Button, 1926.
Inserted in a quiet area and overlooking the mountains, it provides an outdoor space where different leisure areas can be created.
In the past, in its interior, high quality materials were used, sucupira wood, high relief ceilings, fireplace with bas-relief by the sculptor Teixeira Lopes, etc.
- Relevant set of exterior arrangements: garden, ceramic floors, pergola, lake, sculptures, figurines, etc.
- Elísio de Moura was an example of an illustrious and frequent visit.
- Only 15 minutes from Coimbra, with excellent access and a lot of potential
- Land Urban area (single article) with 8,635m2, which can be maximised in different perspectives.
1 - Rehabilitation of the existing buildings, recovering all the splendour of Quinta de São João
2 - Profitability of the construction capacity (being able to maintain the existing buildings), maximising the enormous space and topographical characteristics of the land, its location, as well as the existing peripheral infrastructures.
Quinta de São João includes the 100-year-old ’mother building’ and annexed buildings, and has access by two roads, one to the east and the other to the west.
The difference in elevation between these two fronts gives it a prominent position and with completely unobstructed views over the West, making it a unique and charming place for those who know it.
Building with potential for the development of a tourist development.
Don’t miss the opportunity to turn this palace into your dream home or eventually your business, in a privileged and unique location.
Price per m2 of the land 43€.
Schedule your visit now!
Known as Quinta São João, built by Júlio Teixeira Lopes, founder of the Mourão Teixeira Lopes ceramics factory in Pampilhosa do Button, 1926.
Inserted in a quiet area and overlooking the mountains, it provides an outdoor space where different leisure areas can be created.
In the past, in its interior, high quality materials were used, sucupira wood, high relief ceilings, fireplace with bas-relief by the sculptor Teixeira Lopes, etc.
- Relevant set of exterior arrangements: garden, ceramic floors, pergola, lake, sculptures, figurines, etc.
- Elísio de Moura was an example of an illustrious and frequent visit.
- Only 15 minutes from Coimbra, with excellent access and a lot of potential
- Land Urban area (single article) with 8,635m2, which can be maximised in different perspectives.
1 - Rehabilitation of the existing buildings, recovering all the splendour of Quinta de São João
2 - Profitability of the construction capacity (being able to maintain the existing buildings), maximising the enormous space and topographical characteristics of the land, its location, as well as the existing peripheral infrastructures.
Quinta de São João includes the 100-year-old ’mother building’ and annexed buildings, and has access by two roads, one to the east and the other to the west.
The difference in elevation between these two fronts gives it a prominent position and with completely unobstructed views over the West, making it a unique and charming place for those who know it.
Building with potential for the development of a tourist development.
Don’t miss the opportunity to turn this palace into your dream home or eventually your business, in a privileged and unique location.
Price per m2 of the land 43€.
Schedule your visit now!
Contact
House 2 Bedrooms + 1
Falgoselhe, Belazaima do Chão, Castanheira do Vouga e Agadão, Águeda, Distrito de Aveiro
Used · 171m²
With Garage
buy
40.000 €
Moradia T3 para venda de rés-do-chão e 1º andar a necessitar de obras, localizada em Falgoselhe, Castanheira do Vouga, no concelho de Águeda.
A moradia possui algumas condições de habitabilidade, mas a necessitar de reabilitação.
O imóvel é perfeito para quem procura um refúgio longe da agitação da cidade ou uma casa ideal para turismo, onde poderá desfrutar das praias fluviais nas redondezas.
A moradia oferece momentos de paz e serenidade, além de uma vista deslumbrante para a serra.
Venha conhecer a sua nova casa.
***
Seja na Praia, no Campo ou na Cidade,
Conte connosco Imobiliária Horizonte.
Licença AMI 14715
A moradia possui algumas condições de habitabilidade, mas a necessitar de reabilitação.
O imóvel é perfeito para quem procura um refúgio longe da agitação da cidade ou uma casa ideal para turismo, onde poderá desfrutar das praias fluviais nas redondezas.
A moradia oferece momentos de paz e serenidade, além de uma vista deslumbrante para a serra.
Venha conhecer a sua nova casa.
***
Seja na Praia, no Campo ou na Cidade,
Conte connosco Imobiliária Horizonte.
Licença AMI 14715
Contact
House
Barcouço, Mealhada, Distrito de Aveiro
For refurbishment · 132m²
buy
39.900 €
Moradia para reabilitar, com uma área total de 446m2 preservando a sua traça antiga com uma construção robusta em pedra, composta por dois pisos, logradouro, com duas entradas independentes.
Possui um grande potencial para se tornar num refúgio acolhedor para habitação própria ou turismo rural.
Com vistas panorâmicas e desafogadas, esta propriedade oferece uma atmosfera calma e serena.
Encontra-se localizada na aldeia da Ferraria, freguesia de Barcouço, concelho de Mealhada. Está localizada a 10 minutos do acesso à autoestrada, a 15km da cidade de Coimbra, 20 km da vila do Luso e da Serra do Buçaco. Está nas proximidades das praias de Mira, Tocha e Figueira da Foz.
Venha visitar!
Possui um grande potencial para se tornar num refúgio acolhedor para habitação própria ou turismo rural.
Com vistas panorâmicas e desafogadas, esta propriedade oferece uma atmosfera calma e serena.
Encontra-se localizada na aldeia da Ferraria, freguesia de Barcouço, concelho de Mealhada. Está localizada a 10 minutos do acesso à autoestrada, a 15km da cidade de Coimbra, 20 km da vila do Luso e da Serra do Buçaco. Está nas proximidades das praias de Mira, Tocha e Figueira da Foz.
Venha visitar!
Contact
House 4 Bedrooms Duplex
Nobrijo, Branca, Albergaria-a-Velha, Distrito de Aveiro
Used · 100m²
buy
125.000 €
Moradia T4, com 3 anexos que poderá transformar em T0´s. Um dos quais já se encontra remodelado, como pode ver em fotos.
Moradia protegida com 3 metros de muro e gradeamento. Portão automático. Tem telhado novo, caixilharia nova. Poderá transformar em Alojamento local ou aluguer. Fica a 500 metros do Rio Caima, com vista para montanha onde nasce o Sol.
Saneamento e água de poço.
Longe do ruído, mas perto de cidades. Vista deslumbrante e boa exposição solar.
Se procura nova casa e ar puro, encontrou.
Contacte-me para agendar visita e reunião. Será apresentado o potencial deste imóvel.
Se ainda não encontrou o imóvel com as características que necessita contacte-nos, temos imóveis em carteira que poderão ser uma solução e terá sempre ajuda de um dos nossos profissionais!
Se está a pensar em comprar mas precisa primeiro de vender a sua casa, também o ajudamos nesse sentido, com ou sem exclusividade e com comissões que poderão ser ajustadas ao valor do seu imóvel.
Não hesite em contactar o consultor deste imóvel.
Homelux imobiliária é uma mediadora que reúne colaboradores com uma sólida experiência no mercado nacional, sempre com respeito pelas melhores práticas de gestão, orientadas para si, o nosso cliente.
Mais do que uma imobiliária convencional ou simples intermediário, somos uma equipa de pessoas talentosas que se move pela paixão de encontrar as melhores soluções para si. A nossa prioridade é participar na melhoria da sua qualidade de vida.
Temos uma forte presença no Continente e Ilhas. Contudo perspetivamos um crescimento nacional capaz de abranger todas as zonas do país.
Contamos ainda com parcerias estabelecidas com instituições de renome, que nos garantem sempre a melhor qualidade dos nossos serviços, a nível nacional e internacional. Os nossos valores-chave são: lealdade, dedicação, profissionalismo, proatividade e confiança.
Não gerimos apenas clientes construímos relações duradouras.
AMI:13867
Homelux, Àgueda.
Contactos:
(telefone)
(telefone)
(custo rede móvel nacional)
Moradia protegida com 3 metros de muro e gradeamento. Portão automático. Tem telhado novo, caixilharia nova. Poderá transformar em Alojamento local ou aluguer. Fica a 500 metros do Rio Caima, com vista para montanha onde nasce o Sol.
Saneamento e água de poço.
Longe do ruído, mas perto de cidades. Vista deslumbrante e boa exposição solar.
Se procura nova casa e ar puro, encontrou.
Contacte-me para agendar visita e reunião. Será apresentado o potencial deste imóvel.
Se ainda não encontrou o imóvel com as características que necessita contacte-nos, temos imóveis em carteira que poderão ser uma solução e terá sempre ajuda de um dos nossos profissionais!
Se está a pensar em comprar mas precisa primeiro de vender a sua casa, também o ajudamos nesse sentido, com ou sem exclusividade e com comissões que poderão ser ajustadas ao valor do seu imóvel.
Não hesite em contactar o consultor deste imóvel.
Homelux imobiliária é uma mediadora que reúne colaboradores com uma sólida experiência no mercado nacional, sempre com respeito pelas melhores práticas de gestão, orientadas para si, o nosso cliente.
Mais do que uma imobiliária convencional ou simples intermediário, somos uma equipa de pessoas talentosas que se move pela paixão de encontrar as melhores soluções para si. A nossa prioridade é participar na melhoria da sua qualidade de vida.
Temos uma forte presença no Continente e Ilhas. Contudo perspetivamos um crescimento nacional capaz de abranger todas as zonas do país.
Contamos ainda com parcerias estabelecidas com instituições de renome, que nos garantem sempre a melhor qualidade dos nossos serviços, a nível nacional e internacional. Os nossos valores-chave são: lealdade, dedicação, profissionalismo, proatividade e confiança.
Não gerimos apenas clientes construímos relações duradouras.
AMI:13867
Homelux, Àgueda.
Contactos:
(telefone)
(telefone)
(custo rede móvel nacional)
Contact
House 3 Bedrooms +1 Duplex
O. Azeméis, Riba-Ul, Ul, Macinhata Seixa, Madail, Oliveira de Azeméis, Distrito de Aveiro
Used · 451m²
With Garage
buy
550.000 €
This magnificent 3+1 bedroom villa, with very generous areas, is ideal for those looking for Comfort and Quality of Life.
It is a detached house located in a cul-de-sac, in a quiet and pleasant place. House with a large outdoor area, where the lawn carpet and fruit trees stand out. The garden has an automatic irrigation system fed by a borehole with drinking water, which is a practical and sustainable solution for the needs of the house and garden.
The villa has several terraces and a fantastic garden, perfect for relaxing and recharging your batteries at the end of the day. It is located on a plot of urban land totalling 750 m2, it is located a short distance from the centre of Oliveira de Azeméis and located about 20 minutes from the cities of Aveiro and Porto.
This villa is spread over two floors:
The ground floor consists of:
Kitchen equipped with appliances and furniture of excellent quality in Open-Space with the living and dining room, with a beautiful double-sided stove and large balcony doors, which give access to the outdoor garden,
Support toilet;
Dispensation;
Three bedrooms all with balcony, one of which is a suite with Closet;
Office/Bedroom
Full bathroom to support the bedrooms.
Floor -1 has direct access from the interior and exterior and consists of:
A large living and dining room in Open-Space;
A studio;
Closed garage for 3 vehicles, with laundry and storage;
Bathroom
Attachments:
Kitchen, studio and engine room.
Other characteristics:
The villa is equipped with a 150L Heat Pump, powered by photovoltaic panels, inverter air conditioning, underfloor heating, water borehole, built-in sound system, built-in wardrobes, video intercom, alarm, home automation and automatic gates. The frames are made of 8mm double glass with thermal cut.
This villa combines elegance and functionality, providing a cosy and well-planned environment, both for daily living and for entertainment where beauty and comfort meet in perfect harmony, offering an exclusive lifestyle for those who value the best.
Come and see your new home.
It is a detached house located in a cul-de-sac, in a quiet and pleasant place. House with a large outdoor area, where the lawn carpet and fruit trees stand out. The garden has an automatic irrigation system fed by a borehole with drinking water, which is a practical and sustainable solution for the needs of the house and garden.
The villa has several terraces and a fantastic garden, perfect for relaxing and recharging your batteries at the end of the day. It is located on a plot of urban land totalling 750 m2, it is located a short distance from the centre of Oliveira de Azeméis and located about 20 minutes from the cities of Aveiro and Porto.
This villa is spread over two floors:
The ground floor consists of:
Kitchen equipped with appliances and furniture of excellent quality in Open-Space with the living and dining room, with a beautiful double-sided stove and large balcony doors, which give access to the outdoor garden,
Support toilet;
Dispensation;
Three bedrooms all with balcony, one of which is a suite with Closet;
Office/Bedroom
Full bathroom to support the bedrooms.
Floor -1 has direct access from the interior and exterior and consists of:
A large living and dining room in Open-Space;
A studio;
Closed garage for 3 vehicles, with laundry and storage;
Bathroom
Attachments:
Kitchen, studio and engine room.
Other characteristics:
The villa is equipped with a 150L Heat Pump, powered by photovoltaic panels, inverter air conditioning, underfloor heating, water borehole, built-in sound system, built-in wardrobes, video intercom, alarm, home automation and automatic gates. The frames are made of 8mm double glass with thermal cut.
This villa combines elegance and functionality, providing a cosy and well-planned environment, both for daily living and for entertainment where beauty and comfort meet in perfect harmony, offering an exclusive lifestyle for those who value the best.
Come and see your new home.
Contact
House 3 Bedrooms
São João da Madeira, Distrito de Aveiro
Used · 310m²
With Garage
buy
490.000 €
Semi-detached House T3 in São João da Madeira.
The villa is inserted in a luxury gated community, with outdoor swimming pool, playground (tennis, football), playground and green areas.
The villa consists of four floors, subbasement, basement, ground floor and first floor.
The ground floor of the villa consists of:
- Entrance hall;
- Kitchen with access to the outside;
- Room with access to the terrace;
- A bathroom;
The first floor of the villa consists of:
- Three suites, one of them with closet and with access to the balcony;
The basement of the villa consists of:
- Garage closed for three cars;
- Large lounge large lounge overlooking the pool and gardens of the condominium;
-Laundry;
- A bathroom;
The subbasement is composed of a large area and is currently being used for storage.
This property also has the following features:
- Patio is paved with granite cube and has small green area;
- Terrace with wooden and stone deck;
- Double window frames;
- Double glazing;
- Central aspiration;
-Automation;
- Electric blinds;
- Heat recovery;
- Solar panels;
- Pre installation of air conditioning;
If you are looking for a villa with excellent areas and good access, this is the property for you.
Come and see all the details.
We are Credit Intermediaries, authorized by Banco de Portugal, we deal with the entire bank financing process.
The villa is inserted in a luxury gated community, with outdoor swimming pool, playground (tennis, football), playground and green areas.
The villa consists of four floors, subbasement, basement, ground floor and first floor.
The ground floor of the villa consists of:
- Entrance hall;
- Kitchen with access to the outside;
- Room with access to the terrace;
- A bathroom;
The first floor of the villa consists of:
- Three suites, one of them with closet and with access to the balcony;
The basement of the villa consists of:
- Garage closed for three cars;
- Large lounge large lounge overlooking the pool and gardens of the condominium;
-Laundry;
- A bathroom;
The subbasement is composed of a large area and is currently being used for storage.
This property also has the following features:
- Patio is paved with granite cube and has small green area;
- Terrace with wooden and stone deck;
- Double window frames;
- Double glazing;
- Central aspiration;
-Automation;
- Electric blinds;
- Heat recovery;
- Solar panels;
- Pre installation of air conditioning;
If you are looking for a villa with excellent areas and good access, this is the property for you.
Come and see all the details.
We are Credit Intermediaries, authorized by Banco de Portugal, we deal with the entire bank financing process.
Contact
House 3 Bedrooms +1 Duplex
Avelãs de Cima, Anadia, Distrito de Aveiro
Used · 91m²
With Swimming Pool
buy
37.000 €
Casa de Campo à Venda em Mata de Cima - Oportunidade Única!
A 2 min da EN334.
A 15 min do centro de Anadia.
Descubra esta charmosa casa de campo em Mata de Cima, perfeita para quem procura um projeto de remodelação com muito potencial, perfeita para os que sonham viver no campo.
A casa principal oferece uma excelente oportunidade para personalização. Dependendo das suas preferências, pode optar por manter elementos rústicos ou modernizar completamente o espaço. As várias dependências, como adega e currais, podem ser convertidas em áreas úteis, como ateliers, escritórios ou até mesmo espaços de lazer.
A possibilidade de transformar a casa principal e as dependências em espaços modernos e funcionais pode aumentar significativamente o valor da propriedade. Esta pode ser uma excelente oportunidade de investimento, especialmente com o preço tão atrativo.
Com um amplo terreno de 1210 m², além do espaço da moradia, esta propriedade oferece opções infinitas para criar o seu refúgio ideal, ideal para jardinagem, atividades ao ar livre ou até mesmo para expandir a construção quem sabe com pequenas casas para arrendamento turismo rural.
Uma construção mais recente com 3 divisões, perfeita para garantir conforto enquanto trabalha na remodelação da casa principal.
Casa de banho já instalada no interior da moradia principal, oferecendo conveniência imediata.
Vista Deslumbrante, desfrute de vistas deslumbrantes sobre os imensos pinhais e eucaliptais, criando um ambiente tranquilo e relaxante.
Não perca esta excelente oportunidade de investimento!!! Com um preço atrativo de €37.000, este imóvel é ideal para quem deseja um projeto de remodelação em um local rodeado pela natureza. contacte-nos para mais informações e visitas.
Maison de campagne à vendre à Mata de Cima - Opportunité unique !
A 2 min de l’EN334.
15 min du centre d’Anadia.
Découvrez cette charmante maison de campagne à Mata de Cima, parfaite pour ceux qui recherchent un projet de rénovation avec beaucoup de potentiel, parfaite pour ceux qui rêvent de vivre à la campagne.
La maison principale offre une excellente opportunité de personnalisation. Selon vos préférences, vous pouvez choisir de conserver des éléments rustiques ou de moderniser complètement l’espace. Les différentes dépendances, telles que la cave et les corrals, peuvent être transformées en zones utiles, telles que des ateliers, des bureaux ou même des espaces de loisirs.
La possibilité de transformer la maison principale et les dépendances en espaces modernes et fonctionnels peut augmenter considérablement la valeur de la propriété. Cela peut être une excellente opportunité d’investissement, surtout avec un prix aussi attractif.
Avec un grand terrain de 1210 m², en plus de l’espace de vie, cette propriété offre une infinité d’options pour créer votre escapade pour créer votre refuge idéal pour le jardinage, les activités de plein air ou même pour agrandir la construction peut-être avec de petites maisons à louer en tourisme rural.
Une construction plus récente avec 3 chambres, parfaite pour assurer le confort tout en travaillant sur le renovation de la maison principale.
Salle de bain déjà installée à l’intérieur de la villa principale, offrant une commodité immédiate.
Vue imprenable, profitez d’une vue imprenable sur les immenses forêts de pins et d’eucalyptus, créant un environnement paisible et relaxant.
Ne manquez pas cette excellente opportunité d’investissement !! Avec un prix attractif de 37 000 €, cette propriété est idéale pour ceux qui souhaitent un projet de rénovation dans un lieu entouré par la nature.
Si vous avez besoin de plus d’informations ou de détails spécifiques sur la propriété, veuillez nous contacter.
Country House for Sale in Mata de Cima - Unique Opportunity!
2 min from the EN334.
15 min from the center of Anadia.
Discover this charming country house in Mata de Cima, perfect for those looking for a remodeling project with a lot of potential, perfect for those who dream of living in the countryside.
The main house offers an excellent opportunity for customization. Depending on your preferences, you can choose to keep rustic elements or completely modernize the space. The various dependencies, such as the winery and corrals, can be converted into useful areas, such as ateliers, offices or even leisure spaces.
The possibility of transforming the main house and outbuildings into modern and functional spaces can significantly increase the value of the property. This can be an excellent investment opportunity, especially with such an attractive price.
With a large plot of 1210 m², in addition to the living space, this property offers endless options to create your ideal getaway, ideal for gardening, outdoor activities or even to expand construction perhaps with small houses for turism rural rent.
A newer construction with 3 rooms, perfect for ensuring comfort while working on the remodeling of the main house.
Bathroom already installed inside the main villa, offering immediate convenience.
Stunning View, enjoy breathtaking views over the immense pine and eucalyptus forests, creating a peaceful and relaxing environment.
Don’t miss out on this excellent investment opportunity!! With an attractive price of €37,000, this property is ideal for those who want a remodeling project in a place surrounded by nature.
If you need more informationtion, please contact us.
A 2 min da EN334.
A 15 min do centro de Anadia.
Descubra esta charmosa casa de campo em Mata de Cima, perfeita para quem procura um projeto de remodelação com muito potencial, perfeita para os que sonham viver no campo.
A casa principal oferece uma excelente oportunidade para personalização. Dependendo das suas preferências, pode optar por manter elementos rústicos ou modernizar completamente o espaço. As várias dependências, como adega e currais, podem ser convertidas em áreas úteis, como ateliers, escritórios ou até mesmo espaços de lazer.
A possibilidade de transformar a casa principal e as dependências em espaços modernos e funcionais pode aumentar significativamente o valor da propriedade. Esta pode ser uma excelente oportunidade de investimento, especialmente com o preço tão atrativo.
Com um amplo terreno de 1210 m², além do espaço da moradia, esta propriedade oferece opções infinitas para criar o seu refúgio ideal, ideal para jardinagem, atividades ao ar livre ou até mesmo para expandir a construção quem sabe com pequenas casas para arrendamento turismo rural.
Uma construção mais recente com 3 divisões, perfeita para garantir conforto enquanto trabalha na remodelação da casa principal.
Casa de banho já instalada no interior da moradia principal, oferecendo conveniência imediata.
Vista Deslumbrante, desfrute de vistas deslumbrantes sobre os imensos pinhais e eucaliptais, criando um ambiente tranquilo e relaxante.
Não perca esta excelente oportunidade de investimento!!! Com um preço atrativo de €37.000, este imóvel é ideal para quem deseja um projeto de remodelação em um local rodeado pela natureza. contacte-nos para mais informações e visitas.
Maison de campagne à vendre à Mata de Cima - Opportunité unique !
A 2 min de l’EN334.
15 min du centre d’Anadia.
Découvrez cette charmante maison de campagne à Mata de Cima, parfaite pour ceux qui recherchent un projet de rénovation avec beaucoup de potentiel, parfaite pour ceux qui rêvent de vivre à la campagne.
La maison principale offre une excellente opportunité de personnalisation. Selon vos préférences, vous pouvez choisir de conserver des éléments rustiques ou de moderniser complètement l’espace. Les différentes dépendances, telles que la cave et les corrals, peuvent être transformées en zones utiles, telles que des ateliers, des bureaux ou même des espaces de loisirs.
La possibilité de transformer la maison principale et les dépendances en espaces modernes et fonctionnels peut augmenter considérablement la valeur de la propriété. Cela peut être une excellente opportunité d’investissement, surtout avec un prix aussi attractif.
Avec un grand terrain de 1210 m², en plus de l’espace de vie, cette propriété offre une infinité d’options pour créer votre escapade pour créer votre refuge idéal pour le jardinage, les activités de plein air ou même pour agrandir la construction peut-être avec de petites maisons à louer en tourisme rural.
Une construction plus récente avec 3 chambres, parfaite pour assurer le confort tout en travaillant sur le renovation de la maison principale.
Salle de bain déjà installée à l’intérieur de la villa principale, offrant une commodité immédiate.
Vue imprenable, profitez d’une vue imprenable sur les immenses forêts de pins et d’eucalyptus, créant un environnement paisible et relaxant.
Ne manquez pas cette excellente opportunité d’investissement !! Avec un prix attractif de 37 000 €, cette propriété est idéale pour ceux qui souhaitent un projet de rénovation dans un lieu entouré par la nature.
Si vous avez besoin de plus d’informations ou de détails spécifiques sur la propriété, veuillez nous contacter.
Country House for Sale in Mata de Cima - Unique Opportunity!
2 min from the EN334.
15 min from the center of Anadia.
Discover this charming country house in Mata de Cima, perfect for those looking for a remodeling project with a lot of potential, perfect for those who dream of living in the countryside.
The main house offers an excellent opportunity for customization. Depending on your preferences, you can choose to keep rustic elements or completely modernize the space. The various dependencies, such as the winery and corrals, can be converted into useful areas, such as ateliers, offices or even leisure spaces.
The possibility of transforming the main house and outbuildings into modern and functional spaces can significantly increase the value of the property. This can be an excellent investment opportunity, especially with such an attractive price.
With a large plot of 1210 m², in addition to the living space, this property offers endless options to create your ideal getaway, ideal for gardening, outdoor activities or even to expand construction perhaps with small houses for turism rural rent.
A newer construction with 3 rooms, perfect for ensuring comfort while working on the remodeling of the main house.
Bathroom already installed inside the main villa, offering immediate convenience.
Stunning View, enjoy breathtaking views over the immense pine and eucalyptus forests, creating a peaceful and relaxing environment.
Don’t miss out on this excellent investment opportunity!! With an attractive price of €37,000, this property is ideal for those who want a remodeling project in a place surrounded by nature.
If you need more informationtion, please contact us.
Contact
House 2 Bedrooms + 1
Tamengos, Aguim e Óis do Bairro, Anadia, Distrito de Aveiro
To demolish or rebuild · 326m²
buy
57.000 €
Explore esta incrível oferta de um conjunto urbano composto por uma moradia, um anexo, uma adega e um terreno com árvores de fruto, situado na pitoresca aldeia da Mata da Curia. Este local é conhecido pelas suas paisagens deslumbrantes e pela tranquilidade que oferece, tornando-se o refúgio perfeito para quem procura um estilo de vida calmo e em harmonia com a natureza.
Não perca esta oportunidade de transformar esta propriedade em algo verdadeiramente especial!
Marque já a sua visita!
Não perca esta oportunidade de transformar esta propriedade em algo verdadeiramente especial!
Marque já a sua visita!
Contact
House 2 Bedrooms
Albergaria-a-Velha e Valmaior, Distrito de Aveiro
Used · 72m²
buy
75.000 €
Oportunidade a 75.000 eur
Moradia T2 a 3,5 km do Centro de Albergaria a Velha .
Tem pequeno terreno para cultivo ou criação de zona de lazer;
Este imóvel conta com 225 m2 de construção onde poderá personalizar a sua casa própria em local tranquilo;
A casa necessita de obras de renovação e conforto (também podem ser incluídas no financiamento);
Venha conhecer o potencial deste imóvel;
Agende já a sua visita!
Se ainda não encontrou o imóvel com as características que necessita contacte-nos, temos imóveis em carteira que poderão ser uma solução e terá sempre ajuda de um dos nossos profissionais!
Se está a pensar em comprar mas precisa primeiro de vender a sua casa, também o ajudamos nesse sentido.
Não hesite contactar o responsável por este imóvel.
Homelux imobiliária é uma mediadora que reúne colaboradores com uma sólida experiência no mercado nacional, sempre com respeito pelas melhores práticas de gestão, orientadas para si, o nosso cliente. Mais do que uma imobiliária convencional ou simples intermediário, somos uma equipa de pessoas talentosas que se move pela paixão de encontrar as melhores soluções para si. A nossa prioridade é participar na melhoria da sua qualidade de vida. Temos uma forte presença no Continente e Ilhas. contudo perspetivamos um crescimento nacional capaz de abranger todas as zonas do país. Contamos ainda com parcerias estabelecidas com instituições de renome, que nos garantem sempre a melhor qualidade dos nossos serviços, a nível nacional e internacional. Os nossos valores-chave são: lealdade, dedicação, profissionalismo, proatividade e confiança. Não gerimos apenas clientes construímos relações duradouras.
Moradia T2 a 3,5 km do Centro de Albergaria a Velha .
Tem pequeno terreno para cultivo ou criação de zona de lazer;
Este imóvel conta com 225 m2 de construção onde poderá personalizar a sua casa própria em local tranquilo;
A casa necessita de obras de renovação e conforto (também podem ser incluídas no financiamento);
Venha conhecer o potencial deste imóvel;
Agende já a sua visita!
Se ainda não encontrou o imóvel com as características que necessita contacte-nos, temos imóveis em carteira que poderão ser uma solução e terá sempre ajuda de um dos nossos profissionais!
Se está a pensar em comprar mas precisa primeiro de vender a sua casa, também o ajudamos nesse sentido.
Não hesite contactar o responsável por este imóvel.
Homelux imobiliária é uma mediadora que reúne colaboradores com uma sólida experiência no mercado nacional, sempre com respeito pelas melhores práticas de gestão, orientadas para si, o nosso cliente. Mais do que uma imobiliária convencional ou simples intermediário, somos uma equipa de pessoas talentosas que se move pela paixão de encontrar as melhores soluções para si. A nossa prioridade é participar na melhoria da sua qualidade de vida. Temos uma forte presença no Continente e Ilhas. contudo perspetivamos um crescimento nacional capaz de abranger todas as zonas do país. Contamos ainda com parcerias estabelecidas com instituições de renome, que nos garantem sempre a melhor qualidade dos nossos serviços, a nível nacional e internacional. Os nossos valores-chave são: lealdade, dedicação, profissionalismo, proatividade e confiança. Não gerimos apenas clientes construímos relações duradouras.
Contact
House 4 Bedrooms
Santa Maria de Sardoura, Castelo de Paiva, Distrito de Aveiro
Used · 280m²
buy
253.000 €
In Greire´s place, we find this charming little farm with a house by the river. Its distribution is unique, through stairs making up semi-floors, extending in 280m2. With 4 suites on the upper floor and common area on the lower floor, it is harmoniously inserted in 3,450 m2 of land, segmented into 2 articles, inserted in a slope to the river.
The windrows of land have a very pleasant width, which allows them to be developed in the most appropriate way for the use to which you want to orient this property. For ideas, housing tourism with bengalows or glamping, restaurant area or events, among others.
It also has 2 old stone mills with 25m2 that can also be rehabilitated bringing even more specificity to this beautiful property.
The house, made of granite stone, dates from 1949 and was the subject of intervention in 2023. The stones were grouted, it has a new roof with gutters for the conduction of rainwater, and installation of pipes for the passage of electrical wiring and hot and cold water. The frames are made of brown lacquered aluminum, with double glazing and solar filter. Some windows have a tilt-and-turn function and one of the suites is provided with an independent entrance, with access by exterior stairs.
The water supply will be through the public network.
As the area is devoid of a sewage network, it has a reception tank, with a sinking septic tank.
The tour of the property is made through a public path that crosses it, ending at the bridge that exists over the river, allowing you to easily enjoy the fluidity of the water and the rejuvenating sound of the small natural prey that is found there.
Imagine yourself already the owner of a corner full of light, surrounded by the tranquility of nature that surrounds the Sardoura River, making this property your home, your holiday refuge or your tourist investment.
History According to some historians, the toponym Sardoura is of Arabic and means to go round, an idea taken from the numerous turns that the stream describes in the valleys and hills of this parish. The inquiries of 1258 refer broadly to the lands of Sardoura, emphasizing that the Mother Church was, at the beginning of the sixteenth century, from the Count of Marialva, D. Francisco Coutinho.
It was elevated to vila by Law No. 78/2003 in 1 de Julho de 2003.
One of the 6 parishes of the municipality of Castelo de Paiva, this parish is located on the left bank of the Douro, and the village of Santa Maria de Sardoura is about 4 km from the seat of the Municipality and between the localities of Entre-os-Rios and Sobrado.
Geography The settlement of this land is very retreated, judging by the existence of two hills, S. Gens and S. Paúl, whose topography makes them eminently suitable for the Castro defense, since they are almost a kilometer away from each other.
From the top of these elevations you can enjoy a magnificent view over the Sardoura Valley and over the Douro River.
Total area: 10.06Km2, Total Population in 2021 of 2,274 inhabitants; Density: 226 inhabitants/km2
Distances
Santa Maria Sardoura to Castelo de Paiva 4Km/8min
Santa Maria Sardoura to Porto 49Km/45min
Santa Maria Sardoura to Aveiro 91Km/1h10min
Santa Maria Sardoura to Amarante 47Km/50min
Heritage · Chapel of Our Lady of Fatima
· Chapels of Our Lady of Freixo, Our Lady of Mount Carmel, Saint Anthony and Saint Anthony
· Cruises at the cemetery and Monte das Penas
· Casa do Casal do Outeiro
· Quintas do Pedregal, Freixo and Lagartas
· Boure
· River port
· Monte de S. Gens (328m9) and São Paulo (350m)
· Mamoas de Chão da Forca, from Vales do Tapado
· Memorial of the Tragedy of Entre-os-rios
· Necropolis of Valdemides
The windrows of land have a very pleasant width, which allows them to be developed in the most appropriate way for the use to which you want to orient this property. For ideas, housing tourism with bengalows or glamping, restaurant area or events, among others.
It also has 2 old stone mills with 25m2 that can also be rehabilitated bringing even more specificity to this beautiful property.
The house, made of granite stone, dates from 1949 and was the subject of intervention in 2023. The stones were grouted, it has a new roof with gutters for the conduction of rainwater, and installation of pipes for the passage of electrical wiring and hot and cold water. The frames are made of brown lacquered aluminum, with double glazing and solar filter. Some windows have a tilt-and-turn function and one of the suites is provided with an independent entrance, with access by exterior stairs.
The water supply will be through the public network.
As the area is devoid of a sewage network, it has a reception tank, with a sinking septic tank.
The tour of the property is made through a public path that crosses it, ending at the bridge that exists over the river, allowing you to easily enjoy the fluidity of the water and the rejuvenating sound of the small natural prey that is found there.
Imagine yourself already the owner of a corner full of light, surrounded by the tranquility of nature that surrounds the Sardoura River, making this property your home, your holiday refuge or your tourist investment.
History According to some historians, the toponym Sardoura is of Arabic and means to go round, an idea taken from the numerous turns that the stream describes in the valleys and hills of this parish. The inquiries of 1258 refer broadly to the lands of Sardoura, emphasizing that the Mother Church was, at the beginning of the sixteenth century, from the Count of Marialva, D. Francisco Coutinho.
It was elevated to vila by Law No. 78/2003 in 1 de Julho de 2003.
One of the 6 parishes of the municipality of Castelo de Paiva, this parish is located on the left bank of the Douro, and the village of Santa Maria de Sardoura is about 4 km from the seat of the Municipality and between the localities of Entre-os-Rios and Sobrado.
Geography The settlement of this land is very retreated, judging by the existence of two hills, S. Gens and S. Paúl, whose topography makes them eminently suitable for the Castro defense, since they are almost a kilometer away from each other.
From the top of these elevations you can enjoy a magnificent view over the Sardoura Valley and over the Douro River.
Total area: 10.06Km2, Total Population in 2021 of 2,274 inhabitants; Density: 226 inhabitants/km2
Distances
Santa Maria Sardoura to Castelo de Paiva 4Km/8min
Santa Maria Sardoura to Porto 49Km/45min
Santa Maria Sardoura to Aveiro 91Km/1h10min
Santa Maria Sardoura to Amarante 47Km/50min
Heritage · Chapel of Our Lady of Fatima
· Chapels of Our Lady of Freixo, Our Lady of Mount Carmel, Saint Anthony and Saint Anthony
· Cruises at the cemetery and Monte das Penas
· Casa do Casal do Outeiro
· Quintas do Pedregal, Freixo and Lagartas
· Boure
· River port
· Monte de S. Gens (328m9) and São Paulo (350m)
· Mamoas de Chão da Forca, from Vales do Tapado
· Memorial of the Tragedy of Entre-os-rios
· Necropolis of Valdemides
Contact
House 3 Bedrooms
Junqueira, Vale de Cambra, Distrito de Aveiro
For refurbishment · 61m²
buy
80.000 €
3 bedroom house for recovery/reconstruction in Junqueira, Vale de Cambra.
The villa consists of ground floor and first floor.
On the ground floor you will find a wine cellar.
On the first floor you will find:
-Living room;
-Kitchen;
- Three bedrooms;
- A bathroom;
-Marquee;
Outside the villa we can find:
- Cultivation field;
-Patio;
- Corral area;
- Fruit trees;
- Mine water collected;
The villa has mine water and electricity.
Excellent investment opportunity.
If you are looking for a villa with plenty of land located in a quiet residential area, but close to the city, this is an excellent investment opportunity for you.
Come and find out all the details.
We are Credit Intermediaries, authorised by Banco de Portugal, we take care of the entire bank financing process.
The villa consists of ground floor and first floor.
On the ground floor you will find a wine cellar.
On the first floor you will find:
-Living room;
-Kitchen;
- Three bedrooms;
- A bathroom;
-Marquee;
Outside the villa we can find:
- Cultivation field;
-Patio;
- Corral area;
- Fruit trees;
- Mine water collected;
The villa has mine water and electricity.
Excellent investment opportunity.
If you are looking for a villa with plenty of land located in a quiet residential area, but close to the city, this is an excellent investment opportunity for you.
Come and find out all the details.
We are Credit Intermediaries, authorised by Banco de Portugal, we take care of the entire bank financing process.
Contact
House 4 Bedrooms Duplex
Telhadela, Ribeira de Fráguas, Albergaria-a-Velha, Distrito de Aveiro
Used · 86m²
With Garage
buy
70.000 €
Localizada numa zona residencial tranquila, Telhadela, esta moradia T2+2 oferece uma oportunidade única para quem procura um projeto de renovação. Com uma área total de 136 m2, a casa atualmente possui dois quartos principais, uma sala espaçosa, cozinha e uma casa de banho.
A necessidade de intervenção proporcionará aos potenciais compradores a oportunidade de personalizar e transformar a propriedade de acordo com as suas preferências.
O terreno envolvente oferece espaço suficiente para atividades ao ar livre, como um jardim ou área de lazer, e a localização proporciona fácil acesso a tranquilidade da
Embora esta moradia T2+2 necessite de intervenção, representa uma excelente oportunidade para investidores ou compradores que procuram uma propriedade para personalizar e transformar numa casa com conforto. O preço reflete a condição atual da propriedade e oferece margem para o investimento necessário na renovação.
Agende já a sua visita.
Se ainda não encontrou o imóvel com as características que necessita contacte-nos, temos imóveis em carteira que poderão ser uma solução e terá sempre ajuda de um dos nossos profissionais!
Se está a pensar em comprar mas precisa primeiro de vender a sua casa, também o ajudamos nesse sentido.
Não hesite contactar o responsável por este imóvel.
Homelux imobiliária é uma mediadora que reúne colaboradores com uma sólida experiência no mercado nacional, sempre com respeito pelas melhores práticas de gestão, orientadas para si, o nosso cliente. Mais do que uma imobiliária convencional ou simples intermediário, somos uma equipa de pessoas talentosas que se move pela paixão de encontrar as melhores soluções para si. A nossa prioridade é participar na melhoria da sua qualidade de vida. Temos uma forte presença no Continente e Ilhas. contudo perspetivamos um crescimento nacional capaz de abranger todas as zonas do país. Contamos ainda com parcerias estabelecidas com instituições de renome, que nos garantem sempre a melhor qualidade dos nossos serviços, a nível nacional e internacional. Os nossos valores-chave são: lealdade, dedicação, profissionalismo, proatividade e confiança. Não gerimos apenas clientes construímos relações duradouras.
A necessidade de intervenção proporcionará aos potenciais compradores a oportunidade de personalizar e transformar a propriedade de acordo com as suas preferências.
O terreno envolvente oferece espaço suficiente para atividades ao ar livre, como um jardim ou área de lazer, e a localização proporciona fácil acesso a tranquilidade da
Embora esta moradia T2+2 necessite de intervenção, representa uma excelente oportunidade para investidores ou compradores que procuram uma propriedade para personalizar e transformar numa casa com conforto. O preço reflete a condição atual da propriedade e oferece margem para o investimento necessário na renovação.
Agende já a sua visita.
Se ainda não encontrou o imóvel com as características que necessita contacte-nos, temos imóveis em carteira que poderão ser uma solução e terá sempre ajuda de um dos nossos profissionais!
Se está a pensar em comprar mas precisa primeiro de vender a sua casa, também o ajudamos nesse sentido.
Não hesite contactar o responsável por este imóvel.
Homelux imobiliária é uma mediadora que reúne colaboradores com uma sólida experiência no mercado nacional, sempre com respeito pelas melhores práticas de gestão, orientadas para si, o nosso cliente. Mais do que uma imobiliária convencional ou simples intermediário, somos uma equipa de pessoas talentosas que se move pela paixão de encontrar as melhores soluções para si. A nossa prioridade é participar na melhoria da sua qualidade de vida. Temos uma forte presença no Continente e Ilhas. contudo perspetivamos um crescimento nacional capaz de abranger todas as zonas do país. Contamos ainda com parcerias estabelecidas com instituições de renome, que nos garantem sempre a melhor qualidade dos nossos serviços, a nível nacional e internacional. Os nossos valores-chave são: lealdade, dedicação, profissionalismo, proatividade e confiança. Não gerimos apenas clientes construímos relações duradouras.
Contact
House 3 Bedrooms
Angeja, Albergaria-a-Velha, Distrito de Aveiro
Used · 182m²
buy
Rustic house of habitation, with 3 bedrooms, two bathrooms, living room, kitchen and sunroom, distributed over two floors, inserted in a true botanical garden, with about 6,000 m2 of land in two distinct items, making this property a unique piece in our country, with a very varied flora, having more than 3,000 species.
You are authorized to use water from a river adjacent to the property.
The richness of this property can be interpreted in the interesting testimony of the owner:
’The curiosity to know the name of the plants I found in the fields and in the paths, aroused in me the interest in Botany. Of course I had to buy id books. The first book referenced plants by the color of their petals. Thus, there came the vulgar and scientific name. Today their rhyme reaches more than 3m in height that gave me much knowledge of the world flora. Then came the period of collection, reproduction and germination to fill my garden of about 6,000 m2 with more than 3,000 species of trees, shrubs, plants, succulents, cacti, ferns and others.’
Located in Angeja, 16 km from aveiro city centre and 5 km from access to the A25 motorway.
You are authorized to use water from a river adjacent to the property.
The richness of this property can be interpreted in the interesting testimony of the owner:
’The curiosity to know the name of the plants I found in the fields and in the paths, aroused in me the interest in Botany. Of course I had to buy id books. The first book referenced plants by the color of their petals. Thus, there came the vulgar and scientific name. Today their rhyme reaches more than 3m in height that gave me much knowledge of the world flora. Then came the period of collection, reproduction and germination to fill my garden of about 6,000 m2 with more than 3,000 species of trees, shrubs, plants, succulents, cacti, ferns and others.’
Located in Angeja, 16 km from aveiro city centre and 5 km from access to the A25 motorway.
Contact
House 2 Bedrooms Duplex
São Martinho de Sardoura, Castelo de Paiva, Distrito de Aveiro
Used · 62m²
buy
125.000 €
Apresentamos-lhe uma moradia T2+1 com grande potencial! Esta moradia é composta por cozinha, sala, wc com banheira e 3 quartos de dimensões mais reduzidas. A moradia tem também uma loja/cave divida em duas partes e poço para captação de água.
Relativamente ao exterior encontramos um belo espaço de que pode desfrutar e umas vistas incríveis que pode apreciar não só no exterior da casa como do interior também!
Marque já a sua visita.
Relativamente ao exterior encontramos um belo espaço de que pode desfrutar e umas vistas incríveis que pode apreciar não só no exterior da casa como do interior também!
Marque já a sua visita.
Contact
House 3 Bedrooms Duplex
São Martinho de Sardoura, Castelo de Paiva, Distrito de Aveiro
Used · 62m²
buy
150.000 €
Na bela freguesia de São Martinho em Castelo de Paiva temos para si uma moradia T3 que apresenta no rés do chão uma garagem ampla. Na entrada para a moradia encontra-se um hall que dá acesso às restantes divisões da casa: Cozinha, 3 quartos, Wc com banheira e uma sala que nos leva a uma varanda com uma vista incrível.
Esta moradia tem também um belo espaço exterior para você usufruir e um poço de captação de água.
Venha conhece-la!
Marque já a sua visita.
Esta moradia tem também um belo espaço exterior para você usufruir e um poço de captação de água.
Venha conhece-la!
Marque já a sua visita.
Contact
See more Properties for Sale, Houses - House in Distrito de Aveiro
Bedrooms
Zones
Can’t find the property you’re looking for?
