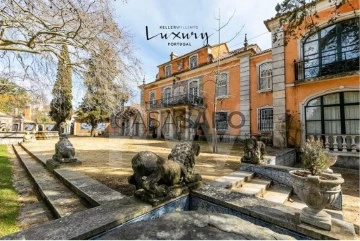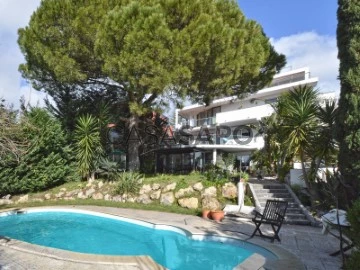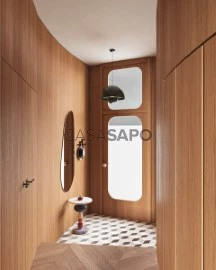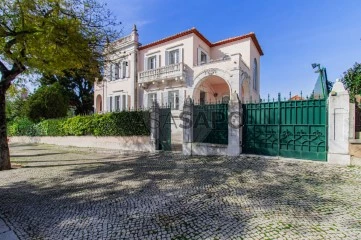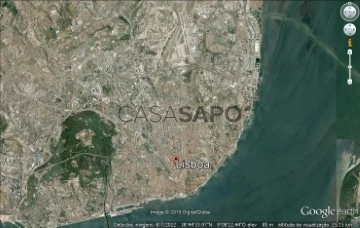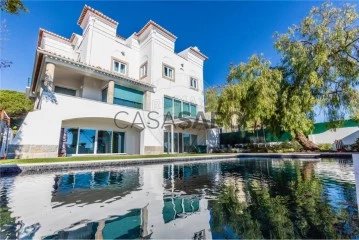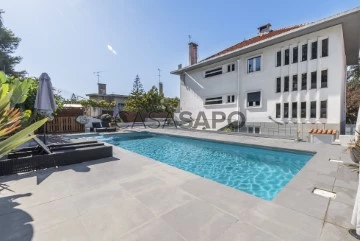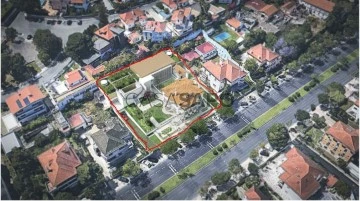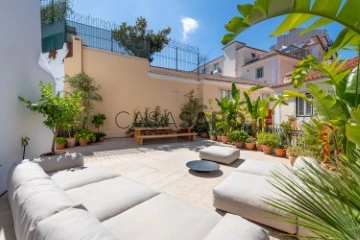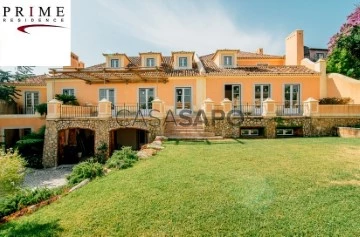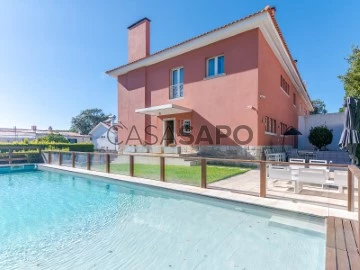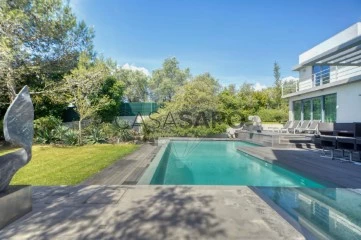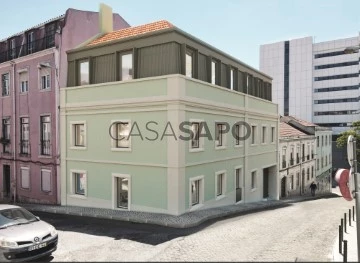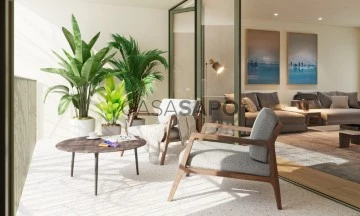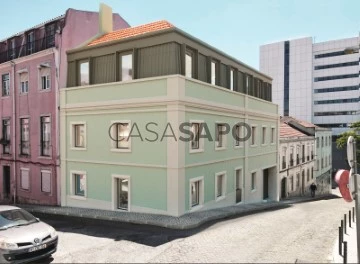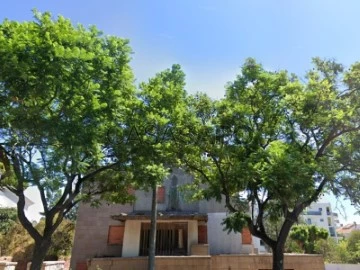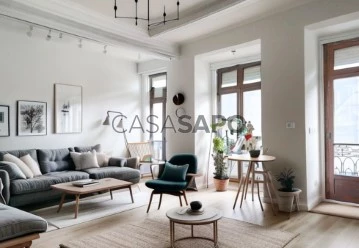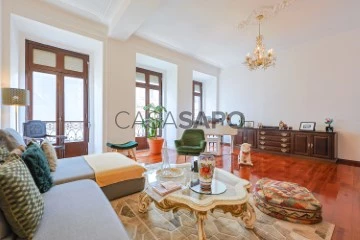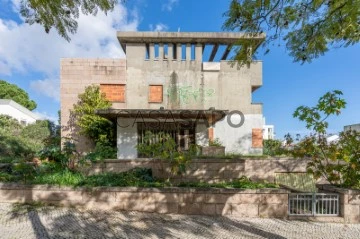Houses
Rooms
Price
More filters
313 Properties for Sale, Houses - House higher price, in Lisboa
Order by
Higher price
House 6 Bedrooms
Lumiar, Lisboa, Distrito de Lisboa
Used · 1,188m²
buy
7.500.000 €
Apresento uma fantástica propriedade em Lisboa, um imóvel único e maravilhoso, com história e requinte.Este Palácio foi considerado Residência Real, tendo sido propriedade de D João V.A fundação deste espaço Nobre é atribuído ao Capitão Estevão Soares de Albergaria e é tradição entre a população local que, no Séc XVIII, este Palácio foi Residência Real, considerando a presença das pedras de armas reais, que se encontram na fachada posterior do edifício principal e no pavilhão do lago, bem como existência de Azulejaria Barroca que retrata D João V, datada de 1715, provas irrefutáveis deste facto.A propriedade está inserida no condomínio Quinta de S. Sebastião, sendo uma fração autónoma com terreno autónomo de 2.780m2Um PALÁCIO rodeado de jardins que se ergue em 3 pisos, numa área total construída de 998m2, num lote de 2.780m2Uma Casa anexa ao Palácio com 190m2Uma Garagem com 199m2, com espaço para vários carros.O PALÁCIO estende-se por 3 pisos e foi alvo de conservação e modernização em 2010.Desde a sua sumptuosa entrada, todos os recantos do Palácio são ricos em materiais nobres, conservando em todas as divisões a elegância aristocrata da sua construção. Conta as seguintes divisões:5 SuitesSalão, Sala de Estar (com Lareiras) Grande Sala de Jantar Maravilhosa Sala de Música e Sala de JogosCapela construída no Séc XXJardim privado de cerca de 2.500m2A Propriedade em Venda beneficia dos espaços comuns do Condomínio Quinta de São Sebastião, lote original de onde foi destacado:O JARDIM da Quinta estende-se por 14.000m2 e mostram um idílico cenário, repleto de estátuas, fontanários e pequenos lagos. O jardim foi repensado em 1970 pelo arquiteto paisagista Gonçalo Ribeiro Teles.O PAVILHÃO DE CAÇA com traços oitocentistas foi desenhado em 1920 por Raúl Lino, está ricamente decorado com frescos e requintados azulejos, à semelhança do que acontece no edifício principal.PISCINA exterior, rodeada de relvado e jardimSPA, Ginásio e PISCINA INTERIOR_______
Características:
Características Exteriores - Condomínio Fechado; Jardim; Piscina exterior; Terraço/Deck;
Características Interiores - Sotão; Hall de entrada; Lareira; Sala de Cinema; Piscina interior; Casa de Banho da Suite; Closet; Roupeiros; Quarto de hóspedes em anexo; Lavandaria;
Características Gerais - Remodelado; Porteiro;
Orientação - Nascente; Norte; Sul; Poente;
Outros Equipamentos - Gás canalizado; Alarme de segurança;
Outras características - Box (2 lugares); Garagem; Varanda; Garagem para 2 Carros; Cozinha Equipada; Arrecadação; Ar Condicionado;
Características:
Características Exteriores - Condomínio Fechado; Jardim; Piscina exterior; Terraço/Deck;
Características Interiores - Sotão; Hall de entrada; Lareira; Sala de Cinema; Piscina interior; Casa de Banho da Suite; Closet; Roupeiros; Quarto de hóspedes em anexo; Lavandaria;
Características Gerais - Remodelado; Porteiro;
Orientação - Nascente; Norte; Sul; Poente;
Outros Equipamentos - Gás canalizado; Alarme de segurança;
Outras características - Box (2 lugares); Garagem; Varanda; Garagem para 2 Carros; Cozinha Equipada; Arrecadação; Ar Condicionado;
Contact
House 7 Bedrooms
Belém, Lisboa, Distrito de Lisboa
Used · 495m²
With Garage
buy
7.000.000 €
7 Bedroom Villa of traditional architecture, fully renovated, with lounge area, lawned garden, swimming pool and views of the Tagus River, in one of the most prestigious residential neighborhoods of Belém.
Located in a prime area of Lisbon, the villa is close to restaurants, bars, supermarkets, schools and leisure areas. With easy access to main roads, only 200 meters from PaRK International School, 500 meters from Externato São José, 800 meters from São Francisco Xavier Hospital, 5 minutes from Jerónimos Monastery, 6 minutes from Ajuda Botanical Gardens, 7 minutes from Belém Tower, 15 minutes from Cascais line beaches and 18 minutes from Lisbon Airport.
Main Areas:
Floor 0
. Wine cellar
. Gymnasium
. Laundry
. WC
Floor 1
. Entrance Hall
. Living and dining room
. Fully equipped kitchen
. Pantry
. WC
Floor 2
. Bedroom with built-in wardrobe
. Bedroom with built-in wardrobe
. Bathroom
. Bedroom with built-in wardrobe
. Bedroom with built-in wardrobe
. Toilet
Floor 3
. Master Suite with built-in wardrobe and bathroom
. Office
Floor 4
. Living room with 180º river view
. Panoramic terrace
The property has a garage .
Villa equipped with wood burning stove and heating.
INSIDE LIVING operates in the luxury housing and property investment market. Our team offers a diverse range of excellent services to our clients, such as investor support services, ensuring all the assistance in the selection, purchase, sale or rental of properties, architectural design, interior design, banking and concierge services throughout the process.
Located in a prime area of Lisbon, the villa is close to restaurants, bars, supermarkets, schools and leisure areas. With easy access to main roads, only 200 meters from PaRK International School, 500 meters from Externato São José, 800 meters from São Francisco Xavier Hospital, 5 minutes from Jerónimos Monastery, 6 minutes from Ajuda Botanical Gardens, 7 minutes from Belém Tower, 15 minutes from Cascais line beaches and 18 minutes from Lisbon Airport.
Main Areas:
Floor 0
. Wine cellar
. Gymnasium
. Laundry
. WC
Floor 1
. Entrance Hall
. Living and dining room
. Fully equipped kitchen
. Pantry
. WC
Floor 2
. Bedroom with built-in wardrobe
. Bedroom with built-in wardrobe
. Bathroom
. Bedroom with built-in wardrobe
. Bedroom with built-in wardrobe
. Toilet
Floor 3
. Master Suite with built-in wardrobe and bathroom
. Office
Floor 4
. Living room with 180º river view
. Panoramic terrace
The property has a garage .
Villa equipped with wood burning stove and heating.
INSIDE LIVING operates in the luxury housing and property investment market. Our team offers a diverse range of excellent services to our clients, such as investor support services, ensuring all the assistance in the selection, purchase, sale or rental of properties, architectural design, interior design, banking and concierge services throughout the process.
Contact
House 5 Bedrooms
Estrela, Lisboa, Distrito de Lisboa
Under construction · 596m²
buy
7.000.000 €
Strategic Location: The property is located in one of the most desirable areas of Santos, with panoramic views of the river, providing an exclusive and relaxing lifestyle.
Architectural Design:
Contemporary Architecture: The property is designed with modern and elegant lines, combining elements of glass, concrete, and wood to create a sophisticated and welcoming aesthetic.
Open Spaces and Natural Lighting: The project prioritises open spaces, large terraces, and floor-to-ceiling windows to make the most of natural light and stunning river views.
Entertainment Areas: The property includes outdoor entertaining areas, such as a rooftop lounge with a pool, jacuzzi, and BBQ space, perfect for entertaining guests and enjoying leisure time.
Luxurious and Functional Interior:
High-quality finishes: Luxurious materials such as marble, wood, and fine metals are used to create a world-class ambience throughout the spaces.
Spacious Suites: Elegant rooms and suites with river views, spacious walk-in closets, and luxurious bathrooms, offering comfort and privacy for residents.
Living Room and Dining Room: An open-plan concept that integrates the living room and dining room, providing a spacious and perfect environment for entertaining.
Luxury Garage:
Underground Garage: A large and secure underground parking space, equipped with state-of-the-art technology, offering space for multiple vehicles.
Direct access to the residence: The garage has a direct access to the residence through a private lift or an exclusive entrance to ensure convenience and safety for residents.
Sustainability and Technology:
Sustainable Solutions: Incorporating eco-friendly technologies such as solar energy systems, energy-efficient LED lighting, and sustainable building practices to minimise environmental impact.
Home Automation: Using state-of-the-art home automation systems to control lighting, security, air conditioning, and entertainment, providing comfort and convenience to residents.
The luxury residence, in Santos, represents a project that unites sophistication, functionality and sustainability, offering an exclusive lifestyle for those looking for maximum comfort, privacy and elegance in one of the most desirable locations in the region.
Ready by the end of 2024.
Architectural Design:
Contemporary Architecture: The property is designed with modern and elegant lines, combining elements of glass, concrete, and wood to create a sophisticated and welcoming aesthetic.
Open Spaces and Natural Lighting: The project prioritises open spaces, large terraces, and floor-to-ceiling windows to make the most of natural light and stunning river views.
Entertainment Areas: The property includes outdoor entertaining areas, such as a rooftop lounge with a pool, jacuzzi, and BBQ space, perfect for entertaining guests and enjoying leisure time.
Luxurious and Functional Interior:
High-quality finishes: Luxurious materials such as marble, wood, and fine metals are used to create a world-class ambience throughout the spaces.
Spacious Suites: Elegant rooms and suites with river views, spacious walk-in closets, and luxurious bathrooms, offering comfort and privacy for residents.
Living Room and Dining Room: An open-plan concept that integrates the living room and dining room, providing a spacious and perfect environment for entertaining.
Luxury Garage:
Underground Garage: A large and secure underground parking space, equipped with state-of-the-art technology, offering space for multiple vehicles.
Direct access to the residence: The garage has a direct access to the residence through a private lift or an exclusive entrance to ensure convenience and safety for residents.
Sustainability and Technology:
Sustainable Solutions: Incorporating eco-friendly technologies such as solar energy systems, energy-efficient LED lighting, and sustainable building practices to minimise environmental impact.
Home Automation: Using state-of-the-art home automation systems to control lighting, security, air conditioning, and entertainment, providing comfort and convenience to residents.
The luxury residence, in Santos, represents a project that unites sophistication, functionality and sustainability, offering an exclusive lifestyle for those looking for maximum comfort, privacy and elegance in one of the most desirable locations in the region.
Ready by the end of 2024.
Contact
House 6 Bedrooms
Belém, Lisboa, Distrito de Lisboa
Used · 690m²
buy
6.500.000 €
Moradia Singular na Avenida da Torre de Belém
Desenhada por arquiteto premiado com inúmeros prémios Valmor, esta moradia impõe-se pela intemporalidade do seu traço clássico e pela excecional localização.
Constituída por 690 m2 de área bruta privativa distribuída por três andares, esta edificação permite a recuperação do espaço interior de outrora ou o redesenho das suas divisões face às exigências do nosso tempo.
Construída e idealizada pelo patriarca da família proprietária, e usufruída durante décadas pelos seus filhos e netos, foi posteriormente utilizada por embaixadas e outras valências na área diplomática.
Construção imponente e sobranceira ao rio Tejo, enquadrada por generoso jardim circundante, o seu lote de terreno confrontado para duas ruas perpendiculares, constitui por si só um fator de enorme relevância na sua valorização enquanto ativo imobiliário.
A visita virtual disponível permitir-lhe-á uma aproximação real às características interiores da edificação, que poderá ser confirmada a qualquer momento por uma visita física à qual emprestaremos todo o nosso profissionalismo.
;ID RE/MAX: (telefone)
Desenhada por arquiteto premiado com inúmeros prémios Valmor, esta moradia impõe-se pela intemporalidade do seu traço clássico e pela excecional localização.
Constituída por 690 m2 de área bruta privativa distribuída por três andares, esta edificação permite a recuperação do espaço interior de outrora ou o redesenho das suas divisões face às exigências do nosso tempo.
Construída e idealizada pelo patriarca da família proprietária, e usufruída durante décadas pelos seus filhos e netos, foi posteriormente utilizada por embaixadas e outras valências na área diplomática.
Construção imponente e sobranceira ao rio Tejo, enquadrada por generoso jardim circundante, o seu lote de terreno confrontado para duas ruas perpendiculares, constitui por si só um fator de enorme relevância na sua valorização enquanto ativo imobiliário.
A visita virtual disponível permitir-lhe-á uma aproximação real às características interiores da edificação, que poderá ser confirmada a qualquer momento por uma visita física à qual emprestaremos todo o nosso profissionalismo.
;ID RE/MAX: (telefone)
Contact
House 8 Bedrooms
Belém (Santa Maria de Belém), Lisboa, Distrito de Lisboa
Refurbished · 600m²
With Garage
buy
6.500.000 €
Mansão moderna na zona do Restelo Belém que tanto pode der usada como edificio escritorios como habitação , de Tipologia V8 / e de arquitetura Minimalista com grandes janelões, com muita luz e com muito verde... Tem 3 pisos / tendo varios salões, varios escritórios/ quartos , cozinha ultra moderna, sala de cinema,piscina exterior , lavandaria, grande garagem para 8 carros.
Tudo isto inserido num lote de 1300 m2 e área coberta mais de 600 m2 com amplos terraços..Vista mar.
Tudo isto inserido num lote de 1300 m2 e área coberta mais de 600 m2 com amplos terraços..Vista mar.
Contact
House 8 Bedrooms
Belém, Lisboa, Distrito de Lisboa
Used · 726m²
buy
5.950.000 €
Moradia de luxo toda nova, um projecto do célebre Eng Edgar Cardoso.
Com o charme da arquitetura dos anos 50, esta moradia teve obras de reconstrução e ampliação com reforço estrutural anti-sísmico.
A moradia está dividida da seguinte forma:
Piso -1 ao nível do jardim com sala, garagem de 90 m2, arrecadação, lavandaria, quarto de empregada, wc social, garrafeira, copa e salão de jogos. Jardim à volta com rega automática gota a gota, piscina aquecida com cobertura transparente em persiana eléctrica.
Piso 0: cozinha totalmente equipada com electrodomésticos topo de gama Electrolux, WC social, sala de jantar, sala de estar com 2 ambientes, lareira, com acesso a um terraço e uma varanda, virada a sul, com vista para o jardim/piscina e rio Tejo. Todo o pavimento do piso revestido a mármore negro marquina, bem como a lareira.
Piso 1: 4 suites (todas com ampla vista do rio Tejo).
Piso 2: 3 quartos (dois actualmente utilizados como escritório e sala de estudo e o terceiro como quarto de vestir com ilha) e um WC. Excelente vista de Rio e Mar do terraço e varandas.
Piso 3: torreão/ miradouro.
Os pisos 2 e 3 têm pavimento em madeira de Carvalho Francês.
Toda a casa tem sistema de aquecimento por chão radiante, climatização com a/c Mitsubishi e a lareira tem recuperador de calor. Estão ainda instalados painéis solares.
A moradia está preparada para instalar elevador entre o piso -1 e o piso 1.
Tem painéis Solares, caixilharia com vidros anti -UVA e isolamento térmico. A Caixilharia tem ventilação incorporada e todas as janelas/portas com fechos de segurança o que permite uma ventilação permanente da casa, regulável e ter segurança suplementar inclusive com as crianças.
Área total do terreno: 709m²; Área de implantação do edifício: 205m²; Área bruta de construção: 725 m².
A moradia tem acabamentos de luxo, muita luz e vista deslumbrante.
Aproveite e desfrute em família ou para investimento.
Contacte-me!
;ID RE/MAX: (telefone)
Com o charme da arquitetura dos anos 50, esta moradia teve obras de reconstrução e ampliação com reforço estrutural anti-sísmico.
A moradia está dividida da seguinte forma:
Piso -1 ao nível do jardim com sala, garagem de 90 m2, arrecadação, lavandaria, quarto de empregada, wc social, garrafeira, copa e salão de jogos. Jardim à volta com rega automática gota a gota, piscina aquecida com cobertura transparente em persiana eléctrica.
Piso 0: cozinha totalmente equipada com electrodomésticos topo de gama Electrolux, WC social, sala de jantar, sala de estar com 2 ambientes, lareira, com acesso a um terraço e uma varanda, virada a sul, com vista para o jardim/piscina e rio Tejo. Todo o pavimento do piso revestido a mármore negro marquina, bem como a lareira.
Piso 1: 4 suites (todas com ampla vista do rio Tejo).
Piso 2: 3 quartos (dois actualmente utilizados como escritório e sala de estudo e o terceiro como quarto de vestir com ilha) e um WC. Excelente vista de Rio e Mar do terraço e varandas.
Piso 3: torreão/ miradouro.
Os pisos 2 e 3 têm pavimento em madeira de Carvalho Francês.
Toda a casa tem sistema de aquecimento por chão radiante, climatização com a/c Mitsubishi e a lareira tem recuperador de calor. Estão ainda instalados painéis solares.
A moradia está preparada para instalar elevador entre o piso -1 e o piso 1.
Tem painéis Solares, caixilharia com vidros anti -UVA e isolamento térmico. A Caixilharia tem ventilação incorporada e todas as janelas/portas com fechos de segurança o que permite uma ventilação permanente da casa, regulável e ter segurança suplementar inclusive com as crianças.
Área total do terreno: 709m²; Área de implantação do edifício: 205m²; Área bruta de construção: 725 m².
A moradia tem acabamentos de luxo, muita luz e vista deslumbrante.
Aproveite e desfrute em família ou para investimento.
Contacte-me!
;ID RE/MAX: (telefone)
Contact
House 5 Bedrooms +1
Restelo (Santa Maria de Belém), Lisboa, Distrito de Lisboa
New · 622m²
With Garage
buy
5.600.000 €
Fully renovated 5-bedroom villa with 622 sqm of gross construction area, 558 sqm garden, swimming pool, four parking spaces, and views of the river, sea, and city, in Bairro do Restelo, Lisbon.
The villa, spread over four floors, has on the -1 floor a living room with access to the garden with pool, lounge area, and sauna. A suite, an office, and two bathrooms, one for guests and another for the pool. The ground floor features an entrance hall, living room, dining room, fully equipped kitchen with built-in Miele appliances, guest bathroom, and garage. The 1st floor has four suites, two with walk-in closets. On the 2nd floor, there’s a living room with access to a covered balcony with pre-installation for a jacuzzi.
It also features walnut wood flooring in all living areas, pre-installation for a heat pump, solar panels, CCTV, hidden air conditioning system with grilles in walls and ceilings, home automation, and KNX video intercom. The pool has a waterfall and RGB lighting system.
Located 5 minutes’ drive from Belém Tower, Padrão dos Descobrimentos, terraces, restaurants, train station, and the promenade along the Tagus River. Various shops within 5 minutes’ walking distance, such as Supercor (El Corte Inglès), Lidl, Pingo Doce, etc. 15 minutes’ drive from Lisbon city center. 20 minutes from Lisbon Airport.
The villa, spread over four floors, has on the -1 floor a living room with access to the garden with pool, lounge area, and sauna. A suite, an office, and two bathrooms, one for guests and another for the pool. The ground floor features an entrance hall, living room, dining room, fully equipped kitchen with built-in Miele appliances, guest bathroom, and garage. The 1st floor has four suites, two with walk-in closets. On the 2nd floor, there’s a living room with access to a covered balcony with pre-installation for a jacuzzi.
It also features walnut wood flooring in all living areas, pre-installation for a heat pump, solar panels, CCTV, hidden air conditioning system with grilles in walls and ceilings, home automation, and KNX video intercom. The pool has a waterfall and RGB lighting system.
Located 5 minutes’ drive from Belém Tower, Padrão dos Descobrimentos, terraces, restaurants, train station, and the promenade along the Tagus River. Various shops within 5 minutes’ walking distance, such as Supercor (El Corte Inglès), Lidl, Pingo Doce, etc. 15 minutes’ drive from Lisbon city center. 20 minutes from Lisbon Airport.
Contact
House 10 Bedrooms
Areeiro, Lisboa, Distrito de Lisboa
Used · 352m²
buy
5.000.000 €
10 Bedroom Villa totally refurbished with swimming pool, lawned garden, terrace and excellent sun exposure, inserted in a privileged area in one of the main avenues of Lisbon.
This luxurious villa is located in a quiet and residential area and in the centre of Lisbon, known for its cosy atmosphere and close to all kinds of commerce and services. With great access to major highways and close to international schools, banks, pharmacy, gym, shopping and leisure areas.
Located just 2 minutes from Lisbon Airport, 3 minutes from the Bela Vista Park, 7 minutes from Saldanha, 8 minutes from the Parque das Nações Marina, 9 minutes from the Lisbon Cassino, 10 minutes from the German School of Lisbon and 11 minutes from the Vasco da Gama shopping centre.
Main Areas:
Floor 0
. Living room 33m2
. Room 32m2
. Kitchen 30m2
. Wine cellar 19m2
. Storage 4m2
. Room 10m2
. Laundry Room 14m2
. Suite 15m2 with WC
. Suite 13m2 with WC
. WC 3m2
. Entrance Hall 20m2
Floor 1
. Master Suite 52m2 with walk-in closet, WC and direct access to a 25m2 terrace
. Suite 20m2 with WC and built-in wardrobe
. Suite 14m2 with WC
. Bedroom 23m2 with direct access to the terrace
Floor 2
. Master Suite 56m2 with walk-in closet, WC and direct access to a 25m2 terrace
. Suite 20m2 with WC and built-in wardrobe
. Suite 14m2 with WC
. Bedroom 23m2 with direct access to the terrace
Equipped with double glazing, air conditioning and solar panels.
INSIDE LIVING operates in the luxury housing and property investment market. Our team offers a diverse range of excellent services to our clients, such as investor support services, ensuring all the assistance in the selection, purchase, sale or rental of properties, architectural design, interior design, banking and concierge services throughout the process.
This luxurious villa is located in a quiet and residential area and in the centre of Lisbon, known for its cosy atmosphere and close to all kinds of commerce and services. With great access to major highways and close to international schools, banks, pharmacy, gym, shopping and leisure areas.
Located just 2 minutes from Lisbon Airport, 3 minutes from the Bela Vista Park, 7 minutes from Saldanha, 8 minutes from the Parque das Nações Marina, 9 minutes from the Lisbon Cassino, 10 minutes from the German School of Lisbon and 11 minutes from the Vasco da Gama shopping centre.
Main Areas:
Floor 0
. Living room 33m2
. Room 32m2
. Kitchen 30m2
. Wine cellar 19m2
. Storage 4m2
. Room 10m2
. Laundry Room 14m2
. Suite 15m2 with WC
. Suite 13m2 with WC
. WC 3m2
. Entrance Hall 20m2
Floor 1
. Master Suite 52m2 with walk-in closet, WC and direct access to a 25m2 terrace
. Suite 20m2 with WC and built-in wardrobe
. Suite 14m2 with WC
. Bedroom 23m2 with direct access to the terrace
Floor 2
. Master Suite 56m2 with walk-in closet, WC and direct access to a 25m2 terrace
. Suite 20m2 with WC and built-in wardrobe
. Suite 14m2 with WC
. Bedroom 23m2 with direct access to the terrace
Equipped with double glazing, air conditioning and solar panels.
INSIDE LIVING operates in the luxury housing and property investment market. Our team offers a diverse range of excellent services to our clients, such as investor support services, ensuring all the assistance in the selection, purchase, sale or rental of properties, architectural design, interior design, banking and concierge services throughout the process.
Contact
House 9 Bedrooms
Alvalade, Lisboa, Distrito de Lisboa
Used · 775m²
buy
4.999.500 €
Magnifica moradia Senhorial Centenária, na Av. Almirante Gago Coutinho com uma área total de 2600m2. Esta propriedade pode ser equiparada a uma quinta em plena cidade de Lisboa.
Grande terreno com árvores de fruto e muita privacidade. Poderá reconstruir o interior a gosto e conforme as necessidades da atividade profissional ou pessoais, no caso de pretender uma habitação.
Excelente oportunidade para investir em diversas atividades como Alojamento Local, ou Clínica, ou Escola, ou sede de Empresas. A dimensão do terreno e do imóvel permitem muita diversidade de construção e utilização.
A moradia é composta por:
- No rés do chão é composto átrio, grande hall de entrada, 6 divisões - 2 salas com lareira, 2quartos, 1 grande cozinha, 1 casa de banho.
- No 1º piso existem 6 quartos, e 4 casas de banho e uma grande varanda que liga 2 quartos.
- E no 2º piso, 3 quartos e 1 casa de banho.
- A cave com adega, tem ainda 1 amplo salão com bar e lareira, e mais 2 quartos, outra cozinha e 1 casa banho.
A moradia conta ainda com 3 cofres em diferentes divisões.
Garagem fechada que pode ser aumentada.
Esta propriedade conta ainda com um jardim de 2360m2, uma emblemática fonte e uma capela, para além de uma grande área com diversas árvores de fruto e casas-de-banho no exterior, onde poderá fazer um apoio para uma piscina ou outra utilidade necessária.
Já existe um projecto na CML aprovado para ampliação de área de contrução com mais 1000m2 e ampliação da garagem atual.
Acessos: Aeroporto, Autoestrada, Comboio, Metro, Transportes Públicos;
No Centro da Cidade, próximo de Bancos, Bombeiros, Centros Comerciais, Clinicas, Escolas nacionais e internacionais, Farmácias, Hospitais públicos e privados, Jardins de Infância, Policia, Serviços Públicos e supermercados.
Alvalade tem grande actividade comercial e residencial, é uma zona muito segura para viver e/ou trabalhar pois oferece grande variedde de serviços.
Entre em contacto para mais esclarecimentos.
//
Magnificent Centenary Manor house, on Av. Almirante Gago Coutinho with a total area of 2600m2. This property can be equated to a farm in the heart of Lisbon. Large plot of land with fruit trees and lots of privacy. You can rebuild the interior to your liking and according to the activity or personal needs.
Excellent opportunity to invest in various activities such as Local Accommodation, or Clinic, or School, or Company Headquarters. The size of the land and property allows for a wide range of construction and use.
The house consists of:
- The ground floor consists of atrium, entrance hall, 4 bedrooms, kitchen, 1 bathroom.
- The 1st floor has 6 bedrooms and 4 bathrooms.
- And on the 2nd floor, 3 bedrooms and 1 bathroom.
- Semi-basement with cellar, 1 large lounge with bar, 2 bedrooms, another kitchen and 1 bathroom.
Closed garage for 2 cars.
Garden with 2360m2, fountain and chapel, in addition to a large area with several fruit trees and bathrooms outside where you can build a support for the pool or other necessary utilities.
There is already a project approved at CML to expand the construction area by another 1000m2 and expand the current garage.
Access: Airport, Motorway, Train, Metro, Public Transport;
In the city center, close to banks, firefighters, shopping centers, clinics, national and international schools, pharmacies, public and private hospitals, gardens and kindergartens, police, public services and supermarkets.
Alvalade has a large commercial and residential activity, it is a very safe area to live and/or work as it offers a wide variety of services.
Get in touch for further clarification.
;ID RE/MAX: (telefone)
Grande terreno com árvores de fruto e muita privacidade. Poderá reconstruir o interior a gosto e conforme as necessidades da atividade profissional ou pessoais, no caso de pretender uma habitação.
Excelente oportunidade para investir em diversas atividades como Alojamento Local, ou Clínica, ou Escola, ou sede de Empresas. A dimensão do terreno e do imóvel permitem muita diversidade de construção e utilização.
A moradia é composta por:
- No rés do chão é composto átrio, grande hall de entrada, 6 divisões - 2 salas com lareira, 2quartos, 1 grande cozinha, 1 casa de banho.
- No 1º piso existem 6 quartos, e 4 casas de banho e uma grande varanda que liga 2 quartos.
- E no 2º piso, 3 quartos e 1 casa de banho.
- A cave com adega, tem ainda 1 amplo salão com bar e lareira, e mais 2 quartos, outra cozinha e 1 casa banho.
A moradia conta ainda com 3 cofres em diferentes divisões.
Garagem fechada que pode ser aumentada.
Esta propriedade conta ainda com um jardim de 2360m2, uma emblemática fonte e uma capela, para além de uma grande área com diversas árvores de fruto e casas-de-banho no exterior, onde poderá fazer um apoio para uma piscina ou outra utilidade necessária.
Já existe um projecto na CML aprovado para ampliação de área de contrução com mais 1000m2 e ampliação da garagem atual.
Acessos: Aeroporto, Autoestrada, Comboio, Metro, Transportes Públicos;
No Centro da Cidade, próximo de Bancos, Bombeiros, Centros Comerciais, Clinicas, Escolas nacionais e internacionais, Farmácias, Hospitais públicos e privados, Jardins de Infância, Policia, Serviços Públicos e supermercados.
Alvalade tem grande actividade comercial e residencial, é uma zona muito segura para viver e/ou trabalhar pois oferece grande variedde de serviços.
Entre em contacto para mais esclarecimentos.
//
Magnificent Centenary Manor house, on Av. Almirante Gago Coutinho with a total area of 2600m2. This property can be equated to a farm in the heart of Lisbon. Large plot of land with fruit trees and lots of privacy. You can rebuild the interior to your liking and according to the activity or personal needs.
Excellent opportunity to invest in various activities such as Local Accommodation, or Clinic, or School, or Company Headquarters. The size of the land and property allows for a wide range of construction and use.
The house consists of:
- The ground floor consists of atrium, entrance hall, 4 bedrooms, kitchen, 1 bathroom.
- The 1st floor has 6 bedrooms and 4 bathrooms.
- And on the 2nd floor, 3 bedrooms and 1 bathroom.
- Semi-basement with cellar, 1 large lounge with bar, 2 bedrooms, another kitchen and 1 bathroom.
Closed garage for 2 cars.
Garden with 2360m2, fountain and chapel, in addition to a large area with several fruit trees and bathrooms outside where you can build a support for the pool or other necessary utilities.
There is already a project approved at CML to expand the construction area by another 1000m2 and expand the current garage.
Access: Airport, Motorway, Train, Metro, Public Transport;
In the city center, close to banks, firefighters, shopping centers, clinics, national and international schools, pharmacies, public and private hospitals, gardens and kindergartens, police, public services and supermarkets.
Alvalade has a large commercial and residential activity, it is a very safe area to live and/or work as it offers a wide variety of services.
Get in touch for further clarification.
;ID RE/MAX: (telefone)
Contact
House 4 Bedrooms
Belém, Lisboa, Distrito de Lisboa
Used · 518m²
buy
4.500.000 €
Moradia no Restelo com vista rio
Excelente Moradia isolada, muito bem localizada perto das principais Avenidas do Restelo, com Muita luz e optima vista sobre o Tejo, e numa rua muita calma.
A Moradia encontra se num Estado habitável mais precisa de remodelação.
A moradia está dividida de seguinte forma:
Piso 1 - Hall, sala de estar, sala de jantar, cozinha , WC Social e terraço
Piso 0 - 4 Quartos( 1 deles em Suite) e 2 wc completa + 1 wc Social
Piso -1 - sala, suite , Garagem , ginásio, garrafeira, arrecadação, área técnica e casa das máquinas, wc, jardim,
Área total do terreno: 1125 m2
Área bruta construção= 518 m2 Área terraço= 141 m2 Área exterior/jardim= 885 m2
Próximo da Torre de Belem, CCB, Fundação Champalimaud etc
Muita Luz . Zona calma e Segura das Embaixadas.
Aproveite esta moradia fora do comum para desfrutar em família.
Contacte me já.
;ID RE/MAX: (telefone)
Excelente Moradia isolada, muito bem localizada perto das principais Avenidas do Restelo, com Muita luz e optima vista sobre o Tejo, e numa rua muita calma.
A Moradia encontra se num Estado habitável mais precisa de remodelação.
A moradia está dividida de seguinte forma:
Piso 1 - Hall, sala de estar, sala de jantar, cozinha , WC Social e terraço
Piso 0 - 4 Quartos( 1 deles em Suite) e 2 wc completa + 1 wc Social
Piso -1 - sala, suite , Garagem , ginásio, garrafeira, arrecadação, área técnica e casa das máquinas, wc, jardim,
Área total do terreno: 1125 m2
Área bruta construção= 518 m2 Área terraço= 141 m2 Área exterior/jardim= 885 m2
Próximo da Torre de Belem, CCB, Fundação Champalimaud etc
Muita Luz . Zona calma e Segura das Embaixadas.
Aproveite esta moradia fora do comum para desfrutar em família.
Contacte me já.
;ID RE/MAX: (telefone)
Contact
House 6 Bedrooms Triplex
Restelo (São Francisco Xavier), Belém, Lisboa, Distrito de Lisboa
Used · 518m²
With Garage
buy
4.500.000 €
9-room house, located in a quiet and privileged area of ??Restelo. It is spread over 3 floors and has complete central heating. Inserted in a 1125m2 plot with excellent sun exposure (South/North) and river views.
Considered by many to be the best neighborhood in Lisbon to live in, Restelo in Belém is known for its houses and green spaces. This is where most of the embassies in Portugal are located. If we go to the riverside area we can find points of tourist and cultural interest such as the Jerónimos Monastery, Museum of Ethnology, Museum of Coaches and Electricity, Centro Cultural de Belém, Torre de Belém, Padrão dos Descobrimentos, Tropical Botanical Garden and Palace from Belém.
Considered by many to be the best neighborhood in Lisbon to live in, Restelo in Belém is known for its houses and green spaces. This is where most of the embassies in Portugal are located. If we go to the riverside area we can find points of tourist and cultural interest such as the Jerónimos Monastery, Museum of Ethnology, Museum of Coaches and Electricity, Centro Cultural de Belém, Torre de Belém, Padrão dos Descobrimentos, Tropical Botanical Garden and Palace from Belém.
Contact
House 5 Bedrooms
Alfama (Castelo), Santa Maria Maior, Lisboa, Distrito de Lisboa
Refurbished · 280m²
With Garage
buy
4.200.000 €
Nestled in the historic heart of Alfama, this meticulously renovated townhouse marries traditional charm with modern sophistication. Alfama, Lisbon’s oldest district, is renowned for its picturesque streets, fado music, and vibrant city life. Here, you’ll be steps away from authentic local restaurants, quaint shops, and cultural landmarks, offering a lifestyle steeped in history with all modern conveniences at your fingertips.
The property welcomes you with a stunning stone staircase and a versatile ground floor featuring a spacious garage, kitchenette, and WC. An elevator serves all floors, ensuring comfort and accessibility throughout the home.
On the first floor, discover an expansive 106m² open terraceperfect for alfresco dining or evening gatherings. This level also boasts a bright, open-plan living area with excellent natural light, a separate dining room, a fully equipped kitchen with Smeg appliances, and a modern WC. Crown moulding and restored stone window frames pay homage to the building’s history, adding elegance to the contemporary finishes.
The second floor hosts three generously sized bedrooms, each with its own luxurious ensuite bathroom, fitted with premium Roca accessories, rain showers, and towel heaters, creating a spa-like retreat.
On the third floor, two additional bedrooms share a sophisticated bathroom, providing ample space for family or guests. Each bedroom is equipped with fully fitted wardrobes, offering both style and storage.
State-of-the-art amenities ensure year-round comfort, with cooling and heating systems, double-glazed soundproof windows, and an advanced alarm system. The property also features a Miele washer and dryer, automatic garage opener, and a terrace irrigation system for added convenience.
Whether you’re enjoying the vibrant local culture or relaxing in your serene home, this property offers a perfect blend of historical charm and modern luxury in one of Lisbon’s most coveted locations.
The property welcomes you with a stunning stone staircase and a versatile ground floor featuring a spacious garage, kitchenette, and WC. An elevator serves all floors, ensuring comfort and accessibility throughout the home.
On the first floor, discover an expansive 106m² open terraceperfect for alfresco dining or evening gatherings. This level also boasts a bright, open-plan living area with excellent natural light, a separate dining room, a fully equipped kitchen with Smeg appliances, and a modern WC. Crown moulding and restored stone window frames pay homage to the building’s history, adding elegance to the contemporary finishes.
The second floor hosts three generously sized bedrooms, each with its own luxurious ensuite bathroom, fitted with premium Roca accessories, rain showers, and towel heaters, creating a spa-like retreat.
On the third floor, two additional bedrooms share a sophisticated bathroom, providing ample space for family or guests. Each bedroom is equipped with fully fitted wardrobes, offering both style and storage.
State-of-the-art amenities ensure year-round comfort, with cooling and heating systems, double-glazed soundproof windows, and an advanced alarm system. The property also features a Miele washer and dryer, automatic garage opener, and a terrace irrigation system for added convenience.
Whether you’re enjoying the vibrant local culture or relaxing in your serene home, this property offers a perfect blend of historical charm and modern luxury in one of Lisbon’s most coveted locations.
Contact
House 9 Bedrooms
Santa Maria Maior, Lisboa, Distrito de Lisboa
Used · 690m²
With Garage
buy
4.000.000 €
Come live in a palace full of history, located in one of the most noble neighborhoods of Lisbon, next to the walls of the Castle of S. Jorge.
The building, of exceptional architectural and historical value, underwent a renovation project, exemplarily led and signed by the renowned Portuguese architects Aires Mateus and Frederico Valsassina. From the original Palace, four distinct residences were created, combining all the modern comforts while maintaining the original character of the Palace.
This large 690 m² house is the result of the fusion of two independent units, creating a very spacious home filled with natural light, in a unique and palatial setting enhanced by a magnificent high ceiling.
The residence is equipped with an elevator as well as private parking. Each floor is also equipped with a video intercom system. Notable too are the noble materials used in the house, such as the wooden flooring or the marble that lines the bathrooms. The entire house is equipped with underfloor air conditioning.
A perfectly thought-out layout allows for the separation of a social area, for convivial moments, on the first floor, with a very spacious living room connecting to a generously sized, exceptionally decorated kitchen, and a space reserved for the bedrooms on the second and third floors.
Ground floor: hall
1st floor: terrace, guest WC, kitchen (De Dietrich), living room, dining room
2nd floor: 3 suites with built-in wardrobes overlooking the square, the historic center, and the pedestrian street
3rd floor: one bedroom with built-in wardrobes, another room currently used as a living room, WC
Located in one of the most iconic neighborhoods of Lisbon, known for its history-filled corners, its churches, and its breathtaking views over the city from numerous viewpoints.
Come live in the very heart of Lisbon’s historic center, in a unique building full of history, equipped with all modern comforts.
The building, of exceptional architectural and historical value, underwent a renovation project, exemplarily led and signed by the renowned Portuguese architects Aires Mateus and Frederico Valsassina. From the original Palace, four distinct residences were created, combining all the modern comforts while maintaining the original character of the Palace.
This large 690 m² house is the result of the fusion of two independent units, creating a very spacious home filled with natural light, in a unique and palatial setting enhanced by a magnificent high ceiling.
The residence is equipped with an elevator as well as private parking. Each floor is also equipped with a video intercom system. Notable too are the noble materials used in the house, such as the wooden flooring or the marble that lines the bathrooms. The entire house is equipped with underfloor air conditioning.
A perfectly thought-out layout allows for the separation of a social area, for convivial moments, on the first floor, with a very spacious living room connecting to a generously sized, exceptionally decorated kitchen, and a space reserved for the bedrooms on the second and third floors.
Ground floor: hall
1st floor: terrace, guest WC, kitchen (De Dietrich), living room, dining room
2nd floor: 3 suites with built-in wardrobes overlooking the square, the historic center, and the pedestrian street
3rd floor: one bedroom with built-in wardrobes, another room currently used as a living room, WC
Located in one of the most iconic neighborhoods of Lisbon, known for its history-filled corners, its churches, and its breathtaking views over the city from numerous viewpoints.
Come live in the very heart of Lisbon’s historic center, in a unique building full of history, equipped with all modern comforts.
Contact
House 8 Bedrooms
Paço do Lumiar, Lisboa, Distrito de Lisboa
New · 550m²
With Garage
buy
4.000.000 €
LISBOA / PAÇO DO LUMIAR - MORADIA / PALACETE NOVO
Fantastico imovel NOVO localizado em Zona Historica da Cidade de Lisboa. Este palacete, com uma área bruta de construção de 985 m2 + Jardim com 500m2, é composto por:
R/c com 434 m2 com uma garagem para 8 carros,2 suites (uma das quais é tipo estúdio, com quarto, sala e cozinha) uma ampla sala de jogos, Lavandaria e Garrafeira andar, uma suite com terraço, casa de banho social, salão, casa de jantar e biblioteca todos com lareira, a dar para uma ampla terraço e jardim ,cozinha equipada com sala de pequenos almoços: Sótão com 181 m2 com 4 suites (uma delas com mezzanine e terraço).
Amplo Jardim com Piscina
Para mais informações e visitas, contacte-nos atraves dos telefones indicados
Fantastico imovel NOVO localizado em Zona Historica da Cidade de Lisboa. Este palacete, com uma área bruta de construção de 985 m2 + Jardim com 500m2, é composto por:
R/c com 434 m2 com uma garagem para 8 carros,2 suites (uma das quais é tipo estúdio, com quarto, sala e cozinha) uma ampla sala de jogos, Lavandaria e Garrafeira andar, uma suite com terraço, casa de banho social, salão, casa de jantar e biblioteca todos com lareira, a dar para uma ampla terraço e jardim ,cozinha equipada com sala de pequenos almoços: Sótão com 181 m2 com 4 suites (uma delas com mezzanine e terraço).
Amplo Jardim com Piscina
Para mais informações e visitas, contacte-nos atraves dos telefones indicados
Contact
House 6 Bedrooms Triplex
Belém, Lisboa, Distrito de Lisboa
Used · 447m²
With Garage
buy
3.900.000 €
Semi-detached house with garden in a reference area.
Located in one of the noblest areas of Restelo, 5 minutes from the emblematic area of Belém, this villa is a unique opportunity to live with your family!
It is located on a plot of 821 m2, with a construction area of 447 m2 and a gross dependent area of 116 m2, spread over 3 floors, with a parking area for 3 cars and several balconies and a large south-facing garden.
Restelo stands out as the most exclusive residential area of villas in Lisbon. In this neighbourhood, large houses with beautiful gardens coexist with several embassy headquarters. With good access to services, hospitals, transport and public and private schools, this is a very popular area for families.
Castelhana is a Portuguese real estate agency present in the domestic market for over 25 years, specialized in prime residential real estate and recognized for the launch of some of the most distinguished developments in Portugal.
Founded in 1999, Castelhana provides a full service in business brokerage. We are specialists in investment and in the commercialization of real estate.
In Lisbon, in Chiado, one of the most emblematic and traditional areas of the capital. In Porto, we are based in Foz Do Douro, one of the noblest places in the city and in the Algarve region next to the renowned Vilamoura Marina.
We are waiting for you. We have a team available to give you the best support in your next real estate investment.
Contact us!
Located in one of the noblest areas of Restelo, 5 minutes from the emblematic area of Belém, this villa is a unique opportunity to live with your family!
It is located on a plot of 821 m2, with a construction area of 447 m2 and a gross dependent area of 116 m2, spread over 3 floors, with a parking area for 3 cars and several balconies and a large south-facing garden.
Restelo stands out as the most exclusive residential area of villas in Lisbon. In this neighbourhood, large houses with beautiful gardens coexist with several embassy headquarters. With good access to services, hospitals, transport and public and private schools, this is a very popular area for families.
Castelhana is a Portuguese real estate agency present in the domestic market for over 25 years, specialized in prime residential real estate and recognized for the launch of some of the most distinguished developments in Portugal.
Founded in 1999, Castelhana provides a full service in business brokerage. We are specialists in investment and in the commercialization of real estate.
In Lisbon, in Chiado, one of the most emblematic and traditional areas of the capital. In Porto, we are based in Foz Do Douro, one of the noblest places in the city and in the Algarve region next to the renowned Vilamoura Marina.
We are waiting for you. We have a team available to give you the best support in your next real estate investment.
Contact us!
Contact
House 4 Bedrooms
Lumiar, Lisboa, Distrito de Lisboa
Used · 408m²
buy
3.900.000 €
Situada num dos melhores lotes do prestigiado condomínio da Quinta dos Alcoutins, esta moradia T4 oferece um estilo de vida confortável e um ambiente elegante e luxuoso. Inserida num lote de 1420 metros quadrados, este imóvel exclusivo, tem 767 metros quadrados construídos.
Fica situada no condomínio do Golf dos Alcoutins, o que lhe garante a privacidade e vistas desafogadas.
O piso térreo, é composto por duas zonas de estar com lareira, uma sala de refeições, uma sala de cinema/TV, uma cozinha com acesso a zona de lavandaria e despensa, lavabos sociais, um escritório e uma zona de SPA, onde a piscina se estende para dentro de casa, com casa de banho completa de apoio à Piscina e banho turco.
O piso 1 é composto por quatro quartos. A master suite conta com walking closet e casa de banho com zonas distintas de banheira e de duche, varanda com vista desafogada para a Piscina e para o Golf dos Alcoutins.
Os restantes quartos são também em suite, com vistas desafogadas, e um deles com varanda também com vista para a piscina, para o golf e para o vale repleto de zonas verdes.
Tem ainda um escritório e zona de estar forrada a madeira, o que lhe confere um conforto muito acolhedor.
Na cave, e para momentos de lazer e entretenimento, podemos encontrar um salão de jogos com zona de estar e um ginásio equipado, uma casa de banho de apoio, um quarto em suite, e acesso à garagem.
Esta garagem tem a capacidade para 7 carros, sendo que tem facilidade de estacionamento para visitas no exterior do imóvel.
A Piscina é aquecida, tem cobertura elétrica e estende-se para uma zona de SPA no interior do imóvel, permitindo usufruir da mesma em qualquer estação do ano. Poderá mergulhar dentro de casa e nadar para o exterior no conforto da temperatura da água da piscina.
O jacuzzi no jardim, bem como os espaços verdes e a zona de estar junto à piscina oferecem o cenário perfeito para relaxar e descontrair, enquanto desfruta da serenidade do ambiente circundante.
Com vistas deslumbrantes sobre o campo de golfe dos Alcoutins e uma envolvente de zonas verdes, esta propriedade proporciona uma fuga idílica da agitação da cidade, enquanto continua a oferecer fácil acesso a todas as comodidades urbanas.
O imóvel é equipado com domótica, ar condicionado em todas as divisões e um elevador que permite o acesso desde o piso da garagem ao primeiro andar.
Em resumo, esta moradia representa o luxo e conforto, oferecendo uma oportunidade única de desfrutar de um estilo de vida exclusivo e sofisticado no coração de Lisboa.
Situated on one of the best plots in the prestigious Quinta dos Alcoutins condominium, this T4 villa offers a comfortable lifestyle in an elegant and luxurious setting. Set on a 1420-square-meter lot, this exclusive property boasts 767 square meters of built area. It is located within the Golf dos Alcoutins condominium, ensuring privacy and unobstructed views.
The ground floor comprises two living areas with fireplaces, a dining room, a cinema/TV room, a kitchen with access to the laundry and pantry area, social lavatories, an office, and a spa area where the pool extends indoors, complete with a bathroom and a Turkish bath.
The first floor features four bedrooms. The master suite includes a walk-in closet and a bathroom with separate bathtub and shower areas, a balcony with unobstructed views of the pool and the Golf dos Alcoutins. The other bedrooms are also en-suite, with clear views, and one of them has a balcony overlooking the pool, the golf course, and the valley filled with green areas. There is also an office and a cozy wood-paneled sitting area.
In the basement, for leisure and entertainment, there is a games room with a sitting area and a fully equipped gym, a support bathroom, an en-suite bedroom, and access to the garage.
The garage has the capacity for 7 cars, with additional parking available for visitors outside the property. The heated pool features an electric cover and extends to an indoor spa area, allowing enjoyment in any season. You can dive indoors and swim outdoors in the comfort of the pool’s water temperature. The garden jacuzzi, along with the green spaces and seating area by the pool, offers the perfect setting to relax and unwind while enjoying the serenity of the surroundings.
With stunning views of the Alcoutins golf course and surrounding green areas, this property provides an idyllic escape from the hustle and bustle of the city while still offering easy access to all urban amenities.
The property is equipped with home automation, air conditioning in all rooms, and an elevator that allows access from the garage floor to the first floor. In summary, this villa represents luxury and comfort, offering a unique opportunity to enjoy an exclusive and sophisticated lifestyle in the heart of Lisbon.
;ID RE/MAX: (telefone)
Fica situada no condomínio do Golf dos Alcoutins, o que lhe garante a privacidade e vistas desafogadas.
O piso térreo, é composto por duas zonas de estar com lareira, uma sala de refeições, uma sala de cinema/TV, uma cozinha com acesso a zona de lavandaria e despensa, lavabos sociais, um escritório e uma zona de SPA, onde a piscina se estende para dentro de casa, com casa de banho completa de apoio à Piscina e banho turco.
O piso 1 é composto por quatro quartos. A master suite conta com walking closet e casa de banho com zonas distintas de banheira e de duche, varanda com vista desafogada para a Piscina e para o Golf dos Alcoutins.
Os restantes quartos são também em suite, com vistas desafogadas, e um deles com varanda também com vista para a piscina, para o golf e para o vale repleto de zonas verdes.
Tem ainda um escritório e zona de estar forrada a madeira, o que lhe confere um conforto muito acolhedor.
Na cave, e para momentos de lazer e entretenimento, podemos encontrar um salão de jogos com zona de estar e um ginásio equipado, uma casa de banho de apoio, um quarto em suite, e acesso à garagem.
Esta garagem tem a capacidade para 7 carros, sendo que tem facilidade de estacionamento para visitas no exterior do imóvel.
A Piscina é aquecida, tem cobertura elétrica e estende-se para uma zona de SPA no interior do imóvel, permitindo usufruir da mesma em qualquer estação do ano. Poderá mergulhar dentro de casa e nadar para o exterior no conforto da temperatura da água da piscina.
O jacuzzi no jardim, bem como os espaços verdes e a zona de estar junto à piscina oferecem o cenário perfeito para relaxar e descontrair, enquanto desfruta da serenidade do ambiente circundante.
Com vistas deslumbrantes sobre o campo de golfe dos Alcoutins e uma envolvente de zonas verdes, esta propriedade proporciona uma fuga idílica da agitação da cidade, enquanto continua a oferecer fácil acesso a todas as comodidades urbanas.
O imóvel é equipado com domótica, ar condicionado em todas as divisões e um elevador que permite o acesso desde o piso da garagem ao primeiro andar.
Em resumo, esta moradia representa o luxo e conforto, oferecendo uma oportunidade única de desfrutar de um estilo de vida exclusivo e sofisticado no coração de Lisboa.
Situated on one of the best plots in the prestigious Quinta dos Alcoutins condominium, this T4 villa offers a comfortable lifestyle in an elegant and luxurious setting. Set on a 1420-square-meter lot, this exclusive property boasts 767 square meters of built area. It is located within the Golf dos Alcoutins condominium, ensuring privacy and unobstructed views.
The ground floor comprises two living areas with fireplaces, a dining room, a cinema/TV room, a kitchen with access to the laundry and pantry area, social lavatories, an office, and a spa area where the pool extends indoors, complete with a bathroom and a Turkish bath.
The first floor features four bedrooms. The master suite includes a walk-in closet and a bathroom with separate bathtub and shower areas, a balcony with unobstructed views of the pool and the Golf dos Alcoutins. The other bedrooms are also en-suite, with clear views, and one of them has a balcony overlooking the pool, the golf course, and the valley filled with green areas. There is also an office and a cozy wood-paneled sitting area.
In the basement, for leisure and entertainment, there is a games room with a sitting area and a fully equipped gym, a support bathroom, an en-suite bedroom, and access to the garage.
The garage has the capacity for 7 cars, with additional parking available for visitors outside the property. The heated pool features an electric cover and extends to an indoor spa area, allowing enjoyment in any season. You can dive indoors and swim outdoors in the comfort of the pool’s water temperature. The garden jacuzzi, along with the green spaces and seating area by the pool, offers the perfect setting to relax and unwind while enjoying the serenity of the surroundings.
With stunning views of the Alcoutins golf course and surrounding green areas, this property provides an idyllic escape from the hustle and bustle of the city while still offering easy access to all urban amenities.
The property is equipped with home automation, air conditioning in all rooms, and an elevator that allows access from the garage floor to the first floor. In summary, this villa represents luxury and comfort, offering a unique opportunity to enjoy an exclusive and sophisticated lifestyle in the heart of Lisbon.
;ID RE/MAX: (telefone)
Contact
House 4 Bedrooms
Estrela (Lapa), Lisboa, Distrito de Lisboa
Under construction · 351m²
With Garage
buy
3.750.000 €
Three-storey villa under construction in Estrela, delivered turnkey.
On the ground floor there is a living room, a dining room, a kitchen, a guest toilet, a garden and access to the underground garage.
On the ground floor there is a bedroom, a full bathroom, a living room and a balcony.
On the first floor there are two bedrooms, one of them en suite, an office and a green space.
On the underground floor there is a garage and a laundry room.
There is also an air conditioning system and a lift.
The house is sold ready-made. Forecast of 18 months for the completion of the work.
Housing Construction Area: 351 m2
Covered Exterior Construction Area: 19m2
Parking Construction Area: 95m2
Technical Construction Area: 20m2
Total Construction Area: 485m2
Don’t miss this opportunity to live in a villa in the fantastic neighbourhood of Estrela.
For over 25 years Castelhana has been a renowned name in the Portuguese real estate sector. As a company of Dils group, we specialize in advising businesses, organizations and (institutional) investors in buying, selling, renting, letting and development of residential properties.
Founded in 1999, Castelhana has built one of the largest and most solid real estate portfolios in Portugal over the years, with over 600 renovation and new construction projects.
In Lisbon, we are based in Chiado, one of the most emblematic and traditional areas of the capital. In Porto, in Foz do Douro, one of the noblest places in the city and in the Algarve next to the renowned Vilamoura Marina.
We are waiting for you. We have a team available to give you the best support in your next real estate investment.
Contact us!
On the ground floor there is a living room, a dining room, a kitchen, a guest toilet, a garden and access to the underground garage.
On the ground floor there is a bedroom, a full bathroom, a living room and a balcony.
On the first floor there are two bedrooms, one of them en suite, an office and a green space.
On the underground floor there is a garage and a laundry room.
There is also an air conditioning system and a lift.
The house is sold ready-made. Forecast of 18 months for the completion of the work.
Housing Construction Area: 351 m2
Covered Exterior Construction Area: 19m2
Parking Construction Area: 95m2
Technical Construction Area: 20m2
Total Construction Area: 485m2
Don’t miss this opportunity to live in a villa in the fantastic neighbourhood of Estrela.
For over 25 years Castelhana has been a renowned name in the Portuguese real estate sector. As a company of Dils group, we specialize in advising businesses, organizations and (institutional) investors in buying, selling, renting, letting and development of residential properties.
Founded in 1999, Castelhana has built one of the largest and most solid real estate portfolios in Portugal over the years, with over 600 renovation and new construction projects.
In Lisbon, we are based in Chiado, one of the most emblematic and traditional areas of the capital. In Porto, in Foz do Douro, one of the noblest places in the city and in the Algarve next to the renowned Vilamoura Marina.
We are waiting for you. We have a team available to give you the best support in your next real estate investment.
Contact us!
Contact
House 4 Bedrooms
Estrela, Lisboa, Distrito de Lisboa
New · 351m²
With Garage
buy
3.750.000 €
If you want to live in one of the most exclusive areas of the city, where tradition and centrality come together perfectly. With luxury design and architecture, this villa is sold with an approved, turnkey project, offering high-quality finishes and details of excellence. Every detail has been thought out to ensure maximum comfort and convenience.
The villa consists of four floors, where the entrance is on the ground floor, where you’ll find a large dining room, a kitchen, a guest bathroom and a nice 21 m2 terrace with a swimming pool.
Going up to the first floor, you’ll find a suite, living room, bathroom and 11m2 balcony.
On the second floor there are two suites and an office/bedroom.
Estrela is a charming and elegant neighbourhood, known for its tree-lined streets, picturesque squares and restaurants. Its proximity to the city centre allows you to enjoy the best of the cultural, gastronomic and leisure options the city has to offer.
For more information about this property or other exclusive opportunities, don’t hesitate to get in touch for a first meeting. We are a boutique real estate firm dedicated to serving international clients with excellent service and in-depth knowledge of the market. Our commitment is to represent buyers and present the best properties available, on and off the market.
The villa consists of four floors, where the entrance is on the ground floor, where you’ll find a large dining room, a kitchen, a guest bathroom and a nice 21 m2 terrace with a swimming pool.
Going up to the first floor, you’ll find a suite, living room, bathroom and 11m2 balcony.
On the second floor there are two suites and an office/bedroom.
Estrela is a charming and elegant neighbourhood, known for its tree-lined streets, picturesque squares and restaurants. Its proximity to the city centre allows you to enjoy the best of the cultural, gastronomic and leisure options the city has to offer.
For more information about this property or other exclusive opportunities, don’t hesitate to get in touch for a first meeting. We are a boutique real estate firm dedicated to serving international clients with excellent service and in-depth knowledge of the market. Our commitment is to represent buyers and present the best properties available, on and off the market.
Contact
House 4 Bedrooms
Estrela (Lapa), Lisboa, Distrito de Lisboa
New · 480m²
With Garage
buy
3.750.000 €
Magnificent 4 bedroom villa with garden, jacuzzi and garage, for sale in Estrela.
Completely renovated with very high quality materials and finishes, this fully approved 480m2 project was created by the architecture firm Barbas Lopes.
This unique 4-storey house with lift has incredible views over the city of Lisbon, including a stunning view over the Basilica da Estrela.
The floors are distributed as follows:
Floor -1: garage, laundry, container area.
Floor 0: Access to the garage, entrance hall, dining room, kitchen, guest bathroom, garden of 21 m2 with jacuzzi.
1st floor: 1 suite, living room, bathroom and terrace with 11.10 m2.
2nd floor: 2 suites, 1 office and terrace of 10.7m2.
Located in the heart of a fashion area, next to Jardim da Estrela, this luxury villa will offer a unique quality of life to its future residents.
Don’t miss this opportunity, contact us for more information.
Completely renovated with very high quality materials and finishes, this fully approved 480m2 project was created by the architecture firm Barbas Lopes.
This unique 4-storey house with lift has incredible views over the city of Lisbon, including a stunning view over the Basilica da Estrela.
The floors are distributed as follows:
Floor -1: garage, laundry, container area.
Floor 0: Access to the garage, entrance hall, dining room, kitchen, guest bathroom, garden of 21 m2 with jacuzzi.
1st floor: 1 suite, living room, bathroom and terrace with 11.10 m2.
2nd floor: 2 suites, 1 office and terrace of 10.7m2.
Located in the heart of a fashion area, next to Jardim da Estrela, this luxury villa will offer a unique quality of life to its future residents.
Don’t miss this opportunity, contact us for more information.
Contact
House 3 Bedrooms
Estrela, Lisboa, Distrito de Lisboa
Under construction · 350m²
With Garage
buy
3.750.000 €
This corner residence located in Estrela, Lisbon, offers a luxurious and convenient lifestyle, with a privileged location near Jardim da Estrela and the Swiss Embassy. The property features a modern and functional design, with a notable elevator providing easy access to all floors. Below is a detailed description of each floor:
Basement:
- Spacious garage for convenient parking.
- Fully equipped laundry.
- Space for garbage disposal.
- Storage room for organizing and storing items.
Ground Floor:
- Direct access to the garage for convenience.
- Elegant and welcoming entrance hall.
- Bright and spacious dining room.
- Modern and functional kitchen.
- Social bathroom for convenience.
- Terrace/Outdoor Patio of 21 square meters, equipped with a jacuzzi, providing a perfect space for relaxation and outdoor entertainment.
First Floor:
- 1 luxurious suite, offering privacy and comfort.
- Cozy living room.
- Balcony, providing a charming view of the surrounding area.
Second Floor:
- 2 suites, one of which has a generous 30 square meters.
- 1 office, ideal for remote work or professional activities.
- Outdoor coverage area to enjoy panoramic views and outdoor moments.
This residence is a sophisticated and complete option, combining modern design, luxury details, and a privileged location in Estrela, Lisbon.
It is important to note that the building’s construction will begin after the sale is concluded. This is a unique opportunity to invest in an excellent product in one of Lisbon’s premium areas.
Feel free to contact us for more information or to schedule a visit.
*The information provided is subject to confirmation and cannot be considered binding.*
Basement:
- Spacious garage for convenient parking.
- Fully equipped laundry.
- Space for garbage disposal.
- Storage room for organizing and storing items.
Ground Floor:
- Direct access to the garage for convenience.
- Elegant and welcoming entrance hall.
- Bright and spacious dining room.
- Modern and functional kitchen.
- Social bathroom for convenience.
- Terrace/Outdoor Patio of 21 square meters, equipped with a jacuzzi, providing a perfect space for relaxation and outdoor entertainment.
First Floor:
- 1 luxurious suite, offering privacy and comfort.
- Cozy living room.
- Balcony, providing a charming view of the surrounding area.
Second Floor:
- 2 suites, one of which has a generous 30 square meters.
- 1 office, ideal for remote work or professional activities.
- Outdoor coverage area to enjoy panoramic views and outdoor moments.
This residence is a sophisticated and complete option, combining modern design, luxury details, and a privileged location in Estrela, Lisbon.
It is important to note that the building’s construction will begin after the sale is concluded. This is a unique opportunity to invest in an excellent product in one of Lisbon’s premium areas.
Feel free to contact us for more information or to schedule a visit.
*The information provided is subject to confirmation and cannot be considered binding.*
Contact
House 4 Bedrooms
Estrela, Lisboa, Distrito de Lisboa
Remodelled · 368m²
buy
3.600.000 €
House with a garden, a terrace and a view in Estrela.
Contemporary house of 369m2 located in the residential area of Lapa, a few steps from the Estrela Garden.
Designed by José Mateus, a famous portuguese architect founder of the architecture Triennale of Lisbon, this property received an award at the Valmor architectural contest.
The house has various levels with different atmospheres, all with large sliding glass doors opening on large terraces above the private garden.
At the garden level, there is a spacious fully equiped kitchen with a pleasant dining space, a large laundry area as well as a guest bathroom equiped with a shower.
On the ground floor, a spacious living room full of light with a nice
terrace that offers a lovely garden view.
On the first floor, there are two suites including one with a terrace above the garden.
On the superior floor, the master bedroom has a large terrace and a river view. At the same level, there is an office that can be used as a fourth room.
The last floor is used as a second living room, it has a unique panoramic view on the city and the Tagus river. On the opposite side, there is a very pleasant patio with a lemon tree.
The house has a private garage and lots of storage space.
With such a privileged location, its beautiful view and multiple outside spaces, this property is a unique opportunity.
Localization:
- 1 minute walk from the Jardim da Estrela
- 5 minute walk from the school João de Deus
- 5 minute walk from the school O nosso Jardim
- 12 minute walk from Rato
- 20 minute walk from Liceu Francês Charles Lepierre
#ref: 115285
Contemporary house of 369m2 located in the residential area of Lapa, a few steps from the Estrela Garden.
Designed by José Mateus, a famous portuguese architect founder of the architecture Triennale of Lisbon, this property received an award at the Valmor architectural contest.
The house has various levels with different atmospheres, all with large sliding glass doors opening on large terraces above the private garden.
At the garden level, there is a spacious fully equiped kitchen with a pleasant dining space, a large laundry area as well as a guest bathroom equiped with a shower.
On the ground floor, a spacious living room full of light with a nice
terrace that offers a lovely garden view.
On the first floor, there are two suites including one with a terrace above the garden.
On the superior floor, the master bedroom has a large terrace and a river view. At the same level, there is an office that can be used as a fourth room.
The last floor is used as a second living room, it has a unique panoramic view on the city and the Tagus river. On the opposite side, there is a very pleasant patio with a lemon tree.
The house has a private garage and lots of storage space.
With such a privileged location, its beautiful view and multiple outside spaces, this property is a unique opportunity.
Localization:
- 1 minute walk from the Jardim da Estrela
- 5 minute walk from the school João de Deus
- 5 minute walk from the school O nosso Jardim
- 12 minute walk from Rato
- 20 minute walk from Liceu Francês Charles Lepierre
#ref: 115285
Contact
House 4 Bedrooms
Belém (Santa Maria de Belém), Lisboa, Distrito de Lisboa
Used · 484m²
buy
3.500.000 €
The ideal opportunity to have in a unique address a house to your liking.
Spacious unfinished villa, to rebuild or demolish, set in a plot of land of 1451 sqm located on one of the main avenues in Belém, next to the Tagus river and the cultural and historical heart of Lisbon. This plot is located in a neighbourhood of embassies and high-end housing.
Close to Torre de Belém, this property also displays in its surrounding services and trade such as gymnasium, renowned pastry shops and supermarkets, among others.
Lisbon is the capital and largest city in Portugal. With more than 20 centuries of history, it is located on seven hills, with the Tejo River as a backdrop, where you can enjoy beautiful boat trips. With its buildings and monuments of beautiful architecture, in which the historic style is mixed with the modern, this city is of a unique beauty, which makes it very requested by people coming from all over the world.
From the various typical neighbourhoods (Baixa Pombalina, Belém, Bairro Alto, Chiado, Bica, Alfama and Mouraria), to the riverside area, the Fado houses, the beautiful parks, gardens and viewpoints, everything contributes to wanting to visit, discover and enjoy the vast natural, historical and cultural heritage of the city, with special emphasis on monuments such as the Medieval Castle of São Jorge, the highest point of the city, from where we can see the city pastel colours as well as the Tejo estuary and the 25 de Abril Bridge, the Medieval Sé Cathedral, the Belém Tower, the Padrão dos Descobrimentos, the Jerónimos Monastery, the National Pantheon, Praça Terreiro do Paço and Baixa, considered some of the biggest Lisbon tourist attractions that fascinate visitors from all over the world.
Being very influenced by the proximity to the sea, the much appreciated typically Lisbon cuisine ranges from the famous cod fritters ’pataniscas de bacalhau’, to the fish ’peixinhos da horta’, grilled sardines in bread, very requested, especially at the Santos Populares festival that takes place during the month of June, between many other typical dishes. You may also find all kinds of excellent national and international restaurants. As far as sweets are concerned, the traditional unmissable Pastel de Nata, made in the Belém Parish, better known as ’Pastel de Belém’, delights those who have the privilege of tasting it. For those who enjoy nightlife, Lisbon is a very lively city, especially by the river, on the docks, where you can find several restaurants, terraces, bars and clubs.
Among other points of interest in Lisbon, no less interesting and worth seeing, are the Lisbon Oceanarium, Praça do Comércio, the Arco da Rua Augusta, the Zoo, the Ajuda National Palace, the Estádio da Luz, the LX Factory, the National Sanctuary of Cristo Rei, the various markets, and viewpoints, among many others.
Close to Lisbon, there are several Atlantic beaches, including those of Cascais and Estoril, so appreciated for their privileged location and stunning landscapes.
Mercator Group is a company of Swedish origin founded in 1968 and whose activity has been directed to the real estate market in Portugal since 1973; In the real estate brokerage market, it has been focused on the mid-high and luxury segments, being one of the oldest reference brands in the real estate market - AMI 203.
Over the several years of working with the Scandinavian market, we have developed the ability to build a close relationship between the Scandinavian investor client and the Portuguese market, meeting an increasingly informed and demanding search.
The Mercator Group represents about 40% of Scandinavian investors who have acquired in Portugal in the last decade having in some places about 80% of the market share, such as the municipality of Cascais.
We have as clients and partners the best offer in the Portuguese real estate market, focusing on quality and the prospect of future investment.
The dynamic between the Mercator group and the Scandinavian community is very positive and has been our managing director president of the Luso-Sueca Chamber of Commerce for several years and still today belonging to its board of directors.
All information presented is not binding and does not dispense confirmation by consulting the documentation of the property.
Spacious unfinished villa, to rebuild or demolish, set in a plot of land of 1451 sqm located on one of the main avenues in Belém, next to the Tagus river and the cultural and historical heart of Lisbon. This plot is located in a neighbourhood of embassies and high-end housing.
Close to Torre de Belém, this property also displays in its surrounding services and trade such as gymnasium, renowned pastry shops and supermarkets, among others.
Lisbon is the capital and largest city in Portugal. With more than 20 centuries of history, it is located on seven hills, with the Tejo River as a backdrop, where you can enjoy beautiful boat trips. With its buildings and monuments of beautiful architecture, in which the historic style is mixed with the modern, this city is of a unique beauty, which makes it very requested by people coming from all over the world.
From the various typical neighbourhoods (Baixa Pombalina, Belém, Bairro Alto, Chiado, Bica, Alfama and Mouraria), to the riverside area, the Fado houses, the beautiful parks, gardens and viewpoints, everything contributes to wanting to visit, discover and enjoy the vast natural, historical and cultural heritage of the city, with special emphasis on monuments such as the Medieval Castle of São Jorge, the highest point of the city, from where we can see the city pastel colours as well as the Tejo estuary and the 25 de Abril Bridge, the Medieval Sé Cathedral, the Belém Tower, the Padrão dos Descobrimentos, the Jerónimos Monastery, the National Pantheon, Praça Terreiro do Paço and Baixa, considered some of the biggest Lisbon tourist attractions that fascinate visitors from all over the world.
Being very influenced by the proximity to the sea, the much appreciated typically Lisbon cuisine ranges from the famous cod fritters ’pataniscas de bacalhau’, to the fish ’peixinhos da horta’, grilled sardines in bread, very requested, especially at the Santos Populares festival that takes place during the month of June, between many other typical dishes. You may also find all kinds of excellent national and international restaurants. As far as sweets are concerned, the traditional unmissable Pastel de Nata, made in the Belém Parish, better known as ’Pastel de Belém’, delights those who have the privilege of tasting it. For those who enjoy nightlife, Lisbon is a very lively city, especially by the river, on the docks, where you can find several restaurants, terraces, bars and clubs.
Among other points of interest in Lisbon, no less interesting and worth seeing, are the Lisbon Oceanarium, Praça do Comércio, the Arco da Rua Augusta, the Zoo, the Ajuda National Palace, the Estádio da Luz, the LX Factory, the National Sanctuary of Cristo Rei, the various markets, and viewpoints, among many others.
Close to Lisbon, there are several Atlantic beaches, including those of Cascais and Estoril, so appreciated for their privileged location and stunning landscapes.
Mercator Group is a company of Swedish origin founded in 1968 and whose activity has been directed to the real estate market in Portugal since 1973; In the real estate brokerage market, it has been focused on the mid-high and luxury segments, being one of the oldest reference brands in the real estate market - AMI 203.
Over the several years of working with the Scandinavian market, we have developed the ability to build a close relationship between the Scandinavian investor client and the Portuguese market, meeting an increasingly informed and demanding search.
The Mercator Group represents about 40% of Scandinavian investors who have acquired in Portugal in the last decade having in some places about 80% of the market share, such as the municipality of Cascais.
We have as clients and partners the best offer in the Portuguese real estate market, focusing on quality and the prospect of future investment.
The dynamic between the Mercator group and the Scandinavian community is very positive and has been our managing director president of the Luso-Sueca Chamber of Commerce for several years and still today belonging to its board of directors.
All information presented is not binding and does not dispense confirmation by consulting the documentation of the property.
Contact
House 8 Bedrooms
Misericórdia, Lisboa, Distrito de Lisboa
Used · 780m²
With Garage
buy
3.500.000 €
Welcome to your new home, a truly charming villa, located in one of Lisbon’s most sought-after and premium neighbourhoods: São Bento.
This magnificent building, with more than 200 years, in total ownership, consists of 4 floors, 780m2 of private area, has private parking for 2-3 cars, a commercial space on the ground floor, and an outdoor space with 140m2.
The house perfectly combines the vibrant energy of living in the city centre, while taking advantage of the charm of a traditional, quiet and green neighbourhood, where quality of life prevails.
The façade of the building respects the traditional Lisbon style; Inside the house, the highlight is the worked ceilings, magnificently rehabilitated; for high ceilings; for the beautiful wooden floor; In the kitchen, the old stone chimney deserves to be highlighted, harmoniously integrated into the modern equipment. The entire house is equipped with reversible air conditioning.
The exterior shows enormous potential to create something even more exceptional, removing the current stone pavement and the existing annex to create a garden space, a green and luxuriant corner in the heart of the city...
The top floor, in mansard, has no structural wall, and may give way to a loft with terrace and exceptional views over São Bento.
Layout:
Ground Floor:
- Private parking (2 cars)
- Commercial space (currently leasing)
1st floor:
-hall
- 2 x Office
-kitchen
-laundry
- Outer patio
- Bedroom with closet
- 2 x WC
2nd floor:
- Garden (150m2)
-living room
- 2 x Bedrooms
-kitchen
-TOILET
3rd floor:
-kitchen
- 2 x WC
- 4 x bedrooms
-living room
Attic
PRIVATE LUXURY REAL ESTATE is a real estate agency based in Avenida da Liberdade, Lisbon, and with stores in Cascais and Azeitão. With 17 years of experience, we are a reference in the commercialisation of medium-high segment properties in the Lisbon region. We have selected for you the most exclusive properties on the market.
This magnificent building, with more than 200 years, in total ownership, consists of 4 floors, 780m2 of private area, has private parking for 2-3 cars, a commercial space on the ground floor, and an outdoor space with 140m2.
The house perfectly combines the vibrant energy of living in the city centre, while taking advantage of the charm of a traditional, quiet and green neighbourhood, where quality of life prevails.
The façade of the building respects the traditional Lisbon style; Inside the house, the highlight is the worked ceilings, magnificently rehabilitated; for high ceilings; for the beautiful wooden floor; In the kitchen, the old stone chimney deserves to be highlighted, harmoniously integrated into the modern equipment. The entire house is equipped with reversible air conditioning.
The exterior shows enormous potential to create something even more exceptional, removing the current stone pavement and the existing annex to create a garden space, a green and luxuriant corner in the heart of the city...
The top floor, in mansard, has no structural wall, and may give way to a loft with terrace and exceptional views over São Bento.
Layout:
Ground Floor:
- Private parking (2 cars)
- Commercial space (currently leasing)
1st floor:
-hall
- 2 x Office
-kitchen
-laundry
- Outer patio
- Bedroom with closet
- 2 x WC
2nd floor:
- Garden (150m2)
-living room
- 2 x Bedrooms
-kitchen
-TOILET
3rd floor:
-kitchen
- 2 x WC
- 4 x bedrooms
-living room
Attic
PRIVATE LUXURY REAL ESTATE is a real estate agency based in Avenida da Liberdade, Lisbon, and with stores in Cascais and Azeitão. With 17 years of experience, we are a reference in the commercialisation of medium-high segment properties in the Lisbon region. We have selected for you the most exclusive properties on the market.
Contact
House 6 Bedrooms
Santo António, Lisboa, Distrito de Lisboa
Used · 500m²
With Garage
buy
3.500.000 €
Discover this unique property, located in one of the most desired areas of the Portuguese capital, near the iconic Avenida da Liberdade. This house is a true gem, featuring a vast open space along with a 3-floor building and an adjacent plot that gives total flexibility of use, perfect for those looking to create a unique and personalized space.
With a charming garden and an inviting pool, this property offers a tranquil retreat in the heart of the city. Private parking and the adjacent land add even more value to this property, providing an exceptional opportunity for remodeling and expansion.
Imagine the possibilities: large areas that can be architecturally restructured, allowing the transformation of this space into a luxurious residence or an excellent real estate investment. The available land allows for the construction of a new building, increasing the potential for financial return.
Strategically located between Praça do Marquês de Pombal, Campo Mártires da Pátria, Saldanha, and Restauradores, you will be just steps away from everything city life has to offer. Enjoy the convenience of supermarkets, pharmacies, public transport, renowned restaurants, luxury shopping, theaters, and cinemas.
Don’t miss the chance to invest in this unique property, where history and potential meet. Transform your vision into reality and become part of the vibrant Lisbon lifestyle!
Porta da Frente Christie’s is a real estate agency that has been operating in the market for over two decades, focusing on the best properties and developments, both for sale and rent. The company was selected by the prestigious Christie’s International Real Estate brand to represent Portugal in the areas of Lisbon, Cascais, Oeiras, and Alentejo. Porta da Frente Christie’s main mission is to provide excellent service to all our clients
With a charming garden and an inviting pool, this property offers a tranquil retreat in the heart of the city. Private parking and the adjacent land add even more value to this property, providing an exceptional opportunity for remodeling and expansion.
Imagine the possibilities: large areas that can be architecturally restructured, allowing the transformation of this space into a luxurious residence or an excellent real estate investment. The available land allows for the construction of a new building, increasing the potential for financial return.
Strategically located between Praça do Marquês de Pombal, Campo Mártires da Pátria, Saldanha, and Restauradores, you will be just steps away from everything city life has to offer. Enjoy the convenience of supermarkets, pharmacies, public transport, renowned restaurants, luxury shopping, theaters, and cinemas.
Don’t miss the chance to invest in this unique property, where history and potential meet. Transform your vision into reality and become part of the vibrant Lisbon lifestyle!
Porta da Frente Christie’s is a real estate agency that has been operating in the market for over two decades, focusing on the best properties and developments, both for sale and rent. The company was selected by the prestigious Christie’s International Real Estate brand to represent Portugal in the areas of Lisbon, Cascais, Oeiras, and Alentejo. Porta da Frente Christie’s main mission is to provide excellent service to all our clients
Contact
House 7 Bedrooms
Restelo (São Francisco Xavier), Belém, Lisboa, Distrito de Lisboa
For refurbishment · 900m²
With Garage
buy
3.500.000 €
Excellent land with house to build, located in one of the most prestigious areas of Lisbon, Belém.
Area with Embassy and residential of high standard, near the Tagus River and cultural heart of Lisbon with easy access to Lisbon, Cascais or Sintra.
The villa is completed, but only the structure. The future owner has the option to complete the property or demolish and build new. A new building with a larger area can be built, subject to submission of a new Project.
Ideal for building a Luxury Villa, Embassy or office building.
Excellent investment opportunity.
For more information contact our Lisbon store or send contact request!
Area with Embassy and residential of high standard, near the Tagus River and cultural heart of Lisbon with easy access to Lisbon, Cascais or Sintra.
The villa is completed, but only the structure. The future owner has the option to complete the property or demolish and build new. A new building with a larger area can be built, subject to submission of a new Project.
Ideal for building a Luxury Villa, Embassy or office building.
Excellent investment opportunity.
For more information contact our Lisbon store or send contact request!
Contact
See more Properties for Sale, Houses - House in Lisboa
Bedrooms
Zones
Can’t find the property you’re looking for?
