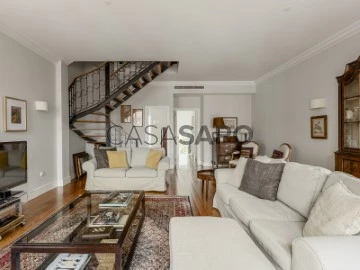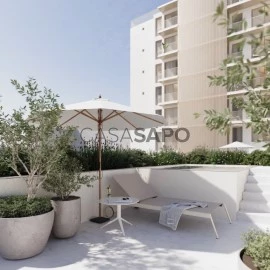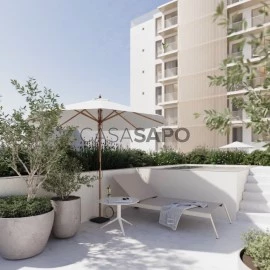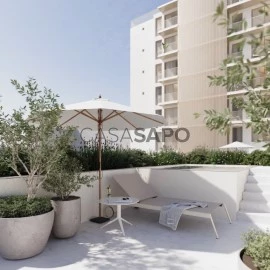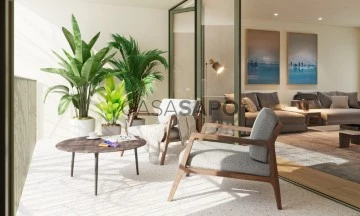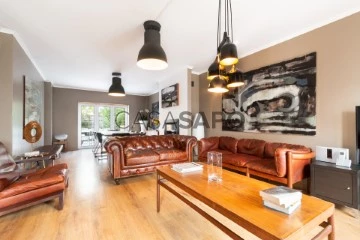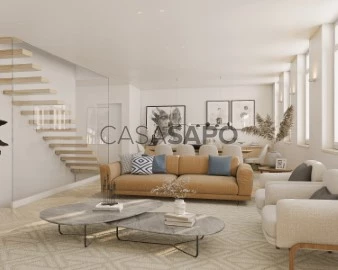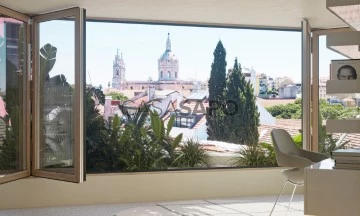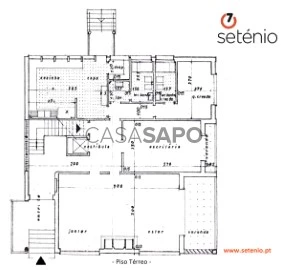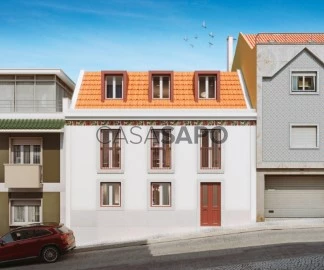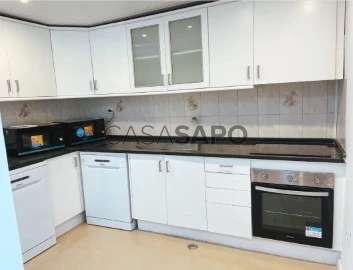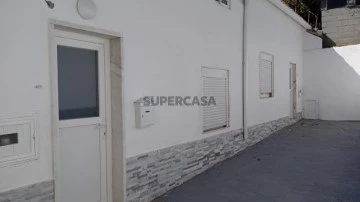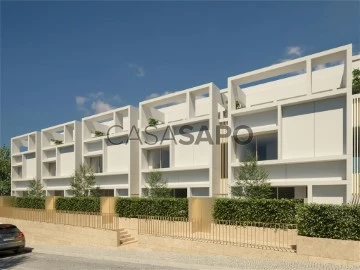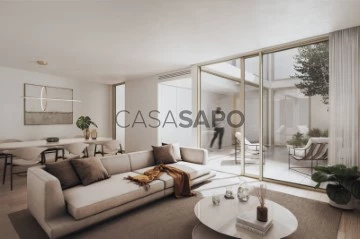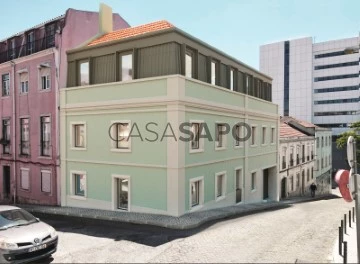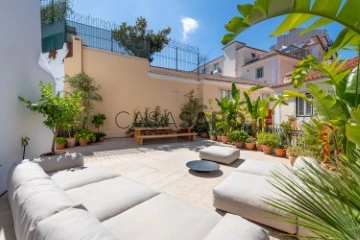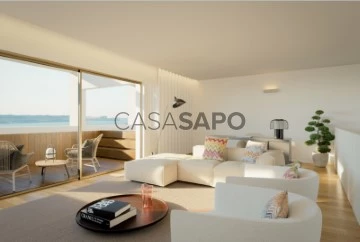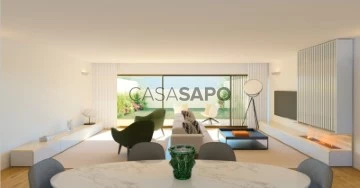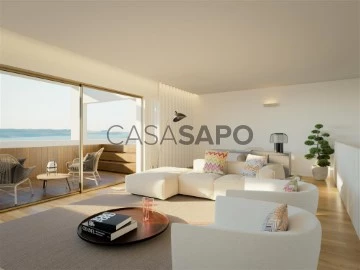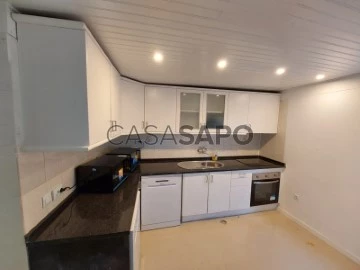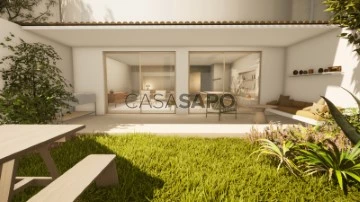Houses
Rooms
Price
More filters
30 Properties for Sale, Houses - House in Lisboa, with Lift
Order by
Relevance
House 3 Bedrooms +1
Estrela, Lisboa, Distrito de Lisboa
Used · 349m²
With Garage
buy
2.550.000 €
3+1 bedroom villa with 349 sqm of gross construction area, an elevator, a 41 sqm garden, and a garage for four cars, in Lapa, Estrela, Lisbon.
The villa is spread over four floors, accessible by stairs or lift. On the ground floor, there is a semi-covered garage, storage room, entrance hall, and utility room. On the first intermediate floor, there is a terrace. On the first floor, there is a south-facing dining room, a spacious kitchen with slate and Zimbabwe black granite finishes, fully equipped with a view of the garden, and a bathroom. On the second intermediate floor, there is a private garden of 41 sqm. On the second floor, there is a south-facing living room of 34 sqm with a view of the magnificent Schindler Palace, and an office. On the third floor, there are two en-suite bedrooms, one of which has a closet. The attic, accessible from the living room via a wrought iron staircase, is an open space of 31 sqm with a magnificent river view, featuring a work and reading area, as well as additional seating or sleeping space.
Among the materials used, Lioz stone is highlighted in the circulation areas and staircases, while wooden flooring is used in the common areas and bedrooms.
The villa is located near Tapada das Necessidades, Avenida Infante Santo, Jardim da Estrela, and various museums such as the National Museum of Ancient Art. It is a 4-minute drive from CUF Tejo Hospital, Salesian College, and a 10-minute drive from Lycée Français Charles Lepierre and Redbridge International School. It is close to various services, transportation, and dining options. It is a 12-minute drive from Cais do Sodré train station and Tram 28. It is situated 15 minutes away from Lisbon’s Humberto Delgado Airport.
The villa is spread over four floors, accessible by stairs or lift. On the ground floor, there is a semi-covered garage, storage room, entrance hall, and utility room. On the first intermediate floor, there is a terrace. On the first floor, there is a south-facing dining room, a spacious kitchen with slate and Zimbabwe black granite finishes, fully equipped with a view of the garden, and a bathroom. On the second intermediate floor, there is a private garden of 41 sqm. On the second floor, there is a south-facing living room of 34 sqm with a view of the magnificent Schindler Palace, and an office. On the third floor, there are two en-suite bedrooms, one of which has a closet. The attic, accessible from the living room via a wrought iron staircase, is an open space of 31 sqm with a magnificent river view, featuring a work and reading area, as well as additional seating or sleeping space.
Among the materials used, Lioz stone is highlighted in the circulation areas and staircases, while wooden flooring is used in the common areas and bedrooms.
The villa is located near Tapada das Necessidades, Avenida Infante Santo, Jardim da Estrela, and various museums such as the National Museum of Ancient Art. It is a 4-minute drive from CUF Tejo Hospital, Salesian College, and a 10-minute drive from Lycée Français Charles Lepierre and Redbridge International School. It is close to various services, transportation, and dining options. It is a 12-minute drive from Cais do Sodré train station and Tram 28. It is situated 15 minutes away from Lisbon’s Humberto Delgado Airport.
Contact
House 9 Bedrooms
Santa Maria Maior, Lisboa, Distrito de Lisboa
Used · 690m²
With Garage
buy
4.000.000 €
Come live in a palace full of history, located in one of the most noble neighborhoods of Lisbon, next to the walls of the Castle of S. Jorge.
The building, of exceptional architectural and historical value, underwent a renovation project, exemplarily led and signed by the renowned Portuguese architects Aires Mateus and Frederico Valsassina. From the original Palace, four distinct residences were created, combining all the modern comforts while maintaining the original character of the Palace.
This large 690 m² house is the result of the fusion of two independent units, creating a very spacious home filled with natural light, in a unique and palatial setting enhanced by a magnificent high ceiling.
The residence is equipped with an elevator as well as private parking. Each floor is also equipped with a video intercom system. Notable too are the noble materials used in the house, such as the wooden flooring or the marble that lines the bathrooms. The entire house is equipped with underfloor air conditioning.
A perfectly thought-out layout allows for the separation of a social area, for convivial moments, on the first floor, with a very spacious living room connecting to a generously sized, exceptionally decorated kitchen, and a space reserved for the bedrooms on the second and third floors.
Ground floor: hall
1st floor: terrace, guest WC, kitchen (De Dietrich), living room, dining room
2nd floor: 3 suites with built-in wardrobes overlooking the square, the historic center, and the pedestrian street
3rd floor: one bedroom with built-in wardrobes, another room currently used as a living room, WC
Located in one of the most iconic neighborhoods of Lisbon, known for its history-filled corners, its churches, and its breathtaking views over the city from numerous viewpoints.
Come live in the very heart of Lisbon’s historic center, in a unique building full of history, equipped with all modern comforts.
The building, of exceptional architectural and historical value, underwent a renovation project, exemplarily led and signed by the renowned Portuguese architects Aires Mateus and Frederico Valsassina. From the original Palace, four distinct residences were created, combining all the modern comforts while maintaining the original character of the Palace.
This large 690 m² house is the result of the fusion of two independent units, creating a very spacious home filled with natural light, in a unique and palatial setting enhanced by a magnificent high ceiling.
The residence is equipped with an elevator as well as private parking. Each floor is also equipped with a video intercom system. Notable too are the noble materials used in the house, such as the wooden flooring or the marble that lines the bathrooms. The entire house is equipped with underfloor air conditioning.
A perfectly thought-out layout allows for the separation of a social area, for convivial moments, on the first floor, with a very spacious living room connecting to a generously sized, exceptionally decorated kitchen, and a space reserved for the bedrooms on the second and third floors.
Ground floor: hall
1st floor: terrace, guest WC, kitchen (De Dietrich), living room, dining room
2nd floor: 3 suites with built-in wardrobes overlooking the square, the historic center, and the pedestrian street
3rd floor: one bedroom with built-in wardrobes, another room currently used as a living room, WC
Located in one of the most iconic neighborhoods of Lisbon, known for its history-filled corners, its churches, and its breathtaking views over the city from numerous viewpoints.
Come live in the very heart of Lisbon’s historic center, in a unique building full of history, equipped with all modern comforts.
Contact
House 2 Bedrooms + 1
Areeiro, Lisboa, Distrito de Lisboa
Under construction · 191m²
With Garage
buy
1.250.000 €
2+1-bedroom duplex townhouse, new, with 191 sqm of private gross area, courtyard, terrace with private pool, 2 parking spaces and storage room, in Pulse Lisboa, located in Avenidas Novas, Lisbon. The townhouse features a spacious living room, two suites, a fully equipped kitchen with Bosch appliances, and natural stone flooring in the kitchen and private bathrooms. It is equipped with air conditioning, video intercom, thermal and acoustic insulation windows, underfloor heating in the private bathrooms, and oak wood flooring in the social bathrooms. The outdoor leisure area with a private pool is developed in the garden.
With contemporary and elegant architecture, Pulse Lisboa offers all the comfort and well-being that its residents seek. In a commitment to sustainability, it features energy-efficient solutions, including A-level certification, environmental performance, responsible water usage, and electric mobility. The common areas include an indoor swimming pool, sauna, and Turkish bath, supported by changing rooms, a gym, outdoor patio and coworking space.
This new project is located within a 2-minute walking distance from Externato Santa Maria do Mar, 3 minutes from Centro Infantil Visconde Valmor and the Arco do Cego garden, 6 minutes from Instituto Superior Técnico and the Técnico Library, and 8 minutes from the Saldanha metro station. It is a 5-minute drive from Campo Pequeno and Palácio Galveias Library, 9 minutes from the Calouste Gulbenkian Foundation and Hospital Dona Estefânia, 13 minutes from the Portuguese Oncology Institute of Lisbon Francisco Gentil, and 14 minutes from Iscte - Lisbon University Institute. It is 15 minutes from Lisbon International Airport.
Pulse Lisboa, where urban living meets comfort and modernity.
With contemporary and elegant architecture, Pulse Lisboa offers all the comfort and well-being that its residents seek. In a commitment to sustainability, it features energy-efficient solutions, including A-level certification, environmental performance, responsible water usage, and electric mobility. The common areas include an indoor swimming pool, sauna, and Turkish bath, supported by changing rooms, a gym, outdoor patio and coworking space.
This new project is located within a 2-minute walking distance from Externato Santa Maria do Mar, 3 minutes from Centro Infantil Visconde Valmor and the Arco do Cego garden, 6 minutes from Instituto Superior Técnico and the Técnico Library, and 8 minutes from the Saldanha metro station. It is a 5-minute drive from Campo Pequeno and Palácio Galveias Library, 9 minutes from the Calouste Gulbenkian Foundation and Hospital Dona Estefânia, 13 minutes from the Portuguese Oncology Institute of Lisbon Francisco Gentil, and 14 minutes from Iscte - Lisbon University Institute. It is 15 minutes from Lisbon International Airport.
Pulse Lisboa, where urban living meets comfort and modernity.
Contact
House 2 Bedrooms
Areeiro, Lisboa, Distrito de Lisboa
Under construction · 167m²
With Garage
buy
1.100.000 €
2-bedroom duplex townhouse, new, with 167 sqm of private gross area, courtyard, terrace with private pool, 2 parking spaces and storage room, in Pulse Lisboa, located in Avenidas Novas, Lisbon. The townhouse features a spacious living room, two suites, a fully equipped kitchen with Bosch appliances, and natural stone flooring in the kitchen and private bathrooms. It is equipped with air conditioning, video intercom, thermal and acoustic insulation windows, underfloor heating in the private bathrooms, and oak wood flooring in the social bathrooms. The outdoor leisure area with a private pool is developed in the garden.
With contemporary and elegant architecture, Pulse Lisboa offers all the comfort and well-being that its residents seek. In a commitment to sustainability, it features energy-efficient solutions, including A-level certification, environmental performance, responsible water usage, and electric mobility. The common areas include an indoor swimming pool, sauna, and Turkish bath, supported by changing rooms, a gym, outdoor patio and coworking space.
This new project is located within a 2-minute walking distance from Externato Santa Maria do Mar, 3 minutes from Centro Infantil Visconde Valmor and the Arco do Cego garden, 6 minutes from Instituto Superior Técnico and the Técnico Library, and 8 minutes from the Saldanha metro station. It is a 5-minute drive from Campo Pequeno and Palácio Galveias Library, 9 minutes from the Calouste Gulbenkian Foundation and Hospital Dona Estefânia, 13 minutes from the Portuguese Oncology Institute of Lisbon Francisco Gentil, and 14 minutes from Iscte - Lisbon University Institute. It is 15 minutes from Lisbon International Airport.
Pulse Lisboa, where urban living meets comfort and modernity.
With contemporary and elegant architecture, Pulse Lisboa offers all the comfort and well-being that its residents seek. In a commitment to sustainability, it features energy-efficient solutions, including A-level certification, environmental performance, responsible water usage, and electric mobility. The common areas include an indoor swimming pool, sauna, and Turkish bath, supported by changing rooms, a gym, outdoor patio and coworking space.
This new project is located within a 2-minute walking distance from Externato Santa Maria do Mar, 3 minutes from Centro Infantil Visconde Valmor and the Arco do Cego garden, 6 minutes from Instituto Superior Técnico and the Técnico Library, and 8 minutes from the Saldanha metro station. It is a 5-minute drive from Campo Pequeno and Palácio Galveias Library, 9 minutes from the Calouste Gulbenkian Foundation and Hospital Dona Estefânia, 13 minutes from the Portuguese Oncology Institute of Lisbon Francisco Gentil, and 14 minutes from Iscte - Lisbon University Institute. It is 15 minutes from Lisbon International Airport.
Pulse Lisboa, where urban living meets comfort and modernity.
Contact
House 2 Bedrooms
Areeiro, Lisboa, Distrito de Lisboa
Under construction · 168m²
With Garage
buy
1.050.000 €
2-bedroom duplex townhouse, new, with 168 sqm of private gross area, courtyard, terrace with private pool, 2 parking spaces and storage room, in Pulse Lisboa, located in Avenidas Novas, Lisbon. The townhouse features a spacious living room, two suites, a fully equipped kitchen with Bosch appliances, and natural stone flooring in the kitchen and private bathrooms. It is equipped with air conditioning, video intercom, thermal and acoustic insulation windows, underfloor heating in the private bathrooms, and oak wood flooring in the social bathrooms. The outdoor leisure area with a private pool is developed in the garden.
With contemporary and elegant architecture, Pulse Lisboa offers all the comfort and well-being that its residents seek. In a commitment to sustainability, it features energy-efficient solutions, including A-level certification, environmental performance, responsible water usage, and electric mobility. The common areas include an indoor swimming pool, sauna, and Turkish bath, supported by changing rooms, a gym, outdoor patio and coworking space.
This new project is located within a 2-minute walking distance from Externato Santa Maria do Mar, 3 minutes from Centro Infantil Visconde Valmor and the Arco do Cego garden, 6 minutes from Instituto Superior Técnico and the Técnico Library, and 8 minutes from the Saldanha metro station. It is a 5-minute drive from Campo Pequeno and Palácio Galveias Library, 9 minutes from the Calouste Gulbenkian Foundation and Hospital Dona Estefânia, 13 minutes from the Portuguese Oncology Institute of Lisbon Francisco Gentil, and 14 minutes from Iscte - Lisbon University Institute. It is 15 minutes from Lisbon International Airport.
Pulse Lisboa, where urban living meets comfort and modernity.
With contemporary and elegant architecture, Pulse Lisboa offers all the comfort and well-being that its residents seek. In a commitment to sustainability, it features energy-efficient solutions, including A-level certification, environmental performance, responsible water usage, and electric mobility. The common areas include an indoor swimming pool, sauna, and Turkish bath, supported by changing rooms, a gym, outdoor patio and coworking space.
This new project is located within a 2-minute walking distance from Externato Santa Maria do Mar, 3 minutes from Centro Infantil Visconde Valmor and the Arco do Cego garden, 6 minutes from Instituto Superior Técnico and the Técnico Library, and 8 minutes from the Saldanha metro station. It is a 5-minute drive from Campo Pequeno and Palácio Galveias Library, 9 minutes from the Calouste Gulbenkian Foundation and Hospital Dona Estefânia, 13 minutes from the Portuguese Oncology Institute of Lisbon Francisco Gentil, and 14 minutes from Iscte - Lisbon University Institute. It is 15 minutes from Lisbon International Airport.
Pulse Lisboa, where urban living meets comfort and modernity.
Contact
House 4 Bedrooms
Estrela, Lisboa, Distrito de Lisboa
New · 351m²
With Garage
buy
3.750.000 €
If you want to live in one of the most exclusive areas of the city, where tradition and centrality come together perfectly. With luxury design and architecture, this villa is sold with an approved, turnkey project, offering high-quality finishes and details of excellence. Every detail has been thought out to ensure maximum comfort and convenience.
The villa consists of four floors, where the entrance is on the ground floor, where you’ll find a large dining room, a kitchen, a guest bathroom and a nice 21 m2 terrace with a swimming pool.
Going up to the first floor, you’ll find a suite, living room, bathroom and 11m2 balcony.
On the second floor there are two suites and an office/bedroom.
Estrela is a charming and elegant neighbourhood, known for its tree-lined streets, picturesque squares and restaurants. Its proximity to the city centre allows you to enjoy the best of the cultural, gastronomic and leisure options the city has to offer.
For more information about this property or other exclusive opportunities, don’t hesitate to get in touch for a first meeting. We are a boutique real estate firm dedicated to serving international clients with excellent service and in-depth knowledge of the market. Our commitment is to represent buyers and present the best properties available, on and off the market.
The villa consists of four floors, where the entrance is on the ground floor, where you’ll find a large dining room, a kitchen, a guest bathroom and a nice 21 m2 terrace with a swimming pool.
Going up to the first floor, you’ll find a suite, living room, bathroom and 11m2 balcony.
On the second floor there are two suites and an office/bedroom.
Estrela is a charming and elegant neighbourhood, known for its tree-lined streets, picturesque squares and restaurants. Its proximity to the city centre allows you to enjoy the best of the cultural, gastronomic and leisure options the city has to offer.
For more information about this property or other exclusive opportunities, don’t hesitate to get in touch for a first meeting. We are a boutique real estate firm dedicated to serving international clients with excellent service and in-depth knowledge of the market. Our commitment is to represent buyers and present the best properties available, on and off the market.
Contact
House 4 Bedrooms
Estrela (Lapa), Lisboa, Distrito de Lisboa
New · 480m²
With Garage
buy
3.750.000 €
Magnificent 4 bedroom villa with garden, jacuzzi and garage, for sale in Estrela.
Completely renovated with very high quality materials and finishes, this fully approved 480m2 project was created by the architecture firm Barbas Lopes.
This unique 4-storey house with lift has incredible views over the city of Lisbon, including a stunning view over the Basilica da Estrela.
The floors are distributed as follows:
Floor -1: garage, laundry, container area.
Floor 0: Access to the garage, entrance hall, dining room, kitchen, guest bathroom, garden of 21 m2 with jacuzzi.
1st floor: 1 suite, living room, bathroom and terrace with 11.10 m2.
2nd floor: 2 suites, 1 office and terrace of 10.7m2.
Located in the heart of a fashion area, next to Jardim da Estrela, this luxury villa will offer a unique quality of life to its future residents.
Don’t miss this opportunity, contact us for more information.
Completely renovated with very high quality materials and finishes, this fully approved 480m2 project was created by the architecture firm Barbas Lopes.
This unique 4-storey house with lift has incredible views over the city of Lisbon, including a stunning view over the Basilica da Estrela.
The floors are distributed as follows:
Floor -1: garage, laundry, container area.
Floor 0: Access to the garage, entrance hall, dining room, kitchen, guest bathroom, garden of 21 m2 with jacuzzi.
1st floor: 1 suite, living room, bathroom and terrace with 11.10 m2.
2nd floor: 2 suites, 1 office and terrace of 10.7m2.
Located in the heart of a fashion area, next to Jardim da Estrela, this luxury villa will offer a unique quality of life to its future residents.
Don’t miss this opportunity, contact us for more information.
Contact
House 4 Bedrooms
Rato (São Mamede), Santo António, Lisboa, Distrito de Lisboa
Remodelled · 214m²
With Garage
buy
2.500.000 €
Luxury 4-bedroom villa for sale in Lisbon, located in one of the most exclusive areas of the city, a few steps away at Largo Rato.
Designed to serve a family or for short term rental, this luxury single family house is spread over a six-story building interconnected by stairs and a private elevator. Entering the ground floor, at street level, it is possible to find a garage for two cars, laundry and a patio. On the lower floor, corresponding to the basement, there is a small service apartment with pantry and bathroom, without windows, but with ventilation.
With large areas, the first floor consists of a living room with dining and living area, fireplace and balcony, from which you have access to the backyard. Going up to the second floor it is possible to find a practical and very functional kitchen, fully equipped, a bedroom and a complete bathroom. The third floor consists of two bedrooms and a complete bathroom, which supports them. The bedroom and top floor is composed in its entirety by a large suite with dressing room, roof windows and a private balcony.
With a lot of natural light in most divisions, this luxury villa has recently undergone a refurbishment that has made it even more comfortable. It has double glazing, air conditioning, central heating, solar panels and wardrobes in all rooms.
Located in a very central area of Lisbon, close to Largo do Rato, the luxury villa has all kinds of services, shops, restaurants, cafes and hotels in its surroundings. It is also close to the Amoreiras Shopping Center, the Jardim das Amoreiras, the Lisbon Botanical Gardens and the French Lyceum. On the other hand, it also has good accessibility and Metro do Rato is 2 minutes away on foot.
Designed to serve a family or for short term rental, this luxury single family house is spread over a six-story building interconnected by stairs and a private elevator. Entering the ground floor, at street level, it is possible to find a garage for two cars, laundry and a patio. On the lower floor, corresponding to the basement, there is a small service apartment with pantry and bathroom, without windows, but with ventilation.
With large areas, the first floor consists of a living room with dining and living area, fireplace and balcony, from which you have access to the backyard. Going up to the second floor it is possible to find a practical and very functional kitchen, fully equipped, a bedroom and a complete bathroom. The third floor consists of two bedrooms and a complete bathroom, which supports them. The bedroom and top floor is composed in its entirety by a large suite with dressing room, roof windows and a private balcony.
With a lot of natural light in most divisions, this luxury villa has recently undergone a refurbishment that has made it even more comfortable. It has double glazing, air conditioning, central heating, solar panels and wardrobes in all rooms.
Located in a very central area of Lisbon, close to Largo do Rato, the luxury villa has all kinds of services, shops, restaurants, cafes and hotels in its surroundings. It is also close to the Amoreiras Shopping Center, the Jardim das Amoreiras, the Lisbon Botanical Gardens and the French Lyceum. On the other hand, it also has good accessibility and Metro do Rato is 2 minutes away on foot.
Contact
House 4 Bedrooms
Misericórdia, Lisboa, Distrito de Lisboa
Used · 249m²
With Garage
buy
2.650.000 €
4 bedroom villa, under construction, in Santa Catarina, only a few steps away from Calçada do Combro.
With a 312 sqm private gross area, this luxurious property, with the highest quality finishes, includes an elevator and comprises several outdoor spaces: a small 16 sqm garden, a 24 sqm terrace and balconies with view to the city on the top floor.
The villa is distributed by three floors and presents an excellent distribution of areas.
On the ground floor there is an ample entry hall, a suite (14 sqm) with access to the garden, a garage for one car and the laundry area.
On the first floor are placed the living and dining room (46 sqm), a fully equipped kitchen and one bathroom.
The second floor is the private area, which comprises a master suite (29 sqm), a second suite (17 sqm) and a bedroom (10 sqm) that can also work as an office.
The upper floor offers a 28 sqm space that accesses the terrace.
This multifunctional space can be used as a family room/a bedroom/an office/or cinema room.
The work is expected to end by December this year. Currently, all the structures are already built, so it can be visited.
The neighbourhood of Santa Catarina is located near the exclusive area of Chiado, the famous Bairro Alto, being only a few minutes away from the riverside area of Santos. In the neighbourhood there are all sorts of local business and services, trendy restaurants, museums and viewpoints, picturesque streets and squares.
The area also provides good public transportation links, being located only a 5 minutes’ walk from the Baixa-Chiado subway station and the upcoming Santos station.
Porta da Frente Christie’s is a real estate agency that has been operating in the market for more than two decades. Its focus lays on the highest quality houses and developments, not only in the selling market, but also in the renting market. The company was elected by the prestigious brand Christie’s International Real Estate to represent Portugal, in the areas of Lisbon, Cascais, Oeiras and Alentejo. The main purpose of Porta da Frente Christie’s is to offer a top-notch service to our customers
With a 312 sqm private gross area, this luxurious property, with the highest quality finishes, includes an elevator and comprises several outdoor spaces: a small 16 sqm garden, a 24 sqm terrace and balconies with view to the city on the top floor.
The villa is distributed by three floors and presents an excellent distribution of areas.
On the ground floor there is an ample entry hall, a suite (14 sqm) with access to the garden, a garage for one car and the laundry area.
On the first floor are placed the living and dining room (46 sqm), a fully equipped kitchen and one bathroom.
The second floor is the private area, which comprises a master suite (29 sqm), a second suite (17 sqm) and a bedroom (10 sqm) that can also work as an office.
The upper floor offers a 28 sqm space that accesses the terrace.
This multifunctional space can be used as a family room/a bedroom/an office/or cinema room.
The work is expected to end by December this year. Currently, all the structures are already built, so it can be visited.
The neighbourhood of Santa Catarina is located near the exclusive area of Chiado, the famous Bairro Alto, being only a few minutes away from the riverside area of Santos. In the neighbourhood there are all sorts of local business and services, trendy restaurants, museums and viewpoints, picturesque streets and squares.
The area also provides good public transportation links, being located only a 5 minutes’ walk from the Baixa-Chiado subway station and the upcoming Santos station.
Porta da Frente Christie’s is a real estate agency that has been operating in the market for more than two decades. Its focus lays on the highest quality houses and developments, not only in the selling market, but also in the renting market. The company was elected by the prestigious brand Christie’s International Real Estate to represent Portugal, in the areas of Lisbon, Cascais, Oeiras and Alentejo. The main purpose of Porta da Frente Christie’s is to offer a top-notch service to our customers
Contact
House 4 Bedrooms
Estrela (Lapa), Lisboa, Distrito de Lisboa
New · 480m²
With Garage
buy
2.250.000 €
Magnificent 4 bedroom villa with garden, jacuzzi and garage, for sale in Estrela.
Fully approved architectural project, for the realisation of a magnificent property of 480m2 in the fashionable centre of Lisbon.
Designed by the famous architectural firm Barbas Lopes, the house is composed of 4 floors with lift. Very well thought out, this unique house offers incredible views of the city of Lisbon, including stunning views of the Basilica da Estrela.
The floors are distributed as follows:
Floor -1: garage, laundry room, container area.
Floor 0: Access to garage, entrance hall, dining room, kitchen, guest bathroom, garden of 21 m2 with jacuzzi.
1st floor: 1 suite, living room, bathroom and terrace of 11.10 m2.
2nd floor: 2 suites, 1 office and terrace of 10.7m2.
Located in the heart of a fashion district, next to the Jardim da Estrela, this luxury villa will offer a unique quality of life to its future residents.
Don’t miss this opportunity, contact us for more information.
Fully approved architectural project, for the realisation of a magnificent property of 480m2 in the fashionable centre of Lisbon.
Designed by the famous architectural firm Barbas Lopes, the house is composed of 4 floors with lift. Very well thought out, this unique house offers incredible views of the city of Lisbon, including stunning views of the Basilica da Estrela.
The floors are distributed as follows:
Floor -1: garage, laundry room, container area.
Floor 0: Access to garage, entrance hall, dining room, kitchen, guest bathroom, garden of 21 m2 with jacuzzi.
1st floor: 1 suite, living room, bathroom and terrace of 11.10 m2.
2nd floor: 2 suites, 1 office and terrace of 10.7m2.
Located in the heart of a fashion district, next to the Jardim da Estrela, this luxury villa will offer a unique quality of life to its future residents.
Don’t miss this opportunity, contact us for more information.
Contact
House
Areeiro (São João de Deus), Lisboa, Distrito de Lisboa
Used · 820m²
With Garage
buy
2.700.000 €
Alvalade. Villa with 820m2, 4 floors, of excellent construction, set in a land of 1.000m2, with large garden and garage. Located in one of the main avenues of the city, with excellent accessibility.
It needs general works, allowing all the necessary changes for the intended use.
Multiple usage options, residential, medical clinic, company headquarters, among others.
Good investment. More information on request.
It needs general works, allowing all the necessary changes for the intended use.
Multiple usage options, residential, medical clinic, company headquarters, among others.
Good investment. More information on request.
Contact
House 3 Bedrooms Triplex
Campolide, Lisboa, Distrito de Lisboa
In project · 162m²
With Garage
buy
500.000 €
Building for refurbishment.
Allows the construction of a three-storey villa with patio.
A project was approved for a 3-bedroom villa with a construction area of 162 sq metres and a patio of 28 sq metres.
The project places the social area on the ground floor, with a lounge, kitchen and guest toilet, with access to the patio. It also provides for the construction of 3 suites, with the master suite on the top floor.
Located in the Campolide neighbourhood in a quiet street with residents’ parking with zone badge.
Campolide is a neighbourhood constantly developing and full of shops and services, it is 5 minutes from Amoreiras Shopping Centre and Lycée Français Charles Lepierre, less than 10 minutes from Externato do Parque (Doroteias), Universidade Nova de Lisboa (Faculty of Law, Nova IMS Information Management School), Parque Eduardo VII, El Corte Inglês, Praça Marquês de Pombal and Marquês metro station.
Easy access to Lisbon’s main roads - Avenida Calouste Gulbenkian, 2ª Circular, CRIL, A5, A2 and Ponte 25 de Abril. 1 kilometre from Sete Rios underground and railway station. 15 minutes driving distance from Lisbon Airport.
Allows the construction of a three-storey villa with patio.
A project was approved for a 3-bedroom villa with a construction area of 162 sq metres and a patio of 28 sq metres.
The project places the social area on the ground floor, with a lounge, kitchen and guest toilet, with access to the patio. It also provides for the construction of 3 suites, with the master suite on the top floor.
Located in the Campolide neighbourhood in a quiet street with residents’ parking with zone badge.
Campolide is a neighbourhood constantly developing and full of shops and services, it is 5 minutes from Amoreiras Shopping Centre and Lycée Français Charles Lepierre, less than 10 minutes from Externato do Parque (Doroteias), Universidade Nova de Lisboa (Faculty of Law, Nova IMS Information Management School), Parque Eduardo VII, El Corte Inglês, Praça Marquês de Pombal and Marquês metro station.
Easy access to Lisbon’s main roads - Avenida Calouste Gulbenkian, 2ª Circular, CRIL, A5, A2 and Ponte 25 de Abril. 1 kilometre from Sete Rios underground and railway station. 15 minutes driving distance from Lisbon Airport.
Contact
House 9 Bedrooms
Rio Seco, Ajuda, Lisboa, Distrito de Lisboa
Refurbished · 160m²
With Garage
buy
595.500 €
EXCELENTE OPORTUNIDADE DE INVESTIMENTO - VENDIDO COM RENDIMENTO
(rendimento mensal 3750,00€)
2 Moradias remodeladas com 2 pisos, vendidas em conjunto, em fase de acabamento, com uma sala aberta para cozinha totalmente equipada
Constituído por:
- Hall de Entrada
- 9 Quartos
- 3 Casas de Banho
- 1 Cozinha
- 1 Lavandaria
- 1 Logradouro
Vendido mobilado! Cada quarto está mobilado com cama, roupeiro e secretária.
A cozinha está totalmente equipada, inclui fogão, forno, 3 frigoríficos, 2 micro-ondas, 3 máquinas de lavar roupa,
Localizado junto ao Polo Universitário da Ajuda, têm um rendimento aproximado mensal de 3.500€ / 4.000€, arrendamento a estudantes.
Excelente localização, entre a Fundação Liga, a Associação Humanitária dos Bombeiros da Ajuda e o Parque Florestal de Monsanto.
Com facilidade de acesso, bem servido de transportes público.
Na zona envolvente temos cafés, restaurantes, farmácias, supermercados.
A Valor de Mercado é uma empresa de Mediação Imobiliária sediada em Algés. Esta Página permite que possa visitar os nossos imóveis o mais cómoda e rapidamente possível, encontrando todo o tipo de apartamentos, moradias, escritórios, lojas, garagens e terrenos. Prestigiamos qualquer tipo de negócio, compra, venda, trespasse e outros. Priveligiamos as zonas do Concelho de Oeiras, Sintra, Cascais, Lisboa e Algarve. Com eficácia e profissionalismo, tratamos de todos os procedimentos administrativos relativos ao seu processo. Esperamos que seja do seu agrado e que possamos ajudá-lo a concretizar os seus objectivos. Visite-nos e veja o que temos para lhe oferecer!
(rendimento mensal 3750,00€)
2 Moradias remodeladas com 2 pisos, vendidas em conjunto, em fase de acabamento, com uma sala aberta para cozinha totalmente equipada
Constituído por:
- Hall de Entrada
- 9 Quartos
- 3 Casas de Banho
- 1 Cozinha
- 1 Lavandaria
- 1 Logradouro
Vendido mobilado! Cada quarto está mobilado com cama, roupeiro e secretária.
A cozinha está totalmente equipada, inclui fogão, forno, 3 frigoríficos, 2 micro-ondas, 3 máquinas de lavar roupa,
Localizado junto ao Polo Universitário da Ajuda, têm um rendimento aproximado mensal de 3.500€ / 4.000€, arrendamento a estudantes.
Excelente localização, entre a Fundação Liga, a Associação Humanitária dos Bombeiros da Ajuda e o Parque Florestal de Monsanto.
Com facilidade de acesso, bem servido de transportes público.
Na zona envolvente temos cafés, restaurantes, farmácias, supermercados.
A Valor de Mercado é uma empresa de Mediação Imobiliária sediada em Algés. Esta Página permite que possa visitar os nossos imóveis o mais cómoda e rapidamente possível, encontrando todo o tipo de apartamentos, moradias, escritórios, lojas, garagens e terrenos. Prestigiamos qualquer tipo de negócio, compra, venda, trespasse e outros. Priveligiamos as zonas do Concelho de Oeiras, Sintra, Cascais, Lisboa e Algarve. Com eficácia e profissionalismo, tratamos de todos os procedimentos administrativos relativos ao seu processo. Esperamos que seja do seu agrado e que possamos ajudá-lo a concretizar os seus objectivos. Visite-nos e veja o que temos para lhe oferecer!
Contact
House 9 Bedrooms
Ajuda, Lisboa, Distrito de Lisboa
Used · 48m²
buy
595.000 €
Moradias remodeladas, compostas por dois pisos.
Imóveis com cozinhas equipadas e mobilados.
Com um total de 9 quartos.
Três wc com base de duche.
Espaço exterior.
Dois artigos urbanos vendidos em conjunto.
Ideal para investimento.
Encontram-se arrendadas com um rendimento mensal de 3750€.
Junto ao Pólo Universitário da Ajuda.
A Predial Rainha Santa em Coimbra e Torres Vedras!
Coimbra é uma das cidades mais antigas de Portugal, com origens romanas, visigóticas e influência Muçulmana. Definitivamente conquistada em 1064, foi a primeira capital do reino quando D. Afonso Henriques ali se instalou com a sua corte. Festeja o seu feriado Municipal a 4 de julho em memória da Rainha Santa Isabel de Aragão, padroeira da Cidade.
Em 1290 foi criada por D. Dinis a mais antiga Universidade do país e uma das mais antigas do mundo. Esta começou por funcionar em Lisboa tendo sido transferida definitivamente para Coimbra em 1537 por ordem do Rei D. João III. Inicialmente restrita ao Paço das Escolas, ao longo dos anos a Universidade foi-se estendendo por Coimbra, modificando assim a paisagem e tornando-a na Cidade Universitária que hoje conhecemos. Desde 2013 que a Universidade de Coimbra é considerada Património Mundial da UNESCO dado o seu património material e imaterial único e essencial à história da cultura científica Europeia e Mundial.
Cidade privilegiada pela sua posição geográfica no centro de Portugal continental, entre as cidades de Lisboa e do Porto e a 40km de praias.
O que liga Coimbra a Torres Vedras?
Em comum com Coimbra, Torres Vedras tem um castelo medieval e uma História que remonta à ocupação Romana. A cidade de Torres Vedras, teve a sua primeira ocupação humana aquando a invasão Romana da Península Ibérica. A fortificação de Torres Vedras foi tomada em 1148 pelas forças de Dom Afonso Henriques, cujo túmulo se encontra em Coimbra no Mosteiro de Santa Cruz. Consta ter resistido em 1184, por onze dias, ao assédio que em vão lhe foi imposto por uma coluna das tropas muçulmanas espalhadas pela região de Santarém. Recebeu mais tarde as honras de Dom Dinis de Portugal (O Lavrador) tendo sido rei de Portugal e do Algarve de 1279 até à sua morte.
Imóveis com cozinhas equipadas e mobilados.
Com um total de 9 quartos.
Três wc com base de duche.
Espaço exterior.
Dois artigos urbanos vendidos em conjunto.
Ideal para investimento.
Encontram-se arrendadas com um rendimento mensal de 3750€.
Junto ao Pólo Universitário da Ajuda.
A Predial Rainha Santa em Coimbra e Torres Vedras!
Coimbra é uma das cidades mais antigas de Portugal, com origens romanas, visigóticas e influência Muçulmana. Definitivamente conquistada em 1064, foi a primeira capital do reino quando D. Afonso Henriques ali se instalou com a sua corte. Festeja o seu feriado Municipal a 4 de julho em memória da Rainha Santa Isabel de Aragão, padroeira da Cidade.
Em 1290 foi criada por D. Dinis a mais antiga Universidade do país e uma das mais antigas do mundo. Esta começou por funcionar em Lisboa tendo sido transferida definitivamente para Coimbra em 1537 por ordem do Rei D. João III. Inicialmente restrita ao Paço das Escolas, ao longo dos anos a Universidade foi-se estendendo por Coimbra, modificando assim a paisagem e tornando-a na Cidade Universitária que hoje conhecemos. Desde 2013 que a Universidade de Coimbra é considerada Património Mundial da UNESCO dado o seu património material e imaterial único e essencial à história da cultura científica Europeia e Mundial.
Cidade privilegiada pela sua posição geográfica no centro de Portugal continental, entre as cidades de Lisboa e do Porto e a 40km de praias.
O que liga Coimbra a Torres Vedras?
Em comum com Coimbra, Torres Vedras tem um castelo medieval e uma História que remonta à ocupação Romana. A cidade de Torres Vedras, teve a sua primeira ocupação humana aquando a invasão Romana da Península Ibérica. A fortificação de Torres Vedras foi tomada em 1148 pelas forças de Dom Afonso Henriques, cujo túmulo se encontra em Coimbra no Mosteiro de Santa Cruz. Consta ter resistido em 1184, por onze dias, ao assédio que em vão lhe foi imposto por uma coluna das tropas muçulmanas espalhadas pela região de Santarém. Recebeu mais tarde as honras de Dom Dinis de Portugal (O Lavrador) tendo sido rei de Portugal e do Algarve de 1279 até à sua morte.
Contact
House 5 Bedrooms
Alcântara, Lisboa, Distrito de Lisboa
Under construction · 292m²
With Garage
buy
2.435.000 €
5-bedroom house, new, 292 sqm (gross floor area), with total exterior area of 102 sqm and 3 parking spaces, at the Casas de Santo Amaro, in Alcântara, Lisbon. All the apartments have plenty of natural light, balconies and/or gardens with private jacuzzi that may have a unique view of the river Tagus. It also has a communal access to the car park and to the private area of the villas. Some of the villas also have a private elevator.
The Casas de Santo Amaro development invites you to enjoy a serene life in one of the biggest housing development areas in the capital. This condominium represents a new Lisbon that grows in a sustainable manner, ideal for a comfortable family life.
Located near the Hungarian Embassy and the Pestana Palace Hotel, in Alcântara, where you can take the opportunity to go for a stroll along the river, it is just a few minutes’ walking distance from great schools, and also has good access to the entire city and several transport options.
The Casas de Santo Amaro development embraces a new housing generation that is growing steadily to give life to a more elegant and sustainable Lisbon.
The Casas de Santo Amaro development invites you to enjoy a serene life in one of the biggest housing development areas in the capital. This condominium represents a new Lisbon that grows in a sustainable manner, ideal for a comfortable family life.
Located near the Hungarian Embassy and the Pestana Palace Hotel, in Alcântara, where you can take the opportunity to go for a stroll along the river, it is just a few minutes’ walking distance from great schools, and also has good access to the entire city and several transport options.
The Casas de Santo Amaro development embraces a new housing generation that is growing steadily to give life to a more elegant and sustainable Lisbon.
Contact
House
Necessidades (Prazeres), Estrela, Lisboa, Distrito de Lisboa
For refurbishment · 820m²
buy
2.350.000 €
Nestled in close proximity to the Palace of the Necessary, a stately edifice constructed in stone between 1919 and 1945, this property once served as the residence of Aias da Queen Dona Amelia. With a commanding presence and an illustrious history, the building boasts a noteworthy pedigree.
Spanning an impressive 820 square meters of private gross area, this architectural gem extends across four floors, featuring high ceilings adorned with intricate designs, ornate stone work, and a grand entrance with classic flair. The panoramic vistas from the upper floors showcase breathtaking views of the Palace of the Necessary, the Tagus River, the 25 de Abril Bridge, and the verdant expanse of Monsanto Forest Park. Notably, the building is endowed with an exceptional east-to-west orientation, ensuring an abundance of natural light throughout.
While some of the apartments within have undergone renovations, preserving the historical integrity of the structure was paramount. The ceiling received a meticulous replacement in 2011, and a generously proportioned staircase, bathed in natural light streaming through a sizable skylight, graces the interior.
This property, steeped in history, presents a compelling opportunity for development into luxury apartments. Of the eight units, two remain unoccupied, three are under lifetime contracts, and the remaining three are subject to annual leases. The potential for transformation into a prestigious residential enclave is evident.
Situated in a highly sought-after neighborhood, this investment proposition aligns with discerning tastes. Accessibility is well addressed, with convenient public transportation options including buses and trains, and the promise of a future metro station in Alcântara. This property stands as a testament to the melding of history and modernity, offering a canvas for a splendid and refined transformation.
Spanning an impressive 820 square meters of private gross area, this architectural gem extends across four floors, featuring high ceilings adorned with intricate designs, ornate stone work, and a grand entrance with classic flair. The panoramic vistas from the upper floors showcase breathtaking views of the Palace of the Necessary, the Tagus River, the 25 de Abril Bridge, and the verdant expanse of Monsanto Forest Park. Notably, the building is endowed with an exceptional east-to-west orientation, ensuring an abundance of natural light throughout.
While some of the apartments within have undergone renovations, preserving the historical integrity of the structure was paramount. The ceiling received a meticulous replacement in 2011, and a generously proportioned staircase, bathed in natural light streaming through a sizable skylight, graces the interior.
This property, steeped in history, presents a compelling opportunity for development into luxury apartments. Of the eight units, two remain unoccupied, three are under lifetime contracts, and the remaining three are subject to annual leases. The potential for transformation into a prestigious residential enclave is evident.
Situated in a highly sought-after neighborhood, this investment proposition aligns with discerning tastes. Accessibility is well addressed, with convenient public transportation options including buses and trains, and the promise of a future metro station in Alcântara. This property stands as a testament to the melding of history and modernity, offering a canvas for a splendid and refined transformation.
Contact
House 2 Bedrooms
Areeiro, Lisboa, Distrito de Lisboa
Under construction · 171m²
With Garage
buy
1.100.000 €
2-bedroom duplex townhouse, new, with 171 sqm of private gross area, courtyard, terrace with private pool, 2 parking spaces and storage room, in Pulse Lisboa, located in Avenidas Novas, Lisbon. The townhouse features a spacious living room, two suites, a fully equipped kitchen with Bosch appliances, and natural stone flooring in the kitchen and private bathrooms. It is equipped with air conditioning, video intercom, thermal and acoustic insulation windows, underfloor heating in the private bathrooms, and oak wood flooring in the social bathrooms. The outdoor leisure area with a private pool is developed in the garden.
With contemporary and elegant architecture, Pulse Lisboa offers all the comfort and well-being that its residents seek. In a commitment to sustainability, it features energy-efficient solutions, including A-level certification, environmental performance, responsible water usage, and electric mobility. The common areas include an indoor swimming pool, sauna, and Turkish bath, supported by changing rooms, a gym, outdoor patio and coworking space.
This new project is located within a 2-minute walking distance from Externato Santa Maria do Mar, 3 minutes from Centro Infantil Visconde Valmor and the Arco do Cego garden, 6 minutes from Instituto Superior Técnico and the Técnico Library, and 8 minutes from the Saldanha metro station. It is a 5-minute drive from Campo Pequeno and Palácio Galveias Library, 9 minutes from the Calouste Gulbenkian Foundation and Hospital Dona Estefânia, 13 minutes from the Portuguese Oncology Institute of Lisbon Francisco Gentil, and 14 minutes from Iscte - Lisbon University Institute. It is 15 minutes from Lisbon International Airport.
Pulse Lisboa, where urban living meets comfort and modernity.
With contemporary and elegant architecture, Pulse Lisboa offers all the comfort and well-being that its residents seek. In a commitment to sustainability, it features energy-efficient solutions, including A-level certification, environmental performance, responsible water usage, and electric mobility. The common areas include an indoor swimming pool, sauna, and Turkish bath, supported by changing rooms, a gym, outdoor patio and coworking space.
This new project is located within a 2-minute walking distance from Externato Santa Maria do Mar, 3 minutes from Centro Infantil Visconde Valmor and the Arco do Cego garden, 6 minutes from Instituto Superior Técnico and the Técnico Library, and 8 minutes from the Saldanha metro station. It is a 5-minute drive from Campo Pequeno and Palácio Galveias Library, 9 minutes from the Calouste Gulbenkian Foundation and Hospital Dona Estefânia, 13 minutes from the Portuguese Oncology Institute of Lisbon Francisco Gentil, and 14 minutes from Iscte - Lisbon University Institute. It is 15 minutes from Lisbon International Airport.
Pulse Lisboa, where urban living meets comfort and modernity.
Contact
House 3 Bedrooms
Estrela, Lisboa, Distrito de Lisboa
Under construction · 350m²
With Garage
buy
3.750.000 €
This corner residence located in Estrela, Lisbon, offers a luxurious and convenient lifestyle, with a privileged location near Jardim da Estrela and the Swiss Embassy. The property features a modern and functional design, with a notable elevator providing easy access to all floors. Below is a detailed description of each floor:
Basement:
- Spacious garage for convenient parking.
- Fully equipped laundry.
- Space for garbage disposal.
- Storage room for organizing and storing items.
Ground Floor:
- Direct access to the garage for convenience.
- Elegant and welcoming entrance hall.
- Bright and spacious dining room.
- Modern and functional kitchen.
- Social bathroom for convenience.
- Terrace/Outdoor Patio of 21 square meters, equipped with a jacuzzi, providing a perfect space for relaxation and outdoor entertainment.
First Floor:
- 1 luxurious suite, offering privacy and comfort.
- Cozy living room.
- Balcony, providing a charming view of the surrounding area.
Second Floor:
- 2 suites, one of which has a generous 30 square meters.
- 1 office, ideal for remote work or professional activities.
- Outdoor coverage area to enjoy panoramic views and outdoor moments.
This residence is a sophisticated and complete option, combining modern design, luxury details, and a privileged location in Estrela, Lisbon.
It is important to note that the building’s construction will begin after the sale is concluded. This is a unique opportunity to invest in an excellent product in one of Lisbon’s premium areas.
Feel free to contact us for more information or to schedule a visit.
*The information provided is subject to confirmation and cannot be considered binding.*
Basement:
- Spacious garage for convenient parking.
- Fully equipped laundry.
- Space for garbage disposal.
- Storage room for organizing and storing items.
Ground Floor:
- Direct access to the garage for convenience.
- Elegant and welcoming entrance hall.
- Bright and spacious dining room.
- Modern and functional kitchen.
- Social bathroom for convenience.
- Terrace/Outdoor Patio of 21 square meters, equipped with a jacuzzi, providing a perfect space for relaxation and outdoor entertainment.
First Floor:
- 1 luxurious suite, offering privacy and comfort.
- Cozy living room.
- Balcony, providing a charming view of the surrounding area.
Second Floor:
- 2 suites, one of which has a generous 30 square meters.
- 1 office, ideal for remote work or professional activities.
- Outdoor coverage area to enjoy panoramic views and outdoor moments.
This residence is a sophisticated and complete option, combining modern design, luxury details, and a privileged location in Estrela, Lisbon.
It is important to note that the building’s construction will begin after the sale is concluded. This is a unique opportunity to invest in an excellent product in one of Lisbon’s premium areas.
Feel free to contact us for more information or to schedule a visit.
*The information provided is subject to confirmation and cannot be considered binding.*
Contact
House 5 Bedrooms
Alfama (Castelo), Santa Maria Maior, Lisboa, Distrito de Lisboa
Refurbished · 280m²
With Garage
buy
4.200.000 €
Nestled in the historic heart of Alfama, this meticulously renovated townhouse marries traditional charm with modern sophistication. Alfama, Lisbon’s oldest district, is renowned for its picturesque streets, fado music, and vibrant city life. Here, you’ll be steps away from authentic local restaurants, quaint shops, and cultural landmarks, offering a lifestyle steeped in history with all modern conveniences at your fingertips.
The property welcomes you with a stunning stone staircase and a versatile ground floor featuring a spacious garage, kitchenette, and WC. An elevator serves all floors, ensuring comfort and accessibility throughout the home.
On the first floor, discover an expansive 106m² open terraceperfect for alfresco dining or evening gatherings. This level also boasts a bright, open-plan living area with excellent natural light, a separate dining room, a fully equipped kitchen with Smeg appliances, and a modern WC. Crown moulding and restored stone window frames pay homage to the building’s history, adding elegance to the contemporary finishes.
The second floor hosts three generously sized bedrooms, each with its own luxurious ensuite bathroom, fitted with premium Roca accessories, rain showers, and towel heaters, creating a spa-like retreat.
On the third floor, two additional bedrooms share a sophisticated bathroom, providing ample space for family or guests. Each bedroom is equipped with fully fitted wardrobes, offering both style and storage.
State-of-the-art amenities ensure year-round comfort, with cooling and heating systems, double-glazed soundproof windows, and an advanced alarm system. The property also features a Miele washer and dryer, automatic garage opener, and a terrace irrigation system for added convenience.
Whether you’re enjoying the vibrant local culture or relaxing in your serene home, this property offers a perfect blend of historical charm and modern luxury in one of Lisbon’s most coveted locations.
The property welcomes you with a stunning stone staircase and a versatile ground floor featuring a spacious garage, kitchenette, and WC. An elevator serves all floors, ensuring comfort and accessibility throughout the home.
On the first floor, discover an expansive 106m² open terraceperfect for alfresco dining or evening gatherings. This level also boasts a bright, open-plan living area with excellent natural light, a separate dining room, a fully equipped kitchen with Smeg appliances, and a modern WC. Crown moulding and restored stone window frames pay homage to the building’s history, adding elegance to the contemporary finishes.
The second floor hosts three generously sized bedrooms, each with its own luxurious ensuite bathroom, fitted with premium Roca accessories, rain showers, and towel heaters, creating a spa-like retreat.
On the third floor, two additional bedrooms share a sophisticated bathroom, providing ample space for family or guests. Each bedroom is equipped with fully fitted wardrobes, offering both style and storage.
State-of-the-art amenities ensure year-round comfort, with cooling and heating systems, double-glazed soundproof windows, and an advanced alarm system. The property also features a Miele washer and dryer, automatic garage opener, and a terrace irrigation system for added convenience.
Whether you’re enjoying the vibrant local culture or relaxing in your serene home, this property offers a perfect blend of historical charm and modern luxury in one of Lisbon’s most coveted locations.
Contact
House 5 Bedrooms
Alcântara, Lisboa, Distrito de Lisboa
New · 287m²
With Garage
buy
2.430.000 €
5-bedroom house, new, with 287m2 of gross private area, with a total outdoor area of 110.9m2 (including gardens, balconies, and terraces) and 3 parking spaces in a 58.71m2 garage where you can also find a storage area, laundry room, and a patio, in Casas de Santo Amaro, Alcântara, Lisbon.
All apartments have plenty of natural light, balconies and/or gardens with private jacuzzi that offer a unique view of the Tagus River. There is also a common access to parking and the private area of the houses. Some houses also have a private elevator.
Casas de Santo Amaro offer a serene life in one of the areas with the highest residential development in the capital. This condominium represents a new Lisbon that grows sustainably, ideal for a family life with all the comfort.
Located next to the Hungarian embassy and the Pestana Palace Hotel in Alcântara, where you can enjoy a walk along the river, it is also a short walk from great schools and has good access to the entire city with various transportation options.
Casas de Santo Amaro embrace a new residential generation that is growing stronger to bring life to a more elegant and sustainable Lisbon.
*The information provided is not definitive and should be confirmed.*
All apartments have plenty of natural light, balconies and/or gardens with private jacuzzi that offer a unique view of the Tagus River. There is also a common access to parking and the private area of the houses. Some houses also have a private elevator.
Casas de Santo Amaro offer a serene life in one of the areas with the highest residential development in the capital. This condominium represents a new Lisbon that grows sustainably, ideal for a family life with all the comfort.
Located next to the Hungarian embassy and the Pestana Palace Hotel in Alcântara, where you can enjoy a walk along the river, it is also a short walk from great schools and has good access to the entire city with various transportation options.
Casas de Santo Amaro embrace a new residential generation that is growing stronger to bring life to a more elegant and sustainable Lisbon.
*The information provided is not definitive and should be confirmed.*
Contact
House 5 Bedrooms
Alcântara, Lisboa, Distrito de Lisboa
New · 287m²
With Garage
buy
2.435.000 €
5-bedroom house, new, with 287m2 of gross private area, with a total outdoor area of 110m2 (including gardens, balconies, and terraces) and 3 parking spaces in a 58.71m2 garage where you can also find a storage area, laundry room, and a patio, in Casas de Santo Amaro, Alcântara, Lisbon.
All apartments have plenty of natural light, balconies and/or gardens with private jacuzzi that offer a unique view of the Tagus River. There is also a common access to parking and the private area of the houses. Some houses also have a private elevator.
Casas de Santo Amaro offer a serene life in one of the areas with the highest residential development in the capital. This condominium represents a new Lisbon that grows sustainably, ideal for a family life with all the comfort.
Located next to the Hungarian embassy and the Pestana Palace Hotel in Alcântara, where you can enjoy a walk along the river, it is also a short walk from great schools and has good access to the entire city with various transportation options.
Casas de Santo Amaro embrace a new residential generation that is growing stronger to bring life to a more elegant and sustainable Lisbon.
*The information provided is not definitive and should be confirmed.*
All apartments have plenty of natural light, balconies and/or gardens with private jacuzzi that offer a unique view of the Tagus River. There is also a common access to parking and the private area of the houses. Some houses also have a private elevator.
Casas de Santo Amaro offer a serene life in one of the areas with the highest residential development in the capital. This condominium represents a new Lisbon that grows sustainably, ideal for a family life with all the comfort.
Located next to the Hungarian embassy and the Pestana Palace Hotel in Alcântara, where you can enjoy a walk along the river, it is also a short walk from great schools and has good access to the entire city with various transportation options.
Casas de Santo Amaro embrace a new residential generation that is growing stronger to bring life to a more elegant and sustainable Lisbon.
*The information provided is not definitive and should be confirmed.*
Contact
House 5 Bedrooms
Alcântara, Lisboa, Distrito de Lisboa
Under construction · 292m²
With Garage
buy
2.430.000 €
5-bedroom house, new, 292 sqm (gross floor area), with total external area of 102 sqm and 3 parking spaces, at the Casas de Santo Amaro, in Alcântara, Lisbon. All the apartments have plenty of natural light, balconies and/or gardens with private jacuzzi that may have a unique view of the river Tagus. It also has a communal access to the car park and to the private area of the villas. Some of the villas also have a private elevator.
The Casas de Santo Amaro development invites you to enjoy a serene life in one of the biggest housing development areas in the capital. This condominium represents a new Lisbon that grows in a sustainable manner, ideal for a comfortable family life.
Located near the Hungarian Embassy and the Pestana Palace Hotel, in Alcântara, where you can take the opportunity to go for a stroll along the river, it is just a few minutes’ walking distance from great schools, and also has good access to the entire city and several transport options.
The Casas de Santo Amaro development embraces a new housing generation that is growing steadily to give life to a more elegant and sustainable Lisbon.
The Casas de Santo Amaro development invites you to enjoy a serene life in one of the biggest housing development areas in the capital. This condominium represents a new Lisbon that grows in a sustainable manner, ideal for a comfortable family life.
Located near the Hungarian Embassy and the Pestana Palace Hotel, in Alcântara, where you can take the opportunity to go for a stroll along the river, it is just a few minutes’ walking distance from great schools, and also has good access to the entire city and several transport options.
The Casas de Santo Amaro development embraces a new housing generation that is growing steadily to give life to a more elegant and sustainable Lisbon.
Contact
House 9 Bedrooms
Ajuda, Lisboa, Distrito de Lisboa
Used · 150m²
buy
595.500 €
Venda conjunta de duas moradias ligadas entre si
As moradias encontram-se remodeladas e equipadas
Vendidas com rendimento mensal de 3.750€
Visitas marcadas com antecedência.
Moradias com um total de 9 quartos equipados com cama, roupeiro e secretaria
Cozinha com eletrodomésticos
Três casas de banho com base de duche, lavatório e sanitário
Localizadas junto ao Polo Universitário da Ajuda
Sinta-se em casa e venha falar connosco
Nossa referência 2024/S918
AMI 3325
Nota informativa: A informação disponibilizada, não dispensa a sua confirmação e não pode ser considerada vinculativa.
Crédito Bancário
Somos Intermediários de Crédito devidamente autorizados pelo Banco de Portugal (Reg. 4476), fazemos a gestão de todo o seu processo de financiamento, sempre com as melhores soluções do mercado.
Sobre nós: Somos uma empresa de caracter familiar e cuja filosofia assenta no bem servir, atuando como mediadora entre quem compra e quem vende para atingir um objetivo.
Tal objetivo, passa pelo entendimento e satisfação comum entre as partes envolvidas no negócio.
Queremos continuar assim!
Contamos consigo!
Por isso damos a cara!
As moradias encontram-se remodeladas e equipadas
Vendidas com rendimento mensal de 3.750€
Visitas marcadas com antecedência.
Moradias com um total de 9 quartos equipados com cama, roupeiro e secretaria
Cozinha com eletrodomésticos
Três casas de banho com base de duche, lavatório e sanitário
Localizadas junto ao Polo Universitário da Ajuda
Sinta-se em casa e venha falar connosco
Nossa referência 2024/S918
AMI 3325
Nota informativa: A informação disponibilizada, não dispensa a sua confirmação e não pode ser considerada vinculativa.
Crédito Bancário
Somos Intermediários de Crédito devidamente autorizados pelo Banco de Portugal (Reg. 4476), fazemos a gestão de todo o seu processo de financiamento, sempre com as melhores soluções do mercado.
Sobre nós: Somos uma empresa de caracter familiar e cuja filosofia assenta no bem servir, atuando como mediadora entre quem compra e quem vende para atingir um objetivo.
Tal objetivo, passa pelo entendimento e satisfação comum entre as partes envolvidas no negócio.
Queremos continuar assim!
Contamos consigo!
Por isso damos a cara!
Contact
House 3 Bedrooms
Lapa, Estrela, Lisboa, Distrito de Lisboa
New · 531m²
With Garage
buy
3 bedroom villa, with 531 sqm of gross construction area, fully renovated with a project by Architect Pedro Ricciardi, with an elevator, a 53 sqm garage, in Lapa, Lisbon. It is spread over five floors: on the -1 floor, there is a living room and TV room with access to a porch and garden, a guest bathroom, gym, Turkish bath, laundry room, and storage. On the 0 floor, there is an entrance hall, a bedroom, a bathroom, and a garage for 2 cars with direct access from the street. On the 1st floor, there is a living and dining room with a balcony, a fully equipped kitchen, and a guest bathroom. On the 2nd floor, there is a master suite with 2 walk-in closets and a balcony, and a suite. On the top floor, there is an office with a living room with access to a terrace and garden with river views, and a guest bathroom. The villa has air conditioning in all bedrooms, living rooms, kitchen, and office, hydraulic underfloor heating on the -1 floor and bedroom floor, and electric underfloor heating in the bathrooms.
Located in an area well-served by public transportation, services, restaurants, and shops. The villa is a 2-minute walk from Janelas Verdes and the National Museum of Ancient Art, 5 minutes from the riverside area of Lisbon, Avenida 24 de Julho, and 10 minutes from Jardim da Estrela. It is a 5-minute drive from Salesianos de Lisboa College, 10 minutes from CUF Tejo Hospital, The British School of Lisbon, Alvito Recreational Park, and IADE - Creative University. Easy access to the A5 and Marginal, 20 minutes from Lisbon Airport.
Located in an area well-served by public transportation, services, restaurants, and shops. The villa is a 2-minute walk from Janelas Verdes and the National Museum of Ancient Art, 5 minutes from the riverside area of Lisbon, Avenida 24 de Julho, and 10 minutes from Jardim da Estrela. It is a 5-minute drive from Salesianos de Lisboa College, 10 minutes from CUF Tejo Hospital, The British School of Lisbon, Alvito Recreational Park, and IADE - Creative University. Easy access to the A5 and Marginal, 20 minutes from Lisbon Airport.
Contact
House 2 Bedrooms Duplex
Avenidas Novas (São Sebastião da Pedreira), Lisboa, Distrito de Lisboa
Under construction · 181m²
With Garage
buy
1.150.000 €
This 2 bedroom duplex townhouse, with a gross construction area of 181 m², includes a patio, terrace with a private pool, 2 parking spaces, and a storage room.
Located in the prestigious Pulse Lisboa development, in Avenidas Novas, Lisbon, this property offers a spacious living room, two suites, and a fully equipped kitchen with top-of-the-line Bosch appliances. The kitchen and private bathrooms have natural stone flooring, while the social bathrooms feature oak wood flooring. Among the high-quality finishes are air conditioning, video intercom, thermal and acoustic insulation windows, and underfloor heating in the private bathrooms. In the garden, there is a luxurious outdoor leisure area with a private pool.
Pulse Lisboa stands out for its contemporary and sophisticated architecture, providing an unparalleled level of comfort and well-being. The project focuses on sustainability, with energy-efficient solutions, including an A-rated energy certification, environmental performance, responsible water use, and electric mobility options. Residents have access to premium amenities such as an indoor pool, a Wellness center with sauna and Turkish bath, changing areas, a modern gym, an outdoor patio, a co-working space, and 24-hour concierge service.
With a privileged location, Pulse Lisboa is just 3 minutes from the Visconde Valmor Children’s Center and the Arco do Cego garden, 6 minutes from the Instituto Superior Técnico, and 8 minutes from the Saldanha metro station. Additionally, it is a 5-minute drive from Campo Pequeno and the Palácio Galveias Library, and 9 minutes from the Calouste Gulbenkian Foundation. Lisbon International Airport is just 15 minutes away.
Located in the prestigious Pulse Lisboa development, in Avenidas Novas, Lisbon, this property offers a spacious living room, two suites, and a fully equipped kitchen with top-of-the-line Bosch appliances. The kitchen and private bathrooms have natural stone flooring, while the social bathrooms feature oak wood flooring. Among the high-quality finishes are air conditioning, video intercom, thermal and acoustic insulation windows, and underfloor heating in the private bathrooms. In the garden, there is a luxurious outdoor leisure area with a private pool.
Pulse Lisboa stands out for its contemporary and sophisticated architecture, providing an unparalleled level of comfort and well-being. The project focuses on sustainability, with energy-efficient solutions, including an A-rated energy certification, environmental performance, responsible water use, and electric mobility options. Residents have access to premium amenities such as an indoor pool, a Wellness center with sauna and Turkish bath, changing areas, a modern gym, an outdoor patio, a co-working space, and 24-hour concierge service.
With a privileged location, Pulse Lisboa is just 3 minutes from the Visconde Valmor Children’s Center and the Arco do Cego garden, 6 minutes from the Instituto Superior Técnico, and 8 minutes from the Saldanha metro station. Additionally, it is a 5-minute drive from Campo Pequeno and the Palácio Galveias Library, and 9 minutes from the Calouste Gulbenkian Foundation. Lisbon International Airport is just 15 minutes away.
Contact
See more Properties for Sale, Houses - House in Lisboa
Bedrooms
Zones
Can’t find the property you’re looking for?


