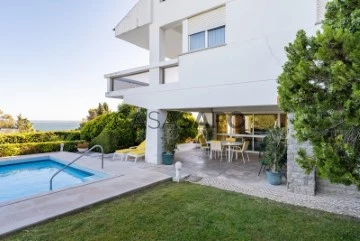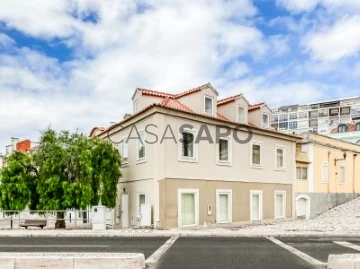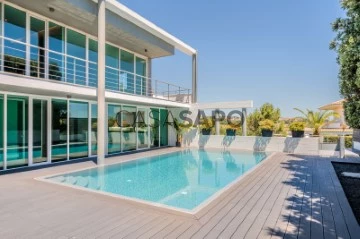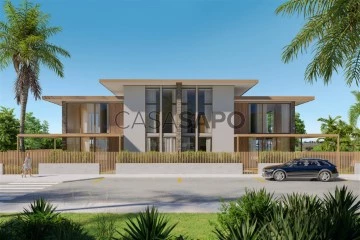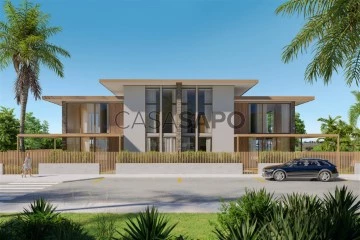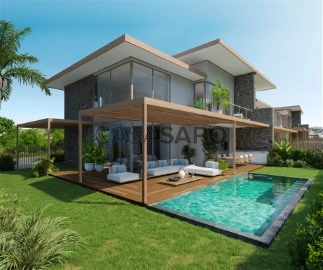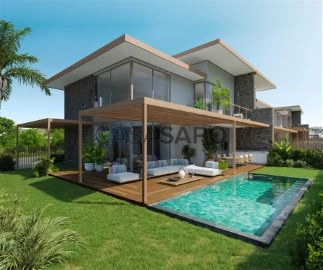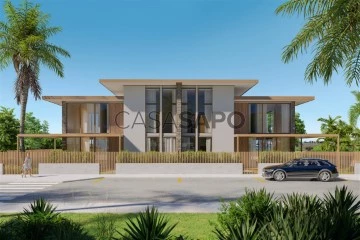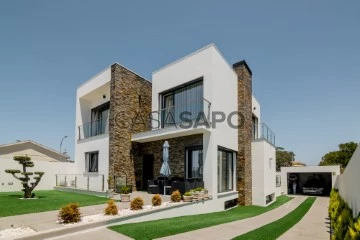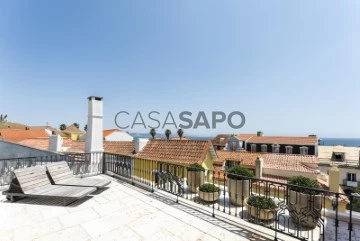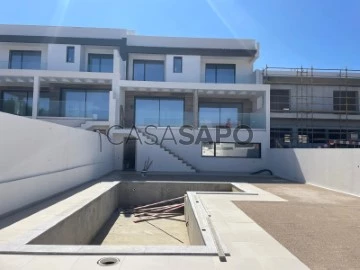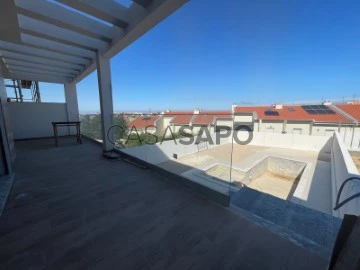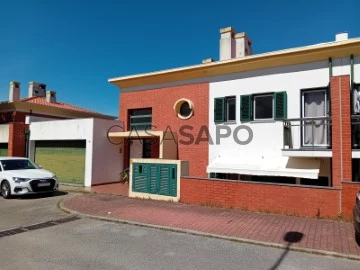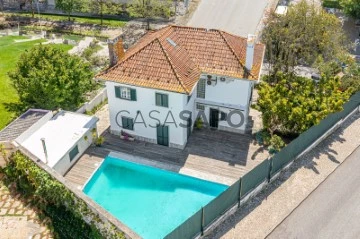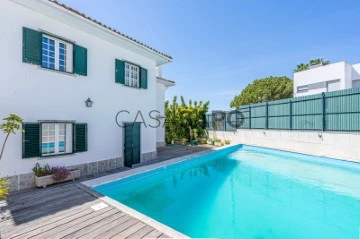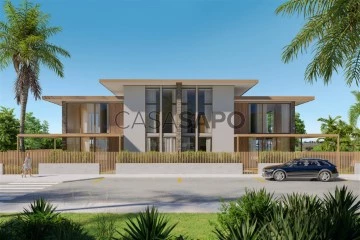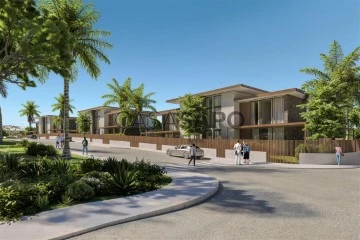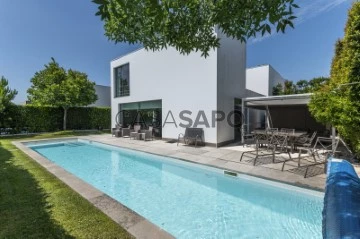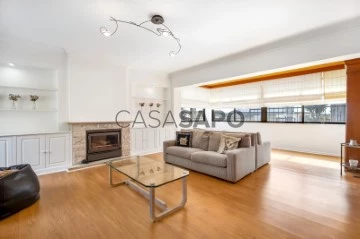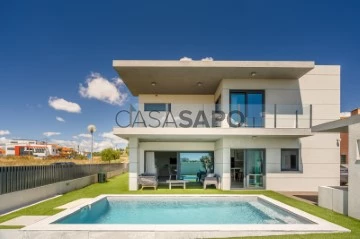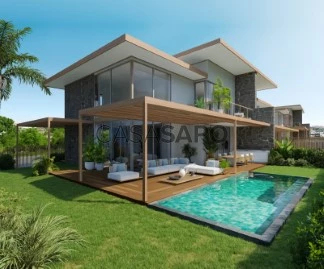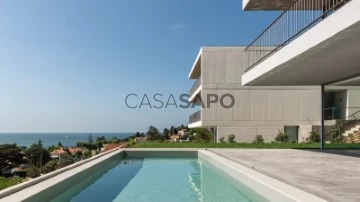Houses
Studio - 1 - 2 - 3 - 4 - 5 - 6+
Price
More filters
21 Properties for Sale, Houses - House Studio, 1 Bedroom, 2 Bedrooms, 3 Bedrooms, 4 Bedrooms, 5 Bedrooms and 6 or more Bedrooms in Oeiras, near Hospital
Order by
Relevance
House 6 Bedrooms
Oeiras e São Julião da Barra, Paço de Arcos e Caxias, Distrito de Lisboa
Used · 449m²
With Garage
buy
3.350.000 €
Detached 6 bedroom villa, with a fantastic sea view, inserted in a 1160 sqm plot of land and with a 448.87 sqm construction area.
The interior design, while retaining the essence of the 1980s, offers the flexibility required to adapt to different contemporary lifestyles.
Located in a prime area of Paço de Arcos and 15 minutes away from Lisbon and Cascais.
The villa offers a fantastic natural light, being the entire sun exposure facing south.
The villa is composed by three floors, being distributed as follows:
Floor - 1 (Ground floor)
- Dining room with bar/kitchenette and a covered terrace exit that accesses the swimming pool and garden;
- Living room with fireplace with direct access to the garden;
- social bathroom;
- swimming pool shower and changing room;
- Rustic kitchen with a dining area and access to a terrace with barbecue;
- Laundry area;
- Storage area
- Pantry;
- Wine cellar;
- Garden with a large dimensioned swimming pool,
- storage area;
First floor
- Main entrance with an ample entrance hall;
- social bathroom;
- Living room with fireplace, the living room has connection to the dining room (access from both rooms to a terrace with sea view)
- Kitchen with a dining area and a service door.
- Suite with closet and access to a large dimensioned covered terrace with sea view.
Second floor
- Hall that distributes the bedrooms;
- Four bedrooms supported by two full private bathrooms;
- storage area;
- room/office;
- Access to the attic that works as a storage area (low high ceiling)
Outside the entrance of the villa there is a covered shed with parking space for one car and two motorcycles and two cars outside the shed area.
There are two entrance gates and at the secondary gate (with direct access to the garden), parking space for one more car.
Ample terraces with total sea views, views of the Centenary garden of the Palace of Arcos and the riverside area of Paço de Arcos.
The villa is close to the promenade with an extension of 5.5 kms, next to the sea.
A 5 minutes´ walk from the Historical Centre of Paço de Arcos (where you find the best restaurants) and train station.
A 5 minutes´ drive from Oeiras Parque Shopping Centre, the Luz Hospital, Holmes Place Gym, Parque dos Poetas (Poets Park), National and International Schools, as well as all sorts of local business and services.
Characterised by its mild climate, Oeiras is one of the most developed municipalities in the country, being in a privileged location just a few minutes from Lisbon and Cascais and with superb views over the river and sea. The restored buildings full of charm cohabit in perfect balance with the new constructions. The seafront promenade accesses the fantastic beaches along the line.
Porta da Frente Christie’s is a real estate agency that has been operating in the market for more than two dfuecades. Its focus lays on the highest quality houses and developments, not only in the selling market, but also in the renting market. The company was elected by the prestigious brand Christie’s International Real Estate to represent Portugal, in the areas of Lisbon, Cascais, Oeiras, Sintra and Alentejo. The main purpose of Porta da Frente Christie’s is to offer a top-notch service to our customers.
The interior design, while retaining the essence of the 1980s, offers the flexibility required to adapt to different contemporary lifestyles.
Located in a prime area of Paço de Arcos and 15 minutes away from Lisbon and Cascais.
The villa offers a fantastic natural light, being the entire sun exposure facing south.
The villa is composed by three floors, being distributed as follows:
Floor - 1 (Ground floor)
- Dining room with bar/kitchenette and a covered terrace exit that accesses the swimming pool and garden;
- Living room with fireplace with direct access to the garden;
- social bathroom;
- swimming pool shower and changing room;
- Rustic kitchen with a dining area and access to a terrace with barbecue;
- Laundry area;
- Storage area
- Pantry;
- Wine cellar;
- Garden with a large dimensioned swimming pool,
- storage area;
First floor
- Main entrance with an ample entrance hall;
- social bathroom;
- Living room with fireplace, the living room has connection to the dining room (access from both rooms to a terrace with sea view)
- Kitchen with a dining area and a service door.
- Suite with closet and access to a large dimensioned covered terrace with sea view.
Second floor
- Hall that distributes the bedrooms;
- Four bedrooms supported by two full private bathrooms;
- storage area;
- room/office;
- Access to the attic that works as a storage area (low high ceiling)
Outside the entrance of the villa there is a covered shed with parking space for one car and two motorcycles and two cars outside the shed area.
There are two entrance gates and at the secondary gate (with direct access to the garden), parking space for one more car.
Ample terraces with total sea views, views of the Centenary garden of the Palace of Arcos and the riverside area of Paço de Arcos.
The villa is close to the promenade with an extension of 5.5 kms, next to the sea.
A 5 minutes´ walk from the Historical Centre of Paço de Arcos (where you find the best restaurants) and train station.
A 5 minutes´ drive from Oeiras Parque Shopping Centre, the Luz Hospital, Holmes Place Gym, Parque dos Poetas (Poets Park), National and International Schools, as well as all sorts of local business and services.
Characterised by its mild climate, Oeiras is one of the most developed municipalities in the country, being in a privileged location just a few minutes from Lisbon and Cascais and with superb views over the river and sea. The restored buildings full of charm cohabit in perfect balance with the new constructions. The seafront promenade accesses the fantastic beaches along the line.
Porta da Frente Christie’s is a real estate agency that has been operating in the market for more than two dfuecades. Its focus lays on the highest quality houses and developments, not only in the selling market, but also in the renting market. The company was elected by the prestigious brand Christie’s International Real Estate to represent Portugal, in the areas of Lisbon, Cascais, Oeiras, Sintra and Alentejo. The main purpose of Porta da Frente Christie’s is to offer a top-notch service to our customers.
Contact
House 5 Bedrooms Triplex
Alto de Santa Catarina (Cruz Quebrada-Dafundo), Algés, Linda-a-Velha e Cruz Quebrada-Dafundo, Oeiras, Distrito de Lisboa
Used · 357m²
With Garage
buy
2.995.500 €
A unique opportunity to own a characterful large 7-bedroom villa with stunning river and ocean view located in Alto de Santa Catarina with all services and amenities nearby, as well as the train to Lisbon and Cascais, the beach and the Jamor stadium, with access to the A5 and the seaside road.
This property offers character and French architecture. It is situated with amazing views of the river Tagus; to the left as far as the 25th April bridge and to the right the mouth of the river Tagus out to the ocean, with stunning sunset view. The view to the rear of the property stretches to the mountains of Sintra. It feels like a mini chateau inside with high ceilings, special character and ample storage throughout.
Entering the property via a large solid wooden door, you immediately get a sense of the grandeur and quality with marble floors, high ceilings and a beautiful wooden staircase. On this 1st floor you have 10-metre-long double living room space with large wooden beams and a stunning stone fireplace. This main living room has access to a magnificent terrace with south-facing exposure with stunning view over the river and the garden, where there is enough space to build a private swimming pool and a decked terrace.
Following the main living room, there is a formal dining room and a newly refurbished kitchen both facing west. We also have a separate pantry and utility space, a WC and two large double bedrooms sharing a large bathroom, one of the bedrooms has direct access to the garden.
When we access the bespoke wooden staircase, to the 2nd floor we find a large master suite with private bathroom and a walk-in wardrobe; there is also another double bedroom on this floor with fitted wardrobes. A small staircase leads to a large double bedroom with private south-facing balcony, where the views have to be seen to be fully appreciated. This space has previously been used as an office and workspace due to its light and exceptional views, but can be used as a main bedroom, a library ou a sitting room.
The ground floor can be accessed via an internal staircase or directly from the private rear garden. On this level there are also two bedrooms, a separate bathroom, a large entertaining space and garage with space for 2 cars.
The rear garden with its own terrace, provides privacy with a mix of fruit trees, shrubs and colourful flowers.
Mercator Group has Swedish origins and is one of the oldest licensed (AMI 203) brokerage firms in Portugal. The company has marketed and brokered properties for over 50 years. Mercator focuses on the middle and luxury segments and works across the country with an extra strong presence in the Cascais area and in the Algarve.
Mercator has one of the market’s best selection of homes. We represent approximately 40 percent of the Scandinavian investors who acquired a home in Portugal during the last decade. In some places such as Cascais, we have a market share of around 80 percent.
The advertising information presented is not binding and needs to be confirmed in case of interest.
This property offers character and French architecture. It is situated with amazing views of the river Tagus; to the left as far as the 25th April bridge and to the right the mouth of the river Tagus out to the ocean, with stunning sunset view. The view to the rear of the property stretches to the mountains of Sintra. It feels like a mini chateau inside with high ceilings, special character and ample storage throughout.
Entering the property via a large solid wooden door, you immediately get a sense of the grandeur and quality with marble floors, high ceilings and a beautiful wooden staircase. On this 1st floor you have 10-metre-long double living room space with large wooden beams and a stunning stone fireplace. This main living room has access to a magnificent terrace with south-facing exposure with stunning view over the river and the garden, where there is enough space to build a private swimming pool and a decked terrace.
Following the main living room, there is a formal dining room and a newly refurbished kitchen both facing west. We also have a separate pantry and utility space, a WC and two large double bedrooms sharing a large bathroom, one of the bedrooms has direct access to the garden.
When we access the bespoke wooden staircase, to the 2nd floor we find a large master suite with private bathroom and a walk-in wardrobe; there is also another double bedroom on this floor with fitted wardrobes. A small staircase leads to a large double bedroom with private south-facing balcony, where the views have to be seen to be fully appreciated. This space has previously been used as an office and workspace due to its light and exceptional views, but can be used as a main bedroom, a library ou a sitting room.
The ground floor can be accessed via an internal staircase or directly from the private rear garden. On this level there are also two bedrooms, a separate bathroom, a large entertaining space and garage with space for 2 cars.
The rear garden with its own terrace, provides privacy with a mix of fruit trees, shrubs and colourful flowers.
Mercator Group has Swedish origins and is one of the oldest licensed (AMI 203) brokerage firms in Portugal. The company has marketed and brokered properties for over 50 years. Mercator focuses on the middle and luxury segments and works across the country with an extra strong presence in the Cascais area and in the Algarve.
Mercator has one of the market’s best selection of homes. We represent approximately 40 percent of the Scandinavian investors who acquired a home in Portugal during the last decade. In some places such as Cascais, we have a market share of around 80 percent.
The advertising information presented is not binding and needs to be confirmed in case of interest.
Contact
House 5 Bedrooms
Carnaxide e Queijas, Oeiras, Distrito de Lisboa
Used · 265m²
With Garage
buy
1.490.000 €
Extraordinary renovated 5-bedroom villa with contemporary architecture, terrace and a stunning view, located in a prime area of the historic centre of Paço de Arcos - Oeiras.
Main Areas:
Floor 0:
. Garage 35m²
. Storage 4m²
. Common room 45m²
. Fully equipped kitchen 12m²
. Social bathroom 3m²
. Stairs 6m²
Floor 1:
. Hall 8m²
. Suite 18m²
. Suite 21m²
. Suite 22m²
. Suite 24m²
. Stairs 6m²
Floor 2:
. Attic 38m²
. Terrace 22m²
The property was rebuilt in 2010, preserving the original façades in stone masonry cladding, and the interior of the property was made completely from ’scratch’. Equipped with solid wood window frames with double glazing, natural Riga wood flooring, natural stone (Lioz), ceramic mosaic and screed with surface hardener.
The property has garage with parking for at least 3 cars.
This is undoubtedly the perfect property for those who value the experience of an independent house, without the work of a garden to look after, in an urban setting and close to the main centres of Greater Lisbon. A real town-house right on the sea.
It is located in the heart of Avenida Marginal, accessed via the friendly Praça Guilherme Gomes Fernandes, close to the renowned restaurant ’Casa da Dízima’ and the Garden / Hotel Vila Galé Collection Palácio dos Arcos. This privileged location offers magnificent views over the River Tagus, the sea, the Paço de Arcos Geyser, the Bugio Lighthouse and the South Bank. It is a short distance from the main centres of Greater Lisbon and offers a unique urban experience with its proximity to the sea.
INSIDE LIVING operates in the luxury housing and property investment market. Our team offers a diverse range of excellent services to our clients, such as an investor support service, ensuring all the assistance in the selection, purchase, sale or rental of properties, architectural design, interior design, banking and concierge services throughout the process.
Main Areas:
Floor 0:
. Garage 35m²
. Storage 4m²
. Common room 45m²
. Fully equipped kitchen 12m²
. Social bathroom 3m²
. Stairs 6m²
Floor 1:
. Hall 8m²
. Suite 18m²
. Suite 21m²
. Suite 22m²
. Suite 24m²
. Stairs 6m²
Floor 2:
. Attic 38m²
. Terrace 22m²
The property was rebuilt in 2010, preserving the original façades in stone masonry cladding, and the interior of the property was made completely from ’scratch’. Equipped with solid wood window frames with double glazing, natural Riga wood flooring, natural stone (Lioz), ceramic mosaic and screed with surface hardener.
The property has garage with parking for at least 3 cars.
This is undoubtedly the perfect property for those who value the experience of an independent house, without the work of a garden to look after, in an urban setting and close to the main centres of Greater Lisbon. A real town-house right on the sea.
It is located in the heart of Avenida Marginal, accessed via the friendly Praça Guilherme Gomes Fernandes, close to the renowned restaurant ’Casa da Dízima’ and the Garden / Hotel Vila Galé Collection Palácio dos Arcos. This privileged location offers magnificent views over the River Tagus, the sea, the Paço de Arcos Geyser, the Bugio Lighthouse and the South Bank. It is a short distance from the main centres of Greater Lisbon and offers a unique urban experience with its proximity to the sea.
INSIDE LIVING operates in the luxury housing and property investment market. Our team offers a diverse range of excellent services to our clients, such as an investor support service, ensuring all the assistance in the selection, purchase, sale or rental of properties, architectural design, interior design, banking and concierge services throughout the process.
Contact
House 3 Bedrooms +1
Barcarena, Oeiras, Distrito de Lisboa
Used · 298m²
With Garage
buy
1.430.000 €
3+1 bedroom villa with 370 sqm of gross construction area, with a garage, garden, pool, and unobstructed view, situated on a plot of land with 754 sqm in Quinta da Moura, Barcarena, Oeiras. The entrance floor features a living and dining room with 56 sqm, double glazed windows throughout its length, and direct access to the garden and pool. Fully equipped open-plan kitchen for dining area with 34 sqm, a guest bathroom, and a laundry room. The upper floor consists of a 17.9 sqm suite, two bedrooms with 13.7 sqm each, and an office with 10 sqm, all with access to the balcony. The garage has two separate rooms and a bathroom. Air conditioning in all rooms, double glazed windows, heat pump, and automatic irrigation. Excellent sun exposure and great natural light in all rooms.
The Quinta da Moura condominium has a Tennis Club, swimming pool, and Club House for residents to enjoy.
Located in a very quiet area, within a 15-minute driving distance from the international schools St. Julian’s School, Nova School of Business and Economics, and 4 minutes from Oeiras International School. Within a 7-minute driving distance from the Oeiras Parque shopping center, Carcavelos Beach, and Paço de Arcos Beach. 15 minutes from the center of Cascais and a 20-minute driving distance from central Lisbon and Humberto Delgado Airport.
The Quinta da Moura condominium has a Tennis Club, swimming pool, and Club House for residents to enjoy.
Located in a very quiet area, within a 15-minute driving distance from the international schools St. Julian’s School, Nova School of Business and Economics, and 4 minutes from Oeiras International School. Within a 7-minute driving distance from the Oeiras Parque shopping center, Carcavelos Beach, and Paço de Arcos Beach. 15 minutes from the center of Cascais and a 20-minute driving distance from central Lisbon and Humberto Delgado Airport.
Contact
House 4 Bedrooms Duplex
Oeiras e São Julião da Barra, Paço de Arcos e Caxias, Distrito de Lisboa
Under construction · 185m²
With Garage
buy
1.396.200 €
4-bedroom villa, new, 185 sqm, with total exterior area of 263 sqm, private swimming pool and 2 parking spaces, in the VistaBella gated community, in Oeiras.
The VistaBella is located in Oeiras, the municipality where the green of nature meets the sea waves. This is a gated community that comprises three projects: the Panorama, consisting of forty 1 to 3-bedroom apartments and four 4-bedroom penthouses; the Boulevard, consisting of fourteen 4-bedroom villas, with a gourmet area and private swimming pool; and the Mirad’or, consisting of thirty-two 1 to 4-bedroom apartments and two 4-bedroom penthouses.
This gated community establishes a natural balance with its location, a tree-lined park next to a sustainable and well-planned neighbourhood, which promotes a lighter and more practical lifestyle. Just like its neighbourhood, the gated community is also guided by the principle of convenience and accessibility, including all possible amenities, from a private club for the owners with a gym, a spa, a gourmet area, swimming pools and a padel court, to the remaining spaces and services that are part of this worry-free lifestyle, such as the children’s playground, the car park, the underground recycling bins, the photovoltaic solar panels, and the pet place. The scenery features a colourful palette in shades of green and blue, a privilege for those who find life’s pleasures in nature.
Located in Oeiras, the VistaBella gated community lives in perfect harmony between the salt and the sun while sharing with its neighbourhood all that this area has to offer. Very close to one of the largest gardens in the area, Parque dos Poetas, renowned schools such as St Dominics International School and several reference hospitals. It is a sustainable growth area where the environment is an obvious priority, with solar energy harvesting, many cycle paths and electric chargers.
This development is for all those looking for everyday beauty, be it aesthetic or in the simple way of facing daily life.
The VistaBella is located in Oeiras, the municipality where the green of nature meets the sea waves. This is a gated community that comprises three projects: the Panorama, consisting of forty 1 to 3-bedroom apartments and four 4-bedroom penthouses; the Boulevard, consisting of fourteen 4-bedroom villas, with a gourmet area and private swimming pool; and the Mirad’or, consisting of thirty-two 1 to 4-bedroom apartments and two 4-bedroom penthouses.
This gated community establishes a natural balance with its location, a tree-lined park next to a sustainable and well-planned neighbourhood, which promotes a lighter and more practical lifestyle. Just like its neighbourhood, the gated community is also guided by the principle of convenience and accessibility, including all possible amenities, from a private club for the owners with a gym, a spa, a gourmet area, swimming pools and a padel court, to the remaining spaces and services that are part of this worry-free lifestyle, such as the children’s playground, the car park, the underground recycling bins, the photovoltaic solar panels, and the pet place. The scenery features a colourful palette in shades of green and blue, a privilege for those who find life’s pleasures in nature.
Located in Oeiras, the VistaBella gated community lives in perfect harmony between the salt and the sun while sharing with its neighbourhood all that this area has to offer. Very close to one of the largest gardens in the area, Parque dos Poetas, renowned schools such as St Dominics International School and several reference hospitals. It is a sustainable growth area where the environment is an obvious priority, with solar energy harvesting, many cycle paths and electric chargers.
This development is for all those looking for everyday beauty, be it aesthetic or in the simple way of facing daily life.
Contact
House 4 Bedrooms Duplex
Oeiras e São Julião da Barra, Paço de Arcos e Caxias, Distrito de Lisboa
Under construction · 185m²
With Garage
buy
1.341.200 €
4-bedroom villa, new, 185 sqm, with total exterior area of 209 sqm, private swimming pool and 2 parking spaces, in the VistaBella gated community, in Oeiras.
The VistaBella is located in Oeiras, the municipality where the green of nature meets the sea waves. This is a gated community that comprises three projects: the Panorama, consisting of forty 1 to 3-bedroom apartments and four 4-bedroom penthouses; the Boulevard, consisting of fourteen 4-bedroom villas, with a gourmet area and private swimming pool; and the Mirad’or, consisting of thirty-two 1 to 4-bedroom apartments and two 4-bedroom penthouses.
This gated community establishes a natural balance with its location, a tree-lined park next to a sustainable and well-planned neighbourhood, which promotes a lighter and more practical lifestyle. Just like its neighbourhood, the gated community is also guided by the principle of convenience and accessibility, including all possible amenities, from a private club for the owners with a gym, a spa, a gourmet area, swimming pools and a padel court, to the remaining spaces and services that are part of this worry-free lifestyle, such as the children’s playground, the car park, the underground recycling bins, the photovoltaic solar panels, and the pet place. The scenery features a colourful palette in shades of green and blue, a privilege for those who find life’s pleasures in nature.
Located in Oeiras, the VistaBella gated community lives in perfect harmony between the salt and the sun while sharing with its neighbourhood all that this area has to offer. Very close to one of the largest gardens in the area, Parque dos Poetas, renowned schools such as St Dominics International School and several reference hospitals. It is a sustainable growth area where the environment is an obvious priority, with solar energy harvesting, many cycle paths and electric chargers.
This development is for all those looking for everyday beauty, be it aesthetic or in the simple way of facing daily life.
The VistaBella is located in Oeiras, the municipality where the green of nature meets the sea waves. This is a gated community that comprises three projects: the Panorama, consisting of forty 1 to 3-bedroom apartments and four 4-bedroom penthouses; the Boulevard, consisting of fourteen 4-bedroom villas, with a gourmet area and private swimming pool; and the Mirad’or, consisting of thirty-two 1 to 4-bedroom apartments and two 4-bedroom penthouses.
This gated community establishes a natural balance with its location, a tree-lined park next to a sustainable and well-planned neighbourhood, which promotes a lighter and more practical lifestyle. Just like its neighbourhood, the gated community is also guided by the principle of convenience and accessibility, including all possible amenities, from a private club for the owners with a gym, a spa, a gourmet area, swimming pools and a padel court, to the remaining spaces and services that are part of this worry-free lifestyle, such as the children’s playground, the car park, the underground recycling bins, the photovoltaic solar panels, and the pet place. The scenery features a colourful palette in shades of green and blue, a privilege for those who find life’s pleasures in nature.
Located in Oeiras, the VistaBella gated community lives in perfect harmony between the salt and the sun while sharing with its neighbourhood all that this area has to offer. Very close to one of the largest gardens in the area, Parque dos Poetas, renowned schools such as St Dominics International School and several reference hospitals. It is a sustainable growth area where the environment is an obvious priority, with solar energy harvesting, many cycle paths and electric chargers.
This development is for all those looking for everyday beauty, be it aesthetic or in the simple way of facing daily life.
Contact
House 4 Bedrooms Duplex
Oeiras e São Julião da Barra, Paço de Arcos e Caxias, Distrito de Lisboa
Under construction · 184m²
With Garage
buy
1.356.200 €
4-bedroom villa, new, 185 sqm, with total exterior area of 256 sqm, private swimming pool and 2 parking spaces, in the VistaBella gated community, in Oeiras.
The VistaBella is located in Oeiras, the municipality where the green of nature meets the sea waves. This is a gated community that comprises three projects: the Panorama, consisting of forty 1 to 3-bedroom apartments and four 4-bedroom penthouses; the Boulevard, consisting of fourteen 4-bedroom villas, with a gourmet area and private swimming pool; and the Mirad’or, consisting of thirty-two 1 to 4-bedroom apartments and two 4-bedroom penthouses.
This gated community establishes a natural balance with its location, a tree-lined park next to a sustainable and well-planned neighbourhood, which promotes a lighter and more practical lifestyle. Just like its neighbourhood, the gated community is also guided by the principle of convenience and accessibility, including all possible amenities, from a private club for the owners with a gym, a spa, a gourmet area, swimming pools and a padel court, to the remaining spaces and services that are part of this worry-free lifestyle, such as the children’s playground, the car park, the underground recycling bins, the photovoltaic solar panels, and the pet place. The scenery features a colourful palette in shades of green and blue, a privilege for those who find life’s pleasures in nature.
Located in Oeiras, the VistaBella gated community lives in perfect harmony between the salt and the sun while sharing with its neighbourhood all that this area has to offer. Very close to one of the largest gardens in the area, Parque dos Poetas, renowned schools such as St Dominics International School and several reference hospitals. It is a sustainable growth area where the environment is an obvious priority, with solar energy harvesting, many cycle paths and electric chargers.
This development is for all those looking for everyday beauty, be it aesthetic or in the simple way of facing daily life.
The VistaBella is located in Oeiras, the municipality where the green of nature meets the sea waves. This is a gated community that comprises three projects: the Panorama, consisting of forty 1 to 3-bedroom apartments and four 4-bedroom penthouses; the Boulevard, consisting of fourteen 4-bedroom villas, with a gourmet area and private swimming pool; and the Mirad’or, consisting of thirty-two 1 to 4-bedroom apartments and two 4-bedroom penthouses.
This gated community establishes a natural balance with its location, a tree-lined park next to a sustainable and well-planned neighbourhood, which promotes a lighter and more practical lifestyle. Just like its neighbourhood, the gated community is also guided by the principle of convenience and accessibility, including all possible amenities, from a private club for the owners with a gym, a spa, a gourmet area, swimming pools and a padel court, to the remaining spaces and services that are part of this worry-free lifestyle, such as the children’s playground, the car park, the underground recycling bins, the photovoltaic solar panels, and the pet place. The scenery features a colourful palette in shades of green and blue, a privilege for those who find life’s pleasures in nature.
Located in Oeiras, the VistaBella gated community lives in perfect harmony between the salt and the sun while sharing with its neighbourhood all that this area has to offer. Very close to one of the largest gardens in the area, Parque dos Poetas, renowned schools such as St Dominics International School and several reference hospitals. It is a sustainable growth area where the environment is an obvious priority, with solar energy harvesting, many cycle paths and electric chargers.
This development is for all those looking for everyday beauty, be it aesthetic or in the simple way of facing daily life.
Contact
House 4 Bedrooms Duplex
Oeiras e São Julião da Barra, Paço de Arcos e Caxias, Distrito de Lisboa
Under construction · 185m²
With Garage
buy
1.348.200 €
4-bedroom villa, new, 185 sqm, with total exterior area of 263 sqm, private swimming pool and 2 parking spaces, in the VistaBella gated community, in Oeiras.
The VistaBella is located in Oeiras, the municipality where the green of nature meets the sea waves. This is a gated community that comprises three projects: the Panorama, consisting of forty 1 to 3-bedroom apartments and four 4-bedroom penthouses; the Boulevard, consisting of fourteen 4-bedroom villas, with a gourmet area and private swimming pool; and the Mirad’or, consisting of thirty-two 1 to 4-bedroom apartments and two 4-bedroom penthouses.
This gated community establishes a natural balance with its location, a tree-lined park next to a sustainable and well-planned neighbourhood, which promotes a lighter and more practical lifestyle. Just like its neighbourhood, the gated community is also guided by the principle of convenience and accessibility, including all possible amenities, from a private club for the owners with a gym, a spa, a gourmet area, swimming pools and a padel court, to the remaining spaces and services that are part of this worry-free lifestyle, such as the children’s playground, the car park, the underground recycling bins, the photovoltaic solar panels, and the pet place. The scenery features a colourful palette in shades of green and blue, a privilege for those who find life’s pleasures in nature.
Located in Oeiras, the VistaBella gated community lives in perfect harmony between the salt and the sun while sharing with its neighbourhood all that this area has to offer. Very close to one of the largest gardens in the area, Parque dos Poetas, renowned schools such as St Dominics International School and several reference hospitals. It is a sustainable growth area where the environment is an obvious priority, with solar energy harvesting, many cycle paths and electric chargers.
This development is for all those looking for everyday beauty, be it aesthetic or in the simple way of facing daily life.
The VistaBella is located in Oeiras, the municipality where the green of nature meets the sea waves. This is a gated community that comprises three projects: the Panorama, consisting of forty 1 to 3-bedroom apartments and four 4-bedroom penthouses; the Boulevard, consisting of fourteen 4-bedroom villas, with a gourmet area and private swimming pool; and the Mirad’or, consisting of thirty-two 1 to 4-bedroom apartments and two 4-bedroom penthouses.
This gated community establishes a natural balance with its location, a tree-lined park next to a sustainable and well-planned neighbourhood, which promotes a lighter and more practical lifestyle. Just like its neighbourhood, the gated community is also guided by the principle of convenience and accessibility, including all possible amenities, from a private club for the owners with a gym, a spa, a gourmet area, swimming pools and a padel court, to the remaining spaces and services that are part of this worry-free lifestyle, such as the children’s playground, the car park, the underground recycling bins, the photovoltaic solar panels, and the pet place. The scenery features a colourful palette in shades of green and blue, a privilege for those who find life’s pleasures in nature.
Located in Oeiras, the VistaBella gated community lives in perfect harmony between the salt and the sun while sharing with its neighbourhood all that this area has to offer. Very close to one of the largest gardens in the area, Parque dos Poetas, renowned schools such as St Dominics International School and several reference hospitals. It is a sustainable growth area where the environment is an obvious priority, with solar energy harvesting, many cycle paths and electric chargers.
This development is for all those looking for everyday beauty, be it aesthetic or in the simple way of facing daily life.
Contact
House 4 Bedrooms Duplex
Oeiras e São Julião da Barra, Paço de Arcos e Caxias, Distrito de Lisboa
Under construction · 185m²
With Garage
buy
1.393.200 €
4-bedroom villa, new, 185 sqm, with total exterior area of 342 sqm, private swimming pool and 2 parking spaces, in the VistaBella gated community, in Oeiras.
The VistaBella is located in Oeiras, the municipality where the green of nature meets the sea waves. This is a gated community that comprises three projects: the Panorama, consisting of forty 1 to 3-bedroom apartments and four 4-bedroom penthouses; the Boulevard, consisting of fourteen 4-bedroom villas, with a gourmet area and private swimming pool; and the Mirad’or, consisting of thirty-two 1 to 4-bedroom apartments and two 4-bedroom penthouses.
This gated community establishes a natural balance with its location, a tree-lined park next to a sustainable and well-planned neighbourhood, which promotes a lighter and more practical lifestyle. Just like its neighbourhood, the gated community is also guided by the principle of convenience and accessibility, including all possible amenities, from a private club for the owners with a gym, a spa, a gourmet area, swimming pools and a padel court, to the remaining spaces and services that are part of this worry-free lifestyle, such as the children’s playground, the car park, the underground recycling bins, the photovoltaic solar panels, and the pet place. The scenery features a colourful palette in shades of green and blue, a privilege for those who find life’s pleasures in nature.
Located in Oeiras, the VistaBella gated community lives in perfect harmony between the salt and the sun while sharing with its neighbourhood all that this area has to offer. Very close to one of the largest gardens in the area, Parque dos Poetas, renowned schools such as St Dominics International School and several reference hospitals. It is a sustainable growth area where the environment is an obvious priority, with solar energy harvesting, many cycle paths and electric chargers.
This development is for all those looking for everyday beauty, be it aesthetic or in the simple way of facing daily life.
The VistaBella is located in Oeiras, the municipality where the green of nature meets the sea waves. This is a gated community that comprises three projects: the Panorama, consisting of forty 1 to 3-bedroom apartments and four 4-bedroom penthouses; the Boulevard, consisting of fourteen 4-bedroom villas, with a gourmet area and private swimming pool; and the Mirad’or, consisting of thirty-two 1 to 4-bedroom apartments and two 4-bedroom penthouses.
This gated community establishes a natural balance with its location, a tree-lined park next to a sustainable and well-planned neighbourhood, which promotes a lighter and more practical lifestyle. Just like its neighbourhood, the gated community is also guided by the principle of convenience and accessibility, including all possible amenities, from a private club for the owners with a gym, a spa, a gourmet area, swimming pools and a padel court, to the remaining spaces and services that are part of this worry-free lifestyle, such as the children’s playground, the car park, the underground recycling bins, the photovoltaic solar panels, and the pet place. The scenery features a colourful palette in shades of green and blue, a privilege for those who find life’s pleasures in nature.
Located in Oeiras, the VistaBella gated community lives in perfect harmony between the salt and the sun while sharing with its neighbourhood all that this area has to offer. Very close to one of the largest gardens in the area, Parque dos Poetas, renowned schools such as St Dominics International School and several reference hospitals. It is a sustainable growth area where the environment is an obvious priority, with solar energy harvesting, many cycle paths and electric chargers.
This development is for all those looking for everyday beauty, be it aesthetic or in the simple way of facing daily life.
Contact
House 3 Bedrooms Triplex
Porto Salvo, Oeiras, Distrito de Lisboa
New · 126m²
With Garage
buy
1.150.000 €
No Município de Oeiras, está localizada esta Moradia independente com 3 pisos, tipologia T3, jardim, piscina de água salgada e Vista para o Mar, situada numa zona de moradias, perto de todo o tipo de comércio e serviços.
A 12km das principais Praias da linha de Cascais é um privilégio que não pode perder!
Construída num lote de terreno com 360m2, sendo a área total de construção de 162m2, distribuída da seguinte forma:
Cave:
Zona de arrumos 1 área de 32m2,
Zona de arrumos 2 área de 12m2,
Zona Lavandaria 3m2,
Zona Técnica 5m2,
Wc completo 4m2,
Acessível pelo interior e exterior da habitação , com iluminação e ventilação natural através de 3 janelas.
O espaço dispõe de um WC completo. Onde fica situada a zona técnica (máquina de lavar roupa, aspiração central, termo acumulador, etc) e arrecadação.
Piso Térreo:
Hall de entrada com 4m2, WC social com 3m2, com ligação à cozinha com 12m2, totalmente equipada com frigorífico, máquina de lavar loiça, micro-ondas, forno, placa de indução e exaustor.
Sala de jantar com 15m2 com acesso ao Jardim e Piscina
Sala de estar com 25m2 com acesso ao Jardim e Piscina.
Logradouro com acesso a Garagem para 1 Viatura.
Piso Superior:
Suíte com 16m2, Closet, WC completo (4m2 com luz natural) e varanda descoberta com Vista Mar;
Quarto com 11m2, com roupeiro embutido e varanda descoberta;
Quarto com 11m2, com roupeiro embutido e varanda descoberta;
Casa de banho completa com 6m2 e luz natural, para apoio aos dois quartos;
Corredor de acesso aos quartos com 5m2,
Detalhes Técnicos:
Caixilharias em PVC com vidro duplo e corte térmico;
Pré-instalação de ar condicionado;
Aspiração central;
Painéis solares e pré-instalação de painéis fotovoltaicos;
Caldeira a gás;
Paredes exteriores com isolamento térmico.
Marque já uma visita a este imóvel de sonho!
A 12km das principais Praias da linha de Cascais é um privilégio que não pode perder!
Construída num lote de terreno com 360m2, sendo a área total de construção de 162m2, distribuída da seguinte forma:
Cave:
Zona de arrumos 1 área de 32m2,
Zona de arrumos 2 área de 12m2,
Zona Lavandaria 3m2,
Zona Técnica 5m2,
Wc completo 4m2,
Acessível pelo interior e exterior da habitação , com iluminação e ventilação natural através de 3 janelas.
O espaço dispõe de um WC completo. Onde fica situada a zona técnica (máquina de lavar roupa, aspiração central, termo acumulador, etc) e arrecadação.
Piso Térreo:
Hall de entrada com 4m2, WC social com 3m2, com ligação à cozinha com 12m2, totalmente equipada com frigorífico, máquina de lavar loiça, micro-ondas, forno, placa de indução e exaustor.
Sala de jantar com 15m2 com acesso ao Jardim e Piscina
Sala de estar com 25m2 com acesso ao Jardim e Piscina.
Logradouro com acesso a Garagem para 1 Viatura.
Piso Superior:
Suíte com 16m2, Closet, WC completo (4m2 com luz natural) e varanda descoberta com Vista Mar;
Quarto com 11m2, com roupeiro embutido e varanda descoberta;
Quarto com 11m2, com roupeiro embutido e varanda descoberta;
Casa de banho completa com 6m2 e luz natural, para apoio aos dois quartos;
Corredor de acesso aos quartos com 5m2,
Detalhes Técnicos:
Caixilharias em PVC com vidro duplo e corte térmico;
Pré-instalação de ar condicionado;
Aspiração central;
Painéis solares e pré-instalação de painéis fotovoltaicos;
Caldeira a gás;
Paredes exteriores com isolamento térmico.
Marque já uma visita a este imóvel de sonho!
Contact
House 2 Bedrooms
Oeiras e São Julião da Barra, Paço de Arcos e Caxias, Distrito de Lisboa
Used · 320m²
With Garage
buy
1.800.000 €
Charming villa in the heart of Paço de Arcos, with 8 rooms and sea view.
We present this fantastic villa, completely rebuilt with quality materials, fully restoring an old period villa, located right in the historic heart of Paço de Arcos. This location is close to everything, allowing you to fully enjoy a pedestrian lifestyle, with tranquil seaside walks and even beach visits. This villa is a privilege for those who wish to reside in the heart of Paço de Arcos and also benefit from a fantastic sea view and its proximity.
Premium location, just a few minutes from Lisbon and Cascais, this villa offers an excellent balance between the tranquility of a coastal village and proximity to major urban centers. The central location in Paço de Arcos provides easy access to the excellent beaches of the Cascais Line, its great local shops, and various quality restaurants, allowing you to enjoy all the necessary day-to-day amenities.
Sea View and Exceptional Outdoor Areas are features of this villa, with panoramic views of the sea and spaces to savor the outdoors. With a gross area of 320 m² and 80 m² of outdoor areas, the villa boasts a magnificent terrace of approximately 20 m², perfect for enjoying the superb view of the confluence of the Tagus River with the Atlantic Ocean. Additionally, the charming entrance patio/garden of about 60 m² is ideal for al fresco dining and relaxation.
Elegant Interior Spaces in this villa, which consists of 8 rooms, encompassing a gross private area of 320 m², currently configured as T2+3 but easily adaptable for more bedrooms. On the ground floor, there is a large dining room and a bright kitchen, equipped with top-of-the-line Gaggenau appliances. On the first floor, the spacious suite with a large closet and a cozy living room and library stand out. On the second floor, the spacious and bright living room with double-height ceilings offers access to the magnificent terrace, along with an additional bedroom and a bathroom. There is also a mezzanine used as an office, probably with the best view in the entire house.
Comfort and Energy Efficiency in this villa were designed to offer maximum comfort and energy efficiency. It is equipped with underfloor heating, central heating, air conditioning in the bedroom, heat recovery systems, and solar panels for water heating. Also noteworthy is the parking space in the villa’s exterior area.
Charm and History of Paço de Arcos in a welcoming village, situated at the mouth of the Tagus River, benefiting from a tranquil and historic environment. The historic center offers a rich and extensive range of excellent restaurants, a quality local market, and many beautiful gardens and leisure areas.
Don’t miss the opportunity to visit this excellent high-quality villa. Schedule a visit now and discover the privilege of living in the heart of Paço de Arcos, enjoying a stunning view and all the comforts of a highly comfortable villa in the center of a village.
Porta da Frente Christie’s is a real estate mediation company with over two decades in the market, focusing on the best properties and developments for sale and rent.
The company was selected by the prestigious Christie’s brandone of the most recognized auction houses, art institutions, and real estate entities in the worldto represent it in Portugal, in the areas of Lisbon, Cascais, Oeiras, Sintra, and Alentejo.
In our offices in Lisbon, Oeiras, or Cascais, a specialized team works to provide you with excellent service. We would be delighted to welcome you and schedule a visit to this excellent property.
We present this fantastic villa, completely rebuilt with quality materials, fully restoring an old period villa, located right in the historic heart of Paço de Arcos. This location is close to everything, allowing you to fully enjoy a pedestrian lifestyle, with tranquil seaside walks and even beach visits. This villa is a privilege for those who wish to reside in the heart of Paço de Arcos and also benefit from a fantastic sea view and its proximity.
Premium location, just a few minutes from Lisbon and Cascais, this villa offers an excellent balance between the tranquility of a coastal village and proximity to major urban centers. The central location in Paço de Arcos provides easy access to the excellent beaches of the Cascais Line, its great local shops, and various quality restaurants, allowing you to enjoy all the necessary day-to-day amenities.
Sea View and Exceptional Outdoor Areas are features of this villa, with panoramic views of the sea and spaces to savor the outdoors. With a gross area of 320 m² and 80 m² of outdoor areas, the villa boasts a magnificent terrace of approximately 20 m², perfect for enjoying the superb view of the confluence of the Tagus River with the Atlantic Ocean. Additionally, the charming entrance patio/garden of about 60 m² is ideal for al fresco dining and relaxation.
Elegant Interior Spaces in this villa, which consists of 8 rooms, encompassing a gross private area of 320 m², currently configured as T2+3 but easily adaptable for more bedrooms. On the ground floor, there is a large dining room and a bright kitchen, equipped with top-of-the-line Gaggenau appliances. On the first floor, the spacious suite with a large closet and a cozy living room and library stand out. On the second floor, the spacious and bright living room with double-height ceilings offers access to the magnificent terrace, along with an additional bedroom and a bathroom. There is also a mezzanine used as an office, probably with the best view in the entire house.
Comfort and Energy Efficiency in this villa were designed to offer maximum comfort and energy efficiency. It is equipped with underfloor heating, central heating, air conditioning in the bedroom, heat recovery systems, and solar panels for water heating. Also noteworthy is the parking space in the villa’s exterior area.
Charm and History of Paço de Arcos in a welcoming village, situated at the mouth of the Tagus River, benefiting from a tranquil and historic environment. The historic center offers a rich and extensive range of excellent restaurants, a quality local market, and many beautiful gardens and leisure areas.
Don’t miss the opportunity to visit this excellent high-quality villa. Schedule a visit now and discover the privilege of living in the heart of Paço de Arcos, enjoying a stunning view and all the comforts of a highly comfortable villa in the center of a village.
Porta da Frente Christie’s is a real estate mediation company with over two decades in the market, focusing on the best properties and developments for sale and rent.
The company was selected by the prestigious Christie’s brandone of the most recognized auction houses, art institutions, and real estate entities in the worldto represent it in Portugal, in the areas of Lisbon, Cascais, Oeiras, Sintra, and Alentejo.
In our offices in Lisbon, Oeiras, or Cascais, a specialized team works to provide you with excellent service. We would be delighted to welcome you and schedule a visit to this excellent property.
Contact
House 5 Bedrooms Triplex
Porto Salvo, Oeiras, Distrito de Lisboa
New · 1m²
buy
1.650.000 €
Excellent opportunity to live in a quiet area close to Lisbon and the beach.
5+1 bedroom semi-detached house located in Porto Salvo, on a plot of 425m2 with a construction area of 300m2
This magnificent 5+1 bedroom villa offers an excellent quality of construction and finishes, with swimming pool and garden.
Spread over 4 floors, on the ground floor, there is a large living room with access to a terrace, and a fully equipped integrated kitchen ’Eletrolux’, a bedroom with wardrobe with access to the garden and a bathroom with shower.
The 1st floor consists of 4 suites with full bathrooms, one shared, all bedrooms have wardrobes, one with dressing room and large balconies.
On the Rooftop, an office, a bathroom and a surrounding terrace 60m2 with unobstructed views of the Sea and Mountains.
In the basement, we find a garage for 4 cars, a technical area, a cinema room, a laundry room and a bathroom.
Outside there is a garden with a leisure area with a swimming pool and barbecue.
EQUIPMENT:
Central Air Conditioning
Alarm System
Automatic Irrigation System
Solar Panels
Electric Blinds
Wooden Flooring and Stairs
Kitchen brand Eletrolux
Located in a Commerce and Services area, with Municipal Market, Pharmacy, Banks, Schools, Gyms, Tagus Park Business Center, Oeiras Shopping, close access to A5 and Oeiras Golf Club.
NOTE: THE PHOTOS SHOWN ARE OF THE MODEL HOUSE, THEY MAY HAVE SOME DIFFERENCES COMPARED TO THE HOUSE IN QUESTION, CONTACT US.
SF Group provides its clients with maximum experience, quality and professionalism in several areas. In this way, the brands SF Properties, SF Signature, SF Investments and SF Exclusive, provide a complete service, from the acquisition of a property, investments, financing, legal and tax advice, relocation, concierge, architecture, interior design, decoration and real estate management. The relationship, empathy and personalised service aim to create a service tailored to the needs of each client - tailor made.
We are committed to a strict standard of quality and professionalism.
5+1 bedroom semi-detached house located in Porto Salvo, on a plot of 425m2 with a construction area of 300m2
This magnificent 5+1 bedroom villa offers an excellent quality of construction and finishes, with swimming pool and garden.
Spread over 4 floors, on the ground floor, there is a large living room with access to a terrace, and a fully equipped integrated kitchen ’Eletrolux’, a bedroom with wardrobe with access to the garden and a bathroom with shower.
The 1st floor consists of 4 suites with full bathrooms, one shared, all bedrooms have wardrobes, one with dressing room and large balconies.
On the Rooftop, an office, a bathroom and a surrounding terrace 60m2 with unobstructed views of the Sea and Mountains.
In the basement, we find a garage for 4 cars, a technical area, a cinema room, a laundry room and a bathroom.
Outside there is a garden with a leisure area with a swimming pool and barbecue.
EQUIPMENT:
Central Air Conditioning
Alarm System
Automatic Irrigation System
Solar Panels
Electric Blinds
Wooden Flooring and Stairs
Kitchen brand Eletrolux
Located in a Commerce and Services area, with Municipal Market, Pharmacy, Banks, Schools, Gyms, Tagus Park Business Center, Oeiras Shopping, close access to A5 and Oeiras Golf Club.
NOTE: THE PHOTOS SHOWN ARE OF THE MODEL HOUSE, THEY MAY HAVE SOME DIFFERENCES COMPARED TO THE HOUSE IN QUESTION, CONTACT US.
SF Group provides its clients with maximum experience, quality and professionalism in several areas. In this way, the brands SF Properties, SF Signature, SF Investments and SF Exclusive, provide a complete service, from the acquisition of a property, investments, financing, legal and tax advice, relocation, concierge, architecture, interior design, decoration and real estate management. The relationship, empathy and personalised service aim to create a service tailored to the needs of each client - tailor made.
We are committed to a strict standard of quality and professionalism.
Contact
House 3 Bedrooms Triplex
Barcarena, Oeiras, Distrito de Lisboa
Used · 258m²
With Garage
buy
650.000 €
PT
A moradia tem 3 pisos, garagem para 2 carros e uma área exterior muito grande com ótima exposição solar. Localizada numa zona muito calma com bastante facilidade de estacionamento. Bons acessos, a menos de 10 minutos da A5 ou do IC19.
Composição da Moradia:
Piso 1:
1ª Suíte, 3 Quartos e 1 Casa de Banho
Suíte com varanda grande e roupeiro embutido - 13,65 m²
Casa de banho completa com base de duche - 3,72 m²
Quarto com roupeiro embutido - 11,23 m²
Quarto com varanda grande e roupeiro embutido - 13,28 m²
Quarto com varanda e roupeiro embutido - 10,63 m²
Casa de banho completa com banheira - 3,69 m²
Piso 0:
Sala de Estar, Sala de Jantar, Casa de banho, Cozinha, Despensa e Casa das máquinas
Sala de Estar com Recuperador de Calor e janelas amplas com vista e acesso à área exterior - 26,35 m²
Sala de Jantar adjacente à Sala de estar com portas para unir as duas áreas - 13,09 m²
Casa de banho de serviço com armário embutido - 2,89 m²
Cozinha totalmente equipada, soalheira e com acesso ao terraço - 14,7 m² (terraço com cerca de 12 m²)
Despensa - 1,95 m²
Casa das máquinas - 2,82 m²
Piso -1:
Grande área ampla com luz natural e acesso pelo interior e pelos dois terraços - 41,75 m²
Garagem - 26 m²
Área Exterior com cerca de 90 m² (+ 12 m² terraço da cozinha).
ENG
House near Oeiras Golf for sale
The house has 3 floors, a garage for 2 cars, and a very large outdoor area with excellent sun exposure. Located in a very quiet area with plenty of parking. Good access, less than 10 minutes from the A5 or IC19.
House Composition:
1st Floor:
1 Suite, 3 Bedrooms, and 1 Bathroom
Suite with large balcony and built-in wardrobe - 13.65 m²
Complete bathroom with shower base - 3.72 m²
Bedroom with built-in wardrobe - 11.23 m²
Bedroom with large balcony and built-in wardrobe - 13.28 m²
Bedroom with balcony and built-in wardrobe - 10.63 m²
Complete bathroom with bathtub - 3.69 m²
Ground Floor:
Living Room, Dining Room, Bathroom, Kitchen, Pantry, and Utility Room
Living Room with fireplace and large windows overlooking and accessing the outdoor area - 26.35 m²
Dining Room adjacent to the Living Room with doors to combine the two areas - 13.09 m²
Service bathroom with built-in cabinet - 2.89 m²
Fully equipped kitchen, very sunny, and with access to the terrace - 14.7 m² (terrace around 12 m²)
Pantry - 1.95 m²
Utility Room - 2.82 m²
Basement:
Large open area with natural light and access from inside the house and the two terraces - 41.75 m²
Garage - 26 m²
Outdoor area around 90 m² (+ 12 m² kitchen terrace).
ZH
Oeiras高尔夫球场附近的房子待售
这座房子有3层,2车位车库,超大室外区域,阳光充足位于非常安静的区域,停车方便交通便利,距A5或IC19不足10分钟
房屋构成:
一层:
1个套房,3个卧室,1个浴室
套房,带大阳台和嵌入式衣柜 - 13.65 m²
带淋浴底座的完整浴室 - 3.72 m²
带嵌入式衣柜的卧室 - 11.23 m²
带大阳台和嵌入式衣柜的卧室 - 13.28 m²
带阳台和嵌入式衣柜的卧室 - 10.63 m²
带浴缸的完整浴室 - 3.69 m²
底层:
客厅,餐厅,浴室,厨房,储藏室,洗衣房
客厅带壁炉,大窗户,可俯瞰和通往室外区域 - 26.35 m²
餐厅,邻近客厅,有门可将两个区域合二为一 - 13.09 m²
带嵌入式柜子的服务浴室 - 2.89 m²
全装备厨房,非常阳光明媚,通往露台 - 14.7 m²(露台约12 m²)
储藏室 - 1.95 m²
洗衣房 - 2.82 m²
地下室:
大开间,采光良好,可从室内及两个露台进入 - 41.75 m²
车库 - 26 m²
室外区域约90 m²(+12 m²厨房露台)
RU
Дом рядом с полем для гольфа Oeiras на продажу
Дом имеет 3 этажа, гараж на 2 машины и очень большую открытую территорию с отличным солнечным освещением. Находится в очень тихом районе с большим количеством парковочных мест. Хорошая транспортная доступность, менее чем в 10 минутах от A5 или IC19.
Состав дома:
1-й этаж:
1 люкс, 3 спальни и 1 ванная комната
Люкс с большим балконом и встроенным шкафом - 13.65 м²
Полная ванная комната с душевой кабиной - 3.72 м²
Спальня с встроенным шкафом - 11.23 м²
Спальня с большим балконом и встроенным шкафом - 13.28 м²
Спальня с балконом и встроенным шкафом - 10.63 м²
Полная ванная комната с ванной - 3.69 м²
Цокольный этаж:
Гостиная, столовая, ванная комната, кухня, кладовая и хозяйственная комната
Гостиная с камином и большими окнами с видом и выходом на открытую территорию - 26.35 м²
Столовая, смежная с гостиной, с дверями для объединения двух зон - 13.09 м²
Служебная ванная комната с встроенным шкафом - 2.89 м²
Полностью оборудованная кухня, очень солнечная, с выходом на террасу - 14.7 м² (терраса около 12 м²)
Кладовая - 1.95 м²
Хозяйственная комната - 2.82 м²
Подвал:
Большая открытая зона с естественным освещением и доступом из дома и с двух террас - 41.75 м²
Гараж - 26 м²
Открытая территория около 90 м² (+ 12 м² терраса кухни).
FR
Maison près du golf d’Oeiras à vendre
La maison a 3 étages, un garage pour 2 voitures et une très grande surface extérieure avec une excellente exposition au soleil. Située dans une zone très calme avec beaucoup de places de parking. Bon accès, à moins de 10 minutes de l’A5 ou de l’IC19.
Composition de la Maison:
1er Étage:
1 Suite, 3 Chambres et 1 Salle de Bain
Suite avec grand balcon et armoire encastrée - 13.65 m²
Salle de bain complète avec douche - 3.72 m²
Chambre avec armoire encastrée - 11.23 m²
Chambre avec grand balcon et armoire encastrée - 13.28 m²
Chambre avec balcon et armoire encastrée - 10.63 m²
Salle de bain complète avec baignoire - 3.69 m²
Rez-de-Chaussée:
Salon, Salle à Manger, Salle de bain, Cuisine, Garde-manger et Buanderie
Salon avec cheminée et grandes fenêtres donnant sur l’extérieur - 26.35 m²
Salle à Manger adjacente au Salon avec des portes pour combiner les deux espaces - 13.09 m²
Salle de bain de service avec armoire encastrée - 2.89 m²
Cuisine entièrement équipée, très ensoleillée, avec accès à la terrasse - 14.7 m² (terrasse d’environ 12 m²)
Garde-manger - 1.95 m²
Buanderie - 2.82 m²
Sous-sol:
Grande zone ouverte avec lumière naturelle et accès depuis la maison et les deux terrasses - 41.75 m²
Garage - 26 m²
Surface extérieure d’environ 90 m² (+ 12 m² terrasse de la cuisine).
DE
Haus in der Nähe des Oeiras Golf zum Verkauf
Das Haus hat 3 Stockwerke, eine Garage für 2 Autos und eine sehr große Außenfläche mit ausgezeichneter Sonneneinstrahlung. Es befindet sich in einer sehr ruhigen Gegend mit vielen Parkmöglichkeiten. Gute Anbindung, weniger als 10 Minuten von der A5 oder IC19 entfernt.
Zusammensetzung des Hauses:
1. Stock:
1 Suite, 3 Schlafzimmer und 1 Badezimmer
Suite mit großem Balkon und Einbauschrank - 13,65 m²
Komplettes Badezimmer mit Duschwanne - 3,72 m²
Schlafzimmer mit Einbauschrank - 11,23 m²
Schlafzimmer mit großem Balkon und Einbauschrank - 13,28 m²
Schlafzimmer mit Balkon und Einbauschrank - 10,63 m²
Komplettes Badezimmer mit Badewanne - 3,69 m²
Erdgeschoss:
Wohnzimmer, Esszimmer, Badezimmer, Küche, Speisekammer und Hauswirtschaftsraum
Wohnzimmer mit Kamin und großen Fenstern mit Blick und Zugang zum Außenbereich - 26,35 m²
Esszimmer angrenzend an das Wohnzimmer mit Türen zur Verbindung der beiden Bereiche - 13,09 m²
Gästebadezimmer mit Einbauschrank - 2,89 m²
Voll ausgestattete Küche, sehr sonnig, mit Zugang zur Terrasse - 14,7 m² (Terrasse ca. 12 m²)
Speisekammer - 1,95 m²
Hauswirtschaftsraum - 2,82 m²
Keller:
Große offene Fläche mit natürlichem Licht und Zugang vom Haus und den beiden Terrassen - 41,75 m²
Garage - 26 m²
Außenbereich ca. 90 m² (+ 12 m² Küchenterrasse).
HE
עברית
בית למכירה ליד מגרש הגולף של אואירש
הבית בן 3 קומות, כולל חניה ל-2 רכבים ושטח חיצוני גדול מאוד עם חשיפה מצוינת לשמש. ממוקם באזור שקט מאוד עם שפע של חניה. גישה נוחה, פחות מ-10 דקות מה-A5 או מה-IC19.
הרכב הבית:
קומה 1:
סוויטה אחת, 3 חדרי שינה וחדר רחצה אחד
סוויטה עם מרפסת גדולה וארון מובנה - 13.65 מ’ר
חדר רחצה מלא עם מקלחת - 3.72 מ’ר
חדר שינה עם ארון מובנה - 11.23 מ’ר
חדר שינה עם מרפסת גדולה וארון מובנה - 13.28 מ’ר
חדר שינה עם מרפסת וארון מובנה - 10.63 מ’ר
חדר רחצה מלא עם אמבטיה - 3.69 מ’ר
קומת קרקע:
סלון, חדר אוכל, חדר רחצה, מטבח, מזווה וחדר שירות
סלון עם קמין וחלונות גדולים המשקיפים אל השטח החיצוני - 26.35 מ’ר
חדר אוכל סמוך לסלון עם דלתות לחיבור בין שני האזורים - 13.09 מ’ר
חדר רחצה שירות עם ארון מובנה - 2.89 מ’ר
מטבח מאובזר, מואר מאוד, עם גישה למרפסת - 14.7 מ’ר (מרפסת כ-12 מ’ר)
מזווה - 1.95 מ’ר
חדר שירות - 2.82 מ’ר
מרתף:
שטח פתוח גדול עם אור טבעי וגישה מתוך הבית ושתי המרפסות - 41.75 מ’ר
חניה - 26 מ’ר
שטח חיצוני כ-90 מ’ר (+ 12 מ’ר מרפסת המטבח).
A moradia tem 3 pisos, garagem para 2 carros e uma área exterior muito grande com ótima exposição solar. Localizada numa zona muito calma com bastante facilidade de estacionamento. Bons acessos, a menos de 10 minutos da A5 ou do IC19.
Composição da Moradia:
Piso 1:
1ª Suíte, 3 Quartos e 1 Casa de Banho
Suíte com varanda grande e roupeiro embutido - 13,65 m²
Casa de banho completa com base de duche - 3,72 m²
Quarto com roupeiro embutido - 11,23 m²
Quarto com varanda grande e roupeiro embutido - 13,28 m²
Quarto com varanda e roupeiro embutido - 10,63 m²
Casa de banho completa com banheira - 3,69 m²
Piso 0:
Sala de Estar, Sala de Jantar, Casa de banho, Cozinha, Despensa e Casa das máquinas
Sala de Estar com Recuperador de Calor e janelas amplas com vista e acesso à área exterior - 26,35 m²
Sala de Jantar adjacente à Sala de estar com portas para unir as duas áreas - 13,09 m²
Casa de banho de serviço com armário embutido - 2,89 m²
Cozinha totalmente equipada, soalheira e com acesso ao terraço - 14,7 m² (terraço com cerca de 12 m²)
Despensa - 1,95 m²
Casa das máquinas - 2,82 m²
Piso -1:
Grande área ampla com luz natural e acesso pelo interior e pelos dois terraços - 41,75 m²
Garagem - 26 m²
Área Exterior com cerca de 90 m² (+ 12 m² terraço da cozinha).
ENG
House near Oeiras Golf for sale
The house has 3 floors, a garage for 2 cars, and a very large outdoor area with excellent sun exposure. Located in a very quiet area with plenty of parking. Good access, less than 10 minutes from the A5 or IC19.
House Composition:
1st Floor:
1 Suite, 3 Bedrooms, and 1 Bathroom
Suite with large balcony and built-in wardrobe - 13.65 m²
Complete bathroom with shower base - 3.72 m²
Bedroom with built-in wardrobe - 11.23 m²
Bedroom with large balcony and built-in wardrobe - 13.28 m²
Bedroom with balcony and built-in wardrobe - 10.63 m²
Complete bathroom with bathtub - 3.69 m²
Ground Floor:
Living Room, Dining Room, Bathroom, Kitchen, Pantry, and Utility Room
Living Room with fireplace and large windows overlooking and accessing the outdoor area - 26.35 m²
Dining Room adjacent to the Living Room with doors to combine the two areas - 13.09 m²
Service bathroom with built-in cabinet - 2.89 m²
Fully equipped kitchen, very sunny, and with access to the terrace - 14.7 m² (terrace around 12 m²)
Pantry - 1.95 m²
Utility Room - 2.82 m²
Basement:
Large open area with natural light and access from inside the house and the two terraces - 41.75 m²
Garage - 26 m²
Outdoor area around 90 m² (+ 12 m² kitchen terrace).
ZH
Oeiras高尔夫球场附近的房子待售
这座房子有3层,2车位车库,超大室外区域,阳光充足位于非常安静的区域,停车方便交通便利,距A5或IC19不足10分钟
房屋构成:
一层:
1个套房,3个卧室,1个浴室
套房,带大阳台和嵌入式衣柜 - 13.65 m²
带淋浴底座的完整浴室 - 3.72 m²
带嵌入式衣柜的卧室 - 11.23 m²
带大阳台和嵌入式衣柜的卧室 - 13.28 m²
带阳台和嵌入式衣柜的卧室 - 10.63 m²
带浴缸的完整浴室 - 3.69 m²
底层:
客厅,餐厅,浴室,厨房,储藏室,洗衣房
客厅带壁炉,大窗户,可俯瞰和通往室外区域 - 26.35 m²
餐厅,邻近客厅,有门可将两个区域合二为一 - 13.09 m²
带嵌入式柜子的服务浴室 - 2.89 m²
全装备厨房,非常阳光明媚,通往露台 - 14.7 m²(露台约12 m²)
储藏室 - 1.95 m²
洗衣房 - 2.82 m²
地下室:
大开间,采光良好,可从室内及两个露台进入 - 41.75 m²
车库 - 26 m²
室外区域约90 m²(+12 m²厨房露台)
RU
Дом рядом с полем для гольфа Oeiras на продажу
Дом имеет 3 этажа, гараж на 2 машины и очень большую открытую территорию с отличным солнечным освещением. Находится в очень тихом районе с большим количеством парковочных мест. Хорошая транспортная доступность, менее чем в 10 минутах от A5 или IC19.
Состав дома:
1-й этаж:
1 люкс, 3 спальни и 1 ванная комната
Люкс с большим балконом и встроенным шкафом - 13.65 м²
Полная ванная комната с душевой кабиной - 3.72 м²
Спальня с встроенным шкафом - 11.23 м²
Спальня с большим балконом и встроенным шкафом - 13.28 м²
Спальня с балконом и встроенным шкафом - 10.63 м²
Полная ванная комната с ванной - 3.69 м²
Цокольный этаж:
Гостиная, столовая, ванная комната, кухня, кладовая и хозяйственная комната
Гостиная с камином и большими окнами с видом и выходом на открытую территорию - 26.35 м²
Столовая, смежная с гостиной, с дверями для объединения двух зон - 13.09 м²
Служебная ванная комната с встроенным шкафом - 2.89 м²
Полностью оборудованная кухня, очень солнечная, с выходом на террасу - 14.7 м² (терраса около 12 м²)
Кладовая - 1.95 м²
Хозяйственная комната - 2.82 м²
Подвал:
Большая открытая зона с естественным освещением и доступом из дома и с двух террас - 41.75 м²
Гараж - 26 м²
Открытая территория около 90 м² (+ 12 м² терраса кухни).
FR
Maison près du golf d’Oeiras à vendre
La maison a 3 étages, un garage pour 2 voitures et une très grande surface extérieure avec une excellente exposition au soleil. Située dans une zone très calme avec beaucoup de places de parking. Bon accès, à moins de 10 minutes de l’A5 ou de l’IC19.
Composition de la Maison:
1er Étage:
1 Suite, 3 Chambres et 1 Salle de Bain
Suite avec grand balcon et armoire encastrée - 13.65 m²
Salle de bain complète avec douche - 3.72 m²
Chambre avec armoire encastrée - 11.23 m²
Chambre avec grand balcon et armoire encastrée - 13.28 m²
Chambre avec balcon et armoire encastrée - 10.63 m²
Salle de bain complète avec baignoire - 3.69 m²
Rez-de-Chaussée:
Salon, Salle à Manger, Salle de bain, Cuisine, Garde-manger et Buanderie
Salon avec cheminée et grandes fenêtres donnant sur l’extérieur - 26.35 m²
Salle à Manger adjacente au Salon avec des portes pour combiner les deux espaces - 13.09 m²
Salle de bain de service avec armoire encastrée - 2.89 m²
Cuisine entièrement équipée, très ensoleillée, avec accès à la terrasse - 14.7 m² (terrasse d’environ 12 m²)
Garde-manger - 1.95 m²
Buanderie - 2.82 m²
Sous-sol:
Grande zone ouverte avec lumière naturelle et accès depuis la maison et les deux terrasses - 41.75 m²
Garage - 26 m²
Surface extérieure d’environ 90 m² (+ 12 m² terrasse de la cuisine).
DE
Haus in der Nähe des Oeiras Golf zum Verkauf
Das Haus hat 3 Stockwerke, eine Garage für 2 Autos und eine sehr große Außenfläche mit ausgezeichneter Sonneneinstrahlung. Es befindet sich in einer sehr ruhigen Gegend mit vielen Parkmöglichkeiten. Gute Anbindung, weniger als 10 Minuten von der A5 oder IC19 entfernt.
Zusammensetzung des Hauses:
1. Stock:
1 Suite, 3 Schlafzimmer und 1 Badezimmer
Suite mit großem Balkon und Einbauschrank - 13,65 m²
Komplettes Badezimmer mit Duschwanne - 3,72 m²
Schlafzimmer mit Einbauschrank - 11,23 m²
Schlafzimmer mit großem Balkon und Einbauschrank - 13,28 m²
Schlafzimmer mit Balkon und Einbauschrank - 10,63 m²
Komplettes Badezimmer mit Badewanne - 3,69 m²
Erdgeschoss:
Wohnzimmer, Esszimmer, Badezimmer, Küche, Speisekammer und Hauswirtschaftsraum
Wohnzimmer mit Kamin und großen Fenstern mit Blick und Zugang zum Außenbereich - 26,35 m²
Esszimmer angrenzend an das Wohnzimmer mit Türen zur Verbindung der beiden Bereiche - 13,09 m²
Gästebadezimmer mit Einbauschrank - 2,89 m²
Voll ausgestattete Küche, sehr sonnig, mit Zugang zur Terrasse - 14,7 m² (Terrasse ca. 12 m²)
Speisekammer - 1,95 m²
Hauswirtschaftsraum - 2,82 m²
Keller:
Große offene Fläche mit natürlichem Licht und Zugang vom Haus und den beiden Terrassen - 41,75 m²
Garage - 26 m²
Außenbereich ca. 90 m² (+ 12 m² Küchenterrasse).
HE
עברית
בית למכירה ליד מגרש הגולף של אואירש
הבית בן 3 קומות, כולל חניה ל-2 רכבים ושטח חיצוני גדול מאוד עם חשיפה מצוינת לשמש. ממוקם באזור שקט מאוד עם שפע של חניה. גישה נוחה, פחות מ-10 דקות מה-A5 או מה-IC19.
הרכב הבית:
קומה 1:
סוויטה אחת, 3 חדרי שינה וחדר רחצה אחד
סוויטה עם מרפסת גדולה וארון מובנה - 13.65 מ’ר
חדר רחצה מלא עם מקלחת - 3.72 מ’ר
חדר שינה עם ארון מובנה - 11.23 מ’ר
חדר שינה עם מרפסת גדולה וארון מובנה - 13.28 מ’ר
חדר שינה עם מרפסת וארון מובנה - 10.63 מ’ר
חדר רחצה מלא עם אמבטיה - 3.69 מ’ר
קומת קרקע:
סלון, חדר אוכל, חדר רחצה, מטבח, מזווה וחדר שירות
סלון עם קמין וחלונות גדולים המשקיפים אל השטח החיצוני - 26.35 מ’ר
חדר אוכל סמוך לסלון עם דלתות לחיבור בין שני האזורים - 13.09 מ’ר
חדר רחצה שירות עם ארון מובנה - 2.89 מ’ר
מטבח מאובזר, מואר מאוד, עם גישה למרפסת - 14.7 מ’ר (מרפסת כ-12 מ’ר)
מזווה - 1.95 מ’ר
חדר שירות - 2.82 מ’ר
מרתף:
שטח פתוח גדול עם אור טבעי וגישה מתוך הבית ושתי המרפסות - 41.75 מ’ר
חניה - 26 מ’ר
שטח חיצוני כ-90 מ’ר (+ 12 מ’ר מרפסת המטבח).
Contact
House 4 Bedrooms +1
Linda-a-Velha (Linda a Velha), Algés, Linda-a-Velha e Cruz Quebrada-Dafundo, Oeiras, Distrito de Lisboa
Remodelled · 205m²
With Garage
buy
1.300.000 €
Refurbished Villa in 2023 with Swimming Pool, located in Linda-a-Velha with garage
In an excellent location, this 4+1 bedroom villa, consisting of 3 floors, has the following divisions:
Covered garage for one car and patio for two more cars.
Gross construction area 238m2 divided into:
Floor 0: 90m2
Floor 1: 90m2
Attic: 30m2
Garage: 18m2
Balcony: 10m2
Useful area includes the garage
FLOOR 0:
Living Room with Fireplace 43m2
Kitchen with 17.29m2 with direct access to the garden.
Laundry area
Social bathroom
FLOOR 1:
Suite 16m2 with 3-door wardrobe
Bathroom suite 4m2 bathtub
Bedroom 1: 14m2 with 2 doors wardrobe with balcony
Bedroom 2: 13m2 with 2-door wardrobe
Bedroom 3: 9.3m2
Bathroom with bathtub to support the bedrooms 4m2
Hall rooms 12m2
ATTIC: 25m2 with plenty of storage with bathroom
EXTERIOR:
Chlorine Pool (to the west)
Garden
Air Conditioning and Central Heating System
In an excellent location in Oeiras, excellent road access, just a few minutes from Lisbon, Cascais or Sintra, as well as Avenida Marginal. Close to Hypermarkets, Commerce and all kinds of Services.
Come and see it!
For more information, please contact our Store or send a Contact Request.
IMI approximately 500€ per year
In an excellent location, this 4+1 bedroom villa, consisting of 3 floors, has the following divisions:
Covered garage for one car and patio for two more cars.
Gross construction area 238m2 divided into:
Floor 0: 90m2
Floor 1: 90m2
Attic: 30m2
Garage: 18m2
Balcony: 10m2
Useful area includes the garage
FLOOR 0:
Living Room with Fireplace 43m2
Kitchen with 17.29m2 with direct access to the garden.
Laundry area
Social bathroom
FLOOR 1:
Suite 16m2 with 3-door wardrobe
Bathroom suite 4m2 bathtub
Bedroom 1: 14m2 with 2 doors wardrobe with balcony
Bedroom 2: 13m2 with 2-door wardrobe
Bedroom 3: 9.3m2
Bathroom with bathtub to support the bedrooms 4m2
Hall rooms 12m2
ATTIC: 25m2 with plenty of storage with bathroom
EXTERIOR:
Chlorine Pool (to the west)
Garden
Air Conditioning and Central Heating System
In an excellent location in Oeiras, excellent road access, just a few minutes from Lisbon, Cascais or Sintra, as well as Avenida Marginal. Close to Hypermarkets, Commerce and all kinds of Services.
Come and see it!
For more information, please contact our Store or send a Contact Request.
IMI approximately 500€ per year
Contact
House 4 Bedrooms Duplex
Oeiras e São Julião da Barra, Paço de Arcos e Caxias, Distrito de Lisboa
Under construction · 185m²
With Garage
buy
1.373.200 €
4-bedroom villa, new, 185 sqm, with total exterior area of 214 sqm, private swimming pool and 2 parking spaces, in the VistaBella gated community, in Oeiras.
The VistaBella is located in Oeiras, the municipality where the green of nature meets the sea waves. This is a gated community that comprises three projects: the Panorama, consisting of forty 1 to 3-bedroom apartments and four 4-bedroom penthouses; the Boulevard, consisting of fourteen 4-bedroom villas, with a gourmet area and private swimming pool; and the Mirad’or, consisting of thirty-two 1 to 4-bedroom apartments and two 4-bedroom penthouses.
This gated community establishes a natural balance with its location, a tree-lined park next to a sustainable and well-planned neighbourhood, which promotes a lighter and more practical lifestyle. Just like its neighbourhood, the gated community is also guided by the principle of convenience and accessibility, including all possible amenities, from a private club for the owners with a gym, a spa, a gourmet area, swimming pools and a padel court, to the remaining spaces and services that are part of this worry-free lifestyle, such as the children’s playground, the car park, the underground recycling bins, the photovoltaic solar panels, and the pet place. The scenery features a colourful palette in shades of green and blue, a privilege for those who find life’s pleasures in nature.
Located in Oeiras, the VistaBella gated community lives in perfect harmony between the salt and the sun while sharing with its neighbourhood all that this area has to offer. Very close to one of the largest gardens in the area, Parque dos Poetas, renowned schools such as St Dominics International School and several reference hospitals. It is a sustainable growth area where the environment is an obvious priority, with solar energy harvesting, many cycle paths and electric chargers.
This development is for all those looking for everyday beauty, be it aesthetic or in the simple way of facing daily life.
The VistaBella is located in Oeiras, the municipality where the green of nature meets the sea waves. This is a gated community that comprises three projects: the Panorama, consisting of forty 1 to 3-bedroom apartments and four 4-bedroom penthouses; the Boulevard, consisting of fourteen 4-bedroom villas, with a gourmet area and private swimming pool; and the Mirad’or, consisting of thirty-two 1 to 4-bedroom apartments and two 4-bedroom penthouses.
This gated community establishes a natural balance with its location, a tree-lined park next to a sustainable and well-planned neighbourhood, which promotes a lighter and more practical lifestyle. Just like its neighbourhood, the gated community is also guided by the principle of convenience and accessibility, including all possible amenities, from a private club for the owners with a gym, a spa, a gourmet area, swimming pools and a padel court, to the remaining spaces and services that are part of this worry-free lifestyle, such as the children’s playground, the car park, the underground recycling bins, the photovoltaic solar panels, and the pet place. The scenery features a colourful palette in shades of green and blue, a privilege for those who find life’s pleasures in nature.
Located in Oeiras, the VistaBella gated community lives in perfect harmony between the salt and the sun while sharing with its neighbourhood all that this area has to offer. Very close to one of the largest gardens in the area, Parque dos Poetas, renowned schools such as St Dominics International School and several reference hospitals. It is a sustainable growth area where the environment is an obvious priority, with solar energy harvesting, many cycle paths and electric chargers.
This development is for all those looking for everyday beauty, be it aesthetic or in the simple way of facing daily life.
Contact
House 4 Bedrooms Duplex
Oeiras e São Julião da Barra, Paço de Arcos e Caxias, Distrito de Lisboa
Under construction · 157m²
With Garage
buy
1.393.200 €
4-bedroom villa, new, 185 sqm, with total exterior area of 235 sqm, private swimming pool and 2 parking spaces, in the VistaBella gated community, in Oeiras.
The VistaBella is located in Oeiras, the municipality where the green of nature meets the sea waves. This is a gated community that comprises three projects: the Panorama, consisting of forty 1 to 3-bedroom apartments and four 4-bedroom penthouses; the Boulevard, consisting of fourteen 4-bedroom villas, with a gourmet area and private swimming pool; and the Mirad’or, consisting of thirty-two 1 to 4-bedroom apartments and two 4-bedroom penthouses.
This gated community establishes a natural balance with its location, a tree-lined park next to a sustainable and well-planned neighbourhood, which promotes a lighter and more practical lifestyle. Just like its neighbourhood, the gated community is also guided by the principle of convenience and accessibility, including all possible amenities, from a private club for the owners with a gym, a spa, a gourmet area, swimming pools and a padel court, to the remaining spaces and services that are part of this worry-free lifestyle, such as the children’s playground, the car park, the underground recycling bins, the photovoltaic solar panels, and the pet place. The scenery features a colourful palette in shades of green and blue, a privilege for those who find life’s pleasures in nature.
Located in Oeiras, the VistaBella gated community lives in perfect harmony between the salt and the sun while sharing with its neighbourhood all that this area has to offer. Very close to one of the largest gardens in the area, Parque dos Poetas, renowned schools such as St Dominics International School and several reference hospitals. It is a sustainable growth area where the environment is an obvious priority, with solar energy harvesting, many cycle paths and electric chargers.
This development is for all those looking for everyday beauty, be it aesthetic or in the simple way of facing daily life.
The VistaBella is located in Oeiras, the municipality where the green of nature meets the sea waves. This is a gated community that comprises three projects: the Panorama, consisting of forty 1 to 3-bedroom apartments and four 4-bedroom penthouses; the Boulevard, consisting of fourteen 4-bedroom villas, with a gourmet area and private swimming pool; and the Mirad’or, consisting of thirty-two 1 to 4-bedroom apartments and two 4-bedroom penthouses.
This gated community establishes a natural balance with its location, a tree-lined park next to a sustainable and well-planned neighbourhood, which promotes a lighter and more practical lifestyle. Just like its neighbourhood, the gated community is also guided by the principle of convenience and accessibility, including all possible amenities, from a private club for the owners with a gym, a spa, a gourmet area, swimming pools and a padel court, to the remaining spaces and services that are part of this worry-free lifestyle, such as the children’s playground, the car park, the underground recycling bins, the photovoltaic solar panels, and the pet place. The scenery features a colourful palette in shades of green and blue, a privilege for those who find life’s pleasures in nature.
Located in Oeiras, the VistaBella gated community lives in perfect harmony between the salt and the sun while sharing with its neighbourhood all that this area has to offer. Very close to one of the largest gardens in the area, Parque dos Poetas, renowned schools such as St Dominics International School and several reference hospitals. It is a sustainable growth area where the environment is an obvious priority, with solar energy harvesting, many cycle paths and electric chargers.
This development is for all those looking for everyday beauty, be it aesthetic or in the simple way of facing daily life.
Contact
House 5 Bedrooms +1
Carnaxide, Carnaxide e Queijas, Oeiras, Distrito de Lisboa
Used · 261m²
With Garage
buy
2.730.000 €
Excellent villa of contemporary design in a quiet area of Carnaxide on the outskirts of Lisbon. Standing in a plot of 700 sqm, this sunny villa, which was designed by an architect of renown, stands out for its clean lines and its glassed areas creating a sense of harmony between the interior and the exterior. With excellent finishes and ideal solar orientation, this naturally welllit villa is spread over 2 floors and comprises, on the ground floor: a spacious entrance hall, a living area with a view out over the garden and the heated swimming pool, a dining area, a fully equipped kitchen with Siemens appliances, a suite, a cloakroom, an office, a garage for 2 cars, a laundry area and a storage room. All the divisions have direct access to the pleasant garden. First floor: 2 suites (1 suite has access to a large terrace), 2 bedrooms and a shared bathroom. The house has a central heating system, Daikin air conditioning, solar panels and a borehole. It is ideal for those looking for a practical villa, with high quality construction and finishes, which fits in well with modern present day living.
Contact
House 4 Bedrooms +1
Porto Salvo, Oeiras, Distrito de Lisboa
Remodelled · 419m²
View Sea
buy
945.000 €
Fully renovated 4+1 bedroom villa, with very generous areas and large outdoor space.
The total renovation was completed in July 2024, the kitchen is fully equipped with brand new appliances and new bathrooms.
The living room is extremely large and sunny with more than 51m2 has a built-in fireplace, where it is possible to decorate and create the division of spaces without limitations.
On the ground floor there is also the kitchen with a dining room. The kitchen has a door to a great patio where you can make a winter garden.
The villa has surrounding outdoor space, parking for 4 cars and also has a living room/basement with 2 large windows and independent entrance. You can take advantage of this division in the way that is most convenient for the buyer.
On the ground floor we find 4 bedrooms, one of them en suite with a huge balcony with an unobstructed view and where it is possible to see the sea.
This floor also has a full bathroom with walk in shower, a small interior bedroom ideal for an office or a closet.
The attic has a high ceiling, with an implantation area of 108m2, and with some work, it can create another large room or more rooms.
This villa is very well located, with great accessibility via the A5, very close to Taguspark, Lagoas Park, Quinta da Fonte, Mercadona, Homes Place, Oeiras Parque and Parque dos Poetas.
The avenue where the house is located has access to the Carris metropolitan network, where buses 173, 1119, 1520 pass. 1531, 1611, 1617 and 1125.
The total renovation was completed in July 2024, the kitchen is fully equipped with brand new appliances and new bathrooms.
The living room is extremely large and sunny with more than 51m2 has a built-in fireplace, where it is possible to decorate and create the division of spaces without limitations.
On the ground floor there is also the kitchen with a dining room. The kitchen has a door to a great patio where you can make a winter garden.
The villa has surrounding outdoor space, parking for 4 cars and also has a living room/basement with 2 large windows and independent entrance. You can take advantage of this division in the way that is most convenient for the buyer.
On the ground floor we find 4 bedrooms, one of them en suite with a huge balcony with an unobstructed view and where it is possible to see the sea.
This floor also has a full bathroom with walk in shower, a small interior bedroom ideal for an office or a closet.
The attic has a high ceiling, with an implantation area of 108m2, and with some work, it can create another large room or more rooms.
This villa is very well located, with great accessibility via the A5, very close to Taguspark, Lagoas Park, Quinta da Fonte, Mercadona, Homes Place, Oeiras Parque and Parque dos Poetas.
The avenue where the house is located has access to the Carris metropolitan network, where buses 173, 1119, 1520 pass. 1531, 1611, 1617 and 1125.
Contact
House 5 Bedrooms
Porto Salvo, Oeiras, Distrito de Lisboa
Used · 216m²
With Garage
buy
1.295.000 €
Contemporary 5-bedroom villa with 246 sqm of gross construction area, set on a spacious plot of 426 sqm. This exceptional residence stands out for its high-quality construction, including an anti-seismic system and a high standard of energy efficiency, guaranteeing unparalleled comfort and safety.
Located in Porto Salvo, this is the ideal choice for those who value proximity to essential services without compromising the tranquility of the environment. On the ground floor, a spacious living room and dining room offer direct access to the kitchen, all with access to the garden, heated pool, and barbecue area.
In addition, the ground floor includes a bedroom currently used as an office and a supporting bathroom. On the upper floor, there are three bedrooms and the master suite with a large walk-in closet. This residence is equipped with air conditioning in all rooms, solar panels for water heating, a heated pool, and three exterior parking spaces.
In the annex, there is a garage with a bathroom and the option to install a kitchen. Porto Salvo is known for its convenience, offering a variety of services, shops, and access points. It is 5 kilometers from Oeiras Parque Shopping Center, 2 kilometers from Taguspark, 3.5 kilometers from the A5 highway access to Lisbon or Cascais, and 4.5 kilometers from the IC19 highway access to Sintra or Lisbon. All these services can be enjoyed while experiencing a peaceful and quiet area.
Located in Porto Salvo, this is the ideal choice for those who value proximity to essential services without compromising the tranquility of the environment. On the ground floor, a spacious living room and dining room offer direct access to the kitchen, all with access to the garden, heated pool, and barbecue area.
In addition, the ground floor includes a bedroom currently used as an office and a supporting bathroom. On the upper floor, there are three bedrooms and the master suite with a large walk-in closet. This residence is equipped with air conditioning in all rooms, solar panels for water heating, a heated pool, and three exterior parking spaces.
In the annex, there is a garage with a bathroom and the option to install a kitchen. Porto Salvo is known for its convenience, offering a variety of services, shops, and access points. It is 5 kilometers from Oeiras Parque Shopping Center, 2 kilometers from Taguspark, 3.5 kilometers from the A5 highway access to Lisbon or Cascais, and 4.5 kilometers from the IC19 highway access to Sintra or Lisbon. All these services can be enjoyed while experiencing a peaceful and quiet area.
Contact
House 4 Bedrooms
Oeiras (Oeiras e São Julião Barra), Oeiras e São Julião da Barra, Paço de Arcos e Caxias, Distrito de Lisboa
Under construction · 185m²
With Garage
buy
1.356.200 €
Vistabella is located in the central region of Oeiras, a well-planned neighborhood close to several points that make everyday life much lighter and more practical. Neighboring the surrounding Parque dos Poetas, the Oeiras Parque shopping center, the region’s beautiful beaches, schools and reference hospitals, living here means being just minutes away from everything you need.
The condominium includes the Boulevard development, consisting of 4-bedroom villas with modern architecture: properties with a gourmet area and a private pool per unit, as well as a garden. With luxury finishes, the living rooms of the Boulevard villas are comfortable and sophisticated, with double height ceilings and rich natural lighting. These villas were designed to meet all current requirements, from rooms to be transformed into an office to living rooms and kitchens ready to receive families and friends.
The prestigious VistaBella offers the following amenities to its residents:
Terrace VistaBella Club with gym, SPA,
Gourmet area
Swimming pools and Padel court;
Playground;
Green urban park;
Photovoltaic solar panels; Underground ecopoint.
The condominium includes the Boulevard development, consisting of 4-bedroom villas with modern architecture: properties with a gourmet area and a private pool per unit, as well as a garden. With luxury finishes, the living rooms of the Boulevard villas are comfortable and sophisticated, with double height ceilings and rich natural lighting. These villas were designed to meet all current requirements, from rooms to be transformed into an office to living rooms and kitchens ready to receive families and friends.
The prestigious VistaBella offers the following amenities to its residents:
Terrace VistaBella Club with gym, SPA,
Gourmet area
Swimming pools and Padel court;
Playground;
Green urban park;
Photovoltaic solar panels; Underground ecopoint.
Contact
House 5 Bedrooms +1
Oeiras e São Julião da Barra, Paço de Arcos e Caxias, Distrito de Lisboa
Used · 440m²
With Swimming Pool
buy
5 bedroom villas, in Alto do Lagoal, with view to the sea and to the Tagus river.
Designed by the renowned architect Souto de Moura, the project is developed in two cubic concrete monoblocks, parallel, anchored to the hillside, with ample bedrooms en suite, living rooms and terraces that offer a view the valley of Caxias and the Tagus river, with a connection to the sea.
The villa is composed by 3 floors, 2 of which are above the entrance floor and a 3rd floor that is semi-subterranean, taking advantage of the natural slope of the land.
First Floor - four bedrooms en suite, with unobstructed sea views and an ample terrace;
Ground Floor - main entrance, living room, dining room with sea view and direct access to an ample terrace, kitchen, social bathroom
and a garage for 3 cars;
-1 Floor - living room, social bathroom, maid´s bedroom en suite, technical area, storage area, laundry area and a terrace open to the outdoor patio with swimming pool.
Window frames in natural anodized aluminum with double glazed windows, entrance door in steel and wooden slats and the garage gate in vertical slats.
The transitions from the inside to the terraces are at 0/0 level, without any ledges, providing a sense of spaciousness and blurring the boundaries between the inside and outside.
On the -1 level, the patio where the swimming pool is located expands to a covered terrace and to an indoor lounge area, also at 0/0 level.
In this way, part of the house works as a covered outdoor space to support the swimming pool.
These flat exterior areas do not occupy the whole lot, allowing the natural slope and the land´s vegetation to be maintained, not only for technical and constructive reasons, but also for aesthetic and landscape integration, with the vegetation softening the relationship with the surrounding buildings.
The villa is located in one of the most prestigious areas of Oeiras, in a consolidated, serene and sheltered area, but simultaneously really close to all sorts of services and accesses.
The conclusion of the work is predicted to the end of the 1st semester of 2023.
Eduardo Elísio Machado Souto de Moura was born in Oporto on 25th July 1952.
He studied architecture at the School of Fine Arts in Oporto and at the Faculty of Architecture of the University of Oporto. During the course of his student´s career, he collaborated in Álvaro Siza Vieira’s studio between 1974 and 1979.
In 2011, Souto de Moura became the second Portuguese architect, after Siza Vieira (1992), to win the Pritzeker Architecture Prize, the most prestigious award in this area, awarded since 1979 by the American Hyatt Foundation to the greatest names in the world´s architecture, such as Óscar Niemeyer (1988), Frank Gehry (1898), Norman Foster (1999) and Rem Koolhaas (2000).
Characterised by its mild climate, Oeiras is one of the most developed municipalities in the country, being in a privileged location just a few minutes from Lisbon and Cascais and with superb views over the river and sea. The restored buildings full of charm cohabit in perfect balance with the new constructions. The seafront promenade accesses the fantastic beaches along the line.
Porta da Frente Christie’s is a real estate agency that has been operating in the market for more than two decades. Its focus lays on the highest quality houses and developments, not only in the selling market, but also in the renting market. The company was elected by the prestigious brand Christie’s International Real Estate to represent Portugal, in the areas of Lisbon, Cascais, Oeiras, Sintra and Alentejo. The main purpose of Porta da Frente Christie’s is to offer a top-notch service to our customers.
Designed by the renowned architect Souto de Moura, the project is developed in two cubic concrete monoblocks, parallel, anchored to the hillside, with ample bedrooms en suite, living rooms and terraces that offer a view the valley of Caxias and the Tagus river, with a connection to the sea.
The villa is composed by 3 floors, 2 of which are above the entrance floor and a 3rd floor that is semi-subterranean, taking advantage of the natural slope of the land.
First Floor - four bedrooms en suite, with unobstructed sea views and an ample terrace;
Ground Floor - main entrance, living room, dining room with sea view and direct access to an ample terrace, kitchen, social bathroom
and a garage for 3 cars;
-1 Floor - living room, social bathroom, maid´s bedroom en suite, technical area, storage area, laundry area and a terrace open to the outdoor patio with swimming pool.
Window frames in natural anodized aluminum with double glazed windows, entrance door in steel and wooden slats and the garage gate in vertical slats.
The transitions from the inside to the terraces are at 0/0 level, without any ledges, providing a sense of spaciousness and blurring the boundaries between the inside and outside.
On the -1 level, the patio where the swimming pool is located expands to a covered terrace and to an indoor lounge area, also at 0/0 level.
In this way, part of the house works as a covered outdoor space to support the swimming pool.
These flat exterior areas do not occupy the whole lot, allowing the natural slope and the land´s vegetation to be maintained, not only for technical and constructive reasons, but also for aesthetic and landscape integration, with the vegetation softening the relationship with the surrounding buildings.
The villa is located in one of the most prestigious areas of Oeiras, in a consolidated, serene and sheltered area, but simultaneously really close to all sorts of services and accesses.
The conclusion of the work is predicted to the end of the 1st semester of 2023.
Eduardo Elísio Machado Souto de Moura was born in Oporto on 25th July 1952.
He studied architecture at the School of Fine Arts in Oporto and at the Faculty of Architecture of the University of Oporto. During the course of his student´s career, he collaborated in Álvaro Siza Vieira’s studio between 1974 and 1979.
In 2011, Souto de Moura became the second Portuguese architect, after Siza Vieira (1992), to win the Pritzeker Architecture Prize, the most prestigious award in this area, awarded since 1979 by the American Hyatt Foundation to the greatest names in the world´s architecture, such as Óscar Niemeyer (1988), Frank Gehry (1898), Norman Foster (1999) and Rem Koolhaas (2000).
Characterised by its mild climate, Oeiras is one of the most developed municipalities in the country, being in a privileged location just a few minutes from Lisbon and Cascais and with superb views over the river and sea. The restored buildings full of charm cohabit in perfect balance with the new constructions. The seafront promenade accesses the fantastic beaches along the line.
Porta da Frente Christie’s is a real estate agency that has been operating in the market for more than two decades. Its focus lays on the highest quality houses and developments, not only in the selling market, but also in the renting market. The company was elected by the prestigious brand Christie’s International Real Estate to represent Portugal, in the areas of Lisbon, Cascais, Oeiras, Sintra and Alentejo. The main purpose of Porta da Frente Christie’s is to offer a top-notch service to our customers.
Contact
See more Properties for Sale, Houses - House in Oeiras
Bedrooms
Zones
Can’t find the property you’re looking for?

