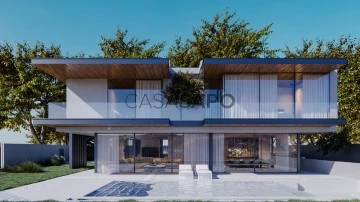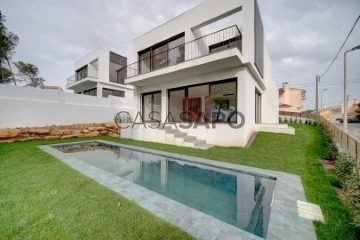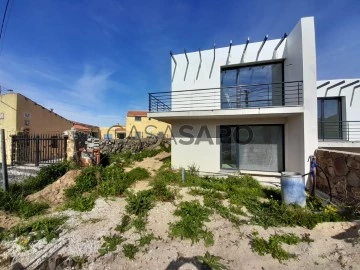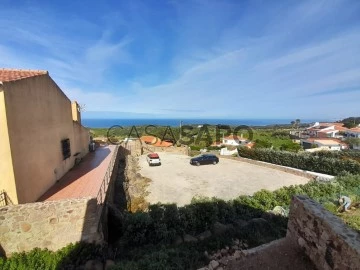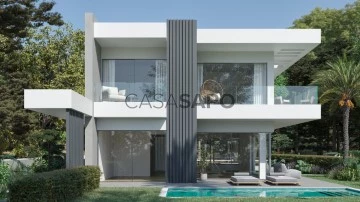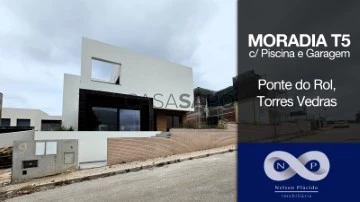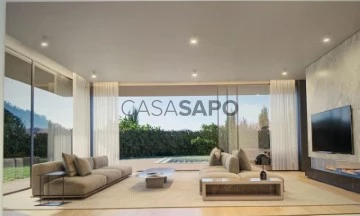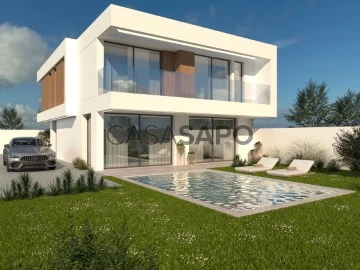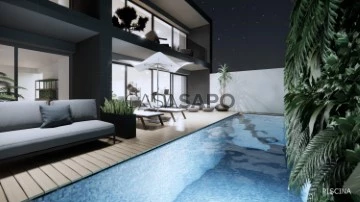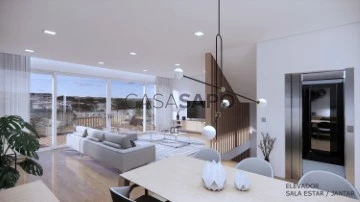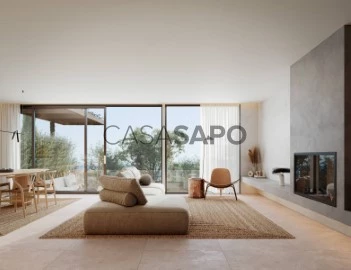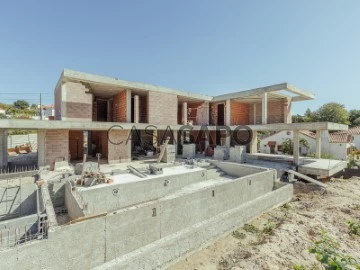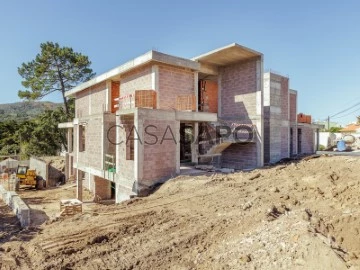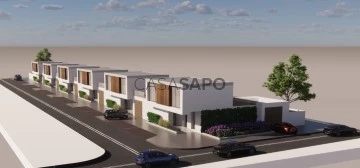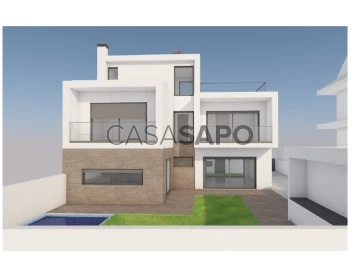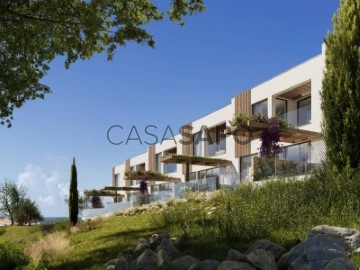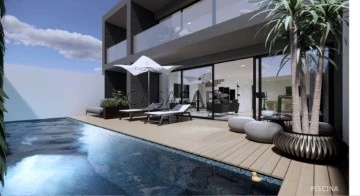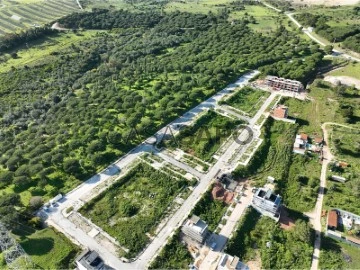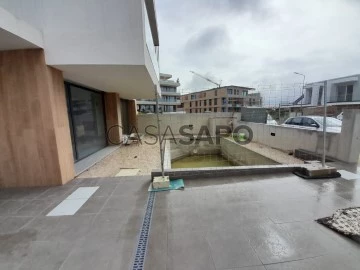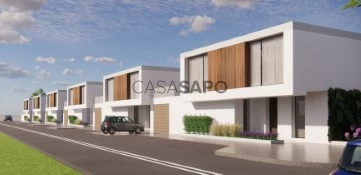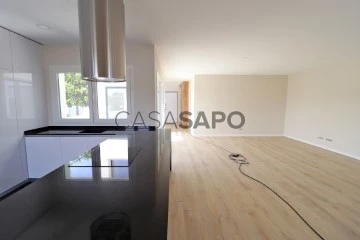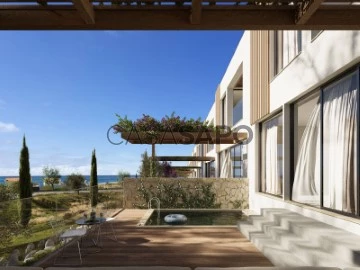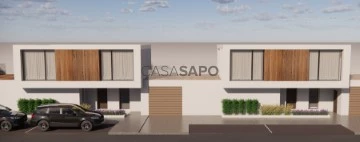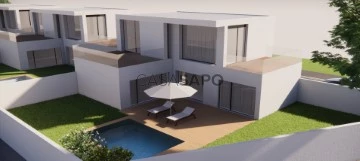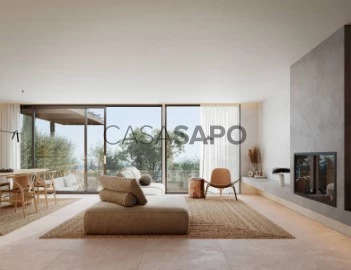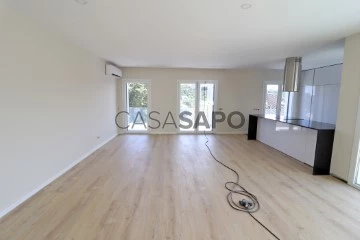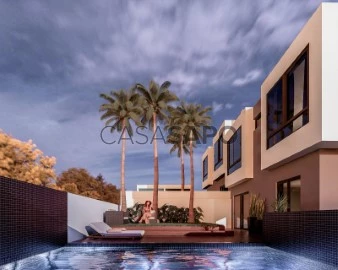Houses
Rooms
Price
More filters
97 Properties for Sale, Houses - House Under construction, in Distrito de Lisboa, with Solar Panels
Order by
Relevance
House 6 Bedrooms
Cascais e Estoril, Distrito de Lisboa
Under construction · 1,115m²
With Swimming Pool
buy
5.100.000 €
Excellent location between Quinta da Marinha and the emblematic Guincho beach.
Luxury finishes and Design, very generous areas with all the refinements detailed in detail.
Skylight and large windows for natural light, panoramic glass lift.
The solar orientation is North, South, East, and West.
Energy efficiency A or A+.
Heated and infinity pool with glass wall, Fire Pit, terraces, garage, lush garden with several nooks and crannies and leisure areas.
The villa is set on a plot of 900 m, with a construction area of 1,115 m2 and a floor area of 659 m2 divided into 3 floors as follows:
Floor 0:
Entrance hall - 48.58 m2
Panoramic lift - 3.60 m2
Living room with fireplace - 57.93 m2
Fully equipped kitchen with island and dining area - 42.57 m2
Social toilet - 4.09 m2
Guest Suite/Office - 18.95 m2, Wc - 8.92 m2
Floor 1:
Master suite - 27.43 m2, Bathroom with shower and bathtub - 17.93 m2, Closet - 16.04 m2, TV room - 14.24 m2 and Terrace with 12.49 m2 with a natural tree
1 Suite - 22.26 m2, Bathroom with shower and bathtub - 22.18 m2, Balcony - 2.58 m2
1 Suite - 22.54 m2, Bathroom with shower - 17.04 m2, Balcony - 6.60 m2
1 Suite - 21.42 m2, Closet - 11.15 m2, Bathroom with shower - 13.33 m2, Terrace - 14.31 m2
Circulation hall - 41.12 m2
Lift
Basement:
Garage - 67.81 m2
Storage - 11.10 m2
Technical area swimming pool - 17.94 m2
Laundry/Storage - 17.95 m2
Sauna - 8.28 m2
Cinema room - 32.07 m2
Tech Zone - 4.63 m2
Circulation/Division Hall - 34.97 m2
1 Suite - 17.35 m2, Wc 8.15 m2 with access to outdoor patio with 22.81 m2
Exterior stairs to access floor 0
Lift
Access ramp to garage - 160.50 m2
The area surrounding the villa is close to all kinds of commerce and services, Hypermarkets, Restaurants, Hospital, clinics, International Schools, Golf Quinta da Marinha, Equestrian, Health club, Guincho Beach.
10 minutes from the centre of Cascais, 5 minutes from Guincho Beach and 20 minutes from Lisbon.
Easy access to A5 and Marginal.
The deadline for completion is December 2024.
Don’t miss out on this unique opportunity to have the home of your dreams.
Contact us and schedule your personalised visit.
Luxury finishes and Design, very generous areas with all the refinements detailed in detail.
Skylight and large windows for natural light, panoramic glass lift.
The solar orientation is North, South, East, and West.
Energy efficiency A or A+.
Heated and infinity pool with glass wall, Fire Pit, terraces, garage, lush garden with several nooks and crannies and leisure areas.
The villa is set on a plot of 900 m, with a construction area of 1,115 m2 and a floor area of 659 m2 divided into 3 floors as follows:
Floor 0:
Entrance hall - 48.58 m2
Panoramic lift - 3.60 m2
Living room with fireplace - 57.93 m2
Fully equipped kitchen with island and dining area - 42.57 m2
Social toilet - 4.09 m2
Guest Suite/Office - 18.95 m2, Wc - 8.92 m2
Floor 1:
Master suite - 27.43 m2, Bathroom with shower and bathtub - 17.93 m2, Closet - 16.04 m2, TV room - 14.24 m2 and Terrace with 12.49 m2 with a natural tree
1 Suite - 22.26 m2, Bathroom with shower and bathtub - 22.18 m2, Balcony - 2.58 m2
1 Suite - 22.54 m2, Bathroom with shower - 17.04 m2, Balcony - 6.60 m2
1 Suite - 21.42 m2, Closet - 11.15 m2, Bathroom with shower - 13.33 m2, Terrace - 14.31 m2
Circulation hall - 41.12 m2
Lift
Basement:
Garage - 67.81 m2
Storage - 11.10 m2
Technical area swimming pool - 17.94 m2
Laundry/Storage - 17.95 m2
Sauna - 8.28 m2
Cinema room - 32.07 m2
Tech Zone - 4.63 m2
Circulation/Division Hall - 34.97 m2
1 Suite - 17.35 m2, Wc 8.15 m2 with access to outdoor patio with 22.81 m2
Exterior stairs to access floor 0
Lift
Access ramp to garage - 160.50 m2
The area surrounding the villa is close to all kinds of commerce and services, Hypermarkets, Restaurants, Hospital, clinics, International Schools, Golf Quinta da Marinha, Equestrian, Health club, Guincho Beach.
10 minutes from the centre of Cascais, 5 minutes from Guincho Beach and 20 minutes from Lisbon.
Easy access to A5 and Marginal.
The deadline for completion is December 2024.
Don’t miss out on this unique opportunity to have the home of your dreams.
Contact us and schedule your personalised visit.
Contact
House 3 Bedrooms +1
Alcabideche, Cascais, Distrito de Lisboa
Under construction · 301m²
With Swimming Pool
buy
1.670.000 €
House inserted in a subdivision of only five detached villas, this villa is inserted in a plot of land with 340 m2.
House of contemporary architecture, with excellent sun exposure East / South / West.
Located in a quiet area of villas with good road access and proximity to all kinds of commerce and services. Close to the entrance to the A5 motorway, and minutes by car from the centre of Cascais and the beaches.
Who comes looking for a quiet place, but at the same time close to everything, Beaches, Sintra Cascais Natural Park, swimming pools, International schools, horseback riding by bike, equestrian, surfing, windsurfing, tennis, paddleboarding, comes to the right place.
The villa consists of 3 floors as follows:
Floor 0:
Hall/ Vestibule - 5,90 m2
Social bathroom - 2.30 m2
Common room - 41.65 m2 with access to the garden and swimming pool
American Kitchen - 13.80 m2
Floor 1:
One Suite - 15.10 m2, Toilet with shower base - 4.40 m2, wardrobe and access to a common balcony with 14.10 m2
One Suite- 17.65 m2, Wc with shower base - 5.40 m2, wardrobe and access to a common balcony with 14.10 m2
One Suite - 15 m2, Wc with shower base - 3.60 m2, wardrobe and balcony with 1.40 m2
Floor -1:
Indoor garden - 3,90 m2
Toilet - 2,40 m2
Antechamber - 2,30 m2
Storage - 63.85 m2
Exterior:
Swimming pool - 20.32 m2
Do not miss this opportunity and come to know the house of your dreams.
House of contemporary architecture, with excellent sun exposure East / South / West.
Located in a quiet area of villas with good road access and proximity to all kinds of commerce and services. Close to the entrance to the A5 motorway, and minutes by car from the centre of Cascais and the beaches.
Who comes looking for a quiet place, but at the same time close to everything, Beaches, Sintra Cascais Natural Park, swimming pools, International schools, horseback riding by bike, equestrian, surfing, windsurfing, tennis, paddleboarding, comes to the right place.
The villa consists of 3 floors as follows:
Floor 0:
Hall/ Vestibule - 5,90 m2
Social bathroom - 2.30 m2
Common room - 41.65 m2 with access to the garden and swimming pool
American Kitchen - 13.80 m2
Floor 1:
One Suite - 15.10 m2, Toilet with shower base - 4.40 m2, wardrobe and access to a common balcony with 14.10 m2
One Suite- 17.65 m2, Wc with shower base - 5.40 m2, wardrobe and access to a common balcony with 14.10 m2
One Suite - 15 m2, Wc with shower base - 3.60 m2, wardrobe and balcony with 1.40 m2
Floor -1:
Indoor garden - 3,90 m2
Toilet - 2,40 m2
Antechamber - 2,30 m2
Storage - 63.85 m2
Exterior:
Swimming pool - 20.32 m2
Do not miss this opportunity and come to know the house of your dreams.
Contact
House 3 Bedrooms Duplex
Azoia, Colares, Sintra, Distrito de Lisboa
Under construction · 351m²
With Garage
buy
790.000 €
Excellent 3 bedroom semi-detached house under construction, contemporary architecture in Azóia. The villa is set on a plot of 300 m2 with garden, pergola garage, patio for 2 cars. The location is Top, both in the tranquillity of the place and in the Sea View, next to Cabo da Roca, the westernmost point of Continental Europe, it is part of the Sintra-Cascais natural park, with a breathtaking view of this cliff of 150 m2, being one of the most striking points of the Portuguese Coast.
The sun exposure of the villa is fantastic, East/West and the combination between Sea and Mountain is perfect.
The villa is divided into 2 floors as follows:
Ground floor consisting of:
Entrance hall and vertical circulation - 14.30 m2
One common room - 26.40 m2
A fully equipped Open Space Kitchen - 9.15 m2
A Laundry Room - 7.50 m2
A Service Hall - 1.70 m2
A full bathroom - 2.30 m2
1st Floor consisting of:
A Hall of Bedrooms - 4.50 m2
One Suite - 16.15 m2, Bathroom with shower base - 6.40 m2 and access to a balcony with 8.45 m2
One Bedroom - 16.10 m2 with access to L-shaped balcony, with 12.45 m2
One Bedroom - 12.05 m2 and access to Communal Balcony - 8.45 m2
A full bathroom with shower tray, to support the rooms - 5.60 m2
The surroundings of the place, allow you to enjoy a quiet life, close to small shops, restaurants, 10 minutes from Guincho beach, 5 minutes from Malveira da Serra, national and international schools, easy access to the centre of Cascais, A5, Marginal, etc.
Book your visit now.
Features:
Solar Panels
Pre - installation of Air Conditioner
Armored Door
Thermo-lacquered aluminium frames in dark grey, with thermal cut and double glazing
Automatic Gate
Fully Equipped Kitchen
Garden
Front view of the sea, Cabo da Roca view
The sun exposure of the villa is fantastic, East/West and the combination between Sea and Mountain is perfect.
The villa is divided into 2 floors as follows:
Ground floor consisting of:
Entrance hall and vertical circulation - 14.30 m2
One common room - 26.40 m2
A fully equipped Open Space Kitchen - 9.15 m2
A Laundry Room - 7.50 m2
A Service Hall - 1.70 m2
A full bathroom - 2.30 m2
1st Floor consisting of:
A Hall of Bedrooms - 4.50 m2
One Suite - 16.15 m2, Bathroom with shower base - 6.40 m2 and access to a balcony with 8.45 m2
One Bedroom - 16.10 m2 with access to L-shaped balcony, with 12.45 m2
One Bedroom - 12.05 m2 and access to Communal Balcony - 8.45 m2
A full bathroom with shower tray, to support the rooms - 5.60 m2
The surroundings of the place, allow you to enjoy a quiet life, close to small shops, restaurants, 10 minutes from Guincho beach, 5 minutes from Malveira da Serra, national and international schools, easy access to the centre of Cascais, A5, Marginal, etc.
Book your visit now.
Features:
Solar Panels
Pre - installation of Air Conditioner
Armored Door
Thermo-lacquered aluminium frames in dark grey, with thermal cut and double glazing
Automatic Gate
Fully Equipped Kitchen
Garden
Front view of the sea, Cabo da Roca view
Contact
House 5 Bedrooms Triplex
Cascais e Estoril, Distrito de Lisboa
Under construction · 456m²
With Garage
buy
3.950.000 €
Discover this magnificent 5 bedroom detached villa in Birre, Cascais, contemporary villa, with garden, garage and swimming pool, situated in a quiet street, premium location, residential only with villas, just a few minutes from the centre of Cascais.
The villa is set on a plot of 657 m2, with a total construction area of 620 m2 on 3 floors.
Excellent sun exposure, this exclusive villa has 2 fronts, ensuring maximum privacy and natural light throughout the day.
The villa is in the final stages of finishing, being completed at the end of October 2024.
The house is divided as follows:
Floor 0:
Entrance hall - 4.20 m2
Circulation area - 5.15 m2
Social toilet - 3.55 m2
1Bedroom - 13.55 m2
Living room - 47.45 m2
Dining room - 19.75 m2
Fully equipped kitchen with island - 18.45 m2
Floor 1:
Master suite - 25.10 m2, Closet, Bathroom - 7.25 m2
1 Suite - 18.75 m2, Closet, Bathroom - 4.45 m2
Circulation area - 9.90 m2
1 Suite - 18 m2, Closet, Bathroom - 4.75 m2
1 Suite - 16.45 m2, Wc - 4.10 m2
Floor -1 :
Garage - 76.90 m2
Technical area - 7.45 m2
Multipurpose Space - 17.90 m2
Full bathroom - 2.45 m2
Laundry - 3.95 m2
Multipurpose space - 24 m2
Multipurpose space - 22.20 m2
( these multipurpose spaces can be used as: Gym, Cinema Room, Office, Toy Library, Wine Cellar )
The village of Cascais is located next to the seafront, between the sunny bay of Cascais and the majestic Serra de Sintra.
It exhibits a delightfully maritime and refined atmosphere, attracting visitors all year round.
The village of Cascais has been, since the end of the nineteenth century, one of the most appreciated Portuguese tourist destinations by nationals and foreigners, since the visitor can enjoy a mild climate, the beaches, the landscapes, the hotel offer, varied gastronomy, cultural events and several international events such as Global Champions Tour-GCT, Golf tournaments, Sailing...
Close to terraces, bars, Michelin-starred restaurants, equestrian centre, health clubs and SPA. 10 minutes from several national and international schools, a few minutes walk from KINGS COLLEGE, 4 minutes from Quinta da Marinha Equestrian Center, 5 minutes from Guincho Beach, 10 minutes from Oitavos Dunes Golf Club and 12 minutes from Cascais Marina. With excellent access to the main highways, it is only 30 minutes from Lisbon Airport.
Don’t miss this opportunity, book your visit and come and see the house of your dreams.
The villa is set on a plot of 657 m2, with a total construction area of 620 m2 on 3 floors.
Excellent sun exposure, this exclusive villa has 2 fronts, ensuring maximum privacy and natural light throughout the day.
The villa is in the final stages of finishing, being completed at the end of October 2024.
The house is divided as follows:
Floor 0:
Entrance hall - 4.20 m2
Circulation area - 5.15 m2
Social toilet - 3.55 m2
1Bedroom - 13.55 m2
Living room - 47.45 m2
Dining room - 19.75 m2
Fully equipped kitchen with island - 18.45 m2
Floor 1:
Master suite - 25.10 m2, Closet, Bathroom - 7.25 m2
1 Suite - 18.75 m2, Closet, Bathroom - 4.45 m2
Circulation area - 9.90 m2
1 Suite - 18 m2, Closet, Bathroom - 4.75 m2
1 Suite - 16.45 m2, Wc - 4.10 m2
Floor -1 :
Garage - 76.90 m2
Technical area - 7.45 m2
Multipurpose Space - 17.90 m2
Full bathroom - 2.45 m2
Laundry - 3.95 m2
Multipurpose space - 24 m2
Multipurpose space - 22.20 m2
( these multipurpose spaces can be used as: Gym, Cinema Room, Office, Toy Library, Wine Cellar )
The village of Cascais is located next to the seafront, between the sunny bay of Cascais and the majestic Serra de Sintra.
It exhibits a delightfully maritime and refined atmosphere, attracting visitors all year round.
The village of Cascais has been, since the end of the nineteenth century, one of the most appreciated Portuguese tourist destinations by nationals and foreigners, since the visitor can enjoy a mild climate, the beaches, the landscapes, the hotel offer, varied gastronomy, cultural events and several international events such as Global Champions Tour-GCT, Golf tournaments, Sailing...
Close to terraces, bars, Michelin-starred restaurants, equestrian centre, health clubs and SPA. 10 minutes from several national and international schools, a few minutes walk from KINGS COLLEGE, 4 minutes from Quinta da Marinha Equestrian Center, 5 minutes from Guincho Beach, 10 minutes from Oitavos Dunes Golf Club and 12 minutes from Cascais Marina. With excellent access to the main highways, it is only 30 minutes from Lisbon Airport.
Don’t miss this opportunity, book your visit and come and see the house of your dreams.
Contact
Detached House T5, with Swimming Pool, Garage and Garden area, in Ponte do Rol - Torres Vedras, 30 min. from Lisbon
House 5 Bedrooms Duplex
Ponte do Rol, Torres Vedras, Distrito de Lisboa
Under construction · 216m²
With Garage
buy
600.000 €
EXPECTED COMPLETION BY THE END OF 2024 ***
In Ponte do Rol - Torres Vedras, 30 min. from Lisbon.
We present a 5 bedroom detached house, under construction, comprising two floors of housing, to which is added a leisure area with a swimming pool. Differentiating finishes both in quality and modernity.
Brief description of the finishing/equipment map:
KITCHEN
- Thermolaminated furniture lacquered in high gloss white;
- Angola Granite Countertop;
- Fully equipped.
GENERAL FINISHES
- Oak laminate flooring in the living room, hall, corridors and bedrooms;
- White lacquered interior doors;
- Wardrobes lined inside in melanin wood, with doors in white lacquered wood;
- Window and door frames for the outside type ’Technal’ or equivalent, with double glazing type ’Climasol’ or equivalent;
- Thermal blinds with electric drive;
- False ceilings in plasterboard with built-in LED lighting;
- Painting of the property grey colour;
- Rooms with ethanol fireplace.
SANITARY FACILITIES
- With bathtub or shower base with overhead shower and glass screen
- Hanging furniture, model to be defined;
- Wall and floor covering in Callacata ceramic;
- Suspended toilets;
- Mechanical ventilation for vapour extraction.
FACILITIES AND EQUIPMENT
- Pre-installation of home automation system;
-Air conditioning;
- Armored door with high security lock;
- Sectioned and motorised garage door;
- Pre-installation for charging electric vehicles in the fraction’s garage;
- Solar panels for water heating;
- Swimming pool with heat pump for water heating;
- Outdoor areas with synthetic grass.
Take note of the areas (m2), by floor.
FLOOR 1:
- Living room (35) and dining room (25.5);
- Kitchen (18.8) in open space with the dining room;
- Bedroom 5/office (14.7);
- Service toilet (3.6);
- Hall (4.8);
- Corridor (7);
- Storage (2.3);
- Garage (43.6);
- Porch (4.4);
- Patios: access to the garage (50.7), front and side (93.8) and rear with swimming pool (47.2)
FLOOR 2:
- Suite (15.2) with dressing room (6.2) and toilet (7.1);
- Bedroom 2 (18.1) with built-in wardrobe;
- Bedroom 3 (17.7) with built-in wardrobe;
- Bedroom 4 (19.2) with built-in wardrobe;
- Room service toilet (6.4);
- Circulation area (14.3);
- Terrace (20.5).
Plot area: 457 m2
Implantation area: 210 m2
Total construction area: 393 m2
Living area: 216 m2 (excludes garage and terrace)
Don’t hesitate and book a visit.
***
We provide support in contracting bank financing.
***
The information provided, although accurate, does not require confirmation, nor can it be considered binding.
***
Areas in meters or square meters
***
A few kilometers from Lisbon, Torres Vedras is located in the Western Region of Portugal, bathed by the Atlantic Ocean.
It belongs to the district of Lisbon.
Torres Vedras has lands rich in polyculture (such as the cultivation of beans, potatoes, vineyards), and is even the municipality with the highest wine production nationally.
It is also an area for wine tourism and gastronomy rich in diverse flavors.
Agricultural activity (vineyard and horticulture), the agri-food and metallurgical industry and retail trade play a preponderant role.
Torres Vedras is also one of the municipalities with the greatest wine tradition in the country, particularly in red, white and rosé wines, being considered in 2018, together with Alenquer, European City of Wine.
The 20 kilometers of coastline also make the Municipality a tourist reference point, with rich beaches and wonderful views.
In terms of accessibility, it is served by National Roads Nos. 8/2, 247 and 361, which connect to Torres Vedras, Lisbon, Caldas da Rainha, Óbidos and Bombarral.
The A8 motorway, whose access points are located close to the municipality, allows greater proximity to large centers, such as Lisbon (with Humberto Delgado Airport - LIS) and Leiria.
There is a large number of road transport services available with different timetables, covering the entire municipality.
At railway level, there are the Torres Vedras and Bombarral lines.
The natural resources it possesses, combined with existing infrastructures, make Torres Vedras a municipality where the sea, the countryside and historical tradition merge without, however, neglecting the future, which aims for sustained development and well-being. of its population and its visitors.
In Ponte do Rol - Torres Vedras, 30 min. from Lisbon.
We present a 5 bedroom detached house, under construction, comprising two floors of housing, to which is added a leisure area with a swimming pool. Differentiating finishes both in quality and modernity.
Brief description of the finishing/equipment map:
KITCHEN
- Thermolaminated furniture lacquered in high gloss white;
- Angola Granite Countertop;
- Fully equipped.
GENERAL FINISHES
- Oak laminate flooring in the living room, hall, corridors and bedrooms;
- White lacquered interior doors;
- Wardrobes lined inside in melanin wood, with doors in white lacquered wood;
- Window and door frames for the outside type ’Technal’ or equivalent, with double glazing type ’Climasol’ or equivalent;
- Thermal blinds with electric drive;
- False ceilings in plasterboard with built-in LED lighting;
- Painting of the property grey colour;
- Rooms with ethanol fireplace.
SANITARY FACILITIES
- With bathtub or shower base with overhead shower and glass screen
- Hanging furniture, model to be defined;
- Wall and floor covering in Callacata ceramic;
- Suspended toilets;
- Mechanical ventilation for vapour extraction.
FACILITIES AND EQUIPMENT
- Pre-installation of home automation system;
-Air conditioning;
- Armored door with high security lock;
- Sectioned and motorised garage door;
- Pre-installation for charging electric vehicles in the fraction’s garage;
- Solar panels for water heating;
- Swimming pool with heat pump for water heating;
- Outdoor areas with synthetic grass.
Take note of the areas (m2), by floor.
FLOOR 1:
- Living room (35) and dining room (25.5);
- Kitchen (18.8) in open space with the dining room;
- Bedroom 5/office (14.7);
- Service toilet (3.6);
- Hall (4.8);
- Corridor (7);
- Storage (2.3);
- Garage (43.6);
- Porch (4.4);
- Patios: access to the garage (50.7), front and side (93.8) and rear with swimming pool (47.2)
FLOOR 2:
- Suite (15.2) with dressing room (6.2) and toilet (7.1);
- Bedroom 2 (18.1) with built-in wardrobe;
- Bedroom 3 (17.7) with built-in wardrobe;
- Bedroom 4 (19.2) with built-in wardrobe;
- Room service toilet (6.4);
- Circulation area (14.3);
- Terrace (20.5).
Plot area: 457 m2
Implantation area: 210 m2
Total construction area: 393 m2
Living area: 216 m2 (excludes garage and terrace)
Don’t hesitate and book a visit.
***
We provide support in contracting bank financing.
***
The information provided, although accurate, does not require confirmation, nor can it be considered binding.
***
Areas in meters or square meters
***
A few kilometers from Lisbon, Torres Vedras is located in the Western Region of Portugal, bathed by the Atlantic Ocean.
It belongs to the district of Lisbon.
Torres Vedras has lands rich in polyculture (such as the cultivation of beans, potatoes, vineyards), and is even the municipality with the highest wine production nationally.
It is also an area for wine tourism and gastronomy rich in diverse flavors.
Agricultural activity (vineyard and horticulture), the agri-food and metallurgical industry and retail trade play a preponderant role.
Torres Vedras is also one of the municipalities with the greatest wine tradition in the country, particularly in red, white and rosé wines, being considered in 2018, together with Alenquer, European City of Wine.
The 20 kilometers of coastline also make the Municipality a tourist reference point, with rich beaches and wonderful views.
In terms of accessibility, it is served by National Roads Nos. 8/2, 247 and 361, which connect to Torres Vedras, Lisbon, Caldas da Rainha, Óbidos and Bombarral.
The A8 motorway, whose access points are located close to the municipality, allows greater proximity to large centers, such as Lisbon (with Humberto Delgado Airport - LIS) and Leiria.
There is a large number of road transport services available with different timetables, covering the entire municipality.
At railway level, there are the Torres Vedras and Bombarral lines.
The natural resources it possesses, combined with existing infrastructures, make Torres Vedras a municipality where the sea, the countryside and historical tradition merge without, however, neglecting the future, which aims for sustained development and well-being. of its population and its visitors.
Contact
House 6 Bedrooms Triplex
Cascais, Cascais e Estoril, Distrito de Lisboa
Under construction · 656m²
With Garage
buy
5.100.000 €
6 bedroom villa under construction of contemporary architecture, set in a plot of land with garden and private pool.
Located in a quiet area of Birre, Cascais, within walking distance of Quinta da Marinha, Guincho or downtown Cascais.
3-storey villa, equipped with panoramic lift with a gross private interior area of 550.10m², inserted in a corner plot with 900m² of area, also with an annex with a total gross area of 49m² divided into two floors and a swimming pool with 57m².
The entire social area is located on Floor 0 where all spaces communicate with the outside, both the pool area and terrace and garden areas.
Thus we find :
Floor 0 - Social Area:
- 50m² living room with two environments
- Open plan dining room with American kitchen, in a total of 43m2, fully equipped with top of the range appliances
-Suite
- Guest toilet
Floor 1 - Private area (All rooms in suites with full bathroom):
- 76m² master suite with closet and office area
- 46m² suite with closet area
- 44m² suite, with wardrobe
- Suite of 38m², with wardrobe
All rooms with access to terraces and/or balconies
Basement Floor - Play Area. Support and technical areas
- Soundproofed cinema room
- Bedroom and bathroom
-Laundry
-Sauna
- 3-car garage equipped with electric car charger
- Technical zones
-Collection
You can enjoy the various garden areas, a heated swimming pool next to the lounge area with fireplace, large terraces and a parking area.
The large windows promote the dynamic indoor/outdoor space as an extension of the house, without neglecting energy efficiency.
Premium quality finishes such as Dornbracht taps, Villeroy & Boch sanitary ware.
Air conditioning, underfloor heating, shutters, lighting and entrance doors controlled by Home Automation. Window frames with thermal and acoustic cut and double glazing, solar panels for water heating.
End of the work scheduled for December 2024.
Book your visit!
Castelhana is a Portuguese real estate agency present in the domestic market for over 25 years, specialized in prime residential real estate and recognized for the launch of some of the most distinguished developments in Portugal.
Founded in 1999, Castelhana provides a full service in business brokerage. We are specialists in investment and in the commercialization of real estate.
In Lisbon, in Chiado, one of the most emblematic and traditional areas of the capital. In Porto, we are based in Foz Do Douro, one of the noblest places in the city and in the Algarve region next to the renowned Vilamoura Marina.
We are waiting for you. We have a team available to give you the best support in your next real estate investment.
Contact us!
Located in a quiet area of Birre, Cascais, within walking distance of Quinta da Marinha, Guincho or downtown Cascais.
3-storey villa, equipped with panoramic lift with a gross private interior area of 550.10m², inserted in a corner plot with 900m² of area, also with an annex with a total gross area of 49m² divided into two floors and a swimming pool with 57m².
The entire social area is located on Floor 0 where all spaces communicate with the outside, both the pool area and terrace and garden areas.
Thus we find :
Floor 0 - Social Area:
- 50m² living room with two environments
- Open plan dining room with American kitchen, in a total of 43m2, fully equipped with top of the range appliances
-Suite
- Guest toilet
Floor 1 - Private area (All rooms in suites with full bathroom):
- 76m² master suite with closet and office area
- 46m² suite with closet area
- 44m² suite, with wardrobe
- Suite of 38m², with wardrobe
All rooms with access to terraces and/or balconies
Basement Floor - Play Area. Support and technical areas
- Soundproofed cinema room
- Bedroom and bathroom
-Laundry
-Sauna
- 3-car garage equipped with electric car charger
- Technical zones
-Collection
You can enjoy the various garden areas, a heated swimming pool next to the lounge area with fireplace, large terraces and a parking area.
The large windows promote the dynamic indoor/outdoor space as an extension of the house, without neglecting energy efficiency.
Premium quality finishes such as Dornbracht taps, Villeroy & Boch sanitary ware.
Air conditioning, underfloor heating, shutters, lighting and entrance doors controlled by Home Automation. Window frames with thermal and acoustic cut and double glazing, solar panels for water heating.
End of the work scheduled for December 2024.
Book your visit!
Castelhana is a Portuguese real estate agency present in the domestic market for over 25 years, specialized in prime residential real estate and recognized for the launch of some of the most distinguished developments in Portugal.
Founded in 1999, Castelhana provides a full service in business brokerage. We are specialists in investment and in the commercialization of real estate.
In Lisbon, in Chiado, one of the most emblematic and traditional areas of the capital. In Porto, we are based in Foz Do Douro, one of the noblest places in the city and in the Algarve region next to the renowned Vilamoura Marina.
We are waiting for you. We have a team available to give you the best support in your next real estate investment.
Contact us!
Contact
House 5 Bedrooms Duplex
São Domingos de Rana, Cascais, Distrito de Lisboa
Under construction · 219m²
With Swimming Pool
buy
895.000 €
5 bedroom villa (2 bedrooms en suite) with swimming pool (27m2), outdoor garden area, parking for 4 cars, very bright, with high quality and tasteful finishes located in a very quiet area in Abóboda - São Domingos de Rana.
House under construction expected to end in November 2024.
Equipped with solar panels, electric shutters with general control panel, built-in air conditioning in all rooms, double glazing, fully equipped kitchen.
- Composed of:
Floor 0:
. Living room (50m2), with access to the pool area
. Fully equipped kitchen in open space (14.23m2)
. Laundry (2.51m2)
. Bedroom/Office (13m2)
. Bathroom with shower (3.40m2)
Floor 1:
. Hall 7m2
. Suite + Closet + Bathroom (25m2)
. Suite + Closet + Bathroom (22.85m2)
. Bedroom with wardrobe and balcony (16.13m2)
. Bedroom with wardrobe and balcony (14.14m2)
. Wc (5.47m)
It is located 11 minutes from Lagoas Park, 14 minutes from Carcavelos beach, 13 minutes from Oeiras Park, 8 minutes away from Cascais Municipal Aerodrome, 18 minutes away from the centre of Cascais and 25 minutes away from Lisbon airport, next to services, schools, restaurants, leisure areas and access to the A5 motorway.
House under construction expected to end in November 2024.
Equipped with solar panels, electric shutters with general control panel, built-in air conditioning in all rooms, double glazing, fully equipped kitchen.
- Composed of:
Floor 0:
. Living room (50m2), with access to the pool area
. Fully equipped kitchen in open space (14.23m2)
. Laundry (2.51m2)
. Bedroom/Office (13m2)
. Bathroom with shower (3.40m2)
Floor 1:
. Hall 7m2
. Suite + Closet + Bathroom (25m2)
. Suite + Closet + Bathroom (22.85m2)
. Bedroom with wardrobe and balcony (16.13m2)
. Bedroom with wardrobe and balcony (14.14m2)
. Wc (5.47m)
It is located 11 minutes from Lagoas Park, 14 minutes from Carcavelos beach, 13 minutes from Oeiras Park, 8 minutes away from Cascais Municipal Aerodrome, 18 minutes away from the centre of Cascais and 25 minutes away from Lisbon airport, next to services, schools, restaurants, leisure areas and access to the A5 motorway.
Contact
House 5 Bedrooms
Loures, Distrito de Lisboa
Under construction · 200m²
With Garage
buy
1.150.000 €
Luxurious 5 bedroom villa with top finishes, located in a quiet area, with excellent access and a great offer of services for a rich experience in quality and well-being. This magnificent property was designed with a focus on comfort, detail and elegance.
The property will have 4 floors, consisting of 5 suites of generous areas with private bathroom, closet and 4 of them with access to balconies, another with access to a private patio, kitchen with island and dining room in open space, living room with access to a large balcony and deck area where it will be possible to place an outdoor dining table, themed living room (multimedia/music/leisure) with bathroom, multipurpose room (games/multimedia or fitness) with bathroom, garage with electric gate, laundry, storage area, private lift (ORONA) and fantastic heated pool with possibility of cover.
The property will have pre-installation of photovoltaic solar panels, thermal solar panels (VULCANO), mechanical ventilation in the bathrooms, electrical equipment (EFAPEL), air conditioning with mobile application (HAIER), central vacuum (BEAM Electrolux), the kitchen will be equipped with high quality appliances (refrigerator SIDE BY SIDE; HOTPOINT; ELICA; RODI; BRUMA, VULCANO) and the garage will have an electric charger available for vehicles.
*The villa is in the beginning of construction, with an expected completion date of 2025.
For more information, please contact us. Follow the development of this magnificent project that could become your dream come true!
Trust us.
REF. 5079
* All the information presented is not binding, it does not dispense with confirmation by the mediator, as well as the consultation of the property documentation *
Loures is a Portuguese city in the district of Lisbon, belonging to the Lisbon Metropolitan Area. It is the seat of the municipality of Loures with 201,646 inhabitants. The municipality is bordered to the north by the municipality of Arruda dos Vinhos, to the east by Vila Franca de Xira and the Tagus estuary, to the southeast by Lisbon, to the southwest by Odivelas, to the west by Sintra and to the northwest by Mafra.
We seek to provide good business and simplify processes for our customers. Our growth has been exponential and sustained.
Do you need a mortgage? Without worries, we take care of the entire process until the day of the deed. Explain your situation to us and we will look for the bank that provides you with the best financing conditions.
Energy certification? If you are thinking of selling or renting your property, know that the energy certificate is MANDATORY. And we, in partnership, take care of everything for you.
The property will have 4 floors, consisting of 5 suites of generous areas with private bathroom, closet and 4 of them with access to balconies, another with access to a private patio, kitchen with island and dining room in open space, living room with access to a large balcony and deck area where it will be possible to place an outdoor dining table, themed living room (multimedia/music/leisure) with bathroom, multipurpose room (games/multimedia or fitness) with bathroom, garage with electric gate, laundry, storage area, private lift (ORONA) and fantastic heated pool with possibility of cover.
The property will have pre-installation of photovoltaic solar panels, thermal solar panels (VULCANO), mechanical ventilation in the bathrooms, electrical equipment (EFAPEL), air conditioning with mobile application (HAIER), central vacuum (BEAM Electrolux), the kitchen will be equipped with high quality appliances (refrigerator SIDE BY SIDE; HOTPOINT; ELICA; RODI; BRUMA, VULCANO) and the garage will have an electric charger available for vehicles.
*The villa is in the beginning of construction, with an expected completion date of 2025.
For more information, please contact us. Follow the development of this magnificent project that could become your dream come true!
Trust us.
REF. 5079
* All the information presented is not binding, it does not dispense with confirmation by the mediator, as well as the consultation of the property documentation *
Loures is a Portuguese city in the district of Lisbon, belonging to the Lisbon Metropolitan Area. It is the seat of the municipality of Loures with 201,646 inhabitants. The municipality is bordered to the north by the municipality of Arruda dos Vinhos, to the east by Vila Franca de Xira and the Tagus estuary, to the southeast by Lisbon, to the southwest by Odivelas, to the west by Sintra and to the northwest by Mafra.
We seek to provide good business and simplify processes for our customers. Our growth has been exponential and sustained.
Do you need a mortgage? Without worries, we take care of the entire process until the day of the deed. Explain your situation to us and we will look for the bank that provides you with the best financing conditions.
Energy certification? If you are thinking of selling or renting your property, know that the energy certificate is MANDATORY. And we, in partnership, take care of everything for you.
Contact
House 4 Bedrooms
A dos Cunhados e Maceira, Torres Vedras, Distrito de Lisboa
Under construction · 224m²
With Garage
buy
890.000 €
New 4 bedroom villa with 224 sqm of gross construction area, terrace with private swimming pool and parking space, in Santa Villa in Santa Cruz, Torres Vedras, Lisbon. The villa is developed over 2 floors and features two suites, two bedrooms, a spacious living room with a fully furnished and fitted open-plan kitchen. Outside, there is a terrace with a wooden deck and a pool. There is a garage for two vehicles.
With a privileged location, right in front of Mirante Beach and Amoreira Beach, Santa Villa develops in perfect harmony with its natural surroundings. Its contemporary architecture, interior color palette, and minimalist design make this project the ideal choice for those seeking comfort, tranquility, elegance, and functionality by the sea.
Situated on the main avenue of Santa Cruz, where the main restaurants in the area are located, it is a 4-minute drive from the Professional School of Penafirme and the Santa Cruz Airstrip, 5 minutes from Mexilhoeira Beach and Quinta do Mar School, 6 minutes from Santa Cruz Beach, Penafirme Convent ruins, and Perafirme Externato, 9 minutes from Miradouro do Alto da Vela in Silveira, and 14 minutes from Vimeiro Thermal Baths. It is 33 minutes from Mafra and 55 minutes from Lisbon.
With a privileged location, right in front of Mirante Beach and Amoreira Beach, Santa Villa develops in perfect harmony with its natural surroundings. Its contemporary architecture, interior color palette, and minimalist design make this project the ideal choice for those seeking comfort, tranquility, elegance, and functionality by the sea.
Situated on the main avenue of Santa Cruz, where the main restaurants in the area are located, it is a 4-minute drive from the Professional School of Penafirme and the Santa Cruz Airstrip, 5 minutes from Mexilhoeira Beach and Quinta do Mar School, 6 minutes from Santa Cruz Beach, Penafirme Convent ruins, and Perafirme Externato, 9 minutes from Miradouro do Alto da Vela in Silveira, and 14 minutes from Vimeiro Thermal Baths. It is 33 minutes from Mafra and 55 minutes from Lisbon.
Contact
House 4 Bedrooms
Venda do Pinheiro, Venda do Pinheiro e Santo Estêvão das Galés, Mafra, Distrito de Lisboa
Under construction · 678m²
With Garage
buy
2.499.000 €
Detached villa with contemporary lines, in the final phase of finishing, with 1000 sqm of gross construction area, swimming pool, garden, gym, SPA, and garage for eight vehicles in Venda do Pinheiro, Mafra. The villa boasts a privileged location on an elevated plot of 1930 sqm, providing more privacy and being above-average dimensions. It comprises four en-suite bedrooms with walk-in closets, three of which are located on the first floor, offering balconies and panoramic views of the surrounding green hills.
On the ground floor, you will find the social area, which includes a bathroom, an en-suite bedroom, a living and dining room of 56 sqm, a 34 sqm kitchen with an island, a separate laundry area with direct access to the exterior where the infinity swimming pool area is located, with an automatic cover (saltwater and heated), a pit fire, a deck, a barbecue, and a signature garden featuring landscaping design.
The basement consists of a gym, a SPA area, a technical area, a space intended for a cinema room or other complementary use, and a second kitchen. At this stage, there is the possibility of reviewing or adapting the existing layout. The 217 sqm garage is equipped with charging points for electric vehicles. It also has pre-installation for a sauna and jacuzzi.
The technology, which is an integral part of this property, features an advanced home automation and security system to provide comfort and optimize energy management. It includes solar and photovoltaic panels, a 120-meter well, and an elevator to facilitate connection between the three floors of the property.
Located just 20 minutes from the center of Lisbon, in a quiet residential area composed only of detached houses, close to various services such as supermarkets, pharmacies, banks, and restaurants, all within walking distance, offering a neighborhood lifestyle. It also has direct access to the best beaches in Europe, notably Ericeira - a world-class surfing reserve, just a 15-minute drive away. In the vicinity, there are also private schools such as Colégio de Santo André, as an alternative to traditional schools in the municipality of Cascais.
This is a valid investment option in a high-value real estate product, with potential for appreciation, considering the exponential increase in demand in an area close to Lisbon, with modern access to the capital and the airport.
On the ground floor, you will find the social area, which includes a bathroom, an en-suite bedroom, a living and dining room of 56 sqm, a 34 sqm kitchen with an island, a separate laundry area with direct access to the exterior where the infinity swimming pool area is located, with an automatic cover (saltwater and heated), a pit fire, a deck, a barbecue, and a signature garden featuring landscaping design.
The basement consists of a gym, a SPA area, a technical area, a space intended for a cinema room or other complementary use, and a second kitchen. At this stage, there is the possibility of reviewing or adapting the existing layout. The 217 sqm garage is equipped with charging points for electric vehicles. It also has pre-installation for a sauna and jacuzzi.
The technology, which is an integral part of this property, features an advanced home automation and security system to provide comfort and optimize energy management. It includes solar and photovoltaic panels, a 120-meter well, and an elevator to facilitate connection between the three floors of the property.
Located just 20 minutes from the center of Lisbon, in a quiet residential area composed only of detached houses, close to various services such as supermarkets, pharmacies, banks, and restaurants, all within walking distance, offering a neighborhood lifestyle. It also has direct access to the best beaches in Europe, notably Ericeira - a world-class surfing reserve, just a 15-minute drive away. In the vicinity, there are also private schools such as Colégio de Santo André, as an alternative to traditional schools in the municipality of Cascais.
This is a valid investment option in a high-value real estate product, with potential for appreciation, considering the exponential increase in demand in an area close to Lisbon, with modern access to the capital and the airport.
Contact
House 3 Bedrooms Duplex
A dos Cunhados e Maceira, Torres Vedras, Distrito de Lisboa
Under construction · 196m²
With Garage
buy
588.000 €
3 bedroom villa with construction starting in July 2024 and completion in July 2025.
Plot with a total area of 401 m2, gross construction area of 196 m2, balconies 63.80 m2 and a patio of 125.90 m2.
Comprising 2 floors, divided as follows:
Floor 0:
Garage for Two Cars;
Hall;
Equipped kitchen;
Dining room;
IS Social;
Living Room;
Swimming pool;
Patio.
Floor 1:
Two suites;
One bedroom;
IS Complete.
Two terraces.
Materials for Finishes:
Frames:
Minimalist anodised aluminium frame system with thermal cut and double glazing, with electric shutters and controlled via Wi-Fi (requires internet connection not provided) the colour of the frame.
Lighting:
LED floodlights installed in false ceilings and LED strips in the false ceiling lighting mouldings.
Outside, white luminaires with LED lamps will be installed.
Climate:
Heating and cooling system via air conditioning in all rooms of the Samsung or LG brand.
Mechanical ventilation in the bathrooms and kitchen when possible, otherwise it will be electric.
Safety:
Alarm installation with remote connection (requires wifi internet not provided)
Installation of outdoor surveillance camera at the back (requires wi-fi internet not provided).
Other:
Roca brand suspended sanitary ware.
80 mm hood throughout the villa.
High security Dierre type main door.
White lacquered interior doors.
Garage parking for two vehicles with electric gate, as well as power socket for electric vehicles up to 32 A single-phase.
Solar thermal panels and 300L heat pump for water heating.
Tempered glass railings on the balconies and roof terraces.
Central vacuum with machine installed in the garage.
Optional:
Jacuzzi on the terrace.
Electric shading awning.
Heat pump for pool heating and thermal/safety shutter type cover (supports up to 60 kg).
Villa close to golden sand beaches and a vibrant food scene. Enjoy the peace and quiet of a residential setting, without sacrificing the convenience of being just minutes from downtown.
We look forward to hearing from you
Plot with a total area of 401 m2, gross construction area of 196 m2, balconies 63.80 m2 and a patio of 125.90 m2.
Comprising 2 floors, divided as follows:
Floor 0:
Garage for Two Cars;
Hall;
Equipped kitchen;
Dining room;
IS Social;
Living Room;
Swimming pool;
Patio.
Floor 1:
Two suites;
One bedroom;
IS Complete.
Two terraces.
Materials for Finishes:
Frames:
Minimalist anodised aluminium frame system with thermal cut and double glazing, with electric shutters and controlled via Wi-Fi (requires internet connection not provided) the colour of the frame.
Lighting:
LED floodlights installed in false ceilings and LED strips in the false ceiling lighting mouldings.
Outside, white luminaires with LED lamps will be installed.
Climate:
Heating and cooling system via air conditioning in all rooms of the Samsung or LG brand.
Mechanical ventilation in the bathrooms and kitchen when possible, otherwise it will be electric.
Safety:
Alarm installation with remote connection (requires wifi internet not provided)
Installation of outdoor surveillance camera at the back (requires wi-fi internet not provided).
Other:
Roca brand suspended sanitary ware.
80 mm hood throughout the villa.
High security Dierre type main door.
White lacquered interior doors.
Garage parking for two vehicles with electric gate, as well as power socket for electric vehicles up to 32 A single-phase.
Solar thermal panels and 300L heat pump for water heating.
Tempered glass railings on the balconies and roof terraces.
Central vacuum with machine installed in the garage.
Optional:
Jacuzzi on the terrace.
Electric shading awning.
Heat pump for pool heating and thermal/safety shutter type cover (supports up to 60 kg).
Villa close to golden sand beaches and a vibrant food scene. Enjoy the peace and quiet of a residential setting, without sacrificing the convenience of being just minutes from downtown.
We look forward to hearing from you
Contact
House 4 Bedrooms
Odivelas, Distrito de Lisboa
Under construction
With Garage
buy
700.000 €
Ref.:MJM6940 - Moradia T4 NOVA com piscina em Famões | Odivelas
Moradia isolada T4 em fase de construção, com 2 pisos, em lote com 307 m2. Inserida em zona tranquila de moradias novas, em Famões, Concelho de Odivelas. Dispõe de piscina com 18 m2 e jardim . Esta é uma oportunidade única de possuir uma casa de sonho numa localização privilegiada.
Com excelente áreas, acabamentos de qualidade, está moradia está dividida em:
Piso 0
- Quarto/Escritório com roupeiro (12 m2);
- Casa de banho completa (3,5 m2);
- Excelente sala com 74 m2;
- Cozinha totalmente equipada com eletrodomésticos de qualidade superior (14 m2)
Piso 1
- 2 quartos com (13 e 11 m2) com roupeiros embutidos e varanda;
- 1 suite master com wc completo (6,5 m2), closet de 3,5 m2 e varanda
Piso 2
- Área técnica com 13 m2
Conta ainda com equipamentos modernos para o seu maior conforto, tais como: ar condicionado, piso radiante, janelas em alumínio oscilo-batentes com vidros duplos, estores elétricos e térmicos, tetos falsos com leds embutidos, painéis solares para aquecimento das águas, vídeo porteiro, porta blindada, portões elétricos, entre outros.
Marque já a sua visita!
Moradia isolada T4 em fase de construção, com 2 pisos, em lote com 307 m2. Inserida em zona tranquila de moradias novas, em Famões, Concelho de Odivelas. Dispõe de piscina com 18 m2 e jardim . Esta é uma oportunidade única de possuir uma casa de sonho numa localização privilegiada.
Com excelente áreas, acabamentos de qualidade, está moradia está dividida em:
Piso 0
- Quarto/Escritório com roupeiro (12 m2);
- Casa de banho completa (3,5 m2);
- Excelente sala com 74 m2;
- Cozinha totalmente equipada com eletrodomésticos de qualidade superior (14 m2)
Piso 1
- 2 quartos com (13 e 11 m2) com roupeiros embutidos e varanda;
- 1 suite master com wc completo (6,5 m2), closet de 3,5 m2 e varanda
Piso 2
- Área técnica com 13 m2
Conta ainda com equipamentos modernos para o seu maior conforto, tais como: ar condicionado, piso radiante, janelas em alumínio oscilo-batentes com vidros duplos, estores elétricos e térmicos, tetos falsos com leds embutidos, painéis solares para aquecimento das águas, vídeo porteiro, porta blindada, portões elétricos, entre outros.
Marque já a sua visita!
Contact
House 4 Bedrooms
A dos Cunhados e Maceira, Torres Vedras, Distrito de Lisboa
Under construction · 224m²
With Garage
buy
950.000 €
New 4 bedroom villa with 224 sqm of gross construction area, terrace with private swimming pool and parking space, in Santa Villa in Santa Cruz, Torres Vedras, Lisbon. The villa is developed over 2 floors and features two suites, two bedrooms, a spacious living room with a fully furnished and fitted open-plan kitchen. Outside, there is a terrace with a wooden deck and a pool. There is a garage for two vehicles.
With a privileged location, right in front of Mirante Beach and Amoreira Beach, Santa Villa develops in perfect harmony with its natural surroundings. Its contemporary architecture, interior color palette, and minimalist design make this project the ideal choice for those seeking comfort, tranquility, elegance, and functionality by the sea.
Situated on the main avenue of Santa Cruz, where the main restaurants in the area are located, it is a 4-minute drive from the Professional School of Penafirme and the Santa Cruz Airstrip, 5 minutes from Mexilhoeira Beach and Quinta do Mar School, 6 minutes from Santa Cruz Beach, Penafirme Convent ruins, and Perafirme Externato, 9 minutes from Miradouro do Alto da Vela in Silveira, and 14 minutes from Vimeiro Thermal Baths. It is 33 minutes from Mafra and 55 minutes from Lisbon.
With a privileged location, right in front of Mirante Beach and Amoreira Beach, Santa Villa develops in perfect harmony with its natural surroundings. Its contemporary architecture, interior color palette, and minimalist design make this project the ideal choice for those seeking comfort, tranquility, elegance, and functionality by the sea.
Situated on the main avenue of Santa Cruz, where the main restaurants in the area are located, it is a 4-minute drive from the Professional School of Penafirme and the Santa Cruz Airstrip, 5 minutes from Mexilhoeira Beach and Quinta do Mar School, 6 minutes from Santa Cruz Beach, Penafirme Convent ruins, and Perafirme Externato, 9 minutes from Miradouro do Alto da Vela in Silveira, and 14 minutes from Vimeiro Thermal Baths. It is 33 minutes from Mafra and 55 minutes from Lisbon.
Contact
House 5 Bedrooms
Loures, Distrito de Lisboa
Under construction · 410m²
With Garage
buy
1.150.000 €
Modern villa with 4 floors, 9 rooms, lift, heated pool and panoramic views.
With a modern design, this extraordinary villa combines comfort with sophistication and sustainability.
Each space has been designed to offer flexibility in decoration, to ensure the best possible experience for its residents.
Panoramic view, providing good moments of leisure and relaxation. The pool is heated, can be covered according to preference, providing a unique and exclusive experience.
Villa Mealhada is located in a quiet area in the centre of Loures, in Mealhada.
3 minutes from the future Mealhada metro station, a few minutes from supermarkets, services, schools, shopping centre, pharmacies and hospital.
Quick access to the centre of Lisbon, close to the A8 and A9 Crel.
This location allows you to enjoy the comfort of your home, as well as the city centre, due to its proximity to Lisbon.
Don’t miss the chance to experience the singular elegance of this exclusive villa.
With a total construction area of 410 square meters, the villa offers:
4 large suites with dressing room, private bathroom and balcony
1 large suite with dressing room, private bathroom and private patio
Kitchen with adjoining island and dining room
Living room with large balcony and deck area for outdoor dining table
Themed living room with toilet (music/multimedia/rest)
Multipurpose room with toilet (Games/Fitness/Multimedia)
Elevator
Garage with electric charger
Prepared for solar photovoltaic installation
Laundry
Storage
Heated swimming pool
Vila Mealhada is located in a quiet area in the centre of Mealhada, with easy access to the main points of interest, hospital, pharmacy, supermarket and health centre.
With a modern design, this extraordinary villa combines comfort with sophistication and sustainability.
Each space has been designed to offer flexibility in decoration, to ensure the best possible experience for its residents.
Panoramic view, providing good moments of leisure and relaxation. The pool is heated, can be covered according to preference, providing a unique and exclusive experience.
Villa Mealhada is located in a quiet area in the centre of Loures, in Mealhada.
3 minutes from the future Mealhada metro station, a few minutes from supermarkets, services, schools, shopping centre, pharmacies and hospital.
Quick access to the centre of Lisbon, close to the A8 and A9 Crel.
This location allows you to enjoy the comfort of your home, as well as the city centre, due to its proximity to Lisbon.
Don’t miss the chance to experience the singular elegance of this exclusive villa.
With a total construction area of 410 square meters, the villa offers:
4 large suites with dressing room, private bathroom and balcony
1 large suite with dressing room, private bathroom and private patio
Kitchen with adjoining island and dining room
Living room with large balcony and deck area for outdoor dining table
Themed living room with toilet (music/multimedia/rest)
Multipurpose room with toilet (Games/Fitness/Multimedia)
Elevator
Garage with electric charger
Prepared for solar photovoltaic installation
Laundry
Storage
Heated swimming pool
Vila Mealhada is located in a quiet area in the centre of Mealhada, with easy access to the main points of interest, hospital, pharmacy, supermarket and health centre.
Contact
House 4 Bedrooms
Vialonga, Vila Franca de Xira, Distrito de Lisboa
Under construction · 250m²
With Garage
buy
600.000 €
3+1 bedroom villa under construction, with swimming pool, garage, garden and terraces, large areas and quality finishes, located in Vialonga.
This villa is located next to the Mata do Paraíso, where a new urban project is being born, consisting of apartments and villas of modern and current architecture.
The villa consists of:
- Basement: Garage and storage area;
- On the /C floor: Living room, office, fully equipped kitchen, pantry and social bathroom;
- Floor 1: Master suite and 2 bedrooms with a support bathroom. All with balcony;
- Floor 2: Terrace with 53 sq m
- Outdoor area: Swimming pool, patio and garden
At this stage there is the possibility to customize some finishes.
Surrounded by nature 15 minutes from Lisbon. Be sure to make an appointment.
Castelhana is a Portuguese real estate agency present in the domestic market for over 20 years, specialized in prime residential real estate and recognized for the launch of some of the most distinguished developments in Portugal.
Founded in 1999, Castelhana provides a full service in business brokerage. We are specialists in investment and in the commercialization of real estate.
In Lisbon, in Chiado, one of the most emblematic and traditional areas of the capital. In Porto, we are based in Foz Do Douro, one of the noblest places in the city and in the Algarve region next to the renowned Vilamoura Marina.
We are waiting for you. We have a team available to give you the best support in your next real estate investment.
Contact us!
This villa is located next to the Mata do Paraíso, where a new urban project is being born, consisting of apartments and villas of modern and current architecture.
The villa consists of:
- Basement: Garage and storage area;
- On the /C floor: Living room, office, fully equipped kitchen, pantry and social bathroom;
- Floor 1: Master suite and 2 bedrooms with a support bathroom. All with balcony;
- Floor 2: Terrace with 53 sq m
- Outdoor area: Swimming pool, patio and garden
At this stage there is the possibility to customize some finishes.
Surrounded by nature 15 minutes from Lisbon. Be sure to make an appointment.
Castelhana is a Portuguese real estate agency present in the domestic market for over 20 years, specialized in prime residential real estate and recognized for the launch of some of the most distinguished developments in Portugal.
Founded in 1999, Castelhana provides a full service in business brokerage. We are specialists in investment and in the commercialization of real estate.
In Lisbon, in Chiado, one of the most emblematic and traditional areas of the capital. In Porto, we are based in Foz Do Douro, one of the noblest places in the city and in the Algarve region next to the renowned Vilamoura Marina.
We are waiting for you. We have a team available to give you the best support in your next real estate investment.
Contact us!
Contact
House 4 Bedrooms Duplex
Ericeira, Mafra, Distrito de Lisboa
Under construction · 379m²
With Swimming Pool
buy
1.080.000 €
Fantastic 4 bedroom villa in Ericeira with sea view and pool
This semi-detached villa, under construction, is a 10-minute walk from the center of Ericeira, with an expected date of completion of the work for December 2023
The villa is composed as follows:
Ground floor:
Hall with 20m2, large living room of 45m2 with access to the pool with 5.10m long and 3 meters wide, kitchen in open space fully equipped with 15m2, bedroom or office with 16.26m2, complete toilet with 6.40m2
Outdoor space with 40m2, with porch and barbecue
1st Floor:
It has 3 suites, 2 with sea view both with 13m2, WC of 5m2, 1 with closet of 4m2 and another of 7m2, the other suite has an area of 14m2, closet with 8m2 and WC of 5m2, all with balcony
Toilets have skylights that offer natural light
Rooftop with outdoor access, sea view and with pre-installation for a jacuzzi
The villa also has armored door, video intercom, air conditioning, solar panels
The production of domestic hot water will be ensured by a natural gas solar water heater and a system of forced circulation solar thermal collectors.
The heating of the environment will be ensured by a fireplace with stove, fed to biomass, which serves the living room, kitchen and circulation of the ground floor of the villa, as well as by an air conditioning system, multi-split type powered by an electric heat pump that serves all the main divisions of the construction and that also
will ensure the cooling of the housing environment.
With regard to ventilation this is processed naturally with the use of air intake through the frames and exhaust through the interior sanitary facilities, with the installation of ventilation grids in all vertical spans of the villa.
It is located 20km from Lisbon and Cascais
This semi-detached villa, under construction, is a 10-minute walk from the center of Ericeira, with an expected date of completion of the work for December 2023
The villa is composed as follows:
Ground floor:
Hall with 20m2, large living room of 45m2 with access to the pool with 5.10m long and 3 meters wide, kitchen in open space fully equipped with 15m2, bedroom or office with 16.26m2, complete toilet with 6.40m2
Outdoor space with 40m2, with porch and barbecue
1st Floor:
It has 3 suites, 2 with sea view both with 13m2, WC of 5m2, 1 with closet of 4m2 and another of 7m2, the other suite has an area of 14m2, closet with 8m2 and WC of 5m2, all with balcony
Toilets have skylights that offer natural light
Rooftop with outdoor access, sea view and with pre-installation for a jacuzzi
The villa also has armored door, video intercom, air conditioning, solar panels
The production of domestic hot water will be ensured by a natural gas solar water heater and a system of forced circulation solar thermal collectors.
The heating of the environment will be ensured by a fireplace with stove, fed to biomass, which serves the living room, kitchen and circulation of the ground floor of the villa, as well as by an air conditioning system, multi-split type powered by an electric heat pump that serves all the main divisions of the construction and that also
will ensure the cooling of the housing environment.
With regard to ventilation this is processed naturally with the use of air intake through the frames and exhaust through the interior sanitary facilities, with the installation of ventilation grids in all vertical spans of the villa.
It is located 20km from Lisbon and Cascais
Contact
House 3 Bedrooms Duplex
A dos Cunhados e Maceira, Torres Vedras, Distrito de Lisboa
Under construction · 196m²
With Garage
buy
588.000 €
3 bedroom villa with construction starting in July 2024 and completion in July 2025.
Plot with a total area of 401 m2, gross construction area of 196 m2, balconies 63.80 m2 and a patio of 125.90 m2.
Comprising 2 floors, divided as follows:
Floor 0:
Garage for Two Cars;
Hall;
Equipped kitchen;
Dining room;
IS Social;
Living Room;
Swimming pool;
Patio.
Floor 1:
Two suites;
One bedroom;
IS Complete.
Two terraces.
Materials for Finishes:
Frames:
Minimalist anodised aluminium frame system with thermal cut and double glazing, with electric shutters and controlled via Wi-Fi (requires internet connection not provided) the colour of the frame.
Lighting:
LED floodlights installed in false ceilings and LED strips in the false ceiling lighting mouldings.
Outside, white luminaires with LED lamps will be installed.
Climate:
Heating and cooling system via air conditioning in all rooms of the Samsung or LG brand.
Mechanical ventilation in the bathrooms and kitchen when possible, otherwise it will be electric.
Safety:
Alarm installation with remote connection (requires wifi internet not provided)
Installation of outdoor surveillance camera at the back (requires wi-fi internet not provided).
Other:
Roca brand suspended sanitary ware.
80 mm hood throughout the villa.
High security Dierre type main door.
White lacquered interior doors.
Garage parking for two vehicles with electric gate, as well as power socket for electric vehicles up to 32 A single-phase.
Solar thermal panels and 300L heat pump for water heating.
Tempered glass railings on the balconies and roof terraces.
Central vacuum with machine installed in the garage.
Optional:
Jacúzi on the terrace.
Electric shading awning.
Heat pump for pool heating and thermal/safety shutter type cover (supports up to 60 kg).
Villa close to golden sand beaches and a vibrant food scene. Enjoy the peace and quiet of a residential setting, without sacrificing the convenience of being just minutes from downtown.
We look forward to hearing from you
Plot with a total area of 401 m2, gross construction area of 196 m2, balconies 63.80 m2 and a patio of 125.90 m2.
Comprising 2 floors, divided as follows:
Floor 0:
Garage for Two Cars;
Hall;
Equipped kitchen;
Dining room;
IS Social;
Living Room;
Swimming pool;
Patio.
Floor 1:
Two suites;
One bedroom;
IS Complete.
Two terraces.
Materials for Finishes:
Frames:
Minimalist anodised aluminium frame system with thermal cut and double glazing, with electric shutters and controlled via Wi-Fi (requires internet connection not provided) the colour of the frame.
Lighting:
LED floodlights installed in false ceilings and LED strips in the false ceiling lighting mouldings.
Outside, white luminaires with LED lamps will be installed.
Climate:
Heating and cooling system via air conditioning in all rooms of the Samsung or LG brand.
Mechanical ventilation in the bathrooms and kitchen when possible, otherwise it will be electric.
Safety:
Alarm installation with remote connection (requires wifi internet not provided)
Installation of outdoor surveillance camera at the back (requires wi-fi internet not provided).
Other:
Roca brand suspended sanitary ware.
80 mm hood throughout the villa.
High security Dierre type main door.
White lacquered interior doors.
Garage parking for two vehicles with electric gate, as well as power socket for electric vehicles up to 32 A single-phase.
Solar thermal panels and 300L heat pump for water heating.
Tempered glass railings on the balconies and roof terraces.
Central vacuum with machine installed in the garage.
Optional:
Jacúzi on the terrace.
Electric shading awning.
Heat pump for pool heating and thermal/safety shutter type cover (supports up to 60 kg).
Villa close to golden sand beaches and a vibrant food scene. Enjoy the peace and quiet of a residential setting, without sacrificing the convenience of being just minutes from downtown.
We look forward to hearing from you
Contact
House 5 Bedrooms Triplex
Ponte do Rol, Torres Vedras, Distrito de Lisboa
Under construction · 197m²
buy
650.000 €
*** EXPECTED COMPLETION BY THE END OF 2024 ***
MODEL PHOTOS!
We present a T5 single-family house, under construction, comprising two floors, one for the garage and technical areas, plus a leisure area with a swimming pool. Differentiating finishes, both in terms of quality and modernity.
Brief description of the finishes/equipment map:
KITCHEN
- Thermo-laminated furniture lacquered in high-gloss white;
- Countertop in Angola Granite;
- Fully equipped.
GENERAL FINISHES
- Flooring in oak laminate planks in the living room, hall, corridors and bedrooms;
- Interior doors lacquered in white;
- Wardrobes lined inside in melanin wood, with doors in white lacquered wood;
- Windows and door frames for exteriors type ’Technal’ or equivalent, with double glazing type ’Climasol’ or equivalent;
- Thermal blinds with electric drive;
- False ceilings in plasterboard with built-in LED lighting;
- Rooms with ethanol fireplace.
SANITARY FACILITIES
- With bathtub or shower base with ceiling shower and glass screen
- Suspended furniture;
- Wall and floor coverings in Callacata Gold ceramic;
- Suspended toilets;
- Mechanical ventilation for vapor extraction.
FACILITIES AND EQUIPMENT
- Pre-installation of home automation system;
- Air conditioning;
- Armored door with high security lock;
- Sectional and motorized garage door;
- Pre-installation for charging electric vehicles in the fraction’s garage;
- Solar panels for water heating;
- Swimming pool with heat pump for water heating;
- Outdoor areas with synthetic grass.
Take note of the areas (m2), per floor.
FLOOR 1:
- Living room (37.9) and dining room (26.2);
- Kitchen (20) in open space with the dining room;
- Bedroom 5/office (15.1);
- Service WC (4);
- Hall (5);
- Corridor (3.8);
- Patio (64) with swimming pool.
FLOOR 2:
- Suite (13.4) with closet (5.7) and WC (7.1);
- Bedroom 2 (13.3) with built-in wardrobe;
- Bedroom 3 (12.6) with built-in wardrobe;
- Bedroom 4 (14.9) with built-in wardrobe;
- WC serving the rooms (6.5);
- Circulation zone (11.2);
- Terrace (20).
FLOOR -1:
- Garage (118.5);
- WC (4.1);
- Storage (4.8).
Plot area: 495 m2
Implementation area: 170 m2
Total construction area: 435 m2
Useful area: 197 m2 (excludes the entire floor -1 and terrace on floor 2)
Don’t hesitate and book a visit.
***
We provide support in contracting bank financing.
***
The information provided, although accurate, does not require confirmation, nor can it be considered binding.
***
Areas in meters or square meters
***
A few kilometers from Lisbon, Torres Vedras is located in the Western Region of Portugal, bathed by the Atlantic Ocean.
It belongs to the district of Lisbon.
Torres Vedras has lands rich in polyculture (such as the cultivation of beans, potatoes, vineyards), and is even the municipality with the highest wine production nationally.
It is also an area for wine tourism and gastronomy rich in diverse flavors.
Agricultural activity (vineyard and horticulture), the agri-food and metallurgical industry and retail trade play a preponderant role.
Torres Vedras is also one of the municipalities with the greatest wine tradition in the country, particularly in red, white and rosé wines, being considered in 2018, together with Alenquer, European City of Wine.
The 20 kilometers of coastline also make the Municipality a tourist reference point, with rich beaches and wonderful views.
In terms of accessibility, it is served by National Roads Nos. 8/2, 247 and 361, which connect to Torres Vedras, Lisbon, Caldas da Rainha, Óbidos and Bombarral.
The A8 motorway, whose access points are located close to the municipality, allows greater proximity to large centers, such as Lisbon (with Humberto Delgado Airport - LIS) and Leiria.
There is a large number of road transport services available with different timetables, covering the entire municipality.
At railway level, there are the Torres Vedras and Bombarral lines.
The natural resources it possesses, combined with existing infrastructures, make Torres Vedras a municipality where the sea, the countryside and historical tradition merge without, however, neglecting the future, which aims for sustained development and well-being. of its population and its visitors.
MODEL PHOTOS!
We present a T5 single-family house, under construction, comprising two floors, one for the garage and technical areas, plus a leisure area with a swimming pool. Differentiating finishes, both in terms of quality and modernity.
Brief description of the finishes/equipment map:
KITCHEN
- Thermo-laminated furniture lacquered in high-gloss white;
- Countertop in Angola Granite;
- Fully equipped.
GENERAL FINISHES
- Flooring in oak laminate planks in the living room, hall, corridors and bedrooms;
- Interior doors lacquered in white;
- Wardrobes lined inside in melanin wood, with doors in white lacquered wood;
- Windows and door frames for exteriors type ’Technal’ or equivalent, with double glazing type ’Climasol’ or equivalent;
- Thermal blinds with electric drive;
- False ceilings in plasterboard with built-in LED lighting;
- Rooms with ethanol fireplace.
SANITARY FACILITIES
- With bathtub or shower base with ceiling shower and glass screen
- Suspended furniture;
- Wall and floor coverings in Callacata Gold ceramic;
- Suspended toilets;
- Mechanical ventilation for vapor extraction.
FACILITIES AND EQUIPMENT
- Pre-installation of home automation system;
- Air conditioning;
- Armored door with high security lock;
- Sectional and motorized garage door;
- Pre-installation for charging electric vehicles in the fraction’s garage;
- Solar panels for water heating;
- Swimming pool with heat pump for water heating;
- Outdoor areas with synthetic grass.
Take note of the areas (m2), per floor.
FLOOR 1:
- Living room (37.9) and dining room (26.2);
- Kitchen (20) in open space with the dining room;
- Bedroom 5/office (15.1);
- Service WC (4);
- Hall (5);
- Corridor (3.8);
- Patio (64) with swimming pool.
FLOOR 2:
- Suite (13.4) with closet (5.7) and WC (7.1);
- Bedroom 2 (13.3) with built-in wardrobe;
- Bedroom 3 (12.6) with built-in wardrobe;
- Bedroom 4 (14.9) with built-in wardrobe;
- WC serving the rooms (6.5);
- Circulation zone (11.2);
- Terrace (20).
FLOOR -1:
- Garage (118.5);
- WC (4.1);
- Storage (4.8).
Plot area: 495 m2
Implementation area: 170 m2
Total construction area: 435 m2
Useful area: 197 m2 (excludes the entire floor -1 and terrace on floor 2)
Don’t hesitate and book a visit.
***
We provide support in contracting bank financing.
***
The information provided, although accurate, does not require confirmation, nor can it be considered binding.
***
Areas in meters or square meters
***
A few kilometers from Lisbon, Torres Vedras is located in the Western Region of Portugal, bathed by the Atlantic Ocean.
It belongs to the district of Lisbon.
Torres Vedras has lands rich in polyculture (such as the cultivation of beans, potatoes, vineyards), and is even the municipality with the highest wine production nationally.
It is also an area for wine tourism and gastronomy rich in diverse flavors.
Agricultural activity (vineyard and horticulture), the agri-food and metallurgical industry and retail trade play a preponderant role.
Torres Vedras is also one of the municipalities with the greatest wine tradition in the country, particularly in red, white and rosé wines, being considered in 2018, together with Alenquer, European City of Wine.
The 20 kilometers of coastline also make the Municipality a tourist reference point, with rich beaches and wonderful views.
In terms of accessibility, it is served by National Roads Nos. 8/2, 247 and 361, which connect to Torres Vedras, Lisbon, Caldas da Rainha, Óbidos and Bombarral.
The A8 motorway, whose access points are located close to the municipality, allows greater proximity to large centers, such as Lisbon (with Humberto Delgado Airport - LIS) and Leiria.
There is a large number of road transport services available with different timetables, covering the entire municipality.
At railway level, there are the Torres Vedras and Bombarral lines.
The natural resources it possesses, combined with existing infrastructures, make Torres Vedras a municipality where the sea, the countryside and historical tradition merge without, however, neglecting the future, which aims for sustained development and well-being. of its population and its visitors.
Contact
House 4 Bedrooms
A dos Cunhados e Maceira, Torres Vedras, Distrito de Lisboa
Under construction · 224m²
With Garage
buy
950.000 €
New 4 bedroom villa with 224 sqm of gross construction area, terrace with private swimming pool and parking space, in Santa Villa in Santa Cruz, Torres Vedras, Lisbon. The villa is developed over 2 floors and features two suites, two bedrooms, a spacious living room with a fully furnished and fitted open-plan kitchen. Outside, there is a terrace with a wooden deck and a pool. There is a garage for two vehicles.
With a privileged location, right in front of Mirante Beach and Amoreira Beach, Santa Villa develops in perfect harmony with its natural surroundings. Its contemporary architecture, interior color palette, and minimalist design make this project the ideal choice for those seeking comfort, tranquility, elegance, and functionality by the sea.
Situated on the main avenue of Santa Cruz, where the main restaurants in the area are located, it is a 4-minute drive from the Professional School of Penafirme and the Santa Cruz Airstrip, 5 minutes from Mexilhoeira Beach and Quinta do Mar School, 6 minutes from Santa Cruz Beach, Penafirme Convent ruins, and Perafirme Externato, 9 minutes from Miradouro do Alto da Vela in Silveira, and 14 minutes from Vimeiro Thermal Baths. It is 33 minutes from Mafra and 55 minutes from Lisbon.
With a privileged location, right in front of Mirante Beach and Amoreira Beach, Santa Villa develops in perfect harmony with its natural surroundings. Its contemporary architecture, interior color palette, and minimalist design make this project the ideal choice for those seeking comfort, tranquility, elegance, and functionality by the sea.
Situated on the main avenue of Santa Cruz, where the main restaurants in the area are located, it is a 4-minute drive from the Professional School of Penafirme and the Santa Cruz Airstrip, 5 minutes from Mexilhoeira Beach and Quinta do Mar School, 6 minutes from Santa Cruz Beach, Penafirme Convent ruins, and Perafirme Externato, 9 minutes from Miradouro do Alto da Vela in Silveira, and 14 minutes from Vimeiro Thermal Baths. It is 33 minutes from Mafra and 55 minutes from Lisbon.
Contact
House 3 Bedrooms Duplex
A dos Cunhados e Maceira, Torres Vedras, Distrito de Lisboa
Under construction · 196m²
With Garage
buy
613.000 €
3 bedroom villa with construction starting in July 2024 and completion in July 2025.
Plot with a total area of 474 m2, gross construction area of 196 m2, balconies 30.50 m2 and a patio of 152.90 m2.
Comprising 2 floors, divided as follows:
Floor 0:
Garage for Two Cars;
Hall;
Equipped kitchen;
Dining room;
IS Social;
Living Room;
Swimming pool;
Patio.
Floor 1:
Two suites;
One bedroom;
IS Complete.
Two terraces.
Materials for Finishes:
Frames:
Minimalist anodised aluminium frame system with thermal cut and double glazing, with electric shutters and controlled via Wi-Fi (requires internet connection not provided) the colour of the frame.
Lighting:
LED floodlights installed in false ceilings and LED strips in the false ceiling lighting mouldings.
Outside, white luminaires with LED lamps will be installed.
Climate:
Heating and cooling system via air conditioning in all rooms of the Samsung or LG brand.
Mechanical ventilation in the bathrooms and kitchen when possible, otherwise it will be electric.
Safety:
Alarm installation with remote connection (requires wifi internet not provided)
Installation of outdoor surveillance camera at the back (requires wi-fi internet not provided).
Other:
Roca brand suspended sanitary ware.
80 mm hood throughout the villa.
High security Dierre type main door.
White lacquered interior doors.
Garage parking for two vehicles with electric gate, as well as power socket for electric vehicles up to 32 A single-phase.
Solar thermal panels and 300L heat pump for water heating.
Tempered glass railings on the balconies and roof terraces.
Central vacuum with machine installed in the garage.
Optional:
Jacuzzi on the terrace.
Electric shading awning.
Heat pump for pool heating and thermal/safety shutter type cover (supports up to 60 kg).
Villa close to golden sand beaches and a vibrant food scene. Enjoy the peace and quiet of a residential setting, without sacrificing the convenience of being just minutes from downtown.
We look forward to hearing from you.
Plot with a total area of 474 m2, gross construction area of 196 m2, balconies 30.50 m2 and a patio of 152.90 m2.
Comprising 2 floors, divided as follows:
Floor 0:
Garage for Two Cars;
Hall;
Equipped kitchen;
Dining room;
IS Social;
Living Room;
Swimming pool;
Patio.
Floor 1:
Two suites;
One bedroom;
IS Complete.
Two terraces.
Materials for Finishes:
Frames:
Minimalist anodised aluminium frame system with thermal cut and double glazing, with electric shutters and controlled via Wi-Fi (requires internet connection not provided) the colour of the frame.
Lighting:
LED floodlights installed in false ceilings and LED strips in the false ceiling lighting mouldings.
Outside, white luminaires with LED lamps will be installed.
Climate:
Heating and cooling system via air conditioning in all rooms of the Samsung or LG brand.
Mechanical ventilation in the bathrooms and kitchen when possible, otherwise it will be electric.
Safety:
Alarm installation with remote connection (requires wifi internet not provided)
Installation of outdoor surveillance camera at the back (requires wi-fi internet not provided).
Other:
Roca brand suspended sanitary ware.
80 mm hood throughout the villa.
High security Dierre type main door.
White lacquered interior doors.
Garage parking for two vehicles with electric gate, as well as power socket for electric vehicles up to 32 A single-phase.
Solar thermal panels and 300L heat pump for water heating.
Tempered glass railings on the balconies and roof terraces.
Central vacuum with machine installed in the garage.
Optional:
Jacuzzi on the terrace.
Electric shading awning.
Heat pump for pool heating and thermal/safety shutter type cover (supports up to 60 kg).
Villa close to golden sand beaches and a vibrant food scene. Enjoy the peace and quiet of a residential setting, without sacrificing the convenience of being just minutes from downtown.
We look forward to hearing from you.
Contact
House 3 Bedrooms Duplex
A dos Cunhados e Maceira, Torres Vedras, Distrito de Lisboa
Under construction · 204m²
With Garage
buy
613.000 €
3 bedroom villa with construction starting in July 2024 and completion in July 2025.
Plot with a total area of 409.73 m2, gross construction area of 204 m2, balconies 63.80 m2 and a patio of 127.20 m2.
Comprising 2 floors, divided as follows:
Floor 0:
Garage for Two Cars;
Hall;
Equipped kitchen;
Dining room;
IS Social;
Living Room;
Swimming pool;
Patio.
Floor 1:
Two Suites;
One bedroom;
IS Complete.
Two terraces.
Materials for Finishes:
Frames:
Minimalist anodised aluminium frame system with thermal cut and double glazing, with electric shutters and controlled via Wi-Fi (requires internet connection not provided) the colour of the frame.
Lighting:
LED floodlights installed in false ceilings and LED strips in the false ceiling lighting mouldings.
Outside, white luminaires with LED lamps will be installed.
Climate:
Heating and cooling system via air conditioning in all rooms of the Samsung or LG brand.
Mechanical ventilation in the bathrooms and kitchen when possible, otherwise it will be electric.
Safety:
Alarm installation with remote connection (requires wifi internet not provided)
Installation of outdoor surveillance camera at the back (requires wi-fi internet not provided).
Other:
Roca brand suspended sanitary ware.
80 mm hood throughout the villa.
High security Dierre type main door.
White lacquered interior doors.
Garage parking for two vehicles with electric gate, as well as power socket for electric vehicles up to 32 A single-phase.
Solar thermal panels and 300L heat pump for water heating.
Tempered glass railings on the balconies and roof terraces.
Central vacuum with machine installed in the garage.
Optional:
Jacúzi on the terrace.
Electric shading awning.
Heat pump for pool heating and thermal/safety shutter type cover (supports up to 60 kg).
Villa close to golden sand beaches and a vibrant food scene. Enjoy the peace and quiet of a residential setting, without sacrificing the convenience of being just minutes from downtown.
We look forward to hearing from you
Plot with a total area of 409.73 m2, gross construction area of 204 m2, balconies 63.80 m2 and a patio of 127.20 m2.
Comprising 2 floors, divided as follows:
Floor 0:
Garage for Two Cars;
Hall;
Equipped kitchen;
Dining room;
IS Social;
Living Room;
Swimming pool;
Patio.
Floor 1:
Two Suites;
One bedroom;
IS Complete.
Two terraces.
Materials for Finishes:
Frames:
Minimalist anodised aluminium frame system with thermal cut and double glazing, with electric shutters and controlled via Wi-Fi (requires internet connection not provided) the colour of the frame.
Lighting:
LED floodlights installed in false ceilings and LED strips in the false ceiling lighting mouldings.
Outside, white luminaires with LED lamps will be installed.
Climate:
Heating and cooling system via air conditioning in all rooms of the Samsung or LG brand.
Mechanical ventilation in the bathrooms and kitchen when possible, otherwise it will be electric.
Safety:
Alarm installation with remote connection (requires wifi internet not provided)
Installation of outdoor surveillance camera at the back (requires wi-fi internet not provided).
Other:
Roca brand suspended sanitary ware.
80 mm hood throughout the villa.
High security Dierre type main door.
White lacquered interior doors.
Garage parking for two vehicles with electric gate, as well as power socket for electric vehicles up to 32 A single-phase.
Solar thermal panels and 300L heat pump for water heating.
Tempered glass railings on the balconies and roof terraces.
Central vacuum with machine installed in the garage.
Optional:
Jacúzi on the terrace.
Electric shading awning.
Heat pump for pool heating and thermal/safety shutter type cover (supports up to 60 kg).
Villa close to golden sand beaches and a vibrant food scene. Enjoy the peace and quiet of a residential setting, without sacrificing the convenience of being just minutes from downtown.
We look forward to hearing from you
Contact
House 4 Bedrooms
A dos Cunhados e Maceira, Torres Vedras, Distrito de Lisboa
Under construction · 230m²
With Garage
buy
1.100.000 €
New 4 bedroom villa with 230 sqm of gross construction area, terrace and parking space, in Santa Villa in Santa Cruz, Torres Vedras, Lisbon. The villa is developed over 2 floors and features two suites, two bedrooms, a spacious living room with a fully furnished and fitted open-plan kitchen. Outside, there is a terrace with a wooden deck. There is a garage for two vehicles.
With a privileged location, right in front of Mirante Beach and Amoreira Beach, Santa Villa develops in perfect harmony with its natural surroundings. Its contemporary architecture, interior color palette, and minimalist design make this project the ideal choice for those seeking comfort, tranquility, elegance, and functionality by the sea.
Situated on the main avenue of Santa Cruz, where the main restaurants in the area are located, it is a 4-minute drive from the Professional School of Penafirme and the Santa Cruz Airstrip, 5 minutes from Mexilhoeira Beach and Quinta do Mar School, 6 minutes from Santa Cruz Beach, Penafirme Convent ruins, and Perafirme Externato, 9 minutes from Miradouro do Alto da Vela in Silveira, and 14 minutes from Vimeiro Thermal Baths. It is 33 minutes from Mafra and 55 minutes from Lisbon.
With a privileged location, right in front of Mirante Beach and Amoreira Beach, Santa Villa develops in perfect harmony with its natural surroundings. Its contemporary architecture, interior color palette, and minimalist design make this project the ideal choice for those seeking comfort, tranquility, elegance, and functionality by the sea.
Situated on the main avenue of Santa Cruz, where the main restaurants in the area are located, it is a 4-minute drive from the Professional School of Penafirme and the Santa Cruz Airstrip, 5 minutes from Mexilhoeira Beach and Quinta do Mar School, 6 minutes from Santa Cruz Beach, Penafirme Convent ruins, and Perafirme Externato, 9 minutes from Miradouro do Alto da Vela in Silveira, and 14 minutes from Vimeiro Thermal Baths. It is 33 minutes from Mafra and 55 minutes from Lisbon.
Contact
House 4 Bedrooms
Vialonga, Vila Franca de Xira, Distrito de Lisboa
Under construction · 250m²
With Garage
buy
600.000 €
3+1 bedroom villa under construction, with swimming pool, garage, garden and terraces, large areas and quality finishes, located in Vialonga.
This villa is located next to the Mata do Paraíso, where a new urban project is being born, consisting of apartments and villas of modern and current architecture.
The villa consists of:
- Basement: Garage and storage area;
- R / C: Living room, office, fully equipped kitchen, pantry and social toilet;
- Floor 1: Master suite and 2 bedrooms with a support bathroom. All with balcony;
- Floor 2: Terrace with 53 sq m
- Outdoor area: Swimming pool, patio and garden
At this stage there is the possibility to customize some finishes.
Surrounded by nature 15 minutes from Lisbon. Be sure to make an appointment.
Castelhana is a Portuguese real estate agency present in the domestic market for over 20 years, specialized in prime residential real estate and recognized for the launch of some of the most distinguished developments in Portugal.
Founded in 1999, Castelhana provides a full service in business brokerage. We are specialists in investment and in the commercialization of real estate.
In Lisbon, in Chiado, one of the most emblematic and traditional areas of the capital. In Porto, we are based in Foz Do Douro, one of the noblest places in the city and in the Algarve region next to the renowned Vilamoura Marina.
We are waiting for you. We have a team available to give you the best support in your next real estate investment.
Contact us!
This villa is located next to the Mata do Paraíso, where a new urban project is being born, consisting of apartments and villas of modern and current architecture.
The villa consists of:
- Basement: Garage and storage area;
- R / C: Living room, office, fully equipped kitchen, pantry and social toilet;
- Floor 1: Master suite and 2 bedrooms with a support bathroom. All with balcony;
- Floor 2: Terrace with 53 sq m
- Outdoor area: Swimming pool, patio and garden
At this stage there is the possibility to customize some finishes.
Surrounded by nature 15 minutes from Lisbon. Be sure to make an appointment.
Castelhana is a Portuguese real estate agency present in the domestic market for over 20 years, specialized in prime residential real estate and recognized for the launch of some of the most distinguished developments in Portugal.
Founded in 1999, Castelhana provides a full service in business brokerage. We are specialists in investment and in the commercialization of real estate.
In Lisbon, in Chiado, one of the most emblematic and traditional areas of the capital. In Porto, we are based in Foz Do Douro, one of the noblest places in the city and in the Algarve region next to the renowned Vilamoura Marina.
We are waiting for you. We have a team available to give you the best support in your next real estate investment.
Contact us!
Contact
House 4 Bedrooms Triplex
Ramada e Caneças, Odivelas, Distrito de Lisboa
Under construction · 217m²
With Garage
buy
600.000 €
*** EXPECTED COMPLETION BY THE END OF 2025 ***
In Caneças, Odivelas, 15 min. from Lisbon.
We present a T4 townhouse, under construction, comprising two floors of housing and one for a garage, to which is added a leisure area with a heated swimming pool.
Differentiating finishes, both in terms of quality and modernity.
For your comfort, the house has:
- Kitchen furniture in white laminate, fully equipped with ceramic hob, extractor hood built into the ceiling, oven, microwave, American-style refrigerator, washing machine and dishwasher;
- Built-in wardrobes with linen-colored interior and white lacquered exterior, with LED lighting inside activated when the door is opened;
- Bathrooms with built-in taps, bathroom area with shower fixed to the ceiling, toilet and wall-hung furniture;
- PVC frames with double glazing;
- Electrically operated thermal blinds, with individual synchronization on floors 0 and 1. At the main entrance, opening command for all windows per floor;
- XL floating floor plank measuring 2.40 x 0.24 m;
- Hidden doors in the bedroom and bathroom area on floor 0;
- Walls covered in linen-type wood, in the circulation area on floor 0;
- False ceilings with built-in LED lighting;
- High security door;
- Video intercom;
- Heat pump for heating domestic water;
- Air conditioning;
- Heated swimming pool on floor -1
- Access gates from outside and garage with electric motor;
- Prepared to charge electric vehicles.
Take note of the areas (m2), per floor.
FLOOR 0:
- Living room (32.1) with balcony (5.8);
- Kitchen (13.2) with balcony (3.4);
- Bedroom 4/Suite 2 (13.9), WC (6);
- Hall (9.6);
- Service WC (2).
FLOOR 1:
- Suite 1 (15.5) with closet (5.5) and WC (5.4);
- Bedroom 2 (12.6) with built-in wardrobe and balcony (10.5);
- Bedroom 3 (13.8) with built-in wardrobe and balcony (3.4);
- Circulation zone (9.5);
- WC serving the rooms (5.3).
FLOOR -1:
- Garage (54.3);
- Technical area (13.1);
- Support WC (1,3).
Plot area: 180 m2
Implementation area: 97 m2
Total construction area: 197.2 m2
Useful services to consider in the area within a 30 min distance:
- Public and private kindergartens
- Public and private schools
- Public and private hospitals
- Home Veterinary Services
- Public and private Veterinary Hospitals
- Public transport
- Airport
- Shopping Centers
- Pharmacies
- Swimming pools
- Gyms
- Restaurants
- Bakeries
- Supermarkets
- Cafes
- Laundries
- And other services
Don’t hesitate and book a visit.
***
We provide support in contracting bank financing.
***
The information provided, although accurate, does not require confirmation, nor can it be considered binding.
***
Areas in meters or square meters.
In Caneças, Odivelas, 15 min. from Lisbon.
We present a T4 townhouse, under construction, comprising two floors of housing and one for a garage, to which is added a leisure area with a heated swimming pool.
Differentiating finishes, both in terms of quality and modernity.
For your comfort, the house has:
- Kitchen furniture in white laminate, fully equipped with ceramic hob, extractor hood built into the ceiling, oven, microwave, American-style refrigerator, washing machine and dishwasher;
- Built-in wardrobes with linen-colored interior and white lacquered exterior, with LED lighting inside activated when the door is opened;
- Bathrooms with built-in taps, bathroom area with shower fixed to the ceiling, toilet and wall-hung furniture;
- PVC frames with double glazing;
- Electrically operated thermal blinds, with individual synchronization on floors 0 and 1. At the main entrance, opening command for all windows per floor;
- XL floating floor plank measuring 2.40 x 0.24 m;
- Hidden doors in the bedroom and bathroom area on floor 0;
- Walls covered in linen-type wood, in the circulation area on floor 0;
- False ceilings with built-in LED lighting;
- High security door;
- Video intercom;
- Heat pump for heating domestic water;
- Air conditioning;
- Heated swimming pool on floor -1
- Access gates from outside and garage with electric motor;
- Prepared to charge electric vehicles.
Take note of the areas (m2), per floor.
FLOOR 0:
- Living room (32.1) with balcony (5.8);
- Kitchen (13.2) with balcony (3.4);
- Bedroom 4/Suite 2 (13.9), WC (6);
- Hall (9.6);
- Service WC (2).
FLOOR 1:
- Suite 1 (15.5) with closet (5.5) and WC (5.4);
- Bedroom 2 (12.6) with built-in wardrobe and balcony (10.5);
- Bedroom 3 (13.8) with built-in wardrobe and balcony (3.4);
- Circulation zone (9.5);
- WC serving the rooms (5.3).
FLOOR -1:
- Garage (54.3);
- Technical area (13.1);
- Support WC (1,3).
Plot area: 180 m2
Implementation area: 97 m2
Total construction area: 197.2 m2
Useful services to consider in the area within a 30 min distance:
- Public and private kindergartens
- Public and private schools
- Public and private hospitals
- Home Veterinary Services
- Public and private Veterinary Hospitals
- Public transport
- Airport
- Shopping Centers
- Pharmacies
- Swimming pools
- Gyms
- Restaurants
- Bakeries
- Supermarkets
- Cafes
- Laundries
- And other services
Don’t hesitate and book a visit.
***
We provide support in contracting bank financing.
***
The information provided, although accurate, does not require confirmation, nor can it be considered binding.
***
Areas in meters or square meters.
Contact
House 4 Bedrooms
Carcavelos e Parede, Cascais, Distrito de Lisboa
Under construction · 170m²
With Garage
buy
1.400.000 €
Excellent 4 bedroom semi-detached house, luxury under construction, of contemporary architecture, with swimming pool and garden.
With excellent area and good finishes, with lots of light, with Box garage for two cars.
In a quiet area of modern villas, located in Arneiro, Carcavelos.
Composed of 3 floors divided as follows:
Floor 0:
Entrance hall (3.10m2)
Living room (53,300m2), in open space, with access to the outside
Fully equipped kitchen (14.00m2)
WC with window (3.10 m2)
Floor1:
Hall of Rooms
Suite1 with walk-in closet (29.40m2)
Suite2 with walk-in closet (28.50m2)
Bedroom with built-in wardrobe (16.00m2)
Bedroom (15.60m2)
Toilet with shower tray (5.20m2)
Floor-1:
Garage for two cars (58m2)
Laundry (4.50m2)
WC (2.85m2)
Multipurpose room (32m2)
Equipped with Solar Panels, Pre-installation of the most modern Home Automation Technology, Pre-installation of Air Conditioning in all rooms, Electric Shutters and Alarm
Just 4 minutes from St. Dominic’s International School, 4 minutes from Outeiro de Poluma urban park, 5 minutes from the highway, next to various services, shops, supermarkets, schools.
With excellent area and good finishes, with lots of light, with Box garage for two cars.
In a quiet area of modern villas, located in Arneiro, Carcavelos.
Composed of 3 floors divided as follows:
Floor 0:
Entrance hall (3.10m2)
Living room (53,300m2), in open space, with access to the outside
Fully equipped kitchen (14.00m2)
WC with window (3.10 m2)
Floor1:
Hall of Rooms
Suite1 with walk-in closet (29.40m2)
Suite2 with walk-in closet (28.50m2)
Bedroom with built-in wardrobe (16.00m2)
Bedroom (15.60m2)
Toilet with shower tray (5.20m2)
Floor-1:
Garage for two cars (58m2)
Laundry (4.50m2)
WC (2.85m2)
Multipurpose room (32m2)
Equipped with Solar Panels, Pre-installation of the most modern Home Automation Technology, Pre-installation of Air Conditioning in all rooms, Electric Shutters and Alarm
Just 4 minutes from St. Dominic’s International School, 4 minutes from Outeiro de Poluma urban park, 5 minutes from the highway, next to various services, shops, supermarkets, schools.
Contact
See more Properties for Sale, Houses - House Under construction, in Distrito de Lisboa
Bedrooms
Zones
Can’t find the property you’re looking for?
