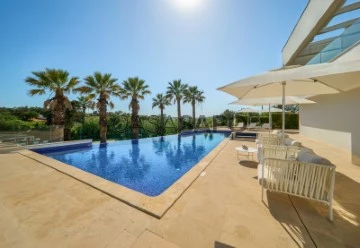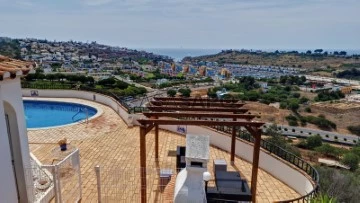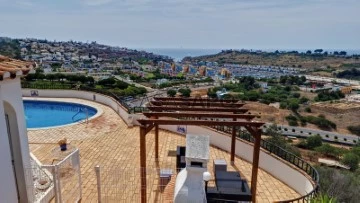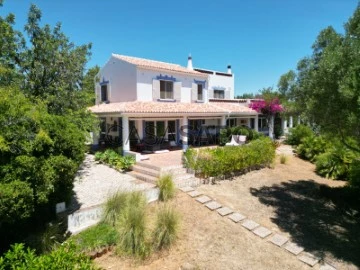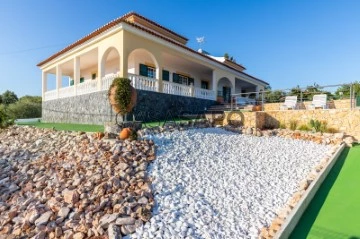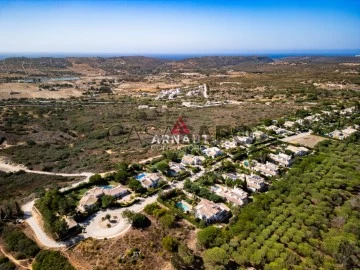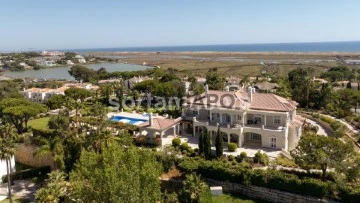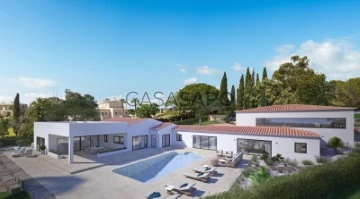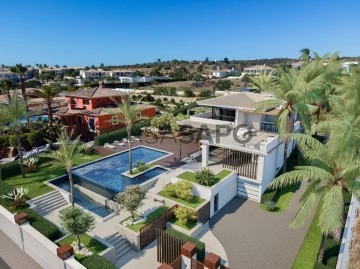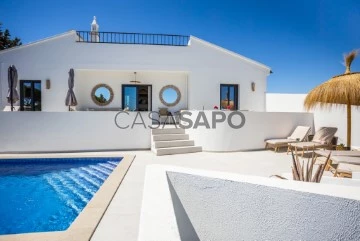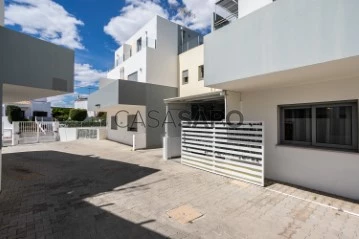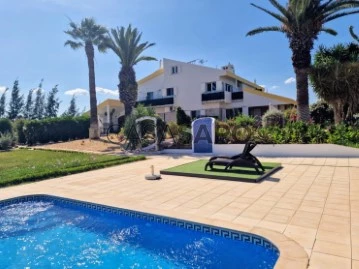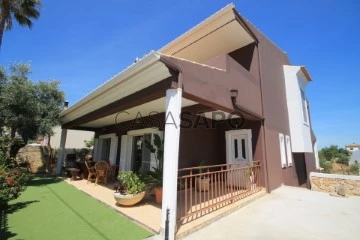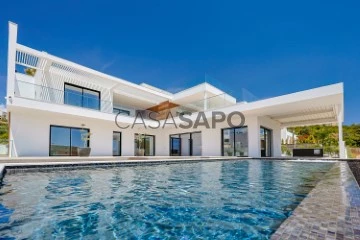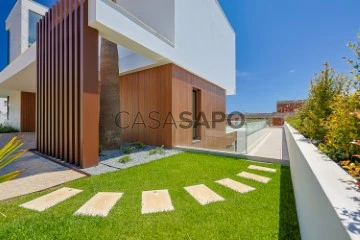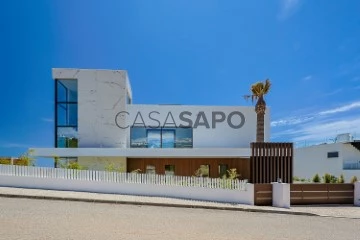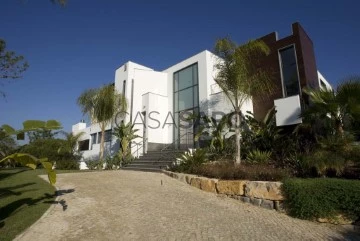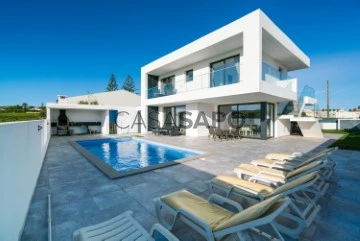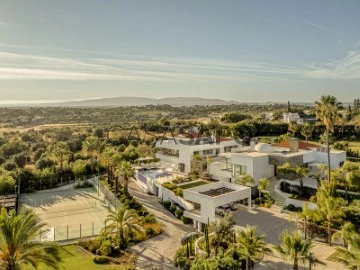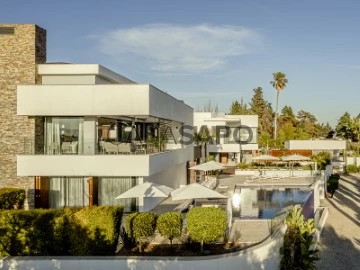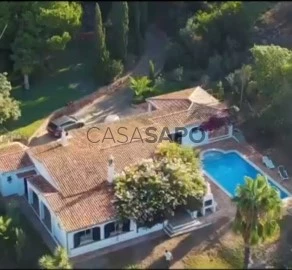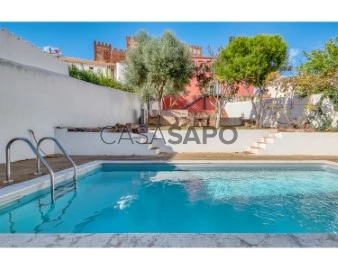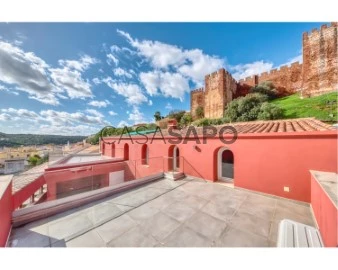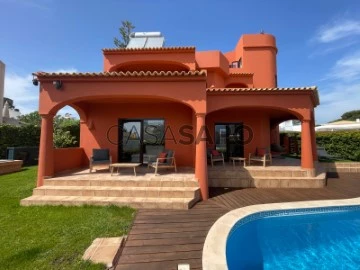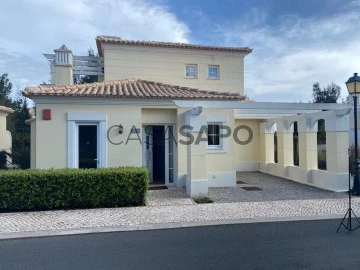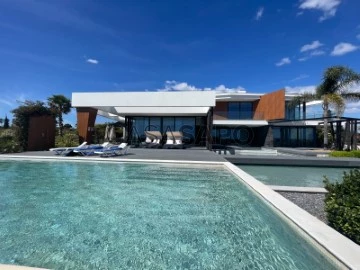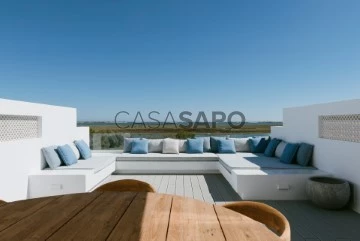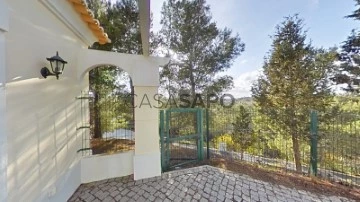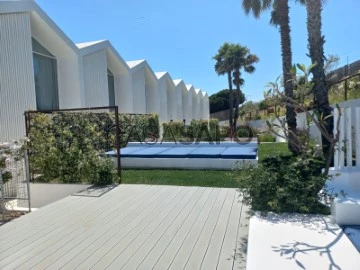Houses
Rooms
Price
More filters
714 Properties for Sale, Houses with Energy Certificate B, with more photos, in Distrito de Faro
Order by
More photos
Villa 8 Bedrooms
Porches, Lagoa, Distrito de Faro
Used · 1,041m²
With Garage
buy
16.800.000 €
Exclusive 8-bedroom property on a 16.297 m2 plot of land, just a few minutes from the sea, with a swimming pool, spa, gym, golf course, children’s playground and tennis court, contemporary architecture, excellent sun exposure, excellent quality finishes and materials, in Porches - Sítio das Quintas.
This property is made up of two villas with independent accesses, although they communicate with each other from the inside.
Villa 1:
Floor 0
. Entrance Hall
. Spa with heated pool, sauna and Turkish bath
. Massage room
. Equipped gym
. Changing rooms
. Medical office with WC
. Storerooms
. Communicating corridor with house 2
. Equipped kitchen to support floor 0
. Office
. Living room
. Sauna
. Wc
. Wine cellar/bottle shop with conditions for displaying and storing wines .
. Storage area
1st floor
. Entrance hall
. Living room with fireplace
. Fully equipped kitchen with island and access to the terrace
. Fully-equipped kitchen
. Dining room with access to balcony overlooking pool
. Social bathroom
. Master Suite with Walk-in-Closet + Wc and TV room, with access to the lounge area with direct exit to the golf course.
. Suite with WC and access to the garden
Villa 2 :
Floor 0
. Entrance hall with double height ceiling
. Social bathroom
. Living room with access to terrace and lounge area
. Open-plan fitted kitchen
. Suite with bathroom and wardrobe
. Bedroom .
. Wc
. Library overlooking the pool and garden
. Dance or fitness room
. WC to support the pool area
Floor 1
. Entrance Hall
. Living room with terrace overlooking the pool and garden
. Dining room
. Open-plan kitchen
. Equipped kitchen
. Suite with wardrobe
. Suite with wardrobe
. Suite with wardrobe
. All 3 suites have a fantastic view of the golf course.
. Terrace with gourmet outdoor kitchen.
. Guest house with 2 bedrooms, fitted kitchen, full bathroom.
Villa equipped with air conditioning, underfloor heating, home automation, electric shutters, security system, double glazing, internal and external sound system, solar panels for water heating.
With a contemporary architectural aesthetic and high quality finishes, this property provides an atmosphere of luxury and comfort. It also has an infinity pool with fireplace, tennis court, 3-hole Pitch & Putt golf course with sand and water obstacles that is also used to access the property by helicopter.
Disclaimer: The above-mentioned information is not binding, being necessary to be checked beforehand all property documents. This advertisement is not legally claimable for any inaccurate information which our agency cannot be liable whatsoever.
It is located a few minutes away from Praia da Senhora da Rocha, 5 minutes away from Vila Vita Para Resort, 10 minutes away from Nobel International College, 15 minutes away from Algarve Shopping, 20 minutes away from Albufeira Marina and a few minutes away from the centre of Porches, known for its handmade ceramics and historic charm, and 40 minutes away from Faro Airport. Close to all kinds of services, public transport, shops, restaurants, schools and access to the A22 motorway.
INSIDE LIVING operates in the luxury housing and property investment market. Our team offers a diversified range of excellent services to our clients, such as investor support services, ensuring all assistance in the selection, purchase, sale or rental of properties, architectural design, interior design, banking and concierge services throughout the process.
This property is made up of two villas with independent accesses, although they communicate with each other from the inside.
Villa 1:
Floor 0
. Entrance Hall
. Spa with heated pool, sauna and Turkish bath
. Massage room
. Equipped gym
. Changing rooms
. Medical office with WC
. Storerooms
. Communicating corridor with house 2
. Equipped kitchen to support floor 0
. Office
. Living room
. Sauna
. Wc
. Wine cellar/bottle shop with conditions for displaying and storing wines .
. Storage area
1st floor
. Entrance hall
. Living room with fireplace
. Fully equipped kitchen with island and access to the terrace
. Fully-equipped kitchen
. Dining room with access to balcony overlooking pool
. Social bathroom
. Master Suite with Walk-in-Closet + Wc and TV room, with access to the lounge area with direct exit to the golf course.
. Suite with WC and access to the garden
Villa 2 :
Floor 0
. Entrance hall with double height ceiling
. Social bathroom
. Living room with access to terrace and lounge area
. Open-plan fitted kitchen
. Suite with bathroom and wardrobe
. Bedroom .
. Wc
. Library overlooking the pool and garden
. Dance or fitness room
. WC to support the pool area
Floor 1
. Entrance Hall
. Living room with terrace overlooking the pool and garden
. Dining room
. Open-plan kitchen
. Equipped kitchen
. Suite with wardrobe
. Suite with wardrobe
. Suite with wardrobe
. All 3 suites have a fantastic view of the golf course.
. Terrace with gourmet outdoor kitchen.
. Guest house with 2 bedrooms, fitted kitchen, full bathroom.
Villa equipped with air conditioning, underfloor heating, home automation, electric shutters, security system, double glazing, internal and external sound system, solar panels for water heating.
With a contemporary architectural aesthetic and high quality finishes, this property provides an atmosphere of luxury and comfort. It also has an infinity pool with fireplace, tennis court, 3-hole Pitch & Putt golf course with sand and water obstacles that is also used to access the property by helicopter.
Disclaimer: The above-mentioned information is not binding, being necessary to be checked beforehand all property documents. This advertisement is not legally claimable for any inaccurate information which our agency cannot be liable whatsoever.
It is located a few minutes away from Praia da Senhora da Rocha, 5 minutes away from Vila Vita Para Resort, 10 minutes away from Nobel International College, 15 minutes away from Algarve Shopping, 20 minutes away from Albufeira Marina and a few minutes away from the centre of Porches, known for its handmade ceramics and historic charm, and 40 minutes away from Faro Airport. Close to all kinds of services, public transport, shops, restaurants, schools and access to the A22 motorway.
INSIDE LIVING operates in the luxury housing and property investment market. Our team offers a diversified range of excellent services to our clients, such as investor support services, ensuring all assistance in the selection, purchase, sale or rental of properties, architectural design, interior design, banking and concierge services throughout the process.
Contact
Detached House 6 Bedrooms
Cerro de Águia, Albufeira e Olhos de Água, Distrito de Faro
Used · 375m²
With Garage
buy
2.400.000 €
Detached villa with private pool and excellent panoramic views, inserted in a plot of land with 5268 m2, in a privileged location, surrounded by nature and with a quiet atmosphere, just 6 minutes from the center of Albufeira and all services.
The property is all fenced and has two entrance gates with pavement of Portuguese sidewalk, wine cellar, storage, covered parking for several vehicles and garden with vegetable garden.
The villa has an immense charm and is distributed on the ground floor with atrium, entrance hall with fireplace, pantry, 2 bathrooms, 2 bathrooms being a private, 3 bedrooms, kitchen, living room with fireplace and dining room with access to the large terrace with dining area, wood oven, barbecue and pool with beautiful sea view, the city and to the Marina of Albufeira.
On the first floor of the villa is 3 bathrooms, two private and 3 bedrooms, one with terrace with panoramic views.
Cerro d’Águia is an area of the city of Albufeira known for its scenic beauty and situated on a hill with unobstructed views of the sea and stunning natural landscapes.
It offers a quiet and serene atmosphere, away from the crowds of the centre of Albufeira. It is an ideal place for nature lovers looking for a relaxing getaway.
It is close to some lovely beaches such as Praia dos Pescadores and Praia de São Rafael and is within walking distance of Albufeira Marina and the city centre where you can find a variety of services, restaurants, bars, shops and lively nightlife.
Don’t miss your dream home!
The property is all fenced and has two entrance gates with pavement of Portuguese sidewalk, wine cellar, storage, covered parking for several vehicles and garden with vegetable garden.
The villa has an immense charm and is distributed on the ground floor with atrium, entrance hall with fireplace, pantry, 2 bathrooms, 2 bathrooms being a private, 3 bedrooms, kitchen, living room with fireplace and dining room with access to the large terrace with dining area, wood oven, barbecue and pool with beautiful sea view, the city and to the Marina of Albufeira.
On the first floor of the villa is 3 bathrooms, two private and 3 bedrooms, one with terrace with panoramic views.
Cerro d’Águia is an area of the city of Albufeira known for its scenic beauty and situated on a hill with unobstructed views of the sea and stunning natural landscapes.
It offers a quiet and serene atmosphere, away from the crowds of the centre of Albufeira. It is an ideal place for nature lovers looking for a relaxing getaway.
It is close to some lovely beaches such as Praia dos Pescadores and Praia de São Rafael and is within walking distance of Albufeira Marina and the city centre where you can find a variety of services, restaurants, bars, shops and lively nightlife.
Don’t miss your dream home!
Contact
Detached House 6 Bedrooms
Cerro de Águia, Albufeira e Olhos de Água, Distrito de Faro
Used · 375m²
With Garage
buy
2.400.000 €
Detached villa with private pool and excellent panoramic views, inserted in a plot of land with 5268 m2, in a privileged location, surrounded by nature and with a quiet atmosphere, just 6 minutes from the center of Albufeira and all services.
The property is all fenced and has two entrance gates with pavement of Portuguese sidewalk, wine cellar, storage, covered parking for several vehicles and garden with vegetable garden.
The villa has an immense charm and is distributed on the ground floor with atrium, entrance hall with fireplace, pantry, 2 bathrooms, 2 bathrooms being a private, 3 bedrooms, kitchen, living room with fireplace and dining room with access to the large terrace with dining area, wood oven, barbecue and pool with beautiful sea view, the city and to the Marina of Albufeira.
On the first floor of the villa is 3 bathrooms, two private and 3 bedrooms, one with terrace with panoramic views.
Cerro d’Águia is an area of the city of Albufeira known for its scenic beauty and situated on a hill with unobstructed views of the sea and stunning natural landscapes.
It offers a quiet and serene atmosphere, away from the crowds of the centre of Albufeira. It is an ideal place for nature lovers looking for a relaxing getaway.
It is close to some lovely beaches such as Praia dos Pescadores and Praia de São Rafael and is within walking distance of Albufeira Marina and the city centre where you can find a variety of services, restaurants, bars, shops and lively nightlife.
Don’t miss your dream home!
The property is all fenced and has two entrance gates with pavement of Portuguese sidewalk, wine cellar, storage, covered parking for several vehicles and garden with vegetable garden.
The villa has an immense charm and is distributed on the ground floor with atrium, entrance hall with fireplace, pantry, 2 bathrooms, 2 bathrooms being a private, 3 bedrooms, kitchen, living room with fireplace and dining room with access to the large terrace with dining area, wood oven, barbecue and pool with beautiful sea view, the city and to the Marina of Albufeira.
On the first floor of the villa is 3 bathrooms, two private and 3 bedrooms, one with terrace with panoramic views.
Cerro d’Águia is an area of the city of Albufeira known for its scenic beauty and situated on a hill with unobstructed views of the sea and stunning natural landscapes.
It offers a quiet and serene atmosphere, away from the crowds of the centre of Albufeira. It is an ideal place for nature lovers looking for a relaxing getaway.
It is close to some lovely beaches such as Praia dos Pescadores and Praia de São Rafael and is within walking distance of Albufeira Marina and the city centre where you can find a variety of services, restaurants, bars, shops and lively nightlife.
Don’t miss your dream home!
Contact
House 3 Bedrooms
Moncarapacho, Moncarapacho e Fuseta, Olhão, Distrito de Faro
Used · 200m²
buy
875.000 €
A Lugar Certo apresenta esta fantástica moradia isolada T3 , situada num excelente terreno de 15.000 m2, localizada a uma curta distância a pé da vila de Moncarapacho. A vista panorâmica nesta propriedade são alguns dos vários aspetos que ficam na nossa memória, simplesmente impressionante.
Descrição da Moradia
Rés do Chão
O Rés do chão apresenta um acolhedor hall de entrada, uma espaçosa cozinha equipada com electrodomésticos Miele, uma sala de jantar em conceito open space, e uma lavandaria e despensa. Um corredor que parte da cozinha, dá acesso à casa de banho social e à ampla sala de estar com salamandra, de onde as escadas nos levam ao primeiro andar. Atravessando a sala de estar, encontra-se a suíte principal, com closet e casa de banho.
Primeiro Andar
O primeiro andar apresenta uma área aberta com bastante luz natural, atualmente utilizada como estúdio, dois quartos com roupeiros embutidos e uma casa de banho familiar. Este piso dá acesso a um terraço de 26 m² onde as vistas são deslumbrantes. No terraço temos ainda acesso por escadas a um outro terraço no piso superior, onde a vista temos uma vista panorâmica para a vegetação envolvente e para o mar.
Equipamentos e Características
Certificado Energético: Classe B.
Aspiração Central
Painéis Solares: Para aquecimento de água.
Ar Condicionado: Para aquecimento e arrefecimento.
Salamandra a lenha.
Piso Radiante
Janelas: Amplas, com vidro duplo, garantindo excelente exposição solar.
Terreno e Exterior
A propriedade tem cerca de 15.000 m² de terreno vedado, possui um portão de entrada elétrico que leva a um amplo estacionamento com abrigo para três carros, e um furo ligado a um aquífero. Apresenta pequenos caminhos que atravessam a área naturalmente paisagística, com uma abundância de oliveiras e alfarrobeiras, até ao galinheiro, antigo estábulo, estúdio de som e um pequeno lago. Esta propriedade é perfeita para amantes de animais e da natureza, com inúmeros caminhos nas redondezas, excelentes para caminhadas.
Localização e Proximidades
Um dos aspectos mais interessantes desta propriedade é a vista panorâmica para o mar, visível de todos os pisos da moradia. Próxima da encantadora vila de Moncarapacho, esta propriedade oferece uma combinação perfeita de serenidade e contacto com a natureza, estando bastante próxima da praia da Fuseta.
Venha Visitar e sinta-se no Lugar Certo!
Descrição da Moradia
Rés do Chão
O Rés do chão apresenta um acolhedor hall de entrada, uma espaçosa cozinha equipada com electrodomésticos Miele, uma sala de jantar em conceito open space, e uma lavandaria e despensa. Um corredor que parte da cozinha, dá acesso à casa de banho social e à ampla sala de estar com salamandra, de onde as escadas nos levam ao primeiro andar. Atravessando a sala de estar, encontra-se a suíte principal, com closet e casa de banho.
Primeiro Andar
O primeiro andar apresenta uma área aberta com bastante luz natural, atualmente utilizada como estúdio, dois quartos com roupeiros embutidos e uma casa de banho familiar. Este piso dá acesso a um terraço de 26 m² onde as vistas são deslumbrantes. No terraço temos ainda acesso por escadas a um outro terraço no piso superior, onde a vista temos uma vista panorâmica para a vegetação envolvente e para o mar.
Equipamentos e Características
Certificado Energético: Classe B.
Aspiração Central
Painéis Solares: Para aquecimento de água.
Ar Condicionado: Para aquecimento e arrefecimento.
Salamandra a lenha.
Piso Radiante
Janelas: Amplas, com vidro duplo, garantindo excelente exposição solar.
Terreno e Exterior
A propriedade tem cerca de 15.000 m² de terreno vedado, possui um portão de entrada elétrico que leva a um amplo estacionamento com abrigo para três carros, e um furo ligado a um aquífero. Apresenta pequenos caminhos que atravessam a área naturalmente paisagística, com uma abundância de oliveiras e alfarrobeiras, até ao galinheiro, antigo estábulo, estúdio de som e um pequeno lago. Esta propriedade é perfeita para amantes de animais e da natureza, com inúmeros caminhos nas redondezas, excelentes para caminhadas.
Localização e Proximidades
Um dos aspectos mais interessantes desta propriedade é a vista panorâmica para o mar, visível de todos os pisos da moradia. Próxima da encantadora vila de Moncarapacho, esta propriedade oferece uma combinação perfeita de serenidade e contacto com a natureza, estando bastante próxima da praia da Fuseta.
Venha Visitar e sinta-se no Lugar Certo!
Contact
House 5 Bedrooms
Vila Nova de Cacela, Vila Real de Santo António, Distrito de Faro
Used · 259m²
With Garage
buy
1.250.000 €
Charming rustic-style villa, built with high-quality materials, perfect for those seeking a comfortable and spacious home in harmony with nature, with the sea as a backdrop.
Set on a 2100m² plot, this property offers various amenities for enjoying moments of leisure and tranquility. The main house, spread over two floors, features a spacious open-plan kitchen on the ground floor, connected to a generously sized living room with a fireplace. This floor also includes a pantry, three bedrooms with built-in wardrobes, one of which is en-suite, and a family bathroom.
On the upper floor, there are two more bedrooms with wardrobes, a bathroom, and a large lounge that can be used as a games room or cinema. Additionally, there is a terrace with views over the countryside and the sea, providing a privileged space to relax.
Outside, the property boasts a saltwater swimming pool surrounded by a leisure area where you can relax in the sun, a lawned garden with various trees and flowers, and an outdoor dining area under a gazebo-style pergola, creating a charming atmosphere. There is also parking space for 4 to 5 cars.
The spacious grounds also include an annex that can be used as a guest house, ideal for accommodating friends and family with all the comfort and privacy. This annex comprises two bedrooms with wardrobes, an open-plan kitchen with a living room, and a guest bathroom. The guest house is equipped with air conditioning and has space for 3 more cars.
The property also includes a borehole, solar panels, air conditioning, and two barbecue areas, offering all the necessary comfort for a tranquil life.
The center of Vila Nova de Cacela, located just 1 km away, offers all essential amenities such as local shops, a market, restaurants, cafés, a pharmacy, a health center, and public transport. The beautiful beaches of Manta Rota, Cacela Velha, and Fábrica are just 3 km away.
For golf enthusiasts, the prestigious Monte Rei Golf, considered one of the best in Europe, is just 2 km away, and there are 4 more golf courses within a 10 to 15 km radius.
With a privileged location between Tavira and Vila Real de Santo António, 35 minutes from Faro airport, an hour and a half from Seville, and 3 hours from Lisbon, this property is a unique opportunity to have your dream home.
Contact the Nest Partners team for more information or to schedule your visit!
Set on a 2100m² plot, this property offers various amenities for enjoying moments of leisure and tranquility. The main house, spread over two floors, features a spacious open-plan kitchen on the ground floor, connected to a generously sized living room with a fireplace. This floor also includes a pantry, three bedrooms with built-in wardrobes, one of which is en-suite, and a family bathroom.
On the upper floor, there are two more bedrooms with wardrobes, a bathroom, and a large lounge that can be used as a games room or cinema. Additionally, there is a terrace with views over the countryside and the sea, providing a privileged space to relax.
Outside, the property boasts a saltwater swimming pool surrounded by a leisure area where you can relax in the sun, a lawned garden with various trees and flowers, and an outdoor dining area under a gazebo-style pergola, creating a charming atmosphere. There is also parking space for 4 to 5 cars.
The spacious grounds also include an annex that can be used as a guest house, ideal for accommodating friends and family with all the comfort and privacy. This annex comprises two bedrooms with wardrobes, an open-plan kitchen with a living room, and a guest bathroom. The guest house is equipped with air conditioning and has space for 3 more cars.
The property also includes a borehole, solar panels, air conditioning, and two barbecue areas, offering all the necessary comfort for a tranquil life.
The center of Vila Nova de Cacela, located just 1 km away, offers all essential amenities such as local shops, a market, restaurants, cafés, a pharmacy, a health center, and public transport. The beautiful beaches of Manta Rota, Cacela Velha, and Fábrica are just 3 km away.
For golf enthusiasts, the prestigious Monte Rei Golf, considered one of the best in Europe, is just 2 km away, and there are 4 more golf courses within a 10 to 15 km radius.
With a privileged location between Tavira and Vila Real de Santo António, 35 minutes from Faro airport, an hour and a half from Seville, and 3 hours from Lisbon, this property is a unique opportunity to have your dream home.
Contact the Nest Partners team for more information or to schedule your visit!
Contact
House 3 Bedrooms +1 Duplex
Almaverde, Barão de São Miguel, Vila do Bispo, Distrito de Faro
Used · 233m²
With Garage
buy
1.200.000 €
Fall in love with this spacious and elegant 3 + 1 family home with ECO credentials, set within mature gardens and enjoying its own heated swimming pool, the villa benefits from being located on a privately developed, exclusive condominium.
On entering the property, you are greeted by a stylish hallway with pillared archways leading to a beautiful open plan sucken sitting room with inset log effect gas fire and open views over the swimming pool and patio sitting area and accessed through double, French styled glazed doors.
The large, raised dining area and fully equipped, fitted kitchen overlook the rear garden and the pine woods beyond, through the stunning full hight corner windows, and again access to the garden through double patio doors.
Also, situated on the ground floor is the Master bedroom with en-suite and a separate dressing room, there is also another double bedroom to the rear of the property, adjoining a large shower room and WC and a separate Utility Room.
On the first floor there is a beautiful mezzanine sitting area with a timbered ceiling, solid beech balustrade and a sliding glass screen which overlooks the dining area below, there is also access to a lovely terrace with swimming pool views and to the Monchique mountains in the distance.
On this floor there is another generous bedroom with dressing area with en-suite bathroom, this bedroom benefits from a substantial, partly covered terrace to enjoy the evening sun.
There is also a forth double bedroom that is currently used as a TV room with adjoining, separate WC.
The villa offers an innovative insulation construction design which incorporates a Cool House ventilation system that maintains a stable temperature throughout the year without the use of conventional air conditioning systems. Additional features are a pressurized solar powered hot water system, gas central heating, independent underfloor heating in all three bathrooms.
There is ample storage, and all bedrooms have quality fitted wardrobes. The carpentry throughout the villa is solid Beech wood.
The villa is located at the ’AlmaVerde village spa resort,’ Residents benefit from the following on site facilities such as tennis courts, football field, children’s play park, full management services including utility management, pool, and garden maintenance. AlmaVerde is a short drive from the beaches of Burgau and Salema situated within the boundary of the renowned Southwest Alentejo National Park.
The villa is also within the catchment area for the acclaimed ’Vale Verde International School’ which was established in 2002 in Burgau.
About Arnaut Consultores:
Arnaut Consultores Real Estate is a company specialized in real estate consultancy. We offer personalized, high-quality services to help you find or sell your property.
If you need a trustworthy company, choose Arnaut Consultores Real Estate.
Get in touch to schedule a visit and find out everything in detail!
On entering the property, you are greeted by a stylish hallway with pillared archways leading to a beautiful open plan sucken sitting room with inset log effect gas fire and open views over the swimming pool and patio sitting area and accessed through double, French styled glazed doors.
The large, raised dining area and fully equipped, fitted kitchen overlook the rear garden and the pine woods beyond, through the stunning full hight corner windows, and again access to the garden through double patio doors.
Also, situated on the ground floor is the Master bedroom with en-suite and a separate dressing room, there is also another double bedroom to the rear of the property, adjoining a large shower room and WC and a separate Utility Room.
On the first floor there is a beautiful mezzanine sitting area with a timbered ceiling, solid beech balustrade and a sliding glass screen which overlooks the dining area below, there is also access to a lovely terrace with swimming pool views and to the Monchique mountains in the distance.
On this floor there is another generous bedroom with dressing area with en-suite bathroom, this bedroom benefits from a substantial, partly covered terrace to enjoy the evening sun.
There is also a forth double bedroom that is currently used as a TV room with adjoining, separate WC.
The villa offers an innovative insulation construction design which incorporates a Cool House ventilation system that maintains a stable temperature throughout the year without the use of conventional air conditioning systems. Additional features are a pressurized solar powered hot water system, gas central heating, independent underfloor heating in all three bathrooms.
There is ample storage, and all bedrooms have quality fitted wardrobes. The carpentry throughout the villa is solid Beech wood.
The villa is located at the ’AlmaVerde village spa resort,’ Residents benefit from the following on site facilities such as tennis courts, football field, children’s play park, full management services including utility management, pool, and garden maintenance. AlmaVerde is a short drive from the beaches of Burgau and Salema situated within the boundary of the renowned Southwest Alentejo National Park.
The villa is also within the catchment area for the acclaimed ’Vale Verde International School’ which was established in 2002 in Burgau.
About Arnaut Consultores:
Arnaut Consultores Real Estate is a company specialized in real estate consultancy. We offer personalized, high-quality services to help you find or sell your property.
If you need a trustworthy company, choose Arnaut Consultores Real Estate.
Get in touch to schedule a visit and find out everything in detail!
Contact
Detached House 11 Bedrooms
Quinta do Lago, Almancil, Loulé, Distrito de Faro
Used · 585m²
With Garage
buy
16.500.000 €
This magnificent eleven bedroom villa is situated in the prestigious Quinta do Lago resort, offering stunning views of the sea and the Ria Formosa Natural Park.
The impressive cobblestone entrance and charming fountain add a touch of distinction to this exclusive property.
Upon entering, a spacious hall leads to the open-plan living and dining room, equipped with a fireplace and a piano, providing a sophisticated ambiance.
Adjacent to the living area, there is a kitchen with an island ideal for daily meals, which gives direct access to a covered terrace with an outdoor dining area.
On the ground floor there are also four en-suite bedrooms and an office, offering generous space for family and guests.
On the first floor there are five additional bedrooms, three of which are suites.
Two of these rooms offer spectacular views of the sea and the Ria Formosa Natural Park, while the others share a common terrace with views over the development and the lake.
The master bedroom suite includes a private closet and a large terrace with magnificent views.
The lower floor of the villa is dedicated to entertainment. It includes a TV and games room with a pool table, a bar with wine cellar, a laundry room, a multipurpose room, a sauna, a Turkish bath, an additional bedroom and a spacious garage for several cars.
The exterior of this home is truly stunning, surrounded by a mature garden with several fruit trees. It has a pergola, a tennis court, a large swimming pool and several seating areas, perfect for enjoying the peaceful views over the lake, the sea and the Ria Formosa Natural Park.
Book your visit now!
The impressive cobblestone entrance and charming fountain add a touch of distinction to this exclusive property.
Upon entering, a spacious hall leads to the open-plan living and dining room, equipped with a fireplace and a piano, providing a sophisticated ambiance.
Adjacent to the living area, there is a kitchen with an island ideal for daily meals, which gives direct access to a covered terrace with an outdoor dining area.
On the ground floor there are also four en-suite bedrooms and an office, offering generous space for family and guests.
On the first floor there are five additional bedrooms, three of which are suites.
Two of these rooms offer spectacular views of the sea and the Ria Formosa Natural Park, while the others share a common terrace with views over the development and the lake.
The master bedroom suite includes a private closet and a large terrace with magnificent views.
The lower floor of the villa is dedicated to entertainment. It includes a TV and games room with a pool table, a bar with wine cellar, a laundry room, a multipurpose room, a sauna, a Turkish bath, an additional bedroom and a spacious garage for several cars.
The exterior of this home is truly stunning, surrounded by a mature garden with several fruit trees. It has a pergola, a tennis court, a large swimming pool and several seating areas, perfect for enjoying the peaceful views over the lake, the sea and the Ria Formosa Natural Park.
Book your visit now!
Contact
Detached House 3 Bedrooms
Vale D'el Rey, Lagoa e Carvoeiro, Distrito de Faro
Used · 188m²
With Garage
buy
1.200.000 €
Charming 3 Bedroom Single Storey Villa in Carvoeiro
My Property is pleased to present an exceptional villa in a prime location in Carvoeiro.
This wonderful single-storey house is located on a 4200m2 plot surrounded by a garden that provides tranquility and a natural lifestyle as well as an open view of the countryside with some traces of the sea...
The House is composed as follows:
3 bedrooms, one of which is en suite, 1 bathroom with shower, a kitchen, a large living/dining room with access to the outdoor terrace, an office, box garage, storage room and swimming pool.
The entrance to the House is through an automatic gate that takes us along a Portuguese sidewalk path to the house.
In addition to this Villa being located in one of the most privileged areas of the Algarve, it offers exceptional criteria that are rarely found, as well as the possibility of increasing the existing house up to 630m2 on a single floor with a basement of the same area and a covered terrace of up to 210m2 as well as construction in two floors with basement.
The property is fully functional and habitable, awaiting its next owners!
Some characteristics of the House:
- heated floor in part of the house
-solar panels for hot water
-energy certificate B
-Garage in Box
-mains water
- Borehole water for the pool and land maintenance
-Swimming pool 6x12m
-Laundry
Landmarks:
Nearby beaches: Praia da Marinha, Benagil, Vale de Centeanes
Center of Carvoeiro 10 minutes away
International School 3 minutes away
Faro Airport 40 minutes away
Albufeira 25 minutes away
Book your visit now!
My Property is pleased to present an exceptional villa in a prime location in Carvoeiro.
This wonderful single-storey house is located on a 4200m2 plot surrounded by a garden that provides tranquility and a natural lifestyle as well as an open view of the countryside with some traces of the sea...
The House is composed as follows:
3 bedrooms, one of which is en suite, 1 bathroom with shower, a kitchen, a large living/dining room with access to the outdoor terrace, an office, box garage, storage room and swimming pool.
The entrance to the House is through an automatic gate that takes us along a Portuguese sidewalk path to the house.
In addition to this Villa being located in one of the most privileged areas of the Algarve, it offers exceptional criteria that are rarely found, as well as the possibility of increasing the existing house up to 630m2 on a single floor with a basement of the same area and a covered terrace of up to 210m2 as well as construction in two floors with basement.
The property is fully functional and habitable, awaiting its next owners!
Some characteristics of the House:
- heated floor in part of the house
-solar panels for hot water
-energy certificate B
-Garage in Box
-mains water
- Borehole water for the pool and land maintenance
-Swimming pool 6x12m
-Laundry
Landmarks:
Nearby beaches: Praia da Marinha, Benagil, Vale de Centeanes
Center of Carvoeiro 10 minutes away
International School 3 minutes away
Faro Airport 40 minutes away
Albufeira 25 minutes away
Book your visit now!
Contact
House 4 Bedrooms
São Gonçalo de Lagos, Distrito de Faro
Under construction · 218m²
buy
2.900.000 €
Luxury Villa with Sea View in Porto de Mós, Lagos, Algarve
Property Description
Located in the prestigious area of Porto de Mós in Lagos, this luxury villa offers a stunning sea view. The property features a pool, a spacious garage, and a charming garden, all situated on a 1,681 m² plot. It is only a 5-minute walk from Porto de Mós beach and various restaurants, and a 3-minute drive from the center of Lagos, where you will find a wide range of services including schools, bakeries, supermarkets, a hospital, and various shops. The historic center of Lagos, the Marina, and the Boavista golf course are also just a 5-minute drive away.
Villa Layout
Ground Floor:
Entrance hall
Fully equipped kitchen with access to a large terrace
Dining room and living room with fireplace and direct access to the garden and pool
Two bedrooms, one with an en-suite bathroom
Guest bathroom
Office that can be used as a fifth bedroom
First Floor:
Master bedroom with a large south-facing terrace, spacious walk-in closet, and en-suite bathroom with shower
Second large bedroom with en-suite bathroom and balcony
Basement:
Garage for 6 cars
Laundry room equipped with a washing machine
Large room that can be used as a game room, gym, home cinema, office, or additional bedroom with a bathroom
Exterior of the Property
The exterior is surrounded by beautiful gardens, a pool, and a large leisure area with a barbecue, bar, and a stunning sea view.
Finishes and Equipment
Floors:
Ceramic tiles, stone, or wood
Kitchens:
Walls clad in rectified tiles or stone
Light-colored postforming cabinets
Countertops in Silestone or natural stone
Bosch (or similar) brand appliances: induction hob, extractor hood, oven, microwave, vertical refrigerator, washing machine, dishwasher, single-lever faucets, boiler
Bathrooms:
White sanitary ware
Grohe chrome single-lever faucets
Rectified joint ceramic tile or stone floors and walls
Whirlpool bath and shower column
Shower and bath screens
Woodwork:
Matte white lacquered wardrobes
Brushed stainless steel handles and fittings by TUPAI (or similar)
Matte white lacquered interior doors
Climate Control:
Complete air conditioning system
Electric heating system
Vacuuming:
Complete central vacuum system
Security Installations:
High-security entrance door
Alarm system
Built-in safes (in one of the bedrooms)
Facades:
Double glazing with laminated safety glass
Stonework
Electric screens and blackouts
Other Features:
Satellite TV
Garage with electric gate
Pool, terrace, landscaped garden
Plot enclosed on all sides with a wall and electric gate at the entrance
LED lighting
Outdoor barbecue
This villa is ideal for those seeking luxury, comfort, and a prime location with breathtaking sea views.
Property Description
Located in the prestigious area of Porto de Mós in Lagos, this luxury villa offers a stunning sea view. The property features a pool, a spacious garage, and a charming garden, all situated on a 1,681 m² plot. It is only a 5-minute walk from Porto de Mós beach and various restaurants, and a 3-minute drive from the center of Lagos, where you will find a wide range of services including schools, bakeries, supermarkets, a hospital, and various shops. The historic center of Lagos, the Marina, and the Boavista golf course are also just a 5-minute drive away.
Villa Layout
Ground Floor:
Entrance hall
Fully equipped kitchen with access to a large terrace
Dining room and living room with fireplace and direct access to the garden and pool
Two bedrooms, one with an en-suite bathroom
Guest bathroom
Office that can be used as a fifth bedroom
First Floor:
Master bedroom with a large south-facing terrace, spacious walk-in closet, and en-suite bathroom with shower
Second large bedroom with en-suite bathroom and balcony
Basement:
Garage for 6 cars
Laundry room equipped with a washing machine
Large room that can be used as a game room, gym, home cinema, office, or additional bedroom with a bathroom
Exterior of the Property
The exterior is surrounded by beautiful gardens, a pool, and a large leisure area with a barbecue, bar, and a stunning sea view.
Finishes and Equipment
Floors:
Ceramic tiles, stone, or wood
Kitchens:
Walls clad in rectified tiles or stone
Light-colored postforming cabinets
Countertops in Silestone or natural stone
Bosch (or similar) brand appliances: induction hob, extractor hood, oven, microwave, vertical refrigerator, washing machine, dishwasher, single-lever faucets, boiler
Bathrooms:
White sanitary ware
Grohe chrome single-lever faucets
Rectified joint ceramic tile or stone floors and walls
Whirlpool bath and shower column
Shower and bath screens
Woodwork:
Matte white lacquered wardrobes
Brushed stainless steel handles and fittings by TUPAI (or similar)
Matte white lacquered interior doors
Climate Control:
Complete air conditioning system
Electric heating system
Vacuuming:
Complete central vacuum system
Security Installations:
High-security entrance door
Alarm system
Built-in safes (in one of the bedrooms)
Facades:
Double glazing with laminated safety glass
Stonework
Electric screens and blackouts
Other Features:
Satellite TV
Garage with electric gate
Pool, terrace, landscaped garden
Plot enclosed on all sides with a wall and electric gate at the entrance
LED lighting
Outdoor barbecue
This villa is ideal for those seeking luxury, comfort, and a prime location with breathtaking sea views.
Contact
Villa 5 Bedrooms Duplex
Escanxinas, Almancil, Loulé, Distrito de Faro
Used · 270m²
With Garage
buy
1.890.000 €
Fully Renovated in 2024. Nestled in the serene Escanxinhas area, just minutes from the prestigious resort of Vale do Lobo, this meticulously renovated 5 bedroom villa embodies the essence of Algarve luxury living. With a spacious 4,715 m² plot and a generous 270 m² build area spread over three levels, this south-east facing property offers a harmonious blend of elegance, comfort, and tranquility. Five spacious bedrooms, each designed for comfort and privacy. Five modern bathrooms, featuring sleek finishes and contemporary fixtures. Welcoming living areas with a cozy fireplace, perfect for relaxing evenings. Fully equipped kitchen with high-end appliances and stylish cabinetry, sold with all furniture included. Individual units in every room ensure optimal comfort year-round. Double glazed windows throughout, providing insulation and noise reduction. Solar panels installed, promoting eco-friendly energy solutions. Electric gates for enhanced privacy and security. Beautifully landscaped gardens with automatic irrigation, complemented by a chlorine swimming pool pre-equipped for a heat pump and has an outdoor shower. Annexe for additional living space or storage, alongside various fruit trees enhancing the natural charm.
Vale do Lobo is one of the most prestigious and well-known resorts in the Algarve region of Portugal. Located along the stunning coastline, it offers a luxurious and serene environment ideal for both holidaymakers and permanent residents. Situated in the heart of the Algarve, Vale do Lobo is easily accessible from Faro International Airport, which is only about 20 minutes away by car. The resort boasts a beautiful beachfront, offering breathtaking views of the Atlantic Ocean. Vale do Lobo offers a wide range of accommodation options, from luxurious villas and apartments to charming townhouses. Many properties come with private pools, lush gardens, and stunning views of the ocean or golf courses. The resort is equipped with an array of amenities to ensure a comfortable and enjoyable stay. These include a wellness center, spa, fitness facilities, tennis academy, and a range of dining options from casual beachside cafes to gourmet restaurants. There are also various boutiques and shops within the resort.
Vale do Lobo is one of the most prestigious and well-known resorts in the Algarve region of Portugal. Located along the stunning coastline, it offers a luxurious and serene environment ideal for both holidaymakers and permanent residents. Situated in the heart of the Algarve, Vale do Lobo is easily accessible from Faro International Airport, which is only about 20 minutes away by car. The resort boasts a beautiful beachfront, offering breathtaking views of the Atlantic Ocean. Vale do Lobo offers a wide range of accommodation options, from luxurious villas and apartments to charming townhouses. Many properties come with private pools, lush gardens, and stunning views of the ocean or golf courses. The resort is equipped with an array of amenities to ensure a comfortable and enjoyable stay. These include a wellness center, spa, fitness facilities, tennis academy, and a range of dining options from casual beachside cafes to gourmet restaurants. There are also various boutiques and shops within the resort.
Contact
Semi-Detached House 2 Bedrooms
Bornacha, Vila Nova de Cacela, Vila Real de Santo António, Distrito de Faro
Used · 116m²
View Sea
buy
549.900 €
2+3 bedroom villa built in 2020, inserted in a gated community with parking, a few minutes walk from the centre of Vila Nova de Cacela.
With 2 parking spaces.
On the ground floor you will find an open space living room with a kitchen connecting with a 14 m2 terrace with shower and barbecue.
It has 1 bedroom/office and 1 bathroom.
On the 1st floor, you will find 3 bedrooms, one of which is en suite, with the rest having access to a common bathroom. It has a common balcony for two bedrooms.
On the 2nd floor we find another room with 1 bedroom and bathroom.
Access to the roof top where you have a terrace with jacuzzi, seating area and sea views.
Observations: all bedrooms and living room have air conditioning.
Inserted in a condominium with 8 fractions.
Quiet area.
Good access.
Close to the beach, golf courses, schools, services and commerce in general.
Distances by car:
5 minutes from the beach of Manta Rota and or Cacela Velha.
5 minutes from Monte Rei Golf Course.
20 minutes from Tavira.
45 minutes from Faro International airport.
1h30 from Seville.
With 2 parking spaces.
On the ground floor you will find an open space living room with a kitchen connecting with a 14 m2 terrace with shower and barbecue.
It has 1 bedroom/office and 1 bathroom.
On the 1st floor, you will find 3 bedrooms, one of which is en suite, with the rest having access to a common bathroom. It has a common balcony for two bedrooms.
On the 2nd floor we find another room with 1 bedroom and bathroom.
Access to the roof top where you have a terrace with jacuzzi, seating area and sea views.
Observations: all bedrooms and living room have air conditioning.
Inserted in a condominium with 8 fractions.
Quiet area.
Good access.
Close to the beach, golf courses, schools, services and commerce in general.
Distances by car:
5 minutes from the beach of Manta Rota and or Cacela Velha.
5 minutes from Monte Rei Golf Course.
20 minutes from Tavira.
45 minutes from Faro International airport.
1h30 from Seville.
Contact
Villa 11 Bedrooms
Tavira, Tavira (Santa Maria e Santiago), Distrito de Faro
Refurbished · 859m²
buy
1.950.000 €
IMPRESSIVE VILLA WITH NINE BEDROOMS AND BATHROOMS, PLUS AN ANNEX AND POOL, VIEWS OF THE SEA AND THE COUNTRYSIDE ON THE PLOT OF LAND OF 5.200,00 SQ.M. ON THE EDGE OF TAVIRA
LOCATION
The property is located in the countryside on the edge of the coastal town of Tavira.
The International Airport and city of Faro are both approximately 30 minutes away by car. Spain can be reach in 40 minutes. The nearest beaches and golf courses are 10-15 minutes away.
TYPE OF PROPERTY
This charming spacious grand villa is built on three levels, lower ground, ground and first plus there is independent 2-bedroom annex with a roof terrace.
Once a single dwelling the property now consists of nine separate units.
This well constructed property is finished to a high standard, fully equipped and represents a great combination between comfort, quality and harmony with nature. It was constructed in 1983 and has recently been modernized.
The total area of the main house is 762.00 sq.m. The size of Annex is 97.50 sq.m.
The swimming pool is 6.00m x 12.00m. plus children pool 3.00m x 3.00m.
ACCOMMODATION
Main House - Lower Floor:
Dining/living room
Kitchen
Bar area
Hall
Storage room
WC for men
WC for women
With sinks
Main House - Ground Floor:
Entrance hall
Internal hallway
Laundry/storage area
Office
Unit 1:
Kitchen/Living area
Bedroom 1
Bathroom
Bedroom 2
Unit 2:
Open plan kitchen/living/dining area
Open bedroom area
Separate bathroom
Unit 3:
Hall
Kitchen
Living room
Bedroom en-suite
Patio
Unit 4:
Kitchen/dining area
Bedroom
Dressing room
Bathroom
Balcony
Unit 5:
Kitchen
Living/dining area
Bedroom en-suite
Equipment room
Main House - First Floor:
Unit 6:
Hall
Kitchen/living area
Bedroom 1
Bedroom 2
Dressing area
Bathroom
Unit 7:
Hall
Kitchen/living/dining area
Terrace
Bedroom 1
Bedroom 2
Bathroom
Annex:
Hall
Kitchen
Storage room
Bedroom 2
Living room
Bathroom 2
Large covered terrace
Access to large roof terrace
GENERAL FEATURES
Aluminum doors and windows with double glazing
Aluminium shutters on all doors and windows of units
Iron grills on the other doors and windows
Mosquito nets
Air conditioning units
Solar panels for heating water
Photovoltaic panels for electricity production
Gas central heating
Borehole and filtration system
The Villa is connected to all civic services: electric, water, sewage, and communications
Swimming pool with salt filtration system
Automatic irrigation system
Barbecue areas
Ample parking space
Walled and Gated
Energy Performance Rating B
COMMENTS
The property is well situated in a peaceful area with fantastic views of the surrounding countryside and orange groves. On the edge of fashionable Tavira, this property is an opportunity to purchase an imposing and impressive villa.
Currently used for rentals with the annex occupied by the owners. The property once a single dwelling and of course could return to thus. The site offers well maintained attractive garden and an orchard, lawns and many mature trees including Orange, Lemon, Fig, Palms, Jacaranda and others. The garden has many ornamental shrubs, cacti and flowers.
Close to all the amenities of Tavira, but located in a peaceful environment.
Ideal for a private dwelling or to continue with the current mission of rental and private dwelling.
LOCATION
The property is located in the countryside on the edge of the coastal town of Tavira.
The International Airport and city of Faro are both approximately 30 minutes away by car. Spain can be reach in 40 minutes. The nearest beaches and golf courses are 10-15 minutes away.
TYPE OF PROPERTY
This charming spacious grand villa is built on three levels, lower ground, ground and first plus there is independent 2-bedroom annex with a roof terrace.
Once a single dwelling the property now consists of nine separate units.
This well constructed property is finished to a high standard, fully equipped and represents a great combination between comfort, quality and harmony with nature. It was constructed in 1983 and has recently been modernized.
The total area of the main house is 762.00 sq.m. The size of Annex is 97.50 sq.m.
The swimming pool is 6.00m x 12.00m. plus children pool 3.00m x 3.00m.
ACCOMMODATION
Main House - Lower Floor:
Dining/living room
Kitchen
Bar area
Hall
Storage room
WC for men
WC for women
With sinks
Main House - Ground Floor:
Entrance hall
Internal hallway
Laundry/storage area
Office
Unit 1:
Kitchen/Living area
Bedroom 1
Bathroom
Bedroom 2
Unit 2:
Open plan kitchen/living/dining area
Open bedroom area
Separate bathroom
Unit 3:
Hall
Kitchen
Living room
Bedroom en-suite
Patio
Unit 4:
Kitchen/dining area
Bedroom
Dressing room
Bathroom
Balcony
Unit 5:
Kitchen
Living/dining area
Bedroom en-suite
Equipment room
Main House - First Floor:
Unit 6:
Hall
Kitchen/living area
Bedroom 1
Bedroom 2
Dressing area
Bathroom
Unit 7:
Hall
Kitchen/living/dining area
Terrace
Bedroom 1
Bedroom 2
Bathroom
Annex:
Hall
Kitchen
Storage room
Bedroom 2
Living room
Bathroom 2
Large covered terrace
Access to large roof terrace
GENERAL FEATURES
Aluminum doors and windows with double glazing
Aluminium shutters on all doors and windows of units
Iron grills on the other doors and windows
Mosquito nets
Air conditioning units
Solar panels for heating water
Photovoltaic panels for electricity production
Gas central heating
Borehole and filtration system
The Villa is connected to all civic services: electric, water, sewage, and communications
Swimming pool with salt filtration system
Automatic irrigation system
Barbecue areas
Ample parking space
Walled and Gated
Energy Performance Rating B
COMMENTS
The property is well situated in a peaceful area with fantastic views of the surrounding countryside and orange groves. On the edge of fashionable Tavira, this property is an opportunity to purchase an imposing and impressive villa.
Currently used for rentals with the annex occupied by the owners. The property once a single dwelling and of course could return to thus. The site offers well maintained attractive garden and an orchard, lawns and many mature trees including Orange, Lemon, Fig, Palms, Jacaranda and others. The garden has many ornamental shrubs, cacti and flowers.
Close to all the amenities of Tavira, but located in a peaceful environment.
Ideal for a private dwelling or to continue with the current mission of rental and private dwelling.
Contact
Detached House 4 Bedrooms
Silves, Distrito de Faro
Used · 315m²
buy
749.000 €
Esta moradia isolada localizada numa urbanização na tranquilidade da vila e também do campo o que permite oferecer o melhor dos dois mundos, paz e calma, também com fácil acesso as duas maiores cidades a apenas 25 km de distância e á capital do turismo, Albufeira, a cerca de 10kms. Além disso, a proximidade da praia e da montanha permite desfrutar de diferentes paisagens e atividades.
Com 4 amplos quartos, sendo 1 dos quantos em suite , e 3 casas de banho, esta casa é ideal para uma família grande ou para receber convidados. Os quartos dispõem de varandas com vistas deslumbrantes para os jardins circundantes, enquanto a cave oferece espaço adicional para várias utilizações.
O conforto é uma prioridade nesta propriedade, com ar condicionado nos 4 quartos e um recuperador de calor na lareira da sala, que distribui ar quente para os quartos e corredor. A cozinha está equipada com eletrodomésticos elétricos e um termoacumulador de 150 litros garante água quente em abundância.
O quintal possui árvores de fruto e um belo jardim, perfeito para desfrutar do ar livre e do clima ameno da região. Com a conveniência de estar a apenas 5 km do Algarve Shopping e a 10 km das praias de Albufeira e Armação de Pêra, esta casa garante fácil acesso a todas as comodidades necessárias, como escolas, supermercados, farmácias e restaurantes.
Em resumo, esta moradia oferece o cenário perfeito para quem procura uma vida tranquila no campo, com todas as comodidades e atrações das cidades e praias próximas.
Com 4 amplos quartos, sendo 1 dos quantos em suite , e 3 casas de banho, esta casa é ideal para uma família grande ou para receber convidados. Os quartos dispõem de varandas com vistas deslumbrantes para os jardins circundantes, enquanto a cave oferece espaço adicional para várias utilizações.
O conforto é uma prioridade nesta propriedade, com ar condicionado nos 4 quartos e um recuperador de calor na lareira da sala, que distribui ar quente para os quartos e corredor. A cozinha está equipada com eletrodomésticos elétricos e um termoacumulador de 150 litros garante água quente em abundância.
O quintal possui árvores de fruto e um belo jardim, perfeito para desfrutar do ar livre e do clima ameno da região. Com a conveniência de estar a apenas 5 km do Algarve Shopping e a 10 km das praias de Albufeira e Armação de Pêra, esta casa garante fácil acesso a todas as comodidades necessárias, como escolas, supermercados, farmácias e restaurantes.
Em resumo, esta moradia oferece o cenário perfeito para quem procura uma vida tranquila no campo, com todas as comodidades e atrações das cidades e praias próximas.
Contact
House 4 Bedrooms
Albufeira, Albufeira e Olhos de Água, Distrito de Faro
New · 308m²
With Garage
buy
3.200.000 €
Discover the pinnacle of luxury and comfort in this brand new 4 bedroom villa in Albufeira. With fabulous sea views, a modern design and superior quality finishes, this three-storey property, equipped with all the latest conveniences, promises an unrivalled living experience.
Key features:
Floor 0:
- Imposing entrance
- Living and dining room and fully equipped open space kitchen
The appliances in the house are all of the highest range and include an American fridge, oven, microwave, induction hob with ventilation, dishwasher, washing machine and dryer.
- Two spacious and exquisite suites
- An elegant powder room
- Large terrace with a stunning view, with swimming pool and jacuzzi
- Cozy fire pit, ideal for moments of leisure and relaxation
- Lawn area
Floor 1:
- Two suites with access to private terraces
- Environments designed to provide maximum privacy and comfort
Floor 2:
- Terrace with stunning views and pre-installation for jacuzzi
- A large and perfect space to relax and enjoy the sunset
Floor -1:
- Spacious basement for parking, adding even more convenience and security
Modern Conveniences:
- Elevator with capacity for 4 people, offering easy and practical access to all floors
- Underfloor heating that guarantees a comfortable environment all year round, allows energy and cost savings, being more aesthetic and more hygienic, the ideal solution for families and children.
- Air conditioning with linear ducts for perfect climate control, which gives it a much more modern aesthetic and greater efficiency.
- The entire house is managed by the Teletask solution which connects and integrates multiple systems that will open up a new world of comfort, simplicity, security and more efficient energy management with a simple touch.
This villa is not just a house; it’s a lifestyle. Every detail has been meticulously planned to offer the ultimate in luxury and comfort. Located in one of the most desirable areas of Albufeira, this property is the perfect choice for those looking for elegance and modernity in one place.
Contact us to schedule a visit and let yourself be enchanted by this magnificent luxury retreat in Albufeira. Live the experience of an exclusive and sophisticated life.
Private Luxury Real Estate is a real estate agency based in Lisbon, on Avenida da Liberdade and with stores in Cascais and Azeitão.
We are a reference in the medium-high segment and we select the most exclusive properties for you.
At Private Luxury Real Estate we know that buying a home is one of the most important decisions in life, involving a financial and emotional investment.
For this reason, we believe in a Tailor Made concept, a tailor-made solution for each client, with attention to the smallest details.
Key features:
Floor 0:
- Imposing entrance
- Living and dining room and fully equipped open space kitchen
The appliances in the house are all of the highest range and include an American fridge, oven, microwave, induction hob with ventilation, dishwasher, washing machine and dryer.
- Two spacious and exquisite suites
- An elegant powder room
- Large terrace with a stunning view, with swimming pool and jacuzzi
- Cozy fire pit, ideal for moments of leisure and relaxation
- Lawn area
Floor 1:
- Two suites with access to private terraces
- Environments designed to provide maximum privacy and comfort
Floor 2:
- Terrace with stunning views and pre-installation for jacuzzi
- A large and perfect space to relax and enjoy the sunset
Floor -1:
- Spacious basement for parking, adding even more convenience and security
Modern Conveniences:
- Elevator with capacity for 4 people, offering easy and practical access to all floors
- Underfloor heating that guarantees a comfortable environment all year round, allows energy and cost savings, being more aesthetic and more hygienic, the ideal solution for families and children.
- Air conditioning with linear ducts for perfect climate control, which gives it a much more modern aesthetic and greater efficiency.
- The entire house is managed by the Teletask solution which connects and integrates multiple systems that will open up a new world of comfort, simplicity, security and more efficient energy management with a simple touch.
This villa is not just a house; it’s a lifestyle. Every detail has been meticulously planned to offer the ultimate in luxury and comfort. Located in one of the most desirable areas of Albufeira, this property is the perfect choice for those looking for elegance and modernity in one place.
Contact us to schedule a visit and let yourself be enchanted by this magnificent luxury retreat in Albufeira. Live the experience of an exclusive and sophisticated life.
Private Luxury Real Estate is a real estate agency based in Lisbon, on Avenida da Liberdade and with stores in Cascais and Azeitão.
We are a reference in the medium-high segment and we select the most exclusive properties for you.
At Private Luxury Real Estate we know that buying a home is one of the most important decisions in life, involving a financial and emotional investment.
For this reason, we believe in a Tailor Made concept, a tailor-made solution for each client, with attention to the smallest details.
Contact
Villa 6 Bedrooms
Quinta do Lago, Almancil, Loulé, Distrito de Faro
New · 901m²
With Garage
buy
6.700.000 €
This front golf property sits on a beautiful plot with a nice mature garden.
As you enter the house you have a beautiful water fountain and a modern and fully equipped kitchen with a dining area overlooking the swimming pool terrace.
The large living room has an elevated ceiling and windows all around giving a panoramic view.
The ground floor accommodates two very spacious suites that all have direct access to the terraces.
On the first floor, you´ll find two master suites, one of them with a walk-in closet, and offer all possible commodities you can imagine. Both master suites have private terraces.
The basement consists of a master suite with its own cozy sitting area. There is also a wine cellar and a state-of-the-art cinema where you can watch your latest movies.
After watching your favorite movie it’s probably time to have your workout in the fully equipped private gym.
Also in the basement, you have a laundry area and a very large garage for several cars.
Behind the gym, there is an independent suite with direct access from the outside, and therefore could either be used as an independent guest room or as part of this spectacular villa.
The villa is surrounded by lovely terraces in order to benefit from the sun all day or simply enjoy a meal next to the pool at the barbecue area.
All three floors are served by an elevator.
As you enter the house you have a beautiful water fountain and a modern and fully equipped kitchen with a dining area overlooking the swimming pool terrace.
The large living room has an elevated ceiling and windows all around giving a panoramic view.
The ground floor accommodates two very spacious suites that all have direct access to the terraces.
On the first floor, you´ll find two master suites, one of them with a walk-in closet, and offer all possible commodities you can imagine. Both master suites have private terraces.
The basement consists of a master suite with its own cozy sitting area. There is also a wine cellar and a state-of-the-art cinema where you can watch your latest movies.
After watching your favorite movie it’s probably time to have your workout in the fully equipped private gym.
Also in the basement, you have a laundry area and a very large garage for several cars.
Behind the gym, there is an independent suite with direct access from the outside, and therefore could either be used as an independent guest room or as part of this spectacular villa.
The villa is surrounded by lovely terraces in order to benefit from the sun all day or simply enjoy a meal next to the pool at the barbecue area.
All three floors are served by an elevator.
Contact
House 2 Bedrooms + 1
Vila do Bispo, Vila do Bispo e Raposeira, Distrito de Faro
Used · 173m²
With Swimming Pool
buy
795.000 €
Located in the picturesque Vila do Bispo, this charming 2+1 bedroom villa offers a perfect blend of modern comfort and natural beauty.
With a total area of 172.95sqm and situated on a generous plot of 477sqm, this property provides more than enough space to enjoy moments of tranquility and leisure.
It is an imposing structure that stands out for its elegant architecture and stylish design which harmoniously combines, with the surrounding rural landscape.
Inside, the bright and well-distributed spaces offer all the necessary comfort for contemporary living. No expense has been spared on the fittings and fixtures which are of the highest quality.
The large lounge with open plan dining room has huge floor to ceiling windows, letting in natural light, creating a cosy and bright atmosphere.
Additionally, it also features a modern and fully equipped open plan kitchen, perfect for preparing delicious meals with fresh local ingredients and easily adapts to the individual needs of the family.
On the ground floor there is also a bathroom with shower and an additional space that was a garage but has been converted and is presently used, as an extra bedroom.It can easily be converted back to a garage if required.
On the first floor are two comfortable bedrooms both with ensuite bathrooms. The master bedroom as a small sitting area and forms part of a walk in wardobe.
The property has pre-instalation of under floor heating and air conditioning.
The highlight of the property is the large pool, which is lit up at night, inviting refreshing dips on summer days, while enjoying the stunning countryside views of the Algarve at the same time.
The spacious terrace is the perfect spot for outdoor dining with an out door BBQ and kitchen area or simply relaxing in the sun.
There is also an outside shower and a side entrance. The area behind the villa cannot be built on therefore giving unobstructed stunning countryside views.
The property has various balconies and varandas as well as a good sized lawn area, under which is a rain water storage tank, which is used to irrigate the lawn during the Summer periods, gving a huge saving on water.
This stunning property has to be seen to be appreciated, with the pool and countryside views, it is the perfect retreat for those looking to combine modern comfort with the untouched beauty of rural Algarve and promises unforgettable moments in one of the most charming locations in southern Portugal.
Located in a quiet and idyllic area, this villa offers a retreat away from the hustle and bustle of urban life while still being just a short distance from all essential amenities. From stunning beaches to picturesque hiking trails, Vila do Bispo is the ideal location for those seeking a peaceful life connected with nature.
With a total area of 172.95sqm and situated on a generous plot of 477sqm, this property provides more than enough space to enjoy moments of tranquility and leisure.
It is an imposing structure that stands out for its elegant architecture and stylish design which harmoniously combines, with the surrounding rural landscape.
Inside, the bright and well-distributed spaces offer all the necessary comfort for contemporary living. No expense has been spared on the fittings and fixtures which are of the highest quality.
The large lounge with open plan dining room has huge floor to ceiling windows, letting in natural light, creating a cosy and bright atmosphere.
Additionally, it also features a modern and fully equipped open plan kitchen, perfect for preparing delicious meals with fresh local ingredients and easily adapts to the individual needs of the family.
On the ground floor there is also a bathroom with shower and an additional space that was a garage but has been converted and is presently used, as an extra bedroom.It can easily be converted back to a garage if required.
On the first floor are two comfortable bedrooms both with ensuite bathrooms. The master bedroom as a small sitting area and forms part of a walk in wardobe.
The property has pre-instalation of under floor heating and air conditioning.
The highlight of the property is the large pool, which is lit up at night, inviting refreshing dips on summer days, while enjoying the stunning countryside views of the Algarve at the same time.
The spacious terrace is the perfect spot for outdoor dining with an out door BBQ and kitchen area or simply relaxing in the sun.
There is also an outside shower and a side entrance. The area behind the villa cannot be built on therefore giving unobstructed stunning countryside views.
The property has various balconies and varandas as well as a good sized lawn area, under which is a rain water storage tank, which is used to irrigate the lawn during the Summer periods, gving a huge saving on water.
This stunning property has to be seen to be appreciated, with the pool and countryside views, it is the perfect retreat for those looking to combine modern comfort with the untouched beauty of rural Algarve and promises unforgettable moments in one of the most charming locations in southern Portugal.
Located in a quiet and idyllic area, this villa offers a retreat away from the hustle and bustle of urban life while still being just a short distance from all essential amenities. From stunning beaches to picturesque hiking trails, Vila do Bispo is the ideal location for those seeking a peaceful life connected with nature.
Contact
House 8 Bedrooms
Porches, Lagoa, Distrito de Faro
Used · 1,225m²
With Garage
buy
16.900.000 €
8-bedroom semi-detached villa with 1,225 sqm of gross construction area, swimming pools, tennis court, three garage spaces and an 80 sqm 2-bedroom annex, set on a 16,297 sqm plot in Porches, Algarve. The villa, distributed over two floors, offers an unparalleled lifestyle with a wide variety of amenities, such as eight generously sized suites, each carefully designed and decorated with all comfort and privacy. All with plenty of natural light and views. The social area features an open-plan living and dining room with a fully equipped kitchen, and a second equally equipped closed kitchen. In addition to the outdoor and indoor pool, the villa has a fully equipped gym, sauna, jacuzzi and Turkish bath. For golf lovers, it has three private golf holes distributed in the garden area and a tennis court.
Porches is a village known for its tranquil and charming atmosphere, making it the perfect retreat for those seeking a quality life.
The villa is located 2 minutes driving distance from the center of Porches, 5 minutes from Nossa Senhora da Rocha Beach, 10 minutes from Nobel Algarve British International School and close to several golf courses, such as Amendoeira Golf Resort and Vale Da Pinta Golf Course. It is also 50 minutes from Gago Coutinho Faro International Airport and 2 hours and 40 minutes from Humberto Delgado Lisbon International Airport.
Porches is a village known for its tranquil and charming atmosphere, making it the perfect retreat for those seeking a quality life.
The villa is located 2 minutes driving distance from the center of Porches, 5 minutes from Nossa Senhora da Rocha Beach, 10 minutes from Nobel Algarve British International School and close to several golf courses, such as Amendoeira Golf Resort and Vale Da Pinta Golf Course. It is also 50 minutes from Gago Coutinho Faro International Airport and 2 hours and 40 minutes from Humberto Delgado Lisbon International Airport.
Contact
House with land 3 Bedrooms
Vale D'el Rey, Lagoa e Carvoeiro, Distrito de Faro
Used · 244m²
With Garage
buy
1.300.000 €
Charming 3 +1 Bedroom Single Storey Villa in Carvoeiro
My Property is pleased to present an exceptional villa in a prime location in Carvoeiro.
This wonderful single-storey house is located on a plot of 4200m2 surrounded by a garden that provides tranquility and a natural lifestyle as well as an open view of the countryside with some traces of the sea...
The House is composed as follows:
3 bedrooms, one of which is en suite, 1 bathroom with shower, a kitchen, a large living/dining room with access to the outdoor terrace, an office, box garage, storage room and swimming pool.
The entrance to the House is through an automatic gate that takes us along a Portuguese sidewalk path to the house.
In addition to this Villa being located in one of the most privileged areas of the Algarve, it offers exceptional criteria that are rarely found, as well as the possibility of increasing the existing house up to 630m2 on a single floor with a basement of the same area and a covered terrace of up to 210m2 as well as construction in two floors with basement.
The property is fully functional and habitable, awaiting its next owners!
Some characteristics of the House:
- heated floor in part of the house
-solar panels for hot water
-energy certificate B
-Garage in Box
-mains water
- Borehole water for the pool and land maintenance
-Swimming pool 6x12mt
-Laundry
Reference points:
Nearby beaches: Praia da Marinha, Benagil, Vale de Centeanes
Center of Carvoeiro 10 minutes away
International School 3 minutes away
Faro Airport 40 minutes away
Albufeira 25 minutes away
Mark your visit!
My Property is pleased to present an exceptional villa in a prime location in Carvoeiro.
This wonderful single-storey house is located on a plot of 4200m2 surrounded by a garden that provides tranquility and a natural lifestyle as well as an open view of the countryside with some traces of the sea...
The House is composed as follows:
3 bedrooms, one of which is en suite, 1 bathroom with shower, a kitchen, a large living/dining room with access to the outdoor terrace, an office, box garage, storage room and swimming pool.
The entrance to the House is through an automatic gate that takes us along a Portuguese sidewalk path to the house.
In addition to this Villa being located in one of the most privileged areas of the Algarve, it offers exceptional criteria that are rarely found, as well as the possibility of increasing the existing house up to 630m2 on a single floor with a basement of the same area and a covered terrace of up to 210m2 as well as construction in two floors with basement.
The property is fully functional and habitable, awaiting its next owners!
Some characteristics of the House:
- heated floor in part of the house
-solar panels for hot water
-energy certificate B
-Garage in Box
-mains water
- Borehole water for the pool and land maintenance
-Swimming pool 6x12mt
-Laundry
Reference points:
Nearby beaches: Praia da Marinha, Benagil, Vale de Centeanes
Center of Carvoeiro 10 minutes away
International School 3 minutes away
Faro Airport 40 minutes away
Albufeira 25 minutes away
Mark your visit!
Contact
House 8 Bedrooms +1
Centro, Silves, Distrito de Faro
New · 552m²
With Garage
buy
1.480.000 €
Exclusively Designed, Brand New Property in the Silves Historical centre, with a total of 8 bedrooms, garage, private garden and Swimming pool.
This property is a combination of 2 original character properties, that were fully renovated/rebuilt to a very high standard, with unique features joining the traditional Portuguese character with the modern design and at the same time offering the comfort of today’s living requirements.
The charming 2 properties, Casa Amber and Casa Mimoso are being sold together but they can work completely independently, with separate entrances and gardens.
The upper house, is called Casa Amber, and this property was substantially rebuilt (410 sqm).
Casa Amber consists of 3 floors: the main entrance being on the middle floor, where we have a fully equipped kitchen, a living and dining room with a wood-burner stove, a large covered terrace facing south with magnificent views to the ancient city of Silves, a toilet, a wide hallway with a fully fitted wardrobe and access to a very spacious stylish bathroom with bath, shower and his-and-her wash basins as well as a spacious bedroom with private terrace.
On the upper floor, there are 2 very large bedrooms en-suite, each one with its own toilet and shower and a roof terrace with amazing views of the Castle and countryside.
From the main entrance, there is a staircase leading to the lower floor, where we have 3 spacious bedrooms en-suite, each with fitted wardrobes and all with glass doors overlooking a magnificent Moroccan Style internal patio with a water feature that can be the ideal place to cool down in the warm Algarvian days.
Also, on the lower floor there is a laundry and technical room for the heating system.
The garden is accessed from the lower floor of the property, via a steel framed wooden deck and stairs to the garden which contains a designated area for a future installation of a swimming pool. Here you can enjoy your meals ’al fresco’ in the superb Algarvian climate.
The 2nd house is called Casa ’Mimoso’, and this property was fully renovated, keeping all the original traditional features of the property, such as the wooden floors, doors and ceilings (304m2).
This House comprises of 2 floors. On the ground floor there is a large garage, an office/bedroom/cinema room and another room that has been pre-fitted for a large kitchen conversion. From this floor we can also directly access the lovely garden and swimming pool area via one of 2 staircases.
On the upper floor, there is a hallway, one bedroom en-suite with a large round bath and shower, 2 bedrooms, each with access to a shower room (Jack and Jill type), a living room, a modern kitchen and access to a very pleasant covered terrace with glass sliding panels and a private garden with swimming pool.
Both properties are equipped with solar panels for hot water, central Heating/cooling system throughout the house using ASHP (heat pump), new double glazed windows and doors.
At Casa Amber, all External walls are dry lined using a Knauf dry lining system and are fully insulated, as are the ceilings. There is underfloor heating on ground floor and air conditioning system on the other floors.
Plumbing and power are pre-installed in the garden to allow installation of a swimming pool or jacuzzi for Casa Amber.
These 2 exclusive properties offer a great business potential for B&B or as a permanent family residence and rental at the same time. You can live in one property and rent the other one for holiday rentals.
Located in the centre of Silves Historical area, walking distance to all services, restaurants and shops and only 15 minutes driving to the golden beaches of the Algarve, 5 min. to several renowned golf courses and 45 min. to Faro International Airport.
A one-of-a-kind opportunity not to be missed! Contact the Servesul team to arrange a viewing!
This property is a combination of 2 original character properties, that were fully renovated/rebuilt to a very high standard, with unique features joining the traditional Portuguese character with the modern design and at the same time offering the comfort of today’s living requirements.
The charming 2 properties, Casa Amber and Casa Mimoso are being sold together but they can work completely independently, with separate entrances and gardens.
The upper house, is called Casa Amber, and this property was substantially rebuilt (410 sqm).
Casa Amber consists of 3 floors: the main entrance being on the middle floor, where we have a fully equipped kitchen, a living and dining room with a wood-burner stove, a large covered terrace facing south with magnificent views to the ancient city of Silves, a toilet, a wide hallway with a fully fitted wardrobe and access to a very spacious stylish bathroom with bath, shower and his-and-her wash basins as well as a spacious bedroom with private terrace.
On the upper floor, there are 2 very large bedrooms en-suite, each one with its own toilet and shower and a roof terrace with amazing views of the Castle and countryside.
From the main entrance, there is a staircase leading to the lower floor, where we have 3 spacious bedrooms en-suite, each with fitted wardrobes and all with glass doors overlooking a magnificent Moroccan Style internal patio with a water feature that can be the ideal place to cool down in the warm Algarvian days.
Also, on the lower floor there is a laundry and technical room for the heating system.
The garden is accessed from the lower floor of the property, via a steel framed wooden deck and stairs to the garden which contains a designated area for a future installation of a swimming pool. Here you can enjoy your meals ’al fresco’ in the superb Algarvian climate.
The 2nd house is called Casa ’Mimoso’, and this property was fully renovated, keeping all the original traditional features of the property, such as the wooden floors, doors and ceilings (304m2).
This House comprises of 2 floors. On the ground floor there is a large garage, an office/bedroom/cinema room and another room that has been pre-fitted for a large kitchen conversion. From this floor we can also directly access the lovely garden and swimming pool area via one of 2 staircases.
On the upper floor, there is a hallway, one bedroom en-suite with a large round bath and shower, 2 bedrooms, each with access to a shower room (Jack and Jill type), a living room, a modern kitchen and access to a very pleasant covered terrace with glass sliding panels and a private garden with swimming pool.
Both properties are equipped with solar panels for hot water, central Heating/cooling system throughout the house using ASHP (heat pump), new double glazed windows and doors.
At Casa Amber, all External walls are dry lined using a Knauf dry lining system and are fully insulated, as are the ceilings. There is underfloor heating on ground floor and air conditioning system on the other floors.
Plumbing and power are pre-installed in the garden to allow installation of a swimming pool or jacuzzi for Casa Amber.
These 2 exclusive properties offer a great business potential for B&B or as a permanent family residence and rental at the same time. You can live in one property and rent the other one for holiday rentals.
Located in the centre of Silves Historical area, walking distance to all services, restaurants and shops and only 15 minutes driving to the golden beaches of the Algarve, 5 min. to several renowned golf courses and 45 min. to Faro International Airport.
A one-of-a-kind opportunity not to be missed! Contact the Servesul team to arrange a viewing!
Contact
House 4 Bedrooms
Vilamoura, Quarteira, Loulé, Distrito de Faro
Used · 177m²
With Garage
buy
1.650.000 €
This villa in Vilamoura is a true luxury retreat, offering an exclusive and refined living experience. With a contemporary design and complete renovation, this four-bedroom property, each with its own private bathroom, is a masterpiece of elegance and comfort.
Upon entering, you will be greeted by meticulously decorated spaces, where every detail has been carefully selected to create an atmosphere of sophistication. The living room is an invitation to relaxation, with personalized decor that harmonizes seamlessly with high-quality furnishings.
Entertainment is guaranteed, equipped with a pool table, table tennis, and foosball. For outdoor enthusiasts, there is a heated pool and a jacuzzi on the second-floor terrace, where you can enjoy relaxing moments while admiring the stunning sea views from the lookout on the third floor.
The kitchen is a true paradise for chefs, equipped with Bosch appliances, a kitchen island with a hob and extractor fan, and an LG American fridge. Additionally, the house is equipped with solar panels for hot water and an 11kw electric vehicle charger, demonstrating a commitment to sustainability.
Technology is integrated into every corner of the house, from smartphone-controlled electric blinds and outdoor lighting to an alarm system and 18 exterior surveillance cameras to ensure maximum security and peace of mind.
Complementing all these features, the villa is situated in a quiet area, providing total privacy, yet still within easy reach of Vilamoura Marina, with all its amenities and entertainment. This is truly a unique opportunity to enjoy the best that Vilamoura has to offer in an environment of unparalleled luxury and comfort.
Vilamoura combines quality and environmental sustainability, offering a wide range of lifestyle options and plenty of leisure opportunities.
With over 300 days of sunshine a year, it boasts high-quality beaches, championship golf courses, world-class equestrian facilities, and an internationally award-winning marina that enables the practice of water sports. Vilamoura offers a peaceful lifestyle in tune with the mild climate of the Algarve.
Vilamoura is Europe’s largest tourist resort, with hotels, tourist villages, luxury villas, and apartments, and it offers an excellent choice of commercial and leisure facilities. Also provided are all the requirements of a residential area, including an international school, a church, post offices, and medical clinics.
Vilamoura is a place that enriches your life and allows you to live life your way.
Distance to points of interest:
Faro Airport: 20 km
Highway: 10 km
Supermarket: 2.7 km
Beach: 2.5 km
Pharmacy: 1.3 km
Hospital: 20 km
Bus stop: 0.3 km
Golf: 0.6 km
Restaurants and Bars: 1.5 km
Upon entering, you will be greeted by meticulously decorated spaces, where every detail has been carefully selected to create an atmosphere of sophistication. The living room is an invitation to relaxation, with personalized decor that harmonizes seamlessly with high-quality furnishings.
Entertainment is guaranteed, equipped with a pool table, table tennis, and foosball. For outdoor enthusiasts, there is a heated pool and a jacuzzi on the second-floor terrace, where you can enjoy relaxing moments while admiring the stunning sea views from the lookout on the third floor.
The kitchen is a true paradise for chefs, equipped with Bosch appliances, a kitchen island with a hob and extractor fan, and an LG American fridge. Additionally, the house is equipped with solar panels for hot water and an 11kw electric vehicle charger, demonstrating a commitment to sustainability.
Technology is integrated into every corner of the house, from smartphone-controlled electric blinds and outdoor lighting to an alarm system and 18 exterior surveillance cameras to ensure maximum security and peace of mind.
Complementing all these features, the villa is situated in a quiet area, providing total privacy, yet still within easy reach of Vilamoura Marina, with all its amenities and entertainment. This is truly a unique opportunity to enjoy the best that Vilamoura has to offer in an environment of unparalleled luxury and comfort.
Vilamoura combines quality and environmental sustainability, offering a wide range of lifestyle options and plenty of leisure opportunities.
With over 300 days of sunshine a year, it boasts high-quality beaches, championship golf courses, world-class equestrian facilities, and an internationally award-winning marina that enables the practice of water sports. Vilamoura offers a peaceful lifestyle in tune with the mild climate of the Algarve.
Vilamoura is Europe’s largest tourist resort, with hotels, tourist villages, luxury villas, and apartments, and it offers an excellent choice of commercial and leisure facilities. Also provided are all the requirements of a residential area, including an international school, a church, post offices, and medical clinics.
Vilamoura is a place that enriches your life and allows you to live life your way.
Distance to points of interest:
Faro Airport: 20 km
Highway: 10 km
Supermarket: 2.7 km
Beach: 2.5 km
Pharmacy: 1.3 km
Hospital: 20 km
Bus stop: 0.3 km
Golf: 0.6 km
Restaurants and Bars: 1.5 km
Contact
Detached House 3 Bedrooms
Castro Marim, Distrito de Faro
New · 125m²
With Swimming Pool
buy
475.000 €
Dream type V2 townhouse in As Village Houses Condominium, a tourist village on the Castro Marim Golf Course. A wonderful village with a profitability above average, spectacular panoramic views. Village with 61 properties and a private club with shop, restaurant and swimming pools. One of the best golf courses in the Algarve. The villas with two bedrooms are on the ground floor with an equipped kitchen, living room with fireplace, bathroom, suite, two pantries and patio. On the 1st floor it consists of a great bedroom, a beautiful bathroom and terrace. The villas have full air conditioning and thermal insulation and a discount on the golf course, share a large swimming pool nearby and a tropical pool with a snack bar and terraces. The village way of life is great for families who want to meet other people and make friends.
The properties are built to very high specifications and offer the option of two or three bedroom homes. They are smaller than our twin towns, but they have the advantage of being isolated.
The design of the Village Houses was very thought out, making them perfect for an easy life. They have many little touches that you wouldn’t necessarily expect.
Bearing in mind that vacation homes generally need to accommodate more than one group of people, the master bedroom and a small terrace are situated upstairs for added privacy.
Village houses are easy to lock and leave, with only one front entrance to the property and secure patio doors at the rear.
All houses in the Village have air conditioning units to cool in the summer. These can switch to warm air in the winter and there is an open fire for cozy nights in.
Accessories and furniture are of a high standard, with granite countertops and quality appliances in the kitchen.
It is a unique opportunity to acquire your dream home.
The properties are built to very high specifications and offer the option of two or three bedroom homes. They are smaller than our twin towns, but they have the advantage of being isolated.
The design of the Village Houses was very thought out, making them perfect for an easy life. They have many little touches that you wouldn’t necessarily expect.
Bearing in mind that vacation homes generally need to accommodate more than one group of people, the master bedroom and a small terrace are situated upstairs for added privacy.
Village houses are easy to lock and leave, with only one front entrance to the property and secure patio doors at the rear.
All houses in the Village have air conditioning units to cool in the summer. These can switch to warm air in the winter and there is an open fire for cozy nights in.
Accessories and furniture are of a high standard, with granite countertops and quality appliances in the kitchen.
It is a unique opportunity to acquire your dream home.
Contact
House 5 Bedrooms Triplex
Estômbar e Parchal, Lagoa, Distrito de Faro
New · 324m²
With Garage
buy
3.650.000 €
We present a splendid luxury villa, recently built, located in the charming area of Estômbar, Lagoa. This extraordinary property is perfect for those looking for a sophisticated and exclusive lifestyle, combining modern design with absolute comfort.
Main Features:
Bedrooms: 5 spacious bedrooms, all en suite, providing a high level of privacy and comfort for all residents.
Bathrooms: 6 bathrooms, elegantly designed and equipped with high quality materials.
Social Area: Living room, kitchen and dining room in an open space concept, creating an airy and bright environment. The kitchen is fully equipped with state-of-the-art appliances and luxury finishes.
Basement: Floor -1 with a large basement, ideal for creating additional leisure areas, such as a home cinema, games room or personal gym.
Exterior:
Gardens: Landscaped gardens that surround the villa, providing a serene and relaxing environment.
Swimming pools: Several outdoor swimming pools, perfect for enjoying sunny days.
Jacuzzi: An exclusive jacuzzi, offering an ideal space for total relaxation.
Architecture: The villa stands out for its contemporary architecture, with elegant lines and high quality finishes. Every detail has been carefully thought out to create a sophisticated and comfortable atmosphere.
Located in Estômbar, Lagoa, this property benefits from a privileged location, close to the most beautiful beaches in the Algarve, renowned golf courses, and a wide range of high-level services and amenities. This villa is the ideal choice for those who want a life of luxury and tranquility in the heart of the Algarve.
Schedule your visit now with BUYME Property and let yourself be enchanted by this magnificent villa, where every detail was designed to offer maximum comfort and elegance.
Note.
1. For any information about this property, please always refer to reference 240108.
2. When scheduling a visit and carrying out a visit, bring your document
identification.
Main Features:
Bedrooms: 5 spacious bedrooms, all en suite, providing a high level of privacy and comfort for all residents.
Bathrooms: 6 bathrooms, elegantly designed and equipped with high quality materials.
Social Area: Living room, kitchen and dining room in an open space concept, creating an airy and bright environment. The kitchen is fully equipped with state-of-the-art appliances and luxury finishes.
Basement: Floor -1 with a large basement, ideal for creating additional leisure areas, such as a home cinema, games room or personal gym.
Exterior:
Gardens: Landscaped gardens that surround the villa, providing a serene and relaxing environment.
Swimming pools: Several outdoor swimming pools, perfect for enjoying sunny days.
Jacuzzi: An exclusive jacuzzi, offering an ideal space for total relaxation.
Architecture: The villa stands out for its contemporary architecture, with elegant lines and high quality finishes. Every detail has been carefully thought out to create a sophisticated and comfortable atmosphere.
Located in Estômbar, Lagoa, this property benefits from a privileged location, close to the most beautiful beaches in the Algarve, renowned golf courses, and a wide range of high-level services and amenities. This villa is the ideal choice for those who want a life of luxury and tranquility in the heart of the Algarve.
Schedule your visit now with BUYME Property and let yourself be enchanted by this magnificent villa, where every detail was designed to offer maximum comfort and elegance.
Note.
1. For any information about this property, please always refer to reference 240108.
2. When scheduling a visit and carrying out a visit, bring your document
identification.
Contact
House 3 Bedrooms Duplex
Fuseta, Moncarapacho e Fuseta, Olhão, Distrito de Faro
New · 173m²
With Garage
buy
970.000 €
3 bedroom villas, first line of sea, Fuseta, Algarve
Located in Fuseta, a typical fishing village in the eastern Algarve, this project was inspired by the exceptional surroundings that the Ria Formosa and its natural beauty provide. The architecture of Casas de Sal breathes the tradition of the Algarve salt flats, referring to the white color of the high salt peaks, typical of the ria’s landscape.
This residential project has 3 lots, 2 of which are residential. With 11 houses, type T3, with areas between 170 and 175m², Casas de Sal have private terraces and parking. The third lot was reserved for common areas, with various services, including a common swimming pool overlooking the Ria Formosa and ideal for hot days in the south of Portugal.
House with excellent quality finishes and the most modern technology, fully equipped kitchens. with excellent natural light, type T3, spread over 3 floors.
Basement, with laundry room, multi-use area and bathroom with shower, parking and storage room.
On the ground floor there is a suite, living room, dining room and kitchen in open space, with an excellent terrace with an area of 34.80m2 facing south with views of the Ria and the sea.
1st Floor, consisting of 2 suites and balcony.
Located between the estuary and the sea, it is perfect for those looking to be in contact with nature and have all the serenity it conveys. In a village where Algarve traditions still persist and find new life, this development assumes a permanent and integral connection to the environment that surrounds it.
Just 30 minutes from Faro and with the beach just a few meters away, this could be the perfect weekend getaway or a comfortable permanent home, very close to the city, but maintaining the tranquility and identity of an Algarve village.
Characteristics:
11 Houses Between 170m2 and 175m2
Typology T3
Common Swimming Pool
Garden (Green Zones)
Garage
Finishes:
EXTERIOR
Walls - recoated with CIN paint in white;
Coverage - waterproofing + insulation + smoothed screed and painted white;
SAPA aluminum frames in white with double glazing;
INTERIOR
Sanitary ware - Valadares brand;
Taps - Bruma brand, Lusitano model;
Whirlpool washing machines and dryers;
Built-in appliances from the SMEG brand
Air Conditioning - Mitsubishi Individual Boxes;
Sanitary Water Heating - Solar Heating System and Thermoaccumulator Tank;
Door Opening System - Vingcard System;
VingCard Classic RFID Lock
Energy Category: A
Located in Fuseta, a typical fishing village in the eastern Algarve, this project was inspired by the exceptional surroundings that the Ria Formosa and its natural beauty provide. The architecture of Casas de Sal breathes the tradition of the Algarve salt flats, referring to the white color of the high salt peaks, typical of the ria’s landscape.
This residential project has 3 lots, 2 of which are residential. With 11 houses, type T3, with areas between 170 and 175m², Casas de Sal have private terraces and parking. The third lot was reserved for common areas, with various services, including a common swimming pool overlooking the Ria Formosa and ideal for hot days in the south of Portugal.
House with excellent quality finishes and the most modern technology, fully equipped kitchens. with excellent natural light, type T3, spread over 3 floors.
Basement, with laundry room, multi-use area and bathroom with shower, parking and storage room.
On the ground floor there is a suite, living room, dining room and kitchen in open space, with an excellent terrace with an area of 34.80m2 facing south with views of the Ria and the sea.
1st Floor, consisting of 2 suites and balcony.
Located between the estuary and the sea, it is perfect for those looking to be in contact with nature and have all the serenity it conveys. In a village where Algarve traditions still persist and find new life, this development assumes a permanent and integral connection to the environment that surrounds it.
Just 30 minutes from Faro and with the beach just a few meters away, this could be the perfect weekend getaway or a comfortable permanent home, very close to the city, but maintaining the tranquility and identity of an Algarve village.
Characteristics:
11 Houses Between 170m2 and 175m2
Typology T3
Common Swimming Pool
Garden (Green Zones)
Garage
Finishes:
EXTERIOR
Walls - recoated with CIN paint in white;
Coverage - waterproofing + insulation + smoothed screed and painted white;
SAPA aluminum frames in white with double glazing;
INTERIOR
Sanitary ware - Valadares brand;
Taps - Bruma brand, Lusitano model;
Whirlpool washing machines and dryers;
Built-in appliances from the SMEG brand
Air Conditioning - Mitsubishi Individual Boxes;
Sanitary Water Heating - Solar Heating System and Thermoaccumulator Tank;
Door Opening System - Vingcard System;
VingCard Classic RFID Lock
Energy Category: A
Contact
Detached House 3 Bedrooms
Castro Marim, Distrito de Faro
New · 125m²
With Swimming Pool
buy
465.000 €
Dream type V2 townhouse in As Village Houses Condominium, a tourist village on the Castro Marim Golf Course. A wonderful village with a profitability above average, spectacular panoramic views. Village with 61 properties and a private club with shop, restaurant and swimming pools. One of the best golf courses in the Algarve. The villas with two bedrooms are on the ground floor with an equipped kitchen, living room with fireplace, bathroom, suite, two pantries and patio. On the 1st floor it consists of a great bedroom, a beautiful bathroom and terrace. The villas have full air conditioning and thermal insulation and a discount on the golf course, share a large swimming pool nearby and a tropical pool with a snack bar and terraces. The village way of life is great for families who want to meet other people and make friends.
The properties are built to very high specifications and offer the option of two or three bedroom homes. They are smaller than our twin towns, but they have the advantage of being isolated.
The design of the Village Houses was very thought out, making them perfect for an easy life. They have many little touches that you wouldn’t necessarily expect.
Bearing in mind that vacation homes generally need to accommodate more than one group of people, the master bedroom and a small terrace are situated upstairs for added privacy.
Village houses are easy to lock and leave, with only one front entrance to the property and secure patio doors at the rear.
All houses in the Village have air conditioning units to cool in the summer. These can switch to warm air in the winter and there is an open fire for cozy nights in.
Accessories and furniture are of a high standard, with granite countertops and quality appliances in the kitchen.
It is a unique opportunity to acquire your dream home.
The properties are built to very high specifications and offer the option of two or three bedroom homes. They are smaller than our twin towns, but they have the advantage of being isolated.
The design of the Village Houses was very thought out, making them perfect for an easy life. They have many little touches that you wouldn’t necessarily expect.
Bearing in mind that vacation homes generally need to accommodate more than one group of people, the master bedroom and a small terrace are situated upstairs for added privacy.
Village houses are easy to lock and leave, with only one front entrance to the property and secure patio doors at the rear.
All houses in the Village have air conditioning units to cool in the summer. These can switch to warm air in the winter and there is an open fire for cozy nights in.
Accessories and furniture are of a high standard, with granite countertops and quality appliances in the kitchen.
It is a unique opportunity to acquire your dream home.
Contact
House 3 Bedrooms Duplex
Fuseta, Moncarapacho e Fuseta, Olhão, Distrito de Faro
New · 173m²
With Garage
buy
1.100.000 €
3 bedroom villas, first line of sea, Fuseta, Algarve
Located in Fuseta, a typical fishing village in the eastern Algarve, this project was inspired by the exceptional surroundings that the Ria Formosa and its natural beauty provide. The architecture of Casas de Sal breathes the tradition of the Algarve salt flats, referring to the white color of the high salt peaks, typical of the ria’s landscape.
This residential project has 3 lots, 2 of which are residential. With 11 houses, type T3, with areas between 170 and 175m², Casas de Sal have private terraces and parking. The third lot was reserved for common areas, with various services, including a common swimming pool overlooking the Ria Formosa and ideal for hot days in the south of Portugal.
House with excellent quality finishes and the most modern technology, fully equipped kitchens. with excellent natural light, type T3, spread over 3 floors.
Basement, with laundry room, multi-use area and bathroom with shower, parking and storage room.
On the ground floor there is a suite, living room, dining room and kitchen in open space, with an excellent terrace with an area of 34.80m2 facing south with views of the Ria and the sea.
1st Floor, consisting of 2 suites and balcony.
Located between the estuary and the sea, it is perfect for those looking to be in contact with nature and have all the serenity it conveys. In a village where Algarve traditions still persist and find new life, this development assumes a permanent and integral connection to the environment that surrounds it.
Just 30 minutes from Faro and with the beach just a few meters away, this could be the perfect weekend getaway or a comfortable permanent home, very close to the city, but maintaining the tranquility and identity of an Algarve village.
Characteristics:
11 Houses Between 170m2 and 175m2
Typology T3
Common Swimming Pool
Garden (Green Zones)
Garage
Finishes:
EXTERIOR
Walls - recoated with CIN paint in white;
Coverage - waterproofing + insulation + smoothed screed and painted white;
SAPA aluminum frames in white with double glazing;
INTERIOR
Sanitary ware - Valadares brand;
Taps - Bruma brand, Lusitano model;
Whirlpool washing machines and dryers;
Built-in appliances from the SMEG brand
Air Conditioning - Mitsubishi Individual Boxes;
Sanitary Water Heating - Solar Heating System and Thermoaccumulator Tank;
Door Opening System - Vingcard System;
VingCard Classic RFID Lock
Energy Category: A
Located in Fuseta, a typical fishing village in the eastern Algarve, this project was inspired by the exceptional surroundings that the Ria Formosa and its natural beauty provide. The architecture of Casas de Sal breathes the tradition of the Algarve salt flats, referring to the white color of the high salt peaks, typical of the ria’s landscape.
This residential project has 3 lots, 2 of which are residential. With 11 houses, type T3, with areas between 170 and 175m², Casas de Sal have private terraces and parking. The third lot was reserved for common areas, with various services, including a common swimming pool overlooking the Ria Formosa and ideal for hot days in the south of Portugal.
House with excellent quality finishes and the most modern technology, fully equipped kitchens. with excellent natural light, type T3, spread over 3 floors.
Basement, with laundry room, multi-use area and bathroom with shower, parking and storage room.
On the ground floor there is a suite, living room, dining room and kitchen in open space, with an excellent terrace with an area of 34.80m2 facing south with views of the Ria and the sea.
1st Floor, consisting of 2 suites and balcony.
Located between the estuary and the sea, it is perfect for those looking to be in contact with nature and have all the serenity it conveys. In a village where Algarve traditions still persist and find new life, this development assumes a permanent and integral connection to the environment that surrounds it.
Just 30 minutes from Faro and with the beach just a few meters away, this could be the perfect weekend getaway or a comfortable permanent home, very close to the city, but maintaining the tranquility and identity of an Algarve village.
Characteristics:
11 Houses Between 170m2 and 175m2
Typology T3
Common Swimming Pool
Garden (Green Zones)
Garage
Finishes:
EXTERIOR
Walls - recoated with CIN paint in white;
Coverage - waterproofing + insulation + smoothed screed and painted white;
SAPA aluminum frames in white with double glazing;
INTERIOR
Sanitary ware - Valadares brand;
Taps - Bruma brand, Lusitano model;
Whirlpool washing machines and dryers;
Built-in appliances from the SMEG brand
Air Conditioning - Mitsubishi Individual Boxes;
Sanitary Water Heating - Solar Heating System and Thermoaccumulator Tank;
Door Opening System - Vingcard System;
VingCard Classic RFID Lock
Energy Category: A
Contact
See more Properties for Sale, Houses in Distrito de Faro
Bedrooms
Zones
Can’t find the property you’re looking for?
