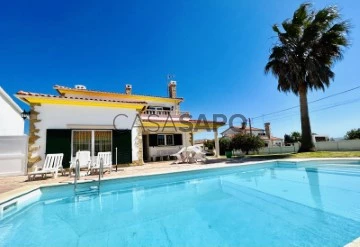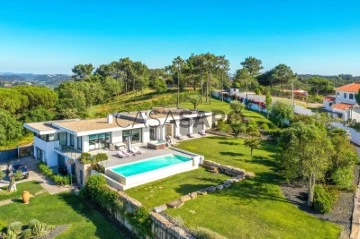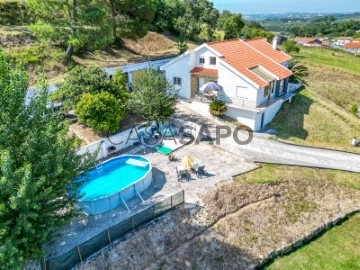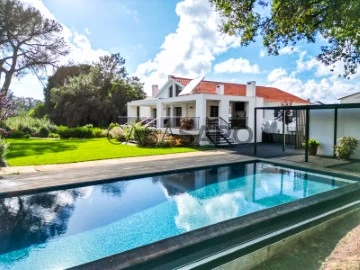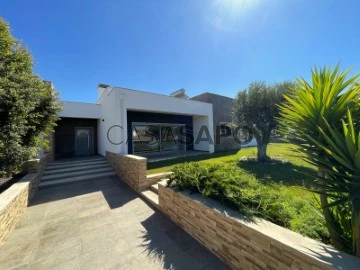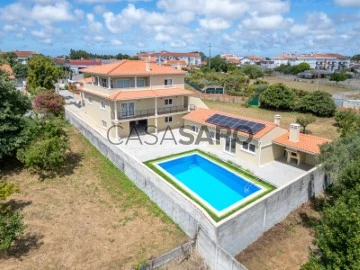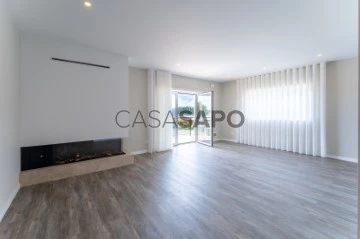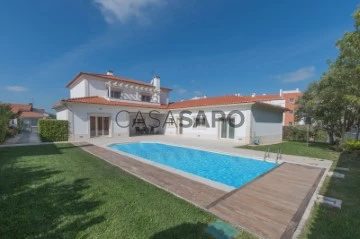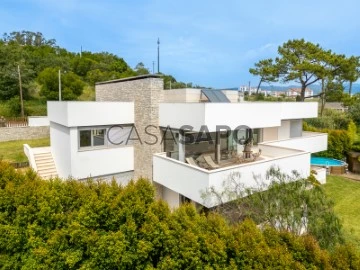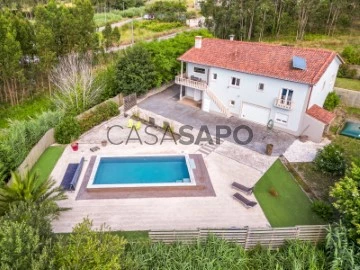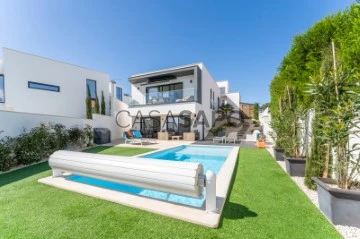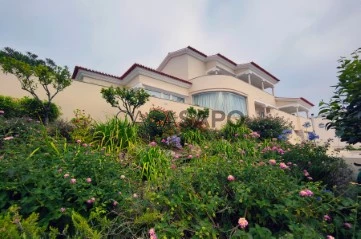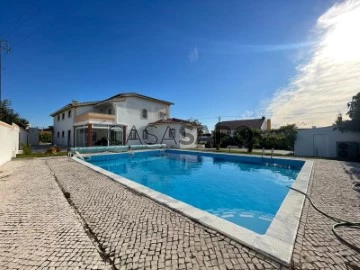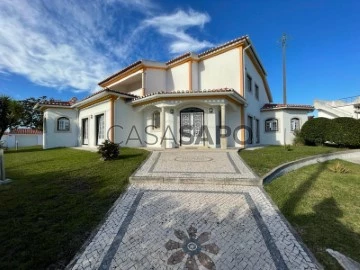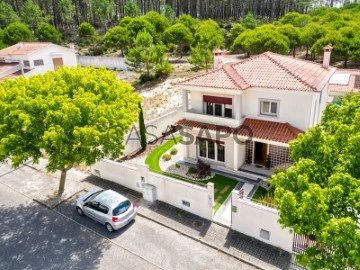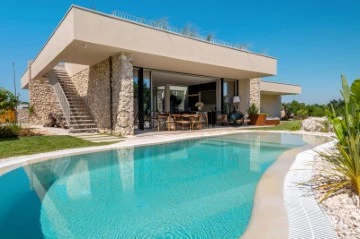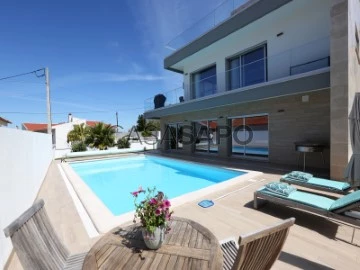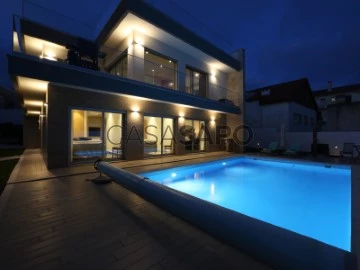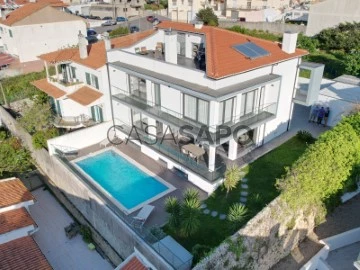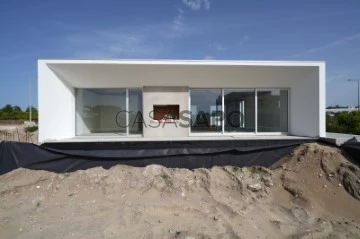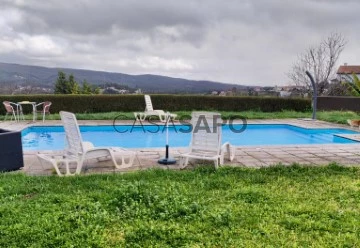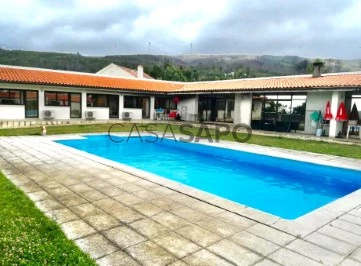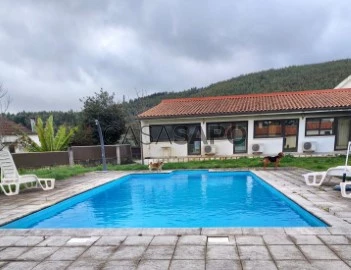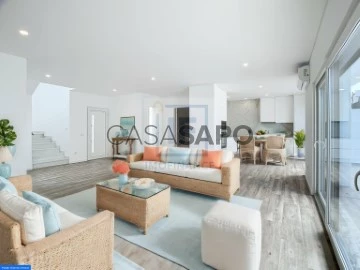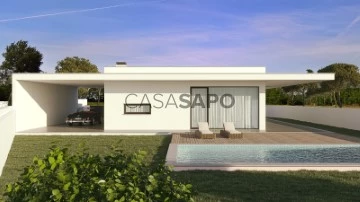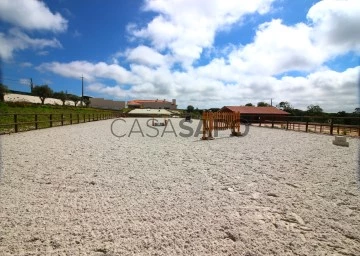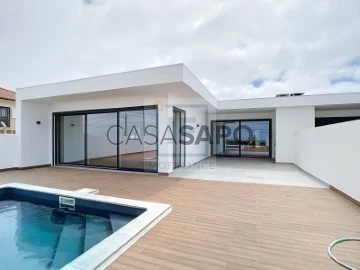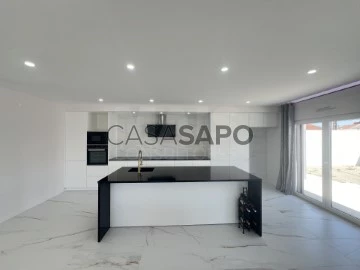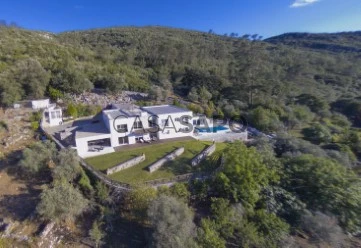Houses
Rooms
Price
More filters
346 Properties for Sale, Houses with more photos, in Distrito de Leiria, with Swimming Pool
Order by
More photos
House 5 Bedrooms Duplex
Salir do Porto, Tornada e Salir do Porto, Caldas da Rainha, Distrito de Leiria
Used · 202m²
With Garage
buy
627.000 €
Moradia em Salir do Porto, com boas áreas, e um fantástico jardim com piscina.
É constituída por 2 pisos:
R/chão com 2 quartos , 2 casas de banho , com cozinha , despensa e 1 lareira com recuperador de calor, sala com lareira, com acesso ao jardim e á piscina.
1º andar com 3 Quartos, um deles é suite . Terraço e Varandas.
Na cave tem um T1, com cozinha e sala em open space e 1 casa de banho. Tem acesso independente para a rua, ideal para rentabilizar.
Tem garagem para 3 carros, podendo aproveitar para Sala de Jogos.
No jardim, além da piscina, existe um Anexo com Churrasqueira , Forno , WC e cozinha.
Tem vidros duplos .
Aquecimento Central a Diesel.
Painel Solar para aquecimento de Água.
SMILES 4U - Venha realizar o seu sonho. ;-)
É constituída por 2 pisos:
R/chão com 2 quartos , 2 casas de banho , com cozinha , despensa e 1 lareira com recuperador de calor, sala com lareira, com acesso ao jardim e á piscina.
1º andar com 3 Quartos, um deles é suite . Terraço e Varandas.
Na cave tem um T1, com cozinha e sala em open space e 1 casa de banho. Tem acesso independente para a rua, ideal para rentabilizar.
Tem garagem para 3 carros, podendo aproveitar para Sala de Jogos.
No jardim, além da piscina, existe um Anexo com Churrasqueira , Forno , WC e cozinha.
Tem vidros duplos .
Aquecimento Central a Diesel.
Painel Solar para aquecimento de Água.
SMILES 4U - Venha realizar o seu sonho. ;-)
Contact
House 4 Bedrooms Duplex
Casal do Aguiar, Alfeizerão, Alcobaça, Distrito de Leiria
Used · 157m²
With Garage
buy
1.650.000 €
This modern two-storey villa offers a breathtaking view of the Bay of São Martinho do Porto, one of the most beautiful in Europe.
. On the ground floor, we find a T2, two suites, a living room with kitchenette, a service bathroom and a gym.
On the first floor, a suite, two bedrooms and an additional bathroom for the bedrooms.
We also find a service bathroom, a modern kitchen with high-quality appliances, a dining room, a living room and a games room.
All rooms offer sea views, more properly view of St. Martin’s Bay.
Outside, we find a large terrace with an infinity pool and a jacuzzi, with stunning views of the Bay of São Martinho do Porto.
A beautiful barbecue lined in rustic stone that provides a conviviality in family and friends unique moments.
The garden is well protected and includes a beautiful lake and an area dedicated to organic horticulture.
At the end of the plot, two wooden houses, each with two bedrooms, living room, bathroom and fully equipped kitchen, perfect for receiving friends.
The land is completely fenced, providing tranquility and privacy.
This villa offers all the comfort and luxury to live in a stunning and tranquil environment, with an exceptional view of the Bay of São Martinho.~
It is the perfect place to enjoy moments of relaxation and leisure with family and friends.
Hall 8,30 m2
Living / dining room 55 m2
Kitchen 13,70 m2
Circulation 6,80 m2
Shared bathroom 2,30 m2
Laundry 5,70 m2
Room 14,40 m2
Room 14,40 m2
Shared bathroom 6,90 m2
Suite Room 18,90 m2
Closet 4,40 m2
Bathroom suite 6,70 m2
Terrace 157,70 m2
Swimming pool 40 m2
Basement 128.40 m2
Circulation 4 m2
Hall 8,30 m2
Kitchen 11,20 m2
Living room 26,60 m2
Bathroom 4,90 m2
Room 14,90 m2
Garage 36 m2
. On the ground floor, we find a T2, two suites, a living room with kitchenette, a service bathroom and a gym.
On the first floor, a suite, two bedrooms and an additional bathroom for the bedrooms.
We also find a service bathroom, a modern kitchen with high-quality appliances, a dining room, a living room and a games room.
All rooms offer sea views, more properly view of St. Martin’s Bay.
Outside, we find a large terrace with an infinity pool and a jacuzzi, with stunning views of the Bay of São Martinho do Porto.
A beautiful barbecue lined in rustic stone that provides a conviviality in family and friends unique moments.
The garden is well protected and includes a beautiful lake and an area dedicated to organic horticulture.
At the end of the plot, two wooden houses, each with two bedrooms, living room, bathroom and fully equipped kitchen, perfect for receiving friends.
The land is completely fenced, providing tranquility and privacy.
This villa offers all the comfort and luxury to live in a stunning and tranquil environment, with an exceptional view of the Bay of São Martinho.~
It is the perfect place to enjoy moments of relaxation and leisure with family and friends.
Hall 8,30 m2
Living / dining room 55 m2
Kitchen 13,70 m2
Circulation 6,80 m2
Shared bathroom 2,30 m2
Laundry 5,70 m2
Room 14,40 m2
Room 14,40 m2
Shared bathroom 6,90 m2
Suite Room 18,90 m2
Closet 4,40 m2
Bathroom suite 6,70 m2
Terrace 157,70 m2
Swimming pool 40 m2
Basement 128.40 m2
Circulation 4 m2
Hall 8,30 m2
Kitchen 11,20 m2
Living room 26,60 m2
Bathroom 4,90 m2
Room 14,90 m2
Garage 36 m2
Contact
House 3 Bedrooms Triplex
Vimeiro, Alcobaça, Distrito de Leiria
Used · 230m²
With Swimming Pool
buy
385.000 €
Country House in a Charming Village in the Municipality of Alcobaça
We present this magnificent villa located in a picturesque village in the municipality of Alcobaça. This village provides a quiet and comfortable lifestyle, offering all the necessary services for daily life, including a pharmacy, bank, post office, medical centre, nursery, mini market, and cafes.
The villa is strategically located high on a hillside, providing a breathtaking view of the surrounding landscape. The property includes three bedrooms, one of which is an ensuite, a spacious living room, a cosy dining room, a fully equipped kitchen, a library area and three bathrooms.
In addition, the villa has an annex for garage and storage.
The extensive and well-kept land includes a refreshing swimming pool and a pleasant pine forest area, ideal for outdoor leisure time.
The privileged location allows easy access to the beautiful beach of São Martinho do Porto and the historic city of Alcobaça, offering the perfect balance between the tranquillity of the countryside and the proximity to urban amenities and beaches.
This is the ideal opportunity for those looking for a serene life in the countryside, without giving up comfort and modern facilities
Features:
Kitchen 6.45 m2
Dining room 20.49 m2
Living room 39.15 m2
Bedroom 12.25 m2
Bathroom 7.70 m2
Room 15.75 m2
1st floor
Living Room 37.40 m2
Room 20.14 m2
Bathroom 4 m2
Basement
Basement 79.41 m2
We present this magnificent villa located in a picturesque village in the municipality of Alcobaça. This village provides a quiet and comfortable lifestyle, offering all the necessary services for daily life, including a pharmacy, bank, post office, medical centre, nursery, mini market, and cafes.
The villa is strategically located high on a hillside, providing a breathtaking view of the surrounding landscape. The property includes three bedrooms, one of which is an ensuite, a spacious living room, a cosy dining room, a fully equipped kitchen, a library area and three bathrooms.
In addition, the villa has an annex for garage and storage.
The extensive and well-kept land includes a refreshing swimming pool and a pleasant pine forest area, ideal for outdoor leisure time.
The privileged location allows easy access to the beautiful beach of São Martinho do Porto and the historic city of Alcobaça, offering the perfect balance between the tranquillity of the countryside and the proximity to urban amenities and beaches.
This is the ideal opportunity for those looking for a serene life in the countryside, without giving up comfort and modern facilities
Features:
Kitchen 6.45 m2
Dining room 20.49 m2
Living room 39.15 m2
Bedroom 12.25 m2
Bathroom 7.70 m2
Room 15.75 m2
1st floor
Living Room 37.40 m2
Room 20.14 m2
Bathroom 4 m2
Basement
Basement 79.41 m2
Contact
House 5 Bedrooms Duplex
Porto do Carro, Maceira, Leiria, Distrito de Leiria
Used · 288m²
With Garage
buy
1.095.000 €
This stunning luxury furnished villa is located in the countryside, offering a quiet and private getaway away from the hustle and bustle of the city.
With a multitude of unique facilities, this property allows you to enjoy the best lifestyle.
The villa features a spectacular infinity pool, providing stunning views and a perfect environment to relax and cool off on hot summer days.
With large windows, this property allows a constant connection with the nature around you,
The garden of this property was designed by a landscape architect, ensuring a lush, harmonious and well-kept environment.
The villa has an exquisite decoration, with attention to the smallest details. The furniture and finishes have been carefully selected to create an elegant and welcoming atmosphere.
In addition, this exclusive property features a sauna and a gym, allowing you to take care of your health and well-being without leaving home.
Despite being located in the countryside, this luxury villa is conveniently close to the city of Leiria, providing access to all necessary services and urban amenities.
The villa is prepared with a wheelchair lift.
The property is situated within walking distance of several internationally known beaches.
Enjoy the perfect combination between the countryside and the coast, allowing you to explore and enjoy the natural beauties of this region.
Contact us now for more information and schedule a visit.
Features:
Land 2.842 m2
Private area 288.32
Solar panels
Underfloor heating
Alarm
Kitchen 12,04 m2
Suite 15.28 m2
Suite 17.39 m2
Suite 17.18 m2
Closet 2.64 m2
Room 26.14 m2
Cup 15.73m2
Laundry 6.71 m2
Social bathroom 2.66 m2
Private bathroom 4.07 m2
Private bathroom 3.97 m2
Private bathroom 2.73 m2
Circulation hall 22.17 m2
Basement:
Gymnasium 20.36 m2
Kitchen/living room 24.73 m2
Room 12.43 m2
Private bathroom 4.55 m2
Social bathroom 3.20 m2
Sauna 3.20 m2
Bathtub 3.20 m2
With a multitude of unique facilities, this property allows you to enjoy the best lifestyle.
The villa features a spectacular infinity pool, providing stunning views and a perfect environment to relax and cool off on hot summer days.
With large windows, this property allows a constant connection with the nature around you,
The garden of this property was designed by a landscape architect, ensuring a lush, harmonious and well-kept environment.
The villa has an exquisite decoration, with attention to the smallest details. The furniture and finishes have been carefully selected to create an elegant and welcoming atmosphere.
In addition, this exclusive property features a sauna and a gym, allowing you to take care of your health and well-being without leaving home.
Despite being located in the countryside, this luxury villa is conveniently close to the city of Leiria, providing access to all necessary services and urban amenities.
The villa is prepared with a wheelchair lift.
The property is situated within walking distance of several internationally known beaches.
Enjoy the perfect combination between the countryside and the coast, allowing you to explore and enjoy the natural beauties of this region.
Contact us now for more information and schedule a visit.
Features:
Land 2.842 m2
Private area 288.32
Solar panels
Underfloor heating
Alarm
Kitchen 12,04 m2
Suite 15.28 m2
Suite 17.39 m2
Suite 17.18 m2
Closet 2.64 m2
Room 26.14 m2
Cup 15.73m2
Laundry 6.71 m2
Social bathroom 2.66 m2
Private bathroom 4.07 m2
Private bathroom 3.97 m2
Private bathroom 2.73 m2
Circulation hall 22.17 m2
Basement:
Gymnasium 20.36 m2
Kitchen/living room 24.73 m2
Room 12.43 m2
Private bathroom 4.55 m2
Social bathroom 3.20 m2
Sauna 3.20 m2
Bathtub 3.20 m2
Contact
House 4 Bedrooms
Alto Foz, Atouguia da Baleia, Peniche, Distrito de Leiria
Used · 381m²
With Garage
buy
895.000 €
VEJA A CASA POR DENTRO E ACEDA AO LINK DA VISITA VIRTUAL
Temos gosto em dar a conhecer que se encontra disponível para compra esta maravilhosa MORADIA TÉRREA
Inserida num lote com 3.960 m2 e com uma área de construção interna de 381,93m2 ,esta casa apresenta-se como a resposta a quem procura uma habitação diferenciada onde a qualidade , conforto , charme e estilo estão garantidos.
Dispondo de quatro quartos sendo um deles em suite com walk-in closet, nestes como em todas as divisões da casa o fator luminosidade natural foi ponto de elevada importância.
Todas as divisões da casa dispõem de janelas de grande vão equipadas com vidro duplo e caixilharias com isolamento térmico e acústico que garante a estabilização de temperatura e barulhos exteriores bem como uma fabulosa luz natural com a particular atenção ao modo como estão dispostas focando o ponto de vista no bonito e amplo jardim dando uma sensação de conforto e de harmonia com a natureza.
O salão que nos recebe ao entrar na casa reflete o que podemos encontrar nas outras divisões onde as grandes áreas e a qualidade de construção estão presentes.
A cozinha que partilha espaço com a sala de refeição, também ela é significado de atenção aos pormenores dispondo de zona de circulação e estando completamente equipada com eletrodomésticos. Existe ainda um bonito pormenor de uma zona para vinhos estando esta ’protegida por elegantes portas de vidro.
O espaço para viaturas também não foi esquecido, existindo para esse efeito uma ampla garagem com portão automático.
Chegados ao exterior encontramos tudo o que se espera numa casa Premium e onde se quer poder usufruir de bons momentos com família e amigos.
Uma pérgola com zona de churrasco onde pode colocar mesas e cadeiras dão vista para o bonito jardim onde se encontra a piscina aquecida com cobertura telescópica para poder desfrutar de verão e de inverno. Esta zona tem ainda uma área de instalações sanitárias e duche.
A exposição e orientação da casa foi também ela tida em atenção e toda a zona de estar fica virada a sul conseguindo assim tirar partido da melhor luz do dia, tendo ainda a possibilidade de usufruir dos fantásticos terraços no topo da casa
Um campo de futebol espera também pelos mais desportistas
A nível técnico e de segurança a casa dispõe de:
Alarme; videovigilância; bombas de calor; painéis solares; aquecimento central; rega automática com Furo de água;
A apenas 50 minutos de Lisboa e do aeroporto internacional, 5 minutos de várias praias do Oeste e inserida numa região onde gastronomia, lazer, história e muito mais estão presentes, esta é sem dúvida uma opção para quem pretende morar numa casa exclusiva de qualidade superior.
Para visitar, contacte AM, a sua Imobiliária! Isabel Ferreira: + (telefone) Francisco Valadas: + (telefone)
Temos gosto em dar a conhecer que se encontra disponível para compra esta maravilhosa MORADIA TÉRREA
Inserida num lote com 3.960 m2 e com uma área de construção interna de 381,93m2 ,esta casa apresenta-se como a resposta a quem procura uma habitação diferenciada onde a qualidade , conforto , charme e estilo estão garantidos.
Dispondo de quatro quartos sendo um deles em suite com walk-in closet, nestes como em todas as divisões da casa o fator luminosidade natural foi ponto de elevada importância.
Todas as divisões da casa dispõem de janelas de grande vão equipadas com vidro duplo e caixilharias com isolamento térmico e acústico que garante a estabilização de temperatura e barulhos exteriores bem como uma fabulosa luz natural com a particular atenção ao modo como estão dispostas focando o ponto de vista no bonito e amplo jardim dando uma sensação de conforto e de harmonia com a natureza.
O salão que nos recebe ao entrar na casa reflete o que podemos encontrar nas outras divisões onde as grandes áreas e a qualidade de construção estão presentes.
A cozinha que partilha espaço com a sala de refeição, também ela é significado de atenção aos pormenores dispondo de zona de circulação e estando completamente equipada com eletrodomésticos. Existe ainda um bonito pormenor de uma zona para vinhos estando esta ’protegida por elegantes portas de vidro.
O espaço para viaturas também não foi esquecido, existindo para esse efeito uma ampla garagem com portão automático.
Chegados ao exterior encontramos tudo o que se espera numa casa Premium e onde se quer poder usufruir de bons momentos com família e amigos.
Uma pérgola com zona de churrasco onde pode colocar mesas e cadeiras dão vista para o bonito jardim onde se encontra a piscina aquecida com cobertura telescópica para poder desfrutar de verão e de inverno. Esta zona tem ainda uma área de instalações sanitárias e duche.
A exposição e orientação da casa foi também ela tida em atenção e toda a zona de estar fica virada a sul conseguindo assim tirar partido da melhor luz do dia, tendo ainda a possibilidade de usufruir dos fantásticos terraços no topo da casa
Um campo de futebol espera também pelos mais desportistas
A nível técnico e de segurança a casa dispõe de:
Alarme; videovigilância; bombas de calor; painéis solares; aquecimento central; rega automática com Furo de água;
A apenas 50 minutos de Lisboa e do aeroporto internacional, 5 minutos de várias praias do Oeste e inserida numa região onde gastronomia, lazer, história e muito mais estão presentes, esta é sem dúvida uma opção para quem pretende morar numa casa exclusiva de qualidade superior.
Para visitar, contacte AM, a sua Imobiliária! Isabel Ferreira: + (telefone) Francisco Valadas: + (telefone)
Contact
Detached House 4 Bedrooms Triplex
Marinha Grande, Distrito de Leiria
New · 464m²
With Garage
buy
980.000 €
Detached house located in Marinha Grande, characterised by modern architecture, but respecting the traditional style of the region.
Living in Picassinos, in the parish of Marinha Grande, can provide a peaceful and enjoyable experience, especially for those who value proximity to nature and life in a quieter community.
The main house is three stories high, with a façade in light tones, typical of the coast. The roof is covered with red ceramic tiles, reflecting the style of Portuguese buildings.
The ground floor of the house has a large space for a garage and/or basement with 161 m2.
The ground floor has a large living room with fireplace, ideal for the coldest winter days. Large windows let in plenty of natural light and offer garden views. The kitchen, modern and functional, is equipped with appliances and an island that serves as an area for informal meals.
On the upper floor, there is a service bathroom, a large living room surrounded by a large balcony and a highlight for the master suite, which includes a closet and a private bathroom.
The annex of the villa is a single-storey construction, with an aesthetic that harmonises with the main house. It includes a bathroom and an open-plan living room with pre installation for a kitchen. This annex is strategically positioned to offer privacy to both the occupants of the main house and those in the annex.
The outdoor area is a haven of tranquillity, with a saltwater pool, surrounded by Portuguese pavement and garden.
Areas:
Basement:
Living Area: 143.80 m2
Gross Area: 161.00 m2
- Stairwell: 9.90 m2
- Garage: 133.90 m2
Ground floor:
Living Area: 221.25 m2
Gross Area: 263.50 m2
- Entrance Hall: 7.70 m2
- Circulation Area: 7.50 m2
- Living room: 58.15 m2
- Kitchen: 26 m2
- Bathroom/Laundry: 6.50 m2
- Shared bathroom: 7.85 m2
- Bedroom: 13.90 m2
- Bedroom: 19.55 m2
- Suite: 20.50 m2
- Closet: 8.40 m2
- Bathroom: 10.30 m2
- Circulation area stairs: 19.35 m2
1st Floor:
Living Area: 99.40 m2 m2
Gross Area: 117.90 m2
- Stairwell: 19.50 m2
- Hall: 14.10 m2
- Living room: 33.20 m2
- Service Toilet: 6.60 m2
- Suite with bathroom and closet: 26 m2
Attachment:
-Wc: 8 m2
- Living room: 40 m2
The villa is equipped with fire alarm, built-in LED lights, HVAC ventilation system, heat pump, video intercom, home automation to close and open shutters and gates, surveillance cameras, air conditioning in several rooms of the Bosch brand, the living room has a gas fireplace, in the bathrooms the floor is underfloor heating and the kitchen is equipped with AEG appliances, they are: microwave, oven, refrigerator, dishwasher, wine cellar and American stove with 5 burners of the Meireles brand and in the laundry room there is a washing machine and dryer. The annex is prepared for the installation of a kitchenett and has pre installation of air conditioning.
Living in Picassinos in Marinha Grande offers a good combination of tranquillity and proximity to nature, without being too far from urban centres such as Marinha Grande and Leiria. If you are looking for a quieter life, with easy access to beautiful natural landscapes, Picassinos can be an excellent choice.
For more detailed information about the villa please contact us.
Living in Picassinos, in the parish of Marinha Grande, can provide a peaceful and enjoyable experience, especially for those who value proximity to nature and life in a quieter community.
The main house is three stories high, with a façade in light tones, typical of the coast. The roof is covered with red ceramic tiles, reflecting the style of Portuguese buildings.
The ground floor of the house has a large space for a garage and/or basement with 161 m2.
The ground floor has a large living room with fireplace, ideal for the coldest winter days. Large windows let in plenty of natural light and offer garden views. The kitchen, modern and functional, is equipped with appliances and an island that serves as an area for informal meals.
On the upper floor, there is a service bathroom, a large living room surrounded by a large balcony and a highlight for the master suite, which includes a closet and a private bathroom.
The annex of the villa is a single-storey construction, with an aesthetic that harmonises with the main house. It includes a bathroom and an open-plan living room with pre installation for a kitchen. This annex is strategically positioned to offer privacy to both the occupants of the main house and those in the annex.
The outdoor area is a haven of tranquillity, with a saltwater pool, surrounded by Portuguese pavement and garden.
Areas:
Basement:
Living Area: 143.80 m2
Gross Area: 161.00 m2
- Stairwell: 9.90 m2
- Garage: 133.90 m2
Ground floor:
Living Area: 221.25 m2
Gross Area: 263.50 m2
- Entrance Hall: 7.70 m2
- Circulation Area: 7.50 m2
- Living room: 58.15 m2
- Kitchen: 26 m2
- Bathroom/Laundry: 6.50 m2
- Shared bathroom: 7.85 m2
- Bedroom: 13.90 m2
- Bedroom: 19.55 m2
- Suite: 20.50 m2
- Closet: 8.40 m2
- Bathroom: 10.30 m2
- Circulation area stairs: 19.35 m2
1st Floor:
Living Area: 99.40 m2 m2
Gross Area: 117.90 m2
- Stairwell: 19.50 m2
- Hall: 14.10 m2
- Living room: 33.20 m2
- Service Toilet: 6.60 m2
- Suite with bathroom and closet: 26 m2
Attachment:
-Wc: 8 m2
- Living room: 40 m2
The villa is equipped with fire alarm, built-in LED lights, HVAC ventilation system, heat pump, video intercom, home automation to close and open shutters and gates, surveillance cameras, air conditioning in several rooms of the Bosch brand, the living room has a gas fireplace, in the bathrooms the floor is underfloor heating and the kitchen is equipped with AEG appliances, they are: microwave, oven, refrigerator, dishwasher, wine cellar and American stove with 5 burners of the Meireles brand and in the laundry room there is a washing machine and dryer. The annex is prepared for the installation of a kitchenett and has pre installation of air conditioning.
Living in Picassinos in Marinha Grande offers a good combination of tranquillity and proximity to nature, without being too far from urban centres such as Marinha Grande and Leiria. If you are looking for a quieter life, with easy access to beautiful natural landscapes, Picassinos can be an excellent choice.
For more detailed information about the villa please contact us.
Contact
House 6 Bedrooms
Cruz D'Areia, Leiria, Pousos, Barreira e Cortes, Distrito de Leiria
Used · 367m²
With Garage
buy
915.000 €
Moradia de tipologia T6, composto por 5 quartos, dois em suíte e um escritório, sala de jantar e estar, cozinha.
Vem equipada com exaustor, placa mista, forno, micro ondas, frigorífico side by side, máquina de lavar louça, bomba de calor painéis solares, piso -1 duas sala das máquinas, garrafeira, salão mais uma divisão garagem, lavandaria, piso 0, hall, escritório, sala com lareira, cozinha, casa de banho de serviço, uma suite com roupeiro e master suite com closet.
No piso 2 mezanine, uma suite com roupeiro, uma casa de banho mais dois quartos , duas varandas.
No exterior piscina zona de petiscos, jardim, logradouro.
Vem equipada com exaustor, placa mista, forno, micro ondas, frigorífico side by side, máquina de lavar louça, bomba de calor painéis solares, piso -1 duas sala das máquinas, garrafeira, salão mais uma divisão garagem, lavandaria, piso 0, hall, escritório, sala com lareira, cozinha, casa de banho de serviço, uma suite com roupeiro e master suite com closet.
No piso 2 mezanine, uma suite com roupeiro, uma casa de banho mais dois quartos , duas varandas.
No exterior piscina zona de petiscos, jardim, logradouro.
Contact
House 4 Bedrooms Duplex
Alcobaça e Vestiaria, Distrito de Leiria
Used · 326m²
With Garage
buy
1.090.000 €
Discover the charm of this magnificent luxury villa, situated just a five-minute walk from the city centre of Alcobaça.
With a modern architecture that harmonises elegance and functionality, this residence offers an unparalleled lifestyle, combining comfort, privacy and proximity to all essential day-to-day services.
Located in a quiet area, the villa is just a few steps from the heart of Alcobaça, providing easy access to schools, supermarkets, restaurants, shops and other services.
The villa features a contemporary design, with some stone-clad walls that add a touch of sophistication and durability.
The spaces are spacious and well distributed, ensuring a welcoming and functional environment.
Consisting of two floors, the residence offers a total of eight rooms, including three spacious bedrooms, three modern bathrooms, two equipped kitchens and two comfortable living rooms.
Most rooms are oriented to provide a stunning view over the city, ensuring moments of tranquillity and inspiration.
The rooms have been designed to offer maximum comfort and privacy, making them ideal for rest and relaxation. The bathrooms, elegantly decorated, have high-quality finishes that provide a feeling of luxury and well-being.
The villa has a beautiful garden, perfect for leisure and outdoor socialising.
The outdoor area is ideal for those who appreciate nature and are looking for a space to relax and enjoy quiet moments with the family.
Don’t miss the opportunity to get to know this extraordinary luxury villa in Alcobaça.
Schedule a visit today and allow yourself to be enchanted by all the details that make this residence a truly special place to live.
Features:
Floor 1
Hall 8.12 m2
Living room 44 m2
Kitchen 14.94
Pantry 1.55 m2
Bedroom 21.74 m2
Closet 5.99 m2
Bathroom 8.14 m2
Bedroom 19.13 m2
Bathroom 4.73 m2
Circulation area 16.26 m2
Garage
R.C.
Kitchen 8.10 m2
Engine room 8.02 m2
Living room 52.59 m2
Office 8.46 m2
Bedroom 21.13 m2
Bedroom 19.13 m2
Bathroom 5.07 m2
Laundry 10.62 m2
Circulation area 9.57 m2
With a modern architecture that harmonises elegance and functionality, this residence offers an unparalleled lifestyle, combining comfort, privacy and proximity to all essential day-to-day services.
Located in a quiet area, the villa is just a few steps from the heart of Alcobaça, providing easy access to schools, supermarkets, restaurants, shops and other services.
The villa features a contemporary design, with some stone-clad walls that add a touch of sophistication and durability.
The spaces are spacious and well distributed, ensuring a welcoming and functional environment.
Consisting of two floors, the residence offers a total of eight rooms, including three spacious bedrooms, three modern bathrooms, two equipped kitchens and two comfortable living rooms.
Most rooms are oriented to provide a stunning view over the city, ensuring moments of tranquillity and inspiration.
The rooms have been designed to offer maximum comfort and privacy, making them ideal for rest and relaxation. The bathrooms, elegantly decorated, have high-quality finishes that provide a feeling of luxury and well-being.
The villa has a beautiful garden, perfect for leisure and outdoor socialising.
The outdoor area is ideal for those who appreciate nature and are looking for a space to relax and enjoy quiet moments with the family.
Don’t miss the opportunity to get to know this extraordinary luxury villa in Alcobaça.
Schedule a visit today and allow yourself to be enchanted by all the details that make this residence a truly special place to live.
Features:
Floor 1
Hall 8.12 m2
Living room 44 m2
Kitchen 14.94
Pantry 1.55 m2
Bedroom 21.74 m2
Closet 5.99 m2
Bathroom 8.14 m2
Bedroom 19.13 m2
Bathroom 4.73 m2
Circulation area 16.26 m2
Garage
R.C.
Kitchen 8.10 m2
Engine room 8.02 m2
Living room 52.59 m2
Office 8.46 m2
Bedroom 21.13 m2
Bedroom 19.13 m2
Bathroom 5.07 m2
Laundry 10.62 m2
Circulation area 9.57 m2
Contact
Detached House 4 Bedrooms Duplex
Valado dos Frades, Nazaré, Distrito de Leiria
Used · 207m²
With Garage
buy
398.000 €
4 bedroom villa, with swimming pool, garden and land between the countryside and the sea.
The villa is located in Valado dos Frades (Nazaré), is in excellent condition, has 4 bedrooms, living room with fireplace/fireplace, fully equipped kitchen, on the garage floor - which supports 2 light vehicles, there is also a studio with bathroom.
The issue of environmental sustainability is considered in the equipment of the house, being equipped with a heat pump system for interior heating, a solar panel for water heating and the installation of rainwater storage cisterns to supply irrigation and the swimming pool.
This villa is excellently served by accessibility (A8 motorway) and is only 10 minutes from Nazaré beach.
In the town of Valado dos Frades and within walking distance of the villa, you can find all the services you need for a really simple life as the towns on the Silver Coast offer. Valado dos Frades - a parish in the municipality of Nazaré with about 3,000 inhabitants - has: minimarket, butcher, pastry shop and bakery, restaurants, cafes, pharmacy, post office, police station (GNR), health post and parish council and access to the highway.
Valado dos Frades is a parish in the municipality of Nazaré, it is a place where its people have traditionally connected with culture and sport. One of the highlights of the life of the village is the annual realisation of one of the best known Jazz Festivals in Portugal.
Living in Valado dos Frades means being able to fully enjoy the calm and simple lifestyle of the Silver Coast, in a unique environment of communion with nature and breathe the air of the countryside, and the villa is surrounded by pine forests and agricultural fields, but inserted in an urban area.
However, in a few minutes you can be by the sea, in the most typical fishing village in Portugal - Nazaré - and enjoy its magnificent beach, its Marginal Avenue with its cafes and restaurants, enjoy socialising with its people.
Being on Nazaré beach and taking the lift you reach another point of interest in the area and known worldwide for the Sanctuary of Nª Sraª da Nazaré, for the magnificent views over the beach with unique viewpoints and terraces and, in recent years, because of the giant waves. Throughout the year, the Forte de São Miguel Lighthouse is a place of visit for lovers of Big Wave Surfing to admire the Nazaré Canyon and the fantastic Praia do Norte.
Highlights:
Land with 2.480 m2
Heat pump central heating
Solar Panel for Sanitary Water Heating
Frames with swing stop and thermal break
Double glazing
Security Door
Cisterns of 6,000 ltrs and 2 X 1,000 ltrs for rainwater harvesting
Closed garage for with automatic gate
Swimming pool treated by saline electrolysis
Fenced property
Energy Certification - Class B
Areas (approx) :
Floor 0
Entrance Hall = 12 m2
Living Room = 26 m2
Kitchen = 21 m2
Pantry = 5 m2
Room = 14 m
Bedroom with wardrobe = 14 m2
Bathroom Suite = 3 m2
Bedroom/suite with wardrobe = 14 m2
Shared Bathroom = 8 m2
Room = 12 m2
Pantry = 5 m2
Floor -1
Living Room / Wine Cellar = 18 m2
Bathroom = 5 m2
Storage = 3 m2
Garage = 41 m2
Distances:
Nazaré (beach/water sports) - 10 minutes
São Martinho do Porto (beach/water sports) - 20 min
Alcobaça (monastery/cultural events) - 10 minutes
Caldas da Rainha (thermal hospital/gardens/museums) - 30 min
Óbidos (medieval castle/themed events) - 30 min
Lisbon (airport) - 1h10 min
Opt for an incomparable quality of life, living between the countryside and the beach, enjoying this fantastic 4 bedroom villa located in Valado dos Frades - Nazaré, with all accessible services and within walking distance and just a few minutes from the emblematic beaches of Nazare and São Martinho do Porto.
Have you ever thought about changing your life for the better?
Contact Casas & Properties and come and visit your next property on the Silver Coast.
The villa is located in Valado dos Frades (Nazaré), is in excellent condition, has 4 bedrooms, living room with fireplace/fireplace, fully equipped kitchen, on the garage floor - which supports 2 light vehicles, there is also a studio with bathroom.
The issue of environmental sustainability is considered in the equipment of the house, being equipped with a heat pump system for interior heating, a solar panel for water heating and the installation of rainwater storage cisterns to supply irrigation and the swimming pool.
This villa is excellently served by accessibility (A8 motorway) and is only 10 minutes from Nazaré beach.
In the town of Valado dos Frades and within walking distance of the villa, you can find all the services you need for a really simple life as the towns on the Silver Coast offer. Valado dos Frades - a parish in the municipality of Nazaré with about 3,000 inhabitants - has: minimarket, butcher, pastry shop and bakery, restaurants, cafes, pharmacy, post office, police station (GNR), health post and parish council and access to the highway.
Valado dos Frades is a parish in the municipality of Nazaré, it is a place where its people have traditionally connected with culture and sport. One of the highlights of the life of the village is the annual realisation of one of the best known Jazz Festivals in Portugal.
Living in Valado dos Frades means being able to fully enjoy the calm and simple lifestyle of the Silver Coast, in a unique environment of communion with nature and breathe the air of the countryside, and the villa is surrounded by pine forests and agricultural fields, but inserted in an urban area.
However, in a few minutes you can be by the sea, in the most typical fishing village in Portugal - Nazaré - and enjoy its magnificent beach, its Marginal Avenue with its cafes and restaurants, enjoy socialising with its people.
Being on Nazaré beach and taking the lift you reach another point of interest in the area and known worldwide for the Sanctuary of Nª Sraª da Nazaré, for the magnificent views over the beach with unique viewpoints and terraces and, in recent years, because of the giant waves. Throughout the year, the Forte de São Miguel Lighthouse is a place of visit for lovers of Big Wave Surfing to admire the Nazaré Canyon and the fantastic Praia do Norte.
Highlights:
Land with 2.480 m2
Heat pump central heating
Solar Panel for Sanitary Water Heating
Frames with swing stop and thermal break
Double glazing
Security Door
Cisterns of 6,000 ltrs and 2 X 1,000 ltrs for rainwater harvesting
Closed garage for with automatic gate
Swimming pool treated by saline electrolysis
Fenced property
Energy Certification - Class B
Areas (approx) :
Floor 0
Entrance Hall = 12 m2
Living Room = 26 m2
Kitchen = 21 m2
Pantry = 5 m2
Room = 14 m
Bedroom with wardrobe = 14 m2
Bathroom Suite = 3 m2
Bedroom/suite with wardrobe = 14 m2
Shared Bathroom = 8 m2
Room = 12 m2
Pantry = 5 m2
Floor -1
Living Room / Wine Cellar = 18 m2
Bathroom = 5 m2
Storage = 3 m2
Garage = 41 m2
Distances:
Nazaré (beach/water sports) - 10 minutes
São Martinho do Porto (beach/water sports) - 20 min
Alcobaça (monastery/cultural events) - 10 minutes
Caldas da Rainha (thermal hospital/gardens/museums) - 30 min
Óbidos (medieval castle/themed events) - 30 min
Lisbon (airport) - 1h10 min
Opt for an incomparable quality of life, living between the countryside and the beach, enjoying this fantastic 4 bedroom villa located in Valado dos Frades - Nazaré, with all accessible services and within walking distance and just a few minutes from the emblematic beaches of Nazare and São Martinho do Porto.
Have you ever thought about changing your life for the better?
Contact Casas & Properties and come and visit your next property on the Silver Coast.
Contact
House 3 Bedrooms Duplex
Casal Mota, Famalicão, Nazaré, Distrito de Leiria
Used · 103m²
With Garage
buy
540.000 €
Make yourself at home in a space that prioritises comfort and trumps elegance.
This villa has three spacious bedrooms and is set in a quiet area in Casal Mota, Nazaré. It has a fantastic view of the fields and the Serra de Aire e Candeeiros, and is just a few minutes from Nazaré beach.
It was completed in 2022, having had only one owner. It is in excellent condition and has a spectacular terrace with a swimming pool and garden where you can relax over an unobstructed view of the mountains.
This villa consists of 2 floors. On the lower floor there are two spacious bedrooms with views of the pool and the mountains, a bathroom and a storage room. The upper floor has a bedroom, a bathroom, a kitchen with an island in open space for the living room, a great way to add style and function, and a balcony facing the mountains. Both sides of the kitchen island are equipped with doors, making it easy to place or remove items and offering additional storage and more workspace.
The outdoor space is ideal for resting, as well as for socialising with family and friends. You can enjoy a swimming pool, garden, lounge and a viewpoint overlooking the fields. There is space for two cars in the pergola, which also has a storage room. On the street of the villa there is also plenty of space for parking. Highlight for the external walls of the house that are equipped with lighting around the perimeter.
In the photos you can see some of the landscapes at different times, which can be contemplated from the terrace of the house or from the balcony of the kitchen.
Main features:
- Three bedrooms with built-in wardrobes
- Two full bathrooms
- A fully equipped kitchen in open space format for the living room
- A balcony overlooking the pool and the mountains
- Swimming pool with heat pump, garden, lounge and gazebo
- Various storage facilities
- Pergola with space for two cars
- Waters heated by solar panel
-Air conditioning
Distances:
Lisbon - 1h30 minutes
Alcobaça - 15 minutes
Sao Martinho do Porto - 13 minutes
Foz de Arelho - 30 minutes
Leiria - 30 minutes
Caldas da Rainha-25 minutes
In the centre of Nazaré you will find all kinds of services and commerce, in addition to the rich history of the village and varied traditions. A few minutes away is also the famous Praia do Norte, known for the biggest waves in the world. Just 15 minutes away are other places of reference, such as Alcobaça with its imposing Monastery, and São Martinho do Porto, the most famous and important seaside resort.
For more detailed information about the villa please contact us.
This villa has three spacious bedrooms and is set in a quiet area in Casal Mota, Nazaré. It has a fantastic view of the fields and the Serra de Aire e Candeeiros, and is just a few minutes from Nazaré beach.
It was completed in 2022, having had only one owner. It is in excellent condition and has a spectacular terrace with a swimming pool and garden where you can relax over an unobstructed view of the mountains.
This villa consists of 2 floors. On the lower floor there are two spacious bedrooms with views of the pool and the mountains, a bathroom and a storage room. The upper floor has a bedroom, a bathroom, a kitchen with an island in open space for the living room, a great way to add style and function, and a balcony facing the mountains. Both sides of the kitchen island are equipped with doors, making it easy to place or remove items and offering additional storage and more workspace.
The outdoor space is ideal for resting, as well as for socialising with family and friends. You can enjoy a swimming pool, garden, lounge and a viewpoint overlooking the fields. There is space for two cars in the pergola, which also has a storage room. On the street of the villa there is also plenty of space for parking. Highlight for the external walls of the house that are equipped with lighting around the perimeter.
In the photos you can see some of the landscapes at different times, which can be contemplated from the terrace of the house or from the balcony of the kitchen.
Main features:
- Three bedrooms with built-in wardrobes
- Two full bathrooms
- A fully equipped kitchen in open space format for the living room
- A balcony overlooking the pool and the mountains
- Swimming pool with heat pump, garden, lounge and gazebo
- Various storage facilities
- Pergola with space for two cars
- Waters heated by solar panel
-Air conditioning
Distances:
Lisbon - 1h30 minutes
Alcobaça - 15 minutes
Sao Martinho do Porto - 13 minutes
Foz de Arelho - 30 minutes
Leiria - 30 minutes
Caldas da Rainha-25 minutes
In the centre of Nazaré you will find all kinds of services and commerce, in addition to the rich history of the village and varied traditions. A few minutes away is also the famous Praia do Norte, known for the biggest waves in the world. Just 15 minutes away are other places of reference, such as Alcobaça with its imposing Monastery, and São Martinho do Porto, the most famous and important seaside resort.
For more detailed information about the villa please contact us.
Contact
House 6 Bedrooms +3
Pousos, Leiria, Pousos, Barreira e Cortes, Distrito de Leiria
Used · 366m²
With Garage
buy
1.800.000 €
6 bedroom villa on a plot of 1965 m2, with a gross private area of 366m2 and a gross dependent area of 520 m2, with an indoor pool and views over the city of Leiria.
Completely refurbished in 2005.
House in a quiet area with privacy and views over the city of Leiria being only a 5-minute drive from the city and all services.
It has a lift, orchard, gardens, indoor swimming pool, water heater for water heating and diesel boiler for radiators. Wood and stone flooring, double glazing, cabinetry in fine woods, bathroom with stone and marble coverings, kitchen equipped with De Dietrich. Volumetric alarm and at gates and windows with GSM card.
House with 4 floors that distribute as follows:
1st floor: 2 suites
Ground floor: Main entrance, kitchen, pantry, conservatory, dining room, living room, office, guest bathroom, ensuite and dressing room
Floor -1: Library, support bathroom, laundry, garage for 5 vehicles, 2 storage rooms
Floor -2: Living area, kitchen, toilet, lift machine room, thermo-accumulator and storage room, firewood storage room, armoured door room, indoor swimming pool
Floor -3: Atelier, storage, technical area
Don’t miss this opportunity, book your visit now.
For over 25 years Castelhana has been a renowned name in the Portuguese real estate sector. As a company of Dils group, we specialize in advising businesses, organizations and (institutional) investors in buying, selling, renting, letting and development of residential properties.
Founded in 1999, Castelhana has built one of the largest and most solid real estate portfolios in Portugal over the years, with over 600 renovation and new construction projects.
In Lisbon, we are based in Chiado, one of the most emblematic and traditional areas of the capital. In Porto, in Foz do Douro, one of the noblest places in the city and in the Algarve next to the renowned Vilamoura Marina.
We are waiting for you. We have a team available to give you the best support in your next real estate investment.
Contact us!
Completely refurbished in 2005.
House in a quiet area with privacy and views over the city of Leiria being only a 5-minute drive from the city and all services.
It has a lift, orchard, gardens, indoor swimming pool, water heater for water heating and diesel boiler for radiators. Wood and stone flooring, double glazing, cabinetry in fine woods, bathroom with stone and marble coverings, kitchen equipped with De Dietrich. Volumetric alarm and at gates and windows with GSM card.
House with 4 floors that distribute as follows:
1st floor: 2 suites
Ground floor: Main entrance, kitchen, pantry, conservatory, dining room, living room, office, guest bathroom, ensuite and dressing room
Floor -1: Library, support bathroom, laundry, garage for 5 vehicles, 2 storage rooms
Floor -2: Living area, kitchen, toilet, lift machine room, thermo-accumulator and storage room, firewood storage room, armoured door room, indoor swimming pool
Floor -3: Atelier, storage, technical area
Don’t miss this opportunity, book your visit now.
For over 25 years Castelhana has been a renowned name in the Portuguese real estate sector. As a company of Dils group, we specialize in advising businesses, organizations and (institutional) investors in buying, selling, renting, letting and development of residential properties.
Founded in 1999, Castelhana has built one of the largest and most solid real estate portfolios in Portugal over the years, with over 600 renovation and new construction projects.
In Lisbon, we are based in Chiado, one of the most emblematic and traditional areas of the capital. In Porto, in Foz do Douro, one of the noblest places in the city and in the Algarve next to the renowned Vilamoura Marina.
We are waiting for you. We have a team available to give you the best support in your next real estate investment.
Contact us!
Contact
House 5 Bedrooms Duplex
Bombarral e Vale Covo, Distrito de Leiria
Used · 902m²
With Swimming Pool
buy
820.000 €
Deslumbrante moradia com 5 quartos localizada numa tranquila aldeia rural na zona oeste. Implantada num excelente terreno rodeado por calçada portuguesa com Jardim cuidadosamente mantido e rodeado de árvores de fruto, como pereiras e limoeiros.
Localizada a poucos minutos do acesso à auto estrada A8 a 15 minutos de Óbidos, a 20 minutos das belíssimas praias da Costa da Prata e ligação a Lisboa em pouco menos de 50 minutos.
No rés-do-chão temos uma sala de estar luminosa e arejada com um pé direito altíssimo, colunas em mármore e com um magnifico teto feito em madeira. Com uma enorme lareira com recuperador de calor e zona de bar.
Ainda no mesmo piso encontramos 2 suites com dressing, um escritório, sala de refeições toda iluminada, casa de banho completa e cozinha equipada com forno e placa.
Acedemos ao primeiro andar por uma belíssima escadaria em madeira e aço forjado, onde encontramos 2 quartos e 1 casa de banho completa, 2 escritórios e 2 terraços.
No exterior da moradia encontramos 1 adega com recuperador de calor bem decorada e com calçada portuguesa polida, lavandaria com muita luz, deck, um wc, churrasqueira, pequeno espaço zen, duche exterior, pequeno espaço para arrecadação para lenha e um canil.
A piscina é aquecida, possui com robot para limpeza e sistema de aquecimento. O jardim dispõe de rega automática e ainda um poço.
Tem ainda um garagem com estacionamento para 2 carros com portões automáticos.
Janelas em pvc com vidro duplo, painéis solares, ar condicionado, aquecimento elétrico em toda a casa e estores elétricos e sistema de alarme.
Para visitar, contacte AM, a sua Imobiliária! Rosemary: + (telefone)
Localizada a poucos minutos do acesso à auto estrada A8 a 15 minutos de Óbidos, a 20 minutos das belíssimas praias da Costa da Prata e ligação a Lisboa em pouco menos de 50 minutos.
No rés-do-chão temos uma sala de estar luminosa e arejada com um pé direito altíssimo, colunas em mármore e com um magnifico teto feito em madeira. Com uma enorme lareira com recuperador de calor e zona de bar.
Ainda no mesmo piso encontramos 2 suites com dressing, um escritório, sala de refeições toda iluminada, casa de banho completa e cozinha equipada com forno e placa.
Acedemos ao primeiro andar por uma belíssima escadaria em madeira e aço forjado, onde encontramos 2 quartos e 1 casa de banho completa, 2 escritórios e 2 terraços.
No exterior da moradia encontramos 1 adega com recuperador de calor bem decorada e com calçada portuguesa polida, lavandaria com muita luz, deck, um wc, churrasqueira, pequeno espaço zen, duche exterior, pequeno espaço para arrecadação para lenha e um canil.
A piscina é aquecida, possui com robot para limpeza e sistema de aquecimento. O jardim dispõe de rega automática e ainda um poço.
Tem ainda um garagem com estacionamento para 2 carros com portões automáticos.
Janelas em pvc com vidro duplo, painéis solares, ar condicionado, aquecimento elétrico em toda a casa e estores elétricos e sistema de alarme.
Para visitar, contacte AM, a sua Imobiliária! Rosemary: + (telefone)
Contact
Detached House 3 Bedrooms Triplex
Calhau, Nazaré, Distrito de Leiria
Used · 240m²
With Garage
buy
450.000 €
We present an exceptional detached villa located in the charming town of Nazaré, known for its stunning landscapes and maritime traditions. This residence, spread over three floors, offers a comfortable and modern lifestyle, ideal for families looking for quality and convenience.
Basement:
The basement of the villa is a multifunctional space that includes a garage with capacity for 2 to 3 cars, providing ample parking and storage space. In addition, it has a bathroom, a storage room for greater organisation and a small office, perfect for those who need a quiet place to work.
Ground floor:
On the ground floor, there is a fully equipped kitchen, ideal for food lovers, and a spacious living room with a fireplace, ensuring a cosy and comfortable atmosphere. The living room is quite bright, thanks to the large windows that let in natural light. This floor also features a bathroom.
First Floor:
The ground floor is dedicated to the rest area, with three bedrooms equipped with built-in wardrobes, providing plenty of storage space. One of the bedrooms is a suite, offering a touch of luxury and privacy. In addition to the en-suite bathroom, there is an additional bathroom on this floor, ensuring the comfort of all residents. All rooms have nice balconies, perfect for enjoying the views and fresh air.
Additional Features:
The villa was built with high quality materials and finishes. The windows are double-glazed and have an oscillo-stop system, as well as electric shutters, which contribute to thermal and acoustic insulation. The ceilings are false with recessed lights, creating a modern and stylish atmosphere.
Outdoor Area:
The exterior of the villa is equally impressive, with an indoor heated swimming pool, ideal for enjoying all year round. The pool is equipped with solar panels on the roof, promoting sustainability. In addition, there is a bathroom to support the pool area. The garden is well maintained and includes a barbecue, perfect for outdoor socialising.
Facilities:
Additional amenities include central vacuum, underfloor heating and pre-installation of air conditioning and central heating. The kitchen runs on natural gas, providing a practical and efficient solution.
Location:
This detached villa is situated in a prime location, close to various conveniences such as supermarkets, schools and municipal swimming pools, offering easy access to all day-to-day necessities and recreational activities.
This villa in Nazaré is a unique opportunity to acquire a home that combines comfort, modernity and a high-quality lifestyle. Don’t miss the opportunity to get to know this exceptional property. Contact us for more information and to schedule visits.
Basement:
The basement of the villa is a multifunctional space that includes a garage with capacity for 2 to 3 cars, providing ample parking and storage space. In addition, it has a bathroom, a storage room for greater organisation and a small office, perfect for those who need a quiet place to work.
Ground floor:
On the ground floor, there is a fully equipped kitchen, ideal for food lovers, and a spacious living room with a fireplace, ensuring a cosy and comfortable atmosphere. The living room is quite bright, thanks to the large windows that let in natural light. This floor also features a bathroom.
First Floor:
The ground floor is dedicated to the rest area, with three bedrooms equipped with built-in wardrobes, providing plenty of storage space. One of the bedrooms is a suite, offering a touch of luxury and privacy. In addition to the en-suite bathroom, there is an additional bathroom on this floor, ensuring the comfort of all residents. All rooms have nice balconies, perfect for enjoying the views and fresh air.
Additional Features:
The villa was built with high quality materials and finishes. The windows are double-glazed and have an oscillo-stop system, as well as electric shutters, which contribute to thermal and acoustic insulation. The ceilings are false with recessed lights, creating a modern and stylish atmosphere.
Outdoor Area:
The exterior of the villa is equally impressive, with an indoor heated swimming pool, ideal for enjoying all year round. The pool is equipped with solar panels on the roof, promoting sustainability. In addition, there is a bathroom to support the pool area. The garden is well maintained and includes a barbecue, perfect for outdoor socialising.
Facilities:
Additional amenities include central vacuum, underfloor heating and pre-installation of air conditioning and central heating. The kitchen runs on natural gas, providing a practical and efficient solution.
Location:
This detached villa is situated in a prime location, close to various conveniences such as supermarkets, schools and municipal swimming pools, offering easy access to all day-to-day necessities and recreational activities.
This villa in Nazaré is a unique opportunity to acquire a home that combines comfort, modernity and a high-quality lifestyle. Don’t miss the opportunity to get to know this exceptional property. Contact us for more information and to schedule visits.
Contact
House 3 Bedrooms
Pérola da Lagoa, Vau, Óbidos, Distrito de Leiria
New · 338m²
With Swimming Pool
buy
1.380.000 €
We have reached an important milestone in the project that is synonymous with quality, comfort, modernity and rigor, in the West zone!
Without leaving any detail to chance, we are pleased to announce to you that we have completed the first of 57 homes in the Lagoon Village development and that it is currently being used as a model home!
This home is sold fully furnished, tastefully decorated.
It is equipped with:
Indoor Air Renewal System (VMC);
Aluminum frames and double glazing with thermal and acoustic break;
Internal flooring in natural wood, made up of several layers, making it more stable, durable and versatile;
Sustainable heating with Thermal Central, Heat Pump, from the brand BOSCH Compress with a fan coil system with INVERTER system;
Hydraulic heated floor throughout the house;
Pre-installation for video monitoring and alarm systems, as well as photovoltaic panels;
Kitchen equipped with Miele appliances;
Finishing facades with natural and sustainable materials;
Swimming pool with a beach effect, made with natural resins;
Gardens with landscaping and integrated irrigation system.
This project leaves no one indifferent, for sure!
The excellence of top-of-the-line materials and respective finishes, the functional layout where everything was thought out in detail to make the most of natural light in every room, ecological sensitivity and respect for the environment, are the perfect fusion that allows obtaining an A+ energy rating and a quality of life well above average, where comfort prevails.
As you can see, Lagoon Village is much more than a location... and even that wasn’t an accident!
Planted on the edge of the beautiful Óbidos Lagoon, a stone’s throw from some of the most beautiful and wild beaches on the Silver Coast, such as the beaches of Rei Cortiço, Bom Sucesso, Baleal and Peniche, as well as close proximity to 4 of the best golf courses in the country and a world reference, located in the luxury resorts of Royal Óbidos Spa & Golf Resort, West Cliffs Ocean and Golf Resort, Bom Sucesso Golf Resort and Praia d’El Rey Golf & Beach Resort, this development is undoubtedly a very desirable place.
Living in Lagoon Village means being able to have endless entertainment at your disposal, such as surfing, kitesurfing, golf, hiking, bird watching, sailing, Stand-Up-Paddle, among many others, and ensuring that your life will be anything but monotony.
The famous town of Óbidos and the cities of Caldas da Rainha and Peniche, with all their historical, cultural and artistic richness, offer all the services and schools you need for your daily life, just 15/20 minutes away. Lisbon, with its world of offers and airport is less than an hour’s drive away.
There are so many benefits and impressive details that everything you read falls far short of what you will find, so the best thing is to schedule a visit to confirm all of this!
We wait for you!
Without leaving any detail to chance, we are pleased to announce to you that we have completed the first of 57 homes in the Lagoon Village development and that it is currently being used as a model home!
This home is sold fully furnished, tastefully decorated.
It is equipped with:
Indoor Air Renewal System (VMC);
Aluminum frames and double glazing with thermal and acoustic break;
Internal flooring in natural wood, made up of several layers, making it more stable, durable and versatile;
Sustainable heating with Thermal Central, Heat Pump, from the brand BOSCH Compress with a fan coil system with INVERTER system;
Hydraulic heated floor throughout the house;
Pre-installation for video monitoring and alarm systems, as well as photovoltaic panels;
Kitchen equipped with Miele appliances;
Finishing facades with natural and sustainable materials;
Swimming pool with a beach effect, made with natural resins;
Gardens with landscaping and integrated irrigation system.
This project leaves no one indifferent, for sure!
The excellence of top-of-the-line materials and respective finishes, the functional layout where everything was thought out in detail to make the most of natural light in every room, ecological sensitivity and respect for the environment, are the perfect fusion that allows obtaining an A+ energy rating and a quality of life well above average, where comfort prevails.
As you can see, Lagoon Village is much more than a location... and even that wasn’t an accident!
Planted on the edge of the beautiful Óbidos Lagoon, a stone’s throw from some of the most beautiful and wild beaches on the Silver Coast, such as the beaches of Rei Cortiço, Bom Sucesso, Baleal and Peniche, as well as close proximity to 4 of the best golf courses in the country and a world reference, located in the luxury resorts of Royal Óbidos Spa & Golf Resort, West Cliffs Ocean and Golf Resort, Bom Sucesso Golf Resort and Praia d’El Rey Golf & Beach Resort, this development is undoubtedly a very desirable place.
Living in Lagoon Village means being able to have endless entertainment at your disposal, such as surfing, kitesurfing, golf, hiking, bird watching, sailing, Stand-Up-Paddle, among many others, and ensuring that your life will be anything but monotony.
The famous town of Óbidos and the cities of Caldas da Rainha and Peniche, with all their historical, cultural and artistic richness, offer all the services and schools you need for your daily life, just 15/20 minutes away. Lisbon, with its world of offers and airport is less than an hour’s drive away.
There are so many benefits and impressive details that everything you read falls far short of what you will find, so the best thing is to schedule a visit to confirm all of this!
We wait for you!
Contact
House 4 Bedrooms
Sítio, Nazaré, Distrito de Leiria
Used · 233m²
With Swimming Pool
buy
1.050.000 €
Welcome to your dream 4-bedroom villa, surrounded by contemporary design, set in the stunning setting of Sítio da Nazaré.
Located in a quiet residential area and within walking distance of all amenities (restaurants, cafes, market), this house provides a truly unique living experience.
Furthermore, the elevator, just a few minutes’ walk away, makes access between the beach and the Sítio incredibly easy.
And for those who love surfing, the famous Praia do Norte is just 1 km away.
This charming villa is spread over three floors, including the ground floor, 1st floor and a magnificent rooftop terrace, offering stunning views of Praia do Norte.
Upon entering the house, you will be greeted by an impressive outdoor plot, complemented by a pergola for parking your vehicle.
The outdoor area also features a heated pool with a cover, equipped with a heat pump and a outdoor shower, perfect for relaxing, along with a convenient guest bathroom which is accessed from the outside for fun times around the pool.
At the same level as the ground floor, upon entering you will find a leisure area/living room, a storage area that can easily be adapted to a garage, a laundry area equipped with Miele and 3 bedrooms, including an elegant suite.
There is also a common bathroom on this floor, ensuring comfort and practicality for all residents.
On the first floor, enjoy a fabulous sea view and a large open-concept living room joins the kitchen equipped with Miele appliances, providing an inviting environment for socializing and entertaining. An adjacent terrace provides the ideal setting for al fresco dining.
This floor also offers a bedroom/suite with closet, an additional bathroom and an office, ideal for those who need a quiet space to work from home.
At the top, the rooftop terrace offers a haven of serenity, where you can enjoy moments of leisure with stunning views of the sea. This space is perfect for admiring the spectacular sunsets while enjoying a delicious meal.
Additional features, such as the air conditioning system, electric shutters and solar panels with cylinder and underfloor heating with heat pump, guarantee comfort and energy efficiency integrated sound system is available on each floor and central vacuum cleaner.
This, without a doubt, is your dream home in Nazaré, where every detail has been carefully designed to offer the highest standard of living and comfort.
Schedule your visit now!
Surroundings and points of interest:
Lisbon (airport) - 118 kms
São Martinho do Porto - 15kms
Alcobaça - 16kms
Óbidos - 41 km
Located in a quiet residential area and within walking distance of all amenities (restaurants, cafes, market), this house provides a truly unique living experience.
Furthermore, the elevator, just a few minutes’ walk away, makes access between the beach and the Sítio incredibly easy.
And for those who love surfing, the famous Praia do Norte is just 1 km away.
This charming villa is spread over three floors, including the ground floor, 1st floor and a magnificent rooftop terrace, offering stunning views of Praia do Norte.
Upon entering the house, you will be greeted by an impressive outdoor plot, complemented by a pergola for parking your vehicle.
The outdoor area also features a heated pool with a cover, equipped with a heat pump and a outdoor shower, perfect for relaxing, along with a convenient guest bathroom which is accessed from the outside for fun times around the pool.
At the same level as the ground floor, upon entering you will find a leisure area/living room, a storage area that can easily be adapted to a garage, a laundry area equipped with Miele and 3 bedrooms, including an elegant suite.
There is also a common bathroom on this floor, ensuring comfort and practicality for all residents.
On the first floor, enjoy a fabulous sea view and a large open-concept living room joins the kitchen equipped with Miele appliances, providing an inviting environment for socializing and entertaining. An adjacent terrace provides the ideal setting for al fresco dining.
This floor also offers a bedroom/suite with closet, an additional bathroom and an office, ideal for those who need a quiet space to work from home.
At the top, the rooftop terrace offers a haven of serenity, where you can enjoy moments of leisure with stunning views of the sea. This space is perfect for admiring the spectacular sunsets while enjoying a delicious meal.
Additional features, such as the air conditioning system, electric shutters and solar panels with cylinder and underfloor heating with heat pump, guarantee comfort and energy efficiency integrated sound system is available on each floor and central vacuum cleaner.
This, without a doubt, is your dream home in Nazaré, where every detail has been carefully designed to offer the highest standard of living and comfort.
Schedule your visit now!
Surroundings and points of interest:
Lisbon (airport) - 118 kms
São Martinho do Porto - 15kms
Alcobaça - 16kms
Óbidos - 41 km
Contact
House 4 Bedrooms
Sítio, Nazaré, Distrito de Leiria
Used · 242m²
With Garage
buy
720.000 €
Magnificent 4-bedroom villa, with a modern and contemporary design, located in the stunning setting of Sítio da Nazaré, a quiet residential area and at the same time close to all amenities. The Nazaré Bullring and several restaurants are just around the corner, while the elevator, just a short walk away, facilitates access between the beach and Sítio. Furthermore, it is just 2 km from the famous Praia do Norte.
This villa is distributed over the basement, ground floor, 1st floor and a rooftop terrace with barbecue and stunning views of Praia do Norte. On the ground floor, there is a modern kitchen and a large and bright living room that opens onto a terrace with garden and barbecue and a 28m2 saltwater swimming pool, with views of the sea.
This floor also includes a bedroom and a bathroom.
On the 1st floor, there are three bedrooms, all en suite. One of the bedrooms has a closet, and all have balconies with lovely views. Going up to the roof, via internal stairs, there is an exclusive terrace with a barbecue, ideal for enjoying leisure time and enjoying the sunset.
In the basement, there is a laundry area and ample storage space, which includes a table tennis table for additional fun.
The external facade next to the house dates back to the 18th century, forming an integral part of the wall of Sítio da Nazaré, giving it a historic and authentic character.
Additional features of this property include:
-Central heating with external heat pump for radiators in all rooms, including the basement.
-Hot water supplied by heat pump and solar panels on the roof.
-Open fireplace with fan heater.
-Air-conditioning system.
- Electric Blinds
-Integrated sound system in all rooms and outside.
-Alarm and intercom system with camera.
-25m2 garage with electric gate
-28 m2 (3.5 x 8 m) saltwater swimming pool with salt chlorinator.
-Heating of the pool through 5 solar panels on the roof.
-Glass terrace with wind protection and barbecue.
-LED lighting throughout the house and exterior.
-Central vacuum
Enjoy life in luxury and comfort in this unique villa, where history meets modernity, offering an incomparable lifestyle with stunning views of Praia do Norte. This is your dream home waiting to be yours!
Surroundings and points of interest:
Lisbon (airport) - 118 kms
São Martinho do Porto Beach - 15kms
Alcobaça - 15 km
Óbidos - 40 kms
This villa is distributed over the basement, ground floor, 1st floor and a rooftop terrace with barbecue and stunning views of Praia do Norte. On the ground floor, there is a modern kitchen and a large and bright living room that opens onto a terrace with garden and barbecue and a 28m2 saltwater swimming pool, with views of the sea.
This floor also includes a bedroom and a bathroom.
On the 1st floor, there are three bedrooms, all en suite. One of the bedrooms has a closet, and all have balconies with lovely views. Going up to the roof, via internal stairs, there is an exclusive terrace with a barbecue, ideal for enjoying leisure time and enjoying the sunset.
In the basement, there is a laundry area and ample storage space, which includes a table tennis table for additional fun.
The external facade next to the house dates back to the 18th century, forming an integral part of the wall of Sítio da Nazaré, giving it a historic and authentic character.
Additional features of this property include:
-Central heating with external heat pump for radiators in all rooms, including the basement.
-Hot water supplied by heat pump and solar panels on the roof.
-Open fireplace with fan heater.
-Air-conditioning system.
- Electric Blinds
-Integrated sound system in all rooms and outside.
-Alarm and intercom system with camera.
-25m2 garage with electric gate
-28 m2 (3.5 x 8 m) saltwater swimming pool with salt chlorinator.
-Heating of the pool through 5 solar panels on the roof.
-Glass terrace with wind protection and barbecue.
-LED lighting throughout the house and exterior.
-Central vacuum
Enjoy life in luxury and comfort in this unique villa, where history meets modernity, offering an incomparable lifestyle with stunning views of Praia do Norte. This is your dream home waiting to be yours!
Surroundings and points of interest:
Lisbon (airport) - 118 kms
São Martinho do Porto Beach - 15kms
Alcobaça - 15 km
Óbidos - 40 kms
Contact
House 4 Bedrooms Duplex
Pedra do Ouro, Pataias e Martingança, Alcobaça, Distrito de Leiria
Under construction · 359m²
With Garage
buy
569.000 €
Fabulous luxury 4 bedroom villa under construction with excellent contemporary features.
Located on the beautiful Silver Coast in the urbanization Atlântico Village in Praia do Ouro, with a magnificent sun exposure east to west, allowing a harmony and comfort due to the contemporary features that allow the entrance of natural light.
The very high degree of construction are evidenced in the quality of materials and unique details which gives a very attractive highlight.
Implanted in a plot of 507 m2, divided into two floors.
On the upper floor we find a harmony due to the natural light, through the large windows, allowed a connection between the entire social area, living room, wc social, kitchen in open space and the wonderful private space of garden with a fabulous pool radiated with the sun from rising to setting.
On the lower floor, the suites have views and access to the outdoor garden, as well as connection to the pool.
This floor also has a garage with space for 3 cars and with interior access by stairs to the villa.
Upper floor:
Living room
Two suites with garden view
Balcony with access to garden and pool
Kitchen in open space
Social bathroom
Lower floor:
Two suites with garden view
Circulation zone
Machine and storage room
Garage
The villa is equipped with:
- Pre-installation of air conditioning
- Heat recuperator
- Heat pump
- Central vacuum
- Video Doorman
- Two automatic gates
Safti is a French network in strong expansion in Portugal with more than 6,000 consultants throughout Europe.
The Safti values, honesty, ethics and our policy of monitoring and advice, guarantee us a high degree of satisfaction of our customers.
If you are looking for a property to buy or sell, count on the satisfaction guarantee of our professionals.
SAFTI
Of course!
Located on the beautiful Silver Coast in the urbanization Atlântico Village in Praia do Ouro, with a magnificent sun exposure east to west, allowing a harmony and comfort due to the contemporary features that allow the entrance of natural light.
The very high degree of construction are evidenced in the quality of materials and unique details which gives a very attractive highlight.
Implanted in a plot of 507 m2, divided into two floors.
On the upper floor we find a harmony due to the natural light, through the large windows, allowed a connection between the entire social area, living room, wc social, kitchen in open space and the wonderful private space of garden with a fabulous pool radiated with the sun from rising to setting.
On the lower floor, the suites have views and access to the outdoor garden, as well as connection to the pool.
This floor also has a garage with space for 3 cars and with interior access by stairs to the villa.
Upper floor:
Living room
Two suites with garden view
Balcony with access to garden and pool
Kitchen in open space
Social bathroom
Lower floor:
Two suites with garden view
Circulation zone
Machine and storage room
Garage
The villa is equipped with:
- Pre-installation of air conditioning
- Heat recuperator
- Heat pump
- Central vacuum
- Video Doorman
- Two automatic gates
Safti is a French network in strong expansion in Portugal with more than 6,000 consultants throughout Europe.
The Safti values, honesty, ethics and our policy of monitoring and advice, guarantee us a high degree of satisfaction of our customers.
If you are looking for a property to buy or sell, count on the satisfaction guarantee of our professionals.
SAFTI
Of course!
Contact
House 4 Bedrooms
Castanheira de Pêra e Coentral, Distrito de Leiria
Used · 290m²
With Garage
buy
330.000 €
4 bedroom villa with pool and annexes located in the village of Castanheira de Pera.
This villa stands out for its location and breathtaking views and is characterized by very good access and generously large areas that are distributed on a single floor.
Of modern architecture, this villa is distributed as follows:
- 2 suites with WC;
- 2 bedrooms
- 4 WC
- 1 office
- 1 kitchen equipped with modern furniture and appliances
- 1 common living and dining room
- 1 arcade
- Garage and private parking spaces
- Swimming pool support annex
- Barbecue area
- Swimming pool with a dimension of 9m x 4m
- Garden
Other characteristics:
Fully fenced
Privacy
Air conditioning in all rooms
Heat recovery
Aluminium windows and balconies with double glazing
Aluminum doors
Video intercom system
Solar panels
Heating system for diesel fuel
Gate with integrated electrical system
Access to the pool area from the bedrooms and living room
Borehole
Equipped with public network of sanitation and water and access to the internet by fiber optic
Places of interest to visit:
(url hidden)
(url hidden)
This villa stands out for its location and breathtaking views and is characterized by very good access and generously large areas that are distributed on a single floor.
Of modern architecture, this villa is distributed as follows:
- 2 suites with WC;
- 2 bedrooms
- 4 WC
- 1 office
- 1 kitchen equipped with modern furniture and appliances
- 1 common living and dining room
- 1 arcade
- Garage and private parking spaces
- Swimming pool support annex
- Barbecue area
- Swimming pool with a dimension of 9m x 4m
- Garden
Other characteristics:
Fully fenced
Privacy
Air conditioning in all rooms
Heat recovery
Aluminium windows and balconies with double glazing
Aluminum doors
Video intercom system
Solar panels
Heating system for diesel fuel
Gate with integrated electrical system
Access to the pool area from the bedrooms and living room
Borehole
Equipped with public network of sanitation and water and access to the internet by fiber optic
Places of interest to visit:
(url hidden)
(url hidden)
Contact
House 3 Bedrooms
Atouguia da Baleia, Peniche, Distrito de Leiria
New · 134m²
With Swimming Pool
buy
420.000 €
Fantástica moradia com piscina em construção e localização tranquila e de vista fantástica sobre a cidade de Peniche e Ilhas das Berlengas a apenas 5 minutos das esplêndidas praias do Baleal e a 50 minutos de Lisboa e do seu Aeroporto.
No exterior encontrará uma piscina com 18,36m2 e um barbecue inseridos num logradouro de 115.50m2, dispondo ainda de zona livre para que possa aproveitar a excelente exposição solar e relaxar e um pequeno jardim ou horta como preferir.
Desfrutando ao máximo da sua nova casa.
Dispõe ainda de uma box para estacionamento, com ligação para carregamento de veículo elétrico.
No seu interior, encontrará ao nível do rés-do-chão, uma sala e cozinha em open space com área de 43.89m2, um quarto com 14.40m2 com grande iluminação natural e ligação ao logradouro e piscina, casa de banho e zona de arrumos.
Já no primeiro andar, duas suites uma com áreas 16.84m2 + 4.80m2 e outra 16.52m2 + 4.32m2 e varanda com fantástica vista e acesso ao roof top com vista espetacular sobre o mar e envolvência, com uma área de relaxamento/solário. Terá ainda ligações, para que caso um dia opte por colocar um jacúzi o possa fazer sem novas obras.
Ao nível dos acabamentos encontramos uma qualidade superior, pelo que a casa será entregue com janelas e portas de caixilharia PVC e vidro duplo, estores elétricos, pré-instalação de ar condicionado e cozinha equipada.
Esta moradia encontra-se em construção oferecendo assim a oportunidade de escolher os materiais, tais como, pavimentos, loiças de casa de banho e móveis de cozinha. Aproveite a oportunidade de fazer uma escolha personalizada e ao seu estilo.
Localizada num bairro residencial calmo e numa zona pacata. Ideal para quem quer tranquilidade no seu dia a dia, longe da confusão, mas perto o suficiente da praia, campos de golf, pinhal. Ideal para quem tem crianças. Onde poderão brincar, jogar ou andar de bicicleta sem perigo.
Tempo previsto de construção é de um ano após contrato.
Não perca a oportunidade e fale connosco!
Você sonhou, a IMOFINANCE promove a concretização!
Na IMOFINANCE encontrará igualmente a solução de crédito habitação mais adequada e vantajosa. Somos intermediários de crédito vinculado, registados no Banco de Portugal sob o nº 7195.
Fazemos partilha com outras imobiliárias (50%/50%)
No exterior encontrará uma piscina com 18,36m2 e um barbecue inseridos num logradouro de 115.50m2, dispondo ainda de zona livre para que possa aproveitar a excelente exposição solar e relaxar e um pequeno jardim ou horta como preferir.
Desfrutando ao máximo da sua nova casa.
Dispõe ainda de uma box para estacionamento, com ligação para carregamento de veículo elétrico.
No seu interior, encontrará ao nível do rés-do-chão, uma sala e cozinha em open space com área de 43.89m2, um quarto com 14.40m2 com grande iluminação natural e ligação ao logradouro e piscina, casa de banho e zona de arrumos.
Já no primeiro andar, duas suites uma com áreas 16.84m2 + 4.80m2 e outra 16.52m2 + 4.32m2 e varanda com fantástica vista e acesso ao roof top com vista espetacular sobre o mar e envolvência, com uma área de relaxamento/solário. Terá ainda ligações, para que caso um dia opte por colocar um jacúzi o possa fazer sem novas obras.
Ao nível dos acabamentos encontramos uma qualidade superior, pelo que a casa será entregue com janelas e portas de caixilharia PVC e vidro duplo, estores elétricos, pré-instalação de ar condicionado e cozinha equipada.
Esta moradia encontra-se em construção oferecendo assim a oportunidade de escolher os materiais, tais como, pavimentos, loiças de casa de banho e móveis de cozinha. Aproveite a oportunidade de fazer uma escolha personalizada e ao seu estilo.
Localizada num bairro residencial calmo e numa zona pacata. Ideal para quem quer tranquilidade no seu dia a dia, longe da confusão, mas perto o suficiente da praia, campos de golf, pinhal. Ideal para quem tem crianças. Onde poderão brincar, jogar ou andar de bicicleta sem perigo.
Tempo previsto de construção é de um ano após contrato.
Não perca a oportunidade e fale connosco!
Você sonhou, a IMOFINANCE promove a concretização!
Na IMOFINANCE encontrará igualmente a solução de crédito habitação mais adequada e vantajosa. Somos intermediários de crédito vinculado, registados no Banco de Portugal sob o nº 7195.
Fazemos partilha com outras imobiliárias (50%/50%)
Contact
Single Level Home 3 Bedrooms
Famalicão, Nazaré, Distrito de Leiria
Under construction · 160m²
With Garage
buy
540.000 €
4 single storey villas under construction in a gated community with the best finishes and equipment on the market, located 4kms from Nazaré and São Martinho, close to the A8 with all services nearby, the villas have the typology of T3, 2 bedrooms and a suite with bathroom and closet, 3 bathrooms. Large living room and kitchen with island and equipped with appliances, materials to choose from, garden deck, terraces and swimming pool, carport for 2 cars, parking in the condominium for cars.
CONSTRUCTION TYPE:
1-REINFORCED CONCRETE STRUCTURE
2-THERMAL INSULATION OF ETICS FACADES (CAPOTO)
3-THERMAL INSULATION COVER and 2 LAYERS OF FABRIC
4-INTERIOR WALL SYSTEM IN DRY CONSTRUCTION WITH ACOUSTIC INSULATION
5-A.Q.S. HEATING VIA SOLAR PANELS
6-AIR RENEWAL SYSTEM THROUGH CONTROLLED MECHANICAL VENTILATION
VMC-DUAL FLOW W/ENERGY RECOVERY AND BY-PASS FOR PASSIVE COOLING IN SUMMER
7-PVC WINDOW FRAMES WITH DOUBLE GLAZING
8-SUN PROTECTION SYSTEM WITH ELECTRIC SHUTTERS
9-CENTRAL VACTIONING
10-AIR CONDITIONING
11-CARPENTRY (WARDROBES, DOORS AND KITCHEN) WHITE OPTION FOR SAMPLE (Budget)
12-BOSCH APPLIANCES (Hob, Oven, Extractor Fan, Dishwasher and Fridge Freezer)
12-BEDROOMFLOATING FLOORING AC4
13-REST OF THE HOUSE CERAMIC FLOORING
14-GATE FOR THE ENTRANCE OF THE CARS WITH REMOTE CONTROL
CONSTRUCTION TYPE:
1-REINFORCED CONCRETE STRUCTURE
2-THERMAL INSULATION OF ETICS FACADES (CAPOTO)
3-THERMAL INSULATION COVER and 2 LAYERS OF FABRIC
4-INTERIOR WALL SYSTEM IN DRY CONSTRUCTION WITH ACOUSTIC INSULATION
5-A.Q.S. HEATING VIA SOLAR PANELS
6-AIR RENEWAL SYSTEM THROUGH CONTROLLED MECHANICAL VENTILATION
VMC-DUAL FLOW W/ENERGY RECOVERY AND BY-PASS FOR PASSIVE COOLING IN SUMMER
7-PVC WINDOW FRAMES WITH DOUBLE GLAZING
8-SUN PROTECTION SYSTEM WITH ELECTRIC SHUTTERS
9-CENTRAL VACTIONING
10-AIR CONDITIONING
11-CARPENTRY (WARDROBES, DOORS AND KITCHEN) WHITE OPTION FOR SAMPLE (Budget)
12-BOSCH APPLIANCES (Hob, Oven, Extractor Fan, Dishwasher and Fridge Freezer)
12-BEDROOMFLOATING FLOORING AC4
13-REST OF THE HOUSE CERAMIC FLOORING
14-GATE FOR THE ENTRANCE OF THE CARS WITH REMOTE CONTROL
Contact
House 8 Bedrooms
Alvados e Alcaria, Porto de Mós, Distrito de Leiria
Used · 453m²
With Swimming Pool
buy
920.000 €
. Unique villa of extraordinary good taste, refinement and quality, located in the natural park of the Sierra de Aires and Candeeiros, where you can enjoy several hiking trails, to explore the various caves and unique places, here nature and the magnificent landscape merge into a unique beauty, you will find tranquility and the privacy necessary to live outside the confusion of the great urban centers. It is located 1.15h from Lisbon, 30min. from the beaches of Nazaré, 10min. from the village of Porto de Mós and 30min. of the city of Leiria.
The villa is composed on the ground floor by large living room and dining room with balcony facing west, spaces with lots of light and magnificent view over the valley and the mountains, fully equipped kitchen, pantry, laundry, social bathroom, two bedrooms and a master suite with bathroom and closet and bathroom to support the other two bedrooms.
On the lower floor we find four more bedrooms, three bathrooms, a multipurpose living room, a large living and dining room with fully equipped kitchen, plus a machine house and laundry treatment, and a living room with closed barbecue, all divisions of this floor have direct access to the garden and the pool, still on this floor has a shower and sauna.
In the outdoor area we have the garden in grass and some plants, with support walls in natural stone of the region, the salt treatment pool, heated by heat pump, with summer cover, support house to the pool with bathroom and shower, shed for two vehicles with pre-installation of outlet for charging of electric vehicle.
The house is equipped with solar panels for heating the water with deposit of 500l for the villa and over 200l for the pool, and electrical resistance, heating of hydraulic underfloor with heat pump, water filter, automatic irrigation, fully equipped kitchens, the whole property is walled with natural stone of the region, automatic gate, video intercom, Electric blinds, aluminums with double glazing with thermal and acoustic cut, intrusion alarm, all the lighting of the house is in LED.
The villa is composed on the ground floor by large living room and dining room with balcony facing west, spaces with lots of light and magnificent view over the valley and the mountains, fully equipped kitchen, pantry, laundry, social bathroom, two bedrooms and a master suite with bathroom and closet and bathroom to support the other two bedrooms.
On the lower floor we find four more bedrooms, three bathrooms, a multipurpose living room, a large living and dining room with fully equipped kitchen, plus a machine house and laundry treatment, and a living room with closed barbecue, all divisions of this floor have direct access to the garden and the pool, still on this floor has a shower and sauna.
In the outdoor area we have the garden in grass and some plants, with support walls in natural stone of the region, the salt treatment pool, heated by heat pump, with summer cover, support house to the pool with bathroom and shower, shed for two vehicles with pre-installation of outlet for charging of electric vehicle.
The house is equipped with solar panels for heating the water with deposit of 500l for the villa and over 200l for the pool, and electrical resistance, heating of hydraulic underfloor with heat pump, water filter, automatic irrigation, fully equipped kitchens, the whole property is walled with natural stone of the region, automatic gate, video intercom, Electric blinds, aluminums with double glazing with thermal and acoustic cut, intrusion alarm, all the lighting of the house is in LED.
Contact
House 3 Bedrooms Duplex
Santa Maria, São Pedro e Sobral da Lagoa, Óbidos, Distrito de Leiria
Remodelled · 300m²
With Swimming Pool
buy
2.500.000 €
It is with great enthusiasm that we present this UNIQUE and EXCLUSIVE property. A true EQUESTRIAN FARM.
A farm fully prepared for the EQUESTRIAN ART, with all the equipment and infrastructures of the highest quality, thought out in detail, where you will also find an excellent 3 bedroom villa, an independent 2 bedroom guest house, swimming pool, green areas and plenty of surrounding space.
It is a property with 25,380m2, 4 minutes from the Óbidos Lagoon and the beaches of Bom Sucesso and Foz do Arelho, 6 km from the village of Óbidos and about 50 minutes from Lisbon.
Its privileged location allows you to benefit from all the peace and comfort, combined with the proximity of the Óbidos Lagoon, surrounding green spaces and trails that you can walk on horseback directly from the property to the Óbidos Lagoon, Bom Sucesso Beach, Foz do Orelho, among others.
This magnificent property features :
- Equestrian area with dressage arena (20m x 60m), silica/fibre floor and flow system and
backflow of water, wooden fence. 20 m mirror along 20 m runway, storage area for
equestrian obstacles.
- 3 Paddocks with sand (1400 m²) with drainage system and Ridcon Pro Grid elements,
removable wooden fence to allow use of the entire area or in individual sections, and
approximately 1 ha of pasture with direct access to the Paddock, pits and equestrian arena.
- Stable with 170m2, with 4 boxes (3.50x3.50) each with entrance to the outside and inside,
Takroom zone, feed/hay storage area, washing area, manual entry gate and
automatic gate, independent and certified electrical system.
- Barn with 150m2 for hay storage, machinery and tractor.
- Storage room with 44m2, with bathroom.
- 3 bedroom main house, with a gross construction area of 355m2. On the entrance floor we find a
spacious hall where we have access to the upper floor, large living room, equipped kitchen
Miele, hallway, 3 bedrooms (1 suite), 2 bathrooms, laundry area. This main house is distinguished by the
Its large windows, lots of light and quality finishes. Barbecue area on the terrace,
Pool view, carpor for 2 cars .
On the 2nd floor, we find a large area in Open space, and two more distinct areas that you can
use according to your needs, whether for 1 or 2 more bedrooms, or for an office area or
leisure.
- 2 bedroom detached house, with 72m2, living room, equipped kitchen, 2 bedrooms and 1 bathroom.
The property is equipped with an advanced water drainage system, which allows, on the one hand, to keep the riding areas free of mud, and on the other hand, to make use of these waters for irrigation and other necessary uses, thus being self-sufficient.
It also has 4 large tanks with 36 thousand litres of capacity.
The heating of the water and the house is done through heat pumps and solar panels.
The property is surrounded by stone wall, has 2 entrances (main house area and barn access area), automatic gate and was renovated about 1 year ago.
You can also purchase another 2ha of pasture around the property.
This is certainly a property you won’t want to miss.
Request your visit/request for information.
A farm fully prepared for the EQUESTRIAN ART, with all the equipment and infrastructures of the highest quality, thought out in detail, where you will also find an excellent 3 bedroom villa, an independent 2 bedroom guest house, swimming pool, green areas and plenty of surrounding space.
It is a property with 25,380m2, 4 minutes from the Óbidos Lagoon and the beaches of Bom Sucesso and Foz do Arelho, 6 km from the village of Óbidos and about 50 minutes from Lisbon.
Its privileged location allows you to benefit from all the peace and comfort, combined with the proximity of the Óbidos Lagoon, surrounding green spaces and trails that you can walk on horseback directly from the property to the Óbidos Lagoon, Bom Sucesso Beach, Foz do Orelho, among others.
This magnificent property features :
- Equestrian area with dressage arena (20m x 60m), silica/fibre floor and flow system and
backflow of water, wooden fence. 20 m mirror along 20 m runway, storage area for
equestrian obstacles.
- 3 Paddocks with sand (1400 m²) with drainage system and Ridcon Pro Grid elements,
removable wooden fence to allow use of the entire area or in individual sections, and
approximately 1 ha of pasture with direct access to the Paddock, pits and equestrian arena.
- Stable with 170m2, with 4 boxes (3.50x3.50) each with entrance to the outside and inside,
Takroom zone, feed/hay storage area, washing area, manual entry gate and
automatic gate, independent and certified electrical system.
- Barn with 150m2 for hay storage, machinery and tractor.
- Storage room with 44m2, with bathroom.
- 3 bedroom main house, with a gross construction area of 355m2. On the entrance floor we find a
spacious hall where we have access to the upper floor, large living room, equipped kitchen
Miele, hallway, 3 bedrooms (1 suite), 2 bathrooms, laundry area. This main house is distinguished by the
Its large windows, lots of light and quality finishes. Barbecue area on the terrace,
Pool view, carpor for 2 cars .
On the 2nd floor, we find a large area in Open space, and two more distinct areas that you can
use according to your needs, whether for 1 or 2 more bedrooms, or for an office area or
leisure.
- 2 bedroom detached house, with 72m2, living room, equipped kitchen, 2 bedrooms and 1 bathroom.
The property is equipped with an advanced water drainage system, which allows, on the one hand, to keep the riding areas free of mud, and on the other hand, to make use of these waters for irrigation and other necessary uses, thus being self-sufficient.
It also has 4 large tanks with 36 thousand litres of capacity.
The heating of the water and the house is done through heat pumps and solar panels.
The property is surrounded by stone wall, has 2 entrances (main house area and barn access area), automatic gate and was renovated about 1 year ago.
You can also purchase another 2ha of pasture around the property.
This is certainly a property you won’t want to miss.
Request your visit/request for information.
Contact
House 3 Bedrooms
Atouguia da Baleia, Peniche, Distrito de Leiria
New · 469m²
With Swimming Pool
buy
550.000 €
Fantástica moradia Bi-familiar T3 com piscina, em Cascais Brancos, Atouguia da Baleia.
Toda a implantação desta moradia é ao nível do rés-do-chão.
Sendo composta por uma excelente suite com closet e WC, 2 quartos equipados com roupeiro, 2 WC’s, um deles completo, lavandaria e dispensa com acesso ao exterior e á cozinha, (esta equipada e com acesso á churrasqueira na parte exterior), uma sala de estar com recuperados de lareira e com acesso ao exterior para a zona da piscina.
Ao nível de equipamentos, tem piso radiante, aspiração central, aquecimento de águas por bomba de calor, pré-instalação de painéis solares, isolamento térmico, a caixilharia é em PVC, estores elétricos, video porteiro entre outros.
A moradia tem logradouro em praticamente toda a volta da habitação, onde se inserem a garagem e o jardim, na parte de trás e a piscina na frente.
Localizada numa zona tranquila da aldeia de Casais Brancos, contudo perto de serviços, tais como escolas, farmácia, supermercados entre outros.
Estando a poucos minutos das praias de Peniche como Supertubos e Baleal, da Vila medieval de Óbidos, da cidade de Caldas da Rainha assim como de campos de golfe e a apenas 50 minutos de Lisboa e do seu aeroporto.
Não perca esta oportunidade e fale connosco!
Você sonhou, a IMOFINANCE promove a sua concretização!
Na IMOFINANCE encontrará igualmente a solução de crédito habitação mais adequada e vantajosa. Somos intermediários de crédito vinculado, registados no Banco de Portugal sob o n° 7195.
Fazemos partilha com outras imobiliárias (50%/50%)
======
Fantastic T3 bi-family villa with pool, located in Casais Brancos, Atouguia da Baleia. Entirely on the ground floor, it features a suite with closet and bathroom, 2 bedrooms with wardrobes, 2 bathrooms (one complete), laundry, pantry, equipped kitchen with outdoor access, living room with fireplace and pool access. Amenities include underfloor heating, central vacuum, heat pump water heating, solar panel pre-installation, thermal insulation, PVC windows, electric shutters, video intercom. The property includes a garden, garage, and a pool, situated in a tranquil village yet close to services and just minutes from Peniche beaches (Supertubos and Baleal), Óbidos, Caldas da Rainha, and 50 minutes from Lisbon and the airport.
Toda a implantação desta moradia é ao nível do rés-do-chão.
Sendo composta por uma excelente suite com closet e WC, 2 quartos equipados com roupeiro, 2 WC’s, um deles completo, lavandaria e dispensa com acesso ao exterior e á cozinha, (esta equipada e com acesso á churrasqueira na parte exterior), uma sala de estar com recuperados de lareira e com acesso ao exterior para a zona da piscina.
Ao nível de equipamentos, tem piso radiante, aspiração central, aquecimento de águas por bomba de calor, pré-instalação de painéis solares, isolamento térmico, a caixilharia é em PVC, estores elétricos, video porteiro entre outros.
A moradia tem logradouro em praticamente toda a volta da habitação, onde se inserem a garagem e o jardim, na parte de trás e a piscina na frente.
Localizada numa zona tranquila da aldeia de Casais Brancos, contudo perto de serviços, tais como escolas, farmácia, supermercados entre outros.
Estando a poucos minutos das praias de Peniche como Supertubos e Baleal, da Vila medieval de Óbidos, da cidade de Caldas da Rainha assim como de campos de golfe e a apenas 50 minutos de Lisboa e do seu aeroporto.
Não perca esta oportunidade e fale connosco!
Você sonhou, a IMOFINANCE promove a sua concretização!
Na IMOFINANCE encontrará igualmente a solução de crédito habitação mais adequada e vantajosa. Somos intermediários de crédito vinculado, registados no Banco de Portugal sob o n° 7195.
Fazemos partilha com outras imobiliárias (50%/50%)
======
Fantastic T3 bi-family villa with pool, located in Casais Brancos, Atouguia da Baleia. Entirely on the ground floor, it features a suite with closet and bathroom, 2 bedrooms with wardrobes, 2 bathrooms (one complete), laundry, pantry, equipped kitchen with outdoor access, living room with fireplace and pool access. Amenities include underfloor heating, central vacuum, heat pump water heating, solar panel pre-installation, thermal insulation, PVC windows, electric shutters, video intercom. The property includes a garden, garage, and a pool, situated in a tranquil village yet close to services and just minutes from Peniche beaches (Supertubos and Baleal), Óbidos, Caldas da Rainha, and 50 minutes from Lisbon and the airport.
Contact
House 3 Bedrooms
Ferrel, Peniche, Distrito de Leiria
Used · 155m²
With Swimming Pool
buy
693.000 €
Moradia térrea situada nos Casais do Baleal. Esta propriedade é composta por uma casa principal e um anexo, oferecendo uma excelente qualidade de vida e conforto.
A casa principal possui uma sala em open space, que proporciona um ambiente amplo e arejado, ligada a uma cozinha moderna e elegante. Conta com três quartos com roupeiros embutidos, sendo um deles uma suíte, além de duas casas de banho. Inclui ainda uma casa das máquinas e está equipada com ar condicionado. A construção e o isolamento são de excelente qualidade, e a propriedade possui uma certificação energética A+.
No anexo, encontra-se uma cozinha com churrasqueira, uma garagem, uma casa de banho e uma arrecadação para máquinas.
O espaço exterior é de grande dimensão, com um lote de 730m². Este inclui uma piscina, uma zona para horta e uma área para estacionamento, tudo embelezado por calçada portuguesa.
Localizada a apenas 5 minutos do Baleal, 15 minutos de Peniche e 50 minutos de Lisboa, esta moradia oferece excelente exposição solar e uma localização privilegiada.
A casa principal possui uma sala em open space, que proporciona um ambiente amplo e arejado, ligada a uma cozinha moderna e elegante. Conta com três quartos com roupeiros embutidos, sendo um deles uma suíte, além de duas casas de banho. Inclui ainda uma casa das máquinas e está equipada com ar condicionado. A construção e o isolamento são de excelente qualidade, e a propriedade possui uma certificação energética A+.
No anexo, encontra-se uma cozinha com churrasqueira, uma garagem, uma casa de banho e uma arrecadação para máquinas.
O espaço exterior é de grande dimensão, com um lote de 730m². Este inclui uma piscina, uma zona para horta e uma área para estacionamento, tudo embelezado por calçada portuguesa.
Localizada a apenas 5 minutos do Baleal, 15 minutos de Peniche e 50 minutos de Lisboa, esta moradia oferece excelente exposição solar e uma localização privilegiada.
Contact
House 7 Bedrooms +1
Alvados, Alvados e Alcaria, Porto de Mós, Distrito de Leiria
Used · 398m²
With Garage
buy
920.000 €
House of typology T7 +1 inserted in the Sierra de Aires and Candeeiros, with a land of 2.000m2, the villa has underfloor heating, heat pump, solar panels, swimming pool with heat pump for heating, central vacuum, alarm, electric blinds, sauna type Turkish bath. The villa has 3 rooms and two kitchens one equipped with hob, dishwasher and oven the other equipped with hob, dishwasher, combined (American type), microwave, oven, hood, water hole, laundry and storage. The swimming pool has a support room and a bathroom.
Contact
See more Properties for Sale, Houses in Distrito de Leiria
Bedrooms
Zones
Can’t find the property you’re looking for?
