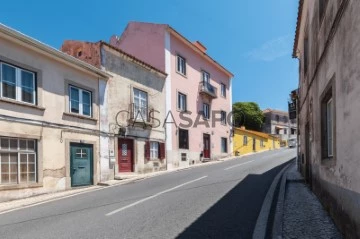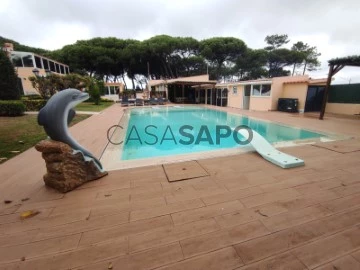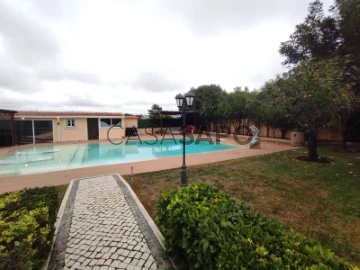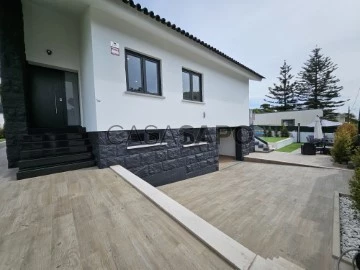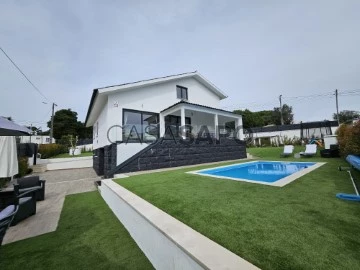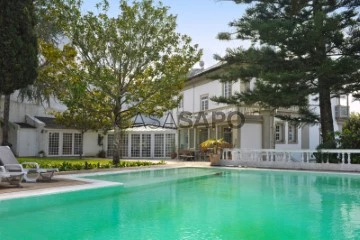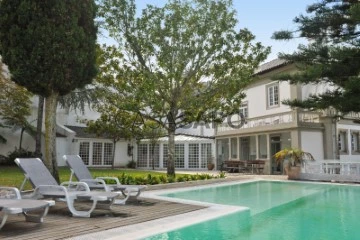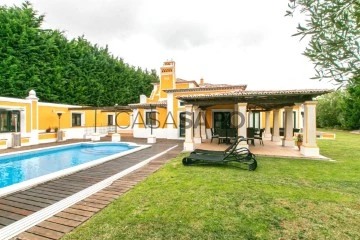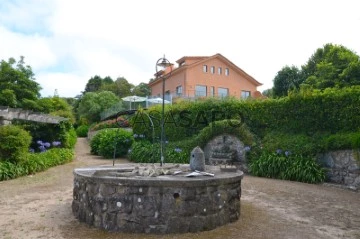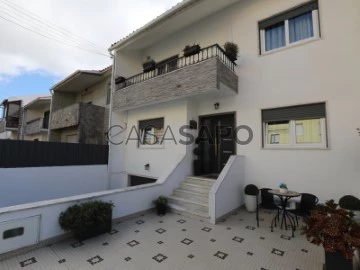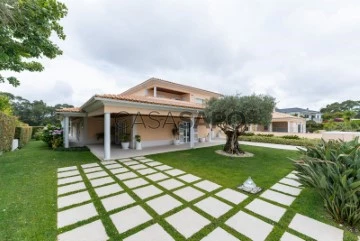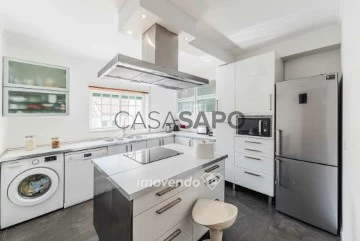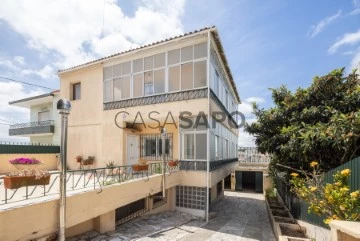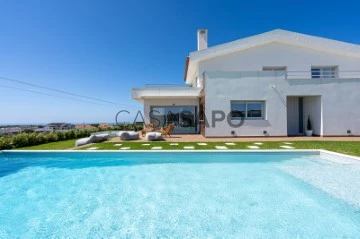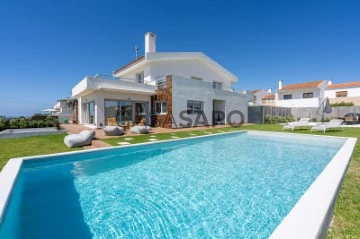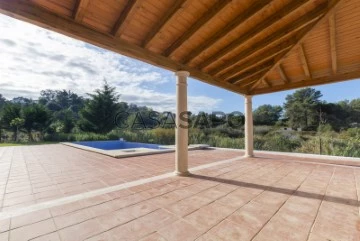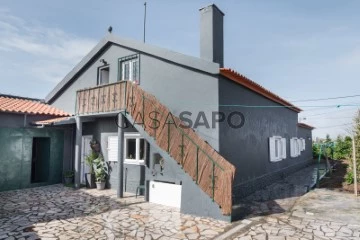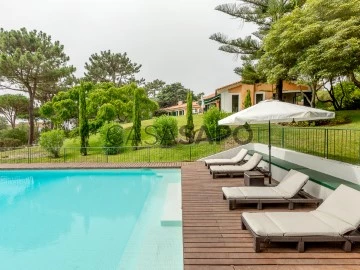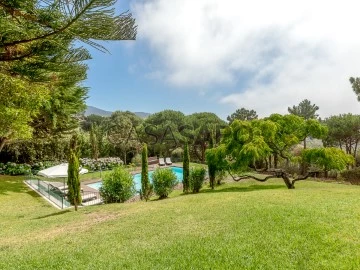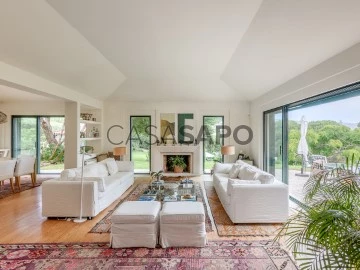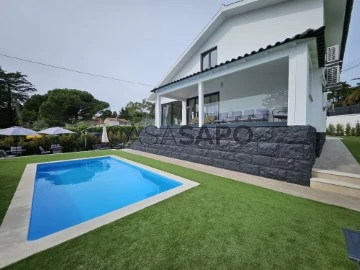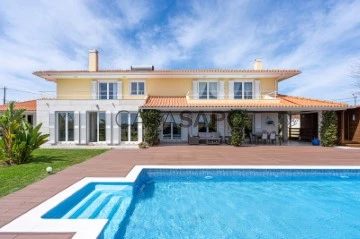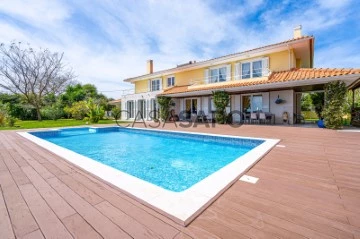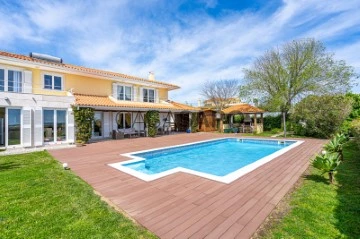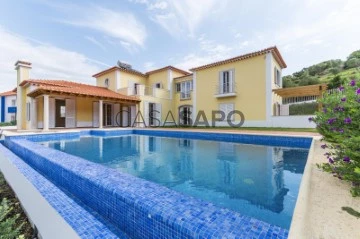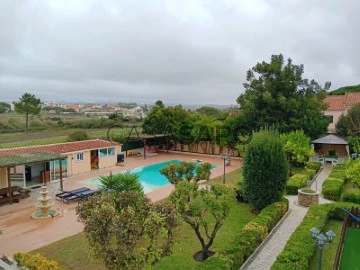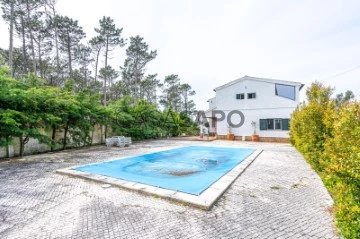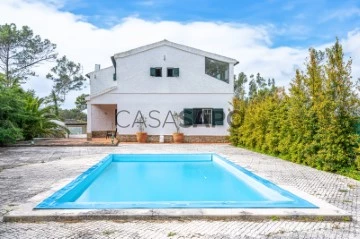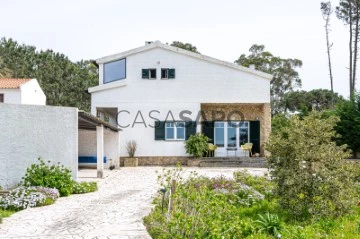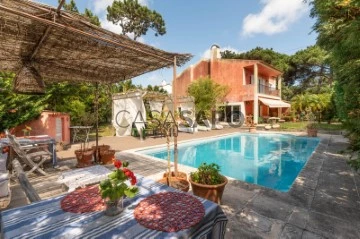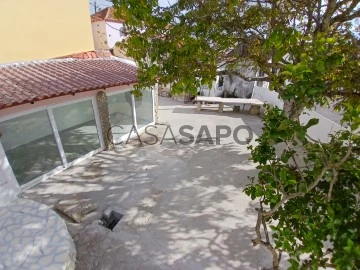Houses
Rooms
Price
More filters
121 Properties for Sale, Houses with more photos, in Sintra, with Double Glazed
Order by
More photos
House 5 Bedrooms
S.Maria e S.Miguel, S.Martinho, S.Pedro Penaferrim, Sintra, Distrito de Lisboa
192m²
buy
862.000 €
Fully renovated and furnished 4 apartments historical building, set in a 64m2 plot of land in the center of Sintra, overlooking the Sintra mountains.
All apartments are equipped with air conditioning, double glazing and electric shutters. The building is composed by 4 levels, one apartment in each level.
The ground floor has a 1 bedroom apartment with a living room, a fully equipped kitchen with dining area and a bathroom, the first floor has a 2 bedroom apartment with a living room, a fully equipped kitchen with dining area and a bathroom, the second floor has a 2 bedroom apartment with a living room, a balcony, a fully equipped kitchen with dining area and a bathroom, the top floor is a studio with living room and bedroom, a fully equipped kitchen with dining area and a bathroom.
It is located in the historical area of Sintra just 5 minutes away from the Pena Palace and the Moorish Castle, 8 minutes away from the Portela de Sintra train station, 20 minutes away from the center of Cascais and 30 minutes away from Lisbon airport, close to emblematic restaurants, cafes, schools and services.
INSIDE LIVING operates in the luxury housing and real estate investment market. Our team offers a diverse range of excellent services to our clients, such as an investor support service, providing assistance in the selection, purchase, sale or rental of properties, architectural design, interior design and banking services throughout the process.
All apartments are equipped with air conditioning, double glazing and electric shutters. The building is composed by 4 levels, one apartment in each level.
The ground floor has a 1 bedroom apartment with a living room, a fully equipped kitchen with dining area and a bathroom, the first floor has a 2 bedroom apartment with a living room, a fully equipped kitchen with dining area and a bathroom, the second floor has a 2 bedroom apartment with a living room, a balcony, a fully equipped kitchen with dining area and a bathroom, the top floor is a studio with living room and bedroom, a fully equipped kitchen with dining area and a bathroom.
It is located in the historical area of Sintra just 5 minutes away from the Pena Palace and the Moorish Castle, 8 minutes away from the Portela de Sintra train station, 20 minutes away from the center of Cascais and 30 minutes away from Lisbon airport, close to emblematic restaurants, cafes, schools and services.
INSIDE LIVING operates in the luxury housing and real estate investment market. Our team offers a diverse range of excellent services to our clients, such as an investor support service, providing assistance in the selection, purchase, sale or rental of properties, architectural design, interior design and banking services throughout the process.
Contact
House 5 Bedrooms
Rio de Mouro, Sintra, Distrito de Lisboa
151m²
With Garage
buy
1.390.000 €
Discover this exceptional villa that offers absolute comfort and high quality finishes, located in the quiet neighbourhood in Albarraque, Sintra.
Completely renovated house: Work completed in 2023, with special attention to detail and quality materials. Carefully decorated in a minimalist Scandinavian style, offering an elegant and welcoming atmosphere throughout the home.
Key features:
- Fully equipped kitchen: with white marble countertops and walls, a magnificent centre island, top-of-the-range AEG appliances, American fridge,
- In open space with the kitchen, the lounge with fireplace and dining room: offering panoramic views over the terrace, garden and pool,
- Bedrooms and suites with air conditioning and built-in wardrobes: one of the suites has a dressing room, blackout with automatic system on all the windows in the bedrooms and rooms,
- Games room and storage space on the 1st floor,
- All bathrooms with minimalist and elegant style, offer a soft and pleasant environment, through an exquisite design with simple lines and quality materials, bright and spacious,
- Enclosed garage and indoor parking,
- Basement: offering extra storage space and partitions for various activities, such as a gym and office.
- Old wine cellar in the basement,
- Laundry room with sink in the basement.
Outside:
- Heated and covered saltwater pool: to enjoy the pleasures of swimming all year round, regardless of the weather conditions,
- Shower to support the pool with solar heating,
- Terrace,
- Pool engine room, tool room, several rooms for firewood and storage of materials,
- Well for watering plants,
-Garden with various fruit trees: apple, pear, lemon, orange, olive, persimmon, grapes..
Equipment:
- LED lights in the rooms with the possibility to choose the colours,
- Central vacuum cleaner,
- Air conditioning in all rooms,
- Electric towel rails in the bathrooms,
- Preparation for the installation of photovoltaic panels,
- Pre installation of air conditioning in the rdc and basement,
- In the bathrooms of the suites:Washbasin and double washbasin: Practical and functional, it offers e a touch of luxury.
- Interior and exterior stair railings with safety glass,
- Video camera and electric gate opening also remotely controlled with mobile phones,
- Car and garage entrance gate with electric opening by remote control,
- Advanced security systems: alarm connected to the police, surveillance cameras, smoke detection and medical S.O.S. for total peace of mind,
- Domestic hot water with 200 litre tank, power supply,
- Drainage of black water to the municipal network,
- Drainage of white water to the municipal network,
- PVC windows with double glazing,
- High quality synthetic turf of 3.8 cm, with a sub-base: of anti-grass fabric, 8 cm of small stones and 8 cm of sand,
- Covering with high-quality wooden tiles in all the air around the house, the entrances and the barbecue area,
Advantageous Location:
* Situated in a quiet residential area with all services nearby,
* Just 10 minutes from Carlucci American International School in Lisbon,
* Close to golf courses,
* 30 minutes from Lisbon airport.
This bright villa represents the essence of refinement and modern comfort in one of the quietest neighbourhoods.
Don’t miss out on this unique opportunity.
Contact us now to schedule a visit!
Completely renovated house: Work completed in 2023, with special attention to detail and quality materials. Carefully decorated in a minimalist Scandinavian style, offering an elegant and welcoming atmosphere throughout the home.
Key features:
- Fully equipped kitchen: with white marble countertops and walls, a magnificent centre island, top-of-the-range AEG appliances, American fridge,
- In open space with the kitchen, the lounge with fireplace and dining room: offering panoramic views over the terrace, garden and pool,
- Bedrooms and suites with air conditioning and built-in wardrobes: one of the suites has a dressing room, blackout with automatic system on all the windows in the bedrooms and rooms,
- Games room and storage space on the 1st floor,
- All bathrooms with minimalist and elegant style, offer a soft and pleasant environment, through an exquisite design with simple lines and quality materials, bright and spacious,
- Enclosed garage and indoor parking,
- Basement: offering extra storage space and partitions for various activities, such as a gym and office.
- Old wine cellar in the basement,
- Laundry room with sink in the basement.
Outside:
- Heated and covered saltwater pool: to enjoy the pleasures of swimming all year round, regardless of the weather conditions,
- Shower to support the pool with solar heating,
- Terrace,
- Pool engine room, tool room, several rooms for firewood and storage of materials,
- Well for watering plants,
-Garden with various fruit trees: apple, pear, lemon, orange, olive, persimmon, grapes..
Equipment:
- LED lights in the rooms with the possibility to choose the colours,
- Central vacuum cleaner,
- Air conditioning in all rooms,
- Electric towel rails in the bathrooms,
- Preparation for the installation of photovoltaic panels,
- Pre installation of air conditioning in the rdc and basement,
- In the bathrooms of the suites:Washbasin and double washbasin: Practical and functional, it offers e a touch of luxury.
- Interior and exterior stair railings with safety glass,
- Video camera and electric gate opening also remotely controlled with mobile phones,
- Car and garage entrance gate with electric opening by remote control,
- Advanced security systems: alarm connected to the police, surveillance cameras, smoke detection and medical S.O.S. for total peace of mind,
- Domestic hot water with 200 litre tank, power supply,
- Drainage of black water to the municipal network,
- Drainage of white water to the municipal network,
- PVC windows with double glazing,
- High quality synthetic turf of 3.8 cm, with a sub-base: of anti-grass fabric, 8 cm of small stones and 8 cm of sand,
- Covering with high-quality wooden tiles in all the air around the house, the entrances and the barbecue area,
Advantageous Location:
* Situated in a quiet residential area with all services nearby,
* Just 10 minutes from Carlucci American International School in Lisbon,
* Close to golf courses,
* 30 minutes from Lisbon airport.
This bright villa represents the essence of refinement and modern comfort in one of the quietest neighbourhoods.
Don’t miss out on this unique opportunity.
Contact us now to schedule a visit!
Contact
House 3 Bedrooms
Terrugem, São João das Lampas e Terrugem, Sintra, Distrito de Lisboa
218m²
With Garage
buy
995.000 €
Quinta c/ Moradia V3 c/ piscina - Terrugem/Sintra
Quinta c/ Moradia V3 c/ piscina - Terrugem/Sintra
Área total do terreno: 1.651 m² : Área de implantação do edifício: 346,77 m² : Área bruta de construção: 341,08 m² : Área bruta dependente: 123,08 m² : Área bruta privativa: 218 m² : Área Descoberta: 1304,23 m²
Venda em conjunto com lote de terreno rústico Área total 840 m², junto à Quinta.
Composto por:
Piso 0
Sala + cozinha em open space 48,70 m² equipado; Lavanderia 3,92 m² equipado; Sala de estar 17,75 m² com recuperador de calor; 3 Quartos, Suíte 18,70m² c/ closet , WC suíte 3,90m² Base de duche, sanita e lavatório, aquecedor de toalhas; 2 quartos de 9,03 m² e 9,15 m², ambos c/ roupeiro; Wc serviço 10,74 m² c/ lavatório duplo, banheira de hidromassagem, cabine hidromassagem, aquecedor de toalhas.
Piso 1
Sala 57,20 m² c/ closet, Terraço fechado em marquise 20,02 m²; WC serviço 6,50 m² c/ Lavatório, banheira de hidromassagem, cabine de hidromassagem, aquecedor de toalhas.
Aquecimentos elétricos individuais; estores eléctricos, geridos por telefone; Vídeo vigilância.
Exterior;
Piscina de transbordo c/ jacuzzi, água aquecida, eliminada; Jardim c/ rega automática programada; Biblioteca + WC ’Telheiro’ 21,70 m²; Sala 36,80 m² ’Arrumos’ ; Garagem para 2 carros + Sala 69,40 m²; Arrumos ’Canil’ 7,19 m²; Cozinha equipada de apoio à piscina ’19,55m²; Pergola; WC c/ Sauna 12,88 m²; Casa de motor 4 m²; Furo.
Portões automáticos de acesso aos veículos, Calçada Portuguesa nas zonas de circulação
Zona envolvente:
Escolas,
Comércio local,
Banco,
Fácil Acesso IC 19 e A 16
Aguardo o seu contacto.
Quer esteja no mercado para comprar, ou vender um imóvel, trabalharemos consigo, de forma personalizada, para que consigamos, juntos, o melhor negócio.
Somos uma equipa de consultores imobiliários experientes, formados e orientados para a obtenção de resultados e serviço ao cliente.
Sabemos que não basta uma ótima carteira de imóveis para atender às necessidades de quem procura uma casa. Preocupamo-nos em estudar o mercado local para que lhe possamos dar as melhores recomendações.
Diga-nos o que procura, e nós iremos ajudá-lo/a.
Queremos crescer como empresa, e isso só é possível através de uma postura séria que privilegie a relação com o cliente. Não há dois clientes iguais, nem uma solução rápida para os problemas. Por isso, ouvimos, analisamos e depois apresentamos propostas que acrescentem valor.
Prestamos um acompanhamento constante em todo o processo de compra ou venda do seu imóvel. Sabemos que é importante mantê-lo/a informado, pois as decisões tomadas podem mudar a sua vida.
Quinta c/ Moradia V3 c/ piscina - Terrugem/Sintra
Área total do terreno: 1.651 m² : Área de implantação do edifício: 346,77 m² : Área bruta de construção: 341,08 m² : Área bruta dependente: 123,08 m² : Área bruta privativa: 218 m² : Área Descoberta: 1304,23 m²
Venda em conjunto com lote de terreno rústico Área total 840 m², junto à Quinta.
Composto por:
Piso 0
Sala + cozinha em open space 48,70 m² equipado; Lavanderia 3,92 m² equipado; Sala de estar 17,75 m² com recuperador de calor; 3 Quartos, Suíte 18,70m² c/ closet , WC suíte 3,90m² Base de duche, sanita e lavatório, aquecedor de toalhas; 2 quartos de 9,03 m² e 9,15 m², ambos c/ roupeiro; Wc serviço 10,74 m² c/ lavatório duplo, banheira de hidromassagem, cabine hidromassagem, aquecedor de toalhas.
Piso 1
Sala 57,20 m² c/ closet, Terraço fechado em marquise 20,02 m²; WC serviço 6,50 m² c/ Lavatório, banheira de hidromassagem, cabine de hidromassagem, aquecedor de toalhas.
Aquecimentos elétricos individuais; estores eléctricos, geridos por telefone; Vídeo vigilância.
Exterior;
Piscina de transbordo c/ jacuzzi, água aquecida, eliminada; Jardim c/ rega automática programada; Biblioteca + WC ’Telheiro’ 21,70 m²; Sala 36,80 m² ’Arrumos’ ; Garagem para 2 carros + Sala 69,40 m²; Arrumos ’Canil’ 7,19 m²; Cozinha equipada de apoio à piscina ’19,55m²; Pergola; WC c/ Sauna 12,88 m²; Casa de motor 4 m²; Furo.
Portões automáticos de acesso aos veículos, Calçada Portuguesa nas zonas de circulação
Zona envolvente:
Escolas,
Comércio local,
Banco,
Fácil Acesso IC 19 e A 16
Aguardo o seu contacto.
Quer esteja no mercado para comprar, ou vender um imóvel, trabalharemos consigo, de forma personalizada, para que consigamos, juntos, o melhor negócio.
Somos uma equipa de consultores imobiliários experientes, formados e orientados para a obtenção de resultados e serviço ao cliente.
Sabemos que não basta uma ótima carteira de imóveis para atender às necessidades de quem procura uma casa. Preocupamo-nos em estudar o mercado local para que lhe possamos dar as melhores recomendações.
Diga-nos o que procura, e nós iremos ajudá-lo/a.
Queremos crescer como empresa, e isso só é possível através de uma postura séria que privilegie a relação com o cliente. Não há dois clientes iguais, nem uma solução rápida para os problemas. Por isso, ouvimos, analisamos e depois apresentamos propostas que acrescentem valor.
Prestamos um acompanhamento constante em todo o processo de compra ou venda do seu imóvel. Sabemos que é importante mantê-lo/a informado, pois as decisões tomadas podem mudar a sua vida.
Contact
House 5 Bedrooms
Albarraque (Rio de Mouro), Sintra, Distrito de Lisboa
151m²
With Garage
buy
1.390.000 €
Discover this exceptional villa that offers absolute comfort and high quality finishes, located in the quiet neighbourhood in Albarraque, Sintra.
Completely renovated house: Work completed in 2023, with special attention to detail and quality materials. Carefully decorated in a minimalist Scandinavian style, offering an elegant and welcoming atmosphere throughout the home.
Key features:
- Fully equipped kitchen: with white marble countertops and walls, a magnificent centre island, top-of-the-range AEG appliances, American fridge,
- In open space with the kitchen, the lounge with fireplace and dining room: offering panoramic views over the terrace, garden and pool,
- Bedrooms and suites with air conditioning and built-in wardrobes: one of the suites has a dressing room, blackout with automatic system on all the windows in the bedrooms and rooms,
- Games room and storage space on the 1st floor,
- All bathrooms with minimalist and elegant style, offer a soft and pleasant environment, through an exquisite design with simple lines and quality materials, bright and spacious,
- Enclosed garage and indoor parking,
- Basement: offering extra storage space and partitions for various activities, such as a gym and office.
- Old wine cellar in the basement,
- Laundry room with sink in the basement.
Outside:
- Heated and covered saltwater pool: to enjoy the pleasures of swimming all year round, regardless of the weather conditions,
- Shower to support the pool with solar heating,
- Terrace,
- Pool engine room, tool room, several rooms for firewood and storage of materials,
- Well for watering plants,
-Garden with various fruit trees: apple, pear, lemon, orange, olive, persimmon, grapes..
Equipment:
- LED lights in the rooms with the possibility to choose the colours,
- Central vacuum cleaner,
- Air conditioning in all rooms,
- Electric towel rails in the bathrooms,
- Preparation for the installation of photovoltaic panels,
- Pre installation of air conditioning in the rdc and basement,
- In the bathrooms of the suites:Washbasin and double washbasin: Practical and functional, it offers e a touch of luxury.
- Interior and exterior stair railings with safety glass,
- Video camera and electric gate opening also remotely controlled with mobile phones,
- Car and garage entrance gate with electric opening by remote control,
- Advanced security systems: alarm connected to the police, surveillance cameras, smoke detection and medical S.O.S. for total peace of mind,
- Domestic hot water with 200 litre tank, power supply,
- Drainage of black water to the municipal network,
- Drainage of white water to the municipal network,
- PVC windows with double glazing,
- High quality synthetic turf of 3.8 cm, with a sub-base: of anti-grass fabric, 8 cm of small stones and 8 cm of sand,
- Covering with high-quality wooden tiles in all the air around the house, the entrances and the barbecue area,
Advantageous Location:
* Situated in a quiet residential area with all services nearby,
* Just 10 minutes from Carlucci American International School in Lisbon,
* Close to golf courses,
* 30 minutes from Lisbon airport.
This bright villa represents the essence of refinement and modern comfort in one of the quietest neighbourhoods.
Don’t miss out on this unique opportunity.
Contact us now to schedule a visit!
Completely renovated house: Work completed in 2023, with special attention to detail and quality materials. Carefully decorated in a minimalist Scandinavian style, offering an elegant and welcoming atmosphere throughout the home.
Key features:
- Fully equipped kitchen: with white marble countertops and walls, a magnificent centre island, top-of-the-range AEG appliances, American fridge,
- In open space with the kitchen, the lounge with fireplace and dining room: offering panoramic views over the terrace, garden and pool,
- Bedrooms and suites with air conditioning and built-in wardrobes: one of the suites has a dressing room, blackout with automatic system on all the windows in the bedrooms and rooms,
- Games room and storage space on the 1st floor,
- All bathrooms with minimalist and elegant style, offer a soft and pleasant environment, through an exquisite design with simple lines and quality materials, bright and spacious,
- Enclosed garage and indoor parking,
- Basement: offering extra storage space and partitions for various activities, such as a gym and office.
- Old wine cellar in the basement,
- Laundry room with sink in the basement.
Outside:
- Heated and covered saltwater pool: to enjoy the pleasures of swimming all year round, regardless of the weather conditions,
- Shower to support the pool with solar heating,
- Terrace,
- Pool engine room, tool room, several rooms for firewood and storage of materials,
- Well for watering plants,
-Garden with various fruit trees: apple, pear, lemon, orange, olive, persimmon, grapes..
Equipment:
- LED lights in the rooms with the possibility to choose the colours,
- Central vacuum cleaner,
- Air conditioning in all rooms,
- Electric towel rails in the bathrooms,
- Preparation for the installation of photovoltaic panels,
- Pre installation of air conditioning in the rdc and basement,
- In the bathrooms of the suites:Washbasin and double washbasin: Practical and functional, it offers e a touch of luxury.
- Interior and exterior stair railings with safety glass,
- Video camera and electric gate opening also remotely controlled with mobile phones,
- Car and garage entrance gate with electric opening by remote control,
- Advanced security systems: alarm connected to the police, surveillance cameras, smoke detection and medical S.O.S. for total peace of mind,
- Domestic hot water with 200 litre tank, power supply,
- Drainage of black water to the municipal network,
- Drainage of white water to the municipal network,
- PVC windows with double glazing,
- High quality synthetic turf of 3.8 cm, with a sub-base: of anti-grass fabric, 8 cm of small stones and 8 cm of sand,
- Covering with high-quality wooden tiles in all the air around the house, the entrances and the barbecue area,
Advantageous Location:
* Situated in a quiet residential area with all services nearby,
* Just 10 minutes from Carlucci American International School in Lisbon,
* Close to golf courses,
* 30 minutes from Lisbon airport.
This bright villa represents the essence of refinement and modern comfort in one of the quietest neighbourhoods.
Don’t miss out on this unique opportunity.
Contact us now to schedule a visit!
Contact
House 5 Bedrooms Triplex
S.Maria e S.Miguel, S.Martinho, S.Pedro Penaferrim, Sintra, Distrito de Lisboa
526m²
With Garage
buy
3.390.000 €
We present a stunning 5 bedroom villa, located in the prestigious condominium of Quinta da Beloura. With a total area of 526 m² and set on a plot of 1,053 m², this property is the perfect combination of comfort and elegance.
Distribution of the House:
Lower Floor:
- Spacious garage: Ideal for multiple vehicles and with additional storage space.
- Gym: Equipped for training, perfect for keeping fit without leaving home.
- Multipurpose Room: Versatile, it can be used as a game room, office or entertainment room.
- Laundry: Practical and functional, with an area for machines and storage.
- Storage: Additional space to store various items, keeping the house organised.
- Bathroom: Convenient, serving the social areas on the lower floor.
Ground Floor:
- Large Living Room with Fireplace: Spacious and bright, with a living and dining area, all environments have plenty of light and direct access to the garden and pool.
- Integrated Kitchen: Fully equipped with high-end appliances, very functional and spacious, kitchen open to the dining room and living room, providing a modern and functional environment.
Spacious Master Suite: With access to the garden and the pool, it has a double closet and two complete bathrooms of enormous refinement and good taste.
- Service bathroom for guests.
Floor 1:
- 2 spacious suites, each with a walk-in closet.
Exterior:
The exterior of the villa is a true refuge, with a garden of about 800 m² that offers multiple environments for relaxation and leisure. There is a large swimming pool equipped with waterfalls and jacuzzi, as well as a dining area with barbecue, perfect for outdoor gatherings, the outdoor area also has several living and leisure environments so that you can enjoy the outdoors and nature in a unique way.
This villa, completely refurbished and equipped with the best and most modern finishes, provides an experience of charm, luxury, well-being and refinement.
Location:
Located in the private condominium of Quinta da Beloura, the property has 24-hour surveillance, riding arena, restaurants, tennis and golf courts.
Just minutes from international schools, such as The American School in Portugal (TASIS) and the Carlucci American International School of Lisbon (CAISL).
The villa is just a 2-minute drive from El Corte Inglés da Beloura and 10 minutes from the main shopping centres such as CascaiShopping and Alegro Sintra. With easy access to the IC19, A16 and A5, it is 10 minutes from the historic centre of Sintra and 20 minutes from Lisbon.
Don’t miss the opportunity to live in a space that combines tranquillity, comfort and a premium lifestyle!
For more information or to schedule a visit, please contact us.
Distribution of the House:
Lower Floor:
- Spacious garage: Ideal for multiple vehicles and with additional storage space.
- Gym: Equipped for training, perfect for keeping fit without leaving home.
- Multipurpose Room: Versatile, it can be used as a game room, office or entertainment room.
- Laundry: Practical and functional, with an area for machines and storage.
- Storage: Additional space to store various items, keeping the house organised.
- Bathroom: Convenient, serving the social areas on the lower floor.
Ground Floor:
- Large Living Room with Fireplace: Spacious and bright, with a living and dining area, all environments have plenty of light and direct access to the garden and pool.
- Integrated Kitchen: Fully equipped with high-end appliances, very functional and spacious, kitchen open to the dining room and living room, providing a modern and functional environment.
Spacious Master Suite: With access to the garden and the pool, it has a double closet and two complete bathrooms of enormous refinement and good taste.
- Service bathroom for guests.
Floor 1:
- 2 spacious suites, each with a walk-in closet.
Exterior:
The exterior of the villa is a true refuge, with a garden of about 800 m² that offers multiple environments for relaxation and leisure. There is a large swimming pool equipped with waterfalls and jacuzzi, as well as a dining area with barbecue, perfect for outdoor gatherings, the outdoor area also has several living and leisure environments so that you can enjoy the outdoors and nature in a unique way.
This villa, completely refurbished and equipped with the best and most modern finishes, provides an experience of charm, luxury, well-being and refinement.
Location:
Located in the private condominium of Quinta da Beloura, the property has 24-hour surveillance, riding arena, restaurants, tennis and golf courts.
Just minutes from international schools, such as The American School in Portugal (TASIS) and the Carlucci American International School of Lisbon (CAISL).
The villa is just a 2-minute drive from El Corte Inglés da Beloura and 10 minutes from the main shopping centres such as CascaiShopping and Alegro Sintra. With easy access to the IC19, A16 and A5, it is 10 minutes from the historic centre of Sintra and 20 minutes from Lisbon.
Don’t miss the opportunity to live in a space that combines tranquillity, comfort and a premium lifestyle!
For more information or to schedule a visit, please contact us.
Contact
House 6 Bedrooms
Sintra (Santa Maria e São Miguel), S.Maria e S.Miguel, S.Martinho, S.Pedro Penaferrim, Distrito de Lisboa
Refurbished · 584m²
With Garage
buy
2.150.000 €
Exquisite 6 Bedroom Villa from the early nineteenth century, fully recovered but maintaining the palatial style, for sale in Sintra.
With a beautiful swimming pool and large lawned garden, the villa is inserted in a 1.008 sq.m plot, has a gross area of 871 sq.m, and is divided as follows:
Floor 0: Hall, lounge, garage and storage room, toilet;
Floor 1: living room with fireplace, dining room, living room, fully equipped kitchen, bar, pantry, toilet and winter garden;
Floor 2: 4 bedrooms and suite, balconies and terrace;
Floor 3: Suite.
Unobstructed view and panoramic view with sea view. Lawn garden, swimming pool, annex with 1 suite and laundry.
Excellent location, in central area of Sintra but very quiet. Easy and quick access to Cascais and Lisbon.
With a beautiful swimming pool and large lawned garden, the villa is inserted in a 1.008 sq.m plot, has a gross area of 871 sq.m, and is divided as follows:
Floor 0: Hall, lounge, garage and storage room, toilet;
Floor 1: living room with fireplace, dining room, living room, fully equipped kitchen, bar, pantry, toilet and winter garden;
Floor 2: 4 bedrooms and suite, balconies and terrace;
Floor 3: Suite.
Unobstructed view and panoramic view with sea view. Lawn garden, swimming pool, annex with 1 suite and laundry.
Excellent location, in central area of Sintra but very quiet. Easy and quick access to Cascais and Lisbon.
Contact
House 7 Bedrooms
S.Maria e S.Miguel, S.Martinho, S.Pedro Penaferrim, Sintra, Distrito de Lisboa
668m²
With Garage
buy
2.600.000 €
Designed by the architect Thiago Braddell, this villa is located in the exclusive Quinta da Beloura estate, situated between Cascais and Sintra.
The property spans three floors and includes seven bedrooms, five of which are en-suite, a cinema room, games room, gym with jacuzzi and sauna, an indoor pool, and a spacious garage with a hydraulic lift. The villa boasts a total built area of 668 square metres, set on a plot of 1,290 square metres.
The layout of the three-storey villa is as follows:
- Ground Floor: A large entrance hall, a guest cloakroom, a spacious 50 square metre living room with a fireplace, a dining room, an interior courtyard, a 30 square metre en-suite bedroom, two additional bedrooms sharing a bathroom, a kitchen with an island and dining area, a pantry and laundry room, and a garage with a hydraulic lift.
- First Floor: The master suite with an en-suite bathroom and walk-in wardrobe, an office, and a terrace.
- Basement: Three en-suite bedrooms, a games room, a cinema room, a bar, a gym with jacuzzi and sauna, a bathroom, a wine cellar, and a large garage accommodating multiple cars.
Externally, the property features a garden, two verandas, a covered pool, and a barbecue area. There is ample outdoor space for parking.
The villa is equipped with air conditioning, central heating, double-glazed windows, and an automatic irrigation system, offering a blend of comfort and elegance. Situated in a premium, gated community with 24-hour security, it provides the ideal setting for a luxurious lifestyle.
Quinta da Beloura is a prestigious estate with a prime location between Cascais and Sintra. The estate offers a variety of leisure activities, including golf, tennis, horse riding, and a gym, promoting a lifestyle centred around nature and various sports, all within a tranquil and exclusive environment. The estate also provides 24-hour security and a concierge service. There are two international schools (TASIS and CAISL), three supermarkets, a post office, restaurants and cafés, a pharmacy, a medical clinic, a hairdresser, and a laundry service.
Located just 25 minutes from Lisbon and the main airport, the property enjoys excellent accessibility.
Come and experience life in this privileged location!
The property spans three floors and includes seven bedrooms, five of which are en-suite, a cinema room, games room, gym with jacuzzi and sauna, an indoor pool, and a spacious garage with a hydraulic lift. The villa boasts a total built area of 668 square metres, set on a plot of 1,290 square metres.
The layout of the three-storey villa is as follows:
- Ground Floor: A large entrance hall, a guest cloakroom, a spacious 50 square metre living room with a fireplace, a dining room, an interior courtyard, a 30 square metre en-suite bedroom, two additional bedrooms sharing a bathroom, a kitchen with an island and dining area, a pantry and laundry room, and a garage with a hydraulic lift.
- First Floor: The master suite with an en-suite bathroom and walk-in wardrobe, an office, and a terrace.
- Basement: Three en-suite bedrooms, a games room, a cinema room, a bar, a gym with jacuzzi and sauna, a bathroom, a wine cellar, and a large garage accommodating multiple cars.
Externally, the property features a garden, two verandas, a covered pool, and a barbecue area. There is ample outdoor space for parking.
The villa is equipped with air conditioning, central heating, double-glazed windows, and an automatic irrigation system, offering a blend of comfort and elegance. Situated in a premium, gated community with 24-hour security, it provides the ideal setting for a luxurious lifestyle.
Quinta da Beloura is a prestigious estate with a prime location between Cascais and Sintra. The estate offers a variety of leisure activities, including golf, tennis, horse riding, and a gym, promoting a lifestyle centred around nature and various sports, all within a tranquil and exclusive environment. The estate also provides 24-hour security and a concierge service. There are two international schools (TASIS and CAISL), three supermarkets, a post office, restaurants and cafés, a pharmacy, a medical clinic, a hairdresser, and a laundry service.
Located just 25 minutes from Lisbon and the main airport, the property enjoys excellent accessibility.
Come and experience life in this privileged location!
Contact
House 6 Bedrooms Triplex
Colares, Sintra, Distrito de Lisboa
480m²
With Swimming Pool
buy
A 40 minutos de Lisboa, entre Cascais e Sintra, entre a serra e o mar, integrada no parque natural de Sintra-cascais, em zona de área protegida, encontra-se esta propriedade com cerca de 1 Hectare.
Nesta propriedade, num dos pontos mais altos da serra de Sintra, com vista deslumbrante para a serra a nascente e para o mar a poente, desenvolve-se a casa de 3 pisos, inserida num jardim com árvores centenárias, onde se destacam aquelas que deram o nome á quinta, ’Quinta das camélias’.
O jardim tem várias zonas. Numa zona envolvente mais próxima á casa, tem áreas de relvado, uma grande zona de deck em madeira exótica com apoio para barbecue, e uma piscina com zona de balneário.
Na zona mais a Sul tem um amplo relvado com sobreiros, onde se construiu uma casa em madeira para as crianças. Na parte mais baixa do terreno, existem vários tipos de arvores de fruto, um anexo de apoio, uma pequena estufa e uma zona de miradouro onde se encontra o poço. Na zona mais a Norte encontra-se um pequeno coreto que ’esconde ’ o acesso à adega, totalmente subterrânea, com cerca de 50 metros , que se estende por baixo do jardim e vai ligar á casa. Esta adega faz parte da construção original dos anos 20 do século passado.
Toda a casa foi remodelada em 2008. A área de construção é de 480m2, tem 2 furos de água que abastece uma cisterna de 80000Lt. O aquecimento central, o aquecimento das águas sanitárias e da piscina é feito através de 18 painéis solares termodinâmicos que se encontram na cobertura da garagem.
No piso térreo existe o hall de entrada que liga a cozinha (totalmente equipada Bosch), a sala de jantar com lareira grande, o acesso á adega e ao piso superior e numa zona mais privada onde se encontra o lavabo social, uma casa de banho completa de apoio aos 3 quartos deste piso.
No piso intermédio, existem 2 suites, uma delas com acesso a um terraço, uma sala de estar com lareira e uma sala de TV. Todo este piso tem acesso a uma varanda que rodeia toda a casa. No piso superior existe uma grande suite com varanda e jacuzzi interior/exterior, que tanto tem acesso pela casa de banho como pela varanda e tem vista de mar. Existe ainda uma sala com cerca de 30m2 que poderá ser uma sala de jogos, escritório ou biblioteca.
Nesta propriedade, num dos pontos mais altos da serra de Sintra, com vista deslumbrante para a serra a nascente e para o mar a poente, desenvolve-se a casa de 3 pisos, inserida num jardim com árvores centenárias, onde se destacam aquelas que deram o nome á quinta, ’Quinta das camélias’.
O jardim tem várias zonas. Numa zona envolvente mais próxima á casa, tem áreas de relvado, uma grande zona de deck em madeira exótica com apoio para barbecue, e uma piscina com zona de balneário.
Na zona mais a Sul tem um amplo relvado com sobreiros, onde se construiu uma casa em madeira para as crianças. Na parte mais baixa do terreno, existem vários tipos de arvores de fruto, um anexo de apoio, uma pequena estufa e uma zona de miradouro onde se encontra o poço. Na zona mais a Norte encontra-se um pequeno coreto que ’esconde ’ o acesso à adega, totalmente subterrânea, com cerca de 50 metros , que se estende por baixo do jardim e vai ligar á casa. Esta adega faz parte da construção original dos anos 20 do século passado.
Toda a casa foi remodelada em 2008. A área de construção é de 480m2, tem 2 furos de água que abastece uma cisterna de 80000Lt. O aquecimento central, o aquecimento das águas sanitárias e da piscina é feito através de 18 painéis solares termodinâmicos que se encontram na cobertura da garagem.
No piso térreo existe o hall de entrada que liga a cozinha (totalmente equipada Bosch), a sala de jantar com lareira grande, o acesso á adega e ao piso superior e numa zona mais privada onde se encontra o lavabo social, uma casa de banho completa de apoio aos 3 quartos deste piso.
No piso intermédio, existem 2 suites, uma delas com acesso a um terraço, uma sala de estar com lareira e uma sala de TV. Todo este piso tem acesso a uma varanda que rodeia toda a casa. No piso superior existe uma grande suite com varanda e jacuzzi interior/exterior, que tanto tem acesso pela casa de banho como pela varanda e tem vista de mar. Existe ainda uma sala com cerca de 30m2 que poderá ser uma sala de jogos, escritório ou biblioteca.
Contact
House 4 Bedrooms
Algueirão-Mem Martins, Sintra, Distrito de Lisboa
Refurbished · 207m²
With Garage
buy
465.000 €
Townhouse, located in Mem Martins, in the neighbourhood of São Carlos. The house in question was completely refurbished about 5 years ago, including plumbing and electrical installation. The windows are tilt-and-turn with double glazing and new shutters. All rooms are air-conditioned. The distribution of the house is as follows:
Ground floor: Living room, office, bathroom, dining room and kitchen.
First floor: We have 2 bedrooms, with the respective bathroom to support them, one of the bedrooms having a balcony, the suite with a balcony and bathroom.
Attic: The entire attic is in open space with wardrobes and storage spaces.
Garage: We find space to park 2 cars, toilet, laundry and games space and you also have access to a patio, where there is a shed for meals.
The excellent location of the area and it has all kinds of services very close, from leisure to services of daily necessity. Very close schools, public or private and easy access to the IC19, A16 and A5. 10 minutes from the historic centre of Sintra and 20 minutes from Lisbon and Lisbon Airport.
Ground floor: Living room, office, bathroom, dining room and kitchen.
First floor: We have 2 bedrooms, with the respective bathroom to support them, one of the bedrooms having a balcony, the suite with a balcony and bathroom.
Attic: The entire attic is in open space with wardrobes and storage spaces.
Garage: We find space to park 2 cars, toilet, laundry and games space and you also have access to a patio, where there is a shed for meals.
The excellent location of the area and it has all kinds of services very close, from leisure to services of daily necessity. Very close schools, public or private and easy access to the IC19, A16 and A5. 10 minutes from the historic centre of Sintra and 20 minutes from Lisbon and Lisbon Airport.
Contact
Detached House 5 Bedrooms
S.Maria e S.Miguel, S.Martinho, S.Pedro Penaferrim, Sintra, Distrito de Lisboa
278m²
With Garage
buy
2.600.000 €
Situated in the prestigious area of Beloura, this villa is perfect for those seeking a combination of luxury, comfort, and tranquility.
With a generous plot of 1436m² and a gross construction area of 592m², the villa stands out for its elegant architecture and well-distributed spaces. Ideal for families, it is ready to provide unforgettable moments of social and family life.
The villa features four fantastic suites on the ground floor, a fully equipped kitchen, and an office, perfect for those who need to work from home. A fabulous master suite with a spacious closet completes the entirety of the first floor.
On the -1 floor, there is a large garage with a capacity for four cars, providing security and convenience, a fully equipped laundry room, facilitating daily tasks, and a large office and a multipurpose room with the support of a second kitchen. This space is perfect for supporting the pool area. This entire area has direct access to the garden, where you will find a wonderful pool, perfect for moments of leisure and relaxation, complemented by a barbecue area ideal for outdoor dining and socializing.
The villa is surrounded by a garden with beautiful and well-maintained plants, offering a serene and pleasant environment.
The villa is in excellent condition, reflecting careful and regular maintenance. Every space has been designed to offer maximum comfort and functionality, creating a cozy and sophisticated home.
Porta da Frente Christie’s is a real estate agency that has been operating in the market for over two decades, focusing on the best properties and developments for both sale and rental. The company was selected by the prestigious Christie’s International Real Estate brand to represent Portugal in the areas of Lisbon, Cascais, Oeiras, and Alentejo. Porta da Frente Christie’s primary mission is to provide excellent service to all our clients.
With a generous plot of 1436m² and a gross construction area of 592m², the villa stands out for its elegant architecture and well-distributed spaces. Ideal for families, it is ready to provide unforgettable moments of social and family life.
The villa features four fantastic suites on the ground floor, a fully equipped kitchen, and an office, perfect for those who need to work from home. A fabulous master suite with a spacious closet completes the entirety of the first floor.
On the -1 floor, there is a large garage with a capacity for four cars, providing security and convenience, a fully equipped laundry room, facilitating daily tasks, and a large office and a multipurpose room with the support of a second kitchen. This space is perfect for supporting the pool area. This entire area has direct access to the garden, where you will find a wonderful pool, perfect for moments of leisure and relaxation, complemented by a barbecue area ideal for outdoor dining and socializing.
The villa is surrounded by a garden with beautiful and well-maintained plants, offering a serene and pleasant environment.
The villa is in excellent condition, reflecting careful and regular maintenance. Every space has been designed to offer maximum comfort and functionality, creating a cozy and sophisticated home.
Porta da Frente Christie’s is a real estate agency that has been operating in the market for over two decades, focusing on the best properties and developments for both sale and rental. The company was selected by the prestigious Christie’s International Real Estate brand to represent Portugal in the areas of Lisbon, Cascais, Oeiras, and Alentejo. Porta da Frente Christie’s primary mission is to provide excellent service to all our clients.
Contact
House 4 Bedrooms Triplex
Rio de Mouro, Sintra, Distrito de Lisboa
219m²
With Garage
buy
470.000 €
Fantástica Moradia T4 (com 6 divisões) com garagem, áreas generosas e em excelente estado de conservação, numa localização privilegiada, na Urbanização Jardim das Olarias, em Varge Mondar.
Esta moradia, com 248m2 de área e edificada num terreno com 160m2, ostenta áreas bem estruturadas em todas as divisões, desenvolve-se em cave, piso térreo, primeiro piso e sótão e garante um pátio exterior e jardim frontal. Pelo que é vocacionada para quem privilegia um estilo de vida funcional e familiar, sem abdicar de uma localização exclusiva, numa zona amplamente servida de comércio e serviços e junto dos acessos a Lisboa, Cascais e Sintra, em Rio de Mouro.
O acolhimento do imóvel assegura uma estruturação harmoniosa de toda a moradia e garante uma navegação fluída entre os espaços e pisos.
A sala de estar apresenta-se como um espaço amplo e com muita luz natural, em virtude de ostentar dois vãos envidraçados de corpo inteiro em frentes diferentes, com acesso aos espaços exteriores. Dada a sua dimensão e disposição, a sala pode ser estruturada em duas áreas distintas, uma destinada a refeições e outra a convívio e lazer, pelo que se assume como um espaço versátil e fluído.
A cozinha revela um cunho luminoso e funcional e possui uma bancada e ilha em cinza, coerentes com os armários minimalistas e com muita capacidade de arrumação que revestem o espaço.
Este piso reserva ainda uma prática casa de banho social, equipada com lavatório com tampo em mármore e arrumação e demais sanitários.
Através de uma escadaria em madeira que parte do hall, o piso superior da moradia é desvendado, onde podemos encontrar uma suíte e três quartos, todos com roupeiros embutidos, sendo que, a suíte, encerra em si uma varanda com vistas desafogadas e casa de banho com lavatório com arrumação e banheira.
A casa de banho de apoio aos quartos encontra-se equipada com lavatório com armário, banheira e demais sanitários, pelo que assegura plenamente a função de apoio aos quartos.
Na cave da moradia podemos encontrar mais uma sala de estar enorme e luminosa, com acesso privilegiado ao pátio exterior traseiro e uma divisão passível de ser aproveitada enquanto escritório.
Para além de todas qualidades já indicadas, importa ainda destacar os seguintes atributos de conforto de que o futuro comprador irá usufruir:
- Caixilharia metálica com vidro duplo e caixa de ar
- Recuperador de calor
- Despensa autónoma
- Sótão
- Videoporteiro
- Garagem
- Pátio
- Jardim
Esta moradia está situada em Rio de Mouro, uma zona de elevada procura na Área Metropolitana de Lisboa, e é um investimento seguro, seja para habitação própria permanente, seja para posterior colocação no mercado de arrendamento, uma vez que, não só se encontra amplamente servido por transportes públicos, como se situa nas imediações dos principais acessos ao centro de Lisboa, Sintra, Cascais e toda a região, em particular da Estrada Nacional 249 e IC19.
Na área envolvente, é possível encontrar superfícies comerciais de distribuição (Pingo Doce, Mercadona e Minipreço), comércio tradicional e diversos estabelecimentos de lazer e restauração, bem como serviços públicos, bancos, farmácias, ginásios, escolas (como a Escola Básica de Francos ou a Escola Secundária Alfredo da Silva) e espaços verdes e culturais. Sendo ainda importante referir a proximidade à Serra de Sintra e a toda a oferta comercial que o Fórum Sintra e a zona circundante têm para oferecer.
Descubra a sua nova casa com a imovendo contacte-nos já hoje!
Precisa de ajuda com crédito? Fale connosco!
A imovendo é uma empresa de Mediação Imobiliária (AMI 16959) que, por ter a comissão mais baixa do mercado, consegue assegurar o preço mais competitivo para este imóvel.
Esta moradia, com 248m2 de área e edificada num terreno com 160m2, ostenta áreas bem estruturadas em todas as divisões, desenvolve-se em cave, piso térreo, primeiro piso e sótão e garante um pátio exterior e jardim frontal. Pelo que é vocacionada para quem privilegia um estilo de vida funcional e familiar, sem abdicar de uma localização exclusiva, numa zona amplamente servida de comércio e serviços e junto dos acessos a Lisboa, Cascais e Sintra, em Rio de Mouro.
O acolhimento do imóvel assegura uma estruturação harmoniosa de toda a moradia e garante uma navegação fluída entre os espaços e pisos.
A sala de estar apresenta-se como um espaço amplo e com muita luz natural, em virtude de ostentar dois vãos envidraçados de corpo inteiro em frentes diferentes, com acesso aos espaços exteriores. Dada a sua dimensão e disposição, a sala pode ser estruturada em duas áreas distintas, uma destinada a refeições e outra a convívio e lazer, pelo que se assume como um espaço versátil e fluído.
A cozinha revela um cunho luminoso e funcional e possui uma bancada e ilha em cinza, coerentes com os armários minimalistas e com muita capacidade de arrumação que revestem o espaço.
Este piso reserva ainda uma prática casa de banho social, equipada com lavatório com tampo em mármore e arrumação e demais sanitários.
Através de uma escadaria em madeira que parte do hall, o piso superior da moradia é desvendado, onde podemos encontrar uma suíte e três quartos, todos com roupeiros embutidos, sendo que, a suíte, encerra em si uma varanda com vistas desafogadas e casa de banho com lavatório com arrumação e banheira.
A casa de banho de apoio aos quartos encontra-se equipada com lavatório com armário, banheira e demais sanitários, pelo que assegura plenamente a função de apoio aos quartos.
Na cave da moradia podemos encontrar mais uma sala de estar enorme e luminosa, com acesso privilegiado ao pátio exterior traseiro e uma divisão passível de ser aproveitada enquanto escritório.
Para além de todas qualidades já indicadas, importa ainda destacar os seguintes atributos de conforto de que o futuro comprador irá usufruir:
- Caixilharia metálica com vidro duplo e caixa de ar
- Recuperador de calor
- Despensa autónoma
- Sótão
- Videoporteiro
- Garagem
- Pátio
- Jardim
Esta moradia está situada em Rio de Mouro, uma zona de elevada procura na Área Metropolitana de Lisboa, e é um investimento seguro, seja para habitação própria permanente, seja para posterior colocação no mercado de arrendamento, uma vez que, não só se encontra amplamente servido por transportes públicos, como se situa nas imediações dos principais acessos ao centro de Lisboa, Sintra, Cascais e toda a região, em particular da Estrada Nacional 249 e IC19.
Na área envolvente, é possível encontrar superfícies comerciais de distribuição (Pingo Doce, Mercadona e Minipreço), comércio tradicional e diversos estabelecimentos de lazer e restauração, bem como serviços públicos, bancos, farmácias, ginásios, escolas (como a Escola Básica de Francos ou a Escola Secundária Alfredo da Silva) e espaços verdes e culturais. Sendo ainda importante referir a proximidade à Serra de Sintra e a toda a oferta comercial que o Fórum Sintra e a zona circundante têm para oferecer.
Descubra a sua nova casa com a imovendo contacte-nos já hoje!
Precisa de ajuda com crédito? Fale connosco!
A imovendo é uma empresa de Mediação Imobiliária (AMI 16959) que, por ter a comissão mais baixa do mercado, consegue assegurar o preço mais competitivo para este imóvel.
Contact
House 4 Bedrooms +1
Agualva e Mira-Sintra, Distrito de Lisboa
201m²
With Garage
buy
398.000 €
This villa, built in 1976, is distributed over 3 floors, and also an annex for various purposes, currently used for garage and a small workshop with bathroom, as well as generous outdoor areas - a terrace at the entrance with more than 93 m2 and a terrace with barbecue in the evening.
On the ground floor of the villa, we have a large living room with access to the balcony, which surrounds the house, a kitchen with pantry and a full bathroom. The living room with 31m2, presents two distinct environments, finding the living area equipped with fireplace and the dining area very bright.
Upstairs there are three bedrooms and a bathroom. One of the bedrooms is equipped with air conditioning and the other two have access to the balcony. All rooms have comfortable areas, and there is a wardrobe built into one of them.
The stairs of the house give access to all floors, including the lower floor (basement), but this can also be used independently. This floor is prepared to be used as an apartment with a kitchen, a bathroom and two bedrooms, one of them being interior. Also on this floor, we have a large area dedicated to storage, also served by a bathroom.
The villa is equipped with solar panels, water heater and double glazed frames on the two upper floors.
Potential and versatility are two adjectives that characterize this property. The areas and distribution of the villa allow it to adapt to the needs of various buyers.
If you want to live in a house with the possibility of an extra income, facing the current cost of living and the increase in interest rates, this property gives you that possibility!
In the investor aspect, it is feasible to monetize this property through fractional leasing or, in another aspect, the rental of rooms.
It can also be the solution for your family, with the possibility of giving greater autonomy to your children, allowing them independence and closeness at the same time.
Contact us and check out the details.
On the ground floor of the villa, we have a large living room with access to the balcony, which surrounds the house, a kitchen with pantry and a full bathroom. The living room with 31m2, presents two distinct environments, finding the living area equipped with fireplace and the dining area very bright.
Upstairs there are three bedrooms and a bathroom. One of the bedrooms is equipped with air conditioning and the other two have access to the balcony. All rooms have comfortable areas, and there is a wardrobe built into one of them.
The stairs of the house give access to all floors, including the lower floor (basement), but this can also be used independently. This floor is prepared to be used as an apartment with a kitchen, a bathroom and two bedrooms, one of them being interior. Also on this floor, we have a large area dedicated to storage, also served by a bathroom.
The villa is equipped with solar panels, water heater and double glazed frames on the two upper floors.
Potential and versatility are two adjectives that characterize this property. The areas and distribution of the villa allow it to adapt to the needs of various buyers.
If you want to live in a house with the possibility of an extra income, facing the current cost of living and the increase in interest rates, this property gives you that possibility!
In the investor aspect, it is feasible to monetize this property through fractional leasing or, in another aspect, the rental of rooms.
It can also be the solution for your family, with the possibility of giving greater autonomy to your children, allowing them independence and closeness at the same time.
Contact us and check out the details.
Contact
House 4 Bedrooms
São João das Lampas e Terrugem, Sintra, Distrito de Lisboa
Remodelled · 216m²
With Garage
buy
1.400.000 €
4 BEDROOM VILLA IN S. JOÃO DAS LAMPAS IN A GATED COMMUNITY.
COME AND SEE THIS 4 BEDROOM VILLA LIKE NEW WITH VIEWS OF THE SINTRA MOUNTAINS AND SEA
If you are looking for:
- Private pool
- Incredible unobstructed views with sea in the background
- Modern Villa
- Private Garden
- Small family condominium
- Good garage
So don’t wait any longer, schedule your visit right away.
When you get to know this 4 bedroom villa you will find on a plot of 308m2 a property with 216m2 private and a Smart home where you will be able to control your home through your mobile phone or tablet. Able to fully control all equipment by app or voice assistant (automatisms based on the routines of the people who live in the house)
At a distance of just 5km from Magoito beach, in a small village, you will find a very familiar condominium built in 2021.
Equipped with a huge 128m2 garage for 4 cars plus motorbikes/laundry/games area,
Ground floor with private patio 350m2, with swimming pool and garden with background panel with the sea of Magoito, social bathroom, kitchen 18m2 in open space fully equipped with peninsula for a very inviting 43m2 living room to receive all your family and friends. On this floor there is also a complete bedroom en suite 13m2 that currently serves as an office
Floor 1: two bedrooms 13m2 and 23m2 with support of a bathroom and a complete suite 23m2 with a third full bathroom. Master suite 23m2 with plenty of storage in wardrobes and a good balcony where you can simply thank the arrival of another sunset while sipping a glass of wine directly from your room.
This villa also has the following equipment :
Air conditioning, PVC electric shutters, high performance thermal windows, Video Intercom, Automatic Gates, Garden with automatic irrigation controlled by mobile phone application, Lined with hood and Solar panels for water heating with a capacity of 500 litres
What are you waiting for? It has all the ingredients to be the house you’ve always dreamed of. I can assure you that if you like it as much as we do, it will be love at first sight.
COME AND SEE THIS 4 BEDROOM VILLA LIKE NEW WITH VIEWS OF THE SINTRA MOUNTAINS AND SEA
If you are looking for:
- Private pool
- Incredible unobstructed views with sea in the background
- Modern Villa
- Private Garden
- Small family condominium
- Good garage
So don’t wait any longer, schedule your visit right away.
When you get to know this 4 bedroom villa you will find on a plot of 308m2 a property with 216m2 private and a Smart home where you will be able to control your home through your mobile phone or tablet. Able to fully control all equipment by app or voice assistant (automatisms based on the routines of the people who live in the house)
At a distance of just 5km from Magoito beach, in a small village, you will find a very familiar condominium built in 2021.
Equipped with a huge 128m2 garage for 4 cars plus motorbikes/laundry/games area,
Ground floor with private patio 350m2, with swimming pool and garden with background panel with the sea of Magoito, social bathroom, kitchen 18m2 in open space fully equipped with peninsula for a very inviting 43m2 living room to receive all your family and friends. On this floor there is also a complete bedroom en suite 13m2 that currently serves as an office
Floor 1: two bedrooms 13m2 and 23m2 with support of a bathroom and a complete suite 23m2 with a third full bathroom. Master suite 23m2 with plenty of storage in wardrobes and a good balcony where you can simply thank the arrival of another sunset while sipping a glass of wine directly from your room.
This villa also has the following equipment :
Air conditioning, PVC electric shutters, high performance thermal windows, Video Intercom, Automatic Gates, Garden with automatic irrigation controlled by mobile phone application, Lined with hood and Solar panels for water heating with a capacity of 500 litres
What are you waiting for? It has all the ingredients to be the house you’ve always dreamed of. I can assure you that if you like it as much as we do, it will be love at first sight.
Contact
House 4 Bedrooms
Magoito (São João das Lampas), São João das Lampas e Terrugem, Sintra, Distrito de Lisboa
Remodelled · 216m²
With Garage
buy
1.400.000 €
MORADIA T4 EM S. JOÃO DAS LAMPAS EM CONDOMÍNIO FECHADO.
VENHA CONHECER ESTA MORADIA T4 COMO NOVA COM VISTA PARA A SERRA DE SINTRA E MAR
Se procura:
- Piscina privativa
- Vistas incríveis desafogadas e com mar ao fundo
- Moradia Moderna
- Jardim Privativo
- Pequeno condomínio familiar
- Boa garagem
Então não espere mais, agende a sua visita de imediato.
Ao conhecer esta Moradia Tipologia T4 vai encontrar num lote de 308m2 um imóvel com 216m2 privativos e uma Smart home onde vai poder controlar sua casa através do seu telemóvel ou tablet. capaz de controlar totalmente todos os equipamentos por app ou assistente de voz (automatismos baseadas nas rotinas das pessoas que vivem na casa)
A uma distância apenas de 5km da praia do Magoito numa pequena aldeia vai encontrar um condomínio muito familiar construído em 2021.
Dotado de uma enorme garagem 128m2 para 4 carros mais motas/ lavandaria / zona de jogos,
Piso térreo com logradouro privativo 350m2 , com piscina e jardim com painel de fundo com o mar do Magoito, casa de banho social, cozinha 18m2 em open space totalmente equipada com península para uma sala 43m2 muito convidativa para receber toda sua família e amigos. Neste piso ainda tem um quarto completo em suite 13m2 que atualmente serve de escritório
Piso 1: dois quartos 13m2 e 23m2 com apoio de uma casa de banho e uma suite completa 23m2 com uma terceira casa de banho completa. Master suite 23m2 com muita arrumação em roupeiros e uma boa varanda onde simplesmente pode agradecer a chegada de mais um pôr do sol enquanto bebe uma taça de vinho diretamente do seu quarto.
Esta moradia ainda possui o seguinte equipamento :
Ar condicionado, Estores eléctricos PVC, janelas térmicas de alto desempenho, Vídeo Porteiro, Portões Automáticos , Jardim com rega automática controlada por aplicação no telemóvel , Forrada a Capoto e Painéis solares para aquecimento de água com capacidade de 500 litros
Do que está à espera ? Tem todos os ingredientes para ser a casa com que sempre sonhou. Posso lhe garantir que se gostar tanto como nós gostamos vai ser amor à primeira vista.
VENHA CONHECER ESTA MORADIA T4 COMO NOVA COM VISTA PARA A SERRA DE SINTRA E MAR
Se procura:
- Piscina privativa
- Vistas incríveis desafogadas e com mar ao fundo
- Moradia Moderna
- Jardim Privativo
- Pequeno condomínio familiar
- Boa garagem
Então não espere mais, agende a sua visita de imediato.
Ao conhecer esta Moradia Tipologia T4 vai encontrar num lote de 308m2 um imóvel com 216m2 privativos e uma Smart home onde vai poder controlar sua casa através do seu telemóvel ou tablet. capaz de controlar totalmente todos os equipamentos por app ou assistente de voz (automatismos baseadas nas rotinas das pessoas que vivem na casa)
A uma distância apenas de 5km da praia do Magoito numa pequena aldeia vai encontrar um condomínio muito familiar construído em 2021.
Dotado de uma enorme garagem 128m2 para 4 carros mais motas/ lavandaria / zona de jogos,
Piso térreo com logradouro privativo 350m2 , com piscina e jardim com painel de fundo com o mar do Magoito, casa de banho social, cozinha 18m2 em open space totalmente equipada com península para uma sala 43m2 muito convidativa para receber toda sua família e amigos. Neste piso ainda tem um quarto completo em suite 13m2 que atualmente serve de escritório
Piso 1: dois quartos 13m2 e 23m2 com apoio de uma casa de banho e uma suite completa 23m2 com uma terceira casa de banho completa. Master suite 23m2 com muita arrumação em roupeiros e uma boa varanda onde simplesmente pode agradecer a chegada de mais um pôr do sol enquanto bebe uma taça de vinho diretamente do seu quarto.
Esta moradia ainda possui o seguinte equipamento :
Ar condicionado, Estores eléctricos PVC, janelas térmicas de alto desempenho, Vídeo Porteiro, Portões Automáticos , Jardim com rega automática controlada por aplicação no telemóvel , Forrada a Capoto e Painéis solares para aquecimento de água com capacidade de 500 litros
Do que está à espera ? Tem todos os ingredientes para ser a casa com que sempre sonhou. Posso lhe garantir que se gostar tanto como nós gostamos vai ser amor à primeira vista.
Contact
House 4 Bedrooms
Casal de St.º António, S.Maria e S.Miguel, S.Martinho, S.Pedro Penaferrim, Sintra, Distrito de Lisboa
New · 250m²
With Garage
buy
1.780.000 €
Maravilhosa moradia NOVA - a estrear - a um passo da belíssima zona histórica Sintra.
Moradia inserida em novo bairro de moradias;
A zona é tranquila, em expansão, e em constante valorização.
Se preferir construir a sua moradia, temos também na zona lotes para venda já com projeto aprovado.
Se procura algo de novo, está a crescer um bairro novo em Sintra. Local sossegado, apenas de moradias, desafogado, e com bastante privacidade.
A moradia acabou de ser concluída, e apresenta acabamentos de primeira qualidade, com áreas bastante generosas;
R/C
- Salão 51m2 com lareira - Pavimento Madeira Carvalho
- Sala de Jantar 22m2 - Pavimento Madeira Carvalho
- Cozinha 21,50 m2 totalmente equipada - Pavimento Cerâmico
- Lavandaria 6,50m2 com acesso direto pela cozinha - Pavimento Cerâmico
- 1 Suite 21m2 com terraço privativo 12m2 - Pavimento Madeira Carvalho
- 1 Wc de Serviço 3m2 com janela
- Hall 21m2 - Pavimento Madeira Carvalho
1º Piso
- 1 Master Suite 21m2 com zona de vestir 7m2 - Pavimento Madeira Carvalho
- 1 Suite 16,50m2 com acesso a um terraço de 14m2 - Pavimento Madeira Carvalho
- 1 Suite 16,20m2 - Pavimento Madeira Carvalho
- Hall dos quartos 15m2 - Pavimento Madeira Carvalho
Garagem ao nível da rua com 140m2 com portão automático
Lote 1900m2 a oferecer um espaço muito generoso de jardim, com uma belíssima piscina, onde o sol brilha todo o dia, e com uma vista totalmente desafogada sobre Sintra, sempre com bastante privacidade. O acesso ao jardim pode ser diretamente pela sala, ou pela suite existente no R/C.
Ainda no jardim tem uma zona de alpendre coberta por um telheiro em madeira nórdica virado para a piscina, onde poderá tratar dos seus grelhados.
Ainda temos lotes na zona para venda, já com projetos aprovados.
Moradia inserida em novo bairro de moradias;
A zona é tranquila, em expansão, e em constante valorização.
Se preferir construir a sua moradia, temos também na zona lotes para venda já com projeto aprovado.
Se procura algo de novo, está a crescer um bairro novo em Sintra. Local sossegado, apenas de moradias, desafogado, e com bastante privacidade.
A moradia acabou de ser concluída, e apresenta acabamentos de primeira qualidade, com áreas bastante generosas;
R/C
- Salão 51m2 com lareira - Pavimento Madeira Carvalho
- Sala de Jantar 22m2 - Pavimento Madeira Carvalho
- Cozinha 21,50 m2 totalmente equipada - Pavimento Cerâmico
- Lavandaria 6,50m2 com acesso direto pela cozinha - Pavimento Cerâmico
- 1 Suite 21m2 com terraço privativo 12m2 - Pavimento Madeira Carvalho
- 1 Wc de Serviço 3m2 com janela
- Hall 21m2 - Pavimento Madeira Carvalho
1º Piso
- 1 Master Suite 21m2 com zona de vestir 7m2 - Pavimento Madeira Carvalho
- 1 Suite 16,50m2 com acesso a um terraço de 14m2 - Pavimento Madeira Carvalho
- 1 Suite 16,20m2 - Pavimento Madeira Carvalho
- Hall dos quartos 15m2 - Pavimento Madeira Carvalho
Garagem ao nível da rua com 140m2 com portão automático
Lote 1900m2 a oferecer um espaço muito generoso de jardim, com uma belíssima piscina, onde o sol brilha todo o dia, e com uma vista totalmente desafogada sobre Sintra, sempre com bastante privacidade. O acesso ao jardim pode ser diretamente pela sala, ou pela suite existente no R/C.
Ainda no jardim tem uma zona de alpendre coberta por um telheiro em madeira nórdica virado para a piscina, onde poderá tratar dos seus grelhados.
Ainda temos lotes na zona para venda, já com projetos aprovados.
Contact
Two-Family House 7 Bedrooms
S.Maria e S.Miguel, S.Martinho, S.Pedro Penaferrim, Sintra, Distrito de Lisboa
Refurbished · 277m²
buy
752.000 €
Esta fantástica moradia de linhas tradicionais conta com uma área útil total de 277m2; fica na localidade de Lourel, numa zona calma a apenas 15 minutos da vila de Sintra e com uma vista desafogada sobe a serra.
Foi totalmente remodelada no ano de 2021, onde foram escolhidos materiais com critério, beleza e qualidade, dando origem a um piso térreo de 188m2 de área bruta, que se traduz numa ampla kitchenette de 46m2, 4 espaçosos quartos e duas casas de banho, beneficiando ainda de áreas de circulação e arrumos bastante generosas.
Nessa mesma remodelação, o sótão, de pé direito alto, foi totalmente reaproveitado para dar origem a um espaço totalmente independente, dando origem a uma outra habitação. Pode também haver a possibilidade de os juntar, dando assim origem a uma moradia T7, com amplos espaços, 4 casas de banho e 2 cozinhas.
Este imóvel conta ainda com uma garagem de 23m2, e uma área exterior de 404m2 com áreas de circulação, piscina de montagem, arrumos, zona de churrasco e jardim.
Entre as quais, este imóvel tem as seguintes características:
- Pavimento flutuante e cerâmico;
- Cozinha totalmente equipada;
- Janelas oscilo-batente em PVC e vidro duplo;
- Tecto falso com iluminação Led direta e indireta;
- Roupeiros incluído;
Inserido numa zona residencial de moradias que prima pelo sossego, a zona de Lourel conta com uma vasta quantidade de serviços como farmácia, supermercados, escolas, restaurantes, campo de jogos e jardins.
Venha visitar!
Foi totalmente remodelada no ano de 2021, onde foram escolhidos materiais com critério, beleza e qualidade, dando origem a um piso térreo de 188m2 de área bruta, que se traduz numa ampla kitchenette de 46m2, 4 espaçosos quartos e duas casas de banho, beneficiando ainda de áreas de circulação e arrumos bastante generosas.
Nessa mesma remodelação, o sótão, de pé direito alto, foi totalmente reaproveitado para dar origem a um espaço totalmente independente, dando origem a uma outra habitação. Pode também haver a possibilidade de os juntar, dando assim origem a uma moradia T7, com amplos espaços, 4 casas de banho e 2 cozinhas.
Este imóvel conta ainda com uma garagem de 23m2, e uma área exterior de 404m2 com áreas de circulação, piscina de montagem, arrumos, zona de churrasco e jardim.
Entre as quais, este imóvel tem as seguintes características:
- Pavimento flutuante e cerâmico;
- Cozinha totalmente equipada;
- Janelas oscilo-batente em PVC e vidro duplo;
- Tecto falso com iluminação Led direta e indireta;
- Roupeiros incluído;
Inserido numa zona residencial de moradias que prima pelo sossego, a zona de Lourel conta com uma vasta quantidade de serviços como farmácia, supermercados, escolas, restaurantes, campo de jogos e jardins.
Venha visitar!
Contact
House 5 Bedrooms
Almoçageme, Colares, Sintra, Distrito de Lisboa
351m²
With Swimming Pool
buy
4.700.000 €
5-bedroom villa, single storey, 351 sqm (construction gross area), with sea and Sintra Mountains views, garden and swimming pool, set in a plot of land with 6,785 sqm, in Almoçageme, Colares Sintra. The villa is divided into two distinct areas: the social area with an entrance hall, a living room, a dining room with a service door to the kitchen; a fully equipped kitchen with access to the outside area. The private area comprises two suites, one is a master suite with a walk-in closet, and three bedrooms with two bathrooms. All facing south bedrooms comprise wardrobes and have direct access to the garden. It also has a facing south pool-house with a living room/games room, full bathroom and a kitchen. The villa has a swimming pool and a borehole. Outdoor parking area for six cars.
The villa is 3-minute driving distance from the centre of Colares, 12-minute walking distance from Praia da Adraga and 10-minute driving distance from Praia Grande. 5 minutes from the Sintra-Cascais Natural Park, 10 minutes from Cabo da Roca, 30-minute driving distance from the centre of Sintra, St. Julian’s School, Carlucci American Intl. School of Lisbon and Salesianos do Estoril, in the centre of Cascais. 45-minute driving distance from Lisbon and the Humberto Delgado Airport.
The villa is 3-minute driving distance from the centre of Colares, 12-minute walking distance from Praia da Adraga and 10-minute driving distance from Praia Grande. 5 minutes from the Sintra-Cascais Natural Park, 10 minutes from Cabo da Roca, 30-minute driving distance from the centre of Sintra, St. Julian’s School, Carlucci American Intl. School of Lisbon and Salesianos do Estoril, in the centre of Cascais. 45-minute driving distance from Lisbon and the Humberto Delgado Airport.
Contact
House 5 Bedrooms
Albarraque (Rio de Mouro), Sintra, Distrito de Lisboa
151m²
With Garage
buy
1.390.000 €
Discover this exceptional villa that offers absolute comfort and high quality finishes, located in the quiet neighbourhood in Albarraque, Sintra.
Completely renovated house: Work completed in 2023, with special attention to detail and quality materials. Carefully decorated in a minimalist Scandinavian style, offering an elegant and welcoming atmosphere throughout the home.
Key features:
- Fully equipped kitchen: with white marble countertops and walls, a magnificent centre island, top-of-the-range AEG appliances, American fridge,
- In open space with the kitchen, the lounge with fireplace and dining room: offering panoramic views over the terrace, garden and pool,
- Bedrooms and suites with air conditioning and built-in wardrobes: one of the suites has a dressing room, blackout with automatic system on all the windows in the bedrooms and rooms,
- Games room and storage space on the 1st floor,
- All bathrooms with minimalist and elegant style, offer a soft and pleasant environment, through an exquisite design with simple lines and quality materials, bright and spacious,
- Enclosed garage and indoor parking,
- Basement: offering extra storage space and partitions for various activities, such as a gym and office.
- Old wine cellar in the basement,
- Laundry room with sink in the basement.
Outside:
- Heated and covered saltwater pool: to enjoy the pleasures of swimming all year round, regardless of the weather conditions,
- Shower to support the pool with solar heating,
- Terrace,
- Pool engine room, tool room, several rooms for firewood and storage of materials,
- Well for watering plants,
-Garden with various fruit trees: apple, pear, lemon, orange, olive, persimmon, grapes..
Equipment:
- LED lights in the rooms with the possibility to choose the colours,
- Central vacuum cleaner,
- Air conditioning in all rooms,
- Electric towel rails in the bathrooms,
- Preparation for the installation of photovoltaic panels,
- Pre installation of air conditioning in the rdc and basement,
- In the bathrooms of the suites:Washbasin and double washbasin: Practical and functional, it offers e a touch of luxury.
- Interior and exterior stair railings with safety glass,
- Video camera and electric gate opening also remotely controlled with mobile phones,
- Car and garage entrance gate with electric opening by remote control,
- Advanced security systems: alarm connected to the police, surveillance cameras, smoke detection and medical S.O.S. for total peace of mind,
- Domestic hot water with 200 litre tank, power supply,
- Drainage of black water to the municipal network,
- Drainage of white water to the municipal network,
- PVC windows with double glazing,
- High quality synthetic turf of 3.8 cm, with a sub-base: of anti-grass fabric, 8 cm of small stones and 8 cm of sand,
- Covering with high-quality wooden tiles in all the air around the house, the entrances and the barbecue area,
Advantageous Location:
* Situated in a quiet residential area with all services nearby,
* Just 10 minutes from Carlucci American International School in Lisbon,
* Close to golf courses,
* 30 minutes from Lisbon airport.
This bright villa represents the essence of refinement and modern comfort in one of the quietest neighbourhoods.
Don’t miss out on this unique opportunity.
Contact us now to schedule a visit!
Completely renovated house: Work completed in 2023, with special attention to detail and quality materials. Carefully decorated in a minimalist Scandinavian style, offering an elegant and welcoming atmosphere throughout the home.
Key features:
- Fully equipped kitchen: with white marble countertops and walls, a magnificent centre island, top-of-the-range AEG appliances, American fridge,
- In open space with the kitchen, the lounge with fireplace and dining room: offering panoramic views over the terrace, garden and pool,
- Bedrooms and suites with air conditioning and built-in wardrobes: one of the suites has a dressing room, blackout with automatic system on all the windows in the bedrooms and rooms,
- Games room and storage space on the 1st floor,
- All bathrooms with minimalist and elegant style, offer a soft and pleasant environment, through an exquisite design with simple lines and quality materials, bright and spacious,
- Enclosed garage and indoor parking,
- Basement: offering extra storage space and partitions for various activities, such as a gym and office.
- Old wine cellar in the basement,
- Laundry room with sink in the basement.
Outside:
- Heated and covered saltwater pool: to enjoy the pleasures of swimming all year round, regardless of the weather conditions,
- Shower to support the pool with solar heating,
- Terrace,
- Pool engine room, tool room, several rooms for firewood and storage of materials,
- Well for watering plants,
-Garden with various fruit trees: apple, pear, lemon, orange, olive, persimmon, grapes..
Equipment:
- LED lights in the rooms with the possibility to choose the colours,
- Central vacuum cleaner,
- Air conditioning in all rooms,
- Electric towel rails in the bathrooms,
- Preparation for the installation of photovoltaic panels,
- Pre installation of air conditioning in the rdc and basement,
- In the bathrooms of the suites:Washbasin and double washbasin: Practical and functional, it offers e a touch of luxury.
- Interior and exterior stair railings with safety glass,
- Video camera and electric gate opening also remotely controlled with mobile phones,
- Car and garage entrance gate with electric opening by remote control,
- Advanced security systems: alarm connected to the police, surveillance cameras, smoke detection and medical S.O.S. for total peace of mind,
- Domestic hot water with 200 litre tank, power supply,
- Drainage of black water to the municipal network,
- Drainage of white water to the municipal network,
- PVC windows with double glazing,
- High quality synthetic turf of 3.8 cm, with a sub-base: of anti-grass fabric, 8 cm of small stones and 8 cm of sand,
- Covering with high-quality wooden tiles in all the air around the house, the entrances and the barbecue area,
Advantageous Location:
* Situated in a quiet residential area with all services nearby,
* Just 10 minutes from Carlucci American International School in Lisbon,
* Close to golf courses,
* 30 minutes from Lisbon airport.
This bright villa represents the essence of refinement and modern comfort in one of the quietest neighbourhoods.
Don’t miss out on this unique opportunity.
Contact us now to schedule a visit!
Contact
5 BEDROOM VILLA IN SÃO JOÃO DAS LAMPAS - SINTRA
House 5 Bedrooms
Terrugem, São João das Lampas e Terrugem, Sintra, Distrito de Lisboa
418m²
With Garage
buy
1.480.000 €
ARE YOU LOOKING FOR A VILLA WITH GARDEN, SWIMMING POOL, WITH UNIQUE VIEWS OVER THE SINTRA MOUNTAINS?
Close to the village of Sintra and the beaches of Magoito and Ericeira.
This property is located on a plot of 2,030 m² and a gross construction area of 481m².
The areas of this villa are large and are arranged in this way:
On the ground floor
Entrance hall with stone pavement (16.55m2); Social bathroom (3.25 m2), office (23.25 m2) and a large living room (80.35 m2) with fireplace and large windows facing the garden and pool.
Hall (3.25m2) for access to the kitchen (26.55m2), fully equipped with pantry (3.60m2) and a laundry room (7.65m2).
On the 1st floor
Master suite (21.80m2), with closet (12.35m2) and wardrobes; Full bathroom with bathtub, shower tray and window 15.00m2 overlooking the garden.
We also have 3 more suites (18.70, 22.60m2) with access to the balcony, which allows you to have plenty of sunlight and a privileged view, too, of the garden.
The entire floor of the bedrooms and hallway is made of solid hardwood.
The property has an alarm, central heating, central vacuum, lacquered aluminium frames and double glazing, with shutters, solar panels, accessibility for people with reduced mobility, irrigation and automatic vehicle entrance gate.
We also have a 2 bedroom wooden house, with access to a private garden for visits, or family with total privacy.
Next to the pool there is a second wooden house, for storage.
It also has a Box garage for 2 cars and parking for 3 cars on the terrace.
The privileged location of this villa allows easy access to all essential amenities and services, such as schools and local shops
Sintra of natural beauty and rich history, and considered a world heritage site, offers numerous tourist attractions, such as the Pena Palace, the Moorish Castle and the Quinta da Regaleira, making it a charming place to live.
Contact us to book your visit
Close to the village of Sintra and the beaches of Magoito and Ericeira.
This property is located on a plot of 2,030 m² and a gross construction area of 481m².
The areas of this villa are large and are arranged in this way:
On the ground floor
Entrance hall with stone pavement (16.55m2); Social bathroom (3.25 m2), office (23.25 m2) and a large living room (80.35 m2) with fireplace and large windows facing the garden and pool.
Hall (3.25m2) for access to the kitchen (26.55m2), fully equipped with pantry (3.60m2) and a laundry room (7.65m2).
On the 1st floor
Master suite (21.80m2), with closet (12.35m2) and wardrobes; Full bathroom with bathtub, shower tray and window 15.00m2 overlooking the garden.
We also have 3 more suites (18.70, 22.60m2) with access to the balcony, which allows you to have plenty of sunlight and a privileged view, too, of the garden.
The entire floor of the bedrooms and hallway is made of solid hardwood.
The property has an alarm, central heating, central vacuum, lacquered aluminium frames and double glazing, with shutters, solar panels, accessibility for people with reduced mobility, irrigation and automatic vehicle entrance gate.
We also have a 2 bedroom wooden house, with access to a private garden for visits, or family with total privacy.
Next to the pool there is a second wooden house, for storage.
It also has a Box garage for 2 cars and parking for 3 cars on the terrace.
The privileged location of this villa allows easy access to all essential amenities and services, such as schools and local shops
Sintra of natural beauty and rich history, and considered a world heritage site, offers numerous tourist attractions, such as the Pena Palace, the Moorish Castle and the Quinta da Regaleira, making it a charming place to live.
Contact us to book your visit
Contact
Detached House 4 Bedrooms
Sintra (Santa Maria e São Miguel), S.Maria e S.Miguel, S.Martinho, S.Pedro Penaferrim, Distrito de Lisboa
New · 1,900m²
With Garage
buy
1.780.000 €
New 4 bedroom villa, in Sintra, with swimming pool, designed by the architect Raul Vieira, with a 328.80 sqm area and a 163 sqm garage.
Implanted in a 1.900 sqm lot, the villa is distributed as follows:
Ground Floor:
- Entry hall
- Living room: 50 sqm, with fireplace and a heat recovery unit, with direct access to the garden
- Dining room: 22 sqm, also with direct access to the garden
- Bathroom
- Kitchen, equipped with SMEG household appliances
- Laundry area, with access to a patio/terrace
- Suite with terrace
First Floor:
- Hall
- Two suites
- One master suite with walk-in closet and a bathroom with bathtub and shower tray
- Terrace
-1 Floor:
- Ample garage: 140 sqm
- Storage area
The villa is surrounded by a beautiful garden, with an automatic watering system and a large dimensioned swimming pool.
It is also equipped with air conditioning, solar panels and a tank with a capacity of 300 litres.
Very well located, only 4 minutes away, on foot, from Olga Cadaval Cultural Centre, 15 minutes away, on foot, from the Portela de Sintra´s train station, 20 minutes away, by car, from Cascais and 30 minutes away, by car, from Lisbon.
Very close to local business, transportation, public schools and international schools.
Sintra is a charming Portuguese village located within the hills of the Sintra´s mountain. Hidden among these pine-covered hills, there are extravagant palaces, luxurious mansions and the ruins of an ancient castle. The variety of fascinating historical buildings and enchanting attractions make this location a magical place where you can enjoy nature at its fullest.
Porta da Frente Christie’s is a real estate agency that has been operating in the market for more than two decades. Its focus lays on the highest quality houses and developments, not only in the selling market, but also in the renting market.The company was elected by the prestigious brand Christie’s - one of the most reputable auctioneers, Art institutions and Real Estate of the world - to be represented in Portugal, in the areas of Lisbon, Cascais, Oeiras, Sintra and Alentejo. The main purpose of Porta da Frente Christie’s is to offer a top-notch service to our customers.
Implanted in a 1.900 sqm lot, the villa is distributed as follows:
Ground Floor:
- Entry hall
- Living room: 50 sqm, with fireplace and a heat recovery unit, with direct access to the garden
- Dining room: 22 sqm, also with direct access to the garden
- Bathroom
- Kitchen, equipped with SMEG household appliances
- Laundry area, with access to a patio/terrace
- Suite with terrace
First Floor:
- Hall
- Two suites
- One master suite with walk-in closet and a bathroom with bathtub and shower tray
- Terrace
-1 Floor:
- Ample garage: 140 sqm
- Storage area
The villa is surrounded by a beautiful garden, with an automatic watering system and a large dimensioned swimming pool.
It is also equipped with air conditioning, solar panels and a tank with a capacity of 300 litres.
Very well located, only 4 minutes away, on foot, from Olga Cadaval Cultural Centre, 15 minutes away, on foot, from the Portela de Sintra´s train station, 20 minutes away, by car, from Cascais and 30 minutes away, by car, from Lisbon.
Very close to local business, transportation, public schools and international schools.
Sintra is a charming Portuguese village located within the hills of the Sintra´s mountain. Hidden among these pine-covered hills, there are extravagant palaces, luxurious mansions and the ruins of an ancient castle. The variety of fascinating historical buildings and enchanting attractions make this location a magical place where you can enjoy nature at its fullest.
Porta da Frente Christie’s is a real estate agency that has been operating in the market for more than two decades. Its focus lays on the highest quality houses and developments, not only in the selling market, but also in the renting market.The company was elected by the prestigious brand Christie’s - one of the most reputable auctioneers, Art institutions and Real Estate of the world - to be represented in Portugal, in the areas of Lisbon, Cascais, Oeiras, Sintra and Alentejo. The main purpose of Porta da Frente Christie’s is to offer a top-notch service to our customers.
Contact
Detached House 3 Bedrooms Duplex
São João das Lampas e Terrugem, Sintra, Distrito de Lisboa
Remodelled · 218m²
With Garage
buy
995.000 €
LUXURY 3 BEDROOM VILLA WITH POOL, GARAGE, ANNEXES and QUINTA- TERRUGEM - SINTRA
This villa is set on a plot of land 1651 m2.
Sale of farm + plot of Rustic land with an area of 840m2.
Features:
Floor 0
-Living room + kitchen in open space 48.70 m² fully equipped; Laundry 3.92 m²;
-Living room 17.75 m² with fireplace;
-3 Bedrooms, one Suite 18.70m² w/ closet, WC suite 3.90m², Shower base, toilet and washbasin, towel warmer;
-2 bedrooms of 9.03 m² and 9.15 m², both with wardrobes; Full bathroom 10.74 m² w/ double sink, whirlpool bath, hydromassage cabin, towel warmer.
Floor 1
-Living room 57.20 m² w/ closet;
-Closed terrace in sunroom 20.02 m²;
-Full bathroom 6.50 m² w/ Washbasin, whirlpool bath, whirlpool cabin, towel warmer;
Individual electric heaters; electric shutters, managed by telephone; Video surveillance.
Exterior;
Overflow pool with jacuzzi, heated water, eliminated;
Garden with programmed automatic irrigation;
Library + WC ’Telheiro’ 21.70 m²; Living room 36.80 m² ’Storage’ ;
Garage for 2 cars + Living room 69.40 m²; Storage ’Kennel’ 7.19 m²;
Equipped kitchen to support the pool ’19.55m²;
Waterproof pergola; WC w/ Sauna 12.88 m²; Motor house 4 m²;
Hole.
Automatic access gates for vehicles,
Portuguese pavement in the circulation areas !!
Excellent opportunity to live in the vicinity of the village of Sintra and the beaches of the region accessible through the IC19 and A16 and still enjoy the comfort and quality of life that this villa provides you.
Come and visit this beautiful Quinta and leave the paperwork to us.
This villa is set on a plot of land 1651 m2.
Sale of farm + plot of Rustic land with an area of 840m2.
Features:
Floor 0
-Living room + kitchen in open space 48.70 m² fully equipped; Laundry 3.92 m²;
-Living room 17.75 m² with fireplace;
-3 Bedrooms, one Suite 18.70m² w/ closet, WC suite 3.90m², Shower base, toilet and washbasin, towel warmer;
-2 bedrooms of 9.03 m² and 9.15 m², both with wardrobes; Full bathroom 10.74 m² w/ double sink, whirlpool bath, hydromassage cabin, towel warmer.
Floor 1
-Living room 57.20 m² w/ closet;
-Closed terrace in sunroom 20.02 m²;
-Full bathroom 6.50 m² w/ Washbasin, whirlpool bath, whirlpool cabin, towel warmer;
Individual electric heaters; electric shutters, managed by telephone; Video surveillance.
Exterior;
Overflow pool with jacuzzi, heated water, eliminated;
Garden with programmed automatic irrigation;
Library + WC ’Telheiro’ 21.70 m²; Living room 36.80 m² ’Storage’ ;
Garage for 2 cars + Living room 69.40 m²; Storage ’Kennel’ 7.19 m²;
Equipped kitchen to support the pool ’19.55m²;
Waterproof pergola; WC w/ Sauna 12.88 m²; Motor house 4 m²;
Hole.
Automatic access gates for vehicles,
Portuguese pavement in the circulation areas !!
Excellent opportunity to live in the vicinity of the village of Sintra and the beaches of the region accessible through the IC19 and A16 and still enjoy the comfort and quality of life that this villa provides you.
Come and visit this beautiful Quinta and leave the paperwork to us.
Contact
House 5 Bedrooms
Assafora (São João das Lampas), São João das Lampas e Terrugem, Sintra, Distrito de Lisboa
187m²
With Garage
buy
599.000 €
HAVE YOU EVER THOUGHT ABOUT LIVING IN THE SINTRA CASCAIS NATURAL PARK IN A WONDERFUL PLACE CALLED ASSAFORA AND BY THE SEA?
That’s that. Let yourself be enchanted by this wonder in the middle of the mountains where you will only breathe fresh air and where you will be able to take some excellent walks to the beach surrounded by the best that nature has to offer.
Family house type T5 very well cared for and always inhabited on a plot of 1880m2 with 240m2 of gross area.
Floor 0: Living Room + Dining Room 57m2, fully equipped kitchen 13m2, guest bathroom 4m2, bedroom with 19m2 with bathroom (suite) 5m2
On this floor we also have a wonderful garden with swimming pool, a 15m2 annex for cars and storage, changing rooms to support the pool / sauna and the engine room and a social area for barbecues.
1st floor: 4 bedrooms with a bathroom, one of which is an office. (28.6m2, 19m2, 20m2, 15m2)
Also storage area 11m2.
Close to Vigia beach and São Julião in Ericeira and 25 minutes from Lisbon.
What are you waiting for? Schedule your visit now!
That’s that. Let yourself be enchanted by this wonder in the middle of the mountains where you will only breathe fresh air and where you will be able to take some excellent walks to the beach surrounded by the best that nature has to offer.
Family house type T5 very well cared for and always inhabited on a plot of 1880m2 with 240m2 of gross area.
Floor 0: Living Room + Dining Room 57m2, fully equipped kitchen 13m2, guest bathroom 4m2, bedroom with 19m2 with bathroom (suite) 5m2
On this floor we also have a wonderful garden with swimming pool, a 15m2 annex for cars and storage, changing rooms to support the pool / sauna and the engine room and a social area for barbecues.
1st floor: 4 bedrooms with a bathroom, one of which is an office. (28.6m2, 19m2, 20m2, 15m2)
Also storage area 11m2.
Close to Vigia beach and São Julião in Ericeira and 25 minutes from Lisbon.
What are you waiting for? Schedule your visit now!
Contact
House 4 Bedrooms
Colares, Sintra, Distrito de Lisboa
259m²
With Garage
buy
1.240.000 €
4 bedroom villa in Banzão-Colares
The villa is implanted in an 851 sqm plot and has a 259 sqm private gross area. With plenty of privacy, it comprises a garden area and a swimming pool with a barbecue area. Located in a very quiet area of Banzão.
It is distributed as follows:
Ground Floor
- Hall
- Social bathroom
- Living room with fireplace and access to the garden and swimming pool
- Equipped kitchen with pantry
- Office
First floor
- Three bedrooms
- Two support bathrooms
- Smaller bedroom converted into a closet
The whole villa has central heating.
Garage for two cars and possibility to park more cars outside.
In the garden there are two grills, an area with a pergola, automatic watering system, kennel, swimming pool and fruit trees.
Ideal for those who want to live in the countryside but close to local business and 30 km away from Lisbon and Cascais.
Sintra is a charming Portuguese village located within the hills of the Sintra´s mountain. Hidden among these pine-covered hills there are extravagant palaces, lavish mansions and ruins of an ancient castle. The variety of fascinating historical buildings and charming attractions convert this location into a magical place where you can enjoy nature in its fullness.
Porta da Frente Christie’s is a real estate agency that has been operating in the market for more than two decades. Its focus lays on the highest quality houses and developments, not only in the selling market, but also in the renting market. The company was elected by the prestigious brand Christie’s - one of the most reputable auctioneers, Art institutions and Real Estate of the world - to be represented in Portugal, in the areas of Lisbon, Cascais, Oeiras, Sintra and Alentejo. The main purpose of Porta da Frente Christie’s is to offer a top-notch
The villa is implanted in an 851 sqm plot and has a 259 sqm private gross area. With plenty of privacy, it comprises a garden area and a swimming pool with a barbecue area. Located in a very quiet area of Banzão.
It is distributed as follows:
Ground Floor
- Hall
- Social bathroom
- Living room with fireplace and access to the garden and swimming pool
- Equipped kitchen with pantry
- Office
First floor
- Three bedrooms
- Two support bathrooms
- Smaller bedroom converted into a closet
The whole villa has central heating.
Garage for two cars and possibility to park more cars outside.
In the garden there are two grills, an area with a pergola, automatic watering system, kennel, swimming pool and fruit trees.
Ideal for those who want to live in the countryside but close to local business and 30 km away from Lisbon and Cascais.
Sintra is a charming Portuguese village located within the hills of the Sintra´s mountain. Hidden among these pine-covered hills there are extravagant palaces, lavish mansions and ruins of an ancient castle. The variety of fascinating historical buildings and charming attractions convert this location into a magical place where you can enjoy nature in its fullness.
Porta da Frente Christie’s is a real estate agency that has been operating in the market for more than two decades. Its focus lays on the highest quality houses and developments, not only in the selling market, but also in the renting market. The company was elected by the prestigious brand Christie’s - one of the most reputable auctioneers, Art institutions and Real Estate of the world - to be represented in Portugal, in the areas of Lisbon, Cascais, Oeiras, Sintra and Alentejo. The main purpose of Porta da Frente Christie’s is to offer a top-notch
Contact
House 2 Bedrooms Triplex
Faião (Terrugem), São João das Lampas e Terrugem, Sintra, Distrito de Lisboa
Remodelled · 90m²
buy
295.000 €
Moradia situada na Terrugem, no lugar de Faião, 2 portas de entrada, logradouro com 122m2, com furo e fonte
Situada numa zona que privilegia a tranquilidade, está aproximadamente a 13 km da Ericeira, 10km de Sintra, 10 km da praia do Magoito, a 7 km do centro da Terrugem que dispõe de todo o tipo de serviços e comercio, como, bancos, escolas, restauração, farmácia e muito mais.
No logradouro (com 122M2) há ainda um anexo com cozinha de 7.5M2 e sala de 18M2 com várias saídas para o exterior, mesa em pedra e outro anexo com casa de banho com: poliban, móvel e espelho
Piso 0:
Sala de estar com lareira, cozinha equipada com: placa, forno, exaustor e termoacumulador, casa de banho de serviço e sala de refeições (saída para logradouro)
Piso 1:
Hall 1M2
Quarto com varanda 20M2
Casa de banho completa com poliban e janela
Corredor 3M2
Quarto 10M2
Piso 2:
Sala ampla 40M2 com janela
Tipo de acabamentos:
Pavimento flutuante
Caixilharia em PVC termolacada oscilobatente
Tectos falsos com luzes embutidas
Cozinhas semi-equipadas
Sinta-se em casa e venha falar connosco
Nossa referência 2024/S906
AMI 3325
Nota informativa: A informação disponibilizada, não dispensa a sua confirmação e não pode ser considerada vinculativa.
Crédito Bancário
Somos Intermediários de Crédito devidamente autorizados pelo Banco de Portugal (Reg. 4476), fazemos a gestão de todo o seu processo de financiamento, sempre com as melhores soluções do mercado.
Sobre nós: Somos uma empresa de caracter familiar e cuja filosofia assenta no bem servir, atuando como mediadora entre quem compra e quem vende para atingir um objetivo.
Tal objetivo, passa pelo entendimento e satisfação comum entre as partes envolvidas no negócio.
Queremos continuar assim!
Contamos consigo!
Por isso damos a cara!
Situada numa zona que privilegia a tranquilidade, está aproximadamente a 13 km da Ericeira, 10km de Sintra, 10 km da praia do Magoito, a 7 km do centro da Terrugem que dispõe de todo o tipo de serviços e comercio, como, bancos, escolas, restauração, farmácia e muito mais.
No logradouro (com 122M2) há ainda um anexo com cozinha de 7.5M2 e sala de 18M2 com várias saídas para o exterior, mesa em pedra e outro anexo com casa de banho com: poliban, móvel e espelho
Piso 0:
Sala de estar com lareira, cozinha equipada com: placa, forno, exaustor e termoacumulador, casa de banho de serviço e sala de refeições (saída para logradouro)
Piso 1:
Hall 1M2
Quarto com varanda 20M2
Casa de banho completa com poliban e janela
Corredor 3M2
Quarto 10M2
Piso 2:
Sala ampla 40M2 com janela
Tipo de acabamentos:
Pavimento flutuante
Caixilharia em PVC termolacada oscilobatente
Tectos falsos com luzes embutidas
Cozinhas semi-equipadas
Sinta-se em casa e venha falar connosco
Nossa referência 2024/S906
AMI 3325
Nota informativa: A informação disponibilizada, não dispensa a sua confirmação e não pode ser considerada vinculativa.
Crédito Bancário
Somos Intermediários de Crédito devidamente autorizados pelo Banco de Portugal (Reg. 4476), fazemos a gestão de todo o seu processo de financiamento, sempre com as melhores soluções do mercado.
Sobre nós: Somos uma empresa de caracter familiar e cuja filosofia assenta no bem servir, atuando como mediadora entre quem compra e quem vende para atingir um objetivo.
Tal objetivo, passa pelo entendimento e satisfação comum entre as partes envolvidas no negócio.
Queremos continuar assim!
Contamos consigo!
Por isso damos a cara!
Contact
House 3 Bedrooms
S.Maria e S.Miguel, S.Martinho, S.Pedro Penaferrim, Sintra, Distrito de Lisboa
New · 339m²
With Garage
buy
1.375.000 €
The recent construction of this incredible property offers an exceptionally well-located residence close to the center of Sintra.
High-quality finishing details include double glazing and a fully equipped kitchen with top-of-the-range appliances. In addition, enjoy the comfort provided by air conditioning, electric shutters and bedrooms with built-in closets.
This villa has easy access to the main roads and is close to the train station. Located in a quiet and charming area, it is surrounded by lush countryside, including protected and preserved environmental areas.
To top it off, the property offers a swimming pool, a well-kept garden, a spacious basement and a garage with capacity for several cars.
High-quality finishing details include double glazing and a fully equipped kitchen with top-of-the-range appliances. In addition, enjoy the comfort provided by air conditioning, electric shutters and bedrooms with built-in closets.
This villa has easy access to the main roads and is close to the train station. Located in a quiet and charming area, it is surrounded by lush countryside, including protected and preserved environmental areas.
To top it off, the property offers a swimming pool, a well-kept garden, a spacious basement and a garage with capacity for several cars.
Contact
See more Properties for Sale, Houses in Sintra
Bedrooms
Zones
Can’t find the property you’re looking for?
