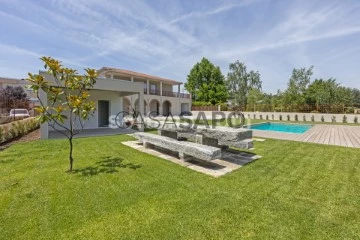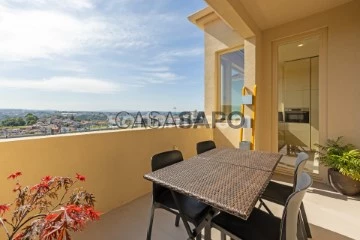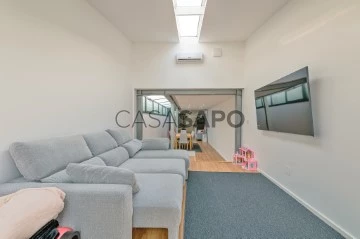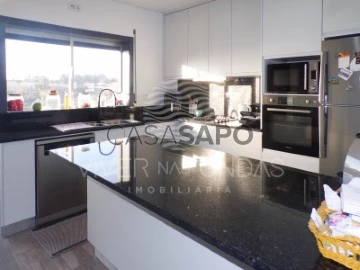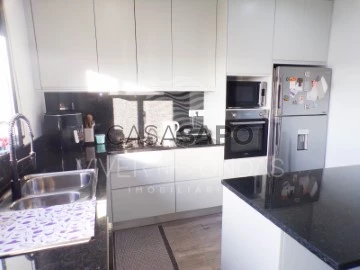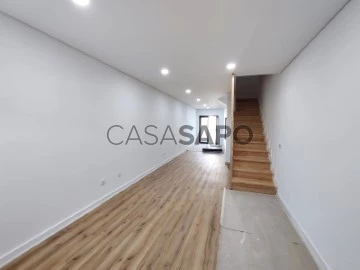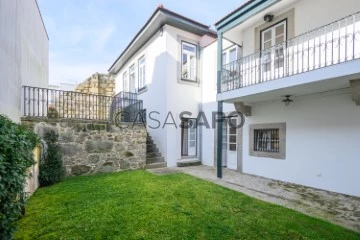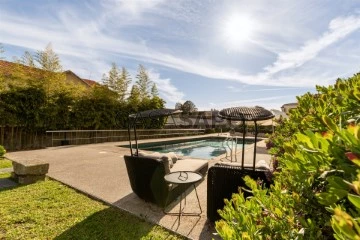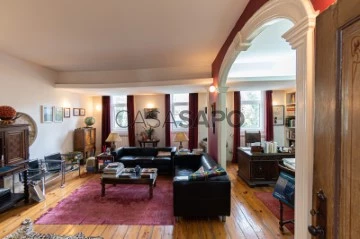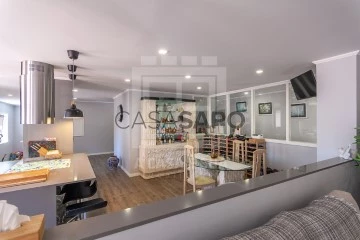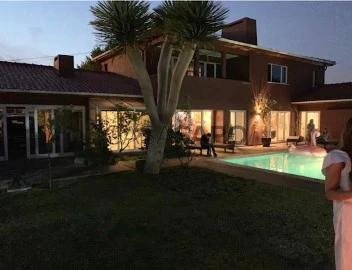Houses
Rooms
Price
More filters
10 Properties for Sale, Houses most recent, Refurbished, in Distrito do Porto, with Balcony
Order by
Most recent
Detached House 5 Bedrooms
Macieira da Lixa e Caramos, Felgueiras, Distrito do Porto
Refurbished · 156m²
With Garage
buy
520.000 €
Detached villa with four bedrooms plus one extra made with a swimming pool and wine cellar.
A villa from 1881 rebuilt with centuries-old arcades.
On the ground floor there is an equipped and furnished kitchen with stove, oven, extractor fan and refrigerator. A large living room with access to the terrace and large windows with electric shutters, laundry room, one bathroom and direct access to the garage with spaces for three cars.
The first floor comprises two bedrooms en-suite with direct access to the terrace, a closet, three bedrooms with closet, which of one has access to a fantastic terrace overlooking the pool.
Air conditioning in all rooms, ceilings with built-in light, double-glazed windows and electric shutters.
Outside there is a lake and a swimming pool, with an engine room and changing room with storage. Barbecue area and a large cellar in the basement with a wine press.
This villa is located in a very quiet residential area, with a supermarket, pharmacy, restaurants and services, fifteen minutes from the A4 and 40min from the Airport.
Do not miss this opportunity! Book a visit today!
A villa from 1881 rebuilt with centuries-old arcades.
On the ground floor there is an equipped and furnished kitchen with stove, oven, extractor fan and refrigerator. A large living room with access to the terrace and large windows with electric shutters, laundry room, one bathroom and direct access to the garage with spaces for three cars.
The first floor comprises two bedrooms en-suite with direct access to the terrace, a closet, three bedrooms with closet, which of one has access to a fantastic terrace overlooking the pool.
Air conditioning in all rooms, ceilings with built-in light, double-glazed windows and electric shutters.
Outside there is a lake and a swimming pool, with an engine room and changing room with storage. Barbecue area and a large cellar in the basement with a wine press.
This villa is located in a very quiet residential area, with a supermarket, pharmacy, restaurants and services, fifteen minutes from the A4 and 40min from the Airport.
Do not miss this opportunity! Book a visit today!
Contact
Town House 4 Bedrooms
Campanhã, Porto, Distrito do Porto
Refurbished · 146m²
With Garage
buy
825.000 €
Discover the charm of living in an unique apartment, situated in a building from the 1940s, with a modern architecture designed by the renowned Architect Arménio Losa.
This apartment, completely renovated, combines the charm of the past with the comfort and elegance of the present, offering a minimalist design with clean lines and extremely high-quality materials.
It comprises three bedrooms, which of one en-suite, providing privacy and comfort, and the other is in the mezzanine, with a touch of modernity and style, a living- and dining room with a harmonious environment, offering a perfect space to gather friends and family, including a seperate kitchen to guarantee practicality and functionality in everyday life.
Both the living room and the kitchen have direct access to the terrace, where you can enjoy leisure time outside.
In the attic there is a large bedroom en-suite becoming the perfect refuge, very spacious, this space can be used as a games room, ensuring fun for the whole family, or as an additional bedroom, to adapt your needs.
The materials used in the renovation are of the highest quality, the solid wood floors bring warmth and sophistication to the environments, while the micro cement finishes, present in some rooms, give a modern and elegant touch. This harmonious mix of modern materials with noble classics creates a unique and welcoming environment.
With open views over the charming city of Porto, this apartment is the perfect choice for those looking for a home that combines history, design and comfort.
Come and discover this exclusive property that redefines the concept of living well
This apartment, completely renovated, combines the charm of the past with the comfort and elegance of the present, offering a minimalist design with clean lines and extremely high-quality materials.
It comprises three bedrooms, which of one en-suite, providing privacy and comfort, and the other is in the mezzanine, with a touch of modernity and style, a living- and dining room with a harmonious environment, offering a perfect space to gather friends and family, including a seperate kitchen to guarantee practicality and functionality in everyday life.
Both the living room and the kitchen have direct access to the terrace, where you can enjoy leisure time outside.
In the attic there is a large bedroom en-suite becoming the perfect refuge, very spacious, this space can be used as a games room, ensuring fun for the whole family, or as an additional bedroom, to adapt your needs.
The materials used in the renovation are of the highest quality, the solid wood floors bring warmth and sophistication to the environments, while the micro cement finishes, present in some rooms, give a modern and elegant touch. This harmonious mix of modern materials with noble classics creates a unique and welcoming environment.
With open views over the charming city of Porto, this apartment is the perfect choice for those looking for a home that combines history, design and comfort.
Come and discover this exclusive property that redefines the concept of living well
Contact
House 4 Bedrooms
Póvoa de Varzim, Beiriz e Argivai, Distrito do Porto
Refurbished · 151m²
With Garage
buy
Fantástica Moradia V4 RESTAURADA, situada a 400m da praia e no centro da cidade da Póvoa de Varzim.
O imóvel encontra-se com bons materiais e isolamentos, apoio de domótica e varandas com vistas desafogada sobre a cidade.
Constituído por sala e cozinha open space, com prolongamento para o jardim e logradouro do exterior e a anexos para arrumos .
Conta com quatro quartos suites, com roupeiros embutidos, com uma segunda sala no aproveitamento do sótão com pé direito alto e velux para luz direta. Pode ainda usufruir de Garagem fechada.
Marque já a sua visita!
O imóvel encontra-se com bons materiais e isolamentos, apoio de domótica e varandas com vistas desafogada sobre a cidade.
Constituído por sala e cozinha open space, com prolongamento para o jardim e logradouro do exterior e a anexos para arrumos .
Conta com quatro quartos suites, com roupeiros embutidos, com uma segunda sala no aproveitamento do sótão com pé direito alto e velux para luz direta. Pode ainda usufruir de Garagem fechada.
Marque já a sua visita!
Contact
House 3 Bedrooms +1
Rebordões, Santo Tirso, Distrito do Porto
Refurbished · 148m²
With Garage
buy
239.990 €
Come and discover this house and let yourself be surprised by its multifunctionality and the opportunities it can bring you.
It combines refined housing with all the comfort and modern design with a retail space (convertible into a garage or more living space) and another warehouse (also convertible into more living space) and a beautiful garden with splendid views of the river.
Floor 1
In the living space you will find:
- spacious room with good light
- modern and fully equipped kitchen with access to a balcony
- 3 bedrooms - one of them suite with closet and balcony
- support toilet
- an office in the attic space with the possibility of converting into a bedroom
- lots of storage space
- garage for 1 car and terrace with capacity for 1 or 2 more.
In the store
- ample space
- toilet
- storage
On floor 0
- laundry room with the possibility of converting into a kitchen
- support toilet
- warehouse space
- wine cellar
- extra warehouse space with partitions and individual entrance with the possibility of conversion into more living space.
- garden
For investors, there is the possibility of monetizing 3 spaces with individual entrances for rent.
There is also the possibility of combining this business with land measuring more than 1000m2 adjacent to the house.
Don’t miss the opportunity and come and discover the investment that will change your life.
VIVER NAS ONDAS is a real estate agency with 17 years of experience that also acts as a CREDIT INTERMEDIARY, duly authorized by the Bank of Portugal (Reg. 3151).
Our team is made up of passionate and dedicated professionals, ready to make your dreams come true.
We take on the responsibility of taking care of the entire financing process, providing you with peace of mind and security. We are committed to finding the best home loan solutions available on the market, and we work tirelessly to achieve this goal.
We take care of all the details of the process, from analyzing your financial needs to presenting the financing options that best suit your profile.
Our mission is to offer an excellent service, putting your interests first. We work with commitment and dedication to make the process of obtaining housing credit simpler and more effective for you.
It combines refined housing with all the comfort and modern design with a retail space (convertible into a garage or more living space) and another warehouse (also convertible into more living space) and a beautiful garden with splendid views of the river.
Floor 1
In the living space you will find:
- spacious room with good light
- modern and fully equipped kitchen with access to a balcony
- 3 bedrooms - one of them suite with closet and balcony
- support toilet
- an office in the attic space with the possibility of converting into a bedroom
- lots of storage space
- garage for 1 car and terrace with capacity for 1 or 2 more.
In the store
- ample space
- toilet
- storage
On floor 0
- laundry room with the possibility of converting into a kitchen
- support toilet
- warehouse space
- wine cellar
- extra warehouse space with partitions and individual entrance with the possibility of conversion into more living space.
- garden
For investors, there is the possibility of monetizing 3 spaces with individual entrances for rent.
There is also the possibility of combining this business with land measuring more than 1000m2 adjacent to the house.
Don’t miss the opportunity and come and discover the investment that will change your life.
VIVER NAS ONDAS is a real estate agency with 17 years of experience that also acts as a CREDIT INTERMEDIARY, duly authorized by the Bank of Portugal (Reg. 3151).
Our team is made up of passionate and dedicated professionals, ready to make your dreams come true.
We take on the responsibility of taking care of the entire financing process, providing you with peace of mind and security. We are committed to finding the best home loan solutions available on the market, and we work tirelessly to achieve this goal.
We take care of all the details of the process, from analyzing your financial needs to presenting the financing options that best suit your profile.
Our mission is to offer an excellent service, putting your interests first. We work with commitment and dedication to make the process of obtaining housing credit simpler and more effective for you.
Contact
House 3 Bedrooms Triplex
Francos, Ramalde, Porto, Distrito do Porto
Refurbished · 106m²
With Garage
buy
405.000 €
Completely remodelled 3-bedroom villa, with 2 fronts, spread over 2 floors and attic!
It is located a few minutes from Francos Metro Station, with east/west solar orientation, in a mostly residential area, with shops in the surrounding area.
On the ground floor, there’s a kitchen and living room (in an open-plan concept), a service toilet (to support the social area) and at the rear, access to a garden with a very generous area.
The kitchen is fully equipped with CANDY appliances (extractor hood, ceramic hob, oven, combined fridge and dishwasher).
The 1st floor consists of 2 suites, one of which has a dressing room and one of the bathrooms has direct light. The bedrooms have built-in wardrobes.
In the attic there is a suite with a full bathroom (shower tray).
It has a complete air conditioning system and the water is heated by a water heater.
The window frames are aluminium, with double glazing and electric shutters.
The ground floor is made of floating vinyl, the stairs and bedrooms are made of pine wood and the exterior is partly made of flagstones and the rest is landscaped.
The house is pre-installed for solar panels.
Completion of the work is scheduled for the 1st quarter of 2024.
It is located a few minutes from Francos Metro Station, with east/west solar orientation, in a mostly residential area, with shops in the surrounding area.
On the ground floor, there’s a kitchen and living room (in an open-plan concept), a service toilet (to support the social area) and at the rear, access to a garden with a very generous area.
The kitchen is fully equipped with CANDY appliances (extractor hood, ceramic hob, oven, combined fridge and dishwasher).
The 1st floor consists of 2 suites, one of which has a dressing room and one of the bathrooms has direct light. The bedrooms have built-in wardrobes.
In the attic there is a suite with a full bathroom (shower tray).
It has a complete air conditioning system and the water is heated by a water heater.
The window frames are aluminium, with double glazing and electric shutters.
The ground floor is made of floating vinyl, the stairs and bedrooms are made of pine wood and the exterior is partly made of flagstones and the rest is landscaped.
The house is pre-installed for solar panels.
Completion of the work is scheduled for the 1st quarter of 2024.
Contact
House 5 Bedrooms Triplex
Foz (Foz do Douro), Aldoar, Foz do Douro e Nevogilde, Porto, Distrito do Porto
Refurbished · 354m²
buy
2.600.000 €
Magnificent old house fully recovered in Foz Velha.
The house consists of 5 bedrooms, 2 suites, 3 living rooms and an office in the attic.
With unique details, this house features high-ceilinged living rooms with original beams with 450 years, large open space dining room with a fully equipped kitchen opening to the garden where we can find a terrace with beautiful river views, ideal for having a unique meal outdoors.
On the ground floor we have a suite and two bedrooms opening to the garden and another next to the entrance door.
In an excellent location, this house is 1m walk from the magnificent garden of Passeio Alegre, 100m from the beach and shopping area, as well as within walking distance of several schools including the Oporto British School.
The house consists of 5 bedrooms, 2 suites, 3 living rooms and an office in the attic.
With unique details, this house features high-ceilinged living rooms with original beams with 450 years, large open space dining room with a fully equipped kitchen opening to the garden where we can find a terrace with beautiful river views, ideal for having a unique meal outdoors.
On the ground floor we have a suite and two bedrooms opening to the garden and another next to the entrance door.
In an excellent location, this house is 1m walk from the magnificent garden of Passeio Alegre, 100m from the beach and shopping area, as well as within walking distance of several schools including the Oporto British School.
Contact
House 4 Bedrooms
Pinheiro Manso, Ramalde, Porto, Distrito do Porto
Refurbished · 350m²
With Garage
buy
2.999.000 €
À procura de uma Moradia única na Zona da Avenida da Boavista, próximo das praias e Parque da Cidade?
Não procure mais, nós temos!
Apresentamos-lhe esta magnífica Moradia T4 com piscina, de 4 frentes inserida num terreno com 1865 m2, do tipo térrea com desníveis, cave, rés do chão e mais um piso, onde todos os quartos são suíte e um deles tem um espaçoso closet que vai deixá-los encantados!
A distribuição interior privilegia o conforto e o bem-estar, com espaços amplos e iluminados. A zona de estar é composta por uma biblioteca, sala de leitura, salão para convívio, uma sala de jantar com 30m2 que liga a uma sala de estar com 40m2 com lareira para os dias mais frios se tornarem acolhedores e inesquecíveis, cozinha com copa, com eletrodomésticos topo de gama, com iluminação direta, através de uma claraboia com design inovador!
A área exterior é simplesmente deslumbrante, com um grande jardim e uma linda piscina privativa com água aquecida e jacuzzi , para que possa desfrutar de momentos de pura tranquilidade ao ar livre. Há também uma cozinha completa e uma casa de banho de apoio para a piscina, para ainda mais comodidade e bem-estar.
Com a sua localização privilegiada, esta moradia T4 é a escolha perfeita para aqueles que procuram um estilo de vida exclusivo e sofisticado. Próximo a todas as comodidades e atrações que a avenida da Boavista tem a oferecer.
Não perca a oportunidade de experimentar o que há de melhor em termos de qualidade de vida. Agende hoje mesmo uma visita a esta impressionante moradia T4 com a nossa equipa especializada. Esperamos por si!
Não procure mais, nós temos!
Apresentamos-lhe esta magnífica Moradia T4 com piscina, de 4 frentes inserida num terreno com 1865 m2, do tipo térrea com desníveis, cave, rés do chão e mais um piso, onde todos os quartos são suíte e um deles tem um espaçoso closet que vai deixá-los encantados!
A distribuição interior privilegia o conforto e o bem-estar, com espaços amplos e iluminados. A zona de estar é composta por uma biblioteca, sala de leitura, salão para convívio, uma sala de jantar com 30m2 que liga a uma sala de estar com 40m2 com lareira para os dias mais frios se tornarem acolhedores e inesquecíveis, cozinha com copa, com eletrodomésticos topo de gama, com iluminação direta, através de uma claraboia com design inovador!
A área exterior é simplesmente deslumbrante, com um grande jardim e uma linda piscina privativa com água aquecida e jacuzzi , para que possa desfrutar de momentos de pura tranquilidade ao ar livre. Há também uma cozinha completa e uma casa de banho de apoio para a piscina, para ainda mais comodidade e bem-estar.
Com a sua localização privilegiada, esta moradia T4 é a escolha perfeita para aqueles que procuram um estilo de vida exclusivo e sofisticado. Próximo a todas as comodidades e atrações que a avenida da Boavista tem a oferecer.
Não perca a oportunidade de experimentar o que há de melhor em termos de qualidade de vida. Agende hoje mesmo uma visita a esta impressionante moradia T4 com a nossa equipa especializada. Esperamos por si!
Contact
House 7 Bedrooms
Arca d'Água, Paranhos, Porto, Distrito do Porto
Refurbished · 316m²
With Garage
buy
840.000 €
Renovated House of the end of the XIX Century, inserted in a privileged housing area with excellent access.
It has land with 608 m2 and has a construction capacity for another 100 m2.
- The house develops as follows:
- Entrance with stairs to reach a raised ground floor
- At ground floor level there is a lounge, a full bathroom and two bedrooms with built-in wardrobes.
- On the upper floor there is a lounge with about 40 m2, a service bathroom, a suite with: bedroom, bathroom and closet.
- The lower floor consists of a suite with built-in wardrobes, dining room and leisure space, kitchen, pantry and bathroom service.
- From this floor you have access to the large garden with various species of trees and an atelier built in ancient stone, recovered, with three spaces and complete bathroom,
with 70 m2 and a terrace with 20 m2.
This property kept the old moth, but was fully renovated in 2004 by an office of architects.
It has central heating, piped gas and the water and electricity installations were made from scratch.
It has characteristics for transformation into a tourism unit or local or student accommodation.
In the garden with 608 m2 you can build a swimming pool and a building with 100 m2
The location allows walking access to the Fernando Pessoa University and the University Pole of Asprela.
- At 200 m there is a LIDL
- 1000 m from VCI
- 1500m from Baixa do Porto
Specific features
Townhouse
2 floors
320 m² floor area, 316 m² floor area
T7
5 bathrooms
Plot of 743 m²
Terrace
Balcony
Parking space included in the price
Second hand/good condition
Built in 1937
It has land with 608 m2 and has a construction capacity for another 100 m2.
- The house develops as follows:
- Entrance with stairs to reach a raised ground floor
- At ground floor level there is a lounge, a full bathroom and two bedrooms with built-in wardrobes.
- On the upper floor there is a lounge with about 40 m2, a service bathroom, a suite with: bedroom, bathroom and closet.
- The lower floor consists of a suite with built-in wardrobes, dining room and leisure space, kitchen, pantry and bathroom service.
- From this floor you have access to the large garden with various species of trees and an atelier built in ancient stone, recovered, with three spaces and complete bathroom,
with 70 m2 and a terrace with 20 m2.
This property kept the old moth, but was fully renovated in 2004 by an office of architects.
It has central heating, piped gas and the water and electricity installations were made from scratch.
It has characteristics for transformation into a tourism unit or local or student accommodation.
In the garden with 608 m2 you can build a swimming pool and a building with 100 m2
The location allows walking access to the Fernando Pessoa University and the University Pole of Asprela.
- At 200 m there is a LIDL
- 1000 m from VCI
- 1500m from Baixa do Porto
Specific features
Townhouse
2 floors
320 m² floor area, 316 m² floor area
T7
5 bathrooms
Plot of 743 m²
Terrace
Balcony
Parking space included in the price
Second hand/good condition
Built in 1937
Contact
House 13 Bedrooms
Santa Marinha e São Pedro da Afurada, Vila Nova de Gaia, Distrito do Porto
Refurbished · 595m²
With Garage
buy
1.500.000 €
Moradia com 13 quartos e duas frentes, distingue-se pelos materiais e acabamentos de qualidade, as linhas modernas e o bom gosto. Situa-se numa zona nobre e turística da cidade de Vila Nova de Gaia, junto ao sopé da Serra do Pilar e a escassos metros da Ponte D. Luís e do Jardim do Morro.
Este antigo armazém, foi totalmente restaurado e transformado numa habitação de luxo com 700 m2 de área de construção, distribuídos por 3 pisos. O último piso, com 350 m2 de área total, é independente e possui uma saída direta para a Rua Particular João Félix. É composto pela cozinha equipada e apoiada pela lavandaria, 9 quartos e dois banhos com balneários, o que permite a rentabilização deste espaço com retorno garantido, sendo a ocupação de 100% ao longo de todo o ano.
A restante parte da moradia é constituída pelo rés-do-chão, que contempla uma ampla garagem com capacidade para 5 viaturas, arrumos, bicicletário, um banho completo, escritório e uma zona passível de instalação de elevador. Nas traseiras da moradia, entre o rés-do-chão e o 1º andar, existe uma plataforma com 100 m2 transformada em mezanino, que inclui zona de ginásio, escritório, biblioteca e oficina.
Ao subir ao 1º piso, pela escadaria de azulejo com detalhes únicos e focos embutidos, encontramos o hall que dá acesso a 4 suítes providas de roupeiros embutidos. A zona social é composta pela sala em open-space com a cozinha equipada, totalizando uma área de 150 m2. Este cómodo conta com eletrodomésticos de gama superior e uma ilha com balcão, para confeção de refeições. Faz ainda parte a lavandaria equipada, despensa e 1 wc de serviço. Este piso é servido de terraço com telheiro e churrasqueira virado a poente, o que lhe confere uma excelente exposição solar.
Para garantir todo o conforto e comodidade, a habitação usufrui de aquecimento central, 2 bombas de calor, uma com 300 litros para as suítes e outra com 600 litros para o andar independente, caixilharia com corte térmico e vidro duplo, piso flutuante em vinil e vídeo porteiro. Cada piso é estruturado por quadros elétricos independentes para a distribuição de energia e a garagem e o ginásio são revestidos por um piso especial com capacidade de absorção do impacto.
Oportunidade única de residir na zona histórica de Vila Nova de Gaia e rentabilizar o espaço durante todo o ano.
Este antigo armazém, foi totalmente restaurado e transformado numa habitação de luxo com 700 m2 de área de construção, distribuídos por 3 pisos. O último piso, com 350 m2 de área total, é independente e possui uma saída direta para a Rua Particular João Félix. É composto pela cozinha equipada e apoiada pela lavandaria, 9 quartos e dois banhos com balneários, o que permite a rentabilização deste espaço com retorno garantido, sendo a ocupação de 100% ao longo de todo o ano.
A restante parte da moradia é constituída pelo rés-do-chão, que contempla uma ampla garagem com capacidade para 5 viaturas, arrumos, bicicletário, um banho completo, escritório e uma zona passível de instalação de elevador. Nas traseiras da moradia, entre o rés-do-chão e o 1º andar, existe uma plataforma com 100 m2 transformada em mezanino, que inclui zona de ginásio, escritório, biblioteca e oficina.
Ao subir ao 1º piso, pela escadaria de azulejo com detalhes únicos e focos embutidos, encontramos o hall que dá acesso a 4 suítes providas de roupeiros embutidos. A zona social é composta pela sala em open-space com a cozinha equipada, totalizando uma área de 150 m2. Este cómodo conta com eletrodomésticos de gama superior e uma ilha com balcão, para confeção de refeições. Faz ainda parte a lavandaria equipada, despensa e 1 wc de serviço. Este piso é servido de terraço com telheiro e churrasqueira virado a poente, o que lhe confere uma excelente exposição solar.
Para garantir todo o conforto e comodidade, a habitação usufrui de aquecimento central, 2 bombas de calor, uma com 300 litros para as suítes e outra com 600 litros para o andar independente, caixilharia com corte térmico e vidro duplo, piso flutuante em vinil e vídeo porteiro. Cada piso é estruturado por quadros elétricos independentes para a distribuição de energia e a garagem e o ginásio são revestidos por um piso especial com capacidade de absorção do impacto.
Oportunidade única de residir na zona histórica de Vila Nova de Gaia e rentabilizar o espaço durante todo o ano.
Contact
House 6 Bedrooms
Vila Chã (Valadares), Gulpilhares e Valadares, Vila Nova de Gaia, Distrito do Porto
Refurbished · 385m²
With Garage
buy
1.900.000 €
Luxury villa, completely renovated, with heated pool, heat pump, total privacy, fantastic garden with automatic watering, new exterior lighting and a 5/6 car garage,
This exquisite villa, located in a superior neighborhood with a top quality surrounding residential area, has sunshine in every room, creating a rare harmony and unique experience.
Inside this home of rare beauty, we can experience a unique experience on every floor of the villa as well as its exterior, maintaining a wonderful sense of total comfort and diversity.
More than a home to live in, this is a unique experience, allowing us to enjoy the symbiosis between the interior and exterior of the property in a unique way, thanks to the visual permeability of the glazing.
Features:
- Residential.
- Central heating
- Pantry
- Boiler
- Cellar
- Pantry
- Equipped kitchen
- Pantry
- Electric blinds
- Water well
- Garage (cubicle)
- Garage outside
- Hydro massage/Jacuzzi
- Landscape
- Fireplace
- Solar panels
- Private swimming pool
- Backyard/garden with fruit trees
- Heat recovery
- Attic
- Suite
- Terrace
- Balcony
- Video intercom
This exquisite villa, located in a superior neighborhood with a top quality surrounding residential area, has sunshine in every room, creating a rare harmony and unique experience.
Inside this home of rare beauty, we can experience a unique experience on every floor of the villa as well as its exterior, maintaining a wonderful sense of total comfort and diversity.
More than a home to live in, this is a unique experience, allowing us to enjoy the symbiosis between the interior and exterior of the property in a unique way, thanks to the visual permeability of the glazing.
Features:
- Residential.
- Central heating
- Pantry
- Boiler
- Cellar
- Pantry
- Equipped kitchen
- Pantry
- Electric blinds
- Water well
- Garage (cubicle)
- Garage outside
- Hydro massage/Jacuzzi
- Landscape
- Fireplace
- Solar panels
- Private swimming pool
- Backyard/garden with fruit trees
- Heat recovery
- Attic
- Suite
- Terrace
- Balcony
- Video intercom
Contact
See more Properties for Sale, Houses Refurbished, in Distrito do Porto
Bedrooms
Zones
Can’t find the property you’re looking for?
