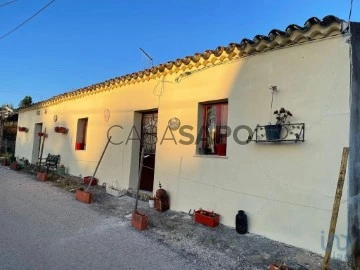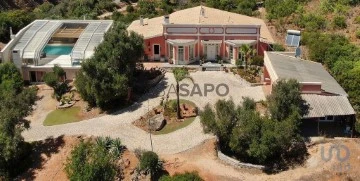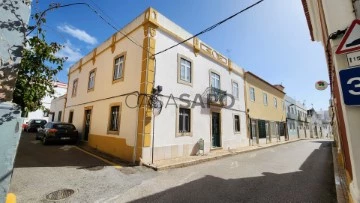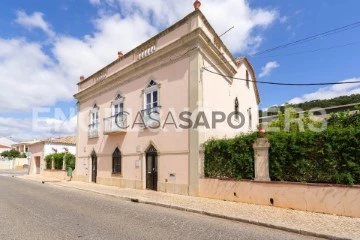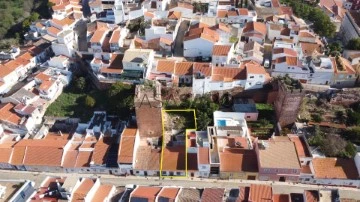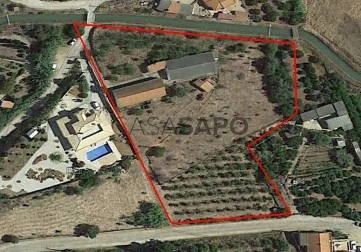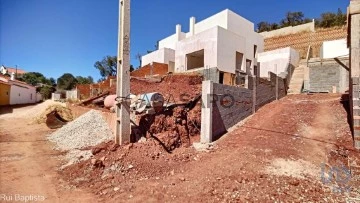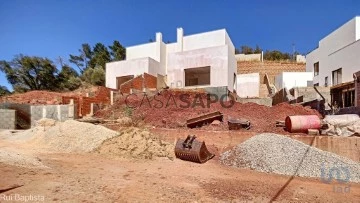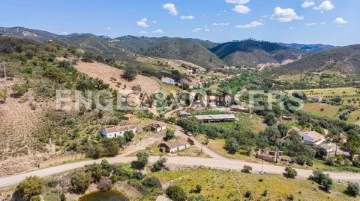Houses
Rooms
Price
More filters
9 Properties for Sale, Houses most recent, in Silves, Reduced price: 5 %, in 30 days
Order by
Most recent
House 3 Bedrooms
São Bartolomeu de Messines, Silves, Distrito de Faro
Used · 690m²
buy
195.000 €
Looking for the perfect place to live, invest or monetize?
We present this charming 3 bedroom villa located in Manteigas, São Bartolomeu de Messines.
Spacious plot of 1890 m2 with 690m2 of urban area, this property offers a unique opportunity for those looking for tranquility and space.
Five minutes from the village of São Bartolomeu de Messines and 30 minutes by car from the beautiful beaches of Albufeira, it is a great option for those looking for a haven of tranquility, a calm area where the birdsong at dawn is your natural awakening, every day here it is an invitation to live in harmony with nature.
Schedule your visit now!
#ref: 120787
We present this charming 3 bedroom villa located in Manteigas, São Bartolomeu de Messines.
Spacious plot of 1890 m2 with 690m2 of urban area, this property offers a unique opportunity for those looking for tranquility and space.
Five minutes from the village of São Bartolomeu de Messines and 30 minutes by car from the beautiful beaches of Albufeira, it is a great option for those looking for a haven of tranquility, a calm area where the birdsong at dawn is your natural awakening, every day here it is an invitation to live in harmony with nature.
Schedule your visit now!
#ref: 120787
Contact
House 5 Bedrooms
Silves, Distrito de Faro
Remodelled · 230m²
buy
1.150.000 €
PROPERTY IN THE ALGARVIAN BARROCAL
House and residential annex with convertible covered pool, integrated into the green area surrounding the historic city of Silves.
It features 7 rooms, each bedroom having a unique style made of exclusive construction and decorative materials, with heated flooring providing a characteristic and cozy atmosphere. It consists of a total of 6 bedrooms, 4 bathrooms, 2 kitchens, a pantry, an office, a comfortable reading area, and an independent studio.
These elements are functionally distributed between two construction areas:
- Main House: The reception area is a spacious entrance hall with plenty of natural light, highlighting the high ceiling and a welcoming fireplace. This leads us to the master bedroom - en suite with a closet - illuminated by wooden shutters connecting to the outside;
On the opposite side, we access the living room, spacious and with a cozy fireplace designed specifically for the space. Full windows communicating with the outside allow natural light to dominate the room. A secluded dining area provides a more intimate setting.
The hallway extends north to another, where we find a stay room suitable for reading, moments of rest, easily adaptable to your imagination and needs, redefining its use;
To the east, there are three bedrooms with a bathroom that serves them. These can be guest rooms, children’s rooms, or spaces for playing or resting with a panoramic view of the mountains with plenty of natural light and isolated from the social area of the house.
On the same axis, to the west, we find a workspace, which can be an office or an inspiration room for cultivation.
At the end of the hallway, there is a simple service bathroom, followed by a spacious fully equipped kitchen. This kitchen has a welcoming soul given by the stone fireplace embracing the stove, the family dining table, and the stay area, surrounded by different views - from the mountains to the pool - all on a wooden floor that connects to the outdoor terrace through a small porch to the movable cover. A pantry with laundry and storage area.
The exterior area that can be covered during less pleasant seasons comprises a heated pool, shower, Turkish bath/sauna for 4 people, pool table, dining area with support equipment, and various stay areas.
As an extension of the main house, there is a carport for 2 vehicles, storage, and a small space that was once used as a yoga studio. This has plenty of light and delights in the south-facing landscape. In the basement, we have an equipped wine cellar, storage area, and another room housing the pool equipment, irrigation water supply, as part of the rainwater collection system for reuse.
The spatial distribution of the house’s elements allows for comfortable habitation and its maintenance is practical and economical.
- Annex: An independent apartment, one level below the terrace and covered pool, consisting of 1 en suite bedroom for guests, with a fully equipped kitchen including a dining table. It has another service bathroom, a living room with a large common stay area.
A glass door communicates to an isolated terrace with a seating area and dining table facing west, ideal for breakfasts and prolonged evenings.
The propertys land is integrated into the Barrocal Algarvio landscape, providing a wide and panoramic view due to its topography.
The gardens surrounding the house are well-maintained and composed of mature species adapted to the region’s climatic demands.
The plot area is 27,210 m², with plenty of surrounding space ideal for walking or biking, with traditional Algarvian dry plants and spontaneous vegetation.
Outside sports facilities include a tennis court and a bar as a support area, usable at night due to lighting, allowing for sports during the warmer seasons.
Notable features include solar panels, air conditioning in the rooms, and a rainwater reuse system.
Description of the Surrounding Area
In good condition of maintainance, it allows for living in a rural area with all the comforts of a peri-urban area.
8 km from the coastline, where you can enjoy the diverse beaches characteristic of the region and the natural beauty - Carvoeiro Beach, Armação de Pêra Beach, and Salgados Beach.
Also, nearby natural areas invite outdoor activities, such as the Pestana Silves Golf and Amendoeira Golf courses, water sports and leisure infrastructures - Slide & Splash, Silves municipal pools, Crazy World - natural parks like Lagoa dos Salgados with excellent bird watching opportunities in a dune space.
Close to nature tracking areas with the Great Routes of Via Algarviana and the entire network of walking trails. There are several internationally renowned educational establishments nearby - Algarve Nobel International School, German International School, and NOAP, Nederlands Onderwijs Algarve - for the entire school journey in the property’s vicinity. Also, other public schools well-ranked in the regional ranking.
The property is within short distance from some of the region’s public and private hospitals - Algarve HPA Group, Algarve Shopping in Guia - and other healthcare services such as pharmacies and health centers.
Its privileged location also lies in its easy access, connecting to the main roads of the Algarve - national road EN125, A22 highway - thus offering high mobility with only about 40 minutes to reach the Algarve International Airport, 2h30min to Lisbon or Seville.
Given all the above, it is suitable for family living with the potential for profitability, or just for investment to guarantee your income.
We look forward to your availability for a visit and any necessary clarifications to realize your real estate project.
iad is a digital and dynamic real estate agency with professionalism and transparency as a principle. As an independent real estate consultant, I have the autonomy to manage my schedule, thus ensuring you personalized support at all stages of the process and a quality service.
#ref: 119993
House and residential annex with convertible covered pool, integrated into the green area surrounding the historic city of Silves.
It features 7 rooms, each bedroom having a unique style made of exclusive construction and decorative materials, with heated flooring providing a characteristic and cozy atmosphere. It consists of a total of 6 bedrooms, 4 bathrooms, 2 kitchens, a pantry, an office, a comfortable reading area, and an independent studio.
These elements are functionally distributed between two construction areas:
- Main House: The reception area is a spacious entrance hall with plenty of natural light, highlighting the high ceiling and a welcoming fireplace. This leads us to the master bedroom - en suite with a closet - illuminated by wooden shutters connecting to the outside;
On the opposite side, we access the living room, spacious and with a cozy fireplace designed specifically for the space. Full windows communicating with the outside allow natural light to dominate the room. A secluded dining area provides a more intimate setting.
The hallway extends north to another, where we find a stay room suitable for reading, moments of rest, easily adaptable to your imagination and needs, redefining its use;
To the east, there are three bedrooms with a bathroom that serves them. These can be guest rooms, children’s rooms, or spaces for playing or resting with a panoramic view of the mountains with plenty of natural light and isolated from the social area of the house.
On the same axis, to the west, we find a workspace, which can be an office or an inspiration room for cultivation.
At the end of the hallway, there is a simple service bathroom, followed by a spacious fully equipped kitchen. This kitchen has a welcoming soul given by the stone fireplace embracing the stove, the family dining table, and the stay area, surrounded by different views - from the mountains to the pool - all on a wooden floor that connects to the outdoor terrace through a small porch to the movable cover. A pantry with laundry and storage area.
The exterior area that can be covered during less pleasant seasons comprises a heated pool, shower, Turkish bath/sauna for 4 people, pool table, dining area with support equipment, and various stay areas.
As an extension of the main house, there is a carport for 2 vehicles, storage, and a small space that was once used as a yoga studio. This has plenty of light and delights in the south-facing landscape. In the basement, we have an equipped wine cellar, storage area, and another room housing the pool equipment, irrigation water supply, as part of the rainwater collection system for reuse.
The spatial distribution of the house’s elements allows for comfortable habitation and its maintenance is practical and economical.
- Annex: An independent apartment, one level below the terrace and covered pool, consisting of 1 en suite bedroom for guests, with a fully equipped kitchen including a dining table. It has another service bathroom, a living room with a large common stay area.
A glass door communicates to an isolated terrace with a seating area and dining table facing west, ideal for breakfasts and prolonged evenings.
The propertys land is integrated into the Barrocal Algarvio landscape, providing a wide and panoramic view due to its topography.
The gardens surrounding the house are well-maintained and composed of mature species adapted to the region’s climatic demands.
The plot area is 27,210 m², with plenty of surrounding space ideal for walking or biking, with traditional Algarvian dry plants and spontaneous vegetation.
Outside sports facilities include a tennis court and a bar as a support area, usable at night due to lighting, allowing for sports during the warmer seasons.
Notable features include solar panels, air conditioning in the rooms, and a rainwater reuse system.
Description of the Surrounding Area
In good condition of maintainance, it allows for living in a rural area with all the comforts of a peri-urban area.
8 km from the coastline, where you can enjoy the diverse beaches characteristic of the region and the natural beauty - Carvoeiro Beach, Armação de Pêra Beach, and Salgados Beach.
Also, nearby natural areas invite outdoor activities, such as the Pestana Silves Golf and Amendoeira Golf courses, water sports and leisure infrastructures - Slide & Splash, Silves municipal pools, Crazy World - natural parks like Lagoa dos Salgados with excellent bird watching opportunities in a dune space.
Close to nature tracking areas with the Great Routes of Via Algarviana and the entire network of walking trails. There are several internationally renowned educational establishments nearby - Algarve Nobel International School, German International School, and NOAP, Nederlands Onderwijs Algarve - for the entire school journey in the property’s vicinity. Also, other public schools well-ranked in the regional ranking.
The property is within short distance from some of the region’s public and private hospitals - Algarve HPA Group, Algarve Shopping in Guia - and other healthcare services such as pharmacies and health centers.
Its privileged location also lies in its easy access, connecting to the main roads of the Algarve - national road EN125, A22 highway - thus offering high mobility with only about 40 minutes to reach the Algarve International Airport, 2h30min to Lisbon or Seville.
Given all the above, it is suitable for family living with the potential for profitability, or just for investment to guarantee your income.
We look forward to your availability for a visit and any necessary clarifications to realize your real estate project.
iad is a digital and dynamic real estate agency with professionalism and transparency as a principle. As an independent real estate consultant, I have the autonomy to manage my schedule, thus ensuring you personalized support at all stages of the process and a quality service.
#ref: 119993
Contact
House 6 Bedrooms
Alcantarilha e Pêra, Silves, Distrito de Faro
Used · 150m²
buy
399.500 €
(ref:C (telefone) Excelente moradia t7+ com vista mar, em Alcantarilha Algarve
Moradia que pode ser convertida em bi familiar, com 3 frentes e 3 números de polícia, em Alcantarilha, Algarve.
Constituída por 2 pisos. No r/c possui uma sala ampla, 2 quartos e WC
No primeiro andar: 2 wcs, cozinha, 2 salas e 5 quartos, com um terraço da área do imóvel.
Logradouro com garagem, vista de mar. A 5 minutos do nó de acesso à vila do infante é a 8 minutos da praia de Armação de Pera e 20 minutos da praia dos Salgados.
Poderá ser aceite permuta.
Fale comigo e agende a sua visita!
Moradia que pode ser convertida em bi familiar, com 3 frentes e 3 números de polícia, em Alcantarilha, Algarve.
Constituída por 2 pisos. No r/c possui uma sala ampla, 2 quartos e WC
No primeiro andar: 2 wcs, cozinha, 2 salas e 5 quartos, com um terraço da área do imóvel.
Logradouro com garagem, vista de mar. A 5 minutos do nó de acesso à vila do infante é a 8 minutos da praia de Armação de Pera e 20 minutos da praia dos Salgados.
Poderá ser aceite permuta.
Fale comigo e agende a sua visita!
Contact
House
São Bartolomeu de Messines, Silves, Distrito de Faro
Used · 523m²
With Garage
buy
470.000 €
In the middle of the town São Bartolomeu de Messines stands this unique property. The property has been kept in good condition and contains many original details. In this building you will find an authentic piece of Portugal.
The property comprises a main building, a backyard and 3 separate warehouses buildings (one of which is used as a garage), which are connected to each other but separately accessible.
The main building, with two floors and an attic, consists of 2 separate houses with on the ground floor a direct connection to each other, which can be locked off. This means that both houses can be lived in independently.
The ground floor house consists of 7 rooms (including a central kitchen, 4 rooms that can be used as living/dining room, bedroom and/or office space), plus a bathroom and it offers independent direct access to the garden.
On the first-floor house, you will find a total of 8 rooms (including 3 bedrooms, a living room, a dining room and a kitchen), plus a bathroom. From this floor, an external staircase gives direct access to the walled backyard and garden.
At the attic and top floor level, there are still 3 rooms (including a living room and 2 bedrooms), a toilet and access to a large terrace.
The outdoor courtyard and its mature garden offer a lot of privacy, has several fruit trees, a vegetable garden and part of it is an ornamental garden. There is also a water tank (which can be used as a pool), a water well and a cistern.
Do not hesitate to contact us to find out more about this unique property!
In the middle of the Algarve you will find the small town of São Bartolomeu de Messines, a typical small Portuguese town, situated in the rising hills. In the centre of São Bartolomeu de Messines you will find all amenities such as supermarkets, market, restaurants, cafes, post office, pharmacy and health centre.
The property has excellent accessibility. It is just 5 minutes from Messines-Alte train station and Messines bus station. It also has easy access from the IC1 and A2 motorways. The Algarve shopping centre in Guia, Albufeira, can be reached in about 16 minutes by car and Faro International Airport in about 35 minutes.
The property comprises a main building, a backyard and 3 separate warehouses buildings (one of which is used as a garage), which are connected to each other but separately accessible.
The main building, with two floors and an attic, consists of 2 separate houses with on the ground floor a direct connection to each other, which can be locked off. This means that both houses can be lived in independently.
The ground floor house consists of 7 rooms (including a central kitchen, 4 rooms that can be used as living/dining room, bedroom and/or office space), plus a bathroom and it offers independent direct access to the garden.
On the first-floor house, you will find a total of 8 rooms (including 3 bedrooms, a living room, a dining room and a kitchen), plus a bathroom. From this floor, an external staircase gives direct access to the walled backyard and garden.
At the attic and top floor level, there are still 3 rooms (including a living room and 2 bedrooms), a toilet and access to a large terrace.
The outdoor courtyard and its mature garden offer a lot of privacy, has several fruit trees, a vegetable garden and part of it is an ornamental garden. There is also a water tank (which can be used as a pool), a water well and a cistern.
Do not hesitate to contact us to find out more about this unique property!
In the middle of the Algarve you will find the small town of São Bartolomeu de Messines, a typical small Portuguese town, situated in the rising hills. In the centre of São Bartolomeu de Messines you will find all amenities such as supermarkets, market, restaurants, cafes, post office, pharmacy and health centre.
The property has excellent accessibility. It is just 5 minutes from Messines-Alte train station and Messines bus station. It also has easy access from the IC1 and A2 motorways. The Algarve shopping centre in Guia, Albufeira, can be reached in about 16 minutes by car and Faro International Airport in about 35 minutes.
Contact
Single Level Home
Silves, Distrito de Faro
For refurbishment · 100m²
buy
250.000 €
An opportunity to purchase a piece of authentic Portugal in the historic center of Silves!This is an approved restoration project of a 4-bedroom traditional Portuguese house with an open-concept second level that features an exterior garden, pool and rooftop terrace. The unique property is nestled within a 12th century Moorish tower and exterior castle walls and is within walking distance of cafes, restaurants, the market, the cathedral and the castle.
Located in the historical center of Silves, this exclusive project features the restoration of the ground level into 4 bedrooms with 3 full baths and with the addition of a second level, a garden, pool and rooftop terrace.
The city-approved project is to restore and renovate this traditional Portuguese house with a private backyard and it will feature the many special historic and architectural features, including the 12th century castle walls. The existing single-level traditional home has solid,
thick, plaster walls and consists of 6 compartments and it has a sizable undeveloped backyard within the castle walls.
The house is centrally located, situated 20 minutes from the beaches in the Algarve, 10 minutes from renowned golf courses, 15 minutes from International Schools and 45 minutes from Faro International Airport.
The restoration project was created in collaboration with StudioArte, the renowned architecture and design team located in Portimão.
The Restoration Project
The ground level will have a generous entrance hallway, 4 bedrooms, 3 full bathrooms, and a staircase lit by natural skylights from the rooftop. Three of the bedrooms will accommodate king beds and the fourth room, either twin beds or a library. Three of the bedrooms will have ensuite bathrooms with shower and one also features a hammam bath. The concrete floors will have radiant heating, the roof will be fully insulated and each of the bedrooms will have air-conditioning units.
The addition of the 1st floor will feature an open concept and spacious living / dining / kitchen space with a full modern kitchen, lit by 2 extra-large skylights. In the large living / dining space there will be an oversized window to the back garden. Beside the kitchen will be a room for the pantry, washer and dryer and storage. Also on this floor will be a ½ bath. The back glass door will lead to the private backyard oasis garden, swimming pool and deck area to catch the sun. From the deck there will be stairs to access the sizeable rooftop terrace with views of the city, the Monchique Hills and The Arade River.
The terrace will be a perfect location to sip sunset cocktails and enjoy dining Al Fresco in the unparalleled climate of the Algarve!
Don’t miss this unique opportunity to own an incredible piece of history in the authentic and historical Portuguese city of Silves.
Book your viewing of this property with the Servesul Team!
Located in the historical center of Silves, this exclusive project features the restoration of the ground level into 4 bedrooms with 3 full baths and with the addition of a second level, a garden, pool and rooftop terrace.
The city-approved project is to restore and renovate this traditional Portuguese house with a private backyard and it will feature the many special historic and architectural features, including the 12th century castle walls. The existing single-level traditional home has solid,
thick, plaster walls and consists of 6 compartments and it has a sizable undeveloped backyard within the castle walls.
The house is centrally located, situated 20 minutes from the beaches in the Algarve, 10 minutes from renowned golf courses, 15 minutes from International Schools and 45 minutes from Faro International Airport.
The restoration project was created in collaboration with StudioArte, the renowned architecture and design team located in Portimão.
The Restoration Project
The ground level will have a generous entrance hallway, 4 bedrooms, 3 full bathrooms, and a staircase lit by natural skylights from the rooftop. Three of the bedrooms will accommodate king beds and the fourth room, either twin beds or a library. Three of the bedrooms will have ensuite bathrooms with shower and one also features a hammam bath. The concrete floors will have radiant heating, the roof will be fully insulated and each of the bedrooms will have air-conditioning units.
The addition of the 1st floor will feature an open concept and spacious living / dining / kitchen space with a full modern kitchen, lit by 2 extra-large skylights. In the large living / dining space there will be an oversized window to the back garden. Beside the kitchen will be a room for the pantry, washer and dryer and storage. Also on this floor will be a ½ bath. The back glass door will lead to the private backyard oasis garden, swimming pool and deck area to catch the sun. From the deck there will be stairs to access the sizeable rooftop terrace with views of the city, the Monchique Hills and The Arade River.
The terrace will be a perfect location to sip sunset cocktails and enjoy dining Al Fresco in the unparalleled climate of the Algarve!
Don’t miss this unique opportunity to own an incredible piece of history in the authentic and historical Portuguese city of Silves.
Book your viewing of this property with the Servesul Team!
Contact
Country house 8 Bedrooms
Silves, Distrito de Faro
For refurbishment · 387m²
With Garage
buy
399.000 €
Good Investment Opportunity! Countryside Farm with 2 houses and a spacious warehouse, set on a 6480 sqm plot, located only 5 minutes from Silves and 10 minutes from Messines. The property, with lots of potential, is located in a classified urban area by the City PDM (Silves Municipality Master Plan).
The property is divided into 2 houses that consist of:
House nº1
- 4 compartments
- kitchen
- 1 bathroom
House nº2
- 4 compartments
It also has a large warehouse, a water tank, fruit trees, mains water and water from the canal, septic tank and electricity on-site.
The property has a good access and the agricultural land is fertile and productive.
A family property, ideal to renovate and use as a first home, creating a Bed & Breakfast or rent for holidays.
Situated only 5 minutes from Silves, 15 minutes from the magnificent Algarvean beaches, 10 minutes from several renowned golf courses, 5 minutes from schools and 45 minutes from Faro International Airport, Algarve.
The property is divided into 2 houses that consist of:
House nº1
- 4 compartments
- kitchen
- 1 bathroom
House nº2
- 4 compartments
It also has a large warehouse, a water tank, fruit trees, mains water and water from the canal, septic tank and electricity on-site.
The property has a good access and the agricultural land is fertile and productive.
A family property, ideal to renovate and use as a first home, creating a Bed & Breakfast or rent for holidays.
Situated only 5 minutes from Silves, 15 minutes from the magnificent Algarvean beaches, 10 minutes from several renowned golf courses, 5 minutes from schools and 45 minutes from Faro International Airport, Algarve.
Contact
House 3 Bedrooms
São Bartolomeu de Messines, Silves, Distrito de Faro
Under construction · 255m²
buy
208.000 €
Price lowered! Messines: House with 3 bedrooms, garage and pool under construction.
Construction unfinished, sold as is, being the buyer to finish.
Semi-detached villa, independent plot, with 3 bedrooms for sale in São Bartolomeu de Messines, with modern finishes, on a plot of 470m2, in a quiet urbanization.
House with first floor, 1st floor, basement with garage and a roof terrace.
It has a total gross construction area of 255m2.
It has good areas, great sun exposure since all the rooms get sun all day.
On the first floor has an entrance hall, living room with fireplace pre-installation and access to the outside, kitchen with access to an outside area with barbecue, 1 bedroom and a bathroom.
On the 1st floor has 2 bedrooms en suite with access to large terraces and built-in closets, access to the roof terrace with area for placing solar panels, since it already has the pre-installation.
At the basement level, large garage with 51m2, laundry area, storage on the stairs, possibility to make annex that can be used as a studio, or other use.
Pre-installation for air conditioning in all rooms; pool and garden.
External stairs for outside access to all floors.
#ref: 70732
Construction unfinished, sold as is, being the buyer to finish.
Semi-detached villa, independent plot, with 3 bedrooms for sale in São Bartolomeu de Messines, with modern finishes, on a plot of 470m2, in a quiet urbanization.
House with first floor, 1st floor, basement with garage and a roof terrace.
It has a total gross construction area of 255m2.
It has good areas, great sun exposure since all the rooms get sun all day.
On the first floor has an entrance hall, living room with fireplace pre-installation and access to the outside, kitchen with access to an outside area with barbecue, 1 bedroom and a bathroom.
On the 1st floor has 2 bedrooms en suite with access to large terraces and built-in closets, access to the roof terrace with area for placing solar panels, since it already has the pre-installation.
At the basement level, large garage with 51m2, laundry area, storage on the stairs, possibility to make annex that can be used as a studio, or other use.
Pre-installation for air conditioning in all rooms; pool and garden.
External stairs for outside access to all floors.
#ref: 70732
Contact
Detached House 2 Bedrooms
São Bartolomeu de Messines, Silves, Distrito de Faro
Used · 293m²
buy
199.000 €
Detached house to restore, located in a peaceful area!
This magnificent detached house set on a large plot of land has the possibility to be restored into three additional houses.
Located in a peaceful and serene area, this property offers all the advantages of a country life, with the convenience of being just a few minutes away from the city.
The property features a spacious and well-kept main house, with all the amenities you need for a comfortable life.
In addition, there are three more houses that can be restored, giving the opportunity to create additional space for visitors, personal projects or even an extra rental income.
An unique feature this property has is the availability of water from the river for irrigation of a vegetable garden. With this resource, you will be able to grow your own fruits and vegetables.
Enjoy stunning scenery and fresh air while enjoying outdoor activities such as walking, cycling and a picnick in the extensive green spaces surrounding the property.
Don’t miss the opportunity to live in a place with peace and tranquility, with the convenience of having all the necessary services within walking distance.
Schedule a visit and discover for yourself the potential of this house.
This magnificent detached house set on a large plot of land has the possibility to be restored into three additional houses.
Located in a peaceful and serene area, this property offers all the advantages of a country life, with the convenience of being just a few minutes away from the city.
The property features a spacious and well-kept main house, with all the amenities you need for a comfortable life.
In addition, there are three more houses that can be restored, giving the opportunity to create additional space for visitors, personal projects or even an extra rental income.
An unique feature this property has is the availability of water from the river for irrigation of a vegetable garden. With this resource, you will be able to grow your own fruits and vegetables.
Enjoy stunning scenery and fresh air while enjoying outdoor activities such as walking, cycling and a picnick in the extensive green spaces surrounding the property.
Don’t miss the opportunity to live in a place with peace and tranquility, with the convenience of having all the necessary services within walking distance.
Schedule a visit and discover for yourself the potential of this house.
Contact
Country house
São Bartolomeu de Messines, Silves, Distrito de Faro
Used · 518m²
buy
199.000 €
These 3 rural properties are waiting to be brought back to life and to be transformed into the homes the once were. This project consist of 3 houses, 2 of which are ruins and need to be completely reconstructed. The other house needs to be updated, but still is in a house in reasonable condition. It has a kitchen with storage a living room, 3 bedrooms and a bathroom.
These properties provide you with a blank canvas to create your own rural paradise.
With a neighbouring houses nearby so you are rural but not isolated.
As they are slightly elevated the over the valley are something very special.
With the houses comes a large enough piece of land where you have to opportunity to grow your own crops or keep animals.
Have you been looking for a project in the country side, than this is your sign. Don´t pass up on this opportunity and schedule your viewing as soon as possible.
The location is 10 km outside of SB de Messines where there are a number of restaurants, bars, supermarkets and services you need.
The nearest restaurant is a 5 minute drive.
20 minutes to Algarve Shopping Centre in Guia
25 minutes to Hospital Lusiada
35 minutes to Faro International Airport
These properties provide you with a blank canvas to create your own rural paradise.
With a neighbouring houses nearby so you are rural but not isolated.
As they are slightly elevated the over the valley are something very special.
With the houses comes a large enough piece of land where you have to opportunity to grow your own crops or keep animals.
Have you been looking for a project in the country side, than this is your sign. Don´t pass up on this opportunity and schedule your viewing as soon as possible.
The location is 10 km outside of SB de Messines where there are a number of restaurants, bars, supermarkets and services you need.
The nearest restaurant is a 5 minute drive.
20 minutes to Algarve Shopping Centre in Guia
25 minutes to Hospital Lusiada
35 minutes to Faro International Airport
Contact
See more Properties for Sale, Houses in Silves
Bedrooms
Can’t find the property you’re looking for?
