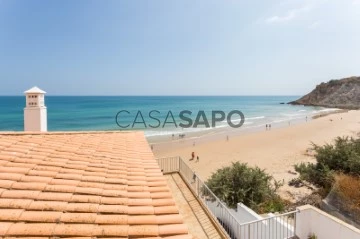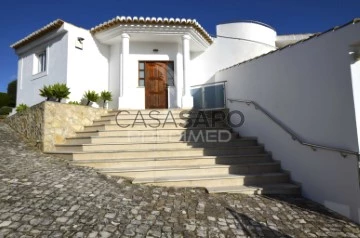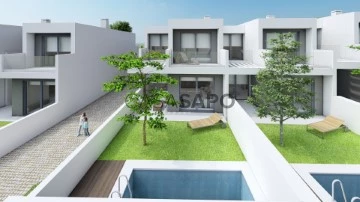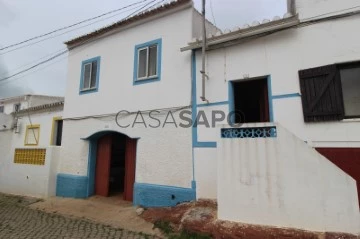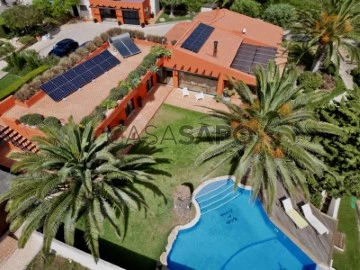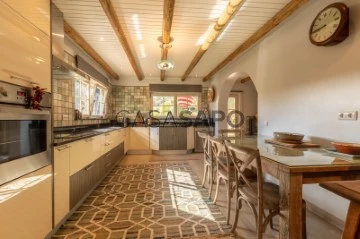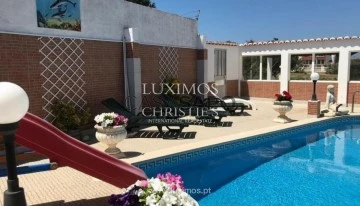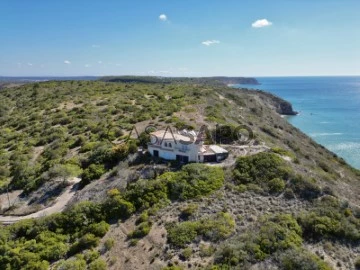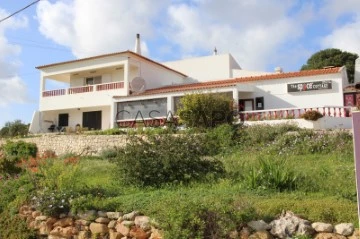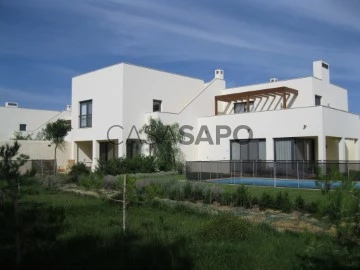Houses
Rooms
Price
More filters
13 Properties for Sale, Houses most recent, in Vila do Bispo, with Terrace
Order by
Most recent
House 6 Bedrooms Duplex
Budens, Vila do Bispo, Distrito de Faro
Used · 165m²
View Sea
buy
1.200.000 €
In the pretty fishing village of Burgau, just 11 kilometres from Lagos, where the Costa Vicentina Natural Park begins, we find this wonderful ’planted seaside jewel’.
A marvellous 2-storey house, practically on the beach.
This semi-detached villa consists of 2 flats: one on the ground floor and the other upstairs.
Ground floor:
When we enter the property we are immediately greeted by a vast terrace, with space for a table, chairs and some sun loungers, with a magnificent view over the beach.
As we enter the house, there is a corridor, where on the left there is a door leading to the lounge, and at the end there is a hall where the other rooms are distributed.
From the hall on the right is the master bedroom with a window onto the terrace. Opposite is a generous bathroom with a bathtub and a small ventilation window. To the left are the other two bedrooms, both with windows onto the rear terrace. From the hall, there is a door to the kitchen on the right, and straight ahead is another door leading to the large living room.
The living room has a window onto the main terrace, which gives it plenty of light throughout the day.
The kitchen is equipped with a gas hob, electric oven, water heater, fridge/freezer, washing machine and microwave.
The kitchen leads out onto a rear terrace, where there is also a storage room, a barbecue and stairs to the first floor. Here there is space for a table and chairs. Where you can enjoy a good barbecue at the end of the day, after a swim at the beach.
First Floor:
Access to this floor is via an external corridor along the side of the house.
There is also access from the rear terrace on the ground floor.
The entrance is to a small corridor. To the right we have the master bedroom with a west-facing window. Straight ahead is the kitchen equipped with hob, oven, fridge/freezer, water heater, microwave and washing machine. From the kitchen we go out onto a rear terrace with space for a table and chairs, where you can enjoy a great breakfast while taking in the magnificent view of the beach.
Still in the corridor/hall on the left is the generously sized bathroom with a large walk-in shower. In front of the bathroom is another bedroom with a window, then the entrance to the huge living room and the third bedroom. Both the living room and bedroom have sliding doors leading out onto a long balcony overlooking the beach.
From the outside corridor to the first floor, there is a staircase that leads to the huge roof terrace, the jewel of this villa’s landscape. Here you can place various sun loungers, tables, chairs, sofas...everything you need to enjoy the marvellous 360-degree view of the beach.
What words do you need? If the reality says it all!
Come and visit this property and... be speechless!
A marvellous 2-storey house, practically on the beach.
This semi-detached villa consists of 2 flats: one on the ground floor and the other upstairs.
Ground floor:
When we enter the property we are immediately greeted by a vast terrace, with space for a table, chairs and some sun loungers, with a magnificent view over the beach.
As we enter the house, there is a corridor, where on the left there is a door leading to the lounge, and at the end there is a hall where the other rooms are distributed.
From the hall on the right is the master bedroom with a window onto the terrace. Opposite is a generous bathroom with a bathtub and a small ventilation window. To the left are the other two bedrooms, both with windows onto the rear terrace. From the hall, there is a door to the kitchen on the right, and straight ahead is another door leading to the large living room.
The living room has a window onto the main terrace, which gives it plenty of light throughout the day.
The kitchen is equipped with a gas hob, electric oven, water heater, fridge/freezer, washing machine and microwave.
The kitchen leads out onto a rear terrace, where there is also a storage room, a barbecue and stairs to the first floor. Here there is space for a table and chairs. Where you can enjoy a good barbecue at the end of the day, after a swim at the beach.
First Floor:
Access to this floor is via an external corridor along the side of the house.
There is also access from the rear terrace on the ground floor.
The entrance is to a small corridor. To the right we have the master bedroom with a west-facing window. Straight ahead is the kitchen equipped with hob, oven, fridge/freezer, water heater, microwave and washing machine. From the kitchen we go out onto a rear terrace with space for a table and chairs, where you can enjoy a great breakfast while taking in the magnificent view of the beach.
Still in the corridor/hall on the left is the generously sized bathroom with a large walk-in shower. In front of the bathroom is another bedroom with a window, then the entrance to the huge living room and the third bedroom. Both the living room and bedroom have sliding doors leading out onto a long balcony overlooking the beach.
From the outside corridor to the first floor, there is a staircase that leads to the huge roof terrace, the jewel of this villa’s landscape. Here you can place various sun loungers, tables, chairs, sofas...everything you need to enjoy the marvellous 360-degree view of the beach.
What words do you need? If the reality says it all!
Come and visit this property and... be speechless!
Contact
House 5 Bedrooms
Budens, Vila do Bispo, Distrito de Faro
Used · 200m²
With Swimming Pool
buy
899.950 €
Esta moradia constituída por dois pisos, que se encontra totalmente renovada com bons acabamentos e equipamentos de luxo onde se destaca também pelas amplas áreas interiores. A zona social foi pensada para funcionar em plano aberto com possibilidade de se individualizarem os diferentes espaços. A partir desta zona também se acede ao exterior, a um amplo e agradável terraço, e ao terraço da piscina, com diferentes zonas de descanso e fruição dos espaços exteriores, cozinha com churrasqueira, WC e duche. Piscina aquecida. No piso inferior encontram-se os 4 quartos todos com roupeiros, 2 dos quais em suite com poliban e c/ casa de banho com closet. Totalmente remodelada em 2009, incluindo piso completo removido e estrutura em aço adicionada. Toda a parte elétrica foi reinstalada e trifásica adicionada, todo a canalização foi completamente substituída. Um total de 12 painéis solares foram adicionados ao topo da moradia, gerando todo o aquecimento necessário para a água quente e acrescentando aquecimento à piscina. A moradia está totalmente equipada com piso radiante nos quartos. Os painéis solares fornecem aquecimento para o piso radiante durante os meses de inverno, juntamente com aquecimento de água e aquecimento da piscina. A Villa também possui persianas de segurança completas, totalmente elétricas, exceto em dois quartos. Todo o sistema de iluminação foi equipado com iluminação LED e todos os focos têm garantia vitalícia. Uma cozinha para churrasqueira foi completamente renovada com um grande grelhador a gás e um grande frigorifico americano. Há também cortinas elétricas em todas as portas do pátio do salão. Além disso, existe uma cortina elétrica que pode ser utilizada para separar a sala da área de jantar. Existe um toldo totalmente elétrico para a grande área do terraço que também está equipado com um dispositivo automático que pode ser usado para fechar o toldo quando o vento está muito forte e abrir quando o sol brilha. Há também uma persiana elétrica para a cozinha do churrasco. Situada numa das posições mais altas e tranquilas do resort, oferece agradáveis vistas panorâmicas sobre o oceano. Este empreendimento fica muito perto da ponta de Sagres, de praias incriveis para a prática do SURF e de Lagos onde poderá disfrutar de dias no mar a bordo de barco ou até praticar pesca....
Predimed PORTUGAL Mediação Imobiliária Lda. Avenida Brasil 43, 12º Andar, 1700-062 Lisboa Licença AMI nº 22503 Pessoa Coletiva nº (telefone) Seguro Responsabilidade Civil: Nº de Apólice RC65379424 Fidelidade
Predimed PORTUGAL Mediação Imobiliária Lda. Avenida Brasil 43, 12º Andar, 1700-062 Lisboa Licença AMI nº 22503 Pessoa Coletiva nº (telefone) Seguro Responsabilidade Civil: Nº de Apólice RC65379424 Fidelidade
Contact
Detached House 4 Bedrooms
Vila de Sagres, Vila do Bispo, Distrito de Faro
Used · 180m²
With Garage
buy
1.800.000 €
This spectacular and contemporary property is an impressive example of Mediterranean architecture and style, comprising of a main 4 bedroom, 3 bathroom house, 3 further guest annexes, tennis court, music studio, garage for 2 electric cars, staff accommodation or external laundry house, bike and surf board storage, extensive mature gardens with ocean views in the distance.
Main House is 180m2 with 4 bedrooms, 3 bathrooms, office, living room, dining room, kitchen, utility room, garden and swimming pool.
Annexe A is 50m2 with 1 bedroom, 1 bathroom, living room, kitchen, garden and swimming pool.
Annexe B is 50m2 with 2 bedrooms, 1 bathroom, living room, kitchen, garden and swimming pool.
Annexe C is 30m2 with 1 bedroom, 1 bathroom, living room, kitchen and garden.
There are many surf beaches within walking distance, as is Sagres centre that has a multitude of restaurants, cafes, bars, pharmacies, supermarkets and other facilities. A golf course is only a 10 minute drive with Faro airport a little over an hour away and Lisbon airport 3 hours drive.
Being on one level, the main house has been designed to have an open flow with the frontage facing the beautiful, landscaped gardens. The rooms have multiple large windows and doors that overlook and lead to the outside areas, creating a feeling of calm, with an abundance of light inside.
You enter the house into a spacious hallway which leads to the modern kitchen that includes an integrated oven and microwave, vitroceramic hob, fridge, freezer, granite counter and a cosy dining space that is accessible on two sides. Additional to this, there is a more formal dining room that can comfortably seat 10 people. This is open with the 60m2 lounge that combined creates an extensive entertainment space. The lounge features a statement fireplace, sumptuous seating with highlights of both contemporary furnishings combined with more traditional Portuguese design.
Leaving the lounge, the hallway, which is at a slightly raised level leads to 4 bedrooms and 3 bathrooms in total, with the master bedroom, incorporating an en-suite bathroom. All of the bedrooms have either French or sliding glass doors that overlook the garden and have built in floor to ceiling wardrobes and recessed lighting. The bathrooms are modern and feature rain style showers. The master en-suite bathroom also has a double vanity and his and hers sinks. There is also an ample sized utility room.
The property has high ceilings, air conditioning and oak style flooring throughout, other than in the bathrooms and kitchen where tiling has been used. Additionally, there is a video intercom system and alarm.
The mature gardens are set within a 9,100m2 plot and have views of the ocean that is only a 10 minute walk from the property. Within this space are a swimming pool, natural pond, tennis court and trampoline. Care has been taken with the design and landscaping so that the outside spaces flow from one area to another. In the evening the up-lighting of the garden creates a magical feeling and is the perfect location for outside entertaining and relaxing. There are also photovoltaic panels, solar panels and an osmosis water system incorporated into the design of the garden.
Contained within the property complex are 3 annexes, a 20m2 music studio, a 20m2 storage room currently used for housing bikes and surf boards, a 15m2 structure that could either be used as staff accommodation, an external laundry house or additional storage and a 60m2 garage with electronic doors and facilities for 2 electric cars.
The annexes have each been beautifully designed, fully utilizing the spaces to create additional guest accommodation.
At the entrance of the property is annexe C, that is 30m2 and incorporates a kitchen with integrated oven, hob, extractor hood, sink, free standing fridge / freezer and soft close cabinetry drawers. The open plan kitchen leads to the dining and living room that has sliding glass doors leading to the front garden. There is also a double bedroom with large window that overlooks the rear garden and a bathroom with modern shower, toilet and sink. This house also has ample storage with modern fixtures and fittings.
Closer to the main house, but still retaining full privacy is annexe B that is 50m2. This has a large kitchen that includes integrated oven, hob, extractor hood, sink, free standing fridge / freezer and soft close cabinetry drawers. The open plan dining with living room has expansive windows and a sliding French door leading to the garden and swimming pool. The internal space has a beautiful vaulted, beamed ceiling and features wooden, wall panelling throughout. There are two bedrooms, the master double and a single reached via wooden stairs to a mezzanine level. The modern bathroom has a large shower, sink and toilet.
To the rear of the property, is annexe A that is 50m2. The separate kitchen includes integrated oven, hob, extractor hood, sink, free standing fridge / freezer and modern cabinetry. The open plan dining and living space has large French doors that lead to an ample lawn with decked area and a raised swimming pool. This annexe has one double bedroom but there is space in the living room for a sofa bed and the bathroom has a bath with overhead shower, sink and toilet.
The private driveway into the property has a large electronic gate, ensuring absolute seclusion and privacy.
This property must be viewed to fully appreciate all that it has to offer, as a full time home, second residency or investment opportunity.
Main House is 180m2 with 4 bedrooms, 3 bathrooms, office, living room, dining room, kitchen, utility room, garden and swimming pool.
Annexe A is 50m2 with 1 bedroom, 1 bathroom, living room, kitchen, garden and swimming pool.
Annexe B is 50m2 with 2 bedrooms, 1 bathroom, living room, kitchen, garden and swimming pool.
Annexe C is 30m2 with 1 bedroom, 1 bathroom, living room, kitchen and garden.
There are many surf beaches within walking distance, as is Sagres centre that has a multitude of restaurants, cafes, bars, pharmacies, supermarkets and other facilities. A golf course is only a 10 minute drive with Faro airport a little over an hour away and Lisbon airport 3 hours drive.
Being on one level, the main house has been designed to have an open flow with the frontage facing the beautiful, landscaped gardens. The rooms have multiple large windows and doors that overlook and lead to the outside areas, creating a feeling of calm, with an abundance of light inside.
You enter the house into a spacious hallway which leads to the modern kitchen that includes an integrated oven and microwave, vitroceramic hob, fridge, freezer, granite counter and a cosy dining space that is accessible on two sides. Additional to this, there is a more formal dining room that can comfortably seat 10 people. This is open with the 60m2 lounge that combined creates an extensive entertainment space. The lounge features a statement fireplace, sumptuous seating with highlights of both contemporary furnishings combined with more traditional Portuguese design.
Leaving the lounge, the hallway, which is at a slightly raised level leads to 4 bedrooms and 3 bathrooms in total, with the master bedroom, incorporating an en-suite bathroom. All of the bedrooms have either French or sliding glass doors that overlook the garden and have built in floor to ceiling wardrobes and recessed lighting. The bathrooms are modern and feature rain style showers. The master en-suite bathroom also has a double vanity and his and hers sinks. There is also an ample sized utility room.
The property has high ceilings, air conditioning and oak style flooring throughout, other than in the bathrooms and kitchen where tiling has been used. Additionally, there is a video intercom system and alarm.
The mature gardens are set within a 9,100m2 plot and have views of the ocean that is only a 10 minute walk from the property. Within this space are a swimming pool, natural pond, tennis court and trampoline. Care has been taken with the design and landscaping so that the outside spaces flow from one area to another. In the evening the up-lighting of the garden creates a magical feeling and is the perfect location for outside entertaining and relaxing. There are also photovoltaic panels, solar panels and an osmosis water system incorporated into the design of the garden.
Contained within the property complex are 3 annexes, a 20m2 music studio, a 20m2 storage room currently used for housing bikes and surf boards, a 15m2 structure that could either be used as staff accommodation, an external laundry house or additional storage and a 60m2 garage with electronic doors and facilities for 2 electric cars.
The annexes have each been beautifully designed, fully utilizing the spaces to create additional guest accommodation.
At the entrance of the property is annexe C, that is 30m2 and incorporates a kitchen with integrated oven, hob, extractor hood, sink, free standing fridge / freezer and soft close cabinetry drawers. The open plan kitchen leads to the dining and living room that has sliding glass doors leading to the front garden. There is also a double bedroom with large window that overlooks the rear garden and a bathroom with modern shower, toilet and sink. This house also has ample storage with modern fixtures and fittings.
Closer to the main house, but still retaining full privacy is annexe B that is 50m2. This has a large kitchen that includes integrated oven, hob, extractor hood, sink, free standing fridge / freezer and soft close cabinetry drawers. The open plan dining with living room has expansive windows and a sliding French door leading to the garden and swimming pool. The internal space has a beautiful vaulted, beamed ceiling and features wooden, wall panelling throughout. There are two bedrooms, the master double and a single reached via wooden stairs to a mezzanine level. The modern bathroom has a large shower, sink and toilet.
To the rear of the property, is annexe A that is 50m2. The separate kitchen includes integrated oven, hob, extractor hood, sink, free standing fridge / freezer and modern cabinetry. The open plan dining and living space has large French doors that lead to an ample lawn with decked area and a raised swimming pool. This annexe has one double bedroom but there is space in the living room for a sofa bed and the bathroom has a bath with overhead shower, sink and toilet.
The private driveway into the property has a large electronic gate, ensuring absolute seclusion and privacy.
This property must be viewed to fully appreciate all that it has to offer, as a full time home, second residency or investment opportunity.
Contact
House 3 Bedrooms
Barão de São Miguel, Vila do Bispo, Distrito de Faro
Used · 138m²
buy
260.000 €
3 Bedroom 3 storey townhouse in Barão S. Miguel, set on a peaceful location overlooking the village and the countryside, being possible to be used as 2 independent habitation units with 2 separate entrances from the common main door.
Ground floor - open plan living/dining area with kitchenet next to bedroom area and 1 bathroom, all in studio apartment style.
1st Floor - living room, kitchen with pantry, 1 bedroom/office and 1 bathroom.
Top-floor - living area opening out to southeast facing terrace, 1 bedroom and 1 bathroom.
Double glazing and air conditioning.
10 min. drive to the beach.
15 min. to Lagos town center.
Ground floor - open plan living/dining area with kitchenet next to bedroom area and 1 bathroom, all in studio apartment style.
1st Floor - living room, kitchen with pantry, 1 bedroom/office and 1 bathroom.
Top-floor - living area opening out to southeast facing terrace, 1 bedroom and 1 bathroom.
Double glazing and air conditioning.
10 min. drive to the beach.
15 min. to Lagos town center.
Contact
Town House 2 Bedrooms + 1
Vila de Sagres, Vila do Bispo, Distrito de Faro
In project · 124m²
With Garage
buy
440.000 €
Excellent opportunity to purchase a 3 bedroom villa in Sagres, with contemporary architecture.
Located 350 meters from Praia do Tonel, especially designed for those who like SURF.
Choose to live in the Algarve, in the extreme southwest of Portugal and Europe, benefiting from a mild climate and enjoying the conditions that the Southwest Alentejo and Algarve Coast Natural Park provides.
If you want quality of life in a peaceful environment, Sagres may be the option.
Located 350 meters from Praia do Tonel, especially designed for those who like SURF.
Choose to live in the Algarve, in the extreme southwest of Portugal and Europe, benefiting from a mild climate and enjoying the conditions that the Southwest Alentejo and Algarve Coast Natural Park provides.
If you want quality of life in a peaceful environment, Sagres may be the option.
Contact
House 2 Bedrooms
Budens, Vila do Bispo, Distrito de Faro
Used · 159m²
With Garage
buy
395.000 €
Townhouse with garage and extensive courtyard with warehouses and stables right in Figueira village, close to Budens in West Algarve, surrounded by beautiful countryside panorama of Costa Vicentina Nature Park.
This traditional single storey townhouse is composed of several rooms with wooden floor and ceiling, 2 bedrooms, living room, 2 kitchens and bathroom.
The south facing courtyard is rather spacious and has fruit trees and vegetable garden, warehouses and barns.
Garage for 1 car.
Expansive countryside view.
10 min. drive to the beach.
20 min. drive to Lagos.
This traditional single storey townhouse is composed of several rooms with wooden floor and ceiling, 2 bedrooms, living room, 2 kitchens and bathroom.
The south facing courtyard is rather spacious and has fruit trees and vegetable garden, warehouses and barns.
Garage for 1 car.
Expansive countryside view.
10 min. drive to the beach.
20 min. drive to Lagos.
Contact
House 4 Bedrooms
Sagres, Vila de Sagres, Vila do Bispo, Distrito de Faro
Used · 180m²
With Garage
buy
1.800.000 €
Luxury and unique real estate for sale in Sagres, West Algarve, featuring spacious and excellent main single storey 4 bedroom villa plus 3 separate guest houses, each with own swimming pool and all surrounded by beautiful extensive landscaped garden with lawns, flower beds, mature trees and natural little lagoon, paved paths. Large garage, laundry room and easy road access through electric gate, just a walking distance to Sagres center, surf beach and all amenities. Expansive countryside view and distant sea view.
Main villa description:
The main villa has 4 spacious and full of natural light bedrooms and 3 modernly furnished bathrooms. Main bedroom has an ensuite open bathroom and a big window overlooking the pool. A spacious living area with wood burner, air conditioning and an expansive view of the garden. From the living room you enter the kitchen, dining area and a hallway leading you to the garden.
Mature garden features of rich vegetation, a swimming pool, a trampoline, and a biological pond.
In the backyard there are couple of utility facilities such as a music room, a garage with space for 2 cars and a laundry room.
The entire property is powered by solar panels and photovoltaics.
Guest house 1: Wooden round and spacious guest house, featuring open plan welcoming living room and fitted kitchen full of natural light overlooking the beautiful garden with lawn and pool, 1 bedroom on upstairs level and 1 bathroom, wooden-beamed ceiling, air conditioning.
Guest house 2: Its own swimming pool with glass side among most private wooden deck with reclining chairs, lawn and entertainment area provide a unique character to this beautiful and fully equipped guest house with bright living area with large glass windows overlooking garden and pool, kitchen, 1 spacious double bedroom and 1 bathroom, air conditioning.
Guest house 3: Cozy and comfortable 1 bedroom guest house with living area and kitchenet, bedroom facing the garden and 1 bathroom with shower.
Main villa description:
The main villa has 4 spacious and full of natural light bedrooms and 3 modernly furnished bathrooms. Main bedroom has an ensuite open bathroom and a big window overlooking the pool. A spacious living area with wood burner, air conditioning and an expansive view of the garden. From the living room you enter the kitchen, dining area and a hallway leading you to the garden.
Mature garden features of rich vegetation, a swimming pool, a trampoline, and a biological pond.
In the backyard there are couple of utility facilities such as a music room, a garage with space for 2 cars and a laundry room.
The entire property is powered by solar panels and photovoltaics.
Guest house 1: Wooden round and spacious guest house, featuring open plan welcoming living room and fitted kitchen full of natural light overlooking the beautiful garden with lawn and pool, 1 bedroom on upstairs level and 1 bathroom, wooden-beamed ceiling, air conditioning.
Guest house 2: Its own swimming pool with glass side among most private wooden deck with reclining chairs, lawn and entertainment area provide a unique character to this beautiful and fully equipped guest house with bright living area with large glass windows overlooking garden and pool, kitchen, 1 spacious double bedroom and 1 bathroom, air conditioning.
Guest house 3: Cozy and comfortable 1 bedroom guest house with living area and kitchenet, bedroom facing the garden and 1 bathroom with shower.
Contact
Detached House 8 Bedrooms
Sagres, Vila de Sagres, Vila do Bispo, Distrito de Faro
Used · 161m²
With Swimming Pool
buy
1.450.000 €
Excellent villa for sale in Sagres, close to the main tourist sites and the beach!
Composed by two houses and three independent smaller houses, set on a plot with more than two thousand square meters.
The villa has four living rooms, four kitchens, eight bedrooms, eight bathrooms, a lounge by the pool, two barbecues, terraces, a garage and fruit trees on the plot.
Completely remodeled, furnished and equipped. For better convenience and comfort, this private property has two gates, which of one is electric.
Another advantage is the walking distance to many services.
Great property to rent out.
Do not miss this opportunity.
Book a visit!
Composed by two houses and three independent smaller houses, set on a plot with more than two thousand square meters.
The villa has four living rooms, four kitchens, eight bedrooms, eight bathrooms, a lounge by the pool, two barbecues, terraces, a garage and fruit trees on the plot.
Completely remodeled, furnished and equipped. For better convenience and comfort, this private property has two gates, which of one is electric.
Another advantage is the walking distance to many services.
Great property to rent out.
Do not miss this opportunity.
Book a visit!
Contact
House 2 Bedrooms
Hortas do Tabual, Vila do Bispo e Raposeira, Distrito de Faro
Used · 160m²
buy
900.000 €
Set in beautiful untouched Costa Vicentina Nature Park area, in short distance to stunning Ingrina and Zavial beaches and just 10 min. drive to Sagres.
South facing 2 bedroom 2 storey villa, surrounded by magnificent landscaped garden and absolute peace of mind atmosphere among flower beds, small garden paths, lawns and seating areas under welcoming trees.
Expansive countryside view.
Villa in excellent condition featuring outdoor sunny large terraces with tile decoration and covered dining area next to beautiful fountain.
Elegant spacious interiors, very comfortable.
Downstairs: entrance and corridor, extensive lounge of 74 sqm with wood burner and spacious fitted kitchen, bathroom, staircase leading upstairs.
Upstairs: bedrooms entrance hall, large light-filled master bedroom of 20 sqm and 2nd comfortable bedroom, both leading to terrace, bathroom.
Wooden ceiling with wood joists throughout.
Bore hole and solar panels.
Outside parking area.
10 min. walk to the beach.
30 min. drive to Lagos.
1h30 drive to Faro Airport.
South facing 2 bedroom 2 storey villa, surrounded by magnificent landscaped garden and absolute peace of mind atmosphere among flower beds, small garden paths, lawns and seating areas under welcoming trees.
Expansive countryside view.
Villa in excellent condition featuring outdoor sunny large terraces with tile decoration and covered dining area next to beautiful fountain.
Elegant spacious interiors, very comfortable.
Downstairs: entrance and corridor, extensive lounge of 74 sqm with wood burner and spacious fitted kitchen, bathroom, staircase leading upstairs.
Upstairs: bedrooms entrance hall, large light-filled master bedroom of 20 sqm and 2nd comfortable bedroom, both leading to terrace, bathroom.
Wooden ceiling with wood joists throughout.
Bore hole and solar panels.
Outside parking area.
10 min. walk to the beach.
30 min. drive to Lagos.
1h30 drive to Faro Airport.
Contact
House 9 Bedrooms
Vila de Sagres, Vila do Bispo, Distrito de Faro
Used · 245m²
With Swimming Pool
buy
1.450.000 €
For sale in Sagres, Algarve, is a property containing two autonomous villas and three annexes.
Comprised of a total of nine bedrooms, nine restrooms, four living areas, and four kitchens.
Outside the residence are terraces, a swimming pool, a living area, and two barbecues. In addition to fruit-bearing verdant spaces.
Great business opportunity to monetize as rural tourism or use as a permanent residence, entirely remodelled, furnished, and ready to live in.
Excellent location, very central, only three minutes from the area’s most popular beaches, close to all types of services and amenities, and approximately one hour from Faro International Airport.
CHARACTERISTICS:
Plot Area: 3 191 m2 | 34 348 sq ft
Area: 245 m2 | 2 634 sq ft
Useful area: 245 m2 | 2 637 sq ft
Deployment Area: 277 m2 | 2 983 sq ft
Building Area: 245 m2 | 2 634 sq ft
Bedrooms: 9
Bathrooms: 9
Energy efficiency: D
FEATURES:
Two villas
Three independent annexes
Nine bedrooms
Nine bathrooms
Four living rooms
Four kitchens
Swimming pool
Terraces
Barbecues
Internationally awarded, LUXIMOS Christie’s presents more than 1,200 properties for sale in Portugal, offering an excellent service in real estate brokerage. LUXIMOS Christie’s is the exclusive affiliate of Christie´s International Real Estate (1350 offices in 46 countries) for the Algarve, Porto and North of Portugal, and provides its services to homeowners who are selling their properties, and to national and international buyers, who wish to buy real estate in Portugal.
Our selection includes modern and contemporary properties, near the sea or by theriver, in Foz do Douro, in Porto, Boavista, Matosinhos, Vilamoura, Tavira, Ria Formosa, Lagos, Almancil, Vale do Lobo, Quinta do Lago, near the golf courses or the marina.
LIc AMI 9063
Comprised of a total of nine bedrooms, nine restrooms, four living areas, and four kitchens.
Outside the residence are terraces, a swimming pool, a living area, and two barbecues. In addition to fruit-bearing verdant spaces.
Great business opportunity to monetize as rural tourism or use as a permanent residence, entirely remodelled, furnished, and ready to live in.
Excellent location, very central, only three minutes from the area’s most popular beaches, close to all types of services and amenities, and approximately one hour from Faro International Airport.
CHARACTERISTICS:
Plot Area: 3 191 m2 | 34 348 sq ft
Area: 245 m2 | 2 634 sq ft
Useful area: 245 m2 | 2 637 sq ft
Deployment Area: 277 m2 | 2 983 sq ft
Building Area: 245 m2 | 2 634 sq ft
Bedrooms: 9
Bathrooms: 9
Energy efficiency: D
FEATURES:
Two villas
Three independent annexes
Nine bedrooms
Nine bathrooms
Four living rooms
Four kitchens
Swimming pool
Terraces
Barbecues
Internationally awarded, LUXIMOS Christie’s presents more than 1,200 properties for sale in Portugal, offering an excellent service in real estate brokerage. LUXIMOS Christie’s is the exclusive affiliate of Christie´s International Real Estate (1350 offices in 46 countries) for the Algarve, Porto and North of Portugal, and provides its services to homeowners who are selling their properties, and to national and international buyers, who wish to buy real estate in Portugal.
Our selection includes modern and contemporary properties, near the sea or by theriver, in Foz do Douro, in Porto, Boavista, Matosinhos, Vilamoura, Tavira, Ria Formosa, Lagos, Almancil, Vale do Lobo, Quinta do Lago, near the golf courses or the marina.
LIc AMI 9063
Contact
House 3 Bedrooms
Salema, Budens, Vila do Bispo, Distrito de Faro
Used · 300m²
With Swimming Pool
buy
2.300.000 €
Set high on an exclusive ocean front location with magnificent panoramic sea view, overlooking the beach below, Salema white village amphitheater and all southern coastline reaching far as Sagres.
Its location is really unique with stunning views.
3 bedroom 2 storey villa with outdoor terrace, extensive living room, kitchen and 1 toilet upstairs and 3 bedrooms and 2 bathrooms downstairs. All rooms with sea view. Outdoor swimming pool and garage.
Separate cottage with garden located at street level.
Mains water.
Septic tank.
Solar panels.
Its location is really unique with stunning views.
3 bedroom 2 storey villa with outdoor terrace, extensive living room, kitchen and 1 toilet upstairs and 3 bedrooms and 2 bathrooms downstairs. All rooms with sea view. Outdoor swimming pool and garage.
Separate cottage with garden located at street level.
Mains water.
Septic tank.
Solar panels.
Contact
House with commercial space 3 Bedrooms
Praia das Cabanas Velhas, Budens, Vila do Bispo, Distrito de Faro
Used · 369m²
buy
875.000 €
Large Villa, with commercial space, located in a place of excellence between Burgau and Praia das Cabanas Velhas.
The property has a large area of land surrounding it and offers excellent countryside views.
The main house has 3 bedrooms, two bathrooms, a living / dining room with a fireplace, a good-sized kitchen, pantry and balconies to enjoy the views.
On the lower floor is a garage and large parking area.
The commercial space was previously used as a well-known restaurant and was very popular among the locals. It is ready for an immediate new business start-up and holds a license for 36 seats.
The area includes a kitchen, a bar area, an outdoor terrace with seating, bathrooms, and plenty of parking space.
The property is located along the coastal road a few minutes from Praia de Cabanas Velhas and just a 5-minute drive from the old fishing village of Burgau. Both with ideal beaches to swim and relax.
This is an ideal business opportunity.
The property has a large area of land surrounding it and offers excellent countryside views.
The main house has 3 bedrooms, two bathrooms, a living / dining room with a fireplace, a good-sized kitchen, pantry and balconies to enjoy the views.
On the lower floor is a garage and large parking area.
The commercial space was previously used as a well-known restaurant and was very popular among the locals. It is ready for an immediate new business start-up and holds a license for 36 seats.
The area includes a kitchen, a bar area, an outdoor terrace with seating, bathrooms, and plenty of parking space.
The property is located along the coastal road a few minutes from Praia de Cabanas Velhas and just a 5-minute drive from the old fishing village of Burgau. Both with ideal beaches to swim and relax.
This is an ideal business opportunity.
Contact
Semi-Detached House 2 Bedrooms Duplex
Martinhal, Vila de Sagres, Vila do Bispo, Distrito de Faro
Used · 110m²
With Swimming Pool
buy
600.000 €
This semi-detached villa, located on the edge of a wooded area, enjoys a select position, but remains within easy access to the main facilities of the resort.
The use of clean shapes and lines underline a stylish simplicity with a contemporary style, both inside and out. This villa has its own private pool surrounded by a garden with wild, native flora. This semi-detached villa is attractive to families who appreciate a degree of seclusion, but still like to be near the resort’s recreational areas.
In addition, this spacious home offers its owners the flexibility to visit this stunningly beautiful area in the national park of the west coast of the Algarve as often as they like.
This makes the purchase of this house a perfect investment and this both in your lifestyle and quality as well as in a high return through holiday rental. Don’t miss this opportunity and plan your visit today.
The use of clean shapes and lines underline a stylish simplicity with a contemporary style, both inside and out. This villa has its own private pool surrounded by a garden with wild, native flora. This semi-detached villa is attractive to families who appreciate a degree of seclusion, but still like to be near the resort’s recreational areas.
In addition, this spacious home offers its owners the flexibility to visit this stunningly beautiful area in the national park of the west coast of the Algarve as often as they like.
This makes the purchase of this house a perfect investment and this both in your lifestyle and quality as well as in a high return through holiday rental. Don’t miss this opportunity and plan your visit today.
Contact
See more Properties for Sale, Houses in Vila do Bispo
Bedrooms
Zones
Can’t find the property you’re looking for?
