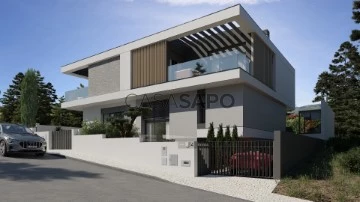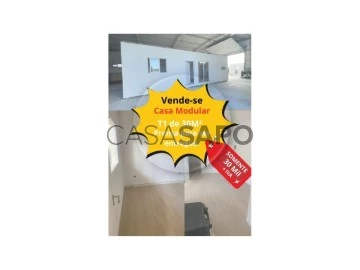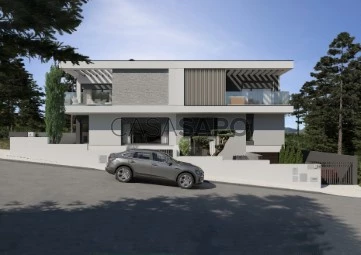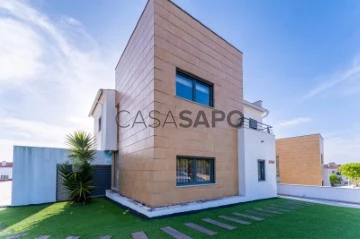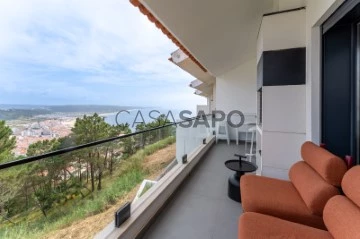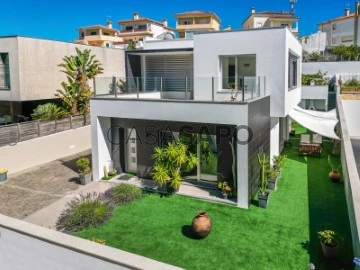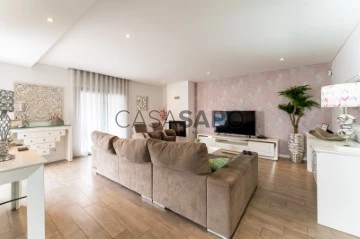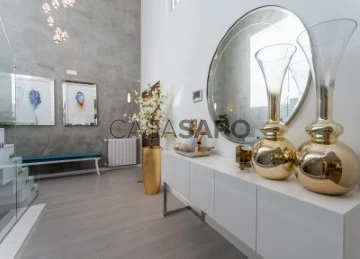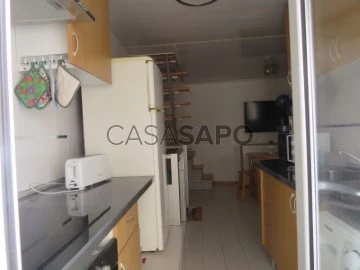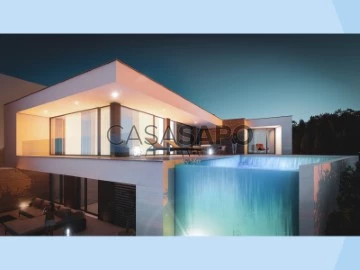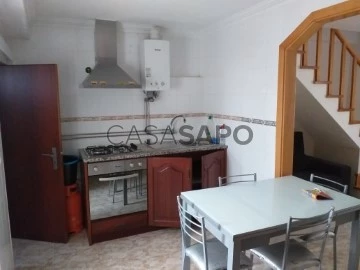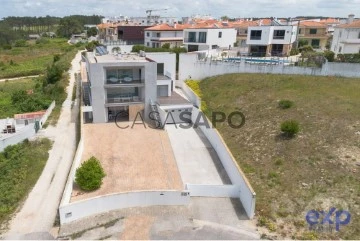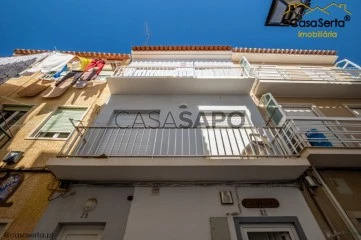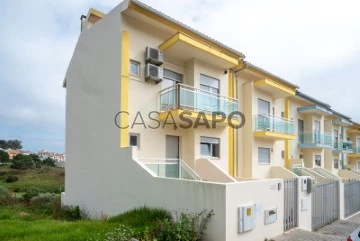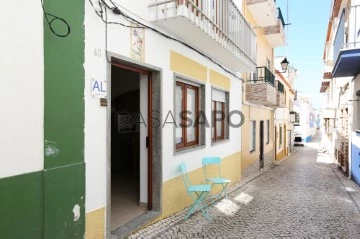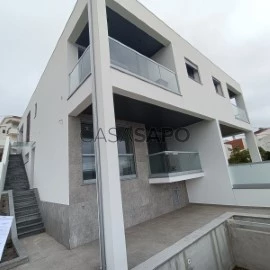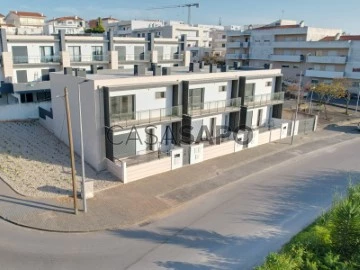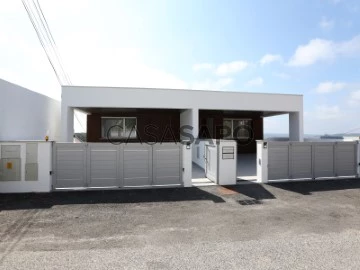Houses
Rooms
Price
More filters
45 Properties for Sale, Houses in Distrito de Leiria, Nazaré
Order by
Relevance
House 3 Bedrooms
Nazaré, Distrito de Leiria
Used · 170m²
buy
450.000 €
Descrição do imóvel:
Moradia T3 inserida num lote com 532 m2 de terreno, em Calhau - Nazaré - Leiria.
A propriedade é distribuída da seguinte forma:
- Hall de entrada com acesso a sala de estar integrada com a sala de jantar equipada com recuperador de calor, uma casa de banho e a cozinha.
- No primeiro piso encontramos os 3 quartos todos eles com acesso a uma varanda, sendo um deles suit e uma casa de banho de apoio aos restantes quartos. Todos os quartos estão equipados com roupeiros embutidos.
- Na cave, possui uma garagem para 4 carros, uma casa de banho, uma lavandaria e um escritório.
- No exterior possui anexo com churrasqueira, logradouro uma piscina coberta aquecida com uma casa de banho de apoio.
Localização e envolvente:
Os acessos são excelentes, servido de transportes urbanos e muito perto da zona comercial, zona desportiva e Centro Escolar da Nazaré. Apenas a 5 minutos da famosa praia da Nazaré e do miradouro do ’Sítio’, perto de transportes públicos, escolas, restaurantes, supermercados, e perto de todos os serviços necessários à vida quotidiana.
Ideal para uma família que queira desfrutar do conforto da praia sem perder a proximidade de todas as comodidades necessárias.
Prédio (de acordo com a Caderneta Predial Urbana):
’Prédio em Regime de Propriedade Total’
Áreas (de acordo com a Caderneta Predial):
- Ano de inscrição na matriz: 2009
- Área bruta privativa: 170 m²
- Área bruta de construção: 273 m²
- Área do terreno: 532 m2
CASAS GO uma nova marca que resulta de mais de 17 anos de experiência no mercado imobiliário no concelho de Leiria.
CASAS GO mais que uma imobiliária, somos também uma empresa certificada pelo Banco de Portugal para Intermediação de Crédito Habitação.
Notas:
1. Caso seja consultor imobiliário, este imóvel está disponível para partilha de negócio. Pode apresentar aos seus clientes compradores e agendar a sua visita.
2. Para maior facilidade e rapidez na identificação deste imóvel, refira por favor, o respetivo ID (telefone)
Moradia T3 inserida num lote com 532 m2 de terreno, em Calhau - Nazaré - Leiria.
A propriedade é distribuída da seguinte forma:
- Hall de entrada com acesso a sala de estar integrada com a sala de jantar equipada com recuperador de calor, uma casa de banho e a cozinha.
- No primeiro piso encontramos os 3 quartos todos eles com acesso a uma varanda, sendo um deles suit e uma casa de banho de apoio aos restantes quartos. Todos os quartos estão equipados com roupeiros embutidos.
- Na cave, possui uma garagem para 4 carros, uma casa de banho, uma lavandaria e um escritório.
- No exterior possui anexo com churrasqueira, logradouro uma piscina coberta aquecida com uma casa de banho de apoio.
Localização e envolvente:
Os acessos são excelentes, servido de transportes urbanos e muito perto da zona comercial, zona desportiva e Centro Escolar da Nazaré. Apenas a 5 minutos da famosa praia da Nazaré e do miradouro do ’Sítio’, perto de transportes públicos, escolas, restaurantes, supermercados, e perto de todos os serviços necessários à vida quotidiana.
Ideal para uma família que queira desfrutar do conforto da praia sem perder a proximidade de todas as comodidades necessárias.
Prédio (de acordo com a Caderneta Predial Urbana):
’Prédio em Regime de Propriedade Total’
Áreas (de acordo com a Caderneta Predial):
- Ano de inscrição na matriz: 2009
- Área bruta privativa: 170 m²
- Área bruta de construção: 273 m²
- Área do terreno: 532 m2
CASAS GO uma nova marca que resulta de mais de 17 anos de experiência no mercado imobiliário no concelho de Leiria.
CASAS GO mais que uma imobiliária, somos também uma empresa certificada pelo Banco de Portugal para Intermediação de Crédito Habitação.
Notas:
1. Caso seja consultor imobiliário, este imóvel está disponível para partilha de negócio. Pode apresentar aos seus clientes compradores e agendar a sua visita.
2. Para maior facilidade e rapidez na identificação deste imóvel, refira por favor, o respetivo ID (telefone)
Contact
House 4 Bedrooms Triplex
Sítio, Nazaré, Distrito de Leiria
Under construction · 260m²
With Garage
buy
575.000 €
Fantástica moradia geminada situada no Sitio da Nazaré, perto das famosa praia onde as ondas gigantes são desafiadas todos os anos!
A moradia é composta no R/c por Sala 23.70 m2, cozinha com zona de refeições 27.30 m2, despensa 2.25 m2, escritório 13.25 m2 e acesso á piscina no jardim traseiro com churrasqueira.
No 1º andar encontramos 4 quartos de 13,65 m2, 14,55 m2, 14,15 m2 2 e 14,10 m2, este último com closet, casa de banho 4.15 m2 e uma varanda de 1105 m2 m2. Existe ainda uma varanda com 10 m2 acessivel por dois dos quartos.
No piso inferior uma garagem 40.85 m2, uma zona técnica, uma casa de banho de serviço 1.95 m2 e um hall que dá acesso aos pisos superiores.
A moradia está equipada com electrodomésticos ’TEKA’ ou similar ( placa, forno, exaustor, Micro-ondas, máquina de lavar louça e máquina de lavar roupa), estores eléctricos, ar codicionado, vidros duplos, porta blindada, portões automáticos e paineis solares com cilindro.
Venha visitar...
A moradia é composta no R/c por Sala 23.70 m2, cozinha com zona de refeições 27.30 m2, despensa 2.25 m2, escritório 13.25 m2 e acesso á piscina no jardim traseiro com churrasqueira.
No 1º andar encontramos 4 quartos de 13,65 m2, 14,55 m2, 14,15 m2 2 e 14,10 m2, este último com closet, casa de banho 4.15 m2 e uma varanda de 1105 m2 m2. Existe ainda uma varanda com 10 m2 acessivel por dois dos quartos.
No piso inferior uma garagem 40.85 m2, uma zona técnica, uma casa de banho de serviço 1.95 m2 e um hall que dá acesso aos pisos superiores.
A moradia está equipada com electrodomésticos ’TEKA’ ou similar ( placa, forno, exaustor, Micro-ondas, máquina de lavar louça e máquina de lavar roupa), estores eléctricos, ar codicionado, vidros duplos, porta blindada, portões automáticos e paineis solares com cilindro.
Venha visitar...
Contact
House 1 Bedroom
Alto do Moinho de Vento, Nazaré, Distrito de Leiria
Used · 30m²
buy
30.000 €
Vendo casa pré fabricada. pode ser colocada em qualquer terreno. Casa toda nova, só aguardando a retirada. envio para qualquer lugar com custo a ser repartido 50/50 última oferta. Até dia 04/10/24 preço: de 45.000, 00 + iva por: 30.000, 00 + iva podendo ser parcelado de 2 x ***características da casa*** acabamento de qualidade 30m² 1 wc completo t1 cozinha sala.
#ref:33616086
#ref:33616086
Contact
House 4 Bedrooms Triplex
Sítio, Nazaré, Distrito de Leiria
Used · 131m²
With Garage
buy
639.000 €
Nice villa on lovely, hilly and relatively large plot (subdividable) in Sitio da Nazaré. Elevated location with a beautiful view of your own garden, the houses in Sitio, nature and the Atlantic Ocean. Short walking distance to the funicular down to Nazaré, the lighthouse, restaurants and the beach.
Modern design with lovely pool area on the entrance floor, 4 bedrooms, several patios, spacious garage, sauna, roof terrace and private garden.
The house is from 2020 and built in subterranean terrain on the inner and higher part of the plot, which provides a secluded location from the street and nice views. Living space indoors: 131 sqm on two floors and basement part with garage of 78 sqm. One owner.
There are additional terraces and a garden with an infinity pool and a roof terrace with sweeping views.
Entrance floor by the pool area with living room, kitchen, bathroom, master bedroom, office/bedroom with sauna and access to the large terrace on the seaside both from the kitchen and living room. The office/sauna has a separate exit to the pool area.
The stairs are built in a nice light shaft that provides space and leads to a hallway, two bedrooms and a bathroom on the first floor. The bedrooms have built-in wardrobes and plenty of space for a double bed.
Both the hall and the two bedrooms have access to the large, upper terrace. A spiral staircase on the leads up to the roof terrace with 360-degree miles of views.
Downstairs from the entrance floor in the subterranean area we find the house’s garage, technical room with water heater and washing machine and a hallway. The garage is spacious enough for two cars, a home gym and storage for bikes, golf or surf equipment.
Patios are available both on the entrance floor by the pool, on the seaside by the kitchen and living room, upstairs and on the roof.
A house that has that little extra!
Room description
Ground floor
Hallway/corridor
Inside the entrance by the pool area there is a hall and straight ahead from it is a corridor from which you reach the office/guest room with sauna, bathroom and master bedroom which has good wardrobes and a private balcony.
Stairs
To the right of the entrance is the staircase made of beautiful stone built in a lovely light shaft and leads both to the upper sleeping area and the terraces there, as well as down to the basement with hallway, garage and technical department.
Living Room and Kitchen - 34.9 m2
To the left of the entrance and into the house is the living room with space for two sofas and a coffee table. Large glass sliding doors lead out to the terrace.
Further into the house, on the seaside, the kitchen is integrated with the living room. Between the living room and the kitchen, a natural surface is formed for the family dining table. Inside the kitchen there is plenty of space for cooking and a lovely glass section with a sliding door leads out to the terrace. Stone countertop along two walls. A long, narrow window above the sink provides nice light and space when cooking and washing dishes. Stovetop (induction), oven, microwave, fridge/freezer, dishwasher and plenty of cabinets for storage.
Office/guest room/sauna - 10.5 m2
Straight ahead and to the right from the entrance is the guest room, which is currently used as a sauna with infrared heating, relaxation area and TV room. From here, a sliding door leads out to the rear of the house for direct access to the pool.
Bathroom - 6.3 m2
The next door on the right side of the corridor goes to the bathroom on the ground floor. There is a bathtub, shower, bidet, wide vanity, frosted window for light and ventilation but without visibility and a large mirror.
Master bedroom - 14, 4 m2
At the far end is the bedroom that the family uses as the master bedroom. There is plenty of space for a double bed and furniture. Along one of the walls, a whole wardrobe solution with six doors and on the seaside a glass section with a sliding door and its own balcony.
Upper floor
The stairs up to the upper-level lead to a corridor at an angle to the sea side, which allows access to the terrace and roof terrace without going through any of the bedrooms. Straight ahead is the bathroom, to the left one of two bedrooms and just after the ninety-degree turn is the entrance to the second bedroom to the right.
Bedrooms 3 - 13 m2
To the left in the hallway is one of two bedrooms. There is room for a double bed, a good curtain solution and a breathtaking view of the houses and the Atlantic Ocean. Exit to the terrace via sliding door.
Bathroom - 6.1 m2
Straight ahead in the corridor is a bathroom with a spacious shower area, window, wide vanity, large mirror, window for light and ventilation and shelves for storage.
Bedroom 4 - 13.9 m2
Between the bathroom and the terrace is the fourth bedroom of the house with glorious views and a sliding door to the terrace. There is room for a double bed and a good wardrobe solution.
Roof terrace - 41.4 m2
From the balcony outside the two bedrooms, a spiral staircase leads up to a roof terrace with breathtaking 360-degree views. From here you have sunset in the sea, Atlantic views and sweeping views of the Sítio district and nature.
Lower floor - 78 m2
The stone staircase on the right at the entrance takes you to a lower hall with two doors. Behind one is the technical room with water heater, central vacuum cleaner and washing machine. Behind the other you reach the house’s garage of about 59 sqm. There is room for two cars and storage. The narrower part has a horizontal window and here they have chosen to have a home gym. Even with two cars and a home gym, there is room for bicycles, golf carts or surfboards.
Outdoor
Garage driveway
Entrance from the street is via the electrically operated double door in the wall or via a smaller door if you are walking. A beautiful stone-paved staircase leads diagonally through the garden to the entrance level and pool area where the main entrance is located. As a ’private entrance’’ or rather garage entrance, it is easy to use the large roller shutter door to reach the entrance floor inside the villa via the lower hallway.
Ground floor
The front door is on the same level as the pool area at one long side of the pool and already from this level you have a nice view. On the other long side of the pool there is a privacy-protecting bench in three parts with a pergola roof and about 2.5 m high trellis behind the sofas. The white bench at an angle to the wooden sofas hides the pool technology with filters and water-pump. In the wall there is a water ejector, and a shower is mounted at the short side of the wooden bench row.
Garden
There is much to discover here in the beautifully and cleverly designed garden with irrigation: The green portal that is reminiscent of Strindberg’s painting Wonderland, next to it stands a beautiful bench on a paved surface. In several places you will find dividing stone settings in fine round arches that contrast nicely with the angular, modern design of the house and the wall that surrounds the property.
The lower part of the plot that is not paved is a little under 400 sqm. It is terraced and different plants are chosen to bloom and be green at different times of the year. A nice stone-paved path leads up to the entrance and pool area.
The upper part of the garden extends from wall to wall behind the house and is also irrigated. There is also a compost here.
Facts
Detached villa
Year of construction: 2020. The current owners moved in when the house was new.
Living space: 131 sqm on two floors
Secondary area: 78 sqm on the lower floor
Total indoor area: 201 sqm
Will there be a pool area and terraces on the same floor as the rooms:
Outside v-room: 27 sqm.
Outside the master bedroom: 4.2 sqm.
Outside the bedrooms on the upper floor: 29 sqm.
Roof terrace: 41 sqm. Pool area on the same floor as the entrance: approx. 70 sqm (including the pool)
Plot area:
Lot 3 (lower part, subdivision): 397 sqm. Not built.
Lot 6 (upper part with the house): 749 sqm, built.
Total: 1,146 sqm of land area.
Division option
At Lote 3 it is possible to build 2 * 93 sqm, which gives a total indoor area of about 186 sqm including secondary areas.
Other
Central vacuum cleaner
Air source heat pump/air conditioning
Infinity pool
Private garden with irrigation system
Solar cells that heat water
Central vacuum cleaner
All shutters for doors, windows, garage door and the entrance in the wall facing the street are operated electrically. The street entrance and garage door also with remote control.
Sauna (infrared)
Modern design with lovely pool area on the entrance floor, 4 bedrooms, several patios, spacious garage, sauna, roof terrace and private garden.
The house is from 2020 and built in subterranean terrain on the inner and higher part of the plot, which provides a secluded location from the street and nice views. Living space indoors: 131 sqm on two floors and basement part with garage of 78 sqm. One owner.
There are additional terraces and a garden with an infinity pool and a roof terrace with sweeping views.
Entrance floor by the pool area with living room, kitchen, bathroom, master bedroom, office/bedroom with sauna and access to the large terrace on the seaside both from the kitchen and living room. The office/sauna has a separate exit to the pool area.
The stairs are built in a nice light shaft that provides space and leads to a hallway, two bedrooms and a bathroom on the first floor. The bedrooms have built-in wardrobes and plenty of space for a double bed.
Both the hall and the two bedrooms have access to the large, upper terrace. A spiral staircase on the leads up to the roof terrace with 360-degree miles of views.
Downstairs from the entrance floor in the subterranean area we find the house’s garage, technical room with water heater and washing machine and a hallway. The garage is spacious enough for two cars, a home gym and storage for bikes, golf or surf equipment.
Patios are available both on the entrance floor by the pool, on the seaside by the kitchen and living room, upstairs and on the roof.
A house that has that little extra!
Room description
Ground floor
Hallway/corridor
Inside the entrance by the pool area there is a hall and straight ahead from it is a corridor from which you reach the office/guest room with sauna, bathroom and master bedroom which has good wardrobes and a private balcony.
Stairs
To the right of the entrance is the staircase made of beautiful stone built in a lovely light shaft and leads both to the upper sleeping area and the terraces there, as well as down to the basement with hallway, garage and technical department.
Living Room and Kitchen - 34.9 m2
To the left of the entrance and into the house is the living room with space for two sofas and a coffee table. Large glass sliding doors lead out to the terrace.
Further into the house, on the seaside, the kitchen is integrated with the living room. Between the living room and the kitchen, a natural surface is formed for the family dining table. Inside the kitchen there is plenty of space for cooking and a lovely glass section with a sliding door leads out to the terrace. Stone countertop along two walls. A long, narrow window above the sink provides nice light and space when cooking and washing dishes. Stovetop (induction), oven, microwave, fridge/freezer, dishwasher and plenty of cabinets for storage.
Office/guest room/sauna - 10.5 m2
Straight ahead and to the right from the entrance is the guest room, which is currently used as a sauna with infrared heating, relaxation area and TV room. From here, a sliding door leads out to the rear of the house for direct access to the pool.
Bathroom - 6.3 m2
The next door on the right side of the corridor goes to the bathroom on the ground floor. There is a bathtub, shower, bidet, wide vanity, frosted window for light and ventilation but without visibility and a large mirror.
Master bedroom - 14, 4 m2
At the far end is the bedroom that the family uses as the master bedroom. There is plenty of space for a double bed and furniture. Along one of the walls, a whole wardrobe solution with six doors and on the seaside a glass section with a sliding door and its own balcony.
Upper floor
The stairs up to the upper-level lead to a corridor at an angle to the sea side, which allows access to the terrace and roof terrace without going through any of the bedrooms. Straight ahead is the bathroom, to the left one of two bedrooms and just after the ninety-degree turn is the entrance to the second bedroom to the right.
Bedrooms 3 - 13 m2
To the left in the hallway is one of two bedrooms. There is room for a double bed, a good curtain solution and a breathtaking view of the houses and the Atlantic Ocean. Exit to the terrace via sliding door.
Bathroom - 6.1 m2
Straight ahead in the corridor is a bathroom with a spacious shower area, window, wide vanity, large mirror, window for light and ventilation and shelves for storage.
Bedroom 4 - 13.9 m2
Between the bathroom and the terrace is the fourth bedroom of the house with glorious views and a sliding door to the terrace. There is room for a double bed and a good wardrobe solution.
Roof terrace - 41.4 m2
From the balcony outside the two bedrooms, a spiral staircase leads up to a roof terrace with breathtaking 360-degree views. From here you have sunset in the sea, Atlantic views and sweeping views of the Sítio district and nature.
Lower floor - 78 m2
The stone staircase on the right at the entrance takes you to a lower hall with two doors. Behind one is the technical room with water heater, central vacuum cleaner and washing machine. Behind the other you reach the house’s garage of about 59 sqm. There is room for two cars and storage. The narrower part has a horizontal window and here they have chosen to have a home gym. Even with two cars and a home gym, there is room for bicycles, golf carts or surfboards.
Outdoor
Garage driveway
Entrance from the street is via the electrically operated double door in the wall or via a smaller door if you are walking. A beautiful stone-paved staircase leads diagonally through the garden to the entrance level and pool area where the main entrance is located. As a ’private entrance’’ or rather garage entrance, it is easy to use the large roller shutter door to reach the entrance floor inside the villa via the lower hallway.
Ground floor
The front door is on the same level as the pool area at one long side of the pool and already from this level you have a nice view. On the other long side of the pool there is a privacy-protecting bench in three parts with a pergola roof and about 2.5 m high trellis behind the sofas. The white bench at an angle to the wooden sofas hides the pool technology with filters and water-pump. In the wall there is a water ejector, and a shower is mounted at the short side of the wooden bench row.
Garden
There is much to discover here in the beautifully and cleverly designed garden with irrigation: The green portal that is reminiscent of Strindberg’s painting Wonderland, next to it stands a beautiful bench on a paved surface. In several places you will find dividing stone settings in fine round arches that contrast nicely with the angular, modern design of the house and the wall that surrounds the property.
The lower part of the plot that is not paved is a little under 400 sqm. It is terraced and different plants are chosen to bloom and be green at different times of the year. A nice stone-paved path leads up to the entrance and pool area.
The upper part of the garden extends from wall to wall behind the house and is also irrigated. There is also a compost here.
Facts
Detached villa
Year of construction: 2020. The current owners moved in when the house was new.
Living space: 131 sqm on two floors
Secondary area: 78 sqm on the lower floor
Total indoor area: 201 sqm
Will there be a pool area and terraces on the same floor as the rooms:
Outside v-room: 27 sqm.
Outside the master bedroom: 4.2 sqm.
Outside the bedrooms on the upper floor: 29 sqm.
Roof terrace: 41 sqm. Pool area on the same floor as the entrance: approx. 70 sqm (including the pool)
Plot area:
Lot 3 (lower part, subdivision): 397 sqm. Not built.
Lot 6 (upper part with the house): 749 sqm, built.
Total: 1,146 sqm of land area.
Division option
At Lote 3 it is possible to build 2 * 93 sqm, which gives a total indoor area of about 186 sqm including secondary areas.
Other
Central vacuum cleaner
Air source heat pump/air conditioning
Infinity pool
Private garden with irrigation system
Solar cells that heat water
Central vacuum cleaner
All shutters for doors, windows, garage door and the entrance in the wall facing the street are operated electrically. The street entrance and garage door also with remote control.
Sauna (infrared)
Contact
House 4 Bedrooms Triplex
Sítio, Nazaré, Distrito de Leiria
Under construction · 260m²
With Garage
buy
575.000 €
Fantastic villa located in Sitio da Nazaré, close to the famous beaches where the giant waves are challenged every year!
The villa consists on the ground floor of living room 23.70 m2, kitchen with dining area 27.30 m2, pantry 2.25 m2, office 13.25 m2 and access to the swimming pool in the rear garden with barbecue.
On the 1st floor we find 4 bedrooms of 13.65 m2, 14.55 m2, 14.15 m2 and 14.10 m2, the latter with dressing room, bathroom 4.15 m2 and a balcony of 1105 m2 m2. There is also a balcony with 10 m2 accessible by two of the bedrooms.
On the lower floor a garage 40.85 m2, a technical area, a service bathroom 1.95 m2 and a hall that gives access to the upper floors.
The villa is equipped with ’TEKA’ appliances or similar (hob, oven, extractor fan, microwave, dishwasher and washing machine), electric shutters, air conditioning, double glazing, armoured door, automatic gates and solar panels with cylinder.
Come visit...
The villa consists on the ground floor of living room 23.70 m2, kitchen with dining area 27.30 m2, pantry 2.25 m2, office 13.25 m2 and access to the swimming pool in the rear garden with barbecue.
On the 1st floor we find 4 bedrooms of 13.65 m2, 14.55 m2, 14.15 m2 and 14.10 m2, the latter with dressing room, bathroom 4.15 m2 and a balcony of 1105 m2 m2. There is also a balcony with 10 m2 accessible by two of the bedrooms.
On the lower floor a garage 40.85 m2, a technical area, a service bathroom 1.95 m2 and a hall that gives access to the upper floors.
The villa is equipped with ’TEKA’ appliances or similar (hob, oven, extractor fan, microwave, dishwasher and washing machine), electric shutters, air conditioning, double glazing, armoured door, automatic gates and solar panels with cylinder.
Come visit...
Contact
Detached House 4 Bedrooms Triplex
Nazaré, Distrito de Leiria
Used · 327m²
buy
420.000 €
House located in a residential neighbourhood of excellence in Nazaré.
The neighbourhood has a school, a fantastic Take way, a small supermarket and an excellent restaurant! In the surroundings we have a large area of green area, municipal swimming pools and sports pavilion.
The house consists of 3 floors, on the ground floor a hall of 17.5 m2, which gives access to the upper and lower floors, a living room with two environments 39.05 m2, a kitchen 15.92 m2, a bedroom 12.10 m2, a bathroom with shower base and window 4.45 m2, a kitchen and a large balcony with 57.40 m2 with sun all day.
On the upper floor we find a hallway 14.40 m2, three bedrooms with 15, 94 m2, 18.50 m2 and 16.10 m2 respectively, one of them with a bathroom of 5.18 m2, a bathroom with a whirlpool bath, a balcony of 2.11 m2 and another with 21.90 m2.
On the lower floor we have a garage 69.5 m2 and a living room 14.20 m2.
Due to the slope of the land, the owners made an annex with two bedrooms of 12 m2 each, a kitchen 9.71 m2 and a bathroom with shower base 2.10 m2.
The villa has fantastic exposure and some sea views from the balconies on the top floor.
Come and visit your future home....
The neighbourhood has a school, a fantastic Take way, a small supermarket and an excellent restaurant! In the surroundings we have a large area of green area, municipal swimming pools and sports pavilion.
The house consists of 3 floors, on the ground floor a hall of 17.5 m2, which gives access to the upper and lower floors, a living room with two environments 39.05 m2, a kitchen 15.92 m2, a bedroom 12.10 m2, a bathroom with shower base and window 4.45 m2, a kitchen and a large balcony with 57.40 m2 with sun all day.
On the upper floor we find a hallway 14.40 m2, three bedrooms with 15, 94 m2, 18.50 m2 and 16.10 m2 respectively, one of them with a bathroom of 5.18 m2, a bathroom with a whirlpool bath, a balcony of 2.11 m2 and another with 21.90 m2.
On the lower floor we have a garage 69.5 m2 and a living room 14.20 m2.
Due to the slope of the land, the owners made an annex with two bedrooms of 12 m2 each, a kitchen 9.71 m2 and a bathroom with shower base 2.10 m2.
The villa has fantastic exposure and some sea views from the balconies on the top floor.
Come and visit your future home....
Contact
House 3 Bedrooms Triplex
Sítio, Nazaré, Distrito de Leiria
Used · 126m²
With Garage
buy
659.000 €
Luxury 3 bedroom villa in Nazaré
This magnificent 3 bedroom luxury villa, completely renovated, offers a refined and comfortable environment.
The kitchen is fully equipped, and the high ceilings provide exceptional light throughout the house.
On the ground floor, there is the spacious living room with large windows that fill the space with natural light.
The living room gives access to a terrace with barbecue, perfect for moments of conviviality, offering stunning views over the village of Nazaré and its beach, as well as all the beaches that follow Nazaré.
The first floor is dedicated to the suite, which includes a walk-in closet and an en-suite bathroom. The suite has a window with a stunning view of the famous Praia do Norte.
On this floor, there is also a reading area and an open corridor that leads to the 1st floor room, providing a sense of spaciousness and connection between the spaces. This corridor also offers access to a terrace overlooking Praia do Norte.
On the ground floor, there are two bedrooms, both with views of Nazaré Beach, ensuring a constant seascape. In addition, there is a large outdoor space, ideal for relaxing and enjoying the view over Nazaré Beach.
This villa combines luxury, comfort and a privileged location, providing a unique living experience in the charming village of Nazaré.
Features:
FLOOR 2
Suite room 14.50 m2
Closet 5 m2
Bathroom 4 m2
Terrace 10 m2
Circulation area 10.65 m2
Reading area 2.30 m2
FLOOR 1
Balcony 6.15 m2
Bathroom 5m2
Kitchen 8.80 m2
Living room 34.50 m2
Laundry 2.40 m2
Garage 15 m2
FLOOR 0
Bedroom 13.70 m2
Bathroom 4.70 m2
Bedroom 12.50 m2
Circulation Area
This magnificent 3 bedroom luxury villa, completely renovated, offers a refined and comfortable environment.
The kitchen is fully equipped, and the high ceilings provide exceptional light throughout the house.
On the ground floor, there is the spacious living room with large windows that fill the space with natural light.
The living room gives access to a terrace with barbecue, perfect for moments of conviviality, offering stunning views over the village of Nazaré and its beach, as well as all the beaches that follow Nazaré.
The first floor is dedicated to the suite, which includes a walk-in closet and an en-suite bathroom. The suite has a window with a stunning view of the famous Praia do Norte.
On this floor, there is also a reading area and an open corridor that leads to the 1st floor room, providing a sense of spaciousness and connection between the spaces. This corridor also offers access to a terrace overlooking Praia do Norte.
On the ground floor, there are two bedrooms, both with views of Nazaré Beach, ensuring a constant seascape. In addition, there is a large outdoor space, ideal for relaxing and enjoying the view over Nazaré Beach.
This villa combines luxury, comfort and a privileged location, providing a unique living experience in the charming village of Nazaré.
Features:
FLOOR 2
Suite room 14.50 m2
Closet 5 m2
Bathroom 4 m2
Terrace 10 m2
Circulation area 10.65 m2
Reading area 2.30 m2
FLOOR 1
Balcony 6.15 m2
Bathroom 5m2
Kitchen 8.80 m2
Living room 34.50 m2
Laundry 2.40 m2
Garage 15 m2
FLOOR 0
Bedroom 13.70 m2
Bathroom 4.70 m2
Bedroom 12.50 m2
Circulation Area
Contact
House 4 Bedrooms
Sítio, Nazaré, Distrito de Leiria
Used · 280m²
With Garage
buy
660.000 €
Located in a residential area of excellence, in a quiet and familiar street of villas.
Composed of 2 separate buildings but with harmony in its composition.
In the villa we have a living room with 52 m2, a kitchen 14.5 m2, bathroom with shower base 3 m2 and a pantry. On the 1st floor we find 3 bedrooms, 1 of them 15.71 m2 with wardrobe and access to the terrace, the 2nd with wardrobe and an area of 15.7 m2, the 3rd of 17.52 m2, wardrobe and bathroom (shower base) and a bathroom of 6.27 m2 and bath.
In the rear building we have a large garage of 57.72 m2 and an apartment with living room 49.21 m2 equipped with electric skylight for greater use of sunlight, bedroom 14.57 m2, bathroom 5.59 m2 and a technical area 4.2 m2. This part of the property has as a cover a fantastic terrace prepared to put a swimming pool.
The villa has double glazing, central heating, electric shutters and equipped kitchens.
Composed of 2 separate buildings but with harmony in its composition.
In the villa we have a living room with 52 m2, a kitchen 14.5 m2, bathroom with shower base 3 m2 and a pantry. On the 1st floor we find 3 bedrooms, 1 of them 15.71 m2 with wardrobe and access to the terrace, the 2nd with wardrobe and an area of 15.7 m2, the 3rd of 17.52 m2, wardrobe and bathroom (shower base) and a bathroom of 6.27 m2 and bath.
In the rear building we have a large garage of 57.72 m2 and an apartment with living room 49.21 m2 equipped with electric skylight for greater use of sunlight, bedroom 14.57 m2, bathroom 5.59 m2 and a technical area 4.2 m2. This part of the property has as a cover a fantastic terrace prepared to put a swimming pool.
The villa has double glazing, central heating, electric shutters and equipped kitchens.
Contact
House 4 Bedrooms Triplex
Nazaré, Distrito de Leiria
Used · 161m²
With Garage
buy
399.000 €
Fantastic 4 bedroom villa located in the renowned area of Calhau, in Nazaré. This property, spread over three floors, offers a comfortable and modern lifestyle, located in a quiet area with good access.
On the ground floor there is a suite and two spacious bedrooms, all with access to a balcony and good sun exposure. In the hall of the bedrooms there is also a spacious bathroom with bathtub and window.
On the ground floor there is a large living room, with fireplace and access to the balcony. The kitchen is fully equipped, it is a space with good sun exposure, and with access to a balcony, ideal for having meals with family or friends. On the same floor there is also a bathroom with shower tray and an office with built-in wardrobe.
On the lower floor there is a guest bedroom, a service bathroom and a storage area, as well as a garage for one car.
Outside the villa you can relax in the patio area and you also don’t have to worry about parking, the street has several places for cars.
Features:
Pre-installation of central heating
Solar Panels
Underfloor heating
Recessed lighting
Stove
Equipped kitchen
Yard
Garage
Distances (by car):
Nazaré Beach - 8min
São Martinho do Porto Beach - 18min
Caldas da Rainha - 28min
Alcobaça - 15min
Leiria - 30min
Lisbon Airport - 1h15m
Porto Airport - 2h10m
On the ground floor there is a suite and two spacious bedrooms, all with access to a balcony and good sun exposure. In the hall of the bedrooms there is also a spacious bathroom with bathtub and window.
On the ground floor there is a large living room, with fireplace and access to the balcony. The kitchen is fully equipped, it is a space with good sun exposure, and with access to a balcony, ideal for having meals with family or friends. On the same floor there is also a bathroom with shower tray and an office with built-in wardrobe.
On the lower floor there is a guest bedroom, a service bathroom and a storage area, as well as a garage for one car.
Outside the villa you can relax in the patio area and you also don’t have to worry about parking, the street has several places for cars.
Features:
Pre-installation of central heating
Solar Panels
Underfloor heating
Recessed lighting
Stove
Equipped kitchen
Yard
Garage
Distances (by car):
Nazaré Beach - 8min
São Martinho do Porto Beach - 18min
Caldas da Rainha - 28min
Alcobaça - 15min
Leiria - 30min
Lisbon Airport - 1h15m
Porto Airport - 2h10m
Contact
House 4 Bedrooms Triplex
Nazaré, Distrito de Leiria
Used · 156m²
With Garage
buy
590.000 €
Many who visit this home spontaneously say that it is the best house in Nazaré. This is partly due to its location on a quiet cul-de-sac in the central part of the Sítio district in Nazaré, with a short walking distance to Nazaré’s viewpoint, the lighthouse, restaurants, and the beach. Additionally, the house itself features large social areas, 4 bedrooms, 4 bathrooms, a private pool, a garage, several patios, and breathtaking sea views.
The house was built in 2012 and is situated on a slope. The total indoor area is 266 sqm, with 157 sqm of living space spread over two floors and 109 sqm for the lower floor/garage. Terraces, a small garden with a heated pool, and a rooftop terrace with panoramic views are also included. One owner, not rented out.
Ground floor with spacious entrance hall, living room, kitchen, dining room, office/bedroom, and bathroom. The living room opens to a terrace, perfect for enjoying the sunset over the sea. Upon entry, you are struck by the sea view, and the double-height ceiling with a glass roof above the staircase enhances the feeling of light and space. The large social areas allow many guests to gather without feeling cramped, and the spacious kitchen invites cooking with company.
The staircase leads to the private area with three spacious bedrooms and two bathrooms, one of which is en-suite. All bedrooms have built-in wardrobes and plenty of space for double beds. Balcony/terrace outside all bedrooms and a spiral staircase leading to the rooftop terrace with 360-degree panoramic views.
Downstairs from the entrance level, the house’s gym, sauna, and relaxation area are found with direct access to the pool area with a heated pool. The pool cover allows for year-round swimming. There is also the garage, storage, laundry room, bathroom, and a sleeping loft.
Outdoor Areas/Patios are available on the ground floor, upstairs, on the roof, and by the pool.
A house that truly offers everything one could wish for!
ROOM DESCRIPTIONS
Ground Floor
Entrance Hall
Spacious hall with two wardrobes for outerwear and shoes. Technical cabinet with internet, router, etc.
Office/Bedroom
To the right of the entrance is an office/bedroom with a wired data network for faster internet connection than the WiFi, which is available throughout the house. Plenty of space for a double bed if the room is used as a bedroom.
Bathroom
To the left of the hall is the guest toilet with shower, vanity, and heated towel rack.
Kitchen
The kitchen has two entrances with sliding doors: from the hall directly to the right, opposite the guest toilet, and leading to the dining area and living room. Inside the kitchen, there’s ample space for cooking with company. Granite countertops run along two angled walls, another wall with tall cabinets, and a wall with a shelf. Features include an undermount sink with two basins, stove with gas and electric hobs, oven, microwave, fridge/freezer, dishwasher, and plenty of storage cabinets.
Living Room and Dining Room
Between the entrance and the seating area by the panoramic window leading to the terrace, there is an open area with double ceiling height and natural light from the skylight in the staircase leading upstairs. This is a perfect gathering space for mingling without being in the way of the dining table, sofa group, or stairs. Adjacent is the dining area with a window for great natural light. A built-in bookshelf from floor to ceiling adds a cozy atmosphere by the dining table. By the seating area, there is another large built-in bookshelf, and two ceiling speakers (wired) from Bowers & Wilkins are installed. The room accommodates two large sofas on either side of a coffee table. Spotlights for the bookshelves/artwork and ceiling lighting - all with dimmers - provide beautiful evening ambiance.
Terrace
Exit to the spacious terrace from the seating area. In a corner of the terrace is an enclosed space with shutters housing the gas heater (for hot water and the water-borne radiators), BBQ, and water outlet. Here, the family stores outdoor furniture when they are not on site.
Upper Floor
Staircase and Upper Hall
The staircase is clad in wood and follows an angle within the light shaft, where double ceiling height adds space and light. Upstairs, there’s a hall where one side is open to the mingling area and living room below.
Bathroom
Straight ahead is a bathroom with bathtub/shower, bidet, vanity, towel heater, and ventilation window.
Master Bedroom En-suite
to the left, on the seaside, is a spacious en-suite bedroom. The bathroom includes a large shower, bidet, ventilation window, towel heater, vanity, and an extra electric heater. Built-in wardrobes are located outside the bathroom. A floor-to-ceiling glass wall opens to the private terrace, which also connects to the large rooftop terrace.
2 Bedrooms
To the right, after the stairs, are two more bedrooms, both with space for double beds and built-in wardrobes, as well as balconies facing the entrance side.
Rooftop Terrace
From the balcony outside the master bedroom, a spiral staircase leads up to a rooftop terrace with breathtaking 360-degree views. You can enjoy sunsets over the ocean, views of the Atlantic, and the expansive views of the Sítio district and nature. A built-in wooden bench with storage under the seat is also located here. Electrical outlets and lighting have been installed.
Lower Floor
Gym, Sauna, and Relaxation
Ahead, a few steps down, is the home gym and sauna/relaxation area. Large glass doors open to the garden and pool area, offering some sea views. This section has an extra meter of ceiling height, allowing for many different indoor training activities. The sauna was imported from a specialist in Sweden. Benches and panels made of alder wood. Heating unit from Huum.
Above the sauna and relaxation area, there is a sleeping loft - great for when you have many guests!
Garage Section
To the right of the door leading to the basement is the garage section with a wide, electric garage door (operated by remote control and a wall switch). Next to the garage door is a long, narrow, horizontally positioned window that can be opened, providing light and ventilation. There is plenty of space here for a car, bicycles, lawnmower, golf equipment, and more.
Storage, Laundry Area, and Bathroom
A bit further inside, we find a large storage room, laundry area, and bathroom. In the lockable storage room with good ventilation and an exhaust fan, surfboards, bicycles, tools, wine, and consumables are stored.
The practical laundry area has a workbench with storage cabinets, a sink, and a washing machine. Adjacent to this is a large bathroom with a spacious shower area.
The entire lower floor is heated by an air-to-air heat pump.
Outdoors
Entrance Level
Lockable metal gate at the entrance in the wall and an intercom with a camera next to the entrance.
Patio with tiled flooring and a small lawn with an automatic irrigation system. Protected entrance under a roof with space for a bench.
Water spigot.
Electric gate for the garage driveway.
Lower Level
Terrace with concrete tiles and a wide staircase leading down to the pool and lawn.
BBQ house with late evening sun, a sink with water, electrical outlets, and lighting.
Pool made of concrete with mosaic tiles at the waterline. Pool cover made of Lexan and aluminum. Access via sliding door or by sliding one half of the cover under the other. The entire cover can also be completely removed.
Pool house with pool pump, filter, heater, etc.
Lawn with a timer-controlled irrigation system.
FACTS
Semi-detached house
Year built: 2012. The current owners moved in December 2013 when the house was new. No rentals.
Living area: 157 sqm over two floors.
Basement area: 109 sqm on the lower floor.
Total indoor area: 266 sqm.
Additional terraces on the same level as the rooms: Outside living room: 37 sqm. Outside master bedroom and the upstairs bedrooms: 31 sqm.
Gross area: 290 sqm.
Plot area: 424 sqm.
Central heating (for the two residential floors), waterborne. Energy source: city gas.
The lower floor is heated by an air-to-air heat pump. New (replaced) in 2024.
Private pool with Lexan-covered rails and a heat pump for heating.
Solar panels for heating water are installed on the roof.
Three-phase electrical system installed in 2018. Powers the sauna and the pool’s heat pump.
Fiber internet.
Central vacuum system.
Irrigation system with a timer for both lawns.
All shutters for doors, windows, garage door, and the entrance gate are electrically operated. The street entrance and garage door can also be controlled by remote.
Sauna: panels, interior, technology, and benches supplied by a sauna specialist in Stockholm. Heater: Huum, 9.0 kW, three-phase, remotely controlled via GSM system and an app.
OONGOING MAINTENACE AND UPGRADES
2024
New microwave.
Bathrooms in the master bedroom and the lower floor will have larger and improved shower areas.
Pool pump is being renovated, and parts of the water pipe to/from the pool pump will be replaced and renovated.
New motor for the office shutter.
New sensor for the garage door.
2020
New fridge and freezer in the kitchen (November).
New curtains in the living room and master bedroom.
2019
Pool cover from Abrisud made of Lexan glass and aluminum installed in October.
Air heat pump for the pool installed in December.
New, better water filter that is self-cleaning (without sand) installed in connection with the heating system.
The sauna was completed and connected with three-phase power (March).
2018
Sauna construction begins with an air gap and insulation against the exterior wall. All materials come from a sauna specialist in Stockholm. Construction was carried out by carpenters and electricians from Nazaré.
Electric towel rail installed in the lower-floor bathroom.
Additional electric heater (fan heater) installed in the master bedroom bathroom.
Three-phase electrical system installed primarily to power the sauna heater. As a condition (regulatory requirement) for this, a thorough review of the entire house’s electrical system was carried out, and a technical description of the electrical system was created with drawings. This applies to all floors and rooms in the entire house.
Built-in bookshelf in the living room.
Built-in bookshelf in the dining room.
Spotlights with dimmer in the ceiling above the bookshelves and as picture lighting in the hallway.
2014
Appliances installed: fridge/freezer, stovetop, fan, oven, microwave, dishwasher.
Waterborne heating installed in all living spaces.
Air-to-air heat pump installed in the basement.
Laundry area with workbench, deep sink, washing machine, and good lighting installed on the lower floor.
Large lockable storage room built next to the laundry area. A permanently running fan that creates negative pressure, and several ventilation grills provide good air circulation. Surfboard racks and storage shelves installed in the storage room.
Curtains with a track and draw system installed in the living room, master bedroom, and bedrooms facing the entrance.
Lawns/flower beds with automatic irrigation system installed.
Stonework done on the wall surrounding the house.
2013
Pool and rooftop terrace built.
The house was built in 2012 and is situated on a slope. The total indoor area is 266 sqm, with 157 sqm of living space spread over two floors and 109 sqm for the lower floor/garage. Terraces, a small garden with a heated pool, and a rooftop terrace with panoramic views are also included. One owner, not rented out.
Ground floor with spacious entrance hall, living room, kitchen, dining room, office/bedroom, and bathroom. The living room opens to a terrace, perfect for enjoying the sunset over the sea. Upon entry, you are struck by the sea view, and the double-height ceiling with a glass roof above the staircase enhances the feeling of light and space. The large social areas allow many guests to gather without feeling cramped, and the spacious kitchen invites cooking with company.
The staircase leads to the private area with three spacious bedrooms and two bathrooms, one of which is en-suite. All bedrooms have built-in wardrobes and plenty of space for double beds. Balcony/terrace outside all bedrooms and a spiral staircase leading to the rooftop terrace with 360-degree panoramic views.
Downstairs from the entrance level, the house’s gym, sauna, and relaxation area are found with direct access to the pool area with a heated pool. The pool cover allows for year-round swimming. There is also the garage, storage, laundry room, bathroom, and a sleeping loft.
Outdoor Areas/Patios are available on the ground floor, upstairs, on the roof, and by the pool.
A house that truly offers everything one could wish for!
ROOM DESCRIPTIONS
Ground Floor
Entrance Hall
Spacious hall with two wardrobes for outerwear and shoes. Technical cabinet with internet, router, etc.
Office/Bedroom
To the right of the entrance is an office/bedroom with a wired data network for faster internet connection than the WiFi, which is available throughout the house. Plenty of space for a double bed if the room is used as a bedroom.
Bathroom
To the left of the hall is the guest toilet with shower, vanity, and heated towel rack.
Kitchen
The kitchen has two entrances with sliding doors: from the hall directly to the right, opposite the guest toilet, and leading to the dining area and living room. Inside the kitchen, there’s ample space for cooking with company. Granite countertops run along two angled walls, another wall with tall cabinets, and a wall with a shelf. Features include an undermount sink with two basins, stove with gas and electric hobs, oven, microwave, fridge/freezer, dishwasher, and plenty of storage cabinets.
Living Room and Dining Room
Between the entrance and the seating area by the panoramic window leading to the terrace, there is an open area with double ceiling height and natural light from the skylight in the staircase leading upstairs. This is a perfect gathering space for mingling without being in the way of the dining table, sofa group, or stairs. Adjacent is the dining area with a window for great natural light. A built-in bookshelf from floor to ceiling adds a cozy atmosphere by the dining table. By the seating area, there is another large built-in bookshelf, and two ceiling speakers (wired) from Bowers & Wilkins are installed. The room accommodates two large sofas on either side of a coffee table. Spotlights for the bookshelves/artwork and ceiling lighting - all with dimmers - provide beautiful evening ambiance.
Terrace
Exit to the spacious terrace from the seating area. In a corner of the terrace is an enclosed space with shutters housing the gas heater (for hot water and the water-borne radiators), BBQ, and water outlet. Here, the family stores outdoor furniture when they are not on site.
Upper Floor
Staircase and Upper Hall
The staircase is clad in wood and follows an angle within the light shaft, where double ceiling height adds space and light. Upstairs, there’s a hall where one side is open to the mingling area and living room below.
Bathroom
Straight ahead is a bathroom with bathtub/shower, bidet, vanity, towel heater, and ventilation window.
Master Bedroom En-suite
to the left, on the seaside, is a spacious en-suite bedroom. The bathroom includes a large shower, bidet, ventilation window, towel heater, vanity, and an extra electric heater. Built-in wardrobes are located outside the bathroom. A floor-to-ceiling glass wall opens to the private terrace, which also connects to the large rooftop terrace.
2 Bedrooms
To the right, after the stairs, are two more bedrooms, both with space for double beds and built-in wardrobes, as well as balconies facing the entrance side.
Rooftop Terrace
From the balcony outside the master bedroom, a spiral staircase leads up to a rooftop terrace with breathtaking 360-degree views. You can enjoy sunsets over the ocean, views of the Atlantic, and the expansive views of the Sítio district and nature. A built-in wooden bench with storage under the seat is also located here. Electrical outlets and lighting have been installed.
Lower Floor
Gym, Sauna, and Relaxation
Ahead, a few steps down, is the home gym and sauna/relaxation area. Large glass doors open to the garden and pool area, offering some sea views. This section has an extra meter of ceiling height, allowing for many different indoor training activities. The sauna was imported from a specialist in Sweden. Benches and panels made of alder wood. Heating unit from Huum.
Above the sauna and relaxation area, there is a sleeping loft - great for when you have many guests!
Garage Section
To the right of the door leading to the basement is the garage section with a wide, electric garage door (operated by remote control and a wall switch). Next to the garage door is a long, narrow, horizontally positioned window that can be opened, providing light and ventilation. There is plenty of space here for a car, bicycles, lawnmower, golf equipment, and more.
Storage, Laundry Area, and Bathroom
A bit further inside, we find a large storage room, laundry area, and bathroom. In the lockable storage room with good ventilation and an exhaust fan, surfboards, bicycles, tools, wine, and consumables are stored.
The practical laundry area has a workbench with storage cabinets, a sink, and a washing machine. Adjacent to this is a large bathroom with a spacious shower area.
The entire lower floor is heated by an air-to-air heat pump.
Outdoors
Entrance Level
Lockable metal gate at the entrance in the wall and an intercom with a camera next to the entrance.
Patio with tiled flooring and a small lawn with an automatic irrigation system. Protected entrance under a roof with space for a bench.
Water spigot.
Electric gate for the garage driveway.
Lower Level
Terrace with concrete tiles and a wide staircase leading down to the pool and lawn.
BBQ house with late evening sun, a sink with water, electrical outlets, and lighting.
Pool made of concrete with mosaic tiles at the waterline. Pool cover made of Lexan and aluminum. Access via sliding door or by sliding one half of the cover under the other. The entire cover can also be completely removed.
Pool house with pool pump, filter, heater, etc.
Lawn with a timer-controlled irrigation system.
FACTS
Semi-detached house
Year built: 2012. The current owners moved in December 2013 when the house was new. No rentals.
Living area: 157 sqm over two floors.
Basement area: 109 sqm on the lower floor.
Total indoor area: 266 sqm.
Additional terraces on the same level as the rooms: Outside living room: 37 sqm. Outside master bedroom and the upstairs bedrooms: 31 sqm.
Gross area: 290 sqm.
Plot area: 424 sqm.
Central heating (for the two residential floors), waterborne. Energy source: city gas.
The lower floor is heated by an air-to-air heat pump. New (replaced) in 2024.
Private pool with Lexan-covered rails and a heat pump for heating.
Solar panels for heating water are installed on the roof.
Three-phase electrical system installed in 2018. Powers the sauna and the pool’s heat pump.
Fiber internet.
Central vacuum system.
Irrigation system with a timer for both lawns.
All shutters for doors, windows, garage door, and the entrance gate are electrically operated. The street entrance and garage door can also be controlled by remote.
Sauna: panels, interior, technology, and benches supplied by a sauna specialist in Stockholm. Heater: Huum, 9.0 kW, three-phase, remotely controlled via GSM system and an app.
OONGOING MAINTENACE AND UPGRADES
2024
New microwave.
Bathrooms in the master bedroom and the lower floor will have larger and improved shower areas.
Pool pump is being renovated, and parts of the water pipe to/from the pool pump will be replaced and renovated.
New motor for the office shutter.
New sensor for the garage door.
2020
New fridge and freezer in the kitchen (November).
New curtains in the living room and master bedroom.
2019
Pool cover from Abrisud made of Lexan glass and aluminum installed in October.
Air heat pump for the pool installed in December.
New, better water filter that is self-cleaning (without sand) installed in connection with the heating system.
The sauna was completed and connected with three-phase power (March).
2018
Sauna construction begins with an air gap and insulation against the exterior wall. All materials come from a sauna specialist in Stockholm. Construction was carried out by carpenters and electricians from Nazaré.
Electric towel rail installed in the lower-floor bathroom.
Additional electric heater (fan heater) installed in the master bedroom bathroom.
Three-phase electrical system installed primarily to power the sauna heater. As a condition (regulatory requirement) for this, a thorough review of the entire house’s electrical system was carried out, and a technical description of the electrical system was created with drawings. This applies to all floors and rooms in the entire house.
Built-in bookshelf in the living room.
Built-in bookshelf in the dining room.
Spotlights with dimmer in the ceiling above the bookshelves and as picture lighting in the hallway.
2014
Appliances installed: fridge/freezer, stovetop, fan, oven, microwave, dishwasher.
Waterborne heating installed in all living spaces.
Air-to-air heat pump installed in the basement.
Laundry area with workbench, deep sink, washing machine, and good lighting installed on the lower floor.
Large lockable storage room built next to the laundry area. A permanently running fan that creates negative pressure, and several ventilation grills provide good air circulation. Surfboard racks and storage shelves installed in the storage room.
Curtains with a track and draw system installed in the living room, master bedroom, and bedrooms facing the entrance.
Lawns/flower beds with automatic irrigation system installed.
Stonework done on the wall surrounding the house.
2013
Pool and rooftop terrace built.
Contact
Detached House 4 Bedrooms Triplex
Sítio, Nazaré, Distrito de Leiria
Used · 380m²
buy
989.000 €
House with top finishes inserted in a plot with 1057 m2 and consists of 3 floors.
On the floor of the main entrance we have a fantastic hall 15.56 m2 with height of 7 meters and walls of varnished cement and a white stone staircase that takes us to the most private part of the house.
We also have on this floor a room 68.5 m2 with 2 environments, double fireplace with stove, an interior garden, a balcony that gives to an immense balcony 30 m2 full of sun, an office 12.30 m2, a bedroom 11.39 m2, toilet service, kitchen 18.34 m2 in white lacquered with island, pantry 5m2 with access to the rear patio with barbecue and a service bathroom.
On the upper floor we have 2 bedrooms, the first 15.42 m2 , bathroom with bathtub 3.98 m2 and a balcony of 3.60 m2, the second bedroom 14.35 m2, bathroom with shower base 3.50 m2 and a balcony 7.20 m2, the third floor bedroom has 26.70 m2, one with open closet. 8 m2, bathroom with bathtub and shower base 15.70 m2 and a balcony facing west 28 m2.
On the lower floor there is a storage room 4.63 m2, a laundry space 22.13 m2, a service bathroom 3.72 m2 and a large living room / kitchen 70 m2 with all conditions for family meetings or celebrations.
We also find on this floor a room with sauna 12.22 m2 and a large garage 73.50 m2 for 4 cars.
The villa has double glazing, kitchens equipped with hob, oven, hood, combined refrigerators, dishwasher and microwave, electric blinds, electric gates, armored pivot door, air conditioning, central heating with heat pump, home automation.
On the floor of the main entrance we have a fantastic hall 15.56 m2 with height of 7 meters and walls of varnished cement and a white stone staircase that takes us to the most private part of the house.
We also have on this floor a room 68.5 m2 with 2 environments, double fireplace with stove, an interior garden, a balcony that gives to an immense balcony 30 m2 full of sun, an office 12.30 m2, a bedroom 11.39 m2, toilet service, kitchen 18.34 m2 in white lacquered with island, pantry 5m2 with access to the rear patio with barbecue and a service bathroom.
On the upper floor we have 2 bedrooms, the first 15.42 m2 , bathroom with bathtub 3.98 m2 and a balcony of 3.60 m2, the second bedroom 14.35 m2, bathroom with shower base 3.50 m2 and a balcony 7.20 m2, the third floor bedroom has 26.70 m2, one with open closet. 8 m2, bathroom with bathtub and shower base 15.70 m2 and a balcony facing west 28 m2.
On the lower floor there is a storage room 4.63 m2, a laundry space 22.13 m2, a service bathroom 3.72 m2 and a large living room / kitchen 70 m2 with all conditions for family meetings or celebrations.
We also find on this floor a room with sauna 12.22 m2 and a large garage 73.50 m2 for 4 cars.
The villa has double glazing, kitchens equipped with hob, oven, hood, combined refrigerators, dishwasher and microwave, electric blinds, electric gates, armored pivot door, air conditioning, central heating with heat pump, home automation.
Contact
Semi-Detached House 3 Bedrooms Triplex
Pederneira, Nazaré, Distrito de Leiria
Used · 150m²
With Garage
buy
250.000 €
Moradia em excelente estado de conservação, numa localização privilegiada, no alto da Pederneira - Nazaré.
A moradia faz parte de um condomínio fechado, com piscina, onde a tranquilidade é uma constante.
É bom viver aqui !
Composta por sala, cozinha, 3 quartos (1 em suite), 2 casas de banho e 1 garagem para 2 viaturas ligeiras.
Esta moradia conta com um sistema de aquecimento central, por caldeira a pellets, e terraço coberto permitindo usufruir do espaço no Verão e no Inverno, sempre em pleno conforto.
Este imóvel adequa-se a ser utilizado como residência de férias ou, mesmo, residência permanente, sendo possível desfrutar de momentos inesquecíveis no interior da sua casa ou nos espaços comuns, onde o terraço com piscina e uma vista deslumbrante são uma característica que se destaca neste imóvel.
A Pederneira é um lugar tranquilo, bem no alto de um dos montes sobranceiros à Nazaré com vistas deslumbrantes sobre o mar. Daqui tem-se uma vista extraordinária do promontório do Sítio e a sobre a Vila.
A poucos minutos da moradia, pode encontrar pequenos comércios como cafés e mercearias e, mesmo, restaurantes e o magnifico miradouro da Pederneira.
Agradável pela manhã, um passeio a pé até ao miradouro, onde se pode desfrutar do amanhecer mais fantástico da zona com o mar a tornar-se, realmente, azul.
Destaques :
Condomínio fechado de moradias
Garagem fechada para 2 viaturas ligeiras
3 quartos
Cozinha equipada
Lareira com recuperador
Caldeira (pellets) para aquecimento central
Terraço coberto
Piscina comum em terraço panorâmico
Zona residencial muito calma
Ambiente circundante de natureza
Distâncias :
Nazaré (praia e comércio) - 5 minutos
São Martinho do Porto (praia) - 15 minutos
Alcobaça (mosteiro e jardins) - 15 minutos
Caldas da Rainha (museus, jardins, cidade termal) - 25 minutos
Óbidos (vila medieval) - 30 minutos
Lisboa (aeroporto) - 1 hora 10 minutos
Áreas :
Garagem - 43,75 m2
Cozinha - 12,80 m2
Sala de Estar - 19,80 m2
Terraço - 21,20 m2
Alpendre - 7,50 m2
Casa de banho - 3,80 m2
Quarto - 14,60 m2
Quarto - 12,50 m2
Casa de banho - 5,20 m2
2 Varandas - 7,20 m2 (cada)
Escritório - 23,70 m2
Já pensou em mudar a sua vida para melhor ? Venha viver na Costa de Prata e numa das mais icónicas praias de Portugal - Nazaré.
A facilidade de acessos, o cariz da localidade, a gastronomia, a praia, as actividades culturais e desportivas e, principalmente, a amabilidade e afabilidade das gentes da terra, têm feito da Vila um ponto de atração de muitos os que procuram calma, tranquilidade e um modo de vida simples e confortável.
Durante o ano, a época de surf de ondas gigantes, as competições desportivas na praia, as celebrações da Páscoa e a passagem de ano, tal como as festas da Vila, em Setembro, trazem à Nazaré um largo número de visitantes e tornam esta Vila num ponto de interesse permanente na Costa de Prata.
Viva ou invista numa vila com história, tradição, presente e muito futuro.
Contacte a Casas & Properties e agenda a sua visita.
A moradia faz parte de um condomínio fechado, com piscina, onde a tranquilidade é uma constante.
É bom viver aqui !
Composta por sala, cozinha, 3 quartos (1 em suite), 2 casas de banho e 1 garagem para 2 viaturas ligeiras.
Esta moradia conta com um sistema de aquecimento central, por caldeira a pellets, e terraço coberto permitindo usufruir do espaço no Verão e no Inverno, sempre em pleno conforto.
Este imóvel adequa-se a ser utilizado como residência de férias ou, mesmo, residência permanente, sendo possível desfrutar de momentos inesquecíveis no interior da sua casa ou nos espaços comuns, onde o terraço com piscina e uma vista deslumbrante são uma característica que se destaca neste imóvel.
A Pederneira é um lugar tranquilo, bem no alto de um dos montes sobranceiros à Nazaré com vistas deslumbrantes sobre o mar. Daqui tem-se uma vista extraordinária do promontório do Sítio e a sobre a Vila.
A poucos minutos da moradia, pode encontrar pequenos comércios como cafés e mercearias e, mesmo, restaurantes e o magnifico miradouro da Pederneira.
Agradável pela manhã, um passeio a pé até ao miradouro, onde se pode desfrutar do amanhecer mais fantástico da zona com o mar a tornar-se, realmente, azul.
Destaques :
Condomínio fechado de moradias
Garagem fechada para 2 viaturas ligeiras
3 quartos
Cozinha equipada
Lareira com recuperador
Caldeira (pellets) para aquecimento central
Terraço coberto
Piscina comum em terraço panorâmico
Zona residencial muito calma
Ambiente circundante de natureza
Distâncias :
Nazaré (praia e comércio) - 5 minutos
São Martinho do Porto (praia) - 15 minutos
Alcobaça (mosteiro e jardins) - 15 minutos
Caldas da Rainha (museus, jardins, cidade termal) - 25 minutos
Óbidos (vila medieval) - 30 minutos
Lisboa (aeroporto) - 1 hora 10 minutos
Áreas :
Garagem - 43,75 m2
Cozinha - 12,80 m2
Sala de Estar - 19,80 m2
Terraço - 21,20 m2
Alpendre - 7,50 m2
Casa de banho - 3,80 m2
Quarto - 14,60 m2
Quarto - 12,50 m2
Casa de banho - 5,20 m2
2 Varandas - 7,20 m2 (cada)
Escritório - 23,70 m2
Já pensou em mudar a sua vida para melhor ? Venha viver na Costa de Prata e numa das mais icónicas praias de Portugal - Nazaré.
A facilidade de acessos, o cariz da localidade, a gastronomia, a praia, as actividades culturais e desportivas e, principalmente, a amabilidade e afabilidade das gentes da terra, têm feito da Vila um ponto de atração de muitos os que procuram calma, tranquilidade e um modo de vida simples e confortável.
Durante o ano, a época de surf de ondas gigantes, as competições desportivas na praia, as celebrações da Páscoa e a passagem de ano, tal como as festas da Vila, em Setembro, trazem à Nazaré um largo número de visitantes e tornam esta Vila num ponto de interesse permanente na Costa de Prata.
Viva ou invista numa vila com história, tradição, presente e muito futuro.
Contacte a Casas & Properties e agenda a sua visita.
Contact
House 3 Bedrooms
Nazaré, Distrito de Leiria
Used · 46m²
buy
285.000 €
Procura uma moradia na Praia?
Casa típica nazarena com 2 pisos constituída por 3 quartos, 1 Wc, sala e cozinha em open space.
Situa-se a 1min do areal da praia junto de todo o comércio e serviços de restauração.
Ideal para uma casa de férias ou para investimento.
Não perca esta oportunidade e venha conhecer!
As informações disponibilizadas são meramente informativas não podendo ser consideradas vinculativas, não dispensando a consulta e confirmação das mesmas junto da Mediadora.
Casa típica nazarena com 2 pisos constituída por 3 quartos, 1 Wc, sala e cozinha em open space.
Situa-se a 1min do areal da praia junto de todo o comércio e serviços de restauração.
Ideal para uma casa de férias ou para investimento.
Não perca esta oportunidade e venha conhecer!
As informações disponibilizadas são meramente informativas não podendo ser consideradas vinculativas, não dispensando a consulta e confirmação das mesmas junto da Mediadora.
Contact
House 3 Bedrooms
Sítio, Nazaré, Distrito de Leiria
Used · 444m²
With Swimming Pool
buy
1.225.000 €
Discover your future dream home in this fabulous 3-bedroom villa, this is one of the very few villas that will be built with such a spectacular view and privacy in Sítio da Nazaré. It offers a rare chance to own a property in this prime location overlooking the famous Praia do Norte.
Located close to all essential amenities including restaurants, markets and cafes, this villa offers a life of convenience and luxury and within walking distance of the lift that makes the transport of the villa to the Sítio-Nazaré.
The villa consists of three floors, each designed to maximize comfort and elegance. On the ground floor, you will find an elegant and welcoming entrance hall, a large and bright living room with integrated equipped kitchen, with direct access to the terrace and the stunning infinity pool that offers breathtaking panoramic views of Praia do Norte. Also on this floor, there is a suite with dressing room, a modern social bathroom and a practical laundry area.
On the lower floor, the villa has two large bedrooms that provide comfort and privacy, a French-style social bathroom, and a versatile engine room, which can be easily adapted to another type of room according to your needs.
On the first floor below, there is a large garage with space for three cars, offering security and practicality.
The exterior of this magnificent property includes a large garden area, perfect for moments of leisure and relaxation outdoors.
The buyer has the unique opportunity to choose all interior finishes and designs, allowing you to create a home that truly reflects your personal taste and style.
Other equipment:
- Kitchen equipped with appliances
- Air conditioning system
- Solar Panels
This is the home of your dreams: a perfect combination of modern design, comfort and prime location. Don’t miss the opportunity to live in one of the most charming areas of Nazaré.
For more information, contact us today!
Located close to all essential amenities including restaurants, markets and cafes, this villa offers a life of convenience and luxury and within walking distance of the lift that makes the transport of the villa to the Sítio-Nazaré.
The villa consists of three floors, each designed to maximize comfort and elegance. On the ground floor, you will find an elegant and welcoming entrance hall, a large and bright living room with integrated equipped kitchen, with direct access to the terrace and the stunning infinity pool that offers breathtaking panoramic views of Praia do Norte. Also on this floor, there is a suite with dressing room, a modern social bathroom and a practical laundry area.
On the lower floor, the villa has two large bedrooms that provide comfort and privacy, a French-style social bathroom, and a versatile engine room, which can be easily adapted to another type of room according to your needs.
On the first floor below, there is a large garage with space for three cars, offering security and practicality.
The exterior of this magnificent property includes a large garden area, perfect for moments of leisure and relaxation outdoors.
The buyer has the unique opportunity to choose all interior finishes and designs, allowing you to create a home that truly reflects your personal taste and style.
Other equipment:
- Kitchen equipped with appliances
- Air conditioning system
- Solar Panels
This is the home of your dreams: a perfect combination of modern design, comfort and prime location. Don’t miss the opportunity to live in one of the most charming areas of Nazaré.
For more information, contact us today!
Contact
House 3 Bedrooms
Nazaré, Distrito de Leiria
Used
buy
235.000 €
Prédio (casinha típica) composto por rés-do-chão (e sótão), anexos e quintal, localizado na zona histórica da Nazaré/norte, com cozinha/sala comum, três quartos, duas casas de banho e dois anexos, sendo um com utilização de lavandaria e outro para arrumos.
O mesmo encontra-se em razoável estado de conservação.
O mesmo encontra-se em razoável estado de conservação.
Contact
House 4 Bedrooms
Centro Histórico Norte, Nazaré, Distrito de Leiria
Used · 230m²
With Garage
buy
989.000 €
Um verdadeiro diamante !
Localizada numa zona tranquila, esta maravilhosa e moderna moradia distribui-se por 3 pisos e possui acabamentos de luxo e áreas absolutamente fantásticas.
Construída num terreno com 1057 m2, conta no r/c com uma garagem com mais de 70m2, equipada com estação de carregamento para veículos elétricos e capacidade para 4 automóveis. Possui ainda neste piso um quarto, uma zona de arrumos e uma lavanderia, uma divisão de relaxamento equipada com uma cabine de sauna/ hidromassagem, um wc social e uma sala de estar/refeições equipada com cozinha (74 m2) ideal para receber convidados.
No 1º piso começamos pelo hall de entrada de cerca de 15m2 e com um pé direito de 7 m, ladeado por paredes de cimento envernizado e uma escadaria de pedra branca. Destaca-se neste piso a imponente sala de estar de 68 m2, que se divide em dois ambientes distintos. A lareira dupla com recuperador de calor e o jardim interior completam o glamour deste espaço. Da sala acede-se também a uma zona exterior (30m2) com ótima exposição solar. Ainda neste piso existe a cozinha principal da casa (19m2) equipada com uma ilha, moveis lacados em branco, equipamentos premium incluído um exaustor no tecto, uma despensa e uma wc social. Pela cozinha acede-se ao páteo traseiro onde existe uma churrasqueira e uma wc de serviço a esta área da casa.
Finalmente no último piso encontramos 3 quartos, todos com varanda e ótima luz. O primeiro quarto é uma suite com 15.5 m2, possui uma casa de banho com banheira e uma varanda. O segundo quarto com cerca de 15m2 possui também uma casa de banho com duche e uma varanda. O terceiro quarto é a pérola deste andar. Uma master suite com cerca de 50m2 que inclui um open closet e uma casa de banho com banheira e base de duche. Possui ainda uma varanda virada a poente com 28m2
Esta moradia é rodeada por várias varandas que oferecem a possibilidade de ter vários ambientes exteriores com orientação solar para todos os quadrantes. Possui vidros duplos, equipamentos de cozinha premium e duas lavanderias equipadas com máquinas de lavar e secar. Estores eléctricos, portões elétricos, ar condicionado, aquecimento central com bomba de calor, domótica e alarme.
Localizada numa zona tranquila, esta maravilhosa e moderna moradia distribui-se por 3 pisos e possui acabamentos de luxo e áreas absolutamente fantásticas.
Construída num terreno com 1057 m2, conta no r/c com uma garagem com mais de 70m2, equipada com estação de carregamento para veículos elétricos e capacidade para 4 automóveis. Possui ainda neste piso um quarto, uma zona de arrumos e uma lavanderia, uma divisão de relaxamento equipada com uma cabine de sauna/ hidromassagem, um wc social e uma sala de estar/refeições equipada com cozinha (74 m2) ideal para receber convidados.
No 1º piso começamos pelo hall de entrada de cerca de 15m2 e com um pé direito de 7 m, ladeado por paredes de cimento envernizado e uma escadaria de pedra branca. Destaca-se neste piso a imponente sala de estar de 68 m2, que se divide em dois ambientes distintos. A lareira dupla com recuperador de calor e o jardim interior completam o glamour deste espaço. Da sala acede-se também a uma zona exterior (30m2) com ótima exposição solar. Ainda neste piso existe a cozinha principal da casa (19m2) equipada com uma ilha, moveis lacados em branco, equipamentos premium incluído um exaustor no tecto, uma despensa e uma wc social. Pela cozinha acede-se ao páteo traseiro onde existe uma churrasqueira e uma wc de serviço a esta área da casa.
Finalmente no último piso encontramos 3 quartos, todos com varanda e ótima luz. O primeiro quarto é uma suite com 15.5 m2, possui uma casa de banho com banheira e uma varanda. O segundo quarto com cerca de 15m2 possui também uma casa de banho com duche e uma varanda. O terceiro quarto é a pérola deste andar. Uma master suite com cerca de 50m2 que inclui um open closet e uma casa de banho com banheira e base de duche. Possui ainda uma varanda virada a poente com 28m2
Esta moradia é rodeada por várias varandas que oferecem a possibilidade de ter vários ambientes exteriores com orientação solar para todos os quadrantes. Possui vidros duplos, equipamentos de cozinha premium e duas lavanderias equipadas com máquinas de lavar e secar. Estores eléctricos, portões elétricos, ar condicionado, aquecimento central com bomba de calor, domótica e alarme.
Contact
House 2 Bedrooms
Nazaré, Distrito de Leiria
Used · 60m²
buy
290.000 €
Bem-vindo ao charme singular de Nazaré, em Portugal, onde o passado histórico encontra as ondas do oceano Atlântico, criando um cenário deslumbrante para a vida quotidiana. Neste contexto encantador, apresentamos uma moradia única, uma expressão autêntica de conforto e potencial, pronta para envolver os seus moradores numa experiência verdadeiramente especial.
Composta por três pisos meticulosamente habitáveis, esta propriedade destaca-se não apenas pela sua localização privilegiada da Nazaré, mas também pela sua versatilidade única. Dividida em dois espaços distintos, oferece não apenas a promessa de uma vida serena à beira-mar, mas também uma oportunidade fascinante de investimento.
A primeira parte desta moradia foi transformada num estúdio moderno, onde a cozinha em open space se funde elegantemente com a sala, criando um ambiente convidativo e funcional. Totalmente equipado, este espaço conta com uma casa de banho que adiciona comodidade ao dia-a-dia. Ideal para acomodação a longo prazo ou até permitindo utilizar para arrendamento. Esta parte do imóvel promete uma experiência de vida contemporânea e acolhedora.
A segunda parte, remodelada em formato duplex, é uma ode ao design inteligente e à atenção aos detalhes. No primeiro espaço, a cozinha e a sala complementam-se, proporcionando uma atmosfera calorosa e sociável. Uma casa de banho adicional acrescenta praticidade a este nível. Subindo ao segundo espaço, encontra-se o quarto principal, harmoniosamente disposto e um maravilhoso terraço que se revela como um refúgio tranquilo, ideal para contemplar o céu estrelado ou simplesmente apreciar a vista panorâmica sobre a Nazaré.
Destacando-se ainda mais, este imóvel já incorporou painéis solares, uma solução moderna e ecológica que não apenas contribui para a sustentabilidade, mas que também representa uma economia significativa de energia. Com duas entradas distintas à disposição, a conveniência e a flexibilidade são garantidas.
Assim, esta moradia na Nazaré transcende a definição comum de um imóvel. É um convite para viver uma experiência única, onde o charme da vila se une à versatilidade da propriedade, criando um espaço que abriga, e que também inspira sentimentos de conforto, modernidade e potencial ilimitado.
E se este espaço pudesse ser seu?
NOTA: As áreas dos imóveis acima mencionadas são por indicação das respetivas cadernetas/registos prediais.
Composta por três pisos meticulosamente habitáveis, esta propriedade destaca-se não apenas pela sua localização privilegiada da Nazaré, mas também pela sua versatilidade única. Dividida em dois espaços distintos, oferece não apenas a promessa de uma vida serena à beira-mar, mas também uma oportunidade fascinante de investimento.
A primeira parte desta moradia foi transformada num estúdio moderno, onde a cozinha em open space se funde elegantemente com a sala, criando um ambiente convidativo e funcional. Totalmente equipado, este espaço conta com uma casa de banho que adiciona comodidade ao dia-a-dia. Ideal para acomodação a longo prazo ou até permitindo utilizar para arrendamento. Esta parte do imóvel promete uma experiência de vida contemporânea e acolhedora.
A segunda parte, remodelada em formato duplex, é uma ode ao design inteligente e à atenção aos detalhes. No primeiro espaço, a cozinha e a sala complementam-se, proporcionando uma atmosfera calorosa e sociável. Uma casa de banho adicional acrescenta praticidade a este nível. Subindo ao segundo espaço, encontra-se o quarto principal, harmoniosamente disposto e um maravilhoso terraço que se revela como um refúgio tranquilo, ideal para contemplar o céu estrelado ou simplesmente apreciar a vista panorâmica sobre a Nazaré.
Destacando-se ainda mais, este imóvel já incorporou painéis solares, uma solução moderna e ecológica que não apenas contribui para a sustentabilidade, mas que também representa uma economia significativa de energia. Com duas entradas distintas à disposição, a conveniência e a flexibilidade são garantidas.
Assim, esta moradia na Nazaré transcende a definição comum de um imóvel. É um convite para viver uma experiência única, onde o charme da vila se une à versatilidade da propriedade, criando um espaço que abriga, e que também inspira sentimentos de conforto, modernidade e potencial ilimitado.
E se este espaço pudesse ser seu?
NOTA: As áreas dos imóveis acima mencionadas são por indicação das respetivas cadernetas/registos prediais.
Contact
Semi-Detached House 3 Bedrooms Triplex
Nazaré, Distrito de Leiria
Used · 150m²
With Garage
buy
375.000 €
Nice semi-detached house in Nazaré, residential area of villas close to the centre but in a quiet location, unobstructed views with plenty of sun exposure, close to all kinds of services. It has 2 floors and a garage, the first consisting of a kitchen, large living room, service toilet and pantry.
In the second, we have the 3 bedrooms, one of which is a suite with a balcony overlooking the sea and all with a wardrobe, common bathroom, possibility of using an attic with the entire area of the upper floor. It also has central vacuum, air conditioning and fireplace, large garage with 1 bathroom and laundry, terrace and barbecue.
In the second, we have the 3 bedrooms, one of which is a suite with a balcony overlooking the sea and all with a wardrobe, common bathroom, possibility of using an attic with the entire area of the upper floor. It also has central vacuum, air conditioning and fireplace, large garage with 1 bathroom and laundry, terrace and barbecue.
Contact
House 3 Bedrooms
Nazaré, Distrito de Leiria
Remodelled · 102m²
buy
320.000 €
Renovated building with sunny plot in Nazaré:
In the emerging Pederneira, an area of Nazaré with beautiful sea views and magnificent walking routes, you’ll find this property with a sunny backyard and multiple possibilities, just 2 steps from the pastry shop.
In this property you’ll find a completely renovated 3-bedroom unit and a studio on the first floor. Another 3 additional units will be possible, in the context of the project that is currently being drawn up for submission to the town hall.
As a place to live or invest in Nazaré, with a high potential for appreciation, this property offers a high return for the investor, or great comfort for the new family they may acquire?
In the area, you’ll find a pastry shop, laundrette, snack bar, café in the viewpoint, luxury restaurant with sea and sunset views, hotel and spa, among other commercial activities.
And this year, work is due to start on the construction of the new elevator that will connect the Pederneira viewpoint, the bus station area, the beach and the municipal market, which will bring the Pederneira area closer to the beach.
Pederneira is an area of Nazaré that is undergoing a major transformation, bringing together the oldest and most picturesque village and the ’royal road’, where new luxury condominiums are springing up overlooking the sea and the mountains. There you can walk for 1 km with sea and mountain views, in contact with nature.
Schedule your visit now with Vítor Franco, from IAD Portugal, and discover the lifestyle and profitability that this property has to offer in Nazaré.
#ref: 111223
In the emerging Pederneira, an area of Nazaré with beautiful sea views and magnificent walking routes, you’ll find this property with a sunny backyard and multiple possibilities, just 2 steps from the pastry shop.
In this property you’ll find a completely renovated 3-bedroom unit and a studio on the first floor. Another 3 additional units will be possible, in the context of the project that is currently being drawn up for submission to the town hall.
As a place to live or invest in Nazaré, with a high potential for appreciation, this property offers a high return for the investor, or great comfort for the new family they may acquire?
In the area, you’ll find a pastry shop, laundrette, snack bar, café in the viewpoint, luxury restaurant with sea and sunset views, hotel and spa, among other commercial activities.
And this year, work is due to start on the construction of the new elevator that will connect the Pederneira viewpoint, the bus station area, the beach and the municipal market, which will bring the Pederneira area closer to the beach.
Pederneira is an area of Nazaré that is undergoing a major transformation, bringing together the oldest and most picturesque village and the ’royal road’, where new luxury condominiums are springing up overlooking the sea and the mountains. There you can walk for 1 km with sea and mountain views, in contact with nature.
Schedule your visit now with Vítor Franco, from IAD Portugal, and discover the lifestyle and profitability that this property has to offer in Nazaré.
#ref: 111223
Contact
House 3 Bedrooms
Nazaré, Distrito de Leiria
Refurbished · 50m²
buy
250.000 €
3 bedroom villa in the historic center of Nazaré, 50 meters from the beach. It is fully equipped and furnished in excellent condition.
Consisting of 3 floors: Ground floor with living room and kitchen in open space and bathroom; 1st floor with 2 bedrooms, one with a private bathroom; 2nd floor with a very spacious bedroom that could be converted into a living room.
The villa has a local accommodation license and is an excellent investment for those looking to monetize the property.
Consisting of 3 floors: Ground floor with living room and kitchen in open space and bathroom; 1st floor with 2 bedrooms, one with a private bathroom; 2nd floor with a very spacious bedroom that could be converted into a living room.
The villa has a local accommodation license and is an excellent investment for those looking to monetize the property.
Contact
House
Sítio, Nazaré, Distrito de Leiria
New · 200m²
buy
500.000 €
Moradia T-3 Nova com Vistas mar e baia, situada em sito Nazaré, sendo uma construção por excelência sendo um dos pisos com Sala, WC, Varanda e um cozinha totalmente equipada com eletrodomésticos Boch e uma dispensa com o equipamento da aspiração central ,no outro piso tem 3-quartos ,3 WC e um dos quartos com suite principal tendo também uma salão totalmente equipado com pré instalação para e o cliente quiser ou precisar pode fazer mais uma cozinha, sendo que esta moradia Tem alarme, ar condicionado, Churrasqueira ,Paneis solares Pré instalação de bomba de calor Lâmpadas embutidas no teto e já com sistema doméstica, Tendo também uma excelente piscina no exterior , sendo assim um excelente negócio estando a moradia situada numa zona muito tranquila e podendo rentabilizar com muita facilidade ,venha nos consultar somos a Imobiliária Zita Carvalho ao seu inteiro dispor
Contact
Town House 3 Bedrooms
Sítio, Nazaré, Distrito de Leiria
New · 235m²
With Garage
buy
425.000 €
Welcome to your new home in Sítio da Nazaré, where comfort and convenience meet!
This spectacular newly built 3 bedroom terraced villa (middle villa) situated in a quiet residential area offers the perfect balance between tranquillity and proximity to all amenities. With a privileged location, just 1km from the famous Praia do Norte, known for its imposing giant waves, this villa is a true seaside getaway.
Standing out for its modern architecture, this villa has 2 main terraces, with the back terrace being a charming space equipped with a barbecue and stunning sea views.
The internal distribution is organised on three floors:
Ground Floor:
-Thermolaminate kitchen, elegantly equipped with quality appliances from the Teka brand.
-Living/dining room in open space, bathed in natural light
-Social Bathroom
- Inviting terraces for moments of relaxation in the open air.
1st Floor:
-3 bedrooms with built-in wardrobes (one of them en-suite)
- Shared Bathroom
- All rooms with balcony
Basement
-Spacious garage, with automatic gate, offering ample space for parking and storage.
In addition, this property offers a variety of additional features and high-quality equipment, including pre-installation of central heating, air conditioning and solar panels, false ceilings with built-in lighting, floating flooring in living rooms, halls and bedrooms, ceramic flooring in kitchens and bathrooms, matt white lacquered doors, double glazed windows, electric shutters and video intercom.
Don’t miss the opportunity to live in a true oasis of comfort and modernity, close to everything you need to enjoy life to the fullest. Schedule your visit now and discover your future home in this seaside paradise!
Surroundings and points of interest:
Lisbon (airport) - 118 kms
São Martinho do Porto - 15kms
Alcobaça - 16kms
Óbidos - 41 km
This spectacular newly built 3 bedroom terraced villa (middle villa) situated in a quiet residential area offers the perfect balance between tranquillity and proximity to all amenities. With a privileged location, just 1km from the famous Praia do Norte, known for its imposing giant waves, this villa is a true seaside getaway.
Standing out for its modern architecture, this villa has 2 main terraces, with the back terrace being a charming space equipped with a barbecue and stunning sea views.
The internal distribution is organised on three floors:
Ground Floor:
-Thermolaminate kitchen, elegantly equipped with quality appliances from the Teka brand.
-Living/dining room in open space, bathed in natural light
-Social Bathroom
- Inviting terraces for moments of relaxation in the open air.
1st Floor:
-3 bedrooms with built-in wardrobes (one of them en-suite)
- Shared Bathroom
- All rooms with balcony
Basement
-Spacious garage, with automatic gate, offering ample space for parking and storage.
In addition, this property offers a variety of additional features and high-quality equipment, including pre-installation of central heating, air conditioning and solar panels, false ceilings with built-in lighting, floating flooring in living rooms, halls and bedrooms, ceramic flooring in kitchens and bathrooms, matt white lacquered doors, double glazed windows, electric shutters and video intercom.
Don’t miss the opportunity to live in a true oasis of comfort and modernity, close to everything you need to enjoy life to the fullest. Schedule your visit now and discover your future home in this seaside paradise!
Surroundings and points of interest:
Lisbon (airport) - 118 kms
São Martinho do Porto - 15kms
Alcobaça - 16kms
Óbidos - 41 km
Contact
House 3 Bedrooms
Nazaré, Distrito de Leiria
New · 150m²
With Swimming Pool
buy
500.000 €
Fantastic townhouse, type T3 (Fraction A), with modern architecture and swimming pool, located in a calm and sunny residential area, and at the same time close to all shops and services.
Located close to Sítio da Nazaré and the famous elevator that connects the Sítio to Praia, this villa combines tranquility with the convenience of having everything close by.
With special attention to detail and the quality of finishes, the villas offer a contemporary design, with large, well-equipped indoor and outdoor spaces.
Housing distribution:
Ground floor: A fully equipped kitchen, in an open space with the living room, which extends onto a balcony with panoramic views over Nazaré. This floor also includes a bedroom and a complete bathroom.
Lower floor: There is a private area with three bedrooms, including a suite, and an additional bathroom.
Outside: In addition to the swimming pool, the outdoor space offers a pleasant leisure area with a garden and barbecue and a parking area for two vehicles.
Main features of the house:
-Kitchen equipped with ’Bosch’ appliances
-Air conditioning
-Grill
-Double glazing
-Video intercom
-Electric blinds
-Central vacuum
-Solar panels
This villa offers an excellent quality of life and total comfort, just a few minutes from the beach, making it the perfect choice for your next home.
Surroundings:
5 minutes from the center of Nazaré
15 minutes from the Highway
20 minutes São Martinho do Porto
1 hour from Lisbon
2 hours from Porto
Close to super markets
Near the Burger King restaurant
Close to schools, sports center and municipal swimming pools.
Located close to Sítio da Nazaré and the famous elevator that connects the Sítio to Praia, this villa combines tranquility with the convenience of having everything close by.
With special attention to detail and the quality of finishes, the villas offer a contemporary design, with large, well-equipped indoor and outdoor spaces.
Housing distribution:
Ground floor: A fully equipped kitchen, in an open space with the living room, which extends onto a balcony with panoramic views over Nazaré. This floor also includes a bedroom and a complete bathroom.
Lower floor: There is a private area with three bedrooms, including a suite, and an additional bathroom.
Outside: In addition to the swimming pool, the outdoor space offers a pleasant leisure area with a garden and barbecue and a parking area for two vehicles.
Main features of the house:
-Kitchen equipped with ’Bosch’ appliances
-Air conditioning
-Grill
-Double glazing
-Video intercom
-Electric blinds
-Central vacuum
-Solar panels
This villa offers an excellent quality of life and total comfort, just a few minutes from the beach, making it the perfect choice for your next home.
Surroundings:
5 minutes from the center of Nazaré
15 minutes from the Highway
20 minutes São Martinho do Porto
1 hour from Lisbon
2 hours from Porto
Close to super markets
Near the Burger King restaurant
Close to schools, sports center and municipal swimming pools.
Contact
House 3 Bedrooms
Nazaré, Distrito de Leiria
Remodelled · 132m²
buy
369.000 €
Villa in Praia do Norte, with sea, beach and forest
In Praia do Norte, this semi-detached villa enchants with its location, outdoor area, sun exposure and potential for development.
From here, you can walk to the Sítio of Nazaré, its stores, bars and restaurants, the incredible panoramic viewpoints and go down to Nazaré beach via the elevator and dispense with the car, which is sometimes difficult to park in summer.
You can walk through the forest and go to Praia do Norte to see the sometimes giant waves. You can say hello to your quiet neighbors, some foreigners and others Portuguese Nazarene families.
You can set off on a horseback ride along the beach every day, or choose the electric bike or not to go to the next beach along the Atlantic road, enjoying the beauty of this mighty Atlantic.
On the first floor, you’ll find an office at the entrance, access to the garage on the left, a guest bathroom, and access to the open space kitchen and living room, which leads outside, but also gives access to the basement, where a surprising studio welcomes us with kitchen, bathroom and bedroom, with independent access.
On the upper floor, you’ll find 3 bedrooms, one with access to a terrace to the east, and the others with a sea view balcony and 2 closets. There is also a renovated shared bathroom.
Whether you want to live in style on these world-famous beaches, invest and increase the value, or make a short, medium or long-term rental return, this is a rare property with this potential and this price for quick sale.
Schedule your visit now with Vitor Franco of IAD Portugal and discover the magnificent life that awaits you here.
#ref: 128541
In Praia do Norte, this semi-detached villa enchants with its location, outdoor area, sun exposure and potential for development.
From here, you can walk to the Sítio of Nazaré, its stores, bars and restaurants, the incredible panoramic viewpoints and go down to Nazaré beach via the elevator and dispense with the car, which is sometimes difficult to park in summer.
You can walk through the forest and go to Praia do Norte to see the sometimes giant waves. You can say hello to your quiet neighbors, some foreigners and others Portuguese Nazarene families.
You can set off on a horseback ride along the beach every day, or choose the electric bike or not to go to the next beach along the Atlantic road, enjoying the beauty of this mighty Atlantic.
On the first floor, you’ll find an office at the entrance, access to the garage on the left, a guest bathroom, and access to the open space kitchen and living room, which leads outside, but also gives access to the basement, where a surprising studio welcomes us with kitchen, bathroom and bedroom, with independent access.
On the upper floor, you’ll find 3 bedrooms, one with access to a terrace to the east, and the others with a sea view balcony and 2 closets. There is also a renovated shared bathroom.
Whether you want to live in style on these world-famous beaches, invest and increase the value, or make a short, medium or long-term rental return, this is a rare property with this potential and this price for quick sale.
Schedule your visit now with Vitor Franco of IAD Portugal and discover the magnificent life that awaits you here.
#ref: 128541
Contact
See more Properties for Sale, Houses in Distrito de Leiria, Nazaré
Bedrooms
Zones
Can’t find the property you’re looking for?





