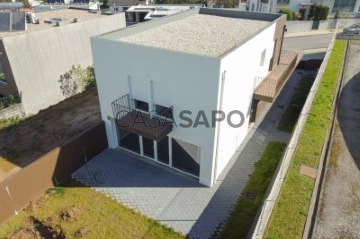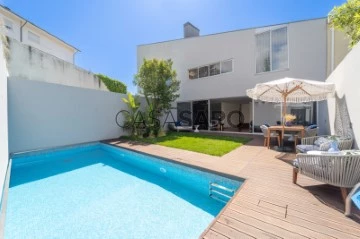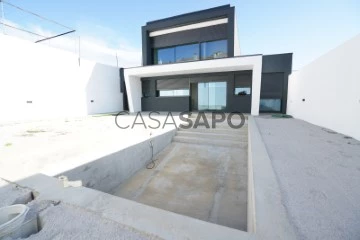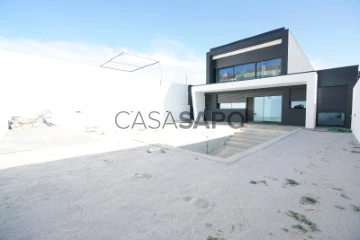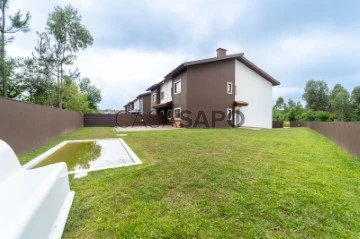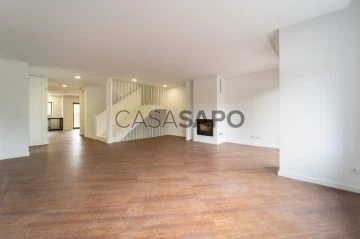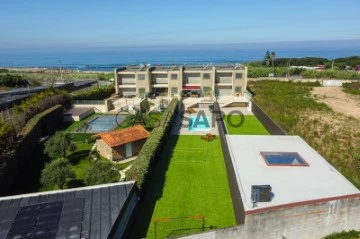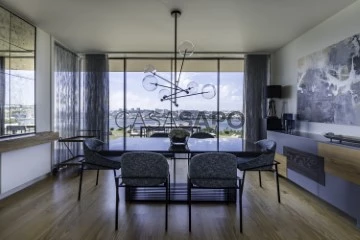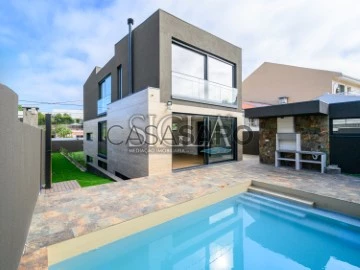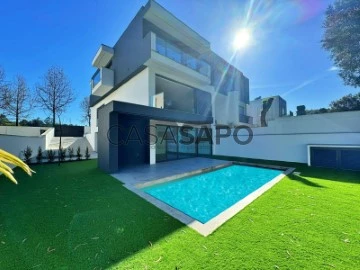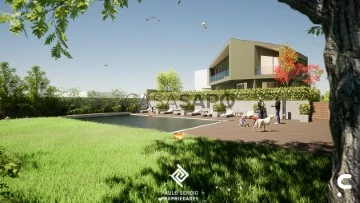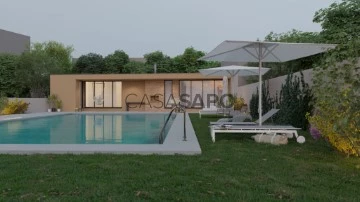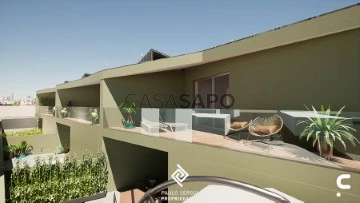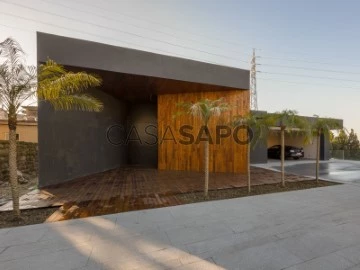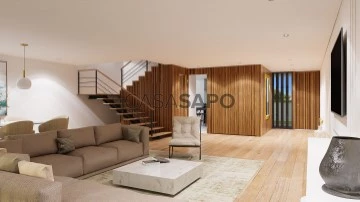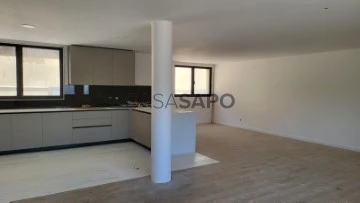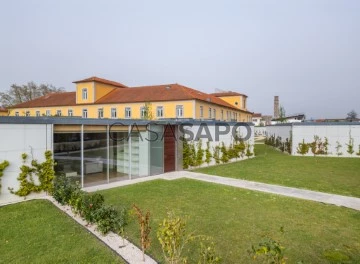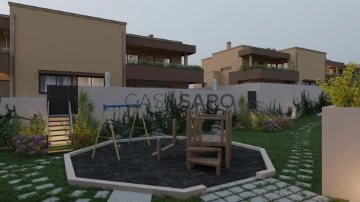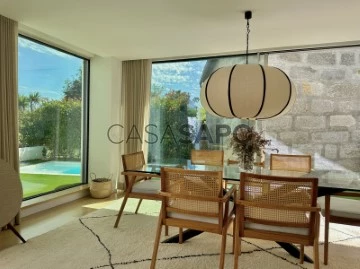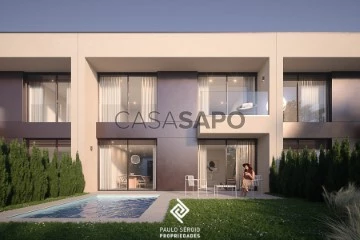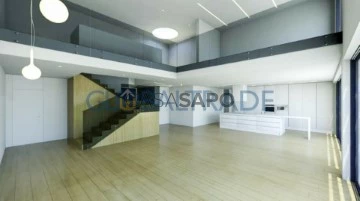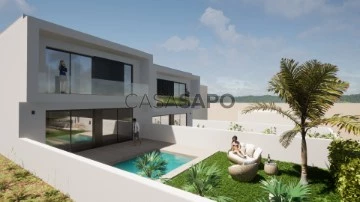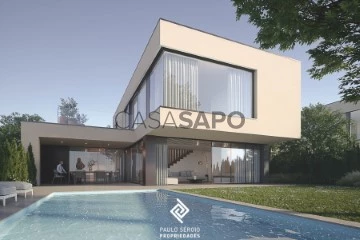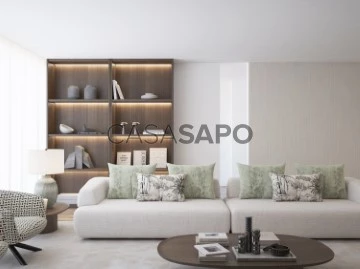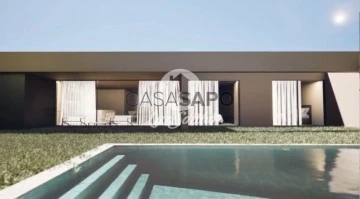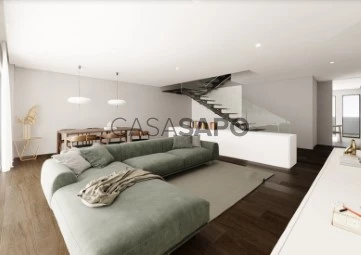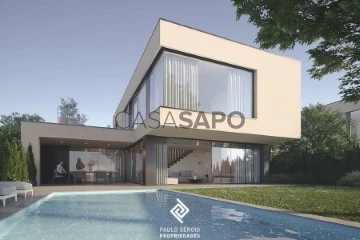Houses
Rooms
Price
More filters
56 Properties for Sale, Houses New, in Distrito do Porto, with Swimming Pool
Order by
Relevance
House 3 Bedrooms Triplex
Carvalheiras, Rio Tinto, Gondomar, Distrito do Porto
New · 200m²
With Garage
buy
460.000 €
Brand new 3-front house with 3 bedrooms, 270 sqm of interior area spread over 3 floors and 254sqm of outdoor area, with swimming pool, garden, terrace, balcony and garage for 4 cars
East, South and West sun exposure
On the lower floor we have a garage for 4 cars with pre-installation for charging electric vehicles
On the ground floor, this villa offers an excellent living room with access to the garden and swimming pool. Large kitchen with plenty of storage, fully equipped with oven, ceramic hob, extractor fan, refrigerator, microwave and dishwasher.
On the top floor, this villa has 3 excellent bedrooms, one of which is a large suite, as well as another bathroom with a shower.
With high quality finishes, from insulation with hoods on the facades to frames with thermal cut and double glazing, electric aluminum shutters, suspended sanitary ware and LED lighting.
It is complemented by a security door at the entrance, electric extractors in the bathrooms, electric garage and exterior gates and video intercom.
This house also stands out for its privileged location, located in the best residential area of this parish, where tranquility is a way of life. The proximity to Estádio do Dragão and Antas is just 9 minutes by car and 15 minutes from the center of Porto, making it ideal for those looking for great accessibility, just a few steps away you will find all the amenities you need for your day to day life. , from coffee, to bakeries, grocery stores, pharmacy, among others
This privileged location allows you to have quality of life.
Come and discover it for yourself, book your visit!!
Castelhana is a Portuguese real estate agency present in the national market for 25 years, specializing in the prime residential market and recognized for launching some of the most notable projects in the national real estate panorama.
Founded in 1999, Castelhana provides a comprehensive service in business mediation. We are specialists in investment and commercialization of properties.
In Porto, we are based in Foz Do Douro, one of the city’s most exclusive locations. In Lisbon, in Chiado, one of the most emblematic and traditional areas of the capital and in the Algarve region next to the renowned Vilamoura Marina.
We are waiting for you. We have a team available to give you the best support in your next real estate investment.
Contact us!
East, South and West sun exposure
On the lower floor we have a garage for 4 cars with pre-installation for charging electric vehicles
On the ground floor, this villa offers an excellent living room with access to the garden and swimming pool. Large kitchen with plenty of storage, fully equipped with oven, ceramic hob, extractor fan, refrigerator, microwave and dishwasher.
On the top floor, this villa has 3 excellent bedrooms, one of which is a large suite, as well as another bathroom with a shower.
With high quality finishes, from insulation with hoods on the facades to frames with thermal cut and double glazing, electric aluminum shutters, suspended sanitary ware and LED lighting.
It is complemented by a security door at the entrance, electric extractors in the bathrooms, electric garage and exterior gates and video intercom.
This house also stands out for its privileged location, located in the best residential area of this parish, where tranquility is a way of life. The proximity to Estádio do Dragão and Antas is just 9 minutes by car and 15 minutes from the center of Porto, making it ideal for those looking for great accessibility, just a few steps away you will find all the amenities you need for your day to day life. , from coffee, to bakeries, grocery stores, pharmacy, among others
This privileged location allows you to have quality of life.
Come and discover it for yourself, book your visit!!
Castelhana is a Portuguese real estate agency present in the national market for 25 years, specializing in the prime residential market and recognized for launching some of the most notable projects in the national real estate panorama.
Founded in 1999, Castelhana provides a comprehensive service in business mediation. We are specialists in investment and commercialization of properties.
In Porto, we are based in Foz Do Douro, one of the city’s most exclusive locations. In Lisbon, in Chiado, one of the most emblematic and traditional areas of the capital and in the Algarve region next to the renowned Vilamoura Marina.
We are waiting for you. We have a team available to give you the best support in your next real estate investment.
Contact us!
Contact
House 4 Bedrooms Triplex
Bairro da Marechal (Lordelo do Ouro), Lordelo do Ouro e Massarelos, Porto, Distrito do Porto
New · 278m²
With Garage
buy
1.400.000 €
4 bedroom villa with garden of 127 sq m between Avenida da Boavista and Avenida do Marechal Gomes da Costa with swimming pool.
This recently renovated 4 bedroom semi-detached villa has a total area of 326 sq m and a garden of 127 sq m. Spread over three floors, it offers a privileged location between Avenida da Boavista and Avenida do Marechal Gomes da Costa. With excellent sun exposure to the east and west, the property has a swimming pool and a garden, providing a comfortable and pleasant environment.
It is the perfect choice for those looking for comfort, modernity and a strategic location. The villa is equipped with underfloor heating throughout the house and aluminium frames with double glazing, ensuring excellent acoustic and thermal insulation.
On Floor 0, we find a closed garage for 4 cars, a storage space and the entrance hall. On the 1st floor, the kitchen equipped with microwave, oven, hob, extractor fan, fridge freezer and dishwasher has access to the balcony. The large 40 sq m living room also has access to the balcony and garden. On this floor there is also a guest toilet, a swimming pool, an annex with laundry and machine room, as well as a changing room.
On the 2nd floor, there are 4 bedrooms with wardrobes, 2 of which are suites, a full bathroom and an office.
Don’t miss this opportunity. Request more information now!
For over 25 years Castelhana has been a renowned name in the Portuguese real estate sector. As a company of Dils group, we specialize in advising businesses, organizations and (institutional) investors in buying, selling, renting, letting and development of residential properties.
Founded in 1999, Castelhana has built one of the largest and most solid real estate portfolios in Portugal over the years, with over 600 renovation and new construction projects.
In Porto, we are based in Foz Do Douro, one of the noblest places in the city. In Lisbon, in Chiado, one of the most emblematic and traditional areas of the capital and in the Algarve next to the renowned Vilamoura Marina.
We are waiting for you. We have a team available to give you the best support in your next real estate investment.
Contact us!
This recently renovated 4 bedroom semi-detached villa has a total area of 326 sq m and a garden of 127 sq m. Spread over three floors, it offers a privileged location between Avenida da Boavista and Avenida do Marechal Gomes da Costa. With excellent sun exposure to the east and west, the property has a swimming pool and a garden, providing a comfortable and pleasant environment.
It is the perfect choice for those looking for comfort, modernity and a strategic location. The villa is equipped with underfloor heating throughout the house and aluminium frames with double glazing, ensuring excellent acoustic and thermal insulation.
On Floor 0, we find a closed garage for 4 cars, a storage space and the entrance hall. On the 1st floor, the kitchen equipped with microwave, oven, hob, extractor fan, fridge freezer and dishwasher has access to the balcony. The large 40 sq m living room also has access to the balcony and garden. On this floor there is also a guest toilet, a swimming pool, an annex with laundry and machine room, as well as a changing room.
On the 2nd floor, there are 4 bedrooms with wardrobes, 2 of which are suites, a full bathroom and an office.
Don’t miss this opportunity. Request more information now!
For over 25 years Castelhana has been a renowned name in the Portuguese real estate sector. As a company of Dils group, we specialize in advising businesses, organizations and (institutional) investors in buying, selling, renting, letting and development of residential properties.
Founded in 1999, Castelhana has built one of the largest and most solid real estate portfolios in Portugal over the years, with over 600 renovation and new construction projects.
In Porto, we are based in Foz Do Douro, one of the noblest places in the city. In Lisbon, in Chiado, one of the most emblematic and traditional areas of the capital and in the Algarve next to the renowned Vilamoura Marina.
We are waiting for you. We have a team available to give you the best support in your next real estate investment.
Contact us!
Contact
Moradia T4 com piscina e acabamentos de qualidade superior.
House 4 Bedrooms
Cidade da Maia, Distrito do Porto
New · 268m²
With Garage
buy
650.000 €
Moradia T4 com piscina em fase final de construção, com entrega prevista para Novembro de 2024.
Localizada numa zona tranquila da cidade da Maia, a 3km da Câmara Municipal.
Acabamentos de qualidade superior, onde predomina a piscina exterior rodeada por 124m2 de jardim com acesso pela sala da habitação.
Esta moradia foi projetada a pensar também em pessoas com mobilidade reduzida, sendo que temos ao nível do rés do chão 1 quarto e uma casa de banho completa com acessibilidade para cadeira de rodas.
Ao nível dos acabamentos, é de salientar no piso superior as casas de banho com claraboias com abertura elétrica, toda a habitação dispõe de muita luz natural.
Equipamentos / acabamentos:
-Ar condicionado
-Vídeo porteiro
-Cozinha equipada com eletrodomésticos Teka ou similar
- Estores elétricos
-Pré instalação de vídeo vigilância
-Bomba de calor
-Pré instalação para painéis solares
-Caixilharia em alumínio com vidro duplo e corte térmico, de perfil minimalista
- Estores em alumínio com corte térmico
-Carpintaria lacada a branco com portas até ao teto
-Fechaduras de portas interiores magnéticas com dobradiças ocultas
- Louças sanitárias suspensas
-Pavimento em flutuante vinílico de alta resistência
Áreas:
- Área do lote: 367,70m2
-Área bruta de construção: 268.00m2
-Área útil da habitação: 189,80m2
-Área exterior: 221,50m2
Rés do chão:
Sala comum 36,20m2; Cozinha 13m2; Wc completo 4,95m2; Quarto 10m2; Hall de entrada 10,30m2; Despensa 3,10m2; Lavandaria 5,30m2; Garagem 30,50m2.
1º piso:
Suíte 19,20m2; Wc suíte 4,70m2; Quartos de 14,50m2 e 12,30m2; Wc completo 3,90m2; Duas varandas com 5,10m2 cada.
Disponível para visitas, agende já a sua.
Localizada numa zona tranquila da cidade da Maia, a 3km da Câmara Municipal.
Acabamentos de qualidade superior, onde predomina a piscina exterior rodeada por 124m2 de jardim com acesso pela sala da habitação.
Esta moradia foi projetada a pensar também em pessoas com mobilidade reduzida, sendo que temos ao nível do rés do chão 1 quarto e uma casa de banho completa com acessibilidade para cadeira de rodas.
Ao nível dos acabamentos, é de salientar no piso superior as casas de banho com claraboias com abertura elétrica, toda a habitação dispõe de muita luz natural.
Equipamentos / acabamentos:
-Ar condicionado
-Vídeo porteiro
-Cozinha equipada com eletrodomésticos Teka ou similar
- Estores elétricos
-Pré instalação de vídeo vigilância
-Bomba de calor
-Pré instalação para painéis solares
-Caixilharia em alumínio com vidro duplo e corte térmico, de perfil minimalista
- Estores em alumínio com corte térmico
-Carpintaria lacada a branco com portas até ao teto
-Fechaduras de portas interiores magnéticas com dobradiças ocultas
- Louças sanitárias suspensas
-Pavimento em flutuante vinílico de alta resistência
Áreas:
- Área do lote: 367,70m2
-Área bruta de construção: 268.00m2
-Área útil da habitação: 189,80m2
-Área exterior: 221,50m2
Rés do chão:
Sala comum 36,20m2; Cozinha 13m2; Wc completo 4,95m2; Quarto 10m2; Hall de entrada 10,30m2; Despensa 3,10m2; Lavandaria 5,30m2; Garagem 30,50m2.
1º piso:
Suíte 19,20m2; Wc suíte 4,70m2; Quartos de 14,50m2 e 12,30m2; Wc completo 3,90m2; Duas varandas com 5,10m2 cada.
Disponível para visitas, agende já a sua.
Contact
House 3 Bedrooms Triplex
Gaia Sul (Pedroso), Pedroso e Seixezelo, Vila Nova de Gaia, Distrito do Porto
New · 232m²
With Garage
buy
440.000 €
3-front villa with 3 bedrooms and 334sqm of interior area, fantastic garden and terraces with an area of 360sqm that includes swimming pool, closed garage for 4 cars
Generous areas characterize this beautiful property within a private condominium of 7 villas, where tranquility, privacy and relaxation are the highlights
Solar orientation East, West, North
On the ground floor we have the living/dining room with west-facing stove, large fully equipped kitchen with oven, hob, extractor fan, refrigerator, microwave and dishwasher, pantry, laundry room and guest toilet
Access to a fabulous garden with terrace and swimming pool
On the top floor we have 3 bedrooms including a generous suite with balcony, all with wardrobes, full bathroom.
On the lower floor, the garage for a minimum of 4 cars and an excellent room where you can recreate a space to your liking
Located in Pedroso, Vila Nova de Gaia, ideal for those looking for a relaxed environment, comfort, quality of life and well-being, the advantage of being in a very quiet location on the outskirts of city centers, but without giving up being close to all shops, 2 minutes away by car
Porto is a 15-minute drive away with quick access to the main roads.
Don’t miss the opportunity to get to know this property, don’t hesitate to ask for a visit!!
For over 25 years Castelhana has been a renowned name in the Portuguese real estate sector. As a company of Dils group, we specialize in advising businesses, organizations and (institutional) investors in buying, selling, renting, letting and development of residential properties.
Founded in 1999, Castelhana has built one of the largest and most solid real estate portfolios in Portugal over the years, with over 600 renovation and new construction projects.
In Porto, we are based in Foz Do Douro, one of the noblest places in the city. In Lisbon, in Chiado, one of the most emblematic and traditional areas of the capital and in the Algarve next to the renowned Vilamoura Marina.
We are waiting for you. We have a team available to give you the best support in your next real estate investment.
Contact us!
Generous areas characterize this beautiful property within a private condominium of 7 villas, where tranquility, privacy and relaxation are the highlights
Solar orientation East, West, North
On the ground floor we have the living/dining room with west-facing stove, large fully equipped kitchen with oven, hob, extractor fan, refrigerator, microwave and dishwasher, pantry, laundry room and guest toilet
Access to a fabulous garden with terrace and swimming pool
On the top floor we have 3 bedrooms including a generous suite with balcony, all with wardrobes, full bathroom.
On the lower floor, the garage for a minimum of 4 cars and an excellent room where you can recreate a space to your liking
Located in Pedroso, Vila Nova de Gaia, ideal for those looking for a relaxed environment, comfort, quality of life and well-being, the advantage of being in a very quiet location on the outskirts of city centers, but without giving up being close to all shops, 2 minutes away by car
Porto is a 15-minute drive away with quick access to the main roads.
Don’t miss the opportunity to get to know this property, don’t hesitate to ask for a visit!!
For over 25 years Castelhana has been a renowned name in the Portuguese real estate sector. As a company of Dils group, we specialize in advising businesses, organizations and (institutional) investors in buying, selling, renting, letting and development of residential properties.
Founded in 1999, Castelhana has built one of the largest and most solid real estate portfolios in Portugal over the years, with over 600 renovation and new construction projects.
In Porto, we are based in Foz Do Douro, one of the noblest places in the city. In Lisbon, in Chiado, one of the most emblematic and traditional areas of the capital and in the Algarve next to the renowned Vilamoura Marina.
We are waiting for you. We have a team available to give you the best support in your next real estate investment.
Contact us!
Contact
House 3 Bedrooms Triplex
Madalena, Vila Nova de Gaia, Distrito do Porto
New · 253m²
With Garage
buy
1.200.000 €
Villa located on the first line of the sea, in prime area of Madalena beach, especially designed for families who value exclusivity, elegance, tranquility and refinement while enjoying their lives in front of the beach.
With 253 s qm, 3 suites and a garden with heated pool this is the perfect villa that will provide unforgettable moments for your whole family.
This is the villa that, as soon as we enter, makes us feel welcomed with its modern and minimalist architecture.
The living room with sea views has a fireplace that will allow you to enjoy a relaxing and intimate atmosphere during the colder nights.
The dining room and kitchen in open space have direct access to the garden and the pool, creating a perfect environment for entertainment and fun.
On this same floor and positioned in the entrance hall, there is a service bathroom that serves as a support to residents and guests.
The kitchen is spacious and complete, equipped with everything needed to ensure the functionality that is required in an efficient and uncomplicated way.
On the first floor, we find the intimate wing of the villa.
The distribution features three suites, all with access to private balconies. The true exclusive refuge facing the sea.
The villa has 2 fronts and a magnificent sun exposure, allowing residents to enjoy natural light throughout the day. There is also a garage for 2 cars, a games room/cinema, a bathroom and a laundry room on the lower floor.
The location of this villa is incredibly convenient, situated close to public transport, schools, restaurants and other essential services to the day-to-day life of a family and only a few minutes from the center of Porto.
The villa is sold all equipped, furnished and decorated.
Don’t miss this opportunity. Request more information now!
Castelhana is a Portuguese real estate agency present in the domestic market for over 25 years, specialized in prime residential real estate and recognized for the launch of some of the most distinguished developments in Portugal.
Founded in 1999, Castelhana provides a full service in business brokerage. We are specialists in investment and in the commercialization of real estate.
In Porto, we are based in Foz Do Douro, one of the noblest places in the city. In Lisbon, in Chiado, one of the most emblematic and traditional areas of the capital and in the Algarve region next to the renowned Vilamoura Marina.
We are waiting for you. We have a team available to give you the best support in your next real estate investment.
Contact us!
#ref:22442
With 253 s qm, 3 suites and a garden with heated pool this is the perfect villa that will provide unforgettable moments for your whole family.
This is the villa that, as soon as we enter, makes us feel welcomed with its modern and minimalist architecture.
The living room with sea views has a fireplace that will allow you to enjoy a relaxing and intimate atmosphere during the colder nights.
The dining room and kitchen in open space have direct access to the garden and the pool, creating a perfect environment for entertainment and fun.
On this same floor and positioned in the entrance hall, there is a service bathroom that serves as a support to residents and guests.
The kitchen is spacious and complete, equipped with everything needed to ensure the functionality that is required in an efficient and uncomplicated way.
On the first floor, we find the intimate wing of the villa.
The distribution features three suites, all with access to private balconies. The true exclusive refuge facing the sea.
The villa has 2 fronts and a magnificent sun exposure, allowing residents to enjoy natural light throughout the day. There is also a garage for 2 cars, a games room/cinema, a bathroom and a laundry room on the lower floor.
The location of this villa is incredibly convenient, situated close to public transport, schools, restaurants and other essential services to the day-to-day life of a family and only a few minutes from the center of Porto.
The villa is sold all equipped, furnished and decorated.
Don’t miss this opportunity. Request more information now!
Castelhana is a Portuguese real estate agency present in the domestic market for over 25 years, specialized in prime residential real estate and recognized for the launch of some of the most distinguished developments in Portugal.
Founded in 1999, Castelhana provides a full service in business brokerage. We are specialists in investment and in the commercialization of real estate.
In Porto, we are based in Foz Do Douro, one of the noblest places in the city. In Lisbon, in Chiado, one of the most emblematic and traditional areas of the capital and in the Algarve region next to the renowned Vilamoura Marina.
We are waiting for you. We have a team available to give you the best support in your next real estate investment.
Contact us!
#ref:22442
Contact
House 4 Bedrooms Duplex
Quinta Marques Gomes, Canidelo, Vila Nova de Gaia, Distrito do Porto
New · 252m²
With Garage
buy
3.500.000 €
4 bedroom villa with 4 fronts river view, garden
Built on a plot with 761sqm, with 372 sqm of gross area and some stunning views over the Douro River and the city of Porto.
With four bedrooms, two suites, four bathrooms, living room, dining room, fully equipped kitchen, entrance hall, corridors, outdoor terrace, indoor terraces, garden pool, all on the same floor.
Technical areas, laundry, storage and garage with 93 sqm on the lower floor.
With the four sun exposures, premium finishes, underfloor heating, central heating, solar panels, electric black outs, this fantastic Villa was designed taking into account the satisfaction of the highest levels of demand and well-being, with great respect for nature, using the spaces and organic exterior tones to minimize the visual impact of the buildings
Inserted in a single and exclusive gated community the Quinta Marques Gomes
Overlooking the Foz do Rio Douro, with 270,000 sqm, it is a residential condominium ’closed’, endowed with extensive green areas where are assured the highest standards of quality and environmental sustainability.
Private condominium that has a set of services of which stands out the permanent security that manages access control and ensures the total privacy of all residents.
With a playground in the central garden and a bike path.
Located in Porto, in the municipality of Vila Nova de Gaia, overlooking the mouth of the Douro River and the sea.
In a true ecosystem due to its location, the nature reserve and the extensive green areas invite the practice of sports and leisure activities in the constant presence of the stunning views over Porto and the Douro River.
On the river bank, the Douro Marina is an extension of the outdoor facilities offered in this place.
Served by a vast network of transport and accessibility that allow you to quickly reach any destination. 30 minutes from Porto Airport.
Castelhana is a Portuguese real estate agency present in the domestic market for over 20 years, specialized in prime residential real estate and recognized for the launch of some of the most distinguished developments in Portugal.
Founded in 1999, Castelhana provides a full service in business brokerage. We are specialists in investment and in the commercialization of real estate.
In Porto we are based in the sophisticated Boavista district,
in Lisbon, in Chiado, one of the most emblematic and traditional districts of the city.
We are waiting for you. We have a team available to give you the best support in your next real estate investment.
Contact us!
Built on a plot with 761sqm, with 372 sqm of gross area and some stunning views over the Douro River and the city of Porto.
With four bedrooms, two suites, four bathrooms, living room, dining room, fully equipped kitchen, entrance hall, corridors, outdoor terrace, indoor terraces, garden pool, all on the same floor.
Technical areas, laundry, storage and garage with 93 sqm on the lower floor.
With the four sun exposures, premium finishes, underfloor heating, central heating, solar panels, electric black outs, this fantastic Villa was designed taking into account the satisfaction of the highest levels of demand and well-being, with great respect for nature, using the spaces and organic exterior tones to minimize the visual impact of the buildings
Inserted in a single and exclusive gated community the Quinta Marques Gomes
Overlooking the Foz do Rio Douro, with 270,000 sqm, it is a residential condominium ’closed’, endowed with extensive green areas where are assured the highest standards of quality and environmental sustainability.
Private condominium that has a set of services of which stands out the permanent security that manages access control and ensures the total privacy of all residents.
With a playground in the central garden and a bike path.
Located in Porto, in the municipality of Vila Nova de Gaia, overlooking the mouth of the Douro River and the sea.
In a true ecosystem due to its location, the nature reserve and the extensive green areas invite the practice of sports and leisure activities in the constant presence of the stunning views over Porto and the Douro River.
On the river bank, the Douro Marina is an extension of the outdoor facilities offered in this place.
Served by a vast network of transport and accessibility that allow you to quickly reach any destination. 30 minutes from Porto Airport.
Castelhana is a Portuguese real estate agency present in the domestic market for over 20 years, specialized in prime residential real estate and recognized for the launch of some of the most distinguished developments in Portugal.
Founded in 1999, Castelhana provides a full service in business brokerage. We are specialists in investment and in the commercialization of real estate.
In Porto we are based in the sophisticated Boavista district,
in Lisbon, in Chiado, one of the most emblematic and traditional districts of the city.
We are waiting for you. We have a team available to give you the best support in your next real estate investment.
Contact us!
Contact
House 3 Bedrooms +1
Picão, Canidelo, Vila Nova de Gaia, Distrito do Porto
New · 228m²
With Garage
buy
650.000 €
Moradia de Cave, R/c e Andar com piscina
Classe Energética A(DCR)
Para mais informações sobre este ou outro imóvel, visite o nosso site e fale connosco!
A SIGLA - Sociedade de Mediação Imobiliária, Lda é uma empresa com mais de 25 anos de experiência no mercado imobiliário, reconhecida pelo seu atendimento personalizado e profissionalismo em todas as fases do negócio. Com mais de 300 imóveis à disposição, a empresa tem sido uma escolha confiável para aqueles que procuram comprar, vender ou arrendar uma propriedade.
SIGLA, a sua Imobiliária!
Classe Energética A(DCR)
Para mais informações sobre este ou outro imóvel, visite o nosso site e fale connosco!
A SIGLA - Sociedade de Mediação Imobiliária, Lda é uma empresa com mais de 25 anos de experiência no mercado imobiliário, reconhecida pelo seu atendimento personalizado e profissionalismo em todas as fases do negócio. Com mais de 300 imóveis à disposição, a empresa tem sido uma escolha confiável para aqueles que procuram comprar, vender ou arrendar uma propriedade.
SIGLA, a sua Imobiliária!
Contact
House 3 Bedrooms Triplex
Nogueira e Silva Escura, Maia, Distrito do Porto
New · 290m²
With Garage
buy
720.000 €
RO2149
Brand new 3 bedroom villa with an innovative design, equipped with state-of-the-art technology and the best appliances.
With excellent energy autonomy, this three-storey villa offers all the comfort and luxury that a modern family is looking for.
With three suites, four bathrooms, an outdoor swimming pool, a spacious garden, an office and a closed garage for two cars, this property leaves nothing to be desired in terms of amenities.
In addition, its strategic location close to the Maia Jardim shopping centre and the A41 motorway provides excellent accessibility to different parts of the region.
EQUIPMENT
- Equivision CCTV Video Intercom
- Doors with 3D hinges and magnetic closers
- Ambient sound throughout the villa
- USB sockets
- Circulator heat pump
- Central vacuum cleaner
- Electric skylights
- Synthetic turf with irrigation
-Automation
- LEDs on handrails, display cases and wardrobes
- Hanging furniture and sanitary ware
- Garage for 2 cars with built-in cabinets
- Use of stairwell
- Triraill cortizo colour 70 vision frames (hidden)
- Sunglass double glazing
- LG ducted air conditioner (without splits)
- Floating vinyl flooring
- 8 photovoltaic panels
- Solar inverter
PARTITIONING
GROUND FLOOR:
Entrance hall with direct connection to the kitchen and living room
Huge balcony
Service toilet
1ST FLOOR:
3 Suites with built-in wardrobes and balconies
BASEMENT:
Spacious lounge with direct access to the garden and pool
1 guest toilet with shower
Laundry room with peep and counter
Office with direct exit to the outside (this space is prepared to install a kitchen to support the lounge)
Closed garage for two cars
OUTSIDE there is a garden with 1st quality synthetic grass, swimming pool and barbecue.
This villa is the perfect place for those looking for a modern, comfortable and high quality home, in a quiet area of Maia.
Don’t miss the opportunity to get to know this unique property and schedule your visit now!
Real Objectiva is a company located in the north of Portugal, dedicated to the sale and rental of real estate. As a result of its 24 years of work, guided by rigor and professionalism, it has achieved results recognised by the market in which it operates, acting transversally in the housing market and in the industrial market.
Mission:
Practice a concept of real estate mediation based on the client/company relationship consolidated by the role of the specialist consultant and capable of exceeding the expectations of all stakeholders.
Positioning:
- We sell houses
- We sell warehouses, offices, shops and land
- Real estate market experts
Principles of Action:
-Competence
-Confidentiality
-Suitability
-Availability
Action Models:
- Rigor and professionalism
- Specialists in real estate recruitment and mediation
- We study the market and set out to find suitable solutions
- Rigorous evaluations and detailed study
- Extreme care in visits
Brand new 3 bedroom villa with an innovative design, equipped with state-of-the-art technology and the best appliances.
With excellent energy autonomy, this three-storey villa offers all the comfort and luxury that a modern family is looking for.
With three suites, four bathrooms, an outdoor swimming pool, a spacious garden, an office and a closed garage for two cars, this property leaves nothing to be desired in terms of amenities.
In addition, its strategic location close to the Maia Jardim shopping centre and the A41 motorway provides excellent accessibility to different parts of the region.
EQUIPMENT
- Equivision CCTV Video Intercom
- Doors with 3D hinges and magnetic closers
- Ambient sound throughout the villa
- USB sockets
- Circulator heat pump
- Central vacuum cleaner
- Electric skylights
- Synthetic turf with irrigation
-Automation
- LEDs on handrails, display cases and wardrobes
- Hanging furniture and sanitary ware
- Garage for 2 cars with built-in cabinets
- Use of stairwell
- Triraill cortizo colour 70 vision frames (hidden)
- Sunglass double glazing
- LG ducted air conditioner (without splits)
- Floating vinyl flooring
- 8 photovoltaic panels
- Solar inverter
PARTITIONING
GROUND FLOOR:
Entrance hall with direct connection to the kitchen and living room
Huge balcony
Service toilet
1ST FLOOR:
3 Suites with built-in wardrobes and balconies
BASEMENT:
Spacious lounge with direct access to the garden and pool
1 guest toilet with shower
Laundry room with peep and counter
Office with direct exit to the outside (this space is prepared to install a kitchen to support the lounge)
Closed garage for two cars
OUTSIDE there is a garden with 1st quality synthetic grass, swimming pool and barbecue.
This villa is the perfect place for those looking for a modern, comfortable and high quality home, in a quiet area of Maia.
Don’t miss the opportunity to get to know this unique property and schedule your visit now!
Real Objectiva is a company located in the north of Portugal, dedicated to the sale and rental of real estate. As a result of its 24 years of work, guided by rigor and professionalism, it has achieved results recognised by the market in which it operates, acting transversally in the housing market and in the industrial market.
Mission:
Practice a concept of real estate mediation based on the client/company relationship consolidated by the role of the specialist consultant and capable of exceeding the expectations of all stakeholders.
Positioning:
- We sell houses
- We sell warehouses, offices, shops and land
- Real estate market experts
Principles of Action:
-Competence
-Confidentiality
-Suitability
-Availability
Action Models:
- Rigor and professionalism
- Specialists in real estate recruitment and mediation
- We study the market and set out to find suitable solutions
- Rigorous evaluations and detailed study
- Extreme care in visits
Contact
House 4 Bedrooms
Litoral, Canidelo, Vila Nova de Gaia, Distrito do Porto
New · 301m²
With Garage
buy
890.000 €
Fantastic housing complex in Canidelo, Vila Nova de Gaia, where the balance between the centrality of living in a large city and the enjoyment of large green spaces, characterize this development. Composed of 4 townhouses in private condominium, with communal pool, individual garages, green areas, large terraces, balconies and English courtyards.
In an area full of services and leisure, Canidelo is constantly changing and growing to become the most valued area of Gaia. With an award-winning blue flag coast, its beaches are a reference throughout the country.
A few meters from the sea line, and only 10min from the city center of Vila Nova de Gaia, the privileged location of the condominium is ideal to escape the confusion. You can count on all services near home, within a 5-minute radius. Access to the main roads is fast, and also has public transport lines that connect to the city center of Gaia and Porto.
The unique architecture, design and quality of the building elements will allow you to feel a new concept of living in Canidelo. Villas with contemporary design, equipped with terraces and large balconies, with barbecue, which translate into your choice of choice. You can also count on a selection of high quality materials that privilege comfort and functionality, giving a luxurious finish to each dwelling.
The condominium has approximately 630m2 of green areas to enjoy, which also includes a communal pool. The common patio is a great complement to the private outdoor spaces that each dwelling already contemplates.
Campaign: In the purchase of this property we offer 1 week holiday in Madeira, Azores, Algarve or northern Portugal.
In an area full of services and leisure, Canidelo is constantly changing and growing to become the most valued area of Gaia. With an award-winning blue flag coast, its beaches are a reference throughout the country.
A few meters from the sea line, and only 10min from the city center of Vila Nova de Gaia, the privileged location of the condominium is ideal to escape the confusion. You can count on all services near home, within a 5-minute radius. Access to the main roads is fast, and also has public transport lines that connect to the city center of Gaia and Porto.
The unique architecture, design and quality of the building elements will allow you to feel a new concept of living in Canidelo. Villas with contemporary design, equipped with terraces and large balconies, with barbecue, which translate into your choice of choice. You can also count on a selection of high quality materials that privilege comfort and functionality, giving a luxurious finish to each dwelling.
The condominium has approximately 630m2 of green areas to enjoy, which also includes a communal pool. The common patio is a great complement to the private outdoor spaces that each dwelling already contemplates.
Campaign: In the purchase of this property we offer 1 week holiday in Madeira, Azores, Algarve or northern Portugal.
Contact
House 3 Bedrooms
Madalena, Vila Nova de Gaia, Distrito do Porto
New · 198m²
With Garage
buy
680.000 €
Welcome to your new townhouse, a real opportunity located just 500 meters from Madalena Beach. This elegant three-fronted T3 offers an exclusive living experience within a private condominium with pool, where comfort is the priority.
This housing has a fully equipped kitchen with appliances of Bosch brand or similar and a spacious garage with capacity for 4 vehicles. In addition, it also has central heating and a solar panel installed on the roof, which together with the boiler, offers energy efficiency and sustainability in your day-to-day.
As it could not miss, this villa also has pre-installation of electrical outlet in the garage, for charging electric vehicles.
The condominium also has unmatched common areas: a swimming pool with ceramic tile coating, a playground for children to enjoy the space in greater security, and even gardens with automatic irrigation system. As an aid to the pool area, this condominium has an annex with a living room, changing rooms and storage spaces, making it an ideal place to socialize and relax.
Located in a quiet residential area, this property offers easy access to public transport and main thoroughfares, ensuring a quick connection to hypermarkets, shopping centers and the cities of Porto and Vila Nova de Gaia.
Schedule your visit now and discover the true meaning of living with style and convenience.
Campaign: In the purchase of this property, we offer 1 week holiday in the Algarve, Azores, Madeira or Northern Portugal.
This housing has a fully equipped kitchen with appliances of Bosch brand or similar and a spacious garage with capacity for 4 vehicles. In addition, it also has central heating and a solar panel installed on the roof, which together with the boiler, offers energy efficiency and sustainability in your day-to-day.
As it could not miss, this villa also has pre-installation of electrical outlet in the garage, for charging electric vehicles.
The condominium also has unmatched common areas: a swimming pool with ceramic tile coating, a playground for children to enjoy the space in greater security, and even gardens with automatic irrigation system. As an aid to the pool area, this condominium has an annex with a living room, changing rooms and storage spaces, making it an ideal place to socialize and relax.
Located in a quiet residential area, this property offers easy access to public transport and main thoroughfares, ensuring a quick connection to hypermarkets, shopping centers and the cities of Porto and Vila Nova de Gaia.
Schedule your visit now and discover the true meaning of living with style and convenience.
Campaign: In the purchase of this property, we offer 1 week holiday in the Algarve, Azores, Madeira or Northern Portugal.
Contact
House 4 Bedrooms
Litoral, Canidelo, Vila Nova de Gaia, Distrito do Porto
New · 249m²
With Garage
buy
860.000 €
Fantastic housing complex in Canidelo, Vila Nova de Gaia, where the balance between the centrality of living in a large city and the enjoyment of large green spaces, characterize this development. Composed of 4 townhouses in private condominium, with communal pool, individual garages, green areas, large terraces, balconies and English courtyards.
In an area full of services and leisure, Canidelo is constantly changing and growing to become the most valued area of Gaia. With an award-winning blue flag coast, its beaches are a reference throughout the country.
A few meters from the sea line, and only 10min from the city center of Vila Nova de Gaia, the privileged location of the condominium is ideal to escape the confusion. You can count on all services near home, within a 5-minute radius. Access to the main roads is fast, and also has public transport lines that connect to the city center of Gaia and Porto.
The unique architecture, design and quality of the building elements will allow you to feel a new concept of living in Canidelo. Villas with contemporary design, equipped with terraces and large balconies, with barbecue, which translate into your choice of choice. You can also count on a selection of high quality materials that privilege comfort and functionality, giving a luxurious finish to each dwelling.
The condominium has approximately 630m2 of green areas to enjoy, which also includes a communal pool. The common patio is a great complement to the private outdoor spaces that each dwelling already contemplates.
Campaign: In the purchase of this property we offer 1 week holiday in Madeira, Azores, Algarve or northern Portugal.
In an area full of services and leisure, Canidelo is constantly changing and growing to become the most valued area of Gaia. With an award-winning blue flag coast, its beaches are a reference throughout the country.
A few meters from the sea line, and only 10min from the city center of Vila Nova de Gaia, the privileged location of the condominium is ideal to escape the confusion. You can count on all services near home, within a 5-minute radius. Access to the main roads is fast, and also has public transport lines that connect to the city center of Gaia and Porto.
The unique architecture, design and quality of the building elements will allow you to feel a new concept of living in Canidelo. Villas with contemporary design, equipped with terraces and large balconies, with barbecue, which translate into your choice of choice. You can also count on a selection of high quality materials that privilege comfort and functionality, giving a luxurious finish to each dwelling.
The condominium has approximately 630m2 of green areas to enjoy, which also includes a communal pool. The common patio is a great complement to the private outdoor spaces that each dwelling already contemplates.
Campaign: In the purchase of this property we offer 1 week holiday in Madeira, Azores, Algarve or northern Portugal.
Contact
Detached House 4 Bedrooms Duplex
Areinho , Avintes, Vila Nova de Gaia, Distrito do Porto
New · 554m²
With Garage
buy
1.850.000 €
House T4 with infinity pool, located in the municipality of Avintes, Vila Nova de Gaia.
With about 600 m² of gross construction area this beautiful 4 bedroom villa has two suites and two bedrooms. All its habitable area develops on the ground floor.
All rooms, as well as the living room, kitchen and gym, have direct access to a magnificent terrace, where we can find several distinct leisure areas.
From the outhee, a dining area, an outdoor fireplace and a fantastic saltwater, heated and water-snowy infinity pool.
It should also be noted that, in the basement of this villa, there is a huge hall the entire length of the property that may have various uses either as garage / storage or increase in the number of rooms in the property.
At the level of finishes, there are several details that make this a unique property.
In terms of energy efficiency, this property has solar panels for heating sanitary water through heat pump, system equal to that used in hospitality so that the water is always hot as desired, minimalist thermal frames and thermal and acoustic insulation.
For ambient heating, the Daikini multi-split air conditioning system is used, which also joins a VMC system for air renewal. At the technological level this villa has electric blinds, ambient music in all rooms and independent use, outdoor ambient music and automatic lights in the closets.
Rio, comfort, tranquility and quality of life, are some of the points that connect when we talk about this unique property. No details were left to chance in its construction.
This property enjoys an odd location, benefiting from the proximity of all kinds of services and commerce indispensable to the day to day, transport and access that allow us in just 10 minutes to be in the center of Porto or Vila Nova de Gaia.
All this combined with the pleasure of living in a demure area, with similarities to a rural environment, away from the hustle and bustle of daily life and city noise.
This villa is also breathalysed by a harmonious view over the douro river and is a mere 10 minutes walk from Areinho Beach and the riverside area.
We invite you to know this unique property and discover all its unique features and features.
With about 600 m² of gross construction area this beautiful 4 bedroom villa has two suites and two bedrooms. All its habitable area develops on the ground floor.
All rooms, as well as the living room, kitchen and gym, have direct access to a magnificent terrace, where we can find several distinct leisure areas.
From the outhee, a dining area, an outdoor fireplace and a fantastic saltwater, heated and water-snowy infinity pool.
It should also be noted that, in the basement of this villa, there is a huge hall the entire length of the property that may have various uses either as garage / storage or increase in the number of rooms in the property.
At the level of finishes, there are several details that make this a unique property.
In terms of energy efficiency, this property has solar panels for heating sanitary water through heat pump, system equal to that used in hospitality so that the water is always hot as desired, minimalist thermal frames and thermal and acoustic insulation.
For ambient heating, the Daikini multi-split air conditioning system is used, which also joins a VMC system for air renewal. At the technological level this villa has electric blinds, ambient music in all rooms and independent use, outdoor ambient music and automatic lights in the closets.
Rio, comfort, tranquility and quality of life, are some of the points that connect when we talk about this unique property. No details were left to chance in its construction.
This property enjoys an odd location, benefiting from the proximity of all kinds of services and commerce indispensable to the day to day, transport and access that allow us in just 10 minutes to be in the center of Porto or Vila Nova de Gaia.
All this combined with the pleasure of living in a demure area, with similarities to a rural environment, away from the hustle and bustle of daily life and city noise.
This villa is also breathalysed by a harmonious view over the douro river and is a mere 10 minutes walk from Areinho Beach and the riverside area.
We invite you to know this unique property and discover all its unique features and features.
Contact
House 3 Bedrooms
Vila Chã, Vila do Conde, Distrito do Porto
New · 160m²
With Garage
buy
505.000 €
Venha conhecer o Condomínio Residencial Rosa Chá Villas, composto por 11 moradias T3 amplas, com uma arquitetura contemporânea, que privilegiam a tranquilidade e o conforto.
Localizado a cerca de 20min do Porto, a 10 min de Vila do Conde, e a 15 min do aeroporto Francisco Sá Carneiro, este empreendimento situa-se junto às praias de Mindelo e Vila Chã, o local ideal para disfrutar da natureza, relaxar e praticar desporto.
O empreendimento reserva para cada habitação um espaço verde privado e ainda um parque infantil e uma piscina partilhada pelos restantes condóminos.
Estas Moradias são de tipologia T3 e são compostas por rés-do-chão e andar, com jardim nas traseiras. Ao nível do rés-do-chão encontramos uma a cozinha, lavandaria, wc de serviço e ampla sala com acesso ao jardim e garagem. Ao nível do 1º andar encontramos 3 suites com closet e varanda.
Características Gerais:
- Isolamento térmico;
- Caixilharia em alumínio, com vidro duplo;
- Claraboias;
- Estores elétricos;
- Aquecimento/arrefecimento por meio de piso radiante;
- Bomba de calor;
-Pré-instalação de alarme;
- Sistema fotovoltaico;
- Painéis solares;
- Pré-instalação de rede para tomada de carregamento elétrico para automóveis;
- Iluminação LED;
- Pavimento flutuante;
- Tetos falsos;
- Armários embutidos;
- Cozinha mobilada e equipada com placa, exaustor, forno e microondas.
Área lote- 195,29m2
Área total construção- 235,69m2
Área bruta privativa- 195,32m2
Área bruta dependente - 40,37m2
Logradouro- 69,86m2
Área útil- 160,50m2
Valor por m2 (útil)- 3146€
Certificado Energético ’A+’
Nota: A previsão de conclusão será no final de 2024
Valor: 505.000€
Localizado a cerca de 20min do Porto, a 10 min de Vila do Conde, e a 15 min do aeroporto Francisco Sá Carneiro, este empreendimento situa-se junto às praias de Mindelo e Vila Chã, o local ideal para disfrutar da natureza, relaxar e praticar desporto.
O empreendimento reserva para cada habitação um espaço verde privado e ainda um parque infantil e uma piscina partilhada pelos restantes condóminos.
Estas Moradias são de tipologia T3 e são compostas por rés-do-chão e andar, com jardim nas traseiras. Ao nível do rés-do-chão encontramos uma a cozinha, lavandaria, wc de serviço e ampla sala com acesso ao jardim e garagem. Ao nível do 1º andar encontramos 3 suites com closet e varanda.
Características Gerais:
- Isolamento térmico;
- Caixilharia em alumínio, com vidro duplo;
- Claraboias;
- Estores elétricos;
- Aquecimento/arrefecimento por meio de piso radiante;
- Bomba de calor;
-Pré-instalação de alarme;
- Sistema fotovoltaico;
- Painéis solares;
- Pré-instalação de rede para tomada de carregamento elétrico para automóveis;
- Iluminação LED;
- Pavimento flutuante;
- Tetos falsos;
- Armários embutidos;
- Cozinha mobilada e equipada com placa, exaustor, forno e microondas.
Área lote- 195,29m2
Área total construção- 235,69m2
Área bruta privativa- 195,32m2
Área bruta dependente - 40,37m2
Logradouro- 69,86m2
Área útil- 160,50m2
Valor por m2 (útil)- 3146€
Certificado Energético ’A+’
Nota: A previsão de conclusão será no final de 2024
Valor: 505.000€
Contact
House 3 Bedrooms
Praia da Madalena, Vila Nova de Gaia, Distrito do Porto
New · 240m²
With Garage
buy
680.000 €
Veja o vídeo de apresentação em (url) deixe seu ’gosto’ e subscreva para acompanhar os próximos desenvolvimentos.
Excelente Moradia 3 frentes T3+1 em condomínio Privado c/ Piscina - a 500m da Praia da Madalena.
Área Coberta: 240m2
Área Descoberta: 162m2
Área Bruta da Fração: 490,08m2
Descrição: fantásticas habitações com as seguintes características:
EXTERIORES
TERRAÇOS E VARANDAS PRIVADAS
Pavimento hidráulico com revestimento cerâmico.
Jardins em terra vegetal
INTERIORES
HALL DE ENTRADA, SALA, QUARTOS E ÁREAS DE CIRCULAÇÃO
Pavimentos em madeira flutuante em acabamento carvalho
Tetos em gesso cartonado com focos LED
Portas em acabamento lacado branco
Armários com portas de abrir lacado branco e forro interior em folheado
Sancas embutidas para cortinados
Pontos de luz nas paredes para iluminação do tipo aplique
COZINHAS
Pavimentos grés porcelânico com dimensão 100x100
Móveis de cozinha com frentes e ilhargas em termolaminado na cor a definir
Tampos de cozinha em quartzo compacto branco
Zone entre móveis revestidas Kerlite da Magrés.
Lava-loiças em aço inoxidável
Misturadora de cozinha
Combinado encastrável da marca Bosch ou similar
Micro-ondas encastrável da marca Bosch ou similar
Forno encastrável da marca Bosch ou similar
Placa indução da marca Bosch ou similar
Máquina de lavar loiça encastrável da marca Bosch ou similar
Exaustor encastrado nos armários superiores da marca Bosch ou similar
Focos em LED de encastrar no teto
INSTALAÇÕES SANITÁRIAS
Pavimentos em grés porcelânico 90x90
Paredes em grés porcelânico de grandes dimensões 120x60
Peças sanitárias compactas brancas
Base de Duche de espessura reduzida tipo ’ardósia’ branca com resguardo
Móveis de casa de banho suspensos com misturadoras altas
Focos em led de encastrar no teto
SALÃO
Pavimentos em grés porcelânico
Paredes com acabamento pintado
Tetos com acabamento pintado
GARAGENS
Pavimentos em grés porcelânico
Paredes de reboco areado fino com acabamento pintado
Tetos de reboco areado fino com acabamento pintado
Portão automático em painéis seccionáveis comandos a distância
Porta Corta-Fogo
OUTROS DETALHES
Aquecimento central constituído por caldeira e radiadores na sala, quartos, circulação, cozinha e toalheiros nas instalações sanitárias.
Estores elétricos
Painel solar instalado na cobertura com o compensação da caldeira.
Pré-instalação de tomada elétrica na garagem para carregamento de veículo elétrico
ZONAS COMUNS
EXTERIORES
Piscina com revestimento a pastilha cerâmica
Parque Infantil
Caminho de circulação pedonal no interior do condomínio de acesso a piscina, parque infantil e espaço do condomínio, com iluminação em led
Jardins com relva e sistema de rega
ESPAÇO SOCIAL
Casa de condomínio com sala de convívio, balneários e arrumos
Localização: zona residencial tranquila, a aproximadamente 500m da praia da Madalena, servida de transportes públicos, com fácil acesso às principais vias de ligação a hipermercados, centros comerciais e de acesso às cidades do Porto de de Vila Nova de Gaia.
Para mais informações e visitas contacte-nos.
N/ REFª: 1392HMM_M3
Excelente Moradia 3 frentes T3+1 em condomínio Privado c/ Piscina - a 500m da Praia da Madalena.
Área Coberta: 240m2
Área Descoberta: 162m2
Área Bruta da Fração: 490,08m2
Descrição: fantásticas habitações com as seguintes características:
EXTERIORES
TERRAÇOS E VARANDAS PRIVADAS
Pavimento hidráulico com revestimento cerâmico.
Jardins em terra vegetal
INTERIORES
HALL DE ENTRADA, SALA, QUARTOS E ÁREAS DE CIRCULAÇÃO
Pavimentos em madeira flutuante em acabamento carvalho
Tetos em gesso cartonado com focos LED
Portas em acabamento lacado branco
Armários com portas de abrir lacado branco e forro interior em folheado
Sancas embutidas para cortinados
Pontos de luz nas paredes para iluminação do tipo aplique
COZINHAS
Pavimentos grés porcelânico com dimensão 100x100
Móveis de cozinha com frentes e ilhargas em termolaminado na cor a definir
Tampos de cozinha em quartzo compacto branco
Zone entre móveis revestidas Kerlite da Magrés.
Lava-loiças em aço inoxidável
Misturadora de cozinha
Combinado encastrável da marca Bosch ou similar
Micro-ondas encastrável da marca Bosch ou similar
Forno encastrável da marca Bosch ou similar
Placa indução da marca Bosch ou similar
Máquina de lavar loiça encastrável da marca Bosch ou similar
Exaustor encastrado nos armários superiores da marca Bosch ou similar
Focos em LED de encastrar no teto
INSTALAÇÕES SANITÁRIAS
Pavimentos em grés porcelânico 90x90
Paredes em grés porcelânico de grandes dimensões 120x60
Peças sanitárias compactas brancas
Base de Duche de espessura reduzida tipo ’ardósia’ branca com resguardo
Móveis de casa de banho suspensos com misturadoras altas
Focos em led de encastrar no teto
SALÃO
Pavimentos em grés porcelânico
Paredes com acabamento pintado
Tetos com acabamento pintado
GARAGENS
Pavimentos em grés porcelânico
Paredes de reboco areado fino com acabamento pintado
Tetos de reboco areado fino com acabamento pintado
Portão automático em painéis seccionáveis comandos a distância
Porta Corta-Fogo
OUTROS DETALHES
Aquecimento central constituído por caldeira e radiadores na sala, quartos, circulação, cozinha e toalheiros nas instalações sanitárias.
Estores elétricos
Painel solar instalado na cobertura com o compensação da caldeira.
Pré-instalação de tomada elétrica na garagem para carregamento de veículo elétrico
ZONAS COMUNS
EXTERIORES
Piscina com revestimento a pastilha cerâmica
Parque Infantil
Caminho de circulação pedonal no interior do condomínio de acesso a piscina, parque infantil e espaço do condomínio, com iluminação em led
Jardins com relva e sistema de rega
ESPAÇO SOCIAL
Casa de condomínio com sala de convívio, balneários e arrumos
Localização: zona residencial tranquila, a aproximadamente 500m da praia da Madalena, servida de transportes públicos, com fácil acesso às principais vias de ligação a hipermercados, centros comerciais e de acesso às cidades do Porto de de Vila Nova de Gaia.
Para mais informações e visitas contacte-nos.
N/ REFª: 1392HMM_M3
Contact
House 4 Bedrooms
Bonfim, Porto, Distrito do Porto
New · 273m²
With Garage
buy
1.600.000 €
An exclusive and private condominium, located in Antas, Porto, stands out for its luxury and proximity to the iconic Praça Velasquez. With an area of 15,500 m², it offers top amenities including an indoor heated pool, Turkish bath, and spacious gardens with imposing trees, a grotto, and a lake, all protected by a high wall ensuring comfort, quality, security, and privacy.
Designed by the renowned architect Eduardo Souto de Moura, the condominium combines the renovation of old romantic mansions with new contemporary constructions.
With sustainable technologies and top-notch finishes, our stunning villa blends perfectly with the city and nature, representing a true urban village embedded in the soul of Porto.
This project is a masterpiece that reflects Souto de Moura’s legacy in the 21st century, merging historical charm with modernity and sustainability.
PROJECT FEATURES:
GENERAL:
[+] 15,500 m² project
[+] Designed by the renowned architect Eduardo Souto de Moura
[+] Completed in 2021
VILLA:
[+] Contemporary V4 villa
[+] Usable area: 273 m²
[+] 2 floors
[+] 2 suites + 2 bedrooms
[+] 5 bathrooms
[+] Suite facing a 68.5 m² garden
[+] Private use garden
[+] Enclosed garage for 3 cars
TOP-NOTCH FINISHES:
[+] Botticini marble
[+] Afizélia wood flooring
[+] Underfloor heating and cooling system
[+] Exterior frames with thermal glass in anodized aluminum
[+] Home automation system
[+] Electric blinds
[+] Central vacuum system
[+] Hydraulic elevator
SUSTAINABILITY:
[+] Sustainable systems such as geothermal energy
[+] Solar panels
[+] Green roofs
[+] Vertical green walls
EXTERIOR/AMENITIES:
[+] Indoor heated pool with direct external light
[+] Romantic grotto and lake with surrounding garden
[+] Turkish bath with changing rooms
[+] Gardens with large trees, grotto, and lake
[+] Meeting and event room with kitchen, pantry, and bathrooms
[+] Reception with full control of the video intercom system
[+] Private use common gardens
[+] Condominium gardens for common use with about 3,000 m²
[+] Pedestrian circuit around the entire perimeter of the development (500 m)
[+] Recovered existing water wells supplying the automatic irrigation system for all gardens and roofs.
Designed by the renowned architect Eduardo Souto de Moura, the condominium combines the renovation of old romantic mansions with new contemporary constructions.
With sustainable technologies and top-notch finishes, our stunning villa blends perfectly with the city and nature, representing a true urban village embedded in the soul of Porto.
This project is a masterpiece that reflects Souto de Moura’s legacy in the 21st century, merging historical charm with modernity and sustainability.
PROJECT FEATURES:
GENERAL:
[+] 15,500 m² project
[+] Designed by the renowned architect Eduardo Souto de Moura
[+] Completed in 2021
VILLA:
[+] Contemporary V4 villa
[+] Usable area: 273 m²
[+] 2 floors
[+] 2 suites + 2 bedrooms
[+] 5 bathrooms
[+] Suite facing a 68.5 m² garden
[+] Private use garden
[+] Enclosed garage for 3 cars
TOP-NOTCH FINISHES:
[+] Botticini marble
[+] Afizélia wood flooring
[+] Underfloor heating and cooling system
[+] Exterior frames with thermal glass in anodized aluminum
[+] Home automation system
[+] Electric blinds
[+] Central vacuum system
[+] Hydraulic elevator
SUSTAINABILITY:
[+] Sustainable systems such as geothermal energy
[+] Solar panels
[+] Green roofs
[+] Vertical green walls
EXTERIOR/AMENITIES:
[+] Indoor heated pool with direct external light
[+] Romantic grotto and lake with surrounding garden
[+] Turkish bath with changing rooms
[+] Gardens with large trees, grotto, and lake
[+] Meeting and event room with kitchen, pantry, and bathrooms
[+] Reception with full control of the video intercom system
[+] Private use common gardens
[+] Condominium gardens for common use with about 3,000 m²
[+] Pedestrian circuit around the entire perimeter of the development (500 m)
[+] Recovered existing water wells supplying the automatic irrigation system for all gardens and roofs.
Contact
House 3 Bedrooms
Madalena, Vila Nova de Gaia, Distrito do Porto
New · 184m²
With Garage
buy
460.000 €
Welcome to your new townhouse, a real opportunity located just 500 meters from Madalena Beach. This elegant three-fronted T3 offers an exclusive living experience within a private condominium with pool, where comfort is the priority.
This housing has a fully equipped kitchen with appliances of Bosch brand or similar and a spacious garage with capacity for 2 vehicles. In addition, it also has central heating and a solar panel installed on the roof, which together with the boiler, offers energy efficiency and sustainability in your day-to-day.
As it could not miss, this villa also has pre-installation of electrical outlet in the garage, for charging electric vehicles.
The condominium also has unmatched common areas: a swimming pool with ceramic tile coating, a playground for children to enjoy the space in greater security, and even gardens with automatic irrigation system. As an aid to the pool area, this condominium has an annex with a living room, changing rooms and storage spaces, making it an ideal place to socialize and relax.
Located in a quiet residential area, this property offers easy access to public transport and main thoroughfares, ensuring a quick connection to hypermarkets, shopping centers and the cities of Porto and Vila Nova de Gaia.
Schedule your visit now and discover the true meaning of living with style and convenience.
Campaign: In the purchase of this property, we offer 1 week holiday in the Algarve, Azores, Madeira or Northern Portugal.
This housing has a fully equipped kitchen with appliances of Bosch brand or similar and a spacious garage with capacity for 2 vehicles. In addition, it also has central heating and a solar panel installed on the roof, which together with the boiler, offers energy efficiency and sustainability in your day-to-day.
As it could not miss, this villa also has pre-installation of electrical outlet in the garage, for charging electric vehicles.
The condominium also has unmatched common areas: a swimming pool with ceramic tile coating, a playground for children to enjoy the space in greater security, and even gardens with automatic irrigation system. As an aid to the pool area, this condominium has an annex with a living room, changing rooms and storage spaces, making it an ideal place to socialize and relax.
Located in a quiet residential area, this property offers easy access to public transport and main thoroughfares, ensuring a quick connection to hypermarkets, shopping centers and the cities of Porto and Vila Nova de Gaia.
Schedule your visit now and discover the true meaning of living with style and convenience.
Campaign: In the purchase of this property, we offer 1 week holiday in the Algarve, Azores, Madeira or Northern Portugal.
Contact
House 5 Bedrooms
Aldoar, Foz do Douro e Nevogilde, Porto, Distrito do Porto
New · 275m²
With Garage
buy
1.350.000 €
Fantástica moradia T5 em condomínio privado, com jardim e piscina privativos.
A moradia desenvolve-se em 4 pisos. No piso da entrada tem acesso à garagem para dois carros, uma suite e um bonito pátio interior que permite a entrada de luz. No primeiro piso, encontra-se a zona social, com ampla sala de estar e jantar com 3 frentes envidraçadas para o jardim. Ainda neste piso tem também a cozinha, lavandaria e um quarto de banho social. O piso superior tem três suites, todas com armários embutidos e com bastante luz solar.
No último piso mais uma suite, que poderá ser uma sala extra ou escritório, com um grande terraço com vistas desafogadas.
A moradia foi construída recentemente com materiais e acabamentos de alta qualidade e bom gosto.
Está muito bem localizada e tem 3 f4rentes solares o que lhe permite uma excelente iluminação natural.
Não perca esta oportunidade e marque já a sua visita!
A moradia desenvolve-se em 4 pisos. No piso da entrada tem acesso à garagem para dois carros, uma suite e um bonito pátio interior que permite a entrada de luz. No primeiro piso, encontra-se a zona social, com ampla sala de estar e jantar com 3 frentes envidraçadas para o jardim. Ainda neste piso tem também a cozinha, lavandaria e um quarto de banho social. O piso superior tem três suites, todas com armários embutidos e com bastante luz solar.
No último piso mais uma suite, que poderá ser uma sala extra ou escritório, com um grande terraço com vistas desafogadas.
A moradia foi construída recentemente com materiais e acabamentos de alta qualidade e bom gosto.
Está muito bem localizada e tem 3 f4rentes solares o que lhe permite uma excelente iluminação natural.
Não perca esta oportunidade e marque já a sua visita!
Contact
Semi-Detached 4 Bedrooms Duplex
Moreira, Maia, Distrito do Porto
New · 244m²
With Garage
buy
670.000 €
Contemporary villa of 2 fronts with pool, located in the city of Maia, inserted in a magnificent futuristic and luxurious complex, near Porto, beaches and 5 minutes from the International Airport. This magnificent villa has land of 270 m2 and a floor area of 244 m2 has 4 bedrooms ( 3 suites ) and a closed garage for 2 cars. The living room and dining room in open space with fully equipped kitchen. Access to the pool and its sumptuous green spaces offer a unique and ideal privacy. This property stands out for the quality of its finishes and high-end equipment, including video surveillance, reversible air conditioning, heat pump, contemporary fireplace, photovoltaic panels and automatic irrigation system. Completion of work in 2026 Campaign: When buying this property, we offer a week’s holiday in Madeira, Azores, Algarve or in the north of Portugal.
Contact
House 4 Bedrooms
Gondomar (São Cosme), Valbom e Jovim, Distrito do Porto
New · 384m²
With Swimming Pool
buy
580.000 €
Moradia T4 nova com piscina em Gondomar, ideal para quem procura conforto e modernidade.
A moradia possui um exterior com jardim, piscina e barbecue, o que proporciona um espaço perfeito para momentos de lazer e convívio.
Atualmente em fase de construção, com conclusão prevista para o final de 2024.
Com orientação solar nascente e poente, a casa beneficia de excelente luminosidade natural ao longo do dia.
Localizada próxima do centro de Gondomar, esta moradia oferece fácil acesso a diversos tipos de comércio e serviços, o que garante conveniência para todas as necessidades diárias.
Exterior:
-Jardim
-Área de barbecue
-Piscina (8m x 4m)
-Anexo
-Garagem
Primeiro piso composto por:
-Cozinha e sala em conceito open space
-Cozinha equipada e com ilha
-Lavandaria
-Suite
-Casa de banho de serviço
Segundo piso composto por:
-3 suites, 2 delas com closet
Caraterísiticas:
-Ar Condicionado tipo SPLIT zonas dos quartos, cozinha e sala
-Bomba de calor para aquecimento de águas sanitárias da habitação
-Sistema de aspiração central
Acabamentos exteriores:
-Fachadas com Isolamento Térmico (Capoto)
-Parte da fachada frontal revestida com madeira Luna Triple marca Banema
-Churrasco no exterior (traseiras)
-Portas e janelas com vidro duplo
-Caixilharia alumínio com ruptura térmica
-Estores com automatismo
-Videoporteiro com ecrã a cores
-Porta da entrada principal, revestida a madeira Luna Triple, pelo exterior.
-Pré-instalação câmara filmar
-Pré-instalação de painéis solares AQS
-Pré-instalação de painéis fotovoltaicos
-Pré-instalação de Alarme
-Portões de garagem automatizados
-Portões exteriores revestidos em ferro pintado preto
Acabamentos na zona interior da habitação:
-Divisórias Interiores em alvenaria, revestidas a gesso projetado
-Tomadas TV na sala, cozinha, quartos e salão.
-Portas em MDF lacado a creme, com altura igual ao pé-direito da habitação
-Armários nos quartos compostos por: módulo de gavetas, prateleiras e varão lacados cor creme
-Pavimentos dos quartos, sala, WC serviço e hall revestidos em soalho flutuante AC5 Carvalho
-Escada interior em betão armado, revestida a madeira de carvalho na zona dos degraus
-Tetos falsos em toda a casa, com exceção da garagem e anexos (teto revestido a gesso projetado)
-Projetores de Leds em toda a casa, exceto na zona da garagem (2 luminárias no teto)
Cozinha:
-Móveis em MDF Hidrófugo, lacado a creme, com ilha e equipada com despenseiro
-Balcão pedra tipo Silestone
-Eletrodomésticos da marca Bosh (Micro-ondas, forno, placa vitrocerâmica e máquina lavar louça, Exaustor e frigorífico de encastrar)
-Pavimento em grés porcelânico
-Paredes pintadas com tinta lavável
Lavandaria:
- Paredes pintadas com tinta lavável
- Pavimentos em Grés cerâmico
Casa de banho de serviço:
-Paredes pintadas com tinta lavável
-Pavimento em soalho flutuante AC5 carvalho
-Projetores LED no teto
-Louças sanitárias, marca Sanitana ou equivalente
-Armário de lavatórios suspensos, lacados na cor creme
-Tampo em vidro lacado, cor creme
-Torneira marca AMM, cor preto
Suites:
-Parede/ Pavimentos, revestidas com cerâmico retificado
-Projetores LED em tetos
-Armário de lavatórios suspensos, lacados na cor creme
-Tampo em vidro lacado, cor creme
-Torneira marca AMM, cor preto
-Resguardo Base de chuveiro
-Duches equipados com rampa de chuveiro
Anexos:
-Paredes revestidas a gesso projetado
-Tetos revestidos a gesso projetado
-Pontos de Luz nos tetos
-Pavimentos revestidos a tijoleira até 15€/m²
-Paredes WC revestidas a cerâmico até 15€/m²
-WC equipado com sanita e lavatório coluna
-Duche revestido a cerâmico
Nas proximidades podemos encontrar várias infraestruturas que proporcionam uma melhor qualidade de vida:
-Fácil acesso a vias rápidas (IC29)
-Centro de Gondomar
-Centro de saúde de Gondomar
-Parque urbano de Gondomar
-Monte Crasto
-Escolas
-Supermercados
-Ginásios
-Todo o tipo de comércio e serviços
Para além deste imóvel, dispomos de mais opções que de certeza vão de encontra aquilo que pretende.
O Seu Sonho Começa Aqui!
A moradia possui um exterior com jardim, piscina e barbecue, o que proporciona um espaço perfeito para momentos de lazer e convívio.
Atualmente em fase de construção, com conclusão prevista para o final de 2024.
Com orientação solar nascente e poente, a casa beneficia de excelente luminosidade natural ao longo do dia.
Localizada próxima do centro de Gondomar, esta moradia oferece fácil acesso a diversos tipos de comércio e serviços, o que garante conveniência para todas as necessidades diárias.
Exterior:
-Jardim
-Área de barbecue
-Piscina (8m x 4m)
-Anexo
-Garagem
Primeiro piso composto por:
-Cozinha e sala em conceito open space
-Cozinha equipada e com ilha
-Lavandaria
-Suite
-Casa de banho de serviço
Segundo piso composto por:
-3 suites, 2 delas com closet
Caraterísiticas:
-Ar Condicionado tipo SPLIT zonas dos quartos, cozinha e sala
-Bomba de calor para aquecimento de águas sanitárias da habitação
-Sistema de aspiração central
Acabamentos exteriores:
-Fachadas com Isolamento Térmico (Capoto)
-Parte da fachada frontal revestida com madeira Luna Triple marca Banema
-Churrasco no exterior (traseiras)
-Portas e janelas com vidro duplo
-Caixilharia alumínio com ruptura térmica
-Estores com automatismo
-Videoporteiro com ecrã a cores
-Porta da entrada principal, revestida a madeira Luna Triple, pelo exterior.
-Pré-instalação câmara filmar
-Pré-instalação de painéis solares AQS
-Pré-instalação de painéis fotovoltaicos
-Pré-instalação de Alarme
-Portões de garagem automatizados
-Portões exteriores revestidos em ferro pintado preto
Acabamentos na zona interior da habitação:
-Divisórias Interiores em alvenaria, revestidas a gesso projetado
-Tomadas TV na sala, cozinha, quartos e salão.
-Portas em MDF lacado a creme, com altura igual ao pé-direito da habitação
-Armários nos quartos compostos por: módulo de gavetas, prateleiras e varão lacados cor creme
-Pavimentos dos quartos, sala, WC serviço e hall revestidos em soalho flutuante AC5 Carvalho
-Escada interior em betão armado, revestida a madeira de carvalho na zona dos degraus
-Tetos falsos em toda a casa, com exceção da garagem e anexos (teto revestido a gesso projetado)
-Projetores de Leds em toda a casa, exceto na zona da garagem (2 luminárias no teto)
Cozinha:
-Móveis em MDF Hidrófugo, lacado a creme, com ilha e equipada com despenseiro
-Balcão pedra tipo Silestone
-Eletrodomésticos da marca Bosh (Micro-ondas, forno, placa vitrocerâmica e máquina lavar louça, Exaustor e frigorífico de encastrar)
-Pavimento em grés porcelânico
-Paredes pintadas com tinta lavável
Lavandaria:
- Paredes pintadas com tinta lavável
- Pavimentos em Grés cerâmico
Casa de banho de serviço:
-Paredes pintadas com tinta lavável
-Pavimento em soalho flutuante AC5 carvalho
-Projetores LED no teto
-Louças sanitárias, marca Sanitana ou equivalente
-Armário de lavatórios suspensos, lacados na cor creme
-Tampo em vidro lacado, cor creme
-Torneira marca AMM, cor preto
Suites:
-Parede/ Pavimentos, revestidas com cerâmico retificado
-Projetores LED em tetos
-Armário de lavatórios suspensos, lacados na cor creme
-Tampo em vidro lacado, cor creme
-Torneira marca AMM, cor preto
-Resguardo Base de chuveiro
-Duches equipados com rampa de chuveiro
Anexos:
-Paredes revestidas a gesso projetado
-Tetos revestidos a gesso projetado
-Pontos de Luz nos tetos
-Pavimentos revestidos a tijoleira até 15€/m²
-Paredes WC revestidas a cerâmico até 15€/m²
-WC equipado com sanita e lavatório coluna
-Duche revestido a cerâmico
Nas proximidades podemos encontrar várias infraestruturas que proporcionam uma melhor qualidade de vida:
-Fácil acesso a vias rápidas (IC29)
-Centro de Gondomar
-Centro de saúde de Gondomar
-Parque urbano de Gondomar
-Monte Crasto
-Escolas
-Supermercados
-Ginásios
-Todo o tipo de comércio e serviços
Para além deste imóvel, dispomos de mais opções que de certeza vão de encontra aquilo que pretende.
O Seu Sonho Começa Aqui!
Contact
Semi-Detached House 3 Bedrooms Duplex
Arcozelo, Vila Nova de Gaia, Distrito do Porto
New · 129m²
With Garage
buy
520.000 €
Fantástica moradia de tipologia T3, com acabamentos de elevada qualidade em fase de construção, inserida numa área residencial coesa e tranquila, em Arcozelo, concelho de Vila Nova de Gaia.
Com uma área total de construção de 211 m2 e constituída por 2 pisos, ao nível do rés-do-chão a moradia encontra-se munida de uma generosa sala com 27 m2 e cozinha equipada com placa, forno, combinado, exaustor e máquina de lavar loiça, tudo da marca TEKA. Dispõe ainda de uma casa de banho de serviço e uma sala de jantar com uma área de 20 m2.
A partir deste piso, mais precisamente da sala de jantar e da cozinha, temos acesso à ampla garagem com capacidade para duas viaturas e preparada para carros elétricos.
A zona exterior munida de barbecue fica equipada com churrasqueira e banca de apoio, e conta com piscina de aproximadamente 15 m2 e ainda um deck cerâmico para que possa desfrutar de finais de tarde em família.
No primeiro piso encontramos uma suite de 14 m2, com closet e um banho privativo, de 6 e 4 m2 respetivamente. Continuando pelo hall dos quartos, deparamo-nos com dois quartos, ambos com 13 m2, e uma casa de banho completa de apoio aos mesmos de 4 m2. Todos os quartos dispõem de acesso a generosas varandas.
Todos os cómodos usufruem de iluminação por luz natural e a sua proximidade à praia faz com que a partir das duas varandas se tenha uma fabulosa vista mar.
Para um maior conforto, comodidade e segurança, o imóvel usufrui de isolamento acústico e térmico ao nível das caixilharias, vidros duplos, recuperador de calor, videoporteiro, painel solar termossifão, porta de segurança e pré-instalação de ar condicionado, alarme e videovigilância.
Provida de excelentes acessos rodoviários, com todo o tipo de comércios e serviços nas redondezas e a escassos minutos da praia.
Com acabamentos de excelência, uma fantástica exposição solar e localização, esta moradia com acabamentos de alta qualidade será uma aposta perfeita para dar o próximo passo para o futuro.
Não perca esta oportunidade e marque já a sua visita!
Com uma área total de construção de 211 m2 e constituída por 2 pisos, ao nível do rés-do-chão a moradia encontra-se munida de uma generosa sala com 27 m2 e cozinha equipada com placa, forno, combinado, exaustor e máquina de lavar loiça, tudo da marca TEKA. Dispõe ainda de uma casa de banho de serviço e uma sala de jantar com uma área de 20 m2.
A partir deste piso, mais precisamente da sala de jantar e da cozinha, temos acesso à ampla garagem com capacidade para duas viaturas e preparada para carros elétricos.
A zona exterior munida de barbecue fica equipada com churrasqueira e banca de apoio, e conta com piscina de aproximadamente 15 m2 e ainda um deck cerâmico para que possa desfrutar de finais de tarde em família.
No primeiro piso encontramos uma suite de 14 m2, com closet e um banho privativo, de 6 e 4 m2 respetivamente. Continuando pelo hall dos quartos, deparamo-nos com dois quartos, ambos com 13 m2, e uma casa de banho completa de apoio aos mesmos de 4 m2. Todos os quartos dispõem de acesso a generosas varandas.
Todos os cómodos usufruem de iluminação por luz natural e a sua proximidade à praia faz com que a partir das duas varandas se tenha uma fabulosa vista mar.
Para um maior conforto, comodidade e segurança, o imóvel usufrui de isolamento acústico e térmico ao nível das caixilharias, vidros duplos, recuperador de calor, videoporteiro, painel solar termossifão, porta de segurança e pré-instalação de ar condicionado, alarme e videovigilância.
Provida de excelentes acessos rodoviários, com todo o tipo de comércios e serviços nas redondezas e a escassos minutos da praia.
Com acabamentos de excelência, uma fantástica exposição solar e localização, esta moradia com acabamentos de alta qualidade será uma aposta perfeita para dar o próximo passo para o futuro.
Não perca esta oportunidade e marque já a sua visita!
Contact
Detached House 4 Bedrooms Duplex
Cidade da Maia, Distrito do Porto
New · 343m²
With Garage
buy
920.000 €
Contemporary villa of 4 fronts with swimming pool, located in the city of Maia, inserted in a magnificent futuristic and luxurious complex, near Porto, beaches and 5 minutes from the International Airport. This magnificent villa has land of 520 m2 and a floor area of 343m2 has 4 bedrooms ( 3 suites ) and a closed garage for 2 cars. The living room and dining room in open space with fully equipped kitchen. Access to the pool and its sumptuous green spaces offer a unique and ideal privacy. This property stands out for the quality of its finishes and high-end equipment, including video surveillance, reversible air conditioning, heat pump, contemporary fireplace, photovoltaic panels and automatic irrigation system. Completion of work in 2026 Campaign: When buying this property, we offer a week’s holiday in Madeira, Azores, Algarve or in the north of Portugal.
Contact
House 4 Bedrooms Duplex
Bonfim, Porto, Distrito do Porto
New · 251m²
With Garage
buy
1.600.000 €
House V4 - Quinta da Casa Amarela in the Antas area, in Porto.
The luxurious gated community Quinta da Casa Amarela is located in Antas, one of the most prestigious residential areas of the city of Porto.
The condominium consists of a total of 28 fractions, in the existing buildings recovered, it presents several typologies, namely, T1 , T2 , T3, T4 , T4 duplex, with areas ranging between 118m2 and 377m2, in the new buildings, stand the single-family townhouses, typologies T3, T4 and T5, of areas between 220m2 and 315 m2.
The gated community, part of a property of 16,000 m2, is equipped with heated indoor pool with solar panels and direct light, Turkish bath, ballroom and extensive gardens.
The residential condominium results from the rehabilitation of an old building, resembling more with a farm than with a building. ’In fact, it is a kind of farm with a mansion, which houses apartments and villas in a perfect symbiosis.
In the case of townhouses, they are distributed over two floors: the first is at the level of the land, the second is partially buried, and there you can access a patio and a private garden, as well as the closed parking integrated into the villa itself.
The imposing architectural design of Quinta da Casa Amarela, related to the romantic period, was respected.
In this sense, he kept the coat of arms (historically, symbol of courage and bravery), the majestic entrance gate and the wall three meters high. But it also preserved the romantic grotto, the artificial lake and the original design of the gardens that then blended with the fields for agricultural activities.
In addition, the projection of a pedestrian circuit, next to the exterior fence wall, which serves as access to housing and galleries of motor circulation, but also as a maintenance circuit, with about 600 meters of extension.
A set of equipment that are assisted by the existence of concierge, sanitary facilities with changing rooms for both sexes and a pantry for support or preparation of meals. ’Because sustainability is today, along with safety, one of the most important values of community living, the automatic irrigation system is made using water from existing wells.
All compartments of all the dwellings of the new residential condominium benefit from natural light and feature solid afizélia wood floors, tinned walls and false plaster ceilings. All the woods have lacquered finishes, with the exception of the entrance doors of the villas, whose choice fell on the varnished natural wood.
The exterior frames of the new buildings are in anodized aluminum (environmentally friendly process) to the natural color with thermal glass while the frames of the recovered old buildings are solid wood, maintaining the original image.
It should be noted that the car access to the galleries located on the floor -1 (basement), which serve the private parking lots of each of the houses on the same floor, is made taking advantage of the fact that the land of the housing complex is a higher quota than the adjacent streets. The circulation between the parking lots and the different floors is ensured by elevators properly integrated in the buildings with three floors and, in the case of villas, by private lifting platforms.
General finishes:
Floors in solid wood floor of Afizélia;
Tinned walls and false ceilings in plaster;
Entrance doors in varnished natural wood;
Exterior frames in aluminum anodized to natural color with thermal glass;
Green roofs;
Green walls;
Air conditioning through radiant floors with earth/water heat pumps and individual geothermal probes;
Solar thermal panels to support the heating of sanitary hot water;
Perimeter surveillance, domotic video surveillance system;
Creation of small gardens for private use;
Recovery of the existing Grotto and Lake;
Indoor pool;
Turkish bath;
Automatic irrigation system;
Property with Ref. 1297T/22
The luxurious gated community Quinta da Casa Amarela is located in Antas, one of the most prestigious residential areas of the city of Porto.
The condominium consists of a total of 28 fractions, in the existing buildings recovered, it presents several typologies, namely, T1 , T2 , T3, T4 , T4 duplex, with areas ranging between 118m2 and 377m2, in the new buildings, stand the single-family townhouses, typologies T3, T4 and T5, of areas between 220m2 and 315 m2.
The gated community, part of a property of 16,000 m2, is equipped with heated indoor pool with solar panels and direct light, Turkish bath, ballroom and extensive gardens.
The residential condominium results from the rehabilitation of an old building, resembling more with a farm than with a building. ’In fact, it is a kind of farm with a mansion, which houses apartments and villas in a perfect symbiosis.
In the case of townhouses, they are distributed over two floors: the first is at the level of the land, the second is partially buried, and there you can access a patio and a private garden, as well as the closed parking integrated into the villa itself.
The imposing architectural design of Quinta da Casa Amarela, related to the romantic period, was respected.
In this sense, he kept the coat of arms (historically, symbol of courage and bravery), the majestic entrance gate and the wall three meters high. But it also preserved the romantic grotto, the artificial lake and the original design of the gardens that then blended with the fields for agricultural activities.
In addition, the projection of a pedestrian circuit, next to the exterior fence wall, which serves as access to housing and galleries of motor circulation, but also as a maintenance circuit, with about 600 meters of extension.
A set of equipment that are assisted by the existence of concierge, sanitary facilities with changing rooms for both sexes and a pantry for support or preparation of meals. ’Because sustainability is today, along with safety, one of the most important values of community living, the automatic irrigation system is made using water from existing wells.
All compartments of all the dwellings of the new residential condominium benefit from natural light and feature solid afizélia wood floors, tinned walls and false plaster ceilings. All the woods have lacquered finishes, with the exception of the entrance doors of the villas, whose choice fell on the varnished natural wood.
The exterior frames of the new buildings are in anodized aluminum (environmentally friendly process) to the natural color with thermal glass while the frames of the recovered old buildings are solid wood, maintaining the original image.
It should be noted that the car access to the galleries located on the floor -1 (basement), which serve the private parking lots of each of the houses on the same floor, is made taking advantage of the fact that the land of the housing complex is a higher quota than the adjacent streets. The circulation between the parking lots and the different floors is ensured by elevators properly integrated in the buildings with three floors and, in the case of villas, by private lifting platforms.
General finishes:
Floors in solid wood floor of Afizélia;
Tinned walls and false ceilings in plaster;
Entrance doors in varnished natural wood;
Exterior frames in aluminum anodized to natural color with thermal glass;
Green roofs;
Green walls;
Air conditioning through radiant floors with earth/water heat pumps and individual geothermal probes;
Solar thermal panels to support the heating of sanitary hot water;
Perimeter surveillance, domotic video surveillance system;
Creation of small gardens for private use;
Recovery of the existing Grotto and Lake;
Indoor pool;
Turkish bath;
Automatic irrigation system;
Property with Ref. 1297T/22
Contact
House 3 Bedrooms
Póvoa de Varzim, Beiriz e Argivai, Distrito do Porto
New · 194m²
With Swimming Pool
buy
650.000 €
Moradia térrea com piscina inserida em terreno com 612 m2.
Esta moradia localiza-se numa zona central, mas dispõe de total privacidade, com 3 suites, com quartos de vestir e excelentes áreas, wc de serviço, sala com 54.3 m2 a dar continuidade à cozinha com 18 m2 proporcionando uma área de serviço muito agradável, totalmente virada a sul e à piscina.
Esta moradia dispõe também duma garagem para dois carros, com espaço para mais dois na entrada da casa e ainda uma lavandaria com 15 m2.
Aproveite e compre finalmente a sua moradia de sonho!
Contacte-nos
Siga-nos nas nossas redes sociais!
WEBSITE: (url)
FACEBOOK: (url)
INSTAGRAM: (url)
YOUTUBE: (url) @lardesonhobarcelos2733
A história de sucesso da rede imobiliária LardeSonho deve-se a um serviço de excelência, personalizado para cada cliente, marcado por três premissas- SATISFAÇÃO- RECOMENDAÇÃO-FIDELIZAÇÃO.
É a Maior Rede Imobiliária 100% Nacional tendo 24 agências distribuídas por todo o país com mais de 400 Consultores, o que garante uma presença forte junto de potenciais compradores e investidores.
A Rede Imobiliária LardeSonho tem como ferramentas uma equipa de profissionais dinâmicos, motivados, com uma vasta experiência; uma carteira de imóveis aos preços mais competitivos do mercado; uma atitude proactiva que se carateriza por inúmeras iniciativas de marketing, campanhas, eventos publicitários, promovendo e divulgando com sucesso a sua carteira de imóveis em cada localidade onde tem Agência.
Aliados a parcerias com instituições bancárias, gabinetes de arquitetura, empresas de construção, marketing e publicidade, a rede Imobiliária LardeSonho ajuda os seus clientes a encontrar a solução adequada às suas necessidades.
------
Single storey villa with swimming pool set in a 612 m2 plot.
This villa is located in a central area, but has total privacy, with 3 suites, with dressing rooms and excellent areas, a guest toilet, a living room with 54.3 m2 leading off the kitchen with 18 m2 providing a very pleasant service area, totally south-facing and facing the pool.
This villa also has a garage for two cars, with space for two more at the entrance to the house and a laundry room with 15 m2.
Take advantage and finally buy your dream villa!
Contact us
Follow us on our social networks!
WEBSITE: (url)
FACEBOOK: (url)
INSTAGRAM: (url)
YOUTUBE: (url) @lardesonhobarcelos2733
The success story of the LardeSonho real estate network is due to a service of excellence, personalised for each client, marked by three premises - SATISFACTION - RECOMMENDATION - RELEASE.
It is the Largest 100% National Real Estate Network with 24 branches throughout the country with more than 400 Consultants, which guarantees a strong presence among potential buyers and investors.
The LardeSonho Real Estate Network has as its tools a team of dynamic, motivated professionals with vast experience; a portfolio of properties at the most competitive prices on the market; a proactive attitude characterised by countless marketing initiatives, campaigns and advertising events, successfully promoting and publicising its property portfolio in every location where it has an agency.
Combined with partnerships with banks, architectural offices, construction, marketing and advertising companies, the LardeSonho Real Estate network helps its clients find the right solution for their needs.
Esta moradia localiza-se numa zona central, mas dispõe de total privacidade, com 3 suites, com quartos de vestir e excelentes áreas, wc de serviço, sala com 54.3 m2 a dar continuidade à cozinha com 18 m2 proporcionando uma área de serviço muito agradável, totalmente virada a sul e à piscina.
Esta moradia dispõe também duma garagem para dois carros, com espaço para mais dois na entrada da casa e ainda uma lavandaria com 15 m2.
Aproveite e compre finalmente a sua moradia de sonho!
Contacte-nos
Siga-nos nas nossas redes sociais!
WEBSITE: (url)
FACEBOOK: (url)
INSTAGRAM: (url)
YOUTUBE: (url) @lardesonhobarcelos2733
A história de sucesso da rede imobiliária LardeSonho deve-se a um serviço de excelência, personalizado para cada cliente, marcado por três premissas- SATISFAÇÃO- RECOMENDAÇÃO-FIDELIZAÇÃO.
É a Maior Rede Imobiliária 100% Nacional tendo 24 agências distribuídas por todo o país com mais de 400 Consultores, o que garante uma presença forte junto de potenciais compradores e investidores.
A Rede Imobiliária LardeSonho tem como ferramentas uma equipa de profissionais dinâmicos, motivados, com uma vasta experiência; uma carteira de imóveis aos preços mais competitivos do mercado; uma atitude proactiva que se carateriza por inúmeras iniciativas de marketing, campanhas, eventos publicitários, promovendo e divulgando com sucesso a sua carteira de imóveis em cada localidade onde tem Agência.
Aliados a parcerias com instituições bancárias, gabinetes de arquitetura, empresas de construção, marketing e publicidade, a rede Imobiliária LardeSonho ajuda os seus clientes a encontrar a solução adequada às suas necessidades.
------
Single storey villa with swimming pool set in a 612 m2 plot.
This villa is located in a central area, but has total privacy, with 3 suites, with dressing rooms and excellent areas, a guest toilet, a living room with 54.3 m2 leading off the kitchen with 18 m2 providing a very pleasant service area, totally south-facing and facing the pool.
This villa also has a garage for two cars, with space for two more at the entrance to the house and a laundry room with 15 m2.
Take advantage and finally buy your dream villa!
Contact us
Follow us on our social networks!
WEBSITE: (url)
FACEBOOK: (url)
INSTAGRAM: (url)
YOUTUBE: (url) @lardesonhobarcelos2733
The success story of the LardeSonho real estate network is due to a service of excellence, personalised for each client, marked by three premises - SATISFACTION - RECOMMENDATION - RELEASE.
It is the Largest 100% National Real Estate Network with 24 branches throughout the country with more than 400 Consultants, which guarantees a strong presence among potential buyers and investors.
The LardeSonho Real Estate Network has as its tools a team of dynamic, motivated professionals with vast experience; a portfolio of properties at the most competitive prices on the market; a proactive attitude characterised by countless marketing initiatives, campaigns and advertising events, successfully promoting and publicising its property portfolio in every location where it has an agency.
Combined with partnerships with banks, architectural offices, construction, marketing and advertising companies, the LardeSonho Real Estate network helps its clients find the right solution for their needs.
Contact
House 3 Bedrooms Triplex
Gondomar (São Cosme), Valbom e Jovim, Distrito do Porto
New · 282m²
With Garage
buy
440.000 €
The villa is located in São Cosme near the seven paths, in a condominium with swimming pool, playground and condominium house. the villas are composed of 3 floors being divided as follows:
Floor 0 Entrance, garage for 2 cars, laundry and lounge.
Floor 1 Kitchen, social bathroom, living room, dining room and balconies.
Floor 2 suite with closet and balcony, 2 bedrooms and full bathroom.
Floor 0 Entrance, garage for 2 cars, laundry and lounge.
Floor 1 Kitchen, social bathroom, living room, dining room and balconies.
Floor 2 suite with closet and balcony, 2 bedrooms and full bathroom.
Contact
Detached House 4 Bedrooms Duplex
Moreira, Maia, Distrito do Porto
New · 343m²
With Garage
buy
880.000 €
Contemporary villa of 4 fronts with swimming pool, located in the city of Maia, inserted in a magnificent futuristic and luxurious complex, near Porto, beaches and 5 minutes from the International Airport. This magnificent villa has land of 500 m2 and a floor area of 343m2 has 4 bedrooms ( 3 suites ) and a closed garage for 2 cars. The living room and dining room in open space with fully equipped kitchen. Access to the pool and its sumptuous green spaces offer a unique and ideal privacy. This property stands out for the quality of its finishes and high-end equipment, including video surveillance, reversible air conditioning, heat pump, contemporary fireplace, photovoltaic panels and automatic irrigation system. Completion of work in 2026
Campaign: When buying this property, we offer a week’s holiday in Madeira, Azores, Algarve or in the north of Portugal.
Campaign: When buying this property, we offer a week’s holiday in Madeira, Azores, Algarve or in the north of Portugal.
Contact
See more Properties for Sale, Houses New, in Distrito do Porto
Bedrooms
Zones
Can’t find the property you’re looking for?
