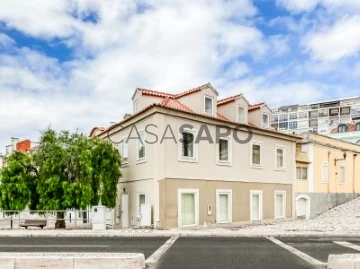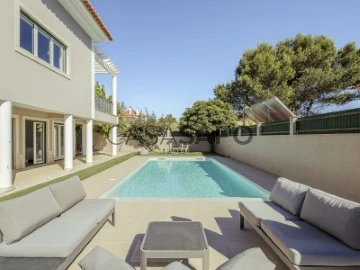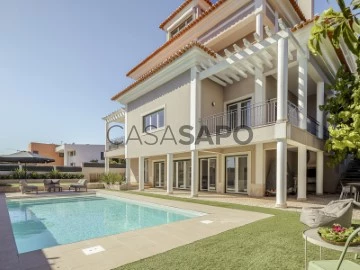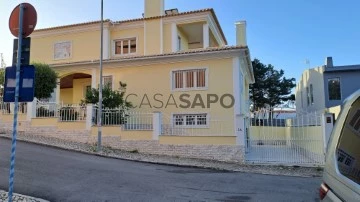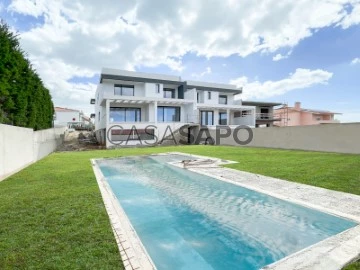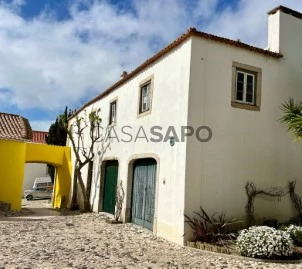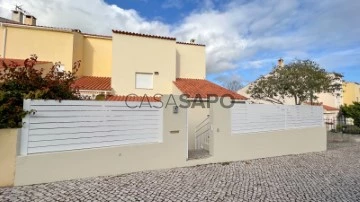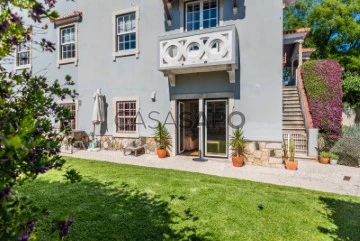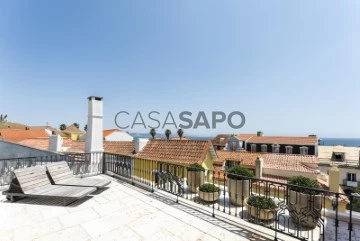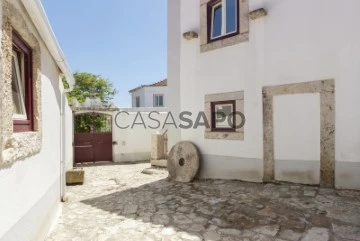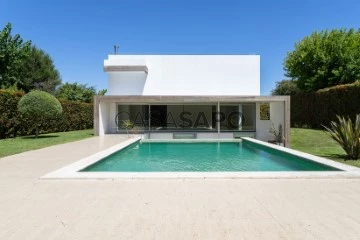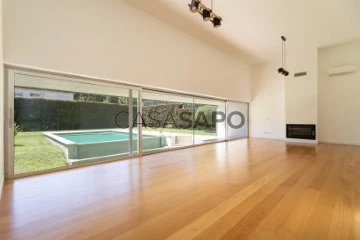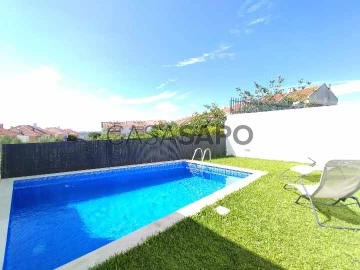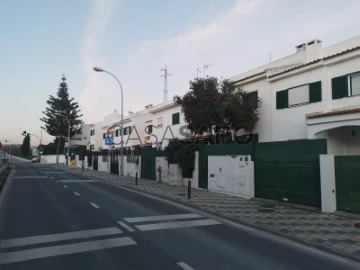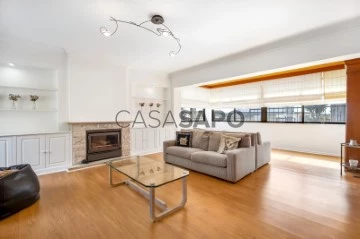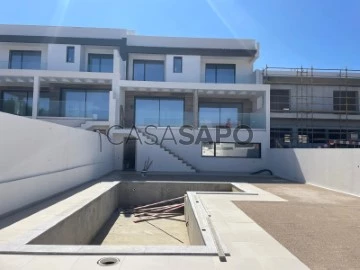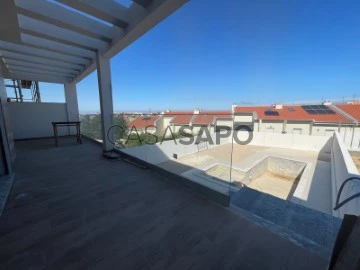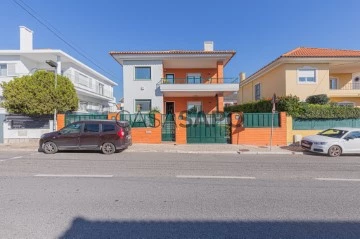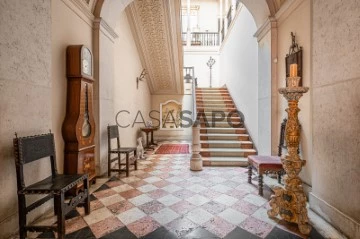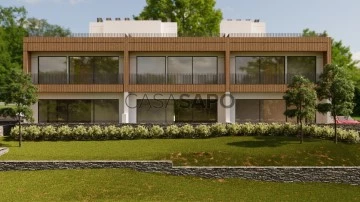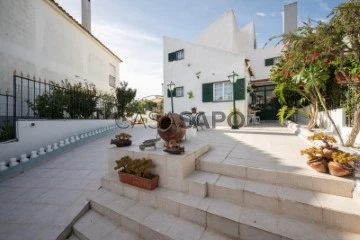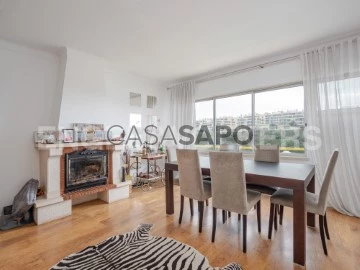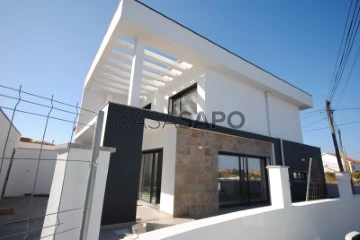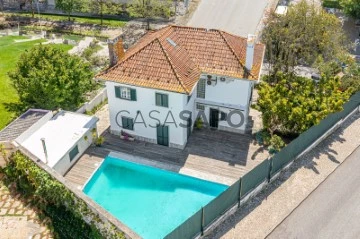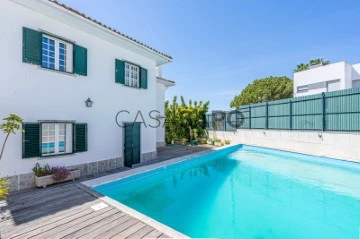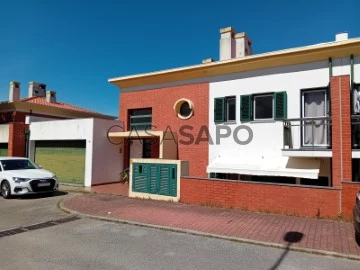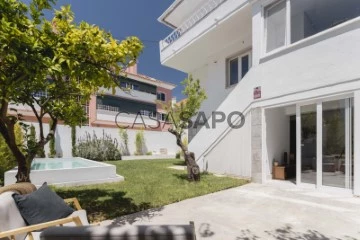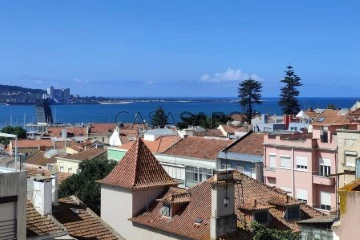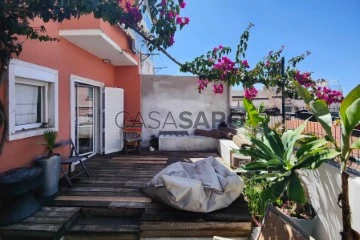Houses
Rooms
Price
More filters
38 Properties for Sale, Houses in Oeiras, near City Center
Order by
Relevance
House 5 Bedrooms Triplex
Alto de Santa Catarina (Cruz Quebrada-Dafundo), Algés, Linda-a-Velha e Cruz Quebrada-Dafundo, Oeiras, Distrito de Lisboa
Used · 357m²
With Garage
buy
3.250.000 €
A unique opportunity to own a characterful large 7-bedroom villa with stunning river and ocean view located in Alto de Santa Catarina with all services and amenities nearby, as well as the train to Lisbon and Cascais, the beach and the Jamor stadium, with access to the A5 and the seaside road.
This property offers character and French architecture. It is situated with amazing views of the river Tagus; to the left as far as the 25th April bridge and to the right the mouth of the river Tagus out to the ocean, with stunning sunset view. The view to the rear of the property stretches to the mountains of Sintra. It feels like a mini chateau inside with high ceilings, special character and ample storage throughout.
Entering the property via a large solid wooden door, you immediately get a sense of the grandeur and quality with marble floors, high ceilings and a beautiful wooden staircase. On this 1st floor you have 10-metre-long double living room space with large wooden beams and a stunning stone fireplace. This main living room has access to a magnificent terrace with south-facing exposure with stunning view over the river and the garden, where there is enough space to build a private swimming pool and a decked terrace.
Following the main living room, there is a formal dining room and a newly refurbished kitchen both facing west. We also have a separate pantry and utility space, a WC and two large double bedrooms sharing a large bathroom, one of the bedrooms has direct access to the garden.
When we access the bespoke wooden staircase, to the 2nd floor we find a large master suite with private bathroom and a walk-in wardrobe; there is also another double bedroom on this floor with fitted wardrobes. A small staircase leads to a large double bedroom with private south-facing balcony, where the views have to be seen to be fully appreciated. This space has previously been used as an office and workspace due to its light and exceptional views, but can be used as a main bedroom, a library ou a sitting room.
The ground floor can be accessed via an internal staircase or directly from the private rear garden. On this level there are also two bedrooms, a separate bathroom, a large entertaining space and garage with space for 2 cars.
The rear garden with its own terrace, provides privacy with a mix of fruit trees, shrubs and colourful flowers.
Mercator Group has Swedish origins and is one of the oldest licensed (AMI 203) brokerage firms in Portugal. The company has marketed and brokered properties for over 50 years. Mercator focuses on the middle and luxury segments and works across the country with an extra strong presence in the Cascais area and in the Algarve.
Mercator has one of the market’s best selection of homes. We represent approximately 40 percent of the Scandinavian investors who acquired a home in Portugal during the last decade. In some places such as Cascais, we have a market share of around 80 percent.
The advertising information presented is not binding and needs to be confirmed in case of interest.
This property offers character and French architecture. It is situated with amazing views of the river Tagus; to the left as far as the 25th April bridge and to the right the mouth of the river Tagus out to the ocean, with stunning sunset view. The view to the rear of the property stretches to the mountains of Sintra. It feels like a mini chateau inside with high ceilings, special character and ample storage throughout.
Entering the property via a large solid wooden door, you immediately get a sense of the grandeur and quality with marble floors, high ceilings and a beautiful wooden staircase. On this 1st floor you have 10-metre-long double living room space with large wooden beams and a stunning stone fireplace. This main living room has access to a magnificent terrace with south-facing exposure with stunning view over the river and the garden, where there is enough space to build a private swimming pool and a decked terrace.
Following the main living room, there is a formal dining room and a newly refurbished kitchen both facing west. We also have a separate pantry and utility space, a WC and two large double bedrooms sharing a large bathroom, one of the bedrooms has direct access to the garden.
When we access the bespoke wooden staircase, to the 2nd floor we find a large master suite with private bathroom and a walk-in wardrobe; there is also another double bedroom on this floor with fitted wardrobes. A small staircase leads to a large double bedroom with private south-facing balcony, where the views have to be seen to be fully appreciated. This space has previously been used as an office and workspace due to its light and exceptional views, but can be used as a main bedroom, a library ou a sitting room.
The ground floor can be accessed via an internal staircase or directly from the private rear garden. On this level there are also two bedrooms, a separate bathroom, a large entertaining space and garage with space for 2 cars.
The rear garden with its own terrace, provides privacy with a mix of fruit trees, shrubs and colourful flowers.
Mercator Group has Swedish origins and is one of the oldest licensed (AMI 203) brokerage firms in Portugal. The company has marketed and brokered properties for over 50 years. Mercator focuses on the middle and luxury segments and works across the country with an extra strong presence in the Cascais area and in the Algarve.
Mercator has one of the market’s best selection of homes. We represent approximately 40 percent of the Scandinavian investors who acquired a home in Portugal during the last decade. In some places such as Cascais, we have a market share of around 80 percent.
The advertising information presented is not binding and needs to be confirmed in case of interest.
Contact
House 5 Bedrooms
Carnaxide e Queijas, Oeiras, Distrito de Lisboa
Used · 265m²
With Garage
buy
1.490.000 €
Extraordinary renovated 5-bedroom villa with contemporary architecture, terrace and a stunning view, located in a prime area of the historic centre of Paço de Arcos - Oeiras.
Main Areas:
Floor 0:
. Garage 35m²
. Storage 4m²
. Common room 45m²
. Fully equipped kitchen 12m²
. Social bathroom 3m²
. Stairs 6m²
Floor 1:
. Hall 8m²
. Suite 18m²
. Suite 21m²
. Suite 22m²
. Suite 24m²
. Stairs 6m²
Floor 2:
. Attic 38m²
. Terrace 22m²
The property was rebuilt in 2010, preserving the original façades in stone masonry cladding, and the interior of the property was made completely from ’scratch’. Equipped with solid wood window frames with double glazing, natural Riga wood flooring, natural stone (Lioz), ceramic mosaic and screed with surface hardener.
The property has garage with parking for at least 3 cars.
This is undoubtedly the perfect property for those who value the experience of an independent house, without the work of a garden to look after, in an urban setting and close to the main centres of Greater Lisbon. A real town-house right on the sea.
It is located in the heart of Avenida Marginal, accessed via the friendly Praça Guilherme Gomes Fernandes, close to the renowned restaurant ’Casa da Dízima’ and the Garden / Hotel Vila Galé Collection Palácio dos Arcos. This privileged location offers magnificent views over the River Tagus, the sea, the Paço de Arcos Geyser, the Bugio Lighthouse and the South Bank. It is a short distance from the main centres of Greater Lisbon and offers a unique urban experience with its proximity to the sea.
INSIDE LIVING operates in the luxury housing and property investment market. Our team offers a diverse range of excellent services to our clients, such as an investor support service, ensuring all the assistance in the selection, purchase, sale or rental of properties, architectural design, interior design, banking and concierge services throughout the process.
Main Areas:
Floor 0:
. Garage 35m²
. Storage 4m²
. Common room 45m²
. Fully equipped kitchen 12m²
. Social bathroom 3m²
. Stairs 6m²
Floor 1:
. Hall 8m²
. Suite 18m²
. Suite 21m²
. Suite 22m²
. Suite 24m²
. Stairs 6m²
Floor 2:
. Attic 38m²
. Terrace 22m²
The property was rebuilt in 2010, preserving the original façades in stone masonry cladding, and the interior of the property was made completely from ’scratch’. Equipped with solid wood window frames with double glazing, natural Riga wood flooring, natural stone (Lioz), ceramic mosaic and screed with surface hardener.
The property has garage with parking for at least 3 cars.
This is undoubtedly the perfect property for those who value the experience of an independent house, without the work of a garden to look after, in an urban setting and close to the main centres of Greater Lisbon. A real town-house right on the sea.
It is located in the heart of Avenida Marginal, accessed via the friendly Praça Guilherme Gomes Fernandes, close to the renowned restaurant ’Casa da Dízima’ and the Garden / Hotel Vila Galé Collection Palácio dos Arcos. This privileged location offers magnificent views over the River Tagus, the sea, the Paço de Arcos Geyser, the Bugio Lighthouse and the South Bank. It is a short distance from the main centres of Greater Lisbon and offers a unique urban experience with its proximity to the sea.
INSIDE LIVING operates in the luxury housing and property investment market. Our team offers a diverse range of excellent services to our clients, such as an investor support service, ensuring all the assistance in the selection, purchase, sale or rental of properties, architectural design, interior design, banking and concierge services throughout the process.
Contact
6+2 bedroom villa with pool and garage, Carnaxide, Oeiras
House 5 Bedrooms +3
Carnaxide, Carnaxide e Queijas, Oeiras, Distrito de Lisboa
Used · 400m²
With Garage
buy
2.025.000 €
Fully renovated 6+2 bedroom villa with 400 sqm of gross building area, terrace, garden, heated pool, and garage, set on a 685 sqm plot of land with sea views in Carnaxide, Oeiras.
The villa is spread over four floors. On the lower floor, there is a garage, storage room, wine cellar, laundry/kitchen, and a living room with a fireplace facing the pool. On the entrance floor, there is a 17 sqm hall, a 65 sqm living room with a fireplace, a 14 sqm dining room, a 33 sqm kitchen with an island, a bedroom/office, and a guest bathroom. On the upper floor, there are four bedrooms, one of which is an ensuite. On the top floor, there is a 32 sqm master suite with a view over the sea and an 11 sqm bathroom. Outside, there is a garden surrounding the entire villa, with a dining area, barbecue, and heated pool.
The villa is equipped with solar panels for water heating, central heating in all rooms, and two fireplaces with heat recovery. It is in excellent structural condition, with a south, east, and west solar orientation with sea views. The garage is located in the basement and can fit two or three vehicles, with additional outdoor parking space for two more cars.
Situated in a very calm residential area with excellent access, the villa is located within a 15-minute drive from Champalimaud Foundation, Instituto Espanhol, Cruz Quebrada train station, Jamor Park, São Francisco Xavier Hospital, A5 highway access, CRIL, and Avenida Marginal. It is 10 minutes away from the commercial area of Algés, where all types of services, markets, restaurants, shops, and pharmacies can be found. It is within a short distance from some of the country’s most important monuments, such as the Padrão dos Descobrimentos, Belém Tower, and Jerónimos Monastery, as well as renowned buildings such as the Belém Cultural Center, Coach Museum, or the brand new MAAT museum. It is 15 minutes away from central Lisbon and Humberto Delgado Airport.
The villa is spread over four floors. On the lower floor, there is a garage, storage room, wine cellar, laundry/kitchen, and a living room with a fireplace facing the pool. On the entrance floor, there is a 17 sqm hall, a 65 sqm living room with a fireplace, a 14 sqm dining room, a 33 sqm kitchen with an island, a bedroom/office, and a guest bathroom. On the upper floor, there are four bedrooms, one of which is an ensuite. On the top floor, there is a 32 sqm master suite with a view over the sea and an 11 sqm bathroom. Outside, there is a garden surrounding the entire villa, with a dining area, barbecue, and heated pool.
The villa is equipped with solar panels for water heating, central heating in all rooms, and two fireplaces with heat recovery. It is in excellent structural condition, with a south, east, and west solar orientation with sea views. The garage is located in the basement and can fit two or three vehicles, with additional outdoor parking space for two more cars.
Situated in a very calm residential area with excellent access, the villa is located within a 15-minute drive from Champalimaud Foundation, Instituto Espanhol, Cruz Quebrada train station, Jamor Park, São Francisco Xavier Hospital, A5 highway access, CRIL, and Avenida Marginal. It is 10 minutes away from the commercial area of Algés, where all types of services, markets, restaurants, shops, and pharmacies can be found. It is within a short distance from some of the country’s most important monuments, such as the Padrão dos Descobrimentos, Belém Tower, and Jerónimos Monastery, as well as renowned buildings such as the Belém Cultural Center, Coach Museum, or the brand new MAAT museum. It is 15 minutes away from central Lisbon and Humberto Delgado Airport.
Contact
Detached House 4 Bedrooms +1
Centro (Queijas), Carnaxide e Queijas, Oeiras, Distrito de Lisboa
Used · 320m²
With Garage
buy
1.089.000 €
FANTÁSTICA MORADIA T5 EM QUEIJAS, ÀS PORTAS DE LISBOA
Ampla moradia inserida em lote próprio com 400m2 em Queijas, ótima localização a 15 minutos de Cascais e 5 minutos de Restelo em Lisboa, 2.7 km de distância da Escola Internacional de Oeiras e 4.4 km do Instituto Espanhol de Lisboa.
Esta moradia oferece uma rara combinação de conforto, conveniência e ótima localização, tornando-a a escolha perfeita para quem procura uma bela casa às portas de Lisboa para uma família numerosa. Seis assoalhadas e 5 casas de banho completas. A moradia conta com ar condicionado em todas as divisões. Estores automáticos e aspiração central. Iluminação exterior LED. Paneis solares.
Trata-se de uma moradia isolada de construção recente e ótimo estado de conservação. No rés-do-chão a uma sala comum de 38.65m2 com lareira e varanda, ampla cozinha totalmente equipada de 17.85m2 ligada com a sala. Grande casa de banho social. Tem ainda uma suite de 19.90m2. No primeiro andar tem outra suite de 18m2 e mais dois quartos com uma casa de banho de apoio. Na cave encontra uma garagem com portão automático e lugar para 3 carros e uma divisão ampla convertida em zona de convívio. Há também uma zona de lavandaria de 4 m2 e casa de banho e quarto para empregada. No Jardim a uma área de refeições e zona de barbecue. Ampla zona de arrumos no sótão.
Na vila de Queijas encontra o sossego e segurança. Todo o tipo de serviços, escolas, supermercados, comércio local e transportes públicos. A 5 minutos do complexo desportivo do Jamor.
Boas acessibilidades: Av marginal, A5 CREL, CRIL, A8.
visita virtual: https: // youtu. be/gkfKooWs7TQ.
Não perca esta oportunidade! Marque já a sua visita!
Trata o próprio. Se for agente imobiliário por favor não responda a este anúncio.
Ampla moradia inserida em lote próprio com 400m2 em Queijas, ótima localização a 15 minutos de Cascais e 5 minutos de Restelo em Lisboa, 2.7 km de distância da Escola Internacional de Oeiras e 4.4 km do Instituto Espanhol de Lisboa.
Esta moradia oferece uma rara combinação de conforto, conveniência e ótima localização, tornando-a a escolha perfeita para quem procura uma bela casa às portas de Lisboa para uma família numerosa. Seis assoalhadas e 5 casas de banho completas. A moradia conta com ar condicionado em todas as divisões. Estores automáticos e aspiração central. Iluminação exterior LED. Paneis solares.
Trata-se de uma moradia isolada de construção recente e ótimo estado de conservação. No rés-do-chão a uma sala comum de 38.65m2 com lareira e varanda, ampla cozinha totalmente equipada de 17.85m2 ligada com a sala. Grande casa de banho social. Tem ainda uma suite de 19.90m2. No primeiro andar tem outra suite de 18m2 e mais dois quartos com uma casa de banho de apoio. Na cave encontra uma garagem com portão automático e lugar para 3 carros e uma divisão ampla convertida em zona de convívio. Há também uma zona de lavandaria de 4 m2 e casa de banho e quarto para empregada. No Jardim a uma área de refeições e zona de barbecue. Ampla zona de arrumos no sótão.
Na vila de Queijas encontra o sossego e segurança. Todo o tipo de serviços, escolas, supermercados, comércio local e transportes públicos. A 5 minutos do complexo desportivo do Jamor.
Boas acessibilidades: Av marginal, A5 CREL, CRIL, A8.
visita virtual: https: // youtu. be/gkfKooWs7TQ.
Não perca esta oportunidade! Marque já a sua visita!
Trata o próprio. Se for agente imobiliário por favor não responda a este anúncio.
Contact
House 5 Bedrooms
Porto Salvo, Oeiras, Distrito de Lisboa
New · 337m²
With Garage
buy
1.650.000 €
Brand-new 5 bedrooms villa located in Oeiras with swimming pool, large lawned garden, rooftop with oceans viewns and to Sintra mountain as well, large areas and top quality finishes, located in a privileged area of Oeiras.
Ready in September 2024
Main Areas:
Ground floor
. Living room with access to terrace, access to garden area with pool
. Fully equipped kitchen with direct access to the outside
. Hall
. Wc
1st floor
. Master suite with walk-in wardrobe, bathroom and private terrace overlooking the pool.
. Suite with built-in wardrobe, bathroom and access to terrace
. Suite with bathroom and direct access to the terrace
. Suite with bathroom and direct access to terrace .
. Hall
2nd floor
. Rooftop with views of the Sintra mountains
Floor -1
. Cinema room
. Storage room
. Laundry room
. Hall
. WC
There is a garage with parking space for 2 cars.
The villa is equipped with solar panels.
Located in a quiet residential area, close to schools, business centres, leisure areas and all kinds of shops and services. Just 4 minutes from Lagoas Parque, 5 minutes from Colégio de São Francisco de Assis, 5 minutes from Oeiras Parque, 7 minutes from Oeiras Golf Club, 8 minutes from Parque dos Poetas, 15 minutes from Oeiras Marina and just 30 minutes from Lisbon Airport.
INSIDE LIVING operates in the luxury housing and property investment market. Our team offers a diverse range of excellent services to our clients, such as investor support services, ensuring all the assistance in the selection, purchase, sale or rental of properties, architectural design, interior design, banking and concierge services throughout the process.
Ready in September 2024
Main Areas:
Ground floor
. Living room with access to terrace, access to garden area with pool
. Fully equipped kitchen with direct access to the outside
. Hall
. Wc
1st floor
. Master suite with walk-in wardrobe, bathroom and private terrace overlooking the pool.
. Suite with built-in wardrobe, bathroom and access to terrace
. Suite with bathroom and direct access to the terrace
. Suite with bathroom and direct access to terrace .
. Hall
2nd floor
. Rooftop with views of the Sintra mountains
Floor -1
. Cinema room
. Storage room
. Laundry room
. Hall
. WC
There is a garage with parking space for 2 cars.
The villa is equipped with solar panels.
Located in a quiet residential area, close to schools, business centres, leisure areas and all kinds of shops and services. Just 4 minutes from Lagoas Parque, 5 minutes from Colégio de São Francisco de Assis, 5 minutes from Oeiras Parque, 7 minutes from Oeiras Golf Club, 8 minutes from Parque dos Poetas, 15 minutes from Oeiras Marina and just 30 minutes from Lisbon Airport.
INSIDE LIVING operates in the luxury housing and property investment market. Our team offers a diverse range of excellent services to our clients, such as investor support services, ensuring all the assistance in the selection, purchase, sale or rental of properties, architectural design, interior design, banking and concierge services throughout the process.
Contact
House 3 Bedrooms Duplex
Oeiras e São Julião da Barra, Paço de Arcos e Caxias, Distrito de Lisboa
Used · 200m²
buy
995.000 €
Triplex building T3/T4 with unique location in the historic centre of Paço de Arcos. The current building, former stables of the Palace of the Counts of Arrochela, will be transformed into a modern and exclusive residential unit preserving the charm, the ceiling height and the secular structure of the building. The approved remodelling project by a renowned architect Portuguese is developed as follows: on the ground floor a large lounge with integrated kitchen and guest toilet, on the ground floor a large suite with good sun exposure and great views. On the north side of the building there is a second bedroom, a private living room or third bedroom and a bathroom. In the attic a bedroom or games room with bathroom and balcony. The building to be rebuilt with an implantation area of 97sqm will develop into a large construction area of 200sqm. The property is located in the Courtyard of the Arrochela Palace and with the possibility of using the Palácio dos Arcos Garden and the hotel services. Proximity to river, seawall, historic area, restaurants and hotels. Good investment opportunity.
Contact
House 4 Bedrooms
Queijas, Carnaxide e Queijas, Oeiras, Distrito de Lisboa
Remodelled · 204m²
buy / rent
950.000 € / 2.900 €
House in Queijas, completely renovated, with 4 bedrooms, a living room and a large lounge, with air conditioning and a landscaped outdoor space.
The areas are characteristics that greatly enhance this house: outdoor space of 177m2, indoor area of 220m2, with a lounge of 49m2, a living room of 30m2, 2 bedrooms, each of 25m2, a bedroom of 10m2 on the ground floor, and another bedroom on the 1st floor, also measuring 10m2. The kitchen is also a good size, measuring 16.15m2.
This villa has a very pleasant view over the mountains and is located in a very quiet area, and at the same time, just a few minutes walk from lots of shops and services.
Parking is very abundant in the area, both in front and behind the house. The rear garden has a direct gate to an area with plenty of parking, which borders a vast garden with olive trees, very pleasant.
Queijas is a village in the municipality of Oeiras (one of the most complicated municipalities in the country), which is just a 16-minute drive from Lisbon. The nearest beach is approximately 13 minutes away by car.
The Queijas trade is quite diverse, with good restaurants, a Pingo Doce, municipal market and all types of small shops.
If you are looking for a renovated house, well located, in a quiet area, but at the same time, close to shops and services, this could well be the property you are looking for.
Call us today to schedule a visit!
Features:
Ground Floor:
Room: 30m2
Kitchen: 16.15 m2
Room: 10m2
WC: 2.57m2
1st floor:
Room: 25m2
Room: 10m2
WC: 3.61m2
with bathtub
Corridor: 4.20m2
Storage room: 11.36m2
Attic:
Room: 25m2
with walk-in closet.
WC: 12m2
with bathtub
with shower tray
Hall: 1.43m2
with built-in closet
Floor -1
Hall: 50m2
WC: 2.78m2
The areas are characteristics that greatly enhance this house: outdoor space of 177m2, indoor area of 220m2, with a lounge of 49m2, a living room of 30m2, 2 bedrooms, each of 25m2, a bedroom of 10m2 on the ground floor, and another bedroom on the 1st floor, also measuring 10m2. The kitchen is also a good size, measuring 16.15m2.
This villa has a very pleasant view over the mountains and is located in a very quiet area, and at the same time, just a few minutes walk from lots of shops and services.
Parking is very abundant in the area, both in front and behind the house. The rear garden has a direct gate to an area with plenty of parking, which borders a vast garden with olive trees, very pleasant.
Queijas is a village in the municipality of Oeiras (one of the most complicated municipalities in the country), which is just a 16-minute drive from Lisbon. The nearest beach is approximately 13 minutes away by car.
The Queijas trade is quite diverse, with good restaurants, a Pingo Doce, municipal market and all types of small shops.
If you are looking for a renovated house, well located, in a quiet area, but at the same time, close to shops and services, this could well be the property you are looking for.
Call us today to schedule a visit!
Features:
Ground Floor:
Room: 30m2
Kitchen: 16.15 m2
Room: 10m2
WC: 2.57m2
1st floor:
Room: 25m2
Room: 10m2
WC: 3.61m2
with bathtub
Corridor: 4.20m2
Storage room: 11.36m2
Attic:
Room: 25m2
with walk-in closet.
WC: 12m2
with bathtub
with shower tray
Hall: 1.43m2
with built-in closet
Floor -1
Hall: 50m2
WC: 2.78m2
Contact
House 7 Bedrooms
Paço de Arcos, Oeiras e São Julião da Barra, Paço de Arcos e Caxias, Distrito de Lisboa
Used · 452m²
With Garage
buy
1.700.000 €
House with sea view and a lot of charm consisting of two independent houses, storage a garden in Portuguese sidewalk and grass and also a garage with space for 2 cars.
The first house is raul lino style with two floors, with a lot of charm of the time. It has a coffin ceiling, a very spacious fully equipped and renovated kitchen with an island in half and laundry and pantry, the living room has ’boiseries’ and the dining house has lambrins. The floor of the entrance floor is in brick of the time and the rest in noble English pine wood, the whole house has PVC windows with double glazing and close in the style of the time. It has an office and a social bathroom, lockers and many wardrobes. The house has a stunning view of the sea. On the top floor has a spacious suite with view, closet and even two more bedrooms and an office.
The second house that is modernized is on the ground floor and is fully independent. It features a kitchenette and a large fully renovated living room with wooden floor racing and marble, a suite and a wine cellar that can be converted into another room. It has exit to the large garden with grass.
UATHOME is a real estate agent that supports the client at all stages of the sales, purchase and lease processes.
To those who want to sell, we offer a strong capacity for promotion and dissemination, in the national and international market, through the digital means of dissemination with greater prominence, social networks and direct marketing campaigns with our contacts. On the other hand, we are concerned with using best practices and using the most effective techniques and tools because... each case is a case.
To those who want to buy, we offer a very motivated team, with a proactive attitude and inserted in a structure that favors sharing, factors that contribute to the success of demand.
The first house is raul lino style with two floors, with a lot of charm of the time. It has a coffin ceiling, a very spacious fully equipped and renovated kitchen with an island in half and laundry and pantry, the living room has ’boiseries’ and the dining house has lambrins. The floor of the entrance floor is in brick of the time and the rest in noble English pine wood, the whole house has PVC windows with double glazing and close in the style of the time. It has an office and a social bathroom, lockers and many wardrobes. The house has a stunning view of the sea. On the top floor has a spacious suite with view, closet and even two more bedrooms and an office.
The second house that is modernized is on the ground floor and is fully independent. It features a kitchenette and a large fully renovated living room with wooden floor racing and marble, a suite and a wine cellar that can be converted into another room. It has exit to the large garden with grass.
UATHOME is a real estate agent that supports the client at all stages of the sales, purchase and lease processes.
To those who want to sell, we offer a strong capacity for promotion and dissemination, in the national and international market, through the digital means of dissemination with greater prominence, social networks and direct marketing campaigns with our contacts. On the other hand, we are concerned with using best practices and using the most effective techniques and tools because... each case is a case.
To those who want to buy, we offer a very motivated team, with a proactive attitude and inserted in a structure that favors sharing, factors that contribute to the success of demand.
Contact
House 2 Bedrooms
Oeiras e São Julião da Barra, Paço de Arcos e Caxias, Distrito de Lisboa
Used · 320m²
With Garage
buy
1.800.000 €
Charming villa in the heart of Paço de Arcos, with 8 rooms and sea view.
We present this fantastic villa, completely rebuilt with quality materials, fully restoring an old period villa, located right in the historic heart of Paço de Arcos. This location is close to everything, allowing you to fully enjoy a pedestrian lifestyle, with tranquil seaside walks and even beach visits. This villa is a privilege for those who wish to reside in the heart of Paço de Arcos and also benefit from a fantastic sea view and its proximity.
Premium location, just a few minutes from Lisbon and Cascais, this villa offers an excellent balance between the tranquility of a coastal village and proximity to major urban centers. The central location in Paço de Arcos provides easy access to the excellent beaches of the Cascais Line, its great local shops, and various quality restaurants, allowing you to enjoy all the necessary day-to-day amenities.
Sea View and Exceptional Outdoor Areas are features of this villa, with panoramic views of the sea and spaces to savor the outdoors. With a gross area of 320 m² and 80 m² of outdoor areas, the villa boasts a magnificent terrace of approximately 20 m², perfect for enjoying the superb view of the confluence of the Tagus River with the Atlantic Ocean. Additionally, the charming entrance patio/garden of about 60 m² is ideal for al fresco dining and relaxation.
Elegant Interior Spaces in this villa, which consists of 8 rooms, encompassing a gross private area of 320 m², currently configured as T2+3 but easily adaptable for more bedrooms. On the ground floor, there is a large dining room and a bright kitchen, equipped with top-of-the-line Gaggenau appliances. On the first floor, the spacious suite with a large closet and a cozy living room and library stand out. On the second floor, the spacious and bright living room with double-height ceilings offers access to the magnificent terrace, along with an additional bedroom and a bathroom. There is also a mezzanine used as an office, probably with the best view in the entire house.
Comfort and Energy Efficiency in this villa were designed to offer maximum comfort and energy efficiency. It is equipped with underfloor heating, central heating, air conditioning in the bedroom, heat recovery systems, and solar panels for water heating. Also noteworthy is the parking space in the villa’s exterior area.
Charm and History of Paço de Arcos in a welcoming village, situated at the mouth of the Tagus River, benefiting from a tranquil and historic environment. The historic center offers a rich and extensive range of excellent restaurants, a quality local market, and many beautiful gardens and leisure areas.
Don’t miss the opportunity to visit this excellent high-quality villa. Schedule a visit now and discover the privilege of living in the heart of Paço de Arcos, enjoying a stunning view and all the comforts of a highly comfortable villa in the center of a village.
Porta da Frente Christie’s is a real estate mediation company with over two decades in the market, focusing on the best properties and developments for sale and rent.
The company was selected by the prestigious Christie’s brandone of the most recognized auction houses, art institutions, and real estate entities in the worldto represent it in Portugal, in the areas of Lisbon, Cascais, Oeiras, Sintra, and Alentejo.
In our offices in Lisbon, Oeiras, or Cascais, a specialized team works to provide you with excellent service. We would be delighted to welcome you and schedule a visit to this excellent property.
We present this fantastic villa, completely rebuilt with quality materials, fully restoring an old period villa, located right in the historic heart of Paço de Arcos. This location is close to everything, allowing you to fully enjoy a pedestrian lifestyle, with tranquil seaside walks and even beach visits. This villa is a privilege for those who wish to reside in the heart of Paço de Arcos and also benefit from a fantastic sea view and its proximity.
Premium location, just a few minutes from Lisbon and Cascais, this villa offers an excellent balance between the tranquility of a coastal village and proximity to major urban centers. The central location in Paço de Arcos provides easy access to the excellent beaches of the Cascais Line, its great local shops, and various quality restaurants, allowing you to enjoy all the necessary day-to-day amenities.
Sea View and Exceptional Outdoor Areas are features of this villa, with panoramic views of the sea and spaces to savor the outdoors. With a gross area of 320 m² and 80 m² of outdoor areas, the villa boasts a magnificent terrace of approximately 20 m², perfect for enjoying the superb view of the confluence of the Tagus River with the Atlantic Ocean. Additionally, the charming entrance patio/garden of about 60 m² is ideal for al fresco dining and relaxation.
Elegant Interior Spaces in this villa, which consists of 8 rooms, encompassing a gross private area of 320 m², currently configured as T2+3 but easily adaptable for more bedrooms. On the ground floor, there is a large dining room and a bright kitchen, equipped with top-of-the-line Gaggenau appliances. On the first floor, the spacious suite with a large closet and a cozy living room and library stand out. On the second floor, the spacious and bright living room with double-height ceilings offers access to the magnificent terrace, along with an additional bedroom and a bathroom. There is also a mezzanine used as an office, probably with the best view in the entire house.
Comfort and Energy Efficiency in this villa were designed to offer maximum comfort and energy efficiency. It is equipped with underfloor heating, central heating, air conditioning in the bedroom, heat recovery systems, and solar panels for water heating. Also noteworthy is the parking space in the villa’s exterior area.
Charm and History of Paço de Arcos in a welcoming village, situated at the mouth of the Tagus River, benefiting from a tranquil and historic environment. The historic center offers a rich and extensive range of excellent restaurants, a quality local market, and many beautiful gardens and leisure areas.
Don’t miss the opportunity to visit this excellent high-quality villa. Schedule a visit now and discover the privilege of living in the heart of Paço de Arcos, enjoying a stunning view and all the comforts of a highly comfortable villa in the center of a village.
Porta da Frente Christie’s is a real estate mediation company with over two decades in the market, focusing on the best properties and developments for sale and rent.
The company was selected by the prestigious Christie’s brandone of the most recognized auction houses, art institutions, and real estate entities in the worldto represent it in Portugal, in the areas of Lisbon, Cascais, Oeiras, Sintra, and Alentejo.
In our offices in Lisbon, Oeiras, or Cascais, a specialized team works to provide you with excellent service. We would be delighted to welcome you and schedule a visit to this excellent property.
Contact
House 4 Bedrooms +1
Porto Salvo, Oeiras, Distrito de Lisboa
Used · 295m²
With Swimming Pool
buy
1.250.000 €
4 bedroom villa completely refurbished in Porto Salvo
This property consists of:
Ground Floor
Main Construction
- Entry hall and dining room with access to the upper floor
- Fully equipped kitchen with access to the rear and a wood oven
- Service area with social bathroom, cloakroom and laundry area
- Living room with outdoor access
- Outdoor area with garden, swimming pool and storage area.
Annex
- Storage area or office
- Full private Bathroom
2 bedroom apartment
- This property is an independent but not autonomous fraction, with access from outside the property, without invasion of privacy, rented for € 320/ month
Characterised by its mild climate, Oeiras is one of the most developed municipalities in the country, being in a privileged location just a few minutes from Lisbon and Cascais and with superb views over the river and sea. The restored buildings full of charm cohabit in perfect balance with the new constructions. The seafront promenade accesses the fantastic beaches along the line.
Porta da Frente Christie’s is a real estate agency that has been operating in the market for more than two decades. Its focus lays on the highest quality houses and developments, not only in the selling market, but also in the renting market. The company was elected by the prestigious brand Christie’s International Real Estate to represent Portugal, in the areas of Lisbon, Cascais, Oeiras and Alentejo. The main purpose of Porta da Frente Christie’s is to offer a top-notch service to our customers.
This property consists of:
Ground Floor
Main Construction
- Entry hall and dining room with access to the upper floor
- Fully equipped kitchen with access to the rear and a wood oven
- Service area with social bathroom, cloakroom and laundry area
- Living room with outdoor access
- Outdoor area with garden, swimming pool and storage area.
Annex
- Storage area or office
- Full private Bathroom
2 bedroom apartment
- This property is an independent but not autonomous fraction, with access from outside the property, without invasion of privacy, rented for € 320/ month
Characterised by its mild climate, Oeiras is one of the most developed municipalities in the country, being in a privileged location just a few minutes from Lisbon and Cascais and with superb views over the river and sea. The restored buildings full of charm cohabit in perfect balance with the new constructions. The seafront promenade accesses the fantastic beaches along the line.
Porta da Frente Christie’s is a real estate agency that has been operating in the market for more than two decades. Its focus lays on the highest quality houses and developments, not only in the selling market, but also in the renting market. The company was elected by the prestigious brand Christie’s International Real Estate to represent Portugal, in the areas of Lisbon, Cascais, Oeiras and Alentejo. The main purpose of Porta da Frente Christie’s is to offer a top-notch service to our customers.
Contact
House 5 Bedrooms +1
Nova Oeiras (Oeiras e São Julião Barra), Oeiras e São Julião da Barra, Paço de Arcos e Caxias, Distrito de Lisboa
Used · 339m²
With Garage
buy
2.200.000 €
Villa for sale | Ready to Enter | 5+1 bedrooms | 339 m2 | Private Garden & Pool | Garage | Plot of 850 m2 | New Oeiras
Privacy in location, good interior areas with lots of natural light, a quiet and open view of the private garden and pool are some of the success points of this house ready to move in.
It is ideal for families and professionals looking for a balanced quiet lifestyle, close to green areas and the beach, in a quiet and residential area, with easy access to public transport and main roads
Direct entrance to the garage with space for 2 cars, and interior access also to the house
Floor 0
Garage access
2 suites with windows to the garden and pool
Swimming pool
A grassy and very friendly garden surrounded by greenery, with privacy from the neighbourhood, ideal for being with family and friends
Floor 1
With interior access through the garage and exterior for main entrance
Living room with open views of the garden and pool
Fireplace
Independent kitchen open to the living room, with laundry and access to the garden
2 bedrooms with shared bathroom
1 Social toilet
Floor 2
1 master suite with a sheltered terrace and also access to the upper terrace with garden and neighbourhood views, perfect for relaxing at sunset
1 office, or for closet,
1 WC
Location
In Nova Oeiras, a residential neighbourhood in Oeiras, Portugal. known for its privileged location between Lisbon and Cascais. Close to the beach. A perfect combination of tranquillity and urban convenience, with large green areas, parks, quality schools and various services nearby. Half an hour from Lisbon and Airport and half an hour from Cascais
Privacy in location, good interior areas with lots of natural light, a quiet and open view of the private garden and pool are some of the success points of this house ready to move in.
It is ideal for families and professionals looking for a balanced quiet lifestyle, close to green areas and the beach, in a quiet and residential area, with easy access to public transport and main roads
Direct entrance to the garage with space for 2 cars, and interior access also to the house
Floor 0
Garage access
2 suites with windows to the garden and pool
Swimming pool
A grassy and very friendly garden surrounded by greenery, with privacy from the neighbourhood, ideal for being with family and friends
Floor 1
With interior access through the garage and exterior for main entrance
Living room with open views of the garden and pool
Fireplace
Independent kitchen open to the living room, with laundry and access to the garden
2 bedrooms with shared bathroom
1 Social toilet
Floor 2
1 master suite with a sheltered terrace and also access to the upper terrace with garden and neighbourhood views, perfect for relaxing at sunset
1 office, or for closet,
1 WC
Location
In Nova Oeiras, a residential neighbourhood in Oeiras, Portugal. known for its privileged location between Lisbon and Cascais. Close to the beach. A perfect combination of tranquillity and urban convenience, with large green areas, parks, quality schools and various services nearby. Half an hour from Lisbon and Airport and half an hour from Cascais
Contact
Town House 4 Bedrooms
Barcarena, Oeiras, Distrito de Lisboa
Used · 267m²
buy
830.000 €
Your dream home awaits you.
4 bedroom villa with spectacular views and generous areas.
Composed of:
Floor 0: hall (5m2), fully equipped kitchen (18 m2), guest toilet, living room (40m2) with fireplace and stove and with access to terrace (15m2).
Floor 2: hallway with built-in wardrobes, bedroom 1 (14m2) with wardrobe and balcony, bedroom 2 (15m2) with wardrobe and balcony, bedroom 3 (15m2) with wardrobe and balcony, full bathroom, bedroom 4 en suite (17m2+WC) with wardrobe and balcony.
Floor -1: storage and laundry area (36m2) with built-in wardrobes, multipurpose lounge (30m2), WC, terrace (38m2) with barbecue and access to a garden with swimming pool.
With covered parking for two cars, at the main entrance of the villa and garden.
The whole property has plenty of storage, with several built-in wardrobes and wardrobes.
With spectacular views, totally unobstructed and very bright.
The pool is inserted in the garden, an area with total privacy and natural grass.
Property equipped with stove, pre-installation of air conditioning, kitchen equipped with high quality appliances and good energy qualification, automatic irrigation, PVC windows, thermal electric shutters, solar panels, swimming pool with salt treatment and respective water filtration equipment, natural wood floor, properly treated gives an environment of great comfort combined with the modern features of the property.
Book a visit.
4 bedroom villa with spectacular views and generous areas.
Composed of:
Floor 0: hall (5m2), fully equipped kitchen (18 m2), guest toilet, living room (40m2) with fireplace and stove and with access to terrace (15m2).
Floor 2: hallway with built-in wardrobes, bedroom 1 (14m2) with wardrobe and balcony, bedroom 2 (15m2) with wardrobe and balcony, bedroom 3 (15m2) with wardrobe and balcony, full bathroom, bedroom 4 en suite (17m2+WC) with wardrobe and balcony.
Floor -1: storage and laundry area (36m2) with built-in wardrobes, multipurpose lounge (30m2), WC, terrace (38m2) with barbecue and access to a garden with swimming pool.
With covered parking for two cars, at the main entrance of the villa and garden.
The whole property has plenty of storage, with several built-in wardrobes and wardrobes.
With spectacular views, totally unobstructed and very bright.
The pool is inserted in the garden, an area with total privacy and natural grass.
Property equipped with stove, pre-installation of air conditioning, kitchen equipped with high quality appliances and good energy qualification, automatic irrigation, PVC windows, thermal electric shutters, solar panels, swimming pool with salt treatment and respective water filtration equipment, natural wood floor, properly treated gives an environment of great comfort combined with the modern features of the property.
Book a visit.
Contact
Semi-Detached House 3 Bedrooms +1
Oeiras (Oeiras e São Julião Barra), Oeiras e São Julião da Barra, Paço de Arcos e Caxias, Distrito de Lisboa
Used · 110m²
With Garage
buy
495.000 €
Moradia T3+1 Geminada em Oeiras, muito próximo do Oeiras Parque Centro Comercial. Excelente localização.
A propriedade tem área bruta de 114,5m2 de área construída inserida em lote com 147m2, dividida em 3 pisos.
A Moradia está habitável em razoável estado de conservação, com cozinha totalmente remodelada em 2021, com materiais modernos e acabamentos de boa qualidade.
Temos uma excelente Moradia com uma excelente localização T3+1 com 1 lugar de garagem com acesso por portão para a rua principal, existe um pequeno logradouro com jardim e floreira, hall de entrada, zona social com sala comum de jantar e cozinha totalmente equipada com despensa, casa de banho, marquise com 15m2 fechada com acesso ao jardim, espaço exterior com jardim e churrasqueira.
No 1º piso, temos 3 quartos com roupeiros embutidos, um WC com banheira, uma marquise com vidros duplos, acesso ao sótão.
No sótão é composto por quarto com um pequeno escritório, janela tipo Velux e vários arrumos.
Localizada numa zona residencial de moradias, onde impera a tranquilidade, aliada a uma zona central (a poucos metros) recheada de serviços e comércio, como o Oeiras Parque Centro Comercial e Fórum Oeiras.
Fáceis acessos de proximidade da A5 e dos principais polos empresariais de Oeiras: Lagoas Park, Quinta da Fonte e Tagus Park).
Paragem de autocarro a poucos metros e escolas nas proximidades.
Moradia ideal para viver em paz, tendo tudo ao seu alcance.
Excelente exposição solar, vidros duplos, ar condicionado, na sala e quartos com pavimentos em soalho flutuante.
Agende já a sua visita a esta excelente moradia!
A propriedade tem área bruta de 114,5m2 de área construída inserida em lote com 147m2, dividida em 3 pisos.
A Moradia está habitável em razoável estado de conservação, com cozinha totalmente remodelada em 2021, com materiais modernos e acabamentos de boa qualidade.
Temos uma excelente Moradia com uma excelente localização T3+1 com 1 lugar de garagem com acesso por portão para a rua principal, existe um pequeno logradouro com jardim e floreira, hall de entrada, zona social com sala comum de jantar e cozinha totalmente equipada com despensa, casa de banho, marquise com 15m2 fechada com acesso ao jardim, espaço exterior com jardim e churrasqueira.
No 1º piso, temos 3 quartos com roupeiros embutidos, um WC com banheira, uma marquise com vidros duplos, acesso ao sótão.
No sótão é composto por quarto com um pequeno escritório, janela tipo Velux e vários arrumos.
Localizada numa zona residencial de moradias, onde impera a tranquilidade, aliada a uma zona central (a poucos metros) recheada de serviços e comércio, como o Oeiras Parque Centro Comercial e Fórum Oeiras.
Fáceis acessos de proximidade da A5 e dos principais polos empresariais de Oeiras: Lagoas Park, Quinta da Fonte e Tagus Park).
Paragem de autocarro a poucos metros e escolas nas proximidades.
Moradia ideal para viver em paz, tendo tudo ao seu alcance.
Excelente exposição solar, vidros duplos, ar condicionado, na sala e quartos com pavimentos em soalho flutuante.
Agende já a sua visita a esta excelente moradia!
Contact
House 4 Bedrooms +1
Porto Salvo, Oeiras, Distrito de Lisboa
Remodelled · 419m²
View Sea
buy
945.000 €
Fully renovated 4+1 bedroom villa, with very generous areas and large outdoor space.
The total renovation was completed in July 2024, the kitchen is fully equipped with brand new appliances and new bathrooms.
The living room is extremely large and sunny with more than 51m2 has a built-in fireplace, where it is possible to decorate and create the division of spaces without limitations.
On the ground floor there is also the kitchen with a dining room. The kitchen has a door to a great patio where you can make a winter garden.
The villa has surrounding outdoor space, parking for 4 cars and also has a living room/basement with 2 large windows and independent entrance. You can take advantage of this division in the way that is most convenient for the buyer.
On the ground floor we find 3 bedrooms, one of them en suite with a huge balcony with an unobstructed view and where it is possible to see the sea.
This floor also has a full bathroom with walk in shower, a small interior bedroom ideal for an office or a closet.
The attic has a high ceiling, with an implantation area of 108m2, and with some work, it can create another large room or more rooms.
This villa is very well located, with great accessibility via the A5, very close to Taguspark, Lagoas Park, Quinta da Fonte, Mercadona, Homes Place, Oeiras Parque and Parque dos Poetas.
The avenue where the house is located has access to the Carris metropolitan network, where buses 173, 1119, 1520 pass. 1531, 1611, 1617 and 1125.
The total renovation was completed in July 2024, the kitchen is fully equipped with brand new appliances and new bathrooms.
The living room is extremely large and sunny with more than 51m2 has a built-in fireplace, where it is possible to decorate and create the division of spaces without limitations.
On the ground floor there is also the kitchen with a dining room. The kitchen has a door to a great patio where you can make a winter garden.
The villa has surrounding outdoor space, parking for 4 cars and also has a living room/basement with 2 large windows and independent entrance. You can take advantage of this division in the way that is most convenient for the buyer.
On the ground floor we find 3 bedrooms, one of them en suite with a huge balcony with an unobstructed view and where it is possible to see the sea.
This floor also has a full bathroom with walk in shower, a small interior bedroom ideal for an office or a closet.
The attic has a high ceiling, with an implantation area of 108m2, and with some work, it can create another large room or more rooms.
This villa is very well located, with great accessibility via the A5, very close to Taguspark, Lagoas Park, Quinta da Fonte, Mercadona, Homes Place, Oeiras Parque and Parque dos Poetas.
The avenue where the house is located has access to the Carris metropolitan network, where buses 173, 1119, 1520 pass. 1531, 1611, 1617 and 1125.
Contact
House 5 Bedrooms Triplex
Porto Salvo, Oeiras, Distrito de Lisboa
New · 1m²
buy
1.650.000 €
Excellent opportunity to live in a quiet area close to Lisbon and the beach.
5+1 bedroom semi-detached house located in Porto Salvo, on a plot of 425m2 with a construction area of 300m2
This magnificent 5+1 bedroom villa offers an excellent quality of construction and finishes, with swimming pool and garden.
Spread over 4 floors, on the ground floor, there is a large living room with access to a terrace, and a fully equipped integrated kitchen ’Eletrolux’, a bedroom with wardrobe with access to the garden and a bathroom with shower.
The 1st floor consists of 4 suites with full bathrooms, one shared, all bedrooms have wardrobes, one with dressing room and large balconies.
On the Rooftop, an office, a bathroom and a surrounding terrace 60m2 with unobstructed views of the Sea and Mountains.
In the basement, we find a garage for 4 cars, a technical area, a cinema room, a laundry room and a bathroom.
Outside there is a garden with a leisure area with a swimming pool and barbecue.
EQUIPMENT:
Central Air Conditioning
Alarm System
Automatic Irrigation System
Solar Panels
Electric Blinds
Wooden Flooring and Stairs
Kitchen brand Eletrolux
Located in a Commerce and Services area, with Municipal Market, Pharmacy, Banks, Schools, Gyms, Tagus Park Business Center, Oeiras Shopping, close access to A5 and Oeiras Golf Club.
NOTE: THE PHOTOS SHOWN ARE OF THE MODEL HOUSE, THEY MAY HAVE SOME DIFFERENCES COMPARED TO THE HOUSE IN QUESTION, CONTACT US.
SF Group provides its clients with maximum experience, quality and professionalism in several areas. In this way, the brands SF Properties, SF Signature, SF Investments and SF Exclusive, provide a complete service, from the acquisition of a property, investments, financing, legal and tax advice, relocation, concierge, architecture, interior design, decoration and real estate management. The relationship, empathy and personalised service aim to create a service tailored to the needs of each client - tailor made.
We are committed to a strict standard of quality and professionalism.
5+1 bedroom semi-detached house located in Porto Salvo, on a plot of 425m2 with a construction area of 300m2
This magnificent 5+1 bedroom villa offers an excellent quality of construction and finishes, with swimming pool and garden.
Spread over 4 floors, on the ground floor, there is a large living room with access to a terrace, and a fully equipped integrated kitchen ’Eletrolux’, a bedroom with wardrobe with access to the garden and a bathroom with shower.
The 1st floor consists of 4 suites with full bathrooms, one shared, all bedrooms have wardrobes, one with dressing room and large balconies.
On the Rooftop, an office, a bathroom and a surrounding terrace 60m2 with unobstructed views of the Sea and Mountains.
In the basement, we find a garage for 4 cars, a technical area, a cinema room, a laundry room and a bathroom.
Outside there is a garden with a leisure area with a swimming pool and barbecue.
EQUIPMENT:
Central Air Conditioning
Alarm System
Automatic Irrigation System
Solar Panels
Electric Blinds
Wooden Flooring and Stairs
Kitchen brand Eletrolux
Located in a Commerce and Services area, with Municipal Market, Pharmacy, Banks, Schools, Gyms, Tagus Park Business Center, Oeiras Shopping, close access to A5 and Oeiras Golf Club.
NOTE: THE PHOTOS SHOWN ARE OF THE MODEL HOUSE, THEY MAY HAVE SOME DIFFERENCES COMPARED TO THE HOUSE IN QUESTION, CONTACT US.
SF Group provides its clients with maximum experience, quality and professionalism in several areas. In this way, the brands SF Properties, SF Signature, SF Investments and SF Exclusive, provide a complete service, from the acquisition of a property, investments, financing, legal and tax advice, relocation, concierge, architecture, interior design, decoration and real estate management. The relationship, empathy and personalised service aim to create a service tailored to the needs of each client - tailor made.
We are committed to a strict standard of quality and professionalism.
Contact
House 5 Bedrooms
Algés, Linda-a-Velha e Cruz Quebrada-Dafundo, Oeiras, Distrito de Lisboa
Used · 276m²
With Garage
buy
1.295.000 €
Detached House in Linda A Velha consisting of Basement, Ground Floor and Floor, built on a plot of land with an area of 420 m2.
In the basement we have a garage with 50 m2, laundry room with 9 m2, cellar with 6 m2 and a bathroom with 5 m2.
On the ground floor we have an entrance hall with 10 m2, an office with 10 m2, kitchen equipped with granite walls and granite flooring with an area of 22 m2 with access to the garden, dining/living room with an area of 36 m2 with access to the outside. A 2 m2 granite-lined bathroom.
On the 1st floor we have 3 bedrooms with areas of 12 m2, 14m2 and 15m2 and a suite with 22 m2 with two large wardrobes and a bathroom to support the 3 bedrooms with 5 m2, it should be noted that two bedrooms and suite have access to balconies.
FINISHES, We find double glazed aluminium frames with thermal cut, air conditioning, Miele appliances, whirlpool bathtub, granite flooring in the kitchen, wooden flooring in the hall, living room and bedrooms, automatic gates.
In terms of location we have all kinds of commerce and services, supermarkets, schools, Cuf hospital, gym, we are just a few minutes from the A5 Lisbon Cascais Highway.
We look forward to seeing you. Book your visit now.
In the basement we have a garage with 50 m2, laundry room with 9 m2, cellar with 6 m2 and a bathroom with 5 m2.
On the ground floor we have an entrance hall with 10 m2, an office with 10 m2, kitchen equipped with granite walls and granite flooring with an area of 22 m2 with access to the garden, dining/living room with an area of 36 m2 with access to the outside. A 2 m2 granite-lined bathroom.
On the 1st floor we have 3 bedrooms with areas of 12 m2, 14m2 and 15m2 and a suite with 22 m2 with two large wardrobes and a bathroom to support the 3 bedrooms with 5 m2, it should be noted that two bedrooms and suite have access to balconies.
FINISHES, We find double glazed aluminium frames with thermal cut, air conditioning, Miele appliances, whirlpool bathtub, granite flooring in the kitchen, wooden flooring in the hall, living room and bedrooms, automatic gates.
In terms of location we have all kinds of commerce and services, supermarkets, schools, Cuf hospital, gym, we are just a few minutes from the A5 Lisbon Cascais Highway.
We look forward to seeing you. Book your visit now.
Contact
House 37 Bedrooms
Paço de Arcos, Oeiras e São Julião da Barra, Paço de Arcos e Caxias, Distrito de Lisboa
Used · 1,379m²
With Garage
buy
12.000.000 €
Palace in Paço Arcos, Oeiras with 37 rooms and 3wcs with patio for several cars. Located on the seafront, this mansion dates from the nineteenth century and was built in 1860 under the direction of the Architect Cinatti of Siena. It was the residence of His Royal Highness, King D. Fernando II. At this moment the property belongs to the heirs of His Royal Highness el Rey D. João I and D. Filipa de Lancastre, Queen of Portugal and is heritage protected by the environmental safeguard plan and built heritage of the Municipality of Oeiras. Quinta do Relógio has a Neoclassical language and atmosphere, present in the sumptuousness of the ornamentation of the buildings, surrounded by an immense and dense vegetation, from which several species of trees stand out for their configuration and antiquity such as the Araucaria, the Plane Trees and the Dracaenas.
Overlooking the Tagus River and the Atlantic Ocean, the Quinta has approximately 150 meters of facing the sea, being located at a distance of about 30/40 meters from the Ocean (first line of sea with full view) is currently composed of a Palace, a Staff House, 4 Garages, a Cavalry for 6 horses and a Clock Tower, having in total about 40 divisions.
The entire property is walled, is currently self-sufficient in water and has built an aqueduct for rainwater that passes under the Marginal Road and goes to the sea.
The outdoor spaces feature different terrain levels arranged around a courtyard where garages, stables and service accommodation are located. The main building is arranged in two plans with traces of palatial proportions and singular elements such as the symmetry of the plants, the sequence of spaces formed by porch, entrance hall and staircase illuminated by skylight Three rooms with sea view and direct access to the garden.
The property needs some improvements in the amount of € 500,000.00 (approximate) but has a unique potential.
REAL ESTATE PRIOR TO 1931 - DISPENSES ENERGY CERTIFICATE.
THERE IS NO PAYMENT OF IMT IN THE AMOUNT OF 6.5% NOR IMI (ANNUAL TAX ON REAL ESTATE) given the property in question.
For more information contact our Cascais Shop
Overlooking the Tagus River and the Atlantic Ocean, the Quinta has approximately 150 meters of facing the sea, being located at a distance of about 30/40 meters from the Ocean (first line of sea with full view) is currently composed of a Palace, a Staff House, 4 Garages, a Cavalry for 6 horses and a Clock Tower, having in total about 40 divisions.
The entire property is walled, is currently self-sufficient in water and has built an aqueduct for rainwater that passes under the Marginal Road and goes to the sea.
The outdoor spaces feature different terrain levels arranged around a courtyard where garages, stables and service accommodation are located. The main building is arranged in two plans with traces of palatial proportions and singular elements such as the symmetry of the plants, the sequence of spaces formed by porch, entrance hall and staircase illuminated by skylight Three rooms with sea view and direct access to the garden.
The property needs some improvements in the amount of € 500,000.00 (approximate) but has a unique potential.
REAL ESTATE PRIOR TO 1931 - DISPENSES ENERGY CERTIFICATE.
THERE IS NO PAYMENT OF IMT IN THE AMOUNT OF 6.5% NOR IMI (ANNUAL TAX ON REAL ESTATE) given the property in question.
For more information contact our Cascais Shop
Contact
Semi-Detached House 9 Bedrooms
Quinta da Moura, Barcarena, Oeiras, Distrito de Lisboa
In project · 560m²
With Garage
buy
880.000 €
Plot for construction of 3 houses T3 , with garage and garden, in Caxias, Barcarena
Architectural project and specialties submitted to Camara Municipal de Oeiras on 08/11/2023
ABC: 559,30m2
Floors: 2
Houses: 3 Houses T3 - semi-detached
Parking
Swimming pool
Lot with subdivision permit for 560m2
Architecture: Joana Andrade: PROJECTS | aja (ajaprojetos.com)
Architectural project and specialties submitted to the Municipality of Oeiras on 08/11/2023
Indicative work budget: €600,000.00 : (url hidden)
Being the owner of a house in this urbanization, implies being co-owner of the club in which it operates.
Field Club of international recognition is famous for training award winning athletes and organizing tennis and padel tournaments.
The club also has a swimming pool, gym and restaurant with terrace
Residents of the development: have discounts on club activities and an annual income as co-owners
There is a very dynamic equestrian center, within the urbanization but outside the club
A school for the practice and teaching of horse riding, rental of boxes, organization of events and holiday camps
Both the club and the equestrian centre have regular activities for all ages, including youth camps
The urbanization is located just 5 minutes from the access to the A5, being in Lisbon in 10 minutes and Cascais in 15 minutes
Characterized by a mild climate, Oeiras is one of the most developed cities in the country, being in a privileged location just minutes from Lisbon and Cascais and with superb views of the river and sea. Av. Marginal at a short distance with access to the fantastic beaches of the Cascais line.
Architectural project and specialties submitted to Camara Municipal de Oeiras on 08/11/2023
ABC: 559,30m2
Floors: 2
Houses: 3 Houses T3 - semi-detached
Parking
Swimming pool
Lot with subdivision permit for 560m2
Architecture: Joana Andrade: PROJECTS | aja (ajaprojetos.com)
Architectural project and specialties submitted to the Municipality of Oeiras on 08/11/2023
Indicative work budget: €600,000.00 : (url hidden)
Being the owner of a house in this urbanization, implies being co-owner of the club in which it operates.
Field Club of international recognition is famous for training award winning athletes and organizing tennis and padel tournaments.
The club also has a swimming pool, gym and restaurant with terrace
Residents of the development: have discounts on club activities and an annual income as co-owners
There is a very dynamic equestrian center, within the urbanization but outside the club
A school for the practice and teaching of horse riding, rental of boxes, organization of events and holiday camps
Both the club and the equestrian centre have regular activities for all ages, including youth camps
The urbanization is located just 5 minutes from the access to the A5, being in Lisbon in 10 minutes and Cascais in 15 minutes
Characterized by a mild climate, Oeiras is one of the most developed cities in the country, being in a privileged location just minutes from Lisbon and Cascais and with superb views of the river and sea. Av. Marginal at a short distance with access to the fantastic beaches of the Cascais line.
Contact
House 4 Bedrooms
Carnaxide e Queijas, Oeiras, Distrito de Lisboa
Used · 113m²
buy
690.000 €
Esta encantadora moradia T4 +1 oferece uma combinação perfeita de conforto e
elegância, ideal para quem procura um lar espaçoso e acolhedor. Inserida num terreno
com 285 metros quadrados, esta residência apresenta quatro quartos espaçosos e
bem iluminados, além de um closet adicional que pode facilmente ser convertido em
mais um quarto ou escritório, adaptando-se às necessidades da sua família. As duas
casas de banho completas, uma no piso superior e outra no piso inferior, garantem
conforto e comodidade para todos os residentes.
Além da casa principal, esta propriedade inclui um anexo encantador, completo com
sala de estar, lareira e cozinha. Este espaço adicional oferece uma área convidativa
para relaxar e entreter, ideal para receber amigos e familiares ou simplesmente
desfrutar de momentos de tranquilidade junto à lareira nos meses mais frios.
Ao entrar na casa, é recebido por uma sala de estar ampla e luminosa, decorada com
bom gosto e equipada com uma lareira, proporcionando um ambiente aconchegante
para relaxar e conviver com familiares e amigos.
A cozinha moderna e totalmente
equipada é um convite para os amantes da culinária, com espaço mais do que
suficiente para preparar e desfrutar de refeições deliciosas em família.
O sótão desta moradia oferece espaço de armazenamento adicional, perfeito para
guardar itens sazonais ou pertences menos utilizados, mantendo a casa organizada e
livre de desordem.
O terraço desta propriedade é verdadeiramente especial, oferecendo vistas
deslumbrantes dos arredores, é o local perfeito para relaxar e apreciar o pôr do sol,
receber amigos para desfrutar de momentos tranquilos no meio da natureza, o terraço
é um convite para momentos de lazer para desfrutar de uma chávena de café pela
manhã.
Combinando a funcionalidade do sótão com a beleza e serenidade do terraço, esta
moradia oferece o melhor em estilo de vida indoor-outdoor, proporcionando aos seus
moradores um refúgio perfeito para relaxar, entreter e desfrutar dos prazeres simples
da vida.
O espaço exterior desta moradia é verdadeiramente especial, onde pode desfrutar de
momentos tranquilos e de lazer. Uma área de churrasco proporciona o cenário
perfeito para festas e reuniões ao ar livre nos meses mais quentes do ano.
Localizada numa urbanização tranquila e familiar, esta moradia está próxima a todas as
comodidades essenciais, como escolas, supermercados e transportes públicos,
garantindo uma vida fácil e conveniente para os seus residentes.
Com a sua combinação de espaços generosos, design elegante e localização privilegiada, esta moradia T4 +1 é a escolha perfeita para quem procura qualidade de vida e conforto num ambiente familiar e acolhedor.
Damos todo o acompanhamento pré e pós escritura.
Somos Intermediários de Crédito Vinculado. Mutuantes: ’NOVO BANCO, SA; BANCO BPI, SA; BANCO SANTANDER TOTTA, SA; BANKINTER, SA - SUCURSAL EM PORTUGAL; CAIXA GERAL DE DEPÓSITOS, SA; UNION DE CRÉDITOS INMOBILIÁRIOS, S.A.; ESTABLECIMIENTO FINANCIERO DE CRÉDITO (SOCIEDAD UNIPERSONAL) - SUCURSAL EM PORTUGAL’. Serviços de Intermediação de Crédito.
Registados junto do Banco de Portugal com o número de registo 0000223.
elegância, ideal para quem procura um lar espaçoso e acolhedor. Inserida num terreno
com 285 metros quadrados, esta residência apresenta quatro quartos espaçosos e
bem iluminados, além de um closet adicional que pode facilmente ser convertido em
mais um quarto ou escritório, adaptando-se às necessidades da sua família. As duas
casas de banho completas, uma no piso superior e outra no piso inferior, garantem
conforto e comodidade para todos os residentes.
Além da casa principal, esta propriedade inclui um anexo encantador, completo com
sala de estar, lareira e cozinha. Este espaço adicional oferece uma área convidativa
para relaxar e entreter, ideal para receber amigos e familiares ou simplesmente
desfrutar de momentos de tranquilidade junto à lareira nos meses mais frios.
Ao entrar na casa, é recebido por uma sala de estar ampla e luminosa, decorada com
bom gosto e equipada com uma lareira, proporcionando um ambiente aconchegante
para relaxar e conviver com familiares e amigos.
A cozinha moderna e totalmente
equipada é um convite para os amantes da culinária, com espaço mais do que
suficiente para preparar e desfrutar de refeições deliciosas em família.
O sótão desta moradia oferece espaço de armazenamento adicional, perfeito para
guardar itens sazonais ou pertences menos utilizados, mantendo a casa organizada e
livre de desordem.
O terraço desta propriedade é verdadeiramente especial, oferecendo vistas
deslumbrantes dos arredores, é o local perfeito para relaxar e apreciar o pôr do sol,
receber amigos para desfrutar de momentos tranquilos no meio da natureza, o terraço
é um convite para momentos de lazer para desfrutar de uma chávena de café pela
manhã.
Combinando a funcionalidade do sótão com a beleza e serenidade do terraço, esta
moradia oferece o melhor em estilo de vida indoor-outdoor, proporcionando aos seus
moradores um refúgio perfeito para relaxar, entreter e desfrutar dos prazeres simples
da vida.
O espaço exterior desta moradia é verdadeiramente especial, onde pode desfrutar de
momentos tranquilos e de lazer. Uma área de churrasco proporciona o cenário
perfeito para festas e reuniões ao ar livre nos meses mais quentes do ano.
Localizada numa urbanização tranquila e familiar, esta moradia está próxima a todas as
comodidades essenciais, como escolas, supermercados e transportes públicos,
garantindo uma vida fácil e conveniente para os seus residentes.
Com a sua combinação de espaços generosos, design elegante e localização privilegiada, esta moradia T4 +1 é a escolha perfeita para quem procura qualidade de vida e conforto num ambiente familiar e acolhedor.
Damos todo o acompanhamento pré e pós escritura.
Somos Intermediários de Crédito Vinculado. Mutuantes: ’NOVO BANCO, SA; BANCO BPI, SA; BANCO SANTANDER TOTTA, SA; BANKINTER, SA - SUCURSAL EM PORTUGAL; CAIXA GERAL DE DEPÓSITOS, SA; UNION DE CRÉDITOS INMOBILIÁRIOS, S.A.; ESTABLECIMIENTO FINANCIERO DE CRÉDITO (SOCIEDAD UNIPERSONAL) - SUCURSAL EM PORTUGAL’. Serviços de Intermediação de Crédito.
Registados junto do Banco de Portugal com o número de registo 0000223.
Contact
House 4 Bedrooms Triplex
Oeiras e São Julião da Barra, Paço de Arcos e Caxias, Distrito de Lisboa
Remodelled · 225m²
buy
750.000 €
Semi-detached villa that benefits from a privileged location and is distinguished by its contemporary architecture.
Less than 5 minutes from the highway Lisboa-Cascais, Oeiras park and Parque dos Poetas, and 10 minutes from the historic center of Oeiras.
With a gross building area of 235m2, a private gross area of 225m2, this fantastic 4-storey villa, with excellent light and ample spaces, is comprised of:
Lower ground floor - living or social area
Floor 0 - Living room with fireplace, kitchen, bathroom and 1 office
1st floor - 3 bedrooms, 1 bathroom and 1 terrace
An opportunity not to be missed. We invite you to visit this excellent property.
Open in a panoramic area on the Tagus estuary, Santo Amaro de Oeiras has a mild and temperate climate. It benefits from excellent accessibility and public transport with connection to Lisbon, a traditional commerce and an excellent school park. Teh beach in Santo Amaro de Oeiras is the largest in the municipality of Oeiras. Come and visit this county near Lisbon.
Less than 5 minutes from the highway Lisboa-Cascais, Oeiras park and Parque dos Poetas, and 10 minutes from the historic center of Oeiras.
With a gross building area of 235m2, a private gross area of 225m2, this fantastic 4-storey villa, with excellent light and ample spaces, is comprised of:
Lower ground floor - living or social area
Floor 0 - Living room with fireplace, kitchen, bathroom and 1 office
1st floor - 3 bedrooms, 1 bathroom and 1 terrace
An opportunity not to be missed. We invite you to visit this excellent property.
Open in a panoramic area on the Tagus estuary, Santo Amaro de Oeiras has a mild and temperate climate. It benefits from excellent accessibility and public transport with connection to Lisbon, a traditional commerce and an excellent school park. Teh beach in Santo Amaro de Oeiras is the largest in the municipality of Oeiras. Come and visit this county near Lisbon.
Contact
House 2 Bedrooms
Porto Salvo, Oeiras, Distrito de Lisboa
New · 133m²
With Garage
buy
650.000 €
We present this charming 2 bedroom villa, located in a quiet residential area of Porto Salvo, Oeiras. The property offers stunning views of the sea and the Sintra Mountains, providing a unique and relaxing setting.
Privileged location. Just 5 minutes from the A5 and the Oeiras Parque Shopping Center, this villa is strategically located to offer easy access to Lisbon, Cascais and the beautiful beaches of the line. The proximity to services, schools and leisure spaces make this house perfect for those looking for comfort and convenience.
Housing Features
Total Land Area: 222.5 m²
Gross Construction Area: 133.5 m²
Rooms: 2 bedrooms with built-in closets and large windows, allowing access to a balcony with sea view and views of the Sintra Mountains.
Living room: Spacious, with fireplace and stove, ideal for convivial moments.
Kitchen: Equipped.
Outdoor Space: With barbecue area, perfect for enjoying al fresco dining.
Closed garage.
Equipment and Finishes
Air conditioning
Fireplace with stove
Solar panel system
Electric blinds
Floating floor
Window frames and double glazing
This villa was designed with high quality finishes, ensuring comfort and well-being in every detail.
Excellent Accessibility Located just 15 minutes by car from Lisbon and Cascais, with quick access to the main roads and beaches in the region.
Don’t miss this opportunity! Book your visit now and come and see the house of your dreams.
Privileged location. Just 5 minutes from the A5 and the Oeiras Parque Shopping Center, this villa is strategically located to offer easy access to Lisbon, Cascais and the beautiful beaches of the line. The proximity to services, schools and leisure spaces make this house perfect for those looking for comfort and convenience.
Housing Features
Total Land Area: 222.5 m²
Gross Construction Area: 133.5 m²
Rooms: 2 bedrooms with built-in closets and large windows, allowing access to a balcony with sea view and views of the Sintra Mountains.
Living room: Spacious, with fireplace and stove, ideal for convivial moments.
Kitchen: Equipped.
Outdoor Space: With barbecue area, perfect for enjoying al fresco dining.
Closed garage.
Equipment and Finishes
Air conditioning
Fireplace with stove
Solar panel system
Electric blinds
Floating floor
Window frames and double glazing
This villa was designed with high quality finishes, ensuring comfort and well-being in every detail.
Excellent Accessibility Located just 15 minutes by car from Lisbon and Cascais, with quick access to the main roads and beaches in the region.
Don’t miss this opportunity! Book your visit now and come and see the house of your dreams.
Contact
4+1 BEDROOM VILLA IN LINDA-A-VELHA, AVENIDA BRASIL - WITH POOL AND GARAGE
House 4 Bedrooms +1
Linda-a-Velha (Linda a Velha), Algés, Linda-a-Velha e Cruz Quebrada-Dafundo, Oeiras, Distrito de Lisboa
Remodelled · 205m²
With Garage
buy
1.300.000 €
Refurbished Villa in 2023 with Swimming Pool, located in Linda-a-Velha with garage
In an excellent location, this 4+1 bedroom villa, consisting of 3 floors, has the following divisions:
Covered garage for one car and patio for two more cars.
Gross construction area 238m2 divided into:
Floor 0: 90m2
Floor 1: 90m2
Attic: 30m2
Garage: 18m2
Balcony: 10m2
Useful area includes the garage
FLOOR 0:
Living Room with Fireplace 43m2
Kitchen with 17.29m2 with direct access to the garden.
Laundry area
Social bathroom
FLOOR 1:
Suite 16m2 with 3-door wardrobe
Bathroom suite 4m2 bathtub
Bedroom 1: 14m2 with 2 doors wardrobe with balcony
Bedroom 2: 13m2 with 2-door wardrobe
Bedroom 3: 9.3m2
Bathroom with bathtub to support the bedrooms 4m2
Hall rooms 12m2
ATTIC: 25m2 with plenty of storage with bathroom
EXTERIOR:
Chlorine Pool (to the west)
Garden
Air Conditioning and Central Heating System
In an excellent location in Oeiras, excellent road access, just a few minutes from Lisbon, Cascais or Sintra, as well as Avenida Marginal. Close to Hypermarkets, Commerce and all kinds of Services.
Come and see it!
For more information, please contact our Store or send a Contact Request.
IMI approximately 500€ per year
In an excellent location, this 4+1 bedroom villa, consisting of 3 floors, has the following divisions:
Covered garage for one car and patio for two more cars.
Gross construction area 238m2 divided into:
Floor 0: 90m2
Floor 1: 90m2
Attic: 30m2
Garage: 18m2
Balcony: 10m2
Useful area includes the garage
FLOOR 0:
Living Room with Fireplace 43m2
Kitchen with 17.29m2 with direct access to the garden.
Laundry area
Social bathroom
FLOOR 1:
Suite 16m2 with 3-door wardrobe
Bathroom suite 4m2 bathtub
Bedroom 1: 14m2 with 2 doors wardrobe with balcony
Bedroom 2: 13m2 with 2-door wardrobe
Bedroom 3: 9.3m2
Bathroom with bathtub to support the bedrooms 4m2
Hall rooms 12m2
ATTIC: 25m2 with plenty of storage with bathroom
EXTERIOR:
Chlorine Pool (to the west)
Garden
Air Conditioning and Central Heating System
In an excellent location in Oeiras, excellent road access, just a few minutes from Lisbon, Cascais or Sintra, as well as Avenida Marginal. Close to Hypermarkets, Commerce and all kinds of Services.
Come and see it!
For more information, please contact our Store or send a Contact Request.
IMI approximately 500€ per year
Contact
House 3 Bedrooms Triplex
Barcarena, Oeiras, Distrito de Lisboa
Used · 258m²
With Garage
buy
650.000 €
PT
A moradia tem 3 pisos, garagem para 2 carros e uma área exterior muito grande com ótima exposição solar. Localizada numa zona muito calma com bastante facilidade de estacionamento. Bons acessos, a menos de 10 minutos da A5 ou do IC19.
Composição da Moradia:
Piso 1:
1ª Suíte, 3 Quartos e 1 Casa de Banho
Suíte com varanda grande e roupeiro embutido - 13,65 m²
Casa de banho completa com base de duche - 3,72 m²
Quarto com roupeiro embutido - 11,23 m²
Quarto com varanda grande e roupeiro embutido - 13,28 m²
Quarto com varanda e roupeiro embutido - 10,63 m²
Casa de banho completa com banheira - 3,69 m²
Piso 0:
Sala de Estar, Sala de Jantar, Casa de banho, Cozinha, Despensa e Casa das máquinas
Sala de Estar com Recuperador de Calor e janelas amplas com vista e acesso à área exterior - 26,35 m²
Sala de Jantar adjacente à Sala de estar com portas para unir as duas áreas - 13,09 m²
Casa de banho de serviço com armário embutido - 2,89 m²
Cozinha totalmente equipada, soalheira e com acesso ao terraço - 14,7 m² (terraço com cerca de 12 m²)
Despensa - 1,95 m²
Casa das máquinas - 2,82 m²
Piso -1:
Grande área ampla com luz natural e acesso pelo interior e pelos dois terraços - 41,75 m²
Garagem - 26 m²
Área Exterior com cerca de 90 m² (+ 12 m² terraço da cozinha).
ENG
House near Oeiras Golf for sale
The house has 3 floors, a garage for 2 cars, and a very large outdoor area with excellent sun exposure. Located in a very quiet area with plenty of parking. Good access, less than 10 minutes from the A5 or IC19.
House Composition:
1st Floor:
1 Suite, 3 Bedrooms, and 1 Bathroom
Suite with large balcony and built-in wardrobe - 13.65 m²
Complete bathroom with shower base - 3.72 m²
Bedroom with built-in wardrobe - 11.23 m²
Bedroom with large balcony and built-in wardrobe - 13.28 m²
Bedroom with balcony and built-in wardrobe - 10.63 m²
Complete bathroom with bathtub - 3.69 m²
Ground Floor:
Living Room, Dining Room, Bathroom, Kitchen, Pantry, and Utility Room
Living Room with fireplace and large windows overlooking and accessing the outdoor area - 26.35 m²
Dining Room adjacent to the Living Room with doors to combine the two areas - 13.09 m²
Service bathroom with built-in cabinet - 2.89 m²
Fully equipped kitchen, very sunny, and with access to the terrace - 14.7 m² (terrace around 12 m²)
Pantry - 1.95 m²
Utility Room - 2.82 m²
Basement:
Large open area with natural light and access from inside the house and the two terraces - 41.75 m²
Garage - 26 m²
Outdoor area around 90 m² (+ 12 m² kitchen terrace).
ZH
Oeiras高尔夫球场附近的房子待售
这座房子有3层,2车位车库,超大室外区域,阳光充足位于非常安静的区域,停车方便交通便利,距A5或IC19不足10分钟
房屋构成:
一层:
1个套房,3个卧室,1个浴室
套房,带大阳台和嵌入式衣柜 - 13.65 m²
带淋浴底座的完整浴室 - 3.72 m²
带嵌入式衣柜的卧室 - 11.23 m²
带大阳台和嵌入式衣柜的卧室 - 13.28 m²
带阳台和嵌入式衣柜的卧室 - 10.63 m²
带浴缸的完整浴室 - 3.69 m²
底层:
客厅,餐厅,浴室,厨房,储藏室,洗衣房
客厅带壁炉,大窗户,可俯瞰和通往室外区域 - 26.35 m²
餐厅,邻近客厅,有门可将两个区域合二为一 - 13.09 m²
带嵌入式柜子的服务浴室 - 2.89 m²
全装备厨房,非常阳光明媚,通往露台 - 14.7 m²(露台约12 m²)
储藏室 - 1.95 m²
洗衣房 - 2.82 m²
地下室:
大开间,采光良好,可从室内及两个露台进入 - 41.75 m²
车库 - 26 m²
室外区域约90 m²(+12 m²厨房露台)
RU
Дом рядом с полем для гольфа Oeiras на продажу
Дом имеет 3 этажа, гараж на 2 машины и очень большую открытую территорию с отличным солнечным освещением. Находится в очень тихом районе с большим количеством парковочных мест. Хорошая транспортная доступность, менее чем в 10 минутах от A5 или IC19.
Состав дома:
1-й этаж:
1 люкс, 3 спальни и 1 ванная комната
Люкс с большим балконом и встроенным шкафом - 13.65 м²
Полная ванная комната с душевой кабиной - 3.72 м²
Спальня с встроенным шкафом - 11.23 м²
Спальня с большим балконом и встроенным шкафом - 13.28 м²
Спальня с балконом и встроенным шкафом - 10.63 м²
Полная ванная комната с ванной - 3.69 м²
Цокольный этаж:
Гостиная, столовая, ванная комната, кухня, кладовая и хозяйственная комната
Гостиная с камином и большими окнами с видом и выходом на открытую территорию - 26.35 м²
Столовая, смежная с гостиной, с дверями для объединения двух зон - 13.09 м²
Служебная ванная комната с встроенным шкафом - 2.89 м²
Полностью оборудованная кухня, очень солнечная, с выходом на террасу - 14.7 м² (терраса около 12 м²)
Кладовая - 1.95 м²
Хозяйственная комната - 2.82 м²
Подвал:
Большая открытая зона с естественным освещением и доступом из дома и с двух террас - 41.75 м²
Гараж - 26 м²
Открытая территория около 90 м² (+ 12 м² терраса кухни).
FR
Maison près du golf d’Oeiras à vendre
La maison a 3 étages, un garage pour 2 voitures et une très grande surface extérieure avec une excellente exposition au soleil. Située dans une zone très calme avec beaucoup de places de parking. Bon accès, à moins de 10 minutes de l’A5 ou de l’IC19.
Composition de la Maison:
1er Étage:
1 Suite, 3 Chambres et 1 Salle de Bain
Suite avec grand balcon et armoire encastrée - 13.65 m²
Salle de bain complète avec douche - 3.72 m²
Chambre avec armoire encastrée - 11.23 m²
Chambre avec grand balcon et armoire encastrée - 13.28 m²
Chambre avec balcon et armoire encastrée - 10.63 m²
Salle de bain complète avec baignoire - 3.69 m²
Rez-de-Chaussée:
Salon, Salle à Manger, Salle de bain, Cuisine, Garde-manger et Buanderie
Salon avec cheminée et grandes fenêtres donnant sur l’extérieur - 26.35 m²
Salle à Manger adjacente au Salon avec des portes pour combiner les deux espaces - 13.09 m²
Salle de bain de service avec armoire encastrée - 2.89 m²
Cuisine entièrement équipée, très ensoleillée, avec accès à la terrasse - 14.7 m² (terrasse d’environ 12 m²)
Garde-manger - 1.95 m²
Buanderie - 2.82 m²
Sous-sol:
Grande zone ouverte avec lumière naturelle et accès depuis la maison et les deux terrasses - 41.75 m²
Garage - 26 m²
Surface extérieure d’environ 90 m² (+ 12 m² terrasse de la cuisine).
DE
Haus in der Nähe des Oeiras Golf zum Verkauf
Das Haus hat 3 Stockwerke, eine Garage für 2 Autos und eine sehr große Außenfläche mit ausgezeichneter Sonneneinstrahlung. Es befindet sich in einer sehr ruhigen Gegend mit vielen Parkmöglichkeiten. Gute Anbindung, weniger als 10 Minuten von der A5 oder IC19 entfernt.
Zusammensetzung des Hauses:
1. Stock:
1 Suite, 3 Schlafzimmer und 1 Badezimmer
Suite mit großem Balkon und Einbauschrank - 13,65 m²
Komplettes Badezimmer mit Duschwanne - 3,72 m²
Schlafzimmer mit Einbauschrank - 11,23 m²
Schlafzimmer mit großem Balkon und Einbauschrank - 13,28 m²
Schlafzimmer mit Balkon und Einbauschrank - 10,63 m²
Komplettes Badezimmer mit Badewanne - 3,69 m²
Erdgeschoss:
Wohnzimmer, Esszimmer, Badezimmer, Küche, Speisekammer und Hauswirtschaftsraum
Wohnzimmer mit Kamin und großen Fenstern mit Blick und Zugang zum Außenbereich - 26,35 m²
Esszimmer angrenzend an das Wohnzimmer mit Türen zur Verbindung der beiden Bereiche - 13,09 m²
Gästebadezimmer mit Einbauschrank - 2,89 m²
Voll ausgestattete Küche, sehr sonnig, mit Zugang zur Terrasse - 14,7 m² (Terrasse ca. 12 m²)
Speisekammer - 1,95 m²
Hauswirtschaftsraum - 2,82 m²
Keller:
Große offene Fläche mit natürlichem Licht und Zugang vom Haus und den beiden Terrassen - 41,75 m²
Garage - 26 m²
Außenbereich ca. 90 m² (+ 12 m² Küchenterrasse).
HE
עברית
בית למכירה ליד מגרש הגולף של אואירש
הבית בן 3 קומות, כולל חניה ל-2 רכבים ושטח חיצוני גדול מאוד עם חשיפה מצוינת לשמש. ממוקם באזור שקט מאוד עם שפע של חניה. גישה נוחה, פחות מ-10 דקות מה-A5 או מה-IC19.
הרכב הבית:
קומה 1:
סוויטה אחת, 3 חדרי שינה וחדר רחצה אחד
סוויטה עם מרפסת גדולה וארון מובנה - 13.65 מ’ר
חדר רחצה מלא עם מקלחת - 3.72 מ’ר
חדר שינה עם ארון מובנה - 11.23 מ’ר
חדר שינה עם מרפסת גדולה וארון מובנה - 13.28 מ’ר
חדר שינה עם מרפסת וארון מובנה - 10.63 מ’ר
חדר רחצה מלא עם אמבטיה - 3.69 מ’ר
קומת קרקע:
סלון, חדר אוכל, חדר רחצה, מטבח, מזווה וחדר שירות
סלון עם קמין וחלונות גדולים המשקיפים אל השטח החיצוני - 26.35 מ’ר
חדר אוכל סמוך לסלון עם דלתות לחיבור בין שני האזורים - 13.09 מ’ר
חדר רחצה שירות עם ארון מובנה - 2.89 מ’ר
מטבח מאובזר, מואר מאוד, עם גישה למרפסת - 14.7 מ’ר (מרפסת כ-12 מ’ר)
מזווה - 1.95 מ’ר
חדר שירות - 2.82 מ’ר
מרתף:
שטח פתוח גדול עם אור טבעי וגישה מתוך הבית ושתי המרפסות - 41.75 מ’ר
חניה - 26 מ’ר
שטח חיצוני כ-90 מ’ר (+ 12 מ’ר מרפסת המטבח).
A moradia tem 3 pisos, garagem para 2 carros e uma área exterior muito grande com ótima exposição solar. Localizada numa zona muito calma com bastante facilidade de estacionamento. Bons acessos, a menos de 10 minutos da A5 ou do IC19.
Composição da Moradia:
Piso 1:
1ª Suíte, 3 Quartos e 1 Casa de Banho
Suíte com varanda grande e roupeiro embutido - 13,65 m²
Casa de banho completa com base de duche - 3,72 m²
Quarto com roupeiro embutido - 11,23 m²
Quarto com varanda grande e roupeiro embutido - 13,28 m²
Quarto com varanda e roupeiro embutido - 10,63 m²
Casa de banho completa com banheira - 3,69 m²
Piso 0:
Sala de Estar, Sala de Jantar, Casa de banho, Cozinha, Despensa e Casa das máquinas
Sala de Estar com Recuperador de Calor e janelas amplas com vista e acesso à área exterior - 26,35 m²
Sala de Jantar adjacente à Sala de estar com portas para unir as duas áreas - 13,09 m²
Casa de banho de serviço com armário embutido - 2,89 m²
Cozinha totalmente equipada, soalheira e com acesso ao terraço - 14,7 m² (terraço com cerca de 12 m²)
Despensa - 1,95 m²
Casa das máquinas - 2,82 m²
Piso -1:
Grande área ampla com luz natural e acesso pelo interior e pelos dois terraços - 41,75 m²
Garagem - 26 m²
Área Exterior com cerca de 90 m² (+ 12 m² terraço da cozinha).
ENG
House near Oeiras Golf for sale
The house has 3 floors, a garage for 2 cars, and a very large outdoor area with excellent sun exposure. Located in a very quiet area with plenty of parking. Good access, less than 10 minutes from the A5 or IC19.
House Composition:
1st Floor:
1 Suite, 3 Bedrooms, and 1 Bathroom
Suite with large balcony and built-in wardrobe - 13.65 m²
Complete bathroom with shower base - 3.72 m²
Bedroom with built-in wardrobe - 11.23 m²
Bedroom with large balcony and built-in wardrobe - 13.28 m²
Bedroom with balcony and built-in wardrobe - 10.63 m²
Complete bathroom with bathtub - 3.69 m²
Ground Floor:
Living Room, Dining Room, Bathroom, Kitchen, Pantry, and Utility Room
Living Room with fireplace and large windows overlooking and accessing the outdoor area - 26.35 m²
Dining Room adjacent to the Living Room with doors to combine the two areas - 13.09 m²
Service bathroom with built-in cabinet - 2.89 m²
Fully equipped kitchen, very sunny, and with access to the terrace - 14.7 m² (terrace around 12 m²)
Pantry - 1.95 m²
Utility Room - 2.82 m²
Basement:
Large open area with natural light and access from inside the house and the two terraces - 41.75 m²
Garage - 26 m²
Outdoor area around 90 m² (+ 12 m² kitchen terrace).
ZH
Oeiras高尔夫球场附近的房子待售
这座房子有3层,2车位车库,超大室外区域,阳光充足位于非常安静的区域,停车方便交通便利,距A5或IC19不足10分钟
房屋构成:
一层:
1个套房,3个卧室,1个浴室
套房,带大阳台和嵌入式衣柜 - 13.65 m²
带淋浴底座的完整浴室 - 3.72 m²
带嵌入式衣柜的卧室 - 11.23 m²
带大阳台和嵌入式衣柜的卧室 - 13.28 m²
带阳台和嵌入式衣柜的卧室 - 10.63 m²
带浴缸的完整浴室 - 3.69 m²
底层:
客厅,餐厅,浴室,厨房,储藏室,洗衣房
客厅带壁炉,大窗户,可俯瞰和通往室外区域 - 26.35 m²
餐厅,邻近客厅,有门可将两个区域合二为一 - 13.09 m²
带嵌入式柜子的服务浴室 - 2.89 m²
全装备厨房,非常阳光明媚,通往露台 - 14.7 m²(露台约12 m²)
储藏室 - 1.95 m²
洗衣房 - 2.82 m²
地下室:
大开间,采光良好,可从室内及两个露台进入 - 41.75 m²
车库 - 26 m²
室外区域约90 m²(+12 m²厨房露台)
RU
Дом рядом с полем для гольфа Oeiras на продажу
Дом имеет 3 этажа, гараж на 2 машины и очень большую открытую территорию с отличным солнечным освещением. Находится в очень тихом районе с большим количеством парковочных мест. Хорошая транспортная доступность, менее чем в 10 минутах от A5 или IC19.
Состав дома:
1-й этаж:
1 люкс, 3 спальни и 1 ванная комната
Люкс с большим балконом и встроенным шкафом - 13.65 м²
Полная ванная комната с душевой кабиной - 3.72 м²
Спальня с встроенным шкафом - 11.23 м²
Спальня с большим балконом и встроенным шкафом - 13.28 м²
Спальня с балконом и встроенным шкафом - 10.63 м²
Полная ванная комната с ванной - 3.69 м²
Цокольный этаж:
Гостиная, столовая, ванная комната, кухня, кладовая и хозяйственная комната
Гостиная с камином и большими окнами с видом и выходом на открытую территорию - 26.35 м²
Столовая, смежная с гостиной, с дверями для объединения двух зон - 13.09 м²
Служебная ванная комната с встроенным шкафом - 2.89 м²
Полностью оборудованная кухня, очень солнечная, с выходом на террасу - 14.7 м² (терраса около 12 м²)
Кладовая - 1.95 м²
Хозяйственная комната - 2.82 м²
Подвал:
Большая открытая зона с естественным освещением и доступом из дома и с двух террас - 41.75 м²
Гараж - 26 м²
Открытая территория около 90 м² (+ 12 м² терраса кухни).
FR
Maison près du golf d’Oeiras à vendre
La maison a 3 étages, un garage pour 2 voitures et une très grande surface extérieure avec une excellente exposition au soleil. Située dans une zone très calme avec beaucoup de places de parking. Bon accès, à moins de 10 minutes de l’A5 ou de l’IC19.
Composition de la Maison:
1er Étage:
1 Suite, 3 Chambres et 1 Salle de Bain
Suite avec grand balcon et armoire encastrée - 13.65 m²
Salle de bain complète avec douche - 3.72 m²
Chambre avec armoire encastrée - 11.23 m²
Chambre avec grand balcon et armoire encastrée - 13.28 m²
Chambre avec balcon et armoire encastrée - 10.63 m²
Salle de bain complète avec baignoire - 3.69 m²
Rez-de-Chaussée:
Salon, Salle à Manger, Salle de bain, Cuisine, Garde-manger et Buanderie
Salon avec cheminée et grandes fenêtres donnant sur l’extérieur - 26.35 m²
Salle à Manger adjacente au Salon avec des portes pour combiner les deux espaces - 13.09 m²
Salle de bain de service avec armoire encastrée - 2.89 m²
Cuisine entièrement équipée, très ensoleillée, avec accès à la terrasse - 14.7 m² (terrasse d’environ 12 m²)
Garde-manger - 1.95 m²
Buanderie - 2.82 m²
Sous-sol:
Grande zone ouverte avec lumière naturelle et accès depuis la maison et les deux terrasses - 41.75 m²
Garage - 26 m²
Surface extérieure d’environ 90 m² (+ 12 m² terrasse de la cuisine).
DE
Haus in der Nähe des Oeiras Golf zum Verkauf
Das Haus hat 3 Stockwerke, eine Garage für 2 Autos und eine sehr große Außenfläche mit ausgezeichneter Sonneneinstrahlung. Es befindet sich in einer sehr ruhigen Gegend mit vielen Parkmöglichkeiten. Gute Anbindung, weniger als 10 Minuten von der A5 oder IC19 entfernt.
Zusammensetzung des Hauses:
1. Stock:
1 Suite, 3 Schlafzimmer und 1 Badezimmer
Suite mit großem Balkon und Einbauschrank - 13,65 m²
Komplettes Badezimmer mit Duschwanne - 3,72 m²
Schlafzimmer mit Einbauschrank - 11,23 m²
Schlafzimmer mit großem Balkon und Einbauschrank - 13,28 m²
Schlafzimmer mit Balkon und Einbauschrank - 10,63 m²
Komplettes Badezimmer mit Badewanne - 3,69 m²
Erdgeschoss:
Wohnzimmer, Esszimmer, Badezimmer, Küche, Speisekammer und Hauswirtschaftsraum
Wohnzimmer mit Kamin und großen Fenstern mit Blick und Zugang zum Außenbereich - 26,35 m²
Esszimmer angrenzend an das Wohnzimmer mit Türen zur Verbindung der beiden Bereiche - 13,09 m²
Gästebadezimmer mit Einbauschrank - 2,89 m²
Voll ausgestattete Küche, sehr sonnig, mit Zugang zur Terrasse - 14,7 m² (Terrasse ca. 12 m²)
Speisekammer - 1,95 m²
Hauswirtschaftsraum - 2,82 m²
Keller:
Große offene Fläche mit natürlichem Licht und Zugang vom Haus und den beiden Terrassen - 41,75 m²
Garage - 26 m²
Außenbereich ca. 90 m² (+ 12 m² Küchenterrasse).
HE
עברית
בית למכירה ליד מגרש הגולף של אואירש
הבית בן 3 קומות, כולל חניה ל-2 רכבים ושטח חיצוני גדול מאוד עם חשיפה מצוינת לשמש. ממוקם באזור שקט מאוד עם שפע של חניה. גישה נוחה, פחות מ-10 דקות מה-A5 או מה-IC19.
הרכב הבית:
קומה 1:
סוויטה אחת, 3 חדרי שינה וחדר רחצה אחד
סוויטה עם מרפסת גדולה וארון מובנה - 13.65 מ’ר
חדר רחצה מלא עם מקלחת - 3.72 מ’ר
חדר שינה עם ארון מובנה - 11.23 מ’ר
חדר שינה עם מרפסת גדולה וארון מובנה - 13.28 מ’ר
חדר שינה עם מרפסת וארון מובנה - 10.63 מ’ר
חדר רחצה מלא עם אמבטיה - 3.69 מ’ר
קומת קרקע:
סלון, חדר אוכל, חדר רחצה, מטבח, מזווה וחדר שירות
סלון עם קמין וחלונות גדולים המשקיפים אל השטח החיצוני - 26.35 מ’ר
חדר אוכל סמוך לסלון עם דלתות לחיבור בין שני האזורים - 13.09 מ’ר
חדר רחצה שירות עם ארון מובנה - 2.89 מ’ר
מטבח מאובזר, מואר מאוד, עם גישה למרפסת - 14.7 מ’ר (מרפסת כ-12 מ’ר)
מזווה - 1.95 מ’ר
חדר שירות - 2.82 מ’ר
מרתף:
שטח פתוח גדול עם אור טבעי וגישה מתוך הבית ושתי המרפסות - 41.75 מ’ר
חניה - 26 מ’ר
שטח חיצוני כ-90 מ’ר (+ 12 מ’ר מרפסת המטבח).
Contact
House 5 Bedrooms Triplex
Algés, Linda-a-Velha e Cruz Quebrada-Dafundo, Oeiras, Distrito de Lisboa
Used · 185m²
With Garage
buy
1.170.000 €
Located in a quiet residential area, this villa has 255m² of gross construction area and is set on a 277m² plot. It has been thoroughly remodelled by an architect, built with top quality materials, with air conditioning in every room and photovoltaic panels with a battery for water heating.
On the ground floor, we have the garage (12m²), a convenient laundry room, a living room (43m²) with a fireplace and wood burning stove, a suite and a guest toilet, providing perfect harmony between functionality and comfort.
On the first floor, an entrance hall leads to the living room, with a generous 44m², ideal for socialising with family or friends. The kitchen with Siemens built-in appliances invites you to create delicious meals, while the balcony offers views over the garden. An additional W/C complements this floor, ensuring convenience and privacy.
On the 2nd floor, the hall leads to three spacious bedrooms (one with 15m² and two with 14m²), each with access to a private balcony of 11m² and 20m²), where you can enjoy the tranquillity of the surroundings. Two bathrooms complete this floor, ensuring comfort for the whole family.
On level 3, a spacious 20m² attic offers the versatility of being transformed into an additional bedroom, a leisure space or even a private office, adapting to your needs.
Enjoy sunny days in the stunning swimming pool, surrounded by the green garden, creating unforgettable moments with family and friends.
The villa is in a central area of Linda-a-Velha, very close to schools, shops and public transport.
For more information about this property or other opportunities, don’t hesitate to get in touch for an initial meeting. We are a boutique property company dedicated to serving international clients with excellent service and in-depth knowledge of the market. Our commitment is to represent buyers and present the best properties available on the market.
On the ground floor, we have the garage (12m²), a convenient laundry room, a living room (43m²) with a fireplace and wood burning stove, a suite and a guest toilet, providing perfect harmony between functionality and comfort.
On the first floor, an entrance hall leads to the living room, with a generous 44m², ideal for socialising with family or friends. The kitchen with Siemens built-in appliances invites you to create delicious meals, while the balcony offers views over the garden. An additional W/C complements this floor, ensuring convenience and privacy.
On the 2nd floor, the hall leads to three spacious bedrooms (one with 15m² and two with 14m²), each with access to a private balcony of 11m² and 20m²), where you can enjoy the tranquillity of the surroundings. Two bathrooms complete this floor, ensuring comfort for the whole family.
On level 3, a spacious 20m² attic offers the versatility of being transformed into an additional bedroom, a leisure space or even a private office, adapting to your needs.
Enjoy sunny days in the stunning swimming pool, surrounded by the green garden, creating unforgettable moments with family and friends.
The villa is in a central area of Linda-a-Velha, very close to schools, shops and public transport.
For more information about this property or other opportunities, don’t hesitate to get in touch for an initial meeting. We are a boutique property company dedicated to serving international clients with excellent service and in-depth knowledge of the market. Our commitment is to represent buyers and present the best properties available on the market.
Contact
House 4 Bedrooms Triplex
Algés de Cima (Algés), Algés, Linda-a-Velha e Cruz Quebrada-Dafundo, Oeiras, Distrito de Lisboa
Remodelled · 161m²
View Sea
buy
1.100.000 €
**Unique Opportunity: Two-family house in Algés with River View**
We present an extraordinary two-family house in the prestigious area of Algés, perfect for those looking for comfort and a privileged location. This unique property offers two distinct typologies:
2 Bedroom with River View
This spacious 2 Bedroom was designed to provide a welcoming and functional environment. The living room has large windows, allowing natural light to flood the space. The rooms are comfortable and well lit.
Characteristics:
- 2 spacious bedrooms
- Equipped kitchen
- Living room
- Bathroom
- Quality finishes
2+1 Bedroom Duplex with Garden and River View
This duplex is the perfect choice for those who want more space and comfort. With an outdoor area and views of the river, this property offers a perfect balance between tranquility and well-being. The upper floor includes additional space that can be used as an office, bedroom or recreation room.
Characteristics:
- 2 main bedrooms + 1 additional space (bedroom/office)
- Closet
- Living room
- Kitchen
- 2 bathrooms
- Private garden
- River View
Privileged Location
Proximity:
- Just 500 meters from the Algés Market, known for its variety of fresh products and vibrant atmosphere.
- 450 meters from Parque dos Anjos, a green space perfect for family walks, outdoor activities and moments of relaxation.
Additional benefits
Environment: The location offers a unique combination of tranquility and convenience, with easy access to public transport, local shops and services.
Quality of Life: Ideal for families, professionals and investors looking for a high quality property in one of the most desired areas of Algés.
Don’t miss this unique opportunity to purchase a two-family house with exceptional features. For more information or to schedule a visit, contact us.
Come and discover your new home in Algés, where comfort and elegance meet with a stunning view of the river.
We partner with all real estate agencies on a 50/50 basis
We present an extraordinary two-family house in the prestigious area of Algés, perfect for those looking for comfort and a privileged location. This unique property offers two distinct typologies:
2 Bedroom with River View
This spacious 2 Bedroom was designed to provide a welcoming and functional environment. The living room has large windows, allowing natural light to flood the space. The rooms are comfortable and well lit.
Characteristics:
- 2 spacious bedrooms
- Equipped kitchen
- Living room
- Bathroom
- Quality finishes
2+1 Bedroom Duplex with Garden and River View
This duplex is the perfect choice for those who want more space and comfort. With an outdoor area and views of the river, this property offers a perfect balance between tranquility and well-being. The upper floor includes additional space that can be used as an office, bedroom or recreation room.
Characteristics:
- 2 main bedrooms + 1 additional space (bedroom/office)
- Closet
- Living room
- Kitchen
- 2 bathrooms
- Private garden
- River View
Privileged Location
Proximity:
- Just 500 meters from the Algés Market, known for its variety of fresh products and vibrant atmosphere.
- 450 meters from Parque dos Anjos, a green space perfect for family walks, outdoor activities and moments of relaxation.
Additional benefits
Environment: The location offers a unique combination of tranquility and convenience, with easy access to public transport, local shops and services.
Quality of Life: Ideal for families, professionals and investors looking for a high quality property in one of the most desired areas of Algés.
Don’t miss this unique opportunity to purchase a two-family house with exceptional features. For more information or to schedule a visit, contact us.
Come and discover your new home in Algés, where comfort and elegance meet with a stunning view of the river.
We partner with all real estate agencies on a 50/50 basis
Contact
See more Properties for Sale, Houses in Oeiras
Bedrooms
Zones
Can’t find the property you’re looking for?





