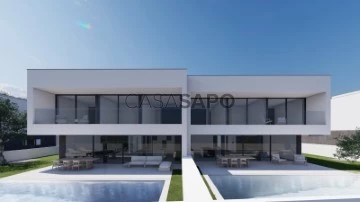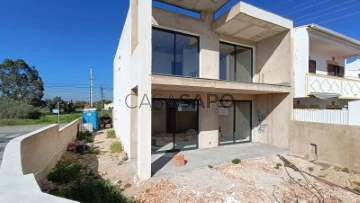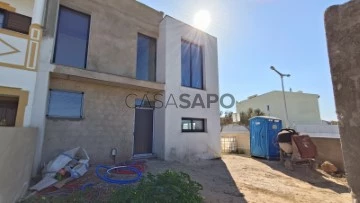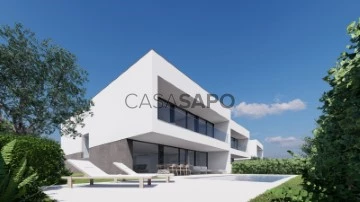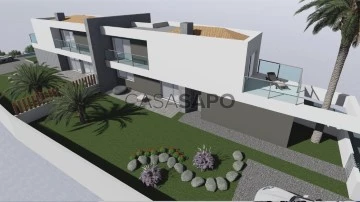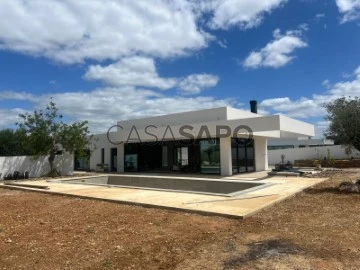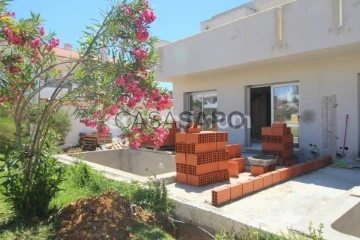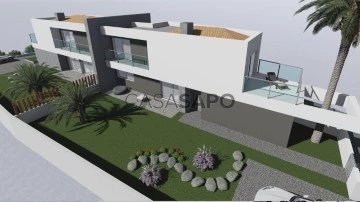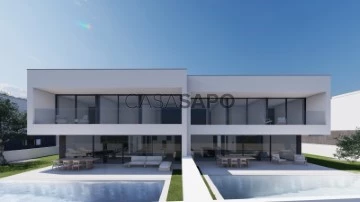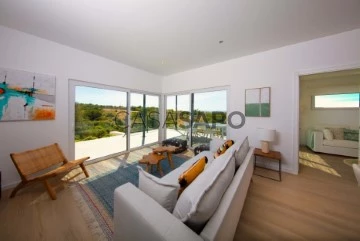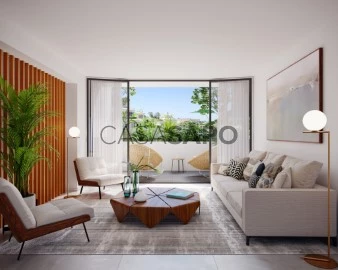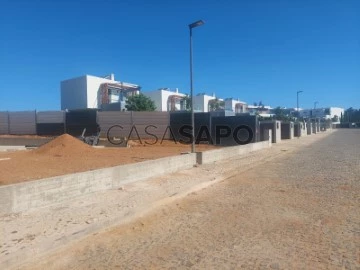Houses
Rooms
Price
More filters
19 Properties for Sale, Houses - Semi-Detached House Under construction, in Distrito de Faro, with Garden
Order by
Relevance
Semi-Detached House 4 Bedrooms
Ponta da Piedade, São Gonçalo de Lagos, Distrito de Faro
Under construction · 300m²
With Garage
buy
2.450.000 €
Luxurious 4-Bedroom Villa with Pool, Just Steps from the Beach n Ponta da Piedade, Lagos, Algarve
Nestled in a tranquil oasis, this exquisite 4-bedroom villa offers the perfect blend of coastal living and modern luxury. Located a mere 300 meters from the pristine beachfront, this property invites you to bask in the beauty of the seaside while enjoying an array of premium features.
As you step through the grand entrance, you’ll be greeted by a spacious open-plan living area, bathed in natural light. The villa boasts four en-suite bedrooms, ensuring privacy and comfort for you and your guests. Each suite is equipped with its own air-conditioning system, guaranteeing a pleasant temperature year-round.
With underfloor heating throughout the villa, you can relish in warmth and coziness during the cooler months. Electric blinds adorn the large windows, offering both convenience and privacy, all at the touch of a button.
The heart of this home is the sleek fitted kitchen, furnished with top-tier appliances and storage solutions. It’s a culinary enthusiast’s dream, perfect for preparing meals to savor in the adjacent dining area.
Not only does this villa feature an impressive interior, but it’s also designed with a sustainable touch. A state-of-the-art solar system harnesses the power of the sun, reducing your environmental footprint and energy bills. Moreover, the villa is integrated with a smart home system, allowing you to control various aspects of your living space with ease.
Quality materials and impeccable thermal and acoustic insulation ensure that this villa maintains a comfortable and tranquil atmosphere, regardless of the weather or outside noise.
Connectivity is a breeze with high-speed internet fiber available, facilitating remote work, entertainment, and staying in touch with loved ones.
Step outside, and you’ll find your private swimming pool, perfect for refreshing dips on warm days or leisurely swims at sunset. The surrounding outdoor space is ideal for al fresco dining, relaxation, and entertaining.
This villa is a testament to the finest in coastal living. With its exceptional features and proximity to the beach, it provides a unique opportunity to embrace the relaxed elegance of a modern coastal lifestyle. Don’t miss the chance to make this villa your own, where you can create lasting memories in an environment of beauty, comfort, and convenience.
HAB_51510
Nestled in a tranquil oasis, this exquisite 4-bedroom villa offers the perfect blend of coastal living and modern luxury. Located a mere 300 meters from the pristine beachfront, this property invites you to bask in the beauty of the seaside while enjoying an array of premium features.
As you step through the grand entrance, you’ll be greeted by a spacious open-plan living area, bathed in natural light. The villa boasts four en-suite bedrooms, ensuring privacy and comfort for you and your guests. Each suite is equipped with its own air-conditioning system, guaranteeing a pleasant temperature year-round.
With underfloor heating throughout the villa, you can relish in warmth and coziness during the cooler months. Electric blinds adorn the large windows, offering both convenience and privacy, all at the touch of a button.
The heart of this home is the sleek fitted kitchen, furnished with top-tier appliances and storage solutions. It’s a culinary enthusiast’s dream, perfect for preparing meals to savor in the adjacent dining area.
Not only does this villa feature an impressive interior, but it’s also designed with a sustainable touch. A state-of-the-art solar system harnesses the power of the sun, reducing your environmental footprint and energy bills. Moreover, the villa is integrated with a smart home system, allowing you to control various aspects of your living space with ease.
Quality materials and impeccable thermal and acoustic insulation ensure that this villa maintains a comfortable and tranquil atmosphere, regardless of the weather or outside noise.
Connectivity is a breeze with high-speed internet fiber available, facilitating remote work, entertainment, and staying in touch with loved ones.
Step outside, and you’ll find your private swimming pool, perfect for refreshing dips on warm days or leisurely swims at sunset. The surrounding outdoor space is ideal for al fresco dining, relaxation, and entertaining.
This villa is a testament to the finest in coastal living. With its exceptional features and proximity to the beach, it provides a unique opportunity to embrace the relaxed elegance of a modern coastal lifestyle. Don’t miss the chance to make this villa your own, where you can create lasting memories in an environment of beauty, comfort, and convenience.
HAB_51510
Contact
Semi-Detached House 3 Bedrooms
Tunes, Algoz e Tunes, Silves, Distrito de Faro
Under construction · 110m²
buy
449.000 €
Modern 3 bedroom villa under construction in Tunis, Silves
In a quiet urbanization of Tunis, we can find this modern line villa with an excellent use of spaces and with a unique experience.
A villa with 3 bedrooms, one of which is ensuite, has all the bedrooms on the first floor, with a second bathroom to support the other two simple and large bedrooms.
With huge windows and an above average ceiling, this villa grants a spectacular comfort of living in any area of the house, having ample luminosity in all areas, even with its east west orientation.
On the ground floor a large living room that merges with the dining room, with an interesting symbiosis with the kitchen with a countertop where it is also possible to sit for meals, and that wanted a separation between the kitchen space and living room, but at the same time maintaining visual openness for light passage and allowing the conviviality and communication between all areas.
Built with maximum attention to detail and quality and thermal and acoustic insulation, this villa will be the ideal place to see your family grow.
The covered terraces in the east area of the villa, also grant an outdoor experience when the weather is warmer, having on the ground floor also access to the barbecue and outdoor space where you can also have a swimming pool.
The surrounding land will be taken care of, also allowing carport for a car, and access around to the garden that connects with the main room.
Home automation system and LED lighting, solar heating of the waters and superior finishes in the construction.
Its location is great in the face of various services such as cafes, restaurants and supermarkets, also having nearby schools and pharmacy.
If you want to customize to your liking, contact us to find out more about the phase in which the construction is taking place. Schedule your visit with us if this is the house of your dreams that you have been looking for.
Features
Plot Area: 190m2
Implantation Area 90,95m2
Total Construction Area 141,40m2
Net area 110,33m2
Terraces 25,60m2
EXPECTED COMPLETION OF THE WORK INíCIO 2024
In a quiet urbanization of Tunis, we can find this modern line villa with an excellent use of spaces and with a unique experience.
A villa with 3 bedrooms, one of which is ensuite, has all the bedrooms on the first floor, with a second bathroom to support the other two simple and large bedrooms.
With huge windows and an above average ceiling, this villa grants a spectacular comfort of living in any area of the house, having ample luminosity in all areas, even with its east west orientation.
On the ground floor a large living room that merges with the dining room, with an interesting symbiosis with the kitchen with a countertop where it is also possible to sit for meals, and that wanted a separation between the kitchen space and living room, but at the same time maintaining visual openness for light passage and allowing the conviviality and communication between all areas.
Built with maximum attention to detail and quality and thermal and acoustic insulation, this villa will be the ideal place to see your family grow.
The covered terraces in the east area of the villa, also grant an outdoor experience when the weather is warmer, having on the ground floor also access to the barbecue and outdoor space where you can also have a swimming pool.
The surrounding land will be taken care of, also allowing carport for a car, and access around to the garden that connects with the main room.
Home automation system and LED lighting, solar heating of the waters and superior finishes in the construction.
Its location is great in the face of various services such as cafes, restaurants and supermarkets, also having nearby schools and pharmacy.
If you want to customize to your liking, contact us to find out more about the phase in which the construction is taking place. Schedule your visit with us if this is the house of your dreams that you have been looking for.
Features
Plot Area: 190m2
Implantation Area 90,95m2
Total Construction Area 141,40m2
Net area 110,33m2
Terraces 25,60m2
EXPECTED COMPLETION OF THE WORK INíCIO 2024
Contact
Semi-Detached House 4 Bedrooms
Ponta da Piedade, São Gonçalo de Lagos, Distrito de Faro
Under construction · 300m²
With Garage
buy
2.350.000 €
Luxurious 4-Bedroom Villa with Pool, Just Steps from the Beach n Ponta da Piedade, Lagos, Algarve
Nestled in a tranquil oasis, this exquisite 4-bedroom villa offers the perfect blend of coastal living and modern luxury. Located a mere 300 meters from the pristine beachfront, this property invites you to bask in the beauty of the seaside while enjoying an array of premium features.
As you step through the grand entrance, you’ll be greeted by a spacious open-plan living area, bathed in natural light. The villa boasts four en-suite bedrooms, ensuring privacy and comfort for you and your guests. Each suite is equipped with its own air-conditioning system, guaranteeing a pleasant temperature year-round.
With underfloor heating throughout the villa, you can relish in warmth and coziness during the cooler months. Electric blinds adorn the large windows, offering both convenience and privacy, all at the touch of a button.
The heart of this home is the sleek fitted kitchen, furnished with top-tier appliances and storage solutions. It’s a culinary enthusiast’s dream, perfect for preparing meals to savor in the adjacent dining area.
Not only does this villa feature an impressive interior, but it’s also designed with a sustainable touch. A state-of-the-art solar system harnesses the power of the sun, reducing your environmental footprint and energy bills. Moreover, the villa is integrated with a smart home system, allowing you to control various aspects of your living space with ease.
Quality materials and impeccable thermal and acoustic insulation ensure that this villa maintains a comfortable and tranquil atmosphere, regardless of the weather or outside noise.
Connectivity is a breeze with high-speed internet fiber available, facilitating remote work, entertainment, and staying in touch with loved ones.
Step outside, and you’ll find your private swimming pool, perfect for refreshing dips on warm days or leisurely swims at sunset. The surrounding outdoor space is ideal for al fresco dining, relaxation, and entertaining.
This villa is a testament to the finest in coastal living. With its exceptional features and proximity to the beach, it provides a unique opportunity to embrace the relaxed elegance of a modern coastal lifestyle. Don’t miss the chance to make this villa your own, where you can create lasting memories in an environment of beauty, comfort, and convenience.
Nestled in a tranquil oasis, this exquisite 4-bedroom villa offers the perfect blend of coastal living and modern luxury. Located a mere 300 meters from the pristine beachfront, this property invites you to bask in the beauty of the seaside while enjoying an array of premium features.
As you step through the grand entrance, you’ll be greeted by a spacious open-plan living area, bathed in natural light. The villa boasts four en-suite bedrooms, ensuring privacy and comfort for you and your guests. Each suite is equipped with its own air-conditioning system, guaranteeing a pleasant temperature year-round.
With underfloor heating throughout the villa, you can relish in warmth and coziness during the cooler months. Electric blinds adorn the large windows, offering both convenience and privacy, all at the touch of a button.
The heart of this home is the sleek fitted kitchen, furnished with top-tier appliances and storage solutions. It’s a culinary enthusiast’s dream, perfect for preparing meals to savor in the adjacent dining area.
Not only does this villa feature an impressive interior, but it’s also designed with a sustainable touch. A state-of-the-art solar system harnesses the power of the sun, reducing your environmental footprint and energy bills. Moreover, the villa is integrated with a smart home system, allowing you to control various aspects of your living space with ease.
Quality materials and impeccable thermal and acoustic insulation ensure that this villa maintains a comfortable and tranquil atmosphere, regardless of the weather or outside noise.
Connectivity is a breeze with high-speed internet fiber available, facilitating remote work, entertainment, and staying in touch with loved ones.
Step outside, and you’ll find your private swimming pool, perfect for refreshing dips on warm days or leisurely swims at sunset. The surrounding outdoor space is ideal for al fresco dining, relaxation, and entertaining.
This villa is a testament to the finest in coastal living. With its exceptional features and proximity to the beach, it provides a unique opportunity to embrace the relaxed elegance of a modern coastal lifestyle. Don’t miss the chance to make this villa your own, where you can create lasting memories in an environment of beauty, comfort, and convenience.
Contact
Semi-Detached House 5 Bedrooms
Zona Industrial de Vilamoura, Quarteira, Loulé, Distrito de Faro
Under construction · 284m²
With Garage
buy
2.500.000 €
Discover this magnificent four plus one bedroom townhouse, characterized by a contemporary design and high quality finishes, situated on a 1,559 m2 batch.
Distributed by three floors and with an indoor 466 m2 area, this house offers broad and inviting spaces. The property includes an infinity pool of 40 m2 and a private 1.106 m2 garden, surrounded by wide green areas, providing an exclusivity environment.
On the ground floor, the living room and the equipped kitchen are perfect for social gathering moments, with direct access to the outdoor area. They also include a canopy, a social toilet and a full-length toilet office. A 146 m2 covered terrace is ideal for outdoor meals.
On the first floor, you´ll find three bedrooms with bathroom, including the master bedroom with 25 m2, which has a closet and bathroom fitted with bathtub and shower.
In the basement, this house has a 71 m2 four-car garage, a 35 m2 cinema room, a gym and a laundry.
The finishes are of high quality: freestanding toilets and tubs, porcelanous design faucets and countertops, large format bathroom coatings, ONIX 120x120 house floor, linen wardrobes with matte white doors. Infinity pool is heated and home includes gym (without furniture) and cinema room (without furniture), alarm, domotics, ducted air conditioning, radiant floor, solar panels for heating toilet water and energy production, and electrical blackout blinds.
With a privileged location, next to the Vilamora International College and a few miles from the marina of Vilamora and all facilities, this home is the perfect retreat for who seeks comfort and sophistication.
Dont miss the opportunity to schedule a visit to this comfortable and welcoming home where you can enjoy a luxury life. Come and delight yourself with this exclusive property!
Distributed by three floors and with an indoor 466 m2 area, this house offers broad and inviting spaces. The property includes an infinity pool of 40 m2 and a private 1.106 m2 garden, surrounded by wide green areas, providing an exclusivity environment.
On the ground floor, the living room and the equipped kitchen are perfect for social gathering moments, with direct access to the outdoor area. They also include a canopy, a social toilet and a full-length toilet office. A 146 m2 covered terrace is ideal for outdoor meals.
On the first floor, you´ll find three bedrooms with bathroom, including the master bedroom with 25 m2, which has a closet and bathroom fitted with bathtub and shower.
In the basement, this house has a 71 m2 four-car garage, a 35 m2 cinema room, a gym and a laundry.
The finishes are of high quality: freestanding toilets and tubs, porcelanous design faucets and countertops, large format bathroom coatings, ONIX 120x120 house floor, linen wardrobes with matte white doors. Infinity pool is heated and home includes gym (without furniture) and cinema room (without furniture), alarm, domotics, ducted air conditioning, radiant floor, solar panels for heating toilet water and energy production, and electrical blackout blinds.
With a privileged location, next to the Vilamora International College and a few miles from the marina of Vilamora and all facilities, this home is the perfect retreat for who seeks comfort and sophistication.
Dont miss the opportunity to schedule a visit to this comfortable and welcoming home where you can enjoy a luxury life. Come and delight yourself with this exclusive property!
Contact
Semi-Detached House 3 Bedrooms
Santa Catarina Da Fonte Do Bispo, Tavira, Distrito de Faro
Under construction · 139m²
buy
400.000 €
Moradia geminada, em construção.
Estilo contemporâneo com 3 quartos, a cerca de 10 minutos da Vila de Moncarapacho, a 10 minutos de São Brás de Alportel, constituída por dois pisos.
Piso 0
- Sala Comum aberta para a cozinha em Open Space e para o jardim;
- Cozinha com painel de madeira para divisão do espaço;
- 1 Quarto;
- 2 casas de banho;
- Zona de Arrumos;
- Pátio exterior descoberto aberto para a zona ajardinada, com cerca de 52,50m2;
- Estacionamento privativo para 2 viaturas.
Piso 1
- Dois quartos com roupeiros embutidos;
- Casa de banho completa.
Trata-se de uma construção de alta qualidade térmica, acústica, e com nível de acabamentos de gama média superior.
Previsão de fim de construção: final de 2023.
Agarre esta oportunidade e contacte com a BUYME Property para qualquer dúvida e interesse!
Para qualquer informação deste imóvel, por favor refira sempre a referência 230028.
Quando agendar e efetuar uma visita, faça-se acompanhar do seu documento de identificação.
Estilo contemporâneo com 3 quartos, a cerca de 10 minutos da Vila de Moncarapacho, a 10 minutos de São Brás de Alportel, constituída por dois pisos.
Piso 0
- Sala Comum aberta para a cozinha em Open Space e para o jardim;
- Cozinha com painel de madeira para divisão do espaço;
- 1 Quarto;
- 2 casas de banho;
- Zona de Arrumos;
- Pátio exterior descoberto aberto para a zona ajardinada, com cerca de 52,50m2;
- Estacionamento privativo para 2 viaturas.
Piso 1
- Dois quartos com roupeiros embutidos;
- Casa de banho completa.
Trata-se de uma construção de alta qualidade térmica, acústica, e com nível de acabamentos de gama média superior.
Previsão de fim de construção: final de 2023.
Agarre esta oportunidade e contacte com a BUYME Property para qualquer dúvida e interesse!
Para qualquer informação deste imóvel, por favor refira sempre a referência 230028.
Quando agendar e efetuar uma visita, faça-se acompanhar do seu documento de identificação.
Contact
Semi-Detached House 4 Bedrooms
Tesoureiro, São Brás de Alportel, Distrito de Faro
Under construction · 241m²
With Swimming Pool
buy
1.380.000 €
Modern Villa in Alcaria e Tesoureiro - São Brás de Alportel.
Discover the villa of your dreams in the charming area of Alcaria e Tesoureiro, just 2km from the town center of São Brás de Alportel.
This property, currently under construction with completion scheduled for August 2024, offers a modern and sophisticated architectural style that is sure to captivate your heart.
With a total area of 241m² set in a generous 1200m² plot, this detached villa has 4 bedrooms, three of which are en suite with walking closets and built-in closets in the additional bedroom.
The kitchen and laundry room are equipped with high-quality furniture and state-of-the-art appliances, which are included in the sale price.
The open-plan living/dining room provides a cozy and spacious environment for the whole family.
Enjoy sunny days in the magnificent 48m² swimming pool, equipped with a support shower and an inviting outdoor dining area.
The property also offers parking for three cars and direct access to the outside in every room.
Comfort is guaranteed with air conditioning in all the bedrooms and the living room/kitchen, as well as a pellet fireplace in the living room.
With excellent sun exposure and great accessibility, this villa is just 5 minutes from all the amenities that São Brás de Alportel has to offer.
Don’t miss out on this fantastic opportunity to live in a privileged location with energy class A+ and a cosy atmosphere.
Book your visit now and come and see your future home!
Features:
- Gross Area: 241 m²
- Plot: 1200 m²
- Bedrooms: 4 (3 en suite)
- Bathrooms: 4
- Built-in wardrobes
- Good cold/heat heating
- Parking space: 3
- Energy class A+
Discover the villa of your dreams in the charming area of Alcaria e Tesoureiro, just 2km from the town center of São Brás de Alportel.
This property, currently under construction with completion scheduled for August 2024, offers a modern and sophisticated architectural style that is sure to captivate your heart.
With a total area of 241m² set in a generous 1200m² plot, this detached villa has 4 bedrooms, three of which are en suite with walking closets and built-in closets in the additional bedroom.
The kitchen and laundry room are equipped with high-quality furniture and state-of-the-art appliances, which are included in the sale price.
The open-plan living/dining room provides a cozy and spacious environment for the whole family.
Enjoy sunny days in the magnificent 48m² swimming pool, equipped with a support shower and an inviting outdoor dining area.
The property also offers parking for three cars and direct access to the outside in every room.
Comfort is guaranteed with air conditioning in all the bedrooms and the living room/kitchen, as well as a pellet fireplace in the living room.
With excellent sun exposure and great accessibility, this villa is just 5 minutes from all the amenities that São Brás de Alportel has to offer.
Don’t miss out on this fantastic opportunity to live in a privileged location with energy class A+ and a cosy atmosphere.
Book your visit now and come and see your future home!
Features:
- Gross Area: 241 m²
- Plot: 1200 m²
- Bedrooms: 4 (3 en suite)
- Bathrooms: 4
- Built-in wardrobes
- Good cold/heat heating
- Parking space: 3
- Energy class A+
Contact
Semi-Detached House 3 Bedrooms
Altura, Castro Marim, Distrito de Faro
Under construction · 107m²
With Swimming Pool
buy
545.000 €
Spectacular villa under construction, 600 meters from the beach in Altura.
Comprising on the ground floor an open space living room and kitchen, one bedroom, one bathroom and direct access to a terrace.
The first floor has two bedrooms en-suite, both of them with large balconies.
There is also private parking and an outdoor swimming pool.
Come for a visit today!
Altura is well known for its beach and offers the most diverse amenities as restaurants, pharmacy, health centre, church, post office and supermarkets.
Comprising on the ground floor an open space living room and kitchen, one bedroom, one bathroom and direct access to a terrace.
The first floor has two bedrooms en-suite, both of them with large balconies.
There is also private parking and an outdoor swimming pool.
Come for a visit today!
Altura is well known for its beach and offers the most diverse amenities as restaurants, pharmacy, health centre, church, post office and supermarkets.
Contact
Semi-Detached House 4 Bedrooms
Santa Catarina Da Fonte Do Bispo, Tavira, Distrito de Faro
Under construction · 173m²
buy
450.000 €
Semi-detached house, under construction.
Contemporary style with 4 bedrooms, about 10 minutes from the village of Moncarapacho, 10 minutes from São Brás de Alportel, consisting of two floors.
Composed by:
Floor 0
- Common Room open to the kitchen in Open Space and to the garden;
- Kitchen with wooden panel to divide the space;
- 1 bedroom;
- 2 bathrooms;
- Storage area;
- Discovered outdoor patio open to the garden area, with about 52.5m2;
- Private parking for 2 vehicles.
1st floor
- 3 bedrooms with fitted wardrobes, one en suite;
- Complete bathroom;
- balconies.
It is a construction of high thermal and acoustic quality, with an upper mid-range level of finishing.
Grab this opportunity and contact BUYME Property for any queries or concerns!
For any information about this property, please always refer to reference 230027.
When scheduling and making a visit, be accompanied by your identification document.
Contemporary style with 4 bedrooms, about 10 minutes from the village of Moncarapacho, 10 minutes from São Brás de Alportel, consisting of two floors.
Composed by:
Floor 0
- Common Room open to the kitchen in Open Space and to the garden;
- Kitchen with wooden panel to divide the space;
- 1 bedroom;
- 2 bathrooms;
- Storage area;
- Discovered outdoor patio open to the garden area, with about 52.5m2;
- Private parking for 2 vehicles.
1st floor
- 3 bedrooms with fitted wardrobes, one en suite;
- Complete bathroom;
- balconies.
It is a construction of high thermal and acoustic quality, with an upper mid-range level of finishing.
Grab this opportunity and contact BUYME Property for any queries or concerns!
For any information about this property, please always refer to reference 230027.
When scheduling and making a visit, be accompanied by your identification document.
Contact
Semi-Detached House 5 Bedrooms
Zona Industrial de Vilamoura, Quarteira, Loulé, Distrito de Faro
Under construction · 288m²
With Garage
buy
2.300.000 €
Discover this magnificent four plus one bedroom terraced home, which combines contemporary design and high-quality finishes, situated on a 1,654 m2 batch.
Distributed by three floors and with an indoor area of 464 m2, this home offers broad and inviting spaces. The property includes an infinity pool of 40 m2 and a private 1214 m2 garden, surrounded by wide green areas, providing an exclusivity environment.
On the ground floor, the living room and the equipped kitchen are perfect for social gathering moments, with direct access to the outdoor area. They also include a canopy, a social toilet and an office with a complete bathroom. A 89 m2 covered terrace is ideal for outdoor meals.
On the first floor, you´ll find three bedrooms with a bathroom in suite, including the master bedroom with 25 m2, which has a closet and bathroom fitted with bathtub and shower.
In the basement, the home has a 72 m2 for four car garage, a 35 m2 cinema room, a gym and a laundry.
The finishes are of high quality, including freestanding toilets and tubs, Porcelanous design faucets and countertops, large shape coatings, ONIX 120x120 house floor, linen warders with matte white doors. Infinity pool is heated and the house includes gym (without furniture) and cinema room (without furniture), alarm, domotics, ducted air conditioning, radiant floor, solar panels for heating toilet water and energy production, and electrical blackout blinds.
This home is located in a privileged area, next to the Vilamora International College and a few miles from the marina of Vilamora and all the facilities.
Dont miss the opportunity to schedule a visit to this comfortable and welcoming home where you can enjoy comfort and sophistication. Come and delight yourself with this fantastic property!
Distributed by three floors and with an indoor area of 464 m2, this home offers broad and inviting spaces. The property includes an infinity pool of 40 m2 and a private 1214 m2 garden, surrounded by wide green areas, providing an exclusivity environment.
On the ground floor, the living room and the equipped kitchen are perfect for social gathering moments, with direct access to the outdoor area. They also include a canopy, a social toilet and an office with a complete bathroom. A 89 m2 covered terrace is ideal for outdoor meals.
On the first floor, you´ll find three bedrooms with a bathroom in suite, including the master bedroom with 25 m2, which has a closet and bathroom fitted with bathtub and shower.
In the basement, the home has a 72 m2 for four car garage, a 35 m2 cinema room, a gym and a laundry.
The finishes are of high quality, including freestanding toilets and tubs, Porcelanous design faucets and countertops, large shape coatings, ONIX 120x120 house floor, linen warders with matte white doors. Infinity pool is heated and the house includes gym (without furniture) and cinema room (without furniture), alarm, domotics, ducted air conditioning, radiant floor, solar panels for heating toilet water and energy production, and electrical blackout blinds.
This home is located in a privileged area, next to the Vilamora International College and a few miles from the marina of Vilamora and all the facilities.
Dont miss the opportunity to schedule a visit to this comfortable and welcoming home where you can enjoy comfort and sophistication. Come and delight yourself with this fantastic property!
Contact
Semi-Detached House 4 Bedrooms
Boliqueime, Loulé, Distrito de Faro
Under construction · 180m²
buy
730.000 €
Apresentamos-lhe um projeto exclusivo de moradias de tipologias T2, T3 e T4 na encantadora vila de Boliqueime!
Este é o seu convite para viver num ambiente de conforto e sofisticação, rodeado por beleza e tranquilidade.
Características das Moradias:
Rés-do-Chão: Cozinha ultramoderna totalmente equipada, sala espaçosa e acolhedora, um quarto e uma casa de banho. Inclui uma área exterior com piscina e garagem fechada.
Moradias T3: No piso superior, um quarto em suite e outro quarto com casa de banho separada.
Moradias T4: Um quarto em suite e dois quartos adicionais com casa de banho contígua. Aproveite 2 magníficos terraços, ideais para a instalação de um jacuzzi.
Benefícios Exclusivos:
Isolamento de Alta Qualidade: Lã de rocha e poliestireno de 20 cm para paredes e telhados.
Janelas e Portas Minimalistas: Alumínio com vidros duplos superisolantes, classificação A+.
Conforto Climático: Ar condicionado quente e frio e aquecimento de piso elétrico com tapete de aquecimento na sala.
Energia Sustentável: Painéis fotovoltaicos da cozinha (8 painéis de 410W).
Cozinha Equipada: Eletrodomésticos incluídos e 4 cores à escolha.
Casas de Banho Premium: Equipadas com móveis, torneiras, lavatórios, duches, sanitas penduradas e toalheiros.
Acabamentos Personalizáveis: Portas interiores e móveis de vestuário com acabamentos e hardware incluídos, em 4 cores à escolha.
Exteriores Cuidadosos: Jardins desenvolvidos com gramado, cercas e sebes entre as casas, cozinha exterior sob abrigo com churrasqueira e bancada.
Piscina ou Jacuzzi: Incluindo diversos equipamentos.
Detalhes Adicionais: Diferentes escolhas de cores para azulejos, móveis de cozinha, portas interiores e armários, redes mosquiteiras de quarto, armazenamento sob as escadas principais e iluminação funcional padronizada.
* Há moradias que não tem acesso a garagem, nem piscina*
Não perca a oportunidade de garantir uma destas moradias excepcionais em Boliqueime.
Contate-nos hoje mesmo para mais detalhes e agende a sua visita!
Este é o seu convite para viver num ambiente de conforto e sofisticação, rodeado por beleza e tranquilidade.
Características das Moradias:
Rés-do-Chão: Cozinha ultramoderna totalmente equipada, sala espaçosa e acolhedora, um quarto e uma casa de banho. Inclui uma área exterior com piscina e garagem fechada.
Moradias T3: No piso superior, um quarto em suite e outro quarto com casa de banho separada.
Moradias T4: Um quarto em suite e dois quartos adicionais com casa de banho contígua. Aproveite 2 magníficos terraços, ideais para a instalação de um jacuzzi.
Benefícios Exclusivos:
Isolamento de Alta Qualidade: Lã de rocha e poliestireno de 20 cm para paredes e telhados.
Janelas e Portas Minimalistas: Alumínio com vidros duplos superisolantes, classificação A+.
Conforto Climático: Ar condicionado quente e frio e aquecimento de piso elétrico com tapete de aquecimento na sala.
Energia Sustentável: Painéis fotovoltaicos da cozinha (8 painéis de 410W).
Cozinha Equipada: Eletrodomésticos incluídos e 4 cores à escolha.
Casas de Banho Premium: Equipadas com móveis, torneiras, lavatórios, duches, sanitas penduradas e toalheiros.
Acabamentos Personalizáveis: Portas interiores e móveis de vestuário com acabamentos e hardware incluídos, em 4 cores à escolha.
Exteriores Cuidadosos: Jardins desenvolvidos com gramado, cercas e sebes entre as casas, cozinha exterior sob abrigo com churrasqueira e bancada.
Piscina ou Jacuzzi: Incluindo diversos equipamentos.
Detalhes Adicionais: Diferentes escolhas de cores para azulejos, móveis de cozinha, portas interiores e armários, redes mosquiteiras de quarto, armazenamento sob as escadas principais e iluminação funcional padronizada.
* Há moradias que não tem acesso a garagem, nem piscina*
Não perca a oportunidade de garantir uma destas moradias excepcionais em Boliqueime.
Contate-nos hoje mesmo para mais detalhes e agende a sua visita!
Contact
Semi-Detached House 4 Bedrooms Duplex
Ponta da Piedade, São Gonçalo de Lagos, Distrito de Faro
Under construction · 300m²
With Garage
buy
2.400.000 €
Villa in a prime location with breathtaking views!
Located just 300 meters from Camilo beach, 500 meters from Dona Ana beach and 500 meters from Ponta da Piedade.
The villa consists of:
- Floor ’0’ ..... Garage for one car, laundry, toilet, kitchen and dining/living room in open space
- Floor ’1’ ..... 4 en-suite bedrooms and a storage room
-Cover..... Visitable penthouse with jacuzzi
Excellent finishes and insulation.
It is expected to be completed in June 2025.
Book your visit!!!!!
Located just 300 meters from Camilo beach, 500 meters from Dona Ana beach and 500 meters from Ponta da Piedade.
The villa consists of:
- Floor ’0’ ..... Garage for one car, laundry, toilet, kitchen and dining/living room in open space
- Floor ’1’ ..... 4 en-suite bedrooms and a storage room
-Cover..... Visitable penthouse with jacuzzi
Excellent finishes and insulation.
It is expected to be completed in June 2025.
Book your visit!!!!!
Contact
Semi-Detached House 3 Bedrooms
Sesmarias, Estômbar e Parchal, Lagoa, Distrito de Faro
Under construction · 92m²
With Swimming Pool
buy
560.000 €
Semi-detached house V3 with private pool, inserted in a new and exclusive tourist resort, located between the villages of Carvoeiro and Ferragudo.
This fantastic property of contemporary architecture is under construction and develops on one floor.
The elegantly equipped open-plan kitchen and living room feature large windows that provide a luminosity and unique view of the Monchique mountain range and surrounding vegetation.
In the master bedroom we have en-suite bathroom and wardrobe, two rooms that can be converted into office, TV room or bedroom supported full bathroom.
Outside we have a pleasant leisure area with garden and private pool accessible from any room of the property.
All owners receive numerous advantages associated with this Resort.
The excellent location is close to the most beautiful Algarve beaches of Carvoeiro and Ferragudo, as well as all the tourist attractions that the Algarve has to offer. A visit to one of the water parks, a boat trip to the most beautiful rocky caves of the Algarve and numerous water sports in the surroundings are other advantages of this development.
The picturesque villages and towns of Carvoeiro, Lagoa, Ferragudo or Portimão are just a few minutes’ drive away. Faro International Airport is just 40 minutes away.
* Photos correspond to exactly the same villas already completed.
Don’t miss this great opportunity!
This fantastic property of contemporary architecture is under construction and develops on one floor.
The elegantly equipped open-plan kitchen and living room feature large windows that provide a luminosity and unique view of the Monchique mountain range and surrounding vegetation.
In the master bedroom we have en-suite bathroom and wardrobe, two rooms that can be converted into office, TV room or bedroom supported full bathroom.
Outside we have a pleasant leisure area with garden and private pool accessible from any room of the property.
All owners receive numerous advantages associated with this Resort.
The excellent location is close to the most beautiful Algarve beaches of Carvoeiro and Ferragudo, as well as all the tourist attractions that the Algarve has to offer. A visit to one of the water parks, a boat trip to the most beautiful rocky caves of the Algarve and numerous water sports in the surroundings are other advantages of this development.
The picturesque villages and towns of Carvoeiro, Lagoa, Ferragudo or Portimão are just a few minutes’ drive away. Faro International Airport is just 40 minutes away.
* Photos correspond to exactly the same villas already completed.
Don’t miss this great opportunity!
Contact
Semi-Detached House 4 Bedrooms
Boliqueime, Loulé, Distrito de Faro
Under construction · 180m²
buy
720.000 €
Apresentamos-lhe um projeto exclusivo de moradias de tipologias T2, T3 e T4 na encantadora vila de Boliqueime!
Este é o seu convite para viver num ambiente de conforto e sofisticação, rodeado por beleza e tranquilidade.
Características das Moradias:
Rés-do-Chão: Cozinha ultramoderna totalmente equipada, sala espaçosa e acolhedora, um quarto e uma casa de banho. Inclui uma área exterior com piscina e garagem fechada.
Moradias T3: No piso superior, um quarto em suite e outro quarto com casa de banho separada.
Moradias T4: Um quarto em suite e dois quartos adicionais com casa de banho contígua. Aproveite 2 magníficos terraços, ideais para a instalação de um jacuzzi.
Benefícios Exclusivos:
Isolamento de Alta Qualidade: Lã de rocha e poliestireno de 20 cm para paredes e telhados.
Janelas e Portas Minimalistas: Alumínio com vidros duplos superisolantes, classificação A+.
Conforto Climático: Ar condicionado quente e frio e aquecimento de piso elétrico com tapete de aquecimento na sala.
Energia Sustentável: Painéis fotovoltaicos da cozinha (8 painéis de 410W).
Cozinha Equipada: Eletrodomésticos incluídos e 4 cores à escolha.
Casas de Banho Premium: Equipadas com móveis, torneiras, lavatórios, duches, sanitas penduradas e toalheiros.
Acabamentos Personalizáveis: Portas interiores e móveis de vestuário com acabamentos e hardware incluídos, em 4 cores à escolha.
Exteriores Cuidadosos: Jardins desenvolvidos com gramado, cercas e sebes entre as casas, cozinha exterior sob abrigo com churrasqueira e bancada.
Piscina ou Jacuzzi: Incluindo diversos equipamentos.
Detalhes Adicionais: Diferentes escolhas de cores para azulejos, móveis de cozinha, portas interiores e armários, redes mosquiteiras de quarto, armazenamento sob as escadas principais e iluminação funcional padronizada.
* Há moradias que não tem acesso a garagem, nem piscina*
Não perca a oportunidade de garantir uma destas moradias excepcionais em Boliqueime.
Contate-nos hoje mesmo para mais detalhes e agende a sua visita!
Este é o seu convite para viver num ambiente de conforto e sofisticação, rodeado por beleza e tranquilidade.
Características das Moradias:
Rés-do-Chão: Cozinha ultramoderna totalmente equipada, sala espaçosa e acolhedora, um quarto e uma casa de banho. Inclui uma área exterior com piscina e garagem fechada.
Moradias T3: No piso superior, um quarto em suite e outro quarto com casa de banho separada.
Moradias T4: Um quarto em suite e dois quartos adicionais com casa de banho contígua. Aproveite 2 magníficos terraços, ideais para a instalação de um jacuzzi.
Benefícios Exclusivos:
Isolamento de Alta Qualidade: Lã de rocha e poliestireno de 20 cm para paredes e telhados.
Janelas e Portas Minimalistas: Alumínio com vidros duplos superisolantes, classificação A+.
Conforto Climático: Ar condicionado quente e frio e aquecimento de piso elétrico com tapete de aquecimento na sala.
Energia Sustentável: Painéis fotovoltaicos da cozinha (8 painéis de 410W).
Cozinha Equipada: Eletrodomésticos incluídos e 4 cores à escolha.
Casas de Banho Premium: Equipadas com móveis, torneiras, lavatórios, duches, sanitas penduradas e toalheiros.
Acabamentos Personalizáveis: Portas interiores e móveis de vestuário com acabamentos e hardware incluídos, em 4 cores à escolha.
Exteriores Cuidadosos: Jardins desenvolvidos com gramado, cercas e sebes entre as casas, cozinha exterior sob abrigo com churrasqueira e bancada.
Piscina ou Jacuzzi: Incluindo diversos equipamentos.
Detalhes Adicionais: Diferentes escolhas de cores para azulejos, móveis de cozinha, portas interiores e armários, redes mosquiteiras de quarto, armazenamento sob as escadas principais e iluminação funcional padronizada.
* Há moradias que não tem acesso a garagem, nem piscina*
Não perca a oportunidade de garantir uma destas moradias excepcionais em Boliqueime.
Contate-nos hoje mesmo para mais detalhes e agende a sua visita!
Contact
Semi-Detached House 4 Bedrooms
Lagos, São Gonçalo de Lagos, Distrito de Faro
Under construction · 262m²
With Swimming Pool
buy
2.400.000 €
Exceptional four bedroom semi-detached villa in Lagos!
This fantastic villa is set on a plot of 642m2, with a construction area of 262m2, in a privileged area in Lagos with a breathtaking view, a great option to make your dream come true, offering comfort and luxury for your family.
With excellent finishes, the villa will have air conditioning, heated floors, electrical blinds, equipped kitchen, solar system, home automation system, quality materials and excellent thermal- and acoustic insulation, fiber internet and a private outdoor pool.
The construction is scheduled to be complete in June 2025.
Just 300 meters from the beach Camilo, 500 meters from Dona Ana beach and 500 meters from Ponta da Piedade.
Known for its wonderful beaches surrounded by rocks sculpted by the sea, Lagos invites everyone to enjoy its fantastic offers.
It has a very rich historic area, being known for the departure of many sea voyages in the 15th and 16th centuries, remaining forever in history as one of the main ports of the former Portuguese Empire.
Don’t miss this magnificent opportunity! Contact us for more information.
This fantastic villa is set on a plot of 642m2, with a construction area of 262m2, in a privileged area in Lagos with a breathtaking view, a great option to make your dream come true, offering comfort and luxury for your family.
With excellent finishes, the villa will have air conditioning, heated floors, electrical blinds, equipped kitchen, solar system, home automation system, quality materials and excellent thermal- and acoustic insulation, fiber internet and a private outdoor pool.
The construction is scheduled to be complete in June 2025.
Just 300 meters from the beach Camilo, 500 meters from Dona Ana beach and 500 meters from Ponta da Piedade.
Known for its wonderful beaches surrounded by rocks sculpted by the sea, Lagos invites everyone to enjoy its fantastic offers.
It has a very rich historic area, being known for the departure of many sea voyages in the 15th and 16th centuries, remaining forever in history as one of the main ports of the former Portuguese Empire.
Don’t miss this magnificent opportunity! Contact us for more information.
Contact
Semi-Detached House 4 Bedrooms
Lagos, São Gonçalo de Lagos, Distrito de Faro
Under construction · 262m²
With Swimming Pool
buy
2.400.000 €
Exceptional four bedroom semi-detached villa in Lagos!
This fantastic villa is set on a plot of 567m2, with a construction area of 262m2, in a privileged area in Lagos with a breathtaking view, a great option to make your dream come true, offering comfort and luxury for your family.
With excellent finishes, the villa will have air conditioning, heated floors, electrical blinds, equipped kitchen, solar system, home automation system, quality materials and excellent thermal- and acoustic insulation, fiber internet and a private outdoor pool.
The construction is scheduled to be complete in June 2025.
Just 300 meters from the beach Camilo, 500 meters from Dona Ana beach and 500 meters from Ponta da Piedade.
Known for its wonderful beaches surrounded by rocks sculpted by the sea, Lagos invites everyone to enjoy its fantastic offers.
It has a very rich historic area, being known for the departure of many sea voyages in the 15th and 16th centuries, remaining forever in history as one of the main ports of the former Portuguese Empire.
Don´t miss this magnificent opportunity! Contact us for more information.
This fantastic villa is set on a plot of 567m2, with a construction area of 262m2, in a privileged area in Lagos with a breathtaking view, a great option to make your dream come true, offering comfort and luxury for your family.
With excellent finishes, the villa will have air conditioning, heated floors, electrical blinds, equipped kitchen, solar system, home automation system, quality materials and excellent thermal- and acoustic insulation, fiber internet and a private outdoor pool.
The construction is scheduled to be complete in June 2025.
Just 300 meters from the beach Camilo, 500 meters from Dona Ana beach and 500 meters from Ponta da Piedade.
Known for its wonderful beaches surrounded by rocks sculpted by the sea, Lagos invites everyone to enjoy its fantastic offers.
It has a very rich historic area, being known for the departure of many sea voyages in the 15th and 16th centuries, remaining forever in history as one of the main ports of the former Portuguese Empire.
Don´t miss this magnificent opportunity! Contact us for more information.
Contact
Semi-Detached House 3 Bedrooms
São Sebastião, Loulé, Distrito de Faro
Under construction · 225m²
With Garage
buy
710.000 €
A residential complex of new houses, of typology V3, in phase of finishing, projected for who privileges to live in the tranquillity of the nature and in security, in an area served by excellent road accesses. The project is composed by fifteen three bedroom villas.
With a contemporary image of sober lines, every detail has been thought of in order to endow the houses with enormous comfort, quality, functionality and high quality finishes. All the houses offer an excellent layout on the ground floor, with a perfect connection between the kitchen and dining room and a pleasant continuity to the living room with a large outdoor terrace. The first floor offers 3 spacious bedrooms, one of them en-suite and all with access to a pleasant terrace, creating an atmosphere of perfect tranquility and privacy. At the penthouse level we enjoy an excellent terrace, where it was created a very pleasant outdoor seating area with nature views, giving us also the possibility to enjoy a jacuzzi while enjoying the landscape. The basement offers us 2 parking spaces and also a technical and multipurpose area. We list below some finishes and equipment that will integrate each villa providing complete comfort and functionality.
One of these houses can be your future home! You can benefit with your family of an enormous quality of life in close contact with nature, enjoying a healthier family life at the doors of the city of Loulé with a huge range of services appreciated by many. Contact us for a visit!
New residential complex, with privileged urban surroundings and in a quiet residential area of Loulé. Located just a few minutes walk from the centre of the typical and historic city of Loulé, as well as the numerous services that Loulé offers such as excellent restaurants, the beautiful municipal market, the weekly market (Saturdays) with a genuine Portuguese atmosphere, hotels, shopping and leisure areas. Visitors to Loulé are attracted by its characteristic historic centre, a labyrinth of alleys that have been maintained since medieval times, here they can find a gothic church, a castle, a museum, small workshops and handicraft ateliers, where old craftsmen make copper, ceramic and tile paintings, among others. Find below some approximate distances by car from some places and services:
- Loulé Municipal Market: approx. 5 minutes away
- Commerce and multiple services: a few minutes away on foot
- Nobel Algarve British International School-Almancil: approx. 15 minutes
- Vilamoura International School: approx. 10 minutes
- Vilamoura Tennis Academy: approx. 15 minutes
- Vilamoura Sailing School: approx. 10 minutes
- Vilamoura Equestrian Centre: approx. 15 minutes
- Vilamoura Marina: approx. 10 minutes
- Golf Courses: approx. 10 minutes
- Beaches: approx. 10 minutes
- Private Hospital of Loulé: approx. 10 minutes
- Private clinic of Vilamoura: approx. 15 minutes
- Private hospital Lusíadas (HPA): approx. 30 minutes
- Private Hospital Gambelas (HPA): approx. 20 minutes
- International airport Faro: approx. 25 minutes
- Railway station Loulé: approx. 15 minutes
- Lisbon: approx. 2h30m (Highway A22)
With a contemporary image of sober lines, every detail has been thought of in order to endow the houses with enormous comfort, quality, functionality and high quality finishes. All the houses offer an excellent layout on the ground floor, with a perfect connection between the kitchen and dining room and a pleasant continuity to the living room with a large outdoor terrace. The first floor offers 3 spacious bedrooms, one of them en-suite and all with access to a pleasant terrace, creating an atmosphere of perfect tranquility and privacy. At the penthouse level we enjoy an excellent terrace, where it was created a very pleasant outdoor seating area with nature views, giving us also the possibility to enjoy a jacuzzi while enjoying the landscape. The basement offers us 2 parking spaces and also a technical and multipurpose area. We list below some finishes and equipment that will integrate each villa providing complete comfort and functionality.
One of these houses can be your future home! You can benefit with your family of an enormous quality of life in close contact with nature, enjoying a healthier family life at the doors of the city of Loulé with a huge range of services appreciated by many. Contact us for a visit!
New residential complex, with privileged urban surroundings and in a quiet residential area of Loulé. Located just a few minutes walk from the centre of the typical and historic city of Loulé, as well as the numerous services that Loulé offers such as excellent restaurants, the beautiful municipal market, the weekly market (Saturdays) with a genuine Portuguese atmosphere, hotels, shopping and leisure areas. Visitors to Loulé are attracted by its characteristic historic centre, a labyrinth of alleys that have been maintained since medieval times, here they can find a gothic church, a castle, a museum, small workshops and handicraft ateliers, where old craftsmen make copper, ceramic and tile paintings, among others. Find below some approximate distances by car from some places and services:
- Loulé Municipal Market: approx. 5 minutes away
- Commerce and multiple services: a few minutes away on foot
- Nobel Algarve British International School-Almancil: approx. 15 minutes
- Vilamoura International School: approx. 10 minutes
- Vilamoura Tennis Academy: approx. 15 minutes
- Vilamoura Sailing School: approx. 10 minutes
- Vilamoura Equestrian Centre: approx. 15 minutes
- Vilamoura Marina: approx. 10 minutes
- Golf Courses: approx. 10 minutes
- Beaches: approx. 10 minutes
- Private Hospital of Loulé: approx. 10 minutes
- Private clinic of Vilamoura: approx. 15 minutes
- Private hospital Lusíadas (HPA): approx. 30 minutes
- Private Hospital Gambelas (HPA): approx. 20 minutes
- International airport Faro: approx. 25 minutes
- Railway station Loulé: approx. 15 minutes
- Lisbon: approx. 2h30m (Highway A22)
Contact
Semi-Detached House 4 Bedrooms
São Clemente, Loulé, Distrito de Faro
Under construction · 245m²
With Garage
buy
1.400.000 €
Fantastic luxurious four bedroom villa in Loulé!
This excellent villa under construction is set on a plot of land with more than
1300 m2, the construction will be completed in the beginning of 2025.
The ground floor consists of a kitchen, laundry room, one bedroom, onee bathroom and a living room with access to a covered terrace, a swimming pool and garden.
On the first floor there are three bedrooms en-suite.
The entire property will be equipped with air conditioning, electric shutters and solar panels.
The garage has enough space to park two cars and plenty of storage with direct access to the villa.
In the council of Loulé, there are some of the most coveted places in the country. Vilamoura stands out as the largest tourist resort in Europe. It has a marina, a golf academy and five golf courses, a casino, several nightclubs, a tennis club, a diving club, other leisure facilities, an extensive beach, and dozens of 5 and 4 star hotels.
Don’t miss this magnificent opportunity and book a visit today!
This excellent villa under construction is set on a plot of land with more than
1300 m2, the construction will be completed in the beginning of 2025.
The ground floor consists of a kitchen, laundry room, one bedroom, onee bathroom and a living room with access to a covered terrace, a swimming pool and garden.
On the first floor there are three bedrooms en-suite.
The entire property will be equipped with air conditioning, electric shutters and solar panels.
The garage has enough space to park two cars and plenty of storage with direct access to the villa.
In the council of Loulé, there are some of the most coveted places in the country. Vilamoura stands out as the largest tourist resort in Europe. It has a marina, a golf academy and five golf courses, a casino, several nightclubs, a tennis club, a diving club, other leisure facilities, an extensive beach, and dozens of 5 and 4 star hotels.
Don’t miss this magnificent opportunity and book a visit today!
Contact
Semi-Detached House 4 Bedrooms
Boliqueime, Loulé, Distrito de Faro
Under construction · 180m²
buy
745.000 €
Apresentamos-lhe um projeto exclusivo de moradias de tipologias T2, T3 e T4 na encantadora vila de Boliqueime!
Este é o seu convite para viver num ambiente de conforto e sofisticação, rodeado por beleza e tranquilidade.
Características das Moradias:
Rés-do-Chão: Cozinha ultramoderna totalmente equipada, sala espaçosa e acolhedora, um quarto e uma casa de banho. Inclui uma área exterior com piscina e garagem fechada.
Moradias T3: No piso superior, um quarto em suite e outro quarto com casa de banho separada.
Moradias T4: Um quarto em suite e dois quartos adicionais com casa de banho contígua. Aproveite 2 magníficos terraços, ideais para a instalação de um jacuzzi.
Benefícios Exclusivos:
Isolamento de Alta Qualidade: Lã de rocha e poliestireno de 20 cm para paredes e telhados.
Janelas e Portas Minimalistas: Alumínio com vidros duplos superisolantes, classificação A+.
Conforto Climático: Ar condicionado quente e frio e aquecimento de piso elétrico com tapete de aquecimento na sala.
Energia Sustentável: Painéis fotovoltaicos da cozinha (8 painéis de 410W).
Cozinha Equipada: Eletrodomésticos incluídos e 4 cores à escolha.
Casas de Banho Premium: Equipadas com móveis, torneiras, lavatórios, duches, sanitas penduradas e toalheiros.
Acabamentos Personalizáveis: Portas interiores e móveis de vestuário com acabamentos e hardware incluídos, em 4 cores à escolha.
Exteriores Cuidadosos: Jardins desenvolvidos com gramado, cercas e sebes entre as casas, cozinha exterior sob abrigo com churrasqueira e bancada.
Piscina ou Jacuzzi: Incluindo diversos equipamentos.
Detalhes Adicionais: Diferentes escolhas de cores para azulejos, móveis de cozinha, portas interiores e armários, redes mosquiteiras de quarto, armazenamento sob as escadas principais e iluminação funcional padronizada.
* Há moradias que não tem acesso a garagem, nem piscina*
Não perca a oportunidade de garantir uma destas moradias excepcionais em Boliqueime.
Contate-nos hoje mesmo para mais detalhes e agende a sua visita!
Este é o seu convite para viver num ambiente de conforto e sofisticação, rodeado por beleza e tranquilidade.
Características das Moradias:
Rés-do-Chão: Cozinha ultramoderna totalmente equipada, sala espaçosa e acolhedora, um quarto e uma casa de banho. Inclui uma área exterior com piscina e garagem fechada.
Moradias T3: No piso superior, um quarto em suite e outro quarto com casa de banho separada.
Moradias T4: Um quarto em suite e dois quartos adicionais com casa de banho contígua. Aproveite 2 magníficos terraços, ideais para a instalação de um jacuzzi.
Benefícios Exclusivos:
Isolamento de Alta Qualidade: Lã de rocha e poliestireno de 20 cm para paredes e telhados.
Janelas e Portas Minimalistas: Alumínio com vidros duplos superisolantes, classificação A+.
Conforto Climático: Ar condicionado quente e frio e aquecimento de piso elétrico com tapete de aquecimento na sala.
Energia Sustentável: Painéis fotovoltaicos da cozinha (8 painéis de 410W).
Cozinha Equipada: Eletrodomésticos incluídos e 4 cores à escolha.
Casas de Banho Premium: Equipadas com móveis, torneiras, lavatórios, duches, sanitas penduradas e toalheiros.
Acabamentos Personalizáveis: Portas interiores e móveis de vestuário com acabamentos e hardware incluídos, em 4 cores à escolha.
Exteriores Cuidadosos: Jardins desenvolvidos com gramado, cercas e sebes entre as casas, cozinha exterior sob abrigo com churrasqueira e bancada.
Piscina ou Jacuzzi: Incluindo diversos equipamentos.
Detalhes Adicionais: Diferentes escolhas de cores para azulejos, móveis de cozinha, portas interiores e armários, redes mosquiteiras de quarto, armazenamento sob as escadas principais e iluminação funcional padronizada.
* Há moradias que não tem acesso a garagem, nem piscina*
Não perca a oportunidade de garantir uma destas moradias excepcionais em Boliqueime.
Contate-nos hoje mesmo para mais detalhes e agende a sua visita!
Contact
Semi-Detached House 2 Bedrooms
Silves, Distrito de Faro
Under construction · 80m²
With Swimming Pool
buy
495.000 €
Semi-detached house under construction located in the tourist development within Silves Golf Resort consisting of 1 golf course, club house with restaurant and bar and communal swimming pool for the exclusive use of the owners. It is located north of the A22, known as Via do Infante and just a few minutes from the historic and peaceful city of Silves.
This property is part of a block of 6 villas inserted in the development which comprises T2 duplex and T3 apartments, 2 and 3 bedroom villas, beautiful gardens, swimming pool and has wonderful views over the golf course and the Serra de Monchique. All units have parking spaces and are within walking distance of the clubhouse, golf services, restaurant and shop.
It is a single storey house and its living area of 80 m2 is distributed in an equipped kitchen in an open plan to the living room, service bathroom, 2 bedrooms with built-in wardrobes, one of which is en suite and 2 pleasant terraces . The exterior of the house has a swimming pool and a beautiful garden where you can enjoy good moments of leisure with family and friends.
The villa has maintenance, gardening and 24-hour security service guaranteed by the Pestana Group and benefits from electric shutters, double glazing, bedroom safe, pre-installation of central vacuum, pre-installation for solar panels, air conditioning in living room and bedrooms and smoke detector in the kitchen.
All owners receive the Resort card to enjoy various discounts and a ’Pestana Guest Card’ that will grant privileges throughout the Pestana group.
Ideal to spend holidays or to monetize.
Silves is the closest city, it is about 5 minutes by car. This city offers its residents a pleasant and peaceful lifestyle, without the hustle and bustle of the summer months. It has several infrastructures and the most varied services, such as all types of commerce, restaurants, banks, municipal market, fire department, municipal swimming pools and finance.
The photographs presented are merely indicative and may change.
This property is part of a block of 6 villas inserted in the development which comprises T2 duplex and T3 apartments, 2 and 3 bedroom villas, beautiful gardens, swimming pool and has wonderful views over the golf course and the Serra de Monchique. All units have parking spaces and are within walking distance of the clubhouse, golf services, restaurant and shop.
It is a single storey house and its living area of 80 m2 is distributed in an equipped kitchen in an open plan to the living room, service bathroom, 2 bedrooms with built-in wardrobes, one of which is en suite and 2 pleasant terraces . The exterior of the house has a swimming pool and a beautiful garden where you can enjoy good moments of leisure with family and friends.
The villa has maintenance, gardening and 24-hour security service guaranteed by the Pestana Group and benefits from electric shutters, double glazing, bedroom safe, pre-installation of central vacuum, pre-installation for solar panels, air conditioning in living room and bedrooms and smoke detector in the kitchen.
All owners receive the Resort card to enjoy various discounts and a ’Pestana Guest Card’ that will grant privileges throughout the Pestana group.
Ideal to spend holidays or to monetize.
Silves is the closest city, it is about 5 minutes by car. This city offers its residents a pleasant and peaceful lifestyle, without the hustle and bustle of the summer months. It has several infrastructures and the most varied services, such as all types of commerce, restaurants, banks, municipal market, fire department, municipal swimming pools and finance.
The photographs presented are merely indicative and may change.
Contact
See more Properties for Sale, Houses - Semi-Detached House Under construction, in Distrito de Faro
Bedrooms
Zones
Can’t find the property you’re looking for?
