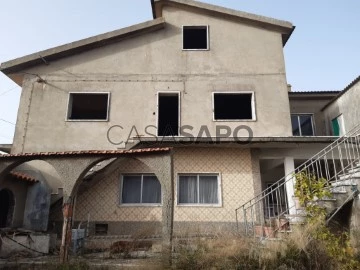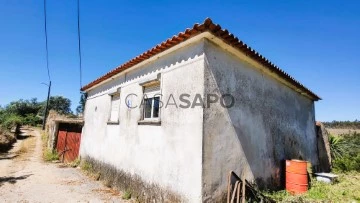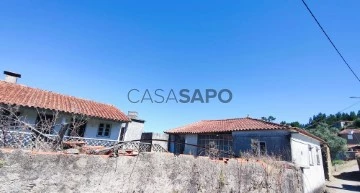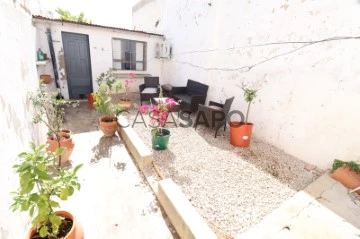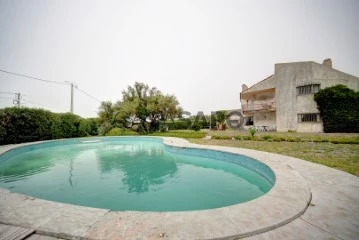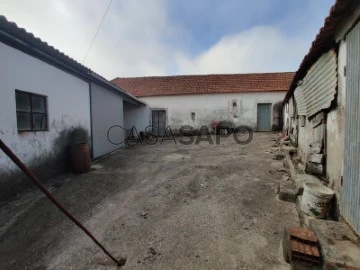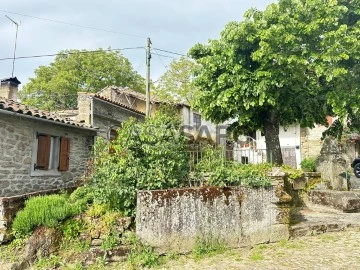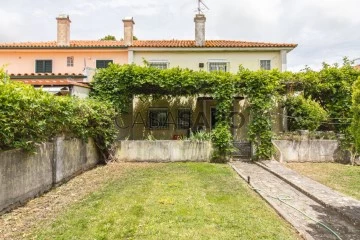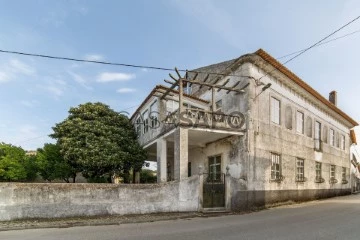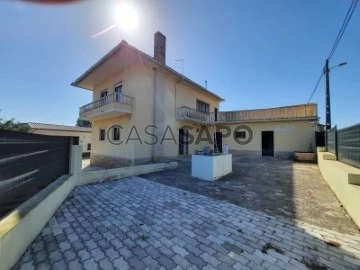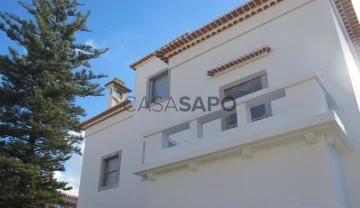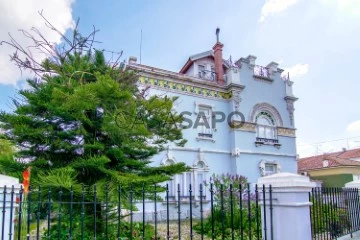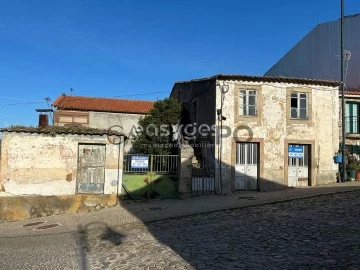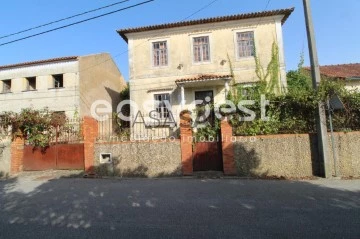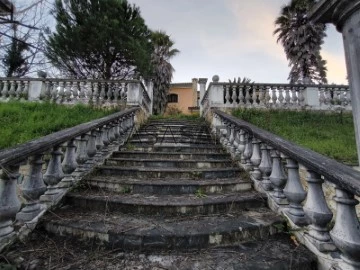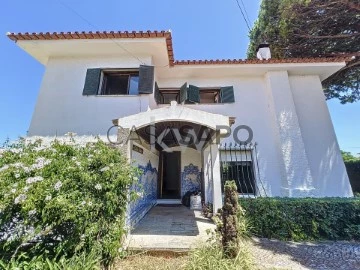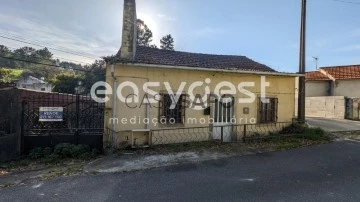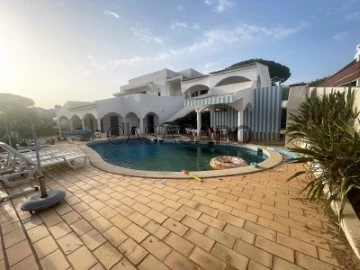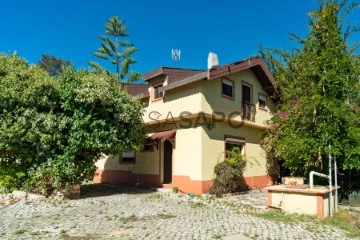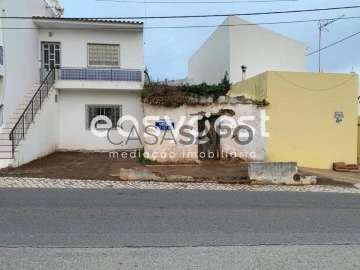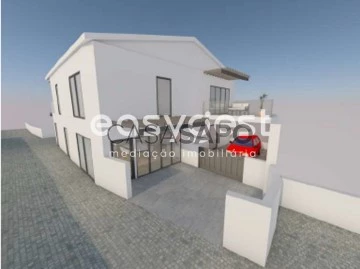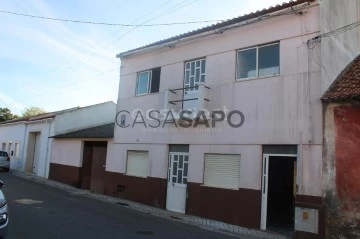Houses
Studio - 1 - 2 - 3 - 4 - 5 - 6+
Price
More filters
418 Properties for Sale, Houses Studio, 1 Bedroom, 2 Bedrooms, 3 Bedrooms, 4 Bedrooms, 5 Bedrooms and 6 or more Bedrooms For refurbishment, with Garage/Parking
Order by
Relevance
House 8 Bedrooms
Centro (Atalaia), Lourinhã e Atalaia, Distrito de Lisboa
For refurbishment · 687m²
With Garage
buy
262.000 €
6 Villas in need of some works with a spectacular view of the sea.
Excellent for tourism, hostel, as a family villa or even to put on the rental market.
Located near all services and 2 minutes from Lourinha
House A with 109m2
House B with 48 m2
House C - 54 m2
Habitation D - 113 m2
Habitation E - 87 m2
Storage 45 m2
Annex G - 17 m2
Exterior area 380m2
Near the village of Lourinhã, with easy access to the A8 highway (Lisbon Oporto), it allows you to quickly access the most known localities of the West Zone such as Caldas da Rainha, Óbidos, Nazaré, Peniche, Torres Vedras, and only 50 minutes from the airport and the city of Lisbon.
Excellent investment.
For more information or to visit contact us!
Check your visit
Excellent for tourism, hostel, as a family villa or even to put on the rental market.
Located near all services and 2 minutes from Lourinha
House A with 109m2
House B with 48 m2
House C - 54 m2
Habitation D - 113 m2
Habitation E - 87 m2
Storage 45 m2
Annex G - 17 m2
Exterior area 380m2
Near the village of Lourinhã, with easy access to the A8 highway (Lisbon Oporto), it allows you to quickly access the most known localities of the West Zone such as Caldas da Rainha, Óbidos, Nazaré, Peniche, Torres Vedras, and only 50 minutes from the airport and the city of Lisbon.
Excellent investment.
For more information or to visit contact us!
Check your visit
Contact
House to rehabilitate-16 Km from Coimbra
Detached House 3 Bedrooms Duplex
Arrifana, Vila Nova de Poiares, Distrito de Coimbra
For refurbishment · 120m²
With Garage
buy
43.000 €
Housing to rehabilitate
It consists of:
Dining room
Living room
3 bedrooms
1 toilet
1Kitchen
1 balcony and a sunroom
Collection Shops
1 large patio
Courtyard Attachments
Sun exposure stands out.
The areas and the space
Tranquillity
The unobstructed views.
You can make two independent houses.
Lots of light.
Ideal for those who like to rehabilitate their home to their liking.
Lots of potential
Book your visit now
It consists of:
Dining room
Living room
3 bedrooms
1 toilet
1Kitchen
1 balcony and a sunroom
Collection Shops
1 large patio
Courtyard Attachments
Sun exposure stands out.
The areas and the space
Tranquillity
The unobstructed views.
You can make two independent houses.
Lots of light.
Ideal for those who like to rehabilitate their home to their liking.
Lots of potential
Book your visit now
Contact
Casa térrea T2 com logradouro e garagem em Castro Marim
Single Level Home 2 Bedrooms
Castro Marim, Distrito de Faro
For refurbishment · 85m²
With Garage
buy
180.000 €
Discover the rustic charm and unlimited potential of your next home in Castro Marim. We present a two-story townhouse, perfect for those looking for a home with history and space to personalize.
Main Features:
- Useful Area: 85 m²
- Lot: 134 m²
- Garage: Space included in the price
- Orientation: East and West, taking advantage of natural light
- Construction: 1951
- With individual electric heating
Equipment:
- Air Conditioning: 3 units installed
- Private patio for leisure moments
This single-story house offers a generous patio and garage with direct access to the street. With 47 m² of outdoor space, there is plenty of room for entertaining or relaxing. The property has already received improvements, but there are still opportunities for changes to the new owner’s taste.
Located in the heart of Castro Marim, this house is within walking distance of cafes and supermarkets, and just a few kilometers from the beautiful beaches of Vila Real de Santo António and the picturesque village of Ayamonte in Spain.
With the possibility of expanding the built area or adding a second floor, the potential is as vast as your imagination. Ideal for a permanent residence or as a holiday retreat.
Don’t miss the chance to own a piece of tranquility and tradition. Schedule your visit and see for yourself.
Main Features:
- Useful Area: 85 m²
- Lot: 134 m²
- Garage: Space included in the price
- Orientation: East and West, taking advantage of natural light
- Construction: 1951
- With individual electric heating
Equipment:
- Air Conditioning: 3 units installed
- Private patio for leisure moments
This single-story house offers a generous patio and garage with direct access to the street. With 47 m² of outdoor space, there is plenty of room for entertaining or relaxing. The property has already received improvements, but there are still opportunities for changes to the new owner’s taste.
Located in the heart of Castro Marim, this house is within walking distance of cafes and supermarkets, and just a few kilometers from the beautiful beaches of Vila Real de Santo António and the picturesque village of Ayamonte in Spain.
With the possibility of expanding the built area or adding a second floor, the potential is as vast as your imagination. Ideal for a permanent residence or as a holiday retreat.
Don’t miss the chance to own a piece of tranquility and tradition. Schedule your visit and see for yourself.
Contact
Moradia T2 Vila do Conde (Touguinhó)
House 3 Bedrooms
Touguinha e Touguinhó, Vila do Conde, Distrito do Porto
For refurbishment · 136m²
With Garage
buy
140.000 €
Moradia T2 em Touguinho, Vila do Conde
Uma casa para restauro com uma área de terreno de 225m2
Composta por sala, cozinha, 2 quartos e uma casa de banho, em cima dispõe de uma área ampla.
Aqui poderá reconstruir uma casa onde poderá fazer na parte de baixo sala, cozinha e casa de banho e na parte de cima 3 quartos, na parte exterior criar a garagem fechada.
Localização, próximo ao hospital do Bonfim, junto há nacional 206, com bons acessos há autoestrada e Vila do Conde e Póvoa de Varzim .
Uma casa para restauro com uma área de terreno de 225m2
Composta por sala, cozinha, 2 quartos e uma casa de banho, em cima dispõe de uma área ampla.
Aqui poderá reconstruir uma casa onde poderá fazer na parte de baixo sala, cozinha e casa de banho e na parte de cima 3 quartos, na parte exterior criar a garagem fechada.
Localização, próximo ao hospital do Bonfim, junto há nacional 206, com bons acessos há autoestrada e Vila do Conde e Póvoa de Varzim .
Contact
House 3 Bedrooms Duplex
Alcabideche, Cascais, Distrito de Lisboa
For refurbishment · 156m²
With Garage
buy
590.000 €
4 bedroom villa with use of attic located on a plot of 610m2 in Murches, Cascais.
Property without a license to be deeded by the Simplex model is distributed as follows.
Floor 0:
- L-shaped hallway connecting to the various rooms of the house
- 3 bedrooms, 2 of them with built-in wardrobe
- Living room with 2 entrances and fireplace with stove
- Large kitchen with access to the outside and wood oven
- 2 full bathrooms
- Bedroom/office with wardrobe and staircase to access the attic
Floor 1/attic:
- Used attic with 2 living rooms, small kitchenette and full bathroom
Exterior:
- Land with a total area of 600m2 with garage, 2 entrance gates and a built area not registered in a booklet, currently being used as an annex/chicken coop
The property was recently rehabilitated on the outside, and is now in the finishing phase.
Do you want to invest in Cascais? This could be your opportunity!
Book your visit now without any commitment
Property without a license to be deeded by the Simplex model is distributed as follows.
Floor 0:
- L-shaped hallway connecting to the various rooms of the house
- 3 bedrooms, 2 of them with built-in wardrobe
- Living room with 2 entrances and fireplace with stove
- Large kitchen with access to the outside and wood oven
- 2 full bathrooms
- Bedroom/office with wardrobe and staircase to access the attic
Floor 1/attic:
- Used attic with 2 living rooms, small kitchenette and full bathroom
Exterior:
- Land with a total area of 600m2 with garage, 2 entrance gates and a built area not registered in a booklet, currently being used as an annex/chicken coop
The property was recently rehabilitated on the outside, and is now in the finishing phase.
Do you want to invest in Cascais? This could be your opportunity!
Book your visit now without any commitment
Contact
House 6 Bedrooms Duplex
Colares, Sintra, Distrito de Lisboa
For refurbishment · 272m²
With Garage
buy
2.400.000 €
We present this extraordinary villa designed by the renowned architects Victor Palla and Bento D’Almeida in the 60s. Situated on the summit of the escarpment over Praia Grande, this property offers stunning views and an innovative architectural design that combines modernity with the rurality of the period site. With a plot of more than 5000m², this villa provides an exclusive and harmonious lifestyle. In need of total works.
Key features:
- Author Architecture: Designed by Victor Palla and Bento D’Almeida, this villa is a striking example of 60s architecture, using hexagonal plan modules to create a unique and contemporary residence.
- Location: Land located at the top of the escarpment with panoramic views over Praia Grande, providing a serene and exclusive environment.
Inserted in a plot of 5102m², the property offers privacy and direct contact with the surrounding nature.
- Construction Area: 273m² of built area, with a floor area of 213m², distributed over 2 floors, ideal for comfortable and modern living.
- Distribution of Spaces:
First Floor:
. Large living room with fireplace, creating a cosy and perfect environment for socialising.
. Dining room adjacent to the living room, ideal for family meals and special moments.
. Functional kitchen, designed to make the most of space and natural light.
. Practical laundry.
. Maid’s room.
. Full bathroom.
Second Floor:
. Staircase designed and awarded for its innovative design for the time, which gives access to the first floor.
. Master suite with generous area, built-in wardrobes and private balcony with sea views.
. Four additional bedrooms, all spacious and bright.
. Two modern and well-equipped bathrooms.
. Large terrace with stunning sea views.
. Two additional balconies, providing a magnificent view and a relaxation space.
Exterior:
. Large garden harmonised by trees and flowers, perfect for enjoying moments outdoors.
. Swimming pool, ideal for relaxing and enjoying the sunny days.
. Tennis court for sports lovers.
. Garage in box ensuring safety and convenience.
. Caretaker’s house with a living room, a bedroom, bathroom and a small kitchen, providing additional comfort.
Advantages of Location:
. Proximity to the Beach: Located in Praia Grande in Colares, you can walk to the beaches Grande and Pequena.
. Restaurants: Close to several renowned restaurants, offering excellent local cuisine.
. Easy Access: Sintra is just a few minutes away by car, making it easy to access one of Portugal’s most enchanting regions.
Unique location in the area, without any surrounding construction, ensuring total privacy.
For more information or to schedule a visit, please contact us.
Key features:
- Author Architecture: Designed by Victor Palla and Bento D’Almeida, this villa is a striking example of 60s architecture, using hexagonal plan modules to create a unique and contemporary residence.
- Location: Land located at the top of the escarpment with panoramic views over Praia Grande, providing a serene and exclusive environment.
Inserted in a plot of 5102m², the property offers privacy and direct contact with the surrounding nature.
- Construction Area: 273m² of built area, with a floor area of 213m², distributed over 2 floors, ideal for comfortable and modern living.
- Distribution of Spaces:
First Floor:
. Large living room with fireplace, creating a cosy and perfect environment for socialising.
. Dining room adjacent to the living room, ideal for family meals and special moments.
. Functional kitchen, designed to make the most of space and natural light.
. Practical laundry.
. Maid’s room.
. Full bathroom.
Second Floor:
. Staircase designed and awarded for its innovative design for the time, which gives access to the first floor.
. Master suite with generous area, built-in wardrobes and private balcony with sea views.
. Four additional bedrooms, all spacious and bright.
. Two modern and well-equipped bathrooms.
. Large terrace with stunning sea views.
. Two additional balconies, providing a magnificent view and a relaxation space.
Exterior:
. Large garden harmonised by trees and flowers, perfect for enjoying moments outdoors.
. Swimming pool, ideal for relaxing and enjoying the sunny days.
. Tennis court for sports lovers.
. Garage in box ensuring safety and convenience.
. Caretaker’s house with a living room, a bedroom, bathroom and a small kitchen, providing additional comfort.
Advantages of Location:
. Proximity to the Beach: Located in Praia Grande in Colares, you can walk to the beaches Grande and Pequena.
. Restaurants: Close to several renowned restaurants, offering excellent local cuisine.
. Easy Access: Sintra is just a few minutes away by car, making it easy to access one of Portugal’s most enchanting regions.
Unique location in the area, without any surrounding construction, ensuring total privacy.
For more information or to schedule a visit, please contact us.
Contact
House 1 Bedroom
Outeiro, Alvorninha, Caldas da Rainha, Distrito de Leiria
For refurbishment · 305m²
With Garage
buy
70.000 €
We present this charming house located in Alvorninha, just 10 km from Caldas da Rainha. With a total area of 630m² and 305m² of gross construction area, this property is an excellent opportunity for those looking to invest in a renovation project.
The house, with traditional architecture, features a cellar and storage area, adding even more value and potential to the property. This is the ideal home for those seeking a house with history to transform into a cozy home or a weekend retreat.
Come discover the potential of this property and imagine the renovation possibilities it offers. If you’re looking for a quiet place with plenty of space and close to Caldas da Rainha, this is the perfect opportunity.
Don’t miss the chance to visit!
The house, with traditional architecture, features a cellar and storage area, adding even more value and potential to the property. This is the ideal home for those seeking a house with history to transform into a cozy home or a weekend retreat.
Come discover the potential of this property and imagine the renovation possibilities it offers. If you’re looking for a quiet place with plenty of space and close to Caldas da Rainha, this is the perfect opportunity.
Don’t miss the chance to visit!
Contact
House 3 Bedrooms
Trancoso (São Pedro e Santa Maria) e Souto Maior, Distrito da Guarda
For refurbishment · 412m²
With Garage
buy
24.500 €
FAÇA CONNOSCO O MELHOR NEGÓCIO - NEGOCIÁVEL
Moradia em granito para recuperar com terreno e água situada na histórica aldeia de Souto Maior - Trancoso.
Convido-o a visitar esta moradia bem localizada e com enorme potencial para desenvolver o seu projeto habitacional numa zona magnifica e com tranquilidade.
Trancoso é uma cidade portuguesa pertencente ao distrito da Guarda, na província da Beira Alta, região do centro e sub- região da Beira interior Norte, com cerca de 3420 habitantes, e o seu concelho com cerca de 10000 habitantes, situada num planalto em que o ponto mais alto tem 939 m de altitude. Com uma área de 361,5 m2 e rodeado pelos concelhos de Aguiar da Beira, Celorico da Beira, Fornos de Algodres, Meda, Penedono, Pinhel e Sernancelhe.
Esta cidade amuralhada possui um dos mais belos Castelos de Portugal oferecendo ainda um vasto património classificado.
O mercado semanal das sextas-Feiras um dos maiores da Beira Alta onde podemos encontrar um pouco de tudo para o nosso dia a dia, e a Feira de São Bartolomeu, umas das mais antigas do país dinamizam Trancoso.
Assim como os seus numerosos monumentos, de arquitetura civil, militar e religiosa, a cidade de Trancoso constitui um dos mais expressivos Centros Históricos do país, visitado anualmente por muitos milhares de pessoas.
Trancoso devido à sua excelente localização a 5 minutos a A25 ficando assim com ligação facilitada a Espanha e outras cidades importantes do país.
Não perca mais tempo venha conhecer, agenda já a sua visita!
Tratamos do seu processo de crédito, sem burocracias apresentando as melhores soluções para cada cliente.
Intermediário de crédito certificado pelo Banco de Portugal com o nº 0001802.
Ajudamos com todo o processo! Entre em contacto connosco ou deixe-nos os seus dados e entraremos em contacto assim que possível!
GD95623BG
Moradia em granito para recuperar com terreno e água situada na histórica aldeia de Souto Maior - Trancoso.
Convido-o a visitar esta moradia bem localizada e com enorme potencial para desenvolver o seu projeto habitacional numa zona magnifica e com tranquilidade.
Trancoso é uma cidade portuguesa pertencente ao distrito da Guarda, na província da Beira Alta, região do centro e sub- região da Beira interior Norte, com cerca de 3420 habitantes, e o seu concelho com cerca de 10000 habitantes, situada num planalto em que o ponto mais alto tem 939 m de altitude. Com uma área de 361,5 m2 e rodeado pelos concelhos de Aguiar da Beira, Celorico da Beira, Fornos de Algodres, Meda, Penedono, Pinhel e Sernancelhe.
Esta cidade amuralhada possui um dos mais belos Castelos de Portugal oferecendo ainda um vasto património classificado.
O mercado semanal das sextas-Feiras um dos maiores da Beira Alta onde podemos encontrar um pouco de tudo para o nosso dia a dia, e a Feira de São Bartolomeu, umas das mais antigas do país dinamizam Trancoso.
Assim como os seus numerosos monumentos, de arquitetura civil, militar e religiosa, a cidade de Trancoso constitui um dos mais expressivos Centros Históricos do país, visitado anualmente por muitos milhares de pessoas.
Trancoso devido à sua excelente localização a 5 minutos a A25 ficando assim com ligação facilitada a Espanha e outras cidades importantes do país.
Não perca mais tempo venha conhecer, agenda já a sua visita!
Tratamos do seu processo de crédito, sem burocracias apresentando as melhores soluções para cada cliente.
Intermediário de crédito certificado pelo Banco de Portugal com o nº 0001802.
Ajudamos com todo o processo! Entre em contacto connosco ou deixe-nos os seus dados e entraremos em contacto assim que possível!
GD95623BG
Contact
House 3 Bedrooms
Queluz Palácio, Queluz e Belas, Sintra, Distrito de Lisboa
For refurbishment · 141m²
With Garage
buy
520.000 €
3 bedroom villa with 451sqm of land, in need of works.
It is very well located in the historic area of Queluz, 10 minutes from the center of Lisbon, as well as from Sintra and Oeiras.
It is a landmark neighbourhood built in the mid-eighteenth century. XX which is very well cared for, in front of the grandiose Felício Loureiro Park with its 10 hectares, next to the charming Palace of Queluz.
This excellent villa has 2 floors and a large garden with dining area, garage and storage. On the ground floor there is an entrance hall, L-shaped living room, office, kitchen, pantry and guest bathroom.
From the kitchen you access the dining area protected by a wisteria pergola that extends to the garden with garage and annex for storage. On the ground floor there are 3 bedrooms, one double with balcony and a full bathroom.
To those looking for a house to build their home in a cosy, quiet but very central neighbourhood, close to literally ’Everything’, such as beautiful leisure and cultural areas, services, commerce, schools, hospital, beaches of Oeiras and Estoril, Sintra, centre of Lisbon and 20 minutes from the airport, I invite you to visit this house that you can remodel to your liking.
It is very well located in the historic area of Queluz, 10 minutes from the center of Lisbon, as well as from Sintra and Oeiras.
It is a landmark neighbourhood built in the mid-eighteenth century. XX which is very well cared for, in front of the grandiose Felício Loureiro Park with its 10 hectares, next to the charming Palace of Queluz.
This excellent villa has 2 floors and a large garden with dining area, garage and storage. On the ground floor there is an entrance hall, L-shaped living room, office, kitchen, pantry and guest bathroom.
From the kitchen you access the dining area protected by a wisteria pergola that extends to the garden with garage and annex for storage. On the ground floor there are 3 bedrooms, one double with balcony and a full bathroom.
To those looking for a house to build their home in a cosy, quiet but very central neighbourhood, close to literally ’Everything’, such as beautiful leisure and cultural areas, services, commerce, schools, hospital, beaches of Oeiras and Estoril, Sintra, centre of Lisbon and 20 minutes from the airport, I invite you to visit this house that you can remodel to your liking.
Contact
House 5 Bedrooms Duplex
Sepins e Bolho, Cantanhede, Distrito de Coimbra
For refurbishment · 325m²
With Garage
buy
149.500 €
Manor House to retrieve.
Full of history this House belonged to Dr. Miguel, the doctor in the parish. Although exercising your profession kept the agrarian activity in the House. With a wine cellar and a wine garden mill thought to detail, 2 water wells, land with fruit trees. Although in ruins we can appreciate what was the House of the oven and next to the House.
The perfect place for Rural tourism or simply to reside and revive other times, full of glamour and charms!
Bolhó is one of the parishes of the municipality of Cantanhede and your location is on the northern boundary of the County. Around, there are several places of interest, such as the Luso Spa, Curia and its majestic gardens in the Park of the Curia. About 20 km from Coimbra, 40 km from Aveiro and 25 km from the beaches in excellent road access and safe. The Manor House of Bolhó is indeed an excellent opportunity for those who want to enjoy the peace of mind and security that characterises this region in particular and of Portugal in General. Come and meet!
Full of history this House belonged to Dr. Miguel, the doctor in the parish. Although exercising your profession kept the agrarian activity in the House. With a wine cellar and a wine garden mill thought to detail, 2 water wells, land with fruit trees. Although in ruins we can appreciate what was the House of the oven and next to the House.
The perfect place for Rural tourism or simply to reside and revive other times, full of glamour and charms!
Bolhó is one of the parishes of the municipality of Cantanhede and your location is on the northern boundary of the County. Around, there are several places of interest, such as the Luso Spa, Curia and its majestic gardens in the Park of the Curia. About 20 km from Coimbra, 40 km from Aveiro and 25 km from the beaches in excellent road access and safe. The Manor House of Bolhó is indeed an excellent opportunity for those who want to enjoy the peace of mind and security that characterises this region in particular and of Portugal in General. Come and meet!
Contact
House 4 Bedrooms Duplex
Valbom, Bárrio, Alcobaça, Distrito de Leiria
For refurbishment · 140m²
With Garage
buy
250.000 €
2 Villas located in Valbom 5 km from the Center of Alcobaça, and 14 km from S. Martinho do Porto.
It has good access and sun exposure East / West.
It is a plot of land with 2,515 m2 fully inserted in urban area, and with the possibility of loto.
It currently has two completely separate housing centers.
The main house consists of ground floor with hall, kitchen with fireplace and pantry, bathroom, sunroom and living room with fireplace, the 1st floor composed of three bedrooms, bathroom, office, terrace and two balconies.
It has garage with bathroom, barbecue, lounge with wine cellar and patio with well.
The second house is ground floor, consisting of kitchen, living room, two bedrooms and bathroom.
It has good access and sun exposure East / West.
It is a plot of land with 2,515 m2 fully inserted in urban area, and with the possibility of loto.
It currently has two completely separate housing centers.
The main house consists of ground floor with hall, kitchen with fireplace and pantry, bathroom, sunroom and living room with fireplace, the 1st floor composed of three bedrooms, bathroom, office, terrace and two balconies.
It has garage with bathroom, barbecue, lounge with wine cellar and patio with well.
The second house is ground floor, consisting of kitchen, living room, two bedrooms and bathroom.
Contact
House 6 Bedrooms
Avenida EUA (Alvalade), Lisboa, Distrito de Lisboa
For refurbishment · 459m²
With Garage
buy
2.550.000 €
excelente oportunidade de investimento
Lote de 1.116 m², 621,63 m² construídos brutos , 45,47m2 . cave, R/c, 1ºe 2º andar pisos, área da garagem 63.16m2, área do anexo 99m2. área total de construção, T6, 4 casas de banho.
Moradia T6 unifamiliar com projeto de arquitetura para total remodelação datada de meados do século XX, com estilo moderno-nacionalista, fica localizada numa das avenidas mais exclusivas e procuradas da cidade de Lisboa, está inserida numa zona com bastantes imóveis de interesse Municipal e Cultural
Este palacete é um fantástico exemplo do estilo arquitetónico do tempo em que foi construído.
O projeto arquitetónico oferecido pode ser facilmente adaptado para fins habitacionais como de serviços, tais como pequeno Hotel de Charme, Residencial Sénior de Charme, Infantário, entre outros
O imóvel é vendido no seu atual estado, encontrasse remodelado na parte exterior e por acabar no interior
* excelente oportunidade de investimento
Lote de 1.116 m², 621,63 m² construídos brutos , 45,47m2 . cave, R/c, 1ºe 2º andar pisos, área da garagem 63.16m2, área do anexo 99m2. área total de construção, T6, 4 casas de banho.
Moradia T6 unifamiliar com projeto de arquitetura para total remodelação datada de meados do século XX, com estilo moderno-nacionalista, fica localizada numa das avenidas mais exclusivas e procuradas da cidade de Lisboa, está inserida numa zona com bastantes imóveis de interesse Municipal e Cultural
Este palacete é um fantástico exemplo do estilo arquitetónico do tempo em que foi construído.
O projeto arquitetónico oferecido pode ser facilmente adaptado para fins habitacionais como de serviços, tais como pequeno Hotel de Charme, Residencial Sénior de Charme, Infantário, entre outros
O imóvel é vendido no seu atual estado, encontrasse remodelado na parte exterior e por acabar no interior
* excelente oportunidade de investimento
Contact
House 2 Bedrooms
Alfarrobeira, São Clemente, Loulé, Distrito de Faro
For refurbishment · 183m²
With Garage
buy
399.000 €
A Unique Opportunity to Live in Harmony with Nature and Urban Proximity in the Heart of the Algarve.
This 2 bedroom country house is located in Alfarrobeira, in the municipality of Loulé, providing a countryside environment of great tranquillity in the Algarve.
Consisting exclusively of a ground floor and a roof terrace, this property presents itself as an opportunity with great potential, in need of restoration works. S
Its privileged location guarantees quality of life, being close to the city of Loulé and a Shopping Center.
The single-storey villa offers excellent natural light and is organised into the following rooms:
-Two (2) Regular Rooms.
-Bathroom.
-Living room.
-Dining room.
-Kitchen.
-Distribution corridor with ample natural light.
The property includes a garage with manual gate, with capacity for one car.
It also stands out for its wonderful rooftop terrace, providing a 360º panoramic view over the surrounding countryside, the Algarve mountains and the sea.
In addition, it has an attached house with good areas and a terrace, also on the roof, also enjoying a 360º panoramic view.
On the ground floor, a large patio offers the possibility of private outdoor parking and the potential to transform it into a beautiful and harmonious garden.
The property is not only limited to the villa and the attached house, it also includes a large rustic plot plus a second smaller rustic plot, both walled (’fenced’ in wall).
The accesses are in good condition, being paved, and ensuring the availability of public network services, such as water, public sanitation and electricity.
Located in a rural area, it stands out for its natural beauty, tranquillity and guaranteed quality of life.
Close to public transport, restaurant services, leisure areas, local accommodation and other amenities.
The strategic location offers proximity to the city of Loulé and the commercial area of Mar Shopping just a few minutes away.
The property is twenty (20) minutes from the City of Quarteira, ten (10) minutes from the City of Faro and thirteen (13) minutes from Gago Coutinho Airport.
Book your visit now through our website! (Visit the videos section to learn how to do this!)
For more information, please do not hesitate to contact us.
’YOUR HOME IN THE ALGARVE’
This 2 bedroom country house is located in Alfarrobeira, in the municipality of Loulé, providing a countryside environment of great tranquillity in the Algarve.
Consisting exclusively of a ground floor and a roof terrace, this property presents itself as an opportunity with great potential, in need of restoration works. S
Its privileged location guarantees quality of life, being close to the city of Loulé and a Shopping Center.
The single-storey villa offers excellent natural light and is organised into the following rooms:
-Two (2) Regular Rooms.
-Bathroom.
-Living room.
-Dining room.
-Kitchen.
-Distribution corridor with ample natural light.
The property includes a garage with manual gate, with capacity for one car.
It also stands out for its wonderful rooftop terrace, providing a 360º panoramic view over the surrounding countryside, the Algarve mountains and the sea.
In addition, it has an attached house with good areas and a terrace, also on the roof, also enjoying a 360º panoramic view.
On the ground floor, a large patio offers the possibility of private outdoor parking and the potential to transform it into a beautiful and harmonious garden.
The property is not only limited to the villa and the attached house, it also includes a large rustic plot plus a second smaller rustic plot, both walled (’fenced’ in wall).
The accesses are in good condition, being paved, and ensuring the availability of public network services, such as water, public sanitation and electricity.
Located in a rural area, it stands out for its natural beauty, tranquillity and guaranteed quality of life.
Close to public transport, restaurant services, leisure areas, local accommodation and other amenities.
The strategic location offers proximity to the city of Loulé and the commercial area of Mar Shopping just a few minutes away.
The property is twenty (20) minutes from the City of Quarteira, ten (10) minutes from the City of Faro and thirteen (13) minutes from Gago Coutinho Airport.
Book your visit now through our website! (Visit the videos section to learn how to do this!)
For more information, please do not hesitate to contact us.
’YOUR HOME IN THE ALGARVE’
Contact
House 6 Bedrooms Triplex
Estremoz (Santa Maria e Santo André), Distrito de Évora
For refurbishment · 695m²
With Garage
buy
1.500.000 €
Beautiful house built around the end of the day. XIX and classified as Heritage of Estremoz.
Very well located.
Outdoor area with Portuguese sidewalk: patio, annex (garage), garden, dovecote, chicken coops and well house.
The house has two entrances.
Possibility of building a 1st floor in the garage.
In the garden area there is the possibility of building a 2-storey building.
The house consists of 3 floors:
On the ground floor there is a beautiful entrance hall with large wooden and glass door; a living room with antique wood stove; two connecting rooms; wide hallway with large windows and wooden floors in good condition; a full bathroom, pantry and kitchen.
The first floor consists of a corridor; Full bathroom with tile floors imitating stone, a large bedroom that communicates with another smaller one that connects to a closet with beautiful and good old wooden cabinets and two smaller bedrooms.
The second floor has a corridor with rounded ceiling and on the floor hydraulic tiles, typical of the area. The loft has a storage room with viewpoint and beautiful view over the city and Castle of Estremoz; A very spacious room with large windows that communicates with another smaller. More
4 bedrooms. The loft rooms are all snub.
The whole house has lots of light, large windows and is very spacious.
Both the ground floor and 1st floor have high ceilings and some worked stuccoes.
Corridors and staircase area with large windows and wooden floors.
The bathrooms and kitchen need renovation but overall the house is in very good condition.
The roof also needs an overhaul.
The information described is not binding. You should consult the documentation of the property.
Very well located.
Outdoor area with Portuguese sidewalk: patio, annex (garage), garden, dovecote, chicken coops and well house.
The house has two entrances.
Possibility of building a 1st floor in the garage.
In the garden area there is the possibility of building a 2-storey building.
The house consists of 3 floors:
On the ground floor there is a beautiful entrance hall with large wooden and glass door; a living room with antique wood stove; two connecting rooms; wide hallway with large windows and wooden floors in good condition; a full bathroom, pantry and kitchen.
The first floor consists of a corridor; Full bathroom with tile floors imitating stone, a large bedroom that communicates with another smaller one that connects to a closet with beautiful and good old wooden cabinets and two smaller bedrooms.
The second floor has a corridor with rounded ceiling and on the floor hydraulic tiles, typical of the area. The loft has a storage room with viewpoint and beautiful view over the city and Castle of Estremoz; A very spacious room with large windows that communicates with another smaller. More
4 bedrooms. The loft rooms are all snub.
The whole house has lots of light, large windows and is very spacious.
Both the ground floor and 1st floor have high ceilings and some worked stuccoes.
Corridors and staircase area with large windows and wooden floors.
The bathrooms and kitchen need renovation but overall the house is in very good condition.
The roof also needs an overhaul.
The information described is not binding. You should consult the documentation of the property.
Contact
House 4 Bedrooms
Torre de Moncorvo, Distrito de Bragança
For refurbishment · 222m²
With Garage
buy
63.000 €
MAKE THE BEST DEAL WITH US - NEGOTIABLE
Magnificent villa with a covered area of 146 m2 and 76 m2 of patio consisting of two buildings with floors to recover, located in a privileged area in Torre de Moncorvo.
Housing and ideal place for own housing and commerce, having already been in the past.
Torre de Moncorvo is the county town and currently has about 8,500 inhabitants spread over 13 parishes.
For lovers of outdoor walks, the Ecopista do Sabor is a 5-minute walk from Rua das Amoreiras, so you can enjoy beautiful walks or mountain bike rides.
In Torre de Moncorvo, commonly known as Moncorvo, you will find all kinds of commerce and services, as well as access to the IP2 and IC5, being 1 hour from the cities of Bragança, Guarda, Vila Real and Miranda do Douro.
5 minutes from the River Beach of Foz do Sabor and the Douro Aqua Fun Water Park and 15 minutes from the Pocinho Train Station.
Don’t waste any more time, book your visit now!
We take care of your credit process, without bureaucracy, presenting the best solutions for each client.
Credit intermediary certified by Banco de Portugal under number 0001802.
We help with the whole process! Get in touch with us or leave us your details and we’ll get back to you as soon as possible!
BG95200
Magnificent villa with a covered area of 146 m2 and 76 m2 of patio consisting of two buildings with floors to recover, located in a privileged area in Torre de Moncorvo.
Housing and ideal place for own housing and commerce, having already been in the past.
Torre de Moncorvo is the county town and currently has about 8,500 inhabitants spread over 13 parishes.
For lovers of outdoor walks, the Ecopista do Sabor is a 5-minute walk from Rua das Amoreiras, so you can enjoy beautiful walks or mountain bike rides.
In Torre de Moncorvo, commonly known as Moncorvo, you will find all kinds of commerce and services, as well as access to the IP2 and IC5, being 1 hour from the cities of Bragança, Guarda, Vila Real and Miranda do Douro.
5 minutes from the River Beach of Foz do Sabor and the Douro Aqua Fun Water Park and 15 minutes from the Pocinho Train Station.
Don’t waste any more time, book your visit now!
We take care of your credit process, without bureaucracy, presenting the best solutions for each client.
Credit intermediary certified by Banco de Portugal under number 0001802.
We help with the whole process! Get in touch with us or leave us your details and we’ll get back to you as soon as possible!
BG95200
Contact
House 6 Bedrooms
Mealhada, Ventosa do Bairro e Antes, Distrito de Aveiro
For refurbishment · 279m²
With Garage
buy
130.000 €
MAKE US THE BEST DEAL
This old-fashioned house, is located in the beautiful area of Bairrada inserted in the plot of land, all of it flat morphology of 619m2 and with excellent quality for agriculture.
This 6 bedroom villa with classic lines, has strategic location, minutes from Mealhada, a few minutes from the A1 Motorway, which allows those looking for a quieter lifestyle in a rural environment to easily move to urban areas whenever they need it quickly.
Ideal for those who privilege the tranquility of the countryside, but at the same time stay within walking distance of the large centers.
Bairrada is a Portuguese wine region located in the province of Beira Litoral and the Central region (Beiras Region), which extends between Águeda and Coimbra to the dunes of the Atlantic coast. The region has the CLASSIFICATION DOC - Denomination of Controlled Origin - and stands out for the reds of dense color and high tannins, the local variety Baga, although it is also noted for the quality white and sparkling wines, resulting from the diversity of soils. Bairrada borders the region of Lafões (IPR) to the north and dão (DOC) and its territory is encompassed in the wine region with the geographical indication Beira Atlântico.
Bairrada has a mild climate, temperate by the proximity of the Atlantic Ocean. In this region of flat lands stand out two types of soils that originate diversified wines: the clayor muddy, which gave rise to the name Bairrada, and the sandy soils.
Although wine production has existed since the 10th century, it was in the 19th century that it became a region producing quality red, white and sparkling wines, with travelers stopping in this region to eat the famous Bairrada piglet and drink its famous wines.
Coimbra, a riverside town in central Portugal and the former capital of the country, is home to a preserved medieval old town and the historic University of Coimbra. Built on the site of an old palace, the University is famous for its Baroque library, the Joanina Library, and its 18th-century bell tower.
We take care of your credit process, without bureaucracies presenting the best solutions for each client.
Credit intermediary certified by Banco de Portugal with the number 0001802.
We help with the whole process! Contact us or leave us your details and we will contact you as soon as possible!
Av90596RR
This old-fashioned house, is located in the beautiful area of Bairrada inserted in the plot of land, all of it flat morphology of 619m2 and with excellent quality for agriculture.
This 6 bedroom villa with classic lines, has strategic location, minutes from Mealhada, a few minutes from the A1 Motorway, which allows those looking for a quieter lifestyle in a rural environment to easily move to urban areas whenever they need it quickly.
Ideal for those who privilege the tranquility of the countryside, but at the same time stay within walking distance of the large centers.
Bairrada is a Portuguese wine region located in the province of Beira Litoral and the Central region (Beiras Region), which extends between Águeda and Coimbra to the dunes of the Atlantic coast. The region has the CLASSIFICATION DOC - Denomination of Controlled Origin - and stands out for the reds of dense color and high tannins, the local variety Baga, although it is also noted for the quality white and sparkling wines, resulting from the diversity of soils. Bairrada borders the region of Lafões (IPR) to the north and dão (DOC) and its territory is encompassed in the wine region with the geographical indication Beira Atlântico.
Bairrada has a mild climate, temperate by the proximity of the Atlantic Ocean. In this region of flat lands stand out two types of soils that originate diversified wines: the clayor muddy, which gave rise to the name Bairrada, and the sandy soils.
Although wine production has existed since the 10th century, it was in the 19th century that it became a region producing quality red, white and sparkling wines, with travelers stopping in this region to eat the famous Bairrada piglet and drink its famous wines.
Coimbra, a riverside town in central Portugal and the former capital of the country, is home to a preserved medieval old town and the historic University of Coimbra. Built on the site of an old palace, the University is famous for its Baroque library, the Joanina Library, and its 18th-century bell tower.
We take care of your credit process, without bureaucracies presenting the best solutions for each client.
Credit intermediary certified by Banco de Portugal with the number 0001802.
We help with the whole process! Contact us or leave us your details and we will contact you as soon as possible!
Av90596RR
Contact
Detached House 5 Bedrooms +2
Sangalhos, Anadia, Distrito de Aveiro
For refurbishment · 653m²
With Garage
buy
323.000 €
Quintinha com Moradia T5, Piscina e Anexos.
Inserida num lote de 5980m2, com uma excelente paisagem.
Com dois pisos, Dois grandes salões, quartos com roupeiros.
Tem dois grandes Anexos para garagem e salão de festas.
Ideal para Alojamento Local ou para Eventos.
Imóvel sem Licença de Utilização - escriturável ao abrigo do SIMPLEX.
Ajudamos em todo o processo de financiamento de Aquisição e Obras.
Em geral precisa de remodelação na moradia.
Não perca esta oportunidade.
Ajudamos em todo o processo de financiamento de credito Habitação
Contacte poupanca.equilibrada(arroba)gmail.com, que lhe será transmitida toda a informação para o seu credito de habitação.
Inserida num lote de 5980m2, com uma excelente paisagem.
Com dois pisos, Dois grandes salões, quartos com roupeiros.
Tem dois grandes Anexos para garagem e salão de festas.
Ideal para Alojamento Local ou para Eventos.
Imóvel sem Licença de Utilização - escriturável ao abrigo do SIMPLEX.
Ajudamos em todo o processo de financiamento de Aquisição e Obras.
Em geral precisa de remodelação na moradia.
Não perca esta oportunidade.
Ajudamos em todo o processo de financiamento de credito Habitação
Contacte poupanca.equilibrada(arroba)gmail.com, que lhe será transmitida toda a informação para o seu credito de habitação.
Contact
House 6 Bedrooms
Cascais e Estoril, Distrito de Lisboa
For refurbishment · 356m²
With Garage
buy
1.680.000 €
Casa Branca - Moradia T6 com 12 assoalhadas para Venda em São Pedro do Estoril - Cascais
Descubra o seu próprio paraíso a menos de 500m do Mar! Nesta moradia de três pisos, situada em São Pedro do Estoril, apresentamos-lhe um desafio à espera de ser transformado num lar de sonho. Este imóvel oferece uma oportunidade única para criar A sua casa.
Carecendo de uma reabilitação total, esta moradia apresenta-se como uma tela em branco pronta para receber uma infinidade de opções e soluções arquitectónicas. Com uma área generosa, não faltará espaço para explorar a sua criatividade e dar vida aos seus projetos mais ambiciosos.Localizada em São Pedro do Estoril, uma das zonas mais procuradas da costa de Cascais, esta propriedade oferece uma envolvente calma e tranquila, onde a proximidade ao mar se combina harmoniosamente com a tranquilidade do ambiente residencial. Sem relegar as excelentes acessibilidades.
A construção desta moradia data do início dos anos 70 e é a imagem pura da arquitectura da época, onde até hoje são visíveis detalhes característicos de materiais nobres e de grande qualidade de construção. Com um distribuição dos espaços em planta muito orgânica, estes sucedem-se de modo a criar antecâmaras, quartos de vestir, ou pequenas salas, numa lógica perfeitamente reinterpretável aos dias de hoje de acordo com as necessidades contemporâneas.
Uma elegante escadaria liga os três pisos de forma fluida, sendo tanto o piso inferior como o intermédio acessíveis pelo jardim. No piso inferior foi a certa altura criada uma unidade suscetível de utilização independente de forma a dar lugar a um consultório entretanto já desactivado.
O lote desenvolve-se longitudinalmente no sentido Nascente - Poente, dando espaço a estacionamento exterior, garagem, jardim e piscina, tendo três acessos distintos: um pedonal e dois para veículos (frente e lateral).
ÁREAS:
- Área do Lote - 560m2;
- Área de Jardim - 417,50m2;
a) Unidade Susceptível de Utilização Independente 1 - Serviços (Antiga Clínica Veterinária) - Semi-Cave:
- Gabinete 1 - 13,70m2;
- Gabinete 2 - 13,10m2;
- WC/Arrumo - 4,00m2;
- Garagem - 21,00m2
b) Unidade Susceptível de Utilização Independente 2 - Habitação (Semi-Cave, R/C e 1º Piso):
Semi-Cave:
- Hall - 20,30m2;
- Quarto - 10,30m2;
- WC 1 - 4,00m2;
- Corredor - 2,60m2;
- Lavandaria - 8,10m2;
- Salão - 50,00m2;
Piso Térreo:
- Hall - 7,20m2;
- Foyer - 10,50m2;
- Escritório - 9,60m2;
- Salão - 46,50m2;
- Corredor - 3,70m2;
- WC 2 - 2m2;
- Cozinha com Copa - 15,50m2;
Primeiro Piso:
- Hall - 10,90m2;
- Quarto 1 - 10,80m2;
- Corredor - 3,60m2;
- Suite 1 - 23,30m2;
- Suite 2 - 25,60m2;
- Quarto 2 - 22,60m2;
Contacte-nos para mais informações. Dispomos de vídeo, visita virtual 3D e poderemos agendar uma visita por videochamada ou presencial.
Nota: Imóvel angariado em regime de exclusividade, por isso partilhamos (50/50) o negócio com TODAS as agências imobiliárias!
Descubra o seu próprio paraíso a menos de 500m do Mar! Nesta moradia de três pisos, situada em São Pedro do Estoril, apresentamos-lhe um desafio à espera de ser transformado num lar de sonho. Este imóvel oferece uma oportunidade única para criar A sua casa.
Carecendo de uma reabilitação total, esta moradia apresenta-se como uma tela em branco pronta para receber uma infinidade de opções e soluções arquitectónicas. Com uma área generosa, não faltará espaço para explorar a sua criatividade e dar vida aos seus projetos mais ambiciosos.Localizada em São Pedro do Estoril, uma das zonas mais procuradas da costa de Cascais, esta propriedade oferece uma envolvente calma e tranquila, onde a proximidade ao mar se combina harmoniosamente com a tranquilidade do ambiente residencial. Sem relegar as excelentes acessibilidades.
A construção desta moradia data do início dos anos 70 e é a imagem pura da arquitectura da época, onde até hoje são visíveis detalhes característicos de materiais nobres e de grande qualidade de construção. Com um distribuição dos espaços em planta muito orgânica, estes sucedem-se de modo a criar antecâmaras, quartos de vestir, ou pequenas salas, numa lógica perfeitamente reinterpretável aos dias de hoje de acordo com as necessidades contemporâneas.
Uma elegante escadaria liga os três pisos de forma fluida, sendo tanto o piso inferior como o intermédio acessíveis pelo jardim. No piso inferior foi a certa altura criada uma unidade suscetível de utilização independente de forma a dar lugar a um consultório entretanto já desactivado.
O lote desenvolve-se longitudinalmente no sentido Nascente - Poente, dando espaço a estacionamento exterior, garagem, jardim e piscina, tendo três acessos distintos: um pedonal e dois para veículos (frente e lateral).
ÁREAS:
- Área do Lote - 560m2;
- Área de Jardim - 417,50m2;
a) Unidade Susceptível de Utilização Independente 1 - Serviços (Antiga Clínica Veterinária) - Semi-Cave:
- Gabinete 1 - 13,70m2;
- Gabinete 2 - 13,10m2;
- WC/Arrumo - 4,00m2;
- Garagem - 21,00m2
b) Unidade Susceptível de Utilização Independente 2 - Habitação (Semi-Cave, R/C e 1º Piso):
Semi-Cave:
- Hall - 20,30m2;
- Quarto - 10,30m2;
- WC 1 - 4,00m2;
- Corredor - 2,60m2;
- Lavandaria - 8,10m2;
- Salão - 50,00m2;
Piso Térreo:
- Hall - 7,20m2;
- Foyer - 10,50m2;
- Escritório - 9,60m2;
- Salão - 46,50m2;
- Corredor - 3,70m2;
- WC 2 - 2m2;
- Cozinha com Copa - 15,50m2;
Primeiro Piso:
- Hall - 10,90m2;
- Quarto 1 - 10,80m2;
- Corredor - 3,60m2;
- Suite 1 - 23,30m2;
- Suite 2 - 25,60m2;
- Quarto 2 - 22,60m2;
Contacte-nos para mais informações. Dispomos de vídeo, visita virtual 3D e poderemos agendar uma visita por videochamada ou presencial.
Nota: Imóvel angariado em regime de exclusividade, por isso partilhamos (50/50) o negócio com TODAS as agências imobiliárias!
Contact
House 3 Bedrooms
Maceira, Leiria, Distrito de Leiria
For refurbishment · 100m²
With Garage
buy
65.000 €
MAKE US THE BEST DEAL
House T3, located in the Center of Maceira. Composed of 1st and 2nd floor.
In need of recovery works, it has an outdoor area with garages and annexes / marquees.
The villa in addition to the excellent location, has good sun exposure. Close to all kinds of commerce and services in the region.
Maceira has several schools, either basic education, 1st, 2nd Cycle, Associations, Health Center, and Academies.
The parish of Maceira was elevated to the dignity of Vila, on June 20, 1991, by decision of the Assembly of the Republic and following a proposal of The Leiriense Deputy João Poças Santos, being councilman of Culture and Vice-President of the Municipality of Leiria Mr. Vítor Lourenço, an expert defender of the interests of the population of Maceira.
Maceira is a portuguese parish in the municipality of Leiria, with an area of 47.03 km² and a population density of 210.5 inhabitants/km².
It is an industrial nucleus, which originated in the foundation of a large cement factory inaugurated in 1923.
Situated between the sea and the mountains, guarded by forest and crossed by paths and streams, Maceira is the birthplace of successive generations that have been sowing dwellings, beautifying space and opening horizons the size of the world. The parish comprises the places of A-do-Barbas, A-dos-Pretos, Alcogulhe de cima, Arnal, Arneiro, Costa de Baixo, Costa de Cima, Campos, Cavalinhos, Cascaria, Cerca, Charneca do Arnal, Fonte do Rei, Gândara, Maceira, Maceira-Liz, Maceirinha, Mangas, Pocariça, Porto do Carro, Ribeira, Telheiro, Vale da Gunha, Vale Salgueiro, Valverde and Venda.
We take care of your credit process, without bureaucracies presenting the best solutions for each client.
Credit intermediary certified by Banco de Portugal with the number 0001802.
We help with the whole process! Contact us or leave us your details and we will contact you as soon as possible!
LE90327
House T3, located in the Center of Maceira. Composed of 1st and 2nd floor.
In need of recovery works, it has an outdoor area with garages and annexes / marquees.
The villa in addition to the excellent location, has good sun exposure. Close to all kinds of commerce and services in the region.
Maceira has several schools, either basic education, 1st, 2nd Cycle, Associations, Health Center, and Academies.
The parish of Maceira was elevated to the dignity of Vila, on June 20, 1991, by decision of the Assembly of the Republic and following a proposal of The Leiriense Deputy João Poças Santos, being councilman of Culture and Vice-President of the Municipality of Leiria Mr. Vítor Lourenço, an expert defender of the interests of the population of Maceira.
Maceira is a portuguese parish in the municipality of Leiria, with an area of 47.03 km² and a population density of 210.5 inhabitants/km².
It is an industrial nucleus, which originated in the foundation of a large cement factory inaugurated in 1923.
Situated between the sea and the mountains, guarded by forest and crossed by paths and streams, Maceira is the birthplace of successive generations that have been sowing dwellings, beautifying space and opening horizons the size of the world. The parish comprises the places of A-do-Barbas, A-dos-Pretos, Alcogulhe de cima, Arnal, Arneiro, Costa de Baixo, Costa de Cima, Campos, Cavalinhos, Cascaria, Cerca, Charneca do Arnal, Fonte do Rei, Gândara, Maceira, Maceira-Liz, Maceirinha, Mangas, Pocariça, Porto do Carro, Ribeira, Telheiro, Vale da Gunha, Vale Salgueiro, Valverde and Venda.
We take care of your credit process, without bureaucracies presenting the best solutions for each client.
Credit intermediary certified by Banco de Portugal with the number 0001802.
We help with the whole process! Contact us or leave us your details and we will contact you as soon as possible!
LE90327
Contact
House 4 Bedrooms Duplex
Duas Sentinelas, Quarteira, Loulé, Distrito de Faro
For refurbishment · 304m²
With Garage
buy
795.000 €
Moradia T4 na Urbanização Duas Sentinelas em Quarteira
Imóvel a precisar de remodelação, distribuído da seguinte forma:
R/C: - Garagem transformada em T3:
- 3 Quartos, um deles em suite;
- 1 Wc de serviço;
- 1 Cozinha;
- Sala com Lareira e acesso ao apartamento/Garagem;
- Hall de Entrada com acesso ao primeiro piso;
- 1 Arrecadação;
Exterior R/C:
- Espaço para 3 viaturas;
- Piscina;
- Logradouro amplo com áreas de lazer em redor da piscina.
1 Piso:
- Hall dos Quartos
- Divisão com pré instalação para fazer uma cozinha;
- 2 Quartos com roupeiros, 1 em suite com varanda;
- 1 Wc social com banheira;
- 2 divisões para mais dois quartos em suite com varanda;
- 1 Lavandaria;
- 1 Escritório.
Exterior 1º piso:
- Varanda com acesso ao logradouro com BBQ.
- Acesso ao terraço da moradia.
- Terraço amplo com vistas desafogadas e Vista Mar.
Excelente potencial para rentabilizar próximo do parque aquático, dicando 10 minutos das praias, campos de Golf, acesso à autoestrada e a 20 minutos do aeroporto de Faro.
Situado em uma zona residencial tranquila de Quarteira, com fácil acesso a vários tipos de comercio e serviços, desde supermercados, farmácias, padarias, cafés, restaurantes, entre outros. Além disso, há também escolas, centros de saúde, parques infantis e espaços verdes.
Excelente oportunidade de negocio.
Para mais informações e/ ou agendar visita contacte (telefone) ou (telefone)
Para mais soluções consulte: liskasasimobiliaria pt
’LisKasas o caminho mais rápido e seguro na procura da sua futura casa’
Imóvel a precisar de remodelação, distribuído da seguinte forma:
R/C: - Garagem transformada em T3:
- 3 Quartos, um deles em suite;
- 1 Wc de serviço;
- 1 Cozinha;
- Sala com Lareira e acesso ao apartamento/Garagem;
- Hall de Entrada com acesso ao primeiro piso;
- 1 Arrecadação;
Exterior R/C:
- Espaço para 3 viaturas;
- Piscina;
- Logradouro amplo com áreas de lazer em redor da piscina.
1 Piso:
- Hall dos Quartos
- Divisão com pré instalação para fazer uma cozinha;
- 2 Quartos com roupeiros, 1 em suite com varanda;
- 1 Wc social com banheira;
- 2 divisões para mais dois quartos em suite com varanda;
- 1 Lavandaria;
- 1 Escritório.
Exterior 1º piso:
- Varanda com acesso ao logradouro com BBQ.
- Acesso ao terraço da moradia.
- Terraço amplo com vistas desafogadas e Vista Mar.
Excelente potencial para rentabilizar próximo do parque aquático, dicando 10 minutos das praias, campos de Golf, acesso à autoestrada e a 20 minutos do aeroporto de Faro.
Situado em uma zona residencial tranquila de Quarteira, com fácil acesso a vários tipos de comercio e serviços, desde supermercados, farmácias, padarias, cafés, restaurantes, entre outros. Além disso, há também escolas, centros de saúde, parques infantis e espaços verdes.
Excelente oportunidade de negocio.
Para mais informações e/ ou agendar visita contacte (telefone) ou (telefone)
Para mais soluções consulte: liskasasimobiliaria pt
’LisKasas o caminho mais rápido e seguro na procura da sua futura casa’
Contact
House 4 Bedrooms
Azeitão (São Lourenço e São Simão), Setúbal, Distrito de Setúbal
For refurbishment · 65m²
With Garage
buy
690.000 €
Farm with 1 ha in the area of Azeitão
Farm with privileged location, in a village very close to Vila Nogueira de Azeitão.
This Farm has extraordinary potential.
It consists of land with approximately 1 ha, in the middle of the field, with several large fruit trees among other vegetation and very beautiful views.
The main house of r / c with living room / fireplace, kitchen, 2 bedrooms, bathroom and attic used with 3 small snug rooms and a bathroom.
Outside there are some attached buildings such as swimming pool, garage, 2 terraces, basement, engine room, storage rooms and guest rooms.
Wood-fired hole, cistern, well and outdoor oven.
Electricity from the public grid.
This farm needs recovery work.
The information referred to is not binding. You should consult the property documentation.
Farm with privileged location, in a village very close to Vila Nogueira de Azeitão.
This Farm has extraordinary potential.
It consists of land with approximately 1 ha, in the middle of the field, with several large fruit trees among other vegetation and very beautiful views.
The main house of r / c with living room / fireplace, kitchen, 2 bedrooms, bathroom and attic used with 3 small snug rooms and a bathroom.
Outside there are some attached buildings such as swimming pool, garage, 2 terraces, basement, engine room, storage rooms and guest rooms.
Wood-fired hole, cistern, well and outdoor oven.
Electricity from the public grid.
This farm needs recovery work.
The information referred to is not binding. You should consult the property documentation.
Contact
House 1 Bedroom
Vila Nova de Cacela, Vila Real de Santo António, Distrito de Faro
For refurbishment · 36m²
With Garage
buy
60.000 €
MAKE THE BEST DEAL WITH US - NEGOCIÁVEL
Ruin villa located just 10 minutes drive from Manta Rota Beach, with 48m2 of covered area and 35,7m2 of uncovered area.
The existing construction can be transformed into a villa for own habitation or a holiday home. For that purpose it must be subjected to a personalized renovation project.
The location on the outskirts of Vila Nova de Cacela, offers tranquility and privacy, being close to local amenities and services.
The stone construction in the Ruin is robust and has a traditional style, although in need of extensive renovation, the property can be transformed into a cozy and charming home, with outdoor space to enjoy the outdoors and the views of nature and sea.
The surrounding area invites walks to enjoy the outdoors.
The area where the construction is located has good accesses and is close to the beaches of Cacela Velha, Manta Rota, Altura and Praia Verde.
Also the Golf courses are an excellent point of interest, as well as the proximity with the access to Spain and Faro Airport.
We take care of your credit process, without bureaucracy, presenting the best solutions for each client.
Credit intermediary certified by Banco de Portugal under number 0001802.
We help you with the whole process! Contact us directly or leave your information and we’ll follow-up shortly
Ruin villa located just 10 minutes drive from Manta Rota Beach, with 48m2 of covered area and 35,7m2 of uncovered area.
The existing construction can be transformed into a villa for own habitation or a holiday home. For that purpose it must be subjected to a personalized renovation project.
The location on the outskirts of Vila Nova de Cacela, offers tranquility and privacy, being close to local amenities and services.
The stone construction in the Ruin is robust and has a traditional style, although in need of extensive renovation, the property can be transformed into a cozy and charming home, with outdoor space to enjoy the outdoors and the views of nature and sea.
The surrounding area invites walks to enjoy the outdoors.
The area where the construction is located has good accesses and is close to the beaches of Cacela Velha, Manta Rota, Altura and Praia Verde.
Also the Golf courses are an excellent point of interest, as well as the proximity with the access to Spain and Faro Airport.
We take care of your credit process, without bureaucracy, presenting the best solutions for each client.
Credit intermediary certified by Banco de Portugal under number 0001802.
We help you with the whole process! Contact us directly or leave your information and we’ll follow-up shortly
Contact
House 3 Bedrooms
Campo, Viseu, Distrito de Viseu
For refurbishment · 233m²
With Garage
buy
60.000 €
MAKE THE BEST DEAL WITH US
House dated 1937 fully to rebuild.
Property sold with a project for a house on the ground floor with kitchen in Open Spare with dining room, living room, laundry, bathroom, closed garage and patio. On the first floor there is a complete bathroom, a first bedroom with balcony, private bathroom and fitted wardrobes, a second bedroom with terrace and fitted wardrobes and a third bedroom also with fitted wardrobes and natural lighting.
Located in the parish of Campo, it is:
* 3 minutes from supermarket;
* 4 minutes from IP5;
* 5 minutes from Pharmacy;
* 7 minutes from the City Center.
Don’t miss out on this opportunity and come and discover your home.
Check visit now!
We take care of your credit process, without bureaucracy, presenting the best solutions for each client.
Credit intermediary certified by Banco de Portugal under number 0001802.
We help you with the whole process! Contact us directly or leave your information and we’ll follow-up shortly
House dated 1937 fully to rebuild.
Property sold with a project for a house on the ground floor with kitchen in Open Spare with dining room, living room, laundry, bathroom, closed garage and patio. On the first floor there is a complete bathroom, a first bedroom with balcony, private bathroom and fitted wardrobes, a second bedroom with terrace and fitted wardrobes and a third bedroom also with fitted wardrobes and natural lighting.
Located in the parish of Campo, it is:
* 3 minutes from supermarket;
* 4 minutes from IP5;
* 5 minutes from Pharmacy;
* 7 minutes from the City Center.
Don’t miss out on this opportunity and come and discover your home.
Check visit now!
We take care of your credit process, without bureaucracy, presenting the best solutions for each client.
Credit intermediary certified by Banco de Portugal under number 0001802.
We help you with the whole process! Contact us directly or leave your information and we’ll follow-up shortly
Contact
House 3 Bedrooms
Prainha, São Roque do Pico, Ilha do Pico
For refurbishment · 238m²
With Garage
buy
290.000 €
Descubra um refúgio autêntico e encantador na Prainha, em São Roque do Pico, uma das joias mais cativantes da Ilha do Pico. Esta é a oportunidade ideal para adquirir um conjunto de quatro artigos únicos, distribuídos entre dois urbanos e dois rústicos, que proporcionam um leque de possibilidades de investimento e desenvolvimento:
Artigos Urbanos:
Um terreno com potencial para construção, permitindo a concretização dos seus projetos num cenário singular.
Uma charmosa casa de dois pisos com elementos tradicionais, complementada por uma atafona, preservando o carácter arquitetónico típico da ilha.
Artigos Rústicos:
Terrenos amplos com viabilidade de construção, ideais para quem procura desenvolver um projeto residencial ou turístico em harmonia com a natureza envolvente.
Localização Privilegiada: A propriedade encontra-se a uma curta distância da Poça Branca, uma piscina natural que é um dos destinos balneares mais apreciados da região. Com excelentes opções gastronómicas nas proximidades e a apenas 15 minutos da vila de São Roque do Pico, este é um local que combina conveniência e beleza natural de forma harmoniosa.
Pontos de Interesse:
Beleza Natural: O terreno é rodeado por paisagens deslumbrantes, com vistas magníficas para a Ilha de São Jorge e para a imponente Montanha do Pico, proporcionando cenários que encantam em qualquer época do ano.
Tranquilidade: A Prainha é conhecida pela sua serenidade, oferecendo um ambiente calmo e pacífico, perfeito para quem procura um refúgio longe do ritmo frenético das cidades.
Proximidade ao Mar: Localizada perto do litoral, esta propriedade permite um fácil acesso a praias e zonas de lazer aquático, valorizando ainda mais a experiência de viver neste paraíso açoriano.
Potencial de Desenvolvimento: Com terreno amplo e flexível, este espaço é perfeito para projetos de turismo rural, eco-turismo, ou para a construção de uma residência de férias ou permanente, tirando partido da autenticidade e beleza da região.
Benefícios do Investimento:
Valorização Imobiliária: A Ilha do Pico tem-se afirmado como um destino procurado, tanto por turistas como por investidores, o que assegura uma valorização crescente a médio e longo prazo.
Qualidade de Vida: Viver na Prainha é sinónimo de respirar ar puro, admirar paisagens naturais únicas e pertencer a uma comunidade local acolhedora e genuína.
Incentivos Locais: Existe a possibilidade de beneficiar de incentivos e apoios ao desenvolvimento local, facilitando a implementação de projetos inovadores e sustentáveis.
Não perca esta oportunidade de investimento numa das ilhas mais fascinantes e promissoras dos Açores. Contacte-nos para mais informações ou para agendar uma visita e descubra o potencial desta propriedade única!
NÓS PARTILHAMOS, acreditamos que os clientes estão em primeiro lugar e por isso partilhamos com todas as imobiliárias, assim caso seja um consultor imobiliário, este imóvel está disponível para partilha de negócio. Não hesite em apresentar aos seus clientes compradores e fale connosco para agendar a sua visita.
Nota informativa: Certificado energético ainda não realizado, com base na D.L. Regional 4_2016_A art4, que isenta a necessidade de certificado energético para a fase de promoção do imóvel. Nessa sequência a área útil aqui referenciada é a área bruta, por atual inexistência de documento oficial com a mesma. Deste modo a Au referida é a Abp. Nas características está identificado como ’isento’, sendo que apenas se poderá considerar como tal nesta fase, conforme legislação acima identificada, e necessária aquando da escritura. As áreas mencionadas estão sujeitas a confirmação ’in-loco’.
Artigos Urbanos:
Um terreno com potencial para construção, permitindo a concretização dos seus projetos num cenário singular.
Uma charmosa casa de dois pisos com elementos tradicionais, complementada por uma atafona, preservando o carácter arquitetónico típico da ilha.
Artigos Rústicos:
Terrenos amplos com viabilidade de construção, ideais para quem procura desenvolver um projeto residencial ou turístico em harmonia com a natureza envolvente.
Localização Privilegiada: A propriedade encontra-se a uma curta distância da Poça Branca, uma piscina natural que é um dos destinos balneares mais apreciados da região. Com excelentes opções gastronómicas nas proximidades e a apenas 15 minutos da vila de São Roque do Pico, este é um local que combina conveniência e beleza natural de forma harmoniosa.
Pontos de Interesse:
Beleza Natural: O terreno é rodeado por paisagens deslumbrantes, com vistas magníficas para a Ilha de São Jorge e para a imponente Montanha do Pico, proporcionando cenários que encantam em qualquer época do ano.
Tranquilidade: A Prainha é conhecida pela sua serenidade, oferecendo um ambiente calmo e pacífico, perfeito para quem procura um refúgio longe do ritmo frenético das cidades.
Proximidade ao Mar: Localizada perto do litoral, esta propriedade permite um fácil acesso a praias e zonas de lazer aquático, valorizando ainda mais a experiência de viver neste paraíso açoriano.
Potencial de Desenvolvimento: Com terreno amplo e flexível, este espaço é perfeito para projetos de turismo rural, eco-turismo, ou para a construção de uma residência de férias ou permanente, tirando partido da autenticidade e beleza da região.
Benefícios do Investimento:
Valorização Imobiliária: A Ilha do Pico tem-se afirmado como um destino procurado, tanto por turistas como por investidores, o que assegura uma valorização crescente a médio e longo prazo.
Qualidade de Vida: Viver na Prainha é sinónimo de respirar ar puro, admirar paisagens naturais únicas e pertencer a uma comunidade local acolhedora e genuína.
Incentivos Locais: Existe a possibilidade de beneficiar de incentivos e apoios ao desenvolvimento local, facilitando a implementação de projetos inovadores e sustentáveis.
Não perca esta oportunidade de investimento numa das ilhas mais fascinantes e promissoras dos Açores. Contacte-nos para mais informações ou para agendar uma visita e descubra o potencial desta propriedade única!
NÓS PARTILHAMOS, acreditamos que os clientes estão em primeiro lugar e por isso partilhamos com todas as imobiliárias, assim caso seja um consultor imobiliário, este imóvel está disponível para partilha de negócio. Não hesite em apresentar aos seus clientes compradores e fale connosco para agendar a sua visita.
Nota informativa: Certificado energético ainda não realizado, com base na D.L. Regional 4_2016_A art4, que isenta a necessidade de certificado energético para a fase de promoção do imóvel. Nessa sequência a área útil aqui referenciada é a área bruta, por atual inexistência de documento oficial com a mesma. Deste modo a Au referida é a Abp. Nas características está identificado como ’isento’, sendo que apenas se poderá considerar como tal nesta fase, conforme legislação acima identificada, e necessária aquando da escritura. As áreas mencionadas estão sujeitas a confirmação ’in-loco’.
Contact
House 3 Bedrooms Duplex
Pataias e Martingança, Alcobaça, Distrito de Leiria
For refurbishment · 149m²
With Garage
buy
149.500 €
FAÇA CONNOSCO O MELHOR NEGÓCIO
Imóvel composto por dois artigos urbanos, sendo um deles uma casa de R/C ampla e uma Moradia T3 de dois pisos a necessitar de algumas obras de reabilitação composta por Três Quartos, Cozinha, duas Casas de Banho, Sala, Garagem, Anexos e Logradouro com Poço.
As Moradias situam-se numa zona calma na localidade de Martingança e próximas de diversas praias bem como Praia de Paredes da Vitória a 5 Km’s e Praia da Nazaré a 15km´s (entre outras), Vários Supermercados (Intermarché, Pão de Açúcar, Minipreço).
Na União de Freguesias de Pataias e Martingança poderá encontrar vários Comércios e Serviços assim como Farmácias, Centro de Saúde, diversos Restaurantes, Pastelarias, Cafés, Bancos, Correios, Escolas, Piscina, etc.
A Vila de Pataias sempre teve uma tradição industrial assim como a sua mais antiga atividade, a dos Fornos de Cal, neste momento já inativos.
Indústria do vidro e subsidiária como era o caso das empalhações que também existiram. Cimentos, Moldes para plásticos, Serralharia Civil, Mobiliário em todos os estilos, Metalurgia, Transportes Rodoviários, Material áudio, Cerâmica, Pecuária, Estufas agrícolas, Soldas, Produtos alimentares, são indústrias que fazem parte do quotidiano da localidade.
O comércio é também é muito diversificado e importante, podendo mesmo dizer-se que há um pouco de tudo, sendo ainda de considerar a agricultura.
Marque já a sua visita!
Tratamos do seu processo de crédito, sem burocracias apresentando as melhores soluções para cada cliente.
Intermediário de crédito certificado pelo Banco de Portugal com o nº 0001802.
Ajudamos com todo o processo! Entre em contacto connosco ou deixe-nos os seus dados e entraremos em contacto assim que possível!
LE95177
Imóvel composto por dois artigos urbanos, sendo um deles uma casa de R/C ampla e uma Moradia T3 de dois pisos a necessitar de algumas obras de reabilitação composta por Três Quartos, Cozinha, duas Casas de Banho, Sala, Garagem, Anexos e Logradouro com Poço.
As Moradias situam-se numa zona calma na localidade de Martingança e próximas de diversas praias bem como Praia de Paredes da Vitória a 5 Km’s e Praia da Nazaré a 15km´s (entre outras), Vários Supermercados (Intermarché, Pão de Açúcar, Minipreço).
Na União de Freguesias de Pataias e Martingança poderá encontrar vários Comércios e Serviços assim como Farmácias, Centro de Saúde, diversos Restaurantes, Pastelarias, Cafés, Bancos, Correios, Escolas, Piscina, etc.
A Vila de Pataias sempre teve uma tradição industrial assim como a sua mais antiga atividade, a dos Fornos de Cal, neste momento já inativos.
Indústria do vidro e subsidiária como era o caso das empalhações que também existiram. Cimentos, Moldes para plásticos, Serralharia Civil, Mobiliário em todos os estilos, Metalurgia, Transportes Rodoviários, Material áudio, Cerâmica, Pecuária, Estufas agrícolas, Soldas, Produtos alimentares, são indústrias que fazem parte do quotidiano da localidade.
O comércio é também é muito diversificado e importante, podendo mesmo dizer-se que há um pouco de tudo, sendo ainda de considerar a agricultura.
Marque já a sua visita!
Tratamos do seu processo de crédito, sem burocracias apresentando as melhores soluções para cada cliente.
Intermediário de crédito certificado pelo Banco de Portugal com o nº 0001802.
Ajudamos com todo o processo! Entre em contacto connosco ou deixe-nos os seus dados e entraremos em contacto assim que possível!
LE95177
Contact
See more Properties for Sale, Houses For refurbishment
Bedrooms
Zones
Can’t find the property you’re looking for?
