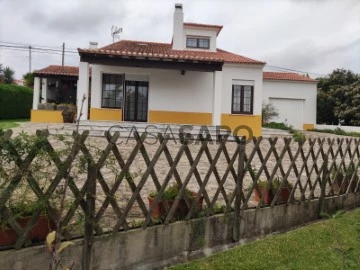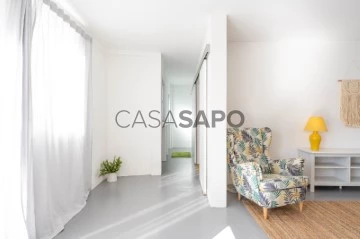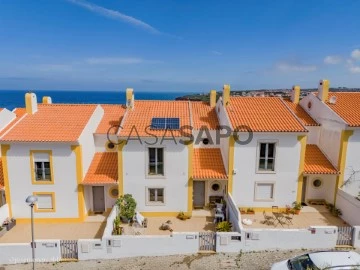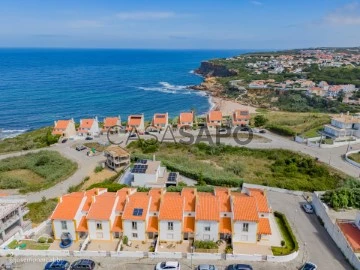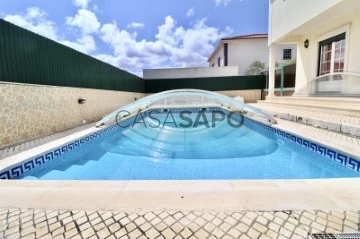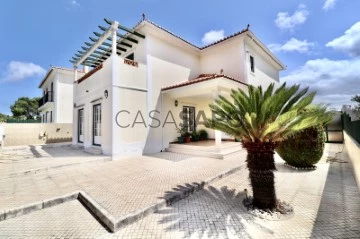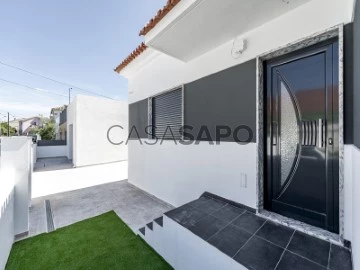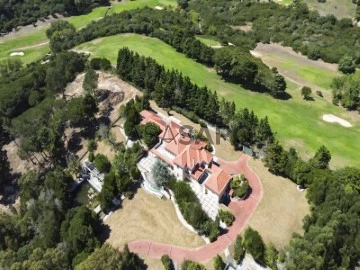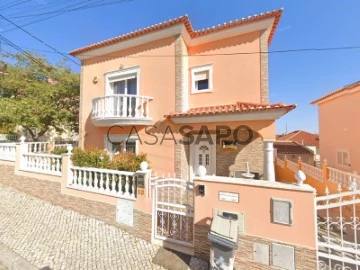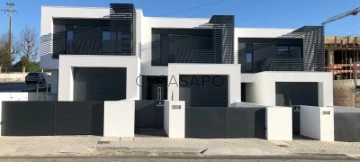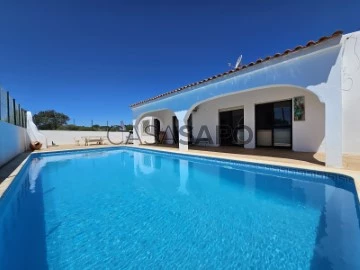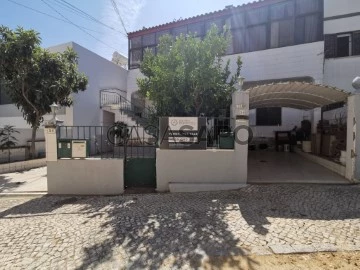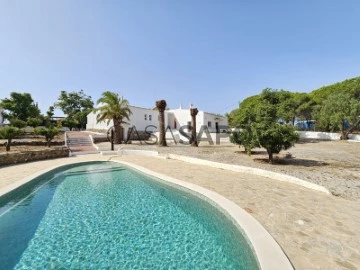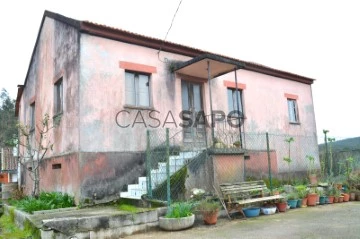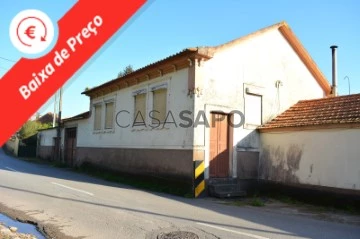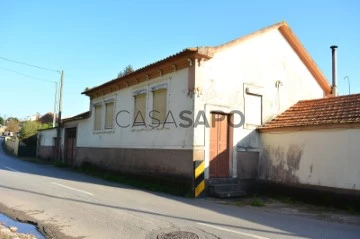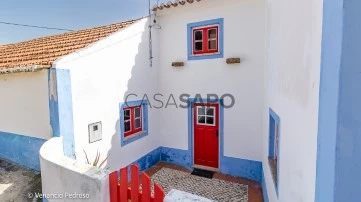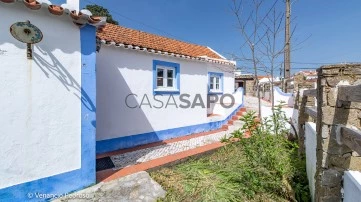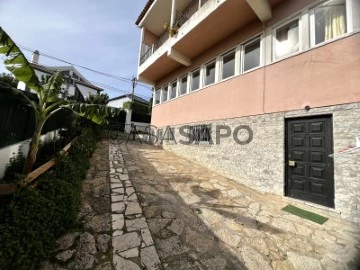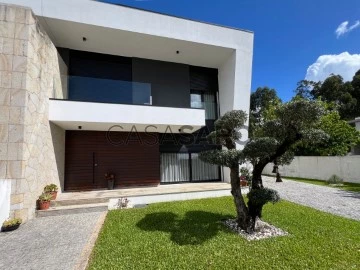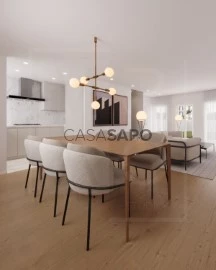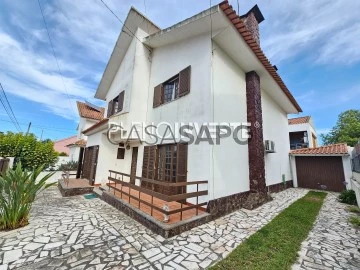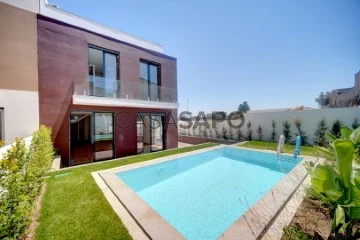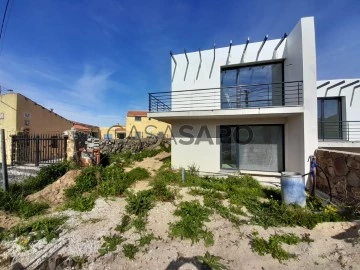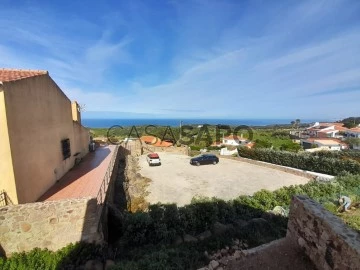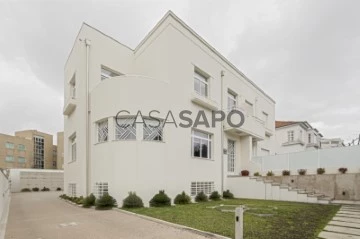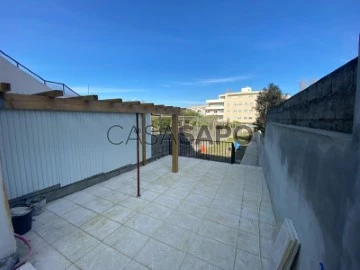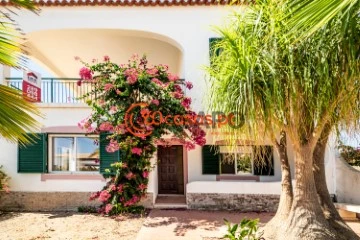Houses
Studio - 1 - 2 - 3 - 4 - 5 - 6+
Price
More filters
2,806 Properties for Sale, Houses Studio, 1 Bedroom, 2 Bedrooms, 3 Bedrooms, 4 Bedrooms, 5 Bedrooms and 6 or more Bedrooms with Public Path
Order by
Relevance
Maravilhosa moradia de tipologia T2+1
House 3 Bedrooms
A dos Cunhados e Maceira, Torres Vedras, Distrito de Lisboa
Used · 243m²
With Garage
buy
370.000 €
Wonderful house of typology T2 +1. It is located in a very quiet area and is extremely welcoming.
The rooms have a very cozy air, having floating floors and built-in wardrobes. In addition, the fireplace you can see in the photos has the capacity to heat the whole house, including the rooms!
The areas are very large, especially on the floor which includes the living room and kitchen in open space (which allows plenty of natural light to enter).
The villa is very close to A-dos-Cunhados, a village where you will find all the necessary services for everyday life - from the supermarket to the banks and post office. Schools are also very close.
The garden allows you to enjoy the sunny days in privacy, which is also a joy for the little ones who can play at will.
Within 8 minutes you can take the A8 and take the direction to Lisbon, which is only 40 minutes away, or quickly head to Torres Vedras, about 15 minutes away. On the other hand, the beautiful beaches of Santa Cruz, Santa Rita and Porto Novo are about 3 kilometers away.
It’s an amazing house, ready to welcome a family. Don’t waste time and make an experience. We’re close to you!
The rooms have a very cozy air, having floating floors and built-in wardrobes. In addition, the fireplace you can see in the photos has the capacity to heat the whole house, including the rooms!
The areas are very large, especially on the floor which includes the living room and kitchen in open space (which allows plenty of natural light to enter).
The villa is very close to A-dos-Cunhados, a village where you will find all the necessary services for everyday life - from the supermarket to the banks and post office. Schools are also very close.
The garden allows you to enjoy the sunny days in privacy, which is also a joy for the little ones who can play at will.
Within 8 minutes you can take the A8 and take the direction to Lisbon, which is only 40 minutes away, or quickly head to Torres Vedras, about 15 minutes away. On the other hand, the beautiful beaches of Santa Cruz, Santa Rita and Porto Novo are about 3 kilometers away.
It’s an amazing house, ready to welcome a family. Don’t waste time and make an experience. We’re close to you!
Contact
Detached House 1 Bedroom
Cobre (Cascais), Cascais e Estoril, Distrito de Lisboa
Used · 74m²
buy
375.000 €
1 bedroom single storey house, in a quiet residential neighborhood, just 9 minutes from the center of Cascais and the beaches, and 2 minutes from access to the A5.
Fully oriented to the Northeast/South, providing it with a unique brightness, it was completely renovated less than 5 years ago and comprises:
Living room with fireplace, equipped kitchen with access to a balcony with storage area, bedroom, and a complete bathroom with a shower base.
Outside, it features a garden and parking space for 1 car, with access to the roof where you’ll find a solarium with an unobstructed view.
A consultation was made with CMC to expand a floor and build two more bedrooms and an office on the upper floor. Contact us for more information.
An excellent investment for those looking to capitalize or for residential use.
Energy rating: C
Ref. SR_343.
Fully oriented to the Northeast/South, providing it with a unique brightness, it was completely renovated less than 5 years ago and comprises:
Living room with fireplace, equipped kitchen with access to a balcony with storage area, bedroom, and a complete bathroom with a shower base.
Outside, it features a garden and parking space for 1 car, with access to the roof where you’ll find a solarium with an unobstructed view.
A consultation was made with CMC to expand a floor and build two more bedrooms and an office on the upper floor. Contact us for more information.
An excellent investment for those looking to capitalize or for residential use.
Energy rating: C
Ref. SR_343.
Contact
House 3 Bedrooms Triplex
Ericeira , Mafra, Distrito de Lisboa
Used · 148m²
With Garage
buy
645.000 €
THE ADDED VALUE OF THE PROPERTY
Semi-detached house T3+1 in a gated community, 1km from São Lourenço beach, with garage, garden and terrace.
PROPERTY DESCRIPTION:
Floor -1 (basement):
Access hall - 3.13m2
Multipurpose room with window - 19.2m2 (*)
Garage - 31.9m2
Storage - 2.6m2
Floor 0:
Kitchen - 14.3m2
Living room - 30.4m2
Pantry - 0.8m2
Hall - 3.3m2
One bathroom - 4.4m2
Floor 1:
Hall - 5.2m2
Bedroom - 11.8m2
Bedroom with wardrobe - 12.2m2
A bathroom to support the bedrooms - 4.3m2
A suite with wardrobe and balcony - 17.2m2
One suite bathroom with bathtub - 5.0m2
EXTERIOR DESCRIPTION:
Garden
Wall
Terrace with 107.2m2
Barbecue
Pergola
EQUIPMENT:
Automatic gates
Six photovoltaic panels
Central vacuum
Central preheating
Air conditioning in the living room and 2 bedrooms
Water heater
Kitchen equipped with:
Plate
Oven
Ventilator
APPRECIATION OF THE PROPERTY
3+1 bedroom villa 1 km from the beach of São Lourenço, in a small condominium of 6 villas, with garage for one car and storage area. The living room has a fireplace with stove and allows you to have two distinct areas.
The bedrooms are on the upper floor, allowing you to have the necessary tranquillity to rest.
Outside there is a garden in front of the house that allows you to receive visitors in the best way, and with access from the kitchen there is a terrace with barbecue and space to set up a
CONDITIONS
(*) Multipurpose space declared as storage.
* All available information does not dispense with confirmation by the mediator as well as consultation of the property’s documentation. *
Semi-detached house T3+1 in a gated community, 1km from São Lourenço beach, with garage, garden and terrace.
PROPERTY DESCRIPTION:
Floor -1 (basement):
Access hall - 3.13m2
Multipurpose room with window - 19.2m2 (*)
Garage - 31.9m2
Storage - 2.6m2
Floor 0:
Kitchen - 14.3m2
Living room - 30.4m2
Pantry - 0.8m2
Hall - 3.3m2
One bathroom - 4.4m2
Floor 1:
Hall - 5.2m2
Bedroom - 11.8m2
Bedroom with wardrobe - 12.2m2
A bathroom to support the bedrooms - 4.3m2
A suite with wardrobe and balcony - 17.2m2
One suite bathroom with bathtub - 5.0m2
EXTERIOR DESCRIPTION:
Garden
Wall
Terrace with 107.2m2
Barbecue
Pergola
EQUIPMENT:
Automatic gates
Six photovoltaic panels
Central vacuum
Central preheating
Air conditioning in the living room and 2 bedrooms
Water heater
Kitchen equipped with:
Plate
Oven
Ventilator
APPRECIATION OF THE PROPERTY
3+1 bedroom villa 1 km from the beach of São Lourenço, in a small condominium of 6 villas, with garage for one car and storage area. The living room has a fireplace with stove and allows you to have two distinct areas.
The bedrooms are on the upper floor, allowing you to have the necessary tranquillity to rest.
Outside there is a garden in front of the house that allows you to receive visitors in the best way, and with access from the kitchen there is a terrace with barbecue and space to set up a
CONDITIONS
(*) Multipurpose space declared as storage.
* All available information does not dispense with confirmation by the mediator as well as consultation of the property’s documentation. *
Contact
Altura, Moradia V4 com garagem e pátio
Semi-Detached House 4 Bedrooms
Altura, Castro Marim, Distrito de Faro
Used · 170m²
With Garage
buy
395.000 €
Situada em Altura em Zona central esta moradia de 2 pisos com 188m2 +17,48m2 de garagem implantada em terreno com 270m2 é composta por hall, salão, cozinha, 4 quartos, 3 casas de banho, varandas e terraços descobertos 19m2 ,pátio de 30m2 com barbeque e garagem privativa.
Contact
4 bedroom detached villa with pool in Fonte Grada - Torres Vedras
House 4 Bedrooms Duplex
Fonte Grada, Ponte do Rol, Torres Vedras, Distrito de Lisboa
Used · 184m²
With Garage
buy
365.000 €
House in excellent condition with little use for being a weekend or holiday home.
Located in Fonte Grada in a very quiet area only residential.
Consisting of two floors, having on the ground floor Entrance Hall, living and dining room, bedroom / office, social bathroom and fully equipped kitchen and with pantry. On the first floor we have hall of rooms a master suite with private bathroom and a balcony, two bedrooms one of them with dressing area and a bathroom of use to the two bedrooms.
Outside it has a private garage, closed barbecue area for summer and winter use with barbecue and sink.
Swimming pool with removable cover to be able to be used in winter in an area with total privacy of the house.
All existing furniture visible in the photographs may be included in the price of the sale of the house.
Framing:
- Torres Vedras - 6 km
- Santa Cruz Beach - 12 Km
- A8 Torres Vedras - 8.8 km
- Lisbon Airport - 50 Km
Located in Fonte Grada in a very quiet area only residential.
Consisting of two floors, having on the ground floor Entrance Hall, living and dining room, bedroom / office, social bathroom and fully equipped kitchen and with pantry. On the first floor we have hall of rooms a master suite with private bathroom and a balcony, two bedrooms one of them with dressing area and a bathroom of use to the two bedrooms.
Outside it has a private garage, closed barbecue area for summer and winter use with barbecue and sink.
Swimming pool with removable cover to be able to be used in winter in an area with total privacy of the house.
All existing furniture visible in the photographs may be included in the price of the sale of the house.
Framing:
- Torres Vedras - 6 km
- Santa Cruz Beach - 12 Km
- A8 Torres Vedras - 8.8 km
- Lisbon Airport - 50 Km
Contact
Detached 3 Bedroom House with Garage
House 3 Bedrooms
Barreiro e Lavradio, Distrito de Setúbal
Remodelled · 90m²
With Garage
buy
378.000 €
Detached 3 bedroom villa in the final stages of total refurbishment. An amazing property in Barreiro.
With 100m2 of private area and a generous plot of 296m2, this house offers the perfect space for those looking for comfort and a quiet life.
Interior of the house:
- Spacious and bright open space: living room and kitchen come together in a perfect environment for socialising and family moments.
- Equipped kitchen: top-of-the-range Teka appliances, porcelain countertops and sink overlooking the backyard.
- 3 cosy bedrooms: built-in wardrobes and AC5 floating flooring of 8mm in light natural wood.
- 2 bathrooms: porcelain tiles, wood and brushed gold accents and impeccable lighting.
Details That Make a Difference:
- LED lighting: water-repellent plasterboard ceilings with spotlights and ribbon create a modern and cosy atmosphere.
- Double glazing and electric shutters: provide acoustic and thermal insulation.
Exterior of the house:
- Spacious garage: for 2 cars and 1 motorbike, with electric gates and false roof.
- Adjacent laundry: with 150 litre water heater for added convenience.
- Spacious terrace: 65m2 of area, ideal for barbecues, parties and family leisure time.
- Support bathroom: for greater comfort during events.
Privileged Location:
- Close to Fidalguinhos, Barreiro Hospital and various services, commerce and transport.
Everything you need for a quality life is at your fingertips!
Get in touch now, don’t miss this unique opportunity to make this house your home.
We are available to assist you in obtaining your Financing, we are Linked Credit Intermediaries, registered with Banco de Portugal under number 0002867.
We provide a follow-up service before and after your deed.
With 100m2 of private area and a generous plot of 296m2, this house offers the perfect space for those looking for comfort and a quiet life.
Interior of the house:
- Spacious and bright open space: living room and kitchen come together in a perfect environment for socialising and family moments.
- Equipped kitchen: top-of-the-range Teka appliances, porcelain countertops and sink overlooking the backyard.
- 3 cosy bedrooms: built-in wardrobes and AC5 floating flooring of 8mm in light natural wood.
- 2 bathrooms: porcelain tiles, wood and brushed gold accents and impeccable lighting.
Details That Make a Difference:
- LED lighting: water-repellent plasterboard ceilings with spotlights and ribbon create a modern and cosy atmosphere.
- Double glazing and electric shutters: provide acoustic and thermal insulation.
Exterior of the house:
- Spacious garage: for 2 cars and 1 motorbike, with electric gates and false roof.
- Adjacent laundry: with 150 litre water heater for added convenience.
- Spacious terrace: 65m2 of area, ideal for barbecues, parties and family leisure time.
- Support bathroom: for greater comfort during events.
Privileged Location:
- Close to Fidalguinhos, Barreiro Hospital and various services, commerce and transport.
Everything you need for a quality life is at your fingertips!
Get in touch now, don’t miss this unique opportunity to make this house your home.
We are available to assist you in obtaining your Financing, we are Linked Credit Intermediaries, registered with Banco de Portugal under number 0002867.
We provide a follow-up service before and after your deed.
Contact
Detached 6 bedroom villa in Lisbon, close to the golf course
House 7 Bedrooms
Belas Clube de Campo (Belas), Queluz e Belas, Sintra, Distrito de Lisboa
For refurbishment · 767m²
With Garage
buy
2.500.000 €
Luxury property with incredible potential in prime location
This property with 10,450m² of land, with a villa of 900m² (floor area) in classic style, offers incredible potential to become your dream home.
It has large and bright areas, with 7 bedrooms (3 en suite), 6 bathrooms, kitchen, dining room, living room, games room and a party room with fireplace and bar area.
A haven of luxury and leisure close to the Belas golf course. Ideal location for quiet living.
The property also has:
-Swimming pool
- Tennis court
- Garden and tree areas with great potential
- Wine cellar, gym, sauna and jacuzzi with changing rooms
- Garage for 6 cars and outdoor parking
- Kennel and guard house
- Water hole
Located in a quiet area, with quick access to the main highways (IC 19, CREL and A16), Sintra, Lisbon, Oeiras and Cascais, shopping areas and reference schools, this property offers the best of both worlds: tranquillity and convenience.
Property with great appreciation.
Don’t miss this unique opportunity!
Contact us for more information and schedule your visit.
We are available to help you obtain your Mortgage, we are Tied Credit Intermediaries, registered with the Bank of Portugal under number 0002867.
We provide a follow-up service before and after your deed.
This property with 10,450m² of land, with a villa of 900m² (floor area) in classic style, offers incredible potential to become your dream home.
It has large and bright areas, with 7 bedrooms (3 en suite), 6 bathrooms, kitchen, dining room, living room, games room and a party room with fireplace and bar area.
A haven of luxury and leisure close to the Belas golf course. Ideal location for quiet living.
The property also has:
-Swimming pool
- Tennis court
- Garden and tree areas with great potential
- Wine cellar, gym, sauna and jacuzzi with changing rooms
- Garage for 6 cars and outdoor parking
- Kennel and guard house
- Water hole
Located in a quiet area, with quick access to the main highways (IC 19, CREL and A16), Sintra, Lisbon, Oeiras and Cascais, shopping areas and reference schools, this property offers the best of both worlds: tranquillity and convenience.
Property with great appreciation.
Don’t miss this unique opportunity!
Contact us for more information and schedule your visit.
We are available to help you obtain your Mortgage, we are Tied Credit Intermediaries, registered with the Bank of Portugal under number 0002867.
We provide a follow-up service before and after your deed.
Contact
5 bedroom villa with 218m² with patio and barbecue in Santa Iria de Azóia
House 5 Bedrooms Triplex
Santa Iria de Azoia, São João da Talha e Bobadela, Loures, Distrito de Lisboa
Used · 218m²
buy
586.000 €
5 bedroom villa with 218m² with patio and barbecue.
Comprising basement, ground floor, 1st floor and attic with the following composition:
- Basement with parking area, storage and a compartment;
- Ground floor with living room, kitchen, bedroom and toilet;
- 1st floor with 3 bedrooms, a small room, 2 toilets and balconies;
- Attic with one bedroom, bathroom and storage;
- It has a patio with barbecue.
We are available to help you obtain your Financing, we are Tied Credit Intermediaries, registered with the Bank of Portugal under number 0002867.
We provide a follow-up service before and after your deed.
Book your visit!
Comprising basement, ground floor, 1st floor and attic with the following composition:
- Basement with parking area, storage and a compartment;
- Ground floor with living room, kitchen, bedroom and toilet;
- 1st floor with 3 bedrooms, a small room, 2 toilets and balconies;
- Attic with one bedroom, bathroom and storage;
- It has a patio with barbecue.
We are available to help you obtain your Financing, we are Tied Credit Intermediaries, registered with the Bank of Portugal under number 0002867.
We provide a follow-up service before and after your deed.
Book your visit!
Contact
Town House 3 Bedrooms
Idães, Felgueiras, Distrito do Porto
Under construction · 212m²
With Garage
buy
229.500 €
3 bedroom townhouse under construction in Idães, Felgueiras
Houses designed to provoke contemporary experiences and bring together a series of characteristics that other houses on the market do not have.
Contemporary houses, uneven between them, with advances and setbacks that allow the building to be diluted in space.
The villas have their own structure, totally independent, as if it were a detached house, they are located in a quiet area in the urban center of Vila de Barrosas, close to everything and everyone, villas with a very social nature, where the living room and the kitchen share the same space and where they relate directly to the outdoor leisure area at the back of the building.
All villas are served by a common access at the rear of the building.
House consisting of:
Floor 1:
- Front street;
- Entrance hall;
- Garage closed for one car;
- Laundry;
- Service toilet;
- Access stairs to floor 2;
- Living room and kitchen in open space;
- Backyard;
- Paved terrace;
- Built-in barbecue.
Floor 2:
- Entrance hall;
- 1 suite with built-in wardrobe and access to the terrace;
- Suite WC;
- 2 bedrooms with built-in wardrobes, one of them with access to a balcony;
- 1 full bathroom to support the 2 bedrooms.
Extras:
- Video intercom;
- Insulation for excellent thermal performance;
- Thermal break aluminum with double glazing (of different frequencies for good thermo-acoustic performance);
- False ceilings in plasterboard with crown molding in the glazing areas;
- Electric blinds;
- Sectioned and automated garage door;
- Vehicle entrance gate on the automated front wall;
- Pre-installation of air conditioning;
- Barbecue;
- Shading on the terrace in the front area;
- Interior stairs with customised guards with round tubular profiles up to the ceiling;
- Heat Pump for water heating.
Kitchen furniture and appliances are not part of this description and its sale price.
Expected completion date of the work: 1st Quarter of 2026.
Don’t waste this opportunity!
Come and visit!
Reference: ASV24033
As we are credit intermediaries duly authorized by the Bank of Portugal (Reg. 2736), we manage your entire financing process, always with the best solutions on the market.
Why choose AS Imobiliária?
With more than 16 years in the real estate business and thousands of happy families, we have 9 strategically located agencies to serve you closely, meet your expectations and help you acquire your dream home. Commitment, Competence and Trust are our values that we deliver to our Clients when buying, renting or selling their property.
Our priority is your Happiness!
At AS Imobiliária we are passionate about selling houses!
Real estate specialists in Vizela; Guimarães ; rammed earth ; Felgueiras ; Lousada ; Santo Tirso ; Barcelos ; São João da Madeira ; Harbor; Braga;
Houses designed to provoke contemporary experiences and bring together a series of characteristics that other houses on the market do not have.
Contemporary houses, uneven between them, with advances and setbacks that allow the building to be diluted in space.
The villas have their own structure, totally independent, as if it were a detached house, they are located in a quiet area in the urban center of Vila de Barrosas, close to everything and everyone, villas with a very social nature, where the living room and the kitchen share the same space and where they relate directly to the outdoor leisure area at the back of the building.
All villas are served by a common access at the rear of the building.
House consisting of:
Floor 1:
- Front street;
- Entrance hall;
- Garage closed for one car;
- Laundry;
- Service toilet;
- Access stairs to floor 2;
- Living room and kitchen in open space;
- Backyard;
- Paved terrace;
- Built-in barbecue.
Floor 2:
- Entrance hall;
- 1 suite with built-in wardrobe and access to the terrace;
- Suite WC;
- 2 bedrooms with built-in wardrobes, one of them with access to a balcony;
- 1 full bathroom to support the 2 bedrooms.
Extras:
- Video intercom;
- Insulation for excellent thermal performance;
- Thermal break aluminum with double glazing (of different frequencies for good thermo-acoustic performance);
- False ceilings in plasterboard with crown molding in the glazing areas;
- Electric blinds;
- Sectioned and automated garage door;
- Vehicle entrance gate on the automated front wall;
- Pre-installation of air conditioning;
- Barbecue;
- Shading on the terrace in the front area;
- Interior stairs with customised guards with round tubular profiles up to the ceiling;
- Heat Pump for water heating.
Kitchen furniture and appliances are not part of this description and its sale price.
Expected completion date of the work: 1st Quarter of 2026.
Don’t waste this opportunity!
Come and visit!
Reference: ASV24033
As we are credit intermediaries duly authorized by the Bank of Portugal (Reg. 2736), we manage your entire financing process, always with the best solutions on the market.
Why choose AS Imobiliária?
With more than 16 years in the real estate business and thousands of happy families, we have 9 strategically located agencies to serve you closely, meet your expectations and help you acquire your dream home. Commitment, Competence and Trust are our values that we deliver to our Clients when buying, renting or selling their property.
Our priority is your Happiness!
At AS Imobiliária we are passionate about selling houses!
Real estate specialists in Vizela; Guimarães ; rammed earth ; Felgueiras ; Lousada ; Santo Tirso ; Barcelos ; São João da Madeira ; Harbor; Braga;
Contact
Single-Story Algarve-Style Villa, Ideal for Interior Renovation
House 3 Bedrooms
Almancil, Loulé, Distrito de Faro
Used · 100m²
With Garage
buy
590.000 €
Single-Story Algarve-Style Villa, Ideal for Interior Renovation
Discover this charming single-story Algarve-style villa, perfect for those seeking an interior renovation project. The facade and exterior have been recently painted and treated, ensuring an impeccable presentation.
The lot, approximately 700m², offers a wide variety of amenities: a refreshing pool, a spacious garage, and a stunning terrace with impressive panoramic views, including a partial sea view.
The living room is extremely spacious, ideal for entertaining friends and family, while the kitchen features generous areas, ready to become the heart of the home. The garden, which requires some maintenance, holds immense potential.
This property is an opportunity to create your dream home in the Algarve!
Don’t miss this opportunity!
Discover this charming single-story Algarve-style villa, perfect for those seeking an interior renovation project. The facade and exterior have been recently painted and treated, ensuring an impeccable presentation.
The lot, approximately 700m², offers a wide variety of amenities: a refreshing pool, a spacious garage, and a stunning terrace with impressive panoramic views, including a partial sea view.
The living room is extremely spacious, ideal for entertaining friends and family, while the kitchen features generous areas, ready to become the heart of the home. The garden, which requires some maintenance, holds immense potential.
This property is an opportunity to create your dream home in the Algarve!
Don’t miss this opportunity!
Contact
5 bedroom villa in Faro, close to Liceu João de Deus and 10 minutes from downtown
House 5 Bedrooms
Faro (Sé e São Pedro), Distrito de Faro
Used · 178m²
With Garage
buy
480.000 €
House composed of a ground floor, first floor, and backyard, with independent entrances.
On the ground floor, there is a living room, three bedrooms, a kitchen with a sunroom, a bathroom, a pantry, and a backyard.
On the first floor, there are two bedrooms, a living room, a kitchen, two bathrooms, a sunroom, and a terrace.
There is also an open garage space at the ground floor level.
With a total area of 278m² and 178m² of gross private area.
Located in the Bom João area, near the João de Deus High School and 10 minutes from the city center.
Year of construction: 1991
Faro is the capital of the Algarve region in southern Portugal. It’s a historic and cultural city, known for its old town with cobblestone streets, charming squares, and the Sé Cathedral, which offers panoramic views. Faro also has a picturesque marina and is close to the Ria Formosa Natural Park, a network of lagoons and islands, perfect for boat trips and birdwatching. Additionally, the city is a major gateway for tourists visiting the Algarve, thanks to its international airport.
On the ground floor, there is a living room, three bedrooms, a kitchen with a sunroom, a bathroom, a pantry, and a backyard.
On the first floor, there are two bedrooms, a living room, a kitchen, two bathrooms, a sunroom, and a terrace.
There is also an open garage space at the ground floor level.
With a total area of 278m² and 178m² of gross private area.
Located in the Bom João area, near the João de Deus High School and 10 minutes from the city center.
Year of construction: 1991
Faro is the capital of the Algarve region in southern Portugal. It’s a historic and cultural city, known for its old town with cobblestone streets, charming squares, and the Sé Cathedral, which offers panoramic views. Faro also has a picturesque marina and is close to the Ria Formosa Natural Park, a network of lagoons and islands, perfect for boat trips and birdwatching. Additionally, the city is a major gateway for tourists visiting the Algarve, thanks to its international airport.
Contact
A unique opportunity in Porches! 6 bedroom villa in Lagoa
House 6 Bedrooms
Porches, Lagoa, Distrito de Faro
Used · 375m²
With Swimming Pool
buy
1.300.000 €
We present a unique opportunity in Porches, a small farm that is truly a hidden treasure. This exceptional property, located just a short distance from Carvoeiro, offers an experience of rural life with all modern amenities.
With a completely renovated house, this is a residence that exudes charm and comfort. Imagine a home where every detail has been carefully considered, from the elegant interior to the picturesque outdoor spaces. The swimming pool invites for relaxing dips, while the expansive 22,910 m² land offers vast space to explore and enjoy.
The property is not just limited to housing, it also includes a warehouse that can be adapted for a variety of uses. The property is equipped with solar panels and air conditioning, ensuring energy efficiency and comfort throughout the year.
With all these attributes, this small farm offers incredible potential. Whether it’s creating a personal retreat, establishing a rural tourism related business or simply enjoying the tranquility of life in the Algarve, the possibilities are vast.
This is the opportunity to own a piece of paradise in the Algarve, where the harmony between the traditional and the contemporary is perfectly balanced. Please contact us for more information about this small farm in Porches, as its potential is truly exceptional.
**Lagoa - Beauty and Charm by the Sea**
Lagoa is a charming town located in the Algarve region of southern Portugal. This coastal city has drawn the attention of visitors from around the world due to its natural beauty and relaxing atmosphere.
**Stunning Beaches:**
Lagoa is famous for its golden sandy beaches and crystal-clear waters. Beaches like Carvoeiro Beach, Marinha Beach, and Benagil Beach are true natural treasures, perfect for a day of relaxation under the Algarve sun.
**Caves and Rock Formations:**
The coast of Lagoa is dotted with spectacular caves and impressive rock formations. A boat tour along the coast allows you to explore these natural wonders, including the famous Benagil Cave.
**Wine and Vineyards:**
Lagoa is also known for its wine production. The region’s vineyards produce quality wines, and many wineries offer tastings for wine enthusiasts.
**Culture and Tradition:**
The town of Lagoa proudly preserves its cultural traditions. Events like the Lagoa Crafts and Gastronomy Fair showcase the region’s rich craft and culinary heritage.
**Parks and Nature:**
In addition to its beaches, Lagoa boasts lovely natural areas, such as the Sitio das Fontes Municipal Park, where you can enjoy a relaxing walk amidst nature.
**Delicious Cuisine:**
Algarve cuisine is an attraction in itself, and Lagoa offers a variety of restaurants where you can savor traditional dishes like seafood cataplanas and grilled fresh fish.
**Art and Entertainment:**
The town also has an active cultural scene, with theaters and artistic events throughout the year.
Lagoa is a place where natural beauty combines with rich culture and Algarvian hospitality. It’s the perfect spot to enjoy a relaxed seaside lifestyle and explore the natural wonders of the region.
With a completely renovated house, this is a residence that exudes charm and comfort. Imagine a home where every detail has been carefully considered, from the elegant interior to the picturesque outdoor spaces. The swimming pool invites for relaxing dips, while the expansive 22,910 m² land offers vast space to explore and enjoy.
The property is not just limited to housing, it also includes a warehouse that can be adapted for a variety of uses. The property is equipped with solar panels and air conditioning, ensuring energy efficiency and comfort throughout the year.
With all these attributes, this small farm offers incredible potential. Whether it’s creating a personal retreat, establishing a rural tourism related business or simply enjoying the tranquility of life in the Algarve, the possibilities are vast.
This is the opportunity to own a piece of paradise in the Algarve, where the harmony between the traditional and the contemporary is perfectly balanced. Please contact us for more information about this small farm in Porches, as its potential is truly exceptional.
**Lagoa - Beauty and Charm by the Sea**
Lagoa is a charming town located in the Algarve region of southern Portugal. This coastal city has drawn the attention of visitors from around the world due to its natural beauty and relaxing atmosphere.
**Stunning Beaches:**
Lagoa is famous for its golden sandy beaches and crystal-clear waters. Beaches like Carvoeiro Beach, Marinha Beach, and Benagil Beach are true natural treasures, perfect for a day of relaxation under the Algarve sun.
**Caves and Rock Formations:**
The coast of Lagoa is dotted with spectacular caves and impressive rock formations. A boat tour along the coast allows you to explore these natural wonders, including the famous Benagil Cave.
**Wine and Vineyards:**
Lagoa is also known for its wine production. The region’s vineyards produce quality wines, and many wineries offer tastings for wine enthusiasts.
**Culture and Tradition:**
The town of Lagoa proudly preserves its cultural traditions. Events like the Lagoa Crafts and Gastronomy Fair showcase the region’s rich craft and culinary heritage.
**Parks and Nature:**
In addition to its beaches, Lagoa boasts lovely natural areas, such as the Sitio das Fontes Municipal Park, where you can enjoy a relaxing walk amidst nature.
**Delicious Cuisine:**
Algarve cuisine is an attraction in itself, and Lagoa offers a variety of restaurants where you can savor traditional dishes like seafood cataplanas and grilled fresh fish.
**Art and Entertainment:**
The town also has an active cultural scene, with theaters and artistic events throughout the year.
Lagoa is a place where natural beauty combines with rich culture and Algarvian hospitality. It’s the perfect spot to enjoy a relaxed seaside lifestyle and explore the natural wonders of the region.
Contact
House 2 Bedrooms
Albergaria-a-Velha e Valmaior, Distrito de Aveiro
Used · 72m²
buy
75.000 €
Oportunidade a 75.000 eur
Moradia T2 a 3,5 km do Centro de Albergaria a Velha .
Tem pequeno terreno para cultivo ou criação de zona de lazer;
Este imóvel conta com 225 m2 de construção onde poderá personalizar a sua casa própria em local tranquilo;
A casa necessita de obras de renovação e conforto (também podem ser incluídas no financiamento);
Venha conhecer o potencial deste imóvel;
Agende já a sua visita!
Se ainda não encontrou o imóvel com as características que necessita contacte-nos, temos imóveis em carteira que poderão ser uma solução e terá sempre ajuda de um dos nossos profissionais!
Se está a pensar em comprar mas precisa primeiro de vender a sua casa, também o ajudamos nesse sentido.
Não hesite contactar o responsável por este imóvel.
Homelux imobiliária é uma mediadora que reúne colaboradores com uma sólida experiência no mercado nacional, sempre com respeito pelas melhores práticas de gestão, orientadas para si, o nosso cliente. Mais do que uma imobiliária convencional ou simples intermediário, somos uma equipa de pessoas talentosas que se move pela paixão de encontrar as melhores soluções para si. A nossa prioridade é participar na melhoria da sua qualidade de vida. Temos uma forte presença no Continente e Ilhas. contudo perspetivamos um crescimento nacional capaz de abranger todas as zonas do país. Contamos ainda com parcerias estabelecidas com instituições de renome, que nos garantem sempre a melhor qualidade dos nossos serviços, a nível nacional e internacional. Os nossos valores-chave são: lealdade, dedicação, profissionalismo, proatividade e confiança. Não gerimos apenas clientes construímos relações duradouras.
Moradia T2 a 3,5 km do Centro de Albergaria a Velha .
Tem pequeno terreno para cultivo ou criação de zona de lazer;
Este imóvel conta com 225 m2 de construção onde poderá personalizar a sua casa própria em local tranquilo;
A casa necessita de obras de renovação e conforto (também podem ser incluídas no financiamento);
Venha conhecer o potencial deste imóvel;
Agende já a sua visita!
Se ainda não encontrou o imóvel com as características que necessita contacte-nos, temos imóveis em carteira que poderão ser uma solução e terá sempre ajuda de um dos nossos profissionais!
Se está a pensar em comprar mas precisa primeiro de vender a sua casa, também o ajudamos nesse sentido.
Não hesite contactar o responsável por este imóvel.
Homelux imobiliária é uma mediadora que reúne colaboradores com uma sólida experiência no mercado nacional, sempre com respeito pelas melhores práticas de gestão, orientadas para si, o nosso cliente. Mais do que uma imobiliária convencional ou simples intermediário, somos uma equipa de pessoas talentosas que se move pela paixão de encontrar as melhores soluções para si. A nossa prioridade é participar na melhoria da sua qualidade de vida. Temos uma forte presença no Continente e Ilhas. contudo perspetivamos um crescimento nacional capaz de abranger todas as zonas do país. Contamos ainda com parcerias estabelecidas com instituições de renome, que nos garantem sempre a melhor qualidade dos nossos serviços, a nível nacional e internacional. Os nossos valores-chave são: lealdade, dedicação, profissionalismo, proatividade e confiança. Não gerimos apenas clientes construímos relações duradouras.
Contact
House 4 Bedrooms +2
Alquerubim, Albergaria-a-Velha, Distrito de Aveiro
Used · 231m²
With Garage
buy
140.000 €
Localizada em um ambiente sereno e discreto, esta moradia T4 tipo senhorial oferece uma experiência de vida única.
O piso térreo é um espaço generoso, com uma sala de estar espaçosa e iluminada, ideal para receber visitas ou simplesmente relaxar em frente à lareira aconchegante. A cozinha, o coração da casa, para preparar deliciosas refeições, precisa de algum investimento para ficar a par dos tempos modernos;
Subindo a escadaria de madeira, encontram-se os quartos, cada um oferecendo seu próprio refúgio de tranquilidade e conforto. Ao entrar, você é imediatamente cativado pela beleza intemporal dos pisos de madeira que adornam cada cômodo, conferindo uma atmosfera de elegância e calor. Os quartos são inundados de luz natural e apresentam detalhes encantadores, como vistas panorâmicas do terreno circundante;
Mas é o espaço exterior que verdadeiramente cativa os sentidos, desde áreas de lazer para entretenimento até espaços tranquilos para contemplação. O terreno também pode acomodar uma variedade de atividades ao ar livre, como jardim, horta ou até mesmo a instalação de uma piscina privativa.
Esta moradia T4 senhorial combina o charme e a grandiosidade de uma propriedade tradicional. Com seus pisos de madeira, espaços amplos e área exterior deslumbrante, é o refúgio perfeito para aqueles que procuram uma vida de luxo e tranquilidade.
Visite já este imóvel e confira as vantagens do mesmo;
Se ainda não encontrou o imóvel com as características que necessita contacte-nos, temos imóveis em carteira que poderão ser uma solução e terá sempre ajuda de um dos nossos profissionais!
Se está a pensar em comprar mas precisa primeiro de vender a sua casa, também o ajudamos nesse sentido.
Não hesite contactar o responsável por este imóvel.
Homelux imobiliária é uma mediadora que reúne colaboradores com uma sólida experiência no mercado nacional, sempre com respeito pelas melhores práticas de gestão, orientadas para si, o nosso cliente. Mais do que uma imobiliária convencional ou simples intermediário, somos uma equipa de pessoas talentosas que se move pela paixão de encontrar as melhores soluções para si. A nossa prioridade é participar na melhoria da sua qualidade de vida. Temos uma forte presença no Continente e Ilhas. contudo perspetivamos um crescimento nacional capaz de abranger todas as zonas do país. Contamos ainda com parcerias estabelecidas com instituições de renome, que nos garantem sempre a melhor qualidade dos nossos serviços, a nível nacional e internacional. Os nossos valores-chave são: lealdade, dedicação, profissionalismo, proatividade e confiança. Não gerimos apenas clientes construímos relações duradouras.
O piso térreo é um espaço generoso, com uma sala de estar espaçosa e iluminada, ideal para receber visitas ou simplesmente relaxar em frente à lareira aconchegante. A cozinha, o coração da casa, para preparar deliciosas refeições, precisa de algum investimento para ficar a par dos tempos modernos;
Subindo a escadaria de madeira, encontram-se os quartos, cada um oferecendo seu próprio refúgio de tranquilidade e conforto. Ao entrar, você é imediatamente cativado pela beleza intemporal dos pisos de madeira que adornam cada cômodo, conferindo uma atmosfera de elegância e calor. Os quartos são inundados de luz natural e apresentam detalhes encantadores, como vistas panorâmicas do terreno circundante;
Mas é o espaço exterior que verdadeiramente cativa os sentidos, desde áreas de lazer para entretenimento até espaços tranquilos para contemplação. O terreno também pode acomodar uma variedade de atividades ao ar livre, como jardim, horta ou até mesmo a instalação de uma piscina privativa.
Esta moradia T4 senhorial combina o charme e a grandiosidade de uma propriedade tradicional. Com seus pisos de madeira, espaços amplos e área exterior deslumbrante, é o refúgio perfeito para aqueles que procuram uma vida de luxo e tranquilidade.
Visite já este imóvel e confira as vantagens do mesmo;
Se ainda não encontrou o imóvel com as características que necessita contacte-nos, temos imóveis em carteira que poderão ser uma solução e terá sempre ajuda de um dos nossos profissionais!
Se está a pensar em comprar mas precisa primeiro de vender a sua casa, também o ajudamos nesse sentido.
Não hesite contactar o responsável por este imóvel.
Homelux imobiliária é uma mediadora que reúne colaboradores com uma sólida experiência no mercado nacional, sempre com respeito pelas melhores práticas de gestão, orientadas para si, o nosso cliente. Mais do que uma imobiliária convencional ou simples intermediário, somos uma equipa de pessoas talentosas que se move pela paixão de encontrar as melhores soluções para si. A nossa prioridade é participar na melhoria da sua qualidade de vida. Temos uma forte presença no Continente e Ilhas. contudo perspetivamos um crescimento nacional capaz de abranger todas as zonas do país. Contamos ainda com parcerias estabelecidas com instituições de renome, que nos garantem sempre a melhor qualidade dos nossos serviços, a nível nacional e internacional. Os nossos valores-chave são: lealdade, dedicação, profissionalismo, proatividade e confiança. Não gerimos apenas clientes construímos relações duradouras.
Contact
House 4 Bedrooms
Ericeira , Mafra, Distrito de Lisboa
Used · 45m²
buy
375.000 €
THE ADDED VALUE OF THE PROPERTY:
2+2 bedroom villa (office and attic bedroom) of traditional ’Rustic’ architecture, with patio, barbecue and countryside views. Located 2km from Ericeira.
PROPERTY DESCRIPTION:
Floor 0
Entrance hall
Living room (declared as cellar) with wood burning stove
Kitchen with fireplace
A full bathroom
Office (declared as wine cellar)
Two bedrooms
Living room
Full bathroom
Floor 1
Attic transformed into bedroom and storage (*)
EXTERIOR DESCRIPTION:
Patio
Shed with barbecue
PROPERTY APPRAISAL:
Typical village house in good condition, where in the patio you will find a shed with barbecue, ideal for enjoying moments outdoors. Located on the hill, the property offers plenty of privacy and an excellent view of the countryside, just 2km from the village of Ericeira.
CONDITIONS:
(*) - omitted in the documentation
** All available information does not dispense with confirmation by the mediator as well as consultation of the property’s documentation. **
2+2 bedroom villa (office and attic bedroom) of traditional ’Rustic’ architecture, with patio, barbecue and countryside views. Located 2km from Ericeira.
PROPERTY DESCRIPTION:
Floor 0
Entrance hall
Living room (declared as cellar) with wood burning stove
Kitchen with fireplace
A full bathroom
Office (declared as wine cellar)
Two bedrooms
Living room
Full bathroom
Floor 1
Attic transformed into bedroom and storage (*)
EXTERIOR DESCRIPTION:
Patio
Shed with barbecue
PROPERTY APPRAISAL:
Typical village house in good condition, where in the patio you will find a shed with barbecue, ideal for enjoying moments outdoors. Located on the hill, the property offers plenty of privacy and an excellent view of the countryside, just 2km from the village of Ericeira.
CONDITIONS:
(*) - omitted in the documentation
** All available information does not dispense with confirmation by the mediator as well as consultation of the property’s documentation. **
Contact
House 6 Bedrooms Triplex
Cascais e Estoril, Distrito de Lisboa
Used · 210m²
With Garage
buy
849.000 €
5-storey detached house currently divided into 3 independent houses. A main house of type V4, a T1 flat and a small T1 studio.
The main house has 3 floors and is distributed as follows:
Floor 0:
Large hall, totally south facing, with plenty of natural light and divided into 2 areas with the staircase leading to the ground floor to the centre.
Kitchen with direct access to the garden, with laundry room and pantry
Full bathroom with shower tray with window
Floor 1:
3 bedrooms, two of them facing south and with balcony and another facing east with built-in wardrobe
Large full bathroom with shower tray
Floor 2:
Large room with plenty of natural light and totally south facing. This room also has a very generous storage area.
1 Bedroom Apartment:
This flat is located underneath the main house and was once connected to it. At the moment it has an independent entrance on the side of the house and is distributed as follows:
Large rustic-style lounge with stone fireplace and open plan kitchen with plenty of natural light
Generously sized bedroom with wardrobe and full bathroom with shower.
Studio:
The studio is an area at the base of the house, it is part of the area of the same in a building booklet, has a small patio in front and has a ceiling height of 2m. At this stage it is converted into a studio with living room and kitchen in open space, a large bedroom and a bathroom with shower.
This area can be used in a variety of ways or be kept as a guest studio or for extra monthly monetisation.
The villa is set on a plot of 445m2 and the patio surrounds the entire house.
In addition, it also has an outdoor dining area with barbecue and a garage with a small dovecote on top.
If you have a large family or are looking for a property that you can monetise, this may be the ideal solution for you!
Book your visit now and get to know this magnificent property!
The main house has 3 floors and is distributed as follows:
Floor 0:
Large hall, totally south facing, with plenty of natural light and divided into 2 areas with the staircase leading to the ground floor to the centre.
Kitchen with direct access to the garden, with laundry room and pantry
Full bathroom with shower tray with window
Floor 1:
3 bedrooms, two of them facing south and with balcony and another facing east with built-in wardrobe
Large full bathroom with shower tray
Floor 2:
Large room with plenty of natural light and totally south facing. This room also has a very generous storage area.
1 Bedroom Apartment:
This flat is located underneath the main house and was once connected to it. At the moment it has an independent entrance on the side of the house and is distributed as follows:
Large rustic-style lounge with stone fireplace and open plan kitchen with plenty of natural light
Generously sized bedroom with wardrobe and full bathroom with shower.
Studio:
The studio is an area at the base of the house, it is part of the area of the same in a building booklet, has a small patio in front and has a ceiling height of 2m. At this stage it is converted into a studio with living room and kitchen in open space, a large bedroom and a bathroom with shower.
This area can be used in a variety of ways or be kept as a guest studio or for extra monthly monetisation.
The villa is set on a plot of 445m2 and the patio surrounds the entire house.
In addition, it also has an outdoor dining area with barbecue and a garage with a small dovecote on top.
If you have a large family or are looking for a property that you can monetise, this may be the ideal solution for you!
Book your visit now and get to know this magnificent property!
Contact
Quintinha 3.409m2 - Ramada - Oportunidade
House 5 Bedrooms Duplex
Ramada, Ramada e Caneças, Odivelas, Distrito de Lisboa
Used · 267m²
With Garage
buy
890.000 €
Descubra e desfrute de uma vida tranquila, de um local único com história e grande beleza.
Esta quintinha designada por Casal de Sant´Anna, antiga casa do ator Vasco Santana, é uma propriedade com área total de 3.409 m2, situada na Ramada / Odivelas, com excelentes acessibilidades e a 10 minutos da cidade de Lisboa.
Foi neste imóvel que viveu o ator Vasco Santana, partilhando-a com a actriz e companheira, Mirita Casimiro. Era no Casal de Sant´Anna, que Vasco Santana preparava muito do seu trabalho artístico, conjuntamente com o seu filho, o ator e encenador Henrique Santana.
A propriedade é composta por uma moradia principal, uma moradia secundária (casa de caseiro), logradouros, várias habitações atualmente utilizadas como arrecadações e zonas de animais, piscina, jardim, zona de horta e garagem.
A moradia principal de tipologia T5, classificada de interesse municipal pela CM Odivelas, com uma área bruta de construção 267 m2, de traça típica portuguesa e arquitetura característica do Estado Novo.
A Moradia secundária (casa de caseiro), com uma área bruta de construção 110 m2.
O espaço exterior, destaca-se pelos seus magníficos espaços verdes com arvores e jardim parisiense, zona de pomar e horta biológica, piscina, casa de apoio à piscina, zonas de miradouro, alpendres, arrecadações, áreas de circulação na propriedade, furo de captação de água que permite ter uma abundancia constante de água, garagem com espaço exterior com possibilidade de parquear 4 carros, excelente exposição solar.
A propriedade está inserida em Espaço Urbanizável nível 2 (PDM), podendo ser desenvolvido na zona inferior do terreno um projeto para uma nova edificação, mantendo as edificações atuais existentes.
Localizado na Ramada concelho de Odivelas, dotado de excelentes acessibilidades e de modernos equipamentos e infraestruturas de âmbito educativo, desportivo, cultural e social.
Situado no entroncamento de vários eixos centrais viários, tais como: IC22, IC17-CRIL, A9-CREL, Eixo Norte-Sul, A8, e com uma vasta e moderna rede de transportes públicos, a Ramada / Odivelas conquista uma nova centralidade na área metropolitana de lisboa.
Esta quintinha designada por Casal de Sant´Anna, antiga casa do ator Vasco Santana, é uma propriedade com área total de 3.409 m2, situada na Ramada / Odivelas, com excelentes acessibilidades e a 10 minutos da cidade de Lisboa.
Foi neste imóvel que viveu o ator Vasco Santana, partilhando-a com a actriz e companheira, Mirita Casimiro. Era no Casal de Sant´Anna, que Vasco Santana preparava muito do seu trabalho artístico, conjuntamente com o seu filho, o ator e encenador Henrique Santana.
A propriedade é composta por uma moradia principal, uma moradia secundária (casa de caseiro), logradouros, várias habitações atualmente utilizadas como arrecadações e zonas de animais, piscina, jardim, zona de horta e garagem.
A moradia principal de tipologia T5, classificada de interesse municipal pela CM Odivelas, com uma área bruta de construção 267 m2, de traça típica portuguesa e arquitetura característica do Estado Novo.
A Moradia secundária (casa de caseiro), com uma área bruta de construção 110 m2.
O espaço exterior, destaca-se pelos seus magníficos espaços verdes com arvores e jardim parisiense, zona de pomar e horta biológica, piscina, casa de apoio à piscina, zonas de miradouro, alpendres, arrecadações, áreas de circulação na propriedade, furo de captação de água que permite ter uma abundancia constante de água, garagem com espaço exterior com possibilidade de parquear 4 carros, excelente exposição solar.
A propriedade está inserida em Espaço Urbanizável nível 2 (PDM), podendo ser desenvolvido na zona inferior do terreno um projeto para uma nova edificação, mantendo as edificações atuais existentes.
Localizado na Ramada concelho de Odivelas, dotado de excelentes acessibilidades e de modernos equipamentos e infraestruturas de âmbito educativo, desportivo, cultural e social.
Situado no entroncamento de vários eixos centrais viários, tais como: IC22, IC17-CRIL, A9-CREL, Eixo Norte-Sul, A8, e com uma vasta e moderna rede de transportes públicos, a Ramada / Odivelas conquista uma nova centralidade na área metropolitana de lisboa.
Contact
Semi-Detached House 3 Bedrooms
Viatodos, Viatodos, Grimancelos, Minhotães, Monte Fralães, Barcelos, Distrito de Braga
Used · 218m²
With Garage
buy
410.000 €
House T3 in Viatodos, Barcelos
Fantastic 2-storey villa with quality finishes, located in a quiet residential urbanization.
Composed by:
Ground floor:
- Entrance hall;
- Open Space Room;
- Service toilet;
- Kitchen equipped with island, hob, extractor fan, oven, microwave and fridge built-in;
- Pantry;
- Laundry;
-Collection; e
- Closed garage for 2 cars.
1st Floor:
- Large room hall;
- Master suite with open closet with excellent natural light, which gives access to the bathroom that has double sinks, anti-fog mirror, shower and heated towel rails. It also has a balcony to the south.
- 2 bedrooms with balcony; e
- Full bathroom;
As it is a corner house, it has a huge outdoor space (possibility of swimming pool), and a garden around the house with automatic irrigation.
Other characteristics:
- Aluminum frames with double glazing;
- Electric blinds;
- False ceilings with built-in spotlights and crown molding for curtains;
- Floating floor pavement;
- Built-in wardrobes;
- Heated towel rails;
- Central heating;
- Wood-burning stove;
- Heat pump 300l;
- Solar panels for water heating;
- Pre-installation of central vacuum;
- Pre-installation of air conditioning ;
- Automatic garage door;
-Barbecue; e
- Automatic irrigation;
Location:
- Next to all kinds of services and amenities on foot, namely schools, gym, supermarket, local shops, ATM, pharmacy, gas station, etc.;
- 3 minutes from Nine train station; e
- 10 minutes from the cities of Barcelos and V. N. Famalicão.
Reference: ASBC24064
As we are credit intermediaries duly authorised by Banco de Portugal (Reg. 2736), we manage your entire financing process, always with the best solutions on the market.
Why choose AS Real Estate?
With more than 16 years in the real estate business and thousands of happy families, we have 6 strategically located agencies to serve you closely, meet your expectations and help you acquire your dream home. Commitment, Competence and Trust are our values that we deliver to our Clients when buying, renting or selling their property.
Our priority is your Happiness!
Real Estate Specialists in Vizela ; Guimarães ; Rammed earth ; Felgueiras ; Slate ; Santo Tirso ; Barcelos ; Harbor; Braga;
Fantastic 2-storey villa with quality finishes, located in a quiet residential urbanization.
Composed by:
Ground floor:
- Entrance hall;
- Open Space Room;
- Service toilet;
- Kitchen equipped with island, hob, extractor fan, oven, microwave and fridge built-in;
- Pantry;
- Laundry;
-Collection; e
- Closed garage for 2 cars.
1st Floor:
- Large room hall;
- Master suite with open closet with excellent natural light, which gives access to the bathroom that has double sinks, anti-fog mirror, shower and heated towel rails. It also has a balcony to the south.
- 2 bedrooms with balcony; e
- Full bathroom;
As it is a corner house, it has a huge outdoor space (possibility of swimming pool), and a garden around the house with automatic irrigation.
Other characteristics:
- Aluminum frames with double glazing;
- Electric blinds;
- False ceilings with built-in spotlights and crown molding for curtains;
- Floating floor pavement;
- Built-in wardrobes;
- Heated towel rails;
- Central heating;
- Wood-burning stove;
- Heat pump 300l;
- Solar panels for water heating;
- Pre-installation of central vacuum;
- Pre-installation of air conditioning ;
- Automatic garage door;
-Barbecue; e
- Automatic irrigation;
Location:
- Next to all kinds of services and amenities on foot, namely schools, gym, supermarket, local shops, ATM, pharmacy, gas station, etc.;
- 3 minutes from Nine train station; e
- 10 minutes from the cities of Barcelos and V. N. Famalicão.
Reference: ASBC24064
As we are credit intermediaries duly authorised by Banco de Portugal (Reg. 2736), we manage your entire financing process, always with the best solutions on the market.
Why choose AS Real Estate?
With more than 16 years in the real estate business and thousands of happy families, we have 6 strategically located agencies to serve you closely, meet your expectations and help you acquire your dream home. Commitment, Competence and Trust are our values that we deliver to our Clients when buying, renting or selling their property.
Our priority is your Happiness!
Real Estate Specialists in Vizela ; Guimarães ; Rammed earth ; Felgueiras ; Slate ; Santo Tirso ; Barcelos ; Harbor; Braga;
Contact
3 Bedroom Triplex House, Center of Matosinhos
House 3 Bedrooms
Centro (Matosinhos), Matosinhos e Leça da Palmeira, Distrito do Porto
Used · 135m²
buy
600.000 €
3 bedroom villa with 3 floors, with 135 m2 of covered area, patio with 80 m2 with uncovered parking.
Solar orientation: East / West.
- Hardwood floors.
- Aluminum frames with double glazing.
- 3 wardrobes.
- Kitchen with granite tops, fully equipped.
-Air conditioning.
Wide range of shops and services: supermarkets, cafes, restaurants, Health Centre, Town Hall, Finance, schools, pharmacies, etc.
Metro station at 200 mts.
Excellent access, proximity to the airport, and easy access via the A4, A28, Via Norte and VCI motorways, represent an added value.
To sell, buy or rent your property, count on a Predial Parque consultant, you will be accompanied throughout the process, from financing to the deed, at no additional cost.
Our consultants can offer all their experience and knowledge to guide you.
* Predial Parque, holder of AMI License: 726, on the market since 1987 *
Solar orientation: East / West.
- Hardwood floors.
- Aluminum frames with double glazing.
- 3 wardrobes.
- Kitchen with granite tops, fully equipped.
-Air conditioning.
Wide range of shops and services: supermarkets, cafes, restaurants, Health Centre, Town Hall, Finance, schools, pharmacies, etc.
Metro station at 200 mts.
Excellent access, proximity to the airport, and easy access via the A4, A28, Via Norte and VCI motorways, represent an added value.
To sell, buy or rent your property, count on a Predial Parque consultant, you will be accompanied throughout the process, from financing to the deed, at no additional cost.
Our consultants can offer all their experience and knowledge to guide you.
* Predial Parque, holder of AMI License: 726, on the market since 1987 *
Contact
Detached House 4 Bedrooms
Foros da Amora , Seixal, Distrito de Setúbal
Used · 160m²
With Garage
buy
380.000 €
Detached house with 5 rooms in Foros da Amora.
Located on a plot of 308m2, this villa is located in a privileged area of Foros da Amora, located in Quinta do Fanqueiro, a quiet and quiet area and exclusive of villas.
On the ground floor the villa consists of 1 bedroom of approximately 16 m2, living room with fireplace and air conditioning, spacious kitchen with pantry of 4m2 with window.
Bathroom of 8 m2 refurbished and also storage area and large hall.
On the 1st floor there are 3 spacious bedrooms with respectively 18.58 m2, 18.38 m2, 16.07 m2, Hall with heating stove, bathroom with window, approximately 7 m2.
Finally, we have an attic divided into 3 equal spaces that can be used as storage or as bedrooms.
The Garage has approximately 26 m2 and high ceilings that give direct access to the outdoor area of the house.
Certainly this is a very spacious Family Villa built in the late 80’s, in a privileged area with access to the A33, 10 minutes from the beaches, 5 minutes from the Fertagus train station, area with schools, supermarkets and services.
If you are looking for a well-located villa this is your home, book a visit now
’The information provided, even if precise, does not dispense with its confirmation nor can it be considered binding.’
LOCATION: Foros de Amora
PROPERTY MANAGER:
Paula Alexandre
Located on a plot of 308m2, this villa is located in a privileged area of Foros da Amora, located in Quinta do Fanqueiro, a quiet and quiet area and exclusive of villas.
On the ground floor the villa consists of 1 bedroom of approximately 16 m2, living room with fireplace and air conditioning, spacious kitchen with pantry of 4m2 with window.
Bathroom of 8 m2 refurbished and also storage area and large hall.
On the 1st floor there are 3 spacious bedrooms with respectively 18.58 m2, 18.38 m2, 16.07 m2, Hall with heating stove, bathroom with window, approximately 7 m2.
Finally, we have an attic divided into 3 equal spaces that can be used as storage or as bedrooms.
The Garage has approximately 26 m2 and high ceilings that give direct access to the outdoor area of the house.
Certainly this is a very spacious Family Villa built in the late 80’s, in a privileged area with access to the A33, 10 minutes from the beaches, 5 minutes from the Fertagus train station, area with schools, supermarkets and services.
If you are looking for a well-located villa this is your home, book a visit now
’The information provided, even if precise, does not dispense with its confirmation nor can it be considered binding.’
LOCATION: Foros de Amora
PROPERTY MANAGER:
Paula Alexandre
Contact
House 3 Bedrooms Triplex
Alcoitão, Alcabideche, Cascais, Distrito de Lisboa
New · 271m²
With Garage
buy
1.215.000 €
Fantastic 3 bedroom villa in Alcabideche in the finishing phase, set on a plot of almost 300m2, with a gross construction area of 271m2.
House consisting of 4 floors with garden, private pool, terrace with sea view and garage.
Main entrance through a high door that gives access to a social bathroom, further ahead we are faced with a large living room with air conditioning, lots of natural light with large and high windows with direct access to the garden where we find a swimming pool that is slightly elevated surrounded by lawn and surrounded by eugenics that guarantee you privacy, The living room in open space with a fully equipped kitchen, with microwave, oven, hob, American refrigerator and with direct exit to the other side of the garden.
On the ground floor we have a hall with a large wardrobe with lots of storage and 3 wonderful suites, all of them with air conditioning and built-in wardrobes.
At the top of the house we found a terrace with a wonderful view of the sea and this is equipped with solar panels, promoting a more sustainable life.
We still have one more space in the basement with a large laundry room with washing machine and dryer, which at any time can be divided and make another bedroom/office as it has natural light.
The villa also features a large garage for 3 cars.
Located in a quiet area of villas with all amenities close by, Cascais Shopping is 1 km away, with easy access to the main highways such as the A5 and the airport is 20/25 minutes away.
Perfect villa for those who live in a quiet location, close to everything, with all the comfort, modernity and of course with a stunning view.
House consisting of 4 floors with garden, private pool, terrace with sea view and garage.
Main entrance through a high door that gives access to a social bathroom, further ahead we are faced with a large living room with air conditioning, lots of natural light with large and high windows with direct access to the garden where we find a swimming pool that is slightly elevated surrounded by lawn and surrounded by eugenics that guarantee you privacy, The living room in open space with a fully equipped kitchen, with microwave, oven, hob, American refrigerator and with direct exit to the other side of the garden.
On the ground floor we have a hall with a large wardrobe with lots of storage and 3 wonderful suites, all of them with air conditioning and built-in wardrobes.
At the top of the house we found a terrace with a wonderful view of the sea and this is equipped with solar panels, promoting a more sustainable life.
We still have one more space in the basement with a large laundry room with washing machine and dryer, which at any time can be divided and make another bedroom/office as it has natural light.
The villa also features a large garage for 3 cars.
Located in a quiet area of villas with all amenities close by, Cascais Shopping is 1 km away, with easy access to the main highways such as the A5 and the airport is 20/25 minutes away.
Perfect villa for those who live in a quiet location, close to everything, with all the comfort, modernity and of course with a stunning view.
Contact
House 3 Bedrooms Duplex
Azoia, Colares, Sintra, Distrito de Lisboa
Under construction · 351m²
With Garage
buy
790.000 €
Excellent 3 bedroom semi-detached house under construction, contemporary architecture in Azóia. The villa is set on a plot of 300 m2 with garden, pergola garage, patio for 2 cars. The location is Top, both in the tranquillity of the place and in the Sea View, next to Cabo da Roca, the westernmost point of Continental Europe, it is part of the Sintra-Cascais natural park, with a breathtaking view of this cliff of 150 m2, being one of the most striking points of the Portuguese Coast.
The sun exposure of the villa is fantastic, East/West and the combination between Sea and Mountain is perfect.
The villa is divided into 2 floors as follows:
Ground floor consisting of:
Entrance hall and vertical circulation - 14.30 m2
One common room - 26.40 m2
A fully equipped Open Space Kitchen - 9.15 m2
A Laundry Room - 7.50 m2
A Service Hall - 1.70 m2
A full bathroom - 2.30 m2
1st Floor consisting of:
A Hall of Bedrooms - 4.50 m2
One Suite - 16.15 m2, Bathroom with shower base - 6.40 m2 and access to a balcony with 8.45 m2
One Bedroom - 16.10 m2 with access to L-shaped balcony, with 12.45 m2
One Bedroom - 12.05 m2 and access to Communal Balcony - 8.45 m2
A full bathroom with shower tray, to support the rooms - 5.60 m2
The surroundings of the place, allow you to enjoy a quiet life, close to small shops, restaurants, 10 minutes from Guincho beach, 5 minutes from Malveira da Serra, national and international schools, easy access to the centre of Cascais, A5, Marginal, etc.
Book your visit now.
Features:
Solar Panels
Pre - installation of Air Conditioner
Armored Door
Thermo-lacquered aluminium frames in dark grey, with thermal cut and double glazing
Automatic Gate
Fully Equipped Kitchen
Garden
Front view of the sea, Cabo da Roca view
The sun exposure of the villa is fantastic, East/West and the combination between Sea and Mountain is perfect.
The villa is divided into 2 floors as follows:
Ground floor consisting of:
Entrance hall and vertical circulation - 14.30 m2
One common room - 26.40 m2
A fully equipped Open Space Kitchen - 9.15 m2
A Laundry Room - 7.50 m2
A Service Hall - 1.70 m2
A full bathroom - 2.30 m2
1st Floor consisting of:
A Hall of Bedrooms - 4.50 m2
One Suite - 16.15 m2, Bathroom with shower base - 6.40 m2 and access to a balcony with 8.45 m2
One Bedroom - 16.10 m2 with access to L-shaped balcony, with 12.45 m2
One Bedroom - 12.05 m2 and access to Communal Balcony - 8.45 m2
A full bathroom with shower tray, to support the rooms - 5.60 m2
The surroundings of the place, allow you to enjoy a quiet life, close to small shops, restaurants, 10 minutes from Guincho beach, 5 minutes from Malveira da Serra, national and international schools, easy access to the centre of Cascais, A5, Marginal, etc.
Book your visit now.
Features:
Solar Panels
Pre - installation of Air Conditioner
Armored Door
Thermo-lacquered aluminium frames in dark grey, with thermal cut and double glazing
Automatic Gate
Fully Equipped Kitchen
Garden
Front view of the sea, Cabo da Roca view
Contact
House 13 Bedrooms
Lordelo do Ouro e Massarelos, Porto, Distrito do Porto
Refurbished · 319m²
buy
2.500.000 €
This is a unique opportunity to acquire a historic villa with a privileged location on the prestigious Av. Marechal Gomes da Costa, next to Serralves and close to Av. of Boavista and the sea, in the heart of one of the most exclusive areas of Porto.
This charming villa, originally built in 1876, has undergone a meticulous restoration process, perfectly combining the charm and history of the past with modern amenities and comforts. Every detail has been carefully considered, resulting in a residence that offers the perfect balance between ancient and contemporary. With 13 spacious rooms, this property features a distinctive and modern architecture.
Located on the famous Av. Marechal Gomes da Costa, this villa benefits from a truly privileged location. In addition to the proximity to Serralves, residents enjoy the convenience of being within walking distance of Av. of Boavista, full of luxury shops, fine dining and excellent entertainment options. In addition, the proximity to beaches offers the opportunity to enjoy the best that Porto’s coast has to offer.
Don’t miss out on this unique opportunity. Contact us for more information or to schedule a visit.
This charming villa, originally built in 1876, has undergone a meticulous restoration process, perfectly combining the charm and history of the past with modern amenities and comforts. Every detail has been carefully considered, resulting in a residence that offers the perfect balance between ancient and contemporary. With 13 spacious rooms, this property features a distinctive and modern architecture.
Located on the famous Av. Marechal Gomes da Costa, this villa benefits from a truly privileged location. In addition to the proximity to Serralves, residents enjoy the convenience of being within walking distance of Av. of Boavista, full of luxury shops, fine dining and excellent entertainment options. In addition, the proximity to beaches offers the opportunity to enjoy the best that Porto’s coast has to offer.
Don’t miss out on this unique opportunity. Contact us for more information or to schedule a visit.
Contact
House 2 Bedrooms +1 Duplex
Ramalde, Porto, Distrito do Porto
Refurbished · 106m²
buy
405.000 €
Be enchanted by this fully renovated 2+1 bedroom villa, with a spacious and pleasant outdoor plot offering space to relax, outdoor entertaining and family activities. Located in Ramalde, a privileged area close to services, supermarkets and commercial spaces. This is a unique opportunity for those looking for a cosy and modern home.
Consisting of a large living room in open space with a modern and functional kitchen, it comes fully equipped, providing an environment conducive to the preparation of delicious meals. With three elegant suites, each member of the family will enjoy their own private space. In addition, it has a service bathroom for greater convenience.
Enjoy comfort and energy efficiency with double windows, providing thermal and acoustic insulation. Electric blinds add to the light control and privacy.
This is the opportunity to acquire a renovated home with all modern amenities in a strategic location.
Don’t waste time, schedule your visit now!
Consisting of a large living room in open space with a modern and functional kitchen, it comes fully equipped, providing an environment conducive to the preparation of delicious meals. With three elegant suites, each member of the family will enjoy their own private space. In addition, it has a service bathroom for greater convenience.
Enjoy comfort and energy efficiency with double windows, providing thermal and acoustic insulation. Electric blinds add to the light control and privacy.
This is the opportunity to acquire a renovated home with all modern amenities in a strategic location.
Don’t waste time, schedule your visit now!
Contact
Detached house - 2km from Faro
House 5 Bedrooms
Torre de Natal, Conceição e Estoi, Faro, Distrito de Faro
Used · 224m²
With Garage
buy
470.000 €
Detached house - 2km from Faro
Detached house for sale, on a plot of about 600m2 about 2km from Faro.
In a very quiet area, just 5 minutes by car from the city of Faro, we find this detached villa that consists on the ground floor of a kitchen with pantry, living room, 2 bedrooms and a bathroom.
On the ground floor we have 3 bedrooms, all with built-in wardrobes, 1 full bathroom, and a very spacious pantry.
It has a terrace with a very unobstructed view.
In the area adjacent to the villa you have space to easily park 4 to 5 vehicles.
Easy to maintain garden.
The villa needs some renovation.
Very wide areas
Detached house for sale, on a plot of about 600m2 about 2km from Faro.
In a very quiet area, just 5 minutes by car from the city of Faro, we find this detached villa that consists on the ground floor of a kitchen with pantry, living room, 2 bedrooms and a bathroom.
On the ground floor we have 3 bedrooms, all with built-in wardrobes, 1 full bathroom, and a very spacious pantry.
It has a terrace with a very unobstructed view.
In the area adjacent to the villa you have space to easily park 4 to 5 vehicles.
Easy to maintain garden.
The villa needs some renovation.
Very wide areas
Contact
See more Properties for Sale, Houses
Bedrooms
Zones
Can’t find the property you’re looking for?
